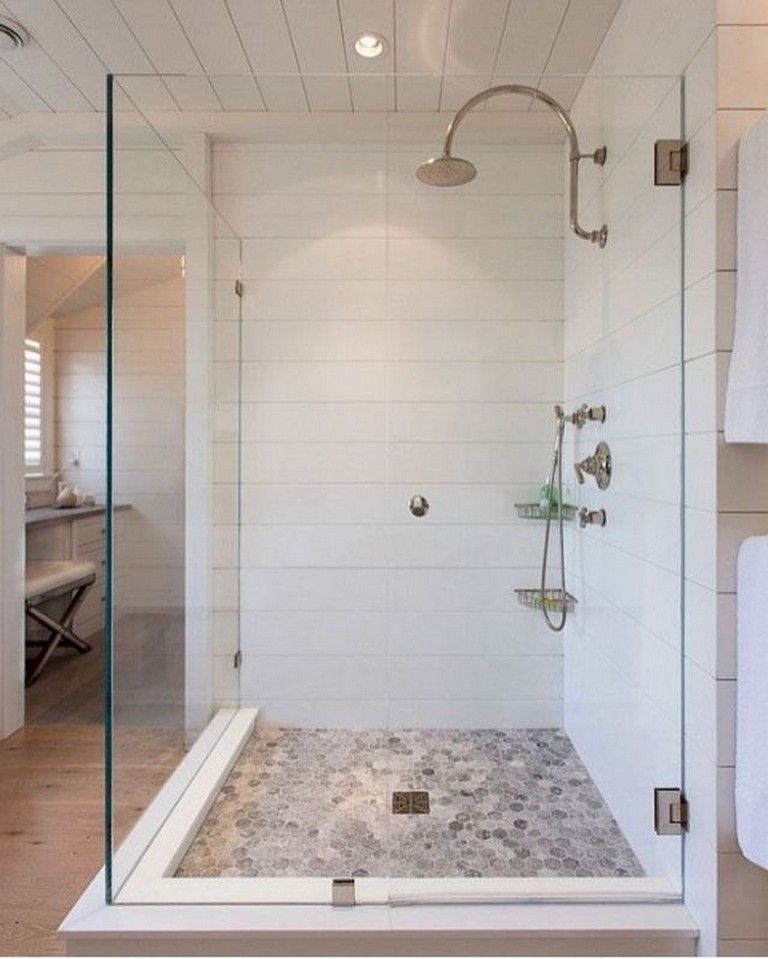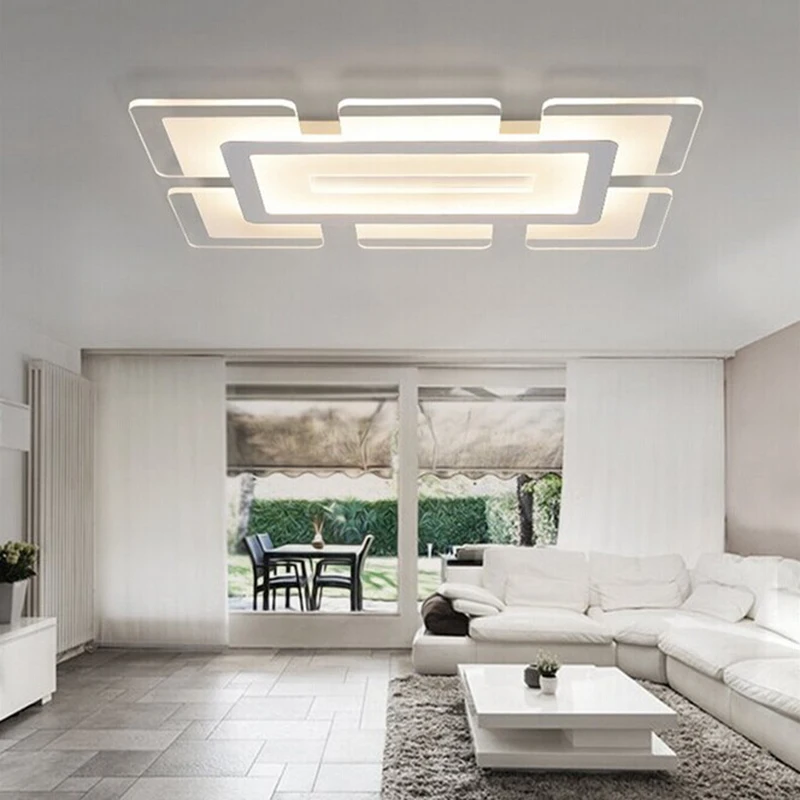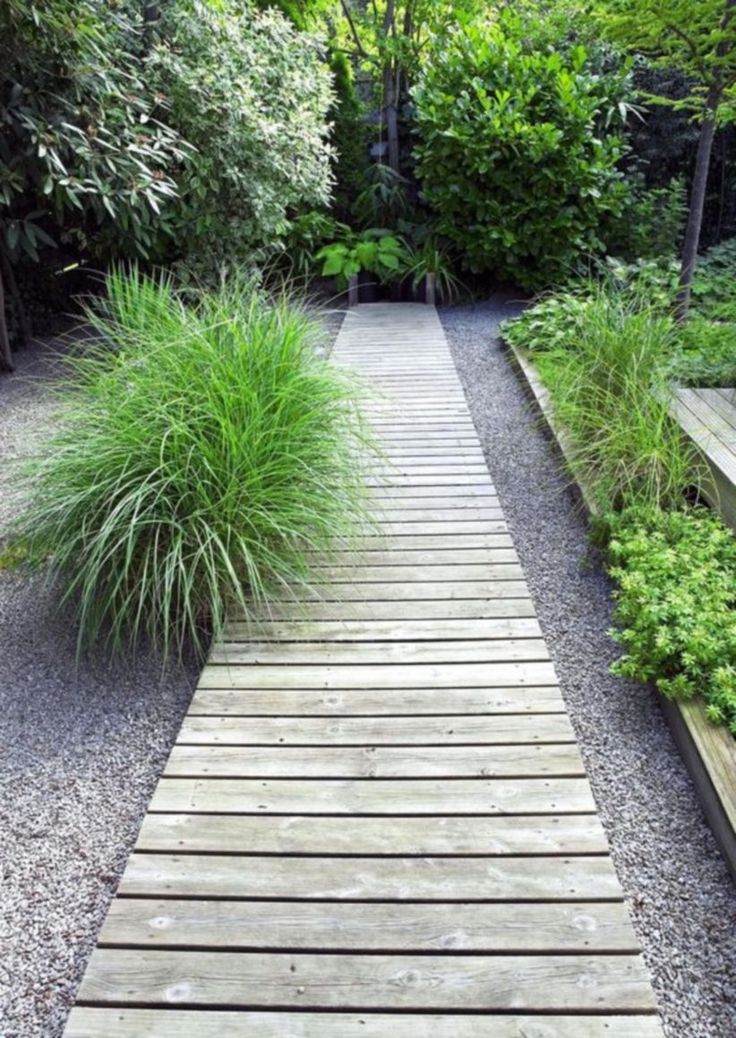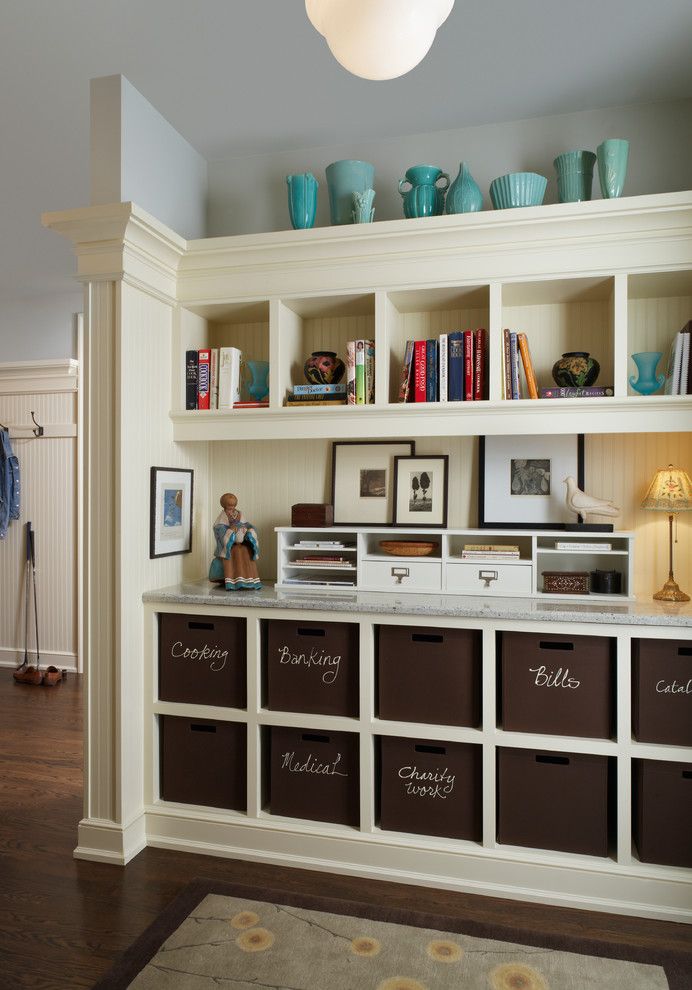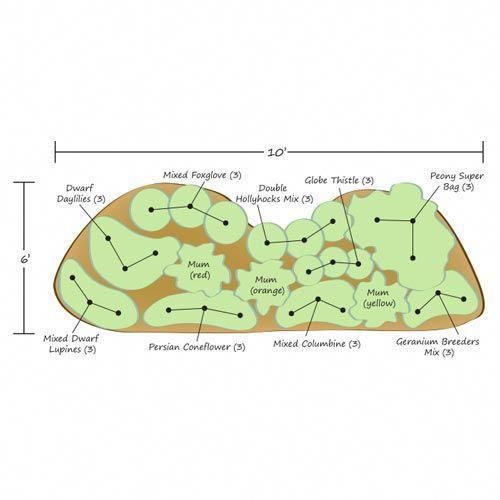New homes bathrooms
10 Current Trends for New-Construction Bathrooms
Stylish Bathrooms Start with These On-Trend Ideas for New-Build Homes
Whether youre currently building a new home or hoping to remodel the one you currently own, there’s a lot to be said about creating the perfect bathroom space.
We spend so much of our time each day in our bathrooms that a functional and fresh bathroom can truly be the anchor of a home.
To achieve this feeling, most modern builders choose materials for not only fashion and function but also eco-friendliness and durability – making each space last longer and for less money over the long haul. But they also must cater to the wants and needs of homeowners and potential homeowners. To find out what homeowners want, Houzz recently surveyed in its 2019 U.S. Houzz Bathroom Trends Study those installing new bathrooms.
We’ve rounded up several elements present in new builds – and desired by homeowners based on the Houzz survey – so you can get an idea of whats currently out there and in vogue.
10 Popular Elements Present in New Builds
Here are the current favorite design elements in new construction bathrooms:
Bigger – Sometimes Only – Showers
One of the current biggest trends for new construction bathrooms is bigger showers. Homeowners simply want more space, and this is very apparent through the size and shape of showers installed inside these new builds.
In fact, the size of the shower is so important that some new builds are choosing to forgo the bathtub in the master bathroom altogether in favor of a more spacious shower.
This is also a current trend in lots of bathroom remodels as well. Homeowners are not increasing the overall size of their bathrooms but rather removing other secondary elements to expand the shower instead.
With lots of elbow room in a spacious layout, a no-barrier entry, grab bars for safety, and overhead rainfall, stationary wall-mounted, and handheld showering options, this shower is larger than most.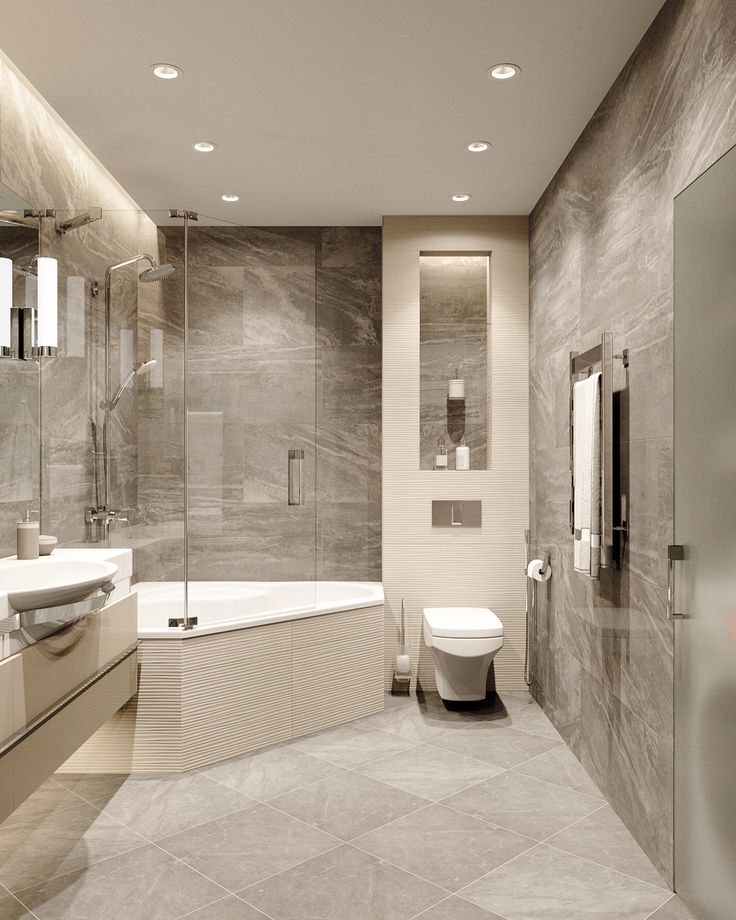 It is from a 3-bedroom, 2-bath rustic log-style cabin just right for those want a vacation getaway or just enjoy country living in a rural environment (Plan #205-1009).
It is from a 3-bedroom, 2-bath rustic log-style cabin just right for those want a vacation getaway or just enjoy country living in a rural environment (Plan #205-1009).
Freestanding Bathtubs
If you love a good bath, don’t fret. Just because the current trends show favoritism to showers, it doesn’t mean that bathtubs are being completely forgotten.
For those who love a good soak, instead of built-in bathtubs in the master bathroom (or the more famous bath / shower combination that’s pretty prevalent in plenty of American bathrooms) homebuilders are currently installing freestanding bathtubs instead.
Whether it’s a classic clawfoot tub or a more modern take, these freestanding tubs also function as statement pieces and focal points – an expression of self in one of the most private areas of one’s home.
They are also significantly easier to replace in a remodel than a built-in bathtub should the homeowner change their mind at any point.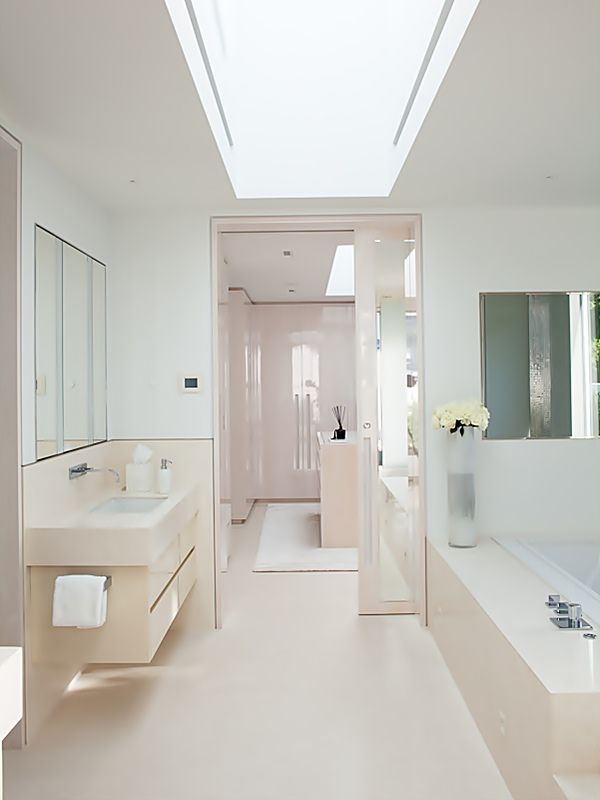
This beautiful contemporary master bath (top) in a 3-bedroom, 2.5-bath transitional Craftsman style home features a standalone soaking tub (bottom) opposite the shower and vanity area of the bathroom. In bathrooms in which owners choose to have a tub, freestanding tubs are usually preferred (Plan #161-1119).
Natural Stone Materials
Gone are the days of formica countertops and laminate flooring. New construction bathrooms continue to trend toward the use of more natural stone materials instead of processed ones.
For example, showers are typically no longer made from just a simple tile. For the most part, home builders choose to install ceramic or porcelain tiles for shower floors and walls.
And that’s if they choose to use tile at all. The current most popular building material is natural stone.
That could be any of the following stones:
• Marble
• Granite
• Slate
• Travertine
• Quartzite
• Limestone
• Onyx
Though often a substantial initial investment, these stones are durable and long-lasting, making them perfect for such high-traffic areas of the home as bathrooms.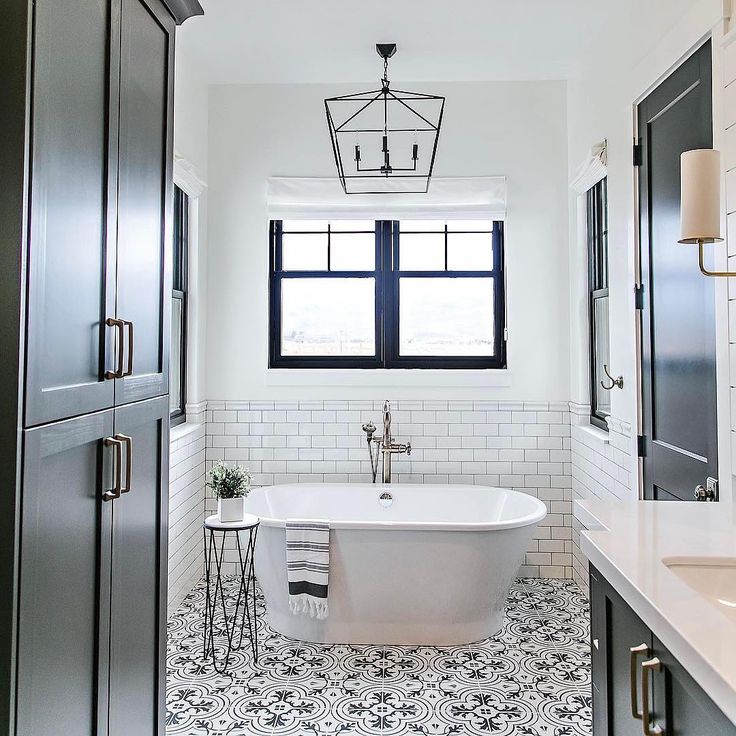
Sleek and modern, this master bathroom in a 4-bedroom, 2.5-bath Ranch style home uses marble with dramatic veining on the walls. Note the glass-enclosed shower adjoining the bathtub (Plan #140-1097).
Accent Walls
Another one of our favorite trends in new-construction bathrooms is the addition of an accent wall. This is a very popular trend and is currently present in about a third of new builds or current remodels.
An accent wall is a wall that is distinct from other walls with patterns, materials, or colors. It might be a bold blue tile against the stark white of the rest of the room or even a wall of mirrors as opposed to the other three made of drywall.
While more fashionable than functional, an accent wall is an easy way to spruce up any space (especially a master bathroom).
Top: An accent wall in a bathroom may be as simple as a surface of eye-popping color (Photo by fran hogan on Unsplash).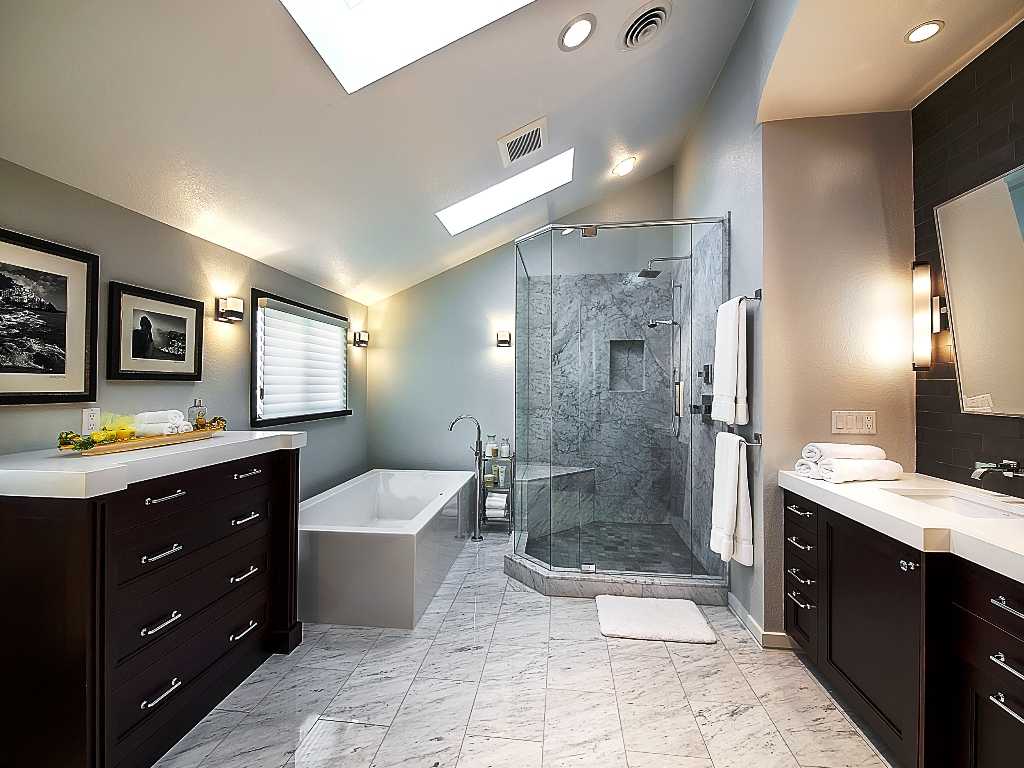 Middle: This luxurious master bathroom in a 4-bedroom, 3.5-bath luxury Farmhouse style home features a stacked-stone accent wall that makes quite a statement (Plan #140-1096). Bottom: An accent wall, such as this one in a luxury 3-bedroom, 4.5-bath Modern homes master bathroom, may have several elements, as here: ceramic tile, TV, and see-through fireplace (Plan #195-1228).
Middle: This luxurious master bathroom in a 4-bedroom, 3.5-bath luxury Farmhouse style home features a stacked-stone accent wall that makes quite a statement (Plan #140-1096). Bottom: An accent wall, such as this one in a luxury 3-bedroom, 4.5-bath Modern homes master bathroom, may have several elements, as here: ceramic tile, TV, and see-through fireplace (Plan #195-1228).
Thoughtful Lighting
Modern bathroom builders understand that the better the lighting, the better the bathroom. It’s so essential to have flattering and functional lighting elements in a home bathroom.
Most new-construction bathrooms consider multiple complementary elements such as height, highlighting, diffusion, angles, and more to create the perfectly lit space.
You can read more about perfect bathroom lighting solutions by clicking here.
This split-vanity bathroom in a 3-bedroom, 2.5-bath Contemporary Southwest style home boasts recessed task lighting in the soffit and side sconces adorning the mirrors.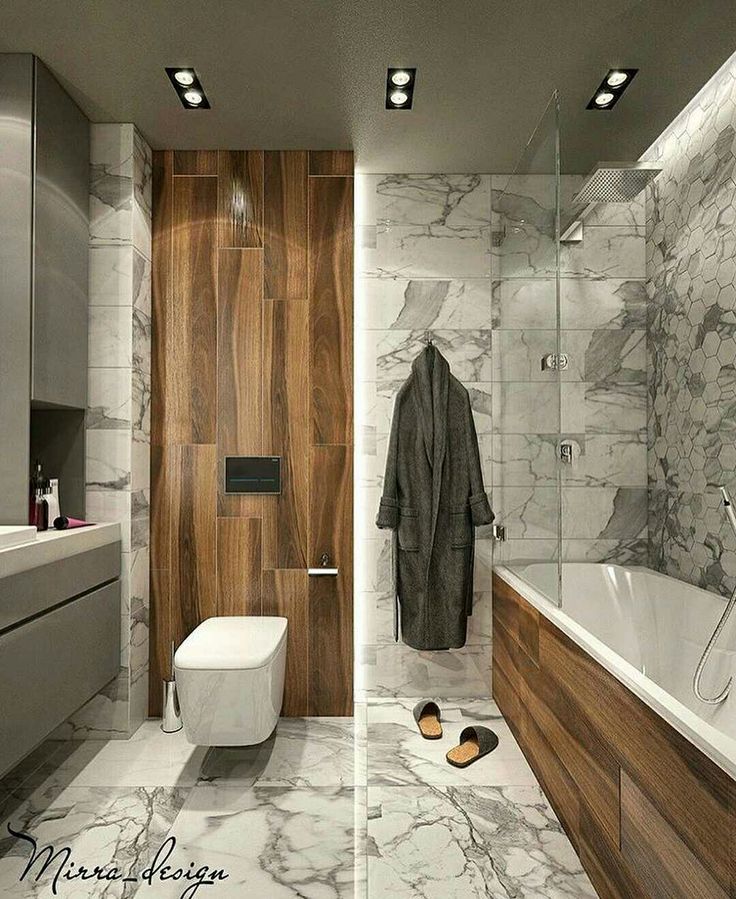 The side lighting is recommended by interior designers as the most flattering for personal grooming (Plan #194-1046).
The side lighting is recommended by interior designers as the most flattering for personal grooming (Plan #194-1046).
Less Clutter
One of the most popular trends in new construction bathrooms at the moment is actually to reduce clutter.
When we speak about clutter here, we don’t mean getting rid of old shampoo bottles or a couple sharing a loofah – we simply mean that modern bathrooms have been cut down to the basics.
Modern styles of architecture in general are less ornate than those of the past in general. When applied to bathrooms, there is absolutely no “visual clutter.”
You’ll see more and more straight, clean lines, surfaces with a designated purpose, and excellent utilization of every single square inch of space.
A split vanity design like this in the master bathroom of a 3-bedroom, 2-bath, 2-half-bath European style home spreads out the horizontal counter space and allows for more storage so its easier to avoid cluttering up the grooming area of the bathroom – while providing a simpler clutter-free design in the overall bathroom (Plan #195-1238).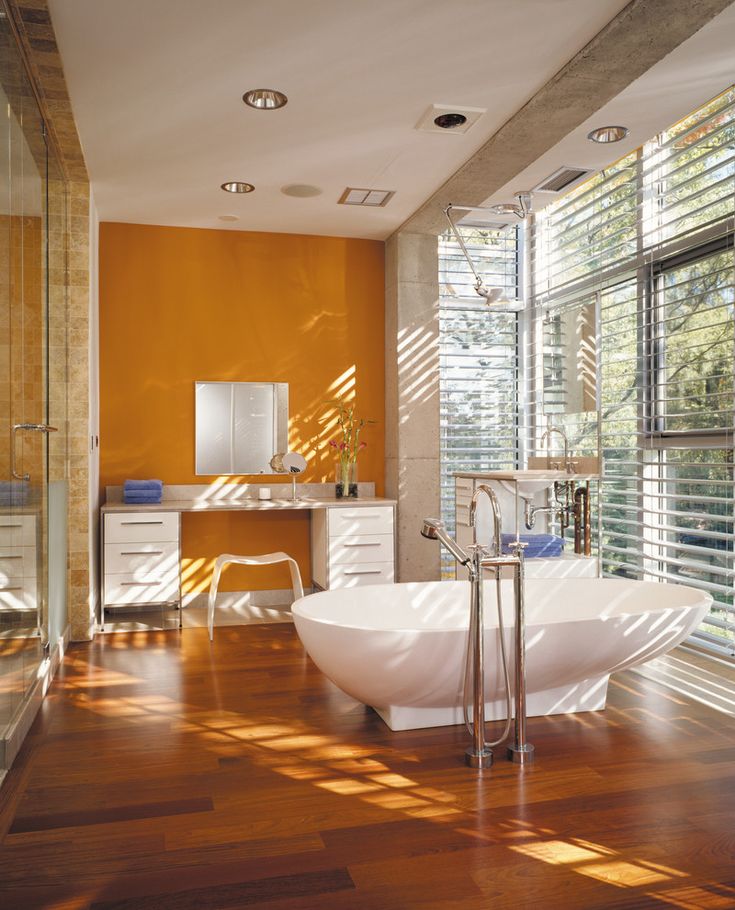
Better Storage
Now that the actual bathroom room itself feels uncrowded and uncluttered, it’s time to think about actually decluttering the space.
These days, new construction bathrooms come with plenty of built-in storage options, as well as plenty of “free space” for homeowners to add storage solutions as they see fit.
This storage could be purpose-built cabinets, shelves, towel racks, and bins that maximize the square footage of the bathroom. It could also be plenty of open space for baskets, toilet paper holders, nicely-folded towels, and more.
You’ll notice that in older bathrooms, there never seems to be enough places to put things, leading to crowded counter space. This problem is all but eliminated in new builds.
These his and her vanities in the master bathroom of a 4-bedroom, 3-bath Country Farmhouse style home provide more-than enough storage in the 6 drawers and large cabinet in each unit. But theres even more storage in the tall linen cabinet (seen at left) that flanks each vanity – the right-hand one is out of view (Plan #142-1212).
High-tech Toilets
Water-saving toilets continue to improve and continue to trend in new construction bathrooms.
Eco-features include the dual flush lever that allows for a “half-flush,” which uses 50% less water than a typical flush and can severely reduce your monthly water bill.
Households interested in saving water can also invest in toilets that have a bowl design specifically crafted in a more “European” manner – that is, purpose-built with smaller basins to save even more water. These toilets have improved water-tank design and better-engineered water-discharge systems than those of the past.
More interested in an at-home spa? Bidets are making a comeback in more and more new construction bathrooms.
The toilet, like this one in the bathroom of a 3-bedroom, 2-bath Traditional style home, is an important element in making sure you dont waste water. This toilet is an efficient water-saving fixture designed with a tall, narrow tank for optimal flushing water force and well-engineered water-discharge plumbing to make every flush count using minimal water (Plan #142-1219).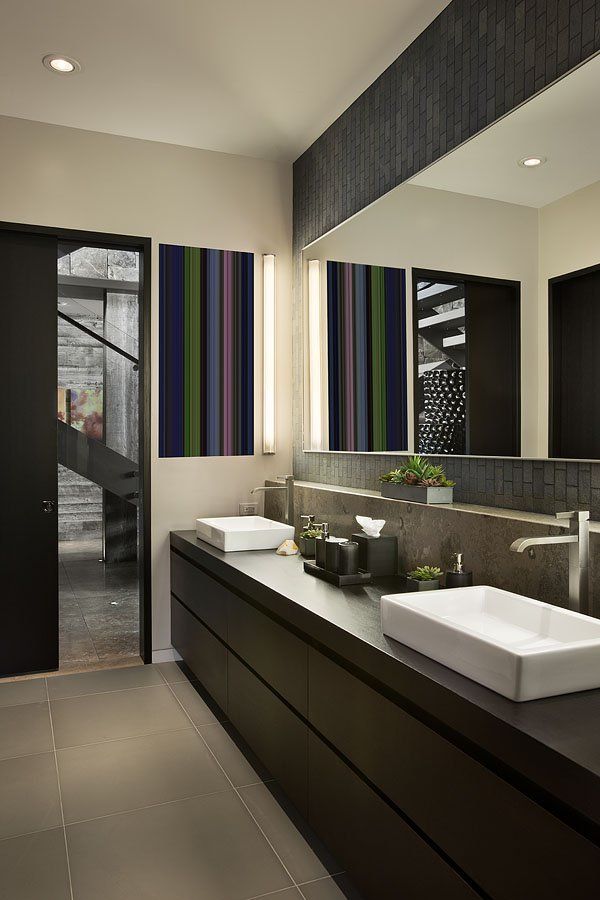
Mirrors, Mirrors, Mirrors
New construction bathrooms have a tendency to include more mirror and other viewing options than their older counterparts.
Gone are the days of a single, small, circular mirror hung in an inconvenient height on the wall above the sink. Newer restrooms have larger, more accessible mirrors often with better lighting to boot.
It’s common to have a mirror so large that it takes up the majority of the wall behind the sinks or to even have a floor to ceiling mirror installed near the door to ensure the best views possible, as needed.
New construction bathrooms also tend to install light fixtures more thoughtfully to complement the views in each mirror instead of creating excessive glare.
At the same width as the large double vanity in the bathroom of a Country Ranch style home with 3 bedrooms and 2 baths, this oversize mirror occupies most of the available wall space, providing more-than-enough viewing area and making the room seem larger (Plan #108-1944).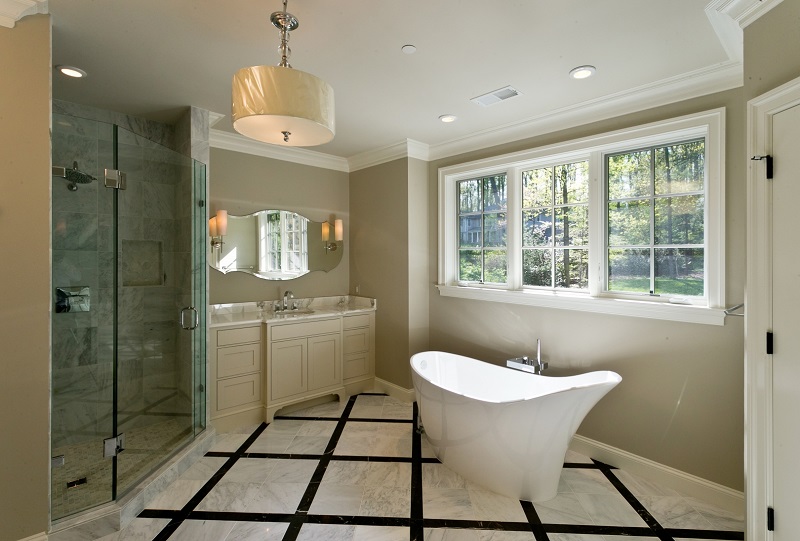
Neutral Tones
Bathrooms should be a place of tranquility. They are where we begin and end our days. We prepare for nights out and evenings within their walls. Whether you’re a businessman or a mom with three young children, the bathroom is often a place you seek out for privacy and solace.
Because of this, it’s more popular for newer bathrooms to feature a soft color palette.
There are usually no more hunter green decorations or powder blue walls, but instead accents of steely grays, sandy beiges, and sparkling whites. These colors not only contribute to a more modern feel but also a less stimulating, more relaxing atmosphere in general.
Sporting a neutral color scheme in the wall paint, floor and wall tile, and vanity, this spartan bathroom in a 4-bedroom, 2.5-bath Ranch style home displays an interesting accent of blue hues in the shower alcove at right (Plan #140-1085).
Slip- and Wear-Resistant Flooring
The flooring in a bathroom is one of the most important parts! No other flooring surface in a home gets as much traffic and different kinds of wear and tear as the bathroom floor does.
It needs to be slip-resistant because there is likely always going to be some sort of water on the floor, bacteria-resistant due to the nature of a restroom, and hopefully, dirt and grime resistant to give the bathroom a continually fresh look.
Builders – and homeowners – tend to favor luxury extra-wide plank-like ceramic tiles that resemble stone or bleached wood, as well as natural stone itself, often in combination with readiant floor heating, and for their durability.
In the popular wide-plank style that resembles bleached wood, the porcelain floor tile in this bathroom of a Rustic Ranch style home with 4 bedrooms, 3 full bathrooms, and 1 half bath is slip resistant and will last for decades without showing wear – and wih minimal care (Plan #161-1097).
New construction bathrooms are not simply chasing trends. Instead, most builders are trying to improve on years of solid design work while not completely reinventing the wheel.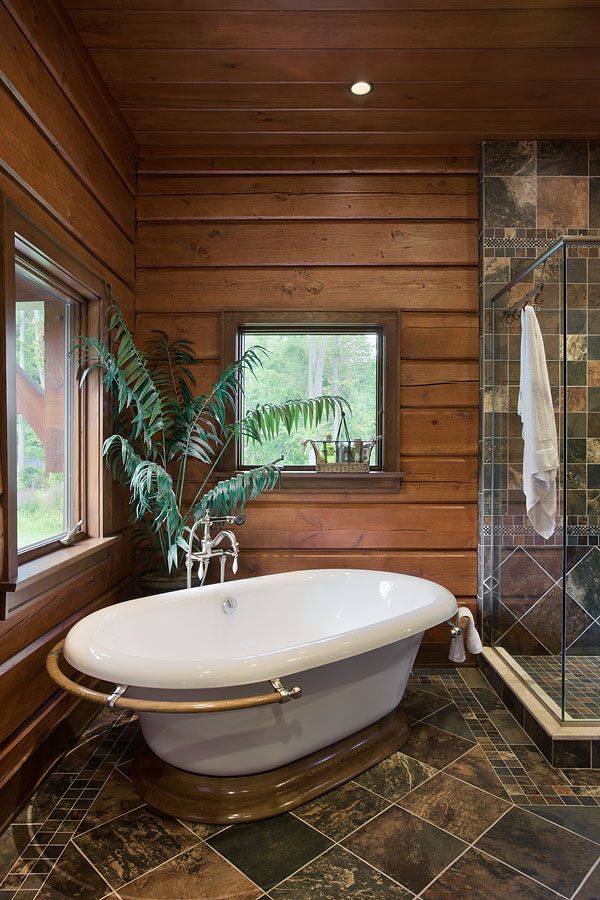 They choose materials for not only fashion and function, but also eco-friendliness and durability. This ensures that each new bathroom stays fresh for longer and costs less overall.
They choose materials for not only fashion and function, but also eco-friendliness and durability. This ensures that each new bathroom stays fresh for longer and costs less overall.
Footnote: The lead image for this article is of a master bathroom in a 2343-sq.-ft., 4-bedroom, 2.5-bath Southern Ranch style home with front porch. For more information, go to Plan #140-1085.
Number of Bathrooms in New Homes
By Litic Murali on • ()
The Census Bureau’s latest Survey of Construction (SOC) shows changes in the number and shares of bathrooms and half-bathrooms of single-family homes started in the United States in 2019. The latest data show that 4% of new single-family homes started had one bathroom or less, 64% had 2 bathrooms, 25% had 3 bathrooms, and 8% had 4 bathrooms or more. The term “bathroom” as used in this post refers to a full bathroom.
The above figure shows that the shares of new single-family homes started with 1 bathroom or less or 2 bathrooms increased from 2018, but the shares of new single-family homes started with 3 bathrooms or 4 bathrooms or more decreased. Additionally, the share of new homes with 2 bathrooms has consistently exceeded the other bathrooms-per-unit categories.
The widespread decline in the share of single-family homes with 3 or more bathrooms per unit is correlated with the increasing median sale and contract price per square foot; as building costs increase, builders find it more prudent to install new single-family homes with fewer bathrooms, typically in the starter market for first-time homebuyers.
The correlation between more starter homes (for first-time home-buyers) constructed in a given year and fewer number of full bathrooms per unit is well established in recent and historical data. Starter homes are more likely to contain less space in terms of the square foot area of the house.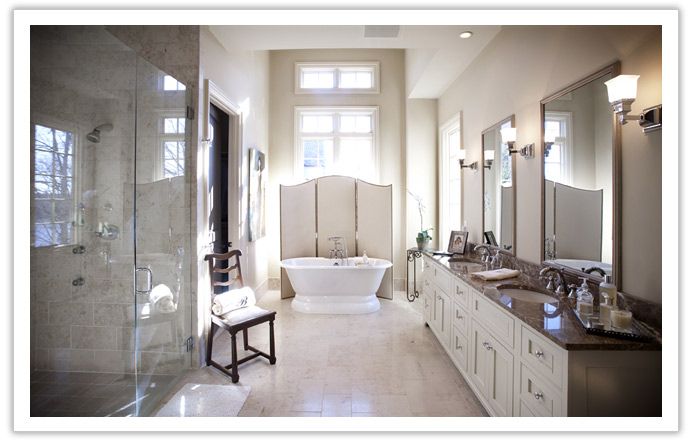 In higher tiers of single-family home sizes, there exist greater shares of single-family homes with 3 bathrooms or 4 bathrooms or more. Conversely, in lower tiers of single-family home sizes, fewer bathrooms are prevalent. In 2019, 62% of all new single-family homes started that were less than 1,200 square feet had one or less bathrooms. In the next tier of single-family home size, those between 1,200 and 1,599 square feet, 90% of new homes started had 2 bathrooms. Finally, moving to the highest tier of home sizes, those with area square footage exceeding 5,000, 70% of new homes started had 4 or more full bathrooms.
In higher tiers of single-family home sizes, there exist greater shares of single-family homes with 3 bathrooms or 4 bathrooms or more. Conversely, in lower tiers of single-family home sizes, fewer bathrooms are prevalent. In 2019, 62% of all new single-family homes started that were less than 1,200 square feet had one or less bathrooms. In the next tier of single-family home size, those between 1,200 and 1,599 square feet, 90% of new homes started had 2 bathrooms. Finally, moving to the highest tier of home sizes, those with area square footage exceeding 5,000, 70% of new homes started had 4 or more full bathrooms.
As in previous years, the 2019 SOC data show variation in the number of bathrooms by Census division.
As seen in the above figure, the shares of new homes started in 2019 with 3 bathrooms or more was 32% of all new single-family homes started, a decline from 34% in 2018. On a more disaggregated level, the Pacific and Middle Atlantic Census divisions were the only regions to post gains in their shares of new homes started with 3 bathrooms or more from the prior year.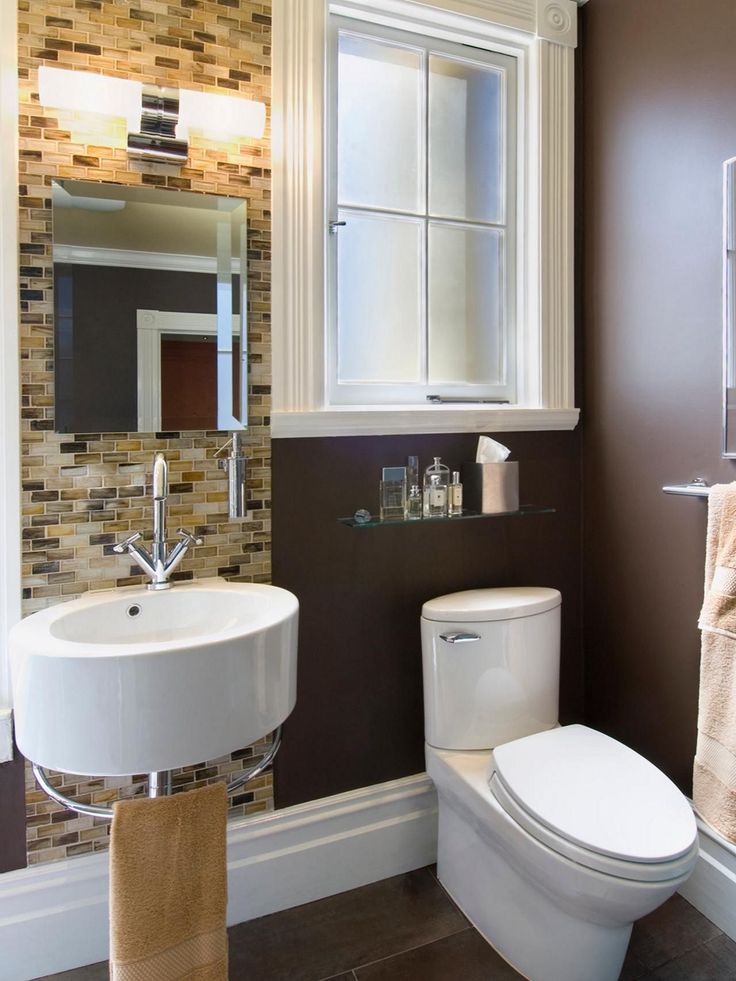
Like this:
Like Loading...
‹ Residential Construction Is Recovering Faster Than Non-Residential Construction
Custom Home Building Annual Share ›
Tags: bathrooms, bathrooms in new homes, size of new homes, survey of construction
Bathroom in a new building - 88 photos of beautiful design
One of the most important rooms in your house or apartment is the bathroom.
It is this room that has a lot of water, humidity, and different temperature transitions.
In order to properly equip a bathroom in a new building, you should read this article.
Here you will find the answer not only to this question, but also recommendations for furnishing.
Table of contents of the article
Choosing the type of repair
Starting a bathroom renovation in a new building, decide on its type before starting. It can be divided into two types in the bathroom:
Unscheduled
For example, if a pipe breaks or the neighbors flood, then it will not only be the replacement of the bath, but also the replacement of pipes, the installation of new plumbing.
This sudden repair can lead to no small outcome.
Planned - cosmetic and capital
If we consider cosmetic, we can say that it will cost much less, but you need to take into account the absence of fungus and a serviceable water supply system.
Redecoration is characterized by the replacement of wall, ceiling and floor coverings.
If you want to do a major renovation, then it will require a more serious approach.
Consider a photo of a bathroom in a new building:
Bathroom renovation plan
The next step is choosing a design for the bathroom.
First of all, you need to decide on the color and lighting. We all know that bathrooms do not have large windows, so the lighting here will not be rich either.
For this reason, you should choose colors that are not dark, such as blue and blue or peach and beige.
Let's move on to the choice of materials for finishing the bathroom in a new building. Here are a few of them - tile tiles, granite, mosaics and plastic panels.
Here are a few of them - tile tiles, granite, mosaics and plastic panels.
Pay special attention to your plumbing, and if it looks old and can no longer function properly, then you should consider replacing it with a new one.
The next thing to do is to measure the dimensions of the room - height, width and length.
It is also important to know its area, decide on the location of the plumbing. This is important, because after the repair it will hardly be possible to change something so easily.
The choice of new plumbing for the bathroom
The initial question, before starting a bathroom renovation in a new building, where to start fitting out?
So, after choosing the design and type of new plumbing fixtures, we proceed to the choice of materials for decoration.
Don't forget to measure the dimensions of the appliances and choose the design you need so that it fits exactly into the bathroom.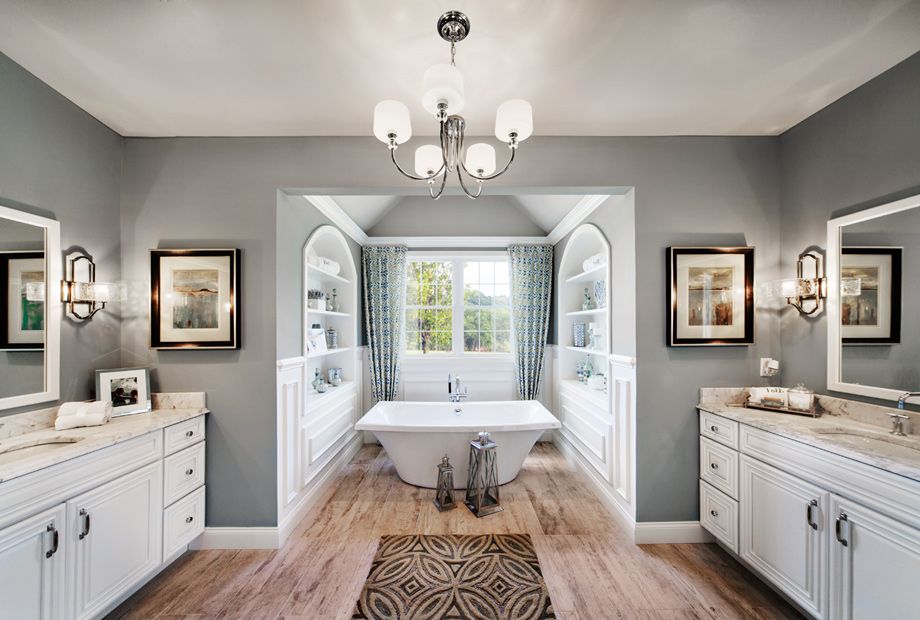
It's best to buy all the materials and tools you need in one store, where you will also be offered a discount.
Not only will you save time, but also money.
Dismantling of plumbing and materials
Getting ready to renovate a bathroom from scratch in a new building. Dismantle the bath and sink, as it will interfere with you.
Strip ceiling walls and floors, remove paint. If this is not done, then a new layer of wallpaper or paint simply will not hold.
Once you have finished removing the old coating, move on to the pipes, as they also need to be cleaned of old paint and, if necessary, also replaced.
If the old wiring is broken or burnt out, it should also be replaced. For electrical appliances, you need to properly attach the sockets and the switch.
The bathroom must be properly ventilated.
Choice of Bathroom Finishing Materials
Choose tiles for your new build bathroom that repel water and clean well from grit and dirt.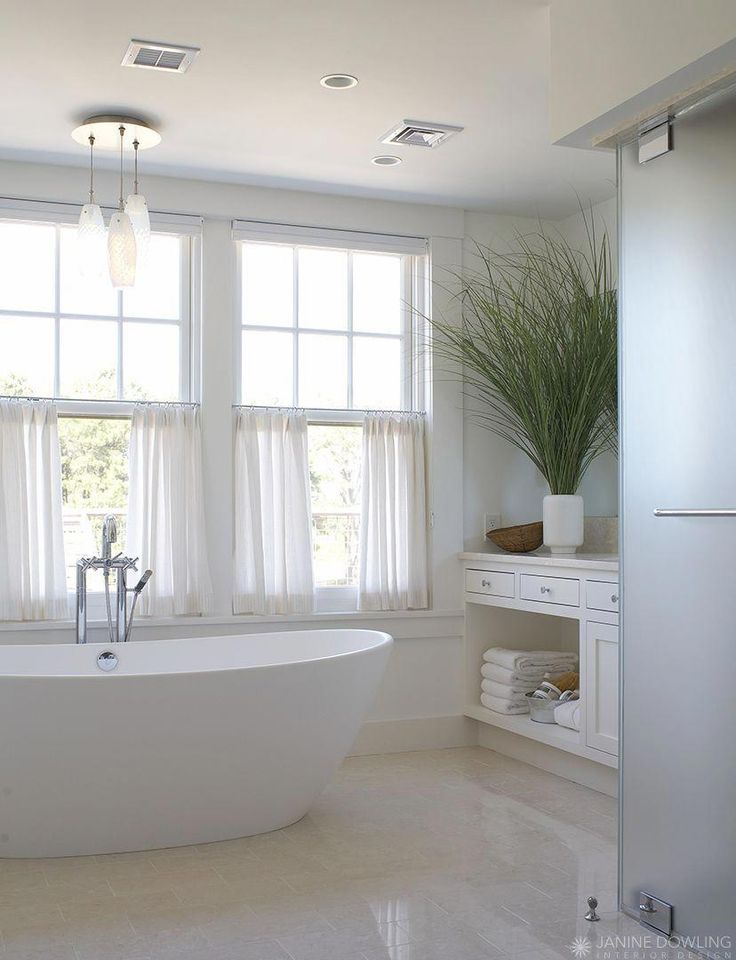
The wall can be visually divided horizontally into two parts.
Make the bottom of the tile darker and the top lighter. A black and white bathroom can be a great idea to implement.
You can cover the ceiling with emulsion paint, it will look incredibly beautiful, water will not collect on it and drip down.
You can choose any shade of paint, but it is best to make a stretch ceiling of a beautiful delicate color.
Install plumbing fixtures after all finishes have been completed so as not to damage the look of the bathroom.
Completion of repair
So we have reached the last stage of repair. Place various accessories in the bathroom - hooks for towels, mirrors and ceiling lights for better lighting.
You can also make a turnkey bathroom in a new building, this is especially convenient if you live with a large family.
Photo of a bathroom in a new building
Bathroom design 2023: 108 photos of fashion trends If you are planning to renovate or build a new home, this article is for you.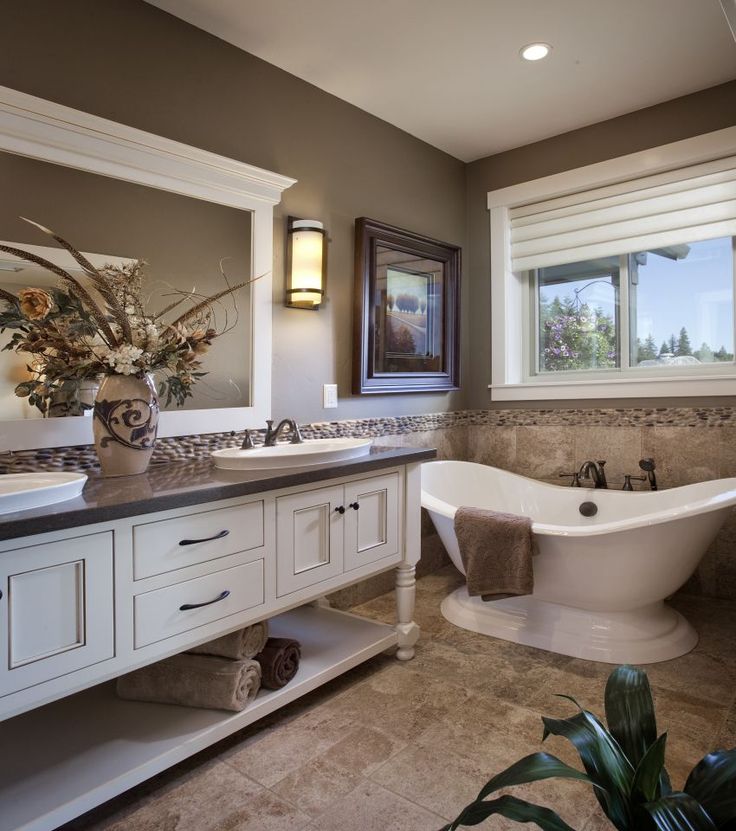 In it, we have collected the brightest trends for the bathroom-2023. Read, look at photo collections and take note of ideas.
In it, we have collected the brightest trends for the bathroom-2023. Read, look at photo collections and take note of ideas.
TOP-10 trends in the design of the bathroom in 2023
Homemade SPA
Tree of wood
Natural colors
Large format
Techniquity
Mirror as focus
more decor
Separately
Not only tile
At one time, the pandemic clearly showed that full-fledged self-care and relaxation sessions can be arranged in your own bathroom. Now, without waiting for new lockdowns, design is aiming to make the bathroom not just a place for hygiene procedures, but also a full-fledged home spa.
Most importantly, this trend is not only for owners of spacious bathrooms - you can add elements of wellness to a small bathroom in a typical apartment. For this:
- Choose calm colors and comfortable materials: white, gray, beige, brown and green in combination with the texture of wood, stone, frosted glass will create a cozy atmosphere.
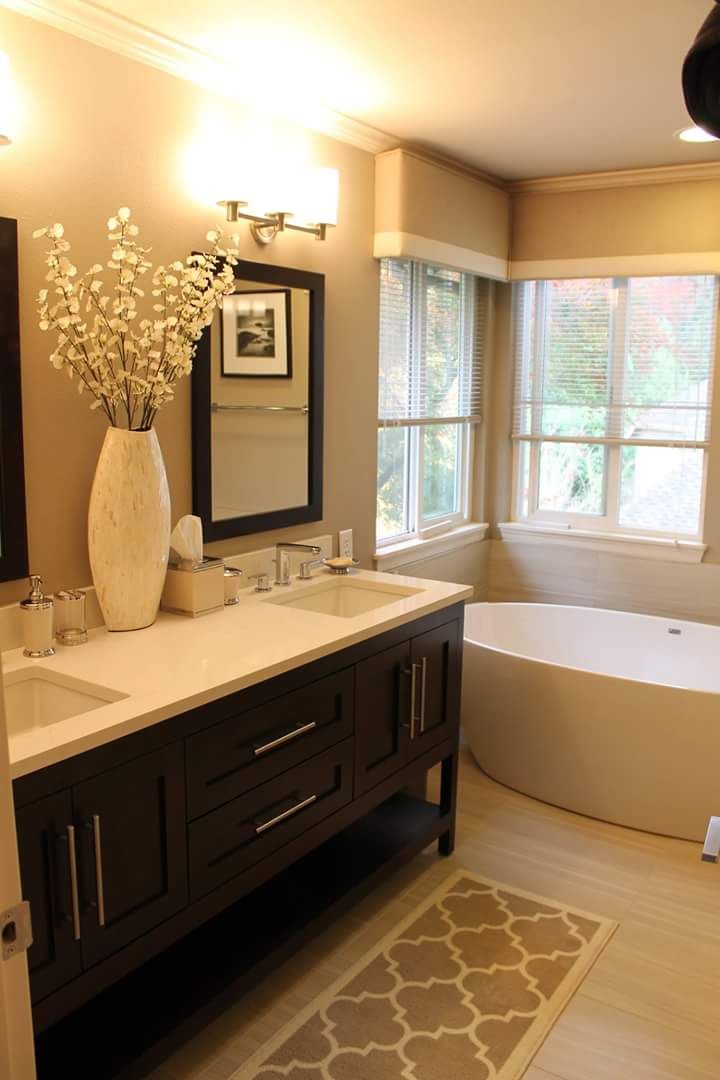
- Make everything in the room feel tactile. Lay a rug, use soft towels, dressing gowns made from natural fabrics.
- Add a couple of unpretentious living plants to the interior, arrange scented candles with your favorite scents, buy an aroma lamp, use bath salts.
- If there is no place for a bath in the bathroom, install a massage shower with several modes - the relaxing effect of it will be no less.
- Consider lighting. In addition to the main lamp, there should be soft local illumination. For example, you can run an LED strip with warm light around the perimeter of the mirror or arrange shelves in a niche in the same way.
- Get rid of the mess. Hide cleaning products in the utility closet, organize neat storage of trifles, towels and dirty linen - nothing should distract from the rest.
a photo
Social networks of designer Alexei Volkov
Social networks of designer Alexei Volkov
Social networks of designer Alexei Volkov
Social networks of designer Alexey Volkov
This is no longer just an area for hygiene procedures and a few square meters that are used exclusively for utilitarian purposes, but a full-fledged room that can be no less stylish and comfortable than a living room or bedroom.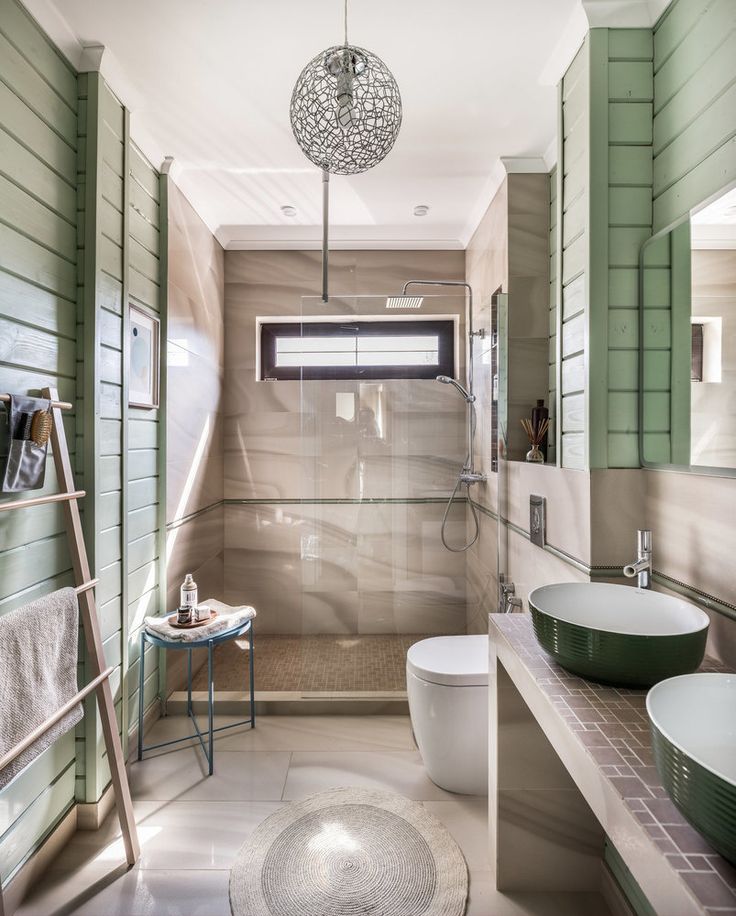 The easiest way to add softness and warmth to any space is to introduce natural textures into the interior, primarily wood in its various manifestations.
The easiest way to add softness and warmth to any space is to introduce natural textures into the interior, primarily wood in its various manifestations.
But, as you know, wet areas are not the best place for natural solid wood, since this material does not like moisture and temperature changes. Therefore, various alternatives can be used. For example:
- Furniture with MDF look fronts with high-quality imitation of wooden surface.
- Wood effect tiles and porcelain stoneware.
- Quartz vinyl on the floor.
- Decorative panels.
To make the effect not only visual, act on other senses: put a warm floor under the tiles, place an aroma diffuser with the scent of a forest, etc.
12a photo
Design: Evgenia Filatova. Photo: Mikhail Chekalov
Bodes studio social networks
Bodes studio social networks
Bodes studio social networks
troe_vdome blogger social networks
AdHome Studio social networks
Design: Evgenia Filatova.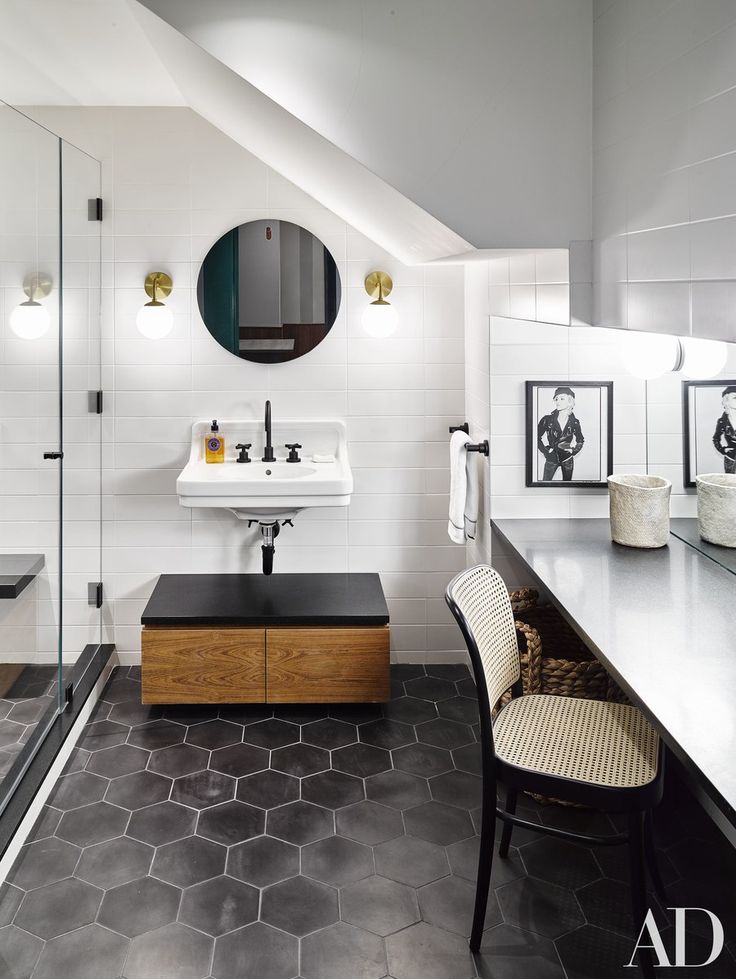 Photo: Mikhail Chekalov
Photo: Mikhail Chekalov
Social networks of designer Evgenia Petrenko
Social networks of designer Evgenia Petrenko
Social networks of designer Alexei Volkov
Design: Natalia Vasilyeva
Design: Natalia Vasilyeva
The color scheme is always a matter of personal preference: someone likes calm beige, and someone likes bright blue.
Design: Vera Koroleva
But it is not without reason that large analytical companies choose the colors of the year - trends can also be traced in this area. So, the design of a fashionable bathroom in 2023 will be based on noble, eye-pleasing natural tones. They can be divided into several groups:
- Shades of soil, sand, earth. These are all variations of beige, gray, brown: from light sand to brown with a red undertone.
- Other natural elements are water, fire, air. If you like bright colors, then when choosing a shade, refer to deep natural tones: green, red-orange, blue, terracotta.

- Minerals and gems. Blue, purple, emerald, deep red - if you want to add dark tones to the palette, use gemstone shades. They will make the interior visually more expensive, emphasize metal, copper or brass, and will not tire your eyes.
So that natural shades do not look too flat, designers complement them with pronounced textures. These can be both original materials (for example, a stone sink or marble slabs on the wall), as well as their high-quality imitations.
13a photo
Social networks of Bodes studio
Social networks of Bodes studio
Social networks of designer Alexey Volkov
Social networks of designer Evgeniya Petrenko
Large-format ceramics include fragments over 30 cm wide, and some can reach up to a meter (for example, porcelain stoneware slabs). Rectangular tiles are usually produced in 30x60 cm or 45x90 cm formats, there are also narrower and elongated models that imitate, for example, wooden boards.
This cladding has two important advantages:
- The large format looks minimalist, monolithic and visually enlarges the space.
- Because there are fewer grout lines, these ceramics are much easier to care for.
Don't be afraid of large details: choose porcelain stoneware or tiles in soothing shades, smooth or with imitation of natural textures, so that the wall decoration looks whole and does not disturb the proportions of a small room.
9a photo
Design: Natalia Chabina 9Ol000 entered our lives, and other requirements began to be presented to the interior.
Bureau Slovo studio social networks
Furnishings should be not only stylish, but also as comfortable as possible. To make the design look concise, stylish and holistic, as in the photo below, the space is equipped with elegant-looking, but multifunctional appliances.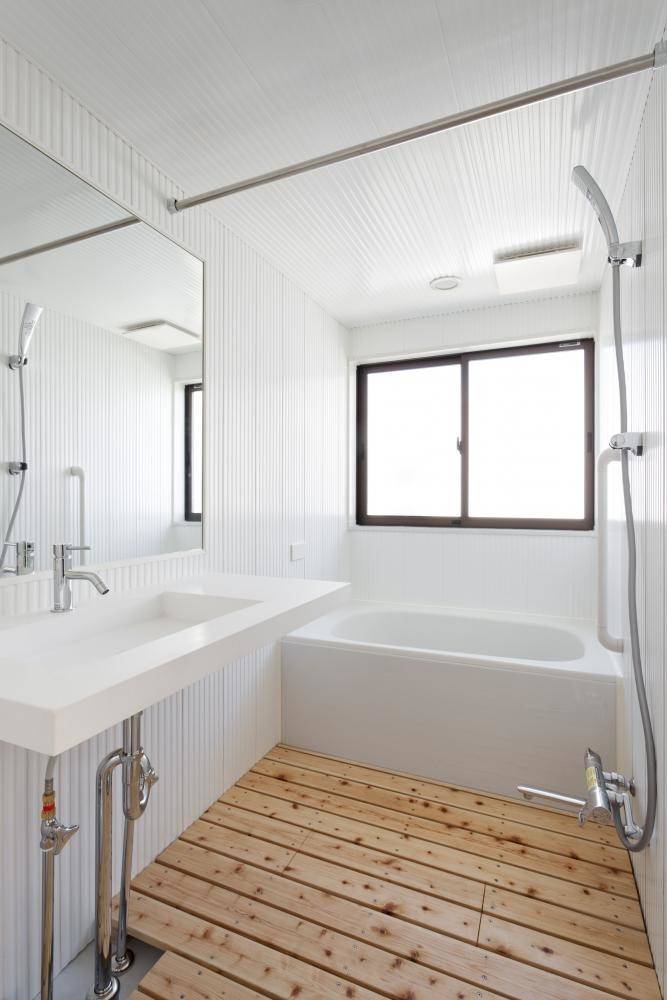 Behind smooth lines and a beautiful surface hide complex smart systems, voice assistants and dozens of technologies invisible in everyday life.
Behind smooth lines and a beautiful surface hide complex smart systems, voice assistants and dozens of technologies invisible in everyday life.
Things to look out for:
- Touchless sensor faucets.
- Water saving toilets.
- Water heaters and shower systems with remote control.
- Shower faucets with temperature control and scald protection.
- Shower with individual settings: you can set your favorite parameters, order of modes, operating time, etc.
- Smart light control, etc.
Technological models are more expensive than standard ones, but this is an investment in your own comfort. It will pay off as soon as you feel how much the experience of using the bathroom will change.
Social networks of designer Lesya Pechenkina
But now more and more obvious is the tendency to emphasize the decorative component of the mirror. It becomes the central element, the main focus of the entire space.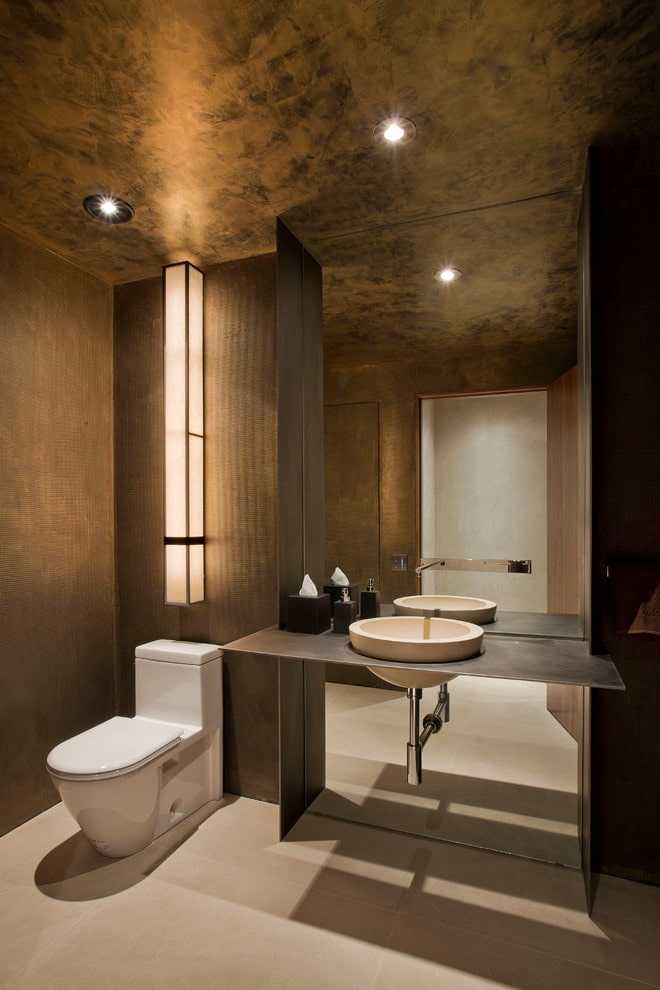 This can be helped by an unusual shape, a massive or bright frame, LED backlighting, which at the same time will provide additional local lighting, which is also very important for this area. Curly sconces or any other decor will also help to attract attention.
This can be helped by an unusual shape, a massive or bright frame, LED backlighting, which at the same time will provide additional local lighting, which is also very important for this area. Curly sconces or any other decor will also help to attract attention.
Product design can be very different:
- Classic round shape.
- Square or rectangle with rounded edges.
- "Endless" mirror without any frame.
- Sun model with ray frame (this is a characteristic Art Deco element, but can be used in any other style).
- With colored or stained glass inserts.
a photo
Social networks of designer Alexei Volkov
Social networks of designer Alexei Volkov
Social networks of designer Ekaterina Kodintseva
Design: Alina Chapanidi. Photo: Mikhail Chekalov. Style: Katya Klee
Social networks of designer Yulia Baidyk
Social networks of designer Alexei Volkov
Social networks of designer Alexei Volkov
Social networks of designer Lesya Pechenkina
.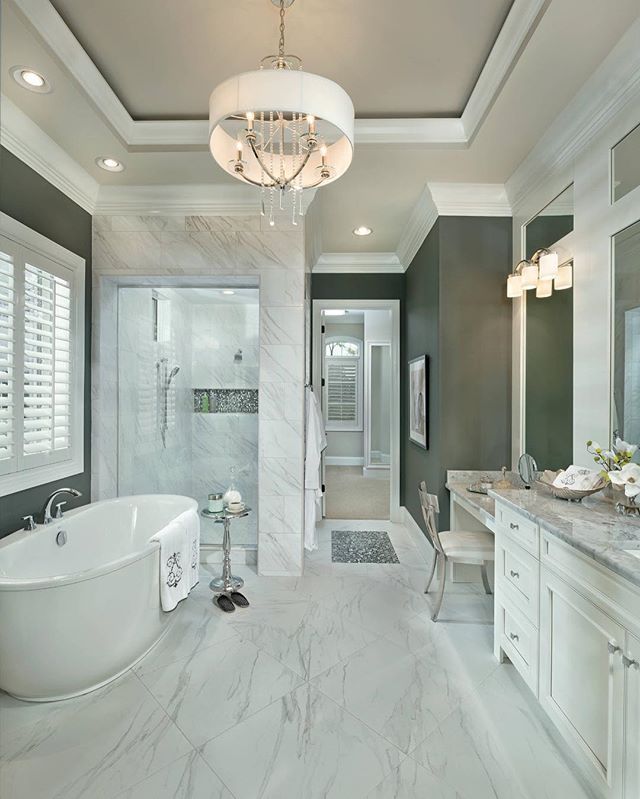
Studio 4room social networks
Since the trend is minimalism, there should not be many decorations, each one is concise and self-sufficient. These can be:
- A couple of posters or paintings by contemporary artists.
- Scented candles and diffusers.
- Textiles made from natural fabrics.
- Bathroom sets in the same style: brush cup, soap dish, shampoo and shower gel dispensers, etc.
- Interior perfume in a beautiful bottle.
- Wicker baskets or interesting organizers for small things.
When choosing decor, remember that the bathroom is a wet area. If you want to hang a picture, it must be protected from moisture. It is better not to put scented candles where it is always hot and there is a lot of steam. In general, when choosing accessories, pay attention to the material from which they are made so that they do not deteriorate ahead of time.
fourteenNeapol Design social networks
-
Bathroom, bathroom
Window in the bathroom: stylish decor options and 72 photos of interiors that inspire
-
Bathroom, bathroom
Bathroom renovation cheap and beautiful: secrets and 56 inspiring photos
To save space in typical bathrooms, a built-in bowl is usually installed, if not abandoned at all in favor of a shower cabin.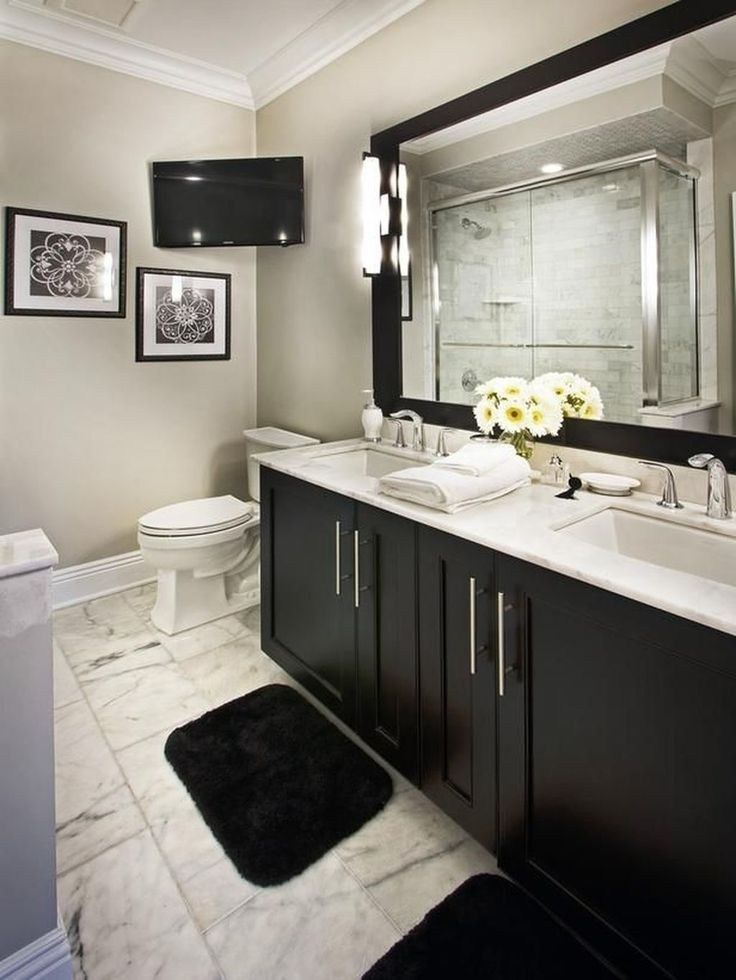
Quadro Room social networks
But more and more spectacular freestanding bathtubs are appearing in design projects - and in 2023 there will only be more of them in bathroom design. Manufacturers are also following the trend, releasing models in different colors, sizes and shapes.
This type of sanitary ware has several features to consider. Firstly, it is not suitable for very small rooms - it is still better to place a shower or a compact built-in model on several squares. Secondly, the supply of communications will be non-standard, and this must be planned at the repair stage. Finally, when choosing a place for a separate bowl, remember that it should be convenient to approach it: both to climb in or out, and during cleaning.
The design of such bowls today is truly diverse. These can be oval, rectangular, non-standard models. Whether with a clean, minimalist design or with a retro feel: curved legs, colored body and accent taps.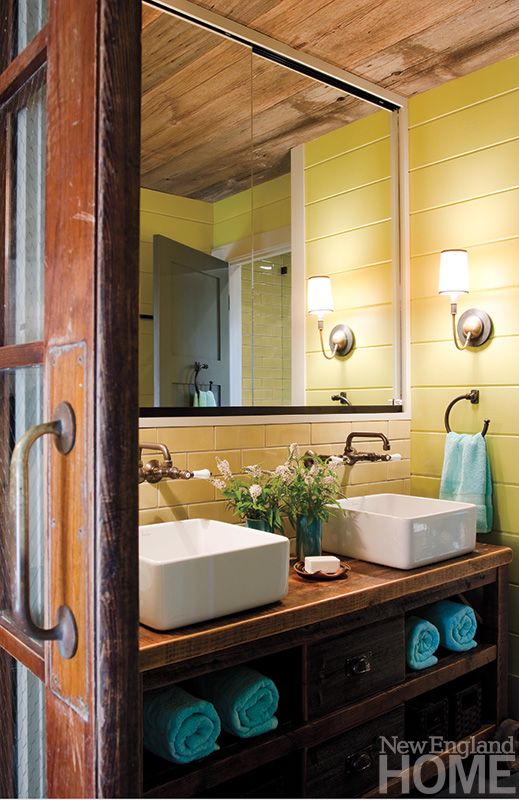 Choose a product for the overall concept of the interior and complement it with appropriate finishes, furniture, and decor.
Choose a product for the overall concept of the interior and complement it with appropriate finishes, furniture, and decor.
a photo
Design: Ksenia Guziy
Previously, ceramic was the only option because it was the only one suitable for hot, humid environments. Now there are many stylish alternatives:
- Washable wallpaper.
- Moisture resistant paint.
- Plaster.
- Decorative panels.
Porcelain stoneware or tiles don't have to be discarded - it's still the best finish for wet areas. But you can and should dilute them with other material - you get a stylish and interesting interior. If you're adding wallpaper to the tiles, it's best to hang them in a dry part of the room, such as behind a mirror, at the entrance, or in a storage area. Even a moisture-resistant washable cover in the shower will quickly become unusable.

