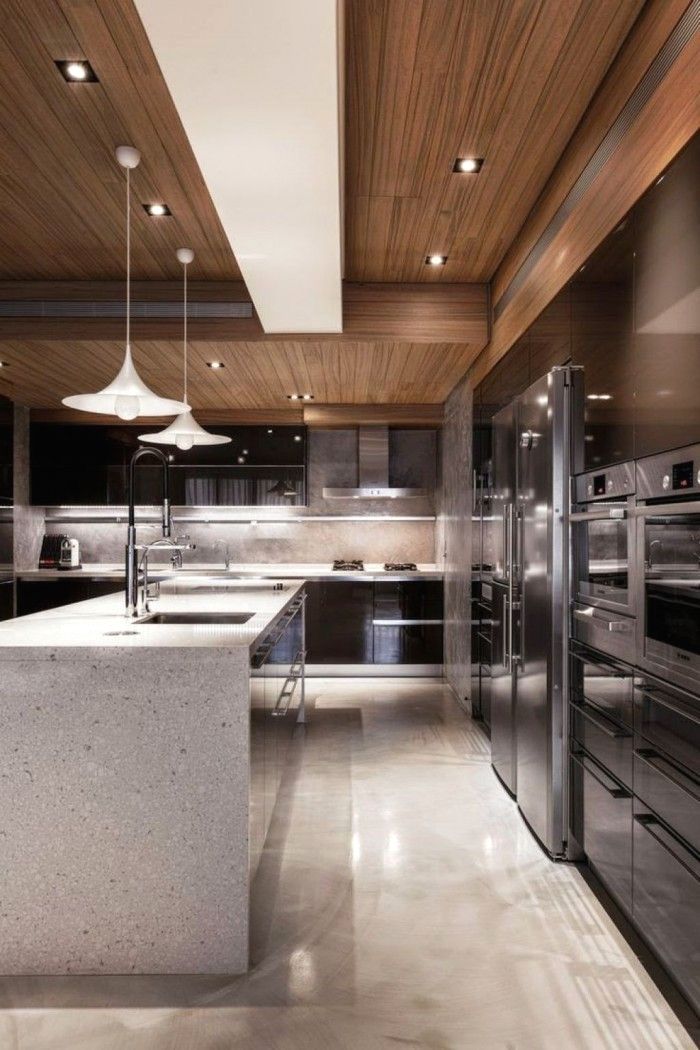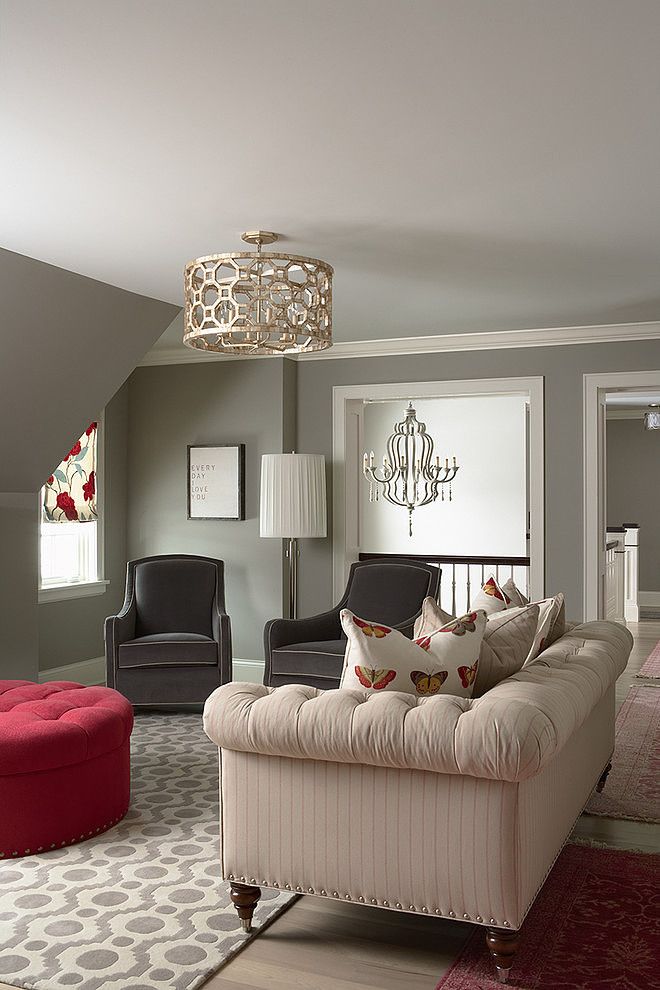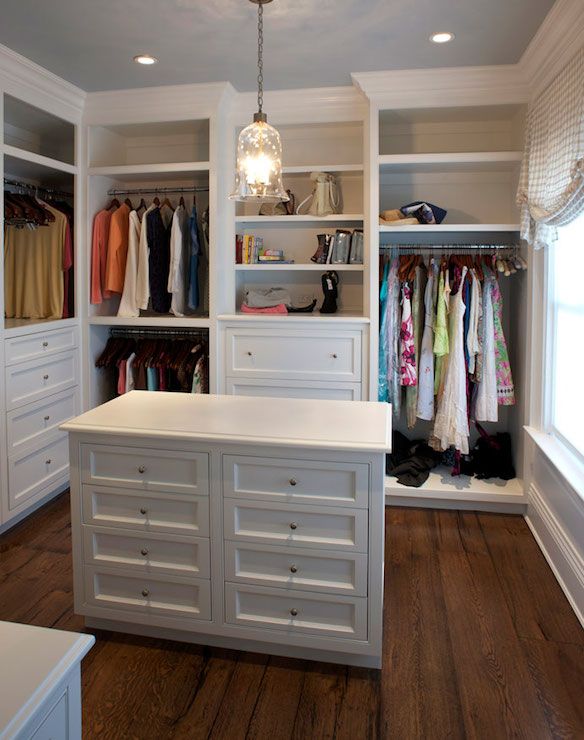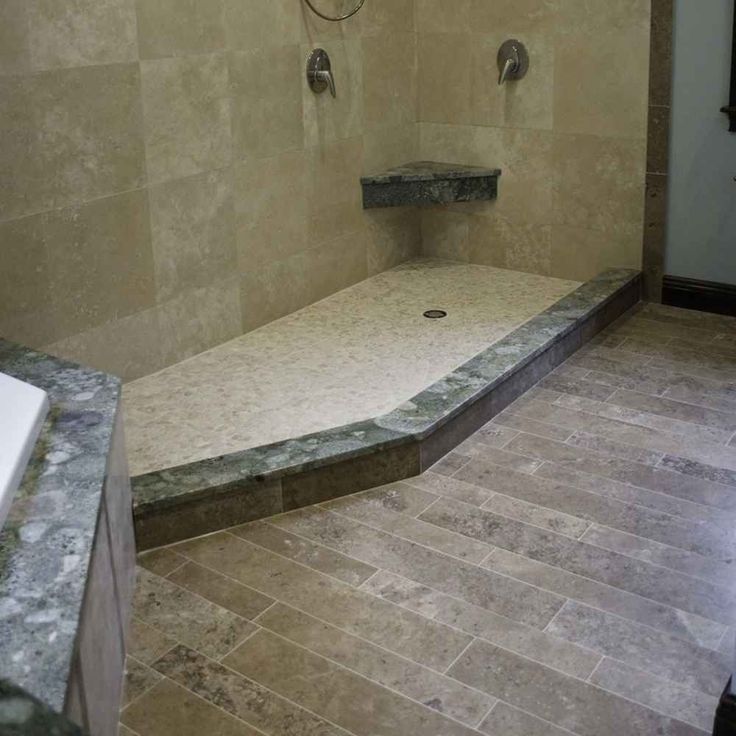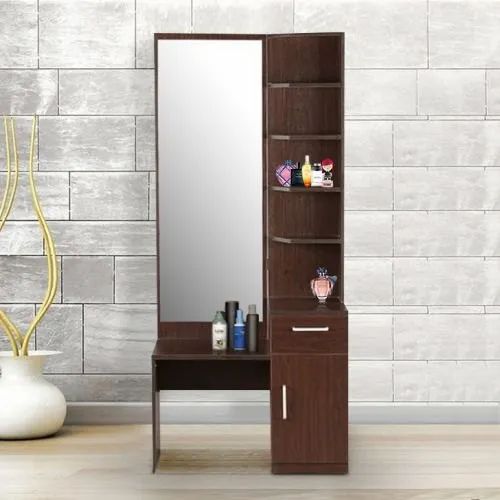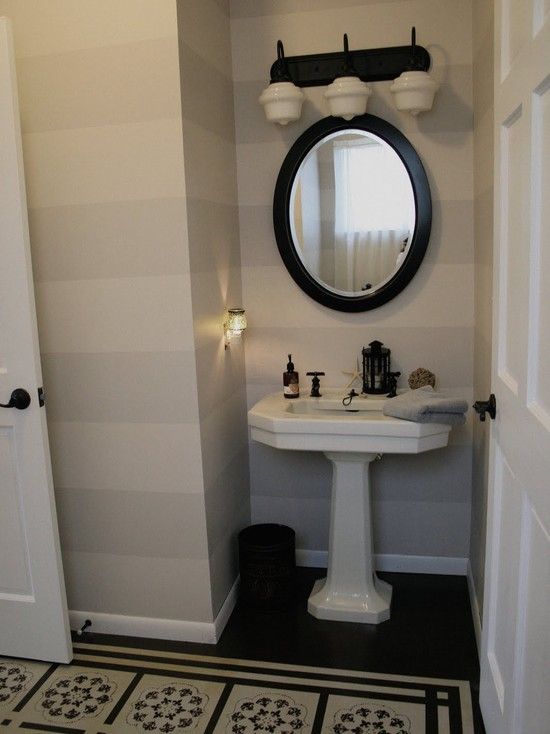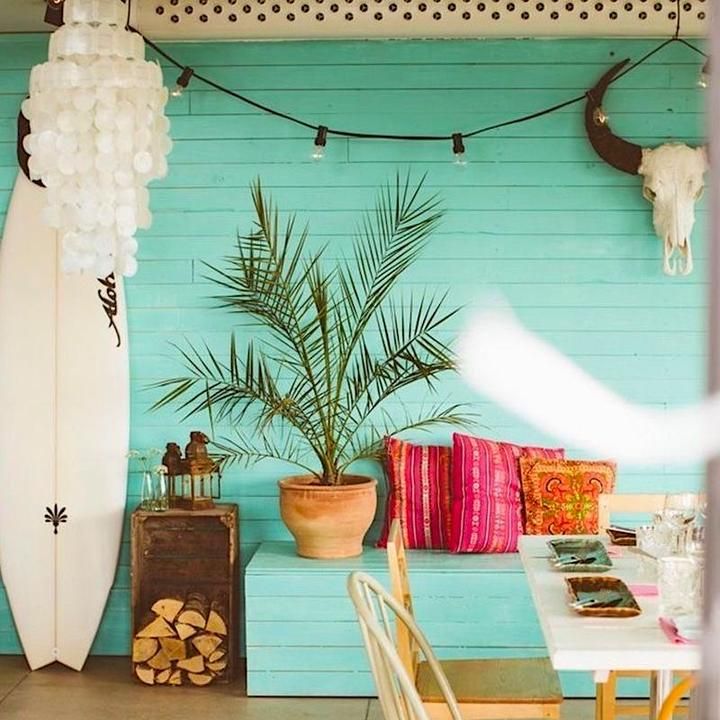Modern galley kitchen
50 Gorgeous Galley Kitchens And Tips You Can Use From Them
Like Architecture & Interior Design? Follow Us...
- Follow
If you're all set to tackle the installation and decoration of a narrow kitchen, then this set of inspirational kitchen designs should be right up your galley! A galley kitchen is defined by two rows of cabinetry that face one another with a narrow walkway in between. The name is derived from the kitchen area of boats, where space is very limited. The domestic galley kitchen allows a lot of cabinetry to be squeezed into a sliver of culinary space, and can facilitate doors or walkways at either end of the run. It can be completely contained or be part of a larger open plan living space.
- 1 |
- 2 |
- Visualizer: roomdesignburo
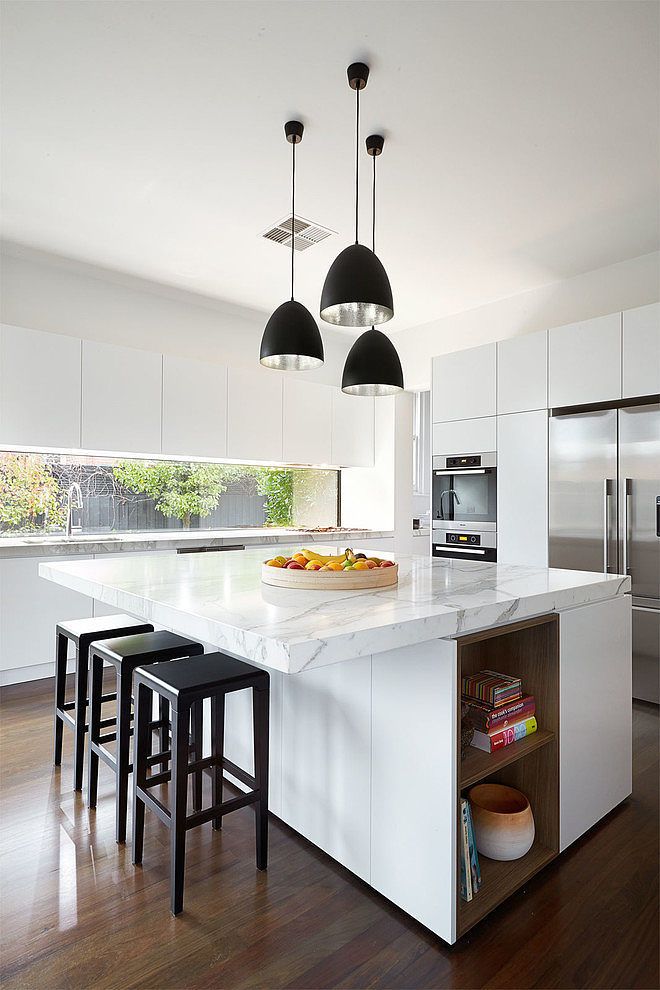
- 3 |
- Visualizer: Concept Vision
- 4 |
- Visualizer: Plasterlina
- 5 |
- Visualizer: PLASTERLINA
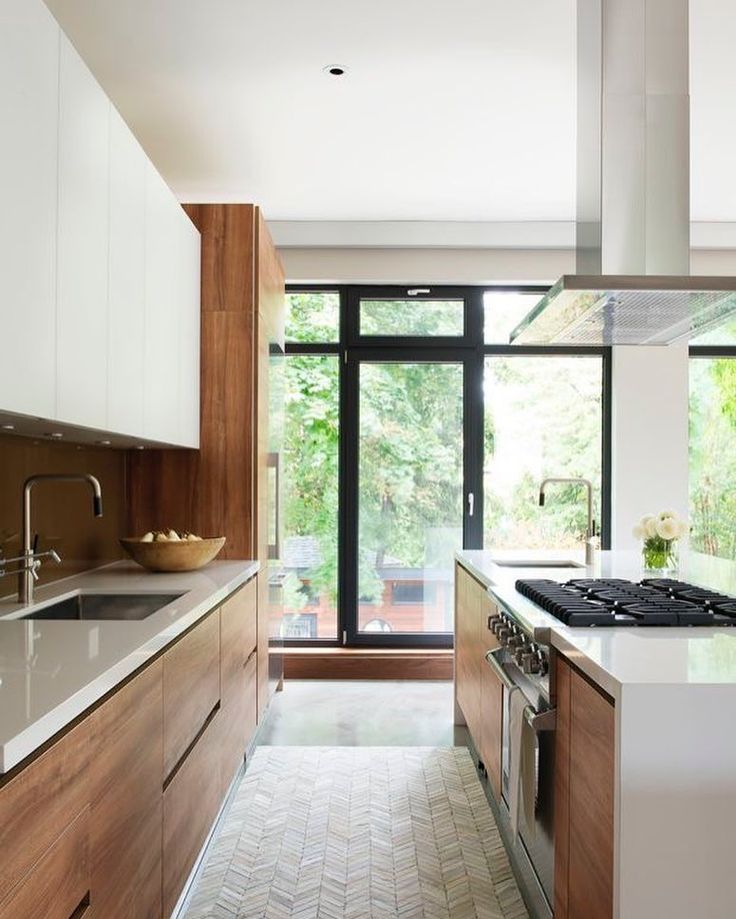
- 6 |
- Designer: 22 Interiors
- 7 |
- Designer: DHV Architects
- 8 |
- Designer: Pera Studio
- 9 |
- Designer: Uncommon Projects
- 10 |
- Visualizer: Lai Pháp
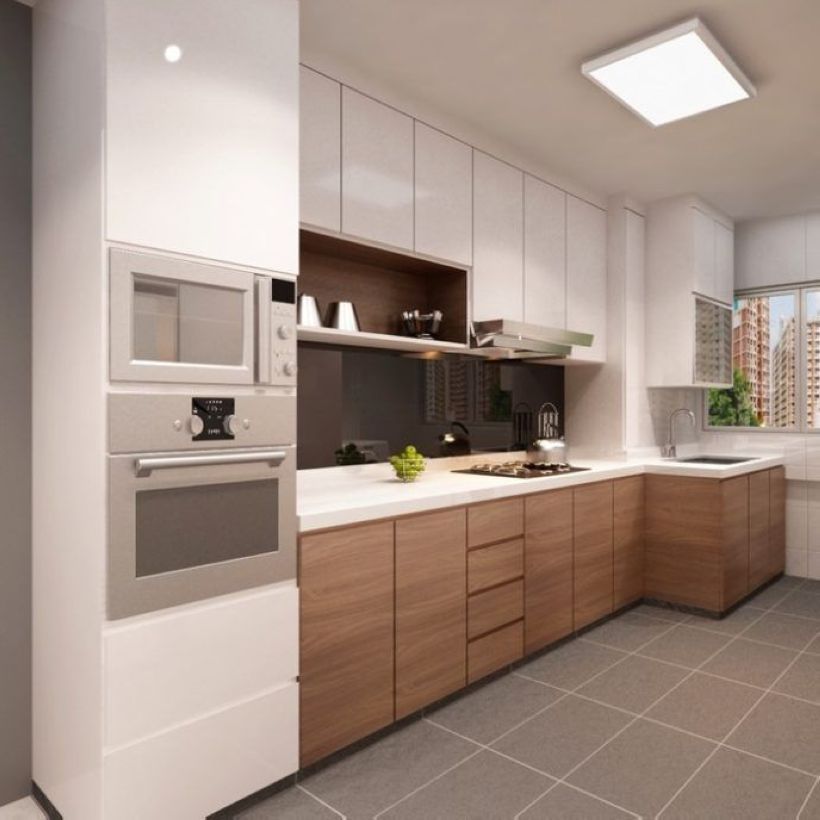
- 11 |
- Visualizer: Patricia Castro
- 12 |
- Visualizer: Andrzej Chomski
- 13 |
- Source: Kitchens International
- 14 |
- Designer: Coco & Jack
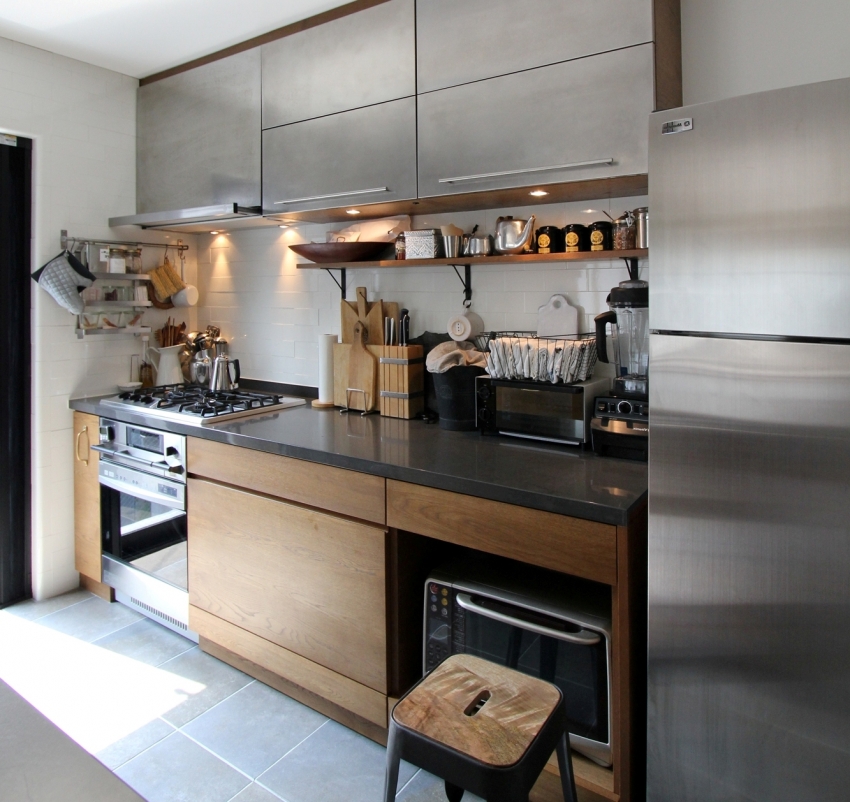 If you’re not, better swerve this one.
If you’re not, better swerve this one.- 15 |
- Via: Futurist Architecture
- 16 |
- Designer: Garrison Hullinger
- 17 |
- Designer: Indot
- Photographer: Hey!Cheese
- 19 |
- Source: Gaughan Construction
- 20 |
- Visualizer: Orkhan Afandiyev
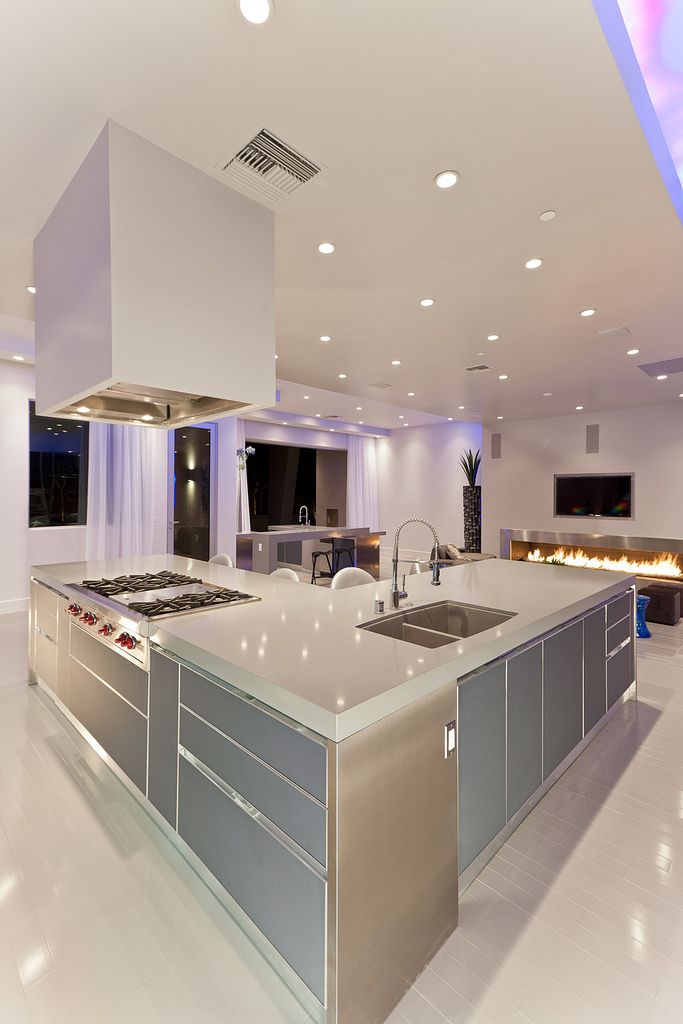
- 21 |
- Visualizer: Kanstantsin Remez
- 22 |
- Designer: EAG Studio
- 23 |
- Visualizer: Michael Temnikov
- 24 |
- Architect: Artem Tiutiunnyk & Chernova Yuliya
- 25 |
- Designer: Reiko Feng Shui Design
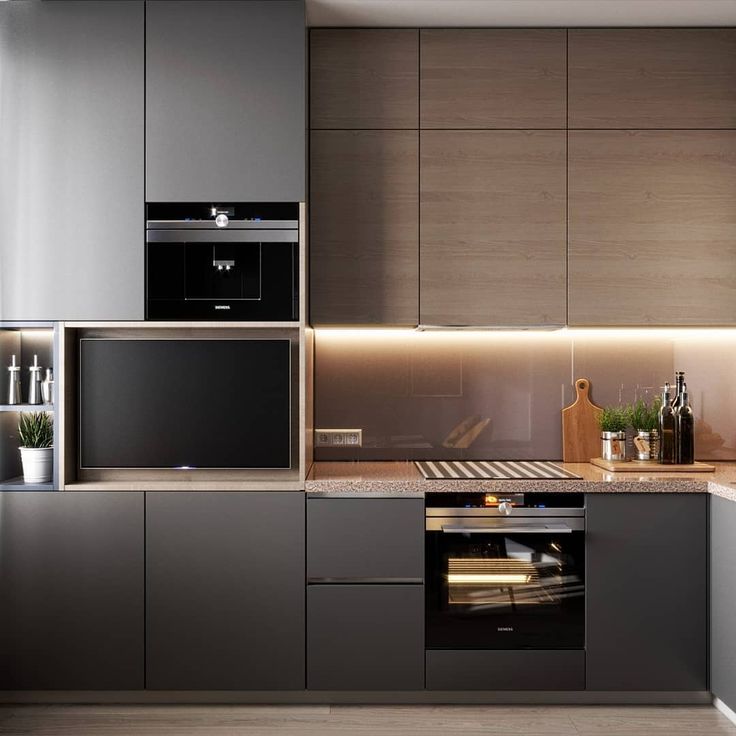
- 26 |
- Via: Micasa
- 27 |
- Visualizer: Anton Medvedev
- 28 |
- Designer: Brian David Roberts
- 29 |
- Visualizer: Alex Koretsky
- 30 |
- Visualizer: Marcin Kasperski
- 31 |
- Visualizer: Juan Carlos Marmolejo
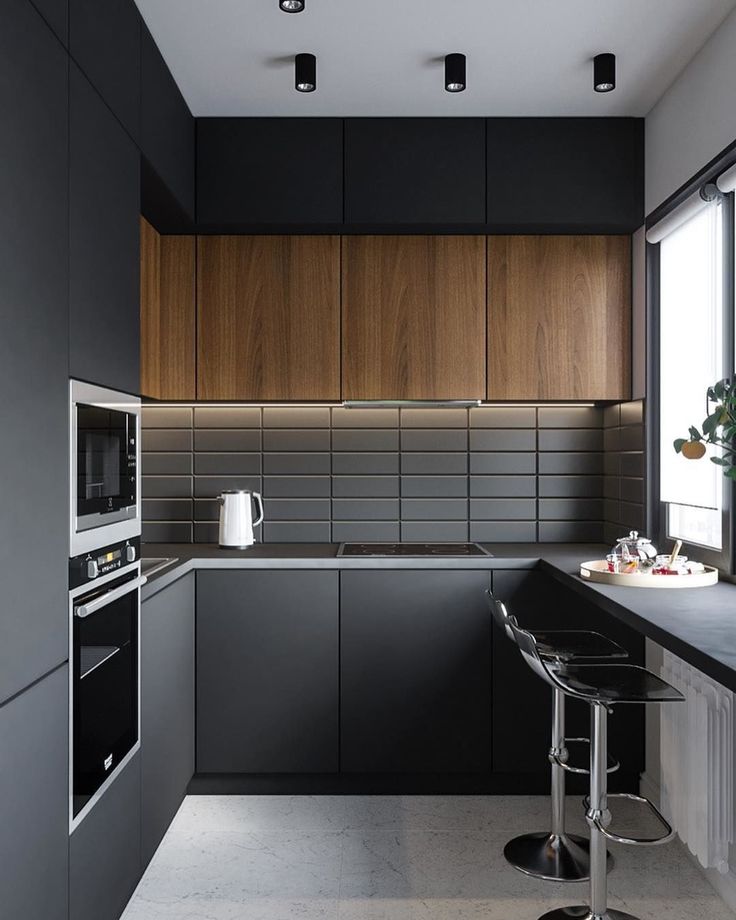 Copper panels tie the two sides of this design together, with the copper at the back situated higher to keep it visible to the rest of the living room.
Copper panels tie the two sides of this design together, with the copper at the back situated higher to keep it visible to the rest of the living room.- 32 |
- Visualizer: Steve Brown
- 33 |
- Designer: Lee Edwards
- 34 |
- Designer: Third Coast Interiors

- 35 |
- Designer: Debbas Architecture
- 36 |
- Designer: B Interior
- 37 |
- Designer: Kate Bendewald
- 38 |
- Designer: Urban Purpose Interiors
- Via: Houzz
- 39 |
- Designer: Architecture In Formation
- 40 |
- Designer: Void Inc
- 41 |
- Source: Domusnova
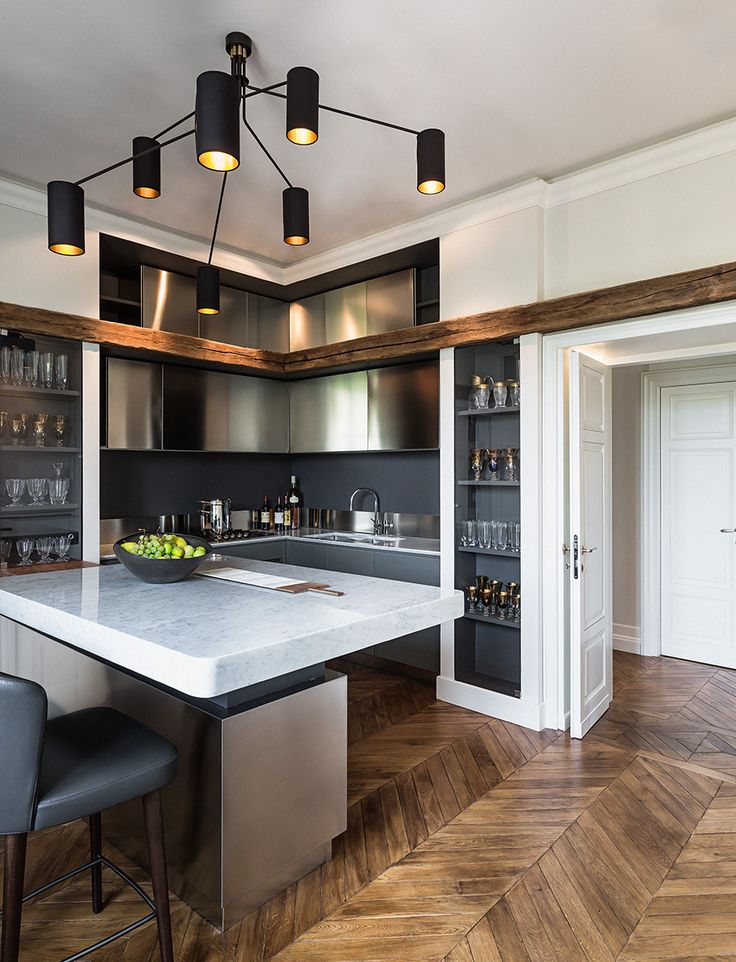 A “juice” label points to the Juicy Salif citrus juicer by Philippe Starck for Alessi, and there’s even a pointer above the kitchen clock labelled “time” – just in case you forget!
A “juice” label points to the Juicy Salif citrus juicer by Philippe Starck for Alessi, and there’s even a pointer above the kitchen clock labelled “time” – just in case you forget!- 42 |
- Designer: Granit
- 43 |
- Designer: REALarchitecture & MimANYstudio
- 44 |
- Visualizer: Paglialonga Studio
- 45 |
- Architect: Fabrizia Luciano
- Visualizer: Jakub Komrska
- 46 |
- Visualizer: Trịnh Phương
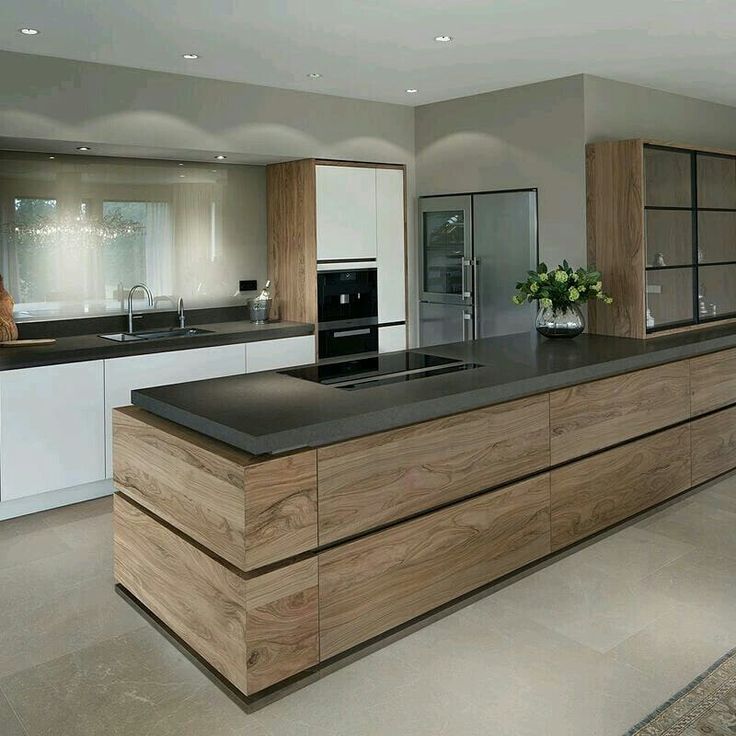 These unique kitchen pendant lights allow the eye to see straight through.
These unique kitchen pendant lights allow the eye to see straight through.- 47 |
- Via: Apartment Therapy
- Source: Architectural Digest
- 48 |
- Visualizer: Alena Fokina
- 49 |
- Visualizer: Jan Wadim
- 50 |
- Visualizer: Project A01 Architects
- 51 |
- Source: Dwell
Still hungry for more kitchen designs? Try these:
50 Stunning Modern Kitchen Island Designs
50 Lovely L-Shaped Kitchen Designs And Tips You Can Use From Them
50 Wonderful One Wall Kitchens And Tips You Can Use From Them
Did you like this article?
Share it on any of the following social media channels below to give us your vote.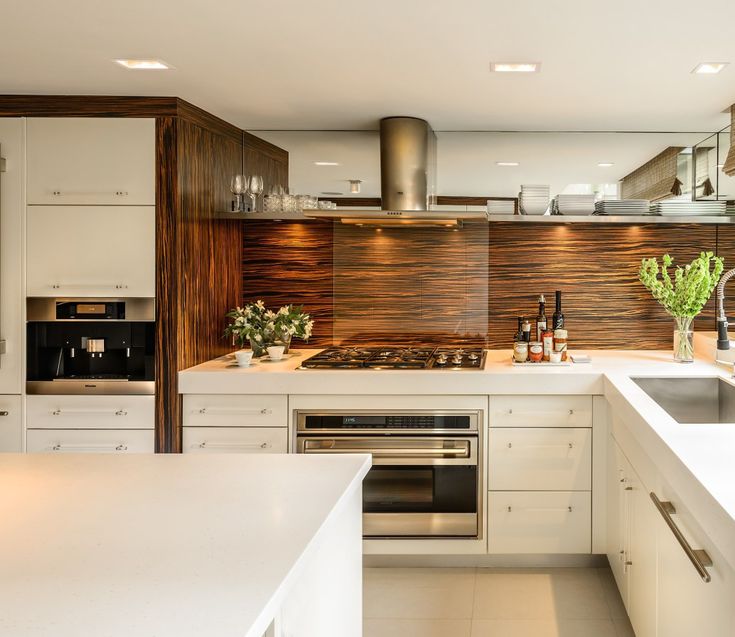 Your feedback helps us improve.
Your feedback helps us improve.
Make your dream home a reality
Learn how
X
27 Stylish Modern Galley Kitchens (Design Ideas)
Here we share our modern galley kitchen design ideas including a variety of cabinet, colors, finishes and floor plans.
Modern galley kitchens refers to spaces which have a narrow hallway in between 2 parallel walls which often both have kitchen cabinets and counters. Galley kitchens are common in older houses and smaller spaces. One of its advantages, which could be seen as a disadvantage to some, is that it is isolated from the rest of the home’s floor plan. Which means the cooking smells coming from the kitchen do not easily penetrate furniture and curtains in your living area. The separate space can also keep your cooking prep work out of sight and away from guests.
Galley kitchens, when planned well, are also known to be ideal when it comes to workflow efficiency.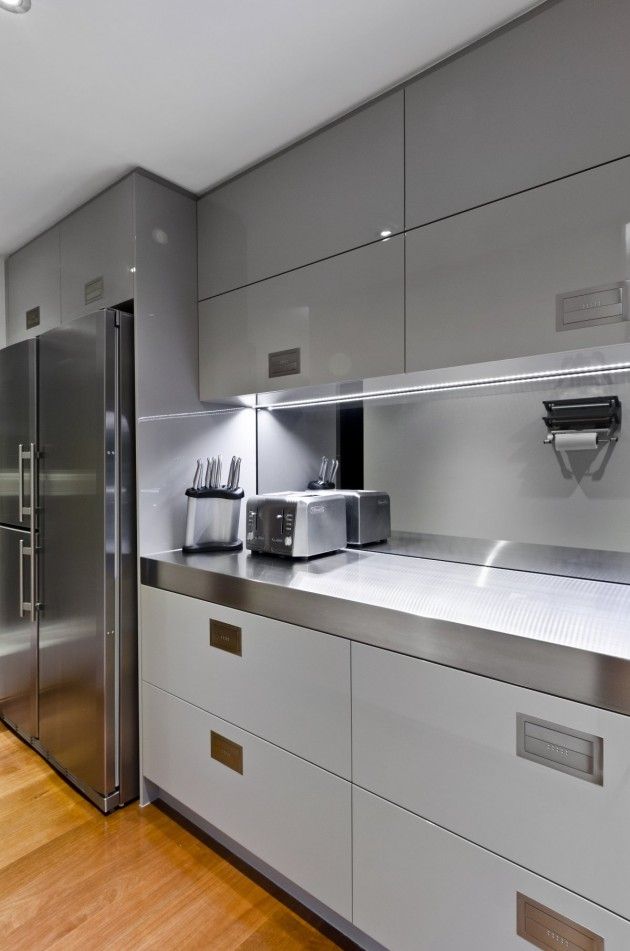 This type of kitchen allows you to easily multi-task and access different parts of the kitchen without moving around too much. However, it’s advantage also result in a slight disadvantage. Because of the narrow hallway of galley kitchens, it is not an ideal kitchen space if there is more than 2 people working in the kitchen simultaneously.
This type of kitchen allows you to easily multi-task and access different parts of the kitchen without moving around too much. However, it’s advantage also result in a slight disadvantage. Because of the narrow hallway of galley kitchens, it is not an ideal kitchen space if there is more than 2 people working in the kitchen simultaneously.
Modern design principles usually work well with galley kitchens. Modular cabinet modules, high-tech fixtures and hardware, as well as built-in technology allows you to maximize the limited space available. Taking into account your personal kitchen use habits/routines, taking guidelines from the “kitchen work triangle” would definitely help you plan and design your kitchen to the layout that best works for your preference.
Table of Contents
The modern galley kitchen featured in the picture above is going for an all-white theme and uses modular laminated cabinets and built-in kitchen appliances to create a very clean and sleek look.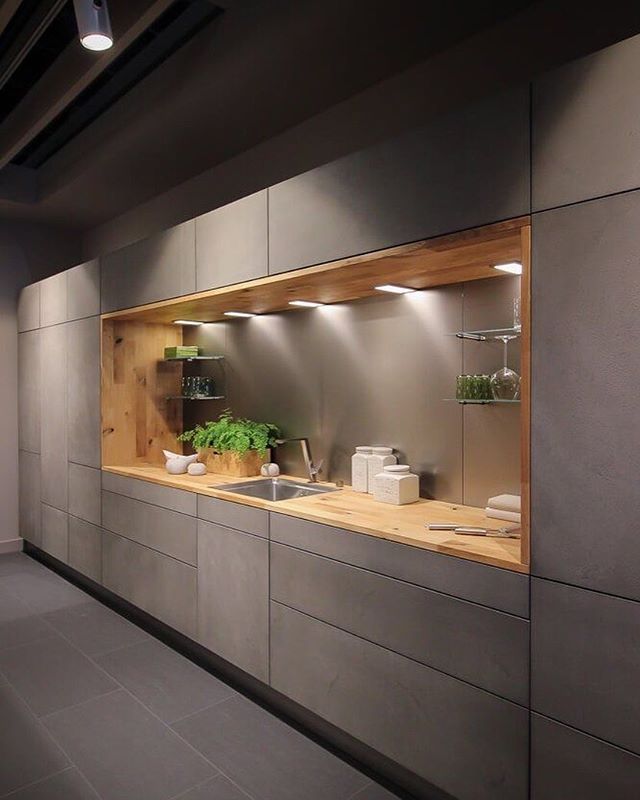 See more modern white kitchen designs here.
See more modern white kitchen designs here.
The wet and dry areas were placed on opposite sides of the wall in this small galley kitchen layout. For that clean modern look, it uses laminated modular cabinets in gray, paired with stainless steel pulls for a clean and contemporary look.
Unlike the other examples, this galley kitchens is still adjacent to the living area. And instead of a full wall to separate the kitchen from the rest of the house, the other wall is only half the height, to more efficiently dissipate smoke and heat from the kitchen area. It uses all white modular kitchen cabinets, as well as a solid surface countertop for a clean look. A blue back-painted glass was installed as backsplash to add an accent color to the small space.
A galley kitchen can really benefit from the use of a window to brighten and help make the space look bigger.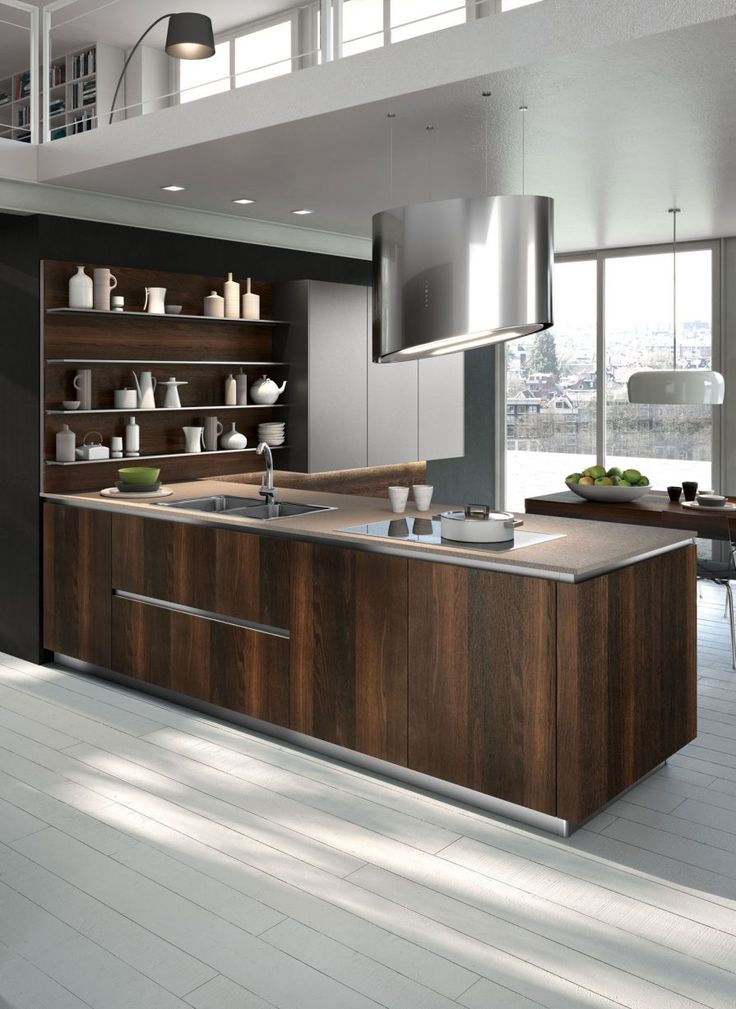 This modern galley kitchen uses two type of cabinets a dark wood for the base with high gloss white uppers combined with white quartz countertops with stylish results. Having plenty of natural light can help offset the use of darker cabinetry to keep your space bright and appealing.
This modern galley kitchen uses two type of cabinets a dark wood for the base with high gloss white uppers combined with white quartz countertops with stylish results. Having plenty of natural light can help offset the use of darker cabinetry to keep your space bright and appealing.
This beautiful coastal design modern kitchen offers plenty of natural light through an abundance of windows. Using glossy white modern kitchen cabinets and plenty of recessed lighting helps to keep the space looking bright and airy. The floor plan opens up to a wide dining room area further enhancing the galley kitchen design.
The hallway for this kitchen is a bit wider, and the space generally bigger than usual galley kitchens. It combines modular cabinets with golden walnut laminates & black granite stone for the countertop and back splash for a very bold contrast.
This is a very unique modern galley kitchen design.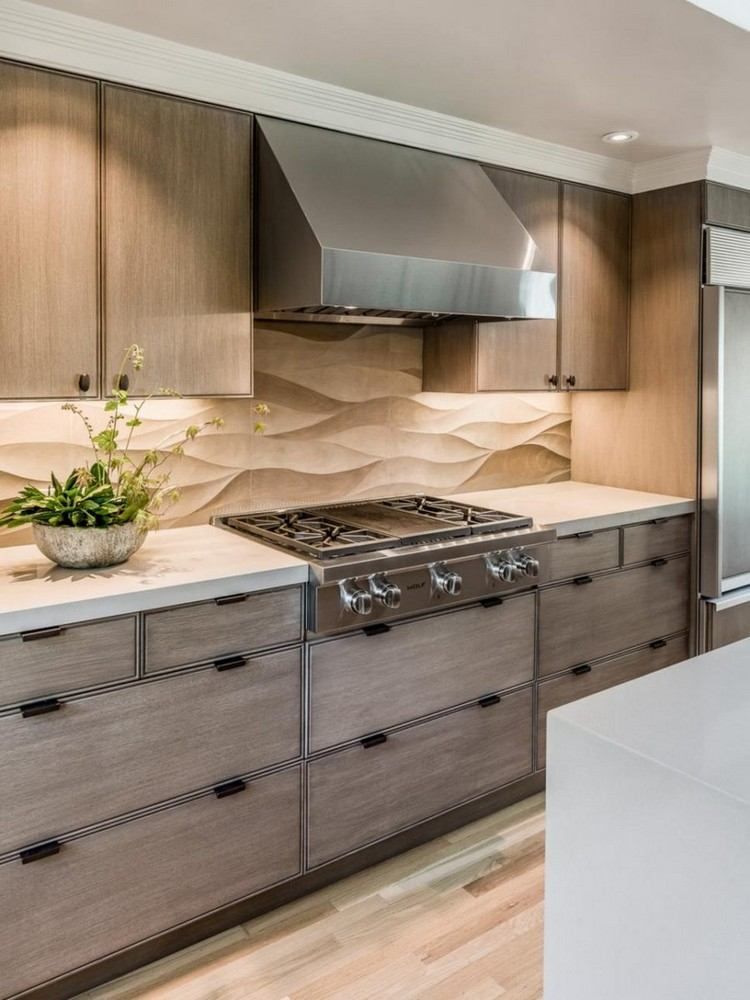 Unlike the other examples wherein the kitchen is in a separate area, this kitchen is situated in the middle of the layout. A low wall divides it from the entertainment area/family room situated on a raised platform behind the low wall. The kitchen has an all-white color scheme to make it blend in with the wall.
Unlike the other examples wherein the kitchen is in a separate area, this kitchen is situated in the middle of the layout. A low wall divides it from the entertainment area/family room situated on a raised platform behind the low wall. The kitchen has an all-white color scheme to make it blend in with the wall.
To make this galley kitchen semi-open, half of the wall was taken down to make way for a small kitchen counter, creating a small dining space for quick meals.
This contemporary kitchen goes for a very bold wood choice for its base cabinets – it uses modular cabinets veneered with zebra wood, combined with plain white counter tops and overhead cabinets to tone down the bold tone of the base cabinets.
This galley kitchen has a unique layout, in which half of the countertops are open to the rest of the house, while the other half is hidden on the corner of the space.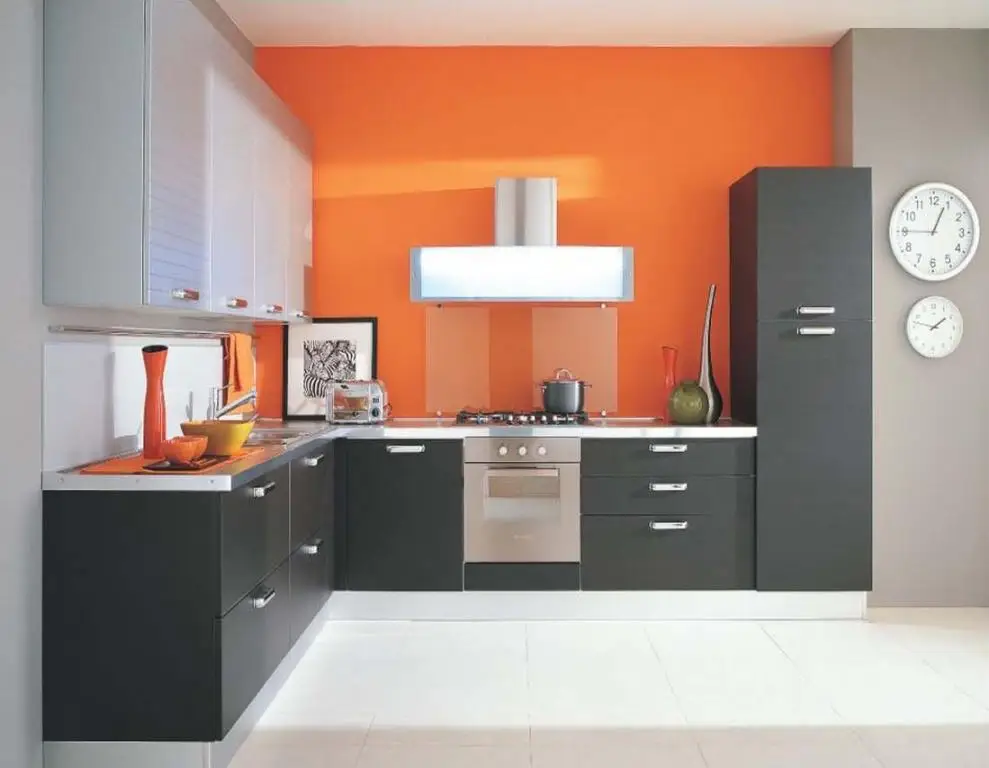 It uses white laminated modular cabinets as well as plain white solid surface counters for a clean and modern look.
It uses white laminated modular cabinets as well as plain white solid surface counters for a clean and modern look.
Since this kitchen has a little more width, instead of putting 2 parallel kitchen wall counters, it instead used an island counter, leaving the other wall open, with enough space for counter seats and shelves. The horizontal lines are especially highlighted in this design, because of the continuation of the horizontal pattern on the flooring and the backsplash tiles.
Similar to the previous kitchen, this modern galley kitchen uses a bar counter parallel to the main wall counter. The color scheme features a very bold contrast of dark wengue combined with the sleek and smooth edges of stainless steel. The result is a very clean and modern kitchen look.
For those who are a little short on budget, using modular laminated cabinets might break the bank, but this kitchen shows a really nice DIY Galley kitchen example you can try yourself.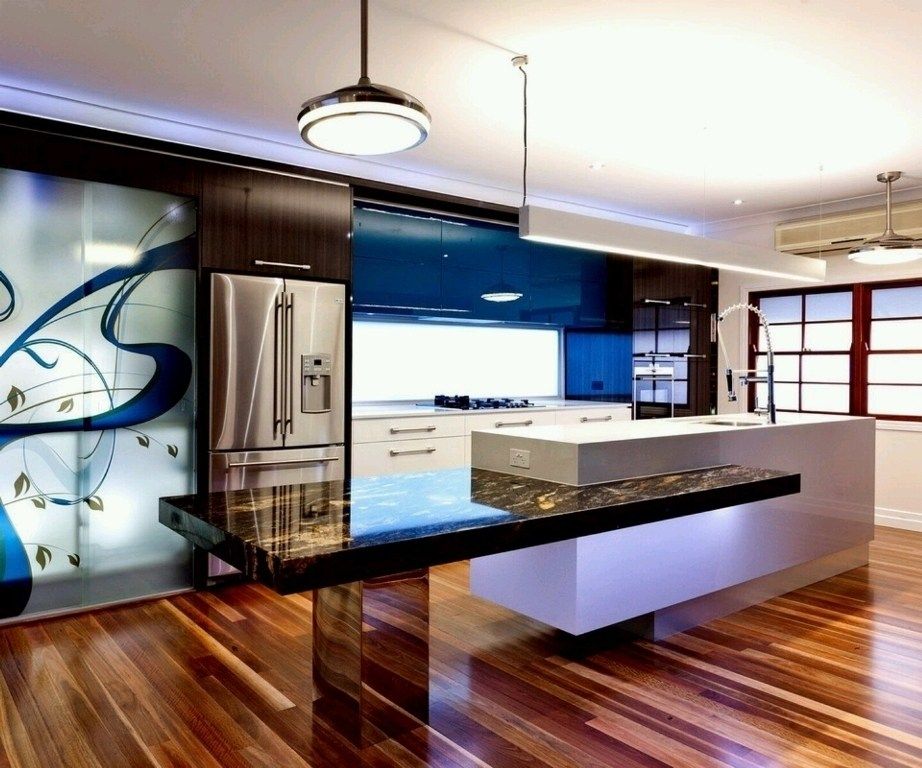 It uses unfinished plywood, and simply uses a clear coating to protect it from water and moisture.
It uses unfinished plywood, and simply uses a clear coating to protect it from water and moisture.
Modern Farmhouse Galley Kitchen
Farmhouse style kitchens have been gaining renewed popularity in recent years. In fact, many have been remodeling their kitchens into the modern farmhouse style. This is mostly because people tend to like its very eclectic look and its casual warmth that gives a very “homey vibe”. Modern farmhouse style kitchens often blend in easily with any existing styles in the house, so it has really been a popular choice.
This galley kitchen has a wall cabinet parallel to a kitchen counter. Vintage-style fixtures have been installed, such as the basin sink, oiled copper faucets and pulls, to recreate that old farmhouse look.
Because of the smaller space, this galley style kitchen has shaker style kitchen cabinets, also typical of modern farmhouse style kitchens. For a more contemporary look, the cabinets were painted in white and paired with white marble countertops for a clean and seamless look.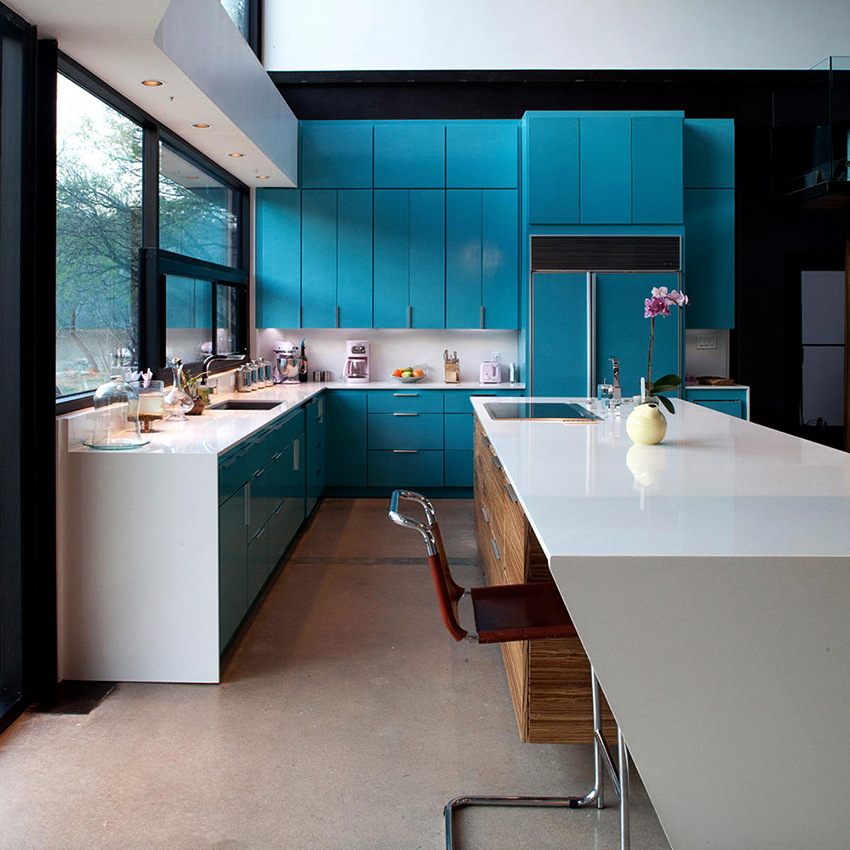
Modern Galley Kitchen with Island
The advantage of having a kitchen island is that you are able to use 2 or more sides of the countertop, allowing you to use it for multiple purposes. For most, kitchen islands not only serve as additional work top, but also function as a small dining area, bar table, as well as a low divider that subtly separates spaces in open plans.
This contemporary style galley kitchen features small and compact modular cabinets paired with a small island counter which also has the sink and also functions as a small dining area. The kitchen island helps separate the kitchen space from the other common areas of the house.
This ultra modern galley kitchen features all white cabinets and countertops, with some small silver accents that matches with the overall minimalist aesthetic of the space. The large kitchen island has a lot of storage space and countertop space, so it is definitely a very functional addition to this small kitchen.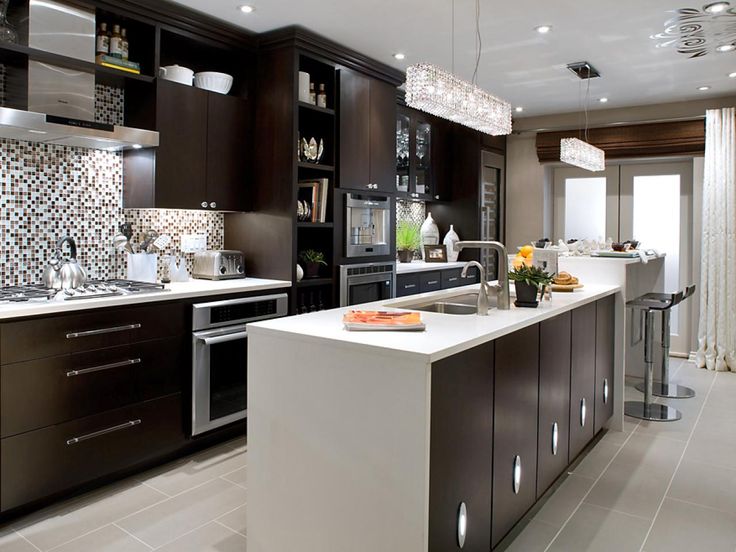
Modern Galley Kitchen with Peninsula
A kitchen peninsula is a great addition to rooms; with a small floor plan that can not accommodate the full size of an island. Peninsulas provide extra counter space for food preparation and eat in dining.
By removing part of a wall one can transform a small galley kitchen design in to a space with a functioning peninsula. This small u-shaped kitchen features attractive wood veneer cabinets combined with white quartz countertops for a stylish design.
Compared to the previous modern kitchen, this kitchen design uses more curved forms for its counters and wall accents to create fun and fluid feel to the space. A peninsula counter was also added to the space, helping separate the kitchen from the dining area, as well as functioning as a bar counter.
Mid Century Modern Galley Kitchen
Mid century modern style in general has maintained its popularity through the years.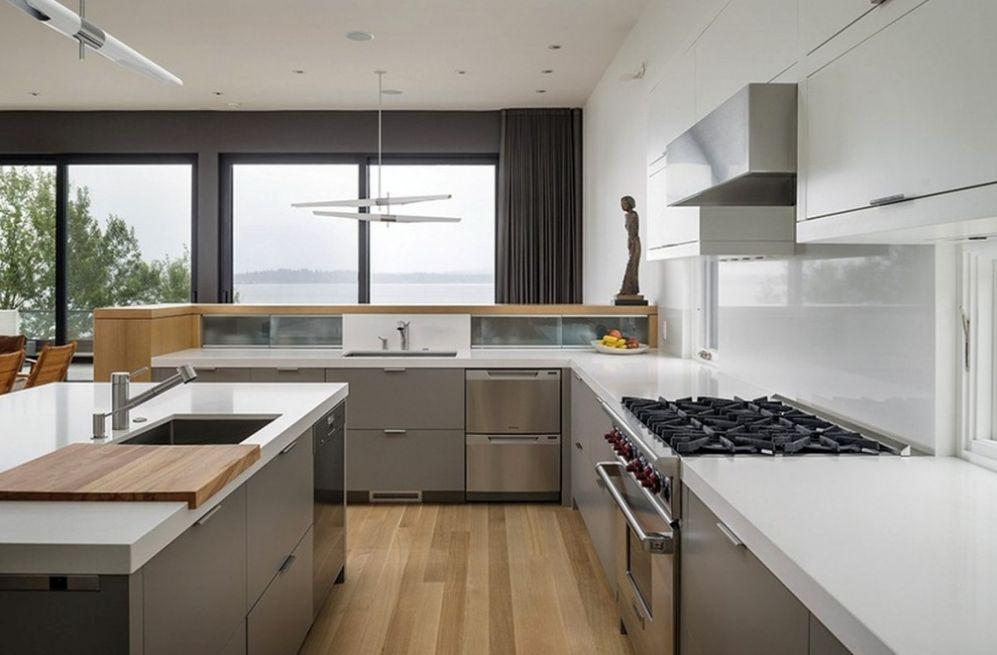 Mid century modern kitchens are often characterized by its simple forms, soft palette, and the addition of subtle accents such as gold, or light-colored wood. The clean and simple appeal of mid century modern kitchens makes it very timeless, but at the same time, allows your personal style to shine through.
Mid century modern kitchens are often characterized by its simple forms, soft palette, and the addition of subtle accents such as gold, or light-colored wood. The clean and simple appeal of mid century modern kitchens makes it very timeless, but at the same time, allows your personal style to shine through.
This small galley kitchen is a little experimental with its color scheme and the combination of vintage appliances and accents. The dark blue base cabinets creates a bold background that makes the gold cabinet pulls stand out, while the white countertop and overhead cabinets helps tone down the dark tone of the base cabinets to create a perfect balance.
Despite its small, narrow layout, this galley kitchen still feels airy and spacious, thanks to its large windows that spans the whole length of the kitchen. Combines with combination of matte white and soft oak floors, this galley kitchen is a poster-child of the simple elegance and charm of mid-century modern kitchens.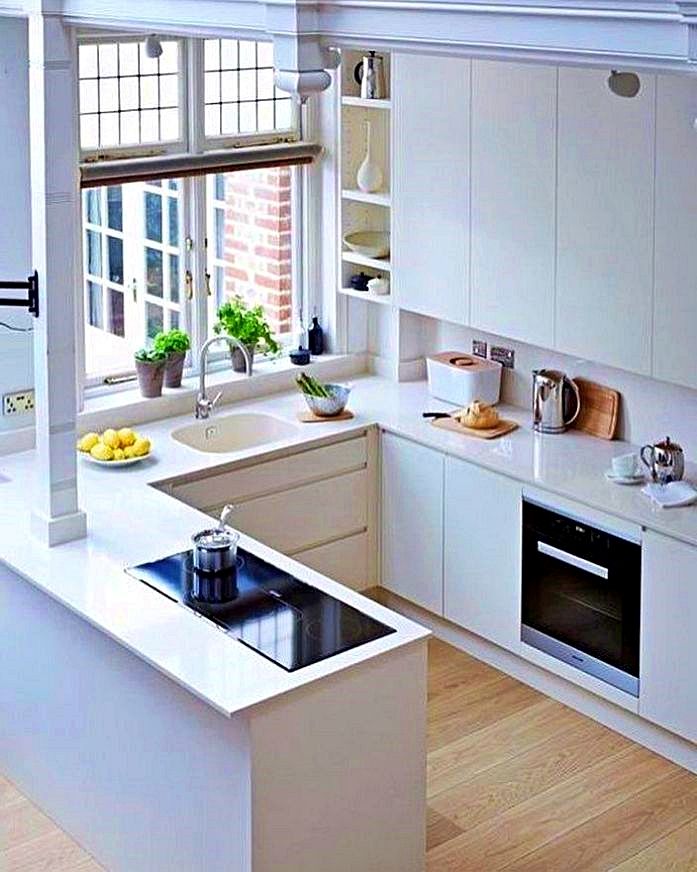
This mid-century modern kitchen taps on the more vintage classic inspired style, as it uses paneled cabinets with oiled copper hardware. The addition the white subway tile backsplash and open shelves is also a very mid-century style.
Keeping it clean and simple, this mid-century galley kitchen goes of a combination of clean lines and very subdued colors that perfect matches the overall theme of the space.
Modern Small Galley Kitchen
Due to the small space, this galley kitchen uses mirrors to help make the space look larger. It also makes sure to maximize the while height for its overhead storage.
Glossy green cabinets combined with black corian countertops and white glass mosaic tile backsplash make up this small modern kitchen design.
Since this galley kitchen has a rather small area, it uses white laminated modular cabinetry to maximize the space, combined with U-channel pulls so that you don’t have to worry about hitting cabinet pulls every time you pass by the tiny hallway.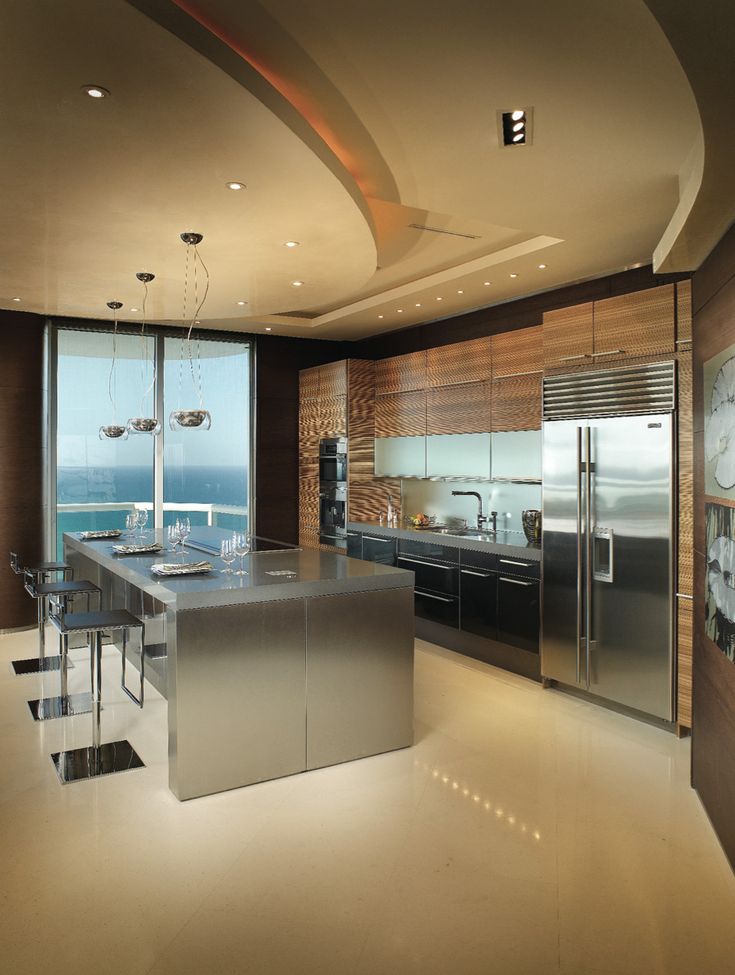 The use of white also helps reflect light and make the space feel big.
The use of white also helps reflect light and make the space feel big.
The combination of glossy gunmetal gray cabinets with light maple wood creates a very soft and elegant look. The cabinets employs push-to-open hardware for a cleaner and more seamless look. You can see more small modern kitchen designs at our gallery page here.
25 Stylish Galley Kitchen Designs
These galley kitchens feature a variety of kitchen styles including traditional, modern and contemporary.
Because galley kitchens often have a narrow space between two walls, they can be efficient for cooking and cooking. Named after the "galley" aboard a ship, these types of kitchens feature straight lines with an emphasis on vertical cabinets and appliances facing each other.
In the image above, unlike most galley kitchens, this kitchen has slightly more space between two parallel counters, improving workflow and allowing multiple people to use the kitchen space.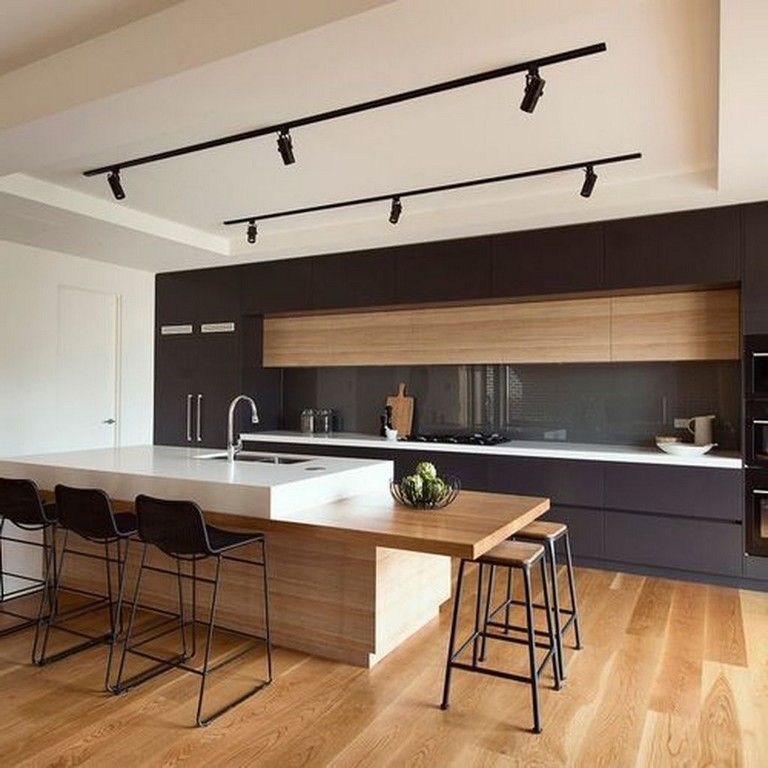 The design is a pleasing combination of light and soft tones - oatmeal walls with white accents paired with white kitchen cabinets and hardtop gray counters. It also features white beveled subway tiles for a back splash to add a little more texture, and dark walnut flooring to help lighter surfaces stand out.
The design is a pleasing combination of light and soft tones - oatmeal walls with white accents paired with white kitchen cabinets and hardtop gray counters. It also features white beveled subway tiles for a back splash to add a little more texture, and dark walnut flooring to help lighter surfaces stand out.
In a small kitchen it is important to use as much wall space as possible for furniture and household appliances. Here are some galley kitchen remodeling ideas and tips to help you make the most of your limited space:
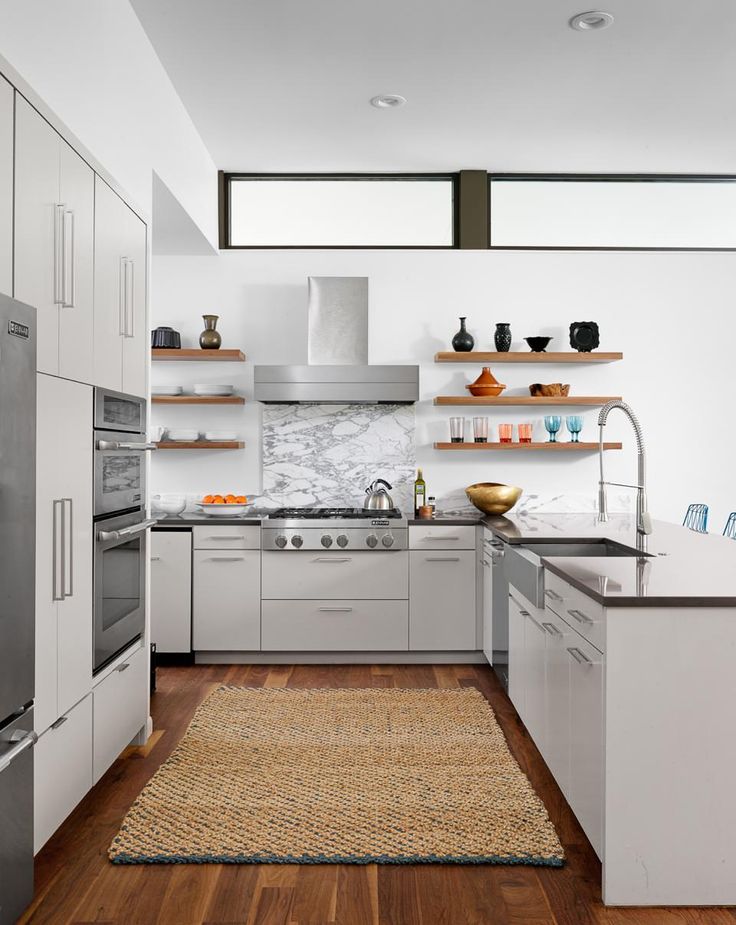
This kitchen has a bolder and more masculine appeal thanks to the darker colors. This is a transitional look using simplistic paneled kitchen doors in a combination of gray and white. The floors are also dark, solid dark walnut plank, and the countertop helps balance out the dark colors by using off-white granite and white subway tile for the back.
White kitchen galley
Kitchen galleys with white cabinets will brighten up the space. This kitchen looks bright and refreshing, standing out well against the dark mahogany floors. All traditional style kitchen cabinets are finished in white, giving them a clean and fresh look. They are paired with an elegant marble slab for the top and back.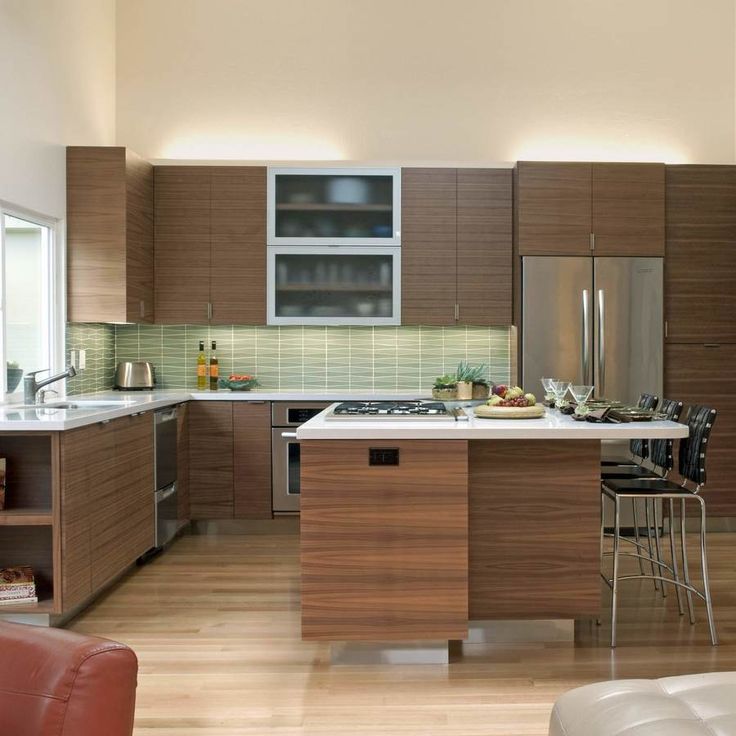 The presence of a lot of white elements gives this kitchen a light yet elegant look.
The presence of a lot of white elements gives this kitchen a light yet elegant look.
Clean, sharp edges give this galley kitchen a fresh, modern look that is typical of contemporary kitchens. By choosing a simple gray and white color scheme, the result is good contrast, but not too harsh. All kitchen cabinets are white, while the countertops and backboard are dark grey.
The black and white color scheme is very popular in small kitchens, as white helps create the visual illusion of more space. French-inspired kitchen cabinets give this whimsical kitchen a touch of elegance and timeless appeal, while black granite countertops and 3D wicker tiles on the back give it a welcome modern update. Installing cabinets with glass doors is a great way to create a sense of depth and help the space look bigger. A sink located under the window allows you to take in the views and helps the room feel much bigger while cleaning.
For small kitchens like this one, white is a great choice for finishing as it helps a small space look bigger.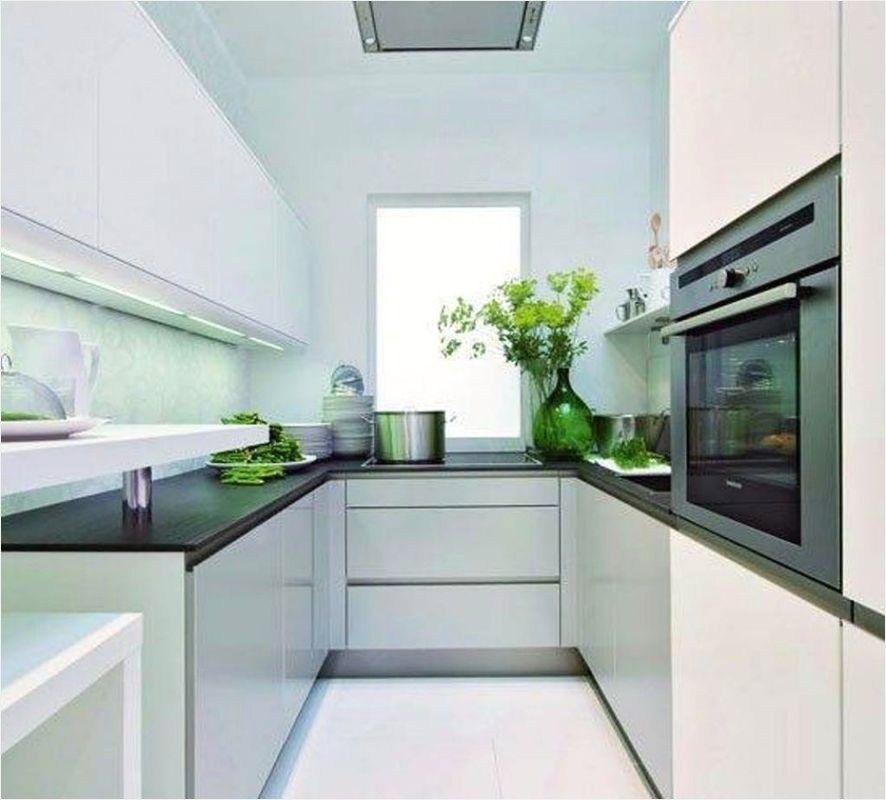 The cabinets used in this kitchen are paneled for a traditional look and paired with matte black granite for added contrast. Cream splashback tiles help to add subtle pattern and texture to the space while maintaining the light color scheme of the kitchen.
The cabinets used in this kitchen are paneled for a traditional look and paired with matte black granite for added contrast. Cream splashback tiles help to add subtle pattern and texture to the space while maintaining the light color scheme of the kitchen.
Modern country style kitchen with white painted solid wood cabinets. He uses matte black granite for his counters and white 90-degree chevron subway tiles for the backsplash. Matching black vintage handles complete the rustic look of this kitchen. A skylight skylight is a great idea for a galley kitchen because it lets in natural light and brightens up the space.
Small galley kitchen
A unique feature of this narrow galley kitchen would be the use of mirrors. With very limited space available, using subway mirror tiles and cabinet doors helps create the illusion of a large kitchen, making it less claustrophobic. The kitchen cabinets are painted bronze gray with a simple panel profile and finished in white marble for a modern look.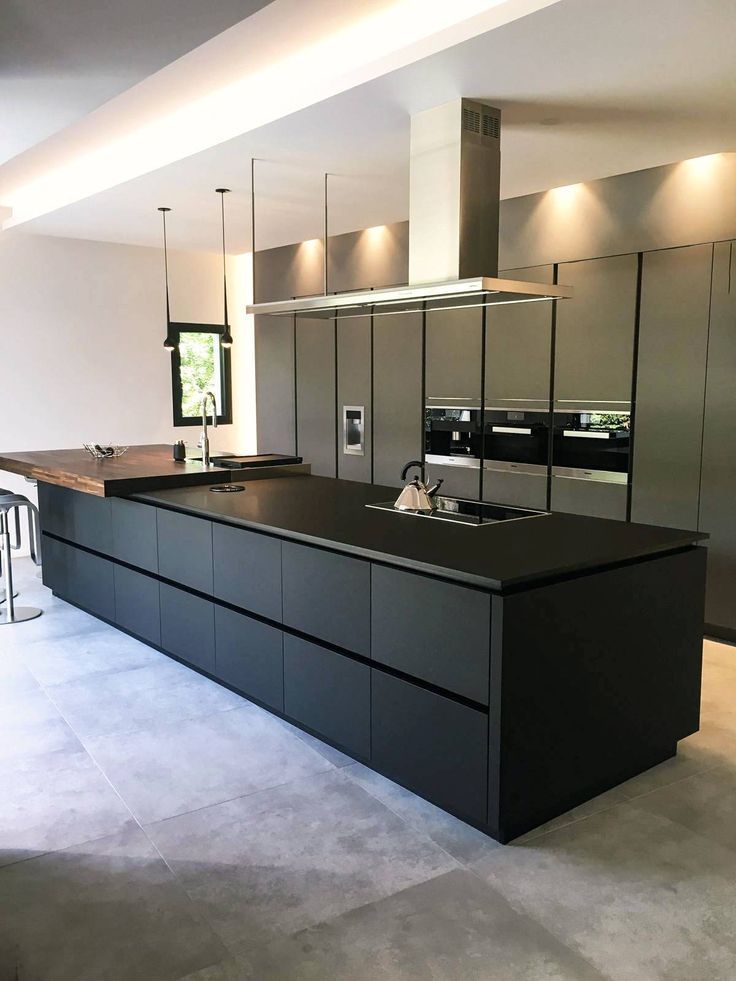
This traditional galley kitchen features gray built-in cabinetry with beautiful Diamond White quartz countertops and porcelain stoneware flooring. A large farmhouse sink and French style cabinets give the room real warmth. Pendant lights are a popular choice for lighting kitchens that can bring light where you need it.
Modern galley kitchen
This house has a unique layout. A small kitchen-galley is located next to the living area and below the raised seating area, in which a built-in wardrobe with a partition was placed between them. The kitchen itself is simple and modern, with white kitchen cabinets, backsplash and countertops creating a crisp and clean look.
The blue-tinted glass used in the back of this all-white modern kitchen adds a welcome splash of color to the space without being too dramatic. Since the walls, cabinets and even countertops are all white, the bold yet soft color of the back is a welcome accent in this contemporary kitchen.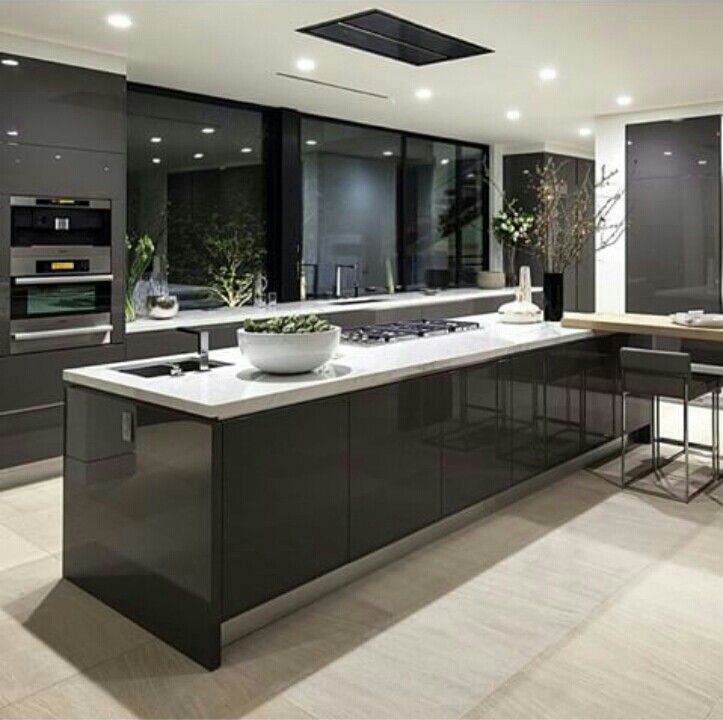
This kitchen has the best attributes of contemporary kitchen design, creating a clean and sophisticated look. The cabinets are teak laminate framed in aluminum with matching stainless steel handles. For the countertop and backsplash, black granite was the material of choice for a sleek and seamless look. almost makes an invisible black induction cooker.
Another contemporary kitchen design, this kitchen uses modular cabinetry with a laminated finish for a cleaner and more consistent look. The laminate used is a combination of a plain white laminate with a dotted red laminate, framed in aluminum and topped with gray quartz counters. The island galley kitchen has a built-in sink, so you can watch while cleaning or cooking instead of leaning against the wall.
This galley kitchen has a unique choice of finishes, favoring indigo laminated kitchen cabinets with synthetic granite tops in lilac and purple tones. The result is a bold and fun kitchen space.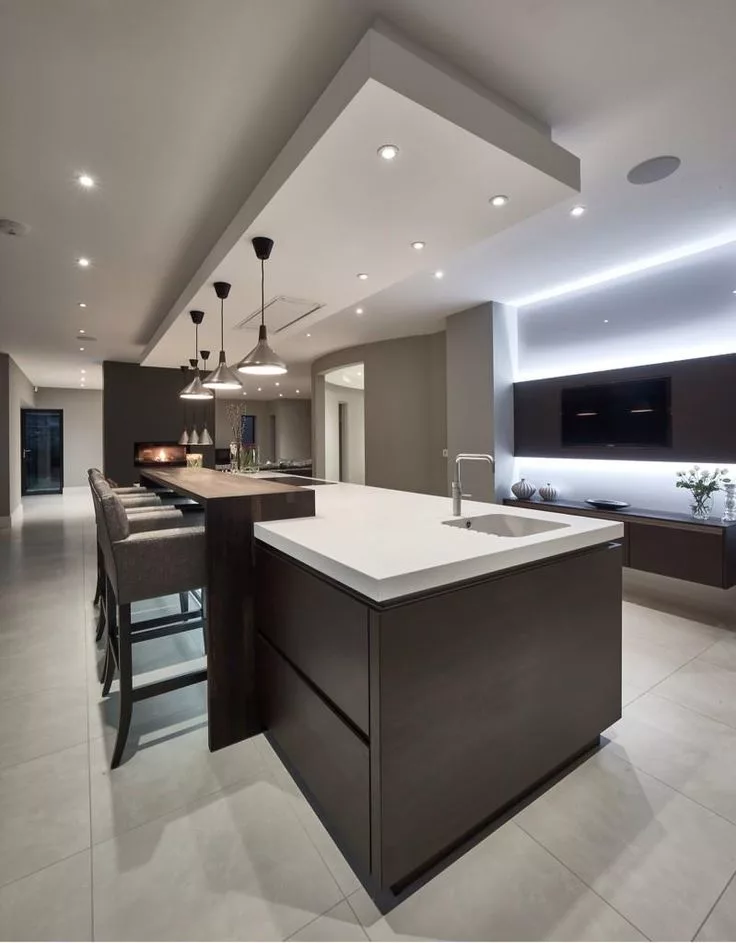
This kitchen offers a nice contrast of colors and textures. All cabinets have been laminated in mahogany, paired with cream brown granite countertops and backsplash, as well as glass and stainless steel cabinet doors and a stainless steel hob back. Frosted glass cabinet doors look visually interesting and help lighten up.
Galley Kitchen Models
This traditional style kitchen, decorated in a modern French style, combines the best attributes of both modern and classic design styles. Traditional kitchen cabinet profiles give the narrow kitchen an elegant look, while the slate blue paint and white solid countertop give it a contemporary edge, creating a fun and timeless kitchen design. Cabinets in this narrow galley kitchen reach to the ceiling, providing as much storage space as possible in this limited hallway space.
Lovely modern transitional style kitchen with a great combination of colors and finishes. The light maple floor and light gray walls set the mood and pair perfectly with the gray painted kitchen cabinets. Both parallel counters are made of salt and pepper granite paired with small subway tiles to complete the look, while large windows help light up the kitchen making it bright and inviting.
The light maple floor and light gray walls set the mood and pair perfectly with the gray painted kitchen cabinets. Both parallel counters are made of salt and pepper granite paired with small subway tiles to complete the look, while large windows help light up the kitchen making it bright and inviting.
Despite its small size, this kitchen has everything you need and even more, even enough space for an oven. The kitchen cabinets are made from solid mahogany, giving them a deep red hue, and finished with black granite for an elegant contrast.
A contemporary kitchen that aims for a more rustic look to match the overall look of its interior space. The floors are red brick and the walls are clean white to balance that out. The kitchen uses solid teak wood cabinets paired with dark gray granite countertops and cream ceramic backsplash tiles. The kitchen island serves not only as an additional countertop, but also as a partition and a bar that separates the kitchen from the living room.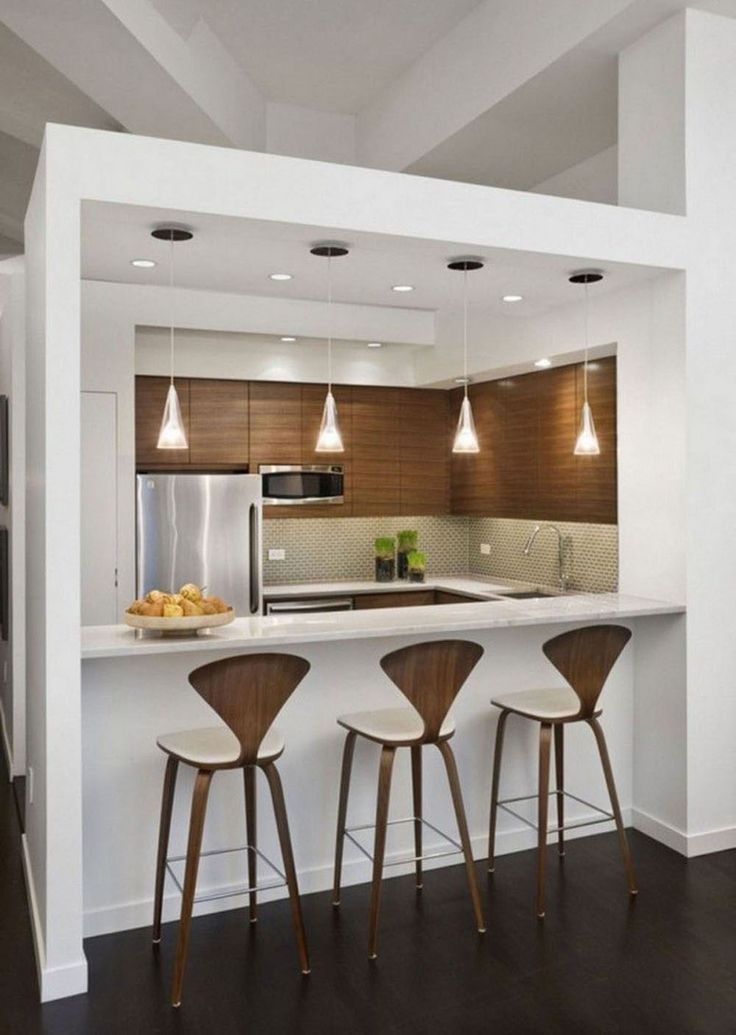
Smaller galley kitchen designs benefit from adding texture to the floor and backsplash to add character and depth. Lighter floor and wall surfaces make it easier to use bolder, darker colors for kitchen cabinets, which is why this galley kitchen uses a dark wenge finish for its cabinets. To add contrast, white soapstone was the material of choice for the countertop, while beige glass subway tiles were used for the back.
Rustic brick walls create a great rough texture and contrast with the smooth, clean surfaces of this contemporary galley kitchen. For maximum effect, white base cabinets are placed against the brick walls with a white marble top, creating a great contrast of textures. Parallel to this are solid teak cabinets topped with sleek white marble counters and splashback, and white top cabinets.
Despite its small size, this kitchen manages to fit everything you need. To help with the small space, reflective materials were favored to give the illusion of more space.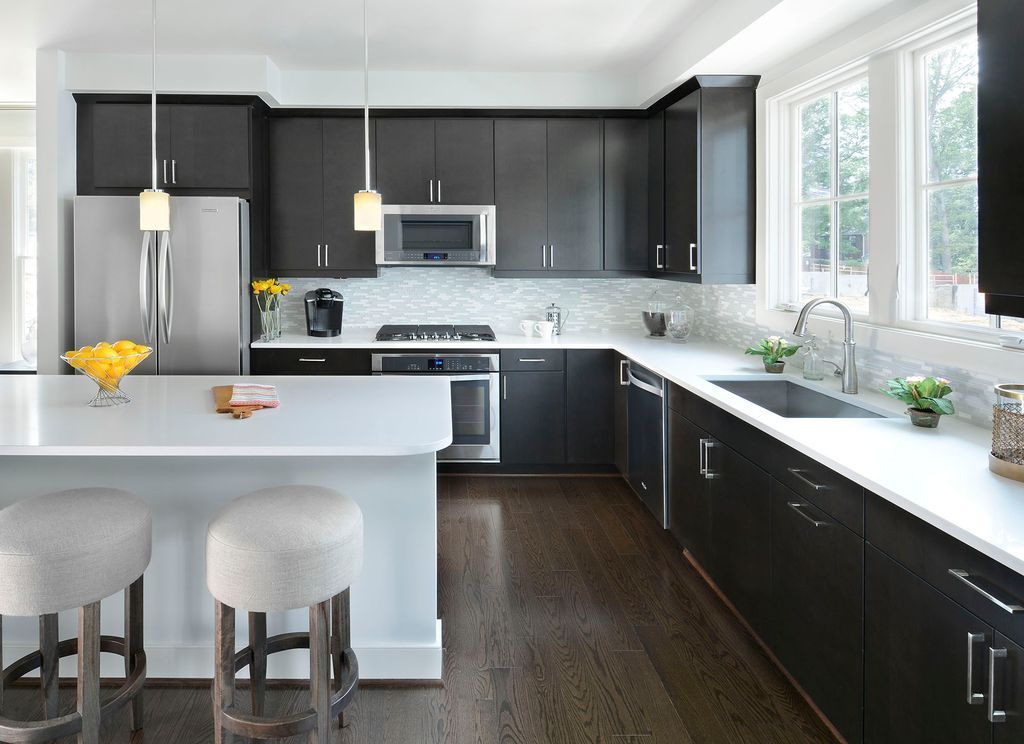 The light maple laminate of the cabinets is glossy, while the granite countertop and backboard are also glossy to help reflect light.
The light maple laminate of the cabinets is glossy, while the granite countertop and backboard are also glossy to help reflect light.
Large windows that offer great views of the street bring a rustic, natural feel to this kitchen, despite the more modern design. The kitchen cabinets are simply laminated with white pebbles for a matte effect and topped with dark red granite to add a natural tone to the space.
One wall galley kitchen
This small galley kitchen is elegant and attractive. With its traditional dark walnut cabinetry profile, it gives the room an upmarket, classic look. Black granite was the material of choice for the countertop, and a mirror was used as a backsplash to help visually expand the small kitchen space.
This kitchen features the elegance of traditional kitchens and the clean and crisp lines of modern kitchens. Solid wood cabinets in a dark wenge finish contrast sharply with the white hard top and marble backsplash.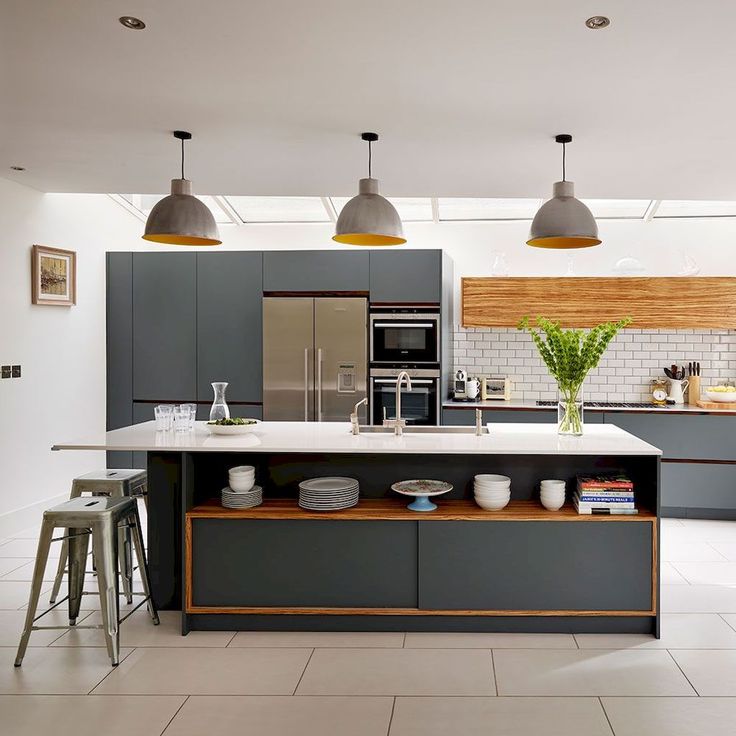 A simple, flat profile has been used on the table top for a more modern look, while gold knobs/knobs add a retro-modern touch to the space, making it more interesting.
A simple, flat profile has been used on the table top for a more modern look, while gold knobs/knobs add a retro-modern touch to the space, making it more interesting.
Galley kitchen HiSoUR – Hi So You Are
A galley is a compartment of a ship, train or plane where food is cooked and prepared. It can also refer to a ground kitchen at a naval base, or from a kitchen design point of view, to a direct kitchen layout design.
Use on trains
On trains, the caboose is located in the dining car or boardbistro. Here, next to the preparation area, there is also a sales counter and dining tables. As a rule, these kitchens are equipped with drinks and ready-to-eat meals on large knots. They are usually served by catering companies such as the è-express, Do & Co, elvetino, or the railway company itself. Mitropa also has a high profile as a food service provider, but at the same time is limited to stationary food service.
Ship's kitchen
A galley is a kitchen on board a ship, usually laid out in an efficient typical style with longitudinal units and overhead cabinets.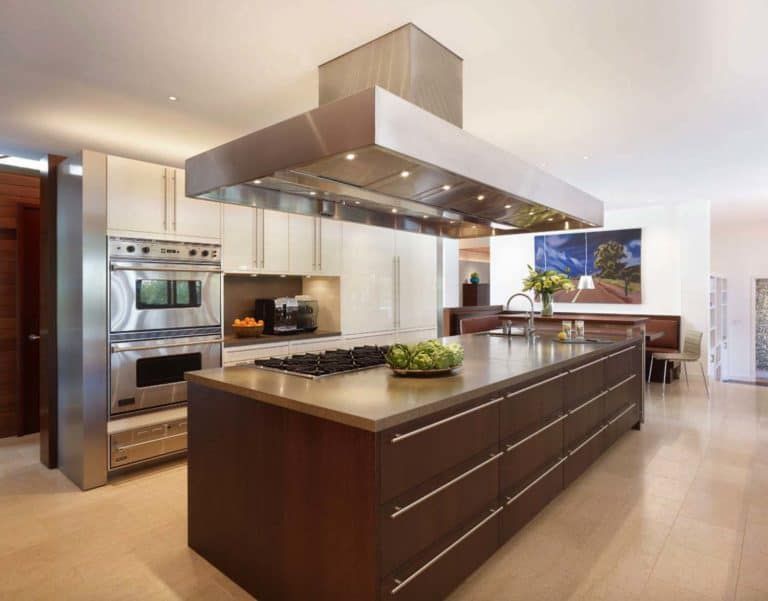 This makes the best use of the limited space on board ships. It also caters to the rolling and exhilarating nature of the ships, making them more resistant to the effects of the ship's movement. For this reason, galley stoves are often clogged so that the liquid in the pans does not spill out. They are also usually fitted with bars, preventing the cook from falling onto the hot stove.
This makes the best use of the limited space on board ships. It also caters to the rolling and exhilarating nature of the ships, making them more resistant to the effects of the ship's movement. For this reason, galley stoves are often clogged so that the liquid in the pans does not spill out. They are also usually fitted with bars, preventing the cook from falling onto the hot stove.
The small deck kitchen was called cabriolet or caboose, derived from the Dutch: kombuis, which are still in use today. In English, this is an invalid term, used only for the culinary field, which is abovedecks.
On yachts, the kitchen is also called the pantry. The term usually referred to a simple buffet or small kitchen on larger ships. It can also indicate a room for cleaning and storing dishes.
The galley chef is traditionally referred to as Smoot or Smootie. It can be assigned to support so-called architects. These are the members of the ship's crew who, in turn, help out in the kitchen.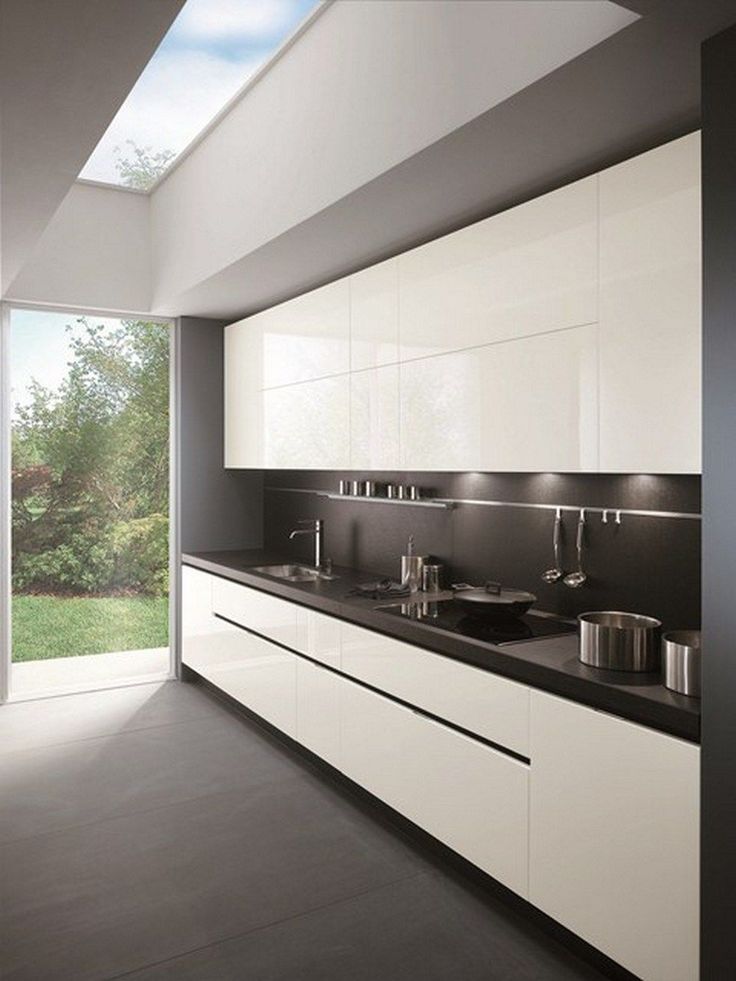 This applies to the German Navy.
This applies to the German Navy.
On merchant ships, the chief named after the chef. Smoot would be a terrible insult, as it means "angry". Baking is done by a steward or a fair boy.
On passenger ships, the chef is for passengers called by Koch.
In Afrikaans, kombuis today means cuisines in general, as the language developed from Dutch seafarers in the 17th century.
Aviation kitchen The
Douglas Aircraft DC-3 was the first aircraft to have a planned catering galley.
Commercial airline galleys typically include not only food and beverage service and storage facilities, but also flight attendants, emergency equipment storage, and any other flight attendants that may be needed during a flight. Aircraft in service today mostly use the familiar trolley system for passenger service.
Airbus developed the new SPICE galley concept introduced in 2010, which they are publishing as a potential new world standard with significant advantages over the current 40 year old trolleybus technology.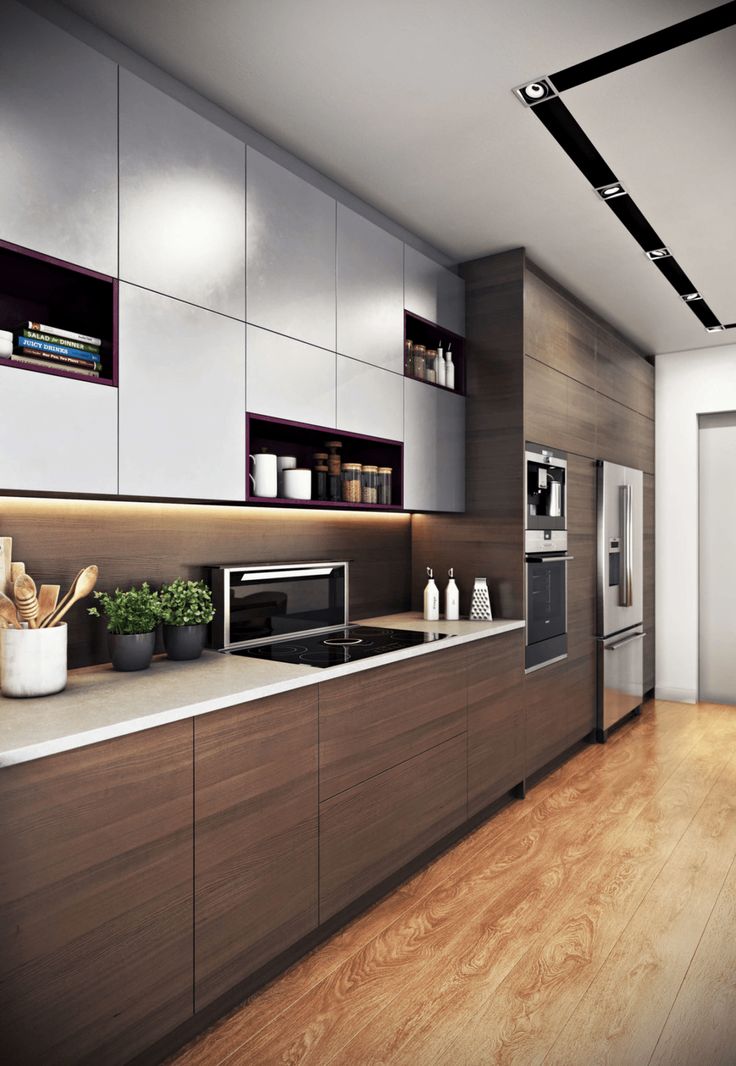
Description
The galley differs from conventional kitchens mainly in the very limited space and special containers (boxes) and trolleys that are optimized for use during transport. Also, typically the only permanently installed electrical appliances are only a hot air oven and a coffee maker, which is also a hot water boiler.
history
The first aircraft kitchens are found on large airships such as the Zeppelin. There was a multilingual menu for passengers in the traditional way in electrical electrical appliances, which was not possible in the first passenger aircraft due to the space requirements of the conventional kitchen of this time. The first known aircraft kitchen consisted of a sink hob that was installed in 1930 on the advice of Werner Sales of a Junkers Ju 52 for a Romanian prince. Sales, which initially dealt with concepts for equipped kitchens, was set up in 1954 by Lufthansa employees ready to develop kitchens for aircraft on Lufthansa's new Atlantic routes.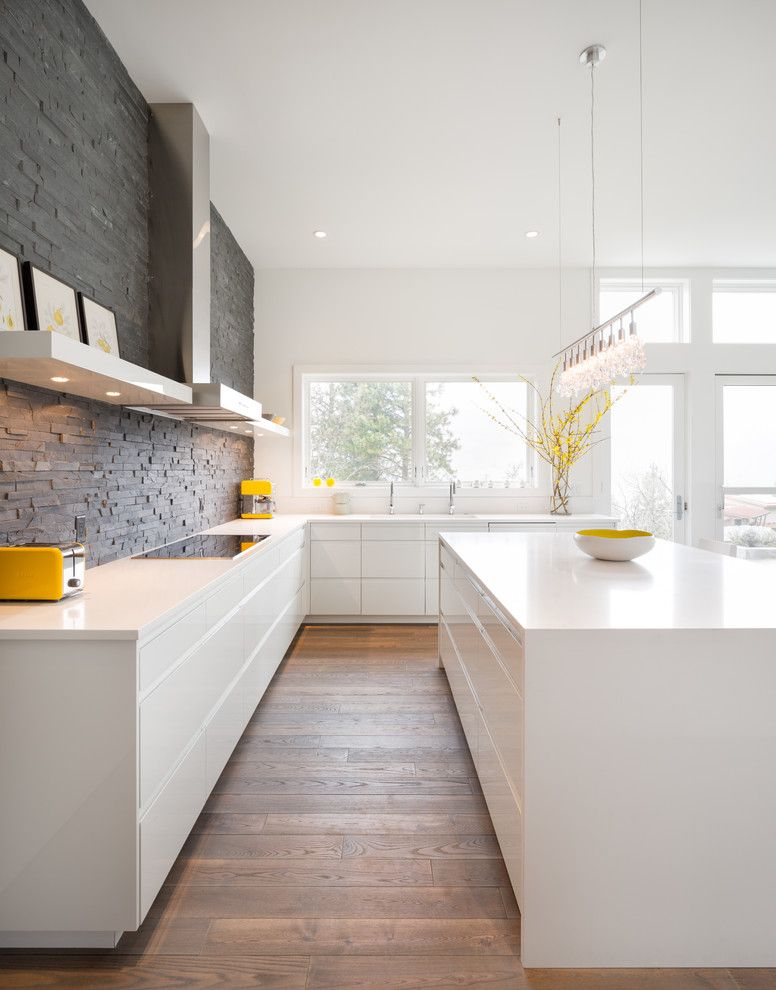 Until now, the well-known aviation kitchens made in the USA were unsuitable for Lufthansa's purposes. With compelling concepts and ideas for the planned aviation kitchen, Sell soon became one of the leading manufacturers of aviation kitchens, which are installed on a large number of aircraft today.
Until now, the well-known aviation kitchens made in the USA were unsuitable for Lufthansa's purposes. With compelling concepts and ideas for the planned aviation kitchen, Sell soon became one of the leading manufacturers of aviation kitchens, which are installed on a large number of aircraft today.
Today's mission
Air kitchens are optimized for cooking in confined spaces so that conventional kitchen equipment and materials are of little use in aircraft machines. Usually ready-made meals are not prepared on site, but only reheated ready-made meals; There are very few airlines that actually cook. But not only are space requirements critical to ditching a sprawling facility, but safety regulations prohibit preparing a full meal.
Food prepared, portioned and often frozen in catering establishments is heated in steam or microwave ovens and served to passengers. The preparation of food served on the aircraft starts 72 hours before the start of the machine. Serving food is one of the most important logistics tasks in passenger transportation.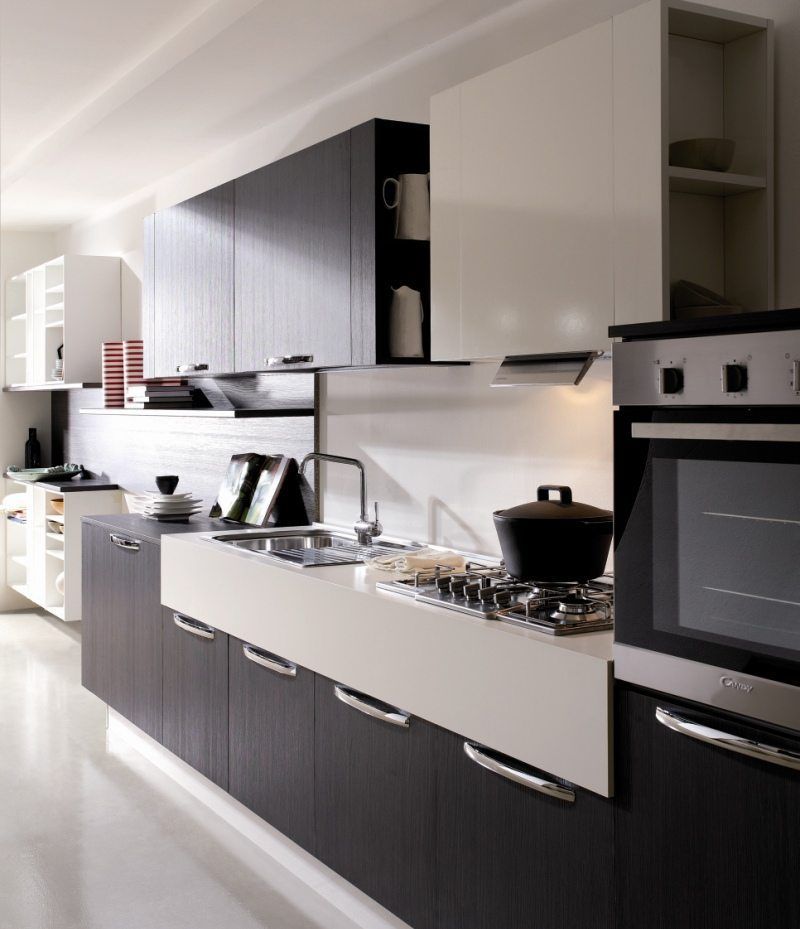 Airline requirements, passenger numbers and special orders must be agreed. In addition, along with food and duty-free items, catering is taken out on board the aircraft.
Airline requirements, passenger numbers and special orders must be agreed. In addition, along with food and duty-free items, catering is taken out on board the aircraft.
Kitchen appliances required on an aircraft are limited to a cooling unit and a heating unit, collectively referred to as a pantry. In most modern aircraft, food is delivered directly using roll-on containers (trolleys) and containers. For example, Boeing 747-400 will be equipped with 114 containers, 102 carts and 18 stoves.
In new aircraft such. For example, the Airbus A340-600 can be equipped with additional cooling compartments. They work more efficiently than commonly used dry ice, which sublimates when heated and then no longer has a cooling effect.
It is very important that aircraft have the ability to secure each removable container, trolley and door with a ledge or opening. This is especially important during takeoff, landing and turbulence.
Airlines operating worldwide, mainly from the ATLAS and KSSU consortium, have developed standard ATLAS and KSSU standards in galleys and bogies with ATLAS up to about 80% and KSSU used at about 20%.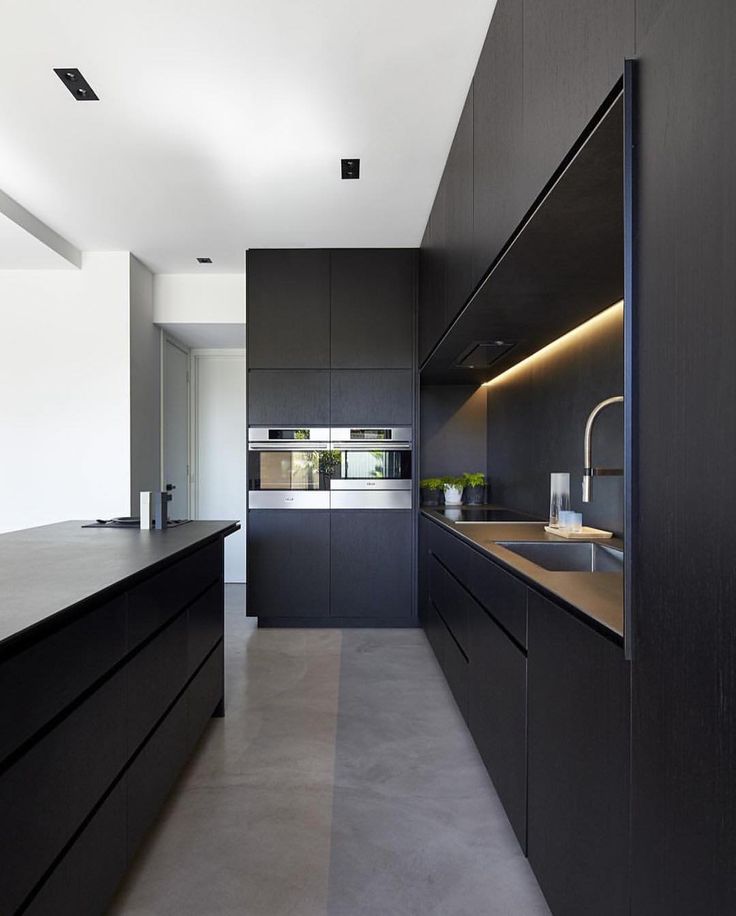 In 2008, aircraft manufacturer Airbus introduced another gallery galley concept called SPICE (SPace Innovative Catering Equipment).
In 2008, aircraft manufacturer Airbus introduced another gallery galley concept called SPICE (SPace Innovative Catering Equipment).
The exception is galley aircraft for business trips. While in an airliner the main goal is to provide passengers with a fast and efficient service, a business jet focuses on individual comfort. In this way, the galley can be adapted to other needs, the possibilities of which are almost unlimited and limited only by the available space.
Since the galley is often used as a division between classes of passengers, direct flushing, and the onboard toilet can be grown.
Werner Sell
The first aviation kitchen was invented (patented) by Georg Robert Werner Sell of Germany in 1930; the first fitted kitchens were delivered in 1954, by 1955 Lufthansa had all of its commercial aircraft equipped with the Sell galley. In 1955, Sell also began equipping coaches with kitchens starting in 1960 with a newly created convection oven.
Residential kitchen
The term galley kitchen is also used to refer to a residential kitchen design in which appliances are built into a continuous array without a countertop, thus maximizing the use of limited space and operating with minimal necessary movement between appliances.