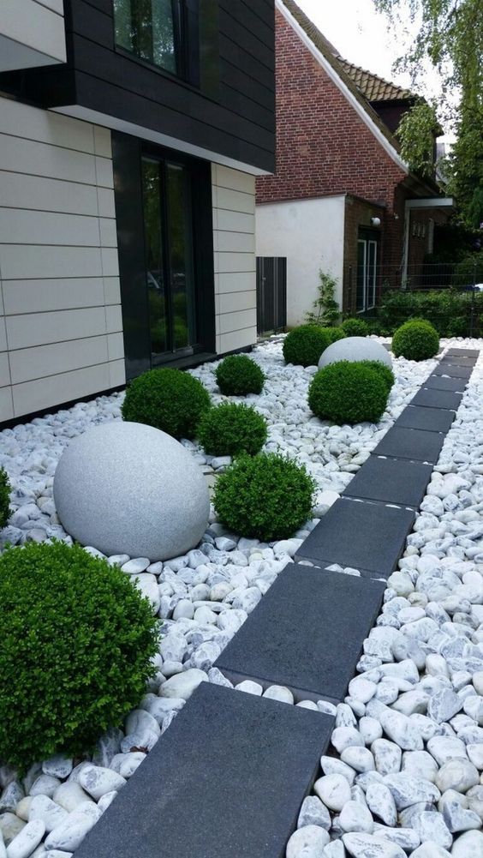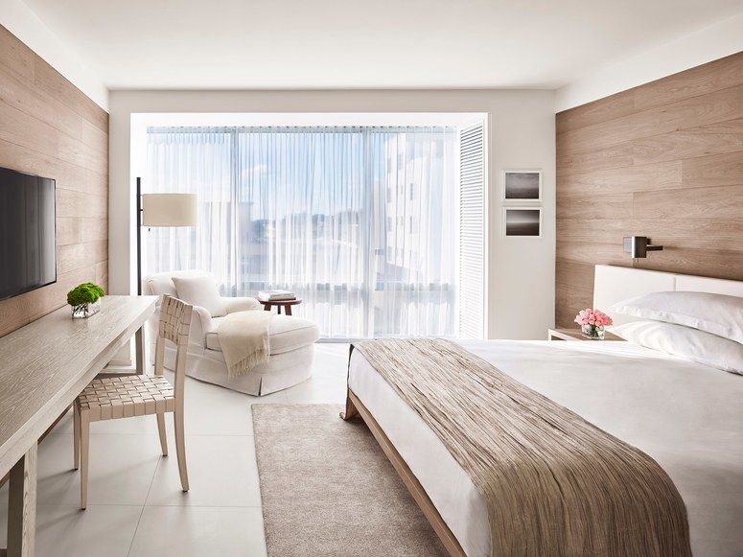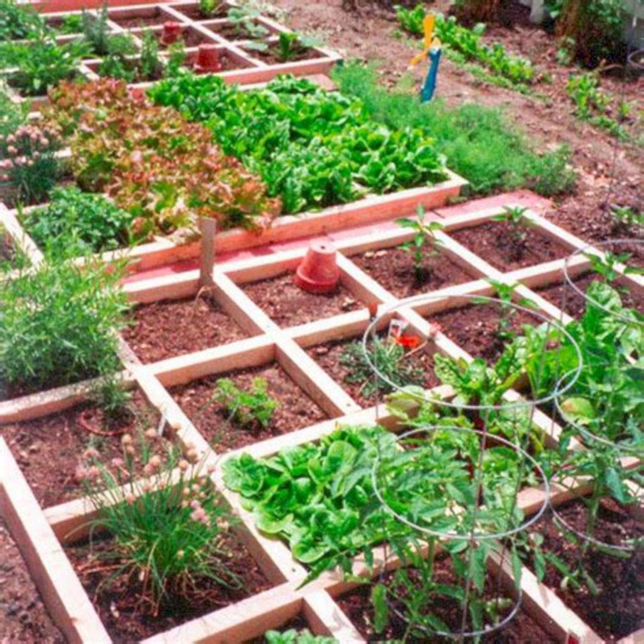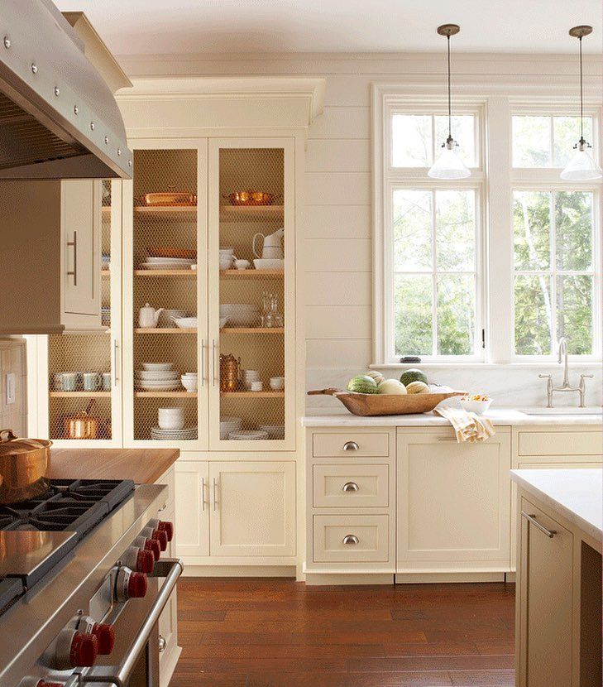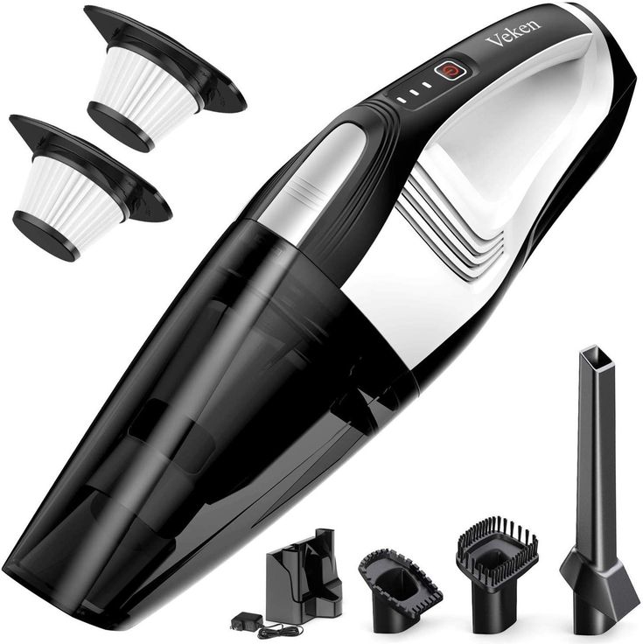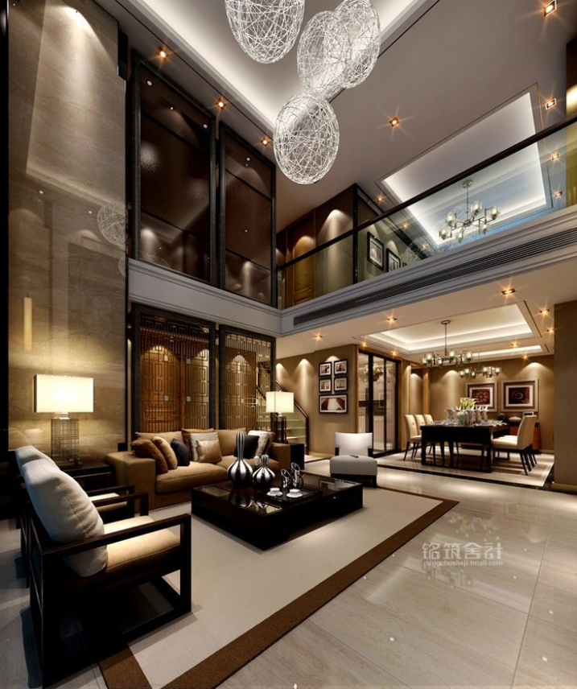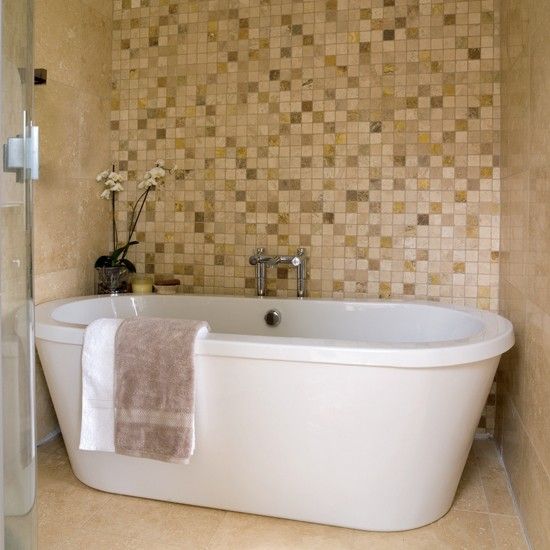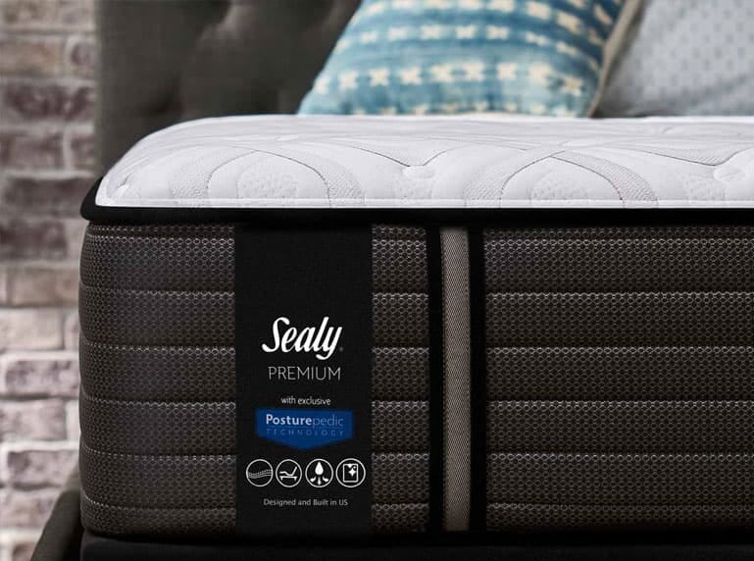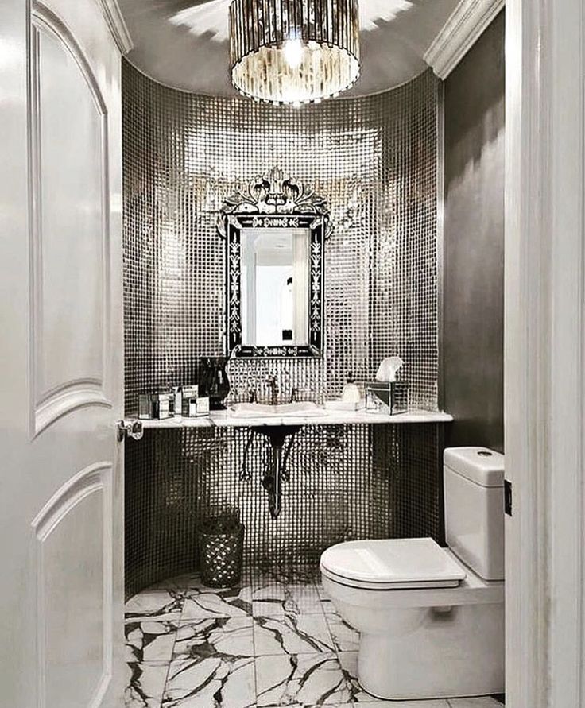Luxury house kitchen
51 Luxury Kitchens And Tips To Help You Design And Accessorize Yours
Like Architecture & Interior Design? Follow Us...
- Follow
Food is seductive, home cooking is a decadent (for some!) If your kitchen is indeed the heart of your home - or linked with your dining space - then you’ll want to fill it with the kind of luxury you’d expect at your very favourite restaurant. This gallery of 51 inspirational kitchen designs are steeped with luxury for high end homes, but that doesn’t mean that there’s no inspiration here for more compact proportions too. Luxury is a treat that can be enjoyed at any scale, just as wonderful food can delight any taste buds. So, get your chefs hat on and image yourself in these amazing spaces as you whip up your signature dish.
- 1 |
- Visualizer: Orangegraphics Creative Studio
- 2 |
- Visualizer: Ihor Bednarchyk
- 3 |
- Visualizer: Studio McGee
- 4 |
- Visualizer: Katie Domracheva
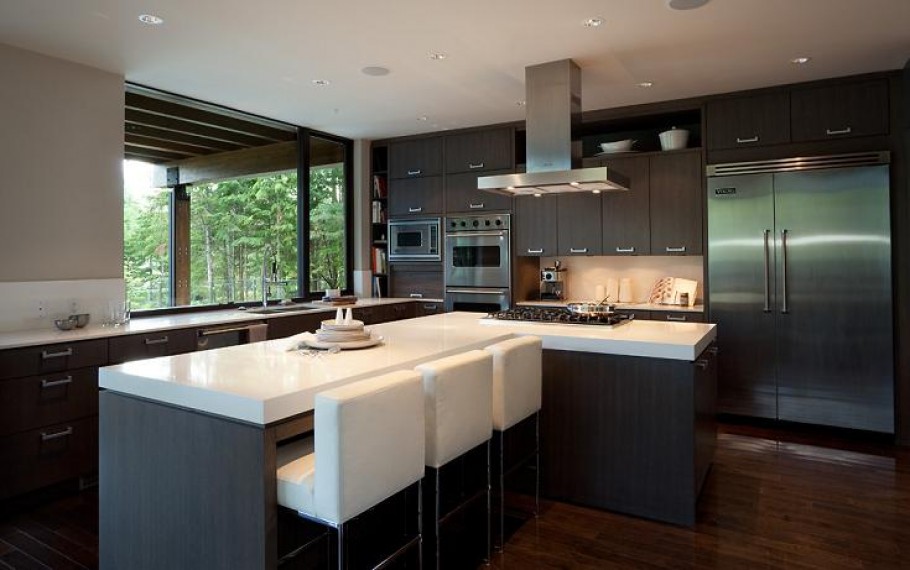 High contrast black and white kitchens are sharp and edgy – though this one has a nature theme with its flock of gulls mobile. Their fluid shape melds beautifully with the randomly streaked marble feature wall.
High contrast black and white kitchens are sharp and edgy – though this one has a nature theme with its flock of gulls mobile. Their fluid shape melds beautifully with the randomly streaked marble feature wall.- 5 |
- Visualizer: STUDIO.O. organic design
- 6 |
- Visualizer: Alexey Seldin & Alexei Golub
- 7 |
- Visualizer: Buro 511
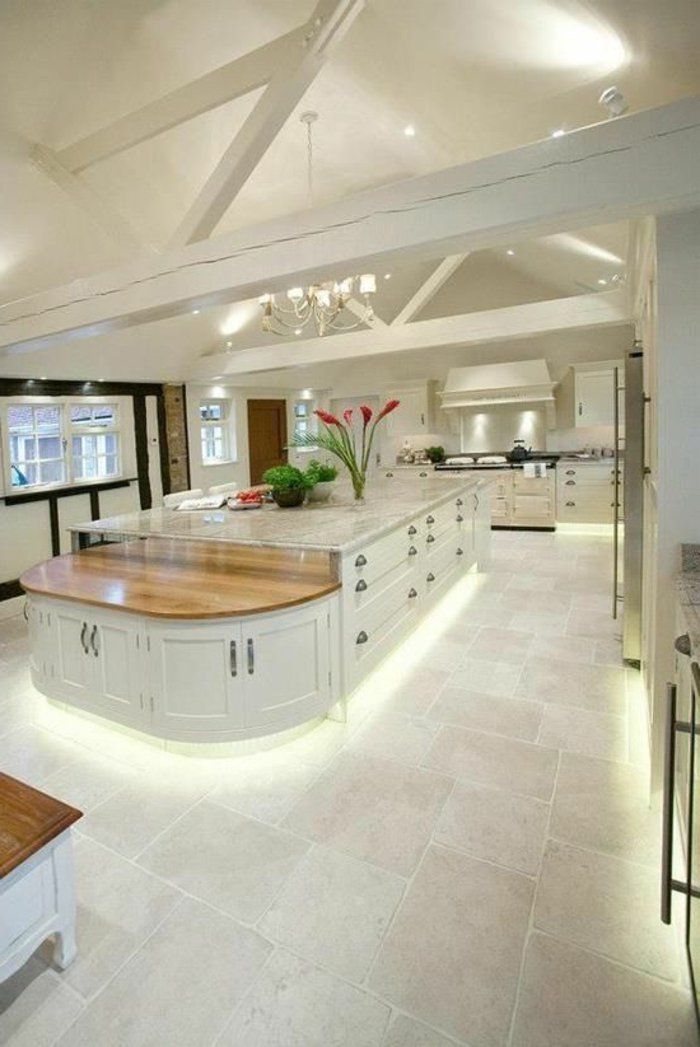
- 8 |
- Visualizer: Kanstantsin Remez
- 9 |
- Visualizer: Tom Mathews
- 10 |
- Visualizer: Darkroom Studio
- 11 |
- Visualizer: Evgenii Baisa
- 12 |
- Visualizer: WohnenDesign
 A solid wall of full height cabinets becomes as much part of the decor as it is part of the kitchen.
A solid wall of full height cabinets becomes as much part of the decor as it is part of the kitchen.- 13 |
- Visualizer: Plus Form
- 14 |
- Visualizer: Bartosz Domiczek
- 15 |
- Visualizer: Vaes Visuals
- 16 |
- Designer: TKA
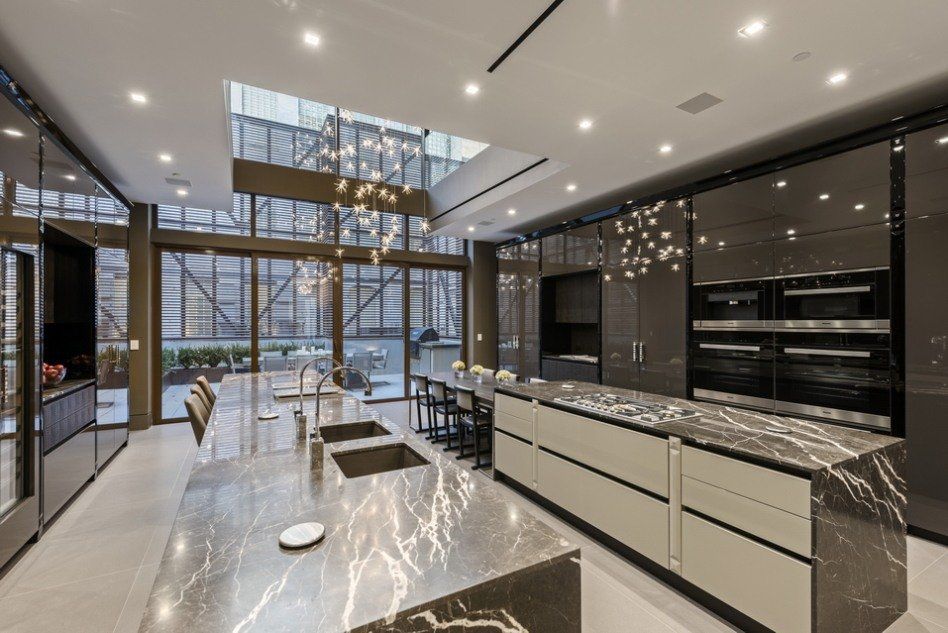
- 17 |
- Visualizer: M3 Architecture
- 18 |
- Visualizer: Pikcells
- 19 |
- Visualizer: Orangegraphics Creative Studio
- 20 |
- Visualizer: Juan Carlos Marmolejo
- 21 |
- Visualizer: Mono Architects
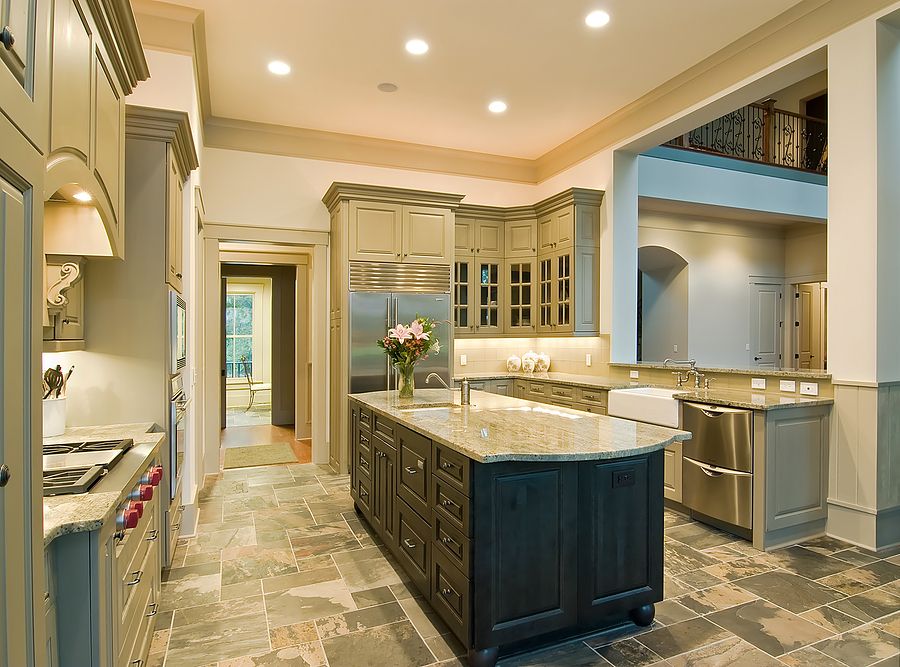 The linear suspension light in this simplistic scheme keeps a low profile but accentuates the long line of the central island.
The linear suspension light in this simplistic scheme keeps a low profile but accentuates the long line of the central island.- 22 |
- Visualizer: Tabarq
- 23 |
- Visualizer: Dark Room Studio
- 24 |
- Visualizer: Dmytro Kobelnyk
- 25 |
- Designer: Marcio Kogan
- 26 |
- Designer: SVOYA studio
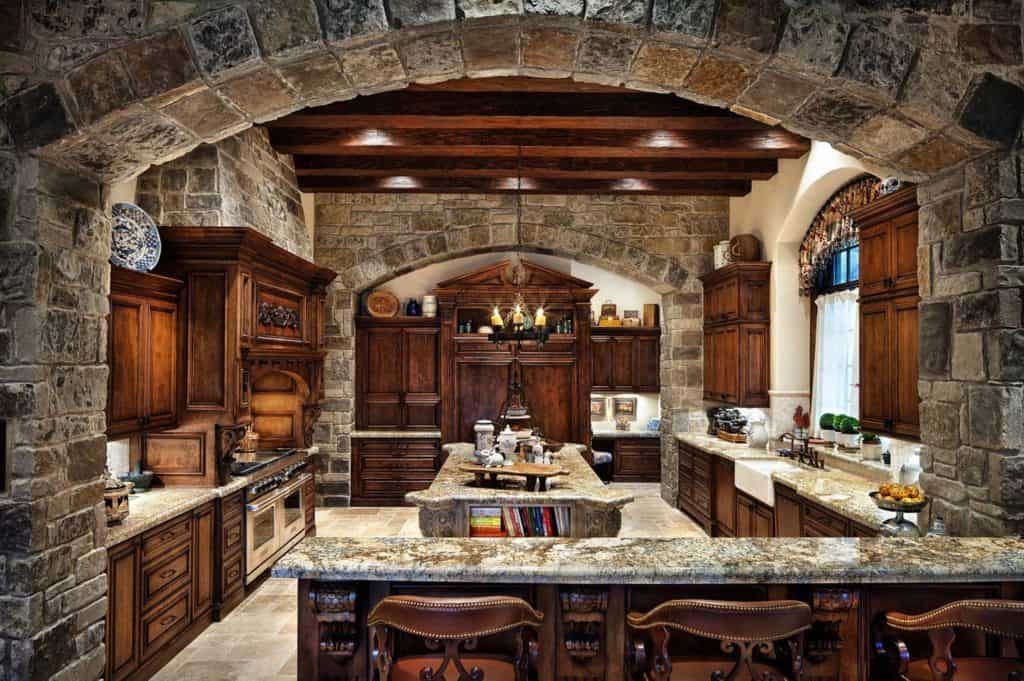 The structural column that neighbours this kitchen installation has been clad in white marble and trimmed with blonde wood tone to match the units.
The structural column that neighbours this kitchen installation has been clad in white marble and trimmed with blonde wood tone to match the units.- 27 |
- Designer: Paul M
- 28 |
- Visualizer: Oleksii Karman
- 29 |
- Visualizer: Neiman Design
- 30 |
- Visualizer: Evgenia aborina
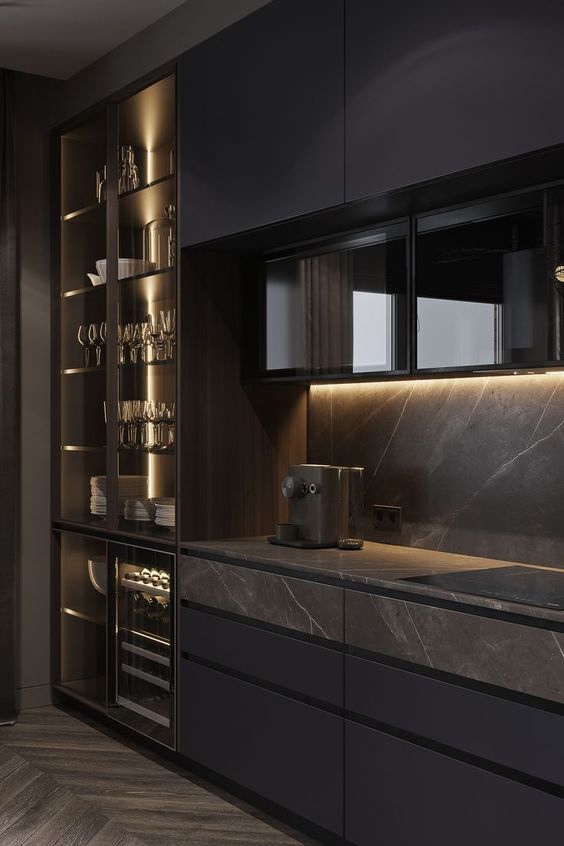
- 31 |
- Visualizer: Mihail Scherbak & Timothy Kalakutsky
- 32 |
- Designer: Barlow & Barlow Design
- 33 |
- Visualizer: Nordes Design
- 34 |
- Visualizer: Aydar Kharlamov
- 35 |
- Visualizer: Kidz Design
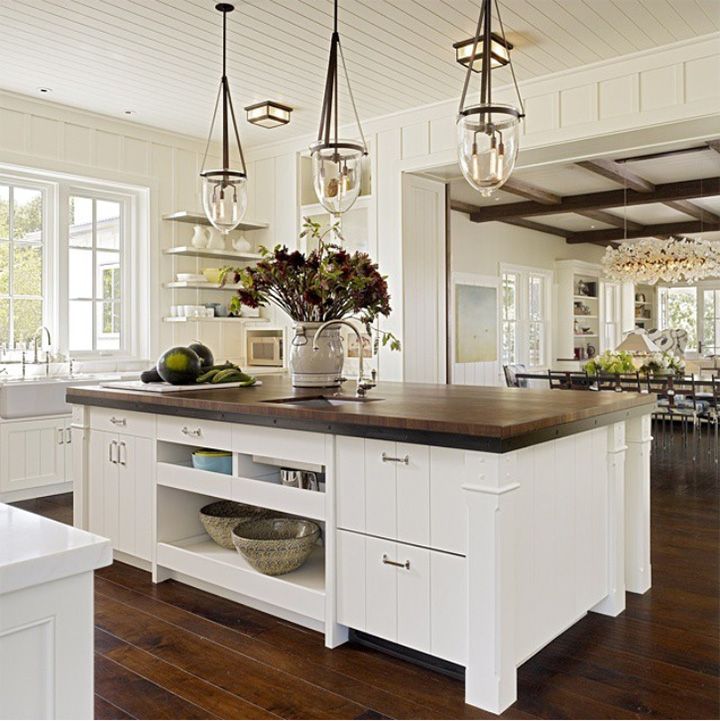 This under counter wine cooler shines like a little jewel in the crown of this black kitchen ensemble.
This under counter wine cooler shines like a little jewel in the crown of this black kitchen ensemble.- 36 |
- Visualizer: Art Group
- 37 |
- Visualizer: Nikita Dyagiltsev
- 38 |
- Visualizer: BIG Design
- 39 |
- Visualizer: Burak Lafcı
- 40 |
- Visualizer: Who Cares?! Design
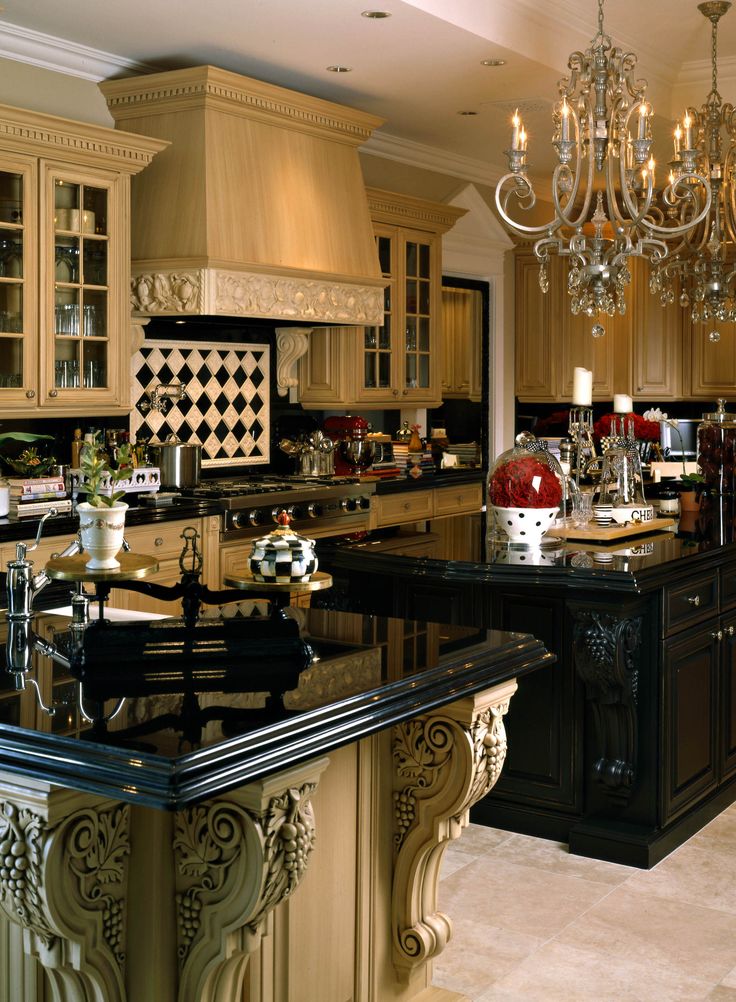 This U-shaped kitchen also features a stunning cantilevered effect peninsula.
This U-shaped kitchen also features a stunning cantilevered effect peninsula.- 41 |
- Visualizer: Project A01 Architects
- 42 |
- Visualizer: Delta Tracing
- 43 |
- Source: Weichert
- 44 |
- Visualizer: Visual Method
- 45 |
- Visualizer: Who Cares Design

- 46 |
- Visualizer: Kuchen
- 47 |
- Visualizer: Stephen Tsimbalyuk
- 48 |
- Visualizer: Evgenia Belkina
- 49 |
- Visualizer: Plasterlina
- 50 |
- Visualizer: Dina Kuzmenko
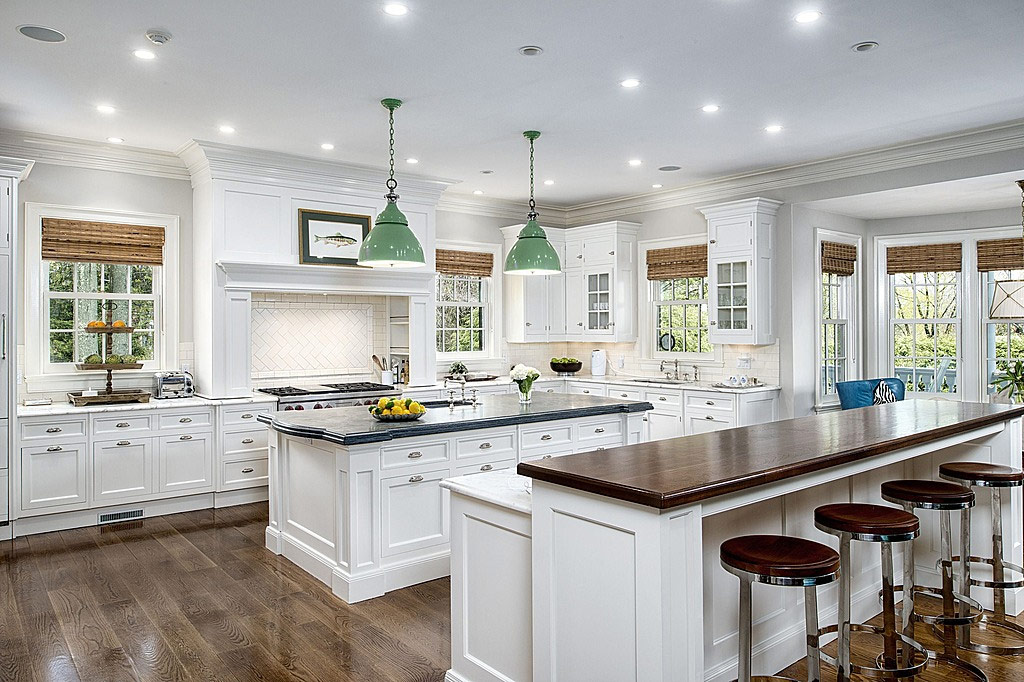
- 51 |
- Designer: Robert Kolenik
- 52 |
Recommended Reading:
51 Luxury Living Rooms
51 Luscious Luxury Dining Rooms
51 Luxury Bedrooms
50 Luxury Bathrooms
Luxury Kids’ Room Interior Design
Did you like this article?
Share it on any of the following social media channels below to give us your vote. Your feedback helps us improve.
Make your dream home a reality
Learn how
X
50 Luxury Kitchens for Cooking and Entertaining
Design by Kate Marker Interiors
The kitchen is the heart of the home: the room where family gathers and bonds, the most crowded and sought-after room at the party.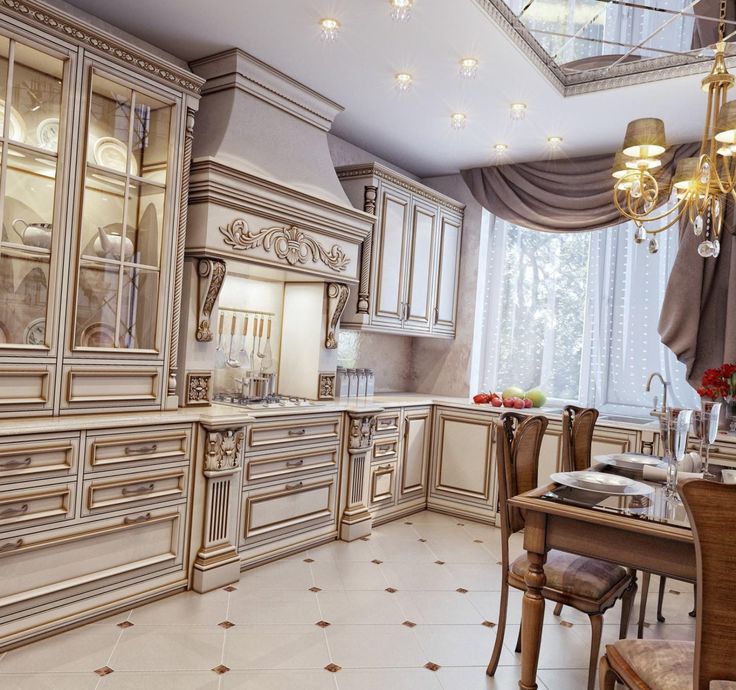 The modern trend toward more informal, open space living and entertaining means that the kitchen has evolved from an enclosed utilitarian space to a central hub where the cook of the house can interact with family members as well as a showpiece for entertaining. Having a luxury kitchen that looks as good as it functions has become a priority for upscale home buyers, even those who rarely cook.
The modern trend toward more informal, open space living and entertaining means that the kitchen has evolved from an enclosed utilitarian space to a central hub where the cook of the house can interact with family members as well as a showpiece for entertaining. Having a luxury kitchen that looks as good as it functions has become a priority for upscale home buyers, even those who rarely cook.
Whether they are used to prepare family meals or as a stage set for entertaining, today's luxury kitchens are generally large, high-end, and equipped with the latest top-notch appliances. These designer kitchens come in a range of styles, but always appear newly updated and fresh, with elevated finishes and an overall attention to detail that makes them as well designed and decorated as any other room in the house. While there is no single definition for what constitutes a luxury kitchen, it may include upgrades and extras like custom built cabinetry, statement hood vents, double islands, or amenities like hidden pantries.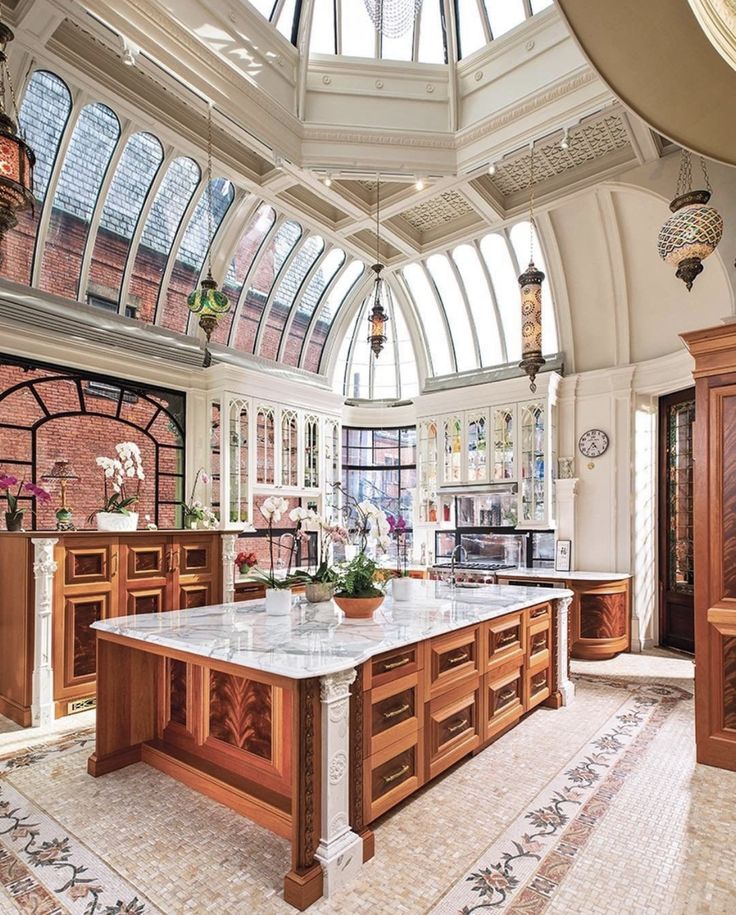
Check out these 50 luxury kitchens for inspiration to help you build your own dream kitchen, or for clever ideas for adding a little luxury to elevate your current kitchen in the meantime.
-
01 of 50
Modern Classic
Design by Kara Mann
This stunning and luxurious kitchen from interior designer Kara Mann is a masterful mix of old and new. Seamless built-in cabinetry matching the existing woodwork provides ample storage while preserving the aesthetic of the historic architecture. The addition of a sprawling kitchen island is integrated into the historic home by adding delicate antique-style wooden legs to give it a lighter profile. A professional range and oven with an invisible hood anchors the wall.
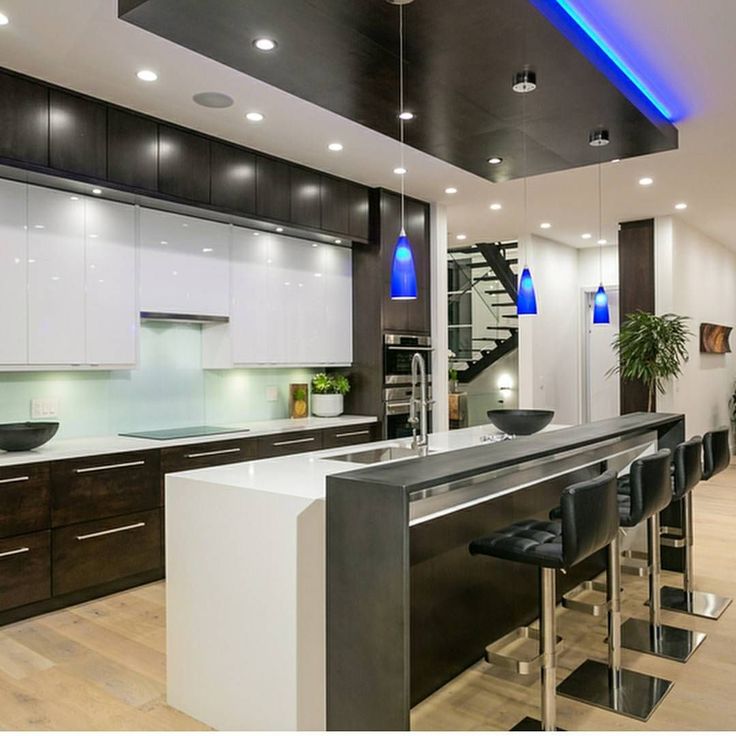 The kitchen exudes quiet modern luxury mixed with a timeless aesthetic that feels perfectly suited to the way we live now.
The kitchen exudes quiet modern luxury mixed with a timeless aesthetic that feels perfectly suited to the way we live now. -
02 of 50
Townhouse
Design by Athena Calderone/Eyeswoon / Photo by Sarah Elliot
Blogger Athena Calderone of Eyeswoon designed a 20-foot-long floating shelf that runs along the wall of her galley-style Brooklyn townhome. Rendered in the same heavily veined marble as the kitchen counter, it was engineered to look like it was carved from the same slab of marble for a polished and seamless look. The mega shelf offers a permanent styling opportunity to showcase vintage objects and art alongside everyday essentials, with plenty of under-counter storage to hide the unsightly rest.
-
03 of 50
California Style
Design by Tidal Interiors / Photo by Jenny Siegwart
Interior designer Rhianna Jones of Tidal Interiors created a spacious, luxuriously laid-back California kitchen combining concrete floors, quartz countertops, island, and backsplash, and contemporary statement pendant lighting.
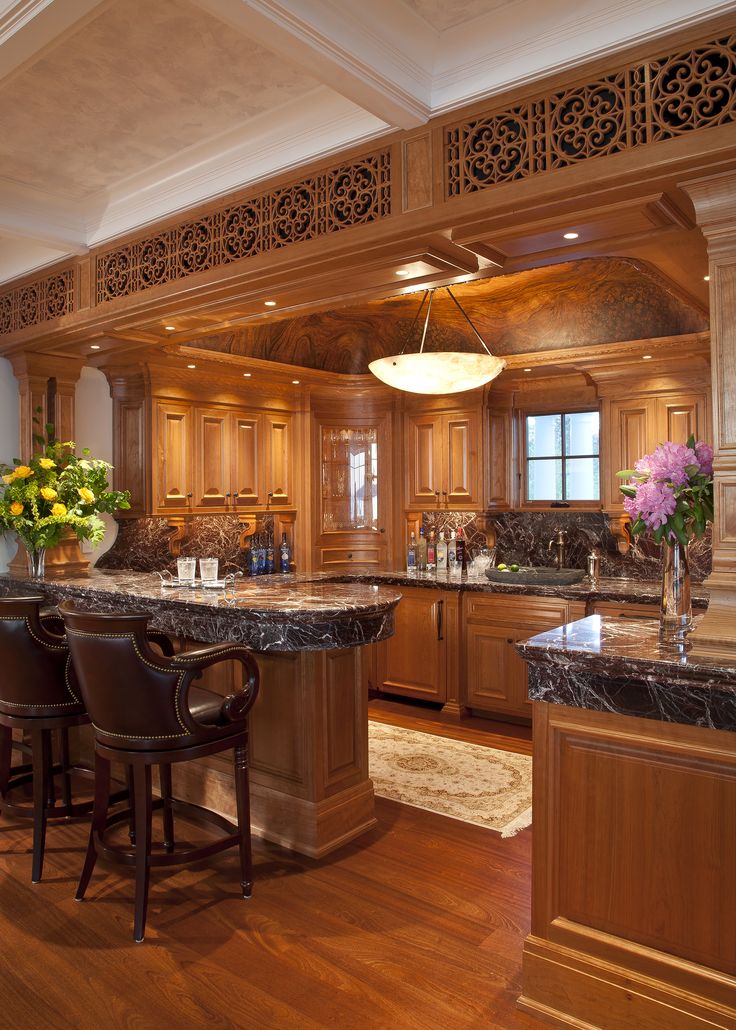 A crisp black and white palette is warmed up with wood cabinetry and a wood-clad ceiling.
A crisp black and white palette is warmed up with wood cabinetry and a wood-clad ceiling. -
04 of 50
Chicago Highrise
Design by Alexis Bednyak Design and Searl Lamaster Howe Architects / Photo and Styling by Alyssa Rosenheck
This sleek Chicago 1970s highrise kitchen remodel from Alexis Bednyak Design and Searl Lamaster Howe Architects features a sophisticated palette of black, white, and gray. The custom-built design is tailored to maximize every inch of space with closed storage to preserve an uncluttered look. The designers used a mix of materials including plainsawn white oak in natural, gray, and black open grain finishes; unlacquered brass; oxidized steel; matte black hardware; and various strongly veined stone slabs. The kitchen island has plenty of space for prep, and an extension with seating for casual meals.
-
05 of 50
Showcase
Design by Tidal Interiors / Photo by Jenny Siegwart
Luxury kitchens are equipped with little extras that you won't find in a more modest space, but that doesn't mean they have to look formal or fancy.
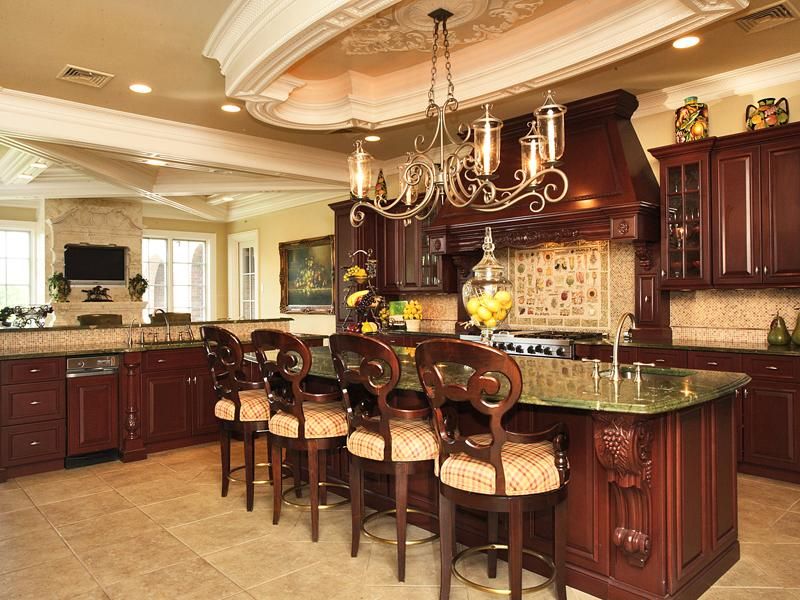 In this spacious California kitchen, interior designer Rhianna Jones of Tidal Interiors incorporated an industrial-style back-lit, glass-front refrigerated pantry that displays healthy snacks and bottled water like a modern designer deli case.
In this spacious California kitchen, interior designer Rhianna Jones of Tidal Interiors incorporated an industrial-style back-lit, glass-front refrigerated pantry that displays healthy snacks and bottled water like a modern designer deli case. -
06 of 50
European Style
Design by deVOL Kitchens / Photo by Our Food Stories
In this timeless and elegant German schoolhouse kitchen conversion designed by deVOL Kitchens, gracious historic architecture is outfitted with a mix of old school charm and modern amenities like a professional grade stove, a generous kitchen island, marble countertops, and a farmhouse sink. The massive volumes allow for ample storage without adding upper cabinets on the textured walls. Instead, open shelves with visible brackets display everyday items, and a pot rack hung above the sink keeps an enviable collection of copper pots and pans within arms reach. This is a luxury kitchen for people who cook and appreciate timeless architecture but want modern comforts.
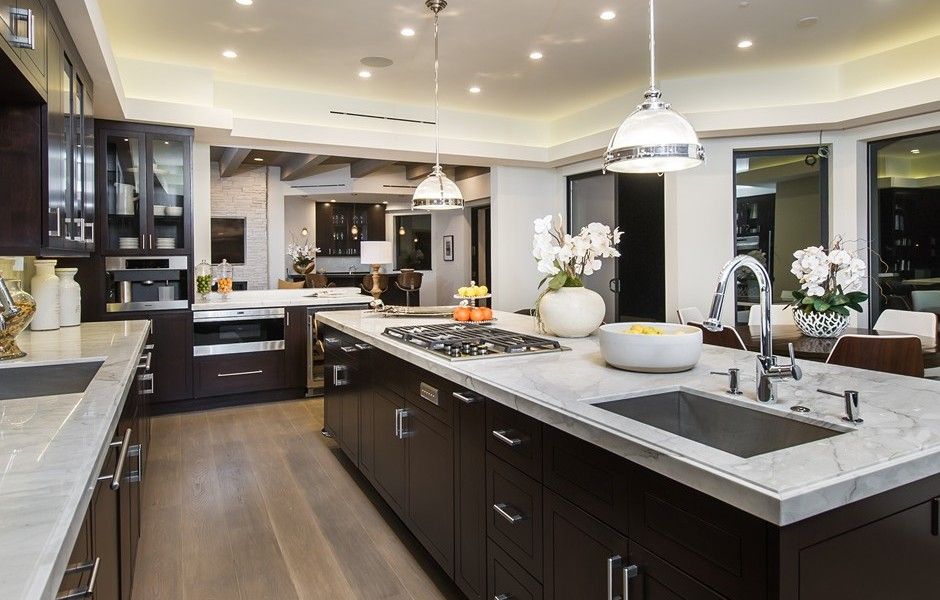
-
07 of 50
Wall of Windows
Design by Kate Marker Interiors / Photo by Stoffer Photography
There might be no greater luxury than space and light. This airy kitchen from interior designer Kate Marker of Kate Marker Interiors has vaulted ceilings, a wall of black metal grid windows, and an ethereal feel. A chandelier over the dining table and a pendant light over the island are suspended from warm-toned wood ceiling beams that help fill the empty space without interrupting the view of the outdoors.
-
08 of 50
Indoor Outdoor
Design by Cathie Hong Interiors / Photo by Margaret Austin Photo
This bright and contemporary California kitchen from interior designer Cathie Hong of Cathie Hong Interiors is the epitome of laid back luxury with its a minimal color palette, clean lines, warm wood tones, sculptural modern lighting, and a massive island that comfortably seats six. A large sliding glass door leading to the outside makes the space a quintessential example of the best of indoor outdoor California living.
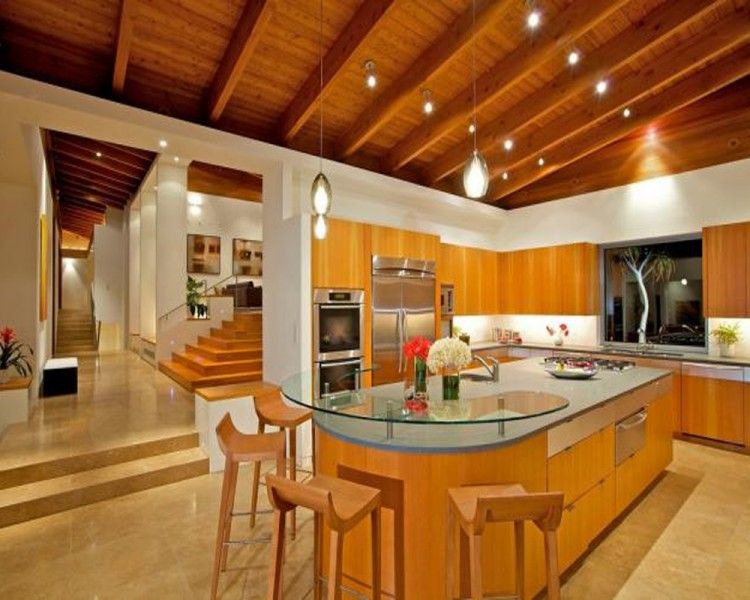
-
09 of 50
Luxury Farmhouse
Design by Mel Bean Interiors
A library-style sliding ladder allows access to cabinetry built high in the rafters of this spacious all-white kitchen from Mel Bean Interiors. Dark stained hardwood floors and ceiling beams add contrast to all the white paint and marble, and contribute to the upscale modern farmhouse feel.
-
10 of 50
Vaulted
Design by Anne Rae Design / Photo by Jenny Siegwart
Interior designer Kristin Kostamo-McNeil of Anne Rae Design carved a luxurious kitchen out of an enormous room with vaulted ceilings, dark stained wooden ceiling beams, stone walls, and a wall of glass doors leading to the outdoors. Double ovens and kitchen islands and plenty of built-in storage make this an impressive space for family meals and entertaining.
-
11 of 50
Polished
Design by JRS ID / Photo by Leela Cyd
Interior designer Jessica Risko Smith of JRS ID clad this polished Montecito, CA kitchen in gleaming surfaces and finishes, from the handcrafted Moroccan zellige tile backsplash and island front to the bright brass on cabinet pulls, custom floating shelves, elegant range hood, and trio of globe pendant lights over the island.

-
12 of 50
Double Seating
Design by Mel Bean Interiors
In this spacious open plan kitchen by interior designer Mel Bean of Mel Bean Interiors, a large island is anchored by industrial black pendant lights. The adjacent dining table is anchored by a modern chandelier. With plenty of natural light, well defined spaces, and all the amenities, it's a great space for gathering friends and family.
-
13 of 50
Well Dressed
Design by Michelle Berwick Design
Blue velvet upholstered bar stools, shiny brass fixtures, sleek white marble, and matte navy blue custom cabinetry give this kitchen from interior designer Michelle Berwick of Michelle Berwick Design a well dressed and slightly formal appeal.
-
14 of 50
Hidden Pantry
Design by Michelle Berwick Design
In keeping with the buttoned up appearance of this kitchen from Michelle Berwick Design, a hidden pantry lit by the natural light from a window adds ample storage, and disappears behind cabinetry when not in use.
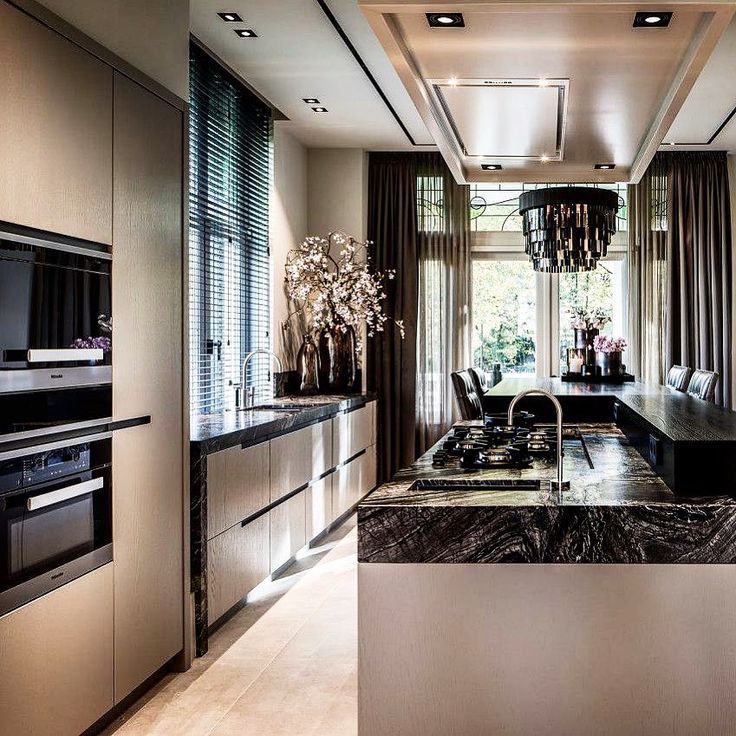
-
15 of 50
Custom Ceiling
Laura Brophy Interiors
Interior designer Laura Brophy of Laura Brophy Interiors created a tailored and contemporary kitchen with custom touches like a black Shou Sugi Ban dropped ceiling, white oak cabinetry, sculptural contemporary lighting, and marble-clad walls.
-
16 of 50
Coastal
Design by Michelle Berwick Design
This spacious kitchen from interior designer Michelle Berwick of Michelle Berwick Design is a sophisticated take on coastal design with its palette of graphic white and black and tones of wood on the floors, island, and giant statement oven hood. Four pendant lights hung close together over the sprawling island help define and structure the space.
-
17 of 50
Balinese Accents
Design by Julian Porcino
This Balinese-inspired Los Angeles kitchen from real estate agent and interior designer Julian Porcino has a dramatic wood frame that defines the open space between the cooking and dining area.
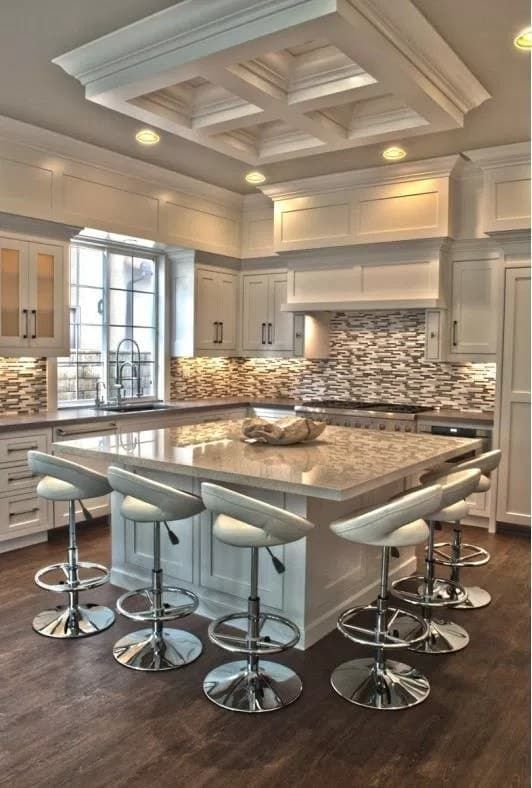 He skipped the island seating and opted for a long dining table that can seat large parties. The dining space is accented with large scale woven pendant light fixtures.
He skipped the island seating and opted for a long dining table that can seat large parties. The dining space is accented with large scale woven pendant light fixtures. -
18 of 50
Double Islands
Design by Kate Marker Interiors
In this spacious kitchen, interior designer Kate Marker of Kate Marker Interiors took advantage of the room's width to add twin islands—one for prep, and the other outfitted with comfortable bar seating for dining. Decorative wood beams, a diamond detail on the custom wood islands, and delicate pairs of matching pendant lighting add symmetry and structure to the large open space.
-
19 of 50
Traditional
Design by Whittney Parkinson Design
This traditional style kitchen from interior Whittney Parkinson of Whittney Parkinson Design has modern touches like a generous kitchen island with bar seating, a combination of built-in glass-front cabinetry and open shelving, and a classic palette of soft black, white, and wood tones that is carried through to the adjacent formal dining area.
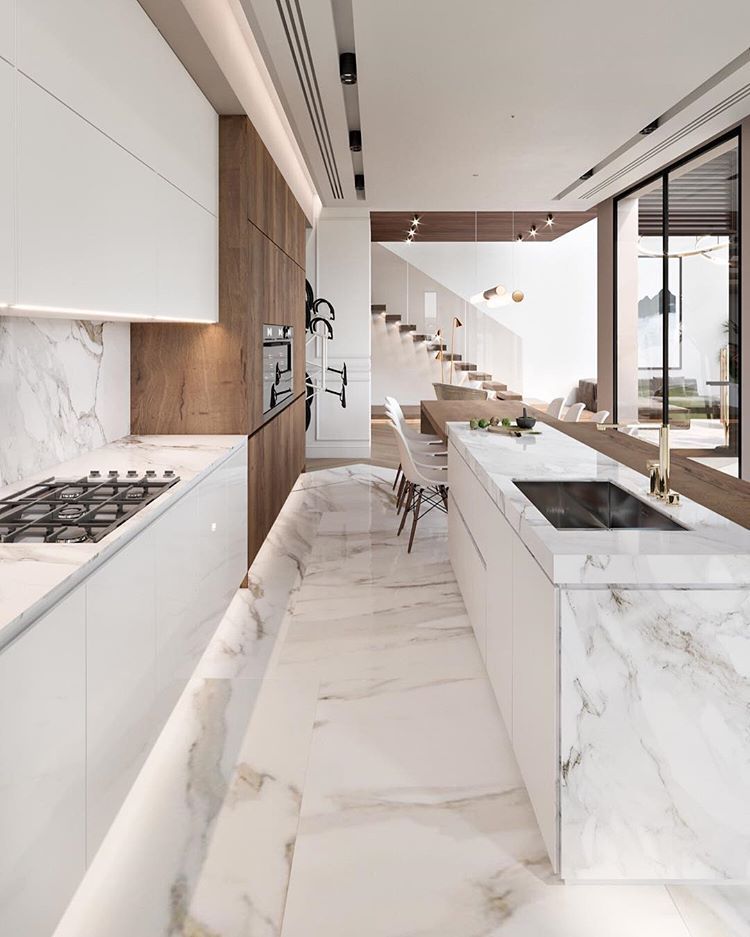
-
20 of 50
Bonus Space
Design by Kate Marker Interiors
This kitchen from interior designer Kate Marker of Kate Marker Interiors has custom amenities, sophisticated furnishings and lighting, rustic wood touches, and a bonus dining nook for breakfast, homework, and casual family meals.
-
21 of 50
Semi Open
Design by Mel Bean Interiors / Photo by Laurey Glenn
Interior designer Mel Bean of Mel Bean Interiors used medium toned grays and bronze accents in this polished semi-open kitchen design equipped with comfortable bar seating and perfect for modern entertaining.
-
22 of 50
Seeing Double
Design by JRS ID / Photo by Lepere Studio
Interior designer Jessica Risko Smith of JRS ID gave a 1960s home a luxurious update with double side-by-side islands, top notch appliances, industrial farmhouse-style lighting, and a restrained palette of white, black, and gray.
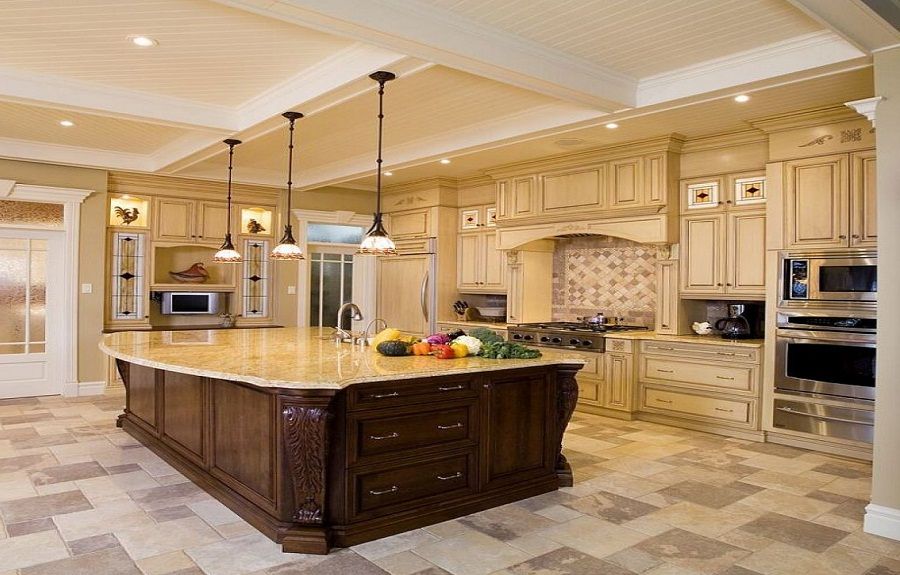
-
23 of 50
Built-in Banquette
Design by Kate Marker Interiors
This spacious kitchen from interior designer Kate Marker of Kate Marker Interiors has a large island with bar seating and a breakfast nook beneath the windows fitted with a round table, built-in banquette, and pendant light.
-
24 of 50
Rustic Chic
Design by Emily Henderson Design / Photo by Sara Ligorria-Tramp
This spacious kitchen from interior designer Emily Henderson of Emily Henderson Design is a luxurious take on rustic chic, with its seamless wall of wood built-in cabinetry, painted out white ceiling beams, and generous black-and-white island anchored with a contemporary pendant light.
-
25 of 50
Scandi-Inspired
Design by Cathie Hong Interiors / Photo by Christy Q. Photo
In this light-flooded L-shaped kitchen from interior designer Cathie Hong of Cathie Hong Interiors, a palette of dove gray and soft white creates a soothing Scandi-inspired backdrop with a California twist.
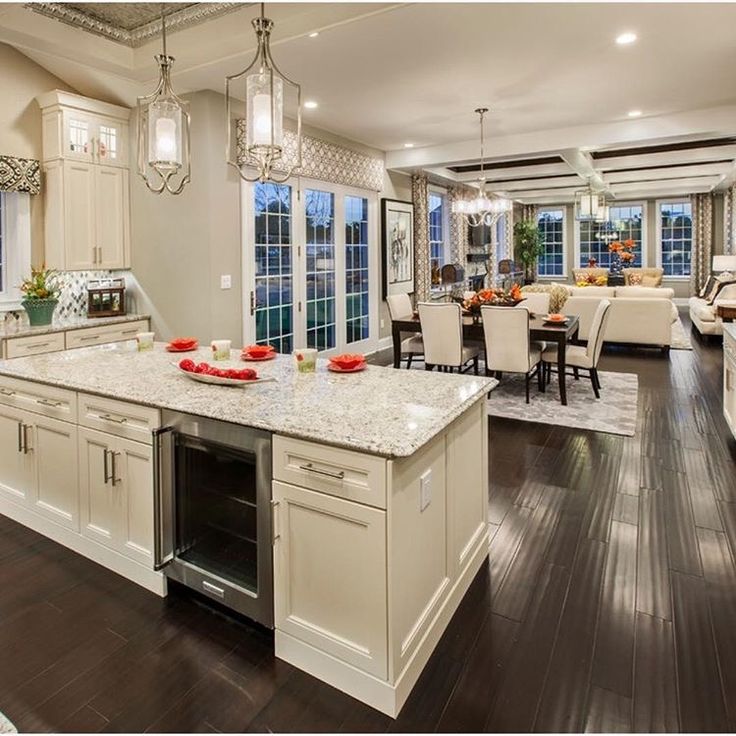 Glass bubble pendant lamp fixtures practically disappear during the day while helping define the space.
Glass bubble pendant lamp fixtures practically disappear during the day while helping define the space. -
26 of 50
Open Pantry
Design by Kate Marker Interiors
Interior designer Kate Marker of Kate Marker Interiors outfitted the back pantry with open shelving that provides storage and a styling opportunity while keeping what can sometimes be a dark space feeling light and airy.
-
27 of 50
Old World Details
Design by Britt Design Studio
Interior designer Andrea Pietragallo of Britt Design Studio infused a new build with old world attention to detail and styling including intricate ceiling detailing, an oval window in the pantry, and traditional bar stools with tall turned spindle wood backs.
-
28 of 50
Polished
Design by Kate Marker Interiors
Interior designer Kate Marker of Kate Marker Interiors created an elevated but comfortable feel in this spacious U-shaped kitchen with a mix of built-in and freestanding cabinetry and open shelving and a shiplap ceiling painted in a satin white that reflects light.
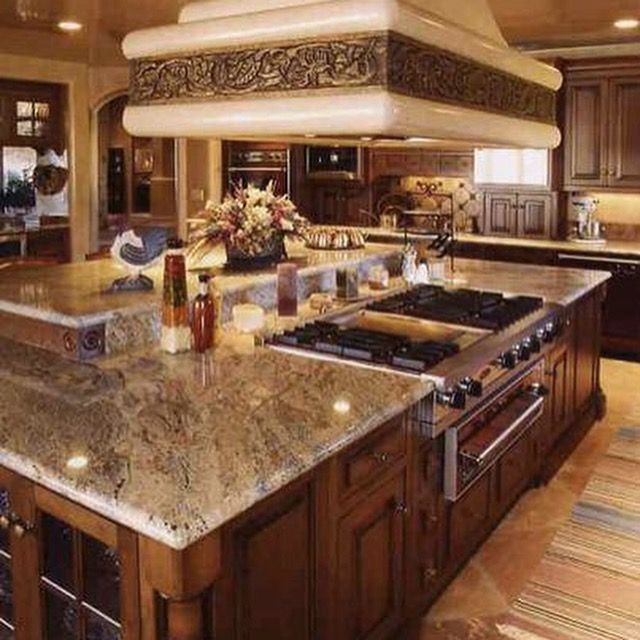 Instead of bar stools, the back of a large island forms a banquette for a generous dining table completed with normal-height seating for greater comfort and a more traditional feel.
Instead of bar stools, the back of a large island forms a banquette for a generous dining table completed with normal-height seating for greater comfort and a more traditional feel. -
29 of 50
Galley Style
Design by Maite Granda
In this galley-style kitchen from interior designer Maite Granda, a play of built-in cabinetry, black-trimmed windows, and peekaboo shelving provides storage and allows plenty of light to flow into the pass-through space which is semi-open to the rest of the living area.
-
30 of 50
Silver Tones
Design by Marlaina Teich Designs / Photo by Patrick Cline
Marlaina Teich Designs outfitted this comfortable kitchen with all the essentials and dressed it in a clean and understated palette of white, black, and silver accents that give it classic appeal that will stand the test of time.
-
31 of 50
Black and Gray
Photo by Margaret Wright
This contemporary kitchen from interior and lifestyle photographer Margaret Wright has a moody palette of black and gray and sleek lines, with a trio of contemporary pendant lights that give it an elegant and polished feel.
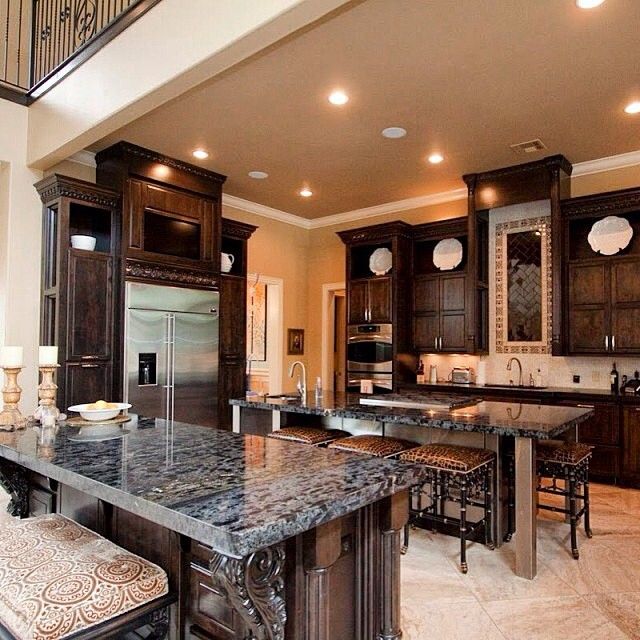
-
32 of 50
Midcentury Feel
Design by Julian Porcino
Real estate agent and interior designer Julian Porcino restored the original cache of this California midcentury modern home with a low key renovation that feels authentic and shows off the kitchen's clean lines and beautiful oak cabinetry that fits the space like a glove.
-
33 of 50
Condo Amenities
Design by Maite Granda
In this compact luxury kitchen from interior designer Maite Granda, a floating hood vent is suspended from the ceiling over a sleek kitchen island outfitted with a flat induction cooktop and a seamlessly integrated sink that help to keep the open plan kitchen looking pristine when not in use. The space is relatively modest but the polish and attention to detail keep it feeling elevated and luxurious.
-
34 of 50
Classic English
Design by deVOL Kitchens
This classic English kitchen design by UK-based deVOL Kitchens is built to preserve the original character of this spacious and charming period room, with its crown moldings and original fireplace.
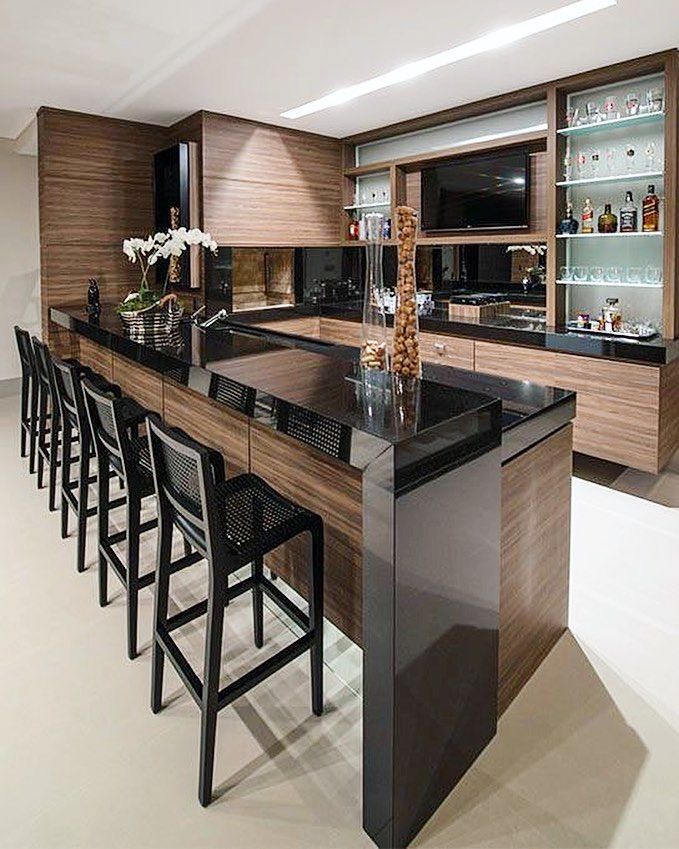 The kitchen island, freestanding glass-front hutch and cabinetry are painted in a matte forest green, with classic cabinet pulls, brass plumbing fixtures, and a farmhouse sink that give it a timeless appeal.
The kitchen island, freestanding glass-front hutch and cabinetry are painted in a matte forest green, with classic cabinet pulls, brass plumbing fixtures, and a farmhouse sink that give it a timeless appeal. -
35 of 50
Double Ovens
Design by Kate Marker Interiors / Photo by Stoffer Photography
It's not every day that you see a professional grade stove with a picture window as a backsplash. In this luxuriously spacious kitchen by Kate Marker Interiors, a massive oven hood suspended in front of the massive picture windows adds a sculptural element to the room with its modern farmhouse-inspired shiplap ceilings, polished black and white cabinetry, and showstopping black range that would be any cook's dream.
-
36 of 50
Bespoke Pantry
Design by deVOL Kitchens
A generous built-in pantry in this kitchen designed by deVOL Kitchens includes convenient spice storage in the double doors and easy access to essentials.
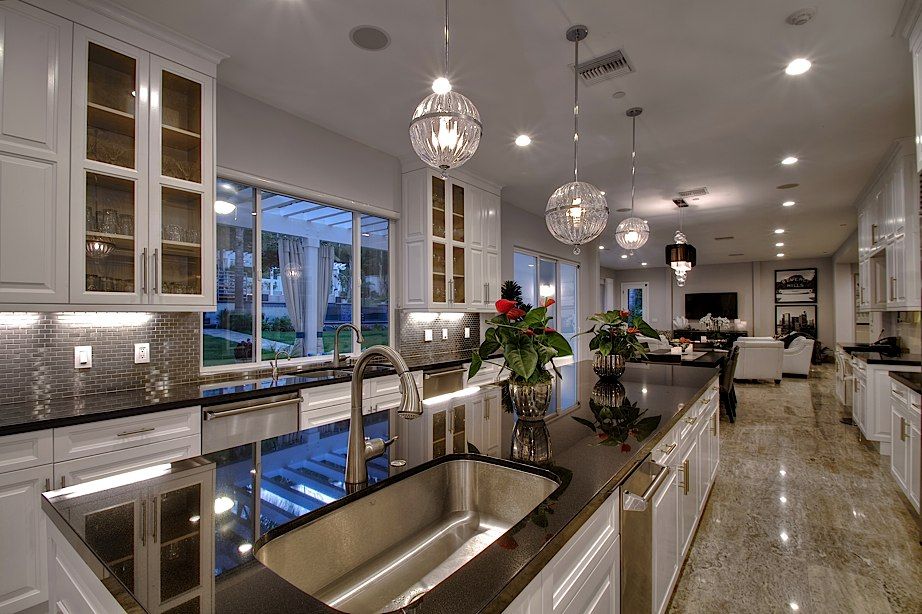 The pantry disappears into a seamless wall of custom cabinetry when closed.
The pantry disappears into a seamless wall of custom cabinetry when closed. -
37 of 50
Ocean Highrise
Design by Maite Granda
Interior designer Maite Granda created a shiny, contemporary pass-through kitchen in shades of white and steel gray to blend in with the open plan decor of this Florida condo while keeping the focus on the stunning ocean views outside the floor-to-ceiling windows. Bright red bar stools and a sculptural floor lamp add color and contrast that keeps it from feeling too one-note.
-
38 of 50
Family Style
Design by Sara Simon of Handsome Salt / Photo by Jenny Siegwart
Interior designer Sara Simon of Handsome Salt created a large family kitchen with generous volumes and an effortless appeal thanks to high slanted ceilings, a skylight, exposed duct work, and a large central live edge wood table instead of the usual kitchen island anchored with contemporary pendant lights.
-
39 of 50
Peekaboo Windows
Design by Kate Marker Interiors / Photo by Stoffer Photography
This spacious kitchen from interior designer Kate Marker of Kate Marker Interiors has an interior window that allows natural light to flow in while providing extra counter space.
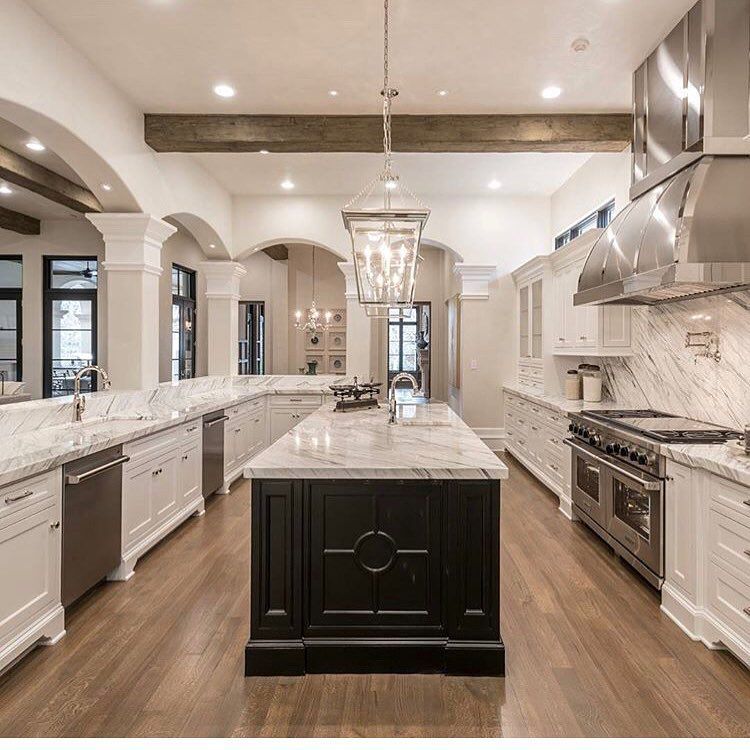 The black metal frame grid windows mirror the exterior windows which provides continuity, and allows for a window within a window effect over the sink.
The black metal frame grid windows mirror the exterior windows which provides continuity, and allows for a window within a window effect over the sink. -
40 of 50
Floor-to-Ceiling Storage
Design by deVOL Kitchens
Floor to ceiling cabinets and two sets of double ovens are built in to complement the existing architecture in this spacious kitchen design by deVOL Kitchens. Consolidating essentials and appliances largely on a large blank wall helps to keep the focus on the rest of the room with its lovely fireplace and period details.
-
41 of 50
Relaxed Luxury
Photo by Margaret Wright
In this kitchen from interior and lifestyle photographer Margaret Wright, a giant arched picture window, high ceilings, and a central island big enough to allow seating on two sides while preserving flow gives the space a laid back sense of California luxury. Earthy tones of wood and leather add to the relaxed feel, while a shot of blue adds a vibrant coastal note.
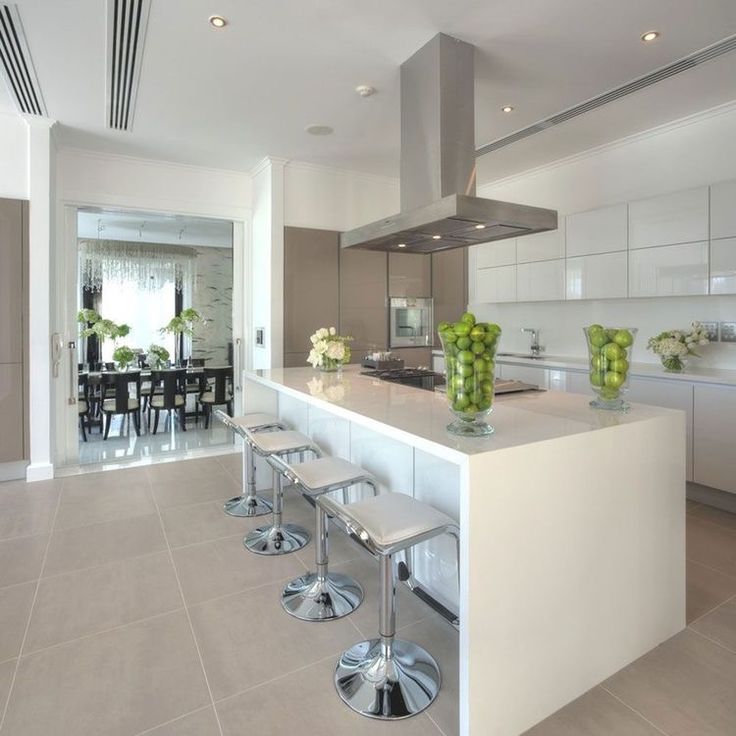
-
42 of 50
Open Plan
Design by Mary Patton Design / Photo by Molly Culver
In this open plan kitchen from interior designer Mary Patton of Mary Patton Design, a spacious island provides seating for four while preserving flow. An airy pendant light fixture anchors the space, which is large and comfortable enough to accommodate double ovens, a double refrigerator, plenty of cabinetry, a generous oven hood, and seating for four.
-
43 of 50
Textured Cabinetry
Design by Whittney Parkinson Design
Interior designer Whittney Parkinson of Whittney Parkinson Design added interest to this spacious white-and-gold kitchen with a mix of Shaker and textured built-in cabinetry that takes advantage of the high ceilings and vertical space for a tailored look. Gold-toned brass and bronze hardware adds sparkle.
-
44 of 50
Finishes
Design by Leclair Decor
This kitchen from Leclair Decor uses striking finishes like bronze mirrored backsplash tile, mixed black and brass metals, rich walnut cabinetry, and a moody, masculine color palette for a refined take on modern luxury that makes the space feel grander than its proportions and fit for entertaining.
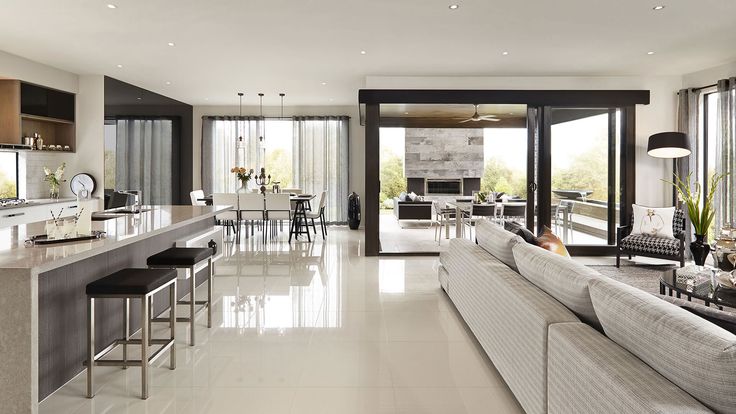
-
45 of 50
Double Fireplace
Design by Latham Interiors
Interior designer Sarah Latham of Latham Interiors created a compact black-and-blue kitchen divided from the main living space by a double fireplace that lightly separates the space without closing it off, and adds a cozy element to the modern design when the fire is lit.
-
46 of 50
Beach House Farmhouse
Design by Becca Interiors
Interior designer Becca Casey of Greenwich, CT-based Becca Interiors created a quietly luxurious farmhouse-inspired kitchen in this Southampton, NY surf retreat that has timeless appeal and is equipped with everything required for relaxing, comfortable, gracious family meals and entertaining.
-
47 of 50
Arabic-Inspired Arches
Design by Maite Granda
This Florida kitchen from interior designer Maite Granda has a sense of presence and grandeur with its high ceilings, open layout, and Arabic-inspired arches with wood detailing that add a personal touch.
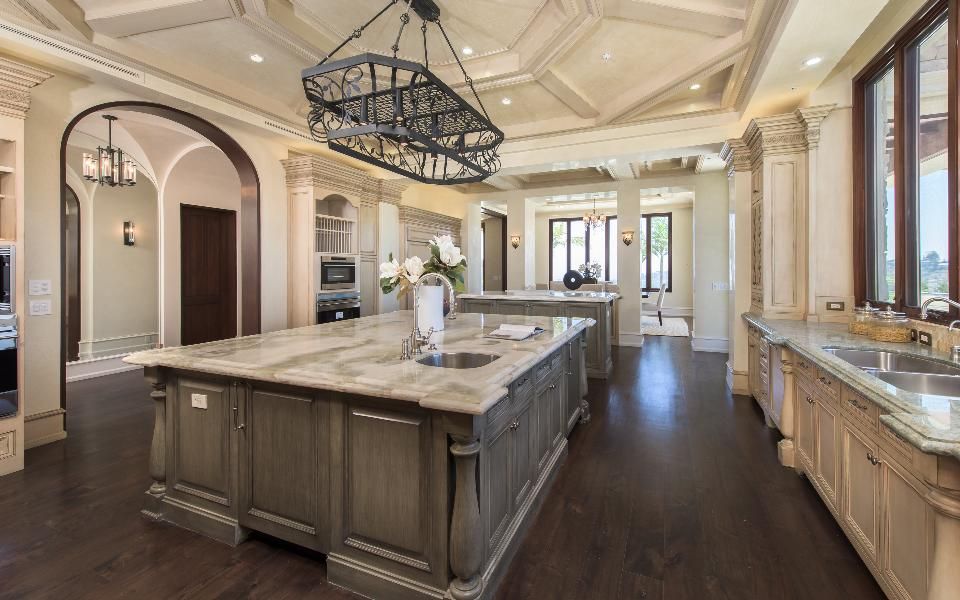 A large contemporary bubble light makes a statement while keeping the space feeling airy. A dark gray marble waterfall island is equipped with turquoise velvet upholstered bar stools that add a sumptuous touch of blue that contrasts with the white walls and flooring.
A large contemporary bubble light makes a statement while keeping the space feeling airy. A dark gray marble waterfall island is equipped with turquoise velvet upholstered bar stools that add a sumptuous touch of blue that contrasts with the white walls and flooring. -
48 of 50
Polished White
Design by Thomas Guy Interiors / Photo by Haylei Smith
Interior designer Lance Thomas of Thomas Guy Interiors used dark wood flooring, bright white walls, cabinetry, and finishes, and gleaming pops of gold in this luxury kitchen with clean lines and high-end appliances. A red rug adds a splash of color and vibrancy to the sleek design.
-
49 of 50
Black and White
Charlie Coull Design
Interior designer Charlie Coull of Charlie Coull Design used a crisp palette of black and white that includes floor-to-ceiling built-in cabinetry and sculptural pendant lighting over the island. A monumental black metal grid glass door adds a polished industrial edge and lets the natural light in.
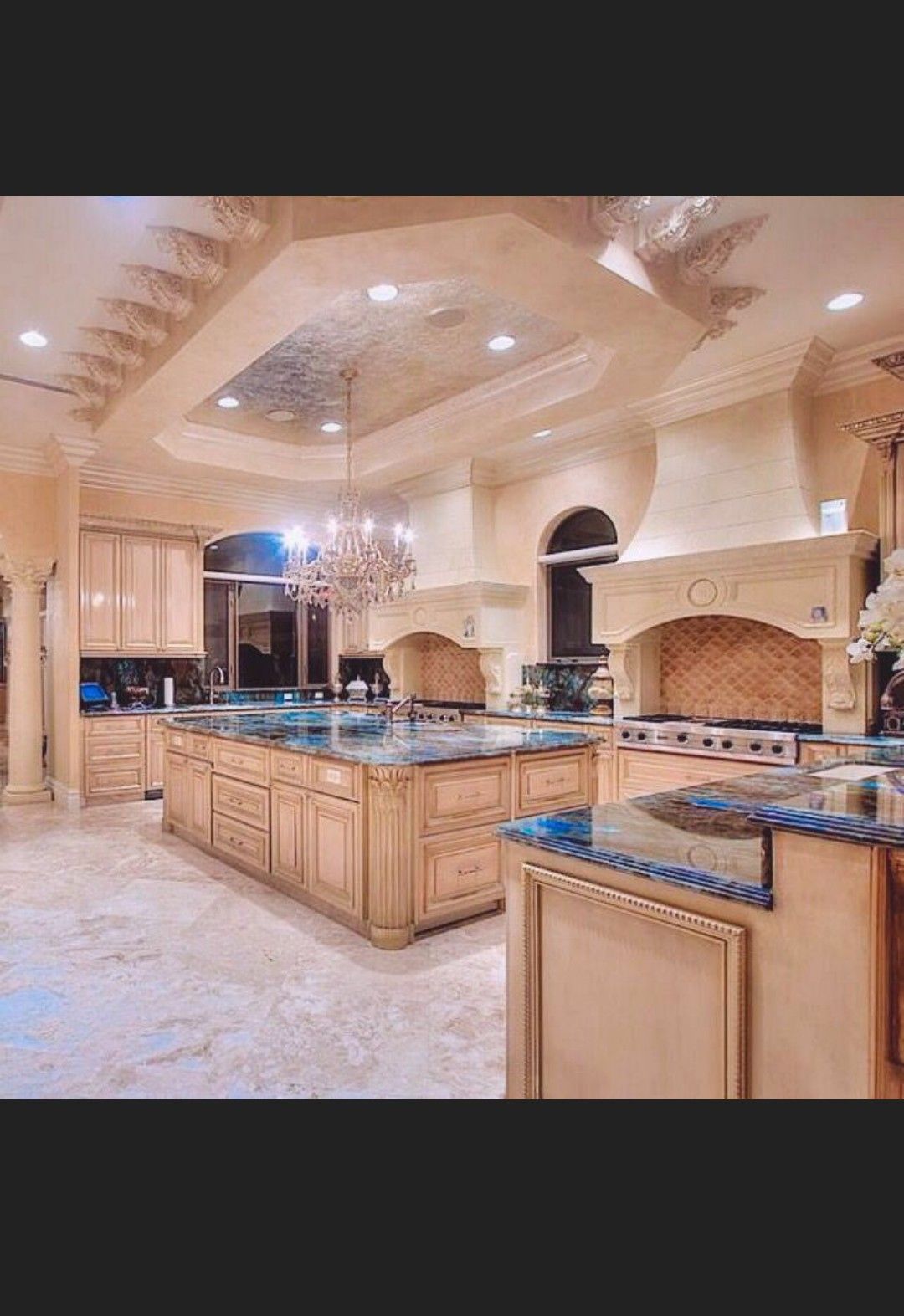 Brown herringbone patterned flooring adds interest, and chunky wood floating shelves give the wall of cabinetry some breathing room.
Brown herringbone patterned flooring adds interest, and chunky wood floating shelves give the wall of cabinetry some breathing room. -
50 of 50
Seamless
Design by Maite Granda
Interior designer Maite Granda ran the glossy and seamless white cabinetry up the high ceilings of this luxury Florida kitchen, interrupted only by stacked ovens and added a mirrored backsplash that reflects light. The custom-built storage exploits every last inch of vertical space and makes the airy kitchen feel bespoke while helping to ensure it stays clutter-free.
70 Kitchen Ideas You'll Want On Your Vision Board
Country home cooking restaurant Kalina Country: prices, menu, photo, address
Country home cooking restaurant 951
Remove from favorites
from 6 000 rubles.
County: Northwestern Metro: Glider, River Station Number of seats: 4 halls, 45/60/140/150 Institution type: Banquet hall, Country restaurant, Mansion, Banquet restaurant, Restaurant with 9 area0003
Address: Telephone: +7(495)-133-95-65 Cuisine: Home, European, Russian Peculiarities: Wi-Fi, Dj, Animators, Balcony, Check-out, Children's Room, Live Music, Fireplace, Concerts, Summer terrace, Park area, Team building, Stage, Dance floor, Fireworks
home cooking restaurant 951 completely free of charge by sending a request through the form or by contacting the contact phone.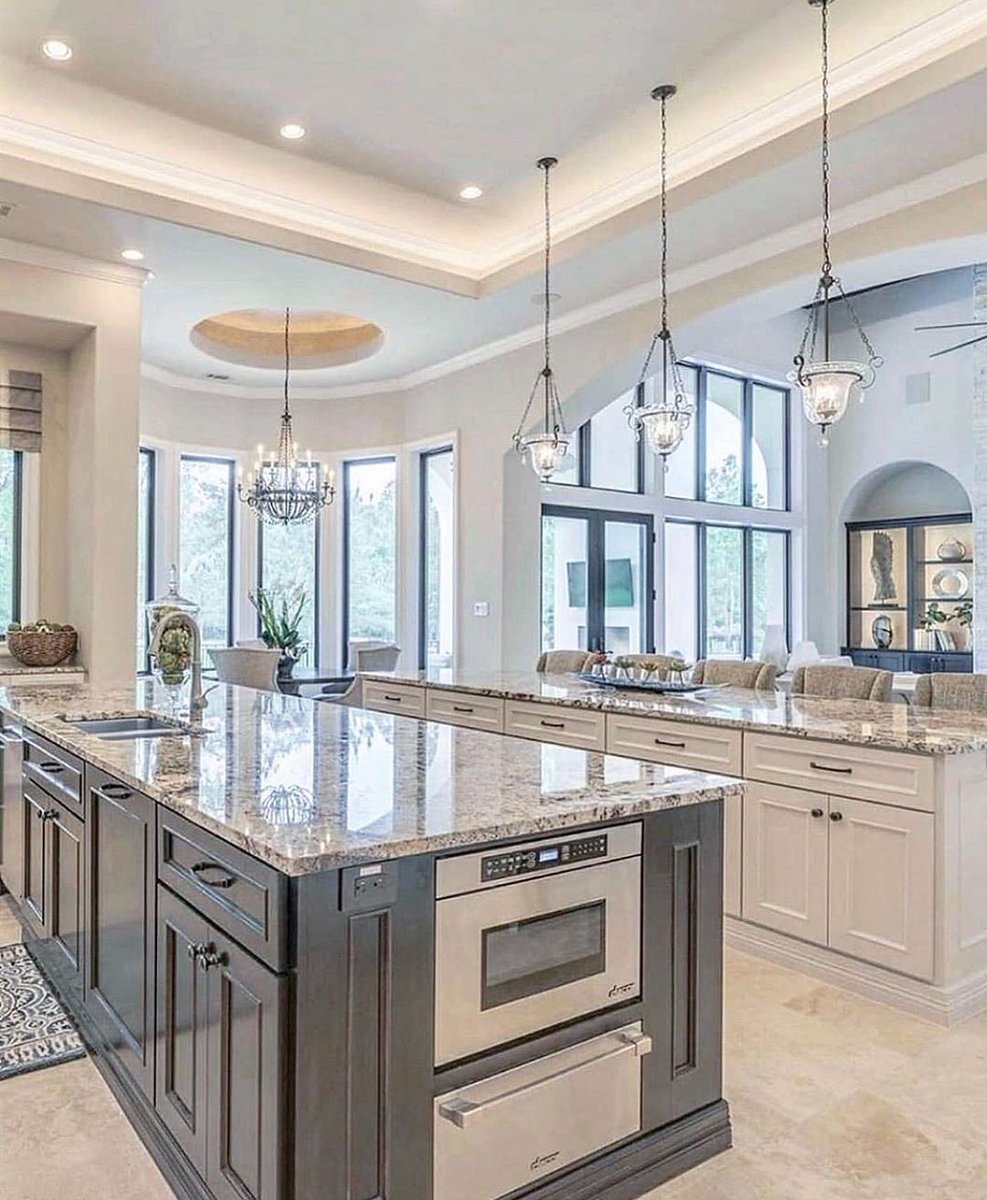
Specify
free date
* The price is for the banquet menu
per person
Country home cooking restaurant is designed to become a popular venue for grandiose country celebrations:
- "Banquet" (250 m2) - a new hall, has become the personification of freedom and lightness. A large area, 160 seats, huge floor-to-ceiling panoramic windows, exclusive Italian design worked out to the smallest detail, Murano glass in lighting elements and utensils, together with an individual approach to each event, create an atmosphere of genuine solemnity and luxury around you!
- "Fireplace" (100 m2) - a hall with a fireplace, conservative, impregnated with restraint and tranquility, accommodating 70 people within its walls. Time stops here, and the flames in the hearth fill you with warmth and happiness, tuning the inner strings in the right way. Absolute harmony! The best place for a dinner party!
- The cozy "Bistro" hall (70 m2) is a real extravaganza and an explosion of emotions concentrated on an area of 70 square meters, with a second light.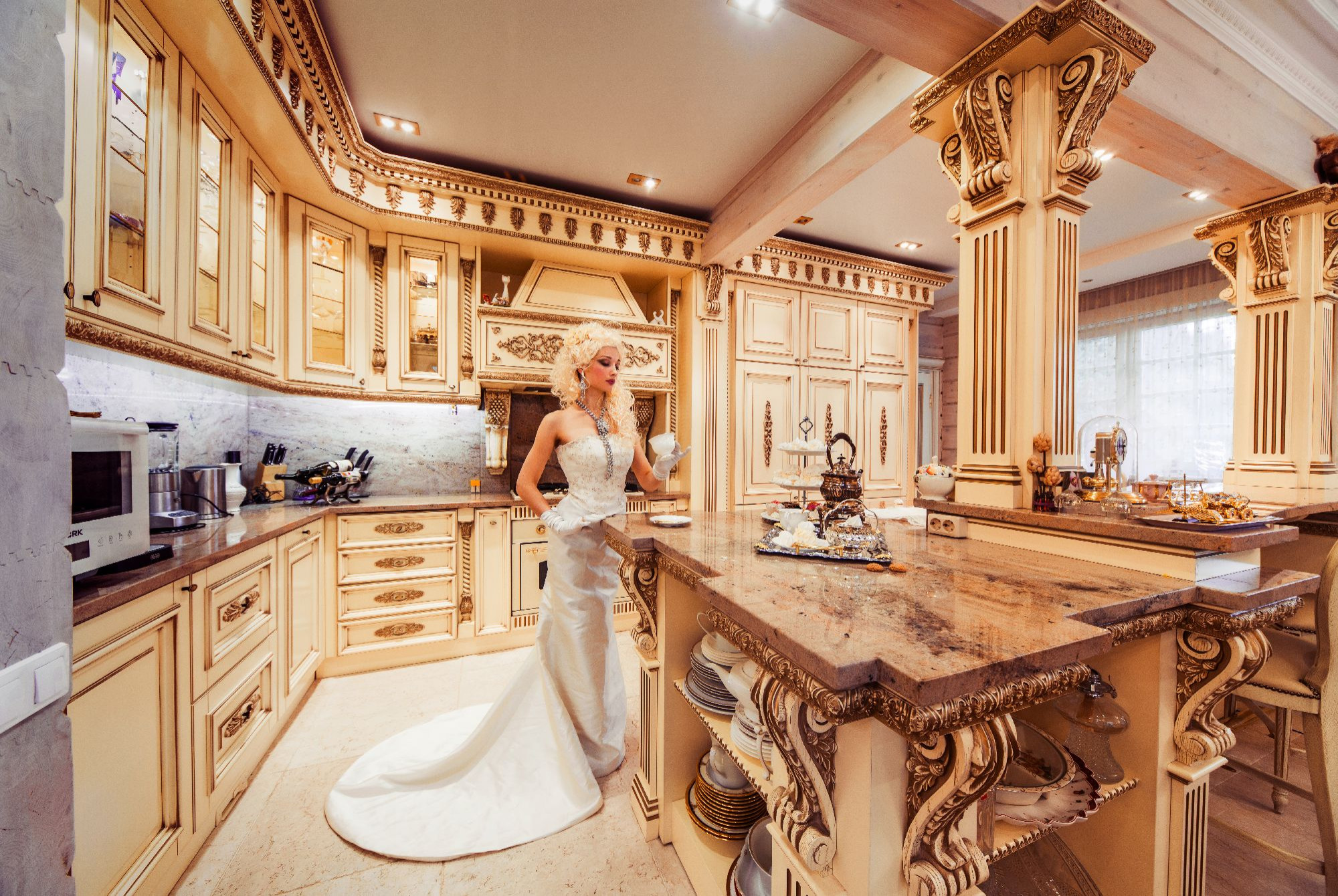 This hall is a mood transformer, it can be whatever you want, discreetly luxurious, or energetic and explosive, changing the details and decor, you will bring a piece of your soul into this hall, taking its comfort as inspiration!
This hall is a mood transformer, it can be whatever you want, discreetly luxurious, or energetic and explosive, changing the details and decor, you will bring a piece of your soul into this hall, taking its comfort as inspiration!
- Luxurious veranda (summer period) - the hallmark of our restaurant. Those who like to bask in the sun can stay in the open air filled with the aroma of greenery and flowers, with a capacity of up to 150 guests. In wet weather, the veranda is closed with transparent windproof walls.
The main indicator of the restaurant was and remains hospitality. Site management is a team of professionals who have worked in the best restaurants in Moscow. The restaurant staff will take into account all wishes when compiling a festive menu, help you choose entertainment and musical groups, and will not disregard the most important nuances of your celebration.
You might be interested in
Basilica Type: Banquet hall
Cuisine: European, Fusion
Number of seats: 36/160
District: Khimki
Metro: Planernaya
Address: Novogorsk microdistrict, Zarechnaya st.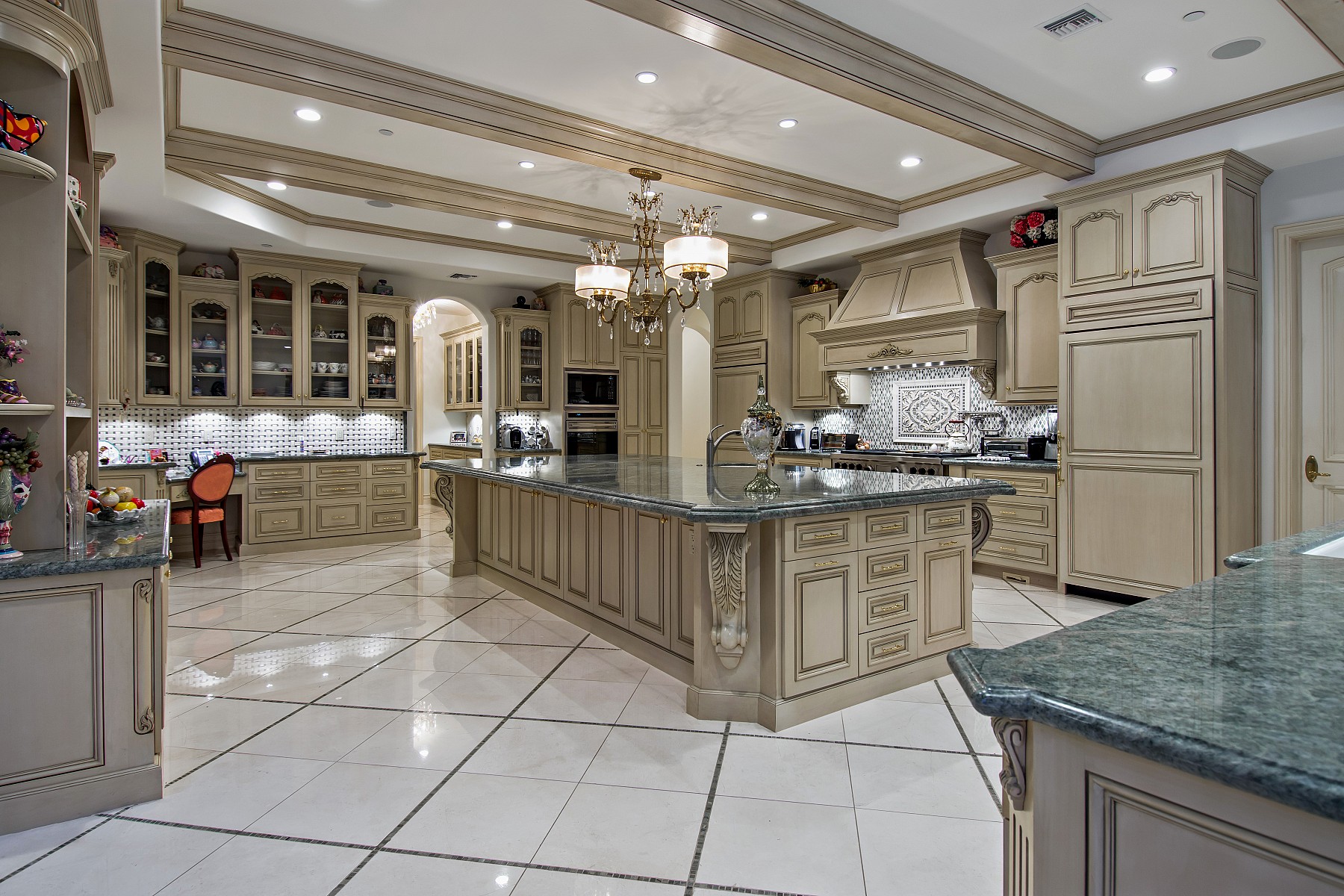 , vl11
, vl11
from 4 500 rubles
Banquet menu
per person
GoPark Hotel Type: Banquet hall
Cuisine: European, Italian, Caucasian, Russian, Fusion
Number of seats: 25/50/150/300/800
District: Khimki
Metro: River Station
Address: Shosseinaya st. building 4
from 3 500 rubles
Banquet menu
per person
Hotel Greenwood Type: Banquet hall
Cuisine: European, Russian
Number of seats: 25/35/120/130/130/300
District: Krasnogorsk
Metro: Mitino
Address: Moscow Region, 69th km. MKAD (outer side), Greenwood Business Park, bldg. 24
from 3 500 rubles
Banquet menu
per person
Country complex WATER HOUSE Yacht Club Type: Banquet hall
Cuisine: European, Caucasian
Number of seats: 40/40/50/50/80/200/700 District
: Dolgoprudny
Metro: Altufyevo
Address: MO, Dolgoprudny, microdistrict. Paveltsevo, st. Gagarina, d. 2/1
Paveltsevo, st. Gagarina, d. 2/1
from 3 500 rubles
Banquet menu
per person
Looking for a luxurious gift for parents?
Looking for a luxurious gift for parents?
Looking for a luxurious gift for your mom or dad's anniversary, their wedding anniversary? Or just like that, for no reason, you want to bring joy to your beloved parents?
Holidays that will please any age
The country club "Aurora SPA" has everything your parents need for complete happiness
- Peace and quiet of country life.
- Beautiful nature, clean air.
- Diverse menu.
- Walking distance to everything you need.
- Comfort and service at the highest level.
Health is the most valuable gift
By sending your parents on vacation to the Aurora Spa, you give them not only the opportunity to live for their own pleasure, but also the opportunity to improve their health.
- Spa . Massage is a real magic wand that relieves many diseases, including in old age. Massage has practically no contraindications, as we select a special course for people of any age and health condition.
- Pool is another unique remedy for many diseases and bad mood. Doctors recommend swimming to increase joint flexibility, with rapid fatigue, for people suffering from cardiovascular diseases, as well as to normalize weight and increase the tone of the whole body. In addition, swimming is just very pleasant and cool.
- Proper nutrition is the key to good health at any time of the year. We have home cooking and high-quality products grown especially for you on our own farm. Our chef will be happy to prepare something special, taking into account the wishes of your parents.
Luxury holidays without flights
Do your parents hate airplanes? Or are flights completely contraindicated for them? But this is no reason to deprive yourself of a good rest! Our country club is located just 10 km from the Moscow Ring Road and at the same time is considered to be an elite place to relax.

