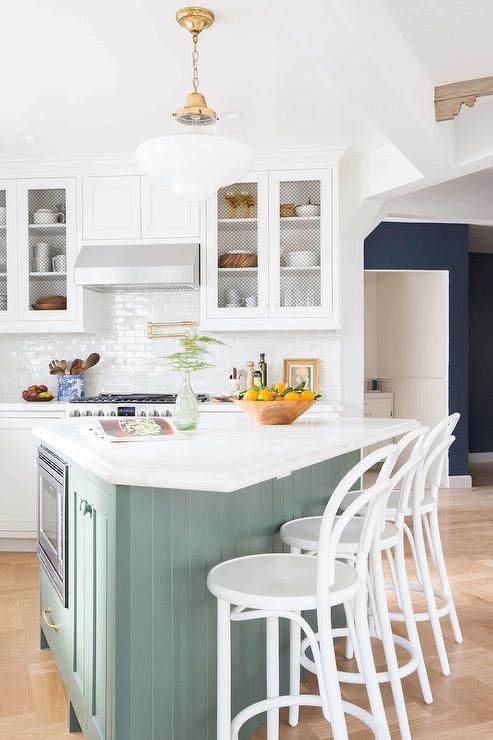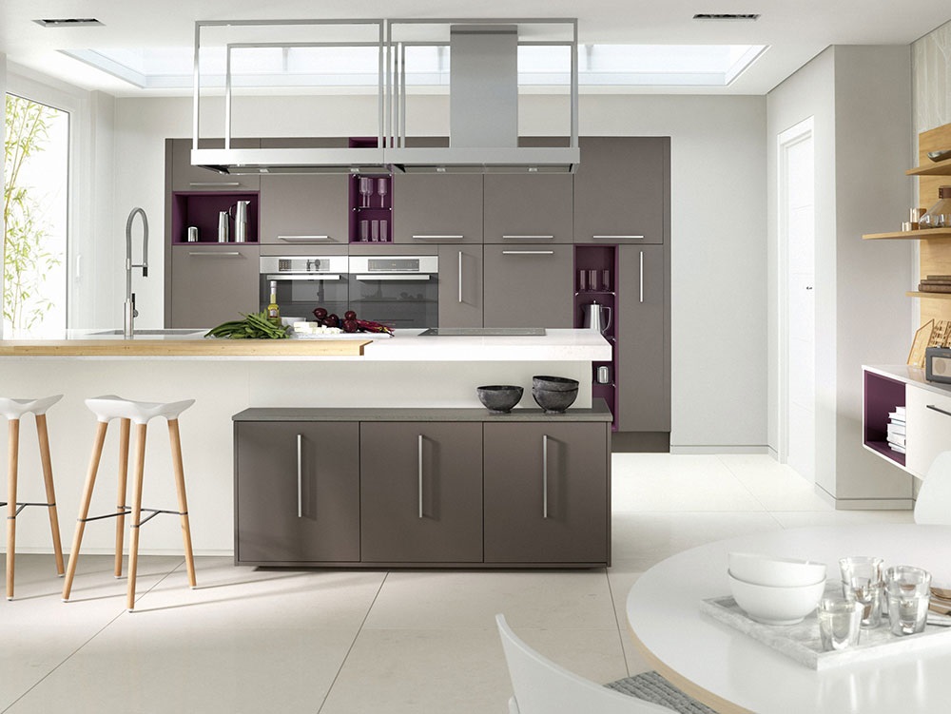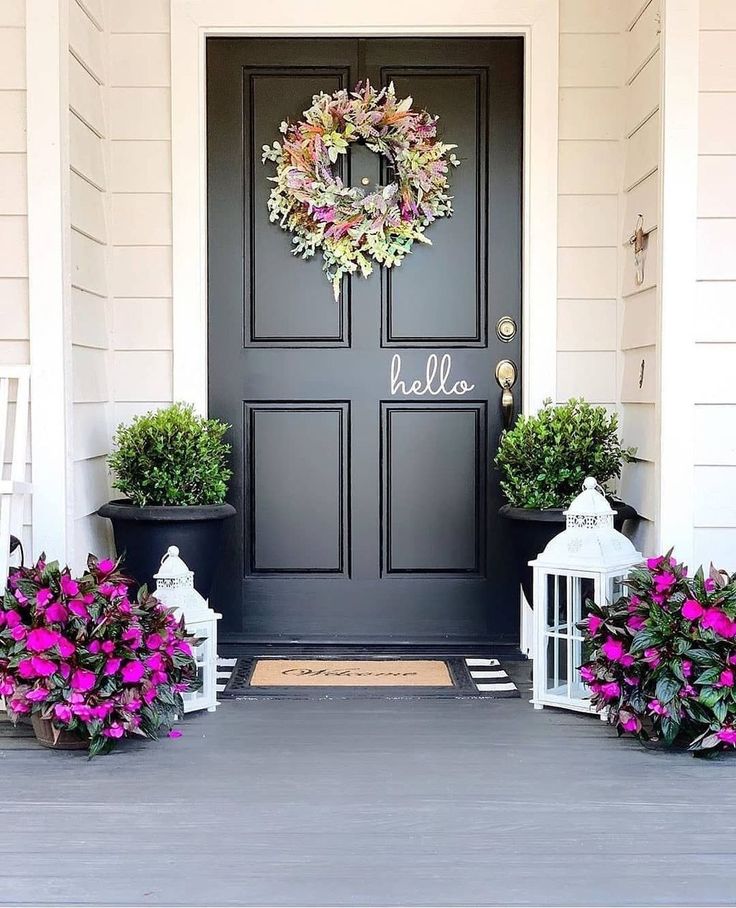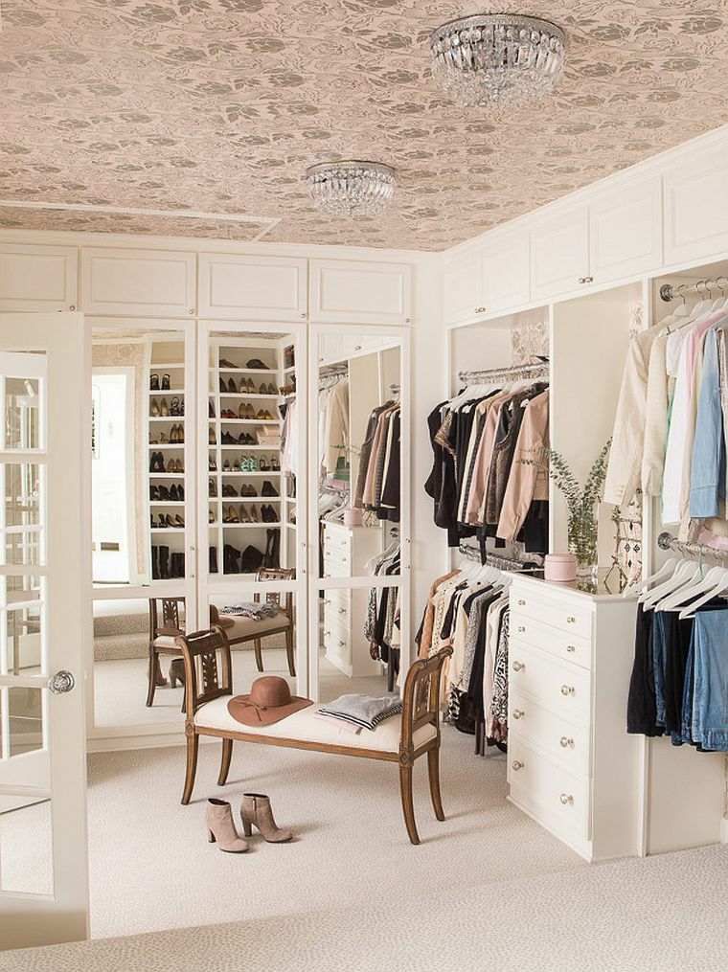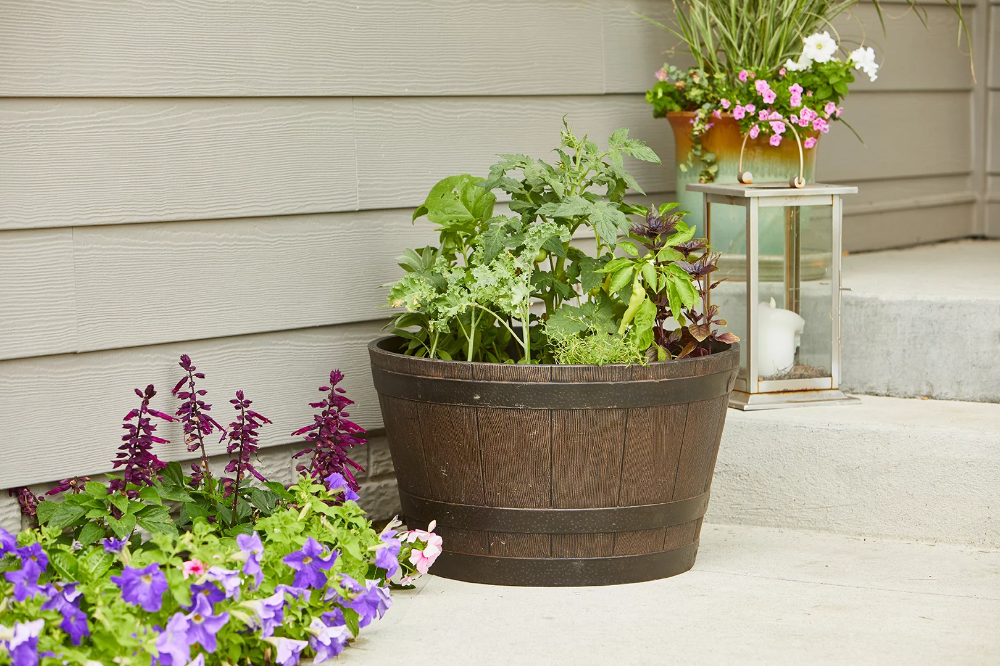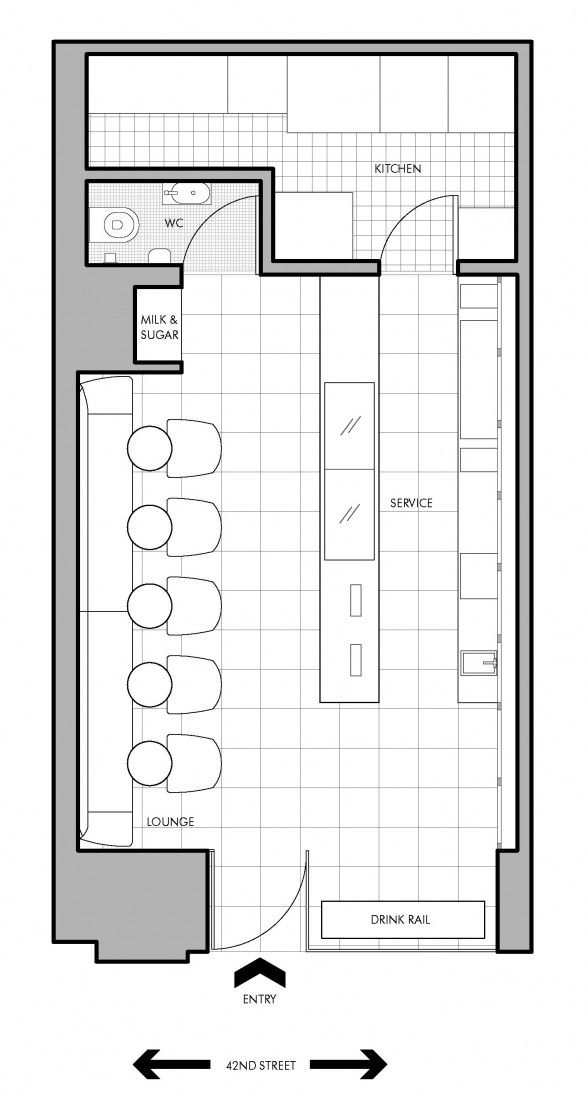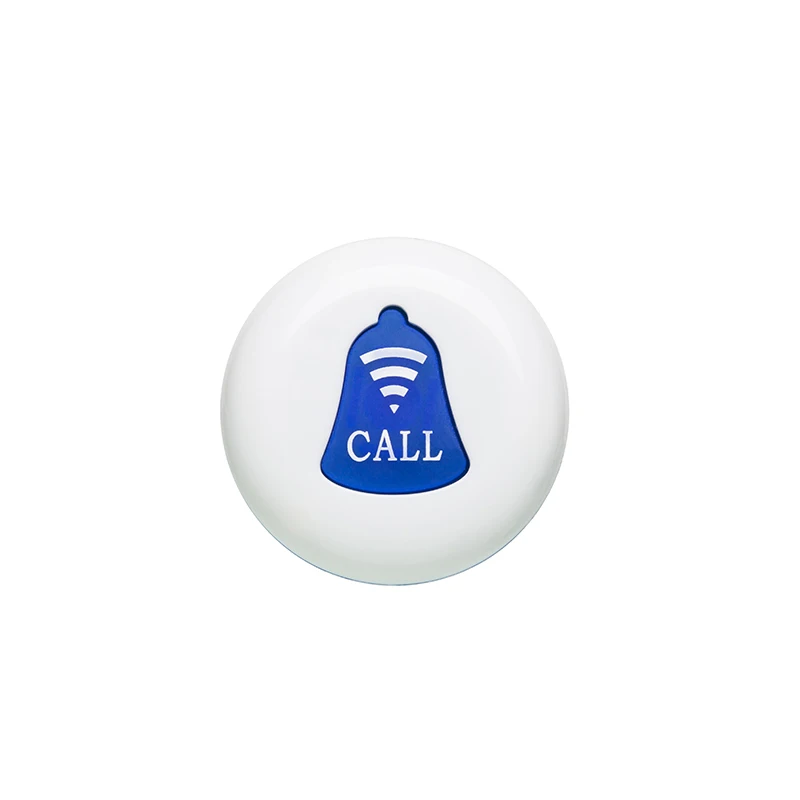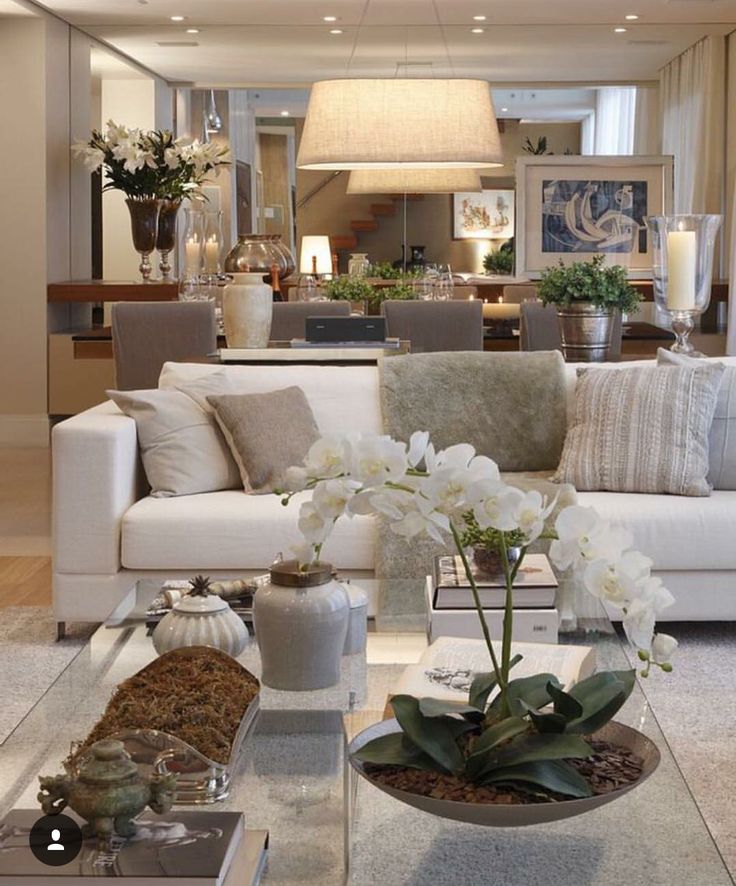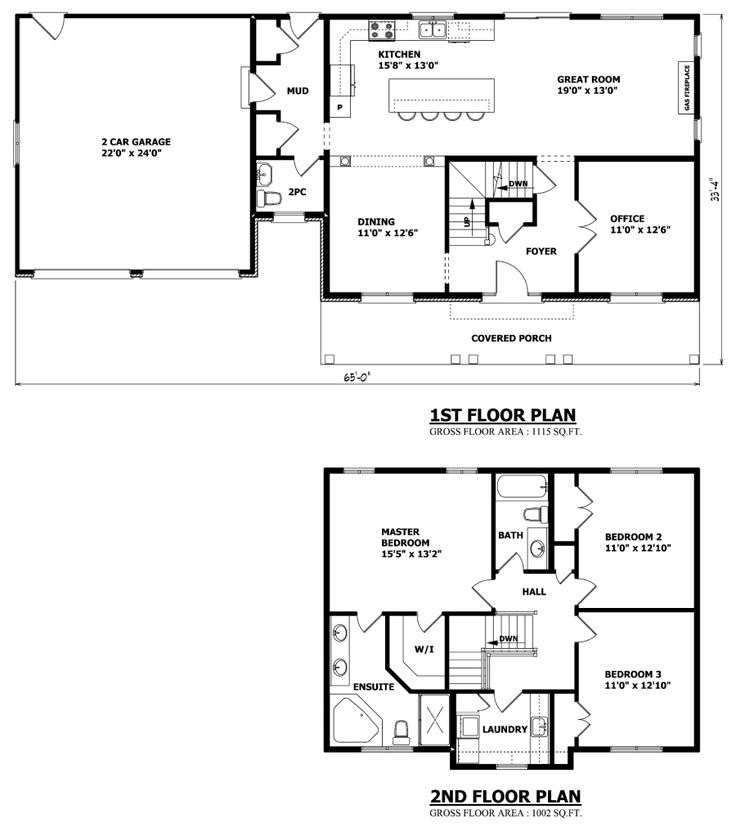Kitchen triangle island
The kitchen triangle – an expert guide
The kitchen triangle – you might also hear it called 'the kitchen working triangle' or, more alluringly, 'the golden triangle' – is one of those kitchen design rules that's been knocking about since researchers at the University of Illinois School of Architecture developed it in the 1940s to cut construction costs.
Despite being created to save money, it was enthusiastically adopted by kitchen designers who felt it made kitchen layouts more efficient – and we've stuck with it for decades. But is it still relevant, and should you be incorporating into your kitchen remodel?
We asked the experts to demystify the kitchen work triangle – and put your most asked questions to them.
See: Kitchen ideas – decor and decorating ideas for all kitchens
1. What is the kitchen work triangle?
(Image credit: Neptune)
'The kitchen work triangle is based on the three main work areas: the sink, the refrigerator, and the stove,' says Adrian Bergman, Senior Designer at British Standard by Plain English . 'According to the rule, these should be laid out to loosely form a triangle, enabling you to perform day to day tasks with relative ease and without obstruction.'
According to the kitchen triangle rule, each side of the triangle should measure no less than four feet and no more than nine feet and, ideally, the perimeter of the triangle should be no less than 13 feet and no more than 26 feet.
In other words, not too small and not too large. This should ensure that your working area is practical, comfortable and large enough – but not so large that much of your time is spent walking between one point and another. And, of course, there should be no interruption in the flow – of if you are plotting a table in the middle of your kitchen triangle, think again.
The kitchen triangle rule helps to address questions, such as, where should a refrigerator be placed?
- See: Kitchen layout ideas – clever ways to arrange cabinetry and configure your space
2.
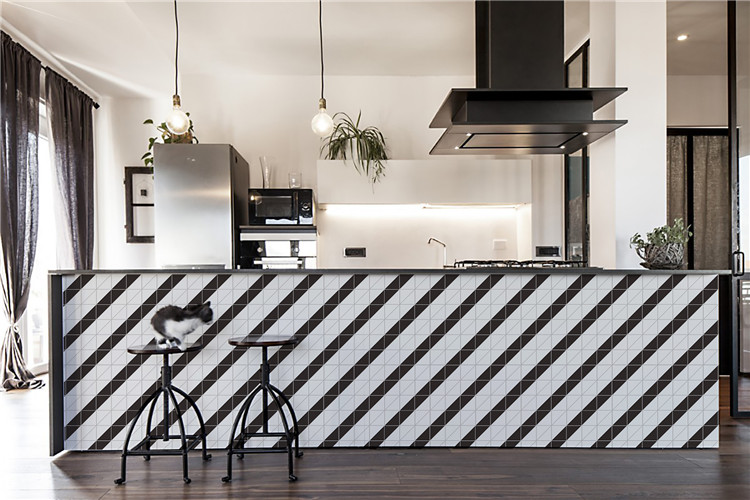 What are the three items in a kitchen triangle?
What are the three items in a kitchen triangle?Put simply, the three items that form the kitchen triangle are the sink, refrigerator and stove.
3. What is the purpose of the kitchen triangle?
(Image credit: British Standard by Plain English)
Adrian says: 'The purpose of the kitchen triangle is to allow you to move seamlessly and easily between working areas of the kitchen.'
George Miller, Home Designer at Neptune Fulham says: 'With three key elements at the core of its purpose, the kitchen triangle creates an efficient space and reduces the back and forth walking distance between each essential station of the kitchen; cook, store, clean.'
4. Is the kitchen triangle outdated?
(Image credit: Our Food Stories/deVOL)
The overall opinion of kitchen experts is that the kitchen triangle is a good design principle, but that the changing needs of the modern family means you don't need to stick to it steadfastly. Cooking is no longer – or not always – the responsibility of one person in the modern household.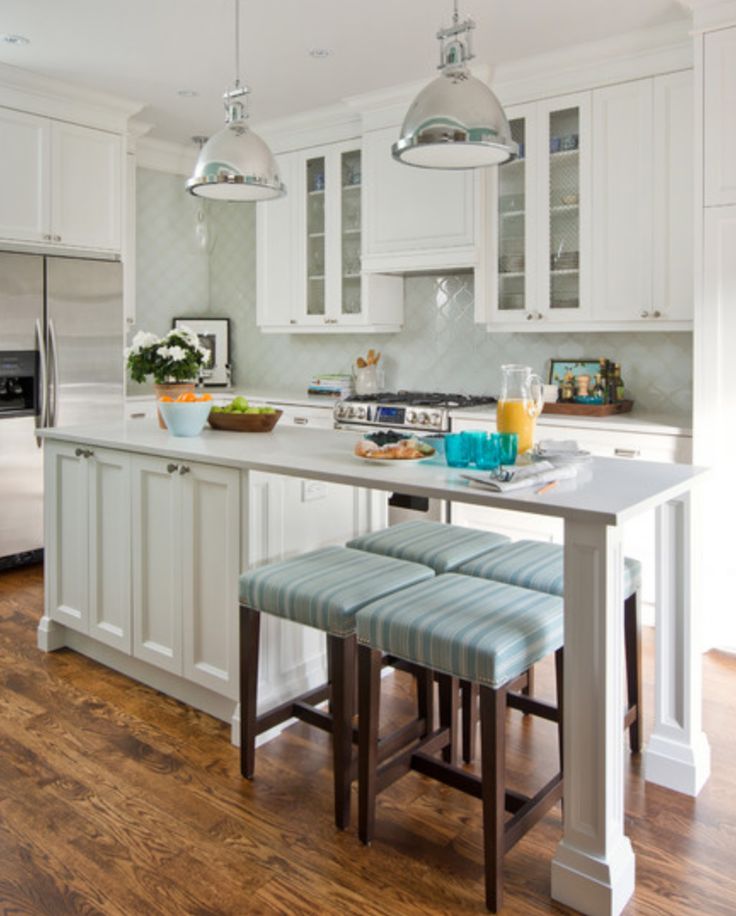 And because many families now might have more than one cook operating at a time, the three points of the triangles are now likely to be 'working zones' (the cooking zone, the cleaning zone, the prep zone and the storage zone) within a kitchen – particularly in larger kitchens that have more generous space.
And because many families now might have more than one cook operating at a time, the three points of the triangles are now likely to be 'working zones' (the cooking zone, the cleaning zone, the prep zone and the storage zone) within a kitchen – particularly in larger kitchens that have more generous space.
In contrast, galley kitchens don't always lend themselves to the working kitchen triangle. That said, and whatever the size or shape of your kitchen, it is still worth keeping the efficiency of movement that a kitchen triangle can bring in mind when working up a new design.
Helen Parker, deVOL 's Creative Director, agrees it often forms naturally, saying: 'It is important to pay equal attention to aesthetics and functionality, if you only focus on one of these then your kitchen will not work, therefore such elements as kitchen triangles and zoning will generally just happen rather than being the main consideration.
'We like to make simple open rooms that are comfortable and calm to live in and not focus on zoning, this is not to say we don't bear these factors in mind but we do not design with this as our main concern, it is not the key to a perfect kitchen.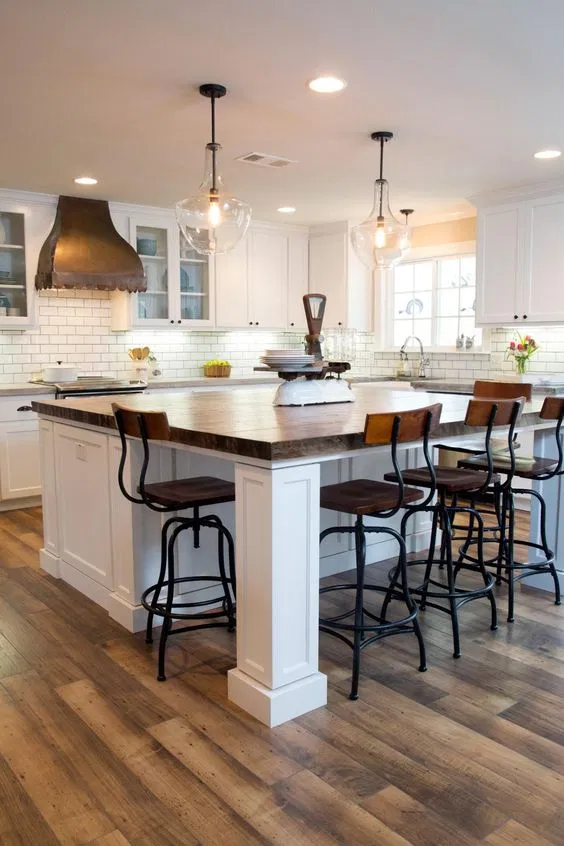 '
'
(Image credit: deVOL)
You can, of course, incorporate one of the triangle's corners – or an extra prep area to cater to a second cook – in the kitchen island.
'The idea of the work triangle is not a rule we follow consciously or prescriptively,' says Adrian, of British Standard by Plain English. 'We always design to the client's requirements and the nature of the space, and often the triangle inevitably falls into place naturally. It is not a hard and fast rule as many clients prefer to have their fridges hidden in an adjoining larder or utility.
'Also, many people aspire to have a kitchen island which becomes the main prep area, adding a fourth corner, the kitchen rhomboid!'
6. What are new layouts to consider outside of the kitchen work triangle?
(Image credit: Blakes London)
Many contemporary homes now need to cater for different design layouts that work for the space and the family. Annie Ebenston, Lead Designer at Blakes London , says: 'We pay incredibly close attention to how a kitchen is used and the flow within the space, but each person and each home needs to be thought about holistically as not everyone cooks or uses a space in the same way.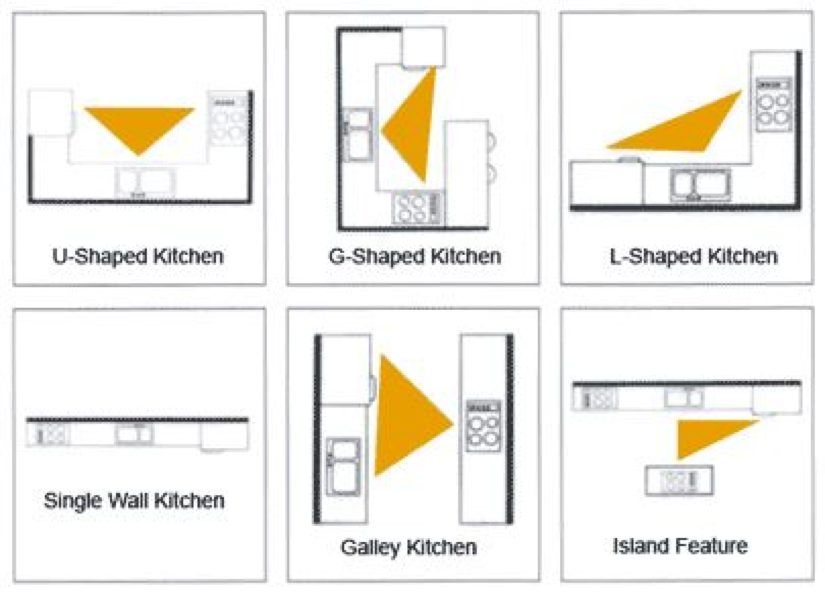
'Factors to consider will be the amount of space that is available and the types of appliances a client uses. Drawer fridges are ever more popular, especially when combined with a walk-in pantry or second utility kitchen where a larger overflow fridge, dishwasher and sink may be located. Smaller prep sinks on islands or even two sinks on both runs are not unusual.
See: Pantry ideas – versatile storage that’s equally suited to modern life
'A second kitchen or a dirty kitchen is an increasingly popular way of laying out a kitchen scheme especially in open-plan homes. All of these popular designs would kibosh the kitchen triangle concept.'
4 Reasons Designers Ignore the Kitchen Triangle Rule
Plus, What Is the Triangle Rule?
By
Ashley Chalmers
Ashley Chalmers
Ashley Chalmers is a lifestyle expert and writer with over a decade of experience traveling the world and translating her adventures into decor.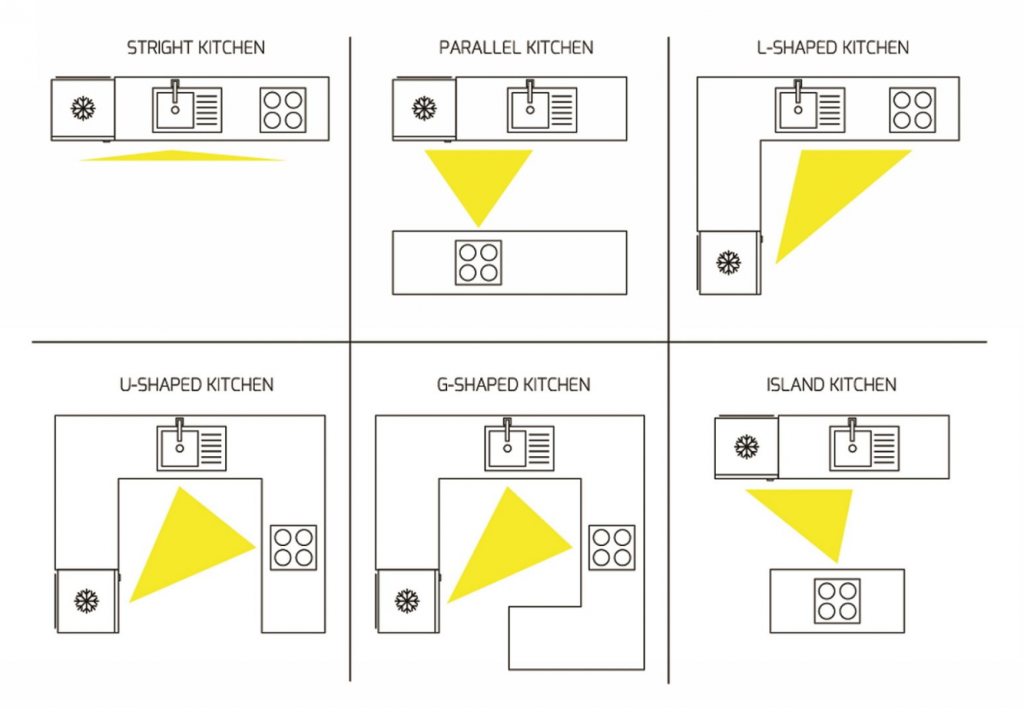 She specializes in writing about farmhouse decor, small space organizing, and urban living. Ashley is also the co-founder of The Lazy Travelers blog.
She specializes in writing about farmhouse decor, small space organizing, and urban living. Ashley is also the co-founder of The Lazy Travelers blog.
Learn more about The Spruce's Editorial Process
Published on 09/16/21
Bakes & Kropp
Unless you’re a professional or a seriously dedicated home chef, your first thoughts about kitchen design might skew more aesthetic than functional. So while some experts claim the only way to design a kitchen is using the triangle rule, other interior designers have assured us: You can love the triangle rule or leave it.
First: What Is the Kitchen Triangle?
As Keith Myers, Design Director from The Myers Touch, tells us, "The kitchen triangle is based on the three main work areas within the kitchen: the sink, the fridge, and the hob [or stove/oven]. According to the rule, these should be laid out to loosely form a triangle, enabling you to perform day-to-day tasks with ease and without any obstruction.”
But is the kitchen triangle rule truly essential? These designers say not always—here are four reasons you may want to skip it in your space.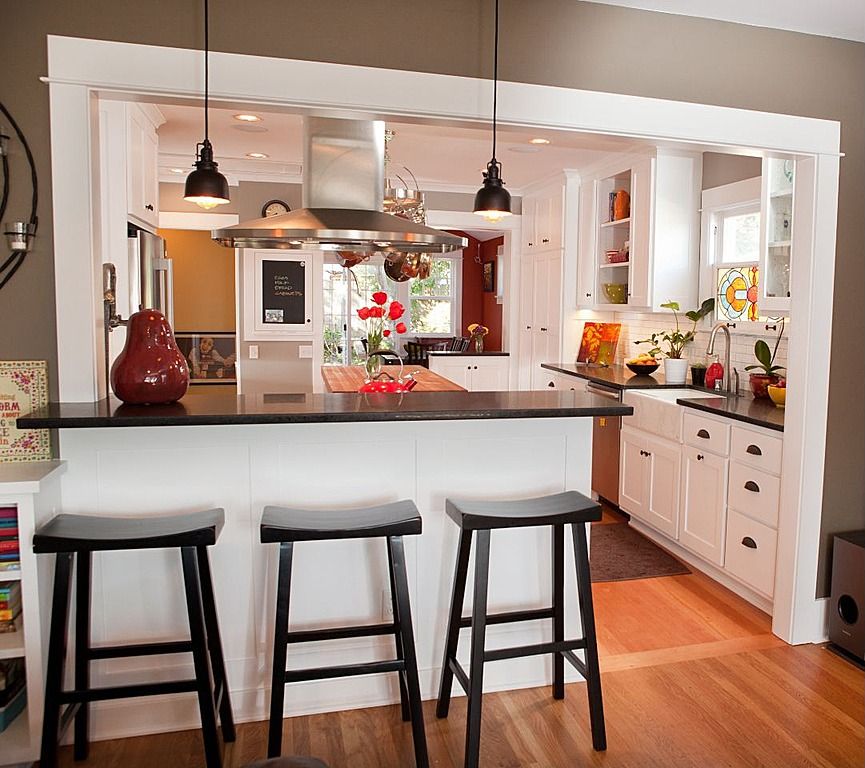
-
01 of 04
More Space Means More Freedom
@renovationHQ
While Lizzy Laing of @renovationHQ says that she loves the triangle rule for small spaces, larger spaces might allow for more creative liberties: “In that instance, the opportunity to be more creative in the space is much wider. Perhaps you feel that you need to zone your space based on how your family uses the kitchen, or maybe you have a larger-than-average family. This [might mean] you need way space for people traffic.”
Plus, the luxury of space allows you to adapt your kitchen to suit how you use it most often. Sure, for some people, a highly functional home kitchen is a must. But these days, “the way people use their kitchens in this modern world is so diverse,” Laing says.
 “The kitchen is a space to entertain friends as well as for the kids to do their homework. In a world where convenience is king, some families don’t cook in their kitchen anymore because their lifestyle demands more of an eating out culture, or family meals happen elsewhere.”
“The kitchen is a space to entertain friends as well as for the kids to do their homework. In a world where convenience is king, some families don’t cook in their kitchen anymore because their lifestyle demands more of an eating out culture, or family meals happen elsewhere.” “Before embarking on a kitchen design,” Laing says, “really think about what your space will be used for. [That] will enable you to plan or zone your space in the best way possible.”
-
02 of 04
Knowing Your Kitchen’s Activity Center Is More Important
Bakes & Kropp
Bob Bakes, Co-Founder and Head of Design at Bakes & Kropp, says it’s less about the perfect triangle shape, and more about finding your kitchen’s true heart.
“Kitchen layout should be determined fundamentally by the activity centers,” he says. “We still like to use some of the framework of the original ‘working triangle’ concept created years ago. This consists primarily of areas for preparation, storage, and cooking.
 [But] in recent years, the activity scope has significantly increased and every kitchen layout will be different depending on the space.”
[But] in recent years, the activity scope has significantly increased and every kitchen layout will be different depending on the space.” -
03 of 04
You Might Need Multiple Workspaces
Bakes & Kropp
While some might feel their home kitchens don’t need a triangular workspace, others might feel they have too many prep spots to fit into just one triangle. When determining a kitchen’s layout, Bakes and his team consider both primary and secondary spaces.
“We take into account that the modern kitchen layout has expanded in ways,” Bakes says. “Now there are secondary dishwashers and secondary sinks, coffee makers, and secondary cooking positions. Most kitchens have some kind of significant seating area or congregation area as well. There’s a lot more that goes into a kitchen than there used to be.”
-
04 of 04
Rules Were Made to Be Broken
Stephanie Summers-Mayer
Stephanie Summers-Mayer, Home Improvement Expert andBrand Host at HSN, feels it’s time to break free from the confines of this old design rule: “Rules were meant to be broken, and when it comes to the golden triangle rule, I say fear not when you want to break away from this traditional way of design.
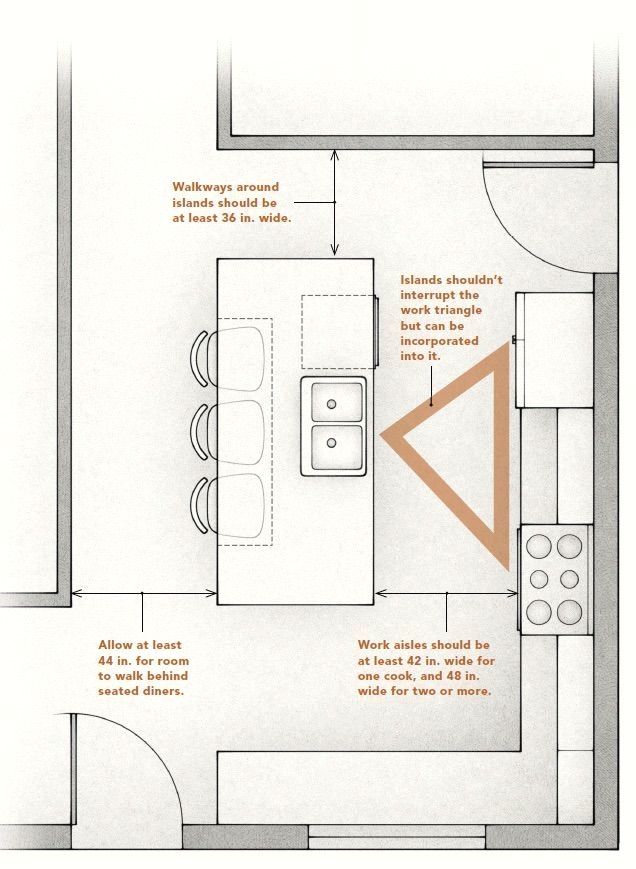 ”
” “The triangle concept has been used for more than a hundred years,” she says. “That said, today’s kitchens are very different. Consider the pros and cons of the old logic, but don’t let it box you in. Examine the space you’re working with, evaluate traffic flow between each zone, and go with what makes sense with your needs.”
As the heart of our homes, a great kitchen is going to come down to how much your family uses and loves the space. Like Summers-Mayer tells us, “You overlook a lot of interesting design opportunities if you focus more on the rules than the people.”
Kitchen design with an island: 11 tips + photo
Natalia | 09/07/2018 | Updated | Kitchen furniture | 27,222 views | No comments
Contents of the article
The kitchen island was originally used in kitchens in public catering establishments. The table standing in the middle of the kitchen room allowed several chefs to cook dishes at the same time and not interfere with each other.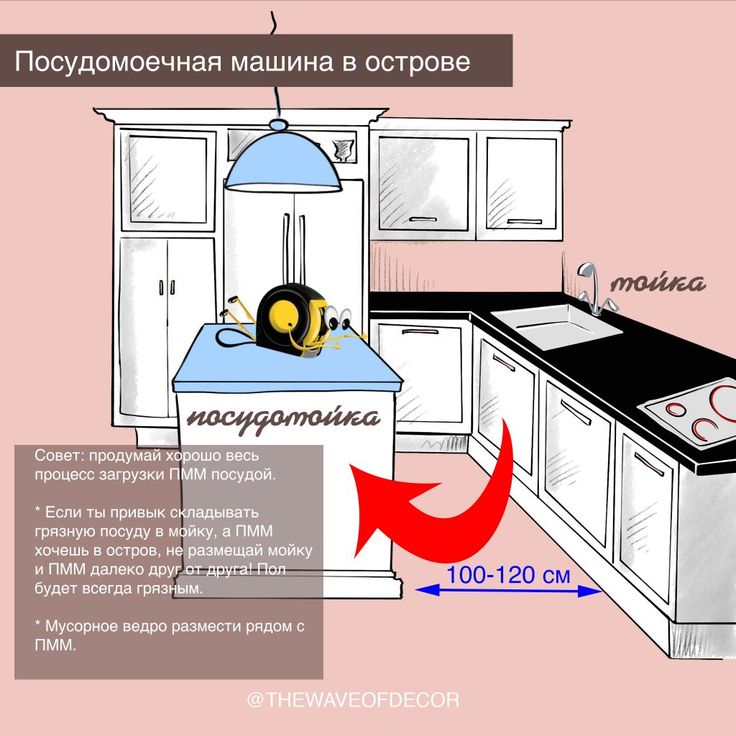 Why are kitchen islands now actively used in ordinary apartments and houses? The answer lies on the surface. You can't even imagine how convenient and functional it is! Of course, a kitchen island is not the most versatile piece of furniture. Kitchen design with an island requires a serious and balanced approach. We have collected all the most valuable tips from professionals and inspiring photos to help you decide whether you need a kitchen island, and if so, what size, shape and functionality to prefer.
Why are kitchen islands now actively used in ordinary apartments and houses? The answer lies on the surface. You can't even imagine how convenient and functional it is! Of course, a kitchen island is not the most versatile piece of furniture. Kitchen design with an island requires a serious and balanced approach. We have collected all the most valuable tips from professionals and inspiring photos to help you decide whether you need a kitchen island, and if so, what size, shape and functionality to prefer.
#1. Who would like a kitchen with an island?
An island is a table that stands at a distance from the kitchen set. It is equipped with its own worktop, can be equipped with a hob, sink and storage system. A kitchen island is not a mandatory piece of furniture, and it will not be appropriate in every kitchen.
So, who can afford a kitchen island?
- Complete island suitable for 20-25 m2 kitchens 2 and above , and there must be a separate dining area.
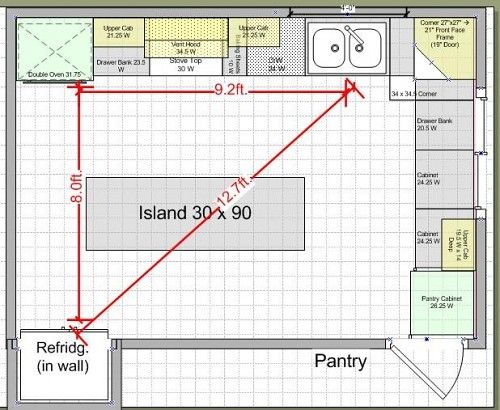
- Peninsula or small mobile island suitable for kitchens from 15 m 2 .
- The kitchen table will look great on the border of zones in a combined kitchen-living room or studio apartment.
- This is a great option for spacious cottages and country houses.
Is it possible to install a kitchen island in an ordinary city apartment? Difficult. If this is not a modern spacious studio apartment, then you will have to get rid of some partitions, combine the kitchen and living room, obtain the necessary permits and still be content with the smallest version of the island. But if this is your interior dream, then why not?
#2. Why is a kitchen island necessary?
The kitchen island can perform one task or a range of functions:
- be part of a "work triangle". Ergonomics rules say that it is most convenient when the stove, sink and refrigerator are located at the vertices of an equilateral triangle.
 The easiest way to achieve this layout is with an island;
The easiest way to achieve this layout is with an island; - become additional or basic worktop ;
- completely or partially replace dining area if chairs are placed on one side;
- can be used as storage place , because under the table top you can organize a lot of shelves and drawers. Usually, plates, pots, other kitchen utensils and cookbooks are stored in the kitchen island. Sometimes a freezer or dishwasher is built into it.
Designers call the kitchen island the best way to organize large kitchen space in terms of ergonomics.
#3. Pros and cons of kitchens with an island
The broadest functionality along with decent dimensions allow us to talk about a number of pros and cons of a kitchen island. Let's start with the good:
- the comfort and ergonomics of . Thanks to the presence of the island, all the main elements in the kitchen can be placed closer to each other.
 The hostess will spend less energy moving between the sink, stove, refrigerator and work surface. Consequently, time, energy is saved, comfort is increased. Moreover, if there is an island several people can cook at once ;
The hostess will spend less energy moving between the sink, stove, refrigerator and work surface. Consequently, time, energy is saved, comfort is increased. Moreover, if there is an island several people can cook at once ; - while cooking a culinary masterpiece, a hostess can easily communicate with her family and guests without turning her back on them;
- kitchen island can replace the weighty part of the set and accommodate a hob with oven, dishwasher or sink;
- kitchen island, or rather part of it, can be used as a dining table or bar counter for small snacks;
- the island can become the main zoning element of the space of the combined kitchen-living room;
- the island looks chic in large kitchens, adds chic and zest to them.
There are also disadvantages:
- depending on the dimensions of the island will take from 1 to 3 m 2 of the area , plus it is necessary to provide enough space around it for free movement.
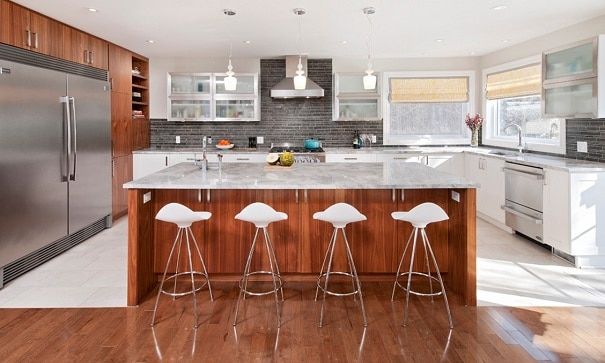 In general, for small kitchens, a full-fledged island is a pipe dream;
In general, for small kitchens, a full-fledged island is a pipe dream; - If you are planning to place a sink or dishwasher on the island, then be prepared for the difficulties associated with transferring communications and creating the necessary slope, which may entail raising the floor level. Moreover, in an ordinary apartment it will not be easy to do this.
#4. Distance between the island and other pieces of furniture
To ensure that the kitchen island does not interfere with free movement, opening drawers and the dishwasher, it is necessary to leave enough space between it and the kitchen set or wall.
Minimum distance 100 cm, optimum 120 cm . Only in this case, the kitchen island will really be comfortable and ergonomic, and will not cause inconvenience.
No. 5. Standard dimensions of the kitchen island
The optimal parameters of the island depend on the size of the kitchen and the personal preferences of the household:
- in a spacious kitchen, you can safely place an island up to 2 m long , if there is a need for such a giant;
- the standard for the kitchen island are 180*90 cm and 180*60 cm .
 Three standard modules will fit in length;
Three standard modules will fit in length; - Width usually ranges from 60 to 120 cm . A compact island 60 cm wide on one side will have blank cabinet walls. In an island 90-120 cm wide, you can fit lockers on several sides;
- the island is usually made with a height of 85-90 cm , like the rest of the set, so that you can cook comfortably. If a dining area is provided, it may be slightly lower. An alternative option is to keep the height of the tabletop the same level and buy higher (semi-bar) chairs. Part of the tabletop can be raised, thus organizing the bar counter. Its logical conclusion will be bar stools.
#6. Kitchen island shape
Designers suggest that the island shape should match the kitchen island shape , i.e. for a rectangular room, a rectangular island is suitable, for a square room, a square one. Rectangular and square islands have become so popular that many do not even imagine this element of a different shape.
In addition to the standard islands, there are semi-circular, oval, intricately curved, triangular islands and more. To order, you can make an island of any shape and size. The main thing is that, along with extravagance and unusualness, the island should be functional, harmoniously fit into the existing interior. Oval and round tables are convenient because they do not have corners and reduce the risk of injury, but they take up more space. Broken, triangular and other design options are rarely functional, they require huge areas to arrange them without risk to health.
When choosing a form, it is necessary to look not only at the shape of the kitchen, but also the type of arrangement of the kitchen set . If an L-shaped layout is chosen, then a square island will be a good solution. For U-shaped kitchens, a rectangular island is usually chosen, but the final decision depends on the size of the room. If the headset is located in one line, then you can choose an island of any shape.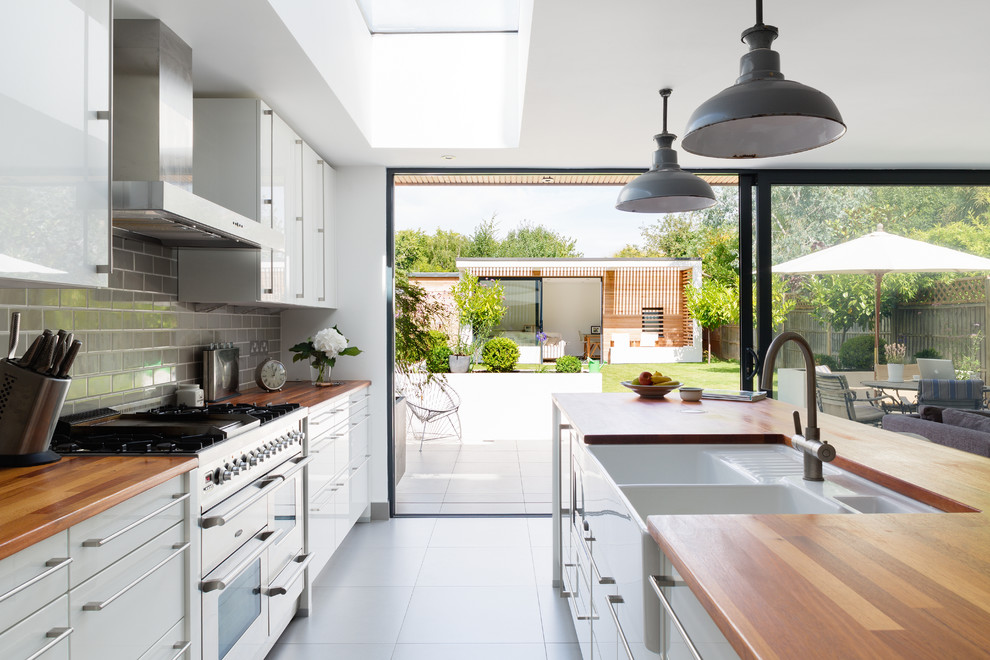 Islands of bizarre shape are best supported by the same unusual set.
Islands of bizarre shape are best supported by the same unusual set.
No. 7. The main types of kitchen islands
The standard kitchen island is a free standing unit. But what about those who have a kitchen not large enough to accommodate a full-fledged island, but want to have such a useful accessory? It's good that they came up with several interesting varieties of ordinary islands:
- peninsula differs from the island only in that one of its ends adjoins a wall, kitchen set or window sill. This solution allows you to significantly save space, while retaining the maximum benefits of a full-fledged island;
- mobile compact island . These are now in the collections from IKEA. When necessary, it can be placed in the kitchen, fixed and used as an additional countertop and storage space, and then rolled, for example, into a pantry or pushed against a wall;
- archipelago is a kind of kitchen island designed for spacious rooms.
 The archipelago is a system consisting of multi-level structures. Thus, maximum functionality is achieved. One part can be used for cooking dinners, the second for eating, and the third can be raised to the level of the bar and used only for snacks.
The archipelago is a system consisting of multi-level structures. Thus, maximum functionality is achieved. One part can be used for cooking dinners, the second for eating, and the third can be raised to the level of the bar and used only for snacks.
#8. Options for organizing a kitchen with an island
We have already mentioned that the kitchen island is multifunctional . Now let's give examples of how it can be used in the kitchen:
- as an additional work surface. This is the easiest option in terms of implementation, since you do not have to transfer communications. If you like to cook, or there are several people in the family who are actively experimenting in the kitchen, then the additional workspace will only benefit. Just remember to place a few outlets on the ends of the island. So it will be easier to use kitchen appliances and charge gadgets;
- island with a bar counter , which can become an additional element of zoning.
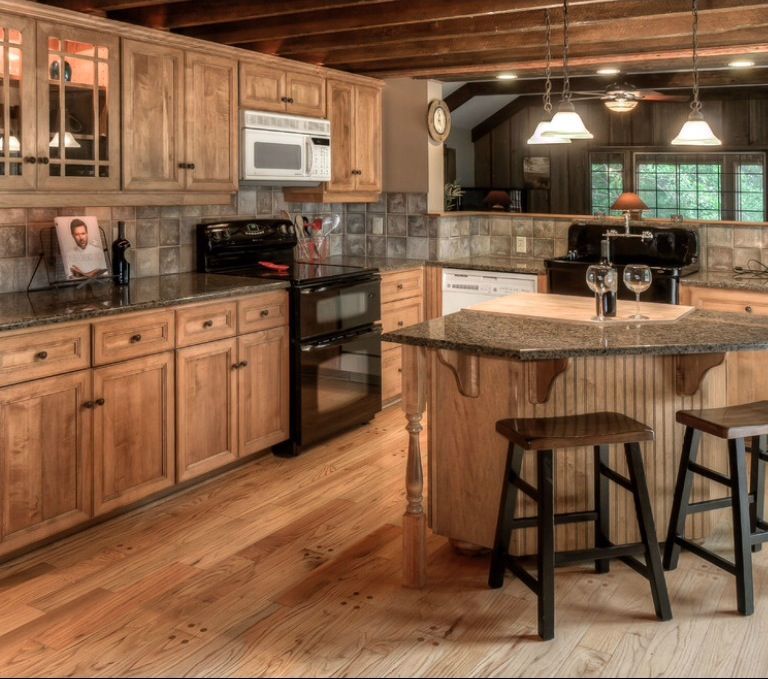 You can organize a bar area due to the countertop protruding from one side, but in terms of height, such a solution will not reach a full-fledged bar counter. An alternative solution is to raise part of the countertop;
You can organize a bar area due to the countertop protruding from one side, but in terms of height, such a solution will not reach a full-fledged bar counter. An alternative solution is to raise part of the countertop; - island can flow smoothly into dining table . In this case, it is desirable that its width be at least 90 cm. As for the height, then it’s more convenient for anyone. Someone prefers higher tables and semi-bar stools, then the level of the kitchen island will be the same. Someone likes a dining table of the usual height, then it will be necessary to provide for the transition from one level to another;
- the island with electric hob is harder to organize. Not only will you have to supply electricity (it is better to run the cable along the floor), but you will also have to provide for an exhaust hood. You will have to choose a special model, and even conduct an air duct, and then hide it behind the ceiling structure (stretch and suspended ceilings are suitable).
 This means that you have to sacrifice the height of the room. But there is a way out - you can buy a hood with recirculation. It draws in air, purifies it and returns it back. Filters will have to be changed often, but if the ceilings are low, this is the only option;
This means that you have to sacrifice the height of the room. But there is a way out - you can buy a hood with recirculation. It draws in air, purifies it and returns it back. Filters will have to be changed often, but if the ceilings are low, this is the only option; - kitchen island with sink will require relocating water and sewer pipes, providing the necessary slope, and sometimes even installing pumping equipment. Well, if you are building a private house, and you can plan the location of communications in advance, as needed. And if we are talking about an ordinary city apartment? We will also have to agree on the project, and it may happen that it will be impossible to place a sink on the island at all. But even if such an option is feasible, do not forget that the pipes passing through the middle of the kitchen under a slope will need to be hidden somehow. This means that the floor surface will rise, and the height of the room will decrease. The same problems lie in wait if you want to bring a dishwasher to the island;
- island-showcase suggests a large number of open shelves, where plates, souvenirs, books are beautifully arranged.
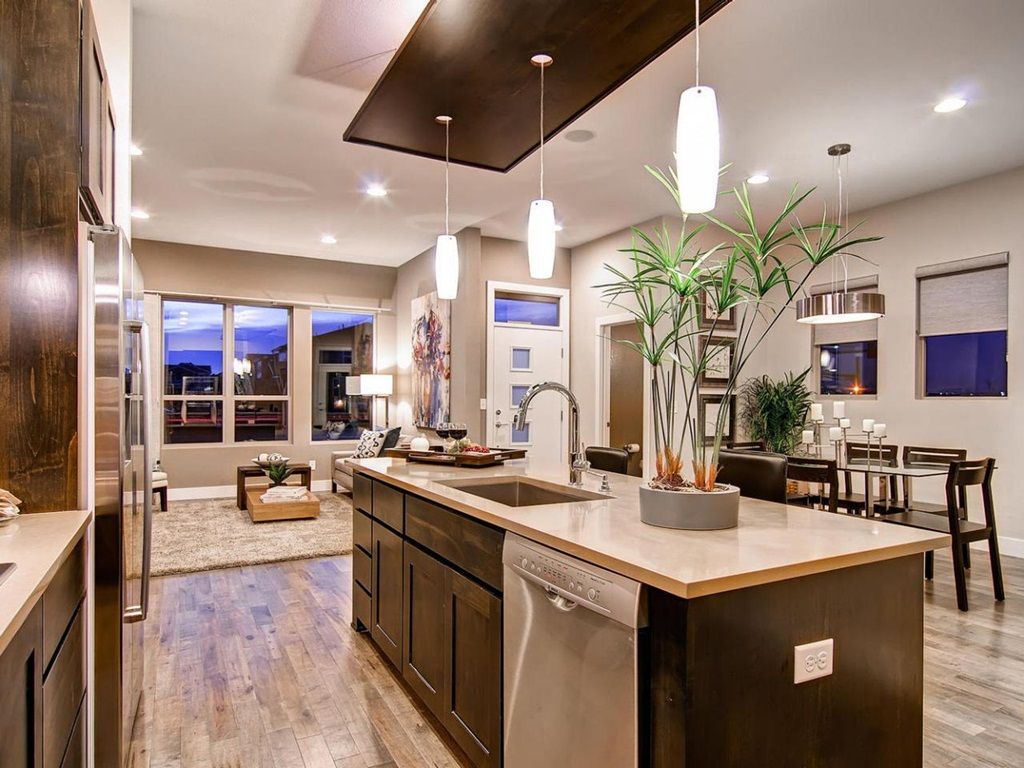 To heighten the effect, the shelves can be illuminated with LED strip or special furniture fixtures. Open cabinets and shelves can be located around the entire perimeter of the island, or they can decorate only part of it, for example, the one that is turned towards the dining area or living room.
To heighten the effect, the shelves can be illuminated with LED strip or special furniture fixtures. Open cabinets and shelves can be located around the entire perimeter of the island, or they can decorate only part of it, for example, the one that is turned towards the dining area or living room.
One and the same kitchen island can do several things at the same time. For example, serve as an additional work surface, the location of the built-in oven and snack area.
#9. Style of execution of the kitchen island
The island part of the kitchen should be in harmony with the rest of the interior details in terms of material, shape and color scheme. If the kitchen set is made of wood with a stone countertop, then it is better if the island is exactly the same. If the kitchen is spacious enough, then you can afford some liberties and focus on the portable cabinet due to an interesting texture or shade. But even in this case, it is important not to play too much and not lose the overall harmony of the room.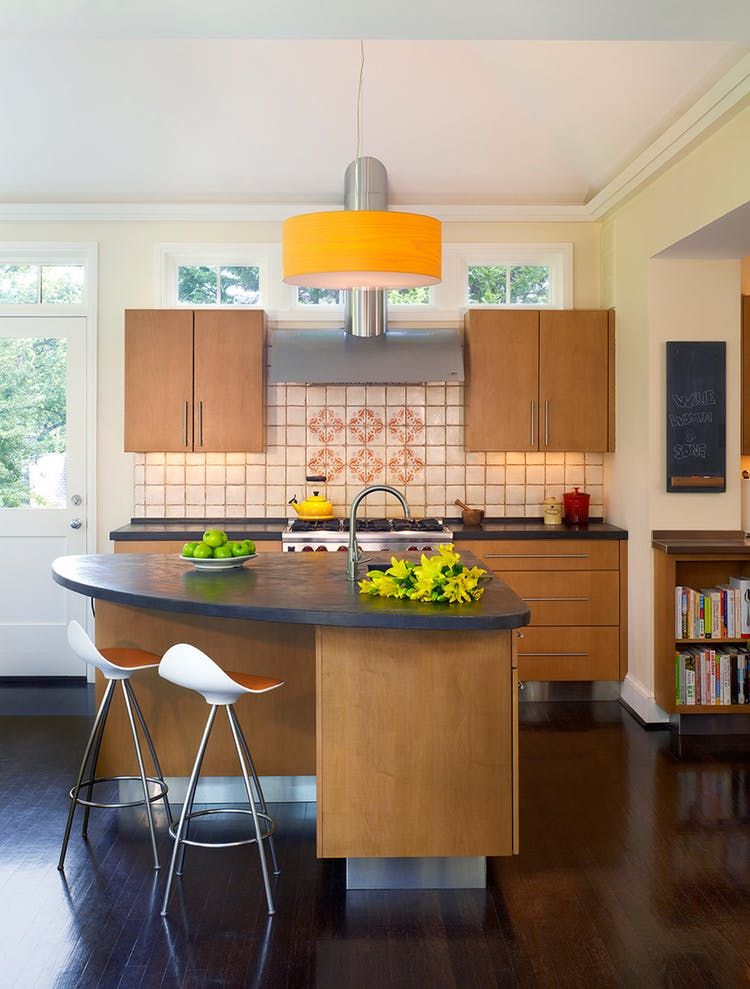
To create a harmonious kitchen interior, it is necessary, first of all, to build on the chosen style and select the appropriate island for it:
- for classic interiors , a massive island made of polished wood is suitable, the countertop must be either wooden or stone. Carved elements, gilding, panels and other decorative elements are welcome. The color scheme matches the interior, but light shades and rich browns, olive, black-gray and gray-white are preferred. Above the island you can hang a large crystal chandelier;
- for modern interiors (hi-tech and minimalism), a laconic island that fully matches the kitchen set will suit. Minimum decor - maximum practicality. Materials such as artificial stone, steel, tempered glass are preferred. On the island, you can place an induction cooker, build in an oven or a sink. The main task of modern interior styles is to simplify a person’s life and daily worries, so the idea of a kitchen island fits very well into this concept.
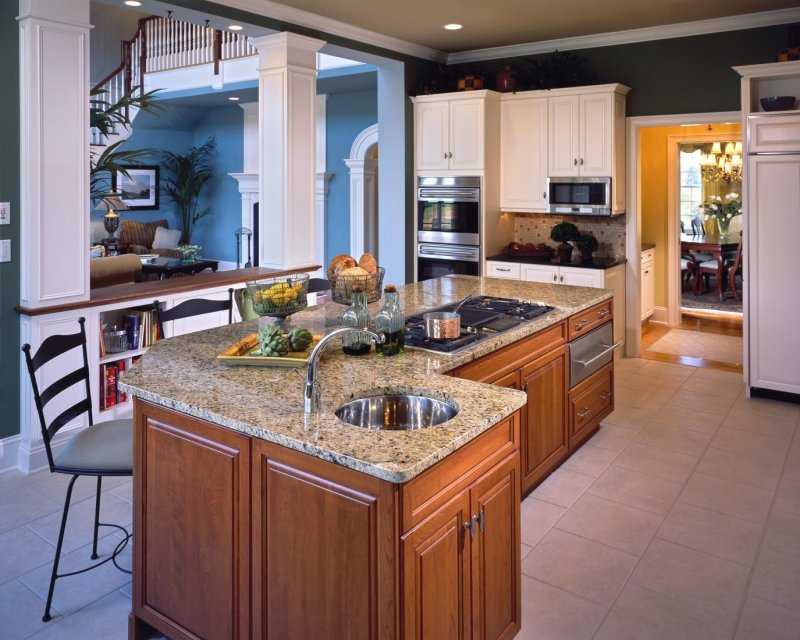 Do not forget to organize a convenient storage system and allocate some space for snacks;
Do not forget to organize a convenient storage system and allocate some space for snacks; - The island also fits into the Provence style. In this case, the preferred light pastel shades are: white, milky, light lavender, mint, turquoise, etc. The base is made of wood, the countertop is made of natural or artificial stone of a light shade. A large number of drawers, shelves, wicker baskets are welcome, some of the shelves can be covered with checkered, flowered or striped chintz curtains. Special honeycomb shelves for storing bottles of wine will look good - Provence, after all, belongs to the wine-growing regions;
- For country style, you should choose a massive, even rough island made of natural wood. The texture of the wood is best preserved, so lacquering is preferred over painting. Large shelves and cabinets, wrought iron handles, stone, wood or ceramic tile countertops - all this will complement the country style. Some of the shelves can be left open, new furniture can be aged;
- loft-style island almost always acts as a separator between the kitchen area and the living room.
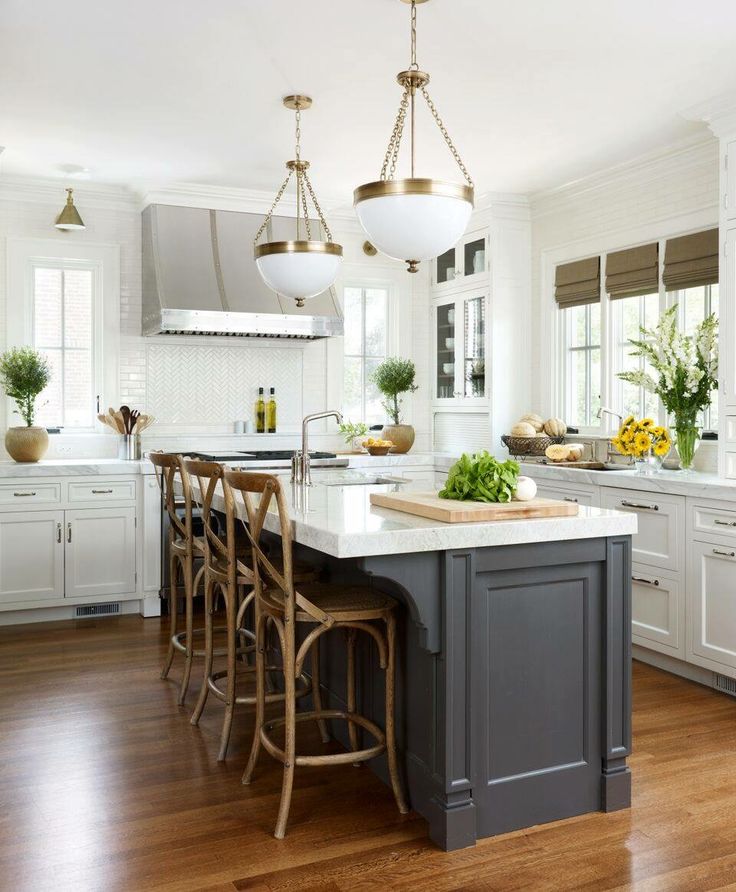 The cabinet should be as simple as possible, you can use brickwork, a steel pipe structure as a base, and choose stone or steel as a countertop. You don’t have to hide the air duct from the hood - its presence will only emphasize the chosen style;
The cabinet should be as simple as possible, you can use brickwork, a steel pipe structure as a base, and choose stone or steel as a countertop. You don’t have to hide the air duct from the hood - its presence will only emphasize the chosen style; - An island with a bizarre shape, with smooth, streamlined facades, will fit into the Art Nouveau style. Preferably glass and metal;
- Scandinavian style emphasizes simplicity and functionality. The base of the island can be wood, brick, concrete or metal, the preferred countertop material is wood. It is better to choose a light-colored island.
#10. Island in the interior of a small kitchen
It is generally accepted that the island is a privilege only for owners of huge kitchens. Is this statement correct? Yes, but only in part. Classic bulky stationary island - this is only for large rooms , but if you have a small kitchen you can find a way out, however, you will have to make compromises.
Take a look at small stationary models. An island with dimensions of 120*60 will allow you to equip additional workspace and storage space, if necessary, divide the room into zones, but will not take up too much space.
Also note the various withdrawable and mobile versions . You can order a set in which the island will fully or partially slide into one of the modules. An alternative option is to attach the countertop to the wall and raise it as needed (for snacking, cooking). You can consider designs on wheels.
In some kitchens, is equipped with an island in the bar counter format. The main task of such a solution is to separate the kitchen area from the recreation area. From the side of the living room, the rack is completed with high chairs, and from the side of the kitchen, it can be supplemented with a folding table top, which can be raised if necessary and used for cooking.
#11. Design Tricks
Professional designers advise:
- to make a kitchen with an island visually more spacious and airy, the base of the island can be made discontinuous.
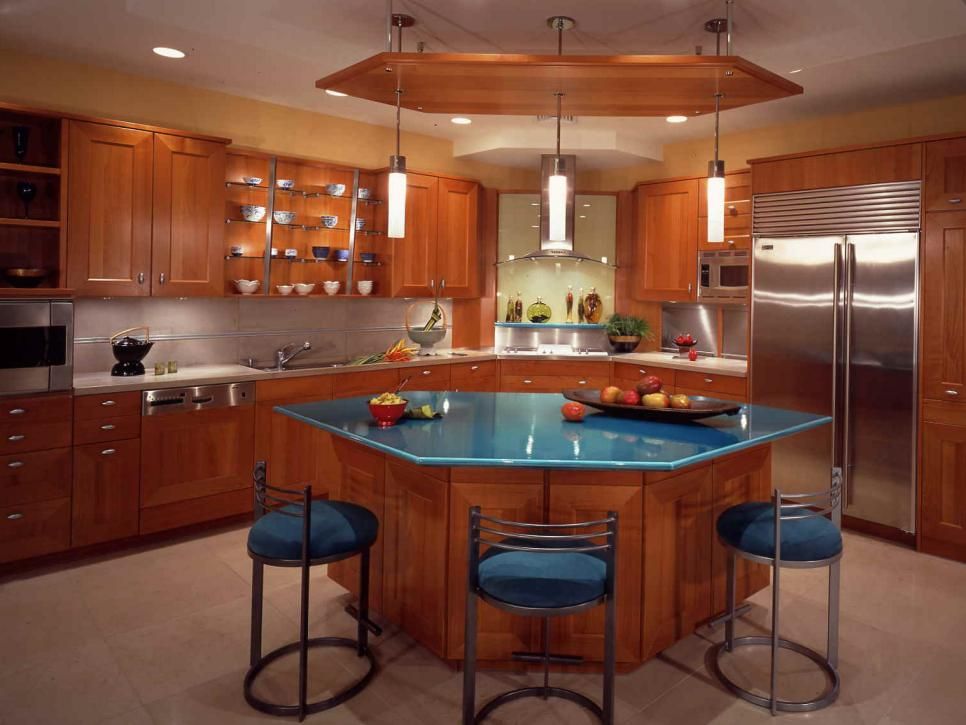 Of course, in this case, you will have to sacrifice some storage spaces or areas for installing built-in appliances, but you can find a balance between practicality and airiness;
Of course, in this case, you will have to sacrifice some storage spaces or areas for installing built-in appliances, but you can find a balance between practicality and airiness; - Shelf can be hung above the island. mensolu. Initially, these shelves were used in country and Provence style for convenient storage of pots, pans and other kitchen utensils. This solution looks most successful in a rustic style, but the mensolu can also be built into other interior solutions;
- don't forget about the quality lighting of island, because it will be at the epicenter of cooking, snacking and maybe even dinner. Use hanging lamps, spotlights, LED strips, chandeliers, and do not forget that powerful lamps can also be built into the hood.
To finally understand whether a kitchen island would be appropriate in your apartment, draw a floor plan on a scale and draw an island of the desired size, adjust its shape and parameters if necessary, think over a variant with a folding worktop, and then analyze whether it will be necessary to sum up which something to communicate and whether it can be done.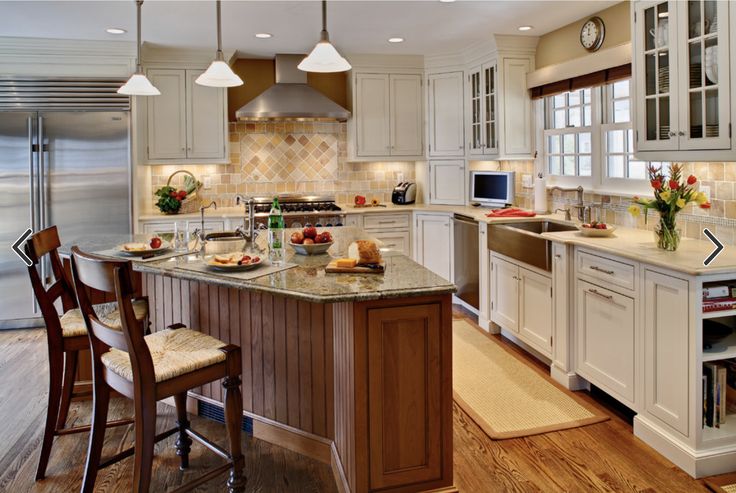 It is better to analyze all possible aspects in advance, so that later, halfway through, you will not meet with disappointment from the fact that some plans that have become an obsession did not work out.
It is better to analyze all possible aspects in advance, so that later, halfway through, you will not meet with disappointment from the fact that some plans that have become an obsession did not work out.
The article was written for remstroiblog.ru.
Tags:Kitchen
An inhabited island in your kitchen - Articles - Opinions
Fashionable and insanely comfortable
Do you remember, at one time bar counters did everything for themselves? Well, now about the same story with the kitchen island. True, unlike the bar counter, which can be placed in any, even a very small kitchen, the island still requires a certain amount of space. It is not necessary to have a kitchen the size of a palace, but a six-meter one in Khrushchev is clearly not suitable.
But if you have at least 10-15 square meters (and preferably 20!) of useful space or you are the owner of a combined kitchen-living room, the information below is for you.
Pros of a kitchen island
Big Little Lies - Madeleine's kitchen
First of all, it's very comfortable ergonomically. With the right organization of space, everything will be at hand, just turn around. Secondly, you can cook with the whole family near him or chat with guests while you yourself are doing something. You no longer have to constantly look at the wall. Thirdly, it can be supplemented with bar stools and used as a bar counter or even as a table. Last year on Big Little Lies, I admired the kitchen island-table in the house of the heroine Reese Witherspoon (Reese Witherspoon). Well, and fourthly, a wide variety of models allows you to choose a kitchen island for almost any kitchen.
With the right organization of space, everything will be at hand, just turn around. Secondly, you can cook with the whole family near him or chat with guests while you yourself are doing something. You no longer have to constantly look at the wall. Thirdly, it can be supplemented with bar stools and used as a bar counter or even as a table. Last year on Big Little Lies, I admired the kitchen island-table in the house of the heroine Reese Witherspoon (Reese Witherspoon). Well, and fourthly, a wide variety of models allows you to choose a kitchen island for almost any kitchen.
Standard island
Usually square or rectangular, depending on the shape of the kitchen. The height is made flush with the countertop of the rest of the kitchen set and is equal to 85-90 cm. Width from 80 cm, depth from 60. At the bottom, the island is often equipped with drawers and shelves. If you plan to sit behind it, then the tabletop is pulled out over the drawers, which would be more convenient and complemented with bar stools. Also on the island you can place a kitchen sink or hob, as well as a dishwasher and other appliances. Of course, this requires some installation features, but in general everything is quite feasible. And even if you decide to do without technology, it is better to make an outlet anyway. Just in case.
Also on the island you can place a kitchen sink or hob, as well as a dishwasher and other appliances. Of course, this requires some installation features, but in general everything is quite feasible. And even if you decide to do without technology, it is better to make an outlet anyway. Just in case.
Round island
Round and semi-circular islands are not as popular as the standard ones, but they look very original. They will look especially good in rooms without right angles. They, like the more standard ones, can be equipped with a stove, kitchen sinks and bar stools. Shelves, an extractor hood or additional lighting in the form of chandeliers or pendants can be hung above the table tops of any islands.
Other shapes
Of course, there are others. U-shaped, L-shaped, triangular, or whatever your heart desires, as far as your imagination is enough. Just keep in mind that the minimum distance between the island and kitchen cabinets is allowed to be 80 cm, and between the island and the oven below or the dishwasher is 120 cm.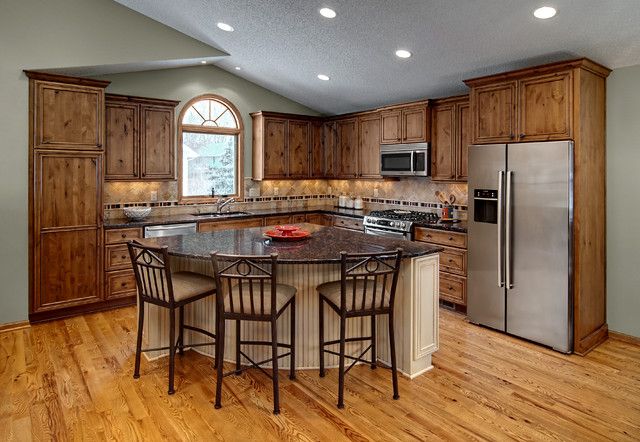 The laws of ergonomics can not be helped.
The laws of ergonomics can not be helped.
Archipelago
This is the name given to very large and long islands. Suitable only for a huge kitchen or a combined kitchen-living room. Mainly used as a kitchen table immediately. In general, if you are the owner of a kitchen the size of a football field, this is your option.
Peninsulas
This is an island connected to the rest of the kitchen and / or wall with one end part. In fact, this is something in between the bar counter we are used to and the kitchen island, the difference in depth, if the bar counters are often narrow, then the countertop near the peninsula is 60 cm or more. Well suited for small kitchens, by the way.
Different levels
The island can be completed with a full-fledged bar, or vice versa, one edge can be lowered to the level of a regular table. It is also more convenient to knead the dough on a lower countertop. In general, do as you please.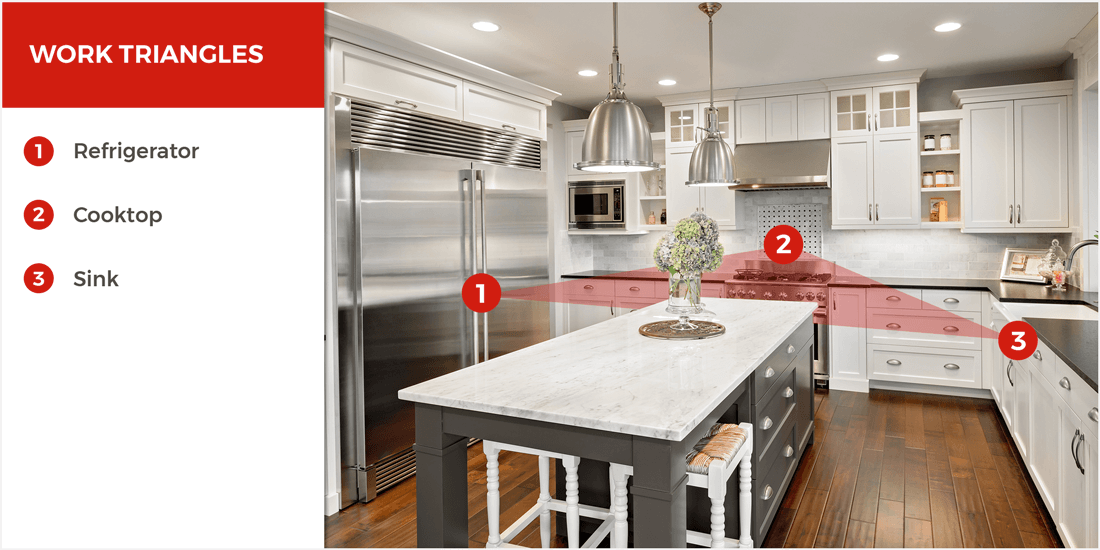
On castors
The whole island or part of it can be mobile. In the first case, these are small options, great for small kitchens. If desired, such islands can be easily moved to the wall or to any other place. Retractable can be a lower level countertop, again saving space in the kitchen.
Kitchen island style
The style must, of course, match the overall style of the kitchen. If you have a kitchen in Provence, then the island of Provence, and only a loft is suitable for a loft. The exception is eclecticism, well, everything is clear with her, at least assemble the entire kitchen from diverse modules. But it is allowed, and in some cases even encouraged, to paint the island in a different color than the rest of the furniture. In principle, it is possible everywhere, except for pure classics. If you want to add air and lightness to the kitchen, then make an island without lower cabinets or with open shelves. And if your island is in the kitchen-living room, you can decorate the shelves from the living room with decor items for beauty.