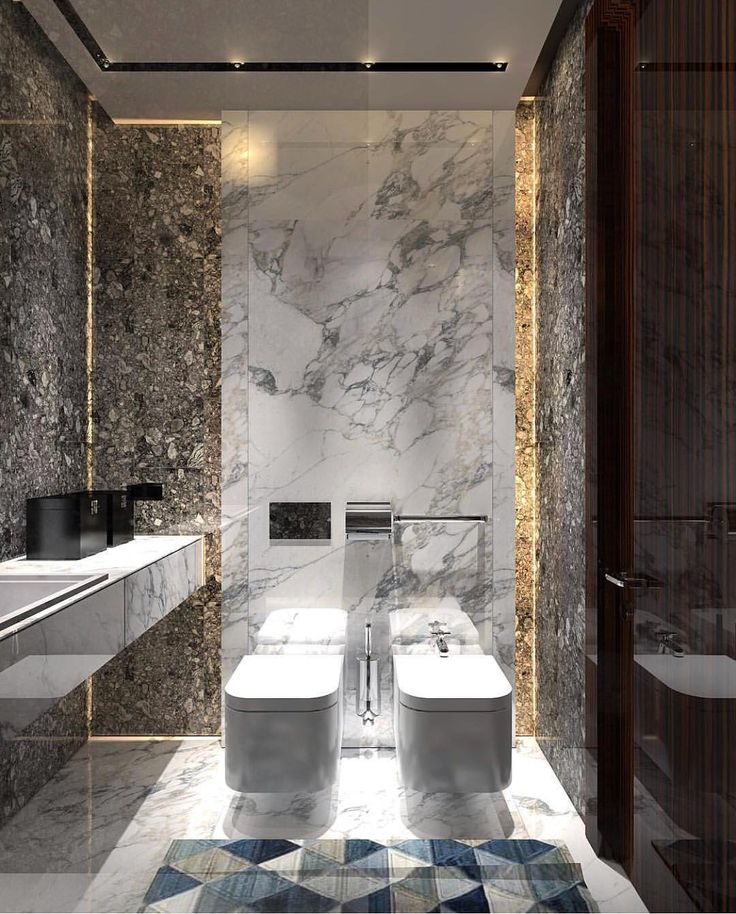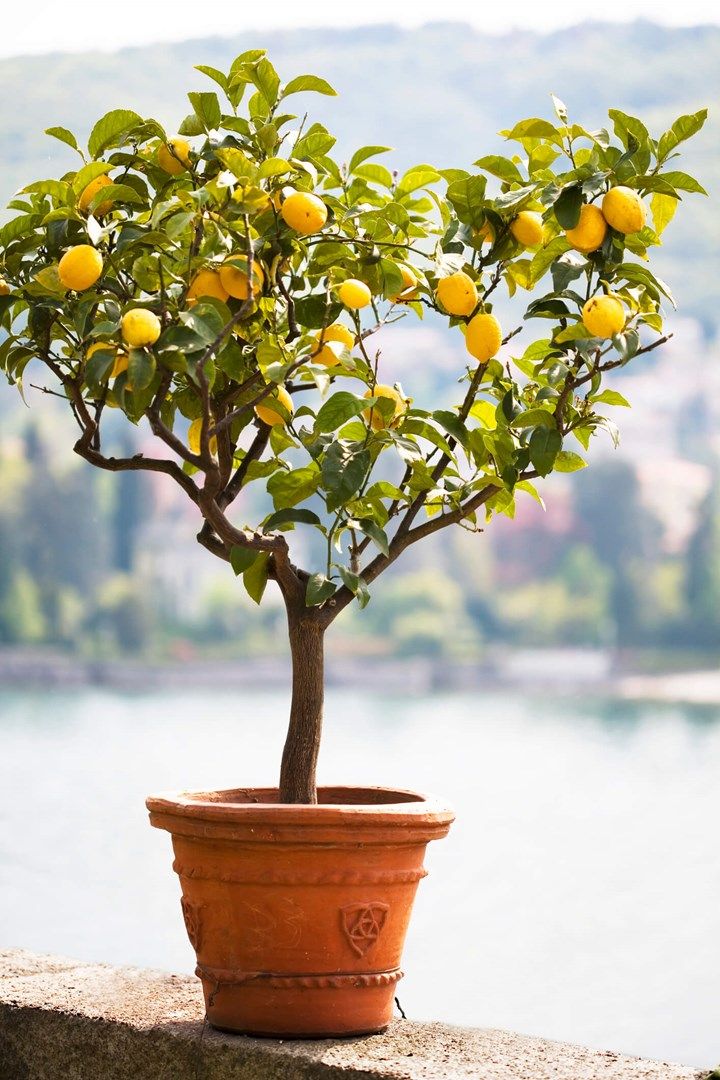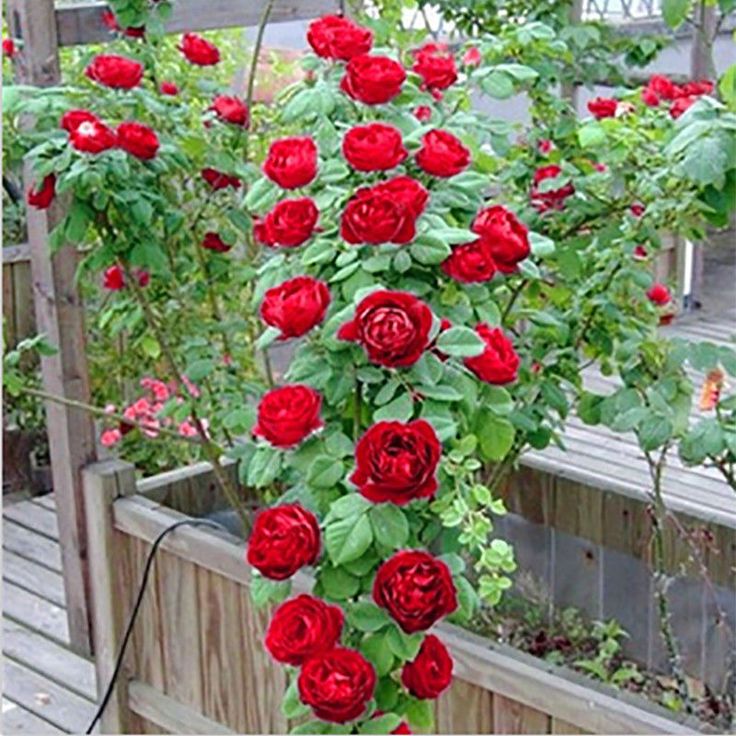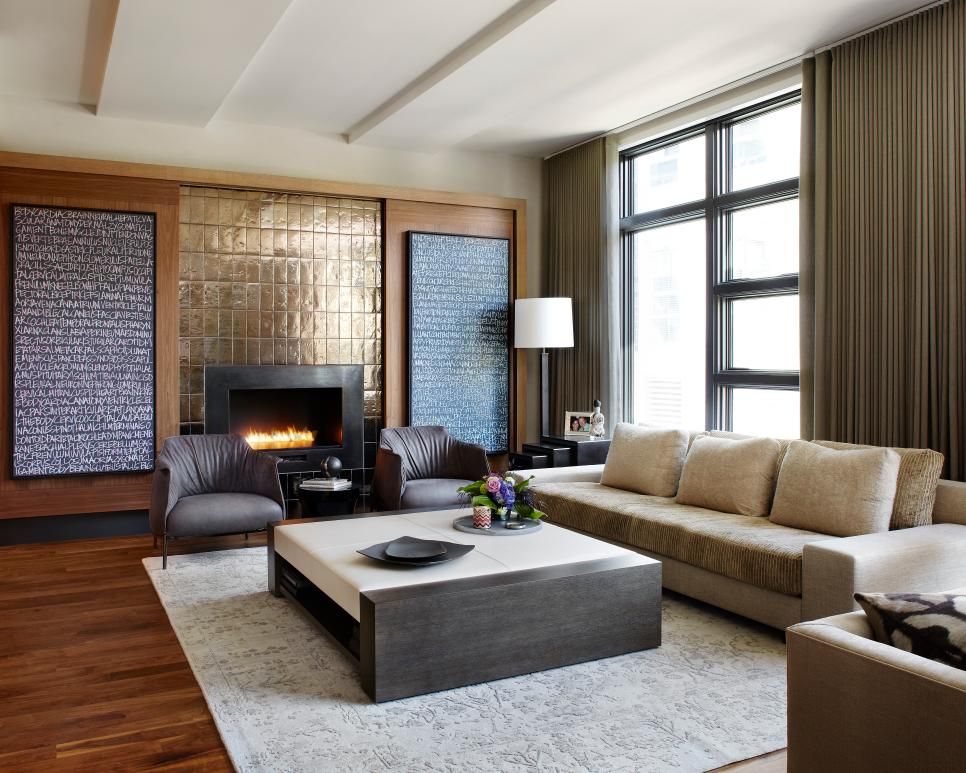How to landscape a sloping yard
5 creative ways to landscape a sloped yard
Landscaping a slope is no joke. That’s because the steeper the hill, (usually) the steeper the cost—and for fair reason.
A slope is really any change in grade on a property, and most all yards have that at least minimally. However, a very vertical slope (think 45 degrees) makes it difficult for landscape contractors to move around, therefore installation times may take longer. Not to mention, hauling up heavy machinery to landscape a slope is, well, a bit of an uphill battle. Also, there’s gravity to consider, causing mulches to slide and plants to tumble.
But if you approach your slope appropriately, it can make for the most impactful viewpoint in your yard. Better yet, it has ROI. With that investment in mind, I’ve priced out five creative ways to landscape a slope, from the most cost-friendly to the steeply-priced.
1. Mulch your slopeThe most affordable way to landscape a slope is also the easiest: mulch it. But your typical bark mulch won’t cut it on a hillside. Instead, use gorilla hair mulch for its fibrous texture that keeps the mulch intertwined together. To ensure the top dressing doesn’t nudge, lay jute netting and then your mulch so the gorilla hair has even more traction to hold onto. Pro tip: If you’re tempted to use landscaping fabric to ward off weeds, don’t skip the jute netting after you lay out your fabric. Without the netting, even gorilla hair mulch will slide down a modest slope with just landscape fabric. (Learn more about gorilla hair mulch here.)
The most promising accent of any yard, plants can add some serious personality to your slope. But there are a few things to bear in mind when picking which plants to incorporate on a slope. First, you want deep, fibrous roots that’ll latch onto a hillside. Grasses are a great option, including Muhlenbergia rigens, Pennisetum setaceum ‘Rubrum,’ Muhlenbergia capillaris, and Carex testacea. For easy installation, consider planting ground covers like junipers, lantanas, or ice plants that spread quickly and wide from one root ball. When in doubt, opt to landscape a slope with low-maintenance plants, so you’re not hiking it up a hill regularly to care for them. (This succulent log planter is a great case in point.) Or, be sure to install plants that require more trimming and care in accessible areas like the outskirts of a slope. In any event, always consider drip irrigation to take care of your watering. I also recommend mulching, as mentioned above, in all the open areas until the plants fill in.
For easy installation, consider planting ground covers like junipers, lantanas, or ice plants that spread quickly and wide from one root ball. When in doubt, opt to landscape a slope with low-maintenance plants, so you’re not hiking it up a hill regularly to care for them. (This succulent log planter is a great case in point.) Or, be sure to install plants that require more trimming and care in accessible areas like the outskirts of a slope. In any event, always consider drip irrigation to take care of your watering. I also recommend mulching, as mentioned above, in all the open areas until the plants fill in.
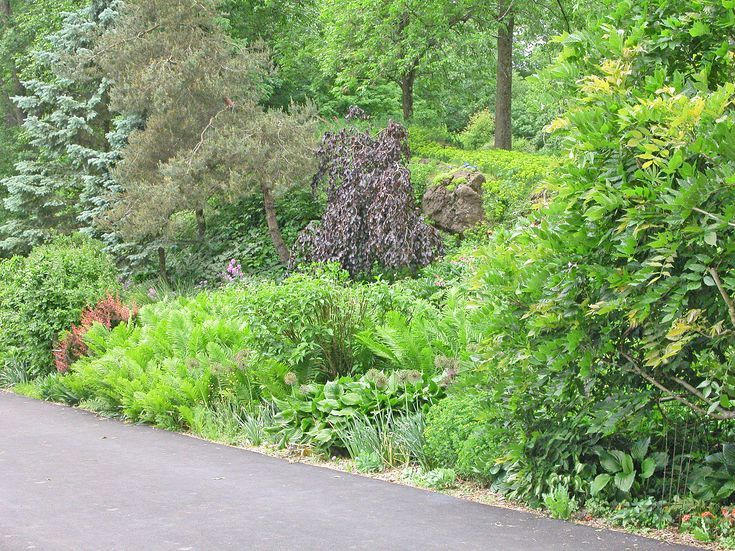 Install a wood retaining structure
Install a wood retaining structure The most tried-and-true way to landscape a slope is to add some form of a retaining wall. And there’s a range of ways to riff on traditional retaining structures. Consider affordable woods steps or, for a more expensive option with an artsy twist, even an arch wall. No matter your preference, I encourage using pressure-treated wood, Alaska yellow cedar, railroad ties, and even logs for the most affordable ways to retain. Also, use gravel behind and at the base of these retaining features to help keep moisture off the wood and improve drainage.
4. Erect a masonry retaining wallFor a step up from a wood retaining structure, go for masonry retaining wall. A masonry retaining wall is anything built from concrete, whether it is a self-stacked nursery block, poured-in-place concrete, or concrete blocks with stucco, stone veneer, tiles, etc. Masonry tends to last longer than lumber retaining walls and will weather better over time. Of course, these upsides come with an upped initial cost because they are more labor-intensive to install. Unless you’re installing self-stacking nursery blocks, you’ll probably want to hire landscaping professionals to install most other forms of heavy masonry. The most common masonry retaining walls are CMU blocks and stucco. The options only get more luxe from there, such as stone veneers and tiles. Like wood retaining walls, proper draining is essential. And very much so for masonry retaining walls, as they’ll be challenged by water pressure built up on the slope.
Of course, these upsides come with an upped initial cost because they are more labor-intensive to install. Unless you’re installing self-stacking nursery blocks, you’ll probably want to hire landscaping professionals to install most other forms of heavy masonry. The most common masonry retaining walls are CMU blocks and stucco. The options only get more luxe from there, such as stone veneers and tiles. Like wood retaining walls, proper draining is essential. And very much so for masonry retaining walls, as they’ll be challenged by water pressure built up on the slope.
For the biggest impact of all, do a combination of some or all of these suggestions. Slopes can be difficult and usually expensive to deal with, but a well-designed sloped can seriously grow your useable space and improve the aesthetics of a yard. I personally love working with slopes because there are so many opportunities to create scales, spaces, and visual punches. Bottom line: The more intricately you landscape a slope, the more visually appealing possibilities for your property!
Bottom line: The more intricately you landscape a slope, the more visually appealing possibilities for your property!
Backyard Slope Landscaping Ideas - 10 Things To Do
Break Out in Tiers
1/11
Creating several tiers on a sloped property can help manage erosion and give you the opportunity to layer different plants and landscaping elements for a cohesive design. Whether you use railroad ties, stone pavers, or concrete to form the tiers, they will make a dramatic impact on the overall look of your property.
Related: 9 Clever Landscaping Hacks for Your Best-Ever Yard
istockphoto.com
Build Some Stairs
2/11
If you choose to let vegetation cover your sloping property in glorious abandon, impose a little order by building a set of stairs leading up to flatter ground. Whether you opt for a wooden staircase or concrete steps, this garden feature will blend into the landscape far better if it’s surrounded by plantings on either side.
Related: 12 Perfect Plants for Lining Your Pathway
istockphoto.com
Make a Natural Staircase
3/11
Use a natural material like stone to create a stepped pathway through your sloping property. A stone stairway will complement surrounding plantings and help anchor your landscaping design.
Related: 7 Thrifty Designs for a DIY Walkway
istockphoto.com
Advertisement
Design a Waterfall
4/11
If you’re ambitious, use the height that your hilly backyard provides to your advantage, and build a sensational water feature. The soothing sound of water will bring a relaxing air to your outdoor space, turning it into your own private oasis.
Related: 10 Outdoor Living Ideas to Steal from California
istockphoto.com
Lay a Winding Path
5/11
A winding or switchback path can make it much easier—and safer—to explore a sloped piece of property. A meandering pathway also provides an attractive focal point and draws the eye through the landscape.
A meandering pathway also provides an attractive focal point and draws the eye through the landscape.
Related: 10 Inspiring Ideas for Your Side Yard
istockphoto.com
Erect a Retaining Wall
6/11
You can make a sloping property more functional by cutting away a portion of a hill and installing a retaining wall to hold back the soil. This is a great opportunity to create a dedicated planting area behind and along the retaining wall, while reclaiming a portion of your yard for an expanse of grass on level ground.
Related: Edge Your Beds: 11 Easy Ideas for Landscape Borders
istockphoto.com
Advertisement
Cultivate a Rock Garden
7/11
Hillsides can pose a landscaping challenge for plants, which can suffer from the soil erosion or poor drainage typical of sloping properties. When you arrange rocks of varying shapes and sizes on your hillside, you create a stable base for rock-loving plants like stonecrop, ornamental grasses, and creeping ground covers. A rock garden looks lush and satisfying to the eye, and reduces your maintenance load in the yard.
A rock garden looks lush and satisfying to the eye, and reduces your maintenance load in the yard.
Related: 25 Plants for Your Easiest Garden Ever
istockphoto.com
Devise a Destination Fire Pit
8/11
Building hardscapes into a sloping property is a common and rewarding landscaping practice. When a design culminates in an alluring destination like a fire pit, you’ll draw visitors through your yard and transform what might otherwise be neglected space into the place to be.
Related: No Money to Burn? 9 Fire Pits You Can Afford
istockphoto.com
Install Veggie Beds
9/11
You can take advantage of unused real estate on a slope that gets full sun by installing raised beds for vegetables. Deeper sections of the beds can be used for root vegetables that require more soil, and the shallower portions will be perfect for herbs and vining plants.
Related: 13 Creative Designs for Easy DIY Planters
istockphoto.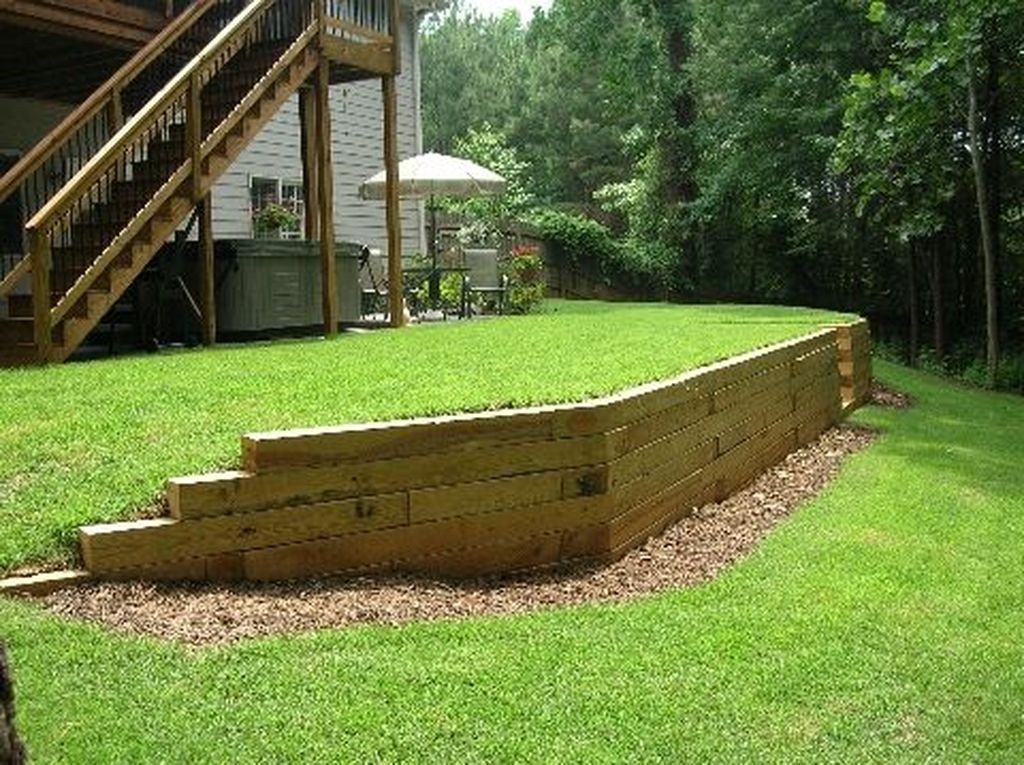 com
com
Advertisement
Rely on Native Plants
10/11
Festooning a hillside with plants that are native to your area can help make maintenance easier in a spot that would be difficult to mow and landscape. With native plants, you can be fairly certain that they’ll be successful without much help from you, and they will help reduce erosion by providing a network of roots to hold soil in place.
Related: 25 Amazing Plants That Are Native to North America
istockphoto.com
How to Cope with a Slope
11/11
With the right plan, even a steeply sloped backyard can be useable and enjoyable.
bobvila.com
Don't Miss!
If you have the money to hire a handyman for every household woe, go ahead. But if you want to hang on to your cash and exercise some self-sufficiency, check out these clever products that solve a million and one little problems around the house.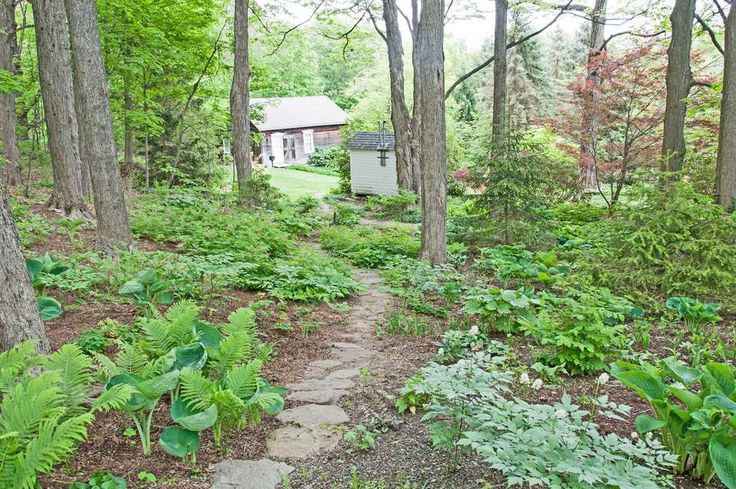 Go now!
Go now!
If you have a plot with a slope, then here are ideas, photos, tips for you. irregularities and
what ideas, the designer modifies this relief beyond recognition , but as soon as I opened the word, the topic always turned up easier and my lazy brain instantly clung to it, like a saving straw :).Well, there is nowhere to go, very rarely in our relief areas with a slope in Minsk and the Minsk region you can do without design, ideas, retaining walls, stairs, terracing and so on. So, let's figure it out together!
Basically, in such articles they write how cool and beautiful it is, then they add that you are very lucky, because you have a site with drops, create, everything is in your hands. All these parting words are abundantly “fertilized” with a huge number of ideas and a bunch of beautiful photographs from all over the world, and at the end of the article, some masochists definitely recommend smearing stones with kefir to root moss in retaining walls.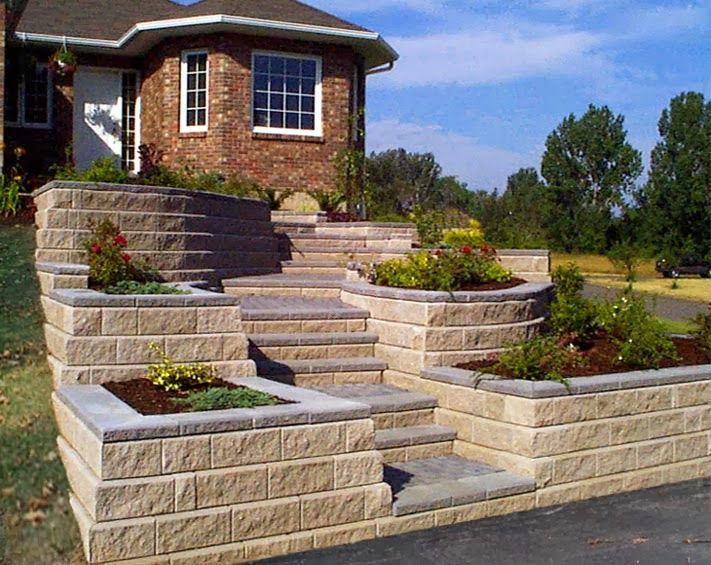 But it doesn’t make it any easier for us, really :)
But it doesn’t make it any easier for us, really :)
Since I like to understand fundamentally everything that includes the words design and landscape, this article is no exception. My main task will be not just sorting out ideas that are more misleading than helping , but rather an analysis of real practical experience that sets you up to understand and feel the characteristic and technical techniques that can help in solving planning issues related to your relief area, where is the retaining wall or stairs just a tool like other elements of improvement.
So be patient and let's deal with this difficult relief topic.
Pay attention in this context, the aesthetics of stairs is very important, but I will not touch on this important issue within the framework of this material, since Dima has already tried and described everything in detail in this article - stairs on the site.
First, let's find the beginning. Pay attention to this drawing, it clearly demonstrates the possibilities and consequences of the same relief. Which do you like?
Which do you like?
What do we feel when we build a house and equip a plot when we see obvious relief differences? Surely we assure ourselves to think about it later during landscaping work. But after each rain, washed away soil and exposed small ravines remind of the inevitable.
Approximately the same feelings of anxiety are transmitted to me when I am engaged in the construction and improvement of these relief areas in Minsk and the Minsk region. And at the first meetings with customers, a clear emphasis and hope can be felt in the conversation. - "What do you think Dima, it is necessary to make retaining walls or you can do without them." You can easily, I answer, in your case, bring 60 cars of earth and fill up the lower part of the site right up to the roof of the already built bathhouse :)
Where do these fears come from!? It's simple, all people are mostly visual, and in this case they perceive the volume of their site statically and visually.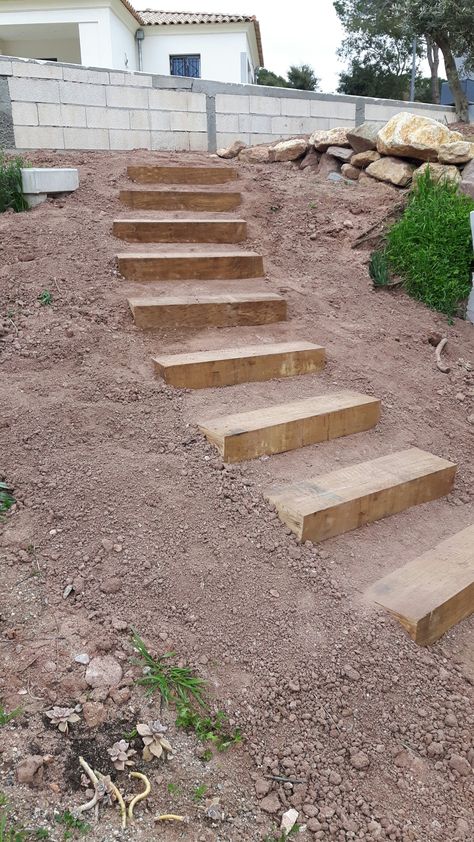 Therefore, when we have a flat area, we perceive it expressively and whole, we easily navigate in further actions. Another thing is when our site has a clear slope and relief differences, which raises many questions: where to place a retaining wall, what to build, hire people or do it yourself, how to link everything into one whole, what and where should the stairs be, whether drainage and so on.
Therefore, when we have a flat area, we perceive it expressively and whole, we easily navigate in further actions. Another thing is when our site has a clear slope and relief differences, which raises many questions: where to place a retaining wall, what to build, hire people or do it yourself, how to link everything into one whole, what and where should the stairs be, whether drainage and so on.
All of these factors prevent us from clearly seeing our site as a whole. And we, at the subconscious level, want to align everything and evenly divide it into terraces.
Have you ever wondered why there are so many TO-18 loaders in Minsk!? provide site planning services.
Machinists who plan our sections say - “so, now I’ll plan exactly here and then I’ll level it, don’t be afraid the owner will be like a runway.” And imagine if they thoughtfully approached the change in the relief, suggesting what to preserve and what to strengthen, our sites would noticeably change.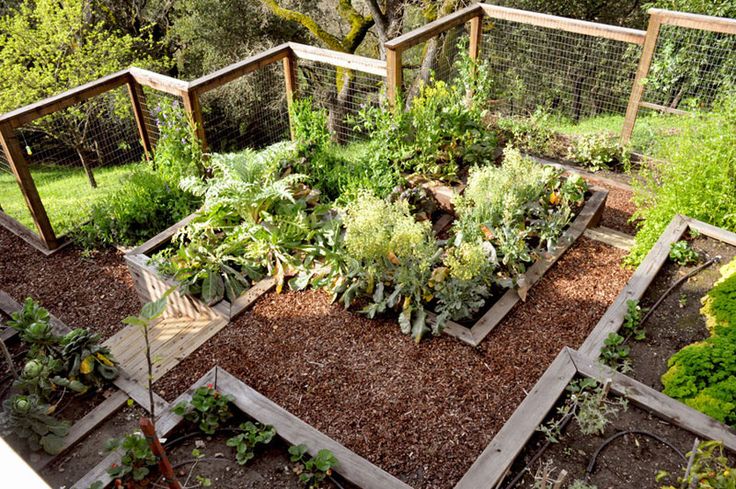
Dima-Dima again idealistic nonsense, tractor drivers thinking about harmony and compositional integrity in landscape design, they don't even know such words.
Hence the main consequences in the form of a banal layout and a heap of ill-conceived monumental structures on the site with which one has to live in the future. How to avoid this?
- First, stop perceiving elements (stairs, retaining walls, slopes) of terrain change as an existing problem in the form of self-sufficient volumes. It is necessary to perceive them as a logical, natural continuation of the relief of the site, where they are not dominant, but subordinate elements of one general idea. Here, without a hundred grams, ugh, you can't do without a plan!
Work out in detail on the master plan the possible options, thereby you will force your consciousness to perceive the area with the drops as a whole. Remember the plan provides an excellent opportunity for to see the interaction of all the fragmented elements and details, which is difficult to see in reality on the site.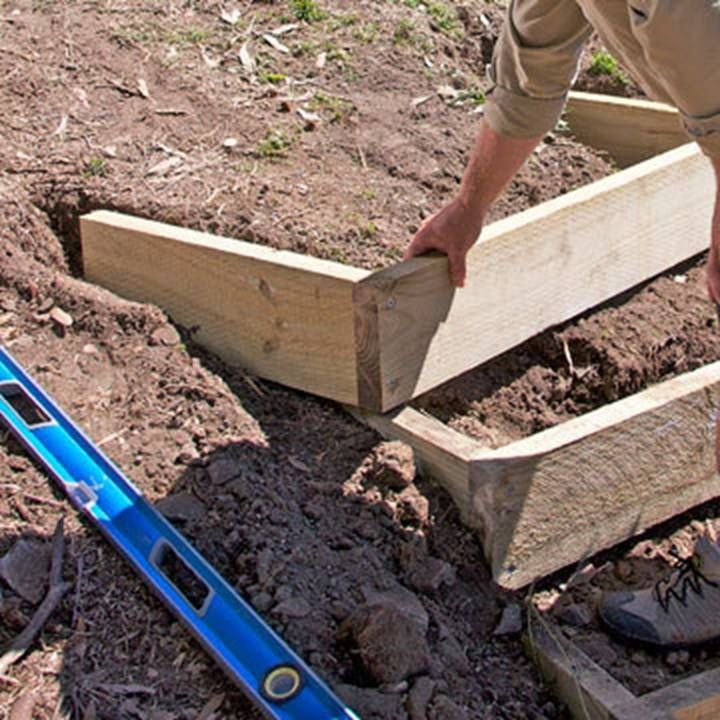 Each of you has his own manifestation of the relief, someone is in a lowland, someone has a tangible difference along the border line between neighbors, someone thinks where to put a house on a slope, and so on ad infinitum.
Each of you has his own manifestation of the relief, someone is in a lowland, someone has a tangible difference along the border line between neighbors, someone thinks where to put a house on a slope, and so on ad infinitum.
It is the hand-drawn plan that becomes a tangible breakthrough in the understanding of the site. Your, as it seemed to you, problematic topographic feature, now you can embrace it completely before your eyes, print 10 copies, edit over it with a marker, offer different options until you feel an interesting development of the scenario.
Further, working with the plan, you must constantly ask yourself the question, how else can I beat this drop?
- And here to start It is important to indicate where the household is located? If in your case the landscape is the dominant factor and you have chosen the site because of its views and the beauty of the surrounding landscape.
Then our goal is to further develop this theme and enhance the perception of nature.
Make it the main goal and the general theme of your site. So at this stage it is important to know the circulation of traffic on the site (I hope you have already drawn a plan where the paths, bathhouse and other volumes will be!), set priorities - highlight the main movement, that is, from parking to the house, from the house to the bathhouse and secondary paths for walking around the garden, what is this for ?!
Look, many of the relief areas where I was engaged in construction and landscaping in Minsk had already filled “supports” in the entire width of the site from fence to fence. Moreover, the main movement to the lower part occurred only through one-twentieth of the retaining wall where there was a staircase, and for the rest of the length the tiled retaining wall with a parapet was an alien element and destroyed the usable space?
Don't you think that it is much cheaper, more logical, and most importantly, more organic to arrange a fragmentary retaining wall and stairs, and beat the rest of the drop using geoplastics and slope terracing.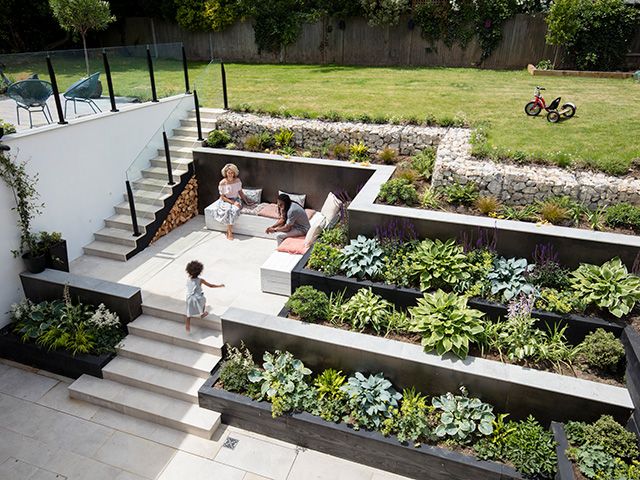
In this context, we are reinforcing our main goal to make the site feel as natural and organic as possible .
These slopes are subsequently ideal for creating a rock garden and lend themselves very well to landscaping with lawns and various crops that strengthen the upper horizon. In which you can design step-by-step stairs made of natural stone, arrange interesting patios, plant trees and shrubs, in other words, use them for their intended purpose.
The story on this topic, until I forgot. One early morning a man called me and asked me to urgently come to his site in order to solve the drainage problem, which was not related to landscape design. Arriving at the site in Tarasovo, I began to conduct hydrological surveys, and at that time he lamented for a very long time over the fact that he had chosen this site for building a house in the Minsk region. And now on its site with a strong slope at the very bottom there is always water and interferes with the construction work of the bath complex.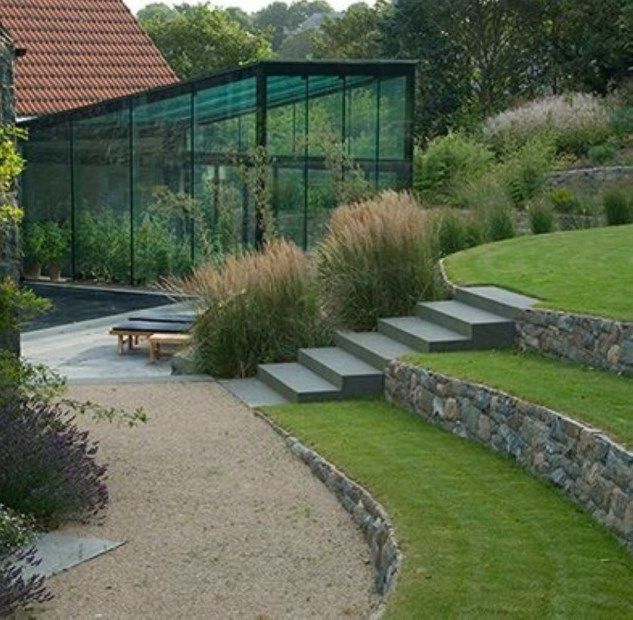
The granulometric composition of the soil of this area is loam, and besides, with a high COG. The customer insisted on carrying out drainage work. His house was being built for sale, and this wet moment confused potential customers. I offered him to turn the disadvantage into a distinctive feature. Namely, let a stream with a waterfall go down the slope and arrange a lake with fragrant water lilies near the bathhouse from below, attach a terrace on pillars to it.
Stormwater collected from the house is also to be dumped into this lake. On the spot, on the “knee”, I sketched out the concept and design of his site with a slope for him. At first, he was distrustful of this idea and probably thought “what kind of idiot this Dima is and who entrusted him with the level,” but then he apparently realized that for the same money for reclamation that he would dig into the ground, you can get elements that enrich the artistic site value. Accordingly, its liquidity in the real estate market will increase.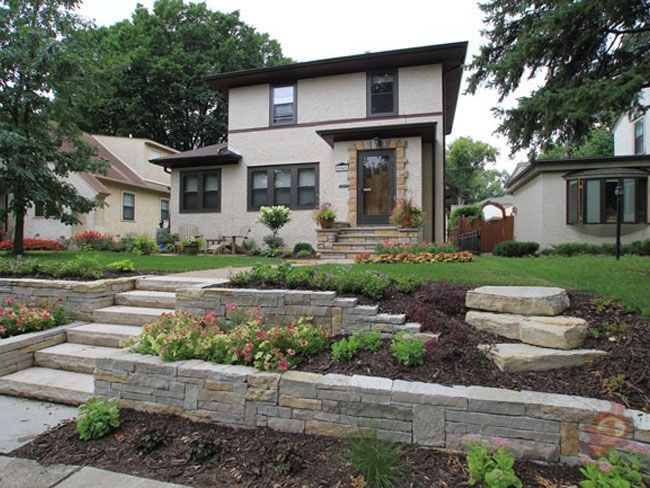 Subsequently, he applied for a project on this topic.
Subsequently, he applied for a project on this topic.
Remember, when you develop logical and characteristic themes on the site, then it will a priori look natural and beautiful.
Moreover, by manipulating the terrain, you enrich the variety of views from different vantage points. Make perspectives on other volumes of your garden semi-hidden and fascinating, gradually opening up.
Here is an example of the characteristic development of geoplastics. A customer contacted me with a request to find ideas for a site with a slope, and subsequently for pouring retaining walls, arranging a rolled lawn. His house was located behind Zaslavl among beautiful views of the hills, meadows and forests (this relief area in the region of Zaslavl and Logoysk in Belarus is commonly called Belarusian Switzerland) Moreover, he has no neighbors from all sides (lucky man). The house was built in the half-timbered style and lined with earth on all sides, and on three sides it is surrounded by terraces for admiring the Belarusian landscapes.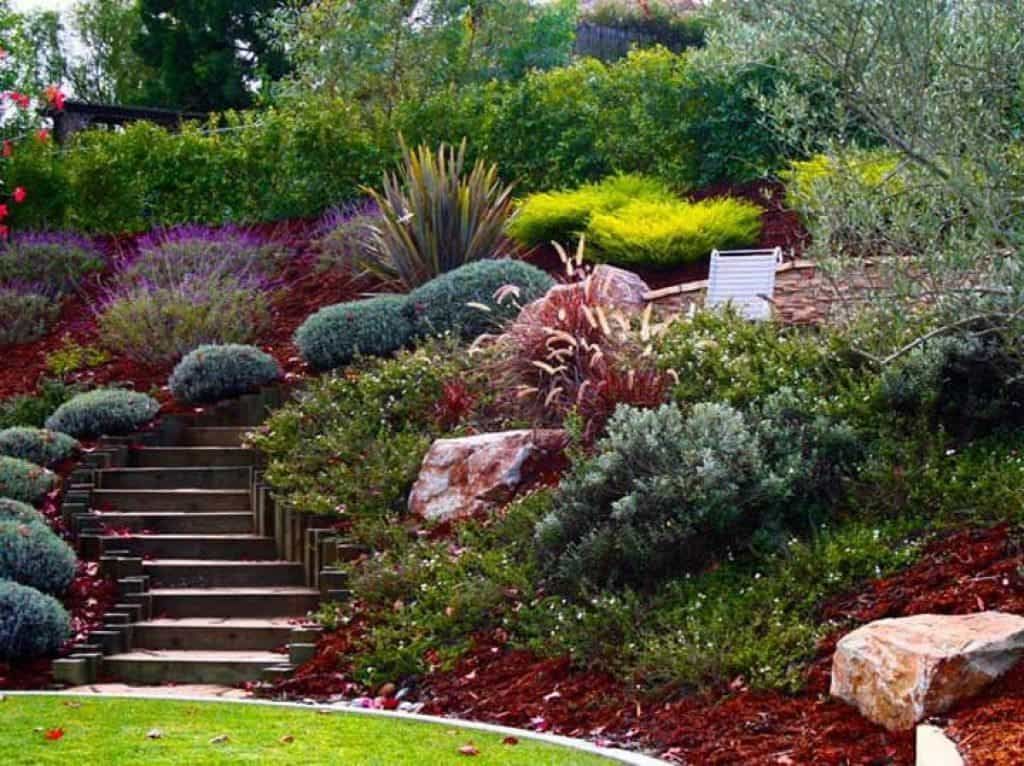
Having admired all this beauty, I didn't even think to fill in the retaining walls. I already intuitively knew what to do and was completely immersed in thoughts of how to technologically transfer the characteristic landscape motifs to the site of my client. As a result, the entire landscape around the house was designed in the form of green slopes with stones. In general, what is in the window is in the store.
- It is quite another matter if the plot is with a slope in the city or suburb of Minsk with a large number of neighbors .
In these conditions, our sites are limited geographically. We no longer have 25 acres, but usually 10 or 6 :( Every meter is important here. In this case, we need to work more carefully with the plan and think over the landscape design in detail.
And here we can safely state that we are part of society. In such dense urban, suburban and cottage areas, we feel like in an aquarium! dimension is the official entrance group in front of the house.
The second dimension is the area behind the house, and the third is the most sheltered, the most intimate for relaxation and reflection.Wind, noise, bustle is somewhere higher………
In this case, the sloping area is very good for us, since the descent is always identified with shelter and protection. And with proper zoning of the site, we can develop and enhance this feature of and eventually get a chamber patio, a small lawn or a gazebo by the pond, hidden from prying eyes, that is, our main requirement is to create isolation.Here is a good example.
Small plot on all sides densely populated by neighbors . I, while planning and designing a garden in Raubichi, Minsk region, isolated the most remote corner even more, and strengthened the feeling of intimacy by a general decrease. Moreover, he revealed and enhanced the characteristic natural features of the site with a slope, equipping from top to bottom a stream that flows into a pond under the terrace in the patio.The dimensions of this cozy patio repeat the dimensions of the terrace near the house. Everything is made from natural materials. Everything is focused on solitude and relaxation after a week of work.
- Important . In the city and the suburbs, natural materials - wood, stone, earth, plants, water - become even more important than in a distant village, where we are surrounded by all these textures in the literal sense. Therefore, make the most of natural materials to enhance your ecological island.
Let's look at a common planning mistake
Look, we can do it traditionally, just order the construction of a concrete retaining wall in Minsk, thoughtlessly pour it and we will get a lower terrace, or just 2 pencil cases crushing the most important area of the garden.It looks very disharmonious, but most importantly, these pencil cases subsequently determine the structure of landscape design.
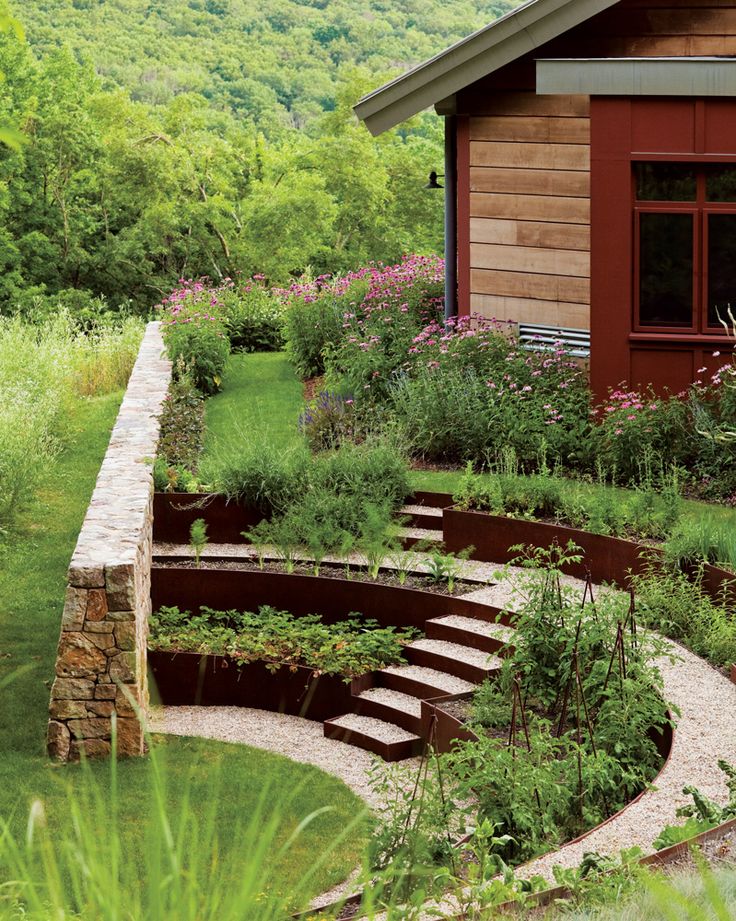
In this example, we organized a retaining wall in the most active traffic zone in the form of a closed courtyard near the bathhouse, and designed the second part, where there is much less traffic, in the form of a descending slope that can be formed in the form of a rock garden or other volume. Such an arrangement will strengthen the relationship with the house and the bathhouse, create a much more harmonious development of landscape design, and in the future your stay will be much more comfortable. It turns out and saved and strengthened.
Important. Use the golden section rule. If you decide to combine a retaining wall with a natural slope, stick to the one-third rule. That is, either the slope occupies 2/3, and 1/3 is a support with a ladder, or vice versa. Use the laws of similarity and identity. Use the dimensions of the house and materials for facade decoration in the dimensions of retaining walls, patios, terraces.
Let's say you have a house with a width of 11 meters. If this size is used in the dimensions of the retaining wall, patio, gazebos, then such a direct interaction unites disparate volumes. Your main task is to avoid fragmentation of unrelated elements.
Example “island” . I designed and built this zone in the form of a semicircle, which forms the lower island where there will be a gazebo and around the lake. Please note that on the side of the retaining wall there is a bridge for connecting two ponds, and the composition will be completed by a waterfall falling into the lake from the retaining wall.
This example demonstrates a fragmentary retaining wall with stairs leading to the bath complex, I organized the rest of the area in the form of a natural slope.
Practice shows that many individual developers do not consider one of the best and more logical options for placing stairs, retaining walls and leveling the height difference on their site, on the side of the house, let's look at this option.

Each house has passages between the wall of the house and the fence on both sides, usually narrow.
These passages are ideal for the construction of stairs and retaining walls
1) With this arrangement, the stairs with the retaining wall will be located in narrow, little-used areas, as a result of which this gives us the opportunity to use the most important area behind the house without drops and heaps of concrete walls, for example, for family lawn.
2) There are many more options for technologically linking the landscape design with the design of the stairs, retaining wall or a group of stairs, terraces, as there are two verticals, a fence and a house wall. In which runs of stairs can rest. In addition, it is easy to use structures for vertical gardening.
And here is a clear example of a 1.5 meter difference, equipped on the sides of the house.
When designing the space of your site, always try to perceive retaining walls as an important element that must form any isolated zone .
That is, retaining walls are always more harmonious when they predetermine or highlight the neighboring volume with their shape.
Being engaged in landscape design and construction of this site in the Minsk region, I attached double importance to all retaining walls. Please note that in addition to its direct task - holding the rock garden soil, it is part of the "yin-yang" zone, that is, a structural continuation of another zone. You may ask what came first, an egg or a chicken :) In this example, it doesn't matter, what matters is a well-thought-out drawn landscape design plan that allows you to work out the neighboring volumes in detail.
The next example on this topic. Pay attention to what faceless entrance groups we have and landscaping in front of cottages in the Minsk region. We just put the road board right under the line and that's it! In this context, I designed this group in the form of a low stone retaining wall giving the shape of a wave, which, firstly, fulfills its direct task - cuts off the roadway from the local area, and secondly, forms cozy lawns with plantings, clearly demonstrating that landscape design is here begins in front of the house and gradually intensifies throughout the entire relief area.
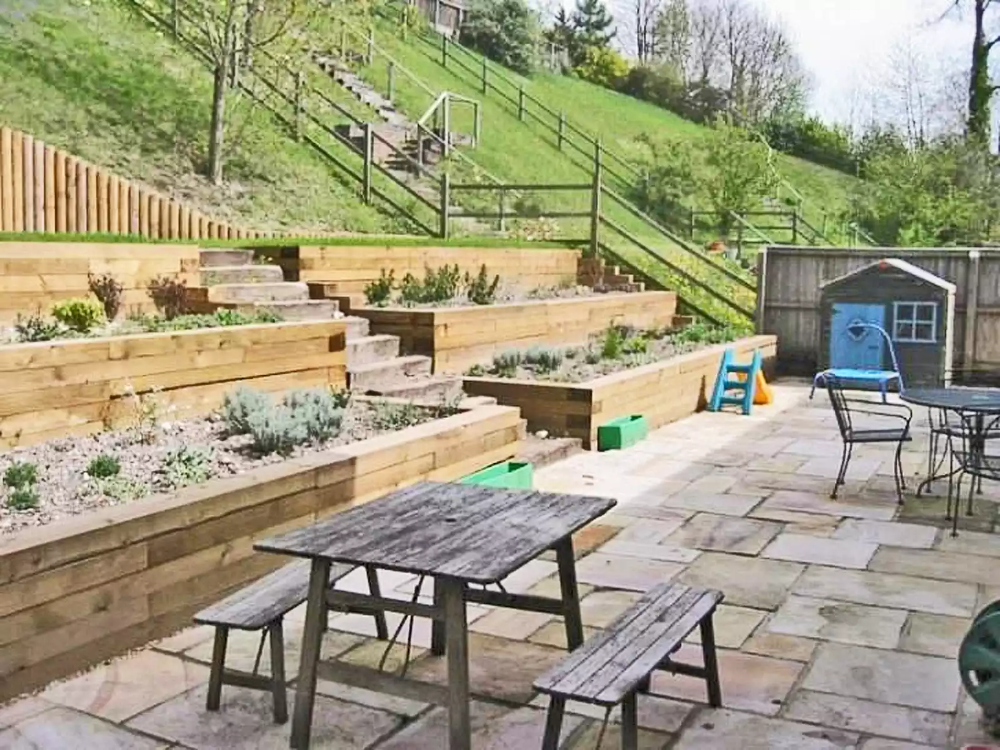
Once again, the most important thing is not to make a common fatal mistake, do not divide the most important part of your garden behind the house “stupidly” into fires, you can always find an interesting, and most importantly more organic development of the scenario. Moreover, imbued with the idea that the places of change in the slope of the relief must necessarily be emphasized or strengthened.
Just think, for the same money that we “swell” into concrete in Minsk, thereby deteriorating the artistic value of our suburban area, we can create, for example, a floating terrace, deck or gazebo towering over the slope of the site. The entrance to which we will densely plant with vines, leaving only a narrow passage.Entering it, we will see the views and perspectives that we design. Such a terrace or patio will become the main and favorite feature of your relatives and neighbors, as well as a distinctive feature of your relief area , because in this case, the structure in the form of a terrace on an inclined area equally belongs to heaven and earth, isn’t it wonderful?! Well, at least not trivial.
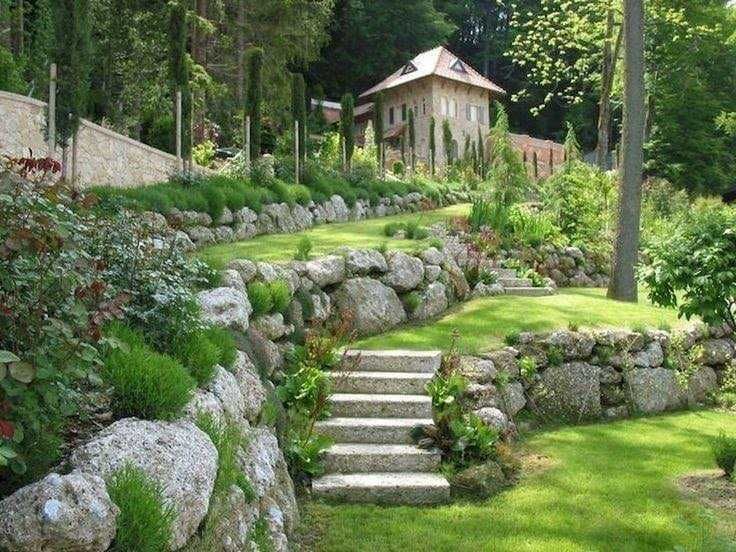
Do not give up, look for exactly those features that are inherent in your terrain and terrain, enhance them and enjoy the result. And if you have a very complicated “puzzle”, drop the plan and photo of the site to my mail, I love embossed puzzles.
It would be absurd to answer all the questions regarding the planning of plots with a slope within one article. The most important thing that I wanted to convey is that, in fact, for the same money you can get a completely different result, so look, think, implement.In the second part, we will analyze the different options and materials for retaining walls on the site.
Don't be greedy, share the link to the article on social networks. Thank you, always your artist-designer Lomat Dima. MinskCurrent advice: How to add a useful article to your browser bookmarks: Press "CTRL+D". It's convenient and works in most browsers, try it now.features and options for landscape design
Many owners of a plot on a slope do not understand their happiness.
They only complain about the hassle associated with non-standard arrangement of the territory, not realizing that they got a unique example of the craftsmanship of nature, which can be turned into something even more special.
Landscaping of a site on a slope looks peculiar, often fabulous. Winding paths, stone terraces, elevation changes - all this only decorates an uneven area
A plot on a slope requires some effort and expense, which also scares off unlucky lovers who do not want to transform their summer cottage. This article will help to give an idea of the methods and techniques of landscape work on a similar site.
Contents
- 1 Land on a slope: features of landscape design
- 2 Fortifications and decorations
- 3 Soaring gardens and views of nature
- 4 One step, two steps
- 5 Rules for gardening a summer cottage on a slope
- 6 Video: garden on a slope
- 7 Photo: best ideas for using a slope design
- 7.
1 See also
Land on a slope: landscape design features
Fortifications can be made with your own hands, but this requires a detailed study of the area.
The main technique in the design of a sloping site is terraces, which help to visually smooth out elevation differences and add sophistication to the overall look of the landscape
Priority matters:
- What is the slope of the slope?
- How close is groundwater?
- What are the features of the soil?
- If there is a body of water nearby, is the area likely to be washed away?
- What is the ground pressure on the slope?
- What is the best reinforcement material?
- Which areas are most in need of strengthening?
All these questions can be answered by yourself, and you can also use the help of an expert who will conduct a professional analysis of the area and give recommendations.
As a result, a very effective design can be organized on a problem area with a slope, which cannot be obtained on the ground with a horizontal surface
See alsoCreating a flower garden is a form of creative self-expression
Fortifications and decorations
So, if you are well prepared, then you need to choose the best option for strengthening the site on the slope.

The choice of material, in most cases, depends on the angle of the slope and the soil analysis of the area on the slope. This question must be considered with all pedantry.
Never plant tall trees on a steep slope, strong winds can uproot them
See alsoCountry design with your own hands from improvised materials
Soaring gardens and nature views
Landscaping of a site on a slope allows you to implement a lot of design solutions. Some costs will be required to create an aesthetic component of the site on the slope. The choice of design is carried out depending on the location of buildings, places for recreation, terraces, stairs and even cardinal points.
The erection of terraces creates a picturesque and bright picture on the dacha. Experts advise abandoning symmetry by placing terraces randomly. The lack of consistency gives a natural look to the landscape, completely likening it to a natural creation.
An area on a slope with a beautiful panoramic view will be an ideal place to relax
The waterfall will decorate the slope of the garden plot, and with a good design with stones and plants, it will create the impression of a natural spring
Terrace can be placed on any ground.
For the wet surface of the site, a drainage mound of crushed stone is used, it will give stability to the structure. The arrangement of the terraces is complemented by the cut parts of the pipes, which will ensure the exit of groundwater to the surface, preventing its accumulation under the structure.
Terrace buildings always include paths and paths. Steps are made in some places. Various materials are available for terrace retaining walls:
- brick;
- tree;
- concrete;
- cement.
If the slope is too steep, it is highly recommended to use grout for retaining walls. Also, for the construction of terraces, it is necessary to conduct electricity in order to illuminate these places at night.
A small slope can be reinforced with wooden supports
Significant elevation changes will require concrete work
Retaining wall materials can be combined
When designing a summer cottage, you can release all the accumulated ideas.
Create a unique look for your site with asymmetrical lines. Flower beds, bordered by elements of unusual relief, will be evidence of refined taste.
See alsoDesign of a gazebo in landscape design of different styles
One step, two steps
It is impossible to imagine a suburban area without the main attribute - steps. The main staircase can be part of the terrace or be located somewhere on the slope. The steps should be of a certain width so that the muscles of the legs do not strain once again, and also fit the general style of the summer cottage on the slope.
On steep slopes, stairs are equipped with railings
All kinds of paths are created from serpentine, and for movements that are too long in time, transitions are provided on which benches are installed. You can decorate resting places from crossings with busts, statues, fountains or small ponds with exotic fish.
A straight path will smooth out sharp changes in terrain
Stairs are usually made of materials such as:
- concrete;
- brick;
- stone;
- tree.

Stairs can be stone, brick or wood
When creating a landscape design on a slope, it is recommended to choose the same, preferably light-colored material from which the terraces on the land were made. The aesthetics of the paths are supported by large decorative elements, as noted by florists, which give more contrast to the green flora of the site.
See alsoCreate a harmonious garden design
A harmonious combination of flower pots and shrubs develops into an amazing and original corner where you can spend time contemplating the beauty of plants. In such a place, it is recommended to install a bench in order to achieve maximum comfort.
Thyme, stonecrop, soapwort and phlox grow well between stones
Conifers are ideal for northern slopes
Rockeries and flower beds will be good on the southern slope
West side suitable for flowers and shrubs that love mild growing conditions
Decorative arches and grasses, complementary to each other, develop into a single landscape image on the slope, so you need to subtly feel what is best for this area.
From the choice of plants most often recommended:
- thyme;
- cotoneaster;
- bells;
- feather grass;
- geranium;
- phlox;
- roses;
- rosehip.
The dense green or myrtle color of the cotoneaster turns into a bold blue in low night light, and the blue, cobalt color of the phlox behaves like a false green. The red, full-blooded color of roses fills with life only in sunlight, but dies, turning into deep scarlet in the moonlight. Conversely, a light blueness is expelled from the pale green of thyme during daylight hours, leaving only a cloudy aftertaste.
Choose unpretentious ground cover plants that strengthen the soil and give aesthetic pleasure
Garden arrangement involves painstaking work with shades. Depending on your temperament, personal preferences and lighting, the desired combination of colors is selected. Choose a dominant color, and then decide on auxiliary shades.

Planting of annuals involves preliminary soil preparation. It takes a lot of physical effort.
For lovers of natural style, the "wild" design of the slope is suitable
Southern slopes are chosen for planting garden plants, as they have more sunlight, from which the soil warms up faster, increasing the yield. Grapes, apple trees, apricot and peach trees are planted in the upper part of the plot. For plants that are afraid of the cold, the lower part of the plot is best suited.
Beds of tomatoes, cucumbers, peppers and onions feel comfortable in sloped areas. However, it is worth worrying about possible drafts. A sufficiently high fence can protect the garden from strong winds.
Neat box-beds on the slope of the garden plot
A more budget-friendly option for beds, moreover, suitable for steep slopes
Expert opinion
Alina Kvileva
Landscape designer
Ask an expert
Hello, my name is Alina and I am a landscape designer, if you have any questions regarding landscape design, ask with pleasure I will answer them.
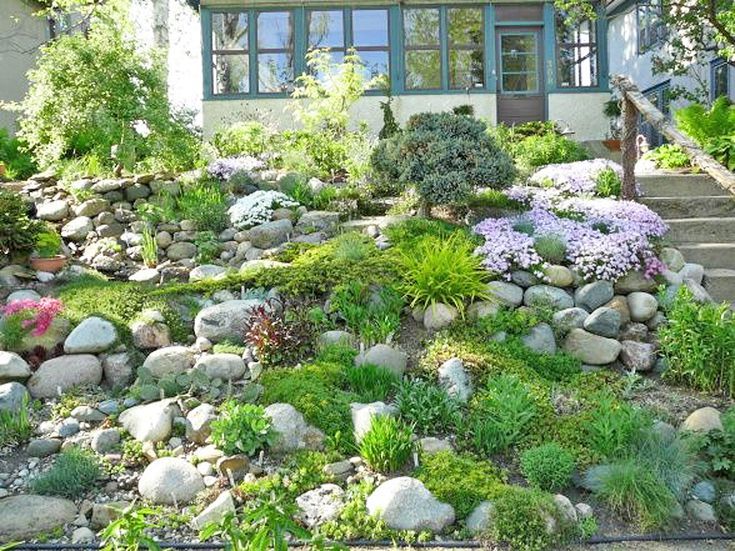
Learn more




