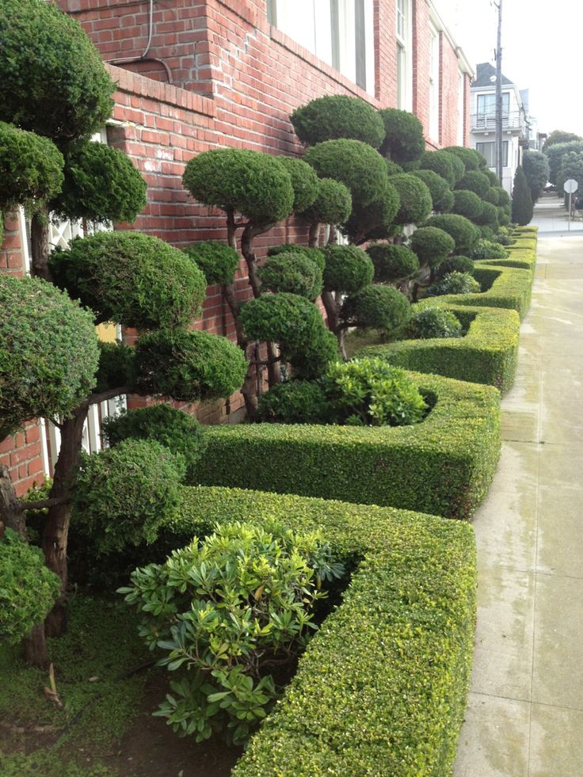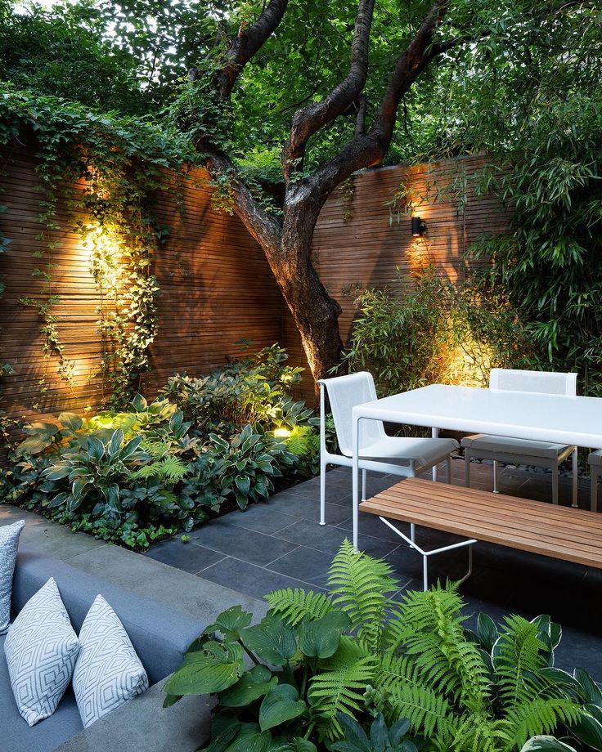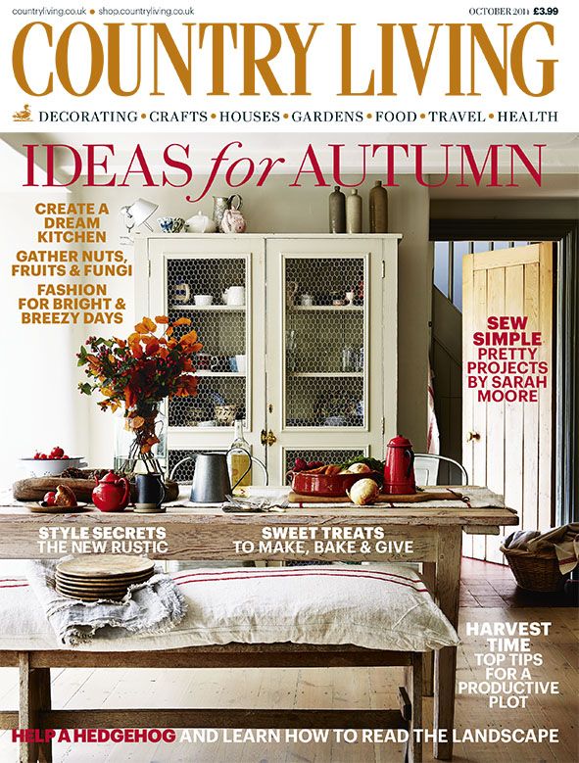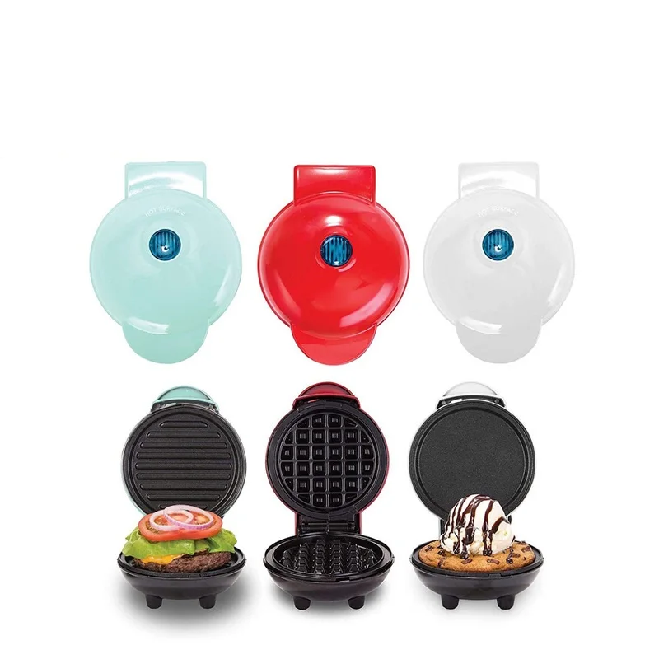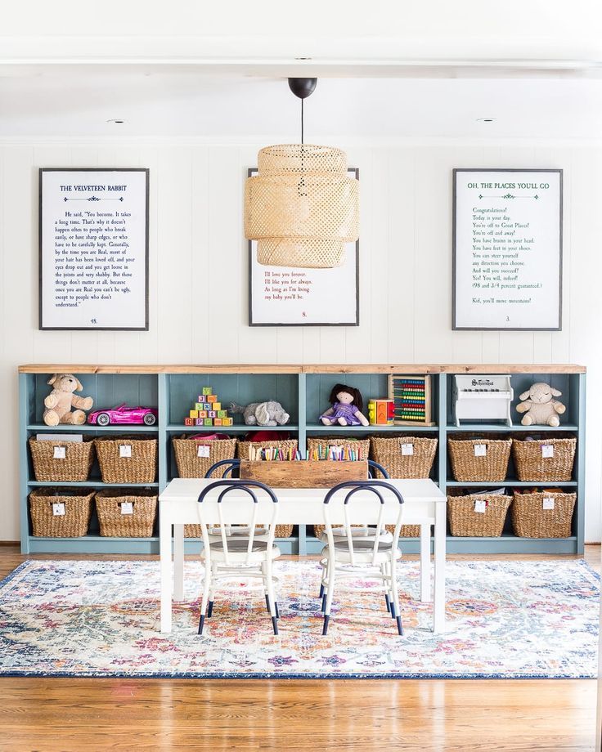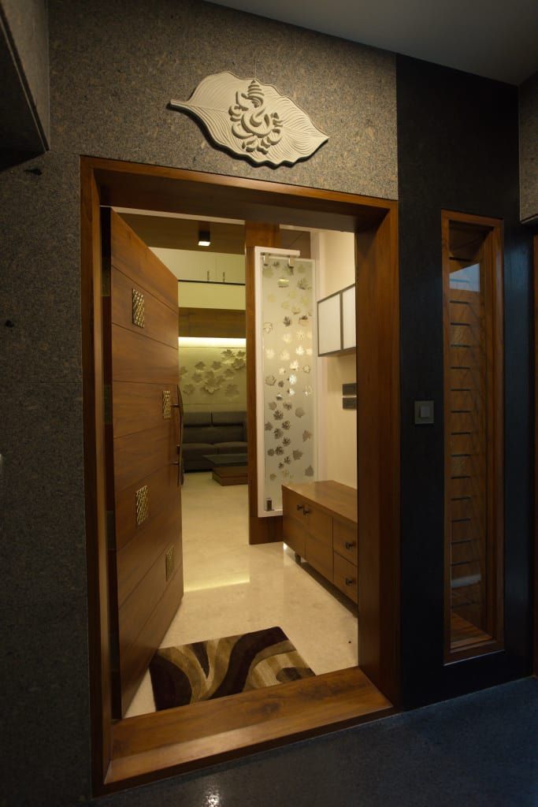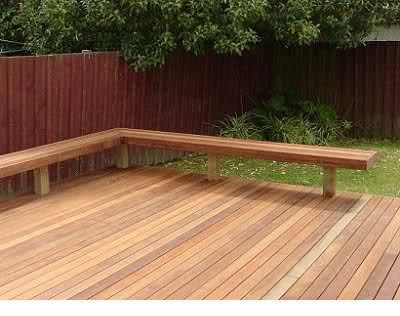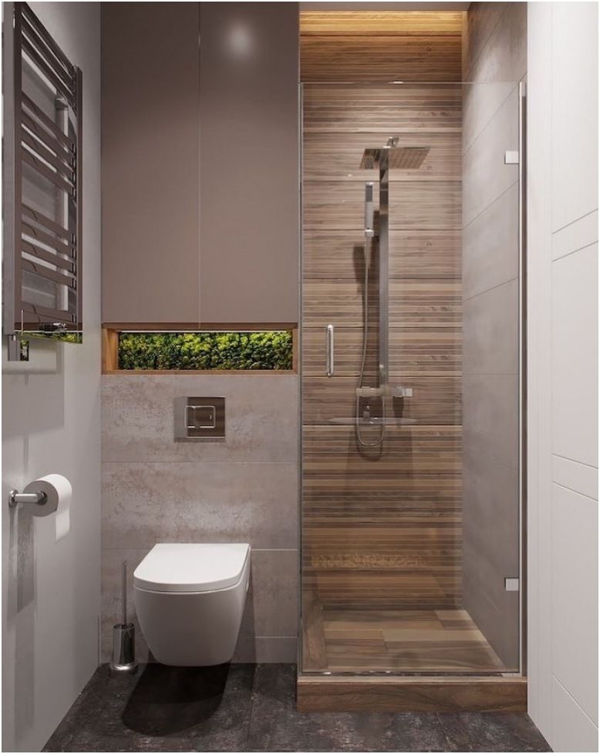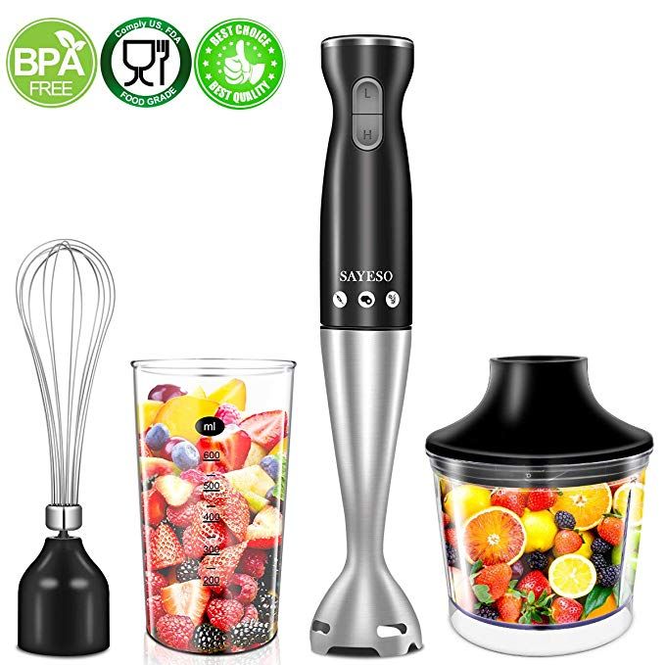How to design kitchen cabinet layout
7 Kitchen Layout Ideas That Work
You may have your cabinets, flooring, tile, appliances, and paint all selected. But what makes a kitchen livable has little to do with the way it looks, and everything to do with functionality.
Blog | Kitchen
Today’s post comes from the home improvement experts at Modernize.
If you’re planning a kitchen, there are a few essential kitchen layout ideas you need to keep in mind as you’re designing and planning.
Before you make any big decisions or get carried away with the aesthetic, here are 7 essential kitchen layout ideas you will want to incorporate to make your kitchen design a success:
1. Reduce Traffic
No matter what, the kitchen is probably going to be a high-traffic area of the house. But there are ways you can get around making the kitchen a catch-all for mail and backpacks and coats.
Create a space before you get into the kitchen, like a mudroom, to control the chaos that can come sweeping in every day. Once in the kitchen, make sure the primary pathway through the kitchen is hazard-free and will not be obstructed by the refrigerator or oven door when open.
2. Make the Distance between Main Fixtures Comfortable
When laying out your kitchen it’s important to keep the main tasks in mind – preparing, serving, and cleaning up from meals. You don’t want to put the stove across the room from the sink, or the fridge too far away from the stove because that will complicate whichever task you are working on.
Lay out kitchen fixtures and appliances within comfortable proximity to each other3. Make Sure the Kitchen Island Isn’t too Close or too Far
A kitchen island is where much of the meal preparation happens. If your kitchen layout will include one, consider its location carefully. Make sure that it will not block the area in front of your major appliances, such as wall ovens, dishwashers, and refrigerators.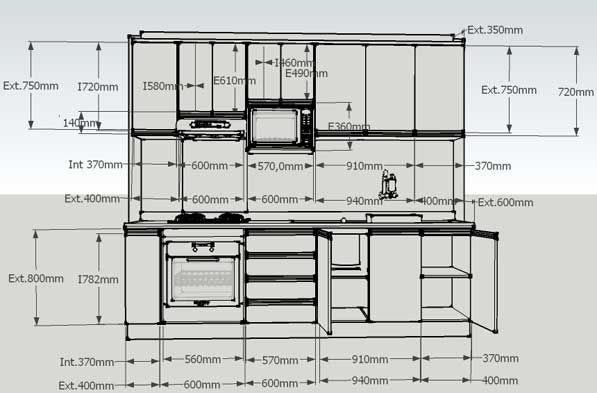
Allow enough space for the appliance door swing plus room to pass when the doors are open. But you also don’t want to place it too far. Make sure your island is located within a comfortable arm’s reach from each of these fixtures.
Keep appliance door swings in mind when placing an island in your kitchen layout4. Place the Sink First
When creating a kitchen layout, many designers place the sink first and then design from there. While this is probably grounded in tradition from the days when people spent a long time scrubbing dishes, it remains a good rule of thumb.
The oven and fridge are vital to preparing meals, but somehow the sink seems to still be the place where we spend the most time. Think about placing the sink where there is a view out a window or into the room. A kitchen island is also a great location for the sink.
Place your sink with a view into the room, out a window, or in a kitchen island for both5. Always Put the Stove on an Exterior Wall
When you’re deciding where to put the stove and oven, remember to put them on an exterior wall rather than an island or interior wall.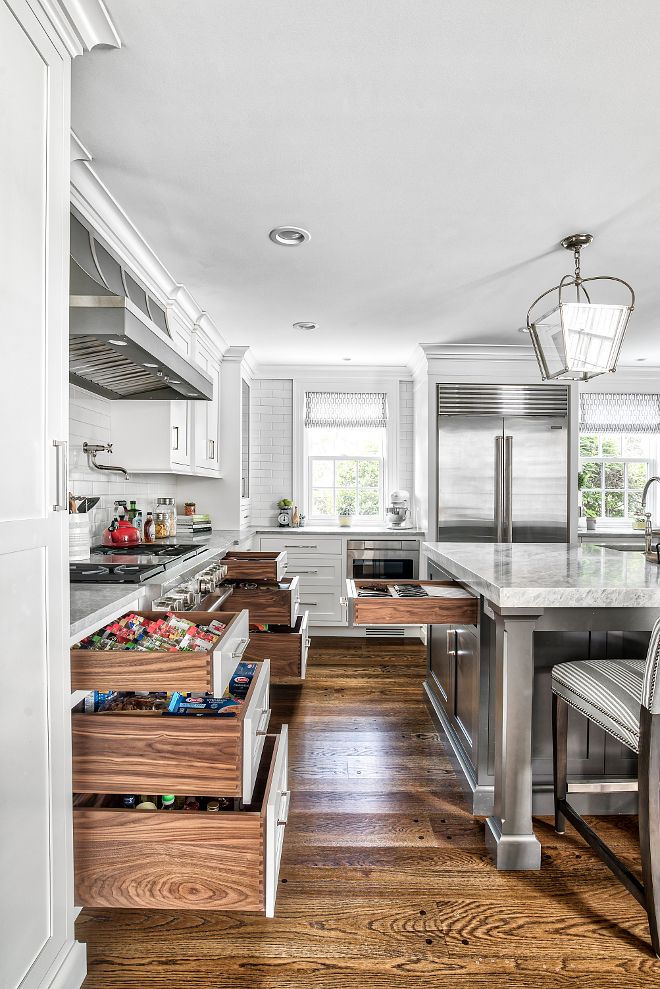 This will make it easier (and less expensive) to install a proper ventilation system.
This will make it easier (and less expensive) to install a proper ventilation system.
6. Keep Vertical Storage in Mind
Instead of focusing all of your energy on creating enough cabinet and drawer storage, put a little of that energy into configuring convenient wall storage.
Storage walls are a great way to incorporate pantry storage, small appliances, baking accessories, extra china, or even a broom closet – in one convenient location. Open shelves, wall hooks, and overhead pot racks are not only convenient – if stocked with the right stuff, they can also add dimension to the aesthetic.
Think Vertical – Combine storage walls, wall hooks, and open shelves for a mix of functional storage7. Create a Floor Plan and Visualize Your Kitchen in 3D
No matter how much designing, measuring, and pinning to your dream kitchen Pinterest boards you do, your completed kitchen can still come as a surprise once the contractors are finished – and not always in a good way.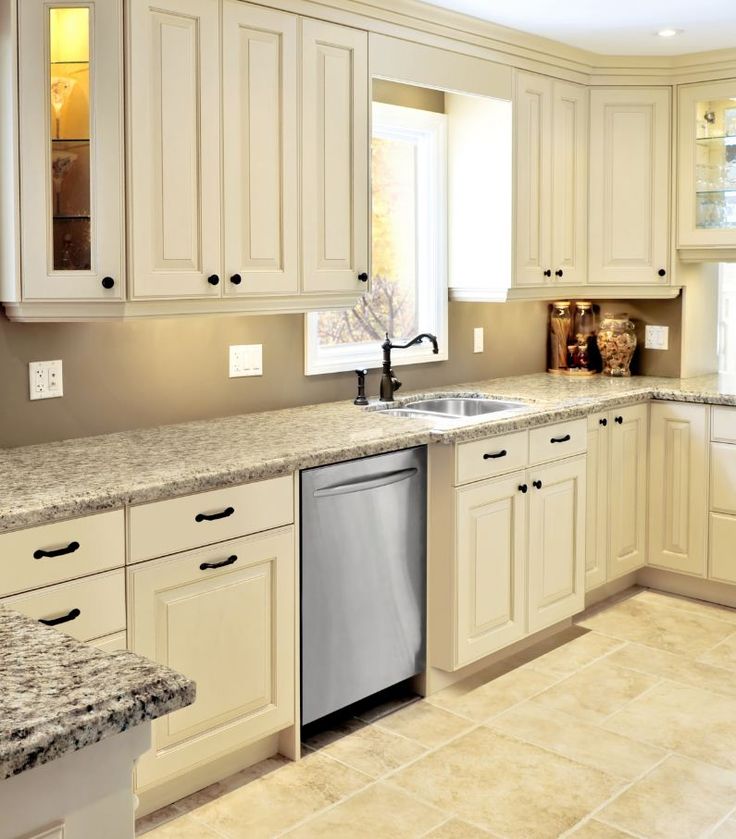
Save yourself from costly mistakes and unfixable flaws with a kitchen layout tool. RoomSketcher provides an easy-to-use online kitchen planner that you can use to plan your kitchen layout. Draw your kitchen floor plan, add fixtures, finishes, and cabinets, and see them instantly in 3D!
Visualize your kitchen layout ideas in 3D with a kitchen layout toolGet Started on Your Kitchen Design
Create 2D Floor Plans, 3D Floor Plans, and 3D Photos just like these, to share with your family, friends, or contractor for more accurate pricing.
Don't forget to share this post!
Recommended Reads
How to Plan Your Kitchen Cabinets Design Layout
- Planning Your Project
-
- Inspiration
- Layout Options
- Measure Your Space
- Kitchen Remodel Checklist
- Project Timeline
- Personalizing Your Space
- Setting a Budget
-
- Understanding Project Scope
- Budgeting Basics
- Ballpark Budget Calculator
- Project Cost Calculator
- Ways You Can Save
- Ask a Designer
-
- Cabinets 101
-
- About Our Finishes
- Glossary
- Wood Characteristics
Your kitchen layout sets the locations of your appliances, establishes work zones, defines how much counter space you’ll have and allows for seating – if you want it.
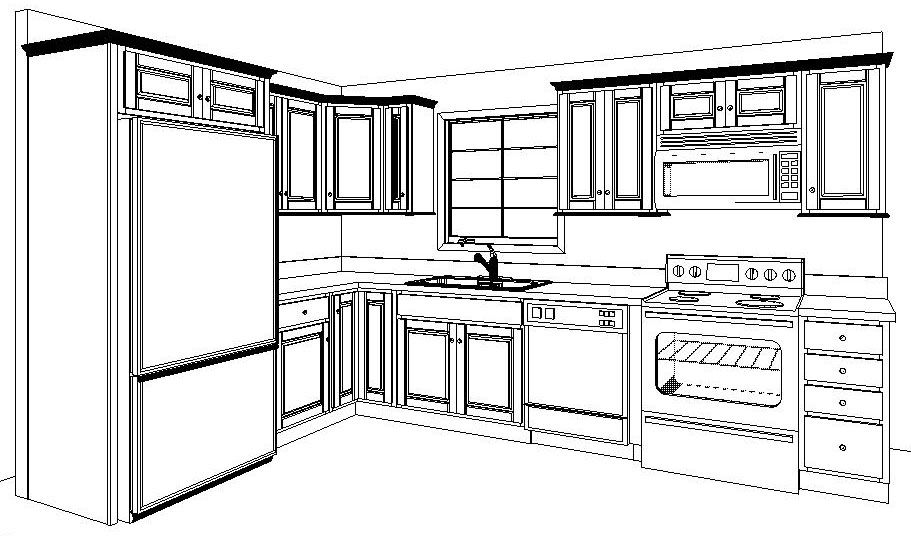 Consider these five common kitchen and peninsula design layouts as you plan your project.
Consider these five common kitchen and peninsula design layouts as you plan your project.
From G-shaped kitchens with peninsulas to U-shaped kitchens with islands, each layout has advantages and disadvantages. Work with your designer to find a cabinet design plan that uses your space efficiently and fits the activities you want to do.
G-Shaped Kitchen Layout
This layout uses nearly every square foot of available floor space by adding a peninsula or partial fourth wall of base cabinets to a U-shaped layout.
- Adding a short return on the open side of U-shaped layout minimizes traffic flow in and out of the work zone.
- There are plenty of places to set up specialized zones.
- This layout features the most corner base cabinets. Use corner storage solutions in your design plan to maximize utility in these awkward spaces.
- Usually best for larger kitchens. (The narrower entrance into the work zone can make a cook feel claustrophobic.
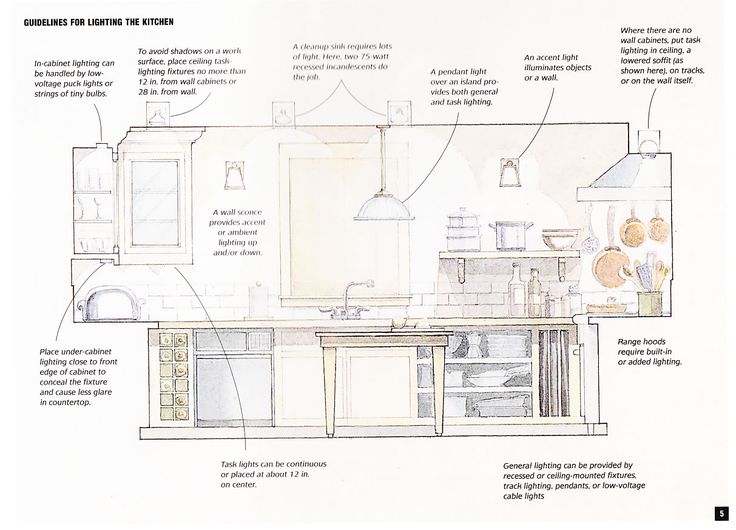 )
)
G-Shaped
U-Shaped
L-Shaped
Galley
How much will my new kitchen cost?
Whenever you're ready to dig deeper into a budget for your remodel, we've got tools to help your come up with more exact figures.
Project Cost Calculator
Tell us what you want in your kitchen and get a detailed pricing estimate.
How much will my new kitchen cost?
Whenever you're ready to dig deeper into a budget for your remodel, we've got tools to help your come up with more exact figures.
Project Cost Calculator
Tell us what you want in your kitchen and get a detailed pricing estimate.
How much will my new kitchen cost?
Whenever you're ready to dig deeper into a budget for your remodel, we've got tools to help your come up with more exact figures.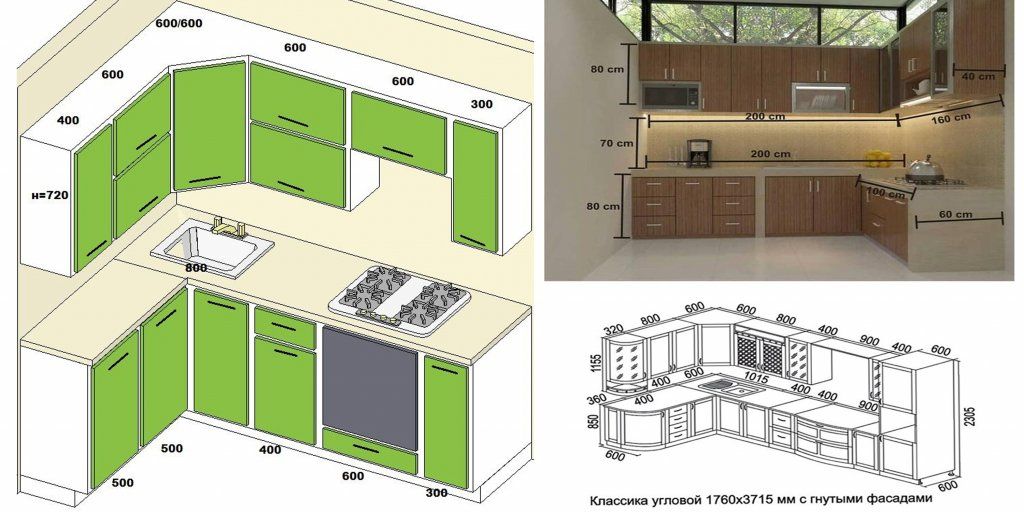
Project Cost Calculator
Tell us what you want in your kitchen and get a detailed pricing estimate.
How to design a kitchen yourself: INMYROOM
Tips
To rationally use every centimeter, you should seriously consider the issue of planning a kitchen set and the location of household appliances
In a joint project with Leroy Merlin , we will tell you how to design a kitchen correctly and inexpensive. Designer and head of her own studio, Natalya Preobrazhenskaya, shares a few ideas.
Natalia Preobrazhenskaya
Designer
Head of Uyutnaya Kvartira studio.
Design and dimensions
A small kitchen can be enlarged with visual effects : cool and light tones will expand the room, a mirror will add depth, and light curtains will let in maximum natural light.
The required minimum from the sink to the refrigerator should be 40-60 cm.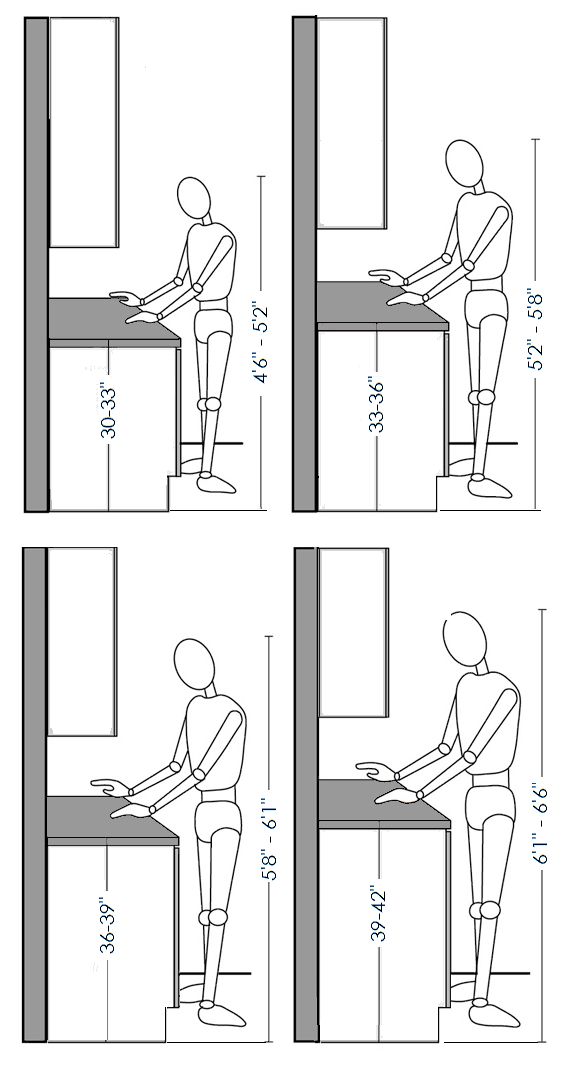 This is enough to put food out of the refrigerator, and also so that splashes do not fly from the sink to the refrigerator.
This is enough to put food out of the refrigerator, and also so that splashes do not fly from the sink to the refrigerator.
Frame kitchen corner configuration, Leroy Merlin
Do not place the stove in a corner close to the wall or next to the refrigerator: it is better to leave a gap of 30 cm between them. The minimum available from the stove to the sink is 40 cm.
are of particular importance finishing and facades of kitchen set . For a compact kitchen, laconic plain glossy or matte facades are suitable.
Cappuccino straight kitchen, Leroy Merlin
Carefully measure the available space with a tape measure. Based on the measurements, draw a schematic plan of the room or use the convenient online kitchen designer.
Arrangement of furniture
There are three most common kitchen configurations:
Direct configuration of the Heather kitchen, Leroy Merlin
U-shaped configuration of the kitchen Graphite, Leroy Merlin
Corner configuration, Leroy Merlin Ice set
Working triangle
Working triangle is the route of movement of a person in the process of cooking - sink-stove-refrigerator .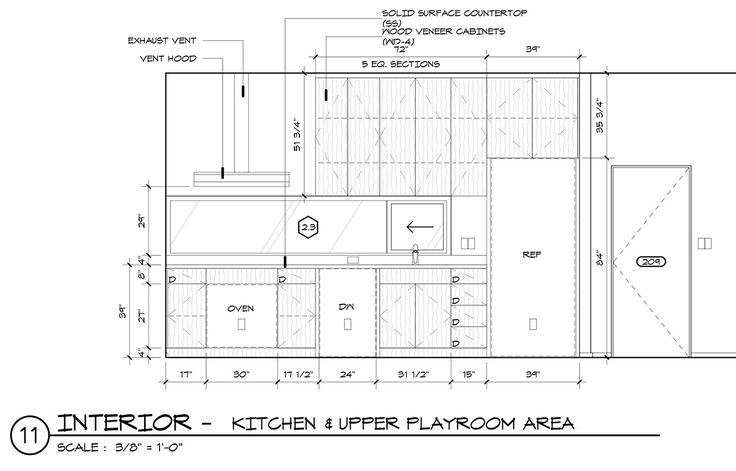 When planning a kitchen, it should be equipped as comfortably and safely as possible.
When planning a kitchen, it should be equipped as comfortably and safely as possible.
And for convenience, the total sum of the lengths of all sides of the working triangle should not be less than 3.5 meters and not more than 6.5 meters.
Furniture selection
For a small and functional kitchen, choose compact furniture with convenient storage systems. Transformable furniture and narrow cabinets will not be superfluous. And to diversify the interior, choose products with glass and chrome elements.
Design: Natalia Preobrazhenskaya
INMYROOM tip: use the online designer to model a Leroy Merlin kitchen. In it, you can set the dimensions of the room and assemble a headset that fully meets your everyday needs.
The most important thing is that you don't have to pay extra for high-quality kitchens. Leroy Merlin presents a variety of models at an affordable price range.
Leroy Merlin U Frame Kitchen
Appliance Installation
Dishwasher & Sink should be located side by side in a line, otherwise it will be inconvenient to load dishes.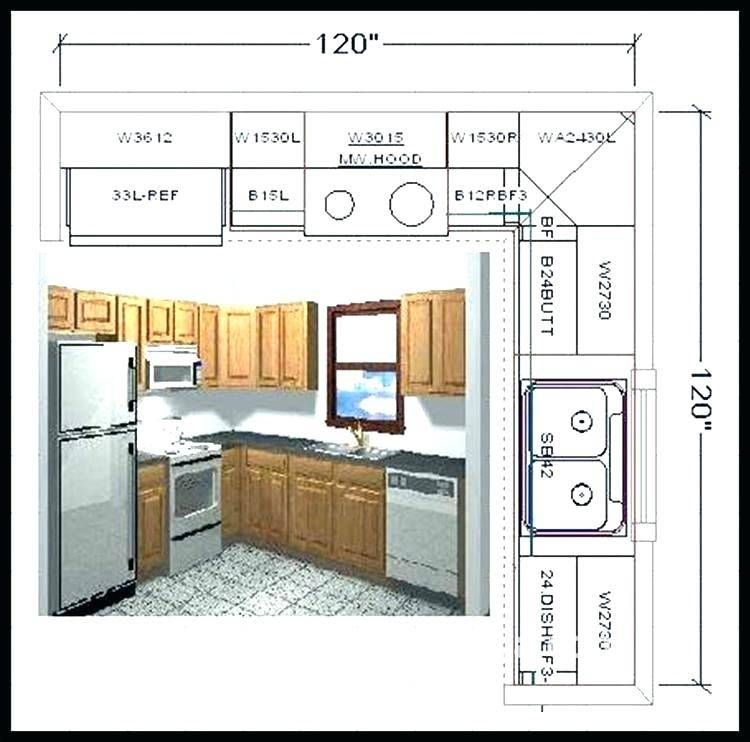 In exceptional cases, the dishwasher is installed at an angle to the sink.
In exceptional cases, the dishwasher is installed at an angle to the sink.
I always recommend leaving a small worktop space between the sink and stove. If this is not possible, purchase a sink with a special metal wing.
Direct configuration headset "Chocolate", Leroy Merlin
If you have long curtains in the kitchen, install gas stove no closer than thirty centimeters from the window - this must be taken into account when planning the location of kitchen equipment.
And in general, the place of the hob is at least 10 cm from the adjacent cabinet, and at least 5 cm from the back wall and edge of the worktop.
Fens Direct Kitchen Configuration, Leroy Merlin
For optimal operation of the hood , its width must be no less than the width of the stove, but the depth is not critical. But the minimum distance to the stove is at least 65 cm for electric, and 75 cm for gas burners.
Do not forget that the hood should "cover" the volume of the kitchen 10-12 times.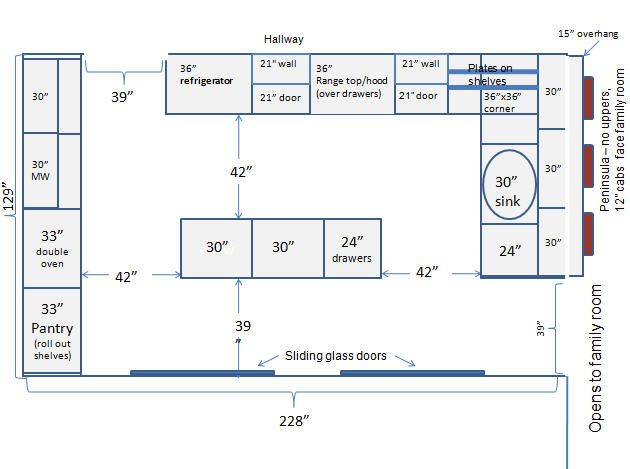 This value can be calculated by the formula: hood performance (cubic meters / hour) \u003d (kitchen area x ceiling height) x 12.
This value can be calculated by the formula: hood performance (cubic meters / hour) \u003d (kitchen area x ceiling height) x 12.
For example, if you have a kitchen of 10 square meters and a ceiling height of 2.7 meters, you will need a hood with a capacity of just over 420 cubic meters. m/h: (10×2.7) x 12 = 324×1.3 = 421 .
Any kitchen can be designed by yourself in online designer Leroy Merlin . After saving the project, it will be assigned an individual number, by which you can purchase everything you need in the store.
10 Steps and Why It's Perverted
I made a 10 step plan to create a kitchen design project myself. Although there is a free and more adequate option, and, for my taste, doing the project yourself is a perversion.
If you know the basic dimensions of the modules and the basic principles, then making a kitchen project on your own is as easy as shelling pears. You don’t even need programs, just a piece of paper and a pen.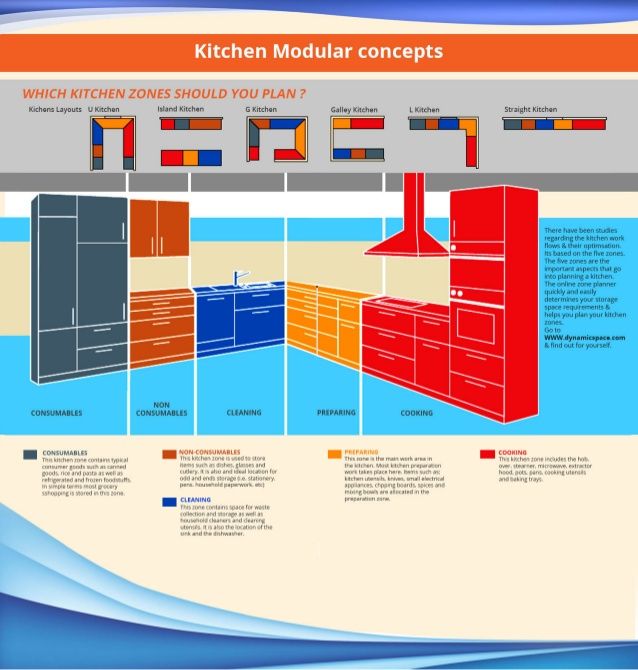 But even this is not necessary if you are ready to cheat a little.
But even this is not necessary if you are ready to cheat a little.
- 3 ways to make a kitchen project
- We make a kitchen project on our own
- Designing is not us, drawing is us
- Should we re-plan
- Proper ergonomics of the kitchen
3 ways1 to create a kitchen in general 9004 kitchen project:
- Draw on paper
- Draw in a special computer program
- Use the service of free projects
The second is not rational in terms of time spent on mastering the program. If you only need to do a project once for yourself, then the other two ways will suffice. But if you really want to, I advise the Pro100 program. Or take a picture or scan your layout and draw in any graphic editor (photoshop, paint, etc.). An example of a kitchen furniture project in the pro100 program:
The best way to get a kitchen project : go to custom-made furniture manufacturers, make a project with them for free.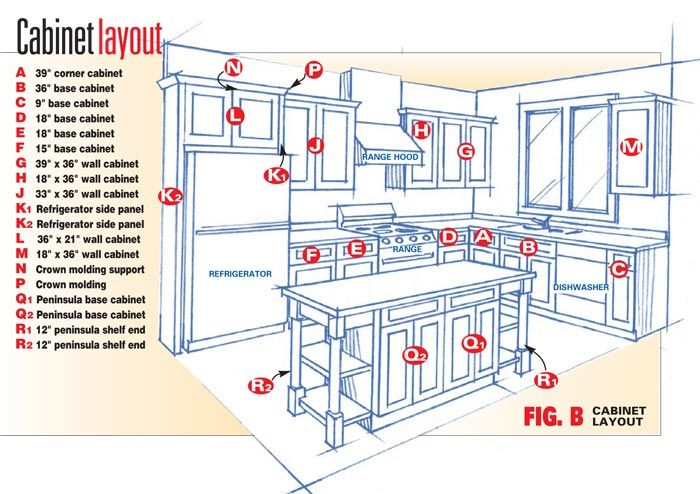
Point.
No one forces you to order a kitchen from them. After you can print and slightly correct on paper. In general, drawing a kitchen by hand is not difficult at all. Something like this would be a kitchen project:
Most custom kitchen companies offer free consultations, planning and calculation. One head is good - but many free ones are better.
Doing a kitchen project yourself
If you get a perverse pleasure from making a project yourself and therefore do not want to use kitchen workers, then you are weird, but okay.
The algorithm for you will be the following:
- We think you need a bar counter (and it's cool).
- Define the shape. Those. Which wall will the kitchen be on?
- We make a list of ALL planned equipment, including non-embedded.
- Next to each item, mark the width for embedding. For example, a 45 cm or 60 cm dishwasher, a 60 cm oven, etc.
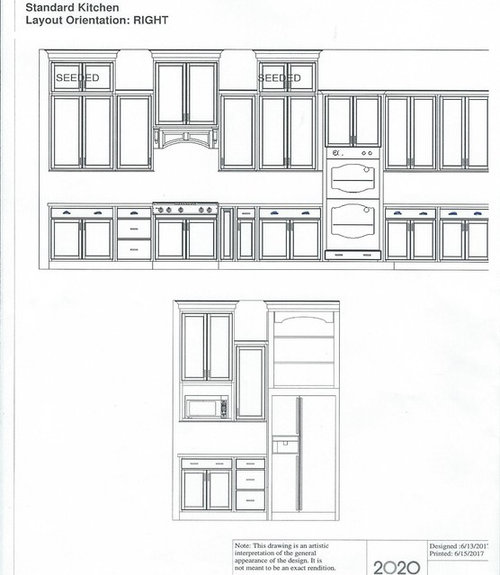
- We divide the walls into modules according to the lower drawers, taking into account the dimensions of the built-in appliances.*
- We divide the wall into modules from above, trying to make all the upper drawers of equal width.**
- We make at least 2 options for the relative location of the refrigerator, sink and hob. We show them to everyone we catch, trying to figure out which one is better.
- We choose the type of fittings for opening each module, we think whether they will interfere with each other.
- We ask someone to criticize your project and finish the final version.
- Do you want backsplash lighting from under the upper cabinets? It's time to label it.
*All appliances are built into modules with a width of 45 or 60 centimeters.
**Looks best when all upper cabinets are the same width. Make everything strictly the same, and only the outer cabinet of a different residual width. Less than 40 cm wide is better not to do.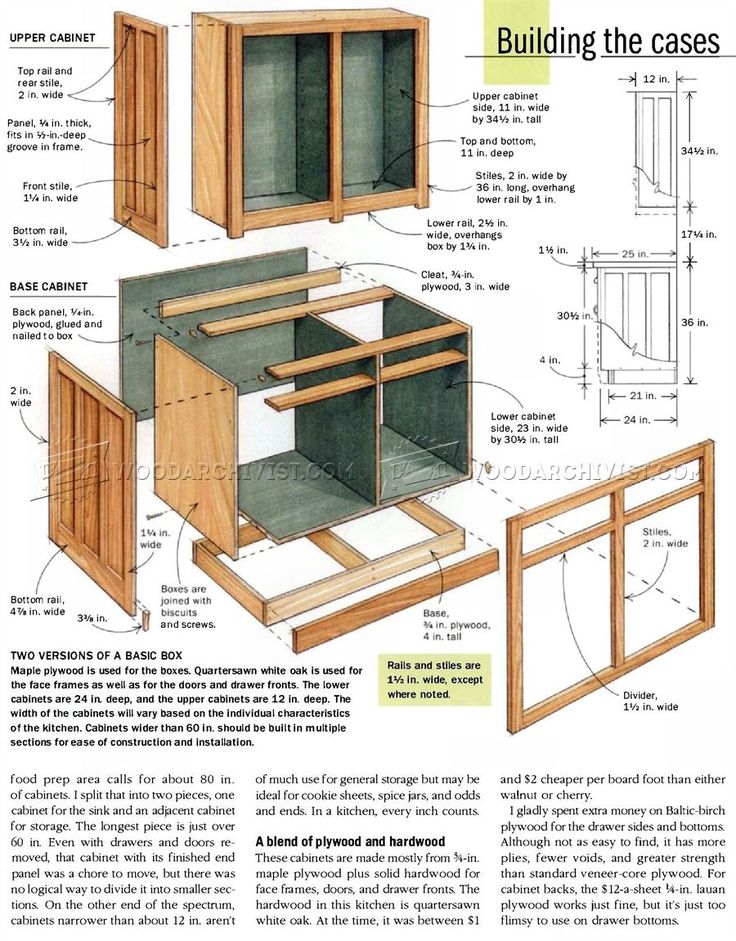
You may be concerned about the depth of the lower and upper modules, the width of the worktop, etc. Absolutely in vain, somewhere you will order furniture or at least cut it, and so they know everything there, these sizes are standard:
Top cabinet depth 40 cm, usable depth ~35 cm.
Bottom cabinet depth ~50 cm.
Countertop width ~59 cm. when cooking, the arms were slightly bent at the elbows. Standard kitchen countertop height range 82-92 cm.
Kitchen countertop height from floor:
- Height up to 165 cm, height 82 cm.
- Height 165-175 cm, height 87 cm.
- Height over 175 cm, height 92 cm. They will give you a kitchen project with furniture arrangement, design and a drawing for cuts, but we do it ourselves.
- Location of all sockets . To do this, it is important to know not only built-in appliances: coffee maker, kettle, toaster, blender, etc. Separate socket under the sink in case of waste shredder or filter pump.
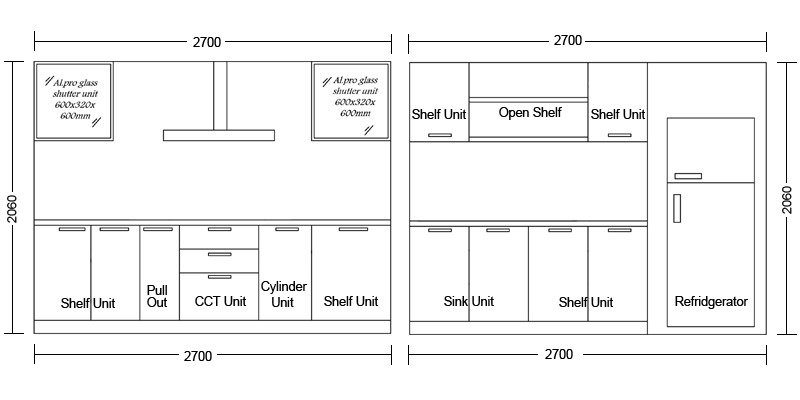
- All light circuits and location of all switches. Important : the standard for turning on the backlight of the apron with the button on it itself is an error. Make the supply of all additional lighting to the normal switch at the entrance to the kitchen - you will use it more often than the overhead light. It is especially important to make a normal inclusion in the kitchen-living room.
- Handles . No, you can't leave it for later. They have a lot to do with appearance. Plus, for corner or small kitchens there may be nuances with opening doors.
- The correct connection of the hood implies a tee with a non-return valve, which must be led somewhere. If the kitchen is not up to the ceiling, there is no problem. But the right kitchen is made up to the ceiling - think about where to make a free exhaust outlet.
Whether to redevelop
If you have a major renovation and there is a possibility of redevelopment, then first you need to think about whether you want to change the geometry of the room.
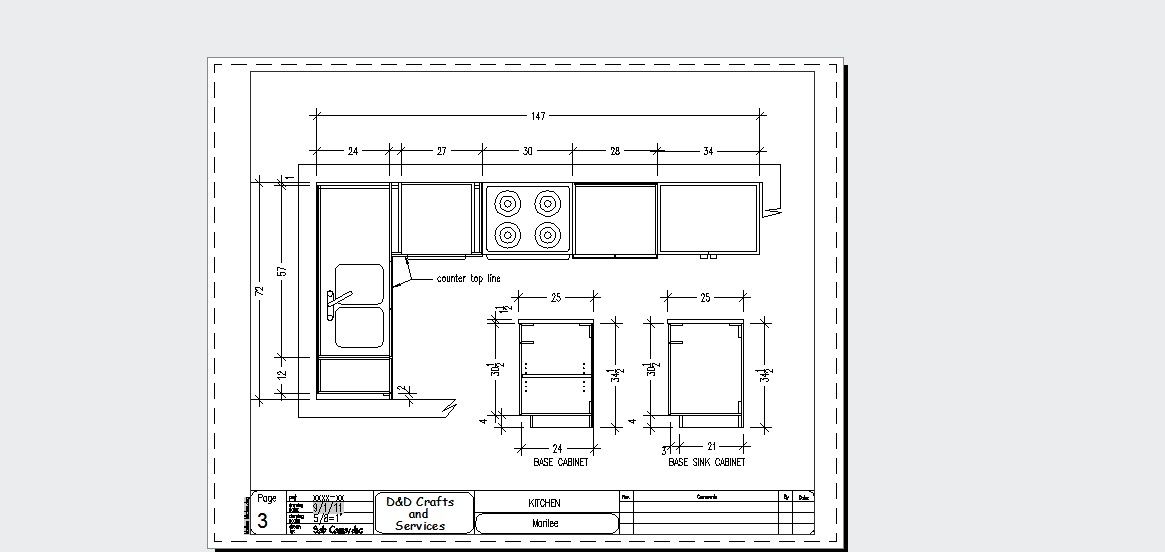 Answer the following questions to decide if you need a redesign:
Answer the following questions to decide if you need a redesign: - How many family members you have who will be in the kitchen at the same time
- Do you actively use the kitchen for cooking, for receiving guests or generally ordering food and the kitchen is equal to a refrigerator for you
- Communication outlets and the ability to hide them during renovation
- If you are young at least at heart and often receive guests, it may make sense to combine the kitchen with the living room, because the modern design of the kitchen is usually about open space
If redevelopment gives at least some advantages, then we always advise doing it. Many are unreasonably afraid of it, I think that it is expensive and difficult. This is not so, and not expensive and not difficult, there is nothing to be afraid of. After determining the geometry of your future kitchen, you can proceed to drawing up a furniture plan.
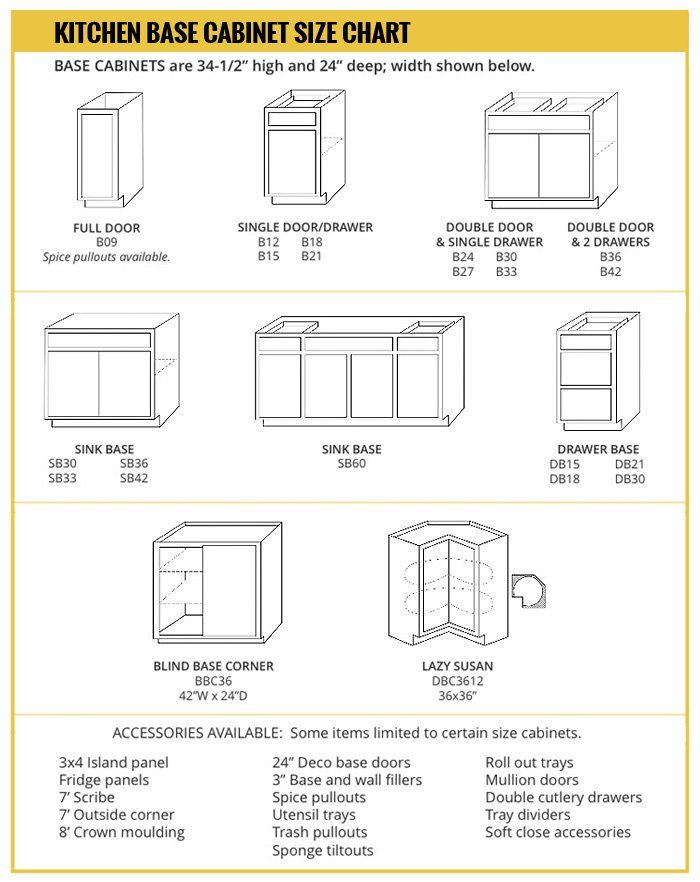
Proper kitchen ergonomics
You've probably heard of the triangle rule. So this is complete bullshit. Firstly, there is no practical sense in it, and secondly, there are actually four zones:
- Storage area: drawers, wall cabinets, shelves and refrigerator.
- Wash area: sink, dishwasher, dish dryer.
- Cooking area: oven, hob, microwave, multicooker.
- Free plane between them.
And, BOOM, the most important thing is the last point. We don't do anything by weight. To heat food from the refrigerator, we need to get it out and put it on the table, take a plate out of the cabinet and put it next to it, put the food on and only then put it in the microwave. The same ritual for brewing tea or coffee, etc. Those. from each of the first 3 zones, we constantly go to the free area of the table top. Hence the basic rule of ergonomics:
The free working area must be in the center of the kitchen.
Remember to consider which way the refrigerator doors open.
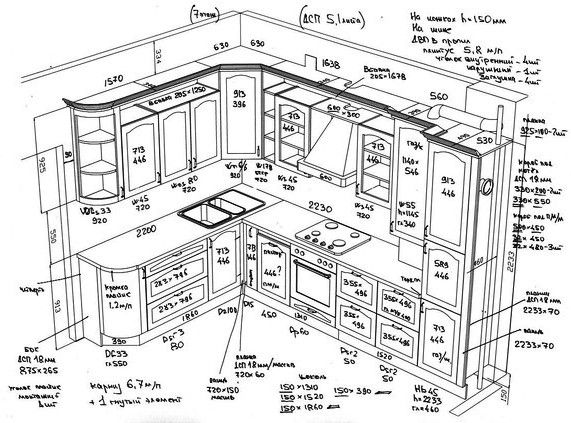
- Location of all sockets . To do this, it is important to know not only built-in appliances: coffee maker, kettle, toaster, blender, etc. Separate socket under the sink in case of waste shredder or filter pump.
