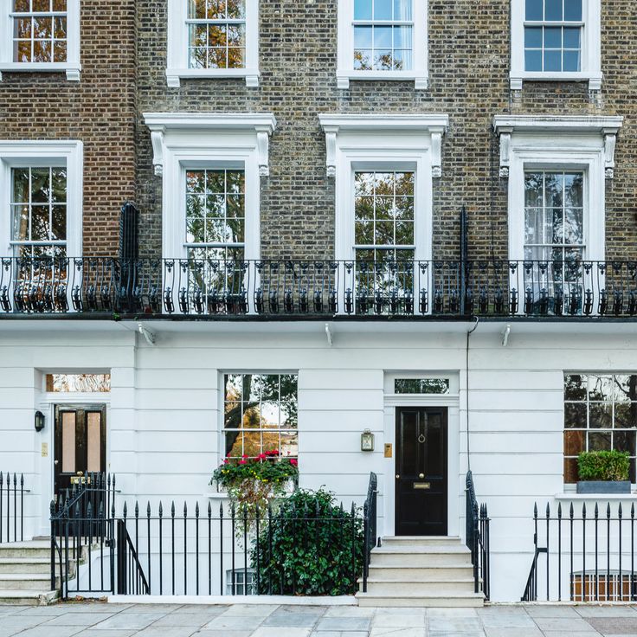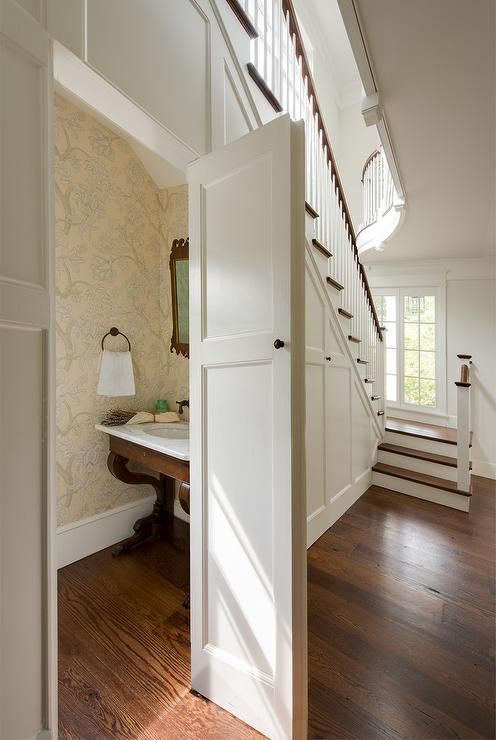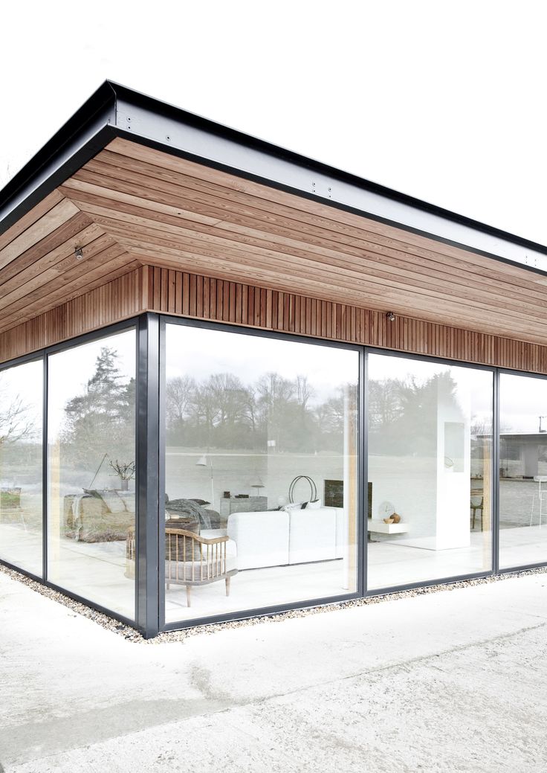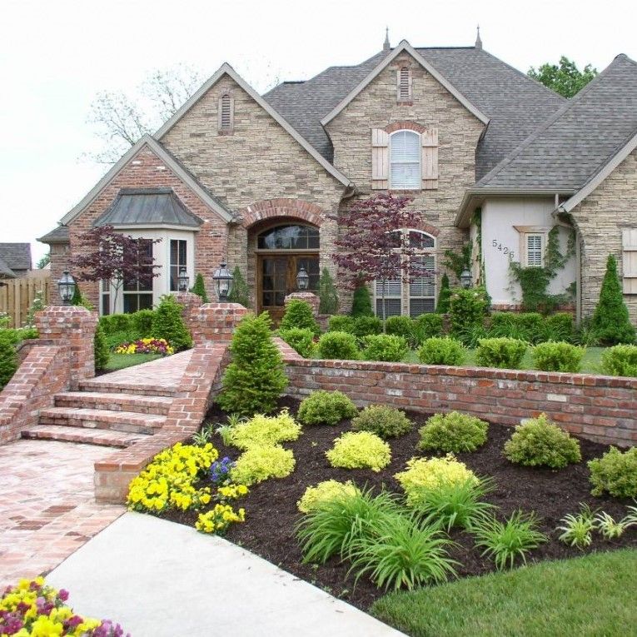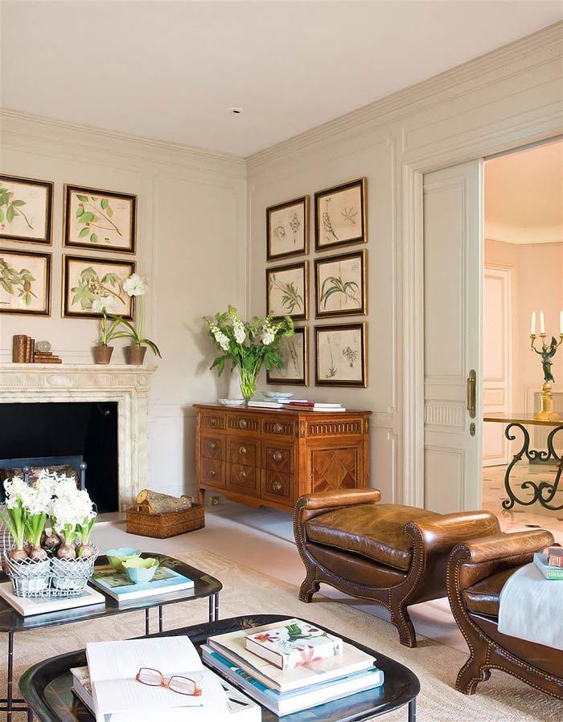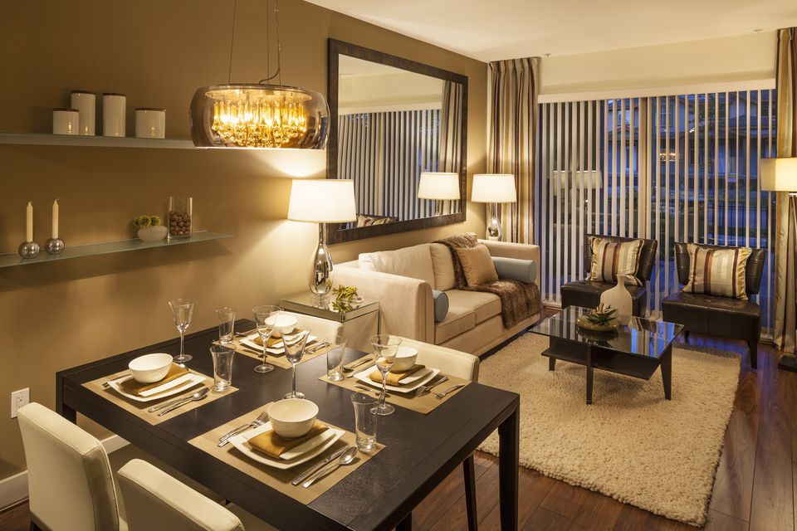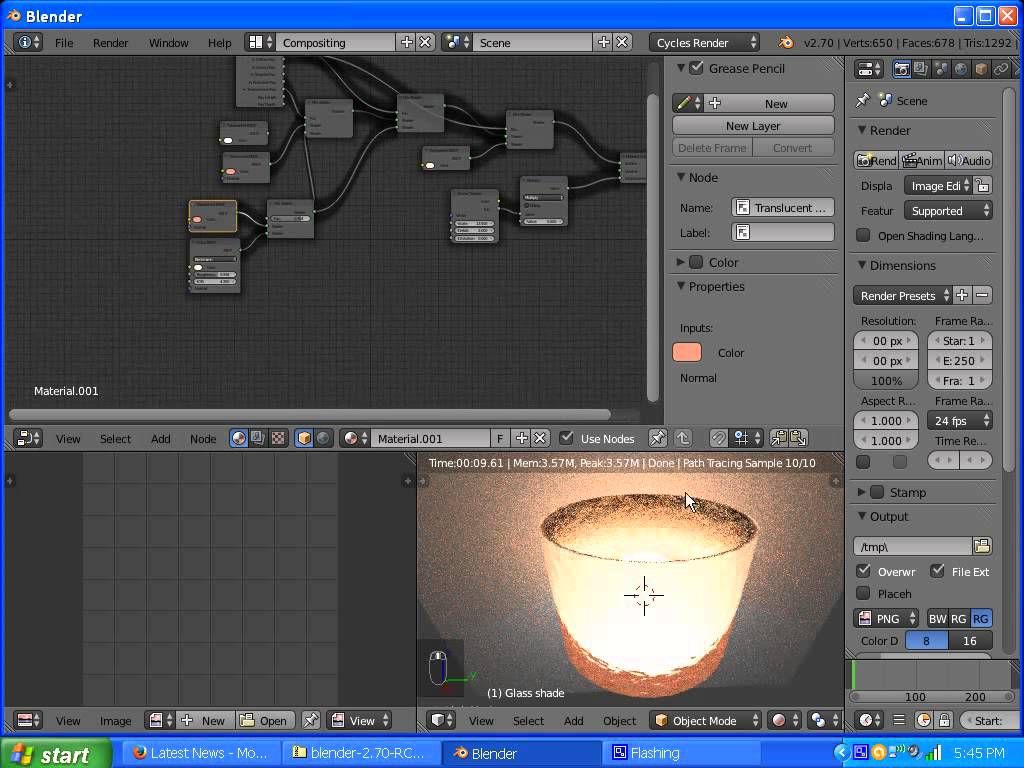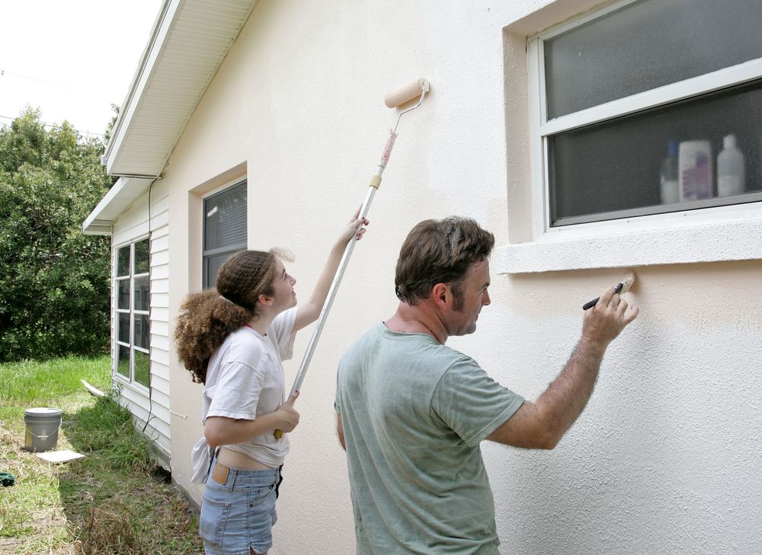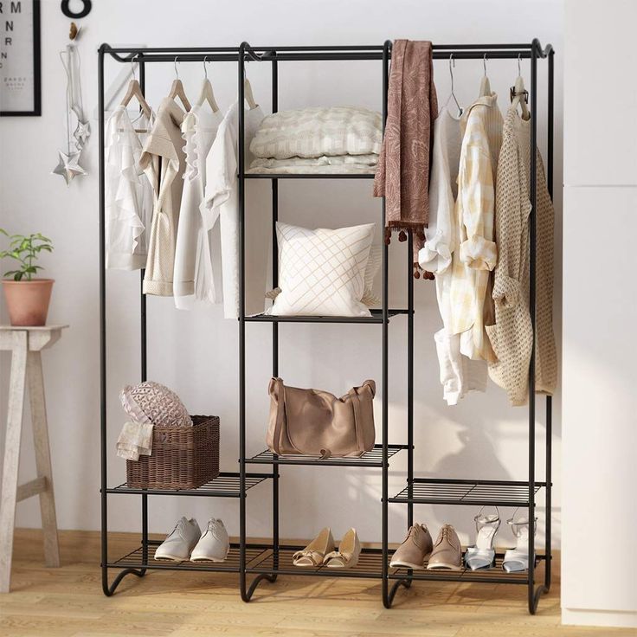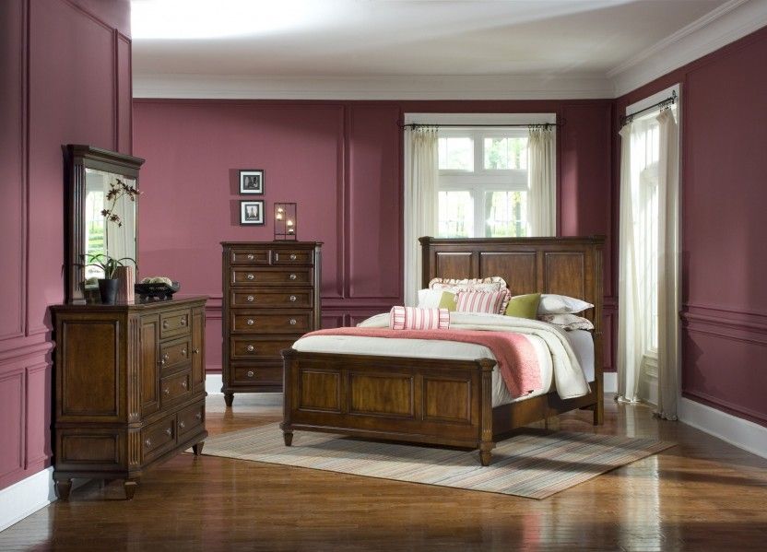How to extend a terraced house
Your Guide - Extending A Terraced House — Love Renovate
Favourite
Share
Copy Link
Terraced houses are a common style of home in the UK, particularly in busy towns and cities where space has typically been at a premium. In their original form, terraced houses are made up of small rooms set off of a dark hallway, often with the bathroom downstairs too.
With so much opportunity to extend and convert, you can turn a tired terraced home into a place which is perfect for modern living.
Our guide to extending a terraced house gives you all of the information you need, as well as some wonderful extending terraced house ideas.
If you are thinking about extending a terraced house in the near future and need some help with where to start with your project, try our renovation advice session.
Renovation Advice Session
A stunning rear extension to a terraced house by Model Projects
What are the options for extending a terraced house
Terraced house loft conversion
If your family is growing in size or you have regular visitors, a great option is to carry out a terraced house loft conversion, adding an extra bedroom and en-suite.
Many terraced houses in the UK are period properties which can make converting the loft easier; typically the roof of homes built before the 1960s can be opened up with the rafters strengthened and support added. Homes built after the 1960s will likely have no load bearing structure so to convert you will add supporting beams, this will take more time and add to the cost.
Other considerations when carrying out a terraced house loft conversion is the roof height - you ideally need 2.2 metres at the highest point to make it a comfortable living space.
You should also consider where the stairs will go and how this will impact your current living space. To find out more read Your Guide - Loft Conversions.
The open tread in these loft conversion stairs and roof light allow more light to flood into the hallway. Loft conversion by Material Works Architecture.
Extend into the side return
A rear extension is a great option to give you the large open plan living space that terraced homes normally lack.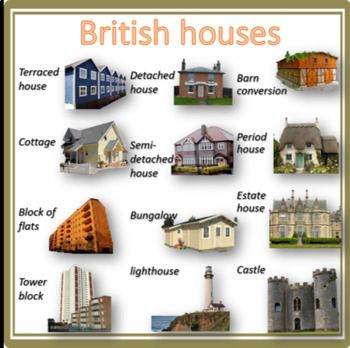
So many terraced properties can be extended by simply extending into the side return, where even an extra metre can make a huge difference.
Extending only to the side is a good option if you have a small garden and don't want to extend any further back. Combine the side return with opening up the internal space by knocking down walls, which can create a wonderful open plan space.
For more information read Your Guide - Side Return Extensions.
A side return was added to this home which, combined with knocking through rooms created a large bright space. By George & James Architects.
Carry out a rear extension
Often combined with a side return extension, a wonderful option is to extend to the rear of your home further into the garden. If you have a decent sized garden this is a great option.
Provided that you meet the permitted development requirements, you can extend up to 6 metres to the rear of a terraced house without applying for planning permission.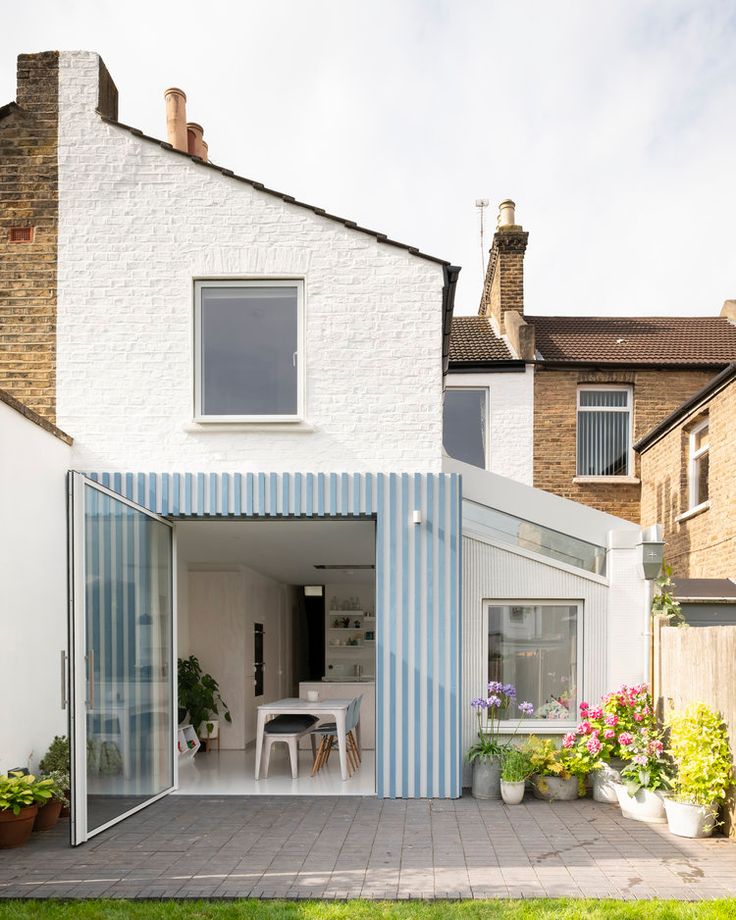
There are so many wonderful ideas for rear extensions to terraced houses which can really change the way you live in your home - we think this contemporary extension below is so inspiring.
Stunning contemporary rear extension idea on this terraced house. Extension by Gentleman Architect.
Internal reconfiguration
As terraced homes can consist of many small rooms and narrow hallways, knocking through and using every inch of the space can transform your home without having to extend. Or you can combine opening up your home with an extension to create a wonderful open plan space.
We love Insta account @septemberstyling, who transformed the hallway of their Victorian terraced home by knocking down the wall from the hall through to the lounge. By doing this they have created one huge open plan space, which is so bright and welcoming.
The space before was a standard hallway in a Victorian terraced house (Insta @septemberstyling)
The downstairs has been opened up entirely, creating this wonderful welcoming space (Insta @septemberstyling)
How much does it cost to extend a terraced house?
To get an estimate of how much your loft conversion or extension to your terraced house could cost, visit our extension cost calculator.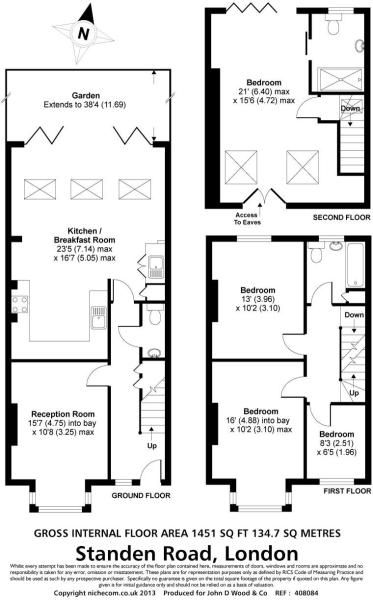
It gives a high level view which includes professional fees, VAT and finishings. Once you have plans you can work with your architect and builder to get a detailed estimate.
Side return on a terraced house by Architect Your Home
Do I need to consider planning permission when extending a terraced house?
One of the main criterias to consider is whether your home is in a Conservation Area, which is often due to the historical significance of your location in the town or city. If you are in a Conservation Area then you will require planning permission for any extension to your home, regardless of the size.
For many other terraced homes that are outside of a Conservation Area, you can often convert the loft or extend to the rear within permitted development, which means you don't need to apply for planning permission.
For the criteria that you must meet for your extension or loft conversion to be within permitted development, check out the planning portal.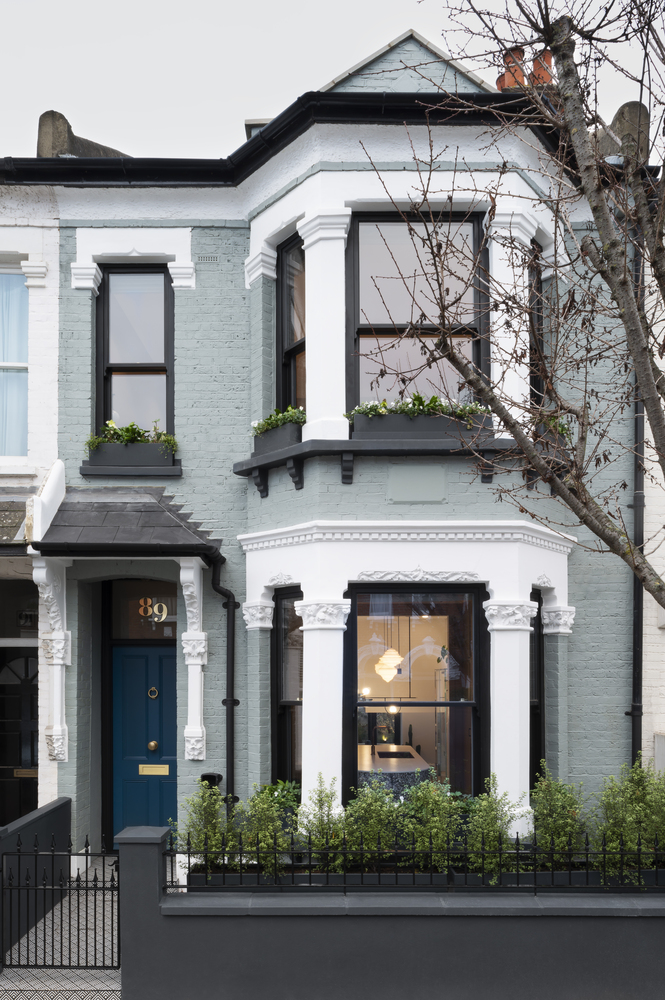
Permitted development can be restrictive in terms of the design and size, so renovators often choose to apply for planning permission to extend in a more contemporary style or of a significant size. Really consider how you want to extend your terraced house and the additional space you need, rather than extending to suit permitted development.
A loft conversion and side return extension have been added to this terraced house, the extension is finished in steel corten. Extension by CCASA Architects.
What other permissions do I need to consider?
Party Wall Agreement
If you are extending a terraced house in England & Wales then you will need to obtain a Party Wall Agreement from your neighbour(s). You can serve an initial notice to your neighbour(s) and if they dissent then you will need to appoint a surveyor, which will cost around £800-£900.
To find out more, read Your Guide Party Wall Agreement.
Right of Light
Another consideration is your neighbours Right of Light when you are carrying out an extension to a terraced house. This is another regulation that applies in England and Wales, where your neighbour is entitled to an amount of light into their home.
Many homeowners choose glazed extensions to help with the right of light issue, where their extension will still allow light to flow through into the neighbouring property. Read our Expert Advice - Right To Light for more information.
Building Regulations
Lastly, you will always need to comply with Building Regulations. Building regulations ensure that your building work meets a minimum standard and building control approval is always required, even if you don't need planning permission. If you want to find out more, then we have a really useful Guide - Building Regulations.
We love the cedar cladding finish on this contemporary rear extension to this 1970s property.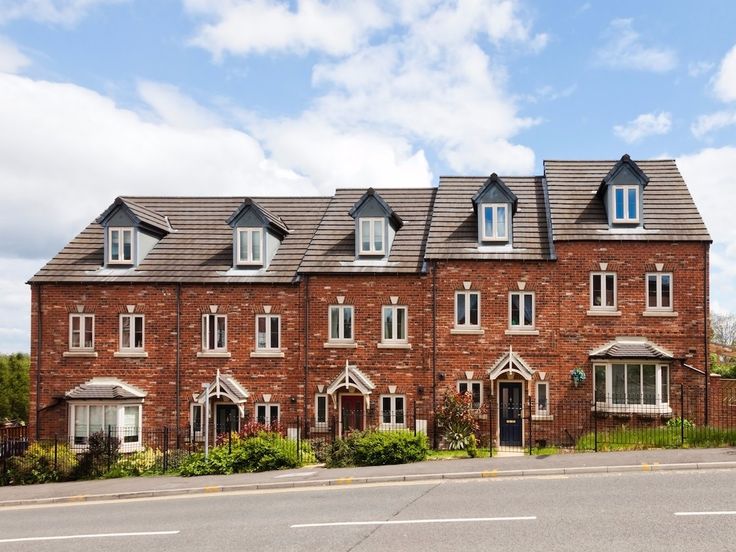 By nimtim architects.
By nimtim architects.
What are the best ways to bring more light into a terraced house?
Knock through from front to back
Terraced houses can be fairly dark as there is limited light from the side of the house. Additionally, with the rooms normally closed off from the hallway, the hallway and rooms in the middle of the house can feel really dull.
By knocking through, even if you are not extending, you can create a much more light and airy space, with light able to flood from the front of the house to the back. Team this with light painted walls and flooring and your space will immediately feel brighter.
This terraced house has been knocked through from the front to the back, allowing an abundance of light throughout the home. By Maryse Renier Architecture.
Incorporate architectural glazing
If you are carrying out an extension, you have a great opportunity to introduce plenty of glazing to allow the light to flood in, whilst also giving your home a contemporary look.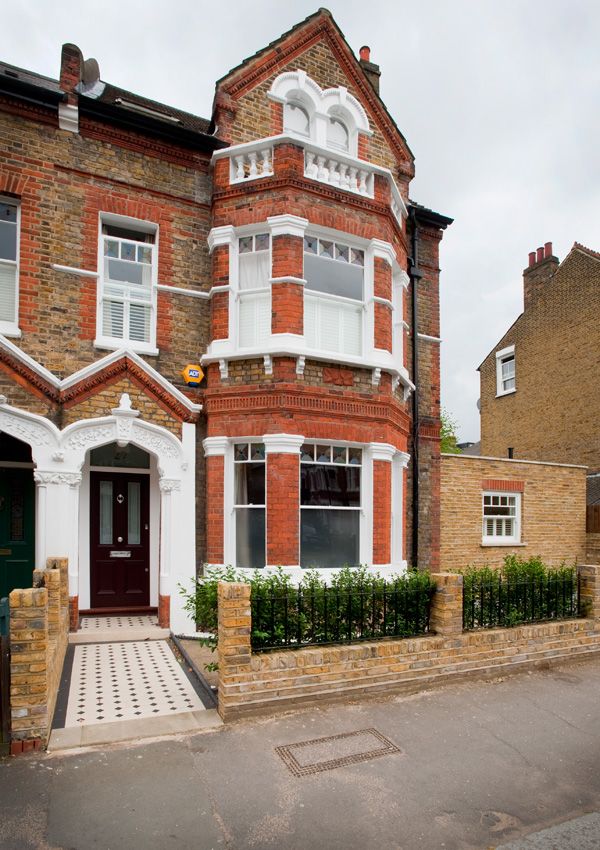
Structural glazing in the roof works perfectly in a side return, which can be a particularly dark area of a terraced extension. Similarly rooflights will allow so much light in, so introduce as much as your budget allows.
Opening up the rear with large sliding or bi-folding doors is a popular option to introduce more light and allow a great view into your garden or terrace.
We are also seeing renovators incorporating Oriel and large floor to ceiling windows in an extension which create a striking feature, opening up what would have been a dark space.
Make sure that the glazing that you choose is well insulated to avoid the space getting overly cold or warm as the seasons change.
A stunning rear extension which added so much light and space to this terraced house. From Insta account @thelondonhomefix.
Extend with a pitched roof
Pitched roofs are such a great option when carrying out a single storey extension to a terraced house, giving a fantastic sense of space even if the extension itself is not huge.
Filling the roof with skylights adds so much light which, combined with glazing the apex, will allow so much natural light into your home...it will also look really spectacular too.
A wonderful rear extension with a pitched roof from the home of Insta account @thelittleterracedhouse.
If you are thinking about extending a terraced house in the near future and need some help with where to start with your project, try our renovation advice session.
Renovation Advice Session
Published: August 4, 2022
Join thousands of renovators getting great advice and inspiration right to their inbox
If you are a human, ignore this field
15 Stunning Small terraced house extension ideas
/ Isobel SmithSmall terraced house extension ideas - image: @pyramidarchitectural
When it comes to house extensions, small terraces seem to be the most popular and benefit the most.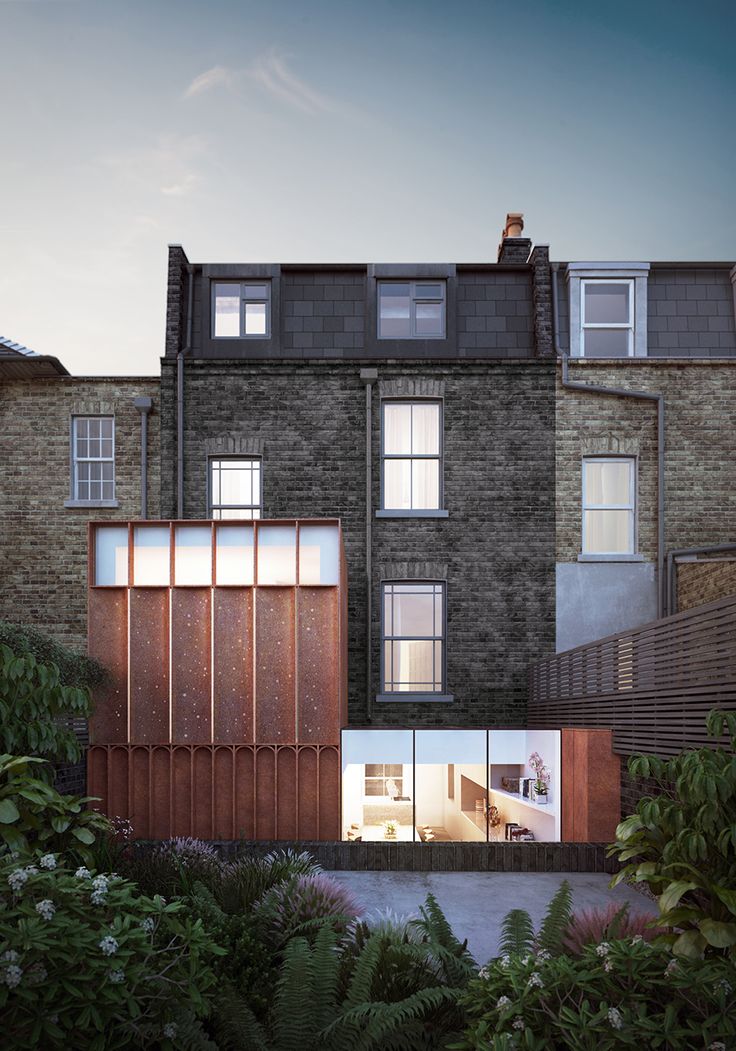 When you think about it, you’re usually fairly limited in terms of making any great structural changes with a simple two-up two-down and they can be pretty cosy inside. So, an extension can make the world of difference in terms of extra space and in adding something stunning design-wise too.
When you think about it, you’re usually fairly limited in terms of making any great structural changes with a simple two-up two-down and they can be pretty cosy inside. So, an extension can make the world of difference in terms of extra space and in adding something stunning design-wise too.
In this post, we celebrate the humble small terrace and show you 15 stellar examples of just what you could do with yours to inspire a house extension on your own property. Plus, remember to read up on the steps to renovate a house before you start a job like this.
Small terrace side extension idea - image: @pikeandparters
1. Simple side return with flat roof on a classic extended terrace
The classic small terrace layout tends to be L-shaped with an old extension already stretching into the garden.
In this kind of situation, a side return can fill in that usually-unused section of space between the existing extension and the boundary but also provide a hefty amount of floor square feet and really open up the ground floor.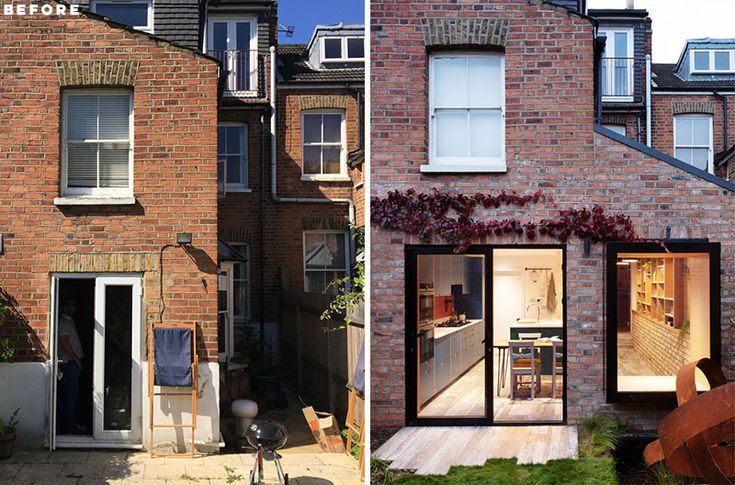
Side and rear small terraced extension idea - image: @nuprojects.co
2. Wrapped L-shape side and rear extension matched with the house
With the classic L-shape just mentioned, you might be able to extend a little to the rear as well.
This entirely relies on the limits of your planning permission depending on how far the rear wall sits from the rear boundary of the property but working with a good architect will answer your questions around this.
Even a few feet to the side and rear can make a massive impact.
Double story small terrace extension idea - @victorianterrace120
3. Simple double-storey extension with coordinated paintwork
Although this small terrace extension looks simple at first, it’s deceptively brilliant.
The homeowners have added a two-storey extension onto the rear which totally blends in with the rest of the property and tied in the exterior decor with coordinating window and door frame colours.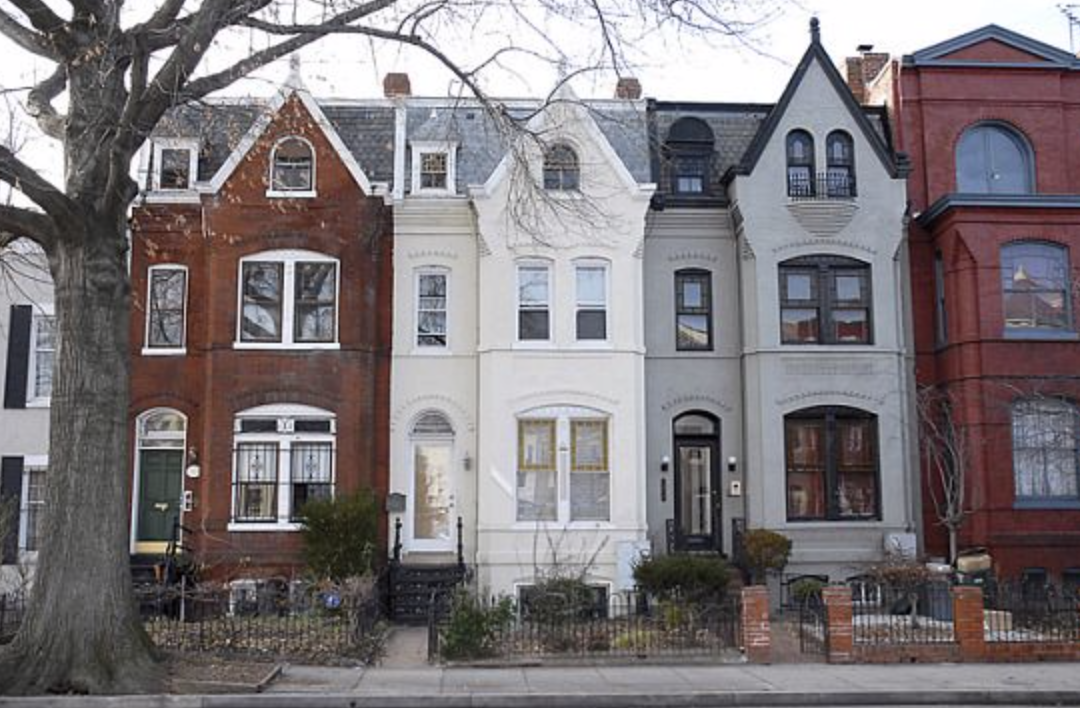
We love how they’ve used decking to visually extend the property, too and those external bifold doors really open things up.
Rear extension idea for a small terrace - image: @pyramidarchitectural
4. Angled garden extension filled with light
A rear extension can make a huge impact on really small, compact terraces and this one is seriously impressive.
At first glance, it doesn’t look imposing at all with a light, airy frame and colour that coordinate with the existing house.
Huge skylights bridge the gap between house and garden perfectly and the size of the extension provides a tonne of extra space.
Idea for a side return on a small terrace - image: archinect
5. Contrasting timber side return extension
A new take on the classic side return.
This small terraced property looks super simple but they’ve worked wonders with a timber-clad side return which isn’t totally knocked through so it keeps the extension a little separated so you can dedicate a specific use to the new room.
Visually, this adds a lot to the home overall and it looks absolutely smashing in terms of design.
Glass side return idea for a small terrace - image: Warwick Glass
6. Small glass side return
We’ll let you in on a little secret… you don’t need a massive flashy extension to make a big transformation in your home.
Adding a small, glass side return onto a traditional terrace can totally level up the aesthetics as well as add some handy extra floor space, not to mention a tonne of natural light.
Plus, we all know how much the right lighting can add to a home, even when you can’t spare the space.
Contemporary small terrace extension idea - Image: Real Homes
7. Timber and angular rear extension
Whoever said you need to choose a standard flat roof when you’re adding a rear extension onto your small terraced house?
This extension is so fun and adds so much more than just another room onto the back of the property.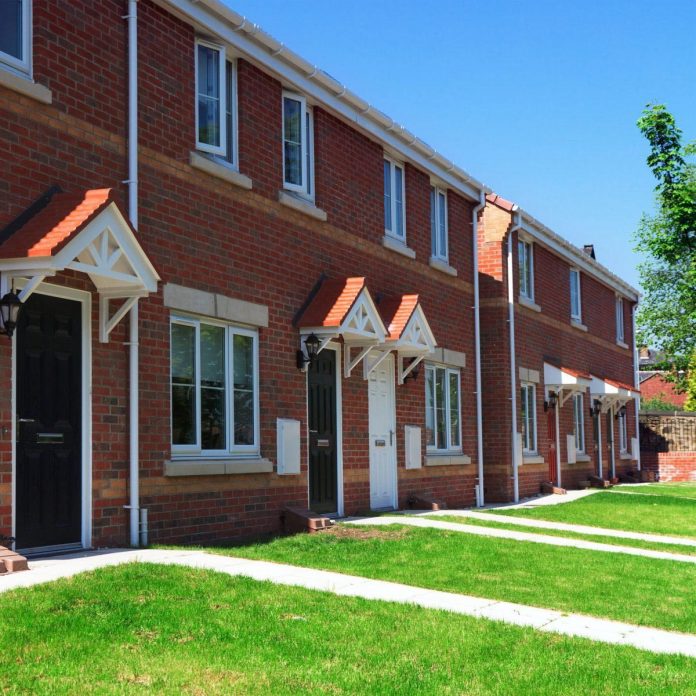
Throwing an angled roof and some solid timber framing into the mix turns a rather ordinary terrace on its head and it looks absolutely amazing.
Alternatively, if you already have conservatory to the rear of your terrace, you might be able to get away with just replacing the conservatory roof to make it a more permanent structure.
Idea for side and rear extension on a small terrace - imaege: French and Tye
8. Separate side and rear extensions in coordinated brickwork
We think that sometimes, simple can really tick all the boxes and more.
This home has used similar bricks to the existing house and made sure it really opens up to the rear garden with the large-scale windows, doors and full skylights.
These homeowners have also gone for a combination of both a side return and a rear extension but leave a section in front of the side return to maximise garden space.
Idea side and double storey extension idea - image: Living Etc
9.
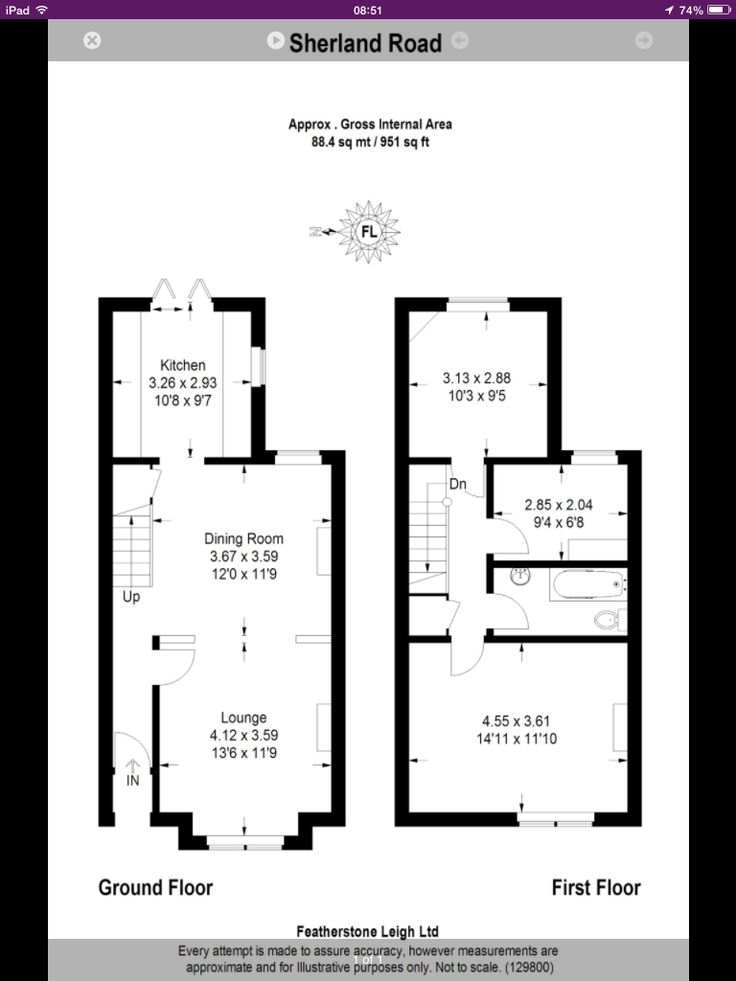 Painted side return on a double-storey extension
Painted side return on a double-storey extensionThere’s nothing wrong with blending in.
A nice lick of exterior paint blends the extension into the old building here and it coordinates beautifully.
This kind of extension work really opens up the rear of the property on the ground floor and the pitch on the side return means the structure is less imposing at the same time as letting in a tonne of light.
Budget and plan your terrace extension with our free guide
Neil and Fi have produced a free 3 day email series to help new renovators feel clued up and confident before they begin their side extensions.
Learn:
How to cut costs and prevent your budgets spiralling
How to find trustworthy contractors who’ll deliver on time
What order to do work in (to prevent costly rework!)
Industrial side return idea for a small terrace - image: Real Homes
10.
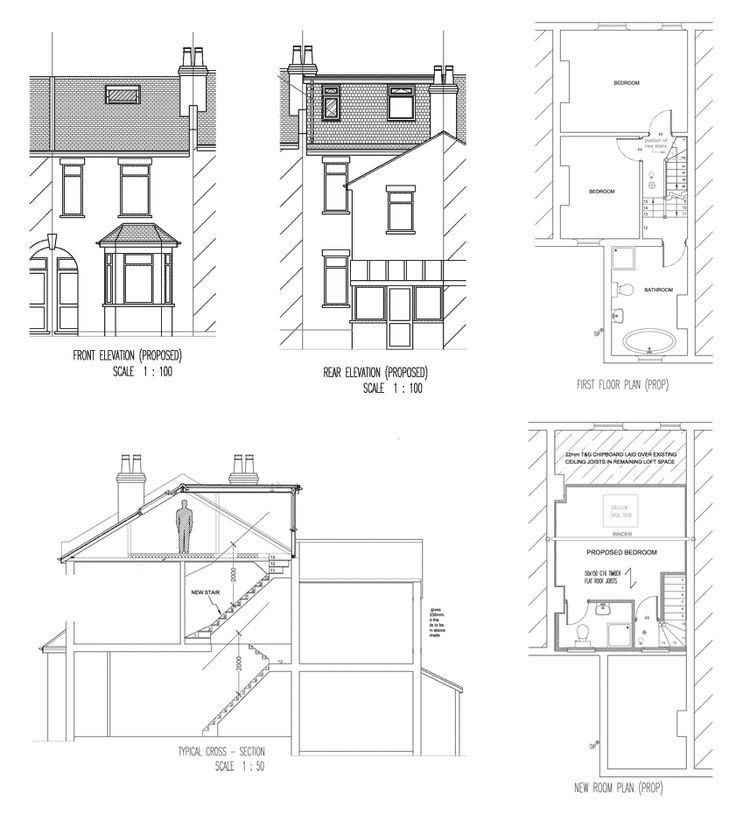 Industrial-style side return with matching brickwork
Industrial-style side return with matching brickworkEven on the standard L-shaped terrace, everyone does something different with a side return.
This home has matched the brickwork on the side wall, kept some of the original rear wall and knocked the old extension to make a beautiful open plan kitchen diner.
We’re big fans of the steel supporting beams which give a bit of a contrasting industrial look to the extension.
Small terrace rear extension idea - image: Deezen
11. Design-forward rear extension in mixed materials
What an amazing small terrace extension! We absolutely love a modern extension on an old house like this one.
They’ve brought the rear extension in line with that of their neighbours but turned the style on its head by opting for a modern, minimalist, sleek kind of structure with an extra-large rear door.
This coordinates with the roof extension/conversion to tie the whole exterior look together and it looks absolutely stunning overall.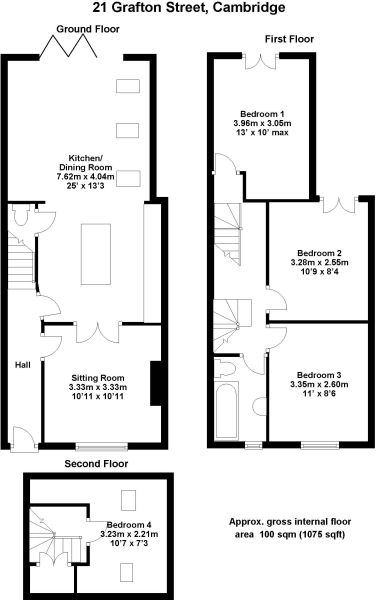
Side and rear extension idea for a small terrace - image: @greencountydevelopments
12. Coordinated side return on an existing double-storey extension
Simple and stunning, this rear terrace extension blends in seamlessly but with a twist of contemporary styling.
The double-storey extension is combined with a single-storey side return maximises the floor feet you’re adding and looks absolutely smashing.
The ground floor opens up into a huge open-plan space and the entire home ties together with black detailing to add a dash of modern styling.
Side return extension idea for a small terrace - image: Yard Architects
13. A complementary side return
All hale the classic side extension. We’ve already explained just how practical this extension idea is when it comes to working around planning and this one does it in very simple style.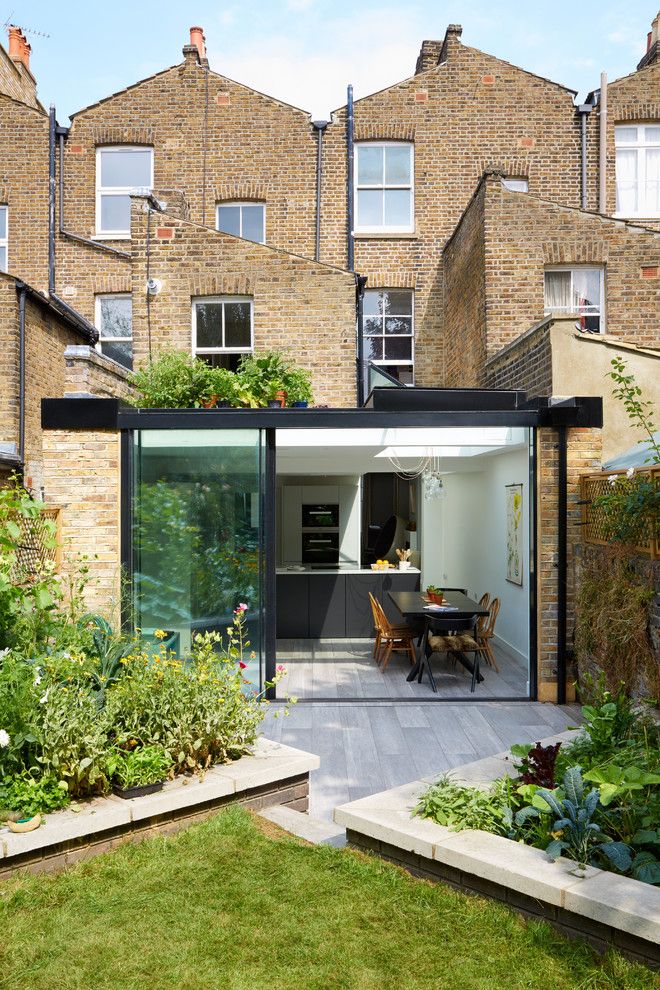
Pairing the extension shade with your window frame colour makes the whole thing look cohesive and adds at least another 50% to the overall ground floor footage.
As with other designs similar to this one, adding large skylights means transforming the interior space with the added light.
Small terrace rear extension idea - image: Eckford Chong
14. Design-forward timber rear extension
If you’re adding an extension to your small terrace then why not add bags of design cred at the same time.
This is an impressive extension if ever we’ve seen one. The timber exterior covers an unusual shape that contrasts the rest of the home but looks absolutely amazing.
The aesthetic channels a kind of greenhouse feel but with lots of natural wood and Scandinavian style. Just wow!
Double storey extension idea for a small terrace - image: Real Homes
15.
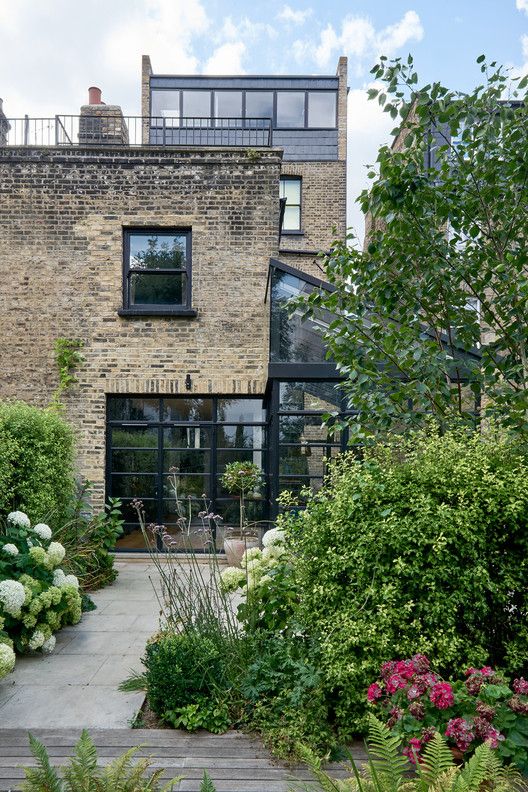 Architectural double storey in matching brick
Architectural double storey in matching brickGo big on the extension! Scale up your plans as much as possible if you really want to maximise the space added.
Section of flat roof tends to be the most optimal choice for making sure you get the most full-height ceiling space possible and this design also cleverly works around limits on extension heights, too.
For more double-storey Victorian extension ideas, check this post out.
Which is your favourite? Have you extended your small terrace? How did you do it? Let’s chat!
Let us help your reno journey…
Planning your own small terraced house extension?
Our FREE 3 day email series covers budgeting, timelines and contractors to help you navigate your own project, small or large.
Sign up HERE!
Terraced houses
Residential houses of the terraced type are not the most common, they are rarely built and mainly in warm countries.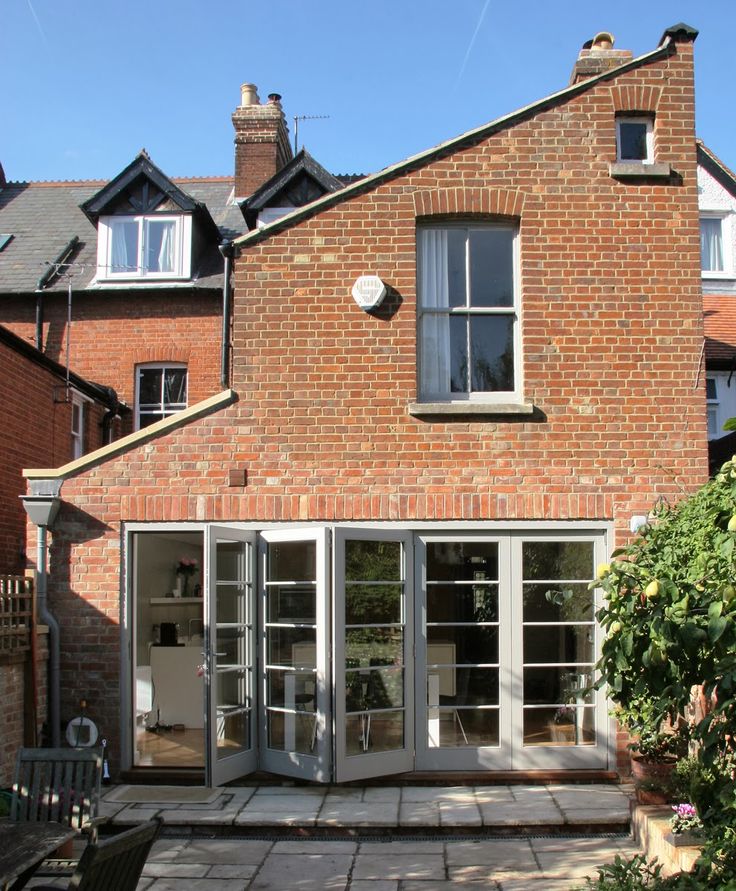 So, let's take a closer look at terraced-type houses: from general information to classification, and advantages.
So, let's take a closer look at terraced-type houses: from general information to classification, and advantages.
What are terraced houses? Features of terraced houses.
Active development of favorable urban areas makes it necessary to build on difficult terrain, developing new forms of housing. Great experience in the construction of terraced houses belongs to foreign countries, where free land for building is becoming less and less, and this happened much earlier. Terraced slopes have gained the greatest popularity. Consider the main reasons for building slopes with terraced-type residential buildings:
- difficult conditions of an engineering-geological nature, where the slope of the relief is from 15% ppm and above, and there is no possibility to build multi-storey residential buildings;
- high building density, especially multi-storey dwellings;
- creation of increased comfort of a residential apartment, by organizing an open terrace - a summer room for relaxation;
- open area for each apartment, plenty of natural light;
- protection of terraces and their visual isolation;
- abundance of green spaces;
- many compositional construction options;
- terraced residential houses have high ecological qualities and harmoniously fit into the existing landscape.
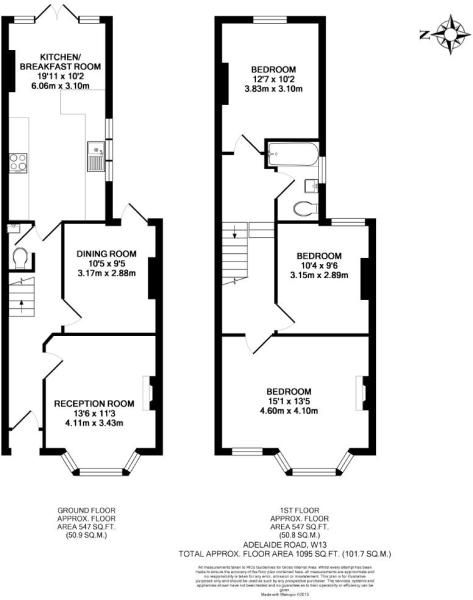
Plots for the construction of terraced residential buildings are allotted on mountain slopes with steep terrain. The "stacking" angle of the levels (the ratio of the terrace depth to the floor height) ranges from 8° to 40°, depending on the average slope of the terrain. Terraces are created with a depth of 3 meters, mainly oriented to the south. They provide a good overview of the surrounding area.
An example of a residential terraced house is Asma Bahceler in Turkey .
The buildings are located on a steep site with reference to slope lines, minimizing interference with the natural topography while creating residences with large gardens that blend into the existing greenery.
In an effort to establish close relationships with their neighbors, the units are built along a wide footpath overlooking the bay that extends along the curves of the terrain.
Each living space in the house is connected to a garden and street view.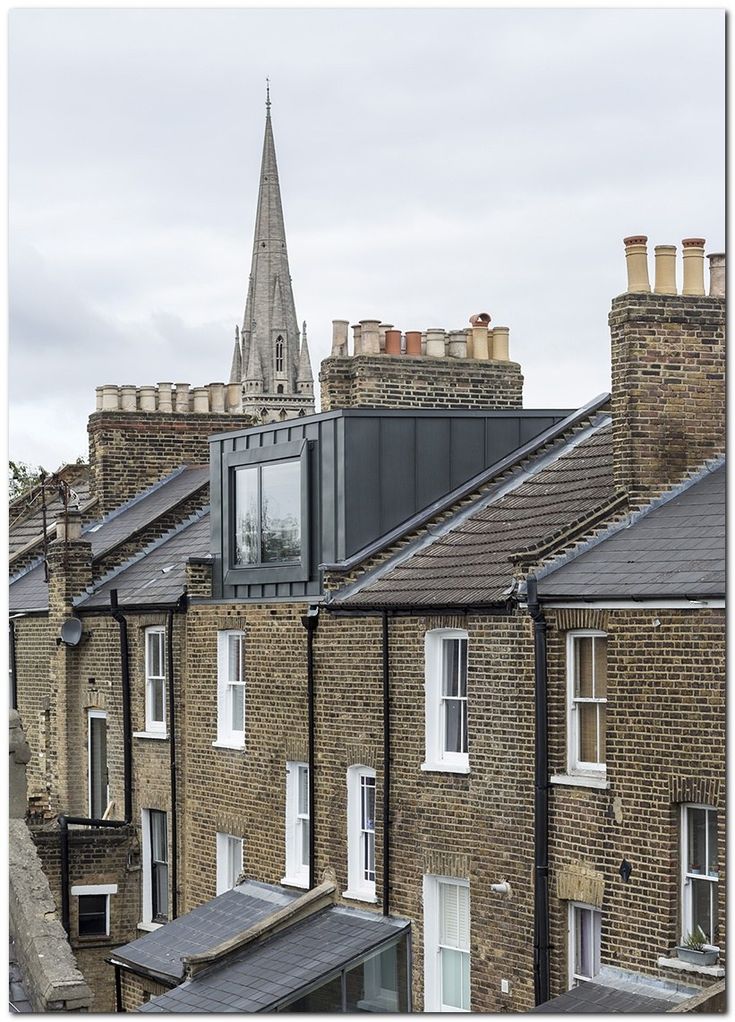 All interiors are combined with the exterior.
All interiors are combined with the exterior.
Varieties of terraced houses
1. Residential buildings of terraced type with vertical blocking of residential cells (usually 1-2 apartments per floor), the most common option. Their feature is a good urban compactness and adaptability, which is important in complex and heterogeneous terrain. But in a temperate and cold climate, terraced houses have insufficient maneuverability, therefore, they are not effective in terms of thermal performance. But if necessary, it is possible to significantly increase their thermal efficiency by creating small courtyards-terraces on the slope. Thus, apartments adjoining the slope will have summer rooms, and above them an additional row of residential units with roof terraces can be placed. This approach will increase the total area of the house by 2 times, but the building area will remain unchanged.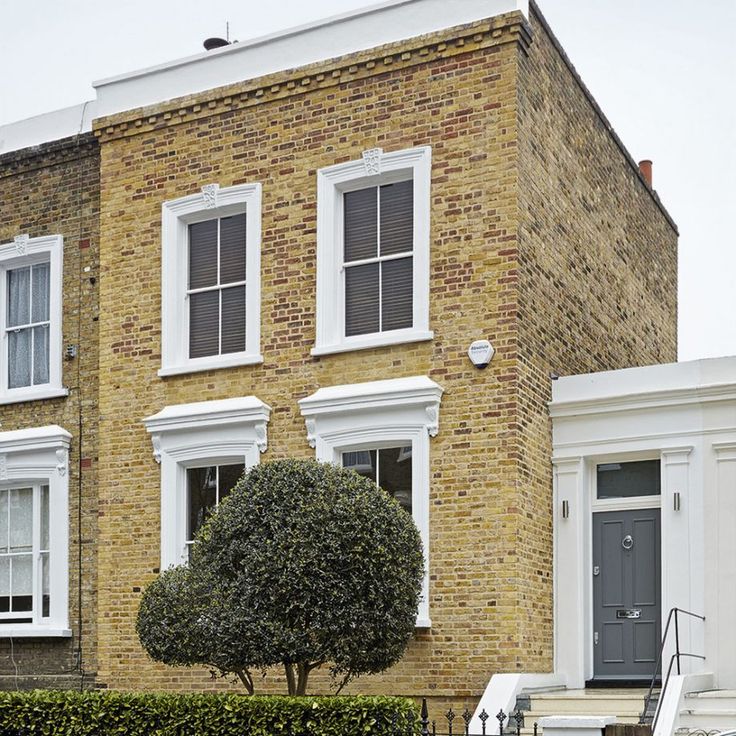
For example, a complex of terraced-type residential buildings in the city of Nagoya, Japan built in 1980 (Fig. 1).
Each house consisted of 5 three-story blocks with two-level apartments. They were located perpendicular to the slope with a shift equal to the floor height. Downstairs apartments have patio-terraces on the southern façade, and terraces for the upper floors are located on the roof. The main entrance to the terraced house is located on the north side. This building has a high density.
The same approach was taken in a residential 7 building built in Switzerland. Here, part of the apartments adjoins the slope, and has access to the apartment plot. And other residential cells have terraces (Fig. 2). Entrances are made from an internal staircase, which has an overhead light.
2. Residential houses of terraced type, which have a horizontal blocking of apartments, are called terraced-blocked.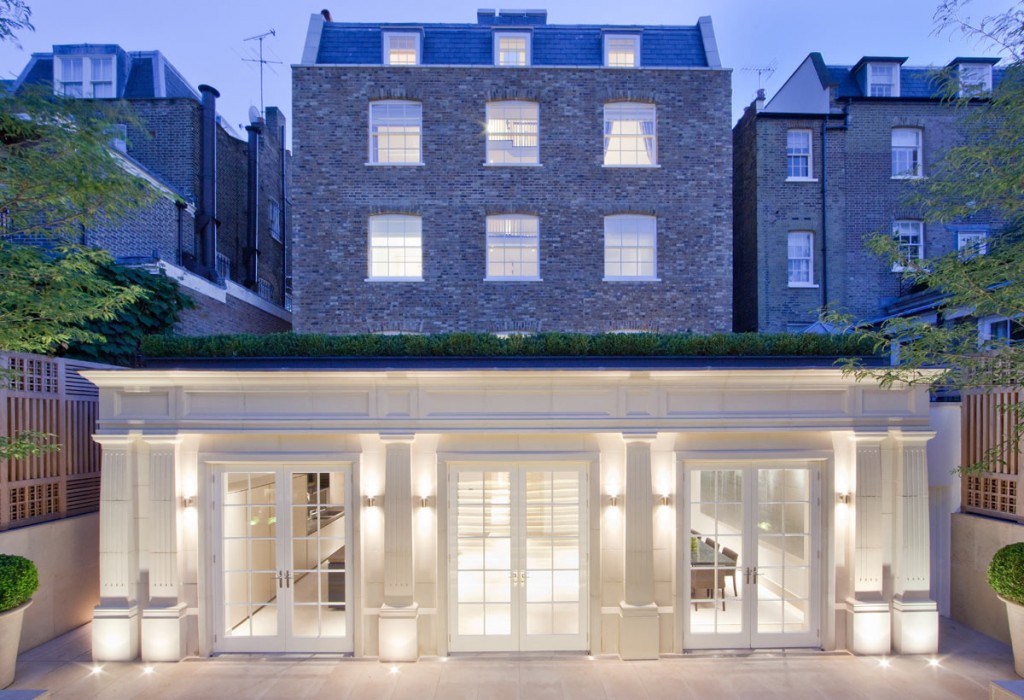 Their space-planning solution has features of both terraced and block type. Residential 2-3 storey buildings are interlocked across the slope and shifted vertically in relation to each other. The shift is done by the height of the level to create a roof terrace from the apartments below. Apartments located on the 1st floor have their own territory.
Their space-planning solution has features of both terraced and block type. Residential 2-3 storey buildings are interlocked across the slope and shifted vertically in relation to each other. The shift is done by the height of the level to create a roof terrace from the apartments below. Apartments located on the 1st floor have their own territory.
The advantage of a terraced house is maneuverability. You can create numerous types of block layouts, design one- and multi-room apartments, and the compactness of the building will not decrease. The width of the hull is 17 m or more.
According to scientific studies, terraced houses built on elephants with a slope of no more than 40 ppm are distinguished by good technical and economic indicators, since the required housing density is achieved.
Residential houses of terraced type provide advantages in architectural and planning solutions. During construction on a slope, there is a slight difference in the heights of the level of the floor of the apartment and the terrace.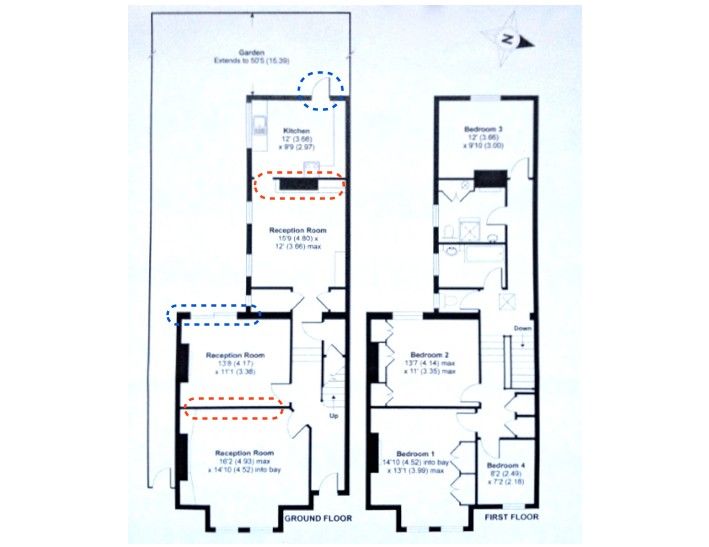
The constructive solution of terraced houses allows them to be built in a temperate and cold climate, only there should be a thickening of the coating.
The apartments located on the first floor of a terraced house determine the town-planning situation on the slopes. It is necessary to provide not only the necessary insolation and lighting, but also to create the required width of the building.
Types of interlocks for a terraced house
1.Single row interlock, the feature is to illuminate the apartment from 2-3 sides. Residential buildings can be located on slopes of any orientation.
2. Double row lock. Apartments are obtained only with one-sided orientation, since the slope is located between 150-210° and 330-30°. This option allows you to arrange individual entrances or create a sectional planning structure. This option will reduce heat loss and does not require an external staircase.
The compactness of terraced houses can be increased by designing:
multi-room apartments;
square shaped block plan;
more residential cells in the block and blocks in the house;
accommodation of a larger apartment on the upper levels.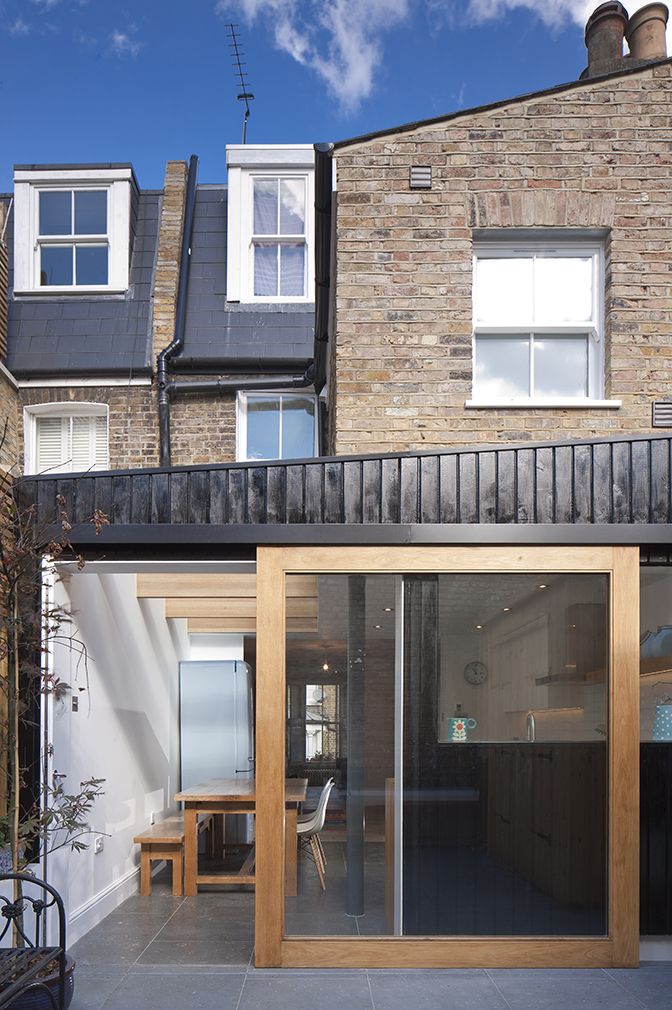
The construction of terraced houses will make it possible to effectively develop areas with slopes of more than 14%. Thus, there will be an increase in living comfort, heating costs will decrease, and the urban environment will become more diverse.
Another example of terraced development is the Eling residence in China. It is located on the highest plateau of Elin Hill, next to the famous Chingqing Eling Park and overlooking the Yuzhong Peninsula - the central point of Chongqing Municipality - and the Yangtze River.
The complex covers an area of 43,000 square meters and contains 126 apartments arranged in terraces reflecting the slope of the site. The typology of the buildings changes with the rise of the slope, from several terraced configurations to 2 detached villas domed hilltops. This inspiration in topographic design can be seen in the curvature of the residential development, as well as in the phased organization of the individual buildings, which offer all apartments an unobstructed view of the environment.
In addition to sloped low-rise buildings, a complex landscaping system is used that weaves terraces, gardens, trellises, neighborhood views, stairways and embankments throughout the site. The combination of landscape and architecture work together to evoke the character of lush, hanging gardens, integrating the project site with the green oasis of Eling Park. Terraced levels provide residents with maximum access to light, air and greenery, while curved screens do not completely obscure parts of the apartment and expand the living space. A four-story clubhouse, pools and additional recreational areas create vibrant common spaces.
Advantages and disadvantages of terraced houses.
Benefits: 1. Terraced residential buildings have a terrace in front of the apartment, intended for recreation or work.
2. Additional landscaping of parapets improves the quality of apartments in terraced residential buildings.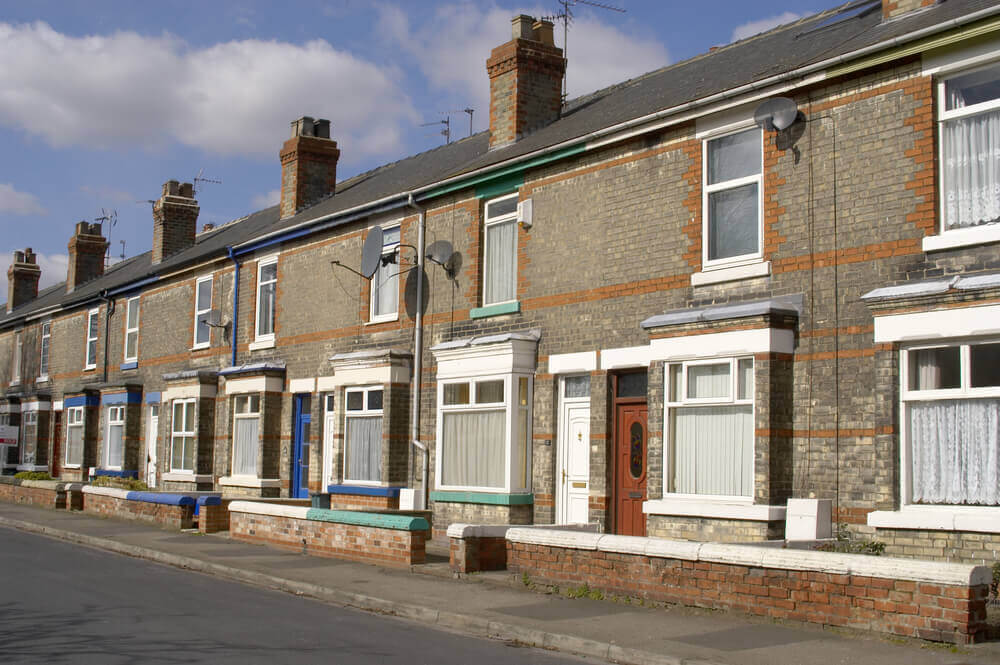 A comfortable temperature and humidity regime is created.
A comfortable temperature and humidity regime is created.
3. Organization of natural and unhindered runoff of atmospheric precipitation.
4. Aesthetically pleasing, create diversity in urban areas.
5. A variety of compositional techniques and ecological qualities of terraced houses allow them to organically fit into the surrounding landscape.
1. Low building density
2. Need for visual isolation.
3. Complexity of construction.
4. Artificial alteration of relief and slope to avoid and stabilize shear processes.
5. The device of additional hydro- and thermal insulation of the building, to avoid the appearance of condensate and leaks on the walls (due to partial immersion of the house in the ground).
6. Large economic costs. The cost of construction.
Classification of terraced houses.
Terraced residential buildings are subdivided into "terraced" on one side, on both or several sides, or on several sides.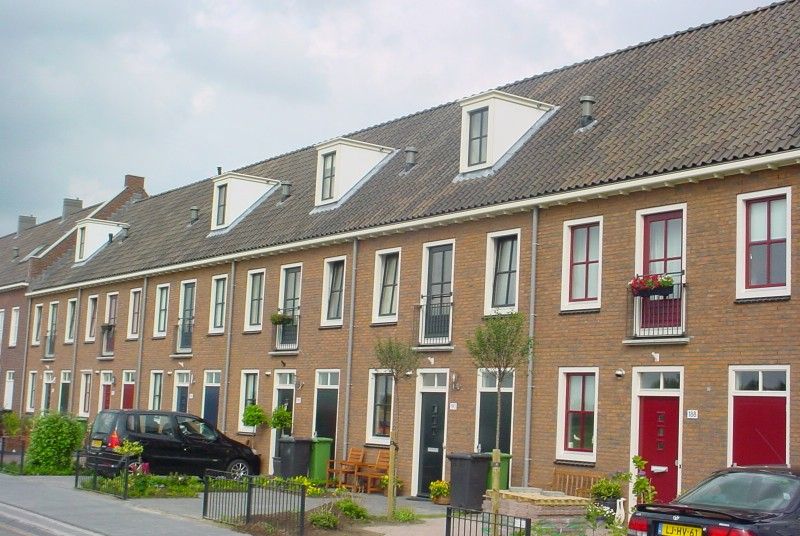 This is done by shifting back the apartments to an equal depth and their location in the total volume of the house, the depth becomes smaller with each level. Terraced houses are classified:
This is done by shifting back the apartments to an equal depth and their location in the total volume of the house, the depth becomes smaller with each level. Terraced houses are classified:
1. Stepped, different in stepped shape, corresponding to the slope of the built-up area.
2. Cascade - sectional or terrace-blocked. They are formed from blocks of the same height, which are shifted in the vertical direction by 1/2 level or the entire floor.
3. Terraced - consist of 3-storey houses, which are formed along or across the slope of the site. Here, the terrace of the upper floor is the roof of the apartment below.
4. Terraced houses of variable height. They are erected across the slope with their long side or in a diagonal direction. The number of floors is different in certain places of the building.
====
This luxury terraced residence enjoys a privileged position in Mexico City in an incomparable natural environment. The site has uneven topography, so it was decided to integrate the architecture as much as possible into the natural setting and take advantage of the extraordinary panoramic views of the city that can be seen between the vegetation.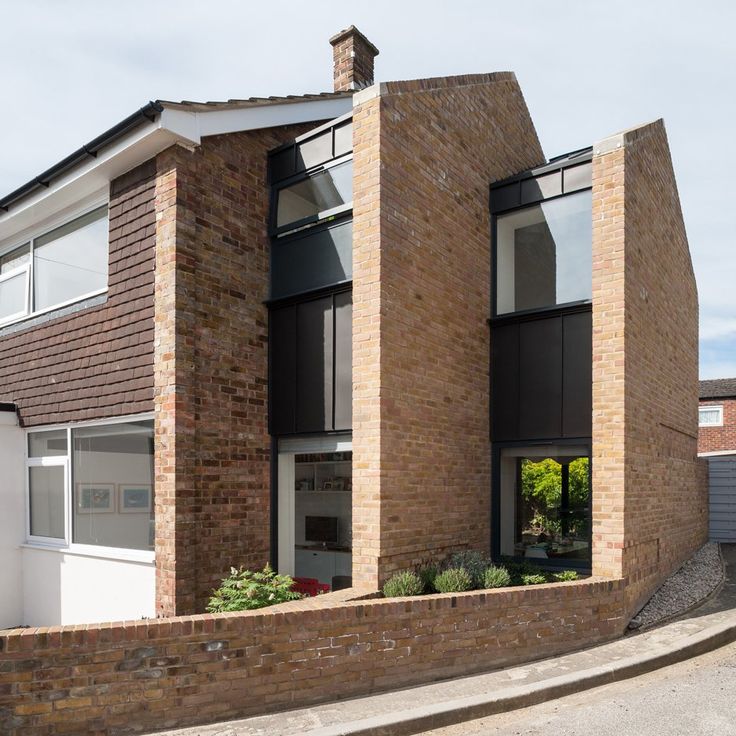
The architectural concept is based on a linear element that folds over a zigzag relief at right angles. Each fold meets different needs and contains space for five departments, with large terraces and parking. The terraced house creates an elegant and subtle form with a clear horizontal between the natural vegetation of the context.
The natural slope of the terrain necessitated the development of the entrance and the sequence of the building in descending order. Vehicle access is located at the highest point, with a ramp that descends comfortably 5 meters to the reception area, visually rounded off by a large wooded area. This area is bounded by a large pool of water and fountains and includes 10 visitor parking spaces and a ramp for residents to park. The lobby is located in the center of this square in a transparent glass block with access to a vertical circulation core to distribute residents to different floors.
At level -1 (at the very top) there is a parking lot for residents, 29 parking spaces.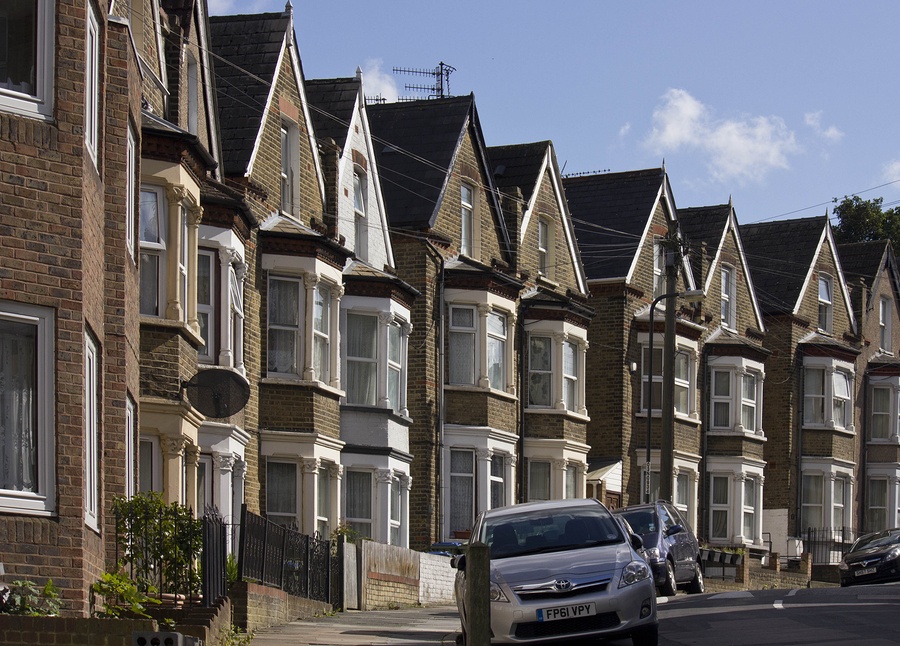 At level -2 there are apartments. Level -3 contains all amenities: swimming pool, spa, gym, terrace, dressing rooms and bathrooms, and apartments. At level - 4 there are multi-room apartments. On the floor there are 2 apartments ranging from 500 to 700 sq.m.
At level -2 there are apartments. Level -3 contains all amenities: swimming pool, spa, gym, terrace, dressing rooms and bathrooms, and apartments. At level - 4 there are multi-room apartments. On the floor there are 2 apartments ranging from 500 to 700 sq.m.
The internal layout of the apartments includes: entrance hall, living room, dining room, kitchen, guest bathroom, family room, three bedrooms with dressing room and bathroom, laundry room, maid's quarters with bathroom and spacious garden terraces. Some apartments have additional facilities, including a fourth bedroom with bathroom, library and wine cellar.
The design of the project includes high ceilings, open common areas and large panoramic windows that offer breathtaking panoramic views and provide natural ventilation and lighting to most areas. Terraces provide shade by collecting rainwater for storage, processing and reuse in irrigation.
Features of designing houses on relief
Features of architectural design of individual residential houses on relief .

The second house is often perceived by people as opposed to a city apartment. A person seeks to compensate for the lack of a natural component. He gets out of town to take a break from the hustle and bustle and enjoy the picturesque landscape. From this point of view, the relief difference is a rich resource. For an architect, this is a certain framework of context in which he conducts morphological and planning studies, as well as a field for experiments and reasoning.
In this article we will look at the principles by which architectural form and landscape interact. Let's touch on the differences in the planning structure between houses on a flat relief and a relief with a slope. Let's discuss the term "sustainability" from the point of view of the architectural archetype.
Interaction between landscape and architectural form.
There are two principles of interaction between architecture and landscape: " polarization " and " integration ".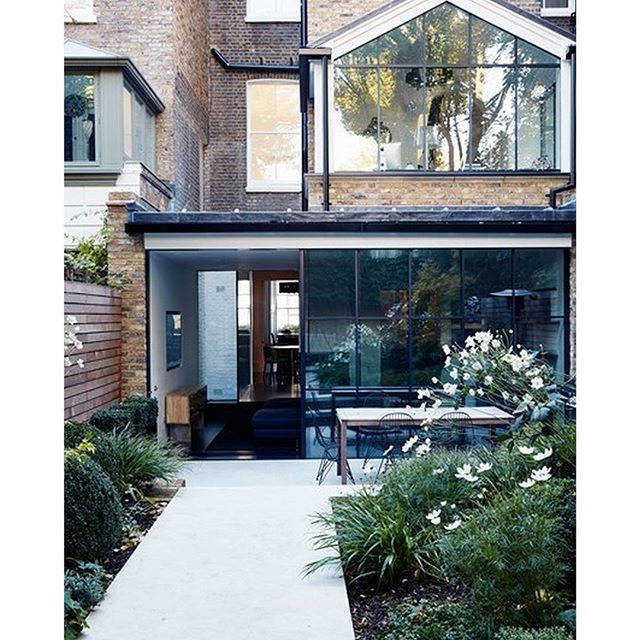 In the first case, architecture is opposed to the natural landscape, in the second, it merges with it. With "polarization" the volume of the building is lifted off the ground. The rooms rise above the natural landscape with the help of columns and supports. The surface of the earth remains untouched in its original natural form. At the same time, the points of contact of the building with the relief are minimal. The interface elements bear the greatest aesthetic load, as they show the work of the structure and the place where the border between natural and man-made passes. The logic of conjugation of the structure with the ground surface extends to the image of the entire building. It is the construction that becomes the main means of expression. The building turns into an engineering structure - a house-bridge. One such project was proposed in the 1960s by the American architect Craig Elwood. The house is located between two mountain peaks. Openwork high-tech design is opposed to the harsh nature of the mountains.
In the first case, architecture is opposed to the natural landscape, in the second, it merges with it. With "polarization" the volume of the building is lifted off the ground. The rooms rise above the natural landscape with the help of columns and supports. The surface of the earth remains untouched in its original natural form. At the same time, the points of contact of the building with the relief are minimal. The interface elements bear the greatest aesthetic load, as they show the work of the structure and the place where the border between natural and man-made passes. The logic of conjugation of the structure with the ground surface extends to the image of the entire building. It is the construction that becomes the main means of expression. The building turns into an engineering structure - a house-bridge. One such project was proposed in the 1960s by the American architect Craig Elwood. The house is located between two mountain peaks. Openwork high-tech design is opposed to the harsh nature of the mountains.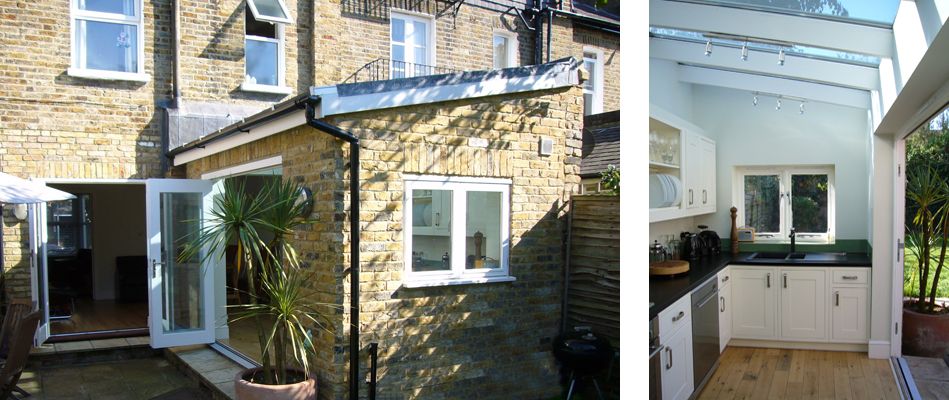
Interaction with the landscape "polarization", "integration".
Bridge House project. Craig Ellwood. California, USA. 1960s
Bridge house. Max Pritchard. Adelaide, Australia. 2008.
Here is another variation on this theme. The house hovered above the landscape exactly where the stream flows. The house could also be located on a flat terrain, but in order to enhance certain qualities of the structure introduced into nature, the architect places the building on the landscape that will create the desired contrast with these qualities.
Bridges, ladders and ramps play an important role in the image of the volumes built according to the principle of “polarization”. However, they are not a continuation of the relief, but rather subordinate elements of the main volume of the alien building. The most dramatic image is formed when viewed from the lower points. Here we perceive the building from an unusual position for us - from below. We see the floor, as if from underground. Perspective adds dynamics to the image. Enhances the visual effect of the console. The console acts as an antonym for the connection between the landscape and the building. That is, the console enhances the contrast between nature and construction.
We see the floor, as if from underground. Perspective adds dynamics to the image. Enhances the visual effect of the console. The console acts as an antonym for the connection between the landscape and the building. That is, the console enhances the contrast between nature and construction.
Man-bow Villa. Satoshi Okada. Atami, Shizuoka Prefecture, Japan. 1997.
Manbow Villa. Transverse and longitudinal section.
Man-bow Villa is located in the Atami mountain area. According to the author of the project, he needed to tear the building off the ground for four reasons. Firstly, the wind, arising from the temperature difference in the lower and upper parts of the mountain, must freely flow around the building. Secondly, to organize a view that tall trees can obscure. Thirdly, in order to avoid excessive humidity in the premises due to creeping fog. And fourthly, in order to facilitate the work of cleaning fallen leaves.
With “integration”, the building seems to dissolve into the natural landscape. It organically fits into the relief with the help of such elements as terraces, ramps, stairs, retaining walls. One of the main methods of uniting the house and nature is the subordination of the architecture of the building to the differences in relief. Natural materials such as stone, wood, plaster reinforce the connection between home and nature. The landscaping of the vertical and horizontal surfaces of the building plays an important role. In compositions built on the principle of "integration", the main means of expressiveness is the form expressing stepwise dynamics. If in the first case the prototype of the house was a bridge, then in this case it was a staircase. The shaping of the building unfolds through the rhythm of horizontal planes.
It organically fits into the relief with the help of such elements as terraces, ramps, stairs, retaining walls. One of the main methods of uniting the house and nature is the subordination of the architecture of the building to the differences in relief. Natural materials such as stone, wood, plaster reinforce the connection between home and nature. The landscaping of the vertical and horizontal surfaces of the building plays an important role. In compositions built on the principle of "integration", the main means of expressiveness is the form expressing stepwise dynamics. If in the first case the prototype of the house was a bridge, then in this case it was a staircase. The shaping of the building unfolds through the rhythm of horizontal planes.
Terrace House. Pavel Hnilicka Architekti. Prague, Czech Republic. 2007.
Holman House. Durbach Block Architects. New South Wales, Australia. 2005.
Holman House.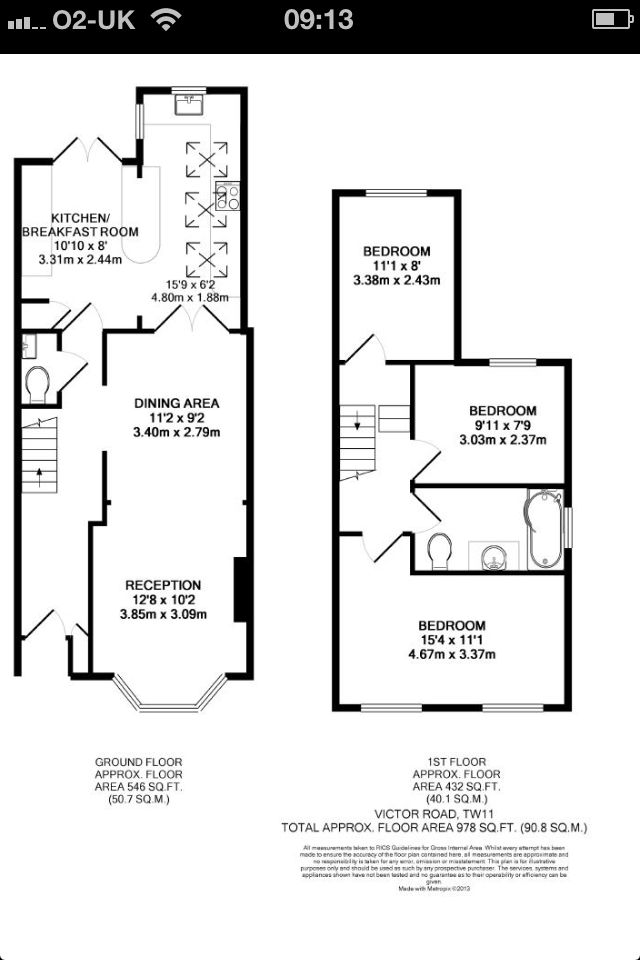 Ground floor plan .
Ground floor plan .
Separately, we can highlight the "deep integration". In this case, the building strongly crashes into the slope, or natural shelters settle down. A rock crevice or cave can be used as the foundation of a house. This approach characterizes the inclusion of elements of the natural landscape in the constructive-morphological structure of the building.
Deep Integration. Settlement of the cave space.
The roof of Villa Egerald has been recreated in natural relief with plants. The idea was to restore the site after a negative industrial impact. A fragment of an old oil pipeline was dug out of the ground, and a residential building appeared in its place. It is curious that with its humanistic "green" orientation, the image of the house is very predatory. The glass volume of the villa, sharp as a knife, cuts open the hill from the inside. Natural light enters through cracks in the interior.
Edgeland House.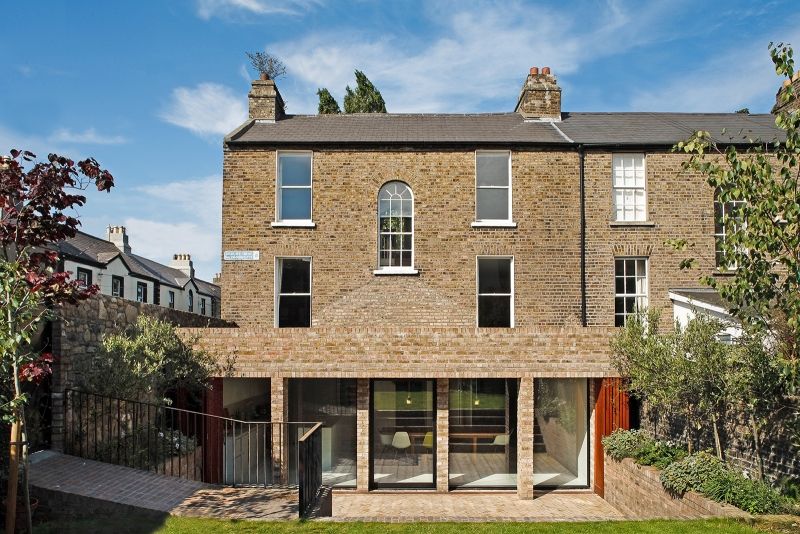 Studio Bercy and Chen (Bercy Chen Studio). Austin, Texas, USA. 2012.
Studio Bercy and Chen (Bercy Chen Studio). Austin, Texas, USA. 2012.
Holman House. Ground floor plan.
Villa Vals. SEARCH. Waltz, Grisons, Switzerland. 2009.
Villa Vals. 3D cut.
Villa Vals is completely cut into the hill. Outside there is only a round patio. Through it, all living quarters are illuminated. An underground tunnel connects the residential building with the workshop. The extravagant appearance of the house is dictated by the rules of the site.
Literal fusion.
House II. Albert Frey. Palm Springs, California, USA. 1963.
Not far from the town of Palm Springs, architect Albert Frey built a house for himself. It is located on a slope between separate blocks of rocks. The lower part, in which the garage and pool are located, looks heavy and brutal. The base is lined with processed natural stone. A light residential volume made of glass and metal was placed on it. A kind of glass casket that opened its interior to nature. However, the main thing here is not in the opening panoramic view. The daring and somewhat ironic idea is that the architect breaks the rigid modernist volume, letting the rock inside the house. Natural piece of rock from the Californian desert. She pushes the one-dimensional (Charles Jenks's term) glass walls of the box and peers in to visit the architect. The rock hangs over the bed, adjoining the dining table. This project combines the techniques of "integration" and "polarization". The rock and the glass box behave indifferently towards each other. The walls of the house do not react in any way to the intervention. The same is true of the stubbed stone - it has not undergone any man-made processing. The interface is very delicate. The glass just fits the stone. From the point of view of the interaction of the building shell with the rock, the “polarization” technique was applied. But in the interior, the rock behaves according to the principle of "integration".
A kind of glass casket that opened its interior to nature. However, the main thing here is not in the opening panoramic view. The daring and somewhat ironic idea is that the architect breaks the rigid modernist volume, letting the rock inside the house. Natural piece of rock from the Californian desert. She pushes the one-dimensional (Charles Jenks's term) glass walls of the box and peers in to visit the architect. The rock hangs over the bed, adjoining the dining table. This project combines the techniques of "integration" and "polarization". The rock and the glass box behave indifferently towards each other. The walls of the house do not react in any way to the intervention. The same is true of the stubbed stone - it has not undergone any man-made processing. The interface is very delicate. The glass just fits the stone. From the point of view of the interaction of the building shell with the rock, the “polarization” technique was applied. But in the interior, the rock behaves according to the principle of "integration".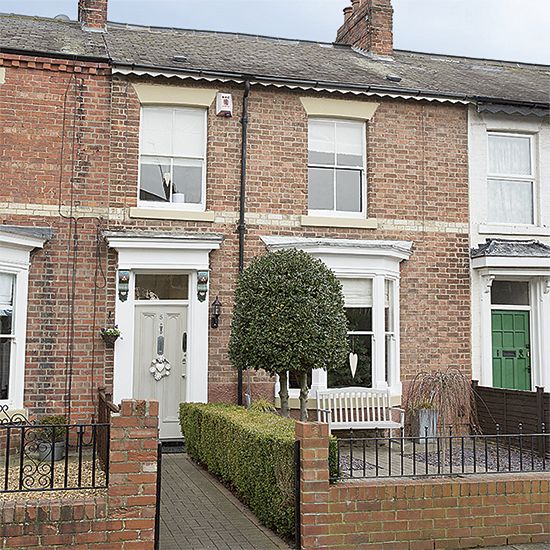 Having made its way inside the building, the interior underwent a transformation of the orthogonal structure inherent in modernism. Natural chaos interfered with orderliness. The dining, living and sleeping areas are fanned around the guest who has come. Zoning, set by a stone block, is emphasized by a slight difference in the level of the floor.
Having made its way inside the building, the interior underwent a transformation of the orthogonal structure inherent in modernism. Natural chaos interfered with orderliness. The dining, living and sleeping areas are fanned around the guest who has come. Zoning, set by a stone block, is emphasized by a slight difference in the level of the floor.
House II Albert Frey. Interior, view from the back of the house.
House II Albert Frey. Plan.
House II Albert Frey. Incision.
"Polarization" and "integration" - different approaches to the interaction of architecture with relief. They have many differences, however, there are common features. For example, dynamics. True, in the first case, the dynamics is expressed through perspective and foreshortening, and in the second through the vector of the stairs. In both cases, the composition is built through the disclosure of the interior to the natural environment.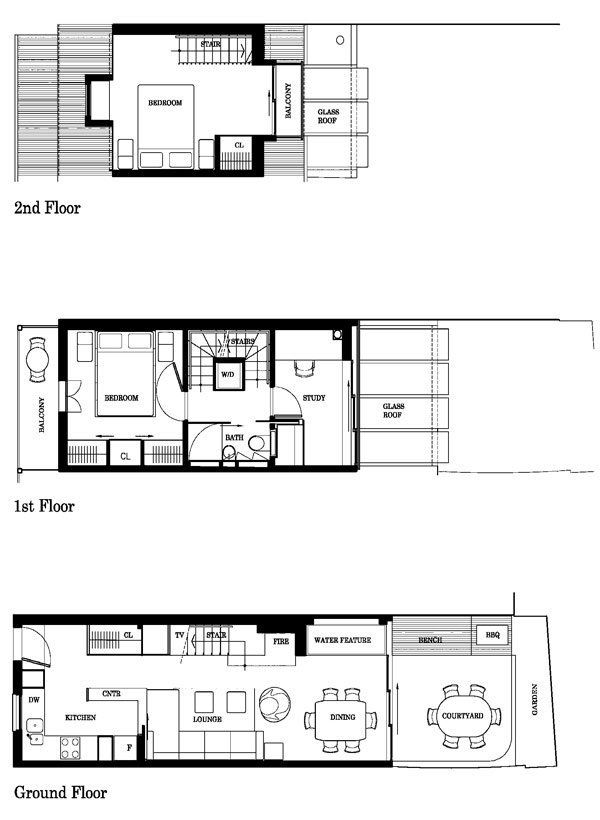
The game of instability.
Stability/Unsteadiness .
Another approach exploits a bunch of concepts of stability and instability. This becomes most relevant on the slope, where it is so easy to lose balance. The force of attraction defined such concepts as horizontal and vertical. Since ancient times, architecture has developed, obeying this law. The project of Eduardo Souto de Moura is indicative. Two minimalist residential volumes are located on a slope. One volume hovered above the relief, the other slides down. The author deliberately made both volumes equal in weight and with the same finish. It was important for him that the viewer perceive them in comparison. The project shows ironic notes of postmodernism. The architect flirts with the established archetype of sustainability.
Two Houses in Ponte de Lima. Eduardo Souto de Moura. Ponte de Lima, Portugal. 2001-2002.
Two Houses in Ponte de Lima.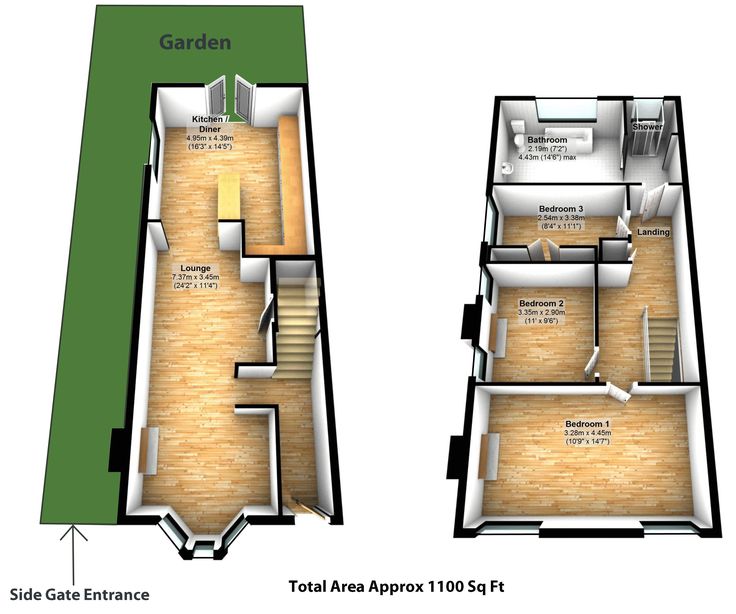 Cuts.
Cuts.
In another house designed by MVDRV, the authors also focused on the theme of balance. The building is half its length hanging over the ground. The rigid structure of the wooden frame made it possible to provide a flight of 15 meters. The house rests on a massive concrete base. The part of the building standing on the ground is made of heavier materials. It seems as if the earth has sunk, and the house has left its mark on it. Details such as a window in the floor and a swing hanging from the edge of the console accentuate the attraction building's status.
Balancing shed. MVRDV. Ringtone, Suffolk, UK. 2010.
Features of the planning structure of houses on the relief.
Residential buildings located on the terrain have their own characteristics regarding the planning structure. The first feature is related to the multi-level composition. With a slight slope of the earth's surface, the volume of the house can be arranged with a difference in the floor of the floor.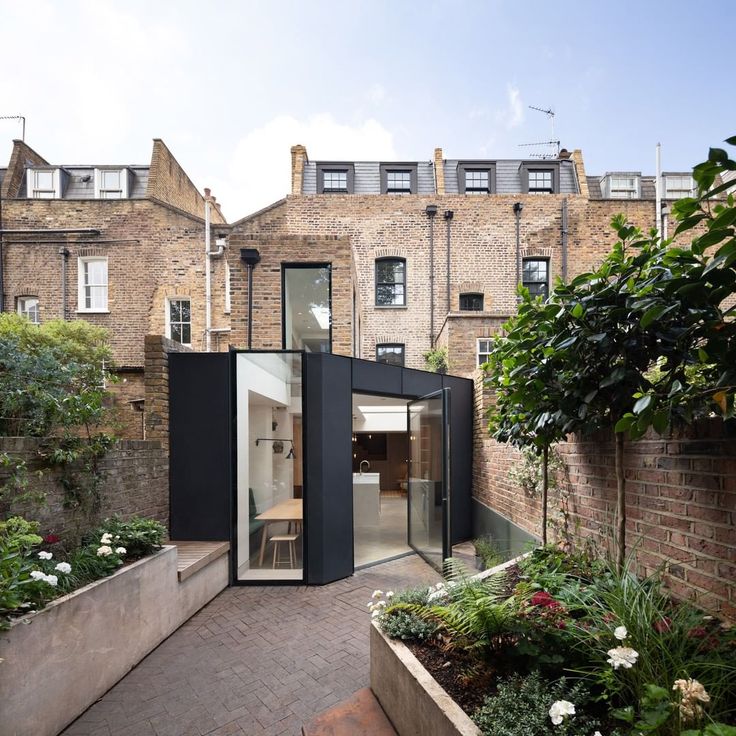 Such houses are called "split-level". The advantage of this solution is that the space of the apartment flows from one room to another. There is no hard distinction between different functional areas. This may be required when the family has a small child. Children need maternal care and attention. After all, it is in the initial period of their development that the foundations of behavior and character are laid. In such a situation, between the night (parents' room) and daytime (kitchen, living room) stay of the mother, the closest contact is needed. In a two-story house, functions are usually divided on a day/night basis, although the children's room is used both during the day and at night. "Split-level", as opposed to floor division, provides a good opportunity for visual and auditory contacts between zones.
Such houses are called "split-level". The advantage of this solution is that the space of the apartment flows from one room to another. There is no hard distinction between different functional areas. This may be required when the family has a small child. Children need maternal care and attention. After all, it is in the initial period of their development that the foundations of behavior and character are laid. In such a situation, between the night (parents' room) and daytime (kitchen, living room) stay of the mother, the closest contact is needed. In a two-story house, functions are usually divided on a day/night basis, although the children's room is used both during the day and at night. "Split-level", as opposed to floor division, provides a good opportunity for visual and auditory contacts between zones.
Split-level house. Communication between the areas of stay of children and parents.
The second feature is related to the entry point to the house.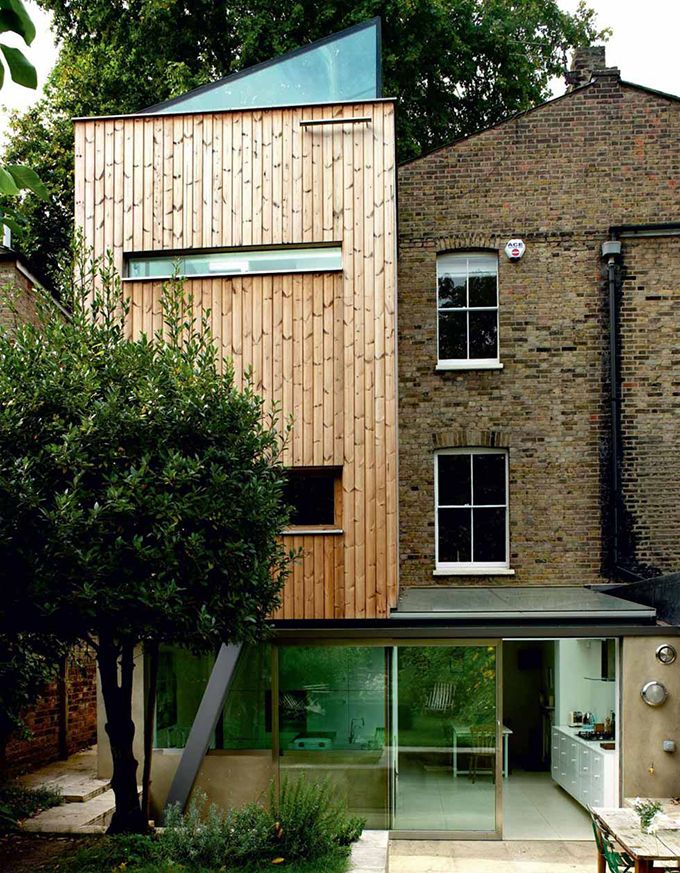 It can be above, below and in the middle. The functional program of the building depends on the place where the entrance is located. Thanks to the relief, it becomes possible to organize additional entrances at other levels. The figure shows the options for the layout of rooms by levels. In a house on a flat relief, on the first floor there is a kitchen with a living room, on the second floor there are bedrooms (A). Option B is not much different from option A. The main difference is that the living room has access to both the balcony and the plot. Option B has an interesting merit. A person from an average level can quickly get both to the upper floor and to the lower one. In variants D and D, the usual arrangement of functions is turned upside down. The garage is located on the upper tier, the living room is on the middle one, and the bedroom is on the lower one. At the same time, it is possible to equip each floor that is in contact with the ground with an additional entrance. This can be useful if it is necessary to delimit a particular functional area.
It can be above, below and in the middle. The functional program of the building depends on the place where the entrance is located. Thanks to the relief, it becomes possible to organize additional entrances at other levels. The figure shows the options for the layout of rooms by levels. In a house on a flat relief, on the first floor there is a kitchen with a living room, on the second floor there are bedrooms (A). Option B is not much different from option A. The main difference is that the living room has access to both the balcony and the plot. Option B has an interesting merit. A person from an average level can quickly get both to the upper floor and to the lower one. In variants D and D, the usual arrangement of functions is turned upside down. The garage is located on the upper tier, the living room is on the middle one, and the bedroom is on the lower one. At the same time, it is possible to equip each floor that is in contact with the ground with an additional entrance. This can be useful if it is necessary to delimit a particular functional area.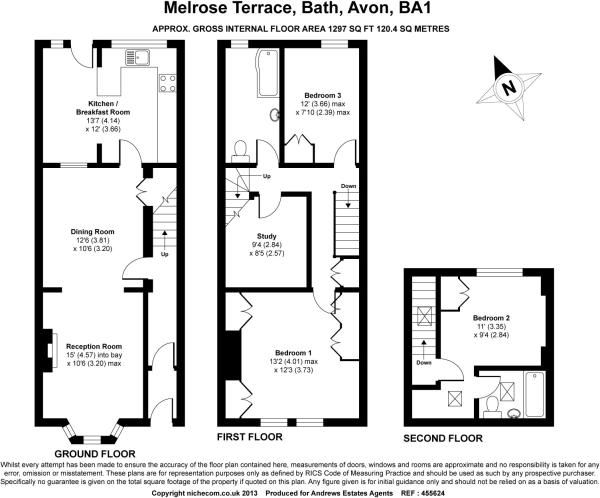 Then such premises can be used independently.
Then such premises can be used independently.
Layout of the premises: A. On a flat terrain B. On a terrain with a one-story drop. Entrance on the lower level. B. On a relief with a difference of one floor. Entrance at the middle level. G,D. On a relief with a difference in two floors. Upper level entrance.
Teenagers, unlike small children, no longer need close attention from their parents. Too long stay with adults can be perceived as total control. Children and parents may have differences in daily routines. Therefore, the zones must be separated. The nursery should have its own separate entrance. Other examples can be imagined. For example, renting out the lower tier of an apartment, using it as an office.
Terraced single family house. Additional entrances to various functional areas.
The third feature is compactness. The terraced house is characterized by large areas of summer rooms, formed as terrace roofs as a result of the indentation of the overlying floors on the roofs of the underlying apartments.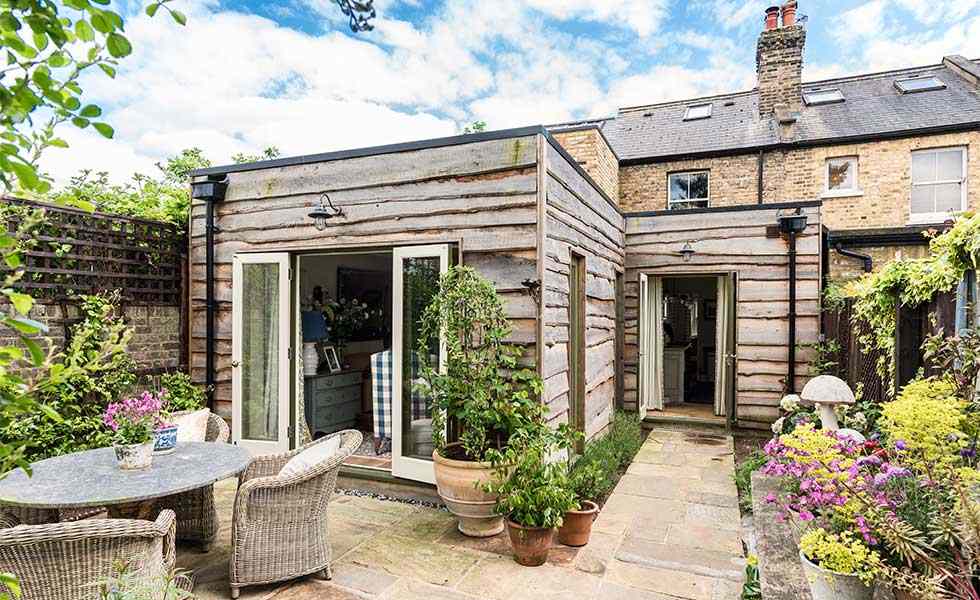 The size of the indents in the terraced house depends on the slope of the terrain on which the houses are located. This type of building, as well as carpet building, allows you to get a dense building with a large yield of areas. However, in terraced houses, unlike carpet building, it is possible to provide a good view.
The size of the indents in the terraced house depends on the slope of the terrain on which the houses are located. This type of building, as well as carpet building, allows you to get a dense building with a large yield of areas. However, in terraced houses, unlike carpet building, it is possible to provide a good view.
A. Development of terraced houses. B. Row building
So, the planning structure of houses on the relief, despite its compactness, favorably differs in flexibility and ability to transform.
Projects mentioned in the article, which are published on our website with him. N. L. Korableva. — M.: Stroyizdat, 1984. - 232s. 