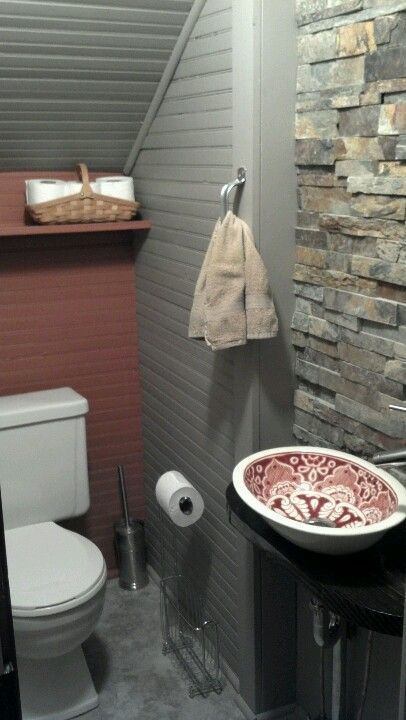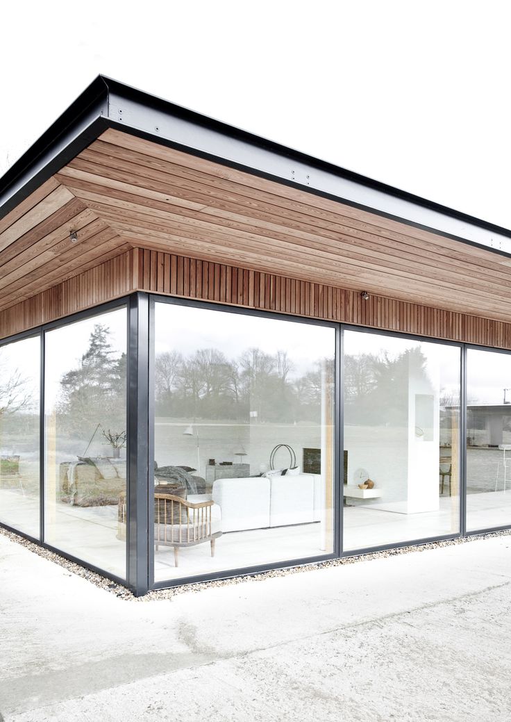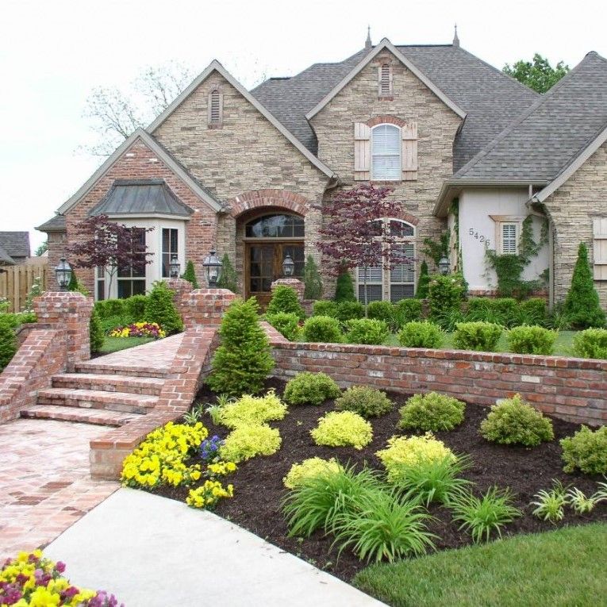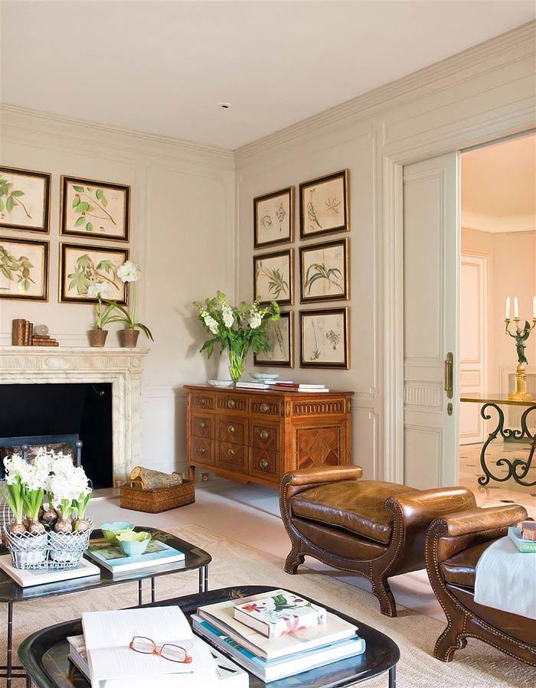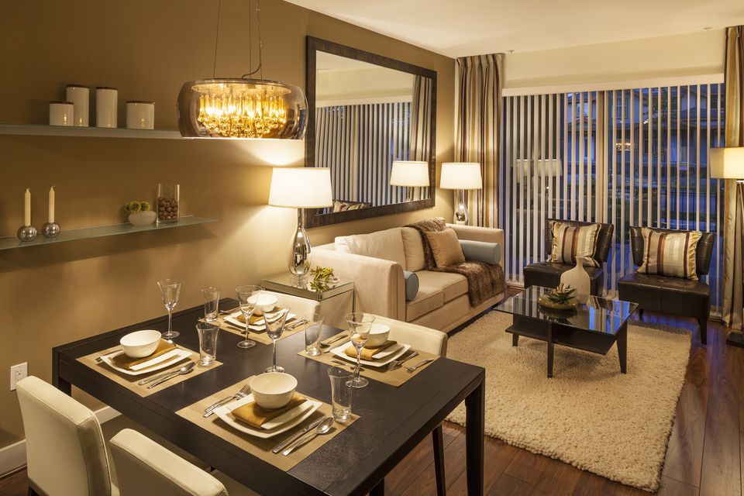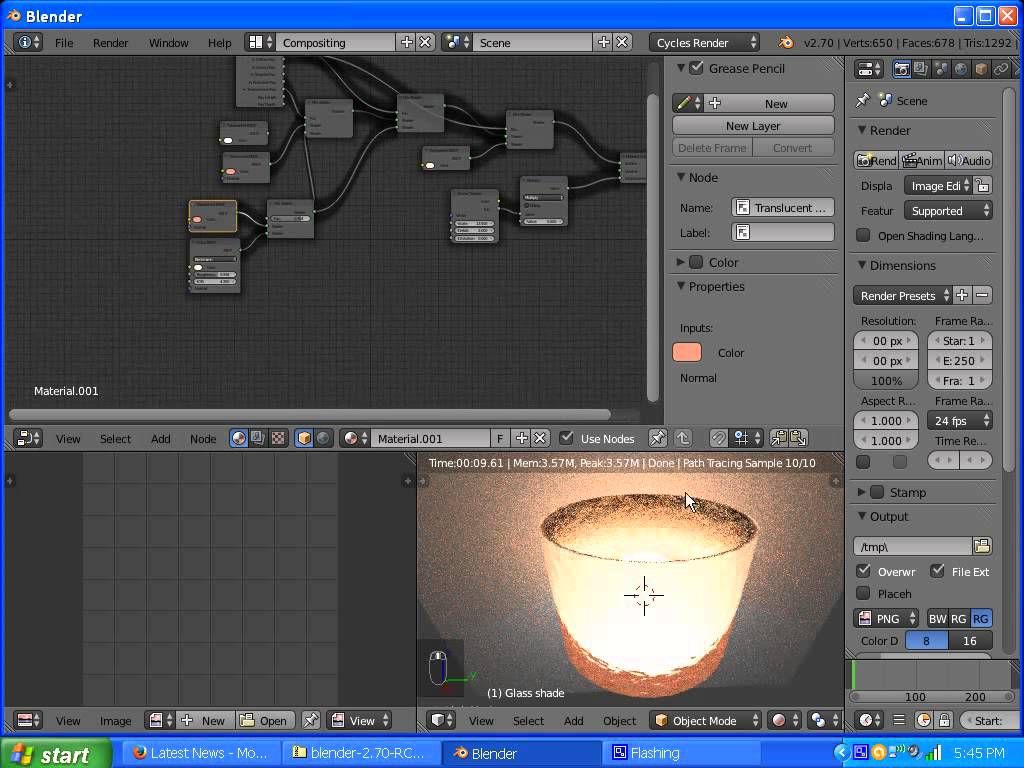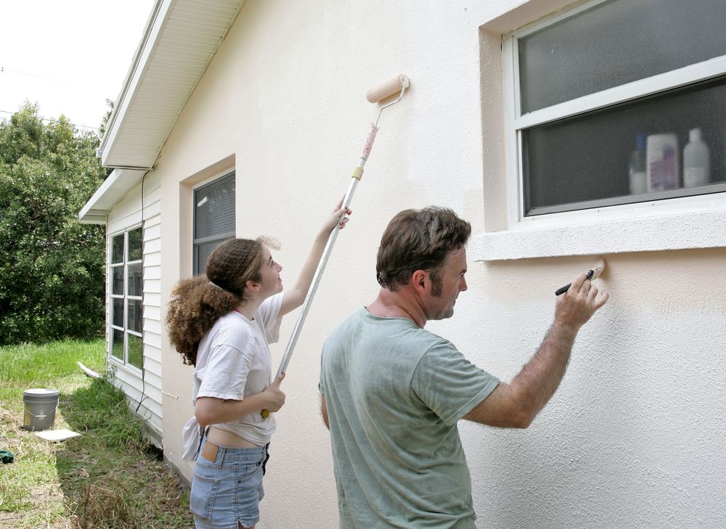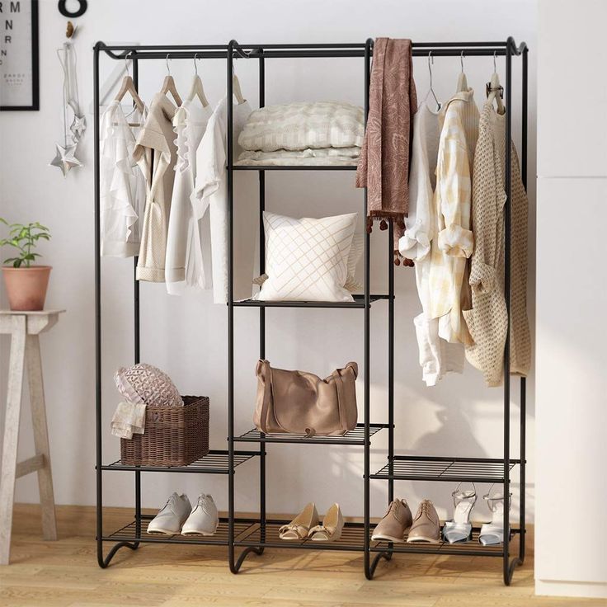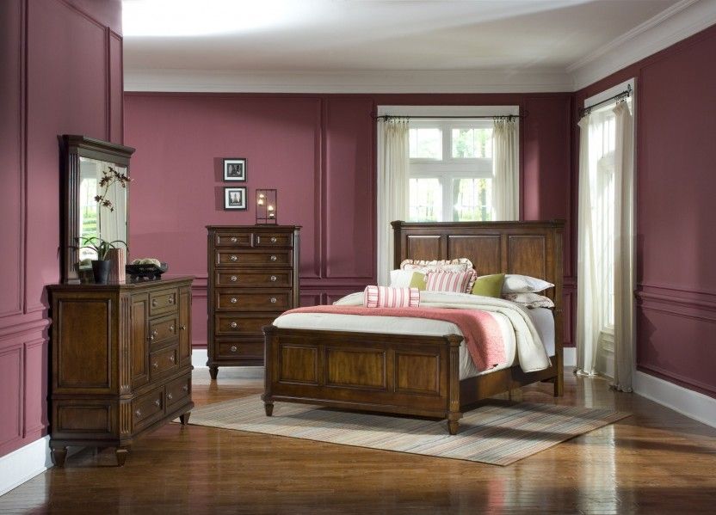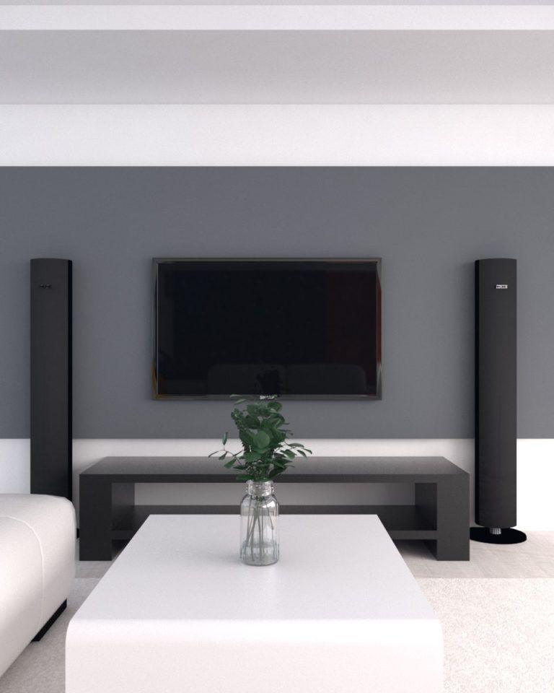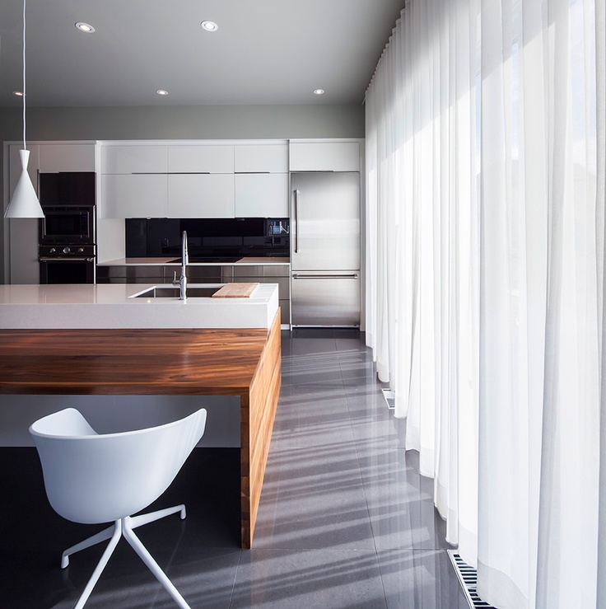Powder room under the stairs
29 Small Yet Cool Under Stair Powder Rooms
If you have a staircase in your home and there’s some space under it, make the use of it! It can be turned into a sitting zone, a reading nook, a wine cellar, a working space, a kids’ play space or even a powder room! I’d like to share some ideas on the latter as a guest toilet is a necessary thing in every home and designing this room on such a small amount of space may be very tricky.
Choose the style and color palette for the space – though it’s pretty small, it should be stylish, too. Such a powder room usually corresponds with the room on the outside and its colors for a cohesive look. Make a door that saves the space – it should be opened to the next room or it can be a sliding one. Go for materials you like – printed wallpaper, wall panels, elegant tiles – as this space won’t be super wet, you can not limit yourself to only tiles or concrete, for example.
a small under stair guest toilet clad with white tiles, with a faux window, white appliances and a mirror in an ornated frame
a catchy under stair bathroom with white and printed tiles, white appliances and a small metal shelf for towels
a catchy under stari powder room clad with marble penny tiles, white appliances, a lit up mirror, an industrial shelf and neutral towels
a contemporary powder room done with geometric tiles, a pedestal sink, a wall-mounted shelf for storage
a cozy little powder room done with warm-colored tiles, a glass shelf and everything necessary
a creative nautical under stair powder room with a cool artwork right on the wall, a free-standing sink and a window
a minimalist powder room with a mirror and a sink plus toilet combo - you won't need more
a minimalist under stair powder room done in white, with floating appliances and a rectangular mirror plus a striped towel
a modern neutral powder room with a sink-toilet combo, a mirror with a shelf and some lights
a modern under stair powder room with graphite grey walls, printed tiles, a window with artworks and black appliances
a powder room styled with white tiles and vintage printed wallpaper for an elegant vintage feel
Now the main question that is popping up: how to make maximum of a tiny powder room? Choose neutrals or light colors, they will visually expand the space. Think of floating appliances that don’t take any floor space, or go for a very compact vanity with a sink and a small toilet or even try a toilet-sink combo, a popular idea for small spaces. Illuminate the space with several built-in lights or choose wall sconces to again save the space – pendant lamps and floor lamps aren’t for small powder rooms. If there’s a window, keep it, you may go for frosted glass or place some potted plants or artworks but keep the window to let natural light inside. All these tips should help you make the use of your powder room in the best way possible. Get inspired by the ideas we’ve gathered and make your powder room perfect!
a pretty under stair powder room with auqa blue and printed tiles, white appliances, potted plants and a tiny faux window
a refined powder room with an arched door, a stained vanity with drawers, a mirror in a gold frame under the stairs
a simple and modern under stairs powder room with white floating appliances, a round mirror, a small shelf and some towels
a small and elegant powder room with grey walls, a window, tiles on the floor, a vintage vanity with a sink and a pouf
a small and pretty under stair powder room with pink chevron tiles, speckle wallpaper, a blue floating vanity and a small sink
a small contemporary powder room in all-white is a great idea to make the space look larger
a small modern under stair powder room clad with geo print tiles, with simple white appliances and a mirror is amazing
a small powder room with black and white decor, an artwork and a jute rug for a cozy feel
a tiny moody powder room under stairs, with mauve walls and wainscoting, white appliances and a catchy mirror is amazing
a tiny under stair powder room clad with white and grey glossy tiles, with modern white applainces and a tiny black shelf for storage
a stylish brick wall is always a stylish solution
a vintage beach powder room with a blue framed mirror, an antique sink stand and even a potted plant
colorful geometric wallpaper to make the space catchy and sliding doors for space saving
decorate your powder room with dramatic floral wallpaper to make it really wow and edgy
floral wallpaper is a trend for bathroom decor, and here it's rocked right with a vintage bowl sink and wooden furniture
go for wallpaper in the powder room, it's a hot trend and this space won't get too wet
24 Powder Rooms And Laundries Under Stairs
A space under the stairs holds a lot of possibilities and enough space for a whole room.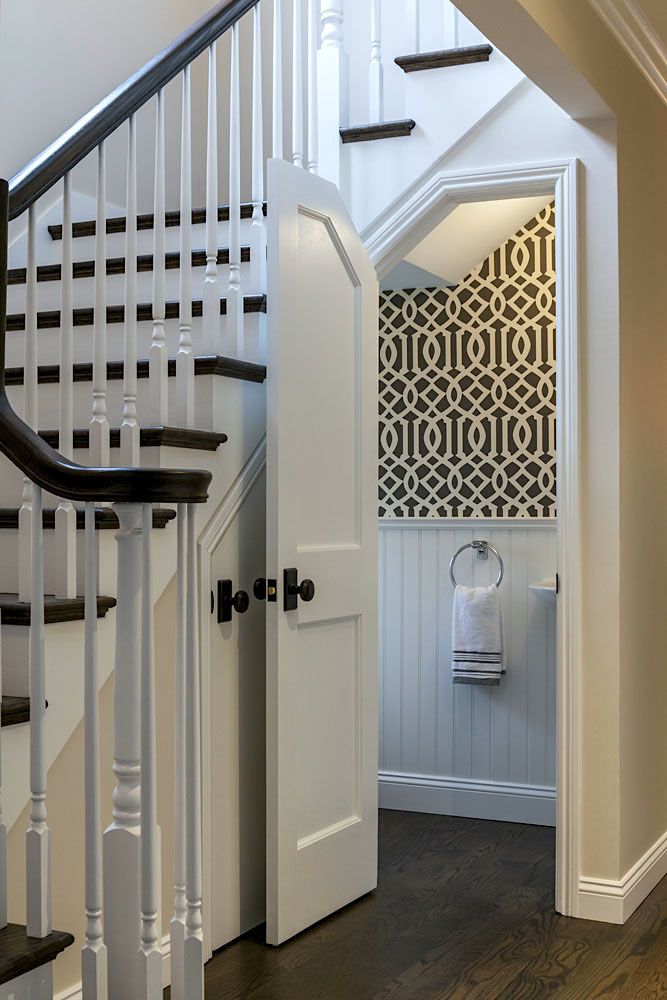 It can be a home office, a play space for your kids, a closet, a wine cellar, a library and much more but the most popular option is making a powder or even a laundry under the stairs. A powder room is very useful if you often have guests, it will be very comfy for them, and it’s also great for kids. As for laundry – there’s often not enough space for separate room and literally no space to hide it, while under stairs space is right what you need. Wanna go for one of these options? Here are some tips and ideas.
It can be a home office, a play space for your kids, a closet, a wine cellar, a library and much more but the most popular option is making a powder or even a laundry under the stairs. A powder room is very useful if you often have guests, it will be very comfy for them, and it’s also great for kids. As for laundry – there’s often not enough space for separate room and literally no space to hide it, while under stairs space is right what you need. Wanna go for one of these options? Here are some tips and ideas.
Powder Rooms
The first thing you should keep in mind is that the best idea is planning a powder room during the construction stage. Renovations may involve a lot of work, but you can still work on it with the help of an engineer, an architect, or a contractor. As for necessary elements, consider having a pedestal or wall-mounted sink to save some space, and a great idea to save more space is a sink plus toilet combo – you can find lots of them on sale today. Speaking about decor – go for anything you like, there’s no shower or bathtub, so the space won’t get too wet.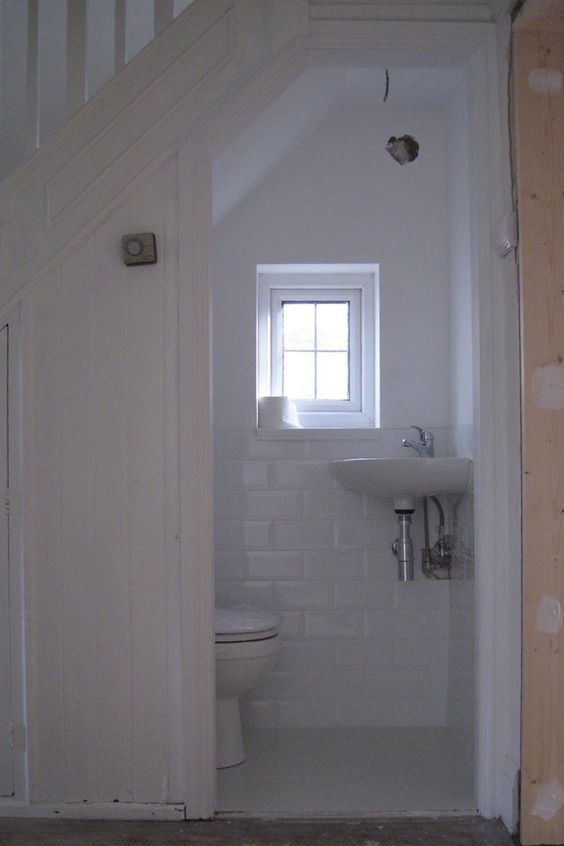 A popular idea is rocking bold and dramatic wallpaper, which is in trend, or go fro some geometric tiles. A powder room supposes some privacy, so you’ll need some doors, and the best idea is sliding doors, which will save much space inside and outside.
A popular idea is rocking bold and dramatic wallpaper, which is in trend, or go fro some geometric tiles. A powder room supposes some privacy, so you’ll need some doors, and the best idea is sliding doors, which will save much space inside and outside.
a contemporary powder room done with geometric tiles, a wall-mounted shelf for storage
a cozy little powder room done with warm-colored tiles, a glass shelf and everything necessary
a creative sea-inspired powder room with a window, an artwork on the wall and a round mirror
a minimalist powder room with a mirror and a sink plus toilet combo - you won't need more
a powder room styled with white tiles and vintage printed wallpaper for a vintage feel
a small contemporary powder room in all-white is a great idea to make the space look larger
a small powder room with black and white decor, an artwork and a jute rug for a cozy feel
a vintage beach powder room with a blue framed mirror, an antique sink stand and even a potted plant
make the space all-white or ivory as light shades are ideal for tiny nooks like an under stairs powder room
colorful geometric wallpaper to make the space catchy and sliding doors for space saving
decorate your powder room with dramatic floral wallpaper to make it really wow and edgy
eye-catchy geometric wallpaper, an elegant mirror to make your powder room cooler
floral wallpaper is a trend for bathroom decor, and here it's rocked right with a vintage bowl sink and wooden furniture
go for wallpaper in the powder room, it's a hot trend and this space won't get too wet
grey tiles, white walls and a small shelf - this powder room accomodates everything necessary
vintage printed wallpaper and aartworks make the powder room connected to the living room
Laundries
A laundry is even easier to build in under the stairs space, you may not even use any doors to hide the appliances if you feel like it.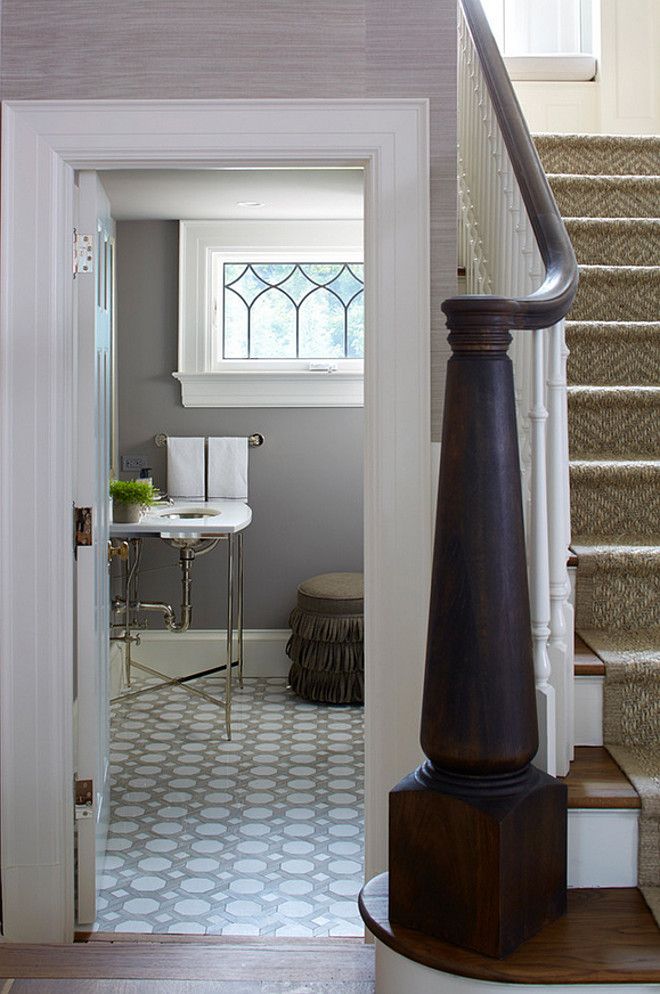 Here no special decor is required, so go for what you like. If you want, you can make usual or sliding doors to hide the pieces and visually declutter the space. Now place a washing machine and a dryer there and add some additional storage for dirty and clean laundry and chemicals. Voila!
Here no special decor is required, so go for what you like. If you want, you can make usual or sliding doors to hide the pieces and visually declutter the space. Now place a washing machine and a dryer there and add some additional storage for dirty and clean laundry and chemicals. Voila!
even a small staircase can accommodate a tiny laundry like this one
a little laundry and a storage space incorporated into the under stairs space
a small laundry with a washing machine and a dryer and with doors
place a laundry under the stairs, there's enough storage space even for chemicals
a comfy laundry under the stairs with a washing machine, a dryer, built-in cabinets and even a sink
a washer and dryer combo unit built in under the stairs to save some space
a built-in laundry space under the stairs with much storage for the things
Bathroom under the stairs (97 photos)
1
Attic bathroom with shower
2
Toilet under the stairs
3
Bath under the stairs of
4,0003
Stretch doors to the bathroom
5
Belief under the stairs
9000 6Toilet with a shower under the stairs under the stairs of 9000 7
Toilet room under the stairs
8
Attic shower room
9
BECOUSE Under the stairs
10
toilet under the stairs
Toilet under the stairs
BECOUSE Under the stairs of
13
Winter under the stairs
9000 14Halls near the stairs are 9000
Vanna toilet and washing machine attic
16
Toilet under stairs
17
Door under stairs
18
Room under stairs
19
Blue style toilet
20
Under the stairs, the door to the bathroom
21
Bath under the stairs in a private house
Toilet under the stairs
Little toilet under the stairs
9000 24 Slacks under the stairs 9000,
25
Small toilet under stairs
26
Attic bathroom
27
Small bathroom under stairs
28
Under stairs toilet
29
Window on the stairs
Combined bathroom in the attic
31
Cabinets under the stairs in the hallway
32
Bath under the stairs in a private house
9000 33Boiler room under the stairs in a private house
9000 34Decor of a narrow small bathtub under stairs with shower
35
toilet under stairs
36
bathroom under stairs
37
Attic bathroom with toilet
38
Roof window bathroom
39
painted walls in the bathroom Loft
40
Staircase in a two -story apartment
41
Toilet and shower in the attic
9000 42Bathrooms on the attic
43
The entrance hall with a staircase of
9000 44Mirror in a small vange
45
Partition under stairs
46
Toilet interior under stairs
47
Attic toilet room
48
Bathroom with stairs
49
Country toilet under the stairs
50
Space over the stairs in the house
51
A guest toilet under the stairs
52
Kitchen under the stairs in the dacha
9000 53Bath with a toilet under the stairs 9000 9000 54
Little shuffy in attic
55
Bathroom under the stairs layout of the stairs
56
Shelves in the toilet under the stairs
57
Bath under the stairs
58
Bathroom in the attic
59
bathroom under the stairs
60
toilet under the stairs
61
Toilet under the staircase
62
BECOUSE Under the stairs to the second floor
63
bathrooms under the stairs 9000 9000 64
003
65
Small bathroom under stairs
66
Small bathroom under stairs
67
Attic bathroom
68
Scandinavian style bathroom under stairs 6
Toilet under stairs
70
Small bathroom under stairs
71
Peat toilet under stairs
72
Bathtub with toilet under stairs
73
Modern stairs
74
Bathroom in the attic
75
BEAUTIC BEFORE
76
Entrance door under the stairs
77
BECOUSE
78
WITHER
79
Staircase to the second floor in the bathroom
80
Shower cabin in the attic
81
Bathroom on the attic floor
82
Space above the flight of stairs
83
Toilet under the stairs
84
Bange under the stairs
85
Bathroom with a shower under the stairs
86 9000
89
Bathroom in a private house
90
Door under the stairs
91
Staircase with flowers
92
Toilet in the attic
93
Bath under the staircase
94
Better under the stairs
95 9000 When designing a house, many are wondering: what to do with the free space that forms under the stairs.
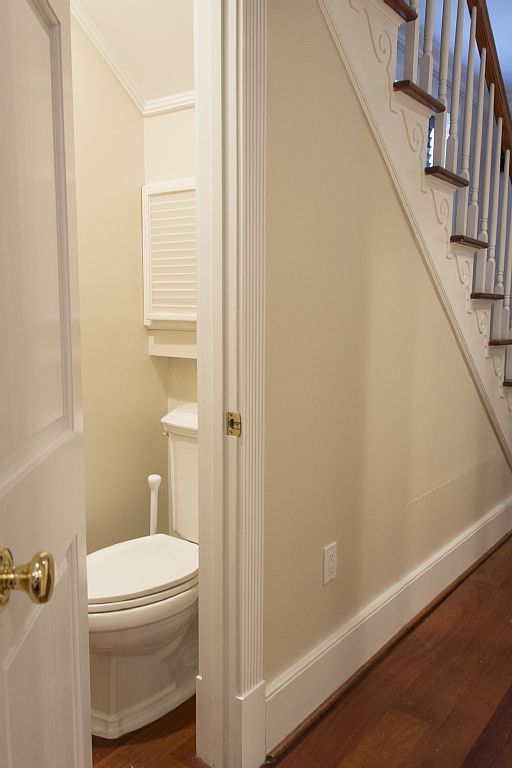 It is quite difficult to use it to good use, and it is a pity to lose square meters for nothing. What can be done with this space?
It is quite difficult to use it to good use, and it is a pity to lose square meters for nothing. What can be done with this space? The space under the stairs is quite suitable for arranging a small toilet or even a bathroom with a shower. Of course, this is not easy to do. Indeed, far from any furniture and not every model of plumbing will fit into a small non-standard space. However, in this article, you can learn how to plan a toilet under the stairs so that it is convenient to use.
To make such a wish come true, you will need not only time and financial investments, but also the availability of suitable conditions. You need to take into account the specifics of the bathroom, as well as the materials from which the house as a whole and the stairs in particular are made.
Under a long flight of stairs, there is enough space to install a toilet bowl and a wash basin
More about what to consider when planning a toilet under the stairs in a wooden house:
- The possibility of equipping the selected space with all communications, namely water supply and sewerage.
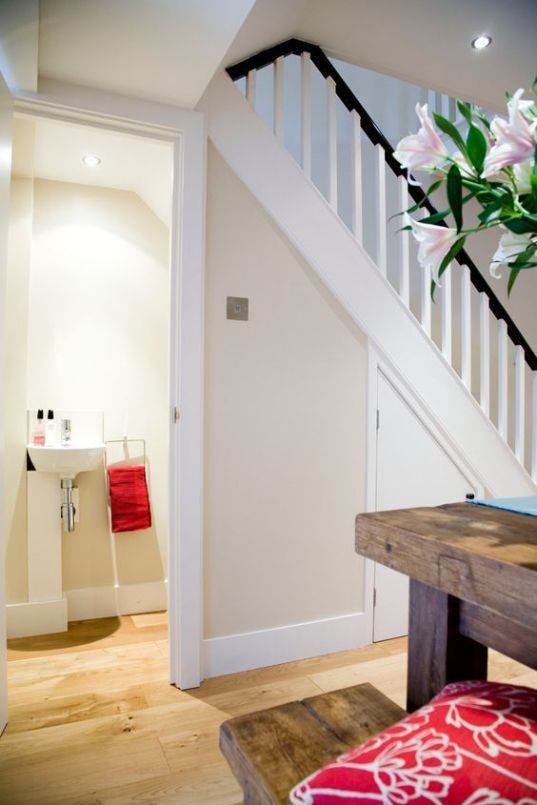
- The need for a forced ventilation device.
Ventilating the toilet is easy enough if the stairs run along the outside wall of the house. When locating the stairs inside the house, you will have to consider laying communications under the ceiling or through the second floor.
- Mandatory provision of waterproofing.
And that's not all the important parameters. The selected space must correspond to certain dimensions. The bathroom under the stairs must comply with the following parameters:
Door leaf exterior cladding can blend in with the stair finish
If space does not allow for an outward opening door, sliding and folding options are available. However, they have a significant drawback: such structures do not provide sound insulation and odor protection.
If the selected room does not meet even the minimum recommended dimensions, then modern compact plumbing models will be the way out of the situation.
Interior design and choice of colors
As a rule, the bathroom under the stairs is not large and the visual increase in space becomes a key task of interior design.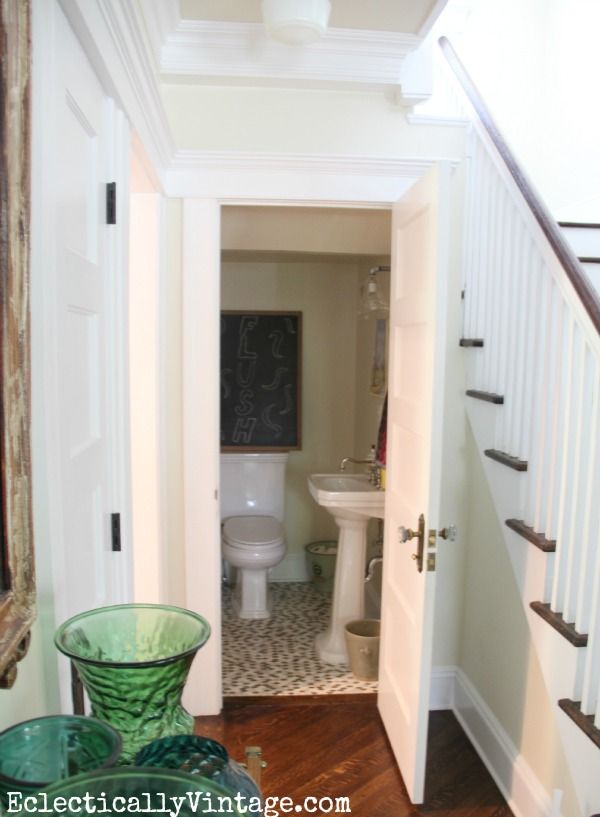 This is where light colors come in handy. It is worth sticking to it when choosing all design elements.
This is where light colors come in handy. It is worth sticking to it when choosing all design elements.
The bathroom will appear visually larger if you use light-colored finishing materials
Light is not necessarily white, you can also use shades of beige, pink, yellow, blue, olive and other pastel colors. They reflect light well, and, therefore, visually enlarge spaces, mirror and glossy surfaces.
An original panel of assorted mirror and metallized tiles can be placed above the toilet bowl. Corner mirrors also greatly increase the space. A good idea would be to install a large full-length mirror or the entire length of the wall.
Finishing the toilet
When choosing materials for finishing, it is necessary to take into account that the elements must be small in size. This is especially true for tiles. If you use tiles of different colors, you can make several different areas in the bathroom, which will also help to visually enlarge the space. Another way to increase the area with tiles is to use an interesting ornament or pattern with an unusual texture on one of the walls.
Another way to increase the area with tiles is to use an interesting ornament or pattern with an unusual texture on one of the walls.
Finishing a small toilet should help visually increase the space
Walls
If the walls of the room are made of wood, they must be treated with special protective agents to protect against mold and decay. In some cases, the tree can be hidden under tiles or plastic panels, but if these are not provided, stain, varnishes or tinting impregnations can be used.
Only part of the walls around the wash basin can be covered with ceramic tiles
Moisture-resistant materials are used as standard for finishing the bathtub. Which one depends on personal preference. Well suited tiles, plastic panels, moisture-resistant paint and so on.
Moisture-resistant plasterboard is used as a base for wall tiling
Ceiling
Moisture resistance will also be an important requirement for materials for finishing the ceiling.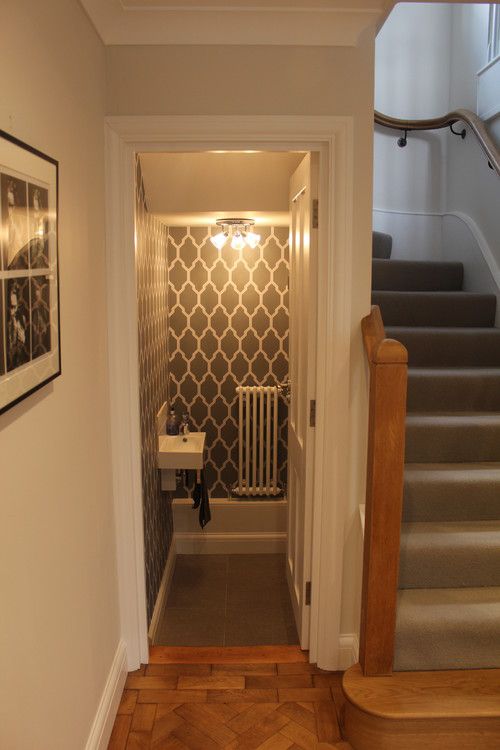 If the dimensions of the space allow, you can install complex multi-level and figured structures, stretch ceilings, however, if the height of the ceilings is already small, standard painting is quite suitable.
If the dimensions of the space allow, you can install complex multi-level and figured structures, stretch ceilings, however, if the height of the ceilings is already small, standard painting is quite suitable.
When choosing a ceiling finish, consider the condition of the stairs. It is possible that it will be possible to do with a simple painting of the surfaces
Otherwise, it is easier to hide the steps behind sheet material - drywall or plywood
Floor
Before proceeding with the finishing of the toilet under the stairs, it is necessary to plan how the floor will be waterproofed. When choosing a waterproofing method, it is important to take into account the characteristics of the material from which the floor is made, as well as the characteristics of the type of finishing flooring:0003
- natural wood floors are recommended to be varnished or water-repellent impregnated in several layers;
- for concrete, bitumen-polymer mastic is used, after which a screed is made and tiles or linoleum are laid;
- under the laminate, you can put bitumen-based roll insulation.
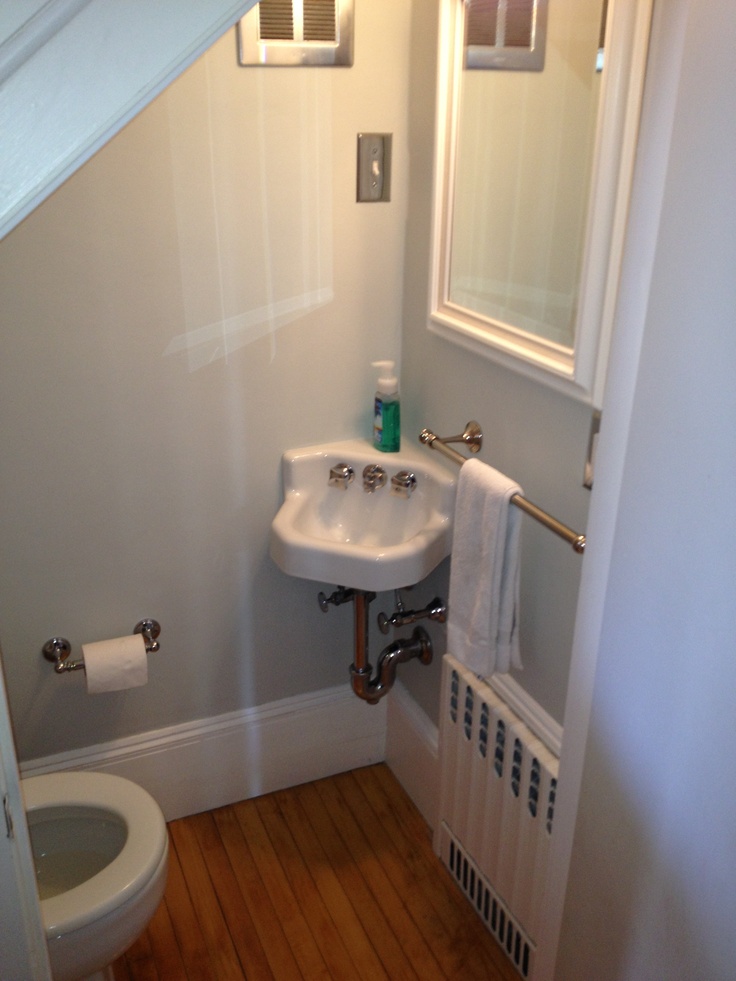
Installing a toilet on a wooden floor is a feat if the base is strong enough. In other cases, you will need to add beams under the location of plumbing
Plumbing installation
Due to their small dimensions, the spaces under the stairs make it necessary to look for optimal and compact options for furniture and sanitary ware. Fortunately, the modern market offers many different options that will fit even in limited spaces.
The smaller the room under the stairs, the more carefully you should choose plumbing
Consider some plumbing options that are both functional and fit a small bathroom in size.
If the sink is just for rinsing your hands, take a look at compact mini-washbasins
If necessary, you can choose a model installed above the washing machine
Perhaps the best solution would be a narrow wall-mounted washbasin
Small wall-mounted toilets
You can consider the option of a hanging toilet with installation.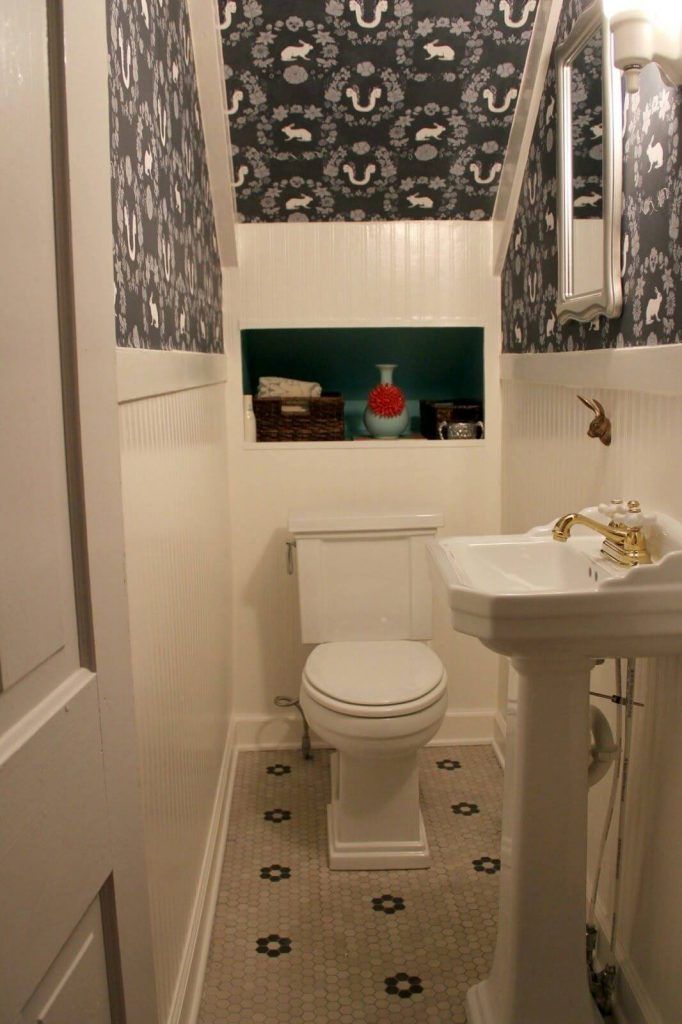 The fact is that such models do not have a visible tank, since it is hidden in the box. Since the space under the lower steps is quite difficult to use, it often remains unused. Just in this place you can install the installation.
The fact is that such models do not have a visible tank, since it is hidden in the box. Since the space under the lower steps is quite difficult to use, it often remains unused. Just in this place you can install the installation.
Small wall-hung toilet – the perfect solution for a compact toilet
Compact bidets
Bidets are a compact sanitary solution in their own right. Modern models are very functional and ergonomic.
To make the interior of the toilet look beautiful, choose a bidet and a toilet bowl from the same collection. It can replace a bidet, and also be convenient during wet cleaning in the house.
A hygienic shower will come in handy if there is simply no place in the toilet to install a bidet
Furniture for the toilet
In such a small and non-standard room it is quite difficult to select furniture. It is almost impossible to fit full-fledged cabinets or cabinets for storing linen, household supplies and tools, as well as household chemicals. The way out of the situation can be custom-made furniture sets. These can be narrow cabinets, pencil cases or separately installed hanging cabinets. Hanging furniture not only helps save space, but also make it more spacious.
The way out of the situation can be custom-made furniture sets. These can be narrow cabinets, pencil cases or separately installed hanging cabinets. Hanging furniture not only helps save space, but also make it more spacious.
A space that is modest in size should not be cluttered up with pieces of furniture, one cabinet for a sink and a couple of shelves for small things will be enough
The less hygiene items are in sight (towels, detergents, etc.), the more spacious the room will look.
You can always find space for various open shelves. If an installation box is installed in the room, it (or rather, its horizontal surface) can be used to hide all communications in the cavity: pipes and water supply.
Modest but has everything you need - toilet paper holder, hand wash and towel rack
Accessories
In such a small space, it's hard to talk about additional decor items. However, you always want to add a twist to the interior of the bathroom under the stairs in a private house.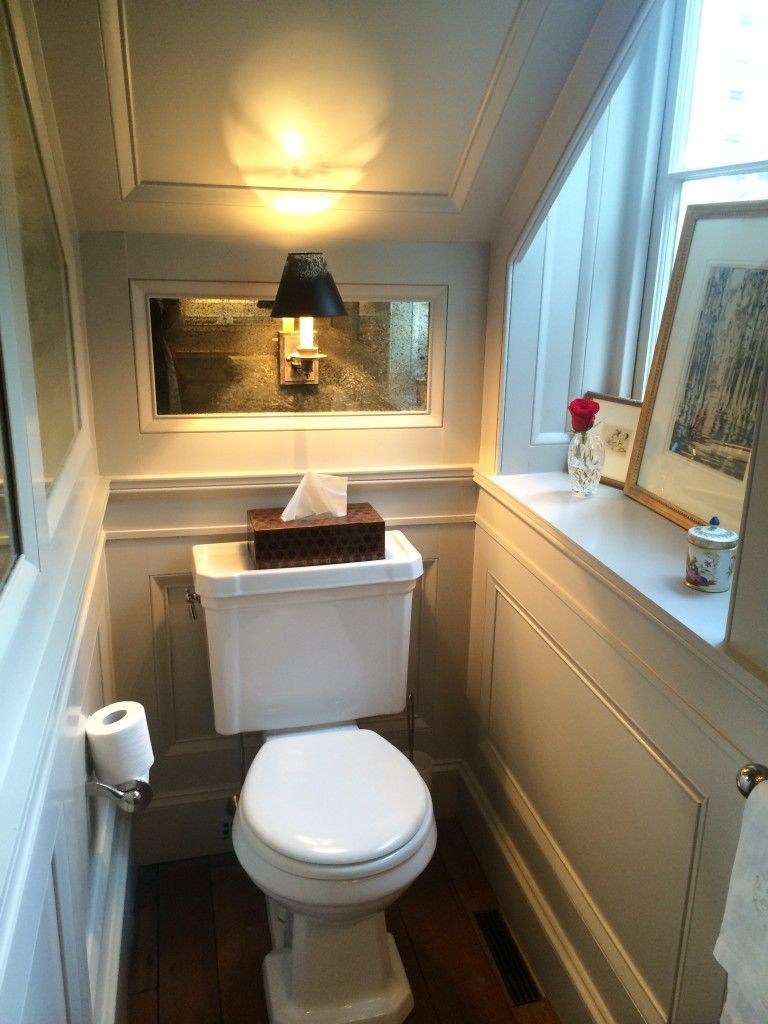 Even if we are talking about a bathroom located under the stairs. In such a space, you can also place various accessories, the main thing is that they are also functional.
Even if we are talking about a bathroom located under the stairs. In such a space, you can also place various accessories, the main thing is that they are also functional.
The toilet space can be designed in any style, based on which you need to select decorative elements
Consider the most popular options:
- elegant faucets;
- beautiful bathroom screens;
- mirrors with decorative but not bulky frames;
- heated towel rails;
- beautiful door handles;
- stylized laundry baskets;
- stylish waste bin;
- unusual lamps and so on.
Illuminated figurine on a shelf - an original and stylish solution
Lighting
It is extremely important to install proper lighting. If the lighting system is selected and installed correctly, then thanks to the light, the space will look visually more spacious. To achieve a good effect, it is recommended to install several point light sources that will be located around the entire perimeter of the room.