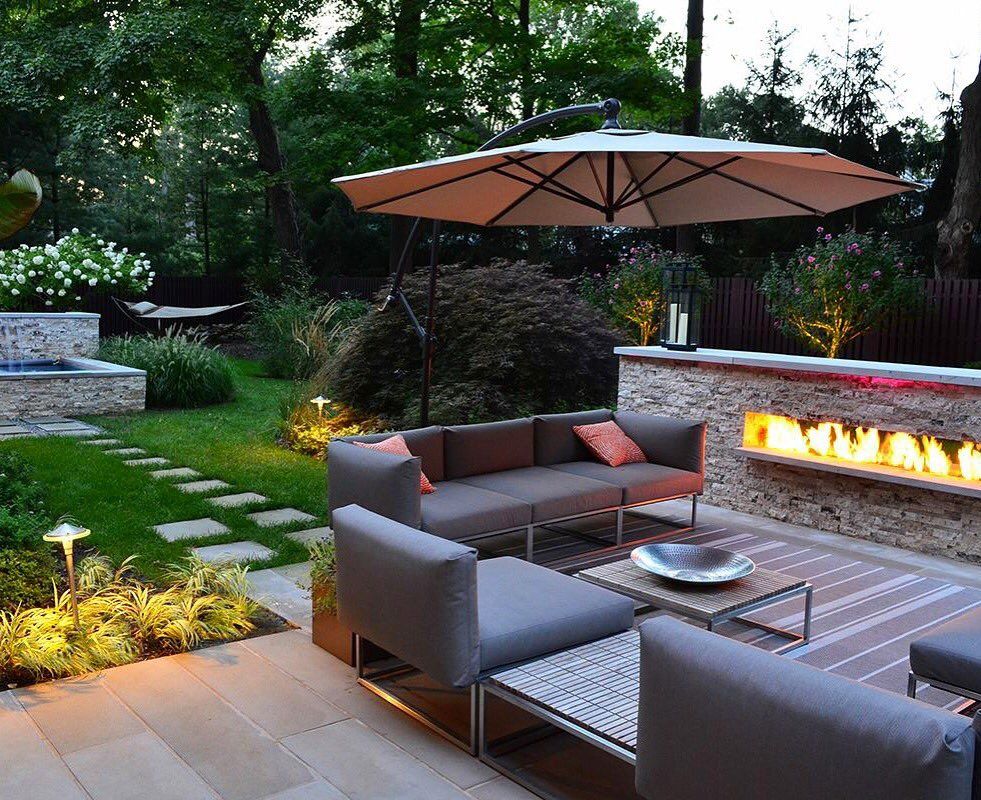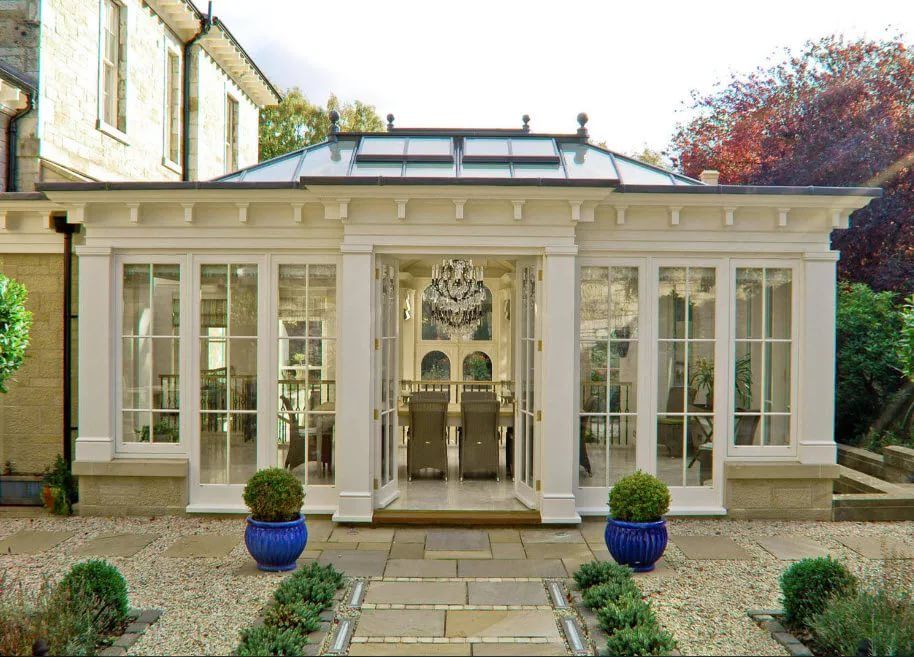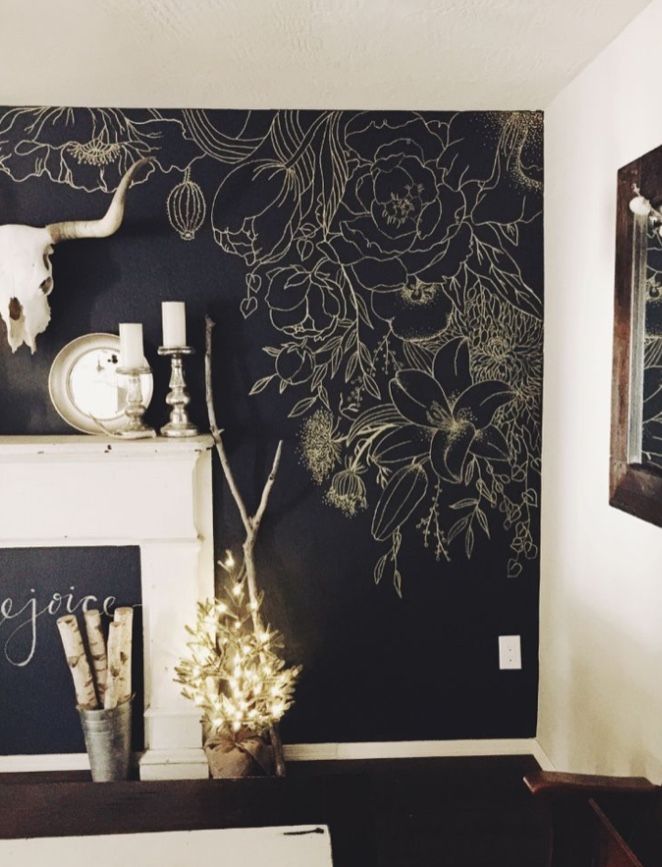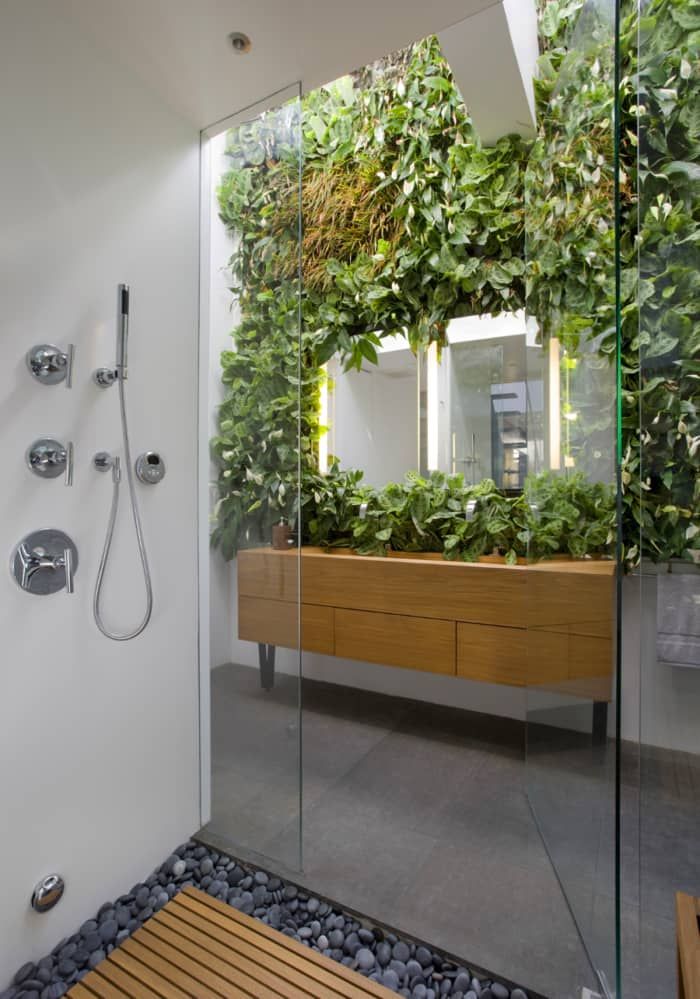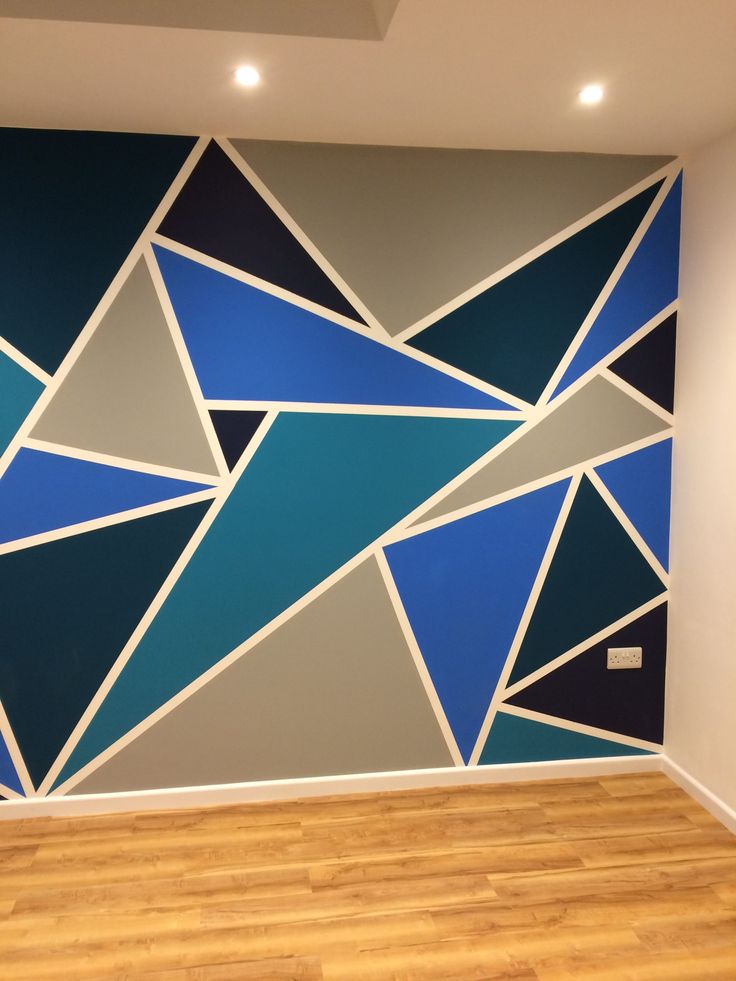How to design an outdoor patio
How to design a patio: expert advice on patio design
We have come to expect so much from our gardens, so designing a patio well is vital. After all, they must simultaneously act as vibrant social hubs furnished for dining and entertaining, and areas for quiet moments of reflection to escape the stresses of the day.
Striking such a balance in your backyard takes careful consideration. Finding the perfect location is an important step when designing a patio; a spot that catches the light at the right time of day, but that is also conveniently situated close to the house or sufficiently equipped to provide everything you need.
The intended function of the space will ultimately dictate the outcome of the design.
This expert guide brings you all the tips you need to find out how to design a patio perfectly, with advice, inspiration and a ton of patio ideas for you to consider.
Use this step-by-step guide to find out how to design a patio like a pro.
How do I plan a patio layout?
Designing a patio layout should be determined by how you want to use it – and therefore the furniture it will house. So, if you plan to entertain regularly, you will want to consider various patio furniture ideas – a dining set, a lounging set, or both – that will help you make the most of the space. You'll also want to consider how big you need the furniture to be – in other words, how many people you might want to regularly host on it – and whether you need to incorporate patio cover ideas such as pergolas.
Then you need to plan for the negative space on the patio – or, the gaps and spaces between the different furniture, and between the furniture and the edges of the patio. Ideally, you want these negative spaces to be 3ft or 1m wide.
This gives you space to comfortably move around the patio without it feeling or looking cluttered and, especially if your patio is raised or terraced and doesn't have railings, means furniture – and those seated on it – are unlikely to topple off it.
The simplest way to design a patio that suits your needs exactly is to draw it out to scale. That way, you can plan in patio planting ideas such as beds, borders and pot positions right from the start, and even factor in space for any outdoor kitchen ideas you may have.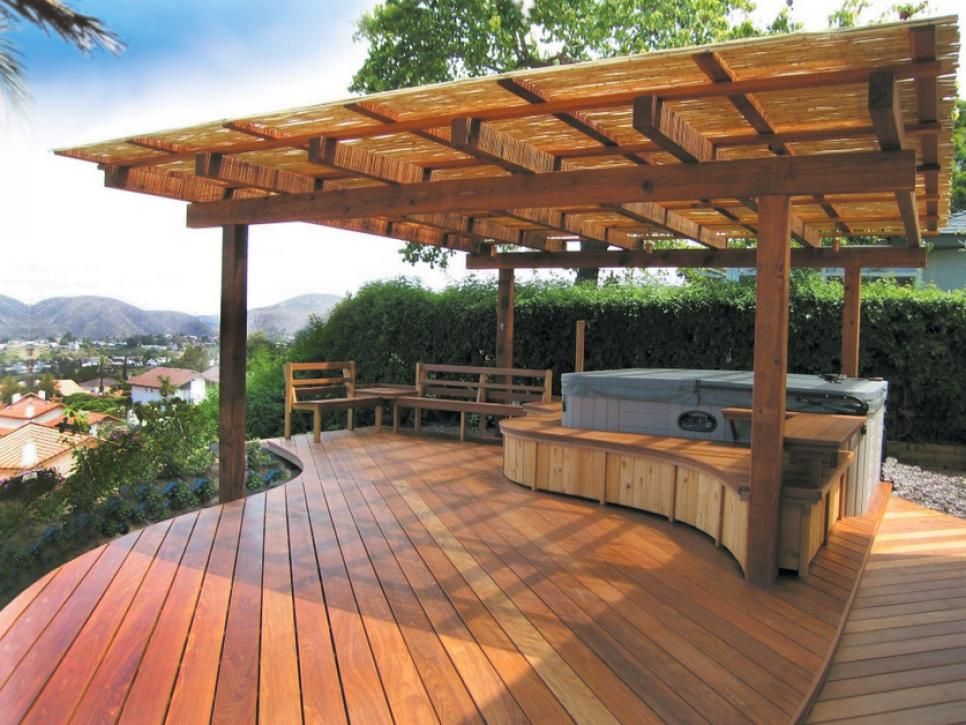
Using rope, you can create the boundary of your patio in your existing yard, too, to double check its dimensions.
(Image credit: Little Greene)
What is a good size for a patio?
This largely depends on the size of your backyard. If you're considering apartment patio ideas or you have a small space to work with, you'll be confined to certain perimeters. If you have a large yard, you'll need to decide whether you want the patio to be an element or the dominant feature of its design.
But as a general rule, you should again plan a patio's size for how many people it might regularly host – and usually, that means around 25 sq ft of space per person. So, if you are a family of five, that's a 125 sq ft patio.
(Image credit: Little Greene)
Just as you would indoors, it is vital to plan the different zones for your patio right at the beginning of your patio's conception. If, for example, the outdoor dining area is best placed near your kitchen doors and you need to plan shade into the design, the time to work this into your plans is right now.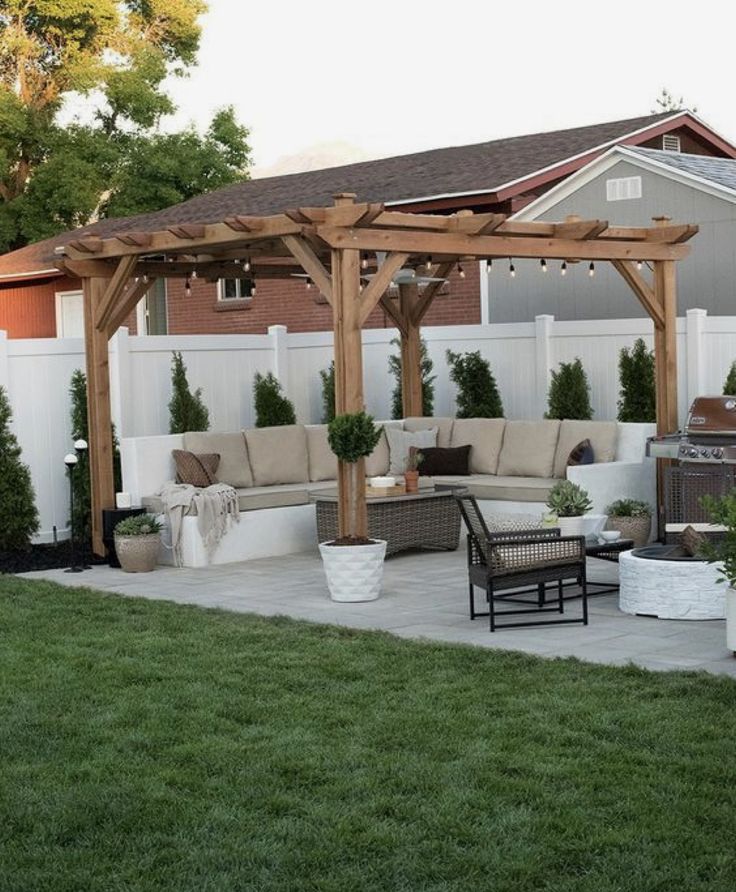
Similarly, you may want to create a lounging zone, surrounded by pots or scent-led flower bed ideas such as beds filled with aromatic herbs or fragrant climbers.
Zoning a patio is less important if you are happy to use it flexibly – but if you are designing a patio that's fixed, perhaps because it's a series of smaller patios on different levels, you need to consider its zones carefully from the outset.
(Image credit: Future / Annaick Guitteny)
Where to position a patio
There are three factors that will influence this choice: how you want to use your patio; where it will look best in your garden's design overall; and whether it is overlooked or not.
How you want to use the patio: if it's only for dining, a shady spot will suit, but if you are a sun worshipper, then you will want to position your patio in a sunny spot. Conversely, if your entire backyard is sunny and you want to create a dining area in a particular area of it, you can use clever garden shade ideas to perfect the space.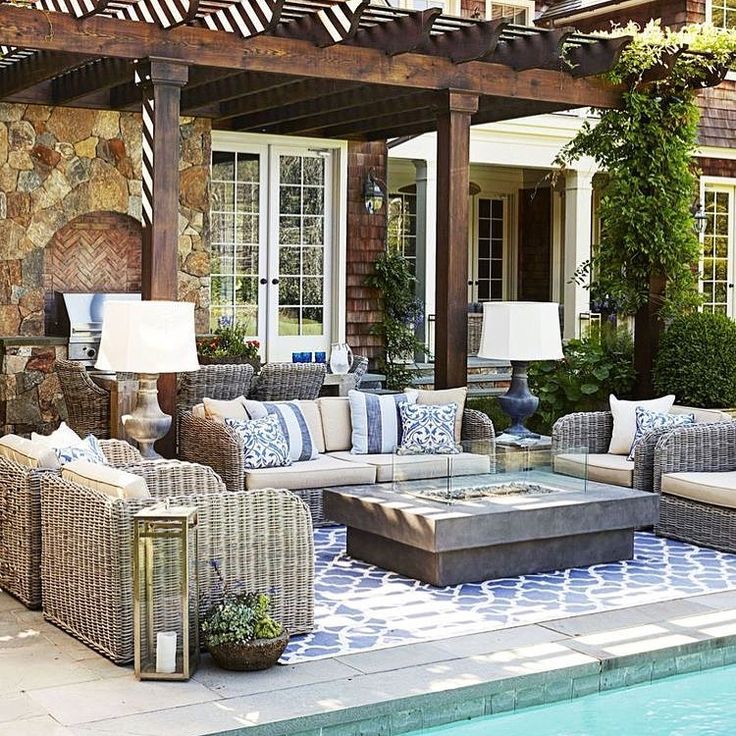
Where it will look best: traditionally, patios are just outside the door to your backyard for convenience – but there is no reason, especially in a large space, not to have more than one. And, of course, if your only sunny space is at the end of the garden, and you can plant around the patio sympathetically to create a lovely view of it from the house, this may be your best option.
Patio positioning for privacy: patios need to feel private but that doesn't mean that you have to position it for privacy in your backyard as it is – there are plenty of garden privacy ideas you can employ to create a new, secluded space.
(Image credit: Future / Mark Bolton)
Choosing patio materials
While keeping an eye on garden trends for the latest looks is something we would always advise, it's important that how you design your patio reflects the style of the interior of your home and the exterior materials it is built with.
So, modern homes will suit contemporary materials and design tricks, while more traditional homes will need period-style or authentic materials sourcing.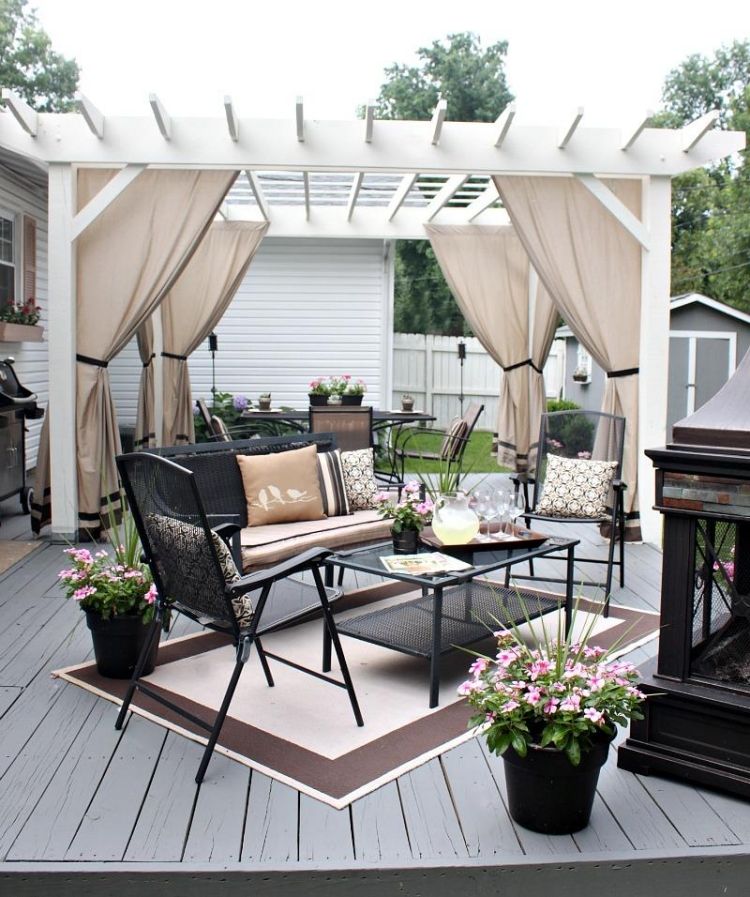
There has been a big shift in both materials and finishes used in patio design over the past few years, with maintenance and patio cost all factors to consider when selecting a material.
Porcelain is becoming increasingly popular, according to Cassandra Crouch, a member of the Society of Garden Designers (MSGD), primarily due to its low-maintenance requirements and the wide variety of colors and finishes available. ‘Porcelain can provide a clean, more contemporary look,’ she says. ‘To avoid designs feeling cold or hard, I use planting to soften this.’
Renowned garden designer Butter Wakefield offers this advice to make the best patio material choices:
1. Be sympathetic to locality
Butter Wakefield Garden Designs
(Image credit: Butter Wakefield)
'At my garden design studio, we tend to choose a paving material that directly reflects either aspects of the architecture of the house, or elements of the interior design,' she says. 'We also like to create pattern within the paving, so we often specify a smaller paving unit, sett or brick to use in conjunction with a larger format.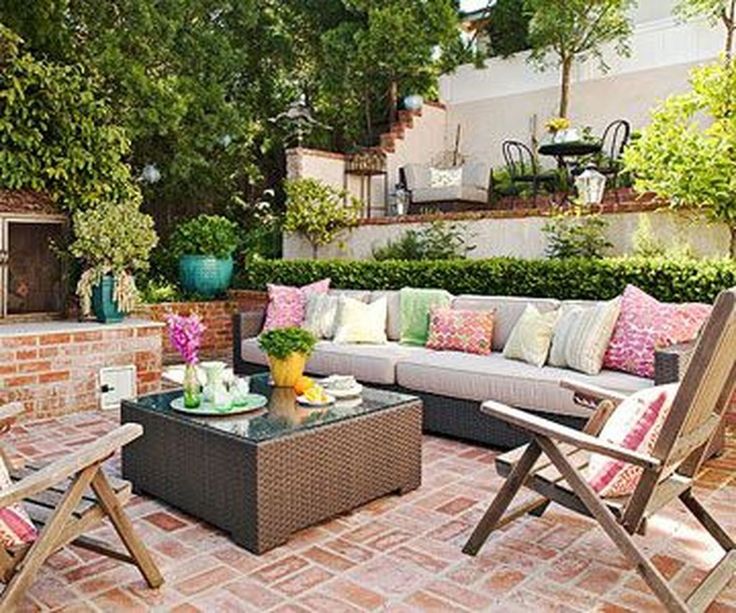 The more interest and pattern we can create in the paving, the more visually pleasing the overall scheme.'
The more interest and pattern we can create in the paving, the more visually pleasing the overall scheme.'
2. Choose hardwood for decked patios
(Image credit: Little Greene)
If you are considering deck ideas for your patio, Wakefield advises: 'It is worth spending a bit more on hardwood decking, sustainably sourced, as this produces the best and most long-lasting results. We prefer ipe, iroko or teak, in as wide a board as possible, which is usually around 140mm.
'We tend to specify concealed milled joints; this means the boards slot together side to side, avoiding the need for surface-mounted screws.'
3. Pick brick for character and style
(Image credit: Future / Annaick Guitteny)
Considering cottage patio ideas or a patio for a historic home? Try brick. 'We love Belgian Vande Moortel bricks, and have created quite a few patio schemes recently using these. The Ancienne Belgique range is a particular favorite as they are the most delightful size, full of character and charm.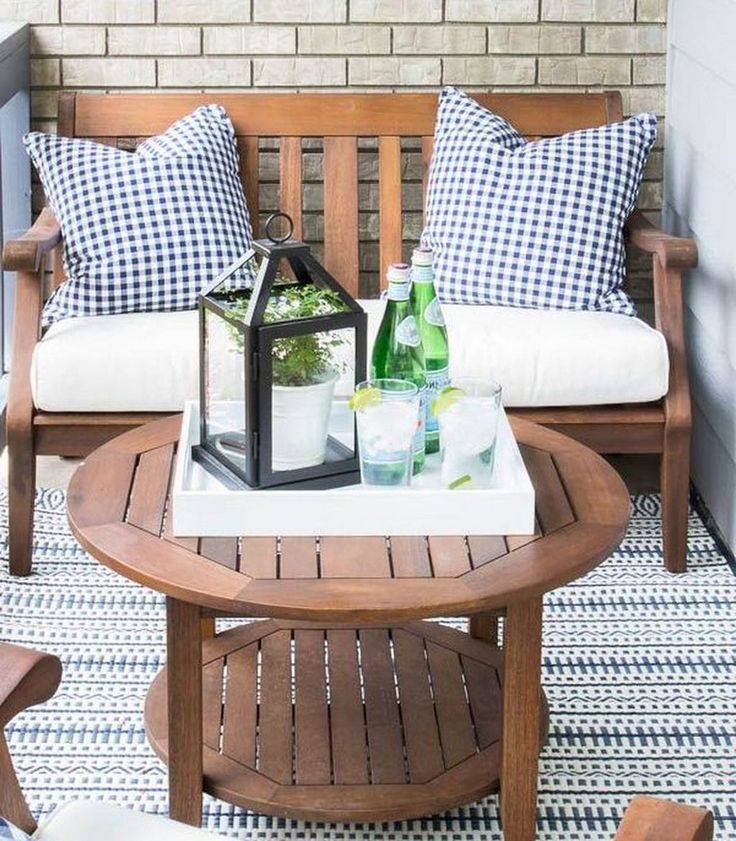
'We also often choose Durlston Driveway and Stableyard cobbles and setts from Allgreen Group to add interest and pattern in paving.'
4. Choose locally sourced, real stone
(Image credit: Future / Alicia Taylor)
Stone sourced and supplied locally is certainly more environmentally friendly than a granite sourced and shipped from China, for instance.
Going to a local stone yard or talking to your garden designer about this early in the process can help you find local stone that should complement your gardening landscaping overall too, like the rustic patio paving used in this small garden design.
(Image credit: Oliver Bond MSGD)
Pockets of planting around the edges of the patio or as a division between different zones will soften your design. Take inspiration from your existing backyard ideas and choose a planting scheme for your patio that reflects the planting that's successful in the rest of your backyard. However, consider a few stand-out plants, such as specimen trees in containers, to create a stylish finish.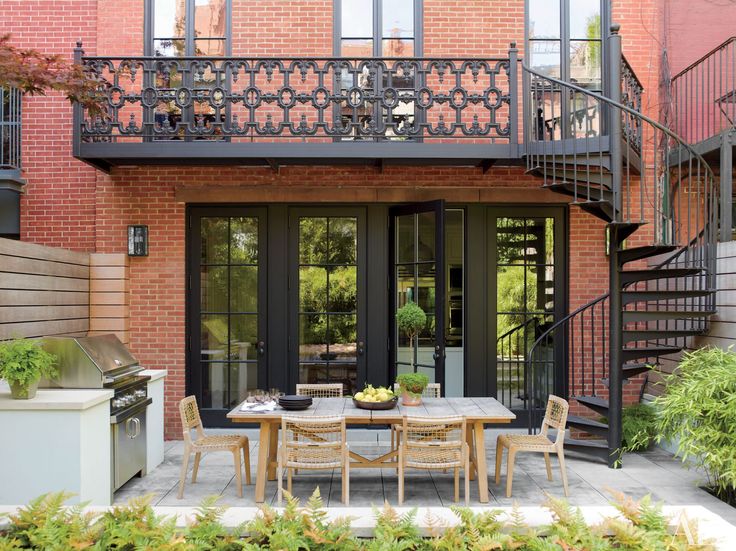
Planting for privacy and scent are both important elements when designing a patio, too. When composing a planting scheme for a patio, work with the characteristics of the plants to optimize the space.
Landscape architect Oliver Bond MSGD uses tall plants to frame the area and screen at the rear of beds, and short or creeping varieties that overhang the hard edges of paving to soften the division between the two.
‘I incorporate a planting palette that provides form, structure, color, aromas and sounds, along with tactile and edible elements,’ he explains. ‘It’s important to provide stimuli for all the senses throughout the year, to allow the patio space to inspire and entice.’
(Image credit: Little Greene)
Raised beds and attractive garden fence ideas are important finishing elements of patio design that need to be planned in right from the start.
Walls, whether built from stone or cheaper rendered materials will give your patio a more stylish finish, especially if they echo the exterior materials of your home.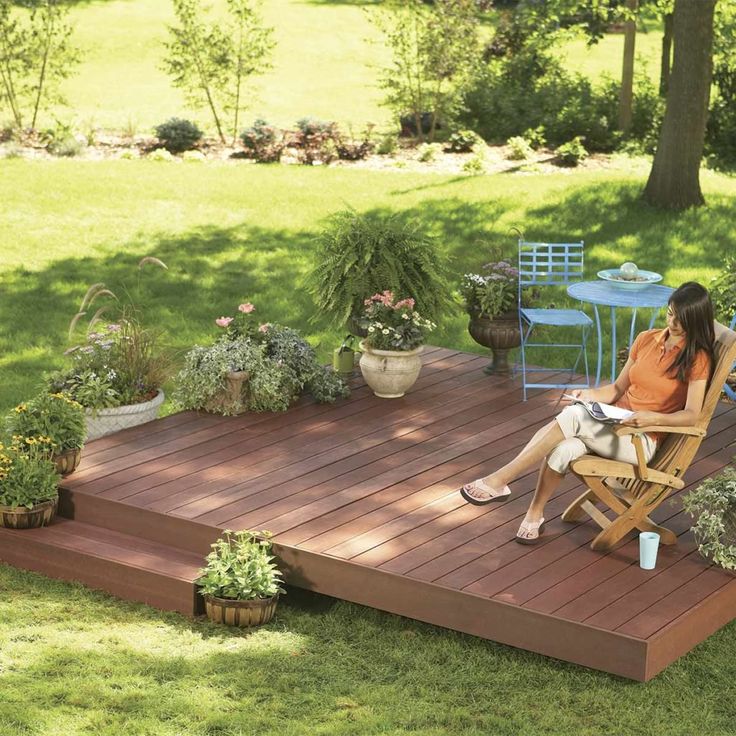
However, you can also finish your patio design with beds and boundaries built from wood, which can be cheaper and quicker to construct.
Garden design by Cassandra Crouch MSGD
(Image credit: Cassandra Crouch MSGD)
Form follows function for garden designer Peter Reader MSGD. He recommends a shelter only if the client needs or wants it, or if the site or aspect demands it.
Incorporate pergola ideas to add height, structure and atmosphere to a patio space and create a dappled shade rather than a full sun block. Pergolas are also perfect for weaving in patio lighting ideas, such as hanging string lights, or training scented climbers up, which will give your patio a sense of secluded serenity.
Garden design by Cassandra Crouch
(Image credit: Cassandra Crouch)
‘Water features are in high demand,’ says Bond, 'mainly as a focal point, but also because the sound of water or the calmness of a still mirror pool will transform a garden into a tranquil space.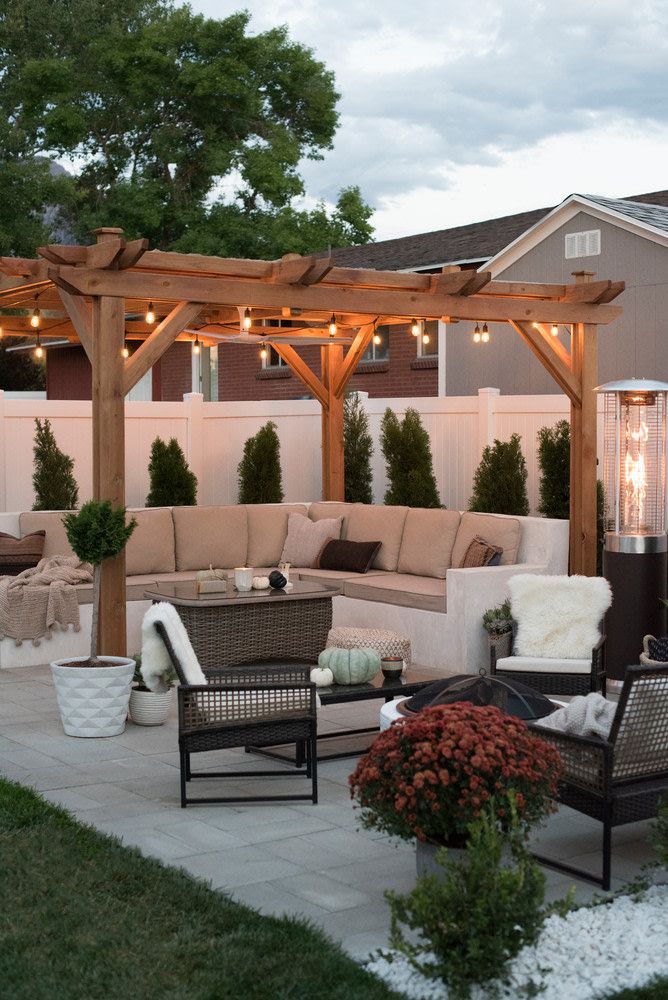
'Water features can be functional and versatile; they can provide habitats for wildlife or be used in innovative ways – I recently designed and installed a small contemporary water feature that doubles as an ice bucket for social gatherings.’
Cherry Mills Garden Design
(Image credit: Cherry Mills Garden Design)
There’s the all important matter of money.
The hard landscaping is the most costly part of designing a patio – and while labor costs might be fixed, you can reduce or increase costs with different materials and design elements, such as railings, pergolas and walls.
Garden designer Cherry Mills MSGD advises: ‘There’s a vast range of natural stone and manufactured paving available at different prices. But remember to factor in the cost of preparing the ground for landscaping, laying the base material and the labor to install the paving.’
50 Gorgeous Outdoor Patio Design Ideas
Like Architecture & Interior Design? Follow Us.
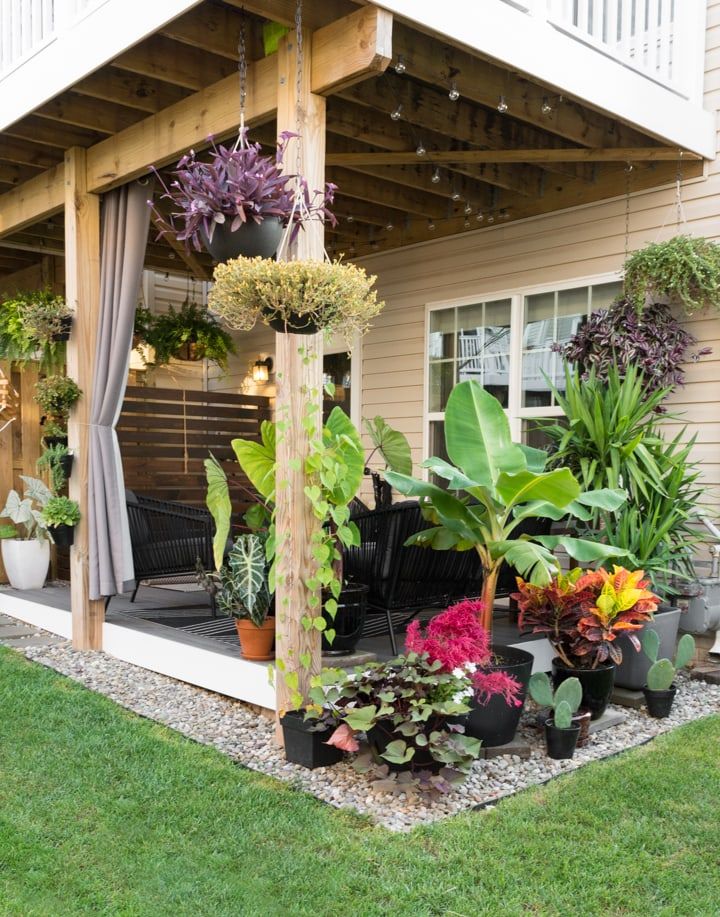 ..
..- Follow
Home Designing may earn commissions for purchases made through the links on our website. See our disclosure policy.
As the weather gets warmer, we all start spending more of our time outdoors. Our attention shifts from interior design projects to our outdoor spaces. Warmer months mean the chance to sit in the sunshine and enjoy cooking and eating meals with family and friends out in the fresh air. But, is your garden up to scratch for entertaining? If your backyard looks like it’s in need of a little tender loving care - or maybe an injection of some wow factor - then you’re in the right place. This patio design collection presents 50 gorgeous ideas on how to expertly present your al fresco dining and open air lounge areas.
- 1 |
- Designer: Clements Design
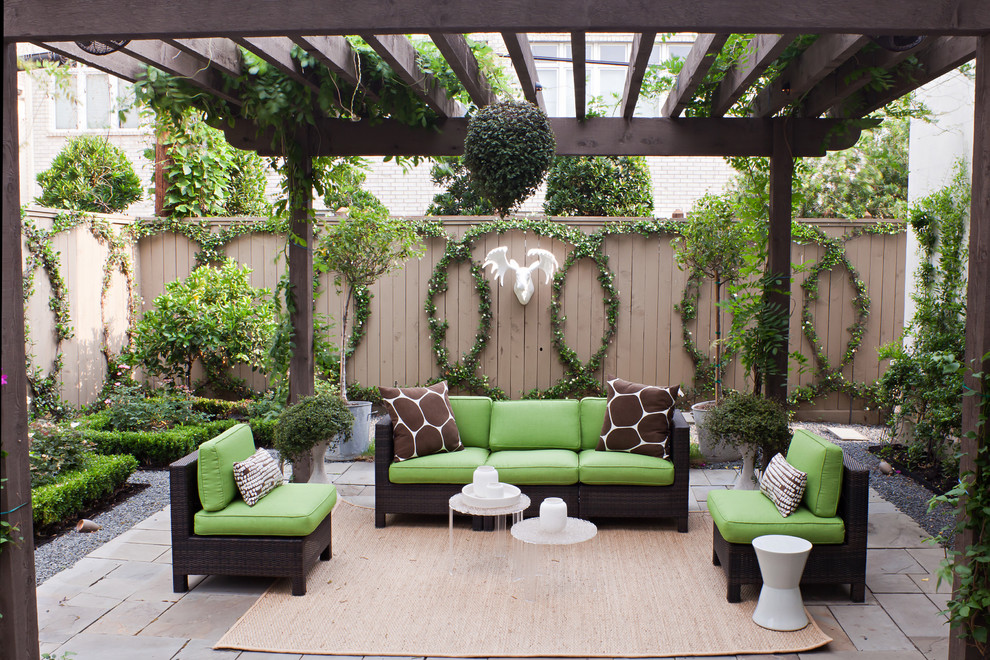 Rather than seeing these things as roadblocks to your patio design ideas, use these unmovable items as inspiration in the shaping or locating of your new garden area.
Rather than seeing these things as roadblocks to your patio design ideas, use these unmovable items as inspiration in the shaping or locating of your new garden area.- 2 |
- 3 |
- Designer: Clements Design
- 4 |
- Designer: Mary Barensfeld
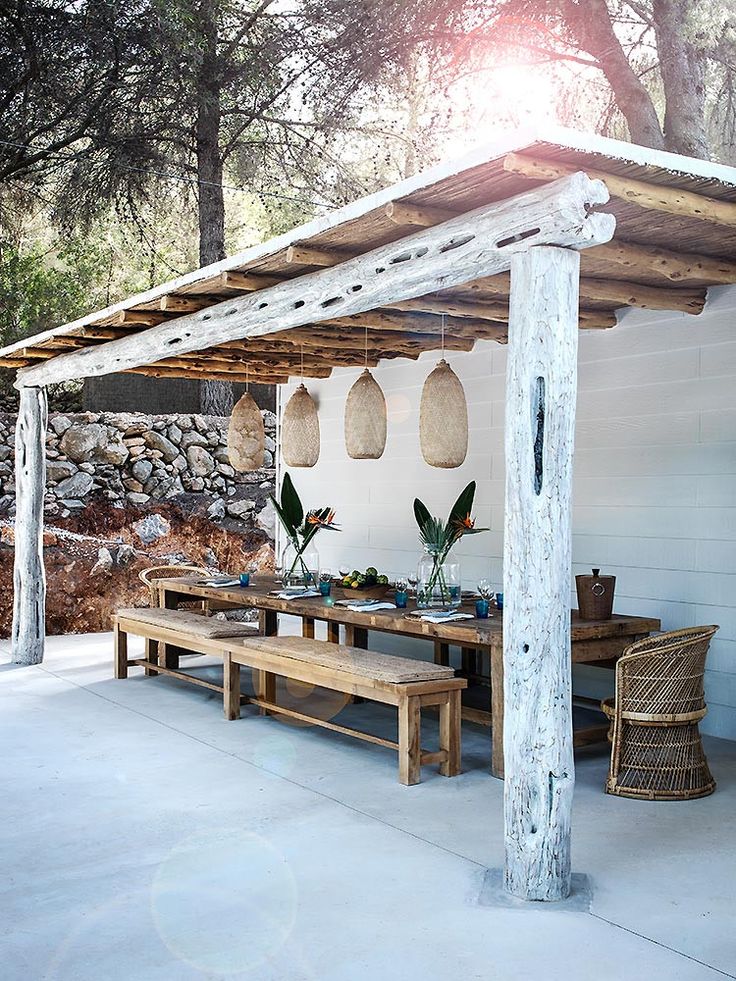 The white originals are available here.
The white originals are available here.- 5 |
- 6 |
- 7 |
- 8 |
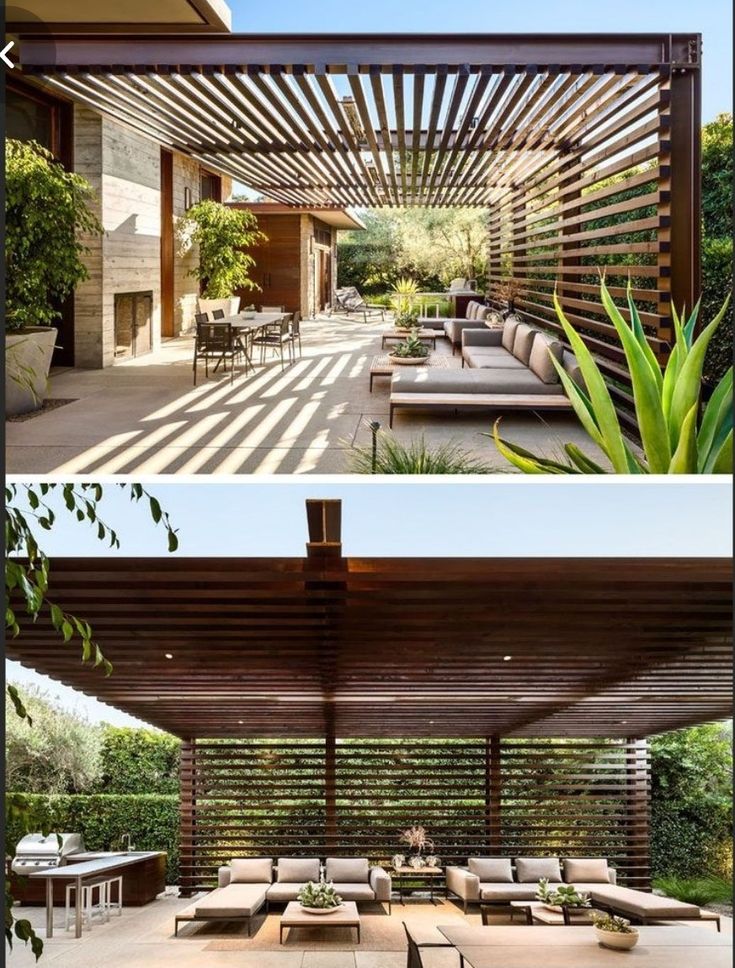 The permanent seating structures can be used to create the perimeter of an outdoor room.
The permanent seating structures can be used to create the perimeter of an outdoor room.- 9 |
- Photographer: Dabito
- 10 |
- 11 |
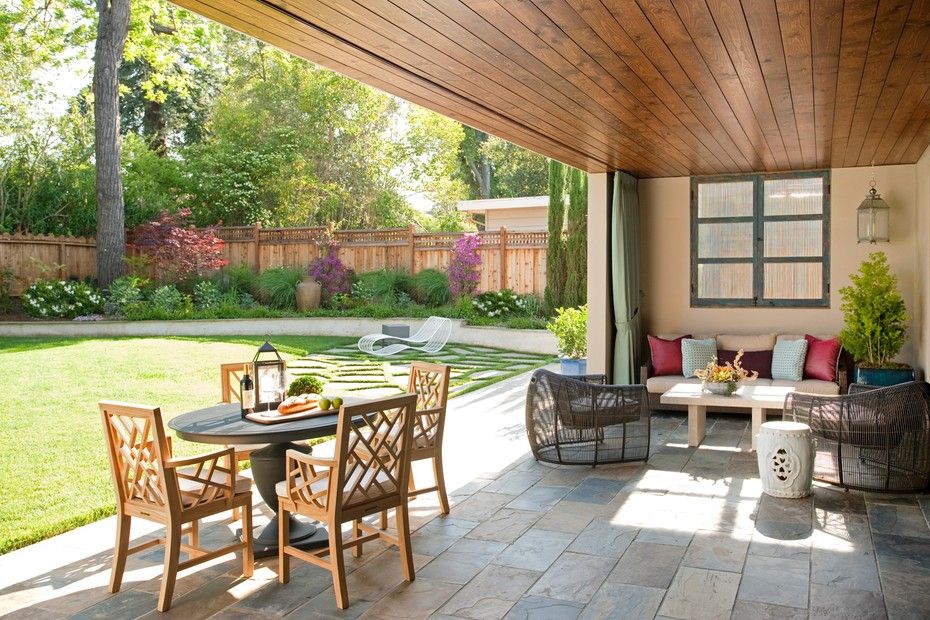 This modern patio design is a dreamy vision in purple, teamed with natural accents and lush green planting. A striped rug reflects the slat lines of the overhead pergola roof, as well as adding some smart panache.
This modern patio design is a dreamy vision in purple, teamed with natural accents and lush green planting. A striped rug reflects the slat lines of the overhead pergola roof, as well as adding some smart panache.- 12 |
- Designer: Elysian Landscapes
- 13 |
- 14 |
- Designer: Luciano Giubbilei
- 15 |
- Designer: Secret Gardens
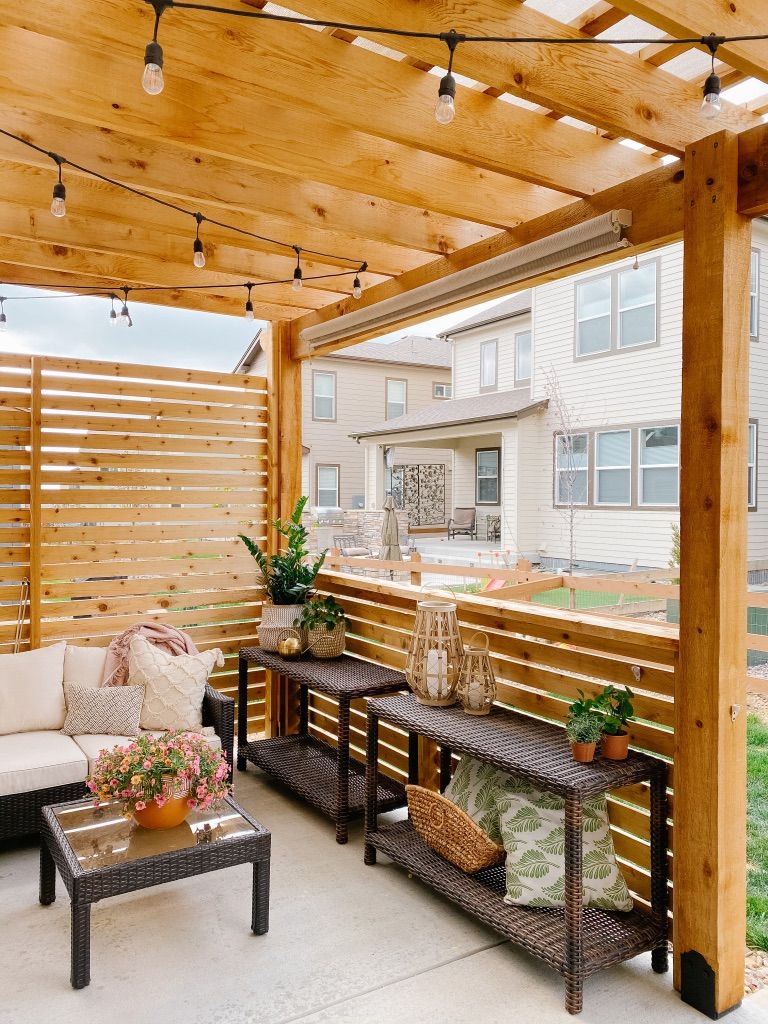 Low-level low-key garden furniture completes the look.
Low-level low-key garden furniture completes the look.- 16 |
- Designer: Luciano Giubbilei
- 17 |
- Designer: Michael Lee
- 18 |
- Designer: Designs By Sundown
- 19 |
- 20 |
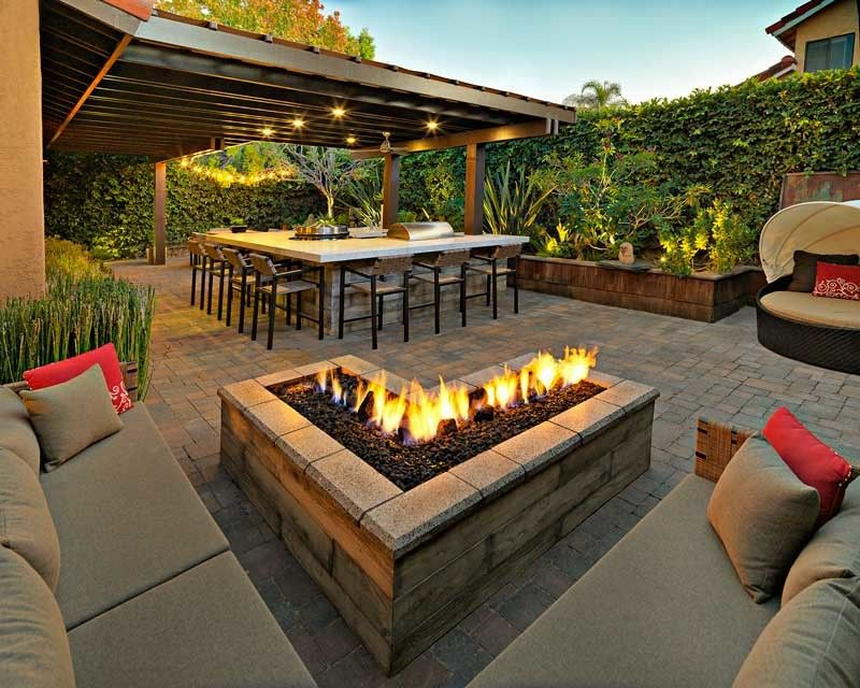
- 21 |
- 22 |
- 23 |
- Designer: Harrisons Landscaping
- 24 |
- 25 |
- 26 |
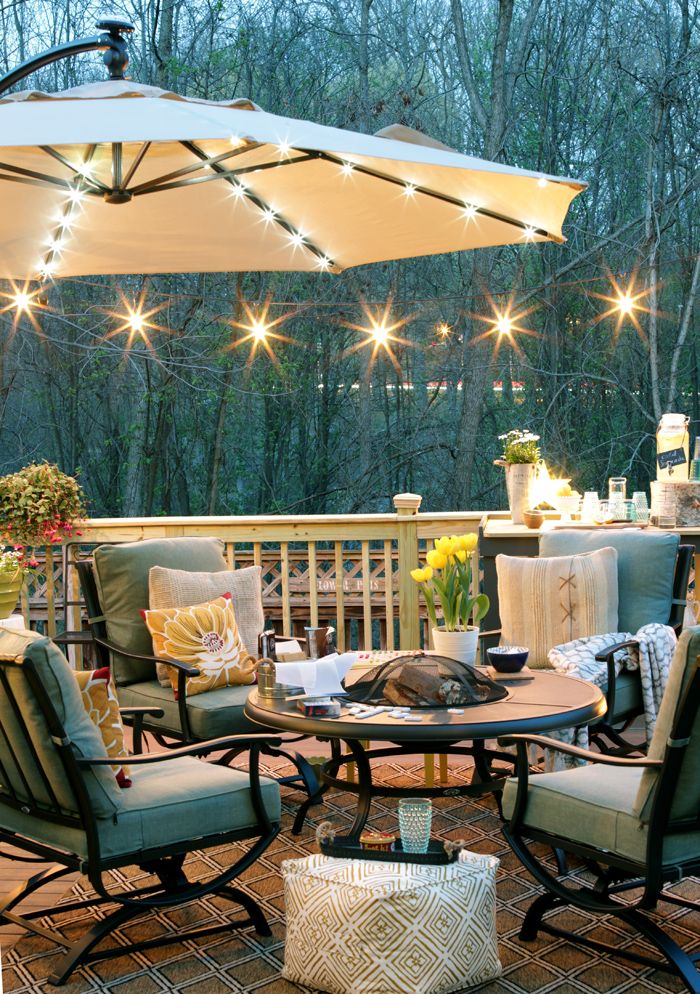
- 27 |
- Designer: Marylou Sobel
- 28 |
- 29 |
- Designer: Peter Fudge Gardens
- 30 |
- 31 |
- Designer: Elysian Landscapes
- 32 |
- 33 |
- Designer: Peter Fudge Gardens
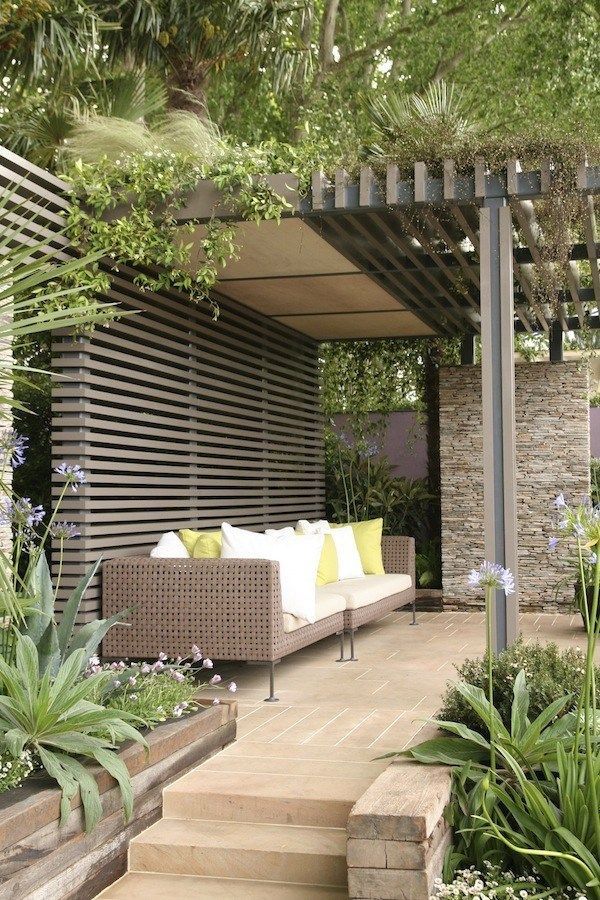
- 34 |
- 35 |
- 36 |
- Designer: Peter Fudge Gardens
- 37 |
- 38 |
- 39 |
- Designer: Wernerfield
- 40 |
- Designer: Wiktor Klyk
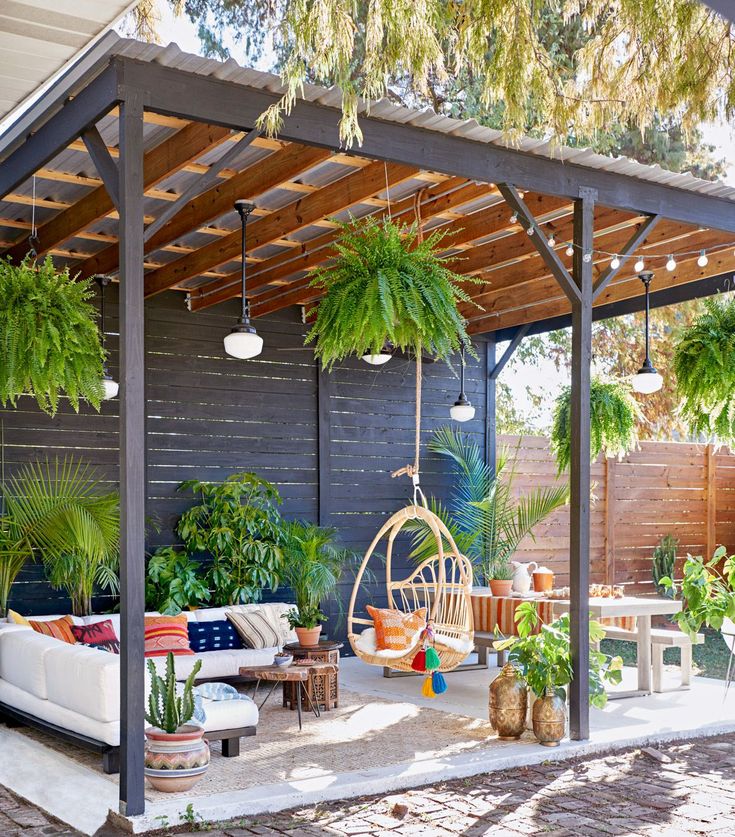
- 41 |
- 42 |
- 43 |
- 44 |
- Designer: Alana Langan
- Photographer: Hannah Blackmore
- Via: Dot & Pop
- 45 |
- 46 |
- Visualizer: Karwan Muhammed & Karzan R. Sa'eed
- 47 |
- 48 |
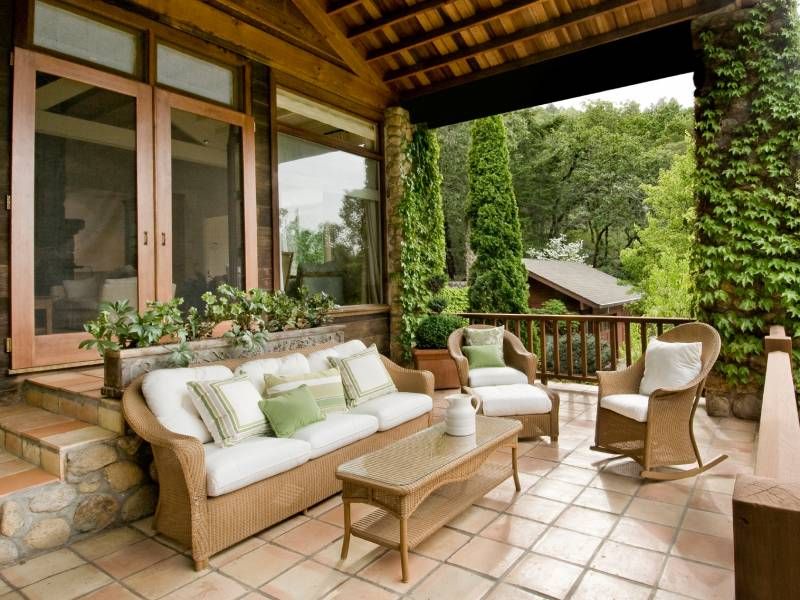
- 49 |
- Via: AD
- 50 |
- Visualizer: Fuel 3D
Patio furniture ideas:
50 Modern Outdoor Chairs
How to build a terrace - interesting articles
Comfort and style - these are the concepts that set the rhythm of the suburban construction and finishing fever that has gripped the Russian population in recent years. But if you dig deeper, it turns out that this disease was inherited from our ancient ancestors, who already several millennia ago were engaged in arranging their homes.
There is a general trend towards the separation of residential areas: the "home" zone and the "near the house" zone. The “home” zone, as a rule, is equipped in accordance with the requirements of the owner, but very little attention is paid to the “near the house” zone.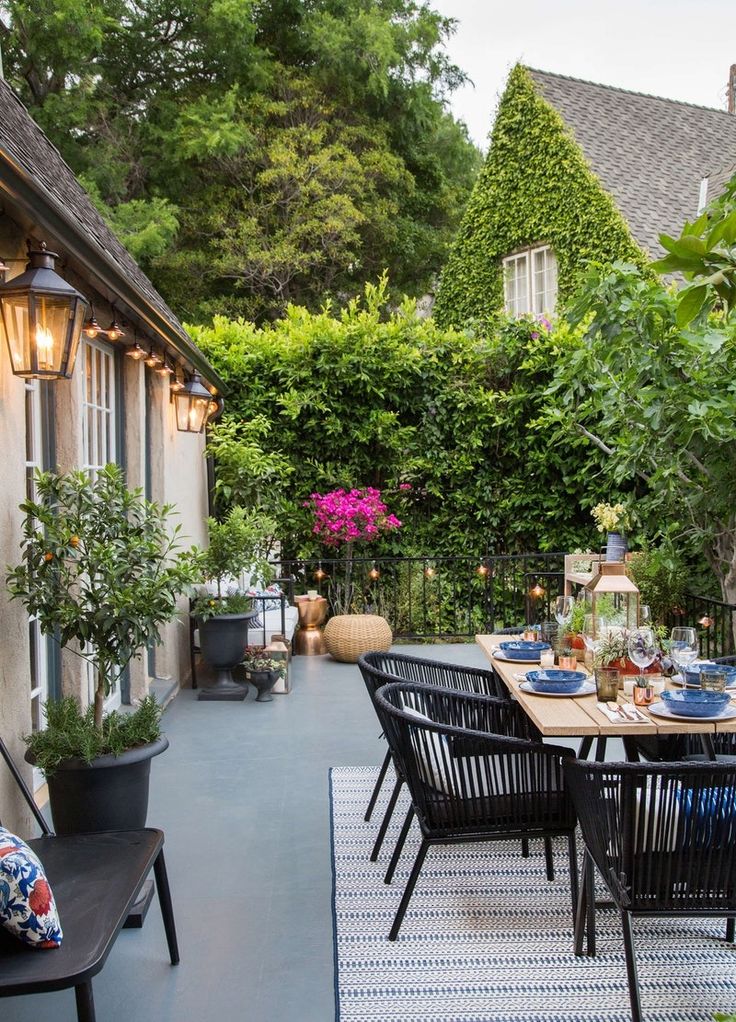 Previously, beds were laid out near the house, fruit trees and bushes were planted, at best, stone paths were paved; this area has not been given worthy attention in terms of design and decoration. But the zone "near the house" is the face of the house. Residents of various countries: practical Germans, prim English, cheerful French have long decided for themselves how to equip the area “near the house”, and their choice definitely settled on wooden coverings or terraces.
Previously, beds were laid out near the house, fruit trees and bushes were planted, at best, stone paths were paved; this area has not been given worthy attention in terms of design and decoration. But the zone "near the house" is the face of the house. Residents of various countries: practical Germans, prim English, cheerful French have long decided for themselves how to equip the area “near the house”, and their choice definitely settled on wooden coverings or terraces.
The era of wooden street floors began, according to historians, about 2 thousand years ago. At that time, the forest, as a building material, was available to everyone. However, even then there was a difference between the flooring in expensive and simple houses. As people learned to work with wood, terrace coverings acquired a more elegant and high-quality form: one craftsman rounded the edges, another made grooves, a third selected the most durable wood, a fourth came up with an original way of fixing the board.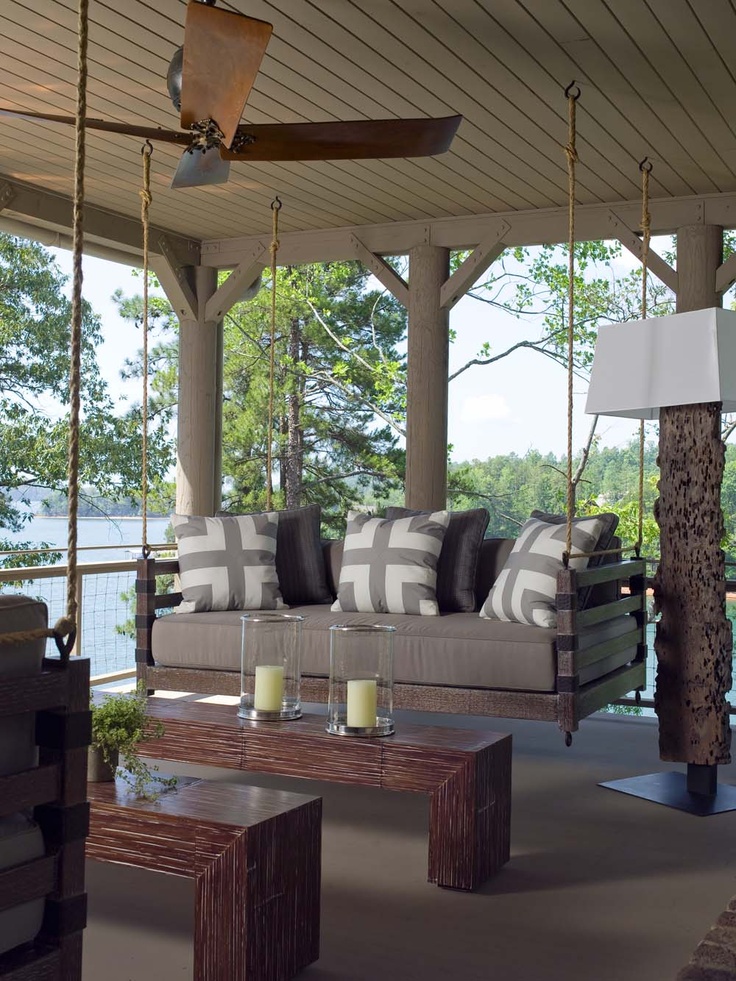 Experience accumulated not just over the years, but over millennia.
Experience accumulated not just over the years, but over millennia.
The style of the terraces is influenced by trends in art and architecture. The global fever for the construction of cottages and country houses has captured Russia. Tropical wood varieties have long appeared on the Russian market, which are not without reason considered biologically resistant and durable species. However, in Russia there is actually an eternal wood that the Italians used in the construction of Venice - larch. In terms of strength and hardness, larch is not inferior to oak, and the unique colors and texture of wood make it attractive to the most sophisticated aesthetes.
There is an opinion that it is easy to design a beautiful and reliable terrace. The opinion is fundamentally wrong. Compare the open veranda shown in photo 1 and the terrace in photo 2. In the first version, the terrace is just a flooring, in the second it is a complex structure that requires design study, technical design, load calculation and accessories for the terrace, the use of special fasteners for flooring and fences (for example, Gvozdeck, Volna, KNAPP, etc.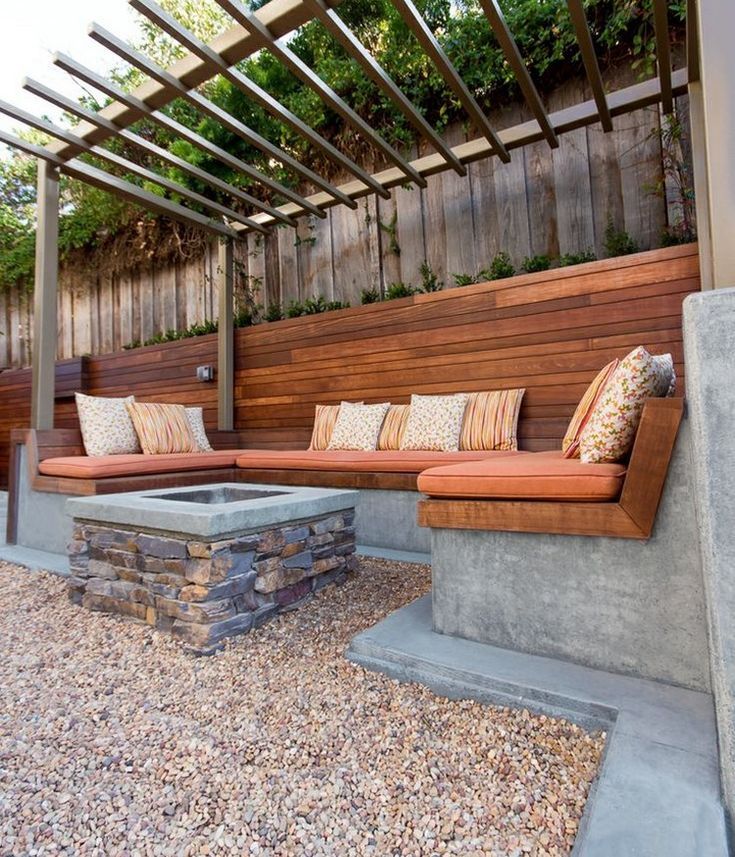 ).
).
Why does a terrace require design work? Because the terrace should be combined with the architecture of the house and garden. Agree that not every house looks like a terrace. Maybe you should place the terrace separately from the house? Near the pool, sauna or guest house?
Terrace deck installation example
Why does a terrace require planning?
Firstly, because a terrace is a complex building structure that requires the calculation of nodes, justification of the choice of technical solutions.
Secondly, because the project allows you to say exactly how much wood is needed to build a terrace, accurately calculate the load on the terrace nodes, the cost of materials, the amount of work.
Thirdly, the design of terraces is carried out by professionals who have experience in implementing similar projects and are responsible for the technical decisions made.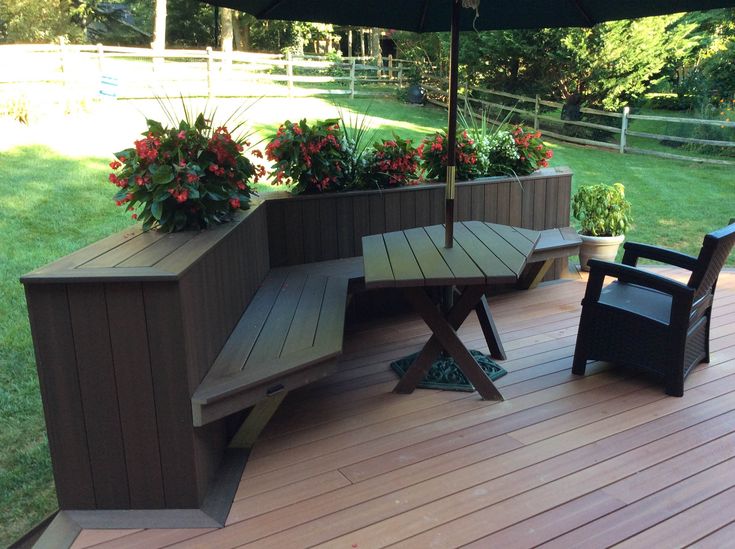
As a rule, no one doubts about the design - you need to imagine how the terrace will look after construction.
Here is a more difficult issue with the design of the terrace. You may object to the need to design and calculate the power parts of the terrace and consider another option rational - to see how others build, consult a neighbor, or attribute everything to the conscience and experience of the builders. And if everything falls apart in two or three years? Or vice versa - you will use up so many materials that you could build another house! Will you blame the builders? The answer will be simple - they built it without a project, intuitively! What guarantees? In addition, I can assure you that there are very few standard solutions for the construction of high-quality beautiful terraces. As a rule, typical solutions can only concern local elements!
There are many places in nature that people like for their spectacularity and status. There is an opinion: the higher the better.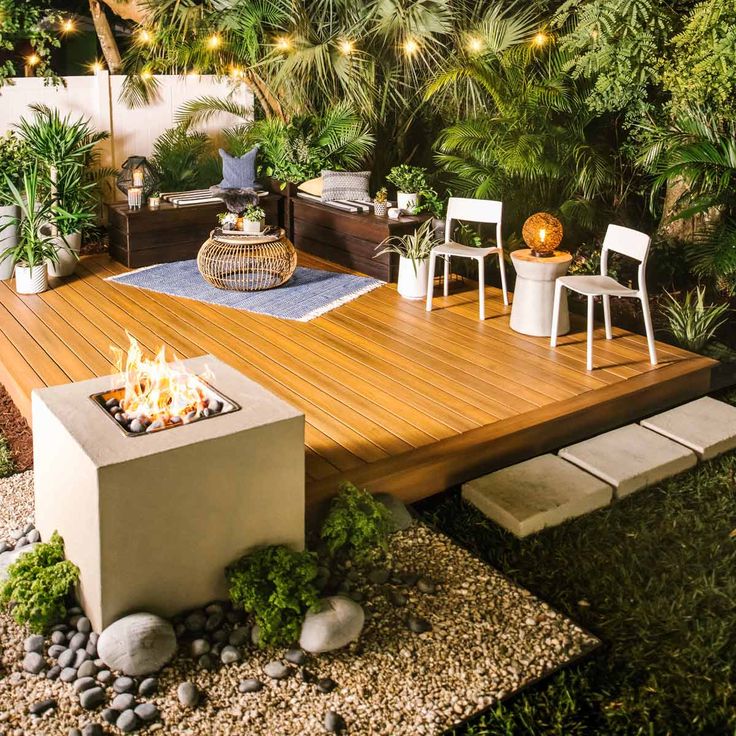 A person wants to be like a bird: to soar high and see far, so plots of land on top of a hill are considered prestigious. After some time, the house or cottage is built and the task arises, without changing the relief of the site radically, to eliminate the unevenness of the relief. It was to eliminate the unevenness of the relief in the human habitation zone that terraces were invented, raised above the ground, hanging over the hillside. These are very spectacular terraces.
A person wants to be like a bird: to soar high and see far, so plots of land on top of a hill are considered prestigious. After some time, the house or cottage is built and the task arises, without changing the relief of the site radically, to eliminate the unevenness of the relief. It was to eliminate the unevenness of the relief in the human habitation zone that terraces were invented, raised above the ground, hanging over the hillside. These are very spectacular terraces.
Consider such indicators of the terrace as reliability, durability and safety, aesthetics.
Unfortunately, in Russia there are no normative documents regulating the construction of terraces and it is possible to state the interpretation of general construction norms with some interpretation.
First, the reliability of the terrace construction. According to its functional purpose, a wooden terrace cannot be classified as a permanent structure, and its overall reliability can be assessed as a functional of the reliability of its components: supports, connectors, fasteners, etc.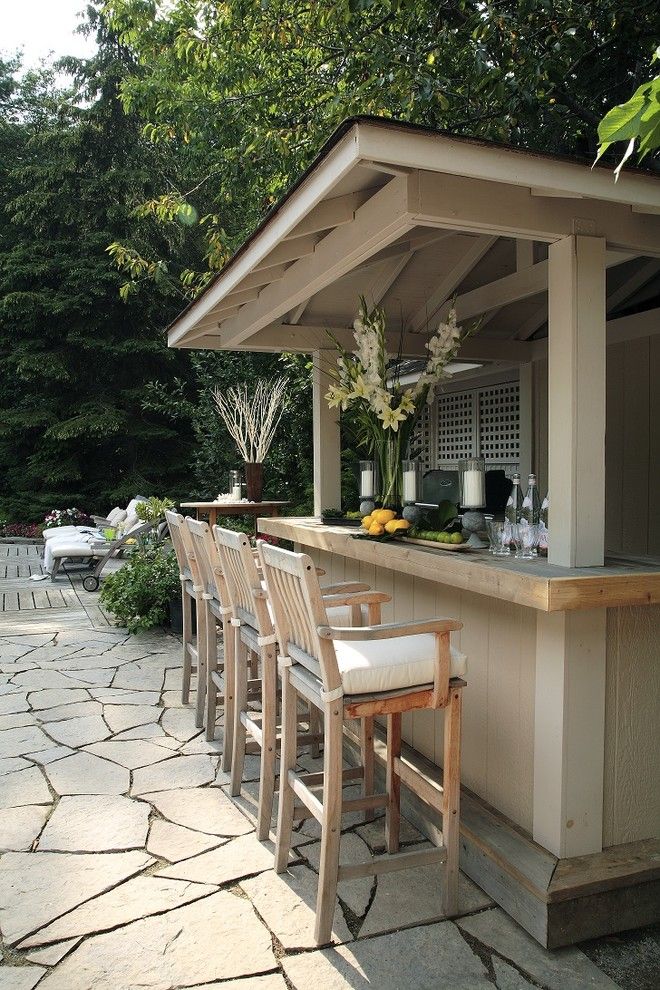
Secondly, the durability of the terrace, which is determined mainly by the durability of the decking board, the durability of the joist, the durability of the supporting pillars, the durability of the metal units and fasteners from which the terrace is built.
Thirdly, the safety of the terrace and its components: stairs and fences.
Ladders which are designed to move from one level of the terrace to another or allow you to go up to the terrace or go down from the terrace.
Terrace fence. For each deck or terrace that is above ground level by more than one meter, it is recommended to use a fence. Terrace fences are attached to the flooring and perform two functions: decorative and protective. If everything is more or less clear with the barrier function, the height of the railing of the terrace fence should be about one meter from the level of the flooring.
But with the decorative function of the fence, which affects the aesthetics of the terrace, it is more difficult. Each person has their own preferences. All types of terrace fences can be divided into four types. A fence with square posts, rectangular railings, vertical balusters is a traditional style. The English fence - turned balusters and carved railings, gives the house and terrace the look of a traditional English manor. Country fence - a variation of the traditional fence with thicker and shorter balusters and posts and thick railings, creates a North American ranch atmosphere with clean, straight lines. European fence - a flat decorative fence with wide and flat balusters and railings, will give your home a French chalet atmosphere.
Each person has their own preferences. All types of terrace fences can be divided into four types. A fence with square posts, rectangular railings, vertical balusters is a traditional style. The English fence - turned balusters and carved railings, gives the house and terrace the look of a traditional English manor. Country fence - a variation of the traditional fence with thicker and shorter balusters and posts and thick railings, creates a North American ranch atmosphere with clean, straight lines. European fence - a flat decorative fence with wide and flat balusters and railings, will give your home a French chalet atmosphere.
Often, forged elements are used for the construction of terrace fences. Forged antique bronze details are in perfect harmony with garden foliage and are an excellent addition to both traditional and modern fences. It is not necessary that the entire fence be metal. A combination of metal parts with wood can be chosen. Fences made of galvanized steel and wrought iron panels will be a pleasure for many years.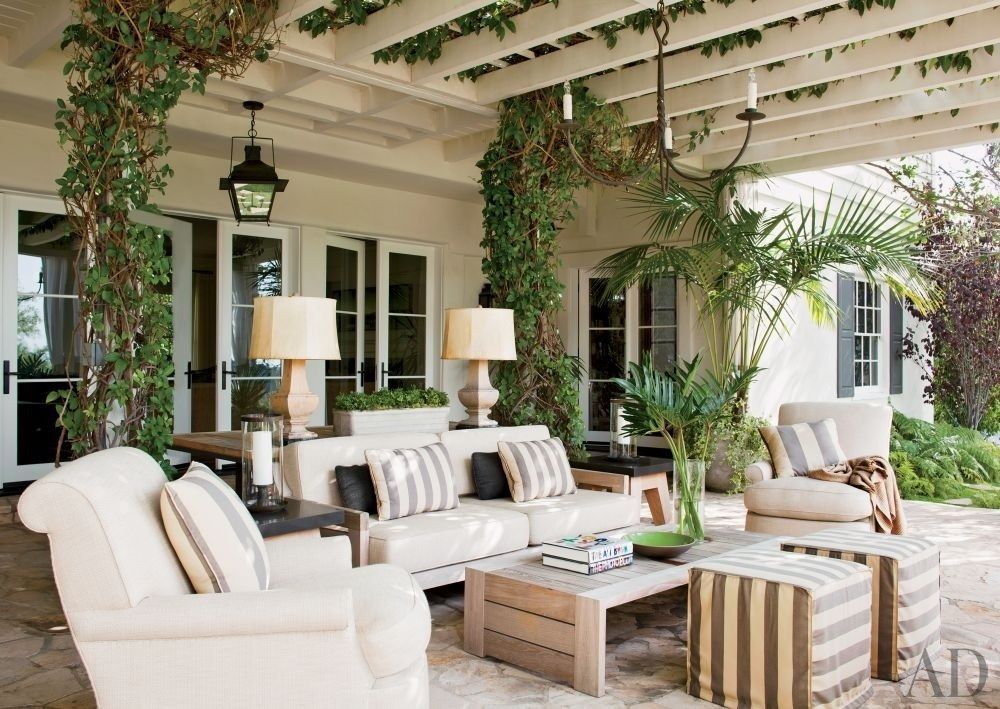 Metal fences and panels are easy to install. They are equipped with special fasteners that correspond with the grooves on ordinary wooden railings and are simply screwed. The remarkable combined fencings will create style of your house and your mood.
Metal fences and panels are easy to install. They are equipped with special fasteners that correspond with the grooves on ordinary wooden railings and are simply screwed. The remarkable combined fencings will create style of your house and your mood.
Modern fences represent a new trend in terrace design primarily due to their versatility. They can be used for protection from the wind, from prying eyes of neighbors, or just for beauty. Modern fences harmoniously complement the terraces, made at ground level and raised above the ground. Modern fences can be with flat, convex or concave balusters. Using this design will give your fence the illusion of a three-dimensional space.
A variety of accessories can be used to decorate the terrace: from small to large, from ropes to chains and forged steel elements. These accessories give a unique harmony to the terrace and the house. These accessories can be used not only for decking, but also for garden paths or driveways or as a fence around your property.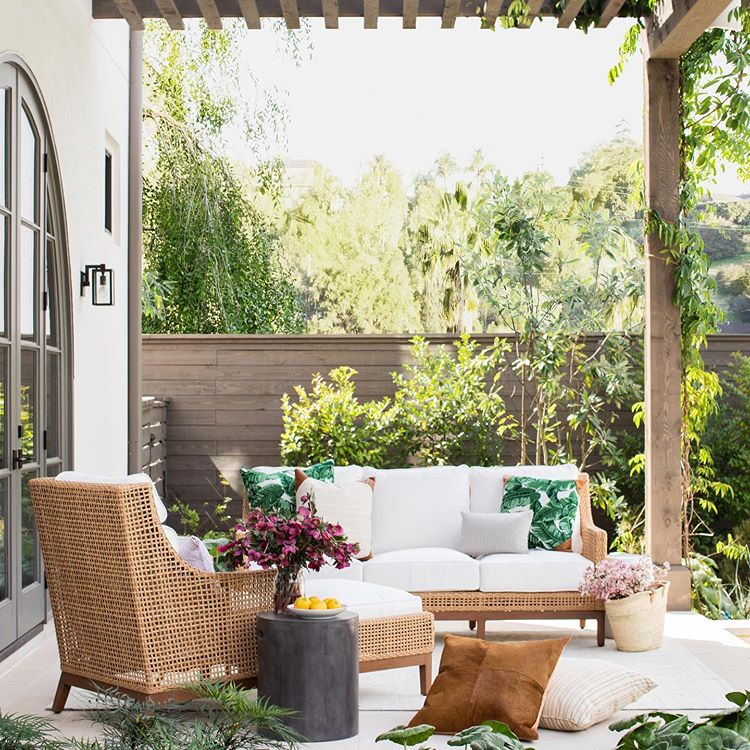
Terrace accessories such as the last stroke of an artist's brush can be used by designers to complete a masterpiece.
And a little about the main thing without which a terrace simply cannot exist: good quality fasteners, such as Gvozdek and Volna. Good quality fasteners are a guarantee of long service life and beauty of the terrace. A good terrace fastener, like a good rivet on the hull of a yacht or aircraft, should not be noticeable and should last longer than the product itself. Good fasteners should be made of galvanized or stainless steel, which will not rust or stain the wood.
See also:
- Clapboard installation rules
- Selection of timber for terrace construction
- How to choose wood
project selection and construction, we build a terrace with our own hands, features of an extension to a wooden house
The arrangement of terraces near the house is considered by many people as a very attractive design solution.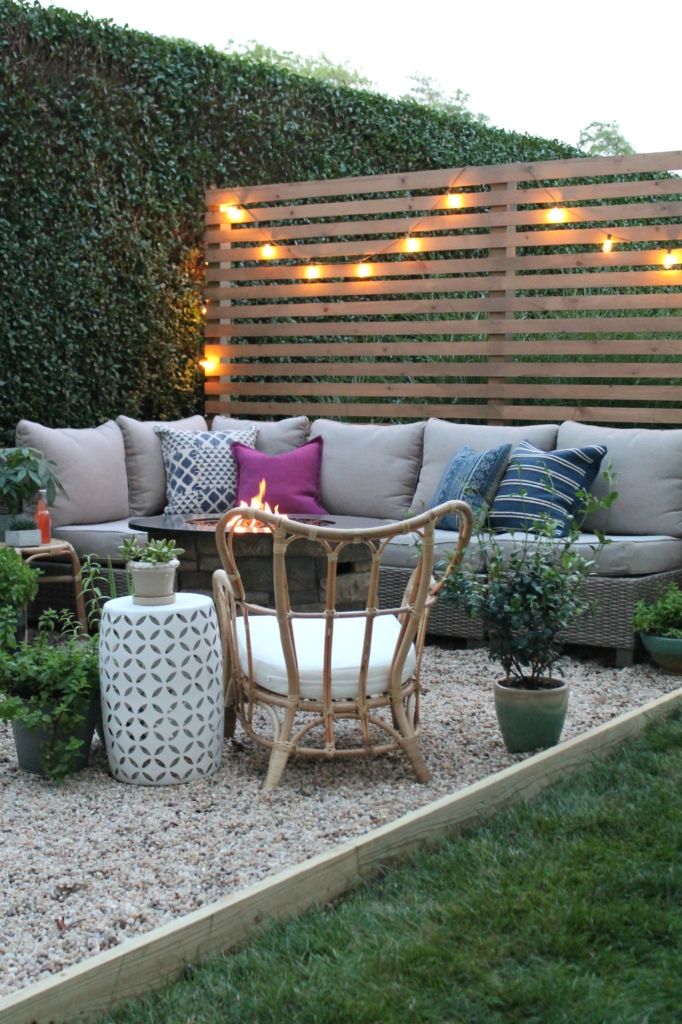 But, as with any type of construction work, there are subtleties that must be taken into account. If you do it this way, building a beautiful looking structure turns out to be quite simple and accessible to almost everyone who knows how to work with tools. It is not necessary to invite professional builders for this.
But, as with any type of construction work, there are subtleties that must be taken into account. If you do it this way, building a beautiful looking structure turns out to be quite simple and accessible to almost everyone who knows how to work with tools. It is not necessary to invite professional builders for this.
Types of structures
Strictly speaking, terraces are only open (this is the interpretation given in SNiP), and all closed extensions to houses, no matter how they look externally, should be called verandas. The semi-open type - without walls or equipped with low walls - is characterized by sufficient space, and a roof or canopy will help to avoid the effects of precipitation and sunlight. But still, the furniture will have to be placed as far as possible from open places.
Terrace pergola ideal for dry areas , and it is not at all necessary that the structure be covered with vine shoots. After all, metal lattices with dense weaving are considered self-sufficient, they allow you to decorate the space both from above and from the edges.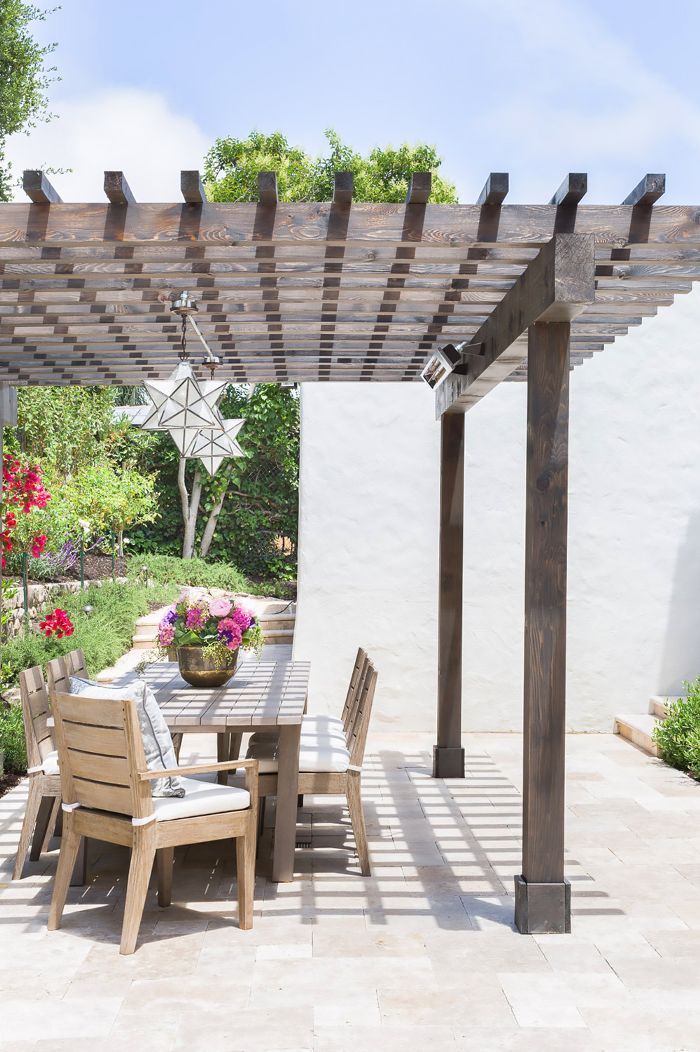 Provides simultaneous closure from outside observation in harmonious sunlight.
Provides simultaneous closure from outside observation in harmonious sunlight.
When the intention is to achieve the visual effect of graceful leaves, but not to wait until the pergola is covered with vines and care for them, you need to reproduce the appearance through carving. But you can make the outer grille very rare, only hinting at the intention of the developers. An exotic variety is a terrace placed on the roof. It is much more spacious than a simple balcony, and the supporting wall is almost never used, only a railing. There will be no talk of such an option, but it is worth considering its existence.
The wooden type of terraces is actually not the same either. Differences may appear in the size, shape, number of levels of construction, the ability to freely access the structure or to enclose it with ornamental plantings.
Design: size and shape
Selection of size and configuration is determined by the size of the plot and the house built on it.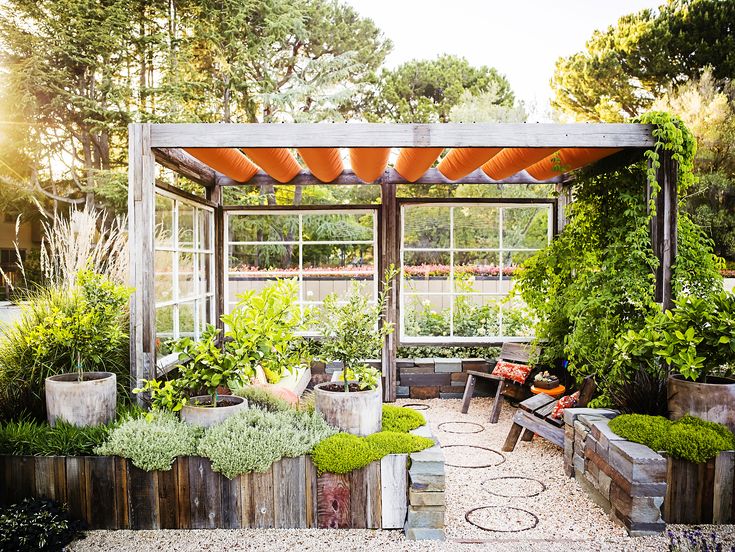 Tiny terraces adjacent to a large building are perceived aesthetically unnaturally. Annex less than 4 sq. m uncomfortable, and no methods will help to correct the situation. The project should include the minimum consumption of concrete and ceramic slabs, as this will reduce the labor intensity of the work. Terraces are best made rectangular in order to combine the lines of structures with each other.
Tiny terraces adjacent to a large building are perceived aesthetically unnaturally. Annex less than 4 sq. m uncomfortable, and no methods will help to correct the situation. The project should include the minimum consumption of concrete and ceramic slabs, as this will reduce the labor intensity of the work. Terraces are best made rectangular in order to combine the lines of structures with each other.
Important: tiles fit better in a rectangular terrace, and wooden flooring allows you to vary a variety of shapes through the use of electric jigsaws. But again, it is required to maintain a visual correspondence between the configuration of the extension and the main part of the house.
Barbecue terraces are considered one of the best design solutions. It should be noted that furnaces are very heavy and large structures, therefore it is necessary to build a foundation, possibly for the terrace as a whole. You will also have to make a good, smoothly functioning drainage system.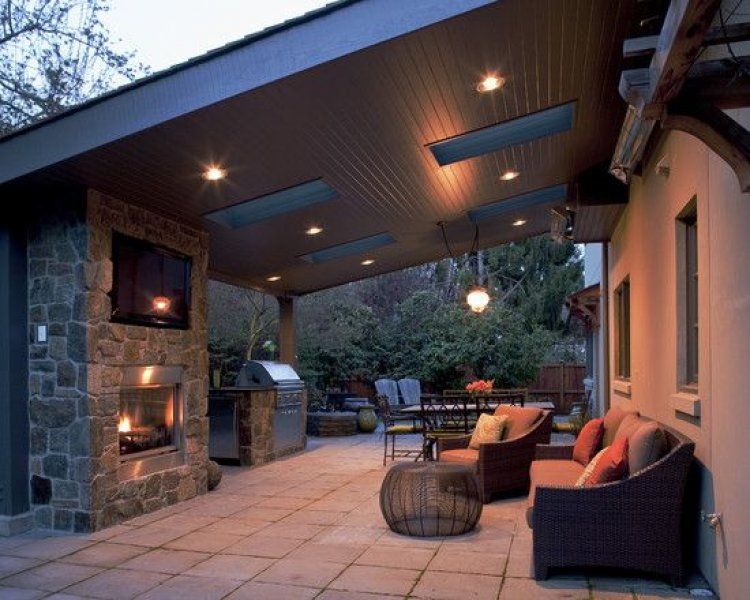 The work associated with its arrangement is quite laborious and can significantly increase the total cost of construction. The screed must be reinforced, and the foundation must be strictly in the form of a monolithic slab.
The work associated with its arrangement is quite laborious and can significantly increase the total cost of construction. The screed must be reinforced, and the foundation must be strictly in the form of a monolithic slab.
The grillage is not made of concrete, this type of structure would be unnecessarily complicated to work with. Usually it is made either from a channel, which is attached to piles by electric welding, or from a bar encircling the perimeter and axes of the supports. In a spacious terrace, the stove is best placed in the center, distributing space with its help to the guest and kitchen areas. The installation of a barbecue at one of the sides and a semicircular structure that cuts off the selected corner is quite widespread.
Frame building can be made of wood or metal.
The choice of a specific material is determined by the following factors:
- convenience and work practice;
- allocated budget;
- the necessary strength of the extension.
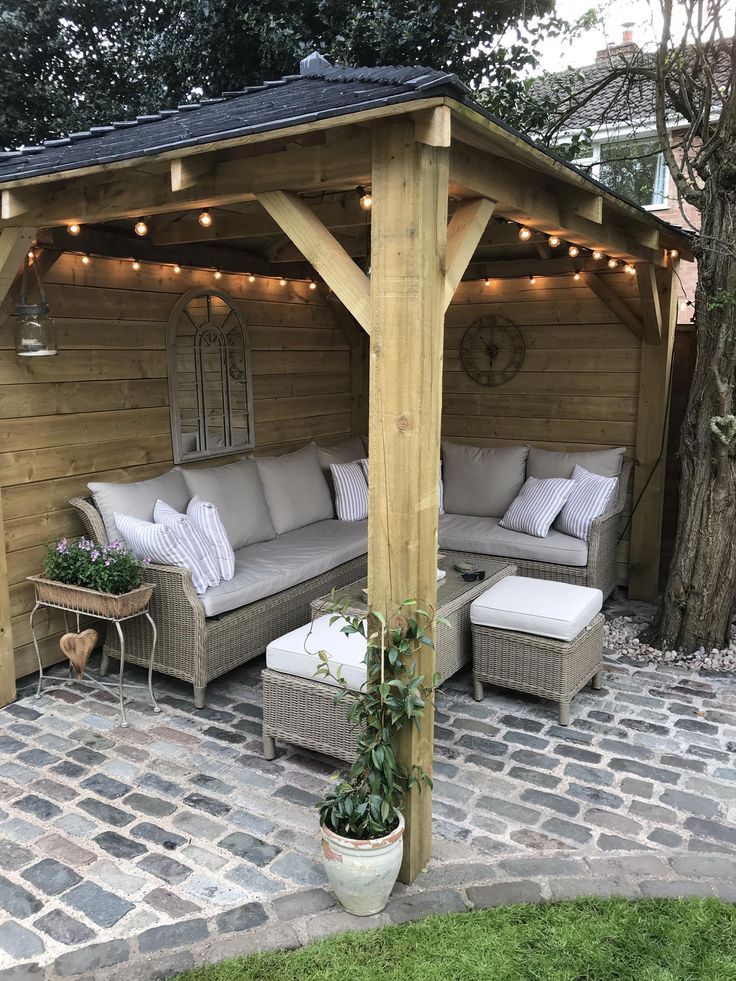
Even the high cost and difficulty of processing solid wood does not negate its high strength and stable service for a long time. It is from such materials that the lower strapping of the frames should be formed. To save money, the upper part of them is made from softer and more accessible rocks. It is unacceptable to use a tree that has even the slightest signs of decay, cracking, chips, wormholes and similar defects. The highest permitted moisture content of a tree for the construction of a frame is 14%, but it is better to limit yourself to 12%, it will be much more reliable.
Welded metal frame is relatively strong. But we must take into account the fact that the dismantling of its individual parts will be impossible, it will be necessary to remove the entire structure as a whole. The minimum allowable cross section of round and shaped pipes is 0.25 cm. If you take a thinner design, welding will be harder, and due to the increased stress in the metal, significant deformations may appear.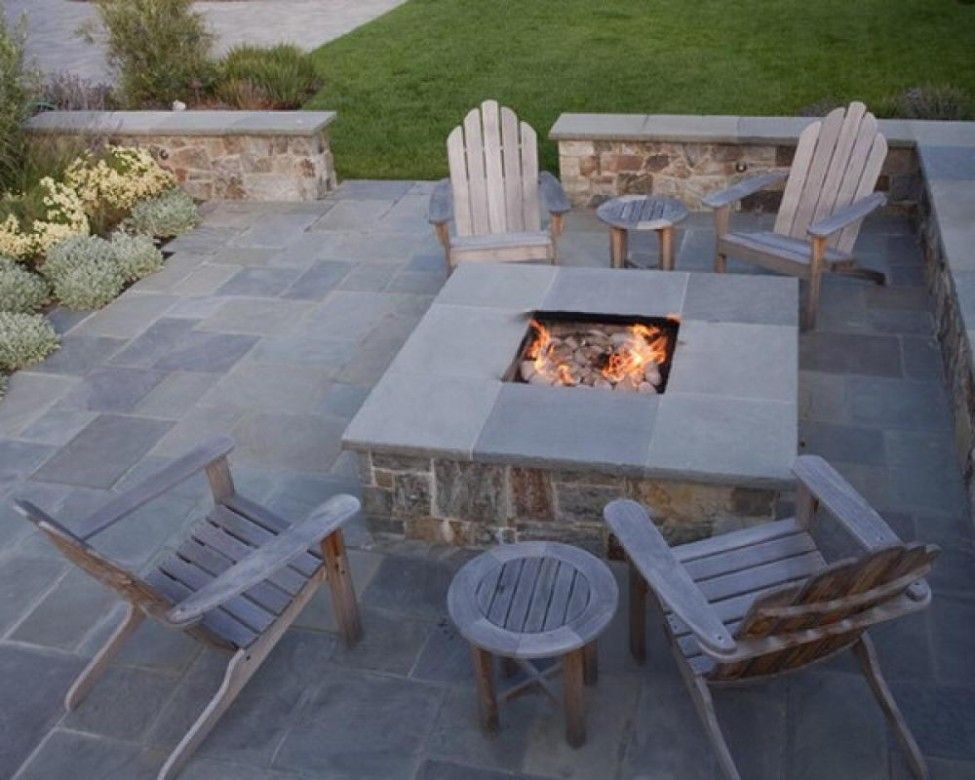 Before using a used metal block, it is imperative to check it for significant violations.
Before using a used metal block, it is imperative to check it for significant violations.
A terrace with a balcony always has an external fence and is quite narrow. When you need to attach a support beam to a brick structure, you will need to prepare connection points: holes are drilled in the walls into which dowels or wooden plugs are mounted.
Important: Slightly sloping holes from top to bottom help improve anchoring strength , the same requirement is recommended when working with a wooden base. Often, the beam for support is shortened by the width of one lag at both ends, after which they are adjusted to the ends and attached with bolts, and suspensions will provide a link between the intermediate links.
Anchor bolts help to connect the timber and brick walls, special supports with a cross section of 5x15 cm can increase the reliability of this design. The distance between the supports should be 120 cm, and their use is especially important in areas where there is a lot of precipitation.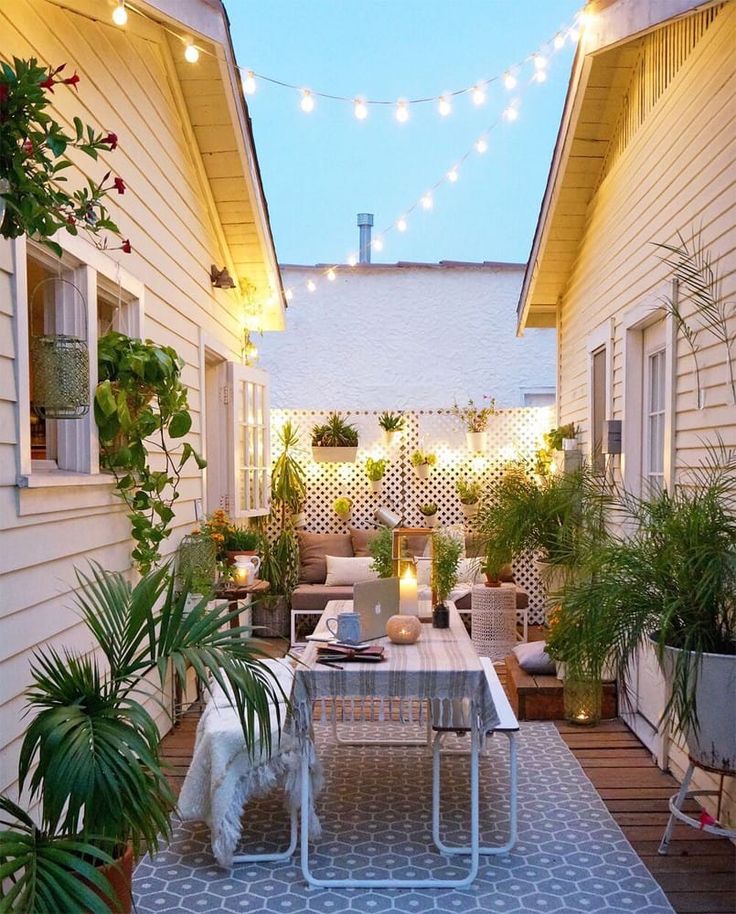 Holes in the beam are made in increments of 400 to 600 mm, bolts with a diameter of 1 cm must pass freely through them.0082, because the labor intensity of the work is noticeably reduced. Products initially have the correct geometric contours and strict dimensions, which allows you to accurately calculate the need for material and design the structure without errors. Foam concrete-based structures are mostly created on top of strip foundations, but when the house is initially planned to be supplemented with a terrace, it is required to prepare a common slab base of the required configuration.
Holes in the beam are made in increments of 400 to 600 mm, bolts with a diameter of 1 cm must pass freely through them.0082, because the labor intensity of the work is noticeably reduced. Products initially have the correct geometric contours and strict dimensions, which allows you to accurately calculate the need for material and design the structure without errors. Foam concrete-based structures are mostly created on top of strip foundations, but when the house is initially planned to be supplemented with a terrace, it is required to prepare a common slab base of the required configuration.
Legalization of the extension
It is technically quite simple to make a terrace in the country house, but regardless of the skill of home craftsmen or the cost of hired builders, you will need to register the building with the authorities. It is impossible to do without submitting documents to the structures responsible for fire safety, for sanitary and epidemiological control. The permits received from them are transferred to the administration of the locality or rural settlement.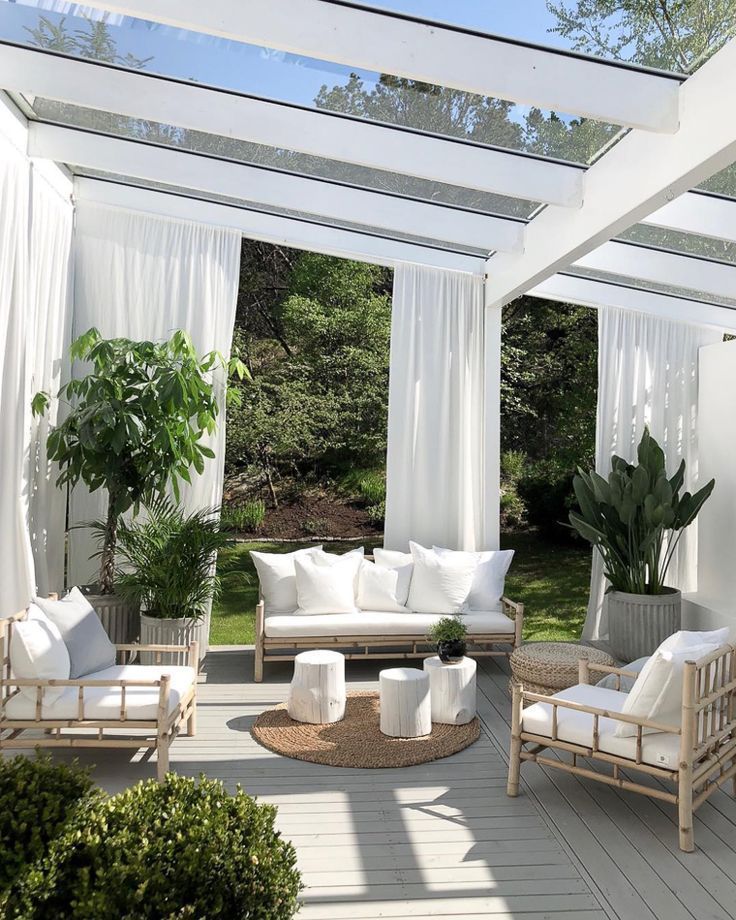 Spending time, effort and money on registration is not in vain, because in the future the absence of it can lead to sanctions up to the demolition of the building. And even if this does not happen, selling, leasing, exchanging, providing security for a loan will be impossible or difficult.
Spending time, effort and money on registration is not in vain, because in the future the absence of it can lead to sanctions up to the demolition of the building. And even if this does not happen, selling, leasing, exchanging, providing security for a loan will be impossible or difficult.
Tools and materials
It is imperative to use various kinds of tools during construction.
Each craftsman has their own kit, but it is impossible to build a terrace without using:
- electric jigsaw;
- bayonet shovel;
- building level;
- hammer;
- tape measure;
- chisels and screwdrivers;
- drill and marker;
- staples and paint brushes.
As for the materials, you will need to use high-quality boards, cement not lower than M400, antiseptic, steel blanks for structures and paint and varnish materials. A wooden terrace is relatively strong and as reliable as possible, guarantees comfort, looks more attractive.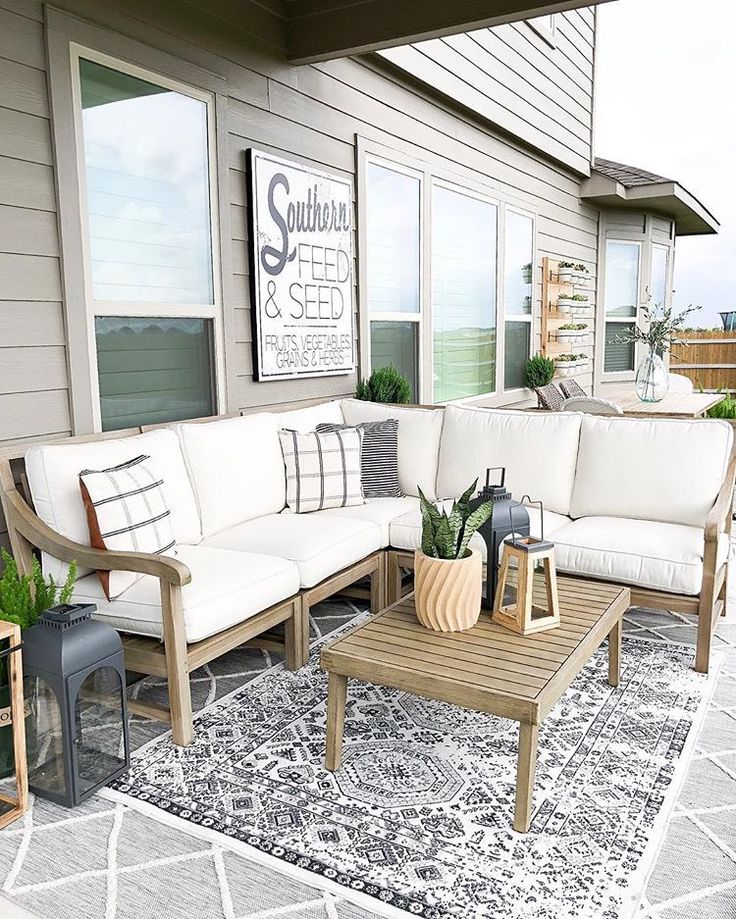 In addition, construction work will be carried out quickly, and the costs will be significantly lower. Bricks, concrete and natural stone are much harder, but their design capabilities are worse; it will not work at all to realize a certain part of the design ideas. The use of metal (steel and cast iron parts) allows you to create very elegant designs and decorative elements, but you have to put up with increased costs.
In addition, construction work will be carried out quickly, and the costs will be significantly lower. Bricks, concrete and natural stone are much harder, but their design capabilities are worse; it will not work at all to realize a certain part of the design ideas. The use of metal (steel and cast iron parts) allows you to create very elegant designs and decorative elements, but you have to put up with increased costs.
A metal terrace is especially expensive for those who do not know how to work with such materials on their own - and welding skills are not as common as carpentry, and the situation is similar with a tool. The most modern options, like wood-polymer composites, are processed more simply than traditional products, and the original PVC coating makes it possible to do without impregnations that protect against decay. The most economical way is to use the elements left over from the construction or repair of the house, but you will need to carefully check them for the absence of deformations, for protection from negative natural phenomena.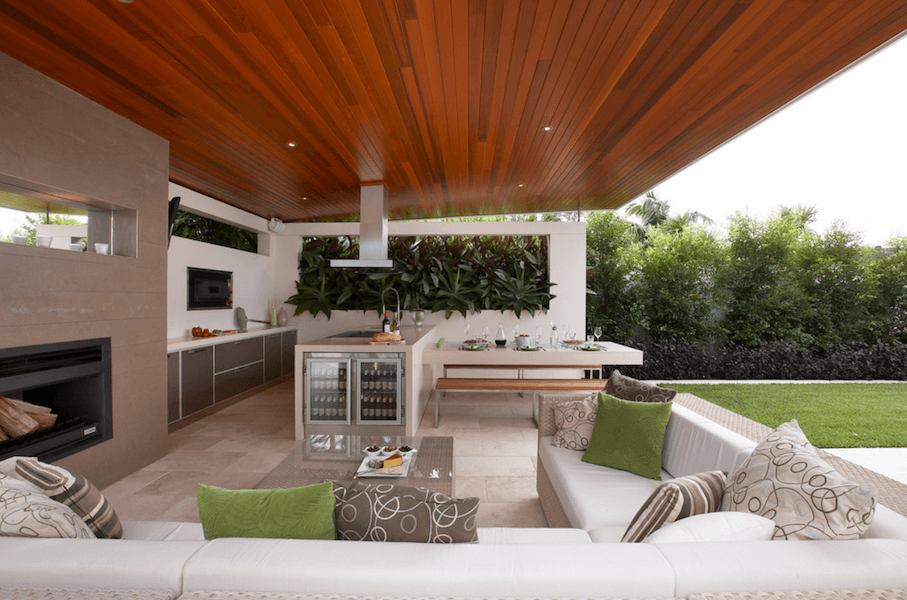
Step-by-step instructions for building
Competently attaching a terrace to the house means meeting two key requirements: eliminating the deflection and spring effect of the floor, as well as ensuring the strength and safety of the mounted railing. It is recommended to provide for the construction of an extension already at the stage of designing a dwelling, then it will be possible to use a common foundation and coordinate the installation of different parts with each other as clearly as possible. But when the terrace is built after the completion of housework, you will have to order an individual project from professionals.
When building a terrace with your own hands, you need to take into account:
- the climatic characteristics of the area;
- soil type and depth of freezing in winter;
- average annual snow cover;
- appearance and physical condition of the wall to which the building will adjoin;
- required area and linear dimensions;
- construction materials planned for use.
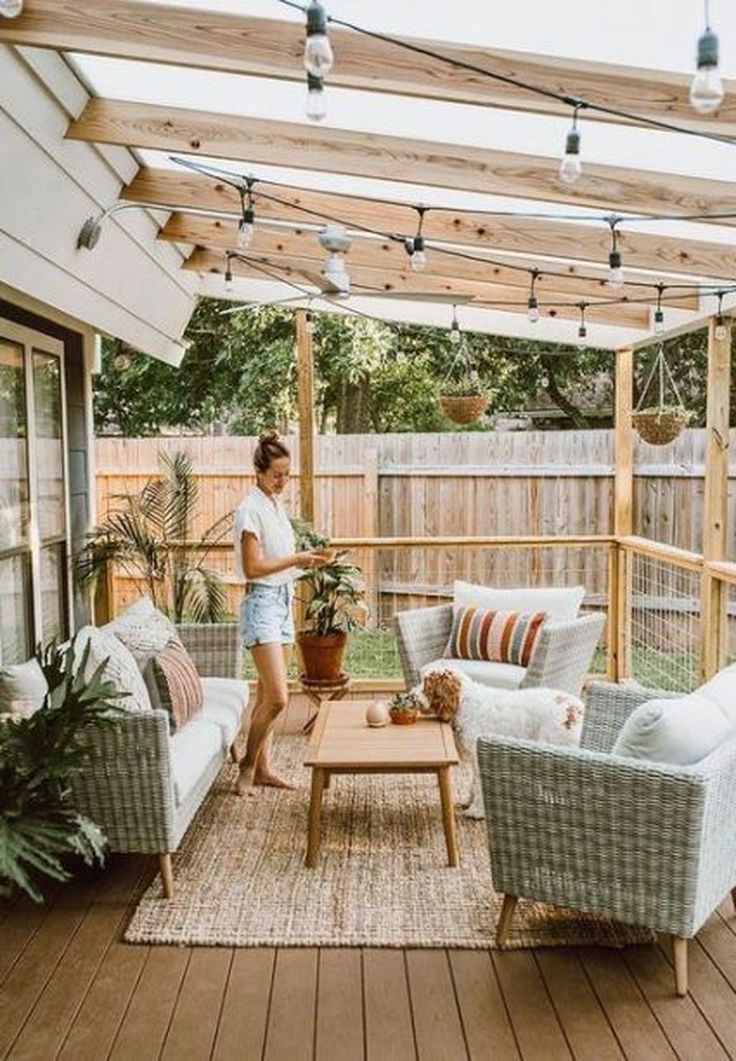
All these data must be immediately stated in the application for designers. Usually the terrace is placed against the wall in which the entrance is located, thanks to which it is possible to use the building not only for leisure, but also as a hallway and as a porch. In cold areas, it is recommended to install all extensions in the south and equip them with wide canopies. Where it is relatively warm, it is advisable to place terraces from the east or south, focusing on the maximum shading of the place. Be sure to take into account the prevailing winds, especially with their considerable strength.
In any case, install a waterproofing over the support beam to prevent any precipitation from penetrating the gap between the terrace and the house. Often use aprons made of aluminum or steel with an external galvanized coating. The foundation is waterproofed with bituminous mastic or adhesive material (laid in a couple of rows). To the question of how exactly to insulate the terrace, the answer is very simple: no way, anyway, the building will not be heated.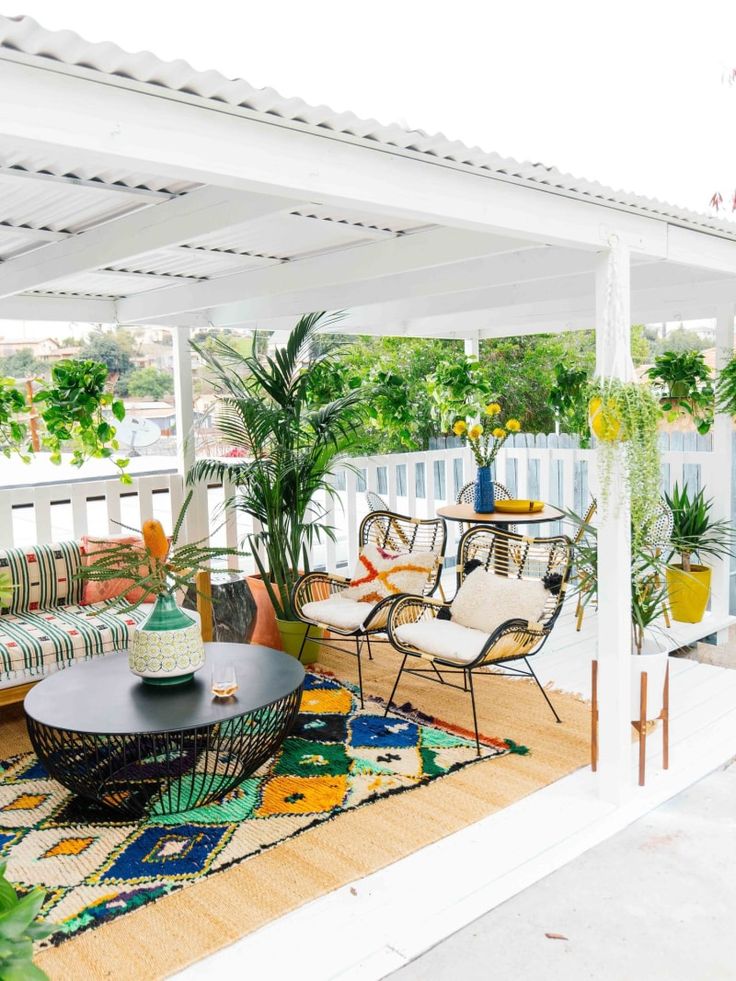 After the manufacture of racks and rafters, their installation, it is required to sheathe such structures using boards or a polished slab.
After the manufacture of racks and rafters, their installation, it is required to sheathe such structures using boards or a polished slab.
The voids separating the opposite edges are saturated with sawdust. But long before the construction of the rafters, it is necessary to deal with the base of the terrace - there is also a lot of interesting things here.
Foundation
The construction of the foundation in most cases involves the use of concrete blocks with dimensions of 0.3x0.3 m, which are buried ½ of the height into solid solid soil. Usually, the parts are placed on a pillow of sand in such a way that the edge protrudes upwards by 150 mm. Then the parts of the frame will not rot due to contact with consistently moist soil.
Important: homemade concrete blocks can replace factory products only in warm areas where there is no freezing of the soil, or it is weakly expressed. The pile foundation turns out to be the optimal and most economical solution in the middle lane over heaving soil.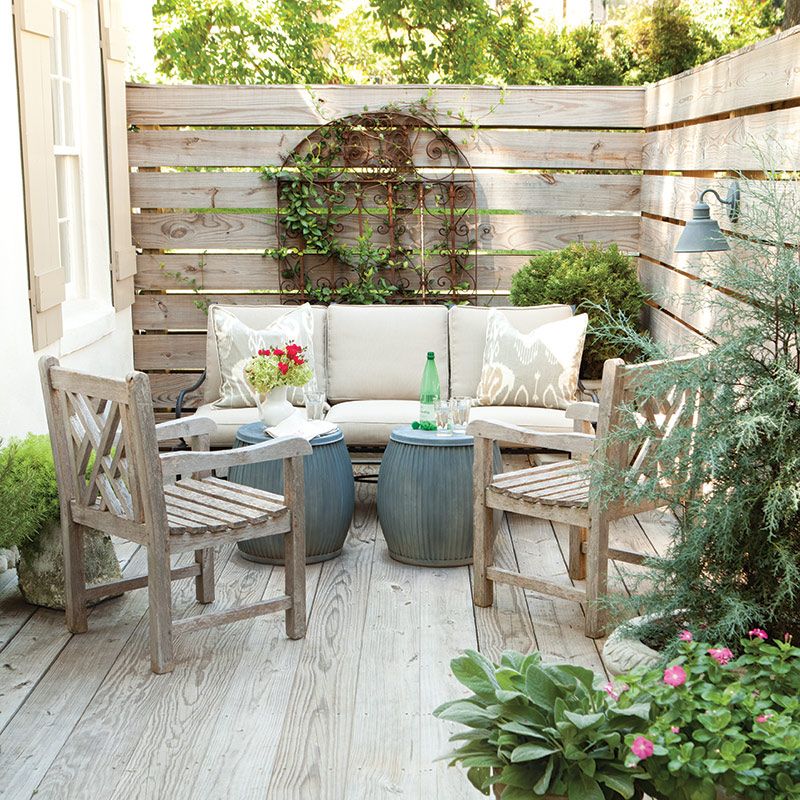
When choosing a structure, they are guided primarily by the rigidity and stability of the structure as a whole, as well as the conformity of the base under the terrace and under the main house; if it is not provided, the buildings may begin to deform. Racks (that is, pillars) are prepared in advance, with the help of which the load created by the terrace will be evenly distributed on the foundation plane. For the most part, such elements are given a section of 10x10 cm, although for a large structure it will be necessary to increase the size of the supports.
Important: it is necessary to attach the posts to the foundation with brackets , since pouring with concrete will quickly rot.
The uprights can be made in two versions: in one they support the beams, in the other they pass through the flooring, forming fences or benches. The placement of the beams on the uprights can be a simple overlay or attachment with screws (bolts). The beams are set horizontally, if necessary, linings are used for alignment.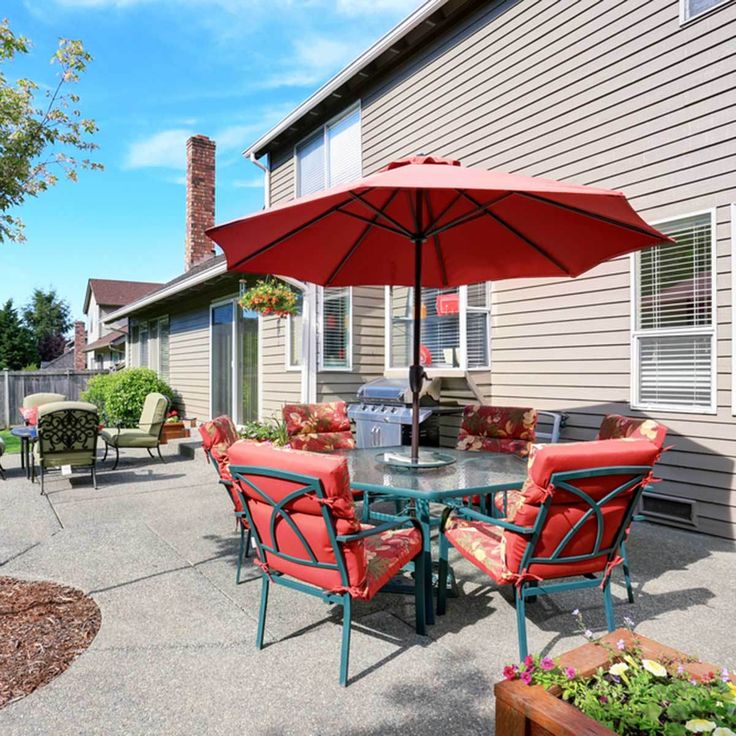 In cases where it is planned to use not a flooring, but a solid wooden structure, it is necessary to give it a slight slope away from the house (about 1%). By increasing the cross section of the beams, it is possible to make the span between individual racks larger, that is, to save on the number of blocks at the base.
In cases where it is planned to use not a flooring, but a solid wooden structure, it is necessary to give it a slight slope away from the house (about 1%). By increasing the cross section of the beams, it is possible to make the span between individual racks larger, that is, to save on the number of blocks at the base.
For the manufacture of logs, most often boards of 5x15 cm are used , logs are laid at a right angle with a gap of 40, 60, 80 or 120 cm - it depends on how thick the flooring will be created. It is required to use screw piles, grillage or a pile-monolithic structure when there is a reservoir in the immediate vicinity of the construction site.
Decking
When constructing the deck, the joists should not be visible, but they should still be placed in advance and with the same distance, and strictly parallel. Then it will be easier to fix the railing later. Depending on the placement of the lag, it is possible to ensure an even and neat arrangement of the connecting screws.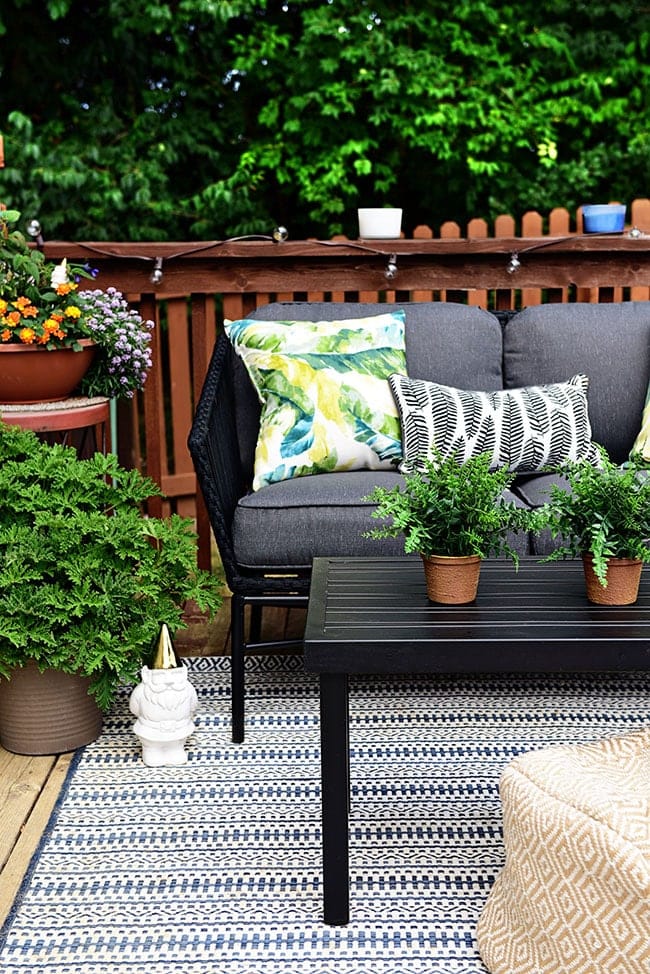 Or it fails - if the work was approached unprofessionally. Logs are attached with screws (bolts) to the support beam near the walls.
Or it fails - if the work was approached unprofessionally. Logs are attached with screws (bolts) to the support beam near the walls.
Position this timber so that there is a gap of 3 cm from the top of the deck to the bottom of the doorway. This prevents precipitation from entering the room through the threshold. To fix the lag, it is necessary to use metal hangers in the form of the Latin letter U. This is tougher and more reliable than the connection of screws and nails. In the event of the slightest damage or shift, momentary savings will result in significant losses; All professionals consider the use of support strips to be the worst way to install.
When making a frame, most often the beams are attached to high posts passed through the boardwalks (since a completely finished railing post is immediately created). For a span of 180 cm, beams with a section of 10x15 cm are recommended, and for a larger size of 240 cm, this indicator must be increased to 10x20 cm.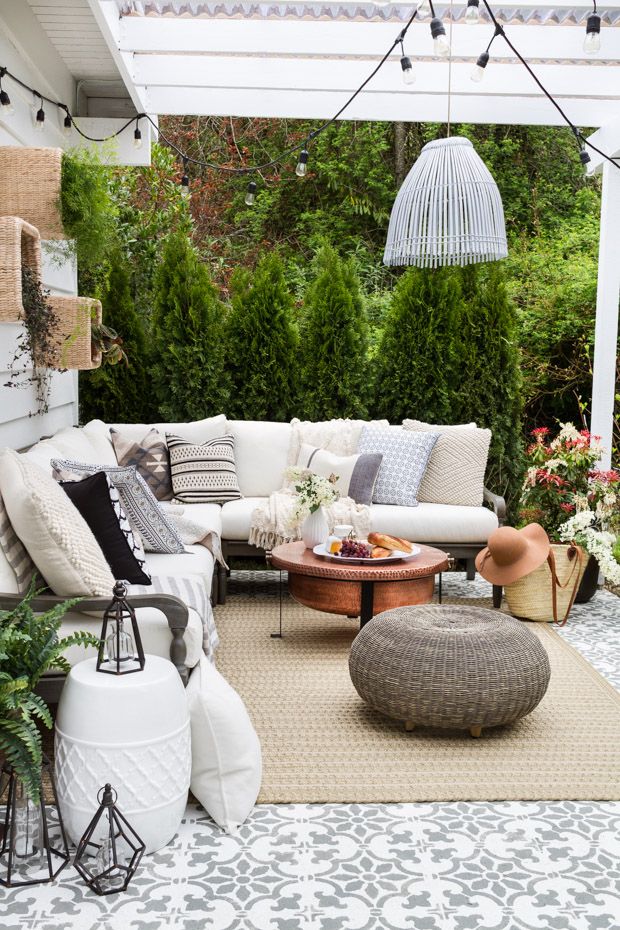 For parts that will work in compression, spacing should also be done to avoid cracking the wood. Boards for flooring should be no wider than 15 cm, otherwise the material is likely to warp. Between them, gaps of 0.3 cm are made so that water flows freely. Structures hanging at the edges beyond the contour are the norm; it is undesirable to try to fit them strictly.
For parts that will work in compression, spacing should also be done to avoid cracking the wood. Boards for flooring should be no wider than 15 cm, otherwise the material is likely to warp. Between them, gaps of 0.3 cm are made so that water flows freely. Structures hanging at the edges beyond the contour are the norm; it is undesirable to try to fit them strictly.
It is necessary to nail the flooring with galvanized nails, since the building is open to all winds and precipitation, rusting metal will quickly deteriorate.
Railing
Once the flooring is ready, the railing can be worked on; if you complement them with a lattice to your taste, you can guarantee yourself peace and privacy in a quiet corner. In this case, it is required to carefully check how reliable the railing is. Destroying or even simply bending them when trying to lean on them will be a very unpleasant event. If you put boards up to 10 cm wide on top, you can use the structure as a stand for decorative items.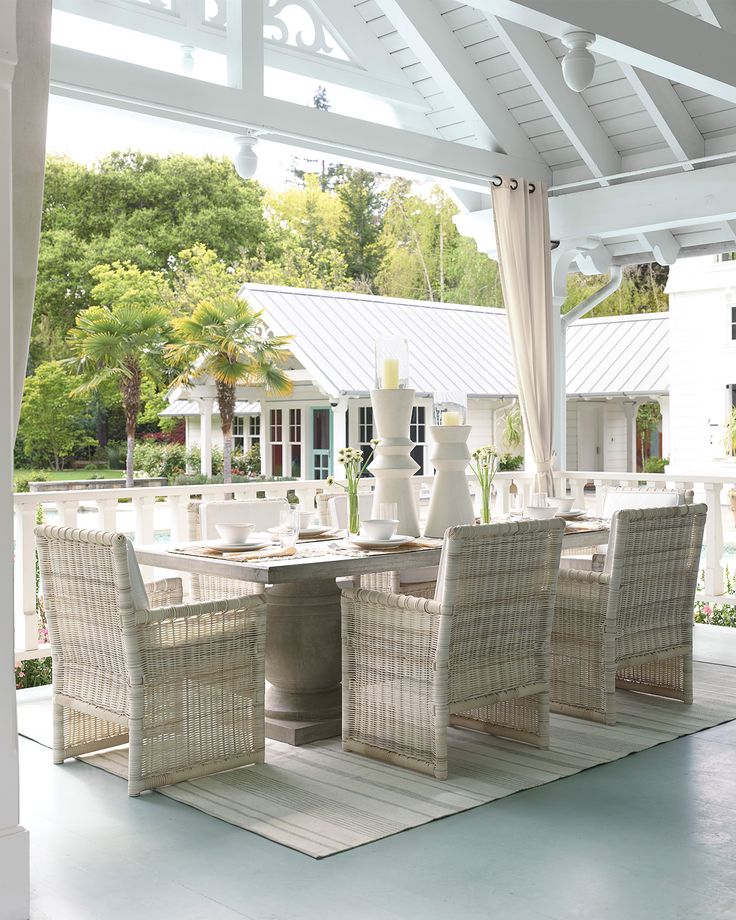 Each wooden part is treated with antiseptic mixtures, after which drying oils, paints, varnishes or stains are used.
Each wooden part is treated with antiseptic mixtures, after which drying oils, paints, varnishes or stains are used.
Roof
There are quite a few varieties of roof solutions suitable for a terrace. Often the coating is made to look like the final part of the main building, then it is placed on wooden rafters attached to the upper trim using vertical racks. Solid competition for this option is a roof based on polycarbonate. There are modifications with a roof made of transparent varieties of slate, stretched awnings. Expandable voluminous umbrellas are a purely summer solution, and you will need to urgently remove furniture and household items when it starts to rain.
Decoration
Decoration elements, installed inside or outside the terrace, are very diverse. A typical solution involves the use of posts, balusters and railings attached to roof supports or special beams. Instead of capital barriers around the perimeter, it is often recommended to use lightweight tulle, which gives lightness to the space.