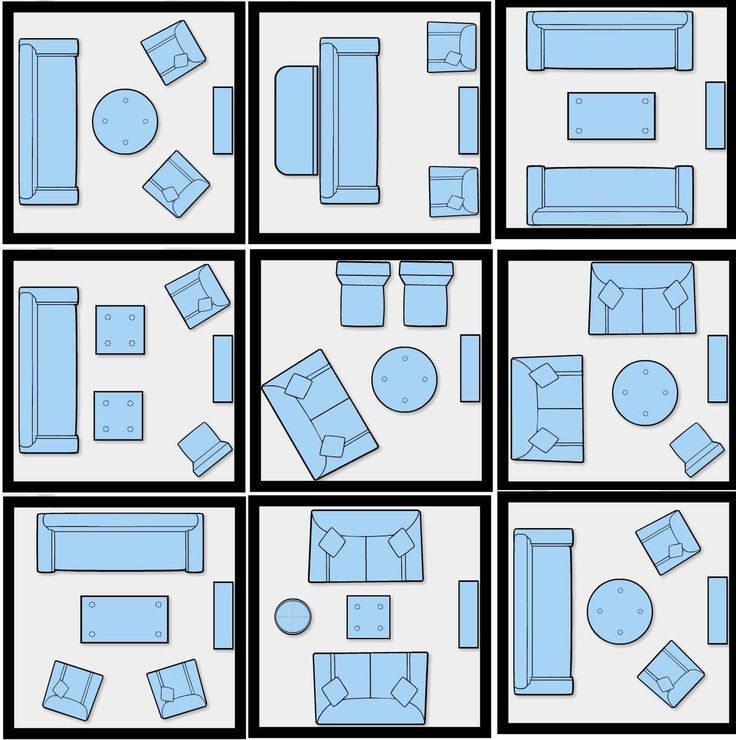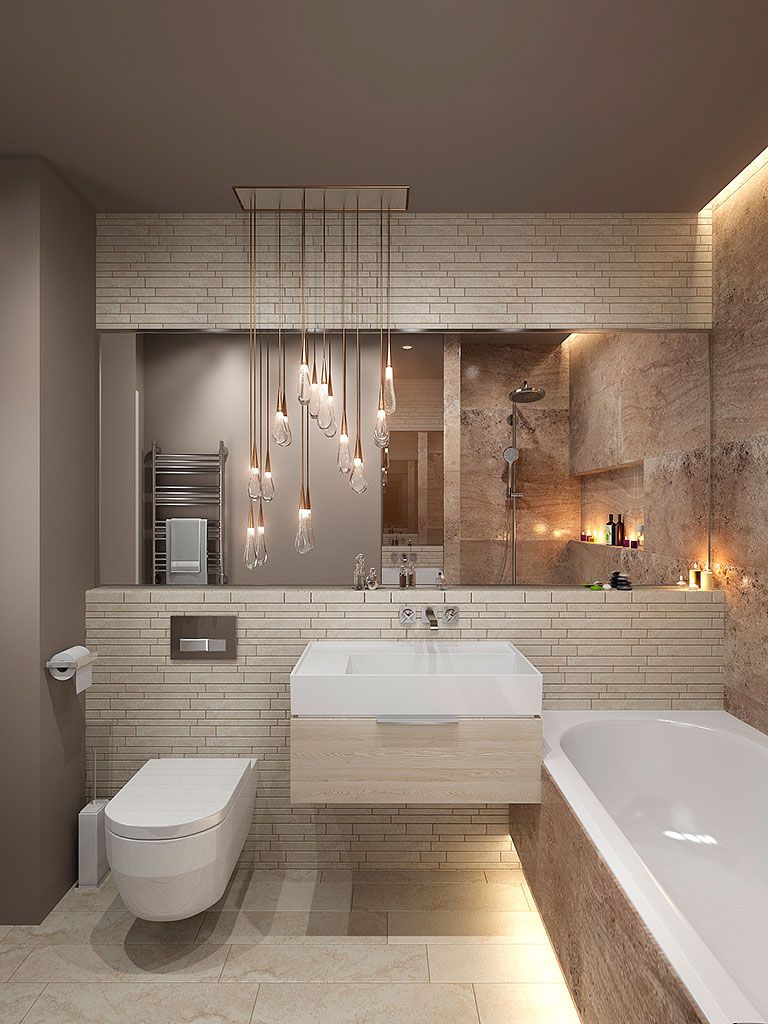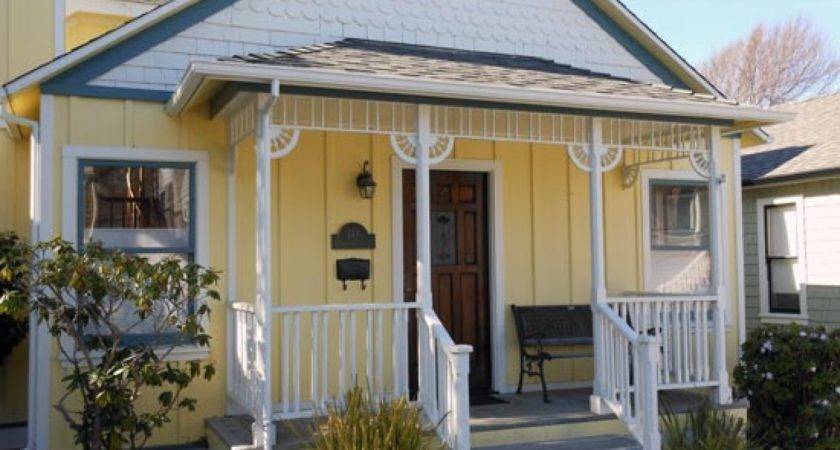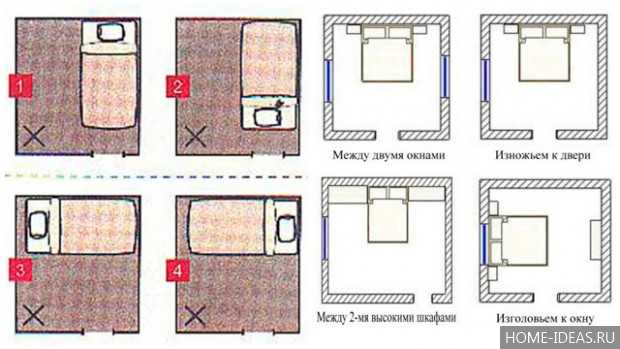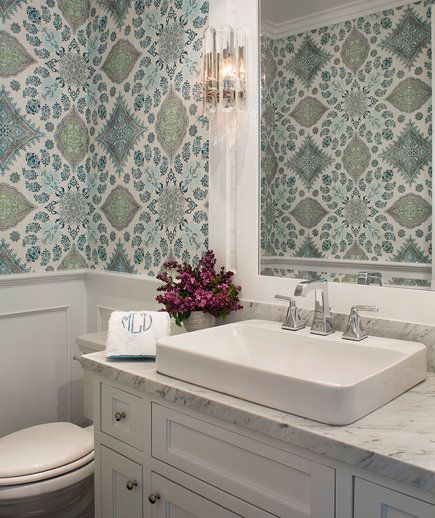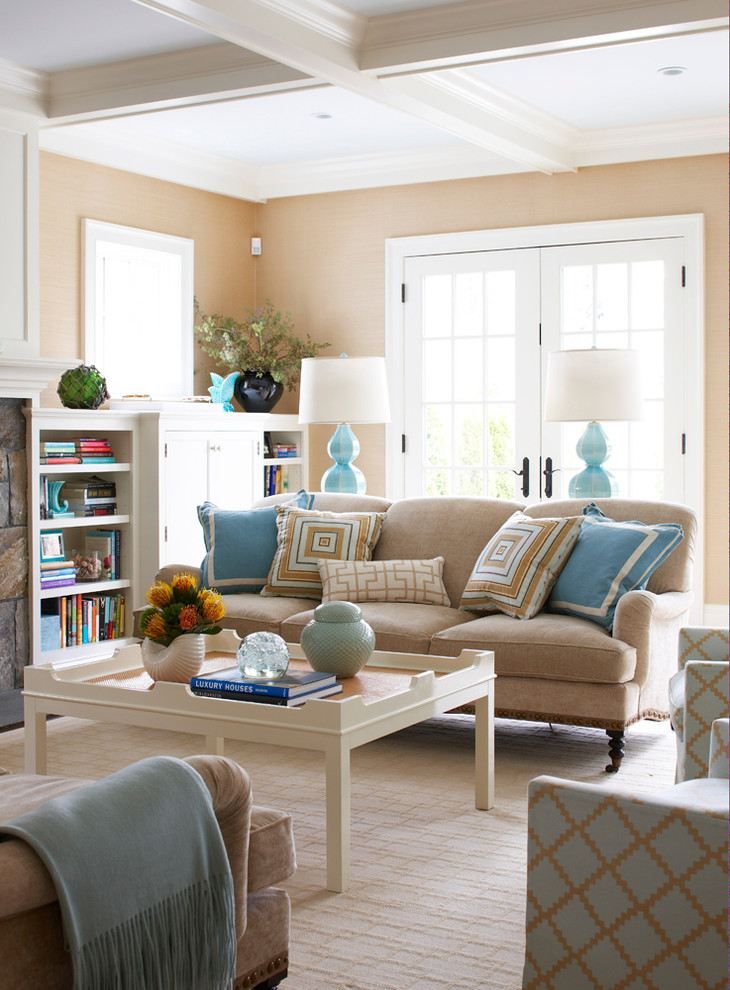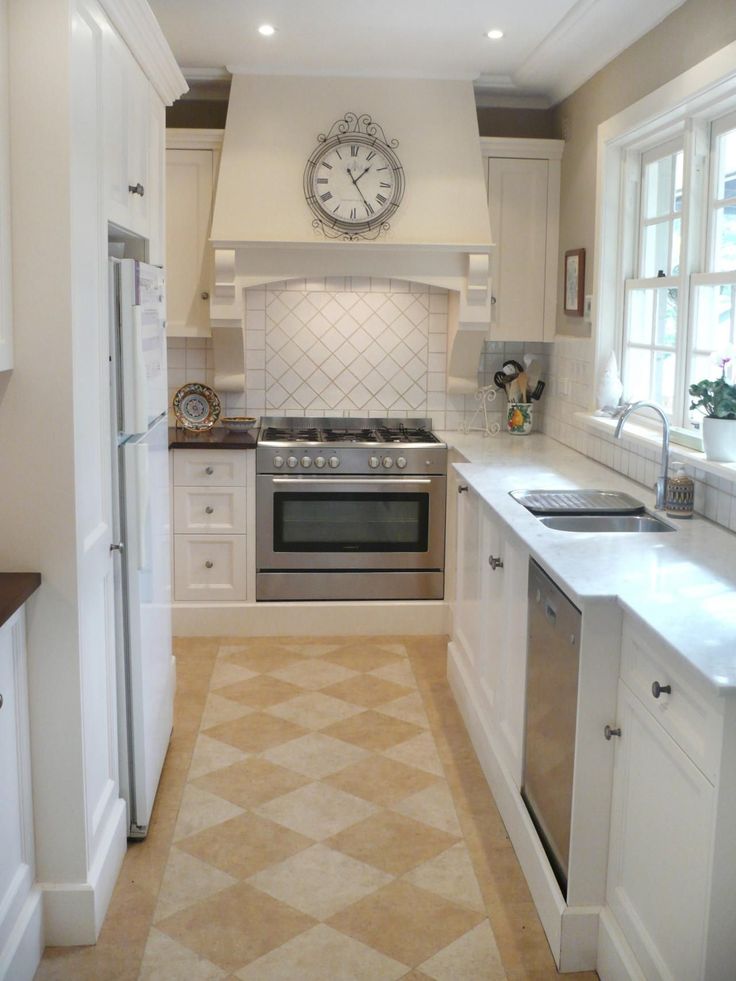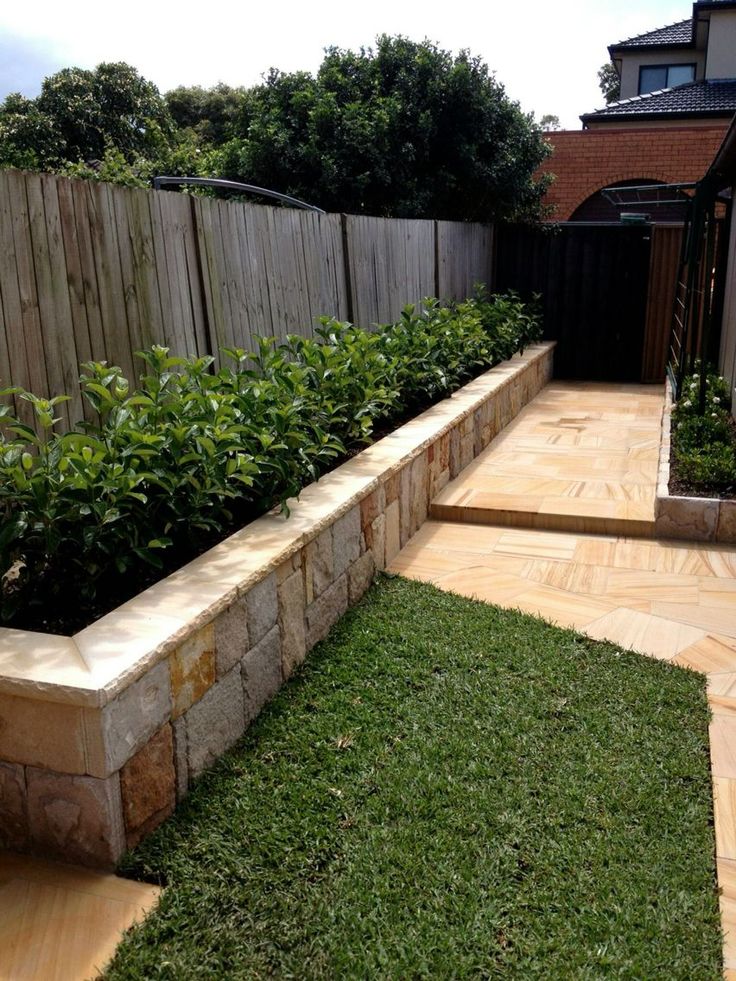How to construct a wet room
Wet Room: How to Build a Wet Room
When it comes to bathroom upgrades, options abound. Now more than ever, it seems people are turning to the sort of renovations that make their shower and bath areas feel as spacious and spa-like as possible. And one increasingly popular option for achieving these spa vibes is by transitioning your traditional bathroom space into a wet room.
This May Also Interest You: What’s a Wet Room?
Read on to learn more about this burgeoning trend and to find out if it might be the right fit for you and your next bathroom renovation.
What Is a Wet Room, Anyway?
A wet room is a completely waterproof bathroom space with no separation between the shower area and the rest of the bathroom. Wet rooms are single level in that there are no steps, trays or raised portions at all. Because they utilize space more effectively, adding a wet room can make your bathroom appear larger. If tranquility and spaciousness are what you’re after, transforming an outdated bathroom into a wet room is the perfect way to maximize your space.
Wet Room Bathrooms: The Benefits
Once you start scrolling through images of wet rooms online, it might start to feel like adding one to your home is more fantasy than reality. After all, their super sleek, elegant appearance looks like something out of your favorite magazine.
But what if adding a wet room wasn’t nearly as difficult as you thought? What if installing a wet room was a smart and sensible upgrade that can be as useful as it is luxurious? The fact is that adding a wet room bathroom to your home offers a number of advantages:
Space Maximization
One of the most enticing reasons to install a wet room is its inherent space efficiency. Because everything in a wet room is waterproof, the need for a shower screen or enclosure becomes obsolete. Without the need for a separate shower area, the entire bathroom becomes an open area that appears larger than it actually is. Do you have a small bathroom with an awkward layout that makes mobility difficult? An open-plan wet room might just be your best bet.
As you lay out your new bathroom, be sure to remember that these rooms are designed in such a way that everything can get wet. So you'll want to be sure to site your toilet and sink in such a way that they don't get sprayed by your shower. If there's not enough room to do so, a simple partition between the shower and toilet/sink space can do the job nicely — and using one made from glass will still keep the open feel of the room.
Easier to Clean
As an added bonus, wet rooms are easier to clean than conventional bathrooms. Think about it: There are no shower trays or screens to contend with and, with fully tiled walls and floors, a wet room cleaning routine is super simple. If you opt to install a wall-mounted toilet or sink to further open your floor space, cleaning gets even easier.
What’s more, when installed properly, your wet room floor will protect your subfloor better than standard bathroom flooring. Because the floor of a wet room is as waterproofed, or “tanked,” as a conventional shower pan, wet room floors prevent water from infiltrating your subfloors and are actually more protected against mold and mildew than a normal bathroom would be.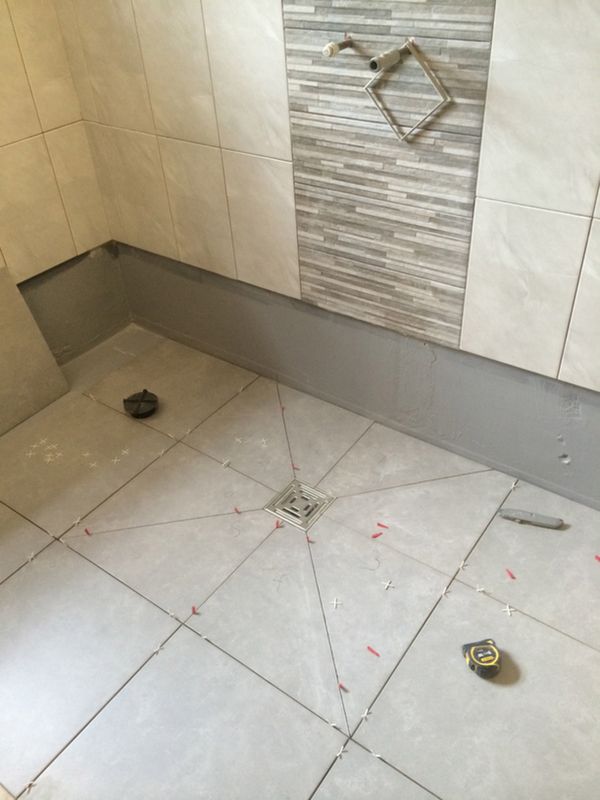
Safer and More Accessible
One of the best reasons for installing a wet room bathroom is its functional, accessible design. Whether or not you have any handicapped or elderly members of your family, a doorless, curbless shower area is just safer in general. If you’re concerned that a fully tiled floor might be a slip hazard, you can easily avoid installing polished tile and opt for a non-slip option like natural stone or porcelain.
Speaking of safety, be sure to plan your drain correctly. A popular option in wet room bathrooms is drains that run from one wall to another and funnel water to a central point. Such a drain system can act as something of a gutter that can ensure that water stays on one side while the other side stays dry.
Adds to the Value of Your Home
Open floor plans are in, and they’re here to stay. Sleek design and open spaces are timeless qualities that are both stylish and functional. Secondly, a bathroom without a shower alcove or a bathroom stall feels and looks larger, so increasing the functional space in a room is always a plus when it comes to adding value to your home.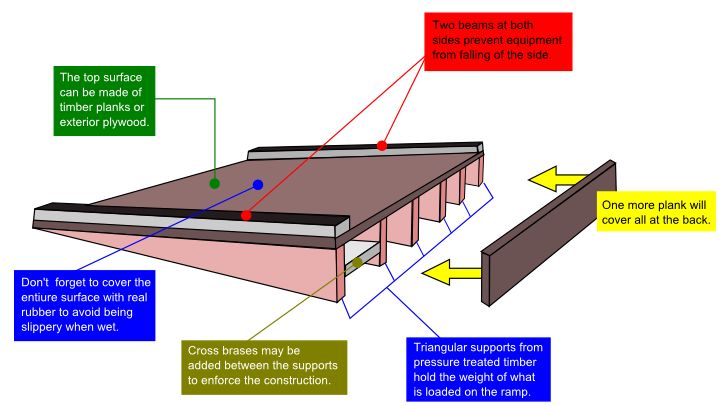
More Related Articles:
- How Much Does a Shower Remodel Cost?
- How to Tile a Shower in 7 Steps
- Making It Rain: How Much Does It Cost to Install a Shower?
- How Do You Install a Shower? Follow This Guide
- How to Remove a Bathtub in 4 Simple Steps
Installing a Wet Room
If you can’t already tell, adding a wet room shower area to your house is a gift that keeps on giving. That said, the idea of ripping apart your bathroom can feel like a pretty daunting and even scary task. And let’s be clear: Unless you’re an advanced DIYer or all-around remodeling expert, installing a wet room is a job that’s best left to the professionals. Ensuring that everything is graded and waterproofed properly is a necessary aspect of a wet room installation, and a pro will be able to make sure there aren’t any water leaks in your new space.
But still, how do you begin designing your new wet room? Whether you’re in the process of a new build or remodeling your existing bathroom, there are crucial aspects to a wet room bathroom design that it pays to stay aware of.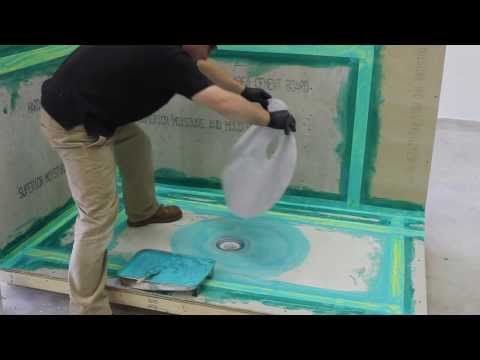 Here are some considerations to keep in mind while you’re in the design phase:
Here are some considerations to keep in mind while you’re in the design phase:
1. Examine Your Bathroom Floor
Before you dive into designing a wet room, you first need to examine your bathroom floor to determine how complex the install will be. In fact, it’s generally accepted that the floor type dictates every aspect of the installation process.
Consider the two most popular floor types: timber and concrete. Timber flooring is perhaps the most popular type of flooring and, if you are planning on installing a wet room upstairs, you are most certainly working with timber flooring. In timber floors, joists run parallel to support plywood subflooring. To install a wet room onto a timber floor, you’ll first need to have a floor former installed onto your subfloor. Floor formers have built-in gradients that work to channel water into the drain. On the other hand, if you are installing a wet room onto a concrete subfloor, you’ll need to first install a drain screed to enable the water to channel away from the shower area and safely exit into a wastewater pipe.
2. ‘Tank’ the Wet Room
One of the key benefits of a wet room bathroom is that the entire floor area, as well as the lower section of each wall, is properly waterproofed — “tanked”— to prevent water from damaging the structural elements of your home. The waterproofing process can be time-consuming and can account for a hefty portion of your project’s budget.
To properly waterproof your wet room area, the entire floor section (including the lower section of the walls) will need to be primed and then have a membrane applied that will need to be set or cured. You can choose to use a liquid membrane like Jackoboard Wet Room Waterproofing Tanking Kit that’s painted on with a roller, or a physical membrane such as Impey TileSafe, which is laid onto the floor before tiling.
3. Choose Flooring and Wall Coverings
Once the room has been properly waterproofed, the surface areas are ready to be applied. Tile is by far the most popular choice for surface areas in a wet room, and for good reason.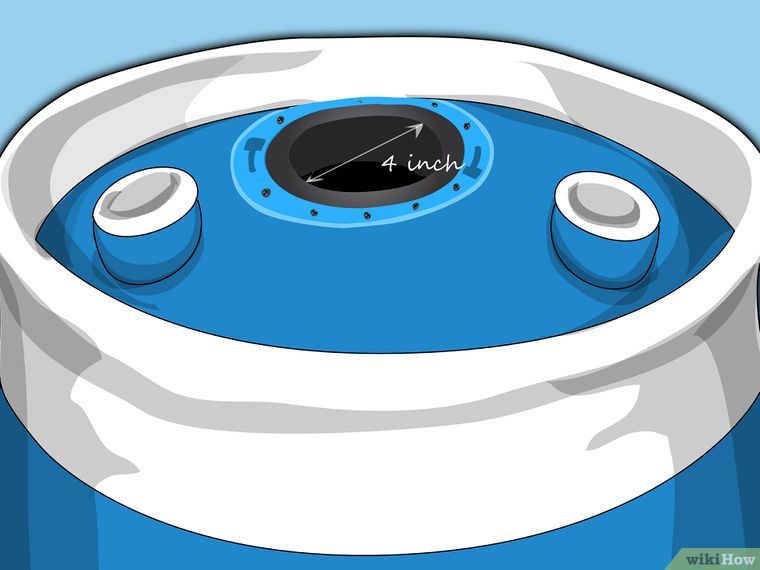 Tile is a sturdy, aesthetically pleasing option that is both easy to maintain and can stand the test of time. However, when choosing tile, it’s important to go for a material that’s not inherently slippery, like ceramic tile. Although they need to be sealed after installation to prevent damage and staining, natural stone tiles are one of the most popular choices for surface areas in a wet room due to their rustic, hard-wearing finish, but also because they’re less slippery than other types of tile.
Tile is a sturdy, aesthetically pleasing option that is both easy to maintain and can stand the test of time. However, when choosing tile, it’s important to go for a material that’s not inherently slippery, like ceramic tile. Although they need to be sealed after installation to prevent damage and staining, natural stone tiles are one of the most popular choices for surface areas in a wet room due to their rustic, hard-wearing finish, but also because they’re less slippery than other types of tile.
In addition to tile flooring, vinyl and rubber flooring are other popular choices for a wet room bathroom area. Because of their durability, cost-effectiveness and the wide variety of available patterns, colors and textures, vinyl and rubber flooring remain good waterproof options for your new wet room, particularly if tile is out of your budget.
In terms of wall tile, you can really let creativity be your guide. Keep in mind that porcelain is less porous than ceramic, so it might be a good choice for keeping moisture away from the back of the tiles.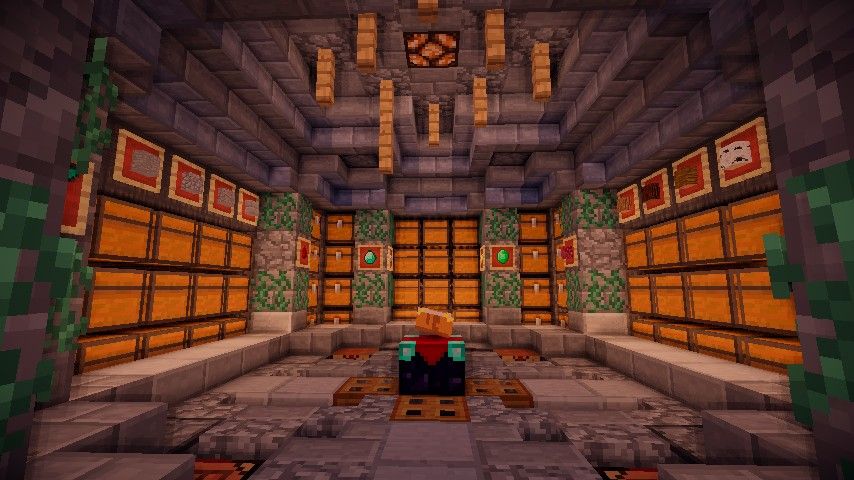 Glass tiles are also a popular and waterproof option.
Glass tiles are also a popular and waterproof option.
4. Vent It
One other thing to keep in mind when planning your wet room: Be sure to have good ventilation. This can be as simple as a standard vent fan, but it's critical that you include one in your planning because wet rooms tend to get moisture over a larger surface area. If that moisture doesn't have a place to vent, mold and mildew growth can occur.
Wet Rooms: Worth the Work
Whether you want to add value to your home, increase accessibility or simply update your space, adding a wet room may be the way to go. And doing so might be less complicated than you think.
How to Build a Walk in Shower or Wetroom
Building a wet room or walk in shower, turning a bathroom or toilet into a wet room and keeping a wet room waterproof. In this handy guide we run you through all you need to know about how to build a walk in shower or wetroom including how to correctly prepare the room, how to lay a walk in shower tray on both concrete and timber floors and then how to tank and tile your wet room so that it stays waterproof.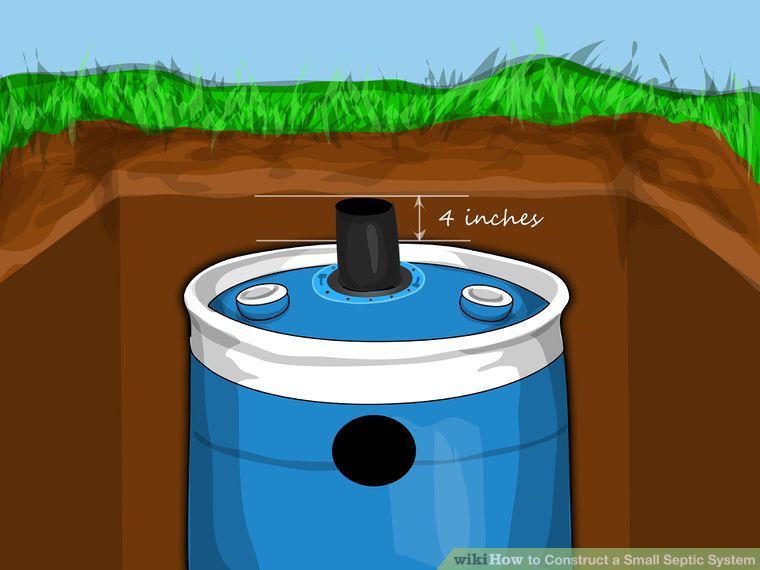
Complete install of a modern wetroom
Wet Rooms on the Ground Floor
For years wetrooms and shower rooms were limited to ground floors and had to be sited on a concrete, or at least screeded, base.
With new technologies, particularly around ways to manage the expansion and contraction of all materials used in modern house construction, it is possible to put a wetroom anywhere in the home, including the loft and providing the work is done properly it does not matter if it is a wooden floor in the room you wish to use.
Preparation for Wet Rooms
The first thing to understand about a conventional wet room is that it will only ever be as waterproof as the surface used to line it. This surface, be it porcelain tiles, ceramic tiles, tile backer boards, liquid rubber membranes or some other kind of latex or vinyl waterproof covering, will not remain waterproof if the surface it is stuck (or otherwise fixed) to is not completely sound.
The first step therefore, when creating a wet room or shower room is to make sure that the floor is not loose in any way and the walls are a) not loose and prone to excessive movement and b) have not got a flaky surface. Surfaces must also be entirely free from dust, debris and grease.
Surfaces must also be entirely free from dust, debris and grease.
Different Ways to Construct a Wetroom
Although all of the possible ways to complete your project we mention on this page are great ways of achieving your dream, they can all be very easily spoiled by lack of preparation.
As you will read from our ceramic tiling project, or even see on the DIY Doctor YouTube channel, when tiling a bathroom under normal situations, it is not necessary to tank the walls or provide any kind of tile backing board.
The tiles themselves, if laid properly, will give you a waterproof surface. However; when constructing a wetroom the tiles (although they should still be laid properly) are more for form than function. There is simply too much water in a wet room to depend on the tile grout proving a completely waterproof area for very long.
To construct a great wet room or shower room the floor is the most vulnerable area.
Gravity will ensure that all water heads downwards and if your wet room floor has not been properly prepared and treated, you may have problems.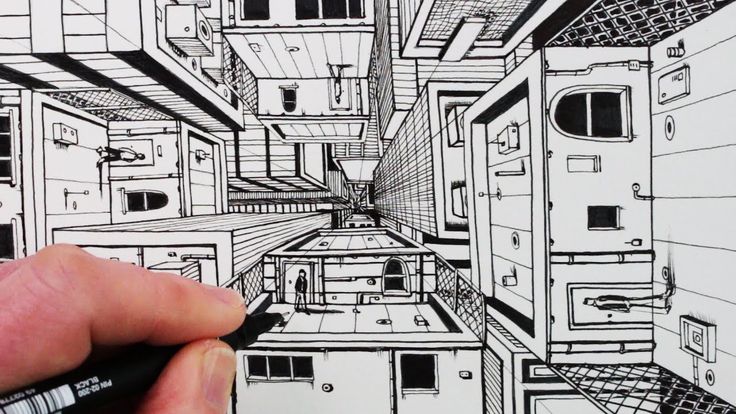
Take a look at the diagram below and the text afterwards will explain how this type of wet room can be achieved with both a concrete floor and a timber floor.
How to tank the walls and floor of a wetroom or shower room
Wetroom Formed on a Concrete Floor
The hardest thing about forming a wetroom floor when working on a concrete base such as a ground floor slab, is installing the drain pipe which takes the waste water away.
Usually this is achieved by using a concrete breaker to dig a channel through the floor, with a large hole at the point where the waste outlet will sit.
Using a concrete breaker to dig a drainage channel in a concrete floor
The channel needs to go directly towards an outside wall to avoid digging up any other floors in other rooms. Once outside the building the drain can be laid to an existing manhole.
The top of the new drain should be laid flush with the finished level of the concrete floor so any tanking can overlap the drain ensuring the water runs straight into the drain and cannot seep between the edge of the floor and the upstanding drain pipe.
The pipe should also be trapped in the normal way to avoid foul gas running back into the wetroom. In a concrete floor it is usual to see a horizontal waste traps as shown in the image below
Fitting a wet room floor grid, grill or floor plate
Leading down, directly into the trap, sits the floor grid or outlet plate. This sits on top of the tanking and directs the water into the trap while holding hairs and other debris for cleaning. Should any water seep under the grid, it will of course go directly into the trap.
The pipe should also be trapped in the normal way to avoid foul gas running back into the wetroom.
In a concrete floor it is usual to see a horizontal waste traps as shown in the image below.
The drains should be laid in accordance with Building Regulation instructions and any alterations to existing drain runs or access chambers, manholes etc…. should be notified to the Building Control Department of your local council.
Fitting a horizontal waste trap to a wet room floor
The channel housing the drain is then concreted over and a fall is constructed into the floor by using a self levelling floor compound, thickened slightly with sharp sand.
There is no need for a steep slope to the floor. Water will find its way to the lowest level at any angle of fall. A fall of 10mm over 2m is plenty.
Some wet room installers use a thicker bed of adhesive under the floor tiles to create the fall on the floor. We do not suggest that is a good idea as it means that the adhesive is not of a uniform thickness. Any cement or adhesive compound which varies in thickness stands a good chance of cracking at the thinnest point. This could lead to movement in the floor which cannot end well!
The floor plate (see above) is positioned so the pipe goes down into the trap. The tanking is applied over the plate as are the tiles. A grid (or sometimes a channel) is then fitted into the top of the floor plate.
How to put a wetroom shower tray into a timber or wooden floor
To put a wetroom into a room with a timber floor, it is first necessary to take up the existing floorboards. The lowest point of the floor needs to be chosen and then the joists around that low point need to be raised a little (the same amount of fall as with the concrete floor applies) using strips of timber caled firring pieces.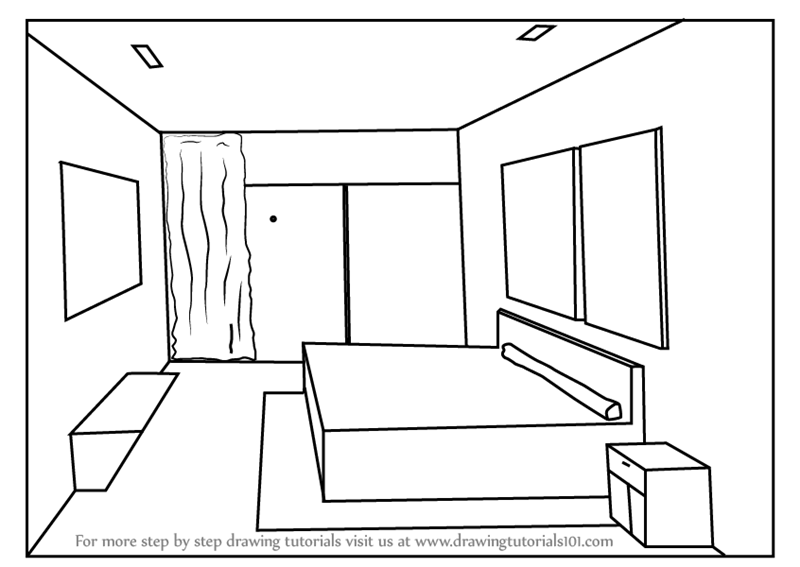 If you measure these timbers, your local joinery shop will cut them for you.
If you measure these timbers, your local joinery shop will cut them for you.
Making sure the joists are absolutely solid (strengthening timbers (called noggins) can be placed in-between the joists if necessary) the plywood (minimum 25mm thickness is recommended here) must be screwed down to the joists and noggins at a minimum of 300mm centres.
The screw heads must be countersunk under the surface of the plywood (see our project on countersinking screw holes) so the tanking, which is glued to the plywood, cannot be pierced.
The drain pipe must run between the joists unless it has to be notched or drilled through them as it runs at 90 degrees to them. Do try to avoid this but if you do have to drill or notch joists please read our project on notching floor joists to ensure you do not cut too much of the joist.
Running Pipework Through a Timber Floor
The pipework can then be put through the wall to run (via a boss clamp) into an existing soil and vent pipe if one is available. We have a project on how to fit a new soil and vent pipe which also includes how to connect into one.
We have a project on how to fit a new soil and vent pipe which also includes how to connect into one.
Tiling on a Timber Floor
Once tanked, by whichever system you choose, you can tile over the tanking to finish off your wetroom and enjoy.
Use a flexible adhesive and waterproof grout to complete your tiling and pay a great deal of attention to the joints.
Clearly if the tile joints leak it does not mean, with the tanking underneath, that your floor will leak, but without solid joints your tiles may become loose which will make all your hard work look a mess.
All project content written and produced by Mike Edwards, founder of DIY Doctor and industry expert in building technology.
Transfer of the wet zone in the apartment. All aspects.
2. Legalized redevelopment of the bathroom.- 2.1. Redevelopment - expansion of the bathroom.
- 2.2. Remodeling of a bathroom in a panel house.
- 2.3. Redevelopment of a bathroom in Khrushchev.
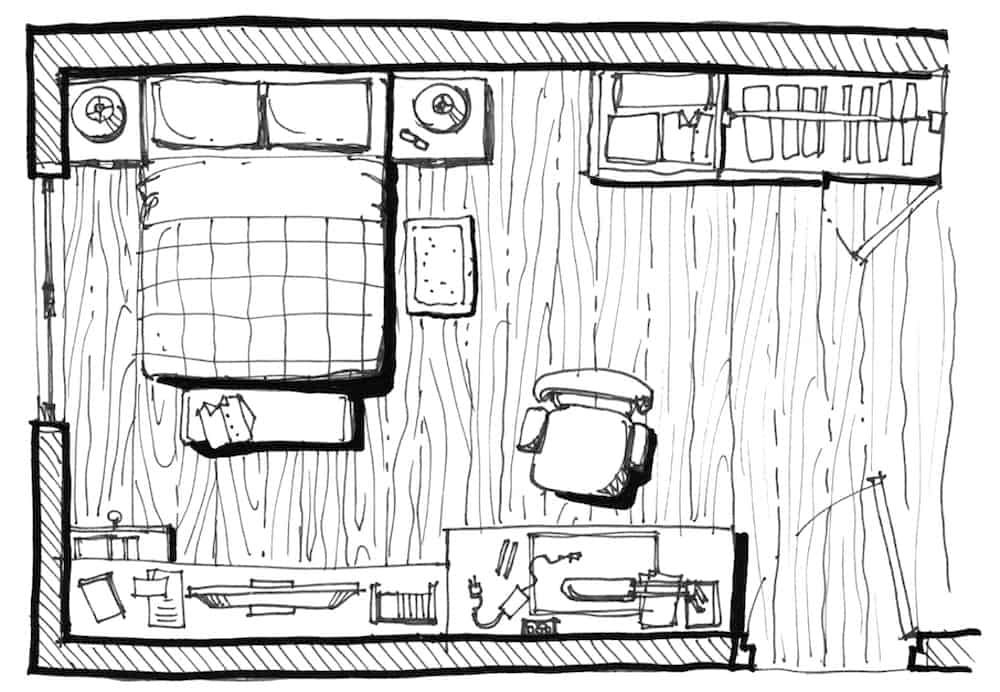
- 2.4. Relocation of a bathroom.
- 2.5. Remodeling of a bathroom in a new building.
1. Transfer of wet areas in the apartment - all the nuances and features.
1.1. Enlargement of the bathroom due to the corridor.
Transfer of the wet zone in the apartment - permission (clause 1.6).
Such works during the redevelopment of an apartment as an increase in the wet zone due to a corridor or other non-residential premises are not prohibited by existing regulations.
Thus, it is permissible to expand or arrange additional wet zones on the area of non-residential premises (all premises inside the apartment except living rooms and kitchens). It is necessary to carry out such work after obtaining the appropriate permit for repairs.
1.2. Expansion of the bathroom due to the kitchen or room.
Often, apartment owners want to increase the bathroom at the expense of the kitchen or room.
Unfortunately, such redevelopment is prohibited by clause 7.20 of SP 54.13330.2022.
According to them, any wet zone inside the apartment (expanded or arranged additionally) should not be located (even partially) above the living quarters of the apartment, which is located on the floor below. Since the officials automatically consider that the layout of the apartment below completely coincides with the layout of your apartment, you, therefore, cannot climb into the living rooms and kitchens with wet areas when repairing an apartment. Even when performing appropriate waterproofing in the floor of such premises.
Of course, from the point of view of logic, it is not entirely clear why it is possible to transfer wet areas in an apartment to non-residential rooms, but not to residential ones. After all, if you flood the corridor below the neighbor, and not the room, then it will not be easier for him. But, unfortunately, we have such laws, and in order to agree on redevelopment, they must be followed.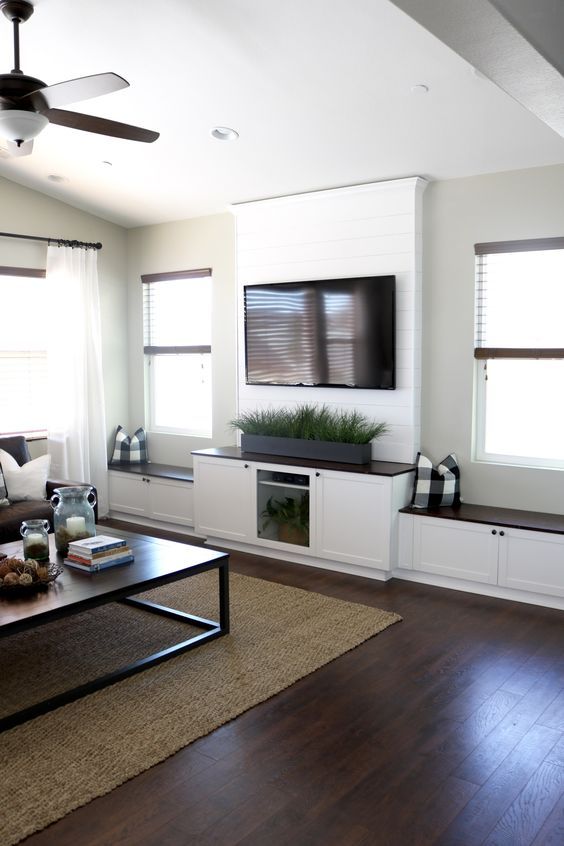
Transferring a bathroom or extending it to a living space can only be done if there is no other apartment on the floor below you, but there are offices, shops, basements, and so on.
1.3. Re-planning of a bathroom - coordination under the project.
Redevelopment of a bathroom with an extension due to the corridor - permission (clause 1.9).
Any change in the location of the bathroom or toilet partitions is considered a redevelopment of wet areas and requires obtaining the appropriate redevelopment project permit. This requirement is given in paragraph 2.2.1 of App. No. 1 to the Post-tion of the Government of Moscow No. 508. The redevelopment project must be ordered from the design bureau, which has the necessary SRO approval (permit) for its implementation.
1.4. Waterproofing of wet areas.
Firstly, according to SNiP "Floors" the floors of all wet rooms must be made with a waterproofing device. The material and the presence of waterproofing must be prescribed in the redevelopment project.
Its implementation is confirmed at the acceptance of the redevelopment by an act for hidden work, filled in by the designer and contractor. You can read more about these acts here.
Secondly, the repair of the bathroom with redevelopment must be done in such a way that at the entrance to it there is a door sill that will not allow water to leak out when it leaks into neighboring rooms. The height of such a threshold should be at least 15-20 mm. Instead of a threshold, it is allowed to make the floor level in wet rooms lower than the floor of neighboring rooms to the same height.
Of course, it is extremely rare for any of the owners to fulfill these requirements so as not to stumble over the threshold or floor step. However, recently the inspectors of the Housing Inspection began to find fault and pay attention to this much more often, and therefore we recommend that you still install the threshold. In practice, we had a case when the owner of the apartment, after dismantling the threshold, had a water leak in the bathroom.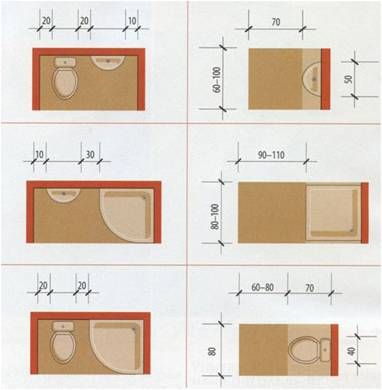 She leaked out of it into the next room, so I had to redo my repair and the repair of the neighbors below in much larger volumes than if it had stopped due to the threshold within the bathroom. The owner himself admitted to us that now he regrets that he did not leave this threshold. Another way to prevent the occurrence of such situations is to install a water leakage control system that shuts off its supply in the event of a leak. Now they have become quite affordable.
She leaked out of it into the next room, so I had to redo my repair and the repair of the neighbors below in much larger volumes than if it had stopped due to the threshold within the bathroom. The owner himself admitted to us that now he regrets that he did not leave this threshold. Another way to prevent the occurrence of such situations is to install a water leakage control system that shuts off its supply in the event of a leak. Now they have become quite affordable.
Video comment:
Expansion of wet areas now requires project approval in accordance with a separate paragraph 2.2.1 of Annex 1 to Moscow Government Decree No. 508, which is also valid in 2023, and not due to a change in floor construction, as it is it was earlier before the introduction of Decrees of the Government of Moscow No. 1104 of December 29, 2017. No. 1572 dated 12/17/2018 and No. 1335 dated 08/19/2020.
The exit device from the wet zone to the room or kitchen is now legal, since SanPiN, which previously prohibited this, was canceled from 03/01/2021.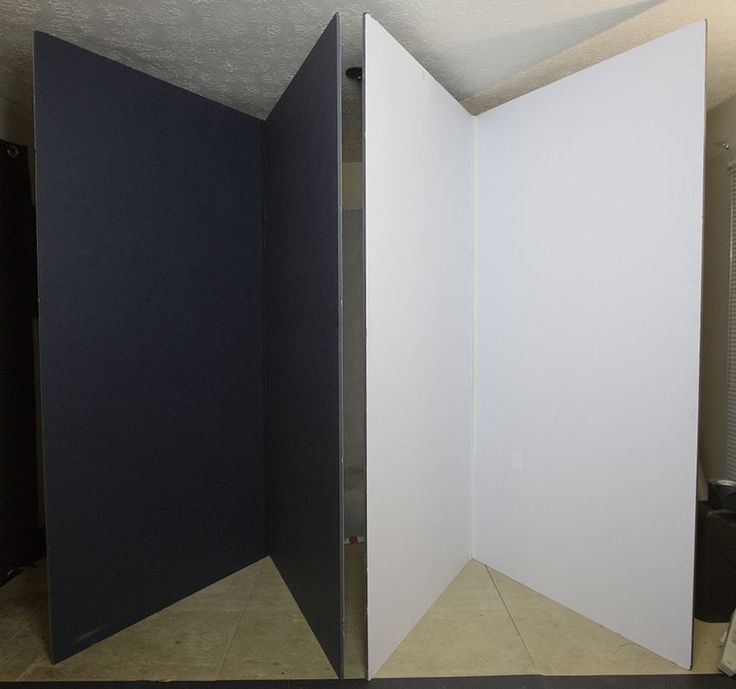
1.5. Redevelopment of the bathroom in the apartment - the location of the entrance.
A bathroom or a wet area with a toilet bowl used to be designed so that the entrance to it was from a corridor or non-residential premises. Now this requirement has been canceled by Decree of the Government of the Russian Federation No. 1631, and therefore the exit from the room with the toilet can also be done into the kitchen and into the room.
True, it's probably not very pleasant to eat in the kitchen when someone enters it directly from the bathroom. I'm not talking about smells. But it already depends on the wishes of the owners. From a legal point of view, the main thing is that it is allowed.
At the end of the article, we will come up with several coordinated redevelopments of bathrooms and wet areas. We also advise you to read the article on the design of redevelopment.
2. Legalized redevelopment of the bathroom
2.
 1. Redevelopment - expansion of the bathroom.
1. Redevelopment - expansion of the bathroom. Before renovation.
After renovation.
These photos show a fairly typical redevelopment of bathrooms. Both bathrooms were expanded due to the corridor. At the same time, the entrance to the kitchen was provided from the room. Thus, it was possible to obtain quite spacious bathrooms by modern standards due to the less usable area of the corridor.
2.2. Remodeling of a bathroom in a panel house.
Before redevelopment.
After redevelopment.
Above is another redevelopment of an apartment with an impact on the bathroom in a panel house of the KOPE series. Here, too, the wet zones were expanded with a corridor, and the entrance to the kitchen was made from the living quarters. There was enough space in the corridor to complete the bathrooms, although not very spacious, but still separate.
2.3. Redevelopment of a bathroom in Khrushchev.
Before conversion.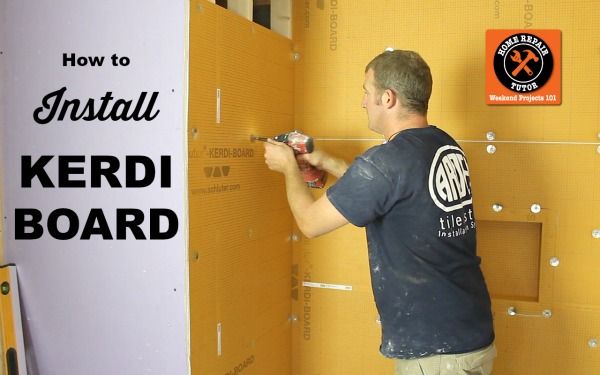
After reconstruction.
In Khrushchev, the most common type of impact on wet areas is to increase the bathroom due to the corridor leading to the kitchen. In Khrushchev, unlike panel houses, the wall between the kitchen and the living room is almost always non-bearing, and therefore it can be completely dismantled. True, if the stove is gas, then sliding doors must be installed in place of this partition.
2.4. Relocation of a bathroom.
Before redevelopment.
After redevelopment.
In this case, the bathroom was moved to the corridor. More precisely, we can say that due to the area of the corridor, a second guest bathroom was arranged, while in the dimensions of the former wet areas it was possible to make one large one.
2.5. Remodeling of a bathroom in a new building.
Before renovation.
After renovation.
Despite the fact that in modern new buildings the areas of bathrooms, as a rule, significantly exceed the areas of bathrooms in prefabricated houses and Khrushchevs, they are also quite often expanded. In this example, two bathrooms were combined and expanded due to the corridor area. The result of this redevelopment is a very spacious and comfortable bathroom.
In this example, two bathrooms were combined and expanded due to the corridor area. The result of this redevelopment is a very spacious and comfortable bathroom.
Relocation of the wet zone in the apartment. All aspects.
2. Legalized redevelopment of the bathroom.- 2.1. Redevelopment - expansion of the bathroom.
- 2.2. Remodeling of a bathroom in a panel house.
- 2.3. Redevelopment of a bathroom in Khrushchev.
- 2.4. Relocation of a bathroom.
- 2.5. Remodeling of a bathroom in a new building.
1. Transfer of wet areas in the apartment - all the nuances and features.
1.1. Enlargement of the bathroom due to the corridor.
Transfer of the wet zone in the apartment - permission (clause 1.6).
Such works during the redevelopment of an apartment as an increase in the wet zone due to a corridor or other non-residential premises are not prohibited by existing regulations.
Thus, it is permissible to expand or arrange additional wet zones on the area of non-residential premises (all premises inside the apartment except living rooms and kitchens).
It is necessary to carry out such work after obtaining the appropriate permit for repairs.
1.2. Expansion of the bathroom due to the kitchen or room.
Often, apartment owners want to increase the bathroom at the expense of the kitchen or room. Unfortunately, such redevelopment is prohibited by clause 7.20 of SP 54.13330.2022.
According to them, any wet zone inside the apartment (expanded or arranged additionally) should not be located (even partially) above the living quarters of the apartment, which is located on the floor below. Since the officials automatically consider that the layout of the apartment below completely coincides with the layout of your apartment, you, therefore, cannot climb into the living rooms and kitchens with wet areas when repairing an apartment. Even when performing appropriate waterproofing in the floor of such premises.
Of course, from the point of view of logic, it is not entirely clear why it is possible to transfer wet areas in an apartment to non-residential rooms, but not to residential ones. After all, if you flood the corridor below the neighbor, and not the room, then it will not be easier for him. But, unfortunately, we have such laws, and in order to agree on redevelopment, they must be followed.
After all, if you flood the corridor below the neighbor, and not the room, then it will not be easier for him. But, unfortunately, we have such laws, and in order to agree on redevelopment, they must be followed.
Transferring a bathroom or extending it to a living space can only be done if there is no other apartment on the floor below you, but there are offices, shops, basements, and so on.
1.3. Re-planning of a bathroom - coordination under the project.
Redevelopment of a bathroom with an extension due to the corridor - permission (clause 1.9).
Any change in the location of the bathroom or toilet partitions is considered a redevelopment of wet areas and requires obtaining the appropriate redevelopment project permit. This requirement is given in paragraph 2.2.1 of App. No. 1 to the Post-tion of the Government of Moscow No. 508. The redevelopment project must be ordered from the design bureau, which has the necessary SRO approval (permit) for its implementation.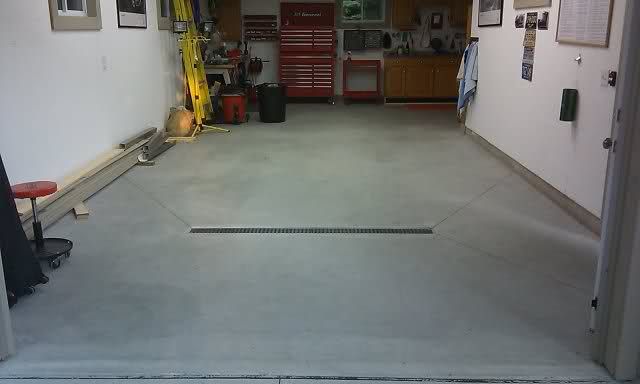
1.4. Waterproofing of wet areas.
Firstly, according to SNiP "Floors" the floors of all wet rooms must be made with a waterproofing device. The material and the presence of waterproofing must be prescribed in the redevelopment project. Its implementation is confirmed at the acceptance of the redevelopment by an act for hidden work, filled in by the designer and contractor. You can read more about these acts here.
Secondly, the repair of the bathroom with redevelopment must be done in such a way that at the entrance to it there is a door sill that will not allow water to leak out when it leaks into neighboring rooms. The height of such a threshold should be at least 15-20 mm. Instead of a threshold, it is allowed to make the floor level in wet rooms lower than the floor of neighboring rooms to the same height.
Of course, it is extremely rare for any of the owners to fulfill these requirements so as not to stumble over the threshold or floor step. However, recently the inspectors of the Housing Inspection began to find fault and pay attention to this much more often, and therefore we recommend that you still install the threshold. In practice, we had a case when the owner of the apartment, after dismantling the threshold, had a water leak in the bathroom. She leaked out of it into the next room, so I had to redo my repair and the repair of the neighbors below in much larger volumes than if it had stopped due to the threshold within the bathroom. The owner himself admitted to us that now he regrets that he did not leave this threshold. Another way to prevent the occurrence of such situations is to install a water leakage control system that shuts off its supply in the event of a leak. Now they have become quite affordable.
However, recently the inspectors of the Housing Inspection began to find fault and pay attention to this much more often, and therefore we recommend that you still install the threshold. In practice, we had a case when the owner of the apartment, after dismantling the threshold, had a water leak in the bathroom. She leaked out of it into the next room, so I had to redo my repair and the repair of the neighbors below in much larger volumes than if it had stopped due to the threshold within the bathroom. The owner himself admitted to us that now he regrets that he did not leave this threshold. Another way to prevent the occurrence of such situations is to install a water leakage control system that shuts off its supply in the event of a leak. Now they have become quite affordable.
Video comment:
Expansion of wet areas now requires project approval in accordance with a separate paragraph 2.2.1 of Annex 1 to Moscow Government Decree No. 508, which is also valid in 2023, and not due to a change in floor construction, as it is it was earlier before the introduction of Decrees of the Government of Moscow No.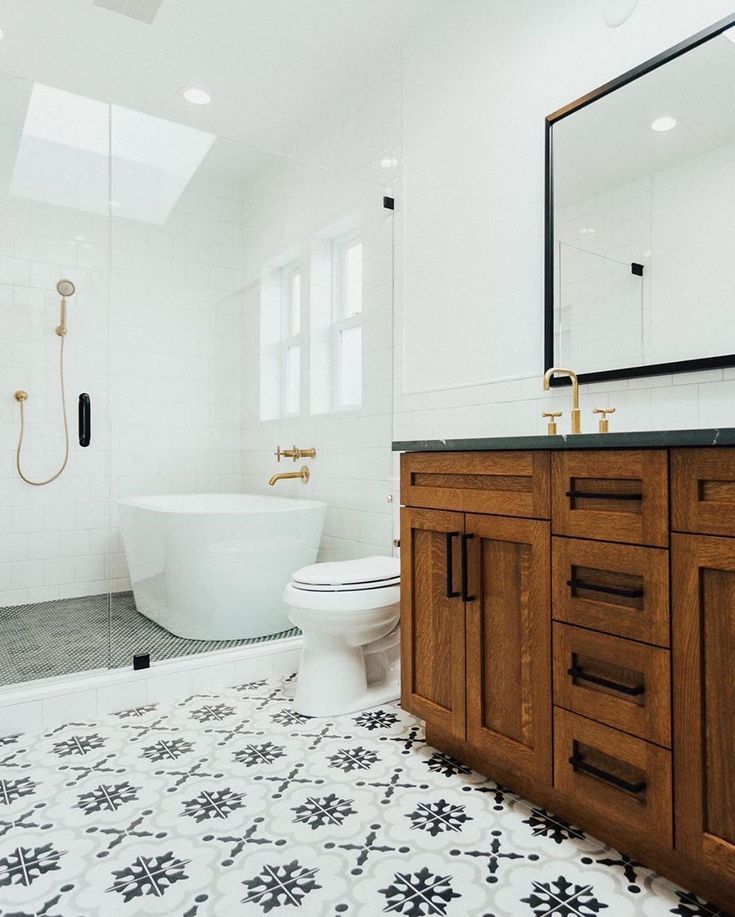 1104 of December 29, 2017. No. 1572 dated 12/17/2018 and No. 1335 dated 08/19/2020.
1104 of December 29, 2017. No. 1572 dated 12/17/2018 and No. 1335 dated 08/19/2020.
The exit device from the wet zone to the room or kitchen is now legal, since SanPiN, which previously prohibited this, was canceled from 03/01/2021.
1.5. Redevelopment of the bathroom in the apartment - the location of the entrance.
A bathroom or a wet area with a toilet bowl used to be designed so that the entrance to it was from a corridor or non-residential premises. Now this requirement has been canceled by Decree of the Government of the Russian Federation No. 1631, and therefore the exit from the room with the toilet can also be done into the kitchen and into the room.
True, it's probably not very pleasant to eat in the kitchen when someone enters it directly from the bathroom. I'm not talking about smells. But it already depends on the wishes of the owners. From a legal point of view, the main thing is that it is allowed.
At the end of the article, we will come up with several coordinated redevelopments of bathrooms and wet areas. We also advise you to read the article on the design of redevelopment.
2. Legalized redevelopment of the bathroom
2.1. Redevelopment - expansion of the bathroom.
Before renovation.
After renovation.
These photos show a fairly typical redevelopment of bathrooms. Both bathrooms were expanded due to the corridor. At the same time, the entrance to the kitchen was provided from the room. Thus, it was possible to obtain quite spacious bathrooms by modern standards due to the less usable area of the corridor.
2.2. Remodeling of a bathroom in a panel house.
Before redevelopment.
After redevelopment.
Above is another redevelopment of an apartment with an impact on the bathroom in a panel house of the KOPE series. Here, too, the wet zones were expanded with a corridor, and the entrance to the kitchen was made from the living quarters.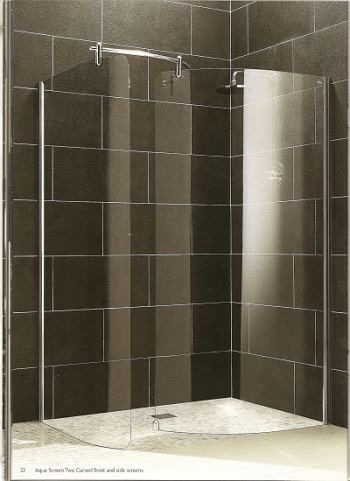 There was enough space in the corridor to complete the bathrooms, although not very spacious, but still separate.
There was enough space in the corridor to complete the bathrooms, although not very spacious, but still separate.
2.3. Redevelopment of a bathroom in Khrushchev.
Before conversion.
After reconstruction.
In Khrushchev, the most common type of impact on wet areas is to increase the bathroom due to the corridor leading to the kitchen. In Khrushchev, unlike panel houses, the wall between the kitchen and the living room is almost always non-bearing, and therefore it can be completely dismantled. True, if the stove is gas, then sliding doors must be installed in place of this partition.
2.4. Relocation of a bathroom.
Before redevelopment.
After redevelopment.
In this case, the bathroom was moved to the corridor. More precisely, we can say that due to the area of the corridor, a second guest bathroom was arranged, while in the dimensions of the former wet areas it was possible to make one large one.
2.
