How to build raised deck
What You Need to Know to Build a Raised Deck
Guest post by Micheala Diane Designs Builder Shawn Harris
This is an informative step-by-step guide on how to build a raised deck with no prior experience.Can a beginner build a deck?
The first question you may have is can I build a raised deck and the answer is Yes! Anyone can build a deck with some knowledge at hand and basic tools. We are by no means carpenters but we were able to do enough research and figure out all the parts and pieces to construct a beautiful deck that we use and love all Spring Summer and Fall long.
Don’t forget this important step!
The most important part of deck building is following local building codes. PLEASE check with your local building department and building inspector before starting any projects. The local building inspector is usually more than happy to help with any code questions and will approve your project before you begin.
Depending on the town or city you live in you may need a permit. If you do not pull a building permit you may not be able to sell your house without ripping it down and you may even have to legally demolish it after you finish it even if you are not moving. So my advice: Get a Permit and check all your local building codes, it’s important!
Is it Cheaper to Build your Own Deck?
The short answer is…yes! I say this with labor costs in mind. Labor can add significant costs to your deck, sometimes as much as double the price of your finished product.
Not only will you add labor costs, but the builder will usually charge you more for the materials and lumber than what they paid for it! This common upcharge ensures the builder makes a profit and passes the costs onto you. And with the cost of lumber and materials skyrocketing, the price to build a raised deck has gone up at least 20% in the past 2 years, if not more.
Deck Structure Basics (Post and Beam Construction)
There are a number of basic elements to a deck that all together adds strength, stability, and function. Think of a deck in layers. Each layer transfers the live load down through the structure and into the ground. I will explain the layers from the ground up.
Think of a deck in layers. Each layer transfers the live load down through the structure and into the ground. I will explain the layers from the ground up.
These will act as the foundation. Your house is built on a foundation, sometimes below ground to make a basement, sometimes a large slab. Decks use footings instead of poured concrete to save on material and act as small anchors for the overall structure. Footings can be poured into forms or can be pre-purchased and placed on the ground.
Post BaseThis is a piece of hardware bolted or sunk into the wet concrete to act as the anchor for the rest of the deck.
PostThis element will support the beams and transfer the loads to the ground. It adds height to the deck.
Post CapThe post cap is a piece of hardware that will positively connect your posts to your beams.
BeamsSometimes called girders, this element connects the posts together and creates the substructure on which the “floor” level sits.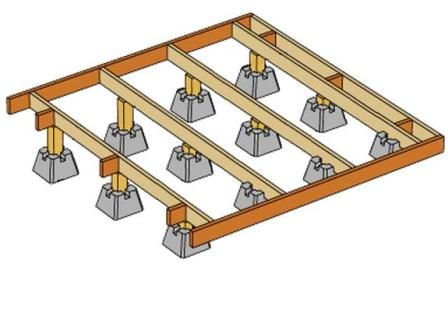
Joists are the main elements that make up the subfloor. All homes use joists to make up the subfloor structure. The standard spacings between joists are 12” On Center (O.C.), or 16” O.C.
Pressure BlockingThese are small blocks of wood that add rigidity to the joists and prevent them from warping or moving after you initially hang the joists
Hurricane TiesHurricane Ties are an additional positive hardware connection between the joists and beams. They reduce the uplift force caused by strong winds.
Rim JoistThis board caps off your joist members and completes the box for framing your deck. They provide lateral support for your joist.
DeckingThis will make up the main floor of your deck. It can be made of wood planks or artificial deck pieces. Each has its own benefits. We went with TimberTech Driftwood decking for its look and 30-year warranty.
Deck Building Tools
We were able to build our raised deck with all the tools you can see pictured and listed below.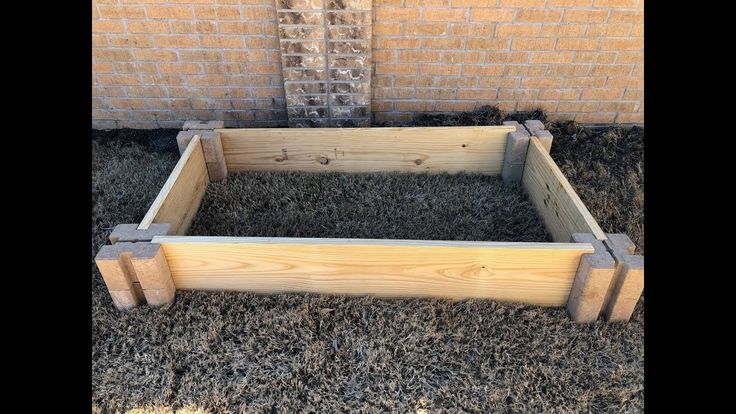 We also rented some equipment for the cement pouring and hole digging.
We also rented some equipment for the cement pouring and hole digging.
Circular Saw
Sawzall
Drill
Miter Saw
Hammer
Tape Measure
Level
Speed Square
Work Gloves
Pneumatic nailer
Finish Nails
How to Build a Raised Deck Step by Step
Step 1: Plan
Always start with a plan for your deck. How big do you want it to be? What finishes can you afford and prefer? You can plan with programs like Sketchup, a free CAD system, or sketch plans by hand on paper.
I would recommend sticking to standard lengths and widths (I.E., 12’/16’ feet, etc.). This is because these are the sizes joists are sold in. Typically they come in lengths of 10, 12, and 16 feet. This will eliminate waste by right-sizing the lumber you buy for the size deck you choose.
Another critical decision is, where are your footings going and what span (or length between posts/ beams) will you use? This Handy Website will help you choose what size lumber to buy and how much depending on a few factors:
- Type of Lumber (i.
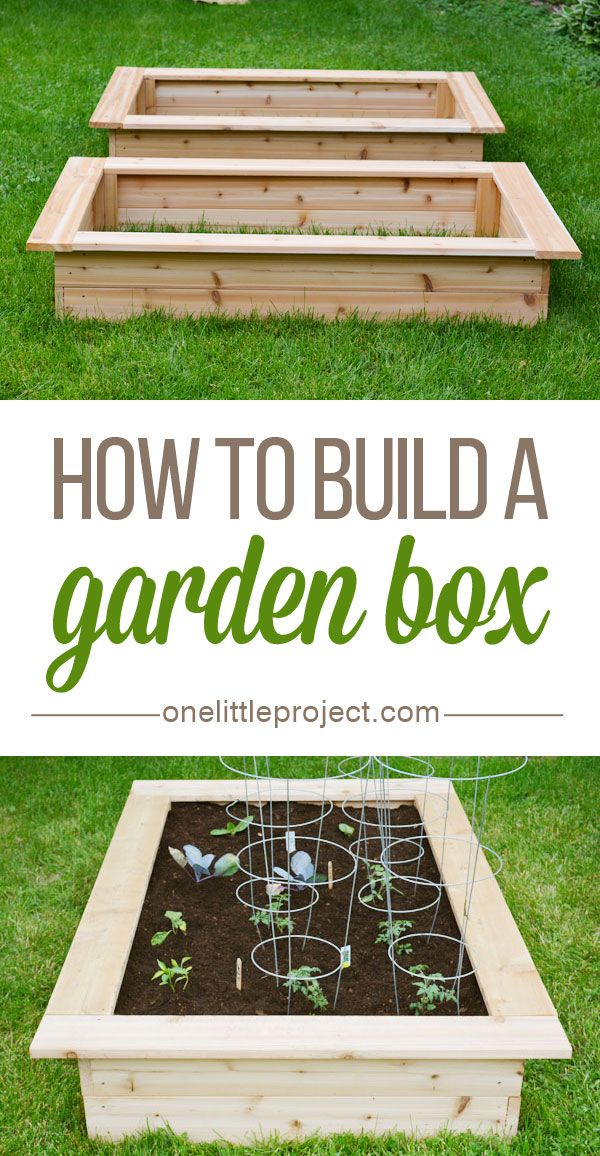 e. Pine, Hemlock, etc.)
e. Pine, Hemlock, etc.) - Joist Spacing (12”/16” On Center)
The last step of planning revolves around the decking and the pattern.
We planned our joists with our pattern of decking in mind and made sure that we had double joists where there would be a butt joint in the decking planks. We chose a Picture Frame Style for the decking and designed the frame accordingly.
Additionally, we knew where we wanted to install a railing and therefore installed blocking where the railing posts would be bolted to the frame.
Step 2: Time to Dig and Pour
Depending on where you live, you may have to dig down a certain amount of feet below the frost line. This prevents the footings from heaving or getting pushed up by the frozen ground in the wintertime.
In Washington state it’s 2 feet, in the Northeast, it’s usually 4 feet or more. Check your local requirements.
I recommend renting a post-hole digger to dig the holes. Many local rental companies offer this equipment and will even deliver it to your home for a small fee.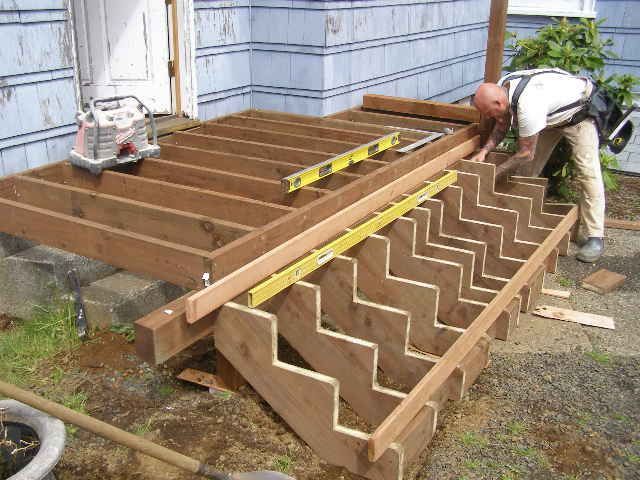
I would also recommend getting your concrete and concrete mixer delivered if possible. That stuff is HEAVY. This website has a deck footings calculator that can help you calculate how much you need.
Once your holes are dug, it’s time to mix the concrete. All you need is a hose and the mixer does all the turning for you. Pour your concrete into your pre-dig holes and forms.
Then, if you are using post-base hardware that is directly set in the concrete, install those as well. You can see in the photo below where we poured new footings to support a bigger footprint of the new deck.
Our newly poured cement footings.Step 3: Framing
We shopped at a local lumber yard for all of our wood. They let us hand-pick our materials and then delivered them to our house.
I would recommend doing the same if you can. It ensures you know you are getting quality lumber for building. Lumber yards typically get the first pick of materials with big box stores getting the leftovers.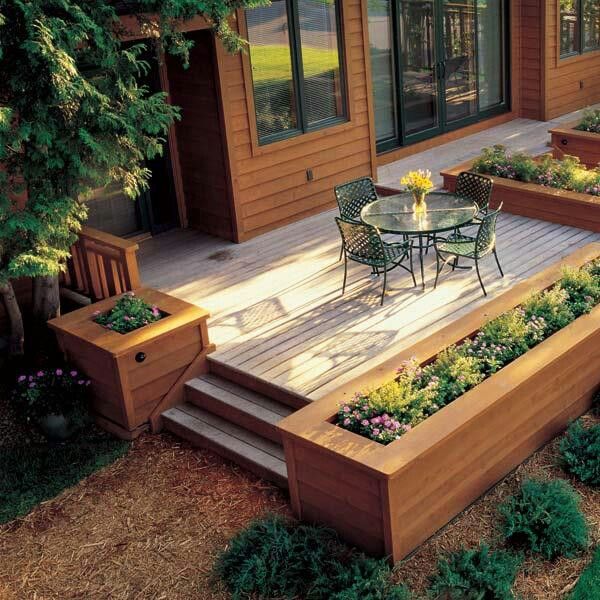
After your footings and Post Base hardware are installed, it’s time to start framing. We used a laser level to cut all of the posts. When measuring the height of the post, take into account:
- Height of Beam
- Height of Joists
- Thickness of Decking
Once you have added all these heights up, it will help you cut the posts to the right height. The laser level will ensure all posts are in line with a level deck.
Post and Beams
Once the posts are installed, install the post cap hardware that will accept the beams.
When installing the beams, ensure that if you have joints between beams that the load is shared by one post, meaning, one beam sits on ½ of the post and the second beam sits on the other ½. See the photo below.
ledger board and joist
Next is to install your ledger board ( this is a great video) to your home before installing the joists. You can layout where your joists will sit on the ledger board with pencil marking to help the installation of the joist hangers go smoothly.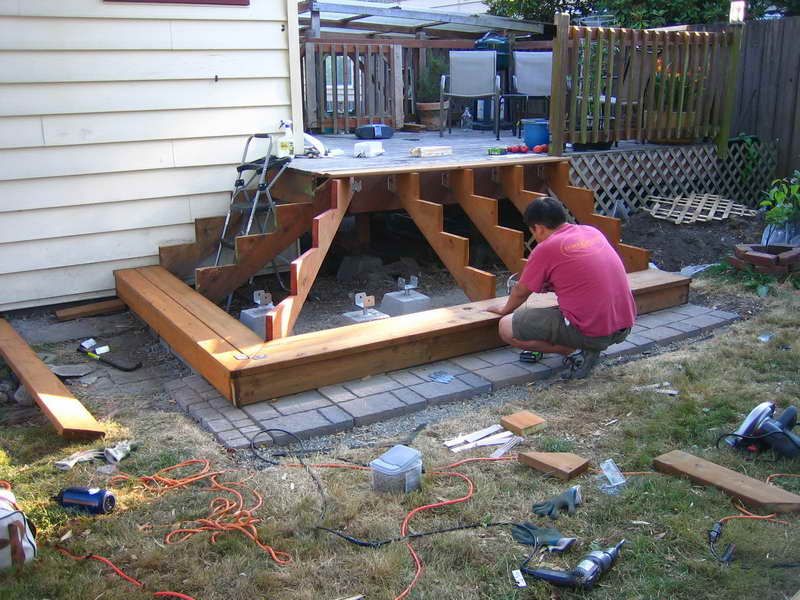
Now it is time to install the joists. When installing the joists, you should grade your lumber ( watch this video) before installing. This will ensure your deck is level once the decking is installed.
Not all joists are going to be exactly the same height. Grading your lumber before installing puts them in order from shortest to tallest board and ensures a smooth transition between deck boards.
Install each joist to the ledger board with a joist hanger. Ensure you use every single screw/nail hole on the joist hanger hardware. It won’t be safe if you skip holes and don’t install enough hardware, also you could fail your inspection for this.
Pressure Blocking and Hurricane Ties
Next, you will install pressure blocking and hurricane ties. This ensures your joist frame is structurally sound.
At this point, you can measure the final width of your deck and cut all the joists to length, and install your rim joist. However, we chose to install our decking first and leave the joist ends open until the final decking board was to be installed. This ensures that you can use a full deck board for your final board.
This ensures that you can use a full deck board for your final board.
Step 4: Install Decking
We choose Azec Timbertech Driftwood to install on our deck. We also used CONCEALoc® Hidden Fasteners for most of the deck boards. And TimberTech Cortex® Hidden Fastening System on the outer edge deck boards.
I would recommend getting a spacer to ensure all your boards are spaced equally. If you are using artificial decking, check your install guide for proper spacing requirements.
Step 5: Install Stair
I would recommend buying your stair stringers from the hardware store. This ensures that you have the proper rise and run of your steps and makes life easier.
You can also pour a concrete pad where the bottom of your stairs will land on the ground. This gives the steps proper footing and allows you to use hardware to connect the steps to the concrete.
Standard spacing between stair strings is 12” O.C. For the treads and kick boards, we used Timbertech boards with Cortex® Plugs and PVC fascia board.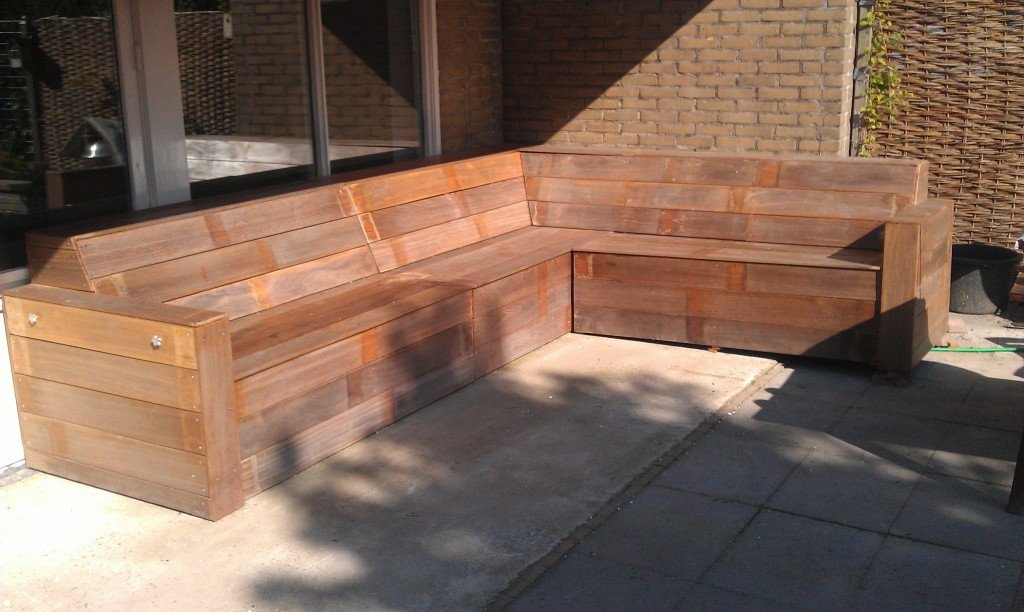
Step 6: Install Railing
The way we designed our deck, we didn’t have to account for posts for the railing. This is because we used an artificial post and railing system. There was a slight learning curve to the installation process of the railing system, but once you get the hang of it, it was simple. Once you install the railing your deck is DONE!
Before & AfterI hope this post gave you the information and confidence to build a raised deck on your own. Please feel free to leave any questions in the comment section and we will do our best to answer based on our experience.
What to Read Next:
Outdoor Furniture and Deck Progress
Affordable Outdoor Rugs
Simple Lemon Tablescape
Want to save this for later? Post this How to Build a Raised Deck to your favorite Pinterest Board!How to Frame an Elevated Deck
Skip to contentFine Homebuilding Project Guides
Decks
Videos in the Series
-
How to Build an Elevated Deck
In this series, “build along” with contractor Rick Arnold and his crew right on the jobsite as they construct a sturdy, elevated backyard deck.
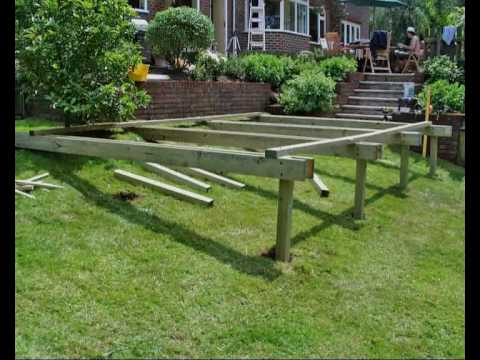
-
Build an Elevated Deck Series: Build a Solid Foundation
Learn how to secure a ledger board to the house then establish and pour a square foundation.
-
Build an Elevated Deck Series: Framing the Deck
Learn all about piers, posts, and beams and installing the ledger that attaches to the house.
-
Build an Elevated Deck Series: Installing Joists
Deck rim joists, joists, blocking, and newel posts complete the framing before decking boards can go down.
-
Build an Elevated Deck Series: Laying Down Decking
At this stage in this complete-deck-build video series, builder Rick Arnold and his whole crew pitch in to lay down decking with a decorative rim band.
-
Build an Elevated Deck Series: Building Basic Deck Stairs
Calculate, cut, and construct deck stairs using simple math and basic tools.
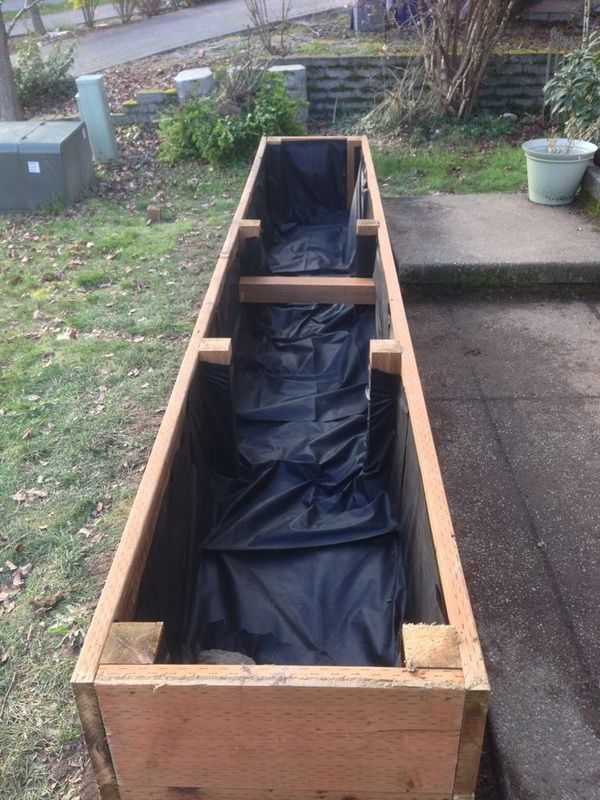
-
Build an Elevated Deck Series: Assembling Deck Railings
Install a synthetic deck-railing system and measure the trim boards for a perfect miter joint.
Previous: Framing a Grade-Level Deck Next: Smart Deck-Framing Strategies
Guide
Decks
Chapter
Framing a Deck
- Grade-Level Decks
- Raised Decks
- 1 Mounting tool
- 2 Preparing the base of the subfloor
- 3 Marking the grid
- 4 Do-it-yourself installation of the raised floor
- 4.
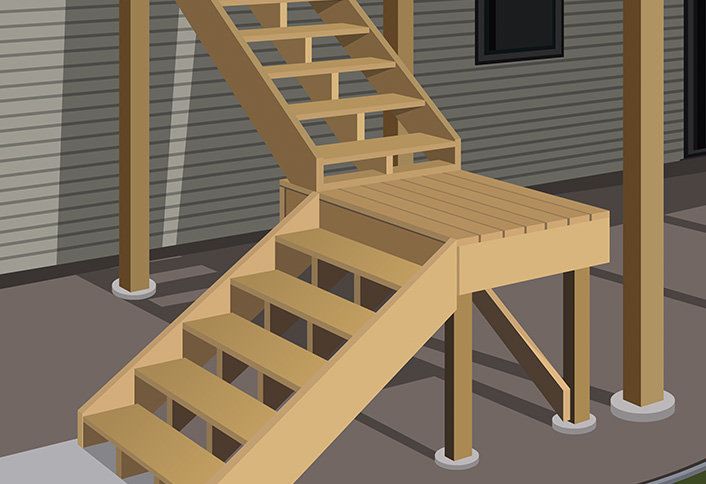 2 Raised floor installation technology "BLOCK" method
2 Raised floor installation technology "BLOCK" method - 5 Recommendations for installation, storage and operation and sewerage, heating, alarm and so on.
Having laid all these systems in advance, as well as completing the finishing work, you can proceed with the installation of the raised floor with your own hands, using the step-by-step technology described below.
Please also note that only movable elements and decorative partitions are installed on the adjustable floor. Therefore, pre-design the location of all systems, switches, sockets and so on correctly.
Mounting tool
The quality of the mounting work depends largely on the tool used. Consider the tools that are essential in the production of work:
- Laser level that emits a narrow horizontal red beam through 360 degrees. It will help you quickly, easily and accurately level the raised floor, as well as check the level of the subfloor. You can apply with a smaller angle, but this will slow down and complicate the work somewhat, although not critical.
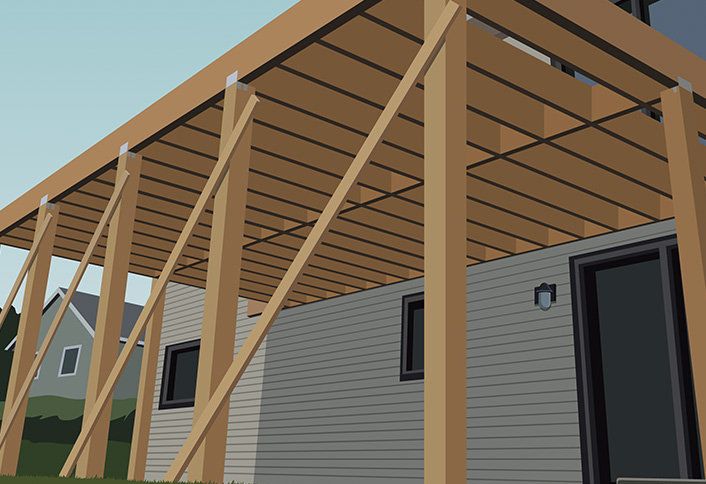
- Small vial for checking vertical and horizontal supports.
- Right angle for leveling and adjusting feet.
- Electric jigsaw for accurate and precise cutting of panels to meet walls.
- Electric drill.
- Screwdrivers.
- Tape measure 5 and 30 m.
- Chalk for marking.
Preparing the Subfloor Subfloor
The subfloor must be dry, smooth and level. It must also be strong enough.
- If the surface is horizontally level and smooth, carefully clean it of build-up and debris with a spatula or scraper, and then collect all debris with a dustpan, broom and vacuum cleaner.
- Prime the surface with a deep-penetrating primer to remove dust and subsequently ensure good adhesion of the glued raised floor support to the concrete substrate.
- If the surface is significantly uneven or not level, make a rough floor screed.
If you have wood, asphalt or other surface finishes, you need to evaluate their suitability and compatibility with the raised floor.
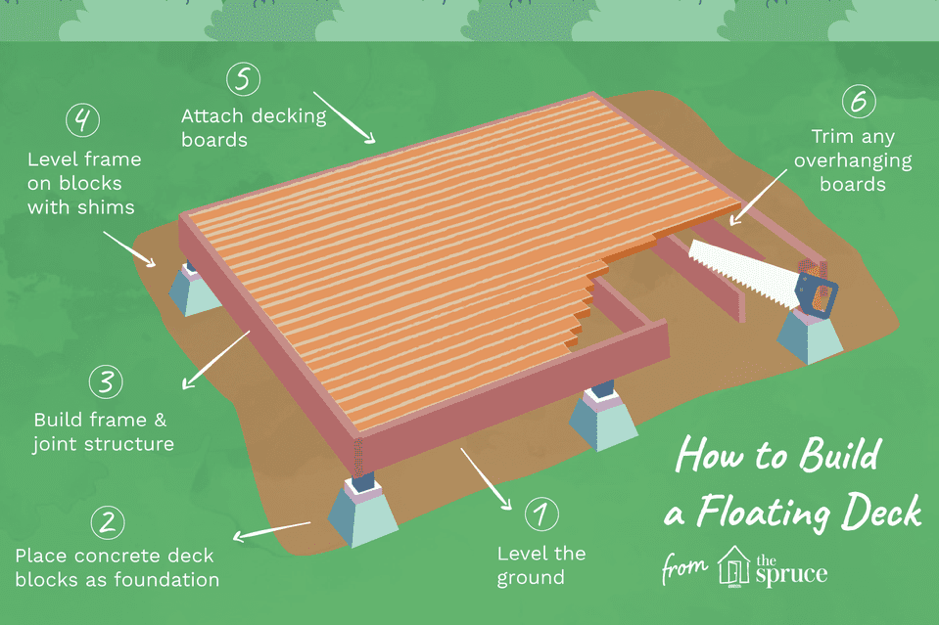 The bonding strength of the adhesive for the supports to the base must be sufficiently large. The support must not move during operation. Therefore, in some cases, it may be necessary to fix the supports mechanically.
The bonding strength of the adhesive for the supports to the base must be sufficiently large. The support must not move during operation. Therefore, in some cases, it may be necessary to fix the supports mechanically.
Grid marking
Before laying engineering communications, it is necessary to mark the places for installing pedestals on the surface of the subfloor so that not a single pipe or cable channel gets into this place. Make the markup in the form of a rectangular grid.
Select mesh pattern based on the following factors:
- Materials must be used economically. Minimal undercutting in doorways and other obstructions. Undercutting at the junctions to the walls should be at least 200 mm.
- Coordination and coordination with engineering systems being laid.
- Installation should start from the farthest point of your room relative to the doorway.
Locate the starting point:
- Locate it at a distance of 800 mm from two adjacent walls if half panels are used, or 1200 mm if whole panels are used.
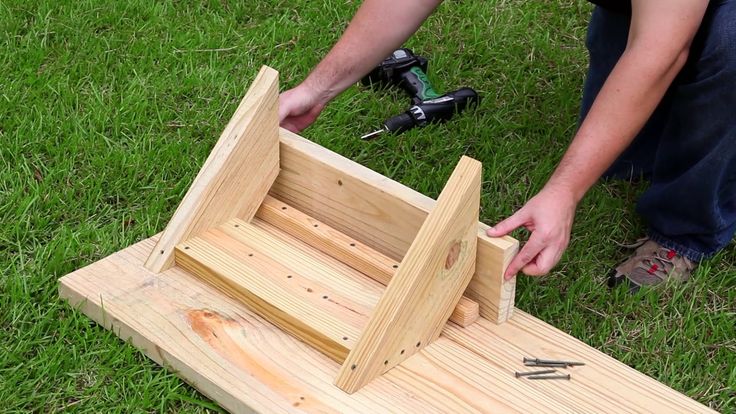
- Install the mesh so that the entire panels are 15 mm from the wall. Take into account the possible correction of the unevenness of the wall.
- The starting point will be located at the intersection of perpendicular lines that are 1200mm or 800mm from adjacent walls.
- Check for a right angle using a laser level, a square, or using the triangle method as shown in the figure above.
- After setting the starting lines, lay out the 600mm x 600mm grid. Supports will be installed at the intersections of the lines. Also, the grid will help lay engineering communications.
Do-it-yourself installation of the raised floor
First of all, glue the perimeter tape along the perimeter of the room at the height of the future raised floor, and then proceed with the installation.
There are several ways to install a raised floor. The most popular are:
- "L" method
- "BLOCK" method
Raised floor installation technique "L" method
- Place the first leg at the starting point.
 To do this, apply special glue to the sole of the support and press it to the base.
To do this, apply special glue to the sole of the support and press it to the base. - Using dowel nails and a drill, fix the support mechanically, leveling it horizontally (if necessary) using wedges.
- At the starting point, determine the exact height of the support, taking into account the thickness of the raised floor slab.
- Block the support at the required height. It will be your starting point by which you will align the other supports.
- Place the following supports along the starting lines, centering them after 600 mm. Thus, build them into an "L" shape. For their fastening also use special glue.
- Lay the panels on the supports and level them in height using a level and adjusting screw.
- Install the supports along the perimeter of the walls so as not to compromise the integrity of the structure.
- Continue installing the supports at a 45 degree angle from the starting point while extending the sides of the "L" structure.
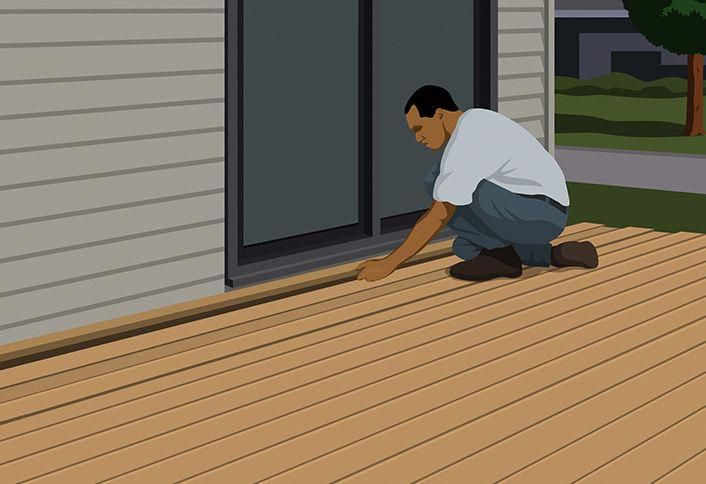
- After completing the installation of the supports, lay the rest of the raised floor slabs, checking and correcting their height using the laser level and the adjustment screw.
BLOCK Raised Floor Installation Method
- Install the first leg in the same way as described in the "L" method.
- Install the next supports from the first one in such a way that you get a small block of square-shaped supports. Lay and level panels.
- Place the next block of supports (6 x 6 slabs) along the starting line and place the slabs on them.
- Then, along the second starting line, install the next block of racks and panels, and so on until the installation of the entire raised floor area is completed.
- After installing the main part, install the boards adjacent to the walls. Cut them to size with a jigsaw, taking into account the distance from the wall of 15 mm.
- Treat the cut edges with waterproof paint or varnish or special edging tape.
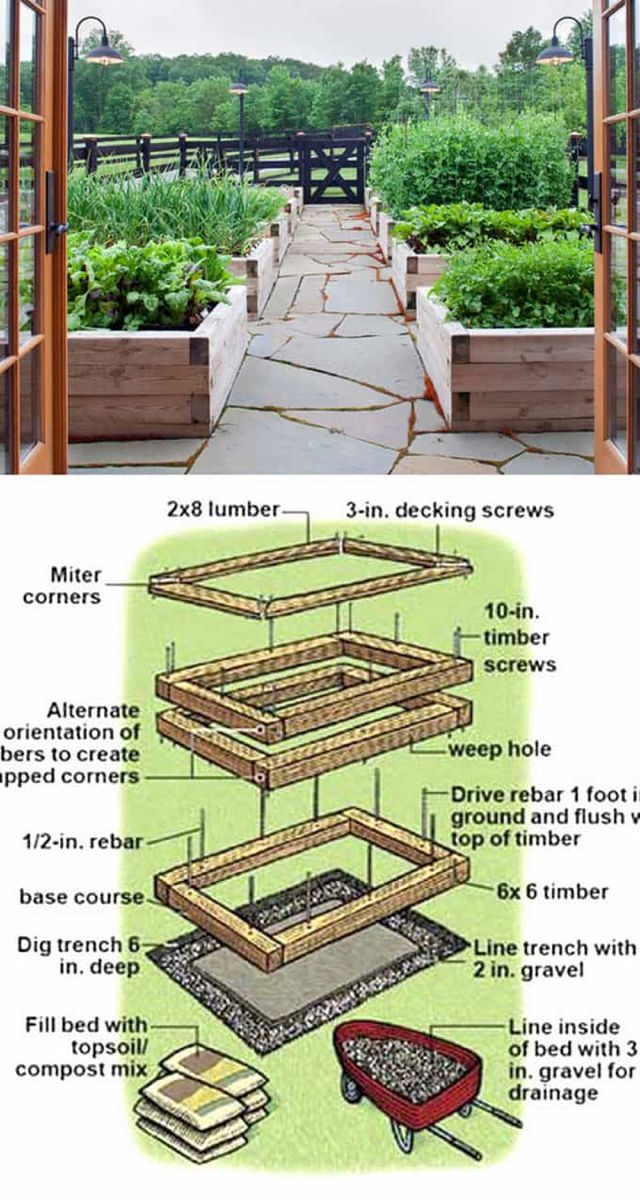
Installation, storage and operation guidelines
- Use only safe equipment.
- Observe safety precautions during work, unloading and delivery to the work site.
- Store in a place with moderate humidity, well ventilated and not exposed to direct water.
- Install between 5°C and 30°C.
- Panels must be left indoors for at least 48 hours before installation.
best choice according to experts
Request a call back
Enter your name, phone number and time to call.
A NewStroyMaster specialist will contact you,
to answer your questions.Enter Name* :
Enter phone* :
Enter a convenient time:
By clicking the "Submit" button, I give my consent to the processing of my personal data, in accordance with the Federal Law of July 27, 2006 No.
 152-FZ "On Personal Data", on the terms and for the purposes specified in the Consent to the processing of personal data
152-FZ "On Personal Data", on the terms and for the purposes specified in the Consent to the processing of personal data or call us at
+7(495)232-08-45Feedback
By clicking the "Send" button, I give my consent to the processing of my personal data, in accordance with the Federal Law of July 27, 2006 No. 152-FZ "On Personal Data", on the terms and for the purposes specified in the Consent to the processing of personal data
- Main
- ->
- Articles
Could it be attractive to use a raised floor in a new house? This question can be asked by new settlers at the project stage, and sometimes at the stage of finishing work. Next, we will try to describe the qualitative advantages of the presence of a raised floor and its capabilities.
Let's start with the description of the raised floor itself.
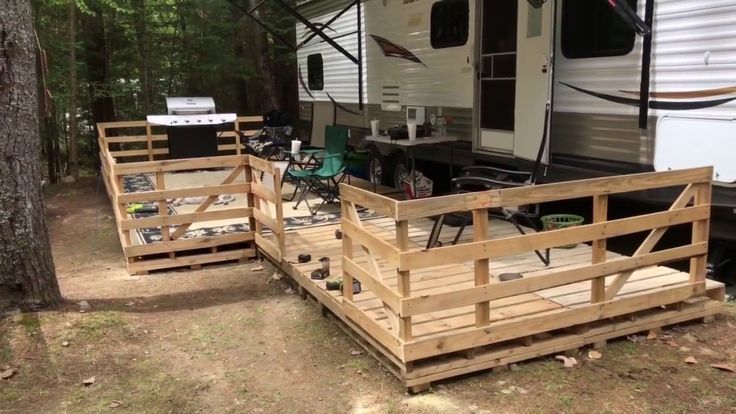 The raised floor, or otherwise the double floor, has been better known since the time of the Roman Empire. This is exactly the second floor, raised above the level of the ground or foundation inside the room. Plates were installed on stone or brick racks of the same or different heights. First of all, this made it possible to level the upper plane of the floor, regardless of the unevenness of the base and without excessive consumption of materials, and therefore time and money. A free space formed between the raised floor and the foundation. It was used mainly for heating or cooling the surface of a raised floor, laying water and sewerage. The slabs could be lifted when needed to gain access to a certain place, and returned without dismantling the entire floor. Even then, people realized the superiority of this design and began to actively use it in buildings. However, then they began to build faster, not so painstakingly, and they almost forgot about the raised floors. They remembered this technology after the Second World War, when electronics developed.
The raised floor, or otherwise the double floor, has been better known since the time of the Roman Empire. This is exactly the second floor, raised above the level of the ground or foundation inside the room. Plates were installed on stone or brick racks of the same or different heights. First of all, this made it possible to level the upper plane of the floor, regardless of the unevenness of the base and without excessive consumption of materials, and therefore time and money. A free space formed between the raised floor and the foundation. It was used mainly for heating or cooling the surface of a raised floor, laying water and sewerage. The slabs could be lifted when needed to gain access to a certain place, and returned without dismantling the entire floor. Even then, people realized the superiority of this design and began to actively use it in buildings. However, then they began to build faster, not so painstakingly, and they almost forgot about the raised floors. They remembered this technology after the Second World War, when electronics developed.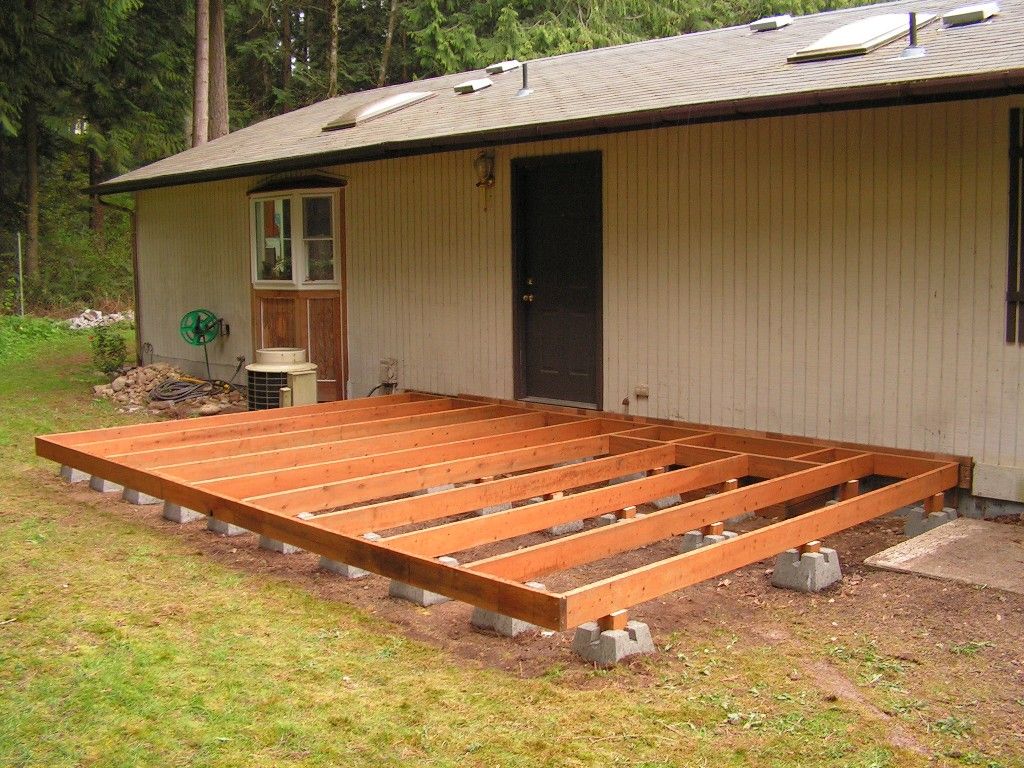 The number of wires grew, the heat dissipation of the equipment that needed to be cooled, the raised floor successfully coped with this.
The number of wires grew, the heat dissipation of the equipment that needed to be cooled, the raised floor successfully coped with this. Until now, no one has thought much about the use of a raised floor in living quarters. What was hampered by the lack of mass production of materials, their distribution in the construction market, the number of design options and finish coatings, the complexity of installation and cost. Now everything has changed for the better. The raised floor has become available on the market, installation is not difficult even for self-execution, and prices have decreased to what is possible to buy and choose.
NewStroyMaster offers for your projects a raised floor from Germany, from the market leader Lindner, which has a long tradition, many years of experience and its own innovative developments. The FLOOR and more raised floor has all the best features. The weight of the raised floor structure itself is approximately 47 kg / m2, and will not give a large load on the floors when used on the second and next floors of the house.
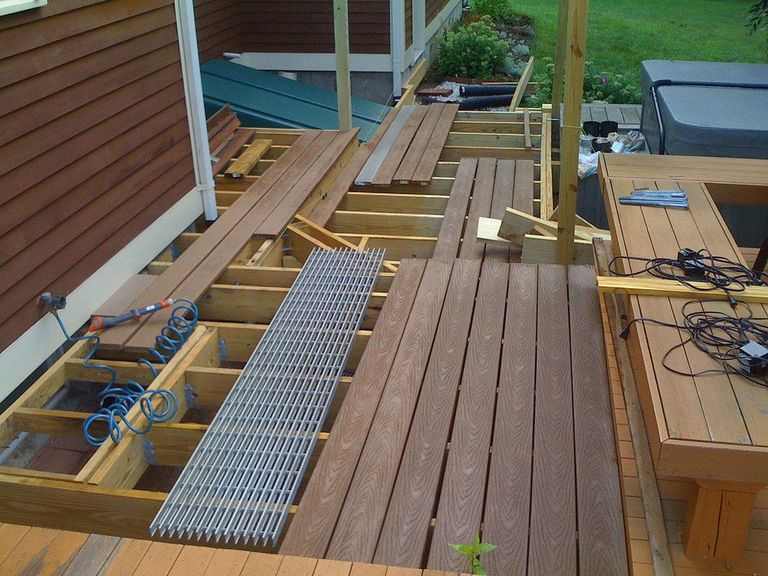
Dry quick installation allows you to walk on the raised floor and lay all kinds of coatings almost the next day. Plates FLOOR and more, 600x600x30 mm in size, are made of high-quality, environmentally friendly, moisture-resistant and non-combustible calcium sulfate. They have tongue-and-groove edges that perfectly fit together, forming an absolutely flat, seamless floor surface. Excellent resistance to loads, both point and distributed, allows you to put any furniture and move it calmly. Insulation, wires and pipes can be laid in the underground space, and the choice of a place for removable plates and hatches will make access to the underground more convenient for repair or laying new communications.
The minimum height of raised floor posts is 30 mm. The specially designed FLOOR and more Comfort raised floor slabs will warm the room with an economical and highly efficient hot water heating system. The reaction to a temperature change in such a system is 10 minutes, so there is no need to wait a long time to create a comfortable temperature in the room.
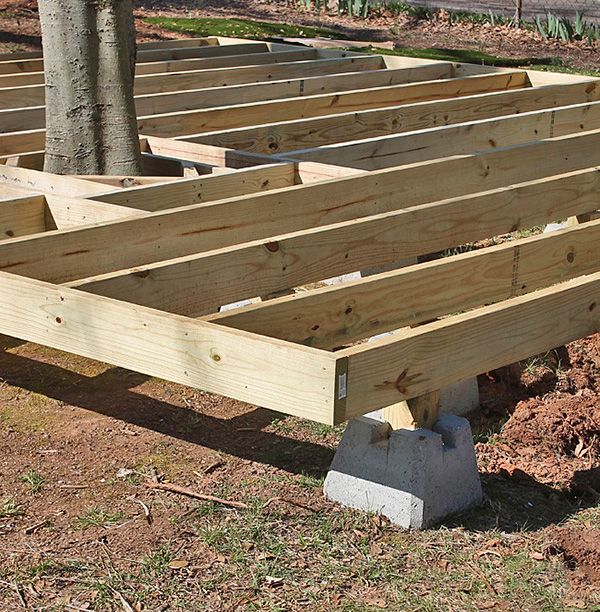
Learn more
- Fiberglass tub cleaning
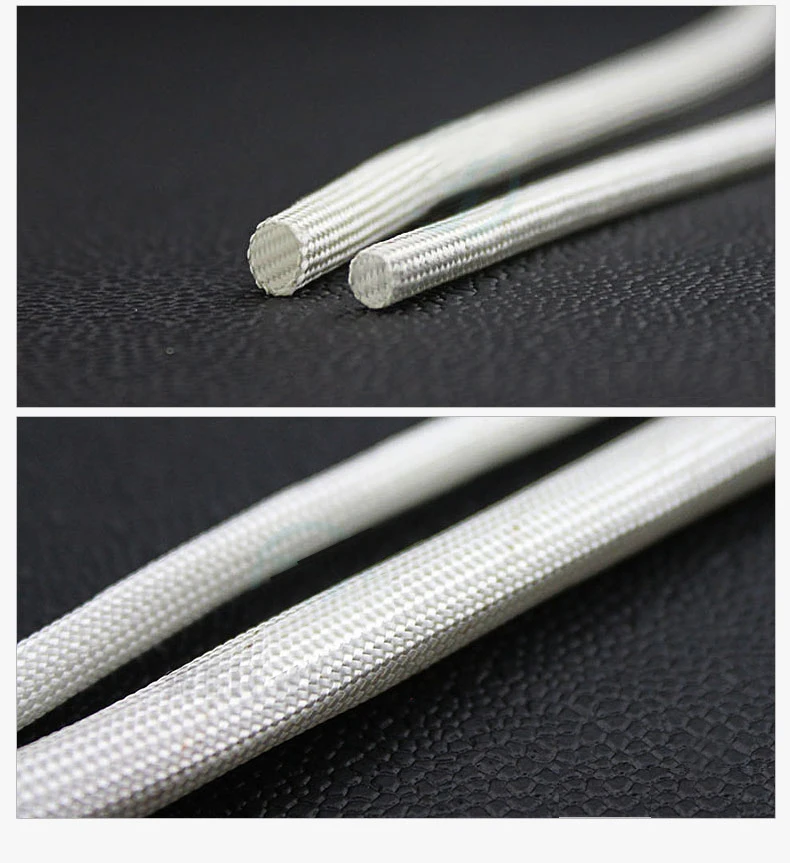
- Small victorian gardens

- What can i put on my plants to keep bugs off
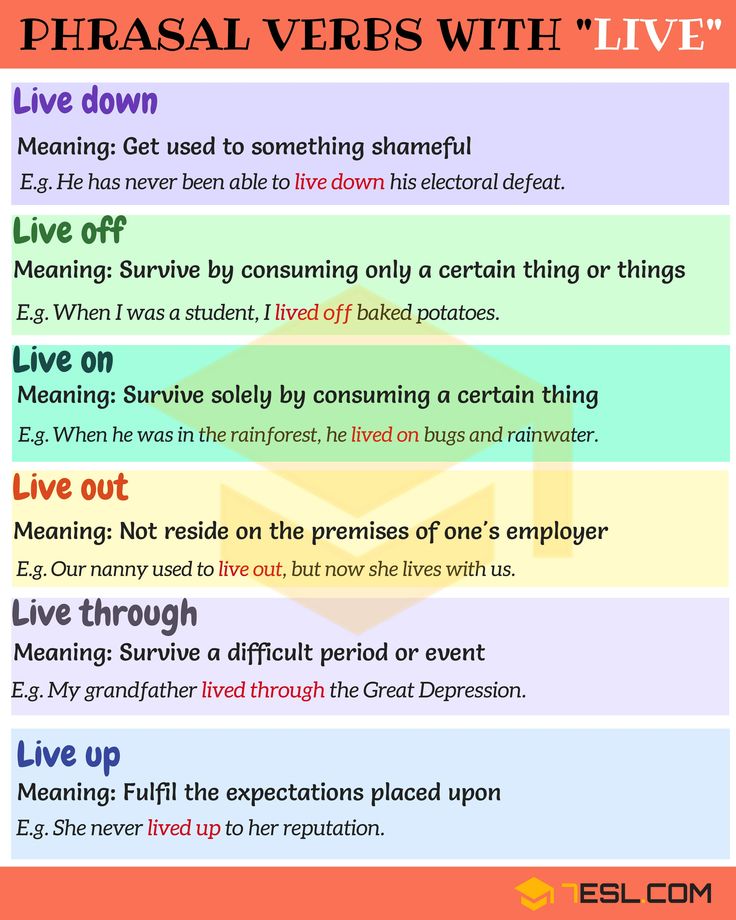
- What kind of pan do you cook a turkey in

- What causes ceiling cracks

- Swimming pool landscaping
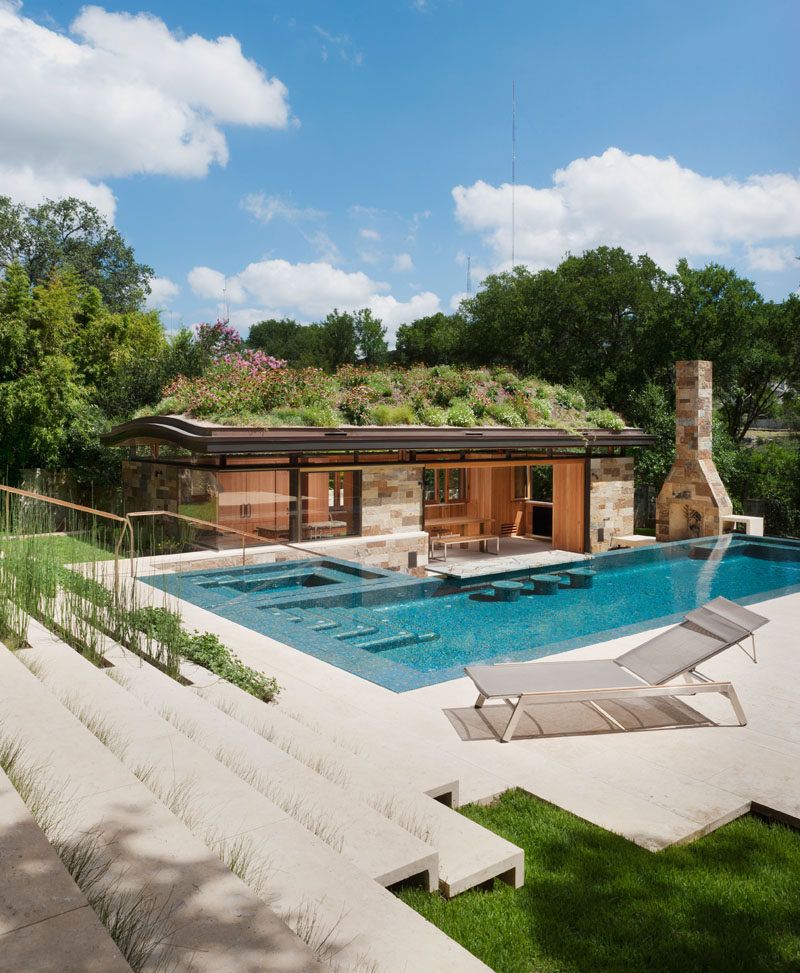
- Walk in modern shower
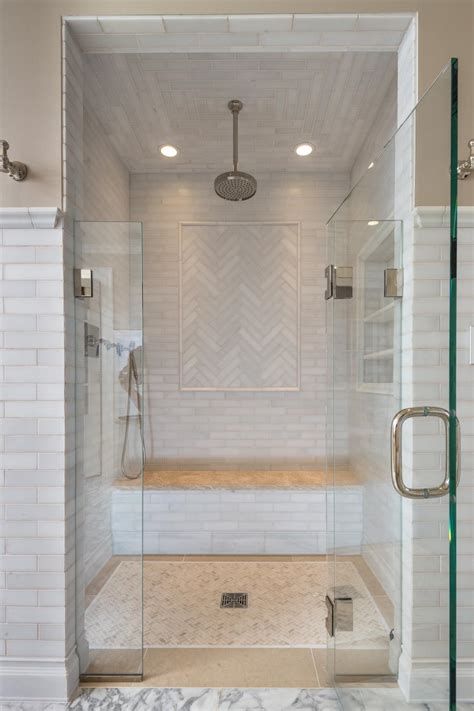
- House design cottage
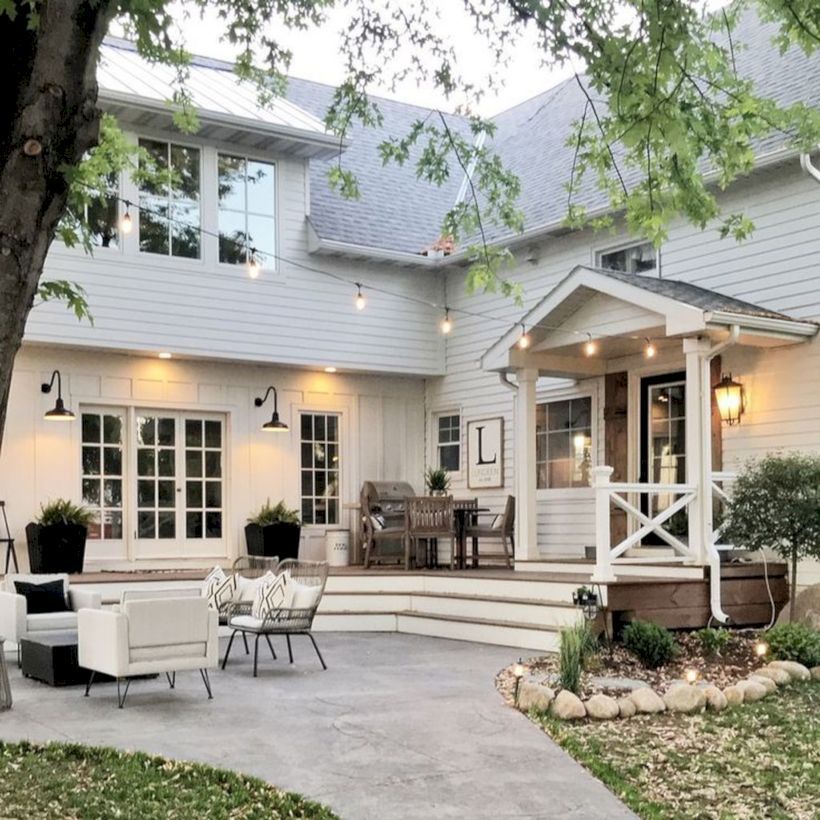
- Over bed lighting ideas
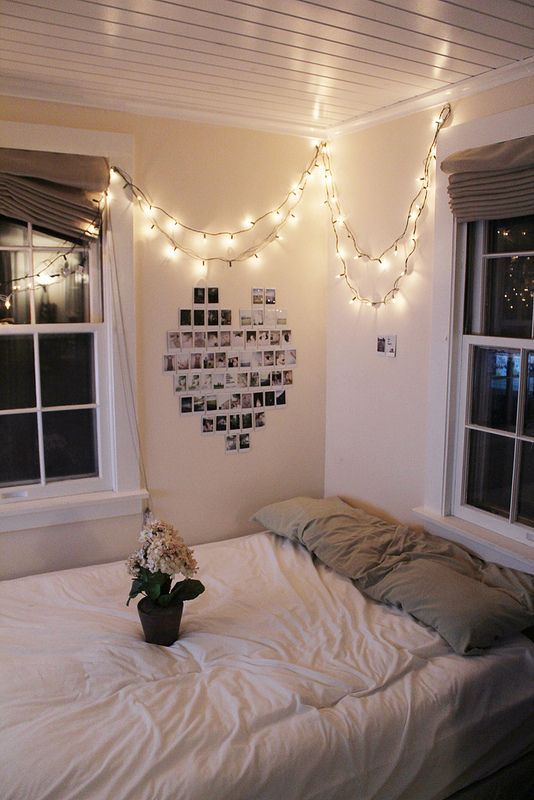
- Solar powered driveway light
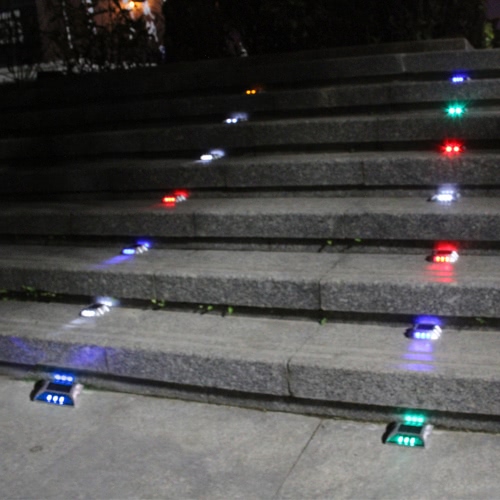
- Kitchen white cabinets ideas
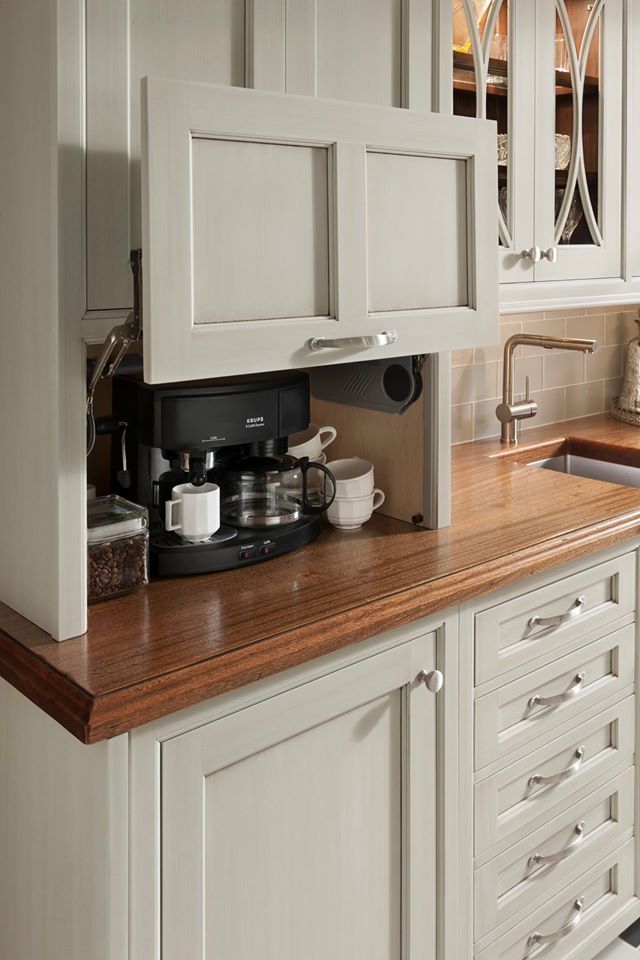
- Laser level that emits a narrow horizontal red beam through 360 degrees. It will help you quickly, easily and accurately level the raised floor, as well as check the level of the subfloor. You can apply with a smaller angle, but this will slow down and complicate the work somewhat, although not critical.
Decks
Decks
Hundreds of articles and videos by top deck-building pros on how to design and build a beautiful, sturdy, and safe deck
View Project Guide
View All Project Guides »
Become a member and get unlimited site access, including the Decks Project Guide.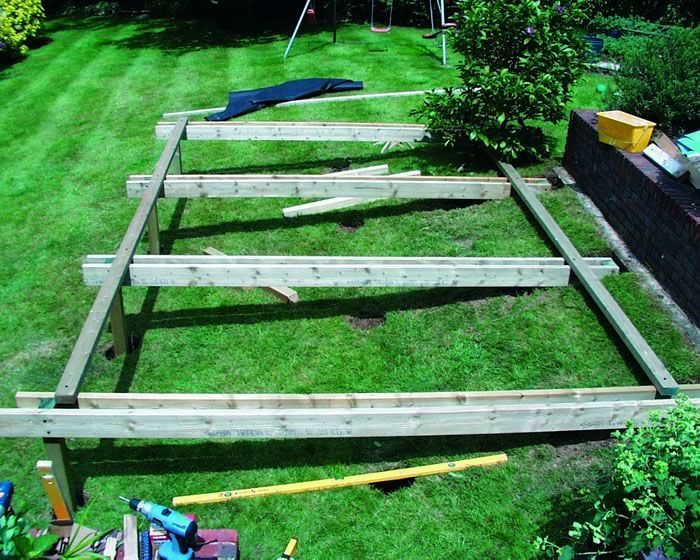
Start Free Trial
Design & Planning
Tools & Materials
Footings & Foundations
Framing a Deck
Installing Decking
Installing Railings
Deck Stairs
Custom Details
Finishes, Repairs, and Maintenance
Complete Deck Builds
We hope you’ve enjoyed your free articles. To keep reading, become a member today.
Get complete site access to expert advice, how-to videos, Code Check, and more, plus the print magazine.
How to install the raised floor and prepare the base with your own hands
Contents of the article: