How to arrange a 10x10 bedroom
10x10 Bedroom Layout | How to Maximize Your Space
Jump to:
Wondering what to do with a 10×10 bedroom layout? You’re in the right place. While this layout can feel odd, it doesn’t have to be this way. We’ll show you how to style it to maximize your space and make it feel bigger.
The Key to a Good Layout
ma3d/Shutterstock
Styling any new room can become overwhelming. It is increasingly stressful when you are designing a smaller room, like a 10×10 bedroom. You may be wondering how you can turn a 10×10 bedroom without having it feel cluttered.
Below, we’ll give you some tips on how to arrange your space to unlock its full potential.
But first, when re-styling your 10×10 bedroom, the size of your bed and furniture is the starting point. From there, you can choose the items you really need or like best and arrange them in a functional and beautiful way.
Read Next: Interior Design vs. Interior Decorating
10×10 Bedroom Layout Tips & Tricks
Here are the essential tips for designing your bedroom, along with some ideas to make it work wonderfully.
Try Some Rearranging First
Before you downsize your furniture, try a simple rearrangement of the furniture. You will save time and money by doing this and you may find that you already have great pieces that fit your style.
After you’ve configured the furniture to your liking, it is time to style. Following some basic interior design points will help you make your bedroom your favorite room.
It’s All About the Bed Size
Designing a 10×10 room is tricky if you have a king-sized bed. Generally, this floor plan works best with a full or queen-sized, full, or twin-sized bed. However, this does not mean it can not be done with a king size.
King-Sized Bed Ideas
ma3d/Shutterstock
Place the bed in the corner of the room, leaving one side pressed against the wall. Then, place your dresser across from the bed and use one simple nightstand on the side of the bed that is open. This type of floor plan allows you to maximize your space while also using all of the furniture necessary for your bedroom.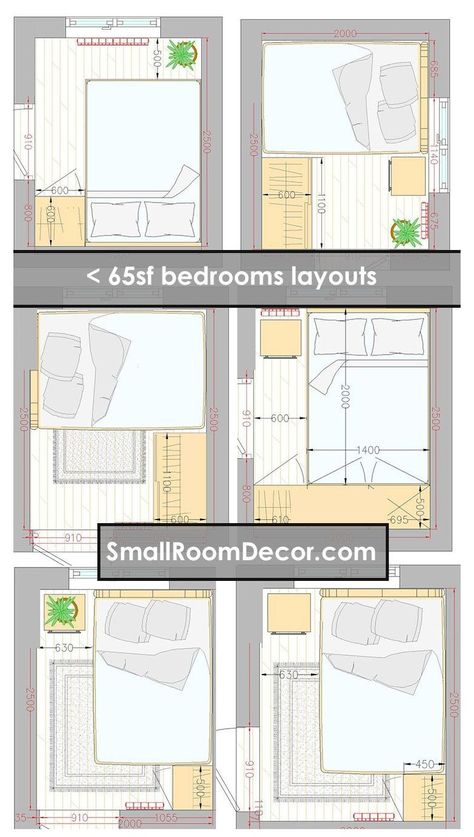
Eliminate the bedside table and instead put the dresser to the open side of the bed. You can situate a small armchair on the wall across from the foot of the bed and add a small accent rug.
If you have a walk-in closet, you may not need a dresser. In this case, you can eliminate the dresser. This will free up some space. Then, try adding in the small bedside table and the small armchair to your room.
Queen Sized Bed Ideas
ma3d/Shutterstock
Having a queen-sized bed frees up more space for your bedroom layout. Queen beds are the same length as king beds, but they are 16 inches shorter in width.
This is a lot of space when thinking of interior design! You can push the bed into the corner like the king floorplan, but add in both the dresser across from the bed and the side table on the open side of the bed.
Then, place a small armchair and area rug against the wall opposite the foot of the bed. This floorplan allows you to have all the elements of bedroom décor in it while giving yourself a clear footpath through the room.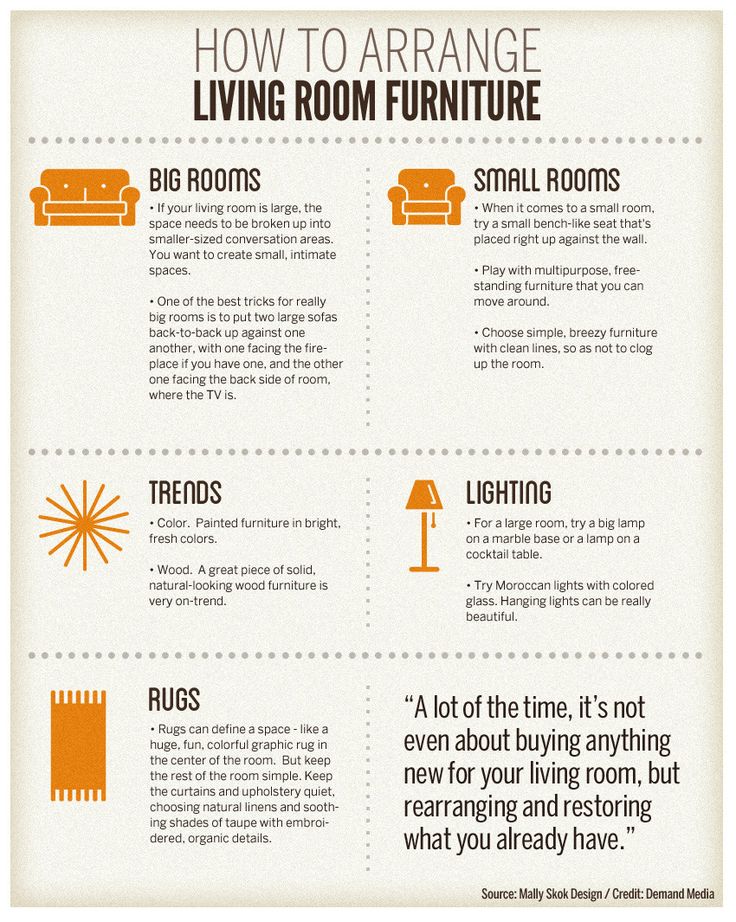
Put the queen-sized bed in the center of the room, perhaps against a centered window if you have one. This will emphasize that the bed is the focal point. Then, place matching bedside tables on either side of the bed.
With this floorplan, you are making the bed the focal point while allowing space to walk to the bed on either side. You can add a dresser or TV stand against the wall opposite the foot of the bed as well.
Arranging your 10×10 bedroom in this way does not allow for the side chair area. Another idea is to place the bed in the center of the room, but more off to one side.
Add a side table beside the bed closest to the wall. Then, add a dresser or desk pushed up to the wall on the other side of the bed. This idea lets you have the best of all worlds. You can have a bedside table and a desk or dresser.
You may also have room for a small accent rug or side chair to be placed in the free corner of the room. Consider putting in a plant in the free corner instead of the accent chair to liven up the space!
Full or Twin-Sized Bed Ideas
md3d/Shutterstock
Both full and twin-sized beds are small for adults, in general.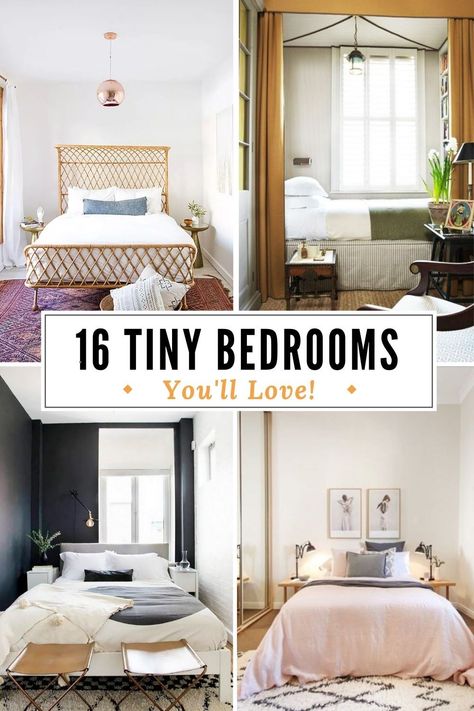 However, if you are designing a 10×10 bedroom for a teen or child this may be a great option.
However, if you are designing a 10×10 bedroom for a teen or child this may be a great option.
You have the freedom to place the bed in multiple configurations because it is smaller and you will have more space for a toy box or their favorite oversized stuffed animal. Similar to the queen-size bed floor plan, the full-size bed can be placed in the corner or the center of the room and still have space for other furniture.
Place the bed in the center, add in two bedside tables and a dresser or a desk all while keeping the openness of the space. If you place the bed in the corner of the room, you can also add a small armchair area with a standing lamp and a rug. With a full-size mattress, you will likely be able to have a dresser in the room no matter what.
For twin-size beds, the placement of the mattress is less important due to its size. You could even fit two twin beds with a dresser and a nightstand all in the 10×10 bedroom.
With a single twin bed floor plan, you can push the bed into the corner, add a toybox or side chair on the opposite wall with an accent rug, and add a dresser on the wall at the foot of the bed.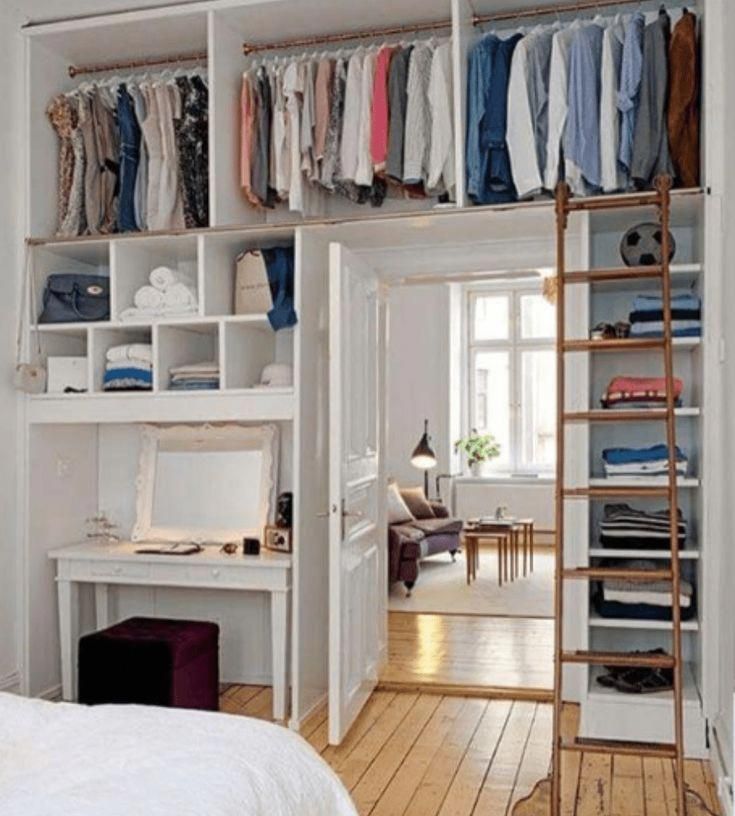
You can also put the bed in the center of the room and add in the chair or toy box in the corner opposite the foot of the bed. Then you can put a desk and a dresser on the same free wall.
Things to Consider
You probably have a good idea of the kind of layout you want to do in your 10×10 bedroom, but here are a few things to remember when designing your space:
- Mount your TV and hang your mirrors to free up space
- Bring in a plant to fill a corner if you have an open one. Consider adding a hanging plant to free up floor space.
- Use light colors in décor to keep the space open and light.
- Add light curtains to bring light in while enhancing privacy.
- Add in multiple mirrors to make the 10×10 bedroom feel bigger.
- Don’t add in the furniture you won’t use. For instance, opt out of the dresser if you have a walk-in closet, or only use one bedside table if you don’t share the room with someone else.
- Design rules are not law and you can design your room however works best for you.
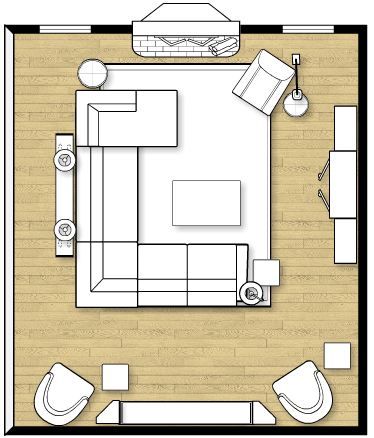
Frequently Asked Questions
Here are some of the questions people wonder about when restyling their bedrooms.
Do I have to downsize my bed to fit my 10×10 bedroom?
For the most part, no. You can decide if your larger bed isn’t working for you. However, we have provided some ideas for all bed sizes that work.
Should I add in an accent chair for décor, even if I won’t use it?
Never add in pieces of furniture that don’t add functionality to your small space. Your space is minimal, so only add in pieces you will use.
Can I mount my TV in a rented space?
Usually, yes. Always check with your landlord or property manager first. Filling in holes from a TV mount is easy and doesn’t cost much money at all.
How Do You Style a 10×10 Bedroom Layout?
The most simple answer is any way that you like. However, we have shown you how to maximize your space with any bed size that you have. Many design ideas will free up floor space and bring light into your small space.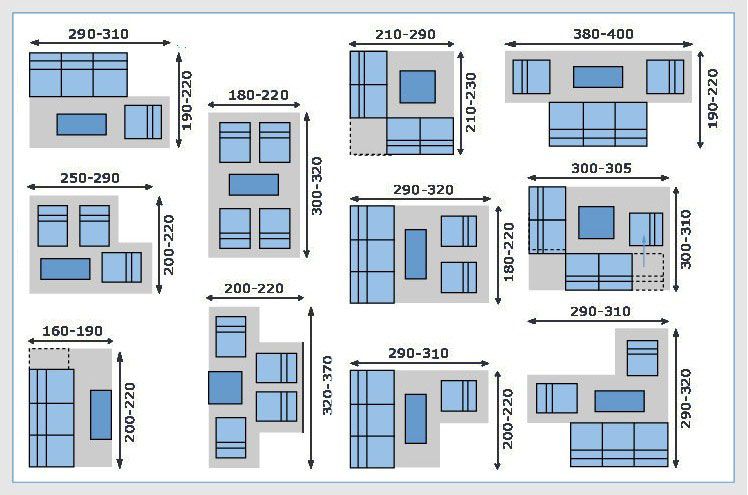 Ultimately, it is your space and you should make it feel like home any way you want.
Ultimately, it is your space and you should make it feel like home any way you want.
You Might Also Like:
- Standard Bed Height
- What Size Rug Under a King Bed?
- Average Bedroom Size
Seven 10X10 Bedroom Layouts To Consider [Inc. 3D Simulations!]
Do you have a 10x10 bedroom and need some design help? A 10x10 bedroom is on the small side, so you may be wondering what size bed will fit best and how you can arrange your other furniture to maximize the space. We've selected seven 10x10 bedroom layout options for you to consider, and we've even included 3D simulations so you can better visualize each room. Whether you've got a double bed or a twin bed, one of these is sure to help you arrange your perfect bedroom.
Disclosure: We may get commissions for purchases made through links in this post.
Layout 1: Opt for Off-Center
This bedroom layout option shows how a bed can fit in a 10x10 room and still provide enough space to access it from either side.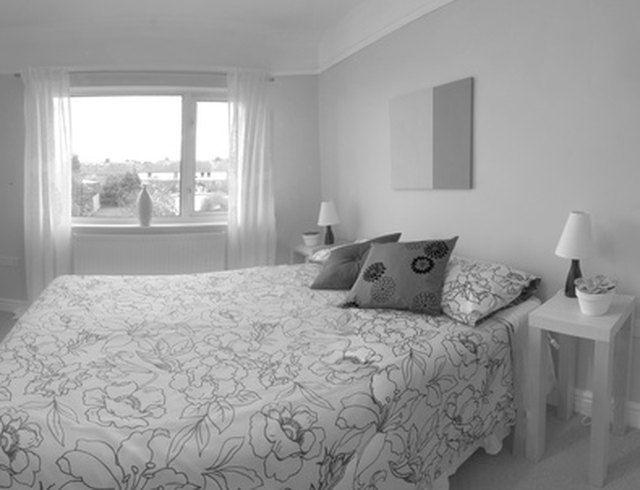 By placing the bed slightly off-center, the door isn't blocked, and you won't feel cramped upon immediately entering the room. A small night table with a lamp on each side offers convenience and balance to the room.
By placing the bed slightly off-center, the door isn't blocked, and you won't feel cramped upon immediately entering the room. A small night table with a lamp on each side offers convenience and balance to the room.
See this design in 3D -
Choosing a tall, narrower armoire rather than a wide dresser also provides some storage room without sacrificing too much floor space. Decorating the room with a large mirror and a couple of large paintings help it to feel bigger than it is.
Click here for this armoire on Amazon.
Layout 2: Balance the Bedside
This bedroom features a double bed and double nightstands. Due to the placement of the door in relation to the orientation of the bed, it makes the most sense here to center the bed in the room. This also allows the use of large nightstands that offer extra storage space and provides plenty of room for getting in and out of the bed. Each side even has space for a rug.
Opting for a dresser or shelving unit that's both wide and tall is an efficient way to achieve more room for your belongings.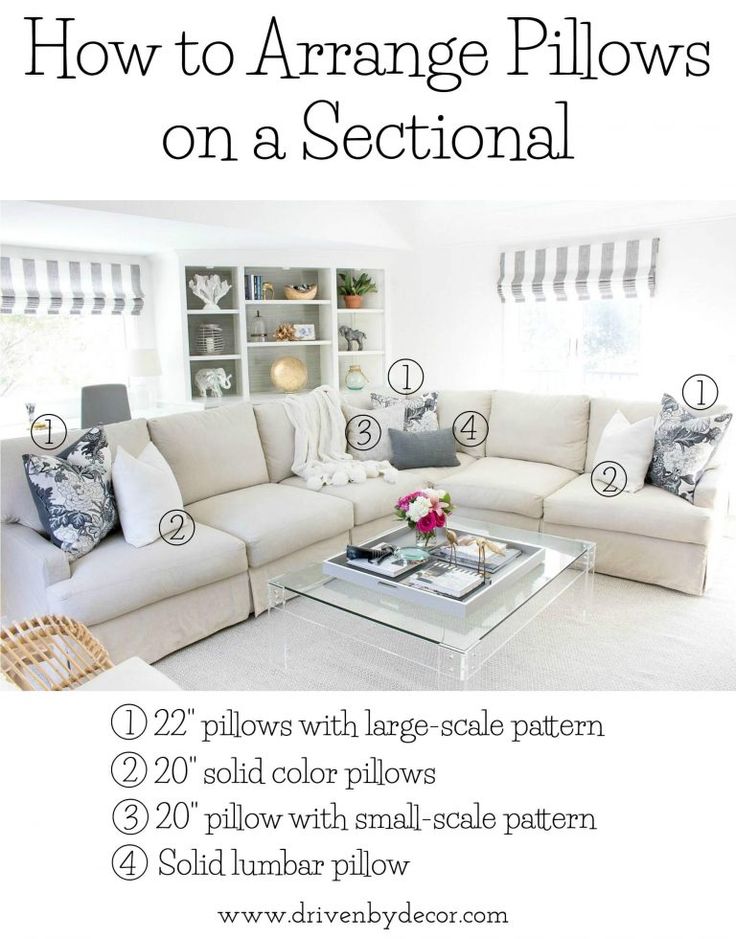 The one in this example features both shelves and drawers so you can store a variety of items without crowding the room with extra furniture. And by placing storage baskets or bins on the top, you can store even more by taking advantage of every inch of vertical wall space.
The one in this example features both shelves and drawers so you can store a variety of items without crowding the room with extra furniture. And by placing storage baskets or bins on the top, you can store even more by taking advantage of every inch of vertical wall space.
Layout 3: Create Cozy Corners
If your bedroom only has one occupant, you can create even more space in the room by placing the bed against the wall. You don't need to include dual nightstands or provide walk space on each side of the bed if the room won't be shared. This allows space for an even larger armoire or dresser. Again, choosing a single piece of furniture that's both wide and tall provides the most efficient use of the space.
As long as you leave enough room to open the door, you can choose an item that fills most of the wall. With the bed pushed over to one side, this cozy bedroom even has room to include a comfy chair and a couple of rugs.
Click here for this gray modern armchair on Amazon.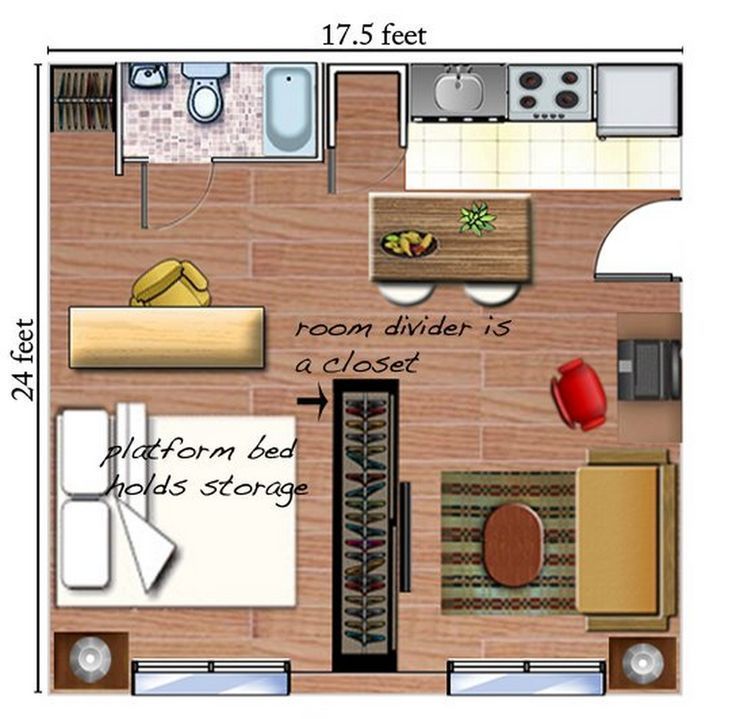
Layout 4: Make It Yours
Here's another option for arranging a double bed in a room that won't be shared. With this layout, you can fit both a large nightstand with drawers and a large wall-filling armoire. Plus, by tucking the bed in a corner, you have plenty of space for both a chair and a colorful rug.
No matter how small the room, make sure to put your decorating stamp on it. Include pops of color, cute pillows, and even a few plants. If you stick to one color or theme, you won't have to worry that your design elements will overwhelm the small space. Here, the artwork and pillows follow the same floral theme and color palette, and the design is all tied together with a coordinating rug.
Click here for this floral pillow cover on Amazon.
Click here for these floral wall decor panels on Amazon.
Layout 5: Choose Your View
This bedroom featuring a double bed offers a layout with a different view.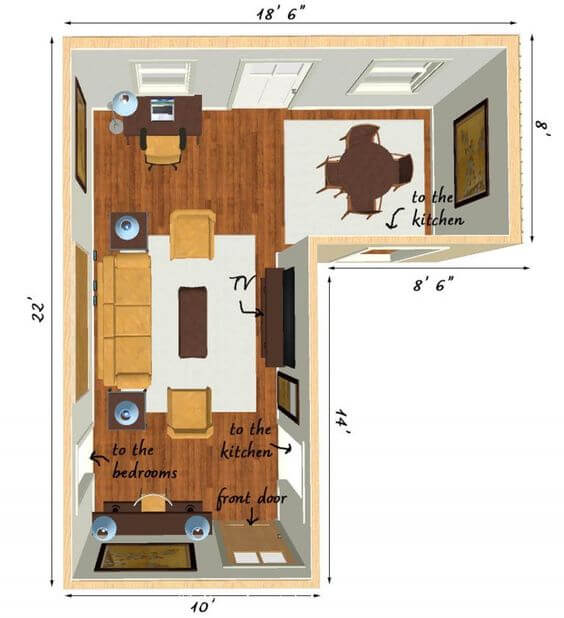 Consider the size of your furniture and the items you want to include when determining the best arrangement for your room, and don't hesitate to play around with a variety of options. The bed and small nightstand are a perfect fit for the wall beside the door, so it makes sense to place them there. This helps allow more space for accessing the extra-large armoire.
Consider the size of your furniture and the items you want to include when determining the best arrangement for your room, and don't hesitate to play around with a variety of options. The bed and small nightstand are a perfect fit for the wall beside the door, so it makes sense to place them there. This helps allow more space for accessing the extra-large armoire.
Wall sconces above the bed rather than using a bedside or standalone lamp are another clever way to save space in a small bedroom. This bedroom even finds space to fit a cute dressing table. Always consider your windows when placing your furniture. This layout that places the dressing table between the two windows is smart because it offers some natural light for getting ready in the morning.
Click here for these wall sconces on Amazon.
Click here for this vanity table and stool set on Amazon.
Layout 6: Open It Up
Choosing a twin bed for a small bedroom is a great option for maximizing your limited space.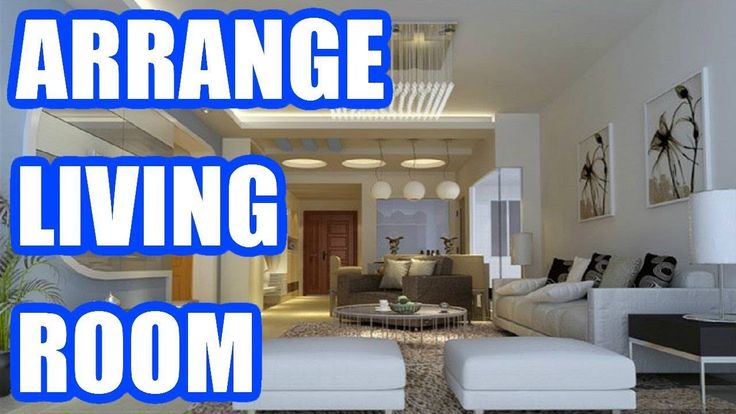 By opting for a smaller bed, this room can also fit a desk. Tucking the bed against one wall and placing a large armoire or dresser on the opposite side allows plenty of floor space for a rug in the middle. This is a great option for a kid who needs room to spread out with their toys or a teen who prefers to sprawl out on the floor while finishing their latest school project.
By opting for a smaller bed, this room can also fit a desk. Tucking the bed against one wall and placing a large armoire or dresser on the opposite side allows plenty of floor space for a rug in the middle. This is a great option for a kid who needs room to spread out with their toys or a teen who prefers to sprawl out on the floor while finishing their latest school project.
Layout 7: Save Some Space
Here's another option for arranging a small bedroom that features both a twin bed and a desk. By leaving the floor space behind the desk chair open, you (or your kid) can roll freely out of the area without hitting any furniture or getting hung up on the rug. If your armoire doesn't have quite enough space to fit all your clothes, consider all your storage options before crowding the room with another large furniture piece. This bedroom added a small clothing rack to hang the extra items. It takes up much less space than a second dresser and doesn't require you to cut back on your wardrobe.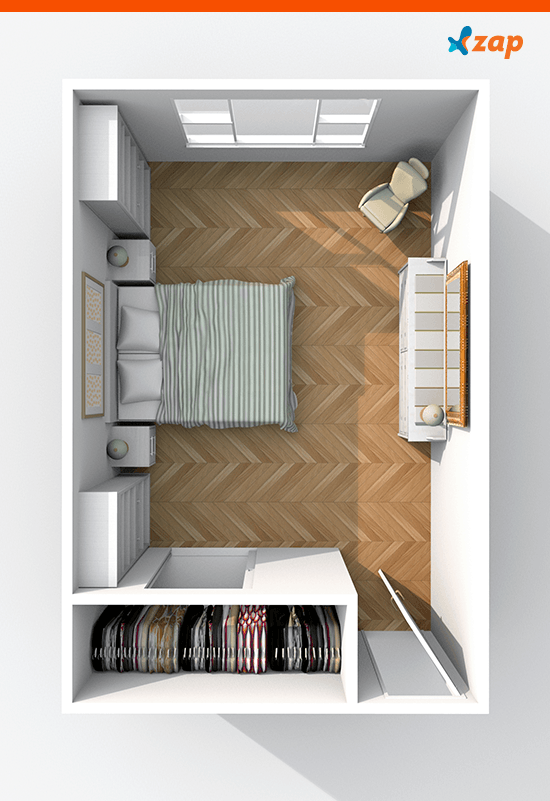
Click here for this garment rack on Amazon.
In Closing
Hopefully, these layout options inspired you with some great ideas you can use to furnish and arrange your 10x10 bedroom. Be creative and choose the suggestions that work best for you, and you can't go wrong. If you need more bedroom design tips, check out these articles:
Can Bedrooms Have Different Flooring?
How Can I Decorate My Bedroom Ceiling? (10 Awesome Suggestions)
One-storey house 10x10 - layout of rooms, project options
One-storey house with an area of 10x10 meters provides some freedom of action. Of course, this is not a two-story mansion, where each family member will have their own spacious room, but not a house of 50 square meters, which includes not only a utility area, but also two, or even three or four rooms.
The number of rooms, their size, purpose is much easier to vary when the area of the house is 100 square meters. Yes, and there are many more projects with such a quadrature.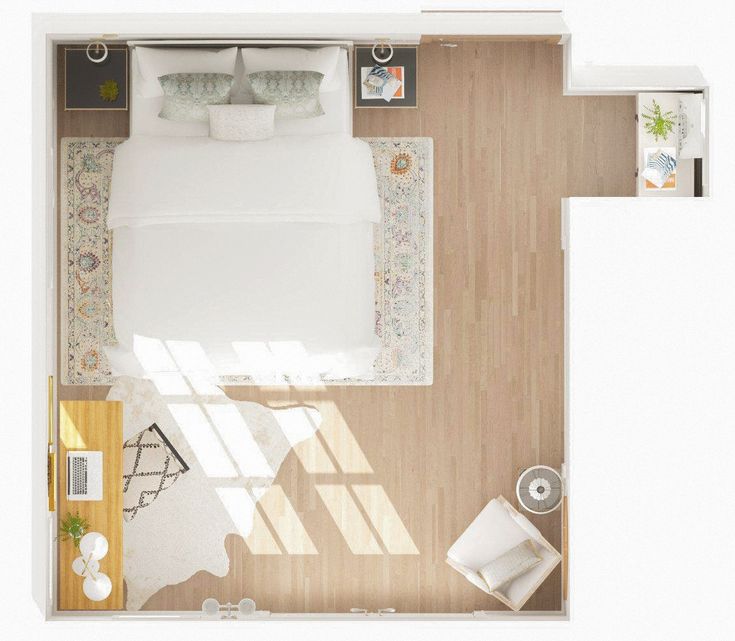 Consider the most optimal projects for a comfortable stay of a large or small family so that it is easier for you to choose the right option. nine0003
Consider the most optimal projects for a comfortable stay of a large or small family so that it is easier for you to choose the right option. nine0003
Contents
- Benefits of a one-storey house 10x10 m
- Project No. 1 with three bedrooms and a living room
- Project No. 2 with two living rooms and a kitchen-studio
- Project No. 3 with two bedrooms and a living room Project No. 904 with a terrace or veranda
- One-storey house 10x10: room layout and its basics
- We increase functionality without moving the walls apart
Advantages of a one-storey house 10x10 m
A one-story house on the site takes up more space than a building of the same area, but with two floors. However, for a family with children or with relatives of advanced age, the disabled, this option is more preferable - it is safer, more convenient.
Yes, and the staircase that would lead to the second floor would take up useful space.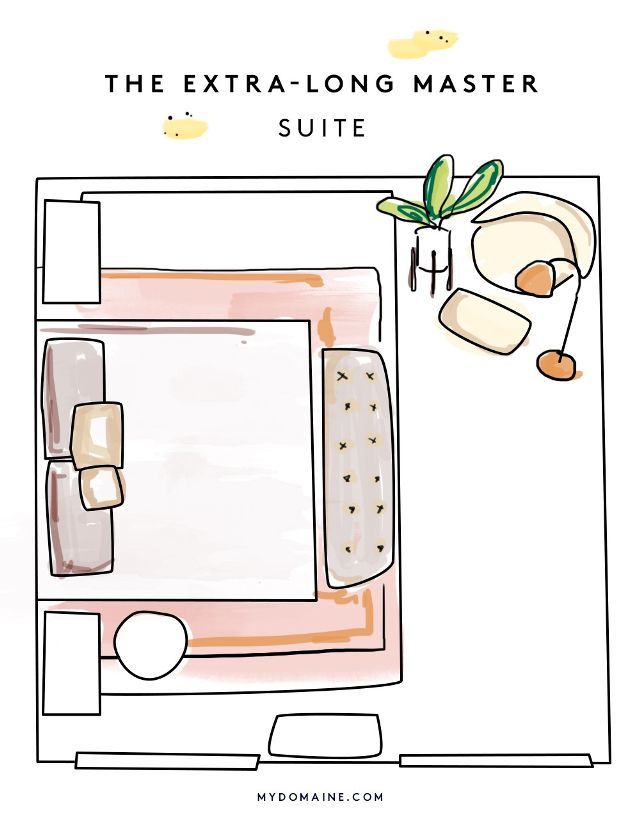
But there are other advantages of such a building.
- The usable area is enough for a family of 4 or even 5 people. nine0011 Reduced injury rate due to lack of stairs.
- House cleaning made easier.
- Design of all rooms of the house can be done in the same style.
- The house warms up faster and keeps heat longer.
- Square-shaped house, the number of solutions is great.
- The foundation does not need additional reinforcement, as it must support only one floor.
One-storey house 10x10 can be comfortable and spacious. The layout of the rooms, their location depends on the size of the family. So everyone will be comfortable in it, including guests who, no, no, and even want to stay the night. nine0003
Important: Please note that the indicated area of 10x10 does not mean that its living or common area will be such. 10-20 sq.m will be taken over by external walls and interior partitions used for zoning.
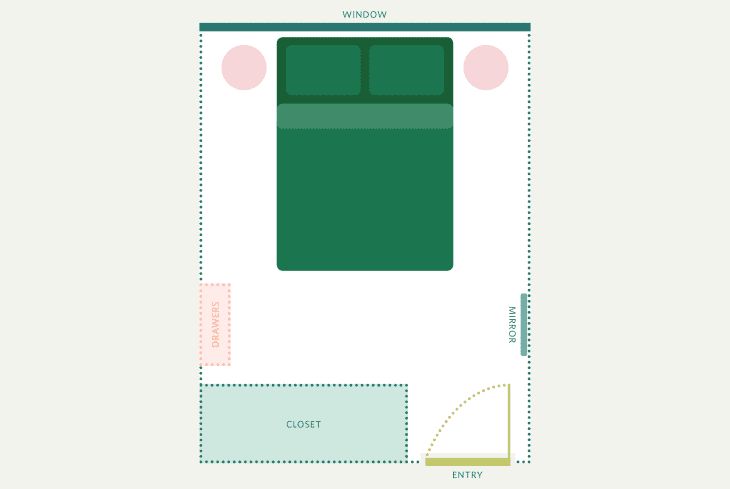
Therefore, the usable space, which you will operate with, will remain 80-90 m 2 . And this is quite enough - see for yourself.
Project No. 1 with three bedrooms and a living room
The presented version of the house has a total area of 76.55 sq.m, of which 48.25 is living area. And only one room (living room) is a walk-through. nine0003
- 2 children's rooms of 9.32 sq.m.
- Bedroom 11.58 sq.m.
- Hall 18.03 sq.m.
- Kitchen 7.32 sq.m.
In the remaining area, it was possible to accommodate a boiler room, a bathroom, a vestibule or dressing room and a hall.
If you do not need 2 children's rooms, one room can be used as an office or guest room. If the house is heated by a double-circuit boiler and the boiler room is not needed, the bathroom can be made separate or the freed up area can be used for a wardrobe, pantry, dryer. nine0003
Important: if you want to learn how to create interior plans, read our article: 25 best programs, applications and services for an interior designer.
This skill is useful for everyone, not just a professional designer.
Project No. 2 with two living rooms and a studio kitchen
A small family does not need additional living rooms. And guests, if necessary, can be accommodated in the living room for the night.
Please note that the total area of this house includes the area of external walls and partitions. nine0003
- A corridor (8 sq.m.) leads from the entrance into the interior of the house.
- To the left and right of it are the doors to the bedrooms of 16 sq.m.
- The corridor turns into a hall, at the end of which there is a fenced-off room for technical and household needs with an area of 5.4 sq.m. The area of the spacious hall is 18.6 sq.m.
- The house has a spacious combined unit (12 sq.m) and a kitchen combined with a living room.
If desired, the kitchen can be moved to a technical room, and the living room can be divided into two zones: a guest and a recreation area, or equip a cool home office.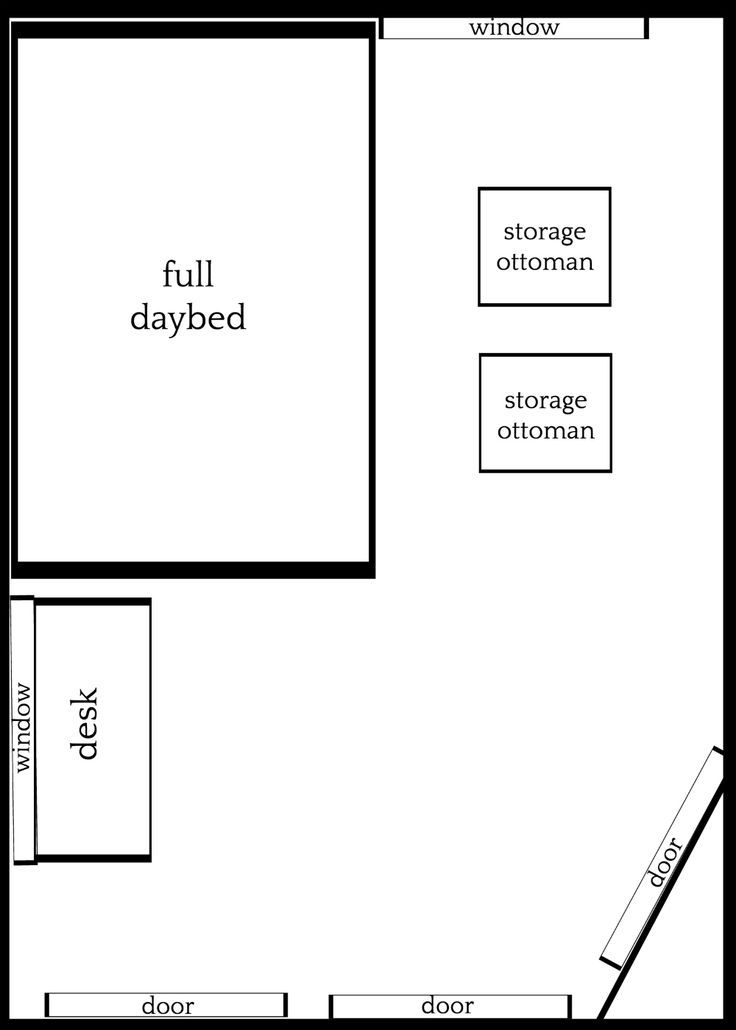 nine0003
nine0003
If the layout is not touched, then in a fenced-off room you can equip a boiler room, a dryer, an additional bathroom or a closet.
The advantage of this project is that each of the rooms, whether residential or utility, is not a walk-through.
Project No. 3 for two bedrooms and a living room
Rooms should be located in the house not only so that everyone is spacious and comfortable. The orientation of the house to the cardinal points should also be taken into account. So, a bathroom, kitchen, pantry, boiler room will survive the lack of light. But bedrooms, children's rooms and the living room need long-term and sufficient natural light. nine0003
This project has a total area of almost 80.96 sq.m, while the living area is 53.96 sq.m, and the living area consists of 2 bedrooms and a living room.
- Bedroom 1 - 14.37 sq.m. It can be a guest room, an office or a nursery.
- Bedroom 2 - 16.
07 sq.m.
- Living room - 23.52 sq.m.
- Kitchen-dining room - 10.91 sq.m.
- Combined bathroom - 6.06 sq.m.
A vestibule leads to the house, at the end of which there is a boiler room or storage room with an area of 3.28 sq.m. nine0003
The area of the house stands for a square 10x10 by 2.3 meters. These premises can be donated if the size of the plot does not allow them to be left. And make the entrance from the street directly into the hall, fencing it off, for example, with a plasterboard wall with a door.
The advantage of this option is that, having placed 3 living rooms in the area of the house, it was possible to make each of them separate.
Project No. 4 with a terrace or veranda
In a house with an area of 100 square meters, it is quite possible to plan not only the living area and kitchen and technical premises. You can also arrange an open terrace, which everyone who buys a suburban private one-story house 10x10 dreams of.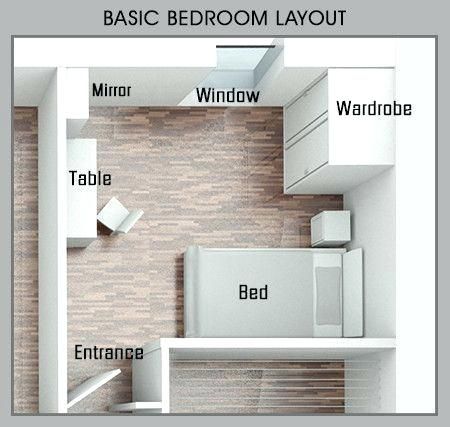 The layout of the rooms at the same time will be practical and comfortable. nine0003
The layout of the rooms at the same time will be practical and comfortable. nine0003
Look at the proposed project for yourself. It has three bedrooms of 11.9; 12.2 and 12.5 sq.m and living room 20.2 sq.m. The space between the rooms is the kitchen, which also serves as a dining room with an area of 13.1 sq.m. The toilet room is combined, located next to the entrance to the house.
The living room has four windows and a sliding door. The room receives plenty of natural light. Therefore, behind it you can make a glass veranda. And go to her almost straight out of the house. If this solution does not seem convenient to you, put a door instead of one window. And the window can be moved to the place of the existing sliding doors. nine0003
The same terrace, but smaller, can be made in front of the entrance to the house.
Any of the options shown can be changed. For example, move a wall to make a room or terrace look bigger. Demolish non-load-bearing room dividers to make rooms more spacious (loft style).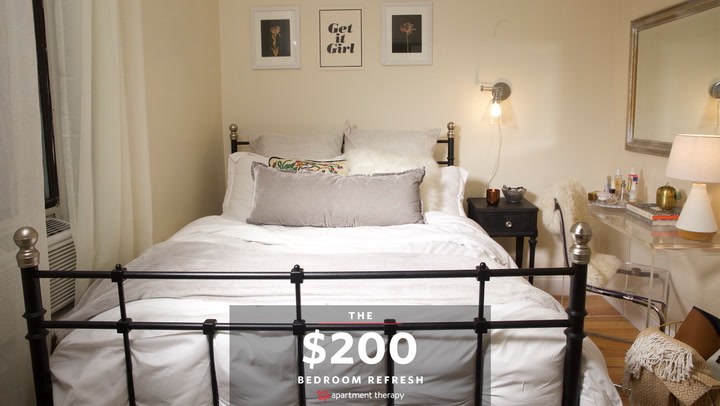 And to change the purpose of the premises - here it will not be as difficult as it seems. After all, this is a private house, not an apartment in a high-rise building.
And to change the purpose of the premises - here it will not be as difficult as it seems. After all, this is a private house, not an apartment in a high-rise building.
One-story house 10x10: room layout and its basics
A 10x10 house is considered a medium-sized house. Plus, it's a one-room apartment. And, despite all its advantages, you can't move its outer walls apart to single out one room.
Therefore, you should first decide which rooms in the house you need and which you can do without.
- Need a living room. This is not the master bedroom, but a gathering place for the whole family. This space should not be neglected. We give him the most spacious room.
- The number of bedrooms depends on the size of the family. A young family may expand soon so there should be a minimum of 2 bedrooms.
- The kitchen, if its area allows, can also be a dining room. Even on an area of 10-13 sq.m, both a cooking zone and a dining set will fit.
- A bathroom is one of the most necessary technical rooms.
- Storage room. If there is room, great. Otherwise, stocks are stored in outbuildings in the yard. But it’s possible to allocate a place of 1.5-2.5 sq.m for it in any way in the kitchen or in the hall.
- Wardrobe. You can do without a separate room for it. Install wardrobes from floor to ceiling. This will solve the placement problem. Useful ideas and tips can be gleaned from our article on decorating a small dressing room. nine0012
- Dryer is optional.
- A boiler room is needed only if the house has a stove, steam heating is installed. But most families use double-circuit boilers, gas heating and install underfloor heating. Therefore, the need for this room is eliminated and an additional quadrature is released. And just under the pantry or bathroom.
- Terrace. You can refuse, but you don't want to.
Increasing functionality without moving the walls apart
You can make the living area more spacious by making adjustments to the layout:
- Make the bathroom combined.
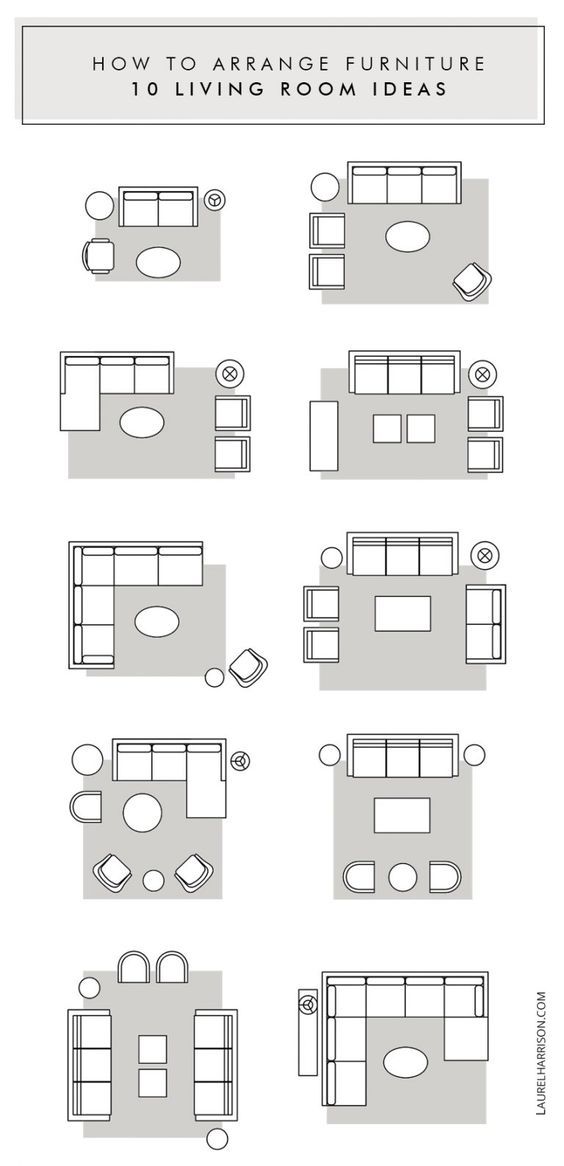
- Part of the rooms to make adjacent-separate. And at the expense of the area of the hall to increase any of them.
- Combine kitchen with dining and/or living room.
- Use the boiler room as both a pantry and a dryer.
The kitchen does not have to be small or very large. First of all, think about its functionality. Inspiration can be drawn from the kitchen interior design project by Senalee Kapelevich. nine0003
Lots of options and possibilities. It all depends on your joint family decision.
Finally, an interesting video about the design of a one-story house (100 sq. M) on a narrow plot
Bedroom-study design: 50 design ideas
Clock