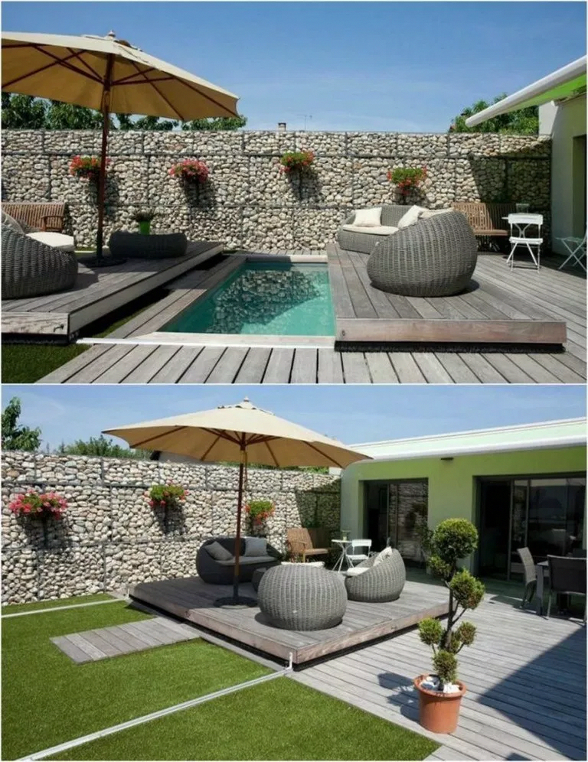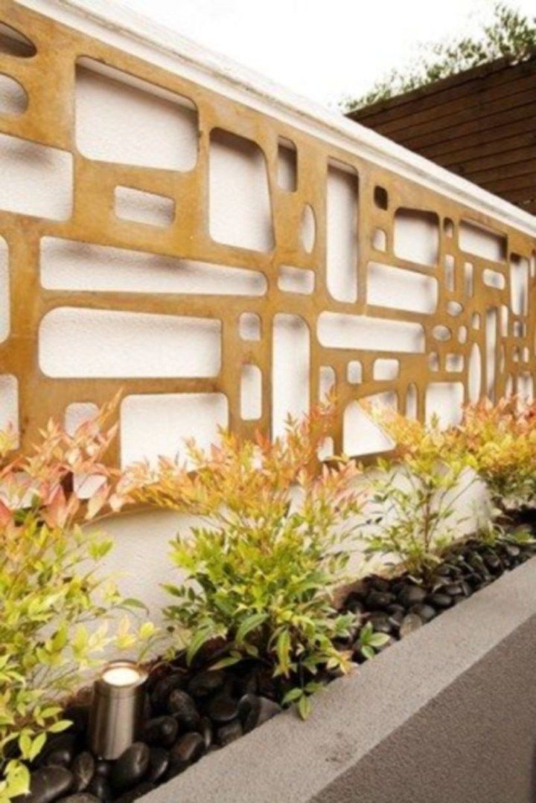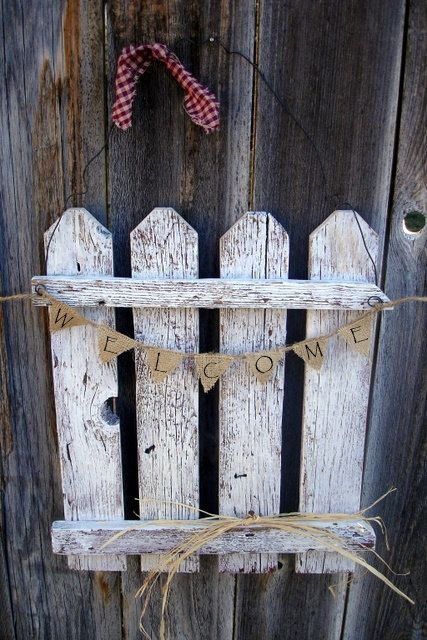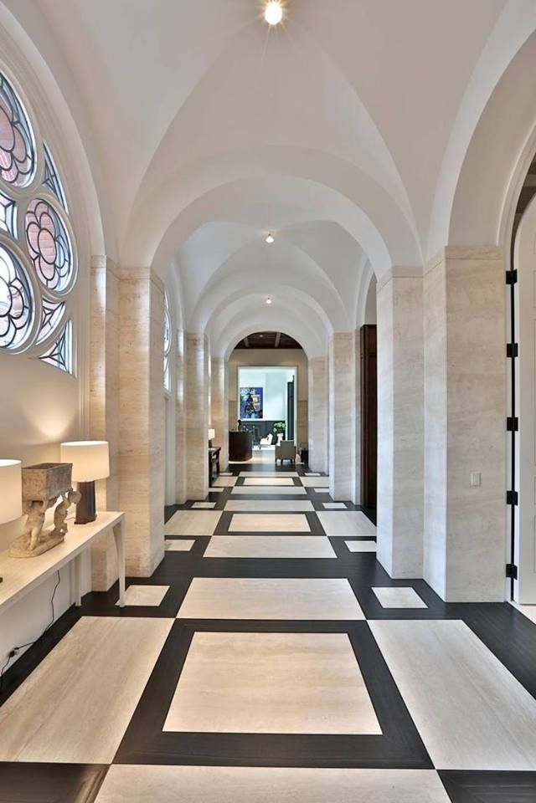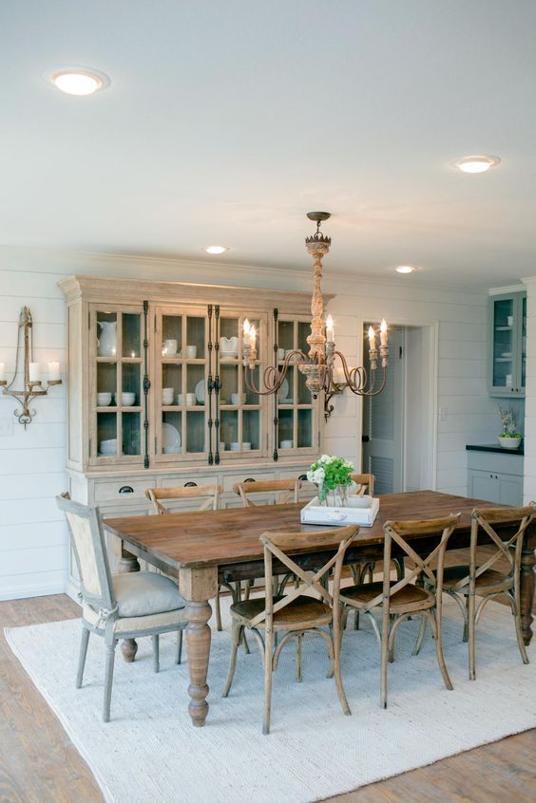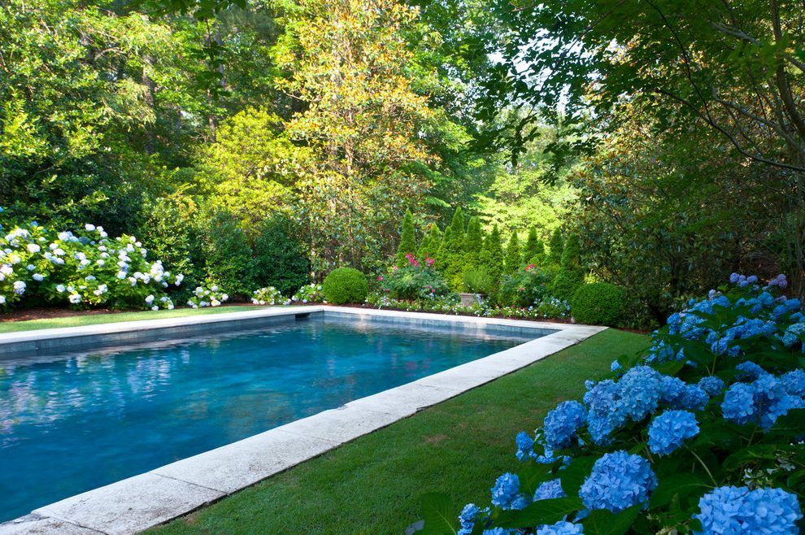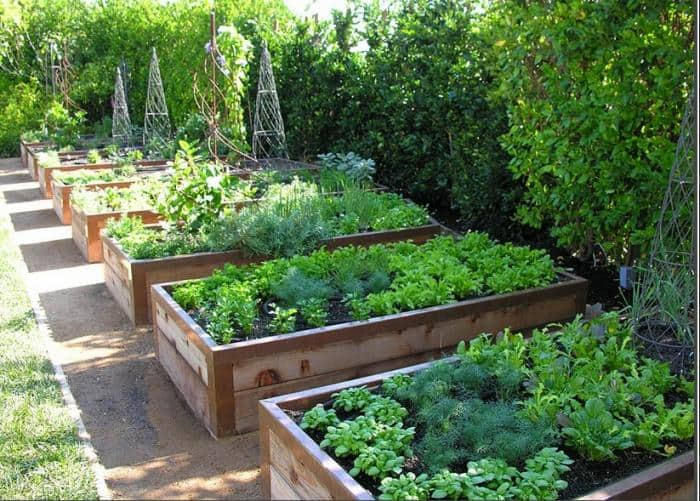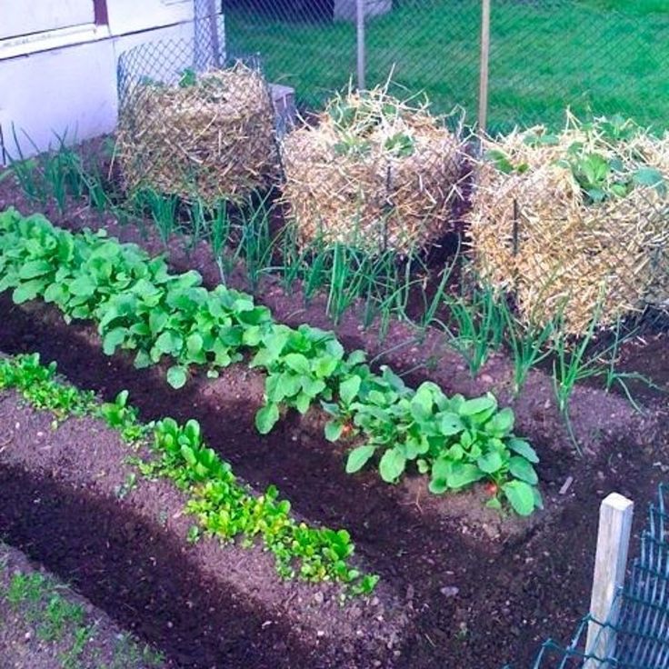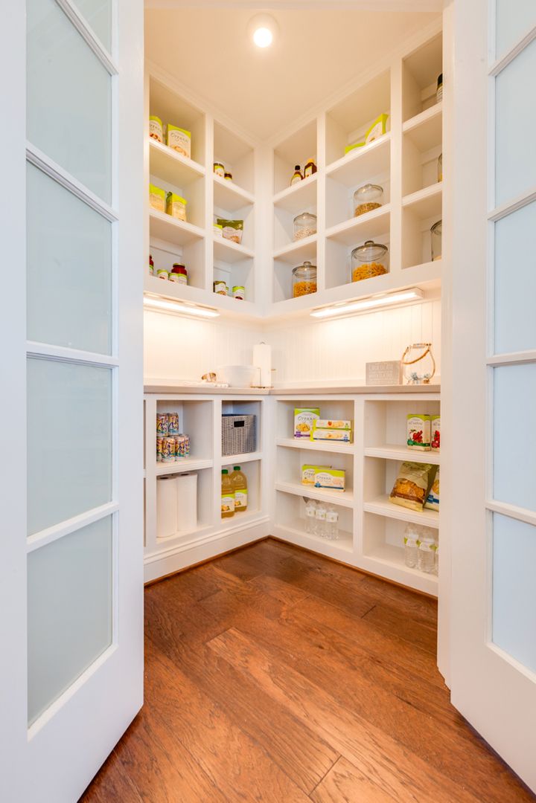How much patio around pool
How Much Decking or Patio Do I Need Around an Inground Swimming Pool?
As you're planning your new inground swimming pool, one of the main questions you're going to have to answer is what size pool you'd like. But one thing that can be easily overlooked when choosing the right size pool for your yard is making sure that you also have sufficient space for your deck or patio.
While a deck or patio is by no means a requirement for a pool (you can technically build a pool without one, though we don't recommend it), making sure you design your pool with its deck (and that deck's potential uses) in mind is a key aspect of overall swimming pool design.
Important Considerations When Designing Your Pool Deck
How are you going to use the deck?A swimming pool deck is more than just a space to stand around your pool. Believe it or not, the pool deck is actually the most-used part of any swimming pool design, as the deck is where you'll spend most of the time. This includes time watching others swim, relaxing with a book, enjoying dinner (maybe a drink) and anything else you'd ever consider doing poolside.
For this reason, it's important that you think ahead into the ways you'd like to enjoy your space. Think about how many people you'd like to accommodate. How much space would you like for seating? Remember a single lounge chair is going to take up roughly 3' x 8' of space. You'll need to allocate room for those, as well as room to easily navigate the deck.
Want to include a grill? A table and chairs? Maybe a hammock, fire pit or even a ping pong table? Plan out what you'd like your pool deck to look like. How do you imagine using it. Even if that actual usage may be a little farther down the line, it's important to plan ahead, since adding to an existing deck is generally more expensive (and difficult) than building it out in the first place.
Additional Pool Features Require More Deck SpaceSometimes there's more to a swimming pool than just the swimming pool. Additional features like deck jets and laminar jets, waterfalls, slides, diving boards, swimouts, spillover spas, and standalone spas are all ways people accent or expand their swimming pool. And all of these will require additional space.
Additional features like deck jets and laminar jets, waterfalls, slides, diving boards, swimouts, spillover spas, and standalone spas are all ways people accent or expand their swimming pool. And all of these will require additional space.
Some add-ons, like deck jets, don't require anything more than a designated area of the deck for them to be installed, as they live "within" your deck. Others like slides, swimouts, and spas, however, act as extensions of your pool and need to be factored in when determining the overall deck space in your design.
Remember, additional accessories also include items like pool covers. If you plan to have a solar cover on a roll, for example, you'll want to think about the space this will occupy on your deck.
Will you need fencing? Where will it go?Fencing can be used for a variety of different purposes, but is most often put in to keep children or pets safely away from the pool. Safety fencing can go directly around the pool, or if you want to add a larger, permanent fence, you'll need to consider how far out it will be going? Leave room for concrete to be poured for posts if needed.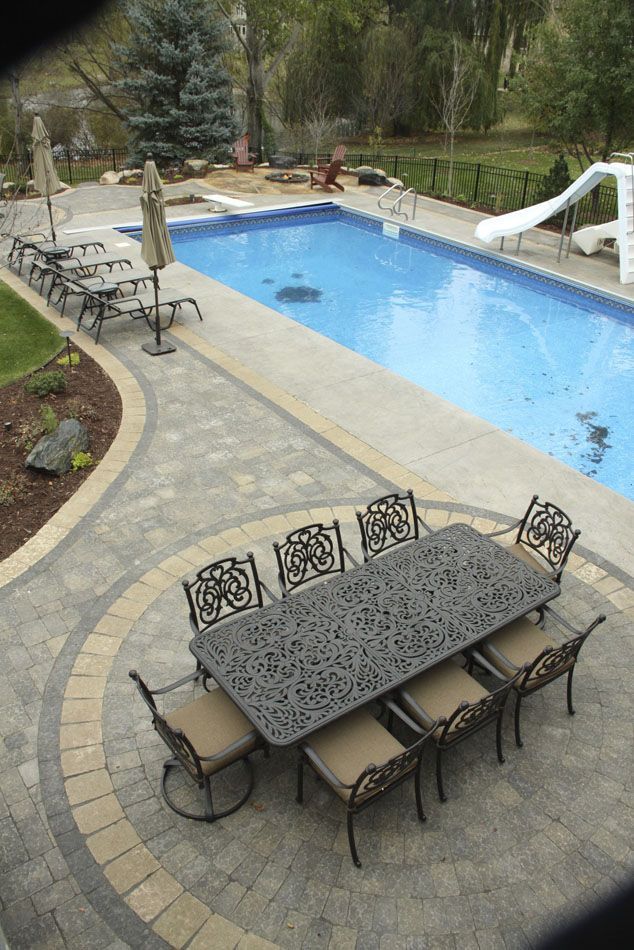
Regardless of which type of fence you use, you will want to make sure you are including enough space to comfortably utilize the area between the fence and the pool. Remember, a fence will act in many ways like a wall, which means you won't be able to as easily access the space outside the confines of the deck (for example, to get to where you plan to store your pool maintenance supplies) as you would without a fence. So plan the space accordingly.
What additional landscaping plans might you have?Planning to add a border or tree line? Would you like to incorporate it into your deck design? Take additional planting space, walls, etc. into account as part of the overall space you allocate. This includes plans for plants sitting on your patio as well. And don't give yourself too tight of a space - remember that plants grow, so you'll want to leave enough room for them to fit comfortably even after they've fully matured. (i.e. you don't want bushes crowding out your walking space!)
Where Will Your Equipment Go?One thing that is sometimes easy to forget is that a pool takes up more space than just the area where the pool itself sits.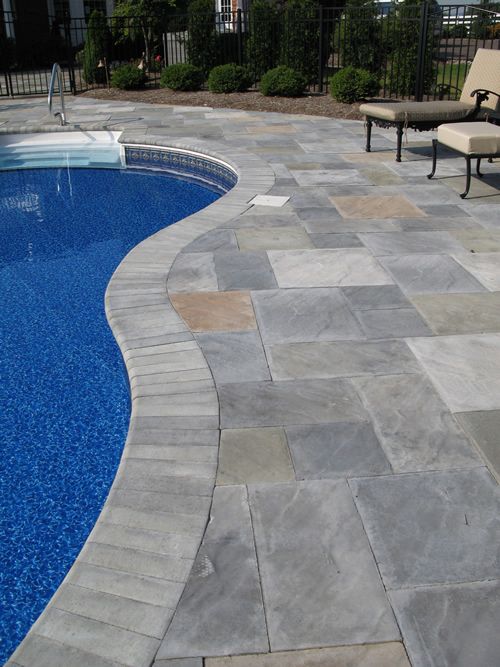 As equipment like pumps, filters, chlorinators, heaters and other items are housed outside of the pool, they will require space of their own. One option is to put these in a pool house or on a specified "equipment pad," but just as often these are located on the deck. If you plan to keep your equipment on the deck, be sure to allocate enough space for it (and any enclosure you may want to place around it to keep equipment hidden from view).
As equipment like pumps, filters, chlorinators, heaters and other items are housed outside of the pool, they will require space of their own. One option is to put these in a pool house or on a specified "equipment pad," but just as often these are located on the deck. If you plan to keep your equipment on the deck, be sure to allocate enough space for it (and any enclosure you may want to place around it to keep equipment hidden from view).
As a general guideline, allocate a minimum of 2' x 3' for a filter and pump. If adding a heater, chlorinator or other items, you'll need more. We recommend a minimum of 3' x 6'.
What about all the other "stuff" you may use with your pool; floats, toys, chemicals and more? Planning ahead and knowing where these will all go when not in use will help ensure your deck doesn't become to cluttered once the pool is ready to start using it.
When in doubt, go bigger.Chances are, all of this is going to take up more space than you originally design. And that's okay: people take up space and so does furniture - not to mention all the other fun stuff you might have planned. But remember, along with all this you'll also need room to walk around. You'll want to make sure you've given your space allocated for seating enough room away from the immediate "splash zone" so those who don't go into the pool can enjoy the area while still remaining dry.
And that's okay: people take up space and so does furniture - not to mention all the other fun stuff you might have planned. But remember, along with all this you'll also need room to walk around. You'll want to make sure you've given your space allocated for seating enough room away from the immediate "splash zone" so those who don't go into the pool can enjoy the area while still remaining dry.
Our recommendation? Always go bigger than you think you might need. Remember, just because an area is designed as "deck space" doesn't mean you can't use it in other, creative ways. Items like patio plants and garden boxes can do wonders to soften the edges and fill in blank space so you can end up with just the right mix of comfort and utility.
General Pool Deck Size Guidelines and Recommendations
There are no hard and fast rules when it comes to a pool patio, as much of this will come down to a combination of personal preference, pool size, and available space .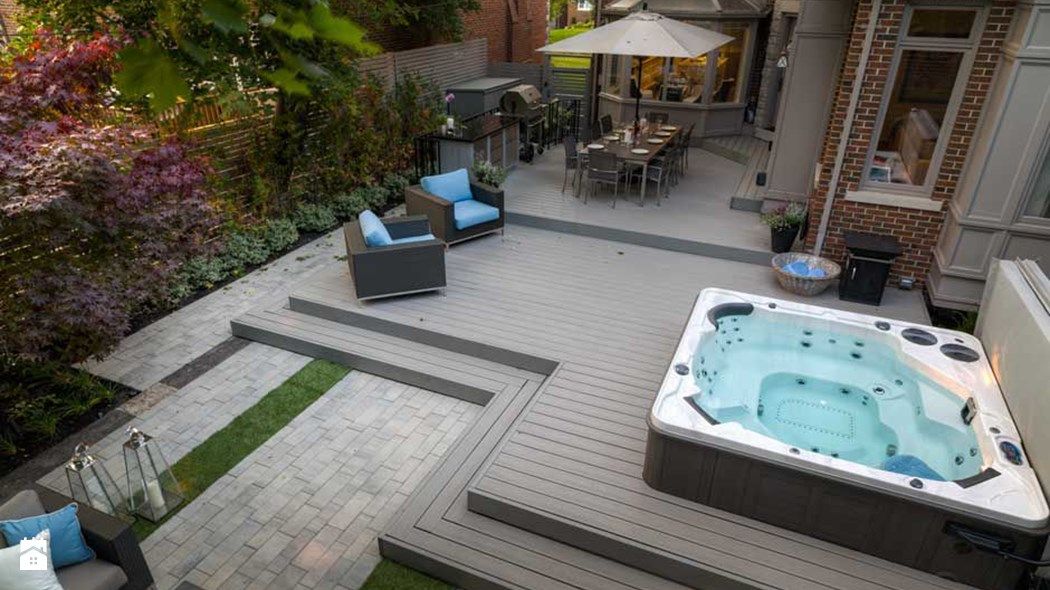 . but there are definitely a few recommendations we can give for designing your swimming pool decking.
. but there are definitely a few recommendations we can give for designing your swimming pool decking.
18" (1.5 feet) isn't very much decking, but it's just enough for you to have minimum concrete to encircle the pool for a firm foundation to stand on. This can be especially important to remember when you are looking at how you plan to maintain the pool. You'll likely need to be able to vacuum/brush all your sides, and without at least an 18" perimeter this can become difficult.
A Diving Board requires a minimum of 8 feetA diving board is attached directly to your pool decking and takes up a decent amount of space on the deck. It also has specific installation requirements that demand a minimum of 8 feet of decking in order to install to code. If you have hopes to one day add a diving board to your pool, be sure to include a minimum of 8 feet of decking at the end where the diving board will be placed in the future.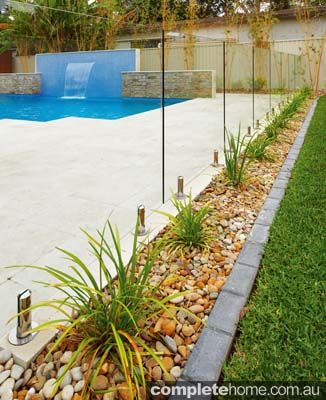
*Important Note: For a diving board to be properly installed, the anchors must be put in place when the original decking is put in. This is not something that can be added later without tearing out the existing concrete and replacing it.
Our general recommendation is a minimum of 4 feet on each side and 8 feet on each end.If you're looking for a good starting point when designing your deck, we recommend a minimum of four feet on each side and eight feet on each end (for a rectangle pool). This will give you ample room for navigating the perimeter of the pool, and a little space for some seating. You can always adjust from here, but this tends to be a very good place from which to start your deck design process.
Always Check Local Laws and RegulationsAs with any part of your pool design, always be sure to follow local laws and regulations. These can vary based on location, so look yours up ahead of time to make sure whatever you're designing will be up to required code standards.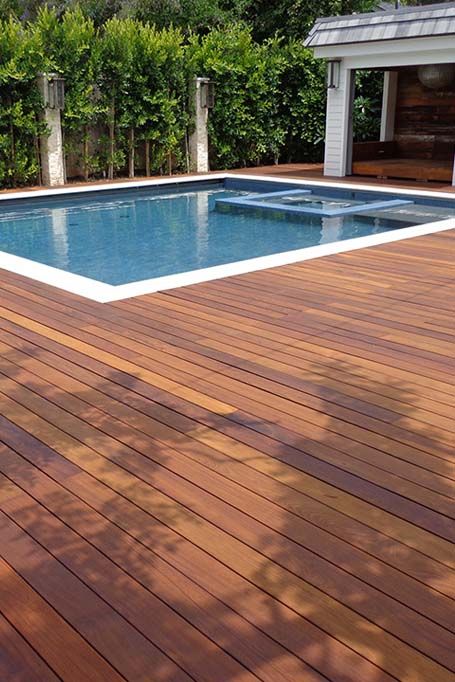
Additional Considerations + Bonus Deck Design Tips
In addition to overall size, there are a few other potential issues we recommend you keep in mind when designing your deck, as these may affect placement, design and your deck's size as well.
Stormwater Runoff and Drainage ConsiderationsWhen it comes to pool deck design, not only is it important to determine how big of a deck you would like, but also where in your yard it will go. An often-overlooked aspect of this is how your deck will interact with the geographic layout of your yard. For example, where will the water runoff from your roof, gutters or yard and generally go?
Some basic design tips include to make sure your deck is slightly higher than the rest of your yard, and that the deck incorporates a gentle slope away from your pool to help control runoff and drainage issues. You want to consider additional options you have to avoid too much runoff onto your deck or pool.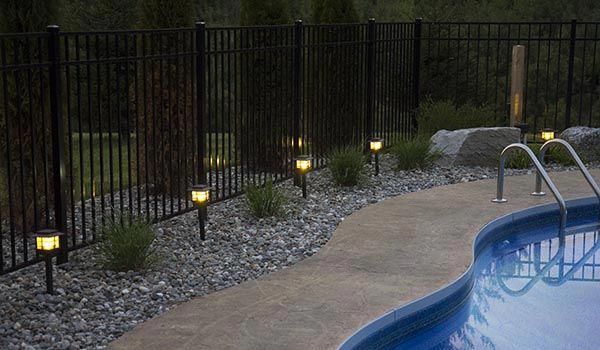 A French Drain can help with this, or even better, consider adding HydroBlox™ when you install your deck.
A French Drain can help with this, or even better, consider adding HydroBlox™ when you install your deck.
Put simply, HydroBlox™ move water from where you do not water, to where you do want water. The water moves from plank to plank by water pressure. As one plank fills up with water, it is pushed to the next plank. This allows you to install HydroBlox™ in a level area. No need for any downward installation.
Consider Hiding Your Coping TrackOne of the more common complaints about vinyl liner pools is the visibility of the coping track (the part at the top of the pool that holds your liner in place). But did you know it's easy to hide your coping track? All you have to do is choose our Cantilever Track / Flat Coping when you design your pool. This allows you to easily place coping bricks around the perimeter of your pool, hiding your coping track. Or you can even get foam forms to have your poured concrete stretch out over the edge of your coping!
Final Tip: SKETCH IT OUTThe most helpful tip we can provide for determining what size swimming pool deck you'll need is to sketch it out.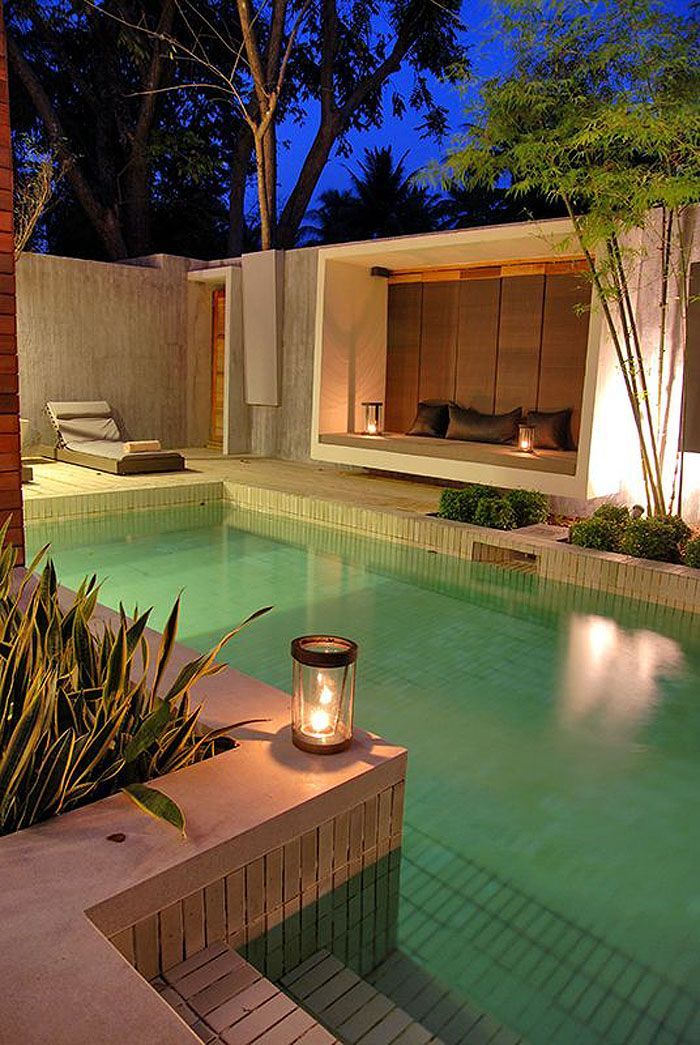 Getting together a list of all the items you'll have on the deck, what accessories you'll need, and how many people you want to comfortably seat is a great starting point, but there's nothing quite as useful as drawing something up to give yourself a general idea of the layout you have in mind.
Getting together a list of all the items you'll have on the deck, what accessories you'll need, and how many people you want to comfortably seat is a great starting point, but there's nothing quite as useful as drawing something up to give yourself a general idea of the layout you have in mind.
Don't worry if you're not an amazing artist. Even a simple sketch can do wonders to help you visualize your space. Do what you can to try to keep the drawing somewhat to scale (you might want a ruler), but trust us that once you start to visualize how your deck will look in relation to your pool you'll have a much better understanding of what you really need.
So go grab a pencil and paper and start sketching. You may need to take several passes to get what you want, but once you do you'll feel much more comfortable with your design choices. Once you have a design you like, walk it out and try to imagine your space.
Need even more tips? Read our guide on how to transform your backyard into an oasis.
How Much Patio Area Do I Need Around My Swimming Pool?
Are you planning a new swimming pool for your backyard? Imagine your family using the new pool. Are you fixating on the image of them frolicking in the glittering aqua blue water? We are so happy that you are, but did you know that most people spend just as much time in the area around their pool as they do in the water? One of the biggest regrets new pool owners have is that they did not allow for a large enough swimming pool surround. It is essential to ask yourself “How much patio area do I need around my swimming pool?”
What Activities Will You Do Around Your Pool?You and your family and friends will spend the majority of your time on your swimming pool deck. Sitting in chaise lounges watching others swim, relaxing with a drink or a book, and sunning yourself make for a summer of fun. And don’t forget grilling burgers on the barbecue, and dining and conversing with friends. It’s important that you plan space around the pool for those activities.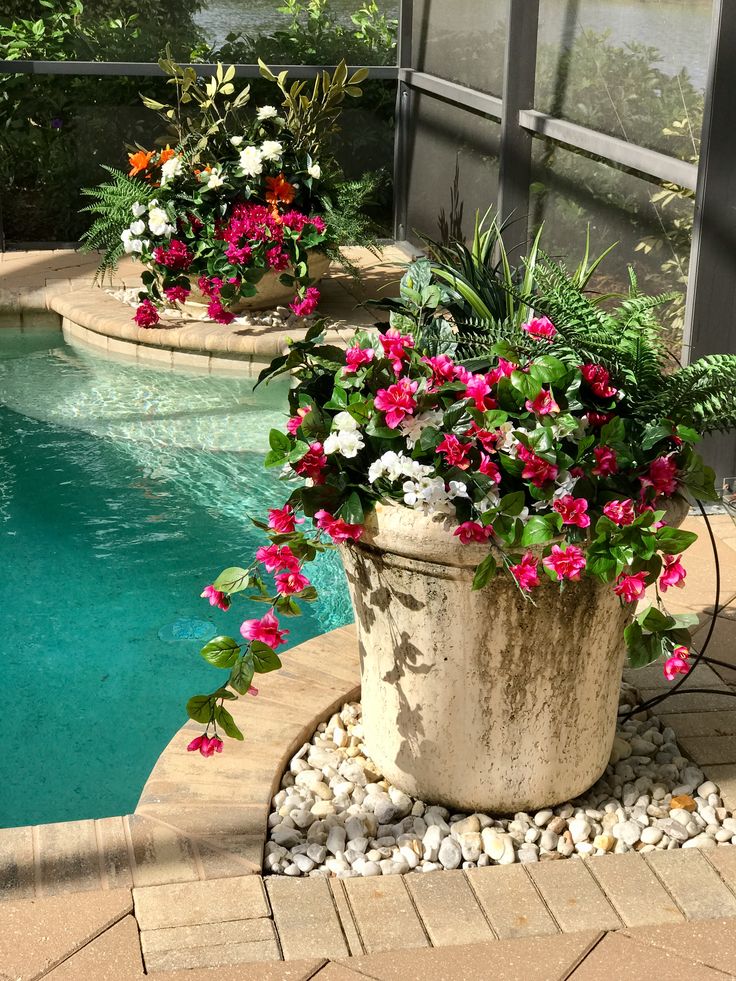 When you envision your life outside the pool, what activities do you see yourself and your family doing?
When you envision your life outside the pool, what activities do you see yourself and your family doing?
If you plan to entertain guests or know that you will often sit as a family group together, you want to allow space for a conversation area, complete with seating for four to six people. Want to add a sofa, two chairs, a coffee table, and side tables? You should allow at least a 10′ x 10′ square space.
Dining AreaSimilarly, if you plan to dine poolside, you will need a 10′ x 10′ area to seat four people (a table and four chairs), and a 12′ x 12′ area for six to eight people (a table and six to eight chairs) to dine comfortably.
Outside GrillingIf you plan to grill outside by the pool, it is best to allow a minimum of a 6′ x 6′ area. You may need more space, depending on the size of your grill.
LoungingWe all know how we love to have a designated poolside chaise lounge for sunning, relaxing, reading, and watching the kids cavort in the pool.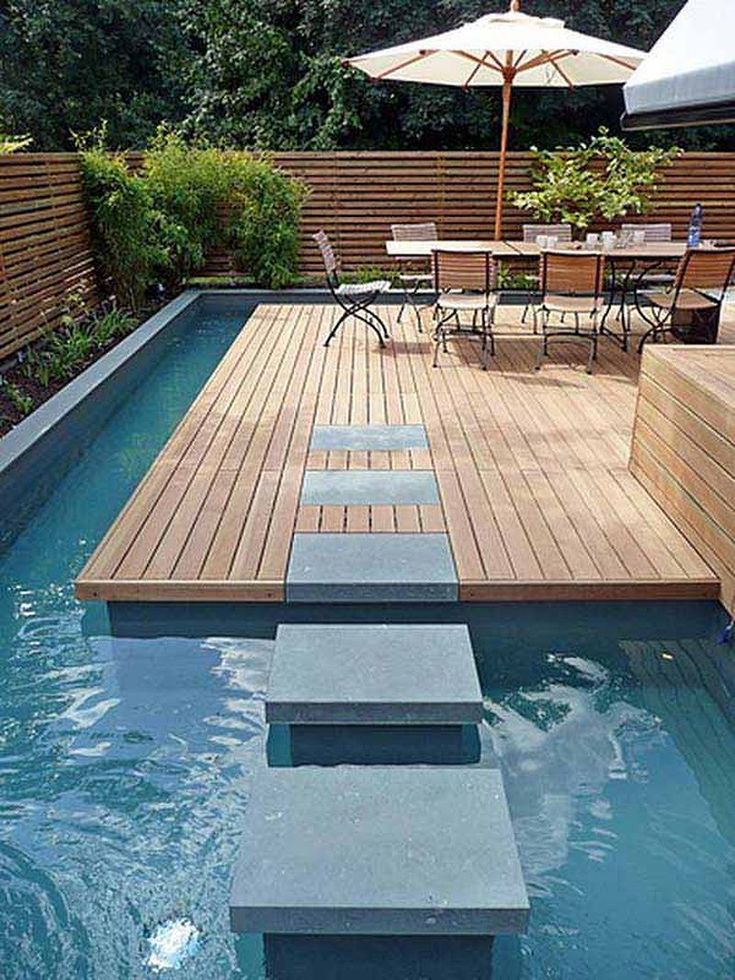 How many chaise lounges do you think you need? Once you figure that out, know that you should allow a 7′ x 7′ area for two chaises. We even have hydro lounges that can go right in the pool!
How many chaise lounges do you think you need? Once you figure that out, know that you should allow a 7′ x 7′ area for two chaises. We even have hydro lounges that can go right in the pool!
You need to have ample walkway space around the pool. A rule of thumb is to have a minimum of 3′ – 4′ of decking surrounding the pool. This will allow people to walk comfortably, as well as space for pool cleaning and maintenance tasks.
Additional FeaturesIf you plan to add additional features around your pool, you must allow ample space for them. Fire pits, water features, slides, diving boards, and outdoor showers will all require square footage that you need to plan for. Your Fronheiser pool design and build team can offer you professional advice as to how much area is required for these features.
The Bottom LineThe bottom line is that on average, most people allow 600 to 900 additional square feet of swimming pool surround when planning their pools.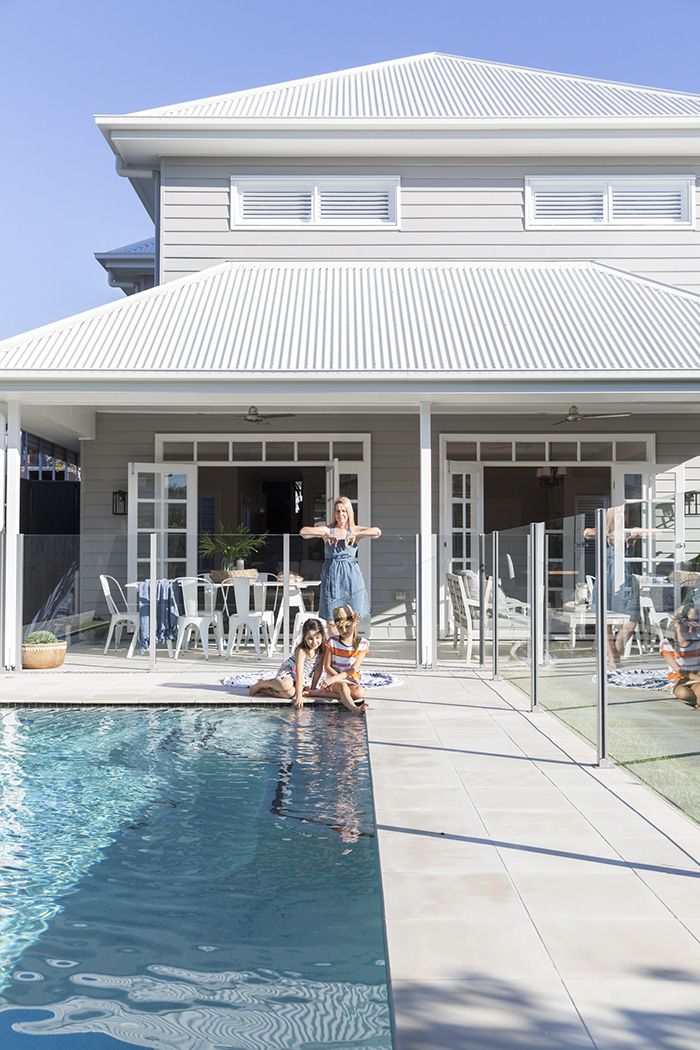 Many people allow for much more than that. Don’t short yourself on the amount of patio space you need to enjoy activities around your pool. Since you will be making as much or more use of your swimming pool decking area than you might have ever imagined, it is essential that you plan for the space to enjoy your favorite activities.
Many people allow for much more than that. Don’t short yourself on the amount of patio space you need to enjoy activities around your pool. Since you will be making as much or more use of your swimming pool decking area than you might have ever imagined, it is essential that you plan for the space to enjoy your favorite activities.
Fronheiser Pools has years of experience behind us to competently advise you on the amount of patio area you need around your swimming pool. Make good use of our expertise! Come prepared with a list of the activities you plan to enjoy so we can guide you in the right direction. When you ask “How much patio area do I need around my swimming pool?”, you can count on us to give you experienced advice. We also carry beautiful outdoor furniture from Telescope Casual to make your space an absolute delight.
Patio with a swimming pool: how to arrange it in the country
It's great when there is a swimming pool on the garden plot, which you can plunge into on a hot summer day.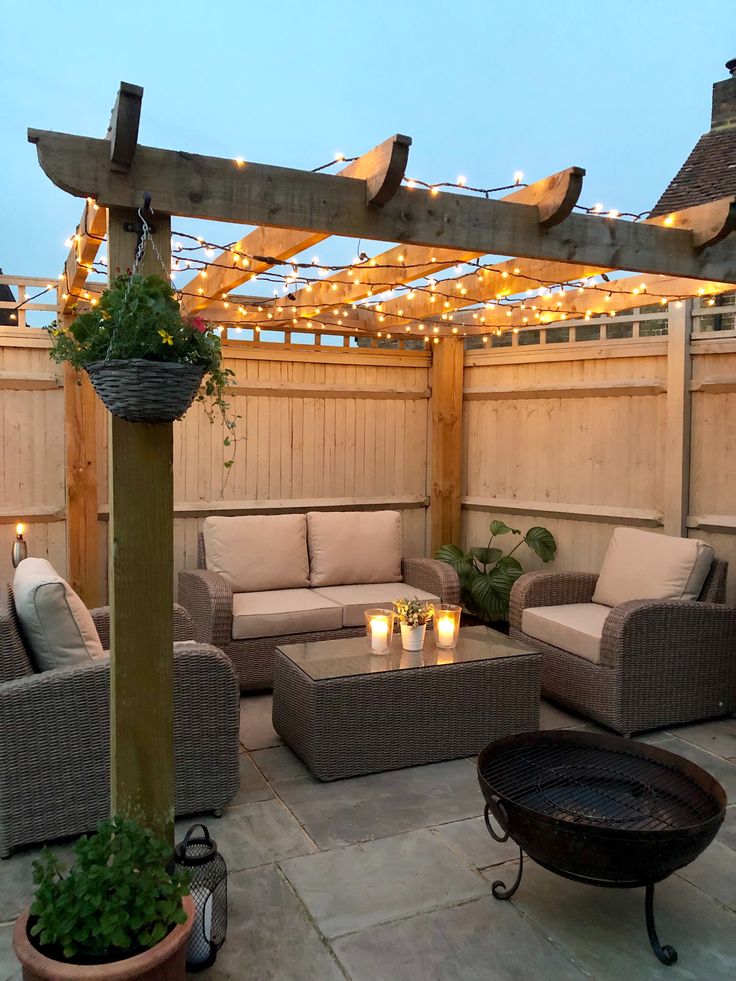 But even better, when this pool is part of a recreation area, made in the same style and providing everything you need for your complete relaxation.
But even better, when this pool is part of a recreation area, made in the same style and providing everything you need for your complete relaxation.
So, you need to improve the interior of your own backyard? You can build beautiful barbecue areas, decorate the landscape with fountains and waterfalls, plant exotic plants or dig a pond and put fish in it. Or you can combine the beauty of flora and fauna into one - create a patio with a pool. Everyone wants to enjoy the green, fragrant, flowering plants at the same time fry the barbecue and swing on the swing. It's possible. The patio is part of the summer cottage, which is a functional space organized outside the house. A patio can be a great place for privacy and relaxation .
Don't be afraid to make yourself comfortable
First, decide how much space you can allocate for the patio. It depends on:
- the size of the household plot;
- on the shape and size of the pool itself;
- from the areas occupied by plantings;
- from your family members who will relax by the pool with you;
- from those who often come to visit you.
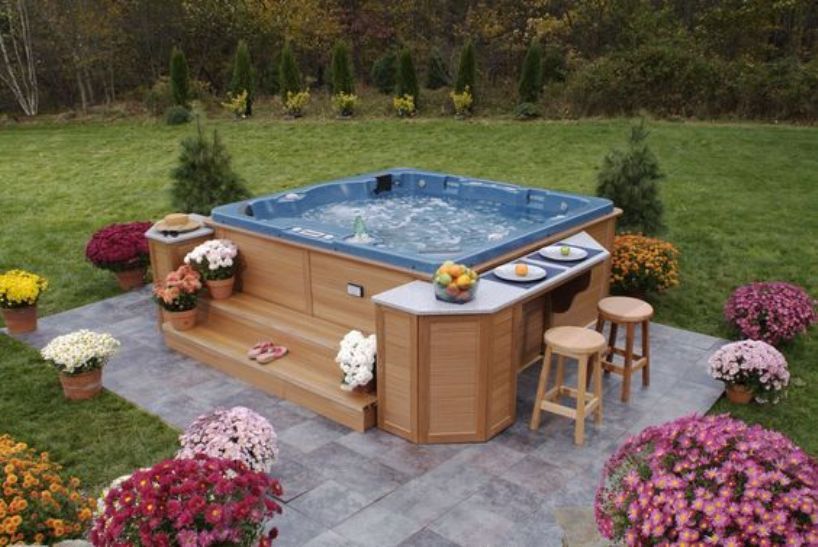
All of these factors will help you decide how many people to count on when building a patio. If it's just you and your other half, then the design will be completely different if you are a fan of noisy companies.
It seems that it is difficult to build a grand structure for a large number of people. This is not true. It all depends on the design of the patio.
Design options
A patio with a pool, even for many people, can be a modest gazebo with a large table around which benches are located. Or maybe a glazed mini-palace with frescoes and mosaics. It's up to you. There are many options when both labor costs and cash investments can be minimized without saving on beauty and design. Even if you have only 6 acres and half of them are occupied by fruit trees and vegetable plantations in the summer, then you should not despair, just your patio with a pool will be a little smaller and optimal for the area. The design of the pool patio depends on the shape of the pool.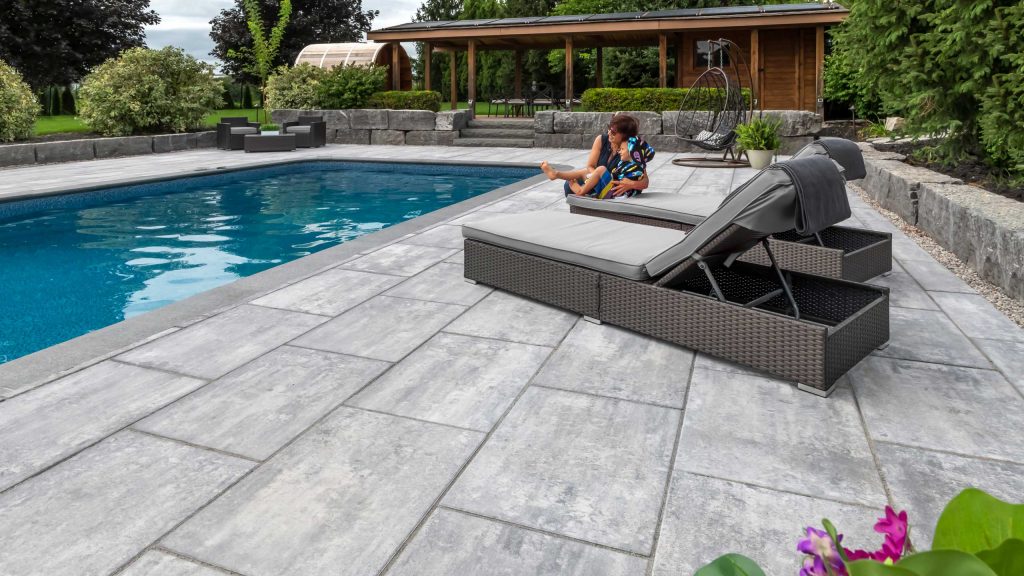 For small areas, beautiful and compact patios with pools are suitable:
For small areas, beautiful and compact patios with pools are suitable:
- Square.
- Round.
- Oval.
- Irregular shape.
Yes, you might not be able to swim in the bras style in such pools, but you can soak up the cool clear water surrounded by your favorite plants.
If the space allows, then the patio can be built almost like a palace with an exquisite design in styles:
- Classic.
- Baroque.
- Provence.
- Scandinavian style.
And in any other - according to your taste.
Optimal location
In order for the recreation area to fully meet all the amenities, and to make it as comfortable as possible for you to relax by the pool, consider that there are:
- Availability of sufficient space.
- Possibility of connection to water supply, drain.
- Heating facilities.
- Power supply.
- Distance from fences and other buildings.
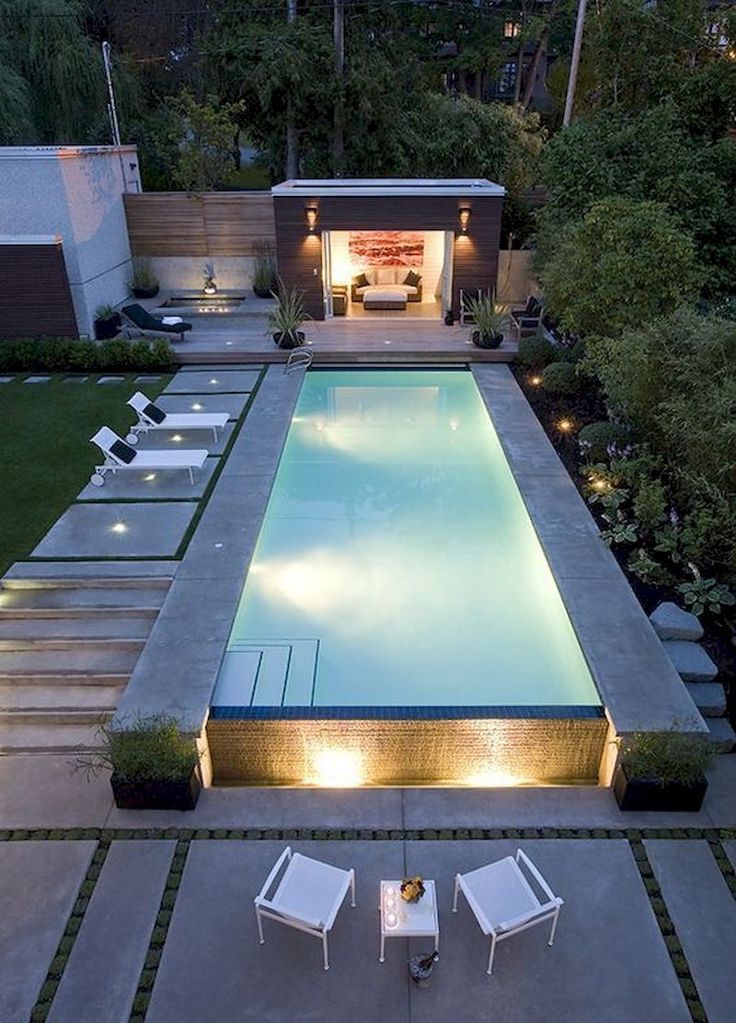
- Backlight.
- Favorite trees.
- Barbecue or oven.
- Proximity to a bath or sauna.
Keep in mind that your pool patio won't be able to be seasonal and dismantled every year. It will be a permanent structure - for centuries.
In your project, you can immediately decide which plants will occupy a particular place, determine the shape and size of the pool, the presence of a fountain or waterfall. As you know, falling water well calms the nerves and relaxes after a busy day.
When you agree on a project with a specialist, then think about all communications, their connections and the possibility of carrying out.
Like this article?
Pool in the country: 49 photos - design ideas for the pool on the site and in the yard, frame country pools
This is archival material.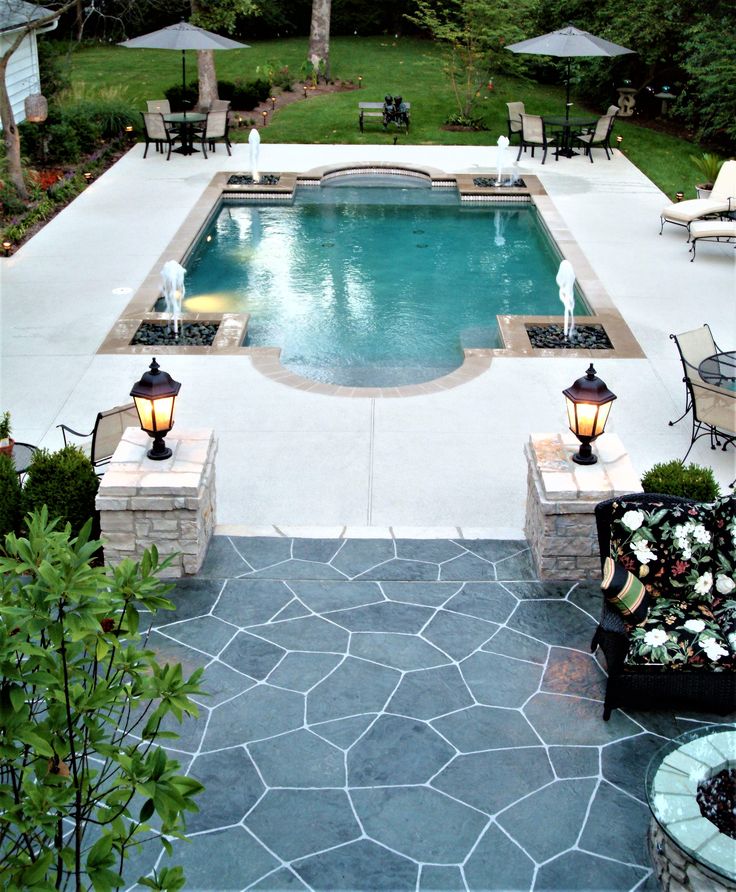 First published in 2016, updated in 2019
First published in 2016, updated in 2019
It's nice to take a swim on a hot summer day. But there may not be a natural reservoir near your site, and a full-fledged pool in a summer cottage requires a lot of space. In our selection - ideas for organizing miniature pools where you definitely did not think to place it. We hope that the country pools, the photos of which you will see, will inspire you to implement even the most daring projects.
_______________________
IN YOUR TOWN…
► Order your own turnkey pool - find a pool contractor at Houzz
_______________________
GIFFEL GMBH - GARTEN.POOL
0 it seems like a bowl, for the sake of which you need to dig half the site. And how do you like the idea of not deepening the pool: attach it to the terrace.
Pool design: GIFFEL GMBH - Garten.Pool
Where: Brühl, Germany
__________________________
Interested in landscaping?
Let's select a performer according to your criteria
Highshots Photography
2.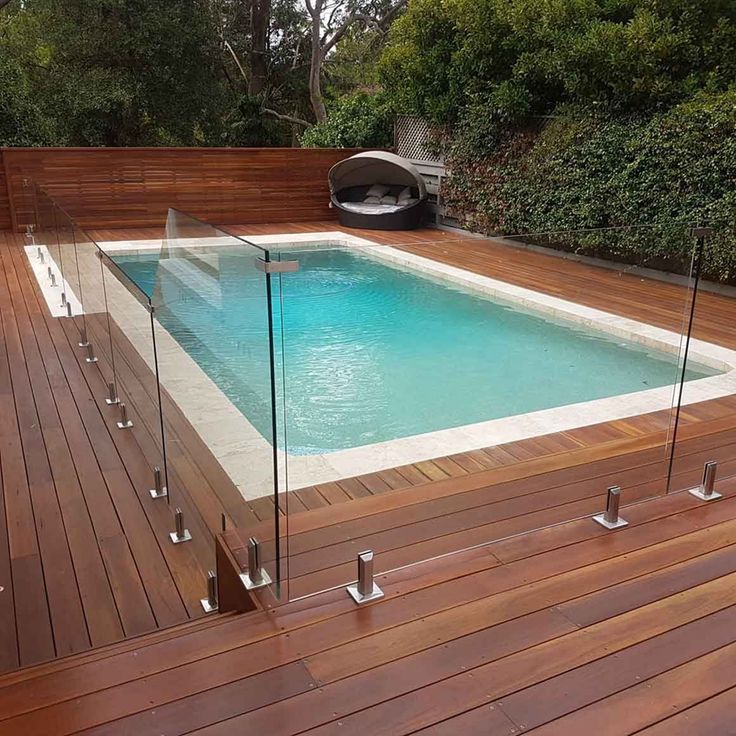 Closer to home
Closer to home
A swimming pool in a summer cottage can become an extension of any building (including a house). Use an unoccupied corner to organize a relaxation area with a canopy, sun loungers and a small pool.
Where: Australia
__________________________
Soake Pools
3. In front of the cliff
How can one not envy the owners of plots on a hill: it's nice to swim, contemplating the picturesque views around.
The photo below shows the same soaking pool, covered with a protective cover. Soake Pools
Pool Design: Soake Pools
Where: Boston, USA
________________________________
Lewis Aquatech
4. Complicated circuit
A country small pool does not mean standard. Quite the opposite, when space is tight, you can't think in round or rectangular designs: experiment with geometry.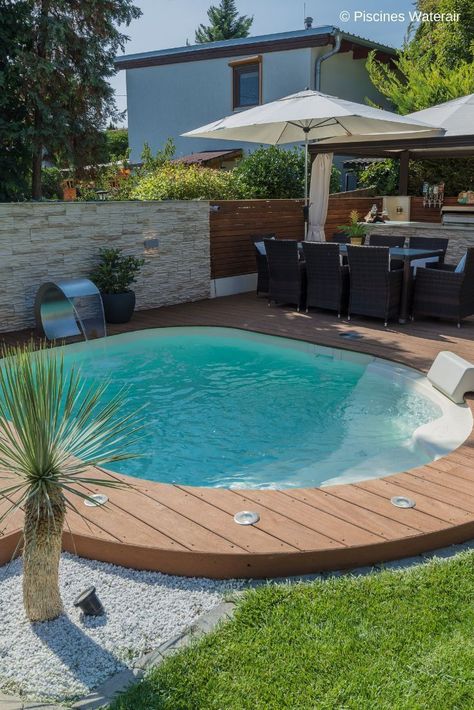
Pool Design: Lewis Aquatech
Where: Washington, USA
__________________________
Mirage Custom Pools, LLC
5. Fire and water
Add a hearth or outdoor fireplace to a small backyard pool. Two elements - fire and water - complement each other.
Pool Design: Mirage Custom Pools, LLC
Where: Dallas, USA
__________________________
Space Landscape Designs
And the usable space can be expanded by dividing it into several vertical levels.
Clayton&Little Architects
8. At the entrance to the house
The unoccupied area near the entrance would also be suitable for a small above ground concrete pool. The main thing is that the shadow from the house does not fall on it and the sun can heat the water during the day.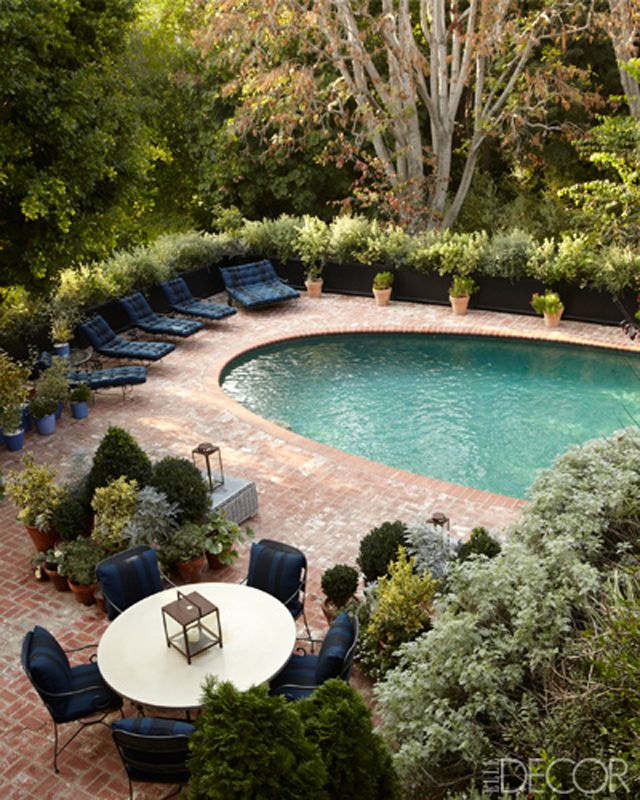
Pool Design: Clayton&Little Architects
Where: Austin, USA
__________________________
KSR Interiors
also suitable for a miniature pool in the country. Why empty free meters?
Pool design: KSR Interiors
Where: London, UK
__________________________
spasaq
between the floors you can organize a small pool.
Where: Australia
__________________________
Mirror Lake Designs
11. Under bush
Pool design: Daldrup Gärtner von Eden
Where: Münster, Germany
__________________________
Ferreira | Verfürth Architekten
13. Under the cover
In fact, it is a huge bathtub under the roof of a terrace on rails.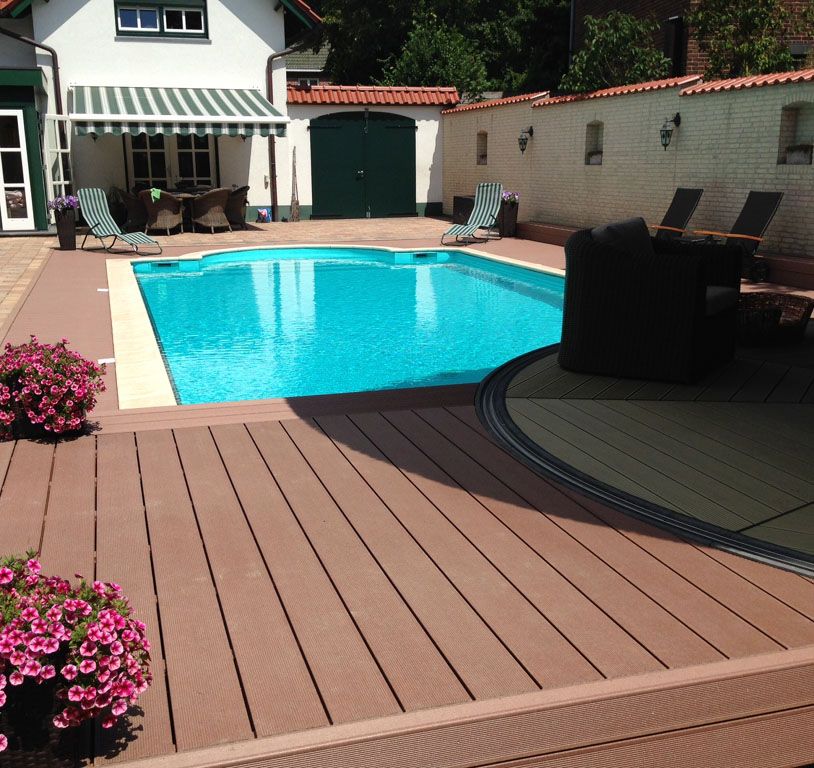
Pool design: Ferreira | Verfürth Architekten
Where: Düsseldorf, Germany
__________________________
Alexey Shmul
14. Under a folding canopy
Another way to clean the pool less often is to install a folding shroud right away (it rolls up into a box, like a roller blind).
Roller pool cover: Alexey Shmul
Where: Krasnodar, Russia
__________________________
Hamlet Projects
And so that the above-ground concrete pool does not seem boring, decorate it with breaks - glass panels (as in the photo).
Pool design: Hamlet Projects
Where: Auckland, New Zealand
__________________________
Betz Pools Limited
Pool Design: Betz Pools Limited
Where: Toronto, Canada
__________________________
Enkipools
17.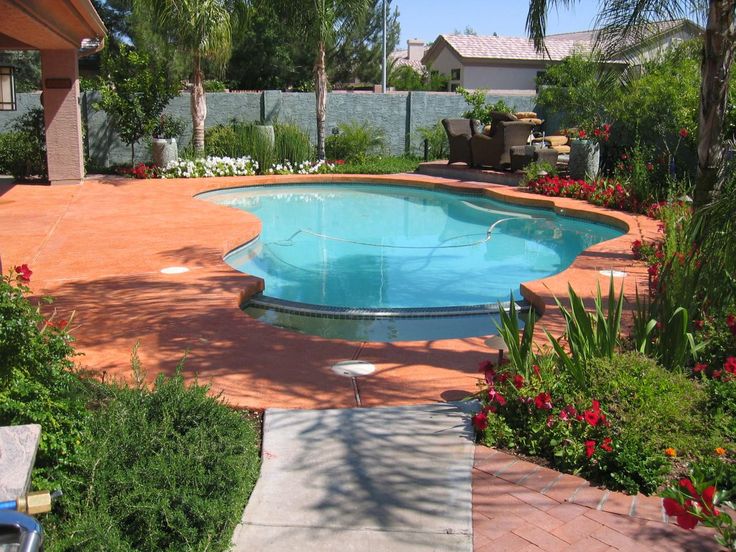 Canopy
Canopy
The pool on the site may be part of the recreation area. In this example, its side serves as a support for the frame of the hanging structure.
Pool design: Enkipools
Where: Toronto, Canada
__________________________
Bati Mailan France
in a swimming pool. Or shut down if it's raining.
Pool design: Bati Mailan France
Where: Paris, France
__________________________
Pool Street
Pool design: Pool Street
Where: Chelyabinsk, Russia
__________________________
Stanislav Frolov /M.A.D.E.studio design/
20. Greenhouse culture0111
Or you can build a special structure like a greenhouse to protect the pool (as in the photo).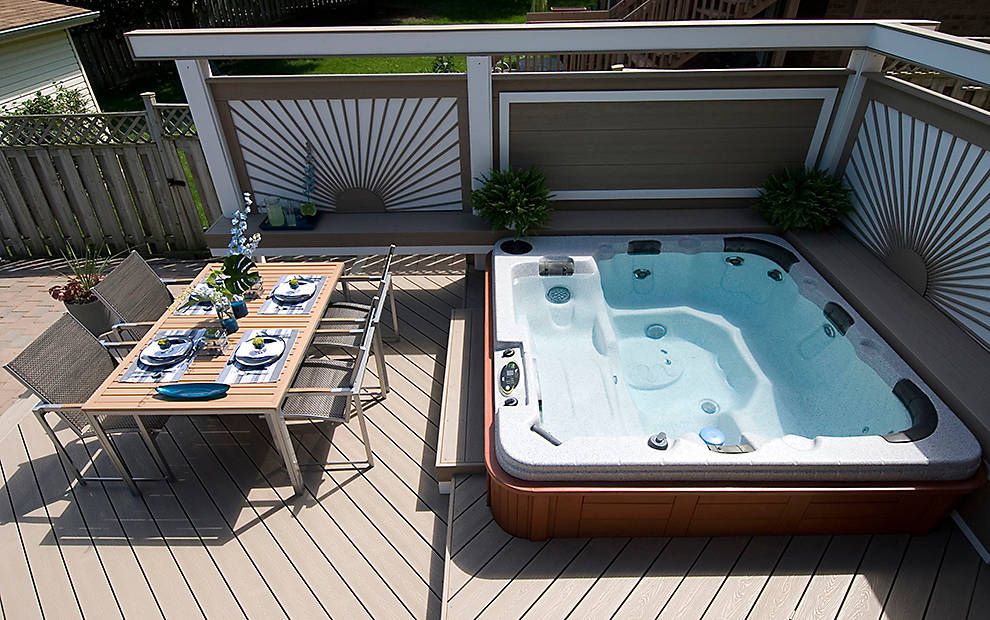 And place it between the outbuildings.
And place it between the outbuildings.
Design: Stanislav Frolov /SF Design/
Where: Rostov-on-Don, Russia
__________________________
Land-Con LTD
views
Pool design: Land-Con LTD
Where: Toronto, Canada
__________________________
Betz Pools Limited
22. Between Neighbor Fences
Where Backyard Can Also Be Used - Fountain Pool
Pool Design: Limited Pool Design: Limited Canada
__________________________
Dawson & Clinton
23. In the courtyard of the house
You can also use curtains made of translucent fabric to protect the pool from other areas and buildings (as in the photo).
25.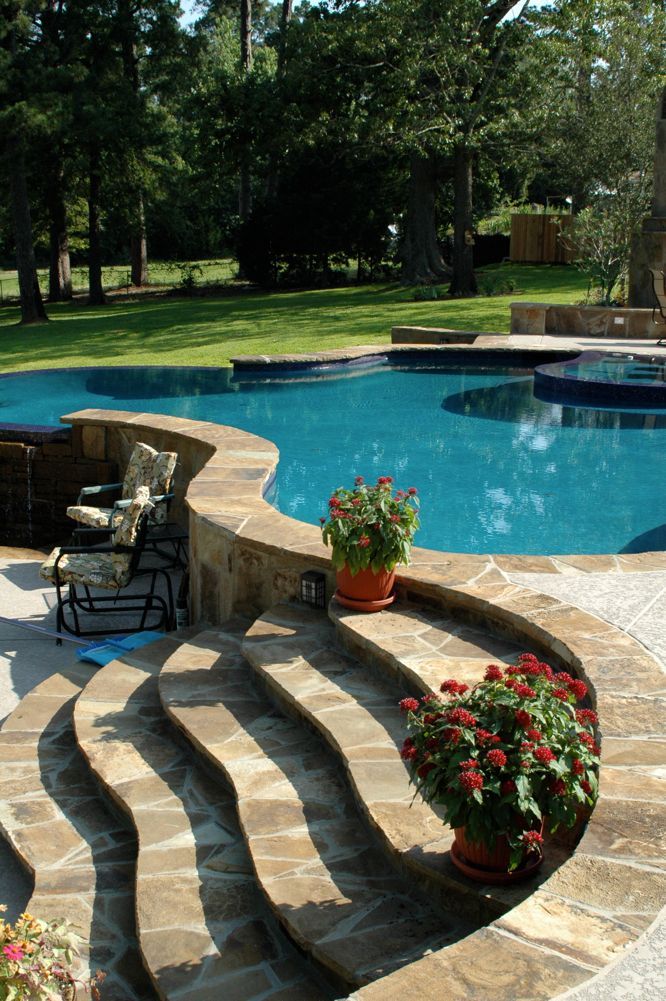 Between the fence and the house
Between the fence and the house
Even a few meters between the fence and the house, you can fit a small pool with an adjacent recreation area.
Pool Design: Architects Johannsen + Associates
Where: Australia
__________________________
In-Vivo Paysage
into the cool water directly from the living room.
Design: In-Vivo Paysage
Where : Bordeaux, France
Smyth and Smyth
27 noticed and injured.
Pool Design: Smyth and Smyth
Where: Sydney, Australia
__________________________
Classic Urban Homes
28. Between the fence and the house
It is better to choose a place for the pool on the south side of the site: so that the sun warms up the water most of the day.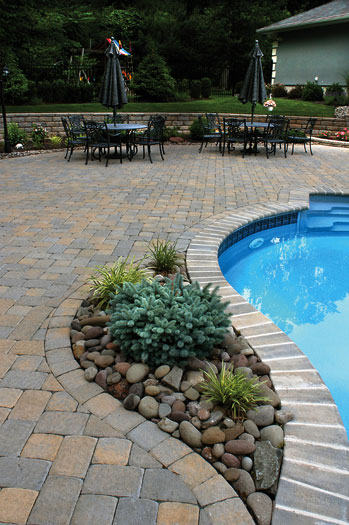 Pool Design1 How do you like this outdoor bath option?
Pool Design1 How do you like this outdoor bath option?
Where: Malmö, Sweden
__________________________
Tim Davies Landscaping | Perth
30. Between the fence and the house
If there is no space for a separate seating area by the pool, simply equip seating areas on the sides of the pool, and hang the bench directly on the fence.
Pool design:
Tim Davies Landscaping | Perth Where: Perth, Australia
__________________________
A D Lab
The idea of placing a swimming pool in the garden is tempting. But do not forget about protection from falling buds and leaves.
Where: Paris, France
__________________________
meik architecture + design
35.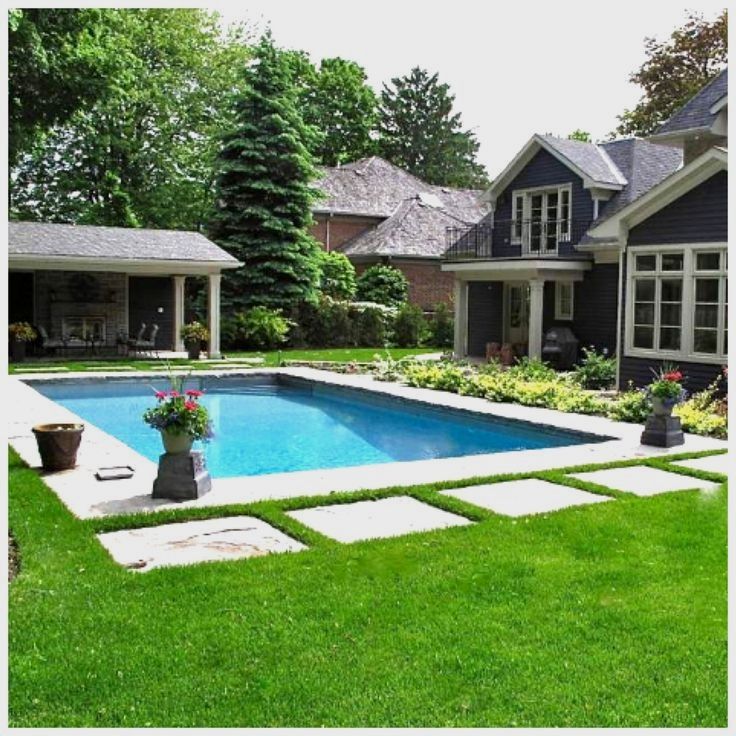 On the terrace
On the terrace
The pool area can be decorated with low potted plants, a bench or a small canopy for shade.
Pool design:
meik architecture + design Where: Tshwane, South Africa
__________________________
Studio Leonardo Muller
36. Form and content Abandon the usual forms of pools in the country: in nature there are no perfectly even lines, let the pool bowl follow the curves of your area
Pool design: Studio Leonardo Muller
Where: Curtiba , Brazil
K C Wood Custom Homes
37. Under the roof of your house
You can swim in the pool even in the rain if it is under the roof.
Pool design: K C Wood Custom Homes
Where: USA
____________________
Ray C. Moore, LLC
38.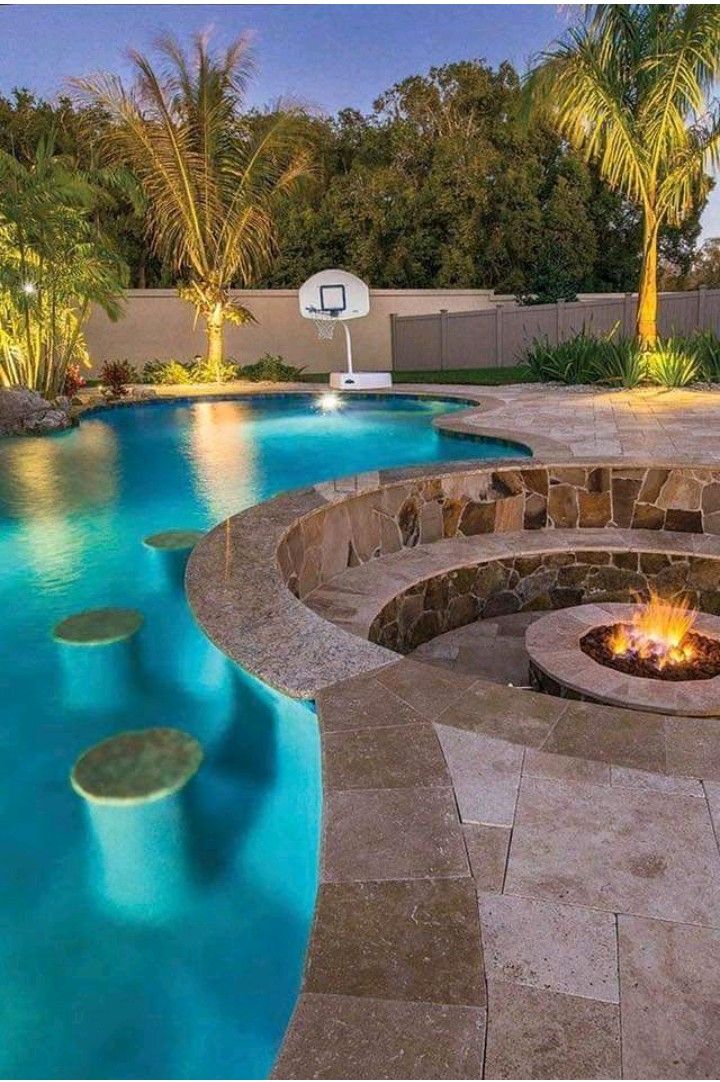 Near the house
Near the house
The pool can be attached to any residential building: it will be nice to admire the water surface from the windows.
Pool Design: K C Wood Custom Homes
Where: USA
__________________________
Anthony Wilder Design/Build, Inc.
39. Victory of form
The pool in this photo is part of a recreation area with bizarre geometry, color combinations and materials.
Design: Anthony Wilder Design/Build, Inc
Where: Washington, USA
__________________________
Betz Pools Limited
40. floors. No wonder it is located near the stairs.
Pool design: Betz Pools Limited
Where: Toronto, Canada
_______________
Betz Pools Limited
41.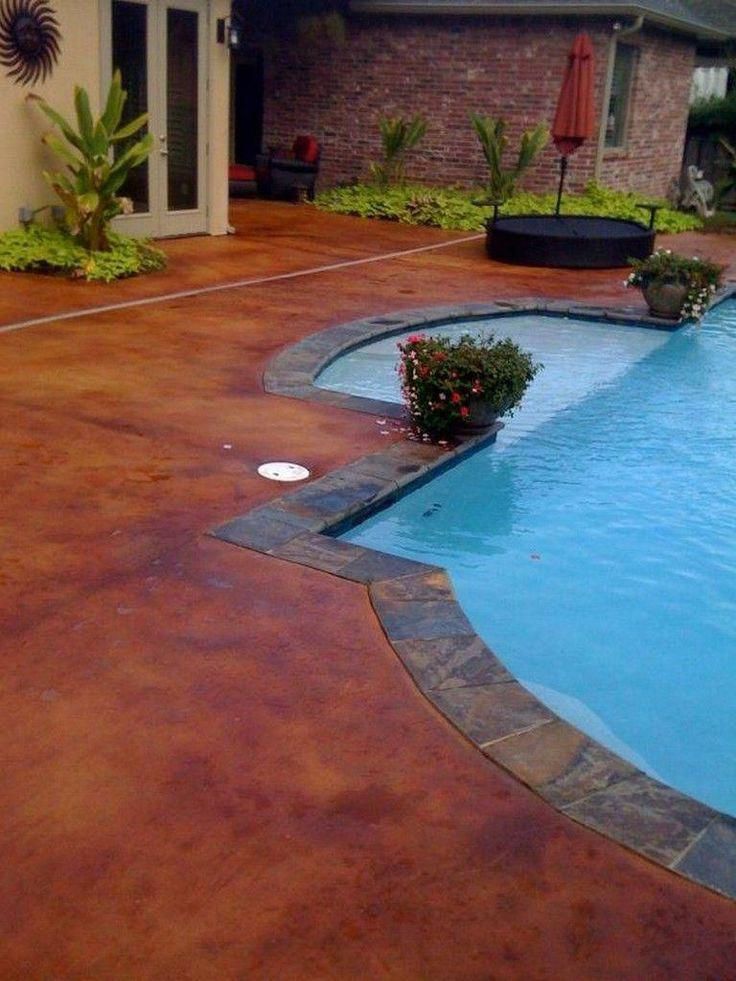 On the roof
On the roof
Infinity pool? Yeah why not.
Pool Design: Betz Pools Limited
Where: Toronto, Canada
__________________________
Apex Landscapes & Pools
So we will fit it into the landscape of the site, visually connect it with the environment.
Pool design: Apex Landscapes & Pools
Where: Melbourne, Canada
__________________________
kokobo greenscapes
43. Delicate Approach
Pool access can also be decked out. This material is not cheap, but will last longer than ordinary wood flooring.
Pool Design: kokobo greenscapes
Where: New York, USA
__________________________
Stone Farm
44. Stone Guest
Stones and boulders will give your pool a natural look, natural carelessness.
Design: Stone Farm
Where: New York, USA
__________________________
Betz Pools Limited
45. Flexible approach
Smooth curves in the pool make better use of small pool areas. In the ledges, you can place a recreation area, put sun loungers and an umbrella - this design of the pool in the country will remind you of a vacation in the southern regions.
Pool Design: Betz Pools Limited
Where: Toronto, Canada
__________________________
Molly Wood Garden Design
But immediately at the entrance there will be a mood for a pleasant pastime.
Pool Design: Molly Wood Garden Design
Where: Los Angeles, USA
____________________
Loop Design
47 Between buildings
A frame or fixed pool can be placed anywhere, even in an inappropriate place.