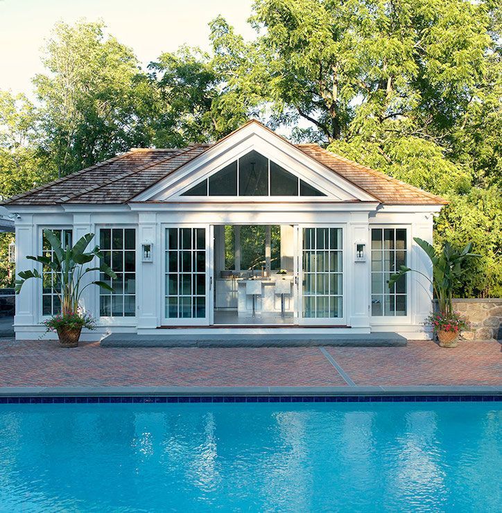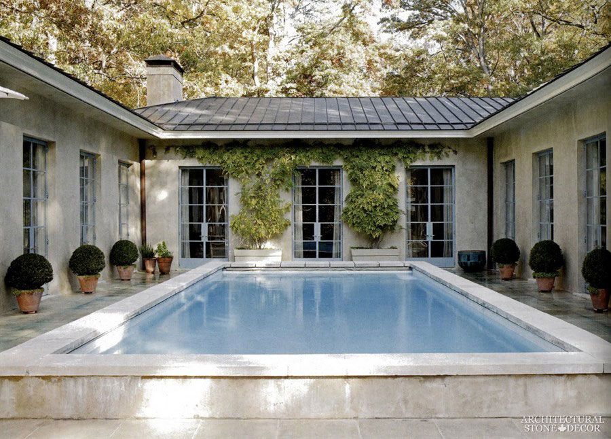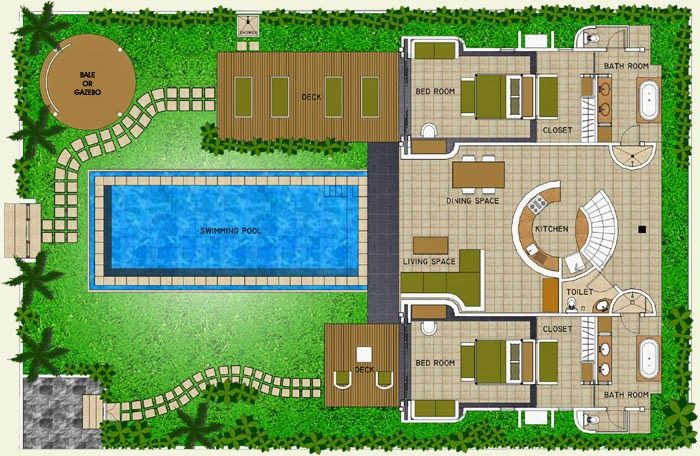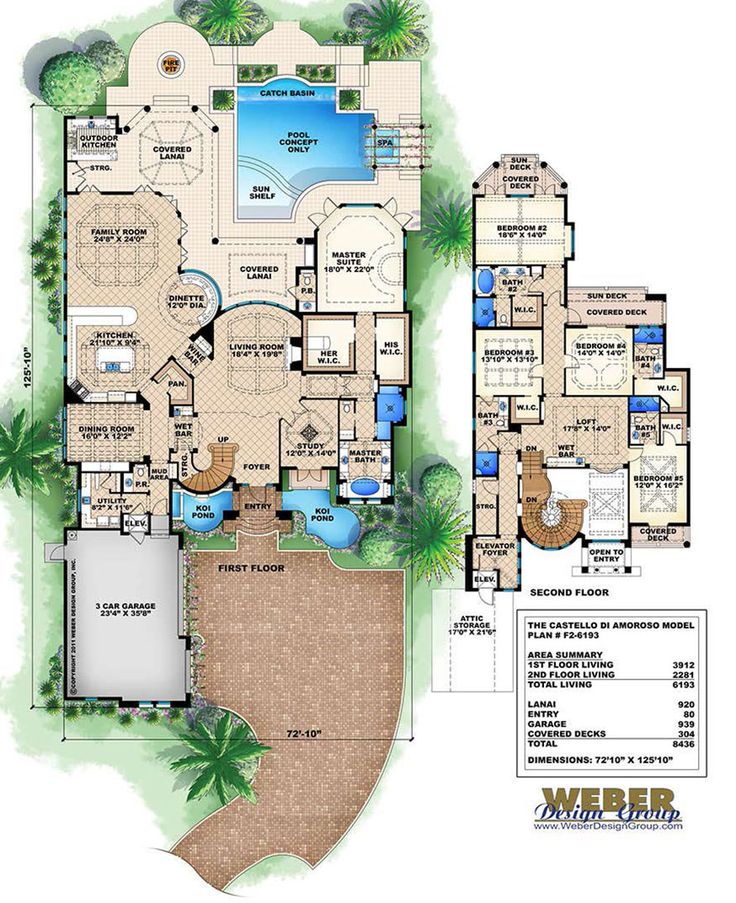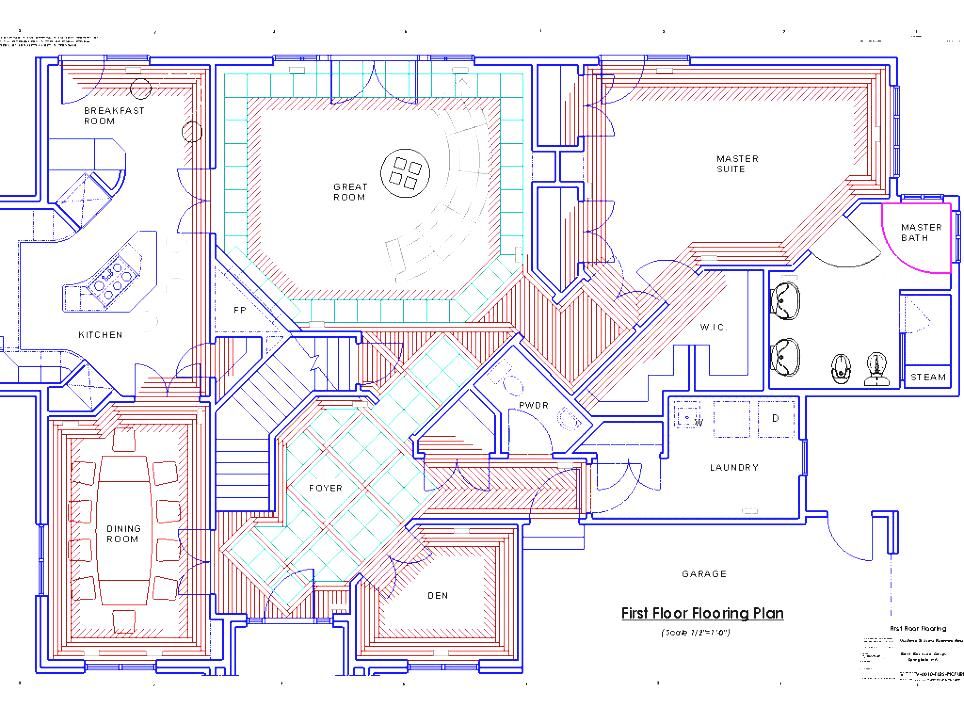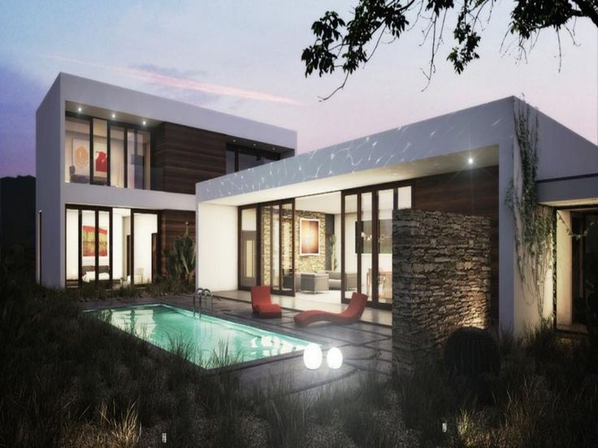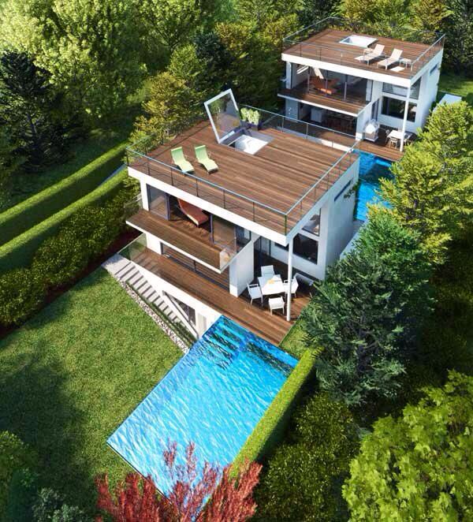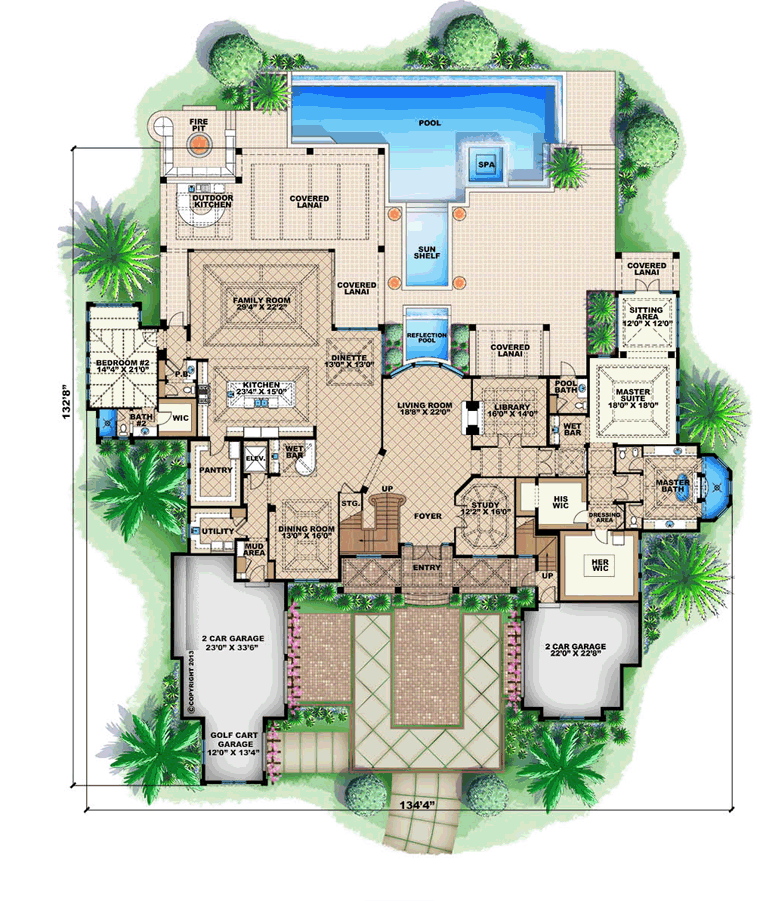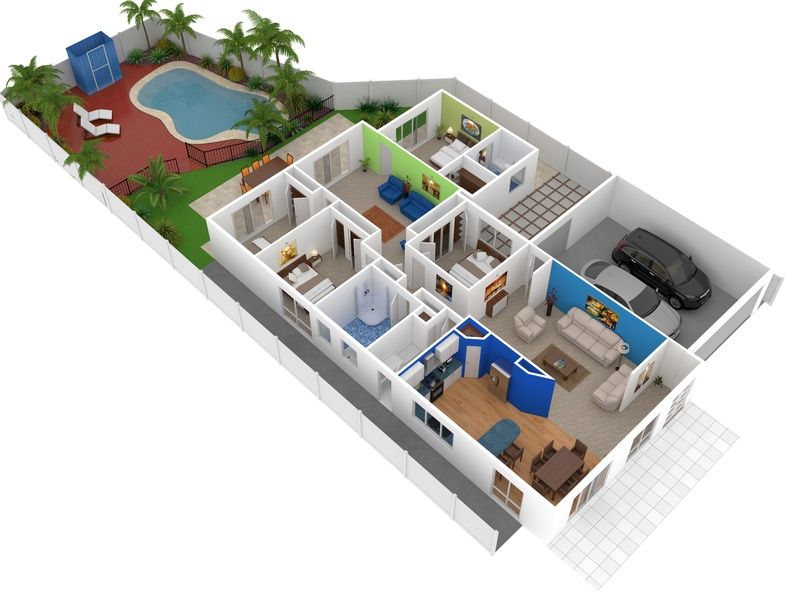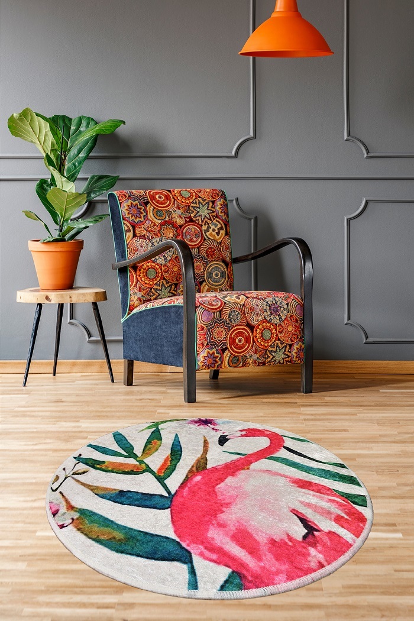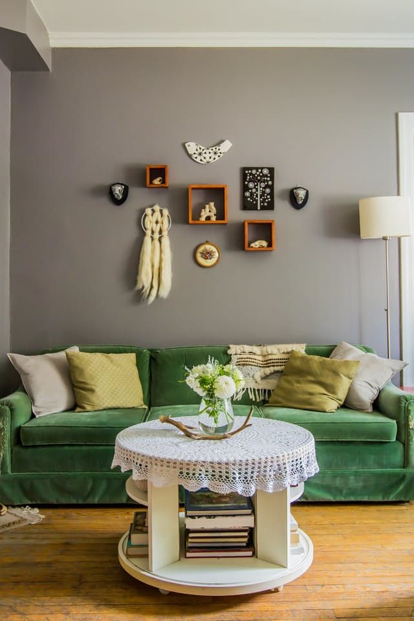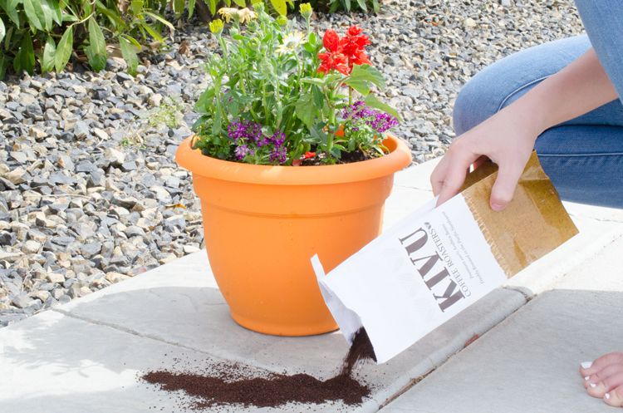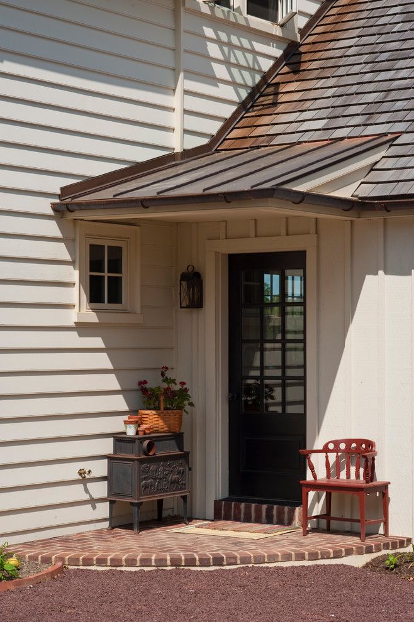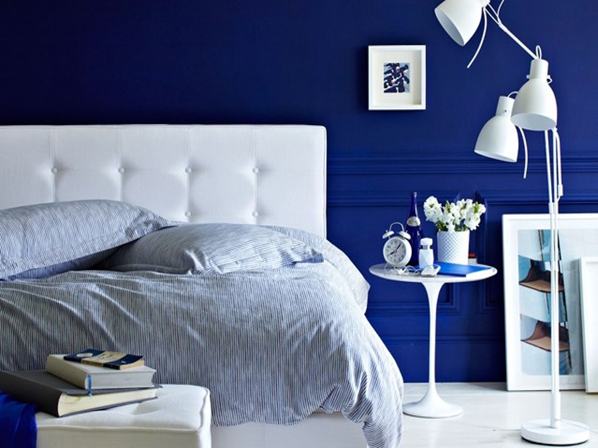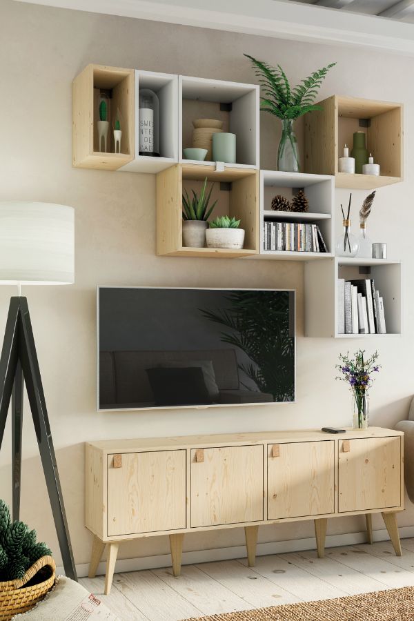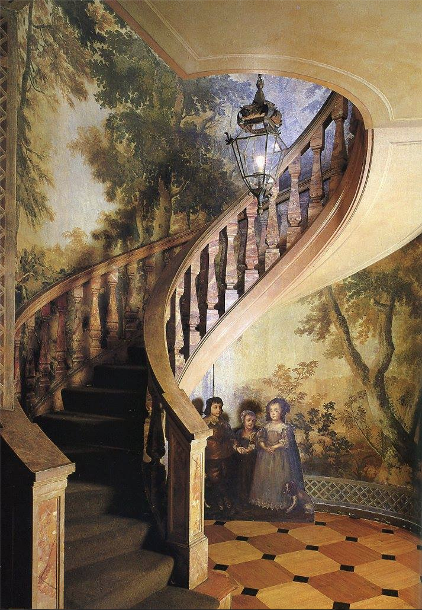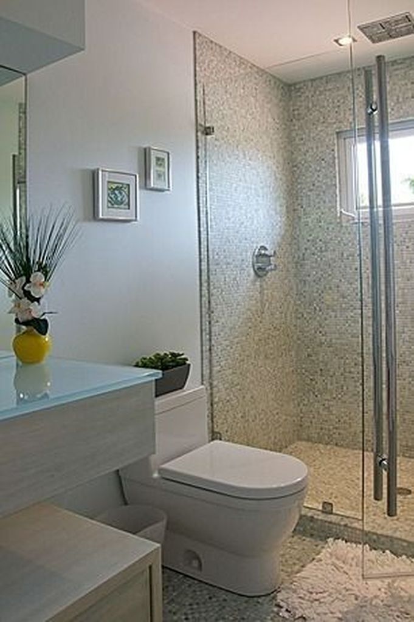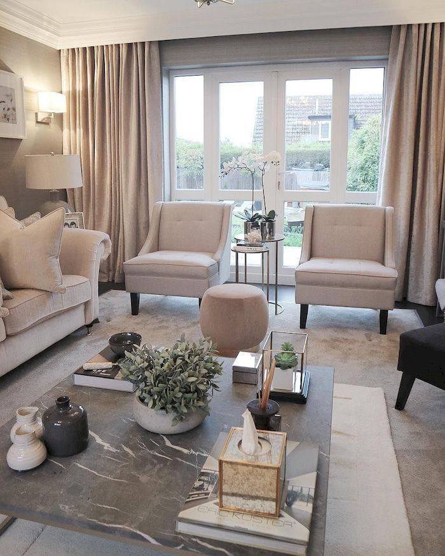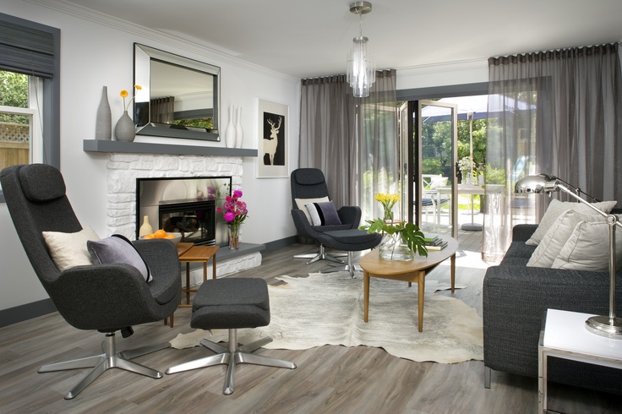Home plans with pool house
Home Plans that are Perfect for Pools
BLACK FRIDAY SALE | 20% OFF ALL HOUSE PLANS + FREE GROUND | Enter Promo Code BLACKFRIDAY at Checkout!
- Home
- House Plans
- Collections
- Home Plans that are Perfect for Pools
Search Form
A lot of homes have backyard pools, but not all homes are designed with pools in mind. The best homes for pools incorporate design elements that optimize the pleasures of owning a private pool. Deep, shaded lanais; captivating views of the pool from inside the home, conveniently accessed pool baths – these are just a few of the features that make the home plans in this collection absolutely perfect for pools.
33 Plans
Floor Plan 2 3 4
Plan 10507
2189 Heated SqFt
76' W x 75' D
Bed: 3 - Bath: 2
Compare
Plan 58958
2189 Heated SqFt
63' W x 71' D
Bed: 3 - Bath: 2
Compare
Plan 58940
2202 Heated SqFt
63' W x 66' D
Bed: 3 - Bath: 2
Compare
Plan 92466
2260 Heated SqFt
62' W x 69'2 D
Bed: 3 - Bath: 3
Compare
Plan 56530
2310 Heated SqFt
56'4 W x 103' D
Bed: 3 - Bath: 2
Compare
Plan 58934
2484 Heated SqFt
60' W x 98' D
Bed: 3 - Bath: 3
Compare
Plan 63299
2503 Heated SqFt
60' W x 78'4 D
Bed: 3 - Bath: 3
Compare
Plan 58916
2519 Heated SqFt
66' W x 69' D
Bed: 4 - Bath: 3
Compare
Plan 63229
2527 Heated SqFt
65' W x 68' D
Bed: 4 - Bath: 3
Compare
Plan 58939
2542 Heated SqFt
65' W x 68' D
Bed: 4 - Bath: 3
Compare
Plan 63303
2553 Heated SqFt
65' W x 69'8 D
Bed: 4 - Bath: 3
Compare
Plan 61074
2611 Heated SqFt
75 W x 100'0 D
Bed: 3 - Bath: 2. 5
Compare
Plan 58909
2667 Heated SqFt
64' W x 95' D
Bed: 3 - Bath: 3.5
Compare
Plan 63369
2713 Heated SqFt
67' W x 81' D
Bed: 4 - Bath: 4
Compare
Plan 63328
2750 Heated SqFt
72' W x 53'4 D
Bed: 5 - Bath: 3.5
Compare
Plan 63329
2766 Heated SqFt
80' W x 85'2 D
Bed: 4 - Bath: 3
Compare
Plan 58904
2793 Heated SqFt
68 W x 88 D
Bed: 3 - Bath: 4
Compare
Plan 63335
2874 Heated SqFt
71'4 W x 80' D
Bed: 4 - Bath: 3.5
Compare
Plan 63337
2931 Heated SqFt
70'8 W x 83' D
Bed: 4 - Bath: 3
Compare
Plan 56541
2975 Heated SqFt
79'4 W x 111' D
Bed: 3 - Bath: 3
Compare
FHP Low Price Guarantee
If you find the exact same plan featured on a competitor's web site at a lower price, advertised OR special SALE price, we will beat the competitor's price by 5% of the total, not just 5% of the difference! To take advantage of our guarantee, please call us at 800-482-0464 or email us the website and plan number when you are ready to order.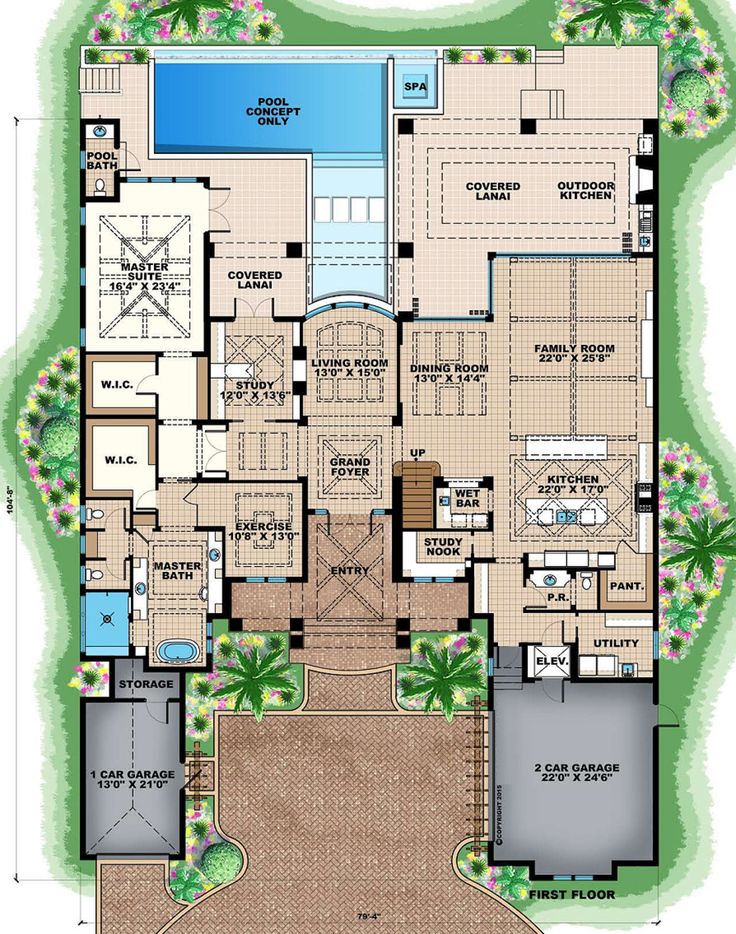 Our guarantee extends up to 4 weeks after your purchase, so you know you can buy now with confidence.
Our guarantee extends up to 4 weeks after your purchase, so you know you can buy now with confidence.
Results Page Number
Home Plans with a Swimming Pool
Min. Square Feet500 Sq. Ft.1000 Sq. Ft.1500 Sq. Ft.2000 Sq. Ft.2500 Sq. Ft.3000 Sq. Ft.3500 Sq. Ft.4000 Sq. Ft.4500 Sq. Ft.5000+ Sq. Ft.
Number of Stories1 Story1 ½ Story2 Story3 StorySplit-Level
Bedrooms1 Bedroom2 Bedroom3 Bedroom4+ Bedrooms
Max. Square Feet500 Sq. Ft.1000 Sq. Ft.1500 Sq. Ft.2000 Sq. Ft.2500 Sq. Ft.3000 Sq. Ft.3500 Sq. Ft.4000 Sq. Ft.4500 Sq. Ft.5000+ Sq. Ft.
Bathrooms1 Bath2½ Bath3 Bath3½ Bath4 Bath4½ Bath5+ Baths
Architectural StyleA-Frame House PlansAcadian House PlansAdobe & Southwestern Home DesignsArts & Crafts House PlansBeach & Coastal House PlansBerm House PlansBungalow House PlansCabin & Cottage House PlansCape Cod & New England House PlansColonial House PlansContemporary House PlansCountry French House PlansCountry House PlansCraftsman House PlansEarly American House PlansEnglish Cottage House PlansEuropean House PlansFarmhouse PlansFlorida House PlansGeorgian House PlansGreek Revival House PlansItalian House PlansLake House PlansLog Cabin House PlansLog House PlansLowcountry House PlansLuxury House PlansMediterranean House PlansModern Farmhouse PlansModern House PlansMountain House PlansMulti-Family House PlansNeoclassical House PlansPlantation House PlansPrairie House PlansRanch House PlansRustic House PlansSaltbox House PlansSanta Fe House PlansShingle House PlansSouthern House PlansSouthern Plantation House PlansSouthwestern House PlansSpanish House PlansSunbelt House PlansTraditional House PlansTudor House PlansVacation House PlansVictorian House PlansWaterfront House Plans
Plans found: 19,000+
Need more options?
Advanced Search
Need a Visual?
See 360° Walk Arounds
Need an Estimate?
Get Your Cost to Build Report
Ready to Make it Yours?
Customize Your Floor Plan
home | Search Results
| # of plans per page |
| sort results by | Best SellersHeated Square Feet# Of Bedrooms# Of Bathrooms |
|
Compare up to 4 plans |
|
|||||||||||
|
|||||||||||
|
|||||||||||
|
|||||||||||
|
|||||||||||
|
|||||||||||
|
|||||||||||
|
|||||||||||
|
|||||||||||
|
|||||||||||
|
1-10 of 113
1 2 3 4 5 . 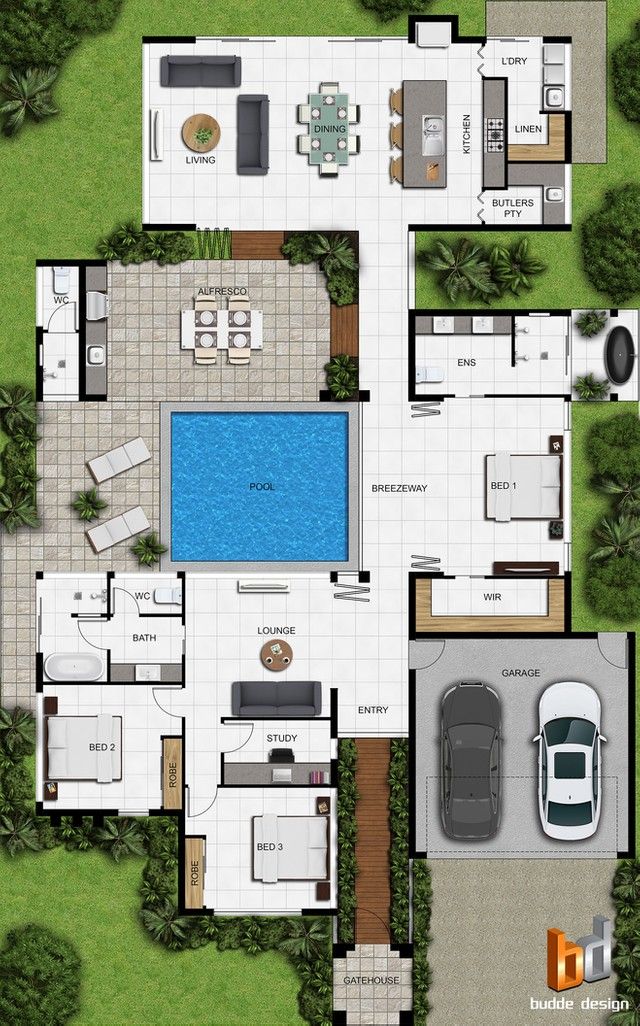 .. ..
|
|||||||||||
|
Compare up to 4 plans |
House Plans and More has a terrific collection of house plans with space designated for a swimming pool. We offer detailed floor plans for a homebuyer to visualize their dream home easily. With a nice variety of home plans with a pool to choose from, you will have no trouble finding the perfect design to suit your needs and lifestyle.
Projects of houses with a pool of a private country house with photo
Talking about the advantages of a pool in your own home is endless. In the mornings, it helps to cheer up, in the afternoon to have fun for the kids, in the evening it simply becomes a place for a chic vacation in a close circle of family or a friendly company.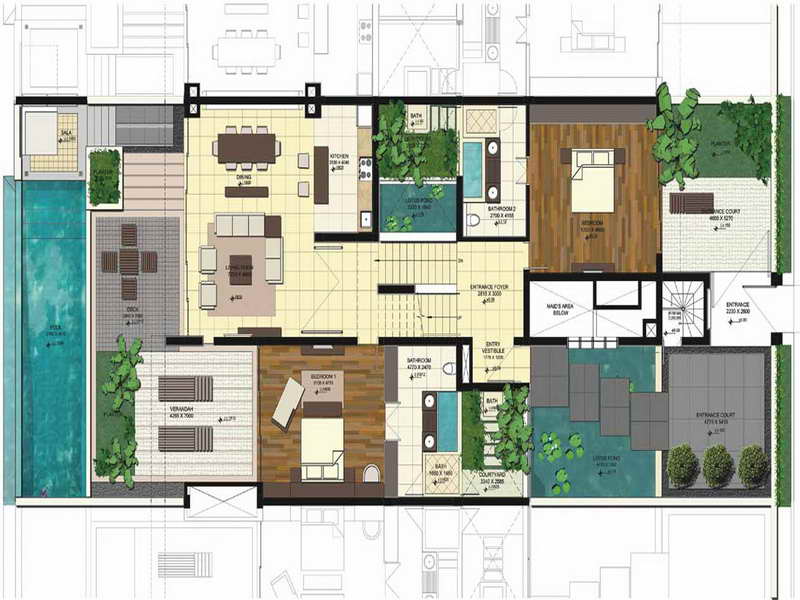 Sports lifestyle lovers order house projects with a swimming pool together with a gym and sauna project. Such a recreation and health area in the house is attractive to its owners and guests. The pool in the house is not only a very relevant part of the house in our climate, but also evidence of the high status of its owner. The dream of having your own swimming pool is possible, everything is in your hands. Despite the high cost, the number of people wishing to build a house with a pool is increasing from year to year. The time spent at the artificial reservoir is exciting, both with family and in the company of friends.
Sports lifestyle lovers order house projects with a swimming pool together with a gym and sauna project. Such a recreation and health area in the house is attractive to its owners and guests. The pool in the house is not only a very relevant part of the house in our climate, but also evidence of the high status of its owner. The dream of having your own swimming pool is possible, everything is in your hands. Despite the high cost, the number of people wishing to build a house with a pool is increasing from year to year. The time spent at the artificial reservoir is exciting, both with family and in the company of friends.
We bring to your attention projects of country houses with a swimming pool inside under one roof, of various sizes and dimensions. Any project can be made from any materials, such as gas block, brick, warm ceramics, monolith. For review, we offer you layouts, a plan of the first, second and third floors, facade solutions, a photo in perspective.
Single storey pool projects
Projects of one-story houses with a swimming pool, sauna and bath are quite few, but we try to replenish our catalog every year with new projects for you. The peculiarity of these projects lies in the basement, which, as a rule, is necessary for the service area of the pool. Other premises are usually taken out into it, such as a boiler room, a laundry room, a gym, utility rooms, to free up space on the ground floor, as this greatly affects both the ground floor area and the building area and, accordingly, the size of the site.
The peculiarity of these projects lies in the basement, which, as a rule, is necessary for the service area of the pool. Other premises are usually taken out into it, such as a boiler room, a laundry room, a gym, utility rooms, to free up space on the ground floor, as this greatly affects both the ground floor area and the building area and, accordingly, the size of the site.
House with sauna and swimming pool
For your review, projects of houses with a bathhouse and a turnkey pool, including guest houses, as a separate building on the site, to separate wet areas from the main house. Such houses can be combined with other buildings.
As a feature of this house, we can note a full-fledged SPA area with all three types of baths: hammam, Finnish sauna and Russian bath. There may also be a massage room for relaxation, a gym, and other facilities that are part of a full-fledged SPA area.
These houses are real spa resorts for your personal use and for your guests.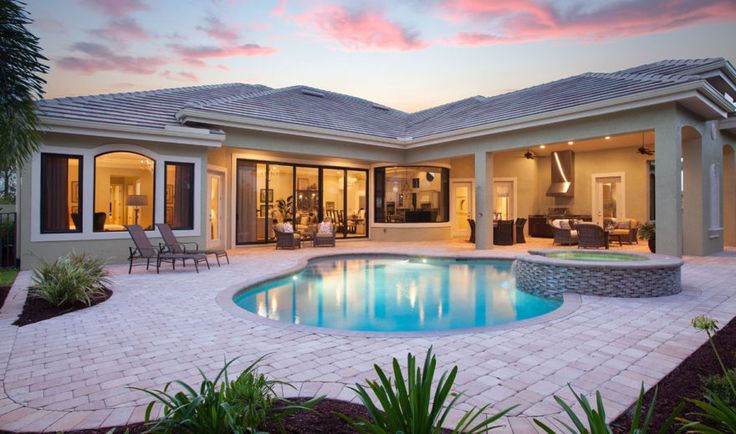 The pools in such houses are placed in a separate one-story extension, this makes it possible to increase the height of the ceilings in the pool, as well as to remove the wet areas directly from the house and prevent moisture from entering the house. It is also more convenient that you can make glazing in the pool from three sides.
The pools in such houses are placed in a separate one-story extension, this makes it possible to increase the height of the ceilings in the pool, as well as to remove the wet areas directly from the house and prevent moisture from entering the house. It is also more convenient that you can make glazing in the pool from three sides.
House project with swimming pool and garage
The project of a house with a swimming pool and a garage is an excellent choice for a country house of permanent residence, such a house will not be small in size for an average plot.
Projects of houses with a swimming pool and a flat roof
House with a turnkey flat roof swimming pool, including layouts, facades, volumetric photos. Choose any project and we will make the necessary changes, change the appearance and layout, finishing materials and windows if necessary.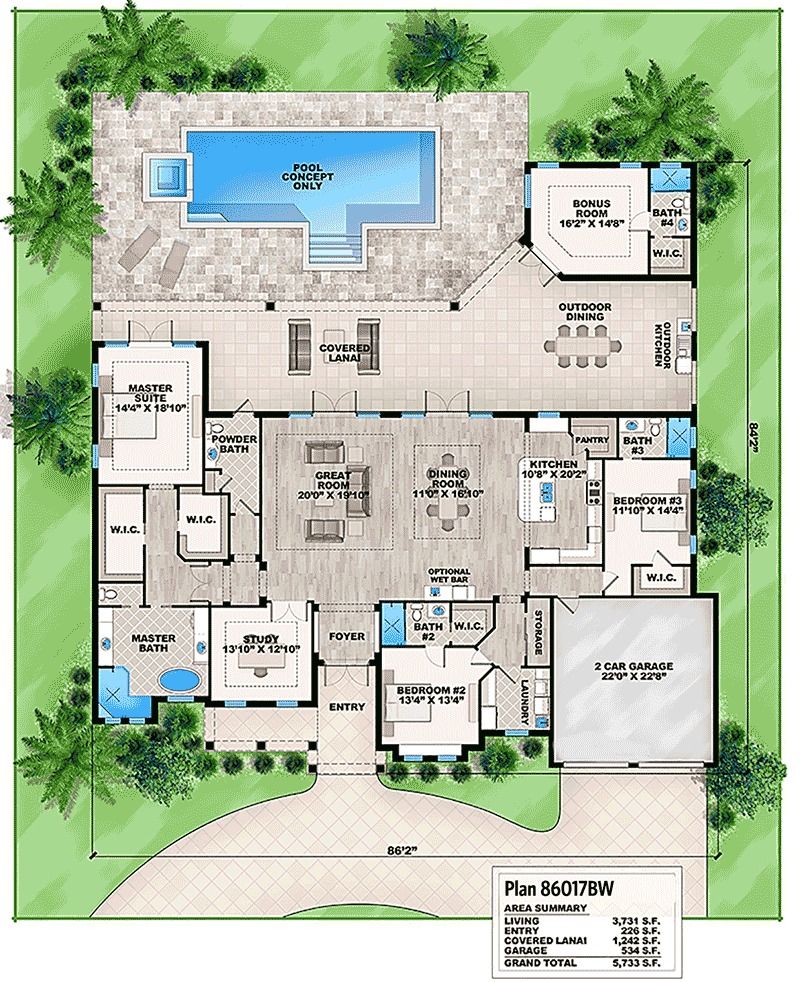 The bowl of the pool itself can also be changed up or down, a flow generator is installed, the type of pool is changed to overflow or vice versa. A flat roof gives a home with a pool an extra edge, so take your pick!
The bowl of the pool itself can also be changed up or down, a flow generator is installed, the type of pool is changed to overflow or vice versa. A flat roof gives a home with a pool an extra edge, so take your pick!
Large house with swimming pool
Huge, big, beautiful, luxury house with a swimming pool, isn't that what you dream of? But it is better not to search, but to order an individual one. We will prepare a project for you in any architectural style.
One of the options of your choice. It was built in the Cottage village "Sovereign"
Projects of houses and pools
Project H-1031
15x10
270 m 2
Project h-1112
26x19
426 m 2
Project h-22
28x26
850 m 2
Project kr-535
0x0
535 m 2
Project av-606
24x18
606 m 2
Project kr-375
0x0
375 m 2
Choose your house project
House area
House size (m 2 )
Style
- Any
- Contemporary
- Hi-tech
- Minimalist
- Lloyd Wright (Prairie)
- Classic
- American
- European
- Single slope
- Double slope
- Four slope
- Multi slope
Search in .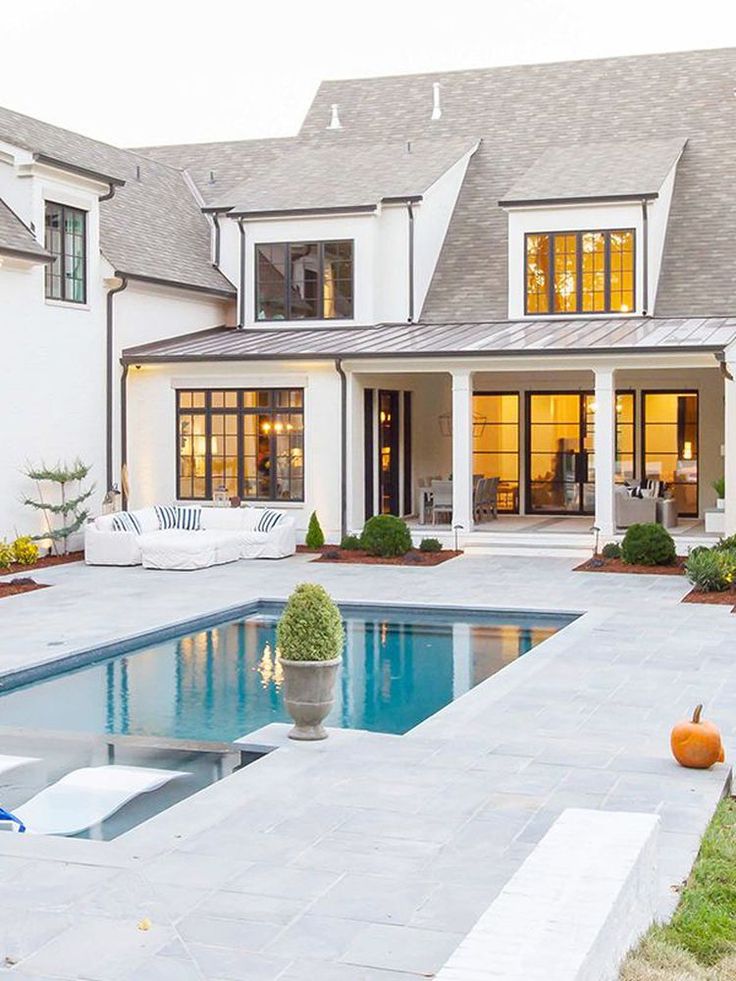 ..
..
- Search in catalog
- Archive search
- All projects
Attic
3rd floor2nd floor1st floorGround floor
Swimming pool
Terrace
Second light
Balcony
Popular
New
By area
The basin is a complex hydraulic structure. Before starting its device, it is necessary to clearly design the planned object. For a house project with a pool, it is desirable to use a separate one-story wing with high ceilings, since the pool room requires a large amount of air and good ventilation so that dampness and mold do not form in the house. The temperature in the pool area must be maintained. It provides a minimum level of water evaporation, which is considered optimal. It is desirable to observe the difference between the temperature of air and water by two to three degrees.
In general, organizing a swimming pool in the house is a troublesome business and it must be entrusted to professionals. The project of a house with a pool includes expensive equipment that ensures the functioning of the pool. In houses with swimming pools, special sewer systems are installed, including: equipment for preparing, heating, purifying and disinfecting water, pipes for supplying, draining and emergency water discharge. If you decide to order a pool project in a private house, you should be prepared for significant operating costs for the operation of the pool.
There are projects of houses with a pool inside, with such an arrangement of the pool, house designs should take into account measures to reduce the impact of moisture from the pool on the rest of the house and structural load-bearing units. Numerous pool projects for a country house provide for its extension to the house, this option is considered one of the best, it provides a functional separation of the house and the pool.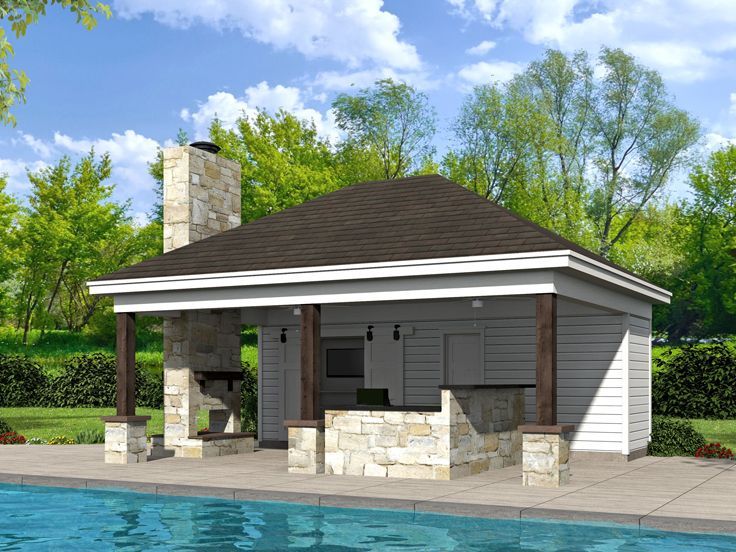 Such projects also include projects for houses with a pool and a sauna or a project for a house with a pool, a garage and a sauna. This arrangement of the pool leaves the freedom of creativity both in the size of the pool and in its shape, and the main limitation here is the budget and the size of the land.
Such projects also include projects for houses with a pool and a sauna or a project for a house with a pool, a garage and a sauna. This arrangement of the pool leaves the freedom of creativity both in the size of the pool and in its shape, and the main limitation here is the budget and the size of the land.
Separately, it should be noted that the only drawback of projects with a separate pool is the need to pass to the pool room along the street, especially in winter. Our site presents numerous projects of one-story, two-story houses with a pool. If you have not found what you want, our company will develop and create a project of a house with a pool for you in accordance with all your requirements, will try to take into account all your wishes, build the house of your dreams and give a 10-year guarantee.
Projects of houses and baths with a swimming pool. The cost of the project with the pool. Stroyproekt, Moscow
The desire for country life and recreation away from the city has generated a high demand for the construction of houses and baths with a pool.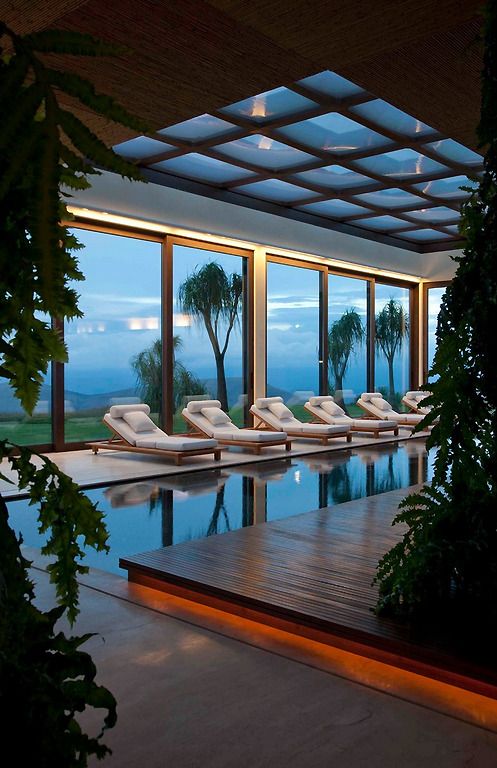 The presence of a country house with a sauna and a swimming pool promises its owner some pluses:
The presence of a country house with a sauna and a swimming pool promises its owner some pluses:
Firstly, there is an opportunity to swim in your own pool and improve your health in the bath at any time and not worry about cleaning the premises;
Secondly, having a plot next to the bathhouse, you can install a gazebo there for festive gatherings with friends and family and combine business with pleasure;
When it comes to the choice of materials for the construction of houses and baths with a pool, experts definitely advise wood. The appearance on the market of modern wood building materials provides an excellent opportunity to build a cozy house or cottage with a sauna and a swimming pool, and at the same time save a lot.
Natural environmentally friendly material perfectly retains heat in winter, has low thermal conductivity and does not allow moisture to pass through. Special impregnations and antiseptics improve the fire resistance and durability of wood.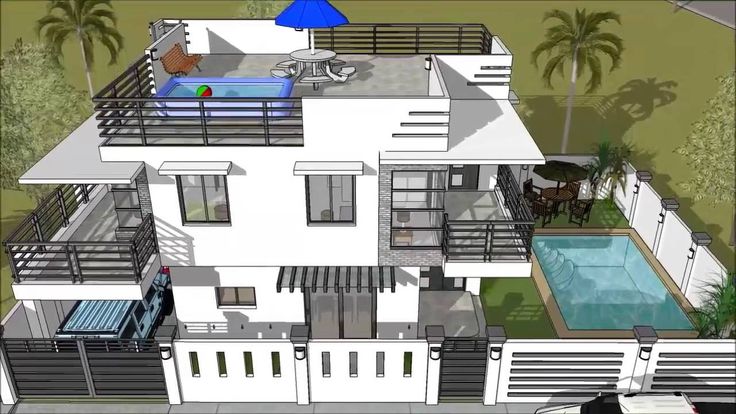
A house or a bathhouse with a swimming pool has long ceased to be something incomprehensible. Bath with a pool is not a whim, but a necessary condition for those who care about their own health and want a good rest. Here you can order a project of a bath with a larch pool, a bath with a pool of cedar or pine. We build exclusively from winter wood, which improves the quality of the buildings being built.
Placement and equipment of a bathhouse with a pool
Bathhouses always strive to build on a hill. In this case, the drainage system will function better due to the slope of the surface of the site. This is also important to consider when building a bath with a pool.
In addition to the site, you need to consider the features of the installation of the pool. It is better to refuse a pool with sharp corners, plaque can accumulate there, preference should be given to a pool with rounded and obtuse corners. You also need to take care of water purification.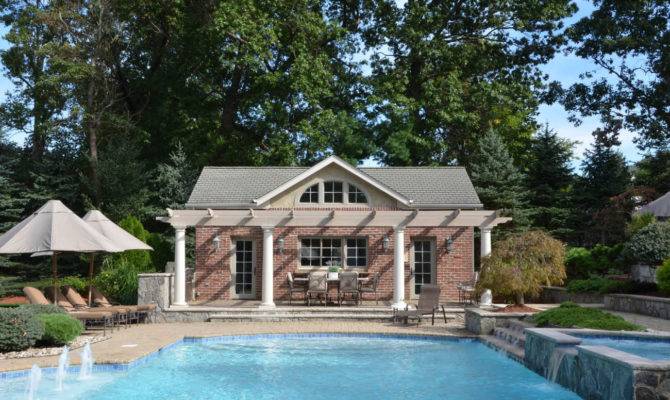 There are several options:
There are several options:
- Ozonation;
- Adding chlorine;
- Oxygen cleaning;
- Ionization.
When ordering the construction of a bath with a large pool or a small one, you need to understand that, regardless of size, it must be equipped with:
- filters;
- pump;
- overflow system;
- bottom ladder;
- bottom cleaning system, etc.
There are many nuances of building a bath with a pool. Therefore, it is very important to follow the pool installation technology in order to avoid unpleasant consequences.
Projects of baths from a bar with a pool
The Stroyproekt catalog contains a wide selection of baths with a pool made of profiled timber and glued timber. Some of them are equipped with additional lounges or barbecue shelters. Comfortable baths often have, in addition to a steam room and a shower room, a spacious terrace, a glazed veranda and a living room.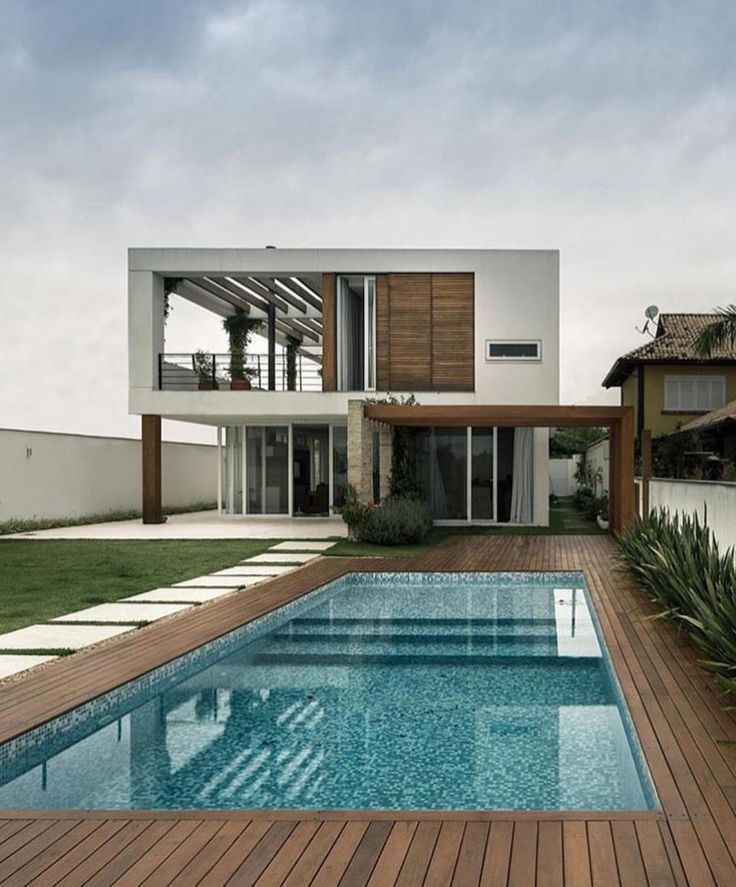 Rest in such a bath will be complete, since in the living room you can also equip the kitchen.
Rest in such a bath will be complete, since in the living room you can also equip the kitchen.
Also in our catalog are houses with baths made of timber. The project of a house with a sauna and a swimming pool "Pugachev" is a comfortable dwelling combined with a steam room. All rooms in the house have their own bathroom.
Projects of log baths with a pool
Projects of log baths with a pool are very popular. A log bath looks attractive both inside and out. The rounded log is perfectly even, but hand-cut logs with obvious roughness are no less popular.
Our catalog also includes projects of bathhouses with a pool made of logs.
Bathhouse with a turnkey pool
The company "ASP Stroyproekt" for many years of its activity has studied all the nuances in the field of construction, and is ready to offer projects of baths with a turnkey pool. We sell ready-made projects of houses with a swimming pool and a bath, or we can develop a project according to the individual wishes of the customer.