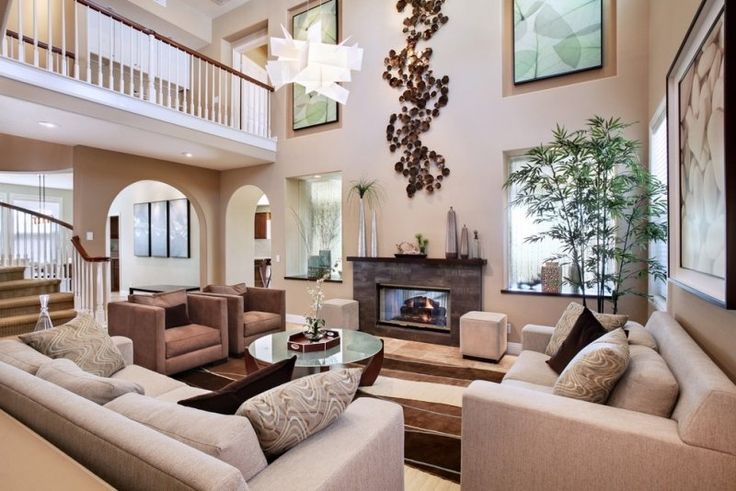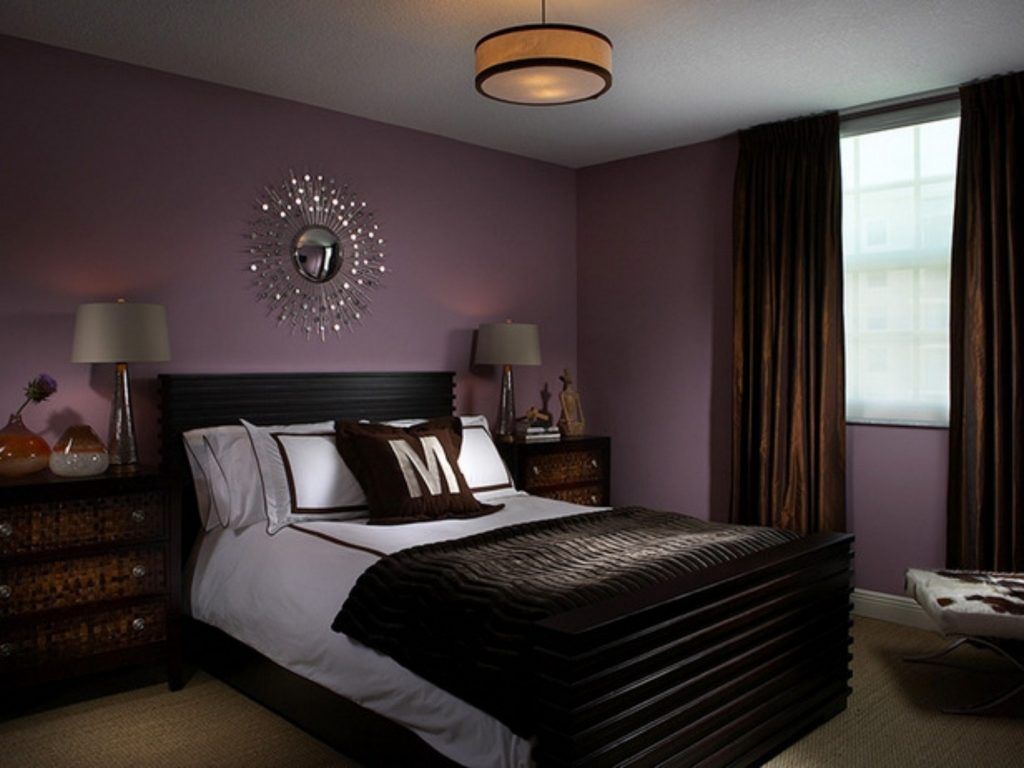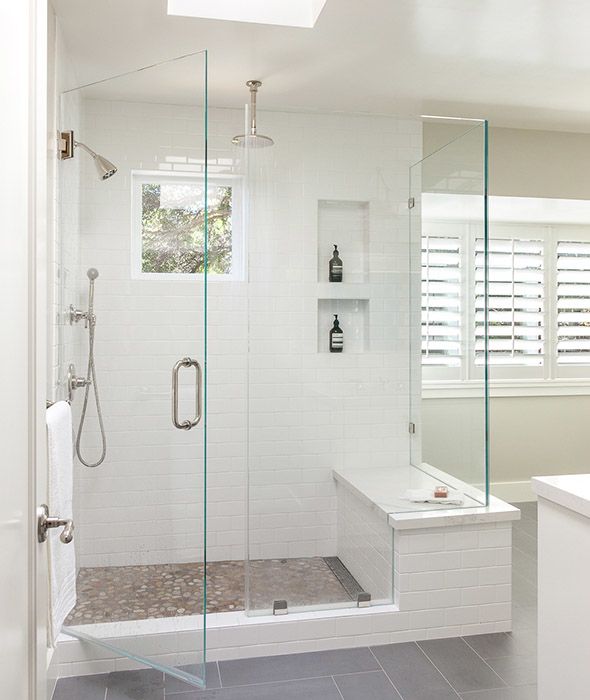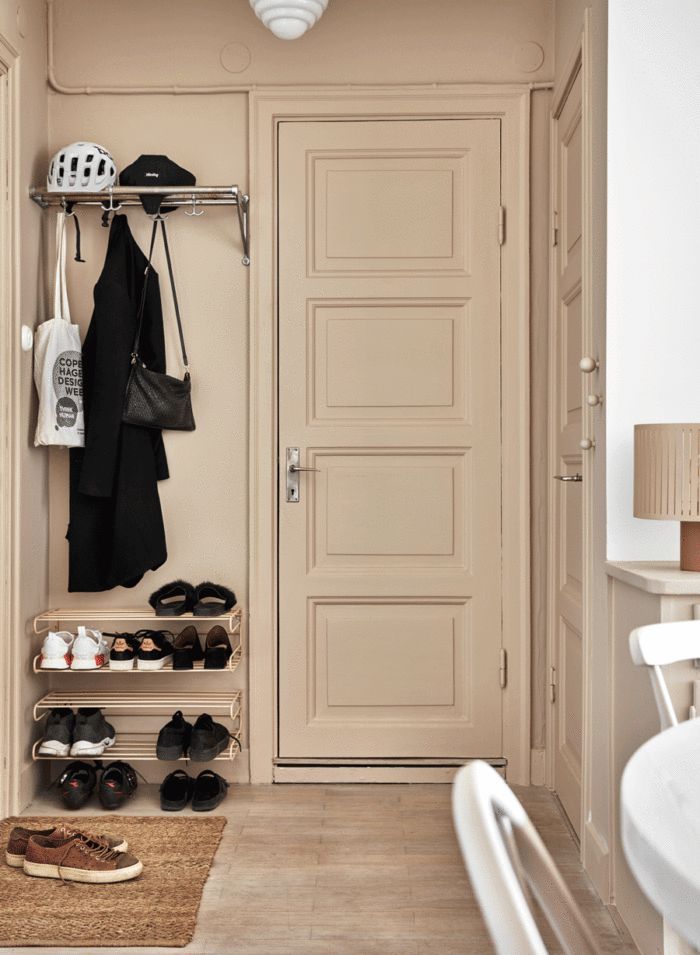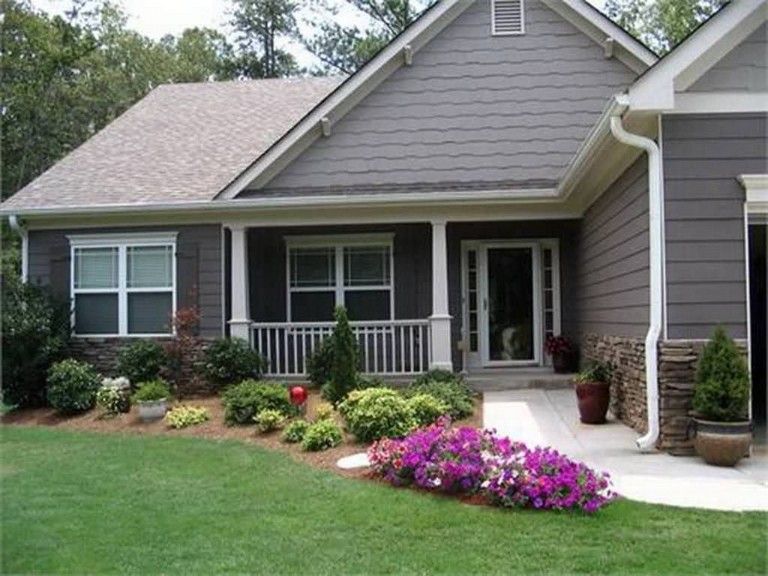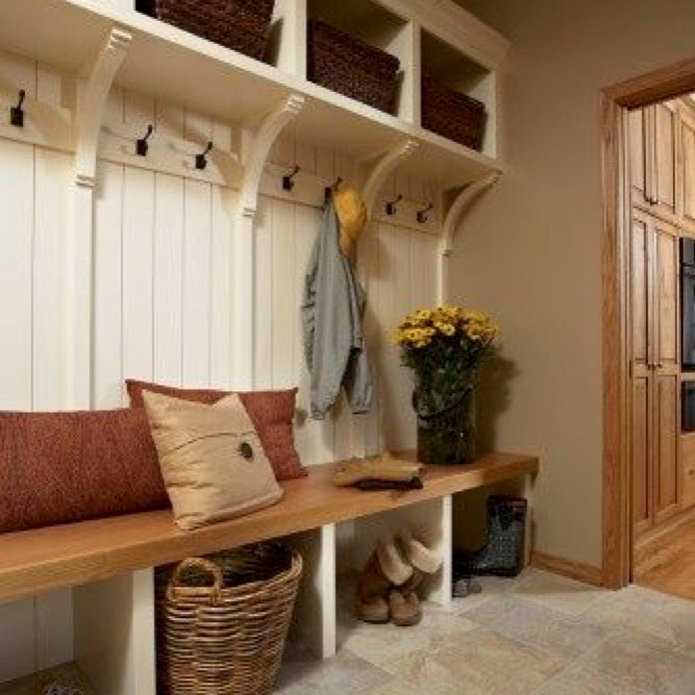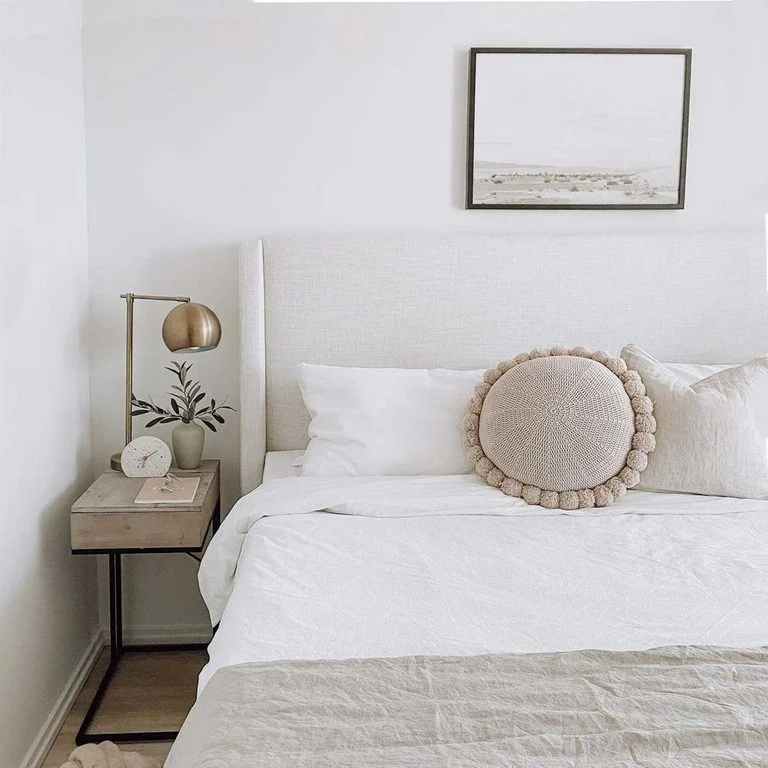High ceiling houses
High Ceilings and How to Live with Them
Photo: istockphoto.com
Though nine-foot ceilings are the industry standard for new construction, ceilings that soar to 10 or 12 feet and even higher certainly have their appeal, adding to the spaciousness and elegance of an abode. And while high ceilings were a fixture of homes built between 1890 and 1940, they have made the leap to modernity—bringing their share of pros and cons. If you’ve got your sights on such glorious heights, whether hunting for a new house or remodeling your existing one, it’s crucial to assess construction limitations, costs, and your comfort level, so read on for the lowdown on high ceilings.
1. They aren’t suitable for all roof structures.In new construction, builders can readily put in place the roof structure needed to support higher ceilings. Raising ceilings in an existing home involves the help of a structural engineer to alter the roof framing for structural stability. This is feasible if you have a standard stick-built roof framed with joists and rafters, because the open space between the rafters of these roofs provides an access point through which builders can adjust the joists and rafters to support the high ceiling.
If you have a truss-framed roof with a crisscross arrangement of prefabricated triangular units called trusses, raising an existing ceiling isn’t recommended. Altering the roof structure would be much more difficult because there’s little space between trusses to access and adjust them. Moreover, altering trusses can compromise the structural integrity of the roof because trusses simply aren’t designed to be modified after installation.
Photo: istockphoto.com
2. Higher ceilings mean higher construction costs.From a construction perspective, achieving high ceilings involves putting in place or adjusting the roof framing, installing additional drywall and insulation, and potentially modifying electrical wiring, plumbing, and HVAC systems.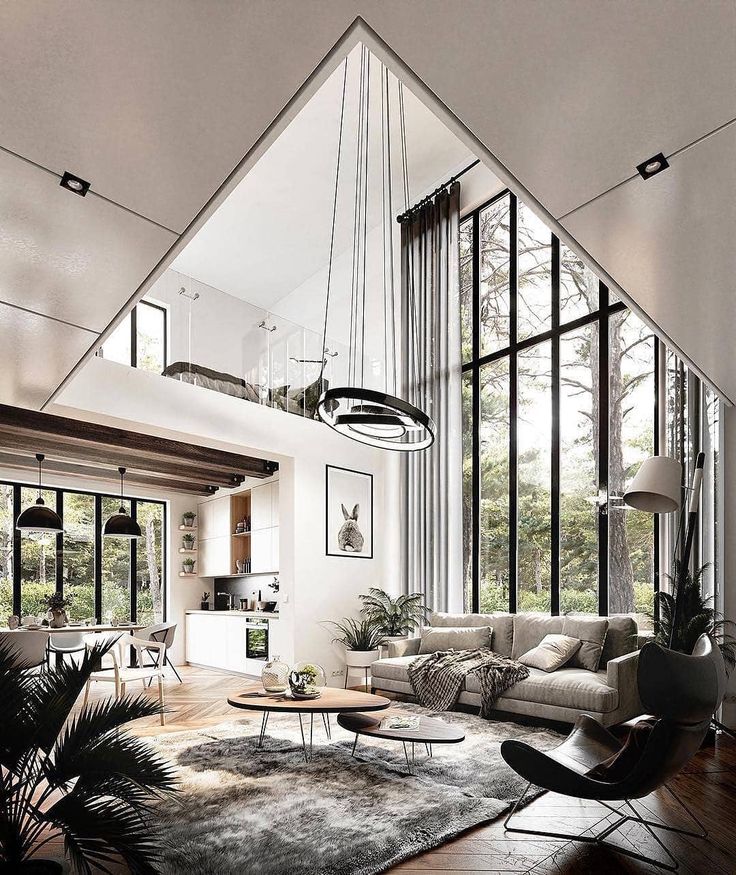 It also requires more materials than a standard nine-foot ceiling, including drywall, primer, and paint, which translates to more costs. Raising a standard-height ceiling in a 20-by-20-foot room to a height of 11 to 12 feet can cost anywhere from $18,000 to $25,000.
It also requires more materials than a standard nine-foot ceiling, including drywall, primer, and paint, which translates to more costs. Raising a standard-height ceiling in a 20-by-20-foot room to a height of 11 to 12 feet can cost anywhere from $18,000 to $25,000.
Advertisement
For the feel of greater height at a much lower price, consider exposing the ceiling, i.e., removing it to reveal the beams above. This is a doable option if your home’s roof is already framed with large beams and rafters (more common in pre-1920s homes) as opposed to the narrower ceiling joists and rafters in modern homes. Exposing a ceiling in a 20-by-20-foot room can cost anywhere from $2,000 to $3,200.
Photo: istockphoto.com
3. They make climate control a challenge.Rooms with taller ceilings consume more energy than standard ceilings because your HVAC system has to work harder to heat or cool the larger space. This not only contributes to higher heating and cooling costs but can also make it a challenge to maintain uniform temperature and comfort levels.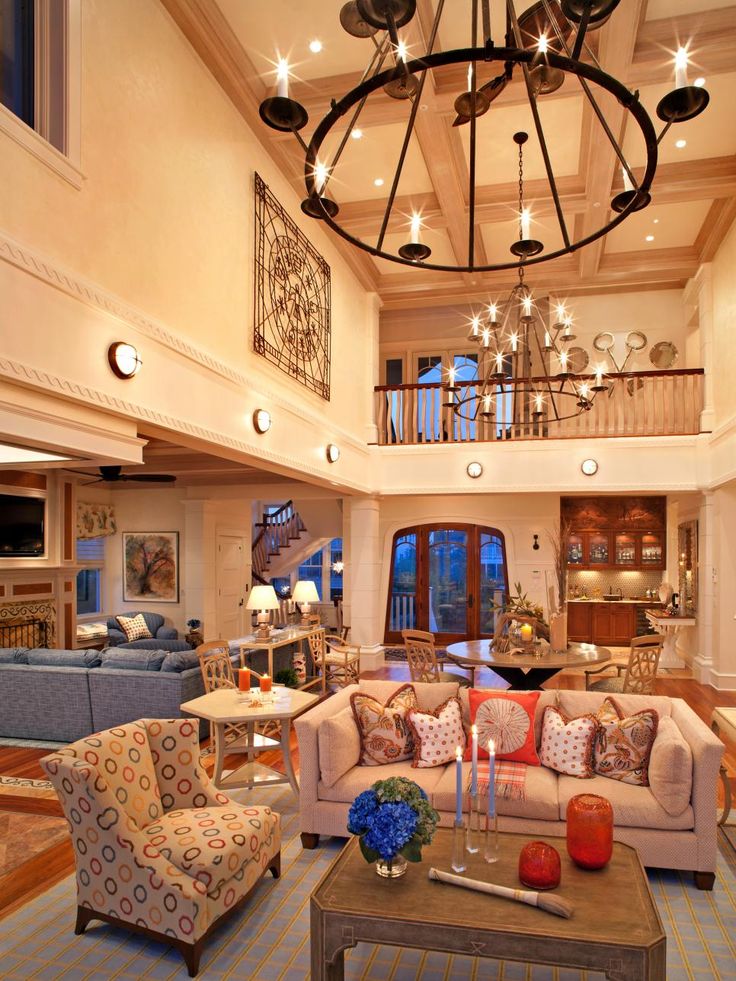 Hot air rises, accumulating near the ceiling and leaving the ground level chilly, and cold air sinks, potentially leaving floors too warm. To combat this problem:
Hot air rises, accumulating near the ceiling and leaving the ground level chilly, and cold air sinks, potentially leaving floors too warm. To combat this problem:
- Replace low-capacity heaters and air conditioners with higher-capacity models that more efficiently distribute heat or cool air to large rooms.
- If you use your heater more months of the year than your air conditioner, have your HVAC installer put the ductwork near the ground rather than on the wall so that heat is supplied to the room at the ground level, where folks can feel it. If you use your AC more months of the year, put the ductwork in the ceiling to enjoy cool air wherever most desirable.
- Switch the direction of ceiling fan blades to clockwise during winter during to push down hot air to the ground level and reverse it to counterclockwise during summer to circulate cold air throughout a room.
- Install energy-efficient windows to keep hot air from escaping during the winter and keep sunlight from overheating the room during the summer.
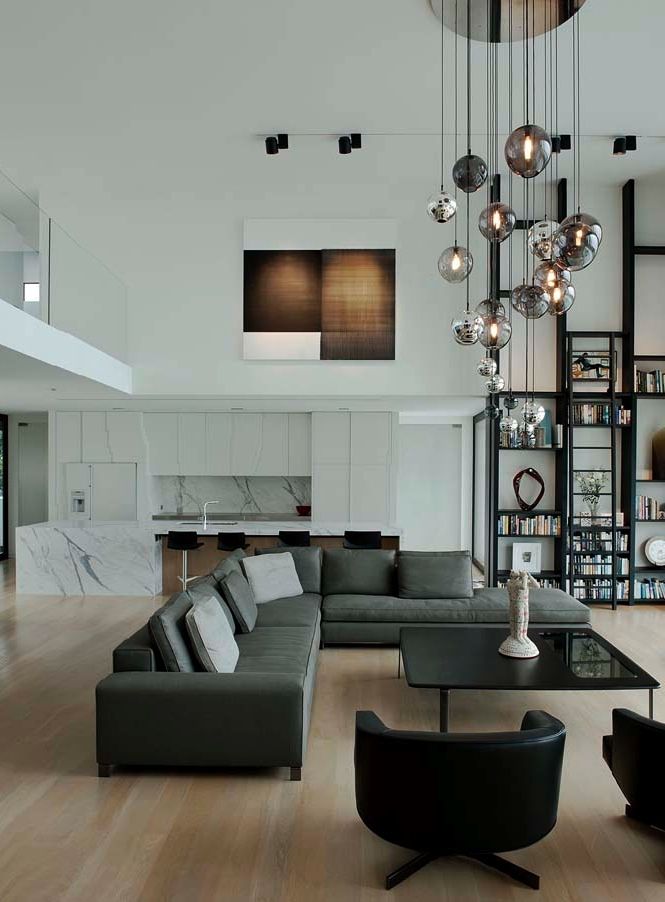
Advertisement
Photo: istockphoto.com
4. They make a room look larger and brighter.Rooms with high ceilings have more unused space overhead, making high-traffic entertaining spaces like dining rooms and living rooms look taller and grander. They also make traditionally smaller spaces, such as a study or reading room, feel less cramped. This may have to do with the fact that high ceilings help boost our sense of exploration and contribute to a feeling of freedom, researchers concluded in a past issue of the Journal of Consumer Research. What’s more, high ceilings allow more sunlight to flood in, making the environment brighter and airier.
5. Their height can enhance your décor decisions.High ceilings can be styled in a number of ways to boost the beauty of the space.
- Hang floor-to-ceiling curtains for an elegant but carefree effect.
- Install pendants or chandeliers for drama.
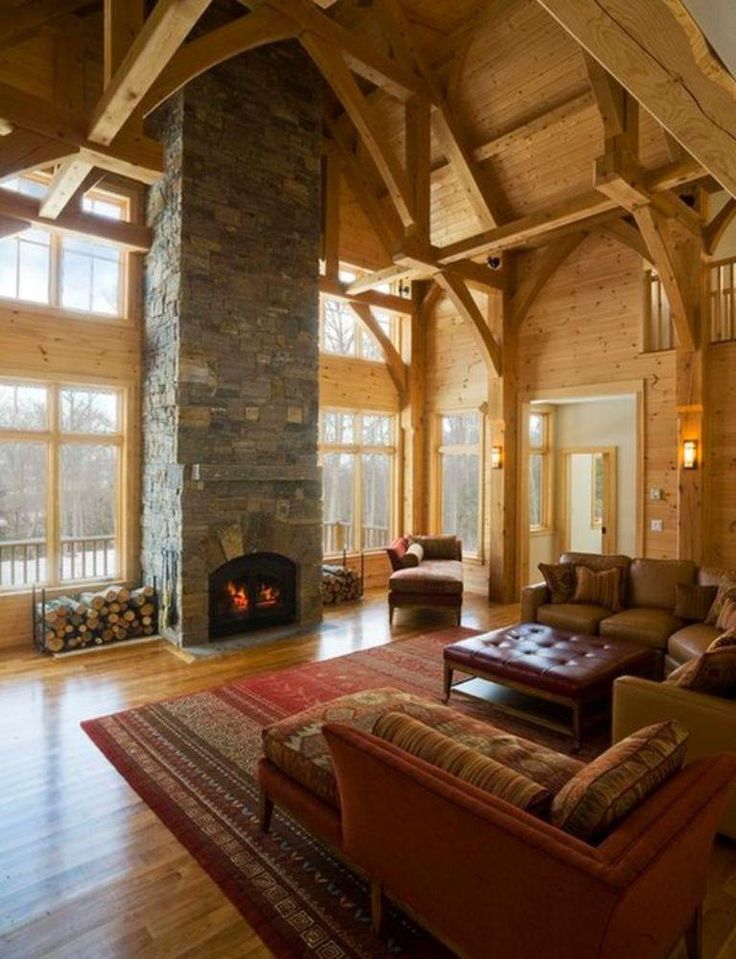
- Install a fireplace wall, which might make a lower-ceilinged room feel cramped.
- Mix and match ceilings of different heights to evoke different effects. For example, you might opt for a taller ceiling in the entryway to evoke grandeur when guests arrive and a standard-height ceiling in the family room, where a cozier vibe may be desired.
RELATED: 9 Clever Ways to Counteract Low Ceilings
6. They can boost home values.You can partially recoup the higher construction costs of high ceilings when selling the house. High ceilings can increase a home’s value by five to 25 percent. In fact, raising the height of a ceiling added an average of $4,000 to home values, according to a survey by the National Association of Home Builders. That said, high ceilings remain more common in high-end homes than in low- to mid-range homes. In the latter, it may be harder to sell a buyer a high ceiling. So the suitability of high ceilings for the type of home and its neighborhood are more important in predicting whether high ceilings will boost your home’s value.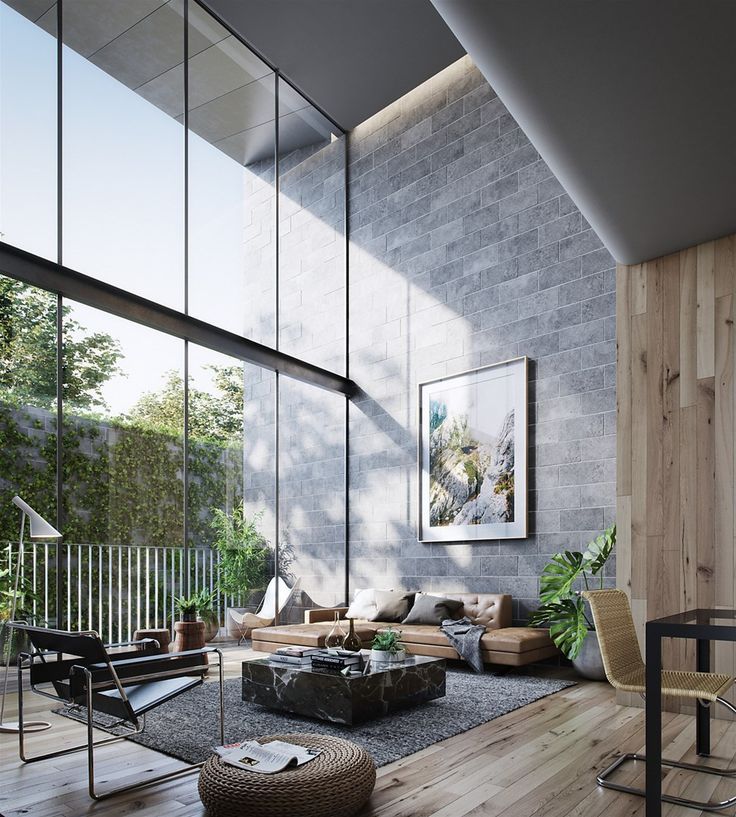
Advertisement
High Ceilings - Miami, FL Homes for Sale
1 / 12
COMING SOON
1 / 30
NEW 25 HRS AGO
1 / 48
3D WALKTHROUGH
1 / 22
1 / 43
1 / 48
OPEN DEC 26, 1PM TO 4PM
1 / 30
3D WALKTHROUGH
1 / 36
Loading...
1 / 61
1 / 16
1 / 17
1 / 32
1 / 65
1 / 72
Loading...
1 / 19
1 / 35
3D WALKTHROUGH
1 / 78
VIDEO TOUR
1 / 30
1 / 18
1 / 23
1 / 23
NEW CONSTRUCTION
1 / 30
VIDEO TOUR
1 / 25
Loading...
1 / 76
1 / 41
1 / 17
1 / 31
1 / 28
1 / 35
1 / 17
1 / 76
VIDEO TOUR
1 / 35
1 / 36
1 / 23
1 / 8
NEW CONSTRUCTION
1 / 95
1 / 30
1 / 67
Viewing page 1 of 5(Download All)
High Ceilings - Miami Homes for Sale
There are currently 2138 homes for sale matching high ceiling in Miami at a median listing price of $655K.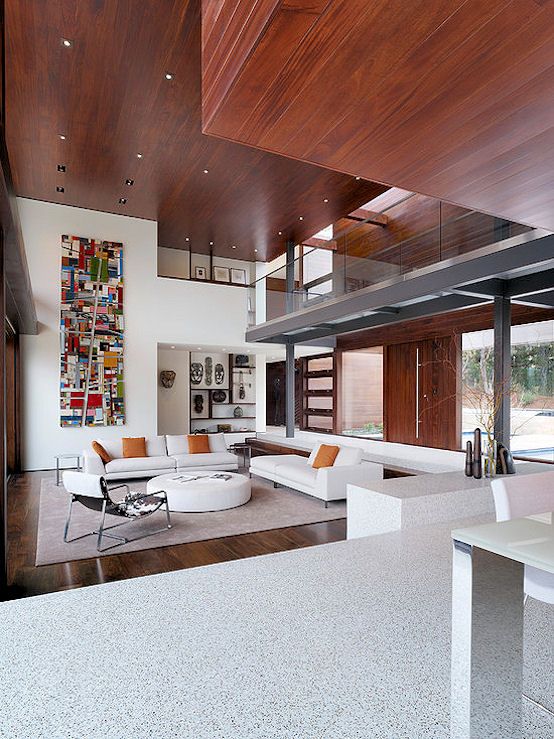 Some of these homes are "Hot Homes," meaning they're likely to sell quickly. Most homes for sale in Miami stay on the market for 85 days and receive 1 offers. Popular neighborhoods include Brickell Key, South Beach, Allapattah, West Miami, and Shenandoah. This map is refreshed with the newest listings matching high ceiling in Miami every 15 minutes.
Some of these homes are "Hot Homes," meaning they're likely to sell quickly. Most homes for sale in Miami stay on the market for 85 days and receive 1 offers. Popular neighborhoods include Brickell Key, South Beach, Allapattah, West Miami, and Shenandoah. This map is refreshed with the newest listings matching high ceiling in Miami every 15 minutes.
In the past month, 693 homes have been sold in Miami. In addition to houses in Miami, there were also 2908 condos, 191 townhouses, and 388 multi-family units for sale in Miami last month. Miami is a fairly walkable city in Miami-Dade County with a Walk Score of 77. Miami is home to approximately 398,499 people and 261,439 jobs. Find your dream home in Miami using the tools above. Use filters to narrow your search by price, square feet, beds, and baths to find homes that fit your criteria. Our top-rated real estate agents in Miami are local experts and are ready to answer your questions about properties, neighborhoods, schools, and the newest listings for sale in Miami.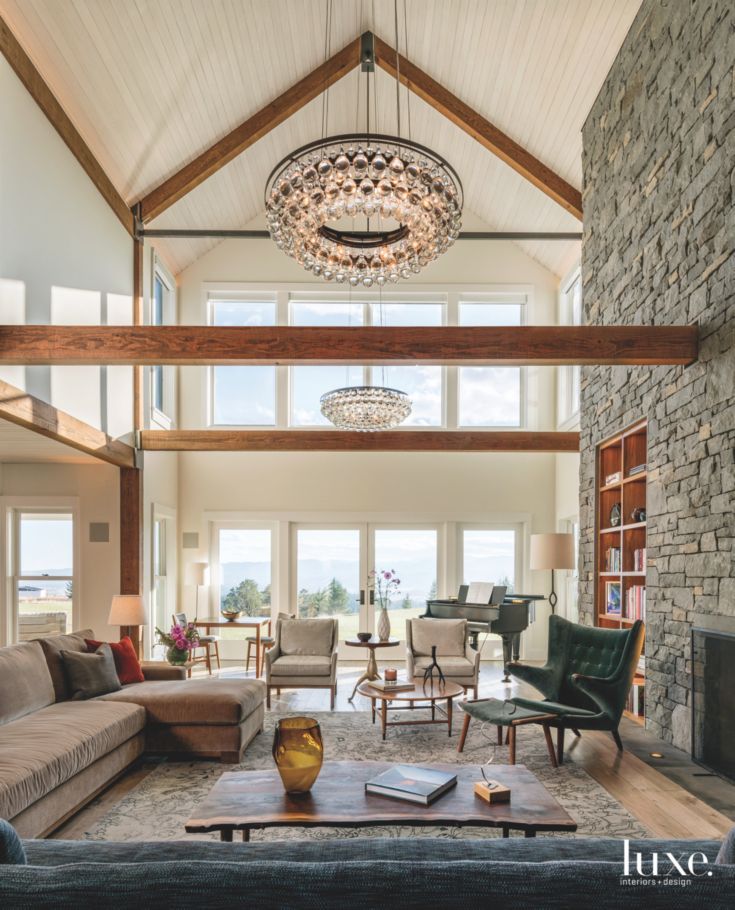 Redfin has a local office at 6505 Blue Lagoon Drive Suite 435, Miami, FL 33126. Our Miami real estate stats and trends will give you more information about home buying and selling trends in Miami. If you're looking to sell your home in the Miami area, our listing agents can help you get the best price. Redfin is redefining real estate and the home buying process in Miami with industry-leading technology, full-service agents, and lower fees that provide a better value for Redfin buyers and sellers.
Redfin has a local office at 6505 Blue Lagoon Drive Suite 435, Miami, FL 33126. Our Miami real estate stats and trends will give you more information about home buying and selling trends in Miami. If you're looking to sell your home in the Miami area, our listing agents can help you get the best price. Redfin is redefining real estate and the home buying process in Miami with industry-leading technology, full-service agents, and lower fees that provide a better value for Redfin buyers and sellers.
More real estate resources for Miami
Zip Codes
- 33139 homes for sale
- 33126 homes for sale
- 33131 homes for sale
- 33132 homes for sale
- 33133 homes for sale
Neighborhoods
- Brickell Key homes for sale
- South Beach homes for sale
- Allapattah homes for sale
- West Miami homes for sale
- Shenandoah homes for sale
Nearby Cities
- Hialeah homes for sale
- North Miami homes for sale
- Davie homes for sale
- Pembroke Pines homes for sale
- Aventura homes for sale
- Miami Beach homes for sale
- Hollywood homes for sale
- Kendall homes for sale
- Miami Gardens homes for sale
- Cooper City homes for sale
- Homestead homes for sale
- Sunny Isles Beach homes for sale
- Fort Lauderdale homes for sale
- Doral homes for sale
- Hallandale Beach homes for sale
- Show more
Nearby Cities with Single Story Homes
- Hialeah single story homes for sale
- North Miami single story homes for sale
- Davie single story homes for sale
- Pembroke Pines single story homes for sale
- Aventura single story homes for sale
- Miami Beach single story homes for sale
- Hollywood single story homes for sale
- Kendall single story homes for sale
- Miami Gardens single story homes for sale
- Cooper City single story homes for sale
- Homestead single story homes for sale
- Sunny Isles Beach single story homes for sale
- Fort Lauderdale single story homes for sale
- Doral single story homes for sale
- Hallandale Beach single story homes for sale
- Show more
Nearby Neighborhoods with Single Story Homes
- South Beach single story homes for sale
- Allapattah single story homes for sale
- West Miami single story homes for sale
- Shenandoah single story homes for sale
More to explore in Miami
- Apartments for rent in Miami
- Houses for rent in Miami
- Condos in Miami
- Land in Miami
- Multi family homes in Miami
- Townhouses in Miami
- Fixer upper homes in Miami
- Mobile homes in Miami
- Houses for sale near me
- Land for sale near me
- Open Houses near me
- Condos for sale near me
- Show more
Related Searches in Miami
- Apartments for rent in Miami, FL
- Houses for rent in Miami, FL
- Large living space homes in Miami
- French door homes in Miami
- Courtyard homes in Miami
- 5 bed homes in Miami
- Barn door homes in Miami
- Recreation room homes in Miami
- Miele dishwasher homes in Miami
- Double car garage homes in Miami
- Huge storage homes in Miami
- Expansive great room homes in Miami
- Show more
Popular Markets in Florida
- Miami Beach homes for sale
- Cape Coral homes for sale
- Clearwater homes for sale
- Delray Beach homes for sale
- Tampa homes for sale
- Orlando homes for sale
- Miami homes for sale
- Sarasota homes for sale
- Jacksonville homes for sale
- Fort Lauderdale homes for sale
- Naples homes for sale
- Boca Raton homes for sale
- St.
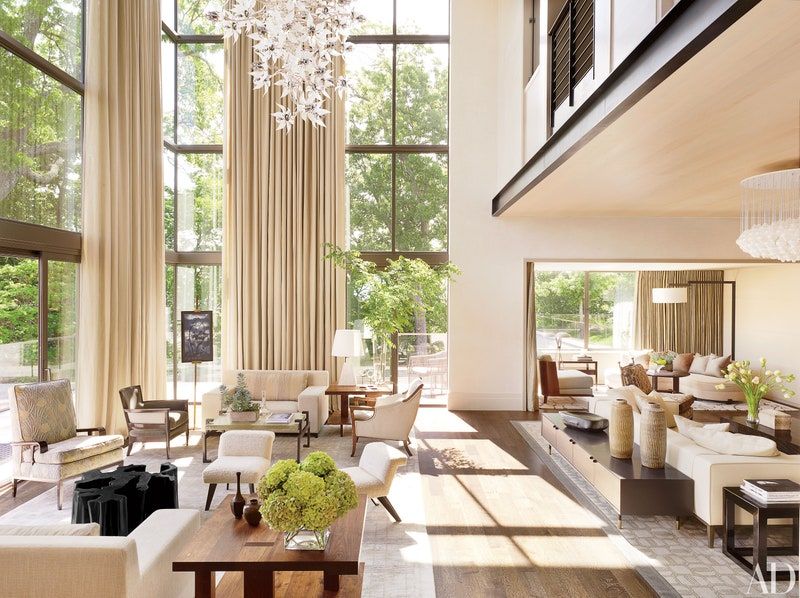 Petersburg homes for sale
Petersburg homes for sale - Kissimmee homes for sale
- Fort Myers homes for sale
- Show more
What are the advantages of houses with high ceilings
It is true that houses with high ceilings are not usually built today, because houses with lower ceilings are preferred. High ceilings are usually about 3 feet above the ground and are questioned by many people as being more practical than low ceilings.
Since a house with a higher ceiling is normal, it has its good and bad sides. In the next article, we will tell you about advantages and disadvantages of houses with high ceilings.
Index
- 1 Advantages of living in a house with high ceilings
- 2 Disadvantages of houses with high ceilings
Advantages of living in a house with high ceilings larger than usual.
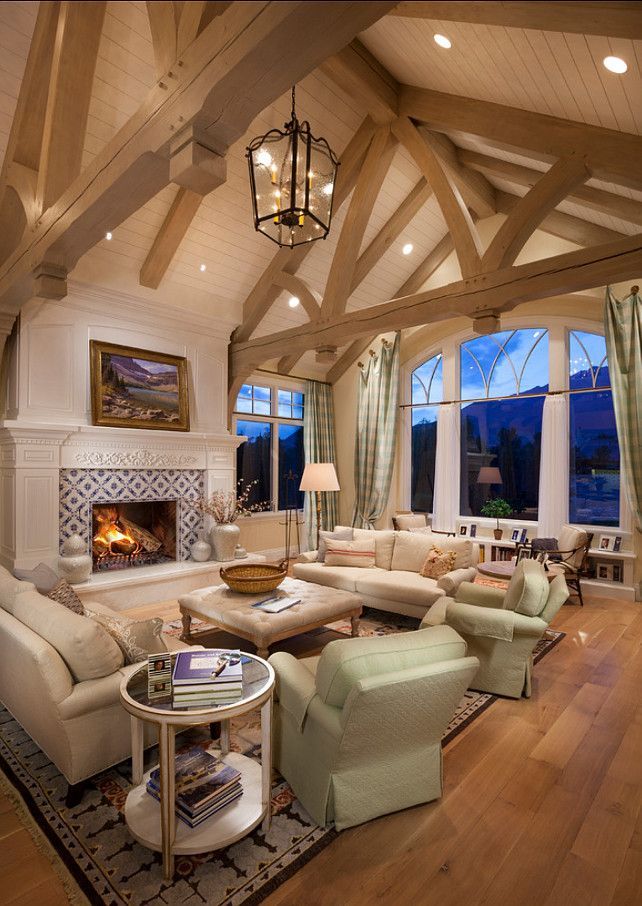 In any case, we will show you some of the advantages of houses with high ceilings:
In any case, we will show you some of the advantages of houses with high ceilings: - They allow houses to be much brighter, so you can install large windows in different rooms that help to better ventilate the whole house. A house that gets a lot of light is important when it comes to fun and welcoming atmosphere.
- The high ceiling helps to create a feeling of spaciousness throughout the house and has plenty of free space to decorate it as you wish. This is a real advantage that should be used to the fullest. nine0006
- This allows a person to have much more options when decorating a house. You can choose large paintings, mirrors or large plants and achieve a unique and imposing décor in this way.
- A high ceiling has been found to be ideal for achieving good acoustics, which musicians will appreciate. In addition, such ceilings contribute to the development of creativity and imagination.
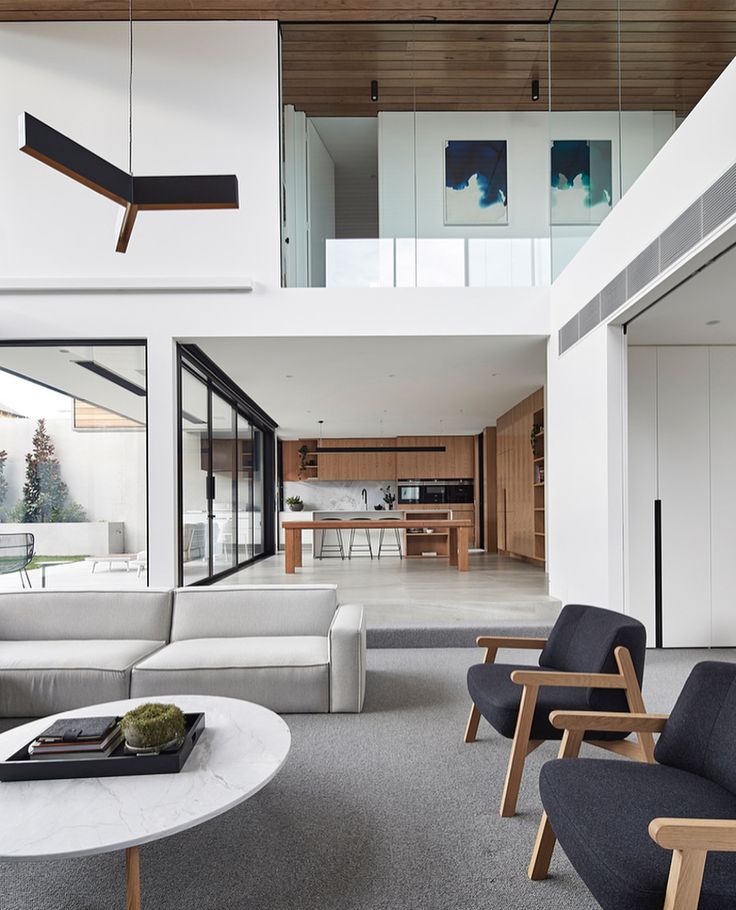
- The last advantage is to get more space when placing various shelves or furniture, allowing to achieve a certain harmony in the entire decorative space of the house.
Disadvantages of houses with high ceilings
Houses with too high ceilings need a lot of finishing to keep the house from feeling too cold. Here we will talk about a number of disadvantages that living in a house with too high a ceiling has:
- Being very large rooms, they require more energy to be able to cool or heat different rooms of the house. When it comes to creating a cozy atmosphere they require more time than in the case of a small house.
- This is a big expense in terms of finishing the house. . Other furniture should be larger than usual, otherwise it will not be possible to achieve proper decor. When increasing the volume of various pieces of furniture, it is desirable that they be in light colors and blend perfectly with the walls.
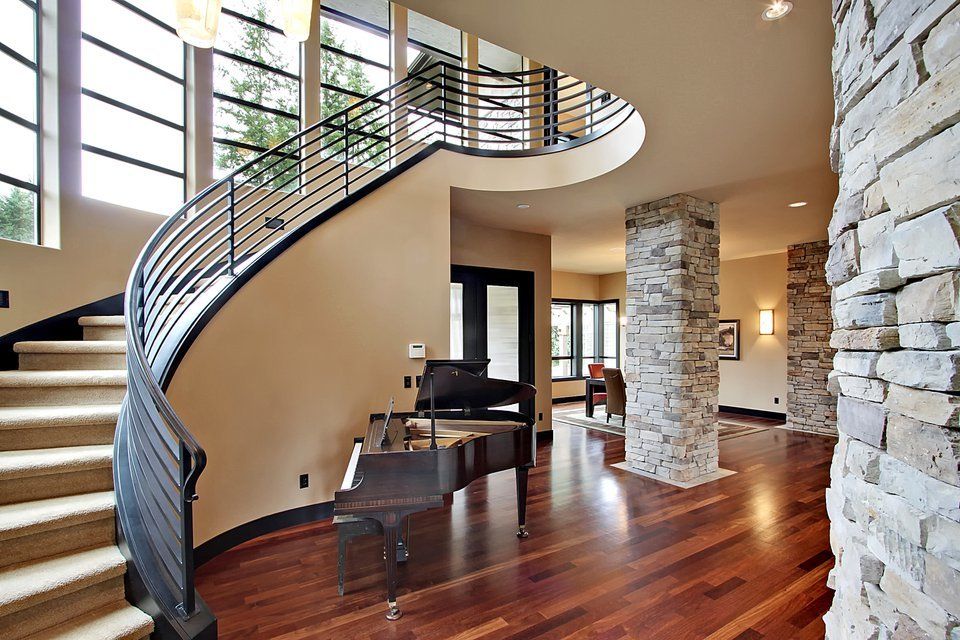 If you want to visually reduce the height of the ceiling, you can paint it a darker color than the walls of the room. nine0015 High ceilings do not go well with some decorative styles, such as minimalism. The height of the ceilings requires the choice of large decorative accessories and completely discard the simplicity and austerity.
If you want to visually reduce the height of the ceiling, you can paint it a darker color than the walls of the room. nine0015 High ceilings do not go well with some decorative styles, such as minimalism. The height of the ceilings requires the choice of large decorative accessories and completely discard the simplicity and austerity. - When it comes to access to the top of the roof, there is a lot of difficulty, is therefore difficult to maintain in good condition. This is what happens when you change the bulb of a lamp or when you paint the surface of the ceiling itself.
Ultimately, the high ceiling house is perfect when it comes to innovation in decoration. . The need to choose different personalized spaces makes creativity and imagination play a fundamental and very important role. The light colors of the walls greatly complicate the task in terms of decor. If you want to reduce the space, you can always paint the walls of your house in darker colors.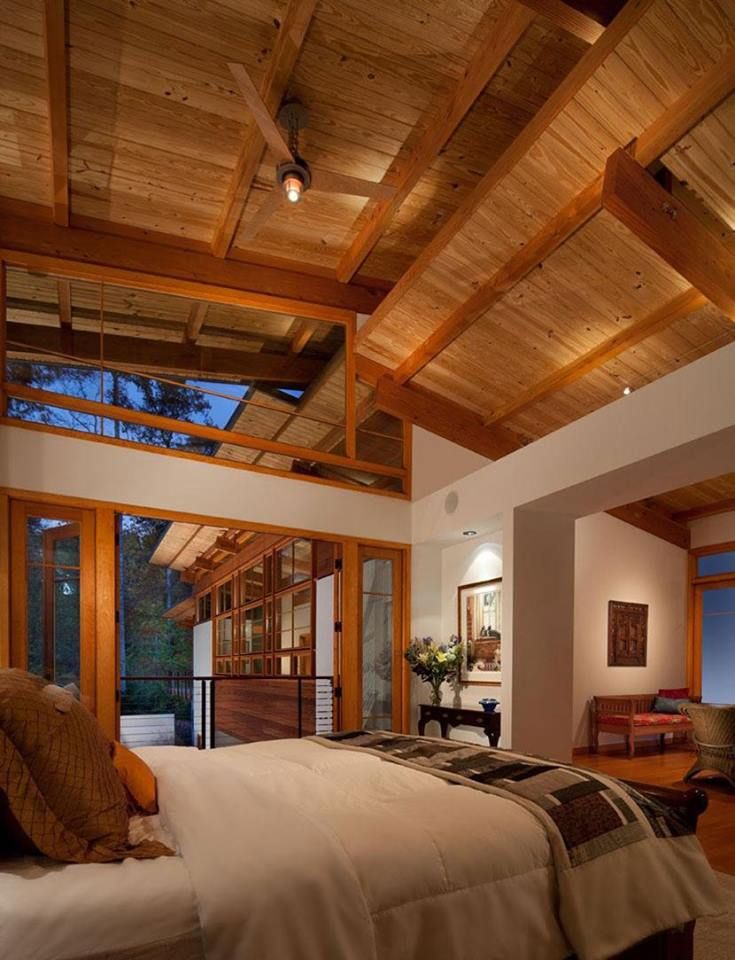
In any case, it is important to be able to make the most of the high ceilings in the house. There is nothing better than having different large spaces throughout the house and in a way that unleashes the imagination and creativity that everyone has inside. As you can see, high ceilings in the house have more advantages than disadvantages.
The content of the article complies with our principles of editorial ethics. To report a bug, click here.
Decorate your home with vinyls
If you are looking for cheap vinyl to decorate your home. Don't miss this wonderful collection.
Best Vinyls
nine0095 You may be interestedHigh ceiling in the house. Notes on the layout of the house with a two-level living room.
A living room with a high ceiling makes the space of a country house more emotional and expressive. What to think about when planning a two-level living room so that there is no extra trouble later? What nuances should be taken into account when organizing lighting, heating and ventilation? And what to do with unwanted acoustic effects?
A living room with a high ceiling makes the space of a country house more emotional and expressive.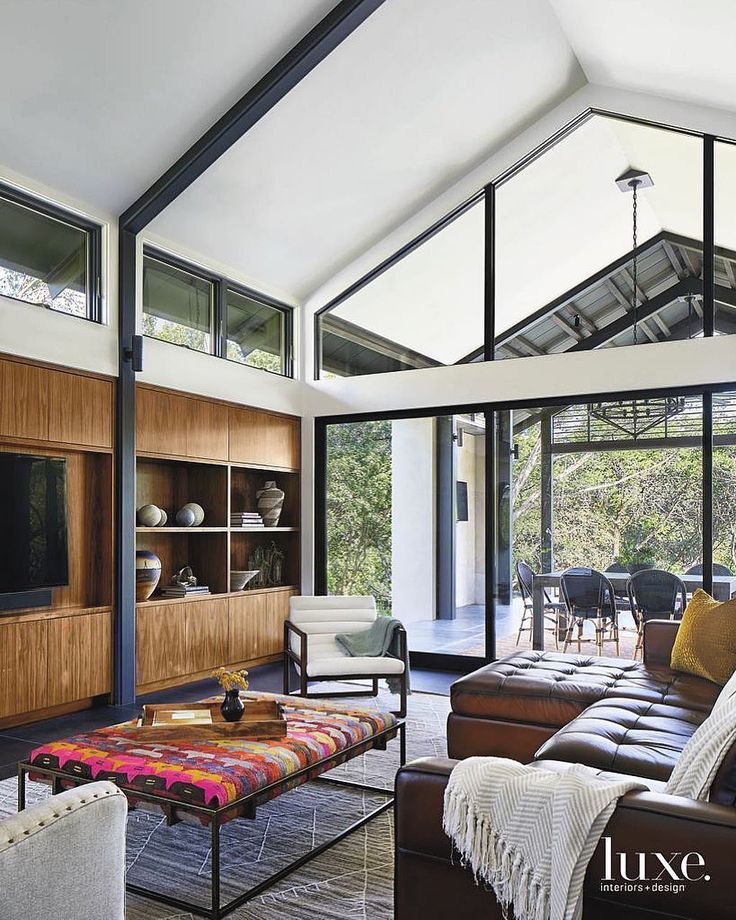 What to think about when planning a two-level living room so that there is no extra trouble later? What nuances should be taken into account when organizing lighting, heating and ventilation? And what to do about unwanted acoustic effects
What to think about when planning a two-level living room so that there is no extra trouble later? What nuances should be taken into account when organizing lighting, heating and ventilation? And what to do about unwanted acoustic effects
- 1 of 1
Pictured:
1What should a two-level living room look like?
Large in size. The area of the floor must be proportional to the height of the ceilings. Otherwise, in a small two-level room, you will feel like in a tower or in a well.
2How to "increase" the ceiling?
Lower the floor half a meter. nine0121 This is especially true for one-story houses. The ceiling will immediately become higher. True, then when going to the living room from other rooms, you will have to make two or three steps. And this is not always convenient, especially if there are small children in the house. (For more information about this and other ways to “raise” the ceiling, read the article “How to organize a two-level living room: 5 house plans”
3Use the height rationally
Make a gallery or mezzanine.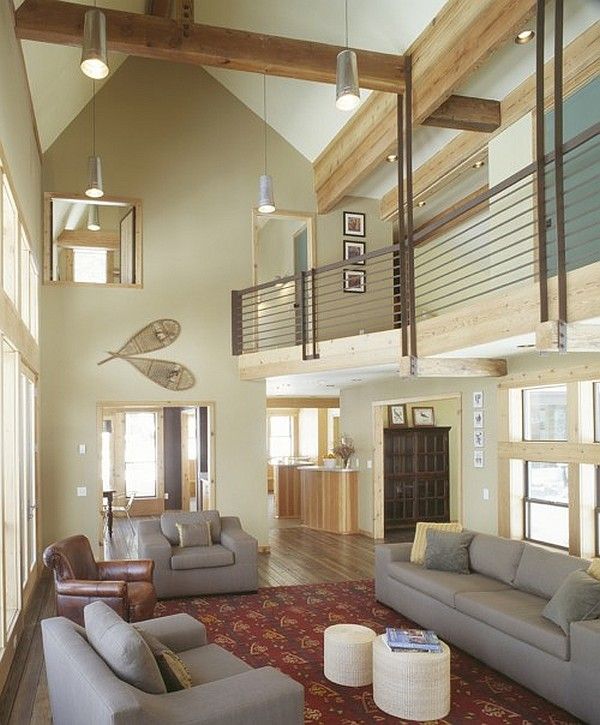 There you can place a corner for secluded relaxation, an office, a library. The gallery can serve as a passage to other areas of the house.0003
There you can place a corner for secluded relaxation, an office, a library. The gallery can serve as a passage to other areas of the house.0003
5Architectural elements
Beautiful staircase - leading to the second floor, gallery or mezzanine. It can become the main decoration of a high light space. Beams and supporting structures of mezzanines can also be beaten in the interior.
In the photo: staircase 02 from the Santo Passaia factory.
4How to design
Style unity. All rooms visible from the living room and bordering it - including those located on the mezzanine - must be decorated in the same style. Carefully match colors and materials to each other. nine0003
6How to heat
Sophisticated heating system. It is difficult to heat a large volume: it requires considerable energy costs and all kinds of measures to reduce heat loss.
Plan a mezzanine window. Otherwise, due to natural convection, warm air from below will rise to the top and it may be too stuffy on the mezzanines.
Underfloor heating. Experts recommend arranging it in large tall living rooms as the main source of heat. nine0003
7 Windows and curtains
Special mechanisms and automation - will be needed to open and close high windows, as well as control curtains. The most convenient models with a remote control. Most likely, you will have to call a cleaning company to wash windows.
Air inlets - install these to prevent windows from fogging up and condensation from appearing on them. Usually one valve is installed on one leaf.
8 Scents
Forced ventilation required. Without it, smells (for example, food or cigarettes) will rise from the bottom up - from the living room and dining room to the second floor, where bedrooms and a nursery can be located.
9Noise
Acoustics can be unpredictable. A high ceiling often serves as a resonator and amplifies even the quietest sounds. It is recommended to install sound-absorbing doors in the premises of the second floor.
For home theater call a specialist - so that when installing the equipment, he would adjust the acoustics in a room with a complex volume.
10 Additional daylight source
Roof windows. They will come in handy if the two-level living room has a sloping ceiling. The roof structure - beams, ceilings - can be left open.
11Artificial lighting
You will need more light than in an ordinary living room. Consider the location of the main light source and backlight. In any case, you can't do without it. Particular attention is given to niches under the mezzanines and under the stairs. Difficulties can arise when attaching a chandelier to a sloping ceiling and when replacing light bulbs at high altitude. nine0003
Examples of interiors with double-height living rooms
Living room from a project implemented by designer Ekaterina Serezina.
Living room from a project by architect Grigory Dainov.
Living room from a project implemented by the architectural and construction company "LEGE-ARTIS"
Living room from a project implemented by designer Elena Anisimova.