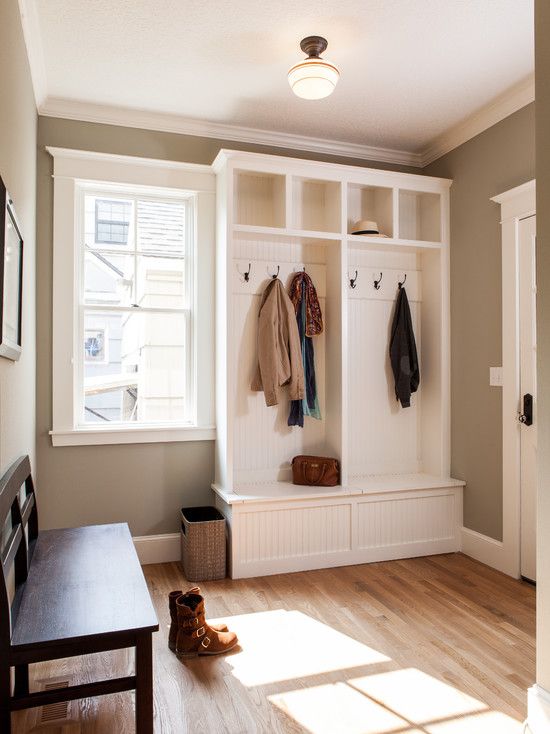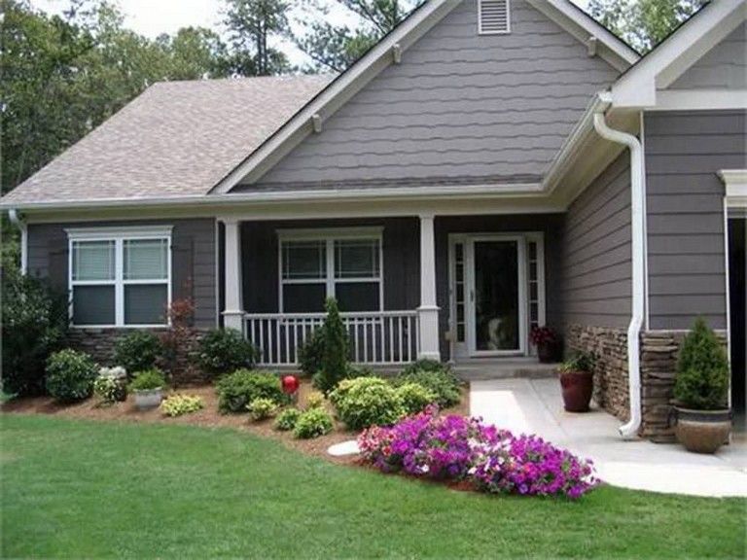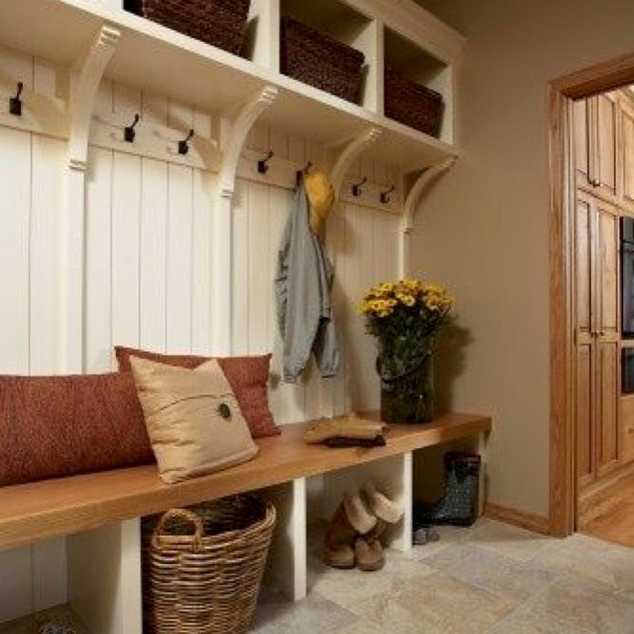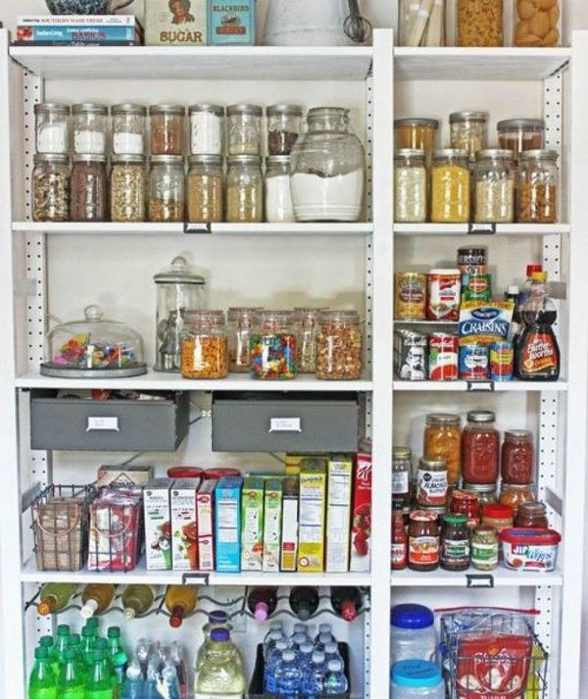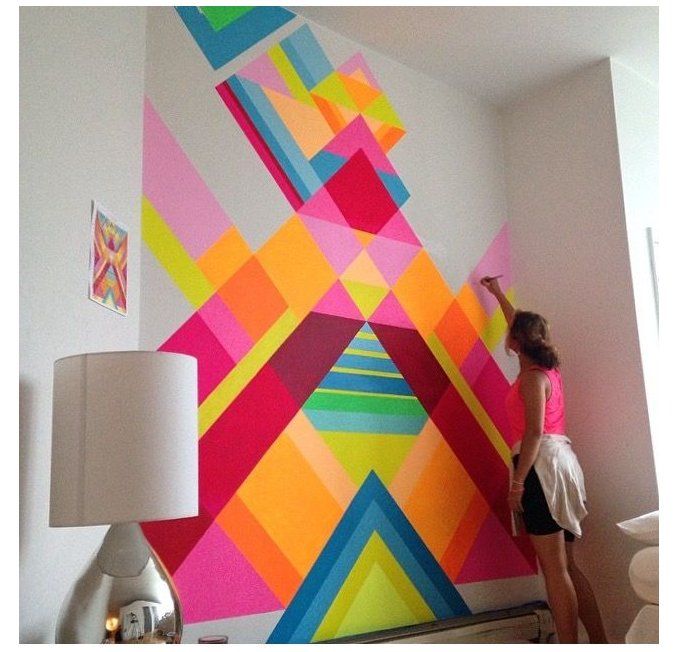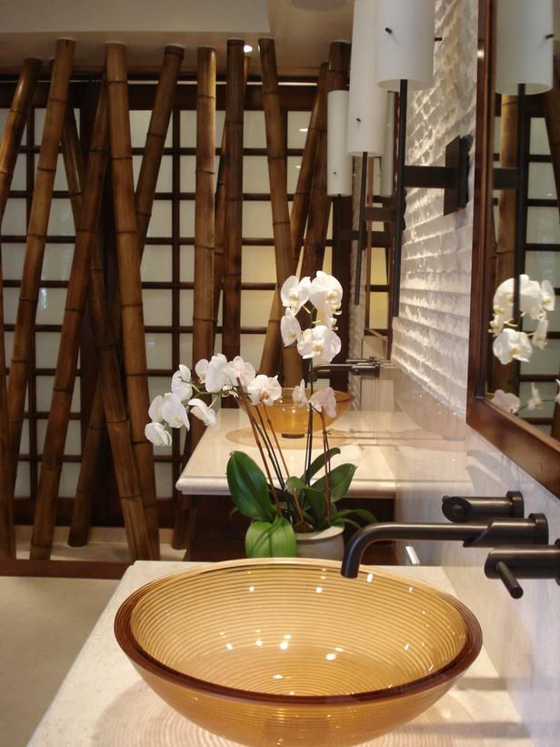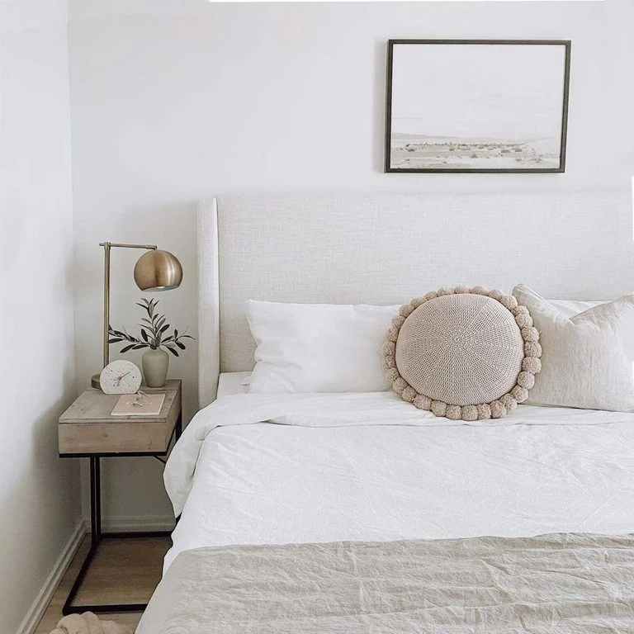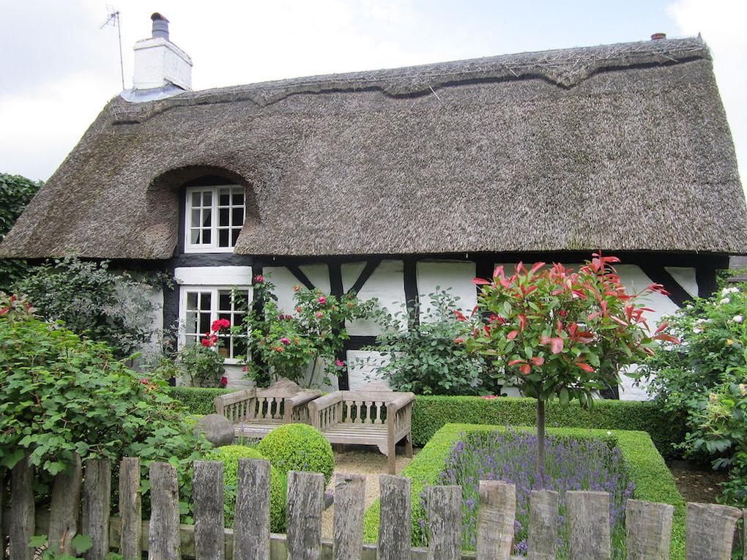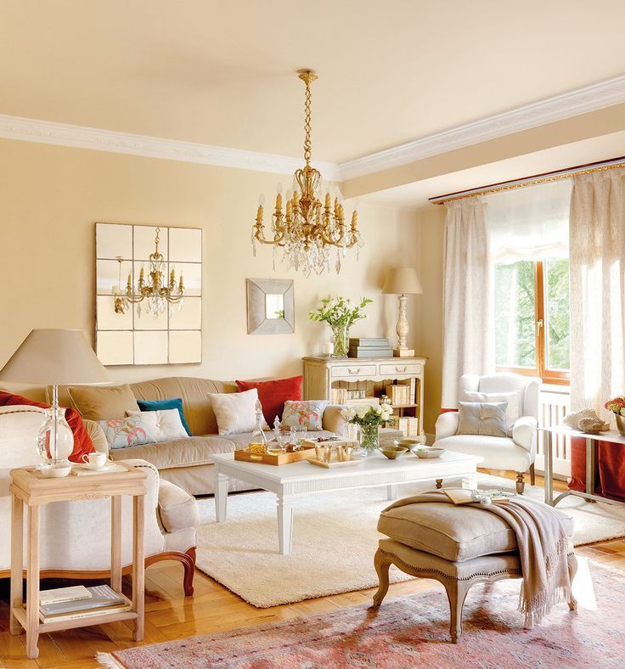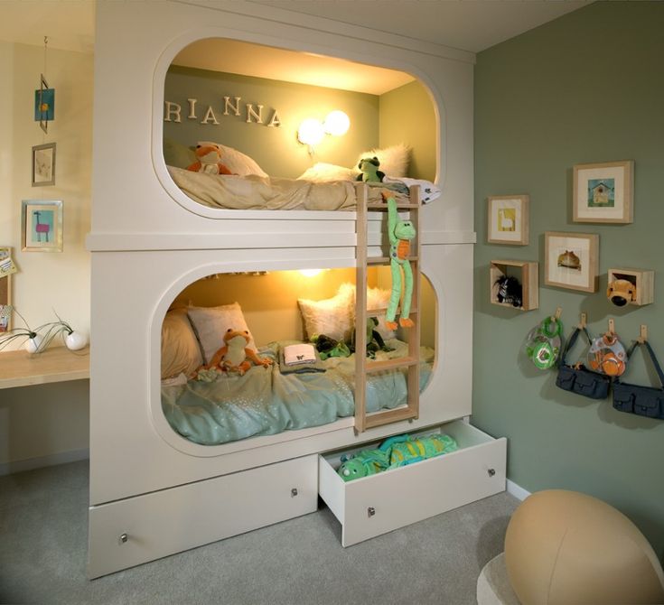Designs for small hallways
10 essential design rules for making a long space seem wider |
(Image credit: Paul Raeside / Future)
If you have ever had to look for narrow hallway ideas, then you’ll be more than aware of the tricky task of making it a long hallway look wider than it actually is, while desperately searching for interior designer tricks to make your entryway appear warm and welcoming.
You’ve probably spent hours trying out different hallway ideas, rearranging furniture, choosing paint colors and deliberating on rug styles in a frenzied attempt to make your small hallway look more spacious, light and airy.
Do not panic – with some clever tricks of the trade, there are in fact multiple small hallway ideas that wall help turn that awkward hall layout into something stylish and sophisticated, so don’t give up just yet.
Narrow hallway ideas
Give your narrow hallway a much-need update with our curated selection of interior design-approved layouts, hallway paint ideas, lighting inspiration and more.
1. Be fussy with furniture in a narrow hallway
(Image credit: Paul Raeside / Future)
Hallway storage ideas and furniture can be a cumbersome business, especially in a narrow room, so it pays to invest in the best possible solutions.
One great way to make the most of a smaller hallway is by using multi-functional furniture, like a bench that can be used as a storage unit, console tables with drawers and folding chairs that can be tucked away when you don’t need them.
Another important pointer is to place large pieces of furniture against walls so the open space in the middle is not broken up. Scale the furniture to fit the size of the room and don’t block walking pathways.
2. Light up a small space
(Image credit: Davide Lovatti / Future)
Light will help to brighten up a narrow hallway instantly, so first and foremost allow any natural light to stream indoors by taking down heavy, dark window treatments.
If natural light is non-existent in your corridor, instead look to hallway lighting ideas and have an electrician install statement chandeliers, wall sconces and table lamps for a dose of illumination.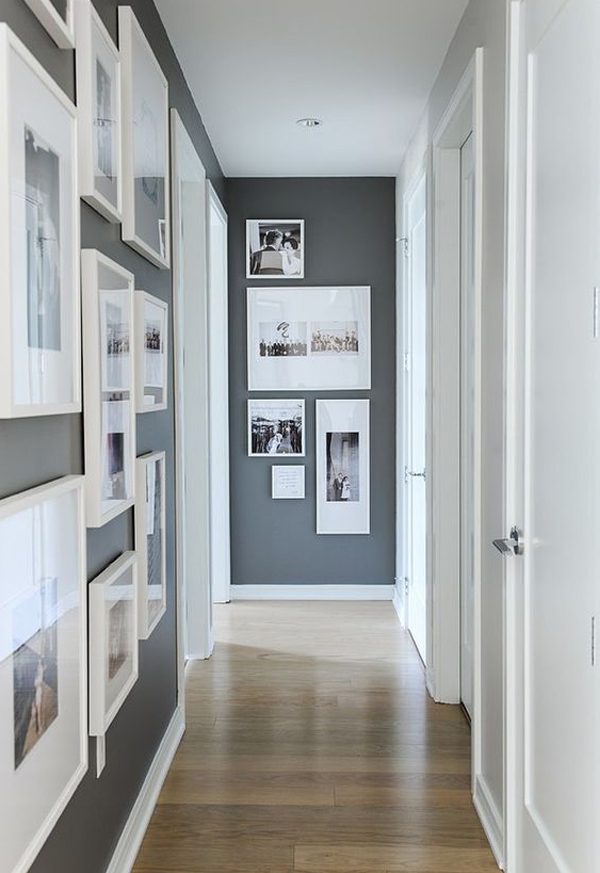
Dark corners can make a hall appear small and cramped, so position a floor or table lamp in a bare corner to visually expand the area, while recessed ceiling lights can illuminate an entire room without eating into the space.
3. Stick to a monochromatic color palette
(Image credit: Davide Lovatti / Future)
Striking, cool and confident, gray and white is always a winning combination when it comes to narrow hallway ideas. Create a perfect balance of the two neutrals, by using equal amounts of each. It will give a bright and fresh look for day, together with a dramatic and tailored look for night.
Introduce pattern and character with gallery wall ideas, such as these sophisticated framed photographs, and keep the rest of your furniture and accessories plain and understated for a contemporary aesthetic.
4. Hang up a mirror in a small entrance
(Image credit: Mark Bolton / Future)
Not surprisingly, mirrors can make a hall or foyer appear more spacious.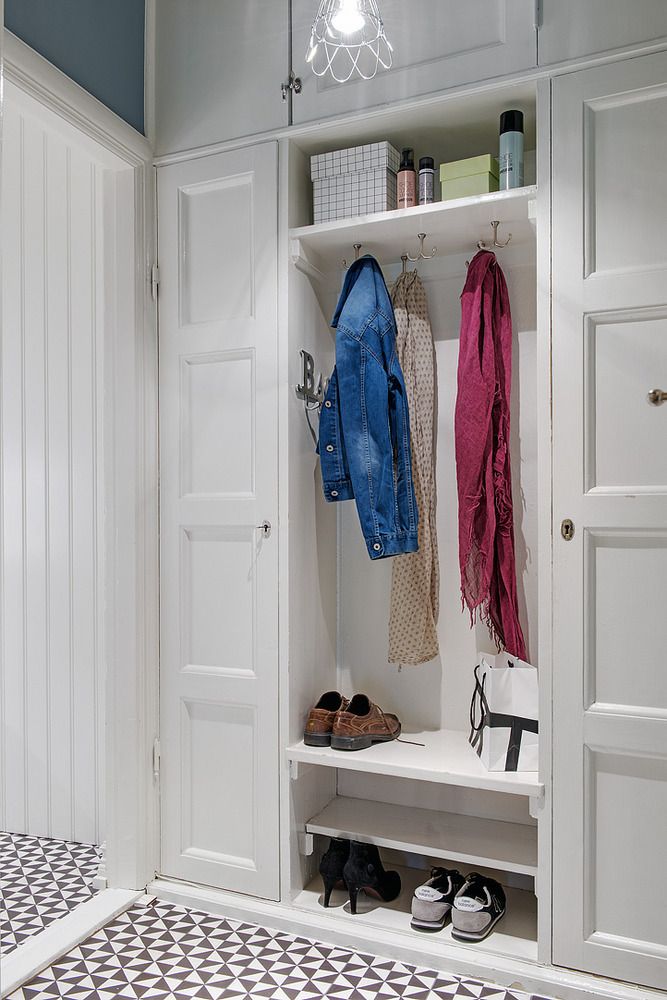 Hang a large mirror on a wall opposite a window or very near one to reflect the outdoors, broadening the feel of your room.
Hang a large mirror on a wall opposite a window or very near one to reflect the outdoors, broadening the feel of your room.
Mirrors reflect both natural and artificial light to make a room brighter during the day – and at night they bounce light deep into the room, making it appear larger.
5. Use paint to visually enlarge a narrow hallway
(Image credit: Future)
You can visually widen a long, narrow room by painting a wall at the end a darker color than the other opposite and adjacent walls. The gradation of shade and color of paint on opposing walls can either lengthen distance by using a lighter shade, or shorten a distance with a darker shade.
Light colors such as creamy white or light gray help to brighten a room, making it appear larger and wider. Plus, you can also paint horizontal stripes on a wall to make a room feel wider, or vertical stripes to make the space feel taller.
6. Play to proportions in a long hallway
(Image credit: Paul Raeside / Future)
Long hallways rarely feel homely, but there are tricks you can use to zone the space to make it feel far cozier.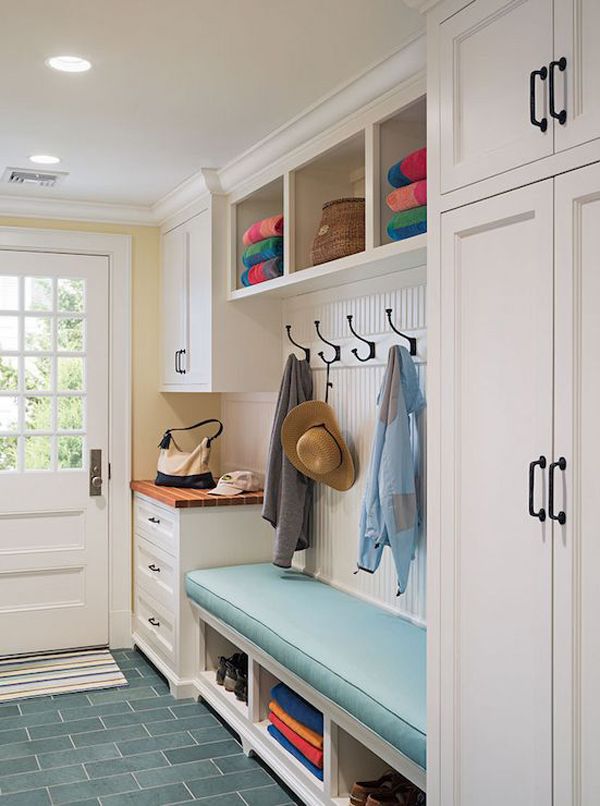
A rug can visually draw together the furniture in a space, giving a room focus and adding comfort. While a focal point that contrasts with the rest of the scheme can be visually interesting, disguising the awkward layout – something like a statement piece of art, console or striking pendant.
7. Display oversized wall art
(Image credit: Polly Eltes / Future)
Wall decor ideas that feature too many pictures and other wall hangings tend to make a room feel closed in, so simply hang one large piece of artwork on your wall to make the room feel wider.
Avoid hanging art too high on the longer wall as it will just highlight the imbalance in the proportions. Instead, choose art that can sit wide but low over the console for example, to bring the eye level down and help make the room seem wider.
8. Use paint to create a focal point
(Image credit: Davide Lovatti / Future)
When decorating a small hallway, create a focal point with hallway paint – one area that will draw the eye, so there’s less emphasis on the room’s narrow layout.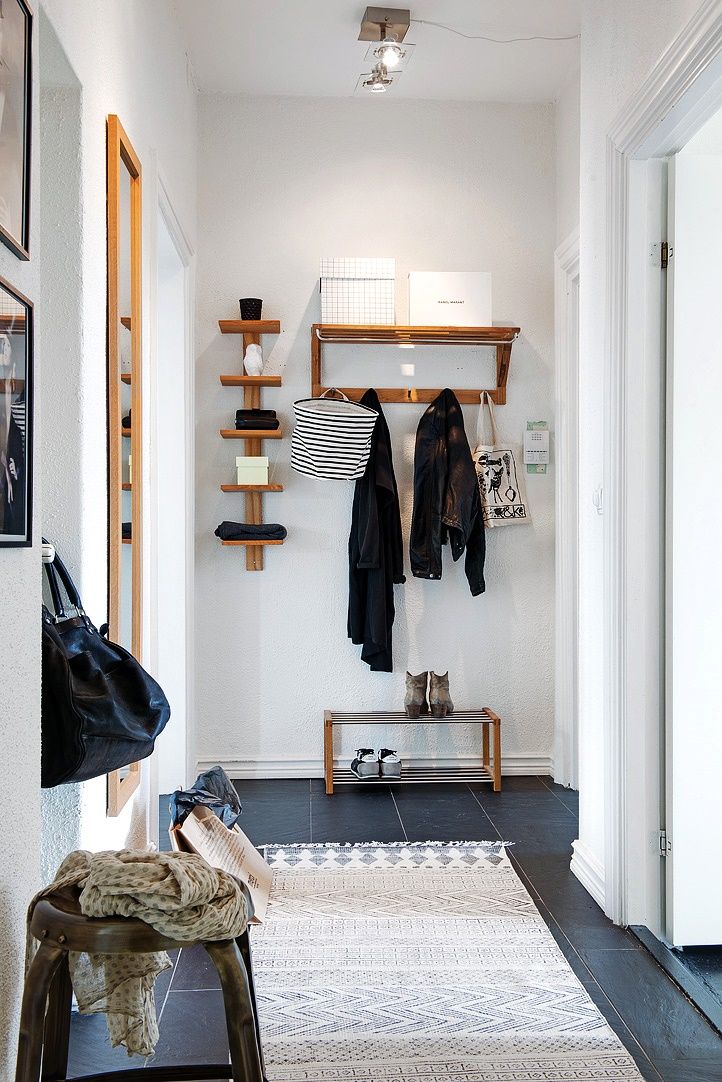
As long as your ceiling is painted in a paler color than your walls, no matter what the color, your ceilings will feel higher, helping a narrow room feel more spacious
9. Pay attention to scale
(Image credit: Paul Raeside / Future)
Select furniture pieces that are in proportion to the size of your entrance. Oversized consoles, chairs and entry table decor ideas can make a small hallway feel narrow, while furniture that is the same color as your walls tends to blend into the wall, making it look wider.
Another clever trick is to arrange your furniture at an angle to create a sense of depth to the room – otherwise if you place all furniture against the walls you might end up with a 'bowling alley' look.
10. Keep a narrow space free from clutter
(Image credit: Davide Lovatti / Future)
If there’s one thing that’s going to create the illusion of more space in a narrow hallway, it’s decluttering. Make sure you keep your room organized by removing unnecessary items, and your space will instantly feel bigger – and more welcoming.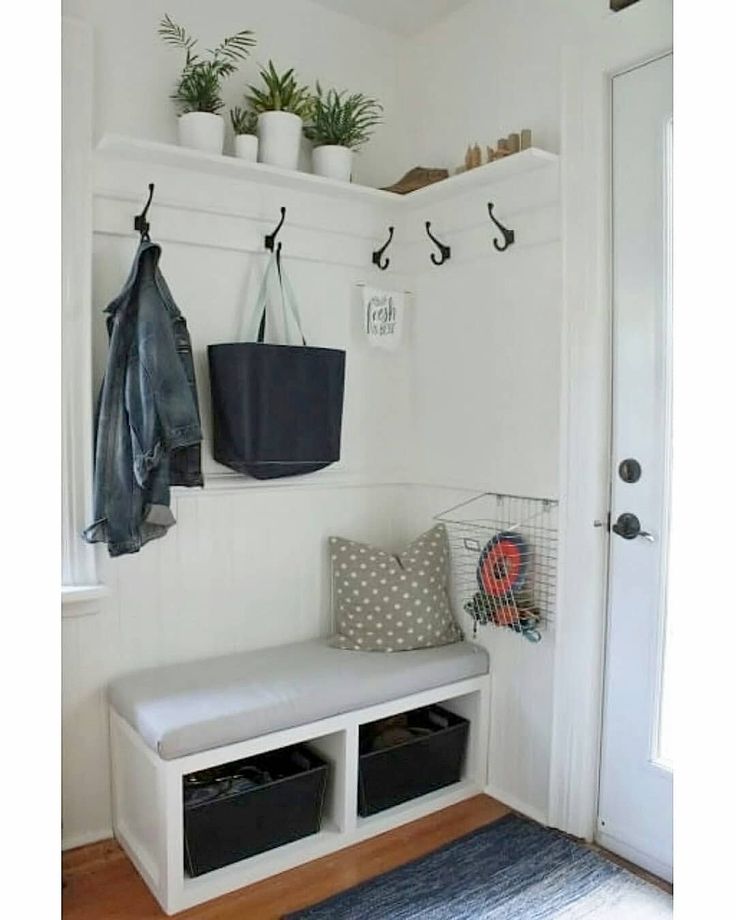
Try and keep the floor as clear as possible, too, as it’s one of the easiest ways to maintain a sense of spaciousness. Remove any oversized rugs and plants, and factor in hallway shoe storage to ensure footwear doesn't accumulate.
How do you decorate a narrow hallway?
When decorating a narrow hallway, often a less-is-more approach pays dividends, so do start by highlighting the strengths of this small space.
Many narrow hallways are lacking in light. Try to turn yours into something more than a transitional space – significant changes such as replacing a solid wall with striking Crittall windows will allow light to be borrowed from adjoining rooms, while updating a front door with larger glass panels will illuminate the area.
Additional tweaks such as a well-planned lighting scheme can be just as impactful. Choose a layered approach, adding subtle dimmable recessed lights and pendants combined with the subtle glow of table lamps.
Jennifer is the Digital Editor at Homes & Gardens.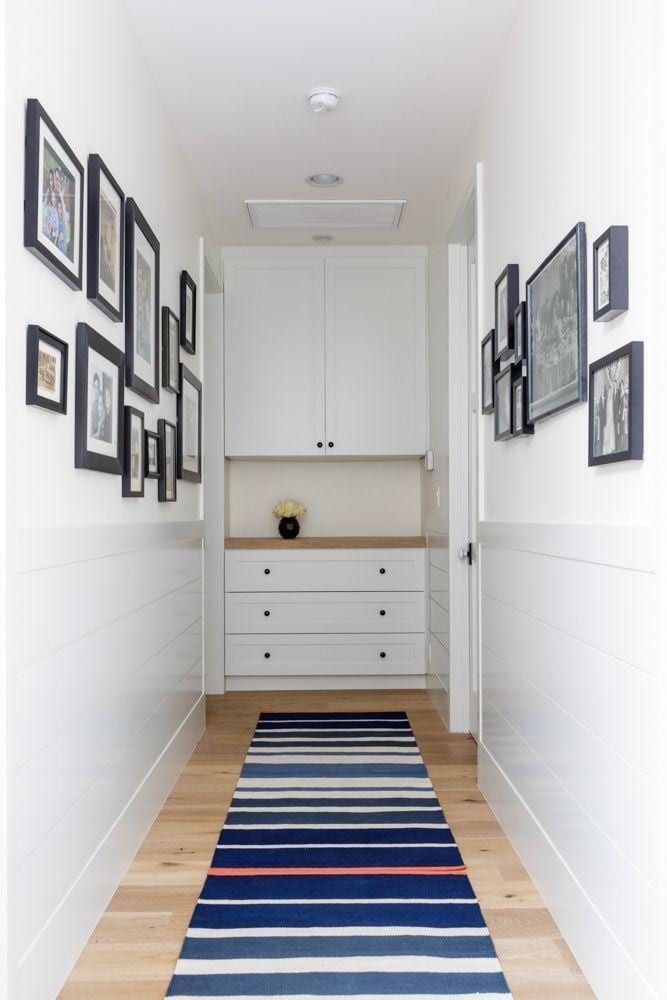 Having worked in the interiors industry for a number of years, spanning many publications, she now hones her digital prowess on the 'best interiors website' in the world. Multi-skilled, Jennifer has worked in PR and marketing, and the occasional dabble in the social media, commercial and e-commerce space. Over the years, she has written about every area of the home, from compiling design houses from some of the best interior designers in the world to sourcing celebrity homes, reviewing appliances and even the odd news story or two.
Having worked in the interiors industry for a number of years, spanning many publications, she now hones her digital prowess on the 'best interiors website' in the world. Multi-skilled, Jennifer has worked in PR and marketing, and the occasional dabble in the social media, commercial and e-commerce space. Over the years, she has written about every area of the home, from compiling design houses from some of the best interior designers in the world to sourcing celebrity homes, reviewing appliances and even the odd news story or two.
22 small hallway ideas to make your space feel bigger
When you purchase through links on our site, we may earn an affiliate commission. Here’s how it works.
(Image credit: Habitat)
Join our newsletter
Thank you for signing up to Realhomes. You will receive a verification email shortly.
There was a problem. Please refresh the page and try again.
By submitting your information you agree to the Terms & Conditions and Privacy Policy and are aged 16 or over.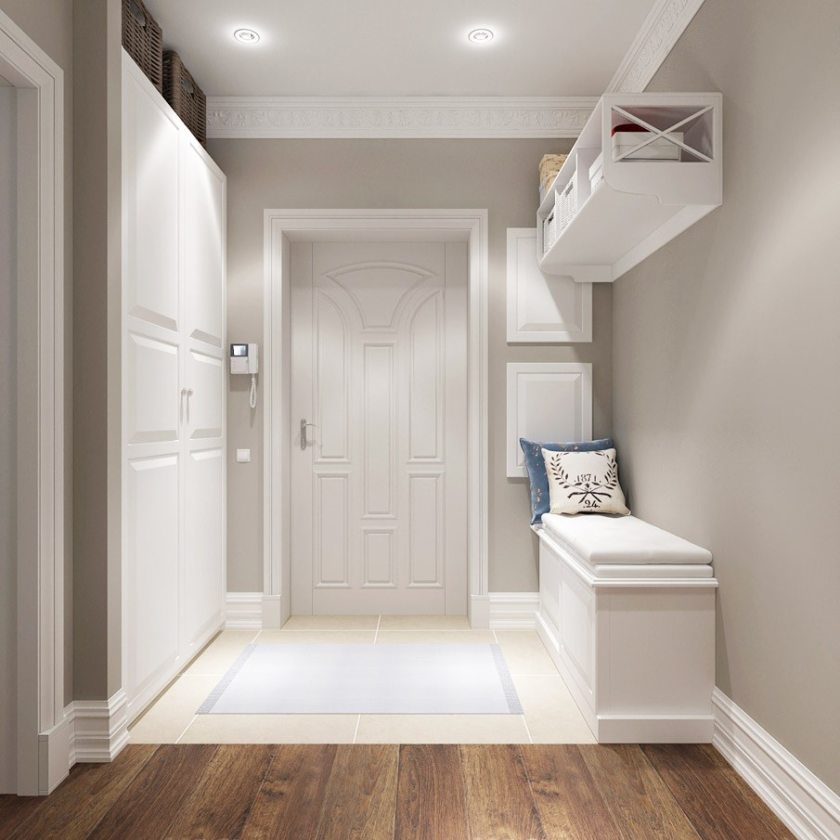
Small hallway ideas can still pack a punch in design interest. So if your space is on the tiny side, there's nothing to worry about. Consider the art of making your hallway feel bigger and brighter, an exciting decor challenge.
From mirrors that give the illusion of a larger entrance, to slimline furniture that soars to the ceiling, there are plenty of workarounds which won't make you feel like you're compensating on style or, good use of the space. It's all about being clever with the latest hallway ideas and designs to make the results stand out.
Stylish but small hallway ideas for your home
1. A small but seamless work space
(Image credit: Carpetright)
If you've no space for a dedicated home office idea and a small hallway then one way to still make use of the space you do have is to install a flip-down fixture where you can hot desk when you need, and pack it away when you're done.
Make it a seamless addition by partially painting it the same color as your walls.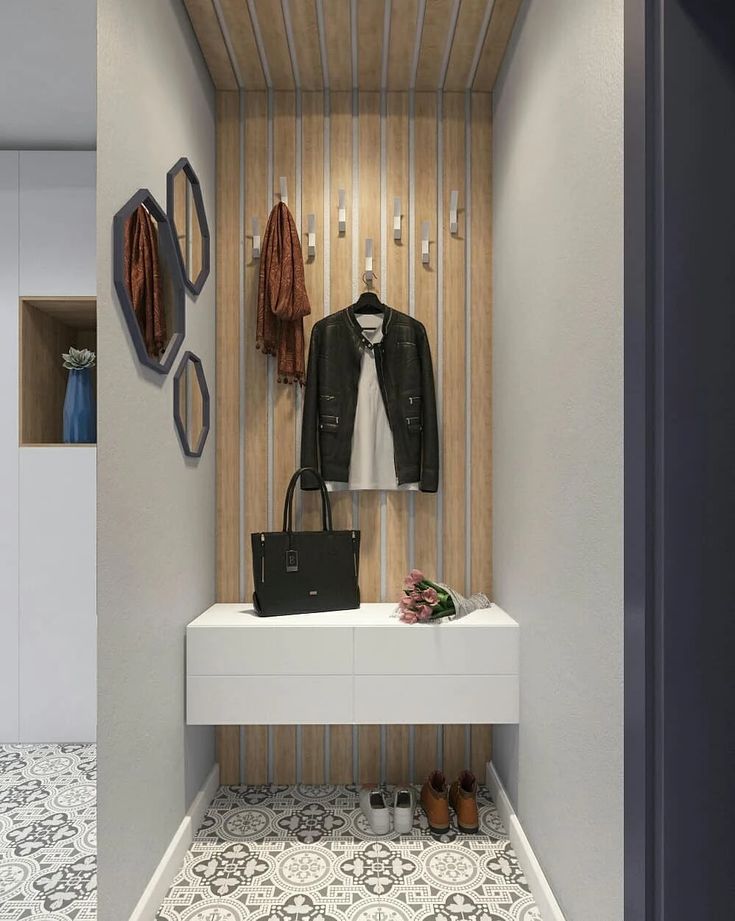 This half and half, blue and white paint job means the wooden fixture is barely there and it adds a little design interest too.
This half and half, blue and white paint job means the wooden fixture is barely there and it adds a little design interest too.
2. Use chalk paint to upcycle tables and accessories
(Image credit: Annie Sloan)
If you want to zhuzh up your entrance, but don't have money to completely remodel the space, it's time to get out the chalk paint and get upcycling.
From console tables to vases, you can apply this paint treatment to almost everything. As you can see here, you don't just need to apply a lick of paint in a single color. Be brave and experiment with different patterns or motifs or go wild with abstract paint strokes which are en vogue.
Get your hands on a pot of Annie Sloan or Frenchic furniture paint and unleash your creative side.
3. Invest in a tall storage idea to hang coats and shoes
(Image credit: Habitat)
Want to get your kids ready to make a quick dash out of the door? Or better still, put their coats and shoes somewhere other than the floor?
If you don't have the luxury of under stairs storage, you may want to consider slimline shelving ideas to stash your footwear and outerwear.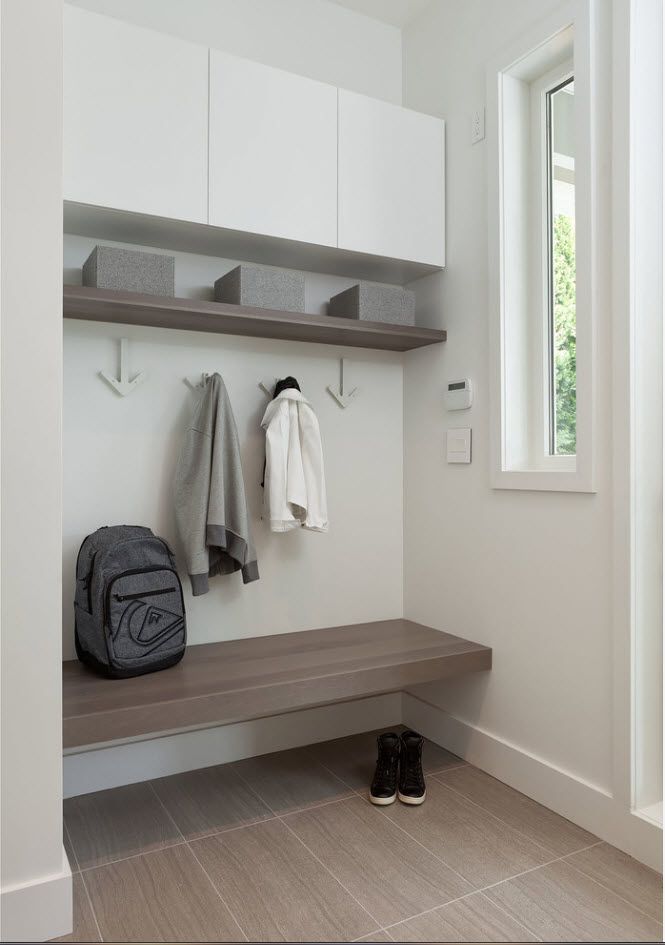 Enter the white tallboy design by Habitat .
Enter the white tallboy design by Habitat .
With three shelves for trainers and lots of hooks for jackets and bags, its versatile design means it's suited to most small hallway designs.
The grey and mustard trunks with handles overhead are also lovely retro ideas that can cram in extra storage above the main furniture fixture.
4. Create a small reading area by the front door
(Image credit: Homesense)
There are no rules to reading nook ideas. Just as you can sit and cozy up to a good book on the floor or on the bed, why can't you immerse yourself in the hallway too?
As well as adding a flavor of who you are in your foyer, it's a great place to supervise children who like playing in this narrow space. So get comfy with an occasional chair, cushions and delve into a cupboard cum home library, full of books.
If you've not got children, it's also the perfect spot for waiting on an important parcel delivery... Or takeout.
5. Add a runner to brighten up a narrow apartment hall
(Image credit: Sonya Winner Rug Studio)
We get it.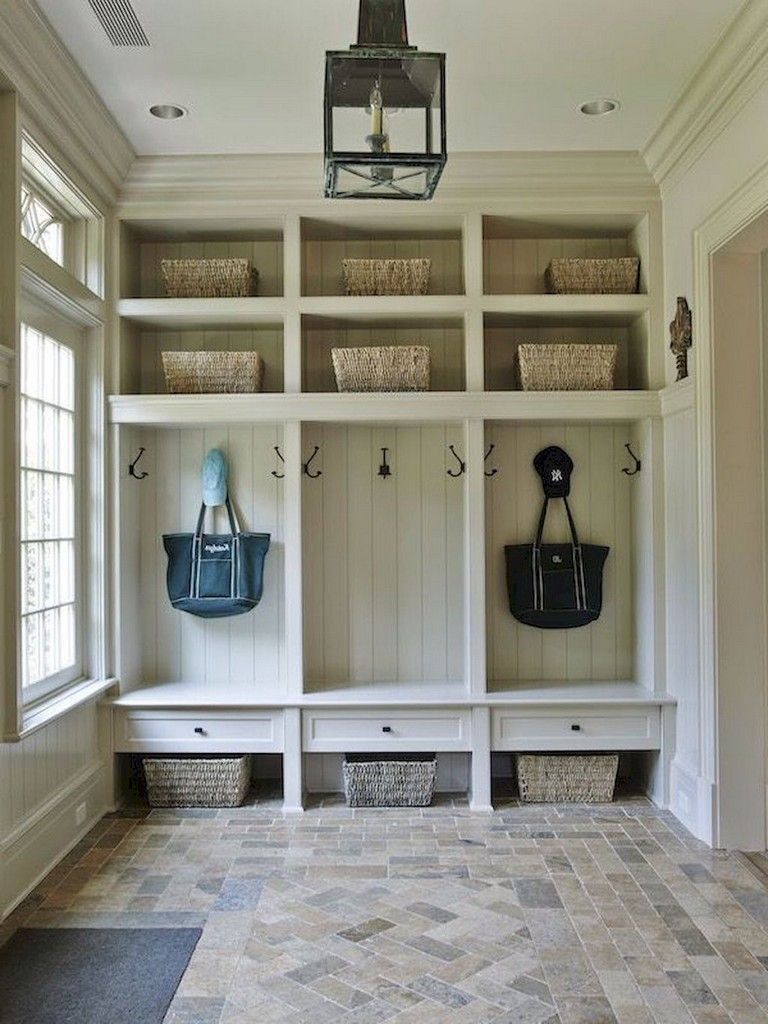 Minimalist black and white decor is all the rage in small apartment decorating ideas. But if your entry is craving a bit of color, runners make great small hallway ideas to inject personality and pizzazz into your interior design.
Minimalist black and white decor is all the rage in small apartment decorating ideas. But if your entry is craving a bit of color, runners make great small hallway ideas to inject personality and pizzazz into your interior design.
Starting from an abstract paper collage of overlapping organic shapes and colors, Sonya (of Sonya Winner Rug Studios ) and daughter Rosie worked together to re-imagine this handmade artwork as a creative and original rug design.
6. Use narrow, made-for-purpose storage
(Image credit: Ikea)
Narrow shoe storage ideas with hinged drawers that tip out, are great ideas for narrow hallways, and the surface gives you somewhere to pop keys or post when you come through the front door. Two have been placed side-by-side for optimum storage opportunities.
7. Create a broken-plan space in a small hallway
(Image credit: Ikea)
We love this small hallway idea of partially removing the wall between the hallway and lounge, creating an open-plan feel, while still having wall space for coat and shoe storage.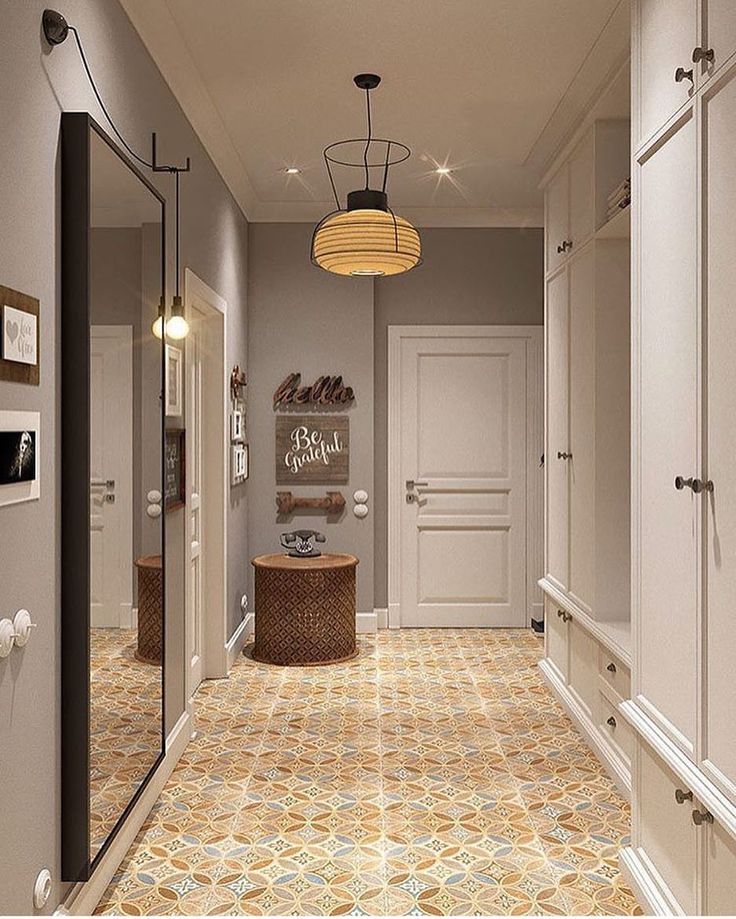
Want to give this whole open plan living thing a go? Find out everything you need to know about creating an open-plan layout in your home.
8. Multi-purpose function and form in small hallway
(Image credit: Kreis Design)
Just because you have a small hallway, doesn’t mean it has to lack character. Paint a wall with blackboard paint to give you somewhere to write messages and reminders, use the space above doors to hang shelves for books, and hang a pegboard with a mixture of hooks and shelves, to provide a range of small storage options.
If you want to try out this look, it's actually a really easy DIY jobbie. Just check out our guide to how to create a chalkboard wall, (spoiler: with chalk paint).
9. Easy small hallway idea? Choose a bench with storage
(Image credit: Garden Trading)
Look for small hallway ideas to keep your space clutter free and organized: a selection of hooks, shelves and an umbrella stand positioned by the door will do.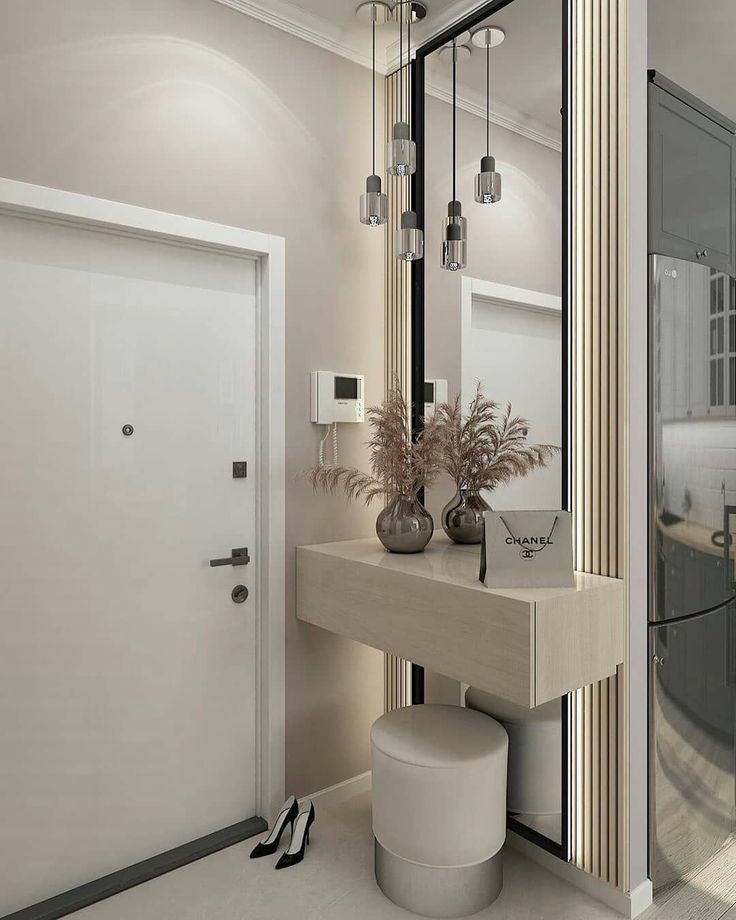 And, if space permits, a small bench is also one of many hallway storage ideas that will giving you somewhere to perch when pulling on your shoes.
And, if space permits, a small bench is also one of many hallway storage ideas that will giving you somewhere to perch when pulling on your shoes.
10. Hang sliding or pocket doors
(Image credit: Norsu)
Unlike a standard hinged door that requires floor space to swing open, a sliding barn door takes up little more space than the thickness of the door. These sliding doors feature a very simple mechanism, which, if you’re a competent DIYer, are easy to install.
Just be aware, because barn doors slide and hang to the side of the door, you will need to make sure you have wall space to slide the door across.
11. Pick storage that fits your space (and needs)
(Image credit: String)
Transform your hall into a welcoming entrance with multi-functional modular furniture, which can be customized to work for your space.
The system can accommodate a variety of different storage solutions, including hooks for coats, shoe racks, and a bowl shelf for your keys, which is made from felt to minimize noise.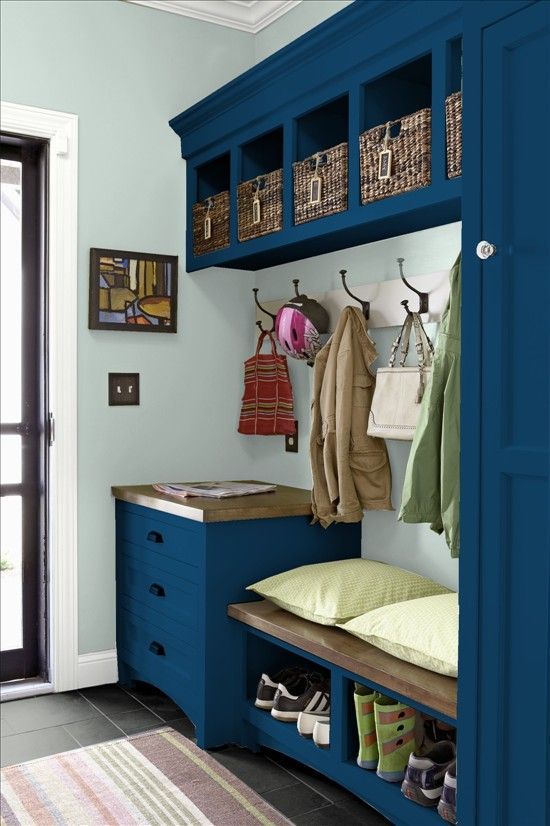
12. Create a feeling of space with huge mirrors
(Image credit: Nigel Rigden)
Hallway mirrors in narrow rooms are particularly effective, making the space feel almost twice its size. Have one made to measure so that it covers the whole wall (this will help the visual effect of lengthening and widening the space), and, where possible, place near a window to reflect light from outside.
13. Use under stairs space for storage
(Image credit: Avar Furniture)
Utilize under stairs storage space with built in storage cupboards. Pull-out storage drawers like these are a brilliant way of introducing lots of storage in your hallway and can be used to stash anything from cleaning equipment to coats, to children’s bikes and toys.
14. Decorate for character (and to stretch space)
(Image credit: Trollsteinen Interior)
Just because it’s small doesn’t mean it can’t be striking. Check out @trollsteinen_interior 's hallway: with bold stripes, painted in wide bands of black and white, which she’s teamed with a neat black bench and peg rail, and some lush green foliage, it's packed with character. Plus, the horizontal stripes make the room exaggerate the walls' proportions.
Plus, the horizontal stripes make the room exaggerate the walls' proportions.
15. Don't forget good lighting for small hallways
(Image credit: Holloways of Ludlow)
Small hallways need to include good hallway lighting ideas: after all, you're going to spend a lot of time coming through that front door on dark evenings, and good lighting can help your space look its best. Ideally, choose a combination of lighting types: bright overhead downlights to create a feeling of daylight in otherwise dark hallways; characterful table lights for atmosphere only; and lights in skirting boards to light stair risers (and exaggerate the stairs' width).
16. Use lightening tricks to make your hallway brighter
(Image credit: Cormar Carpets)
Small hallway ideas should include brightening tricks — since hallways tend to be light-starved spaces. If yours lacks the natural light you need to make it feel as big and bright as possible, use all the tricks up your sleeve to lighten it — from hanging mirrors (tick) to choosing pale hallway paint ideas paint color schemes (tick) to picking pale flooring (tick) to shopping for slimline furniture that won't block light (tick).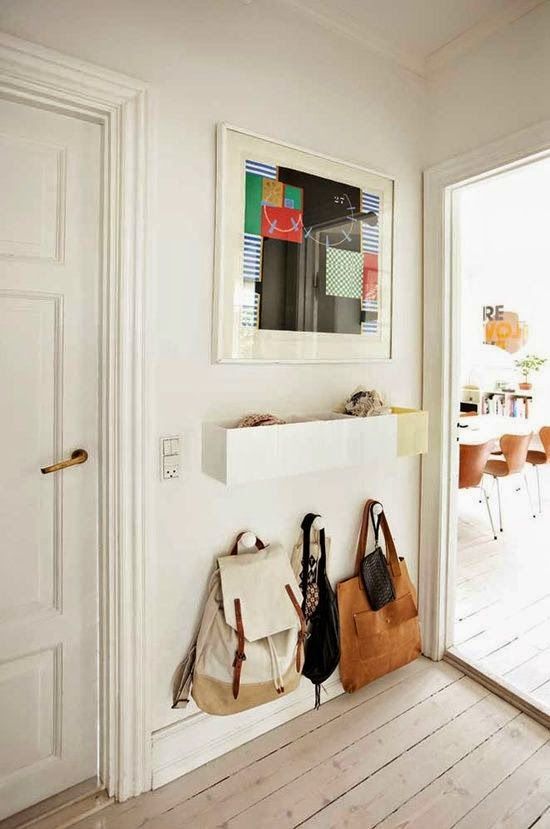
17. Use wallpaper to create visual tricks
Emilia is a brand new narrow stripe inspired by the Breton stripes. A modern and timeless stripe in classic colours. Do you want to see all the colours of Emilia visit sandbergwallpaper.com! Add Beauty To Your Home
A photo posted by @sandbergandfriends on Jan 22, 2017 at 10:04pm PST
Choosing hallway wallpaper ideas with a subtle stripe will exaggerate a smaller space's proportions. A horizontal stripe will make it feel longer or wider; and a vertical stripe will make the hallway seem taller. The Emilia from Sandberg takes its cue from Breton stripes and will complement a contemporary home with nautical accents.
18. Add character with a gallery wall
(Image credit: Katie Lee)
We know we bang on about gallery wall ideas, but what's not to like: they're easy to create, add bags of character and take up no space. Plus, if you choose light-colored frames and prints, your hallway's proportions will be flattered.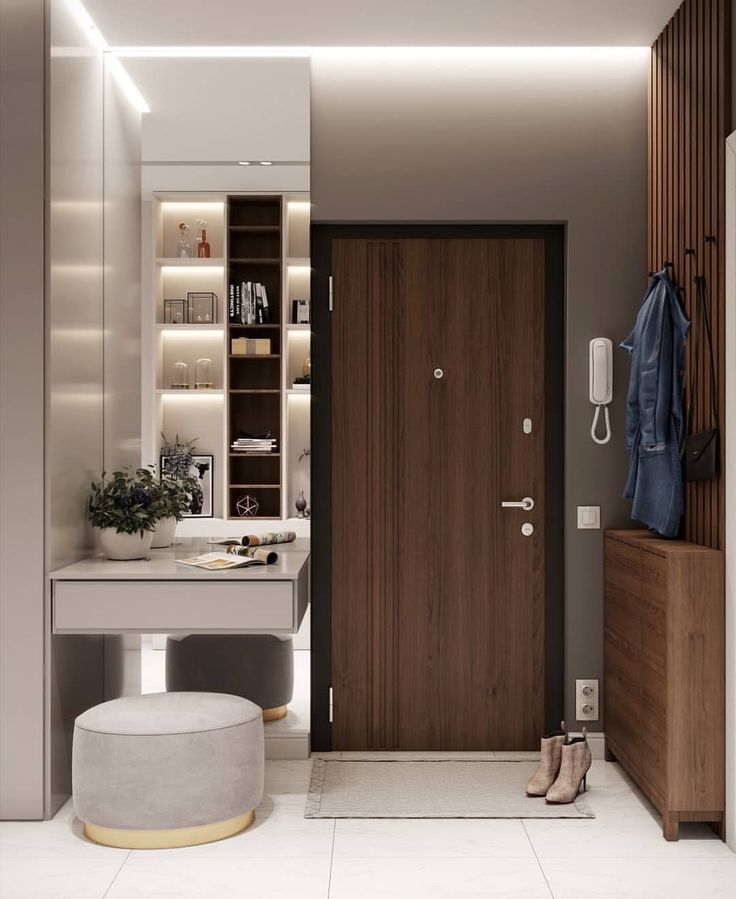
19. Replace heavy curtains with window film
(Image credit: The Window Film Company)
Saving space and letting in light are the two must-dos when designing a small hallway. Window film is a super-affordable way to create instant privacy, but interest, too, without having to invest in high-ticket window treatment ideas.
20. Add in some sneaky book storage
(Image credit: Jody Stewart)
Didn't think you had room for any book storage in, say, a narrow hallway? Think again. This book shelf has been built into a door so it doesn't take up any extra space and makes a great home library idea.
We are sure you could DIY this kind of thing but if you aren't up for the challenge, a carpenter or joiner would be your best bet.
21. Small hallway ideas can be dark-toned
(Image credit: Future/Malcolm Menzies)
We know that we have probably said many a time that light, bright colors make a small space feel bigger, and, yes, while this might be true that doesn't mean you should shy away from darker hues. In fact, using a darker color scheme can, in fact, disguise the limited dimensions of a room, making it appear larger.
If that sounds like too much of a bold step for you, why not copy this small hallway idea? Use dark paint below the dado rail and a brighter white on top. It will make the ceiling feel higher and the darker color is practical for hiding scuff marks, too. Choosing dark flooring will further blur those dimensions.
22. Reuse a chest of drawers under the stairs
(Image credit: Ikea)
If your small hallway is literally just a space under the stairs, then make the most of that area by adding a small chest of drawers. They look cute plus have plenty of storage, you could even put shoes in them. Add in some baskets and boxes for any extra clutter too and you could hang prints on the wall too to make it more of a feature.
How do you make a small hallway look good?
'Your hallway is the first point of entry. It should shout out to you that ‘I am home’ every time you step through the front door, that you are in your favorite and most comfortable place in the world,' says David Harris, Design Director at the global design brand Andrew Martin .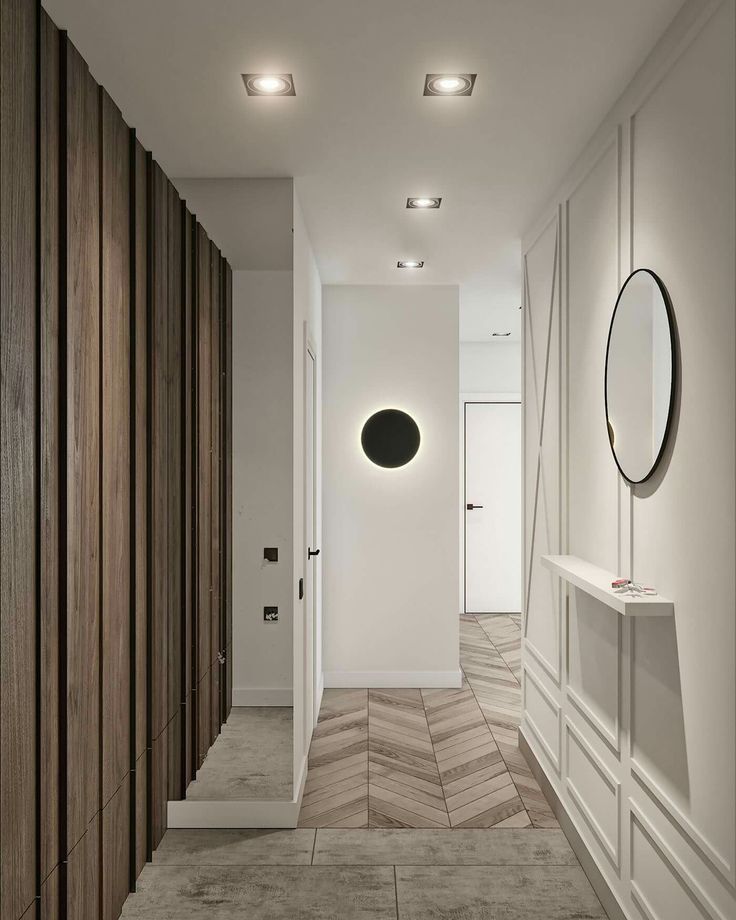
'It should also give your guests an insight into who you are, and what your house and interior says about you. Choose colors that show off your favorite piece of art, textiles, photographs or whatever you wish to adorn your walls with. Color blocks are great and very popular and add real interest to a space. Choose a finish that is tough, but easy to wipe clean and touch up.'
'Hallways are the busiest thoroughfare of your house with people passing past each other at the busiest time of day. It needs to be practical and stand the test of time.'
'Dark colors under the dado rail with fresh white woodwork and light colors above, work really well to hide any scuffs and marks. It adds lots of light this way, to what can be narrow spaces.'
'Painted paneling and built-in cupboards to store away unwanted bags and coats are a great addition, and when painted in a durable satin finish, add a really smart edge to the space. Hallways project the first impression of your interior, so give it some love and show it off.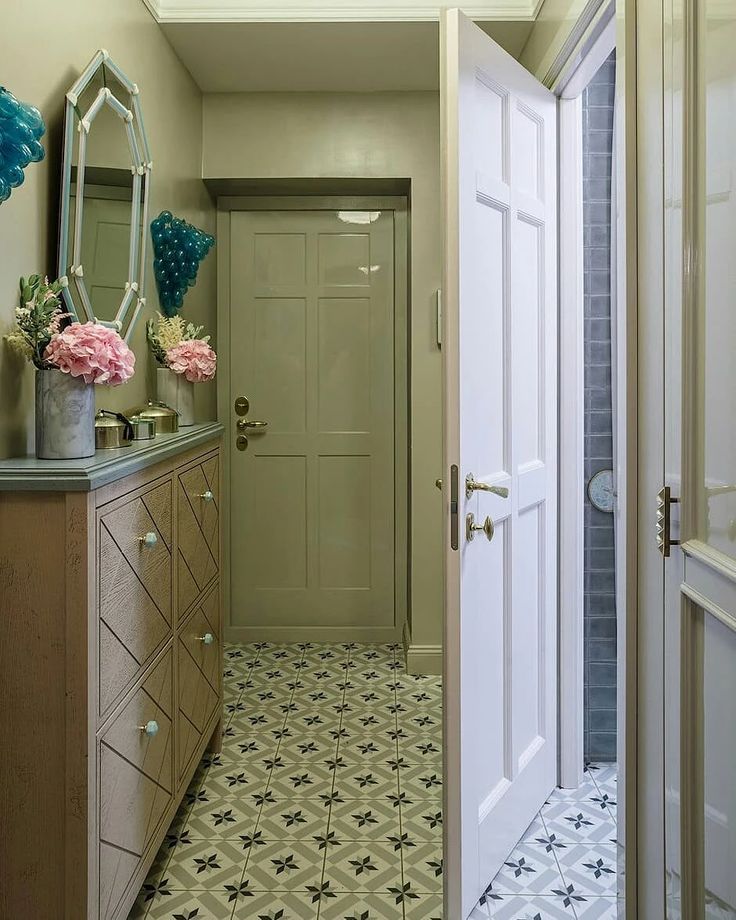 '
'
7 mistakes, 4 rules, 8 ideas and 73 photos
Big problems with convenience and cleanliness are guaranteed if you approach the design of a small hallway without understanding the nuances and tricks.
But super cool info:
I collected and drew on real photos 7 gross mistakes and highlighted 4 design rules for a small hallway , which guarantee you both maximum practicality and a modern look.
- 8 Mistakes in the design of a small hallway
- 1. Refusal of furniture
- 2. Incorrect layout
- 3. Overloaded design
- 4. Joint of floor
- 5. Legs and gaps
- 6. Passage switch
- 7. Small rug
- 4 Rules 4 Rules 4 small hallway design
- 1. In light colors
- 2. Custom built-in furniture
- 3. Wall decoration
- 4. 1 wall - 1 decoration
- Narrow hallway ideas
8 Mistakes in the design of a small hallway
1.
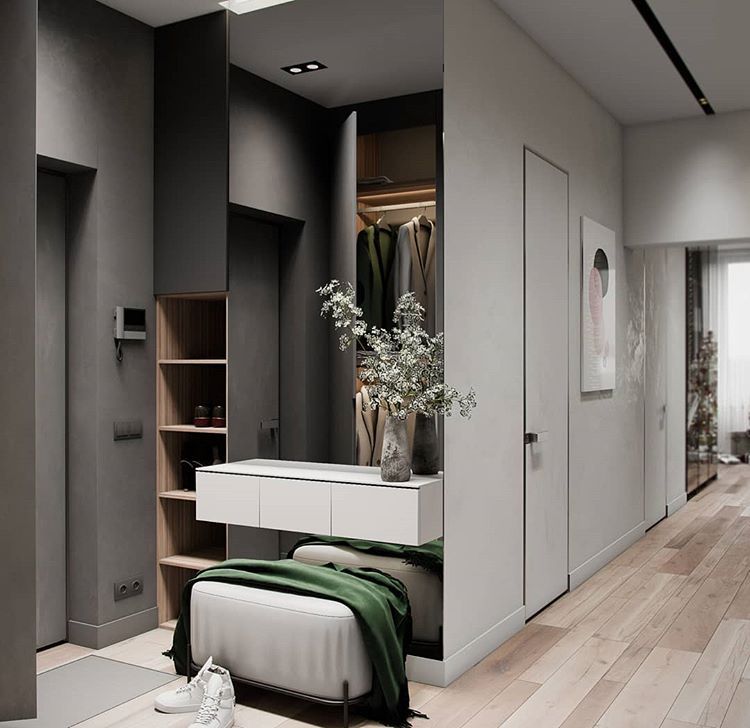 Refusal of furniture
Refusal of furniture No matter how small the apartment is, if there is at least some opportunity to place furniture, it must be used. At least narrow shoes. Design is always secondary .
Here are real photos of extremely small hallways where the furniture really won’t fit:
fit the furniture into the interior of a small hallway without compromising the design. nine0003
2. Incorrect layout
Apartments in panel houses usually do not have a closet or wardrobe. Therefore, our goal is to push it into the interior by all means:
- Height mirror
- Place for shoes
- Place to sit down and dress it
- Open hangers
- Closed hangers
The absence of any of the points is a gross mistake. Be sure to read the layout of the hallway for a narrow corridor.
When leaving, it is always convenient to take a quick look at yourself, so a mirror. It is more convenient to wear shoes while sitting, and under the seat to have an open place for storing them.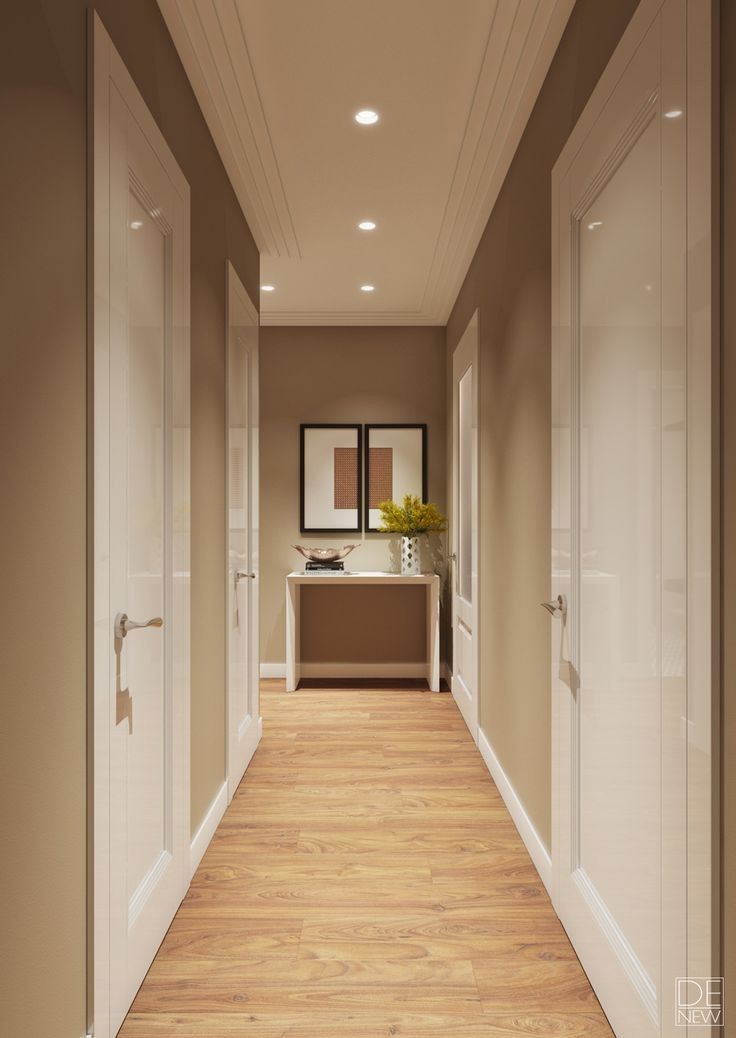 It's important because it gets wet, and storing it in a shoebox isn't always a good idea. The same with open hangers for guests and wet clothes. nine0003
It's important because it gets wet, and storing it in a shoebox isn't always a good idea. The same with open hangers for guests and wet clothes. nine0003
In the photo below, the space is not optimally used, although the content is not bad.
3. Overloaded design
The most common visual error is the overloaded design of a small hallway .
It doesn't matter if your renovation style is modern or classic - a small hallway should always be minimalist, and the color scheme should be super conservative.
No wallpaper with patterns and drawings, no tile panels, bright colors and combinations of heaps of finishing materials. You will always have more clothes, shoes and other items, plus mirrors that will multiply it all by 2.
In the photo below there are 6 colors and textures and 2 mirrors opposite each other. There are no chances with such a mess.
All significant people will pass through your apartment and appreciate your design ideas.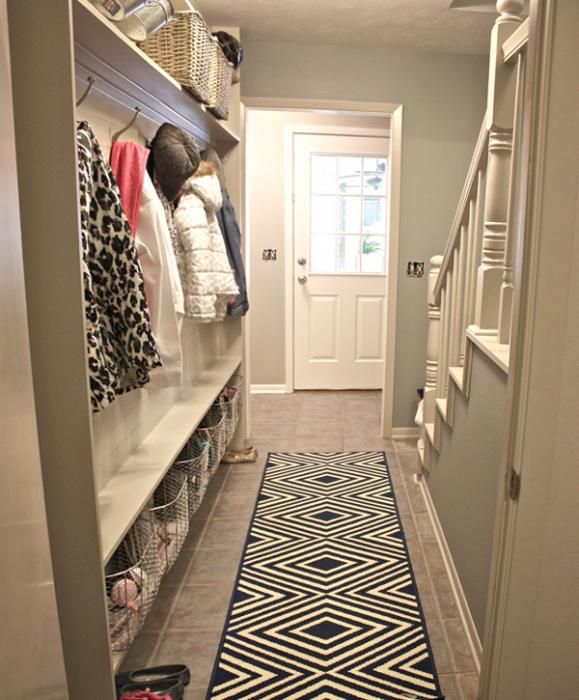 And trying to impress couriers is a bad idea.
And trying to impress couriers is a bad idea.
Compare:
And here is a photo of really stylish mini-outputs:
It is impossible to get too boring design in small parish. Too complex collective farm - easy. nine0003
4. Floor joint
I have a detailed material about the floor in the hallway, but they still make a terrible mistake with it: they make a small area of tiles near the front door and join it through the threshold with a laminate.
This is the worst solution. Firstly, if the area is too small, dirt will constantly accumulate under the joint. significant area of contamination. Secondly, the junction of laminate and tile always looks bad, and you should strive to make it on the narrowest section. nine0003
5. Legs and gaps
Dirt always gets into the entrance group, and the smaller it is, the more difficult it is to remove.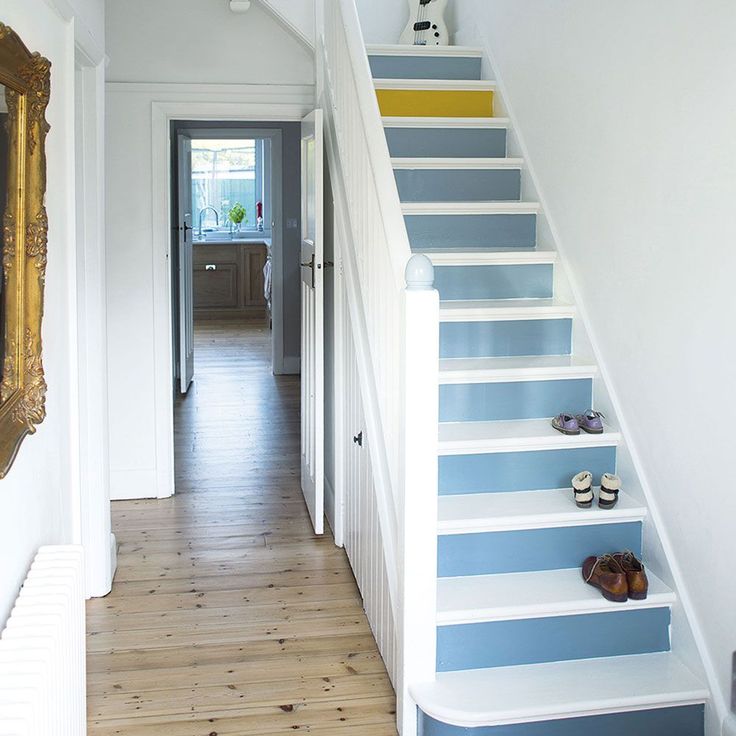 To simplify the process and maintain order, get rid of furniture with legs.
To simplify the process and maintain order, get rid of furniture with legs.
If it is a shoe cabinet or cabinet, then either hang it on the wall, leaving enough space below, or choose a model that fits completely on the floor.
The cabinet must also be made from floor to ceiling. If the ceilings are high and structurally such high doors cannot be made, then we lower the ceiling exactly in the cabinet area. From above, dust and rubbish should also not accumulate, plus it looks more aesthetically pleasing and is perceived as built-in monolithic furniture. nine0003
6. Walk-through switch
All switches located near the entrance door must be duplicated by walk-through switches elsewhere. Otherwise, you will constantly have to go to the door and again endure the dirt.
There are usually many controls near the front door - think about the place in advance.
There is no walk-through switch in the hallway - there are constant walking into the dirty area.
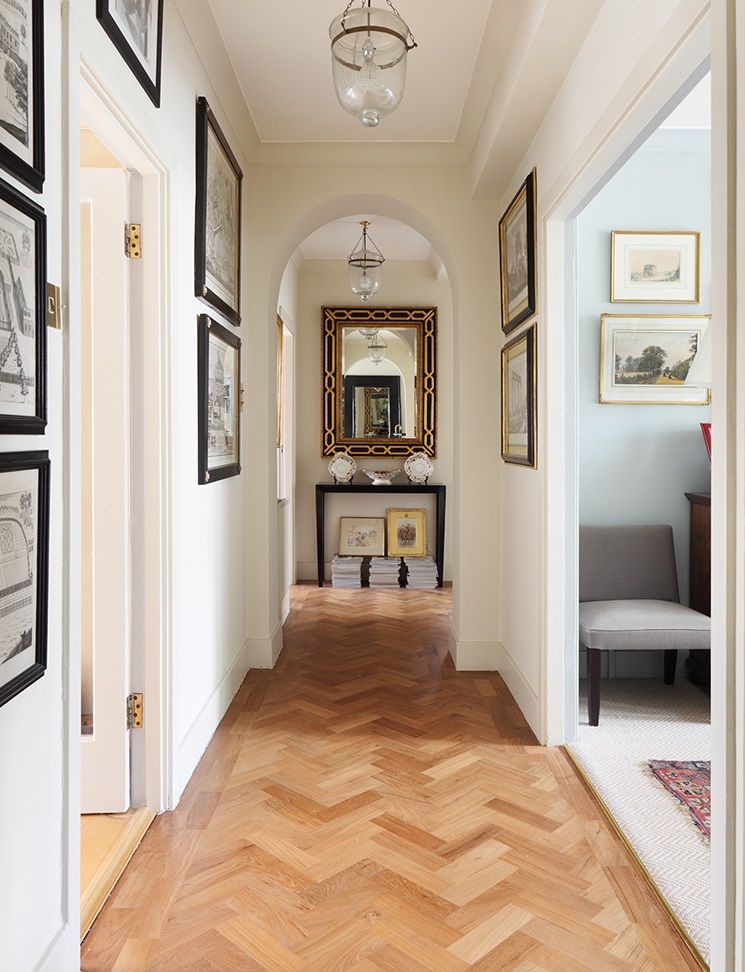
7. Small rug
It might seem like a small thing, but the devil is in the details. And the smaller the area, the more important it is to think over these details.
If you do not have a vestibule and you take off your shoes in the apartment, the rug should be large and accommodate at least two people, no matter how small the hallway.
And don't worry, it will look fine. Even if to fulfill this condition you have to put it from wall to wall.
No small rugs.
4 Rules for the design of a small hallway
There are only 4 rules and, if you do not make mistakes from the previous paragraph, a stylish interior is guaranteed.
1. In light colors
White, beige and light gray are the best colors for a small hallway. This is tightly tied to the colors of the furniture (in the next paragraph).
Compare with real photos. Dark colors:
Light colors:
Live, the differences are even more significant.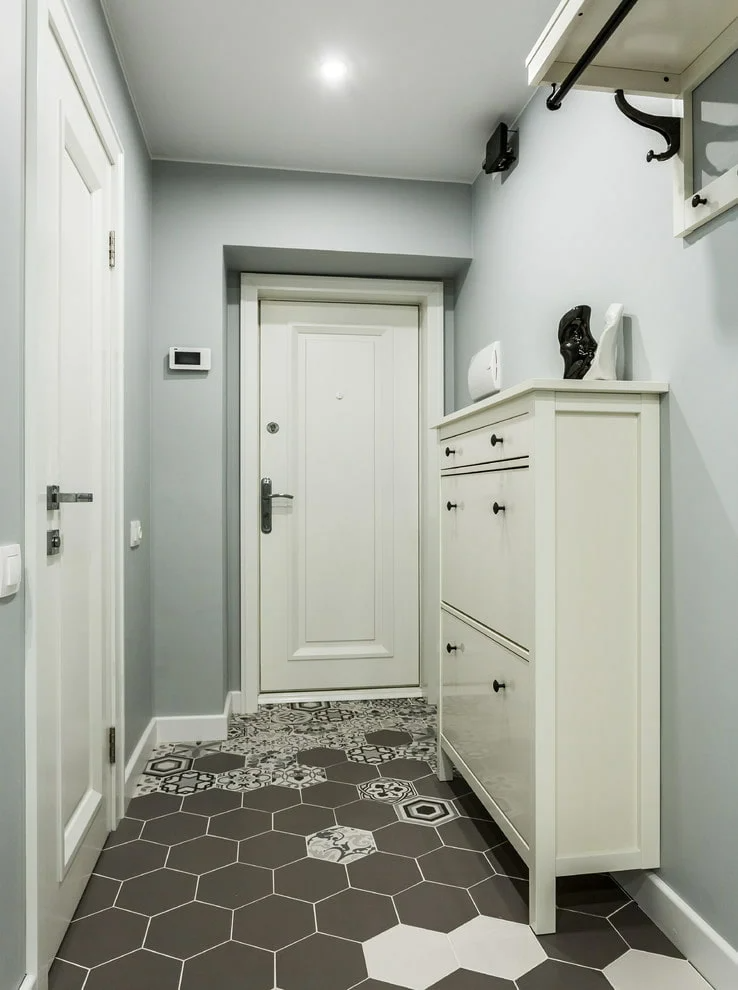 All wall decoration, except for wallpaper, is more practical in light colors. Paint, for example, is always applied on white primer. Therefore, small damages on light colors are not so noticeable, but on dark ones this white primer is exposed and the defect is striking.
All wall decoration, except for wallpaper, is more practical in light colors. Paint, for example, is always applied on white primer. Therefore, small damages on light colors are not so noticeable, but on dark ones this white primer is exposed and the defect is striking.
Light colors and modern styles are everything. Minimalism, Scandinavian style, loft - from the actual ones. Of the traditional only if Provence.
See many more hallway design examples.
2. Non-standard built-in furniture
Furniture in narrow spaces is best made to order. Yes, it’s more expensive, but the benefits of built-in furniture just the right size are worth it.
Here is a photo example of a small hallway with ordinary furniture. Estimate how much more efficiently it would be possible to use the area with the built-in one, and after all, square meters also have a price. Visually, the design would also be more modern.
And do not be afraid to overload the design with small-sized hallway furniture - if you follow 2 points, it will look stylish and organic:
- Built-in furniture, from floor to ceiling and made exactly to the size of the hallway.
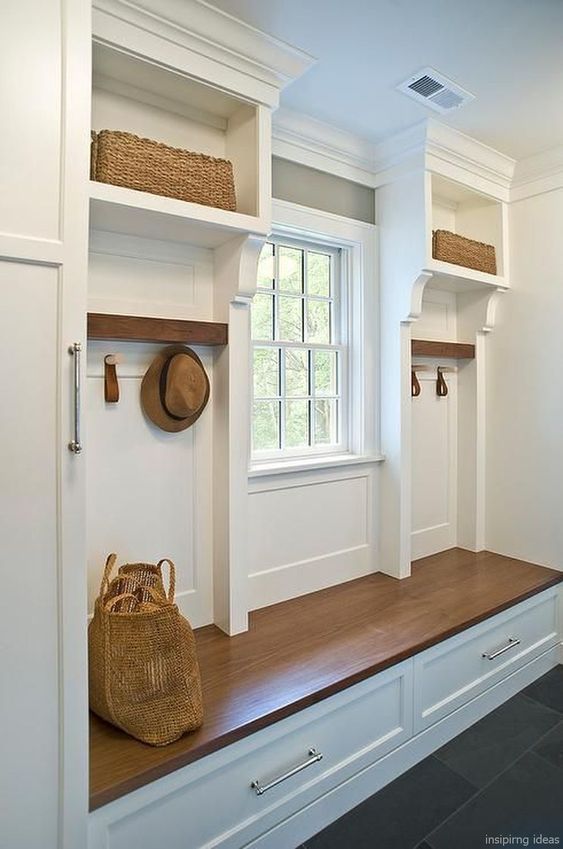
- The design of the furniture is minimalist and the color matches the color of the walls.
Everything. This format of furniture will fit into the design of even a very small hallway, and at the same time has maximum functionality.
3. Wall decoration
If you have a place to put on shoes while sitting, everything is cool. If the width is very narrow and nothing, then it is important to understand that there will always be 1 wall, on which everyone leans, rubs, etc.
Imagine what kind of wall it will be. It is better to finish it with the most resistant material: decorative plaster, decorative stone, slats. For the latter, a plinth or timber at the bottom is required, otherwise dirt will clog between them.
4. 1 wall - 1 trim
The wall must always be finished with strictly 1 type of material - no different wallpapers, decorative stone sections, imitations of partial decoration, etc. Such designs for small spaces are not acceptable.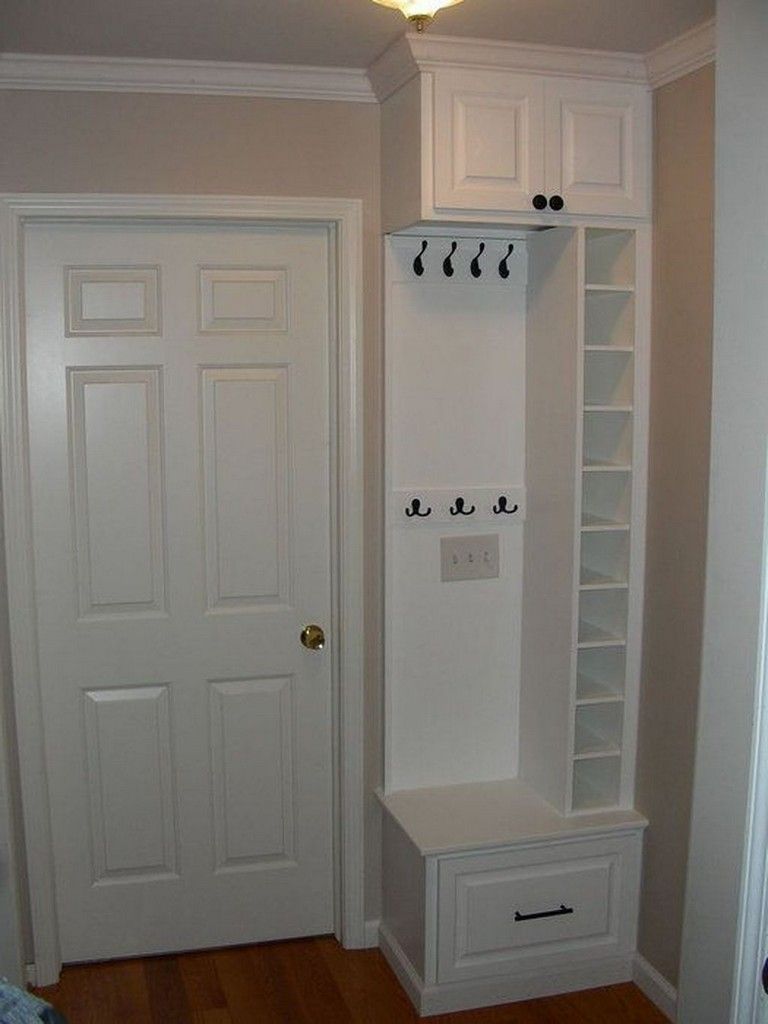
Don't try to make a small hallway pretty - it's a recipe for failure. Neat, comfortable, functional, minimalist - yes.
1 material, 1 color, no patterns or patterns.
Narrow hallway ideas
There are a few tricks that deceive our visual perception of width and distance, making a narrow entryway look cramped.
A few ideas:
- If there is absolutely no room for a full-length mirror, you can make the inside of the front door a mirror.
- The direction of laying the floor in a narrow hallway affects the perception of width. Along - increases the length. Across - width, but wrong from the point of view of practicality. increases the wear of the laminate, overloads the floor with joints. Diagonal styling is something in between. nine0016
- If you can refuse doors, refuse.
- In Khrushchev houses, panel houses and not only, the entrance to the bathroom is often located right in the narrow hallway.
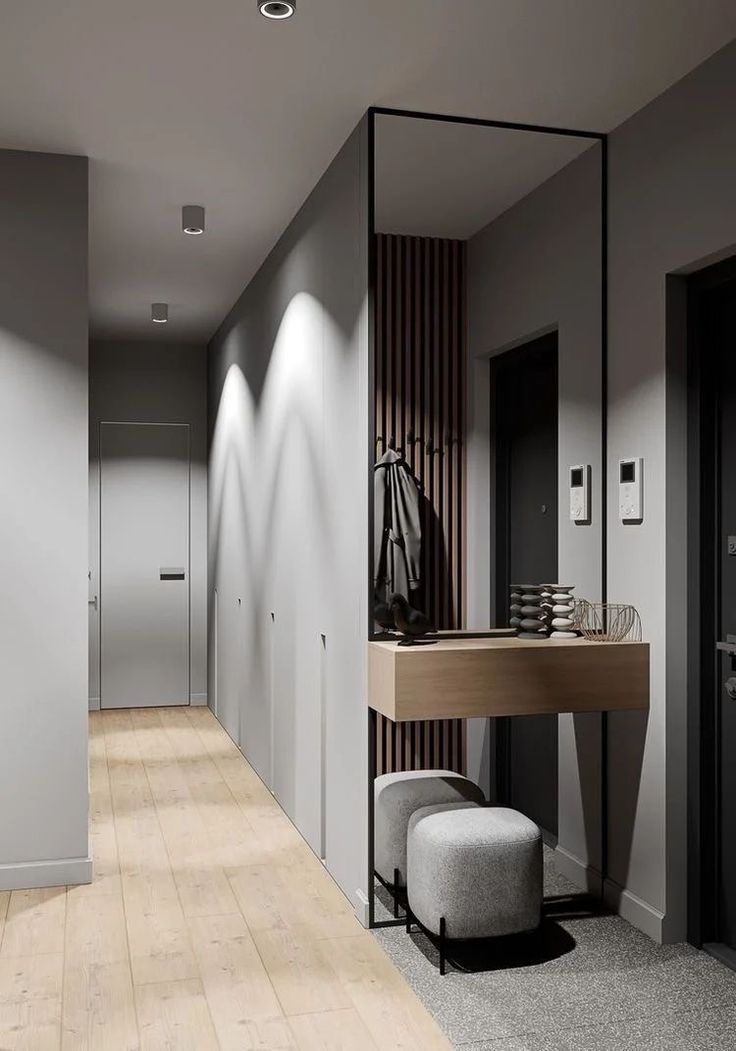 Consider a sliding door - this can often win you extra space.
Consider a sliding door - this can often win you extra space. - A mirror or, even better, a cut of several small longitudinal mirrors on one wall - and you won't be able to estimate the width at all.
- Plain white matt smooth ceiling, preferably with concealed light sources. Details about the design of the ceiling in the hallway (carefully article-sarcasm). nine0016
- Glossy surfaces will create an expanding effect on a par with mirrors. And glossy furniture in light colors is also more practical than matte.
- A few low light sources or hidden lights will give shadows. Shadows destroy the perception of space - what you need in a small area.
Think functional, keep it simple and design your furniture right. Good luck with the repair!
Save and share - come in handy! nine0003
Small hallway - how to make it look bigger? Tips for visual expansion
A small hallway is a problem for many apartments in Russia.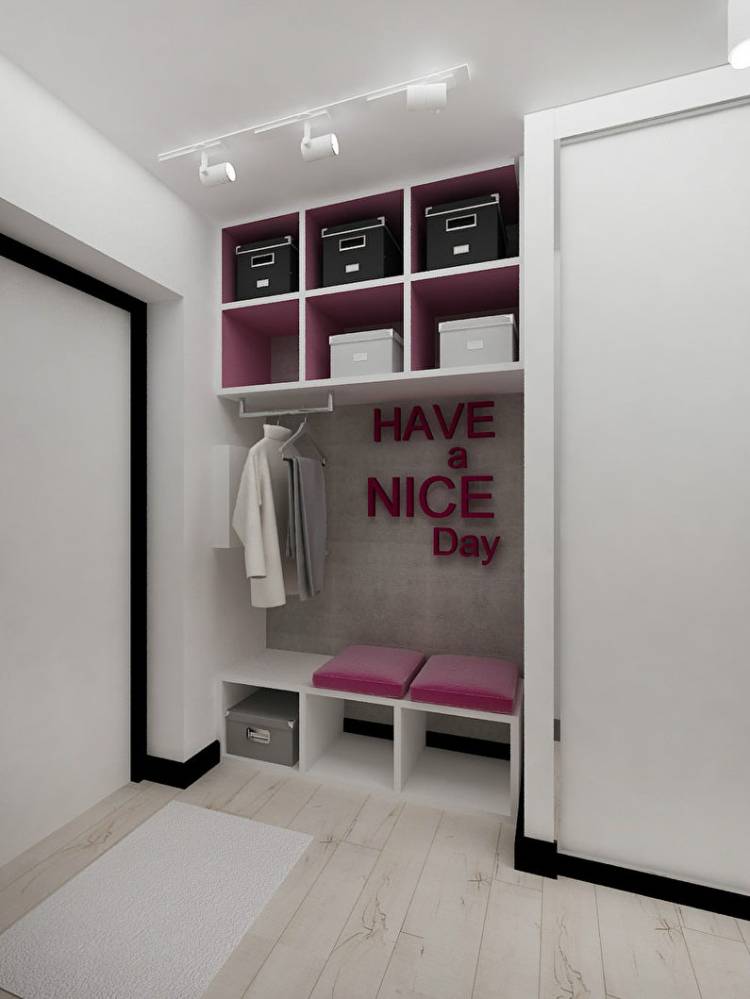 In the article we will tell you how to equip this space functionally and at the same time stylishly. Read on for tips on how to make a small hallway look bigger. All the "chips" - from finishing materials and furniture to decorative elements.
In the article we will tell you how to equip this space functionally and at the same time stylishly. Read on for tips on how to make a small hallway look bigger. All the "chips" - from finishing materials and furniture to decorative elements.
Content
- Hall types
- Finishing materials
- Furniture in a small hallway
- Mirrors and lighting
- Summing up
Types of small hallways
Small hallways can be divided into two groups:
- Small but square
- Small yet narrow.
small hallway layout
Most of the tips in the article are universal and suitable for any hallway, but some will differ depending on the layout of the apartment. nine0003
It is more difficult to correctly organize the space in a small narrow hallway. It is necessary not only to visually expand the room, but also to equalize the proportions, to make the hallway more square.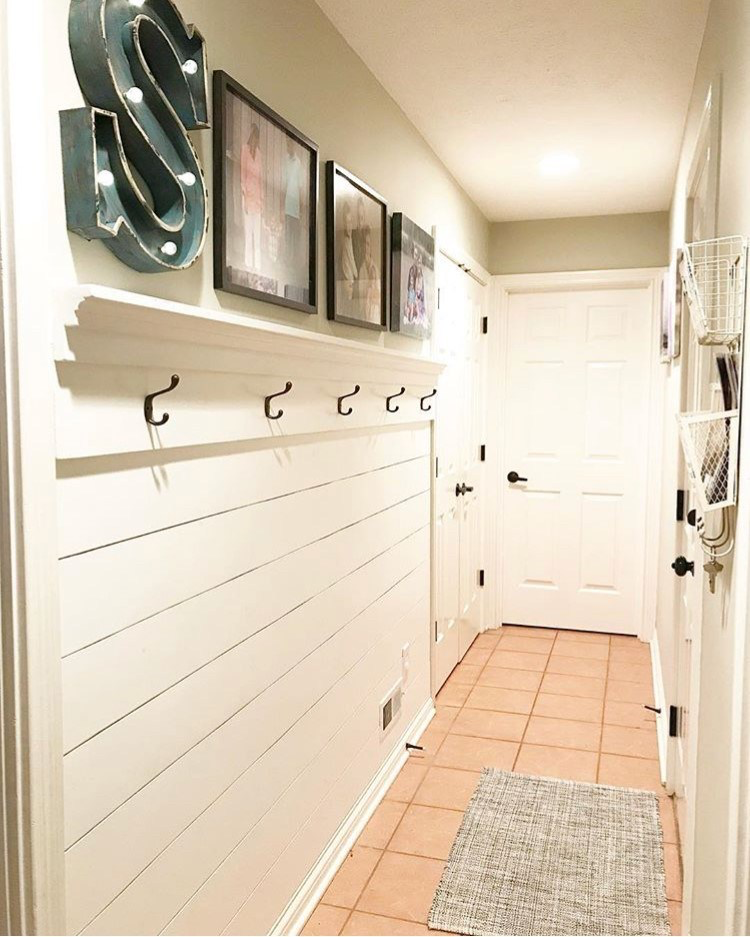
There are several ways to expand the space in the hallway. Methods differ in terms of labor costs. Choose those for which you now have time and resources.
1. Finishing materials - relevant for those who have started a major renovation or are just planning an arrangement in a new apartment. nine0003
2. Furniture - suitable for those who are ready to change the headset in whole or in part.
3. Decor - minimum costs.
So, we have a task - to make a small hallway stylish and practical at the same time.
Finishing materials
1. Monotone and minimalism
In a small room, you should not make bright walls and lay multi-colored tiles with patterns. Choose light colors for walls and floors - white, beige, gray. Light materials do not "steal" visual space, as it happens with dark finishes. nine0003
Refuse wallpaper with small patterns and stripes. On the one hand, vertical elements make the room taller, but solid striped wallpaper in small hallways does not work in your favor.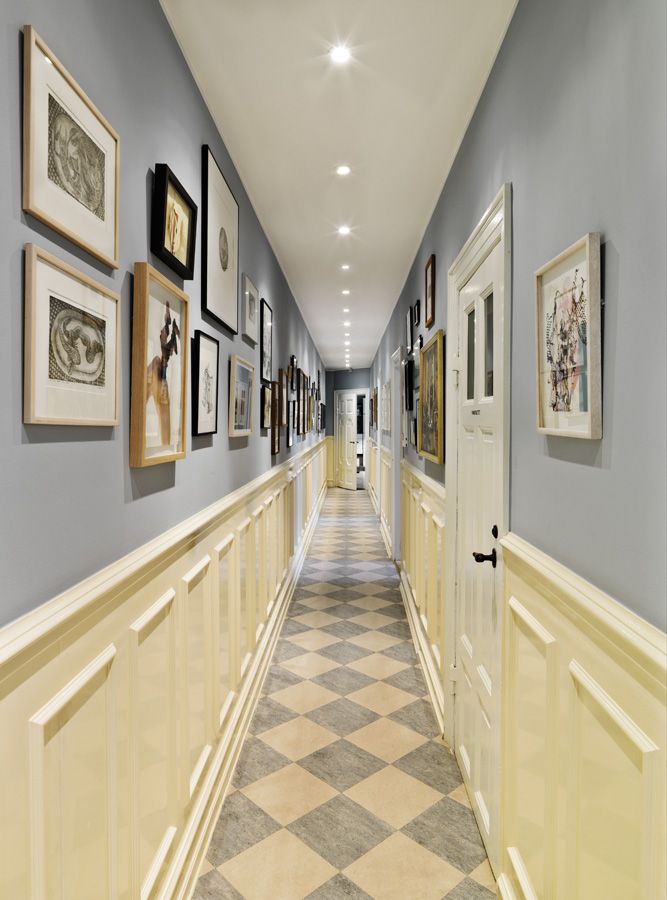 The room becomes visually "cluttered".
The room becomes visually "cluttered".
If you don’t like white walls “without everything”, then it’s better to add bright details through the decor.
Don't forget the front door too. Match the front door to the color of the walls - white or beige. For a fresher look, choose a door with sophisticated modern textures. For example, with a concrete look finish. nine0003
Examples of successful color schemes in the hallway
Stylish small entrance hall with white walls and front door Snegir 55
Stylish small hallway with accent floor and front door Snegir Cottage
Examples of bad colors in the hallway
Bright wallpaper in the hallway "steal" the space
Too bold color combination for a small room nine0003
2. Lay the floor "across"
This advice is relevant for narrow hallways. Lay laminate, parquet, or long tile across the long hallway. This simple technique will visually smooth out the imbalances of the room and make it more square.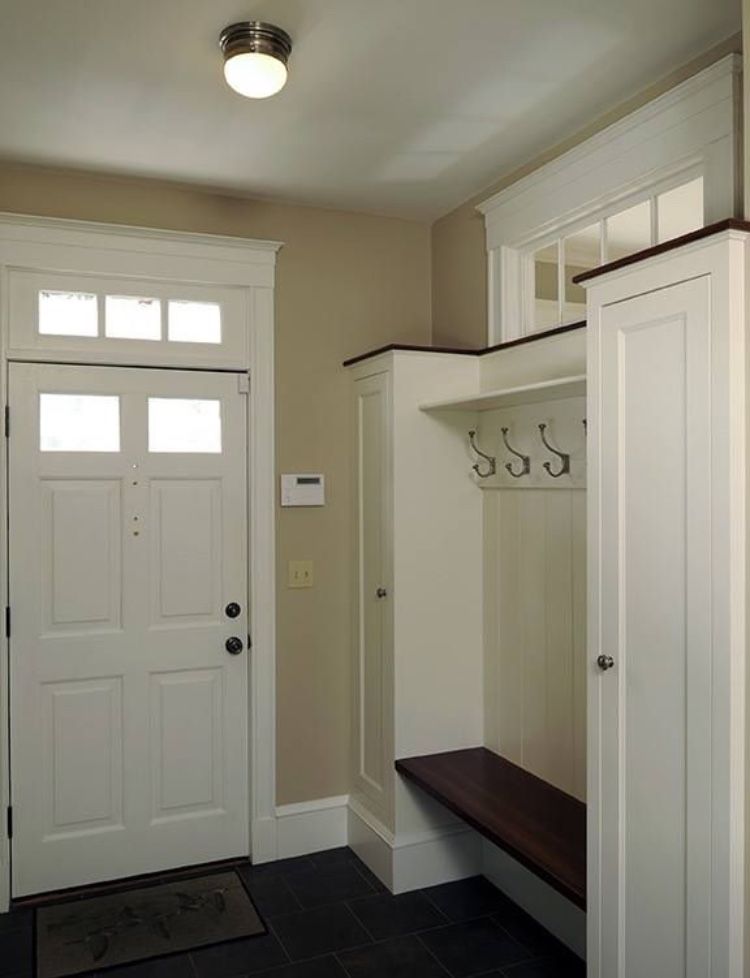
Coating across walls and coating along
3. Vertical elements
Yes, we said that vertical striped wallpaper is a bad idea. However, you can add some vertical elements in order to stretch a small room towards the ceiling. This technique works best in small square hallways. nine0003
One of the popular and successful options is wooden slats on the walls.
Stylish entrance hall with wooden slats and Ultimatum Next front door
Furniture in a small hallway
The hallway must be functional. We advise you to give preference to the practical component when arranging. The hallway "as in the picture" is, of course, stylish. But it is much more important to provide storage space for clothes and shoes. nine0003
Hallway furniture checklist:
1. Wardrobe for outerwear
2. Open hanger
3. Shoe box for storing shoes
4. Pouf or bench
5. Full length mirror
But what if the hallway is very small and it is simply impossible to fit all the furniture? There is only one answer - prioritize and choose wisely.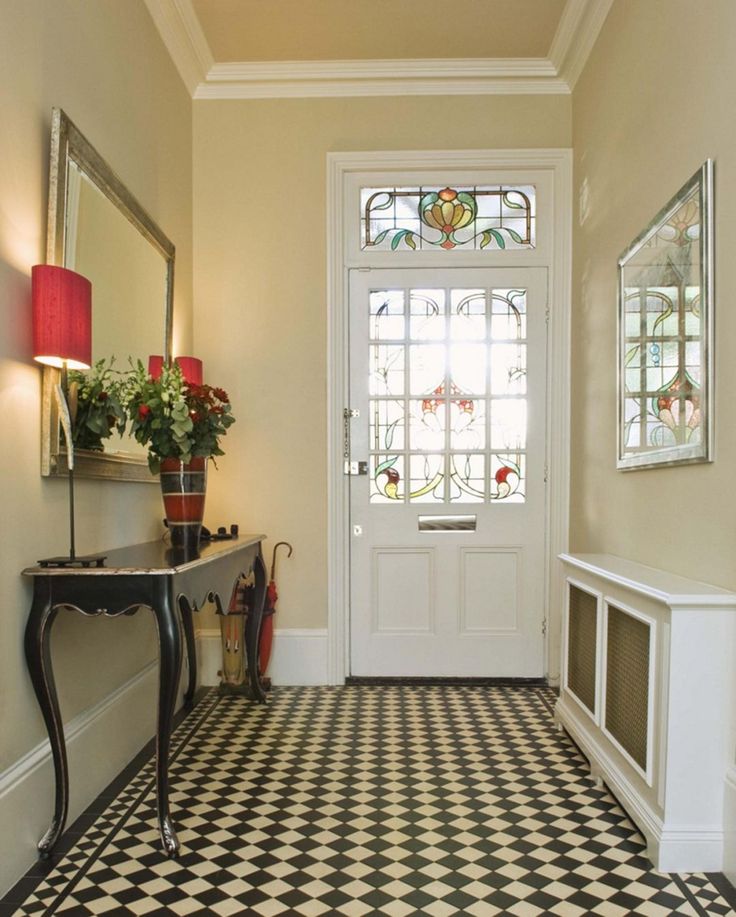 nine0003
nine0003
Small Hallway Furniture Tips:
1. Storage system in a small hallway
In such a system, there is immediately a place for shoes, and hangers, and shelves for things, and a pouffe.
Storage system and entrance door Ultimatum Next in the hallway
2. Built-in wardrobe
Install a built-in wardrobe with mirrored panels. So you immediately solve the problem with the mirror, which does not need a separate place and with the storage of all things. nine0003
Mirrored wardrobe and Ultimatum Next entrance door in the hallway
Wardrobe with mirror finish and front door Snegir 55 in the hallway
3. Lifehack
For a square hallway, choose cabinets and storage systems that are small in length, but deep. For a narrow one, on the contrary, a long, shallow cabinet.
Storage system and entrance door Snegir 55 in the hallway
nine0048 4. Instead of a floor hanger - hooks A bulky floor hanger or chest of drawers will “eat up” the space, which we already have little. Choose open storage systems that mount to the wall.
Choose open storage systems that mount to the wall.
Clothes hooks and entrance door X5 NEW in the hallway
5. Use corners
In a small space, it is important to use every centimeter to good use. But often our corners “disappear”, they only accumulate dust. In a small hallway, a corner cabinet is especially appropriate. Yes, visually the space will no longer be so “free and clean”, but how many things can fit. nine0003
Ultimatum corner cabinet and front door in the hallway
6. Cabinet with slatted doors
Is it possible to buy a wardrobe with mirrors? Choose cabinets with slatted fronts that don't make the space "blind". It's also a more budget-friendly option.
Rack cabinet in the hallway
7. Pouf or bench
The same principle as with cabinets. For narrow hallways - a narrow long bench against the wall, for a square one - not an elongated pouffe. Choose a functional bench and ottoman - opening, with shelves and drawers.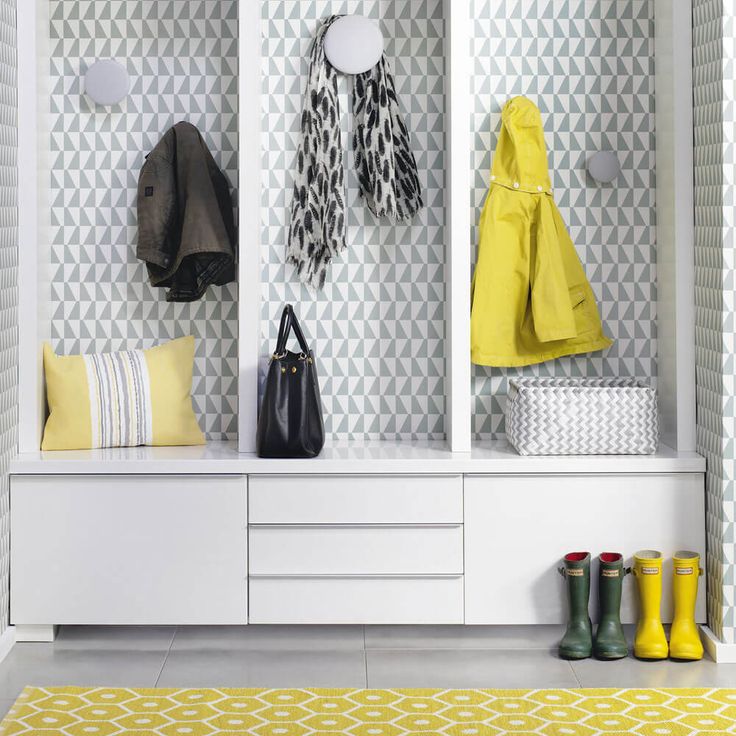 So you can solve the problem with a separate shoe rack. nine0003
So you can solve the problem with a separate shoe rack. nine0003
Bench with drawers and front door Ultimatum Next
8. Interior doors
For a small hallway, several design options for doorways are suitable:
- Without internal door - arch or slopes along the perimeter
- Doors with glass inserts - so there is more "air" in the room
- Sliding doors - do not steal space to open. Minus - rather big price
- Interior doors that match the front door - this way the space looks more organized and organic.
Entrance hall without interior doors. Entrance door Ultimatum Next
Interior doors to match Ultimatum Next front door
Mirrors and lighting
All interior details and light should work towards one goal - to make the space stylish and visually expand it. Our main assistants here: mirrors and lamps. nine0003
Do not overload a small hallway with a bunch of decor - figurines, candles, massive frames and paintings.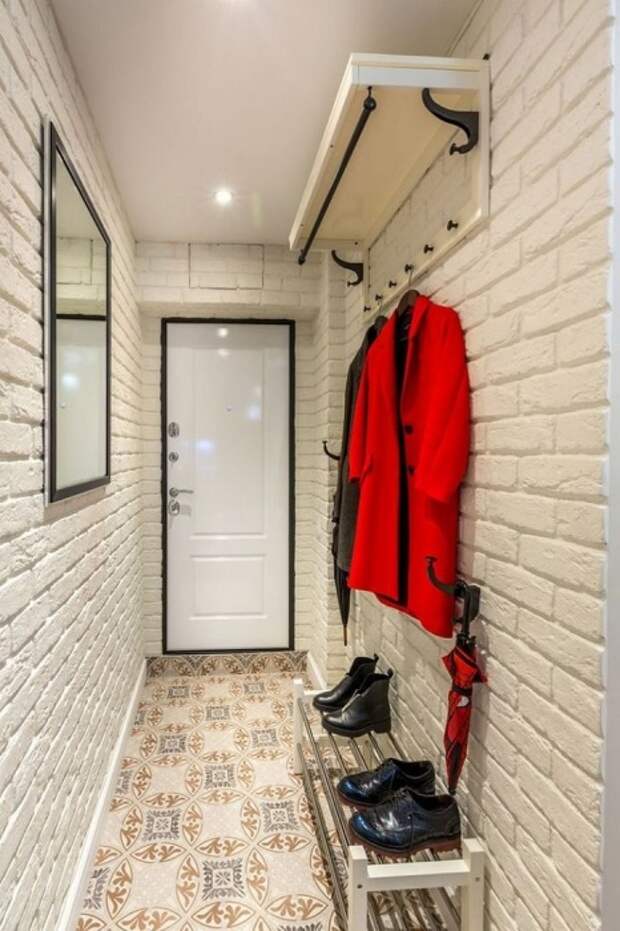 All this can be implemented in the bedroom, living room, kitchen. In a small space, we try to make the space as clean as possible.
All this can be implemented in the bedroom, living room, kitchen. In a small space, we try to make the space as clean as possible.
1. Full-length mirror
For the hallway, this is necessary - we want to see ourselves before going out into the street.
Options for placing a mirror in a small hallway:
- On the wall - but often there is no room for it
- On the cabinet - a great option
- On the front door - ideal for small hallways, where even a closet will not fit. A mirror on the front door both expands the space and adds air, and is ideal for looking at yourself just before exiting through the same door.
A small entrance hall with an open storage system on the wall, a bench and a mirror in the door is a complete and practical option. nine0003
Small hallway with Delta-100 front door with mirror finish
Each series of our doors has an option of an internal panel with a mirror - from the most budgetary to premium doors.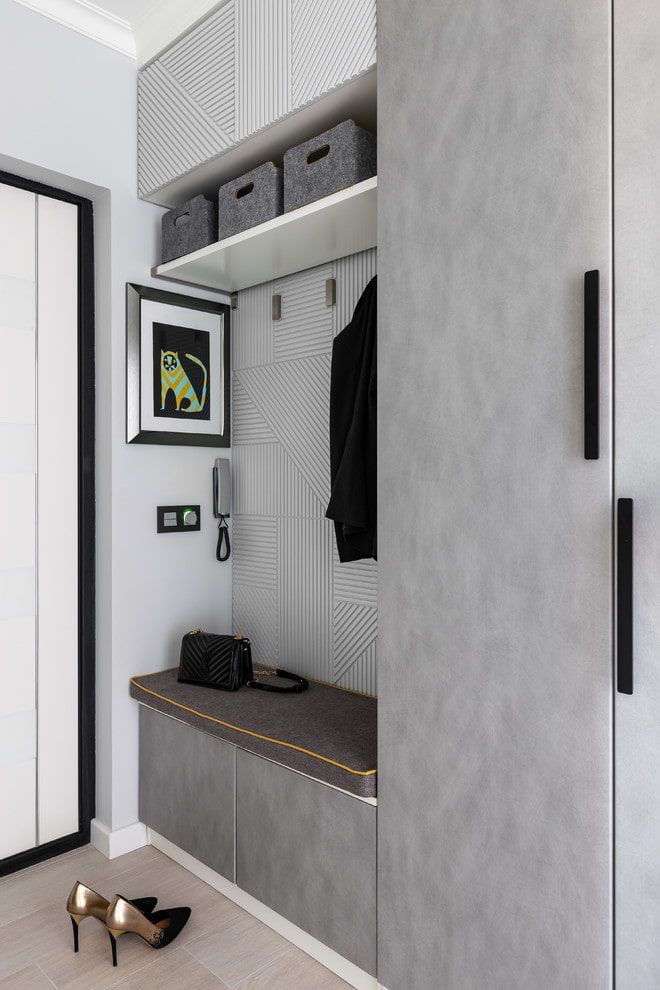
2. Mirrors or mirrored wall stickers
A decor element that diversifies the plain interior of the hallway will add light and space.
Window mirror. Entrance door Ultimatum Next nine0003
Entrance hall with a mirror panel on the wall and Ultimatum Next entrance door
Entrance door Ultimatum Next in the hallway with an oval mirror
3. Lighting
Light rooms look more spacious, so it is important to correctly set the light. You should not hang one small light bulb, thinking "it's still 2 meters here, that's enough." Our goal is to fill the space with air.
Main lighting
Do not hang one large chandelier, especially a long one. She "eats" the height of the room and reduces the space. Choose a few ceiling lights that are nearly flat and don't protrude from the surface.
Several sources of ceiling lighting in the hallway. Entrance door Ultimatum.
Additional lights
Overloading the walls with lamps is not a good idea.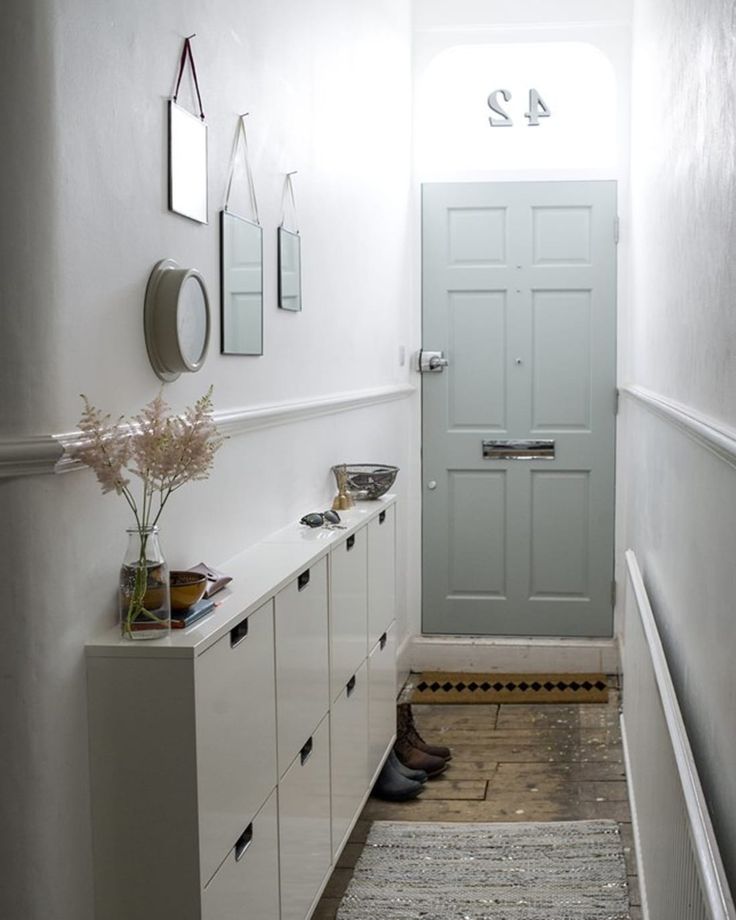 They already have mirror stickers, storage systems, small paintings. nine0003
They already have mirror stickers, storage systems, small paintings. nine0003
Buy an LED strip and fasten mirrors, shelves, paintings around the perimeter. It looks unusual and adds light without taking up space. You can install such tapes simply on free sections of the wall.
Additional light sources in the hallway with the entrance door Cyber
Putting thoughts together
The main advice was learned, the rules were sorted out. Now is the time to put them into practice. First of all, focus on the layout of your hallway and financial capabilities. nine0003
In the meantime, we will briefly list the main ones:
1. Between beauty and practicality, we choose the second. Living in a picture from Pinterest is not very convenient.
2. Floors and walls are plain and harmonize with each other. No small drawings on the wallpaper and flashy patterns on the tiles. We add variety with decor and, for example, an interesting texture of the front door.
3. In a narrow hallway we put the laminate across - we align the proportions nine0003
4. We try to fit all the necessary furniture - a wardrobe, a hanger, a shoe rack, a bench, a mirror. Doesn't fit separately? We mix a bench with a shoe rack, a mirror with an entrance door, hangers with shelves and drawers.
5. Remember the rule - for a narrow hallway, long and shallow furniture, for a square one - short and deep. We use corners - corner poufs, hangers, cabinets.
6. We put doors with mirrors, sliding or combined with the front door. Or even leave the opening without a door. It all depends on the layout. We do not recommend leaving a bathroom without a door. nine0003
7. We visually expand the space with mirrors and lighting: decor with a mirror and a full-length mirror, ceiling lights and diode strips. Nothing bulky or bulky.
That's all. Successful interior solutions and easy repairs!
Like the material? Like
124
Share:
Have questions?
Fill out the form and our specialist will contact you.