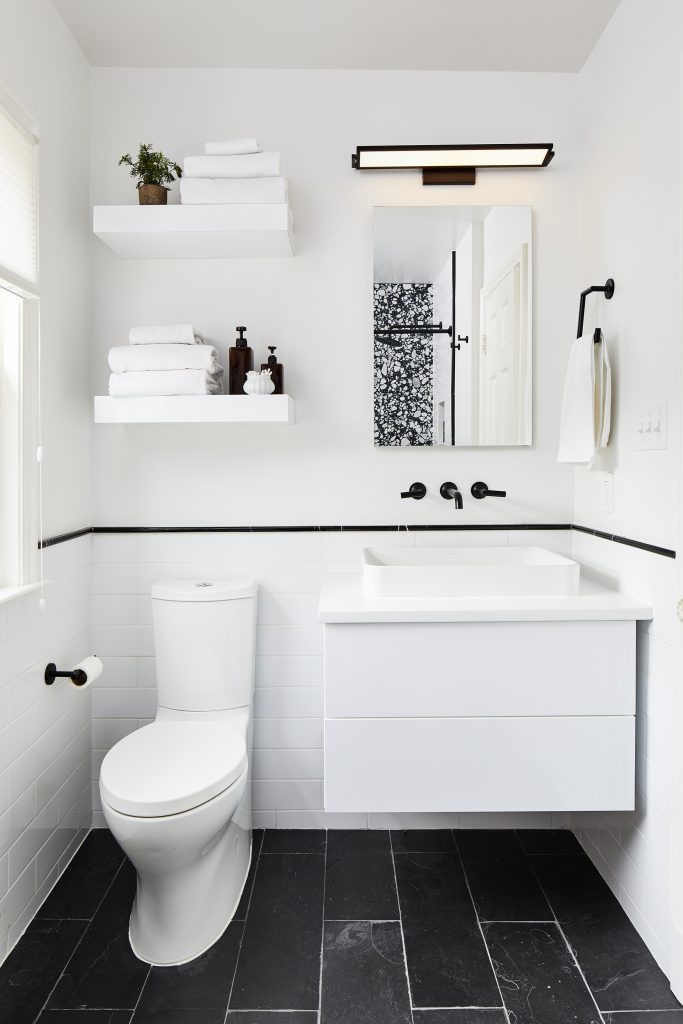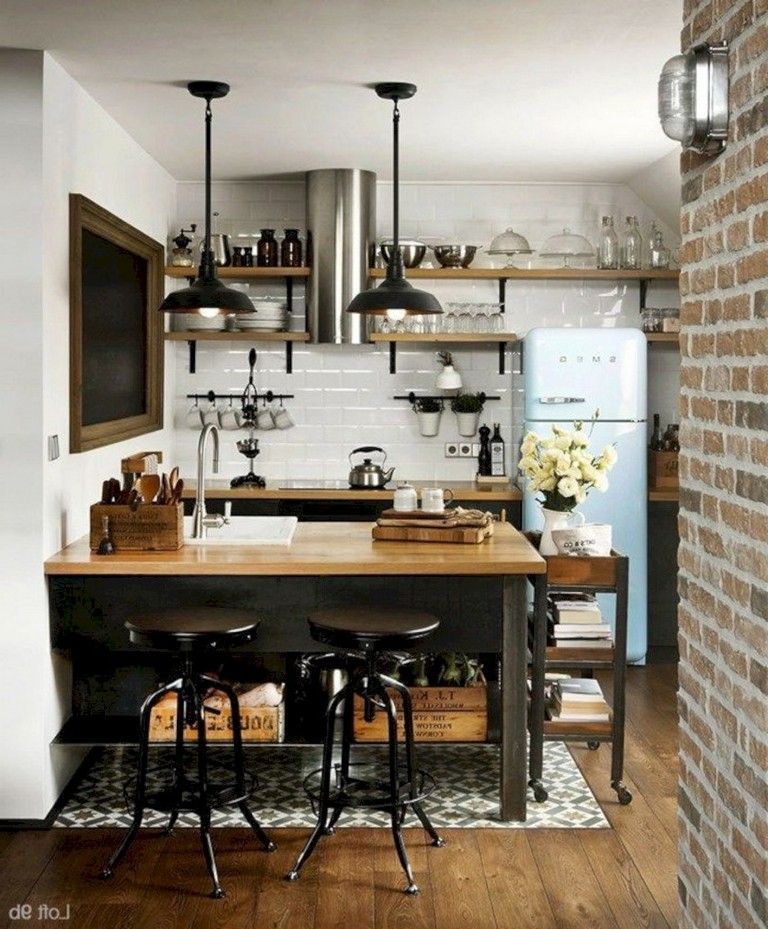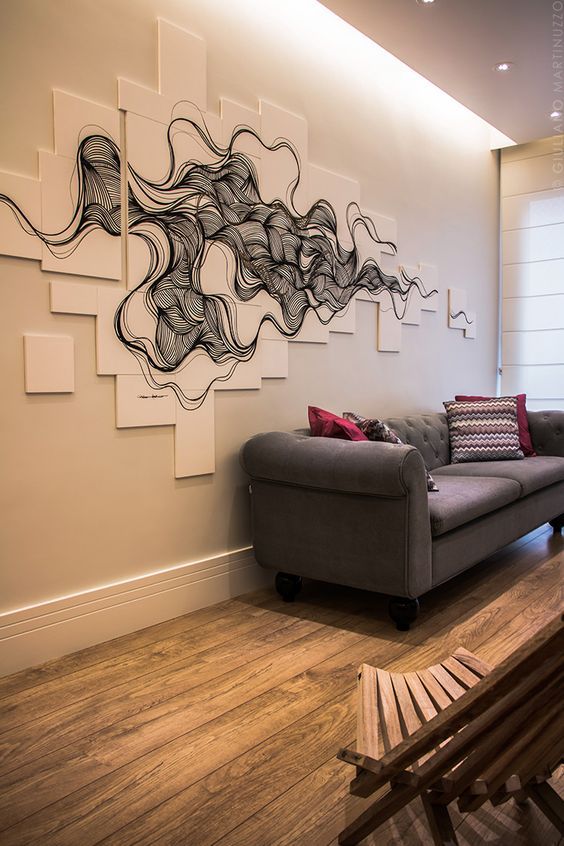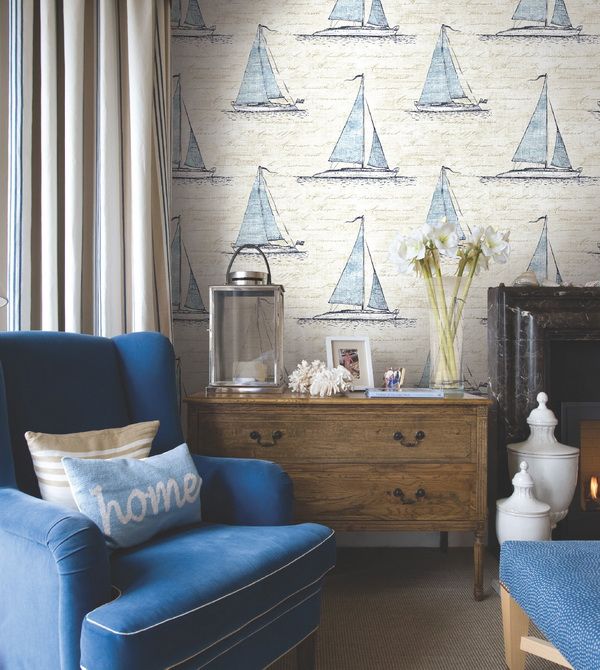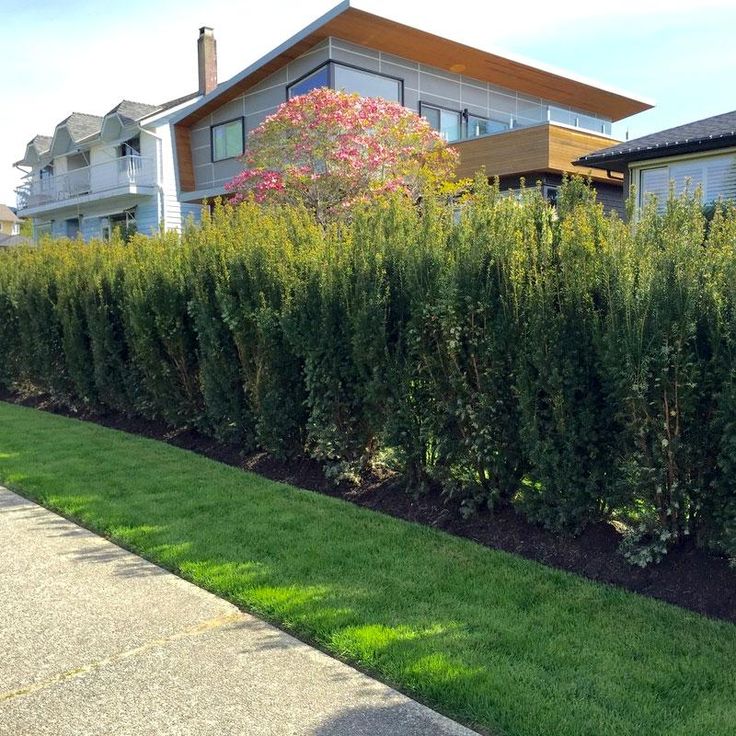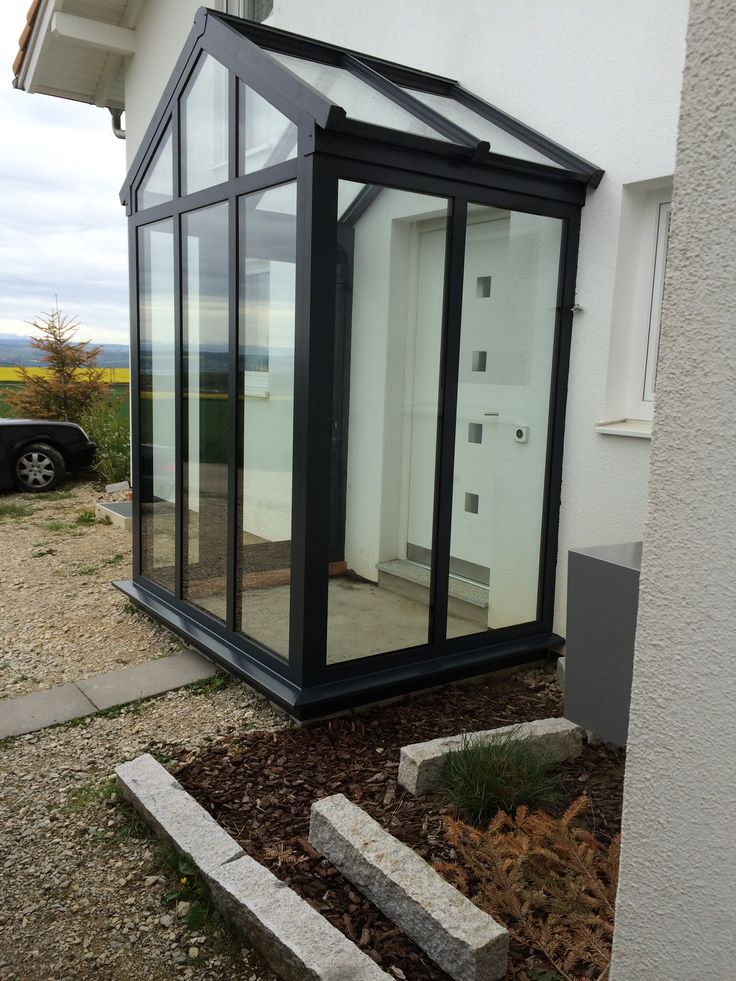Flat roof garden ideas
How to design a rooftop garden |
When it comes to roof garden ideas, it’s important to get the right mix of materials and planting for creating a space with year-round interest.
Roof gardens, terraces and balconies provide a great opportunity to enjoy the surrounding views, and with the right small garden ideas you can extend the living space of your home, whatever the size.
When it comes to gardening, every roof garden has its issues. Strong winds and extreme exposure can desiccate even the toughest plants, while weight restrictions, safety regulations and getting materials to the top of the building all make vertiginous outdoor space among the most challenging sites.
But with those challenges comes major benefits; the incredible views and breathtaking vistas are just some of the advantages of rooftop and balcony gardens.
Below, you'll find our favorite roof garden ideas – plus tons of design advice and inspiration.
Incredible roof garden ideas
No matter what size your roof deck is, these garden ideas will help you create an outdoor oasis you'll be happy to retreat to.
1. Build planters into the deck
(Image credit: Amber Freda)
If your rooftop garden is part of a larger roofdeck overhaul, consider building your planters along the outer edges of your roof. This will offer ample space for layering taller trees for privacy with smaller shrubs and annuals for color.
If you have dreams of a rooftop kitchen garden or a layered cottage garden, allow two or three feet of depth per planter to create mini garden beds.
2. Take color cues from the views
(Image credit: ReCover Green Roofs)
This rooftop balcony garden in Boston's historic South End neighborhood incorporates colors from the ivy covered brick rowhouses below, with shades of red, green, and white. A variety of planter heights create visual depth, while also helping to anchor living space.
3. Use arborvitaes for privacy
(Image credit: Amber Freda)
Sometimes, designing a roof garden is just like designing a suburban backyard or ground level courtyard garden. Take privacy hedges, for example. On a city roofdeck, a row of arborvitaes screens the roof area from the eyes of neighbors, while also adding a sense of lushness to the urban landscape.
Take privacy hedges, for example. On a city roofdeck, a row of arborvitaes screens the roof area from the eyes of neighbors, while also adding a sense of lushness to the urban landscape.
One thing to note about arborvitaes, however, is that they'll need near-constant watering when they're first planted. For the first 10 days, they require small amounts of water every hour or two to keep the soil continually moist, so make sure your roof is properly equipped to handle the maintenance.
4. Plant ivy near the walls
(Image credit: cb2)
Turn a brick or concrete roof area into a verdant oasis by planting a climbing vine like ivy or a climbing hydrangea alongside walls. It'll take a few years to fill in, but once it does, your roof will take on a secret garden feel that's well worth the wait.
5. Use small containers for a flexible roof garden
(Image credit: Getty Images - WestEnd61)
A variety of small containers can be a great way to garden on the roof, especially for gardening beginners.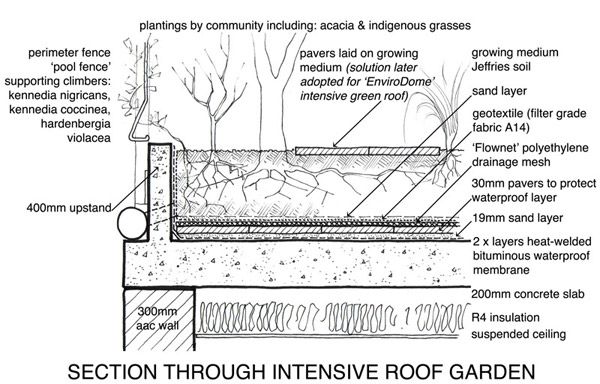 For one, it allows you to experiment with what types of plants do well on your roof (and where) because you can move them around to various spots until you find a place where they'll thrive.
For one, it allows you to experiment with what types of plants do well on your roof (and where) because you can move them around to various spots until you find a place where they'll thrive.
Plus, you'll be able to move your perennials indoors during the winter months, and take advantage of their beauty until the next roofdeck season.
6. Cope with the elements
(Image credit: Future / Mel Yates)
Wind is a common problem on roof gardens. Many plants can cope with it, but you might need some shelter if you want to enjoy the space all year round.
Unless there is protection from surrounding buildings, solid windbreaks aren’t a good idea as they block out the view, plus the wind stress on fixings is high.
Instead, choose permeable trelliswork, hit-and-miss cedar battens arranged horizontally, or perforated sailcloth that filters the wind so only a subtle breeze is felt on the leeward (downwind) side.
Glass is commonly used as a balustrade and wind buffer on roof terraces as it provides uninterrupted views.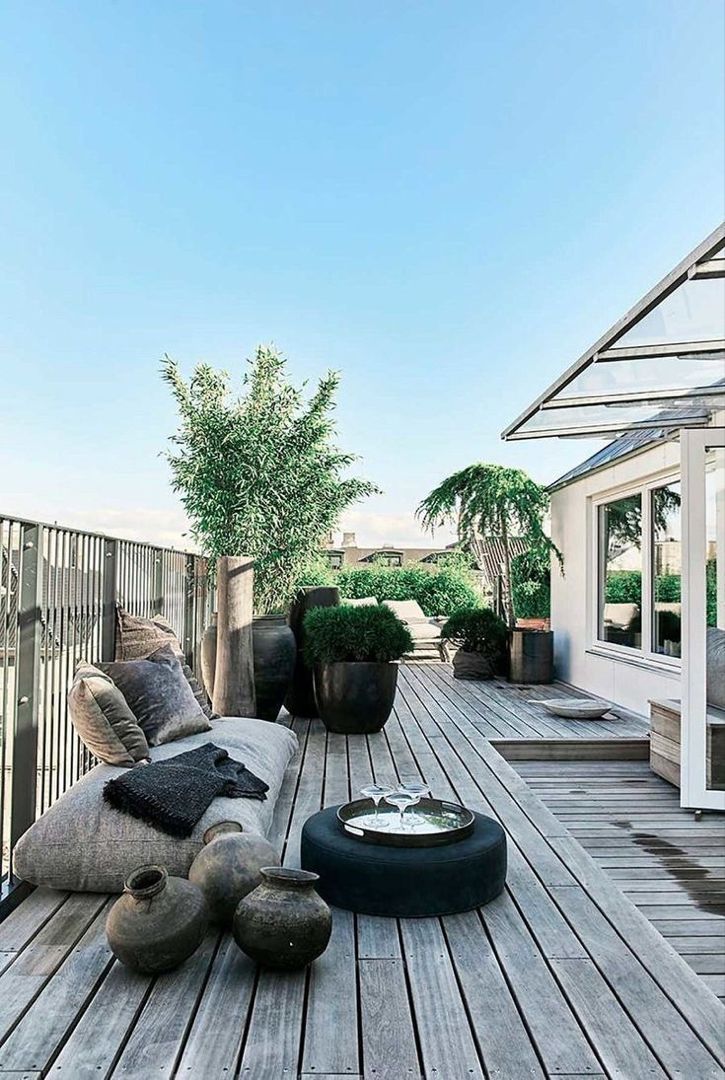 Don’t site it across prevailing winds unless there are a few holes in it, otherwise turbulence will smack over the top and down on you with great force.
Don’t site it across prevailing winds unless there are a few holes in it, otherwise turbulence will smack over the top and down on you with great force.
Most importantly, don’t put yourself at risk by teetering over high edges to fix screening – call in a specialist builder or a rope access company to tackle it for you.
7. Plant the right evergreens
(Image credit: Future / Hufton + Crow)
Taller, wind-tolerant shrubs are ideal for roof gardens as they offer some protection against strong wind and rain. Think of them as living garden privacy ideas.
Tough evergreens, such as olearia, phormium, pittosporum and spotted laurel in big tubs are perfect for the job. Bamboo is worth trying too, except on very windswept roof terraces as its large leaves sway too much in the wind, which means the roots will shift about and the plants won’t establish in their new pots. You’ll need protection from sunshine too.
Shade sails are excellent – again, wind-porous materials are the best choice as you don’t want a solid barrier, with the risk of the fabric tearing or flying away.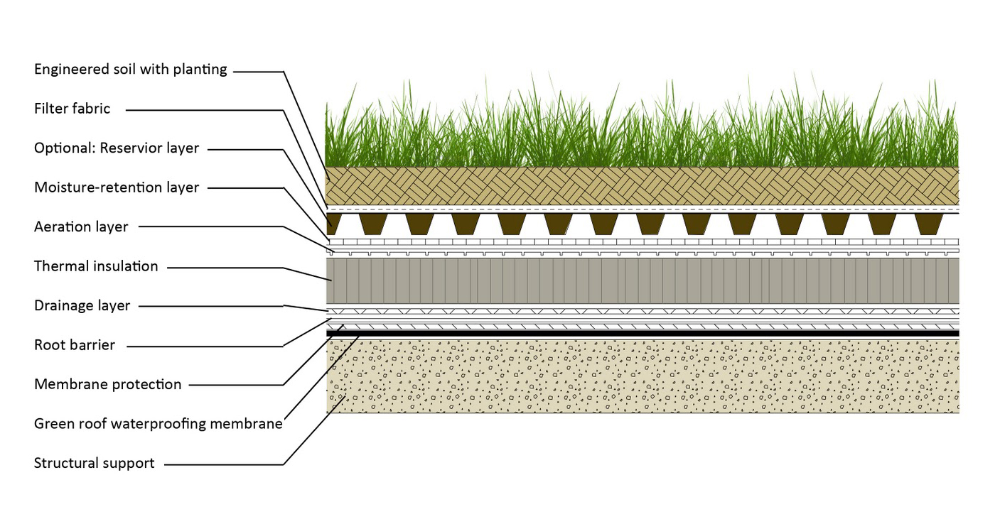 A cheaper solution is to put up a parasol, but make sure it’s securely anchored, otherwise strong gusts might blow it away.
A cheaper solution is to put up a parasol, but make sure it’s securely anchored, otherwise strong gusts might blow it away.
8. Carefully select your materials
(Image credit: Future / Mark Bolton )
Weight is the most important practical consideration when planning roof garden ideas.
With tiny balconies tacked onto the sides of flats or townhouses you won’t need to worry, as they will have been specifically designed to take the weight of a few pots, containers and a bistro dining set. Roof gardens and terraces, however, are a very different matter.
Discovering the load-bearing capacity of a purpose-built roof garden is easy – you simply need to look at the title deeds.
When it comes to older properties, chances are the space was originally intended to be somewhere to hang out the washing, or access the roof. How much weight it can take is debatable, and it’s likely you won’t find the information on the title deeds.
In order to be certain, consult a structural engineer who will calculate what you can – but more importantly what you can’t do – on an older-style roof garden.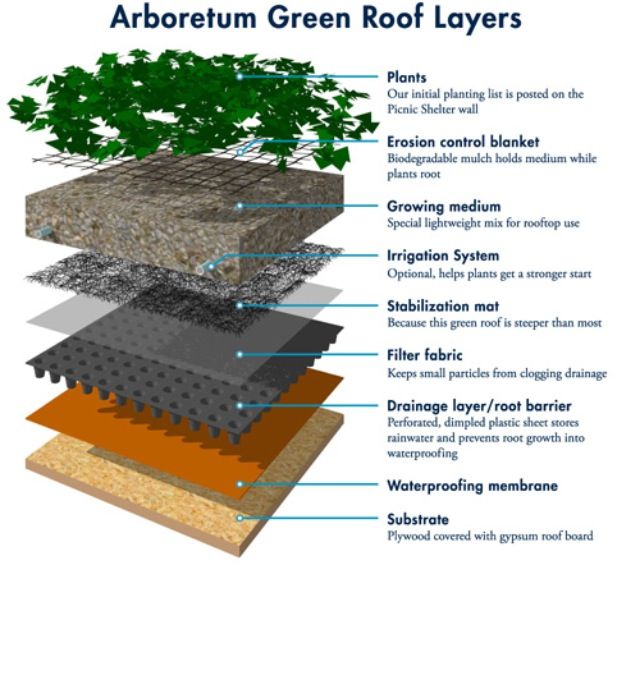
If weight is an issue, there are obvious things you can do. Plastic planters, along with fibreglass imitations, weigh much less than concrete, stone or terracotta containers.
Avoid placing pots in the centre of a roof terrace and don’t have too many (fewer containers look better). Fixing pots to surrounding walls or placing them on cantilevered shelves will help as the walls will be taking the weight, not the roof.
Also, choose lightweight collapsible furniture instead of a huge, glass-topped table.
9. Keep the space safe
(Image credit: Future / Polly Eltes)
Safety is of course paramount in any roof garden ideas, so avoid hanging anything over the edge or placing pots on ledges, unless they’re firmly secured. Do check with your local authority though – some won’t allow you to do this.
Pergolas, trellis, wirework or shade sails should be fixed securely, with the fixings easily accessible so that they can be tightened regularly.
The balcony or terrace needs to be in good condition too – by law, the sides must measure at least 1100mm high, so you can’t fall over the edge.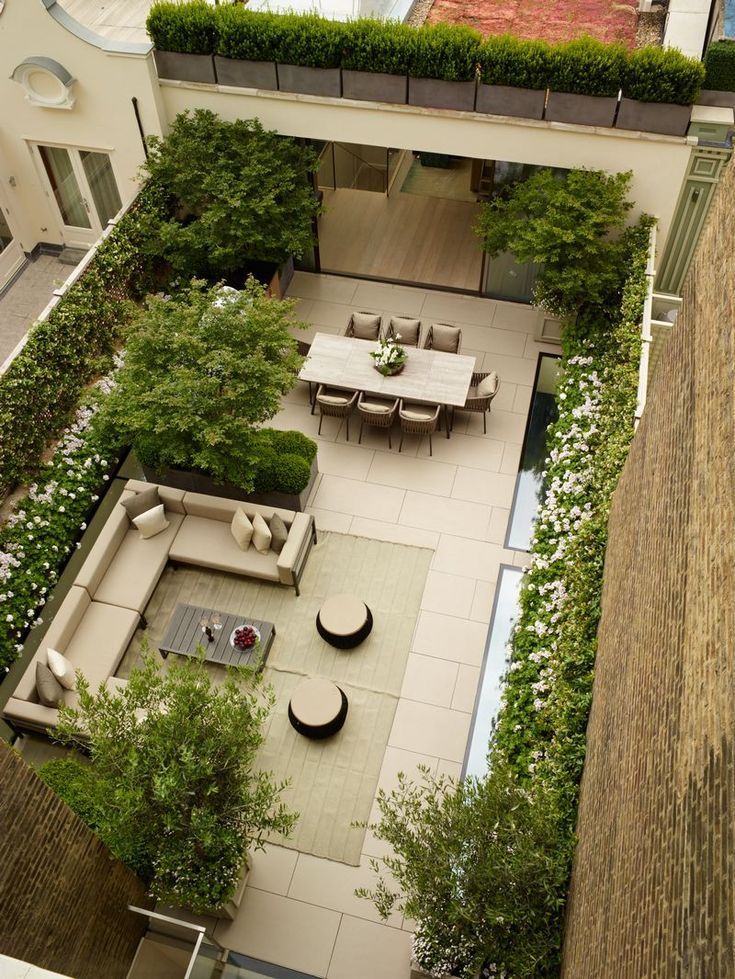
10. Install a green roof
(Image credit: Future / Paul Raeside)
Green roofs, often planted with lightweight sedums, can add a rustic, weathered look to a new-build or outbuilding, as well as offering a safe haven for bees, insects and other wildlife.
First introduced in Berlin in the 1880s to protect bitumen roofs from fire in hot weather, living roofs are now a popular way to add another dimension of green space to a garden, particularly urban gardens and new-builds that aim to blend with the surrounding environment.
According to Simon Walker at Walker Architects: 'A grass roof is an ideal way to integrate a building visually with the surrounding landscape, creating a rich and vibrant tapestry of color to harmonize with the environment. They add charm, interest and natural appeal, especially to new-builds, and contrast beautifully with weathered wood cladding.’
Ask a structural engineer to design your green roof so that the load capacity is taken into consideration.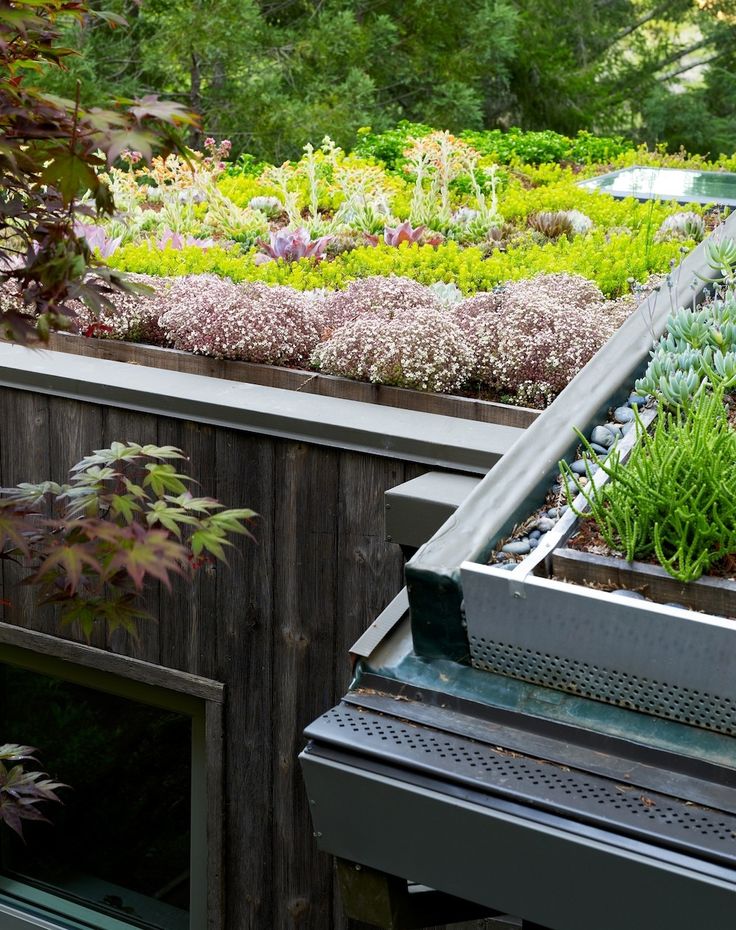 Many existing roof structures, including garden buildings, have not been designed to bear a heavy load, so professional installation is a must.
Many existing roof structures, including garden buildings, have not been designed to bear a heavy load, so professional installation is a must.
11. Create a modern meadow
(Image credit: Aralia)
This eighth floor city roof garden, designed by Aralia 's Alastair Henderson in Hammersmith's Fulham Reach, feels private thanks to the layered planting and carefully placed trees, which can also help make a small garden look bigger.
'A lot of roof terraces can look contemporary but may not really be about the plants themselves,' says Alistair, who took his cue from coastal and Mediterranean plants that can tolerate exposure, as well as owners who were leaving a much-loved garden at their family home across the river in Barnes. 'They were keen to have a space that could evolve over time, attract wildlife and that was abundant with color, scent and atmosphere.'
The main planting included osmanthus hedging, with its rich jasmine-scented flowers in mid-spring, as well as several trees.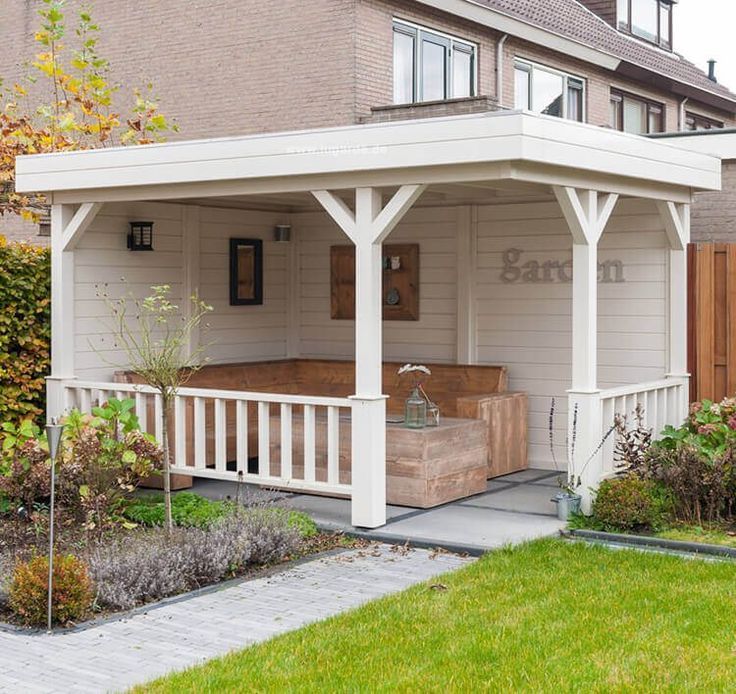 Amelanchier, small olives and multi-stem heptacodium trees, that flower in fall and are beloved of bees, are among the best trees for a small garden and a rooftop terrace.
Amelanchier, small olives and multi-stem heptacodium trees, that flower in fall and are beloved of bees, are among the best trees for a small garden and a rooftop terrace.
Dotted in between are ilex balls, pittosporum and pinusmugo – a tough, slow-growing shrub.
12. Take the first step to self-sustainability
(Image credit: Getty / Tim Boyle / Staff)
The 20,300 square foot City Hall rooftop in Chicago is certainly a sight to behold. The roof garden has over 20,000 herbaceous plants installed as plugs of more than 150 varieties, including 100 woody shrubs, 40 vines and 2 trees – a Cockspur Hawthorn and Prairie Crabapple, proving that even roof gardens can incorporate small vegetable gardens.
At the time – in 2002 – this was the first rooftop garden of its kind in the US, but it most definitely was not the last. It helped bring forward a new era of urban greening and resiliency efforts in Chicago and other major metropolitan areas, prompting new sustainable small garden ideas and projects in the city.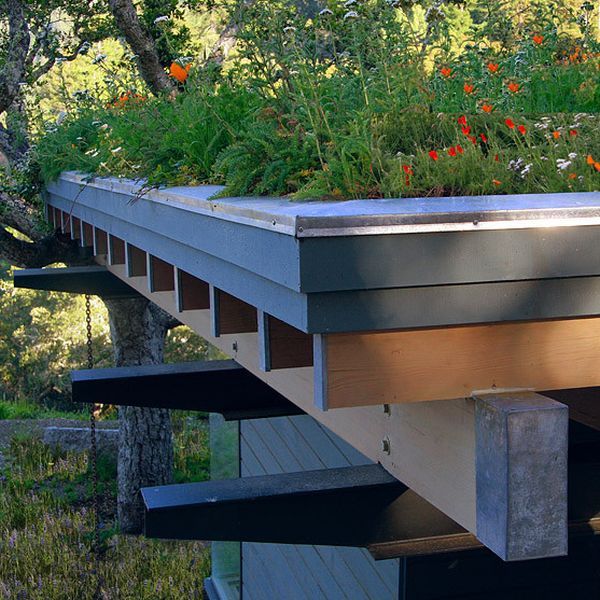
Unsurprisingly, this garden remains an icon of living architecture in a continually evolving, expanding practice throughout the country.
13. Draw inspiration from an urban jungle
(Image credit: Future / Alexander Spatari)
The aesthetic of New York's The High Line reflects natural cycles of life and death, and evokes feelings of being in a wild space. According to Piet Oudolf, who designed the gardens, 'my biggest inspiration is nature. I do not want to copy it, but to recreate the emotion'.
While he is mostly know for The High Line, Piet Oudolf has achieved a level of influence and cultural relevance rarely, if ever, attained by, in his own words, a modest plantsman.
The High Line’s planting design is inspired by the self-seeded landscape that grew wild for 25 years after the trains stopped running. Wandering through these meadow-style gardens, you’ll find perennials, grasses, shrubs, and trees that were chosen for their hardiness, sustainability, and ever-changing textures and colors.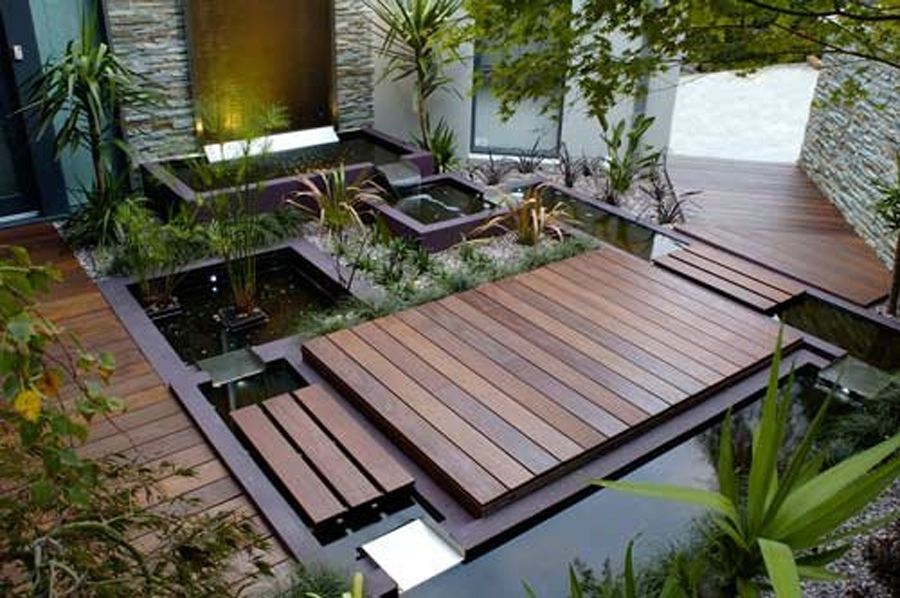
14. Make your roof garden an extension of your home
(Image credit: Future / Graham Atkins-Hughes)
With a little planning, creativity and innovation, it is possible to transform an unused roof space into an area to relax, unwind and entertain.
Borrow from this space's small garden decking ideas, where an intimate outdoor zone has been created using wood panels and soft furnishings for a cozy nook in which to relax.
The space is visually open, creating a light openness to the terrace that fosters an atmosphere of cool serenity. An outdoor rug and furniture create the boundaries of the garden, all while enhancing that warm, homely feel.
How do you plan a roof garden?
When planning your roof garden, the first thing to do is to identify a design theme.
Sleek, simple and sophisticated is the golden rule when designing a roof garden. Cottage or rustic themes that you might use in courtyard gardens rarely work so high in the sky.
Instead, go for a simple, linear layout with contemporary materials, such as polished stone, rendered walls, Cor-Ten steel or concrete, or traditional ones, such as woven hazel and clay pavers, used in a modern way.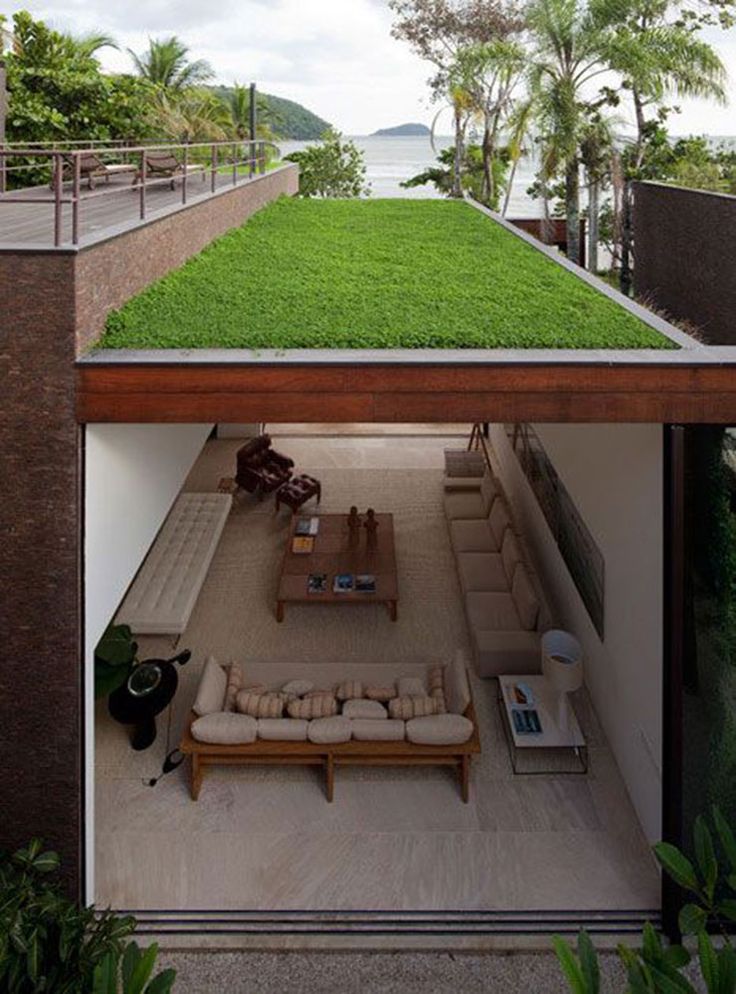
Choose materials to complement patterns or colors in the surrounding landscape or adjacent buildings so the design blends in.
Whatever small garden layout ideas you choose, take account of the view. Eyesores, like gas towers and motorway flyovers, will need to be subtly screened, but if you have a sea view or attractive cityscape, make the most of it in your design. Organize your area to maximise good views, maybe framing them with tall container plants or pencil junipers.
What are the critical elements of a rooftop garden?
For all roof garden ideas, in addition to a doorway to access the terrace, the floor structure is likely to need upgrading to take foot traffic. A structural engineer can advise on this.
A balustrade must be erected to a height of 850mm and fixed securely to the floor, walls or both. Popular solutions include masonry walls to match the house, iron railings or toughened glass.
(Image credit: Future / Mark Bolton)
The floor surface of any roof garden ideas must be non-slip and suitable for foot traffic.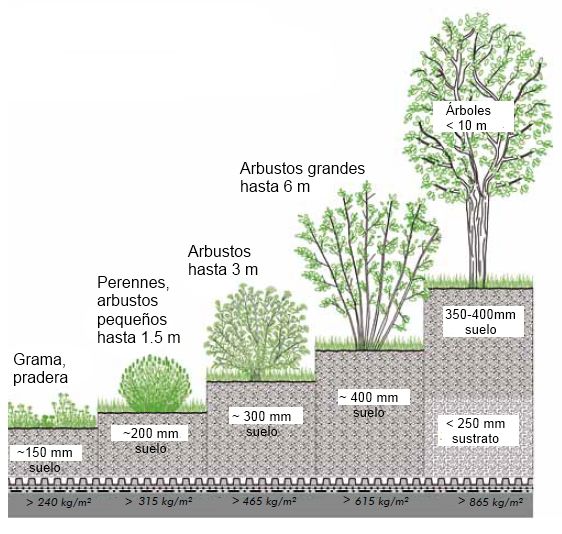 Some flat roof coverings such as bitumen with stone chipping can take traffic, but deck or tiles often look better and protect the roof.
Some flat roof coverings such as bitumen with stone chipping can take traffic, but deck or tiles often look better and protect the roof.
Decking is ideal, as the firring strips between the deck and roof surface can be cut to level out any slope of the roof. Water must be able to flow over the flat roof and drain away, and an upstand of at least 75mm must be maintained at the door threshold to stop water getting inside.
(Image credit: Future / Brett Charles)
Does a roof terrace need planning permission?
A change of use to form a terrace or balcony from a roof will need planning permission, unless it has already been established for at least four years, in which case it is lawful to retain it.
The authority’s main consideration will be the privacy of neighboring properties. The distance it can project to the rear may be restricted, or it may be necessary to build a wall to obscure views to the sides.
Converting a flat roof into a terrace is notifiable under the American State Building Codes, so you must contact your local authority building control department and submit full plans or a building notice application, along with a fee of around $400-$500.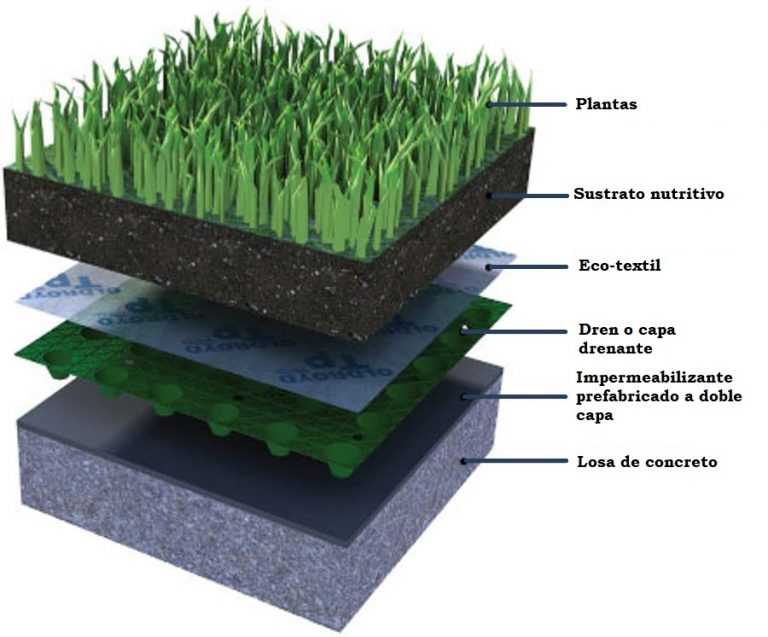
Top Tips For Flat Roof Garden Spaces
By ELIZABETH WADDINGTON
/ Updated March 28th, 2023
Reviewed By ROY NICOL
IN THIS GUIDE
- Check The Roof Can Support The Garden Weight
- Roof Garden Design & Layout
- Choosing A Growing System
- Understanding Rooftop Environmental Factors
- Wind-Breaking & Privacy
- Creating Shade
- Harvesting Rainwater
- Choosing Containers & Creating Growing Areas
- Choosing Plants
Creating city gardens means making the most of every inch of space, so here are some tips to help you create a roof garden.
If you have a flat roof where you live, either on your own home, or a shared space on top of a block of flats or shared property, this article is for you.
A flat roof can be a great spot to create a garden: it opens up the potential to grow your own even when space is limited, and it also brings many other benefits within an urban environment.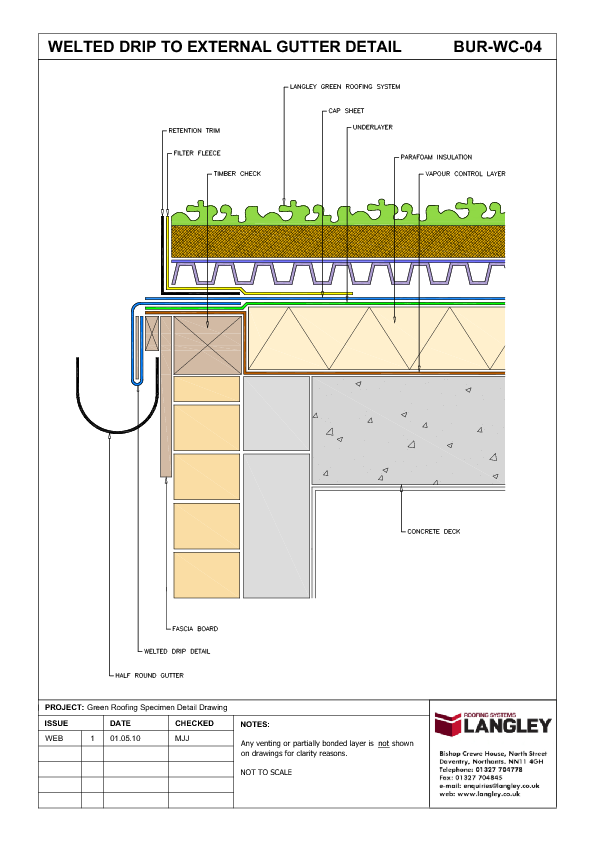
Roof gardens can sequester carbon, clean the air, cool buildings, and, of course, provide an abundance of natural yields.
They can be wonderfully rewarding and relaxing spaces to spend time and can re-green our grey cityscapes.
But gardening on a flat roof takes a little thought: there are actually a number of things to consider that you could not usually have to consider if you were growing on the ground.
Below are some tips to help you create the perfect flat roof garden spaces:
Check The Roof Can Support The Garden Weight
If you want to create a roof garden, load-bearing capacity is key.
First and foremost, you need to make sure that the roof you are considering is strong enough to support the weight of a garden.
You need to check its structural integrity, and ideally consult with a structural engineer who can determine whether the roof needs to be strengthened or provided with additional support in order to create the garden you wish to create.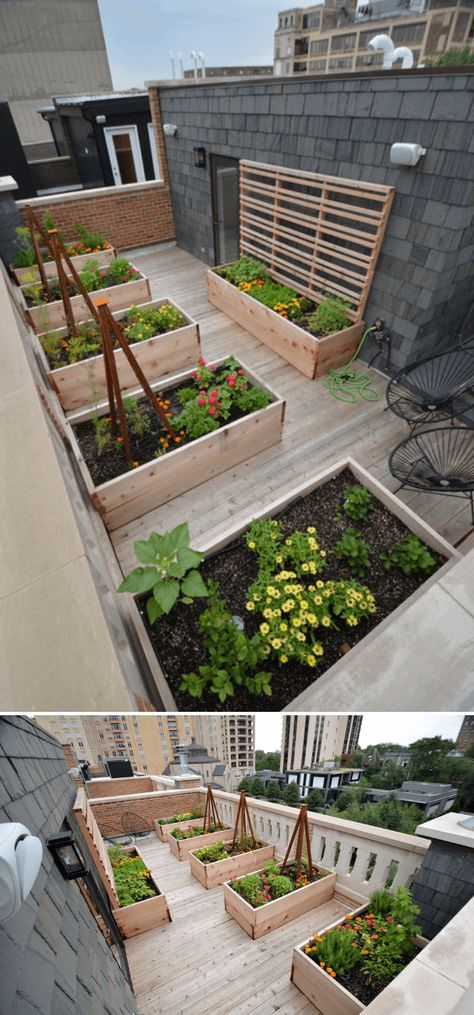
Safety is key, and you also need to think about practicalities.
Is there easy access to the roof garden? Can people safely use the garden space?
Roof Garden Design & Layout
One of the main challenges when creating and maintaining a roof garden is access.
It can be challenging to get materials and tools and other things you need up and down stairs.
If the roof is suitable for a garden, therefore, one of the next things to consider is what elements need to be included in the design above and beyond the plants and planting areas themselves.
Storage
A key tip is to make sure, if possible, that there is somewhere on the roof itself where tools and materials can be stored.
This might be a small tool shed – or, on a smaller roof – perhaps a storage area below a bench seat or other feature in the space.
Weight is, of course, a key consideration in many roof gardens.
But if you can find a space to store things on the roof itself, this will save a lot of time and effort for those who will be tending the garden.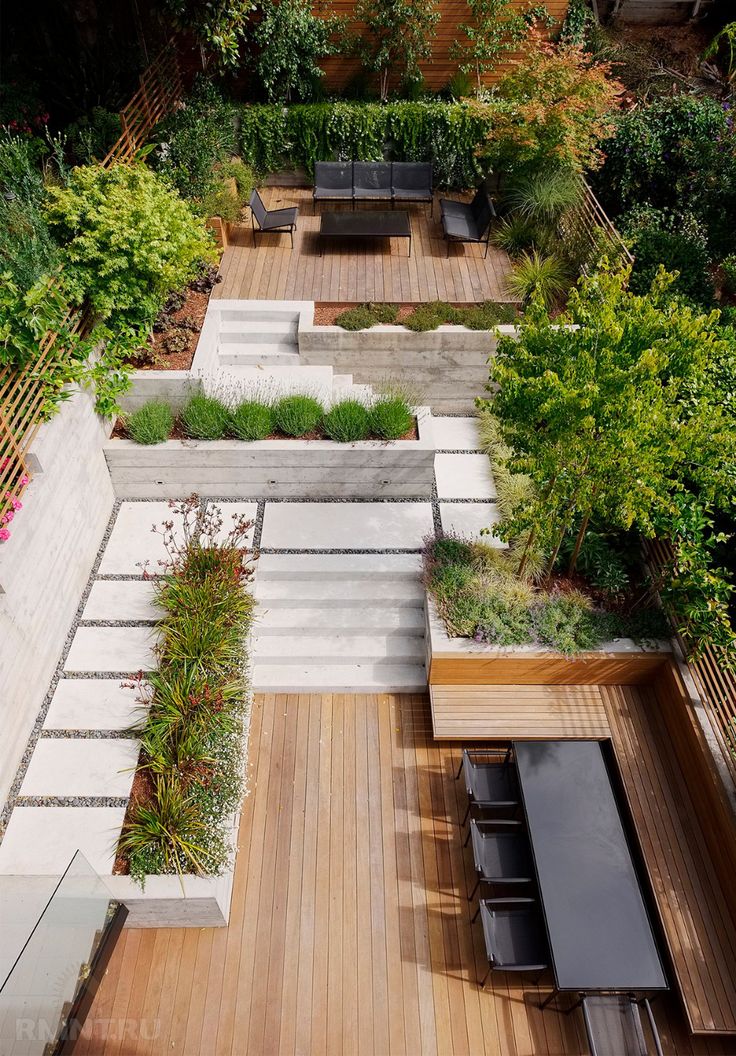
Composting
Creating a composting area is another key thing to think about.
Being able to create compost on the roof, or as close by as possible, can help you fill your pots or containers or raised beds more affordable, and in a more eco-friendly way.
If it can be on the roof itself, this can be beneficial because it can avoid the need to lug heavy materials up and down stairs.
Seating
In addition to thinking about design and layout for planting areas or containers, you should also think about human enjoyment.
It can be helpful to think about where a seating area could be incorporated for garden users to enjoy the views and/or enjoy spending time in their beautiful new garden.
Incorporating seating areas in a design can help you develop a holistic and integrated plan.
Choosing A Growing System
Rooftop hydroponics could be one interesting optionOn a flat roof that is of sufficient strength and integrity, you can grow food, flowers and other plants in much the same way that you would in a container garden or planter gardens on a patio at ground level.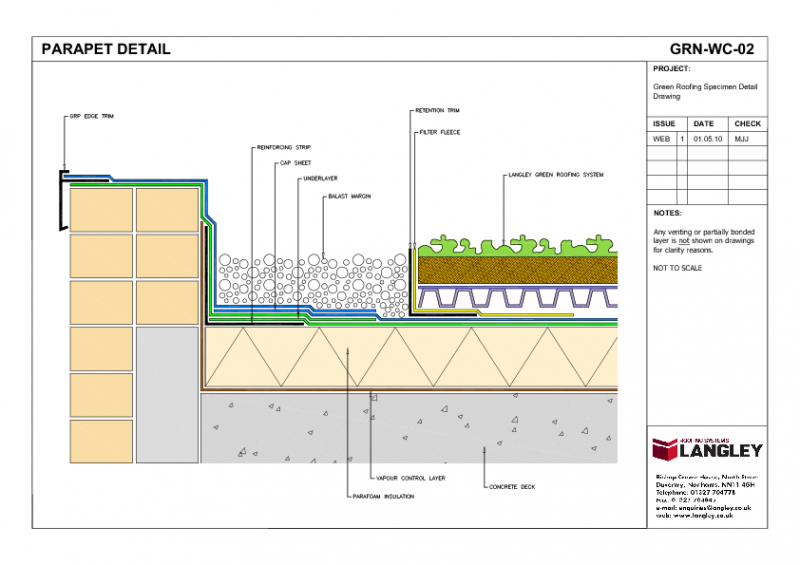
However, on the top of a building, it is often important to think about weight.
This is not something that you would usually have to consider when gardening at ground level.
Again, make sure you consult an expert to have an idea of how much weight your particular roof can support.
Even with weight restrictions, however, there are plenty of exciting growing systems to consider. You could:
- Grow food in planters or enclosed raised beds.
- Start a typical container garden in pots.
- Add vertical gardens, hanging baskets etc. to make the most of vertical space.
- Grow food hydroponically, in water rather than soil or growing media. And even potentially consider an aquaponics system, with fish as well as plants.
When choosing a growing system for your roof garden, you need to consider not only weight but also a range of other factors.
Space, your own preference, and of course environmental factors all need to be considered.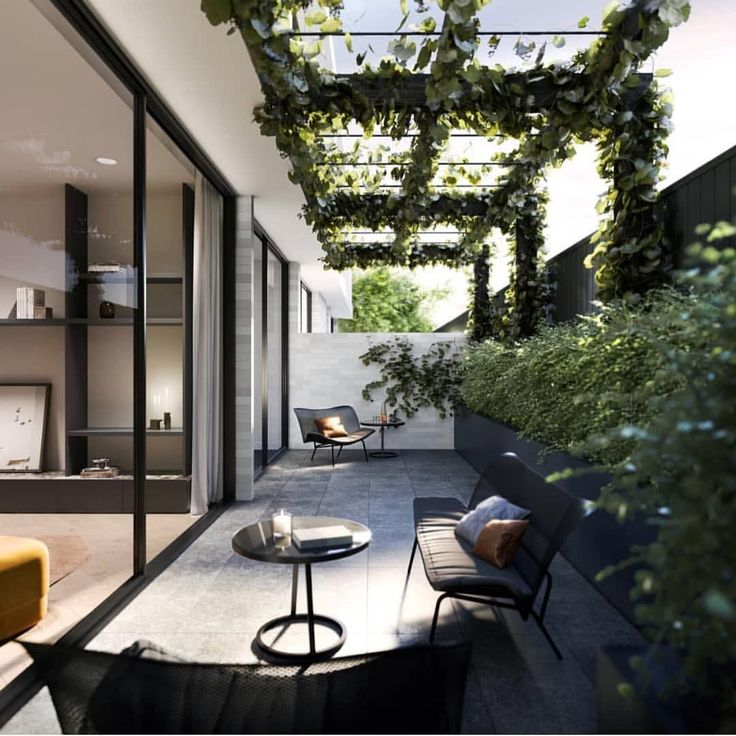
Understanding Rooftop Environmental Factors
Understanding environmental factors on a flat roof begins with simple observation.
Make sure you spend some time on the roof, and think about the conditions that are found there before you start thinking about layout, growing method, and plant choices.
Wind
Typically, a roof garden will be more exposed than a garden at ground level.
Many roof gardens are windier than gardens at ground level, which is something that you can mediate through good garden design.
Sun
Roof gardens are also often less shaded than other sites.
While some roof gardens may be shaded by another part of a particular building, or by other taller buildings in the vicinity, many will be in full sun.
A full sun site can be beneficial, and you can often grow a wide range of plants.
Water
However, one thing to bear in mind is that, especially in a full sun site with wind exposure, things can dry out more quickly.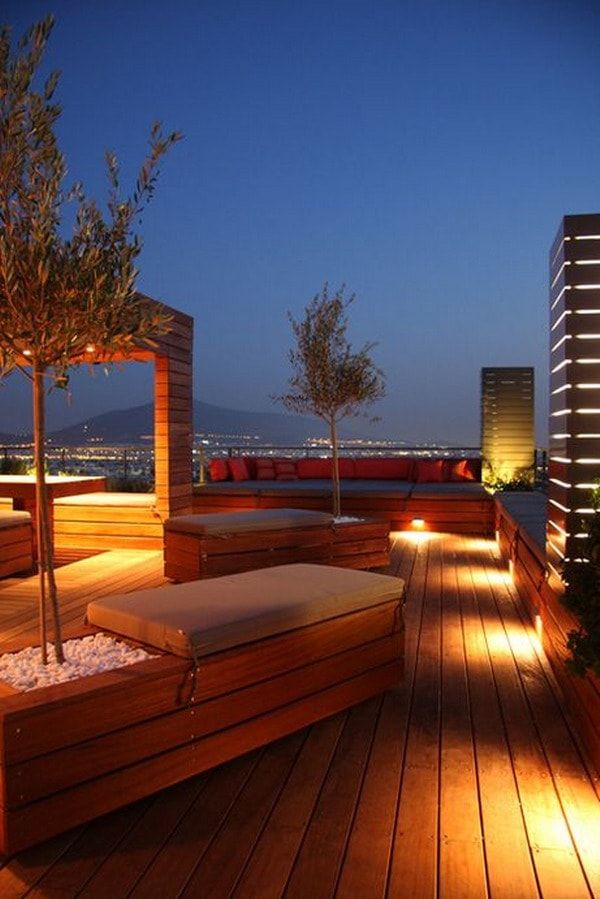
Since plants grown in raised beds and pots often require more water than plants grown in the ground in any location, water shortage can quickly become an issue in some roof gardens.
So access to water, and how easy it will be to meet water needs, is another incredibly important consideration.
Wind-Breaking & Privacy
A roof garden in LondonWind-breaking for a flat roof garden can go hand in hand with privacy considerations for the space.
City roof gardens can not only often be exposed, they can also often be overlooked.
Creating wind-breaking and privacy screens can often involve the placement of small trees in containers, shrubs, bamboo or tall grasses.
Creating green, lush barriers around at least some edges of the space can help block prevailing winds and give privacy.
They can also mean that a wider range of plants can successfully be grown at the centre of the space.
When it comes to planting up a roof garden, border plants for wind-breaking and/or privacy are often some of the first plants to consider.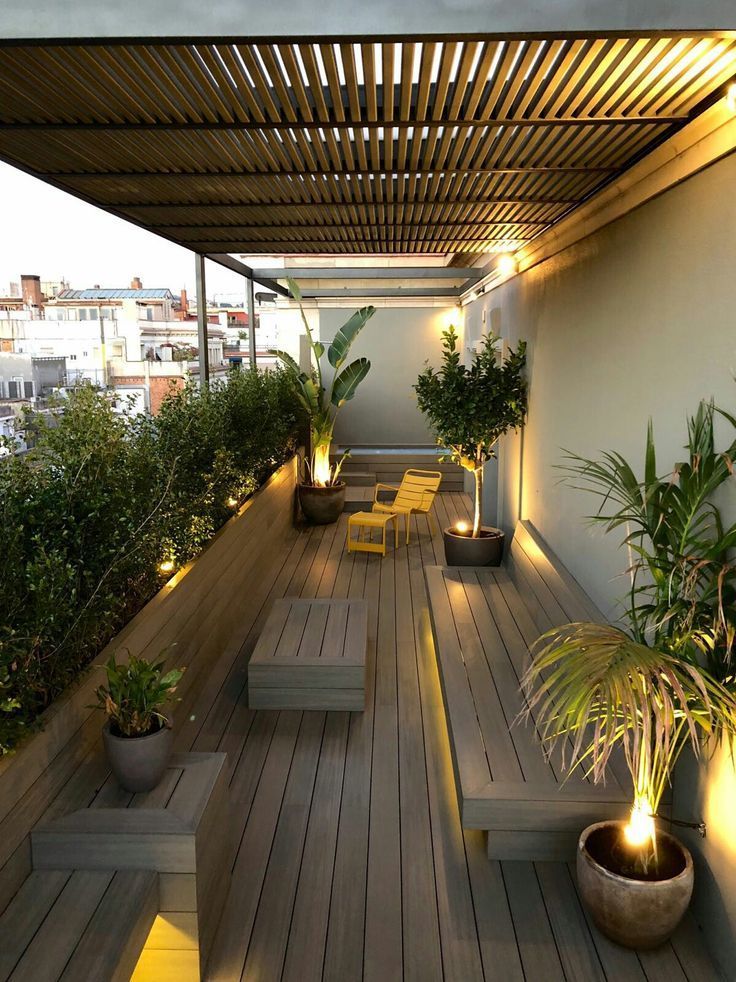
Creating Shade
If your roof garden is in full sun, things can quickly heat up and dry out during the summer months, especially with the city heat-island effect.
While this can bring opportunities, it can bring up challenges too.
One key thing to think about is how you might be able to create some shade to reduce plant stress and reduce water needs in your roof garden.
Creating shade might sometimes mean adding a man-made structure, but more often, it involves the careful combination of different plants.
Trees, shrubs and other taller plants can create shade for other plants or seating areas beneath them.
Harvesting Rainwater
One other very important consideration when planning a roof garden is where water will come from.
Of course, you should try to reduce water needs as much as you can.
“You can do this by choosing the right growing method or methods, by creating wind-breaks and shade, and selecting plants with less watering requirements,” says Professional Gardener and Horticulturist Roy Nicol.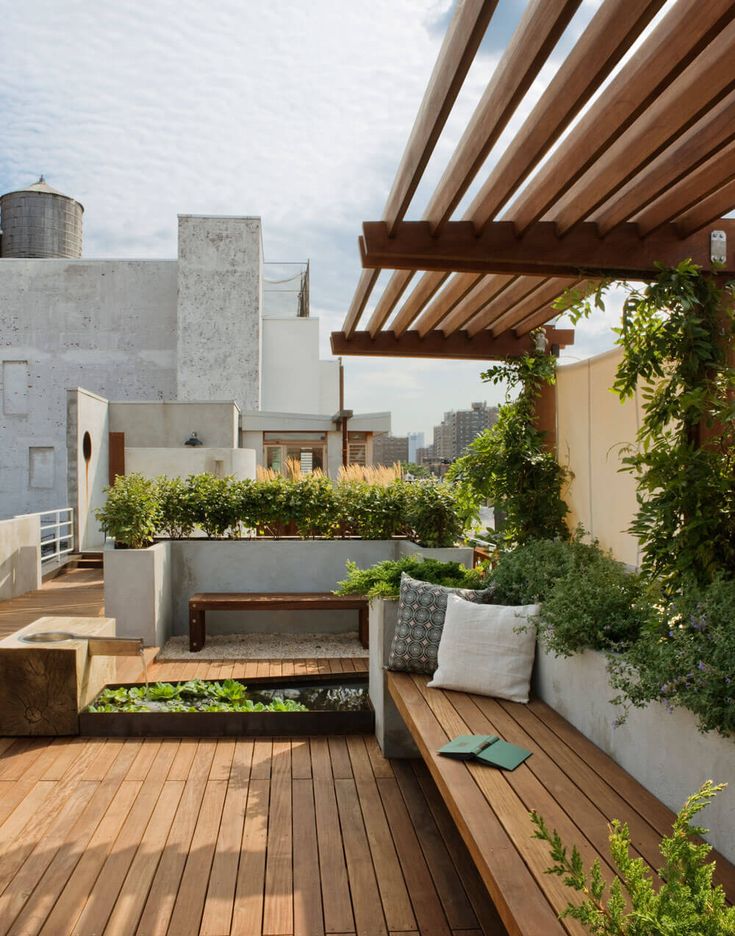
But you also need to think about where the water comes from in the first place. If possible, try to think about how you can collect and harvest rainwater on your roof.
Even placing a few buckets or other open containers on the roof could reduce water needs – where connecting to guttering etc. is not possible.
If water is to come from below, you will need to think about how the water will make its way upwards, since you’ll soon find it impracticable to carry watering cans up and down stairs on a regular basis.
Choosing Containers & Creating Growing Areas
No matter what method of growing you choose to employ, the materials you choose for your roof garden are key.
Making or choosing planters or containers for your roof garden will involve careful thought.
You will also need to think carefully about how you fill those planters or containers.
Remember, on many roofs, weight is a key consideration.
Even where the roof is strong, it can be tricky to carry heavier containers and materials up to the roof.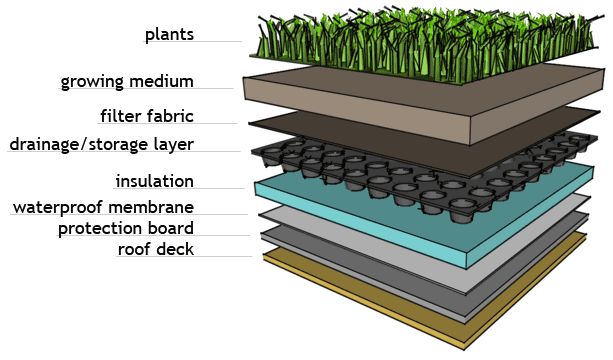
Choosing lighter-weight materials can often be a good idea.
In areas where water could be a concern, it is also often important to choose containers or planter materials that retain water.
Reclaimed plastic containers, or wood, can often be better choices than heavy and porous materials like terracotta.
However, there is a trade-off – and you also need to make sure that things you choose for your roof will not blow away.
Choosing Plants
Once you have a good idea of layout and method, and have an idea which containers you will use or growing areas you will create, you need to think carefully about plants.
When it comes to choosing plants for a roof garden, you have plenty of choices.
Many smaller trees, shrubs, fruits and vegetables, herbs and flowers can be ideal for a roof garden.
Just make sure you think about the needs of the things you wish to grow, and the conditions on your roof before you make your choices for the space.
100 photos of beautiful design ideas
Contents:
- Pros and cons of a roof garden
- Roof garden and its varieties
- Creating a roof garden and choosing plants
In today's world, everyone strives to create comfortable living conditions surrounding yourself with something beautiful.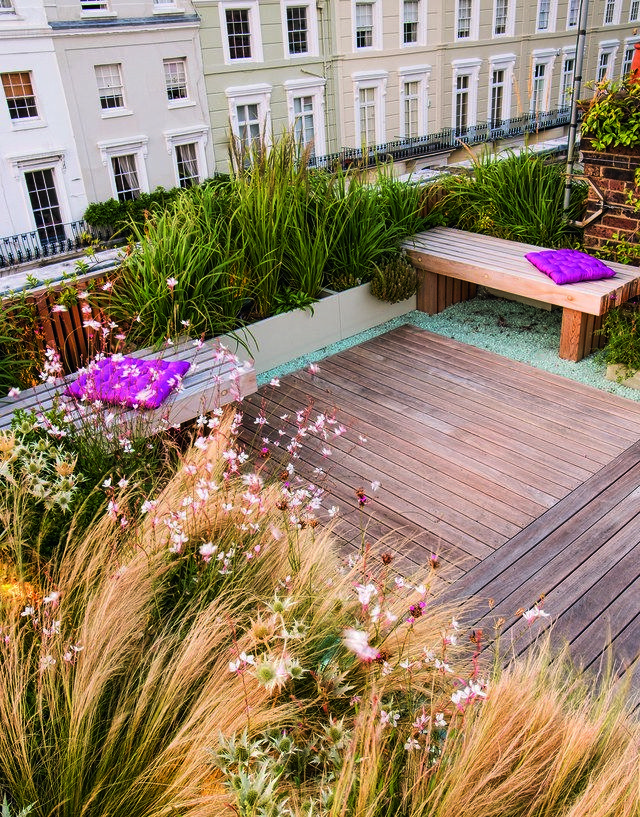 Flowers not only attract with their appearance, but also create a special atmosphere, enliven the space. Of course, it is customary to place them in a flower bed near the house, but if you live in an apartment building, then you do not have such an opportunity. Moreover, in small areas, a place for a garden is also not always possible to find, but there is a way out - the arrangement of a garden on the roof. This idea has become so popular that it is used as an original way of landscaping, both in the city and beyond. What types of garden are there, how to create it yourself on the roof of your house? More on this later.
Flowers not only attract with their appearance, but also create a special atmosphere, enliven the space. Of course, it is customary to place them in a flower bed near the house, but if you live in an apartment building, then you do not have such an opportunity. Moreover, in small areas, a place for a garden is also not always possible to find, but there is a way out - the arrangement of a garden on the roof. This idea has become so popular that it is used as an original way of landscaping, both in the city and beyond. What types of garden are there, how to create it yourself on the roof of your house? More on this later.
Pros and cons of a roof garden
First of all, it is worth mentioning the negative aspects, because the only disadvantage of a roof garden is the fact that it is extremely difficult to arrange it yourself. In most cases, you have to contact special companies, where experienced builders and architects will help you think over the landscape design correctly, and then bring it to life.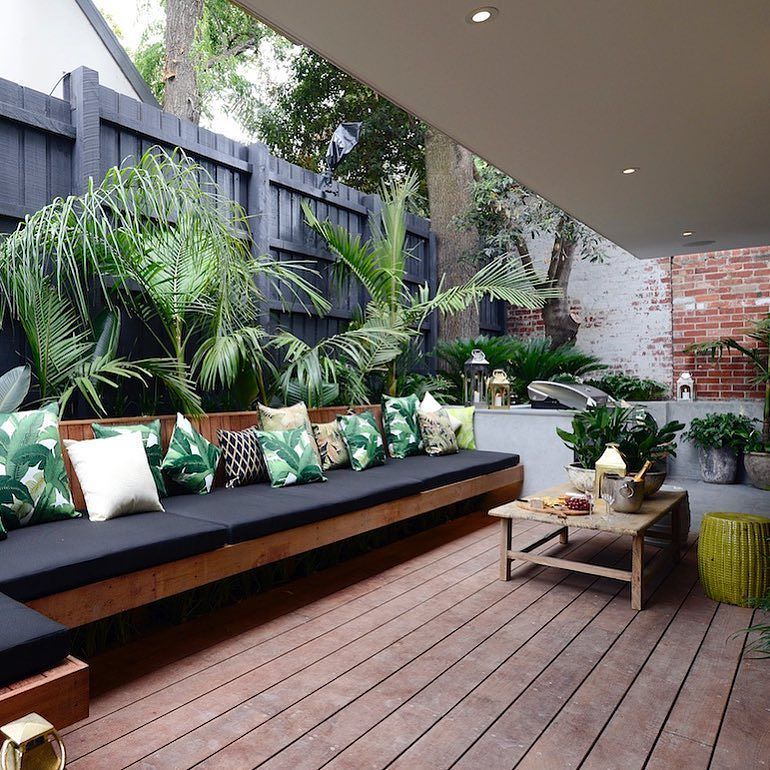
But as for the advantages of a roof garden, it is worth noting here:
- Improving the environmental situation, which is especially important for large cities with multi-storey buildings and a minimum number of plantings. A rooftop garden is a way out of the situation, which will allow you to make the air clean without taking up valuable space. In addition, green plants prevent the greenhouse effect, which will also have a positive effect on the microclimate.
- Improving the sound and heat insulation characteristics of the house. The roof garden reduces noise levels by regulating the amount of heat entering the home. As a result, the house with a roof garden will be warm in winter and cool in summer, which saves on heating and air conditioning.
- A roof garden is not only an opportunity to save space, but also a building compensation, since the planting area is the same as that of a built house.
- Green spaces and ground cover extend the life of the roof, providing it with reliable protection from moisture, ultraviolet radiation and other negative influences.
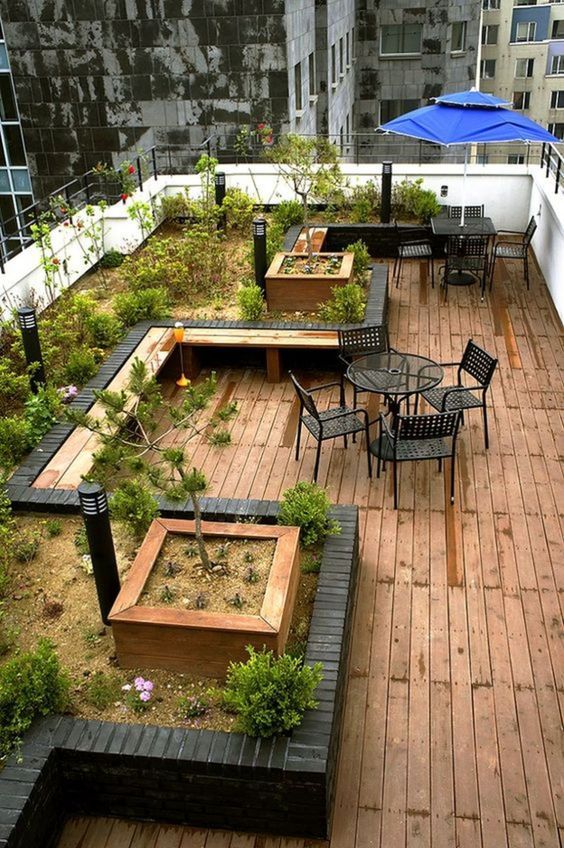
- If you put a couple of chairs and a table on the roof, you can arrange a comfortable relaxation area where you can spend time alone or with your family, enjoying the scent of flowers.
- A roof garden can help prevent flooding by trapping moisture and absorbing the impact.
- Private or multi-apartment house with a roof garden not only captivates with its originality, but also attracts with its appearance, a bold design decision.
Roof garden and its varieties
Depending on the type of roof landscaping, the garden can be:
- Extensive.
- Intensive.
In the first case, the structure is located on lightweight soil, the thickness of which is no more than 15 centimeters. Such a garden will protect the roof surface from external factors and create an autonomous ecosystem. To create an extensive roof garden, you need to choose unpretentious plants, such as evergreens. It will not be possible to equip a recreation area here, since this method of landscaping is usually used on the roofs of outbuildings, gazebos and small private houses.
It will not be possible to equip a recreation area here, since this method of landscaping is usually used on the roofs of outbuildings, gazebos and small private houses.
The Intensive Garden is a full size garden with walking paths and a seating area. Moreover, it assumes the presence of a fountain and other reservoirs, therefore, it is necessary to create a solid foundation that can withstand the ground cover, the thickness of which is 1.5-2 meters. Of course, such a garden is better suited for apartment buildings and hotels, but it can also be arranged on the roof of a private house. As for the structure of the roof, depending on it, the garden can be:
- Pitched - allows you to equip an extensive garden.
- Flat.
Creating a roof garden and choosing plants
As mentioned earlier, the technological process of arranging a roof garden is extremely complex and is best left to specialists. Despite this, it is important to know the features of creating a garden so that you can take an active part in ennobling the roof or control the process of its arrangement.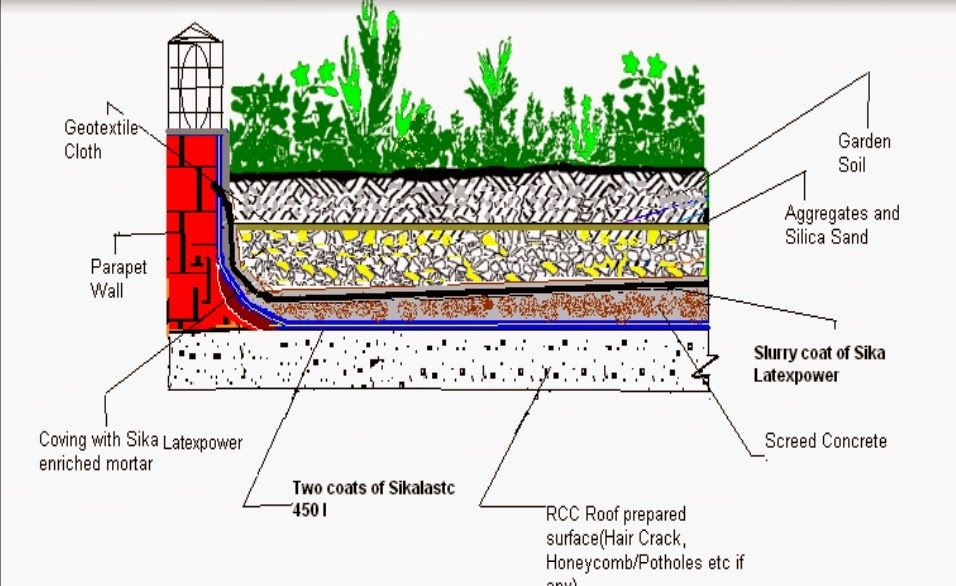 Stages of work:
Stages of work:
- Foundation preparation. Usually the first layer of the garden is the supporting structure of the roof. For example, on a flat roof, the base will be a reinforced concrete slab, and if there are roofing materials, they must be removed, providing a continuous crate. If we talk about a flat roof, it is important to understand that for the natural outflow of water, it is necessary to provide a minimum angle of inclination (1-2 degrees).
- Next, you need to fix the waterproofing film, the installation of which prevents leakage. If the installation of waterproofing is not of high quality, then this can lead housing to an uninhabitable state. The best option for waterproofing is a roll-type bitumen-polymer material.
- The next layer of the “pie” is thermal insulation, which can be used as polystyrene foam or polyurethane boards, the seams between which are removed with special glue.
- Next, you need to protect the roof from the root system by fixing the root protection membrane - a polymer gasket with special cells.
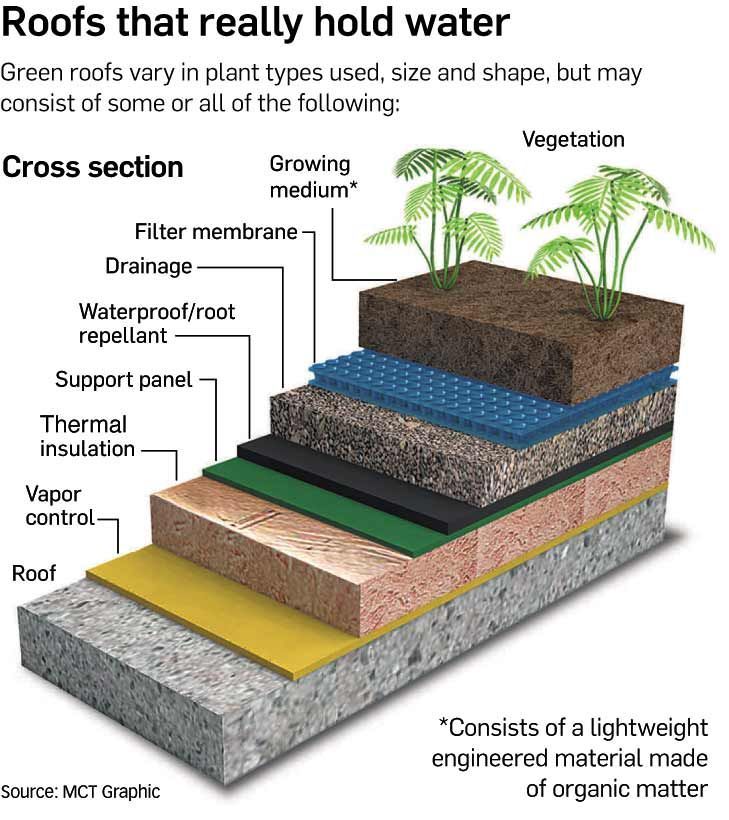
- The geotextile is then laid down and then a drainage system is installed to control the amount of moisture.
- The next stage is the laying of the second geotextile layer, after which you can work on the ground. It is worth noting that soil without additives and ordinary chernozem are not used, you need to buy special soil filled with various rocks (shale and peat, clay and sand, expanded clay and perlite).
- The final stage is planting.
Creating a solid foundation for your roof garden is an important step, but just as important is the choice of plants. To improve the surface, you need to choose unpretentious plants that are quietly adjacent to each other. In addition, on the roof, the plants are in windy and sunny conditions, and the ground is thin and freezes quickly in winter. As a result, the requirements for choosing a plant for a roof garden are as follows:
- Resistant to dry weather and UV rays.
- Wind resistant.
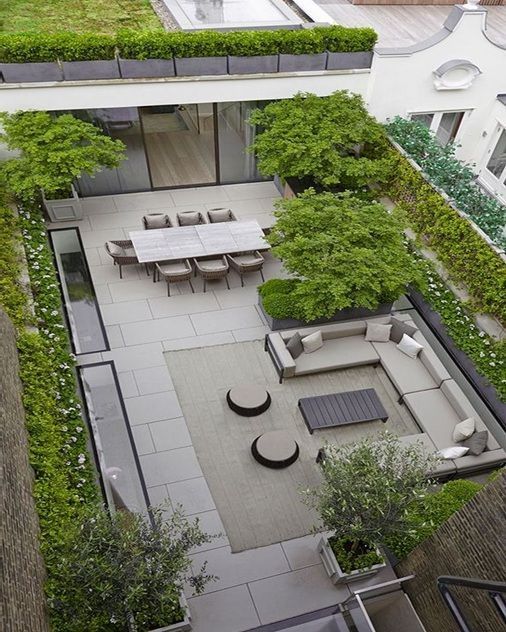
- Frost and temperature resistance.
At the moment, experts identify about 60 types of plants that can be used on the roof. For example, you can use some types of stonecrop, grassy type plants. Exotic plants will not take root here, but deciduous shrubs and dwarf conifers do. You can supplement the space with a small artificial pond, which will create not just a garden, but a real recreation area where you can be alone with nature.
Flat roof houses (60 photos)
In the last decade, the demand for flat roof house designs has increased significantly. Although in Western countries the advantages of such buildings have been appreciated for a long time, in the post-Soviet space the aesthetics of such buildings caused bewilderment. In the popularization of flat roofs and clear geometric types of buildings, newfangled movements in architecture played a big role, manifested in such styles as minimalism, loft, etc.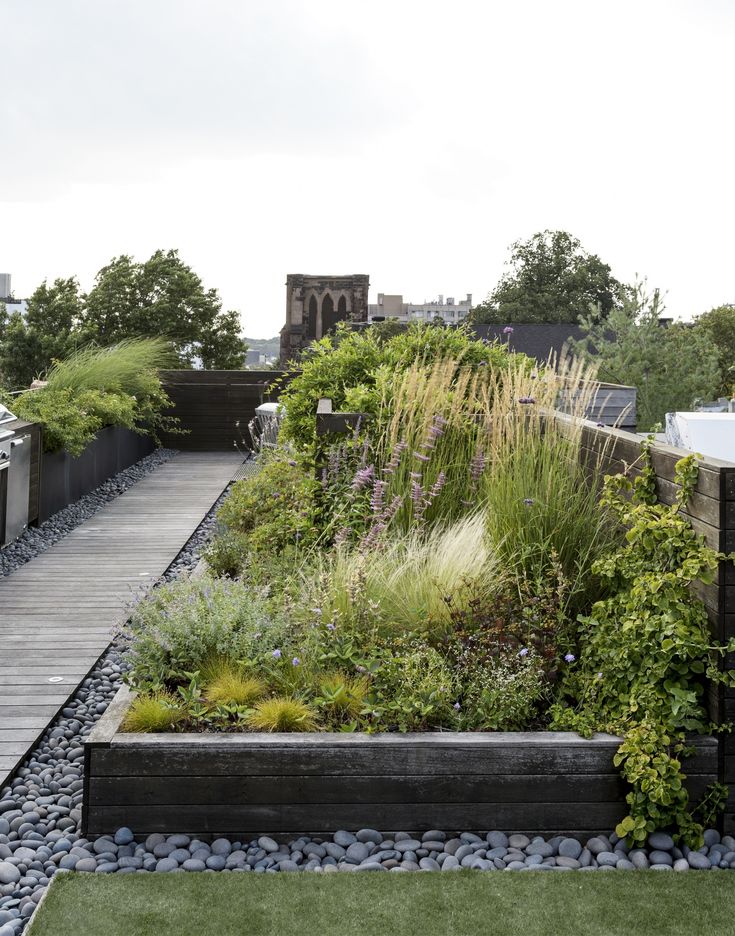 In our article we will look at what modern private buildings with a flat roof are like, present the best projects that demonstrate the whole unusual beauty and functionality of these beautiful buildings.
In our article we will look at what modern private buildings with a flat roof are like, present the best projects that demonstrate the whole unusual beauty and functionality of these beautiful buildings.
Features of houses with a flat roof
Previously, a straight roof could only be found in apartment buildings, which were built at a fairly rapid pace. This option for arranging the roof made it possible for builders to quickly and with maximum convenience carry out all the necessary work on its arrangement, as well as carry out proper maintenance. For repair work, there was no need to hire steeplejacks - a flat surface made it possible to carry out any repair or replacement of communications without hindrance. Such advantages were appreciated by specialists in the construction of private houses, which played an important role in increasing the demand for such projects. The only drawback was the accumulation of precipitation, which often led to internal leaks, but it is worth noting that the roof of private buildings, although it seems absolutely flat, still has a slight slope (up to 15 degrees), and the appearance on the market of modern building materials and equipment allows avoid all these hassles.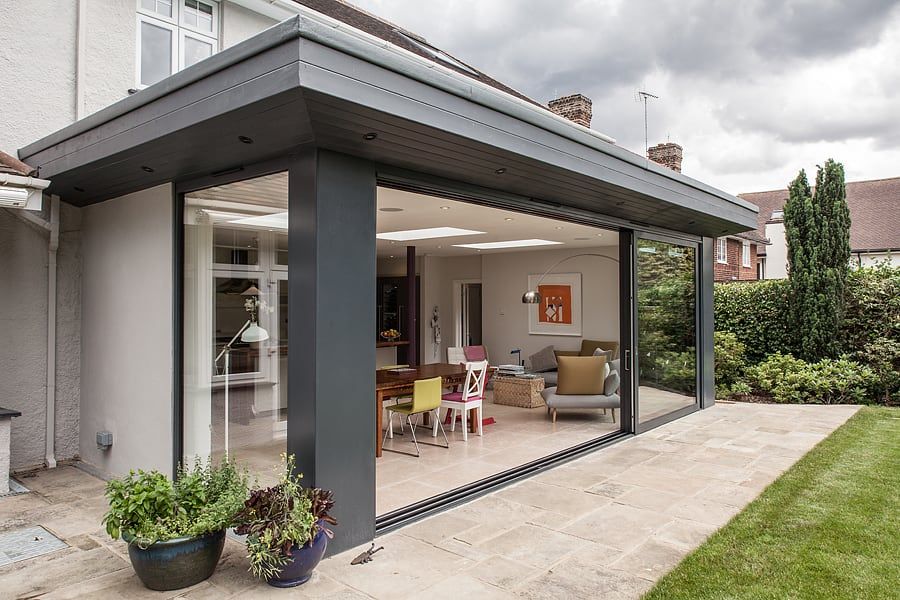
Most often houses have rectangular and square shapes with even geometric lines, but sometimes their architectural originality just rolls over. Round buildings also take place, but they are good for large spacious areas where there is no struggle for every square meter.
The undoubted advantage of houses with a flat roof is the possibility of its exploitation. On the surface, you can equip various areas for recreation, sports, which significantly saves the local area (hereinafter we will consider in detail the projects of houses with an exploitable roof). The main point in construction, which may be considered a disadvantage, is the organization of a high-quality foundation and reinforced concrete floors, especially if you intend to place something weighty here, for example, a pool. So, even though a flat roof is built much faster than a gable roof and doesn't require any additional materials, the overall construction cost will not decrease, and possibly even increase. But in the end you will get a stylish modern design that will delight you with its aesthetic and functional characteristics.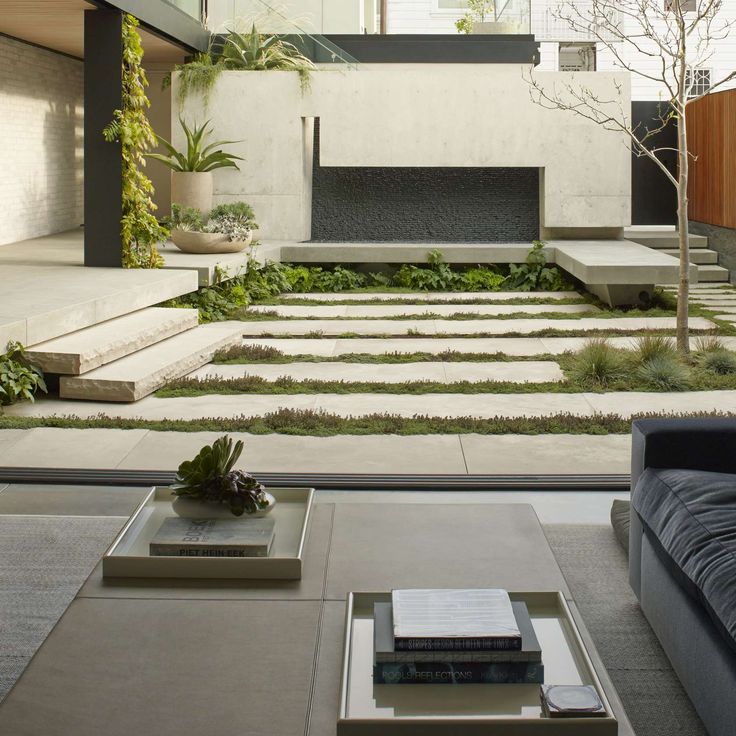
Roof Arrangement: Good Ideas
A great advantage of buildings with a flat roof is the possibility of their arrangement. Of course, there are projects when a flat roof simply acts as a modern architectural solution, but, in most cases, it is used based on personal preferences and needs. There are quite a few options for operating a flat roof at home, among which the most popular options are:
1. Placement of equipment. If the territory of the adjacent plot has a large enough area where various zones can be freely placed, the roof plane can be used for the installation of solar panels or wind turbines. Such equipment, of course, will not fully satisfy all the needs for electrical supply at home, but it will help to save a lot, especially if the project involves the introduction of a large number of cutting-edge technologies into the building (as, for example, in high-tech houses).
2. Landscaping. One of the modern options for the operation of a flat roof is its landscaping.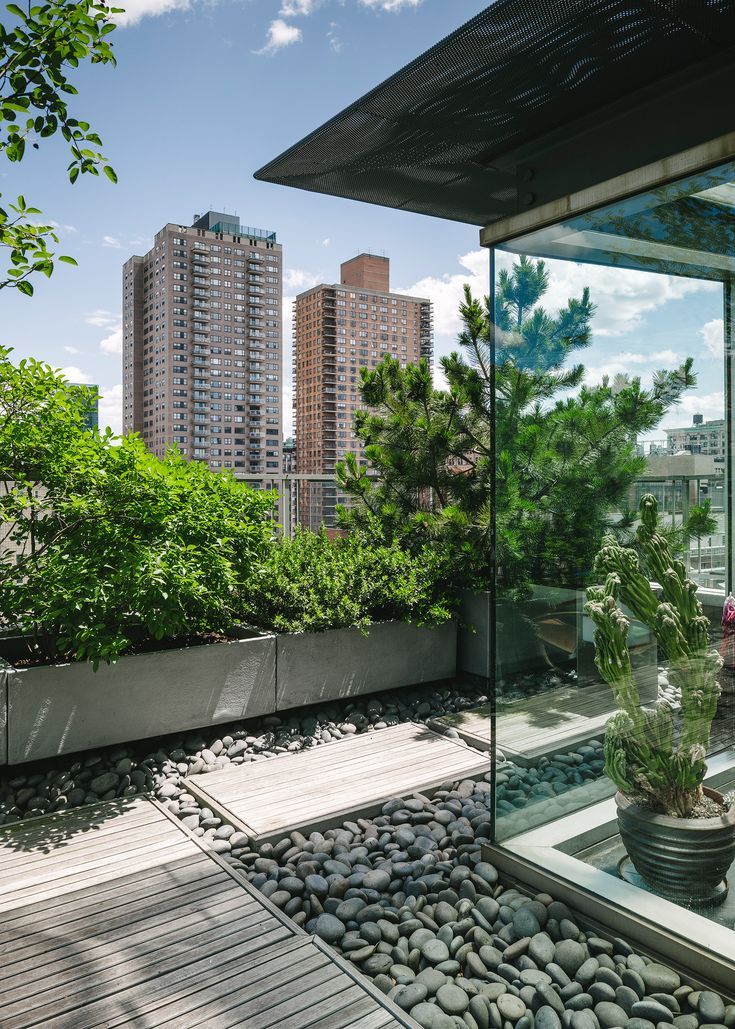 This design perfectly copes with the lack of free land area, making it possible to organize a luxurious grassy meadow, a beautiful garden or even a small vegetable garden on the roof.
This design perfectly copes with the lack of free land area, making it possible to organize a luxurious grassy meadow, a beautiful garden or even a small vegetable garden on the roof.
3. Organization of a recreation area. The most popular option for arranging a flat roof space is to equip a recreation area, thanks to which the owners actually get another floor. This solution allows you to abandon the arrangement of gazebos, verandas and other buildings that occupy the local area. Based on personal preferences, the owners can organize a barbecue area, a sports ground or a swimming pool here. The latter option will require considerable financial investments, since it will require the organization of a heavy-duty foundation, ceilings, water supply and drainage systems, but the result will certainly bring a lot of pleasure. A striking example is a luxurious two-story mansion, where the roof of the first level is equipped for a beach area with a pool and sun loungers.
In addition to the options discussed, there are also various combinations, for example, on a green grass carpet, you can place a relaxation area with a table for a romantic dinner or install a solar panel.
Projects of houses in the loft style
A very special loft style in construction involves, first of all, the introduction of a lot of creative ideas both in the facade cladding of the building and in the interior decoration. Here you can find elements of industrial buildings of old factories and plants (overall metal structures, pipes, wires), skillfully combined with natural wood or concrete finishes. Here, the lack of external decor is superbly replaced by panoramic windows that fill the interior space with air and freedom. A flat roof here most often plays the role of a recreation area, and the organization of canopies from powerful wooden beams can be a good solution. To support the idea of direction, you can install towering metal windmills, solar panels and other structures.
A completely unusual house in the photo shows us a picture of chaotic geometric lines that make the exterior design contrasting and original. But inside there is a warm cozy atmosphere with a large fireplace and soft sofas.
