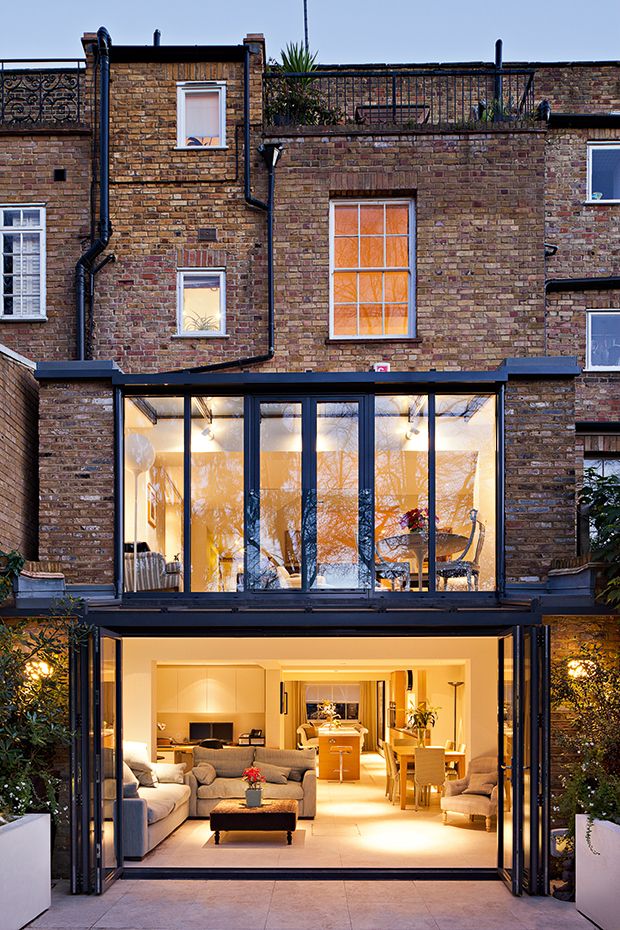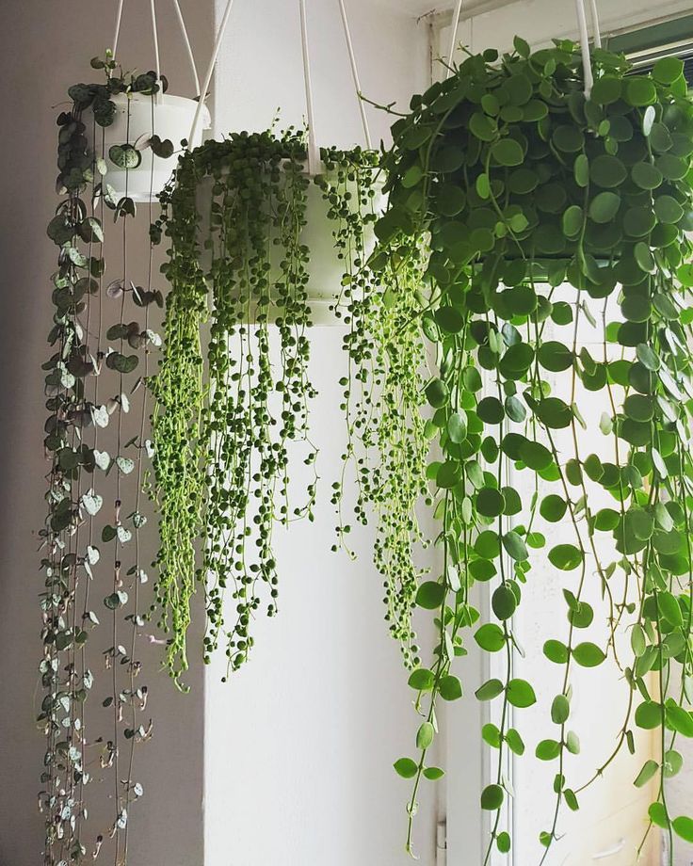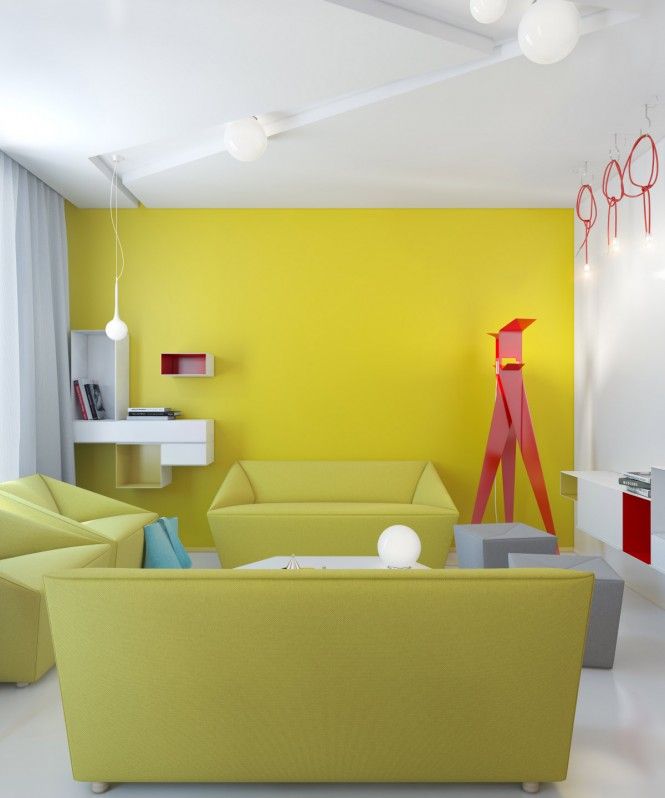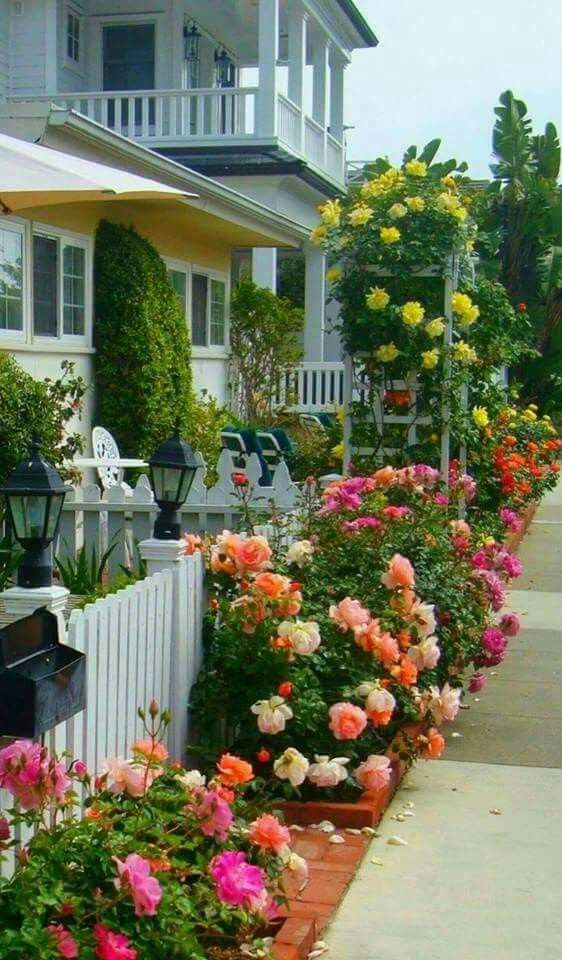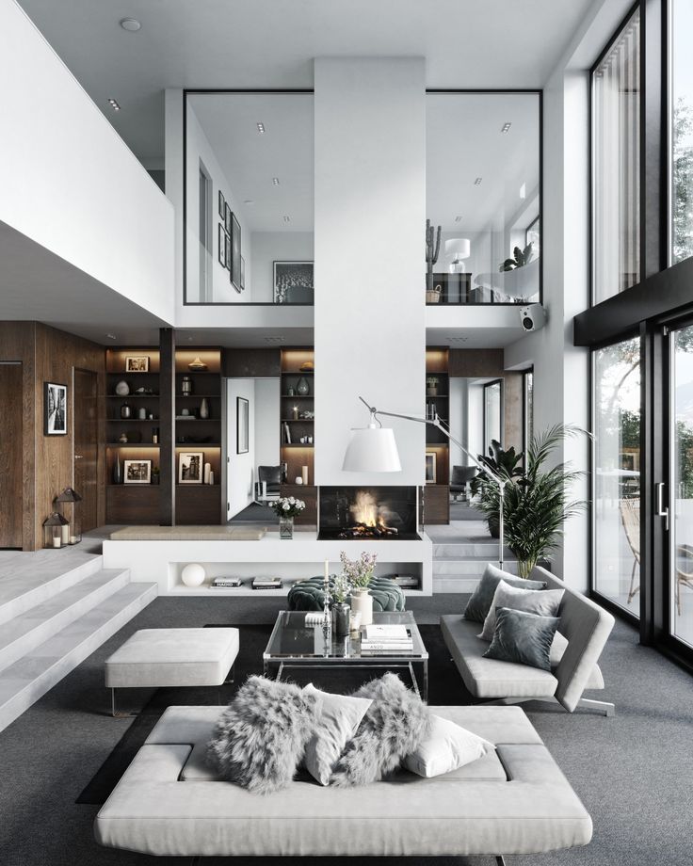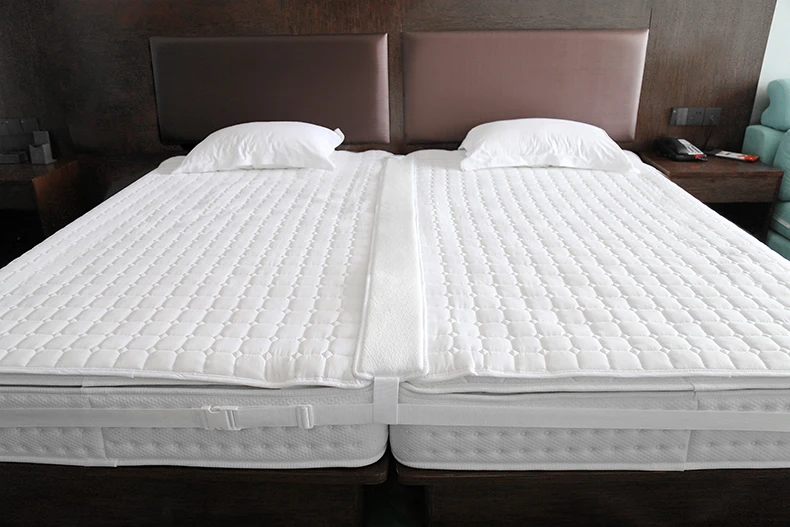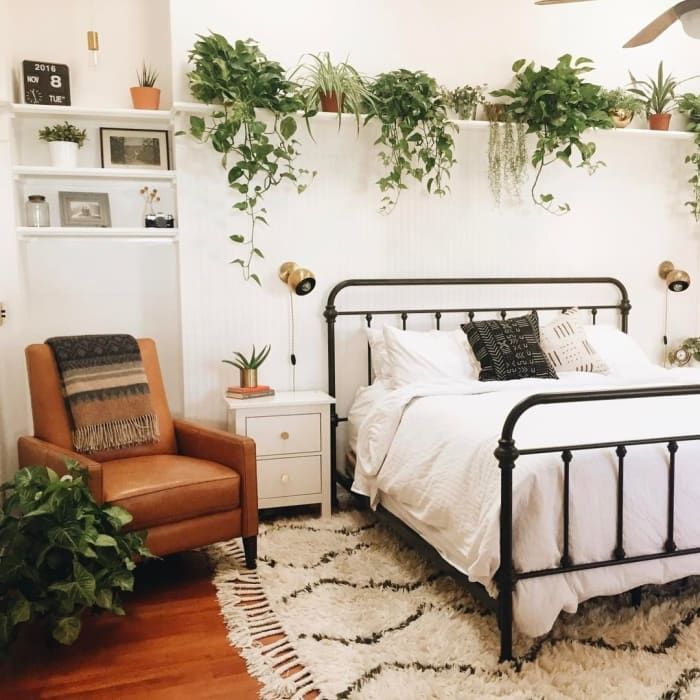Extensions to house ideas
10 best designs to reinvent your home |
(Image credit: Future)
House extension ideas are amongst the most sought-after of building projects for homeowners.
Get your house extension just right and you won't just create a big open-plan room with space for dining and seating. Smart extension ideas can add more valuable space to your home and can increase the value of your property, if you decide to sell, too.
Below, we have gathered the best house extension ideas to suit all house design styles and sizes of homes, and a wide range of budgets, too. There are different material choices to consider, plus expert advice to help you make the right decision.
House extension ideas
These house extension ideas will inspire you to get started on your project. Remember when planning a kitchen extension, the key to success is to pick an extension style that either complements your home's existing materials and period, or contrasts with it completely.
1.
(Image credit: Ståle Eriksen)
Architectural practice Studio Hallett Ike’s ER Residence started as a small but well-proportioned one-bedroom flat in a Victorian terraced house. But thanks this clever home addition idea, the space was opened up into a two-bedroom apartment.
‘The new dining area, above, provides an immediate visual link to the garden,’ says co-founder Madeleine Ike. ‘We kept the material palette simple, using raw and natural materials. Stained Douglas Fir joinery forms a bespoke dining bench that extends from the kitchen. We also designed the dining table which is made from blackened steel.’
Keeping the overarching palette warm, muted and minimal throughout helps to make the whole flat feel cohesive.
2. Be sympathetic to existing house styles
(Image credit: Johan Dehlin)
A ruined cattle shed seems an unlikely starting point for a new home but architect Will Gamble thought otherwise and his vision created The Parchment Works for his clients.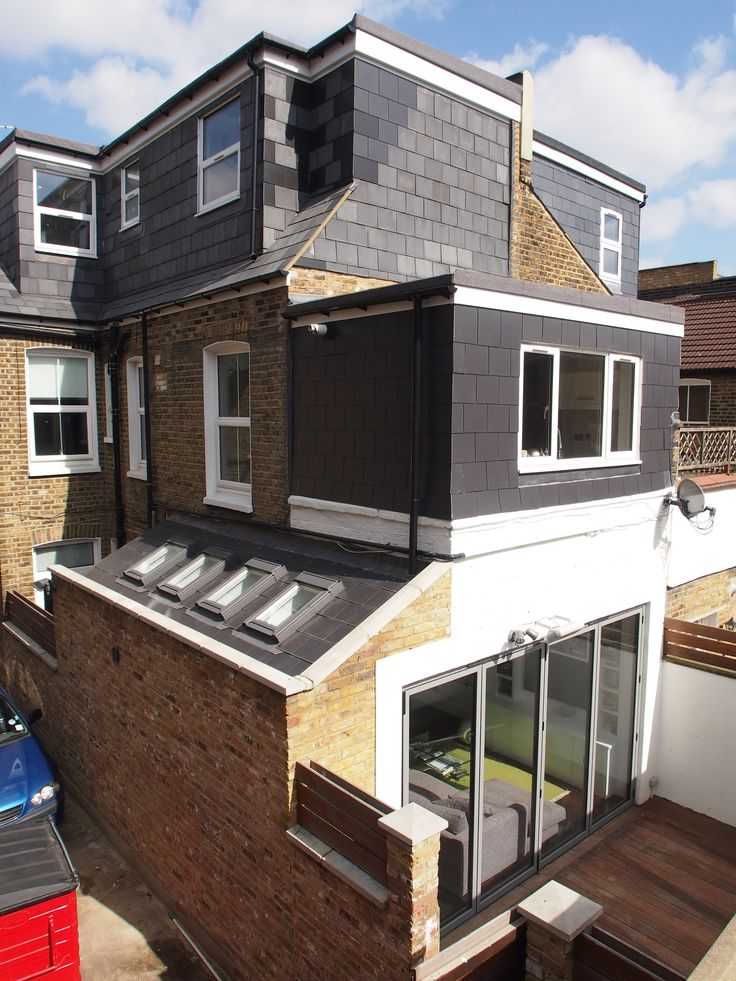 ‘Initially the owners wanted to demolish the former parchment factory,’ says Will, ‘but I convinced them the ruins could be celebrated through a sympathetic intervention.’
‘Initially the owners wanted to demolish the former parchment factory,’ says Will, ‘but I convinced them the ruins could be celebrated through a sympathetic intervention.’
Will’s design created ‘a building within a building’, where two lightweight volumes were inserted within the old walls. ‘I exposed the beams of the cattle shed, as well as steelwork in the new parts. The clean lines of the kitchen helped to juxtapose the uneven nature of the older structure making a contemporary intervention set within a historic context.
3. Extend the ceiling upwards
(Image credit: Mel Yates)
The owners of this elegant Victorian-era country house in Dorset enlisted the help of interior designer Emma Sims-Hilditch of Sims Hilditch to help them to envision a new kitchen extension idea for the property. ‘The answer was to preserve the original, grand parts of the house while opening up and rationalizing the secondary spaces that had been added later on,’ explains owner Sarah Ainsworth.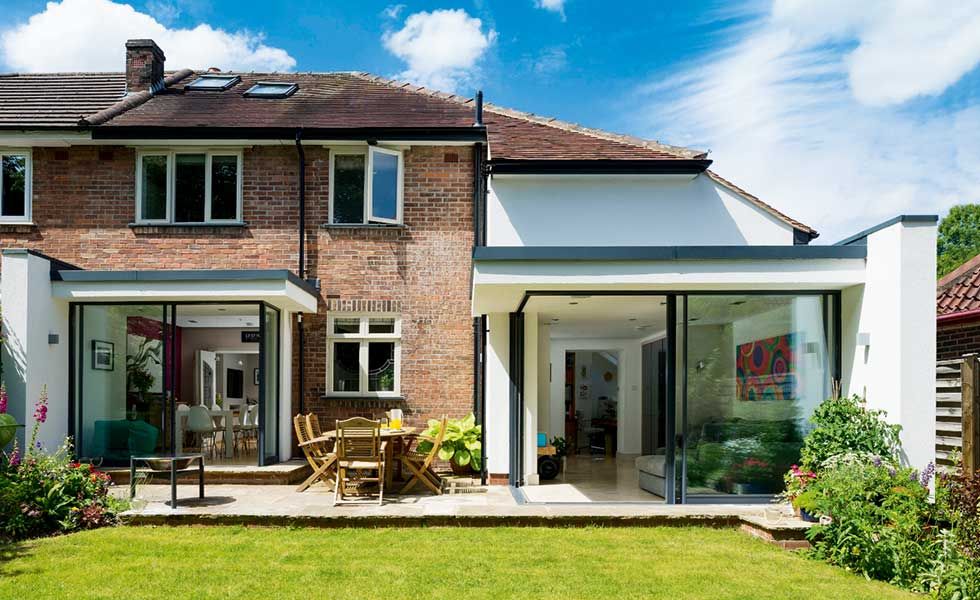
The rear extension was replaced with a large open-plan kitchen idea, dining and seating area with a show-stopping roof lantern that brings in lots of light and ceiling clad in rough, whitewashed boards to add texture and improve the room’s acoustics.
4. Use natural materials for any home additions
(Image credit: David Salisbury)
Planning a home addition can be an opportunity to let materials shine. Oak is the star in this Somerset house which has been renovated by David Salisbury, replacing two smaller structures with one space that can be enjoyed all year round. A fully glazed garden room has been created that features a new chimney made using brick and stone to match existing materials.
‘Our client wanted a rustic look so opted for natural, unfinished oak,’ says creative director Karen Bell. ‘This type of open-plan living room is perhaps our most popular request. Being able to combine the functionality of a kitchen extension, alongside a living room and dining room, we have captured the essence of modern living.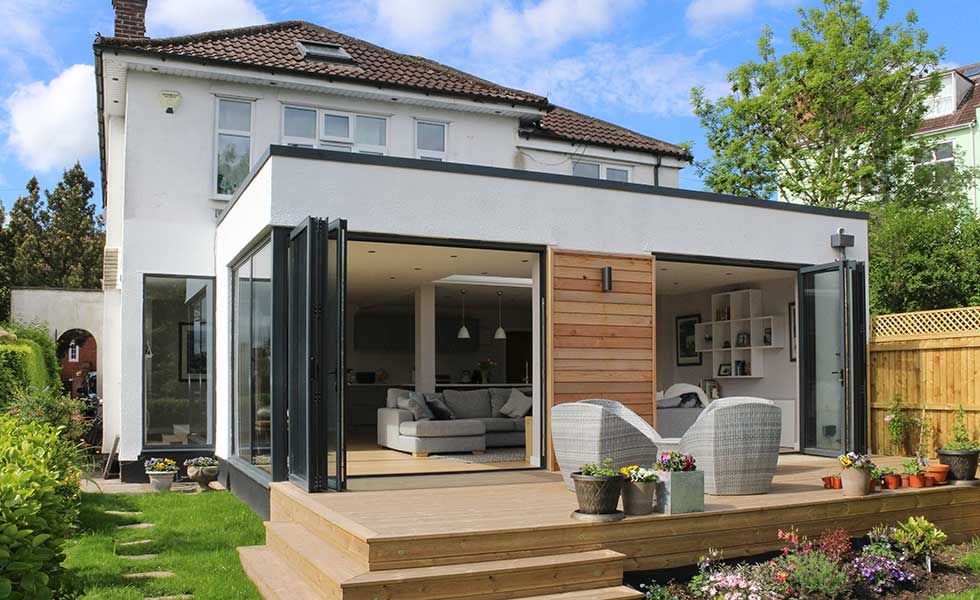 ’
’
5. Maximize efficiency and sustainablity
(Image credit: David Butler)
As well as respecting the history of this Grade-II listed Cambridgeshire farmhouse, Mole Architects also made sure that sustainability was part of the process, following ‘passivhaus’ principles to maximize energy efficiency. As well as ticking the environmental boxes, the clients asked for a home that was at once both special and modest, using unfussy finishes that enhanced the older structures and complemented the new.
Rescued from near dereliction, the property now boasts a garden room, kitchen and main bedroom all in buildings that adjoin the 17th-century cottage. The revitalized design has also created a new connection with the garden and offers beautiful views across the nearby water meadows.
6. Let light in
(Image credit: Chris Snook)
When designing your house extension, it’s important to think about how natural light will enter the space and move throughout the day.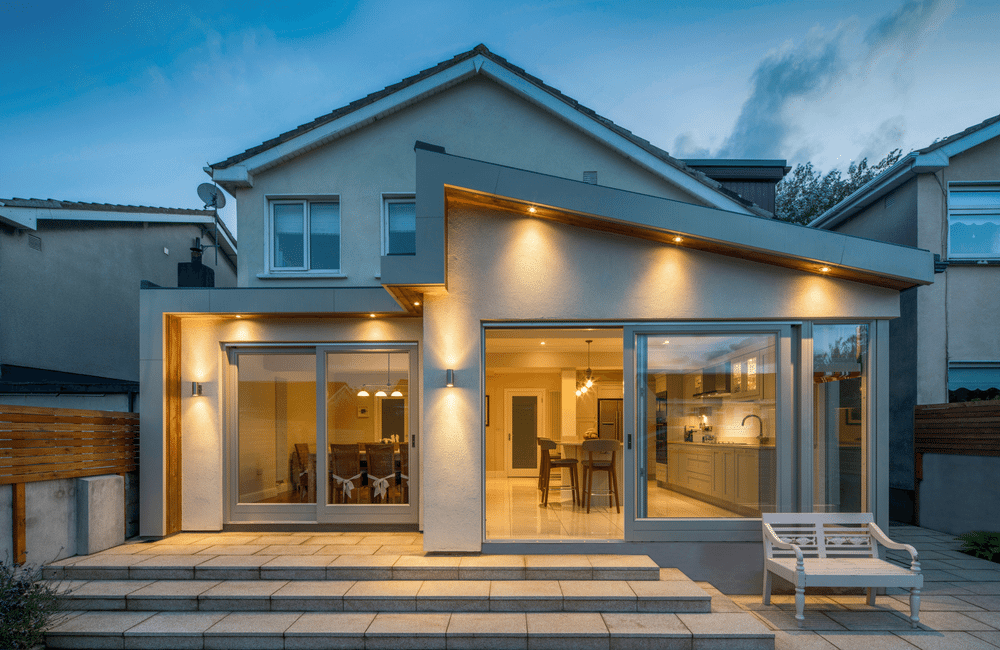 Light is a vital consideration for extensions – and glazed doors, windows and skylights can be game-changers.
Light is a vital consideration for extensions – and glazed doors, windows and skylights can be game-changers.
Opting for a glass ceiling instead of a skylight will allow light to flood in, making the area feel bigger and brighter. But glass isn’t limited just to your ceiling ideas – adding a glass partition wall will not only create a slick design feature but will help to unite the space overall.
7. Reunite with nature
(Image credit: David Butler)
Combining indoor and outdoor living is an integral trend, and should be taken into consideration when planning an extension for your home.
Architecture and design studio Levitate had to do some serious juggling to breathe new life into the tricky layout of this Victorian mid-terraced home in north London. The result is a striking zinc-clad rear extension that appears as a garden pavilion, and features a cantilevered structure with bifold doors that allow the extension to be opened up entirely onto the garden.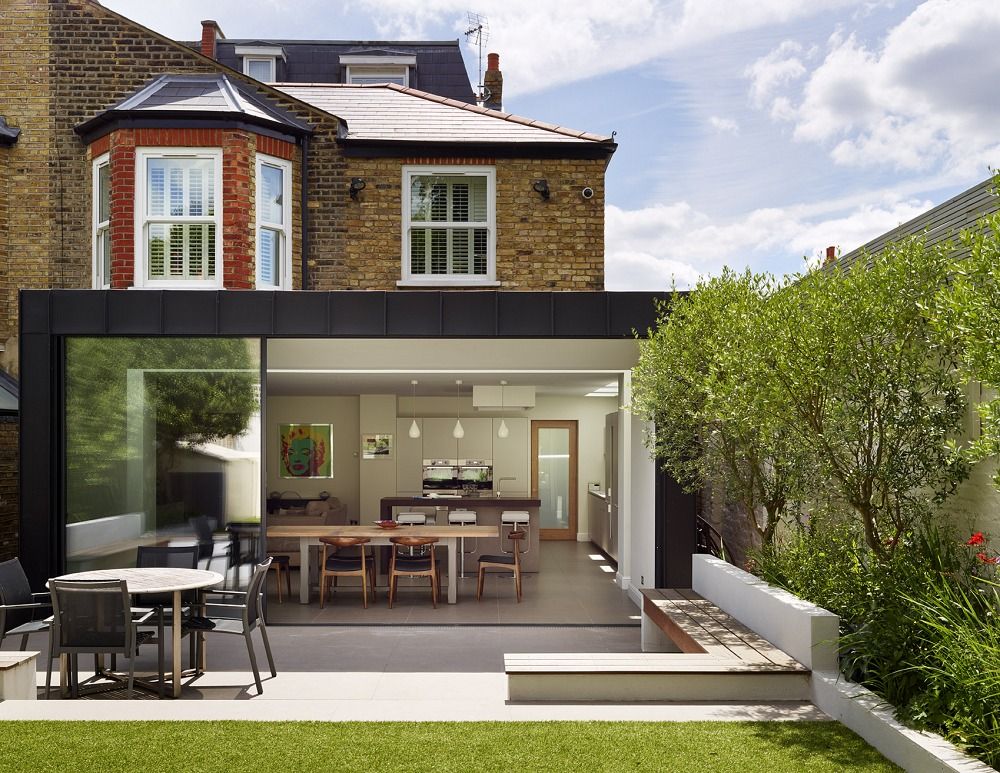
Spencer Guy at Levitate illustrates how important it is to know where light is coming from and how it will change through the seasons: ‘Our client’s brief was for the space to be used comfortably during the day in summer and in the evening in winter. The analysis showed a glazed roof would work fine in summer through the use of shading devices but it was a challenge in winter without excessive heating. We redesigned the roof to include the characteristics of a conservatory but using smaller roof lights so more of the fabric could be insulated. The roof lights were still large, but they were standard products with proprietary opening systems, which made for a better functioning, more cost-effective solution.’
8. Don't obstruct views out to the garden
(Image credit: Taran Wilkhu)
Don’t let a lack of space restrict your style – or block your view to the outdoors. Taking an ambitious approach to the design and fittings can result in a striking small kitchen idea that punches way above its weight.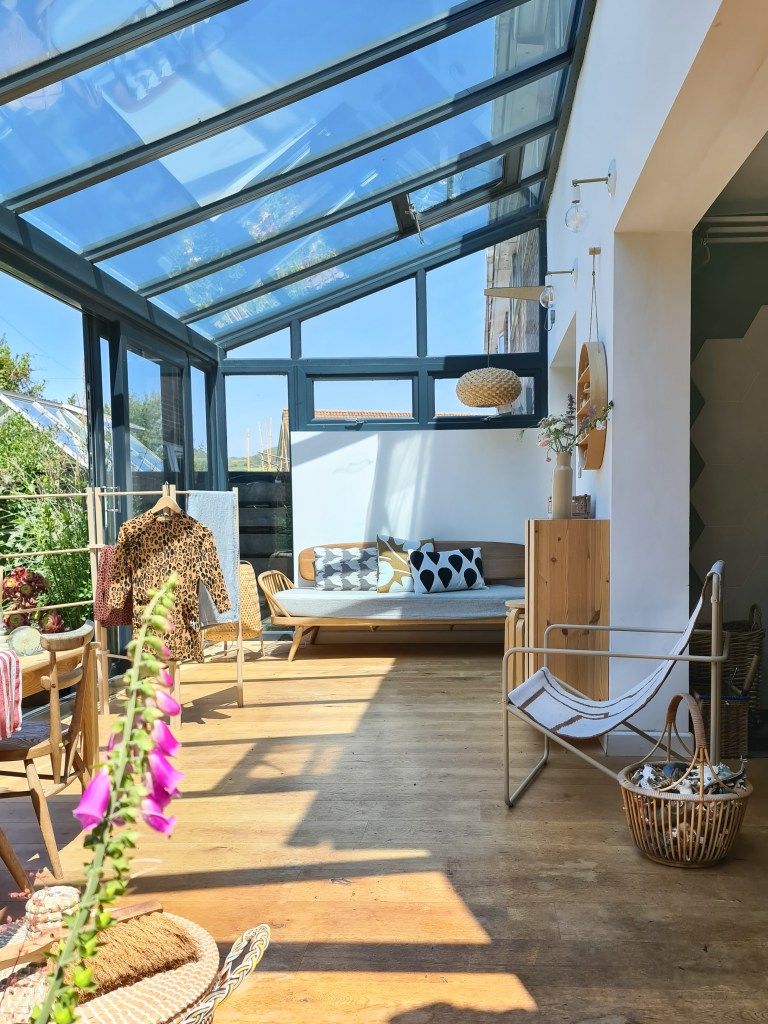
To create a separation between the kitchen and dining areas without losing the views to the garden, architect Alex Michaelis installed a low wall. ‘It also gives a feeling of protection while sitting on the banquette, allowing it to run longer and seat more people.’
(Image credit: Dan Glasser)
With vision and careful planning a huge amount can be achieved. This house extension project started as a relatively simple rear extension and roof terrace but became much more radical. Mulroy Architects’ plans saw four storeys of staircase moved and a floor removed to create a dramatic double-height atrium which brings daylight and views into all levels.
10. Retain the existing structure, style and materials
(Image credit: Joakim Boren)
By their nature extensions are not built in isolation. The design must consider the building they are connected to and also the environmental impact.
Napier Clarke Architects reclad the existing extension on this 1970s house in Buckinghamshire and returned it to its original brick form.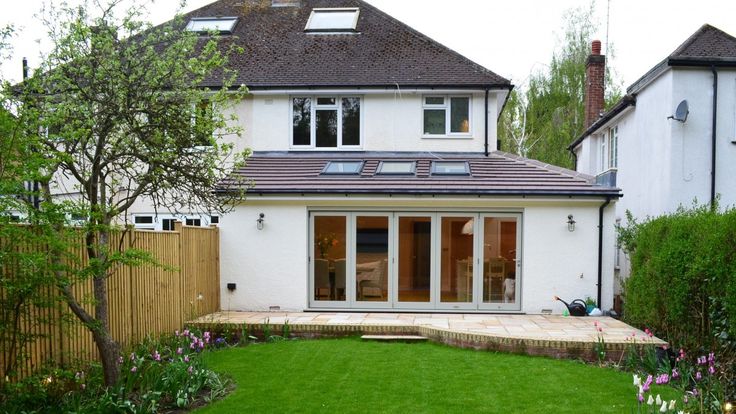 As Steven Clarke says: 'This creates a more contemporary home, which reflects the local vernacular and materials.
As Steven Clarke says: 'This creates a more contemporary home, which reflects the local vernacular and materials.
‘One of the key decisions for this house extension project was, should we knock down and start again, or work with what we have?’ said Steven Clarke from Napier Clarke Architects. ‘We believed we could work with the original house as a way of creating a highly sustainable project through the virtue of retaining the existing.’
Steven’s clients were keen to retain the existing structure if it was more cost effective, but they also recognized the sustainable benefits. Once the decision was made, the ground floor, first floor and roof were insulated to reduce thermal loss. All windows and doors were changed from single-glazed to double-glazed and the heating system was replaced.
Is it a good idea to extend your house?
It is certainly a good idea to extend your home. Smart extension ideas can add more valuable space to your home and can increase the value of your property, if you decide to sell, too – but do be mindful of costs.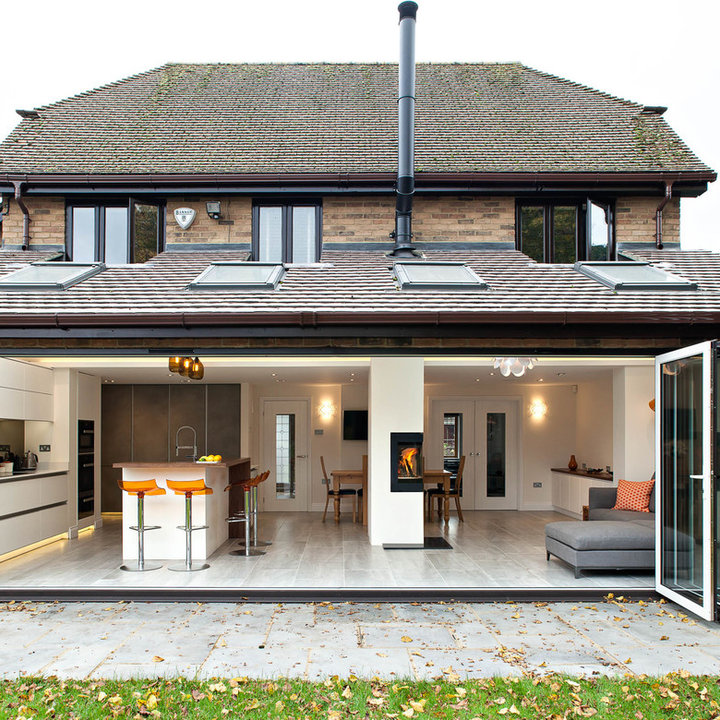
‘Cost control starts from the outset, says architect Andrew Mulroy: ‘Try to keep as much of the existing structure as you can. This means that all areas of the house are fully utilized rather than some rooms being dark and redundant. Get regular cost checks on your design as it evolves so you can steer it back on track before going out to tender. This will allow you to understand where financial risks are and help avoid the temptation to change things on site, which is always more expensive.’
Kate Burnett is a journalist and editor who has been writing about residential design and architecture for nearly 20 years. A former acting executive editor of Homes & Gardens and Livingetc, she has written for national newspapers and magazines including the Financial Times, Evening Standard and Sunday Times. A trained designer, she has also worked with leading architecture and design practices including dRMM and Keechdesign.
20 House Extension Ideas | Homebuilding
(Image credit: Simon Maxwell)Looking for house extension ideas? If you are planning on extending your home, then you will need to research what kind of extension you want to build.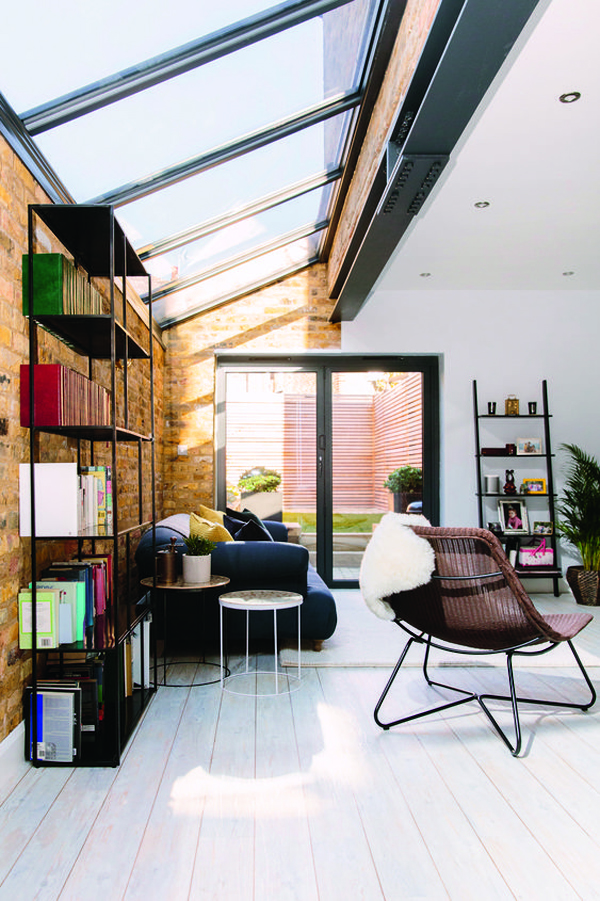 These 20 ideas will provide loads of design inspiration to help you create the best addition for your home and to get your project off the ground.
These 20 ideas will provide loads of design inspiration to help you create the best addition for your home and to get your project off the ground.
For a comprehensive guide to costs, planning and what you need to know before starting an extension project, take a look at our beginner's guide to building an extension.
1. Reconfigure Your Existing Space During a House Extension
Knocking through walls in terrace houses or other awkward layouts during an extension, as in this project, can make a huge steps towards a functional and modern home (Image credit: Darren Chung)When it comes to good house extension ideas, the existing space is often reconfigured to make the most of the new space. The reconfiguration will allow you to establish the optimum layout to make the most of access, views, natural light and privacy.
Knocking down internal walls and or moving doorways to achieve the space you require and to integrate any new extension, to ensure you get real value and use from it.
Consider the position of the entrance and central hallway design – which should lead efficiently to all main rooms – and the relationship between key spaces, such as the proximity of the dining area to the kitchen.
Use our Extension Cost Calculator.
Key Tips
- If you can’t match a traditional home exactly, don’t try. A contemporary contrast is a more honest solution in this case
- It’s all about light. An extension will take away some of the light source to your original rooms, so make sure it is packed with glazing
- Create a feature. Whether it’s a striking staircase design, fireplace, kitchen island or something else
2. Consider a Two-Storey Extension
Building two storeys rather than one is a great idea for those who are looking to achieve maximum value for money with their house extension idea, as the average cost per square metre (m²) is reduced by stretching the more expensive elements of roof and foundations over a larger area.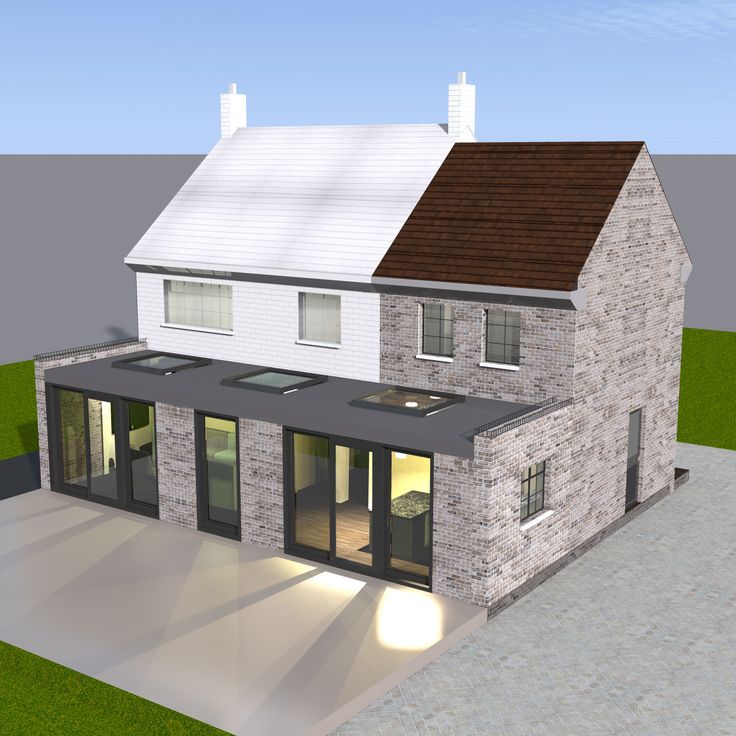
(MORE: How to Add a Two Storey Extension)
This cottage has been extended with a large two-storey addition and new veranda (Image credit: Simon Maxwell)You could also build an extra storey over the top of an existing single-storey structure, such as a garage (providing the existing foundations and structure are adequate enough).
(MORE: How much will my extension cost?)
3. Choose the Right Materials for Your House Extension
The same stones from the local quarry were sourced for this oak-frame extension by Oakwrights. The roof slates will also weather to match the original bungalow (Image credit: Richard Keily c/o Oakwrights)Another great house extension idea is to choose either a contrasting but complementary style, or make the extension look like it has always been there. The former is much easier to pull off well.
If you decide on the latter, make sure you are matching materials and copy the key design elements, roof pitch and details like the brick bond and even the mortar colour, or your new addition will look wrong.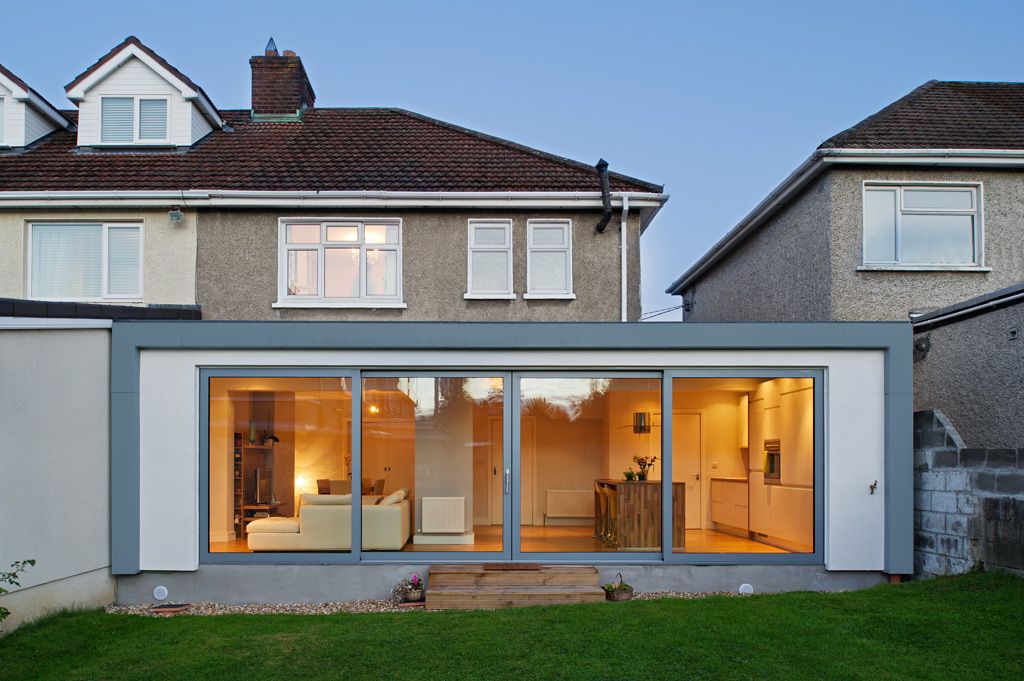
4. A Contemporary Kitchen is a Great House Extension Idea
If you are looking to create a contemporary kitchen extension but don’t have the budget for a bespoke design, create your own using modular units, combined with end panels, worktops and other features sourced elsewhere to recreate the same look.
This kitchen was sourced online to keep the extension's overall costs down. The on-trend timber kitchen – from Units Online – was installed at a third of the original design quote. (Image credit: c/o Effie Dracou)Most trade suppliers do not offer panels large enough to create big islands or floor-to-ceiling banks of units to form an ‘appliance wall’, without obvious joints.
You can overcome this by buying large sheets of MFC (melamine-faced chipboard) in a matching or complementary finish from a specialist such as Timbmet together with matching iron-on edging strips. Sliding metal timber unit doors to suit standard-size cupboard units are also available from CK Kitchens .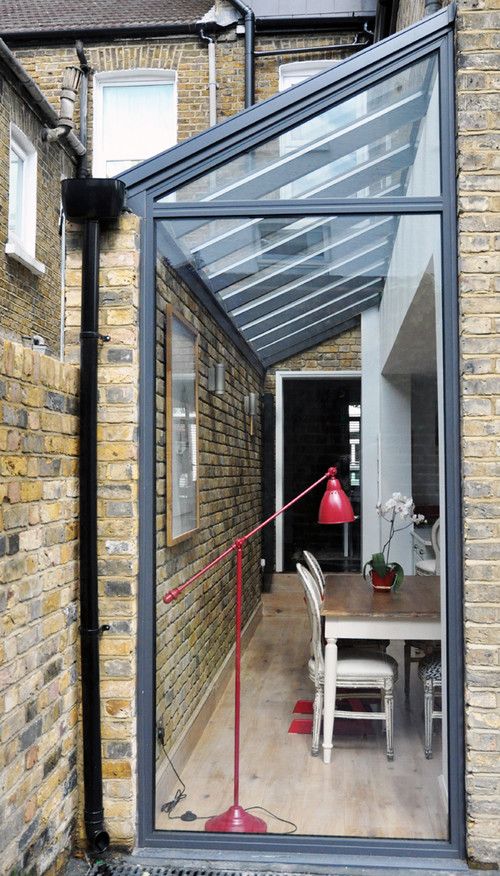
5. Add a Conservatory or Sunroom Extension
If you are looking for a relatively inexpensive house extension idea, then this is where the conservatory or sunroom comes into its own. Smaller conservatories often don’t require planning permission, are excluded from the Building Regulations and are fairly cost-effective, making them one of the most popular home improvements.
A conservatory can have its drawbacks, however: it must be separated from the house by external doors to reduce energy loss, and it can be difficult to heat in winter and keep cool in summer.
Adding a sunroom is a popular alternative. They are an extension with large areas of glazing, but with a conventional insulated roof and typically one insulated wall (particularly the one facing the boundary). The space can be open to the rest of the house, and the temperature can be controlled more easily.
(MORE: On a budget? Here’s how to keep costs down when building an extension)
6.
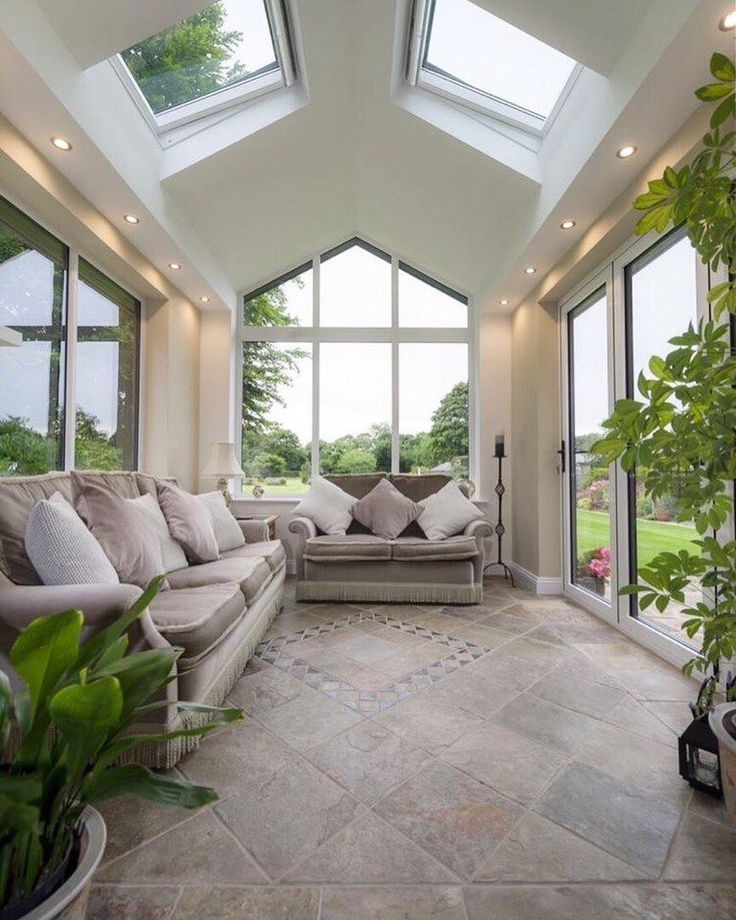 Don’t Forget Ceiling Space When Considering Your House Extension IdeasA difference in levels between the old dining room and the kitchen meant that this side return extension needed to be 3.8m. The wall was instead topped with glass to make the most of the quirky ceiling heights (Image credit: Simon Maxwell)
Don’t Forget Ceiling Space When Considering Your House Extension IdeasA difference in levels between the old dining room and the kitchen meant that this side return extension needed to be 3.8m. The wall was instead topped with glass to make the most of the quirky ceiling heights (Image credit: Simon Maxwell)Tall ceilings can transform the way a room feels — larger rooms especially are made to feel even more spacious and impressive. An extension gives scope to add this feature for relatively little cost, either by digging down to lower the floor level, or by building up. In a two-storey extension this may result in a split-level on the first floor, which can add interest.
Where an extension is beneath a pitched roof, there may be the option to create a vaulted ceiling, open to the ridge. Instead of building a conventional flat ceiling with a void above, fit insulation within the pitched roof structure to create this feature.
When it comes to period homes, it can be especially difficult to find the right extension design to complement the existing property.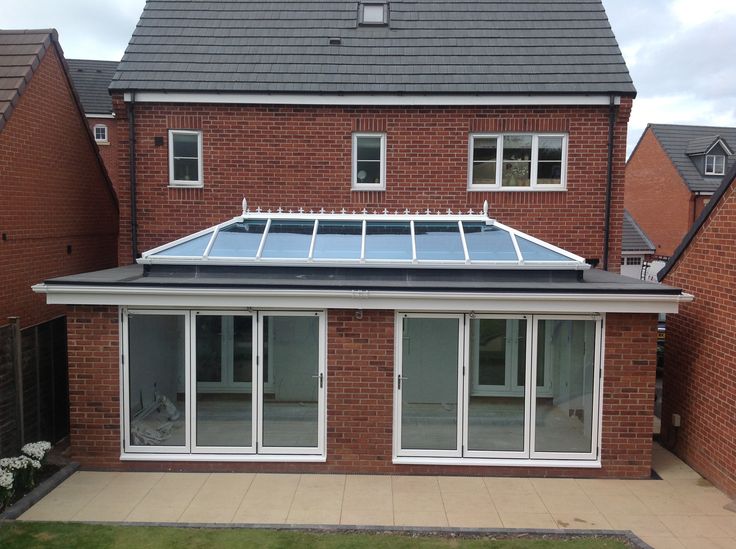 One possible solution is to add the new space as an entirely separate building in a sympathetic style – either traditional or contemporary – and to join the two with a fully glazed walkway.
One possible solution is to add the new space as an entirely separate building in a sympathetic style – either traditional or contemporary – and to join the two with a fully glazed walkway.
Choosing structural glazing for the walkway will reduce its visual impact and leave the original building’s character unaltered. This is a device favoured by many conservation officers and can work well in linking existing period buildings, too.
8. Fireplaces: Bear Energy Efficiency in Mind
Mendip Stoves' Woodland is an DEFRA-approved Ecodesign Ready stove which is double sided making it the perfect addition to an open-plan extension (Image credit: Mendip stoves)With increasing emphasis on energy efficiency, many people are blocking up open chimney flues and air vents or excluding them from their extension plans. Yet there are two energy-efficient options that still give the feature and comfort of real flames and are fitting for any house extension idea.
Flueless gas fires are 100% energy efficient and require no chimney or flue: a catalytic converter cleans all harmful combustion gases, producing just water and carbon dioxide.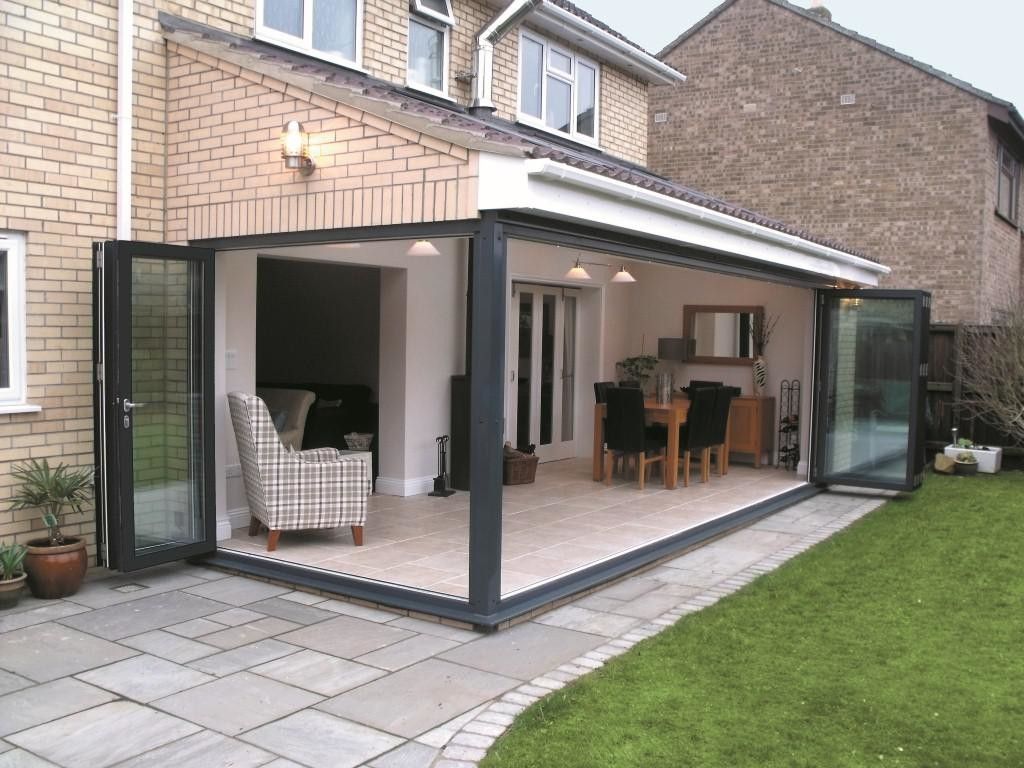 Designs include traditional fireplaces and stoves, and contemporary hole-in-the-wall models.
Designs include traditional fireplaces and stoves, and contemporary hole-in-the-wall models.
The second choice is a room-sealed log burning stove, connected to an internal air source to prevent any draughts. They are highly energy efficient and there are some exciting modern design options.
(MORE: Fireplace Ideas)
9. Outdoor House Extension Ideas
(Image credit: Garden House Design)Verandas and covered outdoor spaces provide somewhere to sit or eat outside during the warmer months, but are protected from either too much sunlight or light summer rainfall.
You could choose a traditional option, such as a loggia, or go more contemporary space, set beneath a projecting flat roof supported by slender steel posts, perhaps with an area of slatted sun louvres.
(MORE: How to bring the outside in)
10. Choose Pocket Doors for the Best of Both Worlds
When it comes to your house extension design idea, if you can’t decide between enclosing a new extension with a wall or going open plan, consider fitting sliding pocket doors, giving you the best of both worlds.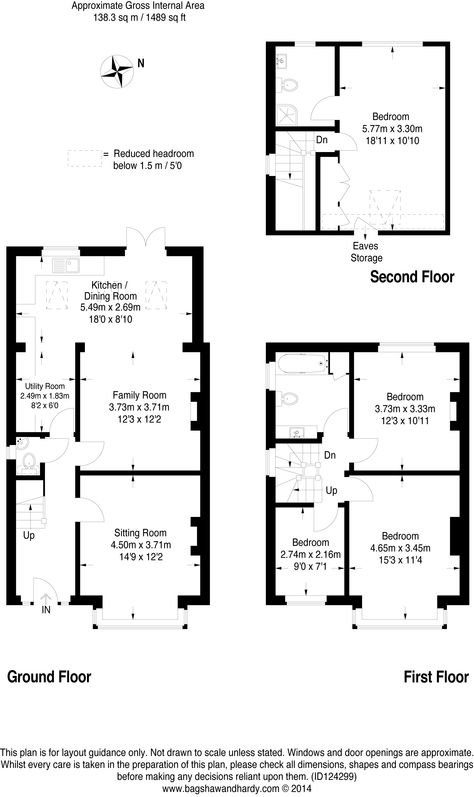 When closed, sliding flush doors can give the appearance of a wall, but when open they can disappear within the wall, presenting a clear opening.
When closed, sliding flush doors can give the appearance of a wall, but when open they can disappear within the wall, presenting a clear opening.
Pocket door systems are available off the shelf (try Em-B ) or you can buy the running gear separately (try Häfele ) and have doors made up to suit your own design.
11. Make Sure Your House Extension Idea Features Obscured Glazing for Privacy
Introducing lots of natural light is one of the key ingredients in successful extension design. Where a potential new window opening will look out onto a neighbour, the street, a side alley or directly onto a boundary, consider using obscured glazing, so you get the benefit of daylight but without anyone being able to look in or out.
Traditional options include textured or stained glass and glass blocks, and more contemporary options include acid-etched or sand-blasted glass and coloured glass.
12. Make a Feature Out of Your Lighting
(Image credit: Original BTC)Top tip
Independent control of each circuit using dimmer switches or smart switches with preset options is essential.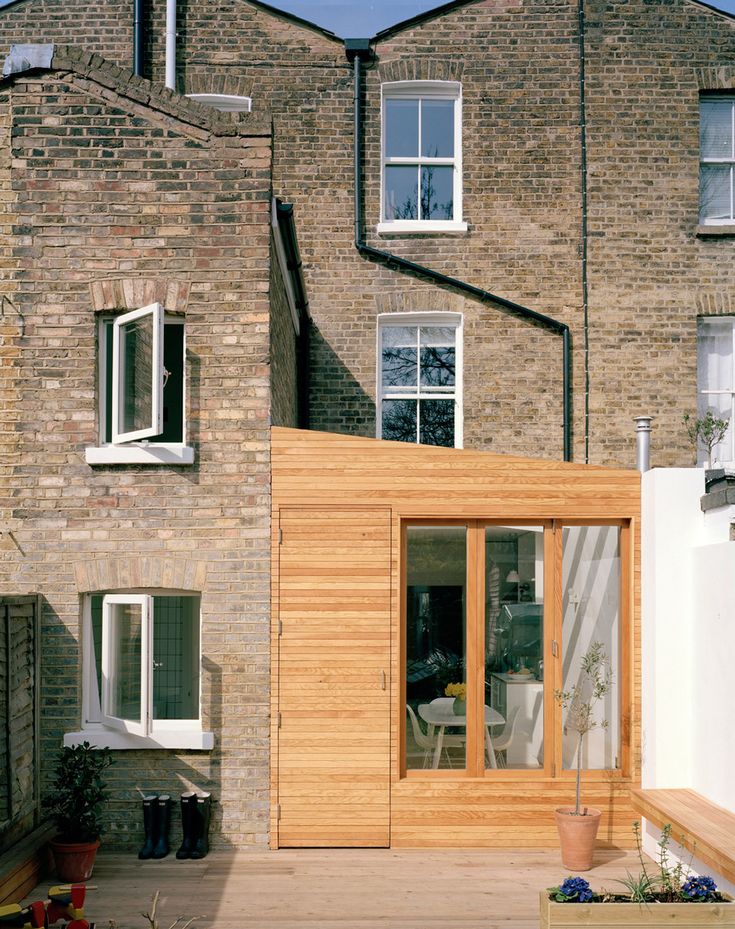
A well thought out lighting scheme will create a great atmosphere in your new space, allowing you to use different combinations of circuits for different activities.
As well as ambient lighting to provide basic background light for everyday activities, include accent lighting in the form of directional spotlights, uplights, downlights, wall washes, baffled (concealed source) lights, table lamps and standard lamps to create light and shade, which is key for atmosphere. Add decorative lamps, for instance, above a kitchen island or dining table as feature lighting.
13. The Best House Extension Ideas Manage Acoustics
Interior timber cladding can act as a great acoustic deadener while offering the opportunity to add extra character (Image credit: Indigenous)Contemporary extensions with glass walls, polished stone or concrete floors and crisp, clean lines can look fantastic, but they can also create acoustic problems as sound reverberates from one solid flat surface to another.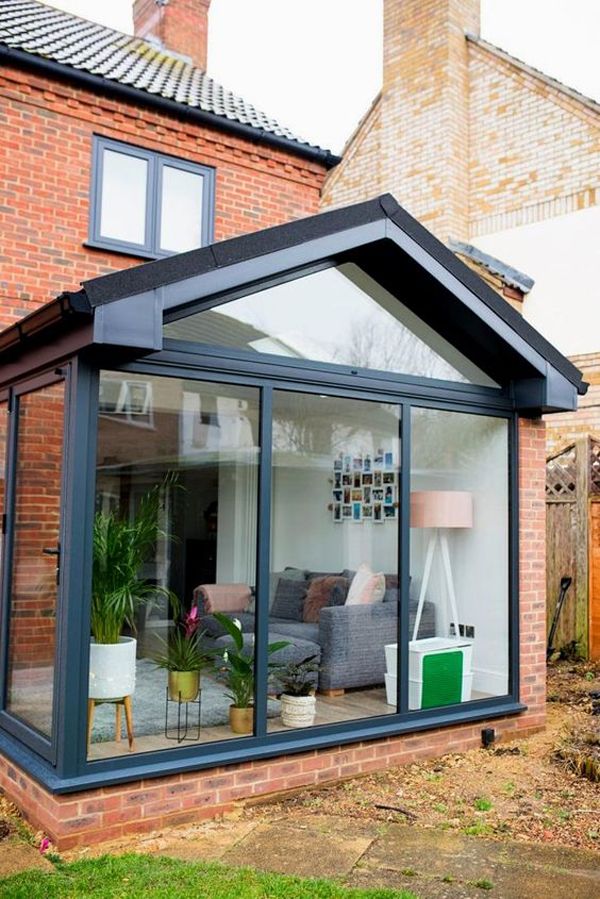 Such problems need to be overcome by introducing soft sound-absorbent materials into the room.
Such problems need to be overcome by introducing soft sound-absorbent materials into the room.
However, rugs, curtains and soft furniture are not always appropriate — in a dining or kitchen area, for instance. An alternative is to fit some form of acoustic panels. These can be fitted to the walls as textured profiled panels like wall art, or flat panels printed with any chosen image.
14. Frame the Views from Your House Extension
Position window openings to frame the best views and to improve privacy — by screening off any unsightly external features or neighbouring properties. Options include projecting bay windows and oriel windows set at an angle, with one or both reveals designed to act as a blinker.
This dormer loft extension beautifully captures the views of the treetops to create a stunning master bedroom (Image credit: Chris Snook)Think about window styles including shape and the height of the cill — narrow elongated windows can create wonderful panoramic aspects, or be designed to frame a particular landscape view.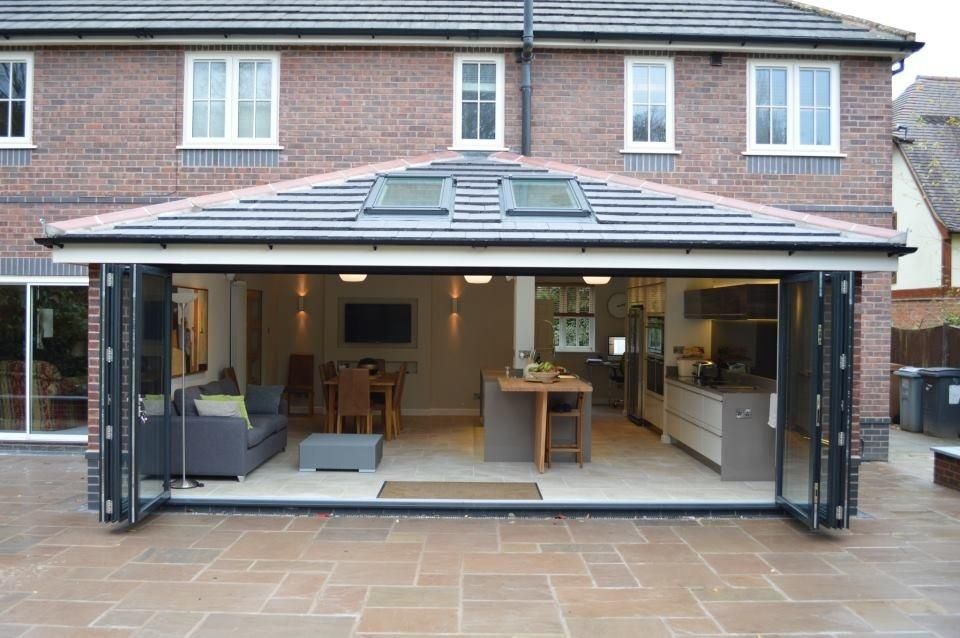 Low-level windows can be effective at creating views when sitting or lying in bed.
Low-level windows can be effective at creating views when sitting or lying in bed.
Window seats can be another useful device here.
15. Consider a Cantilevered House Extension Idea
Cantilevering is a useful device for creating design features such as balconies, mezzanines or whole storeys that project out from the floor below and appear to float with no visible means of support.
This award-winning cantilevered extension designed by Adam Knibb Architects is a clever solution to a challenging site (Image credit: Martin Gardner c/o Adam Knibb Architects)16. Make the Most of a New Staircase in an House Extension
If you decide to go for a new staircase design when extending, consider making it a key design feature. Options include floating cantilevered treads, open treads, glass or metal balustrading, galleried landings, sweeping curves and spirals. It is probably the best opportunity to create an exciting architectural feature in the home.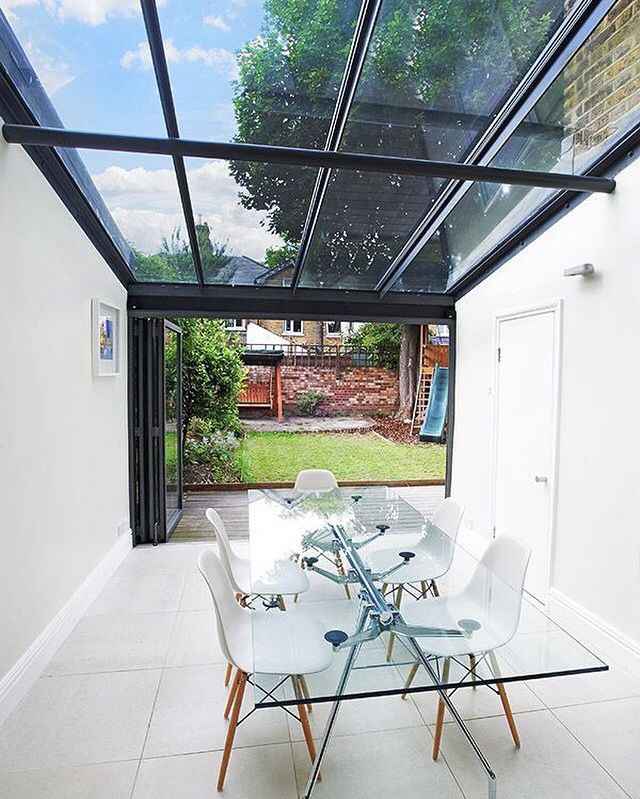
17. Give Your Home an Exterior Makeover
This 1930s bungalow was also given an exterior facelift (and reclad in render) when it was extended (Image credit: Paul Arthur)Instead of building an extension to match your property’s existing architectural style, the project can become part of an overall redesign scheme that completely transforms your home’s appearance. This is a good technique for adding character and value to buildings that are bland, utilitarian, unfashionable, or which have been extended unsympathetically in the past.
You might be able to undertake the remodelling work under Permitted Development rights (whereby planning permission is not required), but do check with your local planning authority first.
(MORE: Exterior Makeover Design Guide)
This new extension features vaulted ceiling and reclaimed oak trusses (Image credit: Dave Burton)A vaulted ceiling with exposed oak beams makes a great design feature that gives a room instant character — ideal for a kitchen, sitting room or master bedroom.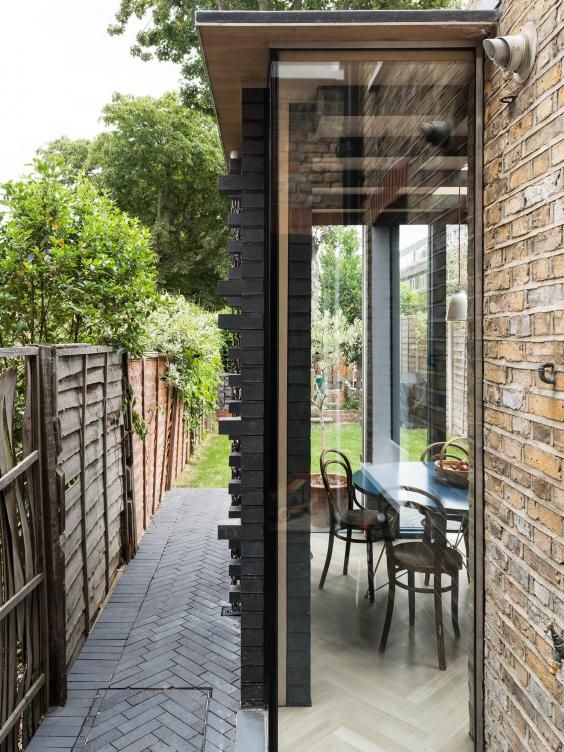 An entirely oak frame extension is ideally suited to a rustic-style property such as a cottage, farmhouse or a barn conversion, or an Arts & Crafts home.
An entirely oak frame extension is ideally suited to a rustic-style property such as a cottage, farmhouse or a barn conversion, or an Arts & Crafts home.
A cost-effective option is to combine an oak frame principal roof structure (principal rafters, collar, tie beams, braces, ridge and purlins) with softwood rafters — the latter hidden behind plasterboard and insulation.
An oak frame extension can be encased within structural insulated panels (SIPs) or any other construction system to ensure it meets Building Regs’ standards of thermal efficiency.
19. Introduce Natural Light into Your House Extension Idea
(Image credit: Jean-Christophe Godet & SOUP Architects)Bringing daylight into your extension from more than one direction to add multiple layers of light and shade, will greatly enhance the quality of space.
As well as maximising window and glazed door openings, consider introducing a bank of rooflights, a roof lantern or a clerestory (a row of windows set just below ceiling level and above the eye level) to bring in light from above.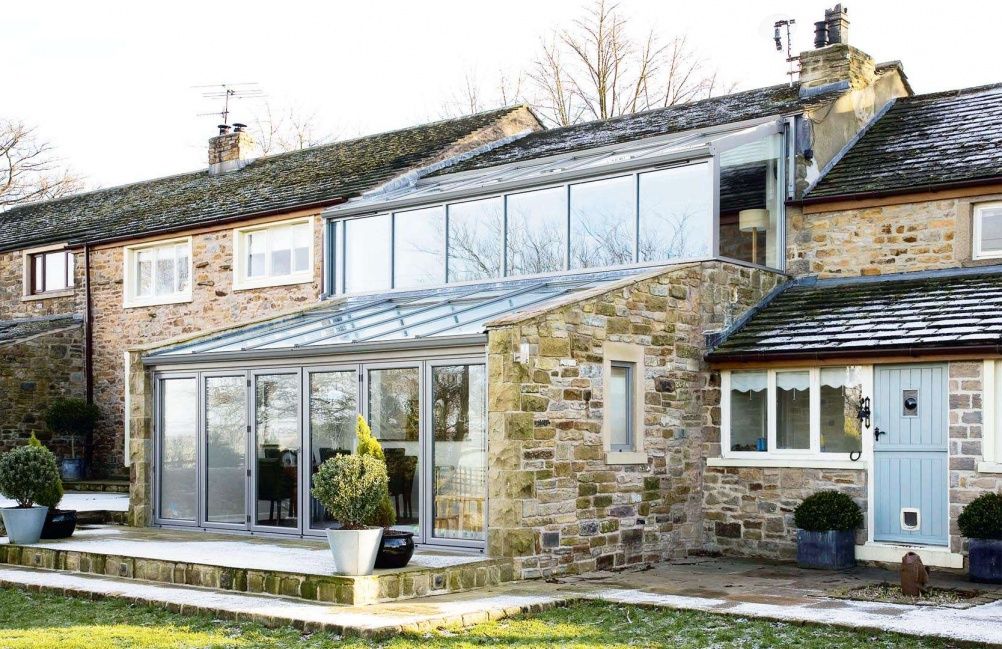
In addition to bringing light deep into the floorplan of an extended home, these ideas will also help address issues regarding overlooking and privacy.
20. Consider an Annexe
Where the garden is large enough, an annexe might well prove a more sensible and manageable solution than extending the existing house. A garden building might provide additional games space, but would be much more exciting as self-sufficient accommodation, providing kitchen, bedroom and bathroom spaces.
(MORE: Do I need planning permission for an annexe?)
(Image credit: Garden House Design)Michael is Homebuilding & Renovating's Director of Content, Vice Chair of the self build industry body, the National Custom and Self Build Association (NaCSBA ), presenter of multiple property TV shows and author of Renovating for Profit (Ebury). He also runs an architectural and interior design practice, offering design and project management services. He is one of the country's leading property experts and has undertaken over 30 building projects including two self-builds and the renovation of a Grade-II listed farmhouse.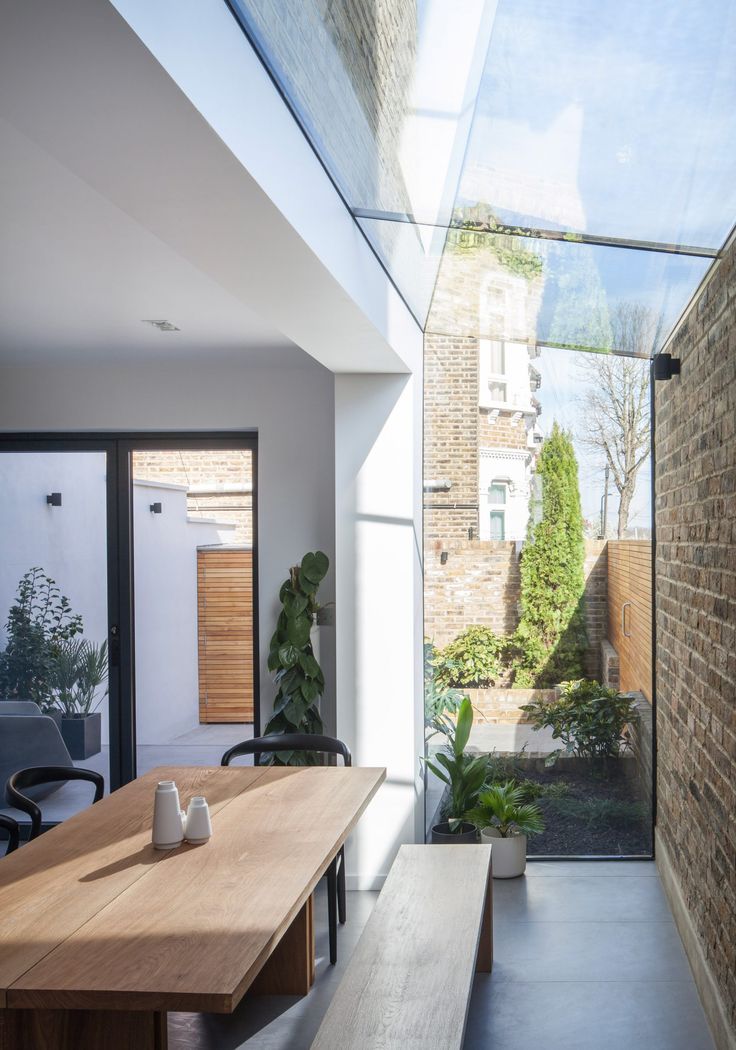
Michael has presented over 150 property shows for BBC, ITV1, Channel 5, UK TV Style, and Discovery RealTime, including I Own Britain's Best Home; Don't Move Improve; Trading Up; Good Bid, Good Buy; Build, Buy or Restore?; How to Build A House; and Hard Sell.
Michael is also a regular expert at the Homebuilding & Renovating Shows. He has written for leading British newspapers, including The Daily Telegraph, Sunday Times, Daily Express and The Independent and has appeared on news programmes such as BBC Breakfast.
12 ideas that work to expand your home - Roomble.com
House and cottage Garden and plot
2022-05-20T07:14:57+00:00 2022-05-16T10:53:49+00:00 12 ideas that work to expand your home 2022-05-20T07:14:57+00:00 Not enough space in the house? You do not know where to put all these things? And is there not enough space for all family members to relax? Don't worry, we've got 12 fantastic ideas to help you expand your home.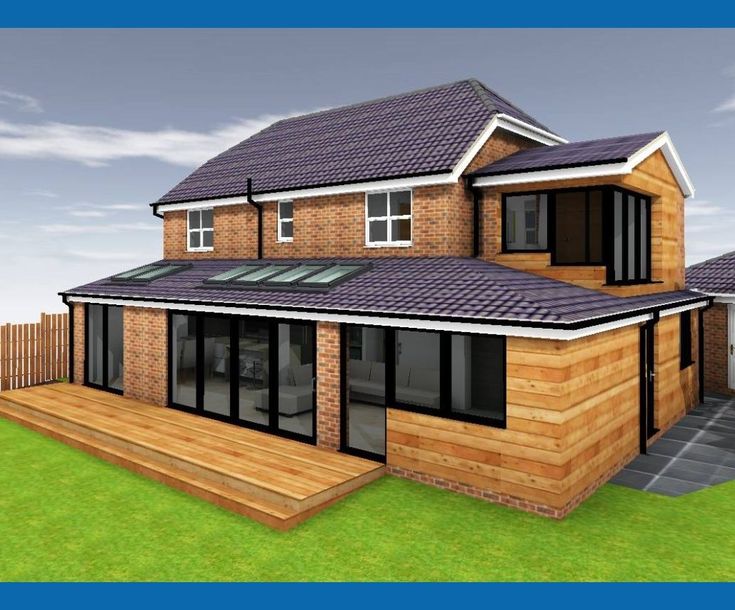 12 ideas that work to expand your home
12 ideas that work to expand your home
Not enough space in the house? You do not know where to put all these things? And is there not enough space for all family members to relax? Don't worry, we've got 12 fantastic ideas to help you expand your home
Expanding your home doesn't always have to be a major renovation. This can be an extension that does not affect the main rooms in the house, or a redecoration of existing rooms.
When it comes to expanding your home, it's important to understand that it's best to hire the same firm that built your home. It is she who will be able to correlate your requests and available conditions as correctly as possible. However, if you want to completely change the look and style of your home, then it is worth finding an architectural firm that designs in the style that you like so much.
Summer kitchen can radically change your life during the warm season. From April to October, your family will enjoy outdoor recreation and leisure activities.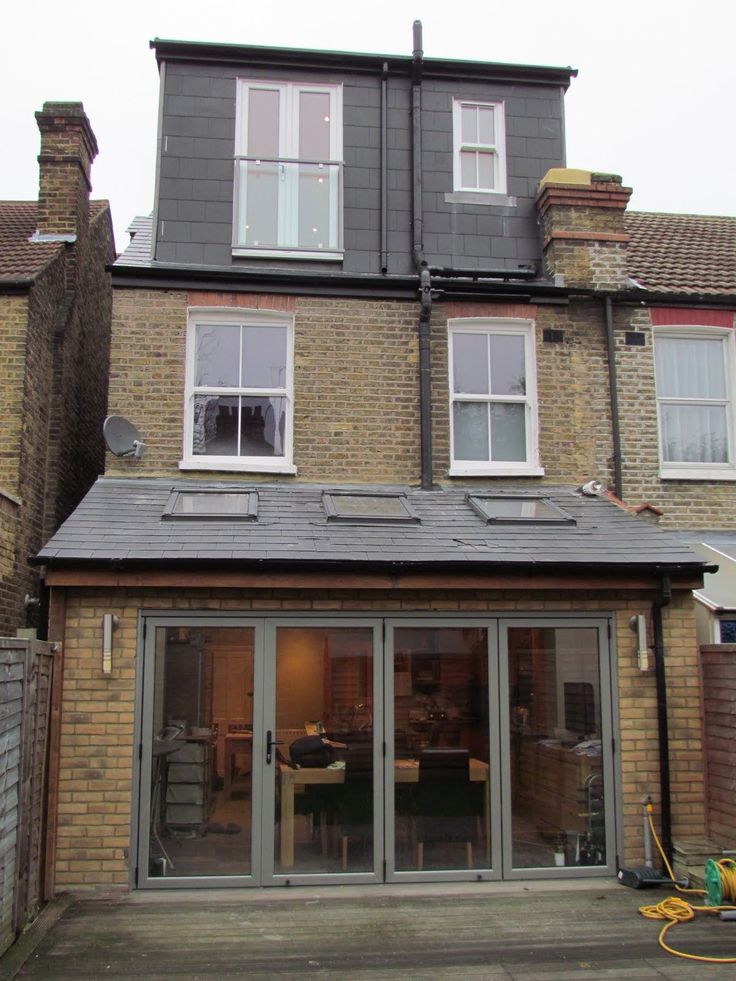 Like in an American movie, you will be the "highlight of the program" - a chef who cooks his signature steaks on the grill.
Like in an American movie, you will be the "highlight of the program" - a chef who cooks his signature steaks on the grill.
Julia Namestnikova, landscape designer:
— Summer kitchen is a whole complex consisting of a barbecue or grill, countertops, a terrace and a dining group, a recreation area, a canopy and all communications. It is best if the garden and summer kitchen are planned for you by one landscape architect, so that everything is decorated in the same style.
youna.me
A terrace is a traditional, versatile and very simple solution for extending a home. You can add a canopy to it, and it will become even more cozy. Or you can attach a pool to it to diversify the leisure time of your children in the summer.
In addition, the terrace is easy and quick to install - you do not have to start repairs in the house itself and change your usual way of life while the builders are doing their job.
Panoramic windows will make your home more spacious.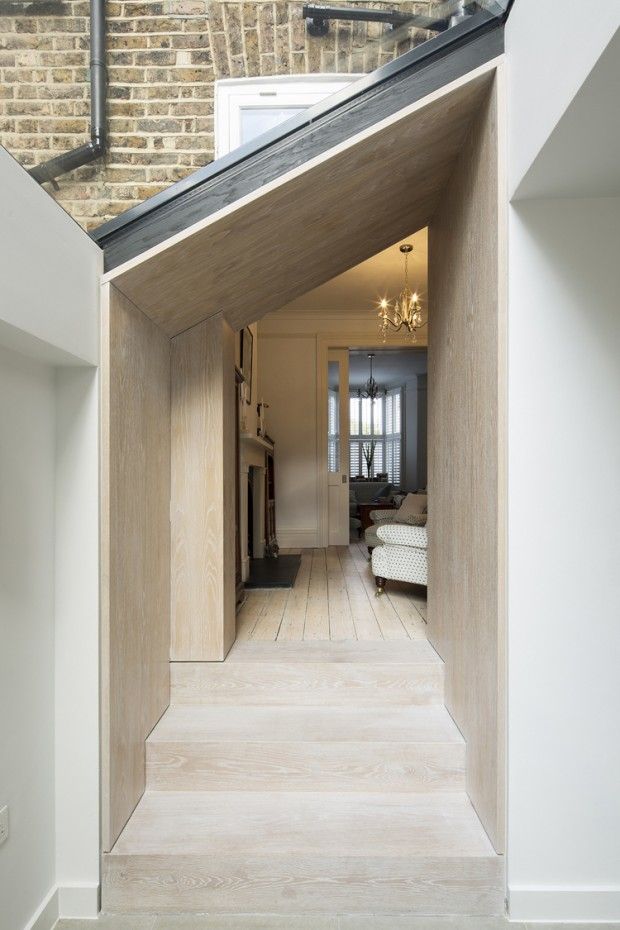 You seem to invite the garden into your living room, which will positively affect the microclimate in the house. The creation of panoramic glazing can be combined with the idea of making two-light natural lighting in the living room.
You seem to invite the garden into your living room, which will positively affect the microclimate in the house. The creation of panoramic glazing can be combined with the idea of making two-light natural lighting in the living room.
The pergola creates a small dining area in the garden. Usually it is located away from the house - in one of the corners of the garden, which was probably not used at all before. This expands the boundaries of ownership for the whole family. And believe me, it has a very fruitful effect on relationships!
A veranda is a glazed terrace that is necessarily attached to the house. It is customary to place it near the kitchen (to put a dining group there) or near the living room (if you want to have a winter garden or just a corner for tea parties).
Julia Namestnikova, landscape designer:
— Verandas are more practical for Russia than terraces. But as a landscape architect, I will say that it is better to use a modern hybrid - a terrace with seamless and folding glazing.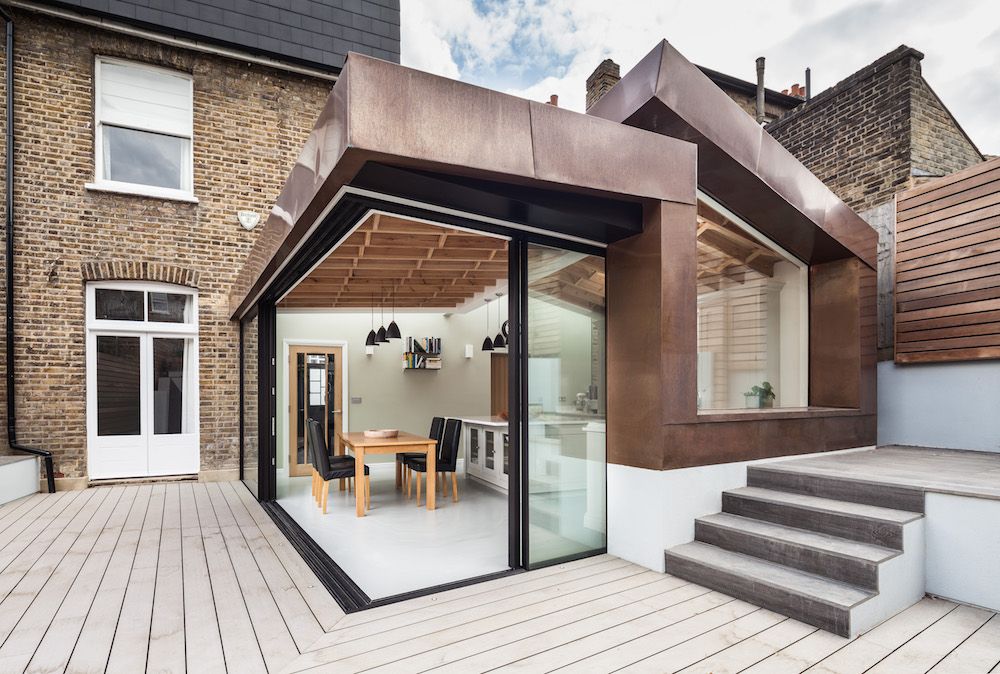 It will make a real transformer out of the building.
It will make a real transformer out of the building.
youna.me
If your attic is not currently in use, it is worth consulting with an architect. Maybe make a bedroom, a children's playroom, a home theater out of it? Some families even create spa oases here with a sauna, a hammam and a font that resembles a small pool.
Multi-coloured wallpapers, dark and ocher colors often visually reduce rooms and the whole house as a whole. Try painting the walls in one room white, beige, pale gray and see what happens.
Well-equipped yard area, and not just areas for recreation and summer kitchen, will allow you and your children to use the entire area. If you are unhappy with what you have now, you should contact a landscape architect who will make the view more landscape and properly plan the walking areas.
The open plan kitchen, dining and living areas make the house look bigger. Instead of three medium-sized rooms, you get one large one (as in the American dream house), and all your family members will be able to communicate with each other without barriers.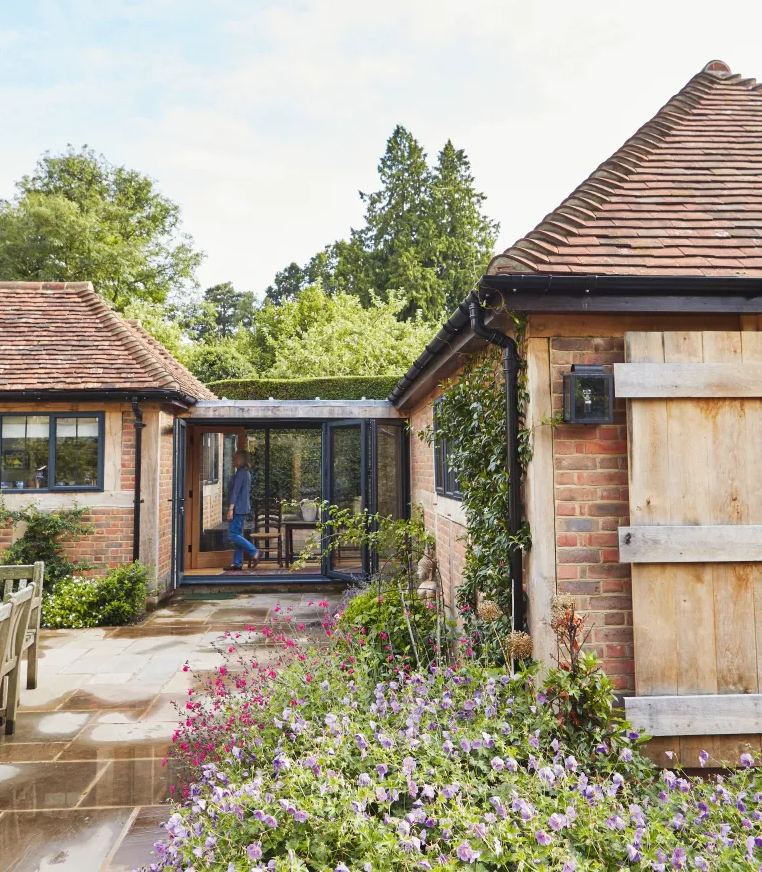
Patio is a kind of terrace, but there are important differences between them. Usually there is upholstered furniture here - sofas and armchairs, sometimes a hanging chair or a comfortable leaf-shaped chaise longue, that is, those pieces of furniture that allow you to relax with great comfort.
25 bright verandas that summer residents dream of
The perfect terrace for all weathers: an overview of flooring materials
The extension can be large-scale - two- or even three-story, according to the format of your house. It can be made invisible, exactly repeating the architectural techniques in the design of the facade of the main building. It can be small, just one or two rooms, one-story, but, for example, with panoramic windows.
Most often in the outbuildings there is a new spacious kitchen-living room, and the old rooms with these functions are referred to as a guest room, office or dressing room.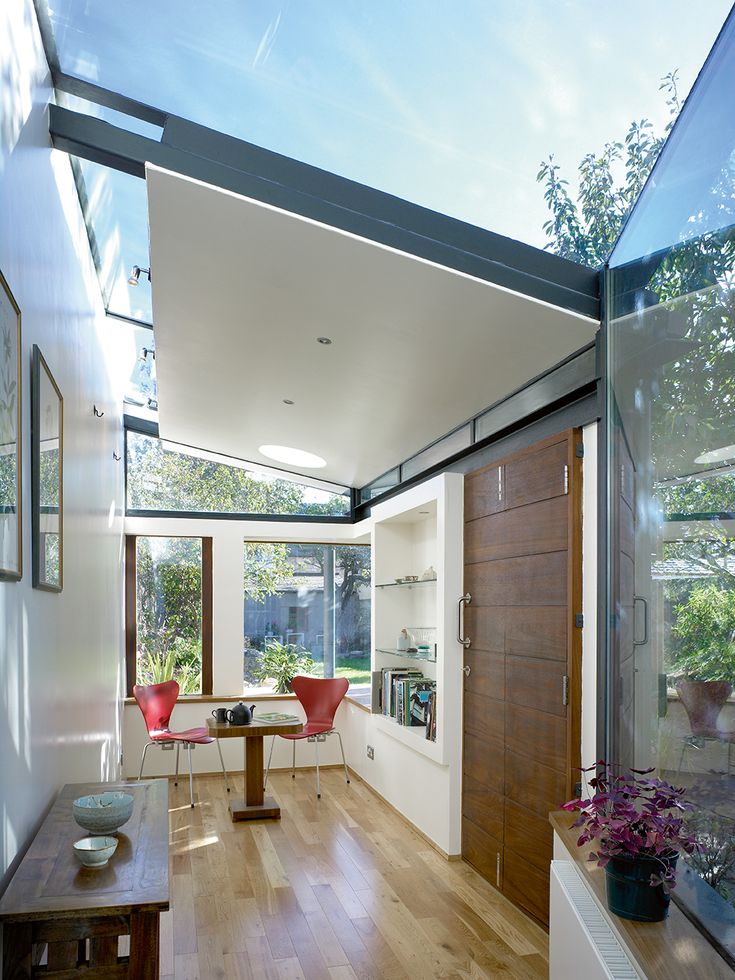
Mirrored furniture is very important in the interior design of a country house. She is popular in the USA, Canada and France, Australia and Great Britain… The whole world fell in love with her! Invented in Venice, the birthplace of mirrors, such furniture can have an antique effect and be made either in the style of minimalism, or in the styles of shabby chic (with scuffs, like antiques), French or classic Venetian (with openwork elements).
Mirrored furniture visually enlarges the space and allows you to put a larger storage system in the same place, as it looks less massive. For example, an ordinary bedside table can be replaced with a more spacious chest of drawers.
Mirrors generally create a more harmonious atmosphere in the house. They reflect natural light from windows and artificial light sources, essentially becoming a small window, and visually increase the space due to reflections.
Share:
Rate the article:
Thank you for your rating! Want to leave a comment?
no send
Thank you for your vote.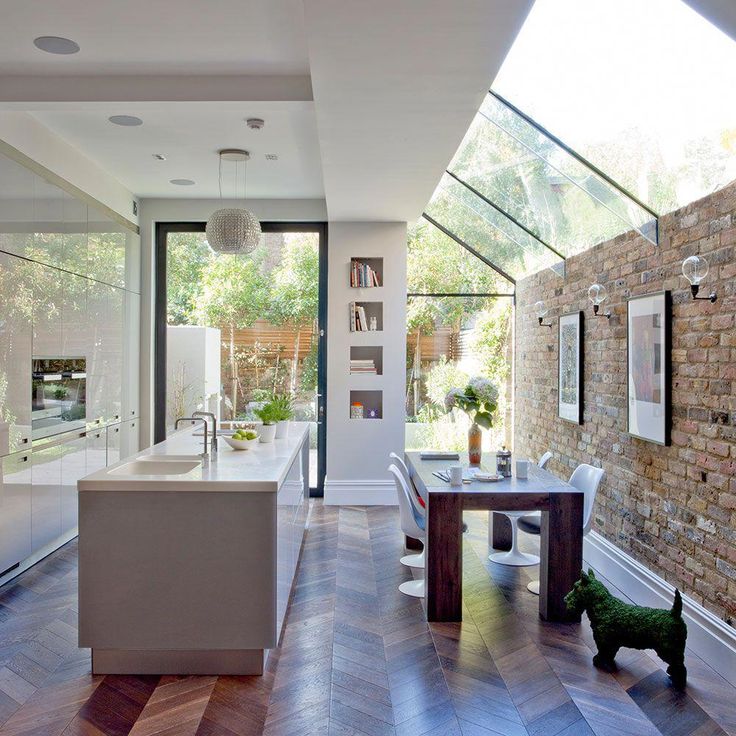
Follow us:
Follow us on Facebook
Subscribe on Vkontakte
20 ideas on how to increase the area and space in your home
There are many ways to increase the area of your home by building extensions and expanding existing spaces. In this article, we propose to consider 20 ideas for how you can add more space to your home.
1. Redevelop
In addition to adding new space, redeveloping the existing room layout to create an optimal layout for the best use of natural light, viewing, garden access and drive and improved privacy is critical to creating new expansion work.
Interior walls and doorways can be added or removed to achieve the required space and integrate any new extension to give you real value and use.
Analyze the location of the entrance and the central corridor, which must be managed effectively in all main rooms, as well as the relationship between key spaces, such as the proximity of the dining room to the kitchen.
2. How about adding floors?
If you want to achieve maximum value for money with your expansion, consider building more than two floors instead of just one, as the average cost per square meter (m²) is reduced by stretching the more expensive roof and foundation elements over a larger area.
You can also build an additional floor on top of an existing one-story structure such as a garage (provided that the existing foundations and structure are sufficient).
3. Add more contrasting design elements
When extending your home, choose either a contrasting yet complementary style, or make the extension look like it was always there. The first one is much easier.
If you choose to create an inconspicuous extension, make sure you copy key design elements, roof pitch, materials and details such as brick bond and even mortar color, or it will look wrong.
4. Add Glass Spaces
These structures often do not require planning permission, are exempt from Building Regulations, and are fairly inexpensive, making them one of the most popular home improvements.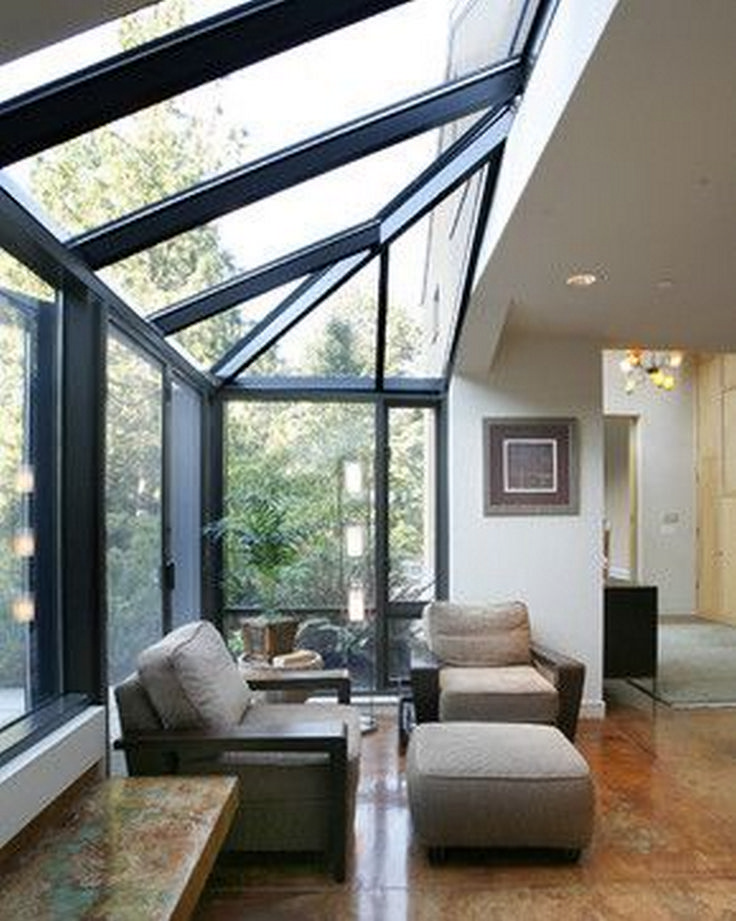
However, they have their drawbacks:
- they must be separated from the house by external doors to reduce energy loss;
- are difficult to heat up in winter and keep cool in summer.
A popular alternative is to build a glass roof extension - an extension with large areas of glazing, but with a conventional insulated roof and usually one insulated wall (especially the one facing the boundary). The space can be opened up to the rest of the house and the temperature is easier to control.
5. Use the ceiling space
High ceilings can transform a room's decor - large rooms are especially comfortable and spacious and impressive. An extension provides the ability to add this feature to a relatively small cost, either by digging down to lower the floor level or by building up.
In a two-story extension, this may result in a split level on the ground floor. If the extension is under a pitched roof, it may be possible to create a vaulted ceiling. Instead of building a conventional flat ceiling with a void at the top, install insulation in the pitched roof structure to create this feature. This new extension features a vaulted ceiling and reclaimed oak trusses.
6. Associate individual spaces with glazing
As your home expands, it can be difficult to find the right design to complement your existing property. One solution is to add the new space as a completely separate building in a suitable style - traditional or modern - and join them with a fully glazed walkway.
Using structural glazing, it is possible for such a link to be constructed entirely of glass, reducing its visual impact and leaving the character of the original building intact. Glazed walkways are often used to connect a number of outbuildings.
7. Creating Outer Rooms
A covered outdoor living area is a place where you can sit or eat outside during the warmer months, but is protected from too much sunlight or light summer rainfall.
This can take a traditional form such as a loggia or porch, or be a more modern space set under a projected flat roof supported by thin steel studs, possibly with a louvered louvre area.
8. Use sliding doors
If you can't decide how to style your new wall extension or open plan, consider installing sliding pocket doors. When closed, flush sliding doors can give the appearance of a wall, but when opened, they can disappear inside the wall, providing a clear opening.
Sliding door systems can be purchased as a turnkey solution, or you can simply purchase the running gear separately and have doors made to your own design.
9. Provide privacy for new spaces
Introducing plenty of natural light is one of the key components of a successful extension design. Where a potential new window would look on a neighbor, street, side alley, or right on the border, consider using concealed glazing so you can take advantage of daylight, but without the ability to view or turn off.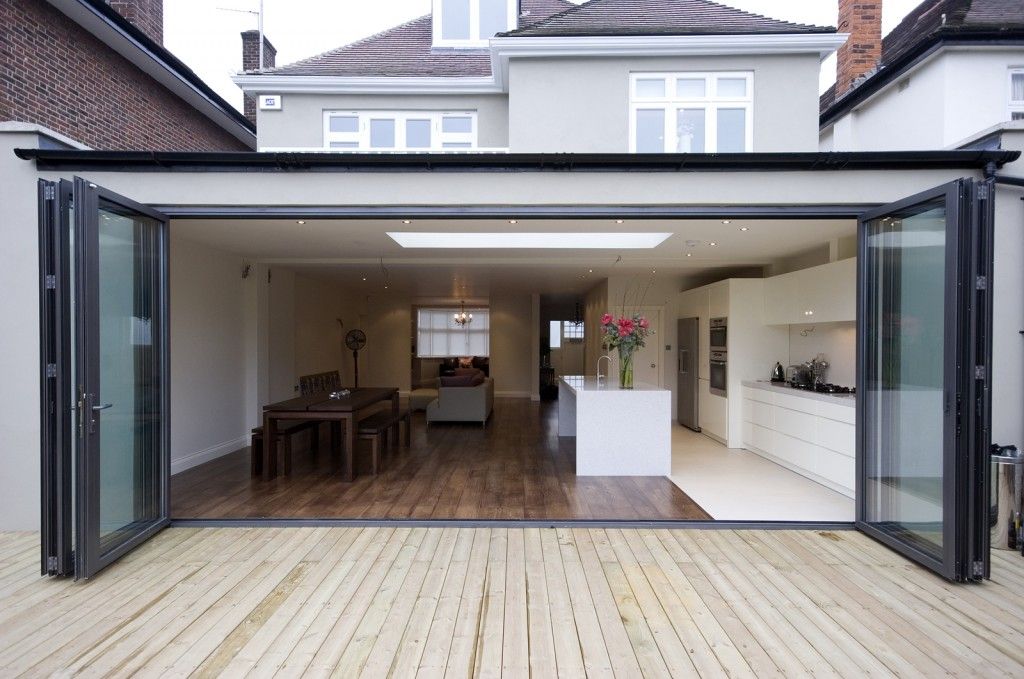
Traditional options include textured or stained glass and block glass, while more modern options include sandblasted glass and colored glass.
10. Use of fireplace spaces
With a focus on energy efficiency, many people block open chimneys and vents or exclude them from expansion plans. However, there are two energy-efficient options that still add character and comfort to a real flame.
Designs include traditional fireplaces and stoves, as well as modern models with holes in the wall.
The second option is a hermetically sealed wood burning stove connected to an internal air source to prevent drafts. They are very energy efficient and there are some interesting modern design options.
Key Tips:
- If you can't exactly match a traditional home, don't try. Modern contrast is a more honest solution in this case;
- It's all about light. The extension will take away some of the light source to your original rooms, so make sure it's packed with glazing;
- Create a function.
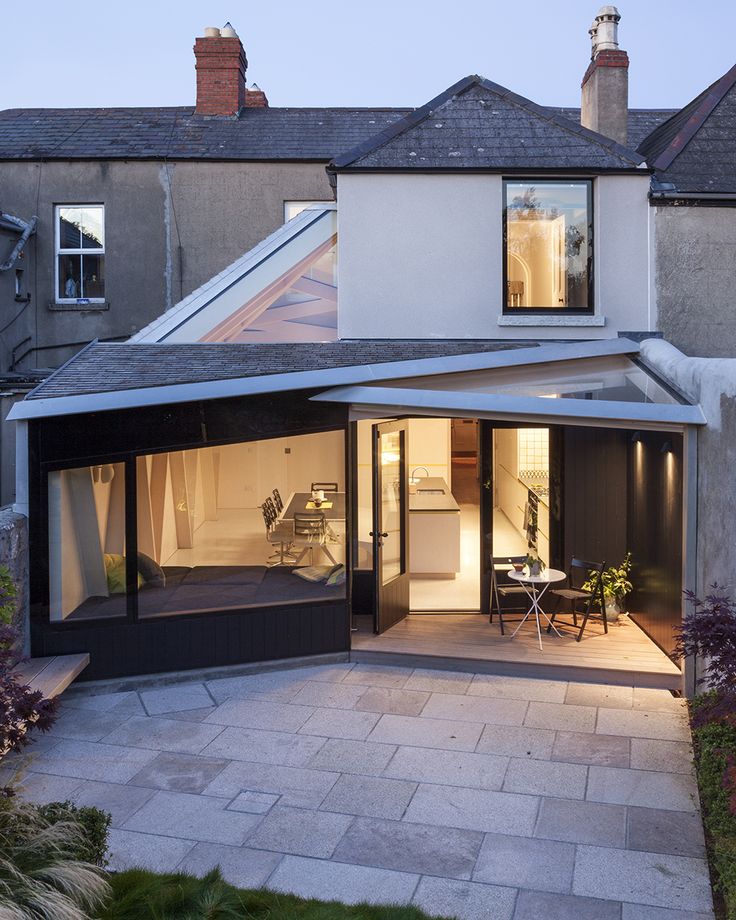 Whether it's a staircase, a fireplace, a kitchen island or something else.
Whether it's a staircase, a fireplace, a kitchen island or something else.
11. Add more natural light
A well thought out lighting scheme will give your new space a great atmosphere, allowing you to use different combinations of schemes for different activities. Independent control of each circuit using dimmer switches or smart switches with preset parameters is essential.
In addition to ambient lighting to provide a basic background for daily activities, use accent lighting in the form of:
- directional spotlights;
- backlight;
- lamps;
- wall recessed LED strips;
- table lamps and standard lamps for creating light and shade.
All of these are key to the atmosphere. Add decorative lamps, such as over a kitchen island or dining table, as function lighting.
12. Soundproof New Spaces
Modern extensions with glass walls, polished stone or concrete floors and crisp, clean lines can look fantastic, but they can also create acoustic problems as sound bounces from one solid flat surface to another .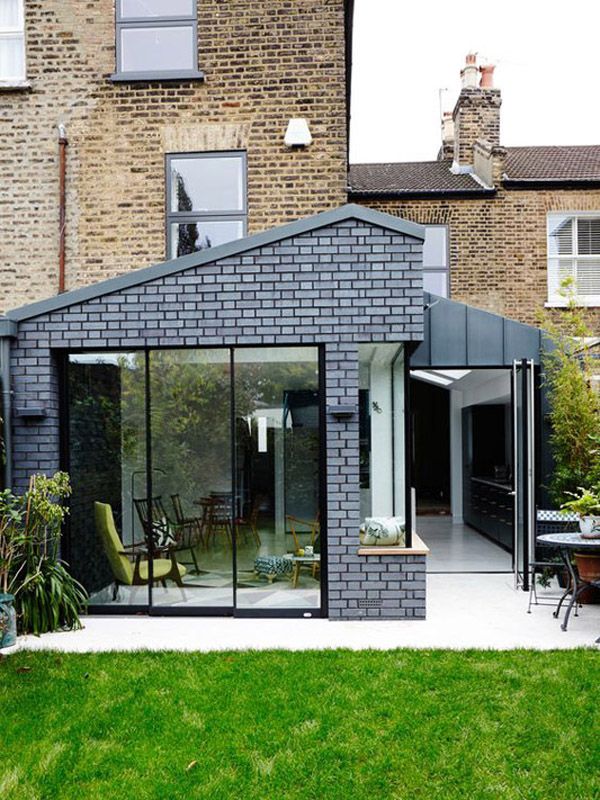 Such problems must be overcome by introducing soft sound-absorbing materials into the room.
Such problems must be overcome by introducing soft sound-absorbing materials into the room.
However, carpets, curtains and upholstered furniture are not always suitable - for example, in the dining room or kitchen. An alternative is to install acoustic panels. They can be mounted on walls as textured profiled panels such as wall panels or flat panels printed with any image of your choice.
13. Don't forget the view from your extension windows
Open window windows to display better views and improve privacy - by rendering any unsightly outside objects or neighboring properties. Variations include era projection windows and angled Oriel windows with one or both openings designed to operate as a flasher. This window conveniently decorates the view of nearby trees.
Think about the shape of the window and the height of the kill too - narrow elongated windows can create wonderful panoramic aspects or be designed to create a particular landscape view. Low-level windows can be effective in creating views.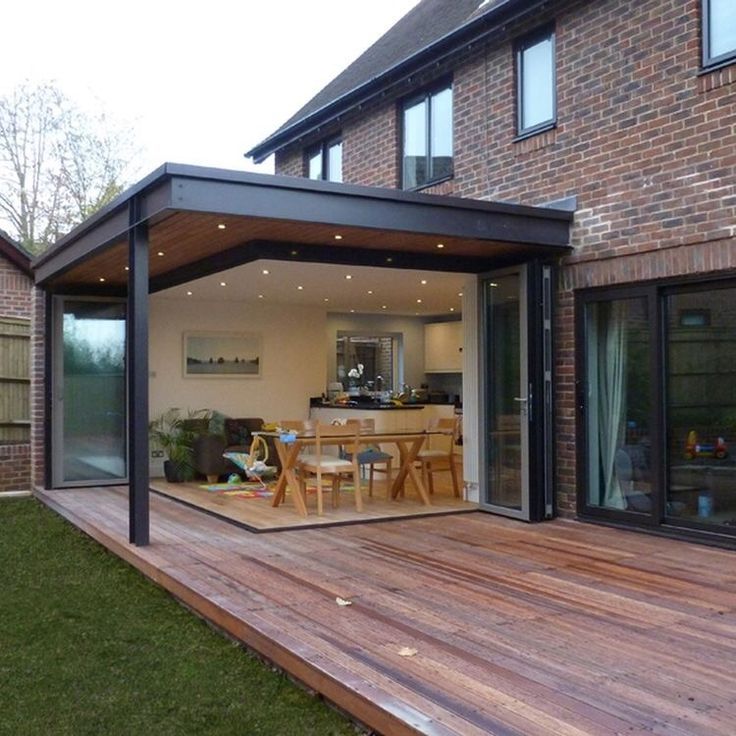
14. Install a modern kitchen
If you want to create a modern design kitchen in a new space but don't have the budget for a custom design, build your own modular unit from suppliers, combined with end panels, worktops and other features elsewhere to recreate the same look.
Most commercial suppliers do not offer panels large enough to create large islands or floor-to-ceiling jars to form an "appliance wall", with no visible joints. You can overcome this by purchasing large sheets of MFC (Melamine Faced Particle Board), along with matching iron trim strips.
15. Is it possible to expand the area of the house at the expense of the plot?
Where the garden is large enough, an extension may be a more sensible and manageable solution than extending an existing home.
The Garden Building could provide additional play space, but would be much more exciting as a self-sufficient home providing a kitchen, bedroom and bathrooms.
16.
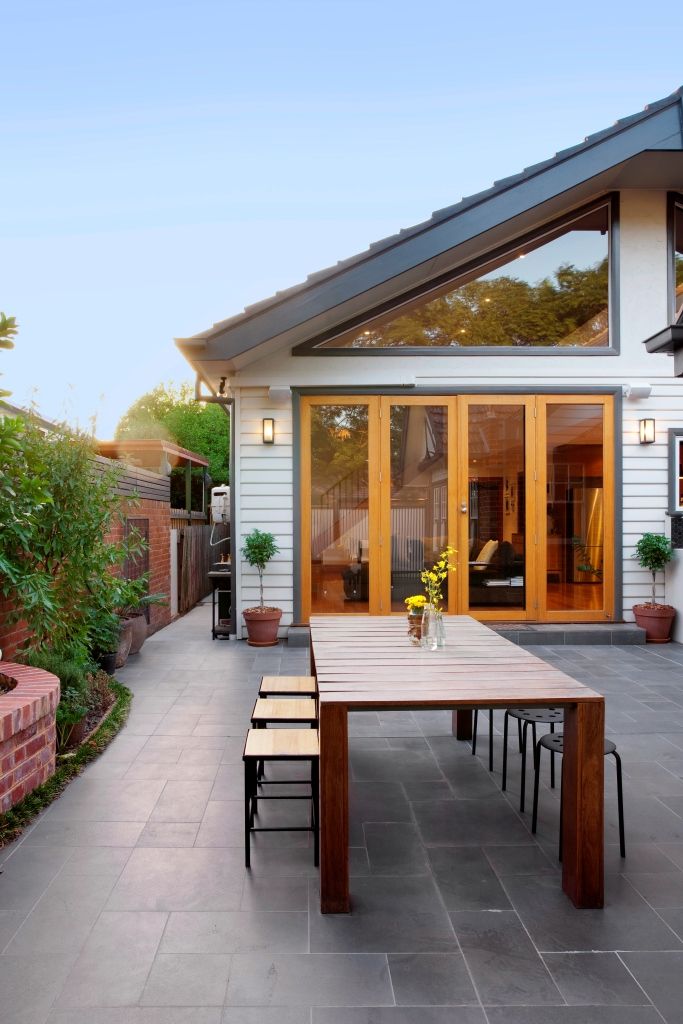 Consider the console extension
Consider the console extension Console processing is a useful device for creating structural elements such as balconies, mezzanines or entire floors that protrude from the lower floor and appear to be floating with no visible means of support.
17. Redesign Staircase
If you decide to go for a new staircase when expanding, consider making it a key design feature. Options include:
- floating cantilever steps;
- open steps;
- glass or metal balustrade;
- overall fits;
- wide curves and spirals.
This is probably the best opportunity to create an exciting architectural feature in your home.
18. Update the look of your home
Instead of building an extension to match your property's existing architectural style, the project can be part of an overall redesign scheme that completely transforms the look of your home.
This is a good technique for adding uniqueness and value to buildings that are outdated, utilitarian, unfashionable.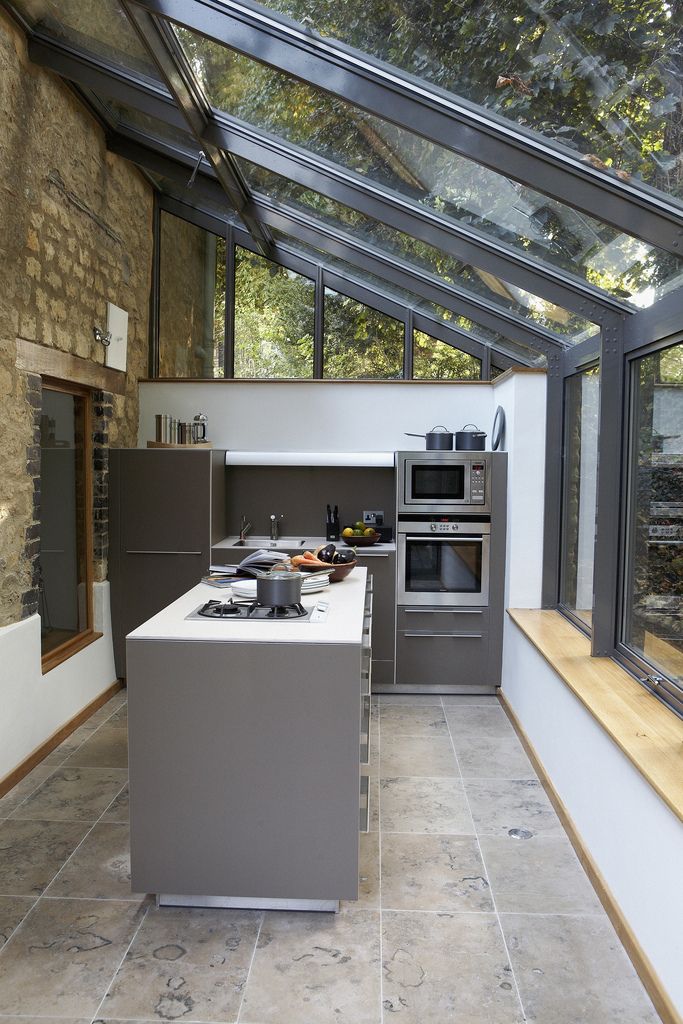 You may be able to renovate your home without a permit, but it's best to contact your local government first and consult with them on this matter.
You may be able to renovate your home without a permit, but it's best to contact your local government first and consult with them on this matter.
19. Use more sustainable materials
The vaulted ceiling with exposed oak wood beams makes for a great design feature that creates instant room character - perfect for a kitchen, living room or master bedroom. Fully extending the oak frame is perfect for a country style home like a cottage, farmhouse or outbuildings.
An economical option is to combine the basic oak roof structure (main rafters, collar, ties, braces, comb and purlins) with softwood rafters - the latter hidden behind drywall and insulation.
Oak frame extension can be enclosed in Structural Insulated Panels (SIPs) or any other structural system to meet building thermal efficiency standards.
20. Light Again
Lots of natural daylight to your extension from multiple directions to add multiple layers of light and shadow will greatly enhance the quality of the space.