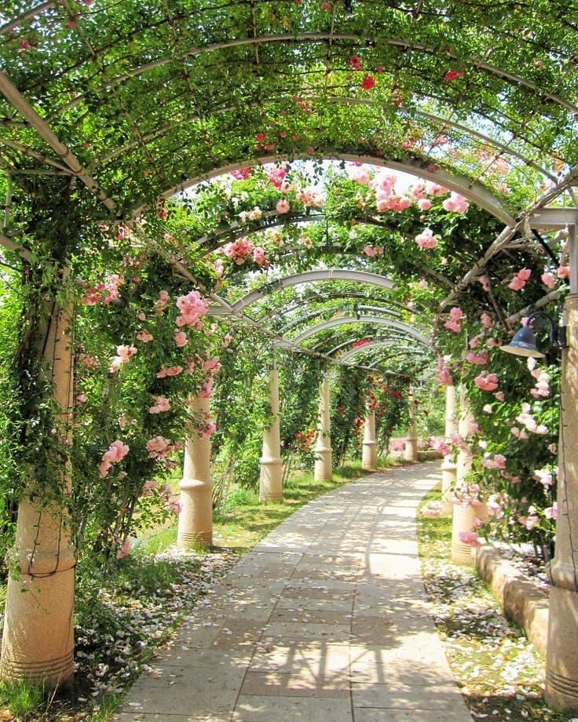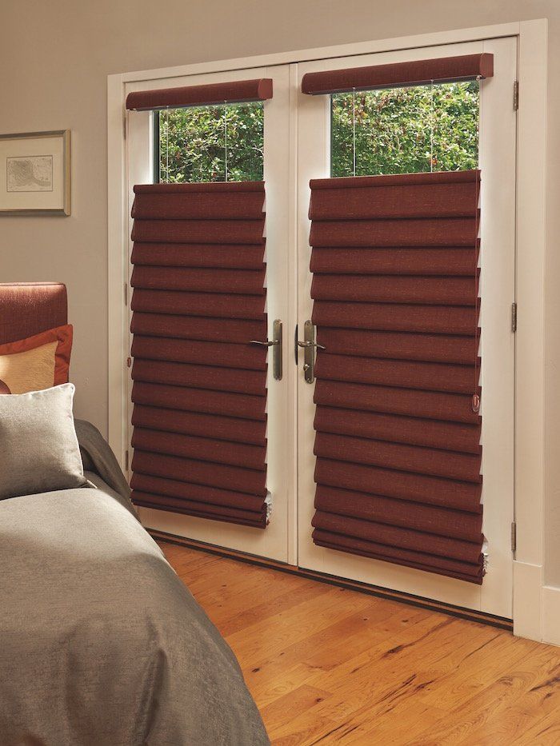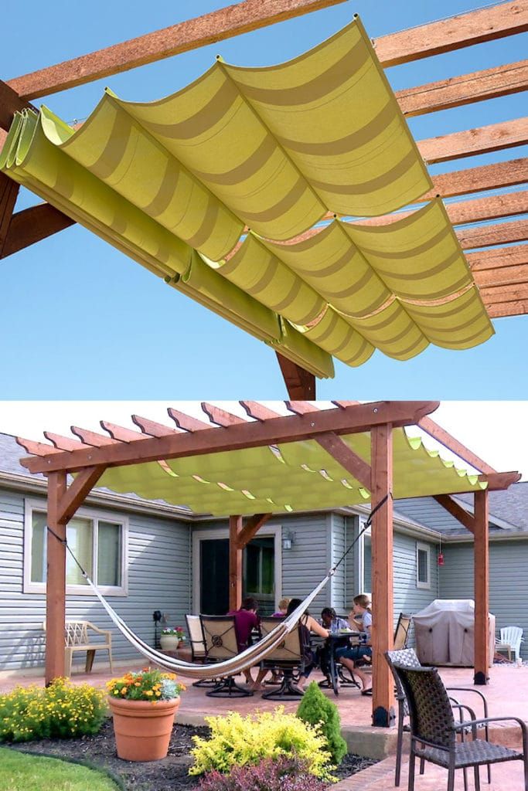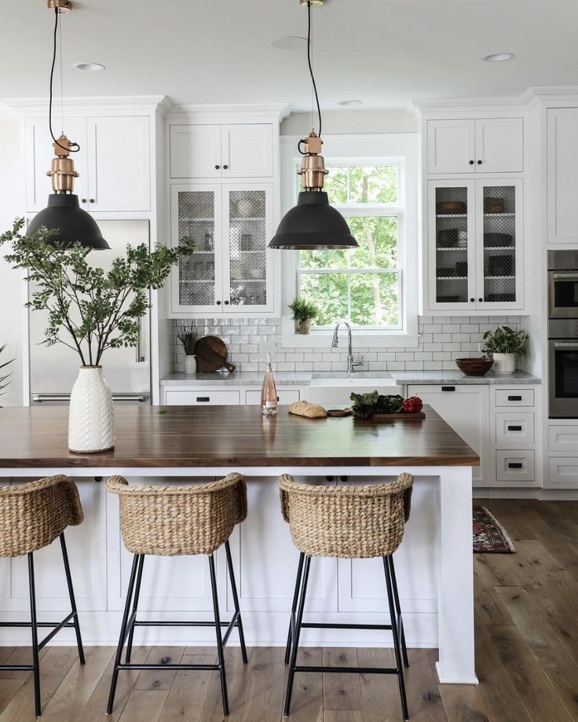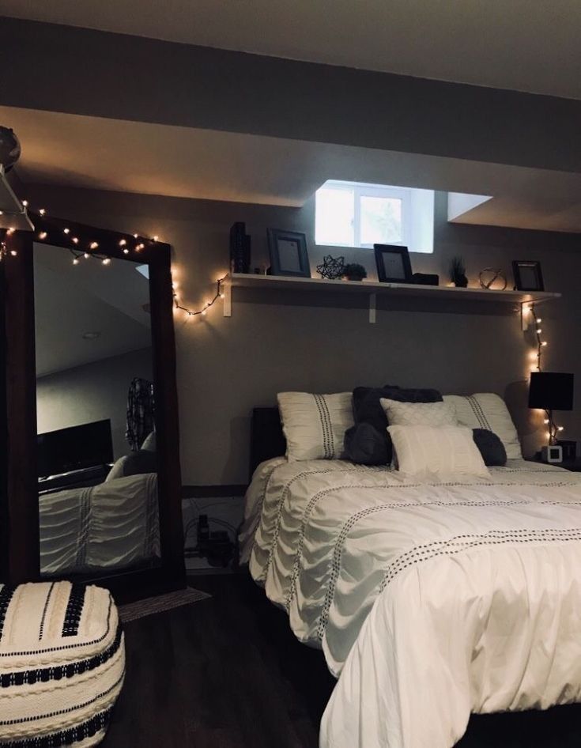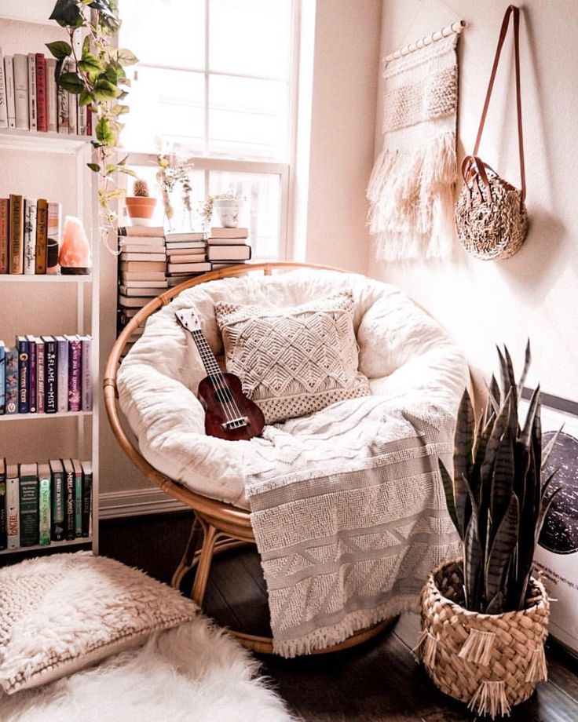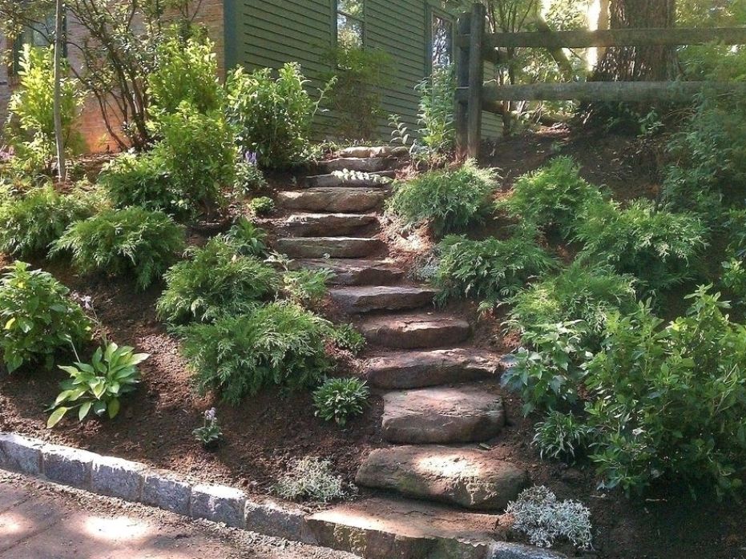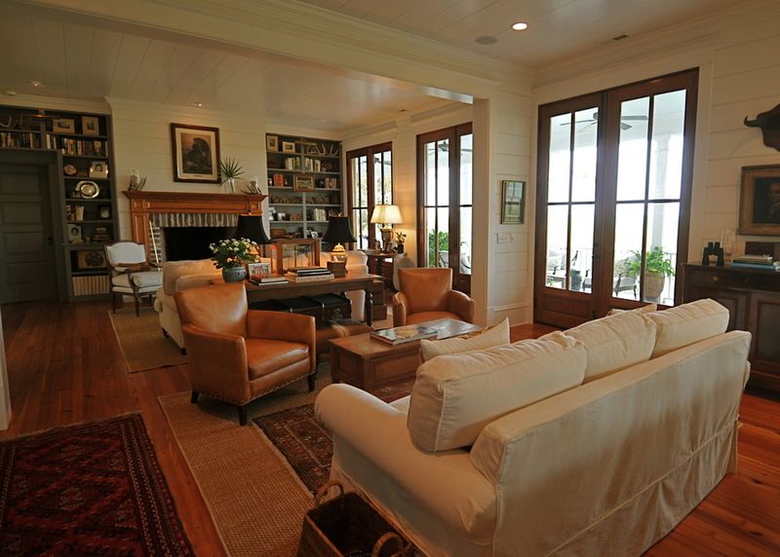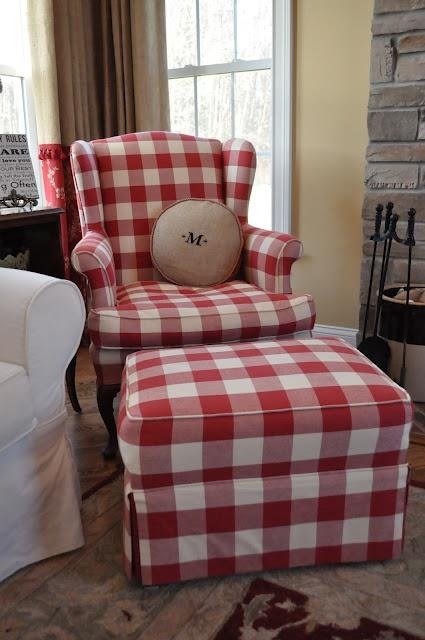Extension garden room
Garden room extensions: the ultimate homeowner guide
Sometimes it can be hard to carve out some personal space in our homes. Whether this is because of noisy children bursting into your home office, or you’re struggling to find the space to stretch those limbs during a yoga session. In cases like these, a garden room extension might just be the solution.
But how exactly do you bring garden rooms to life?
In this article, our design experts will be sharing their top tips for bringing your garden room to life. Whether you want to create a home gym, office, art studio, or playroom, there’s something for everyone inside our comprehensive guide, including…
What is a garden room extension?
A garden room is a space detached from your property. This freestanding structure can either be built from scratch or converted from an unwanted detached garage. As with most home improvement projects, garden room extensions come in a range of shapes and sizes. For those homeowners on a budget, you could opt for pre-fab models. Likewise, if you have the cash to spare, a garden room could go on to become its own annexe and provide a private residence for an elderly relative or Airbnb guest.
Benefits of a garden room extension
With lots of privacy and a high level of versatility, there’s plenty of love about a garden room extension. However, don’t just take our word for it. Here are some of the top benefits of adding a garden room to your property.
Easy to plan
Unlike wraparound extensions or loft conversions, the structural work required for a garden room is relatively simple. This not only helps keep down costs, but it can also help construction move along smoothly too. What’s more, if you already have a detached garage at hand, which you’re able to convert, the main structural work will already be in place.
Usually, no planning permission is required
If you live in an area known for being strict on planning, then good news! Garden rooms can come under your permitted development rights.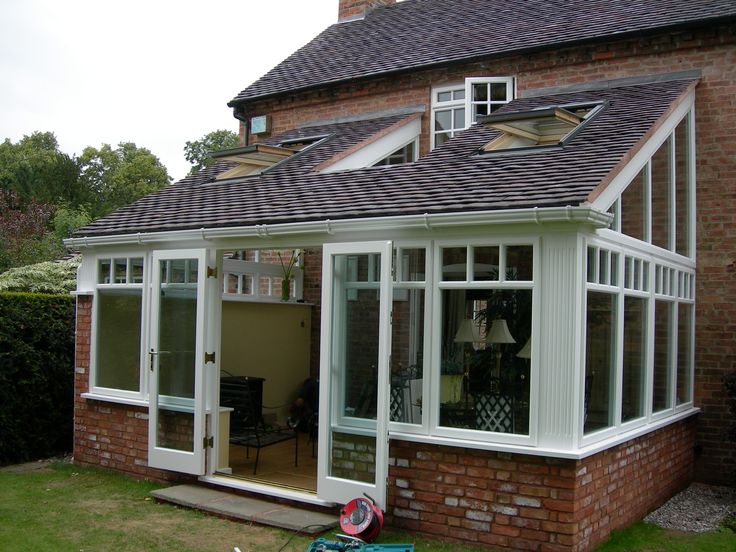 This means, while you will need some form of documentation (such as a lawful development certificate), you won’t need to undergo a full planning application. This is beneficial because traditional planning applications undergo a much more subjective assessment process, whereas permitted development projects simply need to tick the right design boxes.
This means, while you will need some form of documentation (such as a lawful development certificate), you won’t need to undergo a full planning application. This is beneficial because traditional planning applications undergo a much more subjective assessment process, whereas permitted development projects simply need to tick the right design boxes.
The most obvious benefit is how much extra space you’ll enjoy. Garden rooms come in all different sizes, so the more garden you have to spare, the bigger your garden room can be. Of course, you will need to bear in mind planning restrictions when it comes to larger garden rooms. Especially big garden rooms may need a full planning application - but don’t let this put you off. With an experienced designer by your side, securing approval can be a breeze!
More affordable
Because you won’t have to renovate any existing areas alongside your build, and because you won’t need to move out of the property at this time, garden room extensions tend to be more affordable than other extension types.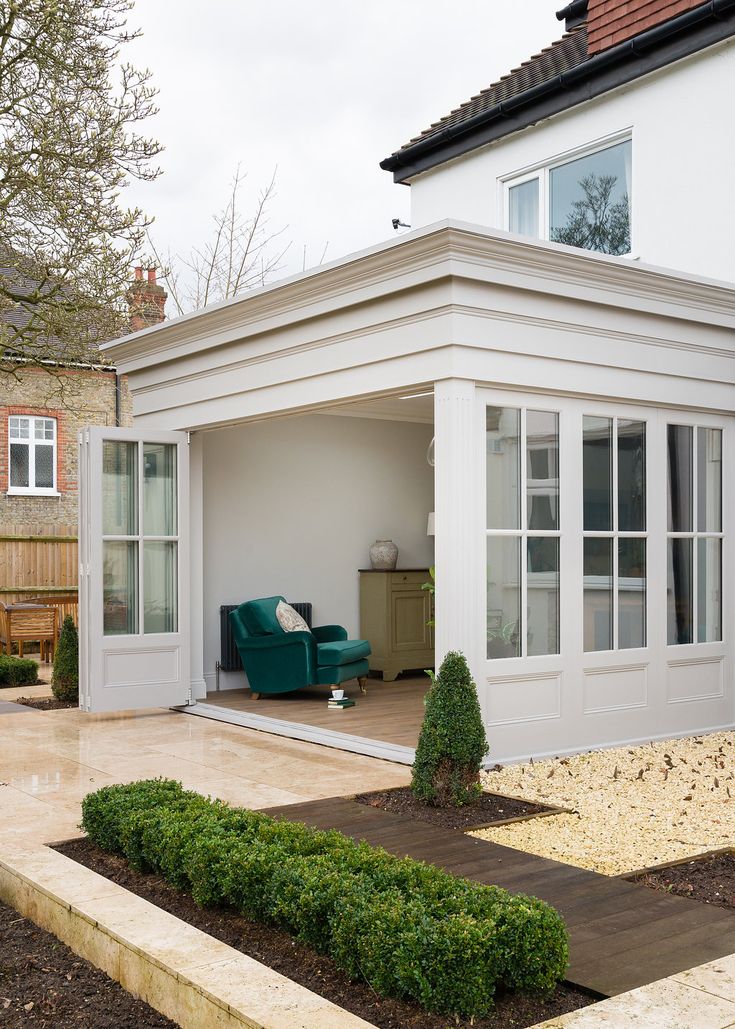 To keep costs down further, you may even choose to do down the pre-fabrication route, which can have a big impact on costs (though will limit your design options).
To keep costs down further, you may even choose to do down the pre-fabrication route, which can have a big impact on costs (though will limit your design options).
Less disruptive than other house extensions
While other extensions will involve builders coming in and out of your house, potentially cutting off vital areas of your home (such as the kitchen), a garden room build can be self-contained in your garden. This will keep the distribution to the rest of the house to a minimum and can mean you avoid needing to rent while it's brought to life. And once the garden room is complete, this self-contained area will be the perfect place to contain any disruptive activities - drum practice, anyone?
A multipurpose room with lots of versatility
Garden rooms are the heroes of versatility and are essentially a blank slate for you to play with. If you don’t believe us, here are just some garden room extension ideas you could explore...
- Gym
- Office
- Music room
- Playroom
- Art studio
- Guest room
- Garden kitchen
- Summer dining space
- Pool house
Alternatives to garden rooms
While garden rooms are fantastic, it’s not the only home extension on the market.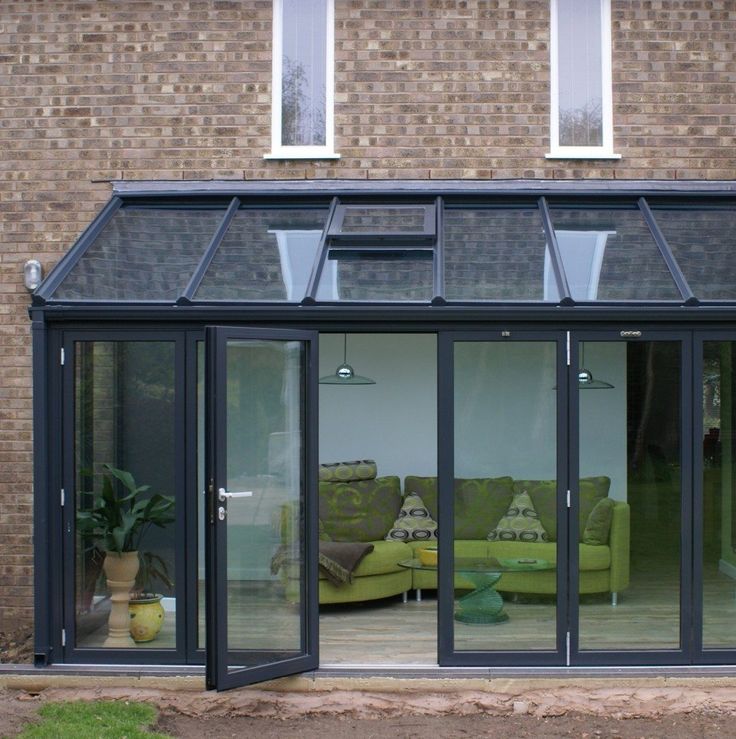 If you lack the garden space required or simply want to explore your options, you might want to consider these alternatives.
If you lack the garden space required or simply want to explore your options, you might want to consider these alternatives.
Get free quotes for different extensions here
Building a conservatory
Conservatories can be just as cost-effective as a garden room and are typically added to the rear of a property. This allows them to extend key living spaces, such as your kitchen or dining room. If you would rather increase the square footage of a communal area, rather than have something detached, this could be the option for you.
Conservatory pros
- Can be as cost-effective as garden rooms
- Can be used to expand communal areas
- They bring in lots of natural light into your property
- Creates panoramic views of your green space
- Included under permitted development rights
Conservatory cons
- Dated uPVC conservatories can be detrimental to the value of your home
- Cheap glazing can result in a greenhouse effect (too cold in winter and too hot in summer)
- The amount of glazing means they’re not suited to housing major appliances
- When used to extend a kitchen, they can result in high levels of condensation
Loft conversion
If you’ve got some loft space going spare, a new conversion could be a fantastic alternative to a garden room, especially if you wanted to add a new bedroom.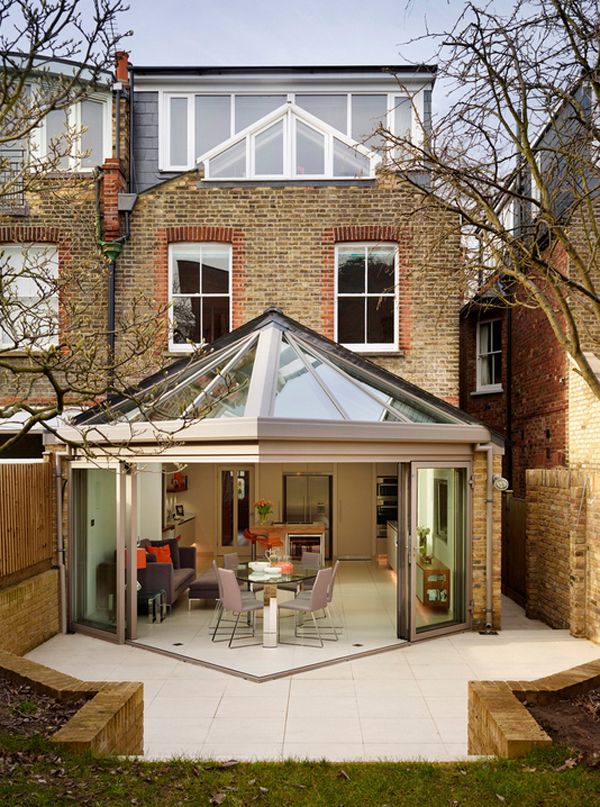 While ground floor bedrooms are more accessible, you’ll find top floor suites bring in more added home value. And much like a garden room, by adding a whole new storey of space, you give yourself a blank canvas to work with.
While ground floor bedrooms are more accessible, you’ll find top floor suites bring in more added home value. And much like a garden room, by adding a whole new storey of space, you give yourself a blank canvas to work with.
Loft conversion pros
- Can have a more positive effect on the value of your house
- Qualifies for permitted development rights
- Creates a flexible new storey of space
- Can be used to increase insulation in your roof
- Balconies can be used to create extra outdoor space
- Doesn’t require garden space to be sacrificed
Loft conversion cons
- Require suitable loft space to be present
- Typically more expensive than garden rooms and conservatories
- Not suitable for home gyms unless the floor is reinforced
- Construction can cause disruption and be lengthy
Garage conversion
Garage conversions and garden rooms can be one of the same if you’re extending a detached building.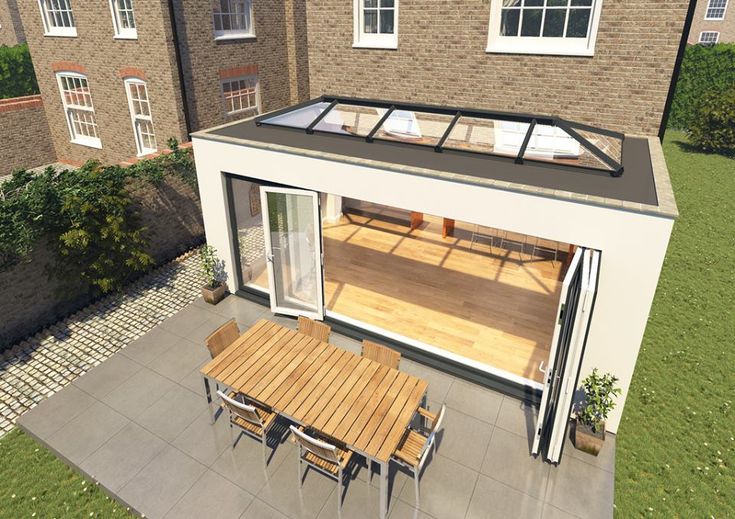 However, even if your garage is attached to your property, you can still use it to create a slick new extension. This is another cost-effective project, as the preexisting structure will help keep costs down and limit the time needed during construction. You can choose to keep your garage conversion as a separate space, turning it either into an office, gym, bedroom, or playroom, or connect it to the living room/kitchen to create one large open-plan layout.
However, even if your garage is attached to your property, you can still use it to create a slick new extension. This is another cost-effective project, as the preexisting structure will help keep costs down and limit the time needed during construction. You can choose to keep your garage conversion as a separate space, turning it either into an office, gym, bedroom, or playroom, or connect it to the living room/kitchen to create one large open-plan layout.
Garage conversion pros
- A very cost-effective way to extend your home
- Can be used as a self-contained or open-plan space
- Included in your permitted development rights
- Doesn’t require garden space to be lost
Garage conversion cons
- You will lose car storage space
- If parking is at a premium in your area, losing a garage can damage the value of your home
- Some councils will prevent garage conversions if they’re worried about local parking
- Interior renovation might be needed if you want it to blend into an existing area
Garden room extension costs
If you’re building a garden room from scratch, it’s likely you’ll be looking at the following costs during construction.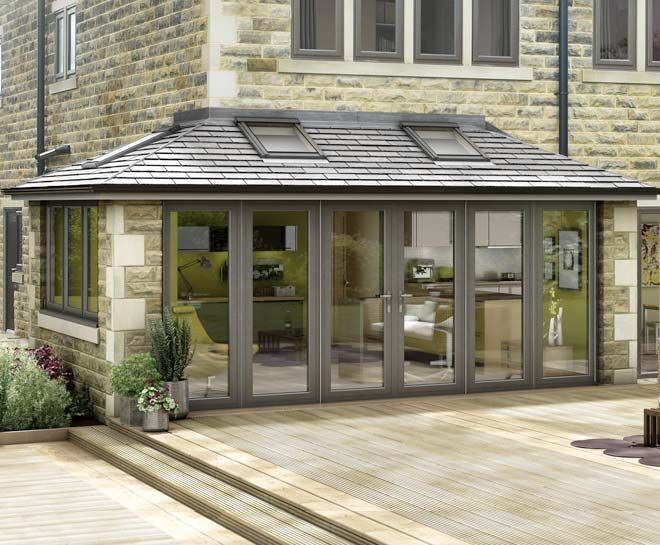
Basic build, using a one-man contractor: £1500/m2
Standard, high-quality build: medium scale contractor: £1650/m2
Premium quality build, large scale building contractor: £1800/m2
Get a quick quote for your garden room extension here.
Of course, costs will vary wildly, depending on…
- Your location
- Size and complexity of your project
- Type of contractor used
- Quality of materials used
- Prep work required
Learn more: a breakdown of garden room extension costs.
How much value does a garden room bring to my home?
Depending on the project, a garden room extension could add 10-20% to your home’s value.
However, it’s worth remembering that markets fluctuate and so these figures are liable to change.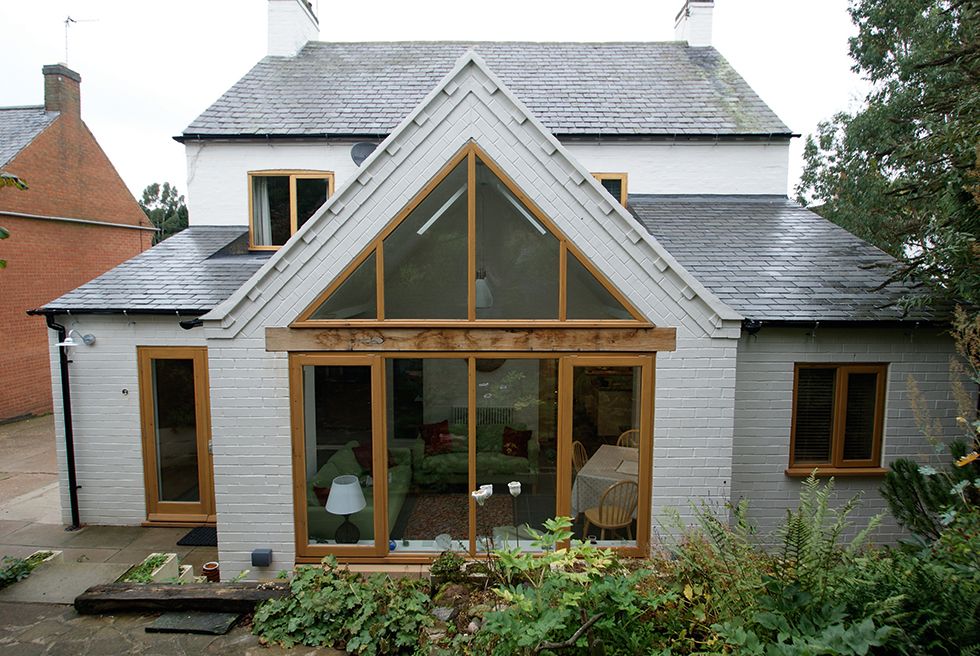 You’ll also find value will be determined heavily by the kind of space you’ve created. Bedrooms tend to contribute the most, but luxurious home offices have also been pushing house prices up. Even your interior design choices can have an impact.
You’ll also find value will be determined heavily by the kind of space you’ve created. Bedrooms tend to contribute the most, but luxurious home offices have also been pushing house prices up. Even your interior design choices can have an impact.
If you’re extending with added value in mind, make sure you discuss your project with a local estate agent. You’ll want to understand local ceiling prices and ensure that your home isn’t already worth the most it can be on the market.
Do I need planning permission to build a garden room extension?
Do you need planning permission? Not necessarily.
Garden rooms can fall under your permitted development rights, which means you won’t require a full planning application, provided your project complies with the outbuilding design guidelines. These are…
- Outbuildings and garages to be single storey with maximum eaves height of 2.5 metres and maximum overall height of four metres with a dual pitched roof or three metres for any other roof.
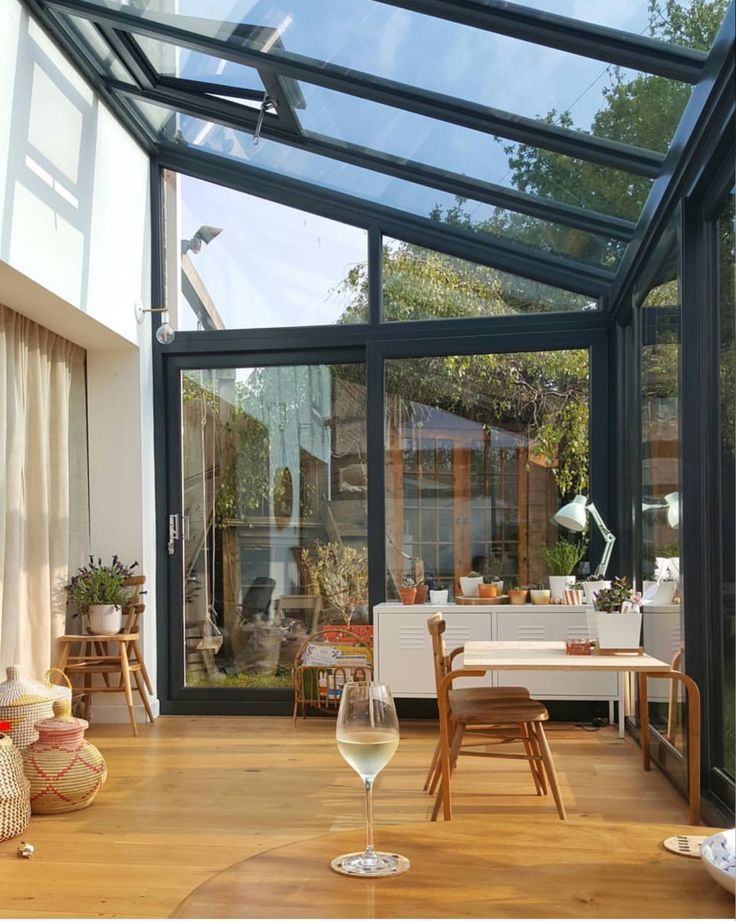
- Maximum height of 2.5 metres in the case of a building, enclosure or container within two metres of a boundary of the curtilage of the dwellinghouse.
- No verandas, balconies or raised platforms (a platform must not exceed 0.3 metres in height)
- No more than half the area of land around the "original house"* would be covered by additions or other buildings.
- In National Parks, the Broads, Areas of Outstanding Natural Beauty and World Heritage Sites the maximum area to be covered by buildings, enclosures, containers and pools more than 20 metres from the house to be limited to 10 square metres.
Discover your garden room planning options with a free consultation
It’s worth noting the rules concerning permitted development are quite technical, so we always recommend working with an experienced designer. It’s also hugely important that you apply for a lawful development certificate, as you’ll need to prove your build was legal at the time of construction - especially if you plan on selling in the future.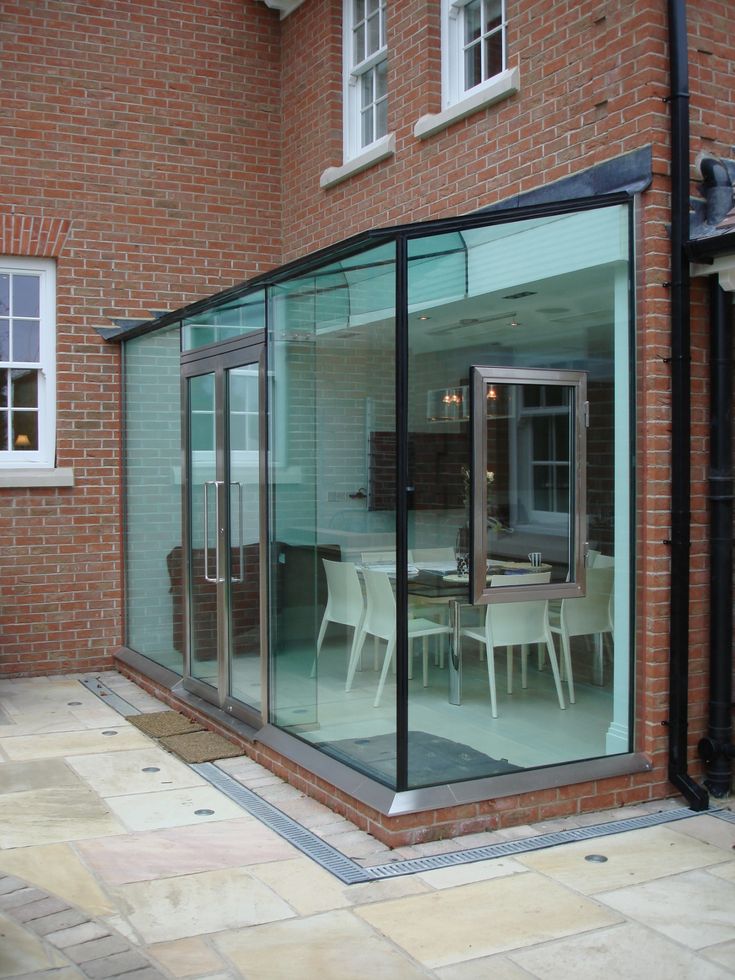
Bedrooms and annexes
One very important thing to consider is the difference between a garden room and an annexe. If you intend to have some live inside your extension - meaning it includes a bedroom - then you’ll beholden to different planning rules and will likely need a full planning application.
Garden rooms are becoming more and more popular as we find we need more space in our homes. We asked our interior design partners, My Bespoke Room, to share their design ideas for garden rooms to inspire you.
Design idea 1: Garden Office
One of the most popular uses of a garden room, especially since lockdown, has been a garden office. Many choose to build a space separate from the house and the family life to get a better work-life balance.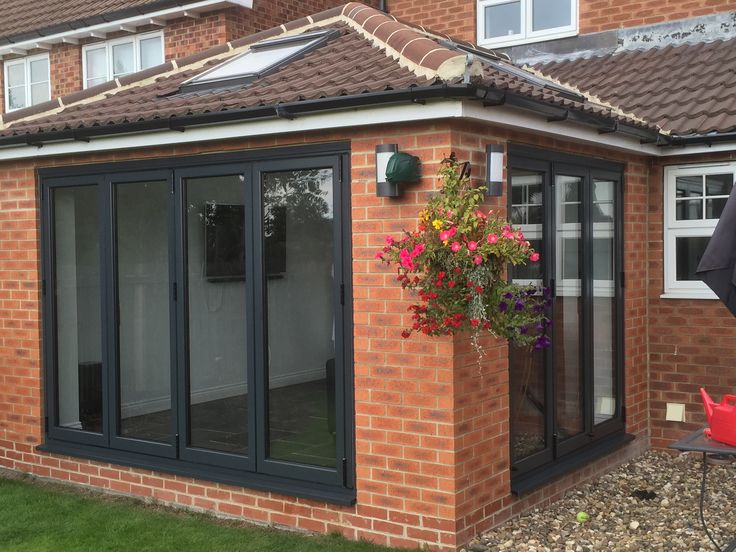
If you’re considering building a garden office then the first thing you should think about is sunlight. Glare is a serious problem when working on screens as well as if your considering installing a TV for a movie room. Next think about adding soft and warm elements, after all, it's not summer forever! We suggest adding soft throw pillows, furry rugs and even a sofa in your garden office to soften the space, making it feel more cosy.
Design idea 2: Yoga or Spa Studio
You could also create a Yoga Studio or Spa for instance, or maybe you’re thinking more along the lines of a hobby room? You can build anything from an art or recording studio to a cosy reading nook. Many opt to have a more social space in their garden room. There seems to be a big increase in those building Garden Bars, games rooms or man caves!
When decorating this space, don’t think that you’re staring from scratch. Instead, try and keep the theme of the house. Keep it simple and select the aspects and design features that you love from your home and implement it in your garden room.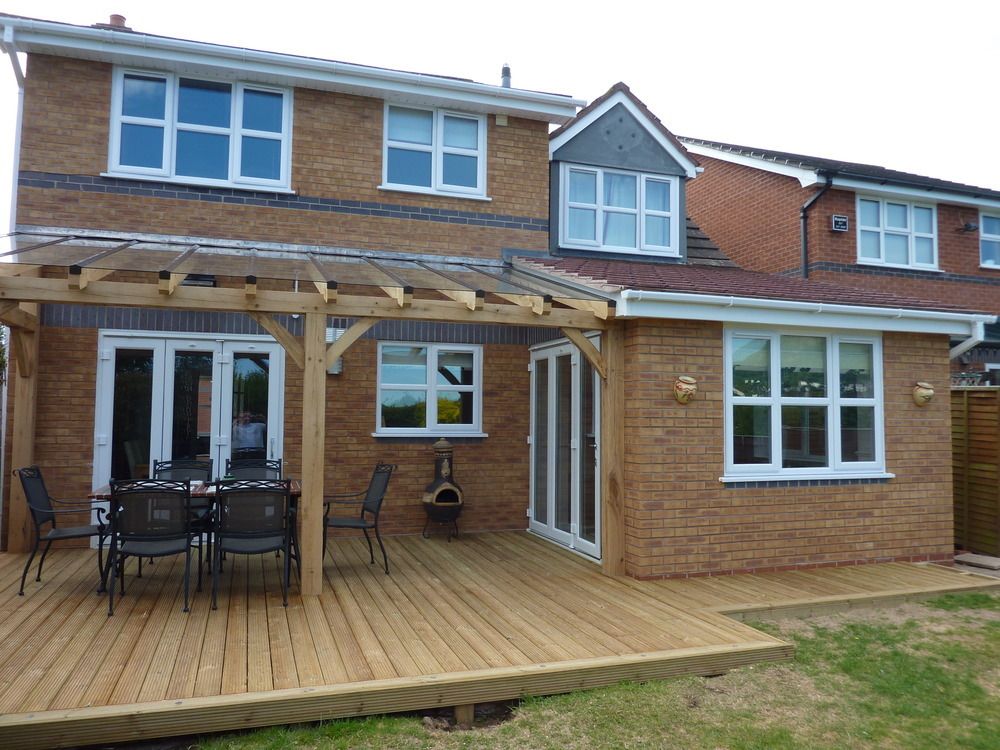
Whenever you renovate your home you should always make new aspects look like they always belonged and its no different for a garden room. When looking at the outside of your garden room, the garden surrounding it should take elements from other parts of your garden, in keeping with the theme of the space.
If you want more time for yourself a garden room could be for you! If you want to start putting yourself first then click here to start creating your garden room oasis today.
A successful garden room in the heart of London
This garden room was added to the garden of a ground floor flat in London. We envisioned it to be a self-contained living space, where the family’s elderly relative could find some privacy in the hustle of the capital. The room also has the potential to go on the rental market, should the family wish. Key features include open plan living and large bi-fold doors, which open out on the garden.
Flat pack extensions - The Garden Room Guide
A few of the garden room firms we feature on this site will build house extensions.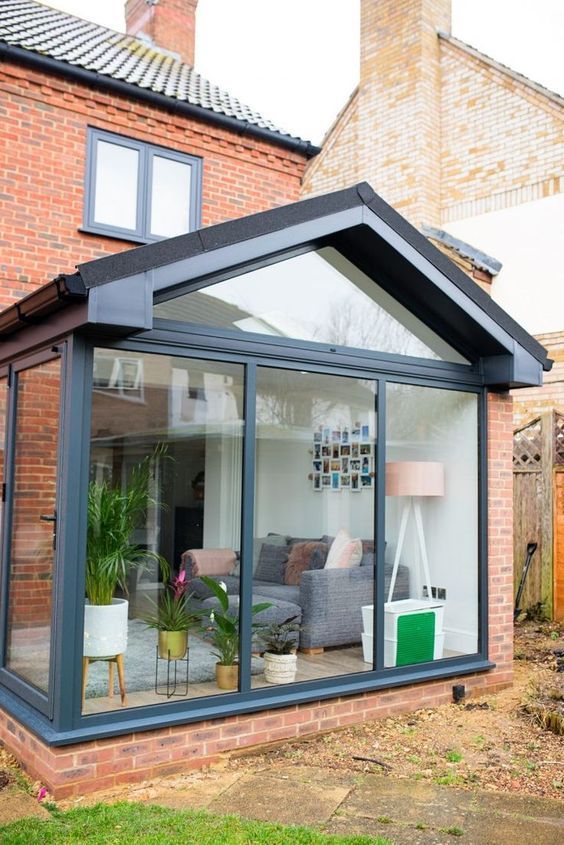 Often referred to as flat-pack extensions, these highly insulated structures are manufactured off-site and then delivered to your home for quick assembly.
Often referred to as flat-pack extensions, these highly insulated structures are manufactured off-site and then delivered to your home for quick assembly.
These firms will work closely with you to design an extension around your home and your intended use.
A flat-pack extension is one of the quickest ways to extend your home. Your new room can be built and ready to use in just a couple of weeks.
We have a list of companies who will be happy to give you design ideas and an idea of price for your project, without obligation.
Request the list
Garden Room Designs
September 28, 2022
Garden Room Designs have been designing and building bespoke standalone garden rooms and house extensions for more than 17 years in Cambridgeshire, Norfolk and Suffolk.
Upgrading your extension with smart technology
August 30, 2022
In this article, David Salisbury share valuable advice on the ways you can incorporate smart technology into your garden room extension.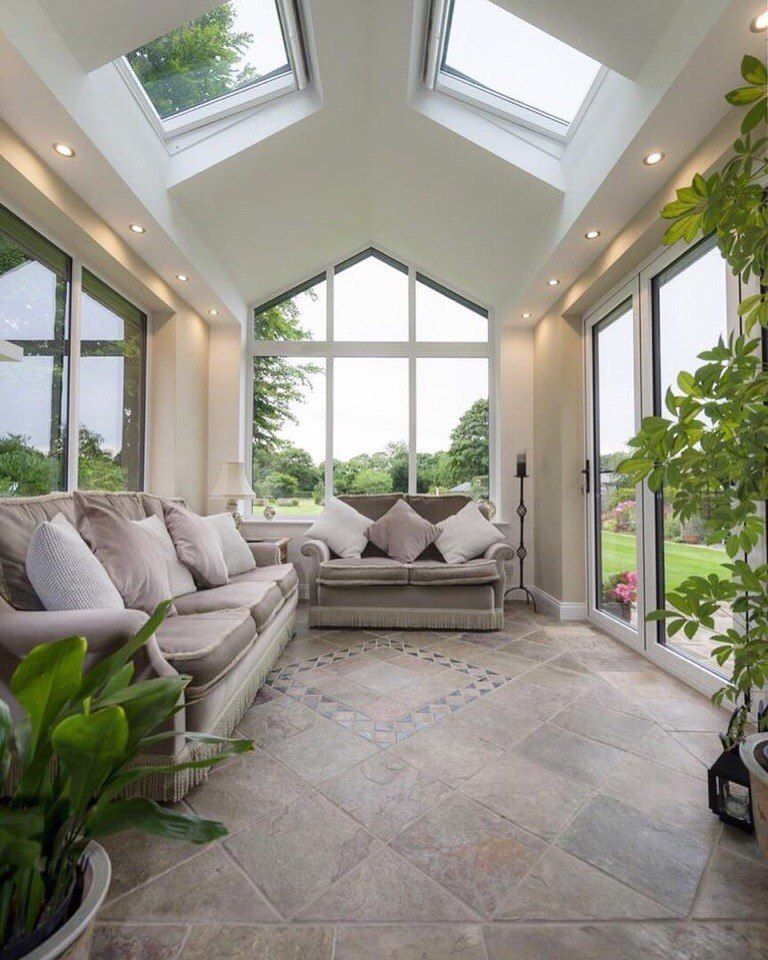
Flat pack extension kits
August 10, 2022
Future Rooms, a long-established name in the garden room industry, offer SIP’s kits for use as house extensions. SIP’s create a highly insulated core structure for your house extension.
Single-storey house extensions by Vita Modular
July 1, 2022
Vita Modular offer contemporary steel-framed single-storey house extensions that can be customised to your needs. They offer a palette of exterior cladding options so your extension can blend with your house or be a contrast to it.
Vita Modular offer an end-to-end service and inclusive pricing.
Vita Modular garden rooms
June 8, 2022
A look at the standalone garden rooms and house extensions offered by Vita Modular. They offer a range of contemporary, low maintenance exterior finishes including brick, seamed steel and pinstripe cement fibreboard.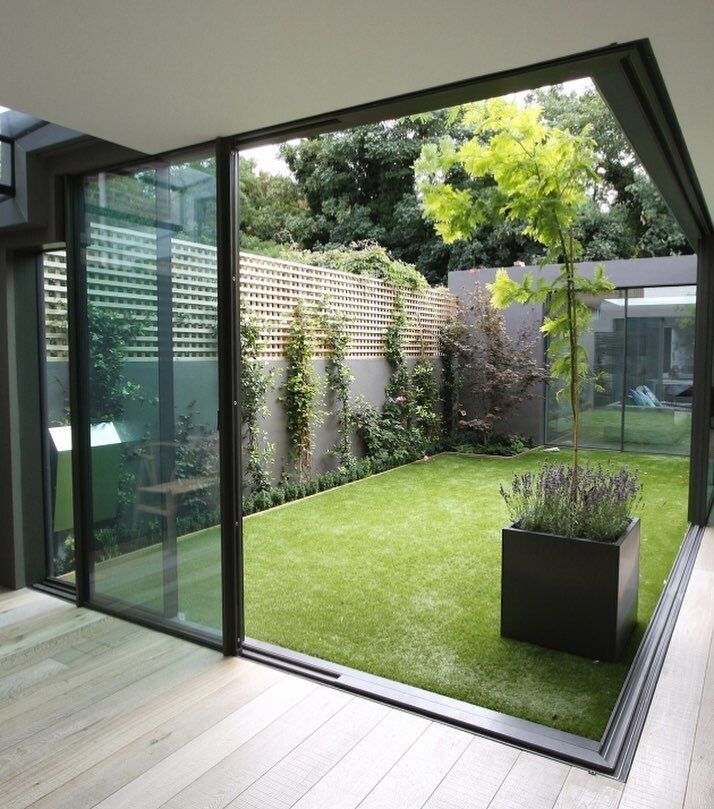
Addroom® house extension
May 25, 2022
Addroom® is a new self-build house extension option. Designed as an alternative to a conservatory, it creates a more versatile room that can be comfortably used all year round. The Addroom® is also a quicker to build, more cost-effective alternative to a traditional brick extension.
Shining a light on conservatory lighting
May 3, 2022
Hampton Conservatories share some tips for adding lighting to your garden room extension in this guest post.
Open Space Concepts
March 8, 2022
Open Space Concepts offer a range of fully glazed outdoor rooms which can be standalone buildings or attached to your house.
Blurring the lines between your garden and extension
September 7, 2021
David Salisbury offer some great tips to create a seamless link between your indoor living space and your outdoor play space.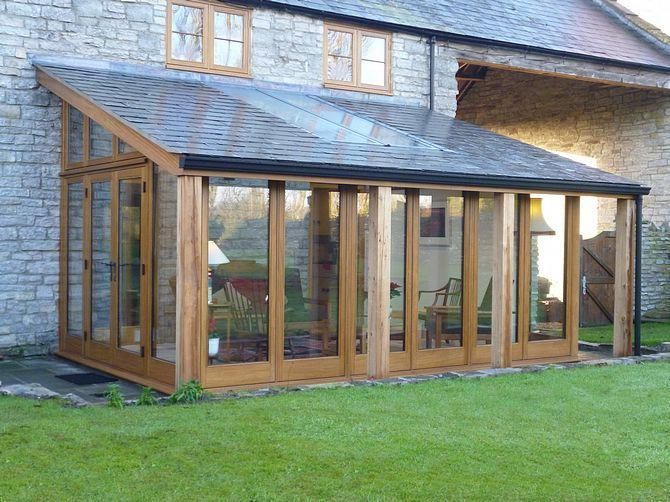
Kitchen conservatory extensions: benefits, considerations and food for thought
April 12, 2021
Thinking of creating a conservatory kitchen extension? This guide by Karen Bell, Creative Director at David Salisbury suggests some useful things to consider.
2 storey SIP’s Extension
March 8, 2021
Explore the progression of a 2 storey SIP’s extension, from a pile of SIP’s panels to a magazine-worthy kitchen with bedrooms above
Designing a garden room extension everyone in the family can benefit from
July 14, 2020
Westbury Garden Rooms share how a garden room or orangery extension is the perfect solution for families looking to update their homes, post-pandemic.
Bridge Granny Annexes
April 26, 2020
Bridge Garden Rooms have created one of the largest ranges of granny annexe designs.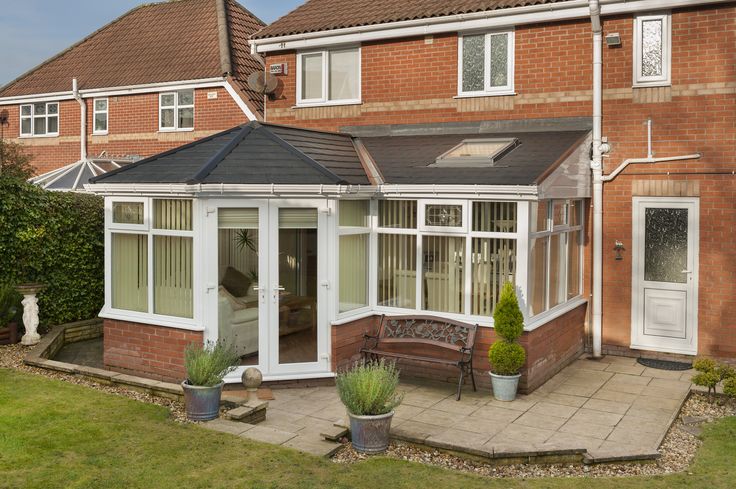 From compact homes to large multi room designs.
From compact homes to large multi room designs.
Interestingly, they also offer self-contained annexe designs which can be attached to the house.
Roof lanterns for extensions and garden rooms
February 17, 2020
Adding natural top light can really enhance a room. Aliwood offers affordable made to measure roof lanterns that can be fitted into house extensions and standalone garden rooms.
Environmentally friendly Westbury Garden Rooms
December 10, 2019
Westbury Garden Rooms take several measures to ensure their garden rooms have a low carbon footprint during the manufacturing process and when in use.
Brookwell Garden Room overcomes a tricky site
November 18, 2019
The condition of the house and a tricky site meant an extension attached to the house was not feasible, but a standalone garden room was an option, creating a room with a view.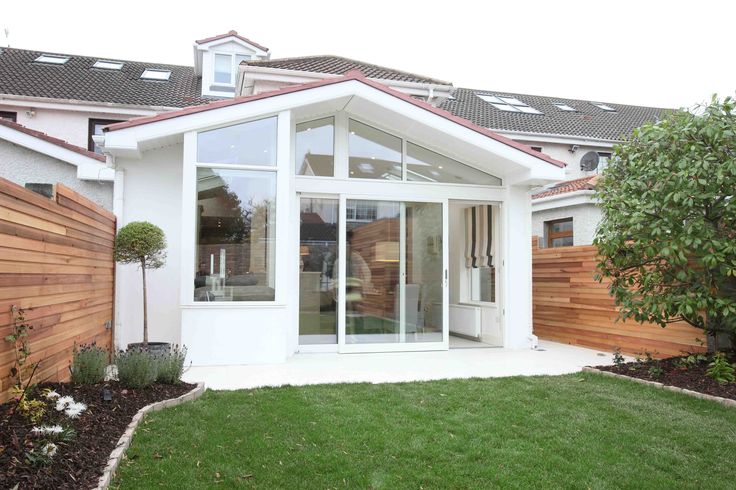
Stunning garden room extensions
September 5, 2019
Westbury Garden Rooms really do create stunning house extensions as these two projects showcase.
Types of luxury garden room extension
February 25, 2019
Westbury Garden Rooms explain the differences between the three types of luxury garden room extension they offer: conservatories, orangeries & garden rooms.
SIPS House Extensions
February 15, 2019
SIPS house extensions offer many benefits compared with traditional brick builds. You have flexibility in the design, they are highly insulated, quick to construct and cost-effective too.
Cedar clad kitchen extension
February 3, 2019
Garden Spaces designed and built this Cedar clad kitchen extension creating a light-filled playroom area. The 6m x 3m space features a corner of glazing.
Flat roof extensions
October 1, 2018
Timber Rooms can design and build contemporary flat roof extensions. They can incorporate steels into the design so that walls can be opened up, creating a large open plan living space, that leads on to the garden.
Stylish SIP’s extensions by Bridge
May 6, 2018
Bridge Garden Rooms design and build contemporary SIP’s house extensions. They can create a highly insulated extension full of designer features that will be ready to use in a matter of weeks.
Small Cedar house extension
April 29, 2018
Even the smallest of house extensions can have a big impact on the usability of the house. Garden Spaces was commissioned to create a modest 3m x 2.5m extension in their signature contemporary style. The Cedar clad extension features a skylight and sedum roof covering.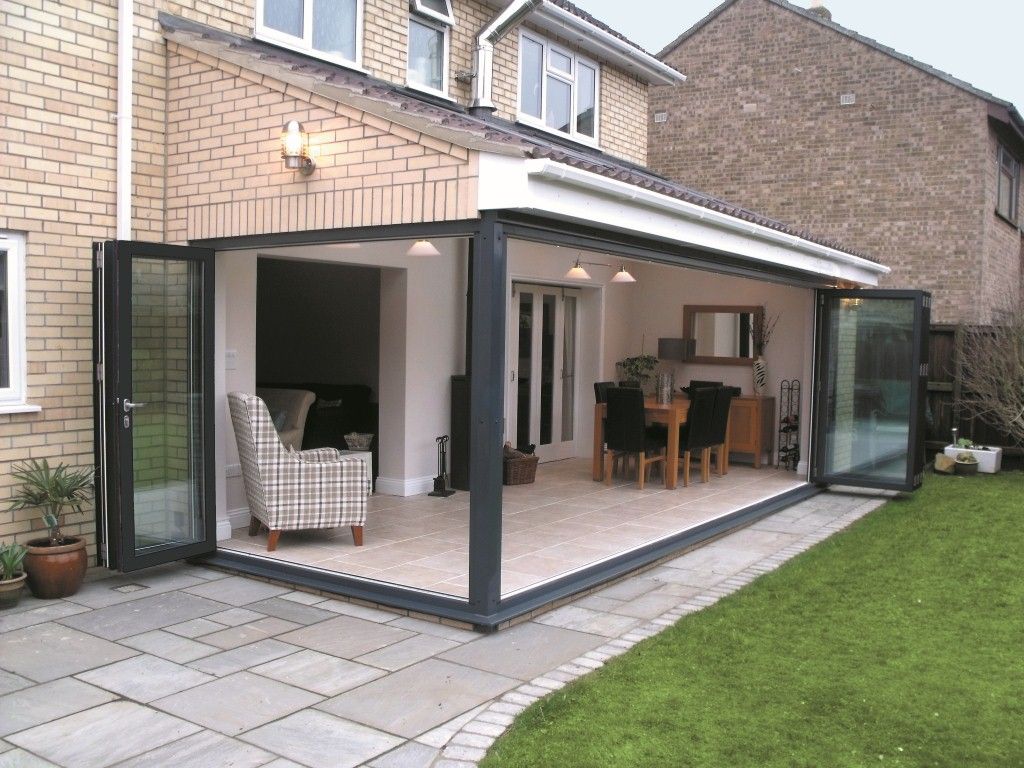
Modern single storey extension
March 23, 2018
This is an interesting project, not one but two single-storey extensions. Each one with its own distinct style. Designed as an entertaining space, the larger extension has been rendered while the second, designed as an outdoor kitchen has been clad in Oak, both inside and out.
Black glazed extensions
December 13, 2017
The days of adding a white conservatory to your house are gone. Westbury Garden Rooms tell us that the trend is now for bespoke, black glazed extensions. We can see why!
Replace your conservatory with a flat pack extension
November 18, 2017
Conservatories that are too hot to use in summer and then too cold to use in winter, have had their day! Luckily, there is a modern, highly insulated alternative, the flat pack extension.
Extend your home with a garden room
October 4, 2017
Looking for a modern garden room extension? Garden Spaces are the people to talk to; they walk you through the benefits of their highly insulated house extensions in this useful article.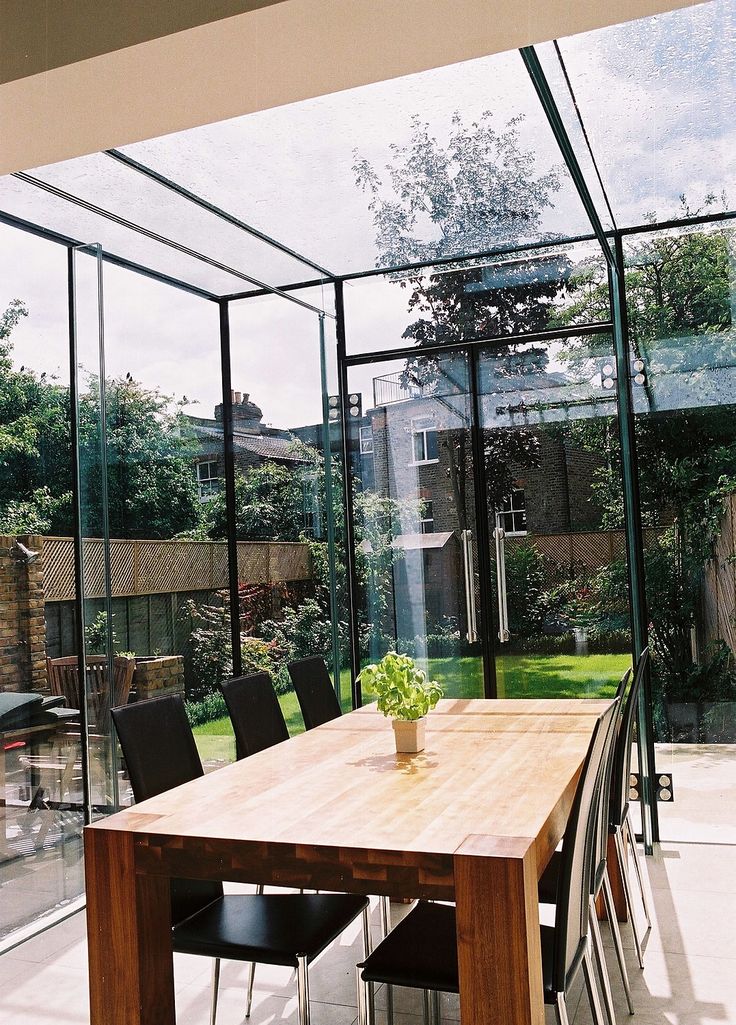
Garden room extension ties in with house design
March 23, 2017
The beauty of garden room extensions is that they can easily be designed so that they tie in with the design of the main house.
Garden room extension in Scotland
March 21, 2017
JML Garden Rooms designed and built this contemporary extension on a Georgian house in a Conservation Area of Edinghbrugh.
SIPS extension, the quick way to extend your home
February 17, 2017
A SIPS extension is one of the quickest ways to extend your home. This large, light & airy extension was completed in just 12 days by the Bridge Timber Products team.
A Simple Guide to Glazed Extension Types
May 7, 2015
A useful guide by Westbury Garden Rooms highlighting the different types of glazed extension – orangeries, conservatories & garden rooms.
Transform an old garage with a garden room
March 25, 2015
We’ve written many times about garden rooms attached to the house creating a modern extension, but this is the first time we have seen a garden room extension on a garage.
Garden room house extensions
April 20, 2014
Whilst most garden rooms we feature on this site are standalone buildings, sited away from the main house, many garden room suppliers also offer the option of garden room house extensions.
Vale Garden Houses
April 2, 2013
On the whole this website focuses on stand alone garden rooms, but of course the traditional Garden Room is a room attached to the house, a solid roof alternative to a conservatory or orangery.
Ensuring your garden room can cope with the weather
October 5, 2012
An informative guest post from Westbury Garden Rooms advising on how to ensure your garden room can cope with all the weather throws at it
Dab Den Garden Room Extensions
November 8, 2011
We’ve tried in the past to explain how the garden room companies can also build striking home extensions and these stunning photos by Aberdeen based Dab Den just prove our point.
An extension to the house - 97 photos how to design and build with your own hands One of them is the ability to easily increase the occupied meters. Additional extensions to the house are diverse in terms of purpose, the photo shows typical options - a living room, an unheated utility room, a kitchen, a veranda, etc.
Type of premises
it is necessary to ensure that all the nuances are observed so as not to redo it later. nine0005
The living room must be well insulated, have a natural light source and maintain a normal microclimate.
Sewer pipes and other utilities should be brought to the future kitchen or bathroom in advance.
The addition of a veranda or terrace does not require insulation, the foundation is poured and waterproofed according to the general rules. It is necessary to think over the optimal shape and proportions of the building
What is better to build from
Any building material for an additional room is chosen - brick, blocks, wood. Consider in advance the option of exterior decoration, how harmonious it will look with the main building.
If there are already similar outbuildings on the site, it is advisable to follow a single style in the design.
What you need to know about the foundation
Mark and prepare the construction site - remove the top fertile layer, level the site. And start the main work. nine0005
The foundation is an important stage of construction, it is not worth saving on it. Since it will be adjacent to the main one, previously erected, they should not be fastened during the year - it is better to make the connection after shrinkage. A good option if they match each other in type and depth.
Any type of foundation - strip or column must be waterproofed with a suitable material: bituminous mastic, liquid rubber, roofing material, etc.
If the extension project provides for the construction of a heated room, then you need to be ready for serious work - a mini house differs only in size from a full-fledged housing, all technological features of construction must be observed.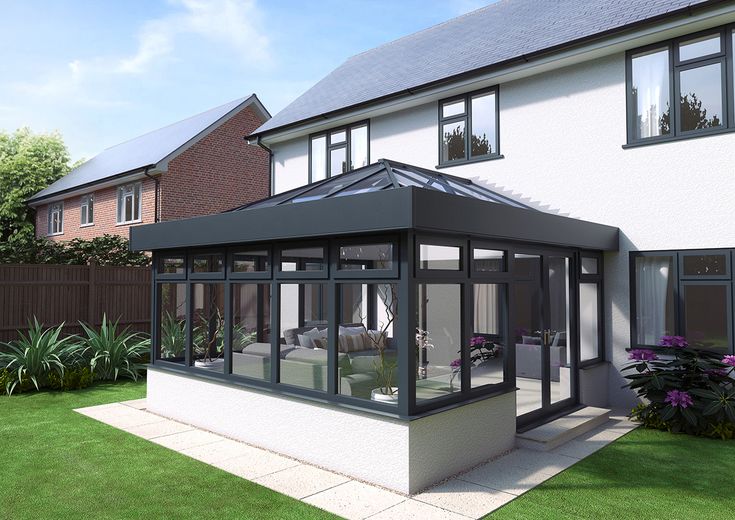
Floor and walls
If a strip foundation is poured, it is convenient to make a wooden floor or concrete screed. It is permissible to erect both brick and frame walls.
It is not rational to make a concrete floor for a columnar foundation. Without additional jumpers, it is intended only for frame buildings. nine0005
Brick walls would be appropriate if a large house is made of the same material. The thickness of the masonry extension to the house varies depending on the purpose - half a brick is enough for a veranda, more for a living room.
Framed walls are quite popular. They are suitable for residential and non-residential premises. When heating in winter, there is no large loss of heat if the material is correctly selected.
Often make block extensions. The advantages of such construction are financial affordability, ease of installation, good quality. nine0005
When making an extension with your own hands, you need to qualitatively connect the new walls with the house - leave a technological gap of no more than 10 cm, and finally close the gap in a year. Distortions in this case will be excluded.
If the joint is initially made blind, it may open when the foundation shrinks. It is not difficult to correct the situation if a reinforcing layer is made on top of the adjoining walls.
Roof
It is good if it is possible to use a roofing material similar to the main building. But even if they do not match, you can successfully choose options that complement each other in style and aesthetics. nine0005
Roofs are single and gable, attic and ceiling, sloping and steep, flat and multi-gable. The final decision depends on personal tastes and architectural appropriateness.
Legal nuances
Before you start the reconstruction or make an extension, you need to know how to document the legality of the work being done.
It is advisable to collect a list of documents in advance and apply to the local administration. It will not take much time, and in the future potential troubles will not arise.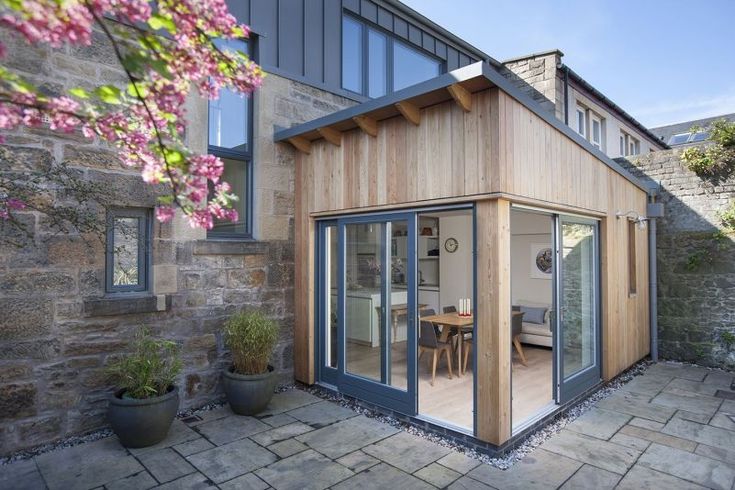 nine0005
nine0005
Photo of Appendices to the house
9000 9000 9000 9000 9000 9000 9000 9000 9000 9000 9000 9000 9000 9000 9000 9000 9000 9000 9000 9000 9000 9000 9000 9000 9000 9000 9000 9000 9000 9000 9000 9000 9000 9000 9000 9000 9000 9000 9000 9000 9000 9000 9000 9000 9000 9000 9000 9000 9000 9000 9000 9000 9000 9000 9000 9000 9000 9000 9000 9000 9000 9000 9000 9000 9000 9000 9000 9000 9000 9000 9000 9000
Types of extensions to the house: design and ideas.
If you need larger living quarters but don't want to move out of your current home, you should consider adding an extension. Adding an extension will save you the stress of finding a home and all the hassle of moving into a new home.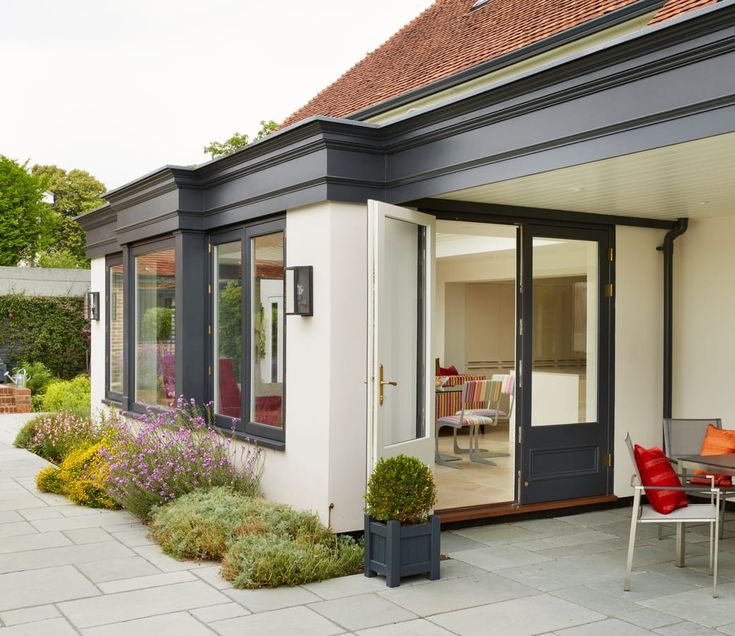 Choosing an extension also gives you complete autonomy in choosing the function of this extra space according to your family's needs.
Choosing an extension also gives you complete autonomy in choosing the function of this extra space according to your family's needs.
There are many house extension ideas and design types for you to choose from. You can opt for a side-fill extension if you have unused space on the side of your home, or opt for an extension extension if you are extending your ground floor if you want to keep the green spaces intact. nine0005
This post will explore various projects and ideas for extensions to houses, including… attached to the back or side of the house - or both.
This is the perfect way to create valuable extra space in your home. With a one-story extension, you can expand your kitchen to include a dining and living area. You can also create additional rooms such as a utility room, home office, or guest bedroom on the ground floor. nine0005
In terms of style and design, there are many options that can completely change the look of your home. You can opt for bi-fold doors to help connect your home to your garden so that cool air fills the space on hot days.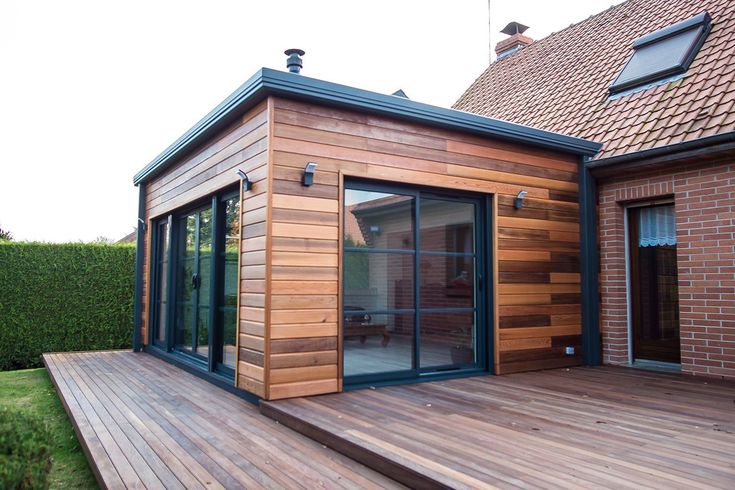
Extensions
Extensions are built on top of an existing structure, most often a garage, and are great when you want to expand your home but would like to save space in your garden. They are also a great way to expand your ground floor and can be used to add an extra bathroom, study, utility room or living room. nine0005
But keep in mind that, as the name implies, such a project requires a lot of structural calculations. Not only will you need to worry about your expansion, but the engineer will also need to make sure the structure below can support the extra weight. Therefore, these technical hurdles can affect the price.
Two-story extensions
Two-story extensions allow you to expand what is normally a one-story extension. They provide you with twice the living space of single storeys and can be built at the back or side of the home. nine0005
Two-story extensions are surprisingly economical as the cost per square meter is generally lower than their one-story counterpart.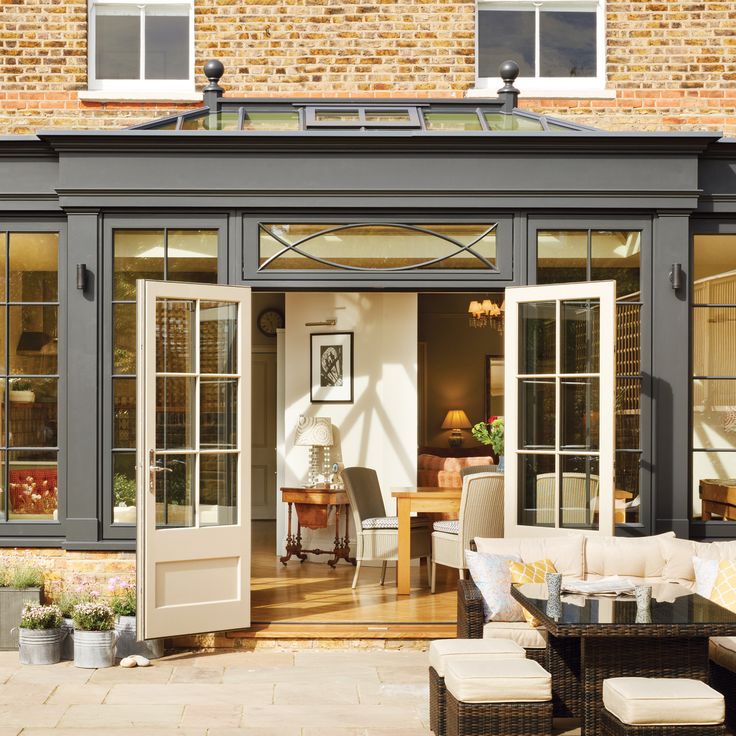 Of course, most two-story extensions tend to be quite large, so while you'll get more space within your budget, it still requires a significant investment.
Of course, most two-story extensions tend to be quite large, so while you'll get more space within your budget, it still requires a significant investment.
In addition, due to permitted development changes, you may not need the full planning application if you are building within permitted development criteria. nine0005
Rear Extensions
As the name suggests, rear extensions are located at the back of your home and overlook your existing garden or patio. They are mainly used to create large open living spaces and combine indoor and outdoor spaces.
Returnable side extensions
You can make good use of the paths that run along the sides of your house by building a side extension.
Side extensions turn unused space into desirable living space. nine0005
This is a fantastic way to expand your home, make use of wasted space and improve your overall living experience.
With the side extension, you can use the free space productively and still save your garden.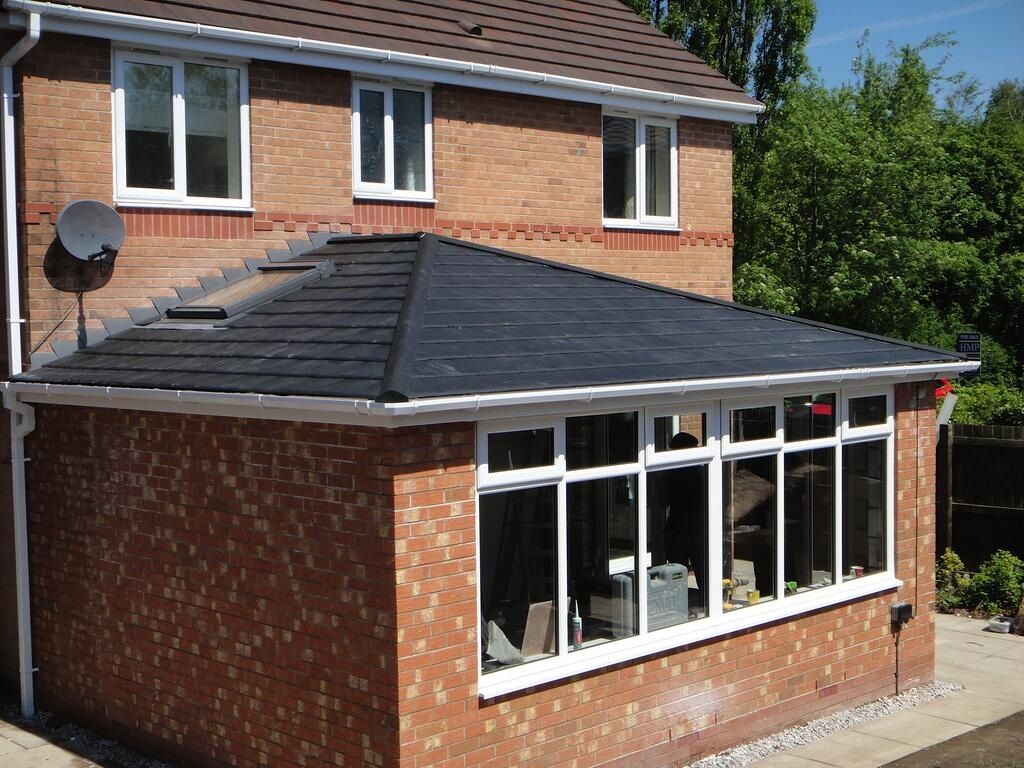 Not only will you enjoy a large kitchen, but also a brighter, lighter open living space.
Not only will you enjoy a large kitchen, but also a brighter, lighter open living space.
Sloped Extensions
Sloped Extensions combine side and back extensions to form an “L-shape” at the back of your home. nine0005
They are most often suitable for Victorian terraced houses due to the presence of lanes, but can also be used for modern houses if space is available.
They are great for expanding living space and creating significant open plan layouts, opening up the kitchen area to make room for new rooms, improving connection to the garden.
While sloping extensions will most likely require a complete planning application, you shouldn't let that put you off. The planning process doesn't have to be intimidating, especially if you have an experienced designer by your side. Professional advice and guidance will make the process much easier and increase your chances of getting approved on the first try. nine0005
You should discuss your project with an expert.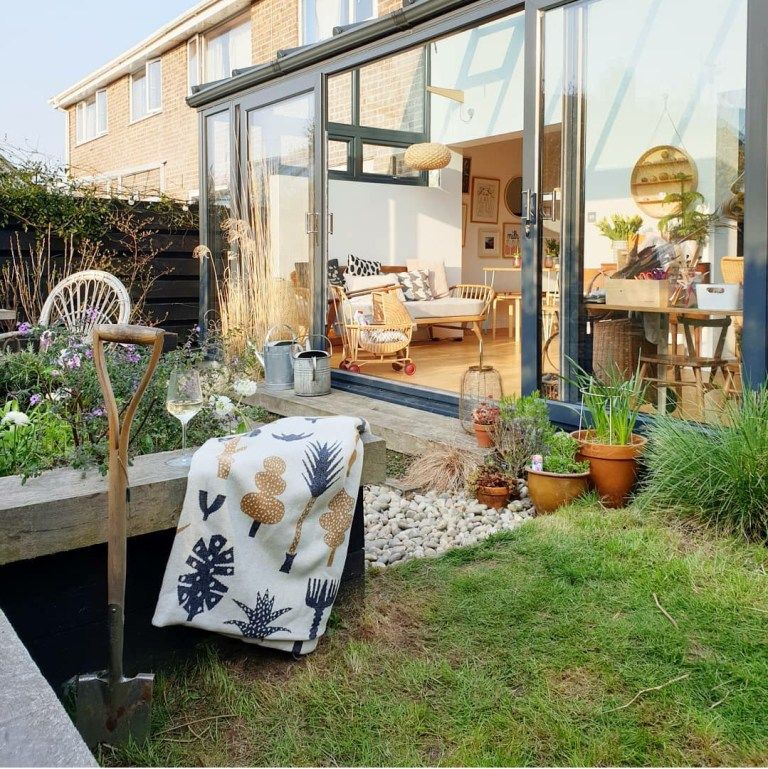 A planning expert can help you manage your planning application from start to finish. He will prepare the necessary drawings and anything else you need to increase your chances of getting your application approved.
A planning expert can help you manage your planning application from start to finish. He will prepare the necessary drawings and anything else you need to increase your chances of getting your application approved.
Attic extensions
If you have unused attic space, an attic extension might just be perfect for you.
Adding a roof window reduces the slope of the roof and creates a flat roof in line with the top of the existing slope. This gives you a space perfect for a master bedroom with en-suite bathrooms or an extra room for a children's bedroom or playroom. nine0005
These add-ons are usually covered by your permitted development rights, so you can forego the need for a full planning application. But not only that, these types of loft conversions are an affordable way to create a whole new space and floor.
Basement Remodel
If you need more space and have a basement or cellar, a basement remodel should top your list. While an extra room can add a lot to the value of your home, it can be quite costly, especially if you're planning on refurbishing the extra space. nine0005
We recommend that you compare the cost of the extension with the maximum price for similar houses in your area. This way you can be sure that you won't be left with a loss if you ever decide to sell your home.
Extensions for greenhouses
Greenhouses combine elements of a winter garden and traditional extensions. They are usually designed with brick pillars and embossed glass roofs that flood the interior with natural light, creating a more open-plan feel than a conventional extension. nine0005
They are versatile and can be used as a dining room, playroom, living room or office. Just make sure you invest in high quality glazing to mitigate any greenhouse effect that makes a room too hot in summer and too cold in winter.
Winter garden extensions
Winter garden extensions are a great way to create some extra space. They are usually made of glass and were originally designed to encourage indoor plants to grow. nine0005
They can be designed to match the brickwork and structure of your home, are available in all shapes and sizes, and can be built to your specific taste or idea. They are also very versatile and can be used as an ideal place for receiving guests.
Although conservatories can be very economical, thanks to PVC frames and the fact that they can be built mostly off site, you should be aware that poor quality conservatories can actually lower the value of your home. To avoid this, you may want to consider investing in high quality materials such as wood or aluminum frames. nine0005
Garden Room Annexes
Garden Room Annexes are garden buildings that are separate from your home. Unlike glass, they are often semi-glazed buildings with tiled roofs. They are a unique way to use extra space at home and can be used for a variety of functions such as a music room, dance studio, or even an office.
Although garden rooms may be built according to your permitted building rights, you should be aware that use will change the planning and building rules to which your space is subject. If you are planning to use your garden room as a bedroom, you will be faced with much tighter control and will likely require a complete planning app.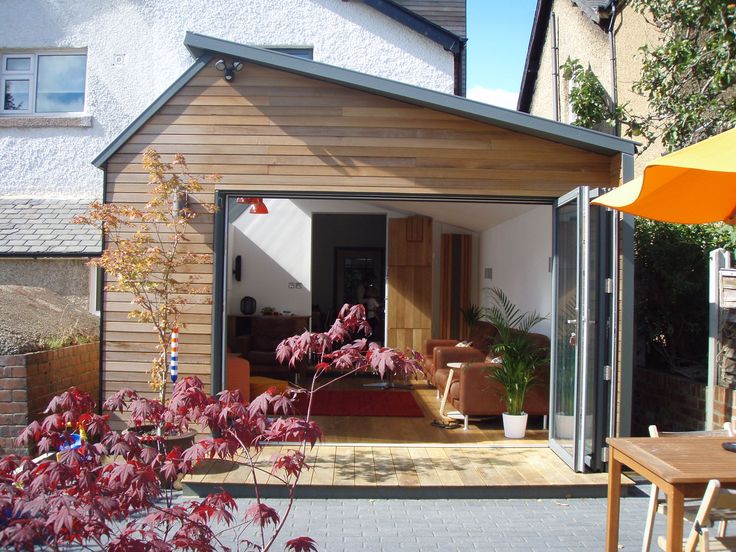 nine0005
nine0005
Porch Extensions
If you're looking for a simple yet stylish way to transform the front of your home, then you should consider purchasing a porch extension.
Porch extensions are an incredible way to redesign a simple façade, increase security, and add extra family space.
Most porches are fully glazed or designed with glass roofs to increase the amount of natural light that enters your home. The construction of the front porch usually takes an average of 4 weeks. nine0005
Most common types of roof extensions
Roof extensions are generally classified into pitched and flat roofs. While pitched roofs are more durable, flat roofs are more economical and are generally considered more modern.
Pitched roof
Pitched roofs are traditionally designed and therefore blend better with traditional houses. They add height, offer more features like beams and a sloped ceiling, and are well known for their durability. nine0005
Due to their design they are easy to maintain and more reliable when it comes to drainage.
