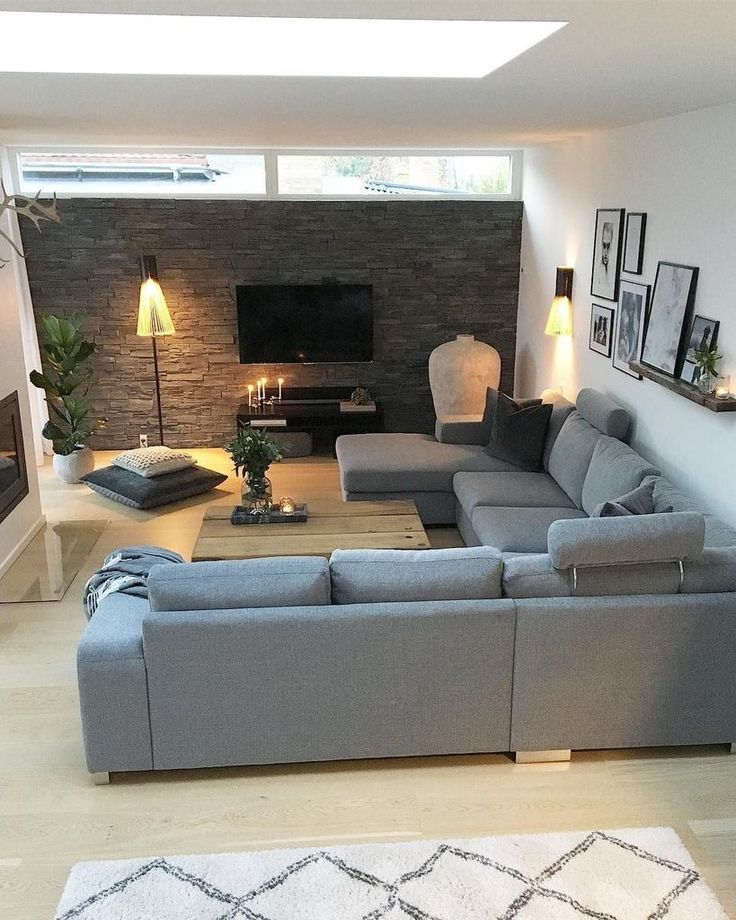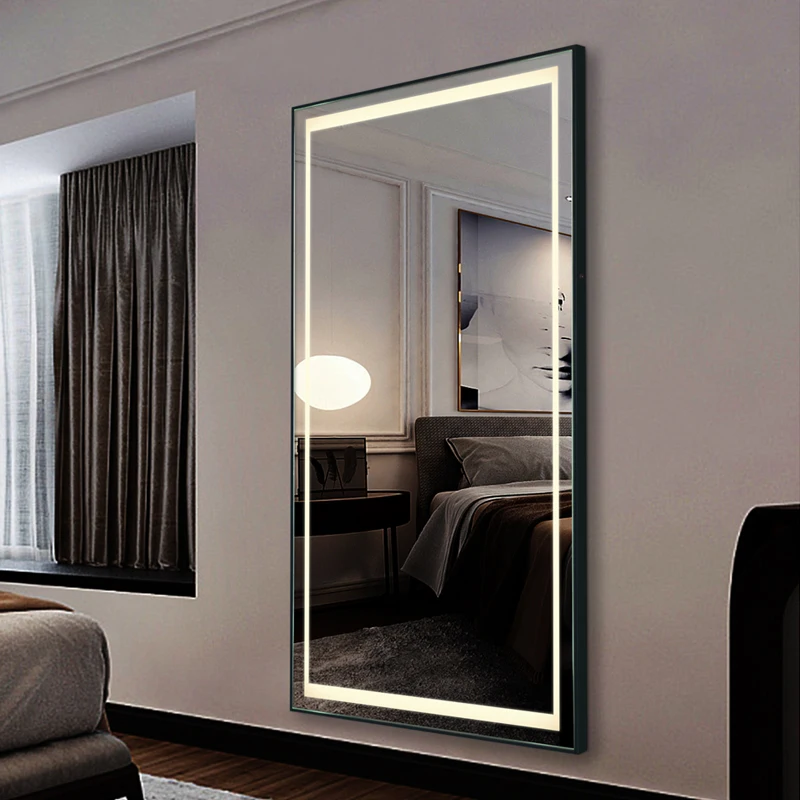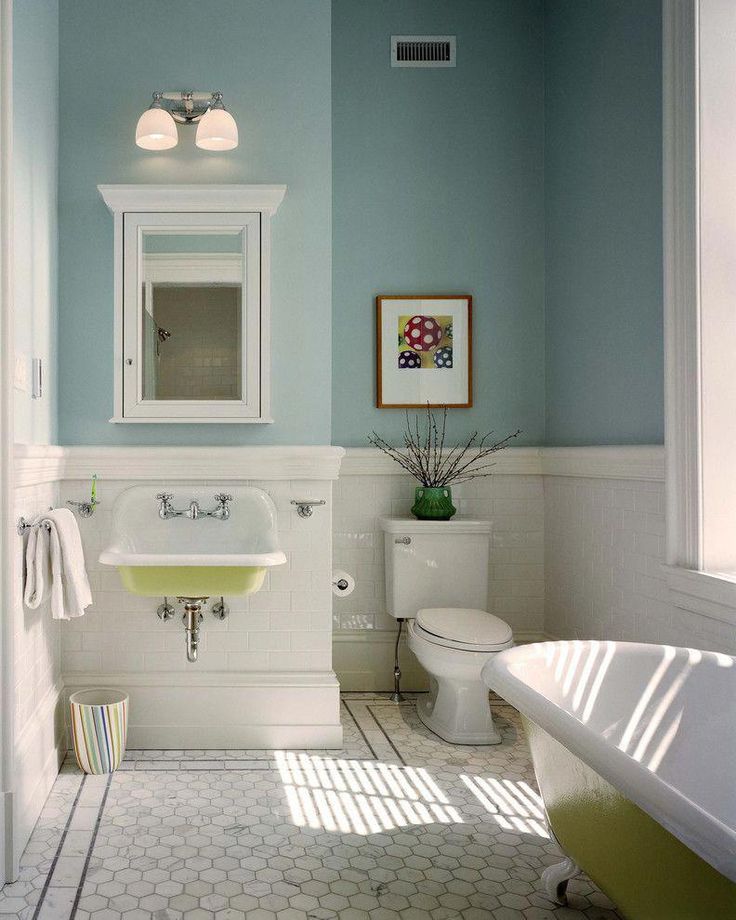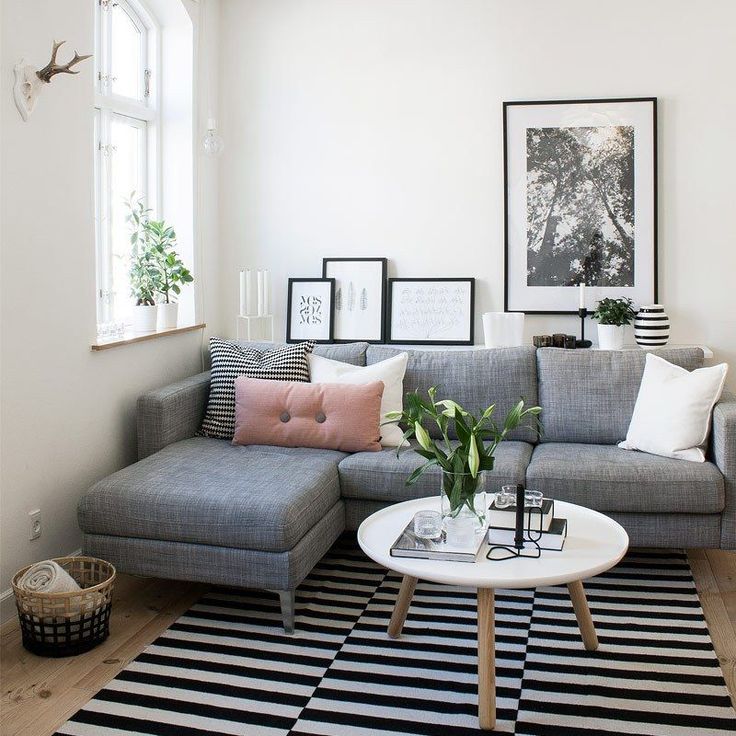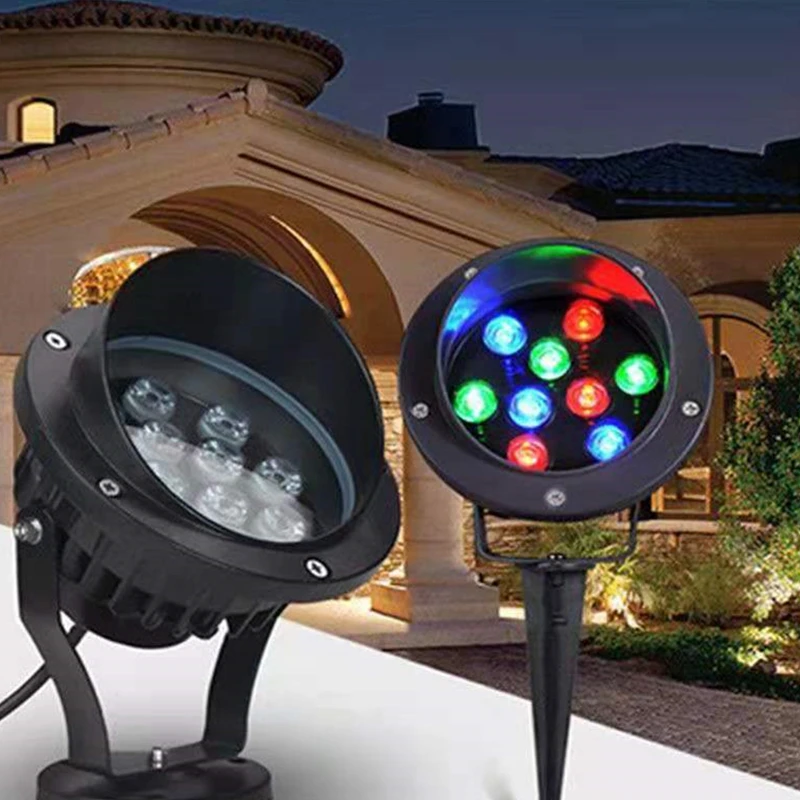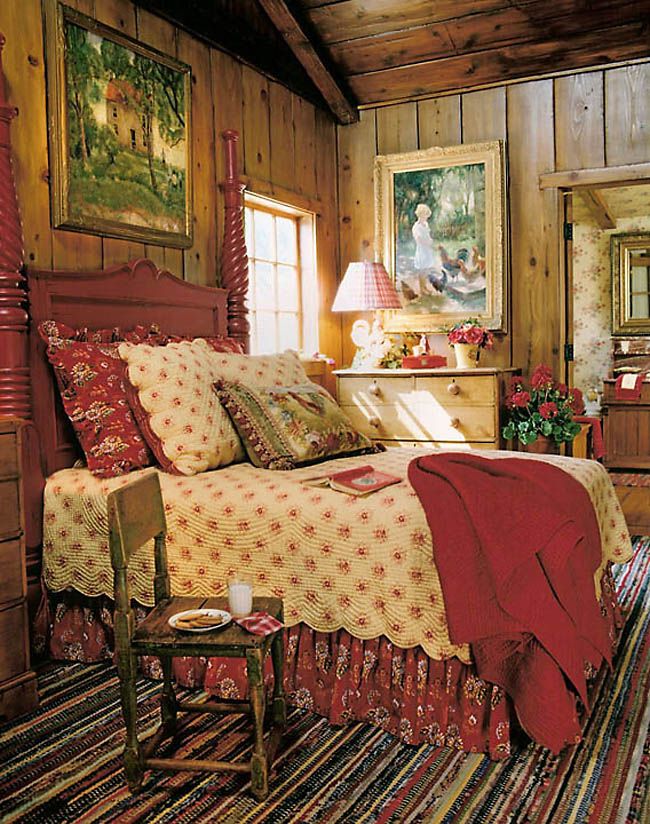Extended living room ideas
Tips to make a narrow space seem wider |
(Image credit: Rikki Snyder / Becca Interiors)
These long living room ideas will help you turn a narrow living room into a space you will love for years to come.
If you have, or have ever had, a narrow, long living room at home, then you’ll be more than aware of the tricky task of making it look wider than it actually is, while desperately trying to make every corner look cozy.
You’ve probably spent hours rearranging furniture in a frenzied attempt to make your rectangular space look more square, but in the back of your mind you know that unless you knock down the walls and rebuild the room from scratch, there’s just little you can do.
Never fear – with some clever small living room ideas and tricks of the trade, there are in fact tons of ways to help turn that awkward living room layout into something stylish and sophisticated.
1. Keep a long living room clutter free
(Image credit: Future)
If there’s one thing that’s going to create the illusion of more space in a long living room, it’s decluttering – it can actually make a room feel wider in seconds.
Make sure you keep your room tidy and organized by using clever small living room storage ideas to remove toys, plants, knickknacks and other unnecessary items, and your space will instantly feel bigger and more pleasant to be in.
2. Use the right furniture for a narrow living room
(Image credit: Haris Kenjar / Hoedemaker Pfeiffer)
Furniture in long living rooms can be a cumbersome business, so it pays to invest in the right pieces – and consider the arrangement carefully, as interior design firm Hoedemaker Pfeiffer have done in this small, narrow space.
A great tip is to choose a sofa and chairs with open arms and exposed legs, and a glass coffee table. Both will keep the appearance of a much more open and free space, allowing light to filter under and around the furniture far more easily.
3. Pull furniture away from the walls
(Image credit: Future / Mel Yates)
Another important pointer is not to place large pieces of furniture against walls. And, just because a room is long, doesn’t mean you need to fill it all with furniture. Use the middle of the room to center the furniture arrangement, leaving the sides as open, but not dead, space.
And, just because a room is long, doesn’t mean you need to fill it all with furniture. Use the middle of the room to center the furniture arrangement, leaving the sides as open, but not dead, space.
4. Scale the furniture to fit a long living room
(Image credit: Future / Paul Raeside )
Scale the furniture to fit the size of the room and don’t block walking pathways. Pick the perfect couch for a small living room by avoiding oversized sofas, or too much furniture that will make the living room look smaller. Furniture and accessories blocking the view into a room will make the space look cramped – if you can see the floor, the room will look larger.
5. Light up a narrow space
(Image credit: Rikki Snyder / Becca Interiors)
Light helps to brighten up a room instantly, so first and foremost allow any natural light to stream indoors by taking down heavy, dark window coverings. If looking for apartment living room ideas , try sheer window treatments or install white wooden blinds or shutters to let the natural light flow into your room during the day, while simultaneously providing nighttime privacy, like in this narrow space designed by Becca Interiors .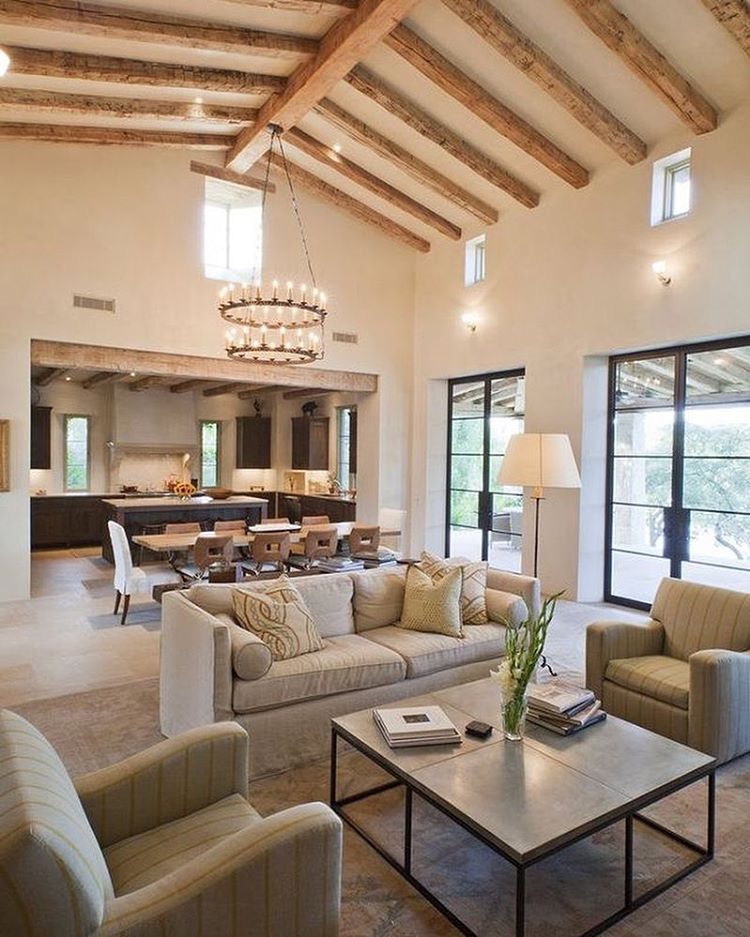
6. Use mirrors to reflect light
(Image credit: Future / Jonathan Gooch)
Not surprisingly, decorating with mirrors can make a long living room look a lot larger. Hang a large mirror on a wall opposite a window or very near one to reflect the outdoors, broadening the feel of your room.
Mirrors reflect both natural and artificial light to make a room brighter during the day and night and they bounce light deep into the room, making it appear larger. Mirrors on the walls and glass tabletops will make it seem like there’s a more open flow.
7. Use paint to visually enlarge a long, narrow room
(Image credit: Future / Richard Powers)
You can visually widen a rectangular-shaped living room by painting the two end walls a darker color than the other two walls. The gradation of shade and color of paint on opposing walls can either lengthen distance by using a lighter shade – or shorten a distance with a darker shade.
8. Zone a long room with accessories
(Image credit: Sarah Shields Photography / Whittney Parkinson Design)
Long living rooms rarely feel homely, but here Whittney Parkinson Design has used a few ingenious tricks to zone the space to make it feel far cozier.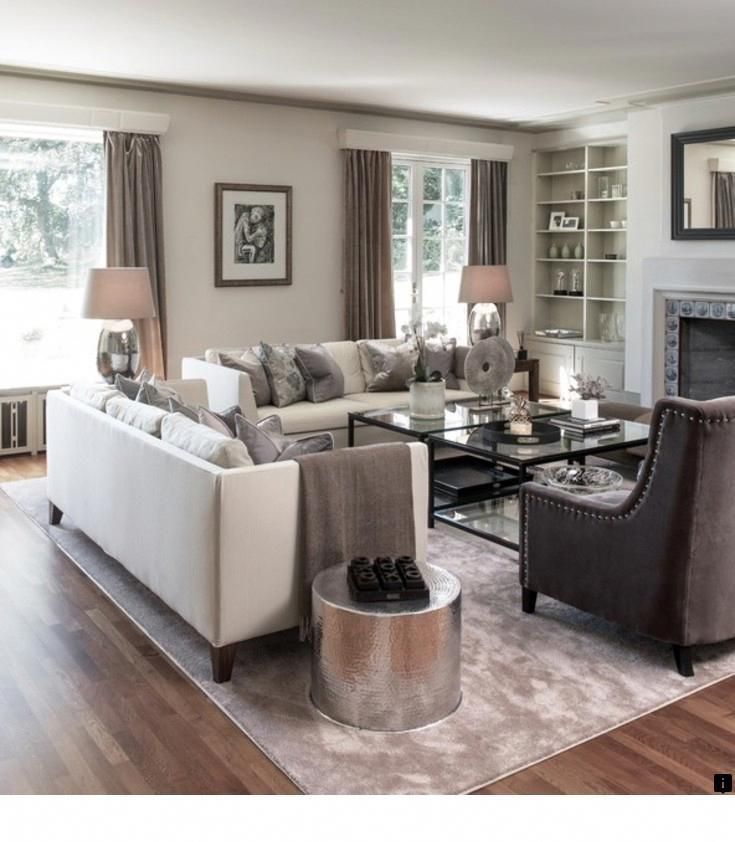
Decorating small spaces with a rug can visually draw together the furniture, giving rooms focus and adding comfort. While a focal point that contrasts with the rest of the scheme can be visually interesting, disguising the awkward layout, something like quirky piece of art, vase or striking lampshade.
9. Hang pictures correctly
(Image credit: Future / Paul Raeside)
Walls that are covered with pictures and other wall hangings tend to make a room feel closed in or busy, so simply hang one or two large pieces of artwork to make the room feel wider and more spacious.
Choose art that can sit wide but low over the sofa or fireplace for example, to bring the eye level down and help make the room seem wider.
10. Unite two rooms
(Image credit: Sara Tramp / Ginny Macdonald Design)
If you’ve got a long living room that’s divided in two – like a living room one end and a dining room the other – it might be worth picking a couple of your favorite colors and using them as key tones to coordinate the one space, as interior designer Ginny Macdonald has done here.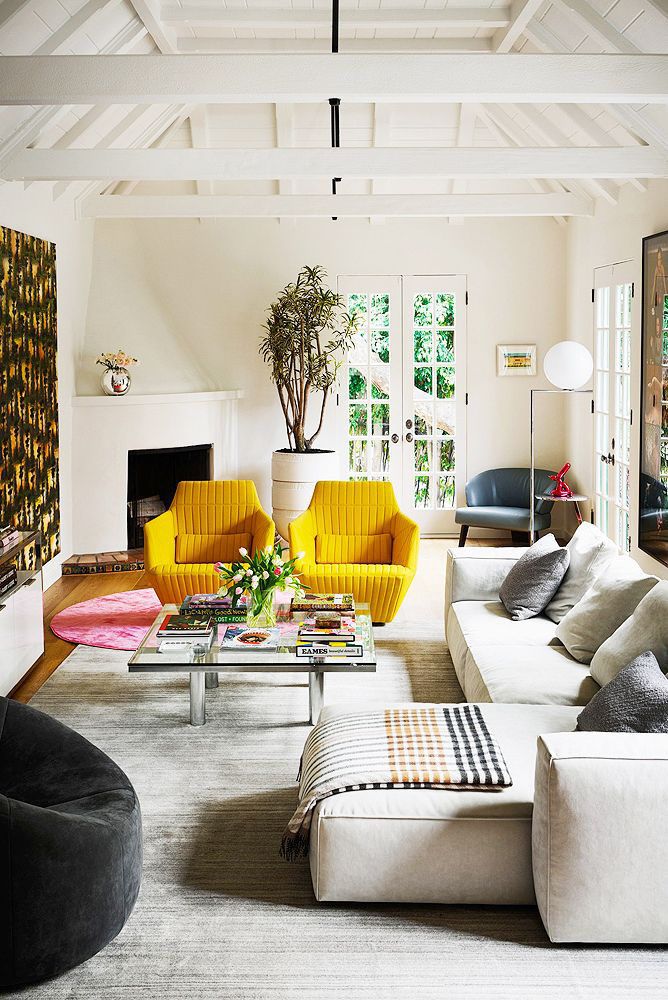
Plus, try and turn your sofa so it goes against the length of the room, to help break it up – you don’t want the line of your sofa running into your dining table, too.
How do you arrange furniture in a long living room?
If possible, try to avoid arranging all your furniture on one side of the long living room wall. By alternating furniture groupings – or by utilizing the middle of the room better – it will effectively force the traffic flow to take on an 'S' shape, and stops the space looking too straight and narrow, much like a hallway.
How do you utilize a long living room?
Select furniture pieces that are in proportion to the size of your room – oversized cabinets, sofas and chairs can make a small room feel narrow.
Make sure you arrange your furniture at an angle to create a sense of depth to the room, otherwise if you place all furniture against the walls you might end up with a narrow look.
What's more, as long as your ceiling is painted in a paler color than your walls, no matter what the color, your ceilings will feel higher, helping a narrow living room feel more light and airy.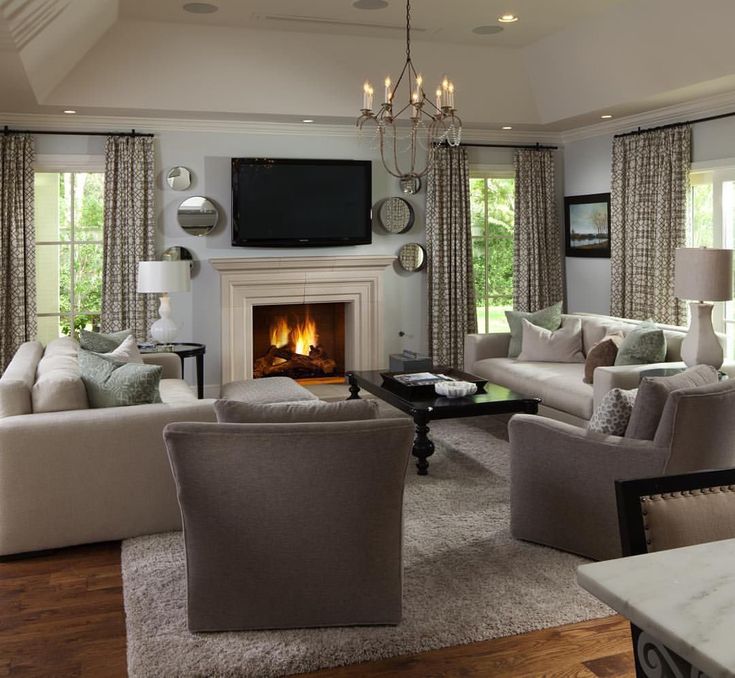
Jennifer is the Digital Editor at Homes & Gardens. Having worked in the interiors industry for a number of years, spanning many publications, she now hones her digital prowess on the 'best interiors website' in the world. Multi-skilled, Jennifer has worked in PR and marketing, and the occasional dabble in the social media, commercial and e-commerce space. Over the years, she has written about every area of the home, from compiling design houses from some of the best interior designers in the world to sourcing celebrity homes, reviewing appliances and even the odd news story or two.
Long Living Room Ideas - Narrow Room Design Tips
Style
Interior Design
Living Room
by Eleanor Büsing
published Sep 22, 2018
SavePin ItSee More Images
Long, narrow living rooms (or family rooms) can be a chore to lay out and decorate, not to mention live in. Nobody wants to feel like they’re entertaining in a train carriage or watching TV in a hallway.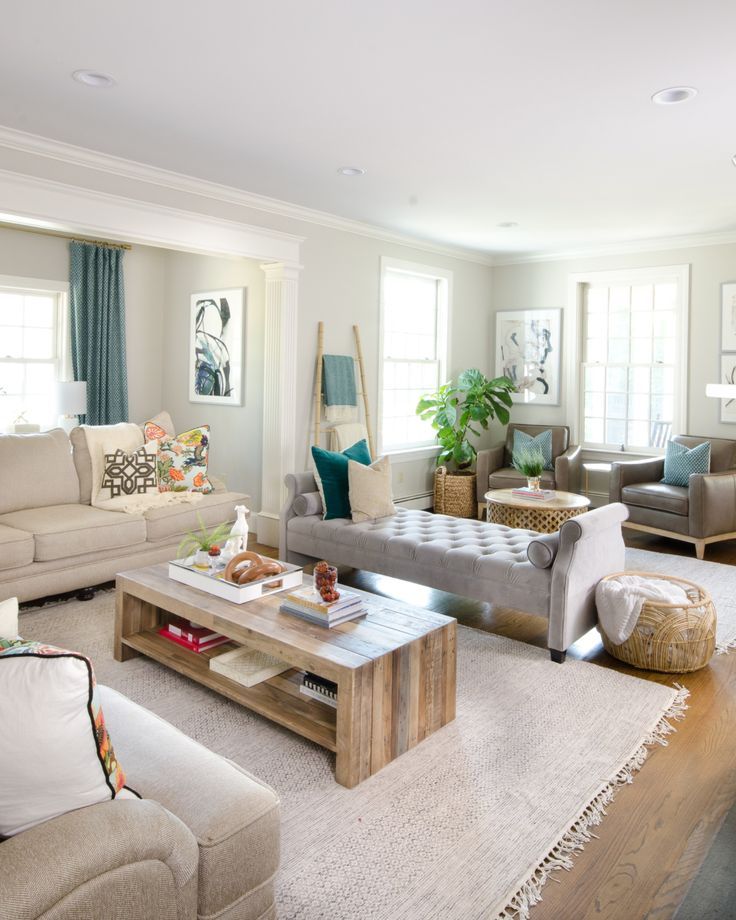 But with some layout tweaks and a few visual tricks up your sleeve, you can learn to love your long room. Here are five ways to lay out a long, narrow living room, plus some bonus tips on how to really rock the space.
But with some layout tweaks and a few visual tricks up your sleeve, you can learn to love your long room. Here are five ways to lay out a long, narrow living room, plus some bonus tips on how to really rock the space.
For more content like this follow
1. Create Separate Zones
SavePin ItSee More Images
Often, long rooms are a blessing in disguise, because they can serve as open-plan spaces. Instead of having one larger-but-awkward living room, why not create a smaller living area, plus a den, study area, or breakfast nook?
In the sketch above, we have a traditional TV area (which you can create with a smaller sofa to save space)inte, plus a cozy den-like conversation nook, complete with surrounding wall-to-wall bookshelves to really delineate the space. You can also zone these separate areas with rugs, lights and/or color so it feels intentional.
2. Alternate your Furniture Groupings
SavePin ItSee More Images
If possible, try to avoid having all your furniture on one side of the long wall.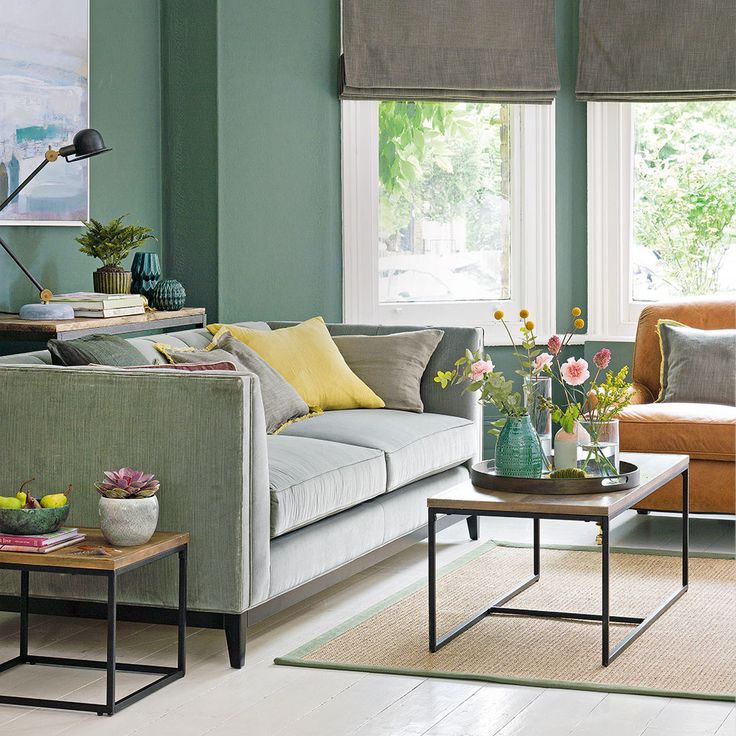 By alternating furniture groupings, as the space above does, it forces the traffic flow to take on an “S” shape, and avoids half the room just feeling like a straight hallway. It’s a sneaky way to ensure you actually use more of the space.
By alternating furniture groupings, as the space above does, it forces the traffic flow to take on an “S” shape, and avoids half the room just feeling like a straight hallway. It’s a sneaky way to ensure you actually use more of the space.
3. Arrange Things Across the Space
SavePin ItSee More Images
When working with a long space, it’s best to arrange things cross-wise when possible, which visually pushes the walls outward, making the room seem wider.
Watch
How to Fix 4 Common Furniture Mistakes
Instead of one sofa against the longer wall, the space above uses two shorter ones, placed width-wise in the space. This visually pushes the walls outward, a trick that’s repeated with the console table behind the sofa, and the long bookshelf on the far wall.
4. Work with the Middle
SavePin ItSee More Images
Just because a room is long, doesn’t mean you need to fill it all with furniture. The space above centers the furniture arrangement in the middle, leaving the sides as open, but not dead, space. This works particularly well in a symmetrical room, when the furniture can be centered around a window or fireplace.
The space above centers the furniture arrangement in the middle, leaving the sides as open, but not dead, space. This works particularly well in a symmetrical room, when the furniture can be centered around a window or fireplace.
5. Utilize an L-Shaped Sofa
SavePin ItSee More Images
A proper corner sofa, even more so than one with a chaise, can really use the space in a long room well. The room above uses one, and several of the other tips above, to create a usable layout. Notice how the furniture arrangement at the other end of the room (two chairs, a side table and a console) mimic but flip the shape of the sofa, too.
70 photos of interiors, renovation ideas for a 16-meter living room
Hall - the center of any home, where they relax with their families and receive guests. Therefore, the design of the living room is 16 sq.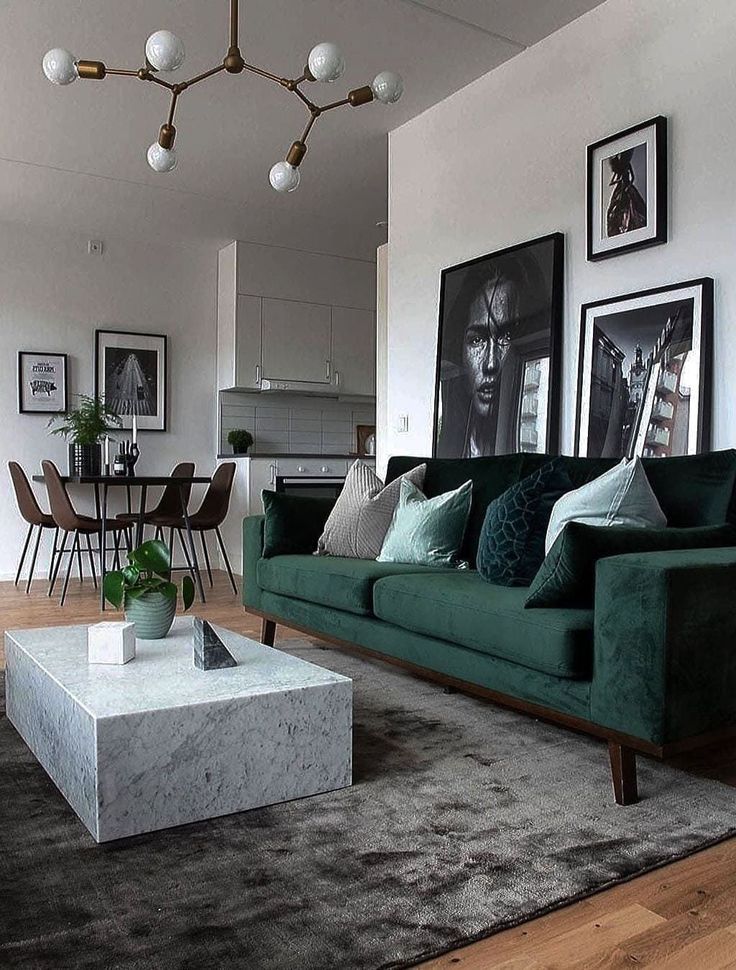 m. must be implemented in such a way that it embodies both style and convenience. Here you can freely realize any of your ideas. Moreover, the design project of this room is not limited to the functional requirements that are assigned to the rest of the rooms.
m. must be implemented in such a way that it embodies both style and convenience. Here you can freely realize any of your ideas. Moreover, the design project of this room is not limited to the functional requirements that are assigned to the rest of the rooms.
Choosing an interior style
Starting to design a living room of 16 sq.m., you need to decide on the general style in which you will work. At the moment there are a lot of them. The choice will depend on certain features of the room space, including the size and number of windows, the number of people living in the house, as well as on the individual wishes of the residents of the apartment.
Living room 16 sq.m. modern style
This interior style is characterized by functionality, simplicity and minimalist forms. In a modern living room of 16 sq.m. no room for extra furniture. A simple finish would be appropriate here, but a well-thought-out decor, in color and shape, perfectly completing the overall impression of the room.
All this will save space and create the effect of a spacious and bright room, which is perfect for a small living room.
Living room 16 sq.m. classic style
Comfort and coziness are always timeless. Symmetrically arranged objects, the laconic beauty of furniture, distinguished by the elegance of lines and proportions, as well as natural materials for decoration - these are the parameters that set the tone for a classic interior.
Living room 16 sq.m. massive curtains with lambrequins and tulle, as well as decorative pillows with floral and damask motifs, will perfectly fit in the traditional style. Preferred materials for furniture and decorative elements are natural wood, bronze, stone.
Living room 16 sq.m. colonial style
Colonial style is an interesting combination of rational and laconic West with colorful and exotic East. To create a living room design in this style, give up pragmatism and clearly demarcated space.
Walls should be painted in light colors, while parquet boards or tiles with imitation of rough stone or bricks are suitable for the floor. It is better to choose furniture with dark, shading the light background of the walls, details. Use handmade or handcrafted furniture. Here you can show imagination and originality: it is appropriate to choose sofas and armchairs with details in the form of elephants, lion paws, as well as images of turtles and crocodiles.
It is better to choose furniture with dark, shading the light background of the walls, details. Use handmade or handcrafted furniture. Here you can show imagination and originality: it is appropriate to choose sofas and armchairs with details in the form of elephants, lion paws, as well as images of turtles and crocodiles.
Oriental style will manifest itself in catchy decorative elements in the form of paintings, vases, figurines, lamps. A colorful carpet with oriental and floral motifs will complete the interior of the colonial-style living room.
Living room 16 sq.m. pop art style
Outstanding personalities will certainly prefer the original pop art style. It is he who will paint your 16-meter living room in catchy colors and cheer you up after a hard day. Pop art is a surge of emotions and bright colors, a play of imagination, non-triviality of forms and new life for old things.
Furniture is selected bright, contrasting, catchy and daring, in a minimalist style.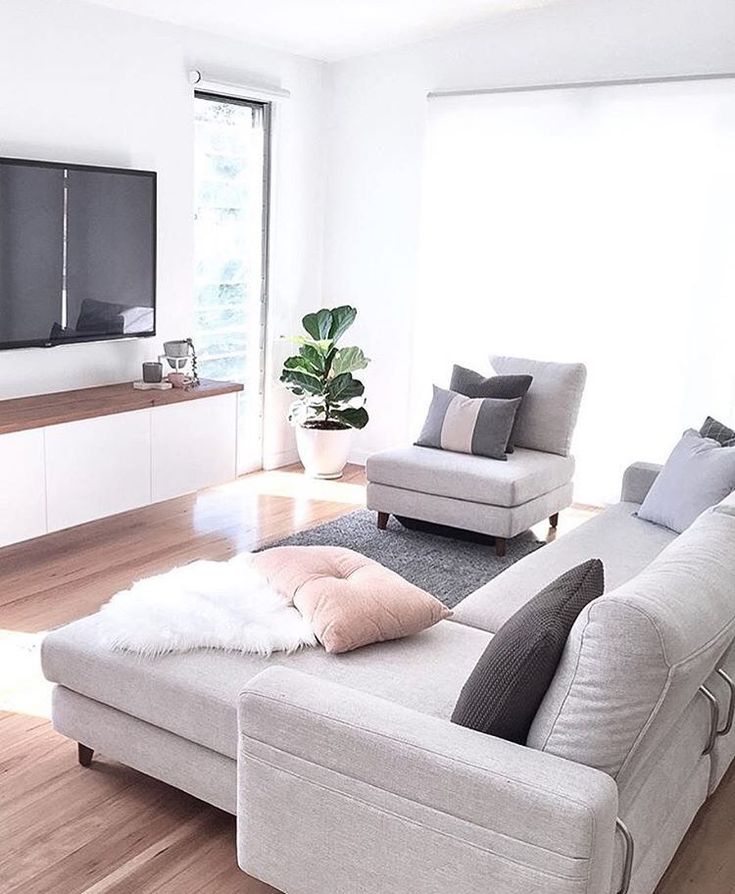 It is completely inappropriate to use a large number of bulky items. Puffs, colored sofas, low tables - arrange it all in a chaotic manner and create the effect of a light creative mess.
It is completely inappropriate to use a large number of bulky items. Puffs, colored sofas, low tables - arrange it all in a chaotic manner and create the effect of a light creative mess.
The most important place here is occupied by decor. Paint vintage items in neon colors, decorate walls with stencils and collages, and hang 3D paintings, images with optical illusions for a psychedelic effect. Decorative elements can cost a penny, and at the same time create an enchanting effect. The material can be pencils, plastic bottle caps, polyethylene or foil. One has only to turn on the imagination, as completely ordinary objects will acquire a new meaning.
Living room 16 sq.m. minimalist style
The advantage of a minimalist style for a small living room is that the main emphasis here is on the visual expansion of space. The main features are straight lines and angles, parallel and perpendicular shapes.
Metal and glass are current materials for furniture, floors and walls.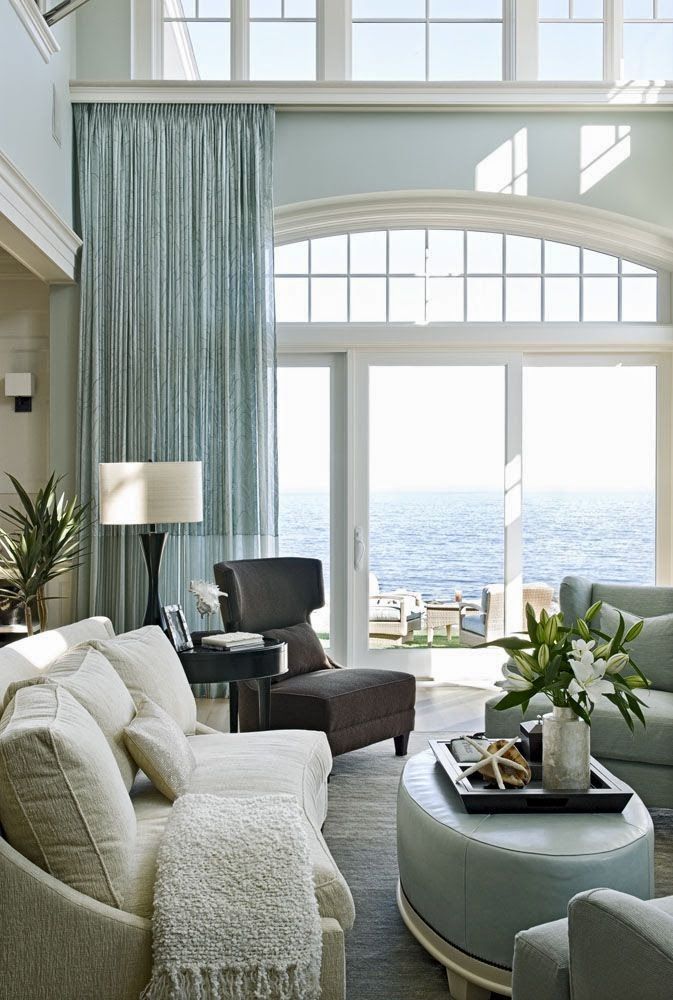 They will improve lighting and visually expand the space. When choosing furniture, give preference to multifunctional options. As for decorative elements, they should be very concise and monochromatic, and their presence should be minimal. In solving color problems, give preference to monochrome.
They will improve lighting and visually expand the space. When choosing furniture, give preference to multifunctional options. As for decorative elements, they should be very concise and monochromatic, and their presence should be minimal. In solving color problems, give preference to monochrome.
Living room color palette
An important part of the perception of the living room is a pleasant color scheme. If you have already chosen a certain style in the interior, then you should start directly from it. At the same time, there are some advantageous color schemes that will suit many design projects:
White living room 16 sq.m.
The option with a white living room is the best fit for a small room, creating the effect of spaciousness, lightness and cleanliness. White color is universal, so choosing it as the main one, you can easily decide on the rest of the furnishings. In addition, it will become an ideal basis for almost any style of interior - from classic to modern.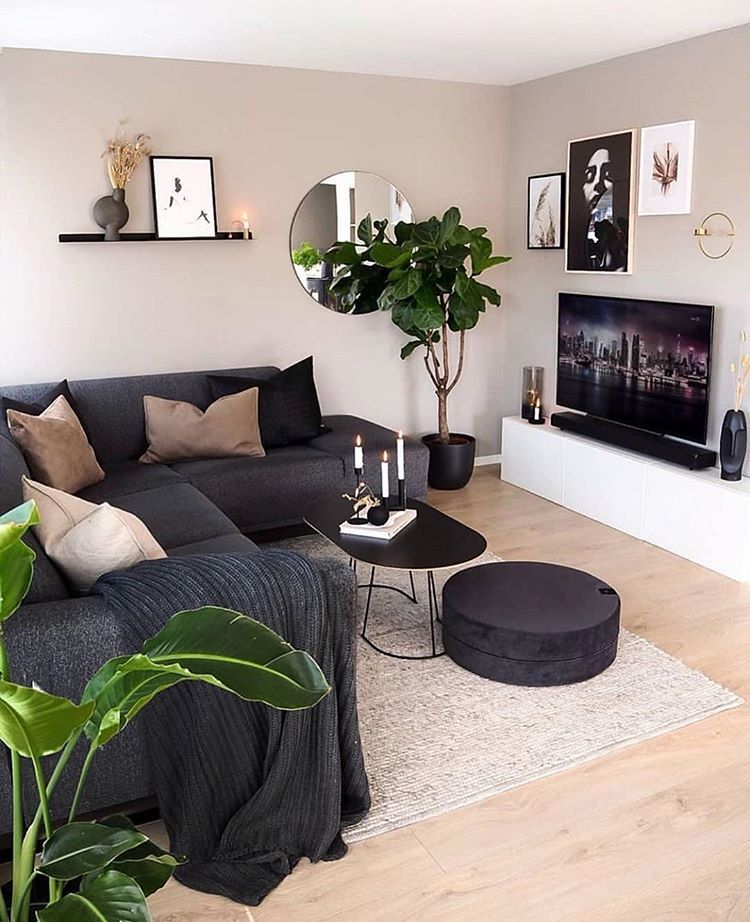
Beige living room 16 sq.m.
Beige is also a timeless and versatile color solution. Soft shades will help make your 16-meter living room cozy. In addition, the beige palette is rich in tones that are very easy to work with even for design amateurs.
Shades of beige are perfect for not very spacious rooms that are located on the north side, recreating a warm and cozy sunny effect. The beige palette is favorably combined with soft shades of green, orange, blue.
Gray living room 16 sq.m.
The range of gray shades is incredibly versatile and neutral. Gray color is easily combined with both light tones in case you want to create a calm and peaceful atmosphere in the living room, as well as bright and catchy shades for spectacular accents.
It should be noted that most of the gray palette has a cold tone, so it is appropriate to combine such colors with warm shades: as an option, use wood materials for the floor, furniture, or decorative elements.
Blue living room 16 sq.m.
Very inspiring in the interior of the 16-meter living room look blue blotches that fit perfectly into the finished white base. Deep shades of this color in the form of decorative elements and pieces of furniture look good in cold colors.
This range is especially relevant and original, and, moreover, can bring freshness and mystery of the deep blue sea into the room.
Contrasting combinations
For interiors in a modern style, pop art style, as well as some variations of the colonial - it would be appropriate to choose contrasting color combinations. The transitions from light to dark shades look very interesting on their own, and adding a couple of bright accents (or a lot, which is more relevant for the pop art style), the living room will take on a particularly spectacular look. But you should be careful in choosing colors, because, first of all, they must be combined with each other.
Finishing the living room 16 sq.
 m.
m. Finishing and decoration of walls, floor and ceiling will form the foundation of the future interior. Therefore, it is extremely important to do the work correctly. Below are the main recommendations for the design of indoor surfaces.
Floor
For finishing the floor in the living room 16 sq.m. There are a variety of floor coverings: parquet, laminate, carpet, linoleum and even tiles. You can choose the option you like, which will fit into the overall idea of the interior.
At the same time, it is important to consider that the color of the floor should not be too dark - it is better to choose a light color, or to match the walls, but a couple of shades darker. The exception in this case is the deliberately contrasting interior.
The diagonal way of laying laminate or parquet, as well as the use of diagonal patterns of linoleum and carpet, will help to visually increase the space of the room. In addition, if there is a well-preserved wooden floor left in the living room, then you can leave it by processing it with a sander and then varnishing it.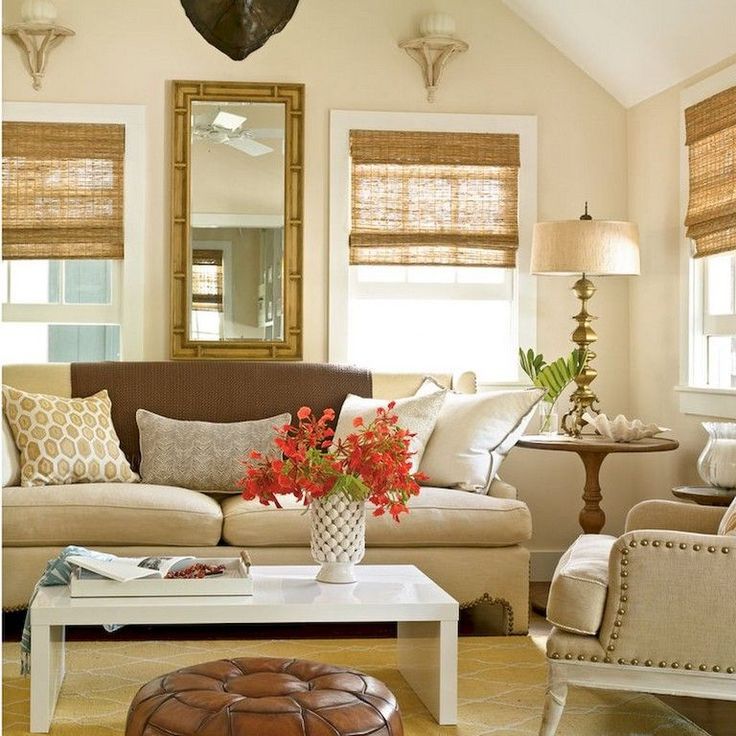
Walls
The walls in the living room can be decorated depending on the personal preferences of the residents and the chosen style in the interior. It can be painting or wallpapering. If you decide to choose painting, you should take care of leveling the surfaces. When choosing wallpaper, please note that horizontal lines will visually expand the room, while vertical lines will increase its height.
Covering all the walls with wallpaper with large images is inappropriate for any style. It is better to use wallpapers from one collection, and only on one of them place wallpaper with a large pattern.
Ceiling
When decorating the ceiling of a living room with an area of 16 sq.m., please note: using a shade lighter than the walls allows you to visually "raise" the ceiling and increase the space.
It is better to refrain from intricate multi-level hanging options here. While oversized designs with built-in lamps along the perimeter of the room will help decorate the space without overwhelming the area.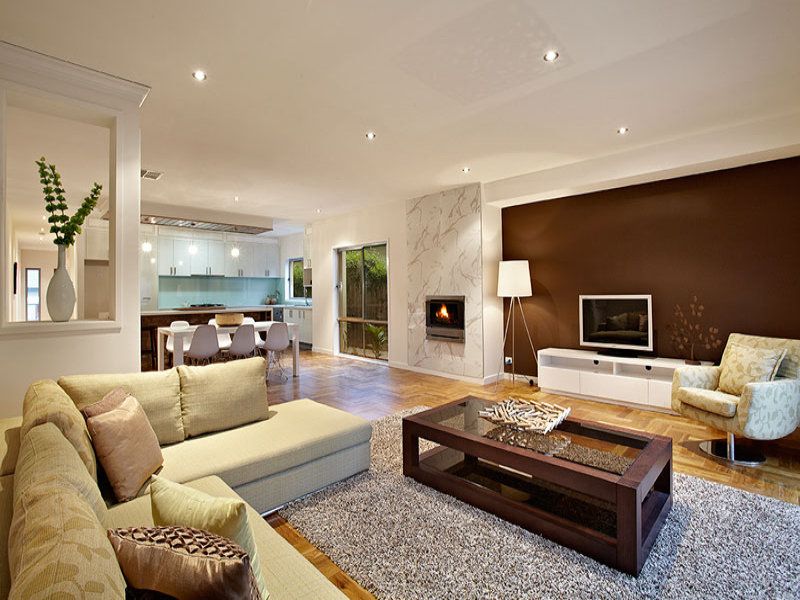
A good choice would be a glossy stretch ceiling with perimeter lighting, or simply painting with a semi-gloss or glossy paint. Naturally, before painting, you need to take care of leveling the surface of the ceiling.
Decor and textiles
As for decorating a living room of 16 sq.m., here it is worth, first of all, starting from the chosen style. For example, when decorating a living room in a minimalist or hi-tech style, the decor is not at all appropriate here, or it should be very strict and concise. Pop art dictates its own rules: choose bright and daring decorative elements in neon colors, use collages and reproductions of paintings by Andy Warhol. For the loft style, black and white photographs and paintings, posters are perfect. Such details will support the design in a glamorous style. To complete the image of ethnic and colonial interiors, it is necessary to select animalistic and ethnic motifs and decor items corresponding to the general theme - masks, paintings, figurines, lamps, carpets. The textiles of poufs and furniture should echo the curtains and carpets.
The textiles of poufs and furniture should echo the curtains and carpets.
If you want to make your 16-meter living room more light and spacious, give preference to light translucent curtains. To recreate a cozy, mysterious and intriguing atmosphere, choose curtains made of thick materials in dark colors, such as velvet.
Living room furniture 16 sq.m.
A business card of any living room is a comfortable and large sofa. To this piece of furniture, if desired, you can also pick up armchairs to match. Not so long ago, in the rooms for receiving guests, it was customary to use a variety of voluminous shelving, cabinets and furniture walls, but today this is no longer relevant, they try not to overload the living space. It is better to put an interesting coffee table in front of the sofa, a small chest of drawers in the required style would also be appropriate.
For the correct arrangement of furniture in the living room, make a sketch on a piece of paper.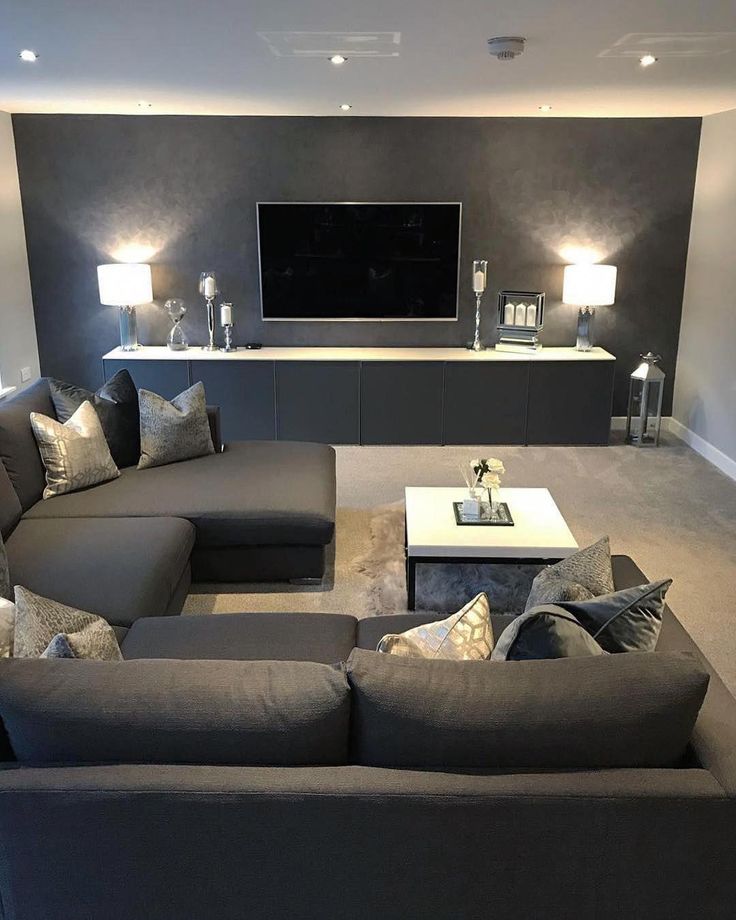 Arrangement variations can be completely different, so you should proceed from the main purpose of the room.
Arrangement variations can be completely different, so you should proceed from the main purpose of the room.
If the living room will serve as a space for family and friendly meetings, a standard arrangement will do, and if the room will be assigned the function of a dining room or a bedroom, then it is worth dividing the room into different zones and, based on this, proceed to the arrangement.
Lighting and illumination
General light is responsible for the main lighting in the room, and is provided by a chandelier and spotlights on the ceiling. It should illuminate the whole room well, and at the same time, not be too bright. The distance between the floor and the lower part of the chandelier can be at least 2 m. An exception is the location of the chandelier above the coffee table, a distance of 1.5 m is appropriate here. capable of local lighting: wall, floor and table light. It will create a subdued light effect, in case the main light seems too bright.
Living room design 16 sq.m. — photo
You can get acquainted with a large number of options for decorating the hall in our photo gallery. Here are interiors in various styles and colors that will give you interesting ideas for designing a living room of 16 sq.m. Happy viewing!
Video: Living room 16 m2 - interior design
Walk-through living room design: 70 interior design ideas
Walk-through living room is no longer considered such a minus. Designers have long found an approach to decorating a room with multiple doors. The main thing is to correctly determine the functionality and use the available meters to the maximum. We tell you how to do this, taking into account the layout.
How to design a walk-through living room
How to work with different layouts
— Doors on adjacent walls
— Room with a through passage
— Openings on one wall
Three design principles
- Think about expanding space
- Use wall
- Eliminate furniture around the perimeter
Doors on adjacent walls
This layout is considered the most successful for arranging furniture.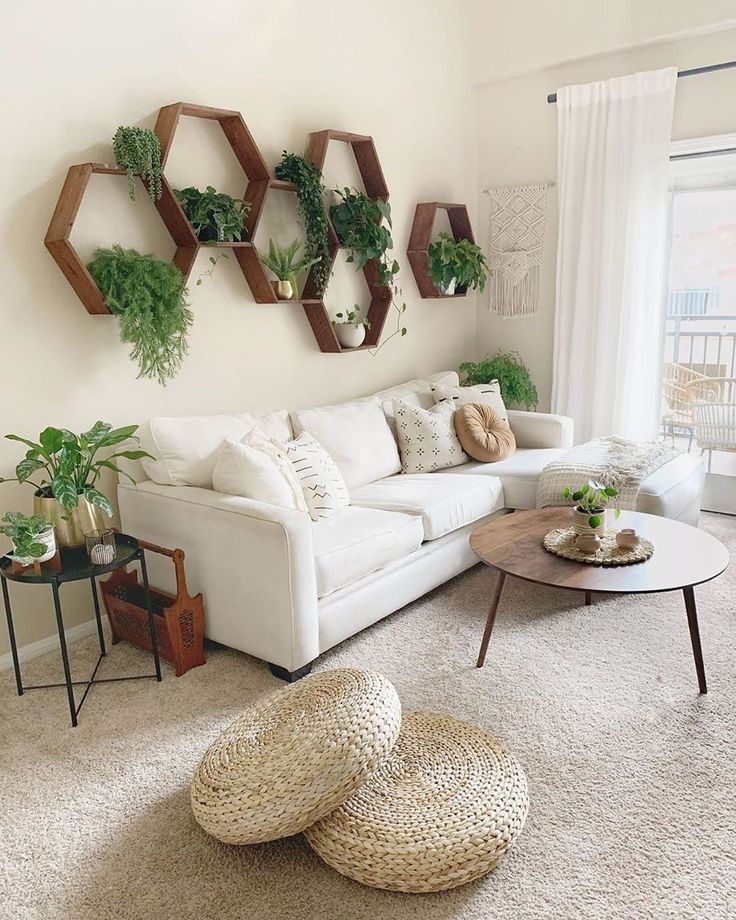 Depending on the distance between the openings, either a corner or a wall will be blocked. This does not significantly affect the functionality of the room and the layout.
Depending on the distance between the openings, either a corner or a wall will be blocked. This does not significantly affect the functionality of the room and the layout.
Usually a TV set is placed in the living room and a recreation area is arranged - this is a sofa and armchairs, depending on the footage. A walk-through living room design with two doors on adjacent walls can be built around a sofa. It can be placed against the wall, and on the contrary, hang a TV or build it into cabinet furniture. When choosing a place for a TV, consider the direction of the world and windows. Sunlight on appliances can create unpleasant glare, although this is solved by thick blackout curtains.
Doorways located on parallel walls require careful planning. The very location of the doors does not matter: they can be clearly opposite, and at different ends.
In this case, the room is conditionally divided into two zones: the media and the rest group. To understand where the conditional boundary will be, analyze the lines of movement in the room.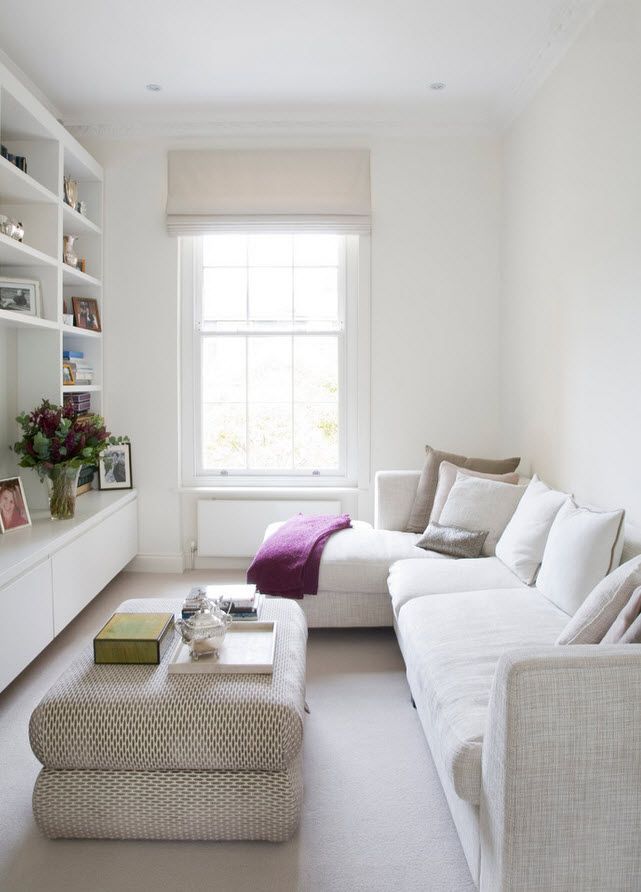 They should not intersect, and the passage should not be forced with furniture and accessories.
They should not intersect, and the passage should not be forced with furniture and accessories.
The first zone, represented by the TV, is against the wall between the aisles. In this case, the sofa and armchairs are placed opposite, in free space. You can also consider the opposite option: the sofa is placed with its back to the conditional passage. But such a solution will be convenient if the line of motion is not located in the middle of the living room, but is shifted to the edge.
Instagram @bocadolobo
Instagram @decomamichic
Instagram @kate.she_
Doorways on one wall
Quite often such a design of a walk-through living room is found in Khrushchev.
The arrangement of furniture here is similar to the previous one. Medizone will be located between the doorways, and the rest group will be opposite. It is possible and vice versa: the sofa has its back to the openings, and the TV is on the wall opposite. Not a bad option when the windows are on the other side. Very successful in terms of style in such a layout would be the principle of symmetry. But it fits only in the living rooms of medium and large areas.
Very successful in terms of style in such a layout would be the principle of symmetry. But it fits only in the living rooms of medium and large areas.
Try to beat the same doors with decor and furniture. The semantic center in the interior will be a recreation group with a coffee table and armchairs. Depending on the area, upholstered furniture is placed on two sides of the table or on three. But do not overdo it: you should not buy two identical sofas, it is better to consider buying a sofa and two chairs in the same range. The latter can also be from different collections, the main thing is their compatibility in style and in the interior.
eleven In small spaces, it is better not to get carried away with symmetrical arrangement. On the contrary, the proportions need to be corrected by planning. A full-fledged rest group should be abandoned in favor of a set of a sofa and one armchair or coffee table.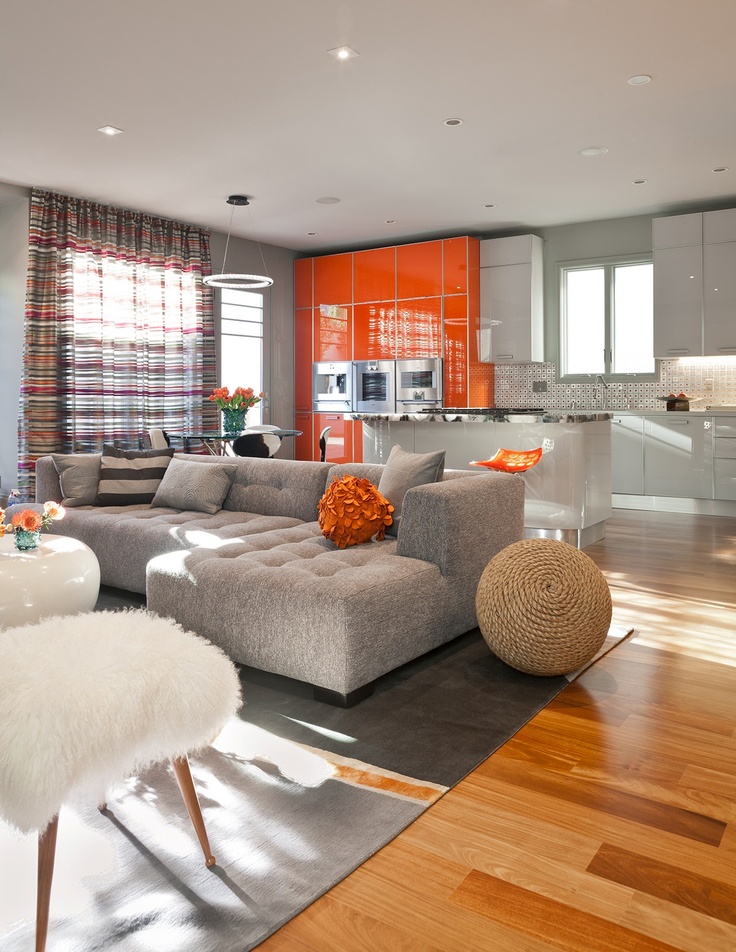
In the design of through rooms, regardless of the layout, there are three principles.
Think about expanding the space
This is not about tearing down walls, but about the possible expansion of openings. Instead of loading the living room with aisles, we suggest, on the contrary, expanding the opening to an arch.
This solution will be relevant next to a room that does not require privacy: a dining room or a kitchen. The space will be one, but still divided, if you need to retire. It is better not to do this with a bedroom or an office, yet these are rooms that require privacy and silence. And, of course, you can only expand the openings of non-load-bearing walls. And this requires agreement.
7a photo
- If a separate dining room is not provided, and the area allows, a dining group can be placed in this space.
- The large floor mirror is a fashionable touch, especially suited to neoclassical and modern styles.
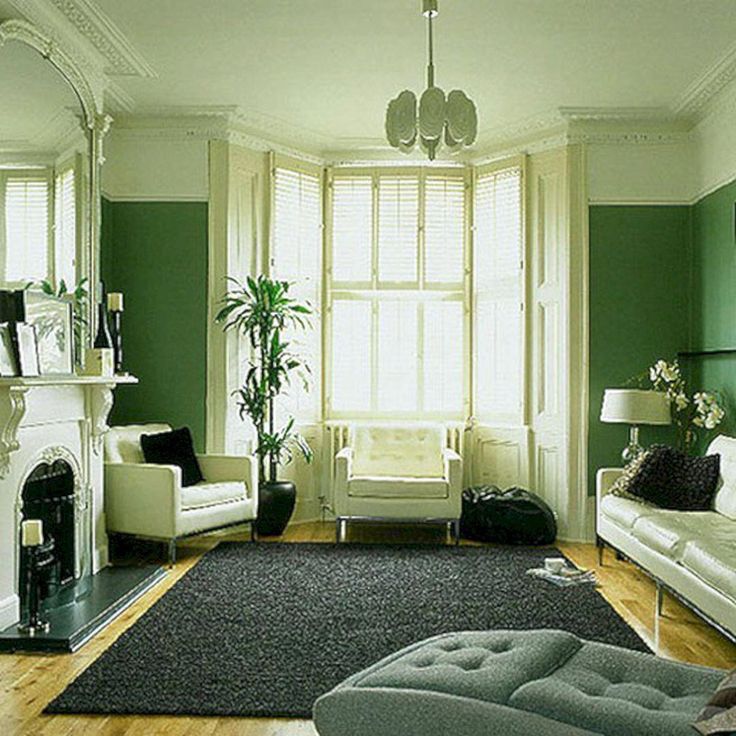 The golden frame exudes Parisian chic.
The golden frame exudes Parisian chic. - A work desk in a wall is also a good idea, especially if the entrances are located far from each other. Otherwise, sitting with your back to the aisle will be uncomfortable.
- In the corner, if the doors are located on adjacent partitions, designers often put large decorative objects such as vases or sculptures, as well as potted plants. It is large specimens such as ficuses, monstera, and various palms that look good.
a photo
Design: Francis Sultana
Design: Jeff Schlarb Design Studio
Design: Gillian Gillies Interiors Inc.
5
Instagram @bocadolobo
Instagram @remontanddesign
Instagram @solnyshkova_design
Instagram @sandrahinton_designstudio
Instagram @boytsova_design
Avoid perimeter furniture in the living room
The arrangement around the perimeter is boring and not rational.
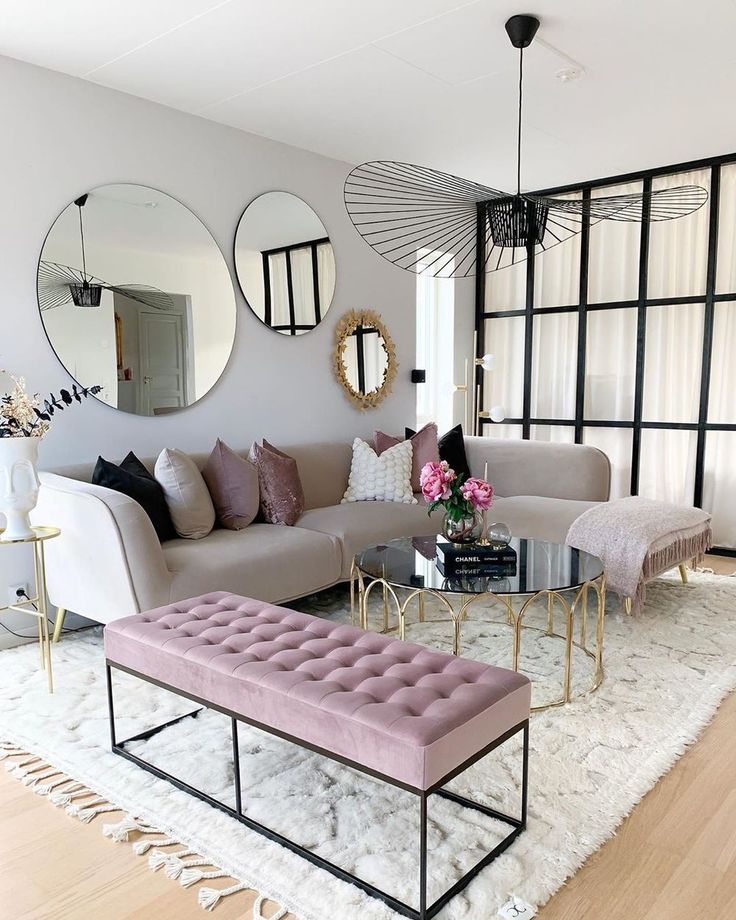 Experiments, especially in small rooms, are much more interesting. In addition, they help to make competent zoning.
Experiments, especially in small rooms, are much more interesting. In addition, they help to make competent zoning. - The compositional center in the form of a rest group in a rectangular space is better to be shifted to one of the short walls. Count so that the furniture does not interfere with the aisles.
- The sofa should not be placed along a long partition, it is better to turn it with its back to a short one or to the aisle. The latter option is not suitable for everyone, but designers often turn to it. It all depends on the patency of the room itself.
- Bookshelf, chest of drawers and other large items should not be placed far from the compositional center. They can visually disrupt the proportions of the room.
a photo
Instagram @design_buro_de_sense
Instagram @ira_akimenkova
Instagram @interiors_dd
Instagram @s.