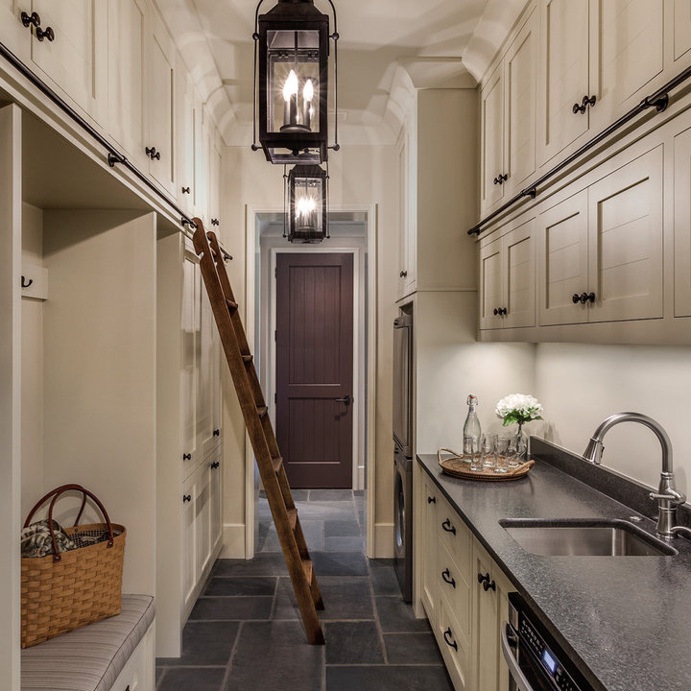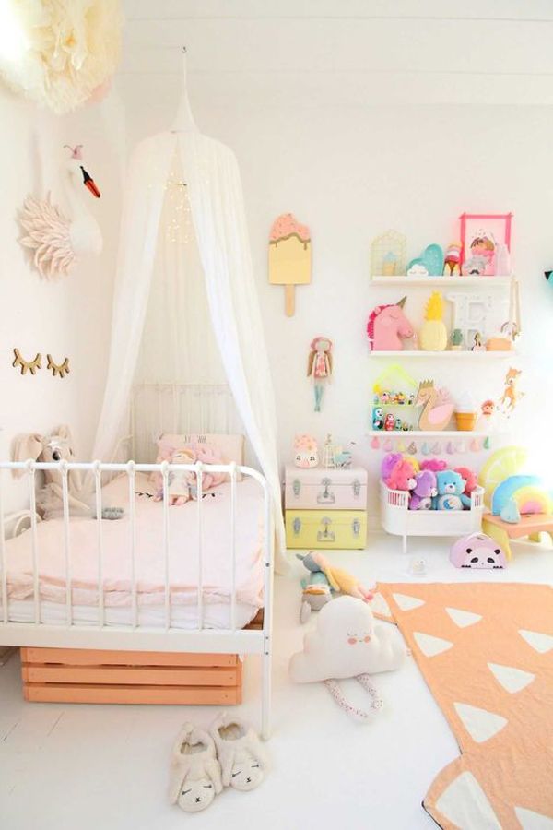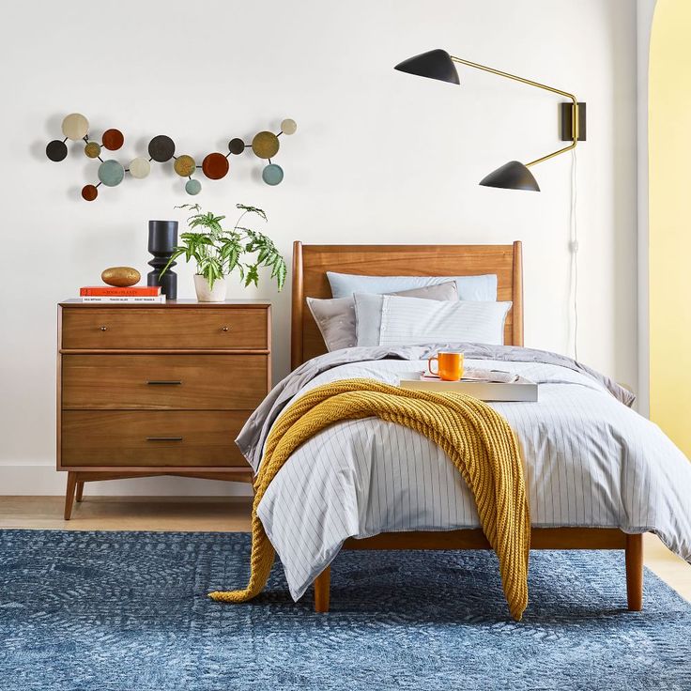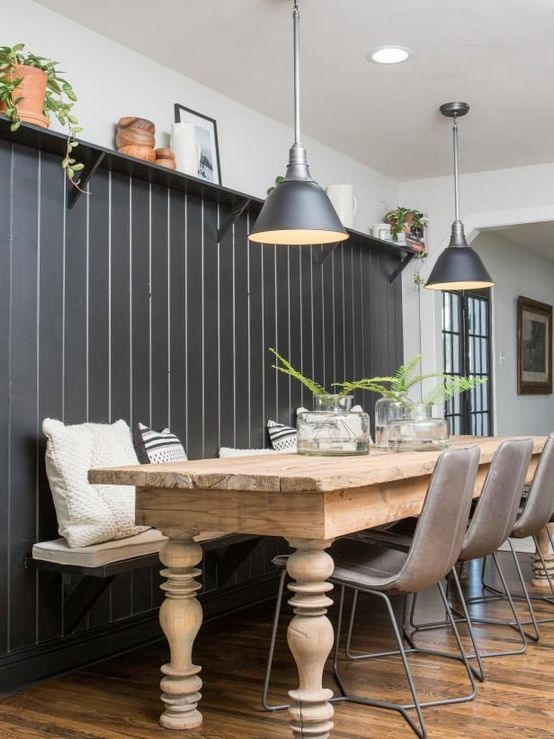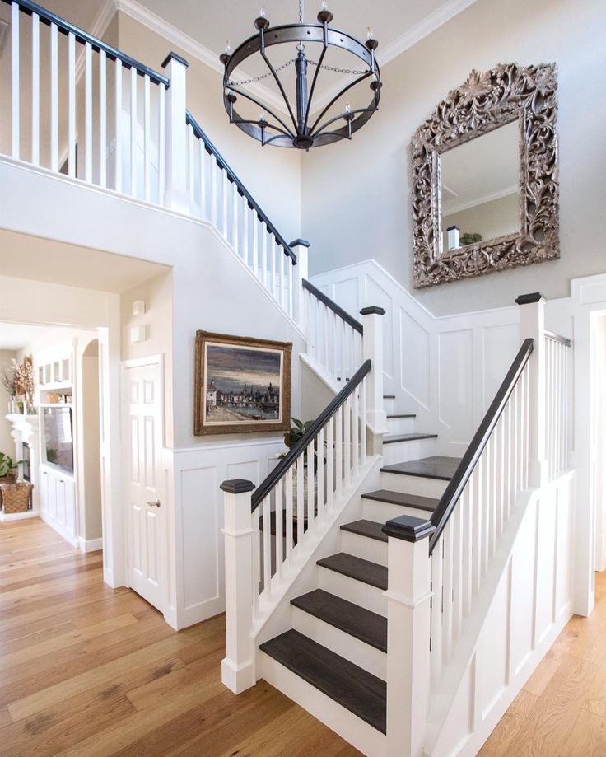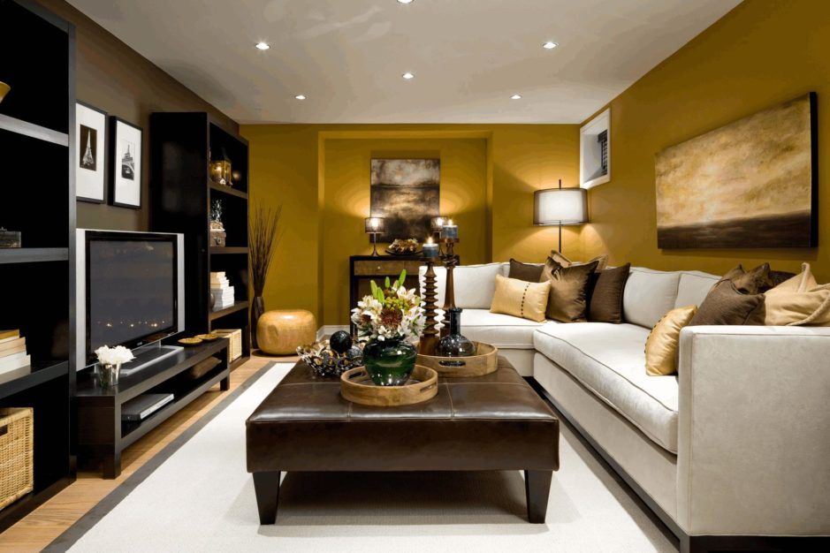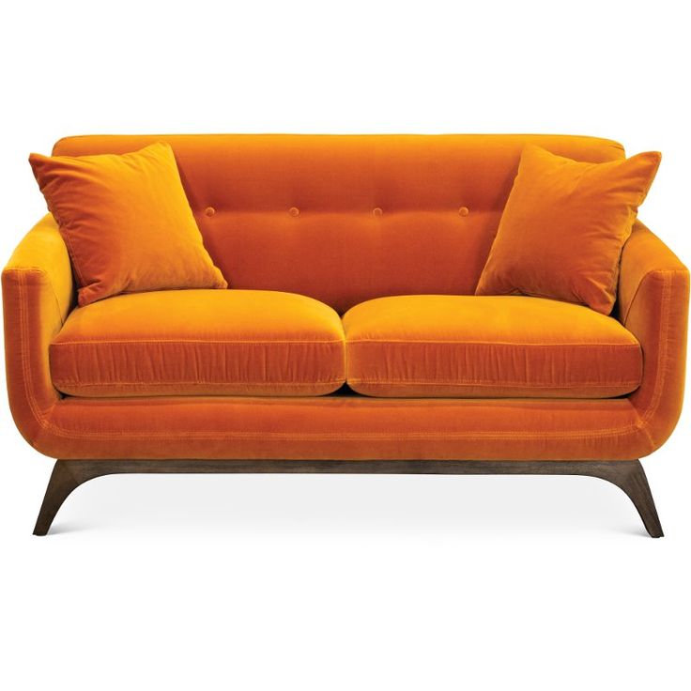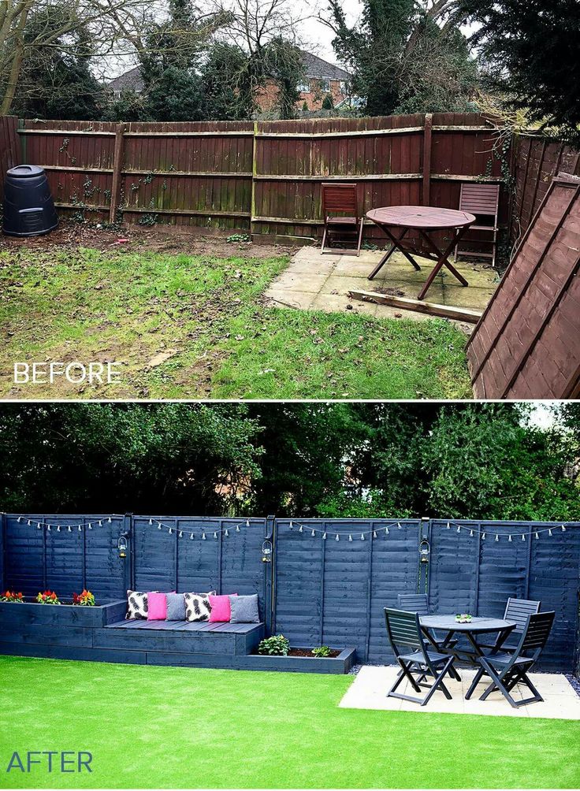European inspired home
Gorgeous European-inspired home with a contemporary twist in Asheville
This beautiful European-inspired home was designed by ACM Design located in The Ramble community, in the heart of Asheville, North Carolina. The community is nestled within 1,000 acres of woodlands, bordered by the Blue Ridge Parkway — noted for its scenic beauty. The residence is a blend of European-inspired, French architecture and contemporary mountain home design merged together to create a stunning and functional home.
Large expanses of glass provide an interesting counterpoint to the massive stone exterior walls. Whether entertaining guests or spending a quiet evening at home, the interior rooms of this home seamlessly flow together to create the perfect setting. Modern outdoor living spaces are punctuated by the wooded landscape beyond to create an amazing continuity of space.
DESIGN DETAILS: ARCHITECT ACM Design INTERIORS ACM Design BUILDER BlueStone ConstructionLANDSCAPE Cloos Landscape Architecture
ACCOLADES: This home was awarded the prestigious, Best Architecture for Single Residence in North Carolina from the International Property Awards. The interior design for this home was also recognized as an Award Winner for Private Residence in North Carolina.
The homeowners are baby boomers, including one couple and a single friend who have decided to live together to age in place. They required two master bedrooms and ample public space so they could all live comfortably and happily together under one roof. The architects collaborated with the homeowners, having them fill out a 14-page questionnaire encompassing style to function, and everything in between.
Since the owners were newly retired, this would change how they want to live now and into the future. Their existing furnishings were incorporated into the design, repurposing and reupholstering to flow with their new surroundings. The result is a beautifully designed and appointed home that incorporates the homeowner’s personality.
What We Love: This stunning North Carolina home offers luxury details throughout its spacious layout.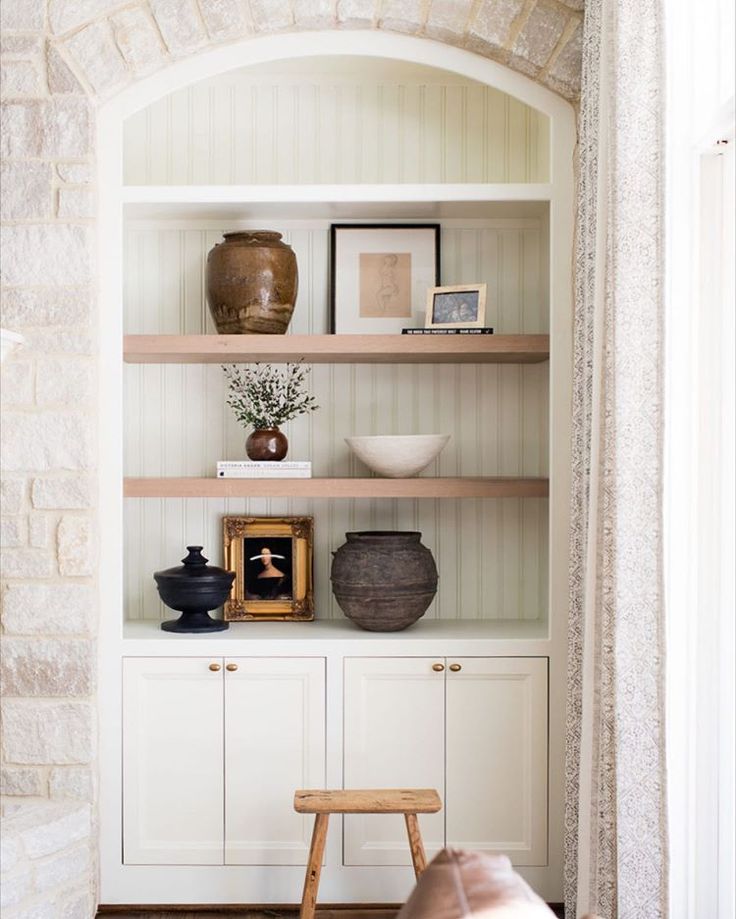 An inviting exterior facade is surrounding by beautiful landscaping with an abundance of space for outdoor living and entertaining. We are loving how this home is connected yet private for a couple and their friend to gracefully age together in this wonderful living environment.
An inviting exterior facade is surrounding by beautiful landscaping with an abundance of space for outdoor living and entertaining. We are loving how this home is connected yet private for a couple and their friend to gracefully age together in this wonderful living environment.
Tell Us: What do you think of the overall design aesthetic of this home in the mountains? Let us know in the Comments!
Note: Take a look at a couple of other spectacular home tours that we have featured here on One Kindesign from the state of North Carolina: Modern lake house opens towards the Blue Ridge Mountains and Triple gable European home with delightful details in North Carolina.
PHOTOGRAPHER Carl Amoth, Kevin Meechan.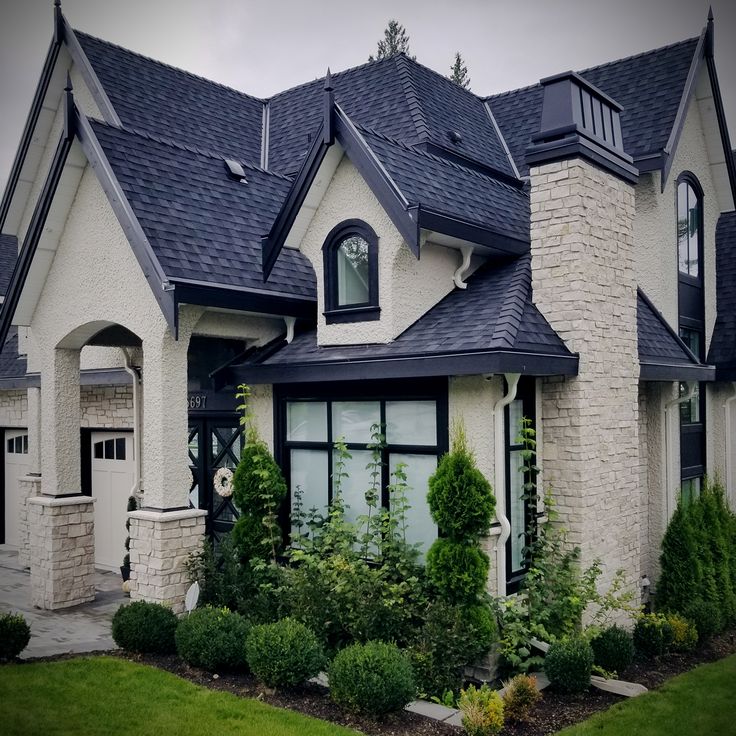 Amy Conner-Murphy
Amy Conner-Murphy
You are reading an article curated by https://onekindesign.com/
European inspired home with a dramatic black and white palette in Illinois
This modern European-inspired home was designed for a couple with two children by dSPACE Studio, located in Glencoe, a village in northeastern Cook County, Illinois. The homeowners were looking for a design that merged their vision of contemporary architecture with the warmth and elegance of a French country home.
The program requirements called for enough space to house multiple generations and aging in place, along with a minimalist home office, a sports court, and a great room that blurs indoor-outdoor boundaries. The finished result is a modern reinterpretation of classic design—think Apple store in the Loire Valley.
From the exterior facade of this 6,400 square foot home, a white brick facade is paired with high-contrast black exterior details and set against a lush garden landscape. The design integrates elements of contemporary and traditional architecture.
The design integrates elements of contemporary and traditional architecture.
The dwelling’s refined style belies a structure that was created for active family living. There are three levels below grade: a 1,600 square foot basketball court with a viewing lounge; a fully-equipped gym; and a home theater. The footprint of the lower levels is larger than the house—the basketball court was constructed below the driveway and has an 18-foot high ceiling.
Eco-friendly elements have been incorporated into the design of this home. These include durable and recycled materials, high-efficiency mechanicals, solar and electric car charging infrastructure, a tight thermal envelope, and plantings that are drought-resistant.
What We Love: This European-inspired home has a classic black and white color scheme and a sophisticated palette of materials that evoke a timeless feel. The spectacular white brick exterior facade sets the tone upon arrival, while the interiors are equally exquisite. Natural light floods through large windows while helping to create a strong connection with the outdoors. This home is perfect for entertaining with a covered back porch that can open to the outdoors with its phantom screens that disappear into the wall.
Natural light floods through large windows while helping to create a strong connection with the outdoors. This home is perfect for entertaining with a covered back porch that can open to the outdoors with its phantom screens that disappear into the wall.
Tell Us: Would this be your idea of the ultimate family home? Let us know why or why not in the Comments below!
Note: Have a look at a couple of other fabulous home tours that have been featured here on One Kindesign in the state of Illinois: Lincoln Park home is a stunning display of French-style architecture and Multi-level townhouse in Chicago showcases urban-chic interiors.
Stepping inside this inviting residence you will find a two-story oval entry hall with a floating elliptical staircase. The floor plan was devised to maximize natural light. At the heart of this dwelling is the kitchen which opens to a family room with French doors that step out to the landscape. An edited palette of materials provides design continuity throughout the living spaces.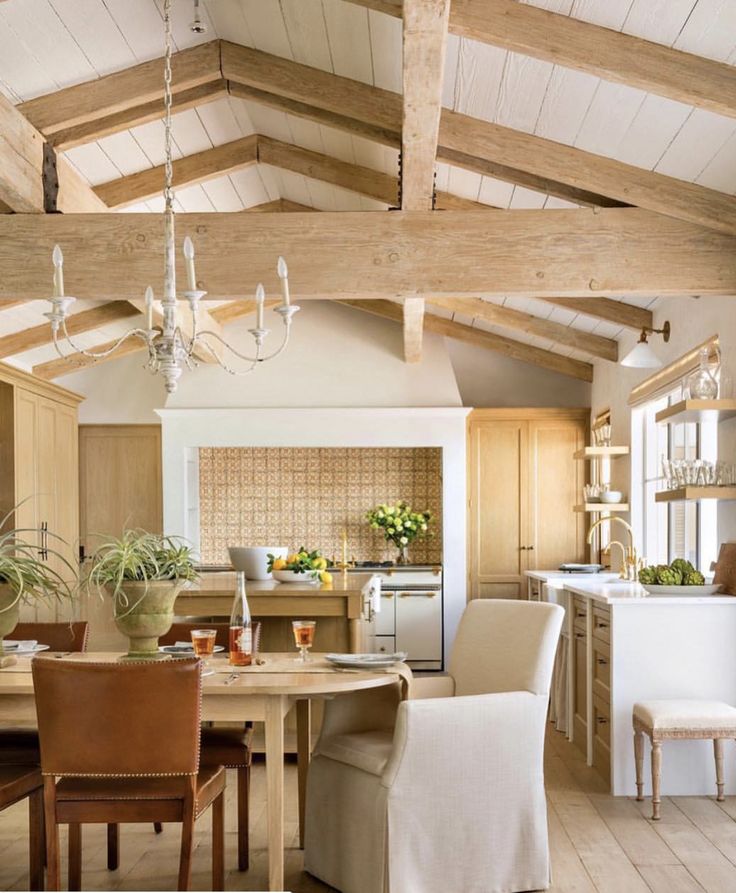
Above: The cabinets in the living room are painted in Hague Blue – Farrow & Ball. The sofa is the Montauk Sofa modular sectional, while the handmade nesting tables are by MOS Design.
Above: The pendants over the walnut butcher black island are from Circa Lighting. A custom blackened steel hood provides contrast to the white tile. The brass and wood stools are from Jayson Home.
Above: The breakfast nook features charcoal Italian porcelain tile in a chevron pattern, inlaid into the hardwood flooring and defining the space. The Mutina tile is from Stone Source. A wall niche features wooden shelving and a polished Calacatta Statuario countertop from Transceramica.
Above: The kitchen features white subway tile on the backsplash and Calcutta slab porcelain countertops.
There are a total of five bedrooms and five-and-a-half bathrooms in this home, including this elegant owner’s suite.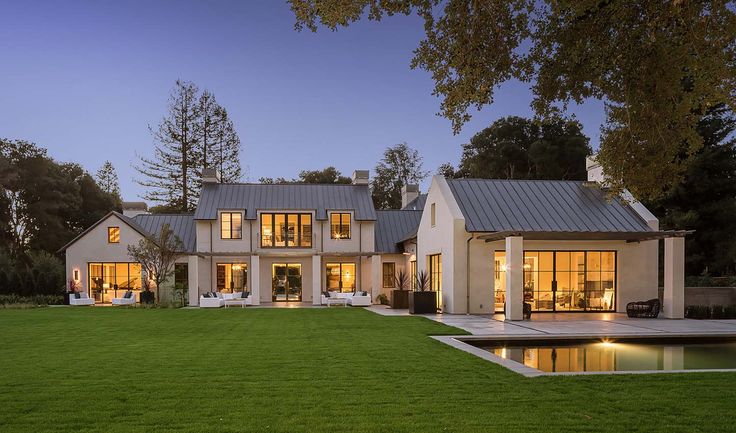 The walls in this moody bedroom are painted in Graphite 1603 | Benjamin Moore. The artwork above the fireplace is by local artist Francine Turk.
The walls in this moody bedroom are painted in Graphite 1603 | Benjamin Moore. The artwork above the fireplace is by local artist Francine Turk.
Above: In this spa-like primary bathroom, the bathtub is by MTI Baths and sourced from Hydrology Chicago. On the floors, cheveron floor tile by Mutina from Stone Source. The vanity countertops are polished Calacatta Statuario from TransCeramica.
PHOTOGRAPHER Soluri Photography
You are reading an article curated by https://onekindesign.com/
Projects of European houses and cottages with photo
- Aerated concrete
- Frame
- Brick
- From a log
- From timber
- Moscow: +7 (495) 505-63-05 nine0005
- St.
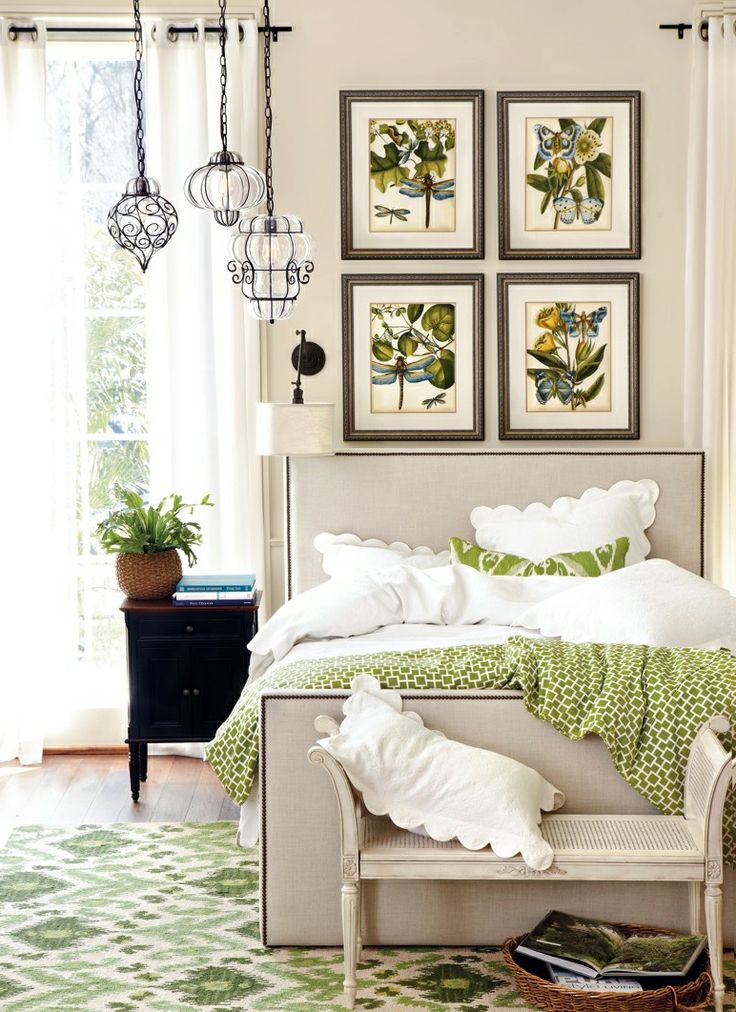 Petersburg: +7 (812) 309-53-00
Petersburg: +7 (812) 309-53-00 - Russia: +7 (800) 333-53-00
- +7-981-873-67-07
Mon–Fri, 10:00–19:00
+7 (800) 333-53-00 nine0005
Request a call
Request a call
HomeCatalog of house projectsEuropean-style house projects
Open filter Open filterSelection by parameters: Filter by parameters:
Selected projects: 0
show
No projects found
Category
wall materialAerated concrete
Brick
Beam
Beam
Frame
Total floors in the houseAttic
Without attic
With basement
Without basement
Total area (m²) Total bedrooms Number of bedrooms on the 1st floor Number of bathrooms Kitchen and living roomWith kitchen-living room
Separate kitchen
Large living room
Large kitchen
Sort by
European two-story European one-story European with attic
AS-2595 - project of a one-story house made of aerated concrete blocks with a garage and a terrace
| Area: | 176.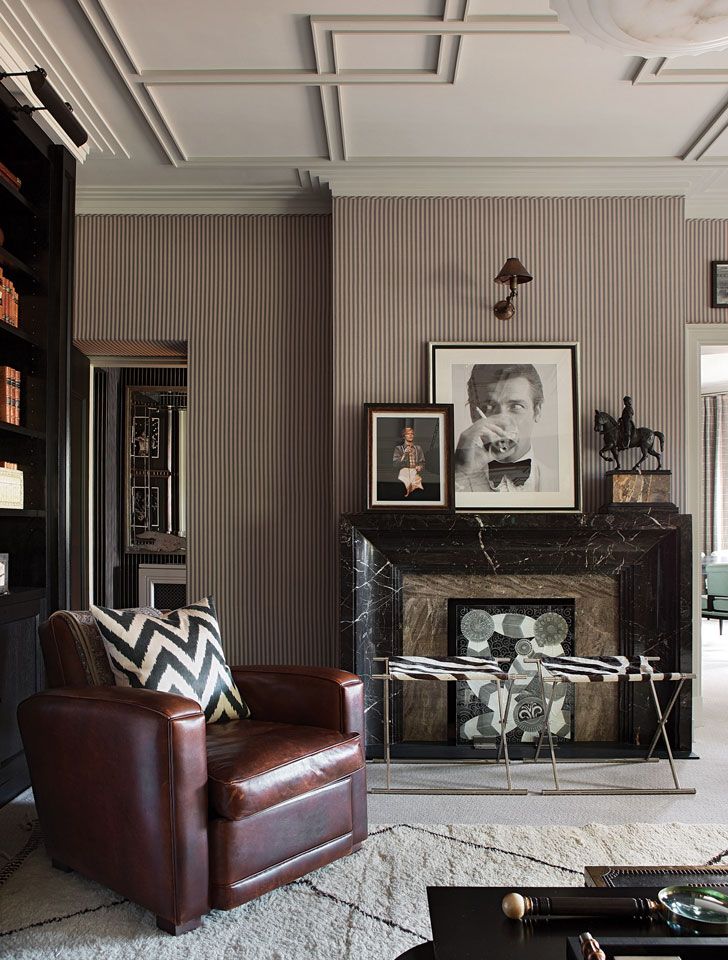 08 m ² 08 m ² |
| Dimensions: | 12.8 x 18.2 |
| Bedrooms: | 3 |
52 800
AS-2578 - 3 Bedroom Single Floor Aerated Concrete House Project with Terrace
| Area: | 122.21 m ² |
| Dimensions: | 14.5 x 15.4 |
| Bedrooms: | 3 |
28 100
AS-2565 - one-story aerated concrete house project with boiler room and terrace
| Area: | 98.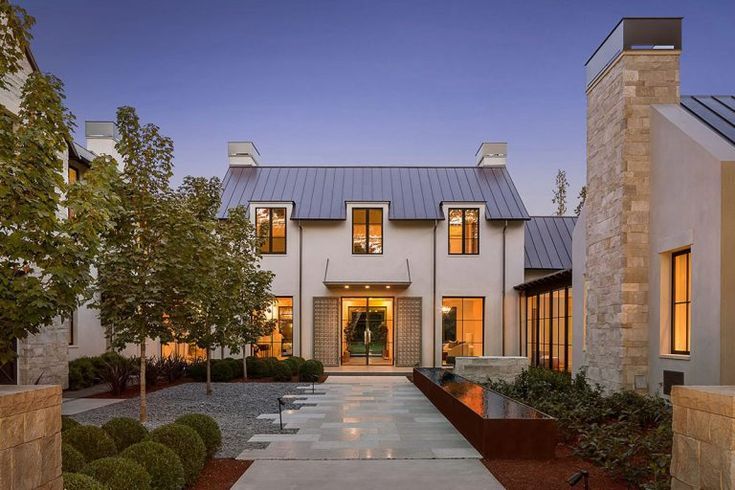 86 m ² 86 m ² |
| Dimensions: | 8.9 x 12.7 |
| Bedrooms: | 3 |
22 700
AS-2563 - one-story aerated concrete house project with boiler room and terrace
| Area: | 94.48 m ² |
| Dimensions: | 11.3 x 12.2 |
| Bedrooms: | 2 |
21 700
AS-2349 - aerated concrete house project with attic and terrace
| Area: | 113 m ² |
| Dimensions: | 8.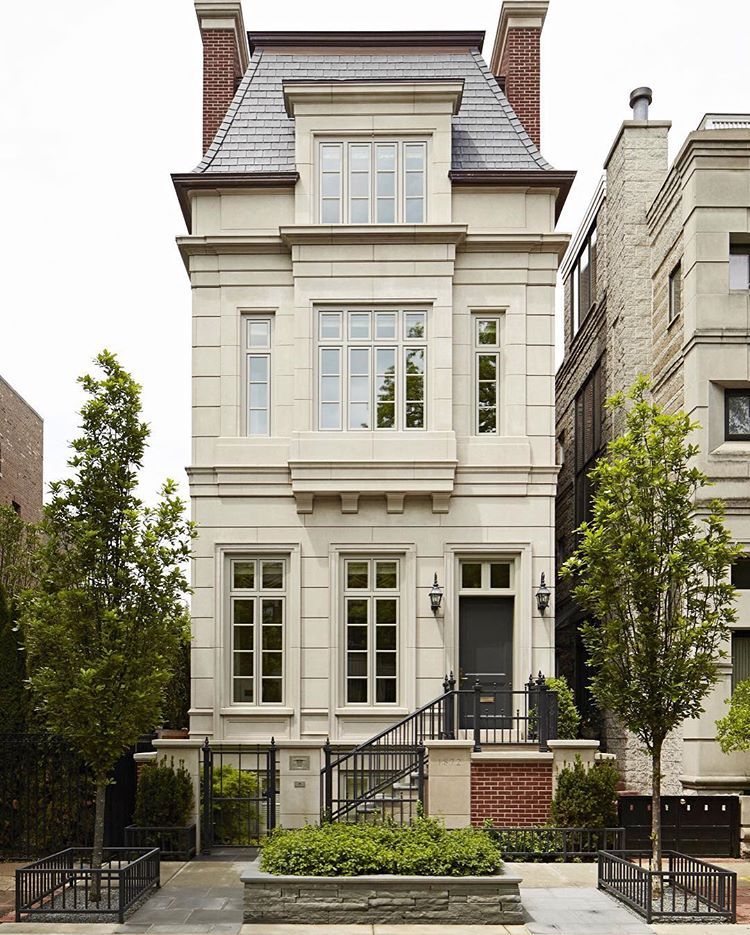 5 x 14.1 5 x 14.1 |
| Bedrooms: | 3 |
26 000
AS-2142-2 - one-story aerated concrete house project with a terrace and a fireplace
| Area: | 34.3 m ² |
| Dimensions: | 6 x 6 |
| Bedrooms: | 1 |
16 800
AS-2595F - project of a one-story frame house with an attic and a garage
nine0101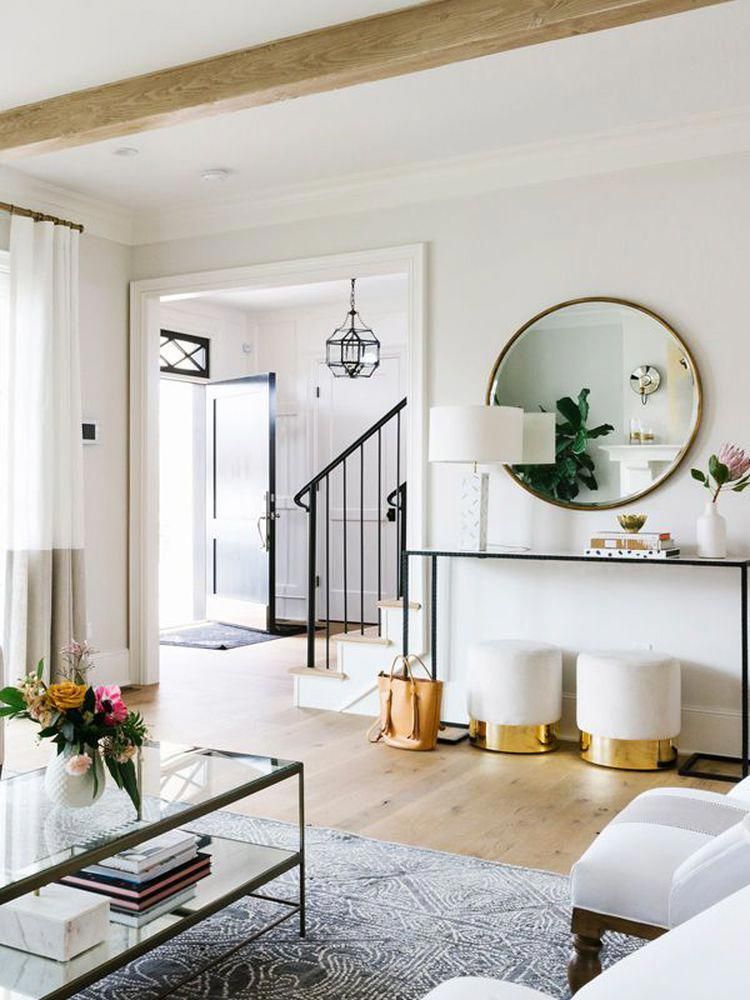 8 x 18.2
8 x 18.2 75 200
AS-2585 - aerated concrete house project with attic and boiler room
| Area: | 118.6 m ² |
| Dimensions: | 9 x 13.8 |
| Bedrooms: | 3 |
27 300
AS-2421 - project of a two-storey aerated concrete house with an attic, a veranda and a sauna
| Area: | 116 m ² |
| Dimensions: | 8 x 10 |
| Bedrooms: | 3 |
26 700
AS-2236 - project of a single-storey aerated concrete house with a boiler room and panoramic windows
| Area: | 81.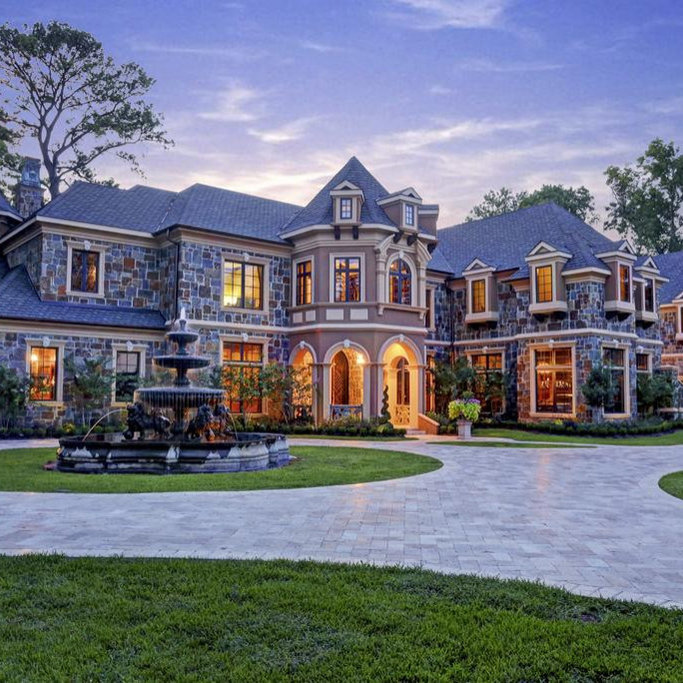 1 m ² 1 m ² |
| Dimensions: | 10.6 x 11.4 |
| Bedrooms: | 3 |
18 700
AS-2018 - project of a two-storey aerated concrete house with an attic and a porch
| Area: | 63.2 m ² |
| Dimensions: | 6 x 6 |
| Bedrooms: | 3 |
16 800
AS-272 - project of a log house with an attic and a sauna
| Area: | 129.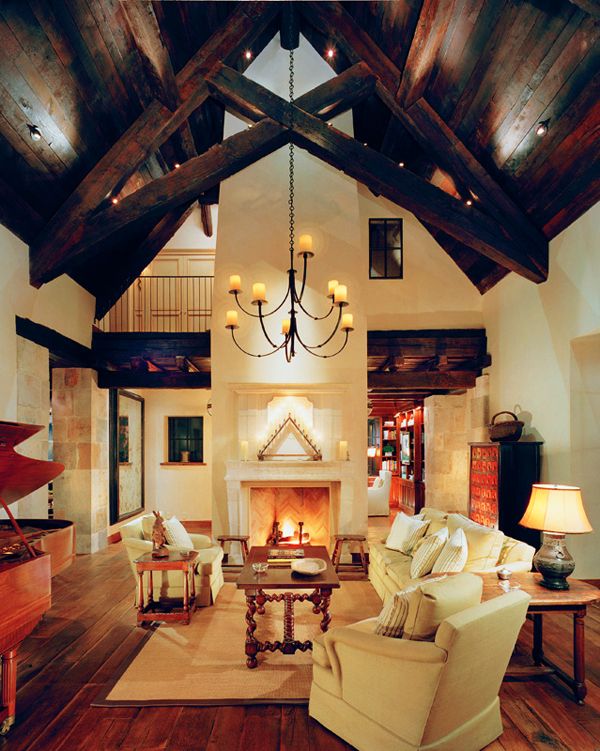 3 m ² 3 m ² |
| Dimensions: | 8.3 x 10.2 |
| Bedrooms: | 5 |
29 700
AS-2423 - aerated concrete house project with attic and balcony
| Area: | 156 m ² |
| Dimensions: | 10.4 x 11.8 |
| Bedrooms: | 5 |
40 600
AS-2573 - one-story aerated concrete house project with boiler room and terrace
| Area: | 81.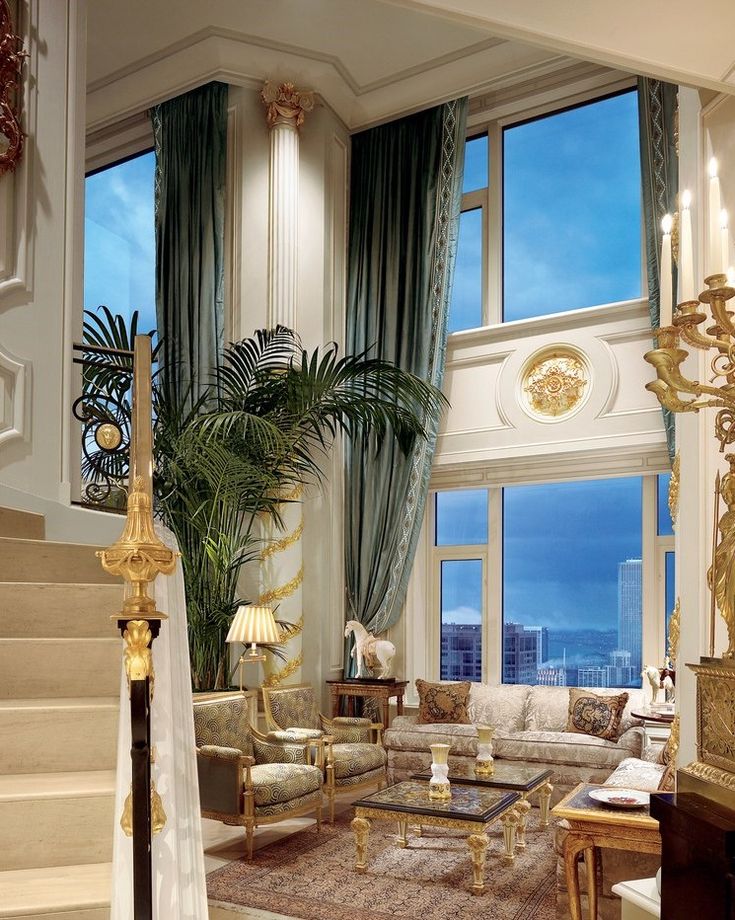 8 m ² 8 m ² |
| Dimensions: | 9.2 x 10.9 |
| Bedrooms: | 2 |
18 800
AS-2289 - two-story aerated concrete house project with boiler room and balcony
| Area: | 209.7 m ² |
| Dimensions: | 13.3 x 15.8 |
| Bedrooms: | 5 |
62 900
AS-2071 - project of a cozy one-storey house made of aerated concrete
| Area: | 71.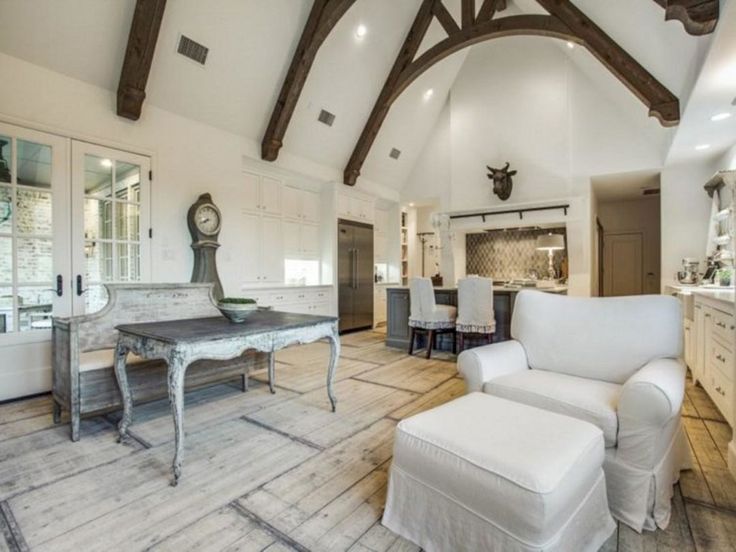 5 m ² 5 m ² |
| Dimensions: | 8.2 x 10.3 |
| Bedrooms: | 2 |
16 800
AS-2074-2 - project of a small aerated concrete house with an attic and a terrace
| Area: | 83 m ² |
| Dimensions: | 7 x 8.8 |
| Bedrooms: | 3 |
19 100
AS-2142 - project of a one-story frame house with an attic and a fireplace
| Area: | 34.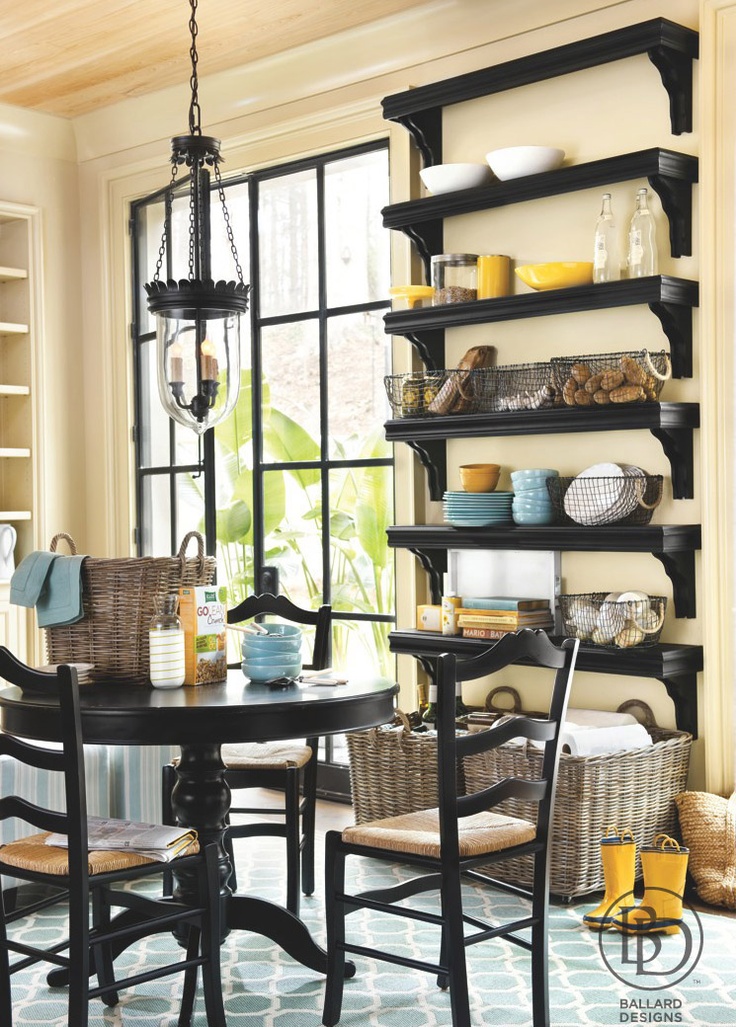 54 m ² 54 m ² |
| Dimensions: | 6 x 6 |
| Bedrooms: | 1 |
16 800
AS-2185 - project of a two-storey aerated concrete house with an attic and a balcony
| Area: | 53.8 m ² |
| Dimensions: | 6 x 6 |
| Bedrooms: | 2 |
16 800
AS-2235 - project of a log house with an attic and a veranda
| Area: | 63.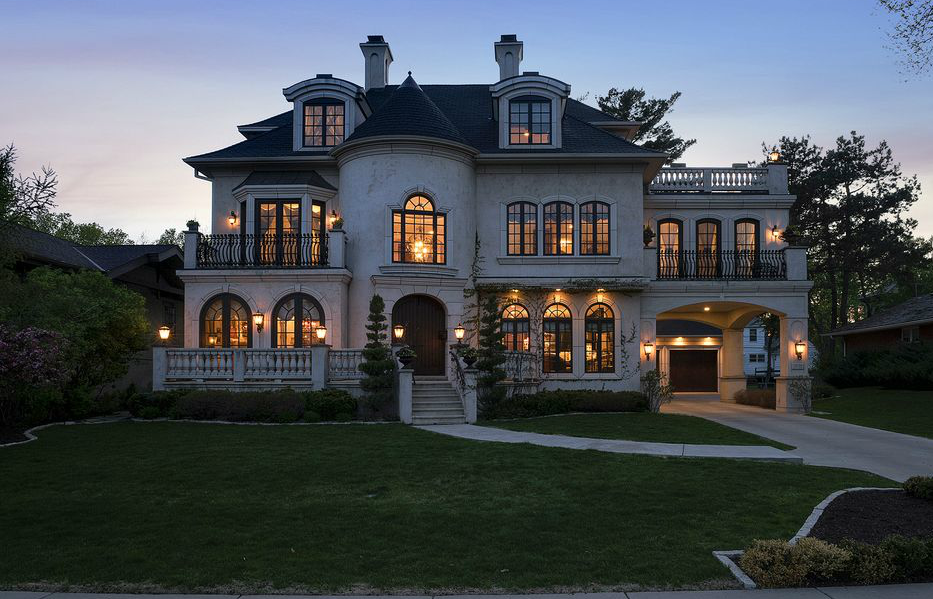 3 m ² 3 m ² |
| Dimensions: | 6 x 8 |
| Bedrooms: | 2 |
16 800
AS-1619 - project of a one-story brick house with a sauna and a terrace
| Area: | 70.6 m ² |
| Dimensions: | 10.3 x 12.6 |
| Bedrooms: | 1 |
16 800
AS-2362 - aerated concrete house project with attic and balcony
| Area: | 89.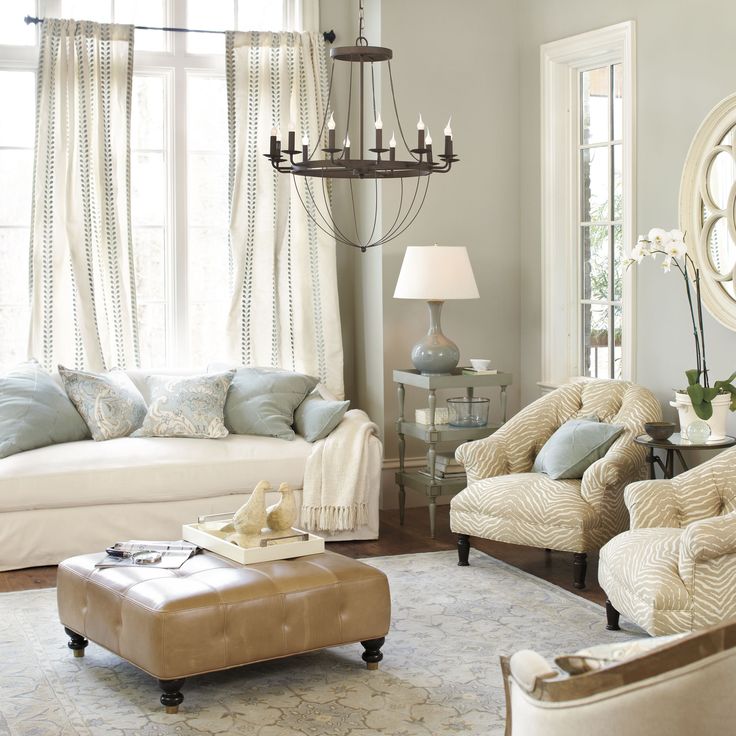 6 m ² 6 m ² |
| Dimensions: | 8.6 x 8.6 |
| Bedrooms: | 2 |
20 600
AS-1626 - project of a beautiful aerated concrete house with attic
| Area: | 93.9 m ² |
| Dimensions: | 7.6 x 8.5 |
| Bedrooms: | 2 |
21 600
AS-2054 - project of a one-story aerated concrete house with a porch
| Area: | 64.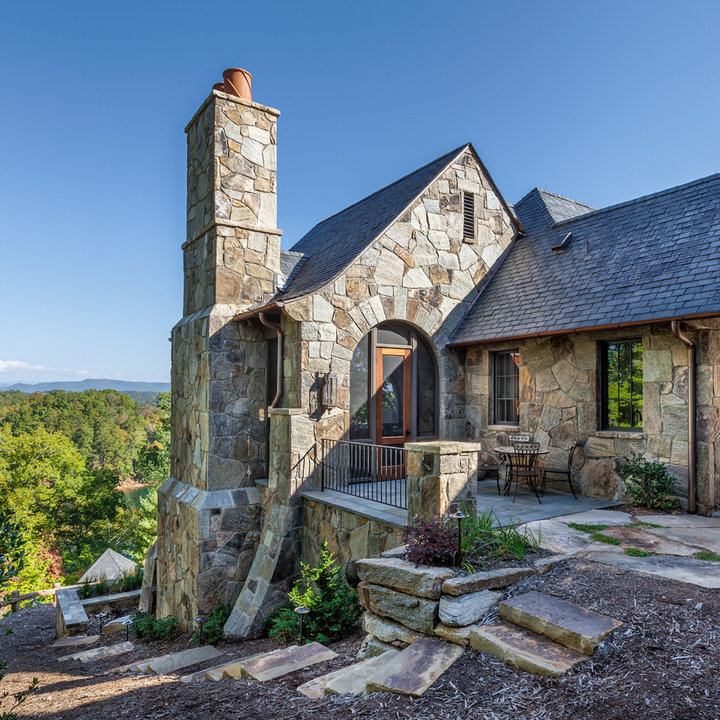 4 m ² 4 m ² |
| Dimensions: | 8.6 x 9.9 |
| Bedrooms: | 2 |
16 800
To add a project to favorites and enjoy other privileges of the site, you must log in or register!
nine0797Project added to comparison
Go to project comparisonContinue
Thank you for your order!
We will call you back as soon as possible
Request a call
We will call you back as soon as possible nine0042 By clicking the "Waiting for a call" button, you agree to the processing of personal data.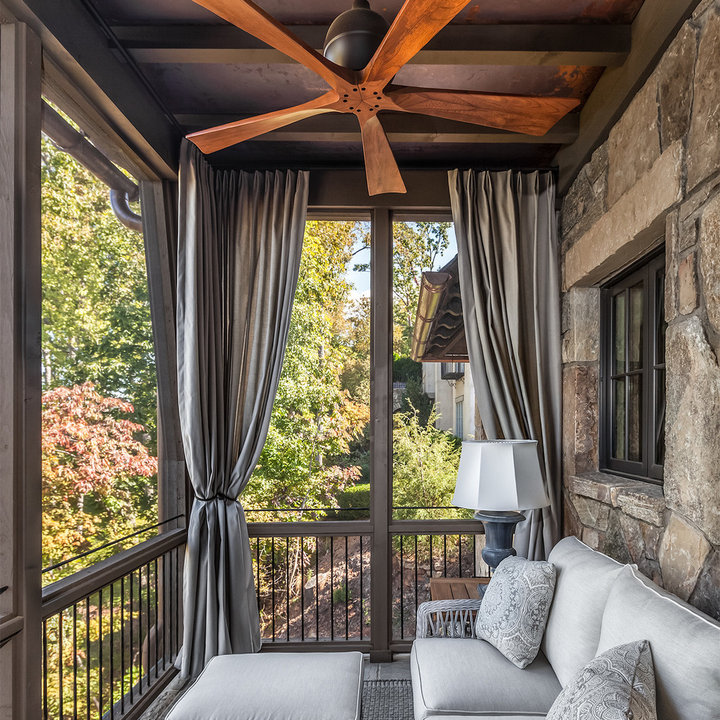
Thank you!
Your application has been accepted for processing.
Thank you!
Your application has been accepted for processing.
Registration
You are registered.
Information to reset your password has been sent to the specified e-mail.
nine0042 Reset password You are out!
We will be glad to see you again.
European-style houses - building features and style advantages
home Articles Styles in construction European style house - features and construction technology nine0043
The European style was born over several eras under the influence of various architectural trends.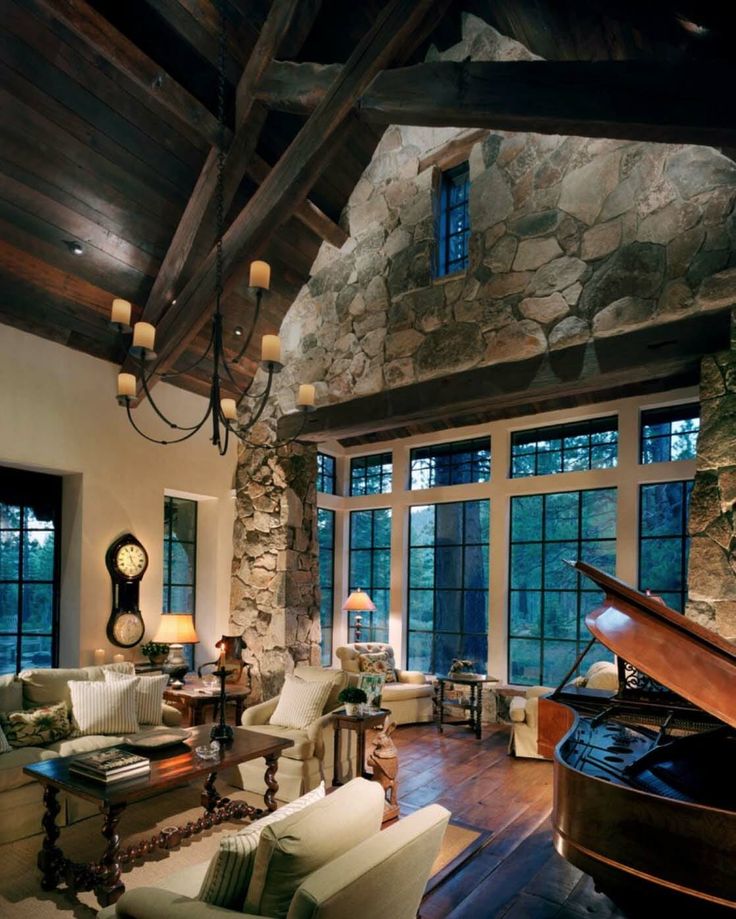 It was due to the impact of time and the peculiarities of construction in those days that its inherent practicality and functionality appeared. Thus, combining the features of various trends, year after year the European version of construction became more and more original. And after many years, this style in the modern sense gained complete independence and became one of the most popular in the construction of country houses. Today, European-style one-story houses are very popular, and European renovation in country houses and apartments has become almost a classic. nine0043
It was due to the impact of time and the peculiarities of construction in those days that its inherent practicality and functionality appeared. Thus, combining the features of various trends, year after year the European version of construction became more and more original. And after many years, this style in the modern sense gained complete independence and became one of the most popular in the construction of country houses. Today, European-style one-story houses are very popular, and European renovation in country houses and apartments has become almost a classic. nine0043
Our site presents a wide selection of European-style house projects. Each of them is unique in its own way, but at the same time they are all united by one common feature.
Features of European style houses
The European-style houses presented on the Domamo website have a number of features in common. Therefore, if you set out to build a beautiful European-style house, then you should consider several of its key principles:
- The presented projects of European houses have a simple roof structure, most often a gable roof.
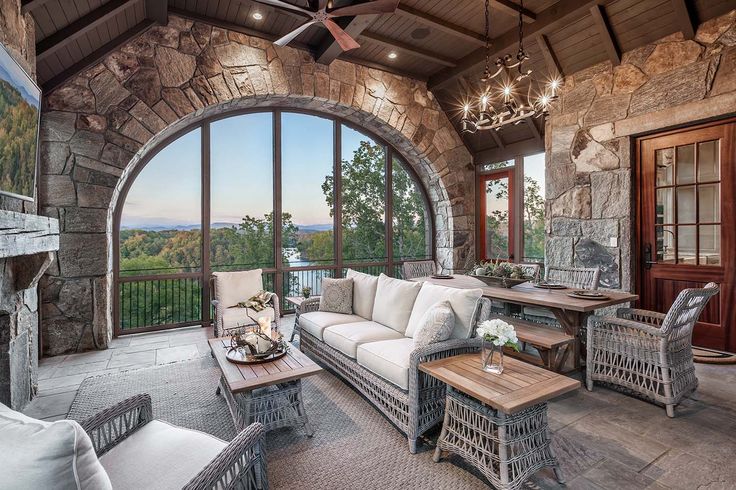 As a coating, a metal tile of brown or red shades is used.
As a coating, a metal tile of brown or red shades is used. - Bay windows and balconies are the main decorations of European-style house projects.
- The site presents traditional one-story and two-story European houses.
European-style interior features
- European-style house layout. nine0006
An open floor plan is one of the favorite options for shaping the space. Combining several rooms into one is a clear sign of a European-style house. Our projects of country houses combine a living room, kitchen and dining room. These are the areas where the family spends time together. By preferring visual zoning to massive walls and partitions, you can make the interior more stylish, and family members will see each other more often.
- Visual center.
A bright element that attracts the main attention helps to preserve the individuality of the European interior, to give it a special flavor.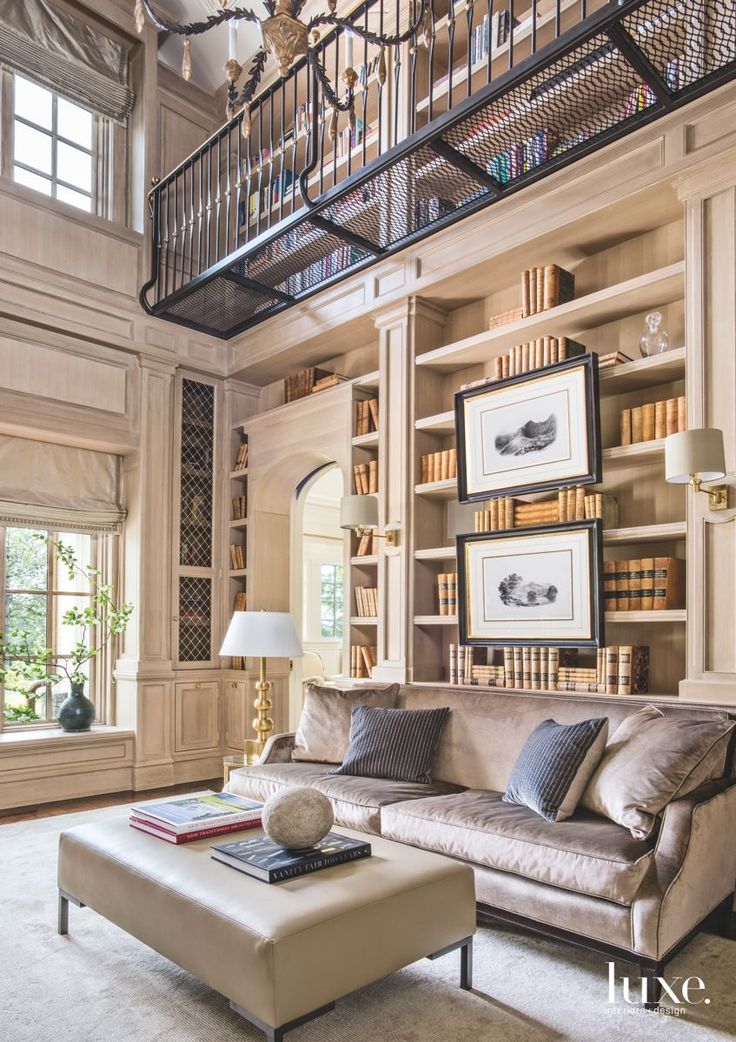 Anything can become an accent in a room - brightly colored walls, a special lamp under the ceiling, a piece of furniture. At the same time, one should not forget that the European interior does not accept vulgar details and flashy colors.
Anything can become an accent in a room - brightly colored walls, a special lamp under the ceiling, a piece of furniture. At the same time, one should not forget that the European interior does not accept vulgar details and flashy colors.
- Colours.
For the design of the main interior in the European style, a warm color scheme is chosen. As a rule, these are three or four muted pastel colors and their shades. A bright accent is also often added to such a palette, contrasting with the rest of the tones. nine0043
- Practical.
A functional space solution and comfortable, practical furniture are the first things a European interior is built on. Convenience should reign in everything. This is how the combined kitchen-dining rooms and showers appear, located behind glass right in the master bedroom.
- Lighting.
A special detail that distinguishes the European style is lighting. All space in the house should be lit evenly.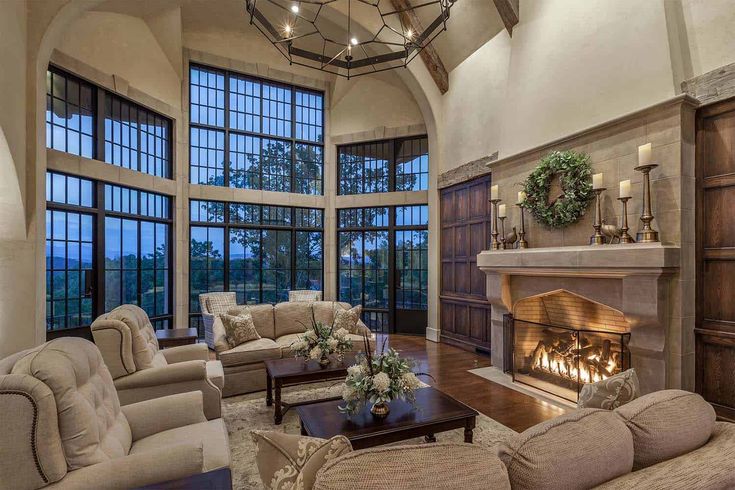 To do this, light sources are placed at different levels, thus creating a complex illumination of each of the rooms. For this, chandeliers and floor lamps, sconces, built-in lighting for furniture, walls, and floor coverings are used. A European-style house with panoramic windows is also one of the interesting lighting options. nine0043
To do this, light sources are placed at different levels, thus creating a complex illumination of each of the rooms. For this, chandeliers and floor lamps, sconces, built-in lighting for furniture, walls, and floor coverings are used. A European-style house with panoramic windows is also one of the interesting lighting options. nine0043
European Style Interior Decoration
The choice of textures and materials plays the most important role in European decoration. The texture of wood or natural stone makes the interior design more interesting, while not littering it, unlike unnecessary details and decorations.
The ceiling often uses decorative beams, as in a chalet or Scandinavian style. For flooring, parquet or laminate is most often used for living rooms, in the kitchen and in the bathroom - natural stone or ceramic tiles. nine0043
Furniture
Furniture is one of the key components of comfort in the house. For European interiors, furniture is selected with particular care, so that the living space looks pleasant and habitable.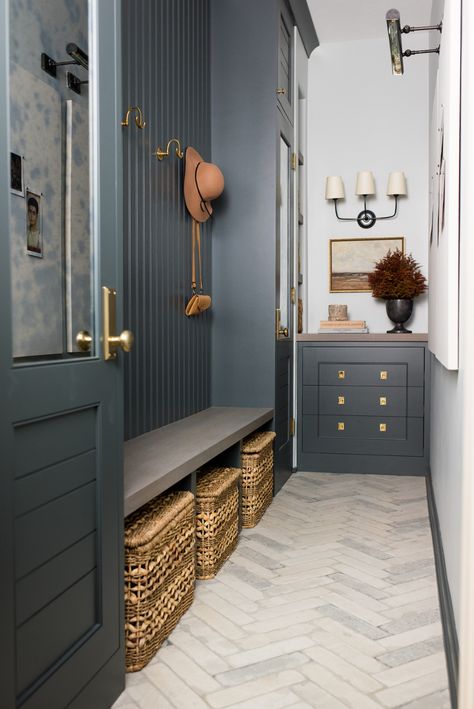 The ability to create a special interior from scratch, without the use of ready-made kits and headsets, is especially appreciated. A comfortable space is created exclusively by combining individual pieces of furniture.
The ability to create a special interior from scratch, without the use of ready-made kits and headsets, is especially appreciated. A comfortable space is created exclusively by combining individual pieces of furniture.
The number of sofas, wardrobes and armchairs is always kept to a minimum, thus freeing up more free space. The interior should give the impression of something light and cozy, so the furniture is selected mobile and transformable. Massive columns or chairs with twisted legs are not suitable for a European interior. It requires concise and simple furniture without decorations and extra patterns. You can make the interior more expressive with the help of asymmetric shapes. At the same time, colors should remain restrained and muted. nine0043
The pursuit of a simple, uncluttered aesthetic is what sets European design apart from the rest. The rooms should contain only the most necessary items, it is better to get rid of the rest. And despite the lack of frills and decorations, modern European houses will never look boring or faceless.