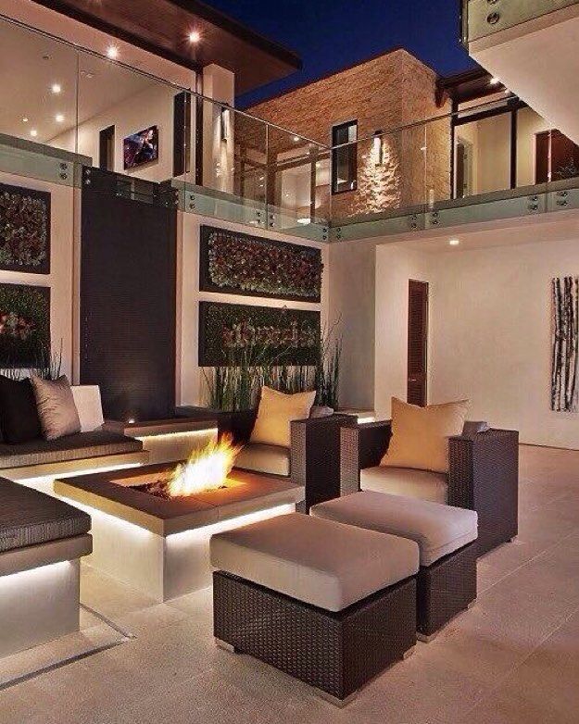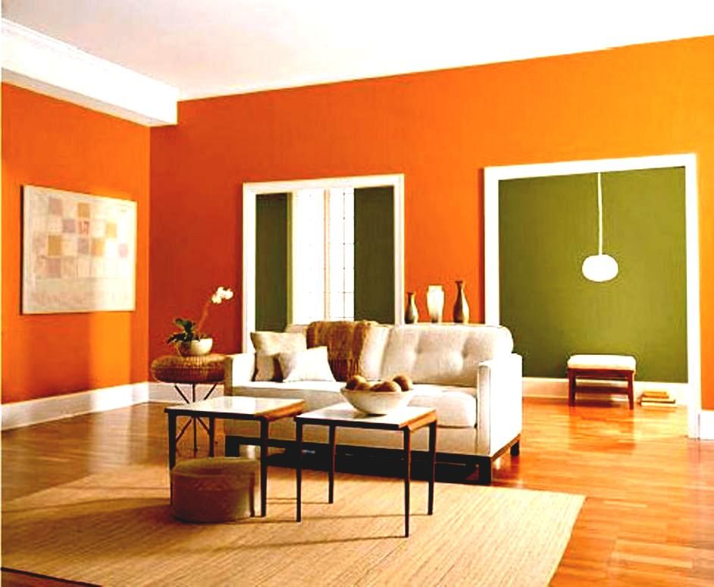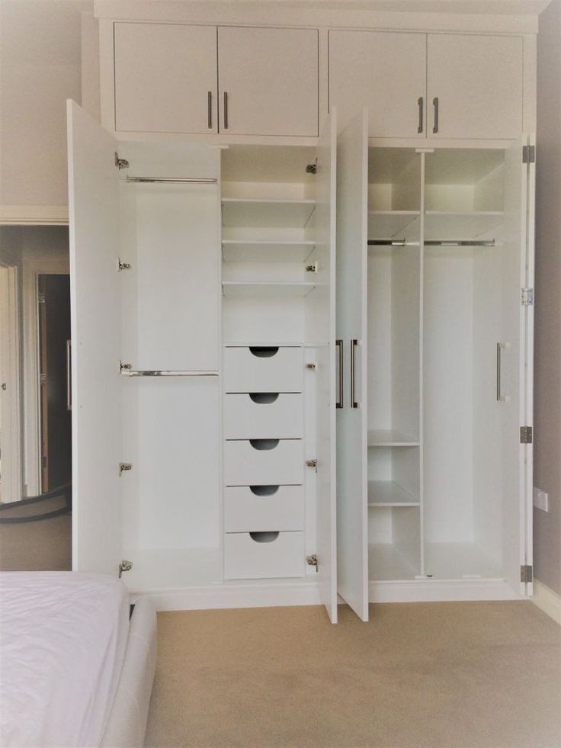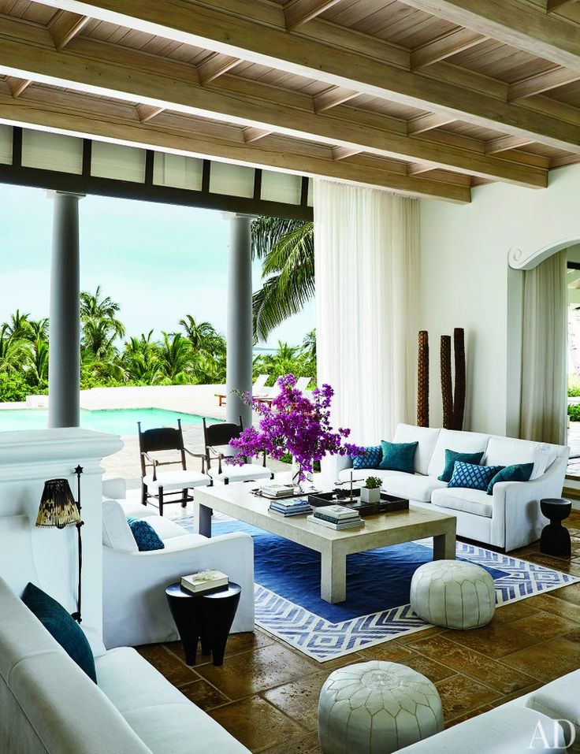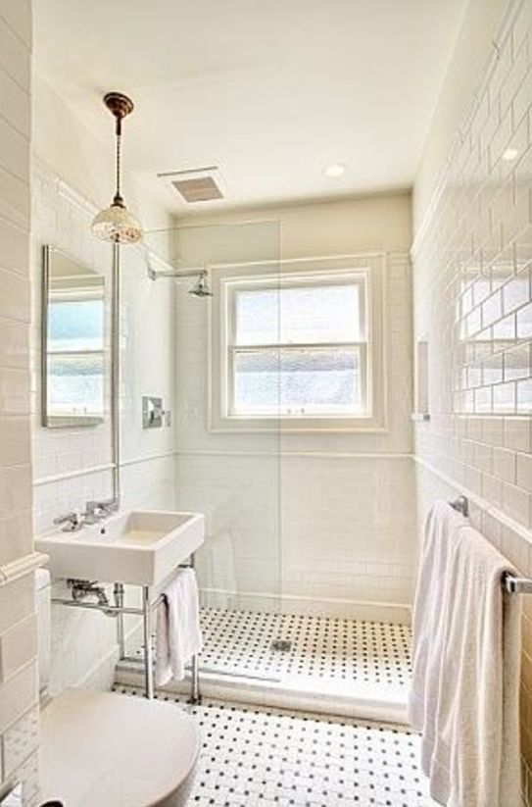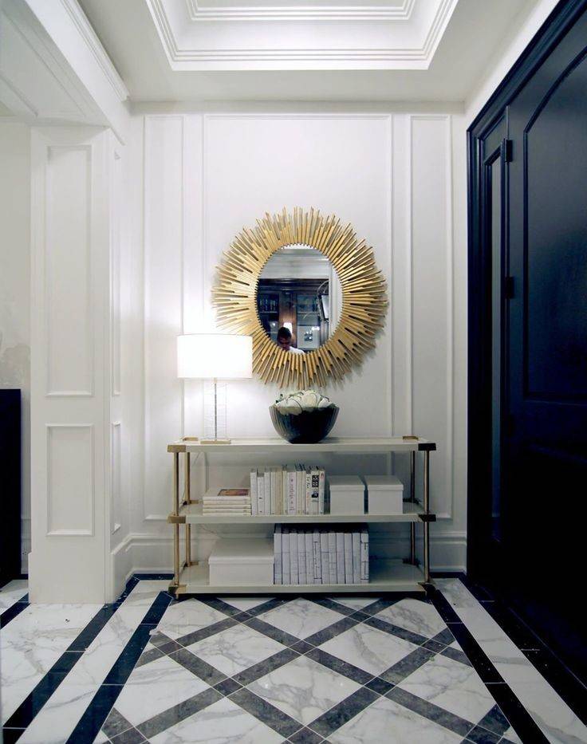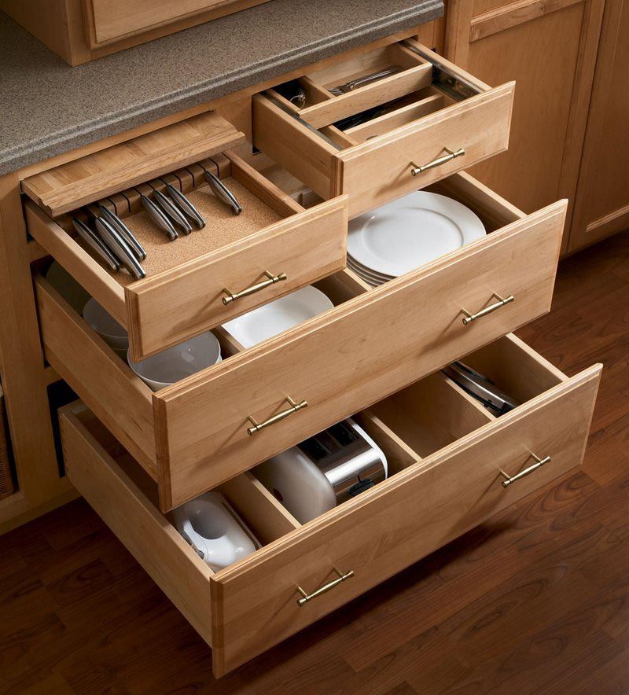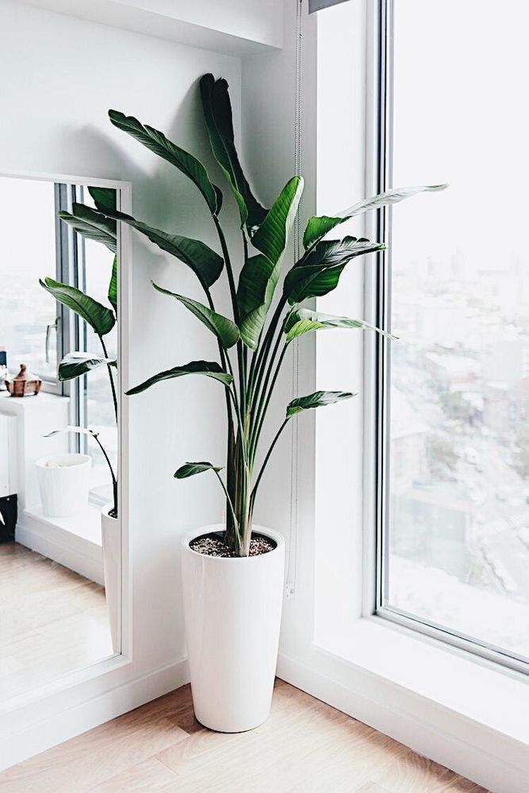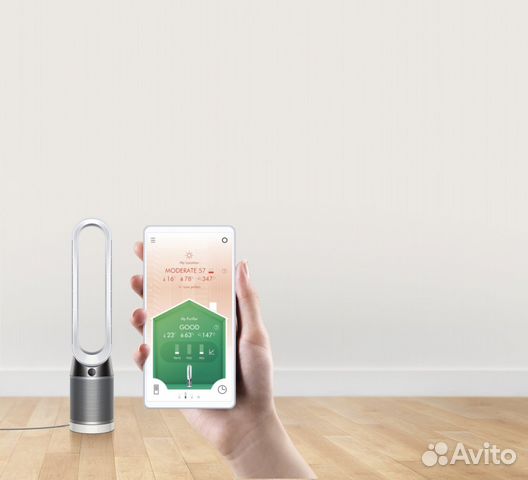Design a luxury home
Your Ultimate Guide to Designing the Luxury Home of Your Dreams
Home is where the heart is, but where do your dreams live? A luxury home is an answer to where your goals lay to rest for the day. These spectacular and flawlessly designed homes make you into a homebody. But what are some tips for luxury home features you would want in your dream palace?
Each year, there are new and exciting luxury design trends to help you find the right style to fit your home and style and make it the envy of all your friends. There are luxurious home features for every area in your house help you upgrade your kitchen, bathroom, and other areas of your overall space. Get your measuring tape and vision board ready for the ultimate tips to luxury home designing.
Tip One: Location of Your Dreams
Most people are aware of the number one rule of luxury home real estate: location, location, location. Always consider the area of residency when purchasing a new home or looking to design your own. You want to choose the proper place to fit every aspect of your life. Where you decide to buy or build your home has a significant impact on the resale value. Even if you have two identical houses, the price can differ as much as 20 percent depending on its location.
Miles away from commotion
Don’t you love waking up to the sound of birds chirping and not of sirens and cars bustling by? Building your dream home at MacDonald Highlands allows you to avoid the noise of the city. You will not be bothered by the light pollution produced by the constant flashing signs or loud sounds of traffic throughout the city. You will be enough removed to avoid all the unwanted aspects of the city but still be close enough to enjoy the shopping and nightlife if you choose.
Tip Two: Architectural Style of Your Own
The first thing you have to decide when designing your home is the layout and style in which to build your home. There are so many different styles when you look to build a new home, but choose one which best fits your personality.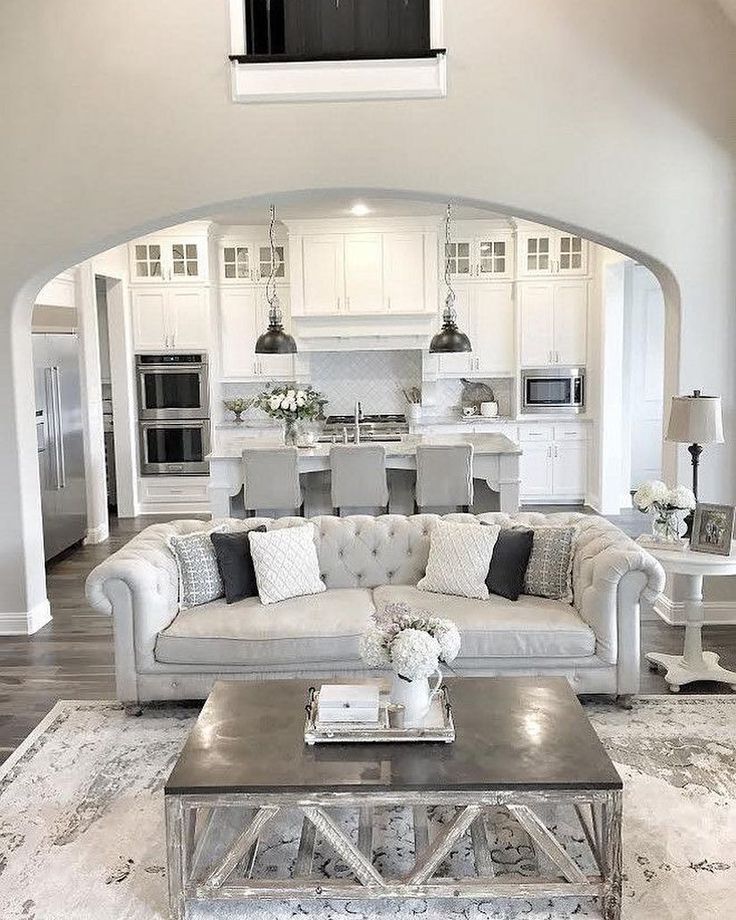 As one of our tips for luxury home features, we have compiled a list of some popular architectural styles of luxury homes.
As one of our tips for luxury home features, we have compiled a list of some popular architectural styles of luxury homes.
Contemporary
Similar to modern style, one of the focuses is creating a look that connects the indoors and outdoors. The main difference between the two, however, is the emphasis on energy efficient materials. Contemporary style homes tend to use more sustainable materials and ample amounts of natural lighting.
Craftsman Style
Craftsman style homes were born out of Southern California by two brothers, Charles and Henry Greene. The primary emphasis with craftsman-style luxury homes is the use of natural materials. Wide front porches have a stone or brick foundation that supports tapered wood pillars. The pillars support the low-pitched roofs.
These style of roofs work best in warmer climates as snowfalls will not strain them. While the exterior of the house encompasses many details and features, the interior layout is wide-open and accommodating to many floor plans and decorating styles.
Art Deco
Reminiscent of Hollywood in the 1930s and pastels of Miami Beach, Art Deco style homes are bold and loud. Most known for their flat rooftops with house patios and lounge areas, Art Deco style works well in tropical and warmer climates. This simple home architecture is timeless in its way.
Mediterranean
Our climate is often similar to the rustic weather of the Mediterranean, so this architectural style is very appropriate. As you can tell from its name, the hacienda-style homes in the Mediterranean model this style. These types of luxury houses were most popular at the beginning of the 20th century. The entrances are open with many features such as fountains and palm trees lining the walkways. Many of the entryways form arches and have large doors. Mediterranean style homes are warm and inviting through the red roofs and plaster surfaces.
Mid-Century Modern
Mid-Century modern style homes offer the most creative way when it comes to designing a luxury home.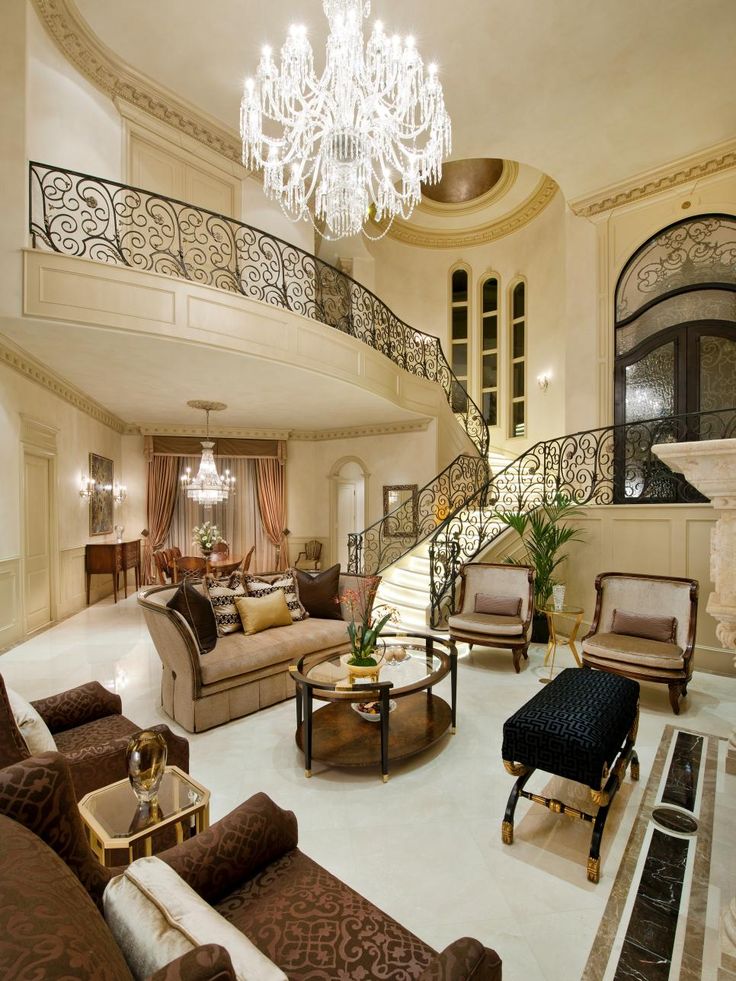 This style of architecture was most prevalent from 1945 to the late ’80s. The main characteristics of mid-century modern style homes are the use of flat panels and open floor plans.
This style of architecture was most prevalent from 1945 to the late ’80s. The main characteristics of mid-century modern style homes are the use of flat panels and open floor plans.
The homes are made to feel open with floor to ceiling windows that act as walls for some rooms. Steel and plywood are the primary materials you will find in mid-century modern style luxury homes.
Tip Three: Organize the Home Features
You have your style set on the outside and layout of the home—now comes the part where you start filling it with luxury home features. Owning a luxury home means that you not only receive access to all the great amenities of the area but also living in a house that is designed specifically for you. Whatever you choose to pursue, there are some key features you should look for in a luxury home.
Get a view of it all
When shopping for a luxury home, you want to make sure you enjoy the views from your area. You want to be able to enjoy nights outside looking over the city skyline or the beautiful trees and forests from your backyard and windows.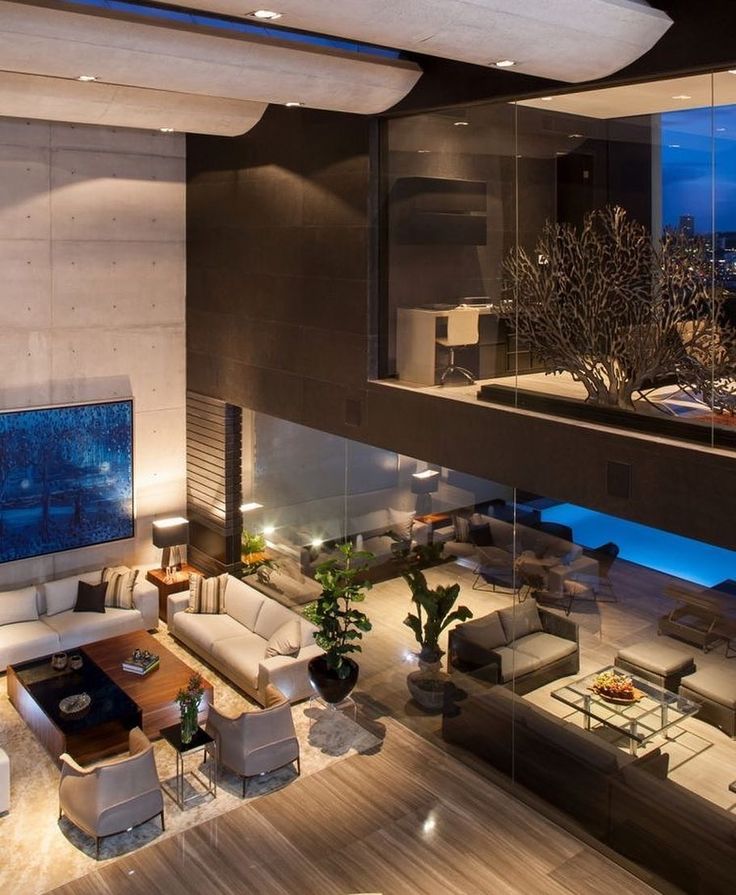
Kitchen for entertaining
The kitchen is one of the essential rooms in the house. You do not want a small kitchen that will limit the amount of cooking you will be able to do. You also want to have access to all the tools that will allow you to prepare restaurant style meals.
If you live in an area with warm weather most of the year, having an outdoor kitchen as well is perfect for weekend barbecues. Invite friends and family over and grill up some steaks and burgers while everyone enjoys themselves by the pool.
Upgraded swimming hole
When living in Las Vegas, you will soon realize that owning a pool can become a lifesaver during the summer months. At MacDonald Highlands, you are given the space to design a luxury pool that all your friends and family will want to be. Infinity pools are a great way to extend the look of your pool and property. Get the feel of being on the beach with a walk-in pool that uses a gradual slope instead of a hard drop off.
Tip Four: The Other Throne
When you wake up in the morning, the first place you head to is your master bath.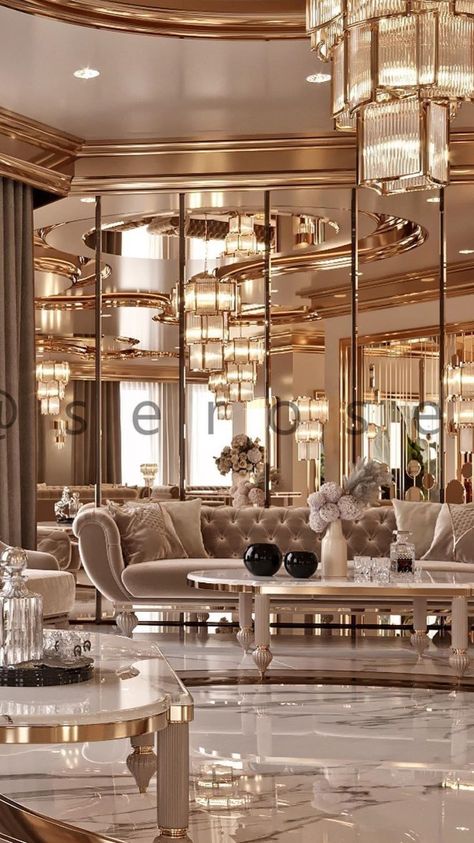 The master bathroom is another essential rooms in the entire house. It is spacious enough for all of the bathroom features of your dreams. Another one of our tips for luxury home features is to go big for your bathroom.
The master bathroom is another essential rooms in the entire house. It is spacious enough for all of the bathroom features of your dreams. Another one of our tips for luxury home features is to go big for your bathroom.
Bathroom ambience
Skylights are a great way to introduce natural lighting into your bathroom and are thematically consistent with the effort to incorporate nature into your home. You can also invest in heated floors. Heated floors are a great transition from your nice cozy bed to your bathroom. Heated flooring is also a great way to cut down on your electricity bill during the winter months.
Shower thoughts
Being one with nature and imitating the outdoors while keeping a simplistic design has been a favorite trend in luxury homes. One way to get this effect is through rain showers, a water feature placed on the roof of the shower, so the water flows straight down, streaming gently like rain. You can also add additional body sprays along the sides of the walls to create a massaging feel.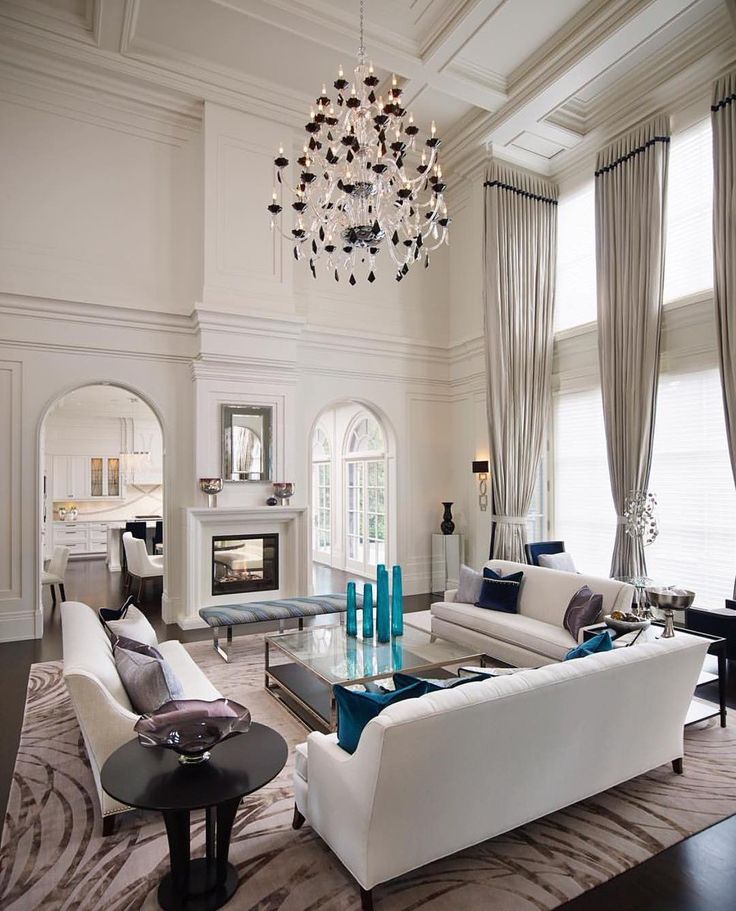 These minimalist designs offer the most relaxing and elegant look for your shower room.
These minimalist designs offer the most relaxing and elegant look for your shower room.
Bathtub time
Bathtubs are a place to relax after a long day and enjoy a nice glass of wine while reading a good book. Some features you can add to enhance relaxation are jets to create a spa-like feel. When designing this space, leave room around the edges of the tub for any decor you like or candles. More space could also allow you to place an entertainment area to watch your favorite shows while you relax.
Vanity area
It’s not vain to get the vanity area to look like you are the star of your show. You are going to want a space to call your own when you are getting ready for the day each morning. A stylish option is to have two sinks in the vanity area. Two vanities allow you and your partner to have your individual spaces to keep things how you would like.
You can also have two vanity areas on either side of the bathroom so you and your partner can design how your vanity areas will look like in the end.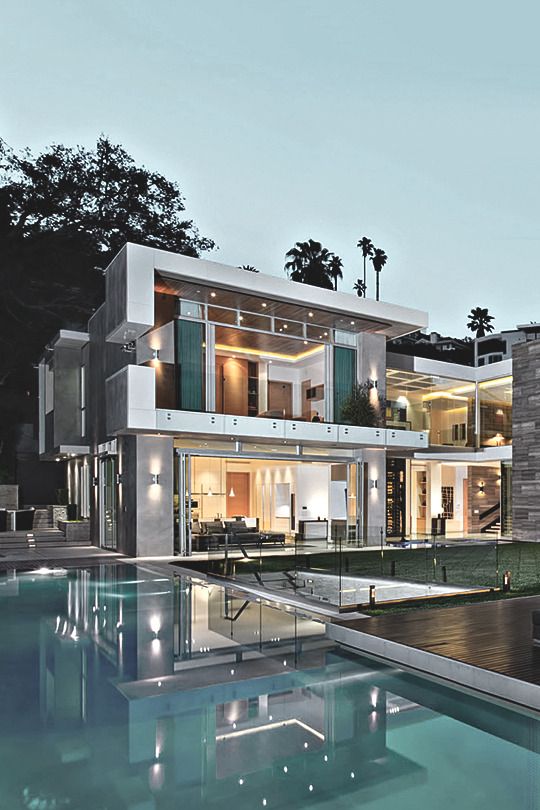
Tip Five: Where the Food Magic Happens
The kitchen is one of the most important rooms in the house. It will be where you will prepare all of your meals and also act as an entertainment space when hosting guests. You want to feel comfortable in your kitchen and know that you have the ability and equipment to prepare top quality dishes for your family or guests. Fully stock your luxury kitchen is fully stocked with these key features.
Double ovens: the double rainbows of kitchens
Double ovens are perfect for those who like to bake many things at once. You can have one oven going at a specific temperature, and the oven below it can be set at a completely different temperature to accommodate another recipe.
The second oven could be used as a plate warmer while using the other one so all your meals will come out sweet and hot at the same time. Having your oven separate from your burners gives you the option to install cool heaters on your kitchen island or other unique places.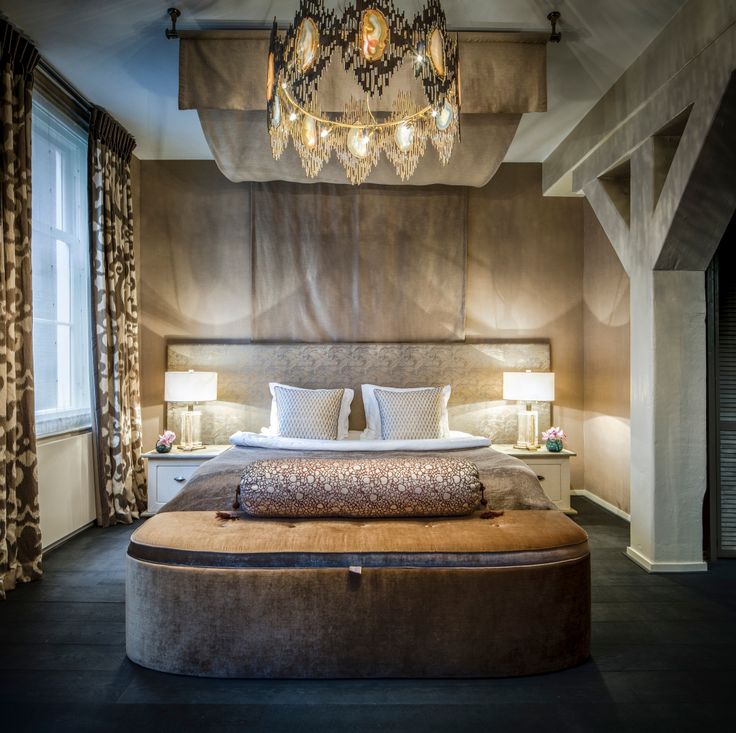
Eating at the island
With your ovens separate from your burners, you are not constrained to have them be in one location of the kitchen. Have your gas or induction burners be the focal point of the kitchen by placing them on your kitchen island.
By having your burners on the island, you will have more space to work with when it comes to food preparation. It will also bring an elegant, unique look to your kitchen.
Your own coffee hangout
Everybody loves a warm cup of coffee to start the day, but not everyone enjoys the hassle of rounding up everything you need to make it. Establish a coffee bar in one section of your kitchen that will house everything you need to brew up a cup of joe.
With a coffee bar, you can go beyond the standard coffee pot. Instead, spring for an espresso machine and whip up cool drinks to put Starbucks to shame.
A space-saving pot rack
If you are looking for some decorating ideas that are not only stylish but convenient, invest in a high-quality pot rack.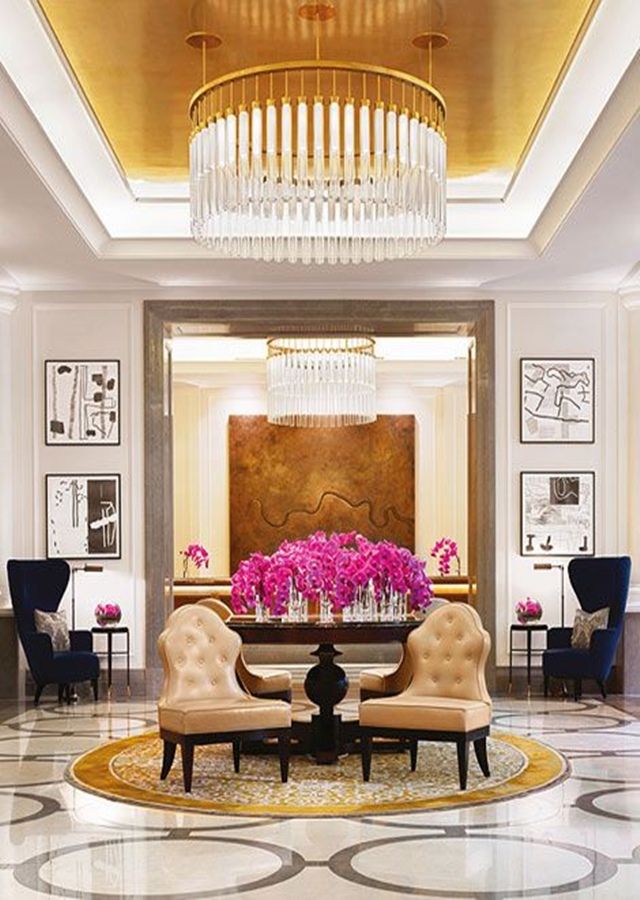 Pot racks allow you to display your high-uality cookware and give your kitchen the look of a professional restaurant. By hanging your pots above the kitchen island, you have easy access to them as you are preparing a meal. It will also free up space in your cabinets, allowing you to keep other items handy in your luxury kitchen.
Pot racks allow you to display your high-uality cookware and give your kitchen the look of a professional restaurant. By hanging your pots above the kitchen island, you have easy access to them as you are preparing a meal. It will also free up space in your cabinets, allowing you to keep other items handy in your luxury kitchen.
Perfect lighting
How else are you going to get excellent Instagram pictures of your food creations? You want to invest in lighting to accentuate all the appliances in your kitchen. Many kitchen features made of stainless steel will reflect and shine in the proper lighting. Do not just have one focal light in the kitchen, instead, utilize many lights and even lighting underneath countertops for added effects.
Grab Your Tips for Luxury Home Features for Your New Home
The Las Vegas luxury real estate of MacDonald Highlands gives you the opportunity to build your home just like in your dreams. Stop by today to see our luxury home options and discover how to Live at a Higher Level.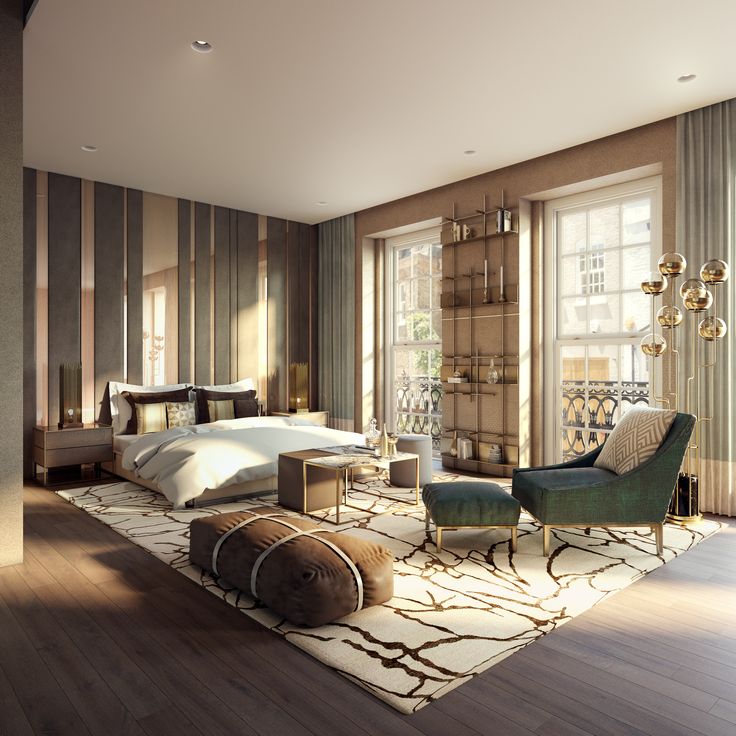
0 0 votes
Article Rating
40 Luxury House Exteriors To Spark Dreams And Aspirations
Like Architecture & Interior Design? Follow Us...
- Follow
Vast, slick, and all round magnificent, these luxury house exteriors stand out as examples of private residential architecture at its finest. We’re looking at everything from clean cut white & wood linear beauties and nature loving modern palaces, to unique sculptural creations and concrete Brutalist style abodes. Whatever your dreams or style aspirations are, there’s a lot here to light a million sparks. Check out amazing swimming pool designs, gravity defying cantilevered decks, sweeping sun terraces, and some truly stunning locations.
- 1 |
- Architect: Jason Thomas
- Visualizer: The Craft
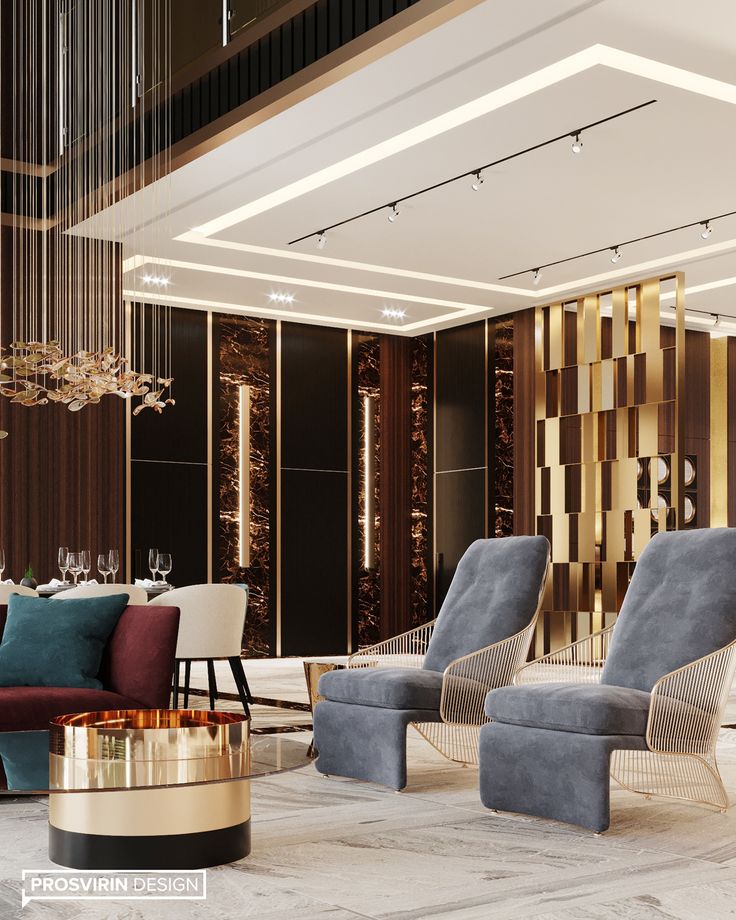 A covered outdoor lounge is attached to the main mass, whilst an exposed fire pit nestles into a niche created by two volumes and an outdoor bar hooks up to the pool house. Green roofs on the outermost volumes integrate the build into the gardens green borders.
A covered outdoor lounge is attached to the main mass, whilst an exposed fire pit nestles into a niche created by two volumes and an outdoor bar hooks up to the pool house. Green roofs on the outermost volumes integrate the build into the gardens green borders.- 2 |
- Architect: Spasm Design
- 3 |
- Visualizer: Igor Miranda
- 4 |
- Architect: Original Vision
- 5 |
- Visualizer: Torquatoregis
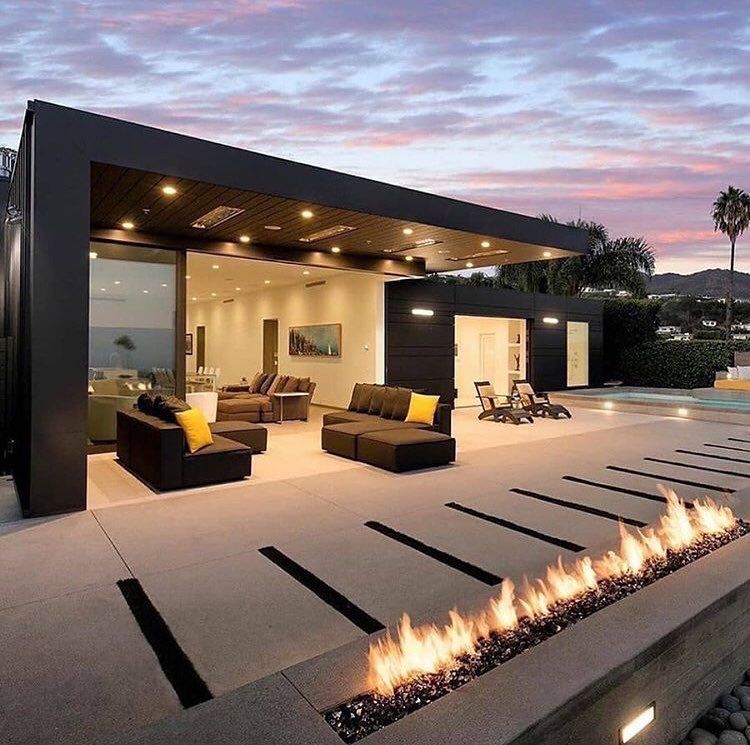 Privacy walls cover the glazed lower wings of the house, whilst wood clad interior walls hide away private quarters on the second story.
Privacy walls cover the glazed lower wings of the house, whilst wood clad interior walls hide away private quarters on the second story.- 6 |
- Visualizer: Tabarq
- 7 |
- Visualizer: Ioan Ralea-Toma & Vlad Andrei Popa
- 8 |
- Visualizer: Vantage Design Group
- 9 |
- Architect: SAOTA
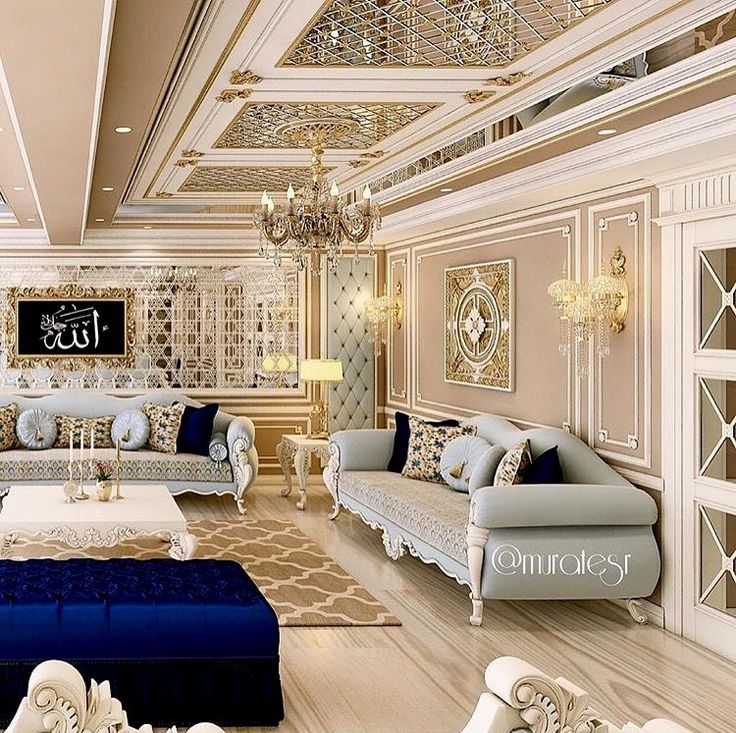
- 10 |
- Via: HD
- 11 |
- Architect: Guz Architects
- 12 |
- Architect: Superhouse
- 13 |
- Architect: SAOTA
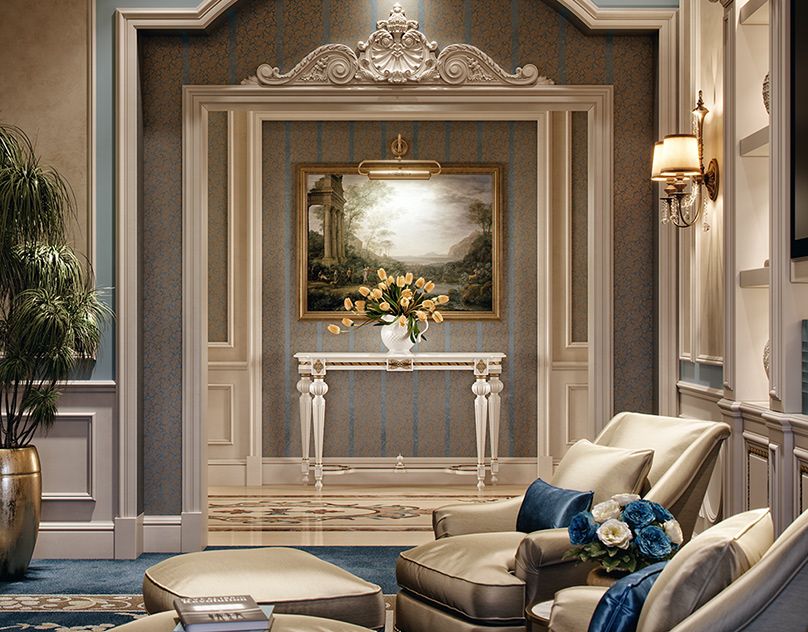 Sharp overhanging eaves shelter the living areas from direct sunlight.
Sharp overhanging eaves shelter the living areas from direct sunlight.- 14 |
- Architect: SAOTA
- 15 |
- Architect: SAOTA
- 16 |
- Visualizer: Massar Studio
- 17 |
- Architect: FGMF Arquitetos
- 18 |
- Architect: Estúdio Cláudio Resmini
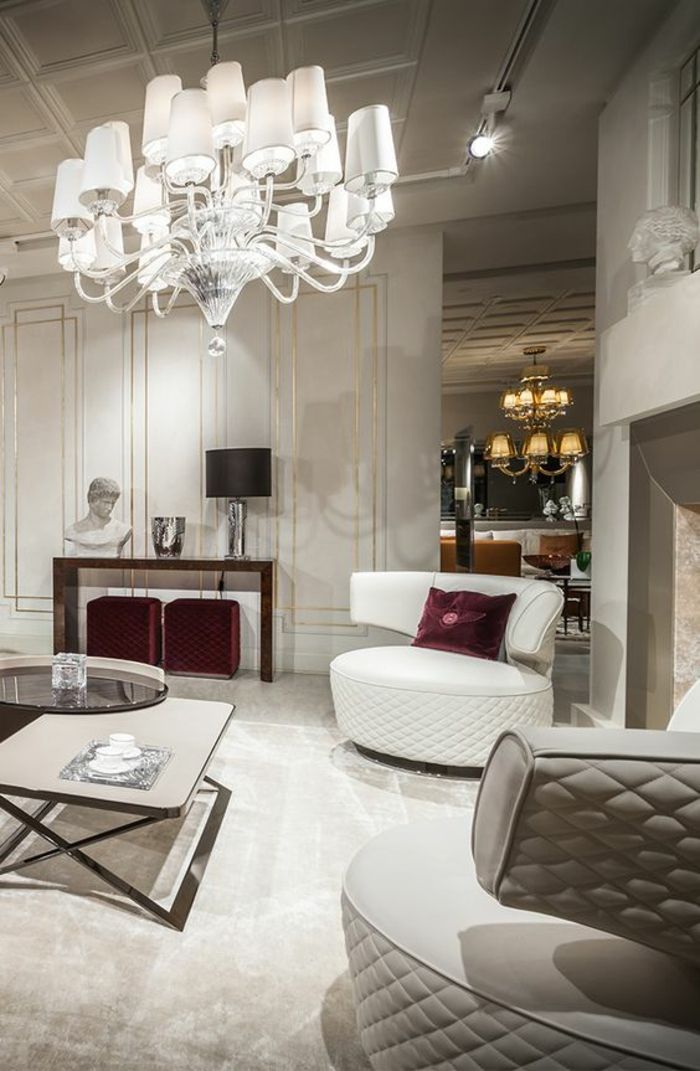 See more of this impressive mass renovation project here.
See more of this impressive mass renovation project here.- 19 |
- Architect: Di Frenna Arquitectos
- 20 |
- Visualizer: TABARQ
- 21 |
- Visualizer: Tabarq
- 22 |
- Architect: Octane Architect & Design
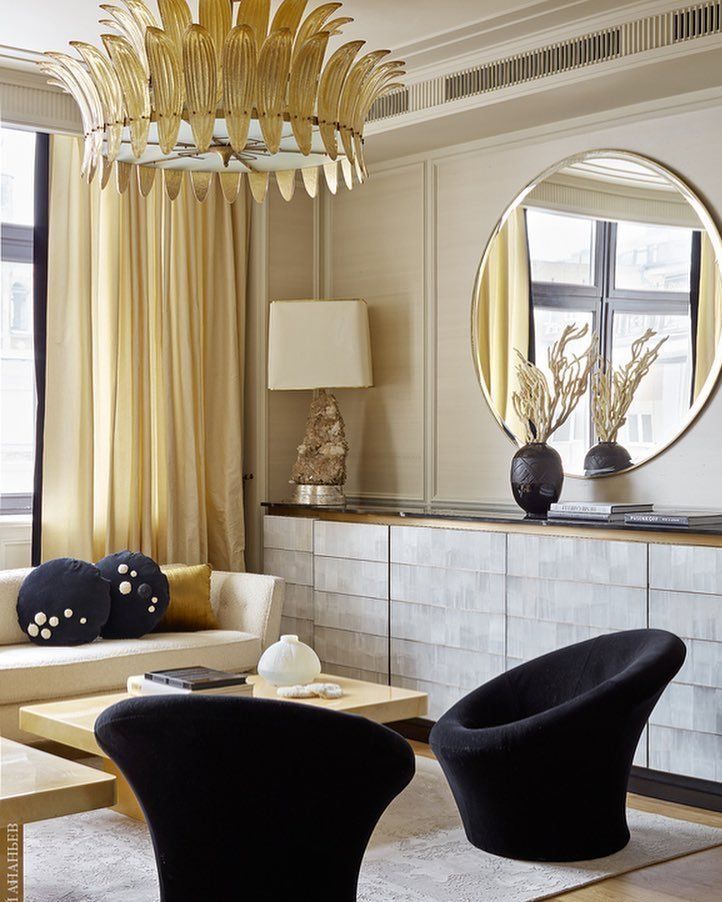 External walls and ceilings were converged into oblique angles, so that rainwater pours toward the centre of the roofs before rushing down into the courtyard like a waterfall. Read more about this special design here.
External walls and ceilings were converged into oblique angles, so that rainwater pours toward the centre of the roofs before rushing down into the courtyard like a waterfall. Read more about this special design here.- 23 |
- Architect: SAOTA
- 24 |
- Architect: Studio Mapos
- 25 |
- Architect: Charles Wright Architects
- 26 |
- Source: The Pinnacle List
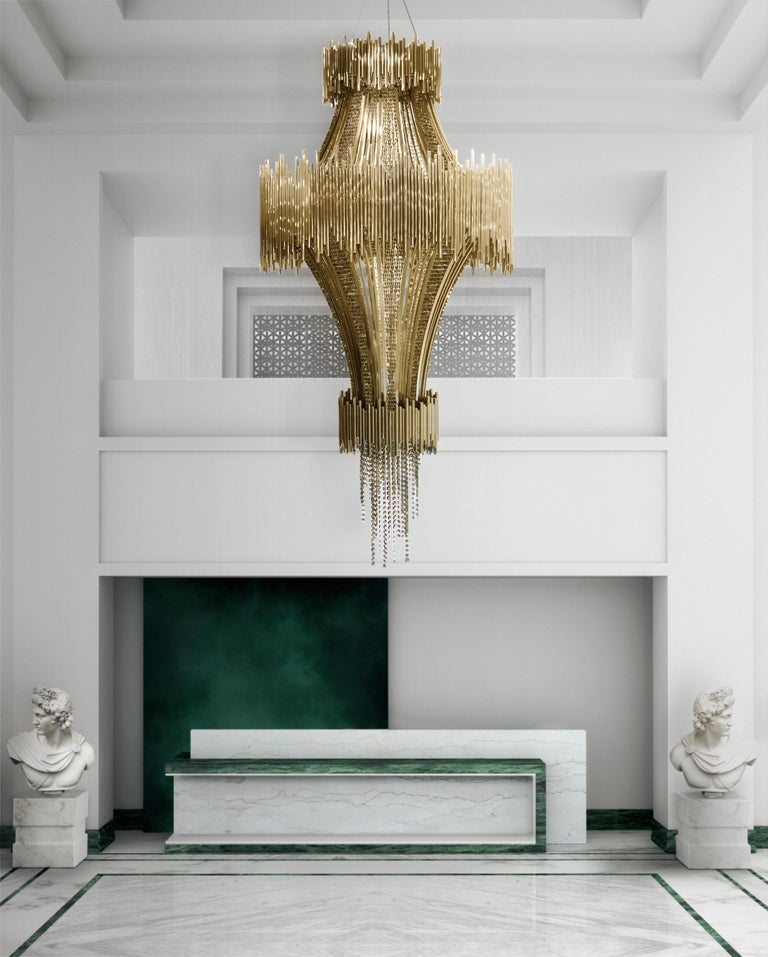
- 27 |
- Visualizer: Mercurio Design Lab
- 28 |
- Visualizer: Renjith R
- 29 |
- Architect: Hype Studio
- 30 |
- Visualizer: Alexandar Zhidkov
- 31 |
- Architect: ShubinDonaldson
- 32 |
- Visualizer: Ruslan Latypov
- 33 |
- Photographer: Daniel Koh
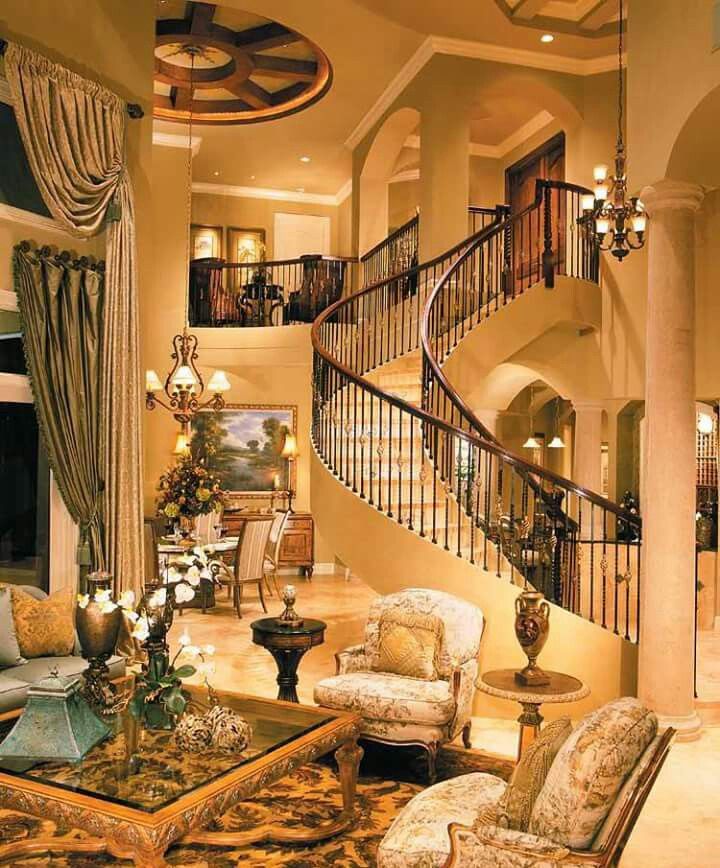
- 34 |
- Visualizer: Skene Catling de la Peña
- 35 |
- Visualizer: Adam Spychała
- 36 |
- Architect: Studio Hu'mane
- 37 |
- Visualizer: Nico van der Meulen Architects
- 38 |
- Visualizer: Andrea De Cet
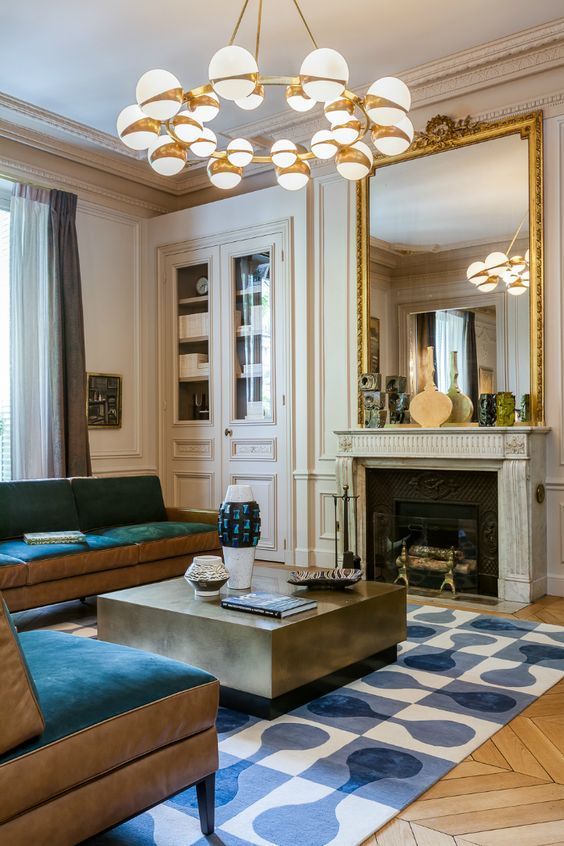
- 39 |
- Visualizer: Nomo Studio
- 40 |
- Architect: Walker Workshop
Recommended Reading:
50 Stunning Modern Home Exterior Designs That Have Awesome Facades
51 Brutalist Style House Exterior Designs
Did you like this article?
Share it on any of the following social media channels below to give us your vote. Your feedback helps us improve.
Make your dream home a reality
Learn how
X
Luxury house in classic style
Ground floor plan | Sarasota house project
| Ground floor 503.4 m 2 / 97.1 m 2 | ||
|---|---|---|
| 1 | Porch | 10.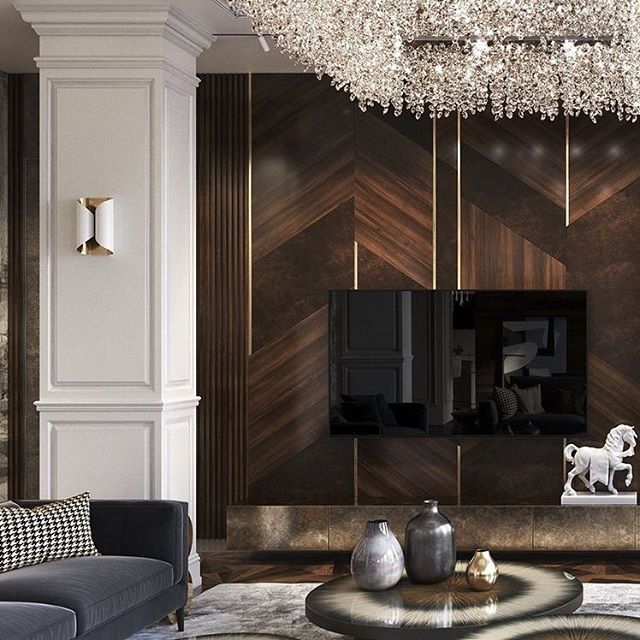 8 8 |
| 2 | Hallway | 6.4 |
| 3 | Guest room | 11.4 |
| 4 | Bathroom | 2.6 |
| 5 | Hall | 36.0 |
| 6 | Wardrobe | 14.0 |
| 7 | Garage | 46.2 |
| 8 | Tech. room | 14.0 |
| 9 | Pantry | 12.4 |
| 10 | Laundry room | 16.3 |
| 11 | Hamam | 7.5 |
| 12 | Lounge | 17.9 |
| 13 | Gym | 30.0 |
| 14 | Sauna | 5.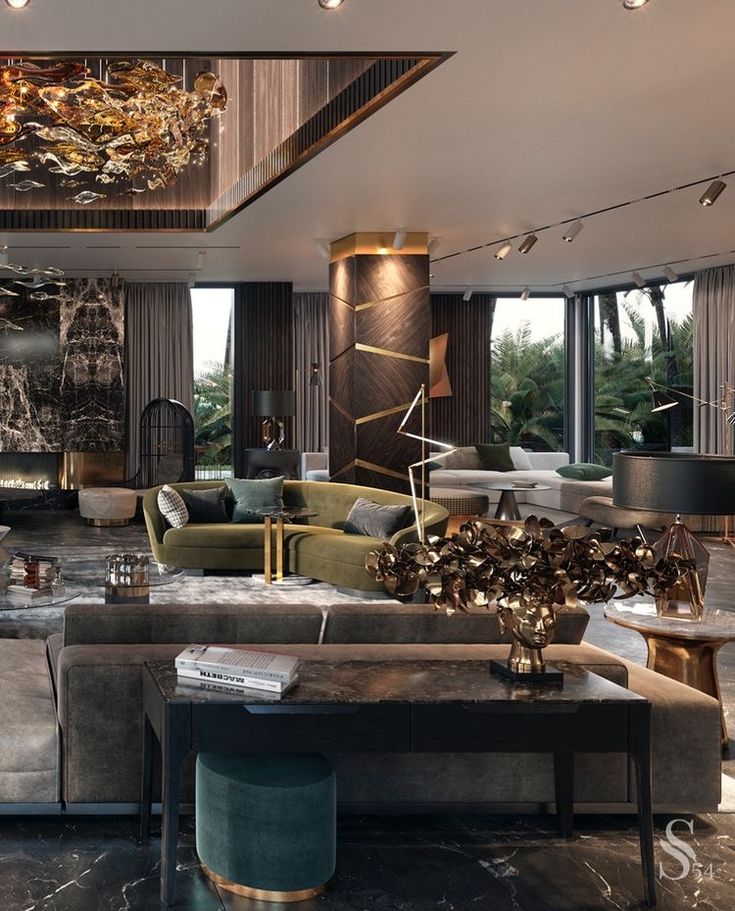 9 9 |
| 15 | Shower room | 10.5 |
| 16 | Pool | 107.6 |
| 17 | Washing station | 5.4 |
| 18 | Bathroom | 3.7 |
| 19 | Hall | 25.5 |
| 20 | kitchen / Dining room / Living room | 76.8 |
| 21 | Winter Garden | 33.5 |
| 22 | Pantry | 9.0 |
| 23 | Terrace | 56.7 |
| 24 | Terrace | 40.4 |
Second floor plan | House project "Sarasota"
Second floor 381.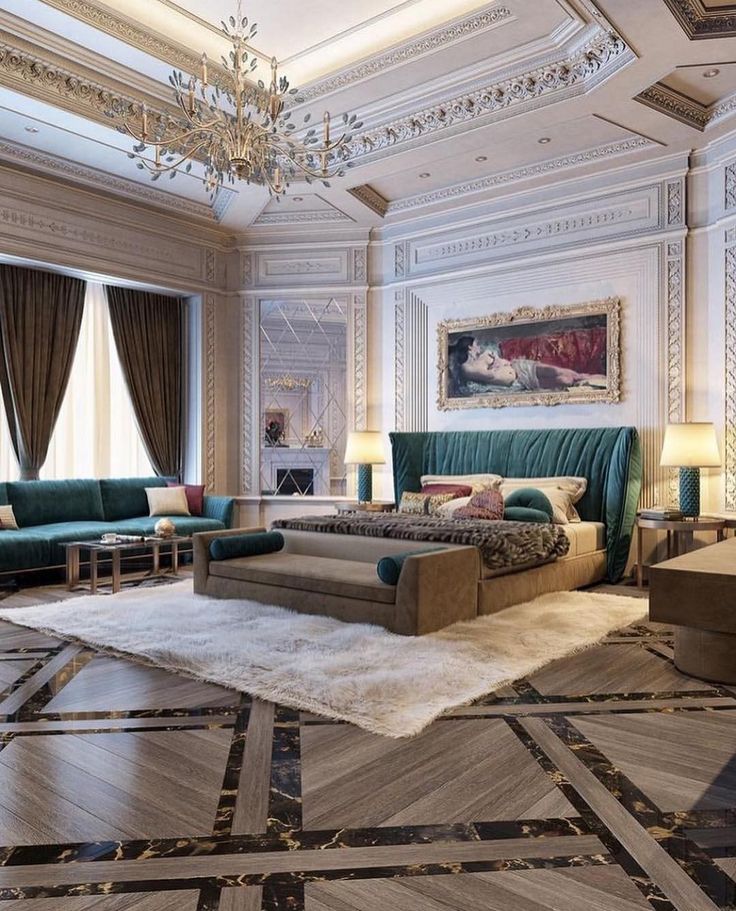 7 m 2 / 7.3 m 2 7 m 2 / 7.3 m 2 | ||
|---|---|---|
| 1 | Hall | 66.8 |
| 2 | Cabinet | 17.5 |
| 3 | Cabinet | 13.0 |
| 4 | Room | 24.7 |
| 5 | Bedroom | 31.5 |
| 6 | Wardrobe | 15.5 |
| 7 | Bathroom | 11.2 |
| 8 | Wardrobe | 18.7 |
| 9 | Bathroom | 10.3 |
| 10 | Bedroom | 23.2 |
| 11 | Storage room | 2.4 |
| 12 | Balcony | 7.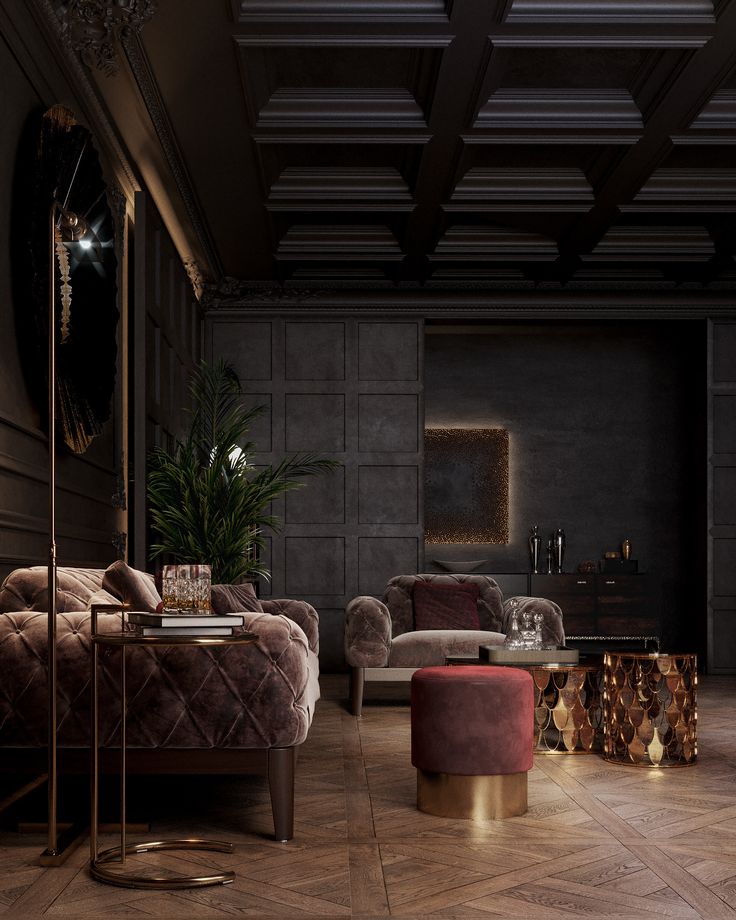 3 3 |
| 13 | Wardrobe | 10.7 |
| 14 | Wardrobe | 13.4 |
| 15 | Storage room | 6.7 |
| 16 | Workshop | 15.0 |
| 17 | Cinema | 45.1 |
| 18 | Bathroom | 6.4 |
| 19 | Bathroom | 10.7 |
| 20 | Bedroom | 24.0 |
| 21 | Wardrobe | 14.9 |
Sarasota house project | Section view
Sarasota Country House Project
The Sarasota House is ideal for those who prefer solidity, stability and elegant, but not pretentious luxury. All these are signs of the classical architectural style with its monumental and strict forms, which the OlimpStroyService company embodied in its project. Classicism is universal, so it looks perfect in estate architecture. Once it was preferred by the English nobility and the creative intelligentsia. Today, the classical style emphasizes the status and occupation of the owners, reflects their nobility and ability to appreciate high art.
Classicism is universal, so it looks perfect in estate architecture. Once it was preferred by the English nobility and the creative intelligentsia. Today, the classical style emphasizes the status and occupation of the owners, reflects their nobility and ability to appreciate high art.
Features of the Sarasota house: style, finishes, layouts
The classical style in the Sarasota project was based on the antique order: concise, symmetrical and strict. Like all houses of the era of classicism, it is made with columns, pilasters and ornaments. Another modest but presentable decor is presented by bay windows and ornaments. They are complemented by large panoramic windows of traditional rectangular and arched shape. The space between them is decorated with stucco and strict columns. Thanks to this design, the Sarasota house will look organically both in low-rise buildings of urban landscapes and outside the city, in an elite village.
The main characteristics of the Sarasota house:
- Total area - 989.
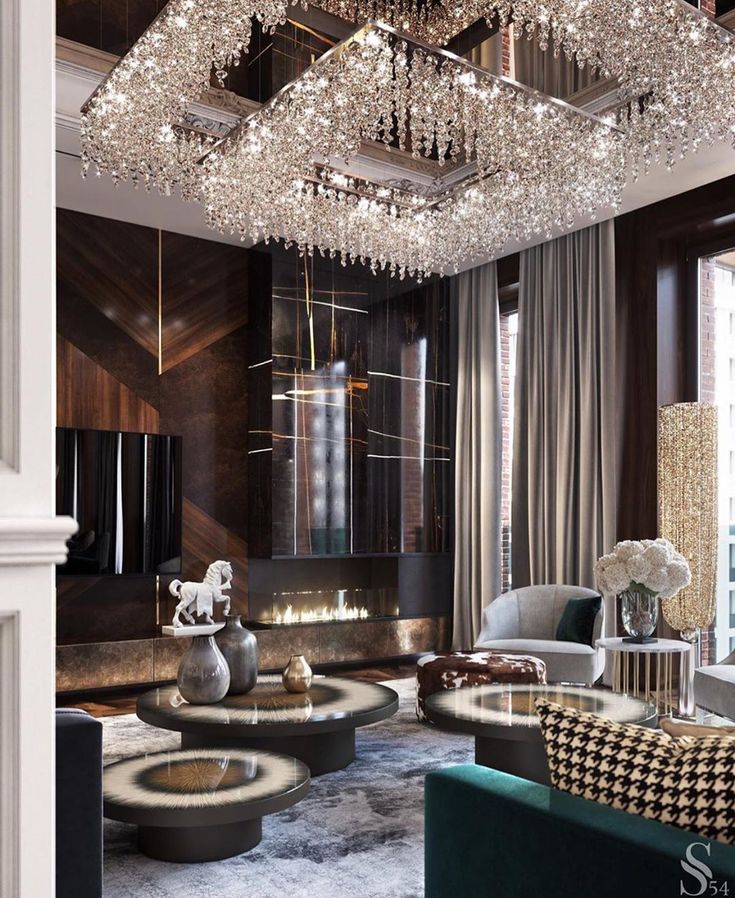 5 m 2 .
5 m 2 . - Dimensions in plan: length - 40.2 m, width - 28.0 m.
- Number of floors - 2 floors.
- Number of bathrooms - 6 bathrooms.
- Number of bedrooms - 5 bedrooms.
- Terrace - open.
- Balcony, loggia - balcony.
- Barbecue on the terrace, fireplace, sauna and steam room inside, swimming pool.
Finishing nuances
The decoration of the Sarasota house uses decorative acrylic plaster, clinker tiles and facing bricks. The roof can traditionally be made of natural tiles. But today it has been replaced by no less aesthetic flexible and metal tiles, which are in no way inferior in terms of decorative characteristics.
Ground floor
The owners of the estate are greeted by a luxurious entrance made in the form of a rotunda, which secular architecture once borrowed from antiquity. Passing through the hallway, you immediately find yourself in a bright, spacious hall of an unusual configuration, from where you can climb the round staircase to the second floor.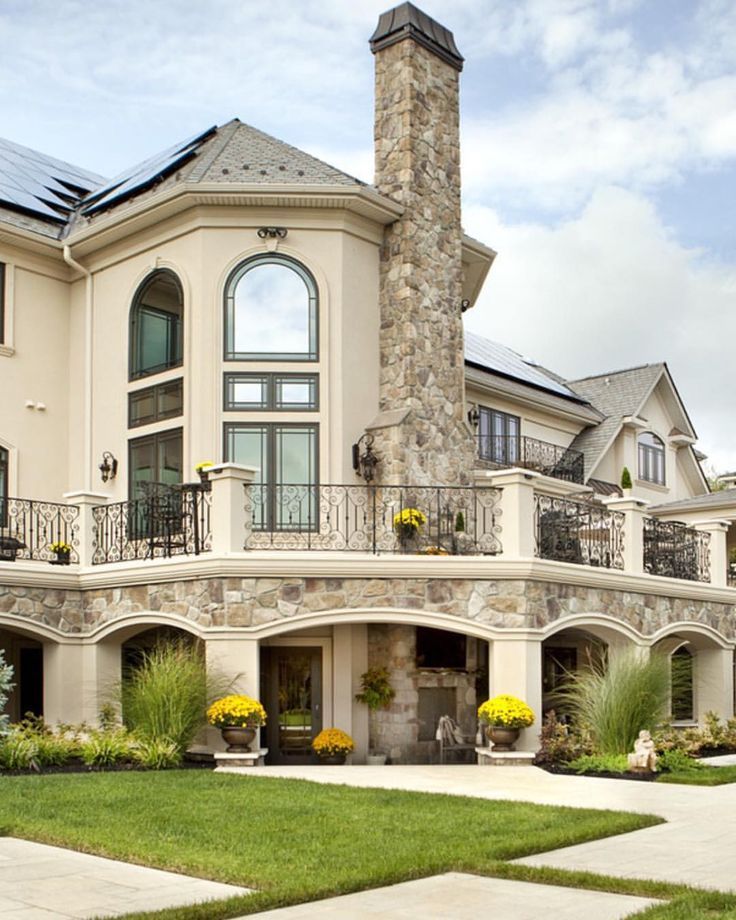
On the ground floor there is a guest room with a private bathroom. You can spend time with loved ones in a spacious living room, divided into several functional areas, including a kitchen and a dining room. The kitchen is equipped with a small pantry, where you can put additional refrigerators and freezers, organize food storage. And, of course, we should not forget about the exit from the kitchen to the terrace, where in good weather you can dine with the whole family.
Winter garden and spa complex
The Sarasota house is designed with a winter garden, which has a separate entrance. It is pleasant to sit here in silence and enjoy the crackling of firewood in the fireplace with fragrant tea or coffee. Among the greenery, you can fill the body with oxygen, which will relieve drowsiness and apathy, which often occur in the cold season.
On the ground floor there is a whole spa complex. The central link is the swimming pool, which is adjacent to the hammam, sauna, shower room and relaxation room, as well as a block with a washing room and a bathroom.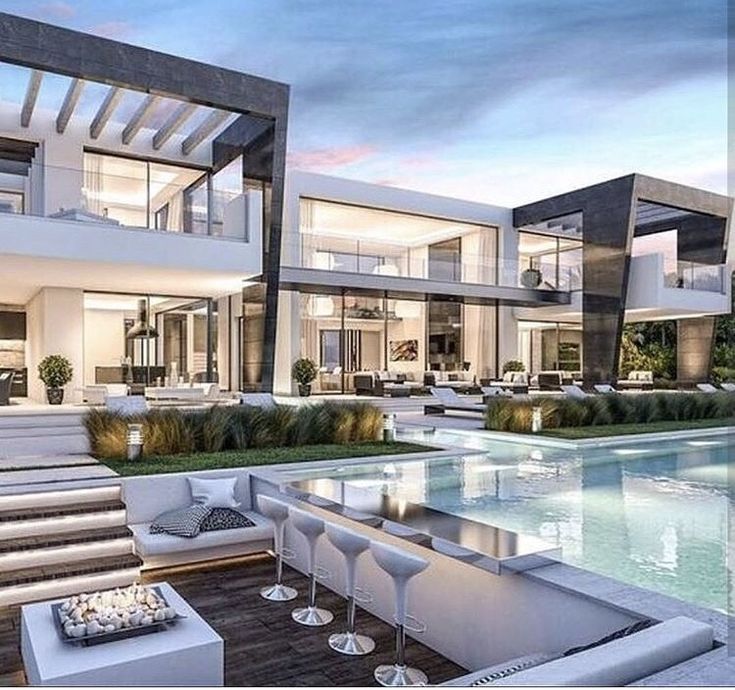 Next to the pool is a full-fledged gym. A separate block is a dressing room, a pantry and a spacious laundry room, where you can place washing machines and dryers, as well as organize a place for ironing clothes.
Next to the pool is a full-fledged gym. A separate block is a dressing room, a pantry and a spacious laundry room, where you can place washing machines and dryers, as well as organize a place for ironing clothes.
Second floor
Like many large houses, Sarasota is designed so that a person can do anything here and feel comfortable. If on the first floor there is a whole complex for sports and recreation, then on the second floor there are 2 rooms completely isolated from other rooms. Here, no one will prevent you from conducting business negotiations and dealing with other work issues. And if you feel like taking a breath, you can safely head to the home theater to watch something educational, intriguing or relaxing.
The Sarasota House is ideal for a family of 5-6 people. On the second floor there are 3 master bedrooms with their own bathroom and dressing room. Moreover, none of the bedrooms is adjacent to the other, i.e. they do not have common walls, which guarantees high personal comfort for all residents.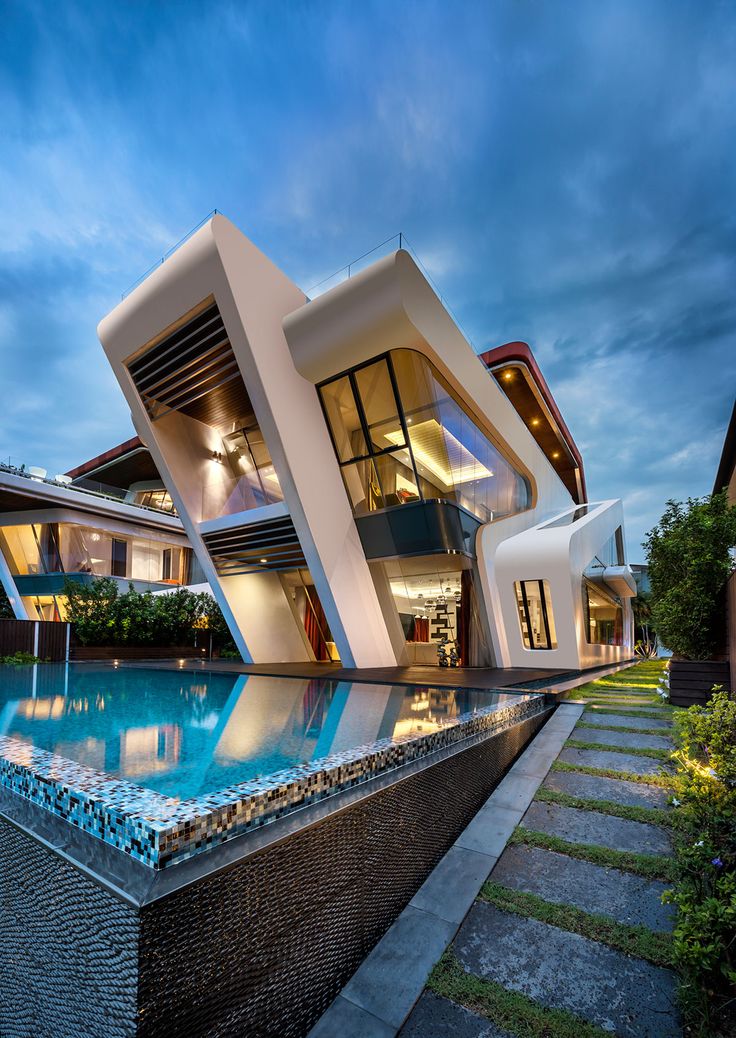
Main characteristics of the Sarasota house project
Total area, m²:
989.5
Architectural styles:
- Classic
Floors:
- 2 floors
Bedrooms:
- 5 bedrooms
Number of bathrooms:
- 6 bathrooms
Garage:
- With garage
- Integrated
Number of machines:
- 2 machines
Basement / ground floor:
Terrace:
- Yes
- Open terrace
Balcony | Loggia:
- With balcony
Floor type:
- Solid RC
Roof material:
- Soft tiles
Facade finishing:
- Mineral plaster
House width, m:
28.0
House length, m:
40.2
Additional:
- Fireplace
- Barbecue on the terrace
- Bathroom window
- Sauna/bath inside
- Swimming pool
- For permanent residence
- With a large kitchen-living room
- With large dining area
Facade of the Sarasota house | View №1
Facade of the house "Sarasota" | View №2
Facade of the house "Sarasota" | View №3
Facade of the house "Sarasota" | View №4
Calculation of a detailed construction estimate for the project of the house "Sarasota"
You can order the calculation of a personal estimate.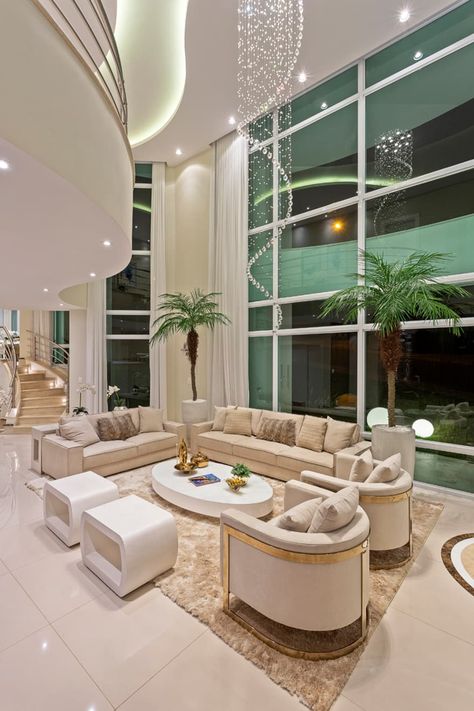 To do this, please fill out the form for calculating the estimate below and provide contact details. We will contact you if necessary to clarify all the features and wishes. The estimate will be sent to the specified e-mail within 3 working days.
To do this, please fill out the form for calculating the estimate below and provide contact details. We will contact you if necessary to clarify all the features and wishes. The estimate will be sent to the specified e-mail within 3 working days.
1 2 3 4
Pitch: 1
Foundation Pile (Rostverk on a pile foundation) Tape buried monolithic Monolithic reinforced concrete slab Basement foundation
Wall material From bricksFrom ceramic blocksFrom foam blocksMonolithic
Interfloor ceilings On wooden beams On steel beamsPrefabricated reinforced concrete slabsMonolithic
Roofing Flexible roof tiles
Facade Decorative acrylic plasterClinker tilesFacing brick
Interior partitions of ceramic blocksbricksof gas silicate blocksof GWP (gypsum-groove board)
Windows Wooden windowsAluminum profilePVC profile
Engineering communications Calculate on a turnkey basisWithout calculation of utilities
Interior decoration Not neededWhite boxTurn key
Lot location
Start of construction Ready to discuss conditions nowIn the next six monthsThis yearDon't know
Telephone number
Comments
Attach
I hereby confirm that I have read and agree to the terms of the privacy policy.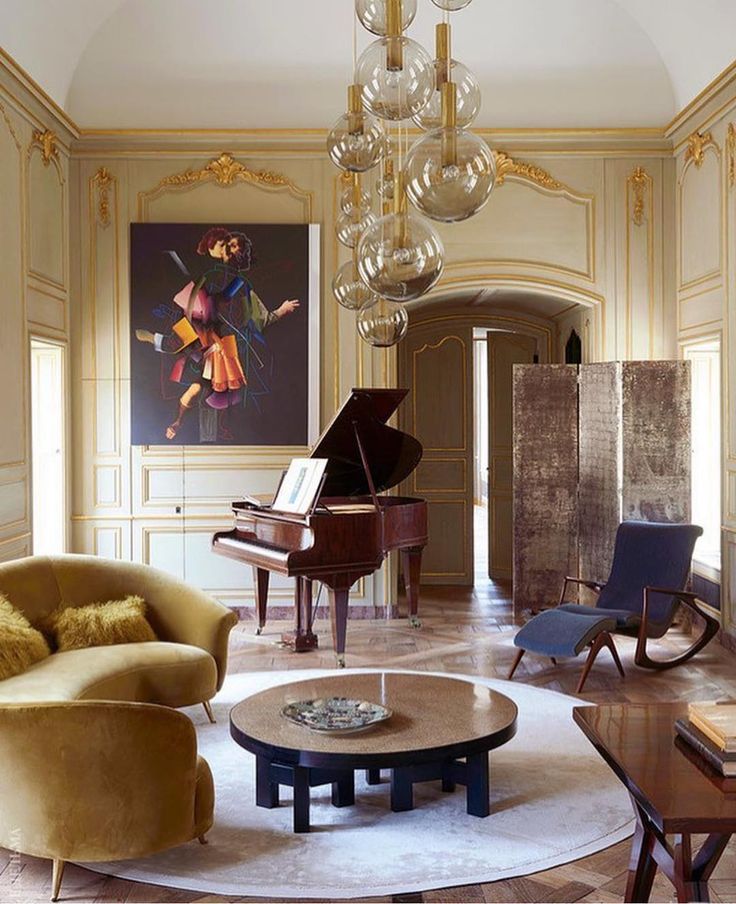
back The next step You must complete all required fields
How to design a luxurious landscape
- home
- /
- Blog
We are on the hunt for locations that receive both full and partial sun for this luxury property in Dubai. We can show you where the best soil is and where it is protected from the wind. We track how people get from one place to another.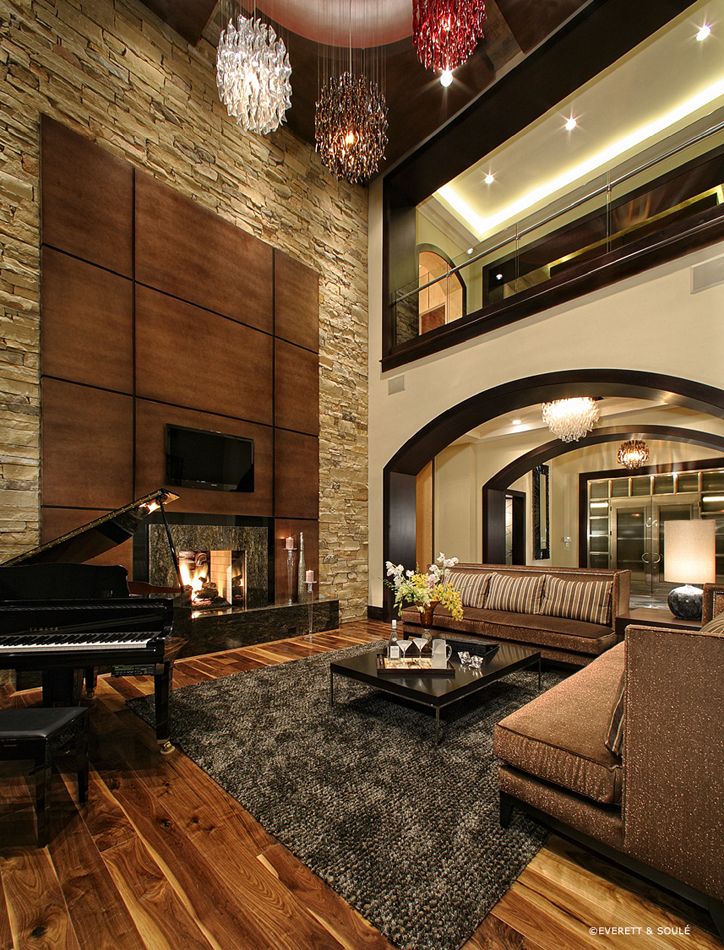 These may be authentic brick or stone paths, or they may simply be the busiest routes. To create such a garden, consider the following: Is there a favorite place for children or dogs to play? Consider viewing angles when designing plant groups and gardens. It is helpful to plant a garden on the ground before getting your hands dirty. Imagination plays an important role in luxury garden design in Dubai. Mark paths, borders, flower beds, gardens, lawns, and any other feature with garden hose or string. Start by choosing evergreen and deciduous shrubs with intriguing leaves or gorgeous flowers that suit your area, like this luxury garden landscaping in Dubai, while keeping in mind the height and width of the shrubs in 5-10 years. Herbaceous perennials are usually planted in the front or center of the border, while shrubs are planted in the back or center.
These may be authentic brick or stone paths, or they may simply be the busiest routes. To create such a garden, consider the following: Is there a favorite place for children or dogs to play? Consider viewing angles when designing plant groups and gardens. It is helpful to plant a garden on the ground before getting your hands dirty. Imagination plays an important role in luxury garden design in Dubai. Mark paths, borders, flower beds, gardens, lawns, and any other feature with garden hose or string. Start by choosing evergreen and deciduous shrubs with intriguing leaves or gorgeous flowers that suit your area, like this luxury garden landscaping in Dubai, while keeping in mind the height and width of the shrubs in 5-10 years. Herbaceous perennials are usually planted in the front or center of the border, while shrubs are planted in the back or center.
A landscaping theme will help you unify the area, as well as help you decide on the choice of plants and materials. Themes can be as simple as repeating shapes or outlines throughout the yard, or as complex as calm or luxurious contemporary landscaping.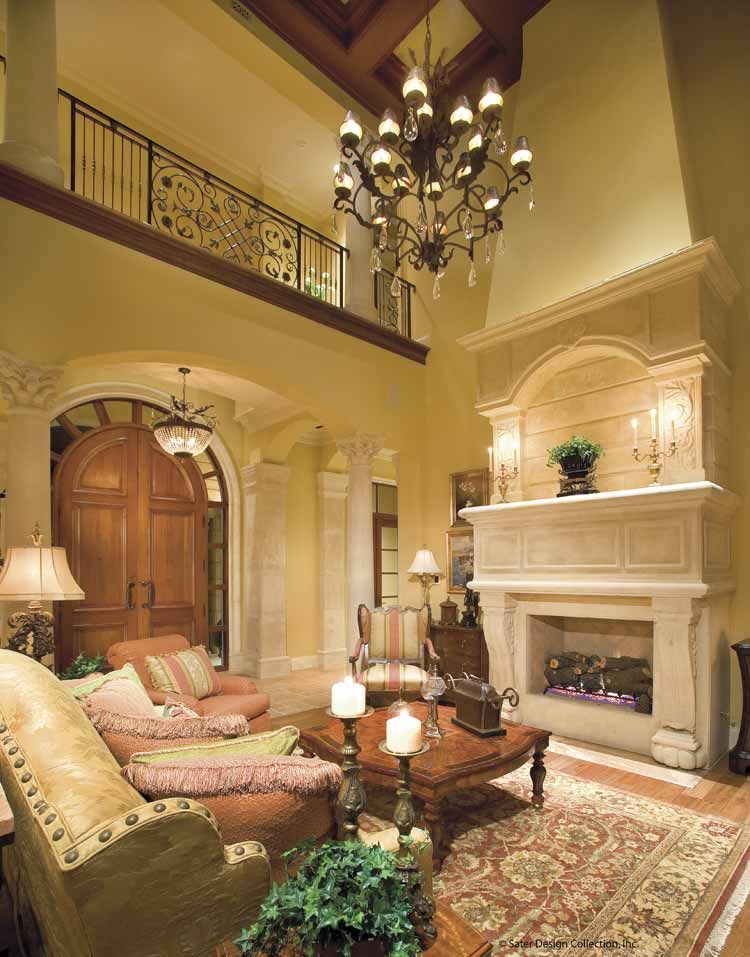 Themes can be used to influence the arrangement and selection of plants, as well as the arrangement and selection of decorative elements, landscapes, and structures. Do you prefer a landscape with lots of clean, geometric shapes and designs? This luxury landscape design in Dubai includes everything you need to create a beautiful garden at home. Water sources such as underground sprinklers are another vital aspect to include in luxury landscaping in Dubai. Altitude also has a significant effect. Does the earth rise in the center or tilt outward? In general, drainage should flow away from your home, not towards it. We also create a theme for your garden. Do you want to create a Japanese tea garden, a butterfly garden, or just a relaxing environment? Will your family enjoy playing ball on the grass? Is there a place outside where you can host dinner parties? Something that does not need to be looked after or where you can spend a significant part of your time surrounded by plants?
Themes can be used to influence the arrangement and selection of plants, as well as the arrangement and selection of decorative elements, landscapes, and structures. Do you prefer a landscape with lots of clean, geometric shapes and designs? This luxury landscape design in Dubai includes everything you need to create a beautiful garden at home. Water sources such as underground sprinklers are another vital aspect to include in luxury landscaping in Dubai. Altitude also has a significant effect. Does the earth rise in the center or tilt outward? In general, drainage should flow away from your home, not towards it. We also create a theme for your garden. Do you want to create a Japanese tea garden, a butterfly garden, or just a relaxing environment? Will your family enjoy playing ball on the grass? Is there a place outside where you can host dinner parties? Something that does not need to be looked after or where you can spend a significant part of your time surrounded by plants?
Tall shrubs should be planted in the center of the island border and shorter plants around them. When choosing perennials for premium garden landscaping in Dubai, look for a combination of beautiful flowers and lovely foliage. While the plants are still in their pots, we plant them in the border of this Dubai premium garden landscaping to see how they look. Remember that they will grow and fill the space. Check if there is enough space between them. Plants of the same type and color should be collected in groups of 3-5 plants. Plant a few colorful annuals in any open areas that need filling. Without a doubt, flower gardens are the most enjoyable thing to plan, grow and play with year after year. Do you like softer lines and a more natural feel in your home? Do you want a landscape with a limited color palette? These questions can help you choose a consistent theme for your garden. We evaluate the yard, rooms and inside of the home to get the most out of luxurious contemporary landscaping. Your landscape, like your home, should have well-defined and well-planned rooms; efficient use of your resources helps in the formation of individual "rooms" in your landscape.
When choosing perennials for premium garden landscaping in Dubai, look for a combination of beautiful flowers and lovely foliage. While the plants are still in their pots, we plant them in the border of this Dubai premium garden landscaping to see how they look. Remember that they will grow and fill the space. Check if there is enough space between them. Plants of the same type and color should be collected in groups of 3-5 plants. Plant a few colorful annuals in any open areas that need filling. Without a doubt, flower gardens are the most enjoyable thing to plan, grow and play with year after year. Do you like softer lines and a more natural feel in your home? Do you want a landscape with a limited color palette? These questions can help you choose a consistent theme for your garden. We evaluate the yard, rooms and inside of the home to get the most out of luxurious contemporary landscaping. Your landscape, like your home, should have well-defined and well-planned rooms; efficient use of your resources helps in the formation of individual "rooms" in your landscape.