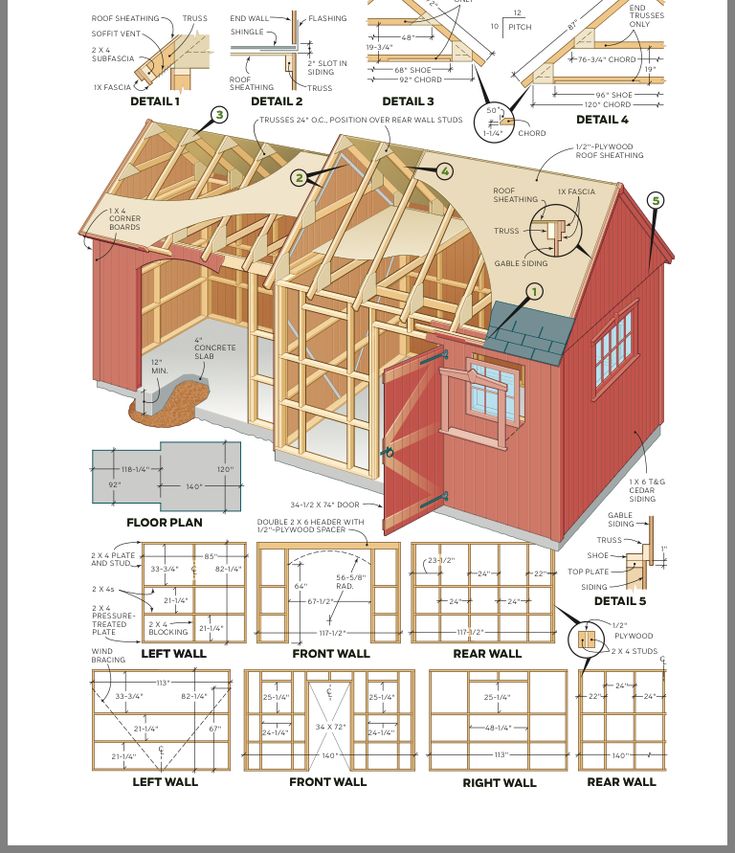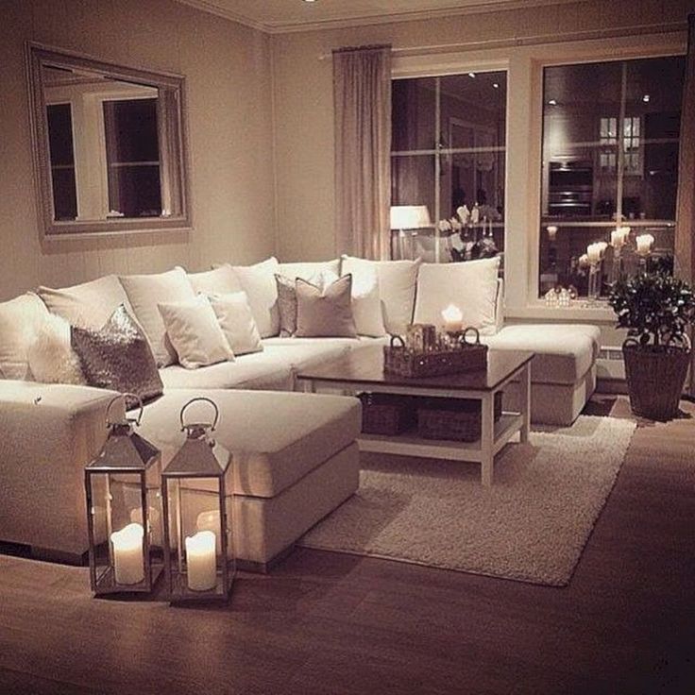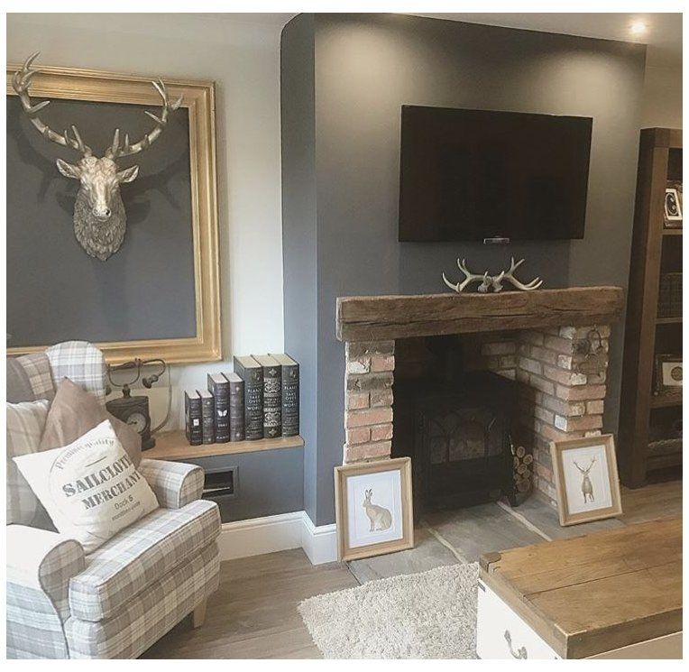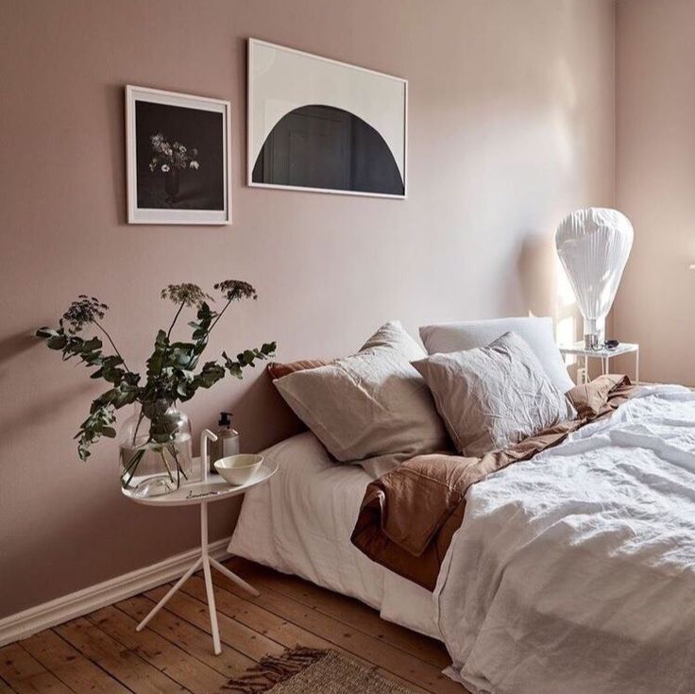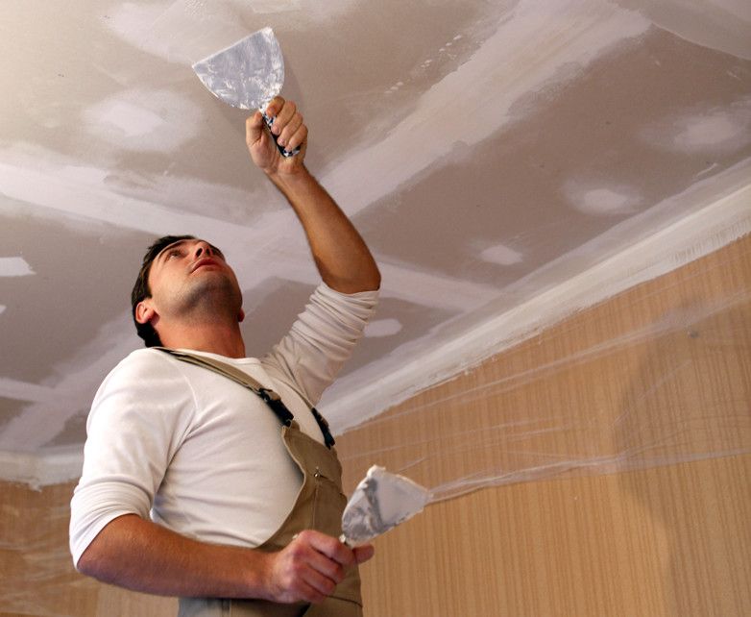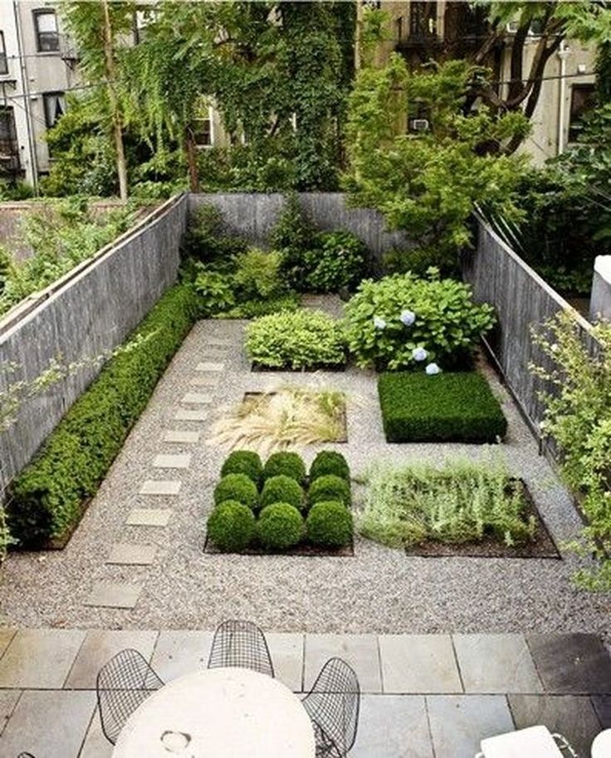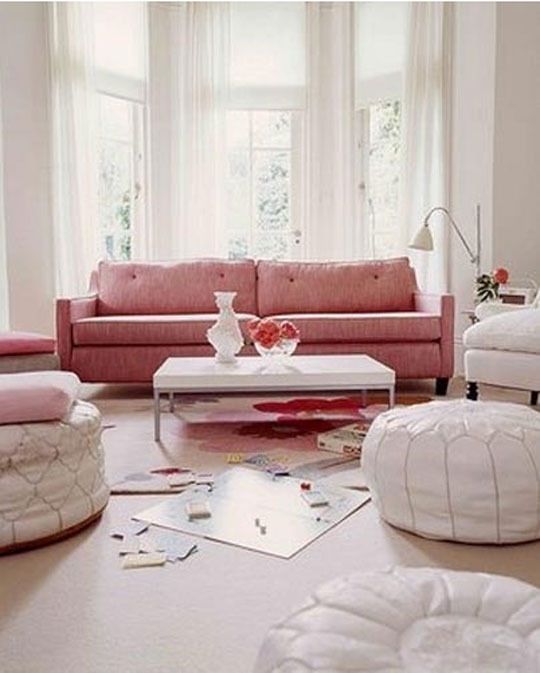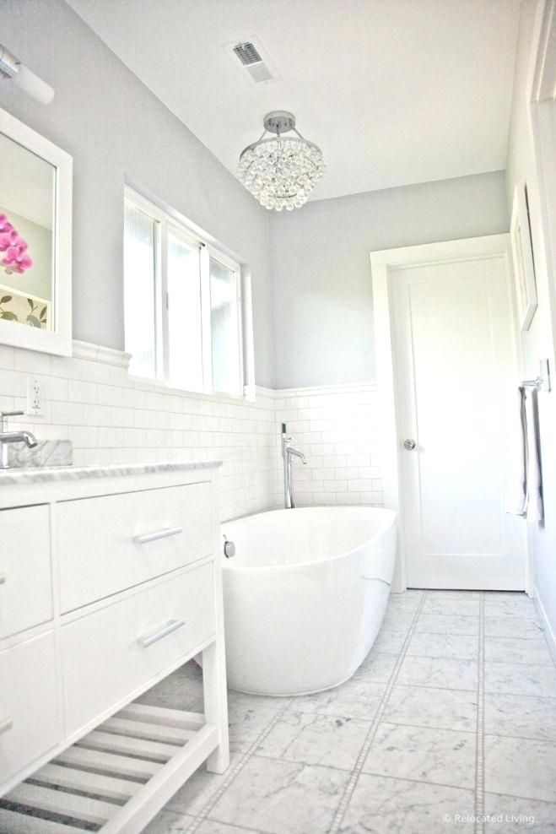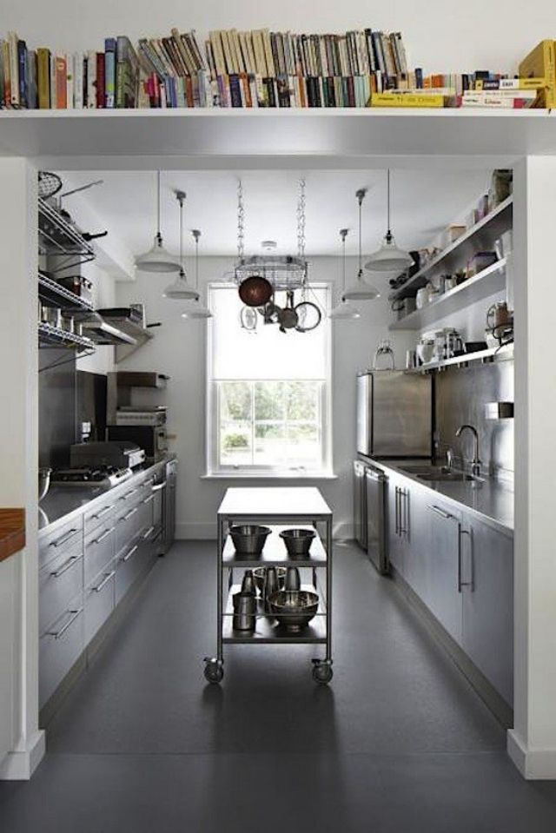Build a home office shed
Build Your Own Outdoor Office
Current trends show the famous outdoor office shed as one of the best alternatives you could look into if you need a specific space to work from home. These pods offer you different benefits, are available in various styles, and more.
What Is a Home Office Shed or Pod?
A backyard office shed, also known as a garden working from home shed is basically a small, enclosed space that you can use to work from home. Although many people build it from scratch, others choose to buy prefab pods.
Sheds and pods are immensely convenient due to many reasons, and they have become more famous since hybrid work is popular. Nowadays, thousands of workers have them at home, and you can easily become one of them if you want!
Five Benefits of Having a Shed at Home
Having a working-from-home shed might benefit you in many different ways. You can, for example, choose how you decorate it, which may be fun, relaxing, and entertaining. Take a look at other advantages you could enjoy:
1. You Can Balance Your Work with Your Life
One of the best things about a shed is that it allows you to balance your work time and leisure time. Instead of completing your daily to-dos in the same place you sit down to watch Netflix, you can have completely different surroundings.
Separating yourself from the space where you relax is important, especially if you want to reduce distractions and guarantee that you do your job correctly. Thus, having a shed may be much better than you think!
2. You May Save Money
Even though some workers buy furniture and other items one by one while they assemble their home office, that might be much more expensive than purchasing a shed.
With a shed, you simply need to add an office chair and desk set. Overall, you may also add decorations if you want, but that’s completely up to you.
3. It Can Embellish Your Backyard or Garden
Having a prefab office pod in your garden can embellish your surroundings since most sheds are very beautiful. Designs come in all shapes and sizes, and you can choose an option that fits the style you want to go for.
A garden office pod might be the perfect addition to your garden, and in many cases, you could use it for different purposes. You may, for example, organize your office but also leave a designated space to turn into a lounge area.
4. It Separates Your Surroundings
Working from home might seem like an ideal option for many, but one of the most challenging aspects of it is that there are hundreds of distractions all around you, especially if you're outside in your garden.
Nonetheless, if you get a soundproof office pod, you can separate your work from your leisure time. Once you're done with your to-dos, you can enjoy the nature around you.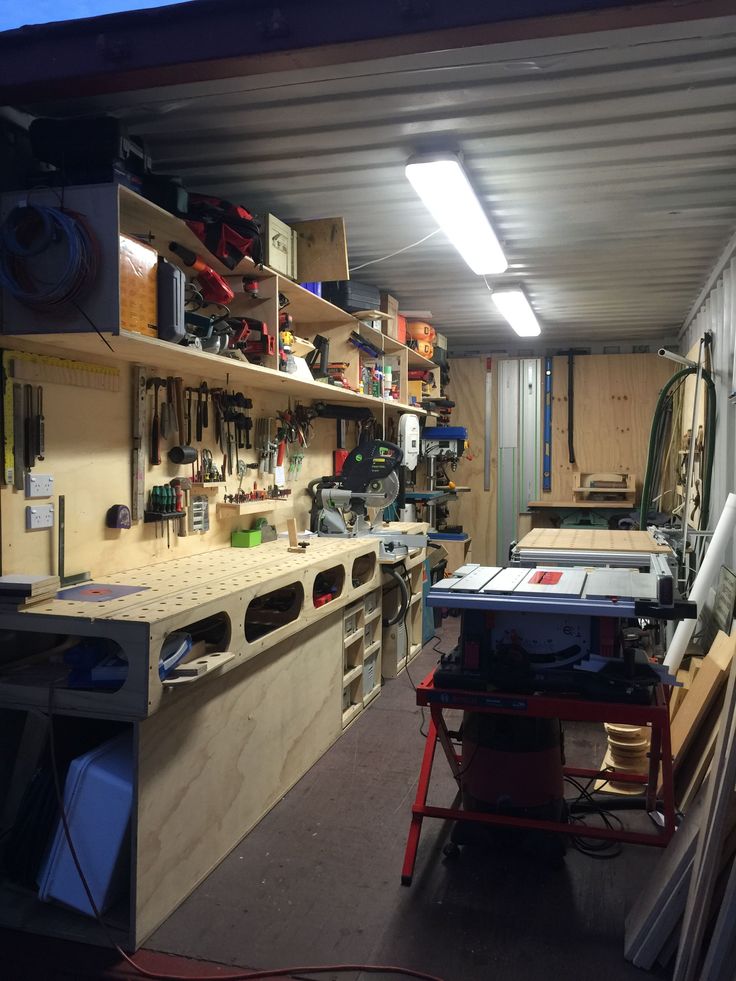
5. You Can Customize it However You Want
Customizing your backyard office shed is definitely one of the best benefits you can get from it. It can become your personal project, and you can have fun and relax while you're working on it.
Working from home shed are available in a number of different stores, and you get various models. However, if you want your backyard to truly stand out, customizing it might be the best option – and the most entertaining one!
Types of Home Office Shed
The perfect working from home shed probably exists for you, but to find it, you must first know what you're looking for. Check out some of the options you might encounter:
1. Personal Pod
Do you want to build office sheds? It's the smallest option available since its design can only fit one person. Even though others might enter your home office pod, you may not be able to include many pieces of furniture.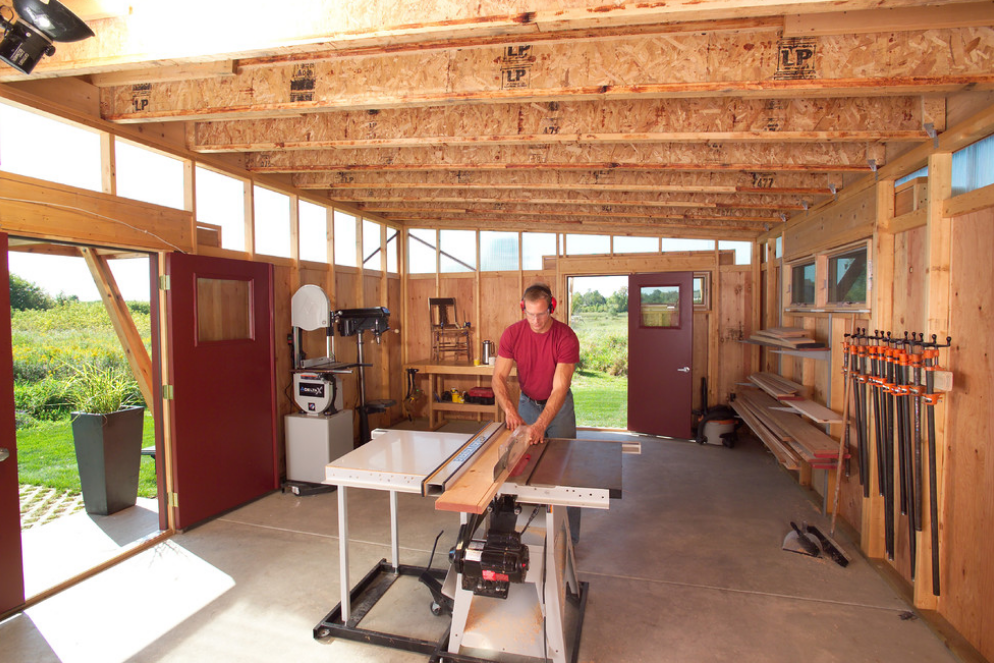
The personal pod is the ideal option if you're looking for a small room to work in. If you're going to be alone with your thoughts and you don't want to get overwhelmed by having extra space, then this alternative might be the one for you.
2. Modern Shed
A modern shed usually stands out from all its competitors since its design is often extravagant, over the top, and has something that catches your eye.
Some modern sheds, for example, often include fun-colored walls or are made of different materials to create specific effects and textures.
Modern home office pod options are ideal for people who want to have stylish backyards. If you're looking for a fun shed, a contemporary alternative with extravagant designs might be the perfect space to work in.
3. Gaming Shed
Just because you're an office worker doesn't mean that your backyard office shed needs to be boring.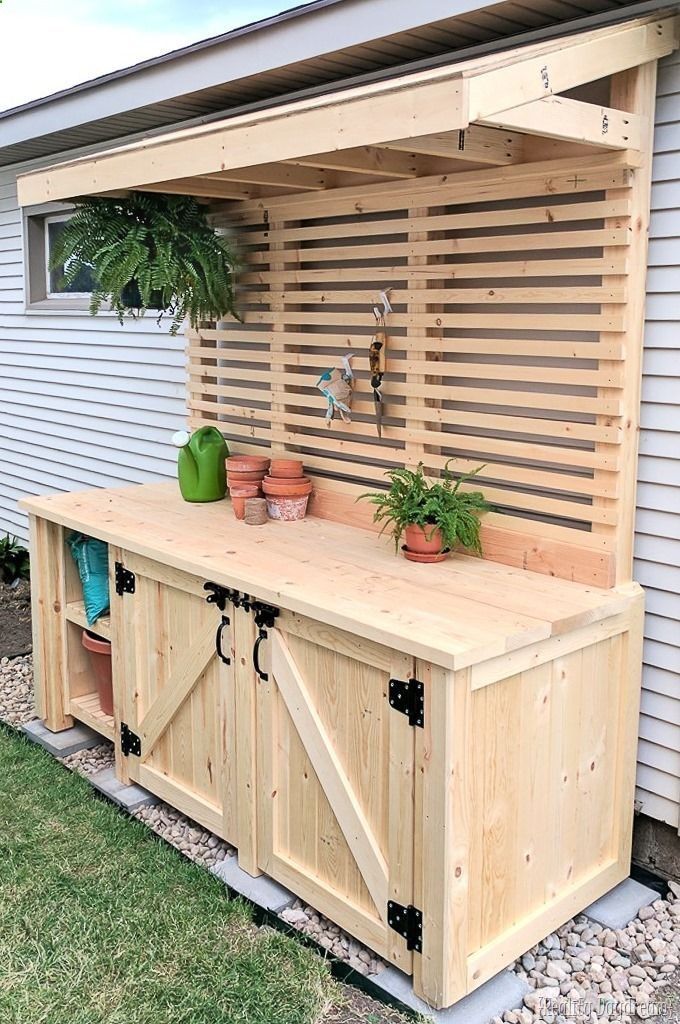 On the contrary, you can take advantage of the fact that you're working from home and choose designs that fit your personality.
On the contrary, you can take advantage of the fact that you're working from home and choose designs that fit your personality.
Thousands of people love gaming, and if you enjoy spending time playing, a gaming home office pod might be the perfect addition to your work life.
With LED lights and fun colors, gaming office sheds are a new trend since they combine the best of playing games with functional features. Thus, these types of pods may be a perfect addition to your backyard if you want a gamer-style twist to your modern environment.
4. Sheds with Special Features
Generally speaking, sheds are simply the place where you can work while you're in your backyard. They're the ideal spot to spend hours completing your to-dos because they protect you (and your technological devices) from harsh weather conditions, they isolate you from distractions, and they embellish your surroundings.
Nonetheless, some outdoor office sheds for sale have special features, for example, underfloor heating.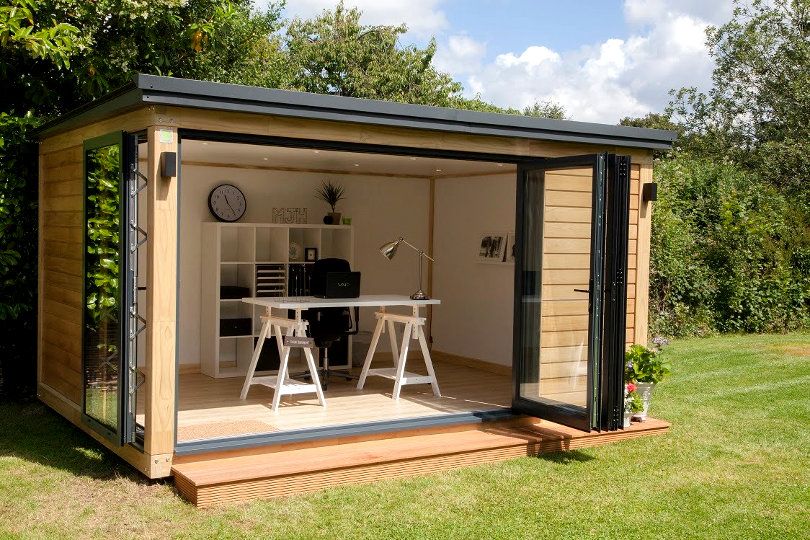 If you're looking for something specific, examining all your options with great detail is essential since you have to consider whether or not the models have what you need.
If you're looking for something specific, examining all your options with great detail is essential since you have to consider whether or not the models have what you need.
How to Set Up Your Home Office Shed
There are different factors you should keep in mind if you want to have a working-from-home shed in your backyard. As it was mentioned before, some people build the pods themselves. However, even if you don’t do that, you still need to organize your surroundings to make it work. With the following tips, you might get an idea of what you must do to have the garden office of your dreams:
1. Pick Your Backyard Space
The spot you're choosing is the first aspect you should keep in mind when you're setting up your shed. Picking the wrong place might hinder you in the future, so make sure you evaluate your surroundings before deciding.
On the one hand, you probably want to avoid placing your shed under trees or anything else that could damage its shingles or roof.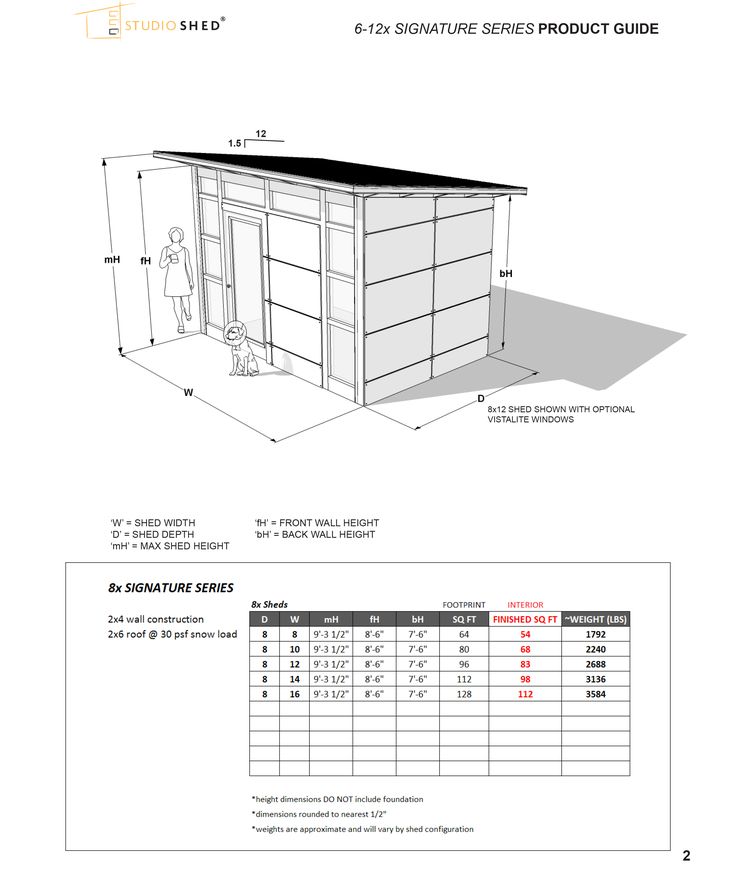
Additionally, you should keep the sun's movement in mind, and try to avoid it as much as you can. In many cases, it might not be possible for your shed to be in the shade the whole day long, but you can at least guarantee that it's not under direct sunlight all the time.
2. Choose the Style
Since there are so many backyard office shed options available, you have virtually endless alternatives. Thus, it's all about the style you want to achieve.
Some people want to make sure their shed matches the rest of their house. While that’s a fantastic idea, it's not the only factor you might want to consider. On the contrary – others prefer making their pod look completely unlike their surroundings.
3. Consider Various Options
Once you know what you want, you have to get a list with different options to evaluate. The ideal outdoor office shed combines beauty and functionality in a way that works for you, so you have to give it a bit of thought before choosing.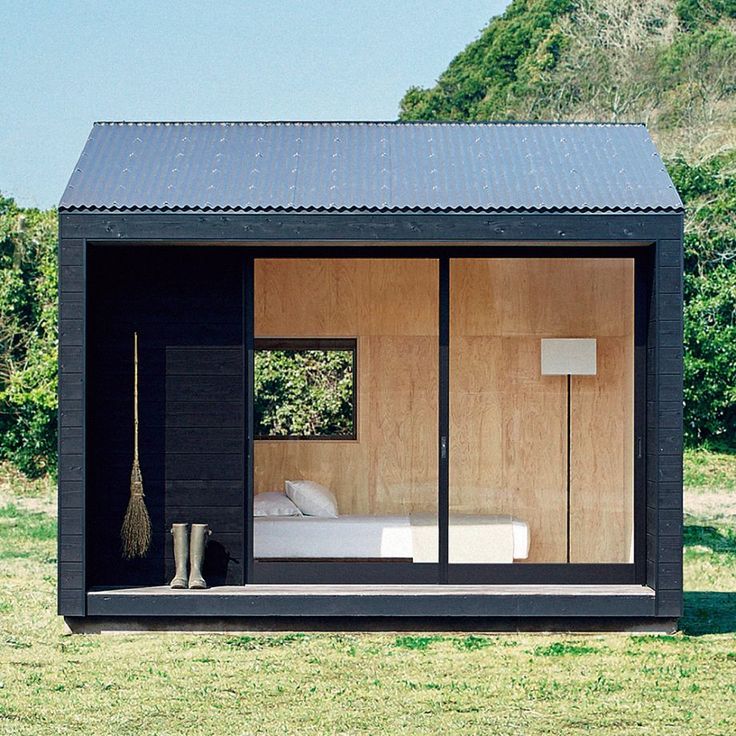
Some options might be more affordable but offer fewer attractive features, whereas others may be completely different. Thus, it's also about balancing your needs and prioritizing what you care about the most.
4. Organize Your Shed
You bought your backyard office shed and now it's here – what should you do next? Clearly, that's a very common question among workers who've never worked in a shed before, so you shouldn't worry.
After you install your pod, you should organize your home office furniture and the rest of your items and assemble an office that works for you. Get the power cords you need, add some decorations, and make it a fun day by playing some music while you assemble your ideal workstation!
5. Decorate and Have Fun!
The process of choosing the perfect backyard office shed might be somewhat stressful at times, but overall, it should be very fun. You're assembling the workspace you want, and you should take advantage of that to tap in your creativity, combine different things, try new styles, and more.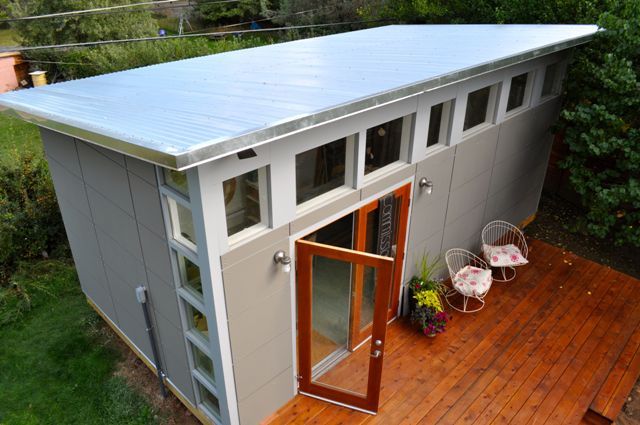
Having fun means you need to let go of control for a moment, and that's much easier if you already have your shed. Therefore, you only need to be willing to try different things!
List of 10 Best Sheds You Should Consider
After reading all the mentioned information, you should have a clear idea of what you must do to assemble your backyard office shed. Now, take a look at the following five pods you can find on the market – these are all top-quality options, so you can't be disappointed!
1. Autonomous WorkPod
The WorkPod by Autonomous is one of the best alternatives, if not the one with the highest quality. It's completely ready to be installed, and once you do that, you can start working right away.
You may find different models available if you're checking the Autonomous Pod out, which may be convenient if you're still not sure of what type you're looking for. At the same time, if you want to know more, you can book an Autonomous Pod tour.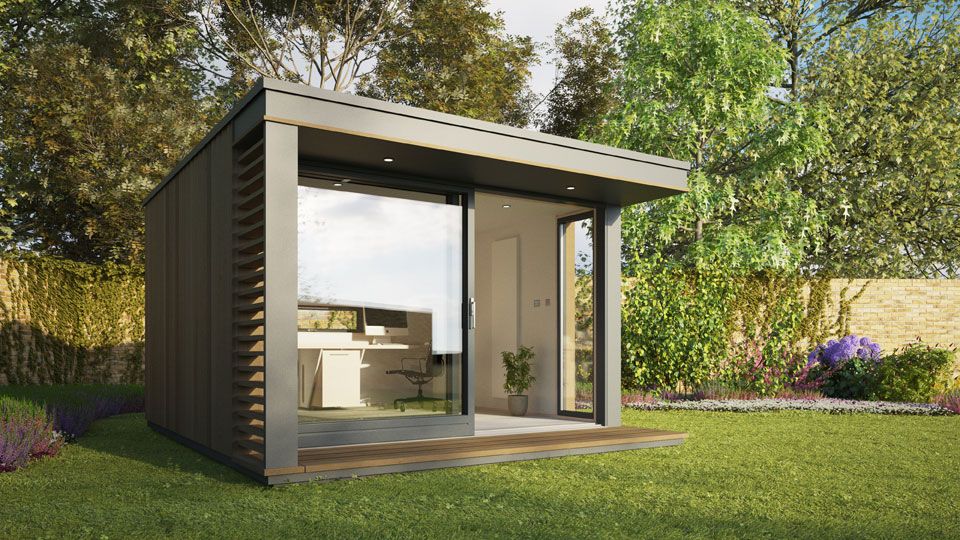
2. Autonomous StudioPod
Stay away from contractors' tension. Avoid the surprise of hidden charges, and conserve your precious time. The StudioPod is a cutting-edge prefab studio shed that's incredibly simple to put together and is furnished with everything you need to live your life.
Use your free-standing StudioPod as an entertainment den to play and create, a quiet office to block out the noise and buckle down on work, or an extra bedroom for friends and family.
StudioPod can be anything you want it to be. You could even use Airbnb to post it for rent. StudioPod is made to function for you.
3. Studio Shed's Prefabricated Backyard Office Shed
This outdoor office shed model is made of solid hardwood, and it's available at a much less expensive price than other alternatives.
Although the backyard office shed by Studio Shed may not offer many extravagant details, its flat lines and simple design make it ideal for any backyard, particularly if you want to save some money.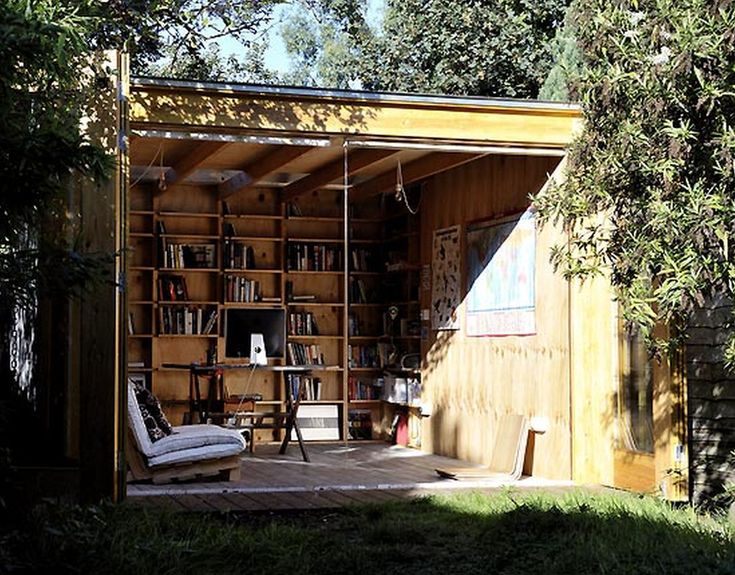
4. Garden Office Pod by Warwick Buildings
A personal shed you should never forget is Warwick Buildings’ Garden Office Pod – it's one of the coziest nooks you may find, and it can give your surroundings a homely feel.
Your backyard can completely change with the Garden Office Pod. It offers you a fun and cozy design, but it also gives you functional features.
5. Modern Shed's Large Shed
When you're assembling the ideal backyard shed office, you might quickly feel overwhelmed if all the options you find are small. However, you should keep in mind that there are large alternatives as well, and the model by Modern Shed is one of them.
The Large Shed by Modern Shed has a beautiful architectural design and a shocking inside color. Additionally, since its exterior is made of Maplewood, it's immensely trustworthy and can endure harsh weather conditions.
With thoughtful and clean concepts, Modern Shed has given customers outdoor office shed options you may not want to miss – the Large Shed is one of them!
6.
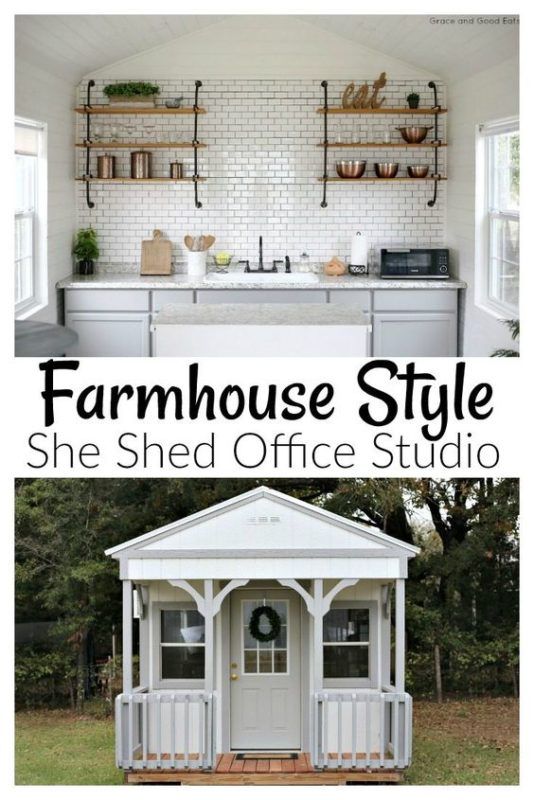 Sett Studio Garden Office
Sett Studio Garden OfficeWhile this outdoor office shed is a bit small, it is highly functional and has been designed to be as energy-efficient as possible, as it includes Structurally Insulated Panels (SIPS). Furthermore, it includes a large window that will give you a clear view of what's happening in the garden at all times. This home office shed is also soundproof, thanks to the solid walls.
The Sett Studio Garden Office started as a custom order for a photographer who was looking forward to providing his clients with privacy while also removing potential distractions from
7. John Lewis Crane Garden Studio
This garden studio is another excellent option for working from home shed. It has a relatively small design but is spacious enough for you to build an office shed. The only thing you'll need is a pre-prepared base. Additionally, it has a traditional look to it that will likely look harmonious in your garden.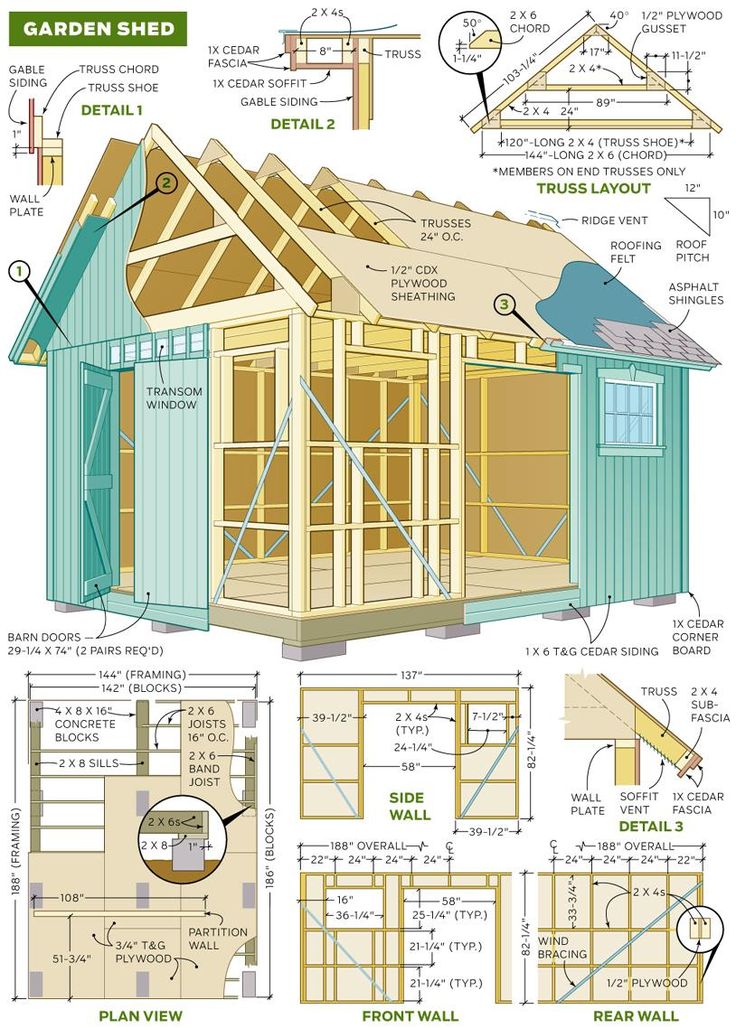 It has four windows, so you don't feel "isolated" while working on it.
It has four windows, so you don't feel "isolated" while working on it.
The John Lewis brand has diverse prefab backyard offices available for sale, but this one is one of the best designs available at the moment. Hence, if you’d like a separate space where you can simulate “going” to work, this backyard office shed can be an excellent choice.
8. Pod Space Custom Mini Pod
This pod is smaller than most of the options listed in this article, but it is fully customizable. The main drawback of this option is the price, but you get full creativity in how your outdoor office shed will turn out in exchange. After it is finished, you'll still have enough space for you to work on your daily responsibilities while being in peace and isolated from the rest of the world.
Pod space is a UK-based company where you can make custom requests. Hence, if there's something, in particular, you have in mind, perhaps this company can make it a reality for you.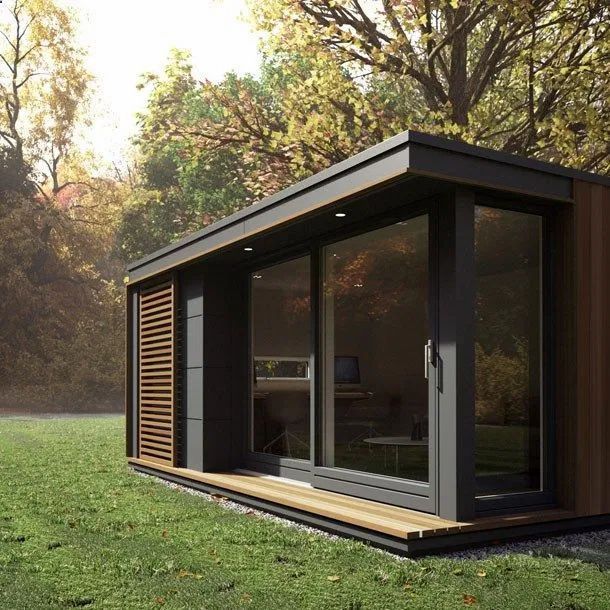
9. The Ickworth by Crane Garden Buildings
This office shed has a classic style, but you can choose from six different colors. The total price also includes the delivery and installation of the shed. Unlike other options, this one has two opening windows that can help you have a bit of fresh air whenever you feel like it while you’re working. Plus, you can choose between four different sizes based on your needs.
Additionally, the price of this shed is quite affordable compared to other options. Hence, if you wouldn’t like to spend that much on a workstation pod, this option may be worth it.
10. The Bunkie Premier Deluxe
The “Premier Deluxe” by The Bunkie is another excellent option for an outdoor office shed. It has enough space for all the office equipment you need, and the architectural concept it has is one of the best we’ve seen in office sheds. It is quite flexible and can be used for multiple purposes.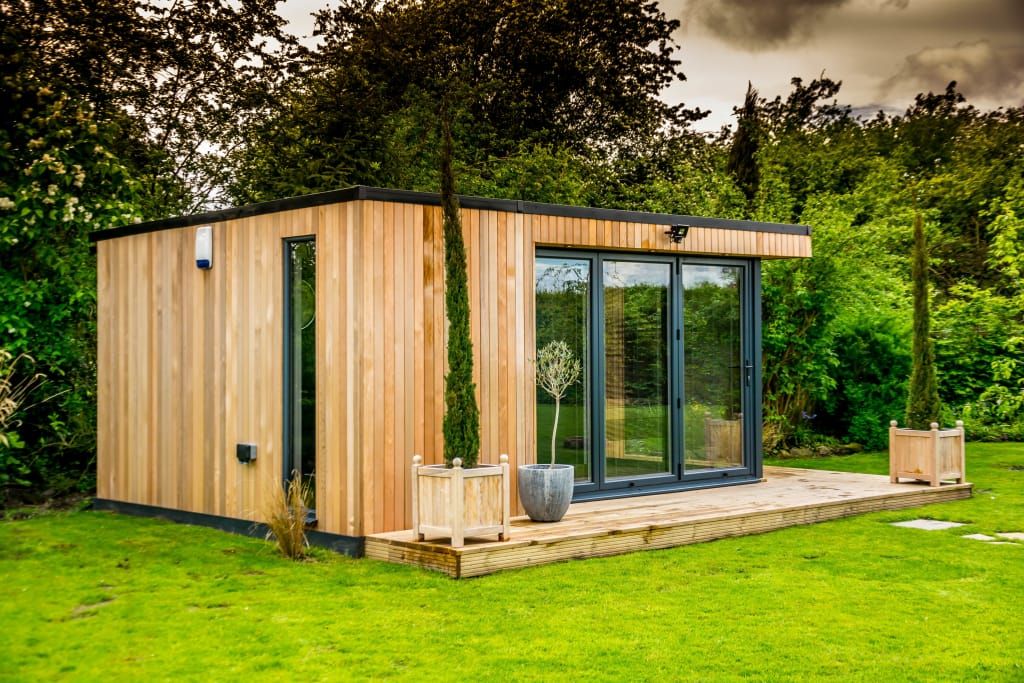
Both sides of the shed are equipped with glass, allowing you to take advantage of natural light as much as possible while also being protected from glaring. You don't need a permit to get this home office shed installed in your home. The main drawback of this shed is the price, which can go beyond $40,000.
Things to Furnish Your Home Office Shed
Once you’ve decided what the best prefab backyard office is for you, the next step is to buy all the equipment you need to work on your responsibilities on a daily basis. We’re talking about an appropriate office chair and a desk where you can work comfortably throughout the day.
Please note that, depending on the size of the shed, you may be limited to including a few potions. Still, the list below provides you with some of the must-haves for any shed office that can fit in any of the options listed above with ease.
We also recommend you take a look at some DIY office pods if you’re feeling like building a fully-personalized home office shed.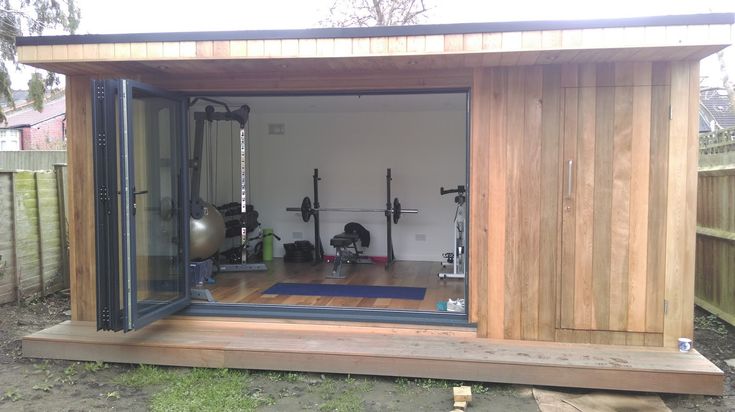
1. Office desks
You can find tons of office desks available in the market. You can choose a traditional desk or a height-adjustable desk if you’d like to have something more ergonomic. Plus, a standing desk will allow you to alternate between sitting and standing, allowing you to forget about most of the physical complaints caused by being seated for too long.
2. Ergonomic chairs
Although a standing desk can be a must-have for an office and also an outdoor office shed, please note that you’ll still need an ergonomic office chair that accompanies you throughout the workday. Most chairs have the perfect size to fit any outdoor shed, so there's nothing to worry about in this regard. However, please make sure that the chair you choose has all the adjustability features you need to be comfortable, especially appropriate lumbar support.
An office desk and an ergonomic chair are the primary pieces of furniture in any workstation.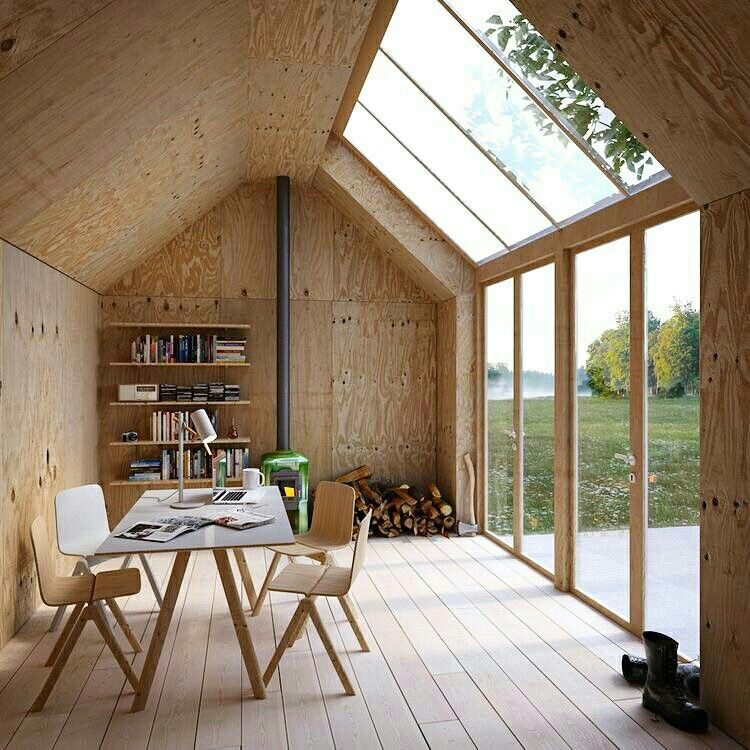 Hence, it would be best if you made careful decisions as they will become permanent companions while you’re working.
Hence, it would be best if you made careful decisions as they will become permanent companions while you’re working.
3. Office accessories
You can also include many office accessories in your backyard office shed. These accessories can be file cabinets, desk lamps, speakers, among many others. Try to think about the things that may make your work life easier in the long term. Make a list, and then start looking for all those items you think will be necessary for you to work with ease.
Keynote Takeaways
This article has provided you with a wide list of outdoor office sheds where you can start building an external office at home. The idea of having a separate space for work can contribute to the division of your work and personal life, allowing you to have a better work-life balance in the process. This can prevent you from overworking and becoming burnout if you tend to work outside work hours.
You can also try building a DIY backyard gym shed where you can spend part of the day relaxing and releasing some of the tension you’ve accumulated throughout the day.
Outdoor office sheds for sale are available due to many brands, but before you buy them, you must understand why they benefit you and what you should keep in mind before assembling them. Now that you do, all that's left is deciding the model you want for your backyard!
How to Build Your Own Office Shed (Beginner Friendly!)
With many of us spending even more time at home, having more space is a luxury we all daydream about. Luckily, you can easily turn this aspiration into reality.
One way to achieve this is to build your own shed. Whether you're the family handyman or completely new to construction, a do-it-yourself project such as a shed building can be intimidating. But if you have unused space in your property and are looking to have an additional workspace, building a shed from scratch could be a good idea.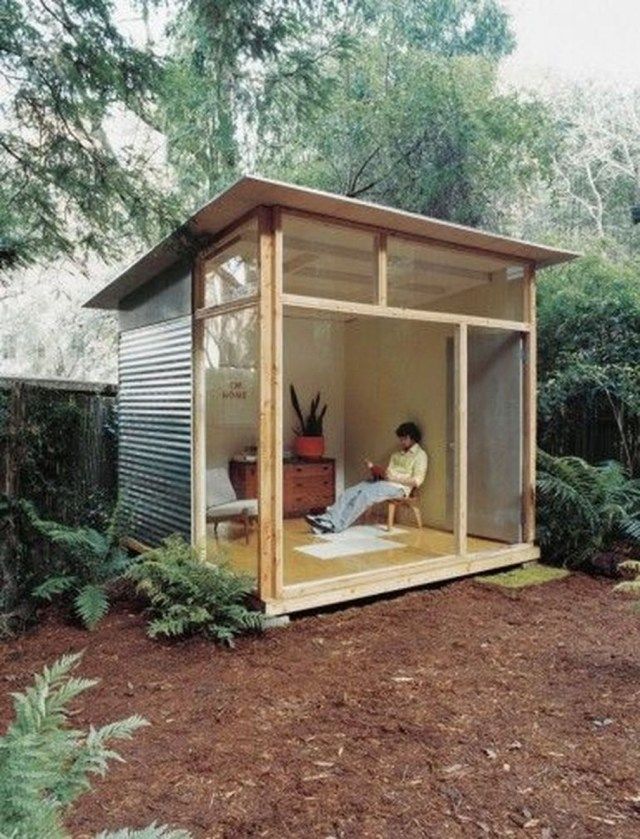
Before we get into the nitty-gritty of how to build a shed, we want to answer common questions regarding your very own office shed.
Is it cheaper to build your own shed or buy one?So you've decided to build your own office shed. One of the first things to consider is cost. Is it cheaper to build or buy your own shed? How much does it cost to build an office shed?
In general, yes, building your own shed is less expensive. However, there are other factors to think about. Do you have the required power tools? Are you the family handyman (i.e. are you willing to invest the time for the building process?) There are several factors that might make building your own shed even more expensive than buying one like:
- As a novice, it’s likely that you’ll waste more materials from making mistakes that a trained contractor wouldn’t.
- The quality of a professionally-built shed will endure longer than building your own. This might save you money in the long run.
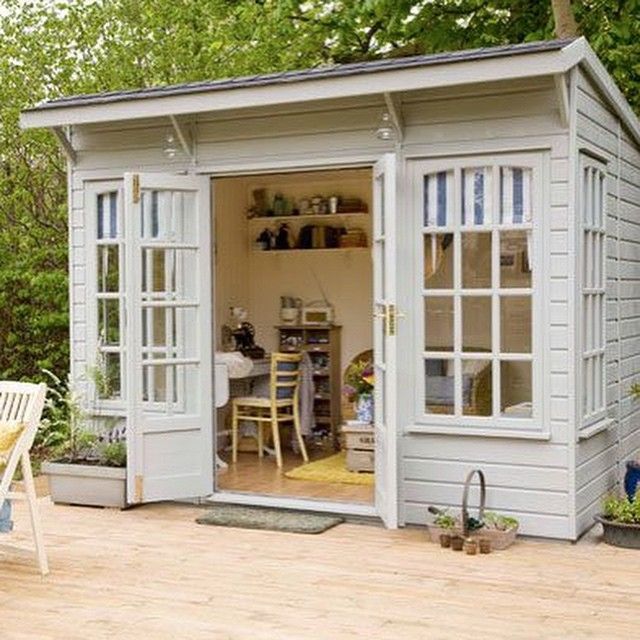
- Buying your own power tools is expensive. Trained contractors already have high-quality ones.
- There is the opportunity cost of your time.
The cost of a 10x10 shed versus a 12x12 oneA quick estimate between the two costs reveals that a 100 square foot would cost around $2,300 while a 144 square foot one would be around $3,000. You might find the price differential irrelevant if you're looking for more space.
What Does it Cost to Build Your Own Office Shed Comparison
What are the steps to building my own office shed?We've come up with easy-to-follow instructions and listed all the requirements and materials you need to build your own office shed - perfect for promoting productivity while working at home.
How to build your own office shed
1 - Measure the Dimensions and Clear the SpaceThe first task would be to level the ground and measure the perimeter on which you would want to build your shed.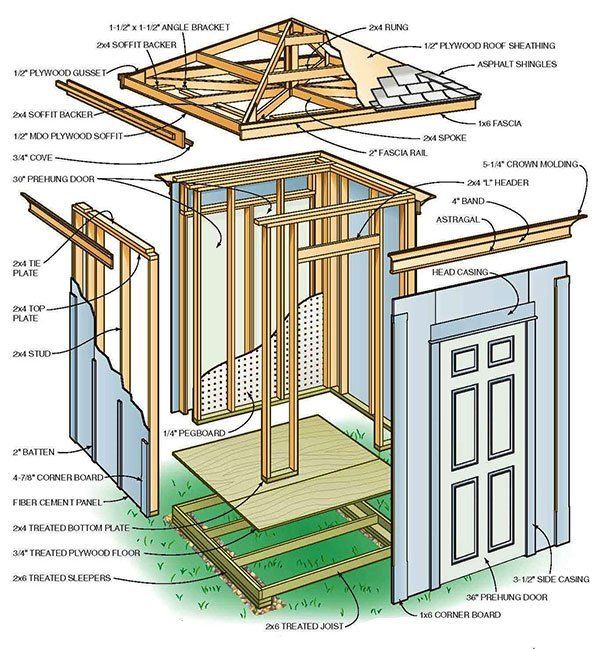 This process is crucial in preparing your area for a solid foundation.
This process is crucial in preparing your area for a solid foundation.
2 - Prepare and Collect The Essential Supplies and MaterialsThe essential tools for building a shed are quite standard for any family handyman. These include necessary items such as drills, hammers, and saws. If you are missing a power tool, this might be a great excuse to purchase one as it can be used for other DIY projects.
Having the Right Tools
3 - Draft up a Shed PlanA shed plan can help you feel confident about building your shed. Whether you're looking to build a storage shed, or an office shed, there are many free shed plans available online to fit your aesthetic and style.
You Can Draft Your Own Plan
4 - Have a Materials ListHaving a list of all the required materials can ease the build process by keeping your workspace organized. Also, knowing what exactly you need beforehand can help save you a trip to the store.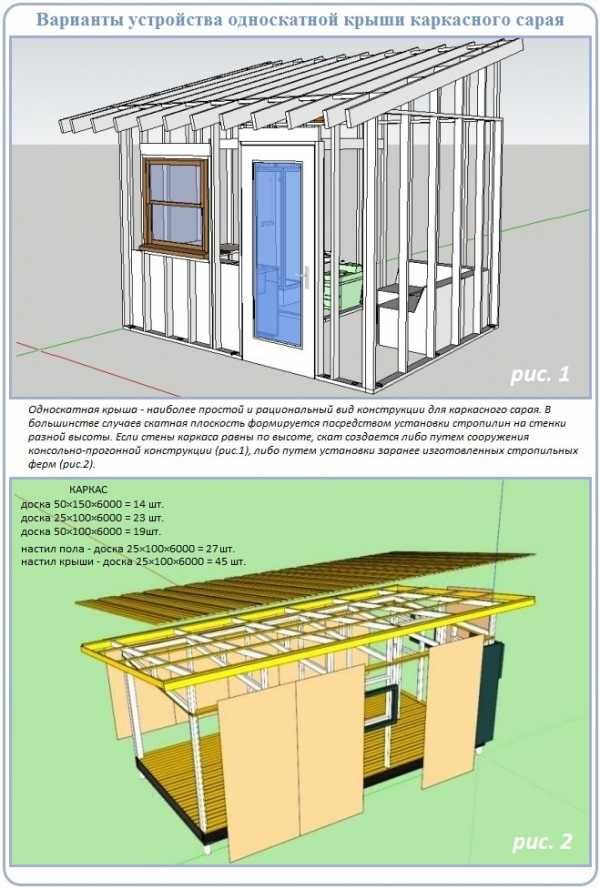
5 - Building the FoundationA sturdy shed requires a sturdy foundation. According to building shed expert Joseph Truini, sheds need to be supported by an on-grade foundation that is at a perfect level. Concrete blocks or timbers known as skids should be able to support the floor frame.
A Well-Built Shed is Only As Strong as Its Foundation
6 - Building A Strong Floor FrameAfter providing your shed with a strong foundation, it's now time to build the floor frame. This includes floor joists as well as perimeter band joists. Typically, the material for the floor is at least 3/4 in plywood. Doubling up a half-inch plywood can likewise suffice.
Framing the Floor
7 - Assemble the WallsUse chalk lines to guide the installation of your walls. After framing your walls with 2x4 studs, screw the walls to the plywood floor.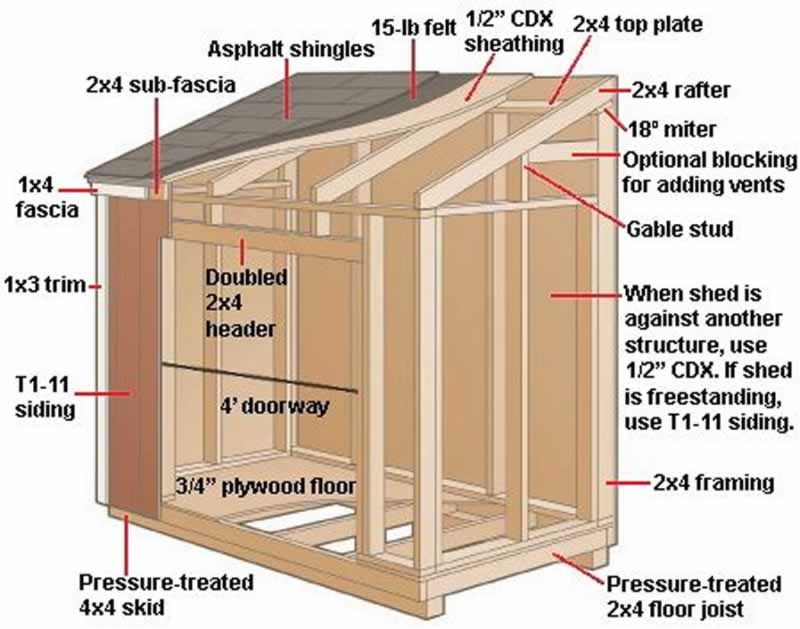
Assembling the Walls
8 - Build Your Door FramesThere are typically two types of doors used for a storage shed - sliding or hinged. Build the frames and clamp them together to make a door that is about 1 to 1-1/2" thick.
Choosing the Right Location for Your Door
9 - Install the WindowsMark and cut the windows, using plexiglass framed with plywood to create windows for your storage shed.
Installing Windows
10 - Simplify the RoofAssembling the roof can be tricky. However, making sure that roof sections are well made can simplify the process. After assembling rafters and ceiling joists into the roof trusses, you should be able to set it on top of the walls easily.
Build your own office shed roof
Different Roof Options for Office Sheds
5 More Tips, Tricks, and Techniques to Building a High-Quality ShedBeyond these steps, here are five more tips to help you with building your shed.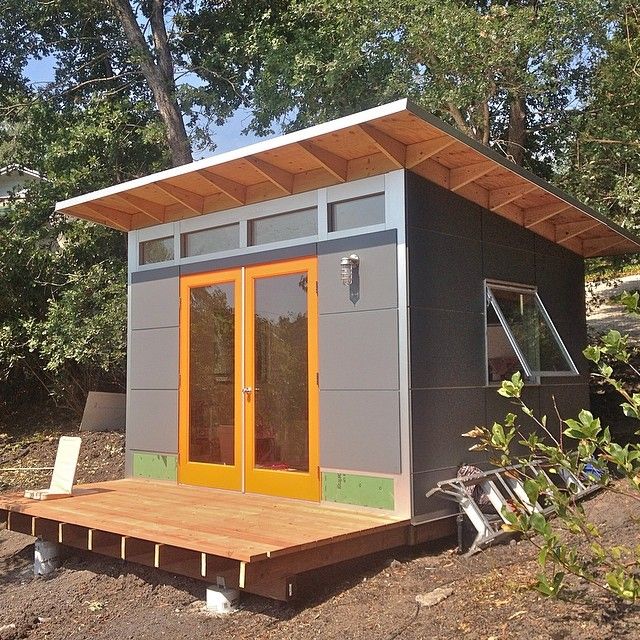
1 - Seek advice and support from professionalsDo you have a contractor friend who is an expert in building? If so, take advantage of their knowledge and expertise to help you with your first ever shed build.
2 - Keep Your Build OrganizedAn organized work area will make your life easier. Here are some tools to help you keep your build organized. Having a workbench is essential in having space where you can do manual work.
3 - Take Your TimeBuilding a shed doesn't need to take a lot of time. But, allotting enough hours or weekends to the project is important in building a high-quality shed. In the end, doing the job right the first time is a lot easier than trying to fix mistakes caused by rushing.
4 - Use Good Quality MaterialsA shed is only as good as the materials it's built with. Choosing good and reputable brands can cost you time, energy, and effort in the long run.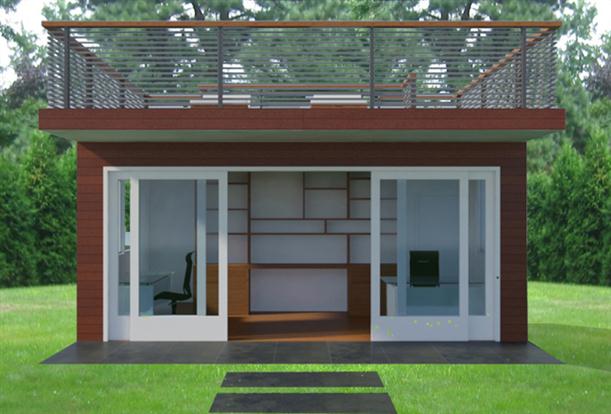 Durability is likewise of top priority when building a shed that is open to the different changes in weather.
Durability is likewise of top priority when building a shed that is open to the different changes in weather.
5 - Make Sure You Want You Like BuildingThis might be obvious advice, but if you're considering this type of project, you have to like it. Building a shed requires time, effort, and commitment. If you know it's not for you, consider buying a prefabricated one instead.
5 Reasons Why it’s better to get a PrefabNow that we've covered the steps to build a shed, you might find that you prefer a prefabricated one. After all, this type of DIY project is not for everyone.
If you're struggling to decide which option is for you, here are some reasons why a prefabricated studio might be a better fit for your needs.
1 - Prefabricated Office Can Save On Time and LaborOne advantage of buying a prefabricated studio - it's already built! Buying a prefabricated studio needs a lot less preparation unlike the alternative, which might take a lot of weeks.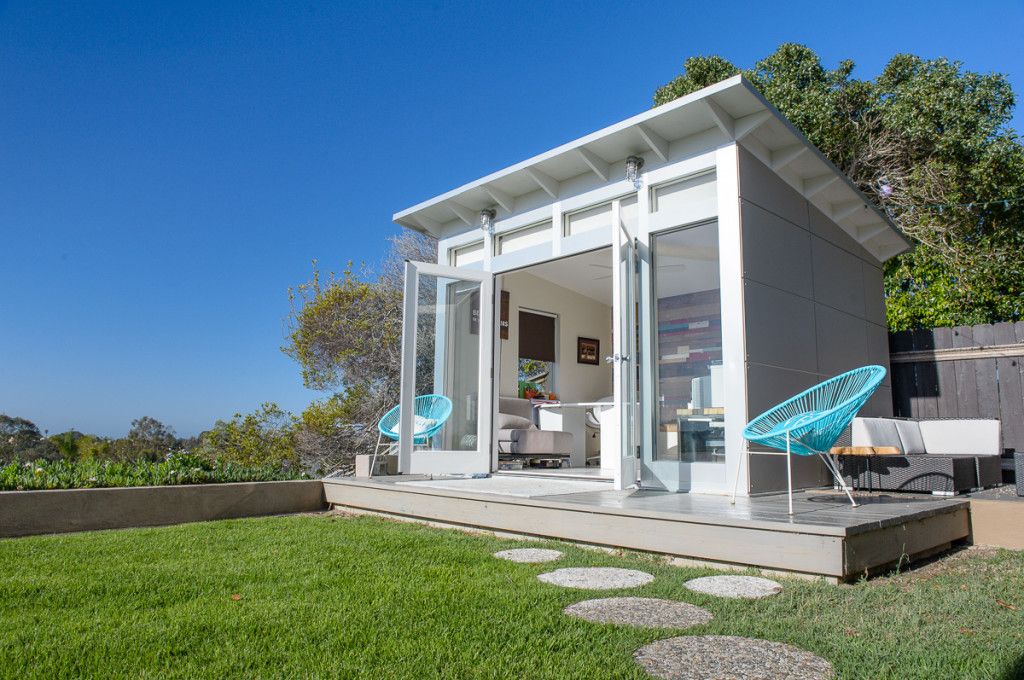
You also have to consider the value of your time. Buying a prefabricated studio can definitely save you a lot of work and time, which you might opt to use relaxing.
2 - A Professionally Built Shed Is IrreplaceableIf this is the first time you're doing this kind of project, the learning curve might be steep. On the other hand, professionals have extensive expertise in sheds and prefabrication.
As such, you can skip all the stress of figuring out where to put the doors or which materials to use. A professional design is not only better to look at, but it's also better to live in!
3 - Cut Down on Construction WasteYou don't need to be a tree-hugger to make this a consideration. As with any new endeavor, novices tend to use more supplies and materials than professionals. Beyond being good to the environment, buying a pre-built shed would cut down on waste. And cutting down waste means cutting down costs.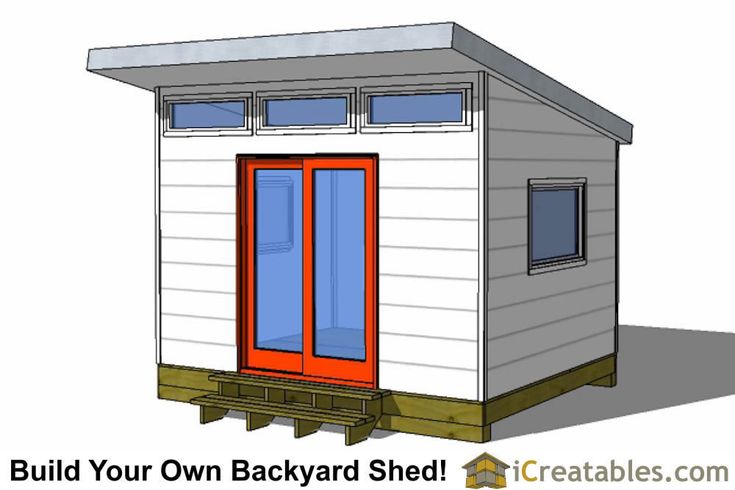
4 - No Surprises on Prefabricated Backyard ShedsIf you don't know much about construction, then this project might be very unpredictable and stressful. Unlike building your own, buying a prefabricated shed means that you know what you're getting.
Since it comes at a fixed price, there are no surprises from errors on-site, no mistakes, no contractors, and no need to supervise a team of people (if you're not doing it solo).
5 - Office Shed Is Not HabitableThe biggest difference between constructing and buying your own shed is livability. Simply put, most DIY sheds are for storage instead of dwelling.
Since the price of a shed is $20k plus cheaper than a prefab office studio, you might wonder why a prefab studio is so much more expensive. The answer is that the shed isn't habitable. This means that there is no insulation, no electricity, and no air-conditioning units.
Insulating a shed, retrofitting it with electricity, and even furnishing it with an ACU can quickly ramp up the costs.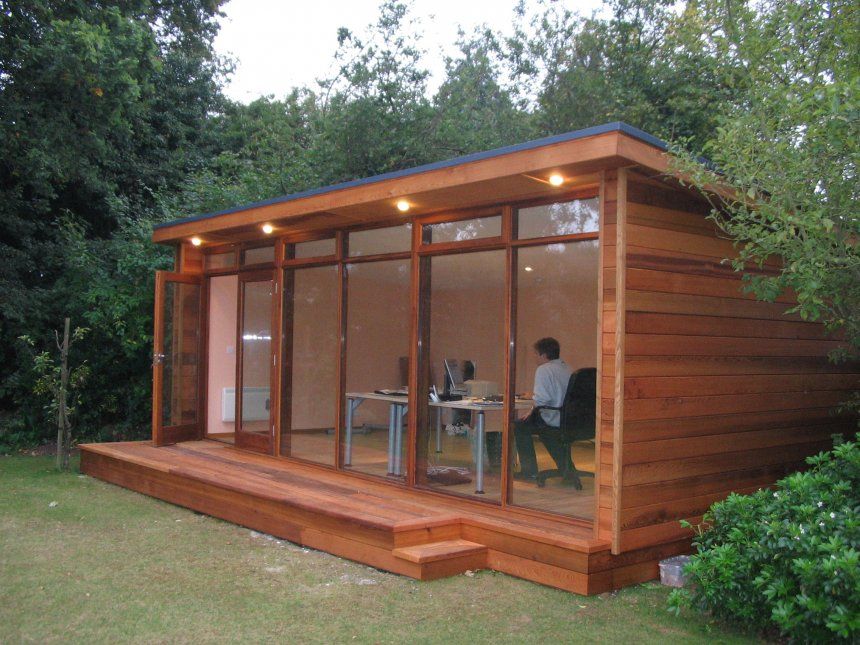 As such, in this regard, buying a shed would be a much better idea than building one.
As such, in this regard, buying a shed would be a much better idea than building one.
While building your own office shed is great, you can do so much more with a prefabricated office model. From relaxing in a quiet she shed, being productive in a backyard office, to even living in a primary home, prefab studios are a great alternative and have many advantages than starting from scratch with your own shed. Check out our collections to find one that suits your needs.
step-by-step instructions with expert advice
Some interesting facts. The word "barn" in Persian means "palace". You can’t tell, looking at the rickety booths in our summer cottages. You can build a hozblok for storing garden tools and other necessary things with your own hands. We are sure that if you approach the matter with all responsibility, then the building will stand for more than a dozen years. The main thing is that everything can be done for yourself: dimensions, materials, location of zones.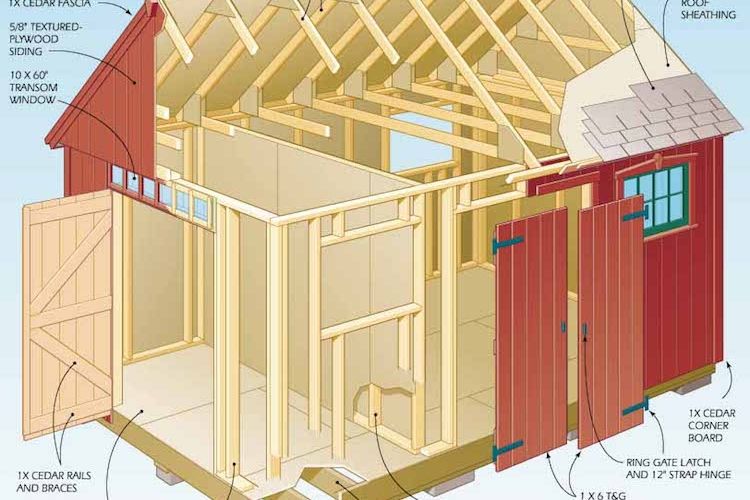 Komsomolskaya Pravda, together with an expert, tells how to build a barn with your own hands.
Komsomolskaya Pravda, together with an expert, tells how to build a barn with your own hands.
Step-by-step instructions for building a barn
Calculate the scale, choose a place
— First you need to determine the size of the building. Think about what you will have in it, whether you will put up a workbench, what you will store - just garden supplies or equipment. Such massive units as a generator or a cultivator take up quite a lot of space, - Stanislav Gapeev, specialist of the technical support service of the TechnoNIKOL trading network, admonishes .
Checking if we have the necessary tools
It would be a shame if you are enthusiastic about doing everything yourself, but the workshop does not have the right tool and the work will have to be postponed. Therefore, before going to the store, check if you have all the tools in stock. If anything, you can buy more or ask a neighbor. You will definitely need:
- hammer;
- saw or circular saw;
- screwdriver;
- level;
- nails, anchors/pins;
- extension;
- ladder.
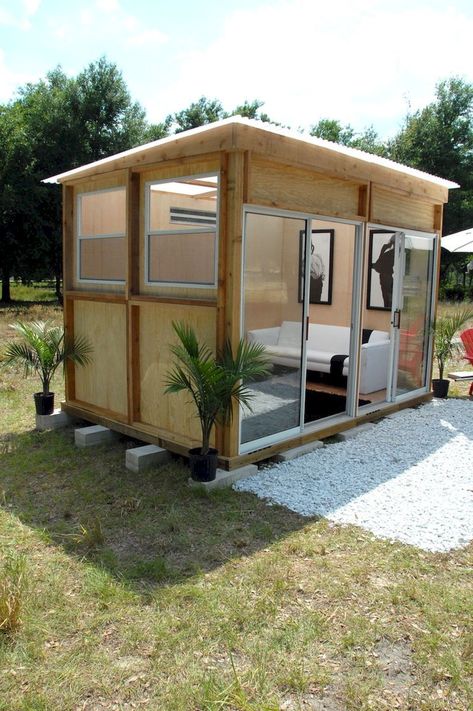
We are going to buy building materials
Based on our instructions, we have compiled a shopping list. You can adjust it based on your personal preferences. Where to buy materials - decide for yourself. In the construction hypermarket, you can take everything and immediately arrange delivery. In addition, it will be a check and easier to return. The market is clearly richer in choice, a variety of prices, but you have to run around the departments.
So, to build a barn you will need:
- solid brick;
- monolithic reinforced concrete slab;
- wooden beam 50x50 mm;
- wooden beam 100x100 mm or 150x150 mm;
- bituminous waterproofing;
- protective box or corrugation for cable;
- floorboard 40 mm;
- OSB board (OSB-3) 9 mm;
- facade tiles or siding;
- wood preservative;
- colored impregnators for wood;
- shingles or self-adhesive roofing materials;
- wiring (sockets, cables, automatic).

Let's get to work
In a favorable mood, you can begin to assemble the barn. First, they deal with the foundation, then with the “skeleton” (box), cover the floor, roof, and sheathe the walls. At the last stage, electrical wiring is done.
You can build a hozblok for storing garden tools and other necessary things with your own hands. Photo: pixabay.com, shutterstock.com You can build a hozblok for storing garden tools and other necessary things with your own hands. Photo: pixabay.com, shutterstock.com You can build a hozblok for storing garden tools and other necessary things with your own hands. Photo: pixabay.com, shutterstock.comEquipping the barn
When everything is ready, you can start making the hozblok for yourself. Hang shelves, bring a workbench, place tools and garden tools.
What work will need to be done when building a barn
Building a foundation
Like a house, a barn begins with a foundation. The simplest and most common option is columnar.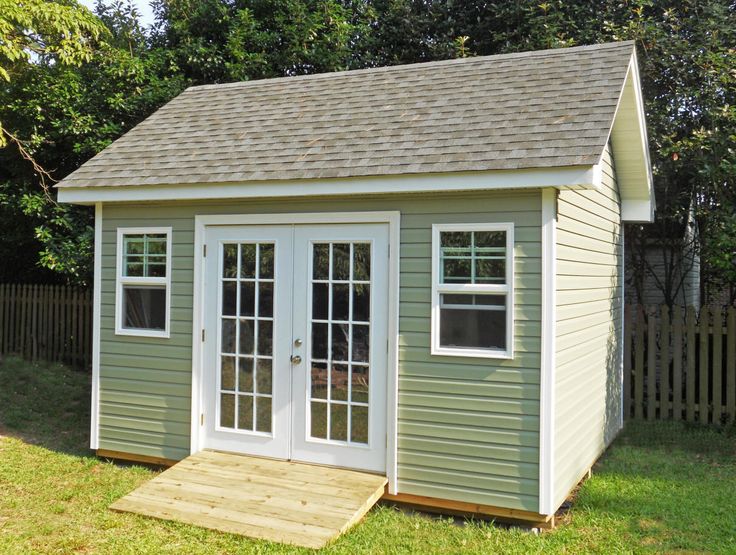 It is quite possible to build it from the solid brick remaining on the site. To do this, it is necessary to dig pits - recesses in the ground - no more than 50 cm deep, and lay brick pillars about 20 cm high above ground level.
It is quite possible to build it from the solid brick remaining on the site. To do this, it is necessary to dig pits - recesses in the ground - no more than 50 cm deep, and lay brick pillars about 20 cm high above ground level.
Since the building is still used for economic purposes, the operational load on the base can be quite high. Ideally, a small monolithic reinforced concrete slab should be placed on top. This is laborious, but on the other hand, their service life will be long, on such a basis it will be possible to safely put racks with tools and roll up garden equipment. The top level of the slab will actually be the floor mark, this is important because in the future, heavy tools and equipment may be brought into the room.
At the stage of monolithic work, mortgages for the input of electricity should be provided. Still, pulling the cable through the air is not the best idea, but laying the cable in a protective box or corrugation underground is optimal.
Assembling the barn frame
The best option for the "skeleton" is a wooden bar 100x100 mm or 150x150 mm.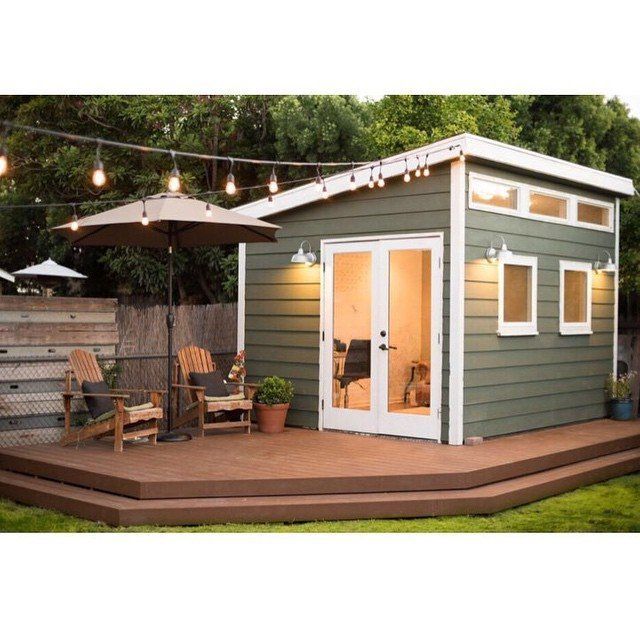 Timber is a natural reliable material with sufficient strength. For its processing and assembly does not require special skills and equipment. All you need is a saw and a hammer.
Timber is a natural reliable material with sufficient strength. For its processing and assembly does not require special skills and equipment. All you need is a saw and a hammer.
- The beam is laid on the foundation base through a layer of waterproofing bitumen or bitumen-polymer material. Between themselves, the timber is fastened into half a tree with the help of anchors and nails. “Half a tree” means that you need to cross-cut half the thickness of the timber. At points near the corner joints, a hole is drilled for installing a dowel or other fasteners.
- Installation of vertical posts is carried out from the same bar 100x100 mm. After leveling, they are temporarily fixed with auxiliary jibs, which are removed after the upper trim.
- The upper trim is almost a mirror image of the lower one along the perimeter and is assembled from the same beam 100x100 mm.
Processing the base and laying the floor
— It is recommended to use polymer floor coverings for processing the reinforced concrete base.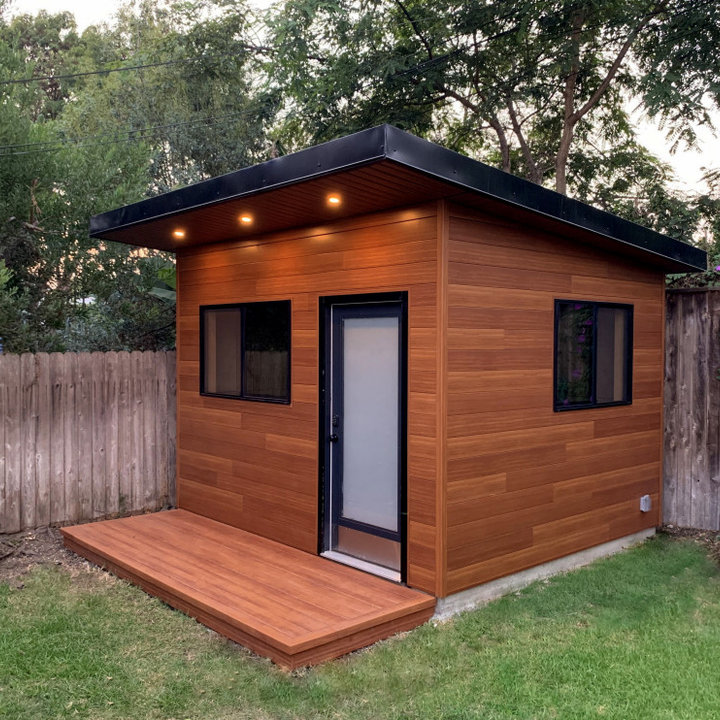 These are ready-made resin-based compounds that form a smooth and durable surface. They are thin-layered enough wear-resistant and in retail there are ready-made kits for self-application for small areas. In general, you can not process it, but such a floor will be dusty, however, in a room for this purpose, this can be neglected, says Stanislav Gapeev.
These are ready-made resin-based compounds that form a smooth and durable surface. They are thin-layered enough wear-resistant and in retail there are ready-made kits for self-application for small areas. In general, you can not process it, but such a floor will be dusty, however, in a room for this purpose, this can be neglected, says Stanislav Gapeev.
If you did not begin to lay a monolithic slab in the base, then the floor of the shed can be covered with a 40 mm board along the logs. But if the load is high, then the tree will wear out quickly enough.
Assembling the roof
As a rule, utility buildings are made low and as inconspicuous as possible, so they are more often made with a single slope with a slight slope. Vertical racks are placed under the shed roof from the side of the front door. They should be higher than the rear. Thus, a slope is formed at the desired angle.
Roof trusses are easier to assemble on the ground, and then lift and install already in finished form.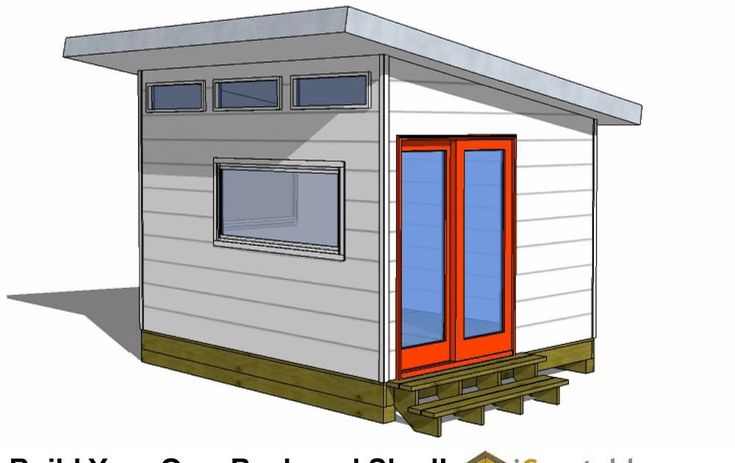 As a coating, you can use flexible tiles or self-adhesive roll materials.
As a coating, you can use flexible tiles or self-adhesive roll materials.
In both cases, a beam of 50x50 mm is hammered under them with a step of 500 mm and a nine-millimeter OSB board is laid. Next, the roofing is laid.
Filling the frame
It is made of OSB boards and sheathed with the same material as the main house. It can be, for example, facade tiles or siding.
- If the facades of your house are lined with bricks, then for the utility block, the most suitable option would be facade tiles imitating stone. A variety of colors and shapes of tiles will allow you to choose the most suitable collection. If your house is already sheathed with such facade tiles, it is enough to choose a similar one, says the KP expert.
Wood treatment
All hidden wooden elements must be treated with antiseptics before installation. And the visible parts are colored impregnations. Modern impregnations, in addition to protection, highlight the texture, emphasize the pattern of the tree.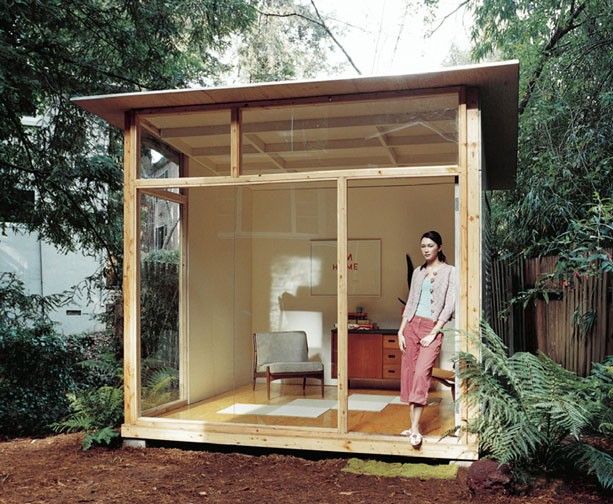 Consumption of antiseptics - from 120 ml / m2 per layer. It is recommended to apply at least two layers. Complete drying - up to 48 hours.
Consumption of antiseptics - from 120 ml / m2 per layer. It is recommended to apply at least two layers. Complete drying - up to 48 hours.
Run the electrical wiring under the light
If you intend not only to build a shed, but also electrify it, then it's time to start wiring. Make sockets inside the utility room. Think you might need outlets outside to connect your garden equipment. For safety, wiring is done through circuit breakers.
Expert advice
Own house requires attention and regular maintenance, so nearby, usually somewhere from the side of the yard, an outbuilding is built without fail, which serves to store tools or equipment, and can also be used as a workshop.
— When you are planning to build a barn, in addition to the area, you should also consider the overall ensemble with the main house. The building should echo it in color and texture of exterior finishing materials. The roof is usually made lean-to with a slight angle, so that the outbuilding does not stand out in the general ensemble of buildings with its height, but, on the contrary, is masked.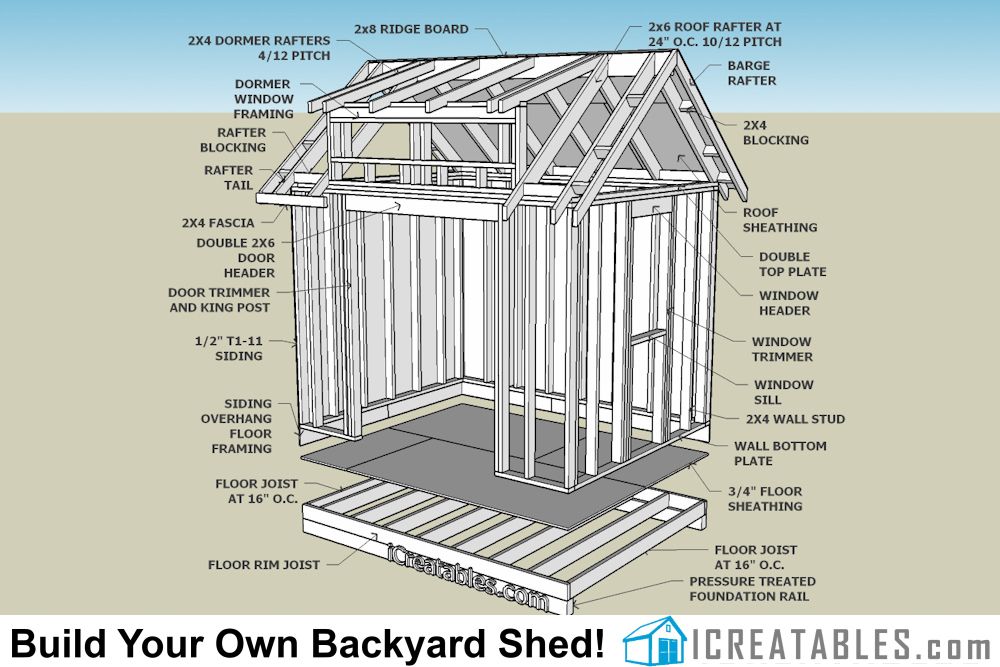 For cladding walls and roofs, a similar coating is often chosen as on the main buildings - a house, a bathhouse, - the expert explains.
For cladding walls and roofs, a similar coating is often chosen as on the main buildings - a house, a bathhouse, - the expert explains.
- You can calculate how much building materials will be needed for an object with the help of builders or on your own, since almost all surfaces are of a simple rectangular shape. This way you can avoid unnecessary spending.
- If you plan to store only tools in the shed, then a neat construction of 1.5 × 1.5 meters is enough. Seems a little? You can throw 50 cm each. When a barn is erected as a garage for a lawn mower, they make it 2 × 3 meters.
- In addition to the option indicated by us, the shed can be built from brick, foam block or corrugated board. In the first two cases, a good foundation is required. And in general, the options are more expensive than the materials in our instructions. But it won't last a decade. The corrugated board option, on the contrary, is the most budgetary and simple. It doesn't even require a foundation.
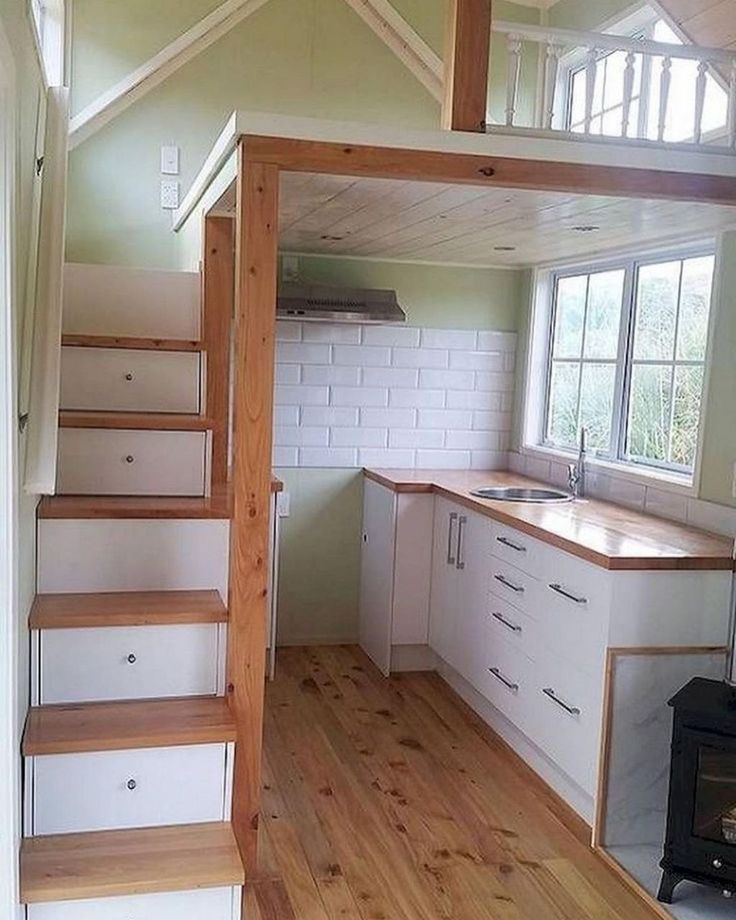 But the sheet quickly corrodes.
But the sheet quickly corrodes.
Frequently asked questions and answers
Are there any regulations for installing a barn on the site?
The location of the utility block should be planned taking into account its size and distance from the border with neighbors, houses and baths, - says Stanislav Gapeev, technical support specialist for the TechnoNIKOL retail chain, . - These items are regulated by documents:
SNiP 30-02-97;
SNiP 2.07.01-89;
SP 53.13330.2011;
SP 30-102-99;
SP 42.13330.2011.
In order to live in peace with your neighbors and not attract the attention of regulatory authorities, observe the following rule: the building must be placed at a distance of one or more meters from the neighboring territory. At the same time, the edge of the roof must end at least 0.5 m before the border, and in no case should the slope be directed towards the neighbors
What are the alternatives to building a barn with your own hands?
You can buy a pre-assembled hozblok made of wood or tin.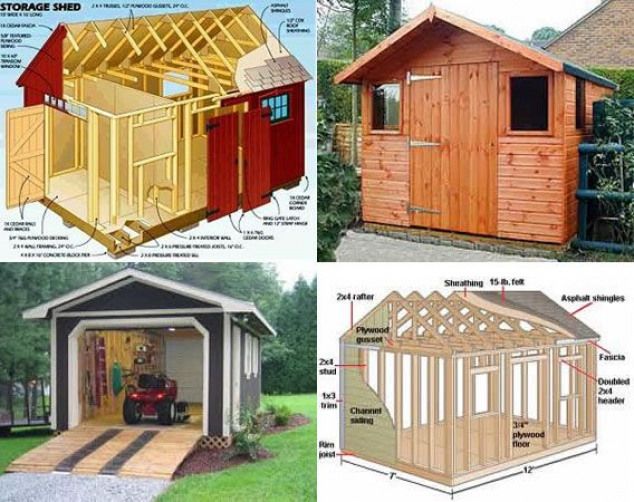 These are called containers. They are usually delivered to the site already assembled. The second popular option is a prefabricated barn. The process is reminiscent of buying furniture: all components are brought disassembled, and you will have to assemble everything according to the instructions using your tool. Or hire a team. The most costly option is to invite builders to build a barn.
These are called containers. They are usually delivered to the site already assembled. The second popular option is a prefabricated barn. The process is reminiscent of buying furniture: all components are brought disassembled, and you will have to assemble everything according to the instructions using your tool. Or hire a team. The most costly option is to invite builders to build a barn.
How long does it take to build a barn?
Everything depends on the number of employees, their skills, and the chosen construction technology. It will take approximately five full days to build the barn from our instructions.
What should I consider if I am going to build a barn for animals?
Sanitary requirements first. Read the SNiPs that we listed above. Outbuildings for animals should not be closer to houses than 15 meters. They must be removed from the wells by at least 20 meters.
If you have large cattle, it's a good idea to make a space for walking.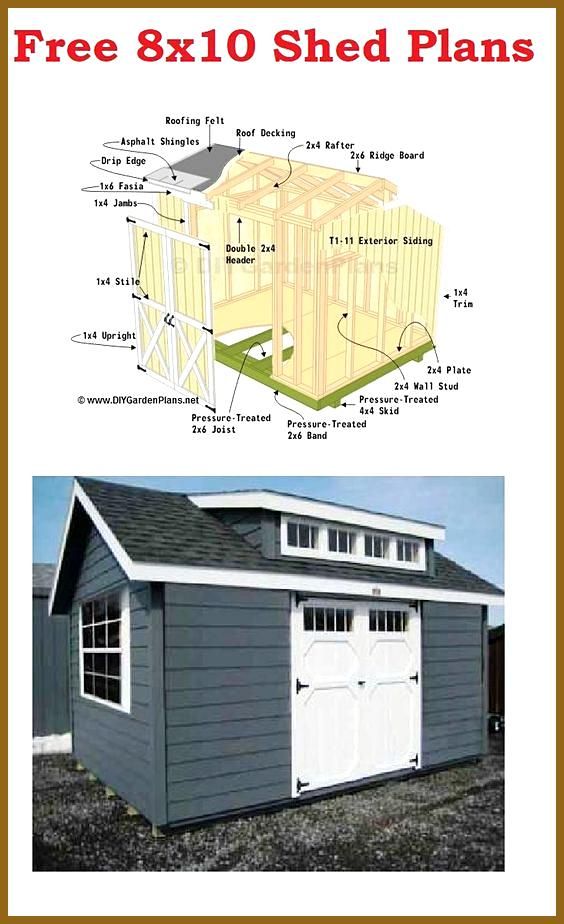 There are also veterinary recommendations on how much space is needed to keep different animals. It is clear that laying hens need less than a large cow.
There are also veterinary recommendations on how much space is needed to keep different animals. It is clear that laying hens need less than a large cow.
Special attention must be paid to ventilation: the room must be ventilated even when closed. Animal waste contains toxic gases, the concentration of which in a room without a draft is dangerous for both livestock and humans. Animals need warmth, so the materials of the roof and walls must be of high quality.
Lot Outbuildings - Top 55 Photos of Lot Homes
Old Oak Guest Retreat
John West Stoddard, Inc.
A simple exterior with glass, steel, concrete, and stucco creates a welcoming vibe.
Pictured: small modern style detached guest house with
Greenhouse
Natalie DeNormandie
Photography by Liz Linder (www.lizlinder.com)
Fresh design idea: classic style freestanding greenhouse - great photo interior design
Lillieshall Garden Room
Matthew Giles Architects
Housed within the building is a multi-functioning space along with kitchen, storage and shower room.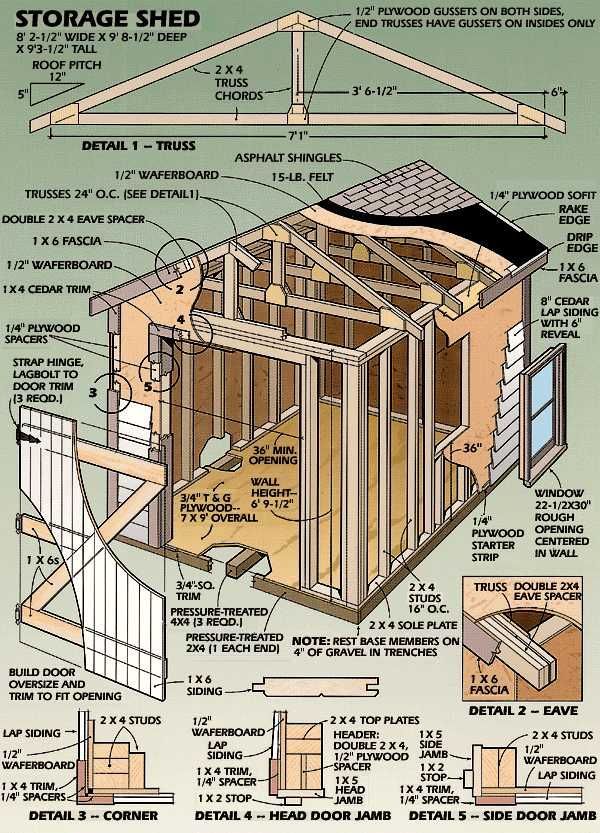 The use of timber continues here, with walls clad in a warm, natural, birch-plywood. The mirror at the rear of the kitchen reflects the ever-changing planting outside, providing a sense of space and depth. This, along with a rooflight, and small, planted courtyard, bring additional natural light into the space and make the garden an integral part of the building.
The use of timber continues here, with walls clad in a warm, natural, birch-plywood. The mirror at the rear of the kitchen reflects the ever-changing planting outside, providing a sense of space and depth. This, along with a rooflight, and small, planted courtyard, bring additional natural light into the space and make the garden an integral part of the building.
Hillersdon Avenue
Outpost London
Hillersdon Avenue is a magnificent article 2 protected house built in 1899. Our brief was to extend and remodel the house to better suit a modern family and their needs, without destroying the architectural heritage of the property. From the outset our approach was to extend the space within the existing volume rather than extend the property outside its intended boundaries. It was our central aim to make our interventions appear as if they had always been part of the house.
St Augustine Road
Square Feet Architects
Home office.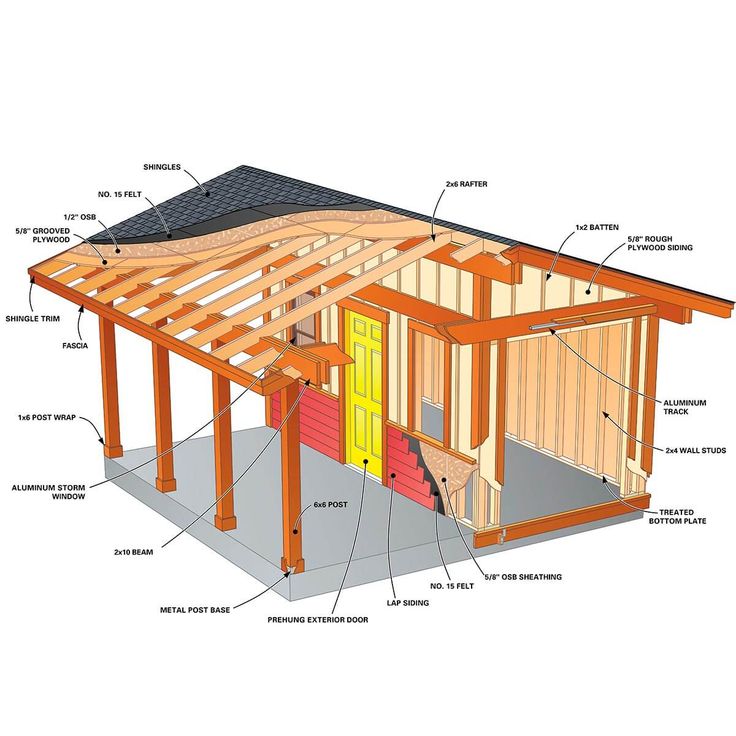 Zinc Clad, Garden Room Rick McCullagh
Zinc Clad, Garden Room Rick McCullagh
Fresh design idea: small contemporary style detached outbuilding with workshop - great interior photo
The Charming Tool Shed
DC Design LLC
A charming tool shed with large ledge stone steps is situated within the woods. A garden path with a view of the sculpture provides interest along the walk.
In the Clearing
Home Design & Decor Magazine
Designer: Stephanie Semmes http://www.houzz.com/pro/stephbsemmes/semmes-interiors Photographer: Dustin Peck http://www.dustinpeckphoto.com/ http://urbanhomemagazine.com/feature/1590
Neil Dusheiko creates 'Shadow Shed' using Shou Sugi Ban cladding in Camden
Exterior Solutions Ltd
With the intention of creating a 'dark jewel' to give space for work , children's play and practicing yoga. Neil Dusheiko used clear burnt cedar – Dento Yakisugi in a ‘hit one miss one’ system creating natural yet mysterious vibes in the garden area.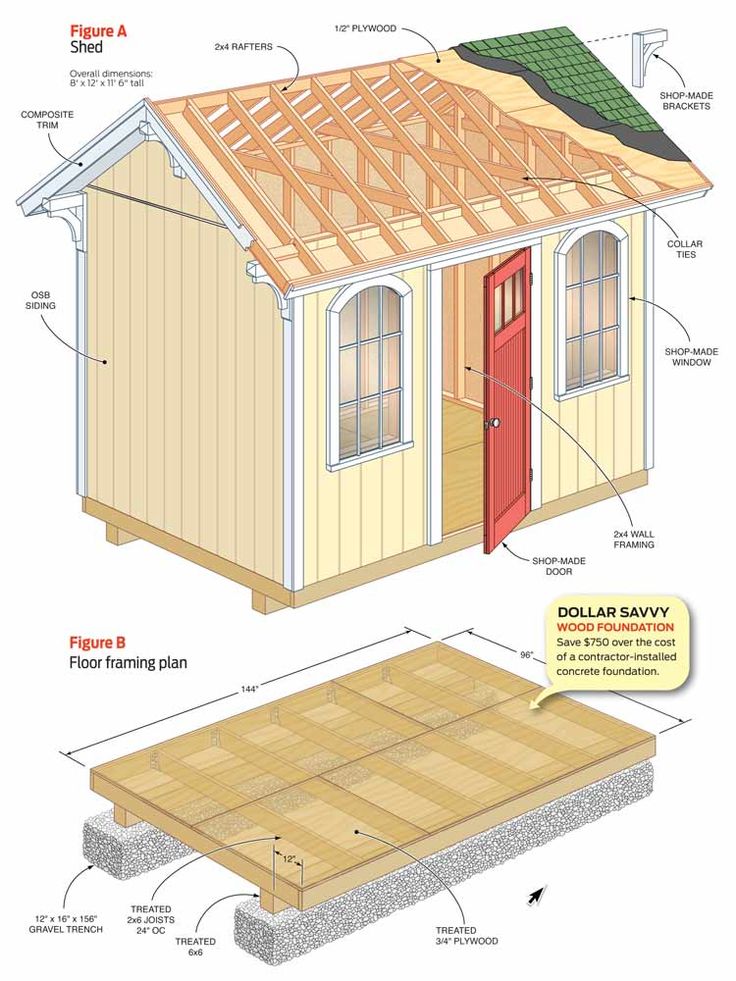 Using traditional Japanese techniques Shou Sugi Ban makes the cladding resistant to rot and fire. The finish on the cladding can only be controlled so much; this allows the texture, color and grain to show their true character. The carbon finish can't be affected by sunlight as it is a colorless element. Inside the studio they have used a light in color birch plywood. This gives a brilliant contrast to the exterior. Especially at night when the black dissipates and the 2 large windows let a warm glow filter over the garden. www.shousugiban.co.uk [email protected] 01494 291 033 Photographer - Agnese Sanvito
Using traditional Japanese techniques Shou Sugi Ban makes the cladding resistant to rot and fire. The finish on the cladding can only be controlled so much; this allows the texture, color and grain to show their true character. The carbon finish can't be affected by sunlight as it is a colorless element. Inside the studio they have used a light in color birch plywood. This gives a brilliant contrast to the exterior. Especially at night when the black dissipates and the 2 large windows let a warm glow filter over the garden. www.shousugiban.co.uk [email protected] 01494 291 033 Photographer - Agnese Sanvito
Sugar house
Sustainable Design, LLC
Photography by Andrew Doyle This Sugar House provides our client with a bit of extra storage, a place to stack firewood and somewhere to start their vegetable seedlings; all in an attractive package. Built using reclaimed siding and windows and topped with a slate roof, this brand new building looks as though it was built 100 years ago.