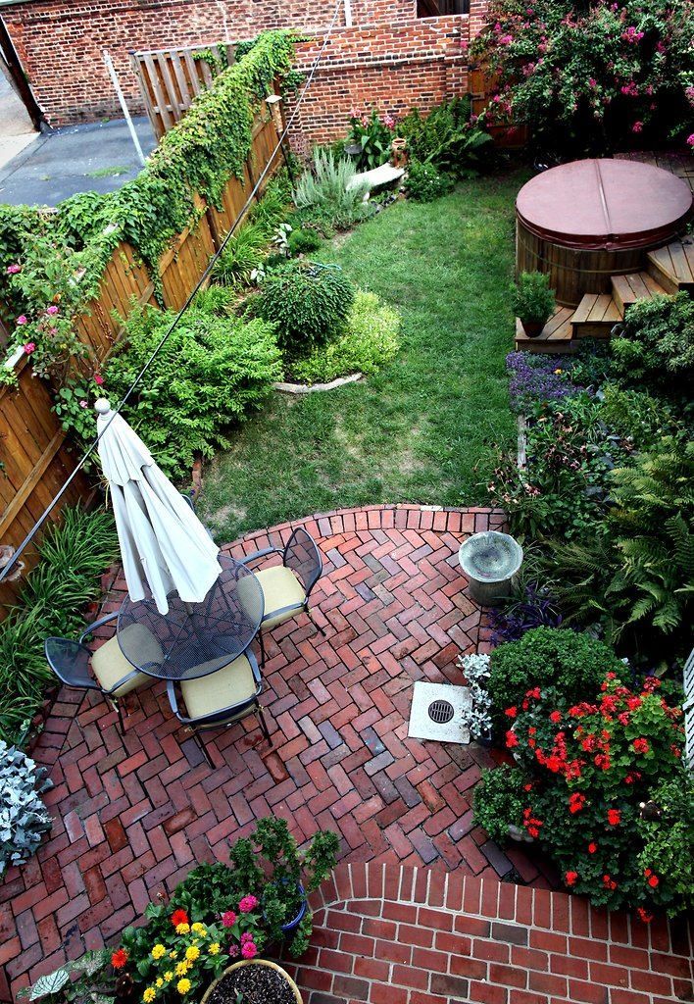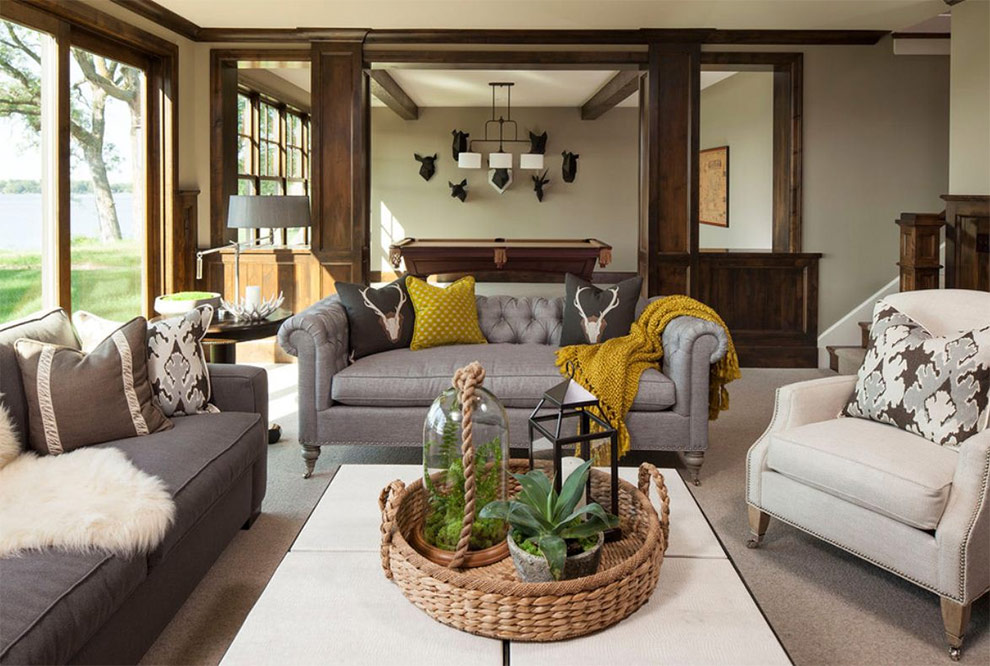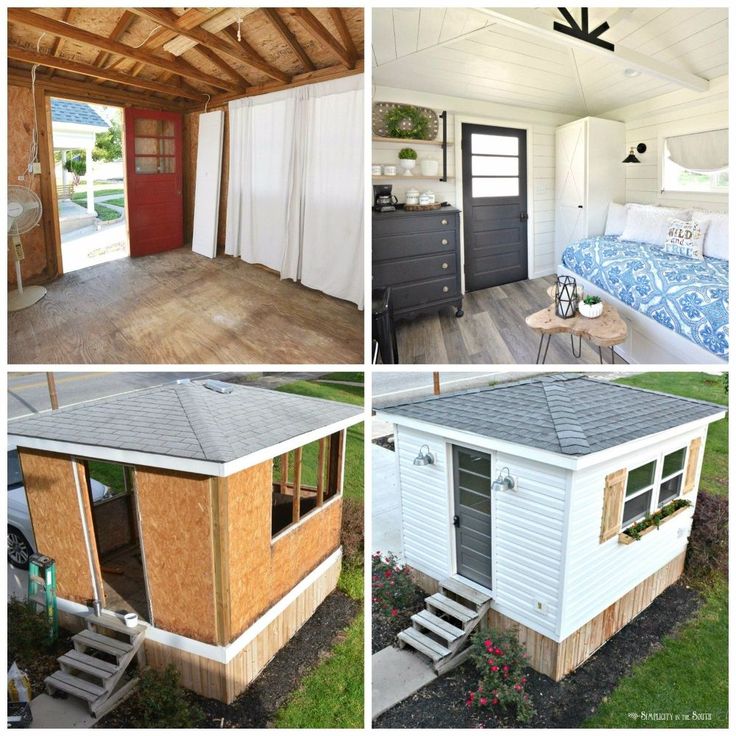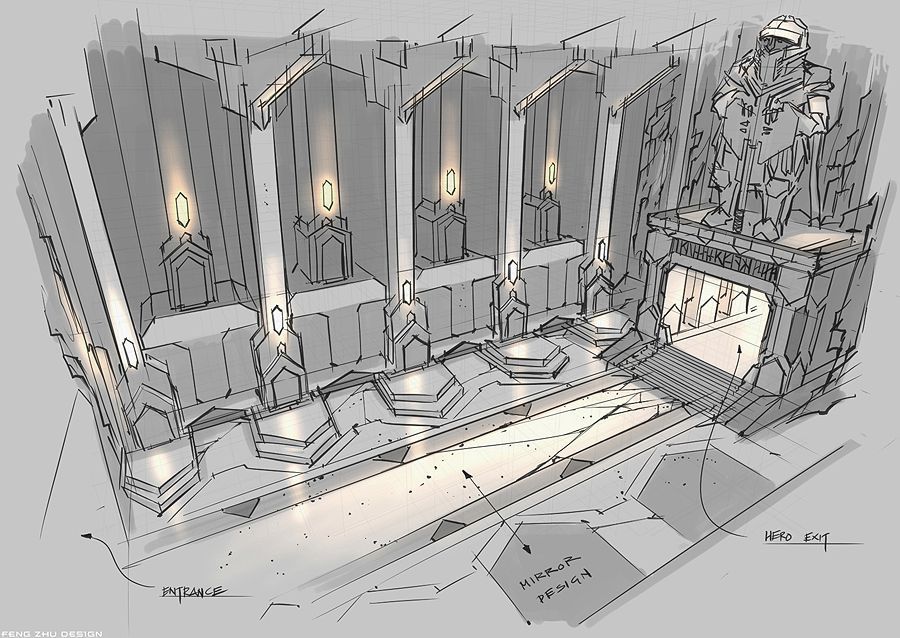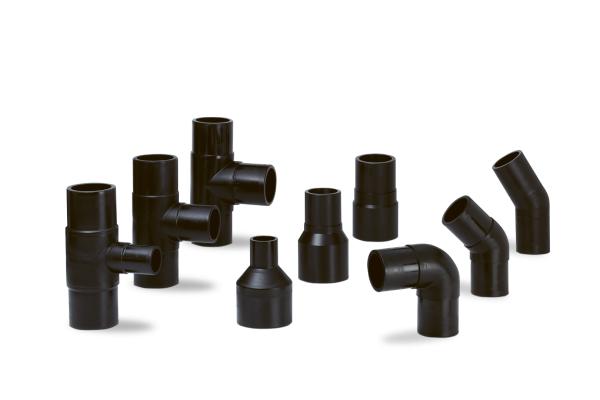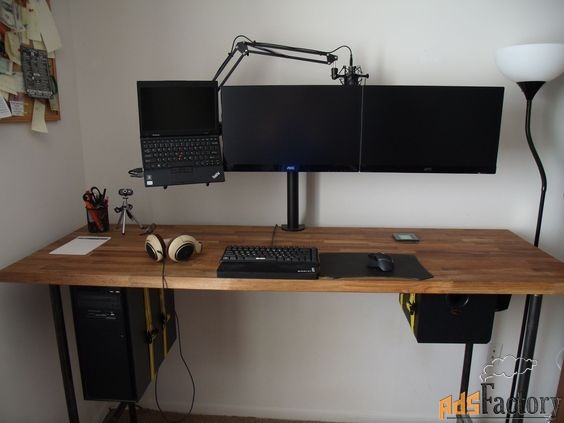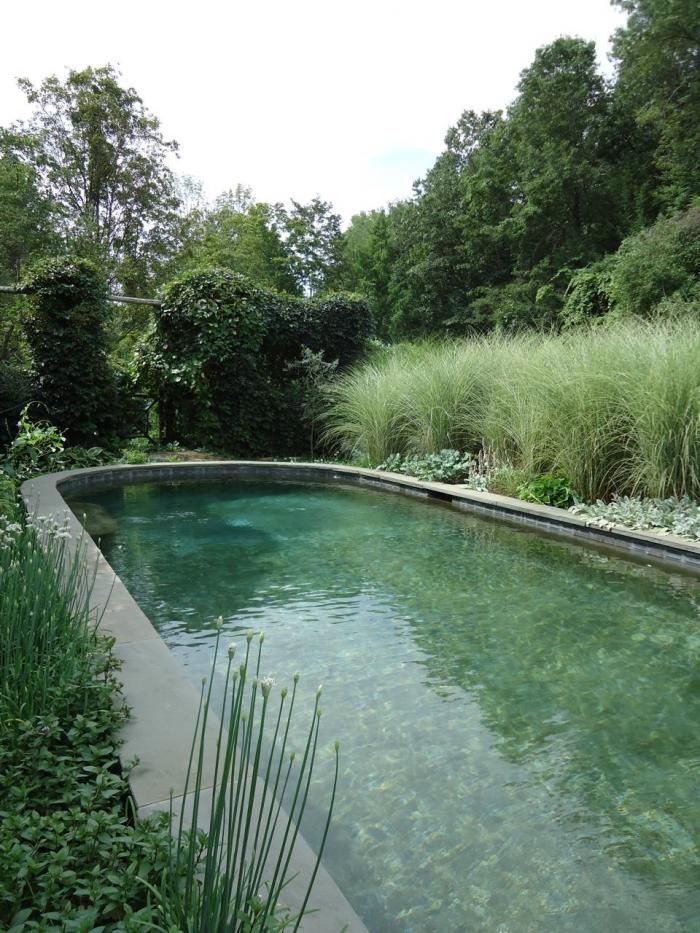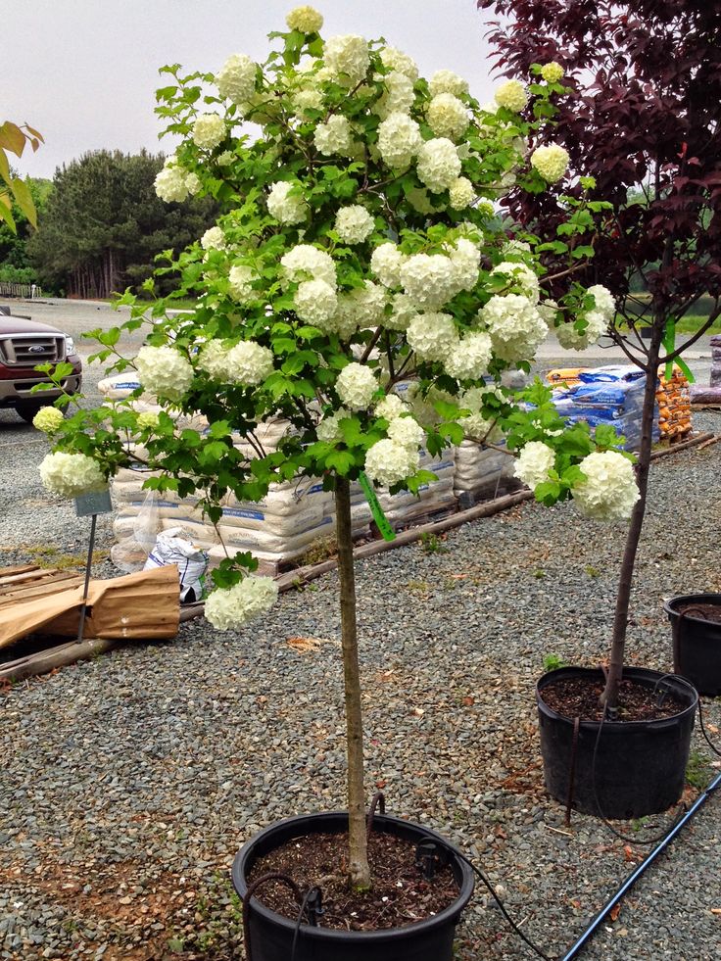Bespoke kitchen ideas
7 Kitchen Design Ideas to Learn from Luxurious Bespoke Kitchens!
7 Kitchen Design Ideas to Learn from Luxurious Bespoke Kitchens! is a fantasy joy ride for lovers of classic, luxurious, bespoke kitchen design who aspire to learn from some dreamy examples.
Artichoke designed a bespoke kitchen in Kensington, London with designer Michael Smith. According to Artichoke, the kitchen design was influenced by the American East Coast. 7 Kitchen Design Ideas to Learn from Luxurious Bespoke Kitchens!All images used with permission from Artichoke.
While I don’t have a certified kitchen designer plaque hanging on the wall, and I’m awfully bougie to be blogging bespoke, let’s chat friend to friend! I’m sharing thoughts and inspiration based upon my own experience: designing kitchens from the ground up, cosmetically making over kitchens with a limited budget, and renovating disaster kitchens as a DIYer.
What does ‘Bespoke Kitchen’ Suggest?
I have shared the work of Artichoke with you before, and when I think of an example of a firm who leads the way with integrity and superbly execute bespoke kitchen design, my thoughts immediately turn to them.
Their mission entails the following. First, introducing only the finest quality materials. Second, designing entirely unique kitchens. Third, personalizing off of the design details, and lastly, giving meticulous attention to every detail. Bespoke design aims high, and I’m following suit today! Why? Because I’m confident there are lessons we can take away for our own projects. (And also because I’m still a dreamer asking you to dream with me!)
Bespoke Kitchen Design Idea No. 1
Say YES to quality materials.
Bespoke is a term associated with luxury and fine quality. Beyond simply arriving at what materials, cabinetry, flooring, and counter surfaces will be made of, the particular grade of these materials enters the equation.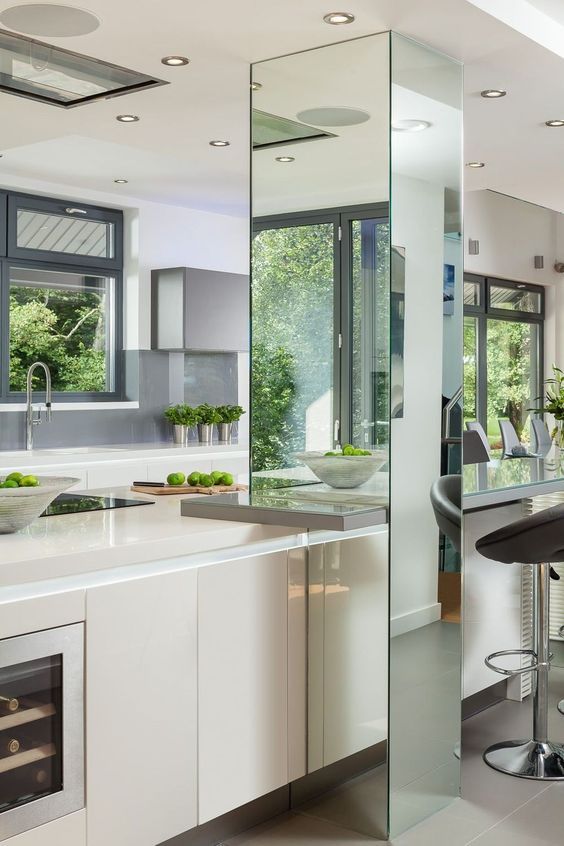 Hence, bespoke kitchens can be expensive and are not typically executed on a tight budget. But here’s the thing. If you have a limited budget yet want a kitchen design that is more custom than cookie cutter, you must get creative. For example, if you dream about stone or quartz counters but don’t yet have the budget, consider butcher block or wood rather than laminate (unless you love laminate!). Down the line, you can upgrade the counters, and in the mean time, you may fall in love with this natural material which will likely develop patina with use.
Hence, bespoke kitchens can be expensive and are not typically executed on a tight budget. But here’s the thing. If you have a limited budget yet want a kitchen design that is more custom than cookie cutter, you must get creative. For example, if you dream about stone or quartz counters but don’t yet have the budget, consider butcher block or wood rather than laminate (unless you love laminate!). Down the line, you can upgrade the counters, and in the mean time, you may fall in love with this natural material which will likely develop patina with use.
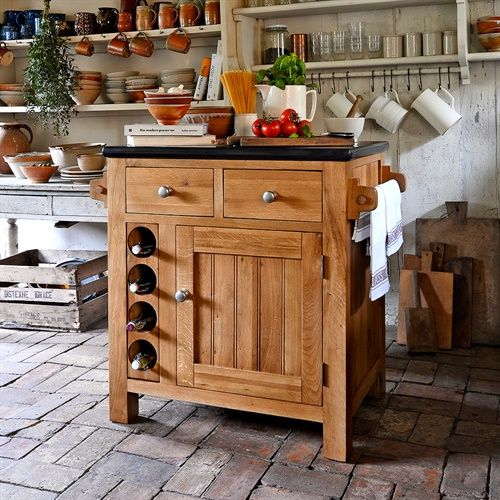 7 Kitchen Design Ideas to Learn from Luxurious Bespoke Kitchens!
7 Kitchen Design Ideas to Learn from Luxurious Bespoke Kitchens!Bespoke Kitchen Design Idea No. 2
Aim for a design as unique as you.
Bespoke implies the design is not what we might term ‘a builder’s special’ or ‘cookie cutter’ or ‘standard out of the box.’ A bespoke kitchen is designed from scratch based upon a client’s needs, preferences, tastes, budget, physical characteristics like height, values, and sensibilities. A bespoke kitchen designed for a client who stands 6’6″ and loves visual abundance and rarely cooks will vary considerably from a design for a 5’2″ client allergic to clutter who is an avid cook.
Artichoke designed this bespoke kitchen with hand-painted cabinetry and unique design elements in Kensington, London with designer Michael Smith. Notice the open shelving on lower base cabinets to the right of the island. Chromed door catches and glazed wall cabinets are typical of New England and coastal kitchens.Bespoke Kitchen Design Idea No. 3
Get truly personal.
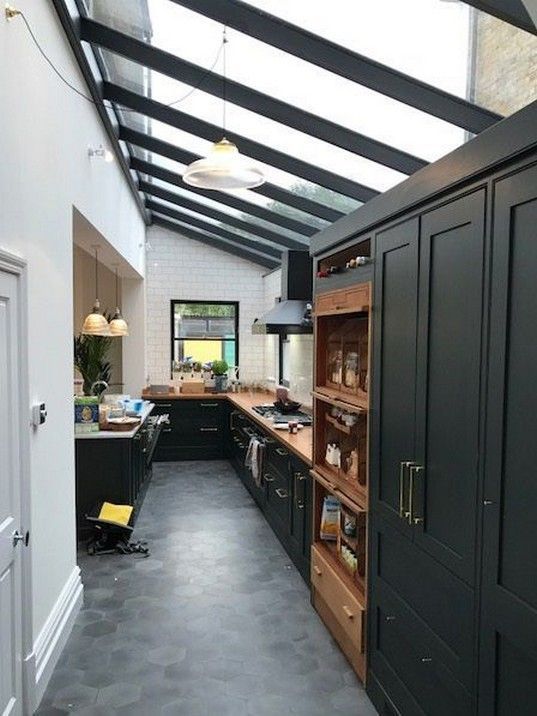
Make it a personalized design. There are hundreds of details and decisions to be made for a bespoke kitchen’s design. Simply deciding on white painted kitchen cabinets, for example, will lead to many more considerations for personalization. There are hundreds of white paint possibilities with varying undertones. Will the paint be hand applied, sprayed on site, or finished off site? What sort of sheen is desired and consistent with the agreed upon theme and feel of the design? Cabinet finishes are but one of a myriad of personalized elements!
Artichoke designed this bespoke kitchen with hand-painted cabinetry, steel, antiqued zinc, and unique design elements in Kensington, London with designer Michael Smith.7 Kitchen Design Ideas to Learn from Luxurious Bespoke Kitchens! (In case you indeed admire bespoke luxury and hand-crafted quality kitchen design inspiration!)Bespoke Kitchen Design Idea No. 4
Become intimate with the details.
Attention to detail begins with the design process and continues to the kitchen’s completion.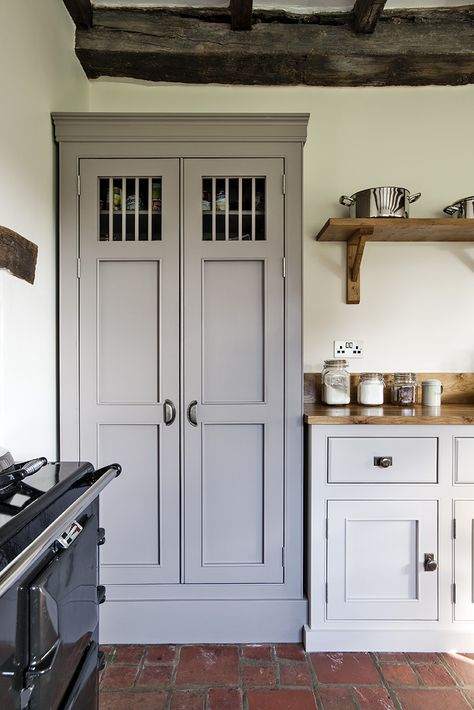 Details about the kitchen’s users and the ways the kitchen will be used ought to be scrutinized. Arriving at a highly individualized design involves heaps of detective work even before the first sketch. Apart from a client’s wish list and inspiration file, there are always significant architectural matters to resolve in regards to construction, lighting, sight lines, and structural issues. Sourcing quality materials involves meticulous attention as does the installation and finishing work. Finally, the decor of the installed bespoke kitchen involves thoughtful consideration of dozens of details in order to bring a pleasant, flowing, harmonious space to life.
Details about the kitchen’s users and the ways the kitchen will be used ought to be scrutinized. Arriving at a highly individualized design involves heaps of detective work even before the first sketch. Apart from a client’s wish list and inspiration file, there are always significant architectural matters to resolve in regards to construction, lighting, sight lines, and structural issues. Sourcing quality materials involves meticulous attention as does the installation and finishing work. Finally, the decor of the installed bespoke kitchen involves thoughtful consideration of dozens of details in order to bring a pleasant, flowing, harmonious space to life.
Bespoke Kitchen Design Idea No.
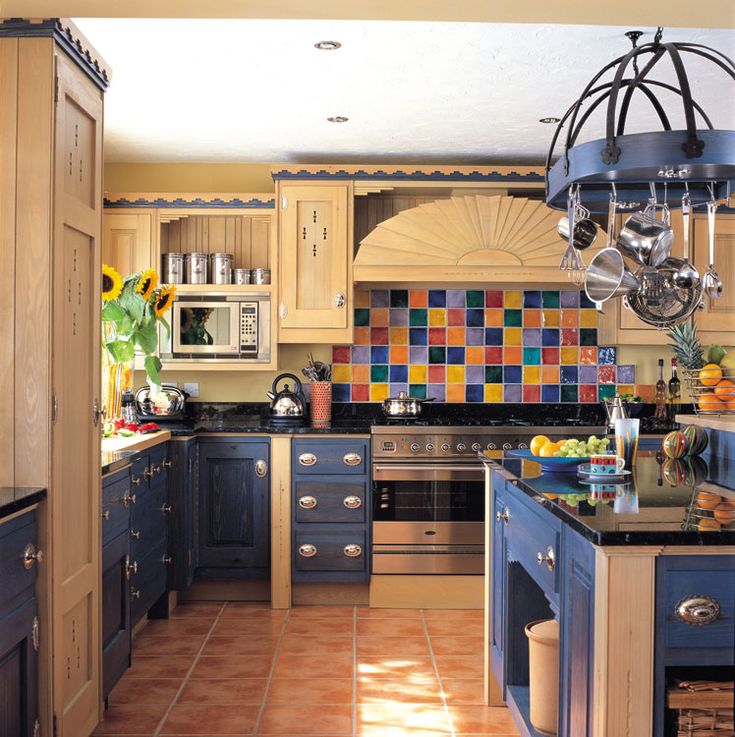 5
5Identify your batterie de cuisine!
If this term is new to you, batterie-de-cuisine means your kitchen’s artillery (read more about it here). It is your kitchen essentials: knives, chopping boards, pans, mixing bowls, baking sheets, etc. It’s a highly personalized “battery” since one cook may consider use his blender daily, while in another kitchen, this appliance gathers dust on a very high shelf.
To design a bespoke kitchen that fits you and your unique cooking style, your batterie de cuisine should be clearly defined and should guide the plan for storage, cooking zones, shelves, etc.
In a 19th century London home, Artichoke designed this bespoke kitchen with hand-painted cabinetry and unique design elements with designer Michael Smith. The kitchen needed to honor the heritage of the house while also serving as a peaceful retreat from life’s chaos.7 Kitchen Design Ideas to Learn from Luxurious Bespoke Kitchens!In this London kitchen designed by Artichoke and Michael Smith, the owner’s batterie de cuisine/pot rack, plays a starring role.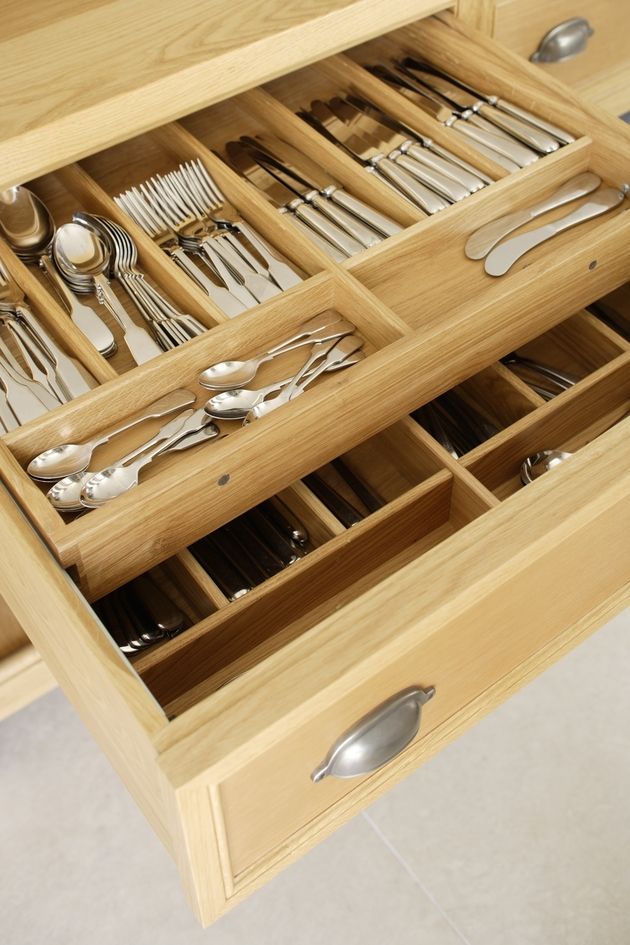 Not only are this cook’s kitchen essentials stored within reach, the creation and placement of the rack allows for over the island lighting and for beautiful wood ceiling to remain intact. When you are just NOT about a swiss cheese look for your ceiling or dangly mile long pendant light cords, this floating batterie-de-cuisine saves the day indeed!
Not only are this cook’s kitchen essentials stored within reach, the creation and placement of the rack allows for over the island lighting and for beautiful wood ceiling to remain intact. When you are just NOT about a swiss cheese look for your ceiling or dangly mile long pendant light cords, this floating batterie-de-cuisine saves the day indeed!
Bespoke Kitchen Design Idea No. 6
Know thy organizational style.
Know thyself. I shared a great resource the other day which identifies optimal organizing strategies based upon varying personality types in which organizing expert Cassandra Aarssen explains in plain language how some of us crave visual simplicity (objects out of sight) while others crave visual abundance (objects within sight).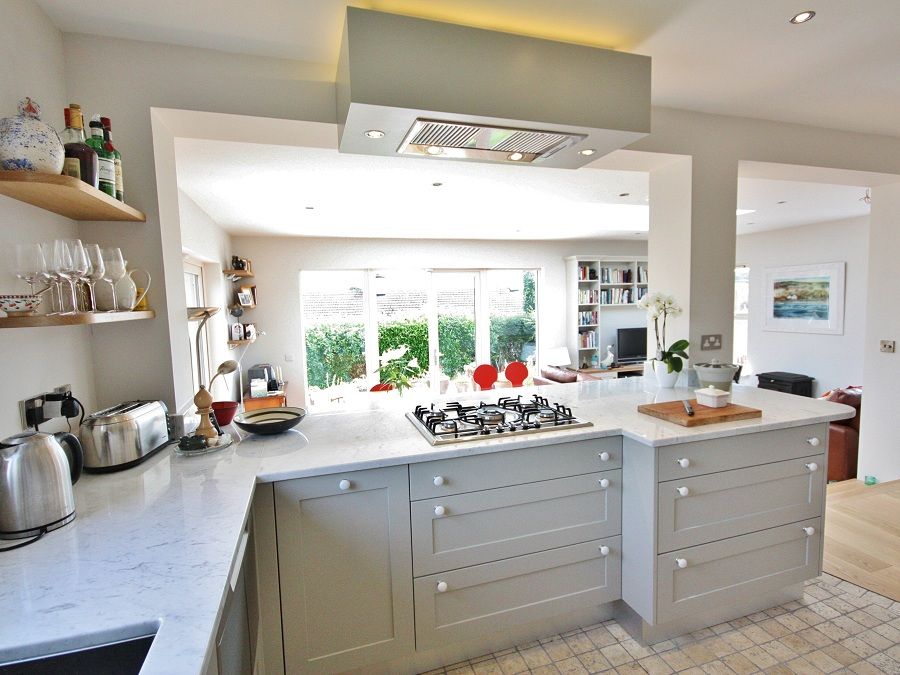
This distinction in organizational personality types is critical information at the very beginning of any kitchen design plan since it will dictate so many choices, both functional and aesthetic.
Artichoke designed this bespoke kitchen with hand-painted cabinetry and unique design elements in Kensington, London with designer Michael Smith. 7 Kitchen Design Ideas to Learn from Luxurious Bespoke Kitchens!We all have different comfort levels!
We’re all so different when it comes to our response to stimulation. Since I personally feel overwhelmed, restless, and distracted by visual abundance, there are a number of kitchen design elements that would be a disaster if introduced. A pot rack, an open etagere, cluttered countertops, or open shelves are probably not wise choices for visual simplicity types like me.
However, for a great deal of folks planning a kitchen design, open shelving and out-in-the-open elements make perfect sense for cooks with a fondness for visual abundance.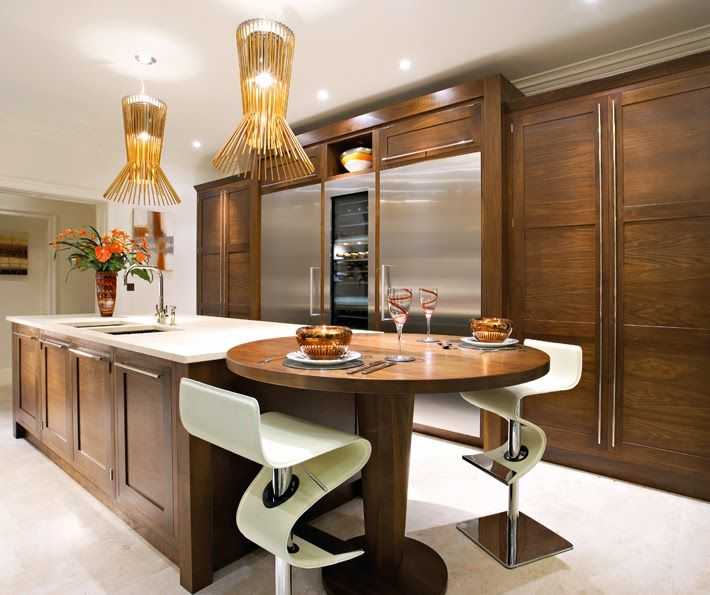 This Kensington bespoke kitchen’s over the island industrial pot rack and open shelves elsewhere (above) suggest the homeowner is comfortable with a measure of visual abundance.
This Kensington bespoke kitchen’s over the island industrial pot rack and open shelves elsewhere (above) suggest the homeowner is comfortable with a measure of visual abundance.
Bespoke Kitchen Design Idea No. 7
Analyze your design crushes.
Inspiration from other kitchens is only the beginning. Before designing any room or investing in materials, it’s important to devote time for self reflection and exploration of your personality type, organizational style. This exploration must extend beyond collecting inspiration images.
Artichoke designed this bespoke kitchen with Flemish design influences for a home in Gloucestershire, England. Lovely, bespoke, and luxurious indeed. Certainly an inspiring kitchen design for the books. 7 Kitchen Design Ideas to Learn from Luxurious Bespoke Kitchens!A Pinterest board or twenty is a good start, but further research is critical. It is possible, for example to save dozens of inspirational images to a mood board, yet not fully understand your desires and tastes.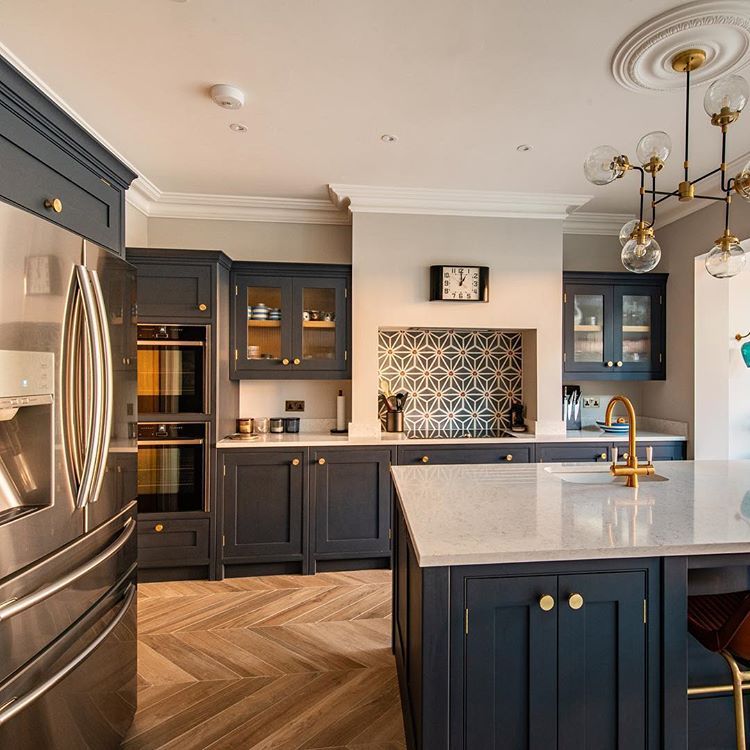 Discover more about your habits and comfort level. Go deeper to deconstruct the common design elements to which you are drawn. Spend a great amount of time considering whether the kitchen design images to which you respond harmonize with your unique organizational style and visual preferences.
Discover more about your habits and comfort level. Go deeper to deconstruct the common design elements to which you are drawn. Spend a great amount of time considering whether the kitchen design images to which you respond harmonize with your unique organizational style and visual preferences.
If the image above of this glorious bespoke kitchen from Artichoke in Gloucestershire is the inspiration of all of our kitchen inspirations, as beholders of its beauty, you and I may actually be responding to different aesthetics and functions. I may perhaps be fixated on the magnificence and uniqueness of the marble sink, whereas you may be homing in on the tranquil palette. Another admirer may feel breathless about the layered hand applied glaze finish of the classic raised and fielded wood cabinet doors.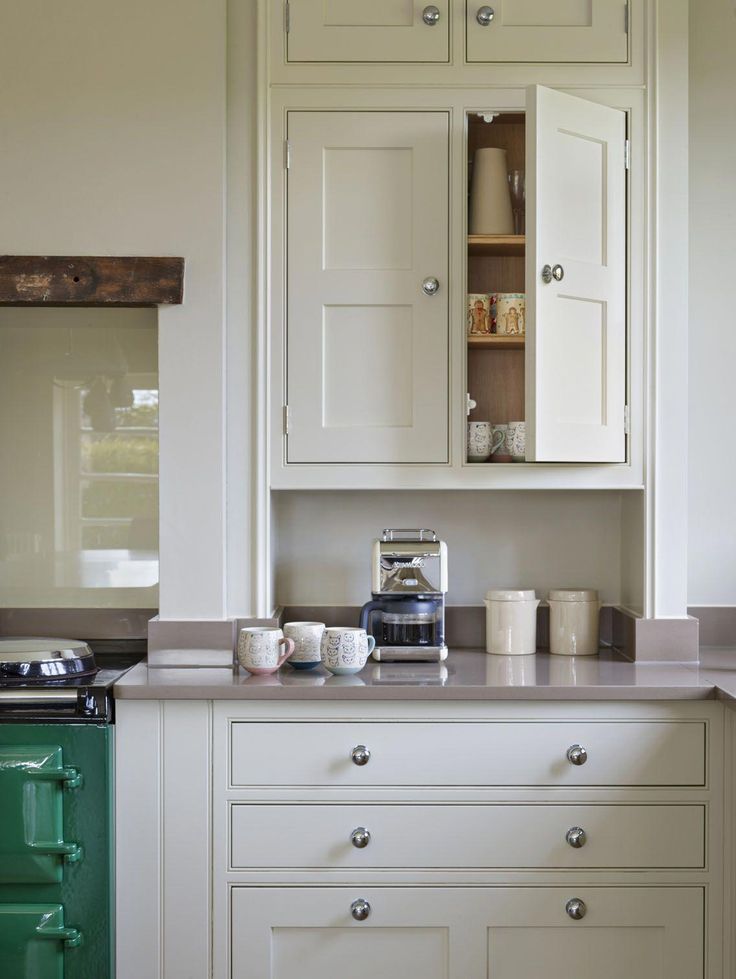
Successful bespoke kitchen designs are somewhat dependent upon a client’s ability to articulate how materials, architecture, and mood affect their mood, energy, and outlook.
More Design Inspiration from a Modern Rustic Bespoke Kitchen
Artichoke designed this beautifully bespoke kitchen with Flemish design influences for a home in the UK. Modern rustic design details such as stone flooring, glazed kitchen cabinets, bronze hardware, and Bental White marble combine to impart a timeless tranquil mood. 7 Kitchen Design Ideas to Learn from Luxurious Bespoke Kitchens!The large central kitchen island in this modern Flemish influenced kitchen by Artichoke was treated with a special finish to age the material and impart a rustic feel. Other bespoke kitchen design elements include hand-applied glazed cabinets (furniture is what it is termed in the Uk!), bronze hardware, and Bental White marble. 7 Kitchen Design Ideas to Learn from Luxurious Bespoke Kitchens! The large central kitchen island in this modern Flemish influenced kitchen by Artichoke was treated with a special finish to age the material and impart a rustic feel.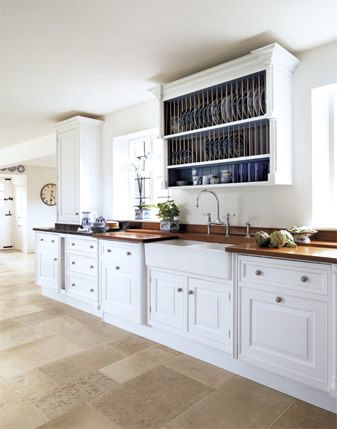 Other bespoke kitchen design elements include hand-applied glazed cabinets (furniture is what it is termed in the Uk!), bronze hardware, and Bental White marble. 7 Kitchen Design Ideas to Learn from Luxurious Bespoke Kitchens!
Other bespoke kitchen design elements include hand-applied glazed cabinets (furniture is what it is termed in the Uk!), bronze hardware, and Bental White marble. 7 Kitchen Design Ideas to Learn from Luxurious Bespoke Kitchens!Bespoke Scullery
A pantry or scullery in a modern rustic kitchen by Artichoke with Flemish inspired design details. 7 Kitchen Design Ideas to Learn from Luxurious Bespoke Kitchens! The large central kitchen island in this modern Flemish influenced kitchen by Artichoke was treated with a special finish to age the material and impart a rustic feel. Other bespoke kitchen design elements include hand-applied glazed cabinets (furniture is what it is termed in the Uk!), bronze hardware, and Bental White marble.Luxurious Bespoke Kitchen Design Details from Artichoke to Admire
Modern rustic Flemish influenced kitchen by Artichoke in the UK. Glass door detail in a bespoke modern rustic country kitchen by Artichoke with large island. This bespoke modern rustic kitchen, designed for a new build country house, takes influence from Flemish design.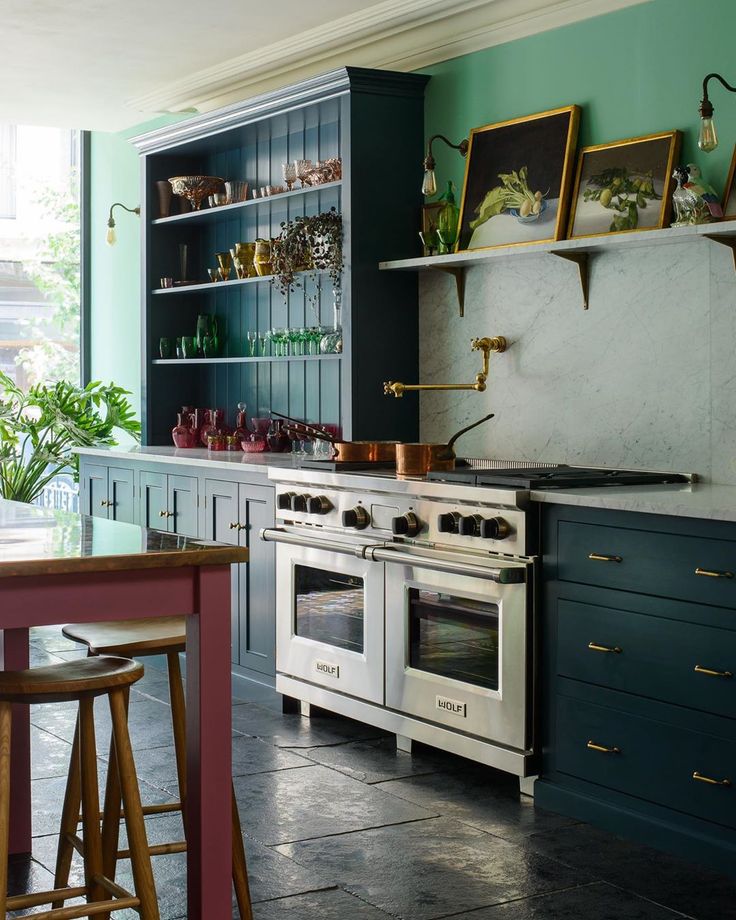 Sink and faucet detail in a beautiful kitchen by Artichoke in the UK.
Sink and faucet detail in a beautiful kitchen by Artichoke in the UK.A Cotswolds Bespoke Kitchen by Artichoke
Part of an addition to a Cotswold barn, Artichoke brought an urban rustic kitchen to life. Classic yet fresh, Artichoke utilized distressed oak, stylish stainless steel, and handsome Calacatta Oro marble. Worktop made from solid stainless steel. The steel was welded and chased dry into the rubble wall.
Kitchen design: Artichoke. Bespoke kitchen design with urban rustic style in Cotswolds, Gloucesterhshire by Artichoke. Distressed oak, stainless steel, and Calacatta Oro marble star in the design ingredients. Bespoke kitchen design with urban rustic style in Cotswolds, Gloucesterhshire by Artichoke. Distressed oak, stainless steel, and Calacatta Oro marble star in the design ingredients. 7 Kitchen Design Ideas to Learn from Luxurious Bespoke Kitchens!An urban rustic bespoke kitchen fit into a new build extension of a Cotswold barn.
Bespoke kitchen design with urban rustic style in Cotswolds, Gloucesterhshire by Artichoke.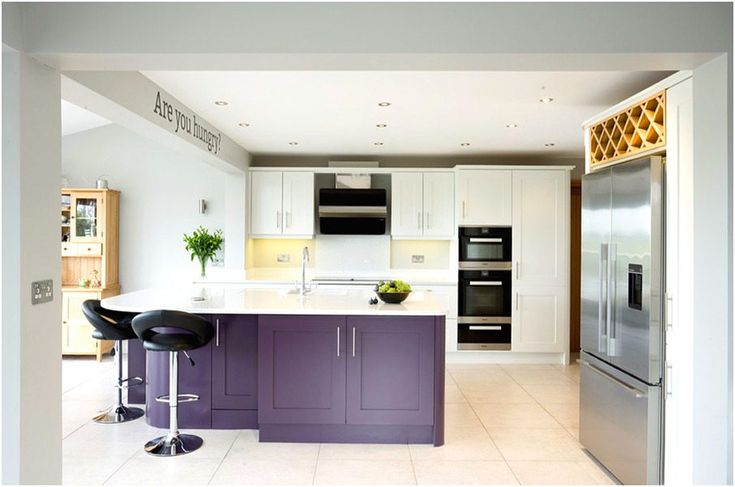 Distressed oak, stainless steel, and Calacatta Oro marble star in the design ingredients.
Distressed oak, stainless steel, and Calacatta Oro marble star in the design ingredients. Work surface either side of the Aga is made from 5mm solid stainless steel. Bespoke kitchen design with urban rustic style in Cotswolds, Gloucesterhshire by Artichoke. Distressed oak, stainless steel, and Calacatta Oro marble star in the design ingredients.
Cabinet fronts/furniture facades are made from heavily distressed and antiqued constructional oak panels.
Bespoke kitchen design with urban rustic style in Cotswolds by Artichoke. Distressed oak, stainless steel, and Calacatta Oro marble star in the design ingredients. Painted island cabinetry is made from planked timber.A Luxurious Bespoke Kitchen by Artichoke in Tuscany
Artichoke undertook the interior architecture and interior design for this kitchen. Groined ceilings were designed and set.
Luxurious bespoke kitchen design by Artichoke for a Tuscan villa. The primary ingredients include hand-painted tulipwood, rift cut French oak, chestnut, and acid etched zinc.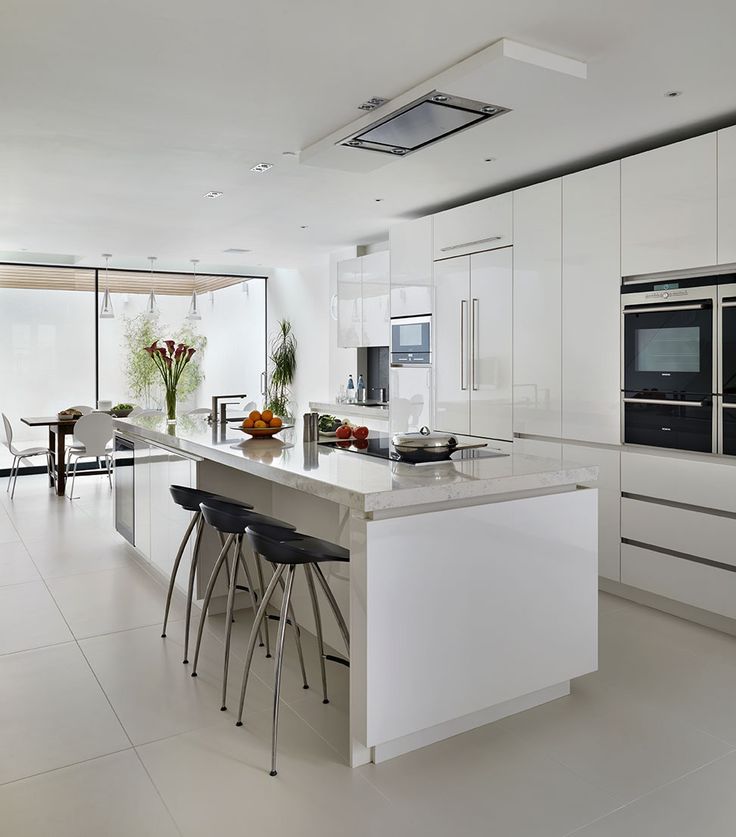 Luxurious bespoke kitchen design by Artichoke for a Tuscan villa. The primary ingredients include hand-painted tulipwood, rift cut French oak, chestnut, and acid etched zinc.
Luxurious bespoke kitchen design by Artichoke for a Tuscan villa. The primary ingredients include hand-painted tulipwood, rift cut French oak, chestnut, and acid etched zinc. Central islands were designed in brick and plaster. Hand planed and finished arched chesnut doors grace the ends. Doors are hinged on bespoke wrought ironwork, typical of the local vernacular.
Luxurious bespoke kitchen design by Artichoke for a Tuscan villa. The primary ingredients include hand-painted tulipwood, rift cut French oak, chestnut, and acid etched zinc. Luxurious bespoke kitchen design by Artichoke for a Tuscan villa. The primary ingredients include hand-painted tulipwood, rift cut French oak, chestnut, and acid etched zinc.A variety of cabinet styles were introduced so the room appears to have evolved through various owners over time.
Luxurious bespoke kitchen design by Artichoke for a Tuscan villa. The primary ingredients include hand-painted tulipwood, rift cut French oak, chestnut, and acid etched zinc.
The dresser (that’s UK speak for the hutch with glass doors) features bespoke espagnolette ironmongery with rounded inside joints on the lay-on door frame.
Luxurious bespoke kitchen design by Artichoke for a Tuscan villa. The primary ingredients include hand-painted tulipwood, rift cut French oak, chestnut, and acid etched zinc.Bespoke Scullery by Artichoke
Bespoke pantry and scullery design by Artichoke for a villa in Tuscany. This scullery off the main kitchen features glazed green tile backsplash, plate racks, oak cabinetry, and magnificent arthitecture. Bespoke pantry and scullery design by Artichoke for a villa in Tuscany. This scullery off the main kitchen features glazed green tile backsplash, plate racks, oak cabinetry, and magnificent arthitecture. Bespoke pantry and scullery design by Artichoke for a villa in Tuscany. This scullery off the main kitchen features glazed green tile backsplash, plate racks, oak cabinetry, and magnificent arthitecture.Do visit Artichoke to discover more expert craftsmanship and quality design…and find inspiring kitchen design here, here and here.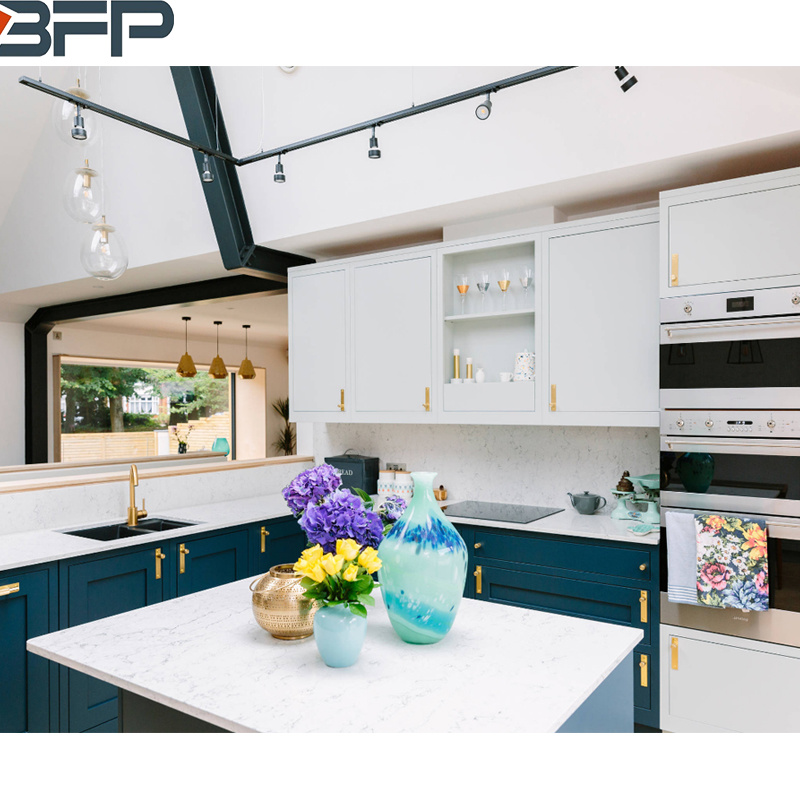
I independently selected products in this post—if you buy from one of my links, I may earn a commission.
Peace to you right where you are.
-michele
Shop for items you already intended to buy on Amazon RIGHT HERE, and also find home decor here to keep decor inspiration flowing on Hello Lovely!
Hello Lovely is a participant in the Amazon Services LLC Associates Program, an affiliate advertising program designed to provide a means for sites to earn fees by linking to Amazon.com and affiliated sites.
11 handmade kitchen ideas | Real Homes
When you purchase through links on our site, we may earn an affiliate commission. Here’s how it works.
(Image credit: Colin Poole)
Join our newsletter
Thank you for signing up to Realhomes. You will receive a verification email shortly.
There was a problem.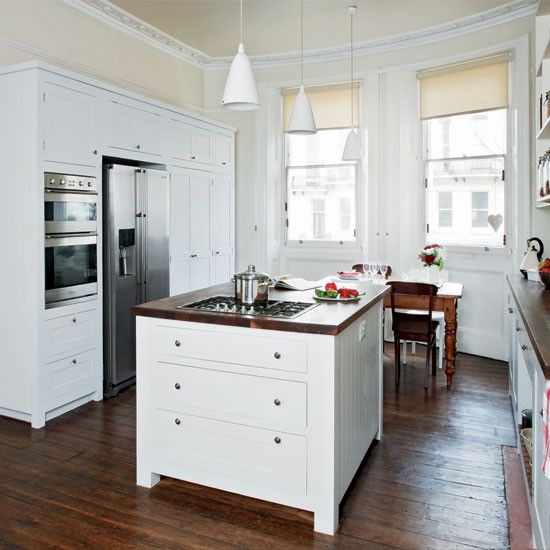 Please refresh the page and try again.
Please refresh the page and try again.
Investing in a bespoke, handmade kitchen design is the perfect way to make the most of your space, enhance its functionality and add value to your home.
After all, every modern-day kitchen is now the social hub of the home, and gone are the days where this space was solely reserved for food preparation. By opting for a bespoke kitchen, you can make your space multifunctional and in doing so, it will become the perfect space in which to cook, eat and entertain too. To this end, choosing a new kitchen that works in harmony with family life as well as your home’s unique features has never been more important, so we're going to share 11 of our favourite handmade kitchen ideas below.
For more kitchen ideas and advice be sure to pay our gallery a visit when you're done.
- Take a look at our kitchen design advice page if you're remodelling your space from scratch.
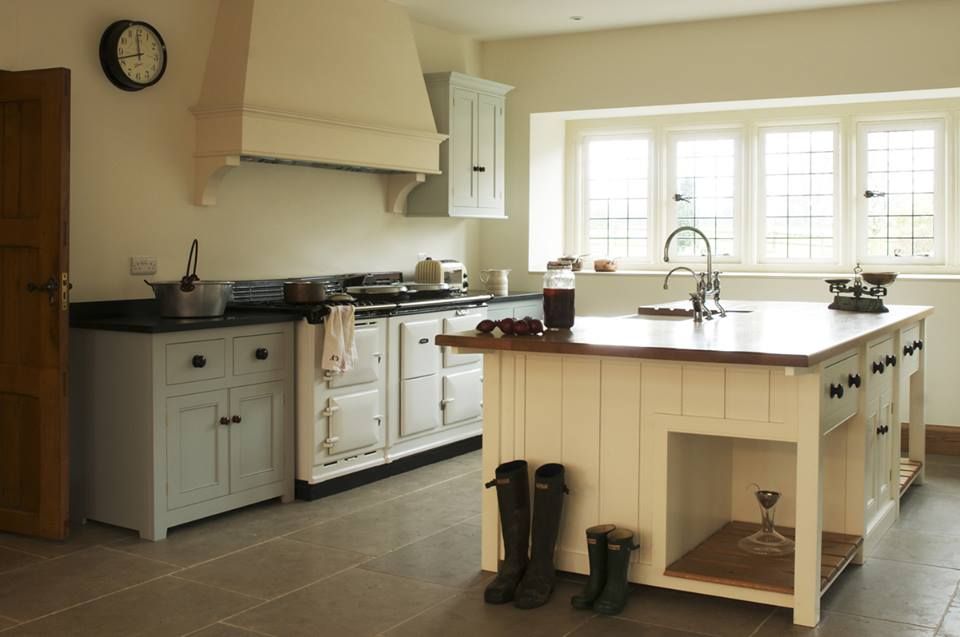
Handmade kitchen benefits
‘The benefits of a handmade kitchen are not only in the wow factor and individuality, but also in the lifespan, as they can last for decades,’ says Papilio managing director, Matt Prall. So we're here to inspire you with our round up of beautiful and unique designs.
A bespoke in-frame kitchen will have solid wood carcasses and doors, with traditional shelf lippings and dovetailed drawers – quality that should ensure it is far more durable than any off-the-shelf cabinetry. ‘In not being restricted by standard sizes, you can specify the exact dimensions required and build around odd features, such as awkward pillars or low ceilings,’ says Richard Moore, design director at Martin Moore.
1. A contemporary classic handmade kitchen
From £35,000, Tom Howley
This beautiful kitchen design, hand-painted in a serene shade of Willow, features natural oak veneer cabinets and Yukon Silestone worktops, complemented by white walls and marble flooring.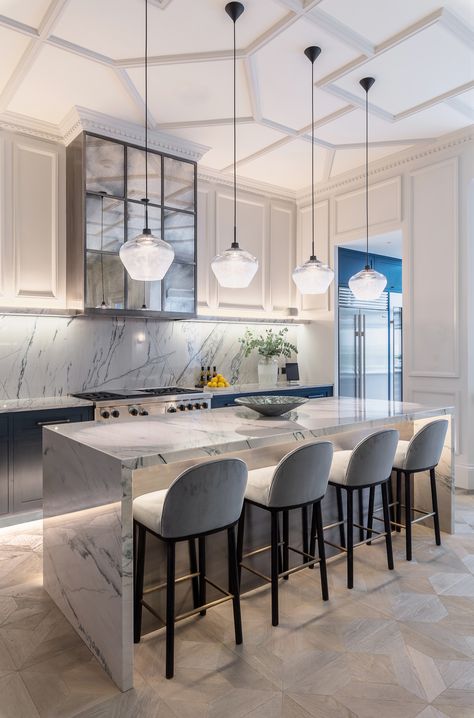
2. A handmade kitchen in striking ebony and ivory
From £18,000 for a complete kitchen, Rencraft
Zimbabwe Black granite worktops and black cabinet handles offset this bespoke kitchen hand-painted in Farrow & Ball’s Lime White . Featuring a classic pattern door, turned end columns, two-tier plate rack and chimney surround, the design is completed with a mosaic splashback.
3. A Shaker-style handmade kitchen
From £8,000 for a similar design, British Standard
Farrow & Ball’s Off Black has been used here on this Shaker-style kitchen for dramatic impact, accented with brushed copper fixtures and complemented by a dark range cooker and checkerboard terracotta tiling.
4. A handmade kitchen with a polished finish
From £35,000, Cue & Co of London
This Bovingdon kitchen made from solid oak, oak veneer and tulipwood, has been hand-painted in Dark Lead by Little Greene .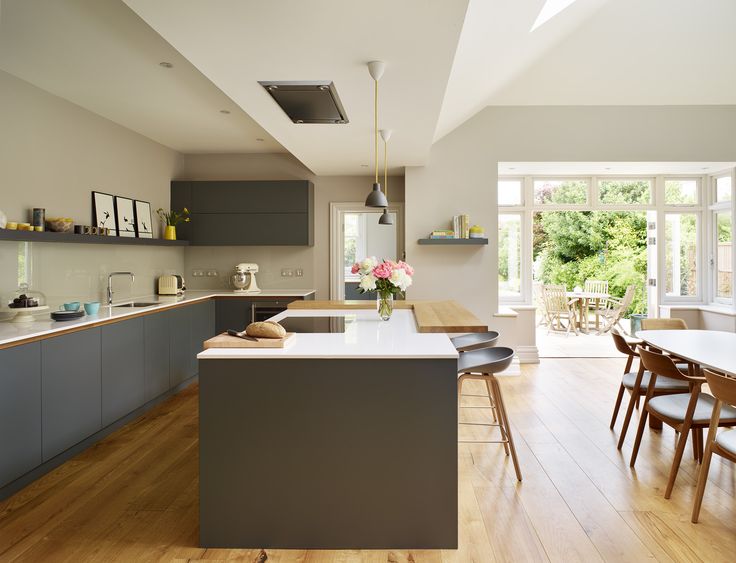 Polished concrete worktops and a Venetian plaster splashback complete the look.
Polished concrete worktops and a Venetian plaster splashback complete the look.
From £5,000, Creamery Kitchens
Made from pine and tulipwood, this classic Victorian kitchen has been hand-painted in Merriott, with timber worktops, brushed steel fixtures and on-trend grey walls providing a contemporary touch.
6. A never-dates handmade kitchen
From £25,000, John Lewis of Hungerford
With hardwood frames and European oak drawers, this Artisan in-frame kitchen has been hand-painted in Old Bell House, with the island in Pantry White. Terra Bianca natural granite worktops and splashback add additional wow factor.
7. A rustic cottage handmade kitchen
From £20,000, Churchwood
Created from natural pippy oak, with its close burr cluster patterns, this in-frame design perfectly complements this country kitchen, complete with cream Aga and dark grey granite worktops.
8.
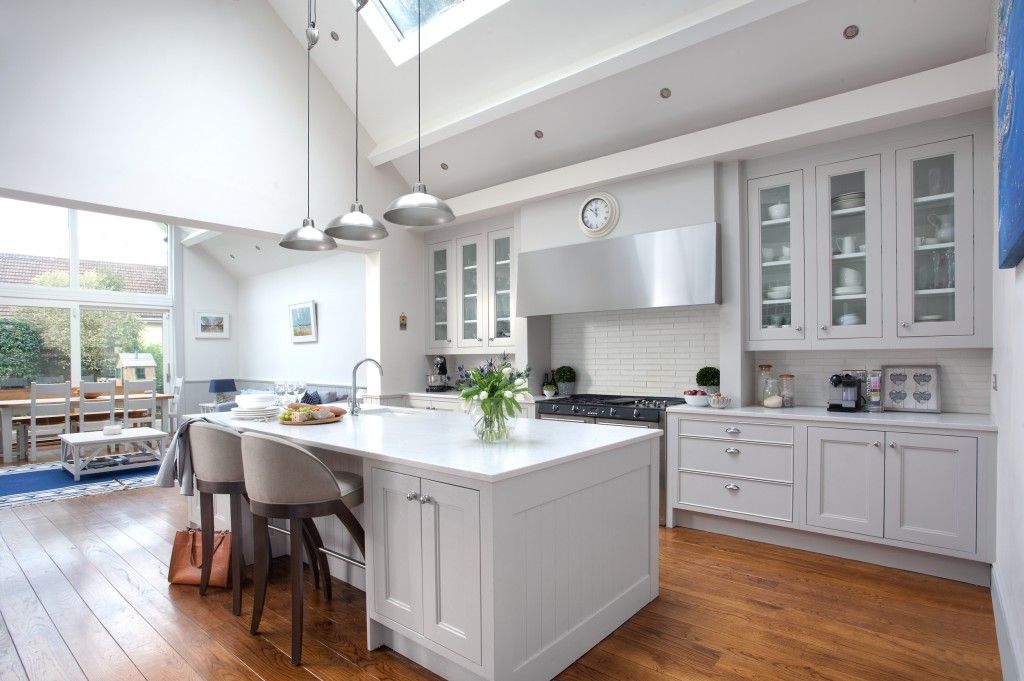 A modern farmhouse handmade kitchen
A modern farmhouse handmade kitchenFrom £25,000, Devol
In keeping with the high timber beams, the Classic English design in this converted dairy is made from tulipwood and maple with solid oak drawers. Hand-painted in Flint and a custom-mixed shade, it’s finished with honed black granite worktops and Bella brass door furniture.
9. A handmade kitchen with colourful accents
From £45,000, Smallbone of Devizes
A solid bronze carcass base island with handleless drawers and Patagonia marble work surface give this bespoke Brasserie kitchen, hand-painted in RAL colour 0102025, a truly contemporary feel.
10. A handmade kitchen with a light-filled look
From £35,000, Martin Moore
Wardrobe cupboards make the most of the high ceilings and windows in this kitchen. The bespoke design is hand-painted in Fired Earth ‘s Bone White and Après Ski inside the cabinetry, completed with Moon White granite worktops in a leathered finish.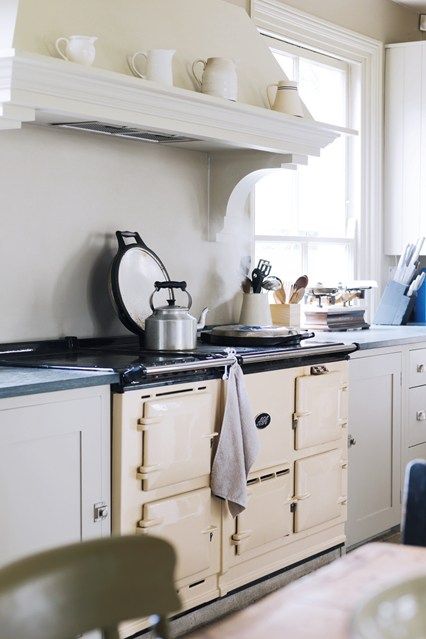
11. A handmade kitchen with island appeal
From £40,000, Edmondson Interiors
This bespoke maple kitchen, hand-painted in Farrow & Ball’s Hardwick White , features large dovetailed oak drawers on fully extending soft-close runners. An island painted in Hague Blue, topped with French oak, provides a pop of colour, with copper pendant lights and large tumble-edged limestone flags providing complementary accents.
Looking for more kitchen inspiration?
- Luxury kitchen ideas
- How to design a vintage kitchen
Custom kitchen design ideas for apartments in Chistaya Sloboda
Kitchen ideas for apartment layouts in Chistaya Sloboda
Headings: All about furniture 2 , Kitchens 88 , Living rooms 2 , Bedrooms 3 , Hallways 2
-
You are choosing a custom-made kitchen, but you have questions: What is the best color? Where to put household appliances? And how many cabinets will fit in the kitchen?
We selected kitchens for apartment layouts in “ Chisty Sloboda ”.
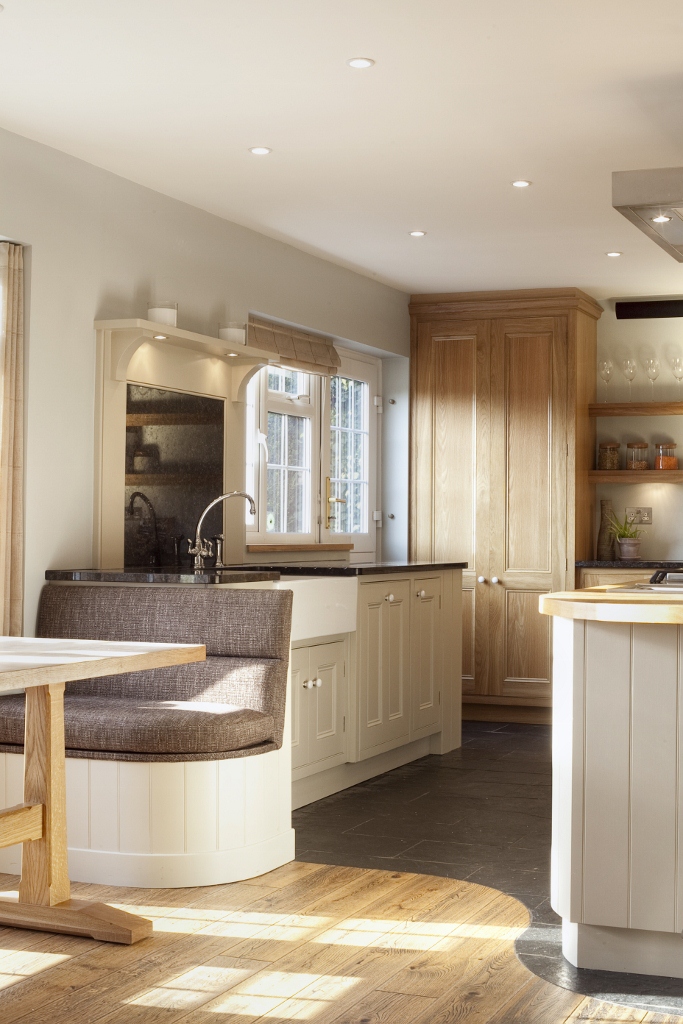 Let's see how to equip your kitchen as practical, beautiful and at a bargain price as possible.
Let's see how to equip your kitchen as practical, beautiful and at a bargain price as possible.
Kitchens in studio apartments (Options for 1,2,3-room studios)
One space - 2 purposes. And several options for how to combine the kitchen with the main room.
- Arrange the kitchen along one wall. If you do not plan to spend a lot of time in the kitchen, then everything you need will fit in a linear kitchen. nine0017 Zoning with a bar counter is a cool option that is often chosen by the owners of studio apartments. In this case, the kitchen can be made angular or linear. And visually separate the kitchen from the room with a counter that stylistically continues the kitchen. Organize a locker under the counter - additional storage space.
- Corner kitchen with dining table - relevant for spacious rooms and large families. This option zones the space into 3 functional parts - for cooking, dining area, living room. nine0033
Designer's tip : if you want to visually separate the kitchen and define clear zoning boundaries, choose contrasting colors for the kitchen and interior design and furniture in the room.
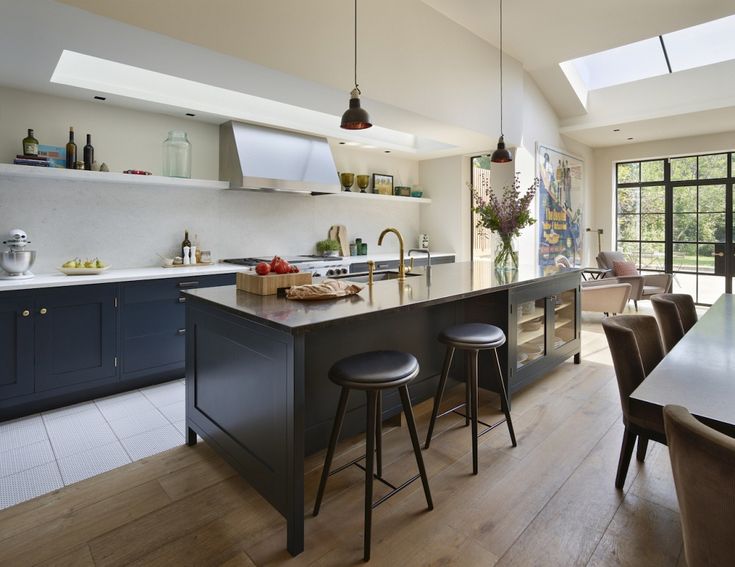
Or emphasize stylistic unity and choose a custom-made kitchen set in the same color and style as your entire space.
Kitchens in 1-2-3 room apartments in Chistaya Sloboda
Kitchen 8.5 sq.m. We will show you some examples of designs and constructions. First: a corner kitchen with a sink in the corner, a free wall for a TV and a classic arrangement of household appliances. nine0003
Second option: corner kitchen, where 2 walls are fully occupied for furniture and appliances. All kitchen appliances and a washing machine will organically fit into the kitchen. Pay attention to the design of the entrance to the corner kitchen. For more comfort and safety (especially if there are kids in the house), we recommend rounding the corners of .
When you draw a project with a designer, be sure to ask to see this option, and see how it will look in practice.
If you want more free space - we recommend the kitchen along one wall. And you can increase its capacity due to high cabinets (to the ceiling).
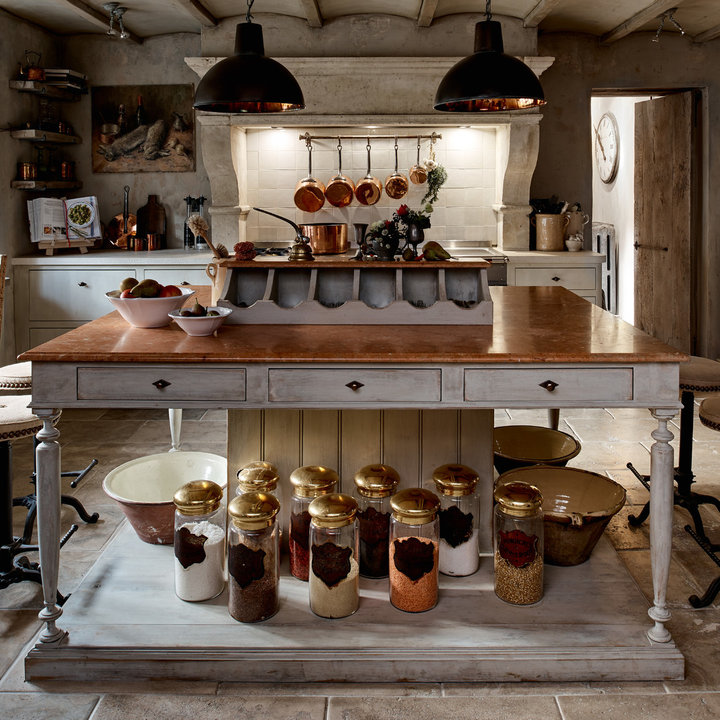
Kitchen 10 sq.m.
Remember! The choice of colors, designs, materials and facades is huge! To create the perfect kitchen just for you - contact our specialists! Measurement, designer consultation, and 3D design project - for free!
Larger kitchens have room to “play” with the placement of large appliances. nine0003
Consider the Lada 440 kitchen - an example of spaciousness and functionality:
- pleasant, cozy and always up-to-date colors,
- built-in appliances,
- rounded fronts,
- stylistic highlights (glass, corner shelves with interior items).
Kitchen 12 sq.m. with ledge
The ventilation duct is hidden in the ledge, and some homeowners are embarrassed that it takes up space. Our designers figured out what to do with it:
- Organize a shallow locker in front of the ledge - you have additional storage space, a work surface.
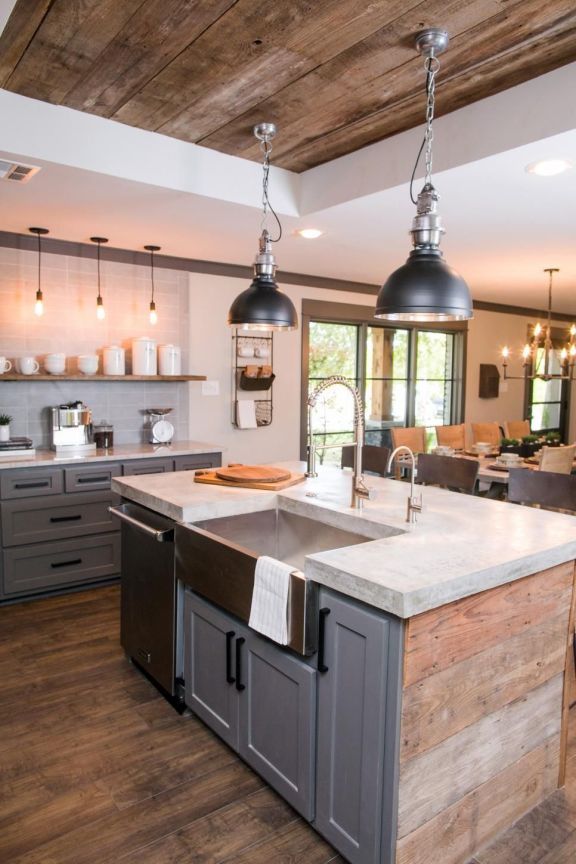 And we use the wall above it for a TV, decor, microwave.
And we use the wall above it for a TV, decor, microwave. - The sink fits nicely in the recess of the ledge. nine0017 Beating the ledge with a small bar is the most non-standard move!
Examples of layouts in Chistaya Sloboda with ledge in the kitchen at the door :
Below is a selection of photos, how you can beat such a ledge:
Didn't find the layout of your apartment? But have you looked at some interesting ideas for yourself? Sign up for a free design project! See visually how your kitchen will look like, try to arrange furniture, change colors, choose the best price. Call ...
Custom kitchens from our portfolio installed in Chistaya Sloboda ↴
-
Modern series_2 k8
-
Modern series_2 k4
-
Modern series_2 k10
Useful to read ↴
- nine0002 When is the best time to order a kitchen: before or after the renovation?
So, you are the happy owners of a new apartment. Are you planning a renovation and thinking about what to do: first renovate the kitchen or order a kitchen set project and only then do the renovation? We will explain the pros and cons of buying a kitchen at any of these stages, and perhaps after reading it, it will be easier for you to make a decision.
Read more...
- nine0002 6 tips on how to reduce the cost of a custom-made kitchen?
If you are of the opinion that “good things don't come cheap”, we invite you to prove the opposite. There are several secrets on how to reduce the price of the kitchen of your dreams, which the designers of the Kitchen-NSK company will be happy to share.
Read more...
20 tips for creating the perfect kitchen - INMYROOM
Before planning the kitchen, the designer draws up a design specification - finds out from the customer his preferences and wishes.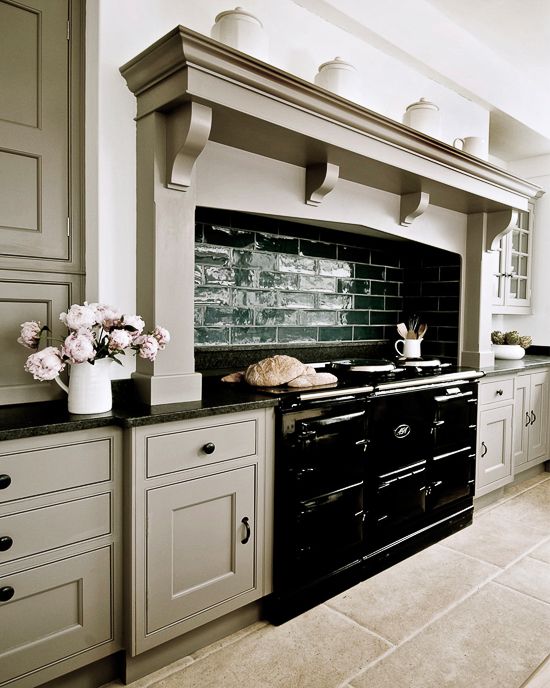 nine0003
nine0003
If you are planning a kitchen without a designer, do the same - draw up a terms of reference based on your answers to our questions. Let's get started!
Tatyana Fabrichnaya
interior designer
Head of the Decotrend design studio
Why do you need a kitchen?
This is not a rhetorical question - everything is important: your lifestyle, the number of household members, how much and how often you cook.
If you only eat breakfast at home, don't plan a kitchen with lots of storage space and lots of appliances. It also makes sense to abandon the upper cabinets - without them, the kitchen visually seems more spacious, this is especially true for small apartments or studios. nine0003
And if you cook at home regularly and often with your family, think about a kitchen island with a built-in sink and an additional work surface, as well as transforming drawers for bulky dishes.
Design: Nolte Küchen
In addition, it is important to correctly distribute household appliances.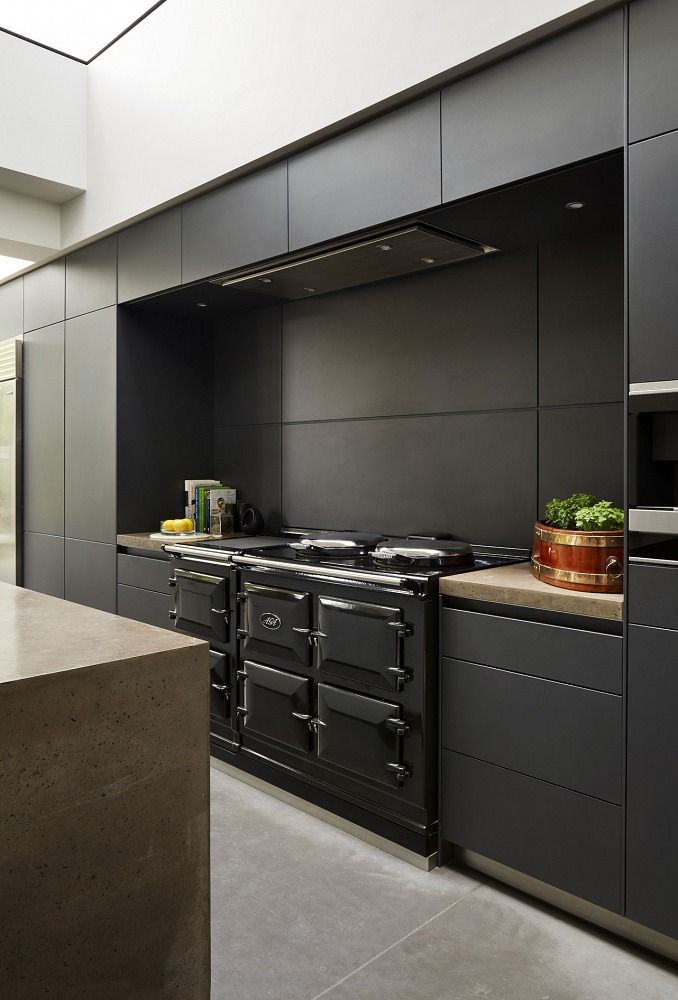 A very convenient solution in the kitchen is a separate pantry for food, in which you can hide large appliances, additional folding chairs, as well as store vegetables, fruits and homemade pickles. nine0003
A very convenient solution in the kitchen is a separate pantry for food, in which you can hide large appliances, additional folding chairs, as well as store vegetables, fruits and homemade pickles. nine0003
Design: Nolte Küchen
If you only have breakfast at home, it makes no sense to plan a kitchen with lots of storage space and lots of appliances.
What equipment do you need and in what quantity?
Make a list of appliances and equipment that you would like to place in your kitchen:
- hob. Which one - induction, gas, electric? How many burners - 2, 3, 4, 5 or 6? In some models, it is possible to combine several heating zones into one, very convenient for large pots or wok. And there are also induction panels that are built into the countertop, and only the cooking zones are visible on its surface; nine0033
- dishwasher. 45 cm wide or 60 cm wide? Look out for features such as an enlarged loading area that can accommodate dishes of different shapes and sizes, and a half load that saves water;
- oven.
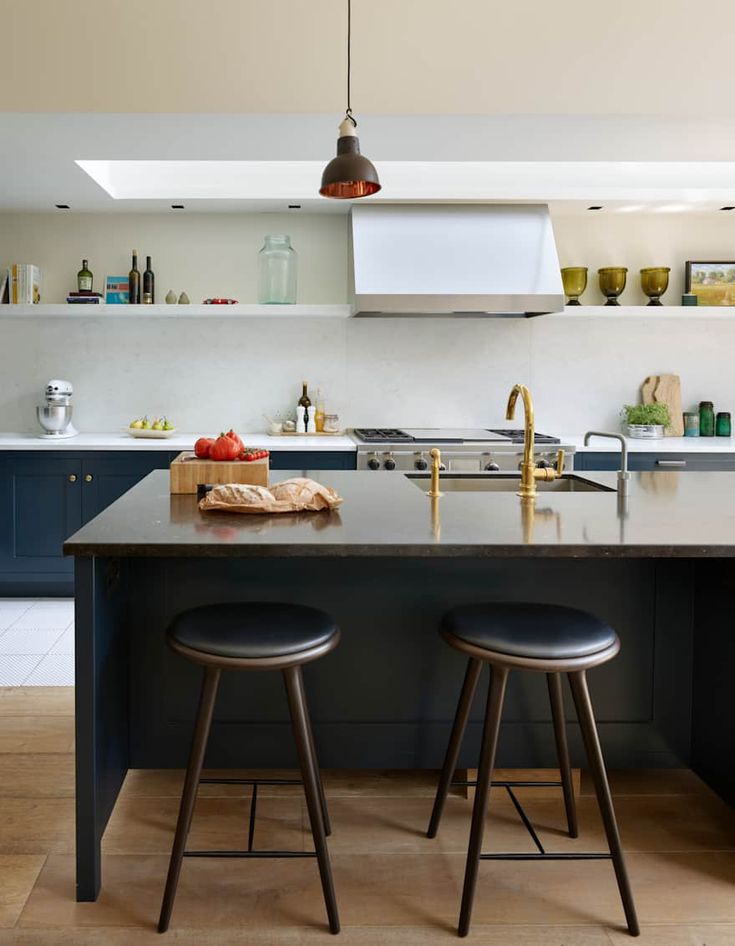 The most convenient location of the oven is at chest level. Often, ovens can be combined with microwaves and steamers. However, these ovens are smaller than standard ovens and are not suitable if you are used to baking large poultry or large pies. nine0033
The most convenient location of the oven is at chest level. Often, ovens can be combined with microwaves and steamers. However, these ovens are smaller than standard ovens and are not suitable if you are used to baking large poultry or large pies. nine0033
Design: Nolte Küchen
- refrigerator. Built-in or freestanding, double or triple? 60 cm wide, 90 cm wide or 120 cm wide? Keep in mind that built-in refrigerators are smaller in capacity than freestanding ones. Therefore, in our projects we often put a refrigerator without a freezer, and place it under the countertop.
- small appliances: microwave, coffee maker, steamer, grill, deep fryer, warmer drawer, vacuum cleaner, oven - freestanding or built-in? nine0033
- hood. Mandatory if you cook a lot. Extractors differ in power. Choose the right one for your stove;
- wine cooler . It's far from essential, but many of my clients want to install it, and there's often no room for a large closet.
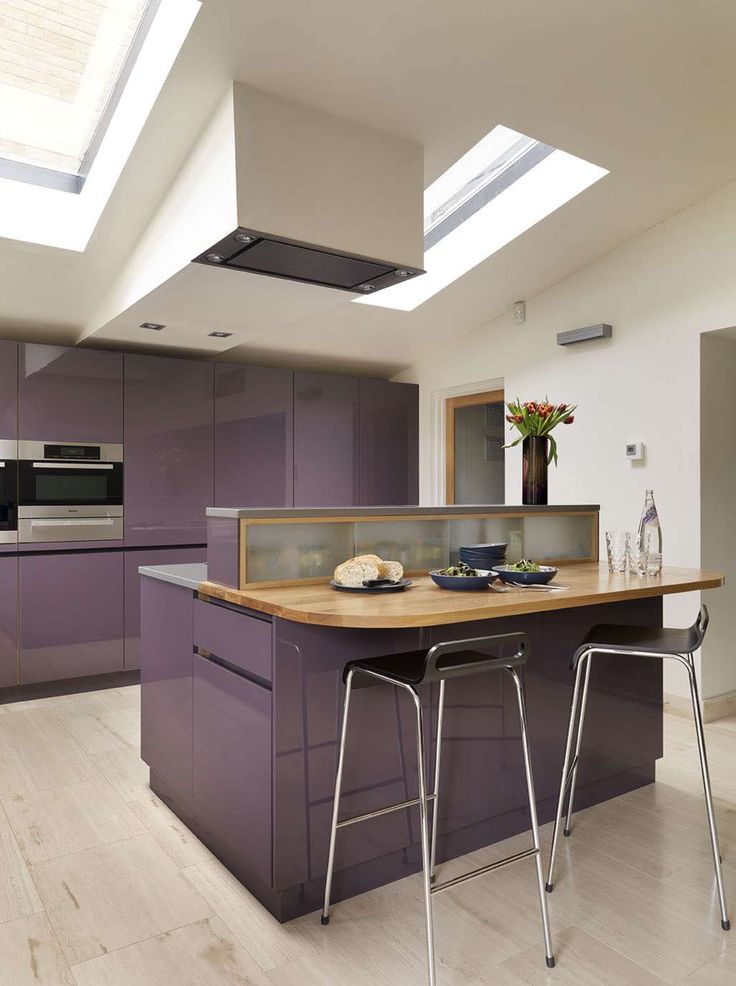 Therefore, pay attention to built-in wine cabinets of small sizes - up to 18 bottles.
Therefore, pay attention to built-in wine cabinets of small sizes - up to 18 bottles. - sink. Single or double, steel, ceramic or artificial stone? And will a chopper be installed under the sink? nine0033
- kitchen faucet. Will it be with pull-out spout or extra spout for filtered water?
Design: Tatyana Fabrichnaya. Kitchen furniture: Nolte Küchen
Built-in refrigerators are smaller in capacity than free-standing ones. Therefore, often in our projects we put a refrigerator without a freezer, and we build it under the countertop.
How to choose kitchen furniture?
What and how will you store in the kitchen, how much space should be given for pots, pans and plates? Maybe you have a collection of dishes that you want to put behind glass, or you want to place a sideboard in the kitchen. Pay attention to:
- plinth drawer. Few people know about it, but this is a very convenient place to store baking sheets, wire racks and baking dishes.
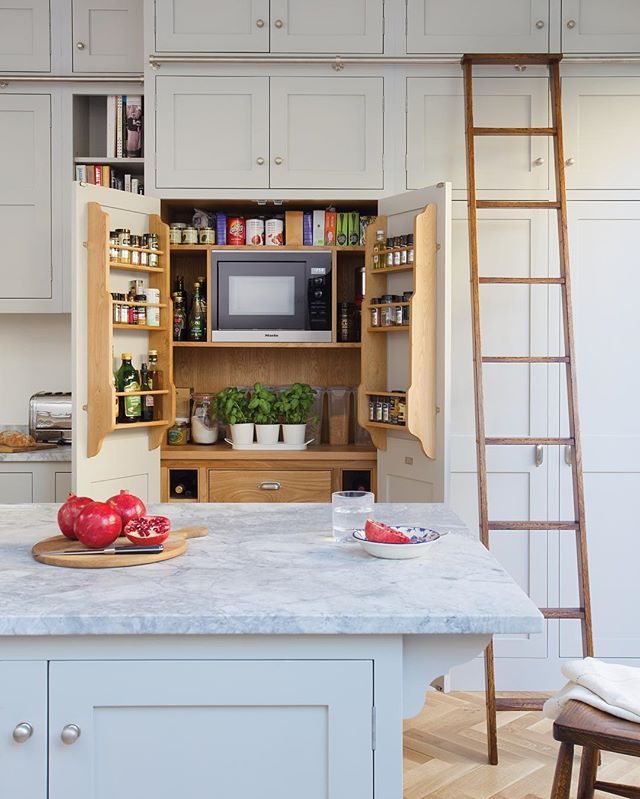 This storage space is especially relevant in small kitchens;
This storage space is especially relevant in small kitchens; - the height of the worktop from the floor. Be sure to consider your height when choosing a kitchen, this is very important. If you are a tall person, then it will be inconvenient for you to cook in a kitchen with a countertop height of 85 cm, make it 91 cm high;
- top cabinet height. They may be up to the ceiling or absent altogether. Pay attention to the fact that hanging and overhead lamps. The facades of the upper cabinets with a microlift should not abut into the ceiling; nine0033
- work surface. Decide how much space you need for it. Most often under the working the surface is diverted from 60 cm to 90 cm between the sink and the hob.
Design: Nolte Küchen
If you are a tall person, it will not be convenient for you to cook in a kitchen with a worktop height of 85 cm, make it 91 cm high.
Kitchen layout. Placement of kitchen furniture
Will your kitchen be combined with the living room and do you need a dining table or is a bar or island sufficient? If a table is planned, then for how many people? nine0003
It is important to keep in mind that a kitchen with a gas stove cannot be completely combined with a living room - hinged or sliding doors must be installed between these two rooms.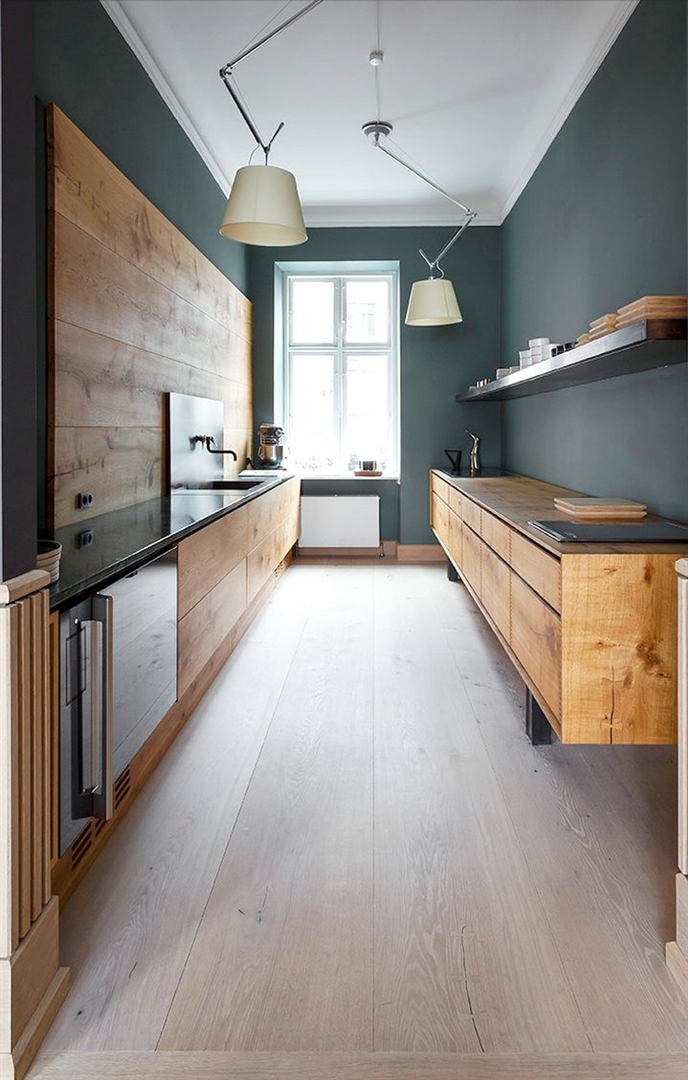
Choose photos of your favorite kitchens. Mark what you liked in the photos - this could be the location of kitchen furniture, the color of the kitchen, the placement of appliances, the location of the dining table, and so on.
Design: Nolte Küchen
Measure the room: all ledges, load-bearing walls and columns. It is important not to forget to measure the height of the ceiling, window, window sill and door. Indicate on the plan gas and heating pipes, sewerage and water outlets, heating radiators. nine0003
After collecting all the information about the kitchen, you can start creating a planning solution. To begin with, you can sketch out how you would like to install the kitchen yourself, but it is better to entrust the rest of the work on planning the kitchen to a competent manager in the kitchen salon.
A kitchen with a gas stove cannot be completely combined with a living room - a door must be installed between these two rooms.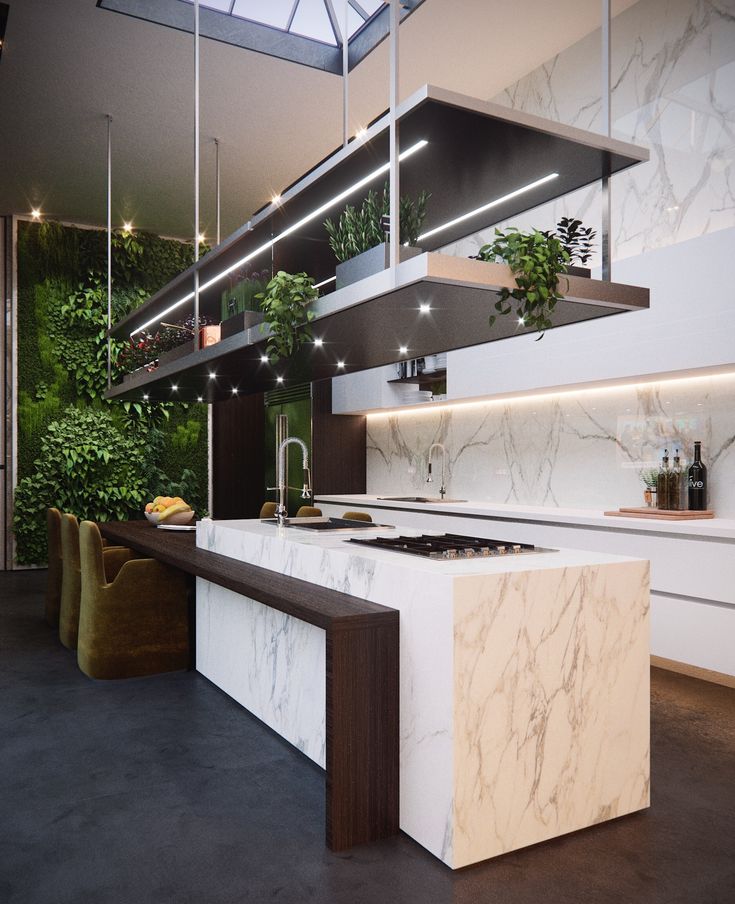
What to look for when designing a kitchen
- Check that the doors and drawers of kitchen cabinets open freely, ledges, window sills or heating radiators should not interfere with this.
- If the kitchen is corner, then the door handles of the corner cabinets should not interfere with their opening.
- Sockets must not be installed behind the plinth drawer.
- There should not be water and sewer outlets behind built-in appliances.
- If a chopper and a filter with a storage tank are installed in a cabinet measuring 60 cm under the sink, then a trash can will not always fit there. Consider in advance the placement of a filter or a trash can in an adjacent cabinet. nine0033
- When installing a built-in microwave above an oven in one column, make sure that the oven is not too high, otherwise it will be inconvenient to use. It is the same with other built-in devices located one above the other.
Do not forget about lighting
Several lighting scenarios need to be planned in the kitchen:
- general lighting - ceiling lamp or spots;
- individual area lighting - light above the dining table, kitchen island, bar counter;
- lighting kitchen worktop.
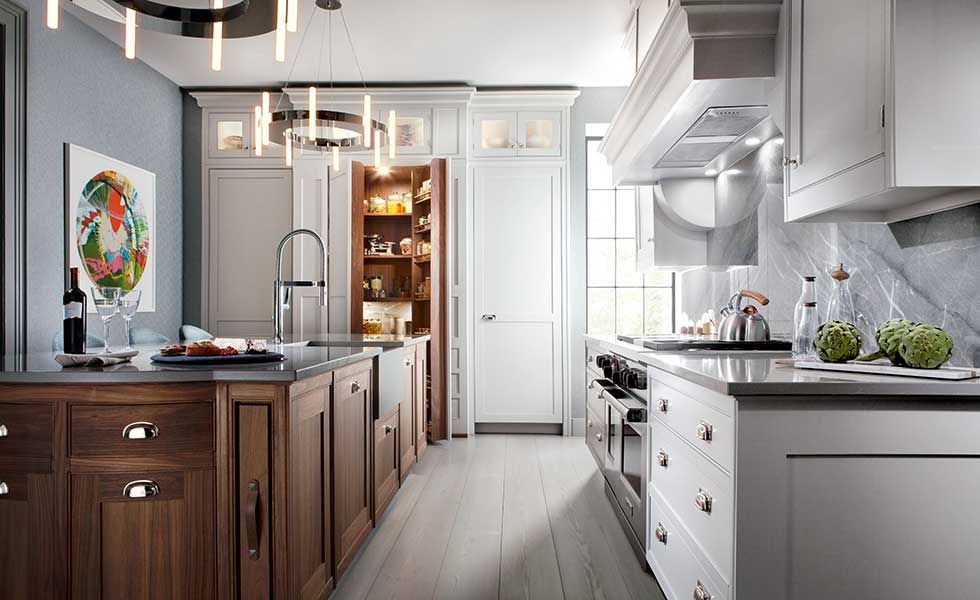
Learn more
