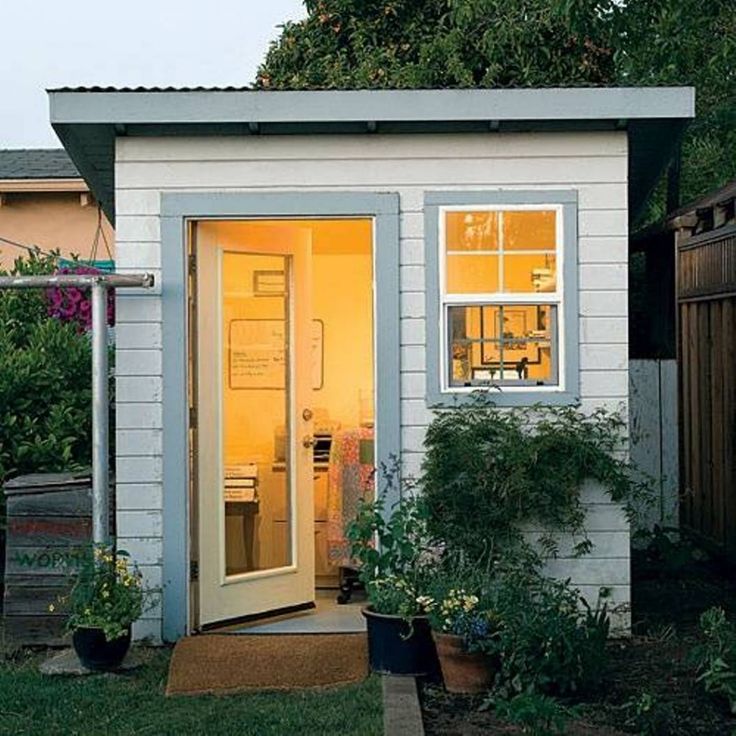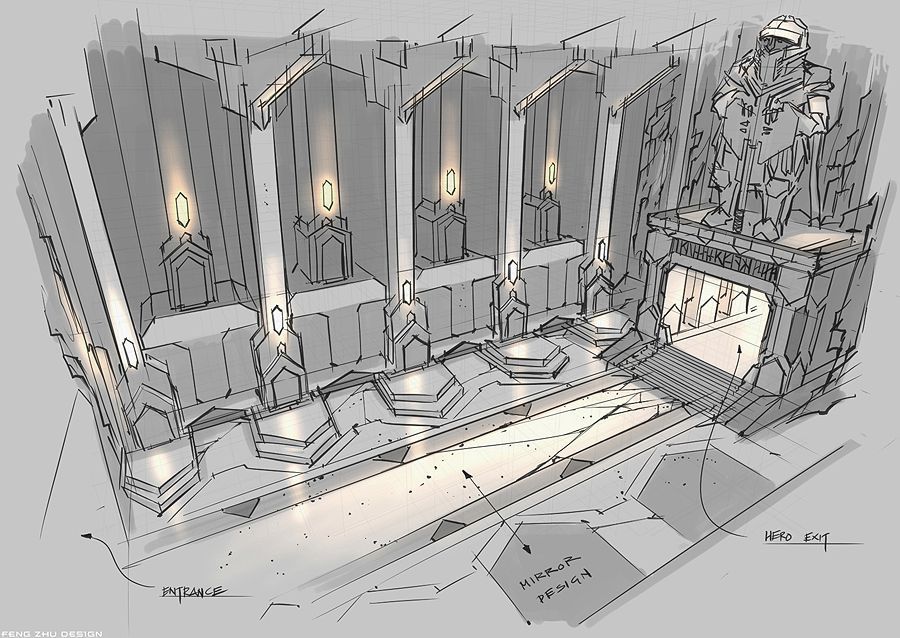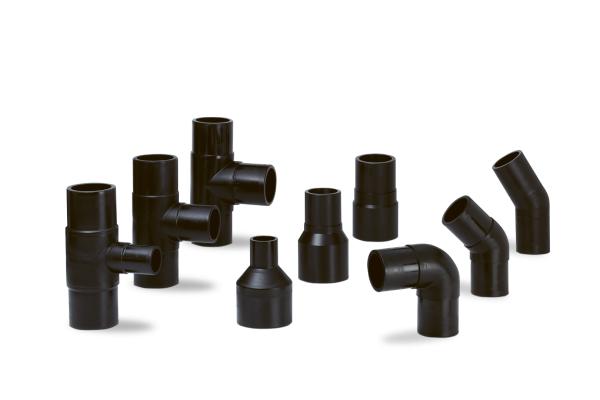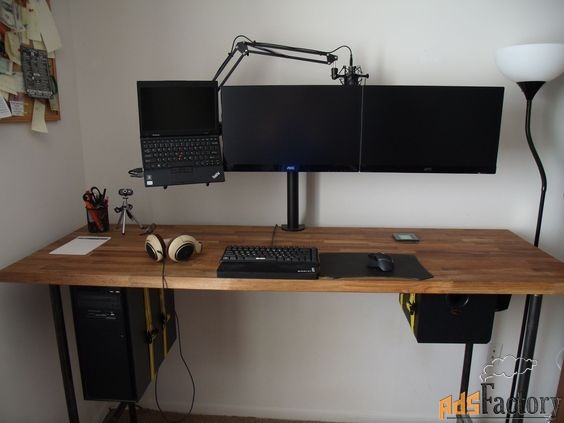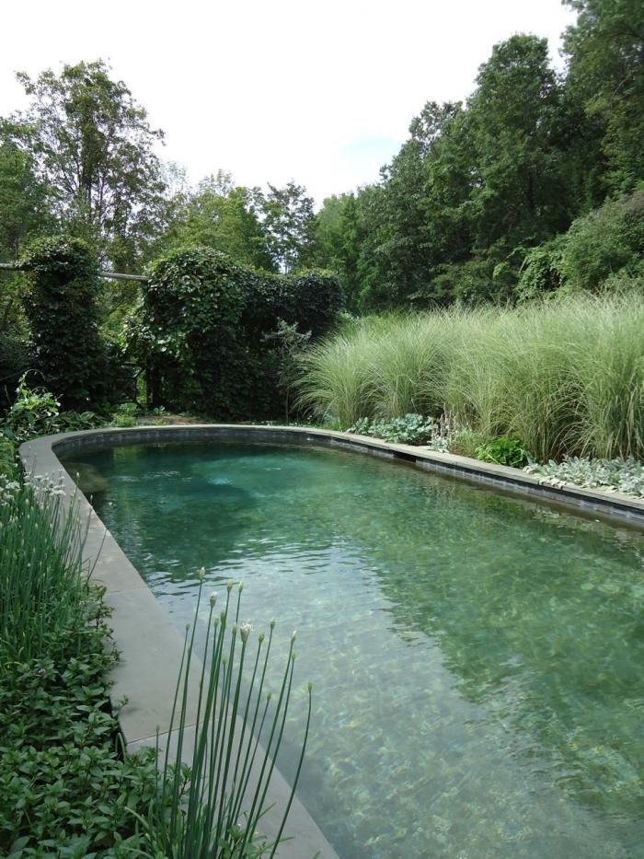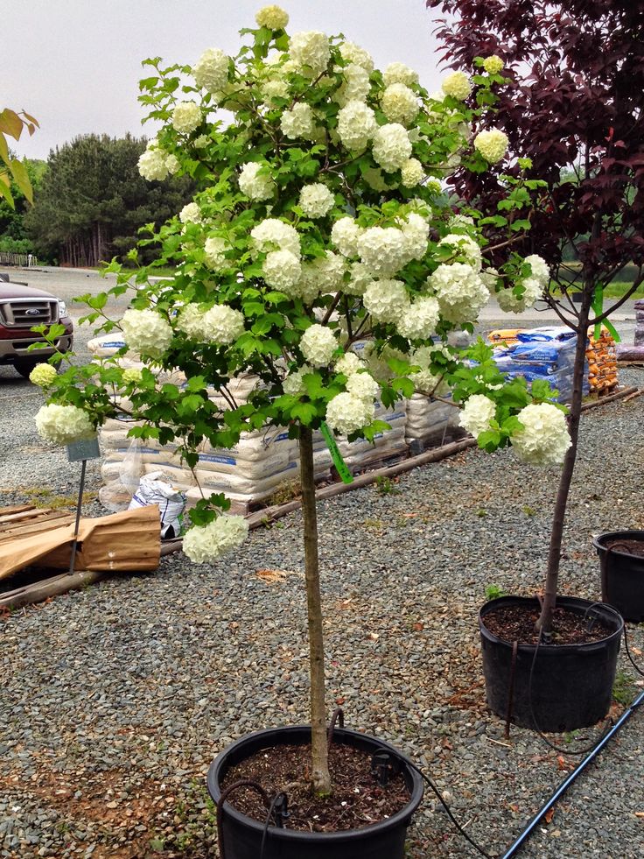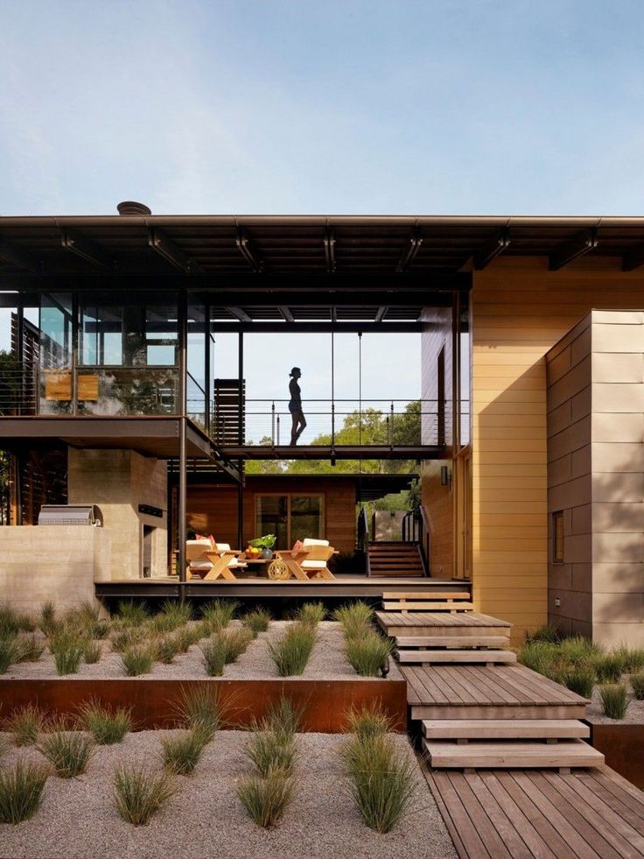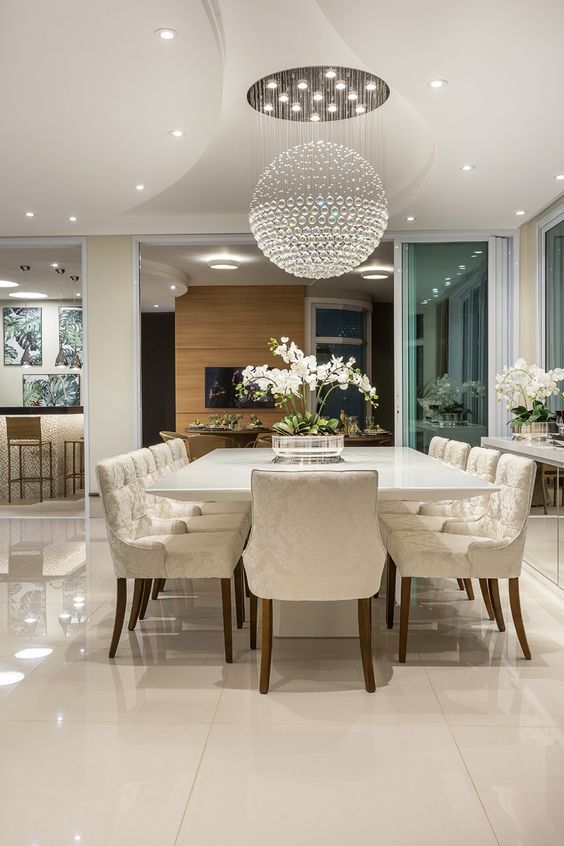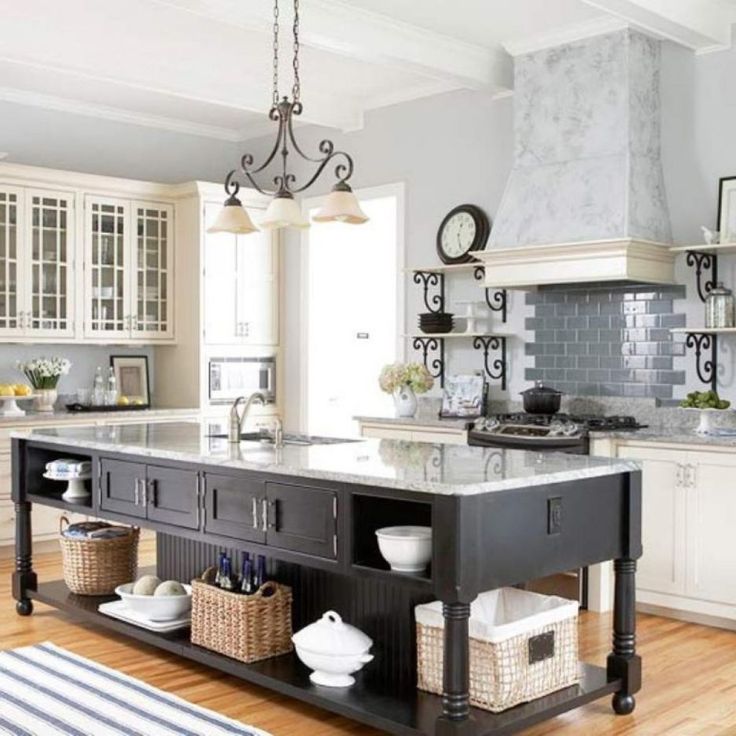Converting a shed into an office
10 Easy Steps - How to Convert a Shed Into an Office in 2023
Are you ready to be highly productive and way more work efficient than you have ever been before?!
If you are tired of competing with the distractions of working in the home, then get ready to prepare for yourself a workspace that will change your life.
Seriously. The ripple effects of even small changes can be huge!
Enjoy taking the following steps to converting a shed into a home office shed!
10 Steps to Convert A Shed Into an Office
Step 1: Build, Buy, or Use Your Current Shed (Choose Your Ideal Shed Style or Size)
If you already have shed…step 3 awaits.
However, if not, then the first step is for you get a shed. You can one of two routes.
- DIY: Build it yourself!
- Prebuilt: If DIY is not your thing or if you do not have time to invest in building a shed, then the prebuilt shed route is definitely your answer!
Check out the following storage sheds and enjoy choosing your ideal style and size.
An 8×10, 10×10, and 10×12 shed offers you sufficient space while keeping the price tag on the lower side.
However, consider your space needs carefully and chose your size accordingly.
View Storage Sheds
Step 2: Check with Your Local Township to See if You Need a Permit
Depending upon your county, state, or homeowner’s association, you may or may not need a permit. For the most part, in Oregon, you do not need a permit unless your shed’s square footage exceeds 200 square feet (a 10×20 shed).
However, even if you are in Oregon, it is still wise to check in with your local township. You can learn more helpful details about the permitting process and preparing your shed’s foundation (which is very important).
Watch this video on YouTube
Step 3: Add Windows for Natural Lighting (
Important step to incorporate in Step 1)Most likely your shed, whether prebuilt or DIY, has at least one or two windows.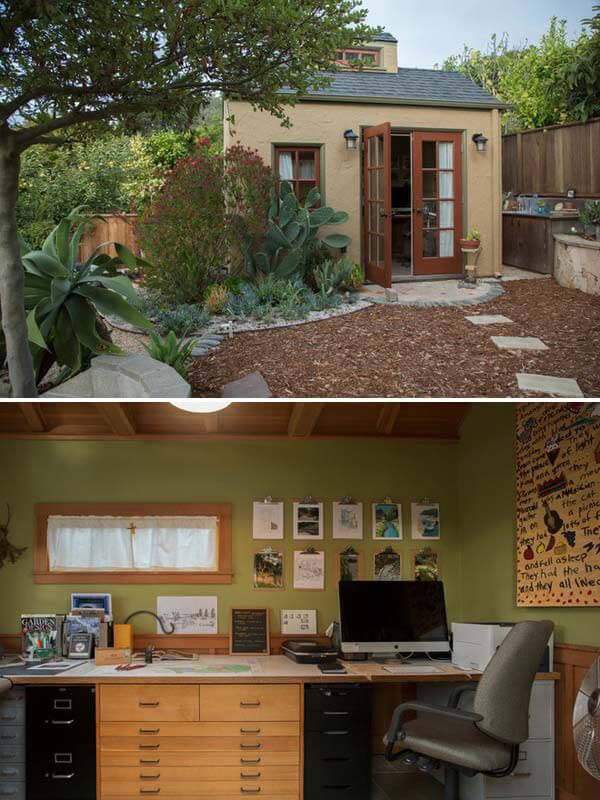
However, if you want to utilize natural lighting to the fullest, you might want to add at least one or two more.
The more natural lighting you can provide for the interior of your shed, the less dependent you will be on electric lighting during the day.
Transom windows and skylights are also great ways to harness maximum lighting for your shed’s interior.
So, if you are in the process of choosing and customizing your shed, make sure to include extra windows.
If you already have a shed and wish for more windows, you can always add more yourself. Check out the following video to see how the DIY Huntress added windows to her shed.
Watch this video on YouTube
Step 4: Get Your Shed Insulated
Whether you live in the frigid cold of the north or the sweltering heat of the south, you most likely will want to invest in insulation for your office shed.
Insulation helps keep your shed warmer and cooler.
Plus, it helps keep your electricity costs down when you run a heater or AC inside your office thanks to its insulating properties.
Your two best options are either:
- Foam Board
- Spray Foam
If you do not want to DIY your insulation, reach out to local contractor to see if they could do the job for you.
Step 5:
Choose Doors with Reliable LocksSince you will be leaving your expensive electronics (aka. your computer, monitors, etc.) overnight in your home office shed, you will want a door that locks. And one that locks well!
For extra protection you can also add a bolt lock and video surveillance.
Watch this video on YouTube
Step 6: Add an Electrical Connection (Figure Out Your Electrical Needs)
What all do you want to run inside your office shed?
- Coffee Maker
- Laptop
- Lamp
- Lights
- Clock
- Heater & AC
- You fill in the blank _______
The cheapest way to add electricity is to do it DIY. Depending upon your setting and electrical needs going DIY could cost anywhere from $100-$600.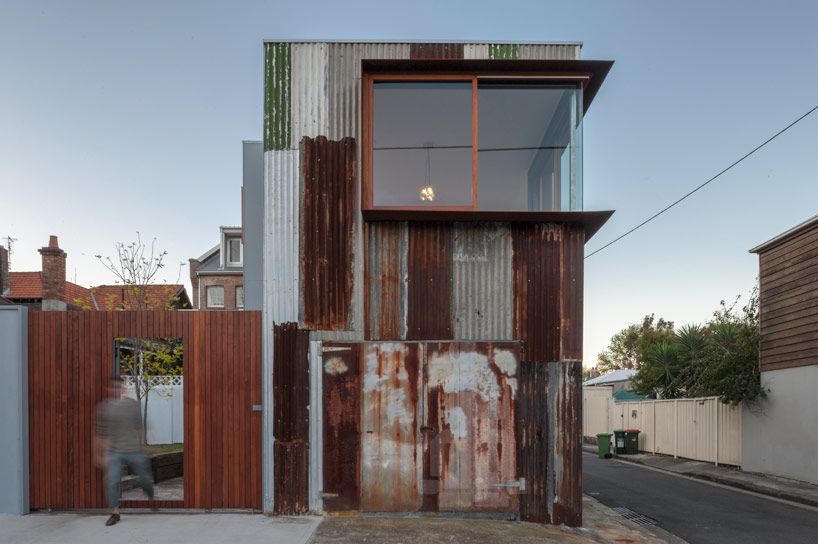
Check out this DIY video on adding electricity to your shed to see if that is something that you have the skills and time for.
Hiring a contractor can cost anywhere from $1,000 – $4,000.
If you do not have experience or knowledge with electrical work, it is in your best interest to hire an experienced electrician so that the job gets done right.
Step 7: Cover Your Walls with Something
Even if you bypassed insulation (but especially if you did decide to insulate), you may want to create a more professional look inside your shed office.
Popular sheeting options for your shed converted into an office are:
- Drywall – Cheapest option
If you are DIY’ing the process, check out this video for some guidance or inspiration.
- Plywood – More expensive option
Adding plywood can be more expensive, however, it can be an easier process.
- Shiplap – Most expensive option
Step 8: Paint
Wow, by this step you are closer than ever to the completion of your office shed!! What an exhilarating feeling! Way to go!
For this step, you will want to choose a color that inspires your drive to get things done and focus.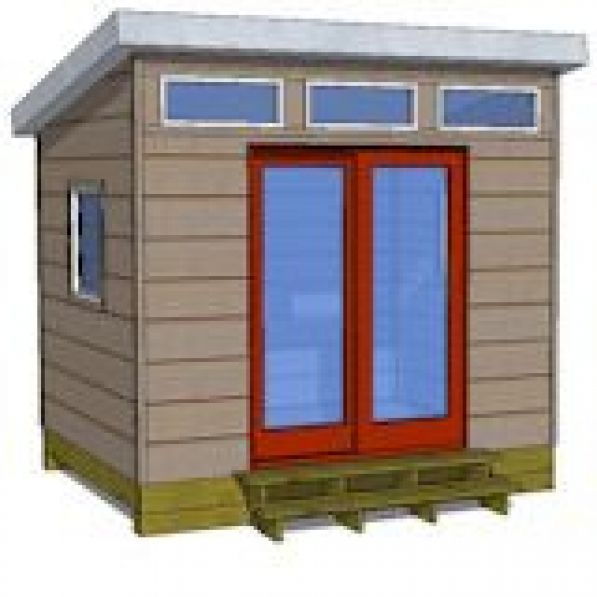
White or off colored white often proves to be a popular choice in an office space. However, neutral colors such as tans and beiges work well also.
Of course, a splash of color always adds a bit more jazz or character so paint on those walls whatever makes you feel good and motivated!
Step 9: Install Flooring
By this point your shed floor is going to be begging for some love. 😊
Here are some shed flooring options for you.
- Water-Proof Vinyl Plank Flooring – Highly recommended (how-to video here)
- Carpet (how-to video here)
- Laminate – Note: Not moisture friendly
- Engineered Hardwood
- Floor Paint – this is a very economical way to give your office space a professional look.
Step 10: Add Furniture & Personal Décor
Yes! This is the final and most enjoyable step. Now is the time to really claim your office space for your own.
It’s moving day! Time to bring in your desk, office chair, computer, couch, pictures, and more! This step is ALL you! ⭐️
Be FURTHER INSPIRED & Amused 😊
Check out this epic shed converted into an home office shed for even more inspiration!
Watch this video on YouTube
The decision to convert a shed into an office shed is a fantastic way to expand your living space without the expense of a full addition to your house.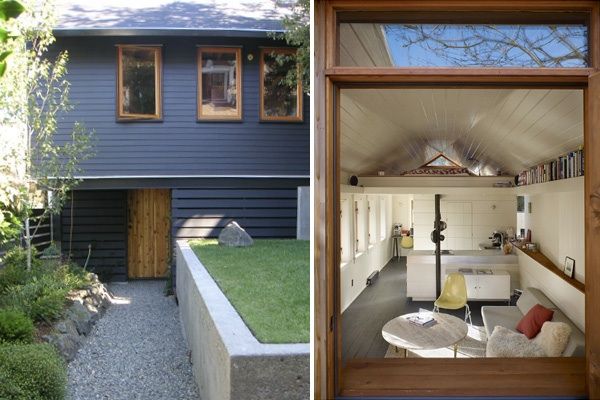 Plus it will give you all the privacy you need. Then sit back and watch your productivity skyrocket.
Plus it will give you all the privacy you need. Then sit back and watch your productivity skyrocket.
So what are you waiting for? Dive in and start converting your shed into an office today!
Needing a shed to get started? ⭐️ Call us today to get pricing or to talk about any other questions you have!
transform a backyard with a shed office |
(Image credit: Lauren McBride)
There's a good chance you wouldn't have searched for shed office ideas in 2019. But then 2020 happened. With work from home arrangements becoming permanent for many during the pandemic, it might be time for a better home office solution.
Enter the shed office, also known as the backyard office or pod office. Whatever you call it, it's essentially a small building in your yard that you use for work. It can be a retrofitted garden shed, a custom-built unit complete with flooring and windows, or a small do-it-yourself build. The benefits of the office shed are, first, that you set some physical distance between your home and your work, and second, that you don't have to siphon office space from your home's existing floorplan.
Sound like one of the better home office ideas you've heard? We think so, too. Below, we've pulled together our favorite shed office ideas to help you envision your new WFH setup.
Shed office ideas: an overview
While a home office can be located anywhere in your home and might be one of your sunroom ideas, the beauty of a building in the backyard is that it physically separates home from work.
The design that ultimately works best for your yard will depend on factors like the features you need, how much you want to spend, and the size of your yard. These shed office ideas run the gamut.
1. Go for a custom shed office
(Image credit: Tuff Shed)
Let's jump right in with the premium option: a custom shed office that's built to your needs. Custom shed companies like Urban Shed, Studio Shed, and Tuff Shed specialize in creating backyard buildings that meet residential living standards, fulfilling your home addition ideas but providing a standalone space.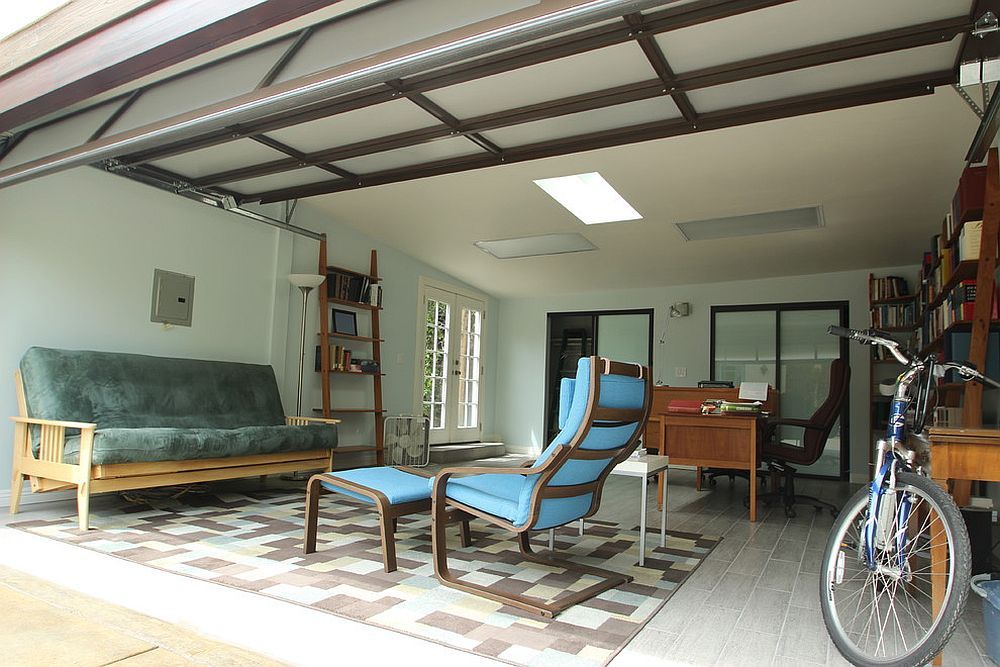
You'll start by choosing things like the size and architectural style of your shed, the flooring type, and even the front door. Then, your shed will be shipped to you and assembled on site.
The benefit of these full-service builders is that your new home office setup will be work-ready from the get-go. 'Studio Sheds are designed with residential use in mind, which differs from a typical garden shed,' says Jeremy Nova, co-founder and creative director at Colorado-based Studio Shed . 'Materials like Marvin high-end efficiency windows, ZipSystem wall panels, and turnkey electrical packages create a comfortable space that is designed to live as well as your home.'
2. Add a wall of windows
(Image credit: Studio Shed)
Looking for shed office ideas that take advantage of daylight? One of Studio Shed's premium features is its wall of windows that floods the space with natural light.
'Our sheds are designed around a panelized system that offers numerous options for customization,' says Nova.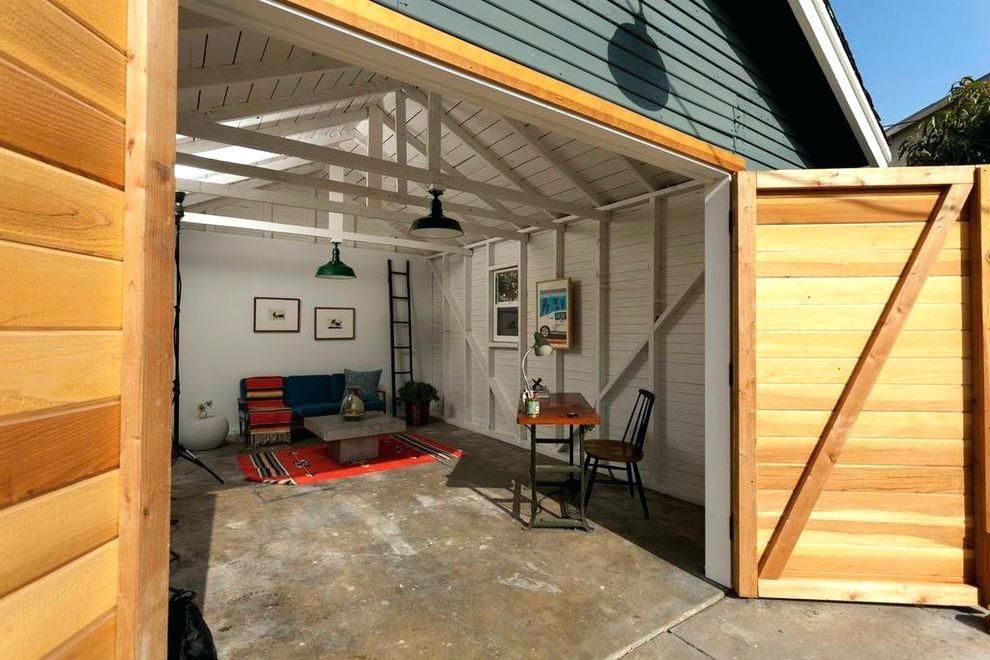 'You can move doors and windows to best match your backyard, and a variety of sizes are available.'
'You can move doors and windows to best match your backyard, and a variety of sizes are available.'
3. Build your own home office shed
(Image credit: Architectural Designs)
At the opposite end of the spectrum is the DIY backyard office. Feeling handy or have a trusted contractor at the ready? Consider purchasing plans for a build-it-yourself shed. There are plenty of websites that sell building plans for sheds, including Etsy, and design options are endless. Just remember, you'll have to take on the interior finishing work like flooring and insulation, too.
We've got our eye on this version from Architectural Designs .
4. Buy a home office shed online
(Image credit: Outdoor Living Today)
If a custom-built, fully finished backyard office isn't in your budget, but you don't want to take on the job of building one from scratch, purchasing a pre-made home office shed online is a happy medium.
These sheds typically arrive flat packed and require you to put them together (think IKEA furniture), but all of the basic components will be built for you, and many come with YouTube videos and customer service staff on standby.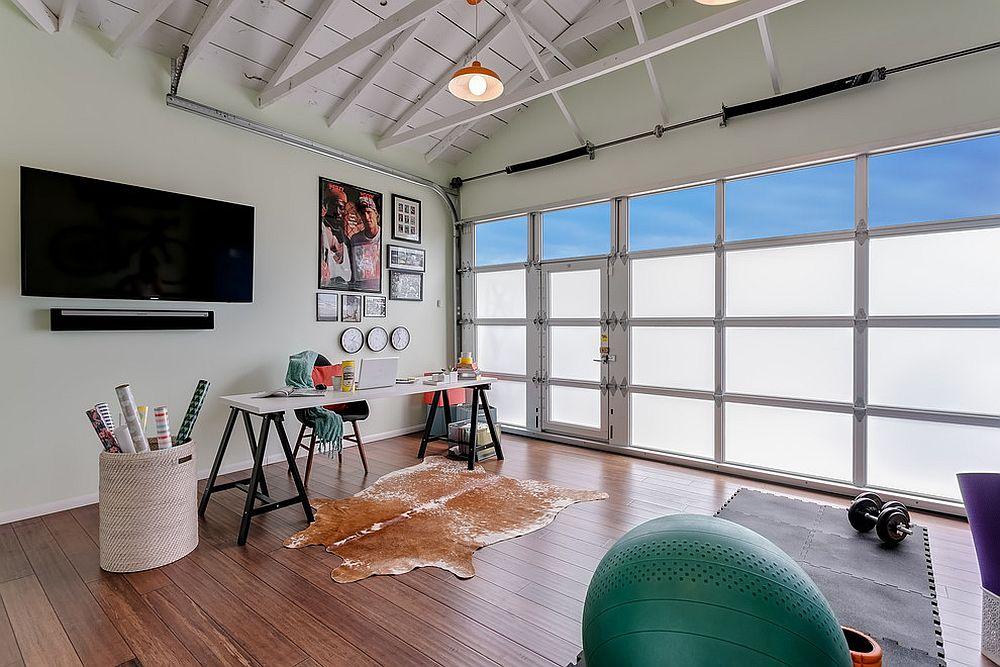 Even if you hire a local handyman to put your shed together, this option can still be more cost-effective than a custom-built shed office.
Even if you hire a local handyman to put your shed together, this option can still be more cost-effective than a custom-built shed office.
You'll find sheds available for purchase online with both finished and unfinished interior packages.
5. Convert a garden shed
(Image credit: A Happy Blog)
Technically, any shed can become a home office. The big difference between a storage or garden shed and an office shed is that the latter has insulation, drywall, and electricity of some sort. A garden shed can be retrofitted with these extras by a handy member of your household or a contractor.
'For a proper home office use, it’s important to build the structure to residential standards including proper insulation, air/weather barriers, ventilation, and appropriate electrical service,' Nova says.
6. Add a living space
(Image credit: Studio Shed)
If space and budget allow, a large office shed can double as extra living space, a guest bedroom, an art studio, or a spot to hold team meetings if you've got co-workers or employees nearby.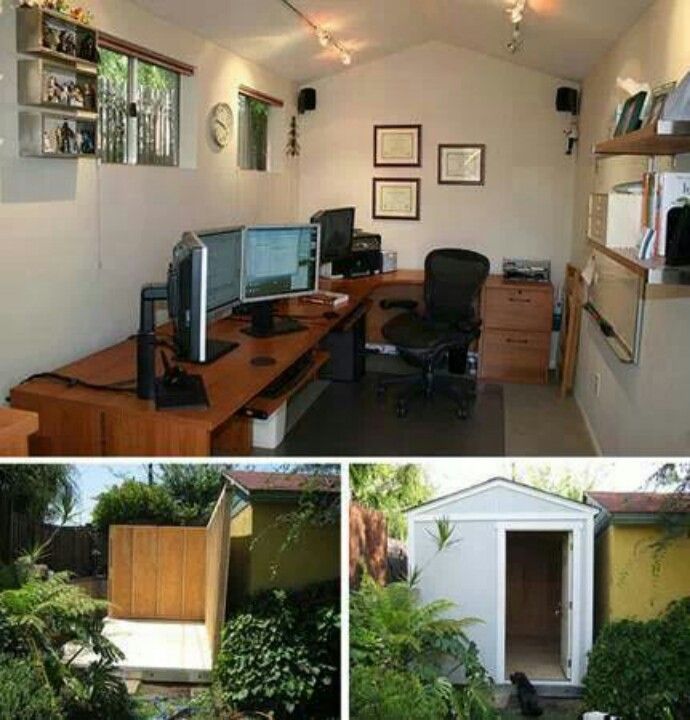
7. Make sure it's well-equipped
(Image credit: Dwellito)
For many people all that’s needed to work from home is a laptop and a wifi connection. But, if your shed office is going to be a permanent home office solution, it's important to make sure it's set up like a professional workspace.
According to Jonathan Puleio, a certified ergonomist with Humanscale Consulting, the following work tools will maximize your home office productivity:
- An adjustable task chair equipped with arm rests and a recline mechanism
- A height adjustable sit/stand work surface or an articulating keyboard platform
- A monitor arm that allows for height, depth and angle adjustment of your monitor(s)
- A task light to provide additional work surface illumination
- Laptop users should consider using an external monitor(s), keyboard and mouse
8. Don't forget to decorate
(Image credit: Lauren McBride)
Look at your shed home office as a chance to get creative with your workspace. Since it's not a part of your home, the decor doesn't necessarily have to share the same style.
Since it's not a part of your home, the decor doesn't necessarily have to share the same style.
While productivity is at the core of the design, adding in wall art, a rug, and fun home office lighting ideas, like Lauren McBride did in her office shed, above, can make the space feel more inviting.
9. Consider other building styles
(Image credit: Etsy)
If you distill a shed office down to its essence, it's a space that – just as with planning a home addition – solves a problem. Which means a shed isn't your only option for a backyard office. Consider a different type of freestanding structure, like a small trailer, a gazebo, or even a geodesic dome, like the one above from Etsy
How do you build an office in a shed?
If you have a storage shed in your backyard, it's possible to convert it into a home office. A few of the reasons you might want to do this include:
- It'll cost less than buying a new shed
- You won't have to worry about local zoning laws, because your existing shed should already be compliant
- You can get your shed office up and running faster than ordering or building a new shed
If you decide that converting your shed into an office is the way to go, there are a number of steps you'll need to take to make it WFH-ready.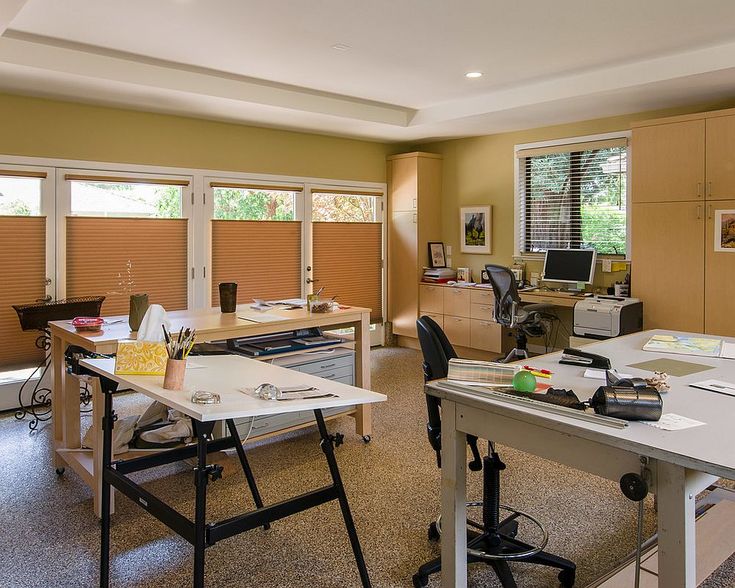
- First, you'll need to run electricity to the shed if you don't have it already. A licensed electrician can do this.
- Then, you'll need to add insulation and drywall to create a finished interior space. If you want a permanent way to heat your space, you'll also want to consider adding in a heating and cooling system like a ductless mini split .
- Next, you'll want to put down flooring, like laminate or vinyl.
- Finally, you'll have to paint and furnish your space so it functions as an office.
How much does a backyard office shed cost?
The price for an office shed can range from a few thousand dollars to $50,000 (£38,051) and more – in other words equalling home addition costs.
Converting an existing shed is usually the least expensive option for a backyard office. You can estimate the cost for your office shed by creating a list of materials you'll need for the conversion, and researching the price online. A 4 by 8 feet (1.2 by 2.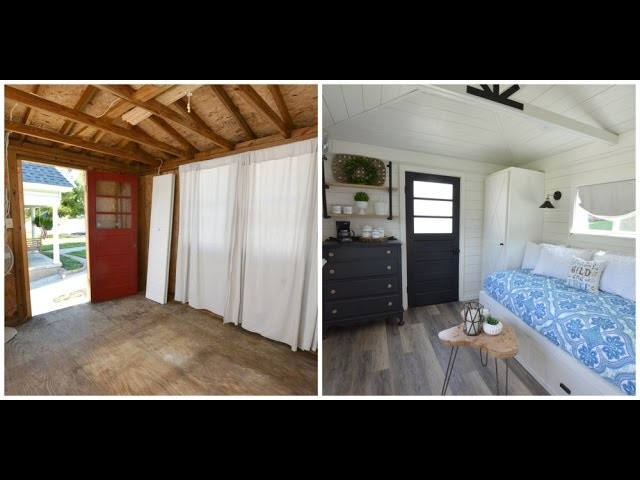 4m) sheet of drywall typically costs between $10 and $15 (£7.61 and £11.42), for example, while standard fiberglass insulation costs anywhere from $0.30 - $0.80 (£0.30 and £0.61) per square foot. You'll also want to include the cost of any electrical work that needs to take place.
4m) sheet of drywall typically costs between $10 and $15 (£7.61 and £11.42), for example, while standard fiberglass insulation costs anywhere from $0.30 - $0.80 (£0.30 and £0.61) per square foot. You'll also want to include the cost of any electrical work that needs to take place.
If you plan to order a shed online and put it together yourself, you'll want to factor in the cost of the building, plus any upgrades you'll need to do to finish the interior, and the price of any labor you'll need to complete the project.
The most expensive option is to order a custom-built shed office. Prices for these spaces can range from $20,000 to $50,000 (£15,221 to £38,051) and up. Often, custom-built sheds will also require some sort of permanent foundation like a poured concrete slab or wood platform base, and if it's larger than 10 by 12 feet (3 by 3.7m), you might need to pay for a building permit, too. The benefit of a custom shed, however, is it'll be ready to use as an office. Custom shed companies can handle interior finish work including drywall, electrical, flooring, exterior overhands, adding windows and doors, and more.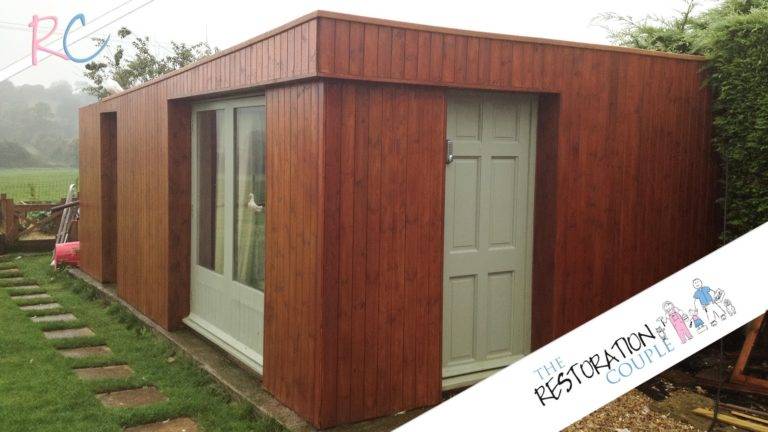
Kaitlin Madden Armon is a writer and editor covering all things home. Her work has appeared in Real Homes, Architectural Digest, Martha Stewart Living, Refinery29, Modern Luxury Interiors, Wayfair, The Design Network, and lots more. She graduated from Northeastern University with a degree in journalism and currently lives in Connecticut with her husband, three kids, and black lab.
This modern barn conversion will impress you!
A spectacular barn makeover
A barn makeover can be a lot of fun. You will be surprised to learn how complex the architectural ensemble of old buildings sometimes has! We have collected some original ideas on how to decorate a utility room in a new way.
Napa Valley Relaxation
The barn serves as an annex to the main house and includes a library, home office, yoga studio and dining area for great holiday dinners with friends and family. nine0003
Paul Kelley erected a new one in honor of the old barn, endowing it with other tasks
Natural materials from the old barn were used in the decoration of the barn
A cozy library office with a gorgeous view of nature
Unusual barn in Michigan
Reconstruction of an old building that was not completely reconstructed looks like a barn!
Reconstruction of an old building does not look like a barn at all!
The second part of the building is reserved for a huge dining room, recreation area and living room
New Jersey barn seating area
The architect reused the original beam structure to restore the barn to scale.
A dilapidated barn given new life as a vacation home
Beamed structure stands out in all its glory against a white background
Farm details and modern trends are skillfully mixed in this design
Family vacation spot in New Hampshire
Family skillfully used adjoining barn to create comfort zone
A place where it's so wonderful to get together!
Winter equipment was also stored here
Country house from an old barn
The building is interesting because it has passive heating and cooling technologies. Although the barn is not 100 percent passive, its energy efficiency approaches this mark. Dense insulation on top, using rainwater as thermal mass, reduces the cost of energy. Additional heat comes from a geothermal underfloor heating system. nine0003
Passive House in Nebraska
The barn is not only economical, but also fully livable
The annex offers a wonderful view of the nature of Nebraska
Another interesting idea from California
Luminous barn
Transparent fiberglass panels absorb light at night
Original cupboard made from old boxes
Discovery in the hills of Vermont
The future owners saw an abandoned barn by chance and decided to transform it
Everything here works for your privacy
Upholstered white furniture complemented by interesting wood textures
Rock studio in Connecticut
The space has been transformed for group music training and performance.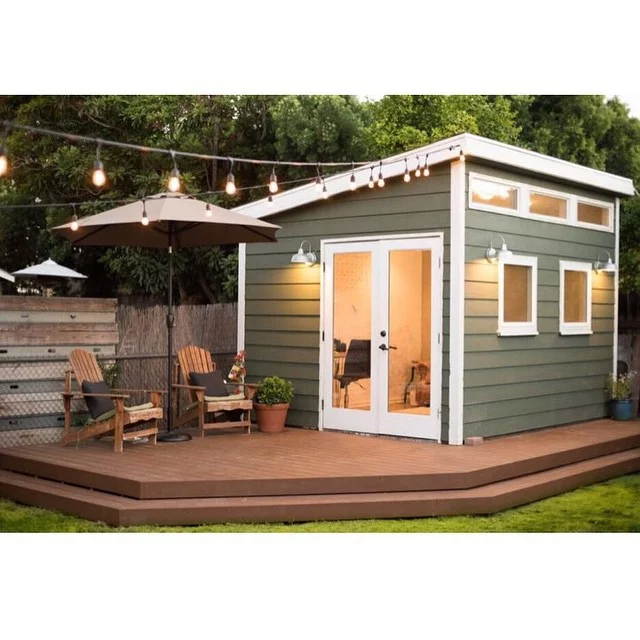 The main efforts were made to create good sound insulation.
The main efforts were made to create good sound insulation.
Who would have thought that there was a stable here?
And the lights come on in the dark!
New kitchen in an old barn
An old barn has been added to the left, converted into a modern building
Once there was a hayloft here, rafters have been preserved on the vaulted ceiling. The combination of modern and traditional styles is successfully combined in a large space.
It's hard to believe that ordinary hay was stored here not so long ago!
The staircase in the middle of the kitchen is a reminder of the past life of the room
Another energy efficient barn
The old frame is sheathed with new energy efficient materials
Inside you will find a bedroom in a spartan style
Barn wood lends an extraordinary warmth to modern interiors
UK Dairy Restoration
Restoring this historic dairy was not easy for the designers. While the interior needed to be modernized, the exterior needed a refurbishment with meticulous repetition.
Cozy English courtyard at the dairy
Soft colors create a calm and cozy atmosphere inside
Charm is in the little things, door handles - straight from the forge! nine0003
Old stable refurbishment
Large windows used to be separate entrances
Old partitions made the most of the new interior
The sinks are also made from original horse troughs!
Have you been inspired to remodel your old barn? Maybe you can find an even more unusual solution? Share it with us!
Categories: Home renovationsLocations: UK • Interior wood • USA nine0000 Modern barn and gazebo-garage - three in one!
A modern shed with unusual brickwork
A modern shed in a country house or garden plot is no longer just a place to store old buckets and shovels. It is also a place for spiritual and comfortable recreation in nature. It is not always possible to combine all this in one building. Looking at the amazing creation of German architects - the Wirth brothers - you will see that this idea is feasible!
Remisenpavillon is the final element of the ensemble, located on the territory of an old farm, typical of Lower Saxony (Germany).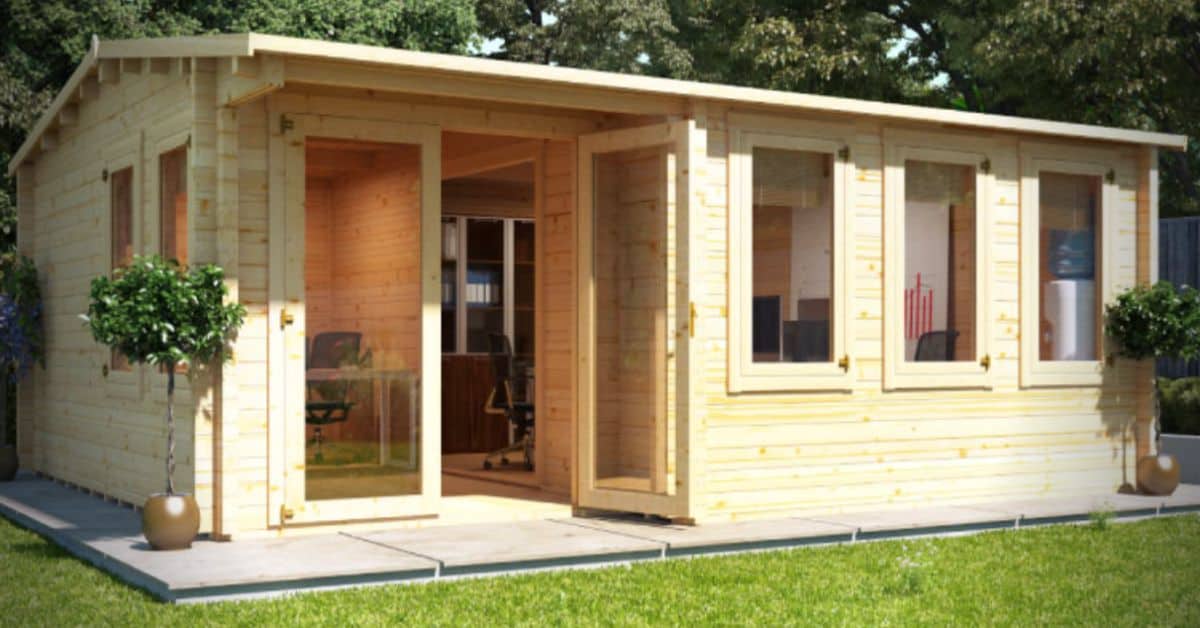 And continues the already existing architectural concept. During the construction of this openwork barn-pavilion, the authors adhered to both the traditional scale and the choice of materials.
And continues the already existing architectural concept. During the construction of this openwork barn-pavilion, the authors adhered to both the traditional scale and the choice of materials.
The new pavilion forms the new pinnacle of the group of farm buildings, and it is the first thing that attracts the attention of everyone who approaches the farm.
Remisenpavillon looks like a fairy house in summer twilight
From a distance, the pavilion resembles a massive cube. As you approach the building, an elegant masonry structure with through holes becomes visible, the gate is a wooden wall made of solid solid boards, floor-to-ceiling high.
The authors of the project focused on natural materials and regular shapes
The building can be used in different ways, depending on the season: for storing and cutting firewood, for parking tractors and agricultural equipment, for maintenance of pasture lands, for parking cars. In the summer, when the room is empty, like a gazebo for receiving guests.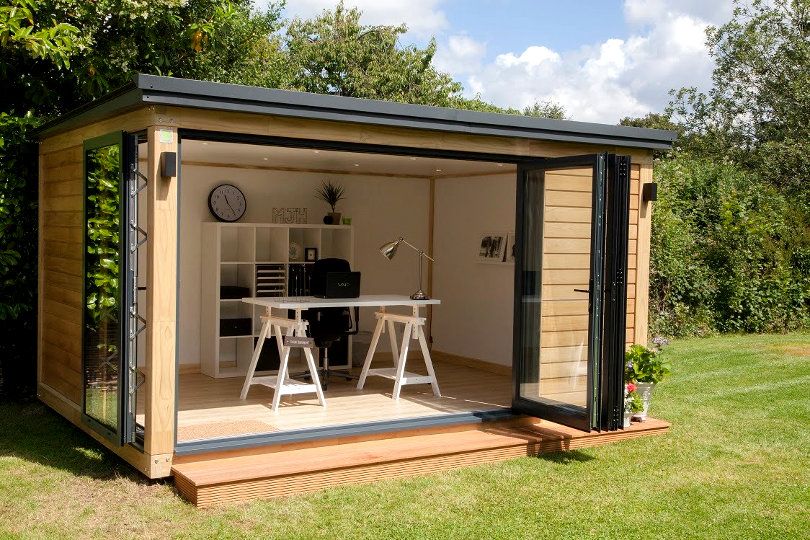 nine0003
nine0003
Own office in the open air
Bricks for construction were taken from a fire nearby. The gate is made of oak wood. He was struck by lightning 15 years ago. And since then, the tree withered on the vine stood in the middle of the meadow. It was sawn at a nearby sawmill into wide boards.
The scheme of the site below shows how simply and harmoniously the original garage gazebo fit into the general symphony of the master's property.
Scheme of a personal plot with a barn
Perhaps this is the very secluded corner that every owner of a country house needs. This is a great place to think about the eternal and watch the sunset, penetrating the openwork wall with its rays.
A secluded place where you can be alone with yourself
Surprisingly simple and harmonious pattern of brickwork resembles wicker weaving on country furniture. Truly, such walls best convey the ideas of comfort and freedom at the same time.
Exquisite wall pattern
Would you like to spend a weekend with barbecue and guitar songs in this wonderful place? Share your thoughts in the comments.