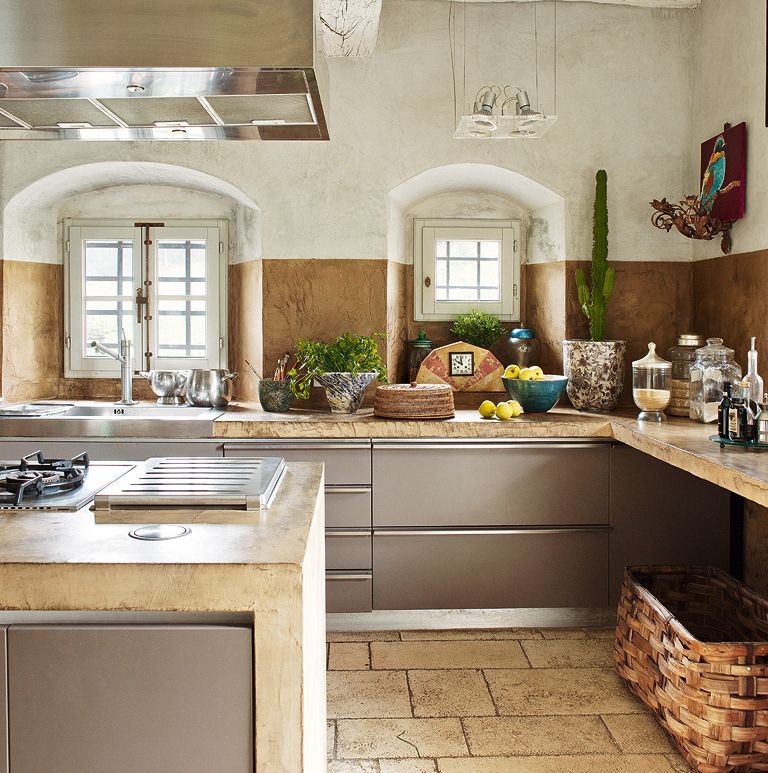Barn conversion cost
Converting A Barn Into A House? Here's What You Need To Do
April 29, 2022
PennDutch
Design
Contemporary barn living is becoming the next big thing, and we can see why. Converting a barn into a house isn’t only a trendy and creative way to add value to your home, but it can also be beneficial to your lifestyle.
Whether you have an old barn that’s taking up space, or you’re interested in purchasing a new barn for your backyard, these barn remodel ideas are guaranteed to get you excited. In this blog, we’ll review what converted barn homes are and what you need to know to create one for yourself and your family.
Skip Ahead:
- What Are Converted Barn Homes?
- How To Convert A Barn Into A Home In 5 Steps
What Are Converted Barn Homes?
Converting a barn into a house is a trend that continues to grow. Known commonly as “barndominiums”, people have been attracted to renovating a barn to create a residential space to live in. Whether it’s used as a guesthouse, pool house, or even your primary residence, there are many benefits of turning a barn into a house.
Once you rid a barn of equipment and other supplies, you’re left with a spacious structure that offers a lot of design potential. While it may be a fairly big undertaking, many people are raving about their converted barn homes, making the projects become more and more popular in a variety of locations.
How to Convert a Barn into a Home in 5 Steps
Learning how to convert a barn into a residential space can seem daunting, which is why we’re here to help. Below, we’ve outlined a guide you can use to get your barn remodel project started in just 5 steps.
1. Determine Your Budget
Before you begin looking into any barn renovation ideas, you should determine your overall project budget. Setting a budget will help you stay in control of your costs and help you create a realistic vision of your final project.
You can start creating a budget by listing all the costs that will be related to your project.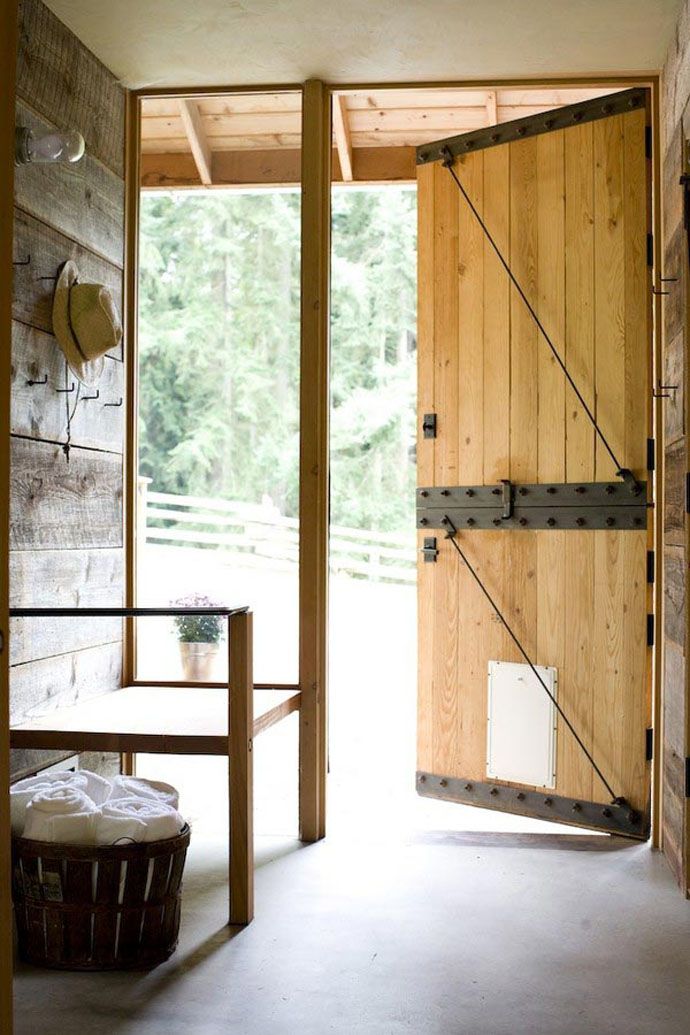 These will include any necessary repairs, installations, design elements, and any costs that may be specific to your structure or location.
These will include any necessary repairs, installations, design elements, and any costs that may be specific to your structure or location.
On average, the cost of converting a barn into a home is about $10 – $50 per square foot. Some of the costs you can expect to incur include:
- New foundation: $4,000 – $12,000
- Insulation/weatherproofing: $900 – $2,000
- New roof: $5,000 – $10,000
- Fumigation: $10 – $20 per linear foot
- New doors/windows: $2,500 – $7,500
- New HVAC system: $5,000 – $10,000
- Structural engineering, plans, and permits: These costs will vary depending on the location
These prices will obviously vary depending on details like the size and current state of your barn, as well as your personal taste. Remember to be as realistic about your budget as possible, that way you won’t run into any surprises along the way, ending up with a project that costs more than you expected
2.
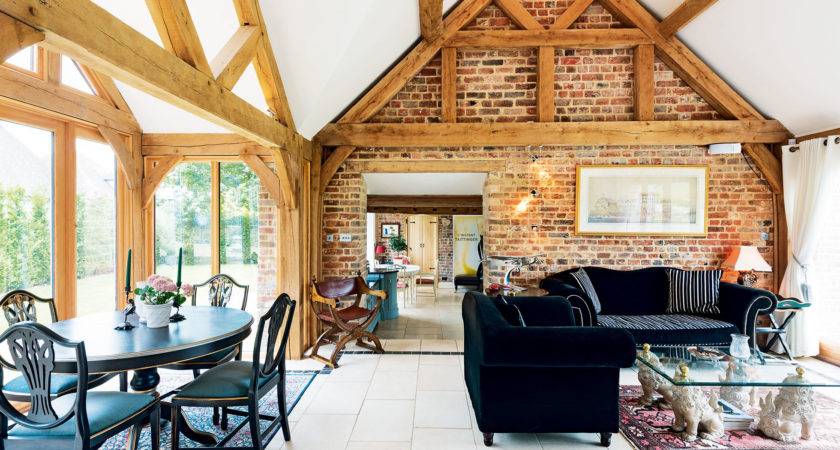 Choose Your Style
Choose Your StyleOnce you’ve decided on your project budget you can start planning the fun stuff. You want your converted barn home to be a place you can enjoy so it’s important you choose a style that resonates with your personality and is aesthetically pleasing to you.
One of the reasons people are attracted to converting barns into a house is because they offer a unique design, that being said, it’s imperative that you keep your specific style and vision in mind before and during the construction period.
There are many different styles you can browse for inspiration while deciding what you want your barn to look like in the end. Some of these could include:
- Rustic
- Contemporary
- Transitional
- Bohemian
When choosing your barn style, you also want to consider the type of barn you’re going to be working with. Based on popularity, you’ll usually see A-frame barns, Dutch barns, and pole barns converted into homes.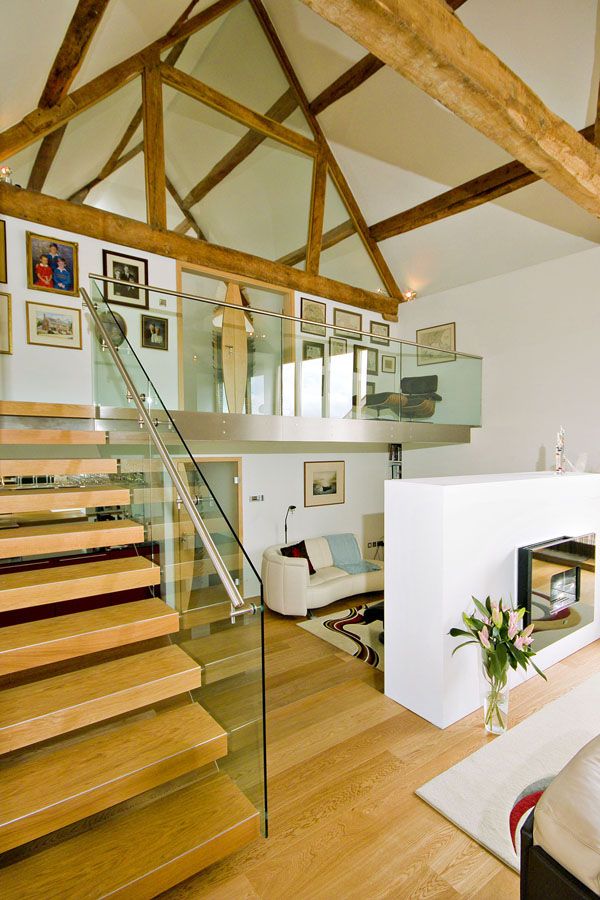 Knowing the type of barn will help narrow down which style works best for you and the structure.
Knowing the type of barn will help narrow down which style works best for you and the structure.
3. Research Your Area’s Building Regulations
Depending on where you live, you’ll need to research the building regulations that are required when converting a barn into a house. As you do this, you should make sure to look into your local zoning regulations as well as property lines. You may also want to check with your local zoning and planning department to ensure you won’t run into any issues after you begin your project.
4. Hire the Professionals
Unlike building a horse barn, converting a barn into a house requires a lot of additional complex tasks. Hiring professionals like contractors, plumbers, electricians, and engineers can give you peace of mind that the complicated and difficult tasks are being handled properly.
Below, we’ve listed some of the tasks that you’ll need to complete in order to properly turn your barn into a residential home.
- Pour a foundation: Most barns have dirt floors so you’ll need to create a more durable foundation.
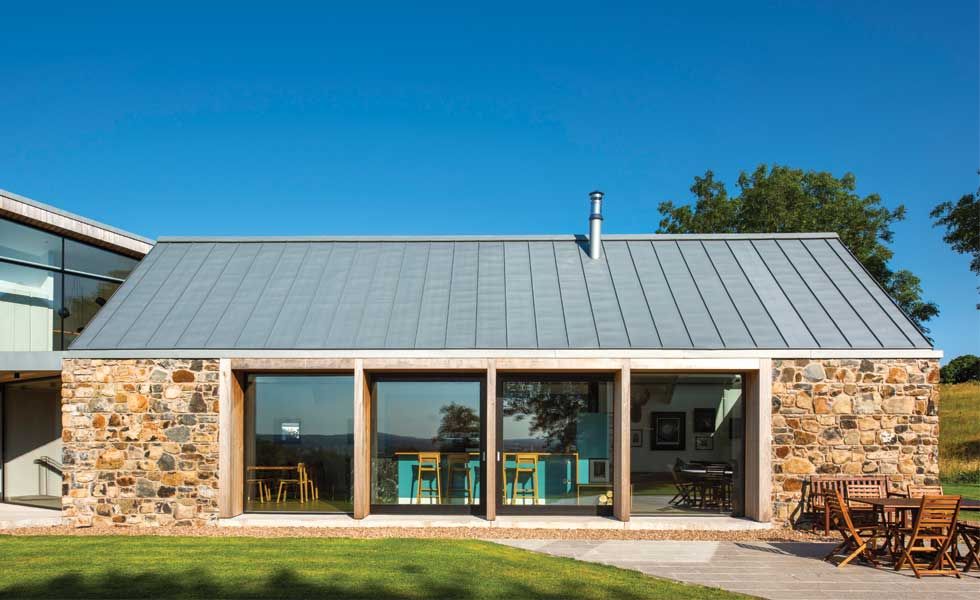 To do this, you’ll need to raise the barn a few inches off the ground and pour a cement foundation underneath. This process can be complicated and difficult, so you will most likely need to get a professional’s help.
To do this, you’ll need to raise the barn a few inches off the ground and pour a cement foundation underneath. This process can be complicated and difficult, so you will most likely need to get a professional’s help.
- Rebuild the frame: If you’re renovating a barn that’s been around for a while, the frame may need to be strengthened, or in some cases completely rebuilt. Similar to the barn’s foundation, this process is strenuous and complex. It’s best to get the help of a professional to oversee the project.
- Reroof: Updating your barn’s roof may be necessary to ensure it withstands inclement weather as well as maintaining the proper temperature inside. You’ll want to look into your roofing options. We recommend using architectural shingles because of their high-quality performance and durability.
- Install plumbing/electricity/HVAC: Turning a barn into a house requires you to add elements that wouldn’t have originally been installed.
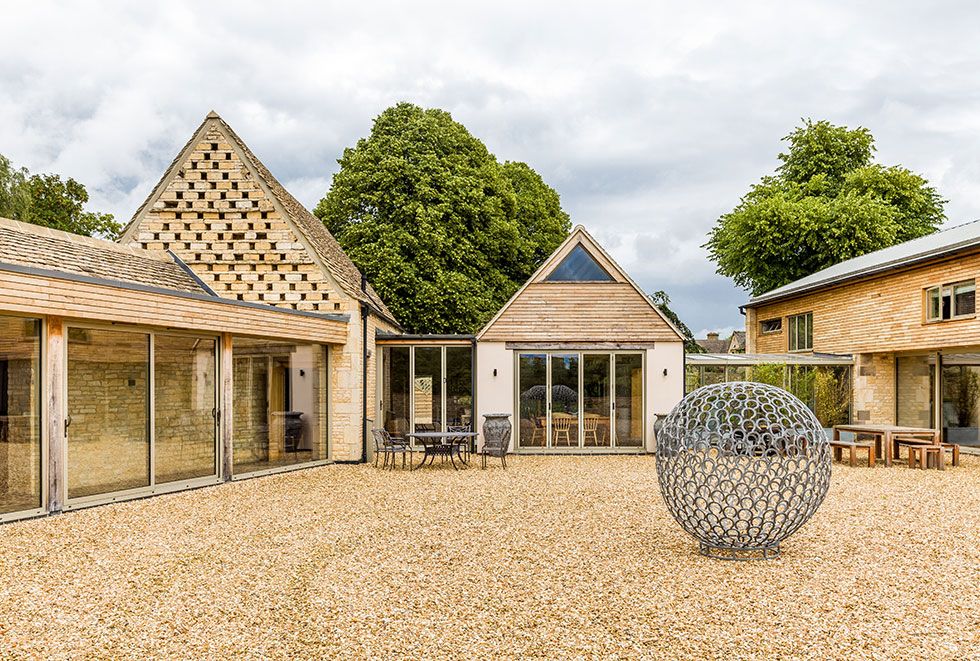 You’ll want to make sure your barn is climate-controlled, has plumbing, and offers a number of electrical outlets for you to use. Any pipes, wires, and heating and cooling systems should be installed within the walls before the walls are insulated or closed off.
You’ll want to make sure your barn is climate-controlled, has plumbing, and offers a number of electrical outlets for you to use. Any pipes, wires, and heating and cooling systems should be installed within the walls before the walls are insulated or closed off.
- Insulate: In order to remain comfortable inside your converted barn, you’ll need to insulate your walls. Doing this will allow you to control the temperature and make sure that it doesn’t get too cold or hot when the weather changes. There are numerous insulation options available for you to choose from based on your specific needs.
- Interior finish work: Keeping your chosen style in mind, you’ll need to finish off any interior work you have planned. This work will include things like flooring, ceiling, walls, counters, cabinets, lighting, and more. You’ll most likely need the assistance of a professional for this part as well.
Hiring professionals will ensure your converted barn home is safe and can be comfortably used as a residential space.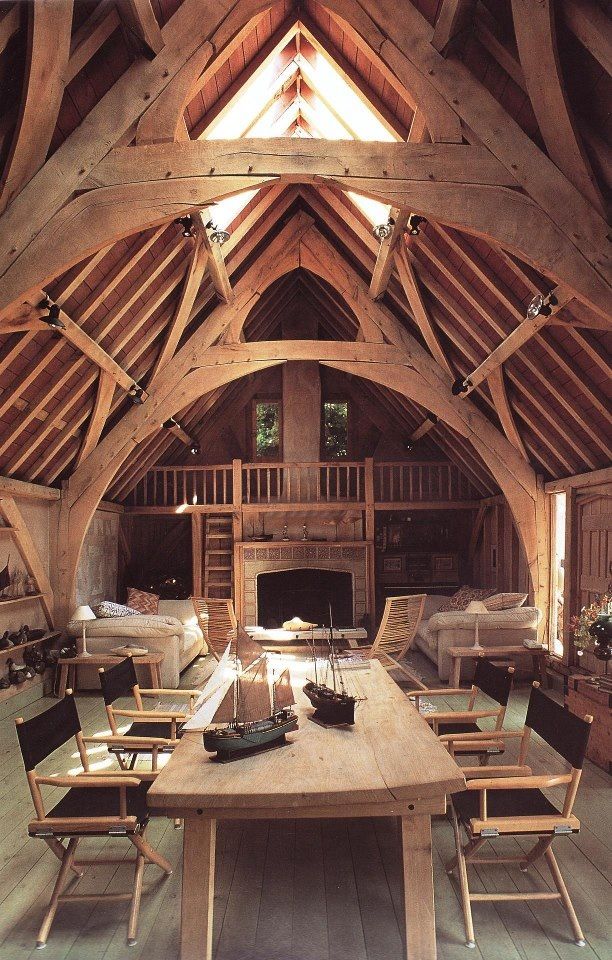 While it may seem costly, hiring these professionals will most likely save you time and money in the future.
While it may seem costly, hiring these professionals will most likely save you time and money in the future.
5. Design Your Space
Once all of the technicalities are taken care of, you can move on to the fun part of converting a barn into a house. Depending on the purpose of your space, you can add specific furniture, accessories, and more. The barn remodel ideas you can use for inspiration are endless but don’t forget to put in your own personal touches.
Remember, you don’t need to originally own a barn to enjoy contemporary barn living. While many converted barns are older structures that people decide to renovate, there is also the option of purchasing a new barn and then beginning your remodeling process.
If you’re looking to speed up the remodeling process, you’ll want to consider this. Purchasing a new barn will allow you to skip the steps an older barn requires such as repairs and checking the durability of an older structure. Ready to bring your barn living dream to life? Check out our elite backyard barn styles today to find a structure that completes your vision.
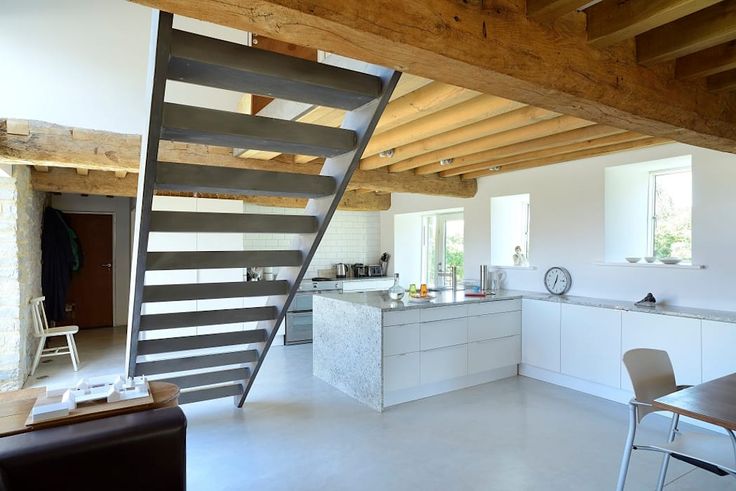
Start From Scratch With A New Barn
If you’re looking to speed up the remodeling process, you’ll want to consider this. Purchasing a new barn will allow you to skip the steps an older barn requires such as repairs and checking the durability of an older structure. Ready to bring your barn living dream to life? Check out our elite backyard barn styles today to find a structure that completes your vision.
View All Backyard Barns
Two Story Elite Dutch Big BarnHow Much Does It Cost To Convert A Barn Into A Home?
Rusya007/Shutterstock
By A.E. Feenstra/May 24, 2022 8:03 am EST
Converting barns into living spaces or barndominiums — Connecticut developer Karl Nilson coined the term, Realtor.com reports — has skyrocketed in popularity in recent years. Even the renowned Chip and Joanna Gaines of the trendy TV show Fixer Upper have featured barn conversions, one of which was ultimately valued at $1.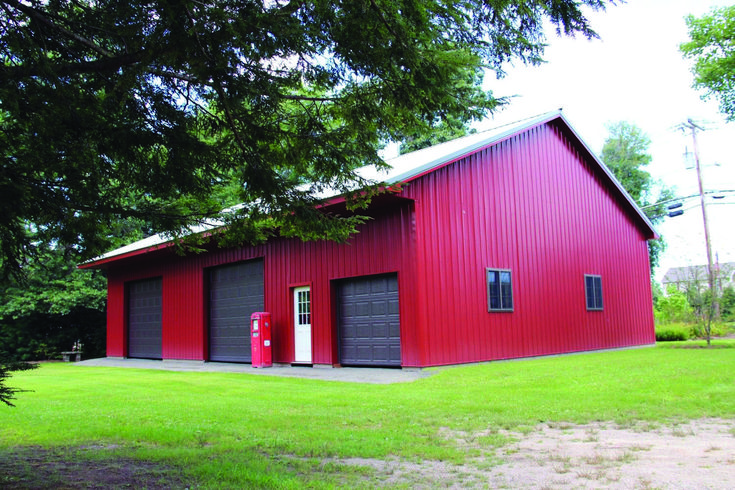 2 million.
2 million.
Even if a barndominium doesn't bring in quite that much money for you, there are a number of benefits to converting an old empty barn into a brand new living space. Barndominiums are also often referred to as shomes or pole barn homes, after the type of barn that is most commonly used in a home conversion, according to Love Home Designs. The average cost to convert a barn into a home is around $30,000 and, when broken down by square feet, comes out to between $10 and $50 for every square foot of space. But costs can vary pretty widely, given the number of features impacting the barn conversion process.
Factors for cost
Stanislav71/Shutterstock
Regardless of how complicated your barn conversion project is, there are a set of core cost factors you will have to incorporate into your budget. Whether you have a barn on the smaller side that you are hoping to convert into a trendy tiny home, or you have a massive agricultural space that you dream of making into a mansion to rival Chip and Joanna Gaines, you have to consider certain costs.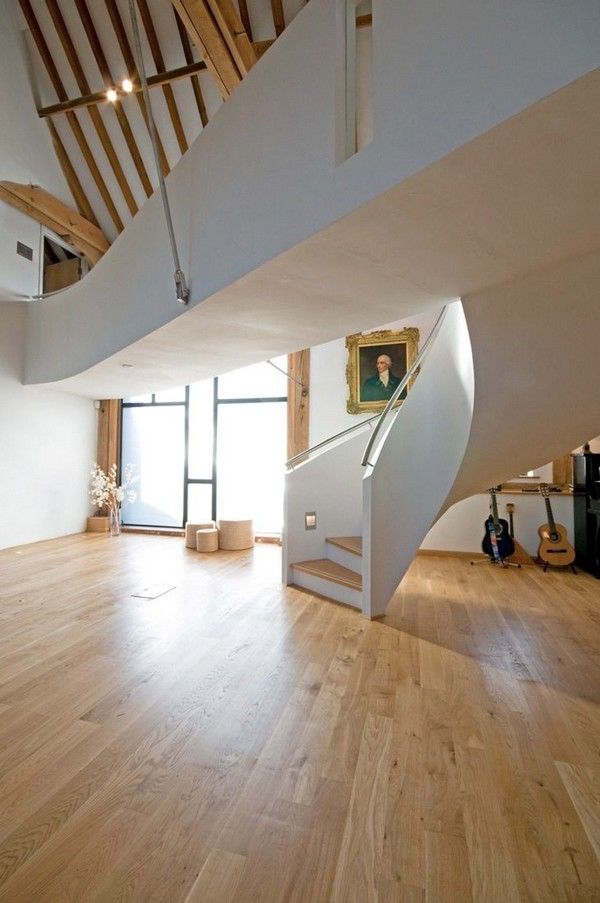
Price of the barn itself
HGTV reports that properties featuring barns are becoming increasingly rare in America since we continue to move away from farming and agriculture. This situation means that if you do not own a property with a barn already on it, it can be quite expensive to either build one yourself or buy a piece of land that features a barn. Barns can also significantly boost the overall sticker price of a parcel of real estate, sometimes by up to $72,000, Fixr says.
Materials
Even if you are lucky enough to own a barn already, you most likely do not already own the vast majority of the materials you need in order to start work on your barn conversion project. U.S. News and HomeGuide provide comprehensive lists of all of the materials required to turn a barn into a living space.
First, you will need a foundation. Most barns have dirt floors that aren't suitable for even the most rustic of living spaces, and even if you disagree, you won't be able to bring your property up to the standards of residential building codes if it still has dirt floors.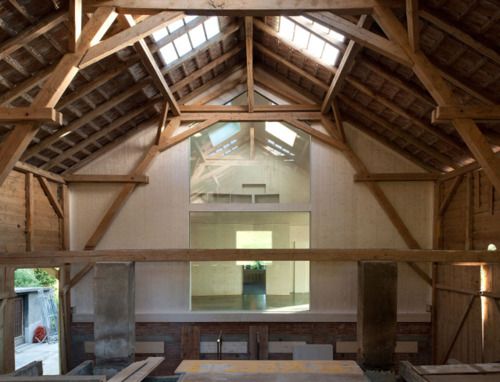 So, you will need to raise your barn several inches off the ground using lifting jacks and then pour in a concrete foundation. Most foundations cost between $4 and $25 per square foot. So, the entire process of lifting, pouring concrete, and adding retaining walls and backfill to secure your barndominium's new foundation will likely set you back around $26,000 in total. And this is one area you definitely do not want to cut corners on — foundations are both incredibly important for structural safety and incredibly expensive to fix later on if originally built poorly, so make sure you do the process properly.
So, you will need to raise your barn several inches off the ground using lifting jacks and then pour in a concrete foundation. Most foundations cost between $4 and $25 per square foot. So, the entire process of lifting, pouring concrete, and adding retaining walls and backfill to secure your barndominium's new foundation will likely set you back around $26,000 in total. And this is one area you definitely do not want to cut corners on — foundations are both incredibly important for structural safety and incredibly expensive to fix later on if originally built poorly, so make sure you do the process properly.
If your barn is on the older side, the odds are pretty good that its original interior framing has warped over the years and will likely need to be redone. If you want a barn with a second story, most barns have the space for it but not the structural underpinnings, so you'll also need to add in framing. Framing tends to cost between $7 and $16 per square foot.
Barn roofs are typically not built to as high a standard as the roofs on homes, as these structures are usually designed to provide basic shelter from the elements, not keep the elements out entirely. As a result, leaks are common, and most barn roofs lack any sort of insulation. Putting a new roof on your old barn could set you back anywhere between $5,000 and $11,000, depending on the type of material you choose to use. The most common roofing for barns is aluminum and steel. Metal roofs are more likely to provide the classic rustic barn roof look than shingle roofs, which are more commonly associated with traditional residential homes, but they can also be more expensive.
As a result, leaks are common, and most barn roofs lack any sort of insulation. Putting a new roof on your old barn could set you back anywhere between $5,000 and $11,000, depending on the type of material you choose to use. The most common roofing for barns is aluminum and steel. Metal roofs are more likely to provide the classic rustic barn roof look than shingle roofs, which are more commonly associated with traditional residential homes, but they can also be more expensive.
Barns are famously drafty, so if you want to provide some increased protection from wind and rain (and potentially also help your barndominium look a little bit more like a house), you can choose to reinforce the exterior walls with siding. Siding a building the size of a barn would cost you between $5,000 and $15,000, again dependent on your choice of material. Wood, vinyl, steel, and aluminum are typical siding options. Wood is usually the most aesthetically pleasing, while vinyl is the cheapest choice. Steel and aluminum siding are the most durable types, but they also cost quite a bit more.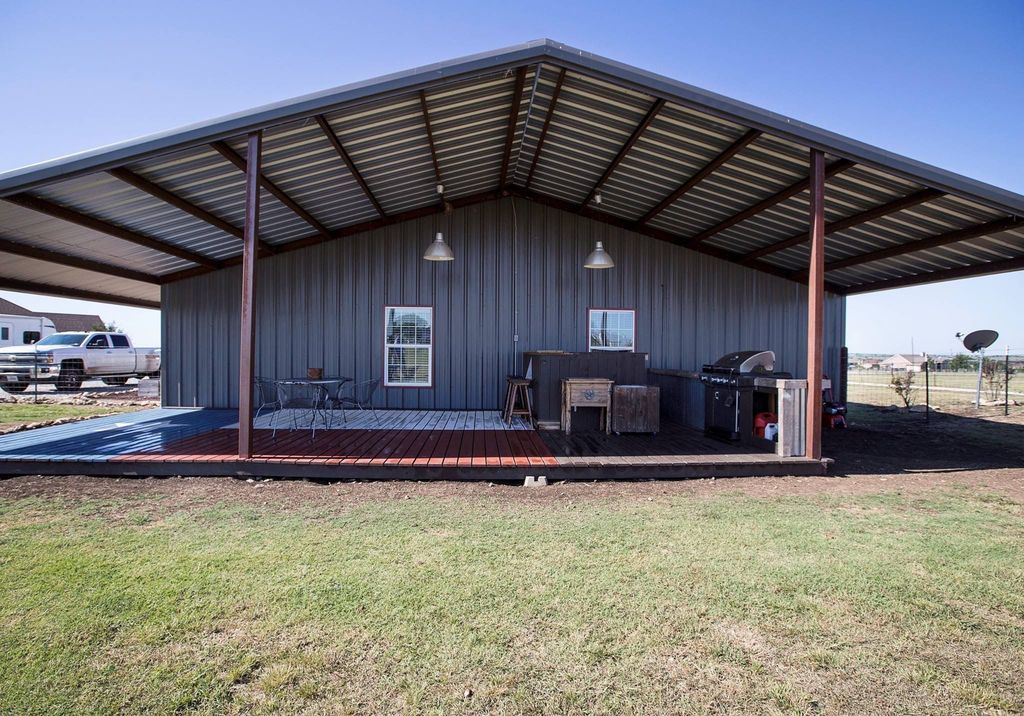 Some siding comes with included insulation already built-in, so you won't have to worry about covering that additional cost. If you do have to buy separate insulation, you will probably pay between $800 and $2,000 for this.
Some siding comes with included insulation already built-in, so you won't have to worry about covering that additional cost. If you do have to buy separate insulation, you will probably pay between $800 and $2,000 for this.
Putting in flooring and drywall for your barn will be necessary to house electrical wiring and plumbing and to bring your new home up to the standards of most residential building codes. Drywall costs between $1.60 and $2.35 per square foot, on average, meaning installing drywall in a barn will probably be between $1,200 and $2,500 in total. Flooring costs have a wider variance depending on the materials you want to use. The cheapest option is laminate flooring, which comes in at between $3 and $8 per square foot. Vinyl flooring is also on the less expensive side, while hardwood flooring, marble flooring, and tile flooring are more costly, running all the way up to $20 on average per square foot.
Your barn will likely already have a set of doors or windows, particularly if it is on the larger side or designed for housing livestock instead of being designed for simple agricultural storage.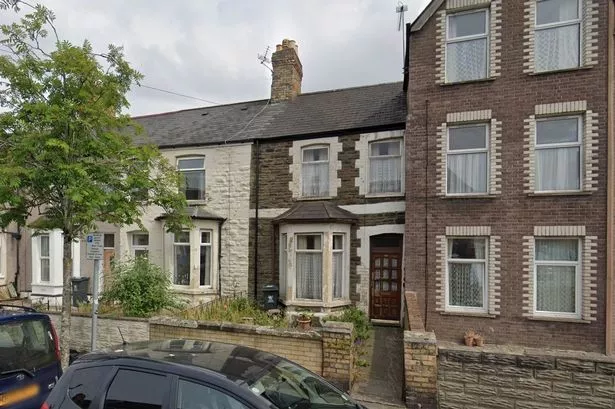 But, chances are the existing doors and windows won't be enough for a living space, particularly not a dwelling that wants to take advantage of one of the main draws of barndominiums: their bright, airy, open areas. In addition, windows will cost you between $500 and $1,000 apiece, meaning you will likely spend between $2,500 and $7,500 on window installations in total. Doors cost between $700 and $2,000.
But, chances are the existing doors and windows won't be enough for a living space, particularly not a dwelling that wants to take advantage of one of the main draws of barndominiums: their bright, airy, open areas. In addition, windows will cost you between $500 and $1,000 apiece, meaning you will likely spend between $2,500 and $7,500 on window installations in total. Doors cost between $700 and $2,000.
With converted barns, many people choose to either turn a wall space into an electric garage-style door or keep an existing raising door. Space that can easily transition from indoors to outdoors is a popular option for barndominium dining rooms. However, keep in mind that if you do go with a raising door option, your overall heating and cooling costs for your new barndominium will increase, as the whole structure will be less insulated.
If you want to avoid the hassle of purchasing and installing all of these different materials separately, you can look into the possibility of a pole barn kit.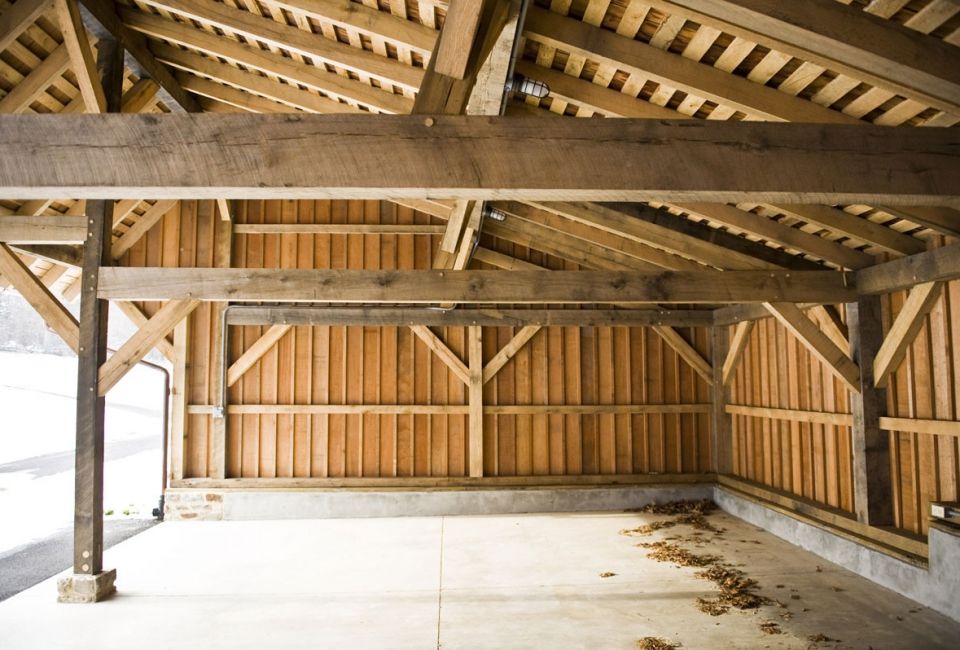 These kits are available for purchase online and tend to cost around $50,000. They usually include framing and sheeting, and buyers can pay more for roofing, trim, insulation, doors, windows, skylights, gutters, and downspouts.
These kits are available for purchase online and tend to cost around $50,000. They usually include framing and sheeting, and buyers can pay more for roofing, trim, insulation, doors, windows, skylights, gutters, and downspouts.
Labor
Unfortunately, the process of converting a barn into a home is probably not one that can involve a lot of DIY work unless you are some sort of professional home building contractor with extensive experience and knowledge. While you might be able to get away with DIY installation for some of the finishing touches on your living space, you are likely going to want to contract out a number of other services necessary for your barndominium conversion. Realtor.com provides a good breakdown of all of the labor costs associated with converting a barn to a living space.
If your barn is older, or even if it is not particularly old but has been sitting unused and unoccupied for a good amount of time, you will probably want to fumigate it for pests before converting it into a residential living space.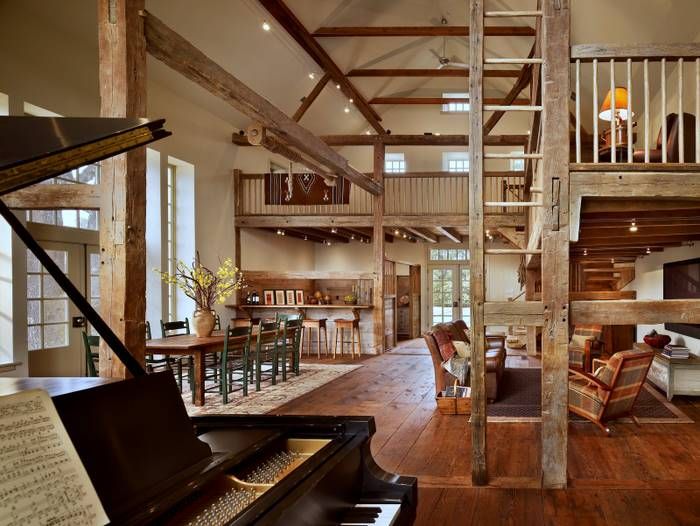 Rocket Homes reports fumigation is usually charged by the linear foot, and costs can run between $10 and $20 per linear foot of space.
Rocket Homes reports fumigation is usually charged by the linear foot, and costs can run between $10 and $20 per linear foot of space.
For carpentry work, electrical wiring, plumbing installation, and HVAC setup, contractors working in those specialized areas typically charge an hourly rate, with costs ranging from between $37 and $86 per hour. Remember that, for plumbing, in particular, you will need to connect plumbing to all bathroom and kitchen areas, meaning the more elaborate your future barndominium's floor plan, the more complicated and expensive the process of installing plumbing will be.
A typical three-bedroom barndominium with two bathrooms will cost between $11,000 and $22,000 on average for plumbing, $10,000 to $20,000 on average for electrical work, and $11,000 to $22,000 on average for installing an HVAC system. You may also want to work with an overall building manager to oversee the outsourced labor component of the project so that you are not wrangling with a bunch of different contractors yourself.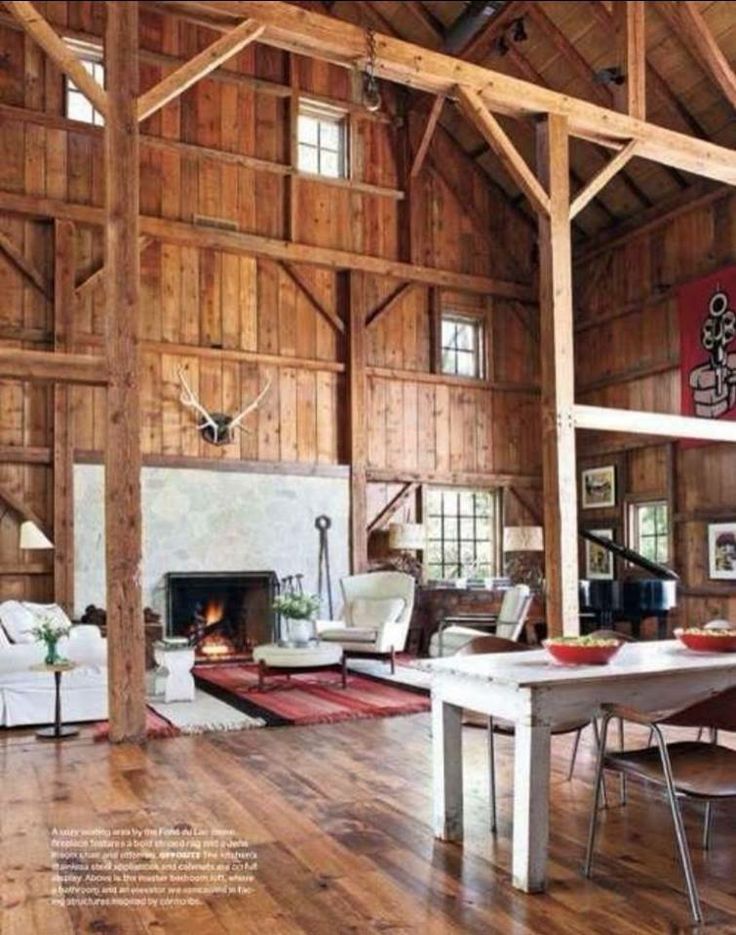 Building managers usually charge a fee based on the overall project cost, typically between 10% and 20%, which can work out to anywhere between $3,000 and $40,000, again depending on how elaborate you envision your barndominium to be.
Building managers usually charge a fee based on the overall project cost, typically between 10% and 20%, which can work out to anywhere between $3,000 and $40,000, again depending on how elaborate you envision your barndominium to be.
Many people choose not to paint the exterior of their converted barn because they want to preserve the authentic, rustic farm look. If you have added siding to the outside of your barn, though, you will probably want to paint it for different reasons depending on the type of siding you have chosen to install. Painting metal siding can make it look more natural and will cost you between $400 and $1,500; painting wood siding will last longer and cost between $700 and $2,000. Regardless of your exterior paint situation, your barn's interior drywall will definitely need a coat of paint, and that will cost you around $1.50 per square foot of wall space, or between $3,000 and $5,000 in total.
Putting the finishing touches on the inside of your barndominium is one of the most fun aspects of converting a barn into a living space.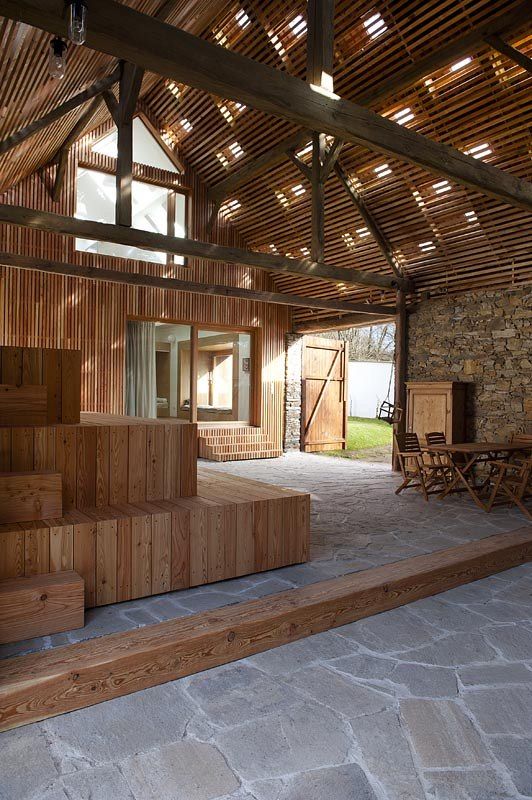 Picking and installing countertops, cabinets, and backsplash is a process you can usually get away with doing yourself, thus avoiding additional labor costs. However, it may be more convenient and cohesive to go with a professional. You may also want to install a ceiling, although many barndominium owners choose to skip that component of home installation in favor of maintaining the classic exposed rafters look in their converted barns.
Picking and installing countertops, cabinets, and backsplash is a process you can usually get away with doing yourself, thus avoiding additional labor costs. However, it may be more convenient and cohesive to go with a professional. You may also want to install a ceiling, although many barndominium owners choose to skip that component of home installation in favor of maintaining the classic exposed rafters look in their converted barns.
Additional costs
Peter Cowles/Shutterstock
Depending on where you live and what kind of barn you are working with, you may run into some additional costs beyond the basics of materials and labor when converting a barn into a home. Rocket Homes provides a good summary of these sneaky potential extra expenses.
Site and prep work
It can be a complicated legal process to transition a building that was originally intended primarily for agricultural purposes into a residential property.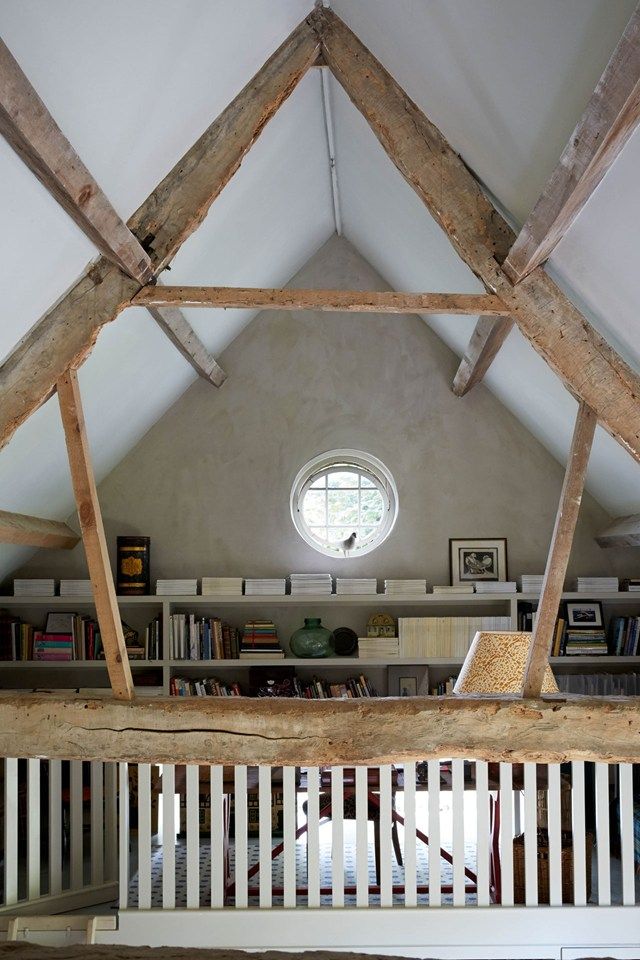 As mentioned above, there are a number of building codes you have to ensure you comply with. Still, you may also need to navigate local zoning regulations and understand the impact of your proposed new barndominium on your property line. It can be helpful to bring in a land surveyor to check and double-check your compliance, saving you money in potential fines and fees down the line.
As mentioned above, there are a number of building codes you have to ensure you comply with. Still, you may also need to navigate local zoning regulations and understand the impact of your proposed new barndominium on your property line. It can be helpful to bring in a land surveyor to check and double-check your compliance, saving you money in potential fines and fees down the line.
Restoration
Part of the fun of living in a barndominium is that it doesn't look like a traditional living space — it still looks like a barn! But there is a big difference between incorporating a beautiful rustic barn door into your entryway and needing to work with a door that is literally rusting off its hinges and being slowly consumed by termites. In the process of converting your barndominium, you may need to pay to restore or repurpose certain items such as doors, rustic-style windows, attached silos, and exposed beams for both aesthetic purposes and personal safety.
Appliances
Every time you create a new living space, you will need to outfit it with appliances, which Angi reports will probably cost you between $1,000 and $8,000 for a standard fridge, range, oven, dishwasher, clothes washer, and clothes dryer.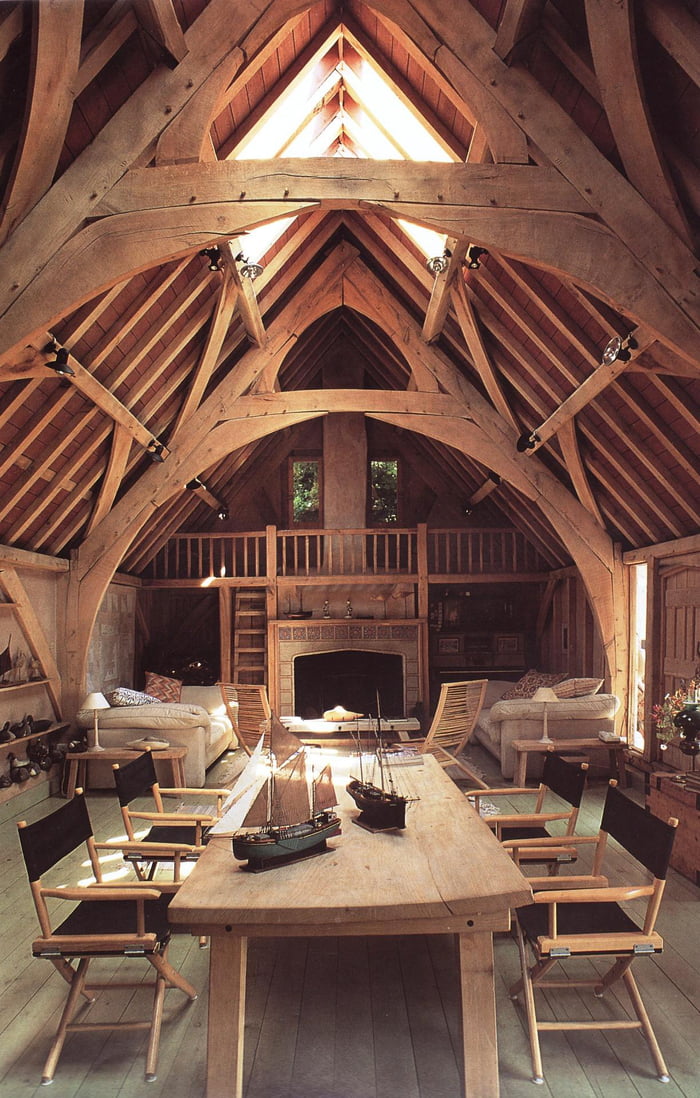 Even if you already own some of your needed appliances, you may need to swap them out for devices that are better rated for fire safety. Barns are pretty much the most potentially explosive structure out there, seeing as most of them are made of old, dried-out wood. Even if your appliances are rated high for fire safety, you may need to spend more money over the years to maintain them and swap them out as they age; the California Department of Forestry and Fire Protection reports that rundown home equipment increases the likelihood of sparking a house fire.
Even if you already own some of your needed appliances, you may need to swap them out for devices that are better rated for fire safety. Barns are pretty much the most potentially explosive structure out there, seeing as most of them are made of old, dried-out wood. Even if your appliances are rated high for fire safety, you may need to spend more money over the years to maintain them and swap them out as they age; the California Department of Forestry and Fire Protection reports that rundown home equipment increases the likelihood of sparking a house fire.
Types of barns
Sharon Ball/Shutterstock
The cost of converting your barn into a home can also vary based on the type of structure you are working with. Love Home Designs has a comprehensive list of all the different types of barns found in America and the implications for turning them into a living space.
Pole barn
As mentioned above, pole barns are the most common barn structure in the United States and the option most often available for conversion into a barndominium. Pole barns are so named because they are constructed using a framework of wooden poles. These structures can incorporate aspects of other barn styles, so you may often hear a pole barn also being referred to as an A-frame, a gambrel barn, or a gabled roof barn.
Pole barns are so named because they are constructed using a framework of wooden poles. These structures can incorporate aspects of other barn styles, so you may often hear a pole barn also being referred to as an A-frame, a gambrel barn, or a gabled roof barn.
Shedrow barn
Shedrow barns are essentially glorified stables. These structures are comprised of a set of covered horse stalls with an overhanging outdoor porch area out front. They are designed to always be left open so that horses can have open field access and shelter themselves when the elements are unpredictable or unpleasant. Ranchers sometimes also use this type of barn to house cattle, but that is a much less common practice than using them as horse stalls. In addition, Shedrow barns are typically quite small, usually providing space to no more than four horses, meaning they are not a good candidate for a giant barndominium mansion. But, if your dream barn conversion is a tiny house, which the International Residential Code defines as living space under 400 square feet, shedrow barns are perfect for you!
Corn crib barn
Corn crib barns were designed with one purpose: storing freshly picked corn until it dried out and could be shelled.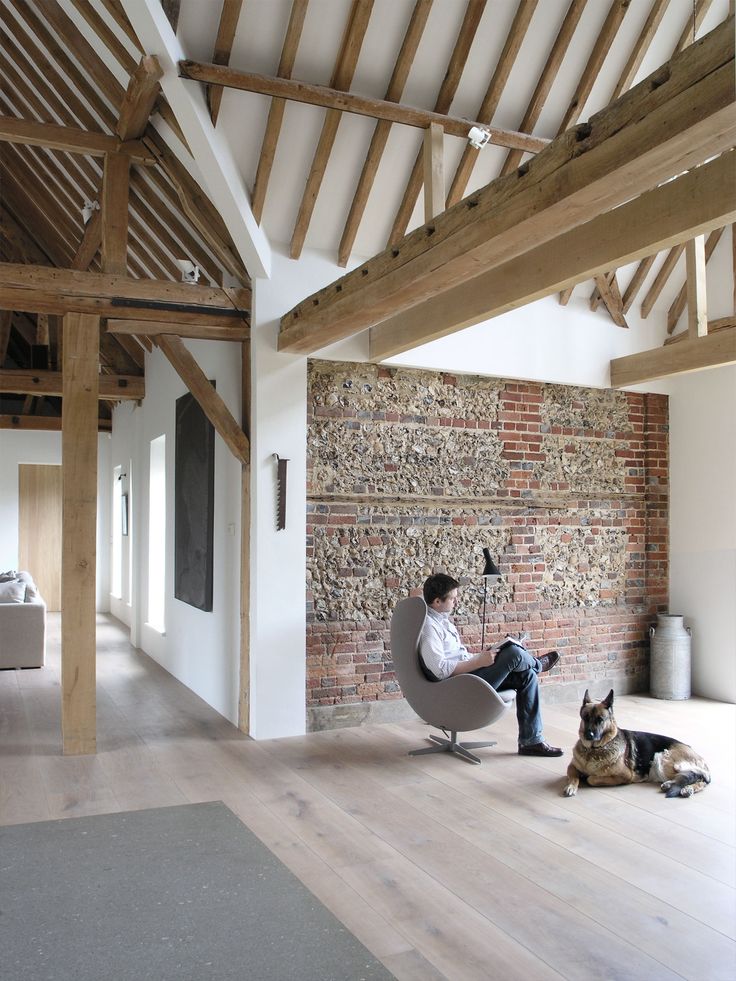 These barns typically do not have doors but instead possess wide-open side gaps big enough for a wagon carrying corn to be driven directly inside. Corn crib barns usually feature a large aisle space straight down the middle of the barn, intended for wagons to be able to drive through and for tables to be set up for families and laborers to shell corn.
These barns typically do not have doors but instead possess wide-open side gaps big enough for a wagon carrying corn to be driven directly inside. Corn crib barns usually feature a large aisle space straight down the middle of the barn, intended for wagons to be able to drive through and for tables to be set up for families and laborers to shell corn.
Because of its lack of doors and constant inner exposure to the elements, a corn crib barn would need a lot of money and work to convert into a barndominium, as they are essentially huge open-sided sheds. But, these structures possess some of the most expansive interior space of all of your barn options, so that would provide you with a lot of possibilities and potential to work with.
Bank barn
Bank barns, also sometimes referred to as banked barns, are more common in the United Kingdom than in the United States, but you can still find some structures of this style in America. These buildings are referred to as banked barns because they are built into a hillside, whether a natural hill that already exists in a landscape or a built slope created by mounding earth.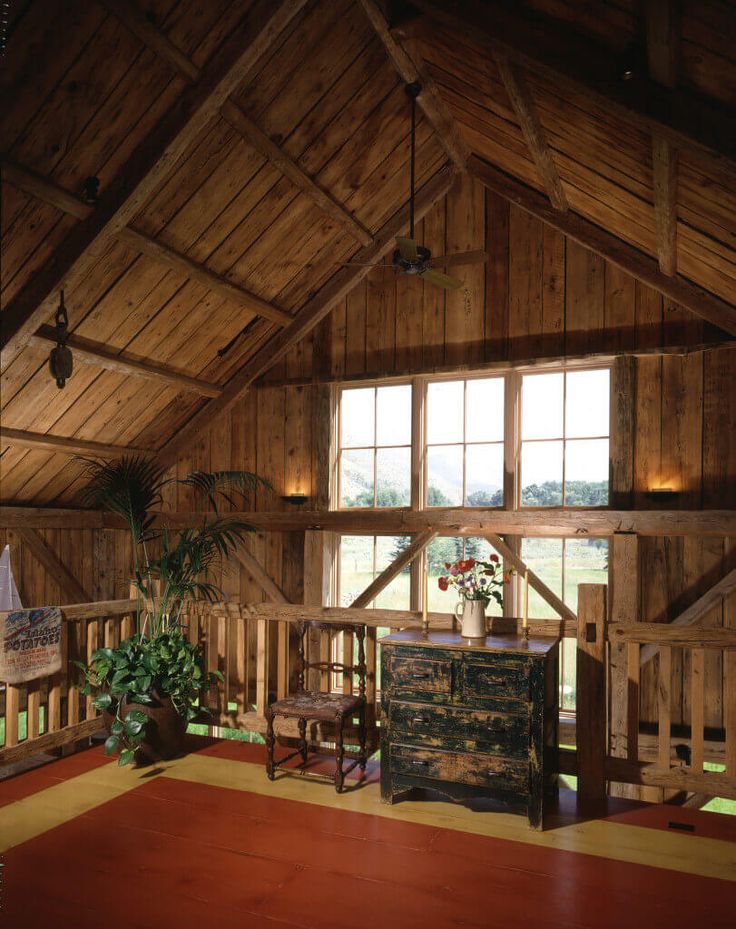 Bank barns are built to enter on one level, and by simply crossing the barn space, you emerge onto the second level. These structures were among the most popular for storage because people could drive heavy grain carts directly into the depot area.
Bank barns are built to enter on one level, and by simply crossing the barn space, you emerge onto the second level. These structures were among the most popular for storage because people could drive heavy grain carts directly into the depot area.
Because of their proximity to the earth, bank barns also tend to maintain a more comfortable temperature year-round, staying warmer in the winter and cooler in the summer, so they historically were a good option for sheltering animals and completing laborious tasks, such as threshing grain. A bank barn would make a unique barndominium that could help you save a good amount of money on heating and cooling costs, although, with part of your building built directly into the ground, you will have to be more vigilant on maintenance, water damage, and pest control.
New World Dutch barn
New World Dutch barns are a historical type of barn that is exceptionally rare and difficult to find in the modern world, with probably fewer than 600 left in the United States.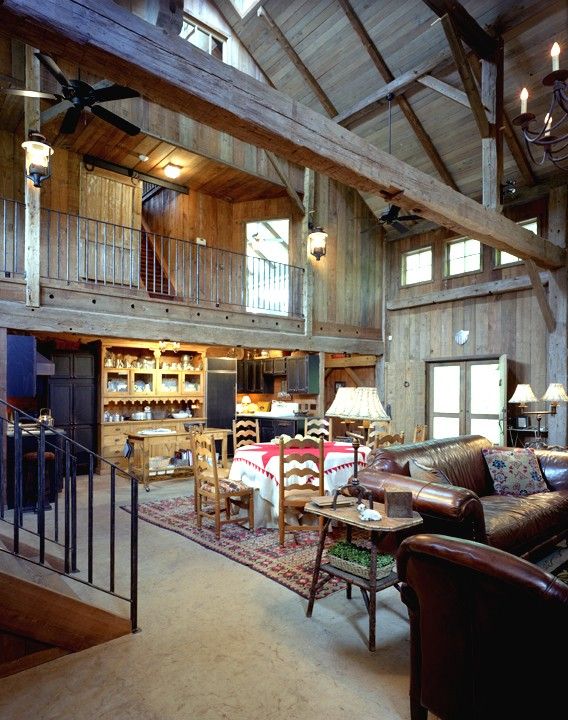 The first European settlers used these structures on the North American continent. They are square and symmetrical, constructed using a very basic process that involves beams fitting together by a system of pegs, not nails. They were used mostly for storage purposes instead of housing livestock, so they typically had only one door and no windows. A New World Dutch barn would require a significant amount of work to convert into a living space, considering that, given its age, you would probably need to restore the entire structure, not to mention adding a lot of windows. But, it's difficult to beat a building with that much historical value.
The first European settlers used these structures on the North American continent. They are square and symmetrical, constructed using a very basic process that involves beams fitting together by a system of pegs, not nails. They were used mostly for storage purposes instead of housing livestock, so they typically had only one door and no windows. A New World Dutch barn would require a significant amount of work to convert into a living space, considering that, given its age, you would probably need to restore the entire structure, not to mention adding a lot of windows. But, it's difficult to beat a building with that much historical value.
English A-frame gabled barn
English A-frame gabled barns are another example of an early American barn design. These barns are also simple and were typically constructed by a small group of European settlers, so they could not require much structural engineering. However, A-frame gabled structures were typically intended to be used as massive milking parlors for dairy cows.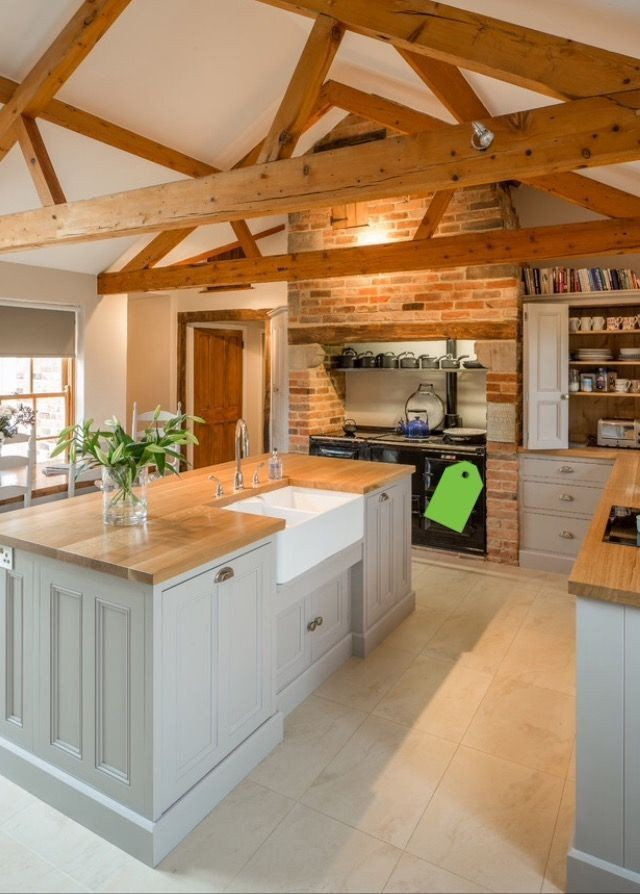 As a result, the builders installed doors on the longer sides, which is unique in the barn world, where entryway doors are typically installed on a barn's shorter ends.
As a result, the builders installed doors on the longer sides, which is unique in the barn world, where entryway doors are typically installed on a barn's shorter ends.
Because of these barns' larger size, some settlers ran into a situation where there wasn't enough regional timber available for construction (and unlike nowadays, they couldn't wait for a shipment to come in at their local Home Depot's lumber department). So when wood became scarce, the settlers sometimes used rocks to construct pieces of the barn walls instead. The combination of rock architecture and doors on the longer edge make A-frame gabled barns a unique option for barndominium conversion.
Peaked prairie barn
A peaked prairie barn is also often referred to as a Western barn, and they are, in fact, more common in Western states. Peaked prairie barns are the types of barns you see on ranches in Western movies, with long peaked roofs that stretch almost all of the way down to the ground, making the roof the largest single component of the barn itself.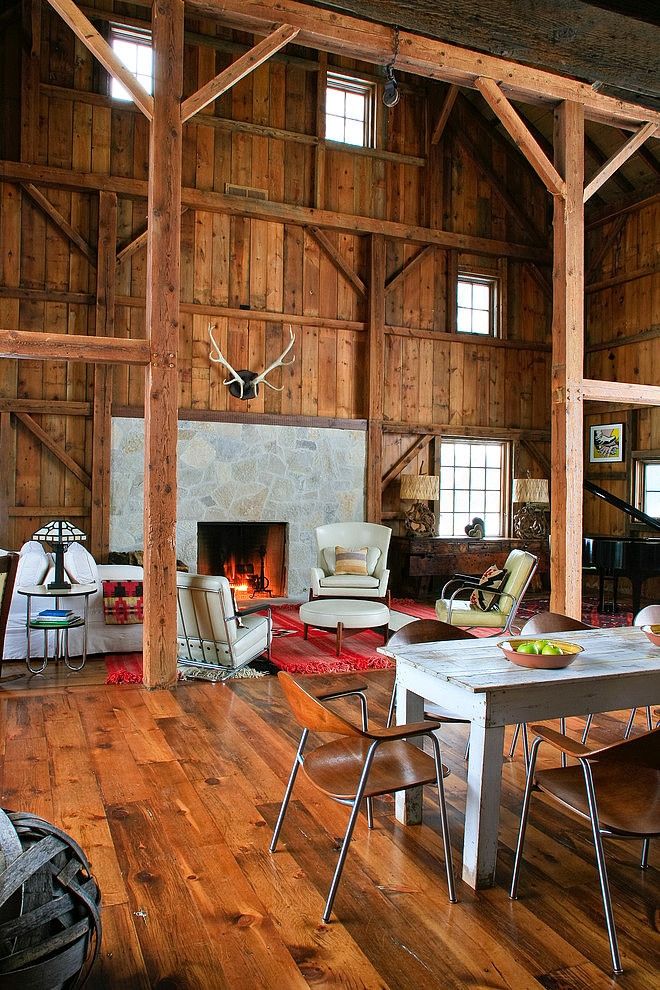 Because of their enormous roofs, these barns also possess huge loft space, originally intended for settlers to store vast amounts of grain or hay to feed their giant cattle herds on the range. These large loft areas provide a lot of potential for a trendy, loft-style barndominium living space.
Because of their enormous roofs, these barns also possess huge loft space, originally intended for settlers to store vast amounts of grain or hay to feed their giant cattle herds on the range. These large loft areas provide a lot of potential for a trendy, loft-style barndominium living space.
Dutch colonial roof barn
Dutch colonial roof barns, sometimes called gambrel roof barns, were an architectural innovation on the concept of the peaked prairie barn. These barns incorporate gambrel roofs, which are shaped like pentagons as opposed to triangles, and provide increased storage capacity as a result. In addition, these structures feature stunning high, arched interior ceilings, which could translate into a gorgeous, exposed-beam look in a barndominium. Or, because of their higher roofs, Dutch colonial barns are a great option if you are looking for a building big enough to convert into a spacious two-story home.
Round barn
Round barns are not always round, per se — they may incorporate an octagonal or polygonal shape instead of one that is perfectly spherical. But they do appear round when viewed across the wide-open fields of the American Midwest, which is where these structures originated and where they were typically used for the large-scale cattle feeding and milking. In addition, round barns have a higher volume ratio to the exterior surface area, which makes these structures able to use interior space more efficiently than classic rectangular or square barns.
But they do appear round when viewed across the wide-open fields of the American Midwest, which is where these structures originated and where they were typically used for the large-scale cattle feeding and milking. In addition, round barns have a higher volume ratio to the exterior surface area, which makes these structures able to use interior space more efficiently than classic rectangular or square barns.
Round barns also require fewer materials to build than other barn types and, as a result, are cheaper to construct, so this structure may be a good option if you are planning to build your barndominium from scratch. In addition, their shape makes them naturally more wind-resistant, and draftiness and wind are forever issues with barn living. These round buildings are an unconventional option for barndominiums, but living in a circular space could be appealing.
Why you should convert your barn into a home
elesi/Shutterstock
It will certainly be an enormous project and a substantial expense to convert your barn into a living space.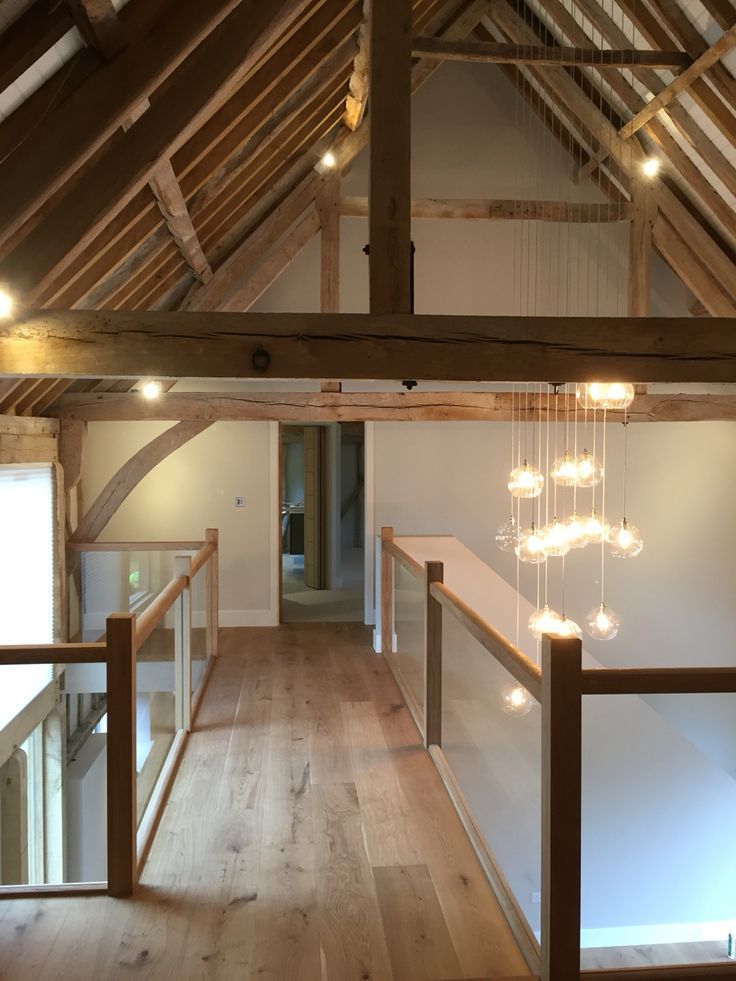 But there are several compelling reasons why it is a better option to invest in a barndominium than to leave your unused barn standing empty.
But there are several compelling reasons why it is a better option to invest in a barndominium than to leave your unused barn standing empty.
Airbnb, VRBO, and other short-term rental options
CNBC reports that, on average, people who rent out living space on Airbnb earn an extra $924 a month. And a renovated barn is no ordinary hosting space — Airbnb has dedicated a barn option from their list of rental types on their website, demonstrating how popular stays in a renovated barn are these days, so you could likely charge much more than the average rate to rent out your barndominium. In addition, most properties large enough to include barns are also typically located outside of city limits. This means that you could probably also save money on many of the regulations and licenses that some municipalities require for short-term rental units.
It could be a great side hustle
Have you ever dreamed of opening a restaurant or a country store? Converting your barn into a habitable space could help you achieve that dream.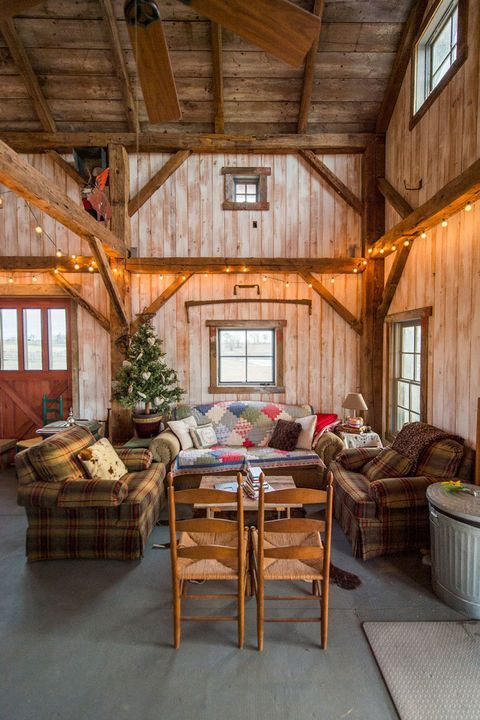 According to Sleeping Dog Properties, Inc., barn-style restaurant architecture is trending as many diners are drawn to the farm-to-table food movement, sustainability practices, and return to nature and simplicity evinced by a barn-like dining atmosphere.
According to Sleeping Dog Properties, Inc., barn-style restaurant architecture is trending as many diners are drawn to the farm-to-table food movement, sustainability practices, and return to nature and simplicity evinced by a barn-like dining atmosphere.
You could also choose to turn your renovated barn into a wedding venue: The Atlantic reports that while 2% of engaged couples chose a barn for their wedding space in 2009, that number had increased to 15% by 2017 and has probably only climbed higher in the years since. In addition, more and more millennials are drawn to the rustic-chic vibe and combination of indoor/outdoor aspects of many barns. And, even if you don't want to provide a full venue, your barndominium could be a great option as a background for engagement photos. Rustic Wedding Chic argues that if your engagement photos don't feature a barn and an open field, you can't authentically claim them to be rustic.
Upcycling and sustainability
According to The Upcycle Movement, upcycling refers to the reuse and reimagining of items that would be otherwise discarded or unused. Upcycling something means creating something of higher quality or value from the item, minimizing overall waste. It's difficult to imagine a project more in line with this sustainable process than a living space built out of an otherwise empty or unused barn. With the world's supply chain issues, the red-hot housing market, and the constantly looming threat of climate change, creating a new living space out of an already existing building and minimizing materials needs and waste is basically a no-brainer.
Benefits of converting a barn into a home
Mike Higginson/Shutterstock
If you are not yet convinced that turning your old barn into a barndominium is a good idea, there are also several benefits of living in a barn-style space. Rocket Homes has a thorough rundown of all of the reasons why converting your old shed into a home may be the best decision you will ever make.
Open floor plan
Because most barns are designed to be wide open areas large enough to accommodate livestock, agricultural storage, and even farm equipment such as tractors, they provide an absolutely enormous amount of space to work with.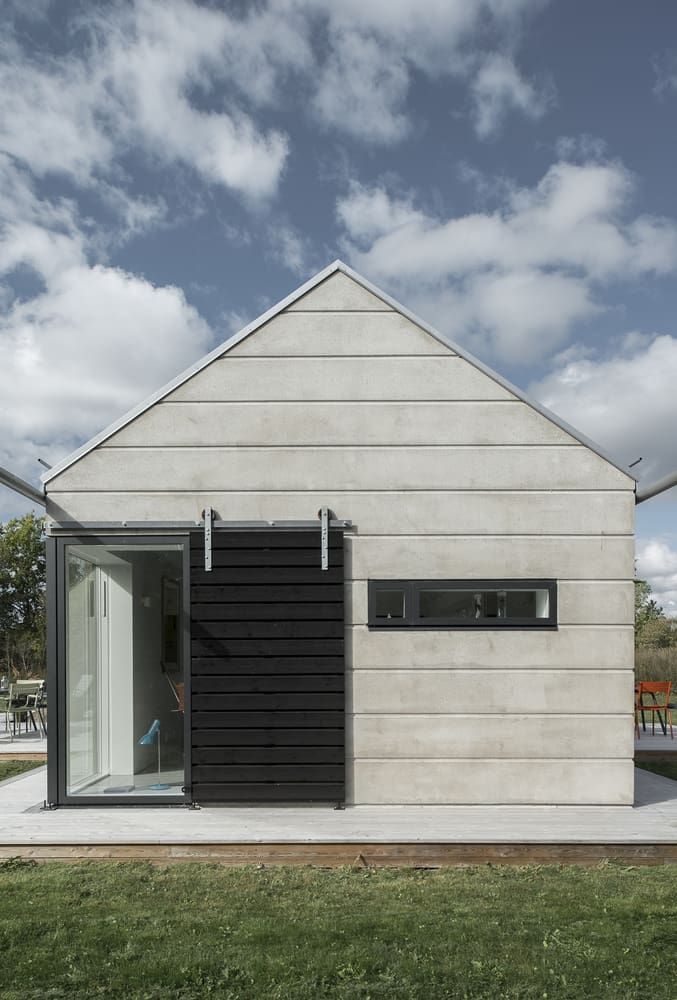 They typically have more square feet than a traditional residential home. Furthermore, their high ceilings provide a sweeping, airy feeling that you can't replicate with any other type of living space. Add in a few skylights, and you have a bright, open, gorgeous living area.
They typically have more square feet than a traditional residential home. Furthermore, their high ceilings provide a sweeping, airy feeling that you can't replicate with any other type of living space. Add in a few skylights, and you have a bright, open, gorgeous living area.
An authentically rustic living situation
As mentioned above, rustic living spaces are trendy. Many people seek the classic farmhouse vibe for their living situation, but you can't really get closer to the real deal than living in an authentic barn. Converting your barn into a barndominium will give your property noticeably higher resale value.
Lots of land and space
Barns are typically available only on huge lots that were once used as farmland. Living in a barndominium ensures that you won't be bumping up against your neighbors, worried about finding street parking, or otherwise disturbed by the hustle and bustle of living within a city. Access to wide open spaces and proximity to nature is soothing and restful, and many barndominium owners discover that barn living connects them to a more simple and mindful lifestyle.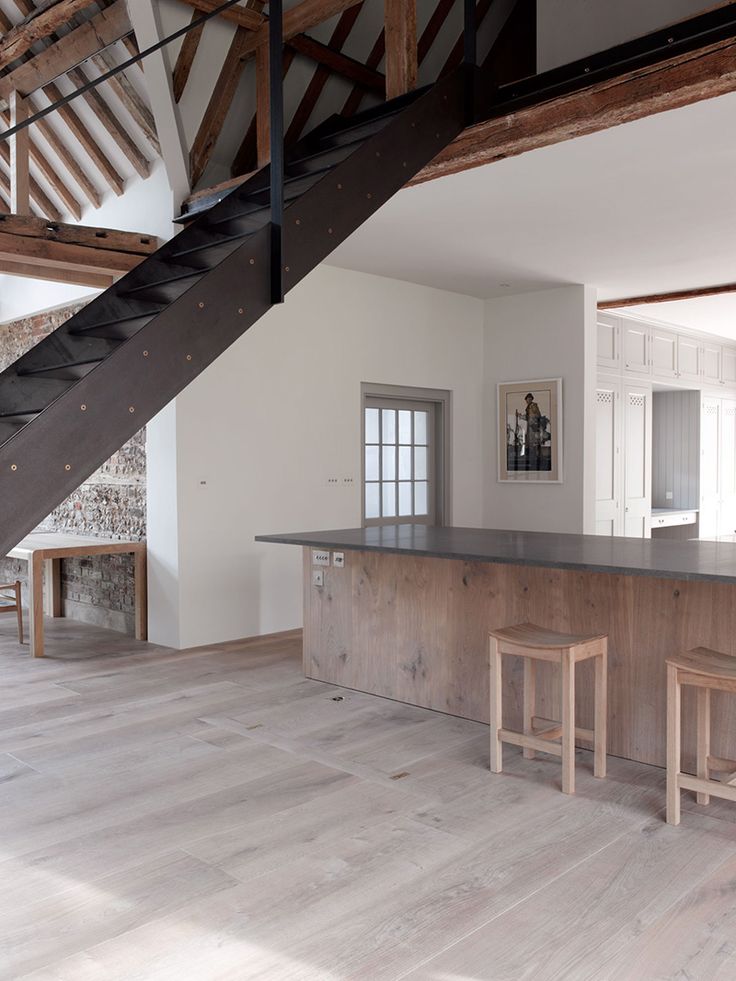
Renovation opportunity
Taking an old barn and turning it into your dream living space allows you to build and design your home from the ground up, with the freedom and independence to develop it into exactly what you want it to be. Barndominium conversion is a way to access home renovation without the expense, logistics, and investment that go into renovating a typical house. So, if you are looking for the home renovation project of your dreams, look into converting a barn.
Power supply of the cowshed, UVEP at the cattle farm (photo and video)
In a large farm, the electrification of a cowshed for 200 heads can cause difficulties if decisions are made without a good calculation base. Reconstruction of the old premises, designed for a large number of livestock, is being carried out in stages. But, despite the advantages of such a power supply system, in Russia the level of automation in the industry is very low. Due to the illiterate organization of power supply, expensive equipment fails, and the farm incurs losses.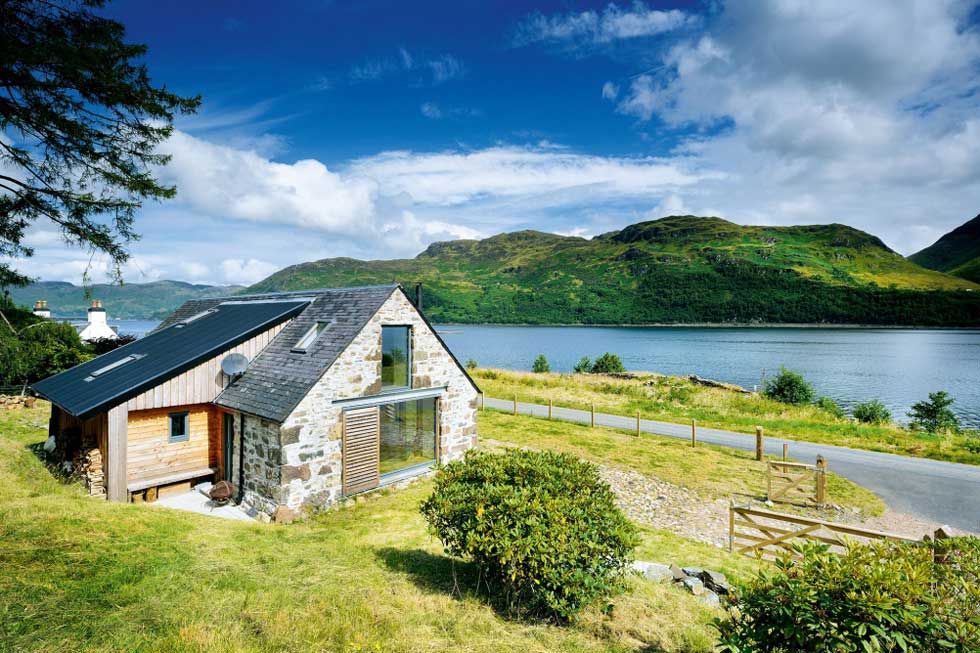 From the article you will learn how to prevent this. 9Ol000
From the article you will learn how to prevent this. 9Ol000
Reconstruction of the paddocks, and what is meant by this
Improvement on the farm is only possible if comprehensive electrification is carried out. This means that the maximum number of objects in the barn must be electrified and work in automatic mode. But the organization of labor should not be ignored either - it plays an important role in progressive agriculture.
This approach proved to be effective in the conversion of cowsheds and pigsties. It is also effectively used in stables and other areas of animal husbandry. The refurbishment of the premises where the animals are kept helps to take the farm to a new level, increase the quantity and improve the quality of the products produced.
The power supply of the barn is based on the use of electricity in all areas of the farm. For high efficiency, it is necessary to transfer the maximum number of processes to automation.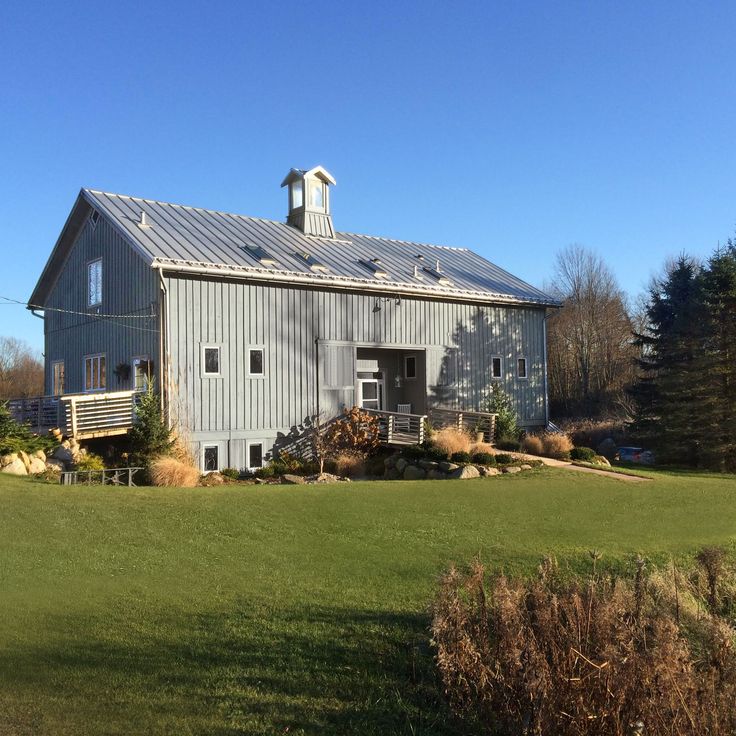 A special place in this scheme is given to the organization of heating, microclimate and lighting.
A special place in this scheme is given to the organization of heating, microclimate and lighting.
Technological processes that require energy costs
In organizing the power supply of the barn, it is important to correctly allocate zones for equipment. In order for the calculation to be correct, and the farm to work for profit, it is necessary to determine the most economical, but technically reliable options.
Barn construction or conversion projects include the following areas of work that require electricity:
- feed distribution;
- organization of watering;
- milking and initial processing of received products;
- ventilation system;
- heating circuit;
- manure pumping;
- hot water supply.
It is these processes that determine the quality and level of the products obtained. The approximate calculation below shows that electrified farms increase labor efficiency and reduce production costs.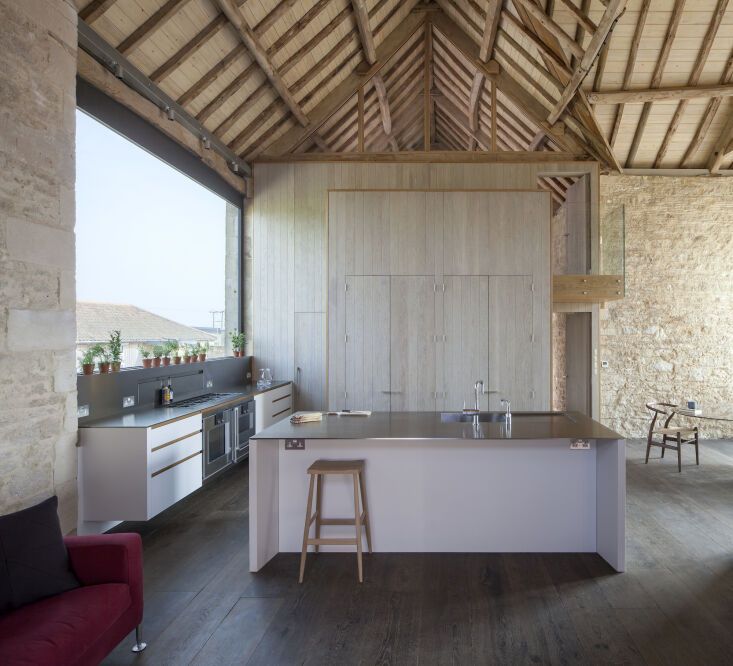
Feeding automation
Autofeeding systems are divided into two types: stationary and mobile. In large barns, stationary installations are used, mounted above the feeders. The choice of such devices is carried out according to a number of parameters: the length of the line, the number of heads served and the power consumption.
For feeding 200 cattle, you can choose the PK-50 feeder, which has two distribution lines. The length of the dispenser is 75 m, and the power consumption level is 9kWh.
The daily feed intake per cattle is 28 kg. We multiply 28 by 200 and get 5600 kg - this should be the capacity of the feeder to serve a large farm. When working for 6 hours a day, 54 kW of electricity will be consumed.
Watering automation
For details on the types and choice of automatic type drinkers, you can find out from our article "Automatic cow drinker". Today we will talk about the electrical costs of such equipment, and what needs to be taken into account when calculating energy costs and why they should be produced at all.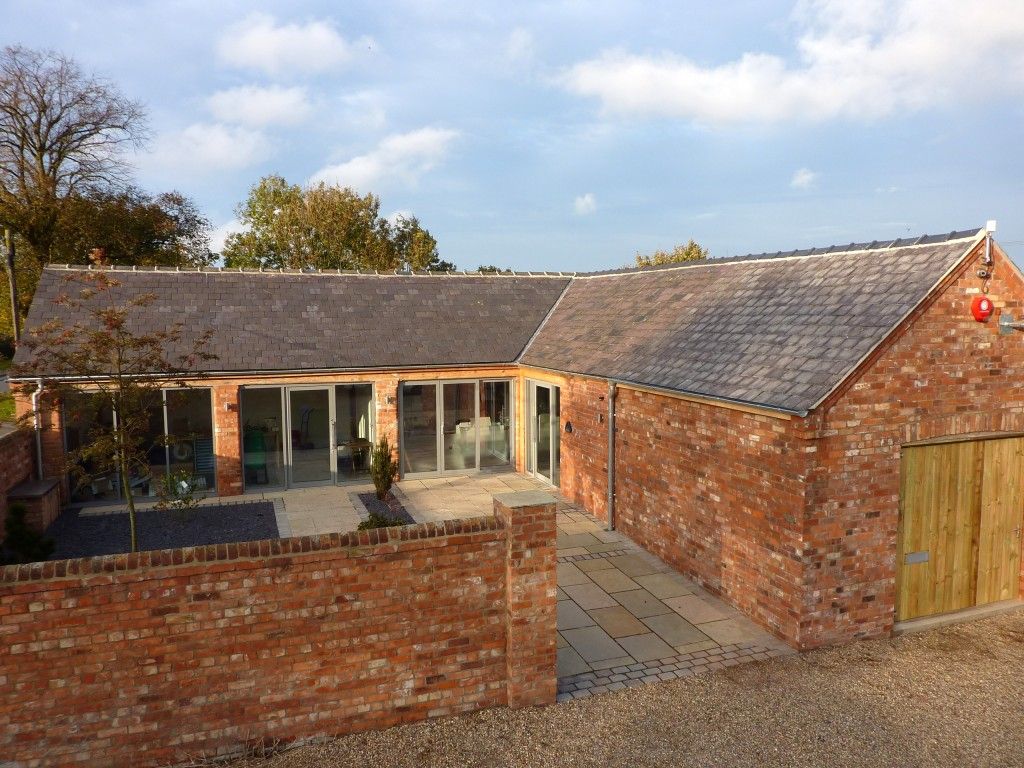
To fill a large herd drinker you need a powerful pump. A good option for such equipment is the EKV 6-4-90 model, which delivers from 3 to 6 cubic meters per hour. The pump is equipped with a powerful PEDF 2-140 engine. Its power is 2 kW.
To determine how much electricity will be consumed, you need to make the following calculation: find out how much liquid is needed to provide 200 heads. One cow consumes 65 liters of water per day. Multiplying by 200, we get that a large barn needs 13,000 liters or 13 cubic meters per day. m. For an hour, an autodrinker delivers an average of 4.5 cubic meters. m of water, therefore, 13 cubic meters. m we will receive in 3 hours.
Electricity consumption per hour - 2 kW. This means that the drinker consumes 6 kW of electricity per day.
We save on personnel
Manure transporters can serve a maximum of 100-110 stalls. Based on this, the calculation is carried out for several conveyors. For a barn for 200 heads, the TSN-160 manure disposal unit is suitable.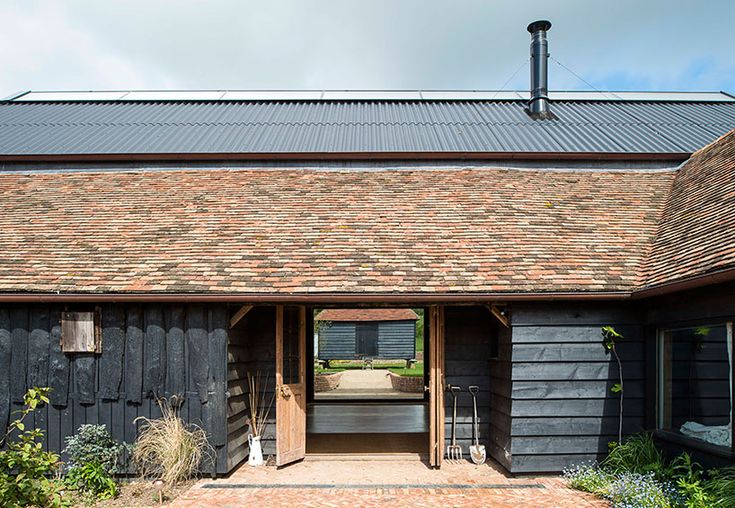 It is equipped with an inclined and horizontal conveyor.
It is equipped with an inclined and horizontal conveyor.
The inclined conveyor allows manure to be loaded into a vehicle for subsequent removal from the farm. Such a device consumes 5.5 kW per hour when cleaning cattle stalls. It is difficult to make an accurate calculation of how much electricity is consumed during the operation of the manure cleaning system, since for this it is necessary to know exactly how much feces enter the litter per day.
Adult cattle, heifers and bulls produce 35-40 kg of manure per day. Calves - only 10 kg. The productivity of the TSN-160 conveyor is 4.5 tons per hour. Knowing these data, you can easily calculate how much energy the installation will consume. Interestingly, only one person is required to service the conveyor. So you can save a lot on staff.
Automation of the milking process
Milking cows is one of the most labor-intensive processes on a farm, which is why its automation is so important. One automatic milking machine AMD-8 can serve up to 200 cows in the barn, which reduces the cost of manual labor and increases the productivity of the farm.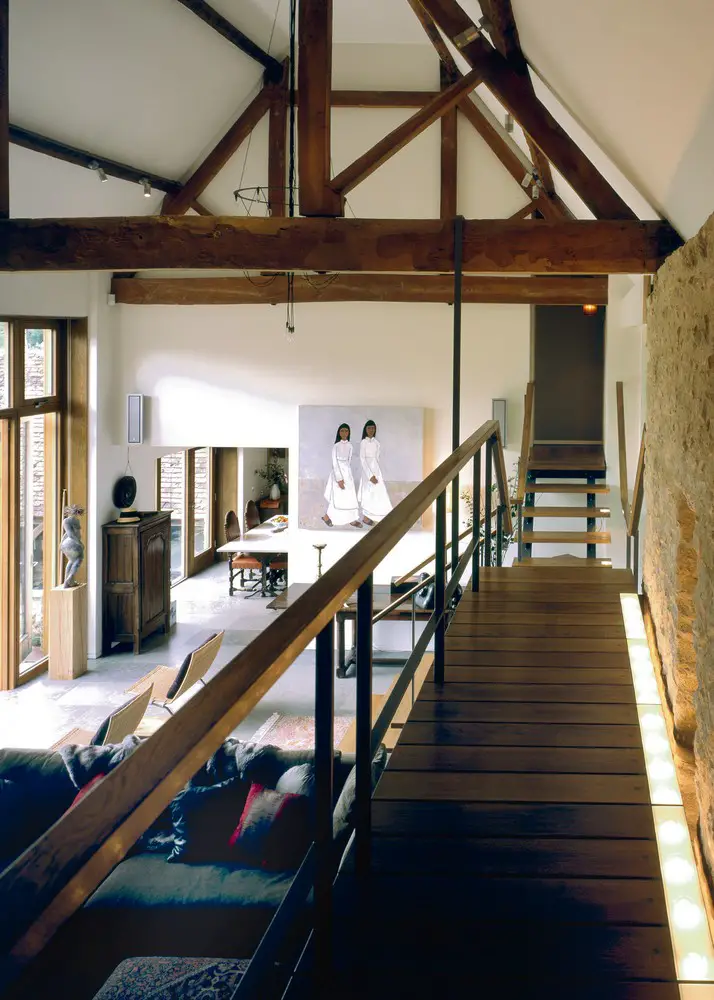 4 operators are enough to work with AMD-8.
4 operators are enough to work with AMD-8.
But what is the cost of power supply for such an installation? To answer the question, you can make a simple calculation. The power of the device is 150 W per hour when serving one cow. The milking process, on average, takes 6 minutes. Dividing 60 minutes by 6, we get that the milking machine receives milk from 10 cows per hour.
We assume that there are 200 cows in the herd requiring milking - in practice, this number is less, since young heifers and cows in the last months of pregnancy are not taken into account. We divide 200 by 10 and we get that the device will cope with the task in 20 hours. In fact, the milking of cattle occurs simultaneously, but we take such a calculation for convenience.
We multiply 20 by 150 and we get that 3 kW is consumed per milking.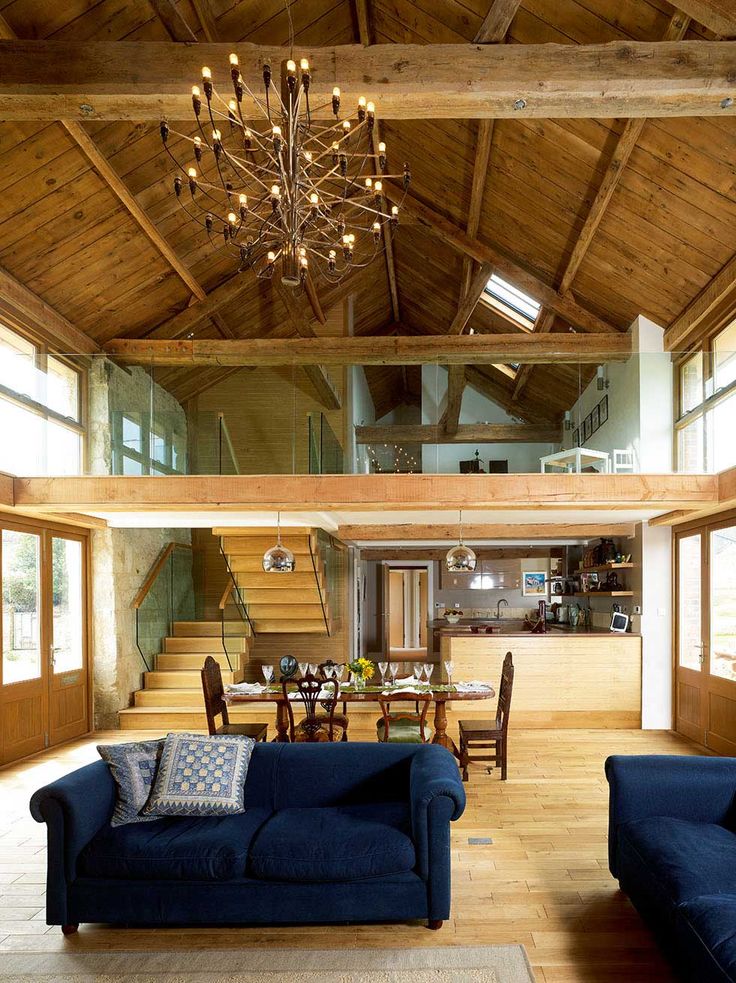 In total, heifers are milked 3 times a day, so it takes up to 9 kW daily to automate milking.
In total, heifers are milked 3 times a day, so it takes up to 9 kW daily to automate milking.
Milk cooling
Dairy farms are indispensable without a cooling unit that allows the product to be stored before it is transported to the milk processing workshops. The AMD-8 milking machine is part of this installation. Its continuation is AID-2 - a unit that not only cools milk, but also allows you to get a quality product without any impurities.
Power of cooling and cleaning unit 750 watts per hour. She can handle 10 cows in one milking, and we have 200 cows in our herd, so we need 20 milkings. One milking lasts 6 minutes, but our herd will take 120 minutes or 2 hours. We multiply 2 by 750 and get 1.5 kW for one milking of the whole herd. During the day, the AID-2 installation consumes 4.5 kW.
For all legal entities receiving power station services under the first, standard category, the cost of one kW is 4.7 rubles. Knowing this, we can easily calculate how much it will cost us to supply electricity to any service and the entire barn.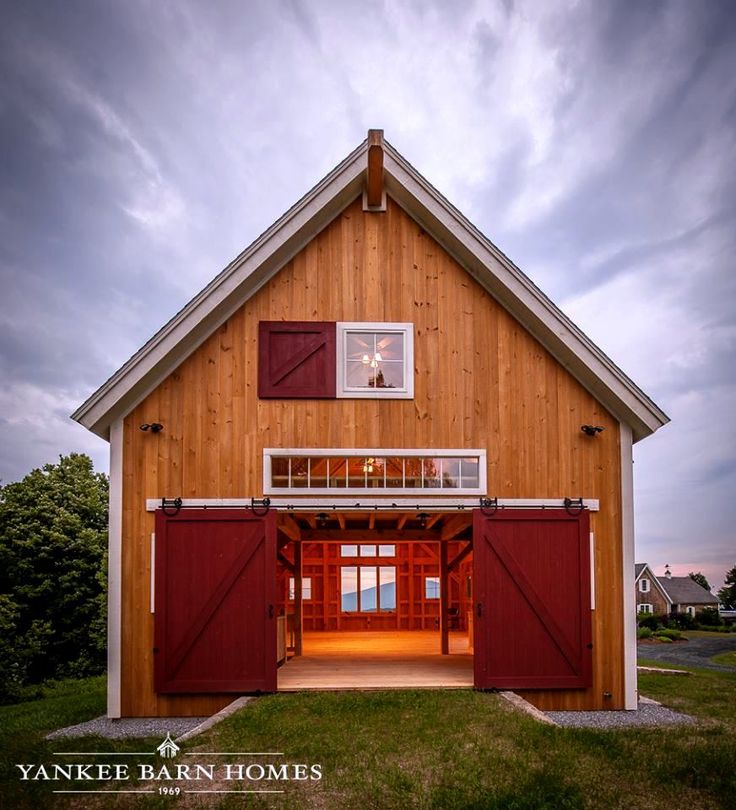
Ventilation Cost Calculation
If you have a large farm, you are most likely using a tie-down method. Then the ventilation of the pens plays a big role, especially in winter. If you do not take care that the cows receive fresh air, then this will lead to disease, a decrease in milk yield and a deterioration in fertility.
For the organization of the ventilation system, exhaust devices and supply models are used. It is worth ordering such a complex only from reliable manufacturers who provide you with drawings and calculations for electrical costs. We will take the DeLaval DF 1300 as an example, in order to dispel the myth of the high cost of the ventilation system in practice.
One DF 1300 can serve up to 520 sq. m. Let's take the average area of the barn - 1500 square meters. m. Dividing 1500 by 520, we get that for a hangar for 200 heads we need only 3 fans of the DF 1300 type. One such fan consumes 0.75 kW per hour. Three fans will consume 2.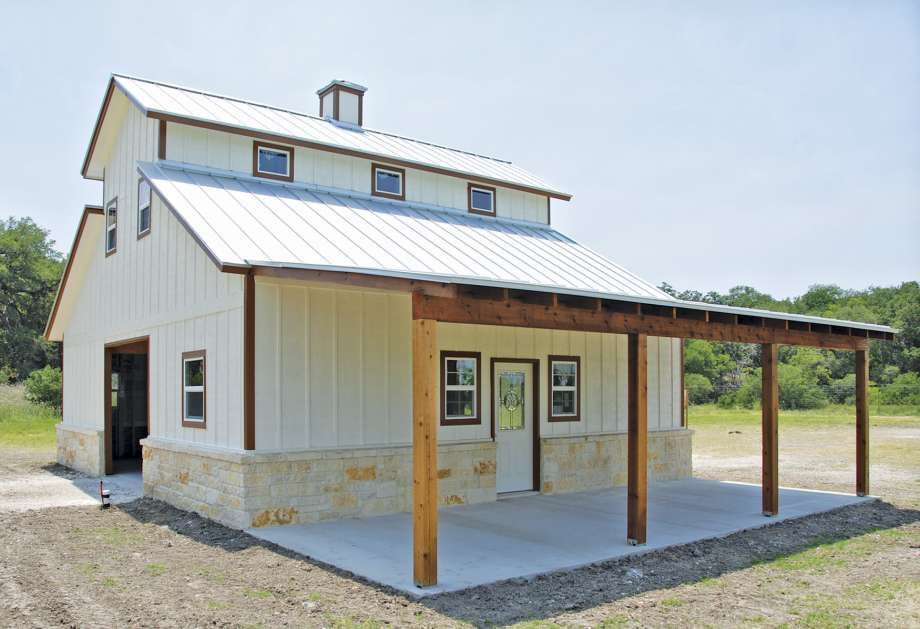 25 kW per hour, while maintaining comfortable conditions for the development of the herd in the room.
25 kW per hour, while maintaining comfortable conditions for the development of the herd in the room.
Electricity costs for heating
It is not practical to carry out separate ventilation and install heaters, therefore, the equalization of temperature regimes at different times of the year occurs through climate control systems. Such fan heaters from the SFOC series have a power of 15 to 247.5 kW. The potential difference of the installation depends on the size of the room to be heated.
On a farm with 200 heads, you can use not the most powerful heater - SFOTS-100. With a power of 90 kW, it warms up 6000 cubic meters. m per hour. The advantage of such an installation is that it will maintain the desired climate in the stalls and adjust it depending on the weather.
Modern farmers, in pursuit of new developments, forget about the secrets of animal husbandry. So, the use of an infrared lamp will increase the level of heat in the room, and its light is more beneficial for animals than the light from a conventional light bulb.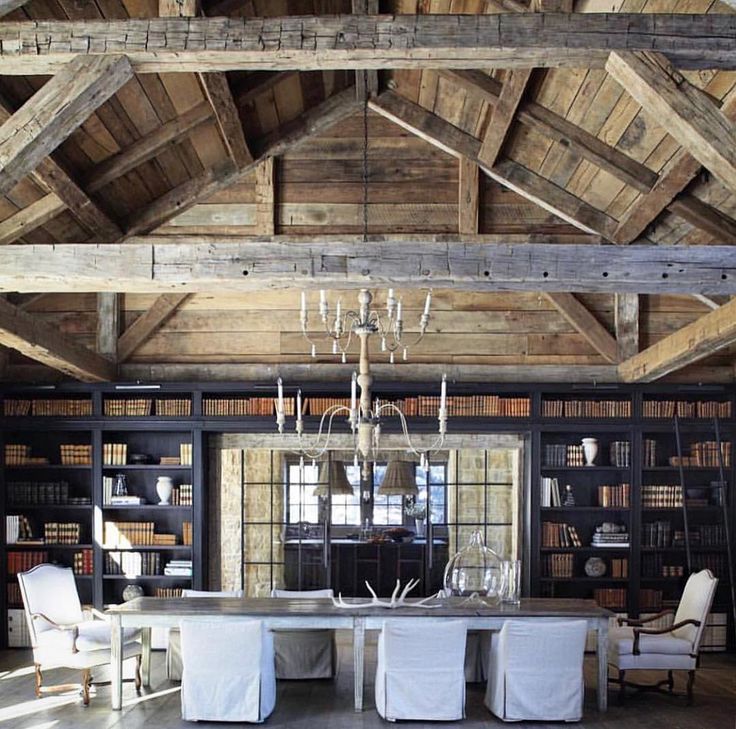
Infrared light can be used to compensate for the lack of heat in the calf pens without having to reset the climate system. This is useful if the barn uses one panel to control the climate system.
Safety
When organizing the power supply of a barn, it is important to take care of the safety of its inhabitants. To do this, farms install UVEP - a grounding system, or a device for equalizing electrical potentials. The number of ground electrodes depends on the level of livestock in the herd.
A UVEP is installed in the stall of each animal, placed near its front or hind legs, depending on which side of the electrical circuit the zero potential is located.
But the UVEP installation will not be able to completely protect the animals. So that the current does not harm the herd, the grounding system must be well thought out. Areas with electrical wiring should be separated by a floor layer with a higher resistivity.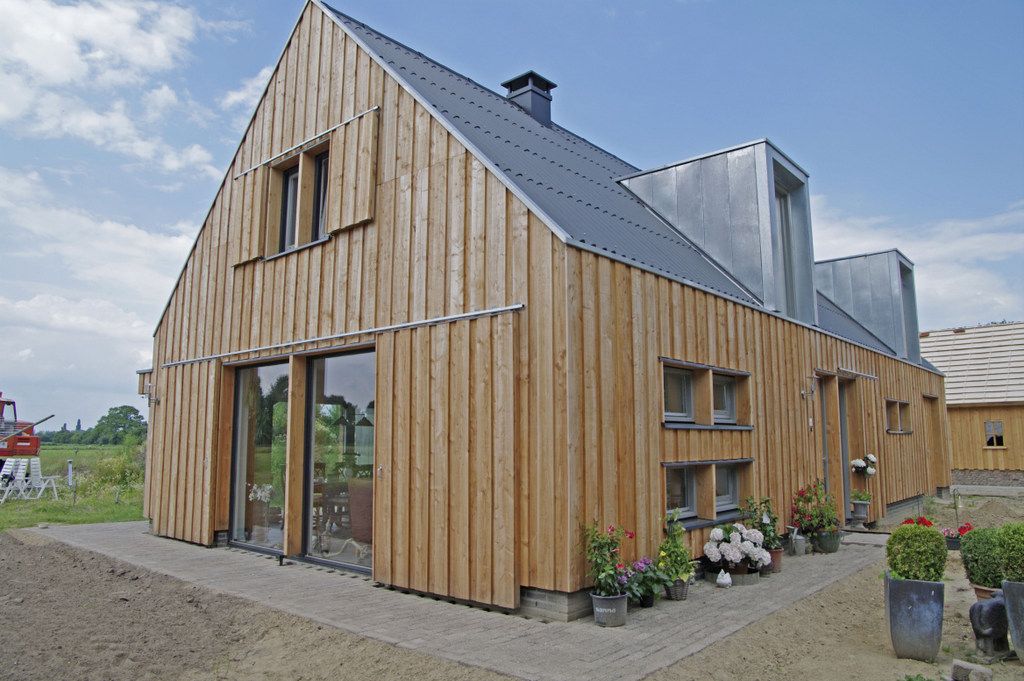
A reliable grounding agent is a waterproofed foundation or blind area around the barn, made of concrete or asphalt.
In order for such a grounding system to become effective, the blind area must be impregnated with petroleum products. For every 10 meters, about 2-3 liters.
Premises subject to current protection
There is a strict regulation that specifies all the premises in which the installation of UVEP is mandatory. The grounding system must be carried out:
- in all stalls of adult animals;
- in departments for keeping young animals;
- in isolation wards and other individual pens.
If we are talking about livestock loose housing, then UVEP is installed only near metal structures - the grounding radius is 2 m. It is worth grounding the area where metal structures are located, with which the animal can come into contact. Such areas include the location of autodrinkers, pipelines, fences.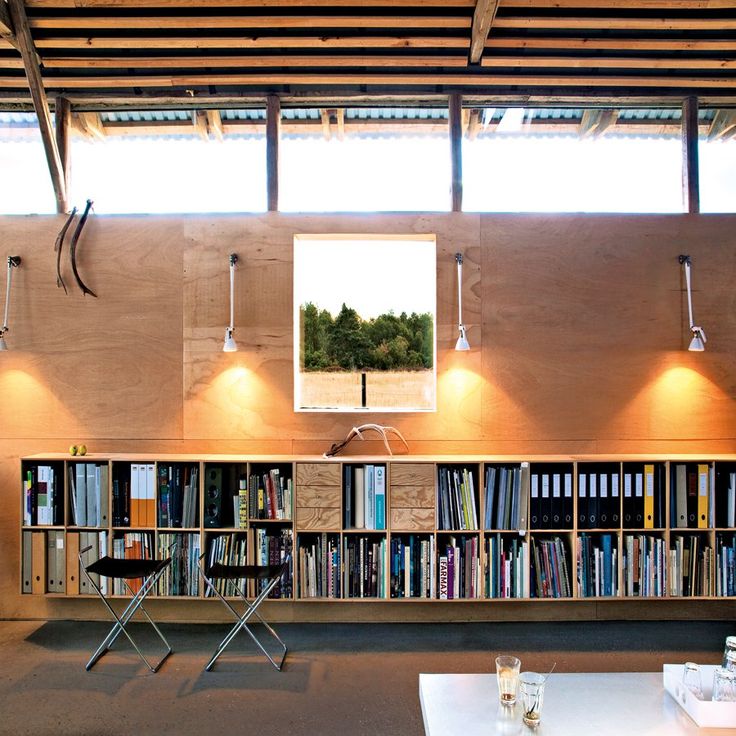
If the animals feed in the meadow, then it makes sense to install a UVEP only if there are electrical elements on the pastures, for example, electric drinking bowls. In this case, the grounded space is surrounded by a ring ground electrode. It is laid to a depth of 0.66-0.88 m, depending on the UVEP radius.
Farmers who have gone through the process will best be able to tell about the benefits of powering the barn.
Write comments so that other breeders can benefit from the experience of their predecessors and avoid mistakes.
Tell your friends about the organization of power supply in barns by reposting the article.
How do you like the article?
Vasily Andreevich
Ask a question0001
Mushroom is one of the most valuable food crops grown in protected ground. Harvest can be obtained continuously throughout the year using cultivation facilities. The lack of complete protein in the human diet is one of the global problems.
Cultivated mushrooms solve this problem due to their high nutrient content. Fruit bodies of mushrooms are rich in proteins, carbohydrates, organic acids and minerals, and the protein complex contains all the essential amino acids. Mushrooms are a low-calorie product, which has recently become one of the most important requirements. Due to the current environmental situation, wild-growing edible mushrooms have become unsuitable for consumption. Mushrooms grown in specialized facilities can be considered an environmentally friendly food product.
The first issue in organizing the cultivation of champignons is the choice of premises. It can be built specially (photo 1), or adapted, for example, an empty pigsty, barn or vegetable store. There should be a convenient access to the champignon plant, which is necessary for the delivery of the substrate, the dispatch of the collected products and the waste compost. The plot needs to be supplied with electricity, water, sewerage system.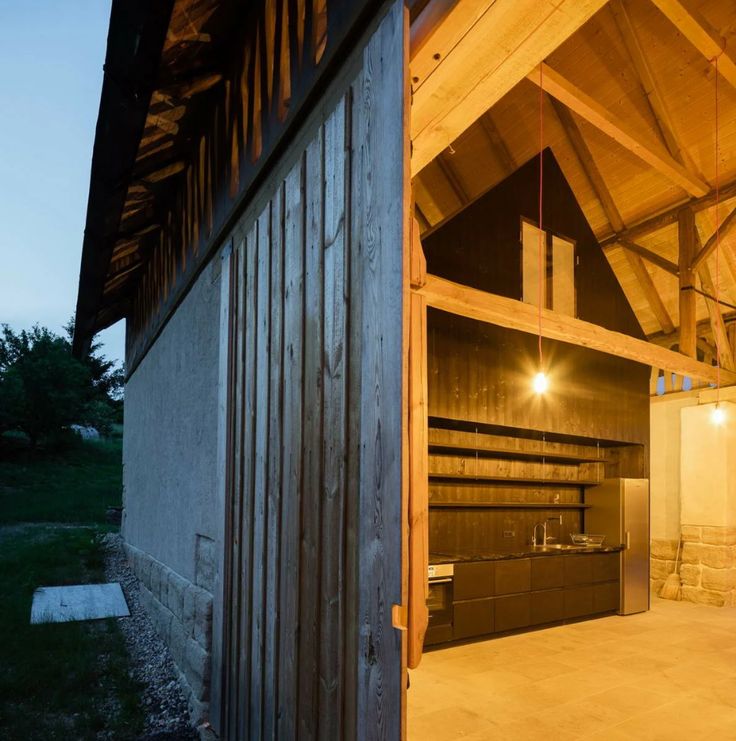 Natural gas is also desirable.
Natural gas is also desirable.
Before starting the construction or refurbishment of the complex, it is necessary to determine the annual mushroom production capacity. It is planned in accordance with the needs of the market. The number and area of growing chambers depends on the annual production capacity. When working on finished compost, the chamber size is determined by the amount of compost you can bring in at one time to fill the growing chamber. It must be kept in mind that the cost of equipment required for air conditioning and distribution of air in a large and a small grow room is not too different. The minimum growing area for commercial profit is 3 chambers, at least 200 m2 each.
Grow room layout. In the growing shop, cameras are placed in one row. Optimal - 9-12 cameras. With a smaller number, it is better to provide an opportunity to expand the cultivation. A working corridor 4 m wide for personnel is left in front of the cells (photo 2). Behind the cameras is a technological corridor (photo 3).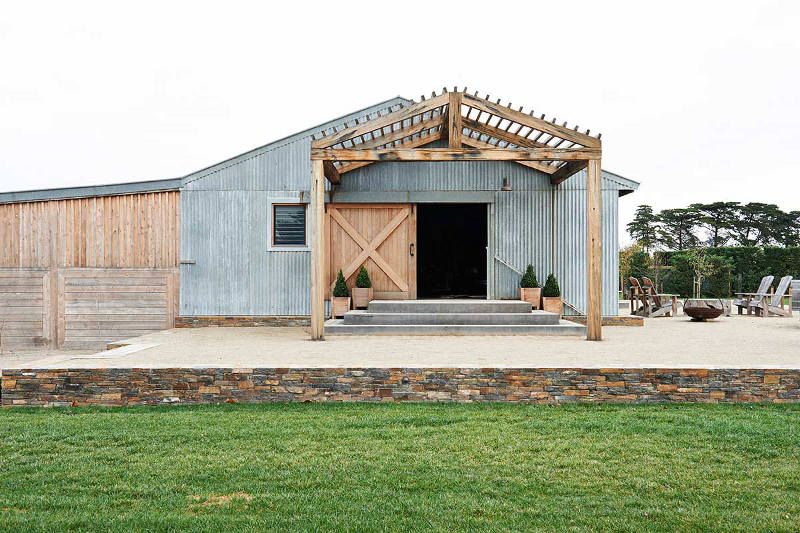 It is necessary for the use of modern machines for loading and unloading compost from the racks. In small mushroom growing complexes (3-9 chambers), one corridor is made. They use it both as a worker and as a technological one. The width is determined by the dimensions of the equipment used.
It is necessary for the use of modern machines for loading and unloading compost from the racks. In small mushroom growing complexes (3-9 chambers), one corridor is made. They use it both as a worker and as a technological one. The width is determined by the dimensions of the equipment used.
Optimum inner size of growing chambers:
– width – 6.0 m;
- length - determined depending on the specifics of the room;
- height - 3.8 m (for 5-tier racks).
Two rows of racks are installed in a 6 m wide chamber (photo 4). The number of tiers depends on the height of the room. Racks are arranged symmetrically with respect to the side walls of the chamber. Passages along the walls and the middle passage should not be narrower than 1 m. Such dimensions provide the best distribution of air in the growing chamber. For higher ceilings, the width of the aisles should be increased. The distance from the end wall to the racks on the side of the technological corridor is 1.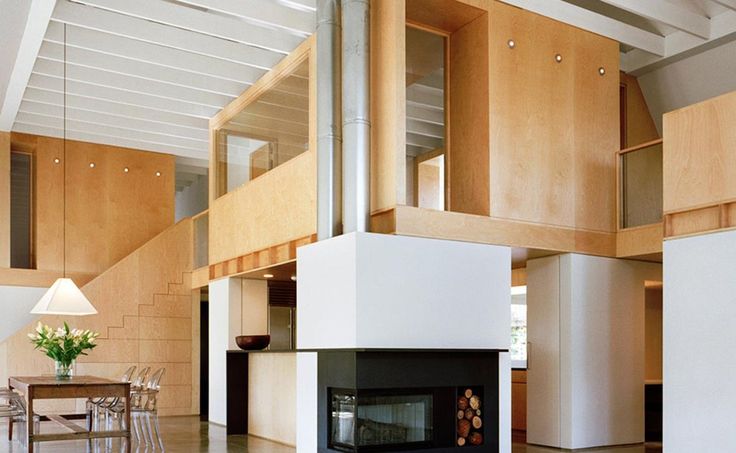
Learn more
- White tile backsplash ideas
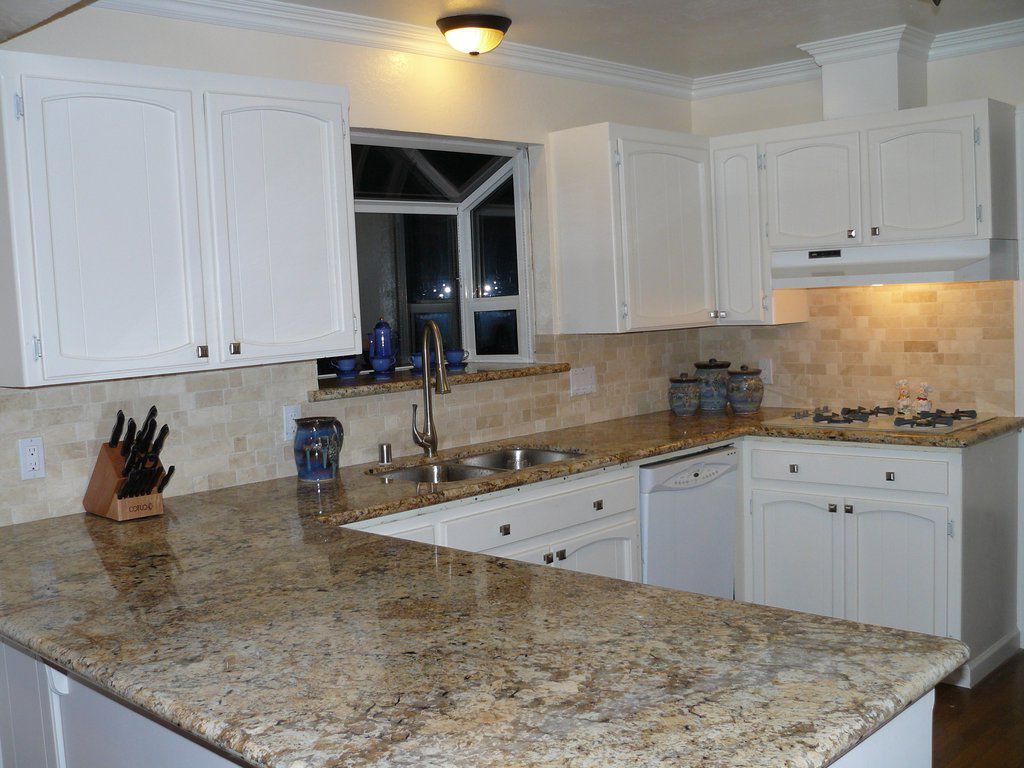
- Year round plants for pots

- Grow jasmine in container
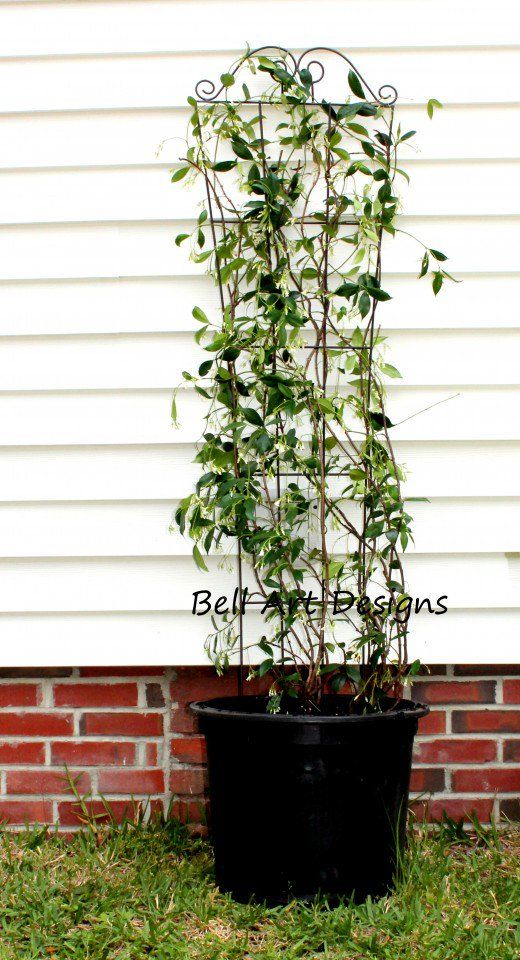
- Tree small red berries

- Designer shower bench
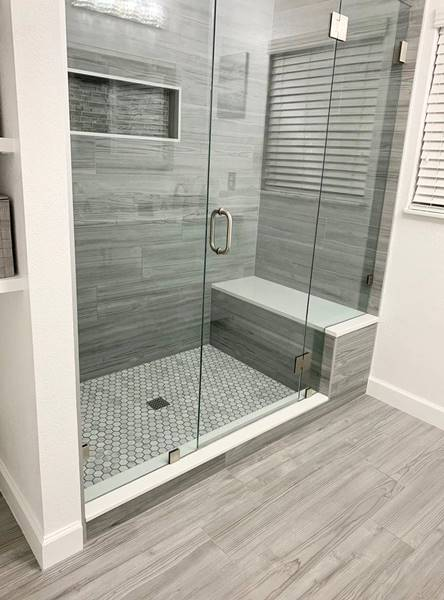
- How to landscape with rock
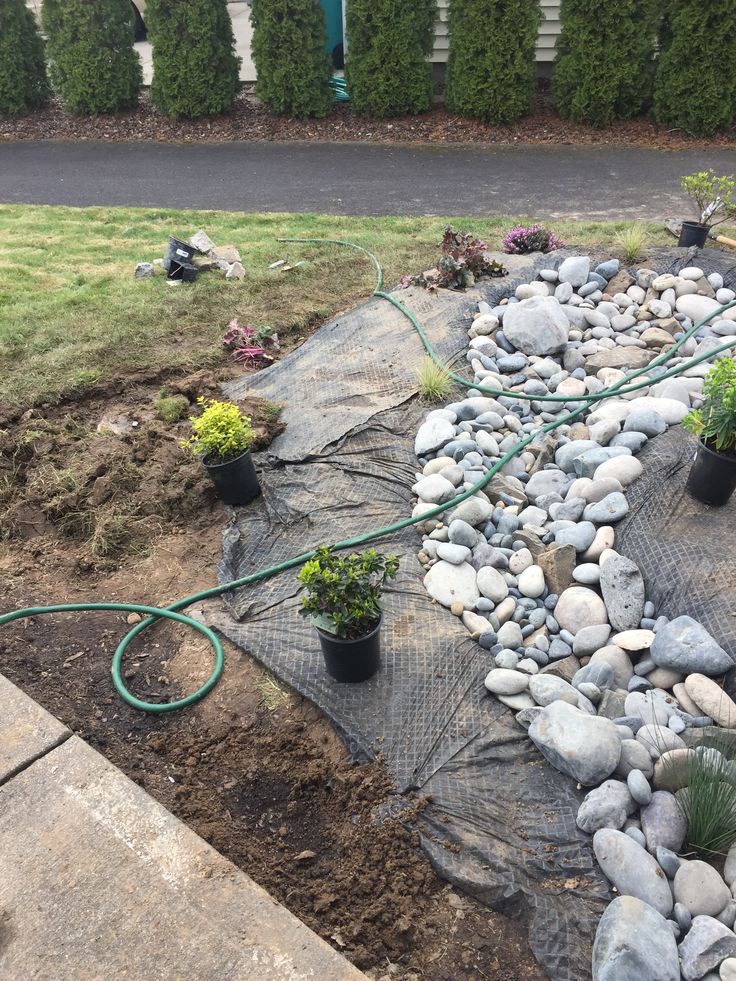
- Window treatments for shutters
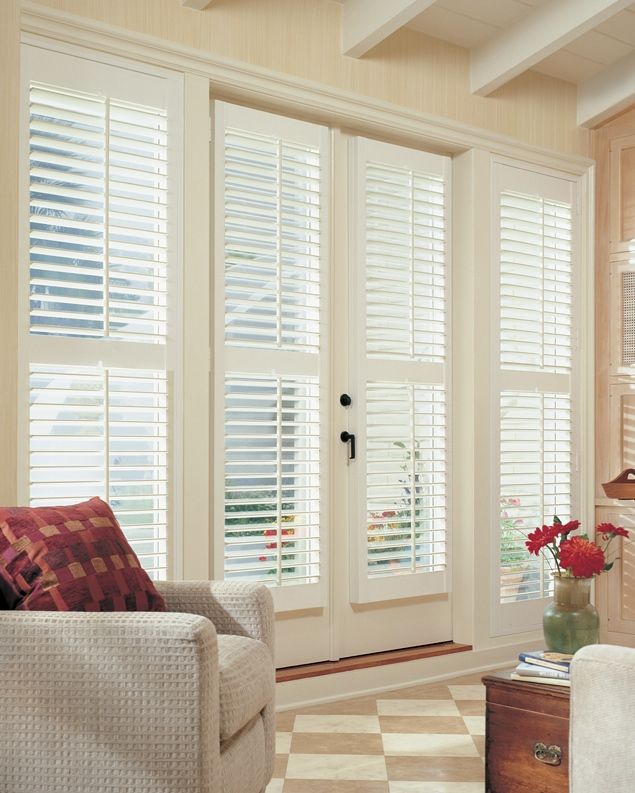
- Perfect living room

- Best wood for bathroom floors
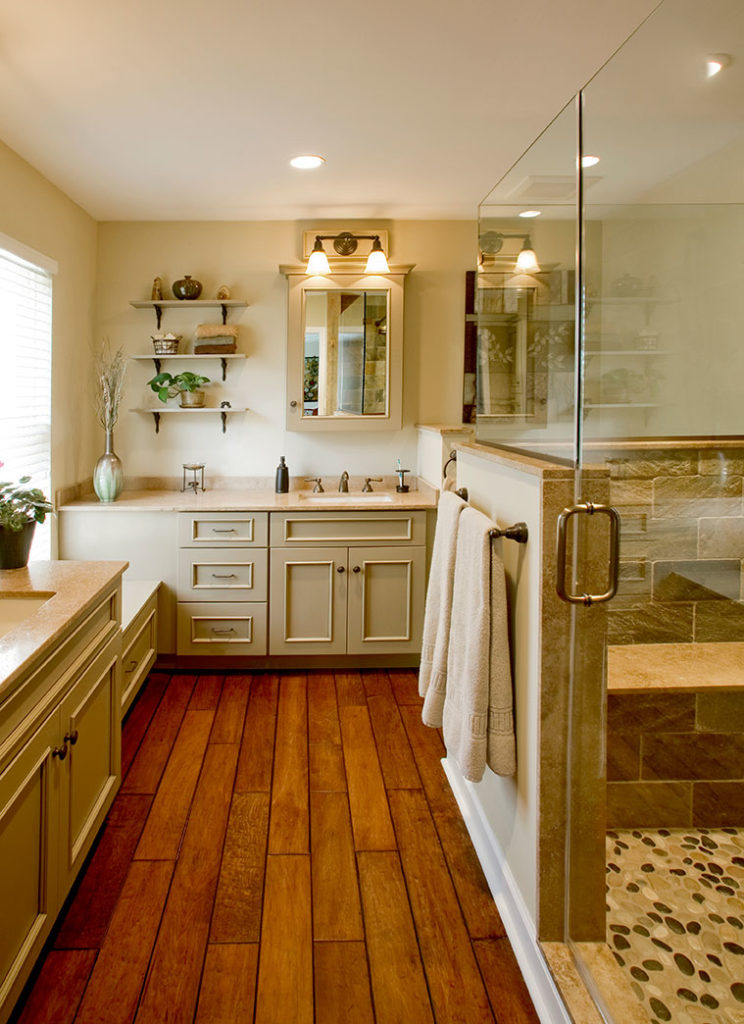
- Gardens by the yard
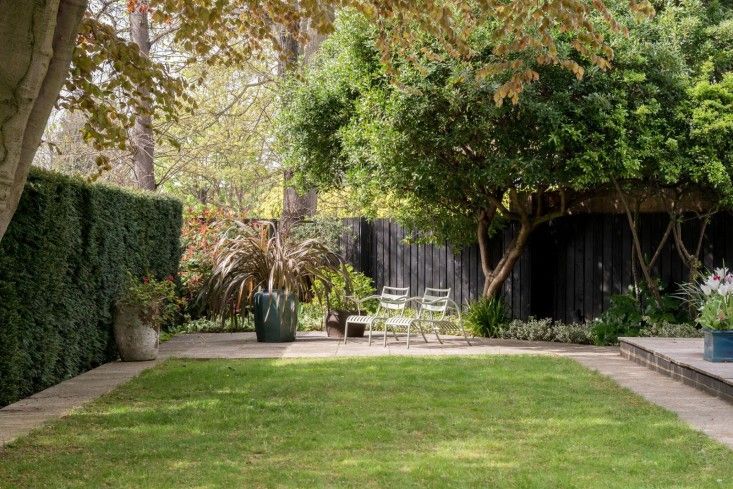
- Rural kitchen design
