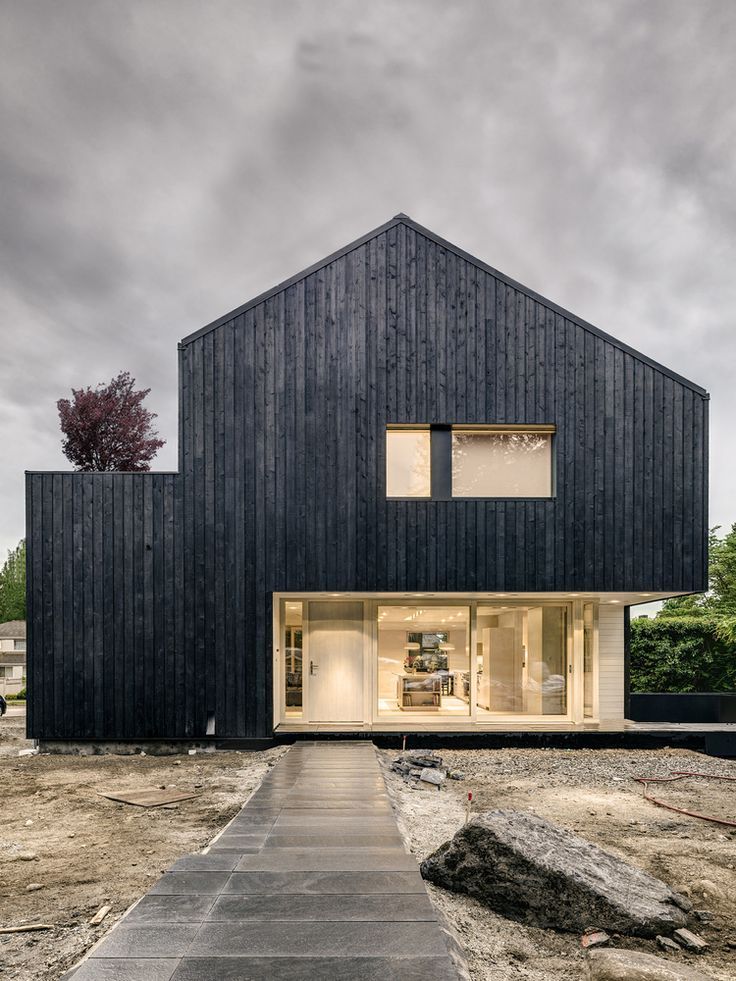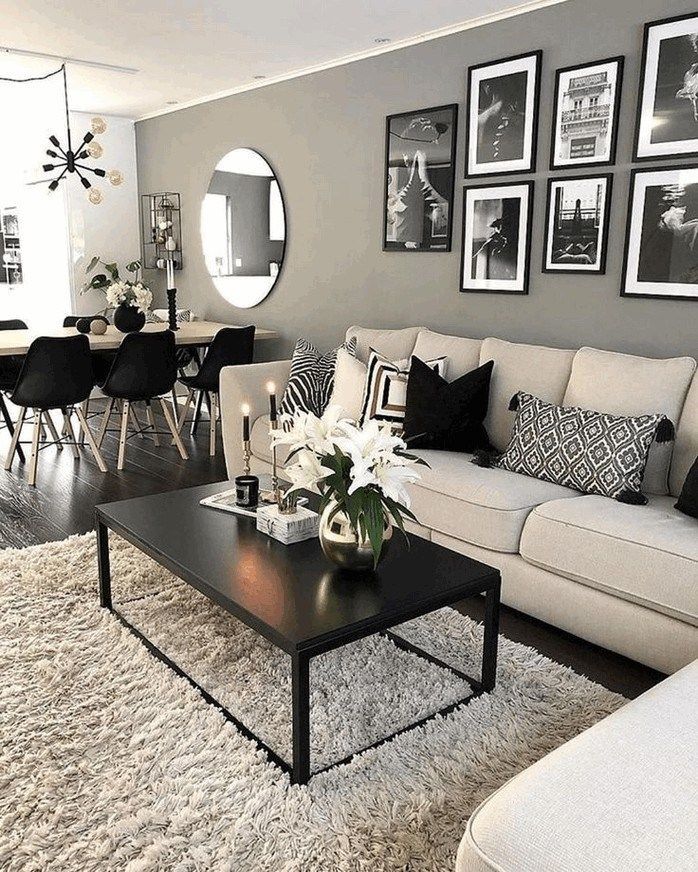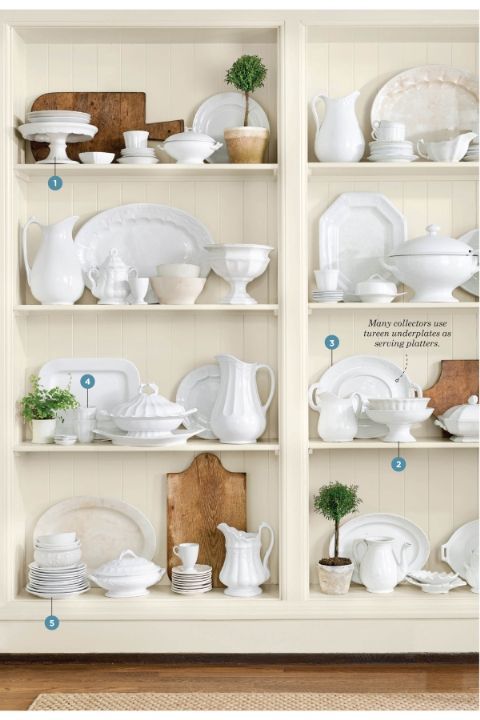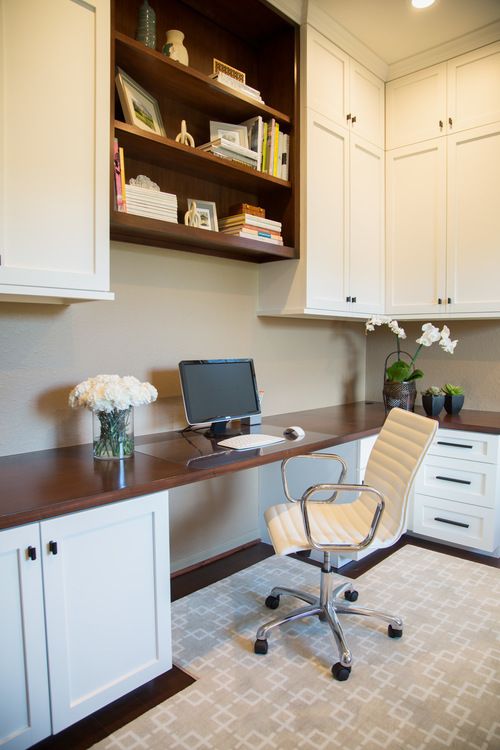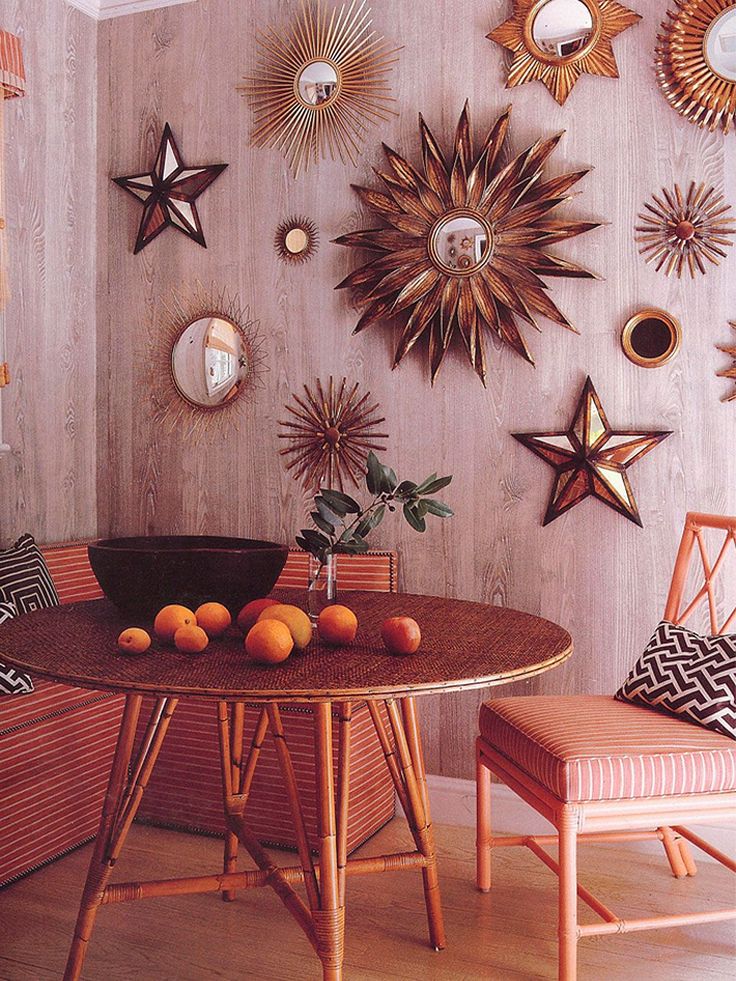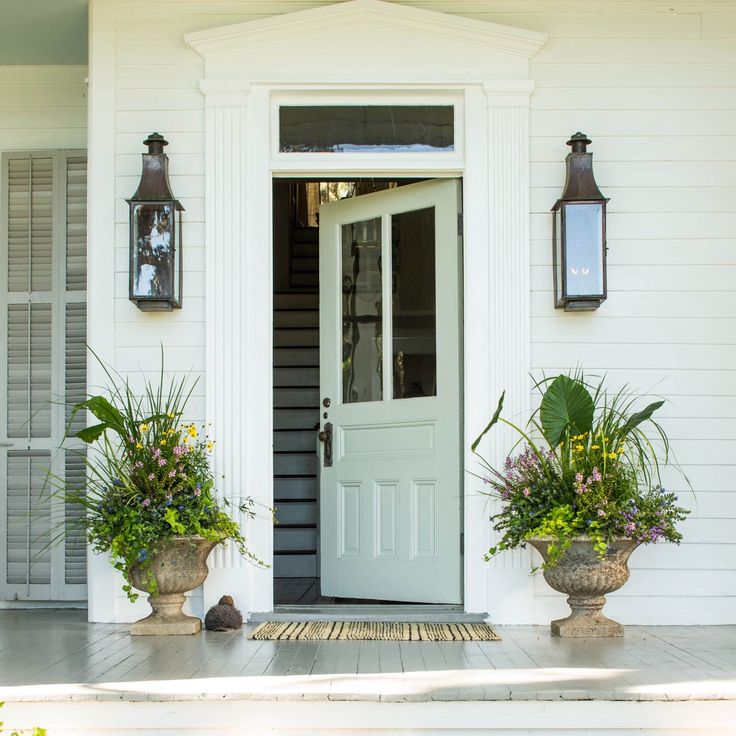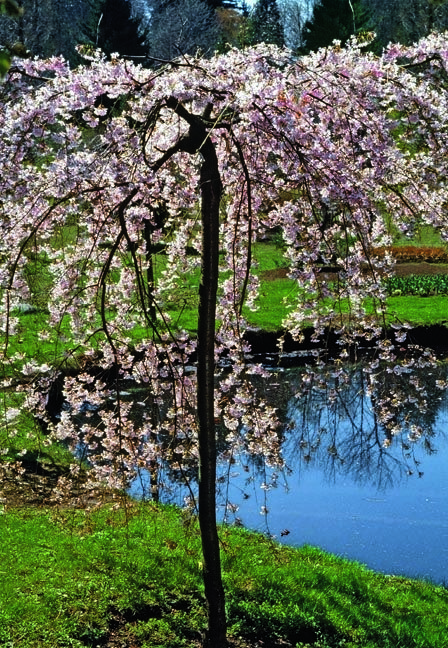1920 home architecture styles
9 Home Styles That Were Popular 100 Years Ago
In the 1920s America was experiencing a building boom. As an escape from the crowded city life that many found themselves in, moving to the suburbs or to the edges of town appealed to a lot of families. The Sears kit home was popular during this era and there were many competitors in this arena. House plan catalogs offered many choices of styles, in just about every shape one could imagine. Architects specializing in modern styles, like Frank Lloyd Wright and Julia Morgan were well known for their striking American designs.
Via/ Internet ArchiveSadly the Stock Market Crash on 1929 put a halt to most new construction. But, in the years following World War I and before the Great Depression there was a sort of golden era for suburban architecture and this trend of suburban living was exemplified in the array of styles available for the homeowner of the 1920s.
9) Craftsman
Craftsman homes were so-named for the Arts and Crafts movement which was reaction to the mass production. Many homes and furniture items which bear the signature elements of this style were actually mass produced, but the style was intended to signal handmade products.
Many of the details were based on designers like those from the Roycroft co-op in New York who eschewed machine-made products with the artisanal Arts and Crafts style of home furnishings. Homes with this style of plan often display a lot of straight lines, with a focus on woodwork, stucco, or other traditional finishes.
8) Prairie
As an extension on the Craftsman style, the Prairie style was an American one that was made popular by Frank Lloyd Wright in upscale neighborhoods like Oak Park near Chicago.
Via/ FlickrThese homes often featured squared architecture with a straightforward feeling. These homes are usually accentuated by rambling lattice front porches, features that more modest home plans in catalogs often copied on a smaller scale. Foursquare homes in the 1920s often included elements of Prairie ornamentation.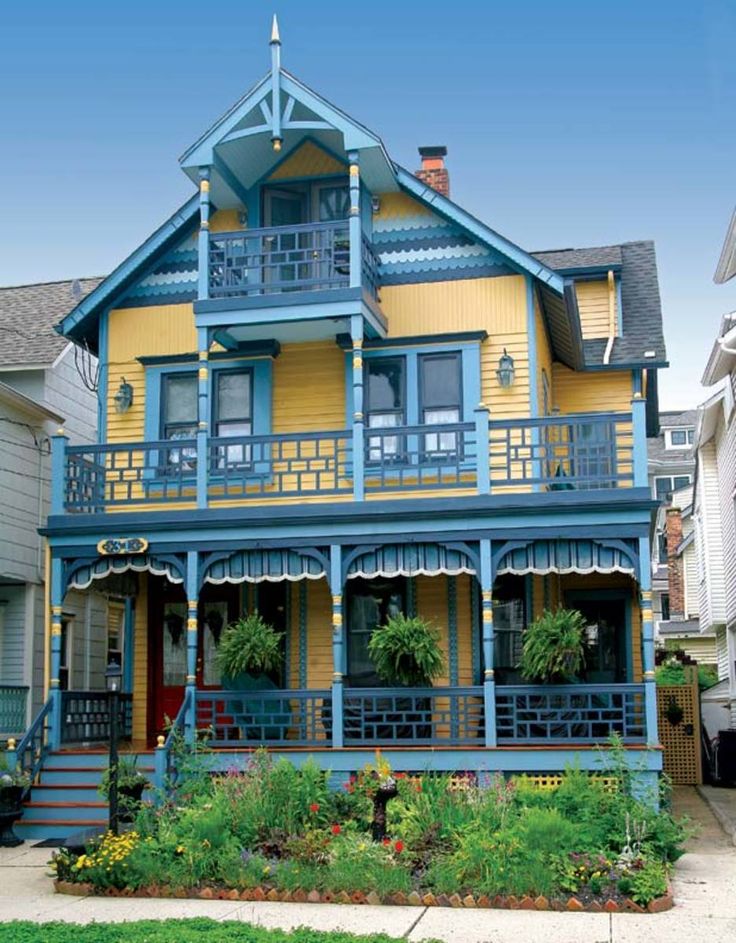 Open plan architecture combined with ample windows and outdoor space were intended to bring the outdoors inside in the more stately versions of these homes.
Open plan architecture combined with ample windows and outdoor space were intended to bring the outdoors inside in the more stately versions of these homes.
7) Tudor Revival
The Tudors ruled England from 1485-1603, during which time the architecture of the era was named for them. White limewash walls were nicely contrasted by dark stained huge wooden beams. This type of construction made for very sturdy and long lasting houses, something which makes them iconic.
Via/ FlickrAmericans in the 1920s could purchase home plans done in this style, but of course the beams might be decorative and the style often lacked some of the charm of the real thing. Still, when compared to plainer styles like the Cape Cod or simple cottages, this style of architecture had a European flair that made them stand out to home buyers (and they still do).
6) Fairy Tale
This style of home often had quaint details like rounded doors, tiny came windows with leaded glass as in German historic houses, or even turrets inspired by French castles. This whimsical style can also have steeply slope roofs or quaint shutters. While certain neighborhoods embraced this quirky fashion more than others, you can sometimes find these homes tucked into more conservative streets.
This whimsical style can also have steeply slope roofs or quaint shutters. While certain neighborhoods embraced this quirky fashion more than others, you can sometimes find these homes tucked into more conservative streets.
Following World War I, a fascination with European design elements was common across the U.S. which is why so many homes like these were built.
5) Cape Cod
Home plan catalogs often featured these houses with New England names like The Bridgeport or The Montawk, but they came in a huge variety of names and plans. Cape Cod style homes could be modest, one story houses, or larger abodes with prominent windows.
Via/ FlickrWhile this style does recall some of the features of colonial and Dutch colonial styles, there is a unique American spin on this type of residence.
4) Dutch Colonial
The distinct style of Dutch colonial dates back to the 1700s. Barn style roof lines, prominent second story windows, white siding with darker shutters are just a few of the defining features than hoes in this style have.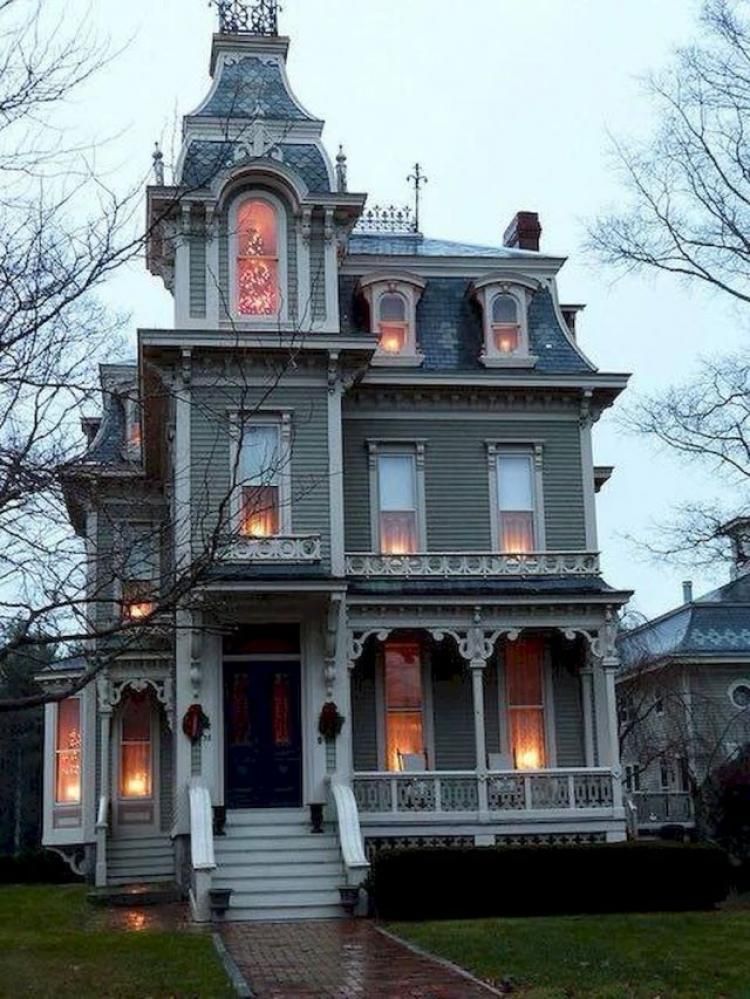 The architectural plans of the 1920s often sought to add a more storied feeling to new neighborhoods by referencing older home styles.
The architectural plans of the 1920s often sought to add a more storied feeling to new neighborhoods by referencing older home styles.
Between the first waves of Dutch colonial style from the 18th century and the newer 20th century ones, there are a lot of homes of this type across the U.S.
3) Modernist/ Art Deco
Simple foundational lines were common in this style, only to be boldly interrupted by a curved wall, an oddly shaped window, or a front and center industrial style handrail. Glass block windows were not uncommon in this style of home.
Via/ FlickrOn a larger scale Modernist architecture was often used for commercial, industrial, or apartment buildings. However, you’ll sometimes see them in single family dwellings from the 1920s as well, despite being surrounded by Tudor and fairy tale style houses. Though the style is associate with the 1930s and 1940s, Art Deco was born in the 1920s.
2) Mediterranean
A common treatment for Foursquare houses was to make dress them in an Italian or Mediterranean style.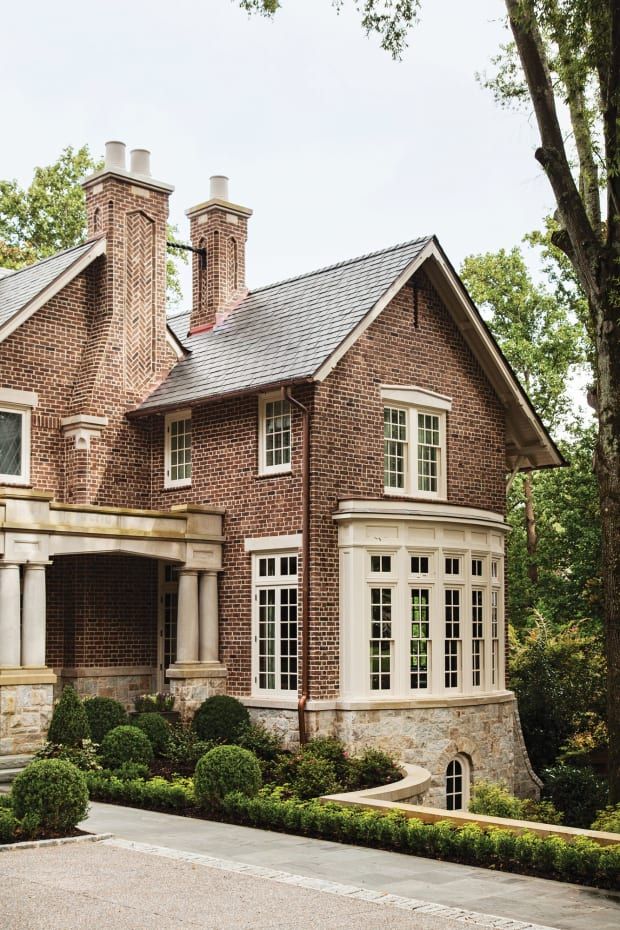 Porticos, tile roofs, stucco walls, and paved tile patios were some of the features that exemplified this type of design.
Porticos, tile roofs, stucco walls, and paved tile patios were some of the features that exemplified this type of design.
Juliet balconies, columns on front porches, and a more rectangular home shape (as opposed to the Foursquare) are some of the other features sometimes found in houses of this type.
1) Spanish Style
In a similar vein to the Mediterranean was the Spanish style. These homes often had terra cotta tile roofs, but usually had some references to hacienda houses or Spanish colonial buildings in North America.
Via/ FlickrAccents in wrought iron were not uncommon in Spanish style homes of the 1920s, as were lanterns, ranch accoutrements, or elements of Mission style architecture.
SKM: below-content placeholderWhizzco for 12TSubscribe to 12 Tomatoes
7 popular new home styles of the 1920s
Note: This article may feature affiliate links, and purchases made may earn us a commission at no extra cost to you. Find out more here.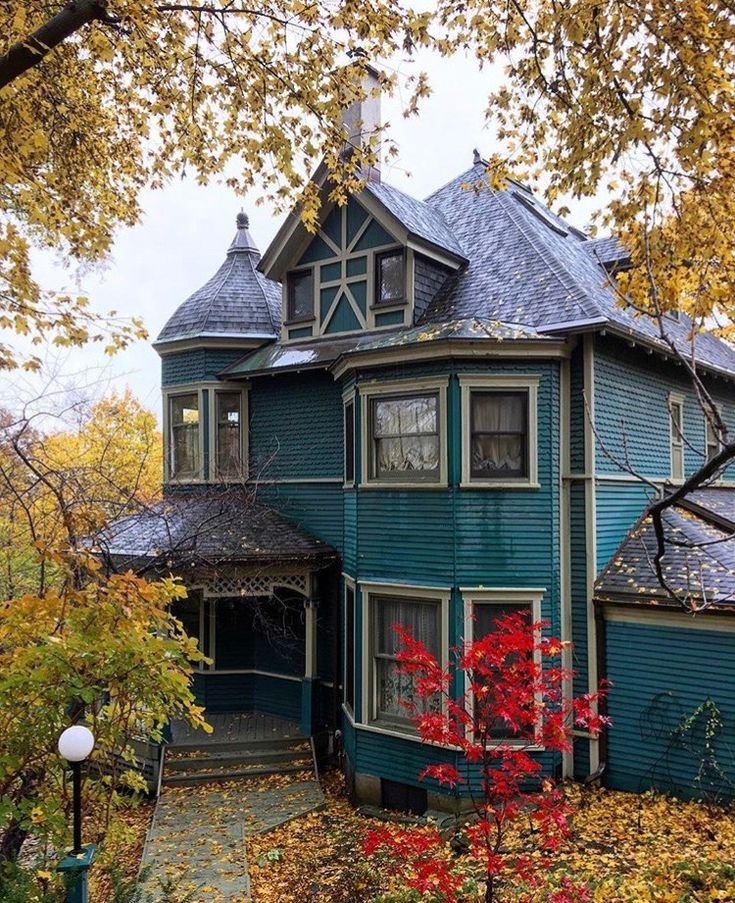
One of the first problems which confronts the prospective home builder is the selection of the style of architecture for his new home. New England Colonial, Dutch Colonial, Old and Modern English, American, Spanish and Italian all prove upon investigation to have practical advantages and undisputed charm. How then does the home builder choose?
Certainly, not all types of houses will appeal to him, but undoubtedly there will be more than one type that will catch his fancy. It is only fair to yourself to look into the subject of home architecture to know something about the principles upon which your home is going to be built.
Fundamentals of 7 vintage home architectural styles
To help you do this, a brief summary of the fundamentals of the various types is given on this page…
Colonial home style
Even disregarding the rich association of Colonial architecture with American history, traditions and culture, this style deserves serious consideration from the prospective home builder.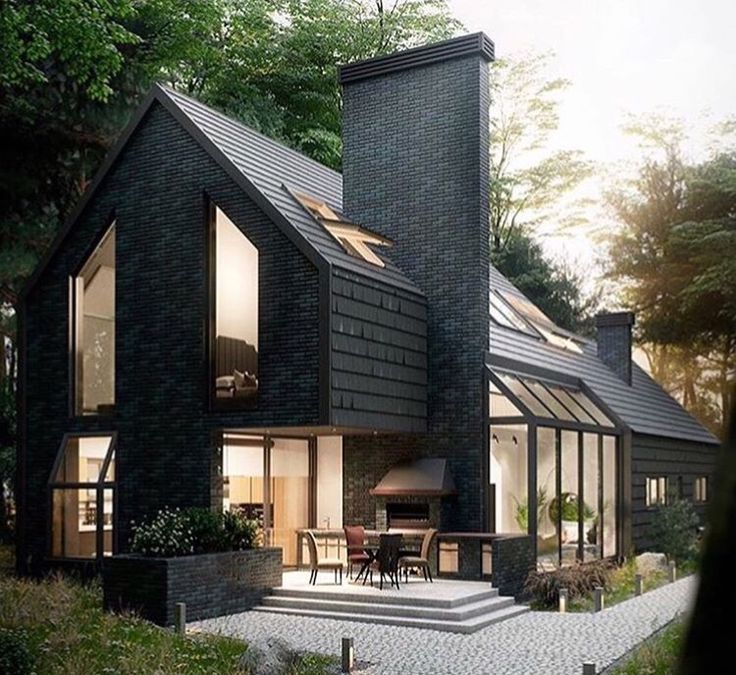 It is the simplest of all types of home architecture and consequently the least expensive to build.
It is the simplest of all types of home architecture and consequently the least expensive to build.
To be true to precedent, the floor plan must be rectangular and the rooms square, therefore permitting no indulgence in “cozy corners,” angular rooms or irregular additions. If tradition is followed, the result cannot help but be dignified, genial, beautiful and economical, for it is a proven type of home with lasting appeal.
Dutch Colonial home style
The Dutch Colonial style gets its name from the Dutch Colonists who settled lower New York. It is distinguished from other Colonial styles by the “gambrel” roof, which gives the appearance of a one-story house with all the space of a two-story house. The best types are long and low and set close to the ground. The dormer should be narrower than the first story to be true to precedent.
Brick, shingles and siding can be used with equal propriety, but it is best not to mix them up. Above all, let it ramble, for the Dutch Colonial home is nothing if not picturesque.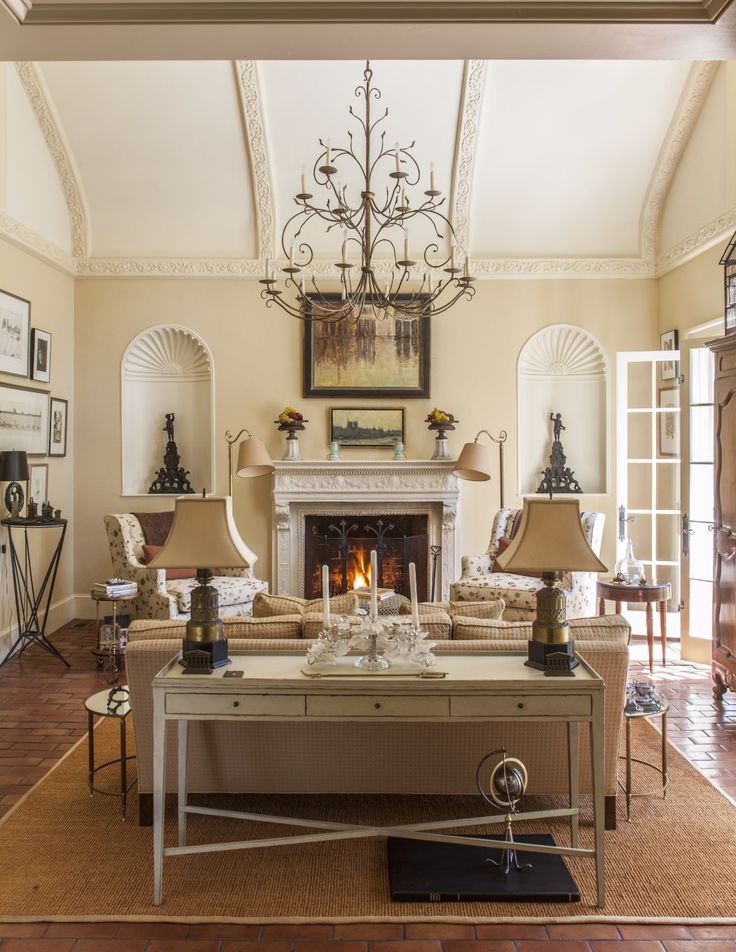
Gothic home style
A Gothic home can usually be spotted by the half-timbered and stuccoed second story. It is relatively uncommon and some charming effects, both inside and out, can be obtained by an intelligent use of its principles.
The main principle behind the Gothic home is one of frankness. That is the exterior is a frank expression of the interior arrangement and should be designed to reveal what it conceals. The floor plan is first laid out and the elevation taken from it. One can go to almost any limits in arranging the interior to suit himself and at the same time feel confident that he will have a beautiful home from the outside, a composition of shapely architectural forms, varied wall surfaces projecting casements, and rich decorative detail.
Italian architectural style
The Italian home is a model of architectural symmetry and decorative exquisiteness.
An application of classic principles of architecture to the home, it bears a close relationship with Colonial houses.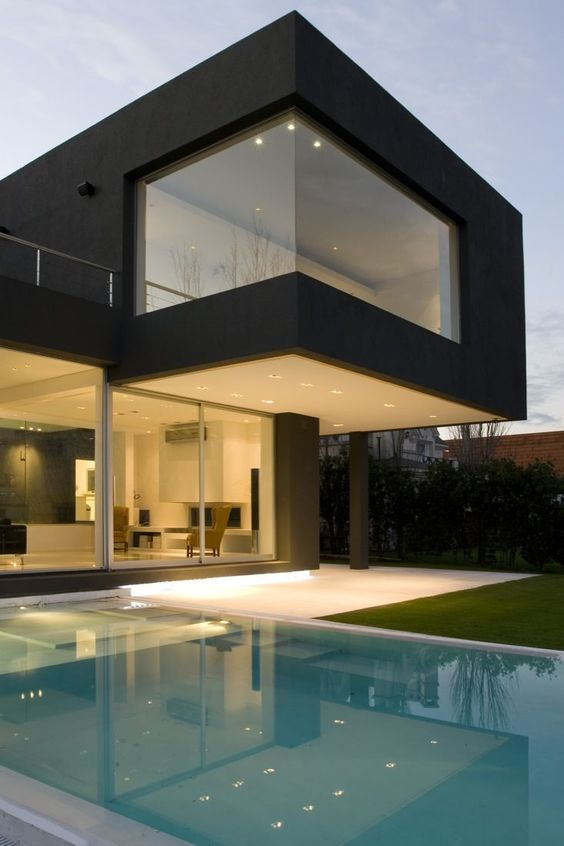 It has, however, an advantage over the Colonial home in that the floor plan is not forced into a rectangle. The rooms can be placed and arranged in almost any way without disturbing the desired exterior effect because the windows and doors are not required to be in certain positions as in the Colonial home.
It has, however, an advantage over the Colonial home in that the floor plan is not forced into a rectangle. The rooms can be placed and arranged in almost any way without disturbing the desired exterior effect because the windows and doors are not required to be in certain positions as in the Colonial home.
The rich decoration of the Italian style is a heritage from the Renaissance.
Modern English home style
The Modern English house is getting a wide and deserving popularity. It is a flexible style, can be executed equally well in siding, shingles, stucco and brick and can be designed to look well on any size lot. This same flexibility permits almost any arrangement of any size rooms.
Specifically, the Modern English home is built from the inside out. First the large living room is laid out, then the kitchen, dining room and reception hall are made to balance and finally the upstairs rooms are distributed to keep the harmonious balance of the first floor.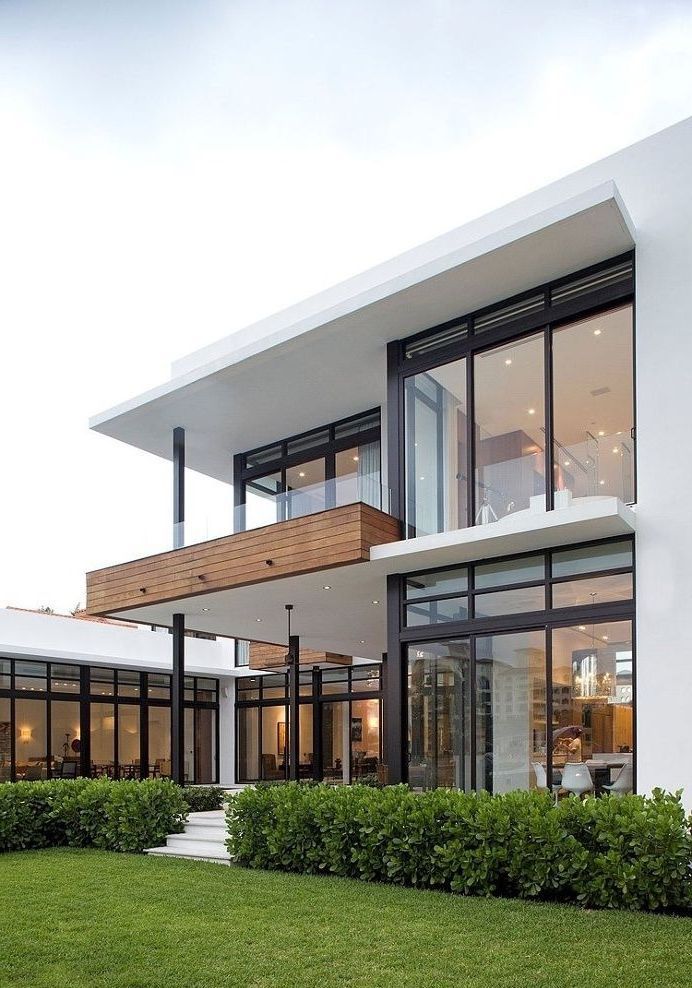 To one of independent thought, anxious to inculcate his own ideas into his home, this style should make a strong appeal.
To one of independent thought, anxious to inculcate his own ideas into his home, this style should make a strong appeal.
Spanish Mission home style
Spanish mission homes have certain advantages found in no other style of architecture. They are built around an inner court, or patio, which permits any number of any size rooms. Furthermore, each room is a distinct unit and the kitchen and dining room and private bedrooms can be all segregated from the living rooms.
The open court proves to be a most welcome retreat in hot weather and privacy is here had that is not possible in the American front porch.
Despite its national popularity, the Spanish Mission home is particularly adapted to warm climates and works out best under warm climatic conditions.
Western Bungalow home style
The Western Bungalow continues to be one of the best liked types of homes.
The wide open porch and the long sloping roof, interrupted only by the graceful dormer, presents a front that is captivating and impressive.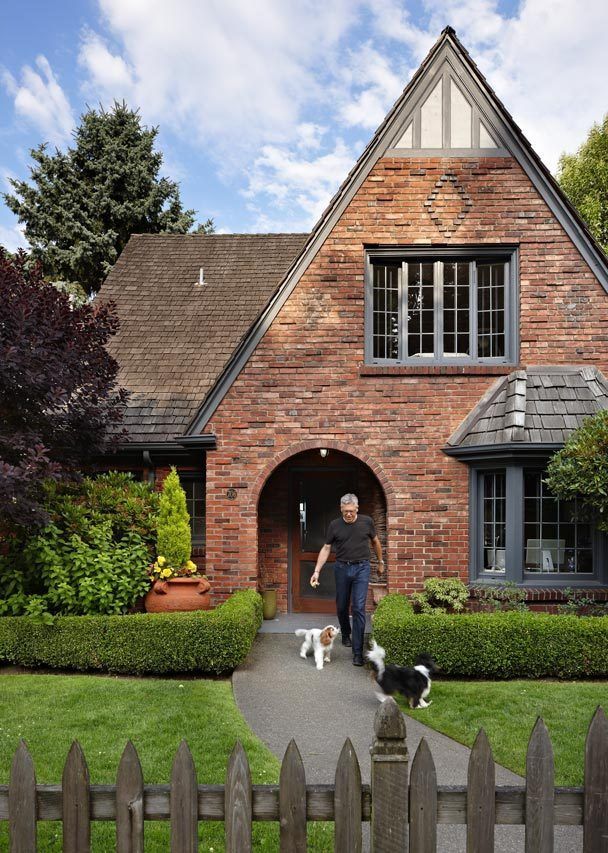 This style is particularly adapted to narrow lots and allows the living room to extend all across the front of the house. The floor plan is simple, and the distribution of rooms handy.
This style is particularly adapted to narrow lots and allows the living room to extend all across the front of the house. The floor plan is simple, and the distribution of rooms handy.
One of the best recommendations of the Western Bungalow is its comparative inexpensiveness to build. It makes a good investment as its enduring popularity makes it always easy to dispose of.
PS: If you liked this article, please share it! You can also get our free newsletter, follow us on Facebook & Pinterest, plus see exclusive retro-inspired products in our shop. Thanks for visiting!
A New Style of Objectivity Architecture - HiSoUR HiSoUR – Hi So You Are
New Objectivity (a translation of the German Neue Sachlichkeit, sometimes also translated as New Sobriety) is the name often given to modern architecture that emerged in Europe, primarily German-speaking Europe, in the 1920s and 30s th years. It is also often referred to as Neues Bauen (New Building). The new objectivity reshaped many German cities during this period.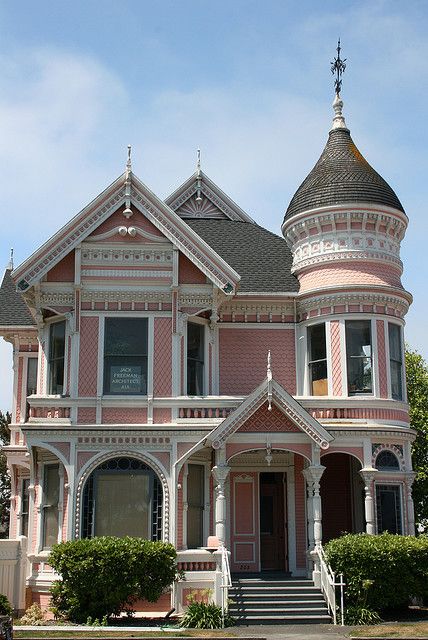
Werkbund and Expressionism
The earliest examples of the style do date from World War I under the auspices of the Deutscher Werkbund's attempt to provide a modern face for Germany. Many of the architects who became associated with the New Objectivity practiced in a similar way in 1910s, using glass surfaces and harsh geometric compositions. Examples of this are Walter Gropius and the 1911 Fagus factory of Adolf Mayer or the 1912 Hans Poelzig department store in Breslau (Wroclaw). However, after the war, these architects (as well as others such as Bruno Taut) worked in the revolutionary Arbeitrat-für-Kunst, pioneering expressionist architecture, especially through the secret Glass Chain group. The early works of the Bauhaus, such as the Sommerfeld House, were in this vein. Experimental dynamics and the use of glass (be it transparency or color effects) will form the basis of a new objectivity.
De Stijl and Constructivist effects
The transition from Expressionism to the more familiar modernist styles of the mid-late 1920s came under the influence of the Dutch avant-garde, especially De Stijl, whose architects such as Jan Wils and J.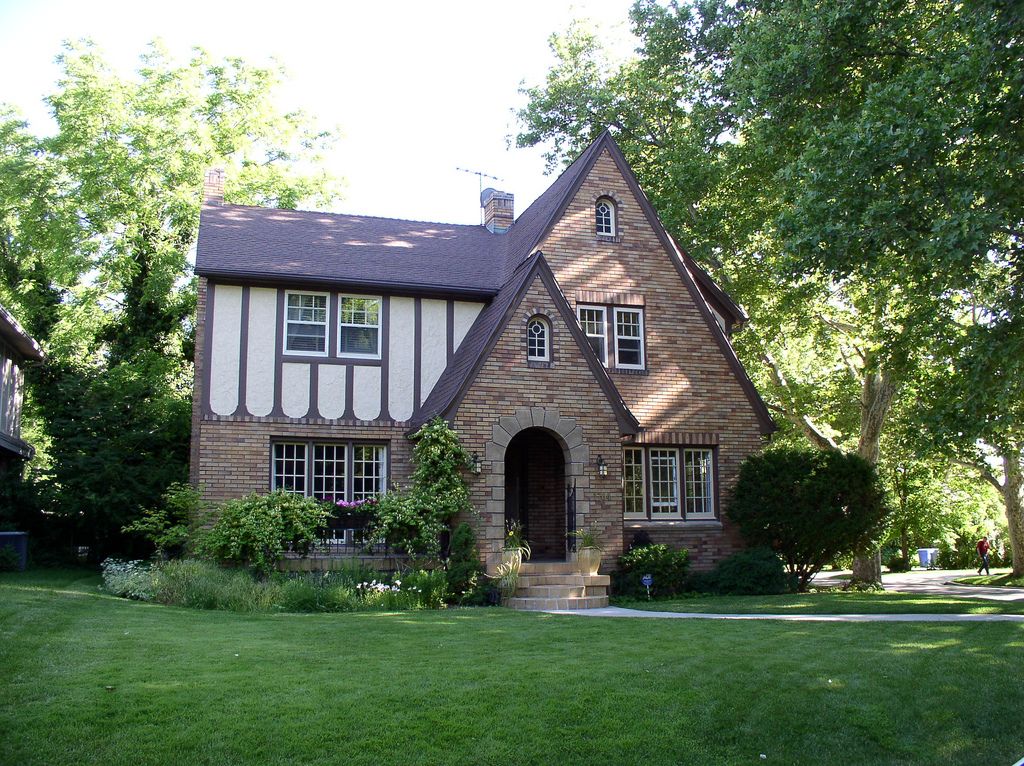 J. Oud adapted the ideas received from Frank Lloyd Wright, to a cubic social housing distorted by what Theo van Leesburg called "machine aesthetics". In addition, the direction of German architects away from Expressionism was influenced by Constructivism, in particular VKhUTEMAS and El Lissitzky, who were often in Berlin in the early 1920s. Another element was work in France by Le Corbusier, such as proposals for a specific Citrohan house. In addition, Erich Mendelssohn was already deviating from Expressionism towards more orderly, dynamic forms, for example in his Mossehaus newspaper bureaus and the Gliwice Weischmann factory, as in 1921-2.
J. Oud adapted the ideas received from Frank Lloyd Wright, to a cubic social housing distorted by what Theo van Leesburg called "machine aesthetics". In addition, the direction of German architects away from Expressionism was influenced by Constructivism, in particular VKhUTEMAS and El Lissitzky, who were often in Berlin in the early 1920s. Another element was work in France by Le Corbusier, such as proposals for a specific Citrohan house. In addition, Erich Mendelssohn was already deviating from Expressionism towards more orderly, dynamic forms, for example in his Mossehaus newspaper bureaus and the Gliwice Weischmann factory, as in 1921-2.
Early houses and estates
Perhaps the earliest examples of the "New Building" in Germany were in the exhibition "Bauhaus 1922", Georg Muche's "Haus am Horn" and in the same year Gropius/Meyer's design for the "Tribune Tower" competition in Chicago. However, the most comprehensive early exploration of the new, non-expressionist avant-garde idiom was in 1923-24 "Italian Garden" in Celle by Otto Hessler.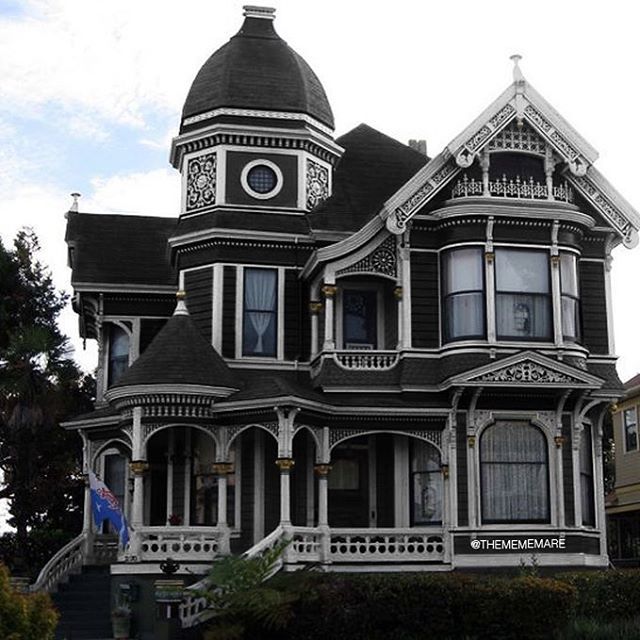 It was the first modernist "Siedlung" (literally "settlement", although the Estate would be more accurate), an area of newly built social housing characterized by flat roofs, an irregular asymmetrical plan, with houses set on southern terraces with generous windows and surfaces. Unlike the "white box" idea popularized by the International Style, they were often painted in bright colors. The strongest proponent of color among housing architects was Bruno Taut.
It was the first modernist "Siedlung" (literally "settlement", although the Estate would be more accurate), an area of newly built social housing characterized by flat roofs, an irregular asymmetrical plan, with houses set on southern terraces with generous windows and surfaces. Unlike the "white box" idea popularized by the International Style, they were often painted in bright colors. The strongest proponent of color among housing architects was Bruno Taut.
New Frankfurt
A major extension of this was the appointment of Ernst May as architect and city planner by the social democratic administration of Frankfurt am Main. May was prepared by British garden planner Raymond Unwin, and his Estates showcased the urban city's impact on open space use: however, they completely abandoned the nostalgic style of Unwin projects like the Hampstead Garden Suburb. May's "New Frankfurt" would have been extremely important to the subsequent development of the New Objectivity, not only for its striking appearance, but also for its success in quickly refurbishing thousands of poor cities.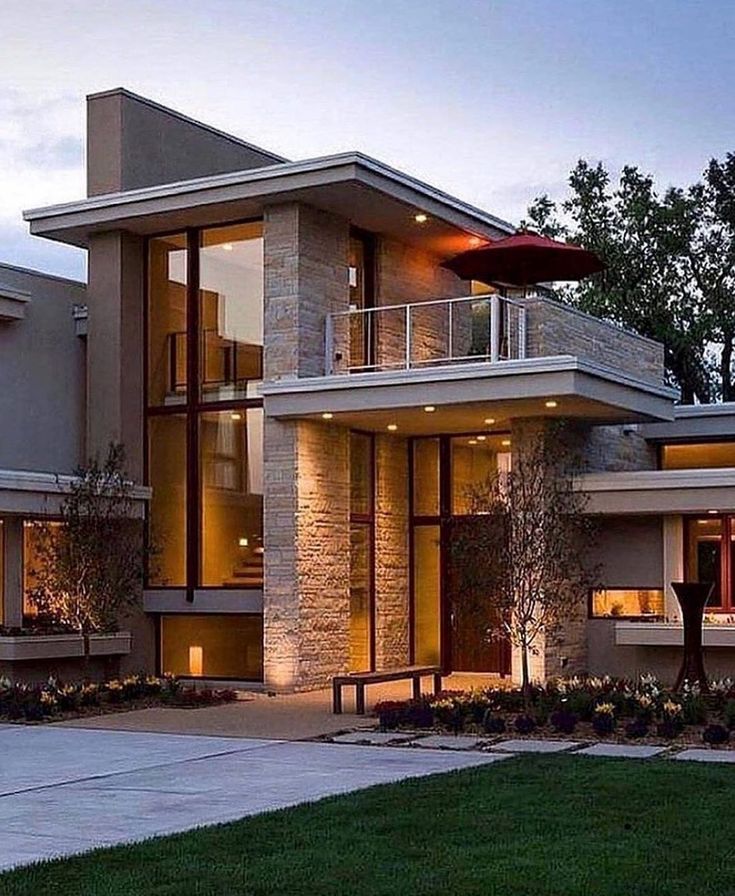 However, their advanced methods often alienated the building profession, much of which was redundant due to the lack of ornamentation and speed of construction. Mai could also use other architects in Frankfurt such as Margarethe Schütte-Liotzky (where she designed the Frankfurt kitchen) and Martha Stama. The immediate effect of the May work can be seen in 1900 in Grossous at the Tessen Estate in Dessau (built around the same time as the more famous building at the Bauhaus), which also pioneered the technology of finished products. That Germany became the center of the New Building, as it was called, in contrast to the "New Architecture", was confirmed by the Weixenhof Werkbun estate in 1927, where, despite the presence of Le Corbusier and J. J. Oud, most of the architects were German. In the following years, Werkbund Estate exhibits were installed in Wrocław and Vienna.
However, their advanced methods often alienated the building profession, much of which was redundant due to the lack of ornamentation and speed of construction. Mai could also use other architects in Frankfurt such as Margarethe Schütte-Liotzky (where she designed the Frankfurt kitchen) and Martha Stama. The immediate effect of the May work can be seen in 1900 in Grossous at the Tessen Estate in Dessau (built around the same time as the more famous building at the Bauhaus), which also pioneered the technology of finished products. That Germany became the center of the New Building, as it was called, in contrast to the "New Architecture", was confirmed by the Weixenhof Werkbun estate in 1927, where, despite the presence of Le Corbusier and J. J. Oud, most of the architects were German. In the following years, Werkbund Estate exhibits were installed in Wrocław and Vienna.
Functionalism and Minimum Housing
The architects of the New Objectivity sought to build the most cost-effective housing possible, partly to address the post-war housing crisis in Germany and partly to fulfill the promise of Article 155 of the 1919 Weimar Constitution, which provides for "healthy housing" for all Germans.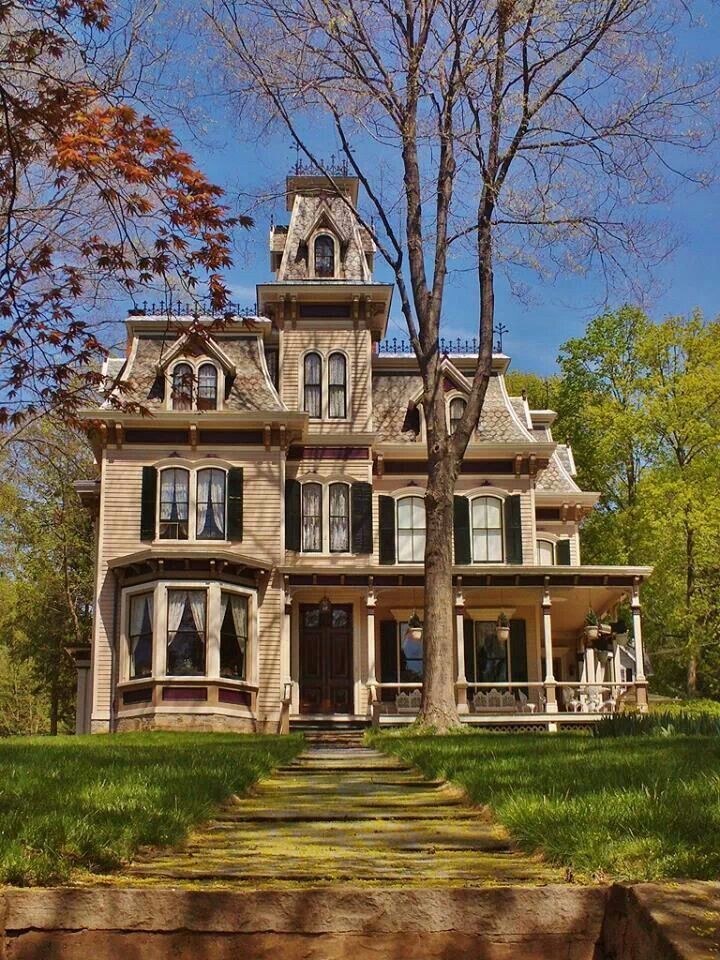 This phrase has led to the technical definition of Existenzminimum (living wage) in terms of minimum acceptable space, density, fresh air, access to green space, access to transit, and other such resident issues.
This phrase has led to the technical definition of Existenzminimum (living wage) in terms of minimum acceptable space, density, fresh air, access to green space, access to transit, and other such resident issues.
At the same time, there was a massive expansion of the style in German cities. In Berlin, architect-planner Martin Wagner worked with the former Expressionists Bruno Taut and Hugo Häring on colorful designs for apartments and terraced houses, such as the 1925 Horseshoe, 1926 Uncle Tom's Cabin (Onkel-Toms-Hütte) and 1929 "Carl-Legien-Siedlung", through the trade union building society GEHAG. Taut designs featured controversial modern flat roofs, humane access to sun, air and gardens, and lavish amenities such as gas, electric light and bathrooms. Critics of the political right complained that these events were too opulent for the "common people". The progressive mayor of Berlin, Gustav Böss, defended them: "We want to raise the level of the lower strata of society." Similar experiments in municipal socialism, such as Vienna's Gemeindebau, were more stylistically eclectic, so the authorities in Frankfurt and Berlin accepted gambling on public approval of the new style.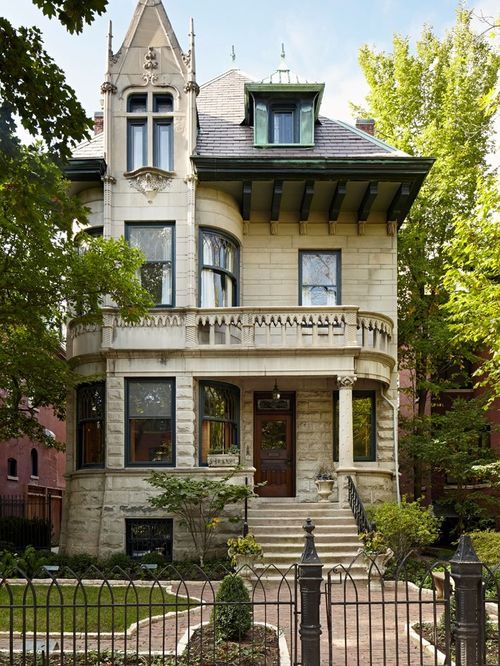
Elsewhere, Carl Schneider designed Estates in Hamburg, Ludwig Mies van der Rohe designed low-cost houses in Berlin's Afrikanische Strasse (and in 1926, a monument to Rosa Luxembourg and Karl Liebknecht), and the straightforward, and to their critics, schematic Zeilenbau apartments were built according to the designs of Otto Hessler, Gropius and others in Dammerstock, Karlsruhe. The term "functionalism" began to be used to denote the rather harsh "nothing more" ideal of the new objectivity, which was used as early as 1925 by Adolf Begne in his book "Modern Moderne Zweckbau" ("Modern Functional Building"). In 1926, virtually all modernist German architects organized themselves into a group known as Der Ring, which soon drew criticism from Nazi architects such as Paul Schulze-Naumburg, who formed Blok in response. In 1928 CIAM took shape, and its early conferences devoted to the issues of Existenzminimum were dominated by the social programs of German architects.
Spread of the new objectivity
The left, technologically oriented wing of the movement was formed in Switzerland and the Netherlands, the so-called ABC Group.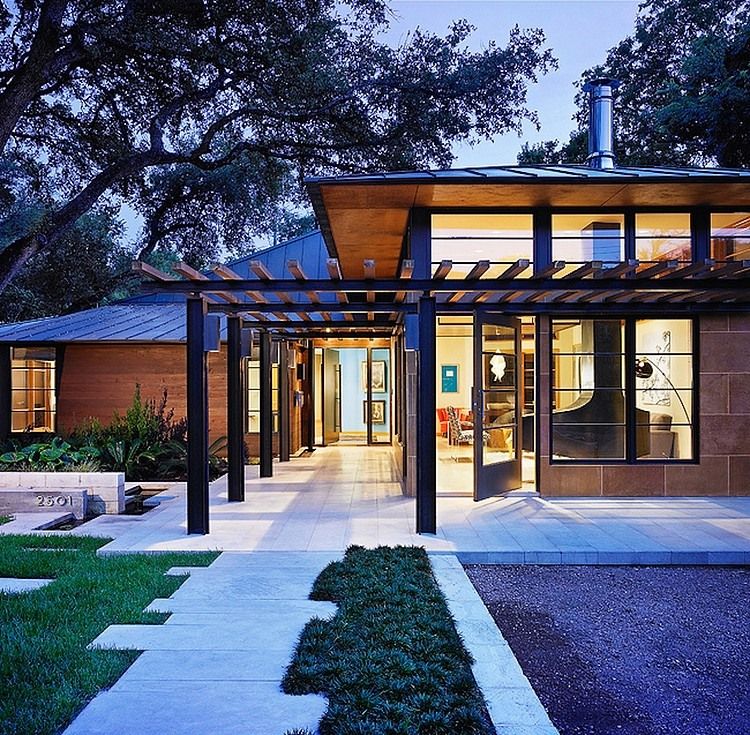 It consisted of El Lissitzky employees such as Mart Stam and Hannes Meyer, whose big work was the glassy expanse of the Van Nelle factory in Rotterdam. The clean lines of the New Objectivity were also used for schools and public buildings, by the May year in Frankfurt, at the Hannes Meyer Trade Union School in Bernau and the Alexander Humboldt School in Berlin, and in the police department and office buildings in Berlin under Martin Wagner. The cinemas that would have been very influential on modernist art nouveau palaces were designed by Erich Mendelssohn (Kino-Universum, now Schaubühne am Lehniner Platz, Berlin 1926) and Hans Poelzig (Kino Babylon, Rosa-Luxembourg-Straße, Berlin, 1927-28) A compositional style that used new forms with more traditional masonry construction was developed by Poelzig with his Haus des Rundfunks in Berlin and the IG Farben Building in Frankfurt, as well as Emil Farrenkamp in his undulating Berlin Shell-Haus. In the meantime, Erich Mendelssohn's architecture evolved into "dynamic functionalism" for commerce, as can be seen in his opulent department stores such as Berlin's Columbus House (demolished in 1950s) and in the Schocken department stores in Stuttgart (demolished in the 1960s) Chemnitz and Wroclaw.
It consisted of El Lissitzky employees such as Mart Stam and Hannes Meyer, whose big work was the glassy expanse of the Van Nelle factory in Rotterdam. The clean lines of the New Objectivity were also used for schools and public buildings, by the May year in Frankfurt, at the Hannes Meyer Trade Union School in Bernau and the Alexander Humboldt School in Berlin, and in the police department and office buildings in Berlin under Martin Wagner. The cinemas that would have been very influential on modernist art nouveau palaces were designed by Erich Mendelssohn (Kino-Universum, now Schaubühne am Lehniner Platz, Berlin 1926) and Hans Poelzig (Kino Babylon, Rosa-Luxembourg-Straße, Berlin, 1927-28) A compositional style that used new forms with more traditional masonry construction was developed by Poelzig with his Haus des Rundfunks in Berlin and the IG Farben Building in Frankfurt, as well as Emil Farrenkamp in his undulating Berlin Shell-Haus. In the meantime, Erich Mendelssohn's architecture evolved into "dynamic functionalism" for commerce, as can be seen in his opulent department stores such as Berlin's Columbus House (demolished in 1950s) and in the Schocken department stores in Stuttgart (demolished in the 1960s) Chemnitz and Wroclaw.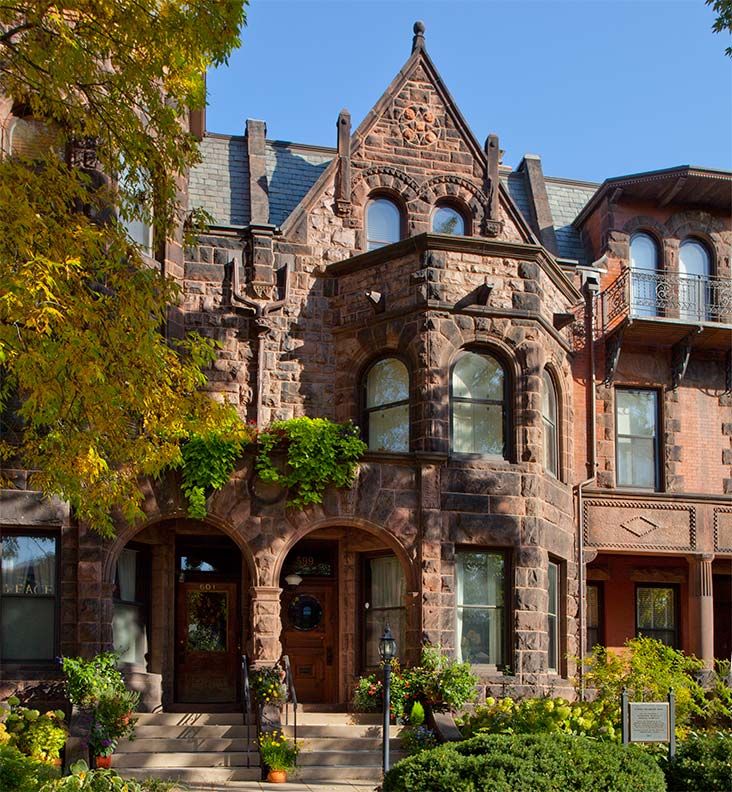 In Munich, Robert Worholzer and Robert Powerlein founded the "Bayerische Postbauschule" and built many postmodern post offices, and the architectural mainstream of 1920s and 1930s Munich still favored the nostalgic "Heimatstil".
In Munich, Robert Worholzer and Robert Powerlein founded the "Bayerische Postbauschule" and built many postmodern post offices, and the architectural mainstream of 1920s and 1930s Munich still favored the nostalgic "Heimatstil".
The Great Depression starting in 1929 had a disastrous effect on the New Building due to Germany's financial dependence on the US. Many developments and projects planned in Frankfurt and Berlin have been put on hold indefinitely while the architectural profession has become politically polarized, symbolized by the dismissal at 1930, the director of the Marxist Bauhaus, Hannes Mayer, who emphasized that with his collaborators Ludwig Hilbersheimer and Mart Stam, the importance of the working class and collective housing, to be replaced by Mies van der Rohe, whose Barcelona Pavilion and Tugendhat House gained his reputation as a supplier of luxury to the wealthy and set about turning the Bauhaus into a private school.
Dispersal and expulsion
Important work in Germany continued in the early 1930s, notably at the Siemensstadt Estate in Berlin, which was planned by Hans Scharun as a more personalized and humane version of the minimum residential housing formula.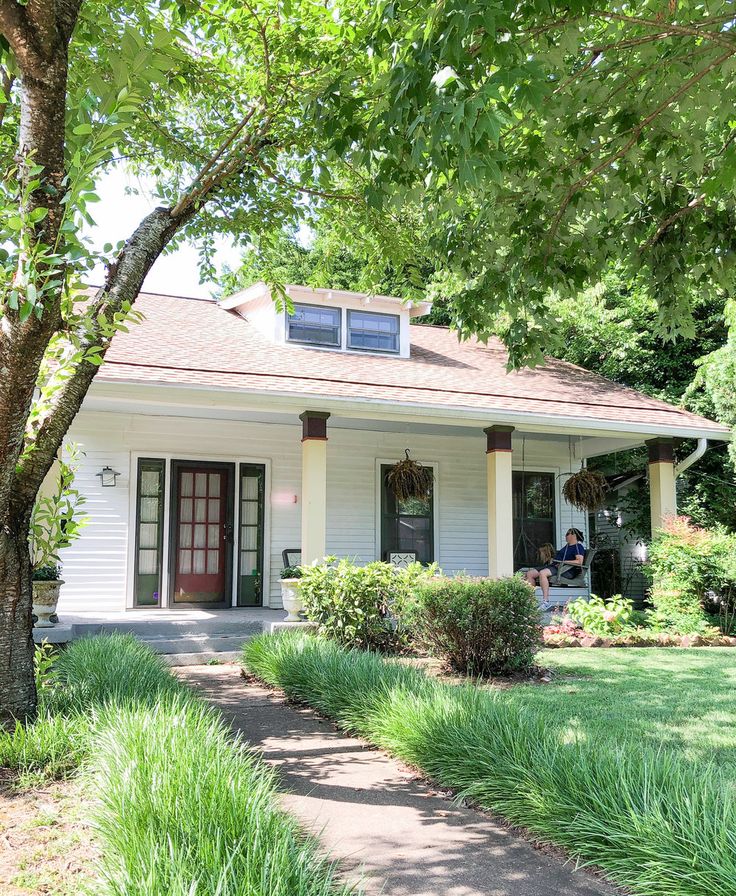 But the political mood became uglier by then, with an open hostile press and direct pressure on Jews and/or Social Democratic architects to leave the country.
But the political mood became uglier by then, with an open hostile press and direct pressure on Jews and/or Social Democratic architects to leave the country.
Many prominent German modernists went to the Soviet Union. Since 1920, Moscow was the site of the Russian State Art and Technical School, close to the Bauhaus, Vkhutemas, and due to the cross-fertilization of El Lissitzky, there was a significant cultural connection. Russia had colossal plans for entire cities of working housing and an eye on acquiring German expertise. Ernst May, Stam and Schutte-Lihotzky moved there in 1930 to create new towns such as Magnitogorsk with the so-called "Bauhaus Brigade" of Hannes Meyer and Bruno Taut.
But the Russian experiment ended almost before it began. Working conditions were hopeless, supplies were impossible, and labor was unskilled and uninteresting. Stalin's acceptance of the "retrograde" Palace of the Soviets in February 1932 provoked a strong reaction from the international modernist community, Le Corbusier in particular.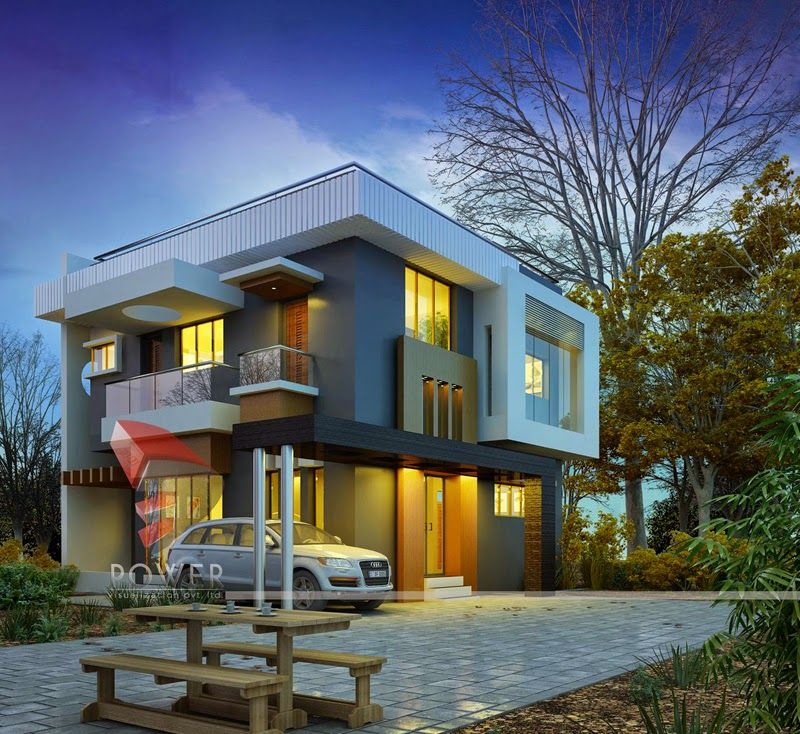 The modernists have just lost their biggest client. Domestic Russian politics led to violent wars in the unions of Russian architects and an equally vicious campaign against foreign "specialists". Some designers have not survived this experience.
The modernists have just lost their biggest client. Domestic Russian politics led to violent wars in the unions of Russian architects and an equally vicious campaign against foreign "specialists". Some designers have not survived this experience.
Others would leave Germany for Japan or for the sizable German immigrant community in Istanbul. The main architects in the modernist community turned out to be as far away as Kenya, Mexico and Sweden.
Others went to the Isocon project and other projects in England and then to the USA, where the city planner of Gropius, Breuer and Berlin Martin Wagner would teach a generation of students at the Harvard School of Design.
More popularly, in the United States, the publication of Philip Johnson and the pioneering international exhibition MIMA in the style of the international style "MOMA" and book 19At 32, she founded the official "canon" of style, with an emphasis on Mies, Gropius and Le Corbusier. Attention to these three seemed to come at the expense of Noise Bowen's social democratic context and the architectural logic of state-funded mass housing.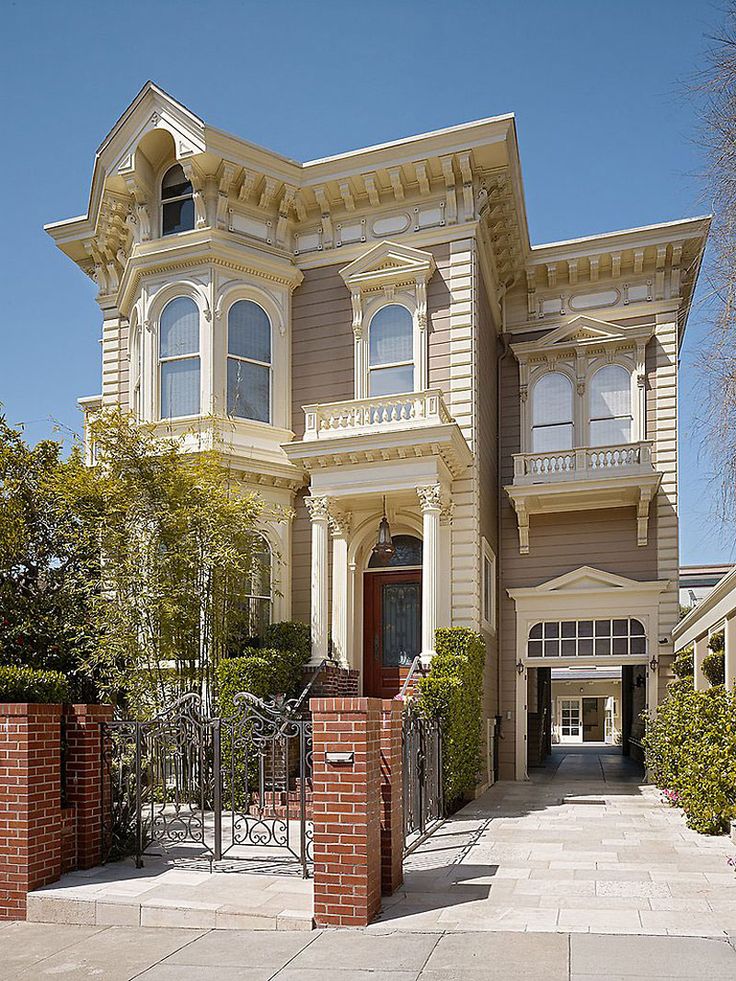 Johnson and Hitchcock derided "fanatical functionalists" such as Hannes Meyer for creating a "proletarian superman of the future". Despite the lack of social meaning and intellectual rigor when imported into the US, the new objectivity would nonetheless have a huge impact on the post-war development of modern architecture around the world.
Johnson and Hitchcock derided "fanatical functionalists" such as Hannes Meyer for creating a "proletarian superman of the future". Despite the lack of social meaning and intellectual rigor when imported into the US, the new objectivity would nonetheless have a huge impact on the post-war development of modern architecture around the world.
To characterize the new objectivity as an architectural style would, to begin with, provoke strong disagreement with one's practices. According to Gropius, they believed that buildings should be "shaped by internal laws without lies or games" and that building practice would transcend the use of ornament and any stylistic categorization. In German, the phrase Neues Bauen, dated from Erwin Gutkind's 1919 book, reflects this idea, because Bauen means "building" as opposed to "architecture."
from the 1920s to the 2020s » News of Izhevsk and Udmurtia, news of Russia and the world - on the Izhlife website all the current news for today
high-rise buildings.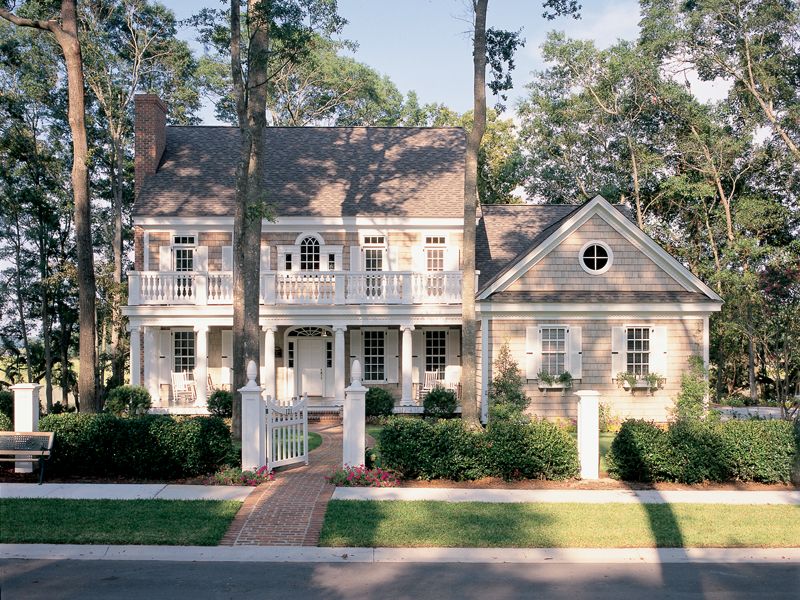 .. In Izhevsk, you can see the houses of the era of each decade - and each time it is a new style, new solutions and new problems. We tell and show how the architecture of the city has changed from the time of the NEP to our time.
.. In Izhevsk, you can see the houses of the era of each decade - and each time it is a new style, new solutions and new problems. We tell and show how the architecture of the city has changed from the time of the NEP to our time.
Functionalism 1920's
Izhevsk entered the new decade with the status of a city. It was built up mainly by industrial enterprises for the engineering intelligentsia and visiting specialists. For the most part, these were two-story wooden barracks. For example, a residential quarter of residential buildings in the town of Engineering and Technical Specialists Izhzavodov on Krasnaya Gorka (on Borodina Street), near the Central Square, the Museum and Exhibition Complex of Small Arms named after. Mikhail Kalashnikov and the restored Cathedral of the Archangel Michael. The design of the town was carried out by the Main Directorate of the Military Industry under the Supreme Council of the National Economy of the USSR under the leadership of architect Pavel Vasilyevich Artsimovich.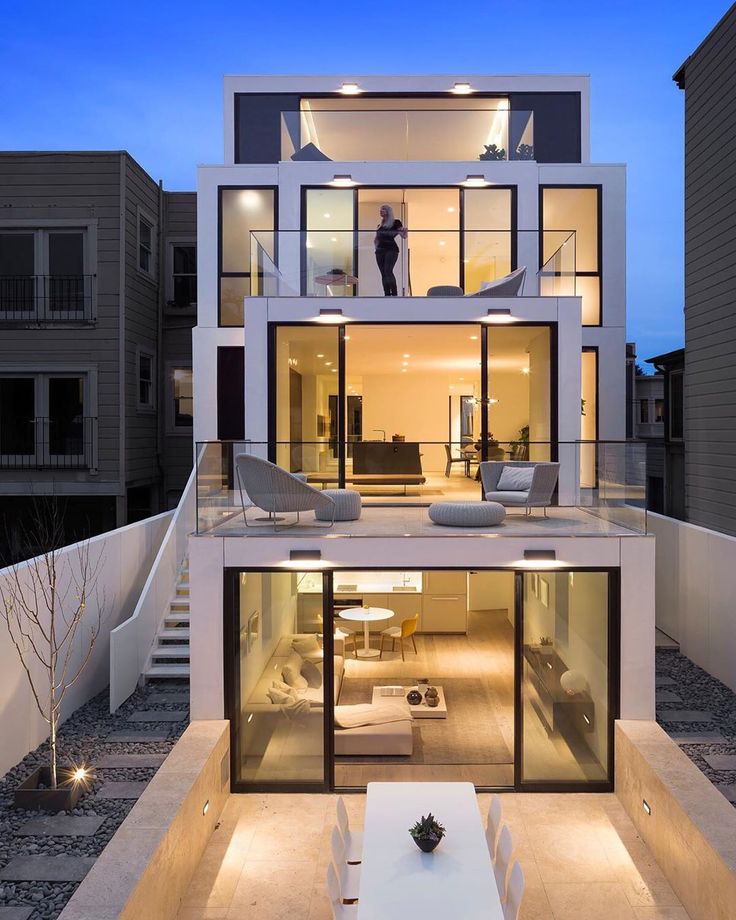 Near the houses there was a large garden and a barn with a canopy separate from the house. In the barn itself there was a two-story cellar for storing homemade preparations. “In the very first autumn, my wife and I expanded the “picking assortment” by adding another barrel of pickled apples,” wrote Mikhail Kalashnikov, having moved to such a house at 1960s.
Near the houses there was a large garden and a barn with a canopy separate from the house. In the barn itself there was a two-story cellar for storing homemade preparations. “In the very first autumn, my wife and I expanded the “picking assortment” by adding another barrel of pickled apples,” wrote Mikhail Kalashnikov, having moved to such a house at 1960s.
In 1934, the "three-storey buildings" turned into residential buildings with five floors. Photo: From the collection of Dmitry Teterin and Sergey Zhilin
In 1934, the three-story buildings turned into five-story residential buildings. Photo: From the collection of Dmitry Teterin and Sergey Zhilin
PreviousNext
In the 1920s, the first brick three-story buildings appeared in Izhevsk. 8 such houses appear in the city center in 1927–1928. One of the first residential areas was called "houses on the church".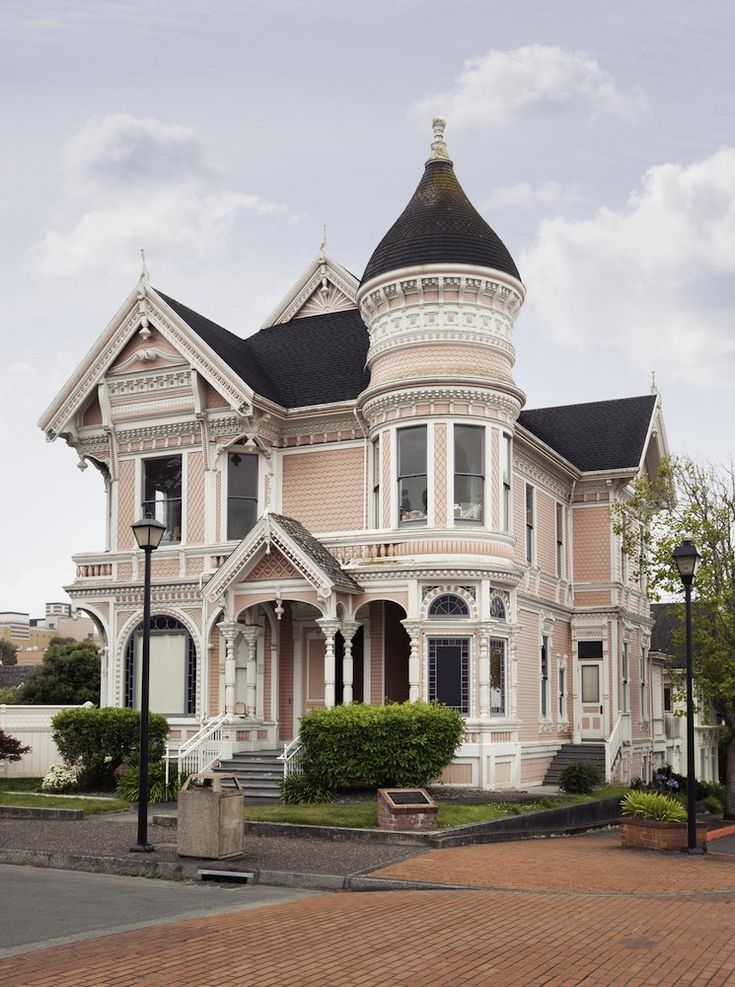 The author of the project was the Moscow architect Nikolai Konstantinovich Zhukov. These were houses on the street. Karl Marx, 173; on st. Karl Marx, 175; on st. Soviet, 2; on st. Red, 154 and st. Krasnaya, 156. During that period - the period of a tough economy - there was a tendency to simplify and remove architectural details, leaving bare brick. This is how the style of functionalism appeared in Izhevsk, as well as the term "undressed houses".
The author of the project was the Moscow architect Nikolai Konstantinovich Zhukov. These were houses on the street. Karl Marx, 173; on st. Karl Marx, 175; on st. Soviet, 2; on st. Red, 154 and st. Krasnaya, 156. During that period - the period of a tough economy - there was a tendency to simplify and remove architectural details, leaving bare brick. This is how the style of functionalism appeared in Izhevsk, as well as the term "undressed houses".
Constructivism of the 1930s
The scale of construction in the city is increasing. There is a turning point in the style of buildings - now metropolitan constructivism prevails. One of the largest and most luxurious houses of that period is located on the street. Sovetskoy, 5. Among the people, this is the "house of specialists", where police chiefs, doctors, and artists lived. The house has five floors, but there is an additional sixth floor on the corner. There was no separate bathroom in the house - instead, a “girlish” one for a housekeeper or governess.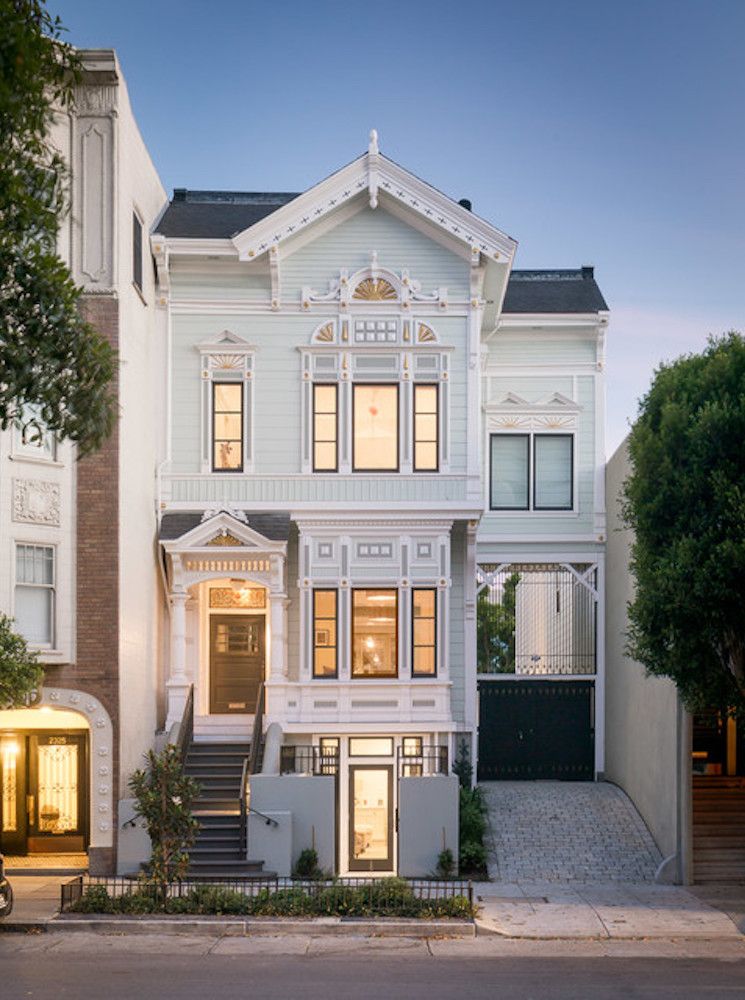 At the intersection of Sovetskaya and Krasnoarmeyskaya streets, a residential building of the Gormestokhoz is being built. Despite the fact that the building is made in the style of a mature avant-garde, the balconies are made in the traditions of constructivism.
At the intersection of Sovetskaya and Krasnoarmeyskaya streets, a residential building of the Gormestokhoz is being built. Despite the fact that the building is made in the style of a mature avant-garde, the balconies are made in the traditions of constructivism.
Wooden buildings at the intersection of Sovetskaya and Pushkinskaya have been replaced by new residential buildings. The first large three-story house was designed for 42 apartments, and the neighboring one - for 48. The second such house was built by the Pobeda cooperative. Between Pushkinskaya and Kommunarov, "CHP houses" appear. They hide behind the facades of three factory five-story buildings.
This is how the first master plan of the residential area of Sotsgorod looked like in the 1930s Photo: from M. Kurochkin’s book “Izhevsk Sotsgorod”
0003
A new style, constructivism, begins to prevail in construction. Active development of Sotsgorod begins. The first apartments in this area were received by residents already in 1932-1933.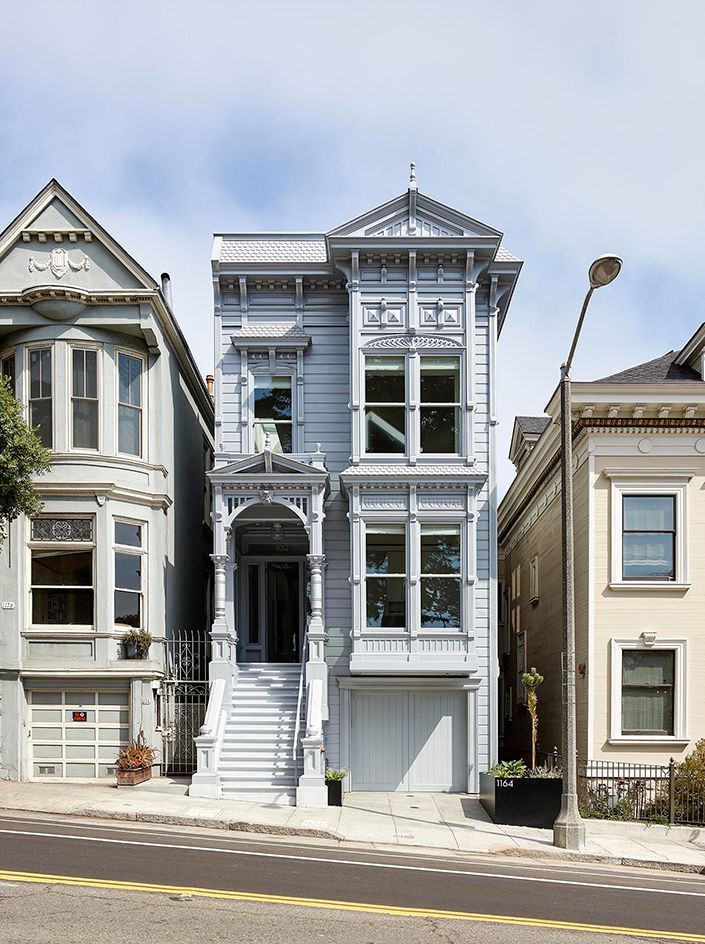 There is evidence that the construction site was surrounded by barbed wire - the objects were so significant - and the territory was guarded by employees of the Ministry of Internal Affairs.
There is evidence that the construction site was surrounded by barbed wire - the objects were so significant - and the territory was guarded by employees of the Ministry of Internal Affairs.
Barracks and the transition to the Stalinist Empire style of the 1940s
Unique 2-storey brick houses appear in Sotsgorod. The construction was not completed by the beginning of the war, so the remaining work was carried out by captured Germans. Partially, they have survived to this day - for example, houses No. 27 and 29on Ordzhonikidze street.
Designed by architects N.I. Nelyubina, L.P. Shklyaeva and A.O. Tsiglis, the eastern part of the district is being built up. New houses were equipped with central heating, water supply, sewerage. Shops, pharmacies, post office were located on the first floors.
In the photo of the 1940s, the construction of st. Udmurtskaya Photo: Sergey Selivanovsky
During the war years, a new task arose - to provide housing for the evacuees.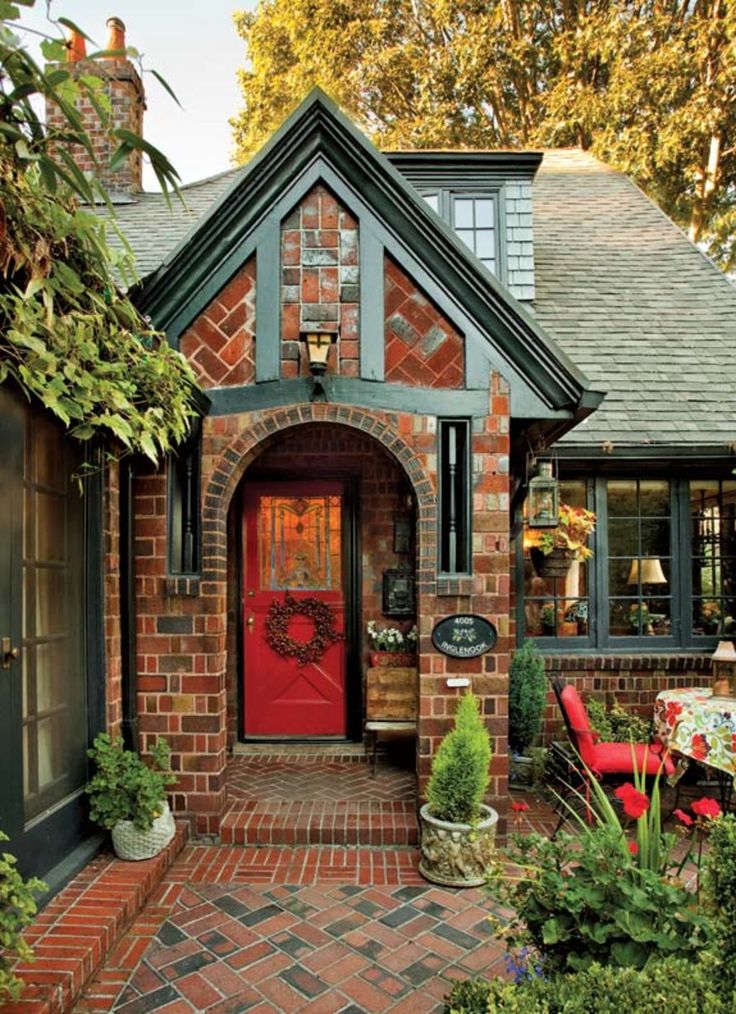 Therefore, in the area of the Izhevsk Mechanical Plant, barracks began to develop. The barrack looks like a modern dormitory: a long corridor with divergent separate rooms. The same ones were built on the street. Sofia Kovalevskoy, st. Eastern.
Therefore, in the area of the Izhevsk Mechanical Plant, barracks began to develop. The barrack looks like a modern dormitory: a long corridor with divergent separate rooms. The same ones were built on the street. Sofia Kovalevskoy, st. Eastern.
Shortly after the victory, a new stage of residential development in Izhevsk begins. From the Stalinist classics, architects are moving to the Stalinist Empire style. This includes perestroika and the completion of Sotsgorod, the already lost houses in Tarasovsky Lane and Ordzhonikidze Street - the buildings were built shortly after the victory, in 1946-1949, and they already claim to be Empire style.
Stalin's Empire style of the 1950s
The beginning of the decade was marked by an important event for the city - the drawing up of a master plan for the development of the city.
Sovetskaya Street begins to change in the post-war years. There are several large and beautiful houses designed by architects. 28-apartment building No.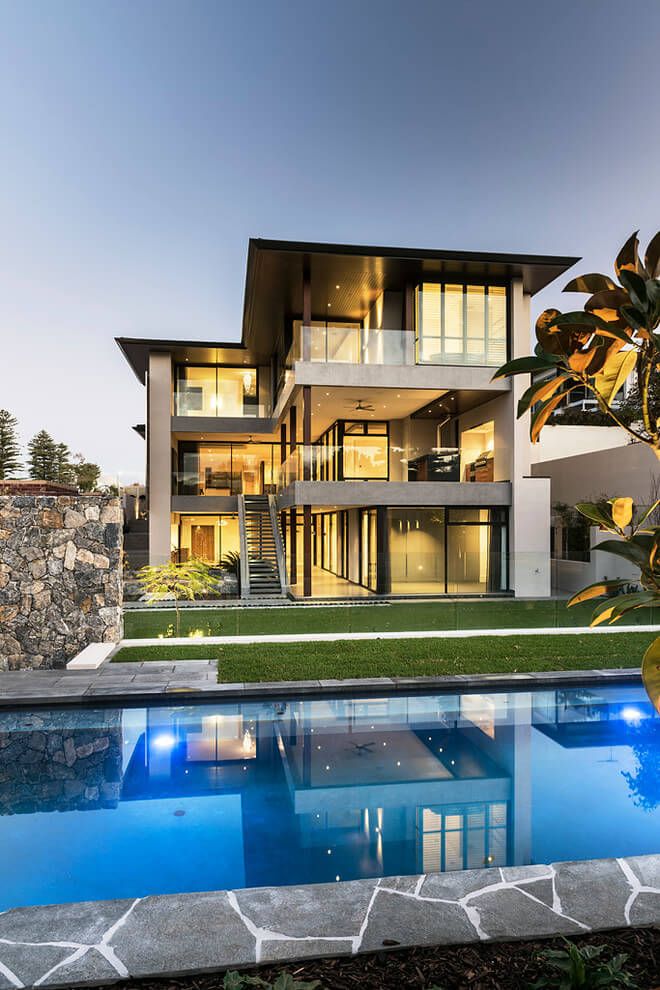 36 at the eastern end of the street (architect N.I. Nelyubina, 1952), 48-apartment building No. 15 on the corner of Svoboda Street (architects V.P. Orlov and N.M. Baranova, 1952), building No. 18 (architect I.P. Gryzlov, 1955), residential building No. 9 with a passage arch to V. Sivkov Street (architect V.P. Orlov) and residential building No. 32 with a furniture store in the basement (architect V.S. Masevich , 1953). According to the developed master plan, Pushkinskaya Street becomes the central one.
36 at the eastern end of the street (architect N.I. Nelyubina, 1952), 48-apartment building No. 15 on the corner of Svoboda Street (architects V.P. Orlov and N.M. Baranova, 1952), building No. 18 (architect I.P. Gryzlov, 1955), residential building No. 9 with a passage arch to V. Sivkov Street (architect V.P. Orlov) and residential building No. 32 with a furniture store in the basement (architect V.S. Masevich , 1953). According to the developed master plan, Pushkinskaya Street becomes the central one.
On the first floors of the house on the street. Pushkinskaya, 196 there was a studio Photo: GKU TsDNI UR
During 1973–1974, a large-scale ensemble of residential buildings grew along the street - simple, without unnecessary embellishments. But the houses of the Stalinist Empire were thought out to the smallest detail. The architects developed not only external decorations, but also interior details - rosettes, stucco molding under the ceiling, decorative cornices.
And such houses with balconies and arches were built in 191950s in Sotsgorod Photo: from M.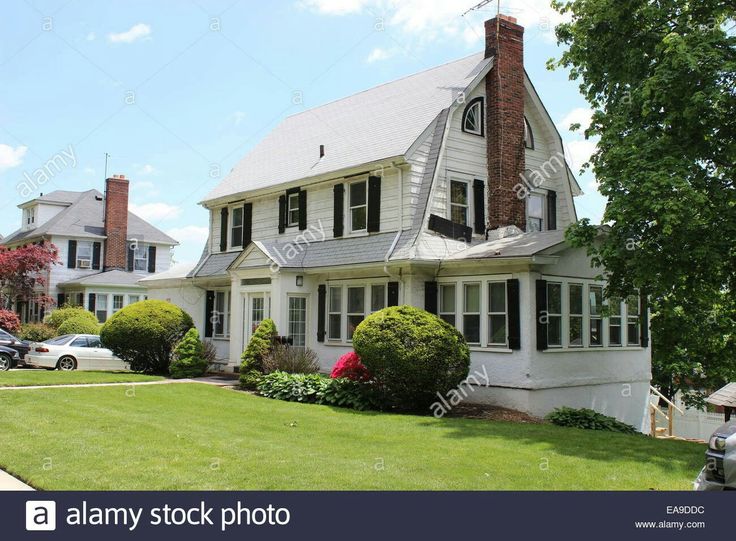 Kurochkin's book "Izhevsk Sotsgorod"
Kurochkin's book "Izhevsk Sotsgorod"
The first Khrushchev houses of the 1960s
The first 14-storey houses grow next to the Izhevsk Hotel. The project of 45-meter houses was developed in Moscow. In the same period, the first Khrushchev building appeared in the city - this is a house on the street. Lenina, 9.
View from the window of the first "Khrushchev" on Lenin Photo: Dmitry Yudanov's personal archive
An interesting fact is that the house was originally designed and built incorrectly, there are not enough retaining columns. According to residents, there are at least three such houses of this period in Izhevsk. A new period of construction begins rapidly: the city center is being rebuilt between Udmurtskaya, Kirov and Karl Liebknecht streets - wooden houses are also replacing Khrushchev, the Avtozavod and Metallurg districts are growing, and the Bummash district appears.
The famous “three-story building” on Sovetskaya Street was also built in the 1960s Photo: archive of the editors
Nine-story buildings of the 1970s-1980s
During these years, there is an active development of the “Hills” area.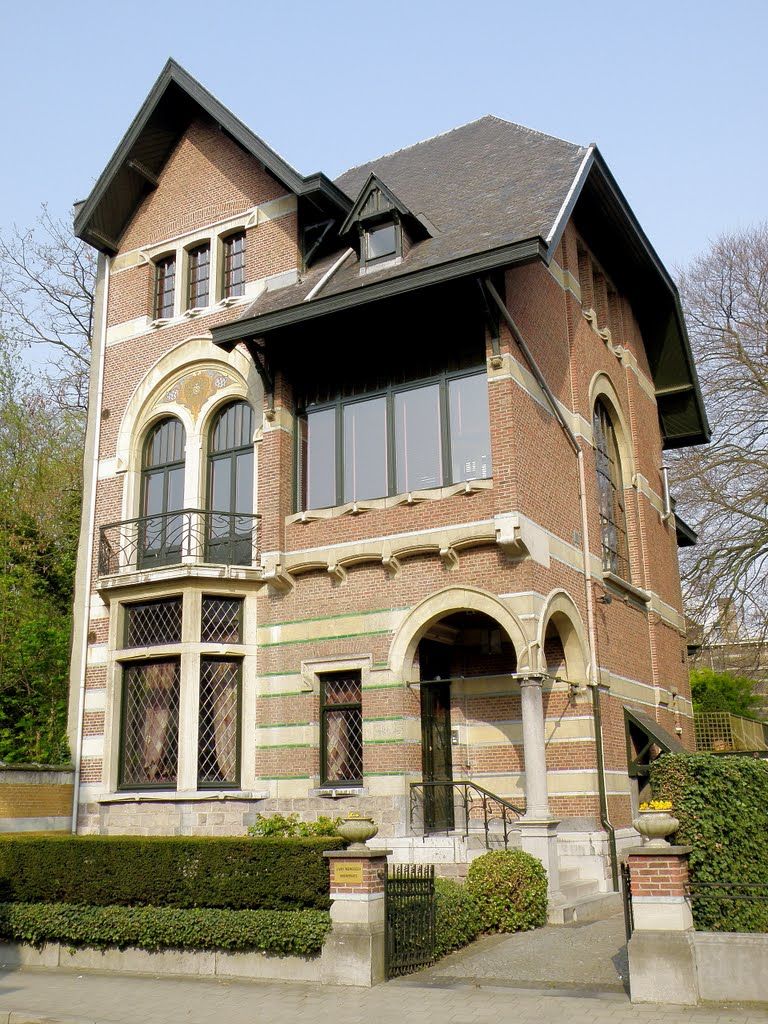 There are practically no "Khrushchevs" here, nine-story buildings prevail. New houses appear on the street. Club, on the street. Kambarskaya and Ilfat Zakirov (formerly the Pyatiletka state farm). The area of the Old Airport is also being built up, in particular the territory of Soyuznaya Street and the streets and avenues adjacent to it. At 1970 in Izhevsk settled the first 14-storey building with 112 apartments.
There are practically no "Khrushchevs" here, nine-story buildings prevail. New houses appear on the street. Club, on the street. Kambarskaya and Ilfat Zakirov (formerly the Pyatiletka state farm). The area of the Old Airport is also being built up, in particular the territory of Soyuznaya Street and the streets and avenues adjacent to it. At 1970 in Izhevsk settled the first 14-storey building with 112 apartments.
14-storey buildings on the Central Square of Izhevsk Photo: from Oleg Sevryukov's book “Izhevsk: Local Lore Essay”
According to the general plan, which determined the development of the city for 20 years - from 1961 to 1980, the principle of dividing the city territory into independent districts is preserved. “Within each such residential area, it is planned to organize community centers with clubs, cinemas, clinics, maternity hospitals, bath and laundry facilities, as well as district gardens with sports grounds,” wrote 19 in the book.72 years old "Izhevsk: a local history essay" Oleg Sevryukov.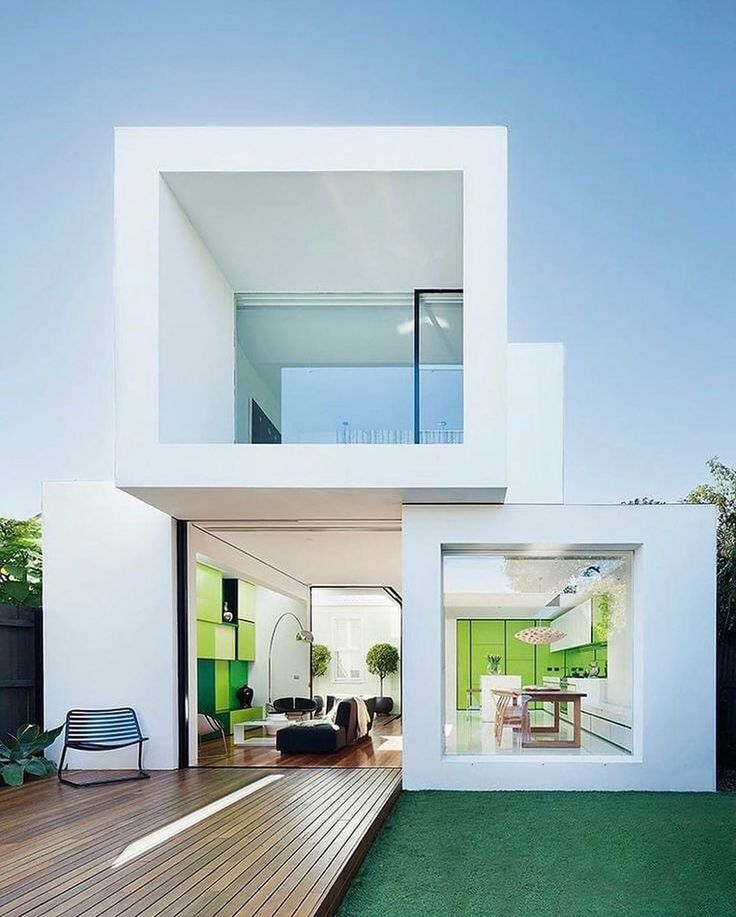
The “stagnation” of the 1990s and the new microdistricts of the 2000s
The transition to a new system of government and a new status of the country caused a decline in development. In the early 1990s, the construction industry stagnated. The revival of construction will begin in the 2000s, when new microdistricts "Tishino" and "Vostok" will appear in Izhevsk on the street. Saburova and st. Bersh. The outlines of the residential quarter "Capital" appear on the street. Votkinskoe highway.
Six "German" houses are growing on Udmurtskaya at 1990s Photo: Sergey Grachev
Modern solutions of the 2020s
After almost 100 years of active development of the capital of Udmurtia, not only typical high-rise buildings appear in the city. Architectural innovations can be seen in every neighborhood. For example, not far from the stadium "Zenith", on the street. Krasnogeroiskaya, 60 is probably the most unusual house in the city - in the form of a zigzag. In the central part of the city, along with a historical monument, two mirror towers of the Republic residential complex appear, in the construction of which innovative technologies are used, like the top houses in New York and Dubai.