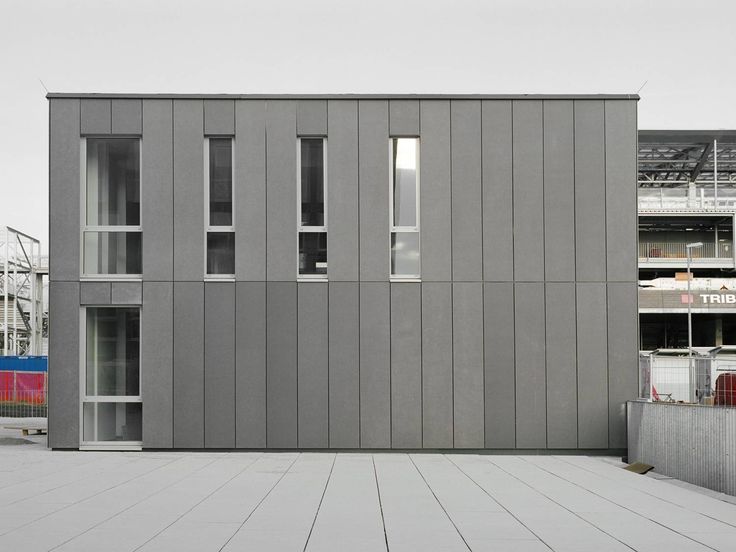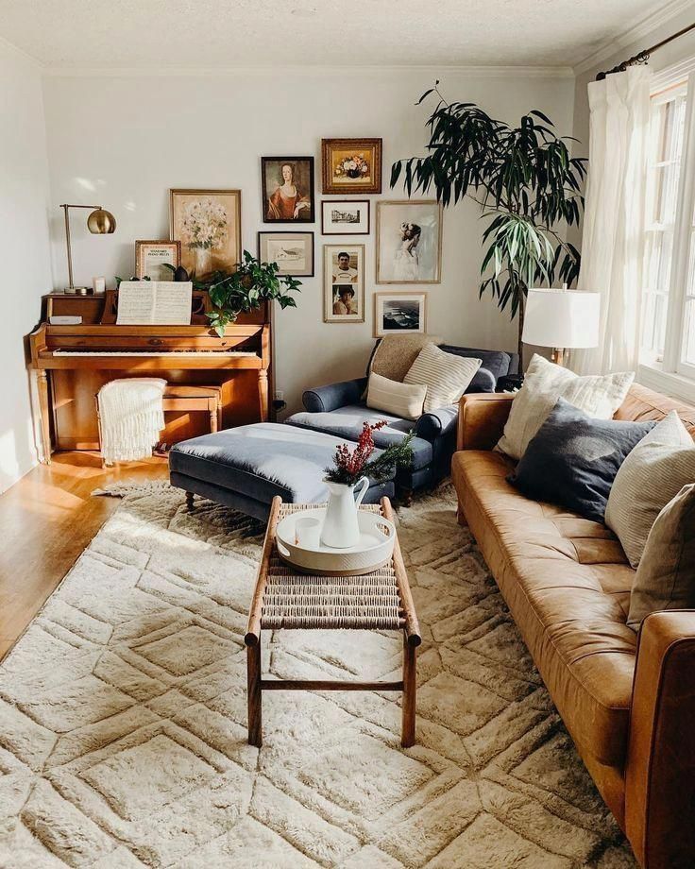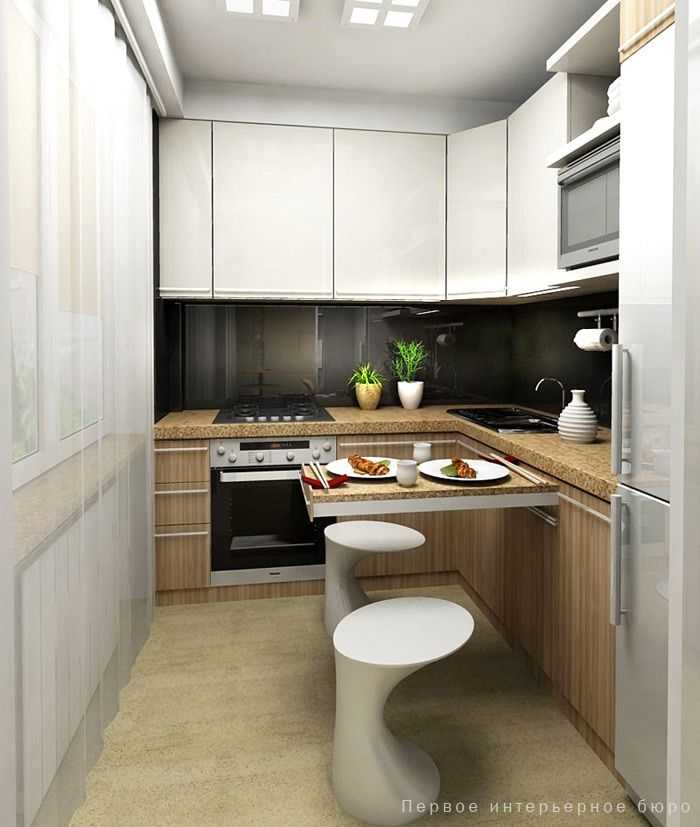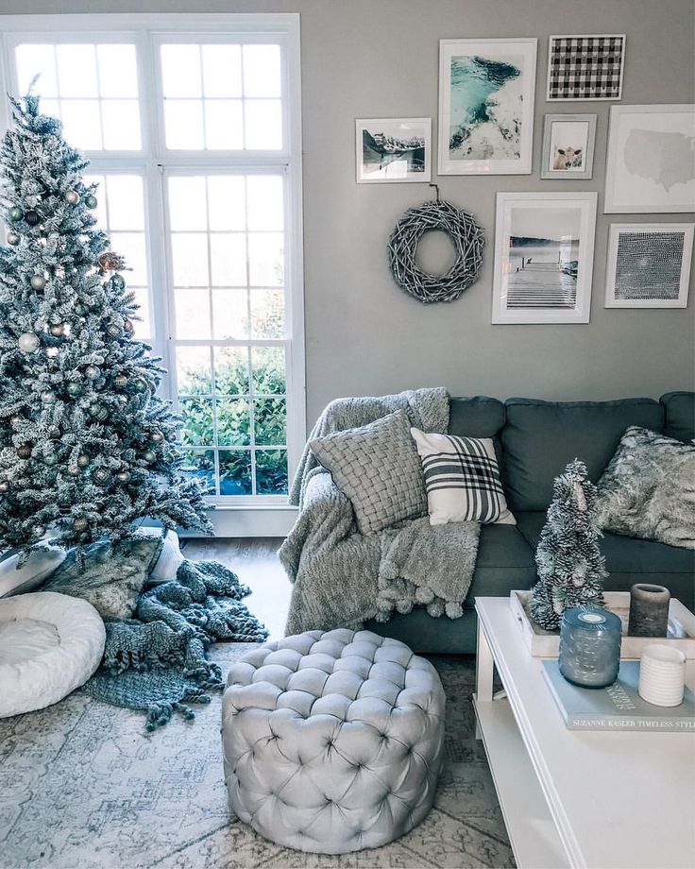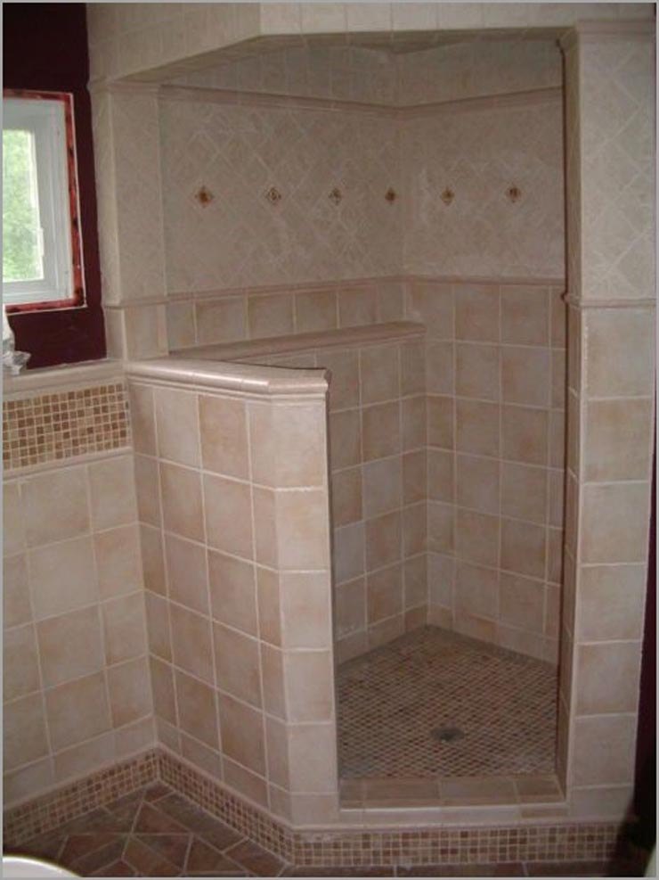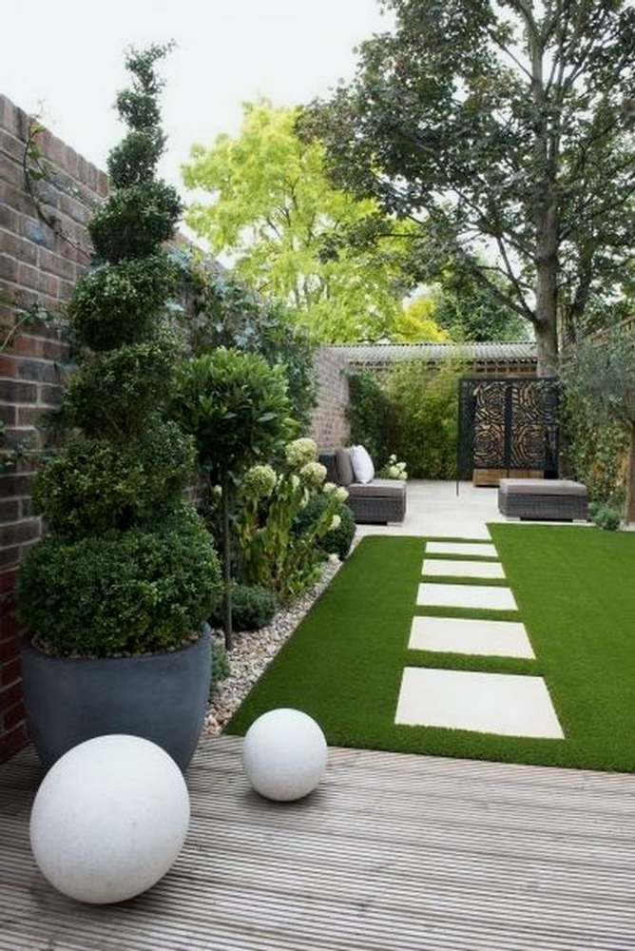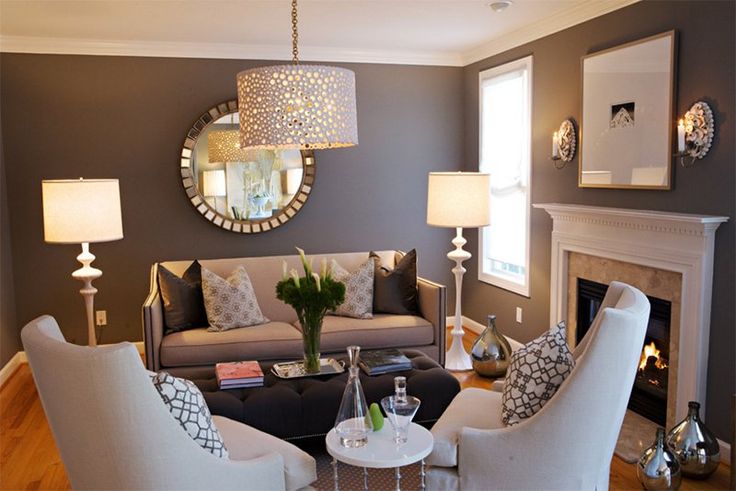What is exterior cladding
What You Should Know About Exterior Cladding
| Edmonton.
Thinking about boosting your homes curb appeal and updating your homes exterior? Building new and not sure what to do on the exterior? No matter your project, the professionals at A. Clark Roofing & Siding have over 65 years’ experience in exterior cladding and are here to answer your questions and provide you with a free, zero-contact quote for all your exterior cladding needs.
What is exterior cladding?
The exterior of your home is often the first thing people notice, meaning it has a big role in your home’s curb appeal. However, it’s role extends beyond just aesthetics. The cladding is often made up of several layers and protects your home from moisture and extreme weather and can help with insulation. The cladding plays an important part in the construction of your home, as the last barrier between your home and the exterior, preventing wall infiltration.
Siding vs. cladding
Although both siding and cladding refer to the protective exterior layer of your home, they can be used to describe different groups of materials. Siding is installed either vertically or horizontally in panels, and is typically vinyl, engineered material, aluminum or composite. Materials like stone and brick are often referred to as masonry, with all other materials commonly referred to as ‘cladding’. However, many professionals and homeowners use ‘cladding’ as a catch-all term, including all the materials mentioned above!
Exterior cladding types
With so many types of exterior materials for your home, how do you choose what’s best? There are a number of factors, including how you want it to look, what kind of environment you live in, the type of home you have, and your budget.
External Siding
The term siding most often refers to composite and vinyl siding. One of the most popular choices for a home’s exterior cladding, vinyl, and composite siding is extremely affordable, durable, and requires minimal maintenance.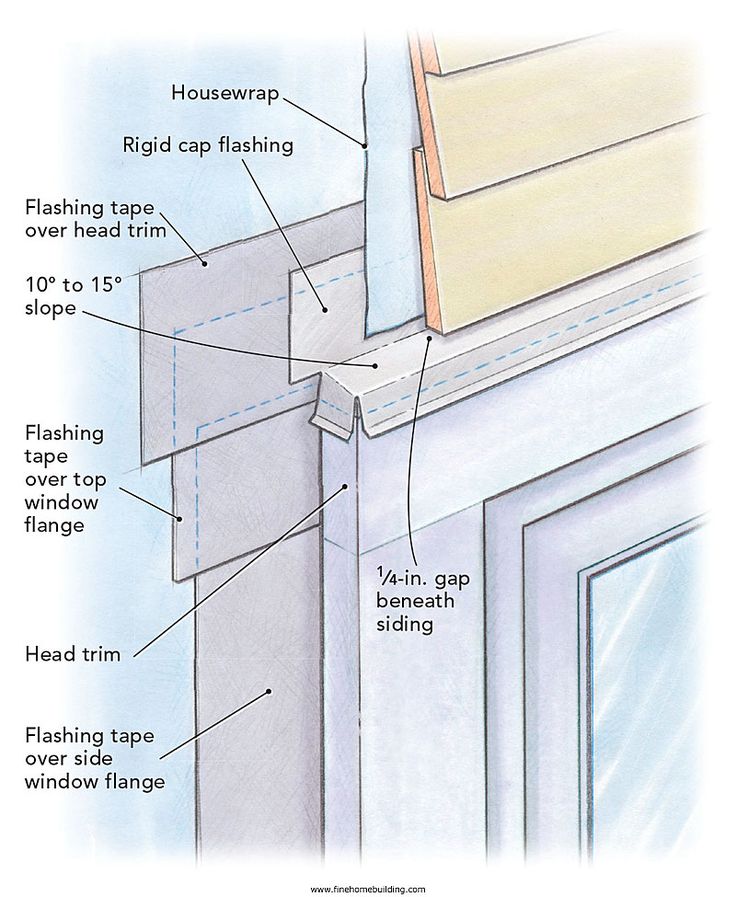 These panels can come in a variety of textures, sizes, and colors to fit the style of your home.
These panels can come in a variety of textures, sizes, and colors to fit the style of your home.
Exterior
CladdingTypically used to describe materials outside of more commonly seen siding and masonry, cladding includes capping, hand-braked, and custom-fitted exterior panels and materials.
Exterior Cladding MasonryBrick, stone and veneer provide a timeless look to the home’s exterior. This option is on the higher end of costs, and does involve a more intensive installation process. Often the masonry is installed to appear as a construction material, but is in fact cladding. This option is one of the most durable choices, and will last up to 50+ years. Homeowners may also choose to utilize masonry to accent their home, paired with another cladding or siding for the remainder of the exterior.
It’s important to keep in mind that some communities may also restrict certain types of cladding, and there may be applicable bylaws or regulations you must follow.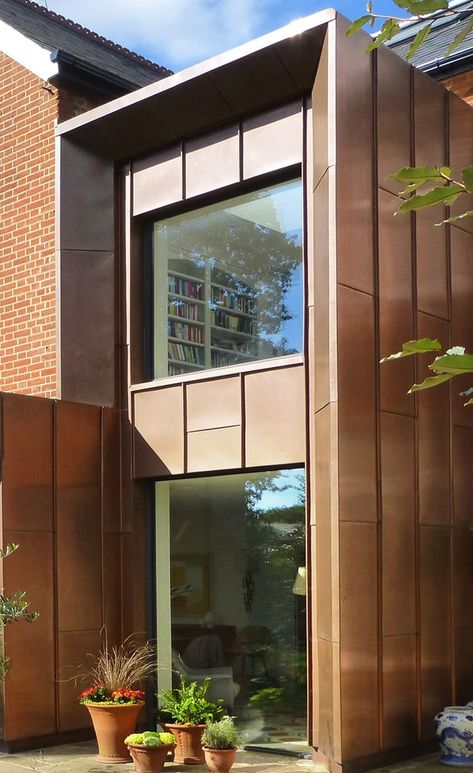
A Clark’s exterior cladding installation process
The installation of your new exterior cladding will depend on the type of cladding chosen. Each type involves a different application process, but should always be completed by a professional sider to ensure your home is protected. Errors or gaps in cladding can cause serious damage to your home or the potential to impact your insulation and home efficiency.
Roofing and Siding professionals A. Clark Roofing & Siding have over 65 years of experience with exterior cladding and will ensure the quality and longevity of your exterior cladding. A. Clark Roofing & Siding to find out more about the best options for exterior cladding for your home, including a free no contact quote.
8 Different Types of Wall Cladding For Your Home [Examples]
Jon Coty
Throughout his successful career, Jon has worn many hats but has been consistent with his results.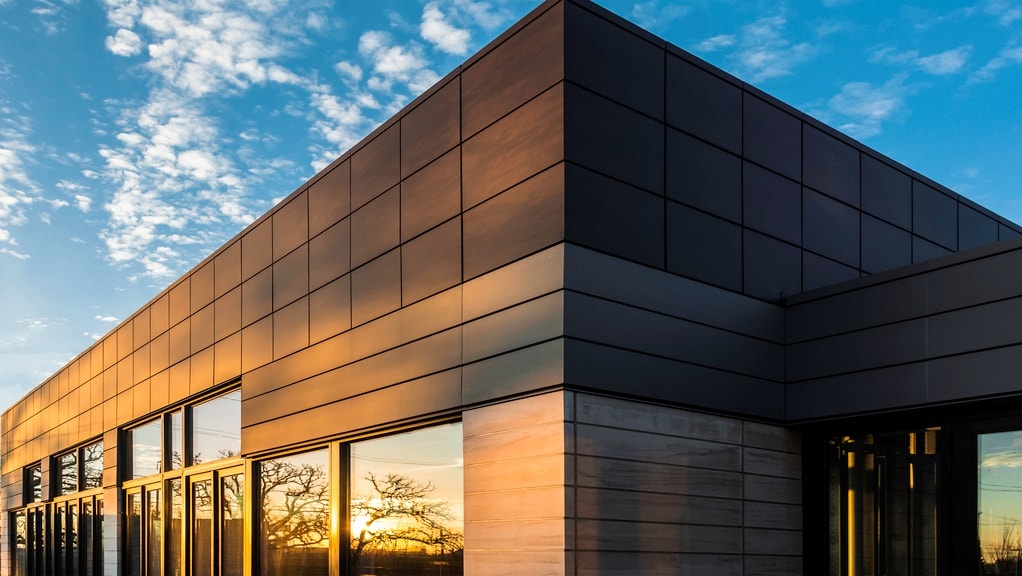 With DWELL44, Jon and the team are continuing to help homeowners and designers alike turn ideas into reality.
With DWELL44, Jon and the team are continuing to help homeowners and designers alike turn ideas into reality.
Most homeowners just paint their interior walls and use standard siding on the exterior of their homes. But homeowners in the know use wall cladding to not only inject unique style into their home but create a watertight seal to fight against strong weather or moisture.
Wall cladding is different from siding in that it doesn’t adhere directly to the sheathing or exterior wall. Instead, it is laid over furring strips which create a separation between the sheathing and the materials. This space improves ventilation and creates a water-resistant barrier—both of which prolong the life of the cladding materials and the integrity of your home.
If you’re curious about installing wall cladding, you’ll need to know the different types for both interior and exterior cladding, plus their benefits. So today we’ll go into detail about what options you have for choosing wall cladding overpainting or more standard options.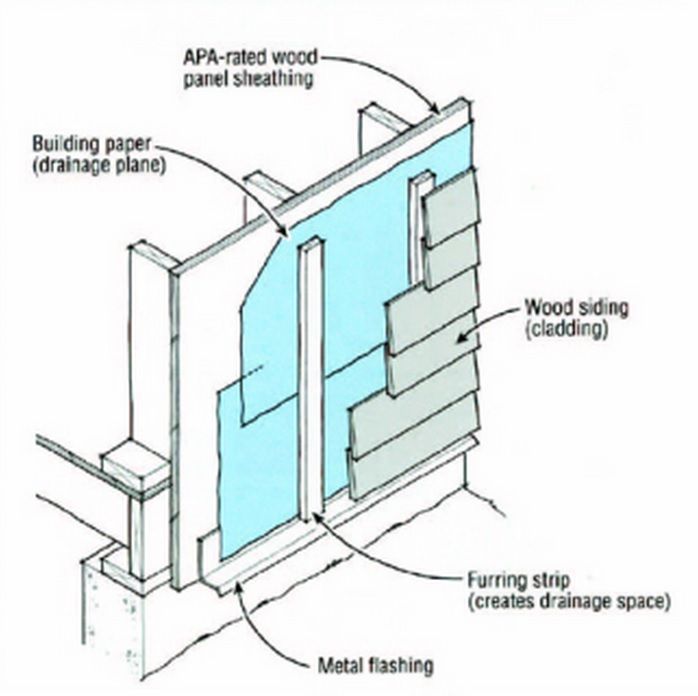
Wall cladding offers a number of benefits to the homeowner, but many choose it simply because they love its look. It gives you more design freedom than other options and provides an opportunity for your home to stand out from others on the block.
Benefits of wall cladding include:
- Strong resistance to the elements
- Modern and unique design that stands out
- Big ROI
- Increases the value of your home
- Offers more freedom and options for design
- Easier to maintain than paint
- Better ventilation and water resistance
Many homeowners prefer wood over vinyl siding which has dominated the market in recent years. Vinyl siding is cheaper and easier to install, but it doesn’t have the natural beauty of wood. Wood cladding gives your home a warm, rustic feel that vinyl can’t replicate.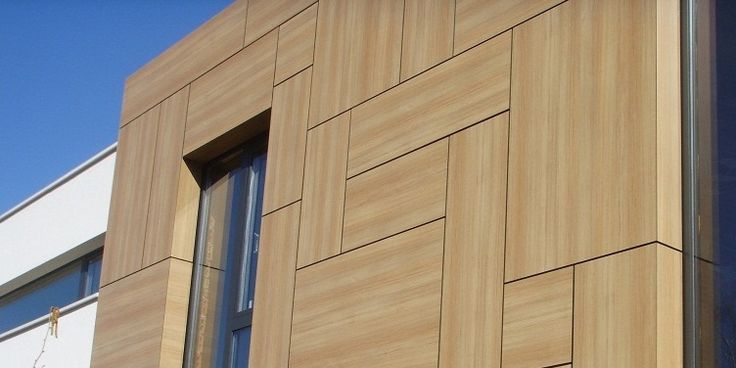
Wall cladding also helps protect your home from weather damage. While paint will eventually peel and chip away in extreme weather conditions, wall cladding protects the integrity of your exterior walls. It will hold up well against hail, wind, and heavy rains which can damage or destroy a home without proper protection.
And while you may think that wall cladding is more expensive than painting, it actually adds value to your property because potential buyers see a house with great curb appeal as being more valuable and as one less thing they have to maintain.
Exterior vs. Interior Wall CladdingWall cladding can be used both inside and outside of your home. Here are the advantages of both options:
Benefits of Exterior CladdingExterior cladding is designed to be installed on the outside of your home and protect it from weather damage. It comes in a variety of materials, but wood is most popular because of its natural beauty and durability.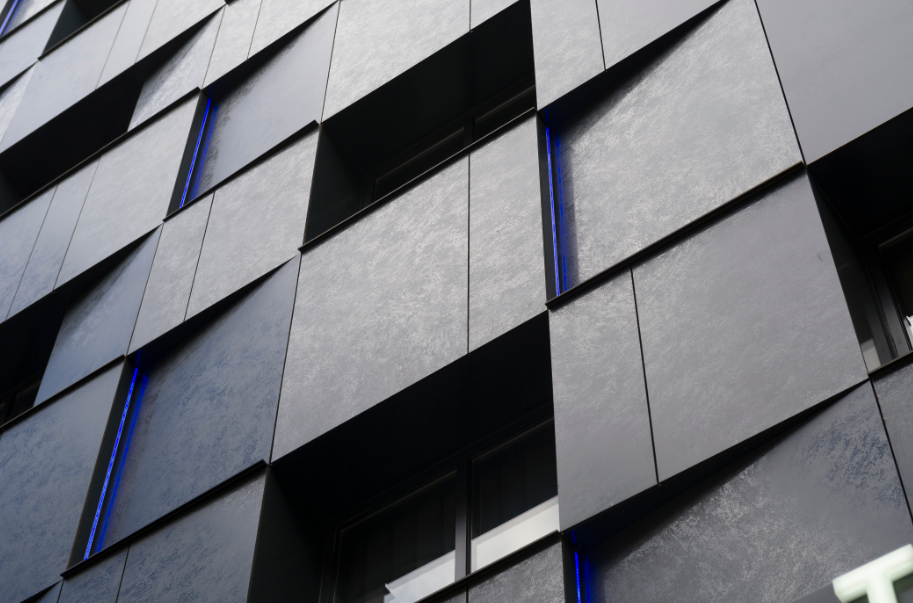
Exterior wall cladding can also include:
- Vinyl
- Metal
- Brick
Some modern designs even use glass cladding for an artistic, minimalist appeal.
If you’re looking for a way to add insulation to your home, exterior cladding is a great option. The added layer of protection will keep your home warm in the winter and cool in the summer, saving you energy costs over time.
The space between the furring strips and the installed cladding creates more airflow which can also be beneficial during swings in temperature. Your home’s interior walls aren’t directly in contact with the exterior materials like it is with siding.
Benefits of Interior CladdingInterior cladding is designed to be installed on the inside of your home. It is most often used in living rooms, basements, or as an accent wall, but it can be installed in any room where you’re tired of painting and want a fresh new look.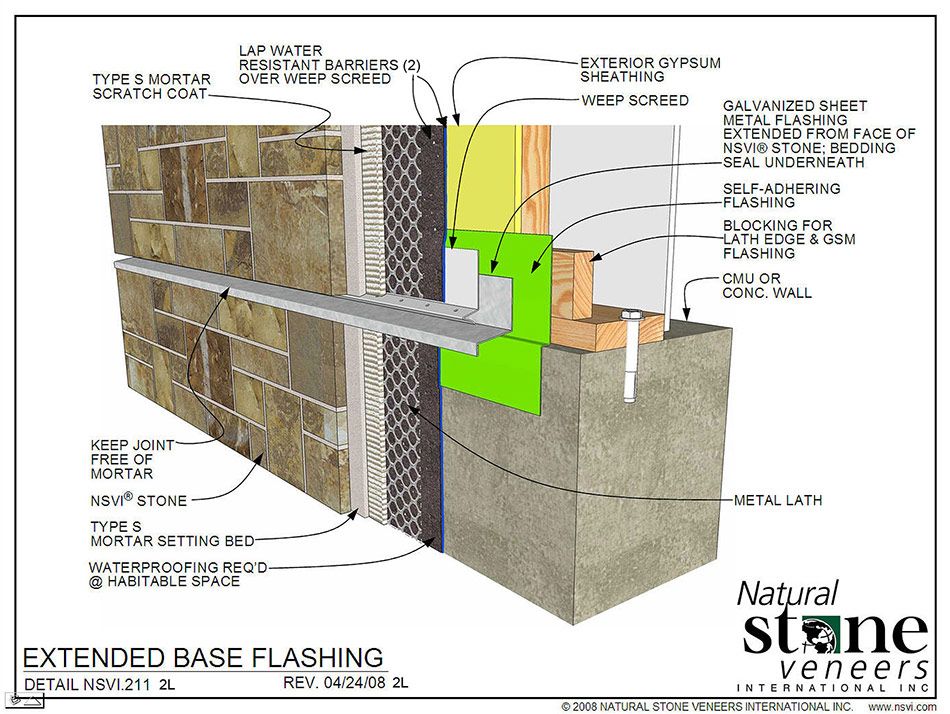
Other benefits include the unique personality it can bring to each room in your home. For example, you can have an accent wall that is covered with wood or metal cladding if you want something different than the rest of your house.
Another option would be to use brick on one interior wall as an accent to your great room or front living area. Some people even use stone cladding to frame the focal point of their living room where a mounted TV or fireplace sits. The options are nearly endless—you just need to choose the right material.
Types of Wall Cladding MaterialsWall cladding can be made out of just about anything, but stone, brick, wood, and metal seem to be the main types homeowners choose for both their interior and exterior cladding. Here is each type of material in detail.
1. BrickBrick cladding is popular for its beauty and durability, but it’s also one of the more expensive options. Brick can last a lifetime if you take good care of it (which isn’t hard to do).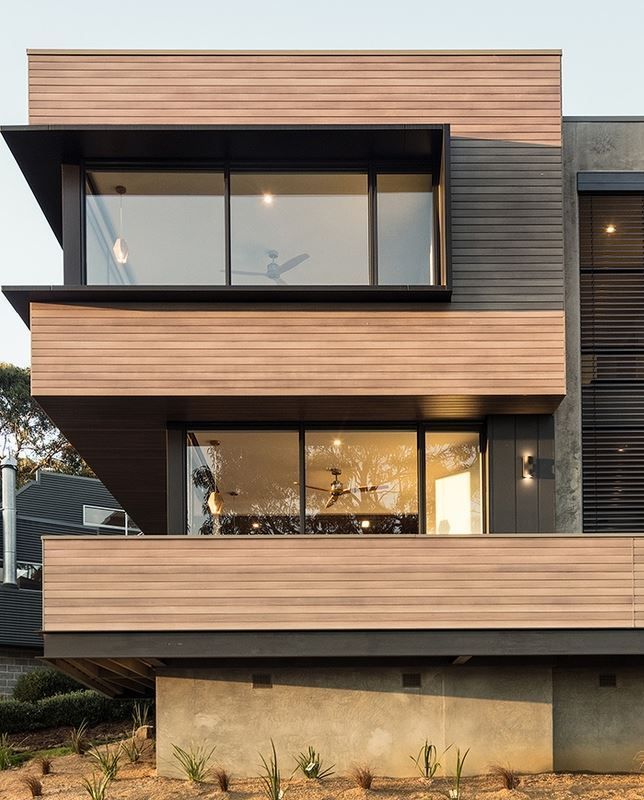 To maintain your brick wall cladding, use an all-purpose cleaner or water with vinegar or baking soda on soft scrub pads every few weeks.
To maintain your brick wall cladding, use an all-purpose cleaner or water with vinegar or baking soda on soft scrub pads every few weeks.
- Versatile texture and colors
- Great insulator
- Low maintenance
- Fire resistant
There are many different types of stone available for cladding, but granite, sandstone, and slate seem to be the most popular in homes today. Stone is another expensive option, but it’s also a very durable material that can last forever when properly maintained. Cleaning stone cladding is simple—just use some warm water mixed with a bit of white vinegar and softly wipe it down with a sponge. Dish soap also works great.
- Durable
- Hides flaws or stains
- Won’t absorb moisture
Wood cladding is a very popular choice for both interior and exterior cladding.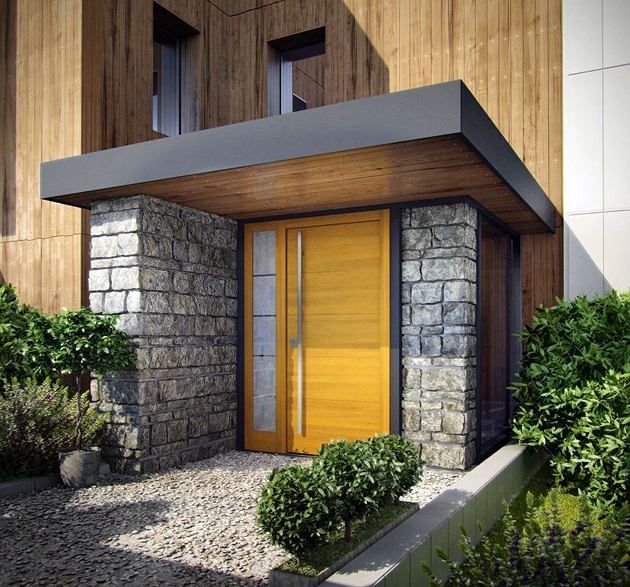 Wood is timeless and easy to maintain and can be crafted into many different forms or patterns. Take Duchateau, for example—their 3D wood wall panels options are stunning and can really level up any room they go into.
Wood is timeless and easy to maintain and can be crafted into many different forms or patterns. Take Duchateau, for example—their 3D wood wall panels options are stunning and can really level up any room they go into.
- Environmentally-friendly
- Versatile designs or textures
- Great insulator
- Easy to refinish or paint
Vinyl is a great option for exterior cladding because it’s waterproof and can withstand extreme weather conditions. It also doesn’t require much maintenance, just an occasional wash with soap and water. Also, vinyl cladding is different from vinyl siding in functionality, installation, and design. Plus its lightweight makes it ideal for quick and easy installation.
- Affordable
- Low maintenance
- Insulates
- Many color options
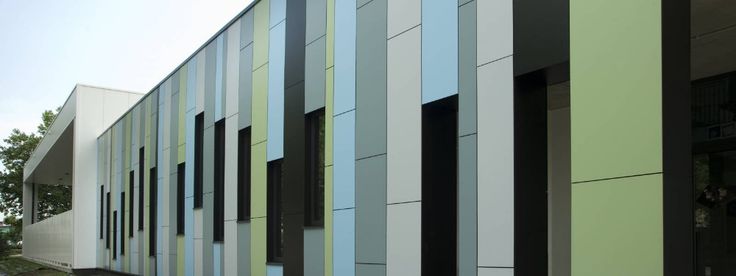 Metal
MetalMetal cladding doesn’t absorb water and can stand up to the harshest of conditions. It’s also an eco-friendly, green material option because it uses recycled content or is recyclable itself. Metal wall panels are a great choice for exterior cladding if you want both high durability and modern style in your home.
- Affordable
- Water-resistant
- Versatile
Steel is a great choice for your metal wall cladding. It’s very durable, but also has a high rust resistance as well. Steel is the most cost-effective metal cladding in terms of cost and has a life expectancy of 30+ years.
- Weather-proof
- Low water-absorption
Aluminum is the other common choice for metal cladding, for both interior and exterior. To maintain aluminum wall cladding, homeowners should gently wash it with just water.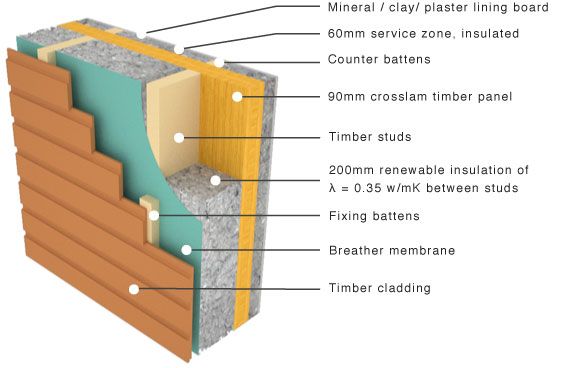 Using soap can aid in more corrosion, but if you’re worried about that, look for an aluminum cladding that is specifically designed to be resistant to rusting or peeling.
Using soap can aid in more corrosion, but if you’re worried about that, look for an aluminum cladding that is specifically designed to be resistant to rusting or peeling.
- Lightweight
- Eco-friendly
- Low maintenance
Composite materials are basically materials made of rubber or other durable materials that look like real, more premium ones (like slate, for example), but at a fraction of the cost. Composite slate or wood wall cladding is cheaper, but gives the same effect style-wise, plus can be easier to maintain.
- Affordable
- Versatile
- Suitable for any location
Now that we’ve covered all of the benefits and options for wall cladding, why would a homeowner choose it over painting or other finishes? To reiterate, wall cladding can be a great way to:
- Add insulation to your home
- Hide any flaws or stains on your walls
- Reduce noise levels in your home
- Increase the value of your home
- Make your home more eco-friendly and sustainable
- Be the talk of the neighborhood with unique designs
So, as you can see, there are many reasons to consider wall cladding for your home.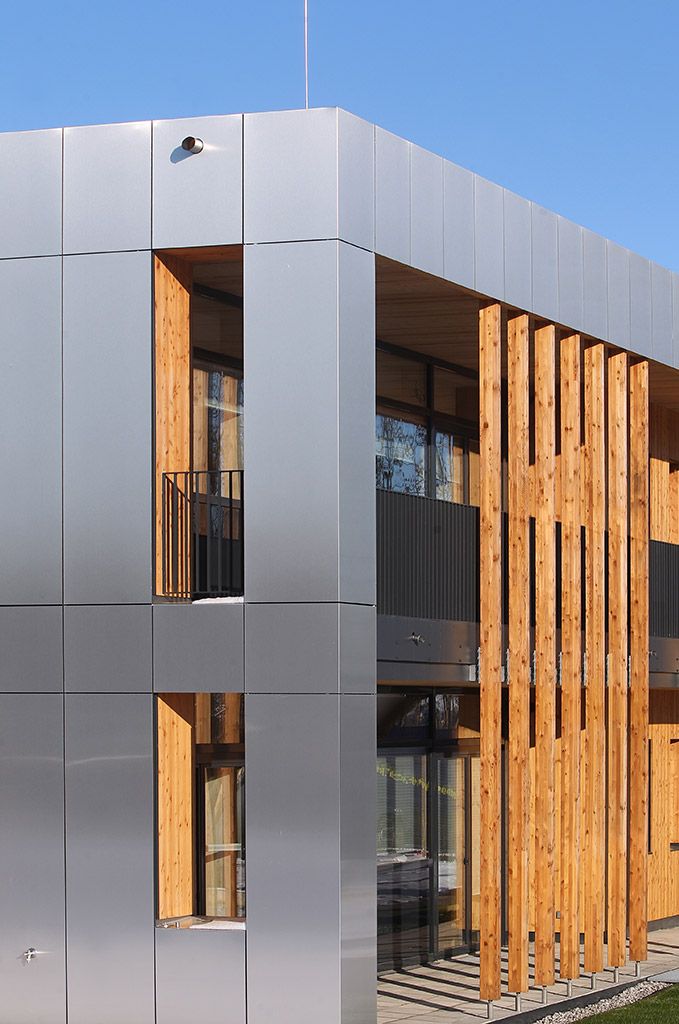 Whether you’re looking for a low-maintenance option or something to “wow” your guests, there’s definitely an option for you.
Whether you’re looking for a low-maintenance option or something to “wow” your guests, there’s definitely an option for you.
At Dwell44, we emphasize quality and performance when it comes to installing any piece in one’s home. We love turning outdated homes into something fun and modern. With our premium brands and full-service interior design options, customers always find something they love.
If you’re interested in wall cladding to enhance your home, reach out to us today!
Jon Coty
Throughout his successful career, Jon has worn many hats but has been consistent with his results. With DWELL44, Jon and the team are continuing to help homeowners and designers alike turn ideas into reality.
Hull shell and upper deck plating
Hull shell and upper deck plating form a shell to prevent water from entering the vessel; together with the flooring of other decks (on a sea vessel) and the second bottom, they are at the same time the main bonds that ensure the longitudinal strength of the vessel, form the contours of the corresponding floors.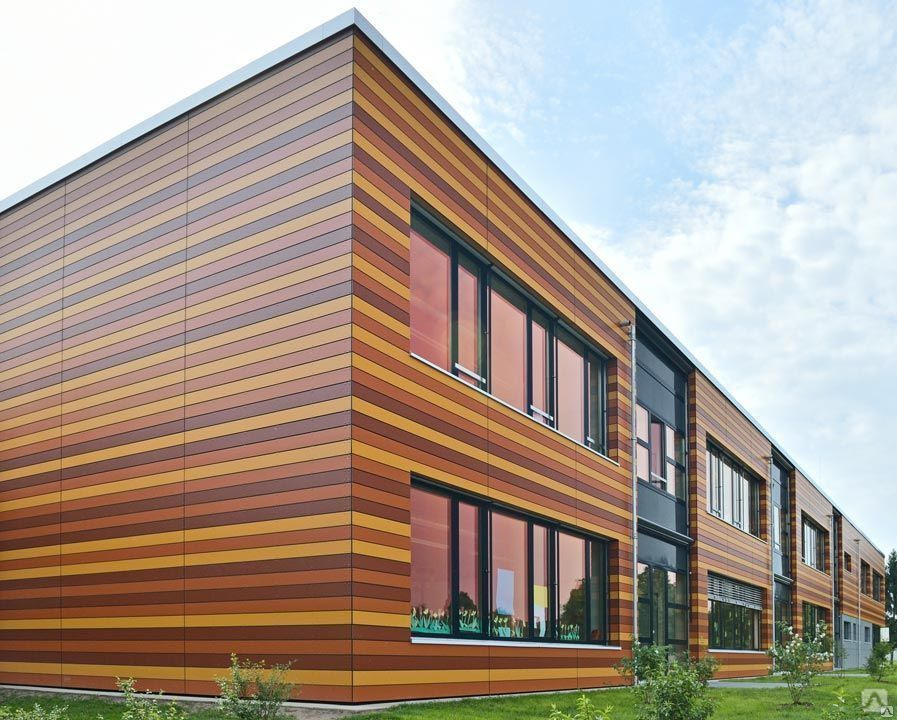 The bottom part of the outer plating serves as the lower chord of the hull shell, the side plating serves as the walls of the hull shell, and the deck serves as its upper chord. When bending, the links furthest from the neutral plane (the plane located approximately at half the height of the bead between the outermost links) are best used. These connections will be the bottom plating and the deck plating of the upper deck; during design and manufacture, they are made especially durable.
The bottom part of the outer plating serves as the lower chord of the hull shell, the side plating serves as the walls of the hull shell, and the deck serves as its upper chord. When bending, the links furthest from the neutral plane (the plane located approximately at half the height of the bead between the outermost links) are best used. These connections will be the bottom plating and the deck plating of the upper deck; during design and manufacture, they are made especially durable.
The outer plating consists of separate chords (fig. 12), each of which is welded (or riveted) from sheets of various thicknesses, located along the vessel. The longitudinal seams between the belts are called grooves, and the transverse joints of individual sheets in the belts are called joints.
Fig. 12. Belts on the outer plating and deck of the ship
Depending on the location on the hull, some belts have the following names. The middle belt of the bottom plating is called the horizontal keel; sheets connecting the side and bottom parts of the skin - zygomatic belts; the upper belt of the side plating (from each side), adjacent to the deck, - sheerstrake.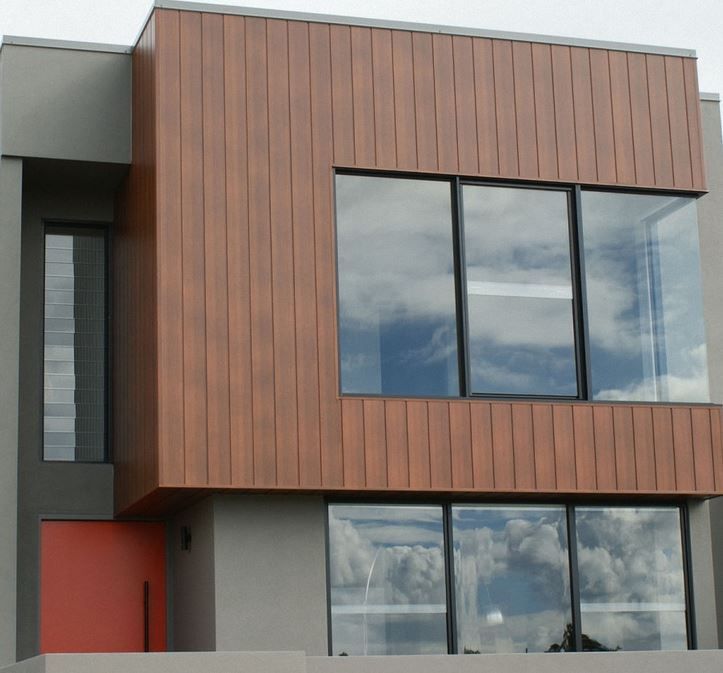 These sheathing belts are made thicker than the rest by 1-2 mm.
These sheathing belts are made thicker than the rest by 1-2 mm.
The number of belts adopted amidships (a vertical transverse plane passing through the middle of the ship) due to the reduction in the length of the frames at the ends, cannot be saved: individual belts of the skin do not reach the ends of the ship, and part of the belts reaches the stems in a narrowed form. The joints along which the belts end, which do not reach the extremities, are called losses 4 (Fig. 13, a).
On the bracing drawing (drawn during design to determine the amount of sheet steel required for the construction of the vessel) of the outer plating, the joints of individual sheets in each zone are indicated. The joints of the bottom and deck chords, as a rule, should not coincide with each other. However, in order to create conditions for the manufacture of volumetric sections, it is allowed to place a number of joints in one plane (along the bottom, cheekbones, sides and deck) with the formation of universal transverse seams in the hull plating.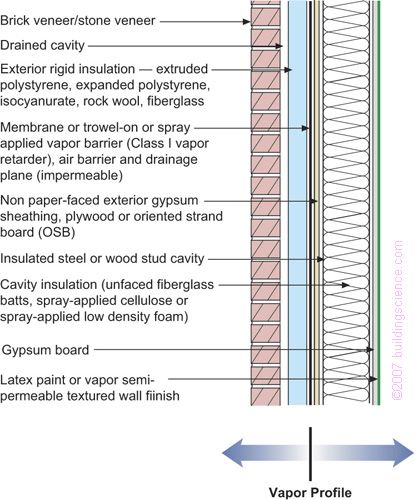
The thickness of the hull plates is determined according to the Register rules or calculations and is selected depending on the main dimensions of the ship's hull.
Cut-outs in cladding sheets shall have rounded corners; in cases where hatches can weaken the general or local strength of the vessel, it is necessary to provide for some thickening of the plating in the area of cutouts, to install additional overhead (duplicate) sheets.
The outer plating ice belt is positioned so that its upper edge is 250–500 mm above the load waterline, and its lower edge is 100–200 mm below the ship's unloaded waterline.
Main deck plating is part of the longitudinal strength members; it consists of sheets running along the vessel in longitudinal belts; in this case, the longitudinal seams (grooves of the decking) should be parallel to the diametral plane (Fig. 13.6). Of all the belts on the main deck, the most important is the outer belt - the deck stringer, adjacent to the bypass of the side line and adjacent to the sheerstrake (see Fig. 12).
12).
Fig. 13. Stretching of the outer skin (a) and the flooring of the upper deck (b):
I - joints, II - grooves; 1 horizontal keel, 2 bottom strake, 3 bilge strake, 4 lose, 5 side strake, 6 sheerstrake, 7 bulwark, 8 deck stringer, 9 deck plating
Cargo and passenger ships on deck make cutouts (hatches for access to the hull compartments). To maintain the strength of the upper chord (sheerstrake) of the hull plating, the maximum width of the hatches is chosen so that the deck stringer is not cut.
The minimum thickness of the deck plating is assumed to be equal to the thickness of the ship's side plating at the ends. If the deck is covered on top with a wooden deck, then the thickness of the steel deck can be reduced by 1-2 mm.
The weakening of the hull strength (with cutouts or local ledges of the deck) is compensated by thickening the remaining sheets or installing additional ties with rounding of the sharp corners of the deck cutouts.
To determine the dimensions of the decking sheets, the location of the hatches, the joints of the seams when designing the ship, a special drawing of the stretching of the decking sheets is developed, which is used when repairing the deck and changing its individual sheets (see Fig. 13, b).
Shell plating, deck plating and bulkheads
Shell plating and upper deck plating form a watertight envelope that prevents water from entering the hull. At the same time, the outer plating and deck plating, as well as the second bottom plating, working with the general bending of the vessel in tension or compression, to a large extent ensure its longitudinal strength.
ContentHide
- Shell plating
- Decking
- Bulwarks and lifelines
- Transverse bulkheads
The shell also takes part in providing transverse strength, since, when connected to the transverse framing, it increases its resistance to bending. In addition, the outer plating and decking serve to directly absorb the pressure of water and cargo, other local loads and distribute these loads to the rigid connections of the ship's hull - longitudinal and transverse set.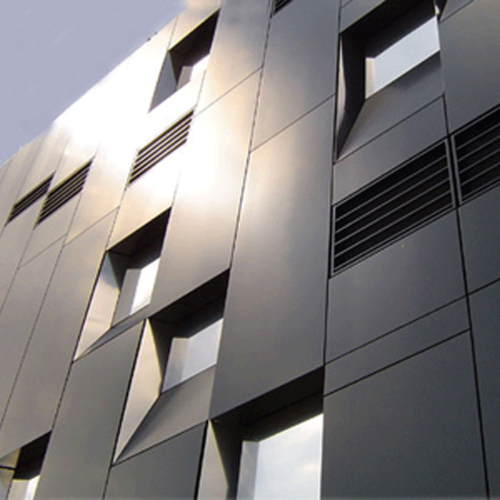
External cladding
It is made of sheet steel with a thickness of 8-10 to 20 mm. On large and special vessels, its thickness can reach up to 30-36 mm in some places. The length of the sheets usually does not exceed 6-8 m, and the width is 1.5-2 m.
Sheathing sheets are usually laid along the length of the vessel. In this case, separate belts are formed, which have special names (Fig. 1):
- Horizontal keel;
- Bottom belts;
- Cheekbone;
- Side belts;
- Undershirt belt and sheerstrake.
At the junction of the chords, longitudinal seams of the outer skin are obtained, which are called grooves. Sheets along the grooves are connected by a butt weld (Fig. 2, and ). Sometimes, on welded ships, some grooves in the outer skin are riveted.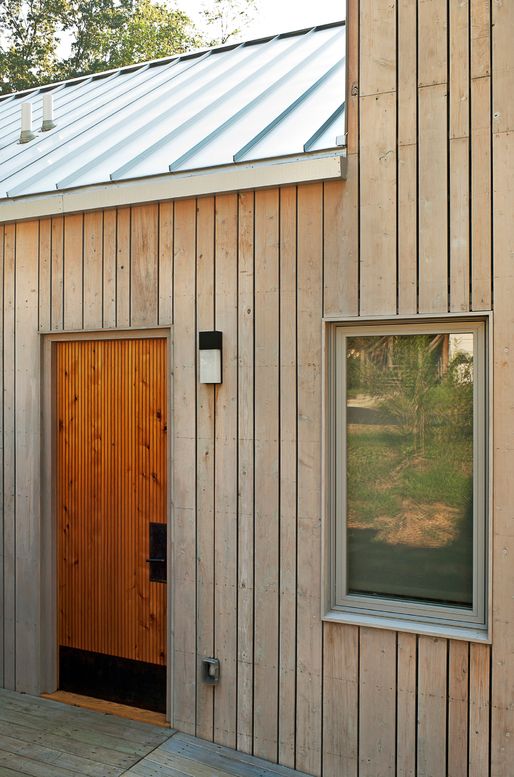 In this case, the sheets are overlapped, and for a snug fit of the sheathing to the set, the edges of the sheets are flanked or steel wedge-shaped gaskets are installed between the sheathing and the set (Fig. 2, b , to ).
In this case, the sheets are overlapped, and for a snug fit of the sheathing to the set, the edges of the sheets are flanked or steel wedge-shaped gaskets are installed between the sheathing and the set (Fig. 2, b , to ).
Joints of sheets located in the same belt form transverse seams of the outer skin, called joints. On welded ships, they are performed with a butt weld. On riveted ships, the butt seam is made either end-to-end on the inner connecting bar, or overlapped. The butt weld, especially on riveted ships, significantly weakens the sheet section, as a result of which the overall longitudinal strength of the ship decreases. Therefore, joints are separated on riveted ships, i.e., joints are made in different sections. On a welded vessel, it is possible not to carry out spacing of joints, since a high-quality weld ensures the strength of the whole sheet.
Fig. 2 Connection of sheathing sheets in grooves: a - end-to-end; b - overlap with flanging edges; c - overlapping with the installation of wedge gaskets, 1 - the place of installation of gaskets With a general bending of the vessel, individual plating belts are loaded unequally.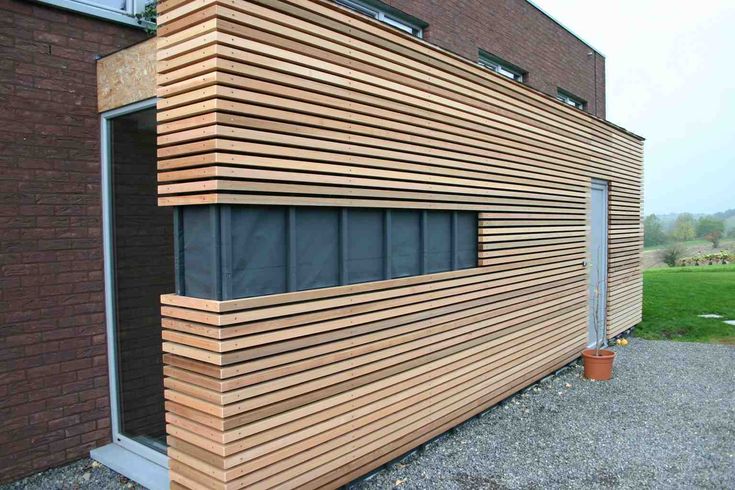 The bottom and upper chords of the side plating are most loaded, so the horizontal keel and sheerstrake are thickened. On ice-going ships, the side plating in the area of the waterline experiences a large load, so these ships have a thickened ice belt on the side plating.
The bottom and upper chords of the side plating are most loaded, so the horizontal keel and sheerstrake are thickened. On ice-going ships, the side plating in the area of the waterline experiences a large load, so these ships have a thickened ice belt on the side plating.
The thickness of the shell plating does not remain constant along the length of the vessel. Sheets located in the middle part of the vessel, when it is bent, will be loaded much more than sheets located at the ends. Therefore, the thickness of the skin to the ends of the vessel is reduced. At the same time, the outer skin in some places may have a local thickening (for example, in the places where the propeller shafts exit, skin sheets adjacent to the stems, etc.).
On ships of ice navigation, the ice belt of the side plating thickens towards the extremities, since when the vessel moves in ice, a large load will act at the extremities.
The outer contours of the ship have a very complex shape.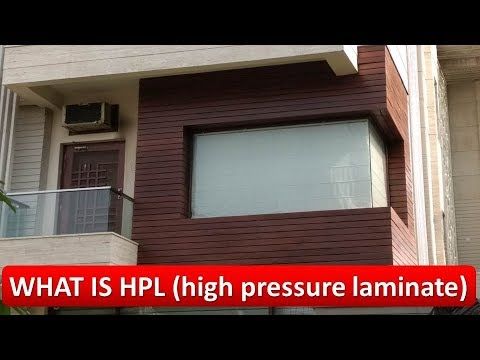 The surface formed by the outer skin has the same complex shape.
The surface formed by the outer skin has the same complex shape.
Decking
Upper deck protects the hull from water ingress from above. To ensure a quick runoff of water, the upper deck has a transverse camber, and to reduce its flooding with water, a sheer deck is arranged, i.e., a rise to the bow and stern. Modern large ships with a high freeboard do not have a camber and sheer, which not only simplifies construction, but also creates convenience when transporting deck cargo, especially containers.
The deck sheets are laid along the vessel parallel to the centreline, with the exception of the outermost belt - the deck stringer, which runs parallel to the side. The deck plating sheets are connected along the grooves and joints in the same way as the outer plating sheets. At the side, the deck stringer is connected to the sheerstrake. This connection on welded ships can be made with a continuous tee weld.
However, the use of welding significantly reduces the ductility of this assembly, resulting in cracks.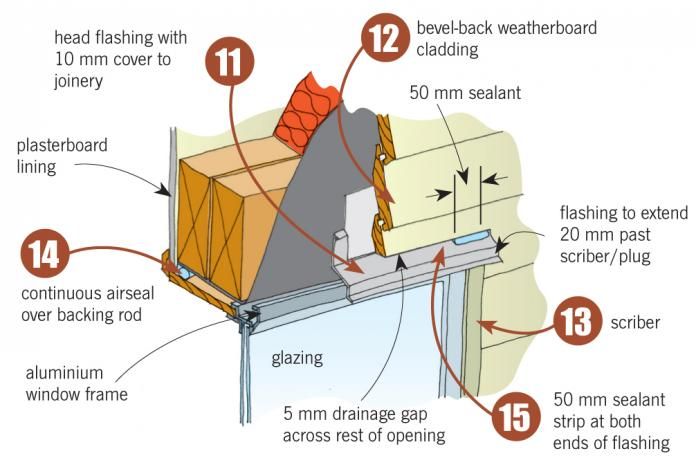 Therefore, often on welded ships, a deck stringer with a sheerstrake is connected with a riveted seam using a deck stringer square. On newly built ships, the sheer strake sometimes smoothly transitions into a deck stringer. In this case, the connection is made with a butt weld.
Therefore, often on welded ships, a deck stringer with a sheerstrake is connected with a riveted seam using a deck stringer square. On newly built ships, the sheer strake sometimes smoothly transitions into a deck stringer. In this case, the connection is made with a butt weld.
The thickness of the deck sheets, like the thickness of the outer plating, is not constant along the length and width of the vessel. The deck stringer sheets connected to the side plating are loaded to a greater extent and therefore they are made thickened. The deck deck, located between large cutouts in the deck (cargo hatches, engine-boiler shafts, etc.), almost does not take part in the general bending of the vessel, so its thickness may be less than the thickness of the rest of the deck deck. The thickness of all belts of the deck flooring decreases towards the extremities.
The lower decks have a thinner deck, as they are less loaded with the general bow of the vessel.
Some ships, such as passenger ships, in addition to steel decking, have wooden decking made of pine boards 40-60 mm thick and 100 mm wide to increase comfort.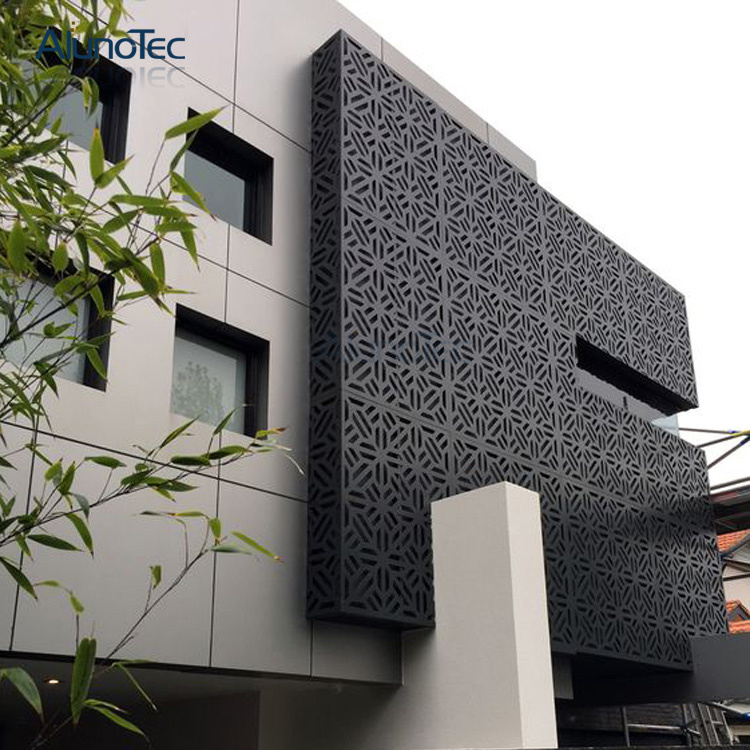
Deck flooring boards are laid along the vessel parallel to the diametrical plane, with the exception of the extreme beam (waterway beam), which runs along the side (Fig. 3). To install the waterway beam, a steel strip 50-60 mm wide is welded to the deck stringer at a distance of 100-150 mm from the side. Between the sheerstrake edge protruding above the deck and the strip, a channel is formed - the waterway, which serves to drain water. Scuppers are placed overboard to remove water.
Deck boards are fastened with studs that are welded to the steel deck. Holes in the boards are marked on the studs. To install nuts, holes on the front side of the board are drilled to a large diameter. Before laying the boards, the steel flooring and the boards are primed. The stacked boards are fixed with nuts.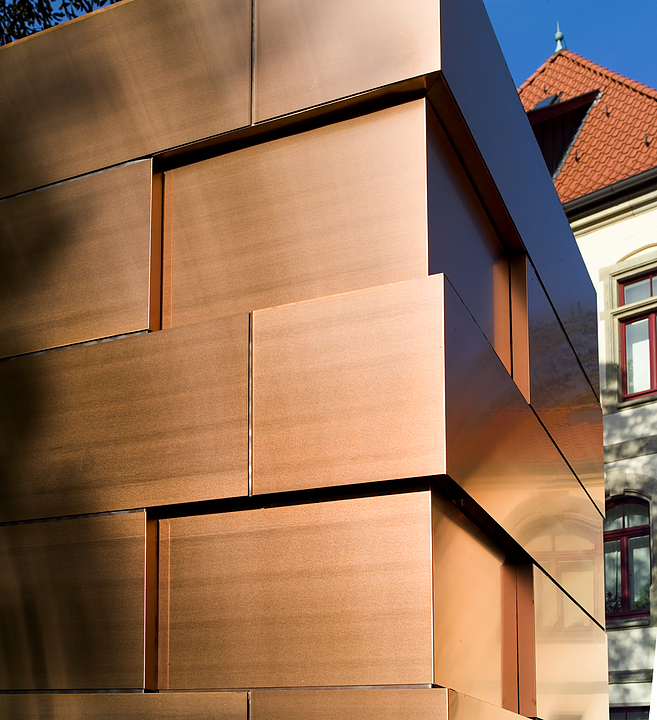 The hole above the nut is closed with a stopper placed on whitewash.
The hole above the nut is closed with a stopper placed on whitewash.
In order for the wooden deck to be watertight, the grooves and joints are caulked with resin tow, then filled with pouring compound. After that, the wooden flooring is planed and covered 2 times with hot natural drying oil. To ensure high-quality caulking, the boards have a discord, i.e., a reduced width at the front side.
Bulwark and handrails
All open decks on ships must have a fence with a height of at least 1.1 m in the form of a solid wall - a bulwark or in the form of several tensioned cables or metal bars - handrails.
The bulwark sheathing, 5-8 mm thick, is reinforced with uprights in the form of large knees with flanges. Along the upper edge of the bulwark, a gunwale is usually installed with a bulbous section. In some cases, especially on passenger ships, a wooden beam is laid on top of the steel gunwale.
The bulwark plating on riveted ships is connected with a riveted seam to a sheerstrake.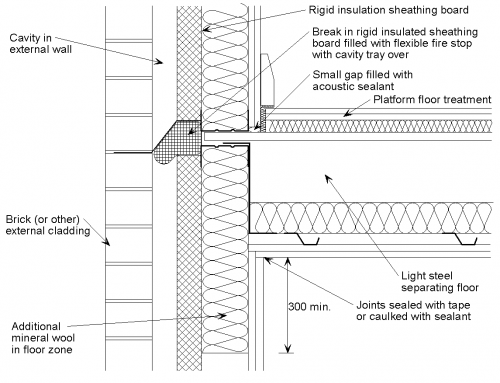 Welding for large ships cannot be used here, since cracks that often appear in the bulwark plating can pass through the weld to the sheerstrake, which will lead to serious accidents. Therefore, on welded ships with a length of more than 80 m, the bulwark sheathing is also connected to the sheerstrake with a riveted seam or not connected at all. In the latter case, a gap of 100-150 mm wide is left between the bulwark sheathing and the sheerstrake.
Welding for large ships cannot be used here, since cracks that often appear in the bulwark plating can pass through the weld to the sheerstrake, which will lead to serious accidents. Therefore, on welded ships with a length of more than 80 m, the bulwark sheathing is also connected to the sheerstrake with a riveted seam or not connected at all. In the latter case, a gap of 100-150 mm wide is left between the bulwark sheathing and the sheerstrake.
In case of slight waves, the bulwark protects the deck from water ingress. But during a storm, waves can roll over the bulwark. To quickly remove water from the deck, large storm porticoes are made in the bulwark, which are fenced with metal gratings with a clearance of no more than 230 mm. On welded ships, storm ports are often not made, and the water leaves through a gap that remains between the bulwark and the sheerstrake.
The railing consists of uprights, between which four round iron bars are pulled.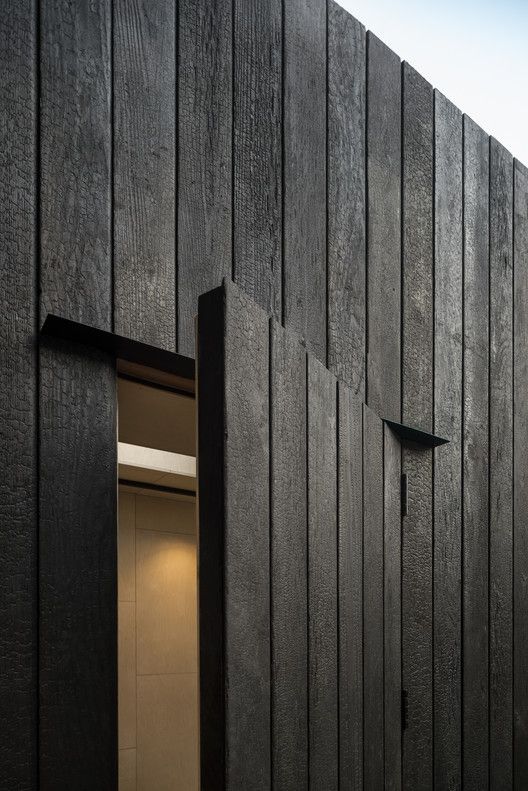 The upper bar - a handrail, which has a slightly larger diameter, is usually made from a gas pipe. On passenger ships, it is sometimes replaced with a wooden gunwale. The lower ends of the railing posts are welded to the deck flooring.
The upper bar - a handrail, which has a slightly larger diameter, is usually made from a gas pipe. On passenger ships, it is sometimes replaced with a wooden gunwale. The lower ends of the railing posts are welded to the deck flooring.
In some places, such as cargo hatches and lifeboats, the guardrail may be removable. The removable part of the handrail consists of separate small sections, which allows you to remove them manually. Removable handrail racks are fixed in special shoes welded to the deck. A very convenient type of removable handrail is a fence consisting of racks, between which several rows of a light chain or cable are stretched.
Transverse bulkheads
To ensure the floodability and transverse strength of ships, transverse bulkheads are installed, the water tightness of which is ensured by sheet steel plating, and its strength and rigidity - by a set of profile steel.
Bulkhead set can be installed both vertically (stands) and horizontally (ribs).