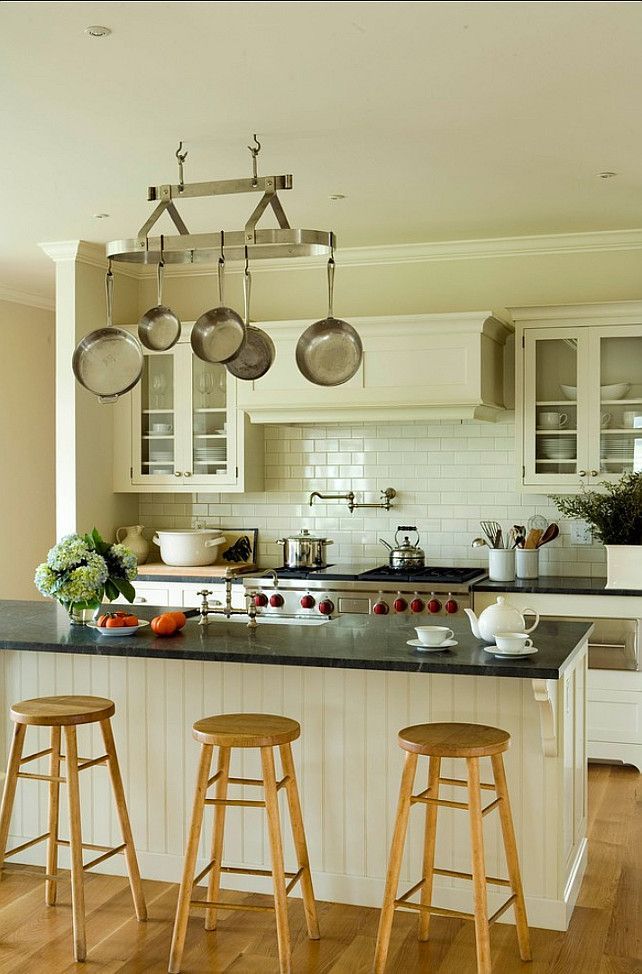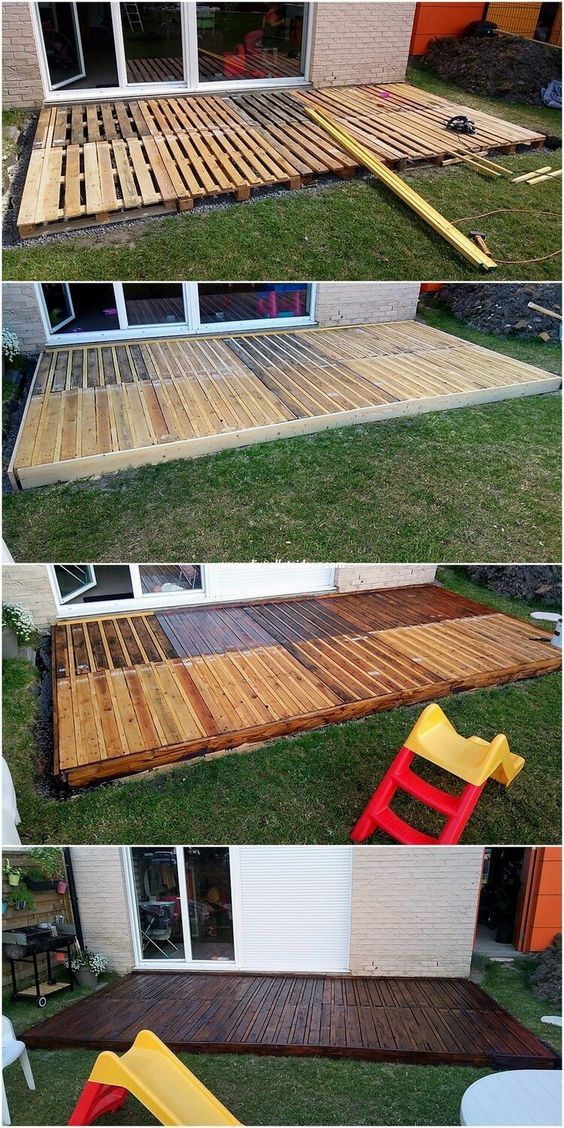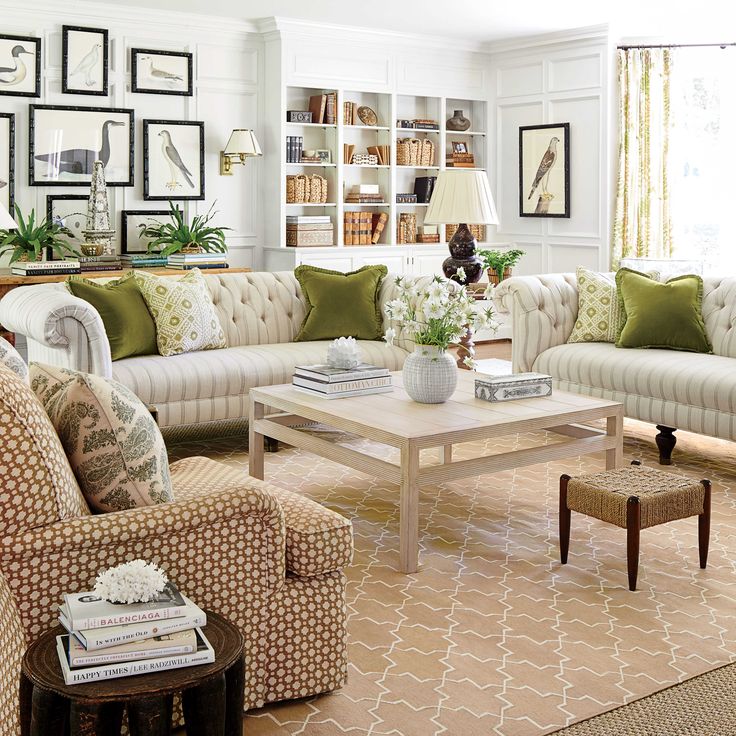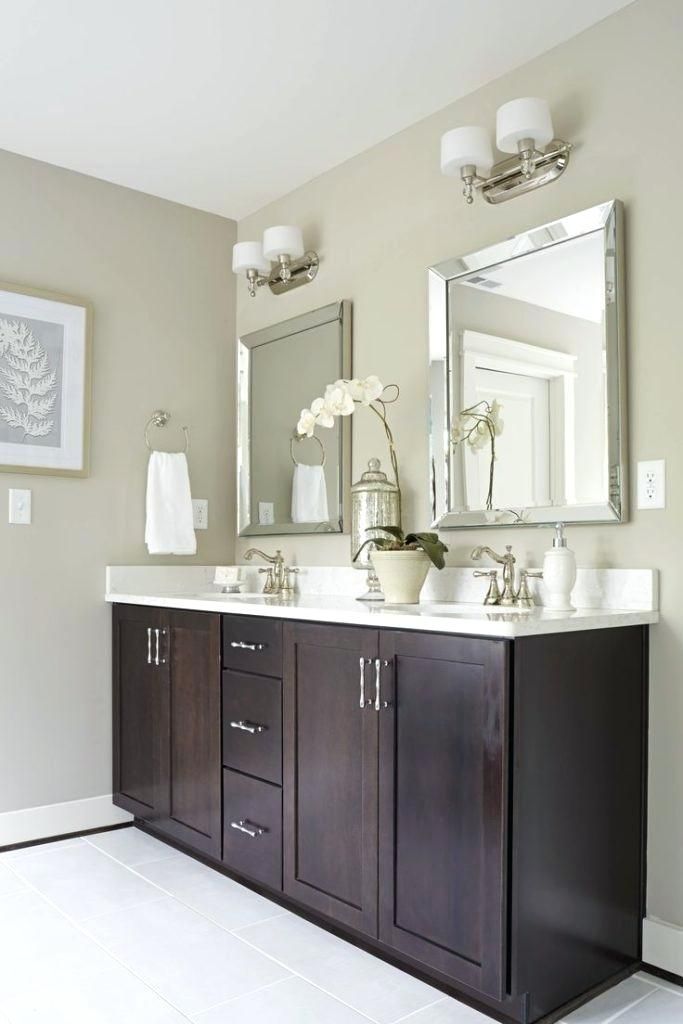What is a work triangle in kitchen design
The Kitchen Work Triangle - Efficient Design & Traffic Patterns
Creating an Effective Work Triangle
The work triangle concept has substantial application in the design and layout of a kitchen.
- The sum of the three sides of the triangle should not exceed 26 feet.
- Each leg should measure between 4 and 9 feet.
- No side of the triangle should cut through a kitchen island or peninsula by more than 12 inches.
- No major traffic patterns should cross through the triangle.
- A second triangle can be created by adding a second sink to an island or fourth-wall peninsula. This is also a way to create a specialty work station for baking or vegetable prep.
It’s important to remember that the work triangle guidelines are not laws, and not rules. If you look back into the history of how the work triangle developed, you’ll find that it originated in the 1940s, when kitchens were smaller, and designed as a utilitarian work area for housewife to create family meals.
Today, our kitchens are large, and in many families there are more than one cook. Moreover, our kitchens today have a broader range of functions than just cooking. They’re also where we dine, entertain, and work. Therefore, kitchen designers don’t select kitchen layouts exclusively around the work triangle approach but have adopted a work zone approach.
Kitchen Work Zones
Today’s kitchen isn’t just about cooking and cleaning. As the hub of the home, the kitchen is more multi-functional than ever. Hence, kitchen designers have to think more flexibly, and lay out spaces based on the particular activities that will take place there, based on their clients’ needs.
Your kitchen can be broken down into four basic zones. Each zone defines a certain activity in the kitchen:
Pantry Storage
This is where you store your consumable and non-consumable items. Fresh food, frozen food, as well as dry goods, cans, and other non-perishables. You can think of this zone where you place your main pantry, and refrigerator. Keeping these areas close can make it easy to get all of the ingredients you need. Additionally, a lot of storage must be dedicated to non-consumable items like silverware, tableware, utensils, pots and pans, baking trays, and more. You’ll also want to consider where you’ll store odds-and-ends like cookbooks, scissors, and other desk items. Many non-consumables are located in drawers and upper cabinets.
You can think of this zone where you place your main pantry, and refrigerator. Keeping these areas close can make it easy to get all of the ingredients you need. Additionally, a lot of storage must be dedicated to non-consumable items like silverware, tableware, utensils, pots and pans, baking trays, and more. You’ll also want to consider where you’ll store odds-and-ends like cookbooks, scissors, and other desk items. Many non-consumables are located in drawers and upper cabinets.
Sink Storage
This area is typically built around the sink, but also includes the dishwasher, garbage, recycling, and household cleaning items, and a broom or mop. Consider installing waste cabinets near the sink to create a convenient space to keep your kitchen clean.
Prep Storage
Food preparation requires easy access to utensils, cutting boards, and mixing bowls, as well as plenty of countertop space. Consider what you need for food preparation when planning storage options like base drawers, roll-out cabinet shelves, and prep sinks. These items will be key in making sure the kitchen runs smoothly and you are able to prepare meals efficiently.
These items will be key in making sure the kitchen runs smoothly and you are able to prepare meals efficiently.
Cooking Storage
In addition to your cooktop, consider your microwave and/or built-in oven. For cooking storage, you need to plan landing spaces for hot dishes, as well as storage space for utensils, pots and pans, bakeware, and so on. Think of how you cook. Is a cookbook out? Measuring cups? Spatula that you just stirred with? Towel for cleaning minor spills? These types of things rapidly eat up counter space.
Other Zones
It’s common for kitchens to have other zones, or for some of the work zones to have multiple uses.
Charging
A charging station for mobile phones, tablets and other devices is becoming increasingly important in kitchen design. Take a look at special outlets with USB ports, and be sure the devices are safely away from water and toddlers.
Dining
Creating a space to eat in your kitchen depends on your family needs.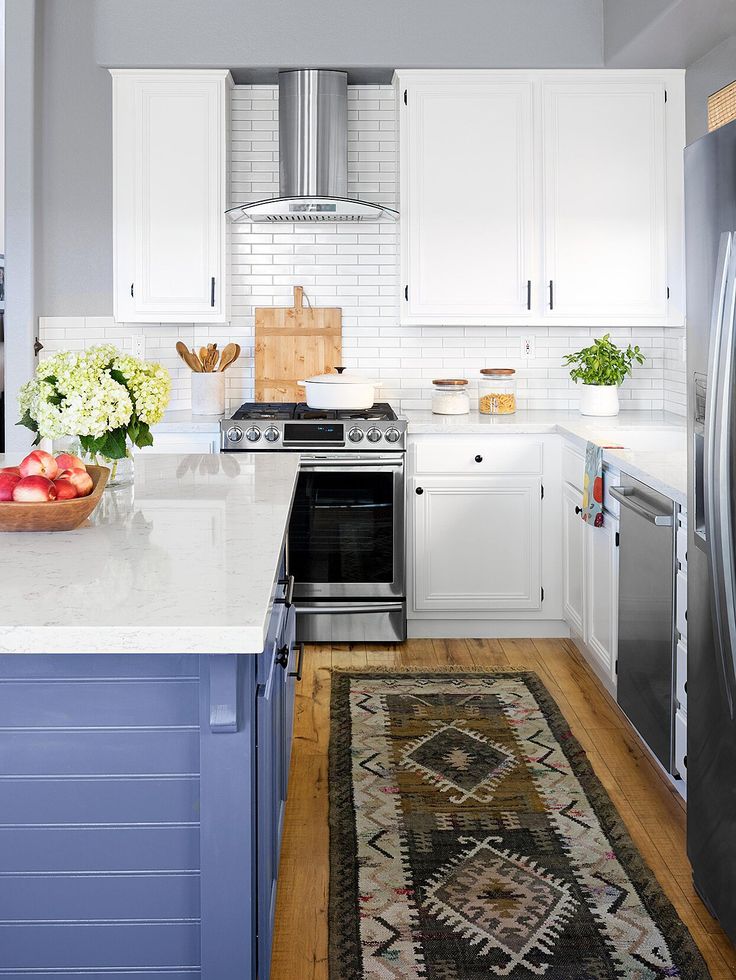 Whether it’s just your family, or you’re entertaining, it seems everyone eventually gathers in the kitchen. Islands and peninsulas provide great kitchen dining spaces and can be multi-purpose. If lack of space is an issue, your island can double as prep, work and entertainment space.
Whether it’s just your family, or you’re entertaining, it seems everyone eventually gathers in the kitchen. Islands and peninsulas provide great kitchen dining spaces and can be multi-purpose. If lack of space is an issue, your island can double as prep, work and entertainment space.
Working
Like it or not, work happens at home and often in the kitchen. The good news is, you no longer need a massive work station. Large desktop computers have given way to wireless laptops and tablets. Provide enough outlets to be able to charge all of your electronic devices.
Entertainment
Many homeowners have a television in their kitchen. Others have a bar area that can accommodate stools, or serve as a stand-or-sit space for cocktails or dinner. Consider including a conversation zone in your kitchen, with lounge chairs and a low table or versatile ottoman.
Frequently Asked Questions
What is the triangle rule for kitchens?
The kitchen work triangle benefits the overall design function and is meant to create a tighter, more efficient workspace.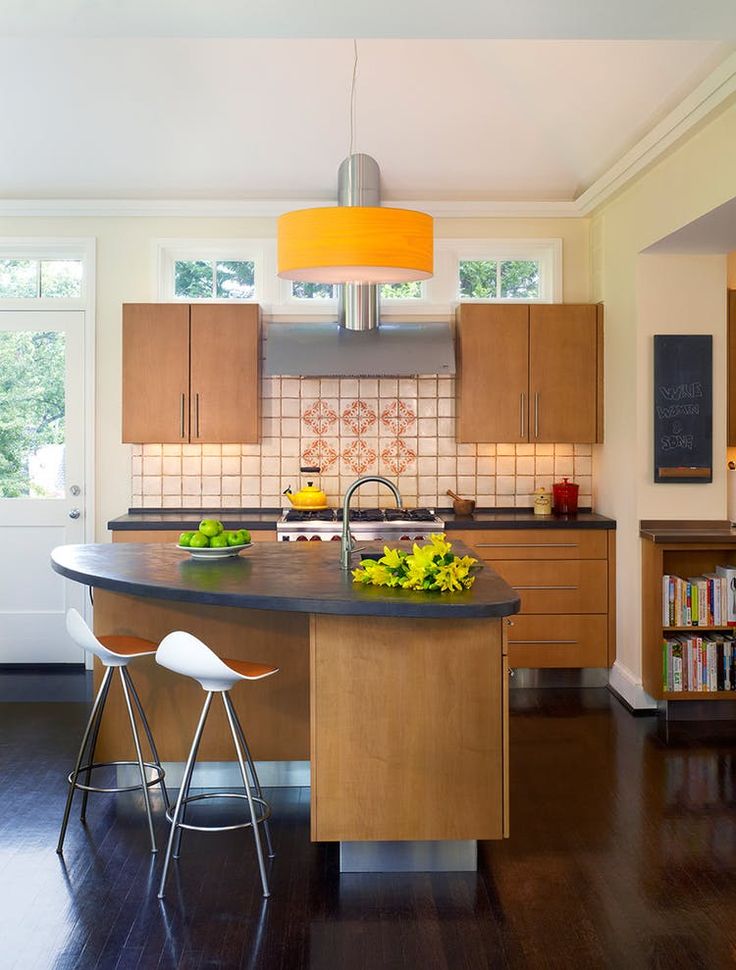 It’s made up of 3 legs that should be 4 to 9 feet in length with its entirety at 26 feet or less. Each leg connects to the refrigerator, cooktop, and sink. This is because these 3 areas are considered the most important and heavily used spaces in the kitchen. Kitchen islands or other obstacles should not intersect any of the 3 legs.
It’s made up of 3 legs that should be 4 to 9 feet in length with its entirety at 26 feet or less. Each leg connects to the refrigerator, cooktop, and sink. This is because these 3 areas are considered the most important and heavily used spaces in the kitchen. Kitchen islands or other obstacles should not intersect any of the 3 legs.
Is the kitchen work triangle outdated?
No. The work triangle is still valuable when deciding the layout of a kitchen. A kitchen work triangle makes sure that the space is laid out in the most functional and efficient way possible.
What has replaced the kitchen triangle?
The kitchen work triangle is still the traditional way to layout a kitchen. A newer and more modern approach is the five-zone kitchen which has become increasingly popular. This type of kitchen is perfect for the homeowner who needs a multi-purpose space that can accommodate more daily activities than just cooking.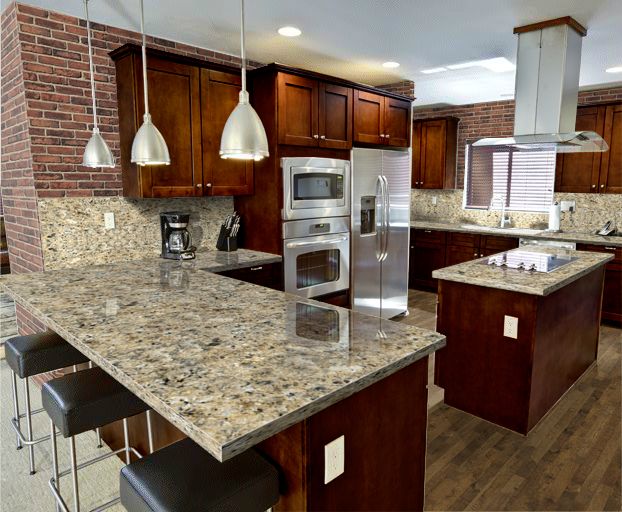
What is the most desirable kitchen floor plan?
One of the most popular, versatile kitchen floor plans is the L-shaped layout. It creates an open concept design that includes 2 workspaces on adjoining walls. The L-shaped layout is also great for entertaining because it’s commonly paired with an island and leads into other open living spaces.
What is the purpose of kitchen work triangle?
The kitchen work triangle benefits the overall design function and is meant to create a tighter, more efficient workspace. It’s made up of 3 legs that should be 4 to 9 feet in length with its entirety at 26 feet or less. Each leg connects to the refrigerator, cooktop, and sink. This is because these 3 areas are considered the most important and heavily used spaces in the kitchen. Kitchen islands or other obstacles should not intersect any of the 3 legs.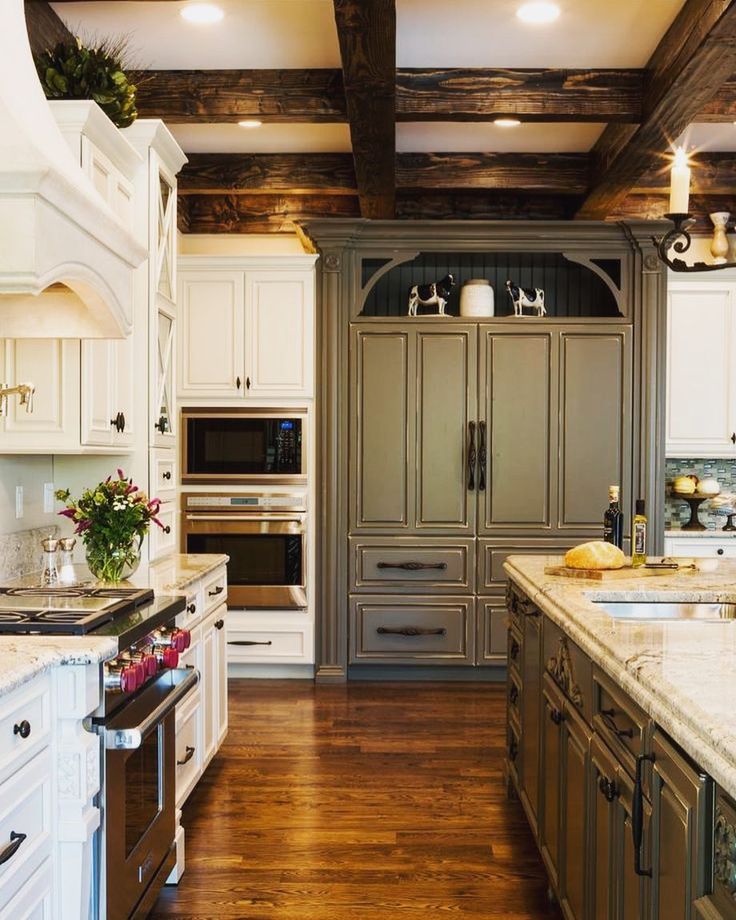
What type of kitchen has no working triangle?
The one-wall kitchen is a layout that doesn’t include a work triangle. This kitchen design is usually chosen to maximize space in smaller kitchens. Everything is installed on one wall including kitchen cabinets, appliances, and a sink. There’s no work triangle within the one-wall kitchen because it would close off an already tight space.
The kitchen triangle – an expert guide
Homes & Gardens is supported by its audience. When you purchase through links on our site, we may earn an affiliate commission. Here’s why you can trust us.
(Image credit: Magnet)
The kitchen triangle – you might also hear it called 'the kitchen working triangle' or, more alluringly, 'the golden triangle' – is one of those kitchen design rules that's been knocking about since researchers at the University of Illinois School of Architecture developed it in the 1940s to cut construction costs.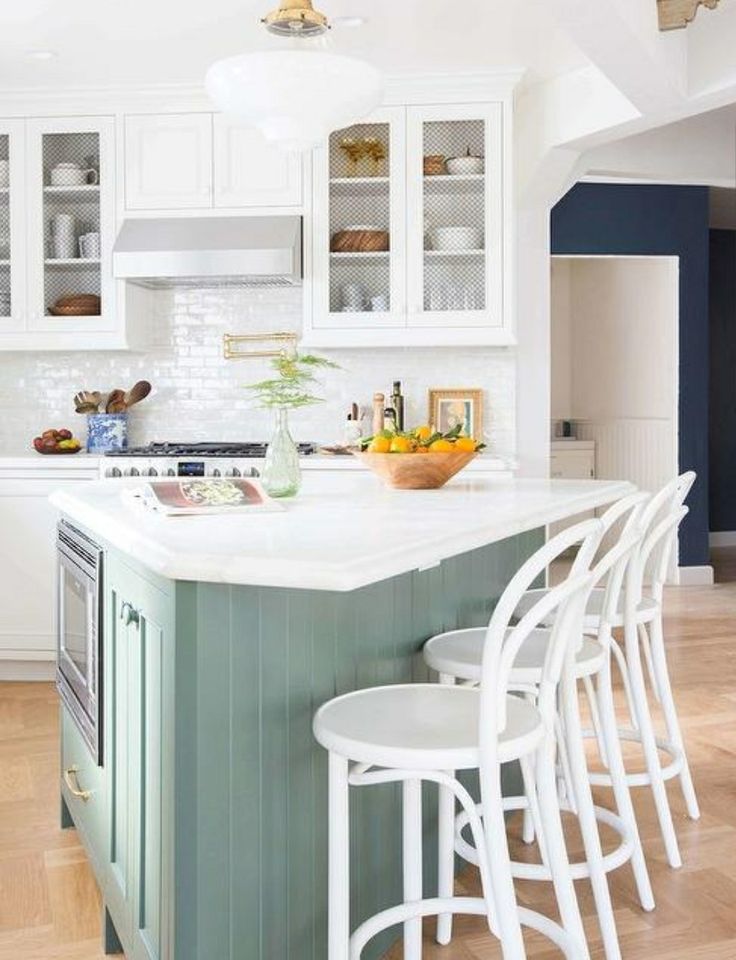
Despite being created to save money, it was enthusiastically adopted by kitchen designers who felt it made kitchen layouts more efficient – and we've stuck with it for decades. But is it still relevant, and should you be incorporating into your kitchen remodel?
We asked the experts to demystify the kitchen work triangle – and put your most asked questions to them.
See: Kitchen ideas – decor and decorating ideas for all kitchens
1. What is the kitchen work triangle?
(Image credit: Neptune)
'The kitchen work triangle is based on the three main work areas: the sink, the refrigerator, and the stove,' says Adrian Bergman, Senior Designer at British Standard by Plain English . 'According to the rule, these should be laid out to loosely form a triangle, enabling you to perform day to day tasks with relative ease and without obstruction.'
According to the kitchen triangle rule, each side of the triangle should measure no less than four feet and no more than nine feet and, ideally, the perimeter of the triangle should be no less than 13 feet and no more than 26 feet.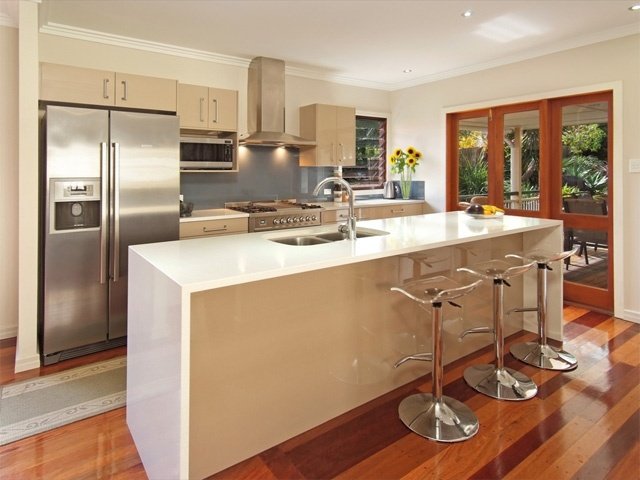
In other words, not too small and not too large. This should ensure that your working area is practical, comfortable and large enough – but not so large that much of your time is spent walking between one point and another. And, of course, there should be no interruption in the flow – of if you are plotting a table in the middle of your kitchen triangle, think again.
The kitchen triangle rule helps to address questions, such as, where should a refrigerator be placed?
- See: Kitchen layout ideas – clever ways to arrange cabinetry and configure your space
2. What are the three items in a kitchen triangle?
Put simply, the three items that form the kitchen triangle are the sink, refrigerator and stove.
3. What is the purpose of the kitchen triangle?
(Image credit: British Standard by Plain English)
Adrian says: 'The purpose of the kitchen triangle is to allow you to move seamlessly and easily between working areas of the kitchen.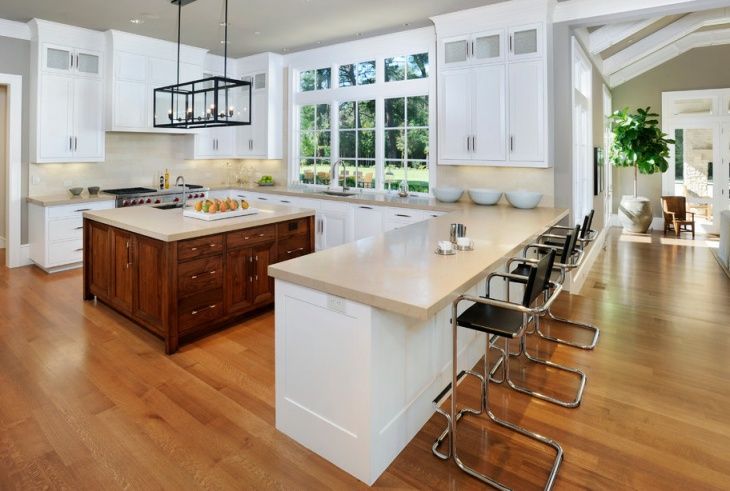 '
'
George Miller, Home Designer at Neptune Fulham says: 'With three key elements at the core of its purpose, the kitchen triangle creates an efficient space and reduces the back and forth walking distance between each essential station of the kitchen; cook, store, clean.'
4. Is the kitchen triangle outdated?
(Image credit: Our Food Stories/deVOL)
The overall opinion of kitchen experts is that the kitchen triangle is a good design principle, but that the changing needs of the modern family means you don't need to stick to it steadfastly. Cooking is no longer – or not always – the responsibility of one person in the modern household. And because many families now might have more than one cook operating at a time, the three points of the triangles are now likely to be 'working zones' (the cooking zone, the cleaning zone, the prep zone and the storage zone) within a kitchen – particularly in larger kitchens that have more generous space.
In contrast, galley kitchens don't always lend themselves to the working kitchen triangle.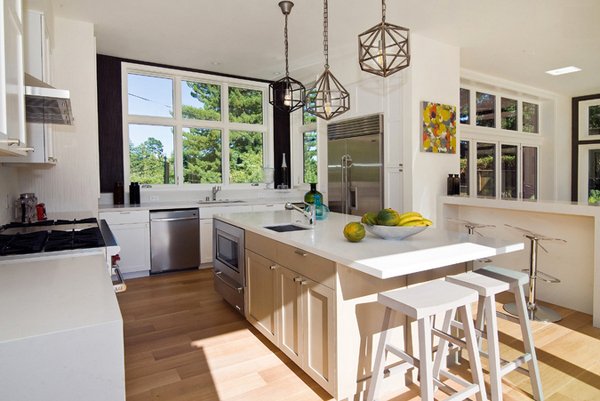 That said, and whatever the size or shape of your kitchen, it is still worth keeping the efficiency of movement that a kitchen triangle can bring in mind when working up a new design.
That said, and whatever the size or shape of your kitchen, it is still worth keeping the efficiency of movement that a kitchen triangle can bring in mind when working up a new design.
Helen Parker, deVOL 's Creative Director, agrees it often forms naturally, saying: 'It is important to pay equal attention to aesthetics and functionality, if you only focus on one of these then your kitchen will not work, therefore such elements as kitchen triangles and zoning will generally just happen rather than being the main consideration.
'We like to make simple open rooms that are comfortable and calm to live in and not focus on zoning, this is not to say we don't bear these factors in mind but we do not design with this as our main concern, it is not the key to a perfect kitchen.'
(Image credit: deVOL)
You can, of course, incorporate one of the triangle's corners – or an extra prep area to cater to a second cook – in the kitchen island.
'The idea of the work triangle is not a rule we follow consciously or prescriptively,' says Adrian, of British Standard by Plain English. 'We always design to the client's requirements and the nature of the space, and often the triangle inevitably falls into place naturally. It is not a hard and fast rule as many clients prefer to have their fridges hidden in an adjoining larder or utility.
'We always design to the client's requirements and the nature of the space, and often the triangle inevitably falls into place naturally. It is not a hard and fast rule as many clients prefer to have their fridges hidden in an adjoining larder or utility.
'Also, many people aspire to have a kitchen island which becomes the main prep area, adding a fourth corner, the kitchen rhomboid!'
6. What are new layouts to consider outside of the kitchen work triangle?
(Image credit: Blakes London)
Many contemporary homes now need to cater for different design layouts that work for the space and the family. Annie Ebenston, Lead Designer at Blakes London , says: 'We pay incredibly close attention to how a kitchen is used and the flow within the space, but each person and each home needs to be thought about holistically as not everyone cooks or uses a space in the same way.
'Factors to consider will be the amount of space that is available and the types of appliances a client uses. Drawer fridges are ever more popular, especially when combined with a walk-in pantry or second utility kitchen where a larger overflow fridge, dishwasher and sink may be located. Smaller prep sinks on islands or even two sinks on both runs are not unusual.
Drawer fridges are ever more popular, especially when combined with a walk-in pantry or second utility kitchen where a larger overflow fridge, dishwasher and sink may be located. Smaller prep sinks on islands or even two sinks on both runs are not unusual.
See: Pantry ideas – versatile storage that’s equally suited to modern life
'A second kitchen or a dirty kitchen is an increasingly popular way of laying out a kitchen scheme especially in open-plan homes. All of these popular designs would kibosh the kitchen triangle concept.'
Ruth Doherty is an experienced digital writer and editor specializing in interiors, travel and lifestyle. With 20 years of writing for national sites under her belt, she’s worked for the likes of Livingetc.com, Standard, Ideal Home, Stylist and Marie Claire as well as Homes & Gardens.
The first rule of ergonomics: how to create a "working triangle" in the kitchen
German scientists have been thinking about room ergonomics since the last century.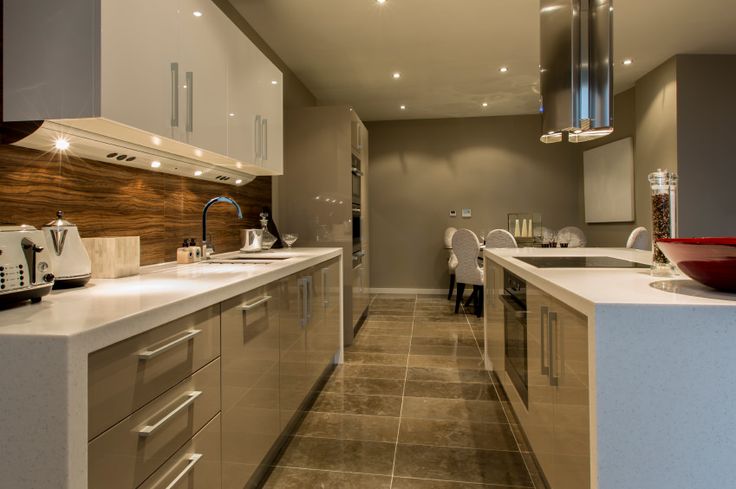 How to make cooking take less time and the hostess less tired? It is necessary to optimize movement in the kitchen, arranging the work areas in the most convenient way. To do this, scientists analyzed the movement of women along the kitchen front, measured the distance traveled and recorded the time. Their research identified three activity centers where housewives spent the most time: the storage area, the prep area, and the food prep area. And the Germans deduced the principle of building a "working triangle", which still underlies the ergonomics of kitchen facilities.
How to make cooking take less time and the hostess less tired? It is necessary to optimize movement in the kitchen, arranging the work areas in the most convenient way. To do this, scientists analyzed the movement of women along the kitchen front, measured the distance traveled and recorded the time. Their research identified three activity centers where housewives spent the most time: the storage area, the prep area, and the food prep area. And the Germans deduced the principle of building a "working triangle", which still underlies the ergonomics of kitchen facilities.
The “working triangle” rule states that the location of the main working areas - refrigerator, sink and stove - should fit into an equilateral triangle with sides of a meter and a half. With such a layout, a person during cooking will move along the shortest trajectory and, as a result, save time and energy.
The location of the working areas relative to each other should repeat the daily routes in the kitchen and not contradict the logic of the processes: I took out the food, washed it, cut it up, cooked it on the stove.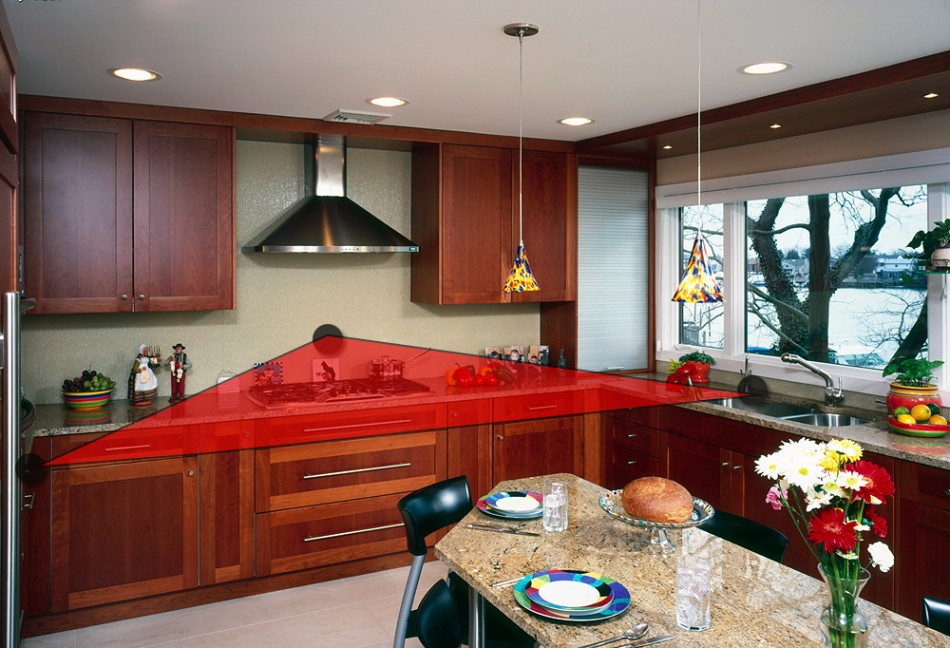 It is important to take into account the distance between the vertices of the triangle - about two steps or one and a half meters. Even if you have a very large kitchen, try to place the points no further than 2.7 meters from each other.
It is important to take into account the distance between the vertices of the triangle - about two steps or one and a half meters. Even if you have a very large kitchen, try to place the points no further than 2.7 meters from each other.
When planning your kitchen, mentally draw lines between the vertices of the triangle and make sure that there are no obstacles in the way between them: chairs, cabinets, protruding corners. Nothing should interfere with free movement between zones. The corner of the kitchen island should not enter the space of the triangle by more than 30 cm.
How to arrange a "working triangle" in kitchens of different layouts
Ergonomics will differ depending on the layout of the kitchen. If we use mathematical terms, then the triangle does not have to be isosceles or equilateral. However, with any layout, you can create an optimal route without deviating too far from the standards of the "working triangle".
Linear layout
Within the linear layout, there are several options for creating a "working triangle".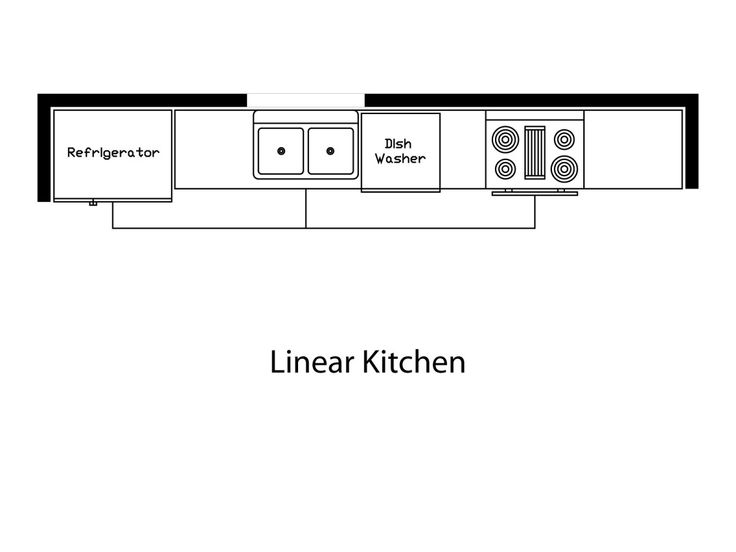
- From an ergonomic point of view, in a single-row arrangement, it is best to place the sink in the center, with the refrigerator and hob on the sides of it. During cooking, you will have to move in one line, so it is important to maintain a comfortable distance. Between the sink and stove should be 80-90 cm, between the sink and refrigerator - 40-50 cm.
- You can move the refrigerator outside the kitchen front, for example, to the next wall. In this case, it is better to place it closer to the sink. With this arrangement, a triangle is already looming.
- If the kitchen area allows, place an additional work surface - an island. Take out the stove or sink there - this solution allows you to make the "working triangle" as close as possible to ergonomic standards.
Parallel layout
With this layout, the kitchen front is divided into two blocks located parallel to each other. On one side, a stove and a sink are placed, separated by a work surface, on the opposite - a storage area with a refrigerator and cabinets.
Corner layout
The corner layout places the kitchen front along two adjacent walls. This is one of the most ergonomic options. The standard placement according to the principle of the “working triangle” is the sink in the corner, and on both sides of it there is a refrigerator and a stove.
U-shaped layout
The most logical and comfortable kitchen in terms of space ergonomics is the one that is located on three adjacent walls. The U-shaped layout allows you to create an ideal isosceles or equilateral triangle, in the upper corner of which the sink is located.
Other rules for an ergonomic kitchen
Kitchen planning starts with a triangle, but it doesn't end there. There are many more details that affect the usability of kitchen equipment.
- Each kitchen element has its own “opening zone”. Consider this at the planning stage so that the open refrigerator, cabinet doors and oven doors do not block the passage.
- Leave at least 30 cm of clean surface on both sides of the hob.
 It is very useful when you need to urgently remove a hot pan from the stove or spread out the chopped ingredients. The minimum surface on both sides of the sink is 45 cm.
It is very useful when you need to urgently remove a hot pan from the stove or spread out the chopped ingredients. The minimum surface on both sides of the sink is 45 cm.
- The standard worktop height is 85 cm and is suitable for people 160-170 cm tall. Adjust the height of the lower cabinets to suit your height: the correct work surface is slightly below the waist. To be more precise, 15 cm from the bent elbow.
- The main worktop is best positioned between the sink and the stove. This is justified by the logic of actions: you wash the products, cut them and then send them to the stove.
- Wall cabinets should be at such a height that you can reach the second shelf without standing on your toes.
- Do not place the stove and sink more than 60 cm apart to prevent splashing water into the hot pan.
- The ergonomics of the kitchen is greatly influenced by various devices for storing kitchen utensils: rails, hooks, containers, additional shelves.
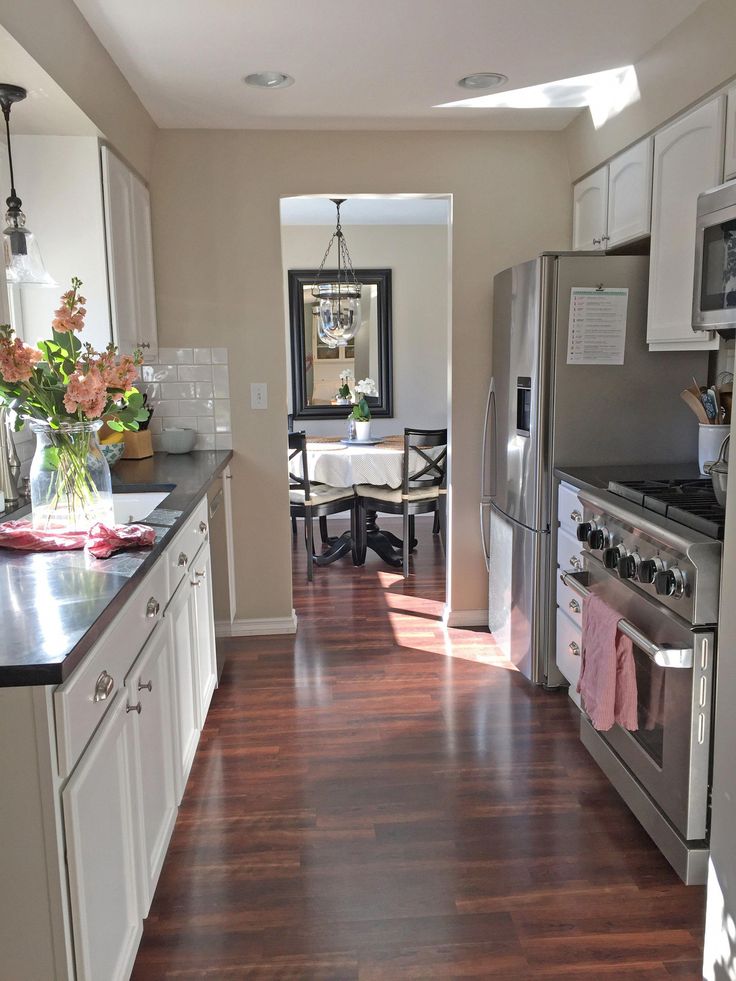 Thanks to these helpers, each tack has its own place.
Thanks to these helpers, each tack has its own place.
- For ease of movement and opening of doors, the width between two rows of furniture in a parallel or U-shaped layout is set at least 120 cm and not more than 180 cm.
Get inspired by email
Sign up for our monthly newsletter about the latest trends in design, home improvement and our special offers.
Working triangle in the kitchen: how to arrange everything correctly and whether it is worth it
appliances in the kitchen in such a way that a minimum of time was spent on cooking, and the hostess herself made the minimum path. As a result, three main work centers were identified: a place for food preparation, food preparation and washing. Accordingly, three centers of activity were identified: a cutting table, a sink and a stove, which made up the so-called working triangle, ”says designer Vadim Kozhevnikov.
Now, almost a hundred years later, the ergonomics of kitchen planning is based on the experience of those who create home spaces.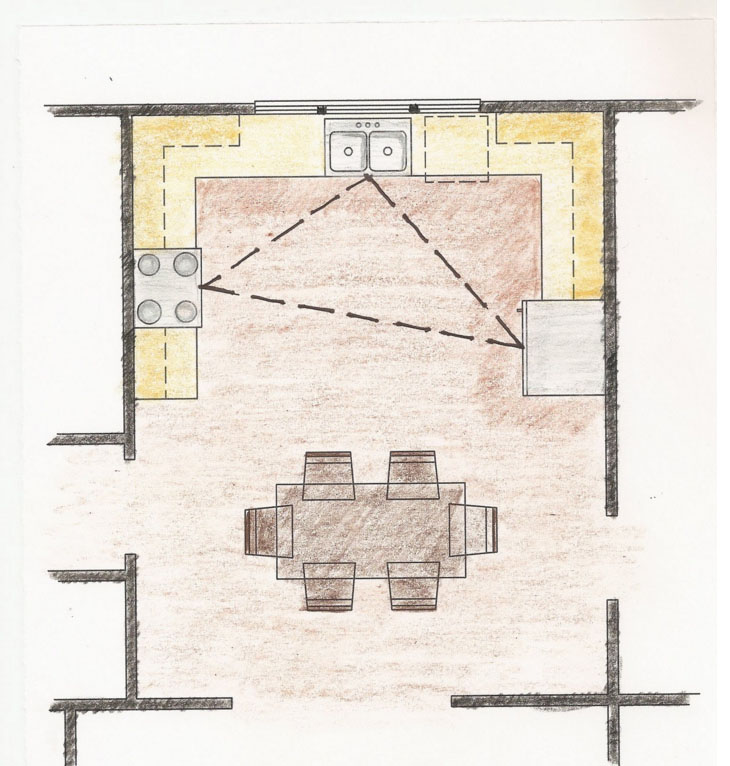 And it turned out that many architects and designers do not always use the triangle rule, preferring other geometric shapes or starting from the personal requests of the customer.
And it turned out that many architects and designers do not always use the triangle rule, preferring other geometric shapes or starting from the personal requests of the customer.
Natalia Shirokorad
“For” triangle. But what's at the top?
If 100 years ago the vertices of this ergonomic kitchen triangle
were the sink, stove and cutting table, now the cutting table is often located in the same plane between the sink and the stove, and the third vertex is occupied by a refrigerator. It is its contents that we constantly use during cooking: “I took the food out of the refrigerator, washed it, cut it on the board and put it on fire. Everything is logical in this sequence,” agrees Svetlana Gerasimova and other respondents to our survey.
Adam Butler Photography
Arrangement options
“In the kitchen, it is ideal to make an L-shaped sequence: refrigerator, sink, hob.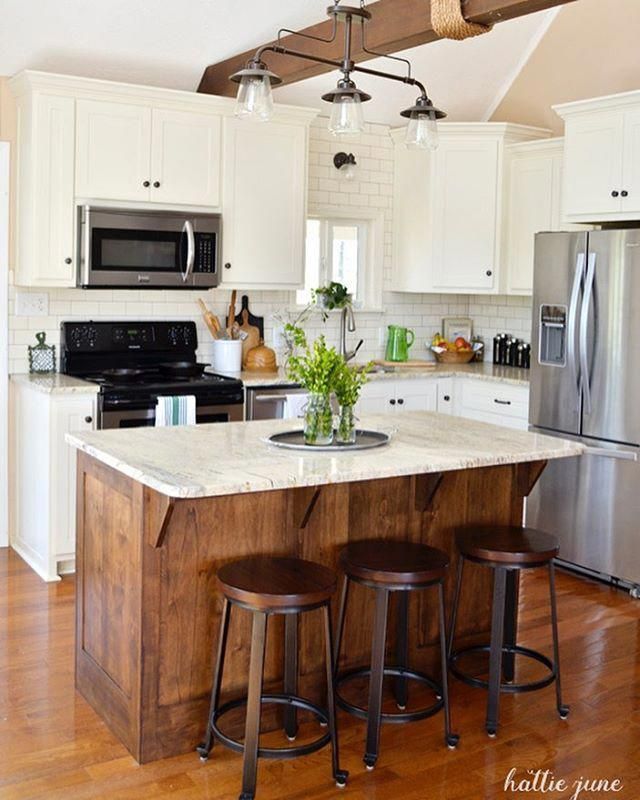 Or using the island, ”Karina Balanovskaya clarifies the arrangement. Indeed, often it is the angular arrangement of furniture that gives the desired working triangle.
Or using the island, ”Karina Balanovskaya clarifies the arrangement. Indeed, often it is the angular arrangement of furniture that gives the desired working triangle.
THINK TANK architecture
However, there are reasonable limits to everything, notes Yulia Arslanova: “In the working triangle, in addition to a convenient location: got it, washed it, cooked it, put it away, the maximum distances from one zone to another must be taken into account - no more than two steps ".
a3company
The Force of Circumstances
The working triangle sometimes fails due to the initial data of the premises: small area, location of the window and communications. Maxim Fedik explains the important problem of transferring points of consumption from the point of communication outlet: “In 99% of cases, we arrange the kitchen as the architect of the house intended, taking into account the shortest distances to communications and the ergonomics of the room.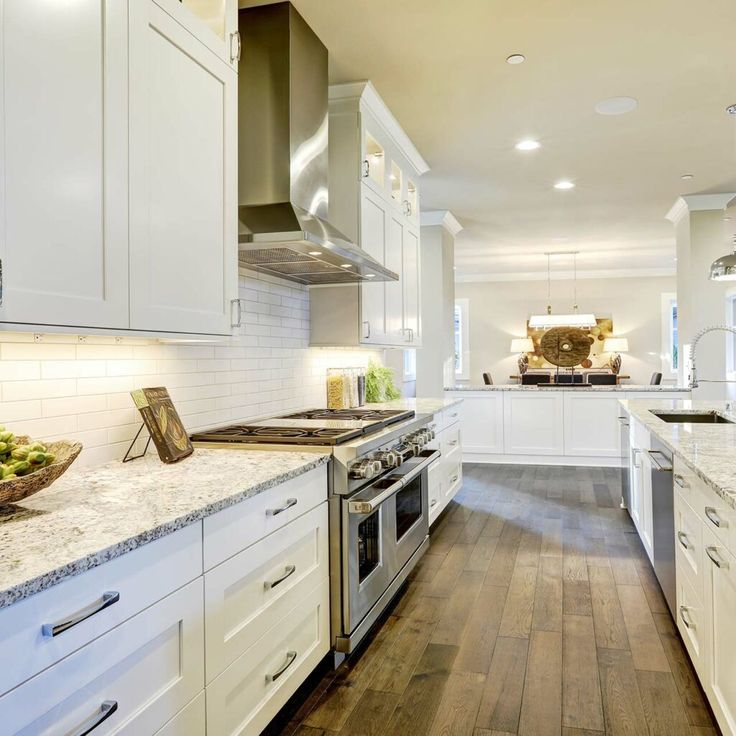 Also, our legislation does not always make it possible to move the stove, sink to any other place.”
Also, our legislation does not always make it possible to move the stove, sink to any other place.”
Totaste.studio | Victor Stefan
However, for the sake of your own convenience, it is worth thinking about redevelopment, especially since moving the sink within the kitchen, that is, the “wet zone”, is no longer considered a refurbishment according to current city standards. It is realistic to move the kitchen (or its individual zones) along the wall with the riser, because if gravity drain is difficult, it will be necessary to connect a household pumping unit, which implies raising the floor level. And this is a reorganization that requires coordination.
Vera Tarlovskaya Interiors
Moving a gas stove also needs to be approved. The algorithm is as follows: you call a specialist from the gas service, who tells you on the spot what is possible and how in your particular case.
Holly Marder
Galina Svarovskaya advises to take problem situations easier: “There are cases when there are few options for organizing a kitchen, and they are not in favor of a triangle. Then we hope that the proposed arrangement will be home fitness for the hostess. What we honestly warn about.
Then we hope that the proposed arrangement will be home fitness for the hostess. What we honestly warn about.
Roman Khanov
“The laws of ergonomics have not yet been repealed, but if we are talking about a very small kitchen, there is one law - where to put everything. A separate question for designers - why design such cages? - Elena Bandukova shares her experience. - If the designer does not take into account the characteristics of a person when creating an interior, then why does he create it? Any design ceases to please when it causes some inconvenience. This is especially true of the kitchen - here is the most active area of the house, and it should be as convenient and comfortable as possible. A tired hostess should not feel like she ran a kilometer after cooking.
TS Design | Taras Bezrukov and Stas Samkovich
If the customer does not know how to cook
But does everyone really need a convenient and practical working triangle? “Before planning a kitchen, ask the customer if he likes to cook? If the answer is positive, then the working triangle is preferable, ”advises Olga Vdovskikh.
moment design + productions, llc
“It all depends on who is the boss in this kitchen: an electric broom bee or a lonely yuppie,” Valery Inochkin draws the types of customers for us. - If we are talking more about the “bee”, then it is simply necessary to move towards the “working triangle”. If the owner does not make a cult of home-cooked food, then the kitchen is just a continuation of the adopted interior line, equipped with the necessary. In this case, its layout is not fundamental.
Olga Shangina | Photography
“The most important thing is user friendliness. If the user is ready to go through two steps instead of one, but the symmetry of the modules is more important for him, then it’s worth doing what is more convenient for him,” notes Maria Alekayeva.
Interior gallery Stilhaus
“Even the best ergonomics in your opinion can conflict with the tastes and habits of the customer.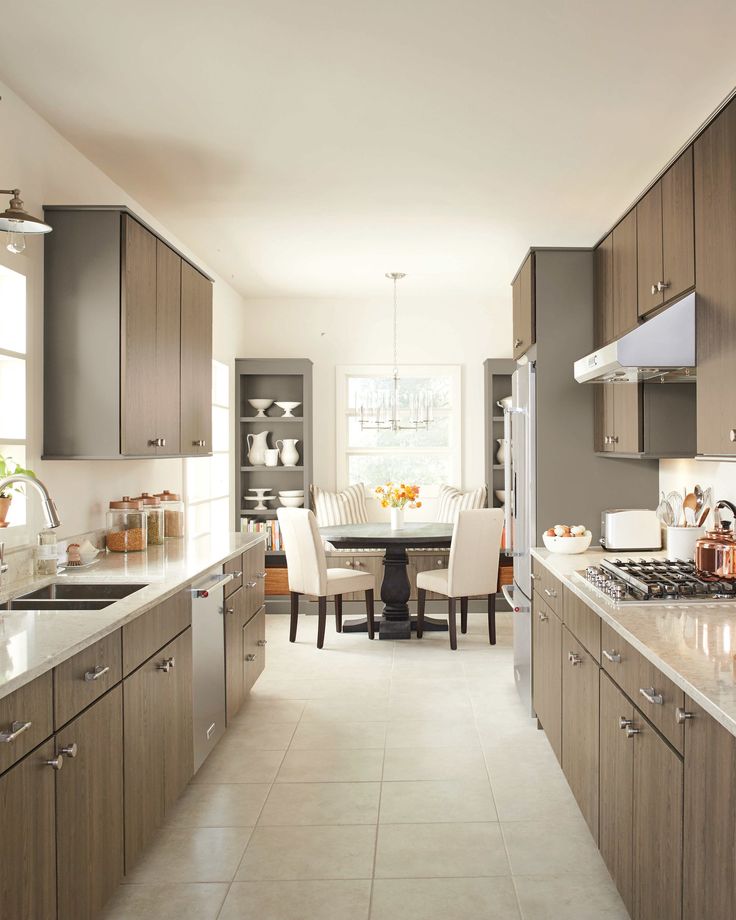 Raise it to the level of taste and creativity, and do not go down to the taste level of the customer,” motivates Mikhail Logunkov, leading us to another kitchen dilemma.
Raise it to the level of taste and creativity, and do not go down to the taste level of the customer,” motivates Mikhail Logunkov, leading us to another kitchen dilemma.
Studio 211
What comes first: functionality or design?
“In my opinion, the functionality of the kitchen should be fundamental. The ideal design, in fact, stylistically “dresses” the functionality without loss in ergonomics and comfort,” Viktoria Vlasova reflects.
iPozdnyakov Studio
“Times are changing, people are changing their lifestyle. Today a bachelor lives in the house, and tomorrow he is the father of a large family, warns Natalya Pushkina. — In my opinion, a good interior should be primarily functional. You can always use design techniques to combine aesthetics with functionality, you just need a little imagination and knowledge.”
Bureau of Alexandra Fedorova
“Against ” triangles
There were many opponents of the working triangle with a lot of interesting ideas and arguments “against”.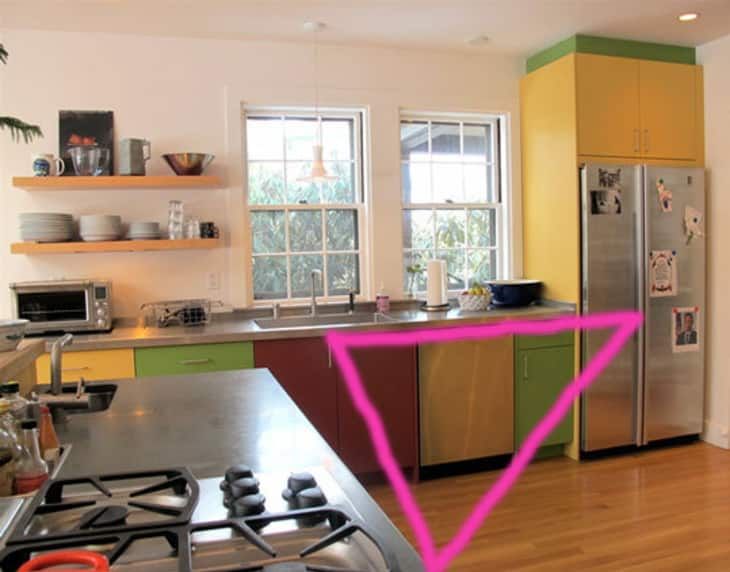 For example, Anton Neimark suggests starting from the status: “The concept of a triangle is probably good for economy class kitchens. In Hi-End houses, kitchens are located in large areas, often have two islands, and options with solid facades do not look like kitchens at all. In addition, in such houses there are at least two kitchens: one for the show, and the second for work.”
For example, Anton Neimark suggests starting from the status: “The concept of a triangle is probably good for economy class kitchens. In Hi-End houses, kitchens are located in large areas, often have two islands, and options with solid facades do not look like kitchens at all. In addition, in such houses there are at least two kitchens: one for the show, and the second for work.”
Tatiana Vakueva | Abwarten!
Tatyana Afanasyeva offers an alternative solution: “The triangle scheme has alternatives. It is also convenient in practice to use an island or kitchen, which is two parallel lines or the letter “P”. But with such an arrangement, there may be more peaks, taking into account the four main figures: a refrigerator, a sink, a cutting table and a stove. And if the lines of the route form a square, it is clear that the path is longer.
Natalya Dubchenko
Pawel Lesniewski speaks about joint culinary creativity, including with the involvement of assistants: “Modern standards of technology, design trends for kitchen factories have stepped forward, gone from the old working triangle.