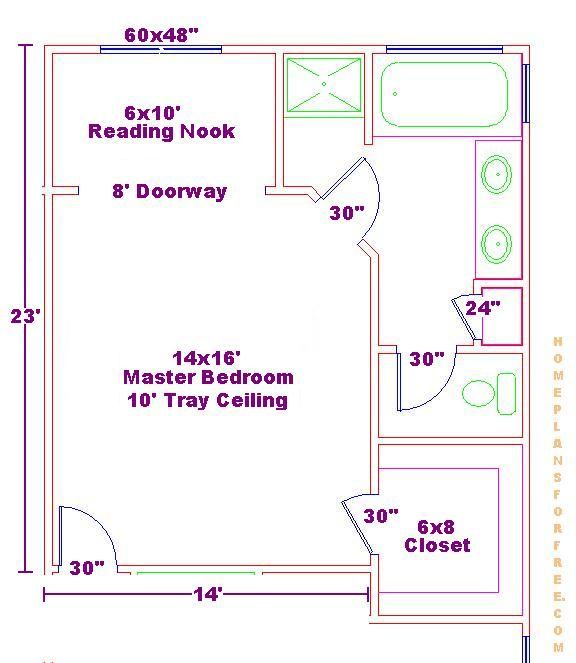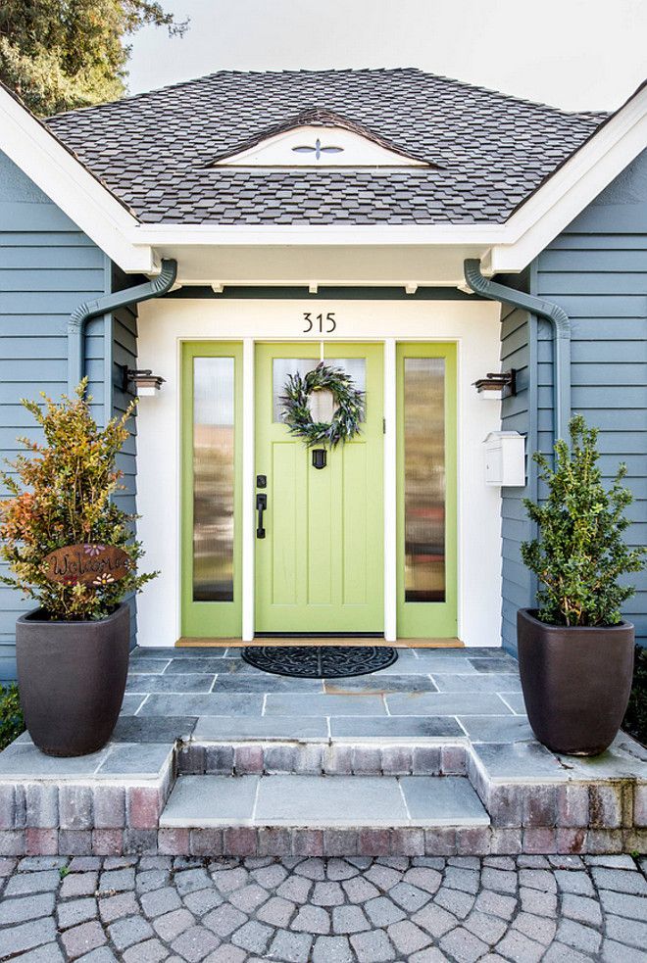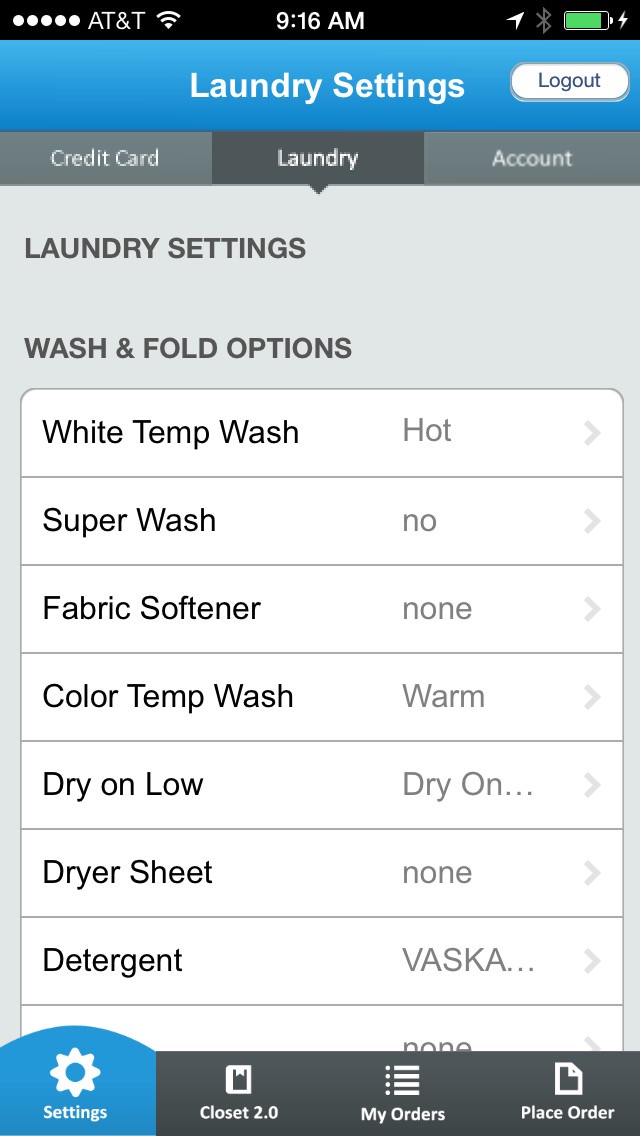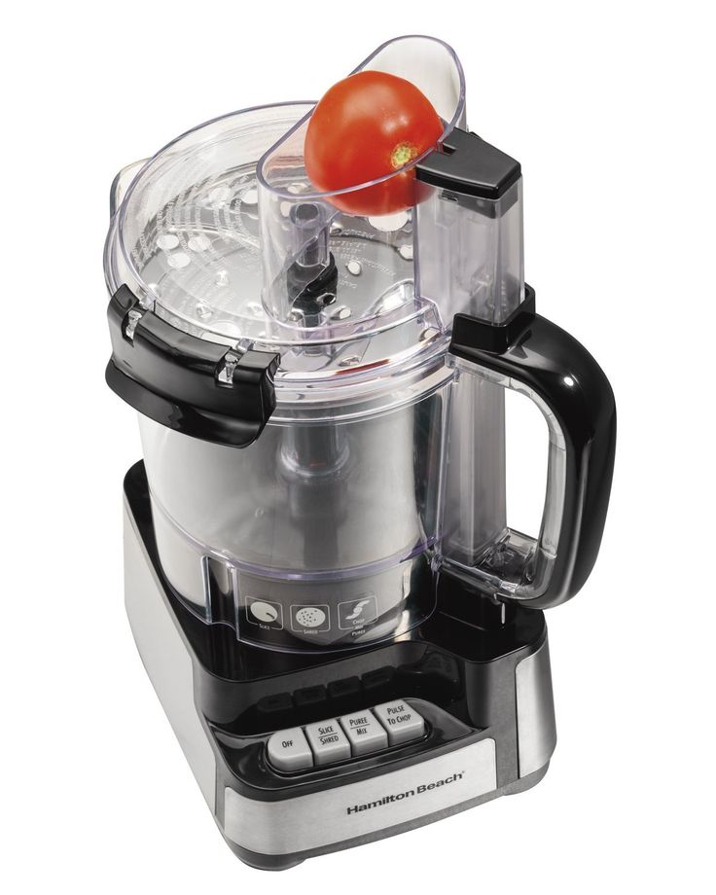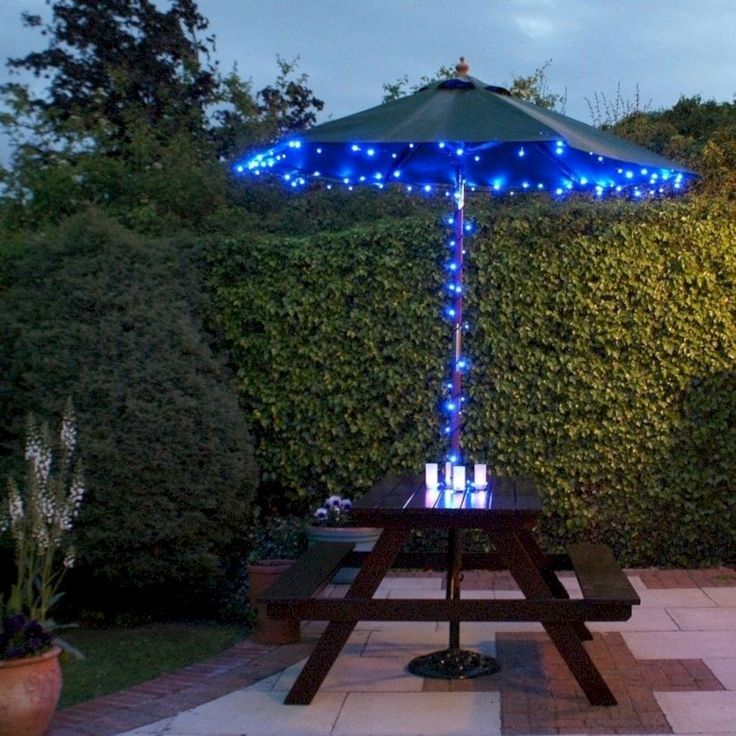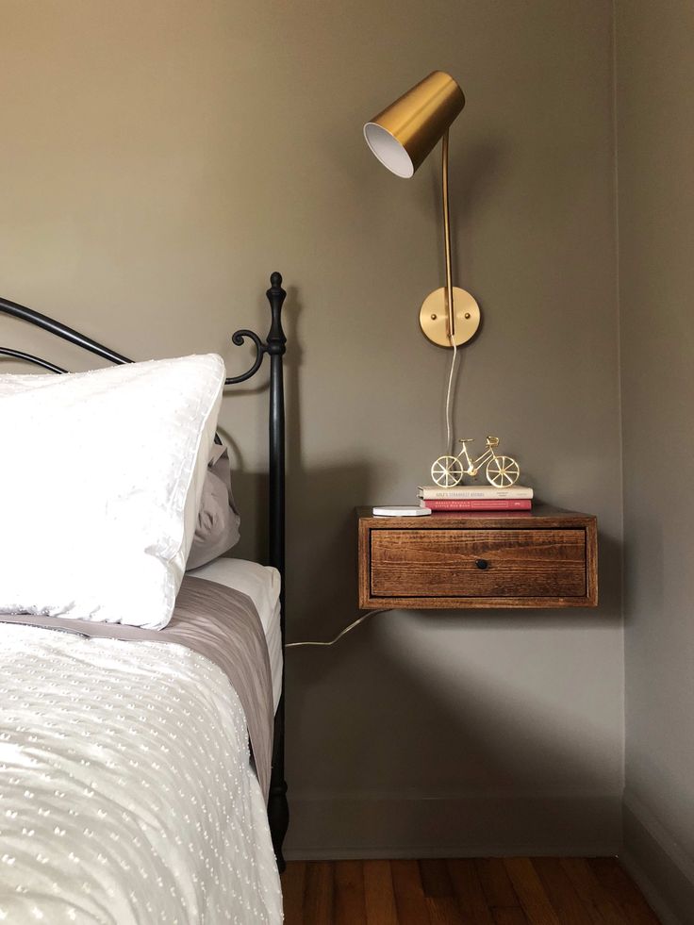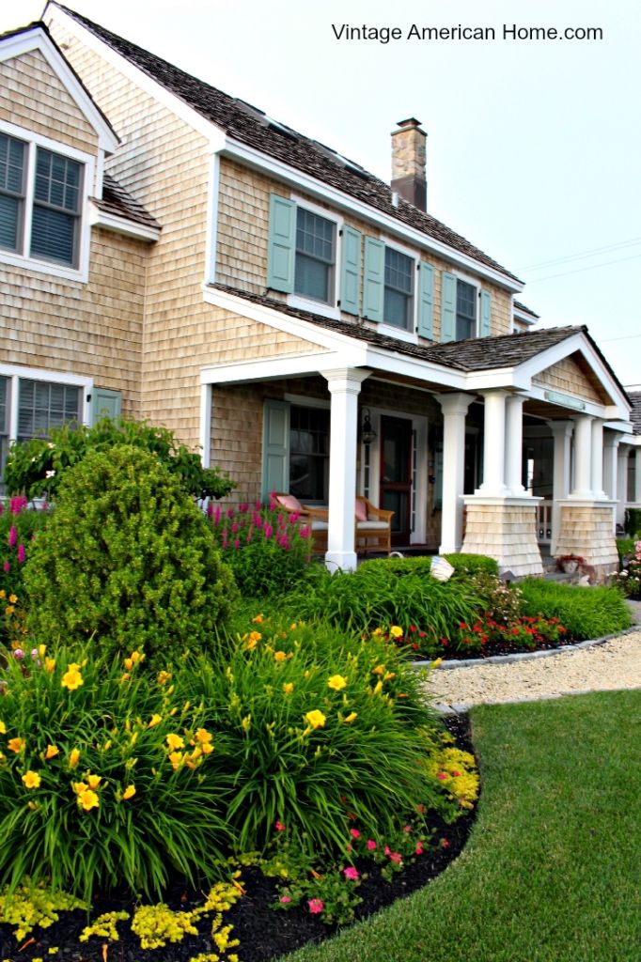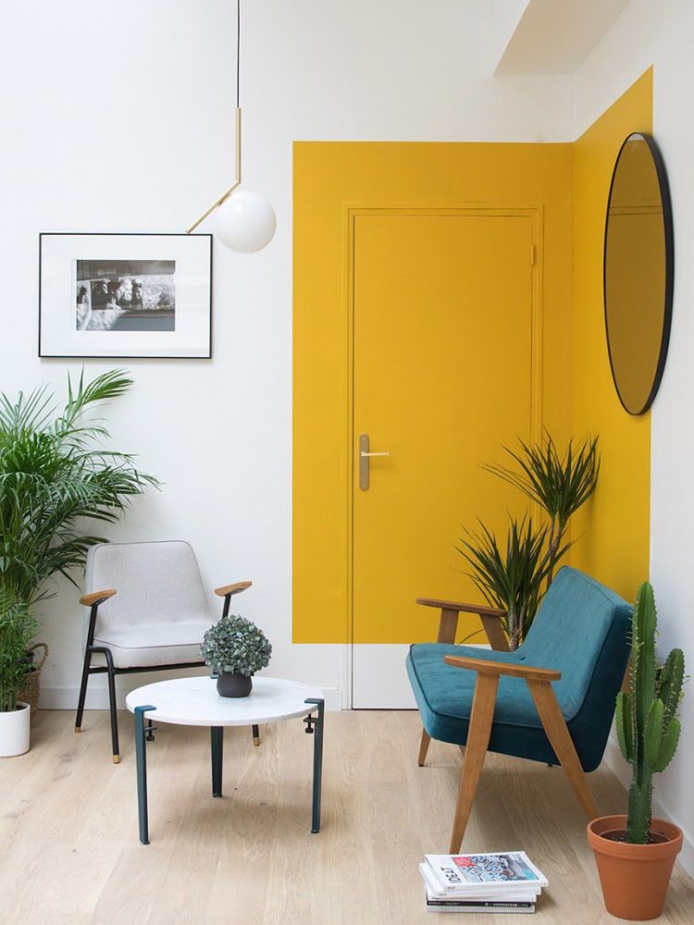Walk in closet floor plans
Walk-in closet designs
- Home
- Closet Design
- Walk-in Closet Designs
By Meg Escott
So let's get straight into these walk-in closet designs. We start off small and get bigger. Jump straight to the 5 star luxury dressing room layouts if you like.
This closet design page forms part of the closet design series.
Small walk-in closet designs
This first set of closet layouts are ideal for one storage wall. I'd keep the back wall for a full length mirror. It also means that the whole length of the wall can be used without the challenge of dealing with the corners as you might have seen in closet design mistakes.
The storage walls in this section are drawn as a hanging rod. In reality you'll probably divide up the space between full and half height hanging, shelves and drawers. More about this in how to design a closet (coming soon) and walk-closet dimensions.
Minimum size for a walk in closet with one storage wall
Comfort size for a walk-in closet with one storage wall
If you do decide, despite the corner challenges, to add a storage wall along the back wall consider using a pocket door. Also check out the design a closet page (coming soon) which talks (among other things) about how best to deal with corners in closets.
For small walk-in closets with storage corners, consider a pocket door
Medium walk-in closet designs
Moving up in size a bit we have some walk-in closet designs that have storage along two walls.
The first of these walk-in closet designs caters for the minimum space necessary to have hanging space along each wall.
Here we have a slightly more roomy closet layout, again with hanging space along each wall.
If there is less space available try a hanging rod on one wall and shelving on the other wall. 12 inch shelves would hold a shoe rack and folded tops displayed sideways. a 12 inch shelf wouldn't really be deep enough for drawers but you could use some boxes to act like drawers.
Here's some layouts with deeper shelves.
If you have 2ft of space this becomes a bit too deep for shelves to be usable so the space is better used as a combination of drawers and hanging space.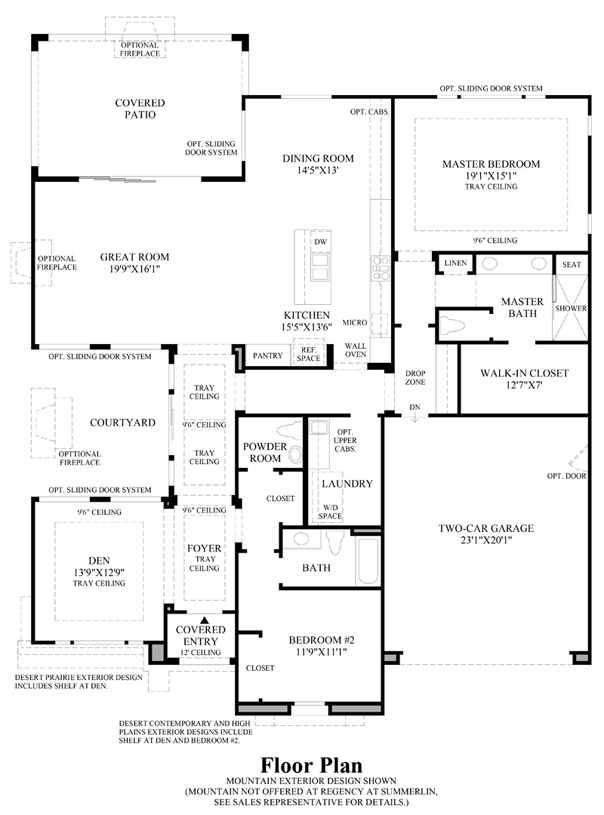
Again, you could consider using the back wall for hanging space. Personally, I think this makes the closet less usable.
Large walk-in closet designs - dressing rooms
As walk-in closet designs get larger I think they start to look like kitchens!! We're now in the realm of dressing room design. These layouts sure would be luxurious!
Here's a closet design with a slim peninsula. It splits the closet up into his and hers. In fact you could even build a wall in the middle of this layout if you wanted totally separate his and hers closets.
A large walk in closet design with a slim peninsula
If you elect to have a 3ft peninsula spend some time thinking about the best way to split it. It needn't be split symmetrically. For example you could have 12 inch shelves for half of the length and the other half of the length 24 inch mid height hanging space like so...
If your closet has a peninsula how should it be split?
An alternative to a peninsula is to have a large stool in the middle of your closet.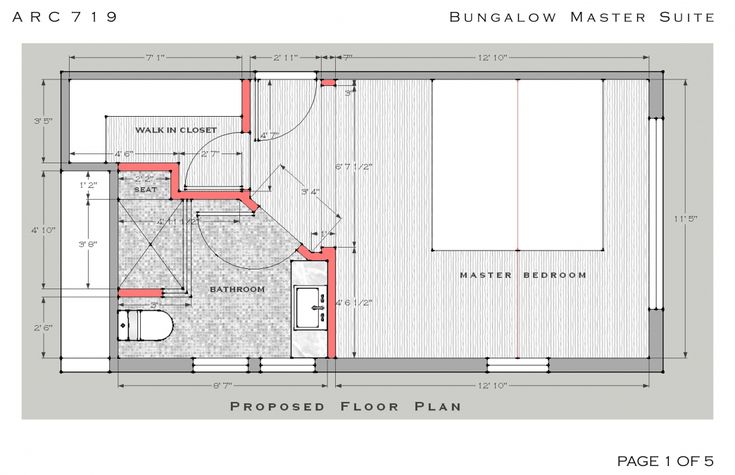
If you have a 4ft peninsula, then it does make sense to have a symmetrical split as there's room for hanging space and drawers on both sides.
A large walk in closet design with a wide peninsula
Here you have a dressing room with an island which means the room isn't split in two.
A large walk in closet design with an island
More unusual walk in closet designs
As far as walk in closet designs are concerned, this is one of the most ingenious that I have seen. It's a double depth closet where the front rods were on hinges and could swing out to reveal the back rod. The back rod could just as easily have been included shelves and drawers. This would be a great solution to put into a deeper space. The space could easily be wider than indicated here as well.
This walk in closet design features a double depth rod system where the front rods move to reveal the back rod
If you have space for a wide closet, here's an arrangement that separates the closet spaces into his and hers.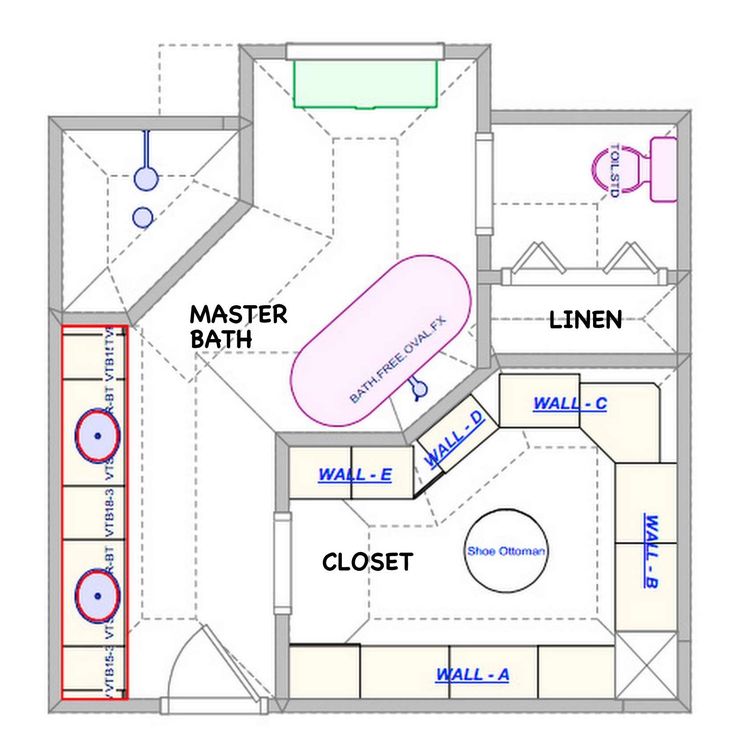 I think the best arrangement is to have this corridor in between the bedroom leading to the bathroom, maybe even into his and hers bathrooms.
I think the best arrangement is to have this corridor in between the bedroom leading to the bathroom, maybe even into his and hers bathrooms.
His 'n' hers dressing room corridor
To finish this page off, I just wanted to mention a neat idea I saw once for a closet in a small space. You know how you can get those kids beds that are raised with a wardrobe and maybe a desk underneath? Well this apartment had a double bed raised to shoulder height off the ground and under the bed there's a motorised closet. Genius or what?
More walk-in closet design for you
More room design for you...
Walk in closet dimensions
- Home
- Closet Design
- Walk in Closet Dimensions
By Meg Escott
On this page we'll step through all the essential walk-in closet dimensions that feed into closet design. The measurements on this page are all about component parts, like hanging bar height, shelf height and depth and drawer measurements.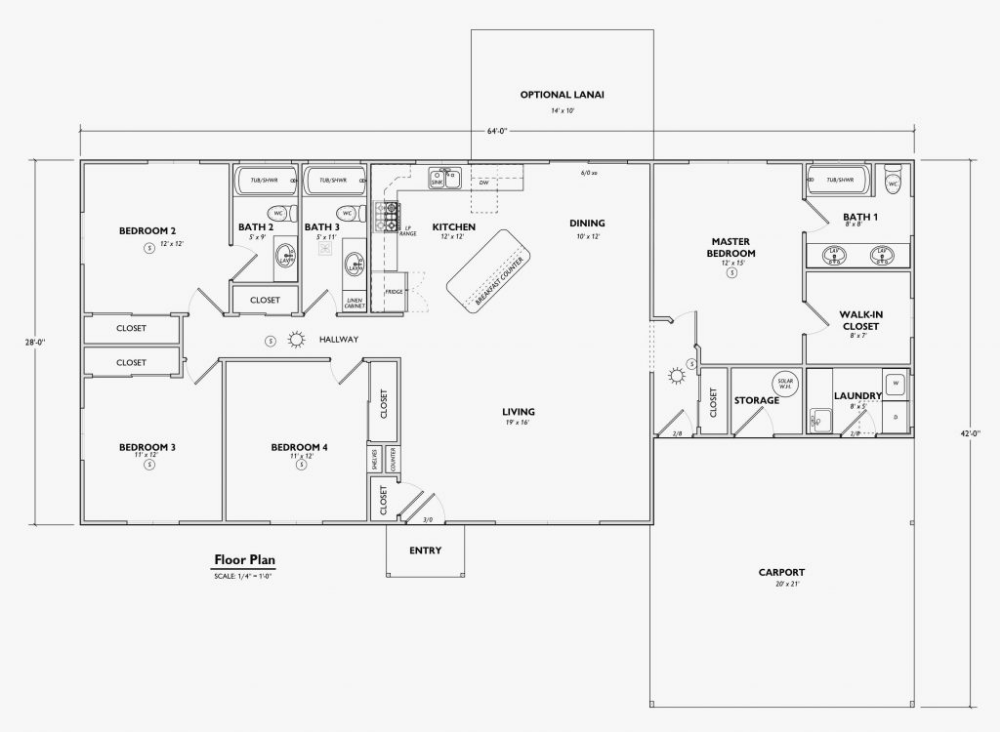 If you want to know about the overall size of walk-in closets, take a look a the walk-in closet designs page (coming soon).
If you want to know about the overall size of walk-in closets, take a look a the walk-in closet designs page (coming soon).
This walk-in closet dimensions page forms part of the walk-in closet design series.
This page on bedroom dimensions will also come in useful.
Walk-in closet dimensions - hanging space
So let's started on walk in closet dimensions with hanging space.
We'll start with the width you need for storing clothes hung on hangers supported by a rod. A comfortable width for this would be 24ins (61cm). As it happens that's the same depth as kitchen base cabinets. You might get away with slightly smaller with 20ins or 51cm but my recommendation would be to stick with the comfort size.
Hanging space width
So let's started on walk in closet dimensions with hanging space. There are two types, half hanging height for hanging shirts, tops, most skirts and folded trousers and full hanging height for hanging dresses, long coats and I have also seen bed linen stored on hangers in a full hanging height space.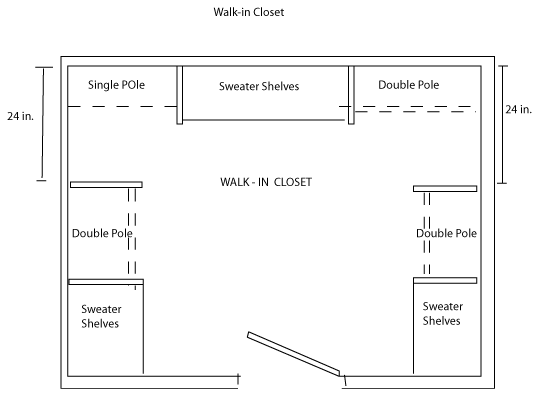 Not a bad idea.
Not a bad idea.
For half height, the average height is 3ft 6ins (1.07m) and for full height the average height is 5ft 6ins (1.68m). When you come to design your closet one of the steps includes measuring your reach so that you can customize your closet dimensions to your height and reach.
Half and full height hanging spaces
If you have one half height hanging space on top of the other, depending on how tall you are the shelf on top would only be useful for seasonal storing. It would be too high for me to reach on an everyday basis for example.
Another little detail about hanging rods is the clearance required between the rod and the surface above. Make sure there's 2ins (5cm) for a hanger to pass over the top of the rod.
Leave 2ins (5cm) clearance between the rod and the surface above
Walk-in closet dimensions - shelves and drawers
So now let's move on to shelves and drawers.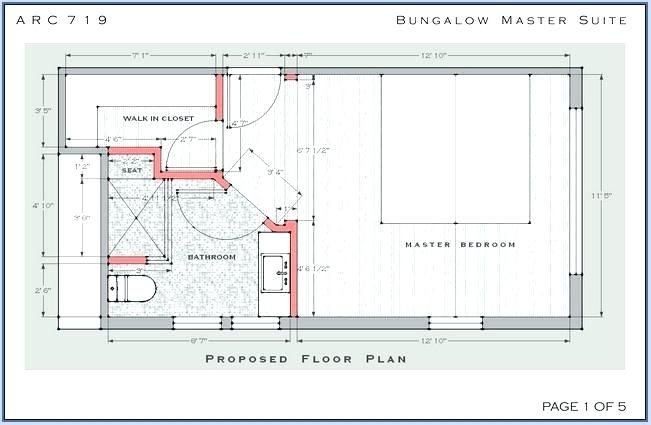 First of all, some definitions to make sure you know what I'm talking about. If you were facing your closet the width would be across, the depth backwards and the height up and down.
First of all, some definitions to make sure you know what I'm talking about. If you were facing your closet the width would be across, the depth backwards and the height up and down.
How shelf and drawer dimensions are definied on this page
If your closet is going to have shelves above or below a hanging rod it makes sense that they will be the same as the hanging rod space, so that's 2ft or 61cm. At this depth it makes sense to store items 2 deep but to make this practical the shelf needs to pull out, or be a drawer.
If you're going to have shelves which inhabit their own space you have more of a choice of how deep the shelves are. 12ins or 1ft / 30cm is a common depth because it matches the depth of kitchen wall cabinets.
If you plan to store shoes on a 1ft shelf, you may need to include a special shoe rack to introduce a slope if your shoes are too big to fit flat on the shelf. I couldn't find any pictures of stilettos from above so you're stuck with brogues in the picture below.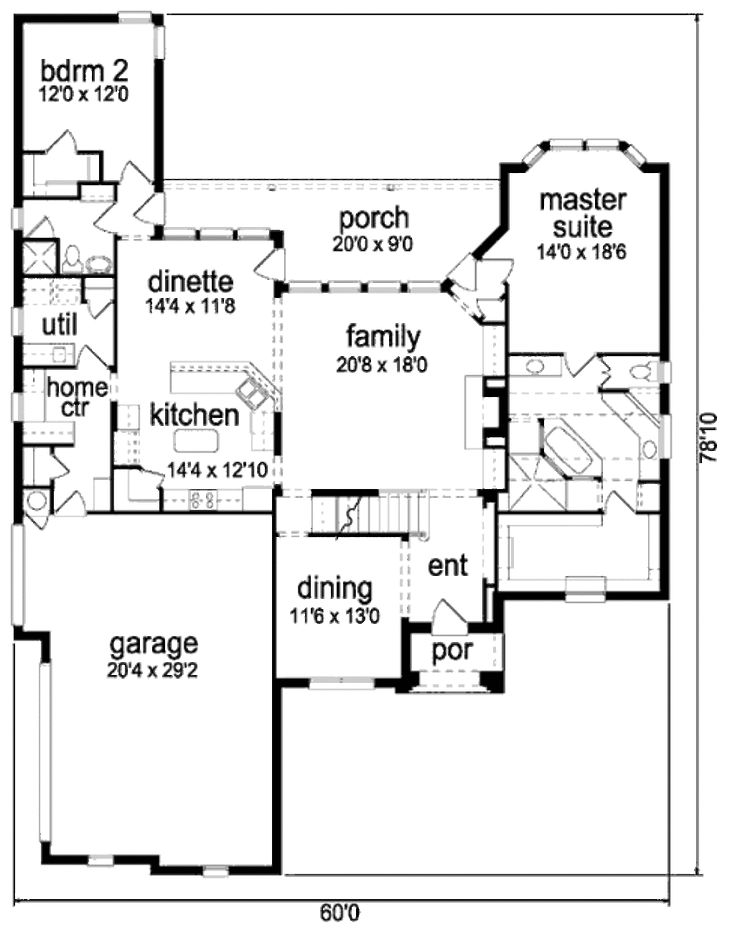
Shelf and drawer depths with storage options
Let's talk a little about shelf and drawer height. Closet shelves should be adjustable and fairly close together and drawer height shouldn't be too much. If you have to stack too many clothing items on top of one another this makes them hard to keep neat and hard to find and retrieve without disturbing making a mess.
I advocate storing no more that 3 or 4 items in folded piles. Since two 3 t-shirts take up a lot less height than 3 fluffy sweaters the secret to getting the right shelf height is in being able to adjust the height of each shelf.
One thing to bear in mind is that drawers become much less useful if they are placed above eye height as it becomes impossible to see what is in the drawers.
Don't put drawers higher than eye height
Walk-on closet dimensions - dressing space
Minimum dressing space
If you want to get dressed in your walk-in closet you'll need a minimum space of 4 x 3ft (1.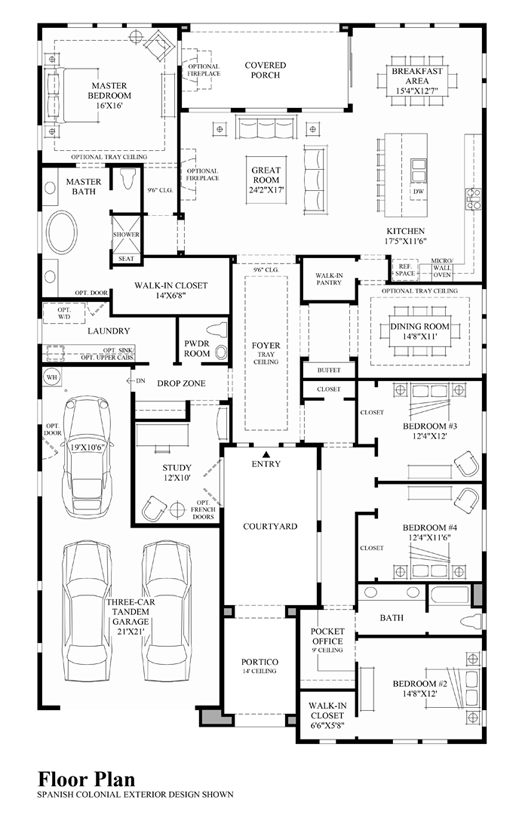 2 x 0.91m). You need 4ft to sit and bend down to put your shoes on or put a top on one arm at a time. The 3ft dimension is in line with corridor width. It works out to be the size of a small changing room you find at retail stores.
2 x 0.91m). You need 4ft to sit and bend down to put your shoes on or put a top on one arm at a time. The 3ft dimension is in line with corridor width. It works out to be the size of a small changing room you find at retail stores.
How much space do you need to sit and bend down or put an arm into a top?
So there you have it. The essential closet dimensions. To see how these dimensions play out in closet designs have a look at the other closet design pages.
More walk-in closet design for you
More room design for you...
Dressing room design project - real photos of interiors from Mr.Doors
Wardrobe rooms confidently replace bulky wardrobes. If you carefully and in advance think over the design and layout, then such a room will become the guardian of order in residential areas. Even the smallest dressing room can be arranged in such a way that it can easily accommodate not only clothes, but also a utility corner.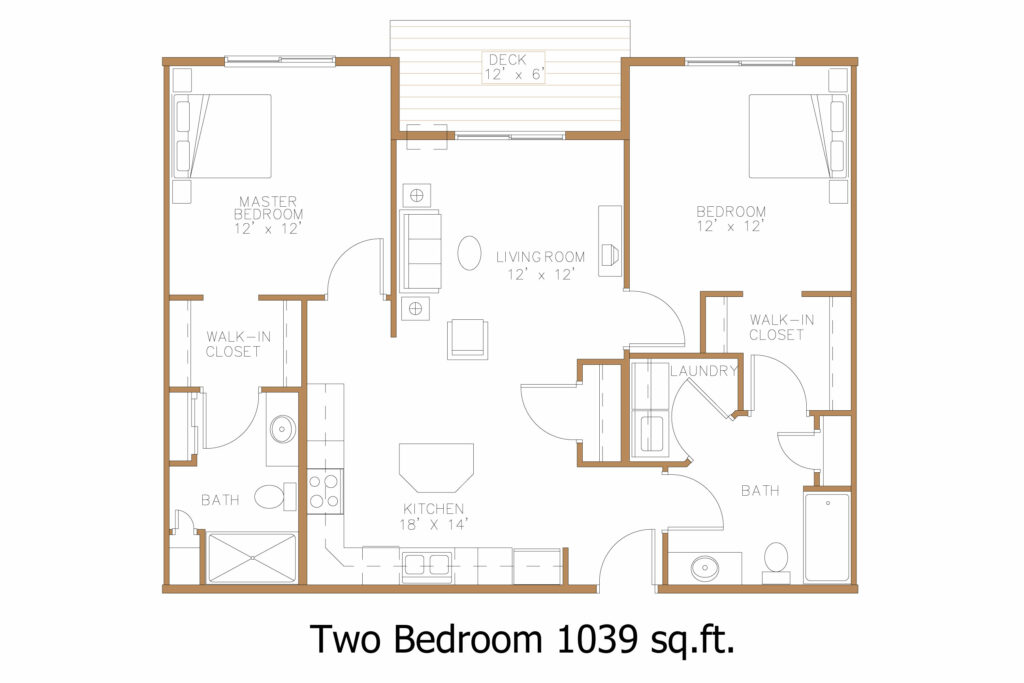
Mr.Doors furniture studio will help you think over not only the functional content of your future dressing room, but also its design. The salons are conditionally divided into residential areas, in each of which you will find a full-fledged exposition sample. They are designed to give visitors a complete picture of the impeccable quality of our products.
The design of the future dressing room will be made up of little things. To take into account all, even the most insignificant at first glance, the nuances, our experienced designers will help you. Already during the first visit to the salon, you will get a complete picture of the wide range of materials and components used, as well as the production capabilities of the brand.
The design of the dressing room and its layout will be formed with your direct participation. Storage systems for clothes in separate rooms or just a small corner in a small apartment - it does not matter.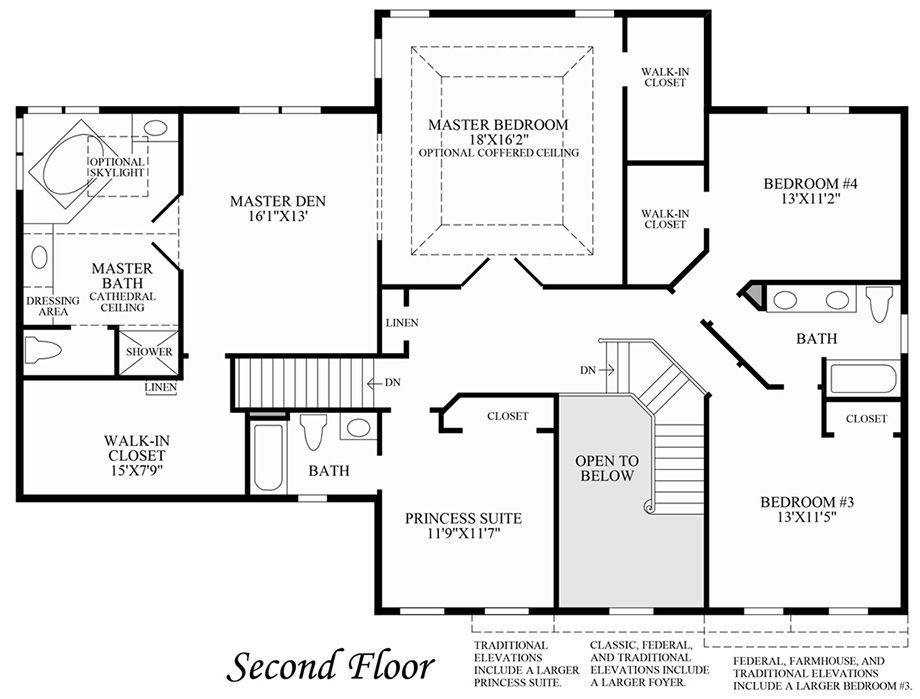 Any size dressing room purchased in Mr.Doors furniture stores will delight you with its appearance and well-thought-out content.
Any size dressing room purchased in Mr.Doors furniture stores will delight you with its appearance and well-thought-out content.
Spacious dressing rooms, made in a classic style, amaze the imagination with their magnificence. We offer true lovers of the classics with good taste to get acquainted in detail with the collections "Mr.Doors CLASSICS" and "Italian Classics". We guarantee that even the most demanding customers will be satisfied. Furniture made within the above lines will delight you with its impeccable quality for many years.
Wardrobe room, implemented in the direction of "modern", will definitely find its buyer. The use of innovative modern interior design systems in the Day System collection will delight lovers of following the latest in furniture fashion. The line was developed jointly with specialists from the eminent design bureau "STUDIO AGUZZI ARCHITETTI ASSOCIATI" especially for Mr.Doors clients.
Advantages of dressing rooms Perhaps all the advantages of having a dressing room in an apartment or a country house can be reduced to three large groups.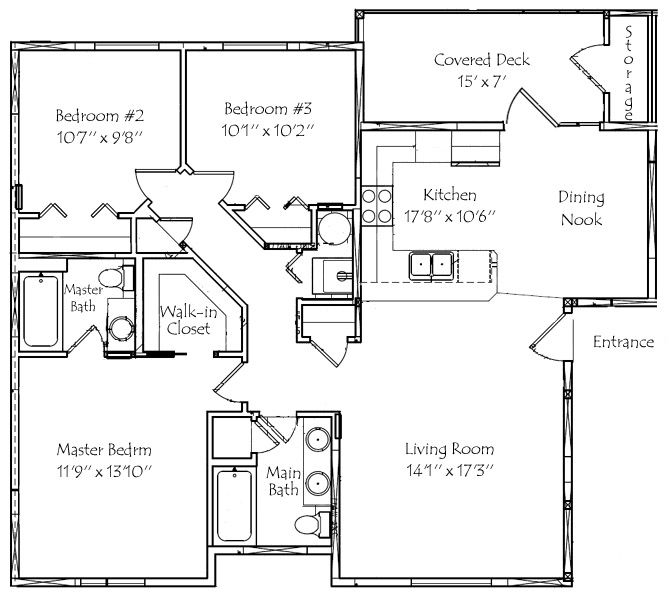
One cannot but agree that the usual closets and numerous chests of drawers for storing clothes and linen significantly clutter up the living quarters. The area reserved for the dressing room will solve this issue once and for all, and you can use the vacated space for other purposes. Storage systems, as a rule, try to place in the immediate vicinity of the bedroom. It will also be possible to store household equipment here: a folding clothes dryer, an ironing board and an iron, mops and brushes, a vacuum cleaner and household chemicals will find their place in the functional dressing room.
The filling for a wardrobe closet is often similar to the internal contents of a spacious wardrobe. However, if you are the happy owner of a free room, then you simply do not need either hinged facades or sliding doors. This will significantly reduce the cost of the order.
This is true, because all things will immediately be in one place. The absence of hinged doors or sliding partitions will allow you to look around your wardrobe as a whole, as soon as you cross the threshold of the room.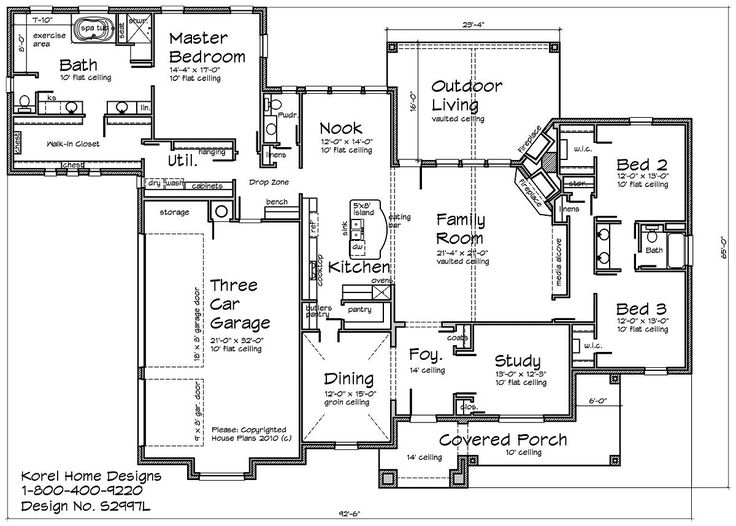 Those who have a dressing room in the house will never exchange it for a couple of the most expensive and spacious wardrobes.
Those who have a dressing room in the house will never exchange it for a couple of the most expensive and spacious wardrobes.
Where is it better to place a dressing room if there is no separate room for it? Planning features
The rational layout of the dressing room relative to the total area of an apartment or a country house is the key to your daily comfort. If you make every effort and correctly fill the storage system with everything you need, then you will be satisfied with the result and the dressing room, the layout of which is thought out to the smallest detail, will become a real reason for pride.
The layouts of the dressing room, located along one of the walls of a small room (it can be a bedroom, a nursery, an entrance hall, a corridor, and even a living room!), Are nothing more than a closet built between the walls, which has no sidewalls, a roof, a floor and a back wall (their absence significantly reduces the cost of the order).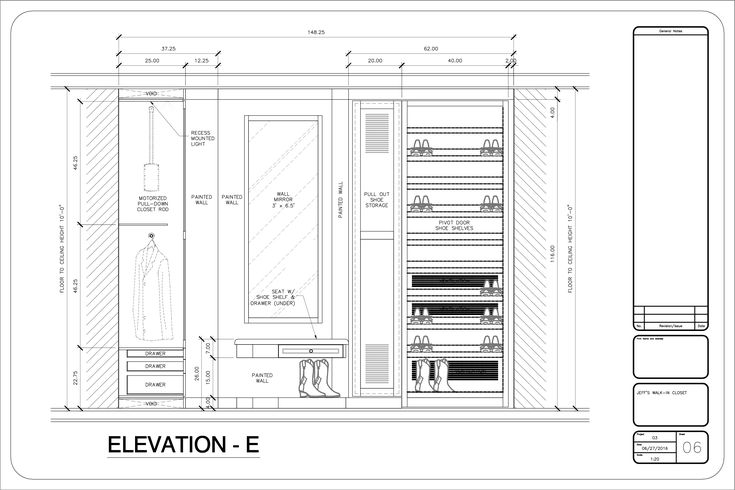 You can hide the filling of the dressing room with hinged facades and sliding canvases, or limit yourself to thick curtains. If the features of the interior design of the apartment and the "room" allow, then you can leave the interior without doors.
You can hide the filling of the dressing room with hinged facades and sliding canvases, or limit yourself to thick curtains. If the features of the interior design of the apartment and the "room" allow, then you can leave the interior without doors.
On the pages of the electronic catalog Mr.Doors you can find many examples of linear wardrobes:
This option is relevant for living rooms of a sufficiently large area. Layouts of corner wardrobes provide for the storage of a considerable number of things in them. The corner itself can be safely called the most spacious area of \u200b\u200bthe L-shaped dressing room. The specified configuration can be beaten in different ways, it all depends on the specific layout of the room you have chosen and the features of its design. If you cannot solve the design issue on your own, contact the specialists of the Mr.Doors furniture studio.
It will be a good option for those who have free space and are ready to equip it with a full dressing room./cdn.vox-cdn.com/uploads/chorus_asset/file/19517056/08_universal_design_bath.jpg) The filling will be located on three sides of the room, forming the letter "P". Each of your family members will find a place for their belongings in the U-shaped clothing storage system. With a rational organization of space, you can even allocate a zone for drying freshly washed laundry or provide a place for a small ironing room.
The filling will be located on three sides of the room, forming the letter "P". Each of your family members will find a place for their belongings in the U-shaped clothing storage system. With a rational organization of space, you can even allocate a zone for drying freshly washed laundry or provide a place for a small ironing room.
Walk-in closets, taking into account the peculiarities of the premises of complex geometry and the wishes of the buyer, look fantastic and are intended for spacious rooms. Custom-designed furniture will favorably emphasize all the advantages of the storage system and will be able to hide the shortcomings (communications, electrical panels, wall irregularities and repair work errors). Original and complex designs designed by our specialists will turn your idea of dressing rooms upside down.
How best to organize the space of the dressing room
In this section, we will talk about how to fill the dressing room with everything you need as rationally as possible.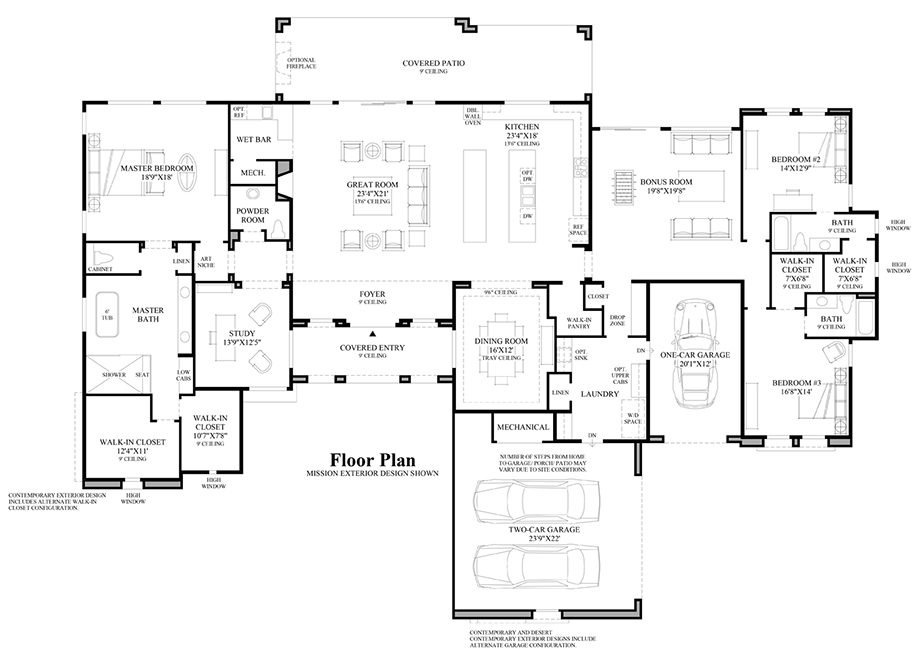 Before proceeding with the selection of the internal contents of the storage system, we recommend that you carefully review your personal belongings and separate the wheat from the chaff. In other words, get rid of what you don't need.
Before proceeding with the selection of the internal contents of the storage system, we recommend that you carefully review your personal belongings and separate the wheat from the chaff. In other words, get rid of what you don't need.
When you have only what you really need somewhere to store, gather a family council and think about how each of you will conveniently use the dressing room. In all other respects, you can safely rely on the Mr.Doors furniture salon specialist.
In the dressing room it is necessary to use the space to the maximum, that is, from the floor to the ceiling. Wide mezzanine shelves are ideal for storing those things that are needed once a season or for what you use from time to time: a Christmas tree and decorations; Sports Equipment; boxes with seasonal shoes or clothes; travel bags, suitcases and the like.
Just below the impressive mezzanines, we recommend placing wide shelves for bed linen, towels, blankets and pillows.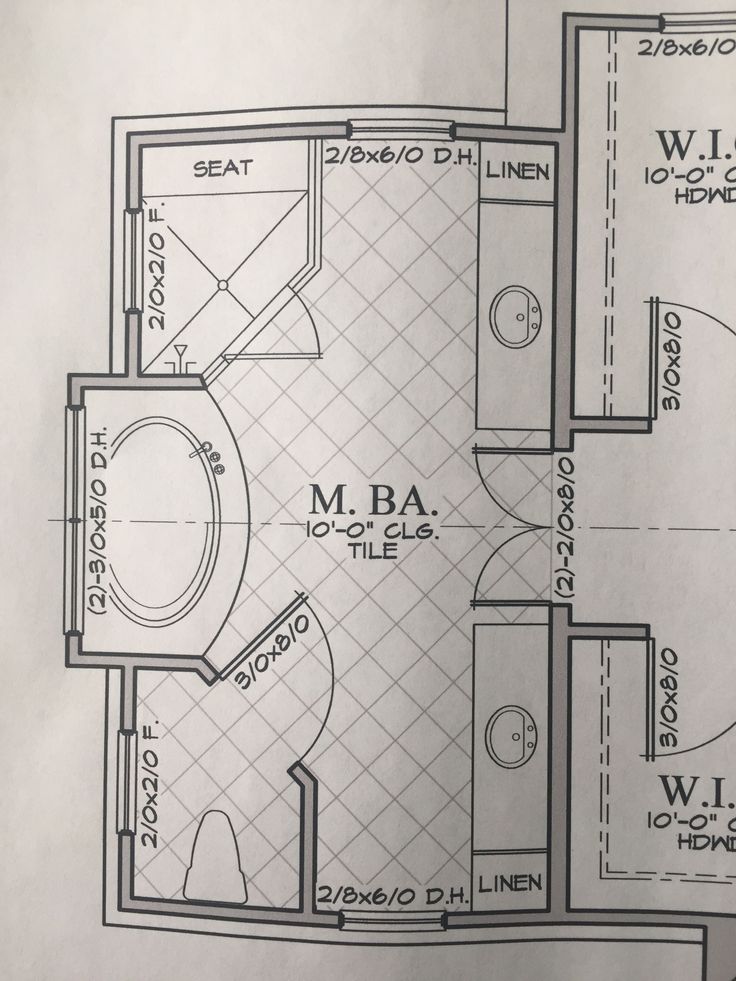 These items can also be attributed to the group of things that the hand reaches out not so often, but about: a change of bed linen or a situation if the guests stayed up late and stayed the night. On the same "floor" you can place women's handbags, children's backpacks, men's briefcases and organizer boxes with little things.
These items can also be attributed to the group of things that the hand reaches out not so often, but about: a change of bed linen or a situation if the guests stayed up late and stayed the night. On the same "floor" you can place women's handbags, children's backpacks, men's briefcases and organizer boxes with little things.
Going down. At the level where the hand of an average woman (height 164 cm) can freely reach, we place hangers for coat hangers and open shelves for clothes (the installation height of the hanger is from 1,900 to 2,200 mm, depending on the height of those who will use the dressing room). The number of shelves and the length of the hanger depends on how much clothes you have that can be stored on the shelves, and how much you hang on hangers. Consider also how many long clothes you have, and how many short ones. All this determines the number of sections for hangers and their heights.
Place things that are planned to be stored folded on the shelves in small piles so that they do not fall on top of each other and you can quickly and painlessly pull out the desired blouse.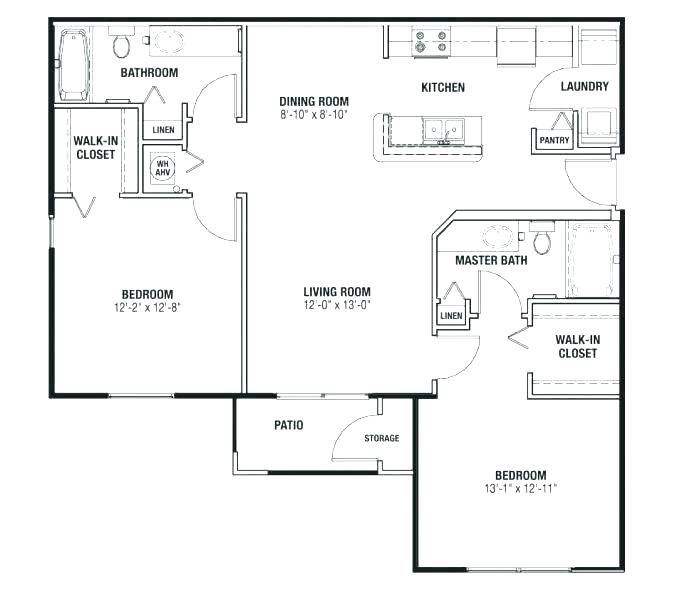 Try to put thicker clothes down. If you are used to storing shoes in boxes, then there is a place for them here too.
Try to put thicker clothes down. If you are used to storing shoes in boxes, then there is a place for them here too.
Drawers for underwear should be positioned in such a way that they are easy to use. Do not lower them low, but do not raise them too high either. The lid of the topmost drawer should be just below the level of the person's chest. In one of the drawers, you can provide compartments for belts and ties or divide the interior space of the box equally, then two people can use one drawer at once.
It is impossible to imagine a dressing room without elegant women's shoes, beautifully arranged on special brackets. The range of Mr.Doors, in addition to stationary holders, provides retractable and folding accessories for shoes. They will perfectly store both high-heeled and flat-soled shoes. Tiers placed at the same height with drawers are suitable for placing shoe racks.
Add to all of the above a variety of wardrobe accessories: retractable trouser racks, a hanger lift (then you can place it right up to the ceiling), retractable clothes baskets, scarf hooks and loops, retractable brackets and telescopic shoe holders.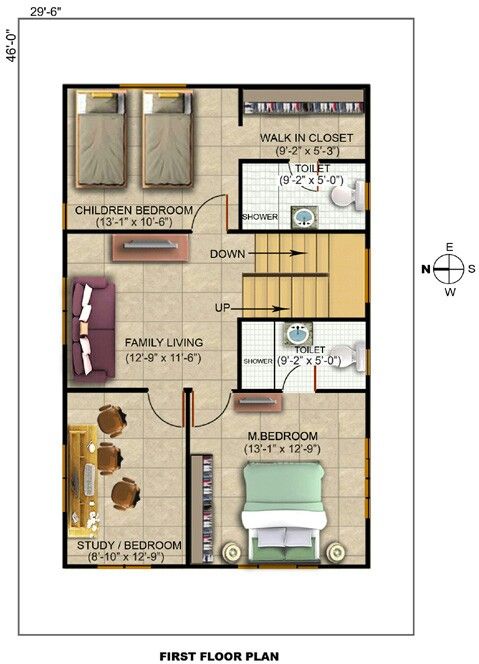 Install a mirror on one of the walls. It can be inserted into a sliding door or a hinged facade. If there were none, then hang it on the back of the front door to the dressing room.
Install a mirror on one of the walls. It can be inserted into a sliding door or a hinged facade. If there were none, then hang it on the back of the front door to the dressing room.
Wardrobe without mistakes: what to avoid
We will try to protect you from the most common mistakes that can be made when forming a dressing room:
Floor plan
Before you start repairing your dressing room, plan ahead! Draw on paper a plan of the room with approximate dimensions, and the interior designer will create a design project for you.
Finishing materials for dressing room
We do not recommend choosing light colors for wall decoration. But you shouldn’t go into black colors either, because by choosing gloomy finishes, you risk getting a dark closet instead of a dressing room. Opt for washable wallpaper in neutral tones.
Ventilation
Pay attention to the ventilation system.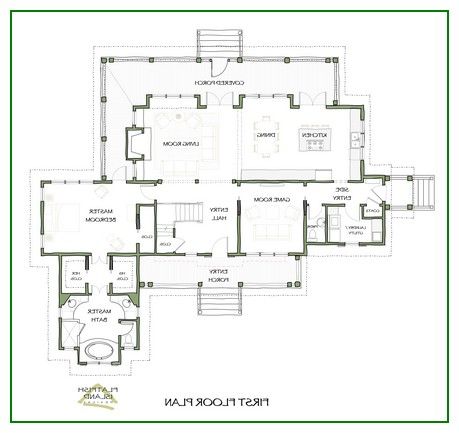 Her work must be uninterrupted. Otherwise, an unpleasant smell and mold may spread in the room.
Her work must be uninterrupted. Otherwise, an unpleasant smell and mold may spread in the room.
Design
The decoration of the dressing room should not differ significantly from the interior design of the entire apartment or country house. A single style must be traced in all rooms.
Lighting
A sufficient number of lamps (chandelier and spot light + lighting built into the furniture) will make the space cozy and comfortable
Additional pieces of furniture
If the area of the dressing room allows you to install a seat in it (a chair, armchair or pouffe), a full-fledged mirror and a floor carpet, then be sure to do it. Interesting decor items will serve to decorate the room.
We bring to your attention photos of dressing rooms, which are implemented by experienced Mr.Doors specialists in various stylistic directions and configurations.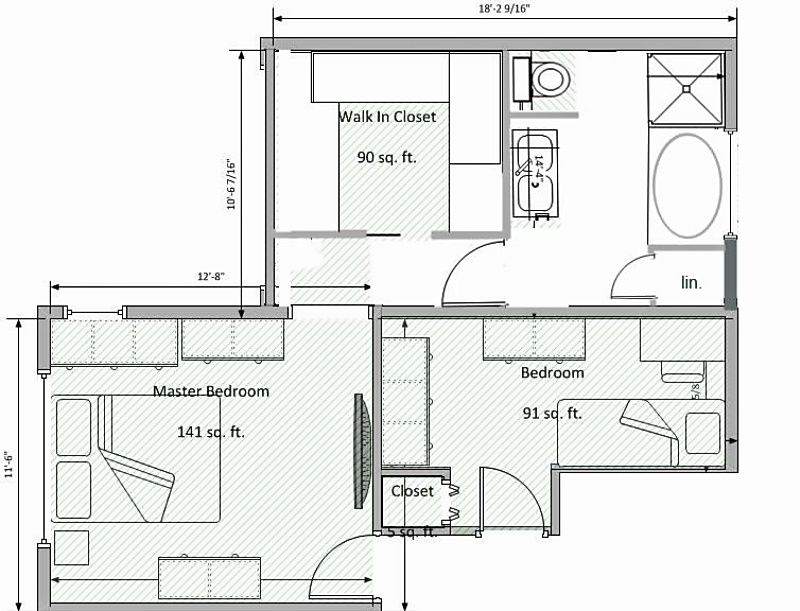 Each piece of furniture is made to order, so you can be sure that you will receive high-quality, functional and one-of-a-kind furniture, made especially for you at a high-precision production site. Trust the rich experience and professionalism of our specialists, and you will not be disappointed.
Each piece of furniture is made to order, so you can be sure that you will receive high-quality, functional and one-of-a-kind furniture, made especially for you at a high-precision production site. Trust the rich experience and professionalism of our specialists, and you will not be disappointed.
We are waiting for you in Mr.Doors furniture showrooms, see you soon!
Wardrobe layout: 30 photos of design examples
In the arrangement of a dwelling, whether it is an apartment or a private house, the layout of the dressing room plays an important role. It is much more convenient to try on an outfit in one equipped room, where there is a large mirror and a variety of clothing items, than to collect them in separate closets. In small apartments, with a competent approach, it is possible to plan a small dressing room, which can be placed in the hallway or bedroom. In order to understand how to correctly allocate a room for organizing a dressing room, and how to organize it as practically as possible inside, we will consider various possible types of its location in large and small rooms and the basic principles of arrangement.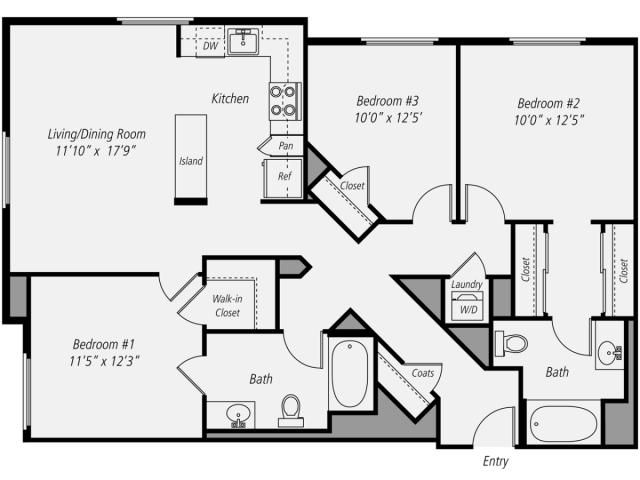
Planning a dressing room: choosing a suitable place for arrangement
Thinking about arranging a convenient compact storage for clothes, you need to choose an option that cannot significantly reduce the parameters of a particular room by its presence. The layout of the dressing room has several basic forms, namely:
- corner, which will fit into any type of room and, moreover, will be a convenient design for placing personal belongings for two people;
- linear, reminiscent of a wardrobe on the entire wall;
- U-shaped - a rather roomy design, but at the same time requiring additional lighting;
- parallel, where two storage systems are opposite each other. In this option, it is necessary to take into account the space between them for the free opening of swing doors.
A great advantage for organizing a dressing room are apartments with large living space and private houses, where there is a lot of space and the location of the dressing room depends only on the personal preferences of the owners.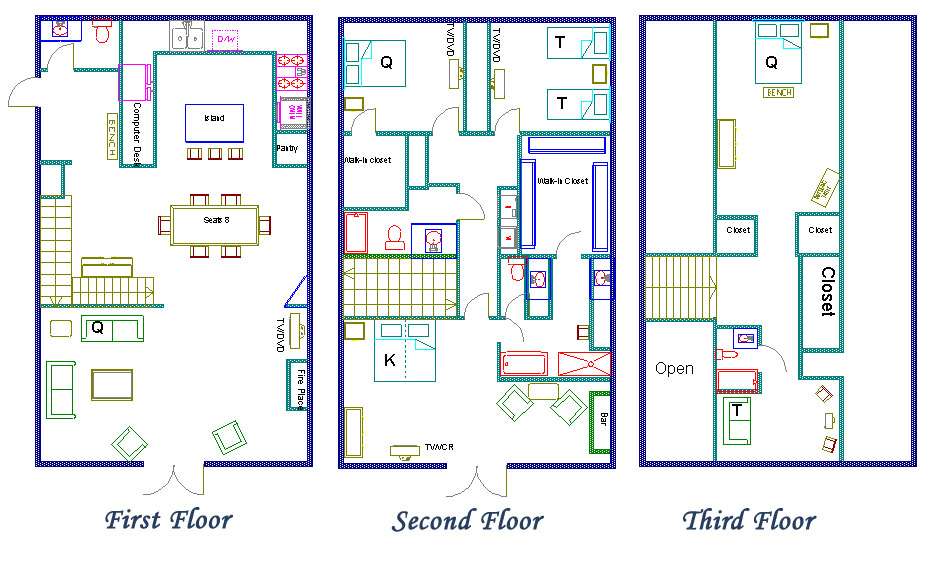 In this case, a separate room can be allocated for storage for clothes. In private houses with several floors, often the space under the stairs or under the slopes of the roofs is used for these purposes.
In this case, a separate room can be allocated for storage for clothes. In private houses with several floors, often the space under the stairs or under the slopes of the roofs is used for these purposes.
Owners of small apartments should not despair. There may also be a small dressing room, the layout of which will require a more thorough and thoughtful approach. Several square meters can be allocated, for example, in the hallway for decorating a corner wardrobe. A particularly good option would be to equip a dressing room at the end of a narrow corridor (in older buildings, as a rule, there are pantries or niches in these places).
Corner version of the dressing room can be organized in the living room, and in the bedroom the U-shaped design will help to rationally use the space, in the niche of which there will be a bed. In small apartments, you can also use square meters of a balcony. At the same time, for the safety of things in the winter, it will be necessary to carry out additional heating.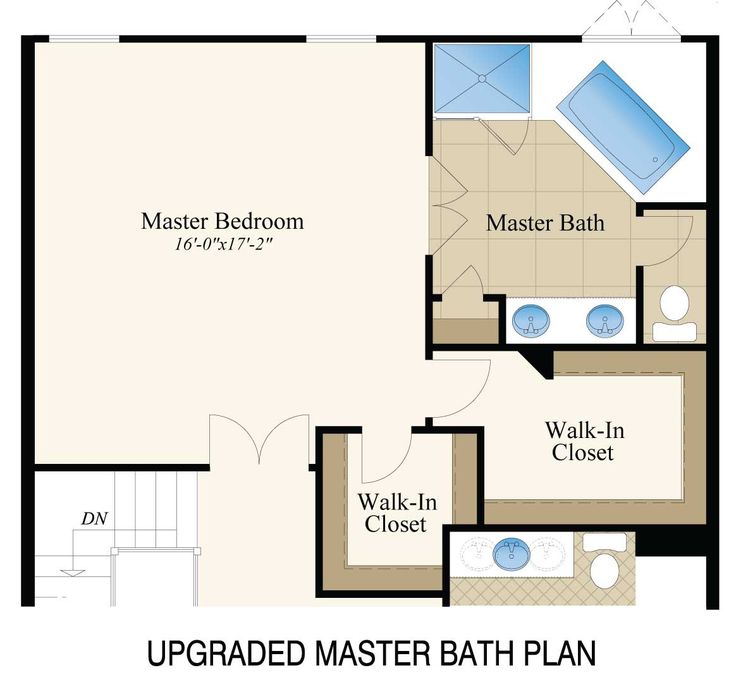 This will require some financial costs, but the space will be useful.
This will require some financial costs, but the space will be useful.
Layout of a dressing room in a private house
When building a private house, it is better to foresee a dressing room room in advance, but if you still didn’t take it into account during construction, you can always find space for arranging it. For example, a dressing room will be successful, the layout of which, as seen in the photo, provides for its placement under the stairs leading to the next floor. At the same time, the slope of the ceiling can be useful for beautiful placement of fasteners for things at different levels. Such a dressing room layout can be either open or closed, i.e. having doors that will need to be made to order.
Quite a spacious dressing room layout, as seen in the photo, can be obtained in a private house in the attic under the beveled roofs. The main thing in such an arrangement is to properly create conditions for storage. Dormer windows will perfectly play the role of both a lighting system (additional lamps will be needed in any case) and ventilation, which must be present in the dressing room.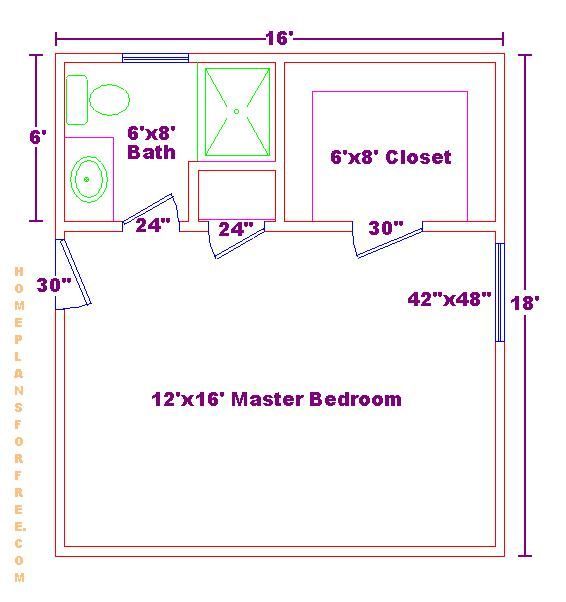 At the same time, sufficient heat is supplied through the window glass to dry the air and prevent mold growth. A mirror is an indispensable element of any dressing room. It is very important to take care of heating and cooling systems to maintain room temperature for better storage.
At the same time, sufficient heat is supplied through the window glass to dry the air and prevent mold growth. A mirror is an indispensable element of any dressing room. It is very important to take care of heating and cooling systems to maintain room temperature for better storage.
A large walk-in closet layout allows for unlimited imagination – here you can place a lot of shelving, drawers, shelves and other items. If the dimensions of the space are small, you can use hidden racks and retractable bars with clothes hangers. A dressing room in a private house can be equipped in a spacious corridor, as well as in one of the rooms, in particular, in the bedroom.
Wardrobe layout in a spacious apartment
The layout of the dressing room in the hallway is the most compromise option for any living space. This room is easily accessible to every member of the family and you do not have to invade someone's personal space in order to pick up the necessary suit or shoes.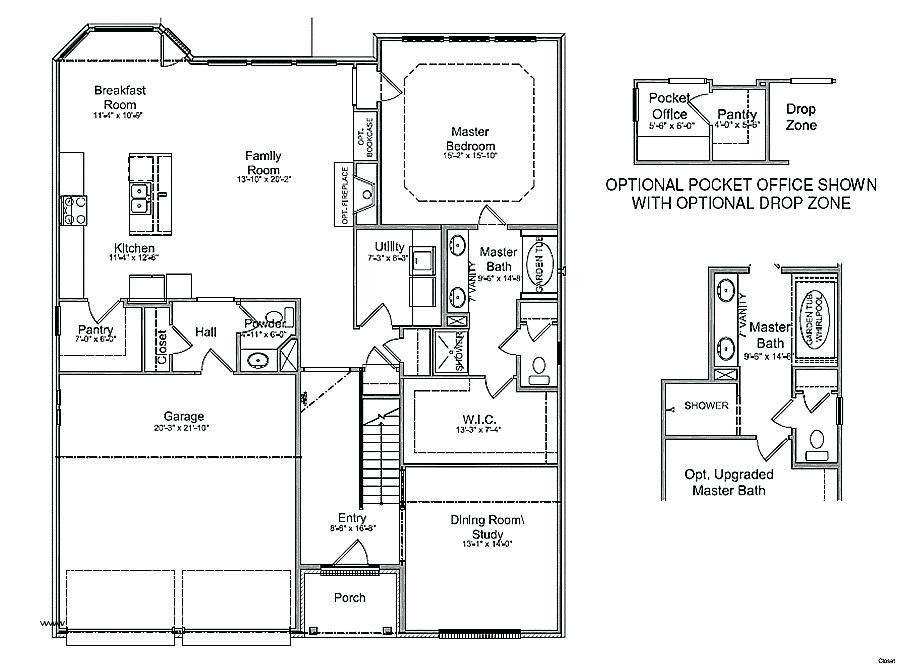
The advantage of large apartments is the possibility of organizing a spacious room for storing things of any configuration in the hallway. In addition, sometimes a large hallway can seem empty and cold, and, as well as possible, in this case, a dressing room will save the situation, the layout options of which can be angular, radial and linear. For the most part, such structures are made of a closed type, and the door facades are decorated with mirrors, photo printing, or it can be sliding doors made of tempered frosted or transparent glass.
See also: Sliding wardrobe doors: beautiful and functional doors on 35 photos If the room has a square shape, the wardrobe layout (photos show various combinations) can be angular or radius, in a rectangular bedroom it is more convenient to place a linear one, fencing off some space along one of the walls with a screen or compartment doors.
You can also place two symmetrical walk-in closets in different corners of the room, as long as there is enough interior space for easy storage. A spacious dressing room allows you to install a large mirror, ironing facilities, as well as various accessories.
A spacious dressing room allows you to install a large mirror, ironing facilities, as well as various accessories.
You can also, for comfort, place a pair of ottomans and a small bench in the dressing room. If this is a linear option, bars with hangers can be located in the center, and shelves for clothes, underwear, bathrobes, and towels can be located on the sides. Under the headgear, often a place is allocated in the upper part. The lower part is equipped with racks for shoes.
Small dressing room: planning for small apartments
In a small apartment, you can always allocate a place for arranging a separate room where personal belongings of all family members will be stored. The dressing room, the layout of which, as shown in the photo, provides for a linear shape, can make the elongated room more correct if you separate the distance along one wall. This option is more suitable for living rooms.
In a small square bedroom, a place for a wardrobe can be determined in a free corner, and in the hallway it is better to organize a radius room, which will save a lot of space, but at the same time will be quite roomy.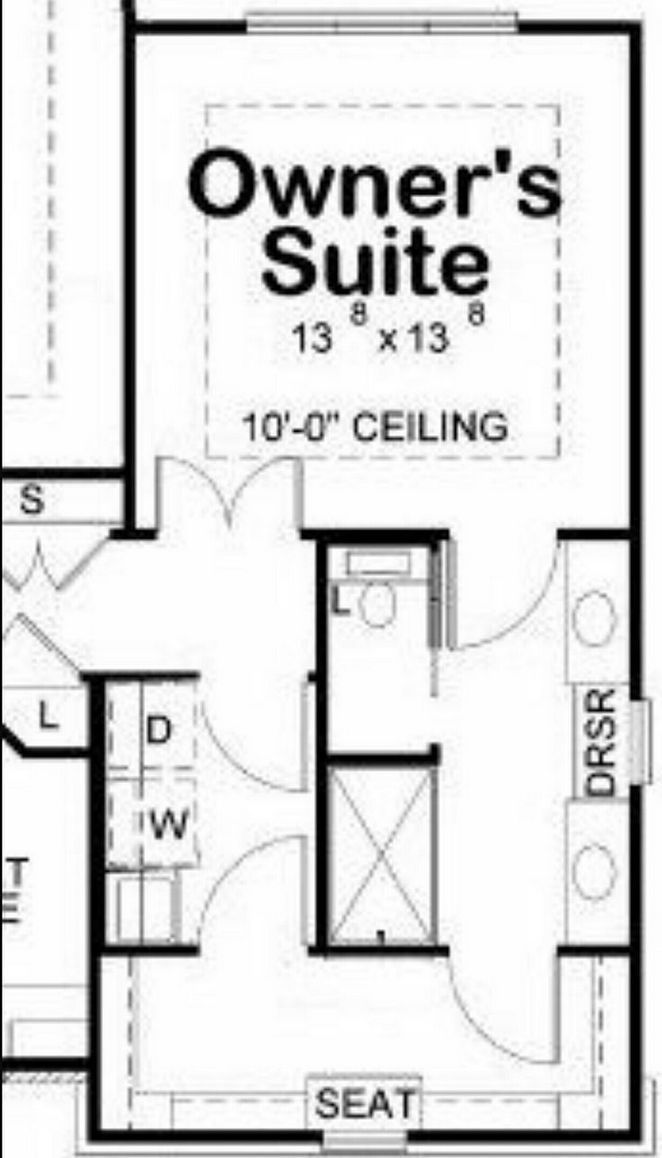 The layout inside a small dressing room should be thought out to the smallest detail so that every centimeter is used as functionally as possible. To do this, use pantograph rods, fabric pockets for various little things, special cases for storing handbags, drawers, and more.
The layout inside a small dressing room should be thought out to the smallest detail so that every centimeter is used as functionally as possible. To do this, use pantograph rods, fabric pockets for various little things, special cases for storing handbags, drawers, and more.
Since we are talking about placing a dressing room in a small apartment, where interior design implies a desire to visually expand the space, facades and doors should be selected in light colors, you can resort to glass structures, as well as door decoration using mirrors and photo printing.
The presence of a dressing room in a small apartment can become a real pride of its owners.
In conclusion, I would like to say about some of the advantages of having a dressing room. Firstly, all things are in order and in plain sight (no need to go through the cabinets in search of something). Secondly, all personal clothes and shoes are hidden from prying eyes. And, of course, dressing room equipment can become a successful organization of unused space, transform the interior, add another functional area to it.