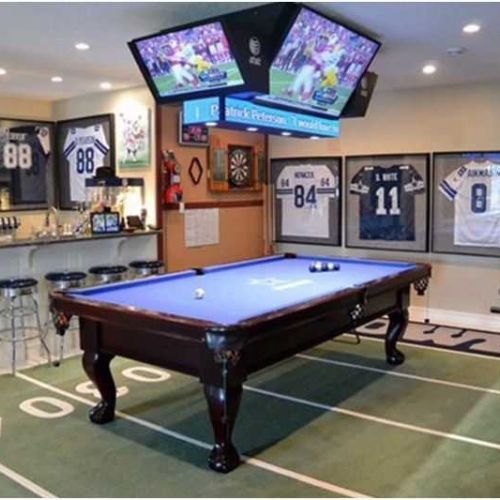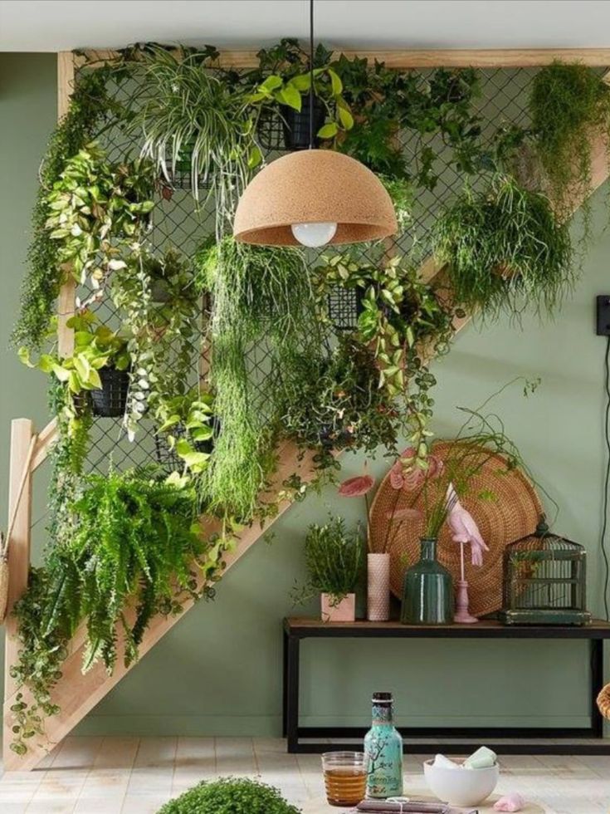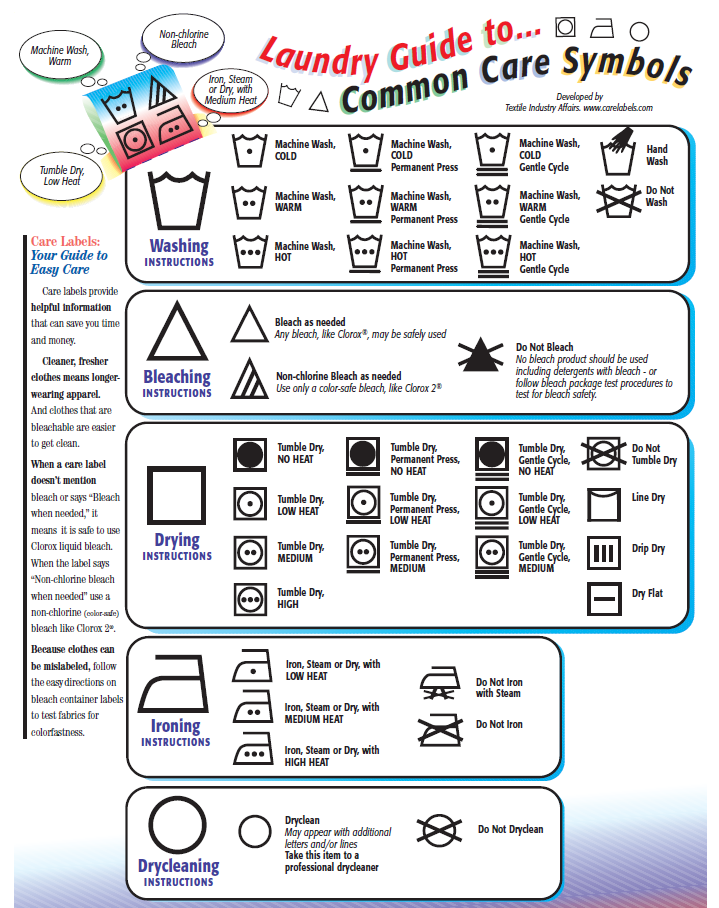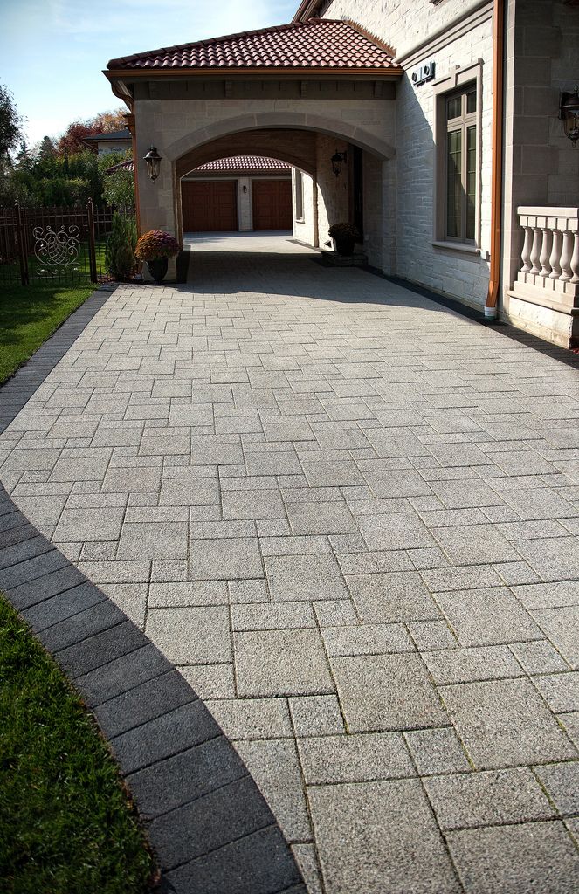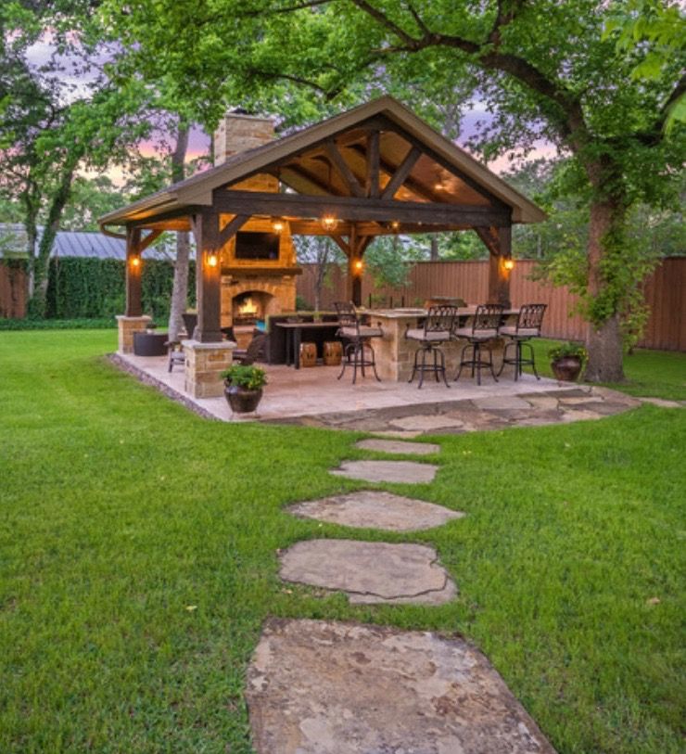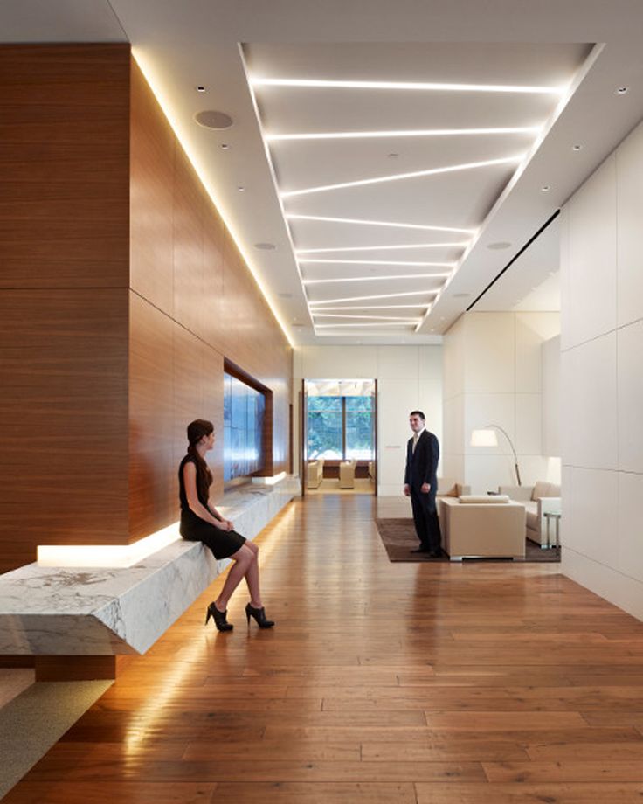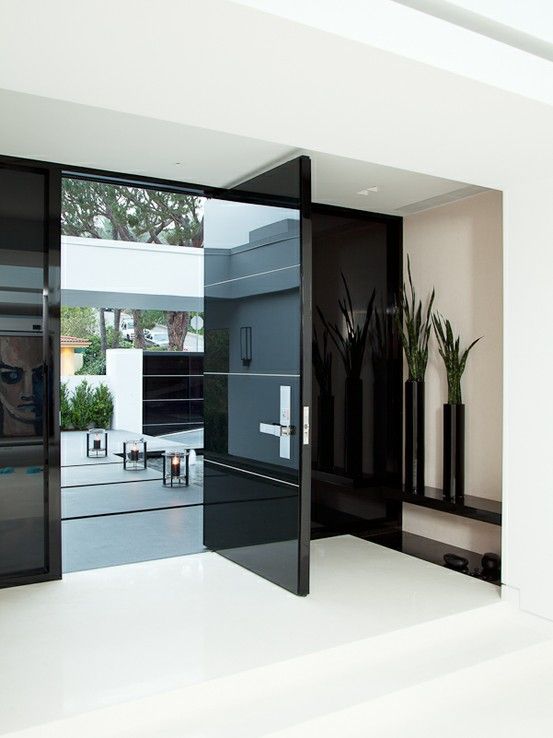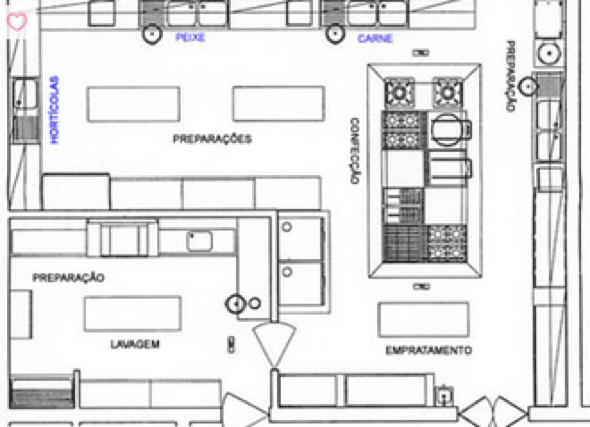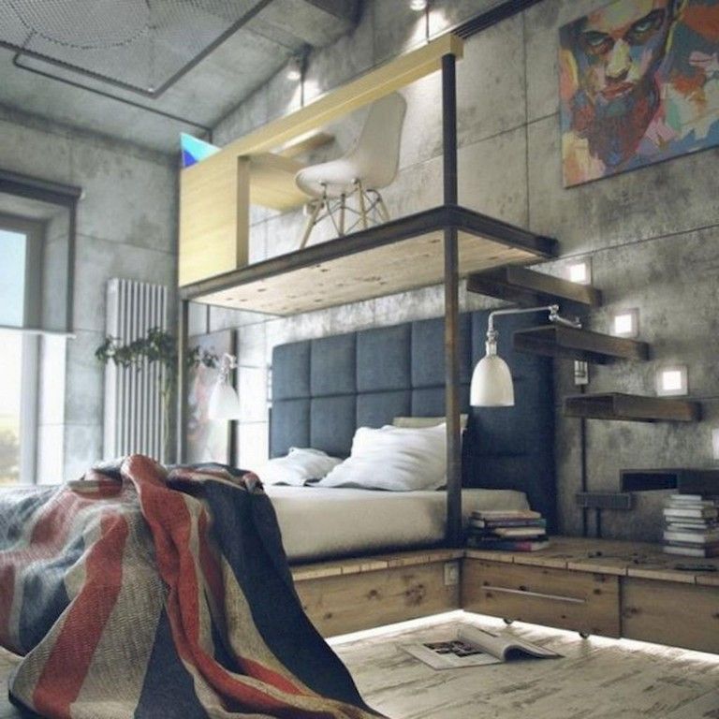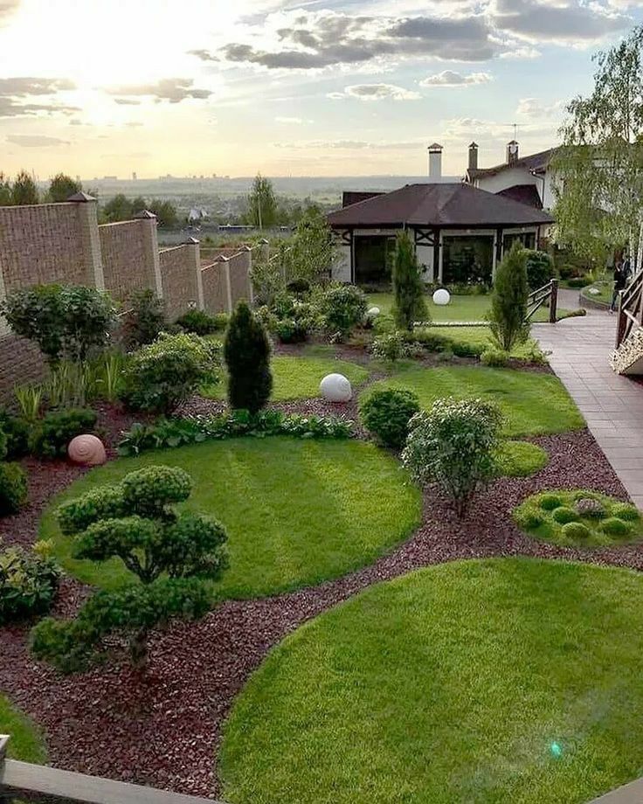Ultimate basement ideas
20 valuable ways to convert your space |
These clever basement ideas will be essential if you are considering transforming an unfinished basement into a habitable zone – or even excavating to create one for a home built without. Converting or decorating a basement so it's a liveable space is a smart way to establish extra square footage – especially if you’ve exhausted the opportunities above ground, or prefer not to build out.
From spacious living areas, playrooms and home offices, to specialist rooms including home gyms, movie theaters and wine storage, the opportunities for expansion are endless with a basement conversion as part of your whole house design.
Here, we’ve put together basement ideas to inspire your remodel together with expert advice for a successful project.
Basement ideas
While basement ideas can encompass a whole host of different rooms, what’s crucial to all – and to make the most of your basement – is creating sufficient light, dividing up the space successfully if it’s not to be open plan, and making the decor aesthetically pleasing as well as sympathetic to the rest of your home.
1. Prioritize basement lighting
(Image credit: Future)
It's possible that your basement lighting ideas will be compromised by the height of the ceiling, but where you can, design a scheme like you would plan living room lighting. This means considering not just function, but mood and atmosphere, too.
So, while you might have overhead lighting, whether a stand-out fixture like the one above or simple space-saving spotlights, ensure you install decorative wall lights to make ceilings look higher, bring in table or floor lamps to create warm pools of light around the space, and even highlight architectural features with directional lights.
2. Ensure basement flooring is warm and light-reflecting
(Image credit: Simon Brown)
Basement flooring ideas need to tick many boxes: they need to be tough because it's likely your basement is used for everything from get-togethers to watch sports (think: family room ideas for inspiration) through to storage for all that family clutter you can't find space for upstairs.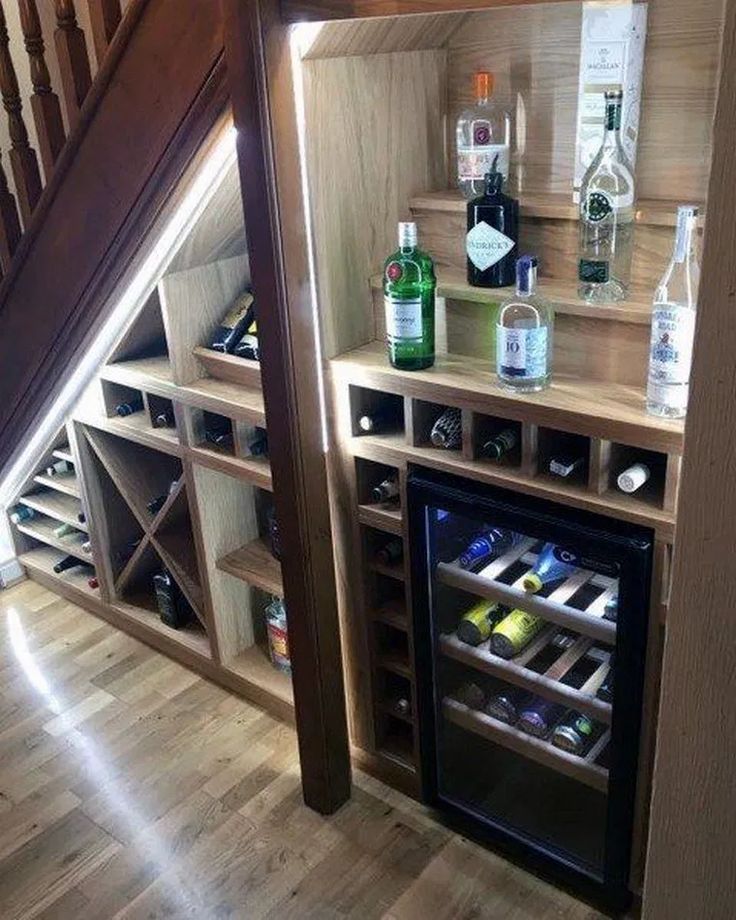 Basement floors also need to reflect light to make the space feel brighter and bigger; and they need to be warm-toned in order to make the room(s) feel welcoming.
Basement floors also need to reflect light to make the space feel brighter and bigger; and they need to be warm-toned in order to make the room(s) feel welcoming.
Ideally you will also choose a surface that runs throughout. Real wood looks beautiful, but engineered wood can be a tougher choice for a space that's newly built. And, like real wood, it can be refinished when it needs updating.
3. Grab as much natural light as you can
(Image credit: Bisca)
One of the most important small basement ideas you can incorporate into your design at early stages is to increase natural light. This is best done by lighting the basement with toplight – via roof windows, glazed exterior panels or even open trends and glass balustrades on your basement staircase.
Choosing a light paint color for walls helps, too. ‘Prioritize creating a light and bright environment so it’s a place you want to be,’ says Andi Morse, founder and principal designer, Morse Design .
It's also particularly important when you are considering basement office ideas.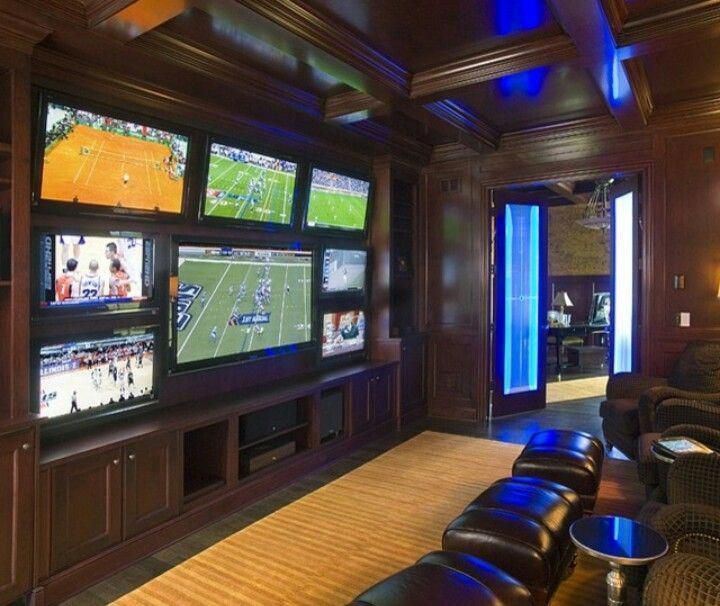
4. Install a light well
(Image credit: Maison Vanentina)
Glazed light wells, which can sit within a deck, patio or simply within the backyard, will bring in top light to a basement, and allow you to expand the basement's floor space beyond the footprint of the house. Or you can opt to have an interior light well, positioned near to a window on the ground floor of your home.
Around three times brighter than side light, top light will flood basements with light, and allow you to use the walls for other purposes – whether to house a luxury bathroom, as here, for simply for storage.
5. Use reflective surfaces
(Image credit: David Lovatti)
As well as boosting light levels, decorating with mirrors can enhance small spaces with low ceilings, so they are a real bonus for small basements.
'Don't limit mirrors to basement bathrooms – they are a bonus in bedrooms and especially hallways and other narrow spaces where there may be no natural light at all,' advises Lucy Searle, Homes & Gardens' Editor in Chief.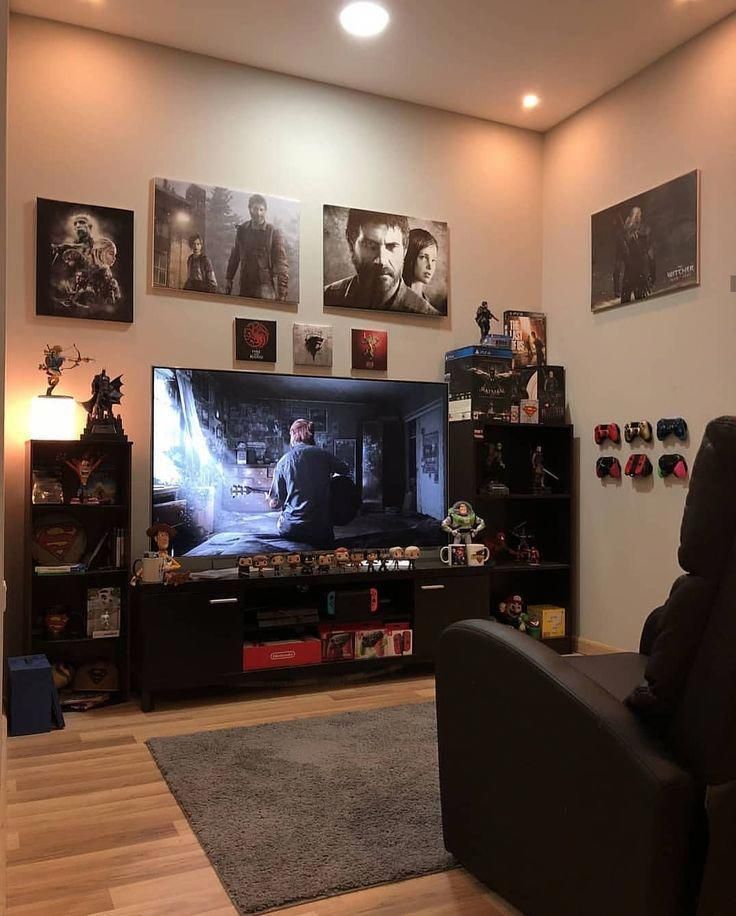
6. Be creative with basement storage ideas
(Image credit: Future Publishing Ltd Photograph: Jan Baldwin)
Basement bedrooom ideas and storage needs to be well thought-out. If you have little floor space within a games' room or living space, built in storage, such as shelving, cupboards with space-efficient sliding doors or beneath lift up lids in seating are all great options. In bedrooms that are only used by guests, you can swap closet space for peg rails, but invest in a storage bed beneath which you can hide everything from spare linen to out of season clothes.
7. Make it a fun space
(Image credit: Charles Cunliffe Architects/David O.Marlow)
Planning a basement conversion is a great way to add the fun-to-have spaces to a home that you can’t sacrifice space to on the first floor. This remodel by Aspen, Colorado based Charles Cunniffe Architects transformed what was a mechanical and crawl space into a large family room with a bar, billiards and game room, plus a glazed wine store.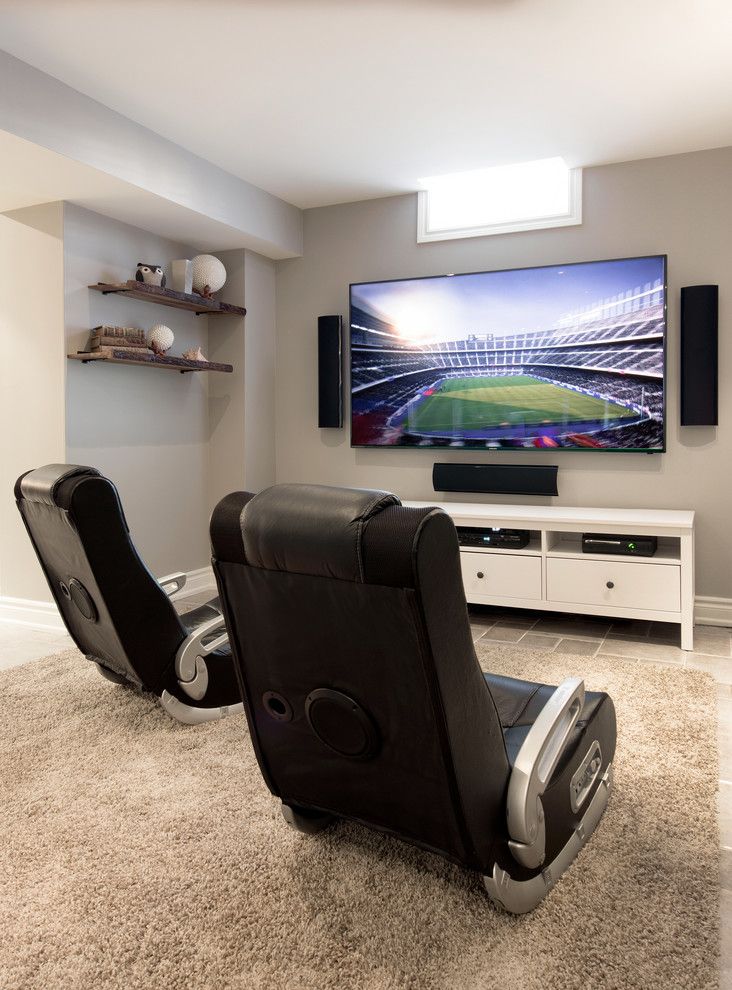
Bear in mind that you may need to create extra head height for a successful basement remodel. Here, the levels of the home were dropped by two feet to provide adequate ceiling heights in the basement.
8. Install a basement bar
(Image credit: Cult Furniture)
One of the most fun basement ideas (bar none) is a basement bar. Combine it with a games' room and you have the perfect family – and friends – hangout space.
If you are going to install a bar in a basement, ensure there's an exit in case of fire, that ventilation is good, and that lighting has been designed in layers so that you can conjure up just the right atmosphere.
9. Opt for a playroom
(Image credit: Lyn's Design Style/Radion Photography)
If your basement ideas include creating dedicated space for kids to play – plus valuable room for toy storage – follow the lead of this project.
Boise-based design practice Lyn’s Design Style created a kids’ play zone for the family’s youngest two children, aged three and five.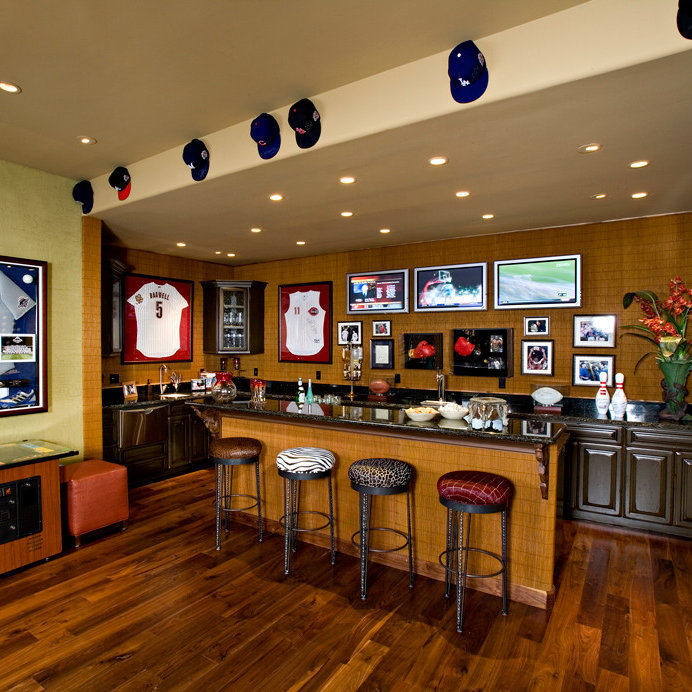 Packed with fun playroom ideas, the space provides a cozy nook for fun and games with the separate door and window making their space more of a feature within the living area.
Packed with fun playroom ideas, the space provides a cozy nook for fun and games with the separate door and window making their space more of a feature within the living area.
10. Boost the usefulness of a basement
(Image credit: One Seed Architecture and Design/Janis Nicolay)
Consider grouping the super-useful and desirable spaces of a home in the basement to keep the first floor uncluttered, cleaner and quieter. We're talking devoting your space to mudroom ideas, laundry room ideas – even a kids' games room.
Designed by Vancouver-based One Seed Architecture + Design , this sleek basement accommodates a mudroom/entry, and laundry room. There’s a home gym, too, that keeps exercise equipment out of living spaces or bedrooms.
11. Brighten up the basement
(Image credit: Unique Home Construction)
Take advantage of basement ideas that will make it a light and airy part of your home. ‘The goal is to maximize ventilation, natural light and sense of connection with the outdoors,’ says James Burrell of Burrell Architects .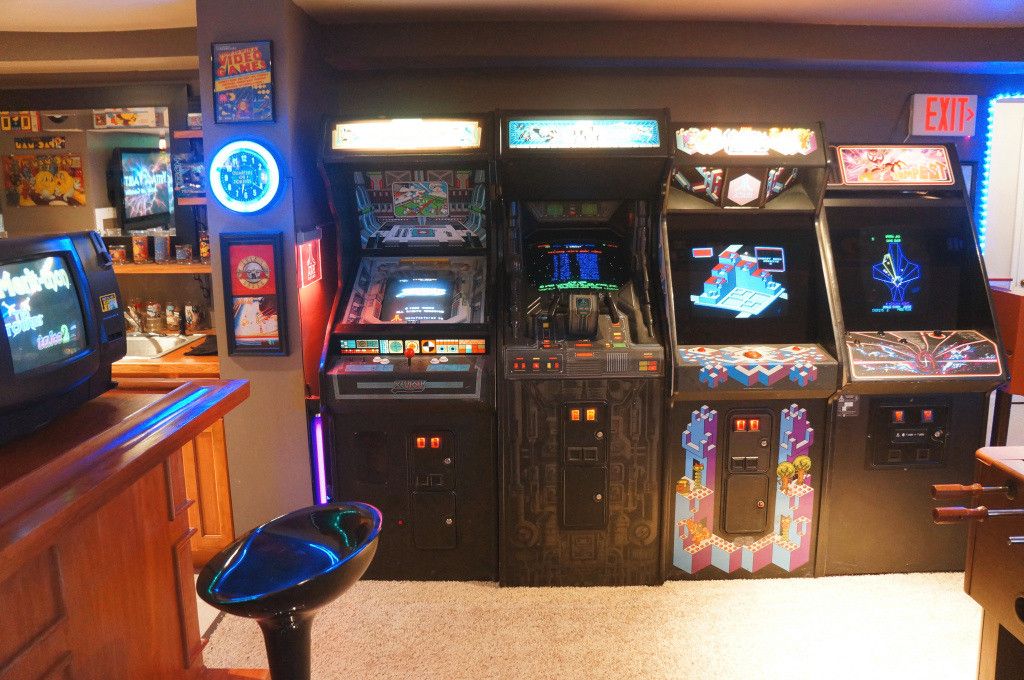 ‘You may be able to cut back the floor above to introduce light, cut a light well all the way through the house, or install a glass ceiling to borrow light from windows above.’
‘You may be able to cut back the floor above to introduce light, cut a light well all the way through the house, or install a glass ceiling to borrow light from windows above.’
However, if the design of your home precludes these strategies, or your budget doesn’t stretch, opt for decor that will make it feel bright and open. For this subterranean space in Seattle by Unique Home Construction a bright white finish was chosen for the walls, while the ceiling joints and lumber have been left exposed and finished in matt black, increasing the feeling of height. Finished with glistening fairy lights, this shows the creativity that can be had for basement ceiling ideas.
12. Create clever space dividers
(Image credit: Mode 4 Architecture/David Meaux)
It’s possible to divide up a basement to create different zones without detracting from the open feel of the space.
Designed by MODE4 Architecture , this basement remodel uses a two-sided open bookcase to separate the main living space from the back hall and utility areas.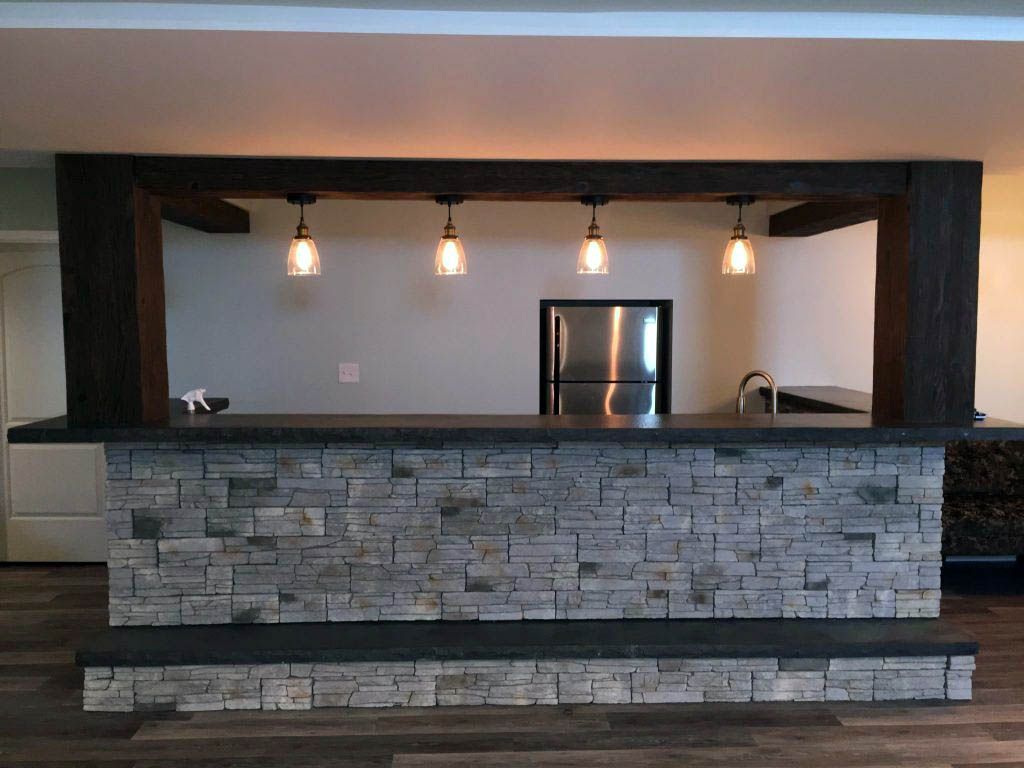 The project was driven by the family’s need for a space that could serve as a chill-out zone for teenagers, and a guest suite for friends and family to stay.
The project was driven by the family’s need for a space that could serve as a chill-out zone for teenagers, and a guest suite for friends and family to stay.
13. Think texture
(Image credit: Best Practice Architecture/Ed Sozinho)
Add decorative interest to a basement remodel by opting for different textures. When Seattle-based Best Practice Architecture transformed the basement of this 1912 home into a bright and spacious family area most of the walls were painted white to enhance the airy feeling of the space, while portions of exposed brick wall and the exposed overhead timber ceiling add warmth and contrast to the space.
14. Introduce windows to a basement
(Image credit: VFA Architecture and Design/Scott Norsworthy)
Introducing windows as part of your basement ideas is highly desirable. ‘Add new windows to bring in as much natural light as possible,’ advises Sean Barnett, owner and principal architect at Portland-based Polymath Studio Architecture .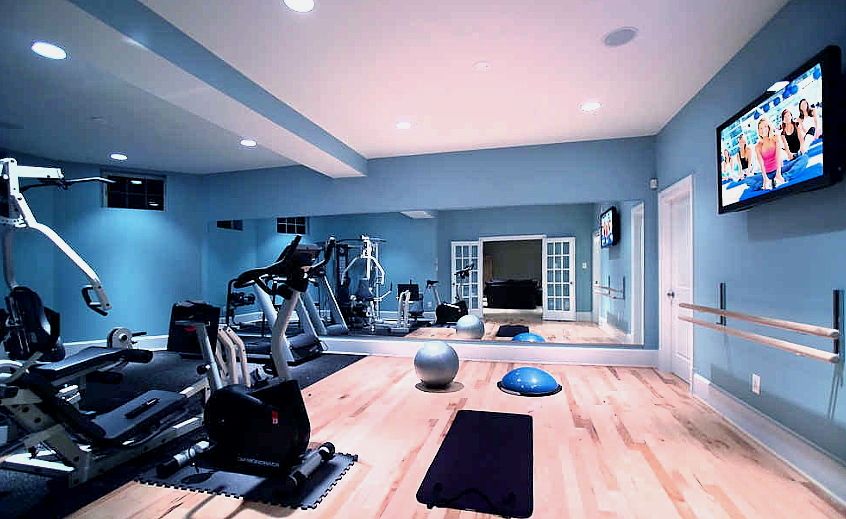 ‘This is the most effective way to make your basement feel like it’s no longer a basement, but rather a comfortable, inviting part of your home.’
‘This is the most effective way to make your basement feel like it’s no longer a basement, but rather a comfortable, inviting part of your home.’
For the basement of this Toronto home by VFA Architecture + Design , the rear yard was stepped to create a sunken courtyard. The lower grade allowed for larger windows, channeling more natural light into the basement. Previously mainly used for storage purposes, it’s now a light-filled playroom.
15. Benefit from the peace
(Image credit: Beige and Bleu/Tamara Flanagan)
Its separation from the rest of the home makes the basement an ideal venue for home office ideas or a study space for kids that’s quiet and away from the distractions and hustle and bustle of the other stories.
The basement in this Boston home was designed by Beige & Bleu and caters for a family of teenage girls, providing a space for them to study together with a lounge area separate from the rest of the house.
16. Boost the number of bathrooms
(Image credit: Webber Studio/Chloe Gilstrap, Jake Holt)
If you plan to incorporate a basement bedroom or guest annex in the basement, it makes sense to add a basement bathroom for convenience and ease of access.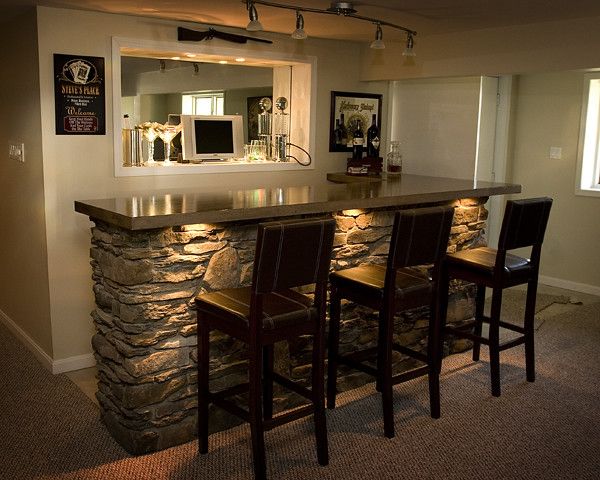
‘I usually recommend a full bath in the basement so you can shower after a workout or wash the dog in the basement, for example,’ says Liz Caan, founder and principal at Liz Caan & Co , a Massachusetts-based design firm.
Bear in mind, of course, that this will require extra electrical and plumbing work and will therefore drive up overall project costs.
This master bathroom was added to the lower level of this Freedman’s Cottage home in Austin, Texas. The original property was extended significantly as part of the remodel by Webber + Studio . The bathroom is filled with light thanks to the installation of floor to ceiling glazing to the rear of the property.
17. Work a small space
(Image credit: Hoedemaker Pfeiffer/Haris Kenjar)
Even a tiny basement can become a luxurious and functional addition to a home. In this basement renovation by Seattle-based Hoedemaker Pfeiffer , the long neglected cold storage space beneath the porch of the house was re-purposed and transformed into a contemporary wine room.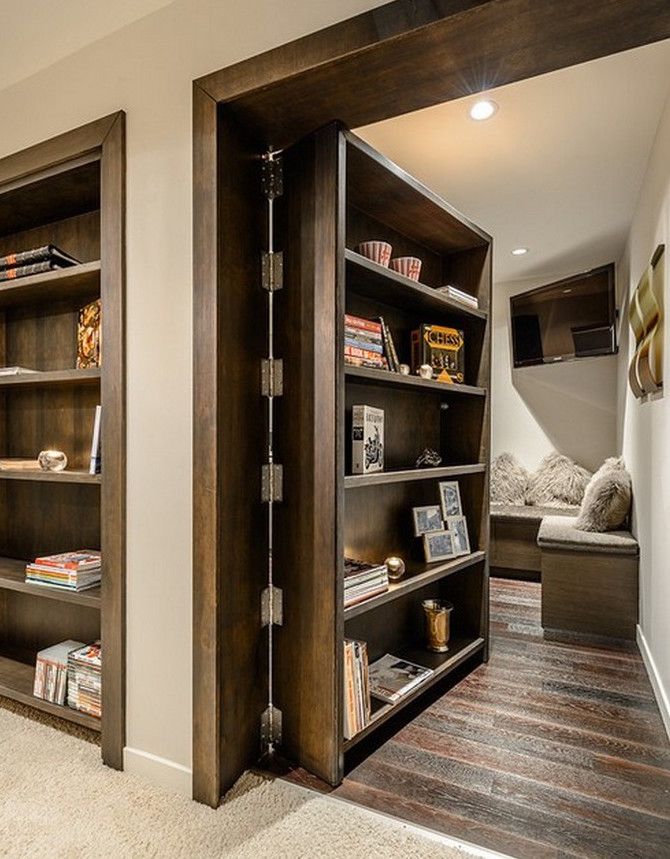 Built-in joinery has been incorporated to maximize every inch of space.
Built-in joinery has been incorporated to maximize every inch of space.
18. Build out from the basement
(Image credit: Granit Architects/Andrew Beasley)
It’s worth contemplating building out as part of a basement remodel, creating a connection to the outside and simultaneously bringing in extra daylight. In this London home, Granit Architects designed a glazed double height space that ensures the basement kitchen diner is filled with natural light.
19. Select characterful materials
(Image credit: Maximilian Hurley Construction/Tony Colangelo)
The palette of materials used to finish a basement can create a link with the remainder of your home. In this basement renovation Maximilian Huxley Construction restored the lower level of the 1903 home from two separate suites into one shared family space.
The project was respectful of the home’s 1903 origins, and has incorporated reclaimed wood floors, countertops, shelving, stair treads and paneling.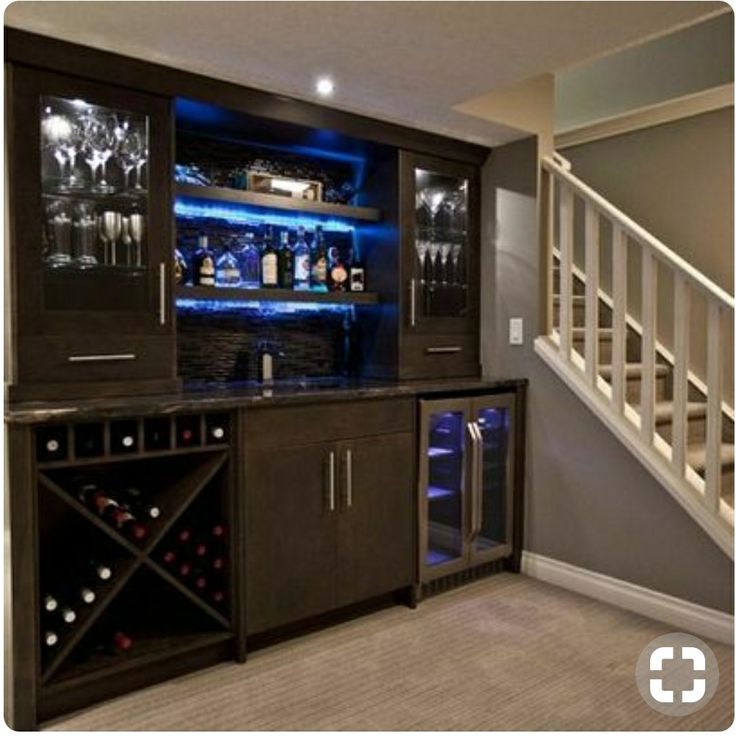 Exposed steel beams and masonry elements give the space on industrial feel.
Exposed steel beams and masonry elements give the space on industrial feel.
20. Avoid blocking light
(Image credit: Future Publishing Ltd Photograph: Jonathan Gooch)
Think about fitting a glass balustrade to basement stair ideas to keep the light flowing freely through the space. Other strategies to ensure it’s light-filled? ‘Keep the space as open plan as possible to allow the available natural light to flow through the room,’ advises Kieron Bell of Kitchens International .
If the basement is the location for a kitchen, use the areas with the most light for the cooking and dining areas where you will spend most of your time, and those furthest from the natural light for ancillary rooms, such as laundry areas, pantries and storage. Glass partitions, rather than solid walls, will ensure the best light flow through the space.
What should I put in my basement?
A basement can provide space for many different rooms. You might want to consider making it a more relaxed living room while the main living room remains a more formal space.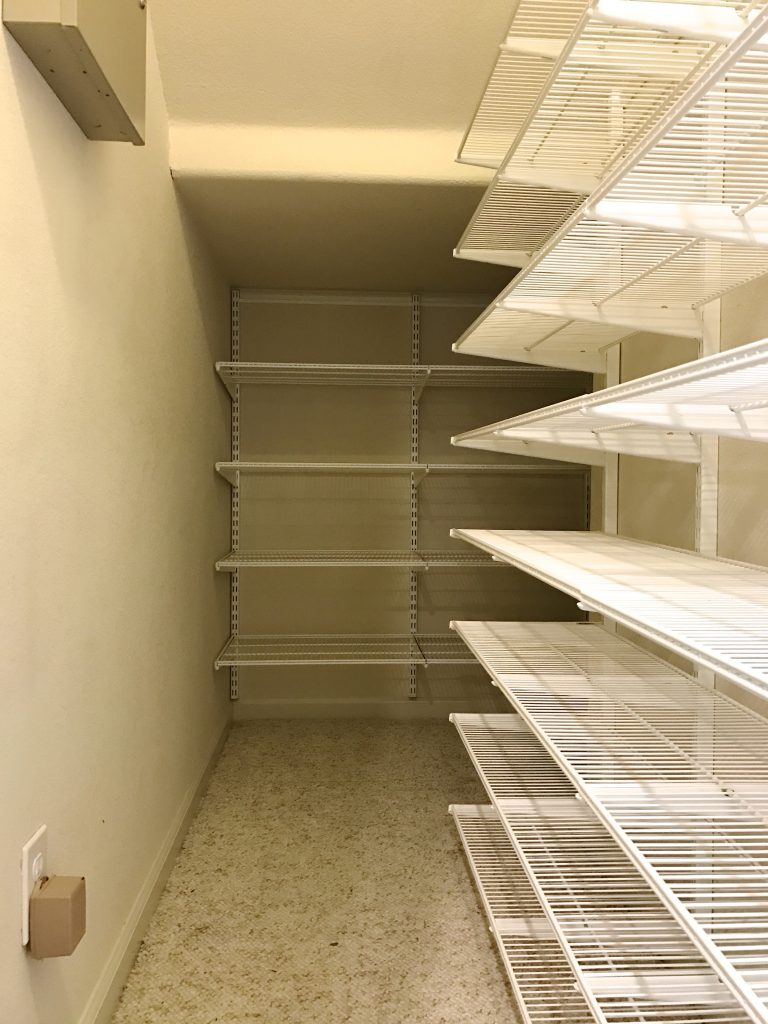 It could also be playroom for the kids, or a home library.
It could also be playroom for the kids, or a home library.
‘If your basement has a separate entrance, consider the uses and the flexibility this can provide,’ suggests Liz Caan. ‘Maybe a guest suite would be nice, an au pair area, a home office, or a media gaming room?'
If you plan to incorporate a bedroom or guest annex in the basement, it makes sense to add a bathroom for convenience and ease of access.
Other uses to which a basement can be put are as a laundry room, mudroom, or maybe a space for crafts. Think about including a kitchen, or kitchenette to make entertaining easy, adding a basement bar, or creating a wine cellar.
What adds most value to a basement?
'To add the most value to your basement, you really need to think about what your home currently lacks. So, if it has no guest space or a guest bath upstairs, adding this into the basement will give you the best return on your investment,' says Lucy Searle, Editor in Chief, Homes & Gardens.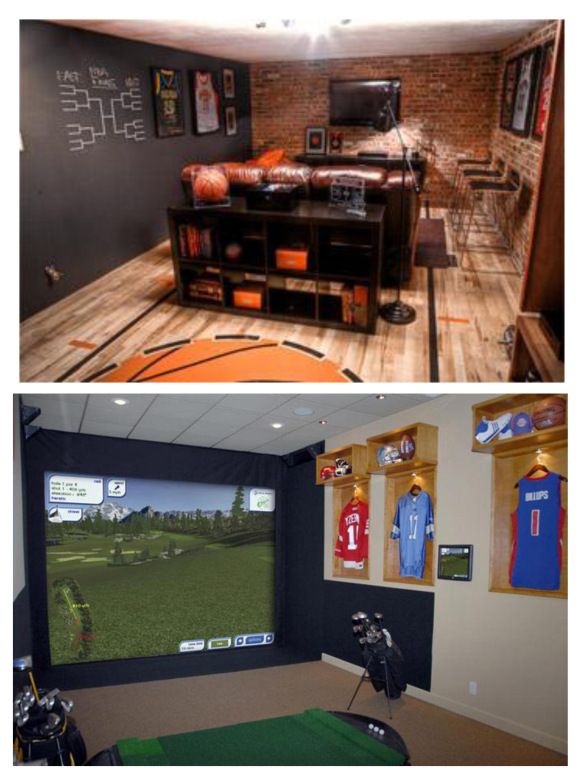
'Equally, if you lack a family or rec room or home office, these will be a good choice, as would a laundry space or a wall of storage that can free up space upstairs. If, however you are adding a basement to your home as a bonus because your house is really well equipped, it's a great idea to add a space that future buyers can see as a lifestyle bonus, whether a home gym or wellness space, for example.
'What else can add value to a basement? Think: good lighting, well-planned, neat-looking storage, quality flooring and furniture that's well chosen to suit the space's layout.'
How much does it cost to finish a 1000 sq ft basement?
Basement conversion costs or a finishing project is largely determined by the space you’re starting out with. However, to finish a 1,000 square foot basement, you might expect to pay from around $20,000.
However, there is an enormous range in costs. ‘It really depends on the amount of clean-up work required; for example, the relocation of existing utilities and things like the addition of a bathroom or kitchenette,’ says Christopher Tucker, principal/owner at MODE4 Architecture , a design practice based in Alexandria, Virginia.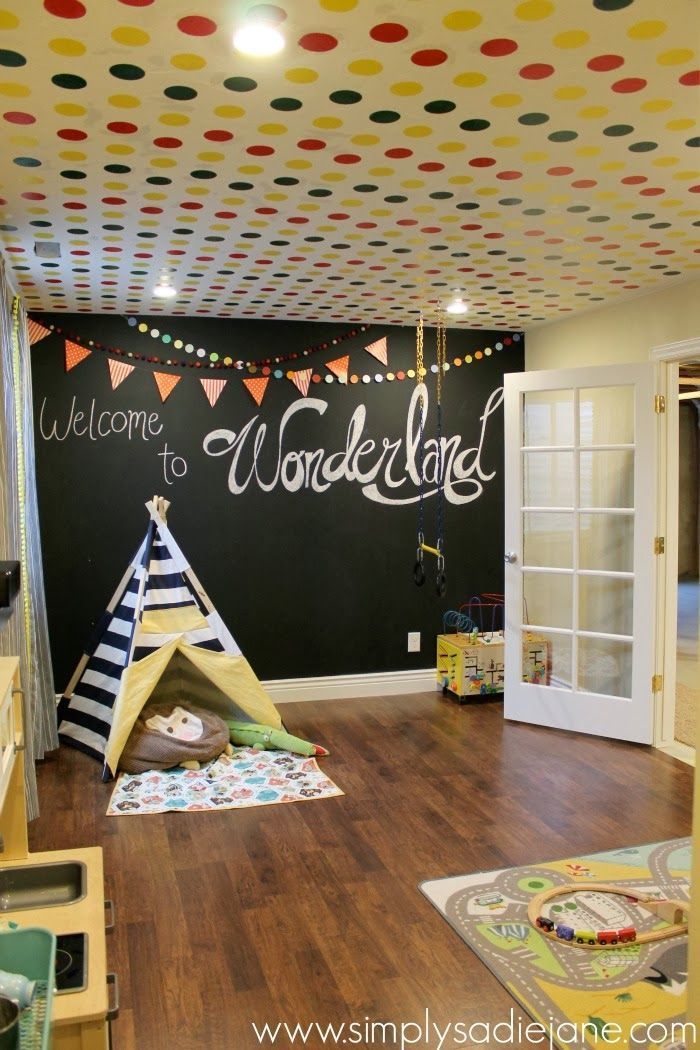
If your existing basement is unfinished, it’s likely that you’re working with a space that’s completely open. Putting in partition walls to zone off bedrooms and bathrooms is an addition that will drive the price up.
Jobs that involve moving the plumbing or incorporating additional structural elements, such as digging down to create more height, add to overall costs, too.
The cost of specialty rooms is another key consideration. Incorporating a movie theater, for instance, will require custom AV work and potentially extra sound insulation. It’s important to consider all these factors from the outset so you can get a realistic budget plan drawn up. The materials you choose will also influence costs.
53 Awesome Basement Ideas [2021 Inspiration Guide]
When you think of your basement do cold concrete and cardboard boxes come to mind? They shouldn’t. One look at these lower level man cave retreats and you’ll want your own.
From traditional lounge couches to pricey pads with their own bowling alleys, a basement can be home to just about anything you can imagine.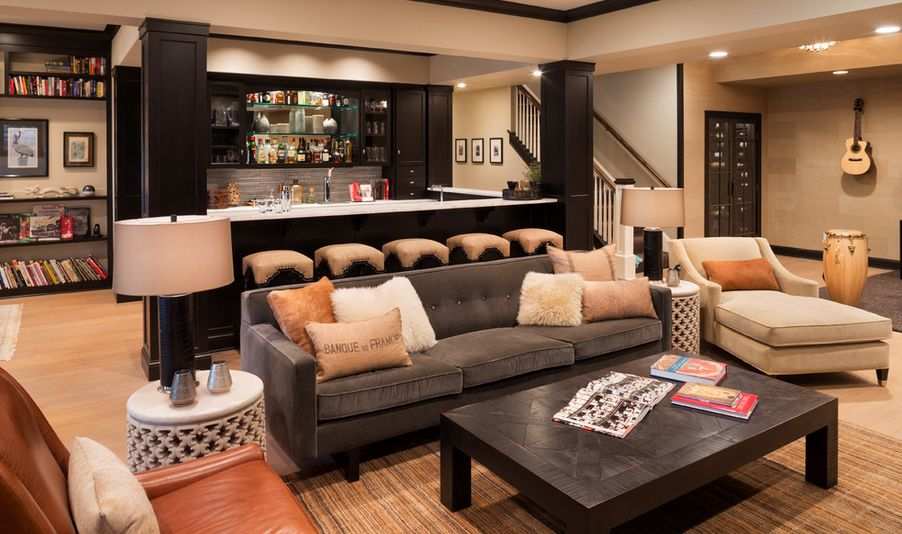
If you’ve been considering a basement remodel these top notch design ideas will surely help. You’ll find an oasis of entertainment rooms, wet bars, and much more. All of which make for a great addition to virtually any home.
Interestingly enough, there’s a neat study by Sam Gosling, a professor from the University of Austin, Texas. In it he explains that a dedicated man cave, or basement retreat for that matter, is good for any man’s emotional well-being.
Of course, finishing your basement can be a lifesaver too when it comes to tornadoes.
Basements can be a dreary, dark place. They can be cold and wet, and remind you more of a medieval dungeon than a warm place to toast with friends. If done right, however, a basement renovation can tear the scary off of the walls and create one of the most amazing living spaces your home will ever see.
We’ve broken these awesome basement spaces up into categories so you can hone in on what looks good to you. Grab a drink, have a seat, and dig into these great home basement design ideas.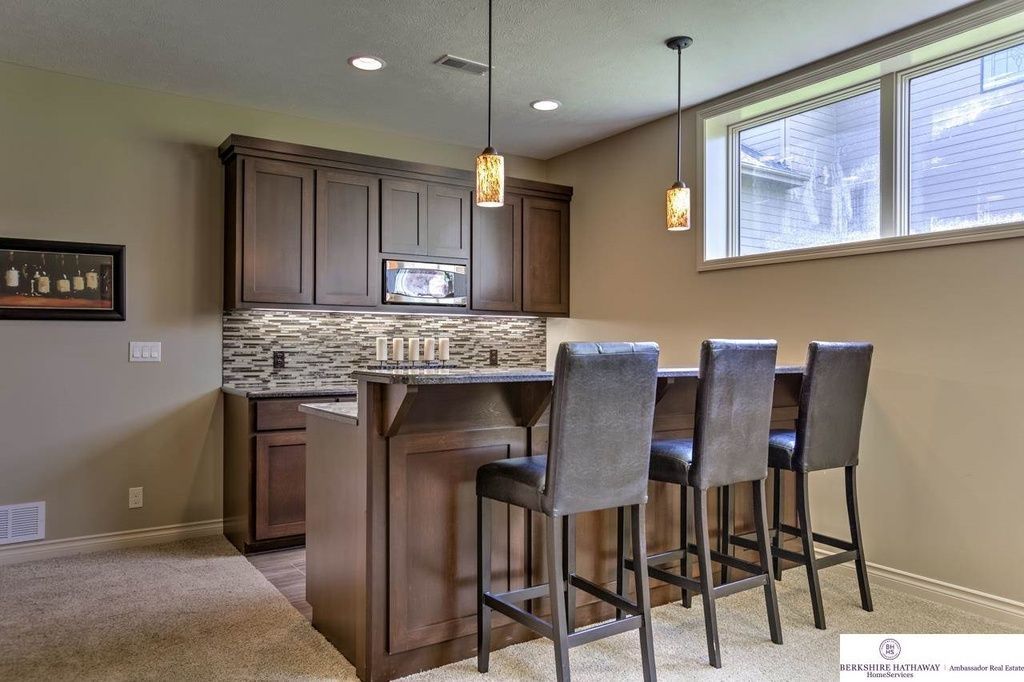
1. Basement Bar Ideas
What better place to enjoy a few drinks with your friends than under your own roof? Sure, your living room and kitchen will work, but a space dedicated to good spirits drinking good spirits is even better.
There are some finer points you should pay attention to when you’re creating your own below-grade watering hole. While you don’t have to spend tens of thousands of dollars, you do want the space to look good and feel even better. There are ways to accomplish this on a budget, but they’ll take some work. Sometimes you can find what you’re looking for by checking classified sites like Facebook or Craigslist.
Remember though, bars are really just assemblies of cabinets. Some basic carpentry skills should get you on your way to building your own custom bar that not only meets your needs but also fits your space exactly.
We’ve put together some shots of amazing home-bars for you to take some style cues from. It’s perfectly fine to pull a few ideas from different pictures, but also challenge yourself to come up with some of your own.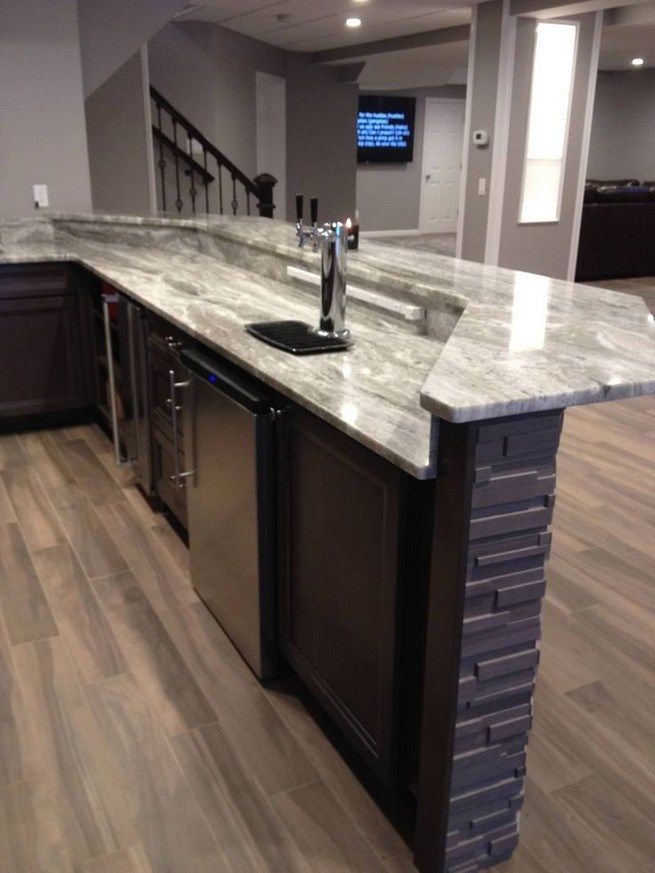 This is your personal pub so make sure you put your spin on it.
This is your personal pub so make sure you put your spin on it.
2. Basement Ideas for Sports Fans
Let’s face it: Sports fans get excited. We yell, we carry on, we get passionate. We love our team and we turn our noses up at our rivals. There’s something very personal about a sports fan and his team.
A basement is a perfect place for a sports fan to call the shots, and there are so many ways to do it. You can choose your favorite team’s color for furnishings and wall paints. You could frame your favorite jerseys and incorporate them into the theme. You might even get one of those cheesy football helmet telephones. Whatever your favorite sport or team is, accessorizing the fan-cave is essential.
Even more important than fan gear is one item: The flatscreen. The TV is king in all sports fan haunts. The bigger, the better. The more, the merrier. All the cliches fit here. Whether you want to see your favorite pitcher stare down a batter over the tip of his glove, or track that long pass through the air in the highest resolution possible, you’re going to need a good TV.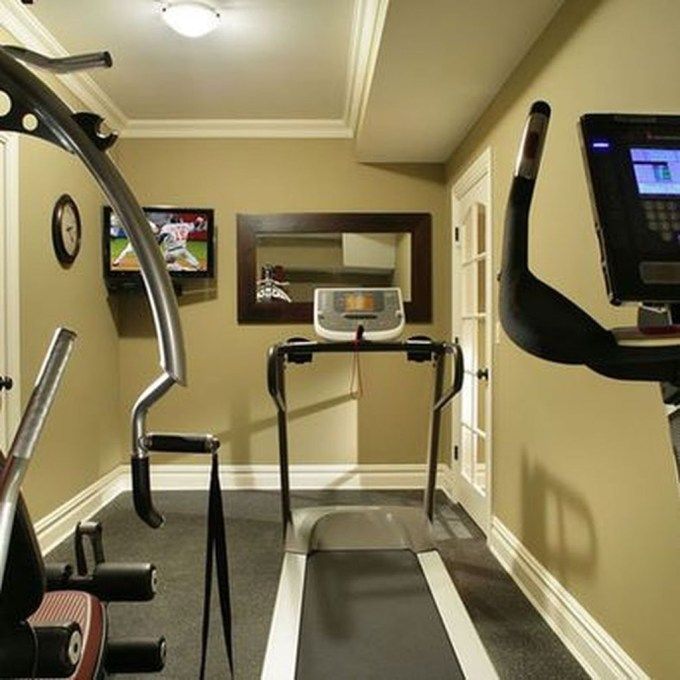
Check out these great fan caves for some inspiration, and when you’re ready, check out these Samsung TVs available at Walmart.
3. Basement Game Room Ideas
There’s no denying that men love games. We like to challenge our closest friends to games of wit, skill, and luck. It’s in our blood, and we’ve been doing it since the dawn of time. Creating a game room in your basement could make it the next battleground for you and your friends to try your hands.
Games of all sorts will fit in when it comes to a basement game room. You can go ultra-traditional and purchase a poker or pool table. Shuffleboards like this Barrington Shuffleboard Table are great options as well, plus they look great pushed up against an empty wall. If you’re going for nostalgia, a home arcade will always draw a few quarters from your friends’ pockets. There’s no greater bragging right than your initials at the top of the high scores list.
The photos that follow should make you want to go all-in on a game room, but you don’t have to spend thousands.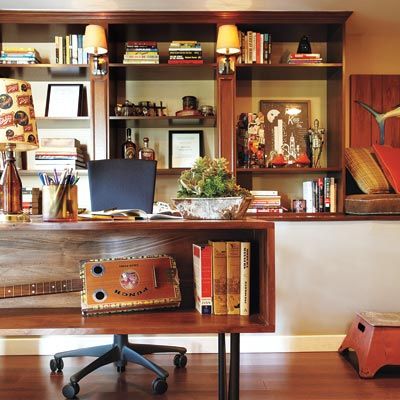 Just create a cool space for the guys to challenge each other, and you’ll be happy with the results. Used arcade games can be unbelievably expensive, but you can also build your own arcade cabinets. Get to work and you could be a hosting Space Invaders tournament in no time.
Just create a cool space for the guys to challenge each other, and you’ll be happy with the results. Used arcade games can be unbelievably expensive, but you can also build your own arcade cabinets. Get to work and you could be a hosting Space Invaders tournament in no time.
4. Basement Billiards Ideas
Pool and billiards deserve their own mention when it comes to basement design ideas. While this is a game of skill and strategy, billiards rooms have a distinctly different feel from your basic game room.
We’re not aware of any good DIY pool table plans, so you’re going to have to shell out the dough for a table. There are some cheap options available like this Fat Cat Trueshot 6’ Pool Table.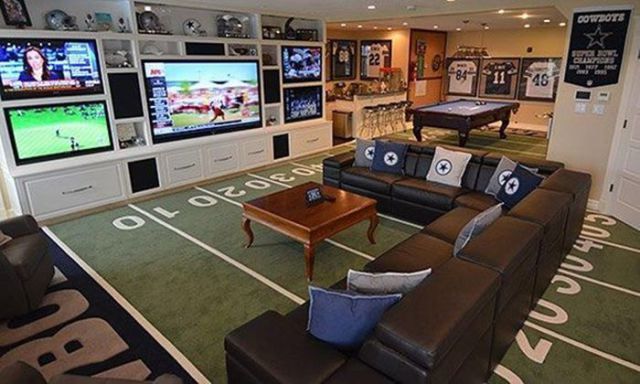 In general, pool and billiards tables are expensive, so make sure the room you design around it compliments your table as its centerpiece.
In general, pool and billiards tables are expensive, so make sure the room you design around it compliments your table as its centerpiece.
Classy touches like hardwood racks are the perfect way to display your expensive cue sticks, so don’t leave them piled up in a corner somewhere to warp. Matching dartboards also look great if your budget allows the extra expense.
You need adequate lighting over the table, but don’t just hang any old fixture over your pride and joy. Consider going a little more premium on this and choosing a light that adds style as well as function.
Take a look at these billiards-style rooms below to get an idea for what you like. Keep in mind, the table draws the lion’s share of the attention in a room like this, so basic finishings for the rest of the room will work and help save the budget from going too far overboard.
5. Rustic Basement Ideas
There may be no better style for a basement renovation than the rustic aesthetic.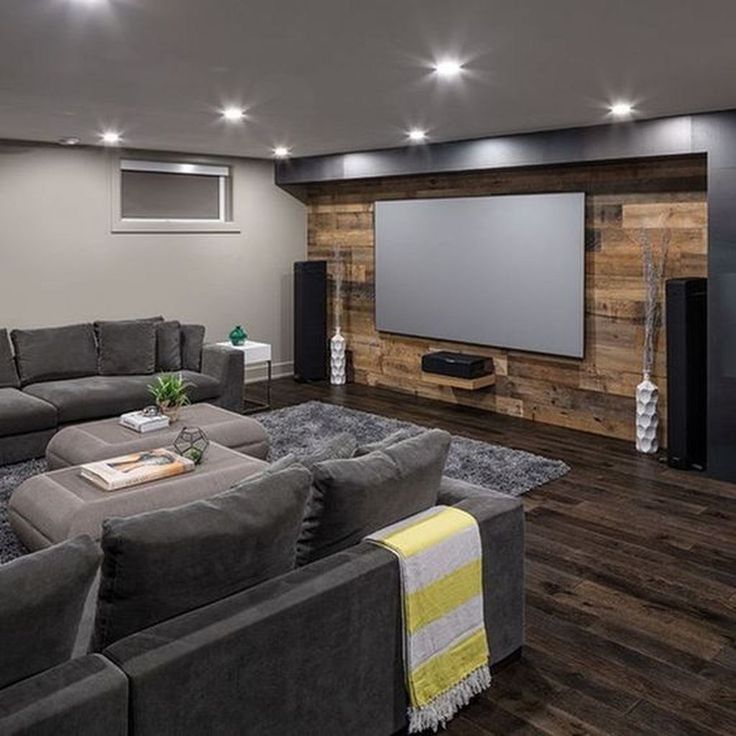 It lends itself so well to basement spaces that there’s almost no need to look anywhere else for inspiration. The pictures below will make you want to throw a pencil behind your ear and grab some knotty pine paneling.
It lends itself so well to basement spaces that there’s almost no need to look anywhere else for inspiration. The pictures below will make you want to throw a pencil behind your ear and grab some knotty pine paneling.
There are tons of great ways to achieve the perfect rustic look in your basement. If you’ve got the room overhead, dressing up your ceiling can give your basement hang out a cabin-like feel. Further than that, rustic pine flooring (check out Home Depot’s selection) looks amazing stretched out across wide-open spaces, so a basement floor with just a few columns can be the ideal candidate for this look.
There are practical reasons why rustic works so well in basements. Basements are hardly ever perfect. Sometimes the floor slopes or the walls are crooked. Maybe there are some exposed mechanicals that you just can’t hide no matter how hard you try. For these cases, the rustic look can make those problems feel like features.
If you’ve got a challenging space to deal with, consider the rustic aesthetic.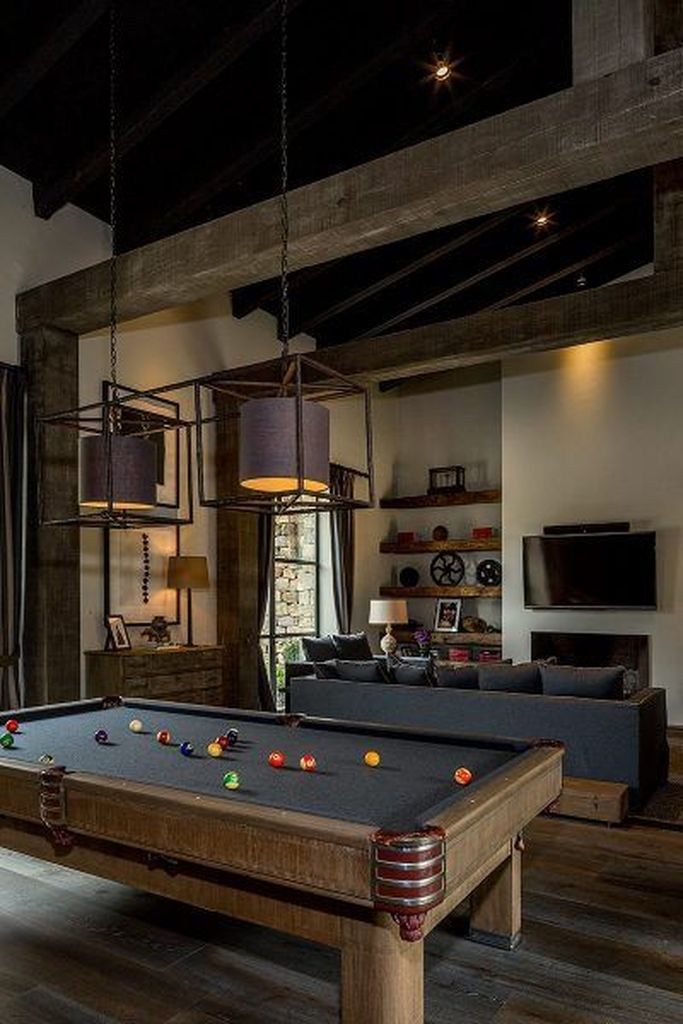 These pictures below will appeal to your inner woodsman and provide some inspiration.
These pictures below will appeal to your inner woodsman and provide some inspiration.
6. Sophisticated Basement Ideas
Maybe it’s more likely that you’ll have a few friends over for a quiet night than a Super Bowl party. Maybe you prefer scotch and jazz over beer and nine-ball. If that’s the case, consider designing a basement space that you can retreat to with a good book or your favorite album.
The important features of a sophisticated basement space are actually pretty simple. You should have some refreshments easily at hand, and comfortable furniture arranged in such a way that conversation is easy.
Avoid loud colors and keep technology limited to the essentials. While being able to dim your lights and enjoy surround sound is sophisticated, the blue ring flashing on your DVR and the hum of your wifi router don’t feel quite as refined.
That being said, these basements don’t have to be boring. Consider taking the time to learn some finish carpentry skills and install some wainscoting or a tres ceiling.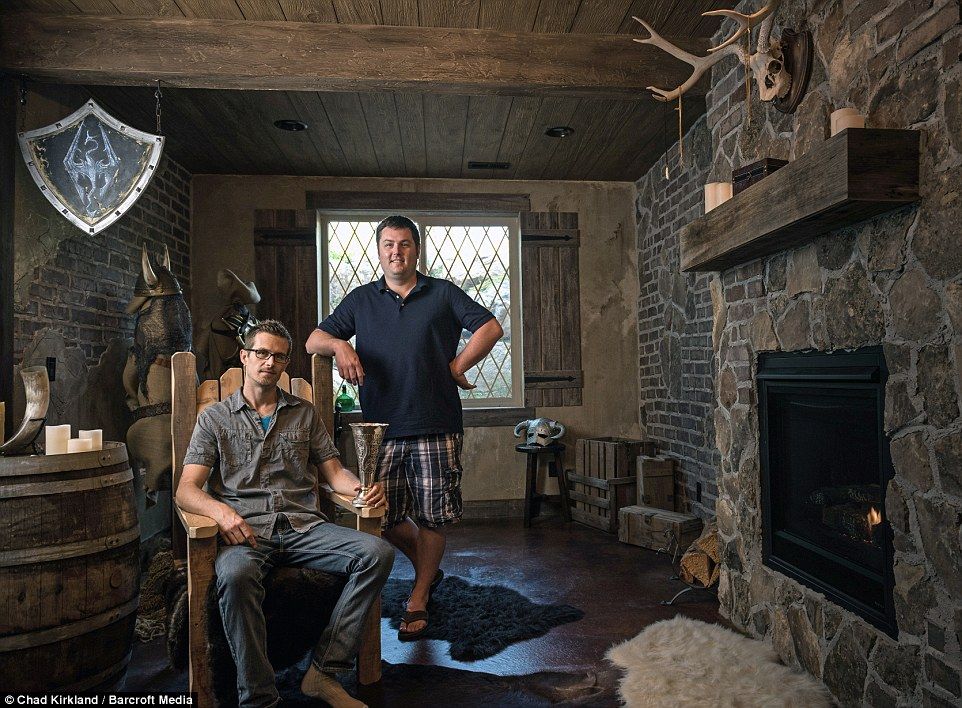 Look to some of the pictures below to get an idea of what you can do with your basement space.
Look to some of the pictures below to get an idea of what you can do with your basement space.
7. Basement Theater Ideas
If basements were designed for only one thing, we think it would be for home theater systems. They’re the perfect places for watching a classic movie with surround-sound audio and dialed-in lighting. The seating can be super comfortable without drawing away from the main part of the home’s design aesthetic. It seems like a good fit to us.
There are other reasons why a basement may be the perfect place for a home theater. When it comes to planning, running your necessary speaker and power wires through an exposed ceiling is so much easier than retrofitting through finished drywall. Also, for the best experience, acoustical wall panels can be used in the theater area to really submerge you in the cinematic world. These panels aren’t always the most attractive wall-types, so hiding them in the basement theater is a perfect balance between form and function.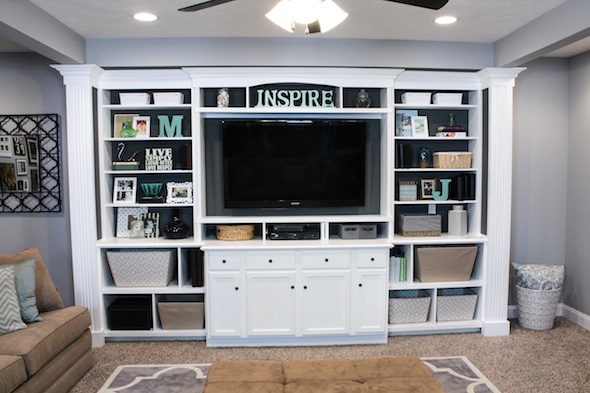
You can also display all of your favorite memorabilia on the walls. Your Empire Strikes Back poster probably clashes with your living room’s color palette, so you may be better off hanging Luke and the gang downstairs on your basement theater wall.
8. Basement Recreation and Hobby Ideas
Now, this is where things get really creative. If you have a hobby that you’re passionate about, maybe you’ve considered how you can spend more time participating in it without leaving the house. Utilizing your basement for this purpose may provide you that opportunity. Whatever your pleasure, finding a way to expand upon it in your basement would be incredible.
We can’t tell you exactly what you should do with your basement as we don’t know what your hobby of choice might be. The photos below are a pretty good round-up of activities normally reserved for the outdoors, so maybe you can take some inspiration from that.
We’ve got a few shooting range options, some bowling alleys, a pool, a couple of gyms, and even an indoor skate park.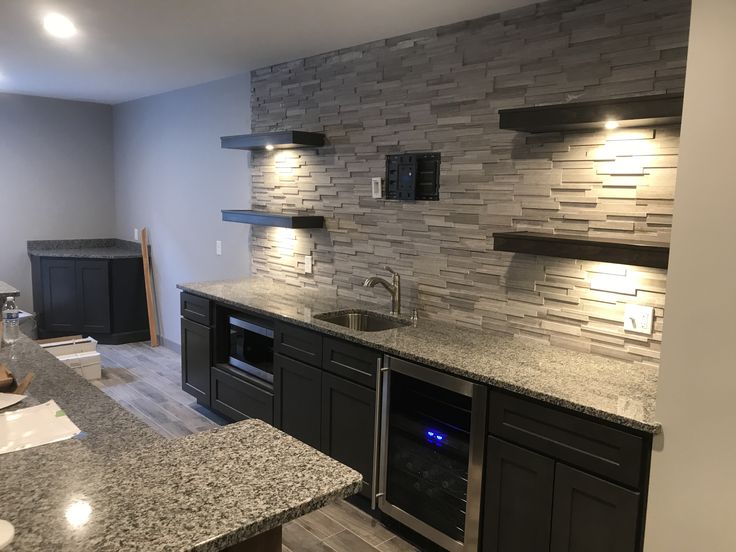 While these are all ridiculously cool basement features, they’re also pretty expensive. You may want to try to figure out how to build a space with a design inspired by your hobby with photos and memorabilia. Or, you can build a semi-workshop for your hobby and the equipment it requires.
While these are all ridiculously cool basement features, they’re also pretty expensive. You may want to try to figure out how to build a space with a design inspired by your hobby with photos and memorabilia. Or, you can build a semi-workshop for your hobby and the equipment it requires.
Peruse through these absurdly cool ideas and see what makes sense for you. You may not have the space for a shooting range but you might find the safe to be an interesting feature. And maybe you don’t have the room to pull off 360-tailwhips in your basement, but you could build a bike repair space for when you realize you can’t do 360-tailwhips outside either.
9. Basement Ideas for Musicians
How do you tone down your rock-and-roll enough to create a sophisticated place to hang out with friends and enjoy yourselves? The pictures below show some really unique ways to display your musical prowess without looking like the backstage of a Motley Crue concert.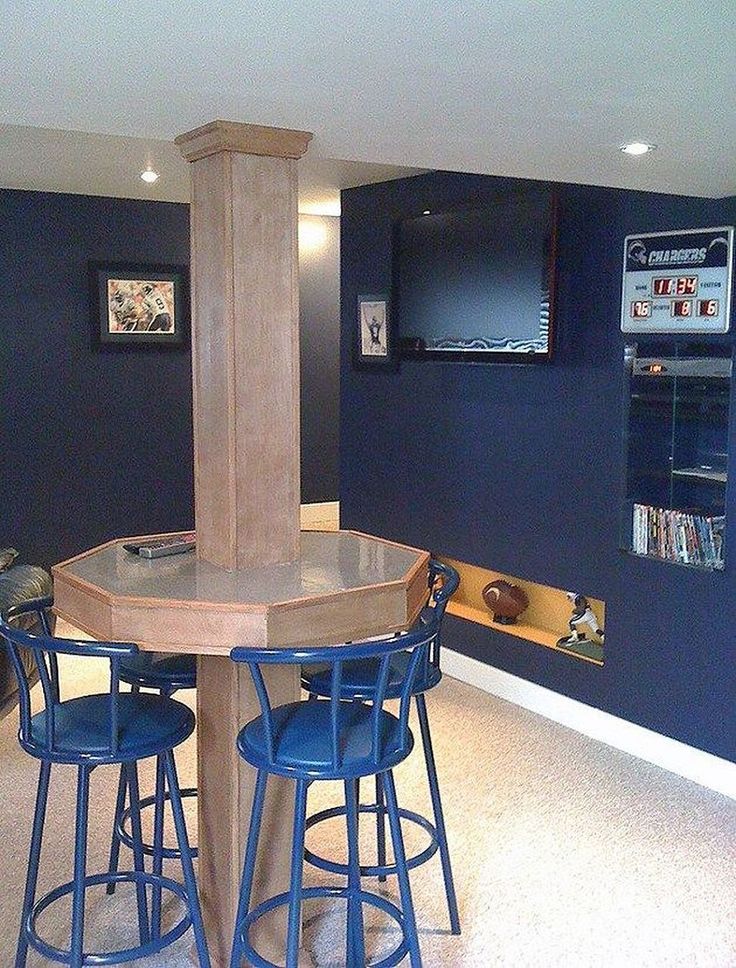
If you have a coveted instrument, whether it be a guitar, saxophone, or even a harmonica, building a custom cabinet for it can be the perfect way to show it off. There are several display cabinets throughout the photo array below, so pick one with a style that appeals to you and set out to learn how to build it.
Artwork of your favorite group is also a step up from less-refined tour posters. You can get some album-cover prints like these on Red Bubble and incorporate them into your design can really help it stand out.
One other piece of advice when designing your music-inspired basement space: Get a great stereo. You don’t have to turn it up to 11 to hear the difference between good speakers and great ones. Make sure you can enjoy your music in the most clarity you can afford. You won’t regret buying a great stereo, but you might regret buying a cheap one.
Home Basement FAQs
How much does it cost to finish a 1000 square foot basement?
This all depends on the level of finish you’re looking for in your basement.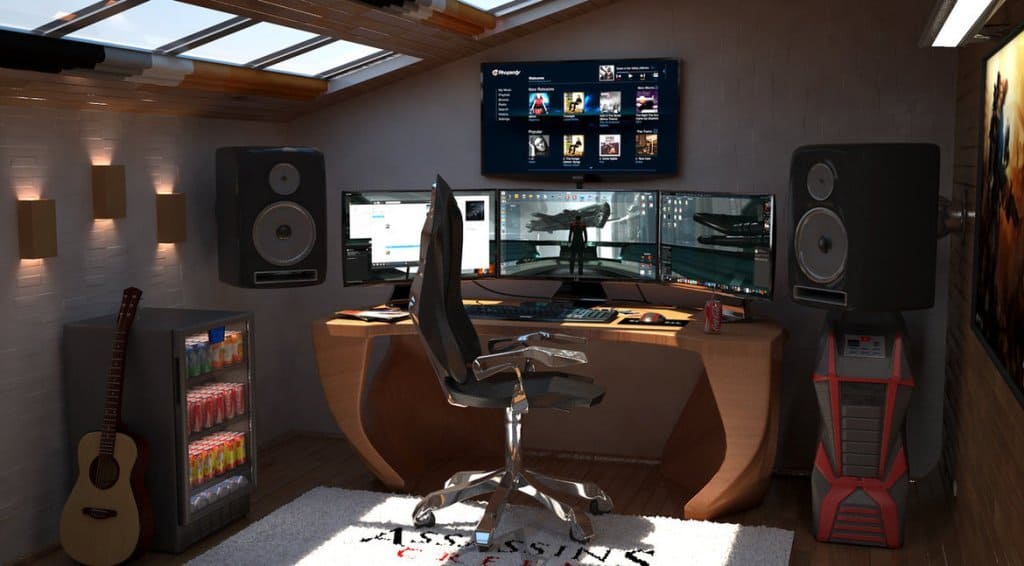 If you’re looking for builder-basic materials like vinyl flooring and simple trim, you can probably get away with spending around $6 to $7 a square foot. If you’re planning on using premium materials like granite, hardwood, and ornate moldings, the price per square foot could easily climb over $35 to $40.
If you’re looking for builder-basic materials like vinyl flooring and simple trim, you can probably get away with spending around $6 to $7 a square foot. If you’re planning on using premium materials like granite, hardwood, and ornate moldings, the price per square foot could easily climb over $35 to $40.
What should I put in my basement?
Think of how you enjoy spending your time. If you like playing pool, put in a pool table. If you’re a big sports fan, purchase a nice couch and hang a TV on the wall. If you’re a gamer, create a wall of nothing but video games and gear. It’s all about making yourself comfortable in your own basement and enjoying its design.
Basements - 55 Best Basement & Basement Photo Design Ideas for a Private Home
Liberty Lake Basement Wet Bar
Kimberlee Kristine
Home Inspiration: Medium-sized neoclassical (modern classic) basement with access to the outside, gray walls, laminate floor, standard fireplace, stone fireplace front and brown floor
Chan Basement
Knight Construction Design Inc.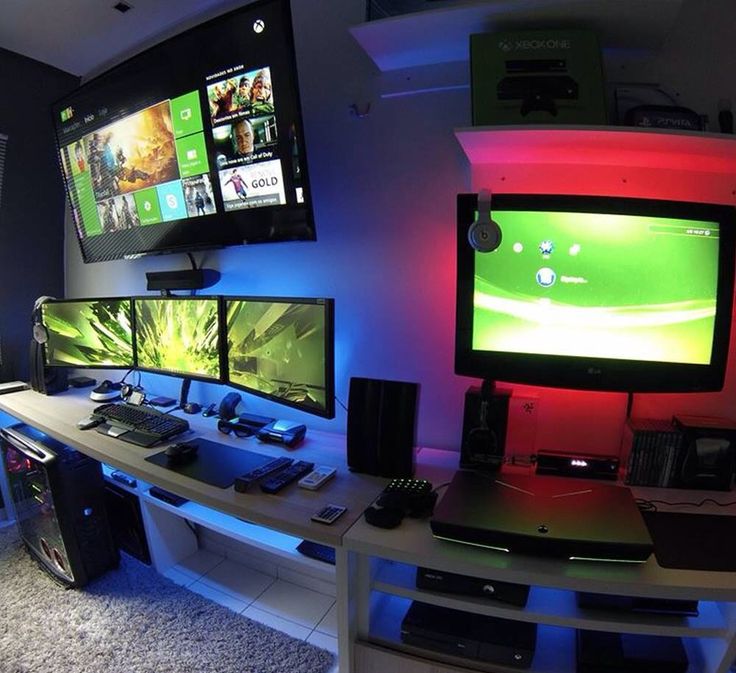
Inspiration for home comfort: medium-sized neoclassical (modern classic) basement with access to the outside, gray walls and carpet
Old Westbury Wine Cellar
Chango & Co.
Interior Design, Interior Architecture, Construction Administration, Custom Millwork & Furniture Design by Chango & Co. Photography by Jacob Snavely
Stylish design: underground, huge neoclassical (modern classic) basement with gray walls, dark parquet floors and a horizontal fireplace - the latest trend
Industrial Basement
JR Custom Living
Fresh design idea: basement loft style with exterior windows, brown walls, medium parquet floors and brown floor without fireplace - great interior photo
Temptation Gray Bar
Thyme & Place Design LLC
When my client had to move from her company office to work at home, she set up in the dining room.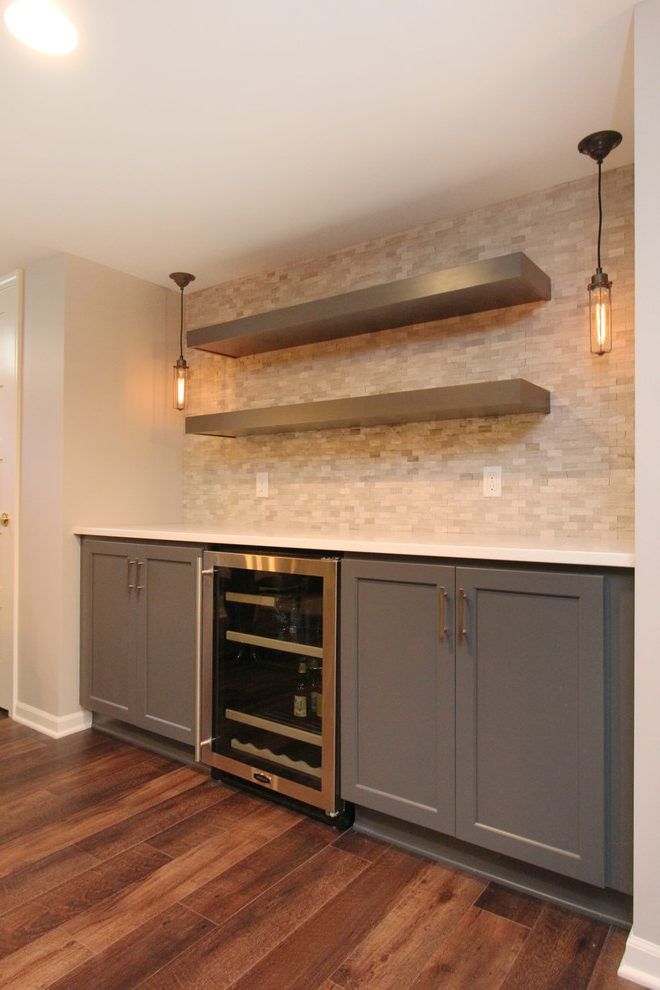 Despite her best efforts, this was not the long-term solution she was looking for. My client realized she needed a dedicated space not on the main floor of the home. On one hand, having your office space right next to the kitchen is handy. On the other hand, it made separating work and home life was not that easy. The house was a ranch. In essence, the basement would run the entire length of the home. As we came down the steps, we entered a time capsule. The house was built in the 1950's. The walls were covered with original knotty pine paneling. There was a wood burning fireplace and considering this was a basement, high ceilings. In addition, there was everything her family could not store at their own homes. As we wound though the space, I though “wow this has potential”, Eventually, after walking through the laundry room we came to a small nicely lit room. This would be the office. My client looked at me and asked what I thought. Undoubtedly, I said, this can be a great workspace, but do you really want to walk through this basement and laundry to get here? Without reservation, my client said where do we start? Once the design was in place, we started the renovation.
Despite her best efforts, this was not the long-term solution she was looking for. My client realized she needed a dedicated space not on the main floor of the home. On one hand, having your office space right next to the kitchen is handy. On the other hand, it made separating work and home life was not that easy. The house was a ranch. In essence, the basement would run the entire length of the home. As we came down the steps, we entered a time capsule. The house was built in the 1950's. The walls were covered with original knotty pine paneling. There was a wood burning fireplace and considering this was a basement, high ceilings. In addition, there was everything her family could not store at their own homes. As we wound though the space, I though “wow this has potential”, Eventually, after walking through the laundry room we came to a small nicely lit room. This would be the office. My client looked at me and asked what I thought. Undoubtedly, I said, this can be a great workspace, but do you really want to walk through this basement and laundry to get here? Without reservation, my client said where do we start? Once the design was in place, we started the renovation.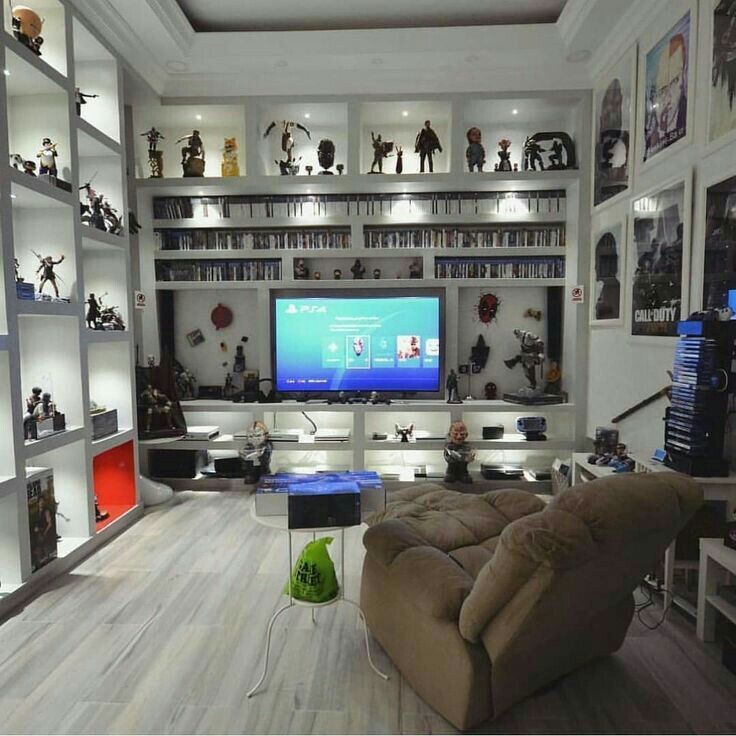 The knotty pine paneling had to go. Specifically, to add some insulation and control the dampness and humidity. The laundry room wall was relocated to create a hallway to the office. At the far end of the room, we designated a workout zone. Weights, mats, exercise bike and television are at the ready for morning or afternoon workouts. The space can be concealed by a folding screen for party time. Doors to an old closet under the stairs were relocated to the workout area for hidden storage. Now we had a nice wall for a beautiful console and mirror for storage and serving during parties. In order to add architectural details, we covered the old ugly support columns with simple recessed millwork panels. This detail created a visual division between the bar area and the seating area in front of the fireplace. The old red brick on the fireplace surround was replaced with stack stone. A mantle was made from reclaimed wood. Additional reclaimed wood floating shelves left and right of the fireplace provides decorative display while maintaining a rustic element balancing the copper end table and leather swivel rocker.
The knotty pine paneling had to go. Specifically, to add some insulation and control the dampness and humidity. The laundry room wall was relocated to create a hallway to the office. At the far end of the room, we designated a workout zone. Weights, mats, exercise bike and television are at the ready for morning or afternoon workouts. The space can be concealed by a folding screen for party time. Doors to an old closet under the stairs were relocated to the workout area for hidden storage. Now we had a nice wall for a beautiful console and mirror for storage and serving during parties. In order to add architectural details, we covered the old ugly support columns with simple recessed millwork panels. This detail created a visual division between the bar area and the seating area in front of the fireplace. The old red brick on the fireplace surround was replaced with stack stone. A mantle was made from reclaimed wood. Additional reclaimed wood floating shelves left and right of the fireplace provides decorative display while maintaining a rustic element balancing the copper end table and leather swivel rocker.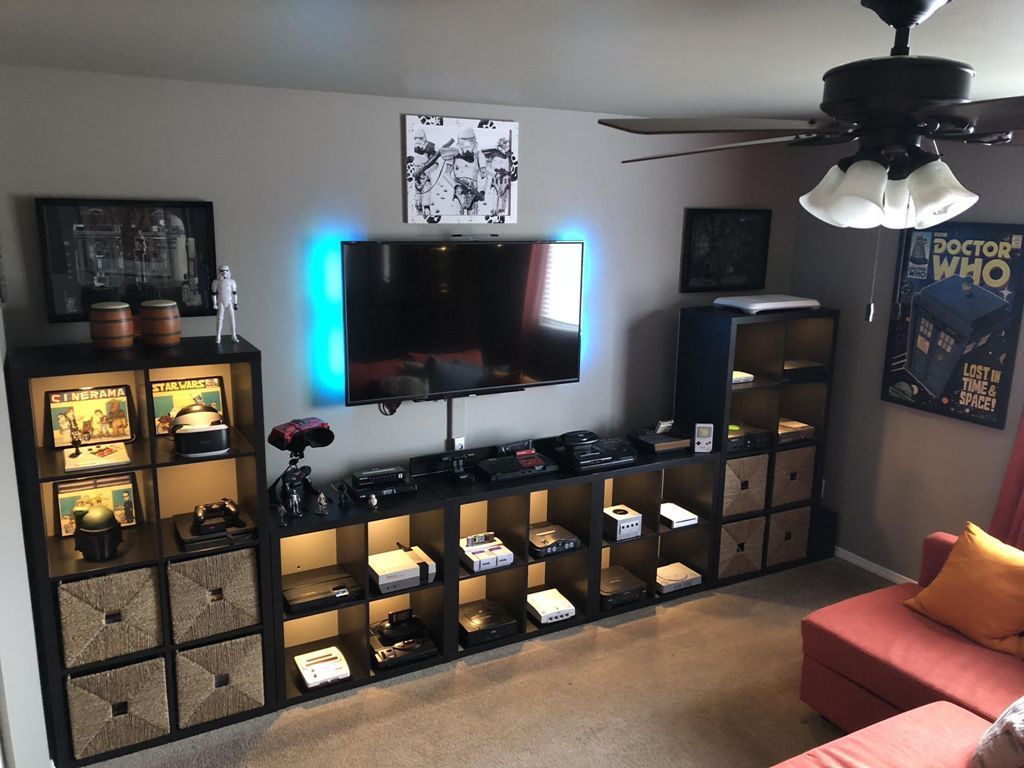 We found an amazing rug which tied all of the colors together further defining the gathering space. Russet and burnt orange became the accent color unifying each space. With a bit of whimsy, a rather unusual light fixture which looks like roots from a tree growing through the ceiling is a conversation piece. The office space is quite and removed from the main part of the basement. There is a desk large enough for multiple screens, a small bookcase holding office supplies and a comfortable chair for conference calls. Because working from home requires many online meetings, we added a shiplap wall painted in Hale Navy to contrast with the orange fabric on the chair. We finished the decor with a painting from my client's father. This is the background online visitors will see. The last and best part of the renovation is the beautiful bar. My client is an avid collector of wine. She already had the EuroCave refrigerator, so I incorporated it into the design. The cabinets are painted Temptation Gray from Benjamin Moore.
We found an amazing rug which tied all of the colors together further defining the gathering space. Russet and burnt orange became the accent color unifying each space. With a bit of whimsy, a rather unusual light fixture which looks like roots from a tree growing through the ceiling is a conversation piece. The office space is quite and removed from the main part of the basement. There is a desk large enough for multiple screens, a small bookcase holding office supplies and a comfortable chair for conference calls. Because working from home requires many online meetings, we added a shiplap wall painted in Hale Navy to contrast with the orange fabric on the chair. We finished the decor with a painting from my client's father. This is the background online visitors will see. The last and best part of the renovation is the beautiful bar. My client is an avid collector of wine. She already had the EuroCave refrigerator, so I incorporated it into the design. The cabinets are painted Temptation Gray from Benjamin Moore.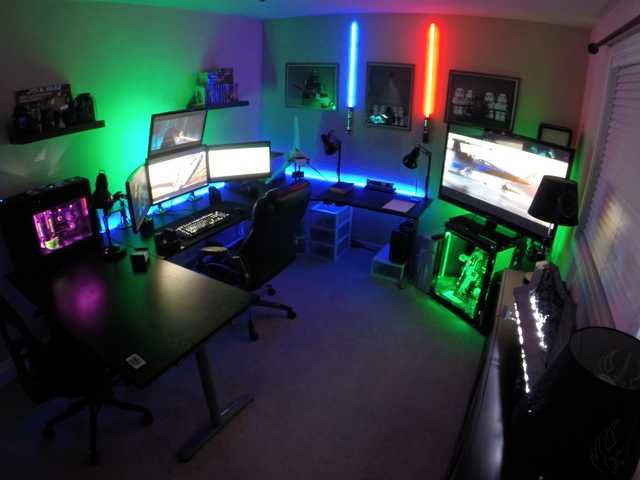 The counter tops are my favorite hard working quartzite Brown Fantasy. The backsplash is a combination of rustic wood and old tin ceiling like porcelain tiles. Together with the textures of the reclaimed wood and hide poofs balanced against the smooth finish of the cabinets, we created a comfortable luxury for relaxing. There is ample storage for bottles, cans, glasses, and anything else you can think of for a great party. In addition to the wine storage, we incorporated a beverage refrigerator, an ice maker, and a sink. Floating shelves with integrated lighting illuminate the back bar. The raised height of the front bar provides the perfect wine tasting and paring spot. I especially love the pendant lights which look like wine glasses. Finally, I selected carpet for the stairs and office. It is perfect for noise reduction. Meanwhile for the overall flooring, I specifically selected a high-performance vinyl plank floor. We often use this product as it is perfect to install on a concrete floor.
The counter tops are my favorite hard working quartzite Brown Fantasy. The backsplash is a combination of rustic wood and old tin ceiling like porcelain tiles. Together with the textures of the reclaimed wood and hide poofs balanced against the smooth finish of the cabinets, we created a comfortable luxury for relaxing. There is ample storage for bottles, cans, glasses, and anything else you can think of for a great party. In addition to the wine storage, we incorporated a beverage refrigerator, an ice maker, and a sink. Floating shelves with integrated lighting illuminate the back bar. The raised height of the front bar provides the perfect wine tasting and paring spot. I especially love the pendant lights which look like wine glasses. Finally, I selected carpet for the stairs and office. It is perfect for noise reduction. Meanwhile for the overall flooring, I specifically selected a high-performance vinyl plank floor. We often use this product as it is perfect to install on a concrete floor.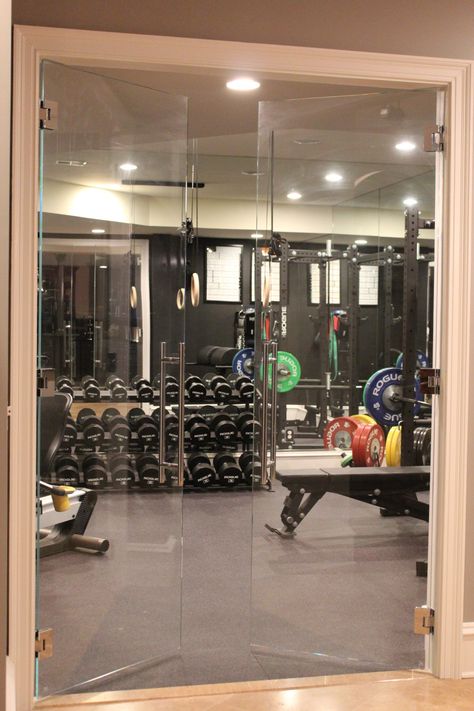 It is soft to walk on, easy to clean and does not reduce the overall height of the space.
It is soft to walk on, easy to clean and does not reduce the overall height of the space.
Basement Envy Anyone?
Innovative Design Build
This full basement renovation included adding a mudroom area, media room, a bedroom, a full bathroom, a game room, a kitchen, a gym and a beautiful custom wine cellar. Our clients are a family that is growing, and with a new baby, they wanted a comfortable place for family to stay when they visited, as well as space to spend time themselves. They also wanted an area that was easy to access from the pool for entertaining, grabbing snacks and using a new full pool bath.We never treat a basement as a second-class area of the house. Wood beams, customized details, moldings, built-ins, beadboard and wainscoting give the lower level main-floor style. There's just as much custom millwork as you'd see in the formal spaces upstairs. We’re especially proud of the wine cellar, the media built-ins, the customized details on the island, the custom cubbies in the mudroom and the relaxing flow throughout the entire space.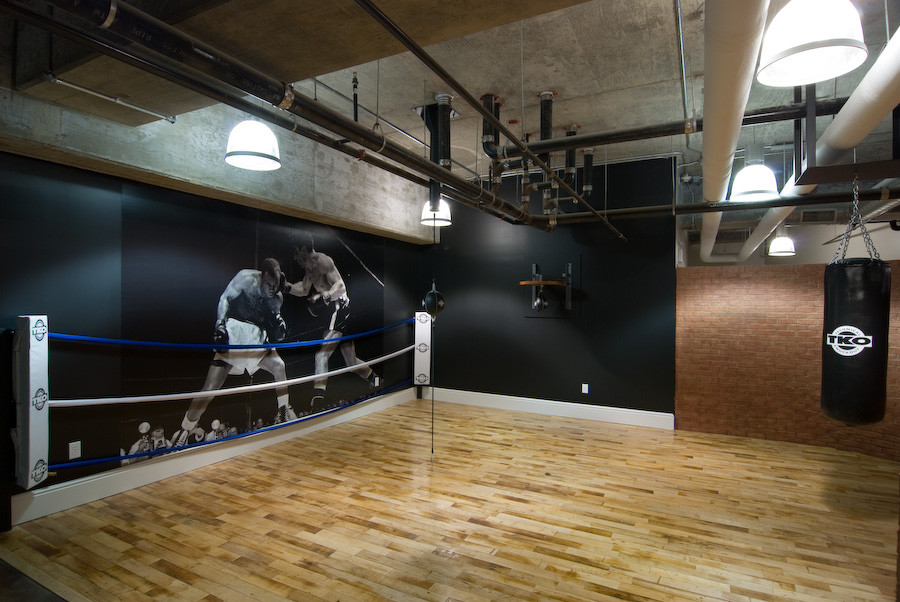
Sports Themed Basement Renovation
Lynn Ronan Design
Original design example of an underground, large neoclassical (modern classic) basement with beige walls, laminate flooring and gray floors without a fireplace
Contemporary Basement
3 : medium sized modern style basement with white walls, light parquet floors, stone fireplace front, beige floor, exterior windows and horizontal fireplace
Modern Mancave
Manlove and Company Interiors
To obtain sources, copy and paste this link into your browser. https://www.arlingtonhomeinteriors.com/retro-retreat Photographer: Stacy Zarin-Goldberg
Park and Oak Design
Home Inspiration: Neoclassical (modern classic) basement
What kind of business to open in a basement?
Finding a business premises takes a lot of time and effort. There is a trend that the closer the building is to the city center, the more expensive a square meter.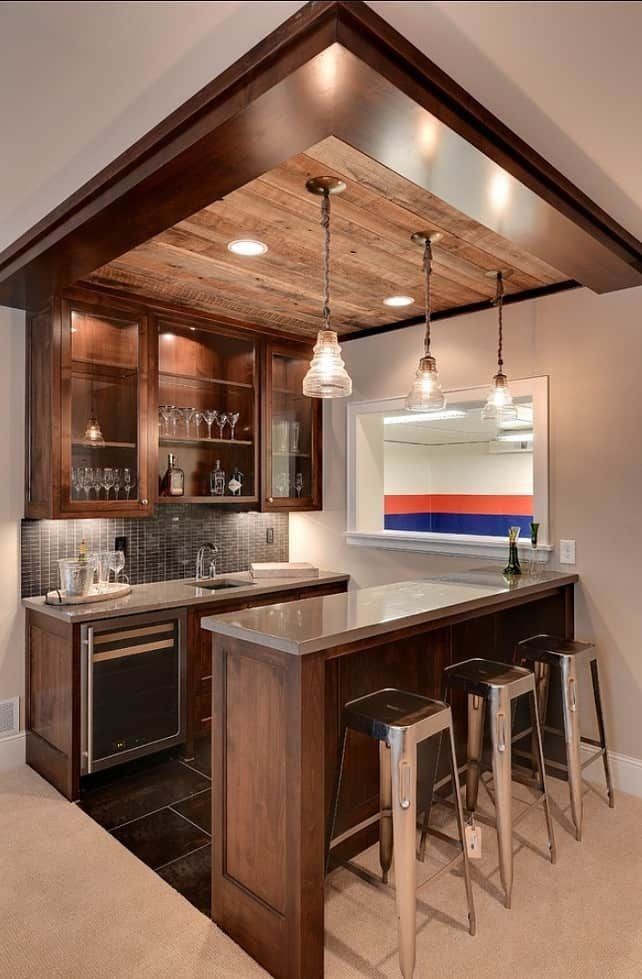 That is why aspiring entrepreneurs prefer sleeping areas and outskirts. Rent there is almost half the price, and the purchasing power is identical. But there are many such businessmen who accidentally or purposefully organize entrepreneurship in the basement floors of buildings. Opening your own business in the basement is far from new, but many are still afraid of this, mistakenly believing that buyers will not want to go down into a dark space. In fact, there are many areas of entrepreneurship for which the basement is not considered a hindrance, and for some it is an ideal start.
That is why aspiring entrepreneurs prefer sleeping areas and outskirts. Rent there is almost half the price, and the purchasing power is identical. But there are many such businessmen who accidentally or purposefully organize entrepreneurship in the basement floors of buildings. Opening your own business in the basement is far from new, but many are still afraid of this, mistakenly believing that buyers will not want to go down into a dark space. In fact, there are many areas of entrepreneurship for which the basement is not considered a hindrance, and for some it is an ideal start.
Basement as a business premises: advantages and disadvantages
It is a mistake to think that if you open a business in the basement, it will be unprofitable. Such premises have a lot of positive aspects:
- A wide choice - each apartment building is equipped with a basement. More than 80% of the area is still not occupied for any reason. That is why the entrepreneur has a chance to choose a basement in the part of the city he likes.
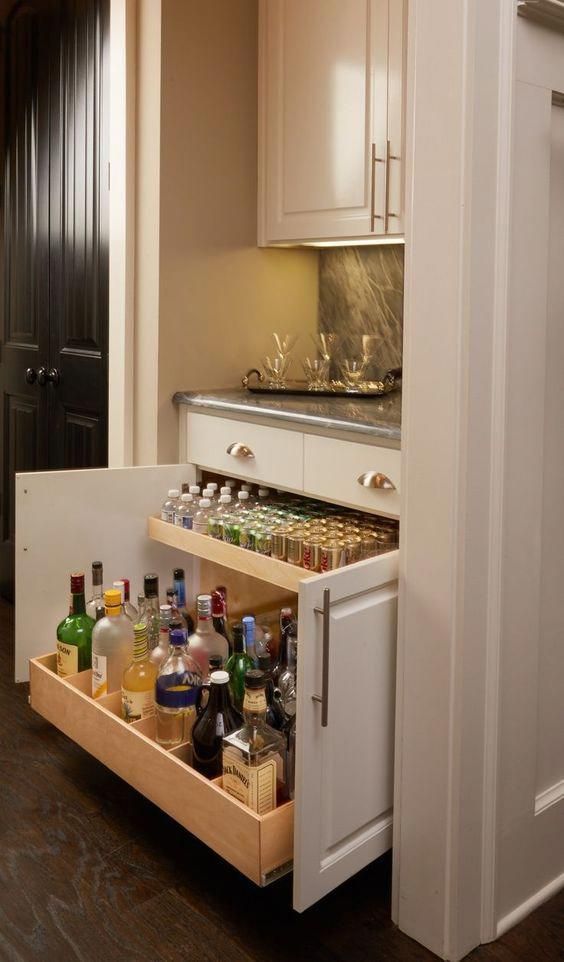
- Easy to set up - opening a basement business is not difficult. It is enough to get the consent of the residents of the house, draw up standard documents and get to work. Undoubtedly, the premises must be brought to the appropriate form on the basis of current sanitary standards, as well as repaired depending on the chosen activity.
- Originality - business location in the basement is not so popular that you can find 2 identical outlets. And if most stores look the same, then on the basement floor you can organize an individual layout.
- Low rent - indeed, cellars are not popular, so the owners reduce prices to a minimum, just to have at least some profit.
Help. Basement and basement are not exactly the same thing. The difference in ground level above the room. If for the basement the height of the earth cannot exceed half the height of the room, the opposite is typical for the basement - the level cannot be less than half. Thus, the basement floor is much lighter due to the possibility of installing almost full-fledged windows.
The basement may be completely without sources of natural light.
Cons of doing business in the basement:
- Dampness - depending on the age of the house, communications and location, the basement may turn out to be damp with the spread of fungus. This is determined during the first inspection of the premises. It is a mistake to think that after processing the situation will change, because you will either have to process the basement of the whole house, or carry out events with a regularity of once a month. Constant dampness adversely affects human health (sellers, administrators, entrepreneurs), causing serious illness.
- Maintenance work - given that important plumbing and sewage facilities are concentrated in the basement of a residential building, the selected room may be the center of regular plumbing work. This distracts the businessman from his direct duties, forcing him to close the establishment for an indefinite period.
- State of emergency - pipe burst, flooding from above, smoke.
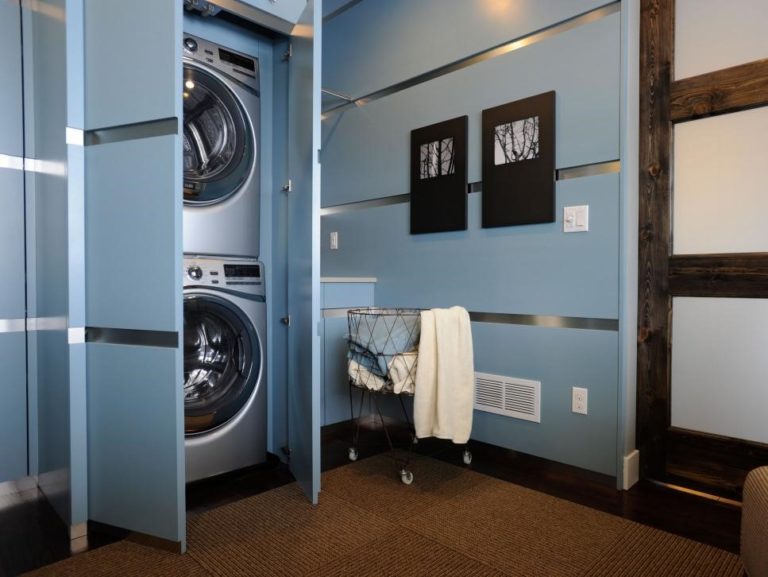 The basement is dangerous for emergencies.
The basement is dangerous for emergencies.
If you correctly approach the organization of business, then the disadvantages can be easily avoided. For example, carefully choose a room so that communication nodes do not intersect with a retail outlet, exclude houses infected with fungus and dampness.
Renting a basement in an apartment building: design details
Renting a basement is not difficult. It is enough to follow the algorithm of actions:
- Appeal to the housing department - the entrepreneur writes a statement indicating the purpose, term and cost of the lease. If the apartment building is the property of the municipal authorities, then the employees of the housing department independently send an appeal to the city administration.
- Obtaining permits - applying to Rospotrebnadzor, the Ministry of Emergency Situations, as is done when opening a store in an ordinary building. Structures are required to check the indicated area for compliance with the standards and issue a conclusion.
 Based on the documents received, the municipality makes a final decision.
Based on the documents received, the municipality makes a final decision. - Drawing up a lease agreement - the entrepreneur applies to the city administration with a package of documents. The contract specifies all the nuances of transferring the premises for temporary use, including the term, conditions, cost of rent, payment time.
Help. If the house does not belong to the municipality, but is on the balance sheet of the management company, then the sequence of actions is similar. Only points are added: the meeting of apartment owners, the vote of residents for renting out the basement or against this decision.
The transaction is considered successful if more than half of the owners voted positively. Funds for renting premises are used to pay for general house needs, which helps to reduce the amount in the receipt for each apartment.
What kind of business can be organized in the basement of an apartment building
The basement is not only semi-legal gambling establishments, as many used to think since the 90s.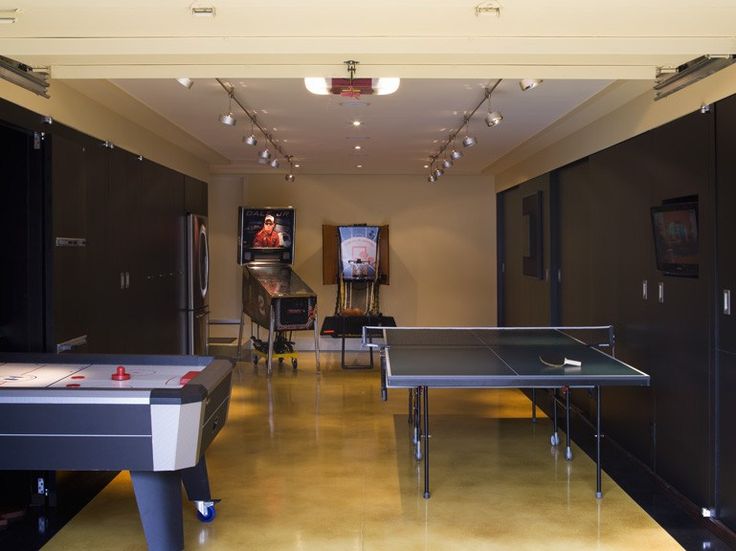 Today, the use of the basement area provides for numerous solutions for a wide variety of business areas.
Today, the use of the basement area provides for numerous solutions for a wide variety of business areas.
Grocery store
Grocery store is a great choice for a basement. To organize a business, you need:
- repairs - the area of the store requires not only cosmetic, but also capital;
- equipping the room with a ventilation shaft;
- floor and wall treatment against potential fungi and mould;
- provision of fire safety measures;
- development of an evacuation plan;
- warehouse equipment for food storage.
Everyone has seen at least one store in the basement of a residential building. And often among them there are outlets with products. Oddly enough, but the trading floor of the basement always looks more comfortable, and entrepreneurs do not really fantasize with names, choosing a simple and memorable "Basement".
Clothes repair shop
As an option - open a studio in the basement or a regular clothes repair. Pros in choosing premises for this type of business:
Pros in choosing premises for this type of business:
- minimum set of documents;
- standard requirements for the premises - given that this is not a grocery department and not even household chemicals, the vapors of which in a confined space are harmful to human health, business registration proceeds without surprises from government agencies;
- comfortable working conditions – street noise does not reach the basement;
- no complaints from tenants - a clothing repair shop is a quiet type of business;
- with high competition, you can easily find a place with a minimum number of similar points.
Help. When opening a studio in the basement, you need to think about organizing at least a minimum number of windows. No artificial light can replace a natural source, and this is very important for sewing.
Fitness room
The classic use of the basement is to open a gym or fitness room. Today, a healthy lifestyle is as popular as possible, which is reflected in the growth in the number of sports clubs. Most of them are located in the shopping mall, located in the city center. For residents of residential areas, this is not very convenient, especially if you get to the point at rush hour.
Today, a healthy lifestyle is as popular as possible, which is reflected in the growth in the number of sports clubs. Most of them are located in the shopping mall, located in the city center. For residents of residential areas, this is not very convenient, especially if you get to the point at rush hour.
The fitness room in the basement has a lot of advantages over its competitors:
- Due to the low rent, the entrepreneur can reduce the cost of the subscription, and this, in turn, will attract additional customers.
- Part of the owners of apartments in the house in any case will become visitors to the institution. Residents of neighboring areas will also not refuse to change the hall if it is closer, cheaper, and the path does not provide for a long pastime in a traffic jam.
- The absence of "neighbors" in the form of shops, pavilions, supermarkets, which creates a cozy environment for those involved.
Office
Today, huge business centers are being built under office buildings and offices.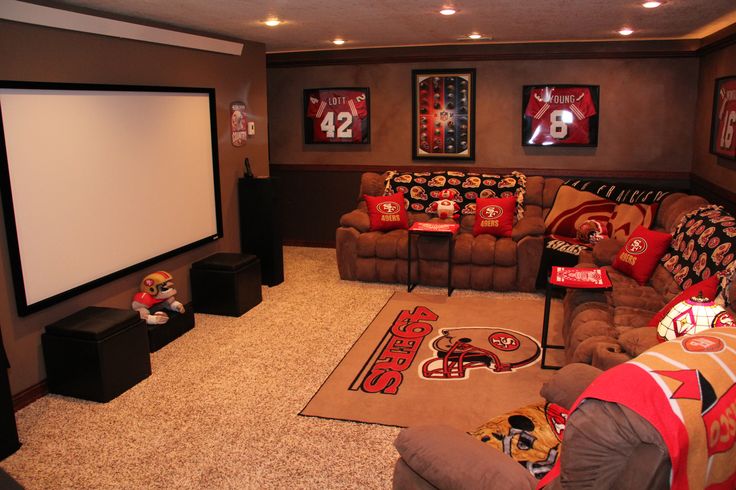 Visitors, getting into this labyrinth, do not immediately find the right door. This is confusing, thoughts, and for entrepreneurs, the rent of a room in a business center is 5–10 times higher than in an ordinary building.
Visitors, getting into this labyrinth, do not immediately find the right door. This is confusing, thoughts, and for entrepreneurs, the rent of a room in a business center is 5–10 times higher than in an ordinary building.
Nothing prevents you from opening your own office in the basement of a residential building. First, it is convenient for customers. Secondly, affordable rent for a businessman. Thirdly, a minimum of fuss for everyone.
Fields of activity suitable for opening an office on the ground floor:
- lawyer or notary office;
- real estate agency;
- legal address of the company.
The basement office is suitable for anyone who needs to do paperwork daily and occasionally receive visitors.
Ideas for business in the basement of a private house
The above are successful projects that can be found in any city. Whether it's a grocery store, a fitness room or an office in the basement, only a small fraction of the business's profit depends on the premises.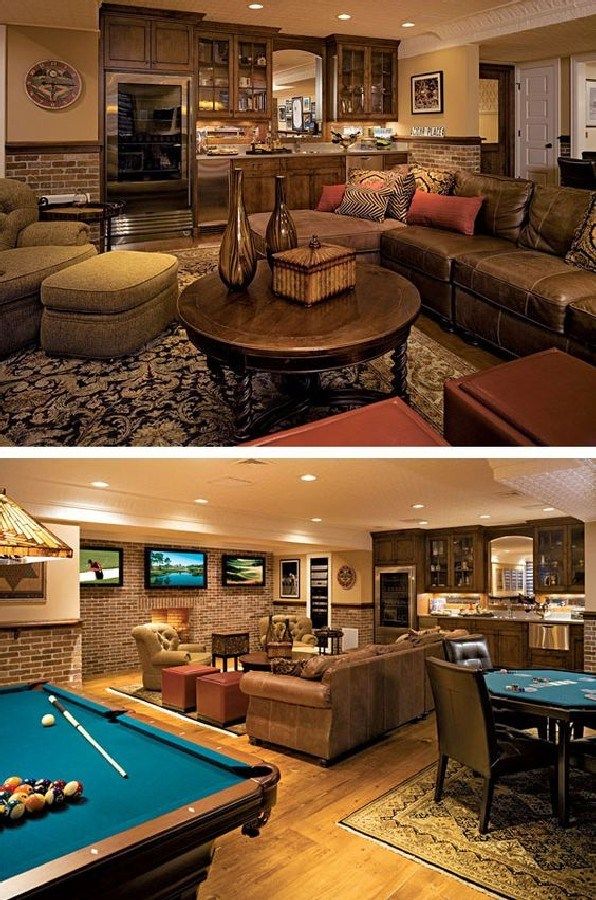 Below are ideas that are less popular or categorically incompatible with the basement.
Below are ideas that are less popular or categorically incompatible with the basement.
Mushroom farm
The business is successfully implemented both in the rented basement of an apartment building and in one's own dwelling. The basement climate, namely humidity, lack of light and low temperature, is excellent for the rapid growth of mushrooms.
Popular species are oyster mushrooms and champignons. Mushrooms do not require special conditions, so you just need to prepare boxes with soil and fertilizers, plant seedlings and carry out daily care. Naturally, everything must be done according to the instructions, observing the cultivation technology.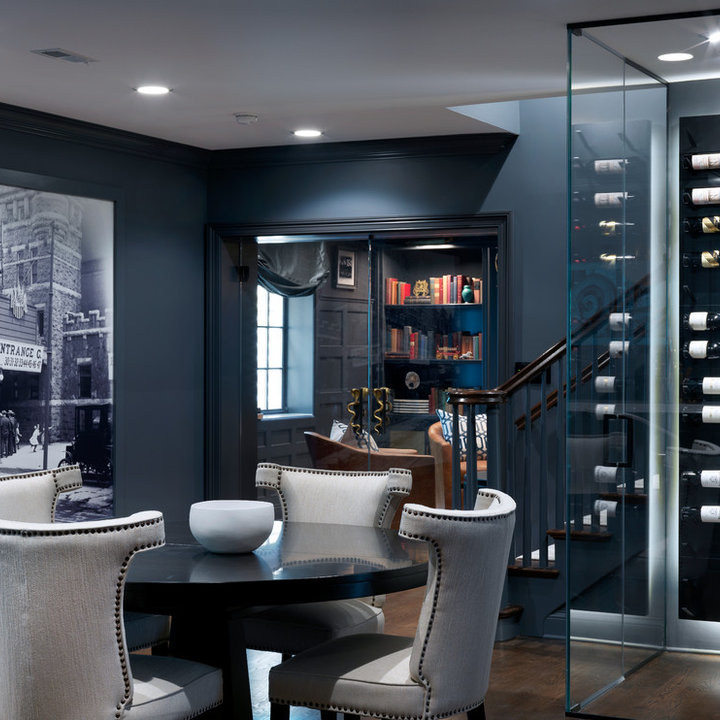 The bottom line is that the basement is best suited for this.
The bottom line is that the basement is best suited for this.
Carpentry shop
Carpentry work requires special premises and conditions. The basement in this case is quite suitable, because it is isolated from the rest of the space. The only thing to keep in mind if the workshop is located in a residential building is noise. Circular saws and other tools make a lot of noise during operation. In order not to disturb the peace of the residents, it is necessary to equip the room with soundproofing.
A ventilation system is a must for a carpentry shop. Despite the fact that you need to work in a mask, it is necessary to ventilate the room well from constant dust.
Furniture restoration
Furniture restoration is no less noisy than a carpentry shop, so soundproofing is also required. This type of business is quite popular, but not very popular among entrepreneurs. Probably, the reason is the lack of suitable premises within the city, so the main restoration workshops are located in the industrial zone.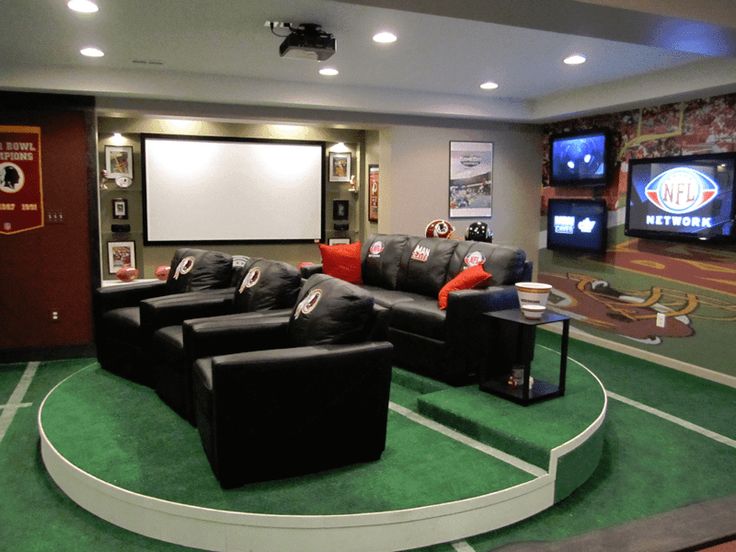
This is what will be the distinguishing feature of a businessman who will restore furniture in a residential area in the basement of a residential building. There will be no shortage of customers, because 50% of people have some kind of furniture, which is a pity to throw out, and it is unprofitable to bring it through the whole city for restoration. And when everything is nearby, everyone wants to give a second life to their favorite chair.
Dairy production
Controversy regarding the dairy production basement. The entrepreneur immediately faces a number of difficulties:
- paperwork - dairy products have serious storage requirements, so Rospotrebnadzor will most likely refuse a business permit;
- the need to equip a room like a mini-factory, which is impossible in a limited space;
- 24-hour operation of the enterprise, which will negatively affect the residents.
Producing cheese and dairy products in the basement of a private house is a completely different matter.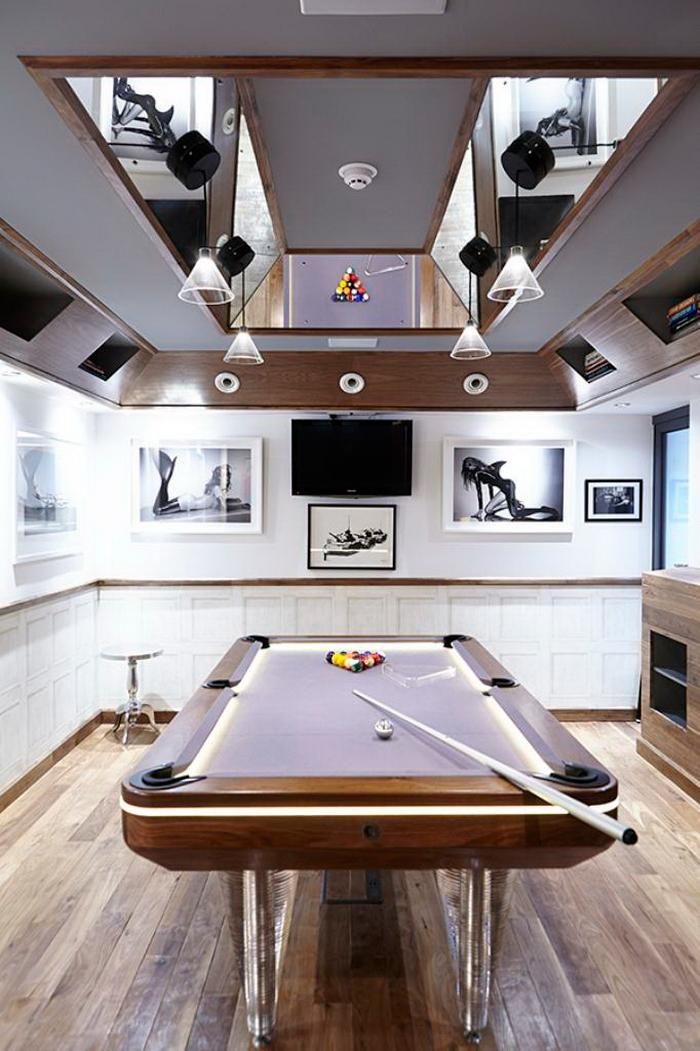 In this case, you can establish a profitable production that brings considerable income.
In this case, you can establish a profitable production that brings considerable income.
Soap making
Soap is, of course, not milk, but it is not suitable for the basement of an apartment building. Again, equipment and staff are required. Waste and fumes will be negatively perceived by apartment owners. The basement is not suitable for this.
Tailoring of bed linen
The principle of operation and equipment of the premises are identical to those of a clothing repair shop. An entrepreneur can set up a business to take orders for tailoring bed linen or produce unique products for retail sale.
Smithy
Hot metal, high temperature, constant noise - all this is not typical for the basement of an apartment building. Even in your own home, it is not recommended to arrange a forge, since the risk of ignition of the building is high. It is best to use a separate building in compliance with all security measures.
No matter how attractive the basement is with its uniqueness and low rent, not every area of business is suitable for implementation in such a room.