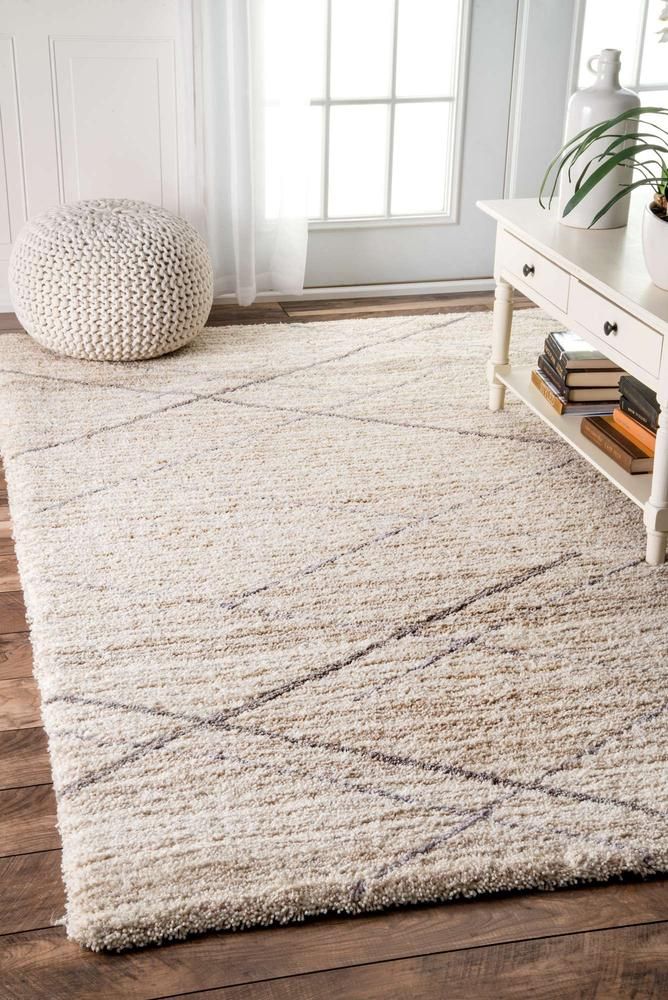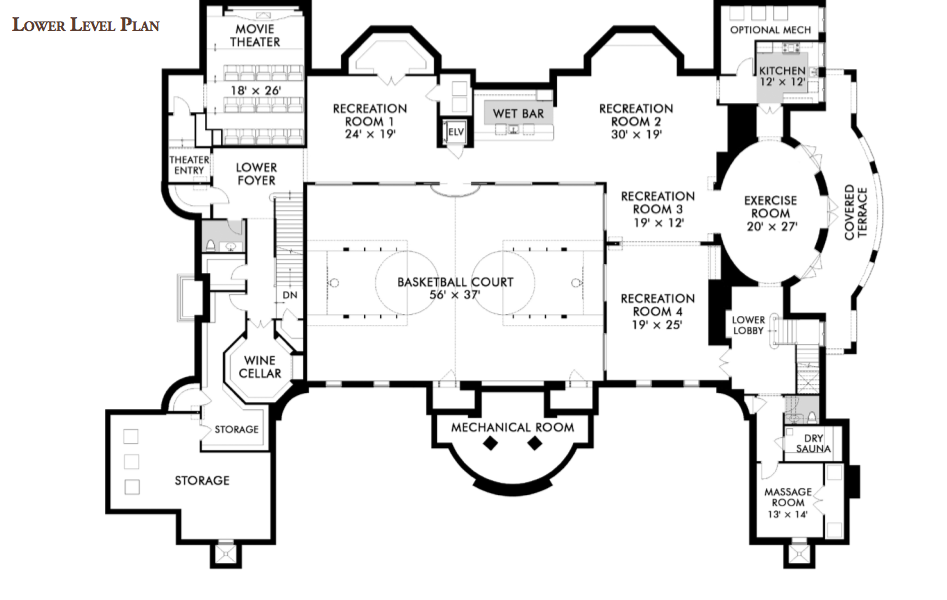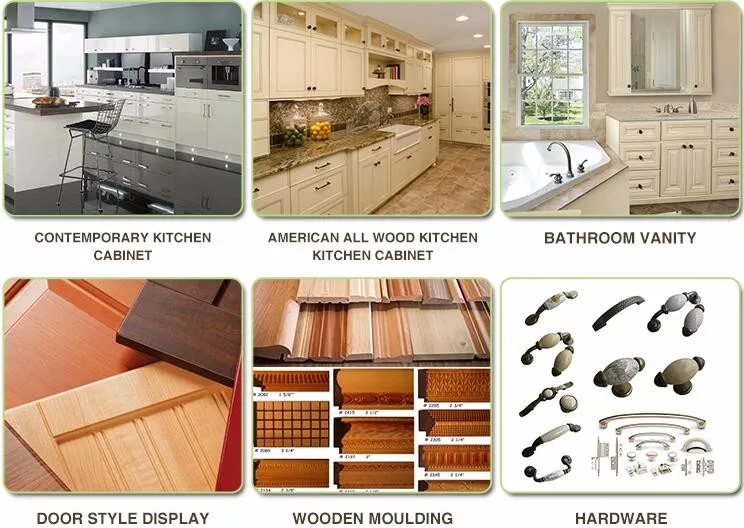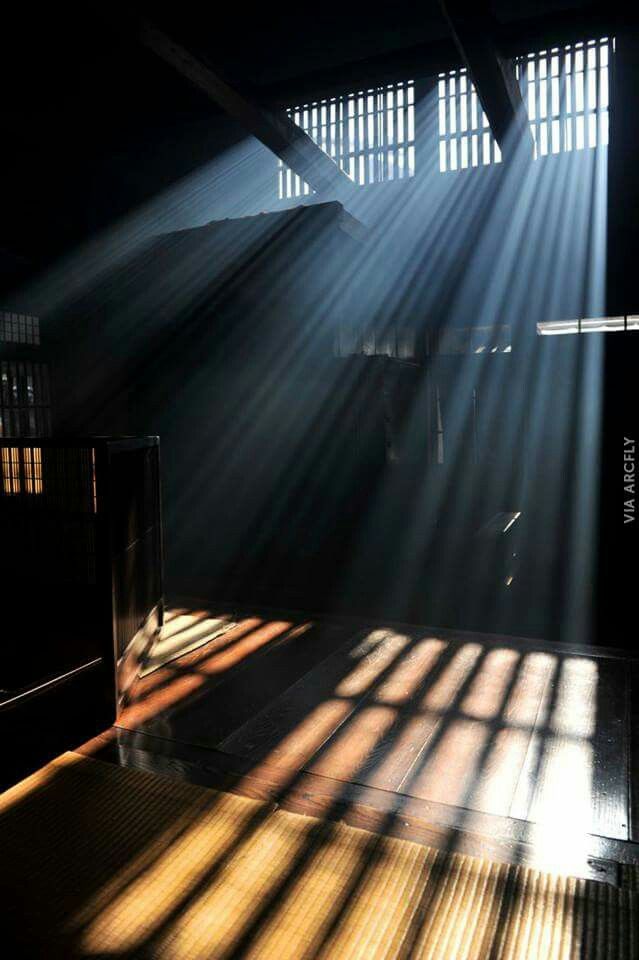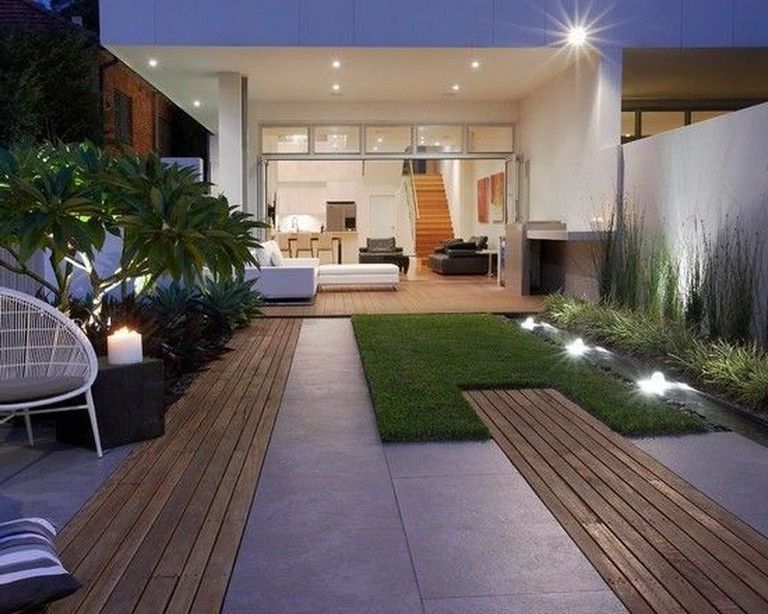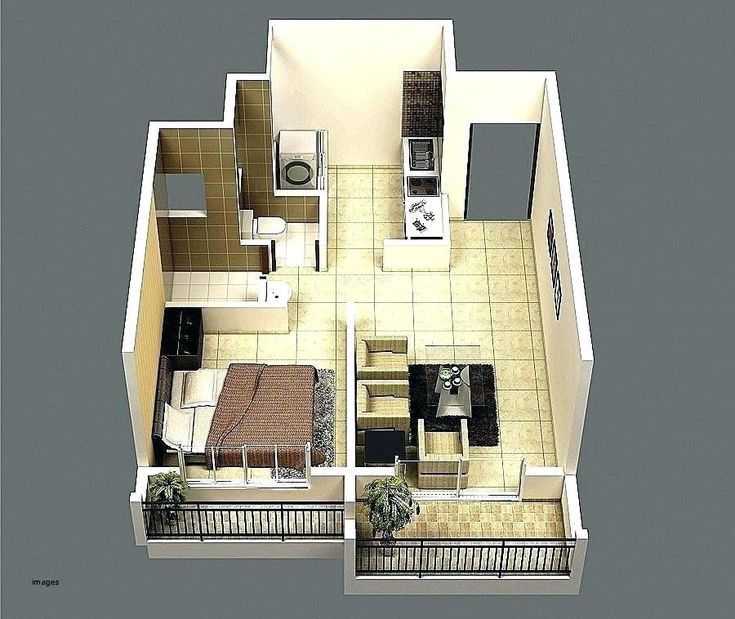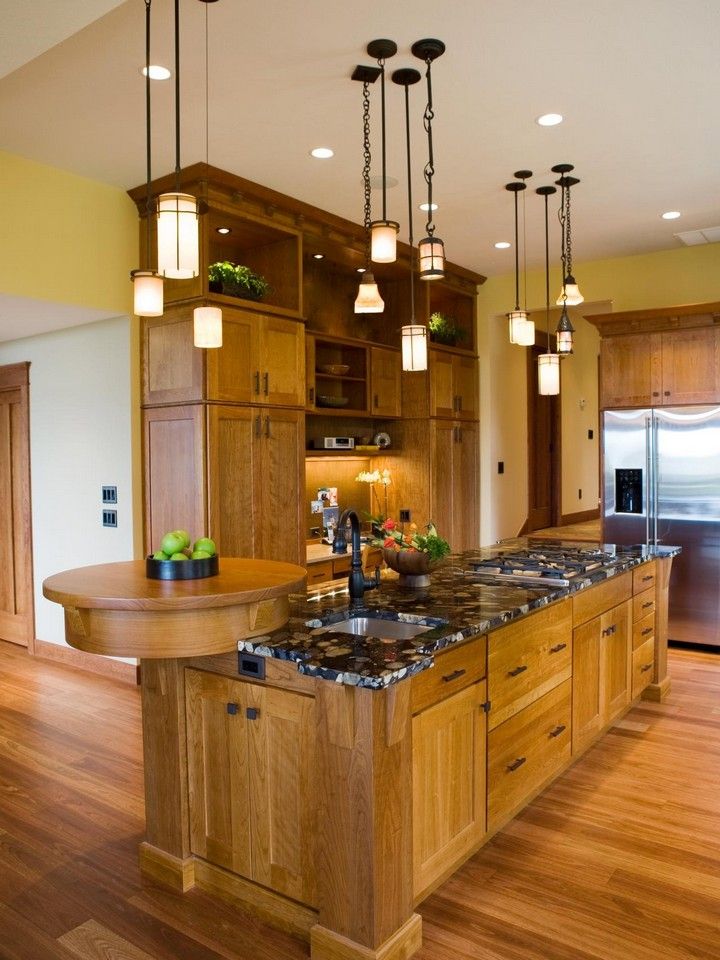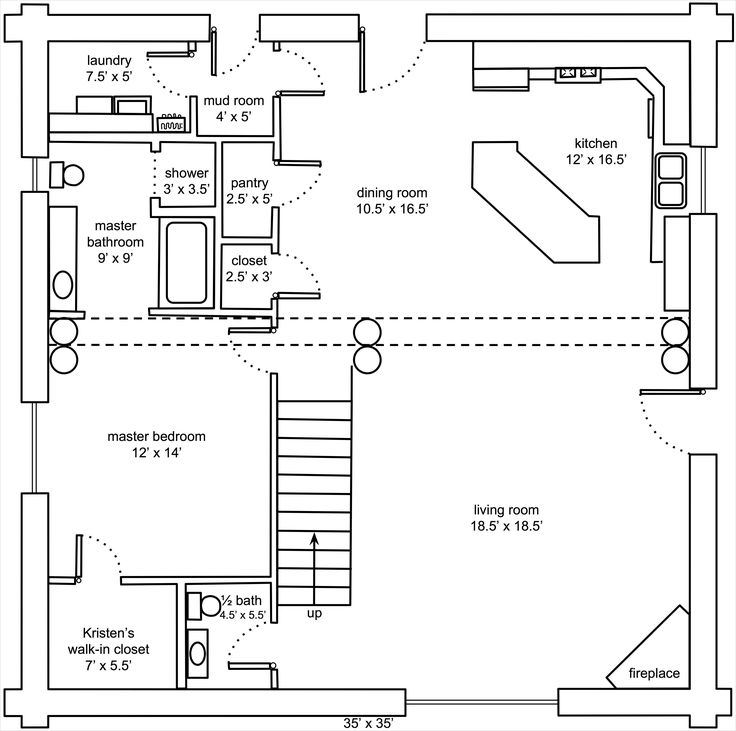Three season room ideas
8 designs to boost light and space |
When you purchase through links on our site, we may earn an affiliate commission. Here’s how it works.
(Image credit: Future)
Looking for three-season room ideas? If your vision for a bright, sun-filled home is falling short, a glazed structure could be the answer.
A three-season room is a great way to ensure you can enjoy your outdoor space whatever the weather and, with summer on the way, it's the perfect time to start the process rolling. With the costs of moving at an all time high, the obvious step is to make better use of what we own – adapting our garden ideas and patio ideas to the functional and fun needs of modern life.
Whether you want a classic design to blend in with the architecture of your home or a sleek glass structure that makes a contemporary statement, this is our guide to the best three-season room ideas
Three-season room ideas – 8 sunrooms that blur the boundaries between outdoors and in
Three-season rooms (also known as sunrooms or screened porches) will make a stunning addition to your home, bringing in light, providing extra living space and allowing great views of outdoor areas as the seasons change. Here's our guide to the best three-season room ideas, with advice from the experts.
1. Create a space to sit back and relax
(Image credit: Future / Emme Lee)
Now that modern building techniques and technology ensure that three-season rooms maintain a constant temperature, they can be used comfortably throughout the seasons. This three-season room was designed as a multi-purpose space, acting as both a quiet reading area but also as a general relaxing area for the family to socialize and entertain.
2. Increase value with a sympathetic structure
(Image credit: Future / Paul Raeside)
'A well-designed three-season room with a sympathetic structure can complement the existing architecture of the house while adding to saleability and value of the property,' says Mark Wild, designer, Malbrook Conservatories.
Three-season rooms can benefit city homes, too. In this property, sliding doors on the lower ground floor extend the relaxed living area into the backyard, designed by landscape designer Luciano Giubbilei.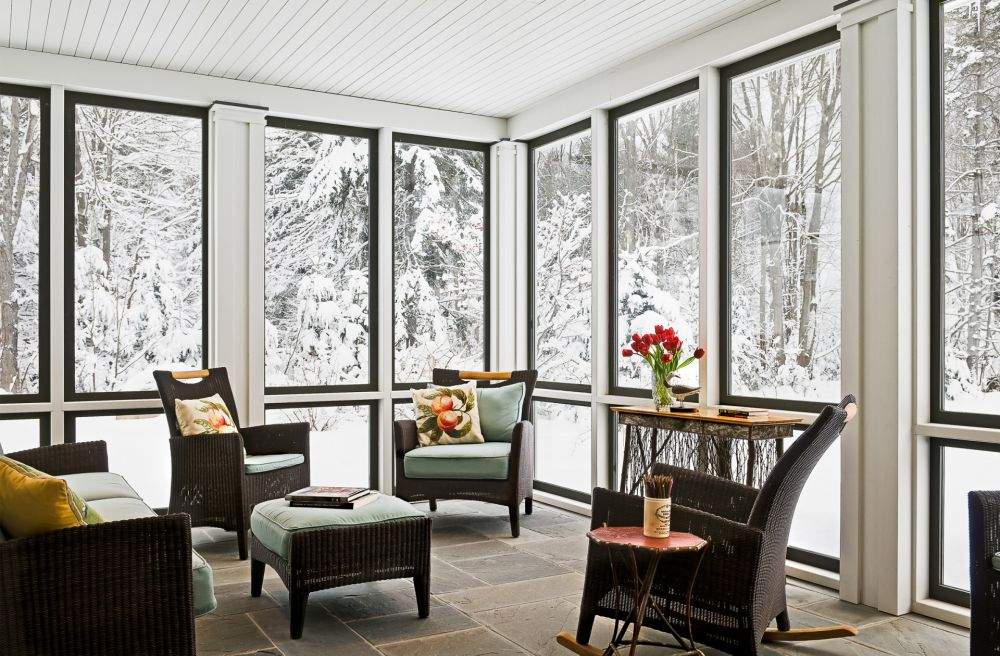
3. Blur the boundaries between indoors and outdoors
(Image credit: Future / Simon Bevan)
Glass has the ability to make the most dramatic difference to a home – possibly more so than any other material. ‘It is part of a desire for modernity and the fact that everybody likes natural light,’ says architect Ben Adams of Ben Adams Architects .
‘The idea of blurring the transition between inside and outside and of being connected to the backyard is so very appealing. And it is glass that allows us to enjoy the garden for twelve months of the year, rather than three, even without insulation.’
(Image credit: Future / Matthew Williams)
Since those days, design, technology and engineering have moved on apace, making the once-traditional three-season room one of most flexible rooms in the modern-day home. Heat control glass and specialist blinds ensure the space is comfortable to use all round making it suitable for home office, play room, dining room, to open up into a kitchen or to use as a family room.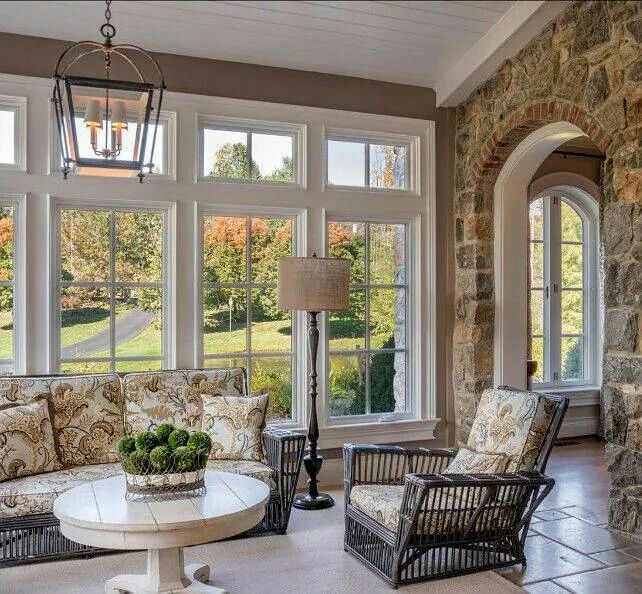
The informality of a three-season room is perfect for modern-day living, as interior designer Steven Payne of Maison AD explains: 'I’m often asked to design conservatories that open up the back of older houses. Well-planned three-season rooms and garden room ideas bring the outside inside so that even on chillier days you can still enjoy a sense of being outdoors.’
5. Create calm with a white decorating scheme
(Image credit: Future / Simon Bevan)
Careful styling and clever color choices can transform a three-season room into a true restful retreat from which to enjoy the glorious patio views.
Take inspiration from your surroundings by using a palette that is grounded in nature. Not only will the room feel more serene, but will allow the indoor-outdoor lines to blur. Evoking purity and cleanliness alongside confidence and sophistication, white is a wonderfully versatile color for three-season rooms, and can work in just about any style of space.
6.
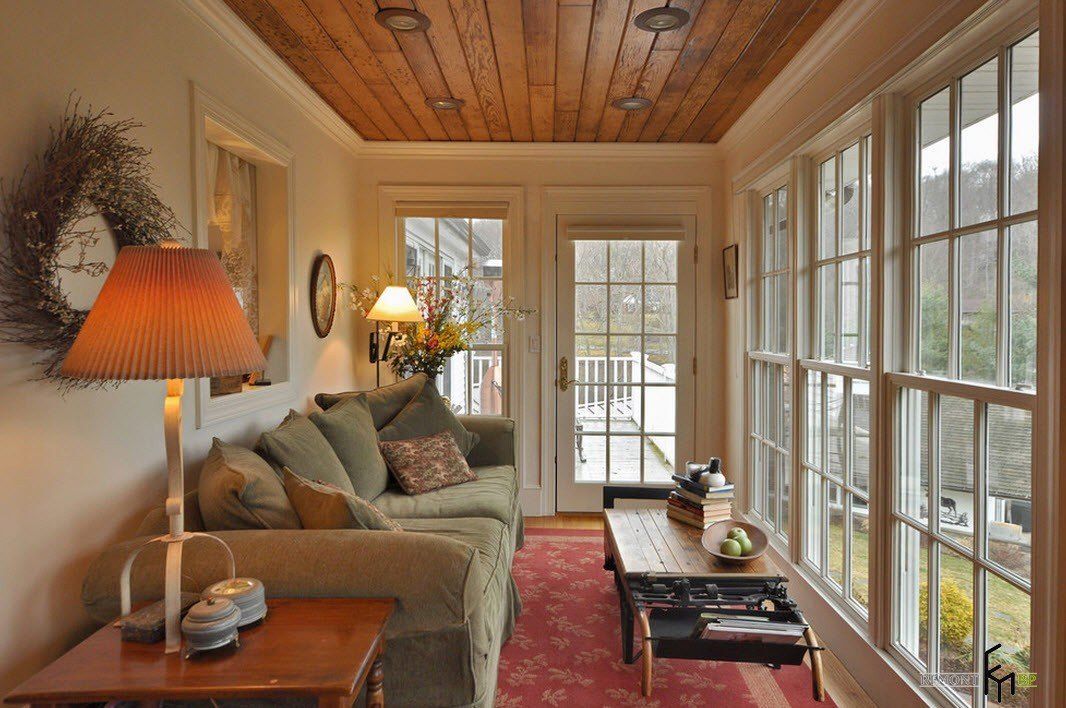 Choose the right glazing
Choose the right glazing(Image credit: Future / Mark Bolton)
The keys to designing a three-season room that is comfortable year round, and that isn’t an energy drain for the house as a whole, are to ensure good insulation and to use energy efficient glazing.
Thanks to technological advancements, there are many specialized and high performance glass options now available. 'The type of glass best suited to your project will be determined by its structure and direction in which it faces,' says Stephanie Hill.
'Glass is now a very sophisticated material,' says Tom Pike, partner at Giles Pike Architects. 'Glass-to-glass technology, which permits minimal framing, and double glazing have moved on so much, it is now possible to create dynamic structures made almost entirely of glass.'
For Giles, the ability to blur the transition between inside and out and create a strong connection to the garden is immensely appealing, so much so that most of his company’s projects now involve a glass structure of some form.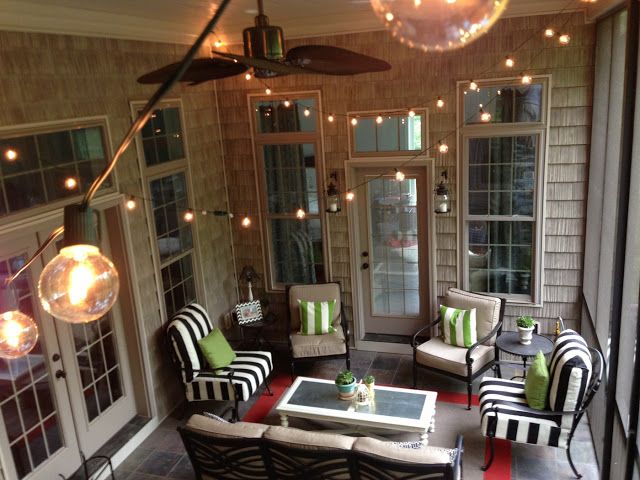 'It is no longer the case that these spaces are too hot in summer and too cold in winter; they really can be comfortable all year round,' he says.
'It is no longer the case that these spaces are too hot in summer and too cold in winter; they really can be comfortable all year round,' he says.
7. Introduce greenery into your three-season room
(Image credit: foli8)
Green room ideas promise to renew your connection to nature and is said to evoke feelings of balance, vibrancy and good fortune, so why not an a touch of green living to your three-season room with house plants?
Three-season rooms are the perfect opportunity for plant parents to show off larger specimens of plants that might not fit in around other areas of the house.
'One of the great advantages of a three-season room is that they are usually so well lit,' says foli8’s plant scientist, Kenneth Freeman. 'This means that your house plants will seldom be wanting for natural light.'
8. Invest in a glass extension
(Image credit: Future / Nick Carter)
An individually designed, contemporary 'glass box' can make a dramatic addition to a home.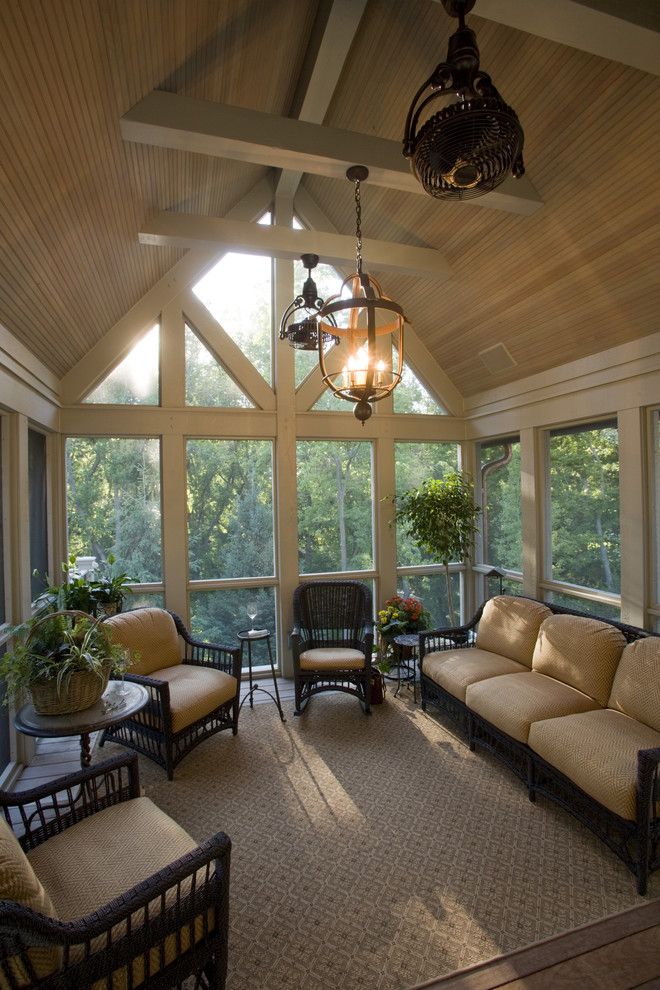 'With this type of three-season room extension, you can create an almost entirely uninterrupted view of your backyard, or even over the hills or towards the sea,' says Stephanie Hill, design director of Trombé.
'With this type of three-season room extension, you can create an almost entirely uninterrupted view of your backyard, or even over the hills or towards the sea,' says Stephanie Hill, design director of Trombé.
'This link with the outside and the feeling of light and space make it a great option.' For Stephanie, the advantages of this type of design lies in its unobtrusive framework, which is kept to an absolute minimum by the use of sliding doors, and vast panels of glass: a single double-glazed unit can measure up to 6m by 3.2m in size.
What is a three-season room?
Popular among garden enthusiasts, three-season room ideas were built to hot house their beloved exotic plant collections.
'Traditionally separated from the rest of the house by a set of external doors, the classic bolt-on three-season room is increasingly being designed as an integral part of the house, used as an addition to the main ground floor living and dining space,' says David Salisbury, whose company makes bespoke three-season rooms.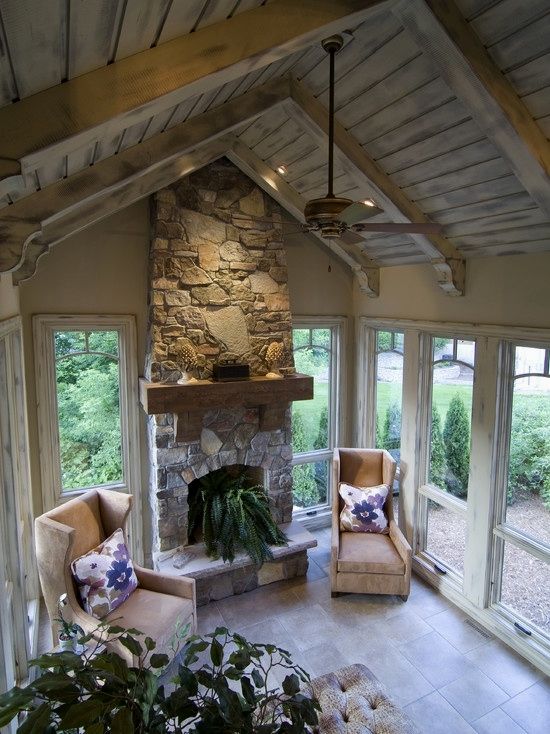
How do you build a three-season room?
A three-season room will need to be constructed by an architect, so it is important to think carefully about how you will use the space beforehand.
'Along with the trend towards using the room as an integral part of the living space, we are experiencing more demand for three-season rooms, which can be more versatile and thermally efficient,' says David.
Nowadays, these structures are not necessarily made of glass, as uPVC is sometimes chosen as a low-maintenance and more affordable alternative. As for other materials, timber is favored for its sustainable qualities, traditional looks and choice of painted finishes, and aluminium for its minimalist and sleek style, strength and anti-corrosion properties.
Jennifer is the Digital Editor at Homes & Gardens. Having worked in the interiors industry for a number of years, spanning many publications, she now hones her digital prowess on the 'best interiors website' in the world.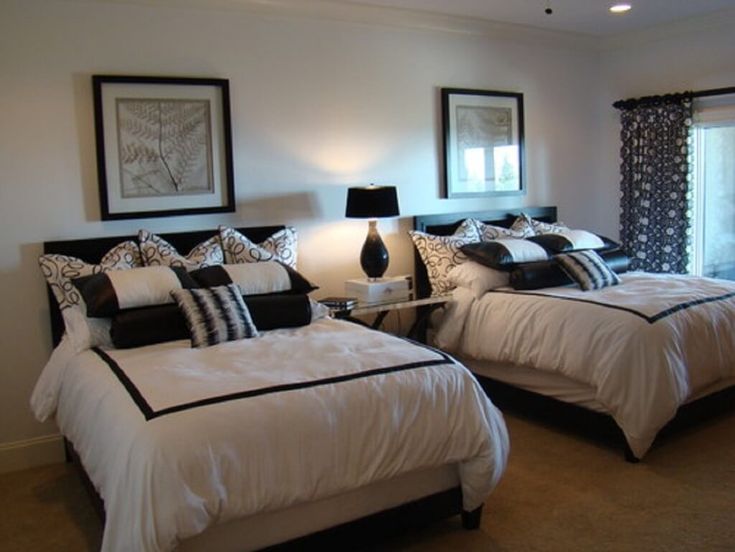 Multi-skilled, Jennifer has worked in PR and marketing, and the occasional dabble in the social media, commercial and e-commerce space. Over the years, she has written about every area of the home, from compiling design houses from some of the best interior designers in the world to sourcing celebrity homes, reviewing appliances and even the odd news story or two.
Multi-skilled, Jennifer has worked in PR and marketing, and the occasional dabble in the social media, commercial and e-commerce space. Over the years, she has written about every area of the home, from compiling design houses from some of the best interior designers in the world to sourcing celebrity homes, reviewing appliances and even the odd news story or two.
The Three-Season Porch - This Old House
Until the porch was built, poolside umbrellas provided the only sanctuary from the midday sun.
Photo by William P. SteeleOn the border that divides indoor and out sits the screened porch, architecture's easygoing response to the scorching sun, lightning storms, and biting bugs of late summer. Even one afternoon spent in this iconic place leaves you thinking about how to extend its pleasures beyond the sultry months.
A season-spanning porch was just what the owner of this Cape Cod-style cottage had in mind when she approached local building contractor Guy Clermont.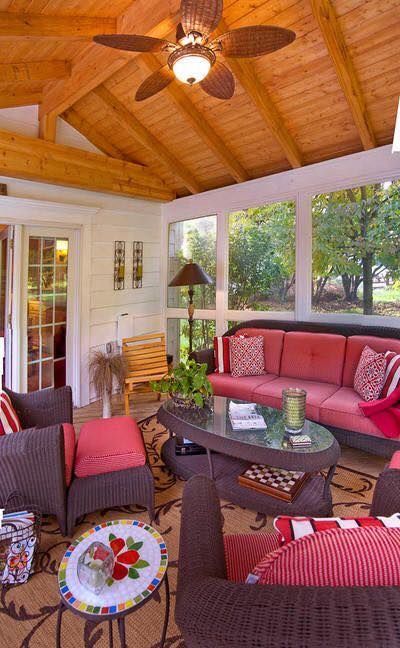 She dreamed of creating a bright, airy room where she could relax on warm May evenings and entertain friends on chilly October afternoons. And as a creative director in the fashion industry, she had definite ideas about how she wanted the space to look: handsome mahogany flooring, whitewashed walls with traditional moldings, panel and pilaster details, and a vaulted beadboard ceiling with exposed beams.
She dreamed of creating a bright, airy room where she could relax on warm May evenings and entertain friends on chilly October afternoons. And as a creative director in the fashion industry, she had definite ideas about how she wanted the space to look: handsome mahogany flooring, whitewashed walls with traditional moldings, panel and pilaster details, and a vaulted beadboard ceiling with exposed beams.
She was also sure she'd never be able to bankroll it all at once. "I was convinced that to do it right, I'd have to build the room in stages over a few years. First the deck, then the peaked roof, then the screening. Then later, maybe add windows," she recalls. "Guy suggested a way to make the whole thing affordable at once."
The pro's advice: Go ahead and build the addition you want but, instead of installing curtain screens and windows, use stock wooden storm doors with interchangeable screen and window inserts as stationary porch panels. When temperatures cool, the panels' screens can be lifted out and swapped for divided-light inserts of tempered glass, stretching out the porch season along with the available living space.
"With a three-season room, you don't need to excavate a foundation, install heating or plumbing systems, or insulate the way you do with a year-round addition, so you start saving right there," says Clermont. Employing stock doors as porch panels cuts the budget one step further, eliminating the need for a lot of extra on-site carpentry and custom millwork. "Basically, you put in piers and girders, frame out the roofline, lay the deck, pop in the doors shiplap-style, and do the finish carpentry—which can be as simple or as intricate as you want," says Clermont. The idea is not original, the builder emphasizes, but it's one that makes a lot of sense. "Think about it: I could charge you to build custom-fitted porch screens on-site, or I could measure out the framework to accommodate standard-size wood doors and cut down my labor costs by about a third."
The kitchen's French doors once led straight to the sun-filled backyard. The three-season addition creates a more gradual transition from house to garden to pool, leaving the interior cooler but still bright.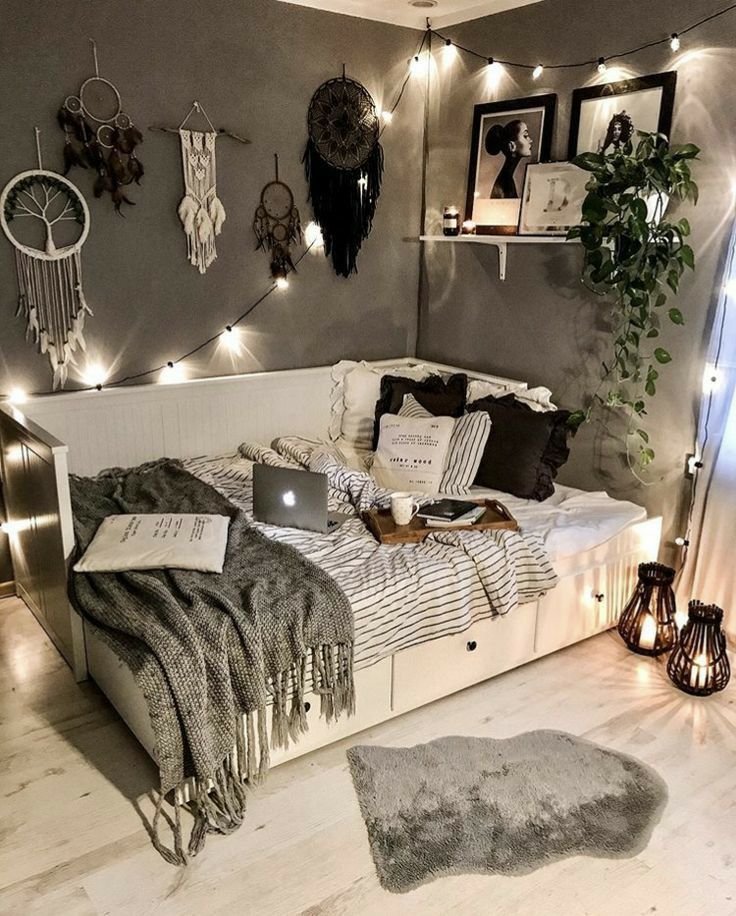
While many companies around the country make wooden screen doors and porch panels, Clermont typically uses sturdy Ponderosa pine doors handcrafted by CDC (Combination Door Company), a fourth-generation manufacturer in Fond du Lac, Wisconsin. The style he chose for this project in Bridgehampton, New York, even comes with a true-divided-light insert to match the French doors that lead into the kitchen. The inserts are held in place with factoryinstalled thumblatches, "a beautiful thing," from this man's point of view, "since it means we don't have to screw a bunch of hardware into every panel, which can get pretty tedious." The easily operated mechanism (no tools required) also makes life easier for the homeowner when it's time to switch out the inserts or remove them for cleaning or repairs.
Situated off the home's large country kitchen and adjacent dining room, the addition measures 16 feet 6 inches by 19 feet 10 inches and uses a total of 14 doors: a dozen of them stationary, and two hinged and bolted to create a wide double entry.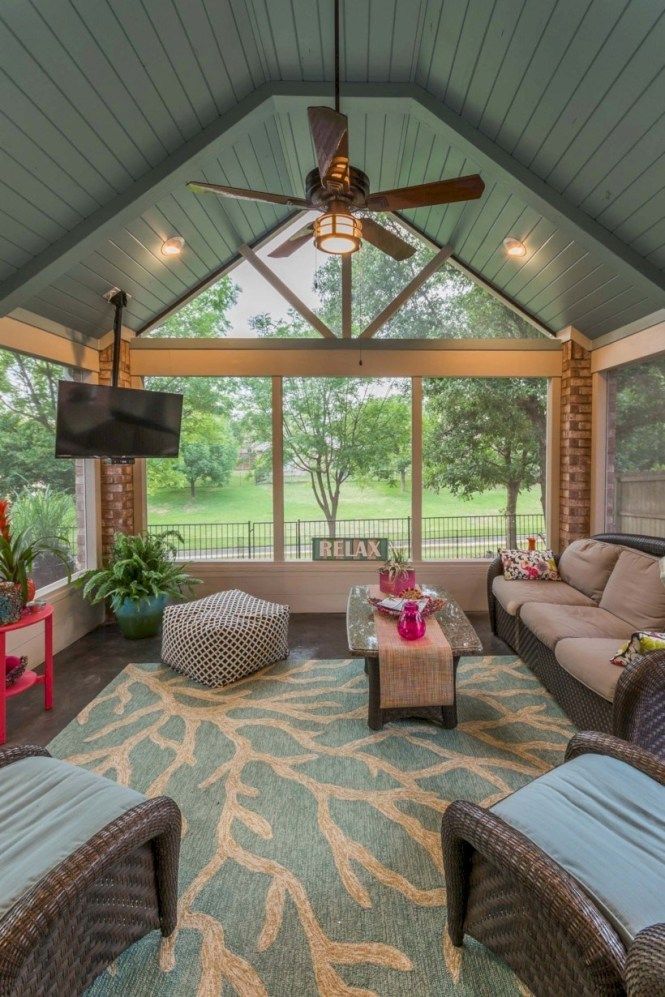 "Guy convinced me to make the room as big as possible, and to jut it straight out into the backyard to expose three long walls to the ocean breezes," says the owner. Ceiling fans, a smart option for porches with less airflow, are not necessary here, two miles from the Atlantic.
"Guy convinced me to make the room as big as possible, and to jut it straight out into the backyard to expose three long walls to the ocean breezes," says the owner. Ceiling fans, a smart option for porches with less airflow, are not necessary here, two miles from the Atlantic.
The resulting room is one of the most welcoming parts of the house and has made the whole place feel bigger. "This is where everyone wants to be now—it's the dining room, family room, and living room," the owner says. "Even in the dead of winter, when I look out through the kitchen's French doors, it feels like summer."
Design of a veranda in a dacha, in a private house
Usually, the owners perceive a veranda mainly for its applied purpose - as an additional area where you can set a table for summer dinners and tea parties, leave shoes at the entrance, store some things. And rightly so, because a good veranda can be a real additional room for relaxation, leisure in the country. However, the verandas have another purpose - they form the idea of incoming guests about the building of the house itself, serve as a kind of its calling card.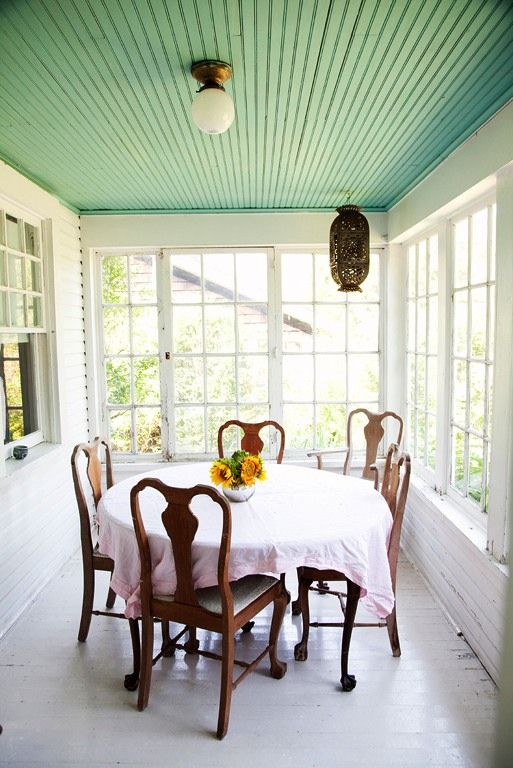 Therefore, when planning the construction of an extension or thinking about how to change the design of an already built veranda, you must immediately take into account many nuances, including those associated with the main structure.
Therefore, when planning the construction of an extension or thinking about how to change the design of an already built veranda, you must immediately take into account many nuances, including those associated with the main structure.
Sliding porch
What parameters should be considered?
Contents of the article
- 1 What parameters should be taken into account?
- 2 Veranda types
- 3 Functionality and design
- 3.1 In the same style
- 3.2 Is it from the south, from the north?
- 3.3 Purpose - Rest
- 3.4 On the size and form
- 4 How to decorate the veranda for three seasons
- 4.1 Select colors
- 4.2 Lay the flooring in accordance with your decor
- 4.3 Paint the walls
- 4.4 furniture
- 4.5 Decorate the space
- 4.60005
Types of verandas
The type of extension open or closed will depend on the style assumed on the veranda.
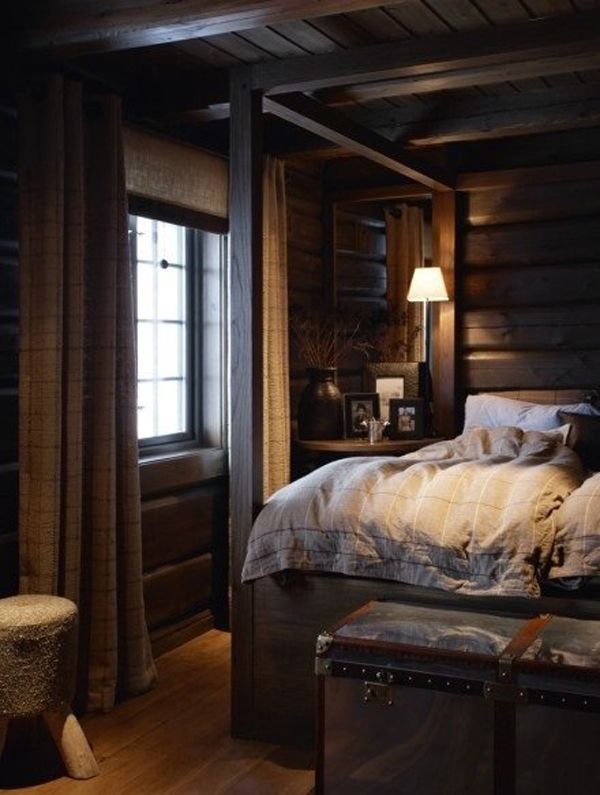 So, the design of a closed veranda allows you to use any furniture without restrictions, including upholstered furniture, without fear for the safety of interior elements. And since we practically do not have climatic zones that allow year-round use of open terraces for recreation, traditionally verandas are made either glazed or open, but in the latter case, special folding garden furniture is used to place the summer veranda. Custom-made designer furniture for verandas is here.
So, the design of a closed veranda allows you to use any furniture without restrictions, including upholstered furniture, without fear for the safety of interior elements. And since we practically do not have climatic zones that allow year-round use of open terraces for recreation, traditionally verandas are made either glazed or open, but in the latter case, special folding garden furniture is used to place the summer veranda. Custom-made designer furniture for verandas is here. Functionality and design
There are interesting ways to design ordinary verandas in such a way as to combine space and maximum access to light and air, while protecting it from wind and rain. For example, original sliding walls that add functionality to the room. The essence of the method is that, having pushed such walls apart, in an instant you will find yourself practically in the garden, among greenery, light, fresh air. This will be an open building. But in autumn and winter, it is enough to move the glass walls, and the room will become closed from wind, cold, bad weather.
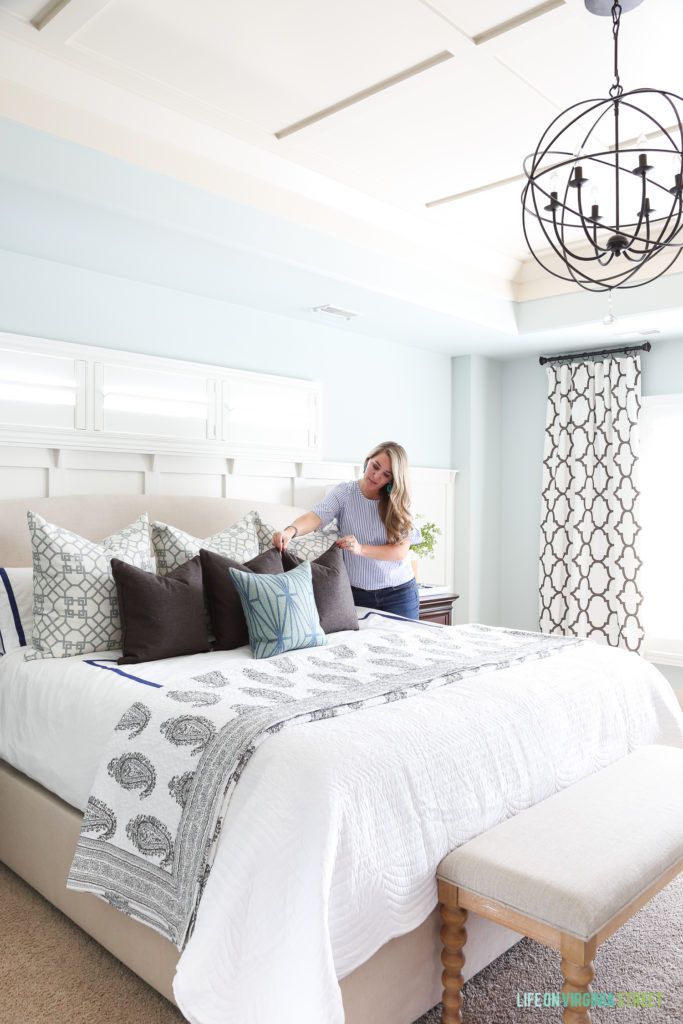
Glass on the veranda is also functional, which, on the one hand, gives light and a feeling of spaciousness, and on the other hand, retains heat.
Modern white porch
Finally, options such as installing accordion-shaped sliding doors are also functional and save space on a small veranda.
In the same style
Designers consider the creation of a veranda according to the principle like with like to be the best style solution. That is, a wooden house looks great with a wooden veranda. The same is true of brick buildings and those made of other materials. However, it is not always technically, and financially, it is possible to make extensions in a single style solution. In this case, it is possible to make a veranda to a brick house, for example, a frame one and decorate it with an imitation of a brick. As a last resort, there is always a simple one. But a win-win option is a beautiful veranda made of timber, a different tree, which is “completed” in the best way with any material.

The architectural style of the extension must also match the style of the main country house. That is, if the house is made in the Art Nouveau style, then an extension in a natural style will look strange with it. And, on the contrary, the modern style of an extension to the house will become discordant with a wooden house, although sometimes we really want to “modernize” old houses with newfangled materials.
Is it from the south, from the north?
Mixing white and black
A very important point when choosing the finishing of an extension is its location. When the terrace is located on the north or east side, then the best solution would be to decorate it in light colors. The white veranda is not only a feeling of additional light and cleanliness. The white veranda is a fashionable, stylish trend in interior design. Construction in the so-called British colonial style involves light shades of walls and frames, as well as the presence of wicker chairs, pillows made from natural materials, etc.
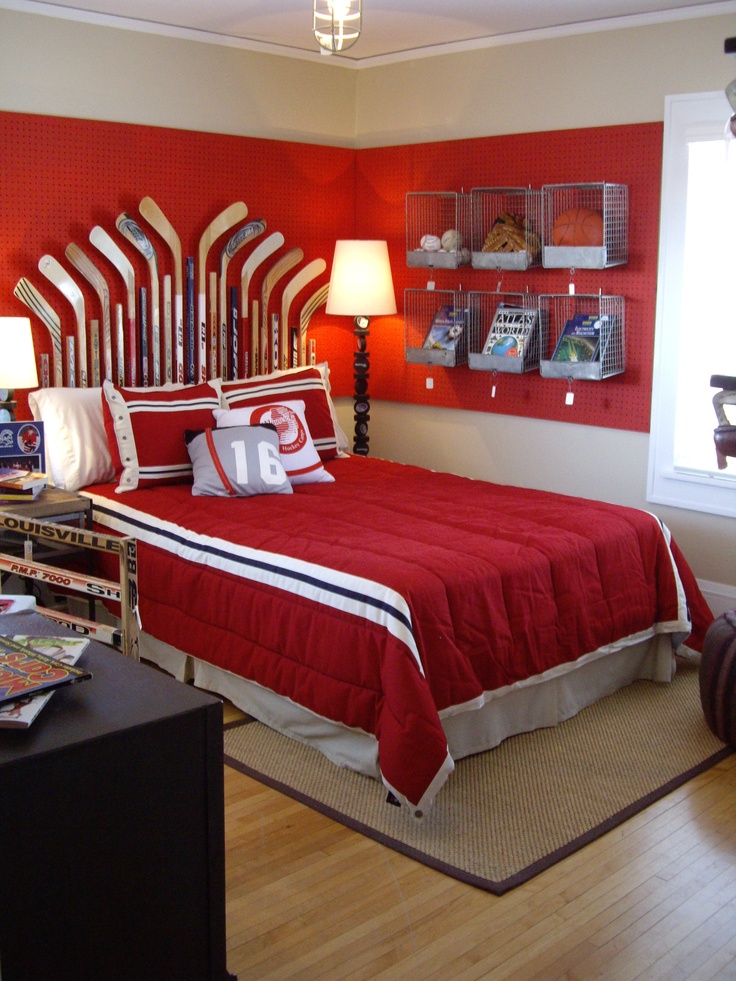 A white veranda may well have a dark-colored floor, since it will not heat up on the north side of the house.
A white veranda may well have a dark-colored floor, since it will not heat up on the north side of the house. For the southern walls and the west side, a cold interior is recommended. The white veranda here will only dazzle, but the method with the involvement of Provence style elements will be excellent. The so-called Mediterranean style involves blue, white-greenish, olive and beige colors and shades that tend to visually “cool” the interior or soften the sharpness of the bright sun. Roman blinds or simple curtains made of light colored fabrics, many colors, bright and wicker furniture look great here.
But if, regardless of the direction of the world, a solution with full, floor-to-floor glazing of the wall is chosen, then it is necessary to plan the interior to be lightweight, but to provide for the presence of blinds and sun-protection film on the windows for the sunny side. The best sun protection comes from natural vertical gardening.
Appointment - recreation
The best shading and decoration - flowers
Basically, the verandas are intended for relaxing in the country, where a general family gathering, joint tea parties and other events are expected.
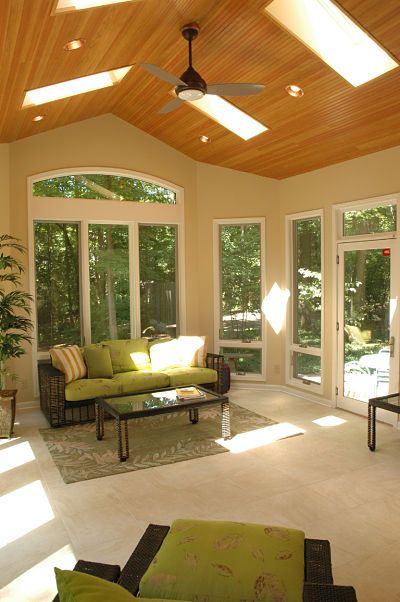 But sometimes people arrange a kitchen, a pantry on the veranda, use this additional area for another purpose.
But sometimes people arrange a kitchen, a pantry on the veranda, use this additional area for another purpose. Most often, the terrace becomes a living room, so the design and interior are chosen accordingly. There are calm tones, furniture corresponding to the purpose - a sofa, a coffee table, armchairs or chairs.
There are also interesting ideas and applications of the veranda - for example, under the office or work area. Then the design becomes restrained, businesslike, and among the furniture there is a desk, a work table where you can install the necessary tool, for example, a sewing machine, perhaps a set of shelves or a cabinet for accessories.
The tasks of arranging a winter garden on the veranda are not new, but why not make a home garden on it in the summer as well, so that by installing potted flowers, decorate the appearance of the entrance to the house, and at the same time unload the main room for the summer from home flowers, which are in the houses is there enough?
About the size and shape
Cozy Mediterranean design style
How to decorate the veranda also depends on the size of the room and the shape of the outbuilding.
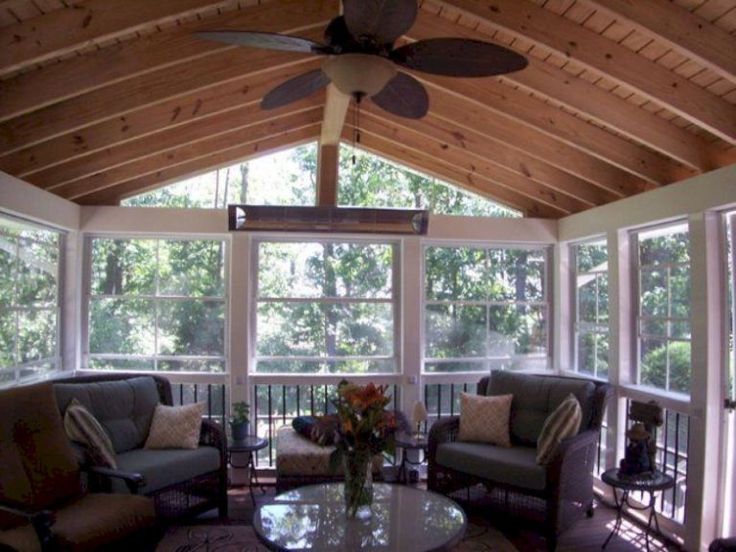 It is accepted that the size of the veranda should not be less than 12 square meters. meters, otherwise it will not be functional. The form is very different. It can be traditional rectangular, semicircular, made in the form of a bay window and enveloping the main building. The interior design is also selected accordingly.
It is accepted that the size of the veranda should not be less than 12 square meters. meters, otherwise it will not be functional. The form is very different. It can be traditional rectangular, semicircular, made in the form of a bay window and enveloping the main building. The interior design is also selected accordingly. It is important to understand that all elements of the verandahs should serve as an addition to the elements of architecture, design, decoration of the main building and, of course, be functional, comfortable for those who live in them.
Any type of porch provides protection from the elements, providing you with a pleasant place to enjoy nature, gather with family for a casual meal and chat, or watch your neighbors. A three-season porch, unlike an open or screened porch, shelters you in spring, summer, and fall. Three-season verandas have many windows that let in sunlight, but they are not insulated or heated from freezing temperatures, making them nearly unusable during the winter months.
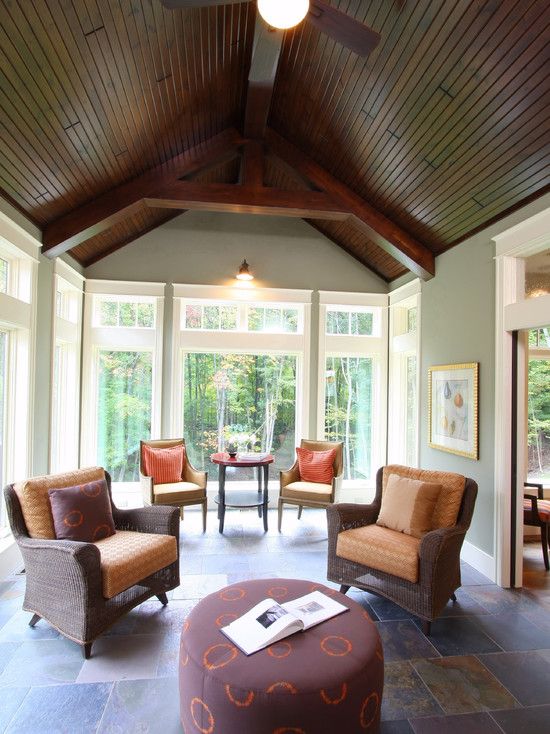 Decorate your three-season porch with everyday comfort in mind.
Decorate your three-season porch with everyday comfort in mind. How to decorate your porch for three seasons
Choose your colors
Vibrant colors of reds, blues, yellows and greens give a cheerful feel to the room, while pastels bring a calmer mood.
Veranda and roof decking in vibrant colors
Lay flooring to match your décor
If you prefer country, cottage or shabby chic design, consider wood flooring. Being a natural material, wood adds visual warmth to a space. Lay bright rag rugs on it or buy an oriental carpet with precious stones. For a plantation-style room, you can use tiles. Add texture with a sisal rug. Vinyl flooring is a less expensive option. Choose from the many available designs to bring together all the elements of your three-season room.
Cozy little porch with carpet
Paint the walls
Tri-season porches usually have glass walls or lots of windows, but if your porch has a solid wall or part of a wall, paint it to match or stand out from the rest of the room's color palette background.
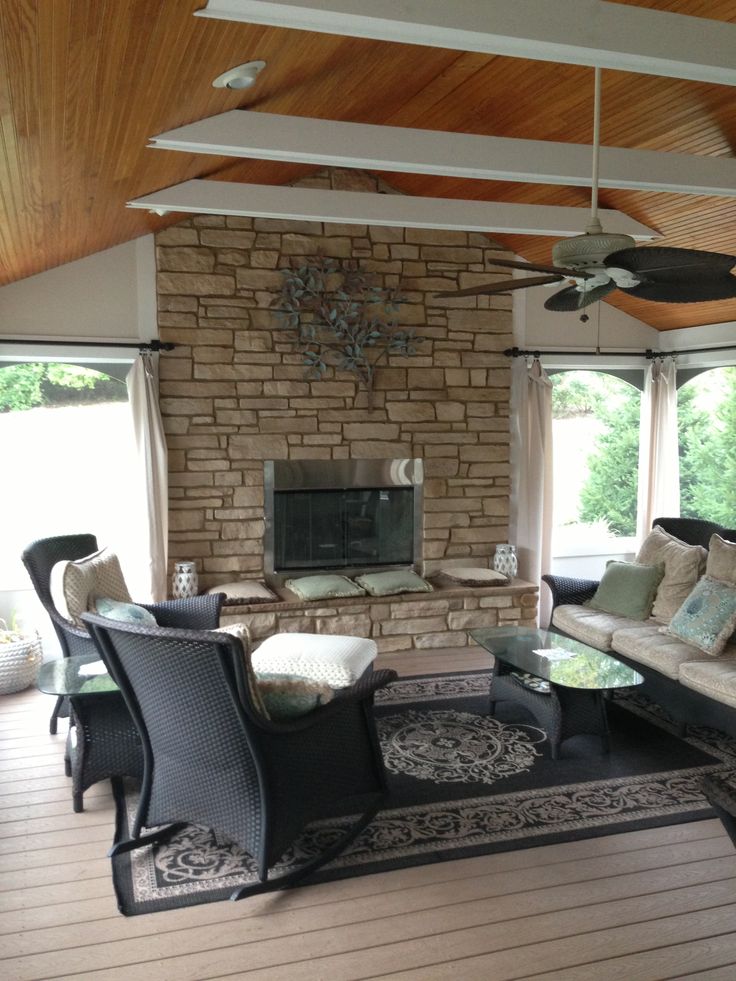
Popular porch colors blue and white
Furnish the room
Traditional porch furniture, such as wicker chairs with soft cushions, is well suited to a space designed for relaxation and conversation. Add a wicker sofa, dining table and chairs and you have a place for casual gatherings and family games. A large rectangular harvest table or farm table surrounded by Windsor chairs would be appropriate for a space used primarily for entertaining guests at dinner. Bring here a soft sectional daybed and leather club chairs. Add a vintage cabinet that acts as a media center and you have the perfect place to watch your favorite TV show or game. Position your desk for a great view. Add a comfortable chair, table lamp, and computer to create an inviting home office space.
Vintage style
Decorate the space
Throw a blanket or knit over an armchair or sofa to keep out the late fall chill. Hang a ceiling fan to circulate air for comfort during the summer months.
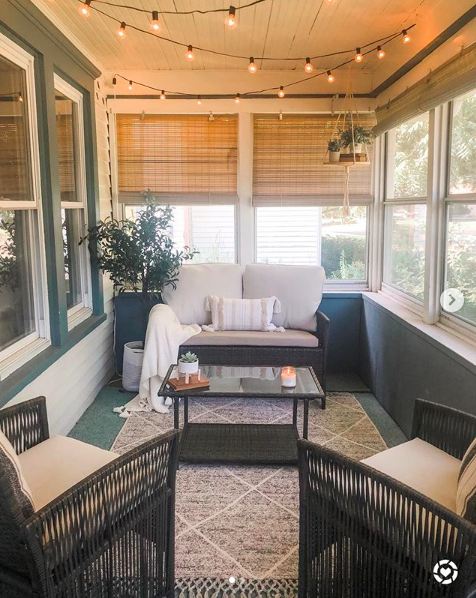 Install Roman shades or bamboo blinds for privacy and protection from the midday sun. Hang plants in windows and place them in wrought iron plant stands to bring fresh air into your home. Add garden-themed architectural elements such as sundial and birdbaths. Place your collection of birdhouses on a ceiling beam or shelf.
Install Roman shades or bamboo blinds for privacy and protection from the midday sun. Hang plants in windows and place them in wrought iron plant stands to bring fresh air into your home. Add garden-themed architectural elements such as sundial and birdbaths. Place your collection of birdhouses on a ceiling beam or shelf. what to look for when choosing
Warm days are coming - it's time to go on a trip! You can have a civilized rest in a beautiful hotel, occasionally going down to the bar, or you can go on vacation away from the stone jungle - to nature.
When camping, you need somewhere to sleep, shelter from bad weather, prying eyes, snakes, spiders, centipedes and other moose that can drop by your campsite.
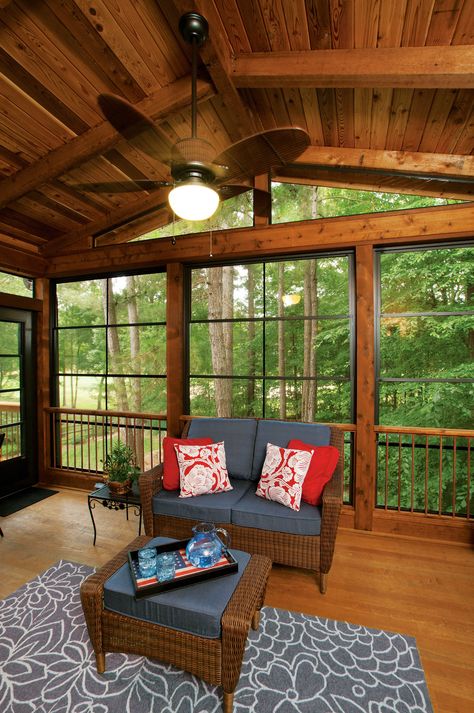 A tent is comfort and protection. It doesn’t matter if you are going to the mountains, the forest, or simply decided to refuse to stand in line for an apartment - if you have a tent, then you are provided with housing.
A tent is comfort and protection. It doesn’t matter if you are going to the mountains, the forest, or simply decided to refuse to stand in line for an apartment - if you have a tent, then you are provided with housing. So, you have already planned your vacation, it remains to buy a tent. Where to begin? Start by answering the question “Where, in fact, are we going?”
- The camping tent is a large, spacious shelter that is convenient to take with you when traveling by car. Suitable for a summer family trip somewhere in the forest for a few days. In some models, you can stand at full height and accommodate up to 6 people. But hence the disadvantages: it weighs a lot, and in the cool season it is more difficult to heat it because of the volume.
- Trekking Tent is a compact temporary shelter that is convenient to carry on short hikes. Light weight, easy to transport.
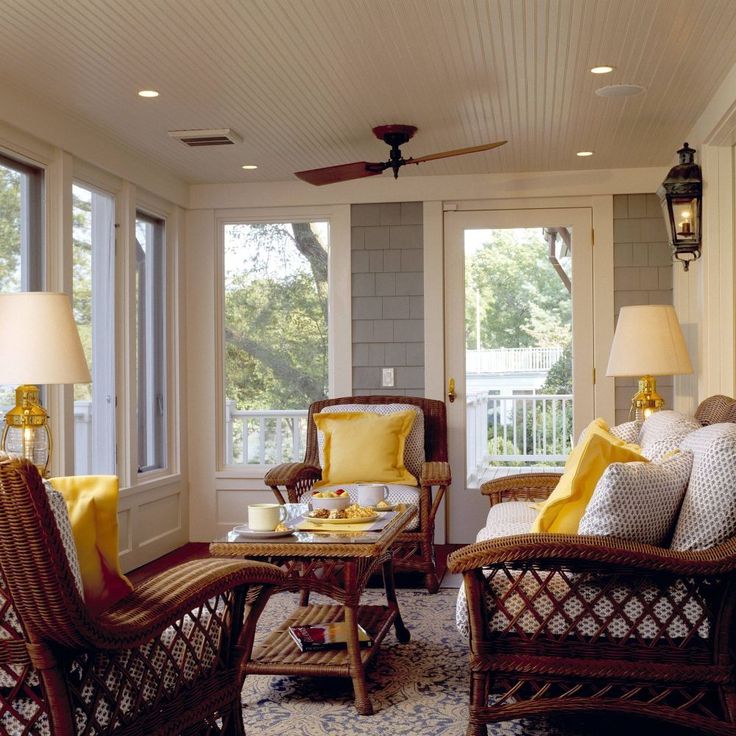 It will allow you to spend the night with relative comfort, but will not save you from strong winds or hailstorms.
It will allow you to spend the night with relative comfort, but will not save you from strong winds or hailstorms. - Tourist tents are best protected from heavy rain and wind. They are also comfortable to wear on long hikes, but mostly on the plains.
- If you are going to the mountains, where you can meet almost all types of bad weather, then it is better to immediately choose an assault tent (they are also called extreme). Super strong, reliable, made of durable materials, but at the same time very light. Don't be afraid of strong winds. For the sake of quality, you have to sacrifice something, and this is living space. In assault tents it is sometimes difficult to fit even one person, less often you can find double models.
This parameter in the list of characteristics of the tent can be confusing for a beginner. Indeed, at first glance, the tents are simply distributed over 4 seasons, so you just need to buy one for each, right? No.
 Other classification:
Other classification: - Summer tents. Their main advantage is improved ventilation, which will not let you perish in the inferno (summer) fire. In addition to the main ventilation windows (covered with mosquito nets, of course), the edges of such tents are slightly raised above the ground so that the draft also blows from below. Due to its lightness, the tent is not very durable, it cannot protect against strong wind or rain.
- Three-season tents are considered a good camping option for spring, summer and autumn. They are dense, can handle bad weather, are well ventilated and are generally fine except for one small fact: in winter it is better not to use them.
- Four-season tents (or simply winter tents) are considered the most stable and durable. Heavier than the rest due to the increased density of the material, which is necessary to keep warm inside the tent in winter and cool in summer. They do well with wind and rain, but are more expensive.
Tents are single, double, etc.
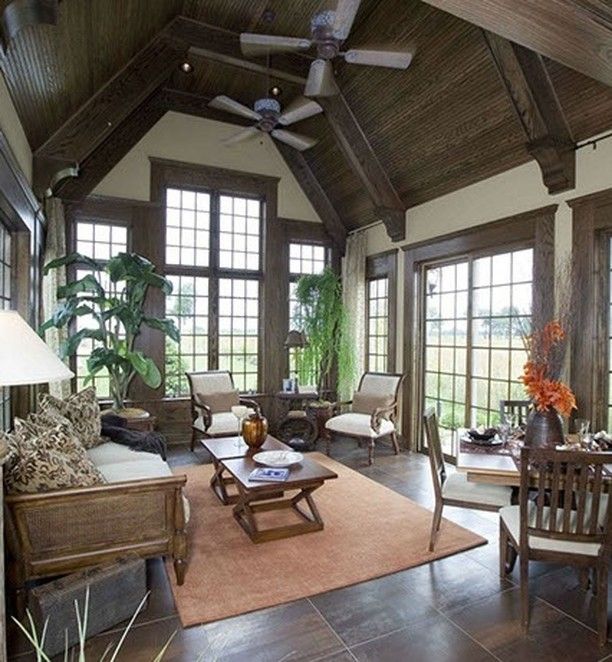 Keep in mind, one place is calculated for an adult man of average build, who must fit into the tent with a backpack. The standard width of a single tent is 90 centimeters.
Keep in mind, one place is calculated for an adult man of average build, who must fit into the tent with a backpack. The standard width of a single tent is 90 centimeters. In the case of double or larger shelters, if possible, it is better to choose a tent with a margin in width.
If you are a fragile girl - do not try to choose a tent exclusively for your build. If some good person wants to lie higher or wider in your tent, he will hardly be comfortable.
Choosing a small tent is better if you are going on a difficult long hike or in the mountains, where every extra gram behind your back complicates the ascent. In other situations, choosing between tents with a width of 130 and 150 cm, stop at the second option.
The shape of the tent determines not only its convenience and the possibility of resting in comfort, but also gives it certain properties. For example, if you choose the wrong aerodynamic characteristics, you can become a visual demonstration of the title of the novel by Margaret Mitchell.
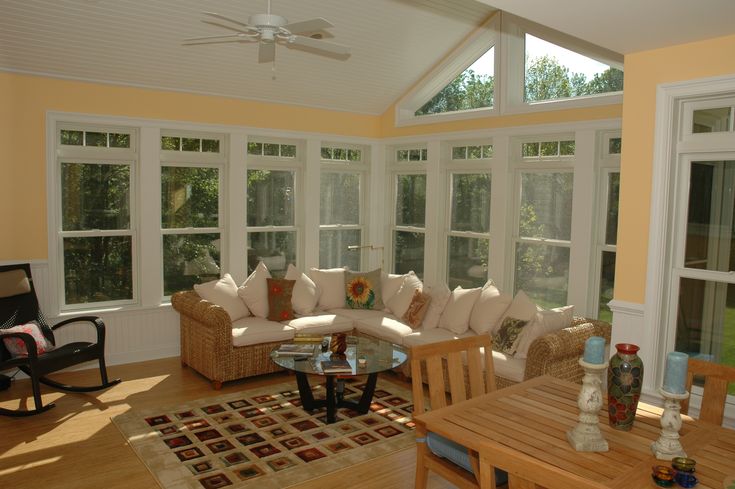
Let's take a closer look at the shapes:
The hemisphere is the perfect shape for traveling in windy areas. Guaranteed streamlining and the ability to install on almost any surface. The shape is provided by two intersecting rigid arcs.
Half rib is a shape designed for capacity. Provided by two or more parallel arcs. Such a tent can be put up for a long time.
Tent - high, spacious, allows you to walk in full growth, accommodates several people at once. The walls are almost vertical, which reduces its resistance to wind.
Tents, like cakes, can be layered. More layers - better protection, more comfort.
- Single-layer tents manufacturers are trying to make from a denser tent in order to somehow protect the people inside. In fact, such a tent is a continuous canvas that can be quickly and without much difficulty laid out at the halt.
Disadvantages: in hot or rainy weather, condensation often forms on the inner walls of a single-layer tent, into which you can imprint your face when you are awake.
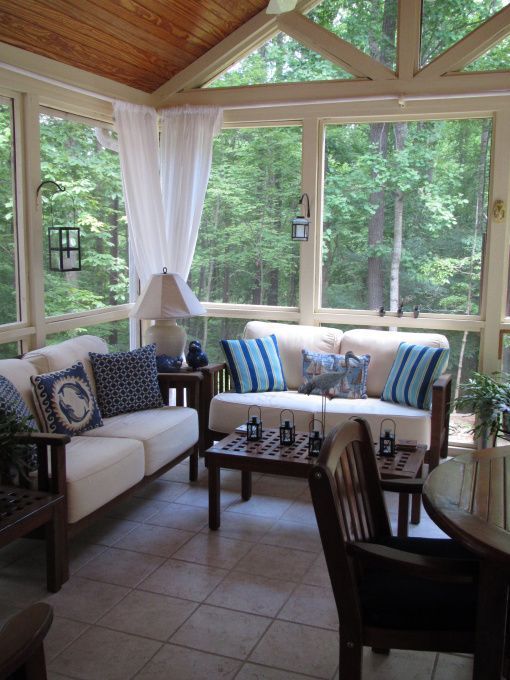 And the things that are stored inside will quickly become damp. To prevent this from happening, you should not save on a tent. More expensive models use "breathable" materials that do not let moisture in, but at the same time do not allow condensation to accumulate.
And the things that are stored inside will quickly become damp. To prevent this from happening, you should not save on a tent. More expensive models use "breathable" materials that do not let moisture in, but at the same time do not allow condensation to accumulate. - The double layer tents are a bit different. The outer layer is still the same continuous waterproof awning, and inside there is another "breathable". Between these layers, after setting up the tent, a distance of 10-15 centimeters is formed. In such a shelter, you will be protected from condensation, but it is slightly heavier than a single layer. Often in two-layer tents there is a kind of vestibule in which you can take off dirty shoes, leave wet things, etc.
Tents, like cakes, can be layered. More layers - better protection, more comfort.
Manufacturers are trying to make single-layer tents from a denser tent in order to somehow protect the people inside. In fact, such a tent is a continuous canvas that can be quickly and without much difficulty laid out at the halt.
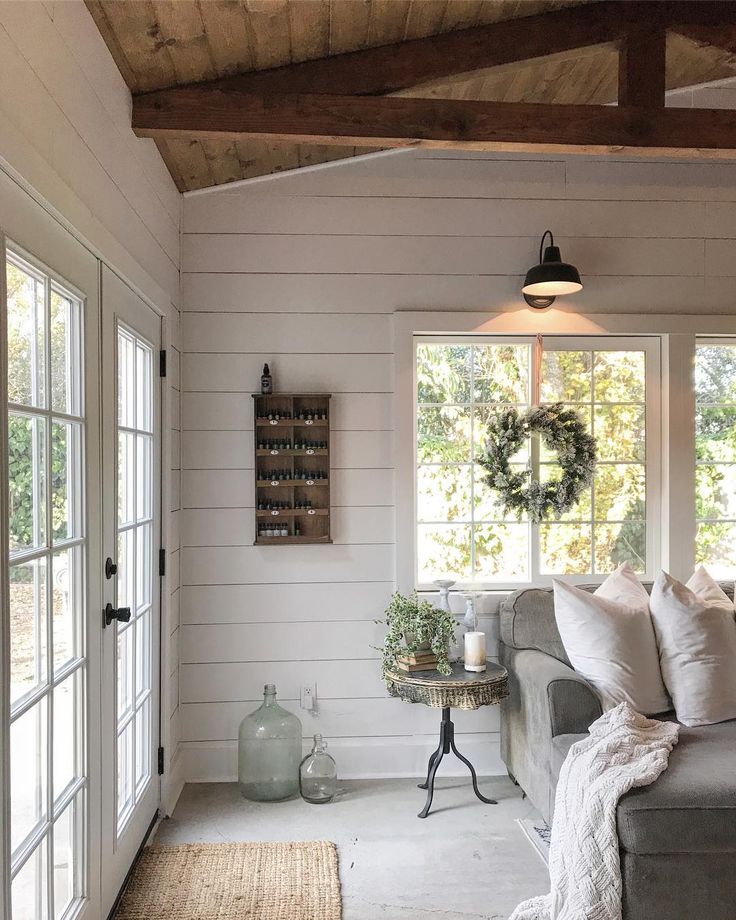
Disadvantages:
in hot or rainy weather, condensation often forms on the inner walls of a single-layer tent, into which you can imprint your face when you are awake. And the things that are stored inside will quickly become damp. To prevent this from happening, you should not save on a tent. More expensive models use "breathable" materials that do not let moisture in, but at the same time do not allow condensation to accumulate.Double-layer tents are arranged a little differently. The outer layer is still the same continuous waterproof awning, and inside there is another "breathable". Between these layers, after setting up the tent, a distance of 10-15 centimeters is formed. In such a shelter, you will be protected from condensation, but it is slightly heavier than a single layer. Often in double-layer tents there is some kind of vestibule where you can take off dirty shoes, leave wet things, etc.
You can find such a characteristic as water resistance in each tent.
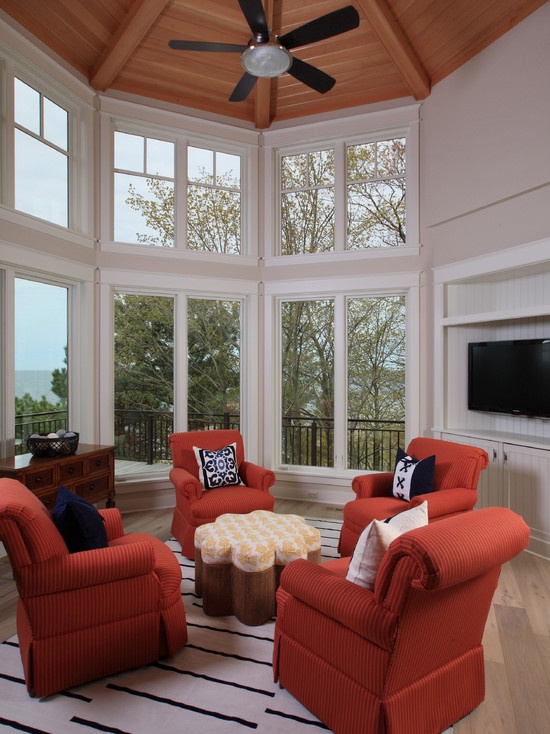 It indicates how much pressure the water column can withstand the surface of the tent before the liquid begins to seep inside. For the floor and walls of the tent, these figures are separate. It is logical that the main load and pressure of the human body, as well as his things, fall on the floor, which means that the indicator should be higher. For summer walks and short hikes, a tent with a wall water resistance of 1000 mm and about 6000 at the bottom will be enough. For camping for several days, you will have to choose something better. For walls, choose water resistance from 2000 mm, and for the bottom - 10000 mm. The water resistance of the walls of tents that will be used as a dwelling in difficult weather conditions is better to choose from 3000 mm.
It indicates how much pressure the water column can withstand the surface of the tent before the liquid begins to seep inside. For the floor and walls of the tent, these figures are separate. It is logical that the main load and pressure of the human body, as well as his things, fall on the floor, which means that the indicator should be higher. For summer walks and short hikes, a tent with a wall water resistance of 1000 mm and about 6000 at the bottom will be enough. For camping for several days, you will have to choose something better. For walls, choose water resistance from 2000 mm, and for the bottom - 10000 mm. The water resistance of the walls of tents that will be used as a dwelling in difficult weather conditions is better to choose from 3000 mm. With every tent you can find such a characteristic as water resistance. It indicates how much pressure the water column can withstand the surface of the tent before the liquid begins to seep inside.
These figures are separate for the floor and walls of the tent.
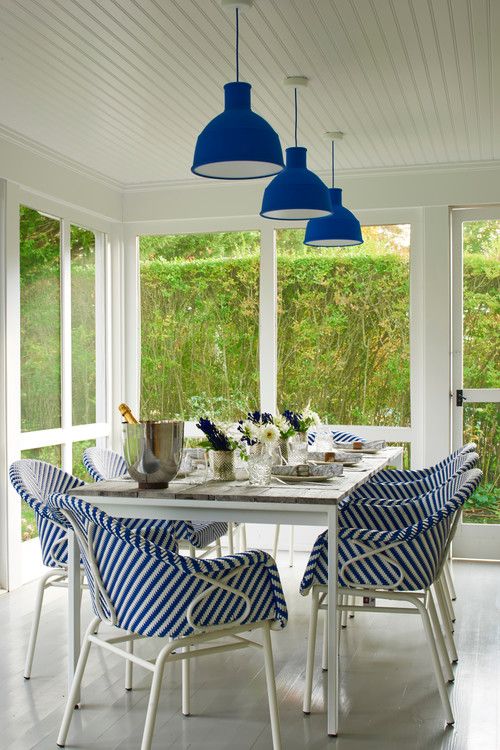 It is logical that the main load and pressure of the human body, as well as his things, fall on the floor, which means that the indicator should be higher.
It is logical that the main load and pressure of the human body, as well as his things, fall on the floor, which means that the indicator should be higher. For summer walks and short trips, a tent with a water resistance of 1000 mm on the walls and about 6000 at the bottom will suffice.
For camping for several days, you will have to choose something better. For walls, choose water resistance from 2000 mm, and for the bottom - 10000 mm.
The water resistance of the walls of tents that will be used as a dwelling in difficult weather conditions is better to choose from 3000 mm.
In short, almost any modern tent performs the functions assigned to it, no matter what material it is made of. Awnings are made from polyester and polyamide fabrics. Let's consider them in more detail:
Polyamide fabrics include nylon and nylon.
These materials are very durable, they are difficult to tear, they are not threatened by abrasion, but there is one thing: ultraviolet.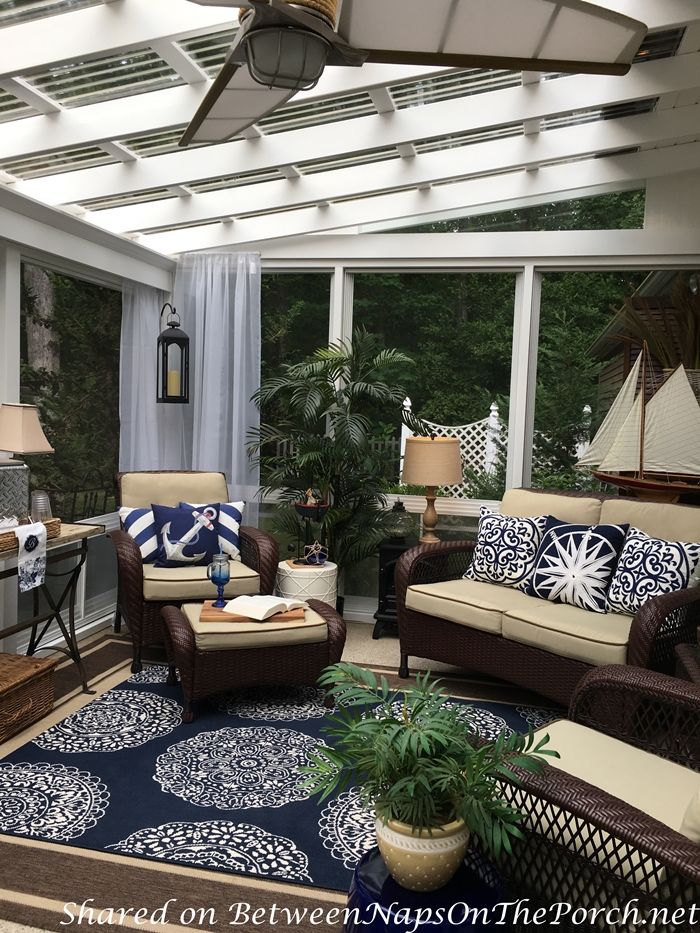 Unfortunately, it gradually destroys the structure of the fibers, after which they can get wet in the rain and stretch slightly. Because of these properties, the floor and inner walls of the tent are mainly made from polyamide fabrics.
Unfortunately, it gradually destroys the structure of the fibers, after which they can get wet in the rain and stretch slightly. Because of these properties, the floor and inner walls of the tent are mainly made from polyamide fabrics. Polyester fabrics is lavsan and polyester. They have exactly the same advantages as polyamide fibers, but at the same time they are not afraid of sunlight. For long hikes and trips, this option is best to choose.
A lot depends on the seams that connect the elements of the tent. Seams can be divided into: • Stitched. They are used in cheap tents intended for short-term rest and small halts. If such a shelter stands for a long time in heavy rain, then water can seep through the seam inside. • Glued and boiled. Securely seal the tent and prevent water from getting inside.
A lot depends on the seams that connect the elements of the tent. Seams can be divided into:
- Stitched.
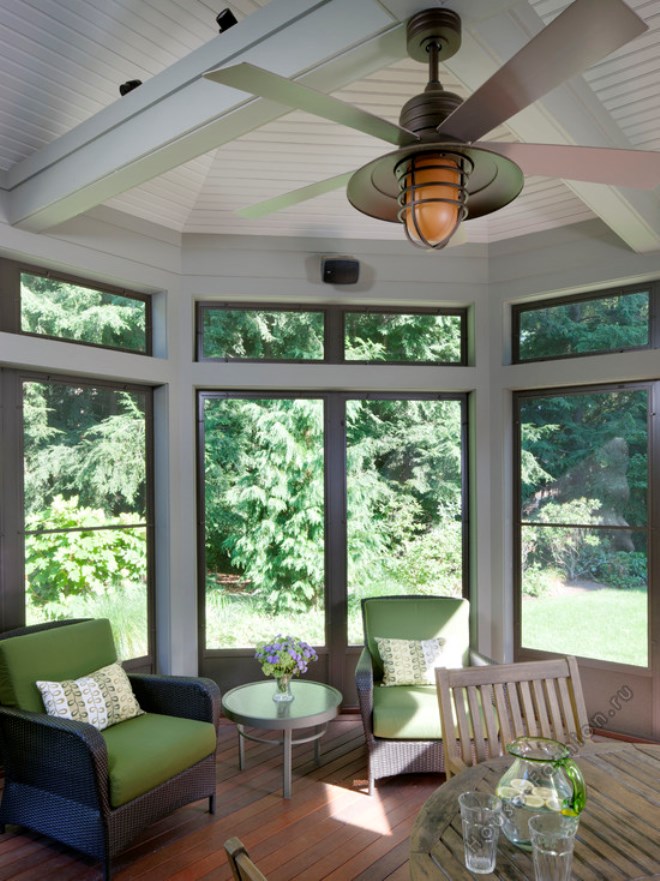 They are used in cheap tents intended for short-term rest and small halts. If such a shelter stands for a long time in heavy rain, then water can seep through the seam inside.
They are used in cheap tents intended for short-term rest and small halts. If such a shelter stands for a long time in heavy rain, then water can seep through the seam inside. - Glued and welded. Securely seal the tent and prevent water from getting inside.
For a quality preparation for a hike, you need to take care of the necessary protection elements in the tent, which will literally make your life easier in the wild.
- Skirt. This is a special cape that closes the entrance to the tent. Very handy for winter hikes. Eliminates drafts and provides additional insulation.
- Storm guy lines are useful for extreme travel. These are special cables with which the tent is additionally attached to the ground or rocks. Are you going to the mountains? You can't do without it.
- UV resistance is an important characteristic that will determine the ability of the awning to resist UV rays. Critical for high altitude areas.
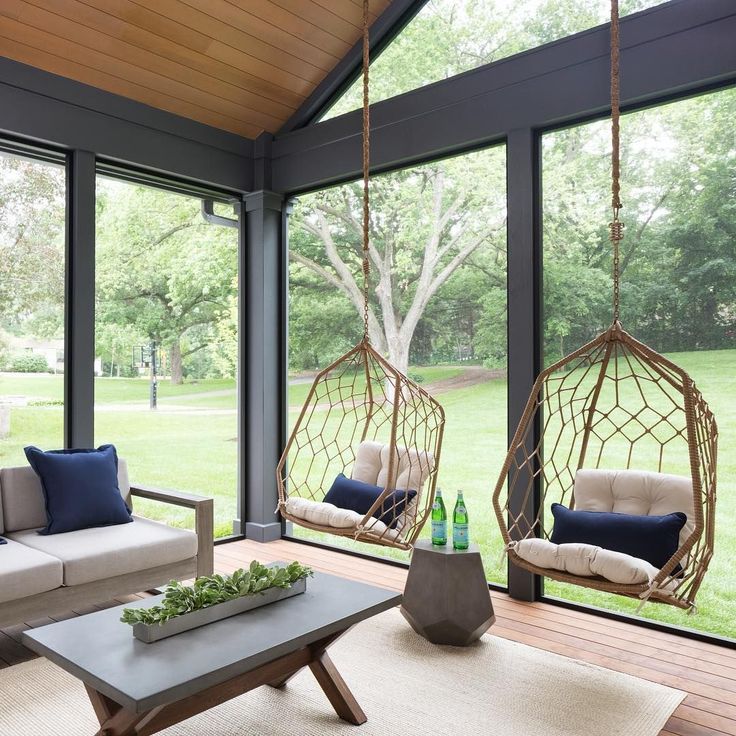
- Fire resistance - a chance not to burn out at night after the sentence "Let's put it closer to the fire, it will be warmer."
- Reinforced corners - extra reinforcement for the tent. As a rule, over time, the awning breaks in places of tension, so if you buy shelter for many years, then such a trifle will come in handy.
Don't forget about comfort during tent life.
— Pockets inside the tent will allow you to conveniently place your belongings so as not to climb into your backpack every time;
— Mounts for lanterns will help turn the tent into a full-fledged room with lighting;
- Mosquito net, oddly enough, will protect you from insects and other living creatures that will definitely try to eat you in the forest.
It's best not to rush into choosing a tent. Carefully write down for yourself the purposes for which you are going to buy a camping dwelling. The thickness of your wallet and the parameters of the tent will directly depend on this.
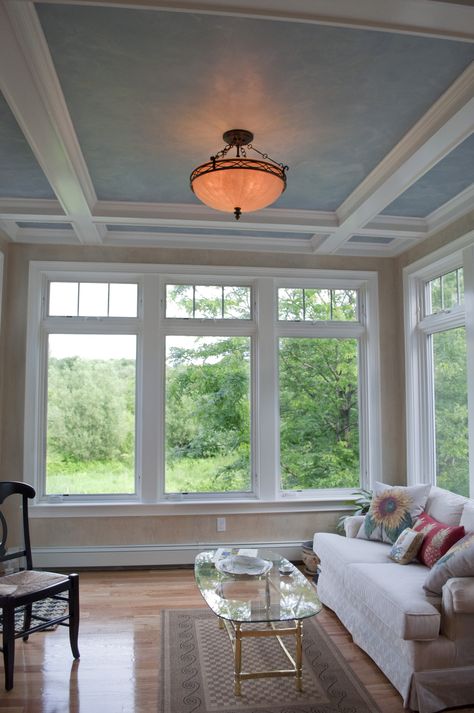
Learn more

