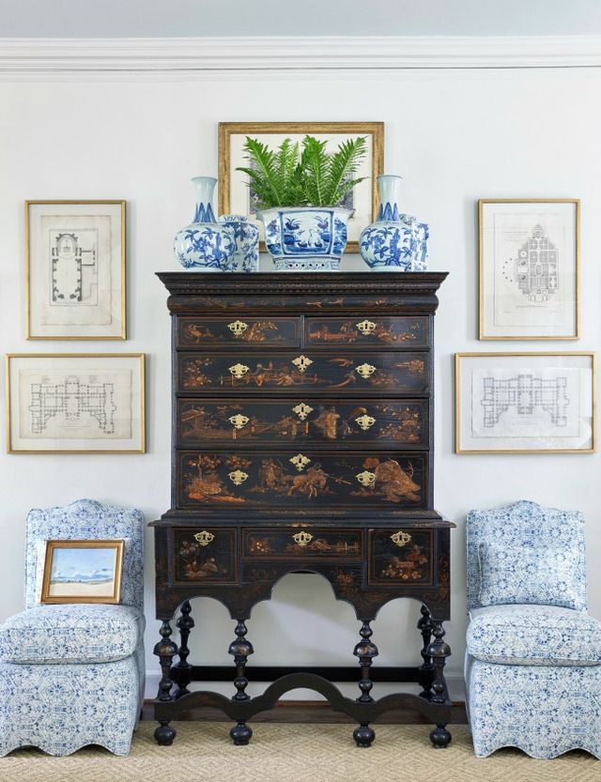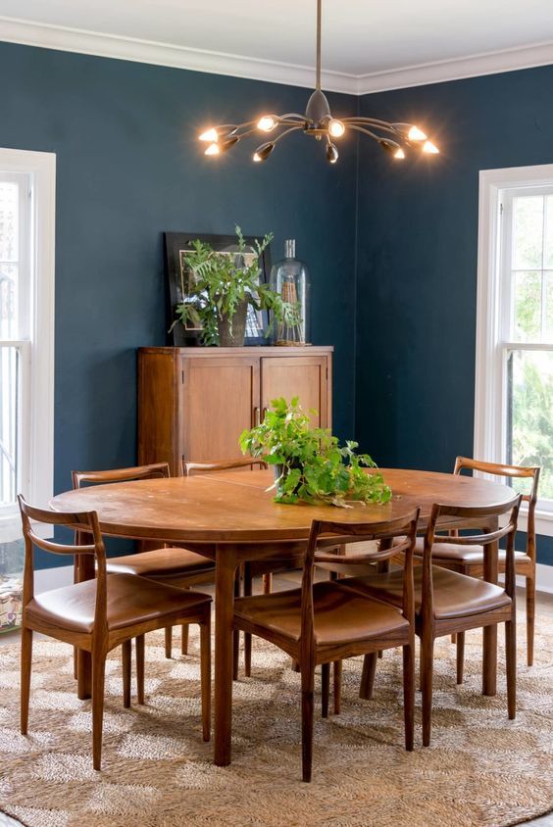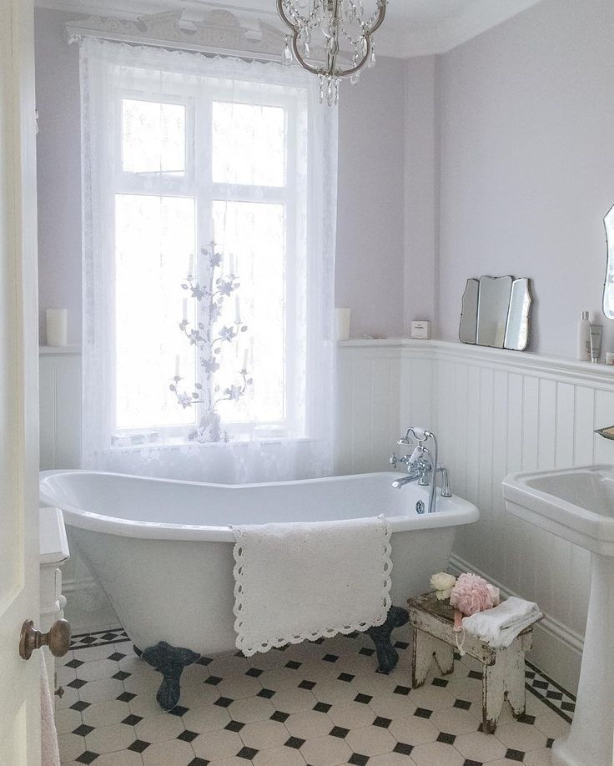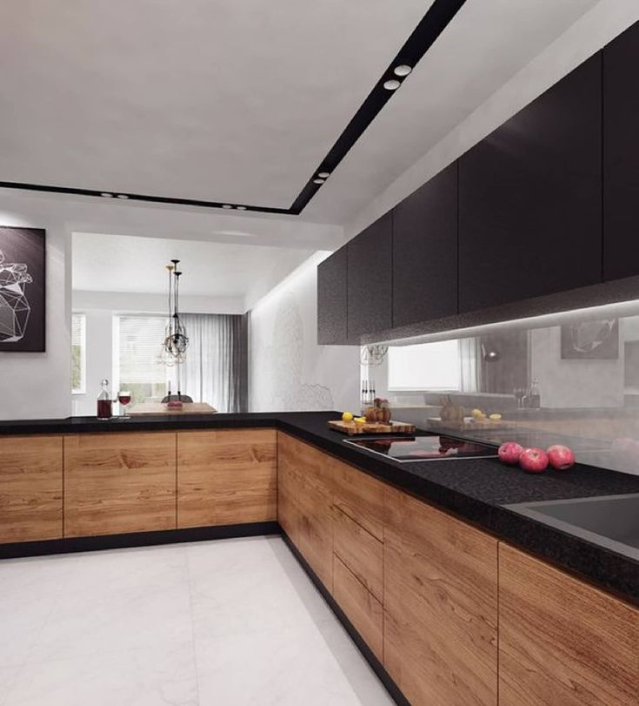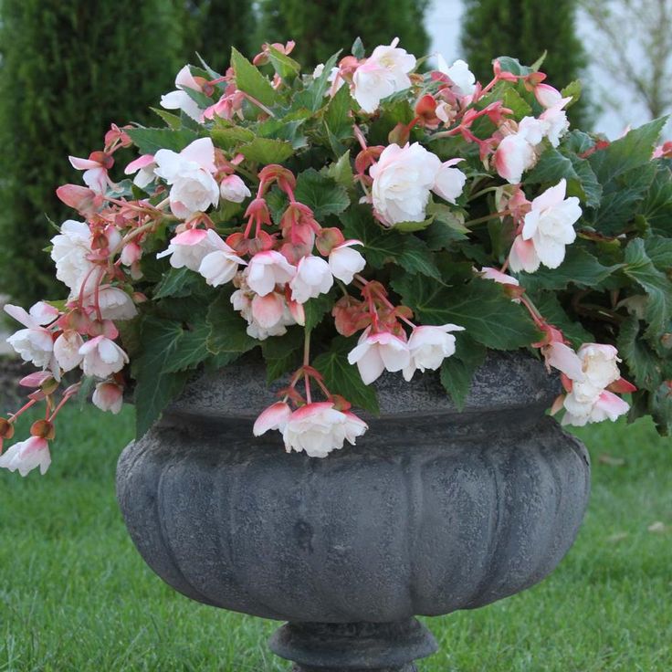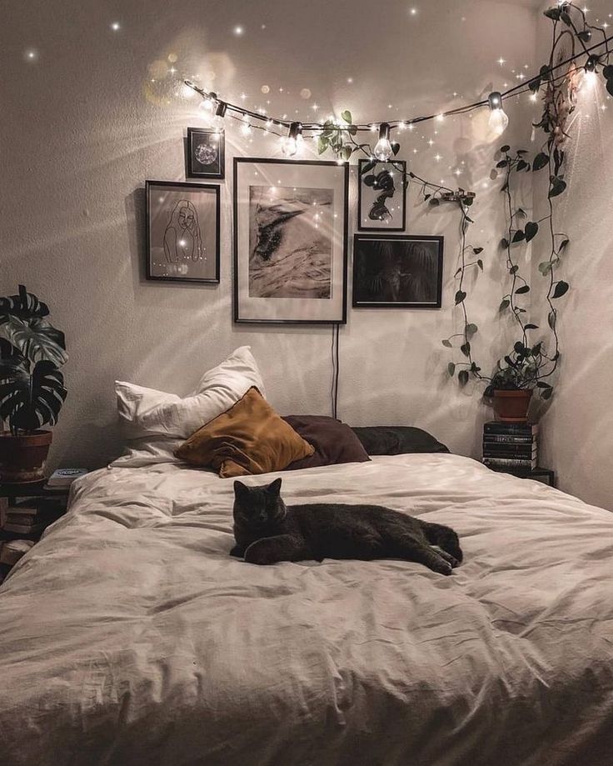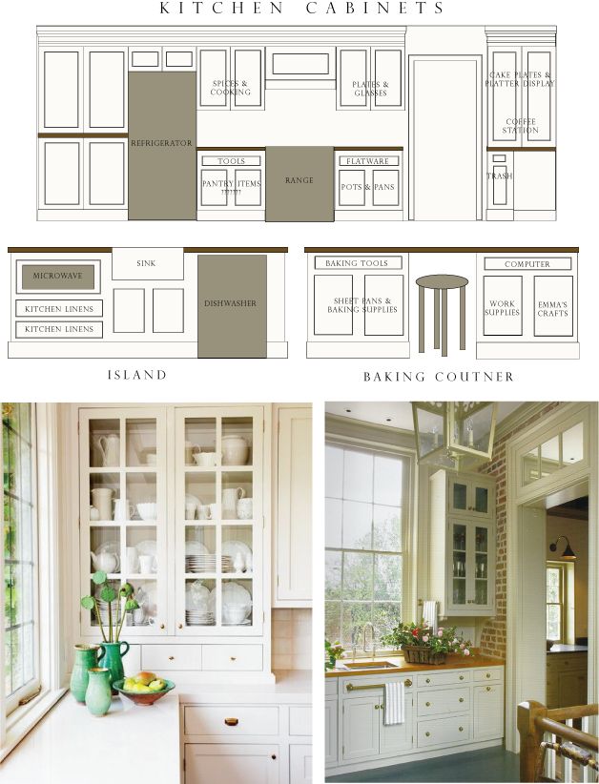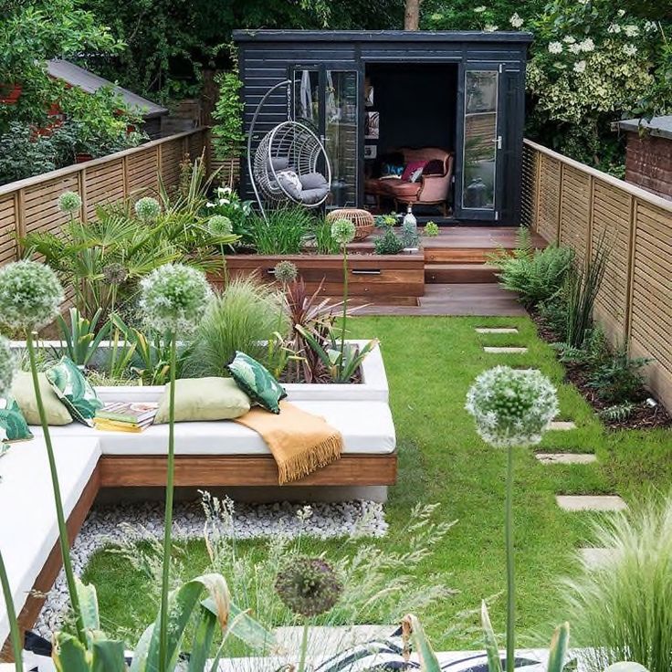Stair landing ideas
9 Best Staircase Landing Ideas for this Tricky Space
Staircase landings often represent somewhat of a tricky spot when it comes to interior design. They are often small enough to very easily clutter up with even the smallest pieces of furniture, but can also come in sizes big enough to feel empty if you don’t do anything with them.
Fortunately, there are no shortage of ideas for what to do with your landing, all you need is a little inspiration, which is exactly what I aim to provide here. So let’s get to it!
What is a Staircase Landing?
Before I get into what to do with your landing, let’s take a moment to clarify what a landing is. A staircase landing is an area of floor that can be at the bottom, top, or part way up a flight of stairs. In the case of a landing that is part way up the stairs, it may be to enable a smooth change of direction, such as 90 degrees to the side, or 180 degrees back on itself.
In the case of top landings, they will usually be the place from which many or all of the upstairs rooms are accessed, and there can often be quite a lot of void space there.
Staircase Landing Ideas
So, about those ideas. Below are nine of my top picks for how to fill that space at the top of your stairs. Of course, not all landings are the same, so you’ll need to disregard some of them as necessary. But even for some of the ideas that aren’t quite right for your landing, you should be able to find inspiration in there!
Gallery Wall
Gallery walls are perhaps one of the most common ideas for a landing, not to mention the rest of the staircase. On top of making the walls look less sparse, personal photos bring an undeniable element of yourself into the space. As far as the interior design goes, a gallery wall is very inexpensive to achieve.
You can repurpose old photo frames if needed, or even get creative and make your own. Of course, you don’t have to use family photos. Your favorite posters or artwork will look just as good up there.
Timber trails developmentSmall Reading Nook
One of the great things about reading is that it is an activity that takes very little space.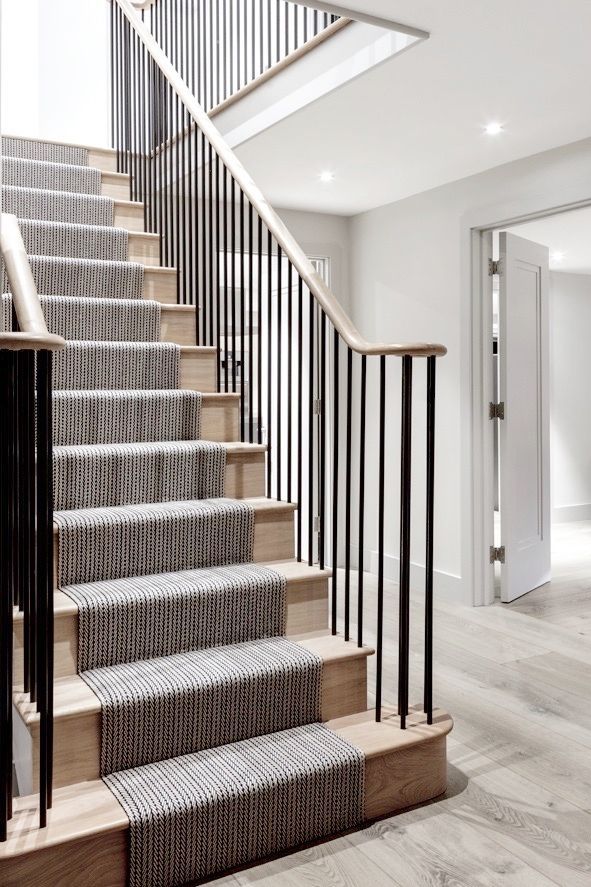 Your mind may be off in fantastic and exotic places, but your body needs little more than a comfortable chair. If you have enough space on your staircase landing for a small bookcase and the aforementioned comfy chair, you’d be doing yourself a disservice by not turning it into a cozy little reading nook. If you can position your chair (or small sofa, for that matter) so that it gets plenty of sunlight, even better!
Your mind may be off in fantastic and exotic places, but your body needs little more than a comfortable chair. If you have enough space on your staircase landing for a small bookcase and the aforementioned comfy chair, you’d be doing yourself a disservice by not turning it into a cozy little reading nook. If you can position your chair (or small sofa, for that matter) so that it gets plenty of sunlight, even better!
How beautiful is that hanging chair?
Built-in Bookshelves
Perhaps you don’t have space on your landing for a full bookcase and chair to sit and read away those lazy Sunday afternoons, but you still like to read and those books need a home! Landings typically have a lot of wall real estate going free, so it’s a good bet you’ll be able to find a suitable spot to put up a few shelves to rehome your beloved books.
Digs design companyWindow Seat
Landings are often home to a window of some kind, and for those of you lucky enough to have a nice, large window on your landing, the possibility of a window seat beckons.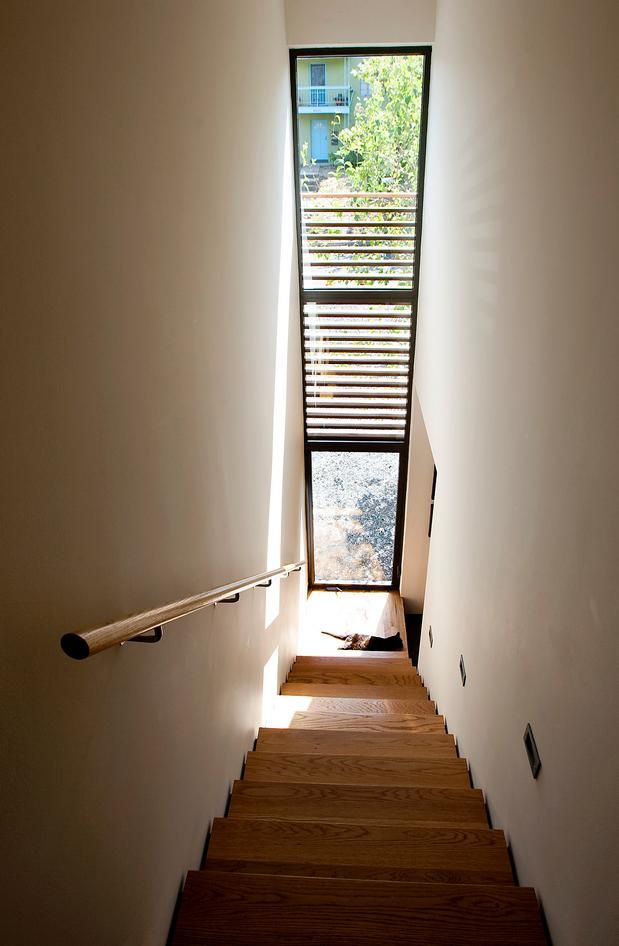 Window seats give you a great space to sit and enjoy the world beyond your windows, and can be built to incorporate storage for a little extra utility. You can even combine your window seat with the reading nook idea.
Window seats give you a great space to sit and enjoy the world beyond your windows, and can be built to incorporate storage for a little extra utility. You can even combine your window seat with the reading nook idea.
Office Space
This one may seem a little out there at first, but bear with me. You don’t need a massive amount of space to set up a small office. Really all you need is enough space for a chair and a surface to put your laptop, computer, notepad, or sketchpad on. Anyone who has worked from home for long enough will understand the benefits of separating their work and home life, but not everyone has the space for a dedicated home office. Landing to the rescue!
RTG designsDen
Unlike the landing office space, this one does require a pretty substantial landing, but if there is plenty of space at the top of your stairs, you might consider turning it into a comfortable space to relax. You can think of this option as the reading nook writ large, and with more than just books.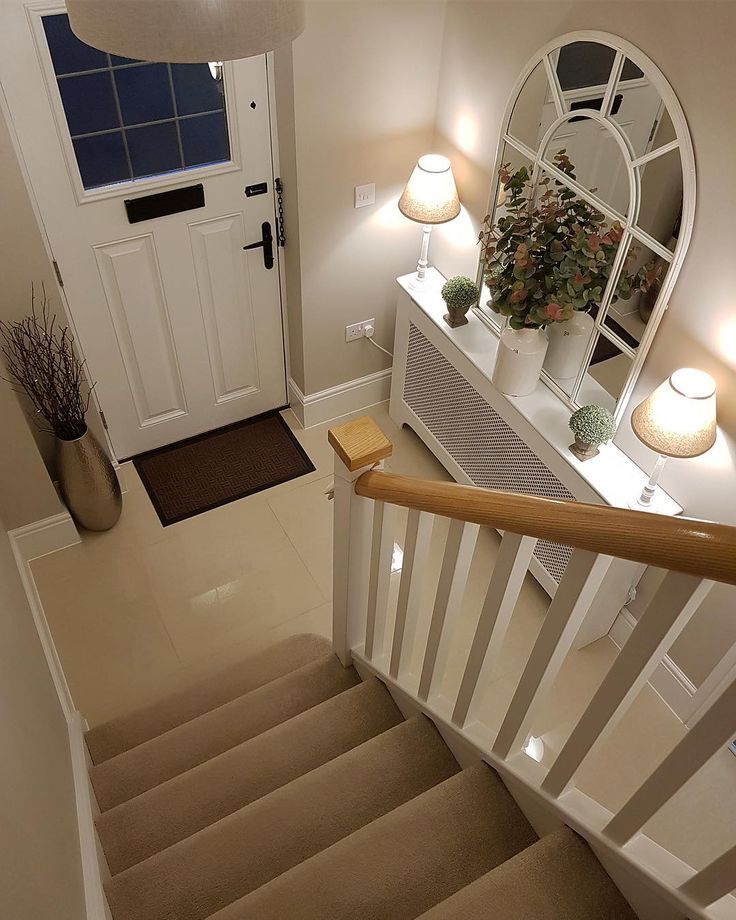
Console Table
For those of us with smaller landings who like the den idea, you can get something close with a nice console table. You might not be able to kick back and relax at a console table, but you can store things there and liven up the space with some nice pictures and ornaments. If there is space, you could even include a small chair or stool and turn your console table into a spot for working at.
Geoff chickFireplace
I’m getting into big landing territory here, but if you have space for a bit of furniture on your landing, you might consider having a luxurious fireplace fitted, giving you a nice space to relax in.
You may not be able to (or want to) turn your landing into a space that you actively use, but that doesn’t mean that space has to go to waste. An armoire will allow you to turn some of that space into useful storage, and look great while it does so.
There is no shortage of creative designs you can incorporate into your landing and you may have noticed that many of the ideas I shared here today can be mixed and matched.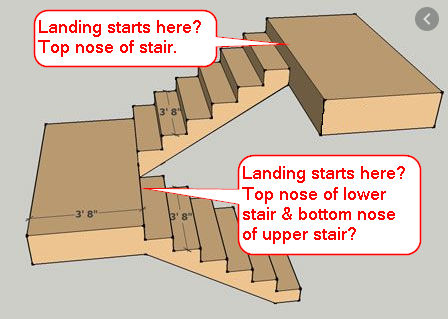 In other words, it is possible to create something truly your own, that is both functional and aesthetically pleasing.
In other words, it is possible to create something truly your own, that is both functional and aesthetically pleasing.
Always remember to think about what you actually want from the space. There is no sense wasting your landing on a reading nook if you hardly ever read books! Most of all, be practical. If you have a small landing, don’t make it almost unusable by stuffing a huge desk in there.
Happy curating!
Curated Interior
We share the best home decor ideas, furniture recommendations, coolest products, and interior design tips for America's most stylish women.
Stair Landing Ideas
Design
Designers and homeowners often forget to include stair landing ideas in their home decorating and design plans. A staircase landing is usually empty, with all the focus on the bedrooms and other living spaces.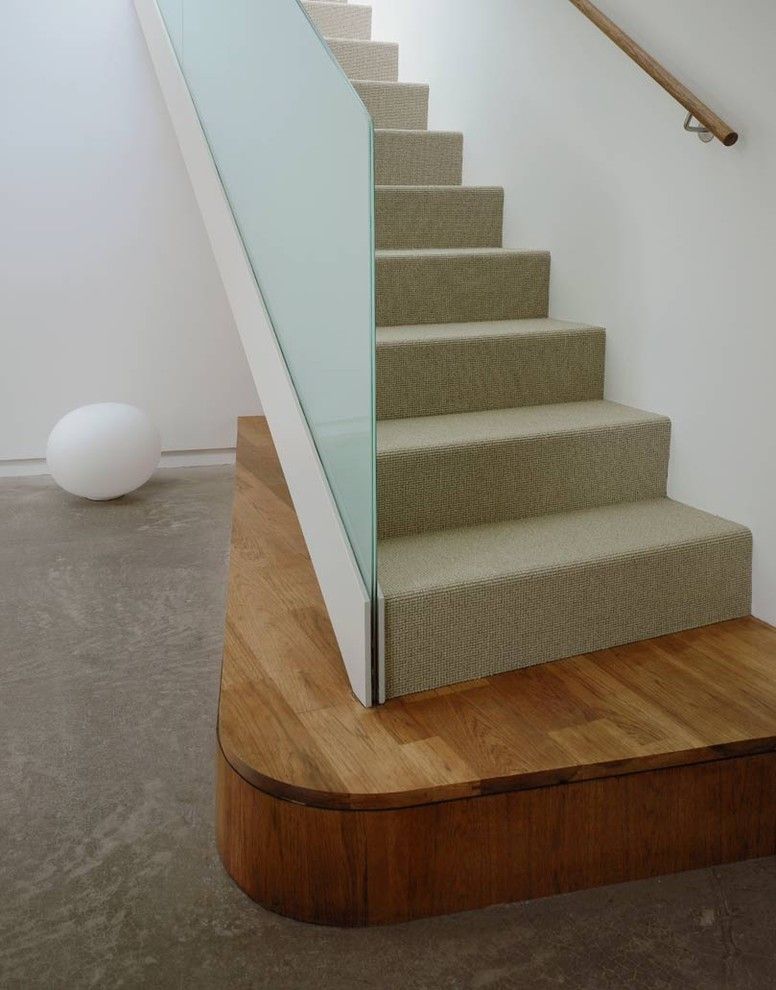 Staircase landings partway up a staircase can sometimes feel too small to bother decorating to designing. But staircase landings offer plenty of potential for decor that make them stylish and individual, rather than boring areas you merely pass through on your way upstairs. Staircase landings can be elegant, personalized and, yes even useful! Here, we bring you stair landing ideas you can use to gain inspiration for your own home.
Staircase landings partway up a staircase can sometimes feel too small to bother decorating to designing. But staircase landings offer plenty of potential for decor that make them stylish and individual, rather than boring areas you merely pass through on your way upstairs. Staircase landings can be elegant, personalized and, yes even useful! Here, we bring you stair landing ideas you can use to gain inspiration for your own home.
Table Of Contents
- What is a Staircase Landing?
- Staircase Landing Ideas
- Staircase Landing Idea – Board and Batten
- Gallery Wall on a Staircase Landing
- Add a Bookcase to Your Stair Landing
- Console Table On a Stair Landing
- Stair Landing Decor: Planters
- Staircase Landing Seating Area
- Staircase Landing Ideas: Include a Chandelier
- Stair Landing Ideas Conclusion
What is a Staircase Landing?
Via Swerdloff PropertiesLandings in a staircase are the flat floor levels or platforms typically located where the direction of stairs changes.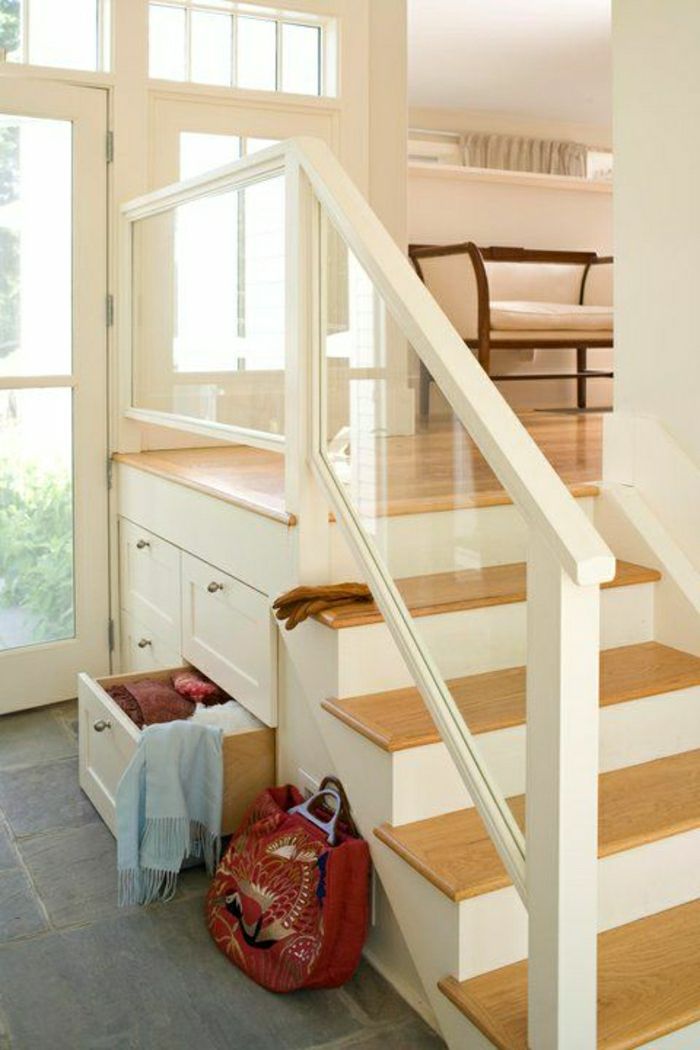 Stairs with landings have many advantages over straight stairs without landings.
Stairs with landings have many advantages over straight stairs without landings.
- Less Space – A staircase with a landing takes up much less space than a straight staircase.
- Safer – Staircases that have landings are much safer than those without landings as a fall down half the stairs is much better than a fall down the entire flight of stairs.
- Breaks – Stair landings allow for short breaks while climbing your stairs.
- Decorations – Landings are a great space to add some decor and personalization to your home.
Staircase Landing Ideas
Check out below for some of my favorite staircase landing ideas.
Staircase Landing Idea – Board and Batten
Via Citizen Design CoA staircase landing with a board and batten wall treatment can add a touch of rustic charm to your home. This classic technique is simple yet elegant and can be customized to fit practically any decorating style. Board and batten can be used to introduce textures and patterns in an area that typically is under decorated.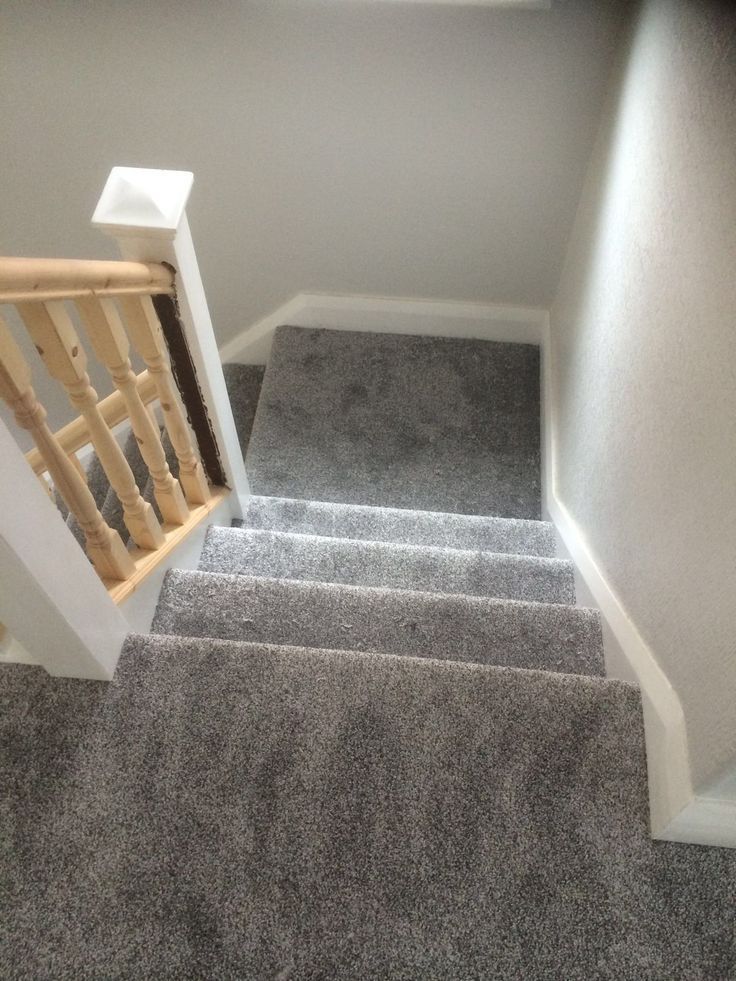 Board and batten makes for an inexpensive DIY decor option as well if you are up for the task. Check out my previous post on Board and Batten Ideas for additional inspiration.
Board and batten makes for an inexpensive DIY decor option as well if you are up for the task. Check out my previous post on Board and Batten Ideas for additional inspiration.
Gallery Wall on a Staircase Landing
Via Making Home BaseWhy not use the wall space on a stair landing as an opportunity to add a gallery wall? A staircase landing is a great place to display your favorite artwork or family photos. Gallery walls are a creative way to highlight your favorite pictures and also help break up the monotony of empty, open wall space. If you choose to place a gallery wall on your staircase landing be sure to click over to my post on how to Plan and Decorate a Staircase Gallery Wall to get more inspiration and tips for hanging your favorite family photos or pieces of art on your staircase landing.
Add a Bookcase to Your Stair Landing
Via Michael Rex ArchitectsIf your family is anything like mine then you are overflowing with books. Instead of donating them after you read them one time why not hang onto your favorites by adding bookcases to your high ceiling stair landing.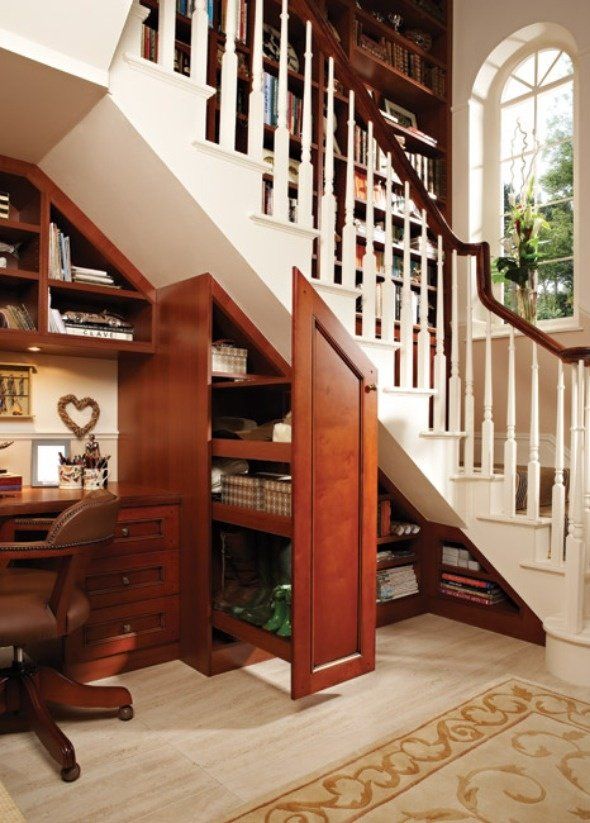 Bookcases are great for landings, they can add additional storage in an unexpected location and also allow you to display those knickknacks on shelves.
Bookcases are great for landings, they can add additional storage in an unexpected location and also allow you to display those knickknacks on shelves.
Console Table On a Stair Landing
Via South Shore DecoratorsA console table is another great way to add additional storage to your stair landing. Console tables are a classic decorating piece that can be used in a wide range of styles and can help you make the most out of your space. Try using a console table on your staircase landing as extra storage for books, knickknacks or other items. Or use it as a place to display family photos or favorite pieces of artwork. Try and coordinate your console table with your staircase treads and risers for a completely unified look.
Stair Landing Decor: Planters
Via Shannon MaloneAnother staircase landing decor idea that I have personally used is to add some greenery to your stair landing decor with live plants in planters. If you don’t have a green thumb you could use faux plants too.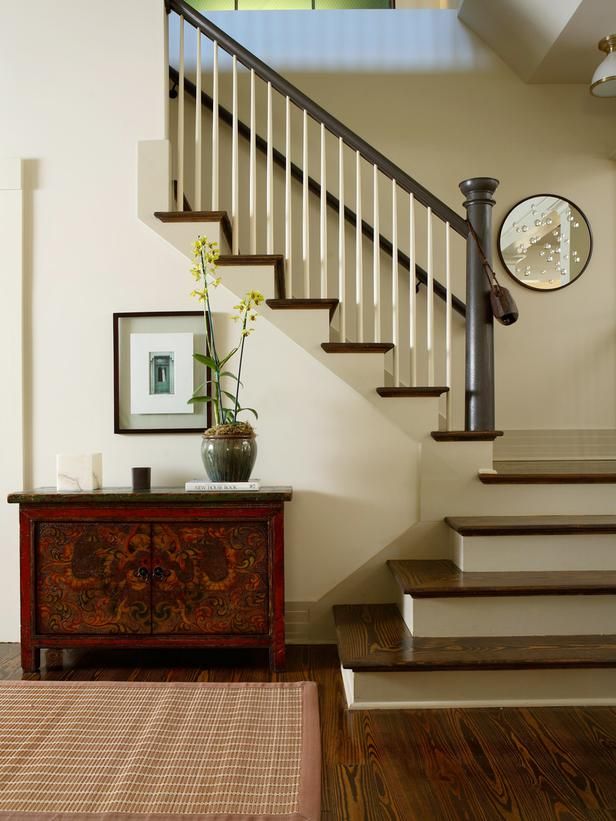 What I like best about using planters is that there is typically lots of unused space on your stair landing and its a great way to incorporate some greenery into your home. Using plants on your stair landing also allows you to get creative with your planters. You can use colorful planters to tie in the rest of your home decor with your staircase landing or you can go loud and bold if your staircase landing is unseen from the downstairs living spaces.
What I like best about using planters is that there is typically lots of unused space on your stair landing and its a great way to incorporate some greenery into your home. Using plants on your stair landing also allows you to get creative with your planters. You can use colorful planters to tie in the rest of your home decor with your staircase landing or you can go loud and bold if your staircase landing is unseen from the downstairs living spaces.
Staircase Landing Seating Area
Via Jay Cox ArchitectsWant to take staircase landing decorating ideas to the next level? Creating a seating area on your staircase landing is one of my favorite ways to elevate the look of this overlooked area. You can use any type of seating that fits your style and home decor. Staircase landings are an ideal place for a small space reading nook. Adding a seating area to your staircase landing also allows you to incorporate other staircase landing decor ideas into your landing area design.
Staircase Landing Ideas: Include a Chandelier
tVia Ziman DevelopmentA staircase landing is a great place to add some more light and also can be used to introduce some flare. So why not consider adding a chandelier as part of your staircase landing decor? Chandeliers are always in style and go great with just about any home decor style from coastal to farmhouse. Having a chandelier on your staircase landing adds great accent lighting to any home. Chandeliers can always be changed if your tastes or decor style change. Adding a chandelier may not be an option or at least not budget friendly if you don’t already have the electrical connections on your stair landing for a chandelier. Adding a lamp to your staircase landing will give you a lot of the same benefits for much cheaper then installing a chandelier.
So why not consider adding a chandelier as part of your staircase landing decor? Chandeliers are always in style and go great with just about any home decor style from coastal to farmhouse. Having a chandelier on your staircase landing adds great accent lighting to any home. Chandeliers can always be changed if your tastes or decor style change. Adding a chandelier may not be an option or at least not budget friendly if you don’t already have the electrical connections on your stair landing for a chandelier. Adding a lamp to your staircase landing will give you a lot of the same benefits for much cheaper then installing a chandelier.
One other thing to consider when decorating your staircase landing is to ensure that the landing matches your Stair Risers and Stair Treads. Thats important because you want all three to combine and create a cohesive look.
Via Casa Wasy Interior DesignStair Landing Ideas Conclusion
In closing, with so many options for stair landing decor, there is no excuse not to utilize this often overlooked space.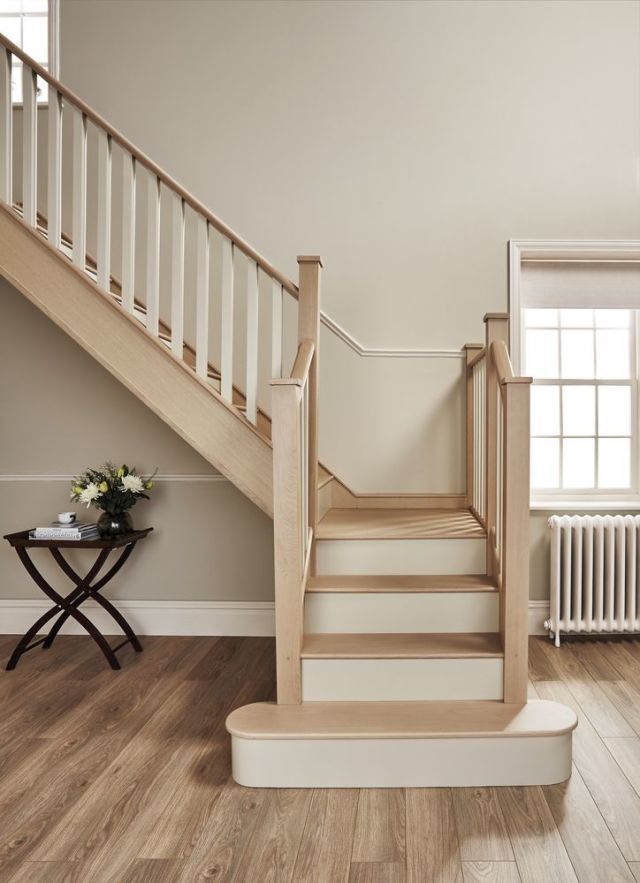 Whether you are looking for stylish storage, additional greenery, or a cozy seating area, there is sure to be a staircase landing decor idea that works for your home. So what are you waiting for? Start experimenting with these stair landing ideas today!
Whether you are looking for stylish storage, additional greenery, or a cozy seating area, there is sure to be a staircase landing decor idea that works for your home. So what are you waiting for? Start experimenting with these stair landing ideas today!
Similar Posts
Design of a landing in a private house (83 photos)
1Staircase in the interior
2
Finishing the flight of stairs
3
Interior of a hall with a staircase in a private house
4
Modern stairs in the interior 9000 5 9000 2 Staircase wall decoration span
6
Staircase interior in a private house
7
Staircase interior
8
Chandelier above the stairs
9
Stairs in private houses
10
Entrance hall with stairs to the second floor
11
Finishing of the flight of stairs
12
Stairway between floors
9000 13
13
14
Staircase wall trim
15
Staircase in a private house
16
Stairway in a classic style
17
Interior of a flight of stairs in a private house
18
Staircase along the wall
19 Stairs 0020 24
Wall decoration of the hall in a private house
25
Staircase finish
26
Staircase wall finish
27
Scandinavian style staircase
28
Private house decor
29
Landing in a private house
30
Wide staircase
31
Curtains for the flight of stairs
32
Finishing of the staircase hall in a private house
34
Lights along the stairs
35
Staircase Neoclassic
36
Finishing of a flight of stairs
37
Finishing of a flight of stairs
38
Finishing of a corridor with stairs
39
Stair Hall boiserie
40
Wall decor on the flight of stairs
41
Finishing of the stairway
42
Entrance hall with stairs to the second floor 4004
in a loft style in a country house
44
Flight of stairs Etude
45
American style staircase
46
Provence style staircase
47
Landing in a private house
48
0004 49
Interior of a hall in a private house
50
Hall on the second floor in a private house
51
Finishing the walls of the flight of stairs
52
Finishing the flight of stairs
53
Beautiful entrance
54
Provence-style flight of stairs
55
White staircase
56
Wall color in the hall with stairs
57
Wall decor on the flight of stairs
three stairs
59
A flight of stairs
60
A flight of stairs in the entrance
61
Lamps for the flight of stairs in a private house
62
Beautiful corridor with stairs0003
63
Finishing of a staircase
64
Interior of a flight of stairs in a private house
65
Provence style stairway
66 900 hall with stairs 03 67
Finishing a monolithic staircase in a private house
68
Decorative plaster in the hall with stairs
69
Stairway lighting
70
Stairs for a private house
71
Finishing of a flight of stairs
72
Staircase in a classic interior
73
Staircase in a cottage
74
Interior stairs in a private house 003
76
Entrance hall under stairs
77
Stairs in a townhouse
78
Wall decoration in the hall
79
Classic style staircase
80
Wall decoration on the stairs in a private house
81
Concrete staircase with landing to the second floor
82
Ceiling in the flight of stairs
83
Landing design in a private house
Contents
- 16 Wooden stairs for the second floor
- 0285 2 Stairs in a private house on metal framed
- 3 Glass stairs for a country house (photo)
- 4 Spiral stairs to the second floor (photo)
- 5 Loft-style staircase
- 6 Modern staircase design that can surprise
- 7 Concrete stairs to the second floor
- 8 Stairs in the house to the second floor
- 9 Choosing the perfect staircase for the interior
- 10 Stairs to the second floor: design on the photo
desire coincides with your capabilities, then this article will help you optimally fulfill this desire and learn some of its aspects.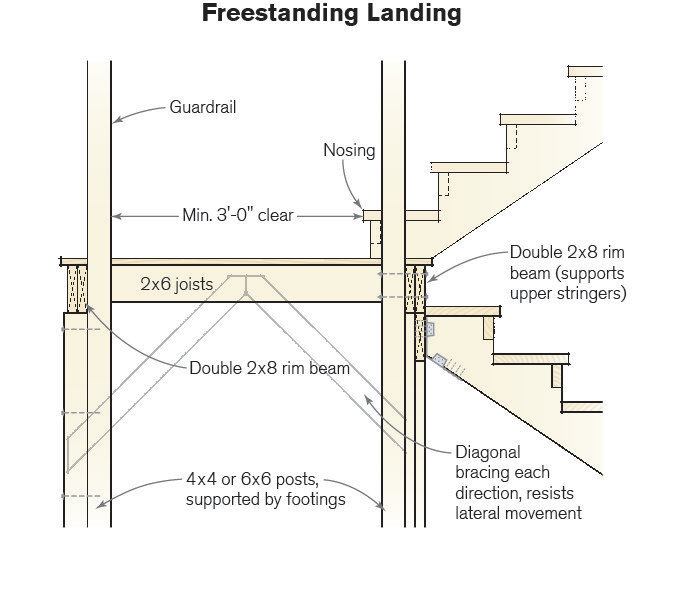
One of them is the issue of staircase design, because today it is rare that a country house does not have one. And of course, this staircase should correspond to the modern style, that is, the Art Nouveau style.
So, let's consider what a staircase should be in a house with an interior in modern style, because, as you know, everything in the house should be subordinated to a single chosen style.
Types and design features of stairs
First of all, let's get acquainted with the types of stairs, their design features, because this information will be needed when designing your home. Its layout and, of course, your taste will influence the choice of staircase design. There are the following types of internal stairs:
- Straight
- Screw
Used in fairly large houses, where the area allows you to calmly position the stairs.
This type of stairs is divided into one-flight and two-flight construction.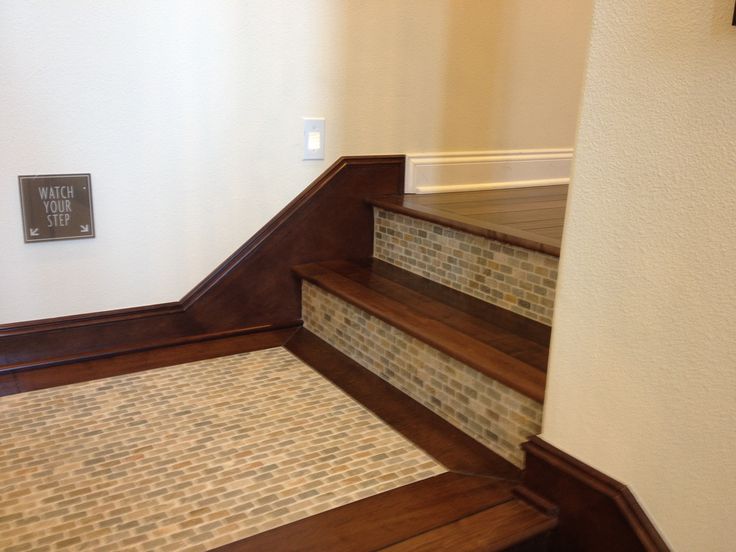 The first design does not require clarification, and according to the second one, we can say that in this case the staircase is located at an angle, along the two walls that form this angle.
The first design does not require clarification, and according to the second one, we can say that in this case the staircase is located at an angle, along the two walls that form this angle.
Two-flight staircase has two types of transition between flights:
- With a transition platform - the easiest way to connect flights
- With winder steps, a very original and beautiful look. In addition, in this case, the ascent and descent of such a ladder is much easier and more convenient, since the height of the steps in it is less than when using the platform.
Perfectly fit into the interior of small areas, as their design does not take up a serious area in the room. For a spiral staircase, 1-1.5 square meters is enough.
But this view, despite the originality of its execution, is still not so convenient to use: usually their width does not allow bulky objects, such as furniture, to be lifted to the second floor, and walking on it requires some skill, especially when moving quickly .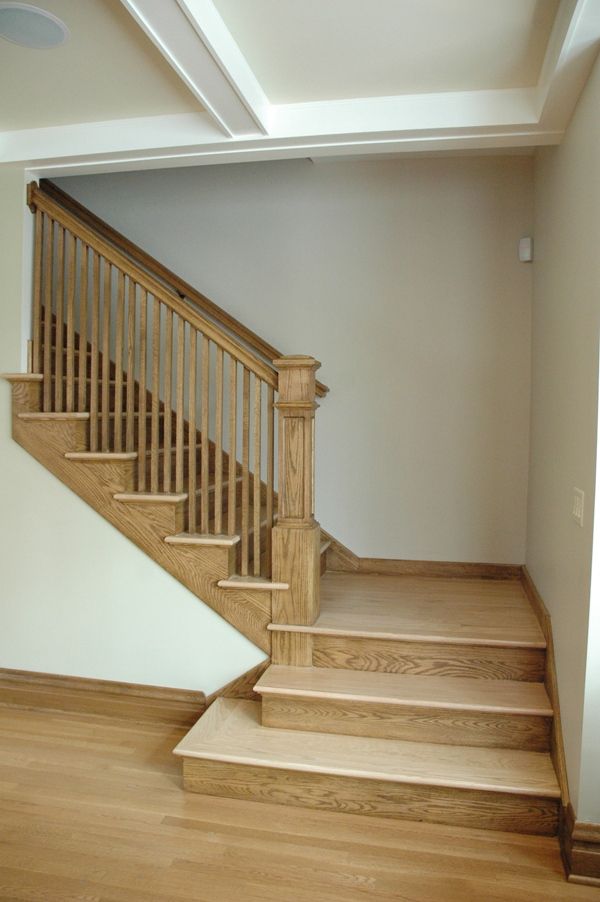
And yet, spiral staircases will allow you to make the interior bold and original.
Art Nouveau Staircase Design
Now, since you want to have a Art Nouveau house, let's take a look at how a staircase in this style differs from stairs in other styles.
Let's note right away that Art Nouveau style stairs are distinguished, first of all, by their concise, strictly geometric shapes and minimalism in decor. By and large, almost the entire decor of the stairs lies in the originality of its design and the materials used. Of the materials, wood and metal are most often used, extremely rarely, stone. The tree is used strong species, as the stairs must be durable and wear-resistant. A wooden staircase gives warmth to the room, for which wood is preferred when choosing a material.
A metal staircase does not fit into any interior, but modern is a style for it, since some coldness of its interior will be perfectly combined with metal staircase structures. But this type is not as popular as wood: you must admit that walking on cold metal is not the best feeling.
But this type is not as popular as wood: you must admit that walking on cold metal is not the best feeling.
As mentioned above that, as such, the design of style stairs lies in their design, and one of the most popular design elements is the railing.
Railings can be made of wood, metal, and even glass, but in Art Nouveau style, railings are often made of metal.
Sometimes a staircase does not have a railing, which gives it a special charm, though not entirely safe - the absence of a railing can cause dizziness in elderly or people with hypertension. In this case, even a stair railing made of glass will not get rid of trouble.
If the landing has free space for installing a coffee table or nightstand, then this is a chance to showcase some item in the Art Nouveau style. It can be anything, even an ordinary chair, but always with a high back.
An art nouveau painting or wall painting would be an excellent decor option.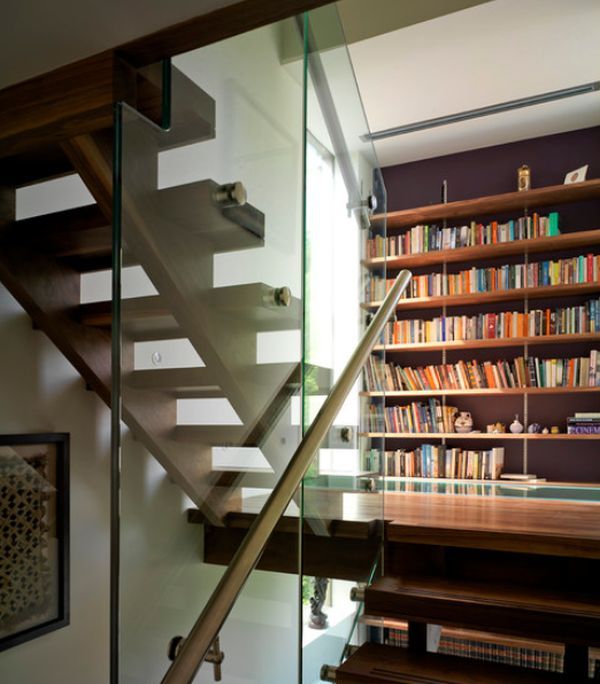
Despite the fact that Art Nouveau is to some extent an ascetic style, the presence of plants in the house will be an excellent decoration. A staircase with fresh flowers is just what will decorate your country house.
When designing your country house, keep in mind that a staircase located near a large high window will create a feeling of rapid vertical movement, which will give your interior a lot of positive qualities.
Art Nouveau balusters play the same role as in other styles - supporting the handrails of the stairs and ensuring the safety of movement on it. However, their appearance in this style is completely different: the design of the balusters does not have intricate forged or wooden elements.
Balusters strictly adhere to the concept of Art Nouveau style - simplicity, rigor of geometric lines, minimal decor. Baluster shapes are varied. They may look like simple metal or wood uprights, and the frequency of their installation may vary.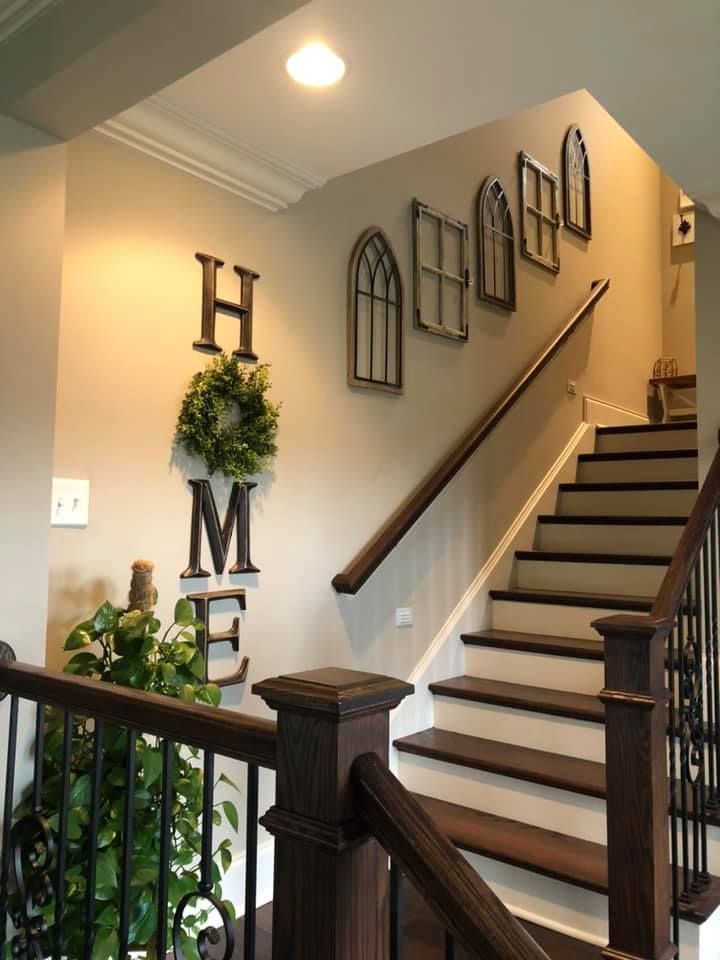 A similar feeling is evoked by the staircase, which has steel suspensions (strings) made of stainless steel that support the steps. The suspended staircase is an original design, giving you the impression of its lightness and airiness.
A similar feeling is evoked by the staircase, which has steel suspensions (strings) made of stainless steel that support the steps. The suspended staircase is an original design, giving you the impression of its lightness and airiness.
In this design, the strings perform both the functions of decor and the enclosing element of the stairs. In addition, strings can be used to mount handrails.
Types of stair railings in Art Nouveau style
Stair railings in Art Nouveau style are simple and original at the same time. This can be accomplished by the frequent installation of balusters, which is used in many stair designs.
If you decide to minimize the number of balusters, then you will have to fill the gap between them with a fence, the design of which is quite diverse, but always conceptual in style.
In the case of a rare arrangement of balusters, metal strings or gratings stretched between balusters can serve as a fence.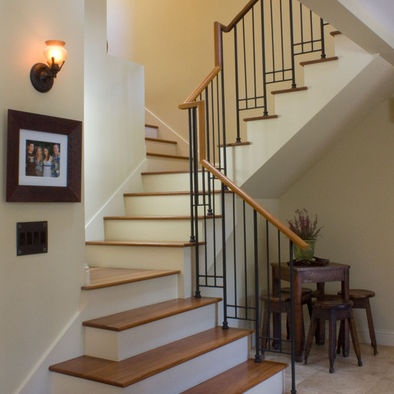
This style is characterized by the use of glass as a flight of stairs. Walking on a ladder with such a fence causes a person who first steps on it to have some stiffness due to a sense of danger. Over time, these feelings disappear, being replaced by enthusiastic ones.
The glass railing is multifunctional: it can be used as a step hanger and as a baluster to support the stair railing. This option is three in one.
The fence can be made in the form of a solid partition made of chipboard or brick wall, which will simultaneously separate the flight of stairs from the room space. A good option is a wooden grate
Hangers can be used as a fence.
Stairs, as an object of increased injury risk, must have good lighting, otherwise injuries cannot be avoided. General lighting is used to provide the required illumination. It can be a chandelier or a suspension in the center of a flight of stairs, but more often it is spotlights built into the ceiling or walls.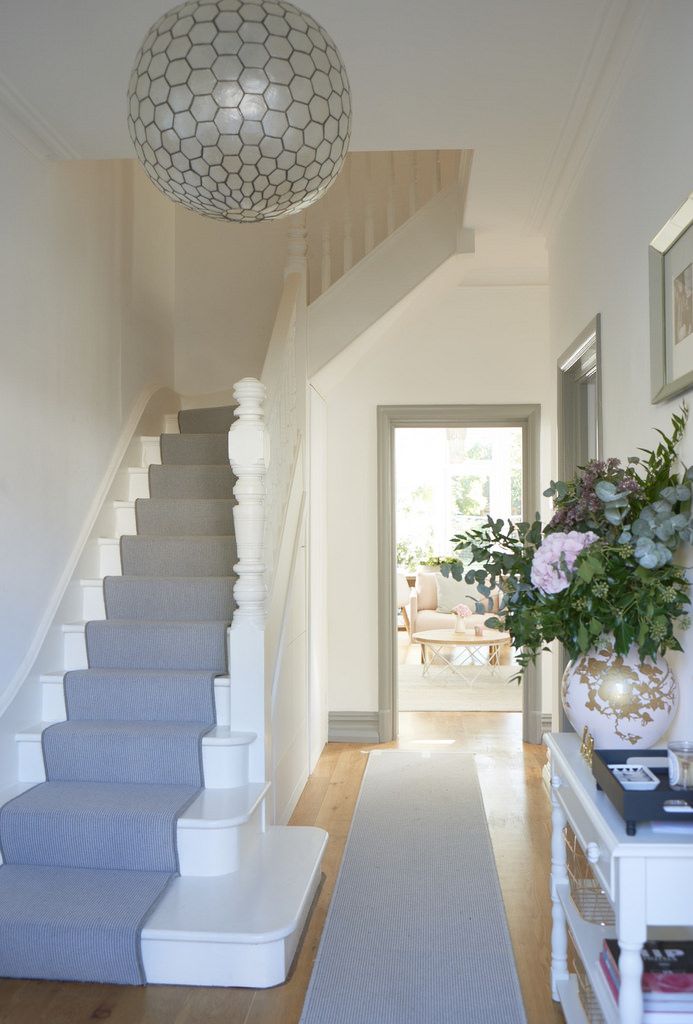
Luminaires should be evenly spaced along the length of the stairs, paying particular attention to the beginning and end of the stairs. It's nice to have step lights on the stairs. Usually, LED lighting is made, which will help you not only to secure the movement of the stairs, but also save electricity at night.
The space under the stairs
The space under the stairs is the loss of usable area of the house. But it can be wisely used.
Under the stairs, you can organize a workplace in the form of a small table or bedside table with a small lamp, which will be very useful for doing fleeting work. Here you can put furniture for rest, for storage. The library under the flight of stairs is the best use of this space.
When designing stairs, you should follow some advice from experts:
- It is desirable to have an odd number of steps in a flight of stairs, which makes it convenient for walking, since a person starts and finishes moving up the stairs with the same foot.
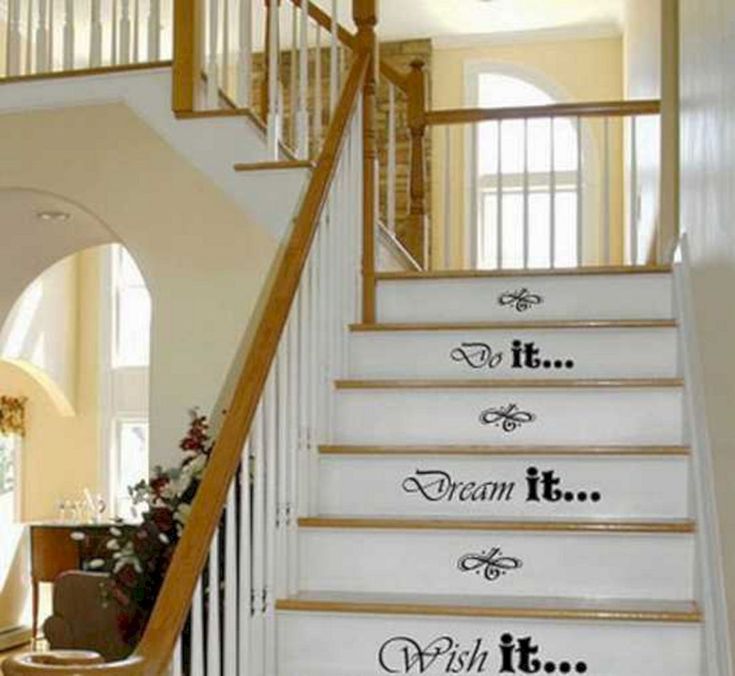
- If possible, make a two-flight staircase right-handed with the same number of steps in both flights.
- Winder steps in a narrow place will be completed with a width of 10-13 centimeters, which is important from a practical and psychological point of view.
- The minimum width of the stairs must be 60 centimeters, and the height to the ceiling must be at least 1.8 m. The railing of the stairs is made at a height of 90 centimeters from the tread.
Staircase in the house is not just a device for climbing from one floor to another. The staircase with its platforms, marches, steps, railings and decor is a full member of the interior and should contribute to the surrounding space.
Landings between floors (or the only landing in a two-flight staircase) have some space on which, according to the rules of SNiP, one person should freely fit and be able to take a wide step. Why should this useful area disappear? In this article, we do not discuss interfloor areas in multi-apartment public buildings.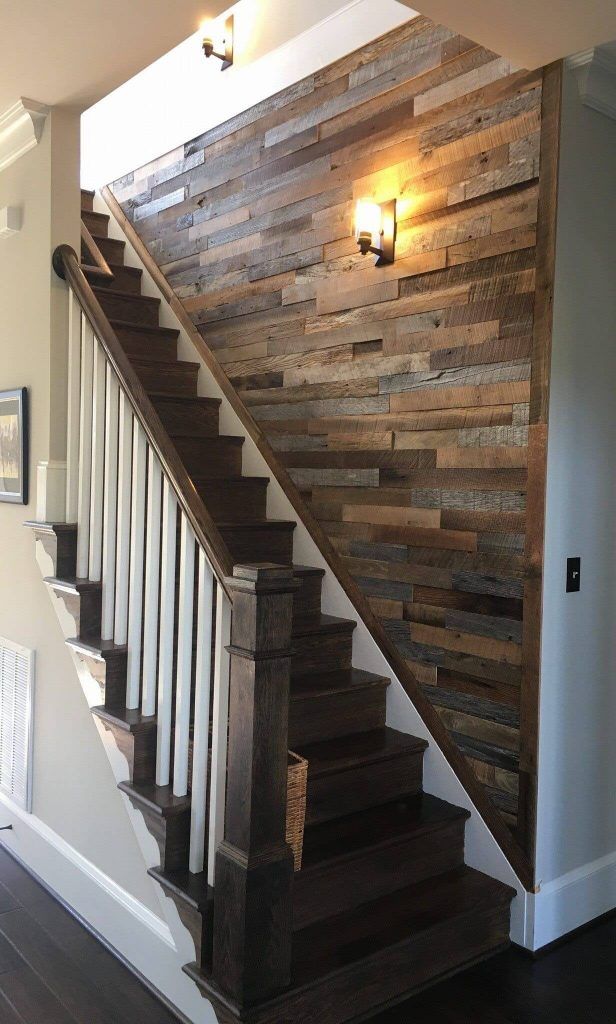 We will talk about your favorite home that you want to decorate in a stylish and modern way.
We will talk about your favorite home that you want to decorate in a stylish and modern way.
Tip:
If you have just started laying stairs, consider the size of the platform. It makes sense to make it more than planned. Why? Answers below.
Five examples of great design
In the following examples, we will show you how you can decorate or even furnish your entryway in an original and inexpensive way.
Your personal library
Reading requires good lighting. The best place for this activity is by the window. In this sense, the site can become an ideal library and reading room. In order to turn the site into a cozy corner that beckons to sit here with a book, you need a window. Look at the photo. Pay attention to the near-window sofa, it is also a low window sill. Tossing a couple of pillows on top of it will give you a romantic spot for thoughtful reading. And the library itself is right there, nearby, you just have to lend a hand.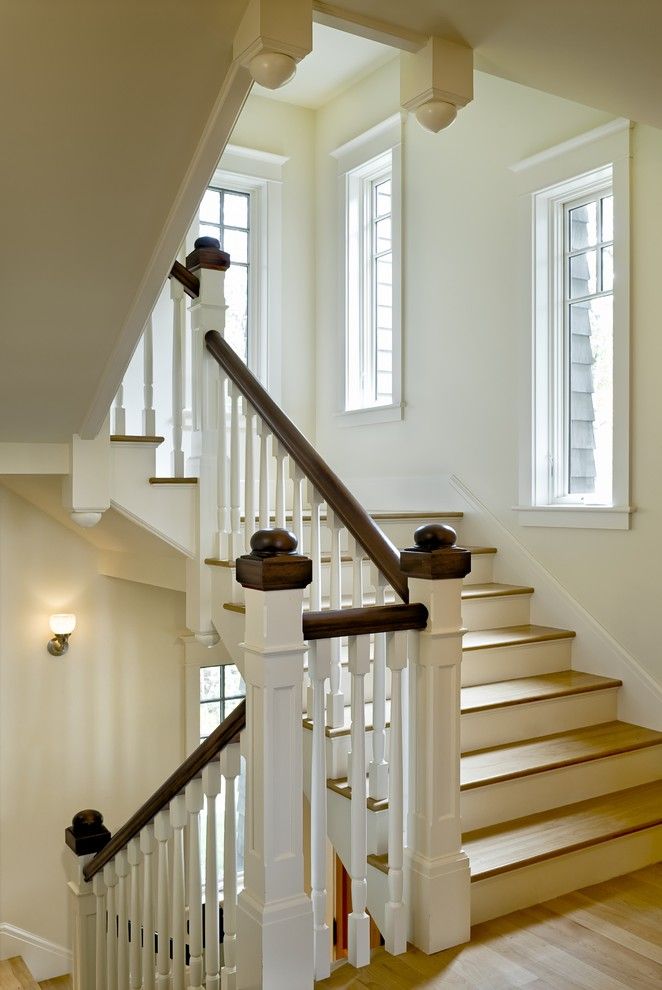 Built-in shelving - very narrow, only the width of a book, will accommodate your favorite prints. And at the same time decorate the flight of stairs. What could be nicer to contemplate while climbing the stairs than the spines of your favorite books and framed photographs! This is a great and functional design.
Built-in shelving - very narrow, only the width of a book, will accommodate your favorite prints. And at the same time decorate the flight of stairs. What could be nicer to contemplate while climbing the stairs than the spines of your favorite books and framed photographs! This is a great and functional design.
Photo gallery
As you walk up the stairs, you involuntarily glance up and you see a wonderful selection of photos of your family. The most joyful events froze in the frame of baguettes, selected with taste. And if someone in the family draws, you can arrange a “traveling exhibition” of works on the site.
Take responsibility for the selection of baguettes. If the site is small and the ceilings are low, do not take heavy and wide frames. They "steal" the space. But thin metal or wooden frames can make narrow spans more spacious.
Winter garden
Plants in the house - as if nature continues within your walls. If the site is adjacent to the window, the plants will feel very comfortable. You can put just one fairly large plant in a decorative vase, or you can “set up a garden” of small plants, but in this case it is better to trust the taste and skill of the designer. If there is no window, but you want flowers, place shade-tolerant plants on the site.
You can put just one fairly large plant in a decorative vase, or you can “set up a garden” of small plants, but in this case it is better to trust the taste and skill of the designer. If there is no window, but you want flowers, place shade-tolerant plants on the site.
Luxurious delights
Look at the photo above. This is the design of a landing in a respectable private house. The span itself is made of valuable wood, and the platform is like a hall in the palace of a Roman patrician: stone bas-reliefs, marble floor, decorated walls and light pillars (light and music installation). Of course, the design of this interior can no longer be called just a platform, but nevertheless, this is it.
Frescoes and photo wallpapers
In the photo above, you can see the flight of stairs as if in some unusually attractive corner of the garden. Masonry, flowers, green growth, steps made of old stones and graceful arched railings - all this is so real that you want to step on these stone steps and climb them - but where? In fact, this great illusion is a masterfully executed mural in the style of a fresco.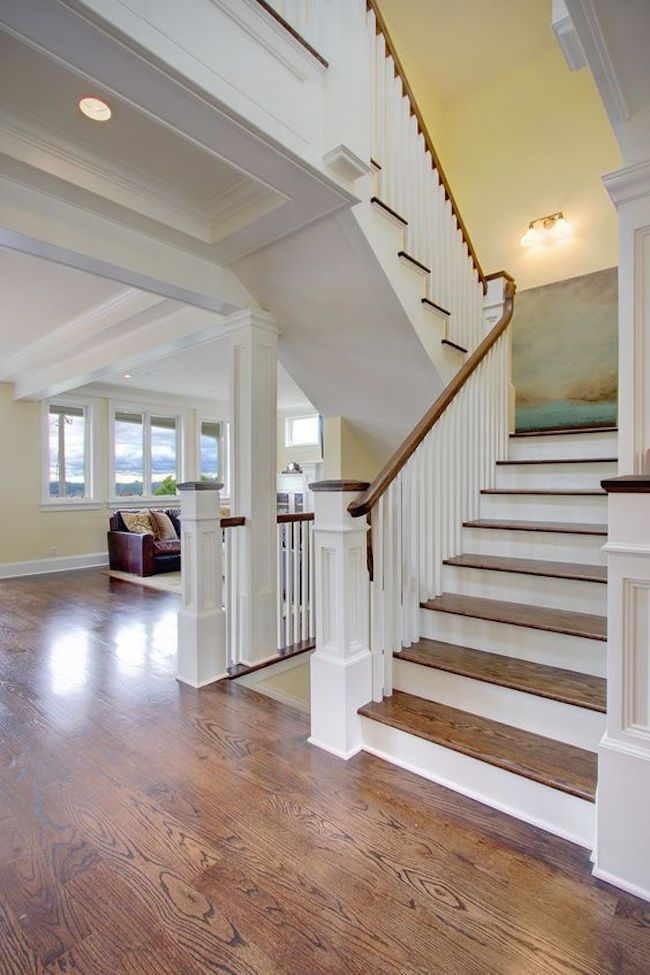 They are pasted on the wall along the span on both sides of the flight of stairs.
They are pasted on the wall along the span on both sides of the flight of stairs.
You can order any composition that matches the style of your home, and it will no longer be a simple staircase to the second floor, but a work of art, a transition to another reality.
Idea:
Wall murals depicting a window overlooking the sea, a garden, mountains or other beautiful terrain is a wonderful option for staircase decor, especially if the site is rather dark and small. To illuminate the window and give the illusion of sunlight, mount lights in the opposite wall and point them at the "window".
[1]
We've shown you five creative ways to decorate your stairwells. Which one did you like better? Or maybe you have your own ideas for the design of the span? We will be glad if you share your knowledge.
- Author: AlikaAl
(0 votes, average: 0 out of 5)
If your country house or apartment has a second floor, then the need for a staircase is an obvious fact.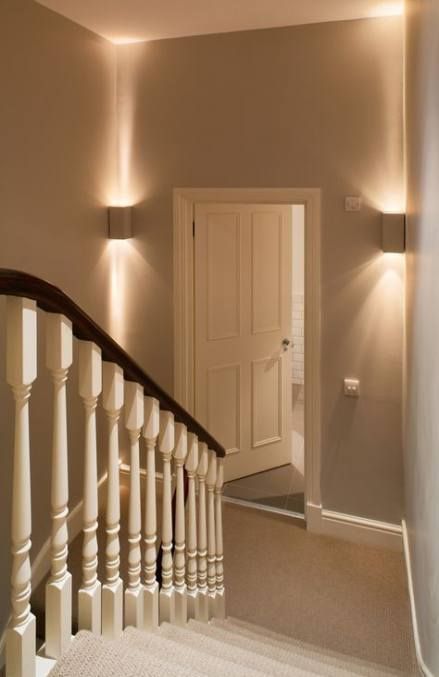 The only question is this. How to properly equip and design the structure so that the beauty of the stairs is in no way inferior to its practicality, reliability and safety. Well, the fact that you have landed on our page indicates that you are moving in the right direction. Now you can be sure that your staircase in a private house will be the best of the best.
The only question is this. How to properly equip and design the structure so that the beauty of the stairs is in no way inferior to its practicality, reliability and safety. Well, the fact that you have landed on our page indicates that you are moving in the right direction. Now you can be sure that your staircase in a private house will be the best of the best.
Second floor wooden stairs
With so many different designs available, choosing the one that best suits your interior is not an easy task. After all, here it is necessary to take into account many factors that affect the visual perception of the interior. An important role in obtaining a positive result is played not so much by the form of the structure (although this is very important), but by the correct selection of materials from which it will be made.
In Russia today, wood holds the palm among the most popular types of materials. And absolutely deserved. Indeed, in addition to environmental benefits, solid wood products have a number of other properties and qualities that distinguish it from the general mass.
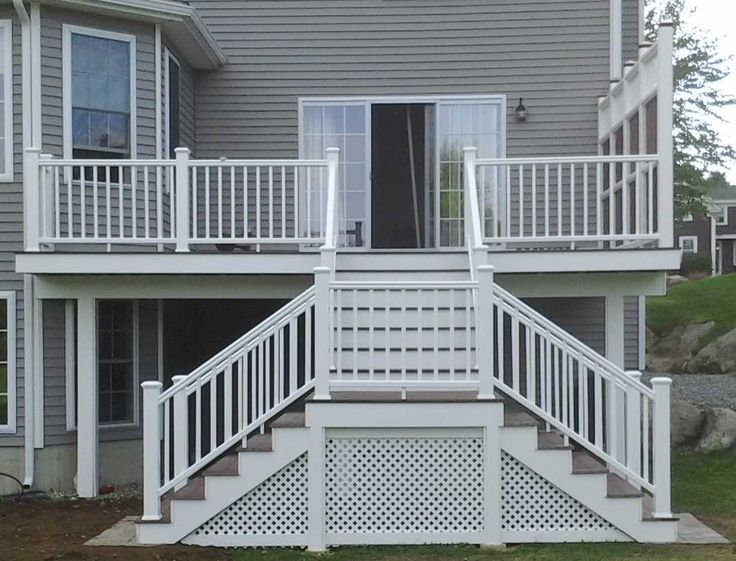
[2]
Beautiful wooden stairs to the second floor with a smooth turn
Practical corner staircase that fits perfectly into the interior
Wooden stairs are able to withstand heavy loads, while they do not lose their shape over time attraction. The maximum that will need to be done is to update the paintwork in a couple of years.
In order not to get bored while going upstairs, you can hang your favorite photos on the walls adjacent to the stairs
A staircase in a private house is not only an auxiliary structure that helps to get to the second floor, but also a special element that complements the overall picture of the interior.[3]
When choosing a suitable project, it is important to take into account the parameters of the room itself, whether the staircase will fit in size, and whether it will violate the overall style of the house. Therefore, it is important to approach this issue with all responsibility.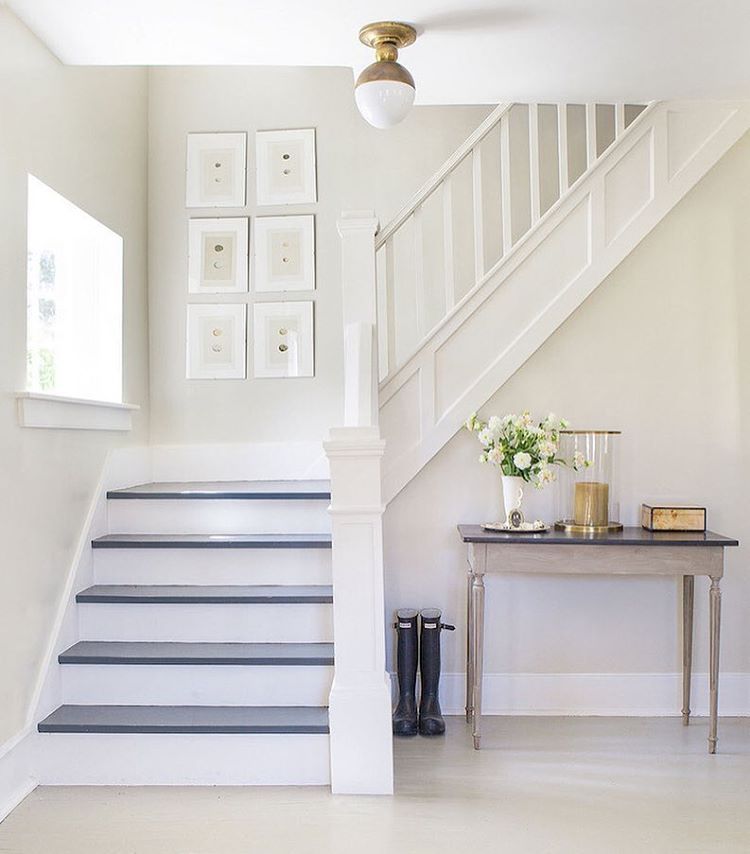
Video removed.
| Video (click to play). |
In a room where mostly light colors are used, an atmosphere of calm prevails
In a cozy country house, the staircase will be in harmony with the fireplace, wooden ceilings and second light. And the surrounding interior will help decorate comfortable, upholstered furniture with a small coffee table in the center.
The color of natural wood gives the interior a natural warmth
Houses with a second light are at the peak of popularity today
Interior of a living room in a classic style with a beautiful wooden staircase to the second floor
Stairs in a private house on a metal frame
Another quite popular type of construction connecting the floors of a house is a staircase on a metal frame. The reliability and strength of the metal does not need advertising, but not everyone knows the information about the finishing materials with which it is best combined.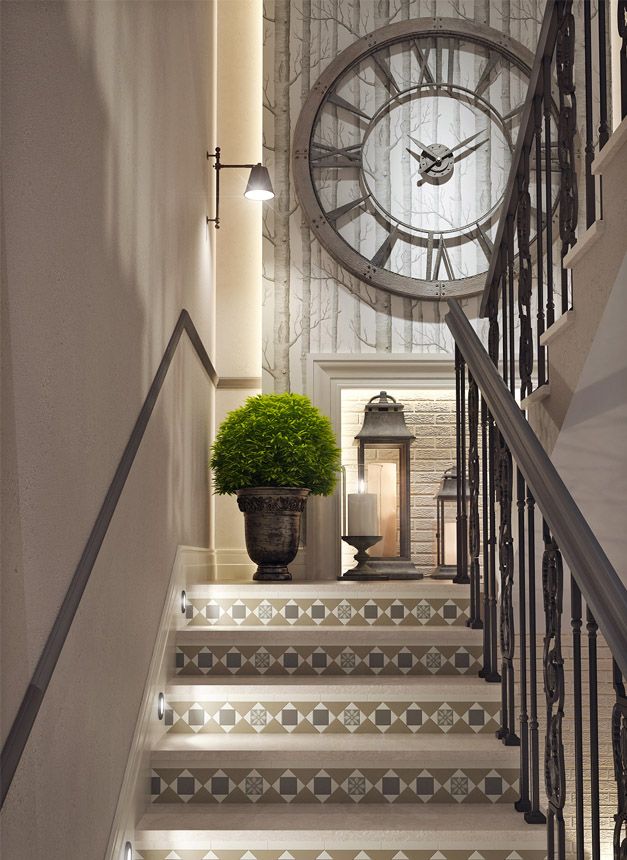 We will talk about this now.
We will talk about this now.
For a luxury home, only an even more luxurious staircase
Stylish and elegant metal staircase for the living room
The use of bare metal is of course also acceptable, but not everyone will be pleased to walk on it, especially when the house is cool. Therefore, it is best to use a combined version of the manufacture of a staircase structure, the frame is metal, the steps are wood, glass or artificial marble.
Two types of stairs construction are most often used:
Original staircase with wooden steps
Spectacular forged staircase with an interesting design
Stylish staircase to the second floor in modern style
i. Best of all, they are suitable for modern and high-tech interior style.
Their elegant and sophisticated appearance will always draw attention to themselves. Glass can also be combined with panels of various types of wood. The combination will look most interesting with such species as teak, oak, cedar, beech and maple.
Glass can also be combined with panels of various types of wood. The combination will look most interesting with such species as teak, oak, cedar, beech and maple.
Glass railings will add grace to the ideal forms of modern style
Airiness, elegance, lightness and at the same time absolute reliability and safety of the staircase design
With proper design, you can even fit a staircase into a fairly narrow span
Glass stairs for a country house (photo)
Despite the fact that glass stairs have a design that is not quite familiar to a home, today the popularity of these structures is quite high. Their elegant design will be appropriate for any interior design, and the specially tempered impact-resistant glass from which the steps and railings are made makes the structure absolutely safe for home use.
But there is no limit to the perfection of beauty, and today's manufacturers offer glass stairs, with neon illumination of each step.
In the evening, this spectacle looks truly magical and bewitching.
This method of fastening creates the effect of steps hanging in the air.
Glass partitions look light and do not create visual clutter of space. And with the help of various lighting fixtures and other decorative elements, your staircase can be turned into a real work of art.
Neon stairs lighting will add romance and comfort to your interior
Airy snow-white staircase with glass railings in the living room
Spiral stairs to the second floor (photo)
there is not enough free space for arranging a conventional mid-flight staircase. The structure consists of steps fixed on the central pillar of the base and a protective fence in the form of railings and handrails of various shapes.
The spiral staircase is incredibly attractive and beautiful. Its smooth lines and curves create the perfect shape to suit most interiors.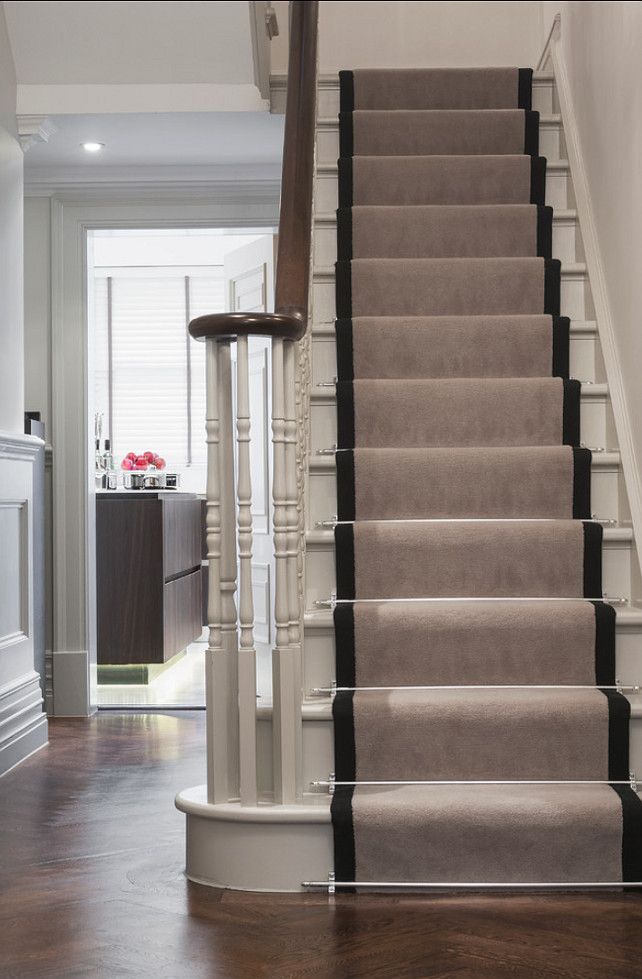 It looks especially beautiful in spacious living rooms in Art Nouveau, Provence, Eco and Country styles.
It looks especially beautiful in spacious living rooms in Art Nouveau, Provence, Eco and Country styles.
Sturdy masculine spiral staircase
A warm-coloured stair style perfect for any space
Thanks to its mobility and compactness, you can use the screw almost anywhere. It can be a living room, a nursery, an entrance hall and even a kitchen with a veranda. They are also often installed between the last floor and the attic.
The advantages of a spiral staircase include the following:
- Small size – minimal space requirements;
- Acceptable cost - when compared with a mid-flight staircase, the cost of a spiral staircase is significantly lower;
- The visual effect of increasing the height of the floor, especially relevant for rooms with low ceilings;
- A huge variety of shapes and designs, allowing you to create a unique interior in your home.
The design of the staircase is made in the same style solution as the living room
The super-modern and elegant look of the spiral staircase made of wood
The spiral staircase in a private house also has its drawbacks: that using a spiral design is much less convenient than a marching one.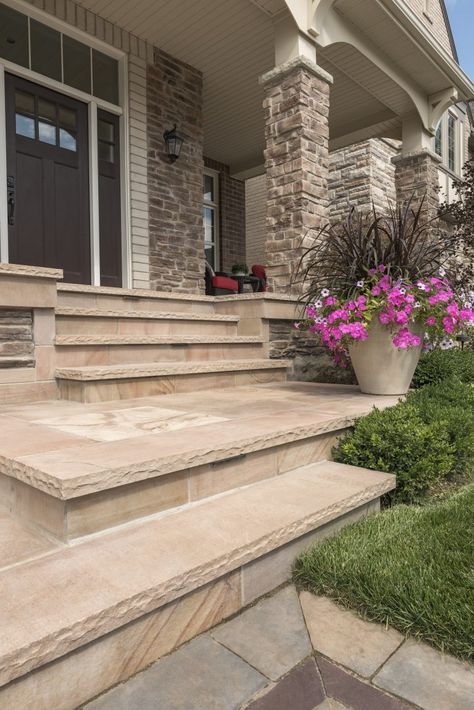 In the event that you need to lift something dimensional upstairs, you may encounter great difficulties;
In the event that you need to lift something dimensional upstairs, you may encounter great difficulties;
Original black staircase to the second floor made of wrought iron
Spiral stairs can be made from wood, metal, concrete, marble and even glass. Based on this, decorative elements for the design are selected. A spiral staircase in a private house is perfectly combined with hanging railings, which are made of metal in the form of peculiar threads stretching from the ceiling.
Depending on the style of the interior, this or that material is selected. Metal will be appropriate in classic minimalism and unpredictable baroque. Glass looks amazing in modern and Scandinavian style interiors.
Concrete or marble will be a wonderful decoration that will emphasize the character of the loft, art deco or eclectic style.
The classic combination of black and white will give the interior an inimitable color
The contrast of black against white always looks modern, stylish and elegant
Loft-style staircase
The absence of walls in the loft-style interior indicates that the staircase structure will be open for viewing. Therefore, its design should be thought out to the smallest detail, since it is she who will set the main tone of the interior, emphasizing its exceptional masculine character.
Wood, glass and metal are the main materials for the manufacture of stairs, characteristic of this style. Here, both screw and marching types of structures are applicable, but the latter is still more common. Transparent glass, with openwork steps and wrought iron railings, allow you to simultaneously harmoniously combine massiveness and lightness.
But for more restrained interiors, a wooden array is better suited, which makes the structure look more luxurious.
Classic loft-style interior in a restrained and strict form
Many different design elements of decor perfectly harmonize with the overall loft-style interior
Here the designer decided to combine two unusual styles - minimalism and loft. It should be noted that he did very well.
Design Tricks
Very often, a metal staircase is covered with dark paint, or patina is used to obtain the effect of a copper surface. This technique allows you to create the illusion that the design has been used for a long time. Such stairs look very interesting, besides, they create a feeling of habitable space.
To make your interior as close to the loft style as possible, some of the walls should be decorated with bricks, tiles or artificial stone. Also, wooden panels, parquet or laminate can serve as a decoration for walls and ceilings, which are quite easy to install.
The pronounced wood texture on the facades of the walls will bring the missing warmth and tranquility to the interior.
The original flight staircase to the second floor looks unusual and interesting
Modern design of stairs that can surprise
A staircase in a private house with an original design will turn your interior into a true work of art. A whimsical architectural design in a futuristic and modern style, with beautiful railings made from a variety of materials, will create a truly unique structure that will be the focus of your unique interior.
Noble metal, chromed steel, lacquered steps, clear glass - this is a small list of materials that will emphasize that your staircase belongs to the above styles.
Such a design cannot be called safe, but it does not take much external beauty
Metal steps in the shape of a triangle have a special strength
Modern style does not accept the presence of a large number of different accessories that distract unnecessary attention.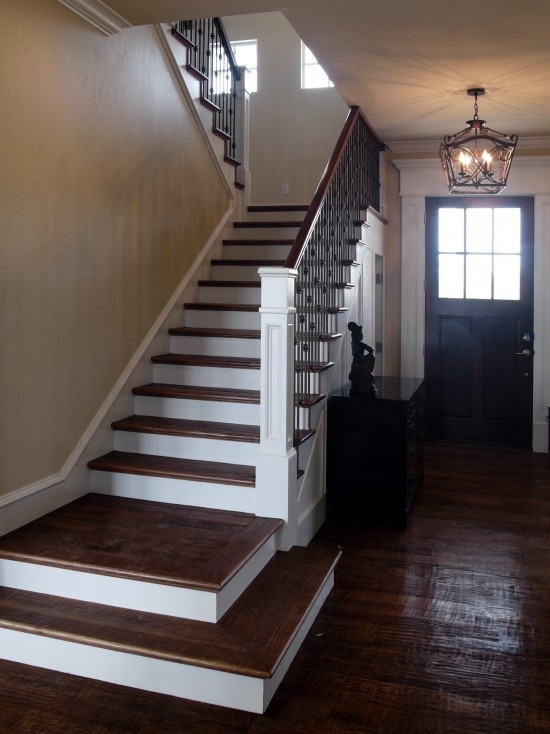 The overall picture must strictly comply with the general rules of the interior. The color scheme is selected carefully, according to the preferences of the owners of the household.
The overall picture must strictly comply with the general rules of the interior. The color scheme is selected carefully, according to the preferences of the owners of the household.
Modern style loves experimentation. A staircase in a private house is no exception
If you want even more striking design, you can use the most non-standard forms of construction
Concrete stairs to the second floor
What can be more reliable and better than concrete? That's right, only even more reliable and high-quality concrete. This is an incredibly durable and strong material from which you can make truly amazing designs, mid-flight and spiral staircases that enchant with their unearthly beauty. The uniqueness of the material allows you to use and combine it with almost any finishing materials, be it stone or glass.
In order for the external appearance of the structure to be admirable, the railings and steps must have an impeccable appearance that can satisfy even the most sophisticated connoisseur of beauty.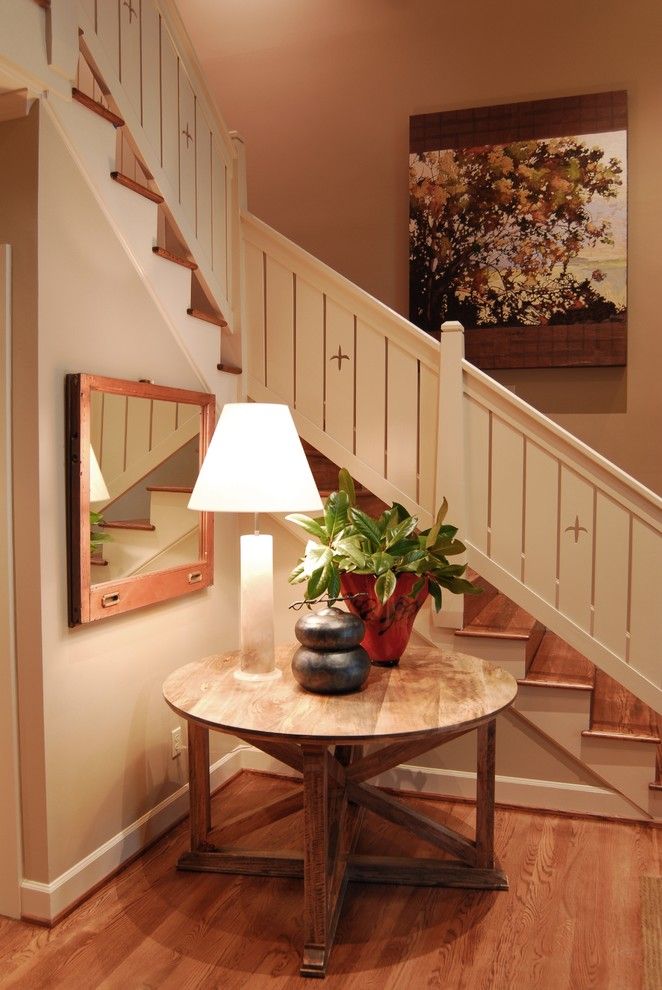 However, chasing beauty, it is important not to forget about the main functional purpose of the staircase structure - it is a safe, convenient ascent and descent for a person.
However, chasing beauty, it is important not to forget about the main functional purpose of the staircase structure - it is a safe, convenient ascent and descent for a person.
Elegant concrete flight staircase lined with white marble
The interior of this living room would not be so charming without such a spectacular staircase
One of the most important principles for choosing the right design for a staircase is the harmonious combination of its shades with the rest of the interior. The staircase in a private house should be perfectly combined with the general landscape and have common features with it.
Classic Single-Span Staircase
Brilliant Marble for Noble and Elegance
Gray for Sophistication and Sophistication
We hope you were able to make sure that the world of stairs is simply huge. In it, everyone can find something suitable, both for themselves and for their friends.
By following the basic rules, you will be able to choose exactly the staircase that you have been dreaming about for so long.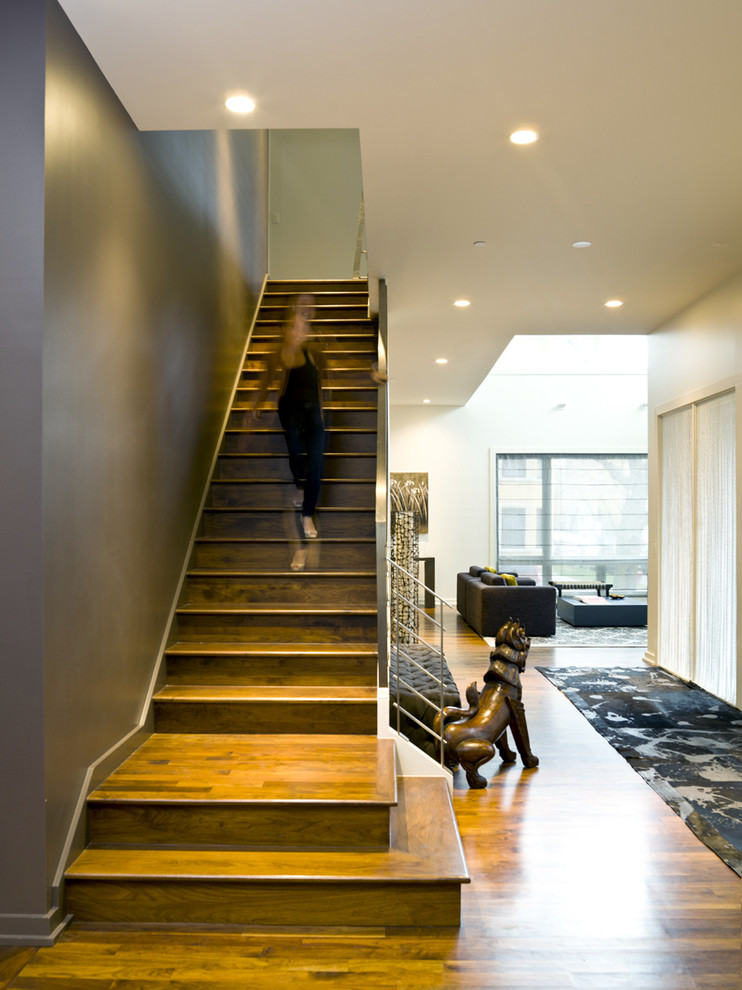
Stairs can be not only practical, but also act as an original decoration element in a private house, combining functionality and attractiveness. Depending on the interior, you can choose a special staircase design that will complement the design of the surrounding space. Study in detail the types of stairs in the photo, choosing the most convenient and beautiful options for yourself.
Staircase in a house to the second floor
Staircase in a private house serves not only as a means to get to the top floor, but also as an important interior element. You must choose the model and color scheme of the structure, taking into account the design of the room in which it will be installed. The most acceptable are stairs made of wood, metal, glass, plastic, stone and concrete.
Second floor wooden stairs
Wood is ideal for people who prefer natural and environmentally friendly materials. This is an excellent finish, which is characterized by a luxurious look.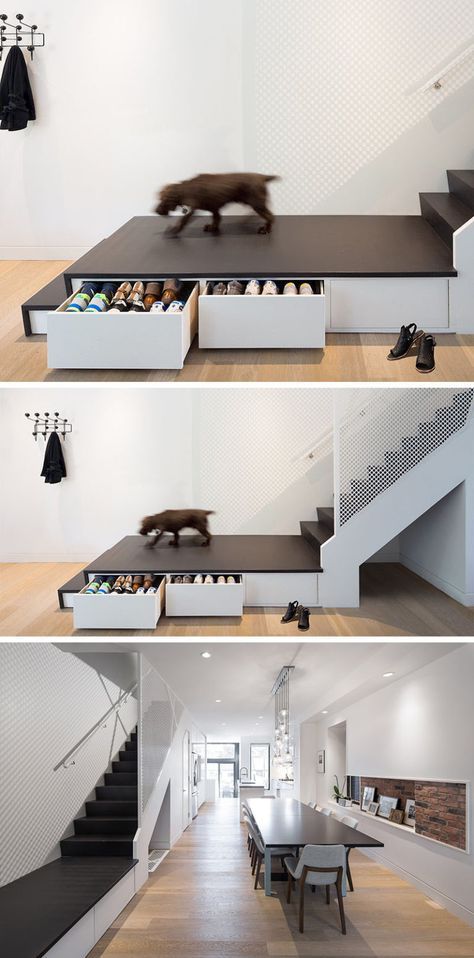 However, good wood is quite expensive, but it will last a long time. Often these stairs are made to order. If you want to save money, you can order a structure made of WPC, that is, artificial wood.
However, good wood is quite expensive, but it will last a long time. Often these stairs are made to order. If you want to save money, you can order a structure made of WPC, that is, artificial wood.
Metal and glass - modern and very practical materials
Stairs made of metal and glass - an innovative solution for modern interiors. Such designs are durable and very beautiful. Despite the visual fragility, they are completely safe. Quite often, these stairs have wooden or metal steps and glass railings.
Stone and concrete stairs are the most common choice
Stone and concrete stairs are considered to be the most reliable. Yes, it's hard to argue with that, as the material is resistant to environmental factors. This is a smart investment if you want your ladder to last for many years.
Choosing the perfect interior staircase
Stairs to be installed in a private house should have the following features:
Second floor stairs: design in the photo
Stairs can radically change the atmosphere in a room and in the whole house.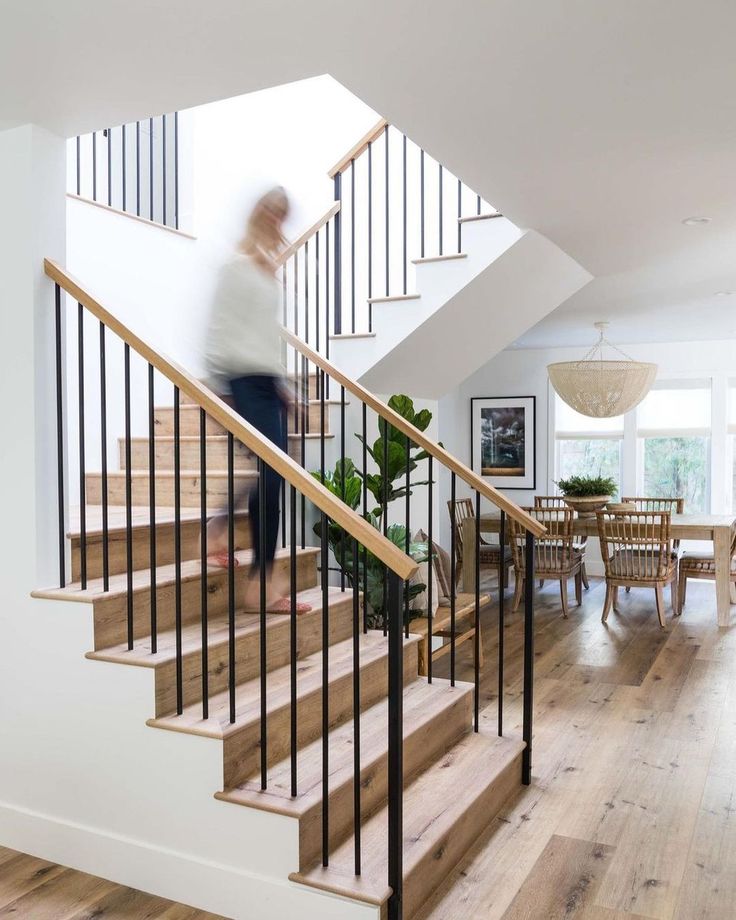 The photographs show various designs with stair interiors. In a private house, it is better to use natural materials that are safe for human health. Consider the following examples of stairs to the second floor.
The photographs show various designs with stair interiors. In a private house, it is better to use natural materials that are safe for human health. Consider the following examples of stairs to the second floor.
Timeless classic
The classic interior of the hall is best equipped with large stairs made of high quality wood with beautiful railings.
Minimalist interior with glass staircase
The modern design direction should not be overloaded with unnecessary details: choose a simple staircase, pay attention to glass elements.
Hi-tech Extraordinary
Hi-tech offers unusual shapes and colors, so you can experiment to create an unusual floating effect staircase.
Natural materials
Natural materials are used for eco-style stairs. Pay attention to wood.
Ethnos - the trend of recent years
If you prefer different patterns and elements of cultures of other peoples (ethnic), then pay attention to the wooden or concrete stairs, decorated with appropriate flooring.
Romance of Provence
The assembly of forged elements for stairs in white is an excellent interior solution for the Provence style.
Creating stairs in a private house: decoration
A beautiful staircase can be a very stylish element of the interior if it fits right into the overall design of the room. First of all, the stairs must be properly lit. Particular attention should be paid to lamps and devices that are located near stairs. Sufficient light can be achieved using various elements, the types of which are listed below:
Natural light - plus any stairs
Well, if there are windows near the stairwell, this will lead to natural light. This solution looks modern and is ideal for high-tech and modern style.
Chandeliers, sconces and floor lamps
These are elements of a classic interior, but a variety of creative lighting can be present in a modern style, even in minimalism. The color of the lamps should match the interior of the room.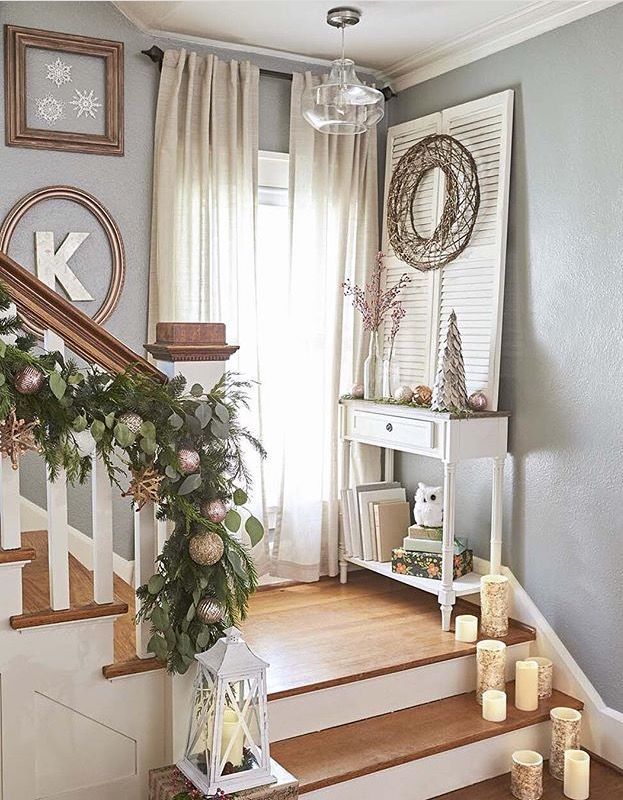
Choose the right handrails
Be aware of the handrails, which can have unusual shapes and curves, emphasizing the chosen style of the room. Experiment with colors and materials.
The possibilities for designing stairs in a private house are numerous, so carefully study all types of structures in the photo in this article. Depending on the design of the room in which the stairs are planned to be installed, select the material and the appropriate design.
Video removed.
| Video (click to play). |
Sources:
- Orlov, EV Engineering systems of buildings and structures water supply and sanitation. Textbook / E.V. Orlov. - M .: Publishing house of the Association of construction universities, 2015. - 216 p.
- Inspection and testing of buildings and structures / Edited by V.I. Rimshina. - M .: Higher School, 2018.
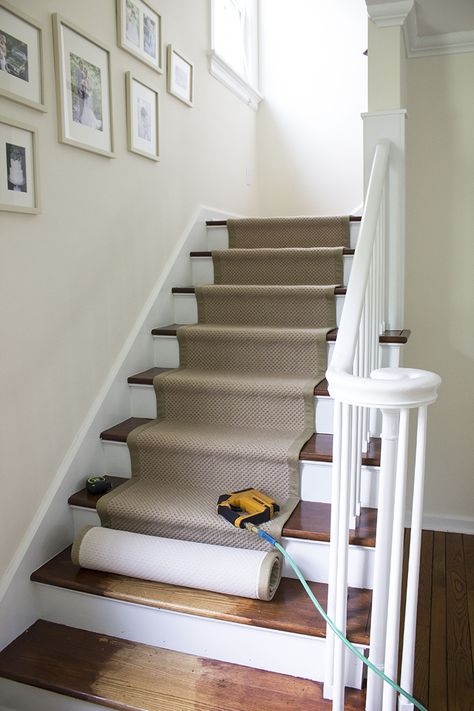
Learn more
