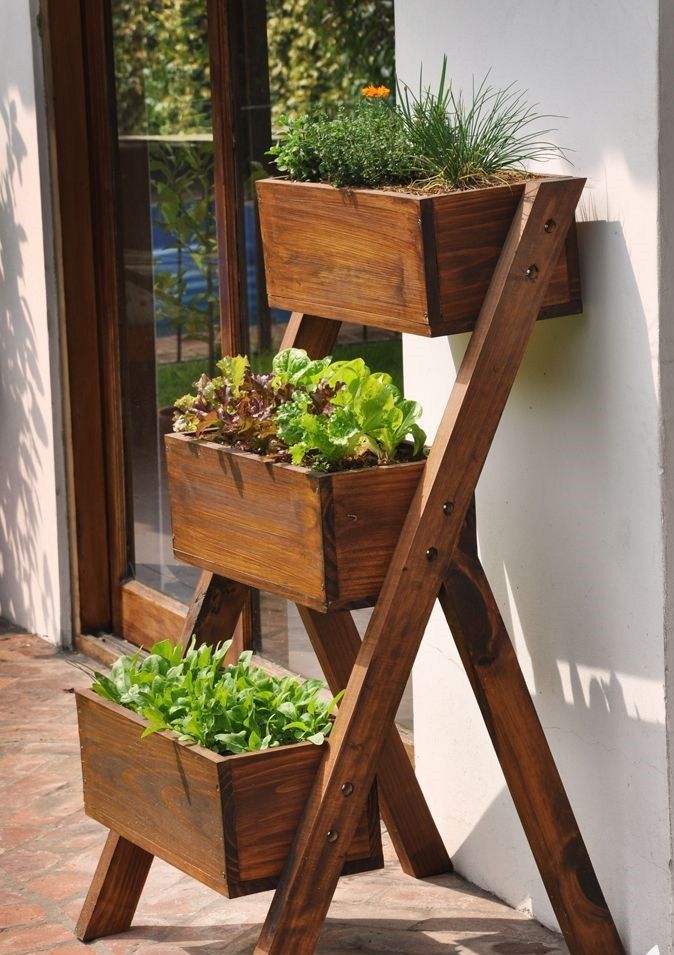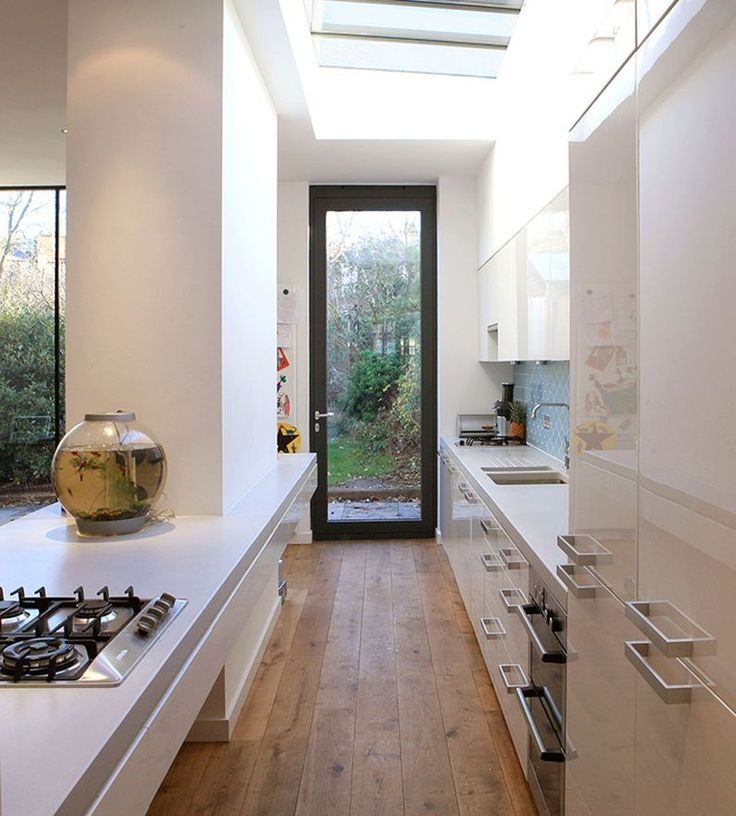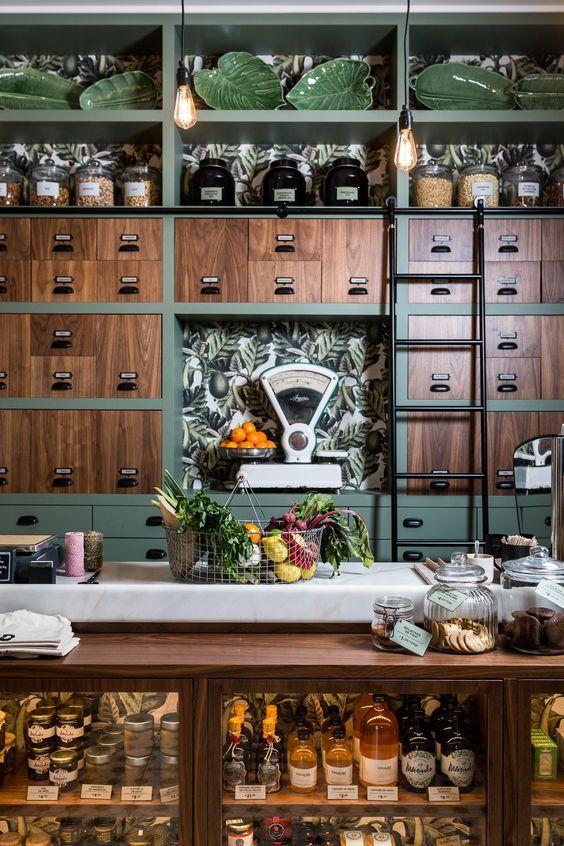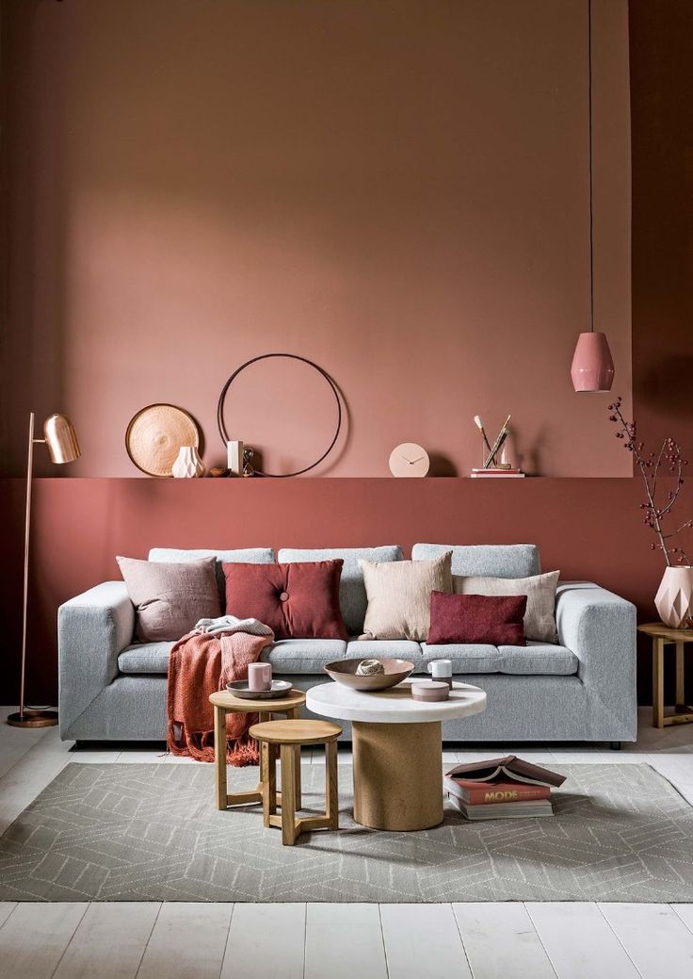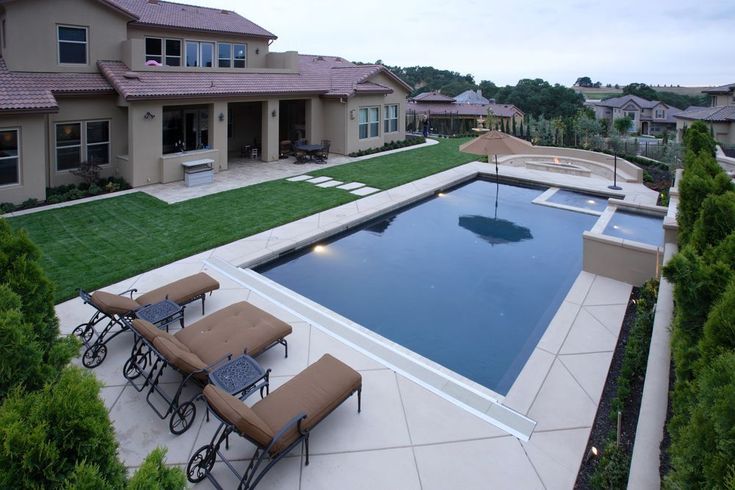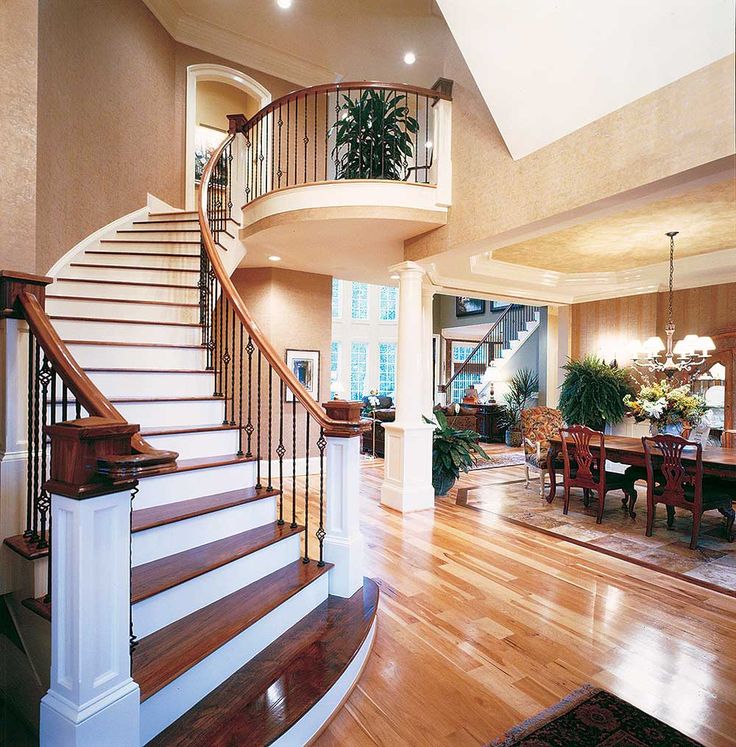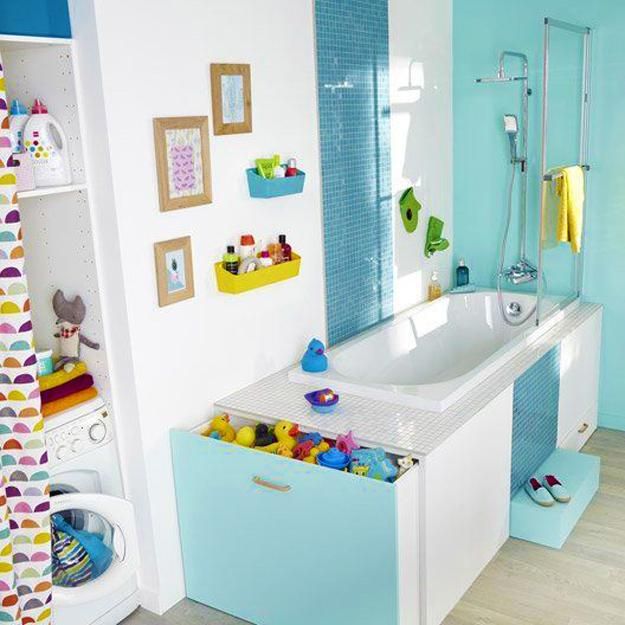Small bathroom sink ideas
14 Splendid Small Bathroom Sink Ideas
Small bathroom sink ideas can transform a tiny bathroom into a well-appointed, stylish space. You do not need hundreds of square feet to make your bathroom stand out. In fact, small bathrooms can look just as opulent as their larger counterparts.
A typical bathroom sink is 16 to 20 inches around. The average vanity widths can range from 30 to 60 inches. However, it is possible to find sinks as small as 11 inches around. If you are wondering how you can make your small bathroom look more luxurious, there are a host of options that will make even the tiniest bathroom memorable.
Small Bathroom Vanity Ideas
Vanities can help hide plenty of bathroom items you’d prefer not to have cluttering up your visual space. With storage always being a top priority for any bathroom, a vanity fills a very useful role. Thankfully, there are many small bathroom vanity options available.
Slim Vanity
The most common width for a bathroom vanity is 21 inches, but today, you can find a wide array of styles of vanities with a smaller footprint. Slim vanities allow you to still have enclosed storage space.
Look for depth dimensions ranging from 18 to 15 inches. Some super-slim vanities are even under 12 inches deep. This may be one of the more obvious small bathroom sink ideas.
Fill Your Space with Counter Space
Use the entire wall space for your sink vanity. Many bathrooms, especially powder rooms and half-baths, only have room on one wall for a sink and vanity combination, which then faces a toilet. Although this does not feel like much room, it’s plenty of space to create an elevated look.
Rather than waste an inch of the precious area, extend the counter space from wall to wall. This will not only provide more room for storage, but it will deliver a feeling of openness and eliminate hard-to-reach cleaning areas.
Add Style with a Small Bathroom Sink
Don’t Be Afraid of the Dark
Many people shy away from dark colors in small spaces, fearing shades of black, gray, and brown will make the room feel smaller.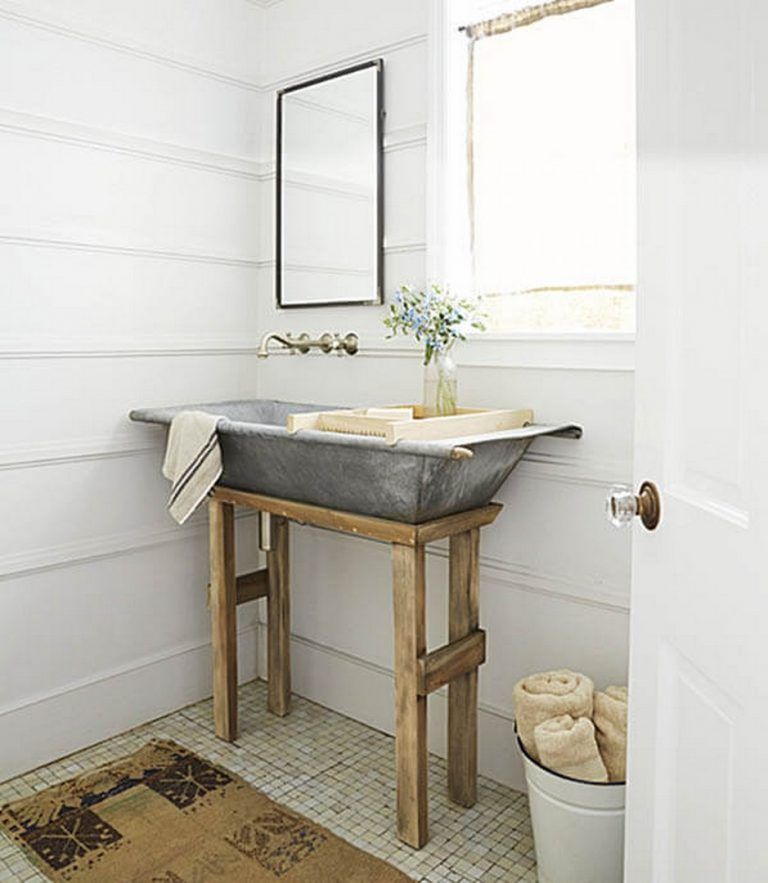 Although you may not want to paint your tiny bathroom deep gray from floor to ceiling, sprinkling in rich tones can add warmth to a small bathroom. Wood grains, soapstone, and matte black finishes offer modern touches to cozy quarters.
Although you may not want to paint your tiny bathroom deep gray from floor to ceiling, sprinkling in rich tones can add warmth to a small bathroom. Wood grains, soapstone, and matte black finishes offer modern touches to cozy quarters.
Wall Mount Basin Sink
Trying to think of small bathroom sink ideas? Here is the smallest suggestion yet. Numerous sink options are on the market with some of the tiniest dimensions you can imagine. Although these small sinks may not take up a lot of space, they will do just what they need to do: provide an area to scrub your hands, brush your teeth, and wash your face.
This design frees up floor space, although you may need to add storage to make up for the lack of counter space. Embrace the exposed pipes by having a plumber install decorative plumbing that matches the look of the rest of the space.
Squeeze in Two Small Sinks
Does a double sink sound out of the question? If your small bathroom sink ideas include longing for a way to avoid sharing a sink, it may be possible.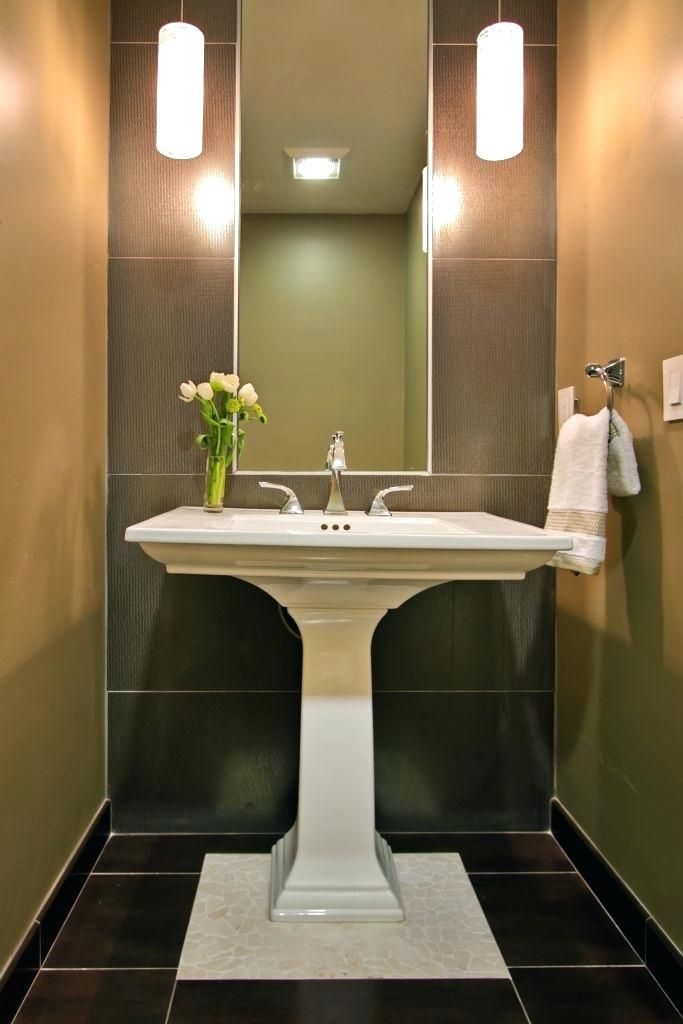 When your primary bathroom is small, focusing on utilizing the space to your needs is important.
When your primary bathroom is small, focusing on utilizing the space to your needs is important.
If a double sink will transform your morning routine into a more tranquil experience, it’s worth hunting for a design that provides this functionality in a small footprint.
Add a Touch of the Unexpected to Your Small Bathroom Sink Ideas
Just because you have a tiny bathroom doesn’t mean you need to sacrifice style. Make your space extra special with the addition of unexpected decorative touches. Blown glass, natural rock, copper, and other high-end small sinks can be worth the splurge.
Because your bathroom doesn’t require a large quantity of materials, perhaps your budget can handle a small sink that rises to the level of a piece of art. This is sure to attract attention away from the limited square footage.
Undermount Sinks for Small Spaces
Unlike self-rimmed bathroom sinks (where the sink is placed atop the counter), the rim of this sink will not take up precious countertop space.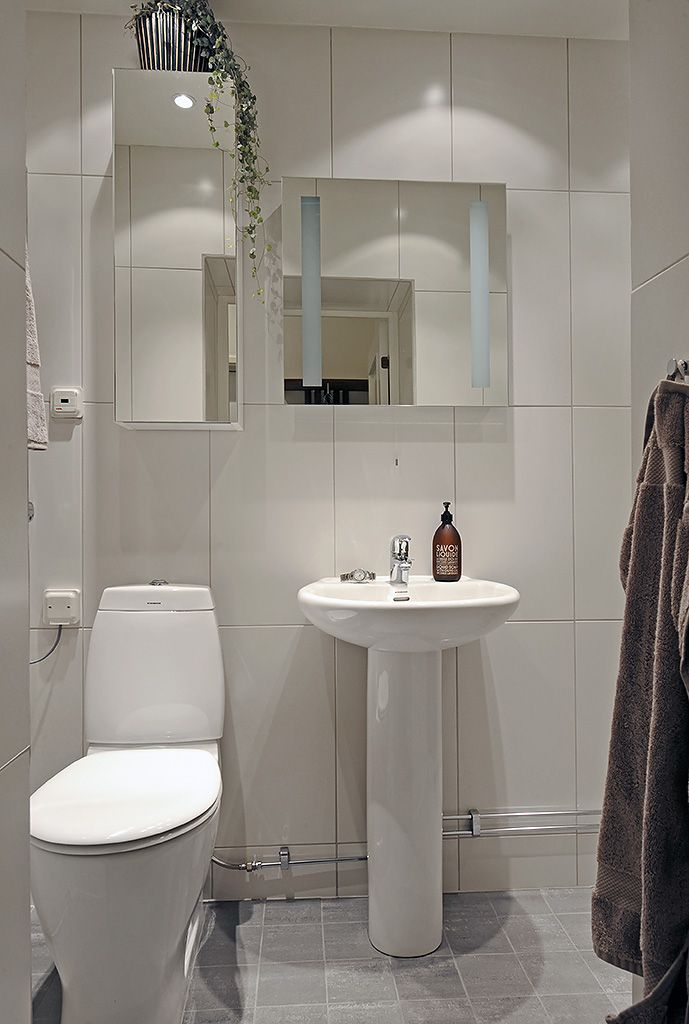 Under mount sinks are quite popular for both bathrooms and kitchens of any size. They make the area easier to clean and also create a more streamlined look.
Under mount sinks are quite popular for both bathrooms and kitchens of any size. They make the area easier to clean and also create a more streamlined look.
If you have a non-standard-sized space to fill, it is possible to order a custom countertop to maximize the size of your bathroom counter.
Add Space with a Vessel Sink Style
Bowl style vessel sinks can leave additional space for items on the vanity counter while creating a more design-centric look. One of our favorite small bathroom sink ideas, the bowl vessel looks deliberate and creates a spa-like feel in even the sparsest small bathroom.
Small Bathroom Sinks Plus Storage
Shelving Gives More Bathroom Storage Options
If you’re looking for a way to provide your small bathroom vanity with plenty of storage, consider letting go of the vanity altogether. Shelving can offer another option. With its open-air design, shelving, whether in the form of wood, stone, or high-gloss finishes, can provide a resort atmosphere.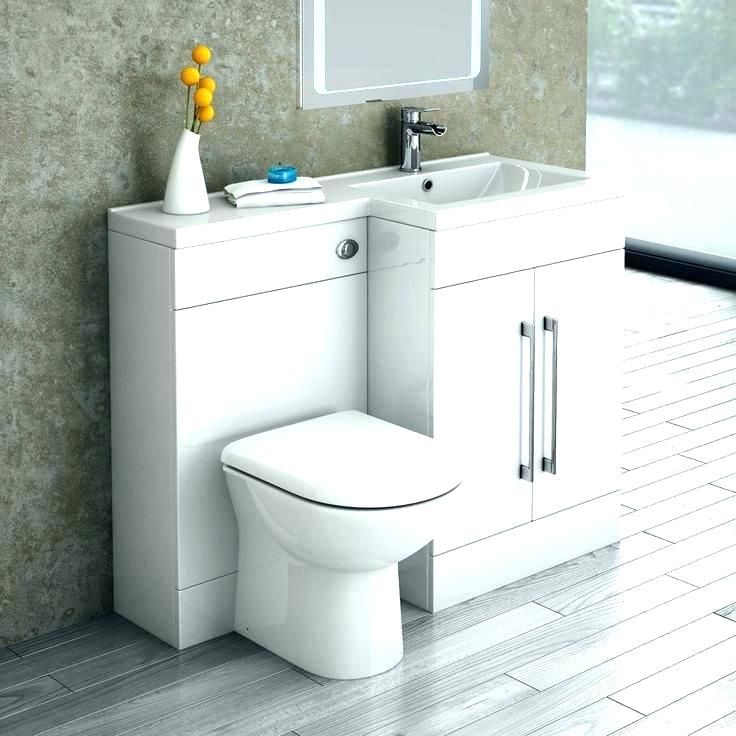
Line the shelves with decorative boxes and bins, and you have a flexible way to store all your bathroom accessories.
Small Bathroom Sinks with Cabinets
If you have the space for a less narrow vanity, use it as much as possible to provide ample storage opportunities. Small bathrooms do not require significant open space as much as they demand storage options.
Consider your bathroom storage needs. What can be stored in another room, and what are your personal bathroom necessities? Items like surplus toilet paper rolls, extra towels and bulk bottles of shampoo might be better suited for a linen closet or pantry storage.
Small Bathroom Sink Ideas for Tiny Spaces
Think Rectangular
If you have a door that opens inward into a small bathroom, it can be a real challenge to find a sink/vanity that will fit. Sometimes it can feel like you’ve run out of small bathroom sink ideas that will work for your space. Enter the side-mounted faucet.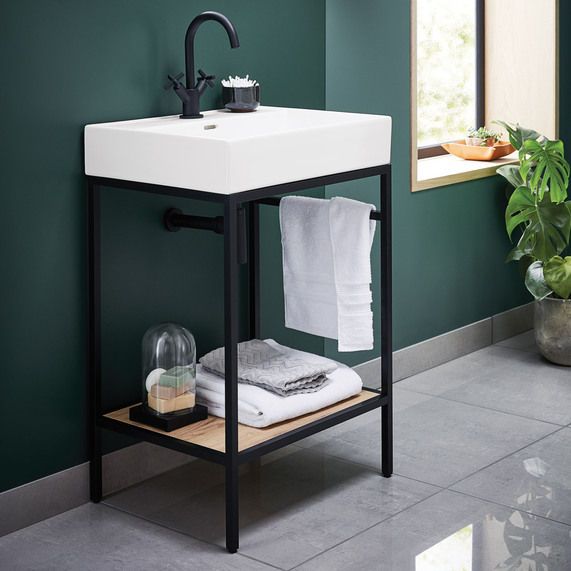
This low-profile orientation offers some of the narrowest sink dimensions. If you can get used to your bathroom faucet being located on the side of the sink rather than centered, then this can be an ideal solution for your tiny bathroom.
Wall Mount for More Room
Floating sinks and vanities allow you to push things under the sink area. Some examples are wicker boxes for towels, your bathroom scale, or even spare rolls of toilet paper in decorative baskets.
Take full advantage of the space above your sink by adding shelving and cabinetry. Here you can let your imagination run a bit wild by combining several colors and styles of storage.
Move Bathroom Faucets Off of the Sink
An easy way to gain more counter space in a small bathroom is by relocating the bathroom faucet onto the wall. It may seem like a small footprint but this can allow you more space for the bathroom sink of your dreams, and it also gives a tiny bathroom a high-end feel.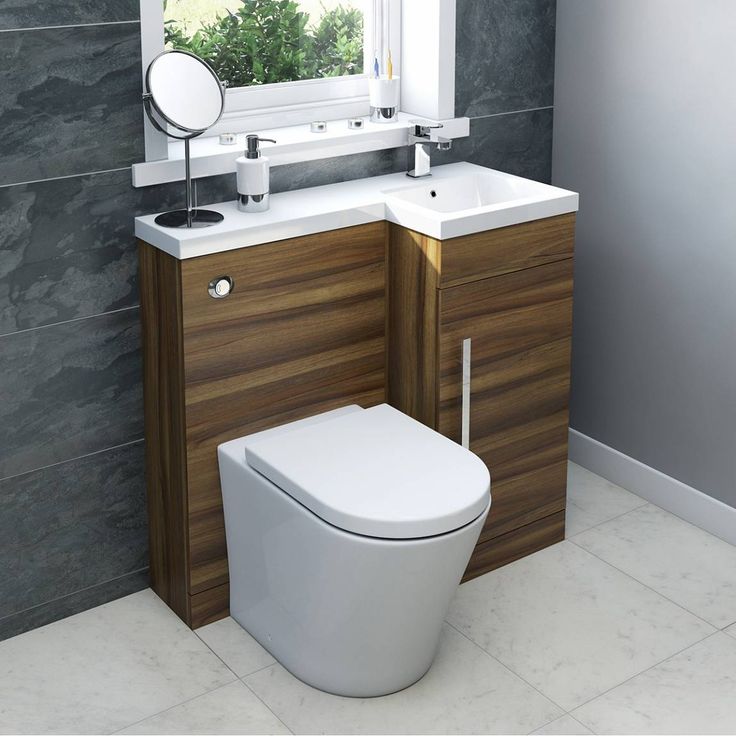
Use Lighting to Illuminate a Small Bathroom
Lighting is often overlooked in bathroom design, but it can make a significant impact. Recessed lighting can be used to highlight a sink, while additional lighting can be added under a wall mounted small vanity to make it pop.
Motion sensitive LED lighting is now widely available to add to shelving and cabinet doors, creating a warm glow during those late night visits to the bathroom.
Surround Your Sink with Storage
You aren’t just limited to bathroom vanity ideas for storage. There are a variety of slim storage units that can be placed next to your vanity to afford you more storage space. Add a full-length mirror cabinet to not only provide space but also to enhance the open feeling of the room.
Small Bathroom Storage Solutions
There are many challenging parts of designing a small bathroom. Considering ideas for small bathroom sinks can become a bit overwhelming. You want to make sure your bathroom vanity fits and you have room to store everything.
If you want to find ways to add more storage to your small bathroom, contact us for a free design consultation. This can make all the difference in tidying up and optimizing a tight space.
15 Small-Bathroom Vanity Ideas That Rock Style and Storage
The space and layout challenges faced when designing a bathroom are magnified when you’re working with a bathroom that’s short on space. The vanity, an essential bathroom element, can do a lot to help add valuable storage while also leaving a lot of opportunity for personalization. Take a look at the following 15 projects previously featured on Houzz for some small-bathroom vanity ideas.
The Dickson Design Group
1. Custom-Made Vanity
Bathrooms of all sizes require that you be smart with space planning. This is especially true in a small bathroom, where every inch counts. If you choose a vanity that doesn’t quite fit, you can end up wasting valuable space.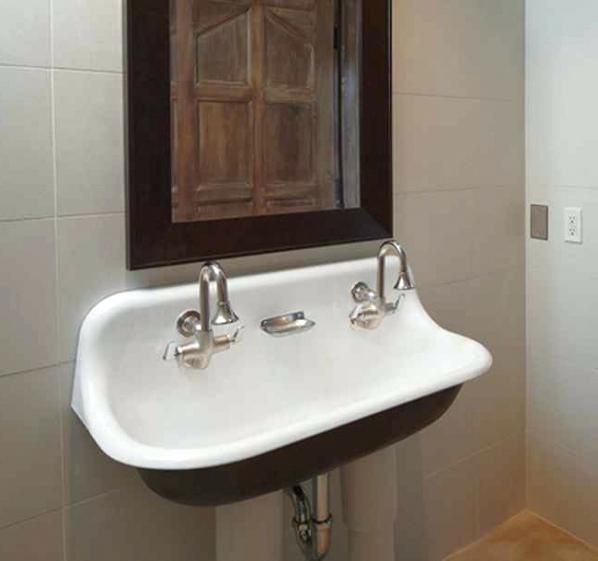
For this bathroom in Toronto, interior designer Kate Dickson opted for a custom floating vanity, complete with a ledge that runs the length of the wall. The custom piece adds storage and counter space, and it fits the space perfectly. “It’s worth every penny in the long run,” Dickson says.
See more of this bathroom
Find a bathroom designer on Houzz
sO Interiors
2. Floating Vanity
In addition to being efficient with space planning, there are also design moves that can help create the illusion of a larger bathroom. “Floating the toilet and the vanity makes the room feel bigger by providing more visual space underneath,” says Susan Ozipko of sO Interiors, who designed this bathroom in Ottawa, Ontario. It also makes the floor easier to clean.
Karhu Fine Cabinetry & Millwork fabricated the maple vanity, which is topped with a quartz counter. Towels and the wastebasket are stored inside the vanity, keeping visual clutter down.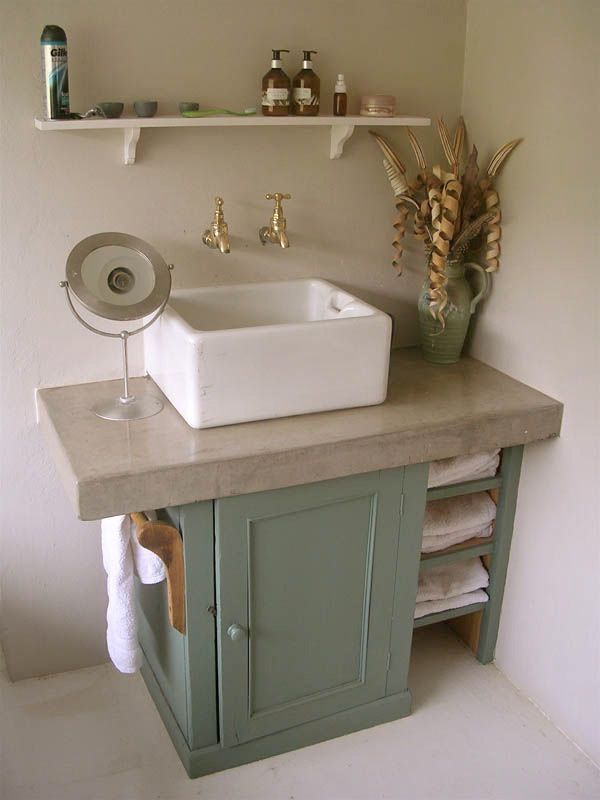
See more of this bathroom makeover
Browse floating vanities on Houzz
Case Design/Remodeling, Inc.
3. Open Towel Shelf
Wall-mounted sinks and counters are useful in small bathrooms, but they often lack the valuable storage that a hardworking small space needs.
In this basement bathroom in Chevy Chase, Maryland, interior designer Melissa Cooley and project developer TJ Monahan of Case Design/Remodeling added a supported floating shelf beneath the counter. It maintains the open, light style of the bathroom while also providing valuable towel storage.
See more of this small-bathroom before-and-after
mango design co
4. Repurposed Furniture
Converting a midcentury modern cabinet isn’t the simplest bathroom vanity idea for a small bathroom, but it definitely will add drama to a space that has limited room to make a statement. “It looks fantastic and definitely has the character we were after,” says Tanya Mclean, who designed this bathroom in Vancouver, British Columbia, with Nichole Skladan. The pair runs Mango Design Co.
“It looks fantastic and definitely has the character we were after,” says Tanya Mclean, who designed this bathroom in Vancouver, British Columbia, with Nichole Skladan. The pair runs Mango Design Co.
Tips for converting a vanity: Mclean advises finding the piece of furniture you want to use and then designing the space around it. “It is very difficult to specify the appropriate sink and faucet when you don’t know the dimensions of the vanity,” she says. Sink dimensions in relation to the vanity and the faucet, along with spout reach and faucet height, are all factors you’ll need to know.
See more of this bathroom remodel
Urbanism Designs
5. Custom Furniture-Like Vanity
Similar to the previous photo, this small bathroom in San Jose, California, has a vanity that appears to be made from a midcentury modern piece of furniture. In reality, it’s actually a custom vanity designed to look like an antique dresser.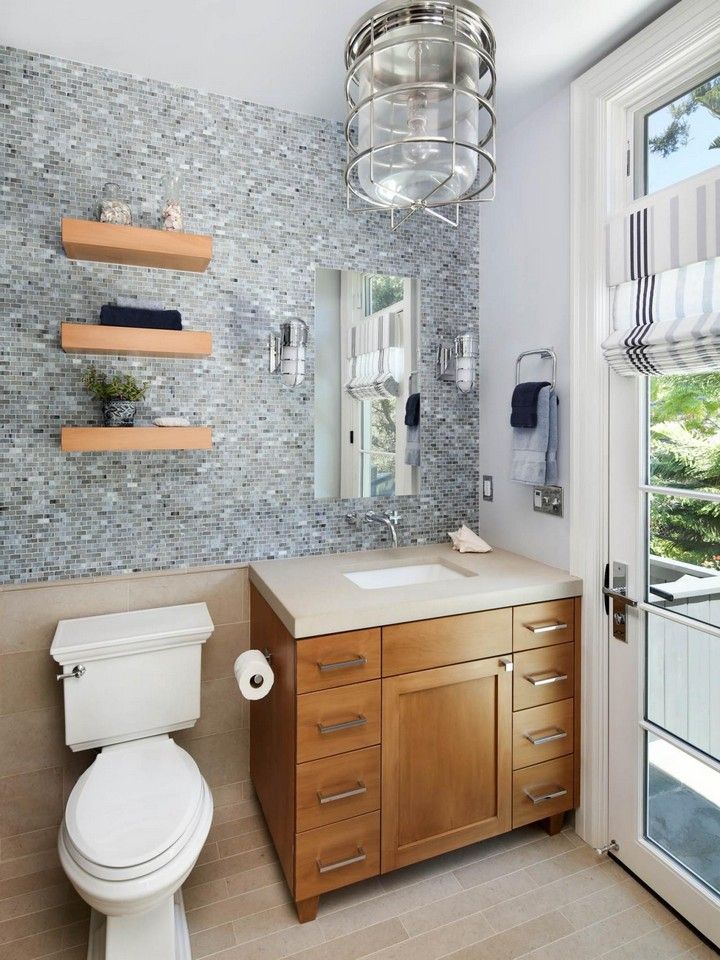
By creating a custom vanity, the homeowner and designer Pamela Lin of Urbanism Designs were able to specify exactly what they wanted. This means personalized vanity storage, including an organizer for a hair dryer and curling iron. The hair tools are plugged in through the cabinet, so the homeowner can simply take them out of their holders and turn them on to use.
See more of this modern small bathroom
Change Your Bathroom©
6. Built-In Lighting
After browsing small-bathroom vanity ideas, the next challenge is figuring where to put everything around it, including lighting.
For this bathroom in Atlanta, interior designer Michelle Fee built the lighting right into the vanity and mirror. “The electric mirror gives off plenty of lumens for task lighting without the need for an additional light fixture, which allowed us to maximize the mirror space,” she says.
See more of this small-bathroom makeover
Browse lighted mirrors
The Property Sisters
7. Slim Sink and Washstand
Slim Sink and Washstand
In a small bathroom in Pasadena, California, interior designer Marilynn Taylor of The Taylored Home replaced a pedestal sink with a new narrower sink and washstand. The retro look fits the bathroom’s 1930s style, and the shape better covers the wall of the bathroom while projecting out into the space less. The open shelf and drawer give the small space additional storage.
See more of this bathroom makeover
Christie Hausmann Design
8. Corner Storage
Placing the sink in a corner creates opportunity for more storage. In this bathroom in Santa Cruz, California, interior designer Christie Hausmann installed a custom wall-mount cabinet on the wall next to the sink, recessing it into the wall to keep the bathroom feeling open and uncluttered. Open shelving on the right displays more curated accessories, while cabinet doors on the left conceal less-decorative essentials, such as toilet paper.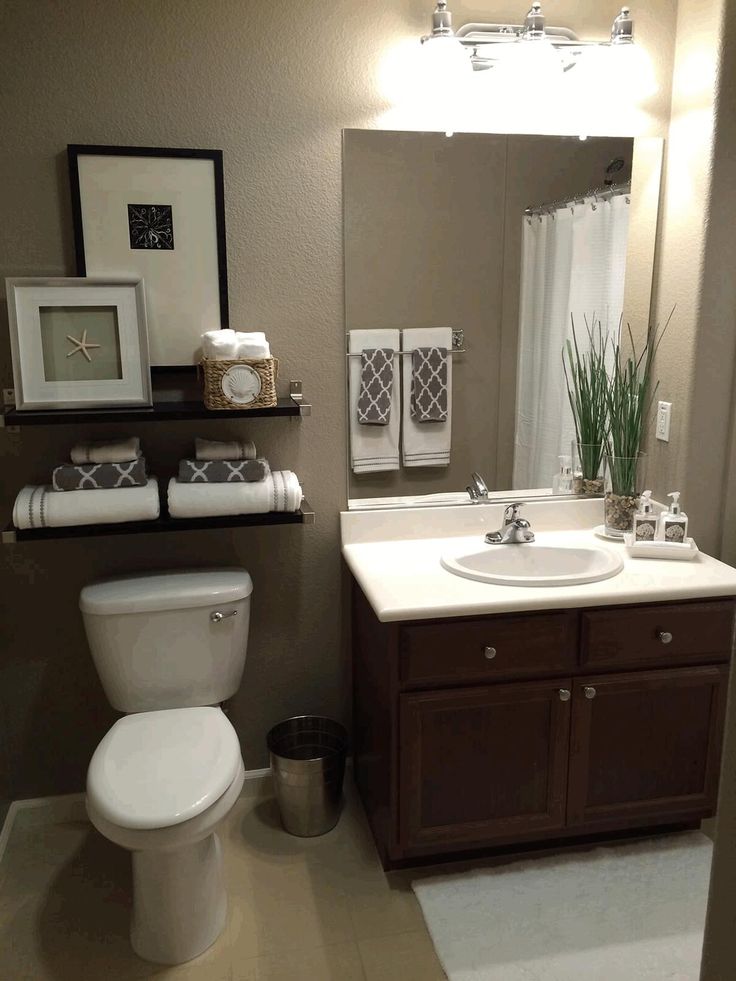
See more of this colorful small bathroom
Aesthetic Answers
9. Small Double-Sink Vanity
You don’t need a large bathroom in order to have a double vanity, as this design in Washington, D.C., shows. Amy and Scott Herbert of Aesthetic Answers used one long, narrow sink and mounted a faucet on either end.
The vanity is 60 inches long, running the length of the bathroom. The faucets sit at an angle on the side of the sink, as that was the only way the designers could fit everything into the space.
See more of this stylish small master bathroom
Shop for trough sinks
REFLEKT DESIGN BUILD
10. TV Console Double Vanity
Here is another small bathroom double-vanity idea. Designer Michelle Schmauder of the Schmauder Group converted a TV console into a vanity for this small bathroom in Alexandria, Virginia.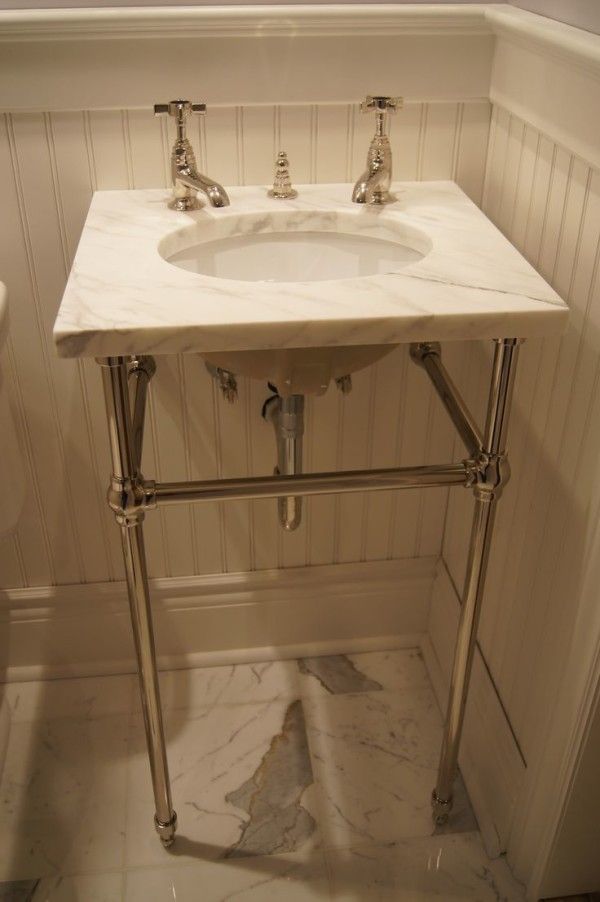
“This piece was easier to convert into a vanity in terms of plumbing, because we didn’t have to cut around drawers like we would have had to with a dresser,” Schmauder says. It also offers plenty of storage.
See more of this industrial-style bathroom
Paul Kenning Stewart Design
11. Matching Materials
Small bathrooms often reside in small houses, so it can be good for creating a cohesive design (and be cost-effective) to keep the whole home in mind when designing the bathroom. In the case of this bathroom in Toronto, interior designer Paul Stewart of Projekt Home pulled in the same engineered-pin wood floors and used the same wood finish on the vanity as he did for the kitchen cabinets. “By simplifying and remaining consistent with materials, it gives the illusion of a larger space,” Stewart says.
See more of this efficient small bathroom
Pett & Associates, LLC
12.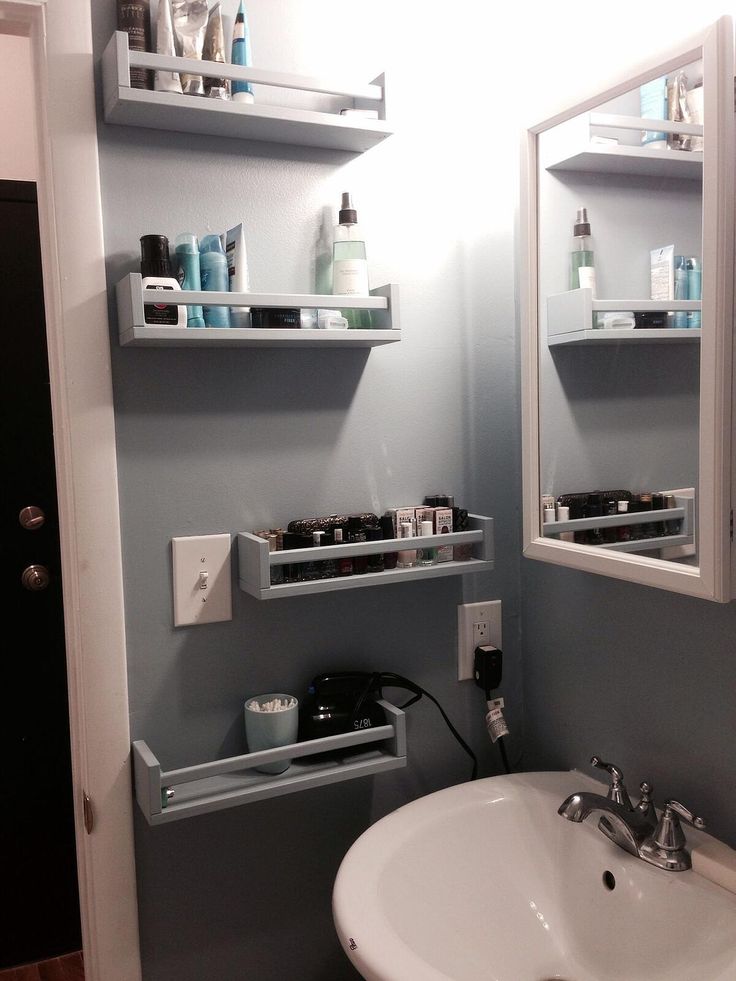 Elegant Mirrored Vanity
Elegant Mirrored Vanity
Mirrors are great design aids in small spaces — especially dark ones. They reflect light to create the illusion of a lighter and brighter space.
In this bathroom makeover by Sharon Pett of Pett & Associates, a mirrored vanity adds elegance and reflects light to help make the space feel larger.
See the rest of this bathroom
Two Birds Design
13. Drawers Instead of Doors
In a small basement bathroom, light finishes help make the windowless space feel bright and airy. But the designers also made the most of this small space by placing the vanity all the way in the corner. Cabinet doors wouldn’t be able to fully open against the wall, but drawers do just fine. Storage baskets add even more storage.
See more of this small bathroom and basement
Nicole White Designs Interiors LLC
14.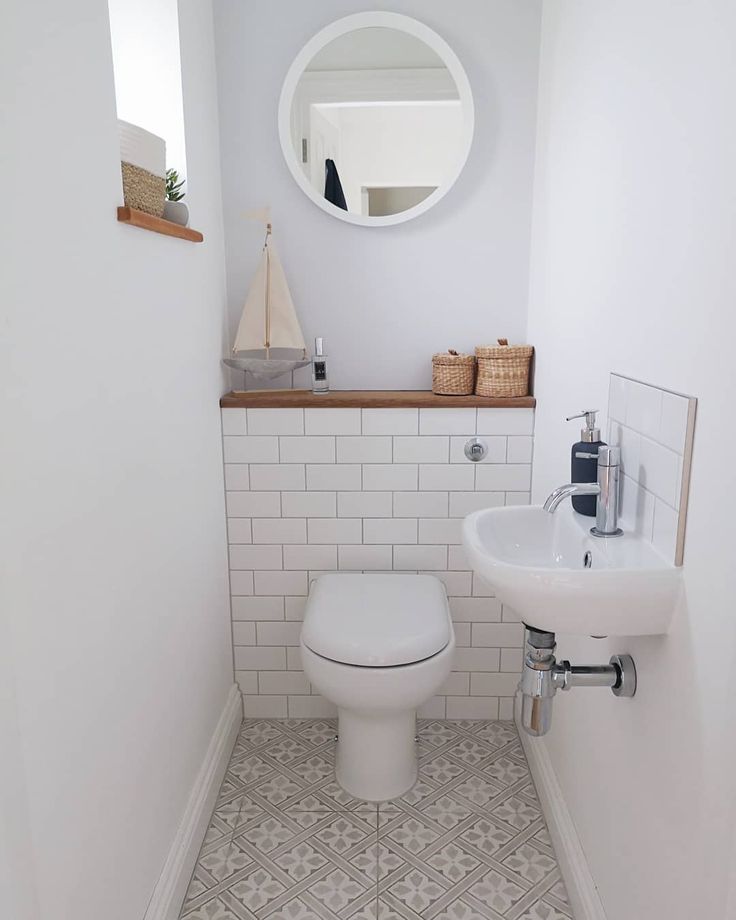 Converted Sewing Machine Table Base
Converted Sewing Machine Table Base
At 32½ square feet (3 square meters), this bathroom designed by Nicole White in Miami Shores, Florida, is one of the smallest on the list. A custom sewing machine table base vanity might not be for everyone — and doesn’t offer the most in terms of storage — but it’s surely a creative one-of-a-kind design.
See more of this bathroom
Seldin Design Studios
80 small room renovation ideas with photo
The most common The problem faced by owners of small-family apartments is very modest bathroom. During the repair, you have to solve a difficult problem: how to correctly plan a room so that it is at the same time functional and not cluttered? In fact, everything is much simpler - it only costs Connect your imagination and work a little. Our article will help facilitate your task and suggest interesting ideas for small bathroom.
Planning Features
If you are starting from scratch and your bathroom is too small, you might want to think about expanding it by redevelopment of walls and partitions.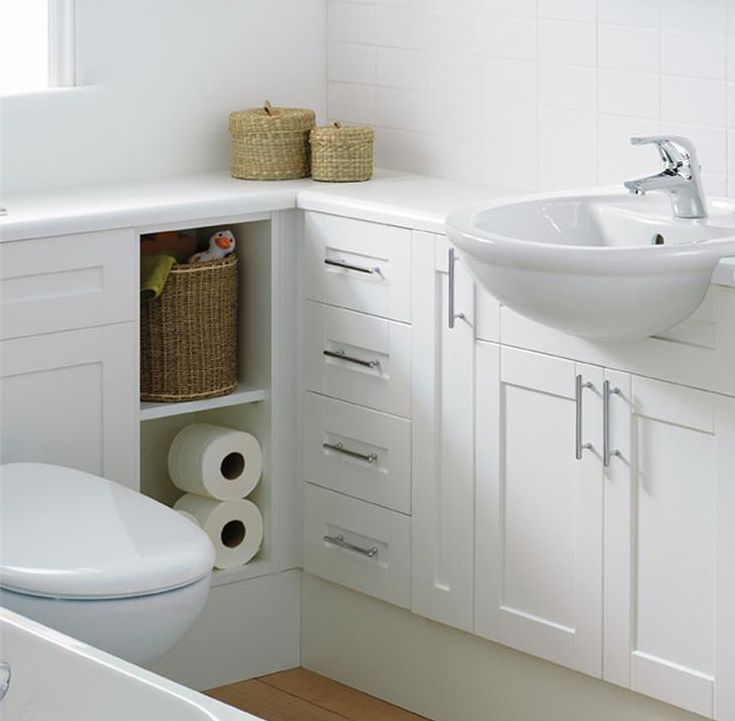 Just decide first with the walls - where are the "bearing", and where not. Invite the appropriate specialist for this. As a result, it will be possible to combine a bathroom with a toilet, a bathroom with a corridor. However, this is a very difficult job, it is better to save this option as a last resort.
Just decide first with the walls - where are the "bearing", and where not. Invite the appropriate specialist for this. As a result, it will be possible to combine a bathroom with a toilet, a bathroom with a corridor. However, this is a very difficult job, it is better to save this option as a last resort.
More affordable option can be thoughtful layout and design small bathroom. Due to visual effects and placement plumbing can greatly expand the visible boundaries of the room and not change it real size.
First you need to turn attention to the location of plumbing - perhaps the toilet is too far away from walls or it can be moved closer to the drain. The sink can be removed altogether if you have a bathroom - put a convenient faucet and the need for a sink will disappear. Doors can also take up space, especially if they open. inside. Rearrange the door so that it opens outside or even put a retractable option - it's much more convenient.
Preparing for a bathroom renovation
Before starting a bathroom renovation, you need to decide on the design.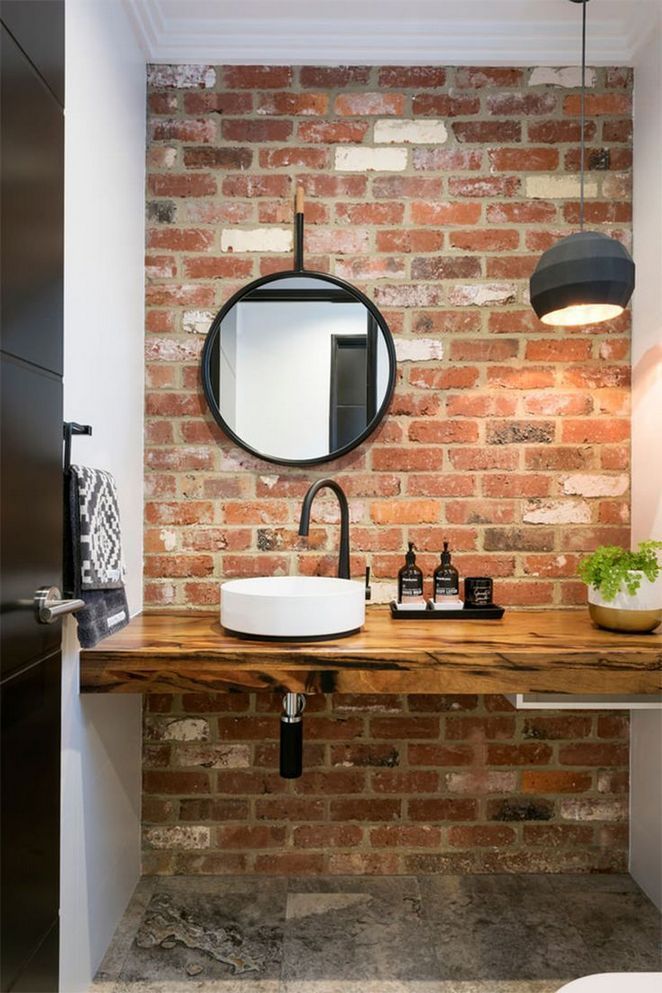 If redevelopment is necessary, if it is necessary to expand a small room, the transfer or extension of partitions is approved. After that, you can start preparatory work. What are they?
If redevelopment is necessary, if it is necessary to expand a small room, the transfer or extension of partitions is approved. After that, you can start preparatory work. What are they?
-
Walls and floors are cleaned to the ground. It is necessary to remove all the old coating: tiles, paint, old glue, plaster, lime. If the floor tiles are very difficult to remove, you can then lay a new one on top of it or pour a leveling layer of mortar. When choosing this option, you need to ensure that the standard height of the doorway (206-210 mm) is maintained.
-
Cleaned surfaces (together with the ceiling, if it is not planned to install a stretch ceiling), cover with a primer.
-
Start plastering. The walls are leveled. If there are large differences on the floor, it also needs to be leveled with a building mixture. If the difference in height is small, it can be corrected with adhesive while laying the floor tiles.
Preparing for the renovation of the bathroom also includes plumbing and electrical work.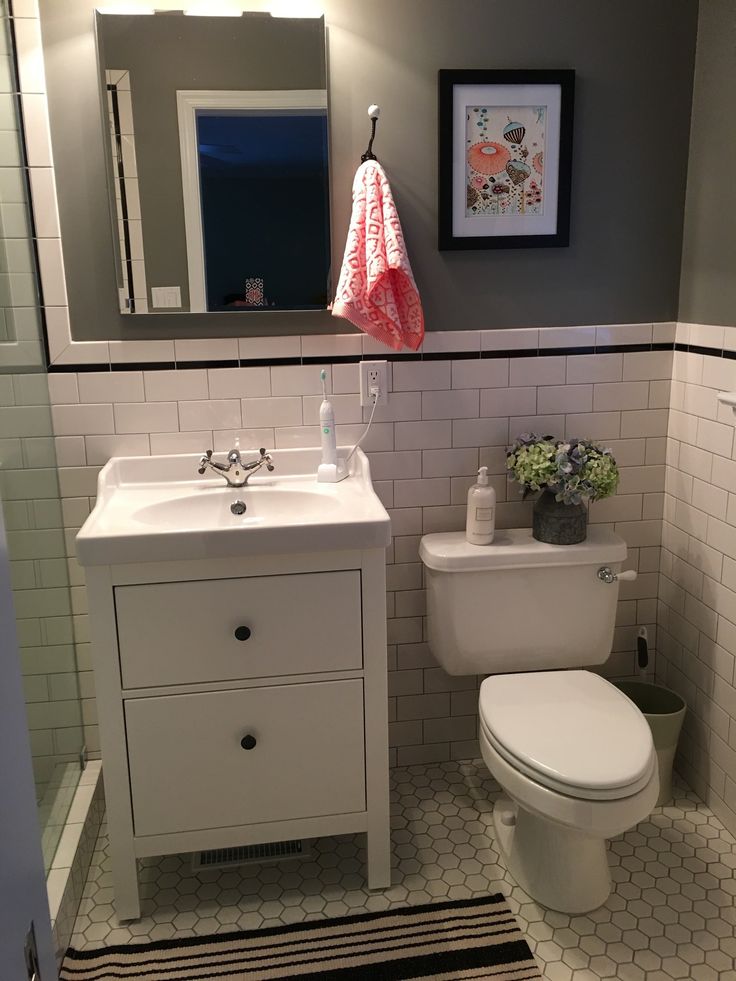 This is the replacement of pipes and risers, counters, heated towel rails, hoods, replacement of wiring, relocation of sockets, etc. After that, a box of plasterboard is mounted to hide the plumbing pipes.
This is the replacement of pipes and risers, counters, heated towel rails, hoods, replacement of wiring, relocation of sockets, etc. After that, a box of plasterboard is mounted to hide the plumbing pipes.
When these works are completed, you can start repairing and installing plumbing.
Materials used for finishing
The most common and ideal option for covering walls and floors in the bathroom is ceramic tiles. Its variety is so great that it can satisfy any, even the most sophisticated requests. Just remember the main thing - the tiles for a small bathroom should be small. The ideal option in this case would be a mosaic.
Tile selection - one of priority tasks. After all, she sets the main tone for the bathroom, after laying tiles, plumbing is installed, the ceiling is being made and all the rest work. However, you should not rely only on tiles, there are many other finishes:
- Can be painted walls with moisture resistant paints;
- Glue on moisture resistant, vinyl wallpaper or even liquid wallpaper;
- Decorate plaster walls;
- Sheath walls plastic panels or plastic tiles.
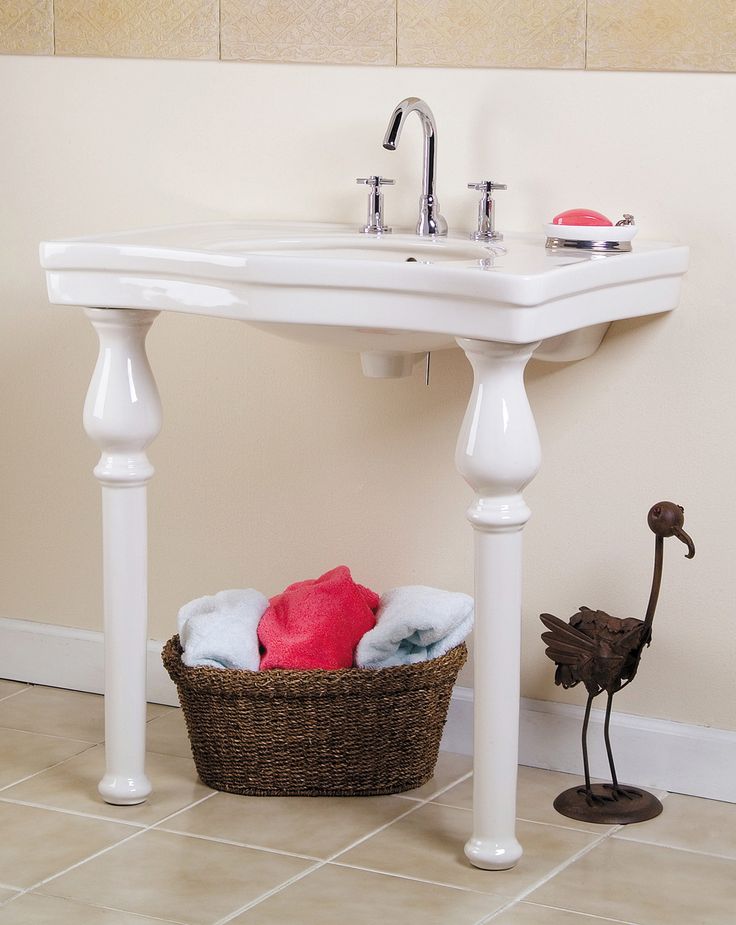
- Put glass tiles, which are becoming more and more fashionable.
It is better to lay tiles on the floor. Not ordinary, with a smooth glossy surface, but rough. This kind of tile made from porcelain stoneware. It is much stronger and will protect you from falling and injuries on wet floors.
Ceiling also do not ignore - it must be protected from moisture and fit into the interior. Here are the ways to finish the ceiling:
- Moisture resistant drywall;
- Plastic panels;
- Stretch ceiling.
First less practical option, although also used. Plastic sheathing is good because that moisture will definitely not damage the ceiling, and it can be easily washed. well and stretch ceilings are more popular due to their modern sight and a large palette of colors. Definitely fits into any interior.
Color palette
The design of a small bathroom requires the choice of color as the main decision. After all, the main task is to visually enlarge an already small space.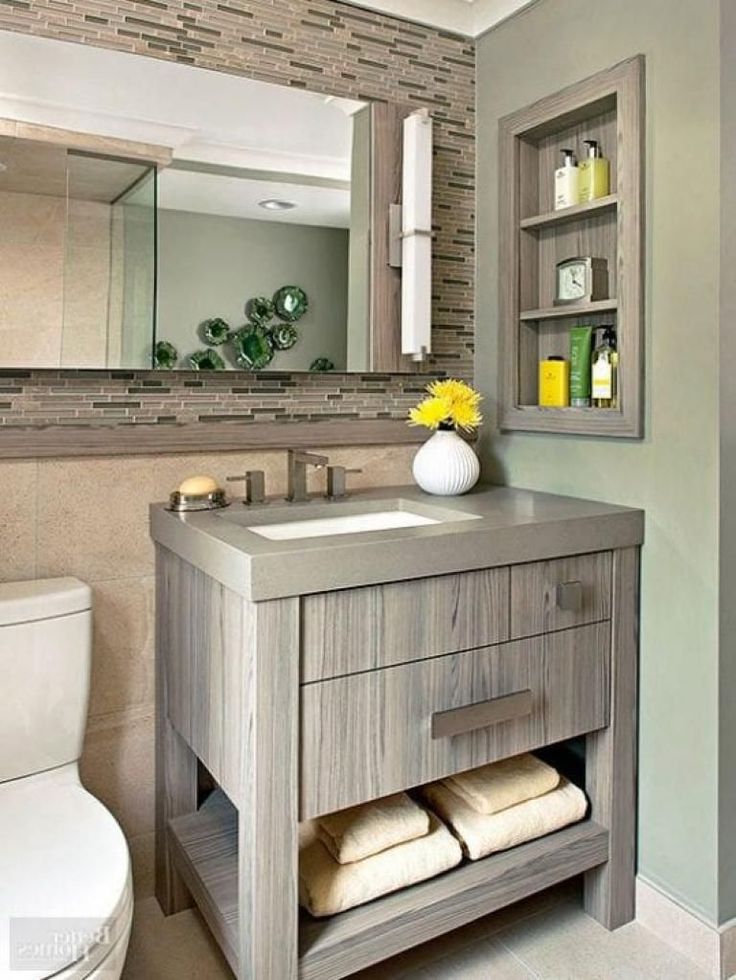 In any case, tiles should be chosen in light colors - like the floor and ceiling. But do not get carried away with white color and chrome interior details. It will give the impression that you are in the operating room, and not in the bathroom.
In any case, tiles should be chosen in light colors - like the floor and ceiling. But do not get carried away with white color and chrome interior details. It will give the impression that you are in the operating room, and not in the bathroom.
However, if you combine white with bright colors: yellow, green, red, then the interior will acquire "juiciness" and you can focus on some specific details. Designers do not recommend using more than three colors at the same time - take on a note. What's more, you can use tone-on-tone accessories with an inner color finish. The effect of "merging" will turn out - the objects seem to be there, but they do not stand out against the general background and do not come to the fore.
Better not to use at all large drawings on the walls, floor or ceiling - your bathroom can visually only get smaller because of it.
Let there be light!
Of course, you can't do without light. The layout of a small bathroom also provides for a pre-prepared place for lighting.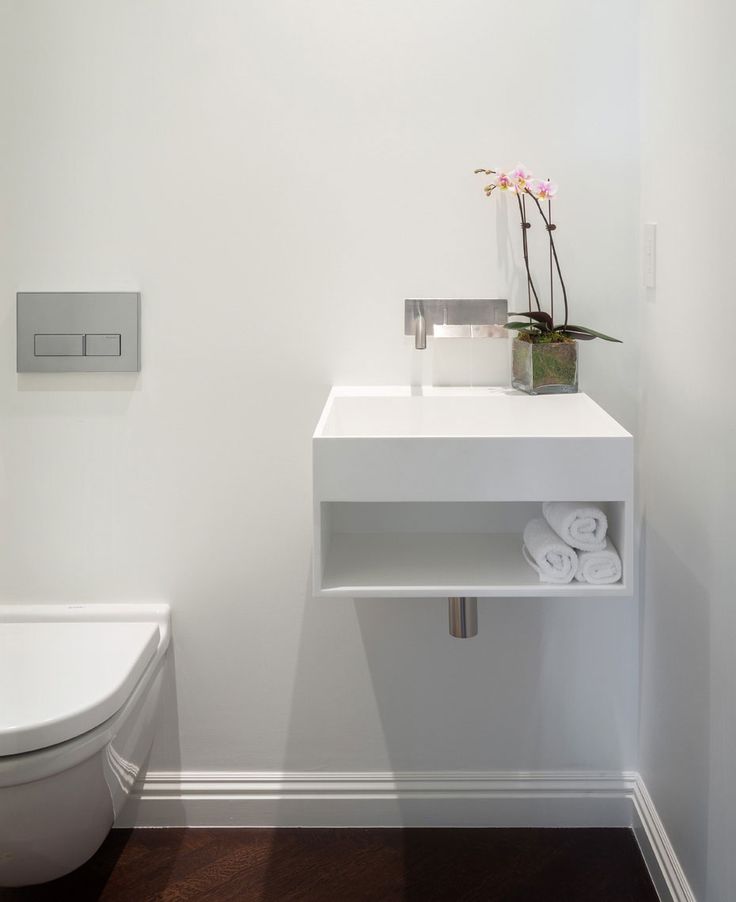 A dim light bulb is absolutely not an option in this case. It needs bright artificial light. How to do it? Firstly, you can install a lot of light bulbs on the ceiling - then the light will be evenly distributed throughout the room. Above the sink is also desirable to have a light bulb.
A dim light bulb is absolutely not an option in this case. It needs bright artificial light. How to do it? Firstly, you can install a lot of light bulbs on the ceiling - then the light will be evenly distributed throughout the room. Above the sink is also desirable to have a light bulb.
To save money, you can install energy-saving light bulbs, and enhance lighting with mirrors. But we will talk about this further. If possible, make a window in the bathroom - much better when there is sunlight in the bathroom during the day! If this option is not suits - then you can make an imitation of a window with appropriate lighting - very original idea.
What furniture to choose
Small bathrooms look very organic when combined with the right furniture and fixtures. We will talk about plumbing later, we will pay attention to furniture. As you may have guessed, the furniture in no case should be large, dark and clutter up all the free space. If it is possible to choose, then install shelves in place of cabinets with doors.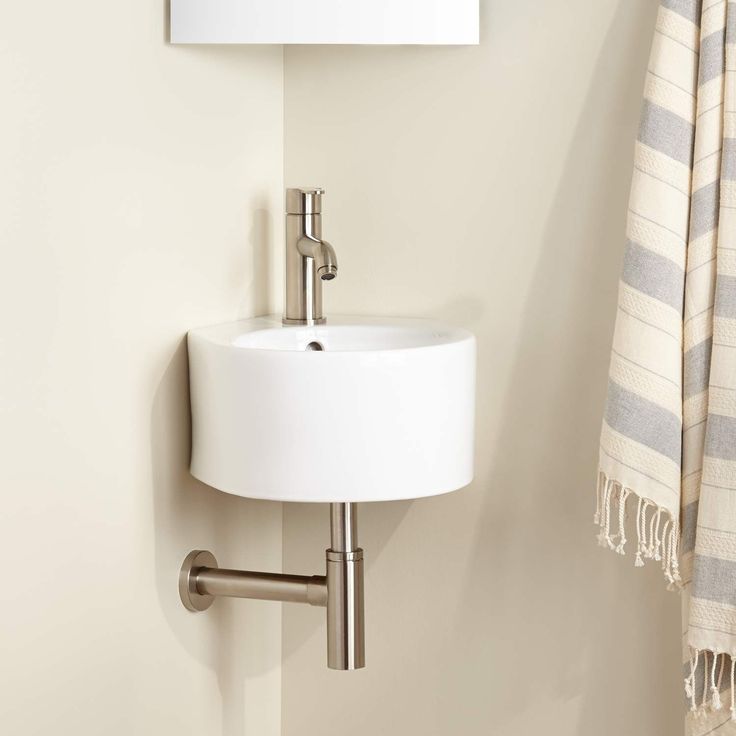 Furniture should create the illusion of transparency, "weightlessness" of the room, and not oppress with its quantity and dimensions.
Furniture should create the illusion of transparency, "weightlessness" of the room, and not oppress with its quantity and dimensions.
The color of the furniture must be light, ideally merge with the walls or have similar tones. Instead of cabinets, you can use hooks and hangers, above the toilet hang a rack.
Choosing plumbing
This is also an important aspect that must be taken into account when you just started to make repairs in a bathroom of a small area.
Which is better: shower or bath?
The first thing to consider is who will use the bathroom in the future. If there are elderly people or children in the house, then it is best to put a bathroom. Again, it is more convenient for overweight people to use the bathroom. You can pick up a bathroom and a seated one - everything is individual here. In other cases, it is better to put a shower.
Where to put the washing machine?
If the washing machine does not fit into the design of a very small bathroom at all or takes up a lot of space, you can move it to the kitchen or even to the balcony (if it is adjacent to the kitchen).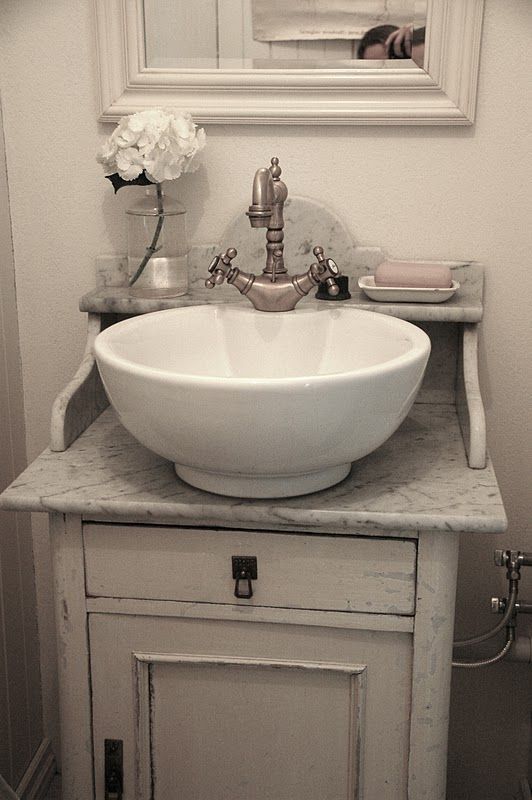 Another option is to install the washing machine under the sink. You can make room for her by replacing the bathtub with a shower. Then a place will be freed up not only for the typewriter, but also for household chemicals.
Another option is to install the washing machine under the sink. You can make room for her by replacing the bathtub with a shower. Then a place will be freed up not only for the typewriter, but also for household chemicals.
Mirrors
The design of a small bathroom must include mirrors. Combined with the right lighting, they can work wonders and make a room look bigger. Just don't make the following mistakes:
- Don't make full-length mirror walls - mirrors tend to increase the area only at eye level;
- The mirror floor is a very unfortunate solution. Otherwise, you will feel like you are at the bottom of a well.
Corner mirrors look much more original and are able to create a beautiful play of colors and highlights. If you want to install a mirror above the sink, then don't forget to add lighting to it.
Decor for a small bathroom
For a small bathroom, it's better to stick to the principles of minimalism and not to use an abundance of decor.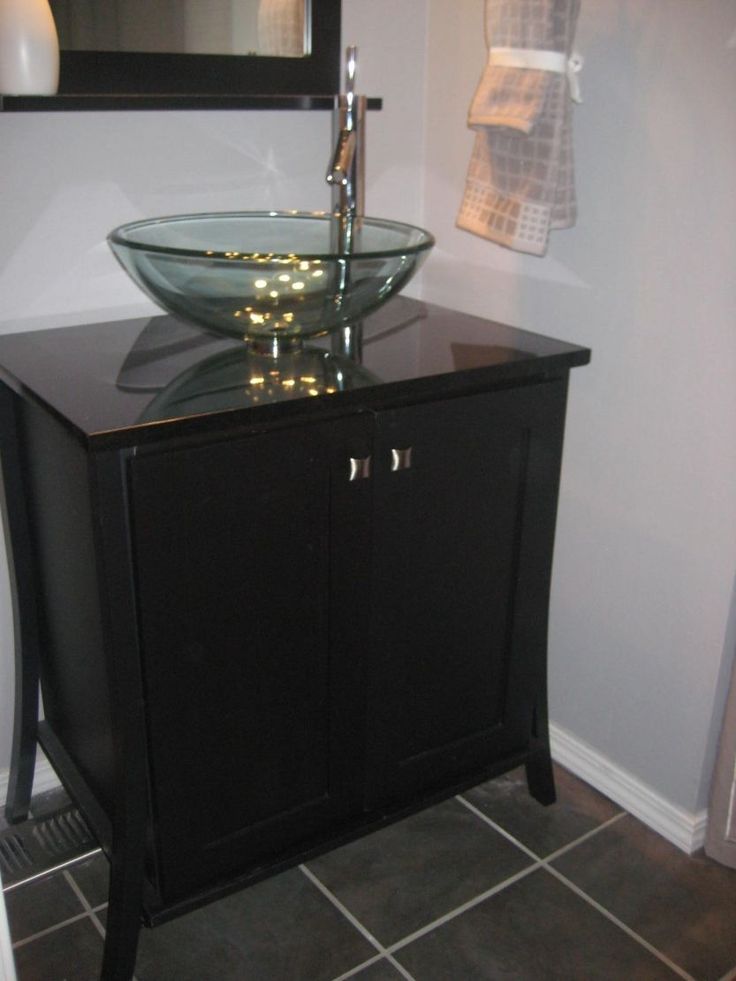 If the design involves tiles of bright colors or unusual shapes, a small space does not need additional decor. In other cases, it is better to use items that decorate the interior and are functional at the same time:
If the design involves tiles of bright colors or unusual shapes, a small space does not need additional decor. In other cases, it is better to use items that decorate the interior and are functional at the same time:
-
Mirror . If you hang a full-width mirror above the sink, it will reflect the light, visually increasing the area of the room. And if you equip it with colored lights, it will become a full-fledged decor item.
-
Rugs, towels . Bright textiles will add the desired accent, provided that the tiles in the bathroom are not “full”.
-
Shower screen. The original bath or shower screen will decorate the whole room. Neutral or similar in design, textiles will go well with it.
-
Laundry basket. This item can be selected according to the style of the bathroom (wooden basket for eco or scandi style, metal basket for loft, modern, etc.)
-
Set of holders for towels, toilet paper - is better if the set is from the same series.
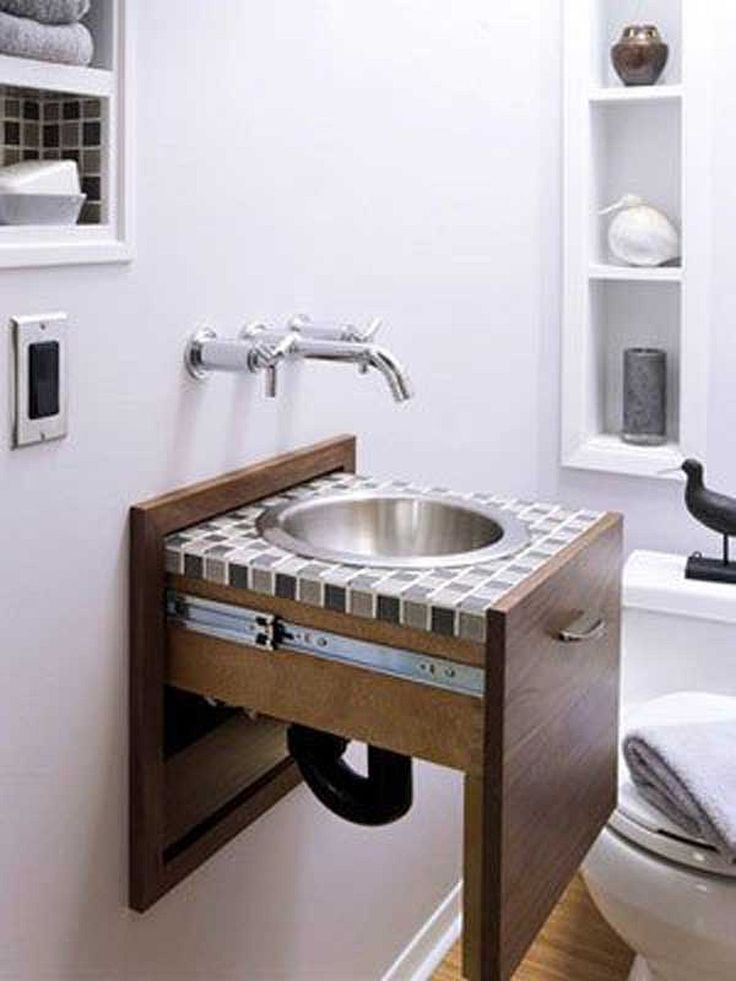
-
Set of dispensers for soap, shampoo, shower gel. Colorful bottles and jars will not decorate the bathroom. Therefore, it is worth choosing kits consisting of dispensers and containers of the same design. It is better if they fit in the design of the bathroom interior.
Space Extension
Here are some space-saving ideas for a small bathroom:
- Use tiles with a vertical pattern to make the room appear taller and larger;
- It is better to install a bathtub or shower enclosure with transparent glass walls;
- Instead of a shower enclosure with walls, it is better to hang a curtain, and instead of a shower tray, make a niche in the floor. Or, on the contrary, instead of a pallet, make a ledge of brick lined with tiles or mosaics;
- Cabinets can be built into walls (only not into load-bearing ones), it is not necessary to install doors for them.
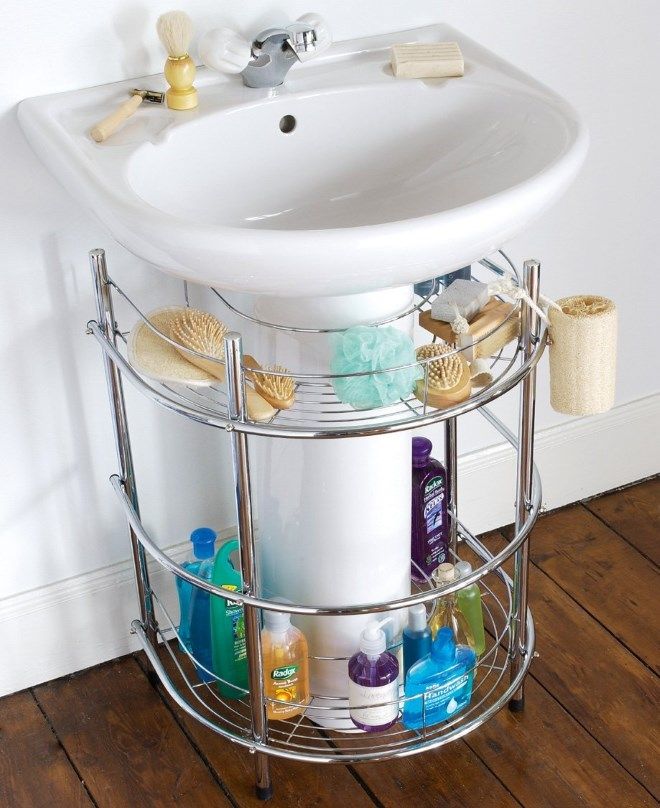 And the back walls can be closed with drywall or plastic;
And the back walls can be closed with drywall or plastic;
- The mirror ceiling will perfectly expand the space;
- Try to avoid sharp corners - furniture and fixtures with streamlined shapes will win you some space.
Interior styles
Classic
Always up to date. The main focus is the bath. In the original, it should be made of marble, cast iron or brass. And of course on curved legs. Such a bath itself is very light; faucets, faucets and mirror frames are made of copper, gilding or bronze. The interior welcomes marble, stucco. The look of such a bathroom is expensive and sophisticated.
Modern
The design of a small bathroom in this style is characterized by a bright combination of colors and original solutions. The zones are clearly separated, the plumbing is small and functional. Accessories for decor are better to take non-standard shapes and colors.
Japanese Style
Becoming more and more popular and quite original in itself.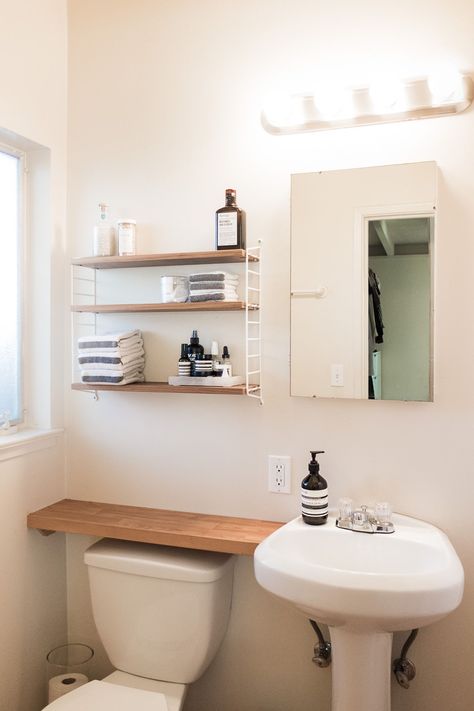 But be prepared to invest in natural materials in decor: bamboo, rice paper, silk, wood. On the walls it is better to use tiles with oriental motifs. Mandatory attribute are candles in colored glass candlesticks, an aroma lamp. There may be hieroglyphs on the shower curtain, on the towels.
But be prepared to invest in natural materials in decor: bamboo, rice paper, silk, wood. On the walls it is better to use tiles with oriental motifs. Mandatory attribute are candles in colored glass candlesticks, an aroma lamp. There may be hieroglyphs on the shower curtain, on the towels.
In general, there are many styles - all depends on preference and budget. In any case, the design of a small bathroom, made in a certain style, will add zest to the interior of your home.
Photo gallery
Photo examples of the original design of a small room.
Video
9 small bathroom design ideas
Check out these bathroom layout ideas. They will allow you to place everything you need without cluttering up the room
Really small rooms are difficult to furnish. When there is barely enough space for a sink and toilet, and you still need to build in a shower (no one even dreams of a bathtub), traditional layout options and standard interior items will not suit you. These nine ideas go beyond how to make a bathroom seem bigger and really help save precious square footage.
These nine ideas go beyond how to make a bathroom seem bigger and really help save precious square footage.
Winder Gibson Architects
1. European style wet bath
“Wet bathroom” is a literal definition of a room where everything can get wet and regularly gets wet. This type of bathroom is quite popular in Europe: a tiny room, a shower located directly above the toilet, a small sink against the wall and a drain hole in the floor. By abandoning the doors of the shower compartment, you can really increase the footage of the bathroom, or rather, benefit from the freed meters.
zpd+a and roomTEN design
"Wet bathroom" seems too wet to you? Hang the curtain on the ceiling cornice. If the area allows you to place the shower head not directly above the toilet, but slightly to the side, then you have the opportunity to fence off the shower compartment with a curtain.
The Kitchen Studio of Glen Ellyn
2. Wall hung toilet
Wall hung toilet
In this "wet bath" you can see another common solution - a small toilet that is attached to the wall. At first glance, this type of plumbing may seem fragile, but if everything is done correctly, the design will be as reliable as a floor-mounted toilet. The absence of a base and a tank significantly saves space.
carde reimerdes
3. Compact shower
Half-barrier mini shower is a compromise between a traditional shower enclosure and a wet bath. The absence of a solid wall does not hinder your movements in this small space, and even if it is a small, but still partition, it perfectly zones the room.
4. Flat mirror plus narrow basin
A simple mirror instead of a mirror cabinet has two significant advantages. First, its thin profile visually and actually enlarges the space. Secondly, when there is no cabinet hanging over your head, you can afford a narrower sink.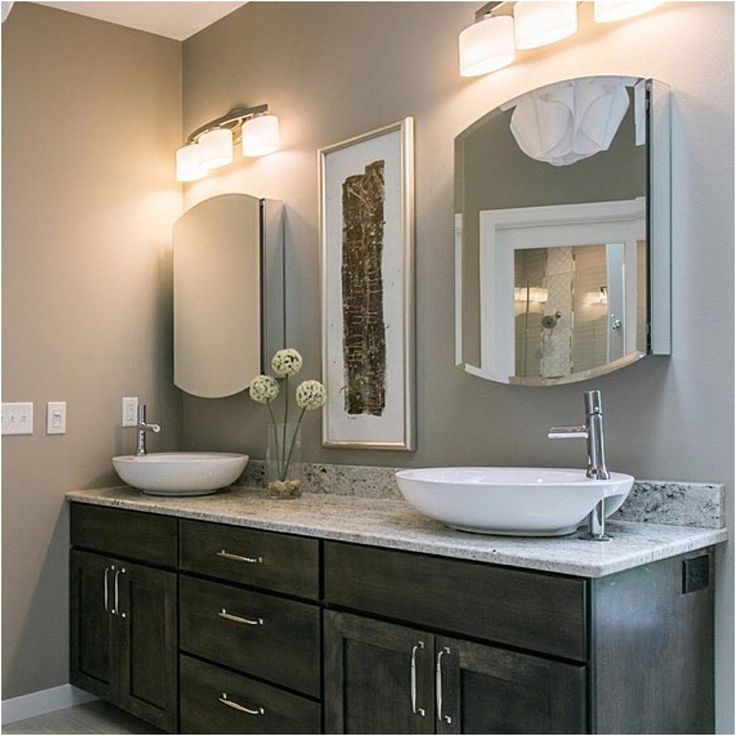
David Churchill - Architectural Photographer
5. Teardrop washbasin
In a small space, curved shapes look more comfortable than sharp corners. Such an unusual drop-shaped sink (see photo) saves space and decorates it at the same time. The smoothly curved shower wall follows the shape of the sink, creating a harmonious interior composition.
indigo & ochre design
6. Drinking fountain style sink
Smaller than standard washbasins, this compact model, combined with a single-lever faucet with curved spout, will easily fit even the smallest bathtub. And yes, she looks very pretty.
MLB Design Group
7. Sliding Door
The designers of this home have thought of every detail and opted for a sliding door to save usable floor space. The traditional swing option eats up priceless space.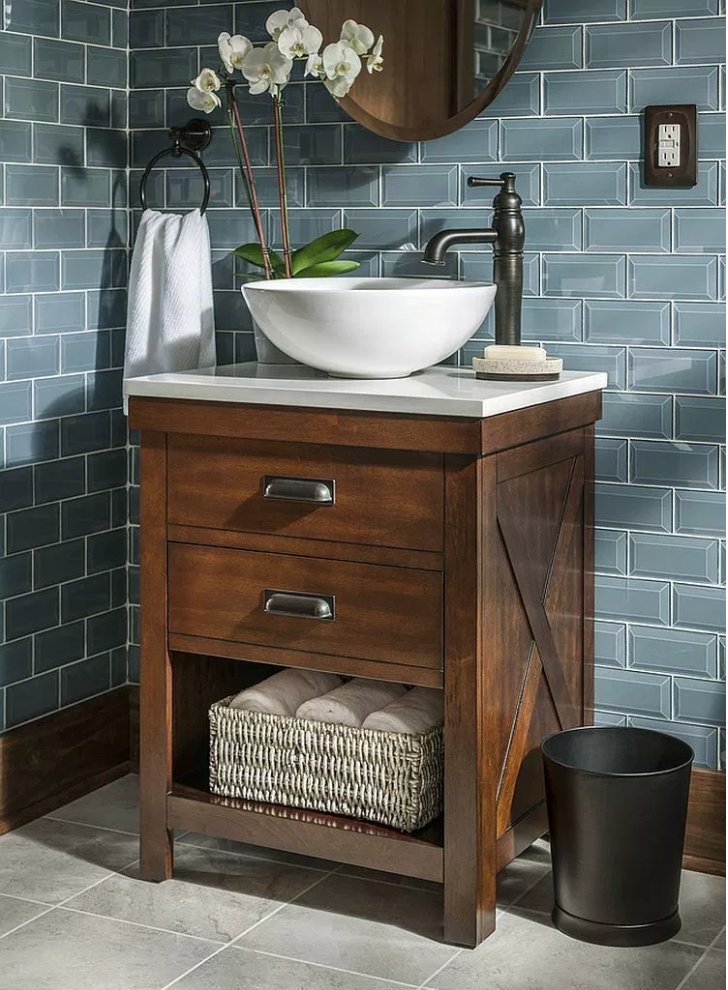 Let the door, like blinds, open up or move to the side, then you just have to use the free space wisely.
Let the door, like blinds, open up or move to the side, then you just have to use the free space wisely.
The Tiny Tack House
8. Barrel shower
Perhaps the most unusual use of a wine barrel we've ever seen. Rustic charming and definitely not for everyone. Owners of this custom option should wipe down the inside of the barrel after every shower to keep the wood in good condition. But this is not such a high price to pay for its compactness and unique look.
Wanda Ely Architect Inc.
9. Shelves made to order
Do you find it difficult to find a place to store? Look closely and you'll likely find a couple of niches that you can build shelves into. Even 15 cm will be enough to put toiletries, a washcloth and a bar of soap. Don't forget to look up. A couple of shelves above your head can easily solve the problem of storing spare towels.
TELL US.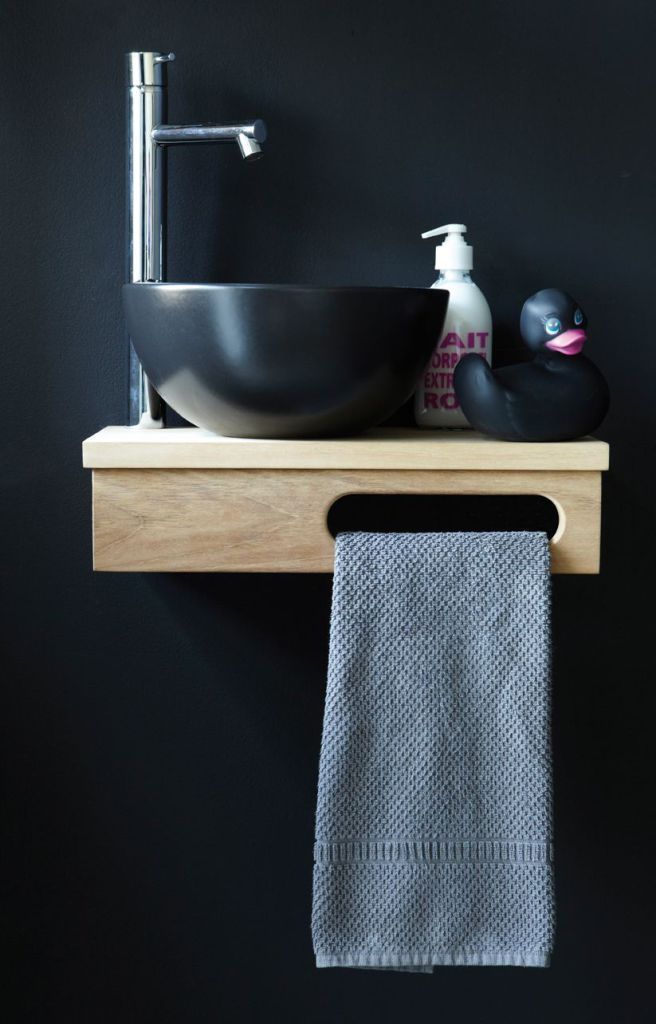
Learn more
