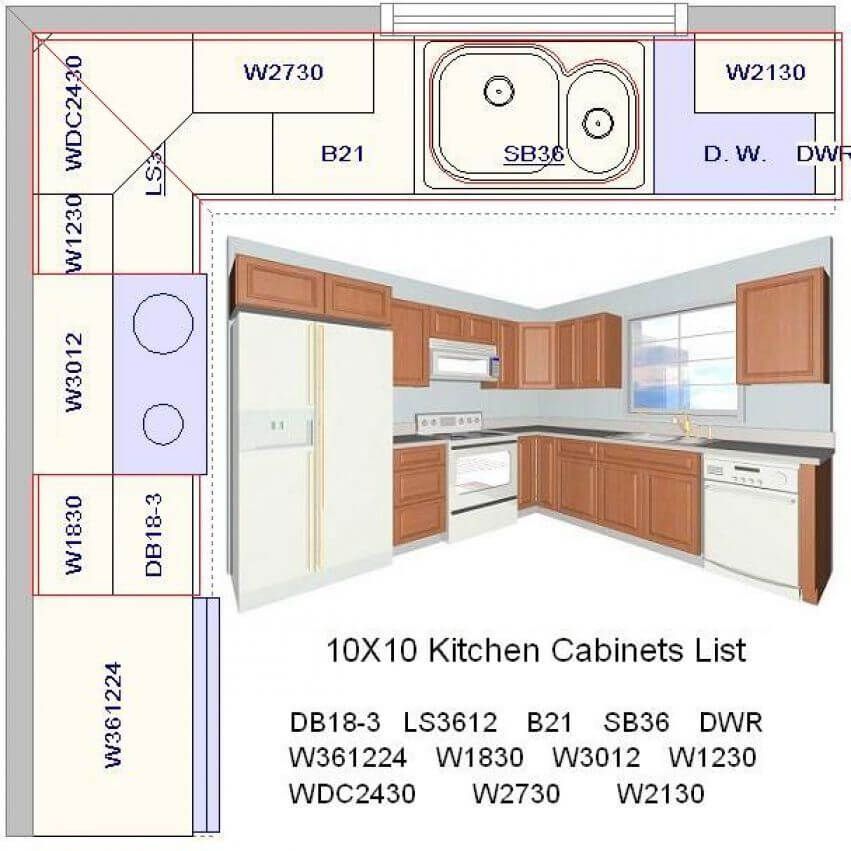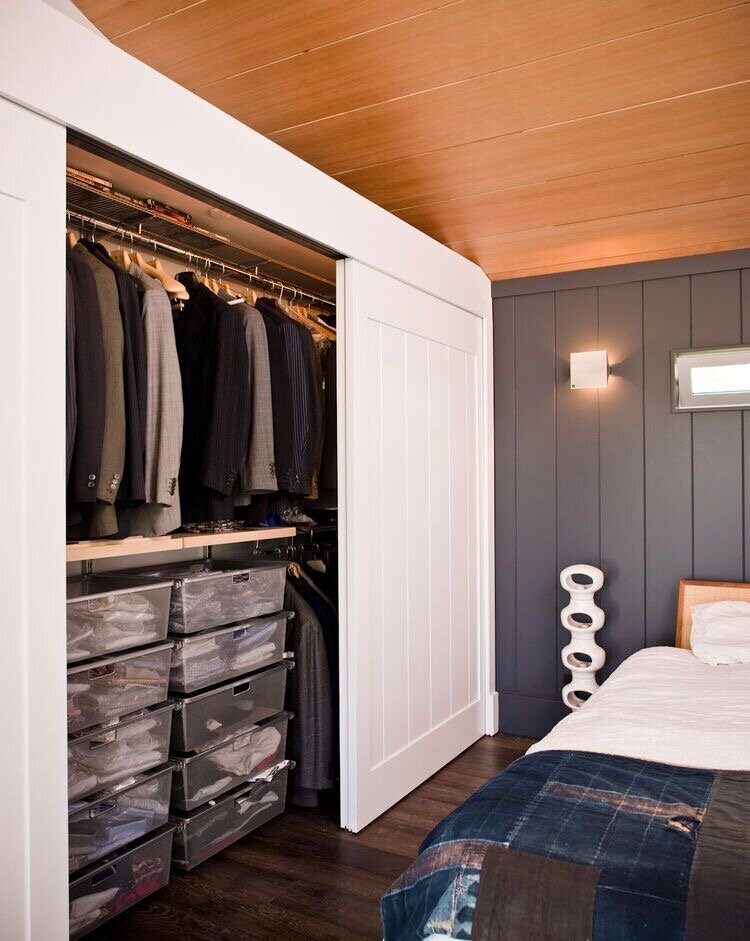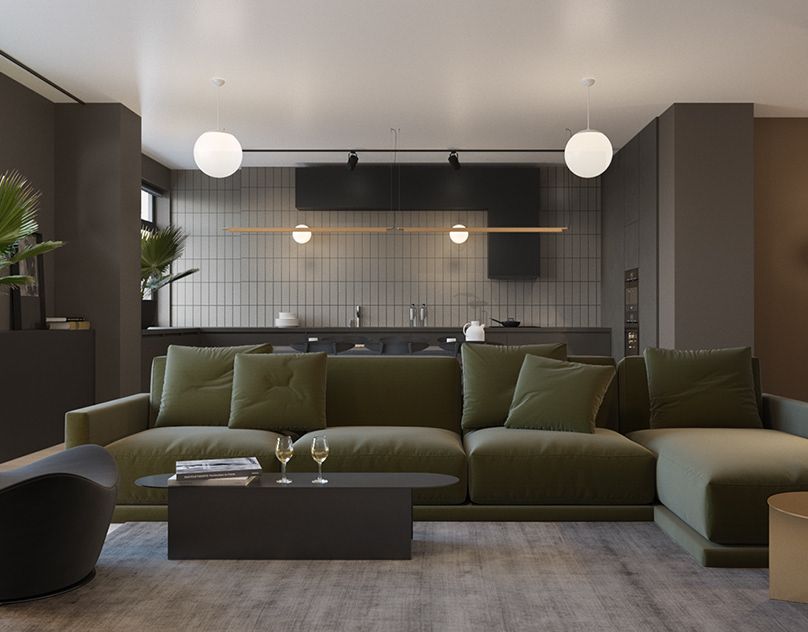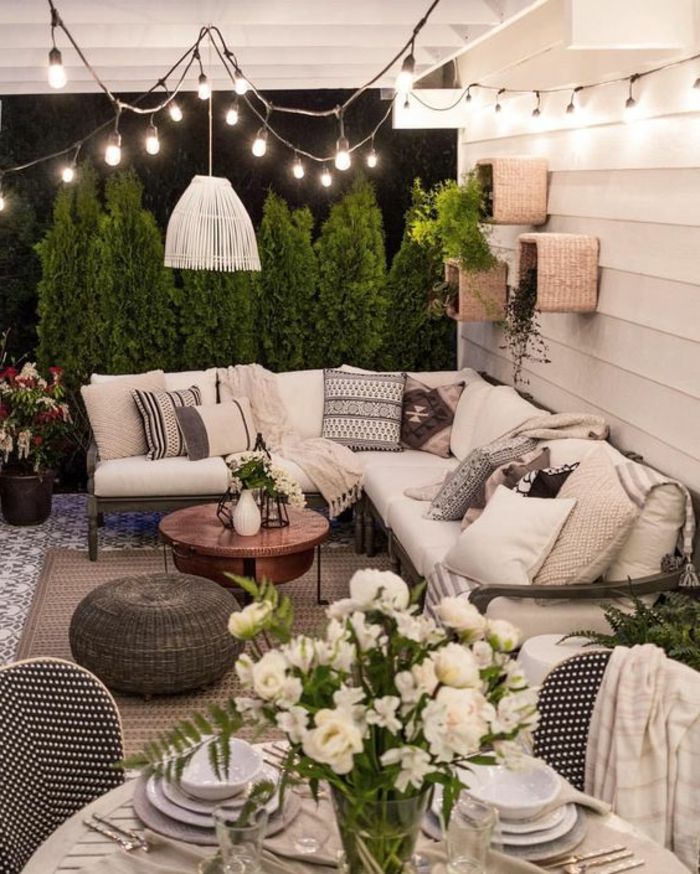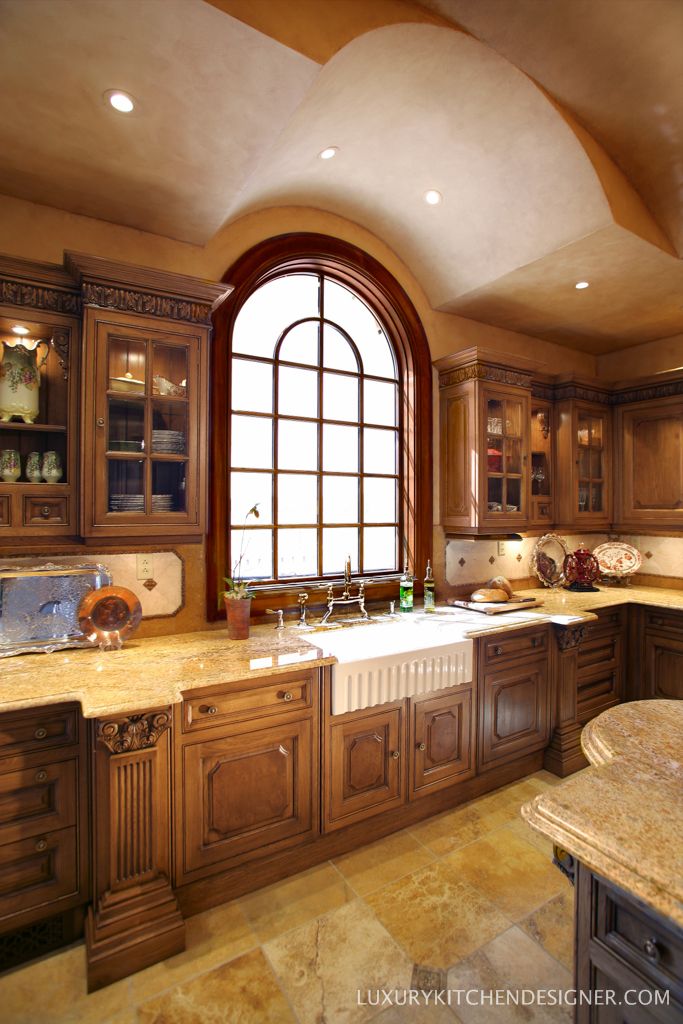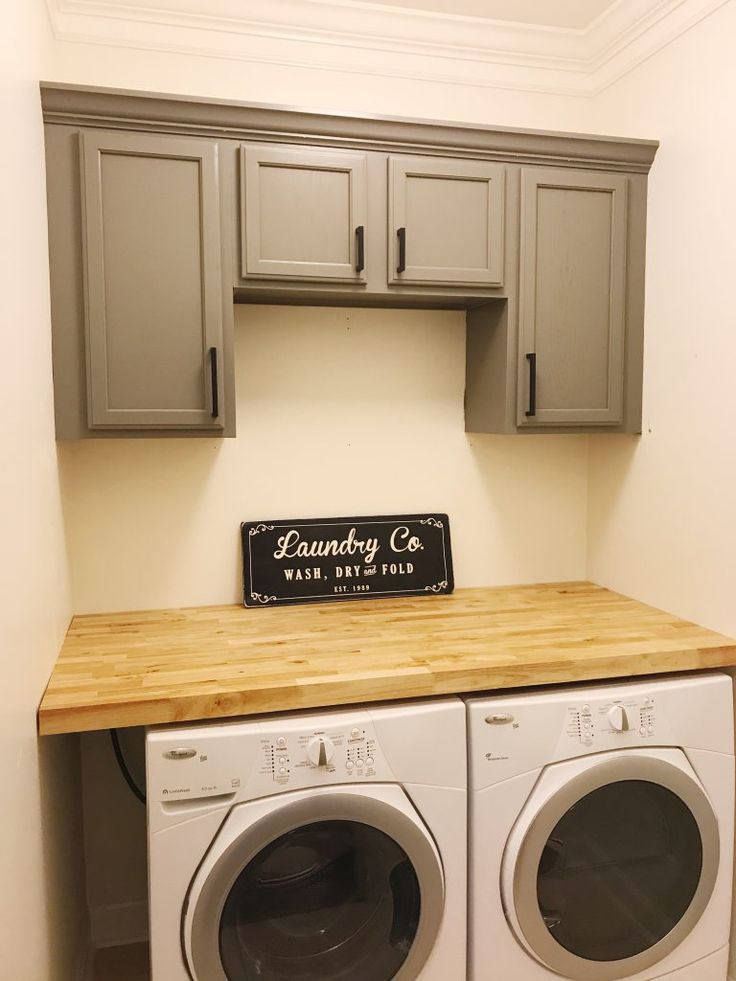Redesigning a kitchen layout
7 Kitchen Layout Ideas That Work
You may have your cabinets, flooring, tile, appliances, and paint all selected. But what makes a kitchen livable has little to do with the way it looks, and everything to do with functionality.
Blog | Kitchen
Today’s post comes from the home improvement experts at Modernize.
If you’re planning a kitchen, there are a few essential kitchen layout ideas you need to keep in mind as you’re designing and planning.
Before you make any big decisions or get carried away with the aesthetic, here are 7 essential kitchen layout ideas you will want to incorporate to make your kitchen design a success:
1. Reduce Traffic
No matter what, the kitchen is probably going to be a high-traffic area of the house. But there are ways you can get around making the kitchen a catch-all for mail and backpacks and coats.
Create a space before you get into the kitchen, like a mudroom, to control the chaos that can come sweeping in every day. Once in the kitchen, make sure the primary pathway through the kitchen is hazard-free and will not be obstructed by the refrigerator or oven door when open.
2. Make the Distance between Main Fixtures Comfortable
When laying out your kitchen it’s important to keep the main tasks in mind – preparing, serving, and cleaning up from meals. You don’t want to put the stove across the room from the sink, or the fridge too far away from the stove because that will complicate whichever task you are working on.
Lay out kitchen fixtures and appliances within comfortable proximity to each other3. Make Sure the Kitchen Island Isn’t too Close or too Far
A kitchen island is where much of the meal preparation happens. If your kitchen layout will include one, consider its location carefully. Make sure that it will not block the area in front of your major appliances, such as wall ovens, dishwashers, and refrigerators.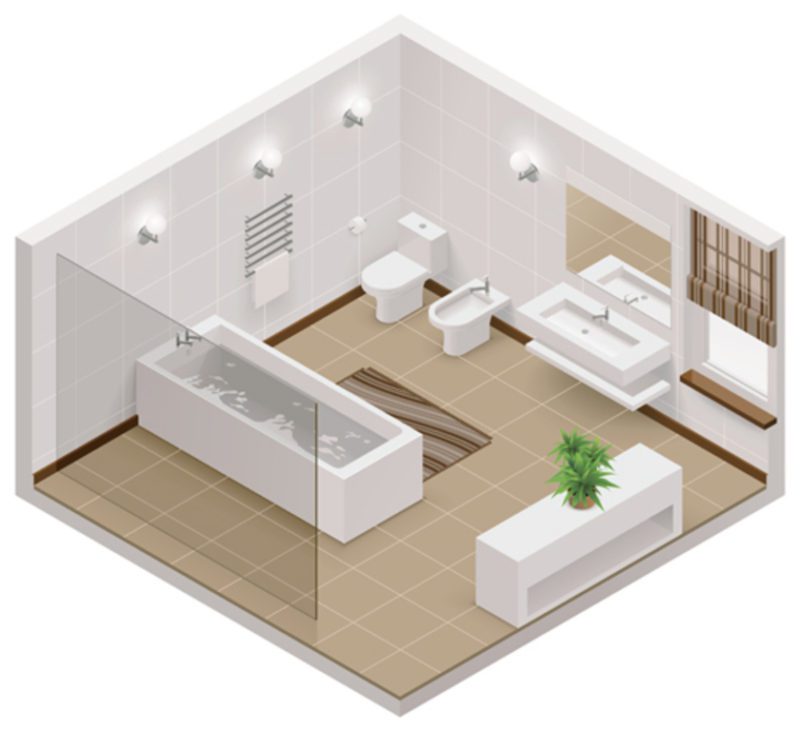
Allow enough space for the appliance door swing plus room to pass when the doors are open. But you also don’t want to place it too far. Make sure your island is located within a comfortable arm’s reach from each of these fixtures.
Keep appliance door swings in mind when placing an island in your kitchen layout4. Place the Sink First
When creating a kitchen layout, many designers place the sink first and then design from there. While this is probably grounded in tradition from the days when people spent a long time scrubbing dishes, it remains a good rule of thumb.
The oven and fridge are vital to preparing meals, but somehow the sink seems to still be the place where we spend the most time. Think about placing the sink where there is a view out a window or into the room. A kitchen island is also a great location for the sink.
Place your sink with a view into the room, out a window, or in a kitchen island for both5. Always Put the Stove on an Exterior Wall
When you’re deciding where to put the stove and oven, remember to put them on an exterior wall rather than an island or interior wall.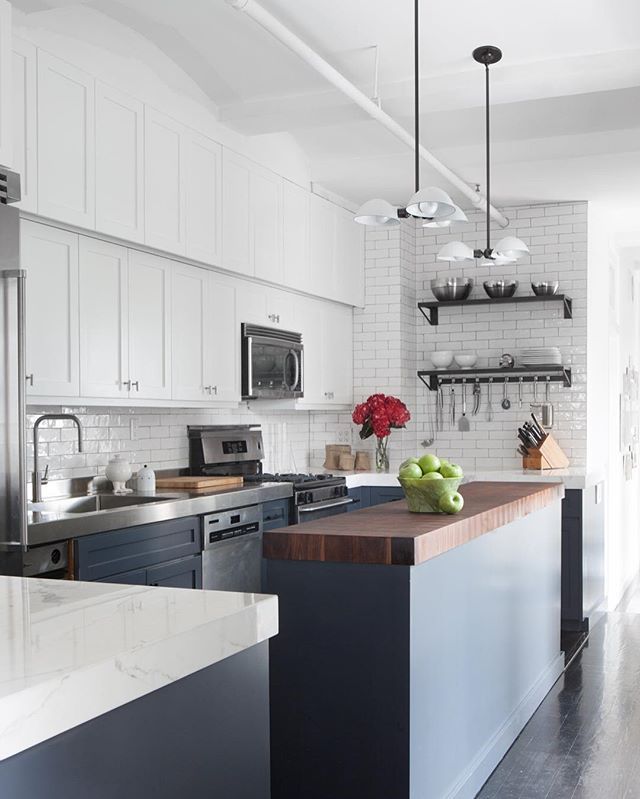 This will make it easier (and less expensive) to install a proper ventilation system.
This will make it easier (and less expensive) to install a proper ventilation system.
6. Keep Vertical Storage in Mind
Instead of focusing all of your energy on creating enough cabinet and drawer storage, put a little of that energy into configuring convenient wall storage.
Storage walls are a great way to incorporate pantry storage, small appliances, baking accessories, extra china, or even a broom closet – in one convenient location. Open shelves, wall hooks, and overhead pot racks are not only convenient – if stocked with the right stuff, they can also add dimension to the aesthetic.
Think Vertical – Combine storage walls, wall hooks, and open shelves for a mix of functional storage7. Create a Floor Plan and Visualize Your Kitchen in 3D
No matter how much designing, measuring, and pinning to your dream kitchen Pinterest boards you do, your completed kitchen can still come as a surprise once the contractors are finished – and not always in a good way.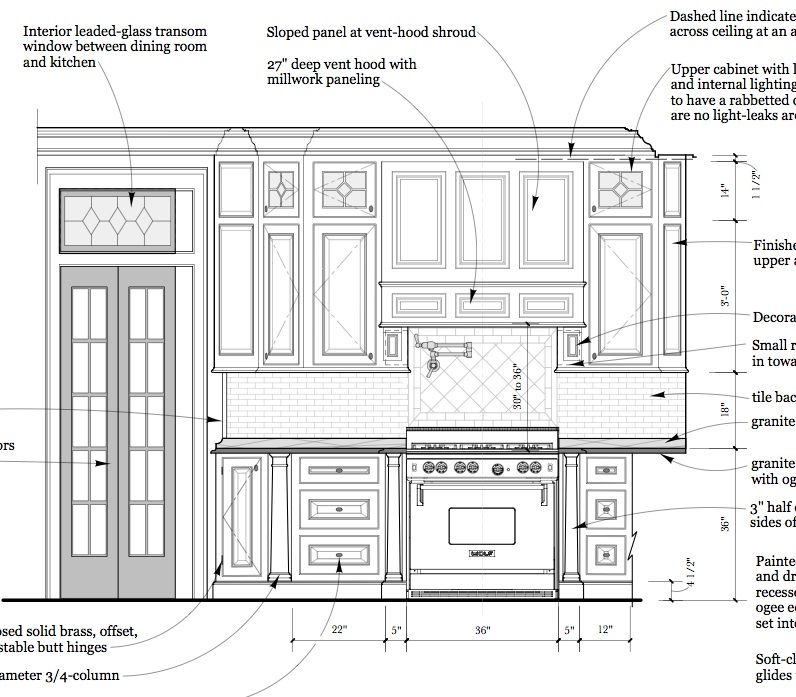
Save yourself from costly mistakes and unfixable flaws with a kitchen layout tool. RoomSketcher provides an easy-to-use online kitchen planner that you can use to plan your kitchen layout. Draw your kitchen floor plan, add fixtures, finishes, and cabinets, and see them instantly in 3D!
Visualize your kitchen layout ideas in 3D with a kitchen layout toolGet Started on Your Kitchen Design
Create 2D Floor Plans, 3D Floor Plans, and 3D Photos just like these, to share with your family, friends, or contractor for more accurate pricing.
Get Started
Don't forget to share this post!
Recommended Reads
Guide to Redesigning Your Kitchen
Good kitchen design starts early, even as early as locating the room within the house. If you're lucky enough to be able to choose which direction your kitchen will face, consider orienting it toward the east or southeast, where morning sun will fill it with light. Unfortunately, in rehab, choosing the southeast orientation is not always possible, although we think it's worth working hard to achieve.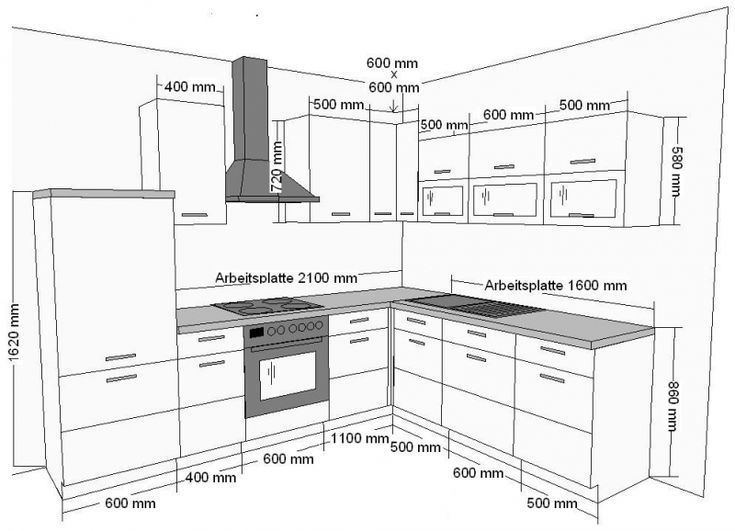
If this simply can't be done, orienting the kitchen to the south or southwest is a good choice. If you go this route, provide some means of shading the room from the hot summer sun, such as deciduous trees or shrubs, awnings or overhangs above windows or even with good window blinds.
Once you get the kitchen oriented, there are some basic design principles that will help you with the layout.
Traffic
A house is not an island; it requires frequent contact with the outside world, much of which is accomplished by car. An attached garage closely adjoining the kitchen or a back door opening on the driveway can reduce the burden of carrying groceries in and the trash out.
A mud room can reduce kitchen traffic by acting as a staging area for trips into and out of the house. It offers a buffer from cold air, storage space for coats, hats and boots and even pantry shelves for items you won't be using immediately. Taking all this activity out of the kitchen provides more room for cooking and eating, which are, after all, a kitchen's main events.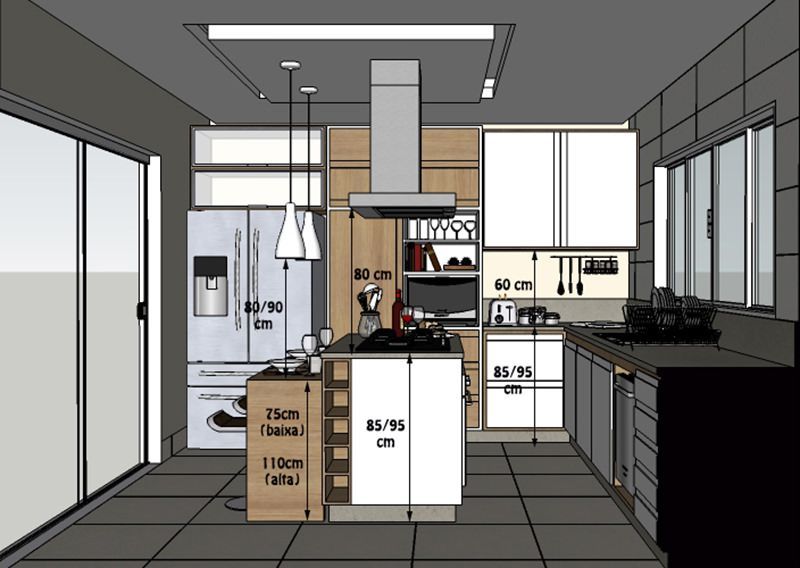
The Work Triangle
For most of the 20th century, kitchens were organized around what's known as the work triangle — the geometry determined by sink, range and refrigerator. Since most kitchen work is a dance among the three appliances, a good design will make the distances between them comfortable. If they're too short, the work area will be cramped; if too far, the cook will become worn out trotting between them. The rule of thumb is that the three legs of the triangle should add up to between 12 and 26 feet.
There are three basic layouts for the work triangle: u-shaped, l-shaped and galley. In the u-shaped kitchen, there's a triangular path from the sink on one wall to the range on another, to the refrigerator on a third. In an l-shaped kitchen, one element of the work triangle is against one wall with the other two along another. In very tight circumstances, all three points are arranged along the same wall, like the cooking facilities on-board ship, thus the name galley kitchen.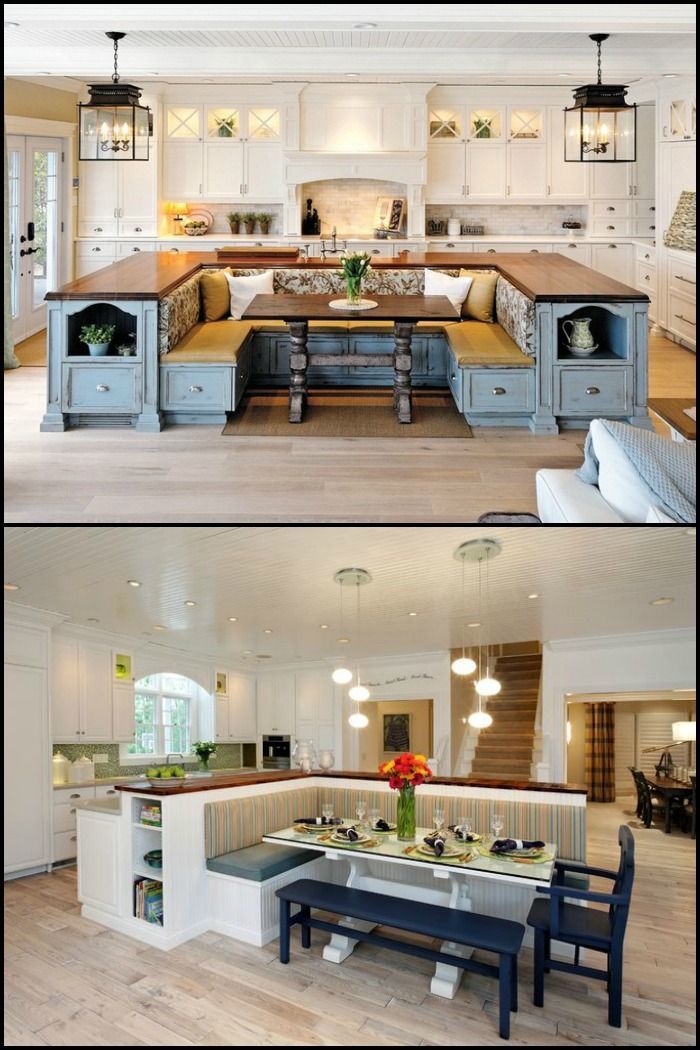
Ideally no traffic should pass through the work triangle. Nothing is more irritating than having people crash into you when you're trying to cook. If there's going to be an island or table in the room, place it where it will neither obstruct the work triangle nor be too far to be a useful work station itself.
Keep in mind that people not directly involved in cooking often need access to the kitchen, particularly the refrigerator. Of the three components of the work triangle, the refrigerator should be located at the triangle's outer corner for easy access. The sink should be accessible as well, but the cooking surface ought to be as protected as possible, and therefore at the most remote point of the work triangle.
Necessary Gadgets
To function well, the sink, cook top and refrigerator each need to be surrounded with a certain amount of floor and counter space. The refrigerator door needs a clear swing and, if possible, enough room for two people to reach in simultaneously.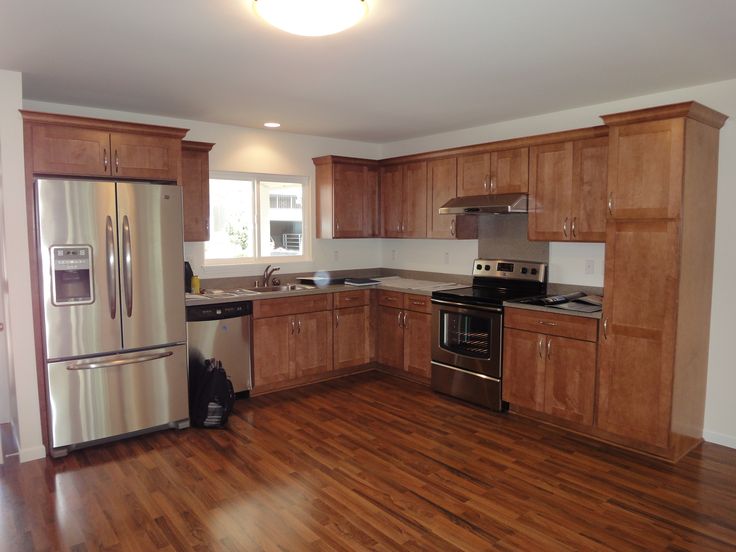 The doors of any cabinets around the fridge should not conflict with its door. And the refrigerator also needs an 18-inch run of counter as a staging area for foods going into or coming out of it.
The doors of any cabinets around the fridge should not conflict with its door. And the refrigerator also needs an 18-inch run of counter as a staging area for foods going into or coming out of it.
By custom, the sink is placed beneath a window, both to provide daylight for chores done there and to give one a view outdoors. I suppose the custom derives from the days before dishwashers, when the task of washing up was a tedious affair done by hand. Yet working at a sink with a window is still much more pleasant than working at a sink without one. Designers often place the sink first and lay out the rest of the work triangle from there.
Minimum counter lengths are considered to be 36 inches on one side of the sink and 24 on the other, which gives you a staging area for dirty dishes on one side and a drying area on the other. It seems logical to locate the greatest expanse of counter on the side of the sink closest to the cook top, since that is where most foods prepared at the sink are destined.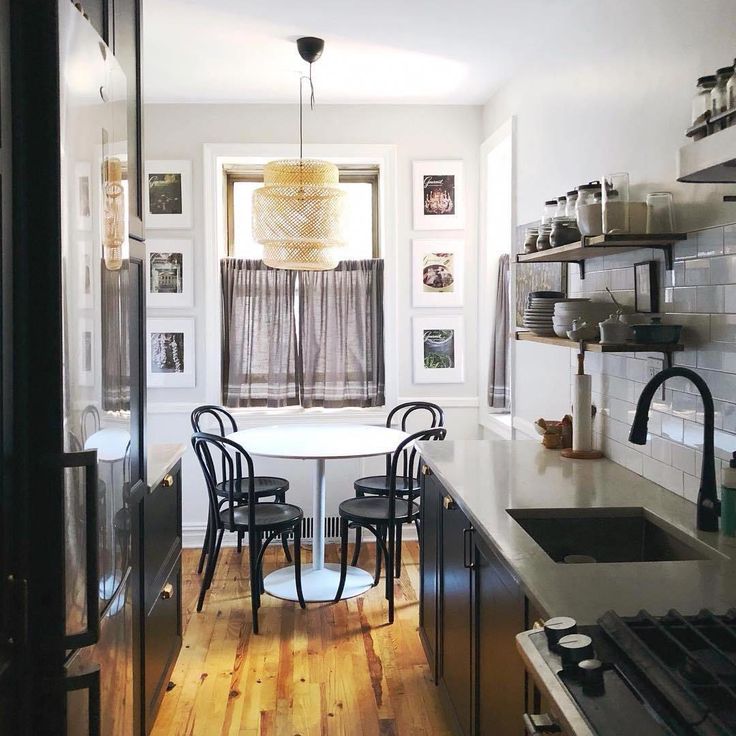
The optimum location for the cook top is along an exterior wall, rather than on an island or peninsula. With a stove on an outside wall, it's easy to install an effective hood and ventilation system, essential to expel grease, smoke and combustion gases. The stove or cook top needs a 21- to 30-inch overhead clearance so cooks can readily see and access rear burners and the ventilation system can do its work efficiently.
If you plan to install a dishwasher, place it close to the sink. Where you choose to put it might depend on whether you're right- or left-handed and on the path dishes are likely to take when cleared from the table. Also consider the choreography of two people loading and unloading the machine.
Storage Areas
Glassware and dishes should be stored in cabinets or shelves near the sink. Frequently used pots and pans could be stowed between the sink and cook top or from a hanging rack.
Consider locating your silverware drawers close to the drying rack or dishwasher but out of the primary work triangle so that someone can set the table without interrupting the cook.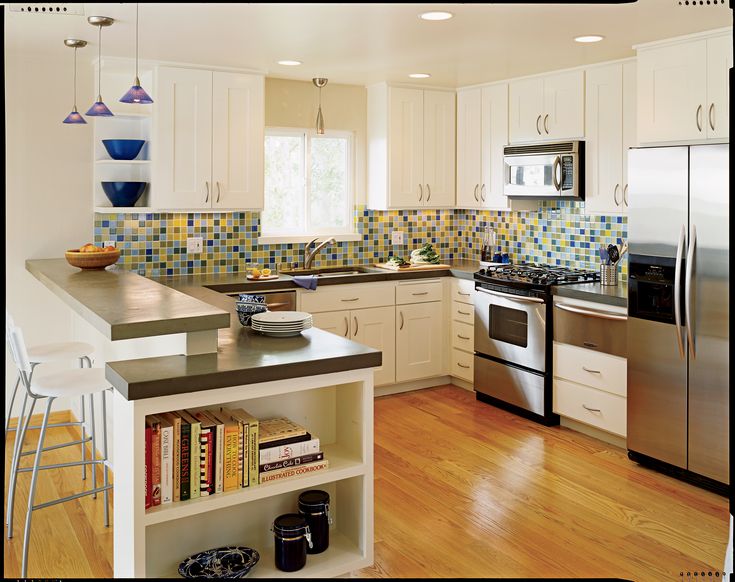
Professional cooks, who spend a great deal of time in their kitchens, prefer to have their utensils within easy reach. (Julia Child stows her knives on pegs above her sink.)
Shelves or cabinets above the cook top can hold foods that aren't affected by warmth, such as pasta, rice, and cereal. A shelf just below these cabinets but above the cook top can transform the space into a cooking workshop, providing a handy resting place for timers, spices, cooking supplies and implements.
A large volume of kitchen goods can be stowed in a pantry, an efficient, relatively inexpensive means of storage. Since a pantry is essentially a closet lined with shelves, it's easy on the budget. Also plan to reserve part of the pantry as a utility closet, where mops, brooms and cleaning supplies can be easily stored.
Eating In
Islands can serve as tables for informal meals. If it's the height of conventional counters—36 inches—you'll need stools and an ample overhang of about 12 inches to comfortably accommodate sitters' knees.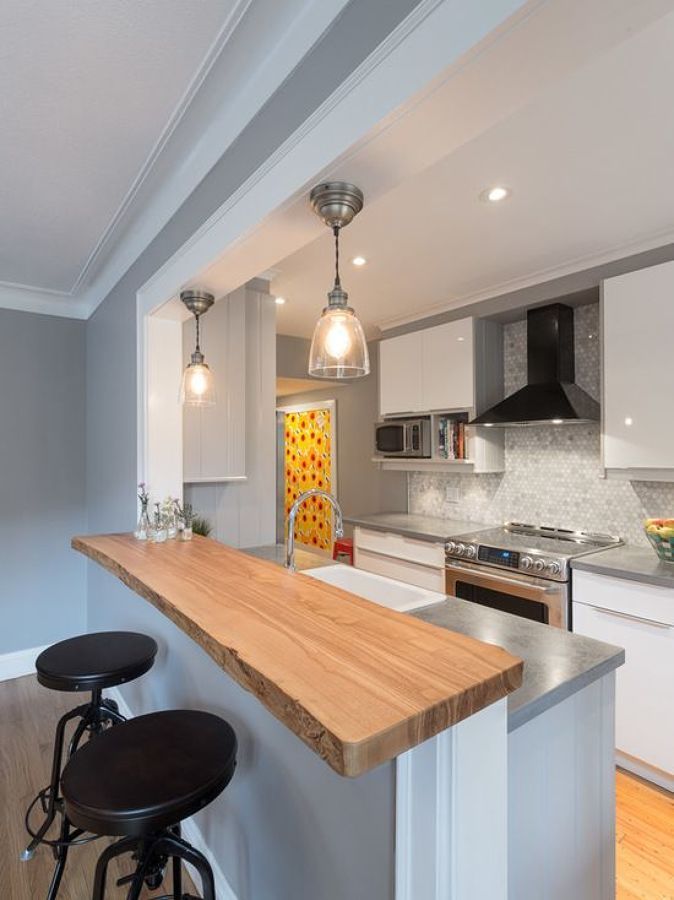
If you're thinking about placing a table in your kitchen, here are some basic parameters: A rectangular table with a seating capacity of four to six should measure 2½ feet by 5 to 5½ feet. You'll need 2½ to 3 feet of clearance all around for chairs and adequate circulation. A round table takes up less space but can accommodate more people if need be. Remember that a small increase in radius makes for a big increase in the circumference of the table and therefore the floor space it will take up.
Kitchen redevelopment: permissible and strictly prohibited
What opportunities and interior restrictions will you face when creating a corridor kitchen or attaching a balcony to the kitchen
Kitchen redevelopment is one of the most popular interior procedures that are performed during repairs. The owners are expanding not only six-meter kitchens in five-story buildings, but also changing the configuration of the walls of 9- and 11-meter kitchens. Often these redevelopments occur with violations of varying "severity".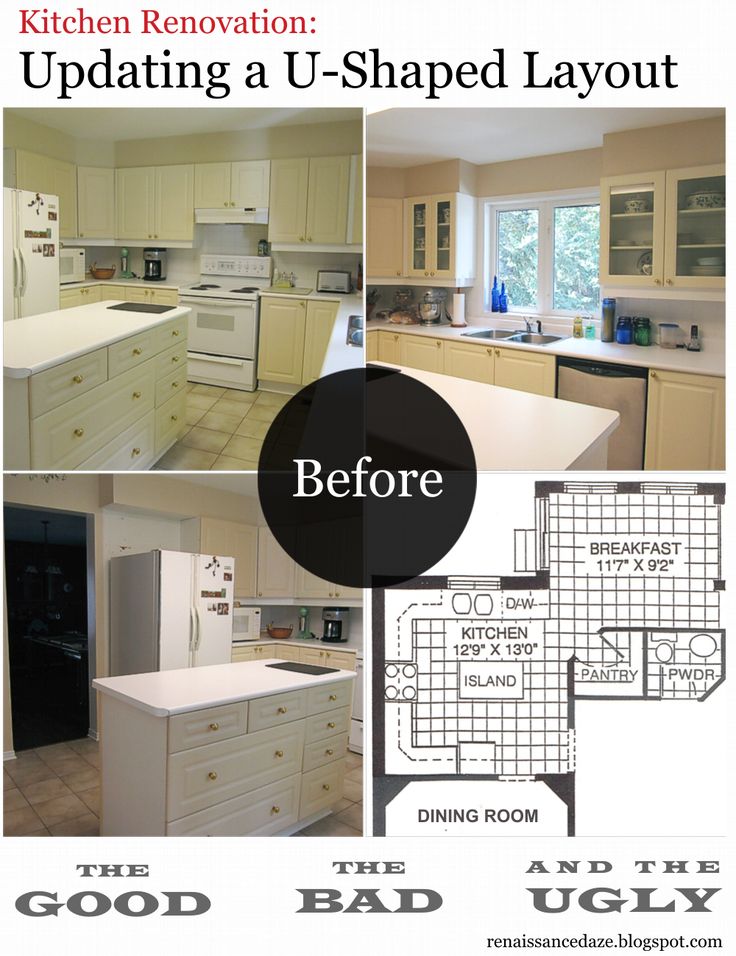 In this article, I will describe the most frequent wishes of customers and the nuances that should be taken into account when implementing the planned redevelopment of the kitchen. nine0005
In this article, I will describe the most frequent wishes of customers and the nuances that should be taken into account when implementing the planned redevelopment of the kitchen. nine0005
Anton Petrov | ANTON PETROV Unique Home
1. If you need to demolish the main wall
Someone decides to combine with an adjacent room for the sake of organizing a kitchen-living room, someone wants to expand the kitchen area (find a place for equipment, organize an island). Combining a kitchen with an adjoining room is useful not only for small apartments, but also for rooms of sufficient area, as it helps to zone the space and eliminate unnecessary corridors. nine0005
But like any other redevelopment, this option requires agreement and compliance with certain conditions. For example, if a load-bearing wall runs between the kitchen and the room, then the union is unacceptable.
READ ABOUT THE INTERIOR WITH PHOTO…
Houzz tour: Shelf for teapots and a wall of glass blocks
Pyotr Pokrovsky
- the house will collapse.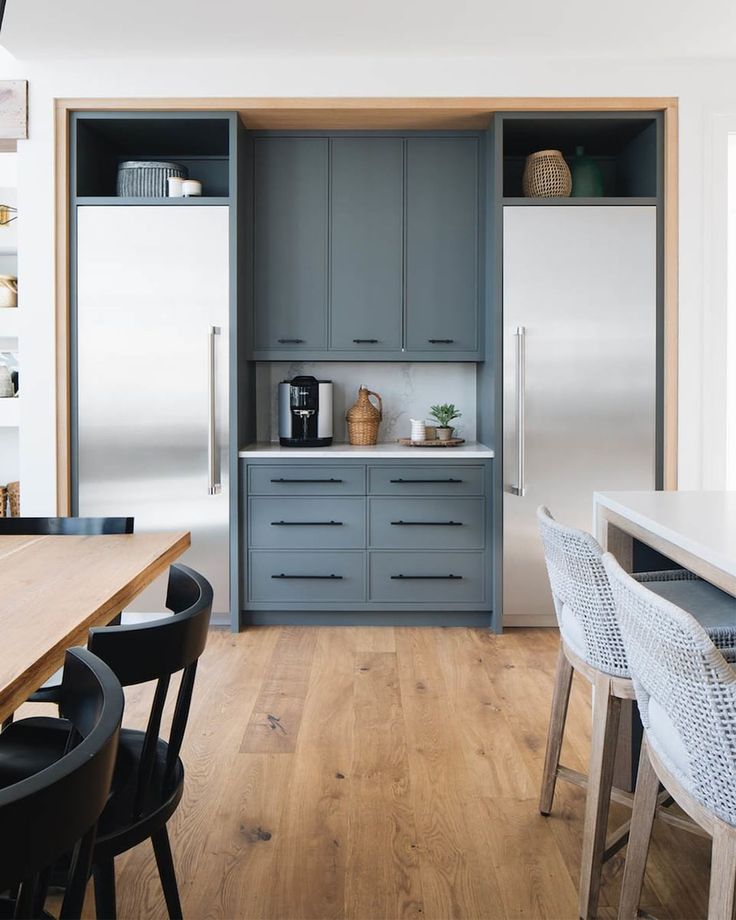 Therefore, to implement the association, it is permissible to organize an opening in the main wall with its mandatory strengthening. nine0005
Therefore, to implement the association, it is permissible to organize an opening in the main wall with its mandatory strengthening. nine0005
It is important not to forget that such work should be carried out by specialists and only according to an approved redevelopment project, where the house architect or design institute will calculate the allowable opening width and give recommendations for dismantling.
Tolypina Maria
From practice, I can say that usually in such a situation the width of the opening in the main wall is 900-1000 mm, occasionally 1200. In the case of organizing a new opening, it can become the only entrance to the kitchen, and the freed corridor can be given away to increase the size of the bathroom. nine0005
Somner Macdonald Architects
2. If the kitchen is gasified
When there is a partition in the way of connecting the kitchen with the adjacent room, then theoretically it is more convenient to combine (since the partitions can be dismantled).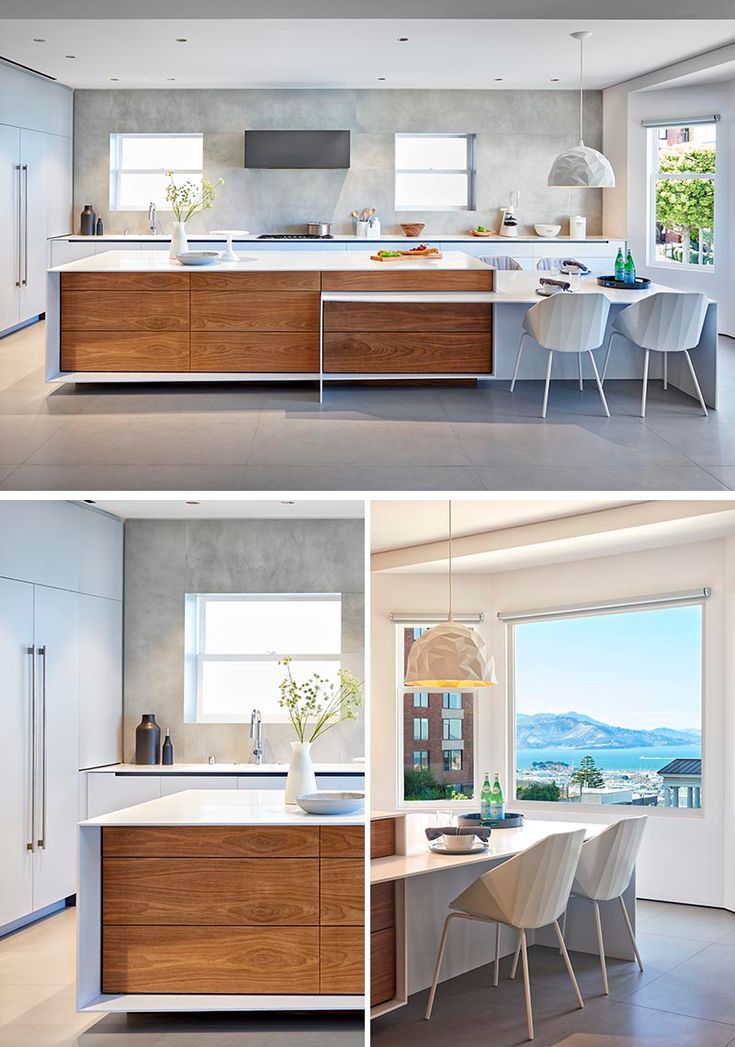 But notice, I don't say "theoretically" for nothing. Because the scenario "kitchen through the partition from the room" in Russia is most often found in gasified houses. And the presence of gas equipment imposes important restrictions on the redevelopment of the kitchen and its coordination. nine0005
But notice, I don't say "theoretically" for nothing. Because the scenario "kitchen through the partition from the room" in Russia is most often found in gasified houses. And the presence of gas equipment imposes important restrictions on the redevelopment of the kitchen and its coordination. nine0005
design buro AXONOMETRY
Connors & Co.
Housing law prohibits the complete combination of a gasified kitchen and a room, even if it is possible. So that you do not have to put up with an uncomfortable six-meter kitchen, the rooms must be divided by a movable (can be removable) partition. Or an opening with a tightly closed door.
There is another legal possibility of combining a gasified room with a room - provided that the gas supply is turned off. In this case, the gas service employees will weld the knees of the line and you will no longer be able to use the gas hob - only the electric one.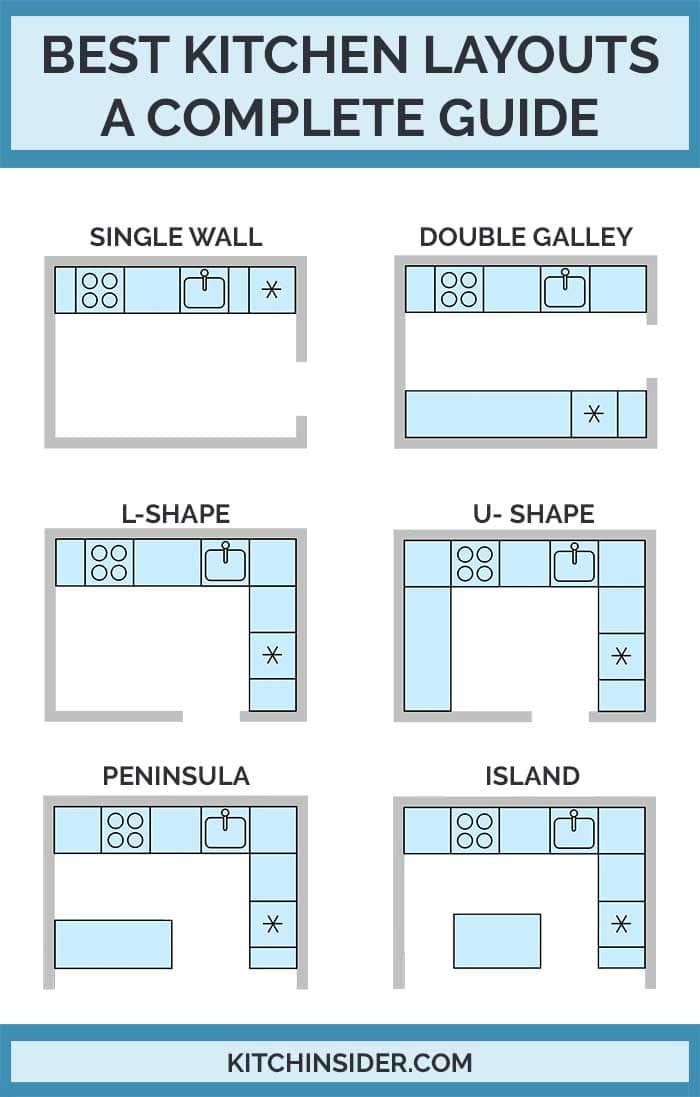 From experience, this step should be considered exceptional when you have no other option. Turning off the gas in a separate apartment is an expensive procedure and not always justified. And in a number of cases, it is completely impossible due to the engineering features of the gas pipeline in the house (for example, you cannot “cut off” the gas from you without turning off the neighbors behind the wall). nine0005
From experience, this step should be considered exceptional when you have no other option. Turning off the gas in a separate apartment is an expensive procedure and not always justified. And in a number of cases, it is completely impossible due to the engineering features of the gas pipeline in the house (for example, you cannot “cut off” the gas from you without turning off the neighbors behind the wall). nine0005
If the stars “aligned” and there is an electric stove in the apartment in the kitchen, and not a main wall, but a partition between the kitchen and the room, then the organization of the kitchen-living room is an easy task.
Atelier NoMa
3. Combine everything - make a studio
In my opinion, for small apartments, combining a kitchen with a single living room is a controversial decision. Like any fashion trends, this wave will pass, but you will remain in a cramped apartment where the intersection of functional areas will not bring comfort.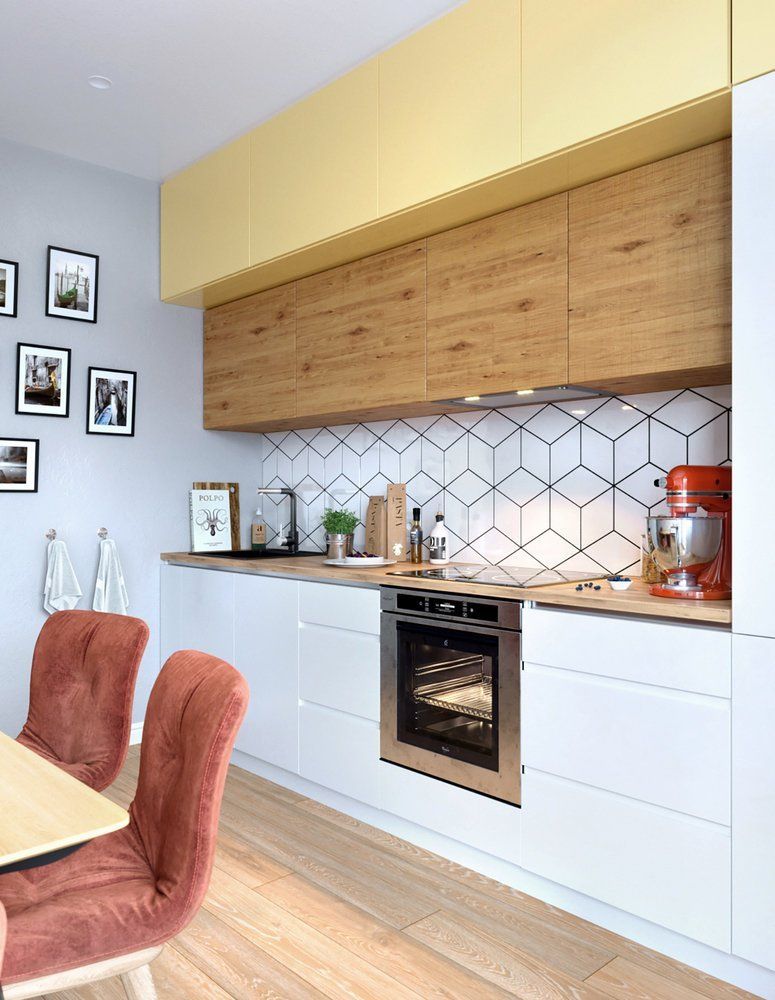 nine0005
nine0005
It is convenient for students or single people to live in the studio, so such apartments are made “for rent”. But if we are talking about housing for a couple with children, I recommend leaving a separate kitchen and living room - this will allow you to delimit functional areas and will not provoke domestic conflicts. For example, if you get up at 7 in the morning, and your artist friend plans to stay up all night and draw works for viewing. In this case, you can "disperse" around the rooms and not interfere with each other, which cannot be done in the studio. nine0005
Read about the interior with the photo ...
kitchen of the week: new kitchen with old details in the Paris apartment
La Cuisine Dans le Bain SK Concept Paris
,0009 4. You can expand the kitchenkitchen. only to merge, but also to increase, however, the expansion also requires compliance with the regulations. For example, you can add part of an adjoining room to the kitchen (moving a partition), but provided that the living room is reduced by no more than 25% and you do not place equipment on the added area (i.
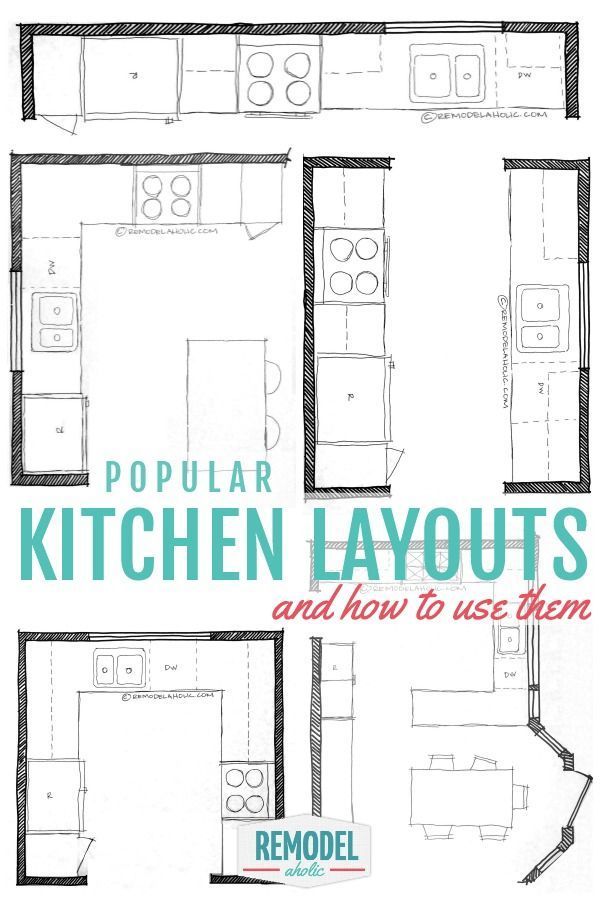 e. the sink and stove remain within the original kitchen area). nine0005
e. the sink and stove remain within the original kitchen area). nine0005 It is also allowed to add non-residential areas to the kitchen, such as pantries and corridors.
Important: Expansion of the kitchen at the expense of the bathroom is prohibited, as is the expansion of the bathroom at the expense of the kitchen area.
Metropolitan Cabinets & Countertops
5. Combining a kitchen with a balcony and a loggia
Often there is a balcony in the kitchen, and many people think that this will solve the problem of lack of space. However, it is important to know for sure: do you have a balcony or a loggia? It is not allowed to add a balcony to the living area, since the balcony floor slab is a separate structural element that cannot withstand the load of insulated walls and the weight of winter glazing. Of course, no one will agree on an affirmative resolution to add a balcony. But if there is a loggia near the kitchen, then legal association is possible.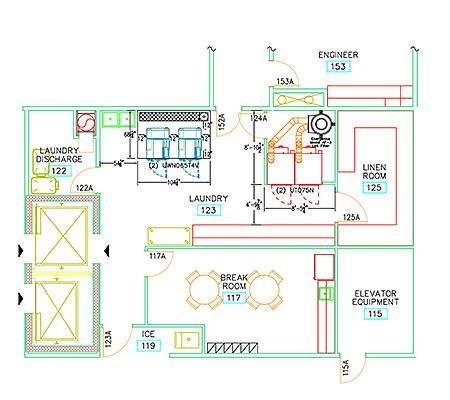 nine0005
nine0005
Fact: According to a Houzz study, every third Russian thinks about adding a balcony to the kitchen.
READ MORE…
Houzz Study: What Russians Really Do When Renovating Kitchens
Studio Tonic
(the exception is the first floors, where your actions are limited only by the ability to connect utilities). However, the kitchen can be moved to a non-residential part of the apartment. For example, if you have a large corridor, you can organize a niche kitchen in it. In fact, the kitchen in the corridor is a room equipped with a hood, electric stove and sink, but without a dining area. The main advantage of organizing a niche kitchen is that it can be organized in a room without a window, but a standard kitchen with a dining table should receive natural light. Folding doors or sliding doors will help organize a walk-through kitchen in the hallway in the manner of a wardrobe.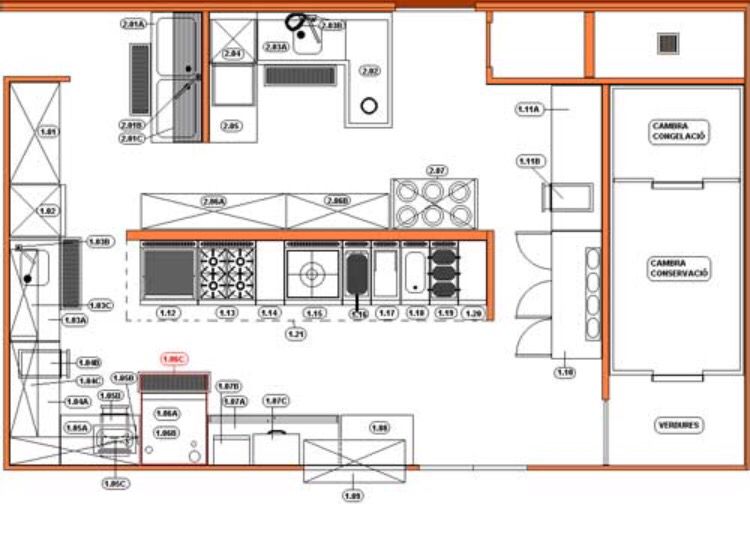 nine0005
nine0005
Advice: Before organizing construction work, it is necessary not only to agree on a refurbishment project, but also to take care of the possibility of connecting a kitchen niche to engineering networks.
Fantastic Frank
Important: In place of the old kitchen, you can arrange any room - living room, nursery, bedroom. But in the explication, this room is better called non-residential (pantry, dressing room, office). The fact is that the regulation prohibits the location of the kitchen above the living rooms, and if the apartment has a kitchen above, then this will be considered a violation. If you live on the top floor of the house and there are no neighbors above, then you can safely call the old kitchen a bedroom. nine0005
RELATED ARTICLES…
Interior: Planning and redevelopment | Small spaces | Rented apartment | Economy issues | Storage of things | Pro secrets | Portraits
Sponsored
Wir bieten individuelle Lösungen für jedes Einrichtungsprojekt!
Sponsored
Mit Leidenschaft gehen wir Ihr Projekt an.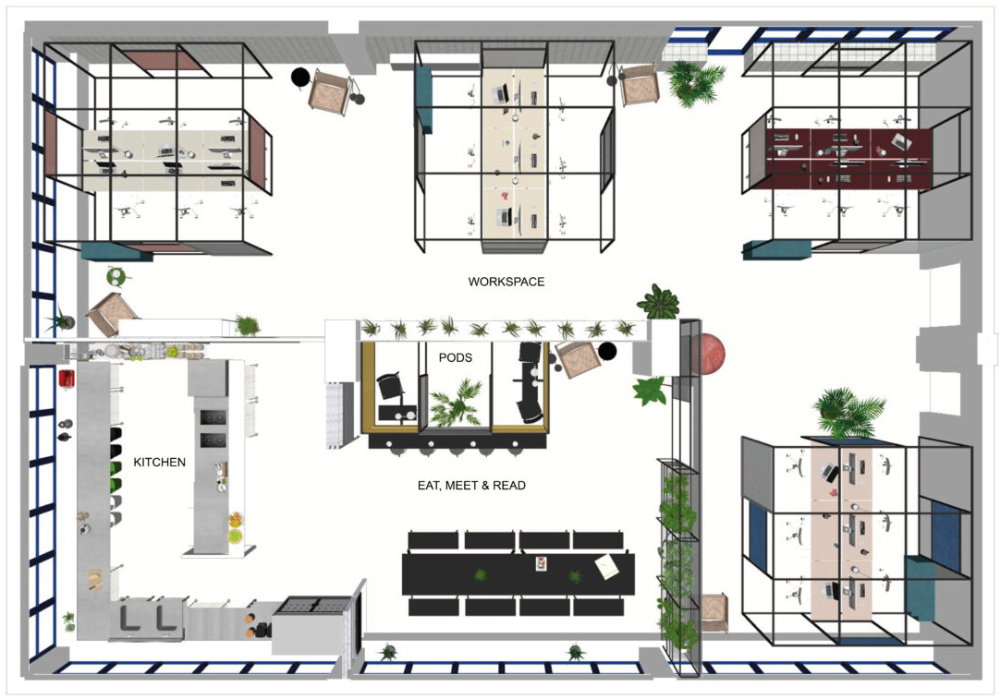 Kontaktieren Sie uns.
Kontaktieren Sie uns.
Kitchen remodeling. How to enlarge the kitchen. Do's and Don'ts
Heading: Apartment redevelopment
Kitchen remodeling is one of the most popular requests from owners. There are several reasons for this. First, from the Soviet tradition of construction, we got a huge housing stock with microscopic kitchens. Until now, many developers have remained in the habit of designing kitchens either small or irregularly shaped.
The way out in such a situation is redevelopment. Secondly, we are seeing a steady trend in European layouts, in which a spacious kitchen-living room is adjacent to small cozy and functional bedrooms of 10-12 sq. m.
General rules:
The kitchen is a non-residential area. Moreover, it is a wet zone. But the main restrictions for its redevelopment are not only related to this:
- the kitchen cannot be expanded due to the bathroom and living space (and the living space cannot be expanded due to the kitchen)
- it must not be left without natural light
- it cannot be transferred to the living area room
- you cannot make a kitchen-living room when you have a gas stove
5 popular kitchen remodels
1.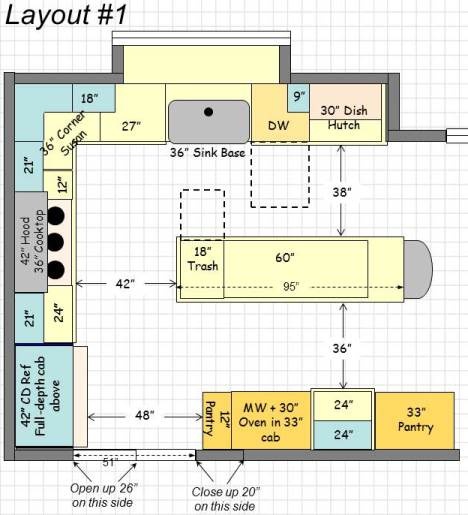 Combining a kitchen and a room into a kitchen-living room
Combining a kitchen and a room into a kitchen-living room
There are several options with complete or partial dismantling of the partition. If the wall is load-bearing, then an opening is made and reinforced with a metal structure. If the kitchen has a gas stove, then you will need to either replace it with an electric one or install doors.
2. Arrangement of a kitchen niche
Redevelopment is carried out by moving the kitchen to the area of non-residential premises: corridor or dressing room (except for bathrooms). Thus, the kitchen area is freed up, and a spacious living room with a kitchen niche is obtained. nine0005
3. Combining a kitchen with a balcony or loggia
You can find out more about the redevelopment in our material:
4. Transferring the kitchen to the place of the living room
over commercial space.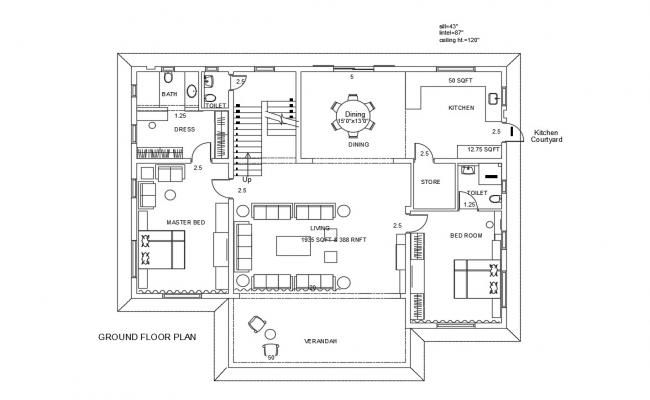 In other cases, such redevelopment will not be agreed.
In other cases, such redevelopment will not be agreed.
Kitchen redevelopment restrictions:
- Kitchen expansion into living space is possible only if the apartment is located on the ground floor or above the commercial premises
- Expansion of the living room due to the kitchen is possible only on the top floor
- Expansion of the kitchen due to the bathroom is also possible only on the top floor
Examples of remodeling of the kitchen ,8 sq.m.
As a result of the redevelopment, the kitchen was moved to the corridor area and received a comfortable space for a living room and a kitchen niche. The former kitchen premises cannot be attributed to the living area. According to the documents, this will be a dressing room, an office and any other purpose that relates to non-residential premises. nine0005
2. Three-room apartment
After the redevelopment, a kitchen-living room was obtained by dismantling a non-load-bearing partition.