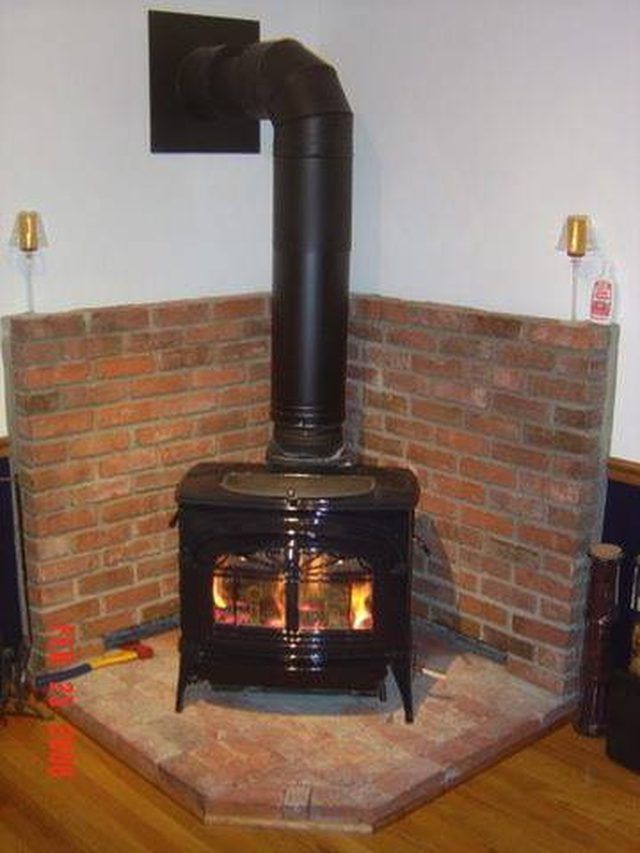Plinth for kitchen cabinets
Toe kicks versus plinths – why your choice can make or break your kitchen design
(Image credit: Life Kitchens)
To toe-kick or not to toe-kick – that’s the question to ask when you’re planning a new kitchen. In kitchen design, a toe-kick is a recessed plinth at the base of your cabinets that gives them a ‘floating’ look. The alternative is a plinth skirting that creates a solid base at floor level.
Toe kicks versus plinths is a recurring debate, and one that's come to the fore on Instagram recently.
See: Country kitchen ideas – get the rustic look with our ultimate inspiration gallery
This Real Shaker Kitchen features a skirting along the base cabinets
(Image credit: deVOL)
‘Toe-kicks tend to be more common in the US, where kitchens often have a freestanding look,' says Collette Black from deVOL . 'In the UK, many of our customers choose skirting for a more fitted appearance that suits an English-style kitchen, but it’s really down to personal preference. '
That personal choice could be down to the size of your feet… ‘The toe-kick stops anybody who is quite tall or has big feet from having to stand away from the counter and potentially strain their back while washing at the sink,' says interior designer Dee Gibson, founder of Velvet Orange . 'This seemingly unimportant detail can have a big impact on the usability of your kitchen, and it’s something I always discuss with clients.'
‘While countertops need to be at the right height for you to keep your posture, the toe-kick will also help you stand closer to your work surface without angling yourself forward because your feet can’t get close enough.’
- More inspiration: Cottage kitchen ideas – design inspiration for homely spaces
The recessed plinth, or toe-kick, allows you to get up close o the counter
(Image credit: deVOL)
But whatever your shoe size, a toe-kick may not be the best option for you.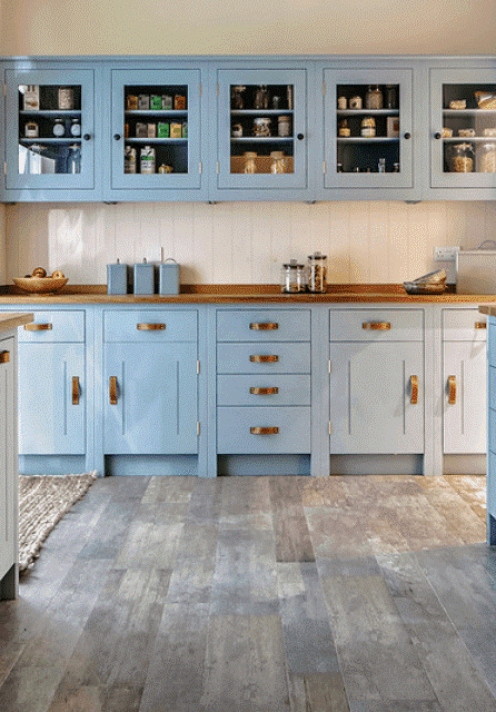
A modern kitchen works well with a toe-kick, but a traditional country-style or Skaker kitchen tends to look better with a proper skirting board around the base.
The trend for open-plan living also means that we are designing kitchens that need to work within a single living-cooking-entertaining-relaxing space. Which means we want cabinets that look more like furniture pieces.
‘A skirted kitchen creates continuity with wall details and styling,’ explains Gibson. ‘If your kitchen is bespoke or the supplier has a range of different options, you can choose how deep your skirting. And if you like chunky furniture, this will give your kitchen a very solid and expensive look.’
A toe-kick can be incorporated into a kitchen island
(Image credit: Polly Eltes/Future)
Gibson’s pro tip is to make sure that any skirting is finished in durable paint to withstand scuffs and chips from working in and cleaning your kitchen.
The final verdict on toe-kicks versus skirting: factor in how deep the skirting is in the rest of the room, how much time you spend in the kitchen and, finally, how big your feet are…
Andrea has been immersed in the world of homes, interiors and lifestyle since her first job in journalism, on Ideal Home.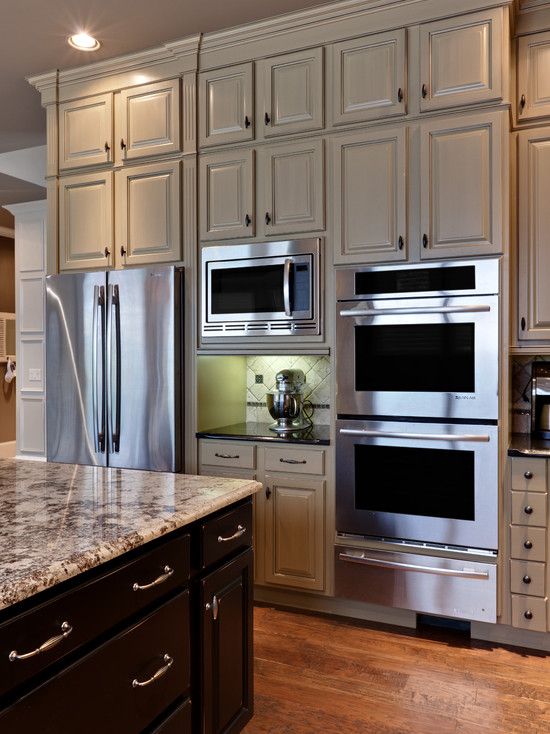 She went from women's magazine Options to Frank. From there it was on to the launch of Red magazine, where she stayed for 10 years and became Assistant Editor. She then shifted into freelancing, and spent 14 years writing for everyone from The Telegraph to The Sunday Times, Livingetc, Stylist and Woman & Home. She was then offered the job as Editor on Country Homes & Interiors, and now combines that role with writing for sister title homesandgardens.com.
She went from women's magazine Options to Frank. From there it was on to the launch of Red magazine, where she stayed for 10 years and became Assistant Editor. She then shifted into freelancing, and spent 14 years writing for everyone from The Telegraph to The Sunday Times, Livingetc, Stylist and Woman & Home. She was then offered the job as Editor on Country Homes & Interiors, and now combines that role with writing for sister title homesandgardens.com.
Top 10 kitchen plinth ideas and inspiration
Discover Pinterest’s 10 best ideas and inspiration for Kitchen plinth. Get inspired and try out new things.
Saved from howdens.com
Elmbridge Dove Grey Kitchen Dresser
In need of kitchen decor inspiration? Our new Elmbridge Dove Grey Kitchen Dresser will give you all the beaded shaker, luxury kitchen inspiration that you need. With its solid timber doors and woodgrain painted finish it is perfect for any kitchen design. This grey kitchen dresser is perfect for your kitchen decor ideas and the stepped plinth creates a beautiful bespoke kitchen design. Finish with polished chrome kitchen hardware and a white marble countertop.
Finish with polished chrome kitchen hardware and a white marble countertop.
Howdens saved to Kitchen Décor Ideas
Saved from howdens.com
Kitchens
Kitchens are conventionally used to prepare family meals, store food and organise utensils and crockery. These rooms have become a multi-functional area used for socialising and entertaining, becoming the central room in a home. They need to be a stylish, comfortable, and functional place that simplifies the stress of everyday life. Kitchen cabinets play a crucial role in the design and practicality of this room, keeping dining essentials close to hand and housing equipment for culinary…
Kitchen Plinth
Kitchen Units
Kitchen Cupboards
Kitchen Ideas
Kitchen Trends
Kitchen Diner
Kitchen Floor
Cabinets
Kichen
sue pS
sue p saved to Kitchen ideas
Saved from youtube.com
Plinth Pods. UNDER UNIT PLINTH DRAWERS
A short video from http://www. Drawerboxes.co.uk showing the brand new for 2016 Plinth Pod. Can be fitted under almost any kitchen unit to give extra storage....
Drawerboxes.co.uk showing the brand new for 2016 Plinth Pod. Can be fitted under almost any kitchen unit to give extra storage....
Kitchen Storage Units
Kitchen Pantry Design
Storage Cabinets
Kitchen Organization
Under Cabinet Drawers
Diy Drawers
Bedroom Furniture Redo
Kitchen Furniture
Furniture Design
Ewelina Stankiewicz saved to Home space
Saved from handmadekitchens-direct.co.uk
Cream handmade kitchen with large island and black worktops
The beaded, hand painted cream cabinets combined with planted plinths, black worktops and black accessories create a modern feel in this customer's kitchen. The large island has a breakfast area fitted at one end making the most of the rectangular shaped room.
Kitchen Cupboard Colours
Cream Kitchen Cabinets
Black Kitchen Countertops
Kitchen Pantry Design
New House - Kitchen
Modern Kitchen Cabinets
Kitchen Worktop
Home Decor Kitchen
Kitchen Interior
Mary Putnam saved to Kitchen
Saved from advice.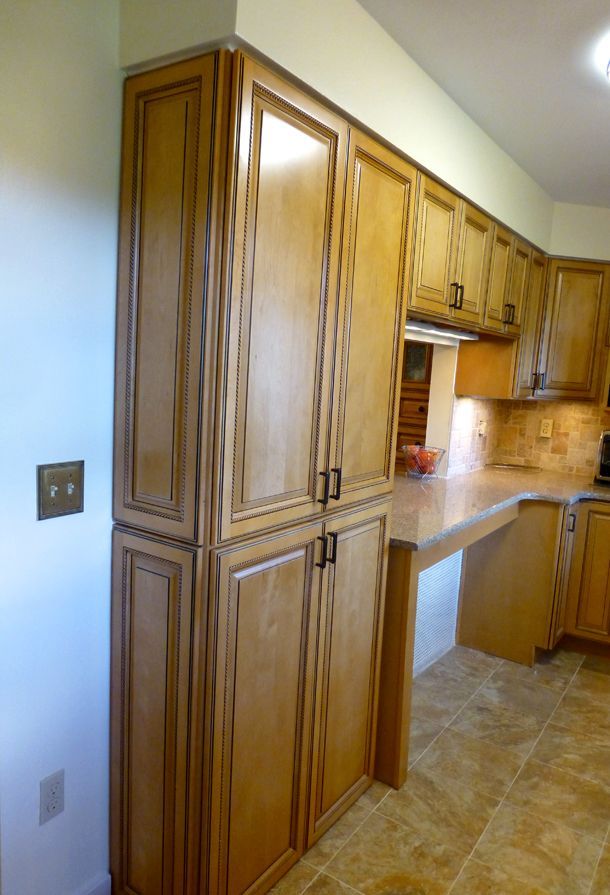 diy-kitchens.com
diy-kitchens.com
Walk-in larder plinth requirements - DIY Kitchens - Advice
#how to build a lader#how to build a larder unit#larder cupboards#plinth needed for larder
Emma's Kitchen
Corner Kitchen Pantry
Kitchen Plinth
Open Plan Kitchen Diner
Kitchen Pantry Design
Diy Kitchen Storage
Kitchen Designs Layout
Kitchen Layout
Home Decor Kitchen
Carmella SchroederC
Carmella Schroeder saved to Kitchen
Saved from thediyplaybook.com
9 Tips to Install IKEA Kitchen Cabinets | The DIY Playbook
We used IKEA kitchen cabinets in our new laundry room. Here are 9 tips to install them by yourself quickly and easily.
Ikea Kitchen Drawers
Ikea Wall Cabinets
Ikea Metod Kitchen
Ikea Kitchen Organization
Installing Kitchen Cabinets
Ikea Kitchen Remodel
Diy Kitchen Cabinets
Ikea Kitchens
Kitchen Reno
drbushwoman saved to Kitchen molding
Saved from housetohome.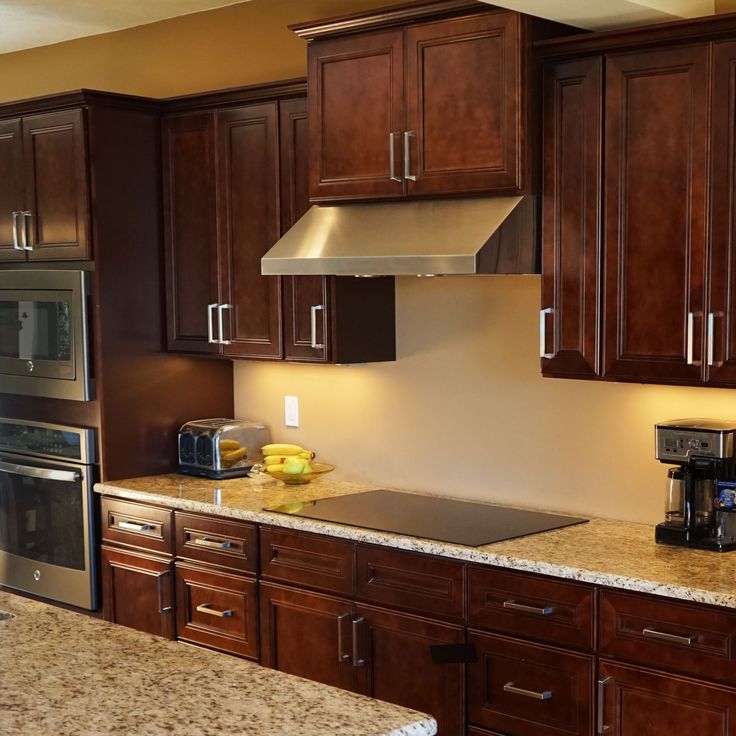 co.uk
co.uk
Storage and Organisation Tips and Tricks | Ideal Home
Looking for kitchen storage ideas? Turn your kitchen from a clutter fest into a tidy haven with these easy ideas to max out your storage
Clever Kitchen Storage
Hidden Kitchen
Kitchen Storage Solutions
Kitchen Drawers
Order Kitchen
New Kitchen
Kitchen Things
Kitchen Ideas
Beautiful Kitchens
Nell saved to Kitchen ideas
0:11
Saved from rtakb.com
Kitchen toe kick drawer idea
Kitchen toe kick drawer idea we wanted to share with our followers.
Kitchen Plinth
Kitchen Faucet
Kitchen And Bath
Under Sink Drawer
Under Cabinet Drawers
Kitchen Inspiration Design
Kitchen Inspirations
Kitchen Room Design
Kitchen Decor
Cabinet hardware | Cabinet pull & Knobs | RTA Kitchen & Bath saved to Kitchen accessories & Hardware
Saved from pin.it
Cathy sent you a Pin!
Nov 26, 2014 - Traditional kitchen.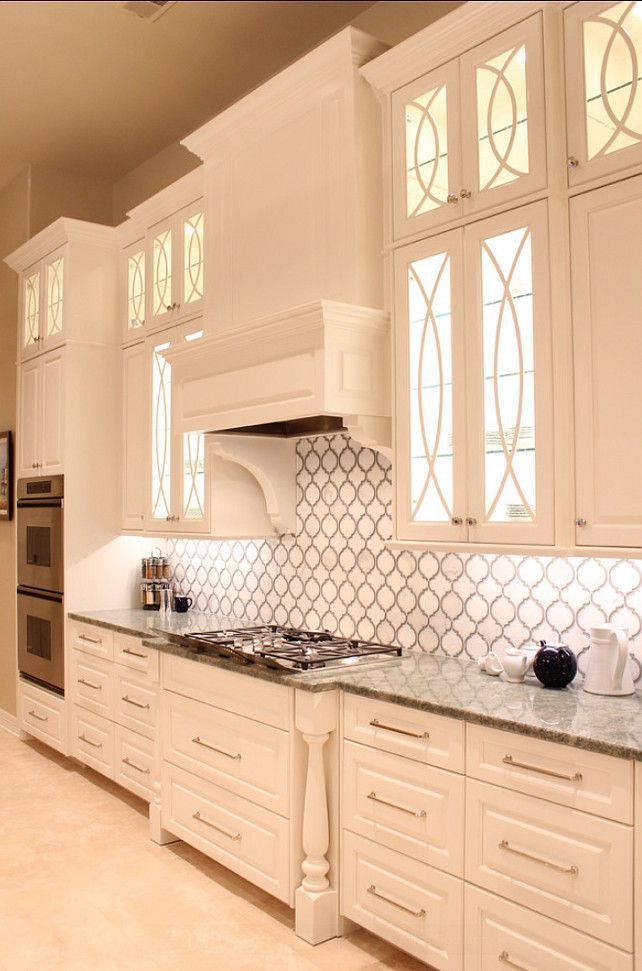 Kickboard drawers. www.thekitchendesigncentre.com.au
Kickboard drawers. www.thekitchendesigncentre.com.au
Judith AndersonJ
Judith Anderson saved to Bracknell
Saved from howdens.com
Elmbridge Dove Grey Kitchen
In need of grey kitchen inspiration? Our new Elmbridge Dove Grey Kitchen will give you all the beaded shaker kitchen, luxury kitchen inspiration that you need. With its solid timber doors and woodgrain painted finish it is perfect for any kitchen design. The stepped plinth creates a beautiful bespoke kitchen design. Finish with polished chrome kitchen hardware and a white marble countertop.
jcheese08J
jcheese08 saved to Extension & Renovation
How is the skirting board attached to the kitchen worktop?
In the process of designing a kitchen, small thin gaps may appear at the joints located between the wall and the tabletop itself, due to which the visual perception is significantly spoiled. To hide this defect, the plinth is installed directly on the countertop.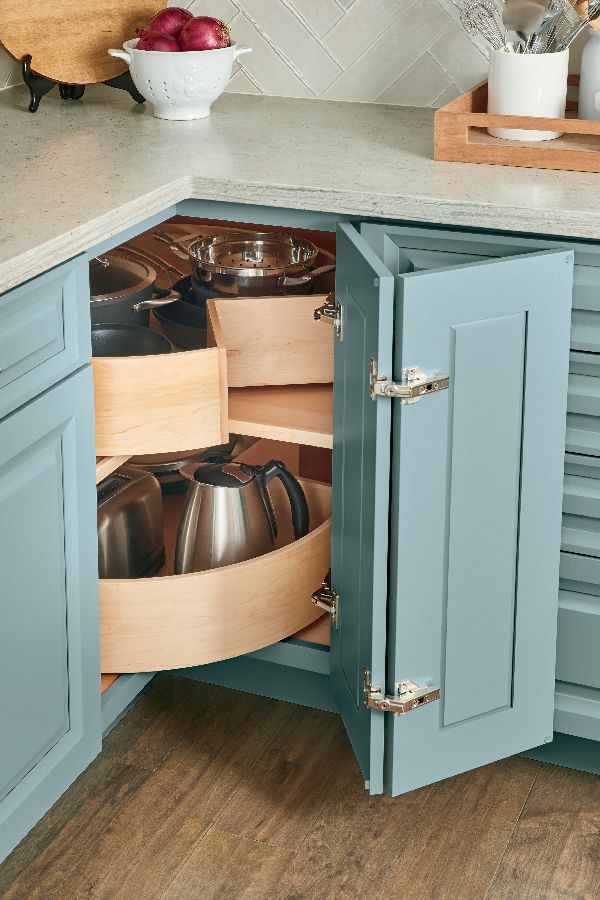 Such a kind of border allows you to create a fairly smooth and easy transition, and not spoil the design of the room. But in order to realize this, you need to figure out how to properly attach the skirting board to the countertop and how to remove the corner of the skirting board if necessary.
Such a kind of border allows you to create a fairly smooth and easy transition, and not spoil the design of the room. But in order to realize this, you need to figure out how to properly attach the skirting board to the countertop and how to remove the corner of the skirting board if necessary.
Content
- Why do you need a kitchen base
- Aesthetic function
- Camouge
- Protective function
- Skirting boards for the countertop and their varieties of
- in the form
- Types of plints
- 9000 9000 9000 Alyumin kitchen skirting board for worktop
- Production of skirting board from acrylic
- Skirting board from natural stone
- Production from natural wood
- kitchen skirting boards from other materials
- Installation of a plinth for countertop
- Methods of fastening
- adhesive connection
- How to install a kitchen base for screws
- trend - kitchen sets without plinths
Why is a kitchen baseboard
before the neare to fix the skirting board to the countertop, you should understand the concept of the purpose of the skirting board, as well as its main tasks.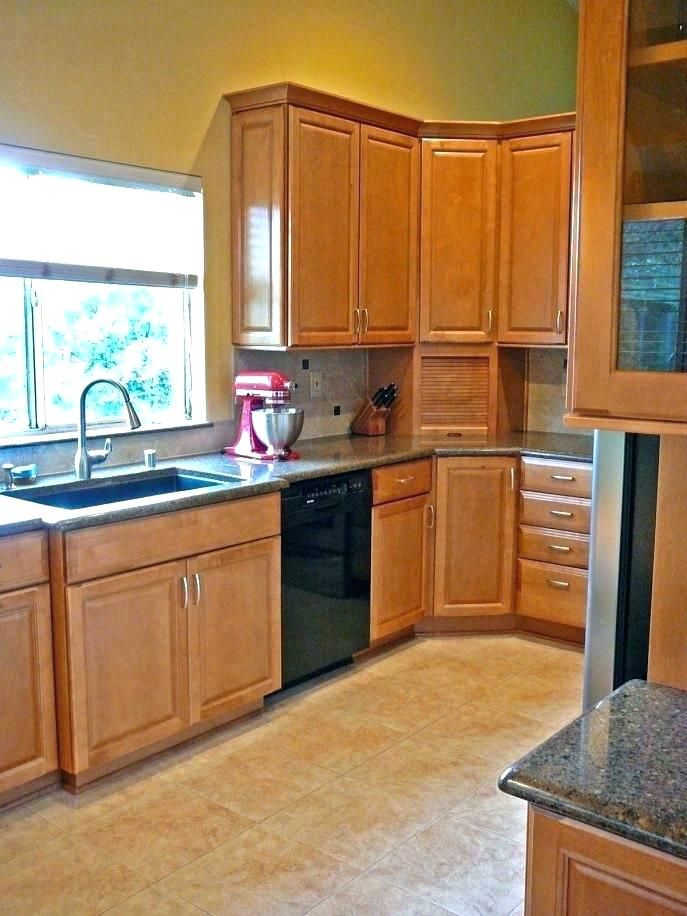 In other words, this product is called molding and it is able to perform a number of functional tasks.
In other words, this product is called molding and it is able to perform a number of functional tasks.
By installing the skirting board on the kitchen worktop, the following problems can be solved:
- protection of the wall from dirt and excess water coming from the sink;
- joint closing;
- aesthetic addition to the overall design of the kitchen.
Let's take a closer look at the main functions of the skirting board for kitchen worktops and how to choose the right one.
Aesthetic function
Apron skirting board enhances the aesthetics of the food preparation area. If you choose the right product for the kitchen set, you can give the room a complete look.
You can install the skirting board after you have calculated its dimensions. Difficulties with the purchase of such an element as corners should not arise, since they are presented in a large assortment in modern stores.
Masking
The gap between the worktop and the wall is unsightly. You can hide it if you install the kitchen plinth. Very often, during the installation of the countertop, its corners are damaged or miniature defects are formed at the place where the joints are placed. This problem can be solved by installing a kitchen skirting board on the countertop.
You can hide it if you install the kitchen plinth. Very often, during the installation of the countertop, its corners are damaged or miniature defects are formed at the place where the joints are placed. This problem can be solved by installing a kitchen skirting board on the countertop.
Safety function
Drops of water or food residues often remain on the surface of the table when cooking. If there is a gap directly between the countertop and the apron, both excess water and small food residues can penetrate into it. As soon as garbage begins to accumulate there, even in small quantities, mold will begin to appear and an unpleasant smell will arise. You can solve this problem by screwing the baseboard onto the countertop.
Worktop skirting boards and their variations
When buying a kitchen set, it often comes with a skirting board that matches in color and design. But if the kitchen set is created on an individual order, there may be several options for skirting boards to choose from.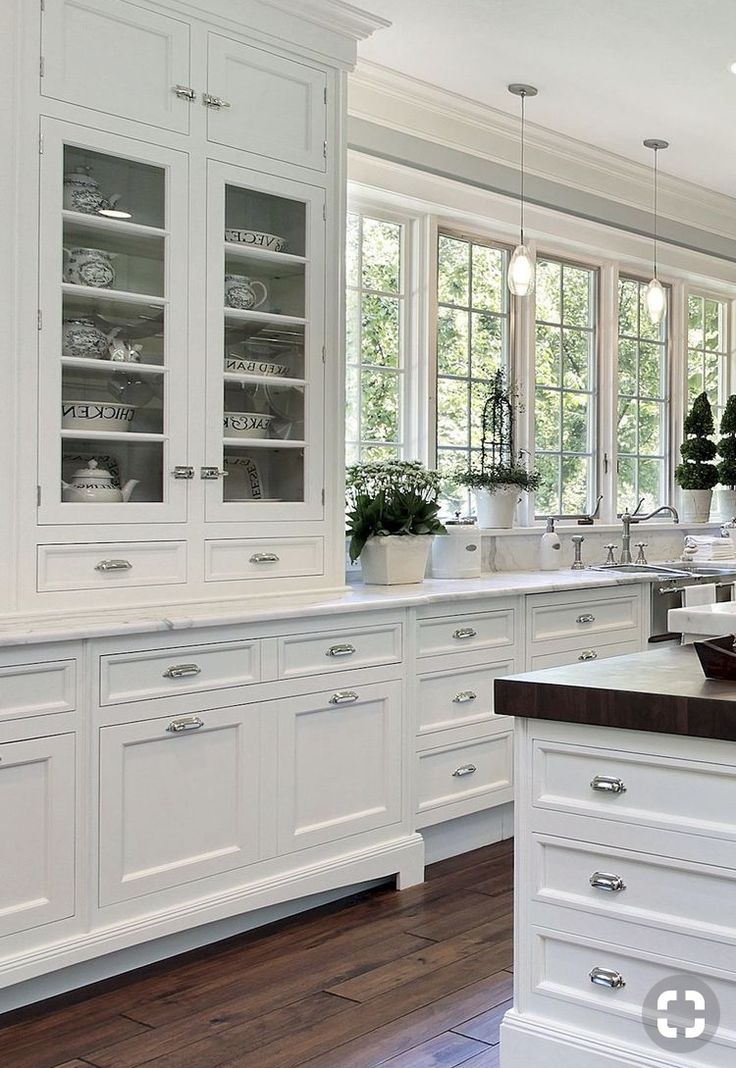 Often this leads to the fact that the presented skirting boards for the countertop do not meet the needs of the client or do not fit into the overall interior of the room at all. In such a situation, the slats will be purchased separately.
Often this leads to the fact that the presented skirting boards for the countertop do not meet the needs of the client or do not fit into the overall interior of the room at all. In such a situation, the slats will be purchased separately.
But before you buy a skirting board for a countertop, you should pay attention to the fact that it can be represented by varieties that differ in the following parameters:
- product shape;
- design features;
- material.
Before attaching the skirting board to the countertop in the kitchen, you need to decide on the parameters and buy the product that suits you.
Shaped
The kitchen skirting board can be made in different shapes. Among the most common options for installation on a worktop are the following:
- sketch;
- triangular;
- straight or flat type;
- with sides that are rounded;
- square.
Kitchen skirting boards should be selected taking into account the appearance and dimensions of the gap that appeared when the countertop was attached to the wall.
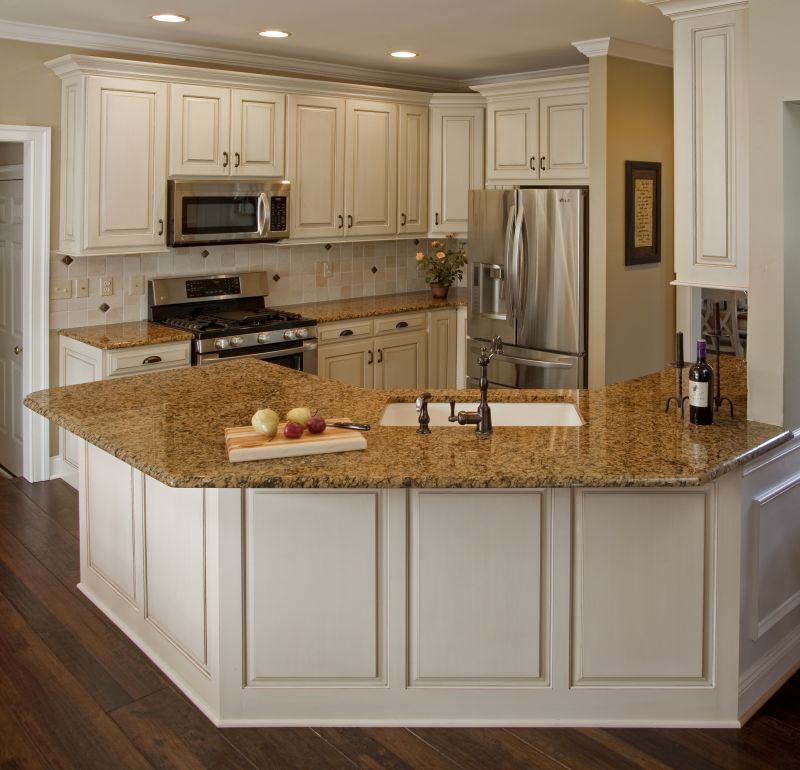
By design
If you look at the design features, all products can be divided into two types:
- molded skirting boards;
- universal.
The design of the former is more massive and rigid. Due to the absence of a silicone profile, they are attached directly to the seal.
As for the universal plinth in the kitchen, it has the form of a special silicone seal, to which the profiles are attached.
Types of skirting boards
Fastening to the backsplash is realized using products from various materials. The following are often used:
- plastic;
- aluminum;
- acrylic;
- made of natural stone and wood.
Let's deal separately with each type of skirting board for installation on the countertop.
Kitchen skirting boards made of plastic
Products made of PVC (polyvinyl chloride) are quite popular. On sale you can find a corner suitable in shape and color.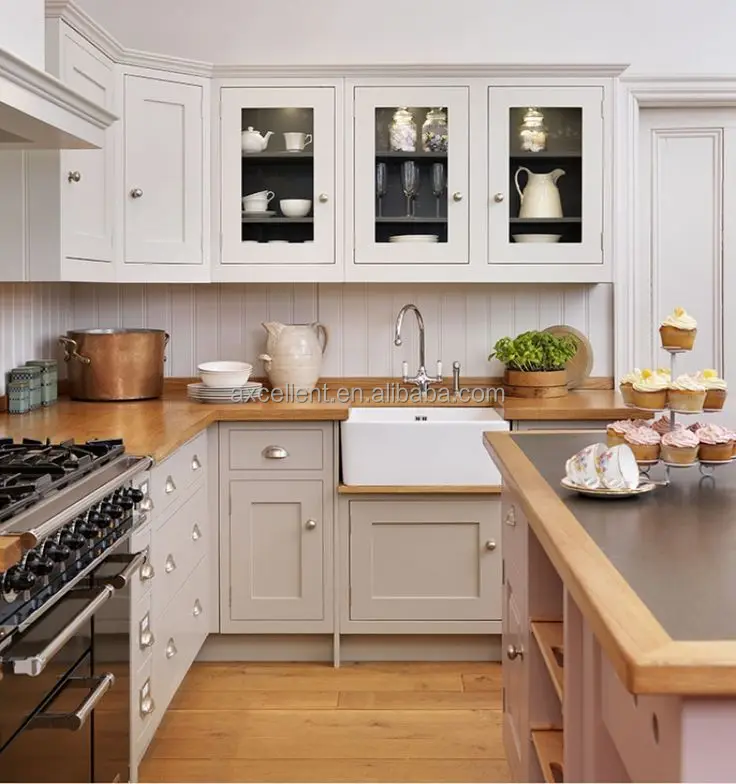 Acrylic stone, wood, and other materials are used as decorative elements.
Acrylic stone, wood, and other materials are used as decorative elements.
Aluminum kitchen worktop plinth
These products are considered the most popular and therefore they are installed quite often. The aluminum skirting board is durable, its surface is easy to clean, and it is not afraid of various heating devices.
Aluminum skirting boards are often made from a material with a special decorative finish on the surface. Product appearance and shape may vary.
Acrylic plinth
The kitchen is sometimes equipped with an artificial stone (acrylic) wall edge. In the assortment of stores you can find products with the necessary characteristics and the desired design. If you stick such a plinth, you can emphasize the elegant look of your kitchen.
Plinth made of natural stone
Only those who have a significant amount of money can attach such a plinth, since this option is considered the most expensive among all types of plinth. Installation of such products takes place in a vertical position, tightly attached to the wall.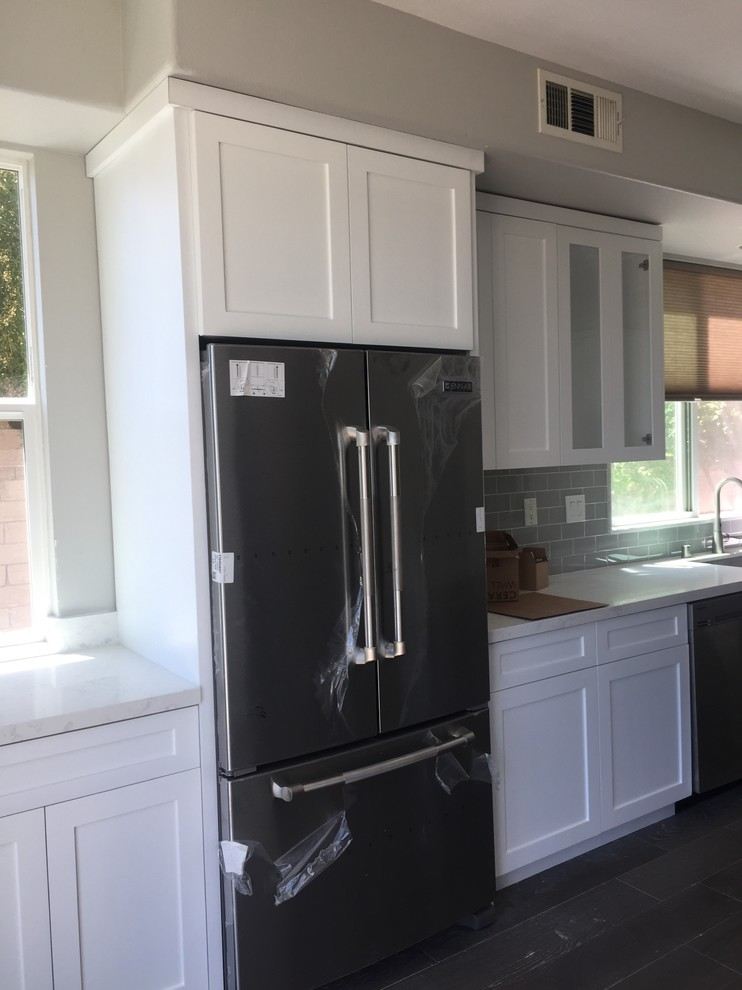 Stone plinths can be attached with glue. Such products help to create an attractive look to any room.
Stone plinths can be attached with glue. Such products help to create an attractive look to any room.
Made from natural wood
It is recommended to stick a wooden skirting board only to a top made of the same material. The cost of such a product is low, but this does not mean that it will be quite simple to pick up such a wall-mounted small rim.
Kitchen plinth made of other materials
If we consider such a parameter as the classification of plinths, it is also worth highlighting the metal-plastic one. You can put it on countertops from all available materials.
Not many skirting boards can be installed in close proximity to hobs!
Installing the countertop skirting board
It's time to figure out how to install the kitchen skirting board. At the first stage, the correct preparation process should be carried out, where you need to select the necessary tools and consumables.
To fix the skirting you will need:
- silicone;
- hacksaw;
- self-tapping screws or glue;
- carpenter's knife;
- ruler;
- screwdriver or screwdriver;
- tape measure.
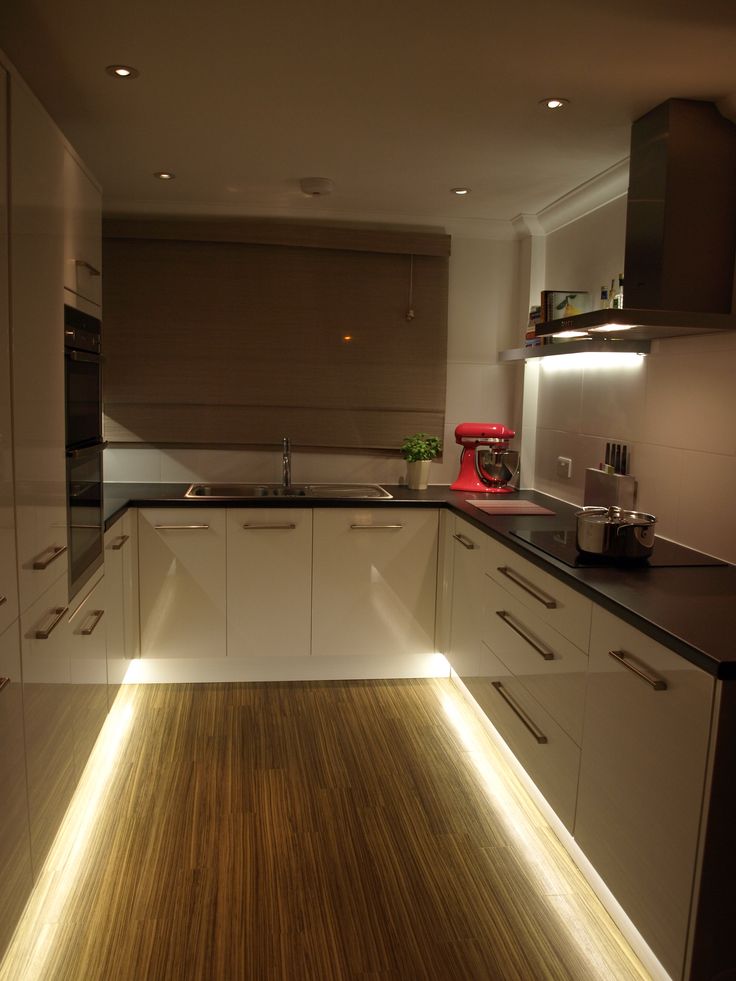
Armed with everything you need, it's time to look at how to attach a skirting board to a kitchen countertop.
Fixing methods
Let's see how the kitchen skirting board is fixed. There are several ways here:
- screw fixing;
- possibility to attach with glue.
How to fix the kitchen skirting board correctly and which way to choose, in most cases depends on its type.
Glue joint
Before gluing the skirting board, it is very important to clean the surfaces and the base of the product from dirt. Further, it is necessary to adhere to the following algorithm:
The outer surface of the plinth is removed and the base is cut off in those dimensions so that they correspond to the surface of the countertop.
The base is smeared with glue, pressed against the surface and kept for the amount of time that is prescribed according to the instructions for the glue.
Install from a corner if the kitchen is a corner kitchen.
At the ends, special plugs should be installed.
How to install a kitchen skirting board with self-tapping screws
Before screwing the skirting board with self-tapping screws, you need to measure the surface of the countertop and cut it to the appropriate size. Having previously applied the product to the wall surface, we drill holes for the screws. Between them, the distance should be within 15-30 cm.
Do not drill into the plastic kitchen skirting board, or do it carefully. To ensure maximum protection against moisture, it is recommended that the joint be pre-treated with a silicone sealant. It is important to put caps on attached skirting boards.
Trend - kitchen sets without skirting board
Today it is not necessary to screw the skirting board between the wall surface and the worktop. At the peak of popularity, kitchen sets are installed without a baseboard. For this, certain wall aprons or tiles are used.
Only after installation of both the lower and upper base of the headset, a tile (apron) is installed with mandatory sealing or rubbing of the joint with the countertop.
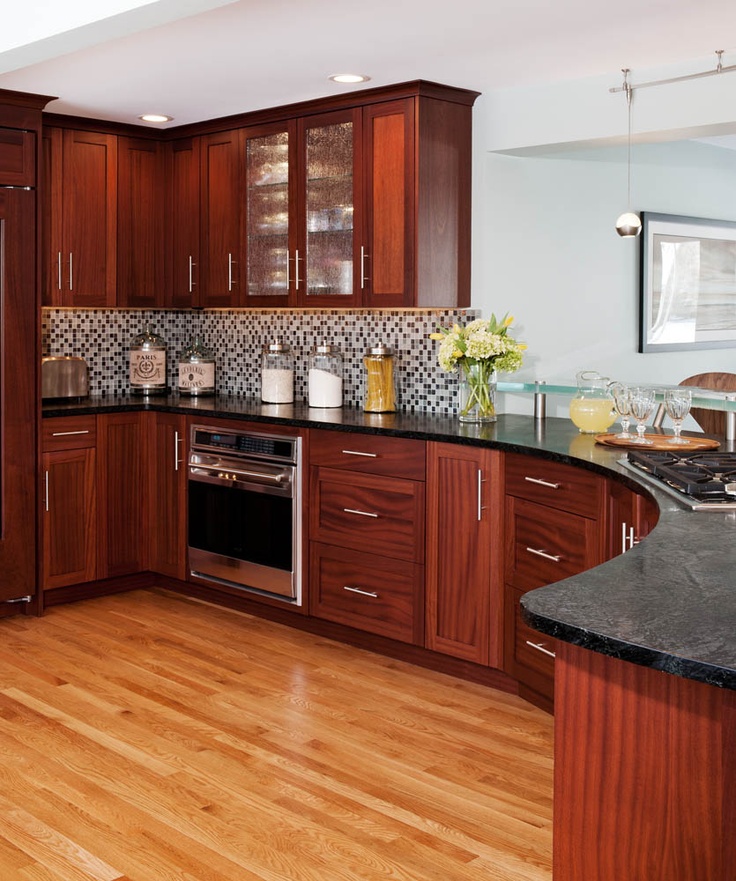
Kitchen wall skirting - types of skirting boards for countertops
Decorative and protective kitchen skirting board is not the main element, but it is extremely important to ensure the functionality and comfort of the room. The main task is to close the gaps, especially between the countertop and the wall and not only.
What is the function of the kitchen edge?
- This element is used to block the gap between the table, countertop, wall - crumbs, moisture and more will not get there.
- The edge is installed to hide the uneven edge of the furniture or countertop - so it performs a decorative role. Decorative plinth makes the furniture visually more beautiful.
- Extending the life of furniture in the kitchen - this option is related to the first one, since the plinth closes the gaps from moisture and grease. If different liquids, chemicals will constantly fall into the gaps between the work surface and the wall, the furniture may gradually collapse, mold and fungus will form.
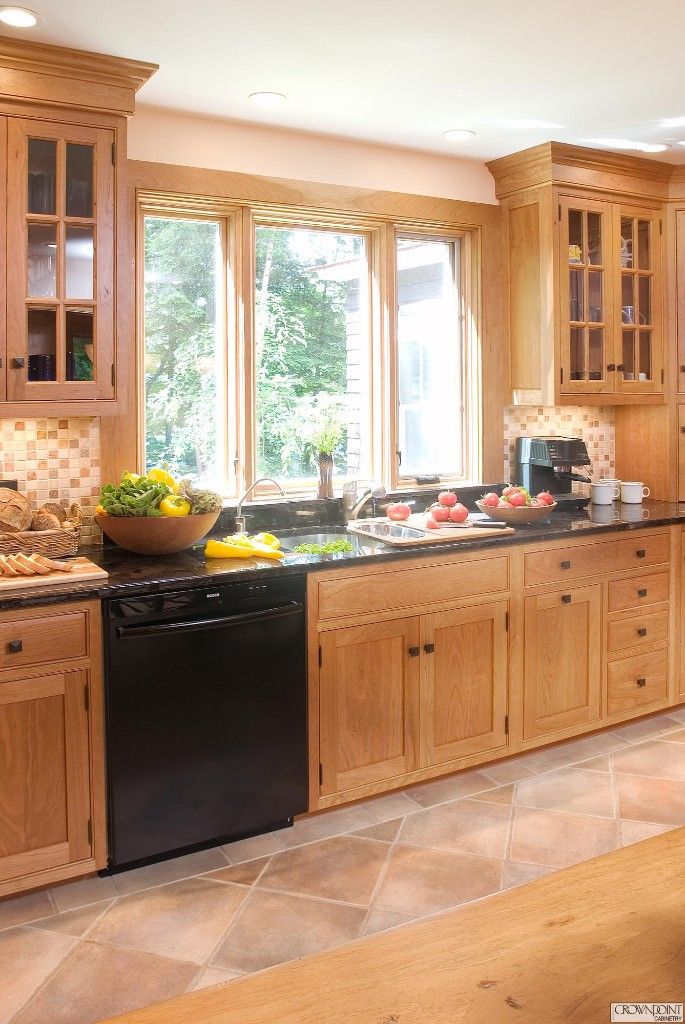
- Plinth visually supports the style of decoration and decoration of the kitchen. It is important to choose the material, texture, color, dimensions of the product to match so that it does not fall out of the design.
- Behind the side you can hide wires, communications used to connect equipment.
What materials are the skirting boards made of?
Wall trims and other types of skirting boards are made from a range of materials that meet the requirements: resistance to moisture, temperatures, chemicals, frequent cleaning, decorative effect, resistance to stress, ease of operation.
- Plastic products
Plastic bumpers are the most popular and affordable. The customer is practically unlimited in the design of products - they are made in a variety of colors, shapes, textures. There is only one minus - depending on the quality of performance, the decorative layer can wear out over time, burn out.
Important! The decorative layer is erased, if we are talking about a plinth, on a paper basis with painting.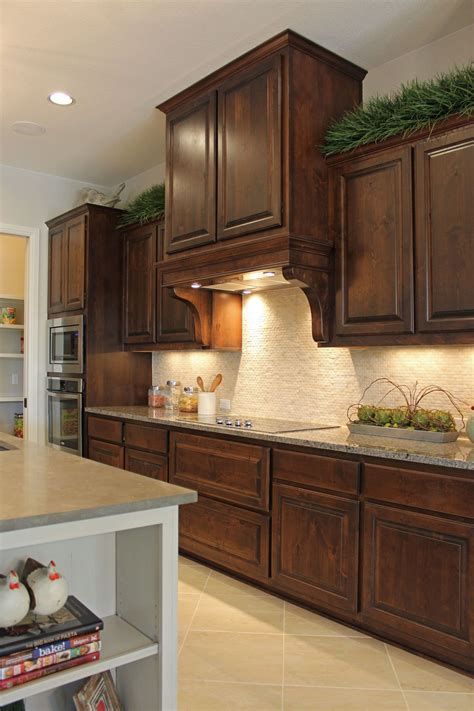 Significantly better options are made using hot stamping technology from a special film.
Significantly better options are made using hot stamping technology from a special film.
Plastic can also melt near the stove if cooked frequently and high heat is constantly applied to the edge.
Important! The probability of flashing depends on the material from which the plinth is made - PVC or PP. Polypropylene melts at a higher temperature, so it is more suitable for the kitchen.
Additional advantages of plastic skirting boards:
- Plastic models are decorated to look like different types of wood, stone, and are made in a single color;
- Visually look aesthetically pleasing and attractive;
- Installation is as simple as possible, since plastic is easy to cut;
- The material does not rot, is not subject to mold, fungus;
- It is possible to run wires under the plinth;
- Adheres tightly, even to an uneven wall, because it is elastic, which cannot be said about stone, wood, aluminum.
Mechanical strength is not the strongest feature of plastic.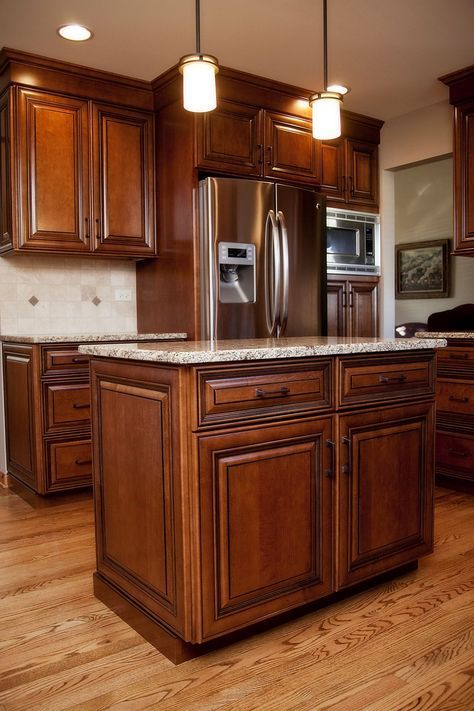
- Aluminum models
The most practical kitchen wall edging - metal does not have the disadvantages of the previous type (plastic). But there is also a minus - the design of aluminum is more limited, it is recommended for modern kitchen interior styles.
Pros: strength, resistance to temperature, moisture, chemicals. Aluminum does not melt, even if exposed to high temperatures frequently.
Important! It is necessary to pay attention to the transportation of the product, since curved aluminum does not take its original shape, it is deformed.
Additional advantages of aluminum models:
- The metal demonstrates high mechanical strength, withstands considerable loads during operation;
- Easy care, easy to clean;
- Durable aluminum without loss of performance;
- You can install such a side with your own hands without the help of specialists;
- Combines with stone, ceramics, steel.
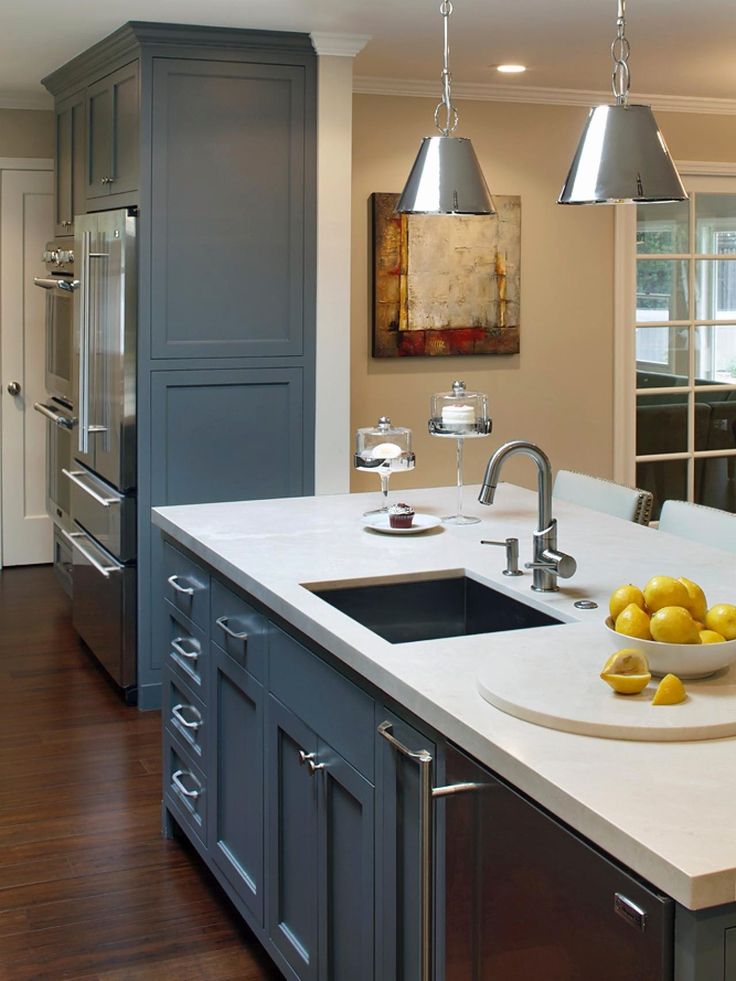
There is a price difference with plastic models, but not very significant.
- Wooden models
Natural wood is not the best solution for the kitchen, because the material is not sufficiently resistant to moisture. But a special treatment solves the problem - the protective varnish maintains the durability and functionality of the product.
Wood needs protection not only from moisture, but also from burning, rotting, mold. If you do not protect the material with special means, swelling will gradually occur when water enters.
Pine, ash, beech, oak wood is used to create moldings.
- MDF
Modern, inexpensive material more resistant to moisture than conventional solid wood. MDF also withstands both temperatures and chemical detergents, does not fade.
- Natural stone
For a classic interior with a stone top, this solution is optimal, the work area will look spectacular, luxurious.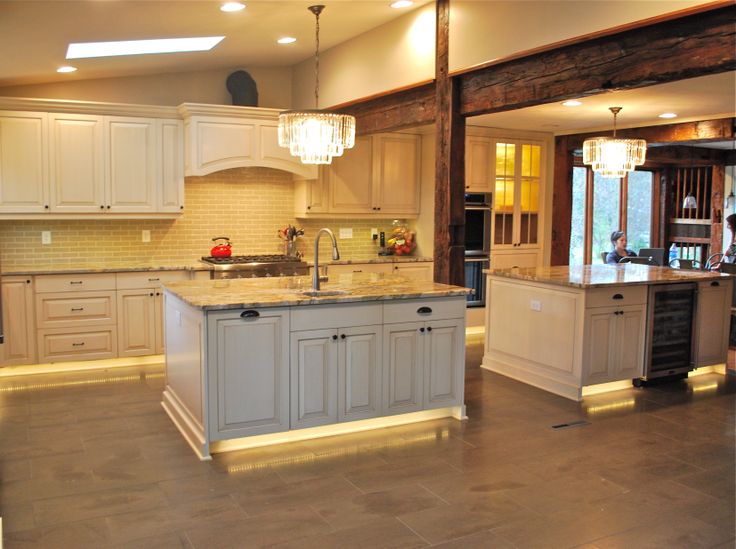 Pros: resistance to elevated temperatures, moisture, decorative effect, durability. Minus - high cost. The plinth made of stone looks like a wall panel of small height, mounted vertically.
Pros: resistance to elevated temperatures, moisture, decorative effect, durability. Minus - high cost. The plinth made of stone looks like a wall panel of small height, mounted vertically.
Important! Since this version of the molding looks like a panel, you cannot hide the wires behind it.
- Ceramic model
Rarely used, paired with a ceramic worktop, but it is a worthy option in terms of technical indicators, the material perfectly withstands both moisture and thermal stress. The properties of this material are similar to those of tiles, which are used for wall and floor decoration in the kitchen.
Important! Ceramics, tiles - products are not the most durable, because they break from a direct blow, such a plinth must be transported carefully, not dropped.
- Acrylic products
Acrylic is an artificial material that withstands moisture, temperatures, does not rot, does not melt, does not have pores, and therefore is not a breeding ground for microbes.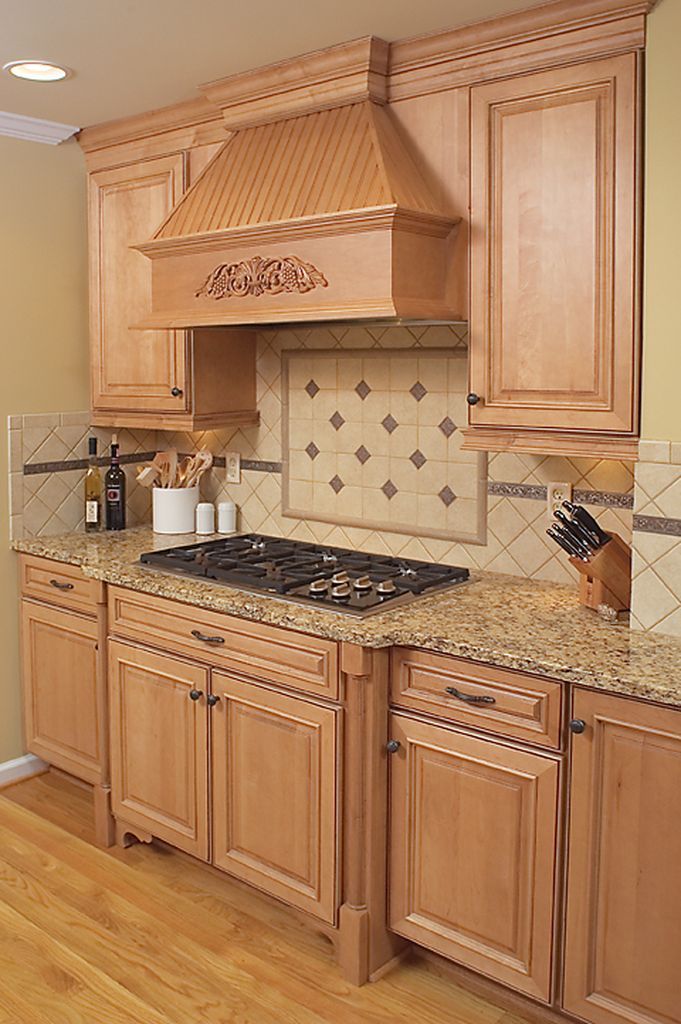 Acrylic stone is a fairly young material, but is actively used for countertops and moldings. The surface is easy to clean as dirt does not penetrate the structure.
Acrylic stone is a fairly young material, but is actively used for countertops and moldings. The surface is easy to clean as dirt does not penetrate the structure.
Important! The composition of such a stone includes mineral components, acrylic resins and polymethyl methacrylate - the main component that is responsible for the strength, durability, functionality of the product. The higher the content of this element, the better, but the product will be more expensive.
How to choose the right skirting board for the set?
The main thing - when ordering furniture according to an individual project, a suitable option is offered, it is installed together with the set. When buying furniture in a store, they will also help you choose a model that fits perfectly.
Since the skirting is a decorative and protective element, you need to pay special attention to the color, texture, decor, subtleties of the material: For example, a stone top is perfectly combined with a side made of the same material.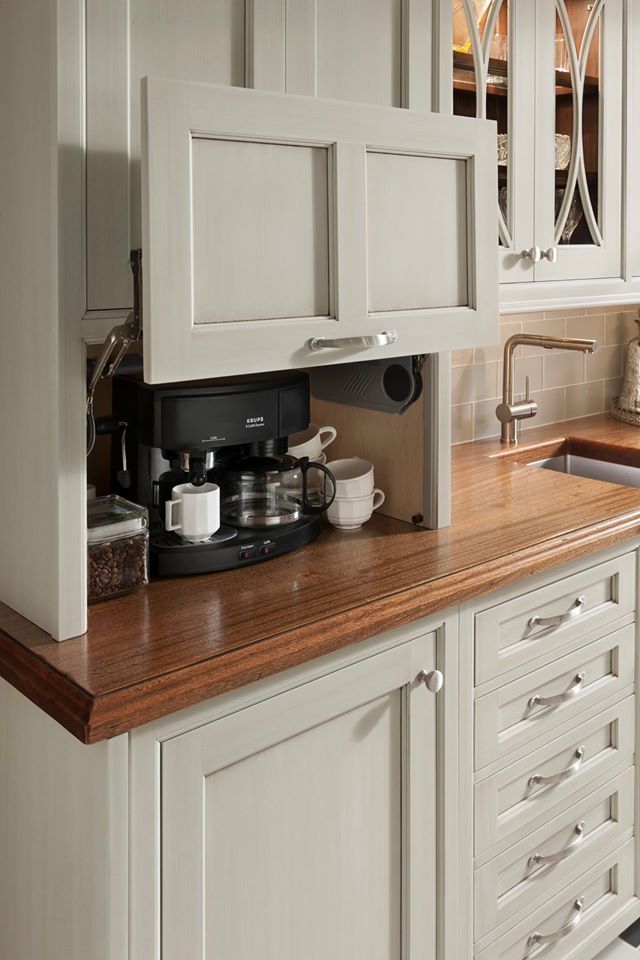 A universal solution is plastic, it is made in different designs.
A universal solution is plastic, it is made in different designs.
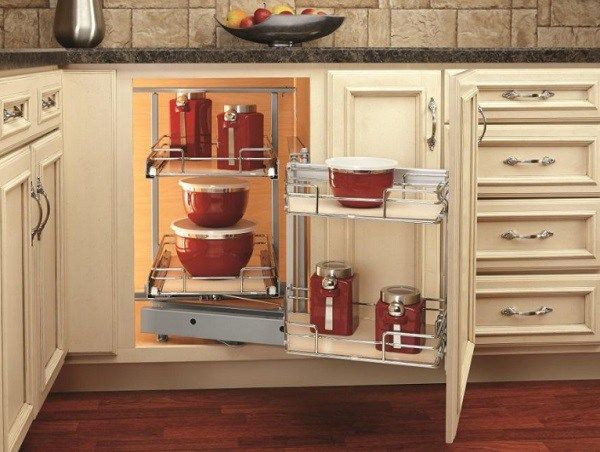
Details of installing the edge
The installation work is carried out by those specialists who install the kitchen set. It is not recommended to refuse to install a skirting board, since it performs a lot of protective options and completes the furniture design.
But installation is also possible on your own, if you do not mount the board together with the furniture:
- After purchasing the product, you need to make sure that all the parts are included (bolts, special gaskets).
- It is necessary to use a sealant before installation to process the edge of the countertop, the junction.
- You will need a baseboard cutting tool, depending on the type of material. For example, a conventional hacksaw is used for MDF, chipboard, aluminum, for ceramics - a special machine.
- Take accurate measurements to cut the right piece for your specific installation location.
- Fasteners are made with a drill or other tools - depending on the material.
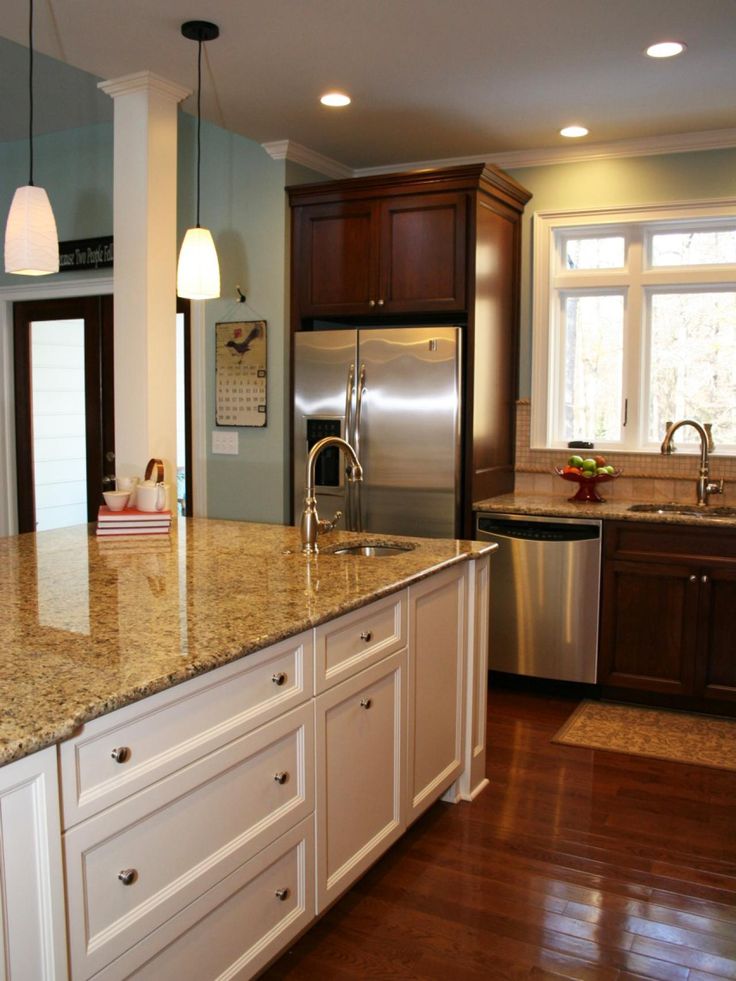
Learn more
- Best small evergreen shrubs for front of house
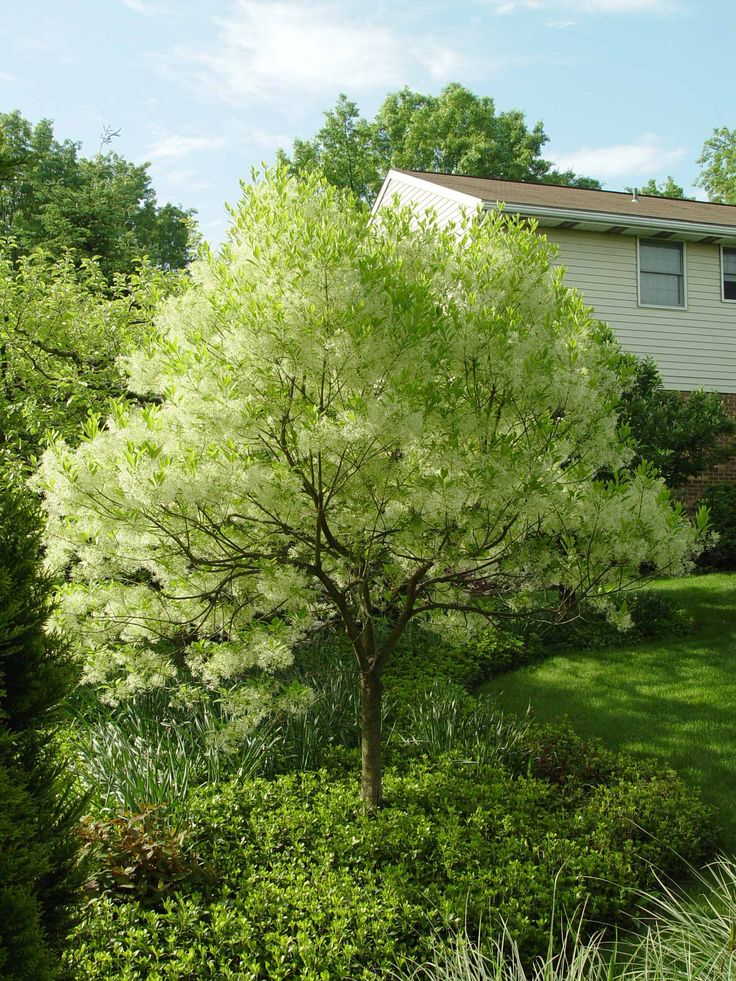
- Window cleaning no streaks

- Living room ceiling led lights

- Trees that produce fruit

- When should i plant hydrangeas
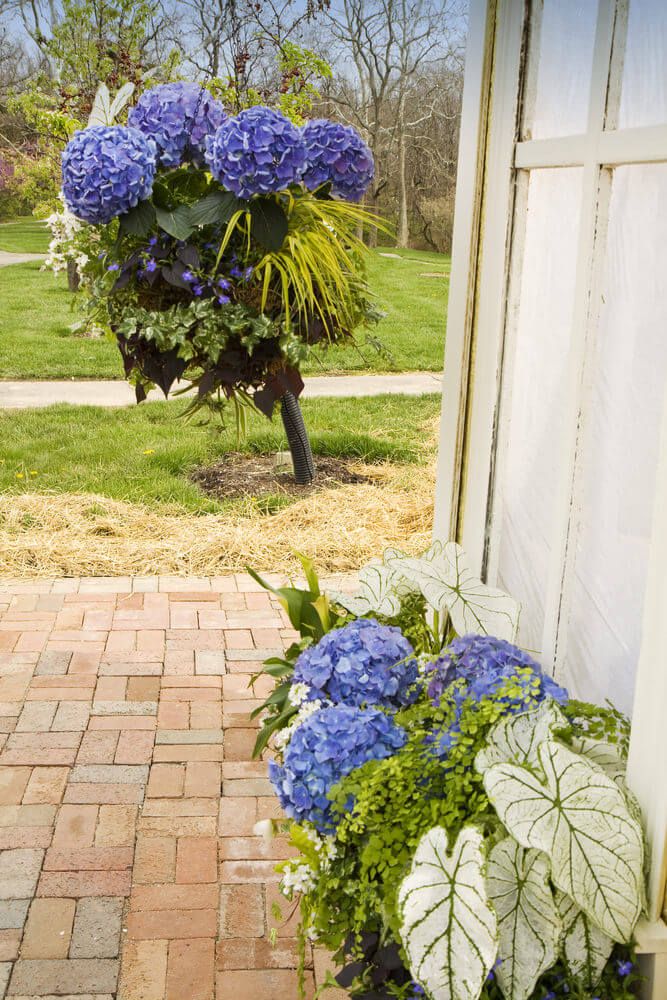
- Neutral color living room decor
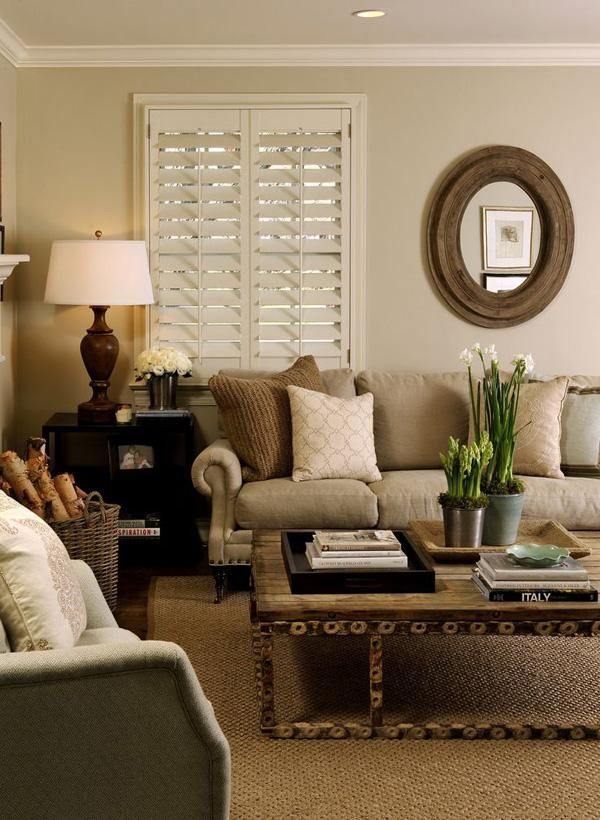
- Modern hallway mirror ideas

- Bedrooms with grey bed
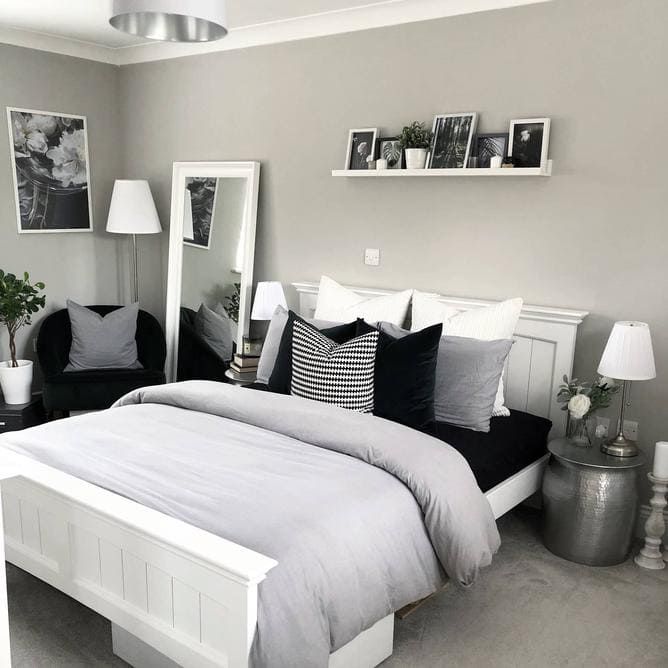
- Home interior color schemes gallery
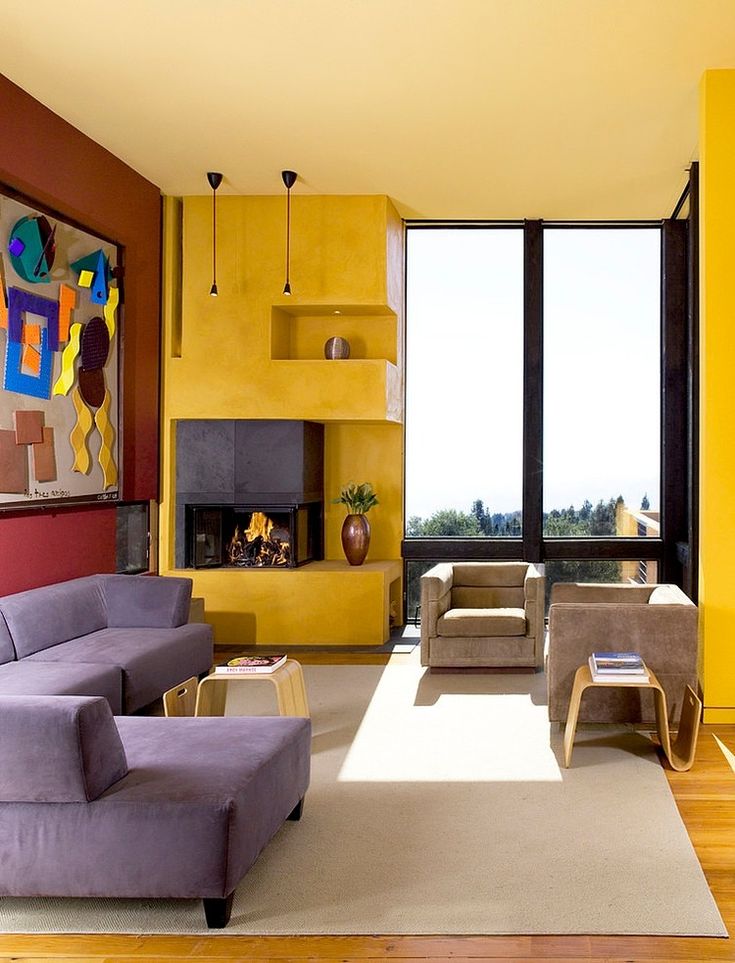
- Best flowering plants in pots
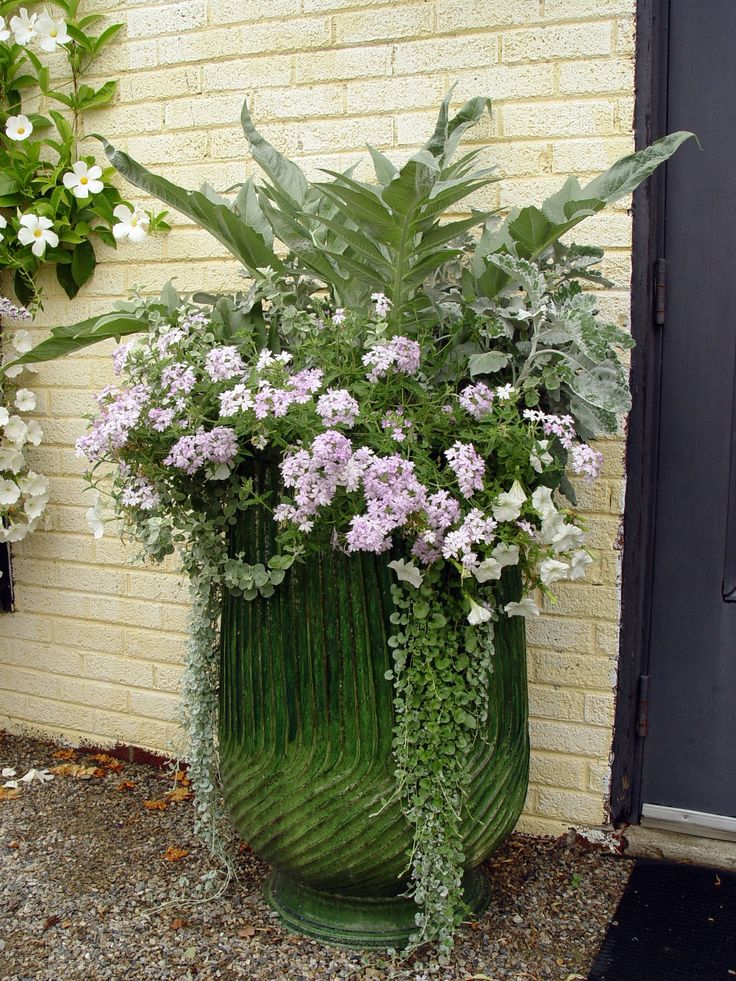
- Stove surround ideas
