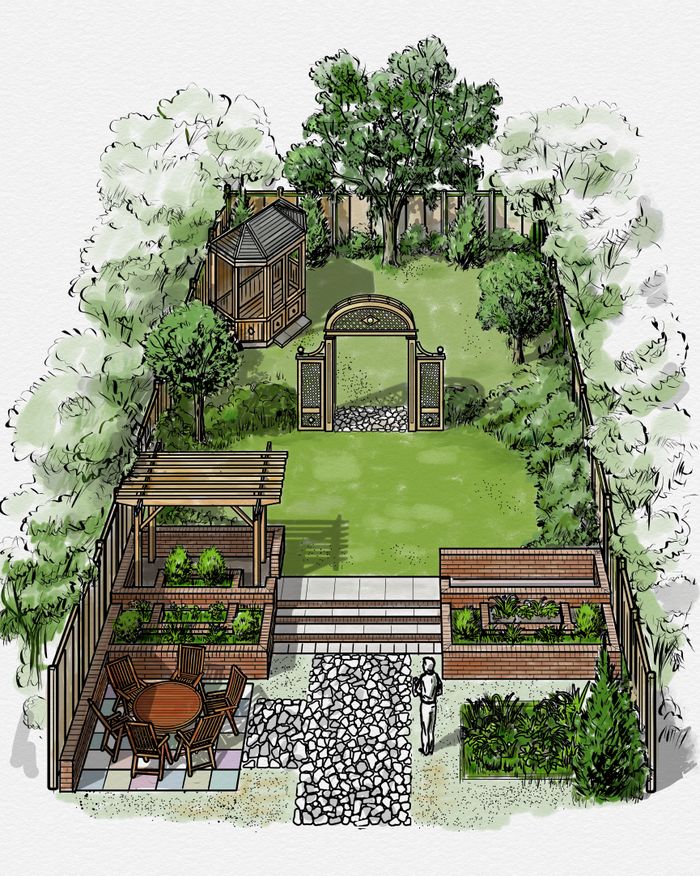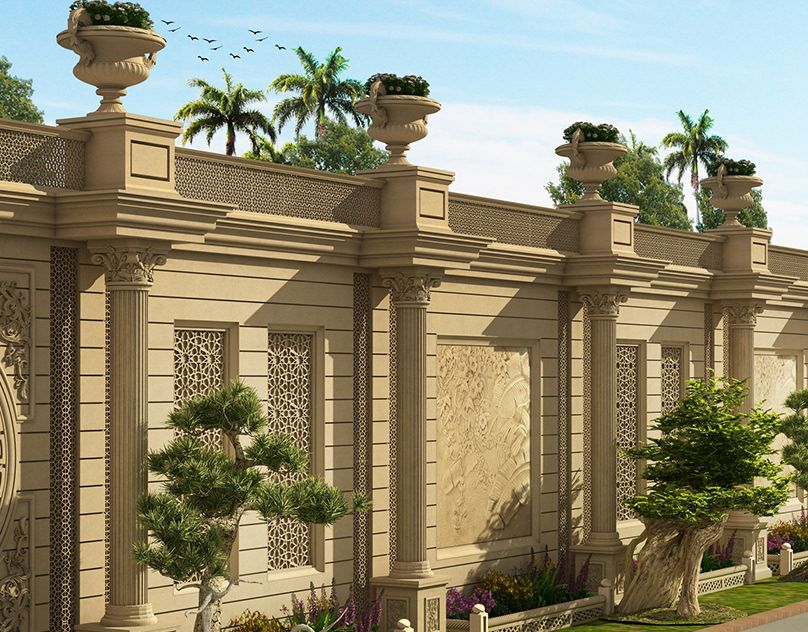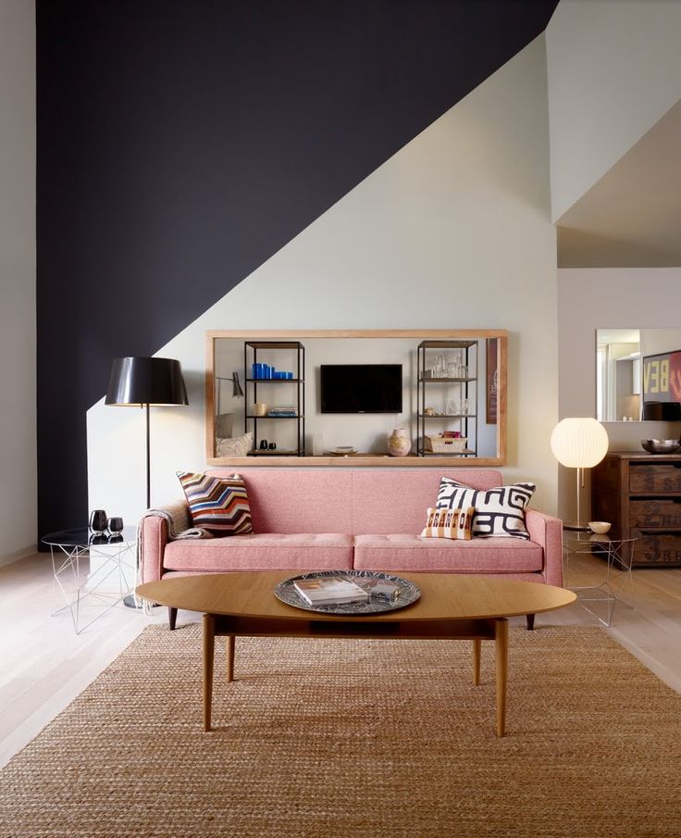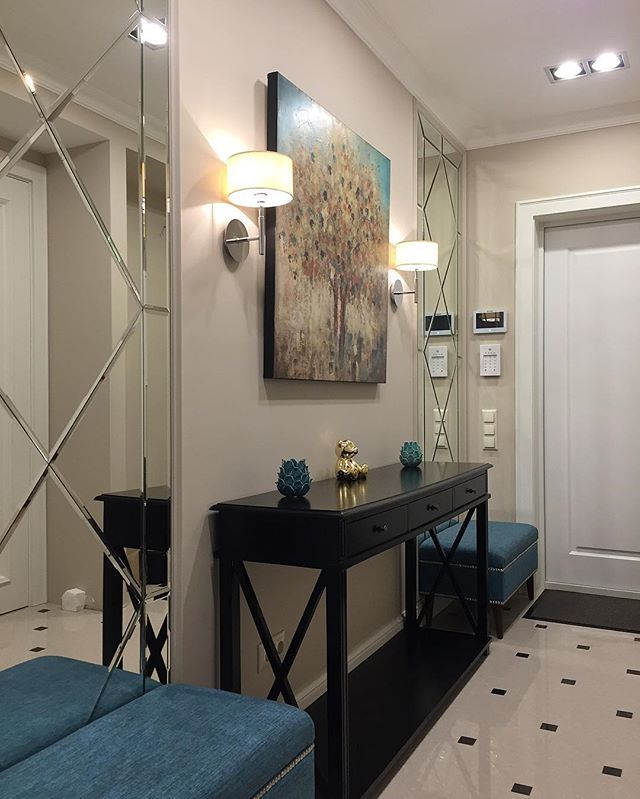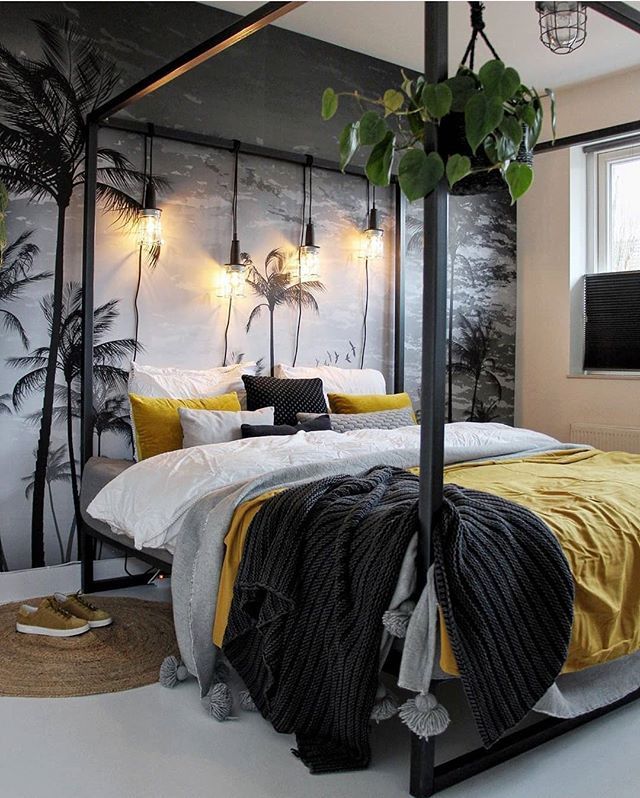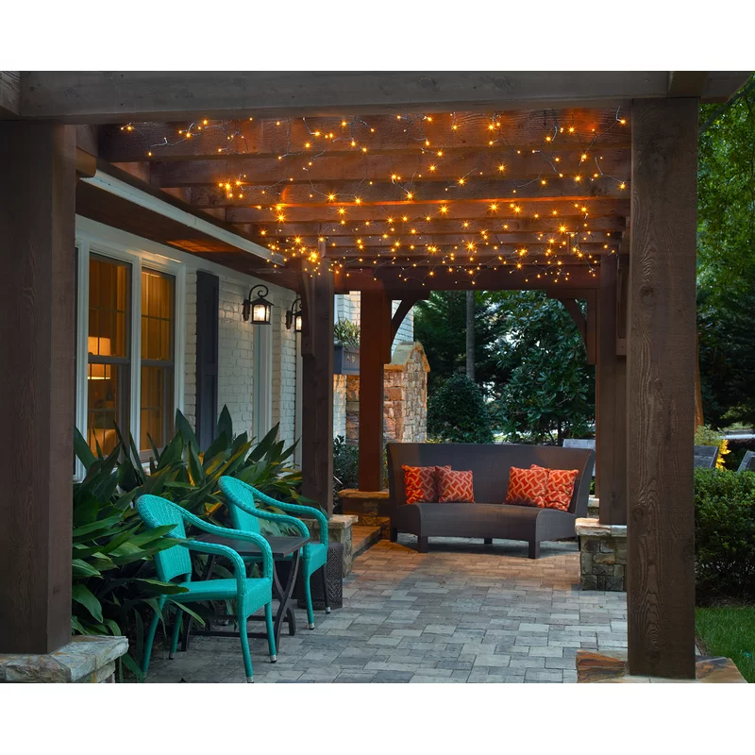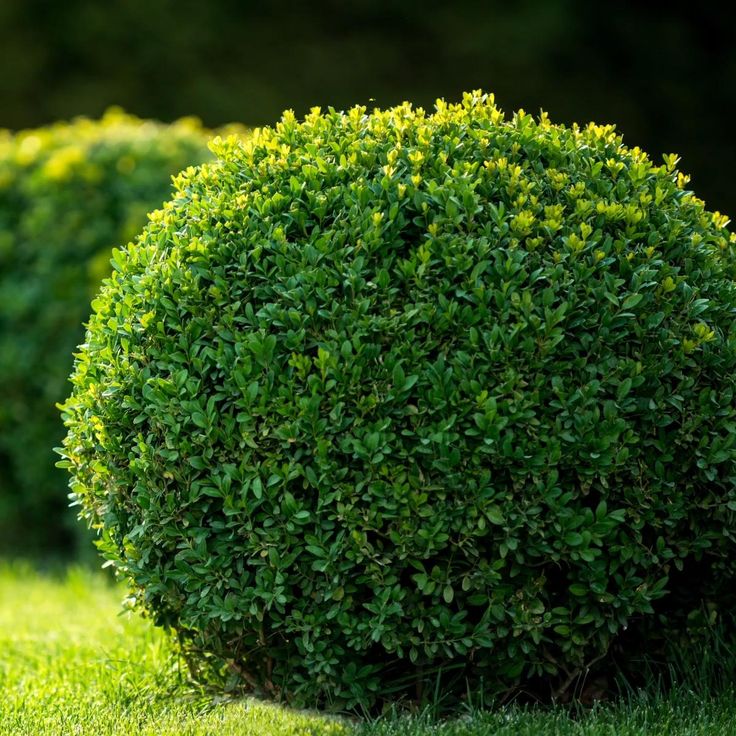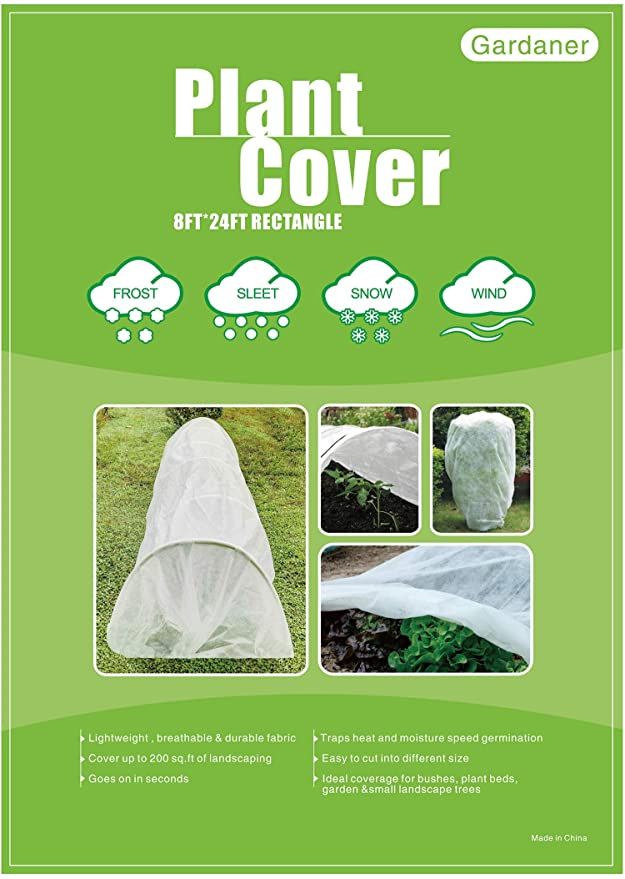Planning a backyard garden
11 Steps to a Better Backyard
Most Popular
Comfort and utility are among the most important qualities to consider when developing a garden design. Because tastes and styles differ, beauty is often in the eye of the beholder. But the fundamental principles behind comfort and utility are universal. By considering these elemental concepts at the beginning of your design process, you can ensure that your garden will contain all of the components needed for a pleasing and beautiful space.
1. Build an arbor or a pergola
Make this structure at least 7 feet tall for safe clearance. Add another 18 inches for good measure if you’re planning to train climbing plants to grow over it. Need help building an easy arbor?
Rose arbor after rain with fallen petals. So romantic!
2. Add a walkway
Select paving materials with a coarse texture, and set them at a 1 to 2 percent slope to encourage water runoff and to keep walkways hazard-free. Learn what it takes to build a brick pathway.
Photo: courtesy of Jane Horn
3. Locate utilities before digging in
There’s nothing worse than hitting pipes when making grade changes or excavating trenches.
4. Know the mature size of a plant at planting time
It’s important to leave enough space between plants to accommodate their ultimate size.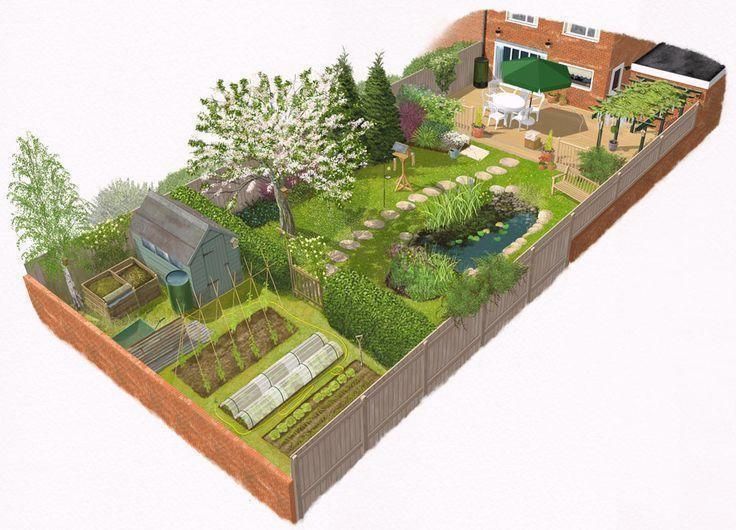
5. Design primary paths to be at least 5 feet wide
Secondary paths can be smaller (but no less than 3 feet wide) and still retain a pleasant and hospitable passage.
Photo: courtesy of Jo Busha
6. Don’t crowd pathways or patios
Site tall plants (more than 30 inches in height) at least 2 to 3 feet back from the edge.
Seating area at the end of the path (In bloom: Allium ‘Purple Sensation’, Nepeta X faassenii, gaura, euphorbia, and pansies in the foreground, dianthus and geraniums in the background. Budding: Allium multibulbosum, Nigella damascena, Thalictrum flavum ssp. glaucum, Siberian iris, and peonies. Photo: courtesy of Wendy Kremer
7. Allow at least 3 feet of open space around patio furniture to ensure easy passage
Patios are most comfortable when you plan for at least 4 square feet of space per person.
8.
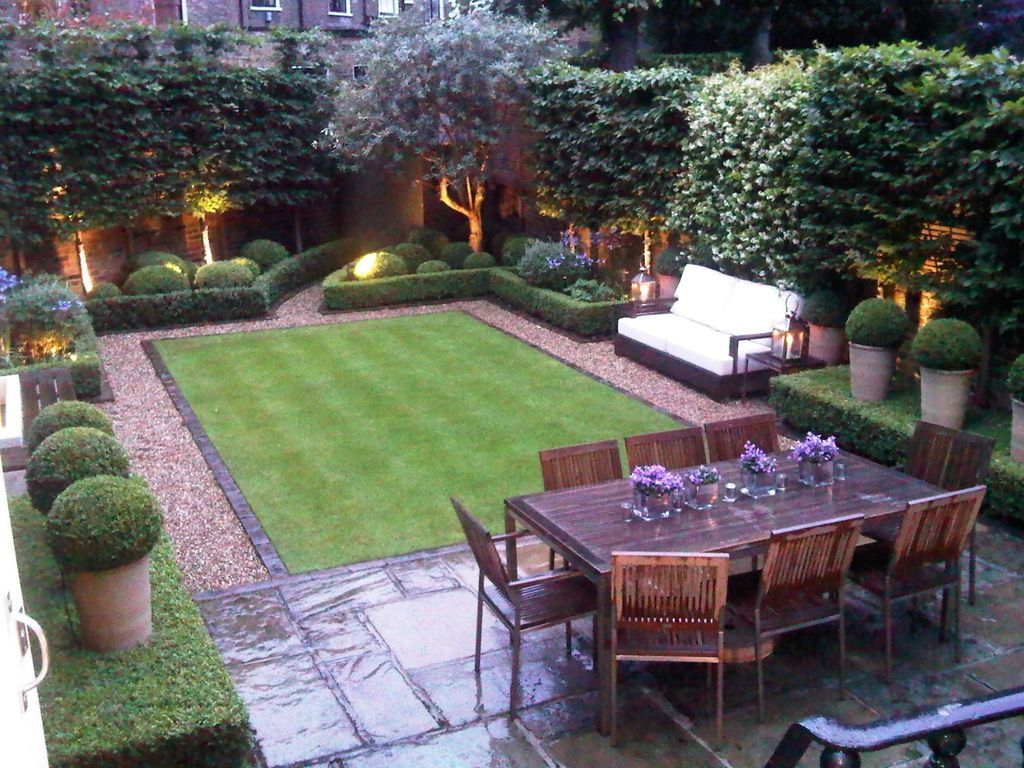 Choose plants that do more than just bloom
Choose plants that do more than just bloomLook for plants with interesting foliage, bark, or fruit to extend seasonal displays.
This is Viburnum rhytidophylloides ‘Willowwood’.
9. Create a relaxing environment
Block out hot sun, harsh winds, and public areas using trees, shrubs, and large-scale perennials.
10. Strike a balance between lawn and planting areas
Create a lower-maintenance garden that can be used for recreation and enjoyed for its beauty.
Photo: courtesy of Julie Witmer11. Give steps a rise of 6 inches or less for comfortable navigation
Once you determine the rise, use this equation to figure out the ideal dimensions for your run: 26 inches – (2 × the rise) = the run. Place landings at every fourth or fifth step if you have more than 10 steps in your stairway. Landings should be at least as deep as the steps are wide.
View Comments
Design
Plants That Bloom in Late Winter or Early Spring
After the bright lights of the holiday season have been turned off, the dark days of winter seem to drag on forever.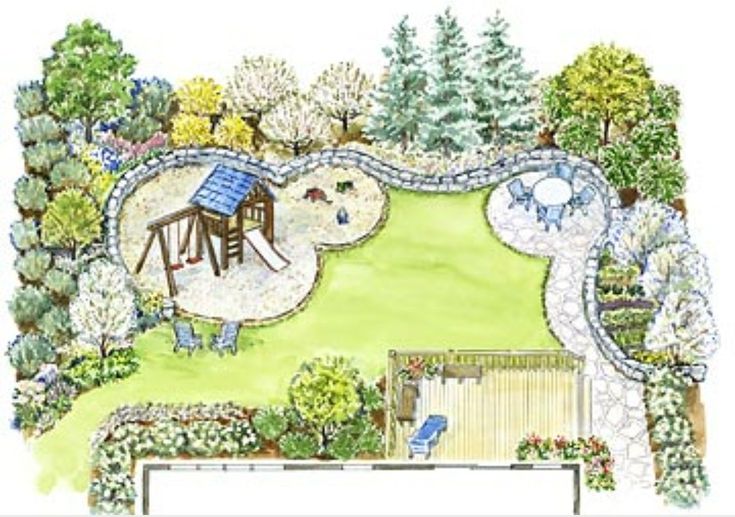 Gardeners begin to look through the catalogs, dreaming…
Gardeners begin to look through the catalogs, dreaming…
20 Free Garden Design Ideas and Plans
Starting a garden from scratch may seem daunting for a novice! But we've got you covered with tons of great ideas and free garden plans for every type of yard, whether it's big and sprawling or teeny-tiny. For starters, look at the area you want to plant: Does it get full sun, which is 6 or more hours per day? Or maybe it gets only part sun, which is about half that, or full shade. Watch that space for a few days to get a sense of what's happening at what time of day. Think about seasonal changes, too. For example, an area that's full shade in summer may be full sun in spring. That will dictate what plants will likely thrive in that area. It's essential to read plant tags carefully and make sure a perennial, shrub or tree can survive winters in your USDA Hardiness Zone (find yours here).
It's also important to be patient because gardens aren't built overnight. They evolve through the years as you learn more about the plants you love.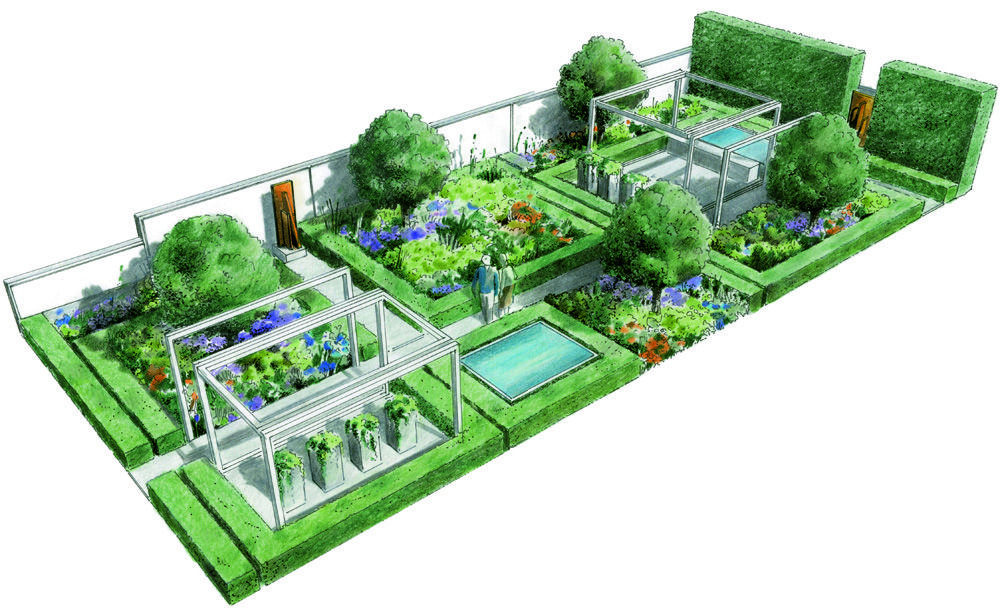 And whether you're an experienced gardener or a complete newbie, Mother Nature will continue to throw you some unexpected twists and turns along the way.
And whether you're an experienced gardener or a complete newbie, Mother Nature will continue to throw you some unexpected twists and turns along the way.
The bottom line is you're never done learning about plants and your garden. So, embrace the challenges, enjoy the unexpected surprises, and read on to discover plenty of great garden plants and layout ideas for your own backyard oasis.
1
Patio Garden Bed
ChiyacatGetty Images
If you're constructing a new patio, create a planting bed as part of the patio to define the space and make it feel more like an outdoor room.
Find best patio plants.
2
Ultimate Kitchen Garden
Illustration by Michael A. Hill
Say hello to the potager of our dreams, designed by renowned gardener Jon Carloftis.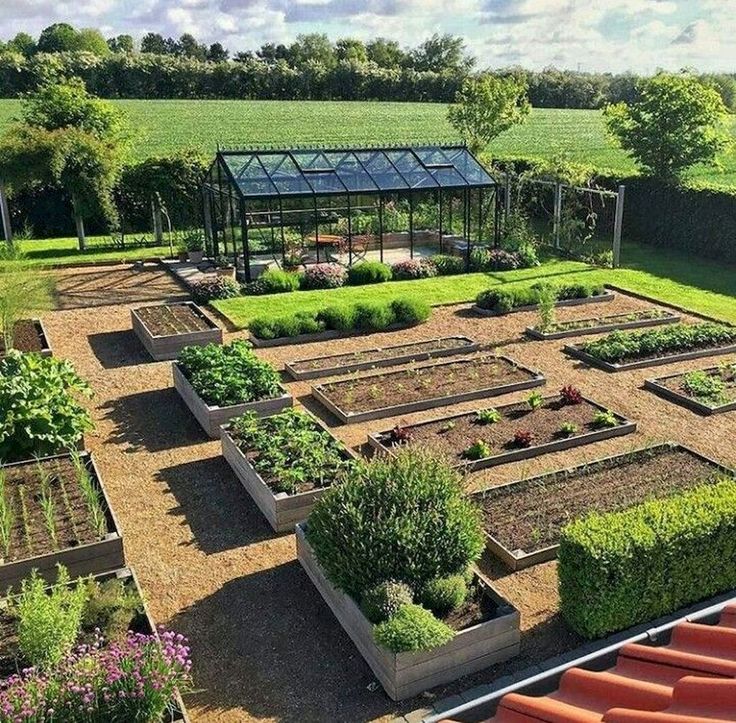 Overflowing with amazing edible plants handpicked by some of the nation's best chefs, this brings new meaning to farm-to-table dining because it's your own backyard!
Overflowing with amazing edible plants handpicked by some of the nation's best chefs, this brings new meaning to farm-to-table dining because it's your own backyard!
Get the garden plan.
3
Perennial Garden
© Frédéric CollinGetty Images
Why plant new flowers every year? By incorporating perennials, which return for many years, you'll be able to build a garden that will need little care from you to bloom.
Find the best perennial plants.
4
A Glorious Kitchen-Garden Plan
Illustration by Michael A. Hill
When faced with Linda Lipsett's 30-by-90-foot plot, garden designer Chris Fischer got crafty with organization. He denoted three prominent portions—a large middle area surrounded by two smaller sections—and adorned each with raised beds for better soil quality control.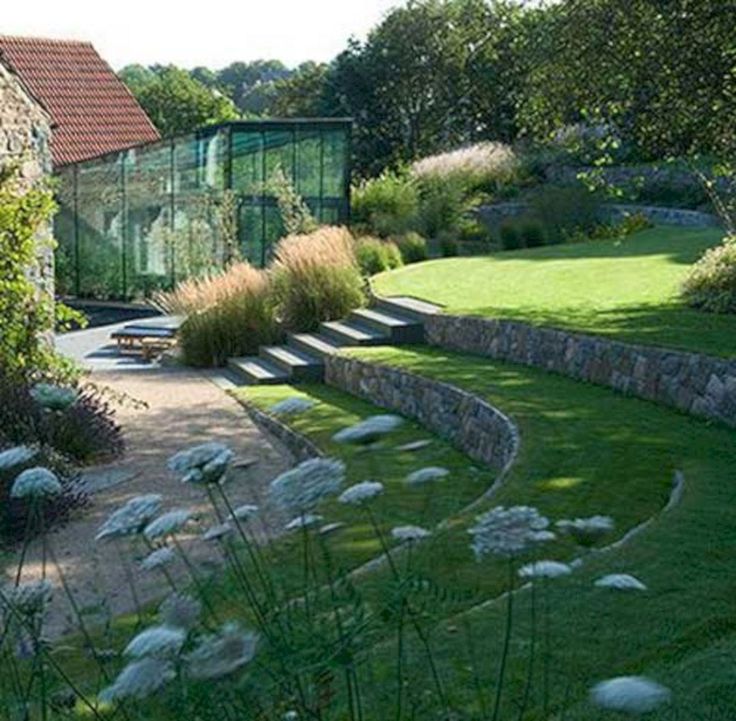
Get the garden plan.
5
Vertical Garden
JillLangGetty Images
Sometimes the only way to grow is up! Vining plants add interest and also can provide screening and privacy on a deck or patio. Vines in pots work just as well as those planted in beds.
Find the best flowering vines.
6
Foliage-Filled Garden
Illustration by Allison Langton
Sean Conway's got nothing against flowers, but it's the garden designer's way with foliage that makes his Rhode Island spread sing.
Get the garden plan.
7
Herb Garden
Westend61Getty Images
Even if your space is limited, you can grow herbs right outside your door.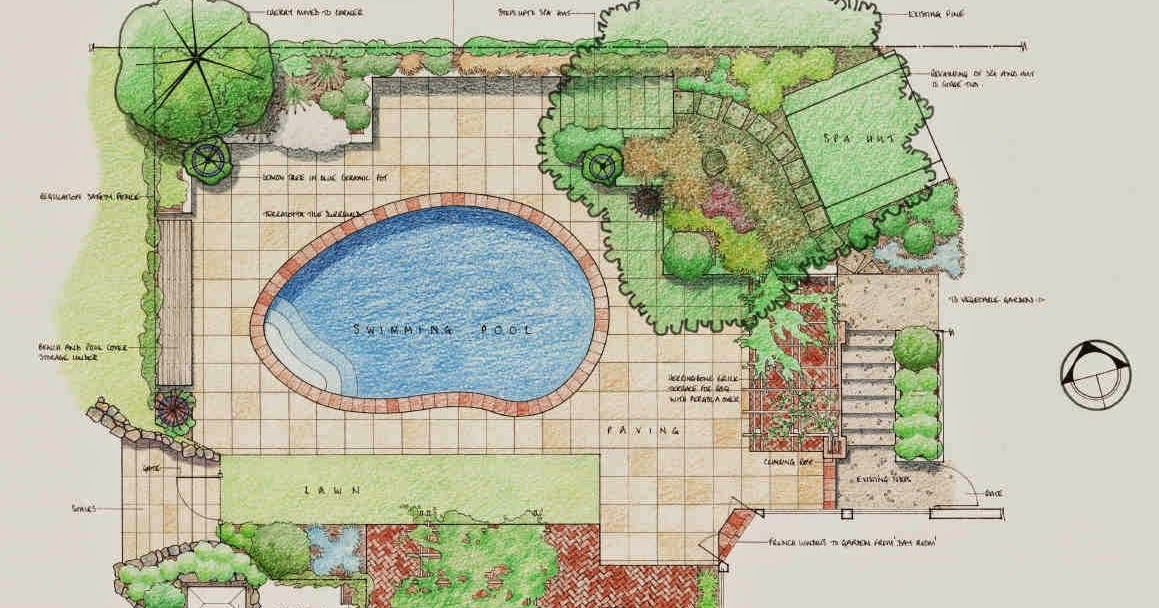 Assemble a collection of pots and plant the herbs that you use most often, as well as some varieties that are less familiar to you (you may discover a new fave!). Plant both annual and perennial herbs for a good mix year after year.
Assemble a collection of pots and plant the herbs that you use most often, as well as some varieties that are less familiar to you (you may discover a new fave!). Plant both annual and perennial herbs for a good mix year after year.
Find the best perennial herbs.
8
Crevice Garden
Illustration by Michelle Buchard
How about perking up that drab Zone 5 to 8 patio or terrace with a sundial and some compact flowering plants? All you have to do is remove a few of the pavers and plant a few sprawling perennials.
Get the garden plan.
9
Rose Garden
Getty
Every garden needs roses! And they're not as fussy as you might suspect. New shrub types are hardy and more disease-resistant so they're perfect even for beginners.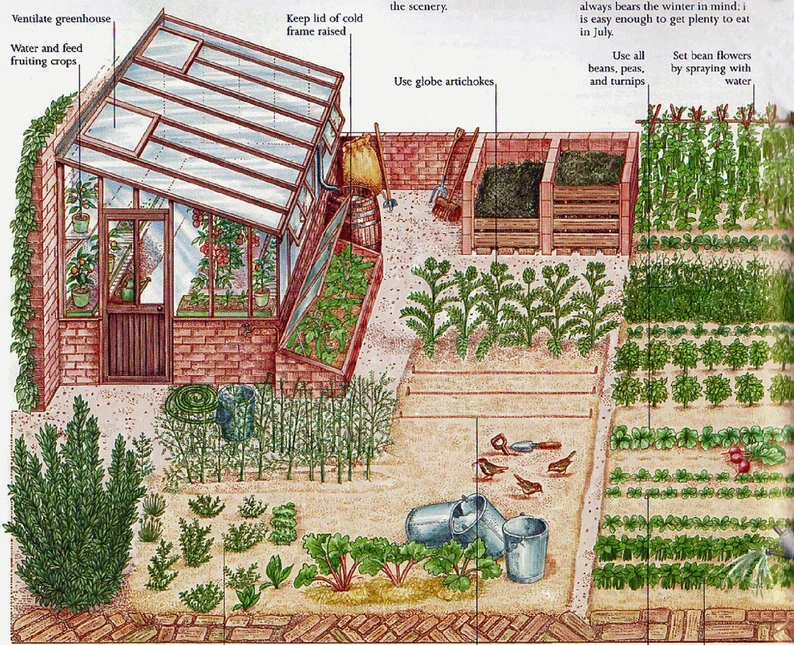
Get the garden plan.
10
Water Garden
Illustration by Michelle Buchard
This small water feature is suitable for a Zone 6 to 9 residential garden in the city or suburbs, where it could be placed on a deck, terrace, or patio.
Get the garden plan.
11
Bark Appeal Garden
Getty
Does your garden lack color during the leafless season? Trees and shrubs with interesting or peeling bark make a great addition to your landscape.
Get the garden plan.
12
Cottage Garden
Illustration by Michelle Buchard
This Zone 5 to 8 garden integrates charming old-time annuals and perennials, herbs, and flowering shrubs to produce a simple, informal display that provides plenty of flowers for cutting.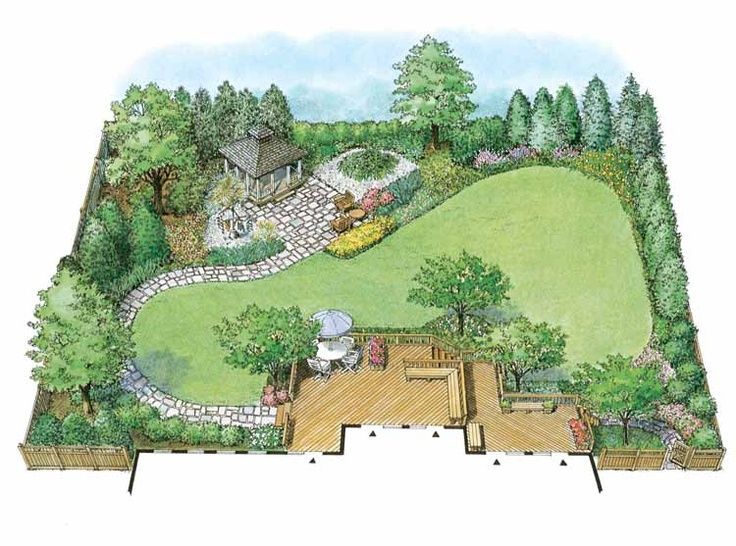
Get the garden plan.
13
Shade Garden
ChiyacatGetty Images
14
Fall Cutting Garden
Illustration by Michelle Buchard
Nothing dresses up a home like fresh flowers, and growing them yourself is a fun bonus. This small raised-bed cutting garden will provide cut flowers for weeks and weeks.
Get the garden plan.
15
Spring Bulb Garden
Rosemary CalvertGetty Images
Nothing's more refreshing after a long, dark winter than greeting spring with bright and cheery flowering bulbs. Plant them in fall for a show next spring. You also can plant in pots if you have limited space.
Find the best spring bulbs.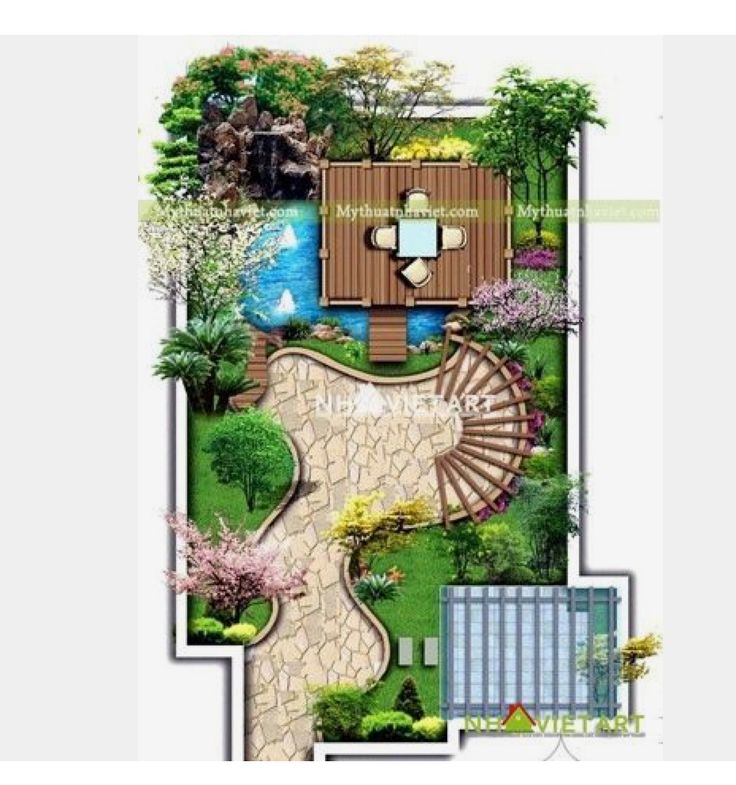
16
Fall Decorating Garden
Illustration by Michelle Buchard
Tired of having to buy all the items you need to craft natural seasonal decorations? Why not take some space in your garden and grow your own autumn plantings?
Get the garden plan.
17
Fragrant Garden
wilatlak villetteGetty Images
A garden should enchant you on many different levels. Engage all your senses by planting a variety of fragrant flowers and shrubs.
Find the best fragrant flowers.
18
Porch Border Garden
Getty
Forget about boring foundation plantings. Dress up your front yard with a mixed border of annuals, perennials and shrubs.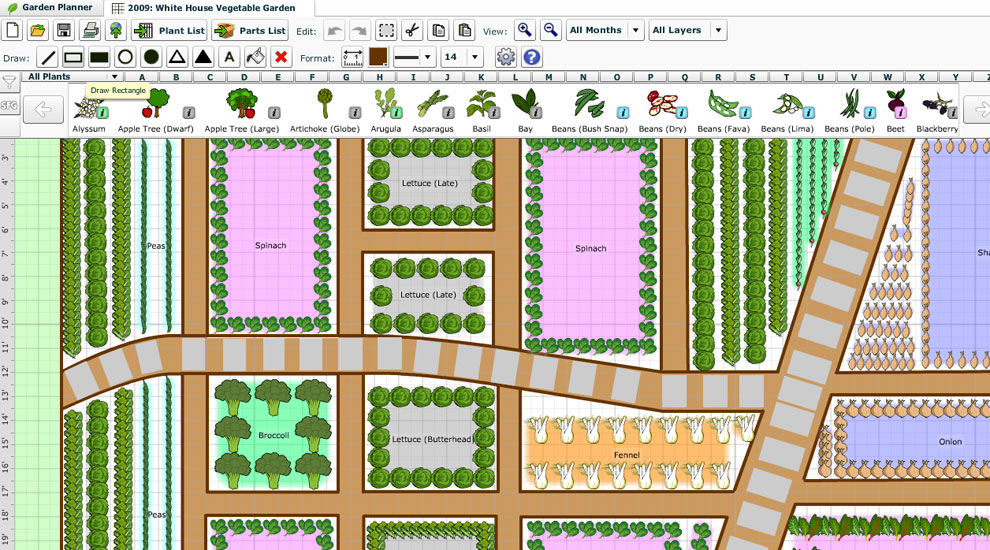
Get the garden plan.
19
Raised Planter Garden
Getty
Limited space or poor soil? A raised bed solves the problem, and you can grow ornamentals or edibles in these containers.
Get the garden plan.
20
Round Evergreens
Getty Images
Round evergreens are so much fun! They add character and whimsy to any garden and are an essential spot of year-round color.
See more evergreen shrubs.
Erin Cavoto Erin Cavoto is the Editorial Assistant at ThePioneerWoman.com, covering food, holidays, home decor, and more.
Arricca Elin SanSone Arricca SanSone writes for CountryLiving.com, WomansDay.com, Family Circle, MarthaStewart.com, Cooking Light, Parents.com, and many others.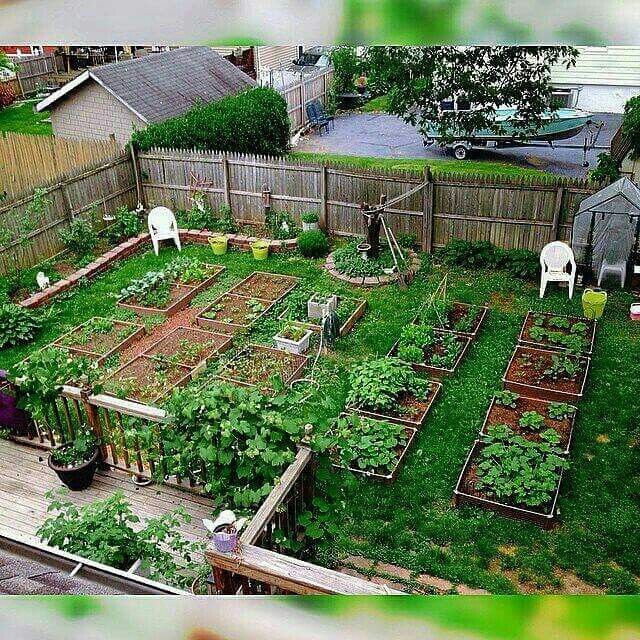
25 best summer cottage planning projects
There are many photos on the Internet depicting impeccably designed summer cottages. They photographed beautiful cottages with terraces and pools, surrounded by well-composed flower gardens. Everything looks perfect in the pictures, but how to achieve such perfection in your summer cottage. Everything starts with planning. First, the land allotment and everything related to it is examined, and after that a plan for the future estate is drawn up.
Contents
Site analysis
Pre-project analysis of the site helps to plan it with the greatest practicality. This is a kind of diagnostic that will show where it is best to build a house, where to plant a garden, how to prepare the soil for planting.
What does the analysis of the territory include:
It is important to pay attention to the very shape of the site. Its configuration determines the distribution of zones for various purposes and the trajectory of garden paths.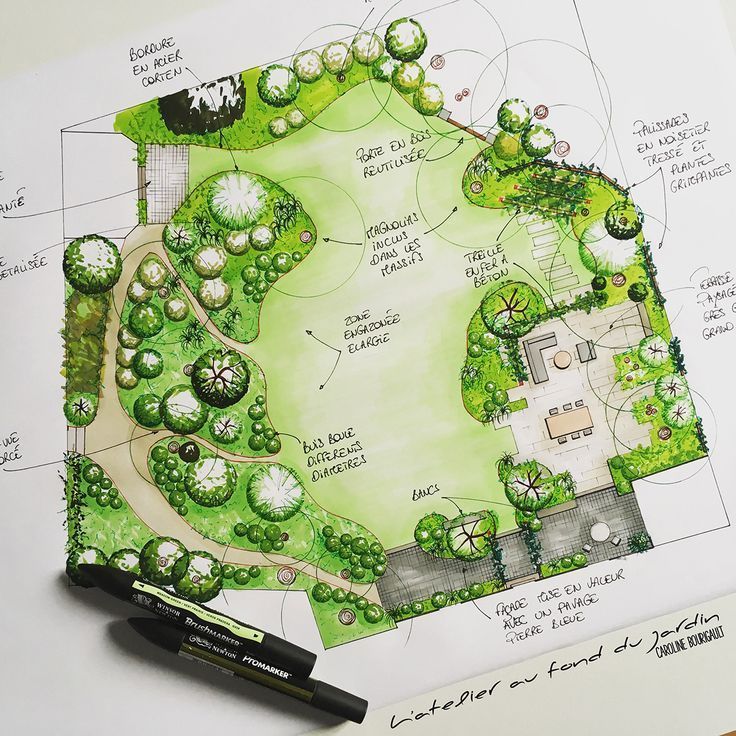 nine0003
nine0003
Where to build a residential building
The main building on the summer cottage is a house. Subsequently, it cannot be moved in one direction or another, therefore, when choosing a place for its construction, the proverb “measure seven times, cut once” is true. First of all, you need to know where it is definitely impossible to build it. In the practice of building residential buildings, there are restrictions of a purely practical nature, as well as building codes and regulations (SNiP).
Basic rules in plain language:
- There must be at least 1 m from the basement of the house to the fence ;
- For fire safety purposes, all houses on the street are located on one side, that is, either closer to the left border of the land plot, or to the right. If the neighboring plots are already built up, you need to do the same as the neighbors or, alternatively, build a cottage in the middle;
- The house must be at least 6 m away from other buildings ;
- Be sure to observe the distances to the red lines: the roadway, power lines, the central line of water supply, sewerage and gas pipelines.
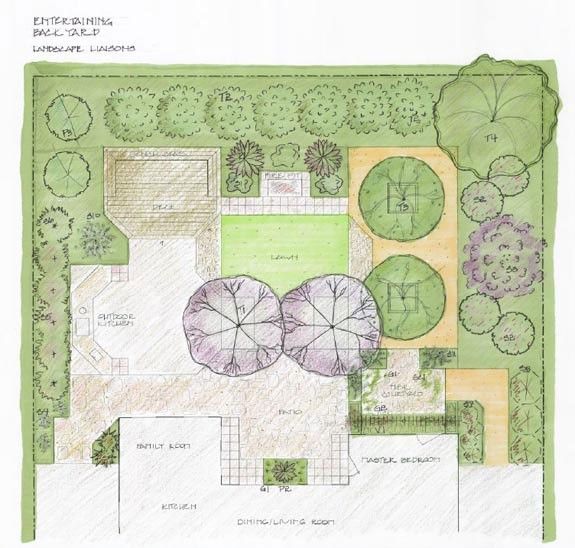 These regulations can be obtained from your local land office. nine0032
These regulations can be obtained from your local land office. nine0032
After taking into account all the restrictions determined by various kinds of technical regulations, there remains a part of the land available for the legal construction of a house. Now you need to consider the location of the site in terms of ease of use.
It is not recommended to locate the house in the depths of plot , as its usable area will not be used rationally: the length of the path leading to the gate and the access roads to the utility yard and the house will increase. Yes, and each time to overcome a long way to the front door is not very convenient, especially in winter. nine0003
Zoning of the site
The division of the suburban area into zones is carried out for the same reason that partitions between separate rooms are installed in the apartment. Only instead of brick walls, something else is used here. The division into zones in most cases does not imply the creation of clear boundaries from blank fences.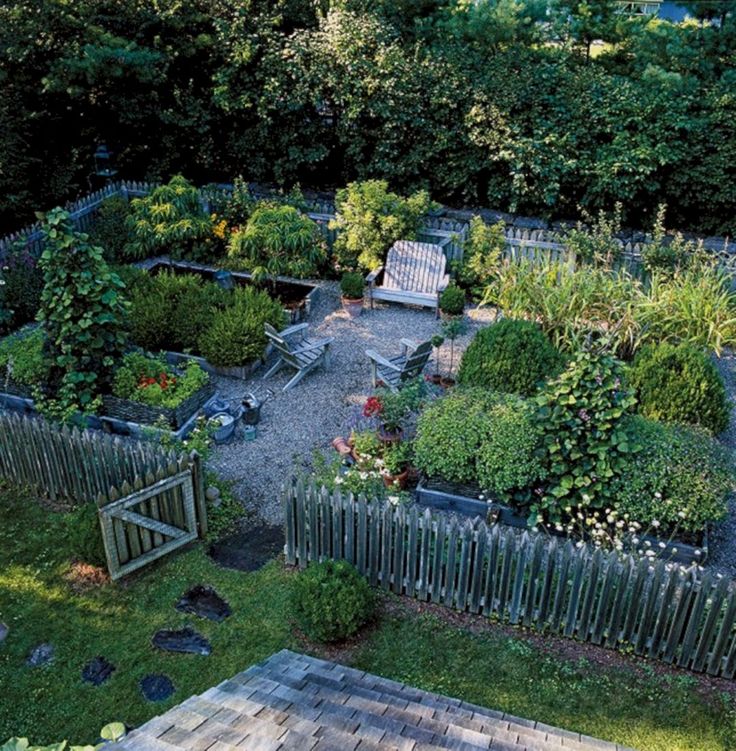 Thanks to this, in order to get, for example, from a place of rest to a garden, it is not necessary to bypass a long fence.
Thanks to this, in order to get, for example, from a place of rest to a garden, it is not necessary to bypass a long fence.
Basic principles for dividing a site into zones
Approach to the zoning of the cottage should be, considering the features of the relief of the land plot, its location in relation to neighboring houses and, of course, taking into account your desires. In most suburban areas there are 4 separate zones from one another.
As a rule, there are 4 main zones:
- Economic. Located behind the house, therefore often called the "back yard", includes a shed for inventory, a workshop; nine0029 Garden and garden. May also be separated by a conditional boundary;
- Recreation area. Equipped with a gazebo, canopy, decorative elements;
- Yard. Platform in front of the front door.
Each of these zones can be divided into sub-zones. A large yard often has a patio or space for a garage.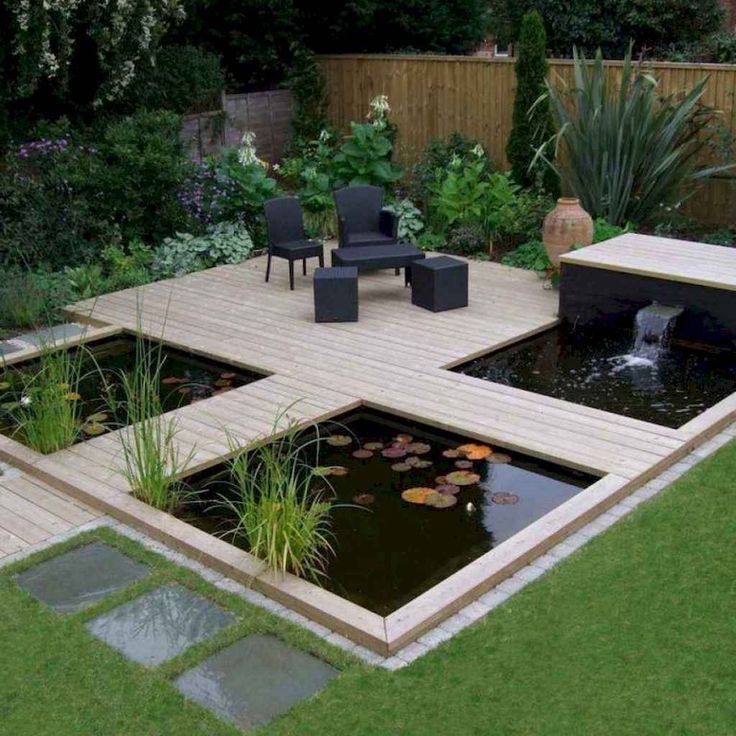
If the yard is small, a place for a garage and parking is allocated in the utility part, but a separate entrance for the car is planned. nine0003
In addition, it is possible to make additional sites adapted to the needs of family members: sports, creative, relaxation. If there are children in the family, a playground is created in the recreation area or in the yard, which can be combined with a sports ground.
How to properly zone a plot - see our video:
How to divide zones
Decorative fences are used to separate one zone from another. They are made in the form of a lattice or a low fence and do not block the view of the landscape. nine0003 Spectacular landscape trellis
You can also use a hedge of deciduous shrubs or conifers.
The use of hedges on the plot Different types of flower beds are an excellent way to distinguish between flower beds: borders, flower borders and mixborders.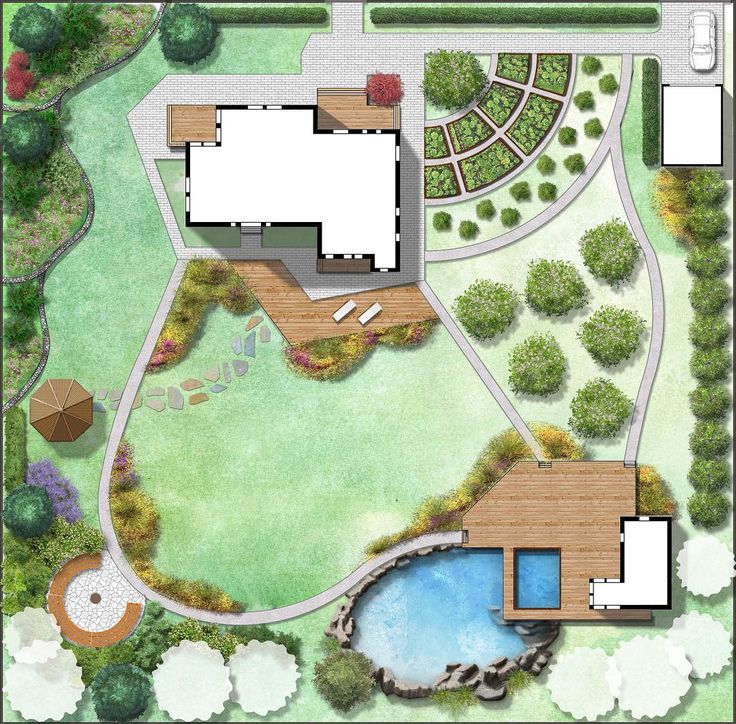 They break along the demarcation paths.
They break along the demarcation paths.
A solid fence for zoning can only be used when it is necessary to completely fence off any part of the site. For example, dust is brought into the yard from the garden by the wind and it needs to be protected from dirt. A decorative hedge will not help in this case, you need to install an impenetrable fence or create a high hedge. It is recommended to proceed in the same way when it is required to completely separate the economic part of the cottage. nine0003
Tip. If the relief of the site has elevation differences, retaining walls are used as a dividing element. 3-4 wide steps on the steepest slope will make it easier to move around the territory and become a natural transition between separate areas: a garden and a vegetable garden, a yard and a resting place.
Where to make garden beds and a garden
Statistics show that the garden and garden occupy up to 75% of the land in the country house, and divide them in half between them.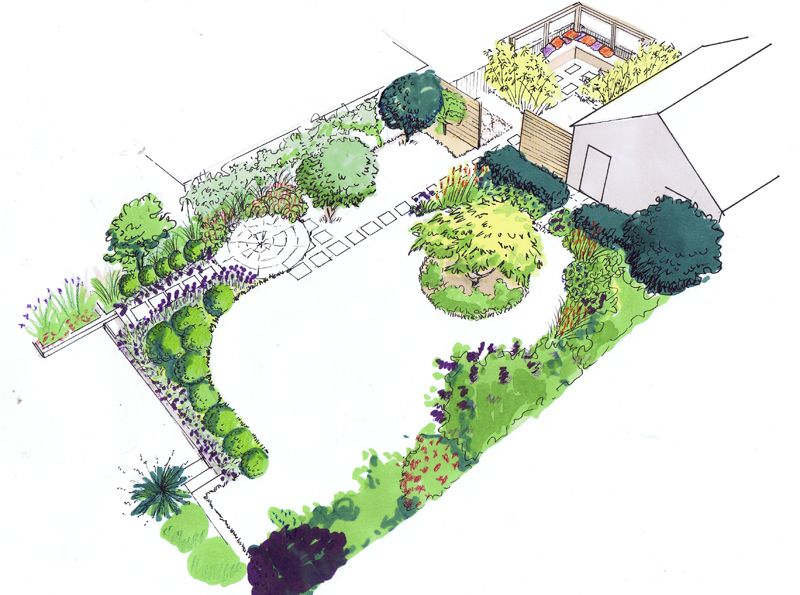 Consequently, about 25-30%, that is, almost a third of the total area, goes under vegetable beds. That's enough. Considering that the garden is not the most aesthetic object on the site, it is usually set up on the outskirts, at the far border. nine0003
Consequently, about 25-30%, that is, almost a third of the total area, goes under vegetable beds. That's enough. Considering that the garden is not the most aesthetic object on the site, it is usually set up on the outskirts, at the far border. nine0003
It is impossible to grow a good crop of vegetables without watering, so when planning a garden, it is important to think about the way water is supplied. These can be pipes laid in the ground, a well drilled directly next to the beds, or a large tank filled with water using a hose.
An area that is too shaded will also not produce high yields. It should not be surrounded by tall trees or a fence blocking sunlight. For this reason, the garden is not arranged on a narrow strip between the garden and a solid hedge, on the north side of the house or on the north slope. nine0012
Fruit trees are planted in several ways: in one place in a large group, in one row along the border of the site, pointwise throughout the dacha.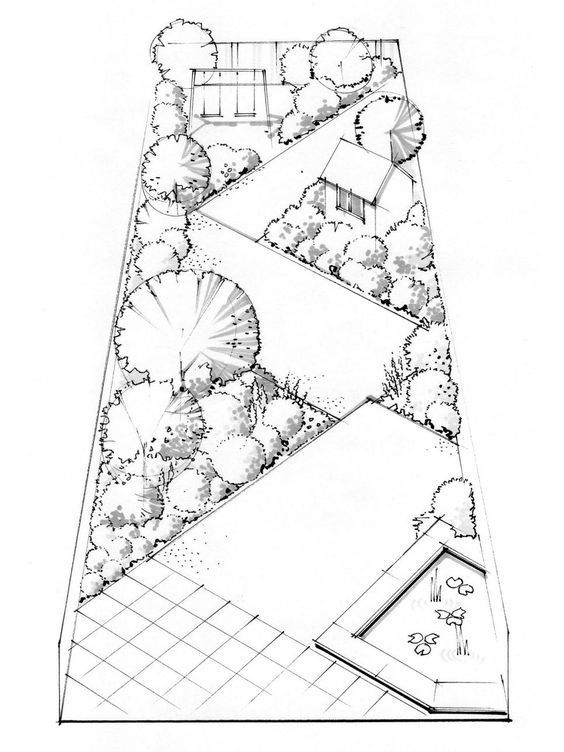
Garage and outbuildings
If the area permits, it is better to arrange a garage with parking for personal vehicles next to the house, but on the opposite side from the main entrance.
In this case, the yard will be completely freed, and there will be a great opportunity to create a beautiful landscape in it with an artificial reservoir, flower beds, a stone garden. This location of the garage will allow you to build it under the same roof with utility rooms: a woodcutter, a square, a change house for garden tools. Each of these rooms has a separate entrance. nine0003
When the house is planned close to the side border of the plot, the area between it and the opposite border has to be divided into two parts: a courtyard and a place for a garage. In this position, it is better when the facade of the house with the front door is turned towards the street, since the porch will not occupy the usable area between the garage and the wall of the building.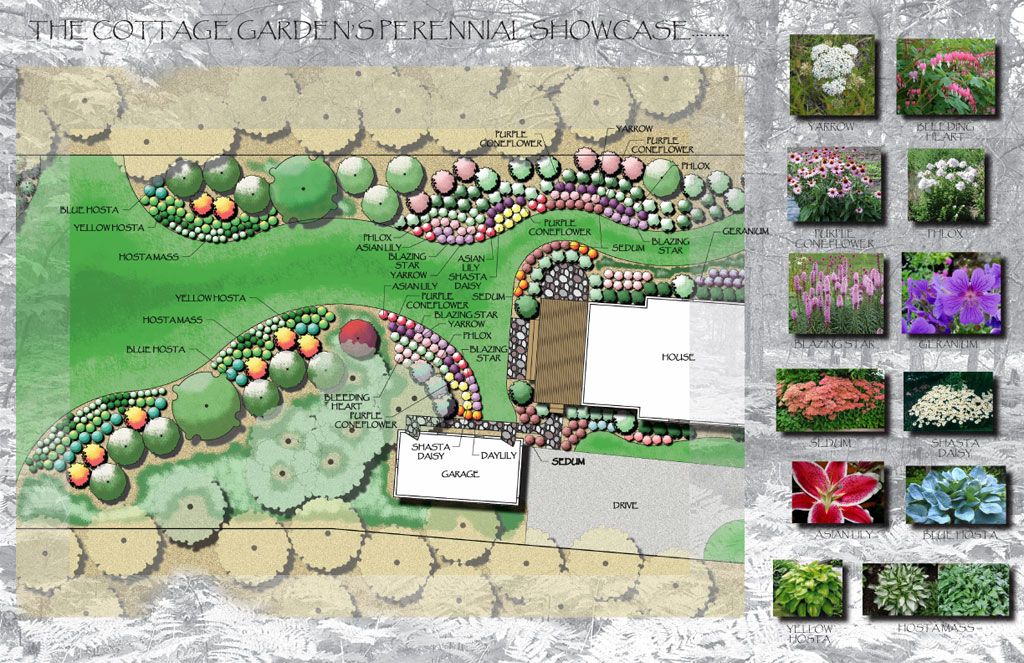 Ennoble the yard flower garden, broken at the garage wall.
Ennoble the yard flower garden, broken at the garage wall.
Arrangement of a recreation area
Different people may have different ideas about recreation. For some, this is training on the sports ground, for others, relaxation by the pool, and for others, barbecue with friends. But for all this you need to allocate a place and equip it appropriately. nine0003
Principles for planning a place to spend your leisure time
When choosing a place to spend your leisure time, it is recommended to follow three rules. Rest area must be:
- Hidden from prying eyes;
- Be close to home;
- Protected from wind and, if possible, from rain.
A patio area is arranged in the spacious yard. It is not far from the entrance to the house, so in the summer season you can start every morning with coffee in the fresh air and end the day here with a cup of tea. If the area of the yard does not allow or is already occupied by parking, a garage, a playground, then the resting place is arranged on an open terrace.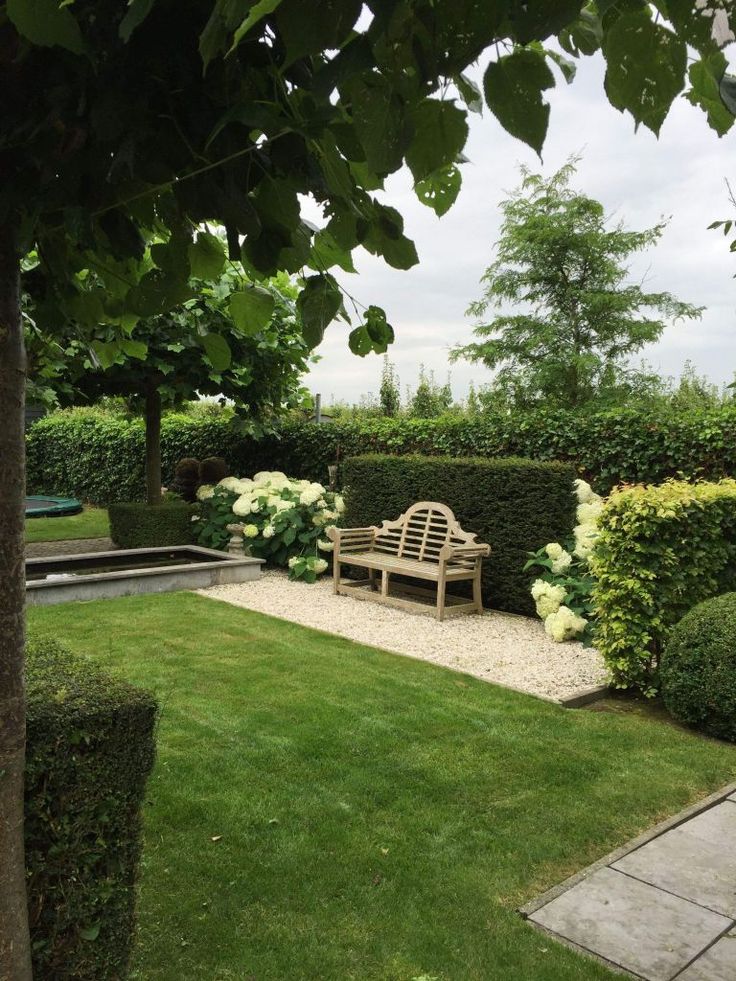 It is no less romantic than the patio, and besides, all the tea and coffee facilities are at hand. nine0003
It is no less romantic than the patio, and besides, all the tea and coffee facilities are at hand. nine0003
For a small company to relax, you can make a gazebo in the garden. In the gazebo itself or not far from it, a barbecue is installed or a place for barbecue is provided. The surrounding background is designed accordingly.
Pond
A pond, stream, waterfall, cascade and other hydraulic structures are created as independent decorative objects or as part of a composition with an alpine slide.
What exactly to choose for the improvement of a suburban area depends on its area. So, even a not very long stream will take up a lot of space and for this reason is not suitable for arranging a small area (the exception is the layout without a garden). nine0003
The reservoir is located in a visible, open place, away from trees, the foliage of which can clog the water. Integrated into a recreation area, a pond or stream will perfectly complement the landscape and make leisure time more enjoyable.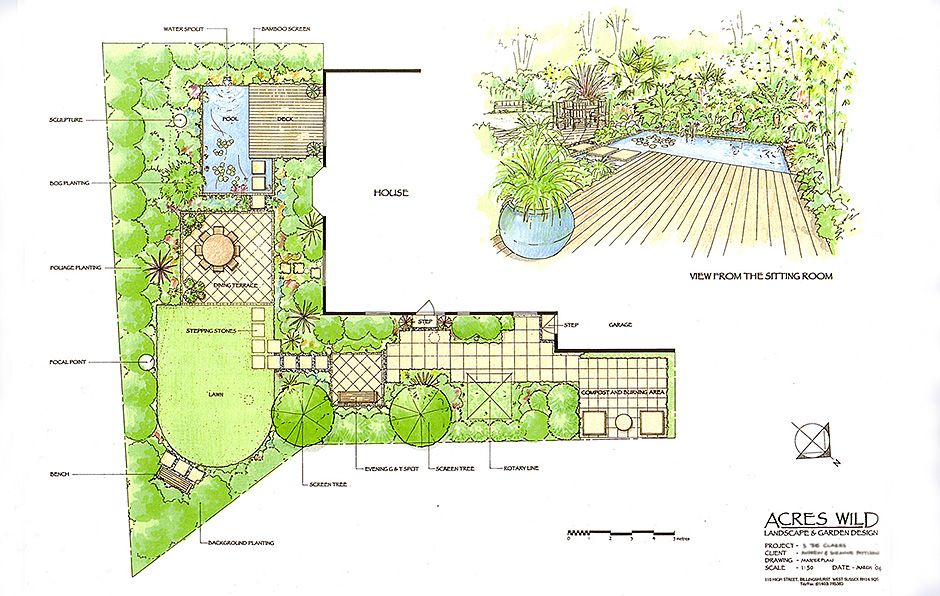
If for technical reasons it is not possible to create a reservoir, you can make a dry stream. Unlike a water stream, it has its own advantages: it does not attract insects, it is safe for children.
Auxiliary architectural structures
Small architectural structures will help to dilute the landscape and make it more saturated. Sometimes they are purely aesthetic, but they can also have a practical purpose. These are various types of gazebos, pergolas, bridges, well log cabins and more. Such elements are surrounded by flower beds and ornamental vegetation. You need to install them in the appropriate places: in the recreation area, in the garden, in the yard.
It is not customary to decorate a garden with artistic elements, but you can do something in it. For example, it is permissible to build a small bench and a pergola in the form of an arch, in the shade of which it is pleasant to rest. nine0003
If vegetable beds are interspersed with flower beds, they are arranged as part of the landscape landscape and complemented with various decorative elements: wattle fence, windmill, garden figures, flowerpots with spicy plants.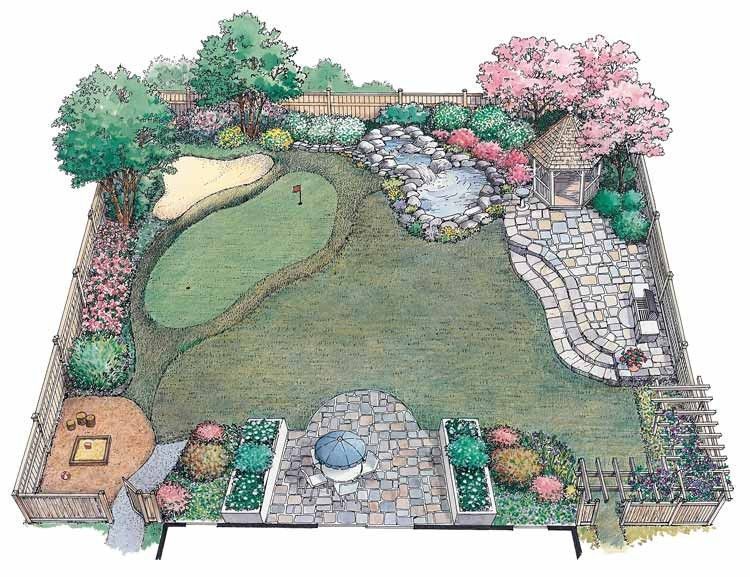
Layout of plots of non-standard shape
As a rule, there are no special difficulties with the layout of plots of irregular shape. On the contrary, they can create unusual, exclusive landscapes. The main thing is not to be afraid to stand out against the background of standard solutions. nine0003
If the plot is elongated
A long allotment of land only at first glance seems difficult to plan. In fact, such a site has an important advantage: it is easier to divide it into zones. They are divided one after another according to the degree of importance or aesthetic indicators: a residential area, a children's and sports ground, a barbecue area, a garden, a vegetable garden, a bathhouse, and at the very end the economic part.
The house is not being built right behind the entrance gate. It is recommended to leave enough space between the facade and the fence for a front garden, covered shed or paved patio. Since there is not much space left for the garage, it is better to include it in the project of the house, placing it in the basement, and arrange parking on the site in front of the gate.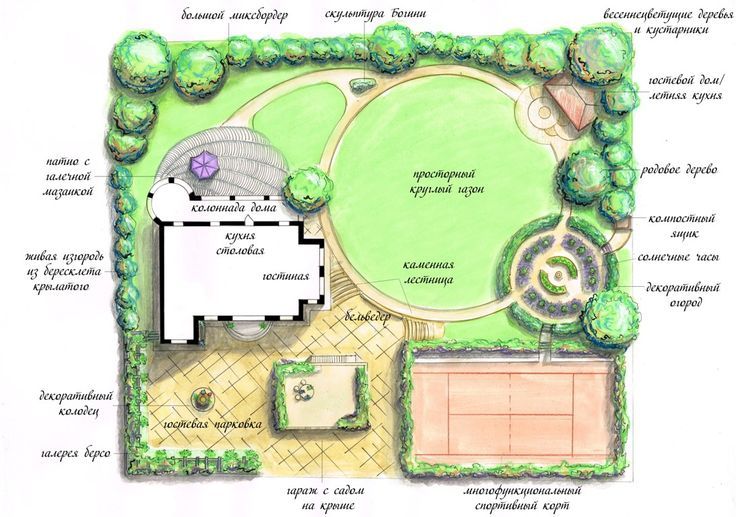 nine0003
nine0003
All zones are connected by one path, laid along the edge or in the center of the estate. It is desirable that the path has a winding trajectory - this will help visually expand the boundaries of the site, make it visually more spacious.
Important. It is better to make a fence along the boundary with neighbors low and not continuous. Firstly, it gives less shade, and secondly, a light enclosing structure will hide the tightness of the territory.
If the plot is with a slope
The big disadvantage of the plots with a slope is the complexity of their arrangement, additional costs for strengthening the slopes and creating flat areas. But if you are not afraid of all this, the height differences open up the possibility of creating an exclusive landscape with terraces. The already existing mountainous terrain allows you to create a waterfall with a cascade and an alpine slide in conditions that are closest to natural.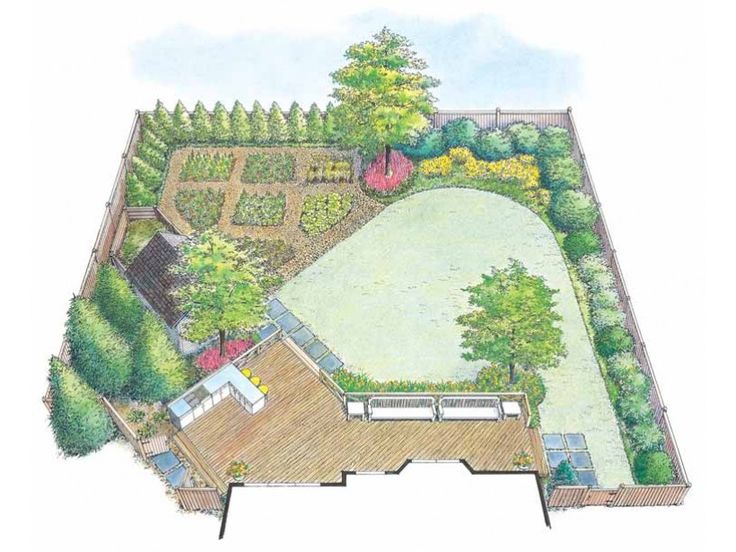 nine0003
nine0003
The house is being built at the highest point. This location will protect the building from spring floods and landslides. In addition, the entire site and the surroundings closest to the estate are well viewed from the height. An exception is a slope that slopes down to the north side: it is recommended to build a house on it approximately in the middle so that the building does not completely obscure the land allotment.
Practical tips for landscaping on a slope:
- For ease of movement on the steepest slopes, stair steps are made of concrete, natural stone or brick;
- Willows, lilacs, wild roses planted on the land bevel will strengthen it with intertwining roots and prevent soil from washing out;
- A drainage system is used to drain melt and rainwater. It includes drainage channels of open and closed type;
- Drainage holes are arranged in the lower part of the retaining walls through which excess moisture is removed; nine0032
- To prevent landslides, the steepest slopes are covered with agrofibre or mesh.
 A layer of soil is poured on top, after which creeping plants are planted or a lawn is sown.
A layer of soil is poured on top, after which creeping plants are planted or a lawn is sown.
If the plot is square
Oddly enough, a plot that has the shape of a regular square is quite difficult to plan. You can spoil everything by building a house in the center. With this arrangement, there remains a distance between the fence and the building that is not sufficient for its rational use. Of course, this does not apply to large areas. nine0003
It is best to visually divide the territory into 2 equal parts, and divide the one closer to the street into halves again. A house is being built on one of them, and the second is allocated for a yard, a parking lot and a garage. The remaining half of the plot is distributed between the garden and the garden. In this case, garden beds are broken up on the south or east side so that fruit trees do not block sunlight.
Features of planning plots of different sizes
The requirements for the location of houses are the same for small and large plots.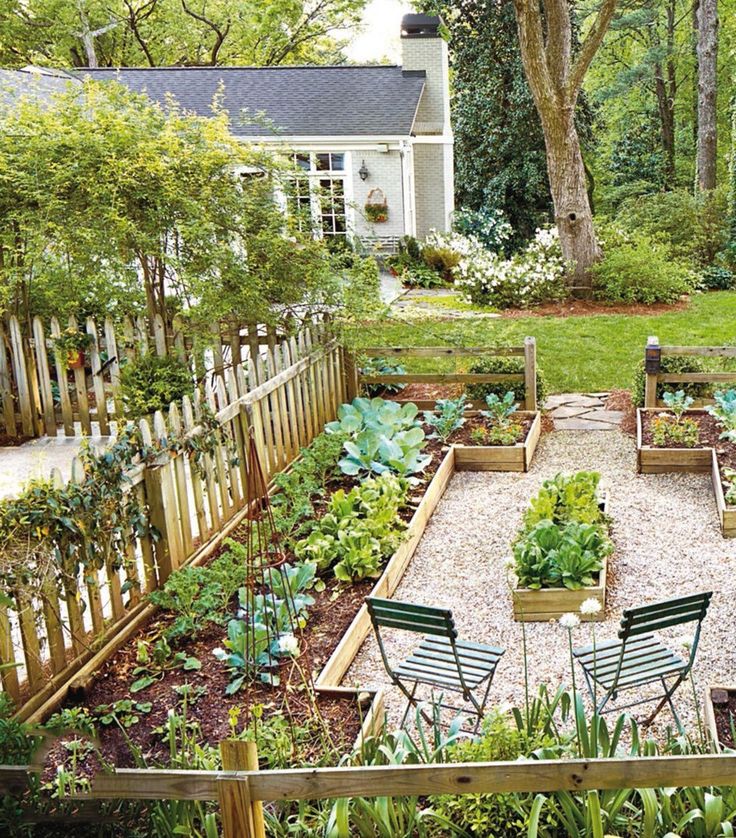 Having found a place for a house, in accordance with the law of the Criminal Code of the Russian Federation, it is permissible to distribute the rest of the land at your discretion. What will be planned on it - an agricultural farm, a backyard garden, a tennis court - is the business of the owner of the dacha.
Having found a place for a house, in accordance with the law of the Criminal Code of the Russian Federation, it is permissible to distribute the rest of the land at your discretion. What will be planned on it - an agricultural farm, a backyard garden, a tennis court - is the business of the owner of the dacha.
6 acres
Six acres, these are the standard dimensions of a Soviet-era land plot. Since the land in the neighborhood is occupied by the same summer cottages, in most cases there is no opportunity to expand, and the lack of space forces you to save space. This can be done by building a house with an attic: the building occupies less land, and the living area of the premises almost doubles. Also, you can free up part of the area by making a garage on the ground floor of the house or in the basement. nine0003
It is not recommended to save on the recreation area by using the area for a vegetable garden or fruit bushes. If it is planned to build a bathhouse on 6 acres, a recreation area is arranged between it and a residential building.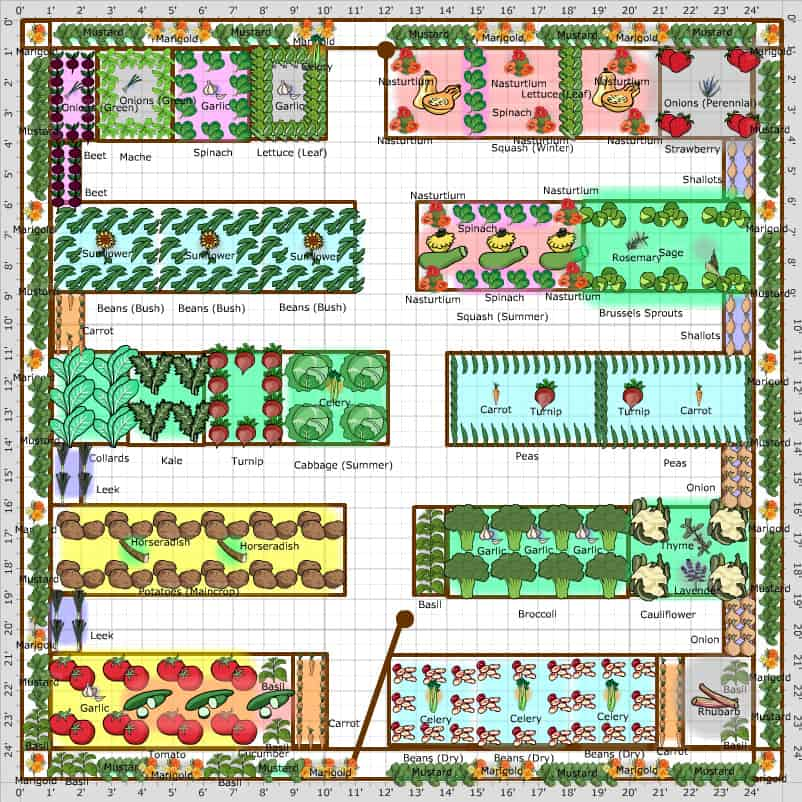 In this case, the distance from the house to the bath will be 6 m or more.
In this case, the distance from the house to the bath will be 6 m or more.
10 acres
If the plot has an area larger than 6 acres, this does not mean that you need to take more space for a garden. The family's need for vegetables remains the same, and growing the surplus, which then has to be distributed to neighbors and acquaintances, takes a lot of time and labor. In a dacha of 10 acres (without prejudice to other important areas), a pool will fit perfectly. It is mounted in a sunny place where the water will warm up well. nine0003
Important. It should be noted that a pond in the country is fashionable, but it cannot replace a pool. When a choice has to be made between them, priority should be given to the pool.
All decorative objects require attention and care. Garden figurines, bridges, ponds, benches, etc. need to be painted, varnished and repaired. Therefore, you should not overload the site with unnecessary details, otherwise there may be very little time left for rest.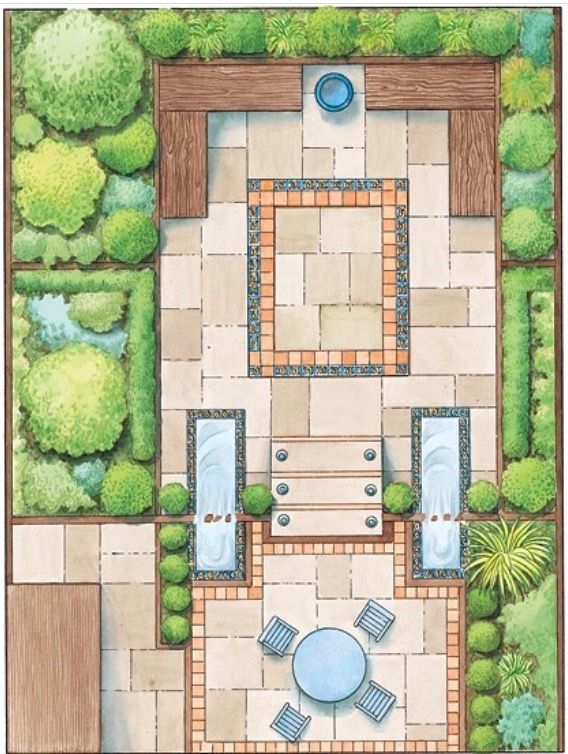
12 acres
When developing a project for a summer cottage on 12 acres, you can not stop at any one style. It is more convenient to break a kitchen garden and a garden in strict geometric outlines, and the landscape of a recreation area can have an arbitrary design.
The space near the house is designed as the front part of the site. In the gap between the facade and the fence, an alpine slide, rockery or Japanese garden is created.
If the cultivation of the crop does not take precedence in the plans for the future, the house is located at a sufficient distance from the road. Recreation areas are distributed throughout the dacha and interspersed with artificially created elements of the natural landscape, flower beds, lawns. All this is connected together by winding garden paths. nine0003
In the case when you need to get vegetables, fruits and berries from the site for harvesting for the winter, there will be enough space on 12 acres to create recreation areas and a garden.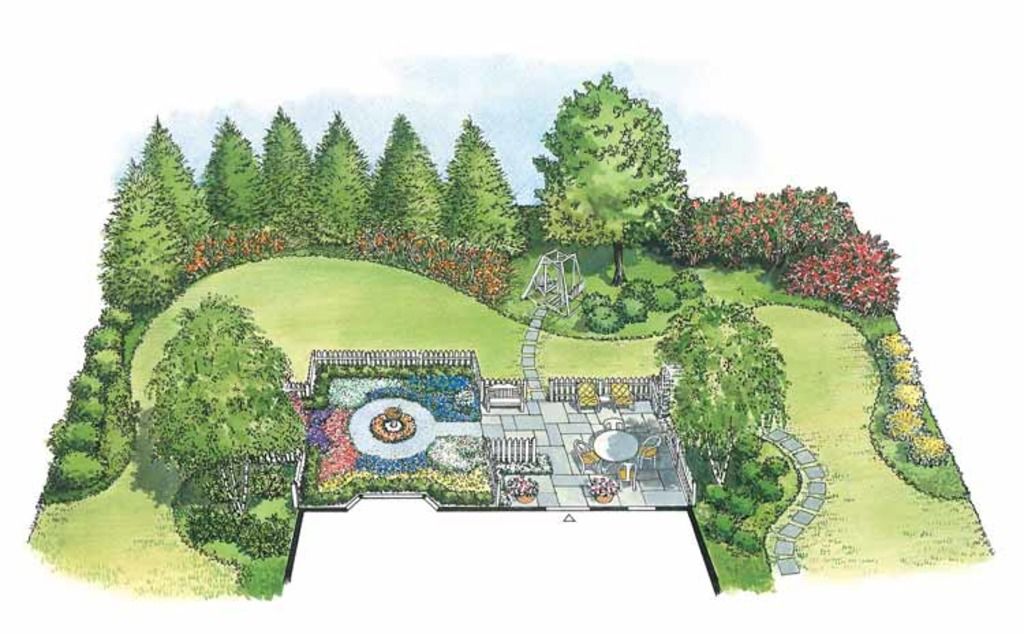 When considering the layout of the land plot, you should be creative and find something that will give the country landscape a uniqueness.
When considering the layout of the land plot, you should be creative and find something that will give the country landscape a uniqueness.
How to properly plan your site - see our video:
dizlandshafta
tips, ideas and finished projects
Walking through the streets of the private sector, you involuntarily pay attention to the design of courtyards. Particularly attractive are beautiful, tastefully decorated landscapes, near which you want to stay longer. Unusual compositions with artificial ponds, waterfalls, with elements of topiary, alpine slides and rockeries are interesting. Creating an extraordinary landscape in the yard requires work and knowledge of the basics of its design. nine0003
Contents
Principles of planning a yard near a private house
Yard is a part of a land plot adjacent to a private house. It is divided into the front, or front yard, and back. The front yard is between the facade of the apartment building and the fence.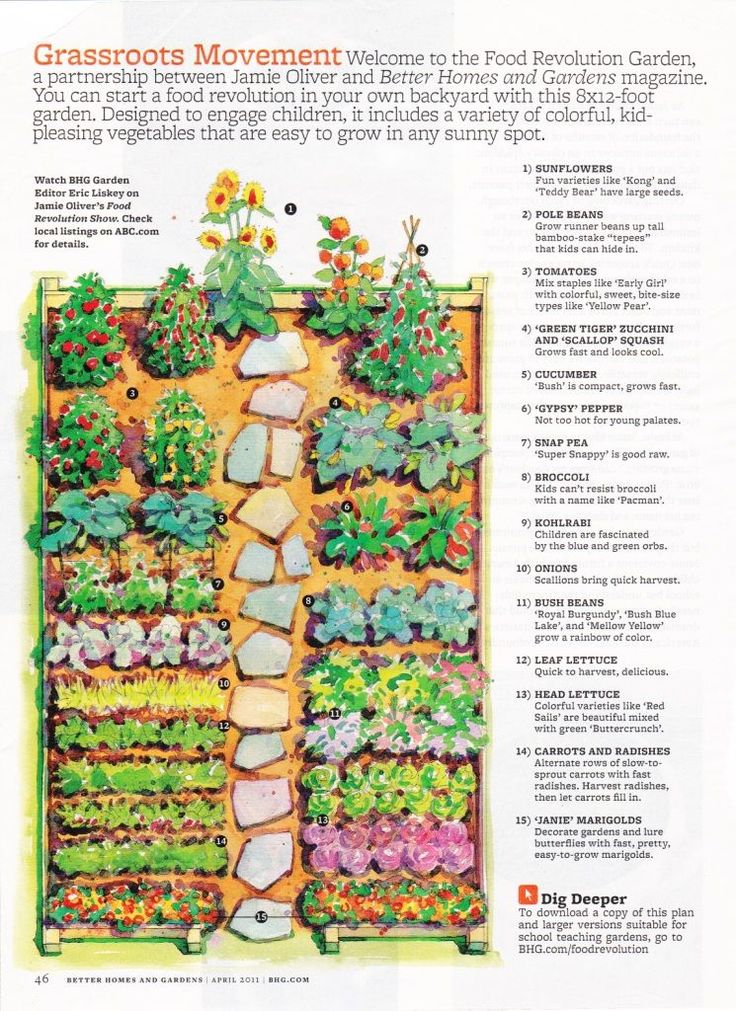 It is open to everyone who wants to look behind the fence, and is the calling card of the owners. For this reason, its design is treated with particular scrupulousness.
It is open to everyone who wants to look behind the fence, and is the calling card of the owners. For this reason, its design is treated with particular scrupulousness.
The back yard is behind the house and hidden from prying eyes. A secluded resting place is arranged here, outbuildings are located, poultry and animals are kept. nine0003
The layout of the yard largely depends on the size of the plot and the needs of the family. But there are general principles of its improvement, which the majority adheres to. The list of objects located on the territory of the yard includes technical buildings and decorative elements of the landscape. The first of them are a necessity, since they provide comfort to the owners of the house, and the second ones are needed to satisfy their aesthetic needs.
The objects of technical importance include a garage, a parking lot, a summer kitchen, a guest house, an arbor, an aviary for a dog. A garage and a parking lot are usually located just outside the gate, and other buildings are located in the depths, where road noise and street dust do not reach.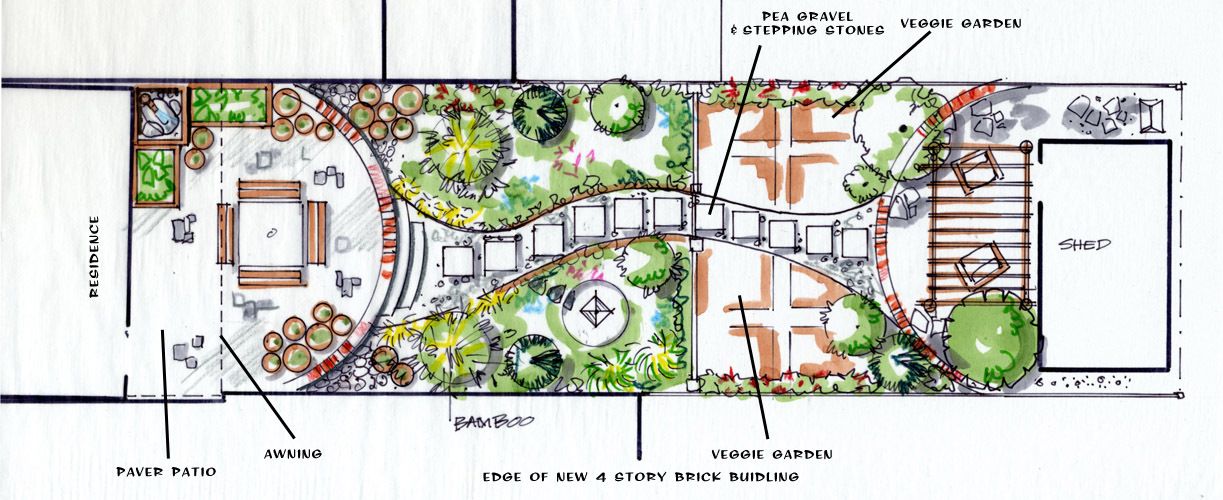 An aviary or booth for a dog is arranged in a dead corner, but not too far from the outer fence. nine0003
An aviary or booth for a dog is arranged in a dead corner, but not too far from the outer fence. nine0003
Objects of decorative value, these are flower beds, ponds, deciduous and coniferous plantations, lawns, small architectural structures, etc. Their number depends on the area of the yard and such elements in most situations are located along the fences and walls of outbuildings.
The space directly in front of the porch is not accepted to be filled with vegetation - it must remain free for movement. On the site at the entrance to the house, tiles or other paving covering are laid. nine0003
Exception to rule. When the yard is spacious enough, flower beds are broken near the porch on the side of the steps, where flower beds do not interfere with movement.
Front yard seating area
Pergola or shed, this is common in the front yard. They are surrounded by flower beds and climbing plants, and together they make up a landscape composition.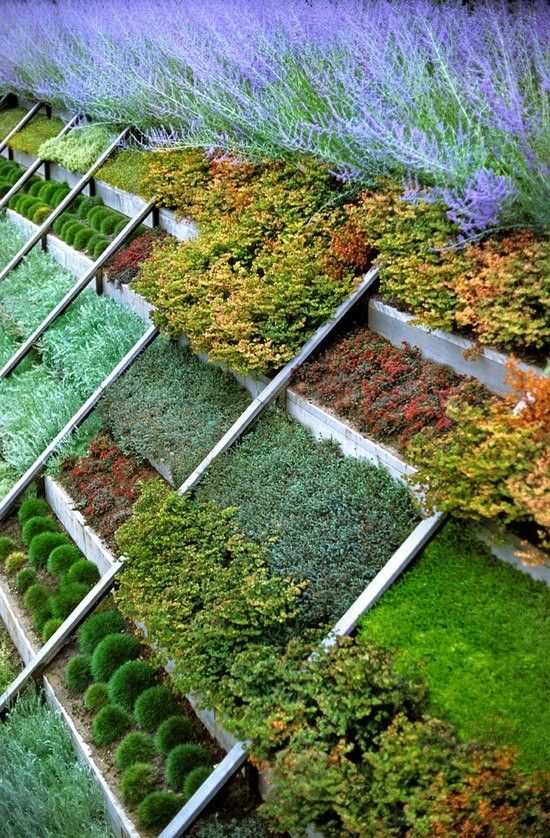
If there is free space, you can complete the picture with any hydraulic structure: a waterfall, a fountain, an artificial pond. The proximity of water contributes to a special microclimate, especially desirable near the place of rest. nine0003
It is very popular to build a patio in front of the porch. Proximity to the front door to the house makes it possible to spend every free minute outdoors. Here you can drink a cup of morning coffee, gather with your family for evening tea or keep secrets with friends and girlfriends.
On a small paved area, a table and a few chairs are set - these are the most necessary items in the arrangement of the patio area. Potted plants and sheer curtains providing light shade, comfortable wicker furniture and cushions are used to create a cozy environment. nine0003
Important. It is possible to create a full-fledged resting place on the territory of the front yard when it is isolated from the road by a blank fence or a high hedge.
Otherwise, it will not be very comfortable to spend time in a sincere conversation at the sight of prying eyes. Moreover, you will not be able to relax in a hammock or on a garden sofa swing.
How to set up a backyard
Backyard project with gazebo, patio area and pondBetween the house and the garden there is a space that is used in two directions: for a garage with a parking lot for a car and a resting place. If there is enough space, you can do both by dividing it with a hedge, a vertical green screen, or a flower garden. At the same time, the garage with parking is located closer to the gate.
The back yard is the best place for a recreation area near a private house. It is easy to create a completely isolated space here, inaccessible to the views of neighbors and street dust. On the one hand, it is protected from the wind by the wall of the house, on the other hand by an orchard, and from the side of the neighboring plot it is separated by a fence.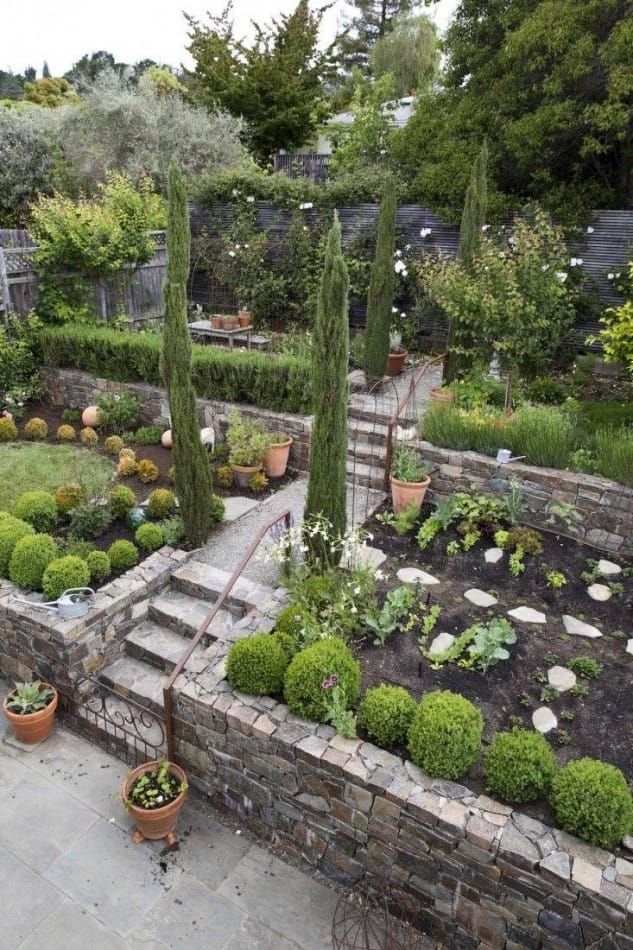 By constructing a light canopy, you can spend time in the backyard seating area without fear of summer rain. nine0003
By constructing a light canopy, you can spend time in the backyard seating area without fear of summer rain. nine0003
This is where it is most convenient to create a barbecue area, install a barbecue or fold a garden stove.
It is also a suitable area for creating a sports ground, a place for children to play with a sandbox and swings.
Naturally, the backyard, regardless of its purpose, is decorated with various types of flower beds, it is appropriate to plant tall coniferous and deciduous trees here.
Paths and paving
A hard surface in the yard is important from a hygienic point of view. It allows you to keep the yard clean, and it is easier to take care of it: wash, remove leaves, throw away snow. Most often, continuous paving is used, when most of the yard area is laid out with paving slabs. Paths are laid from paving in different directions, helping to get to various areas: a garden, auxiliary buildings, a shower, a bathhouse, and so on.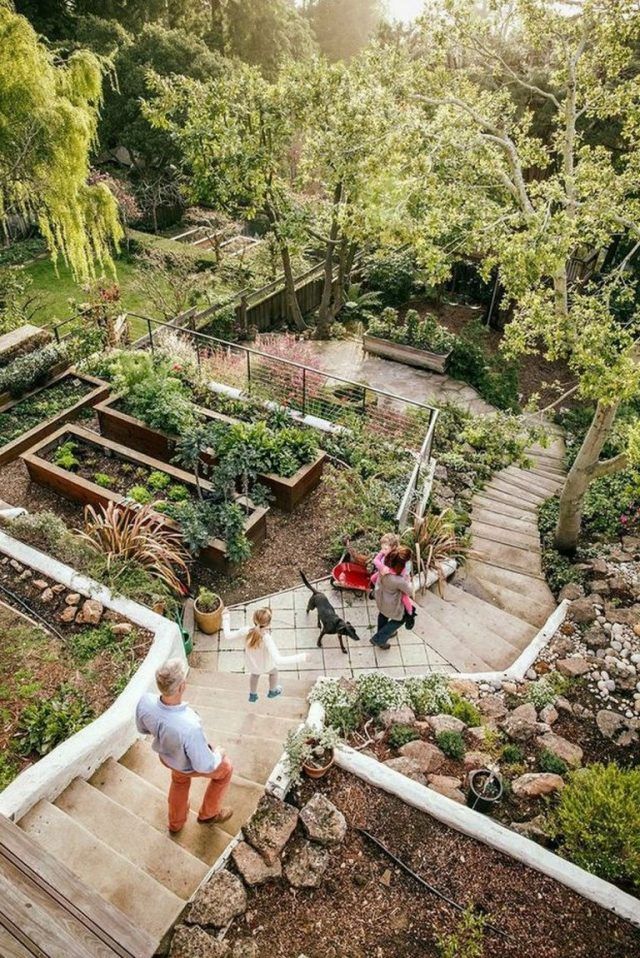
Ford type paving is mainly used to create paths to various objects. The principle of its device is that a gap is left between the individual tiles. nine0003
At the same time, for ease of movement, the distance should not be more than 30 cm, and the tiles themselves are chosen large enough so that the foot fits completely on them. The space between the elements of this type of path is filled with lawn grass, pebbles, small gravel.
What to make paving and paths:
- Paving stones. Thick, brick-like tiles can easily support the weight of a car, so they are used for laying in parking lots. A blind area, a patio area, a path between the gate and the house are arranged from paving stones; nine0032
- Molded concrete tiles. Ideal for creating garden paths;
- Flagstone. Flat slabs are integrated into the lawn, combined with crushed stone filling, pebbles;
- Decking.
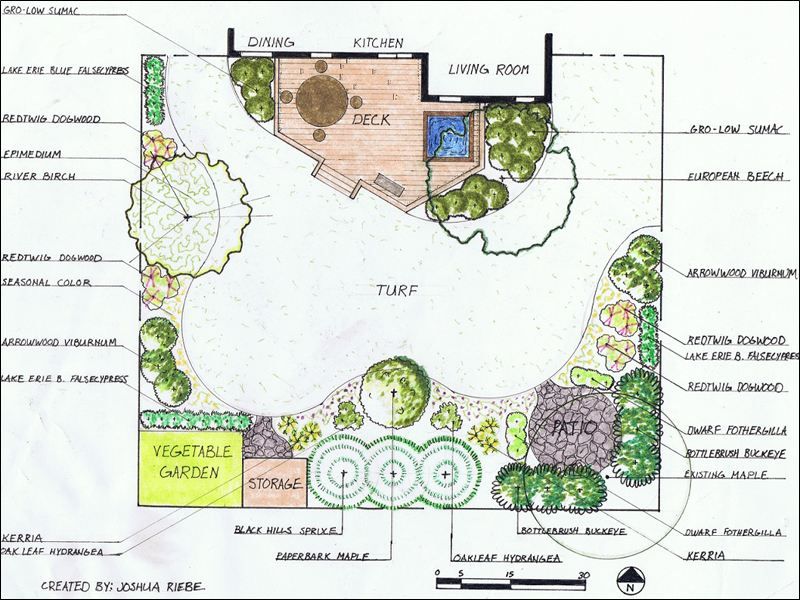 Water resistant composite material imitating wood. It is laid on a leveled area, sprinkled with gravel or crushed stone of small fractions. For greater reliability, decking is sometimes mounted on a crate made of timber;
Water resistant composite material imitating wood. It is laid on a leveled area, sprinkled with gravel or crushed stone of small fractions. For greater reliability, decking is sometimes mounted on a crate made of timber; - Modular cover. nine0065 Plastic boards with embossed anti-slip pattern, connected with tongue-and-groove or foot-groove;
- Rolled plastic cover. Used to create temporary and seasonal tracks.
It is also possible to make a concrete screed with the prospect that some tile material will be laid on it in the future.
Plants in the design of the yard
Flower beds and beds help to create a special flavor around the house. The type of vegetation is selected depending on the style in which the site is designed. The size of the yard, the degree of its illumination and the design of the house are also taken into account. nine0003
Bulbous
Bulbous flowers will provide a spring explosion of colors: tulips, lilies, hazel grouses, daffodils, muscari, alliums, saffrons .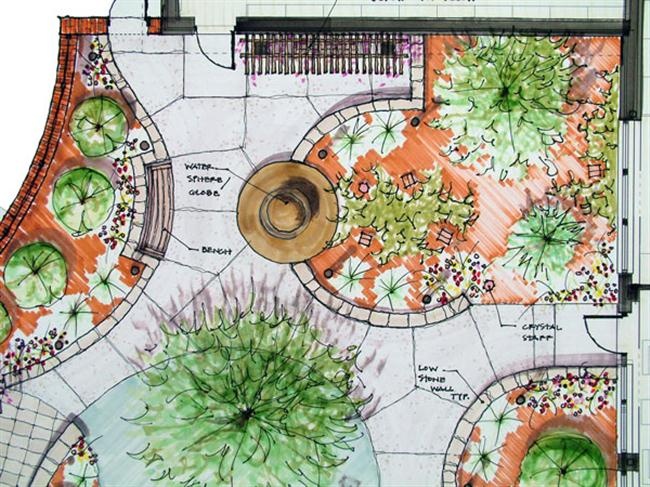 Their flowering period is not very long, but many species and varieties allow you to choose plants in such a way that it lasts from April to early June. At the end of flowering, the bulbs completely wither, modestly giving way to other horticultural crops.
Their flowering period is not very long, but many species and varieties allow you to choose plants in such a way that it lasts from April to early June. At the end of flowering, the bulbs completely wither, modestly giving way to other horticultural crops.
Conifers
Variety of shapes spruces, pines, junipers and arborvitae opens up space in the gardening of the yard. They are used in the creation of hedges, are present in mixborders, planted in rocky gardens and as tapeworms on green lawns. Undersized and dwarf species are popular because they are suitable for decorating small yards and are used as container crops.
Dwarf conifersOrnamental shrubs
Background plants are designed to emphasize the bright colors of beautifully flowering perennials. In this performance, 9 are of interest.0064 snowberry, privet, tamarisk, mackerel, lilac . They will cover the fence and the barn and will not divert attention from more sophisticated plantings, such as roses, hydrangeas, peonies or irises.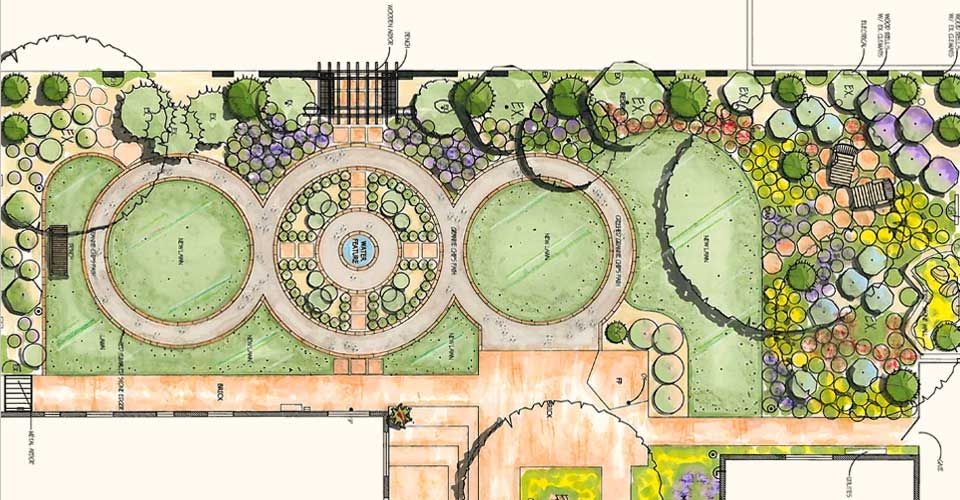
Shrubs with decorative foliage and lush flowering act as dominant plants. These are Thunberg barberry , forsythia, various types of spirea, spindle tree, viburnum buldenezh, louisiana, viburnum viburnum .
Tip. Evergreen shrubs and trees will add showiness to the flower composition: boxwood, holly mahonia, holly, cinquefoil, aucuba.
Perennials
Flower beds are based on herbaceous perennials. They define the backbone of the flower bed, around which the rest of the composition is built. For sunny places, erigeron, liatris, anemone, yucca, are suitable, and sedum and hosta grow well in the shade.
The space left between perennials is filled with annual flowers that bloom all summer.
Lianas
Liana-like plants seem to be created for decorating the yard. They braid arbors, arches, fences, porch posts. Climbing plantations are used to create green screens when zoning the garden, separating outbuildings from the front part of the yard.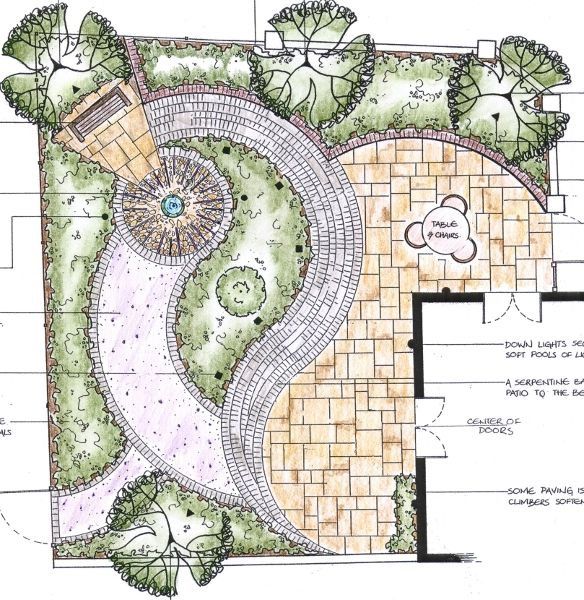
Often planted in the front garden in front of the house clematis . Their not too dense foliage transmits light well, and at the same time creates a kind of curtain that protects open windows from dust penetration.
Always in demand climbing roses , which can be planted near the porch, at the gate, at the entrance to the gazebo. Their long flowering period provides an atmosphere of conviviality throughout the summer season.
Climbing roses on a garden archLandscape features of the yard
The total area of the land allotment does not always affect the size of the yard. Rather, how much land can be allocated to the yard depends on whether the owners plan to grow vegetables and fruits or not. If so, then on a small plot, a vegetable garden and a garden often take priority at the expense of the yard area.
Design of a small yard
It is difficult to make a large yard on a plot of 6 acres, but you can deceive the perception and expand it visually.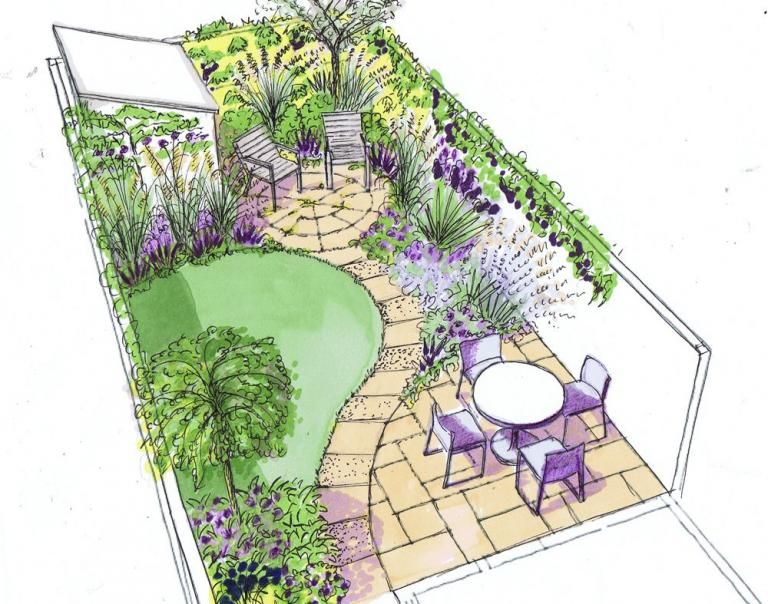 A tiny pond will capture attention and distract from the surrounding background. nine0003
A tiny pond will capture attention and distract from the surrounding background. nine0003
The illusion of an increase in territory will be stronger if the pond is made elongated. It is best to place it along the longest line. A similar effect of expanding space is felt in a landscape with a fountain installed on a hill.
If the allotment has an elongated shape, a small strip of land remains between the facade of the building and the fence for the front garden.
It is most practical to cover this area with paving, leaving narrow strips of earth around the perimeter along the fence for flower beds. Also suitable is the option when the flower garden is broken behind the fence. It will visually move the yard away from the road and brighten up its tightness. In such a situation, the garage takes place in the very corner, and the parking lot is also taken out of the fence. nine0003
Tip. A resting place near a house with a small yard is recommended to be arranged in the backyard.
It will be easier to spend your leisure time here. The gazebo is sometimes arranged close to the house and has a common wall with it.
Yard design on a plot of 10 acres
A land plot of 10 acres allows you to allocate about 3 acres for the front yard (but this is not a rule and depends on the location of the house on the site). The classic option is when the house is maximally shifted to the border with neighbors, and the porch is turned towards the gate. In such a situation, on the opposite side, there is sufficient space for arranging a yard with a front garden. Not only a recreation area is arranged here. There is still enough space left to create a beautiful landscape with a mixborder, a rose garden, an alpine slide. nine0003
Since a garage is indispensable, it is taken out as close as possible to the gate: only a parking area remains between the gate and the garage.
This layout has its advantages. The building of technical importance (garage) closes the view from the street, thanks to which behind its walls you can create a full-fledged recreation area, a playground, and build a sauna.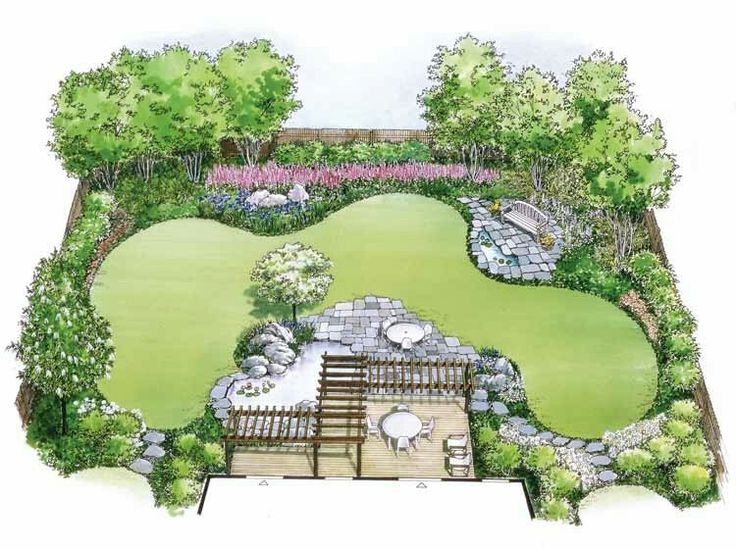
Design of a yard on a plot of 15 acres
On a large plot of land there is a unique opportunity to build a house in the depths of the plot. The area in front of the cottage is completely at the disposal of its owners. It is divided into two main zones: an ornamental garden and a recreation area. nine0003
The main elements of the garden are flower beds, which are located on both sides of the path leading from the gate to the porch. The design of flower beds is the most diverse, but when breaking them down, it should be taken into account that the variegation of flower beds and the piling up of many types of vegetation tires the eye. Landscape designers recommend interspersing flower beds with cut lawns and separating them with low hedges.
Uneven terrain with a rocky landscape looks original. If the site is flat and its area allows, you can artificially create elevation differences, fill them with decorative gravel and create a corner of the mountain landscape.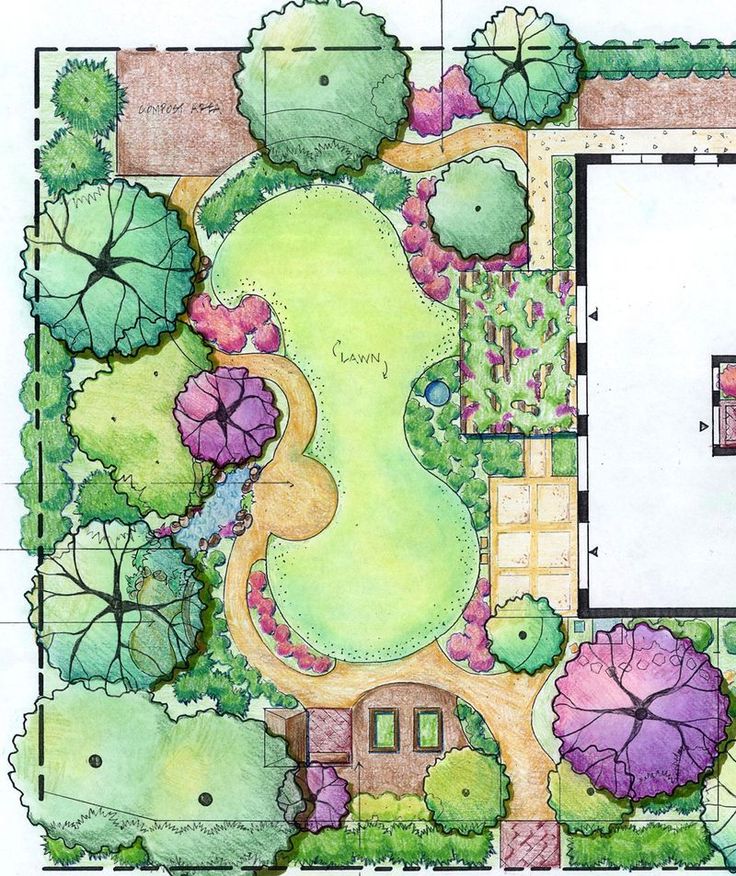 nine0003
nine0003
An artificial pond, a dry stream, wide steps on steep slopes - all these are interesting ideas for decorating a front yard.
There can be more than one recreation area in a large yard. They are created according to interests: a secluded place of relaxation, family gatherings, gathering with a noisy company.
Each sub-zone is equipped accordingly, for example, a hammock in the shade of a pergola, a carved tea arbor, an open hearth (brazier, barbecue) under a canopy. nine0003
An important detail in the design of the courtyard: lighting
An essential detail in the arrangement of the courtyard is lighting. The main objects that should be illuminated first are the front porch, paths, outbuildings and recreation areas. Electric outdoor lights are hung above the porch. They are mounted in such a way as to clearly see the steps of the stairs.
On track routes, it is important to illuminate especially dangerous areas: slopes, turns, steps.