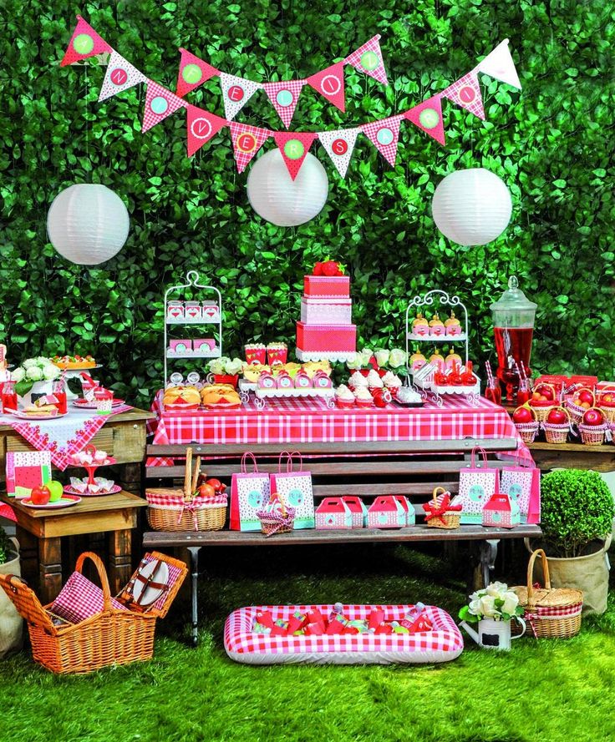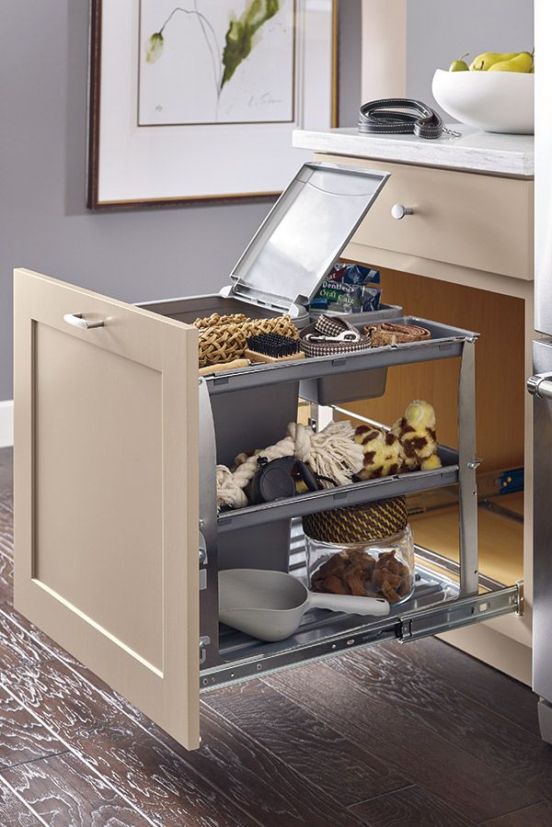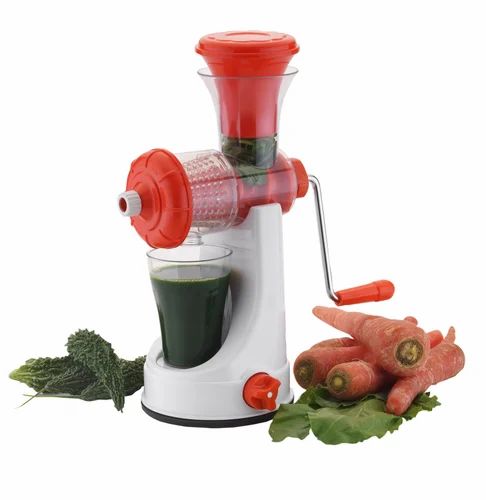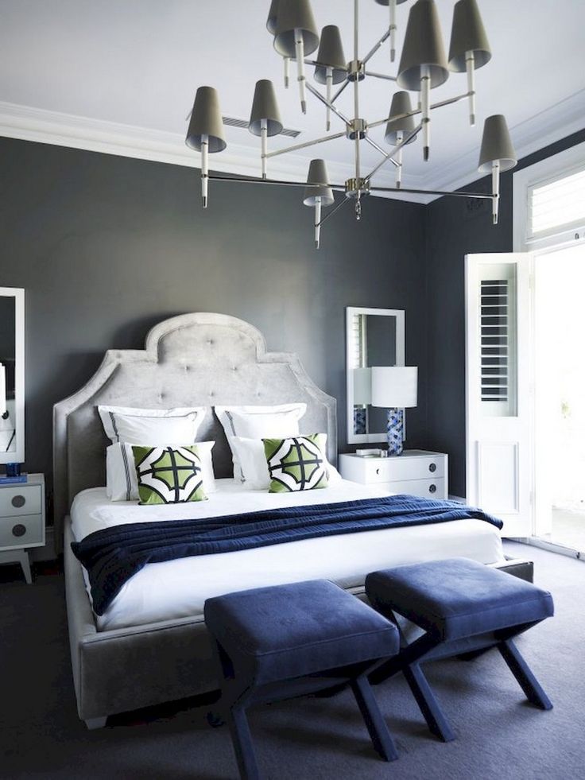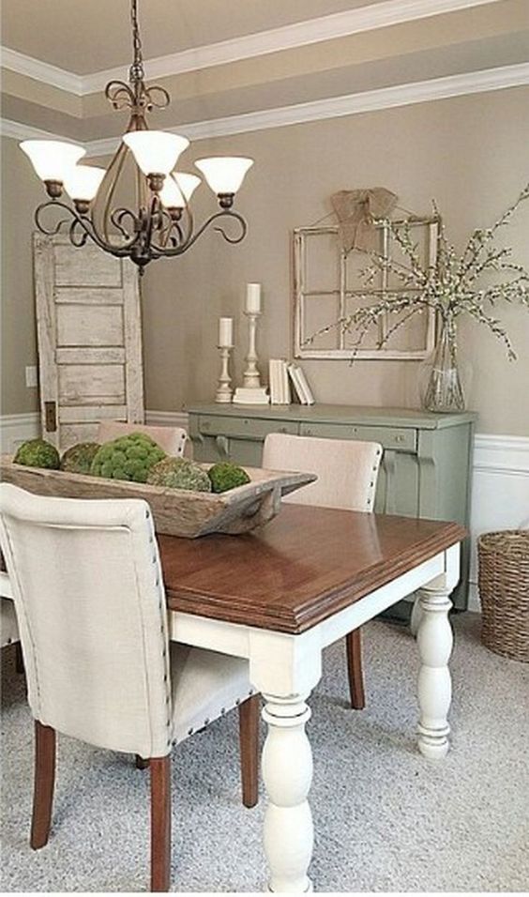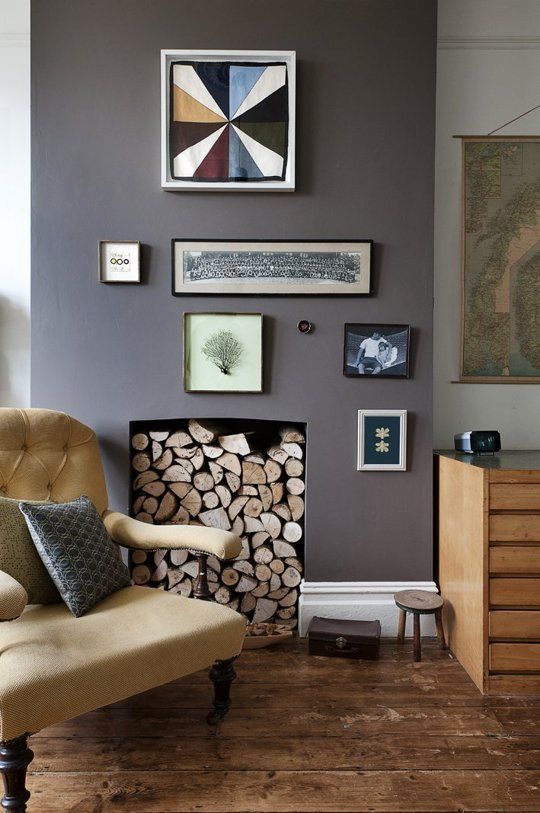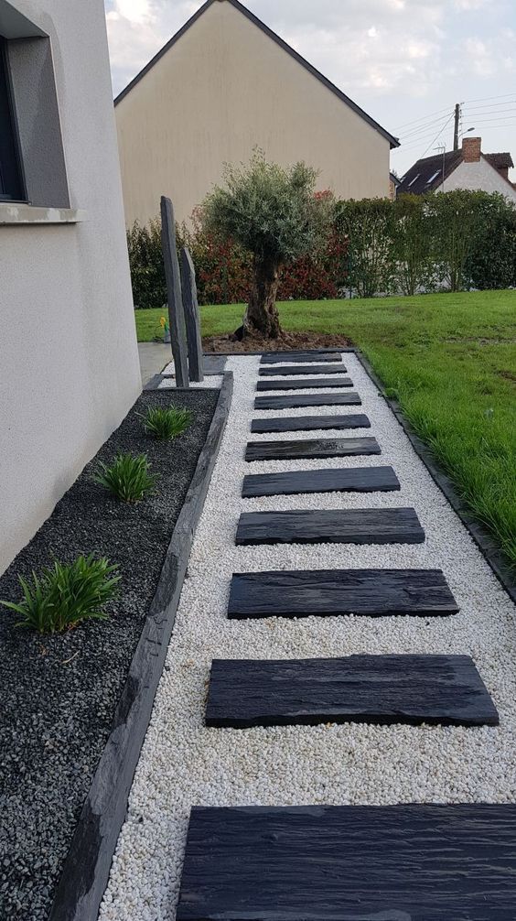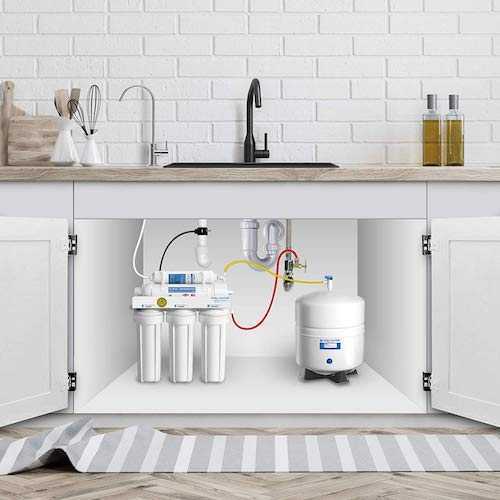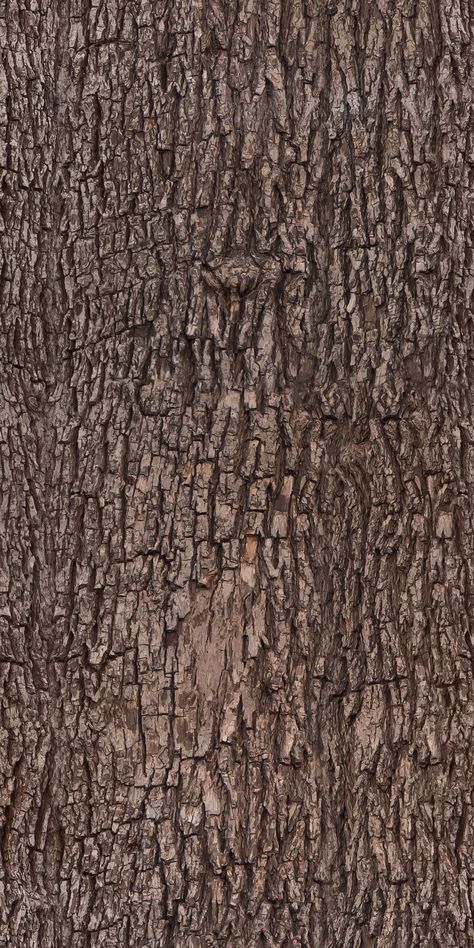Pantry open shelving
16 Ideas How to Make Your Open Pantry Look Good
16 Ideas How to Make Your Open Pantry Look Good
- written by Zakhar (aka Zee)
- October 25, 2021
An open pantry is a modern solution to organizing and displaying your produce, canned goods, and kitchen items.
With tons of storage potential—but also possibilities for clutter — one of the main questions that most people ask is, “How do you make an open pantry look good?” A visually appealing pantry is one that is well-organized, balanced, and aesthetically coherent.
A well-organized open pantry can help you avoid clutter and improve its functionality. When things are placed in containers and properly labeled, it will be easier for you to figure out which item goes where. It also helps avoid clutter, since you don’t have to look through everything to find what you’re looking for. From a visual standpoint, it can be aesthetically pleasing to see an open pantry with everything that has its place.
Secondly, visual balance is also important when learning how to make an open pantry look good. This means that when you look at your pantry, the visual weight of the containers and kitchen items are evenly distributed from top to bottom, i.e. it doesn’t appear too busy or heavy on one side and empty on the other side.
Lastly, it’s also nice to look at a pantry where everything, from the pantry material down to the baskets, boxes, or containers that you will be using, visually work well together. Most importantly, the materials and finishes that you’re using should also reflect your kitchen’s interior. Aesthetic coherence is a key component when avoiding visual clutter, which is one of the biggest concerns with having an open pantry.
So how do you make an open pantry look good? Here are 16 ideas for inspiration in your own kitchen.
01
of 16
Metal Rack with Tins, and Baskets
A metal rack is a great option for an open pantry since it’s durable and easy to maintain.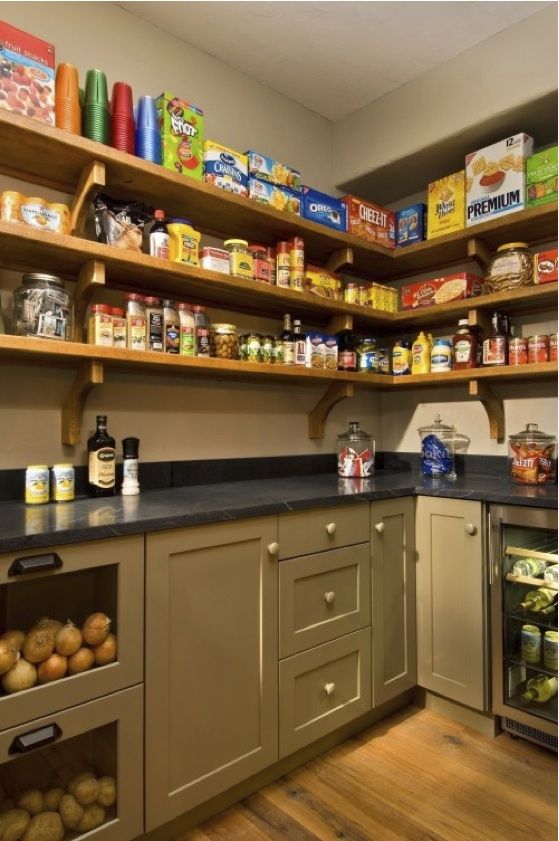 It comes with adjustable shelves, so you can easily move them around based on the heights of the containers on each shelf. The large wicker boxes on the top two shelves balance out the coldness of the steel and lend a farmhouse touch to the pantry. Smaller items are placed in glass containers, making them easier to identify. The tin buckets on the last two shelves echo the rack’s material. Labeling each bucket and basket is both an aesthetic and functional way to keep track of every item that is placed in containers and make your open pantry look good.
It comes with adjustable shelves, so you can easily move them around based on the heights of the containers on each shelf. The large wicker boxes on the top two shelves balance out the coldness of the steel and lend a farmhouse touch to the pantry. Smaller items are placed in glass containers, making them easier to identify. The tin buckets on the last two shelves echo the rack’s material. Labeling each bucket and basket is both an aesthetic and functional way to keep track of every item that is placed in containers and make your open pantry look good.
02
of 16
Glass Jars for Spices and Ingredients
Apothecary jars can make your open pantry look beautiful and organized. With their transparent qualities, anything that you put inside them can also serve as décor, since they add color and texture to the overall composition.
03
of 16
Make it Monochromatic
One way to upgrade your open pantry is to play with colors when choosing your containers. Here, turquoise glass jars give this all-white pantry a fresh coastal vibe while keeping the ingredients fresh and easily identifiable.
Here, turquoise glass jars give this all-white pantry a fresh coastal vibe while keeping the ingredients fresh and easily identifiable.
04
of 16
Tone-on Tone Color Palette
If you want to keep it neat, incorporate a tone-on-tone scheme in your pantry by opting for containers and dishware in the same shades as your pantry cabinet. Here, the baskets and clear jars echo the colors of the pantry’s walls. The vintage pitcher, chopping boards, and food lend subtle contrast and create visual interest in this pantry’s neutral monochromatic palette.
05
of 16
Wicker Baskets
Wicker baskets are always a favorite when it comes to styling an open pantry for farmhouse and cottage-style kitchens. Their warm color brings contrast to a neutral interior while the material itself lends a rich texture that keeps it visually interesting. Most wicker baskets are also deep enough to hold many items, making them ideal for organizing kitchen knick-knacks.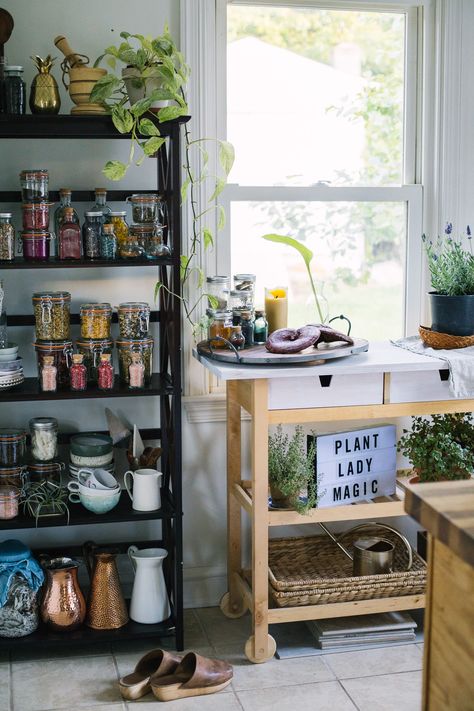
06
of 16
Woven and Wire Baskets and Clear Dispensers
07
of 16
Display Your Treats
Make your open pantry bright and vibrant by displaying food items such as candies, cookies, and other treats inside clear containers. Here, each snack is neatly placed inside transparent plastic jars and arranged according to category. The woven plastic baskets on the top shelf add texture while the white bowls help visually balance the pops of color with their neutral tones. You can also incorporate boards and greenery in your pantry to elevate its charm.
08
of 16
Open Walk-in Pantry
09
of 16
Organize Food by Type
How do you make an open pantry look good when you are displaying snacks and food packets? One way to do this is to organize these items into containers according to size and category. Here, larger treats such as cookies, pretzels, and biscuits are stored in big jars and dispensers while bite-sized snacks are placed in smaller containers. Packed snacks, on the other hand, are displayed inside plastic wire baskets, wood crates, and clear trays.
Packed snacks, on the other hand, are displayed inside plastic wire baskets, wood crates, and clear trays.
10
of 16
Create a Visual Pattern
A cubicle-type open pantry is a great way to showcase glasses, stemware, and dishes. This open shelf follows an alternating pattern where the black and white dishes are arranged in a visual diamond and stemware fills up all the other box shelves. Creating a pattern is always pleasant to the eyes, especially when you are using coordinated sets.
11
of 16
Wicker and Wire Baskets for a Corner Pantry
This well-organized corner pantry maximizes available space by making use of different types of storage containers. Chips, snacks, and bread are placed inside wicker boxes while spices, flour, sugar, and condiments are poured into clear dispensers and jars which are either placed on a spice rack or wooden tray. Small packed items, on the other hand, are neatly stored in wire baskets.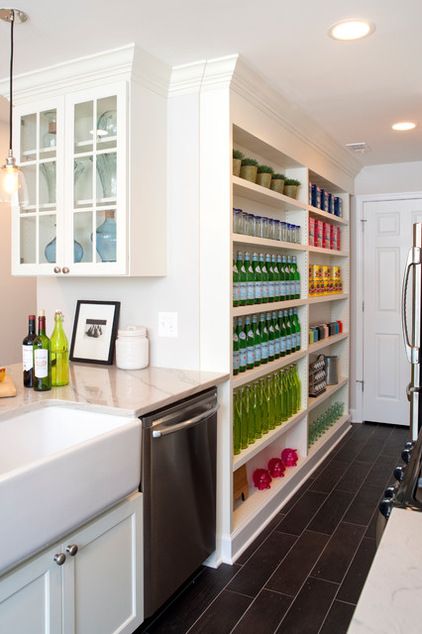
12
of 16
Pantry Nook
A small alcove can serve both a functional purpose and as well making a great pantry nook with open shelves. To make the space appear less cramped, glass containers are used for spices and smaller food items while sugar, cream, and coffee are stored in ceramic canisters. To maximize the space, a counter is added which serves as a preparation and food heating area, making this compact pantry fully functional.
13
of 16
Glass Jars for the Coffee Station
14
of 16
Mug Rack
This gorgeous butler’s pantry looks chic and sophisticated with its dark accent wall colors for the coffee bar. The combination of white mugs hanging on the racks and white base cabinet against the dark charcoal paint lends a moody atmosphere that contrasts with the rest of the walk-in pantry.
15
of 16
Vintage Pantry Shelf
How do you make an open pantry look good when you have a vintage aesthetic? An open pantry for a country or cottage-style kitchen will look best with a wall shelf in distressed white paint.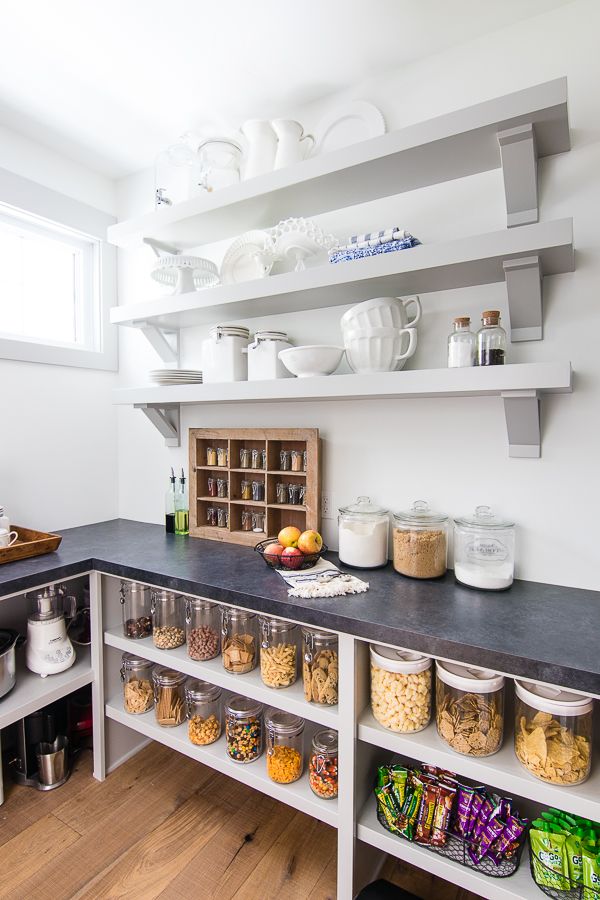 This charming setup also incorporates the use of vintage glass jars, woven baskets, and small colorful bowls, giving it a warm and dreamy appeal. Add interesting decorative items, such as a plant on an intricate pot and quirky animal ornaments.
This charming setup also incorporates the use of vintage glass jars, woven baskets, and small colorful bowls, giving it a warm and dreamy appeal. Add interesting decorative items, such as a plant on an intricate pot and quirky animal ornaments.
16
of 16
Wire Basket Organizer
If you have limited wall space for your pantry items, mount wire baskets on the side of a cabinet instead. Here, baskets are used to store kitchen-related items, such as chopping boards and books. The plant in the tin container and “Store Groceries and Dry Goods” sigh provide a stylish touch, making the open pantry look like a part of the hallway’s décor.
PrevShould You Have a Window in a Pantry?
17 Cozy and Chic White Kitchens with Wood BeamsNext
More Interesting Posts
Living Room
28 Ways to Infuse Elegance into a Room with Globe Chandeliers
Written by We independently research, test, review, and recommend the best products.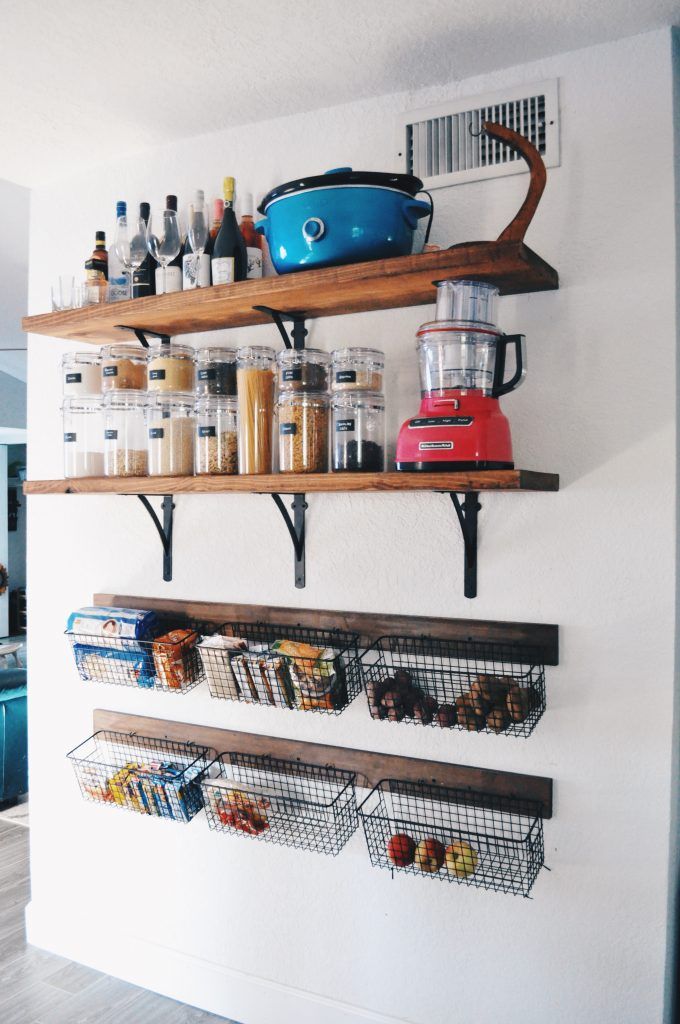 If you buy something through our links, we may earn a commission. See our full disclosures here. When it comes to bright ideas for eye-catching light fixtures, globe chandeliers are top of the list. Effortlessly stylish whilst also being incredibly versatile – this
If you buy something through our links, we may earn a commission. See our full disclosures here. When it comes to bright ideas for eye-catching light fixtures, globe chandeliers are top of the list. Effortlessly stylish whilst also being incredibly versatile – this
Read More »
October 12, 2022 No Comments
Bathroom
31 Bathroom Shelf Décor Ideas to Personalize Your Space
Written by We independently research, test, review, and recommend the best products. If you buy something through our links, we may earn a commission. See our full disclosures here. It’s easy to keep your trinkets and toiletries in the bathroom out of sight and out of mind. You need your bathroom shelf décor to be
Read More »
October 12, 2022 No Comments
Kitchen
30 Stunning Leather Bar Stools to Enhance Your Kitchen
Written by We independently research, test, review, and recommend the best products.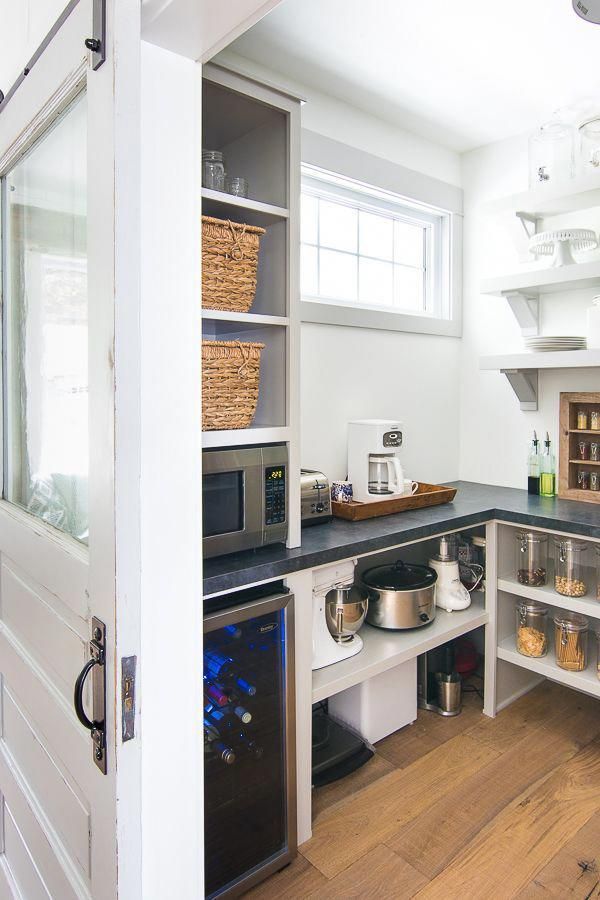 If you buy something through our links, we may earn a commission. See our full disclosures here. Leather is a material that automatically grabs your attention – it’s associated with luxurious comfort and style. When leather is used on bar stools there’s no
If you buy something through our links, we may earn a commission. See our full disclosures here. Leather is a material that automatically grabs your attention – it’s associated with luxurious comfort and style. When leather is used on bar stools there’s no
Read More »
October 12, 2022 No Comments
7 Ways to Create Open Pantry Space
In my opinion, one of the most contentious kitchen design ideas in recent years has to be open shelving. Some people love the way open shelves break up the wall and showcase pottery, art or a nice set of dishes. Others detest the extra dusting, and the potential for clutter, that open shelves involve.
Given this hot debate, the idea of a fully open pantry — yes, you read that right — may not appeal to everyone. Yet an open pantry can work really well for cooks who like to have ingredients and small appliances at arm’s length yet still appreciate a stylish kitchen.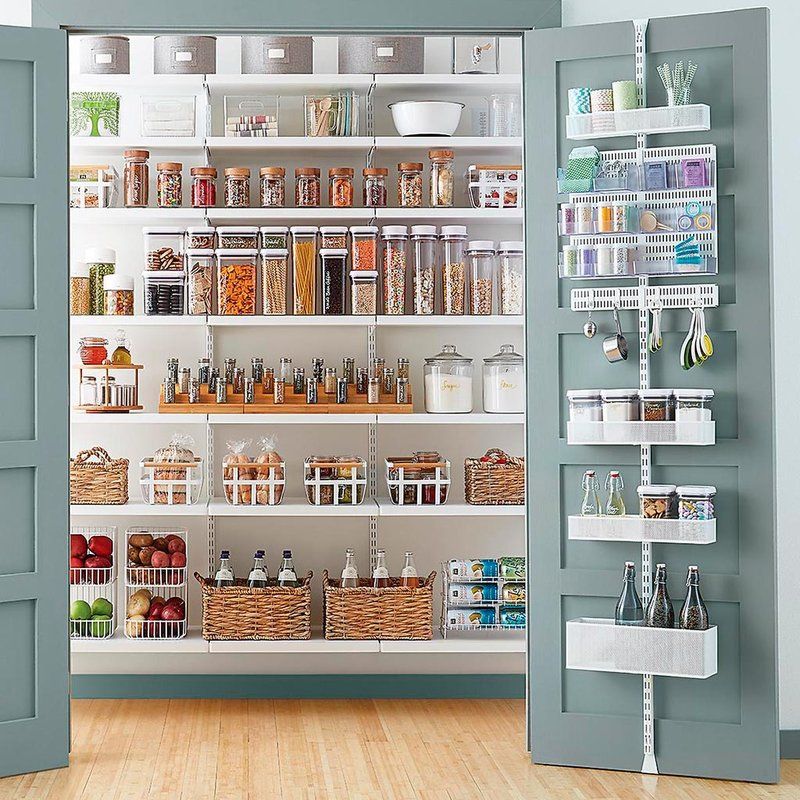 Here are seven examples of pantries that are fully open, mess-free and actually look good. Perhaps you’ll be inspired to add one in your next remodel; it may be as simple as just removing a door.
Here are seven examples of pantries that are fully open, mess-free and actually look good. Perhaps you’ll be inspired to add one in your next remodel; it may be as simple as just removing a door.
Olivia van Dijk Architecture
1. Have it all open. This rustic wood kitchen devotes an entire wall to an open pantry. The built-in wood shelves have a non-uniform layout that works well to hold a variety of items, from glassware and pottery to tall vases and bottles. If you’re considering adding an open pantry, you could copy this style and customize the height of your shelves to fit your storage needs. The natural wood fits the style of this home, a relaxed and down-to-earth workers cottage in Melbourne, Australia.
See more of this home
marcon KITCHEN + BATH STUDIO
2. Make better use of a corner. Corners can be a difficult part of kitchens to use efficiently, as cabinetry placed here rarely makes items easily accessible.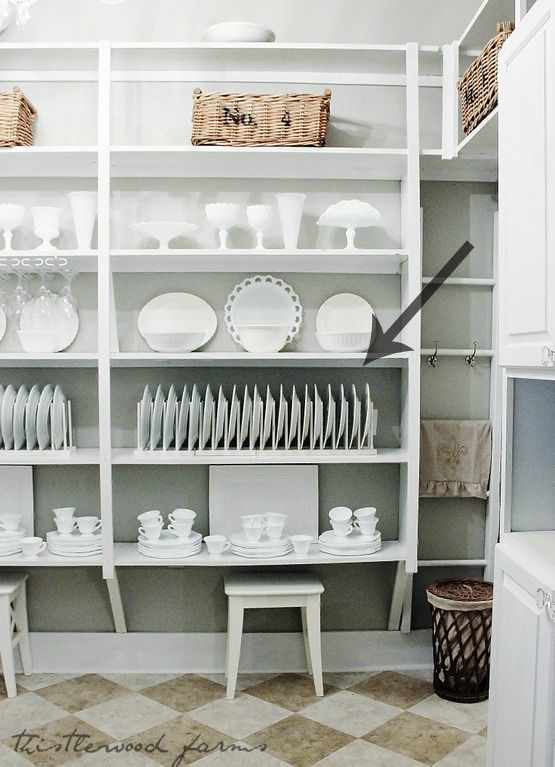 Placing an open pantry in this tricky spot can be a great way to keep items more available.
Placing an open pantry in this tricky spot can be a great way to keep items more available.
marcon KITCHEN + BATH STUDIO
Here’s a closer look at the pantry. You can see that there is enough room for the chef to step onto the floor in front of the shelving and reach for an item, making this corner a lot more accessible than it would be with traditional corner cabinetry.
Foolproof Storage Solutions for Corner Kitchen Cabinets
JWT Associates
3. Capture the potential of a nearby nook. This open pantry stands in a nook that is just off — but still open to — the kitchen, and next to the home’s back door. The main kitchen cabinetry starts just to the right of the back door pictured here, as this floor plan shows.
This off-the-main-path solution is a way to create an open pantry that doesn’t become a notable visual element of the main kitchen.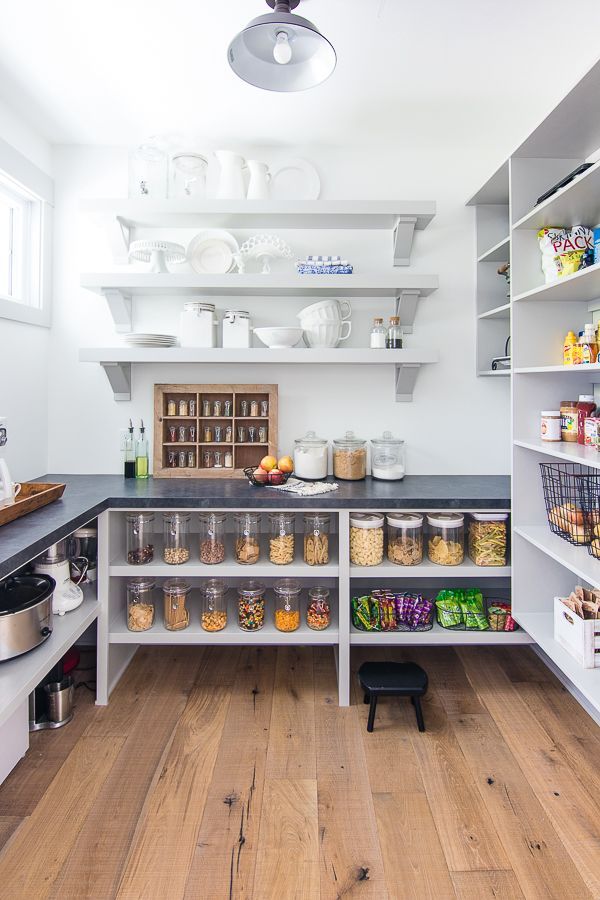 Homeowners and their guests can see the pantry from most parts of the kitchen, but it still has some visual separation from the rest of the room. This would work well for a family that wants an easy-to-access pantry that doesn’t become a design element.
Homeowners and their guests can see the pantry from most parts of the kitchen, but it still has some visual separation from the rest of the room. This would work well for a family that wants an easy-to-access pantry that doesn’t become a design element.
See more of this home
Stone Age
4. Place it near the prep sink. This open pantry stands in the corner of an L-shaped kitchen, right next to the second sink. If you are fortunate enough to have two sinks in your kitchen, you may use one for prepping food, and nearby would be a natural place to keep ingredients. This open pantry is above a counter holding a standing mixer, making it a good location for baking supplies. This type of open pantry could work well as part of a dedicated baking station.
The Case for 2 Kitchen Sinks
David Edrington, Architect
5. Drop the door. If your home already has a pantry — or if you plan to include one in an upcoming remodel or new build project — you might consider leaving off the door.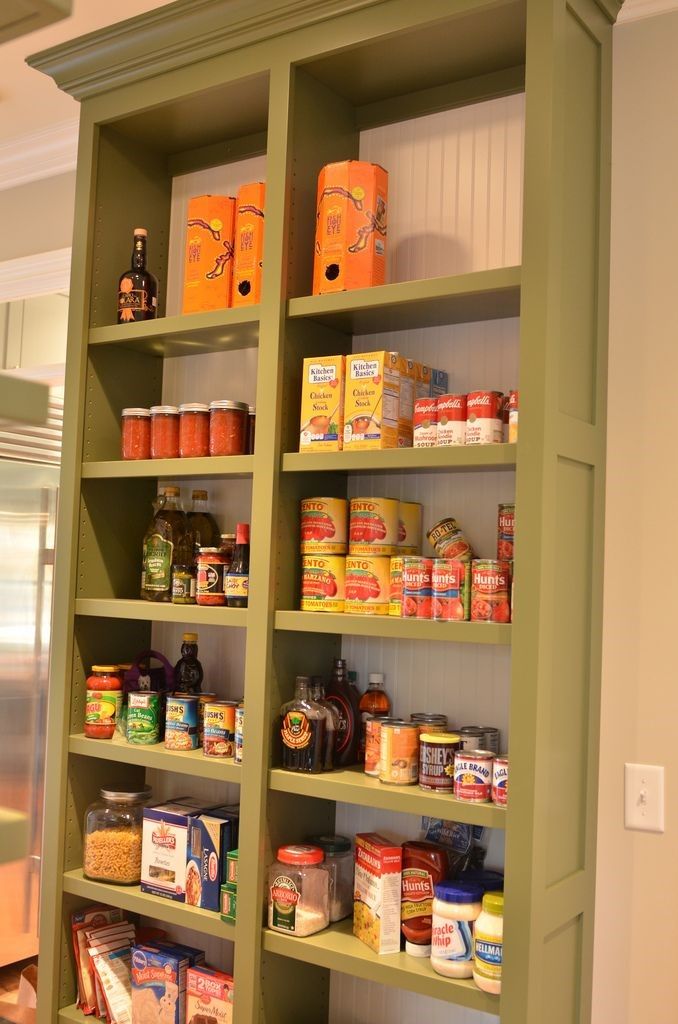 The pantry shown in this photo is like a traditional, closed-off pantry that has a door, but the lack of door technically makes it an open pantry.
The pantry shown in this photo is like a traditional, closed-off pantry that has a door, but the lack of door technically makes it an open pantry.
David Edrington, Architect
The cabinetry within it lacks cabinet doors, making it easier to find things. A motion sensor controls the overhead light, so when your hands are full, you don’t have to worry about flicking it off on your way out. A countertop makes a convenient workstation in the pantry or, alternatively, a place to keep appliances you’d rather not display on kitchen counters. This pantry is about 5 feet by 8½ feet, which also happens to be a common bathroom size.
A & T Cabinet Makers
6. Add freestanding shelves to an available wall. This version of an open pantry is like the first kitchen in this story, since it adds shelving to an open wall. However, this open pantry is actually much simpler, bearing just five shelves with uniform heights.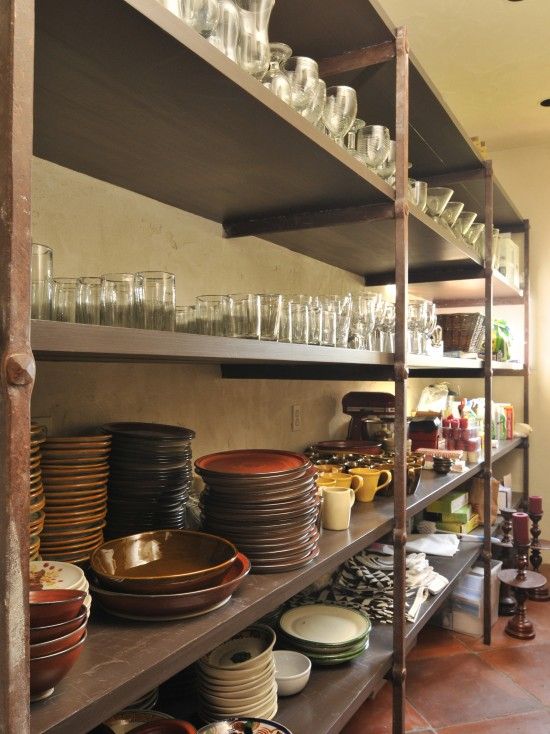 Although this pantry’s shelving is built-in, you could create a similar feature in your own home with a sturdy freestanding shelving unit that fits the dimensions of your available space.
Although this pantry’s shelving is built-in, you could create a similar feature in your own home with a sturdy freestanding shelving unit that fits the dimensions of your available space.
This example, though perhaps styled for a photo shoot, also demonstrates the power of containers and baskets to make a pantry look organized and feel peaceful. Because the jars on the shelves match in shape and fill up the available shelf space, they could keep items corralled over the long term, even when cameras aren’t in sight.
Neuhaus Design Architecture, P.C.
Sponsored
Traumküchen: kompetent geplant, handgefertigt, professionell eingebaut
Shelves in the pantry: how to make shelving with your own hands
01/23/2019
1 star 2 stars 3 stars 4 stars 5 stars
Shelves and racks - that's what will help organize the storage of food stocks and things.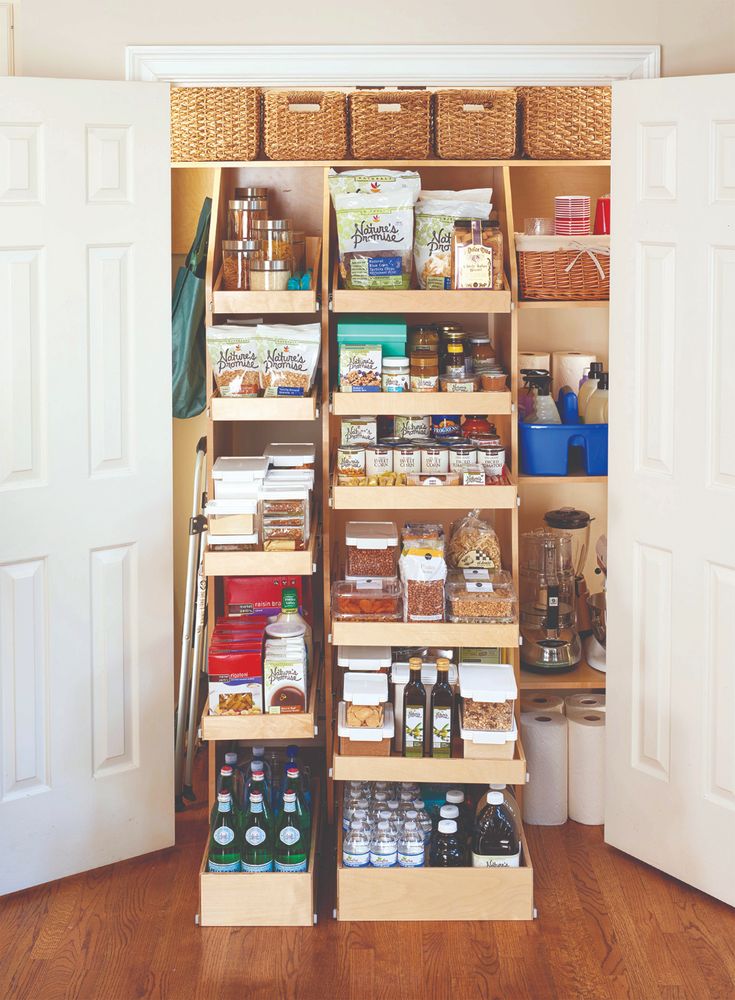 We suggest what and how to make them in order to organize a comfortable space in the pantry.
We suggest what and how to make them in order to organize a comfortable space in the pantry.
Photo: Instagram @Pixabay
It's easy to make shelves in your closet, and in some cases it's even faster than finding a store-bought one. After all, each house or apartment has its own layout, and some of them do not imply a place for storage in principle. Then the owners try to optimize for organizing things a small area on the balcony, under the stairs, in the corridor, in the built-in drywall niche.
-
Storage systems
Where and how to organize a pantry in an apartment: 13 practical tips
It is clear that in such conditions store furniture may not be suitable and an individual sketch will be required.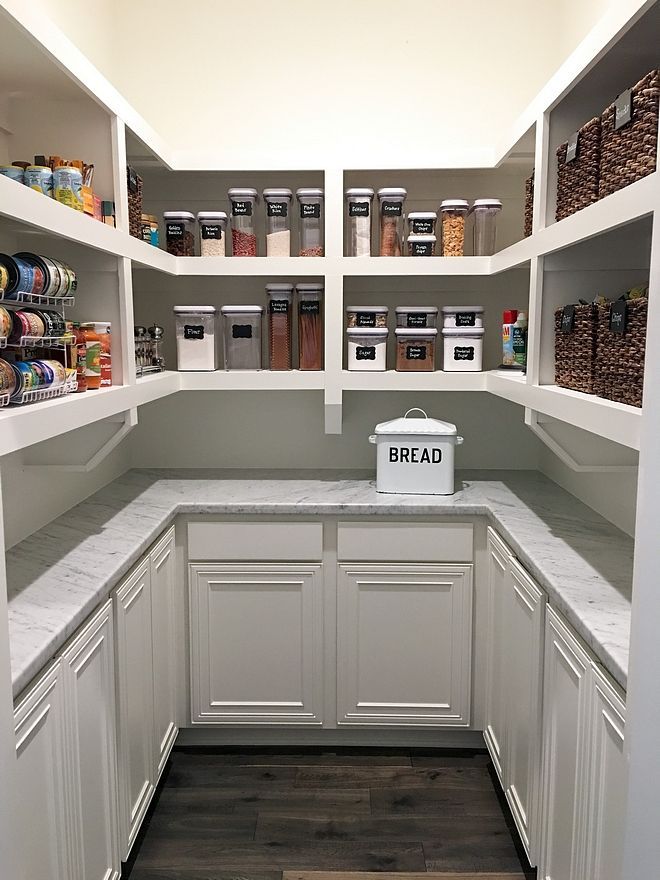 We will tell you in more detail how you can equip a utility room and what to prepare for work.
We will tell you in more detail how you can equip a utility room and what to prepare for work.
Preparatory stage: choosing the location of the shelves and materials
Shelves are usually attached to the wall separately or made of them stationary and mobile shelving for pantry. This is equipment with side racks or walls. According to their location in space, they can be:
- Linear. Elements are located on one or two opposite walls. Suitable for small areas up to 2 m.
- Corner. More capacious designs in the form of the letter G, but in a small space may not fit.
- U-shaped. Ideal if you have a large or elongated and narrow closet at your disposal. But you need to consider whether there is free space in the middle so that you can easily enter and take something.
- With rounded edges. It is convenient to make such surfaces in cramped pantries. They save a little space and are less traumatic.
Less common storage systems with drawers and in the form of a constructor - when the compartments have different lengths, widths and are located not only horizontally. This is understandable: to make such furniture, you need more time and knowledge than for a simple design. There are also prefabricated or modular open cabinets. They include different elements: shelves and containers that can be easily swapped, assembled and disassembled.
This is understandable: to make such furniture, you need more time and knowledge than for a simple design. There are also prefabricated or modular open cabinets. They include different elements: shelves and containers that can be easily swapped, assembled and disassembled.
Which material is suitable for the manufacture of shelves: photo of racks
If you plan to put away preservation in three-liter jars, large appliances or other heavy items into the closet , choose wooden or metal parts . They are stable, they can even be loaded with building materials. True, in this case it is recommended to install a stiffener. The alternative is plastic: it is lightweight, also withstands a serious load, does not require additional processing and does not mold, it is easy to wash.
Wooden shelves withstand a lot of weight. It is only necessary to choose the right thickness of the product and the number of fasteners.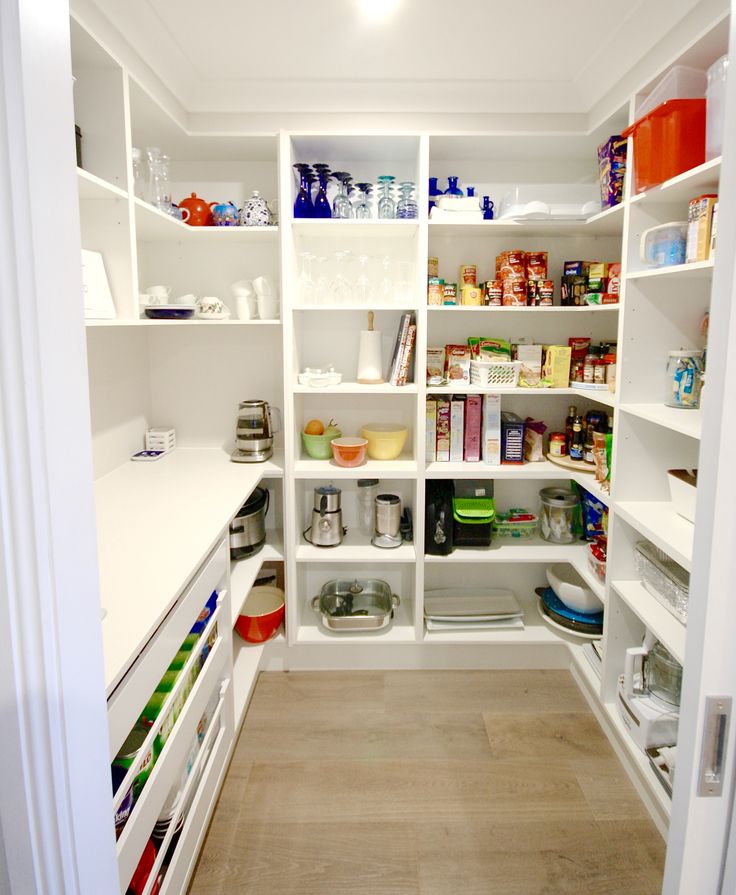
For storage of bulk products in containers, vegetables, small items or collectibles, light dishes, clothing, books, reinforced glass, MDF, plywood can be used. If you will keep fragile items in the back room, attach bumpers to the compartments so as not to lose property due to awkward movement.
Wood (preferably pine or larch) is considered the best option for arranging a home closet. It looks aesthetically pleasing and is easier to use. Another plus is that most of the tools to work with it are usually at home or easier to find.
We have not listed everything that racks are made of. Often the choice of craftsmen falls on what is at hand. For example, wooden pallets, plastic boxes for vegetables and fruits, disassembled old furniture. From all this, convenient storage systems can also turn out. The main thing is to think over all the little things well: what you will clean in the closet, in what quantity and in what order.
If nothing comes to mind, check out the pictures we've put together.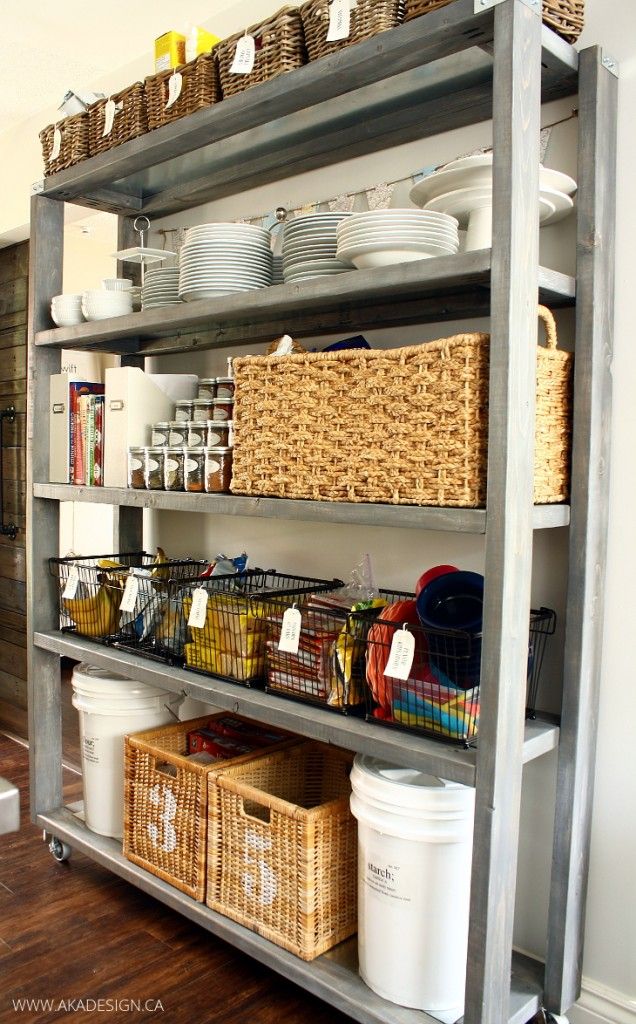 In the photo - do-it-yourself options for shelves in the pantry. Perhaps among them you will find an idea for your apartment.
In the photo - do-it-yourself options for shelves in the pantry. Perhaps among them you will find an idea for your apartment.
For structures made of wood and metal, you may need: building level, tape measure or ruler, jigsaw or hacksaw, hammer, drill or perforator, screwdrivers, screws, self-tapping screws, sandpaper, protective impregnation (stain, paint), stands, brackets , scissors for metal (if a profile is used), a marking pencil.
-
Furniture
How to make a plywood shelf: 6 models you can design yourself
What to consider when planning storage in the closet
As we have said, it is important to think about what exactly you want to keep in the closet and relate it to the area. If it is small, then it is better to equip roomy mezzanines, and put drawers or baskets below for items that you use less often than others.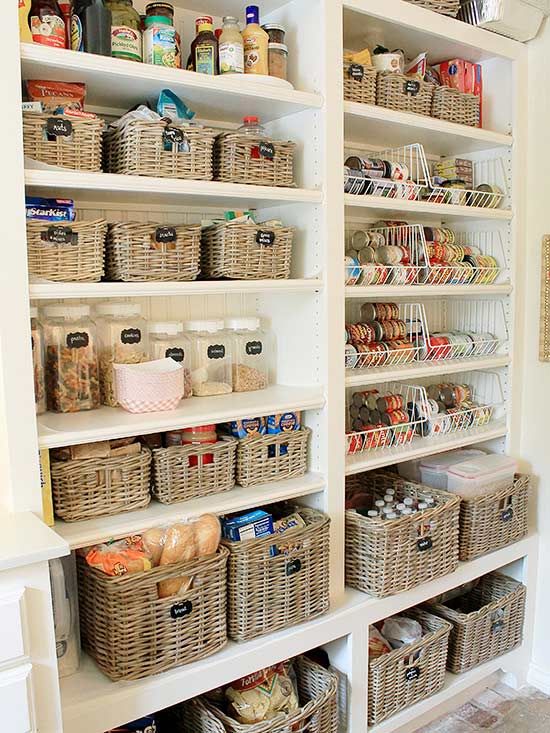 This option is not suitable for building materials.
This option is not suitable for building materials.
Don't get carried away when calculating the depth of your shelves. Remember that you need to leave free space between them so that it is convenient for you to enter, take something, turn around, take out bulky items. It is desirable that the passage occupies at least 70 cm. In a room with a high ceiling and an upper tier directly below it, provide a place for a ladder or ladder.
Measure the longest containers you plan to store and make a few compartments just for them.
A few more tips for arranging shelving for a pantry in an apartment
- Straight shelves without intermediate supports are only suitable for small closets with a distance of no more than 2 m from wall to wall. Otherwise, the board will sag.
- The width of the projections increases from top to bottom, the heaviest items should be stowed down. It has to do with safety and convenience.
- Use the rule: the larger the load, the thicker the material (this applies to wood, plywood), more fasteners and less space between the support posts.
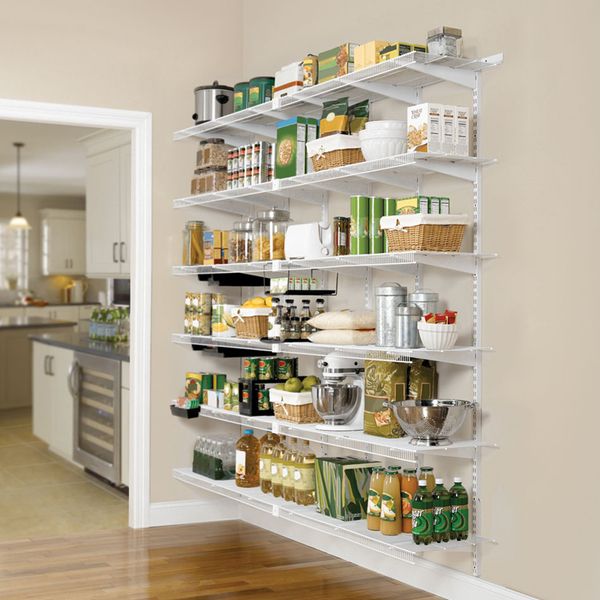
- The optimal width of the mezzanine for cans with blanks is 30 cm or more.
- Light equipment should preferably be fixed against the wall, massive buildings are stable due to their weight.
- Take care of a separate lighting for the pantry, make it before starting other work.
- Before installing storage systems, the utility room must be prepared: thoroughly cleaned, if possible, level the walls, re-paste them, paint or clad them.
- If necessary, coat the walls with antiseptic impregnation to protect against mold.
- If the room will be open, paint its walls in bright colors that match the surrounding interior.
Considering all the tips and features of your room, draw a sketch of the future closet with design parameters and start creating it.
How to make shelves in the pantry with your own hands: step by step instructions
Manufacturing technology depends on what type of equipment you have in mind and what materials you will use.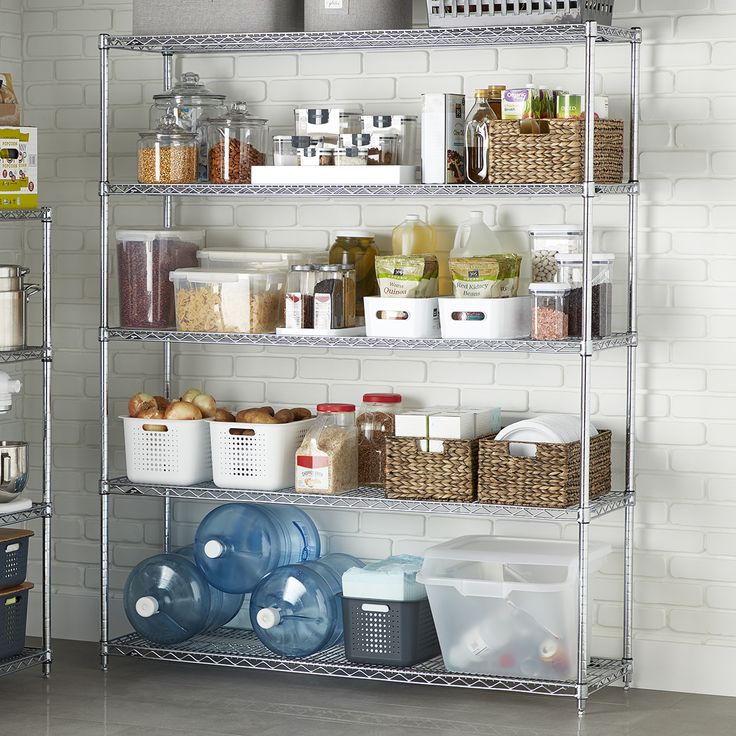 Consider first the option of attaching a frame made of aluminum or steel corners to the wall. The first material is lighter, the second is stronger and is suitable for structures with heavy loads.
Consider first the option of attaching a frame made of aluminum or steel corners to the wall. The first material is lighter, the second is stronger and is suitable for structures with heavy loads.
-
Storage systems
10 easy-to-make design racks and shelves
Shelving with fixing
- Start by marking. Transfer the dimensions of the parts in accordance with the drawing to the corners using a marker and mark the places for the holes for attaching the elements to each other and to the wall.
- Saw the blanks with a grinder or hacksaw, drill the marked holes. Next, bend the frames, fasten them together with bolts, screw them to the racks. Lean the resulting structure against the wall, mark the attachment points on it. Drill the wall at the marked points, insert dowels and attach the rack with self-tapping screws.
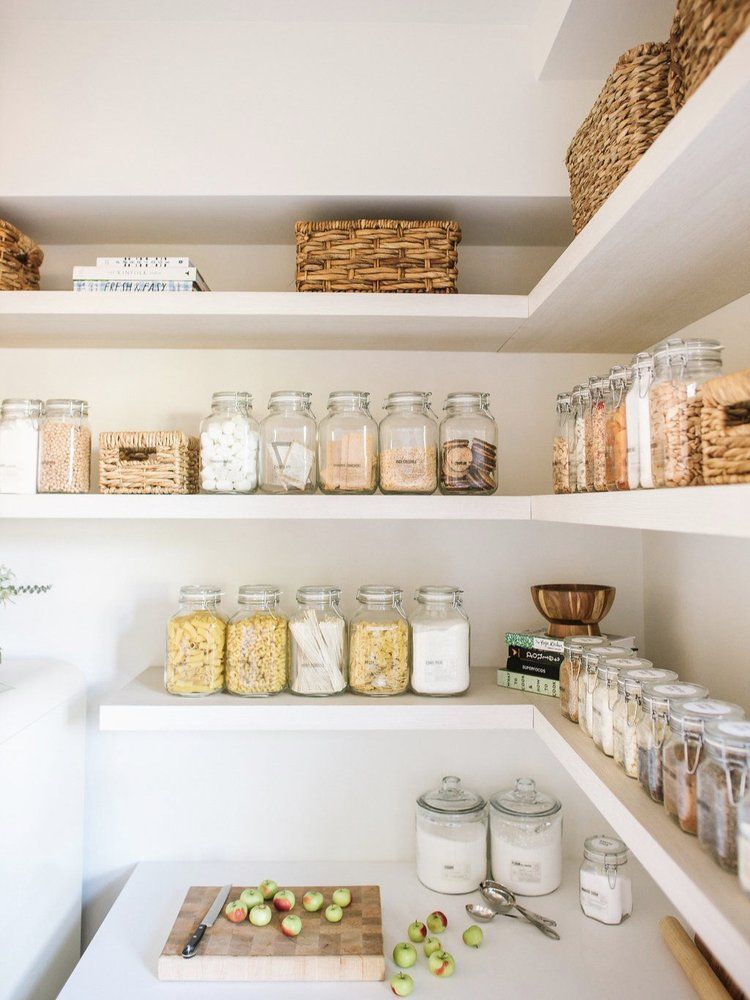
- The penultimate stage is the manufacture of shelves. Cut them out with a jigsaw or hacksaw according to the dimensions from the sketch, attach them to the corners and correct the errors. In order not to be mistaken, you can first use a cardboard template, according to which the part is adjusted. After all the parameters are verified, you need to remove the roughness on the sections. Use a file and abrasive paper for this. Then impregnate the wood with a stain or other protective solution, dry it, varnish it and dry it again.
- The final step is fixing the rack elements. According to this instruction, you can mount the corner, U-shaped and conventional linear storage system. Instead of metal parts, you can use a bar with a section of 50 * 50. The procedure will be the same.
Photo: Instagram @metallperm
Photo: Instagram @stavsvarman
DIY wall shelves
If your apartment has a very small closet and you plan to store not too heavy things in it, hang a few ordinary shelves no more than 1.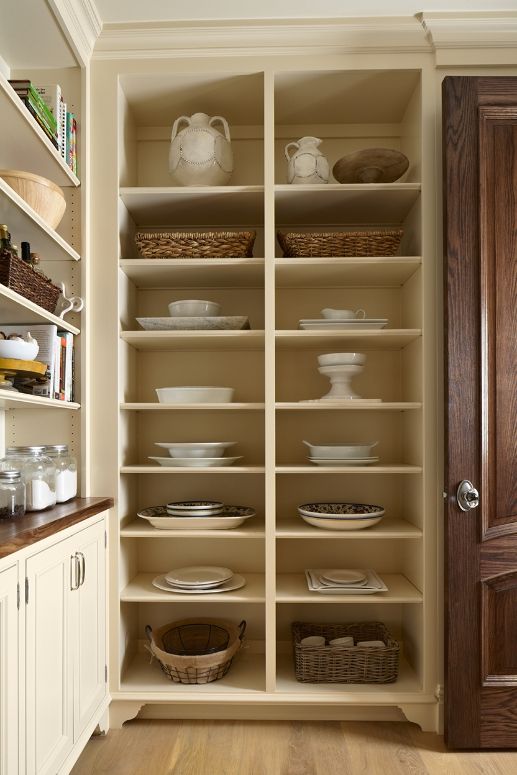 5 m in length. For this you will need:
5 m in length. For this you will need:
- Rectangular, iron brackets
- Wood, plywood, 2 cm boards, or other shelving material
- Fasteners
- Electric jigsaw
- Screwdriver or perforator for attaching elements to each other
- Building level
- Pencil
First, mark the wall, make holes for the brackets and screw them to the surface with self-tapping screws. After that, cut out the details of a suitable size, sand them with sandpaper, paint with stain and varnish. Wait until they dry. If you use boards to make the structure, connect them together with bars located across. Attach the parts to each other with self-tapping screws. The distance between the tiers of the bookcase should be approximately 50 cm.
-
Furniture
Top of the corner: 9 best ideas for corner shelves
Such shelves are suitable for storing seasonal preparations, bulk products, household appliances and any light items.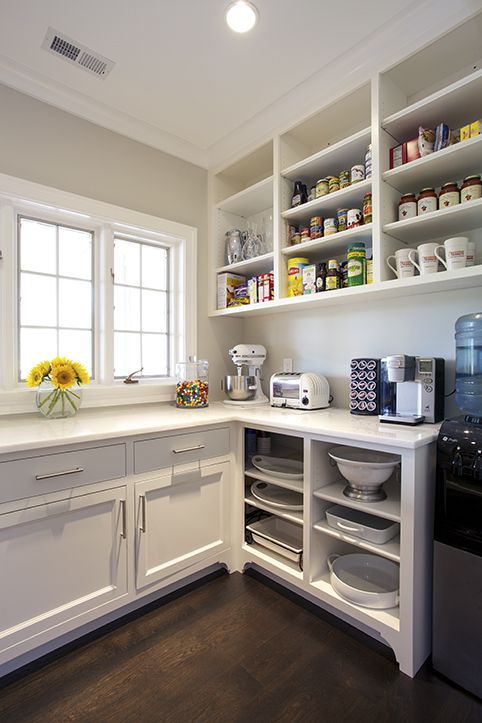
Storage shelving without fastening
Let's consider the production process of a shelving unit that does not need to be fixed to the wall.
In addition to the set of tools from the previous instructions, you will need a hand router. Prepare the beam for the side racks, chipboard or other floor material.
- On the support bars of the same height (approximately 2 m), make grooves on one side. The width of the grooves is 20 mm, the gap between them is 12-13 cm.
- To fix the structure, put together the upper and lower subframes, cover them with plywood sheets. These will be the bottom and top shelves.
- Cut or connect other elements and insert them into the grooves at a convenient level.
The result is an almost modular system. At any time, you can change the height of the ledges and fill the room with more bulky things, or vice versa, add details and organize the storage of accumulated little things.
The back wall can be attached to increase the stability of the rack.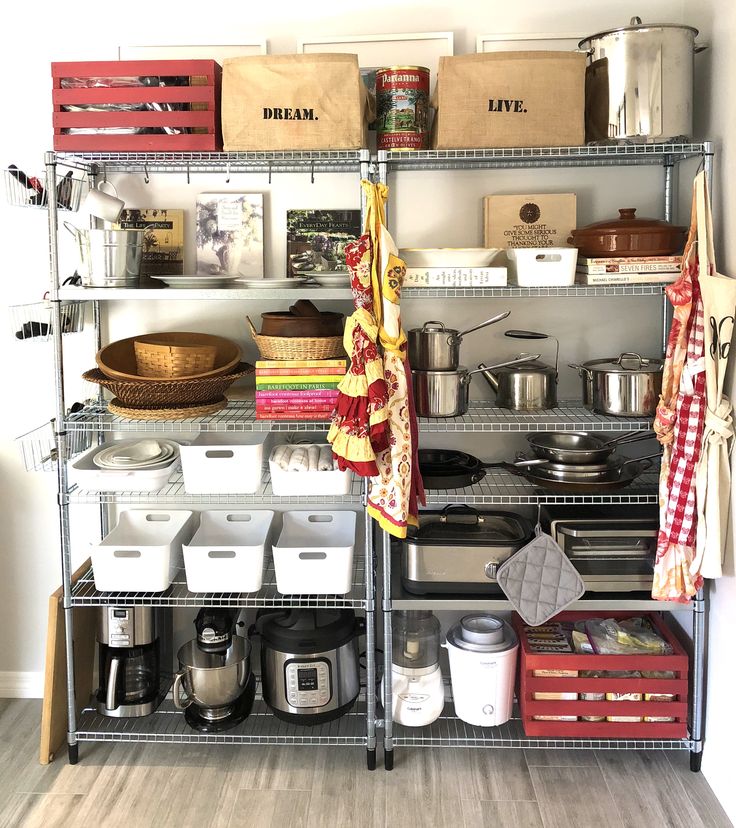
Photo: Instagram @woodmood_ukraine
You will get a similar design.
There are a lot of variations of racks - it will not be possible to describe all possible designs within the framework of the article, but the three listed are enough to equip almost any closet.
Do you have a small niche in your apartment? Watch this video. It tells in detail how to make shelves in a drywall pantry.
Prepared by
Nelli Kirgintseva
Was the article interesting?
Share link
By clicking on the "Subscribe" button,
you consent to the processing of personal data
Recommended
Curtains on the doorway: how to stylishly decorate the portal with textiles and not only (52 photos)
The Russians told whether they will make repairs in an apartment or a house
Cork underlay for laminate: types, features, selection criteria
We give the recipe: 5 ingredients for a simple but stylish interior
Architects showed the project of a work and exhibition center in the form of a green canyon in China
72% of tenants made repairs in a rented apartment: survey showed
Replacing the toilet cistern: 3-step instruction and important tips
In the Italian mountains built a mini-hut on legs with an area of only 12 squares
Named cities with more expensive rent of one-, two- and three-room apartments for the third quarter
Advertising on IVD.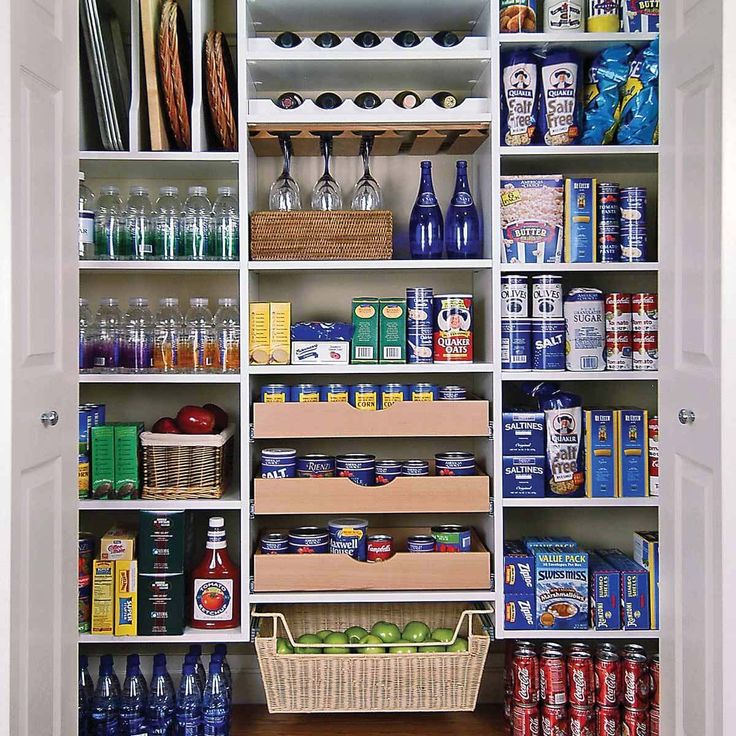 ru
ru
Pantry in the apartment: 95 design photos of a small pantry in the apartment and in the house, ideas for pantry in the kitchen Whether it's a small enclosed area, a deep closet, or a modest section, it's important to organize storage so that the right groceries and kitchen utensils are always at hand. If you add a bit of aesthetics to a competent organization, the pantry in the house (pictured) has every chance of becoming a worthy continuation of the interior, and not just a utilitarian room. Choosing the design of a small closet in the apartment - a photo selection from Houzz will help with this.
To view an article where we have collected the best storage ideas, we recommend that you click on the first photo and go to full screen mode. On some photos you will find green labels that contain additional information about the items used in this interior. The captions describe the project, methods and materials.
Mark Williams Design
1.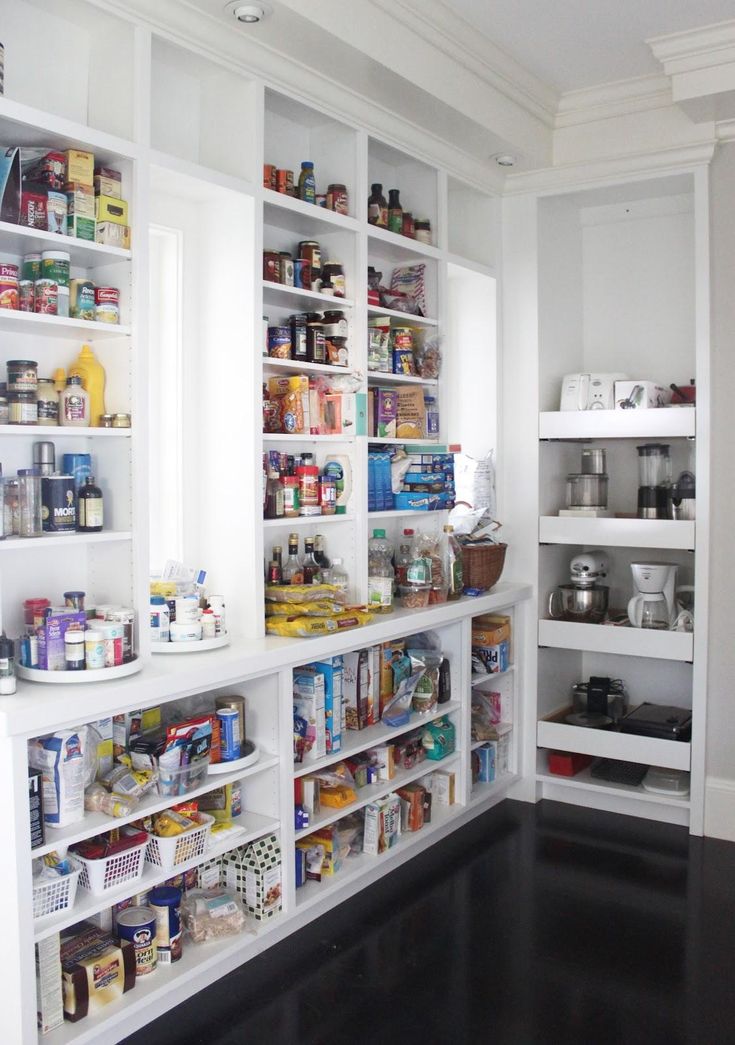 Under the stairs
Under the stairs
At first glance, it looks like an ordinary pantry is hiding behind the neat light green facades. But if you look closely, it becomes clear that the design of the pantry in the apartment in the photo masks the space under the stairs.
SEE ALSO…
256 more photos - Storage under stairs
Butler Armsden Architects
light, and on the other hand, it protects the inhabitants of the house from views from the street.
Benvenuti and Stein
3. Flowing lines
The pantry with curved shelves definitely has a style: with its white finish and wooden worktop, it visually continues the traditional design of the Benvenuti and Stein kitchen.
my fathers heart
4. Slender Row
In this British kitchen from My Fathers Heart Ltd, cabinets take up an entire wall behind sober red fronts; one of them, a little deeper, plays the role of a pantry, which does not visually stand out in the interior.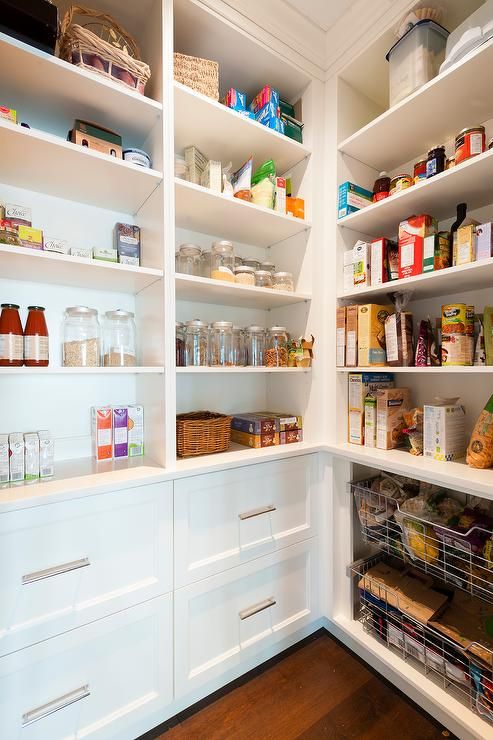
Elements Design Co. (DBA Kitchen Style, LLC)
5. Spectacular back wall
The most interesting thing about this large cabinet is inside - and we are not even talking about food supplies, but about the back wall made of brick.
Charmean Neithart Interiors
6. Don't forget the light
Considering the design of the pantry in the apartment in the photo, pay attention not only to the textured wallpaper on the back wall of the pantry, but also to the elegant Flos Fucsia lamp.
Johnny Gray Studios.
7. Pantry-cylinder
The cylindrical pantry in the London project Johnny Gray Studios turns a utility cabinet into an unusual interior object. It takes up very little space, but can meet the needs of a large family: the interior and stainless steel doors are equipped with spacious shelves.
Allison Landers
8.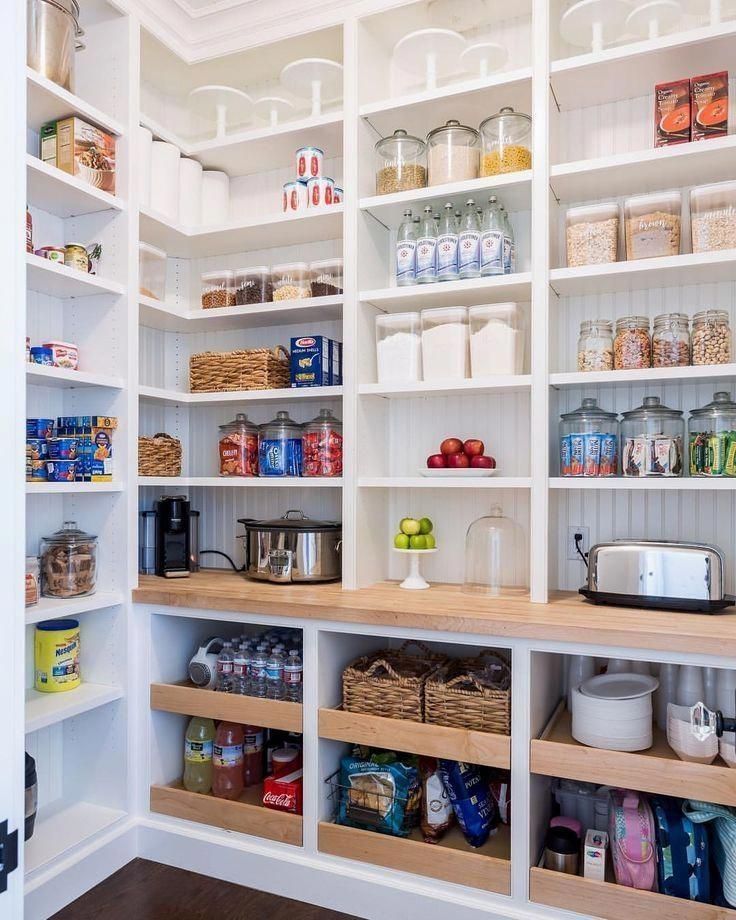 Great opportunities
Great opportunities
This Allison Landers kitchen pantry is about 25 centimeters deep, but the functional doors almost double the usable storage space.
Lorin Hill, Architect
9. Framed
The pantry occupies a separate utility room in this project, the entrance to which is behind glass doors framed by open shelves.
READ ALSO…
12 ways to fall in love… with kitchen life
Durpetti Interiors
SEE ALSO
756 More Photo Ideas – Kitchen with Pantry
Murphy & Co. Design
11. Plain and simple
This little pantry from Murphy & Co. Design keeps everything in view thanks to open shelves and glass jars for storage.
California Closets
12. Light look
In the California Closets project, an open pantry with wine racks looks very neat thanks to the white finish.
Cuppett Kilpatrick Architects
13. Continuous Growth
Bright shelves are a great backdrop for storing light-colored dishes, and in order not to waste space, the pantry was extended to the ceiling: a ladder will help to reach the upper shelves.
The Closet People
14. Give me a curtain
The pantry can be hidden behind ordinary window curtains - this is exactly what they did in Canada when decorating this pantry from The Closet People.
Icon Interiors Ltd
15. Everything has its place
So that the owners do not get confused where what is stored, the drawers are signed.
BMLMedia.ie
16. Mini Wine Cabinet
This mini pantry combines closed shelves and drawers with open wine drawers under the ceiling.
Bison Custom Cabinetry
17.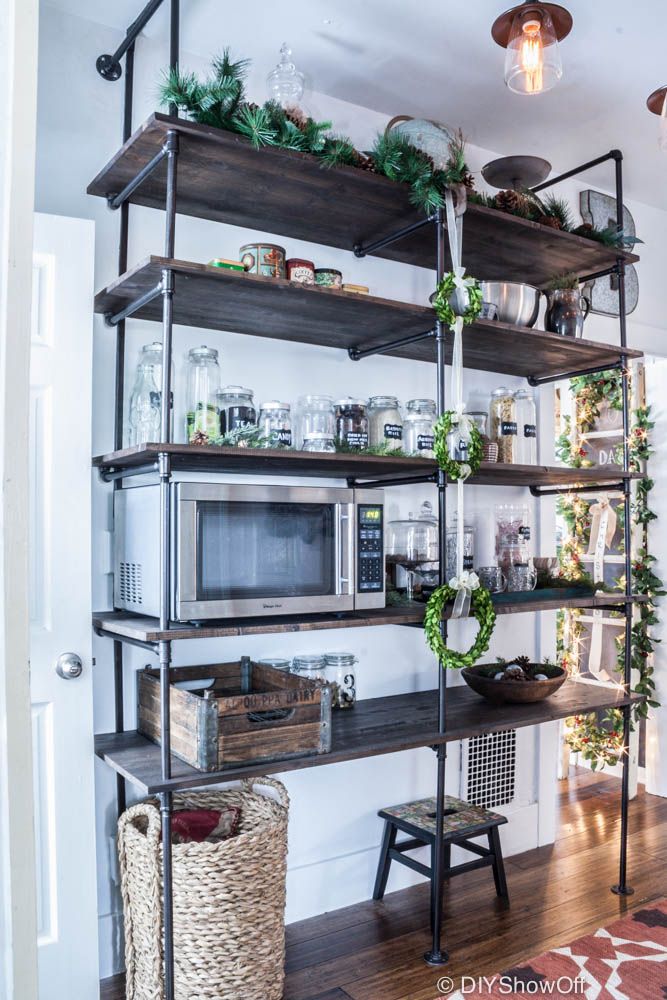 Behind the barn door
Behind the barn door
The main kitchen space is decorated in a calm rustic style, the red barn door stands out here against the background of laconic woodwork.
SEK-Residential Organization & Project Design LLC
18. Pantry upcycling
This project also had room for the exotic: the meticulously restored pantry door used to be in the stables.
Dwellings Design Group
19. A new look at rustic
However, a barn door can look quite modern, especially if it matches the color of the main wall decoration.
Marty Rhein, CKD, CBD - BAC Design Group
20. Delicate accent
The opposite design looks no less expressive: a blue tint accentuates the entrance to the pantry, and fastening elements create a slight brutal effect.
Tyner Construction Co Inc
21. Dust is not a hindrance
High open shelving is a solution for those who are not afraid of dust.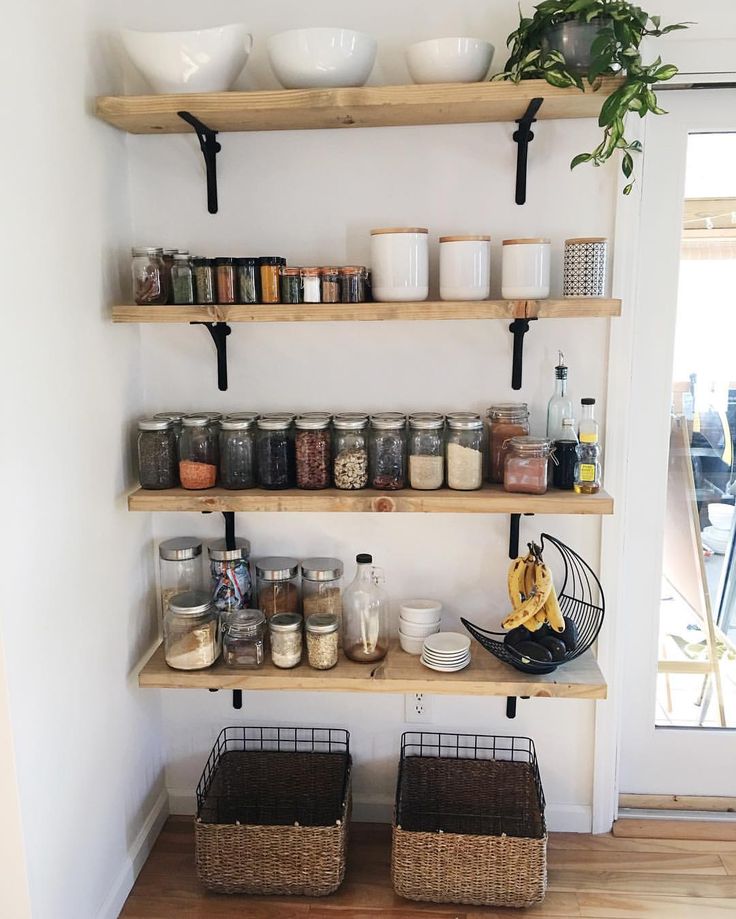 This pantry design in the apartment leaves all the kitchen utensils in plain sight, and the owners do not have to open every drawer in an attempt to find a colander.
This pantry design in the apartment leaves all the kitchen utensils in plain sight, and the owners do not have to open every drawer in an attempt to find a colander.
Living Stone Design + Build
22. Compact Meters
A sliding pantry door is a great option for a small kitchen where space is important.
Don Foote Contracting
23. Portal
A decorative portal leads to the pantry from Don Foote . The green color of the wall combined with the classic frame of the doorway creates an interesting effect.
Brayer Design
24. With outlets
If you think about the location of the mini pantry in advance, you can hide behind the facades not only products, but also sockets for household appliances.
Roundhouse
25. Mix of Materials
The bottom drawers in this pantry are stainless steel, the top drawers are wood to match the floor and countertops.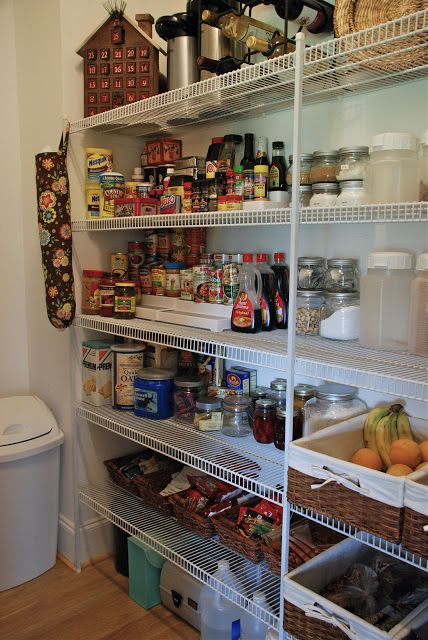
Ourso Designs
26. Granite Countertop
A small pantry designed by Ourso Designs hides many handy shelves behind a modest wooden door. The worktop, made of durable granite, can be used as an additional work surface.
Jenna Burger Design
27. Vertical approach
From the outside, this pantry looks like a structural pylon, but with a slight movement, narrow sections for storing food and spices are pulled out of it.
Gary Brown Homes LLC
28. In the same rhythm
There can be as many high sections as the kitchen allows. Thanks to the glossy facades in this project, they are well disguised as wall panels.
thea home inc
29. Ladder with insurance
If the upper shelves of the pantry are difficult to reach, you will have to use a ladder. In this project, it is fixed on the top shelf and moves freely along the railing - this eliminates the risk that the ladder will fall at the most inopportune moment.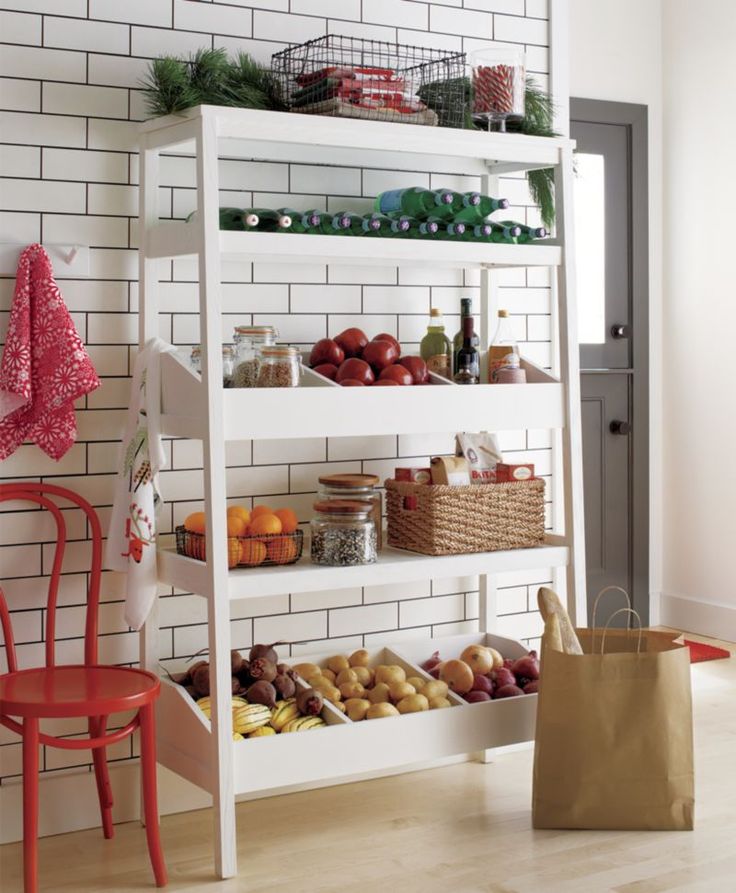
Closet Works
30. Floating look
This Closet Works corner cabinet literally floats above the floor, complete with metal bottle holders in addition to shelves.
Churchwood Design
31. Wood only
In this project by Churchwood Design, a huge cupboard plays the role of a pantry. To save space, shallow open shelves made of the same wood are provided on the inside of the doors.
Holme Design
32. Evening light
In the pantry by Holme Design, the door leaf is also used for storage. To make it convenient to use the pantry in the evening, it provided a backlight.
Von Fitz Design
33. Easy Clean Tiles
White boar tiles, black corners, open shelves, light countertops—Von Fitz Design's clean finishes turn a pantry into a stylish room.
Witt Construction
34.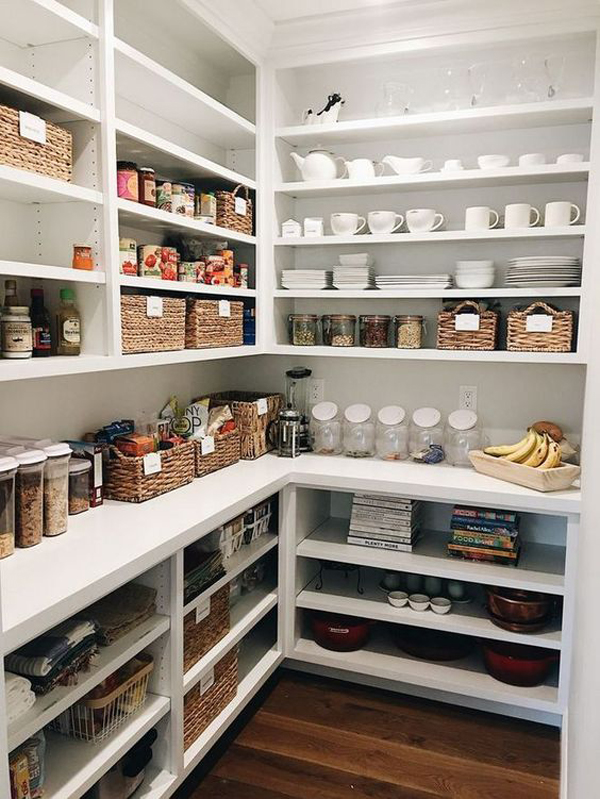 Transparent layer
Transparent layer
This pantry has been provided with glass boxes to store seasonal vegetables.
marcon KITCHEN + BATH STUDIO
35. In the corner
An interesting idea for a corner pantry in an apartment from Marcon Kitchens & Bath Studio: in addition to the functional location, the section attracts with a cheerful blue color.
Kitchen Encounters
36. Elegance and style
The interior of a pantry can look elegant despite its modest size: in our example, the effect is achieved through gray-green facades combined with a granite countertop.
37. Retro details
The wall-to-wall storage section is complemented by an old ladder, which brings a light industrial touch to the project.
Fraley and Company
38. Sunshine
Even the traditional kitchen has its place of irony: in the Fraley and Co project, this is confirmed by two narrow drawers with bright yellow fronts.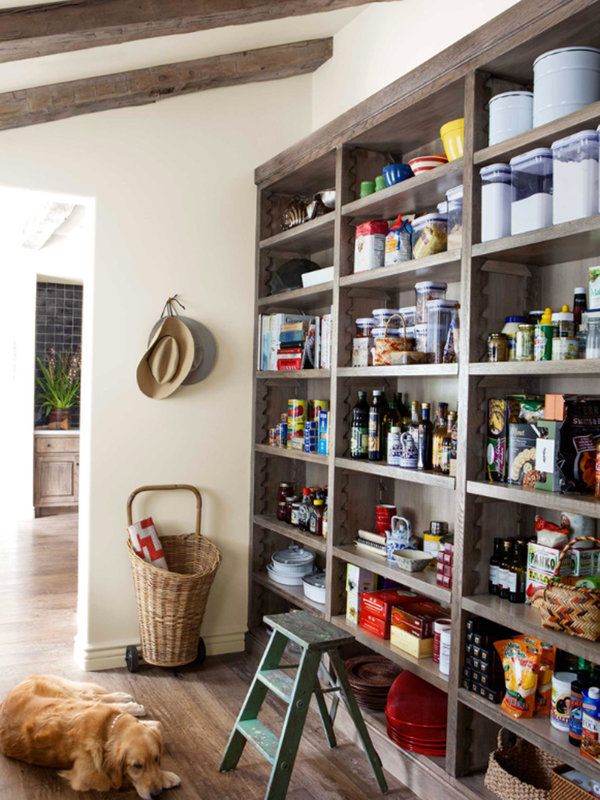
KitchenLab Interiors
39. Vertical Segment
The top shelf of the pantry is occupied by narrow vertical sections that are convenient for storing serving dishes.
Reed Design Group
40. Two in one
An interesting idea for a multifunctional space from Reed Design Group: a pantry combined with a small office. This will be appreciated by housewives who like to reread recipes and keep track of expenses.
Terracotta Design Build
41. First impressions are deceptive
In this project from Terracotta Design Build, a pantry disguises itself as a built-in wardrobe. From the side it is difficult to imagine that a well-organized and well-lit room is hiding behind closed doors.
Michael Fullen Design Group
42. Mop Registration
Not only does this handy pantry have open shelves and drawers, but it also has space to store cleaning supplies.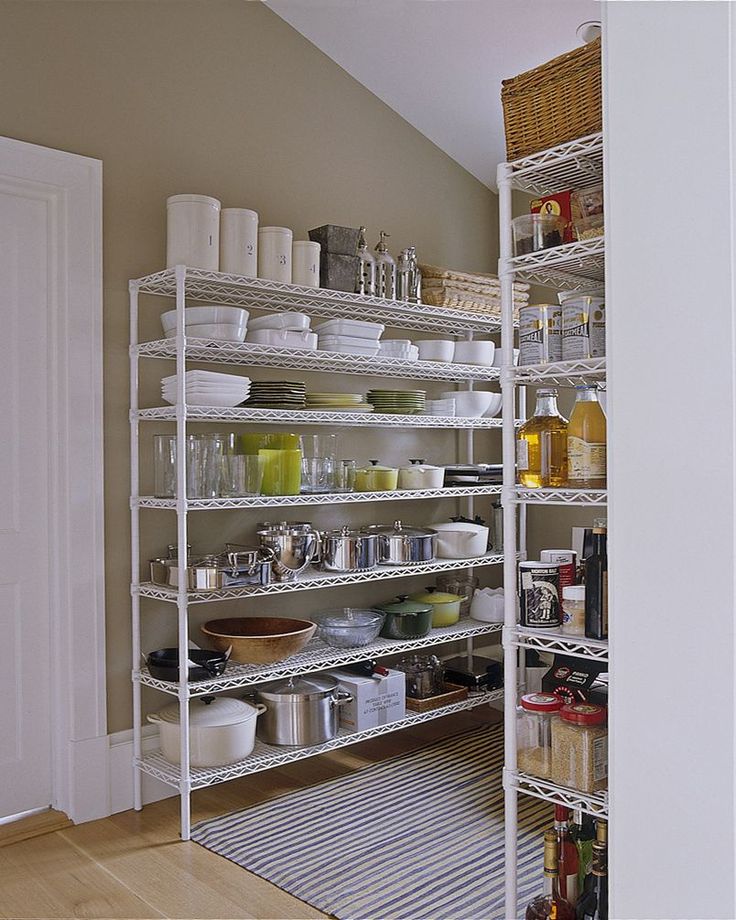
Martha O'Hara Interiors
43. One piece
To visually connect the pantry with the main space, Martha O'Hara Interiors installed sliding glass doors between the rooms.
SEE ALSO…
674 more photos - doors to the storage room in the apartment
44. Starring
Neon yellow storage systems from Studio 29 play the role of the main kitchen accent.
Murphy & Co. Design
45. In the color of the season
This project combines indigo shelving with terracotta flooring.
California Closets Maryland
46. Towards the Kitchen
In this kitchen-integrated pantry, open white shelves work well with the vibrant colors of the walls.
Arlene Williams
47. Pantry in the porthole
The main decorative accent of this pantry is an unusual door with a porthole at the top.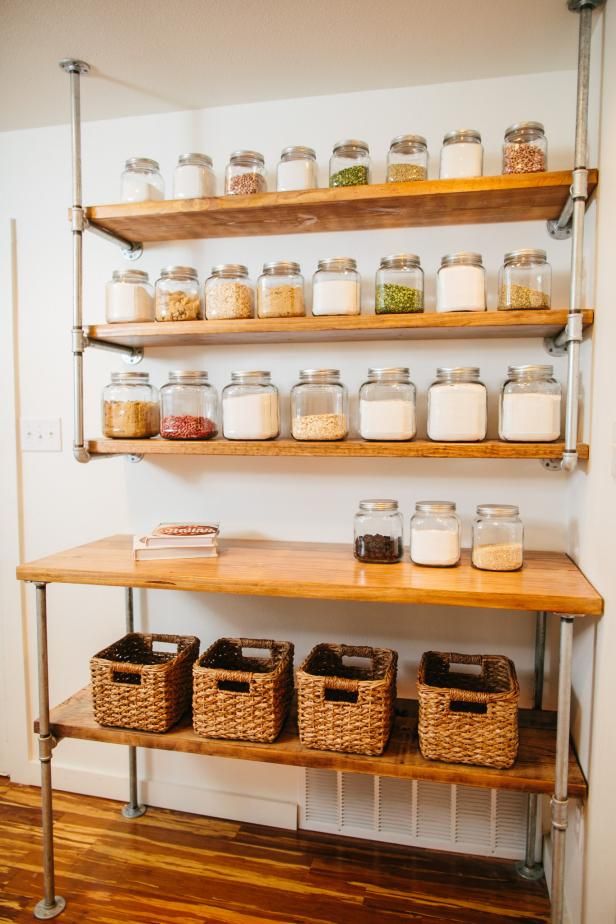 The noble finish of the facades adds elegance to the project.
The noble finish of the facades adds elegance to the project.
48. Contrasting textures
The dark gray finish of maple wood drawers contrasts interestingly with the wall tiles.
Jim Schmid Photography
49. With Wine Rack
The pantry is a great place to have a wine cabinet if you're not ready to display your bottle stock.
Jenni Leasia Interior Design
50. Plus work surface
For the convenience of the owners, designer Jenni Leasia has provided a sideboard with sections of different depths: thus, the kitchen has an additional work surface.
Brayer Design
51. Color Contrast
Inside this little pantry is a real decorating surprise: behind the white fronts is a solid dark wood interior.
Sicora Design/Build
52. We insure memory
The pantry door can be functionally beaten - for example, you can hang metal containers for papers and a magnetic slate board to remind you of current affairs.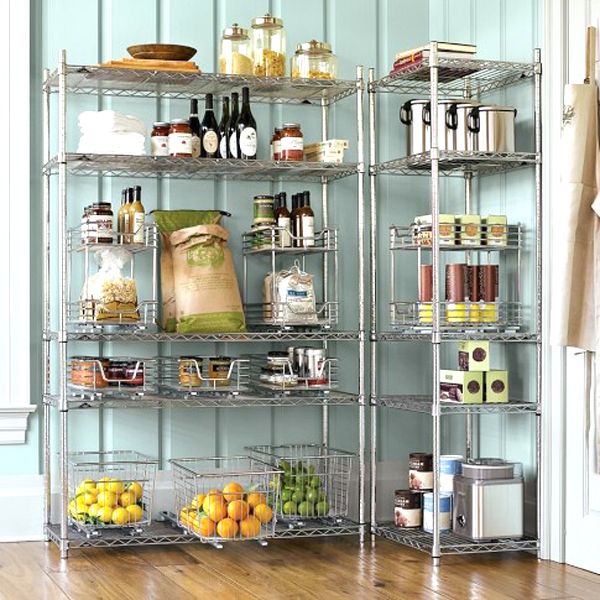
Whitney Lyons
53. Sustainability
Even the smallest pantry is a life saver for those who sort the trash or struggle with the question of where to store dirty laundry: large waste containers and laundry baskets fit under the countertop.
Kathy Corbet Interiors
54. Convenience — in the foreground
Perforated shelves in this cabinet can be mounted at different heights. Yes, aesthetics are clearly in second place here, but who will see these holes, except for you?
Garage Guru Enlightened Storage
55. Like in a supermarket
Convenient metal baskets are fastened with self-tapping screws and allow each product to have its own place.
Tailored Living featuring PremierGarage
56. Low fronts
Drawers with low fronts, on the one hand, protect the contents from falling, on the other hand, make it easier to navigate in the pantry and find the right utensils faster.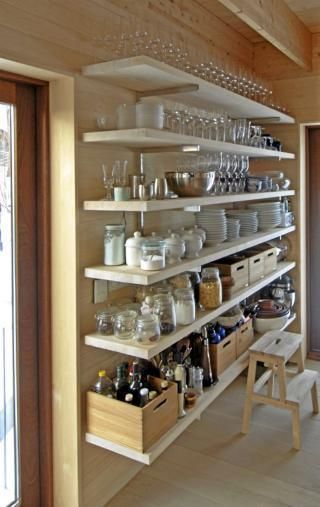
SEE ALSO
Bottom Tier: 11 Tips for Organizing Kitchen Cabinets
Nicole Lanteri Design
height.
Tailored Living featuring PremierGarage
58. Simplicity itself
To keep the storage system from looking too bulky, it has been integrated into the interior to the maximum extent possible, and hidden fixtures give the impression of a floating cabinet.
59. More shelves, good and different
Vertical and horizontal shelves, drawers, narrow extra shelves on the inner surface of the doors - in such a pantry everything that you would like to hide in the kitchen will fit exactly.
Harvey Jones Kitchens
60. No handles
Saving space can be done with simple tricks, such as removing handles from drawers. In this project, open shelves complement drawers with slots instead of handles.
61.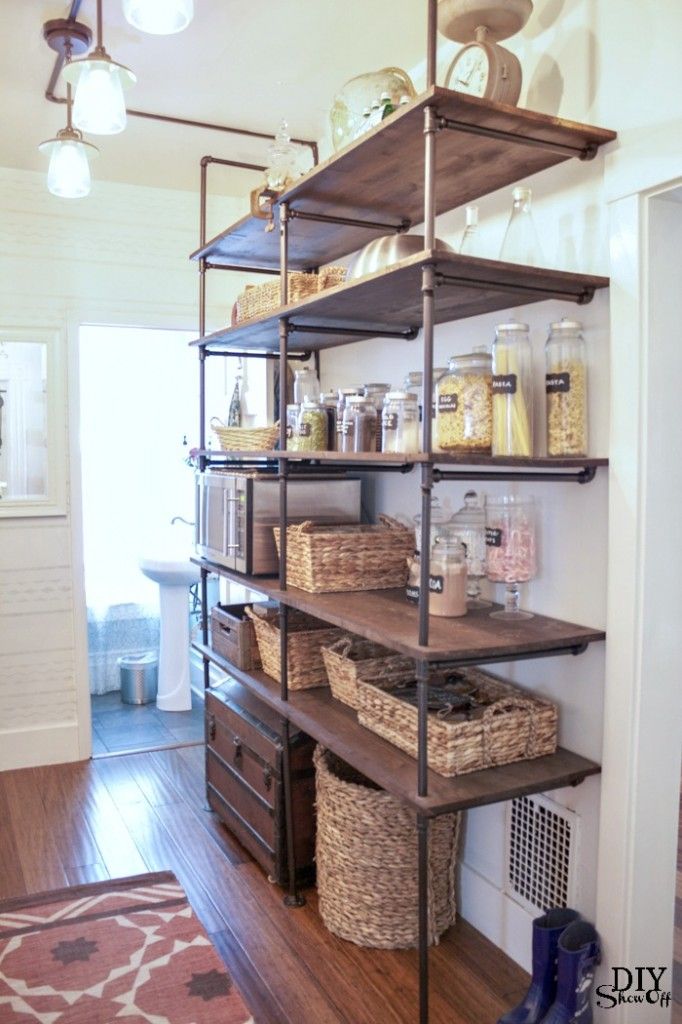 With serving table
With serving table
The storage system in this pantry is complemented by a small serving table - a good help for a kitchen with a small work surface.
Leicht Küchen AG
62. Place for dishes
Additional shelves are a popular, but not the only way to use storage doors: metal structures also work well for this task, allowing you to place lids and other kitchen utensils on the doors.
Damco Kitchens
63. Mirror
A mirror in the worktop area and a light finish will help visually enlarge the pantry.
Wood-Mode Fine Custom Cabinetry
64. Section instead of drawers
Many drawers create a feeling of fragmentation of the headset. An alternative option for organizing space is a vertical block with internal fenced shelves.
Heartwood Kitchens
65. Imitation game
Reverse technique - add several handles to one drawer.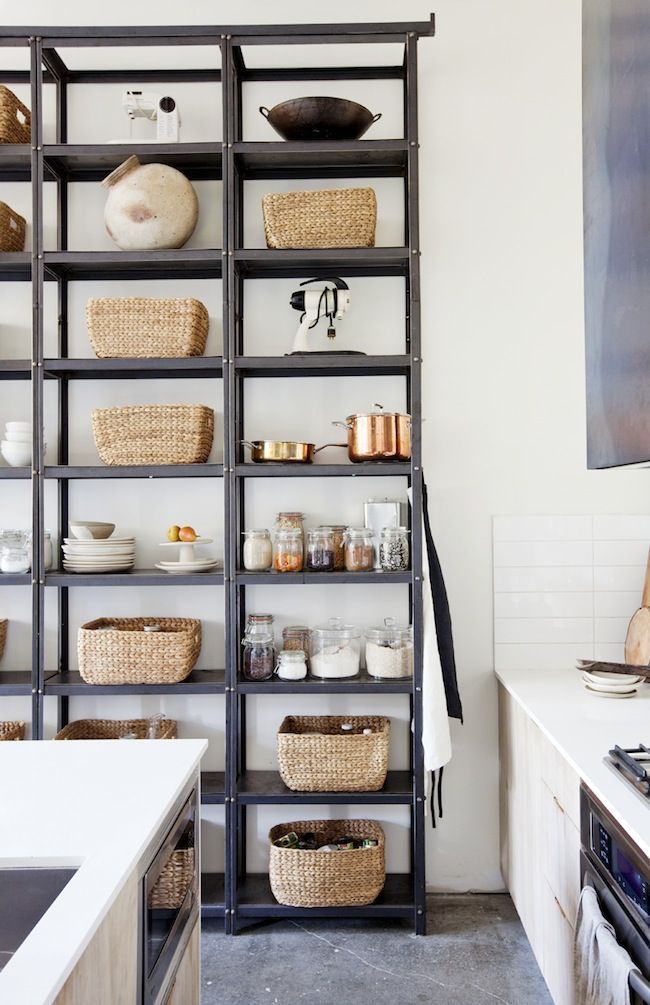 Who said that in the pantry there is no place for light irony?
Who said that in the pantry there is no place for light irony?
Harvey Jones Kitchens
66. Bottles in the top tier
Usually a vertical crate is used to store bottles, but what's stopping you from placing your wine horizontally?
The Aldrich Group, LLC
67. Drawers
A great way to save space in your pantry is to equip your pantry with drawers. To get a jar hidden in the depths, you do not have to pull out everything that is in the foreground.
Creative Cabinetworks LLC
68. Classic disguise
Who would have thought that a drawer is hidden behind a decorative column! And the molding here performs the function of a handle.
L & B Closets Inc
69. All in plain sight
In this project, the pantry is in an open alcove highlighted by architraves, and the back wall is painted in the main color of the walls.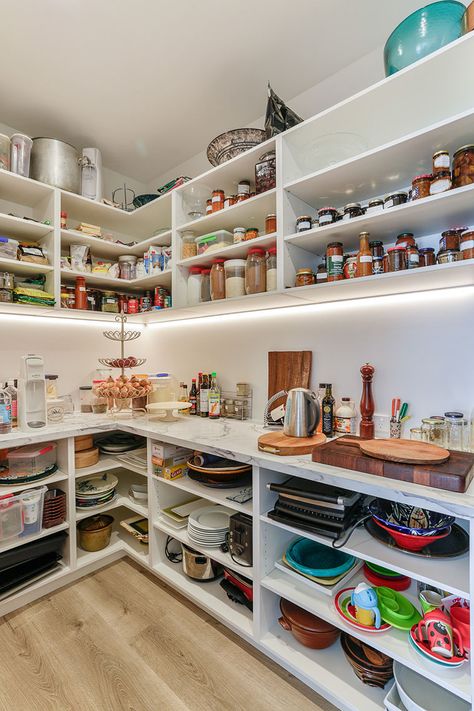 Firstly, it's not boring, and secondly, all the necessary products are at hand - you just have to carefully follow the order.
Firstly, it's not boring, and secondly, all the necessary products are at hand - you just have to carefully follow the order.
transFORM Home
70. Light intrigue
If you want to leave a place for intrigue in the open pantry, you can combine shelves with drawers, and use closed containers or wicker baskets for storage.
Paris Eden - Closet Factory
71. Baskets and trays
In this charming rustic pantry, baskets are not just on the shelves, but are placed on pull-out "trays" with specially cut holes.
Hurst Construction, Inc
72. Freedom of access
In this model of the closet-pantry doors are hidden in the side blocks and do not block the passage.
Barnes Vanze Architects, Inc.
73. Asymmetric doors
If the pantry is hidden behind sliding doors, the leaves do not have to be the same in width - sometimes a slight disproportion is appropriate.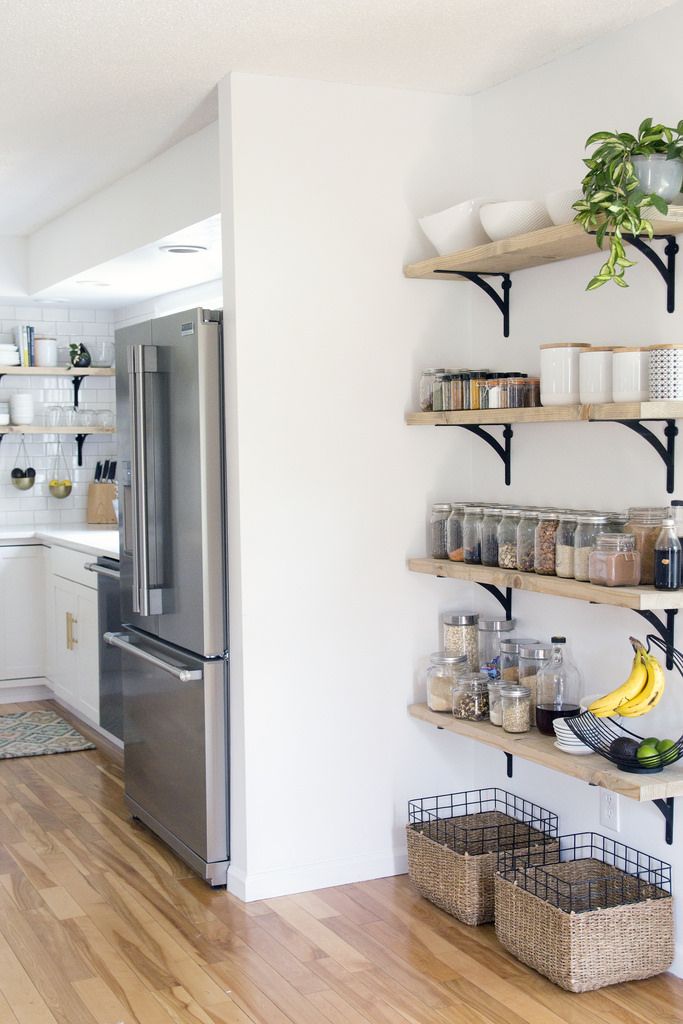 In this example, the asymmetry allows the sashes to move freely and not rest against the walls.
In this example, the asymmetry allows the sashes to move freely and not rest against the walls.
Woodstock Furniture
74. Accordion Door
Foldable closet door is a convenient solution for small spaces or rooms with narrow aisles.
SEE ALSO…
Where Progress Has Come: New Kitchen Developments
Angus Cowan Constructions Pty. Ltd
75. Laconic solution
Do you like neatness and minimalism? Doors with a hidden box will help maintain the aesthetic appearance of the pantry.
Tommy Hein Architects
76. Sturdy construction
The pantry's metal filling allows you to rest assured that the frame will support the weight of your groceries, while the pull-out system makes storage easy to use.
Matthew Thomas Architecture, LLC
77.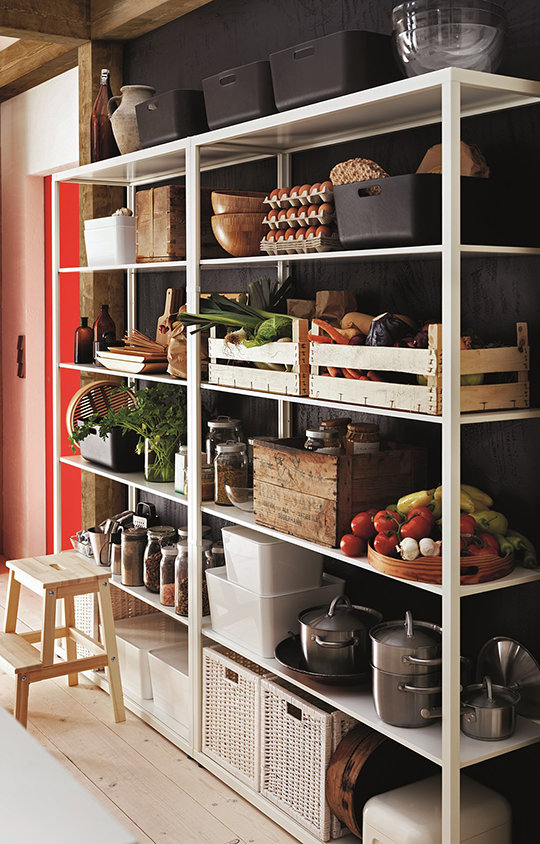 Fairy-tale motifs
Fairy-tale motifs
Hidden behind modest closet-like doors, this pantry is adorned with fabulous painting on the facades.
David Heide Design Studio
78. Hidden nature
Light decorative doors and shallow shelves make this pantry elegant and almost invisible.
The Hammer & Nail, Inc.
79. Filled to the max
This storage system looks truly massive thanks to the clever organization of drawers, but if you close all the fronts, it turns out that it does not take up much space.
Braam's Custom Cabinets
80. Pantry inside and out
Despite the fact that in this house a separate room was provided for the pantry, storage systems appeared outside of it too - a ladder fixed on the railing helps to get to the upper shelves.
81. A stool to help
However, an ordinary stool will also help you get to the upper shelves. Moreover, open shelves allow you to quickly locate the desired item.
Moreover, open shelves allow you to quickly locate the desired item.
SchappacherWhite Architecture D.P.C.
82. On wheels
In a very small and narrow pantry, light open shelving works well. And some items for greater convenience can be put on wheels.
Rudloff Custom Builders
83. Narrow Shelves
When it seems that the pantry has run out of storage space, narrow hanging shelves, such as those on which the owners of this room store jars of spices, save.
SEE ALSO…
Kitchen in Khrushchev: What My Builders Didn’t Warn Me About
SEK-Residential Organization & Project Design LLC
84. Fragrant World
If spices are your passion, take a cue from this custom pantry, where spice jars have been dedicated to the entire inside of the door.
NEAT Method Michigan
85.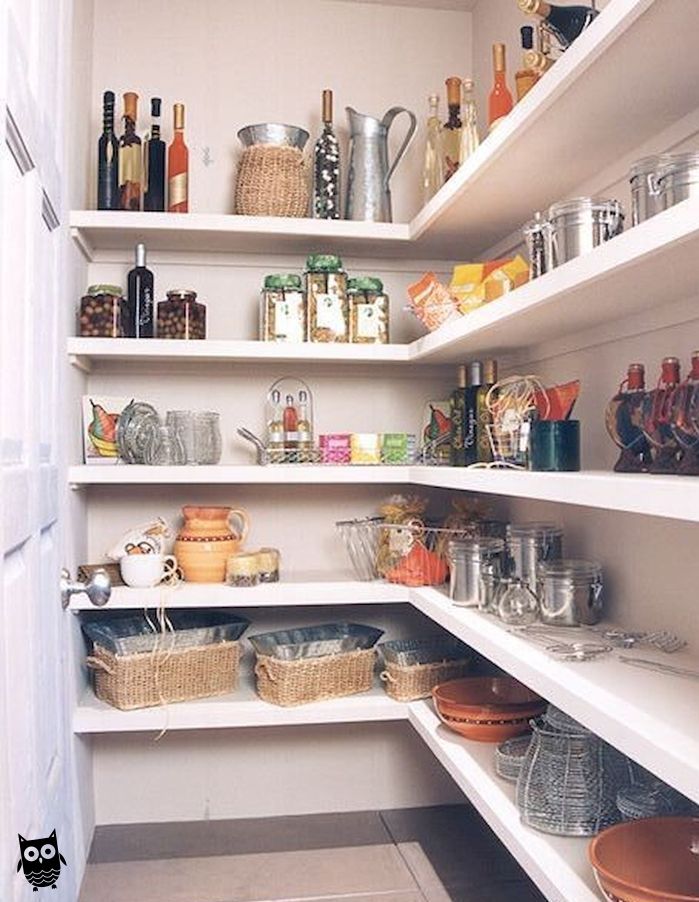 On platforms
On platforms
To make the pantry more convenient, sometimes drawers are replaced with platforms - this scenario is especially relevant for storing household appliances.
Martina Williams
86. Fitted kitchen
An interesting combined scenario: a single kitchen unit combines the functions of a pantry with thoughtful storage systems, built-in appliances and even a sink.
Higham Furniture
87. At different depths
In this pantry, the lower drawers and the upper shelves are at different depths: thanks to this technique, a small multi-tiered shelf was fixed on the inner surface of the door.
Design Harmony
88. In all directions
Storage systems do not have to be arranged linearly or allocate an entire room for storage: in this project, it is more like a decorative pylon, and laconic facades do not draw attention to the drawers.
