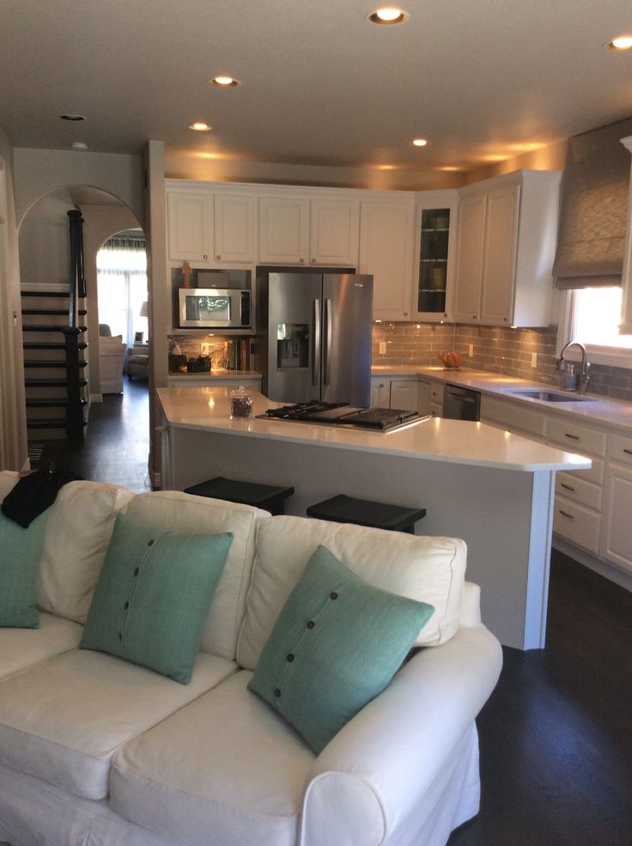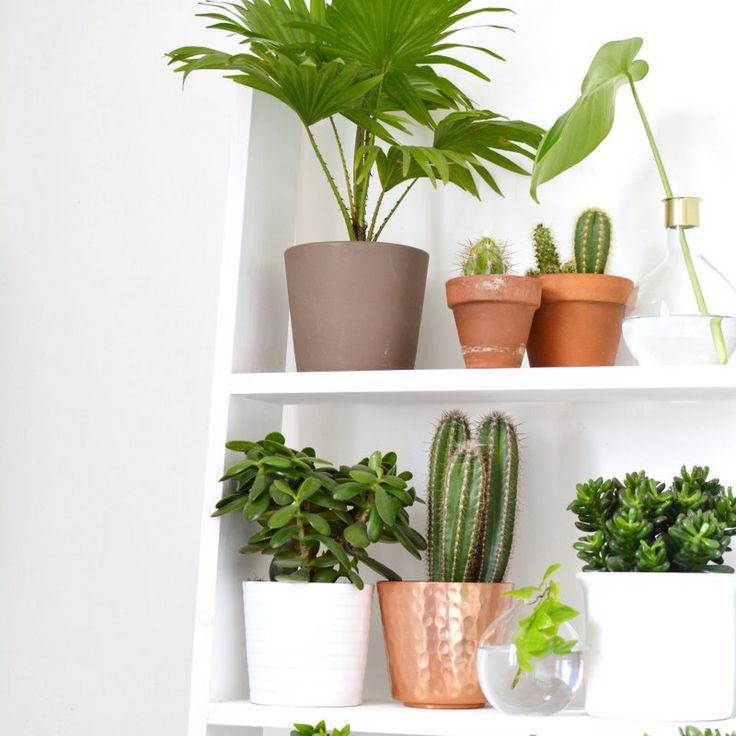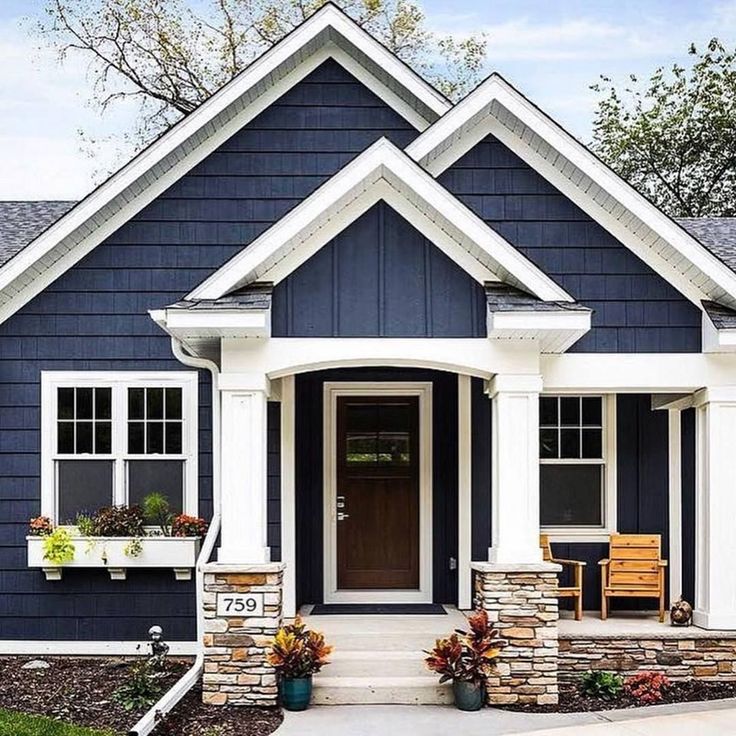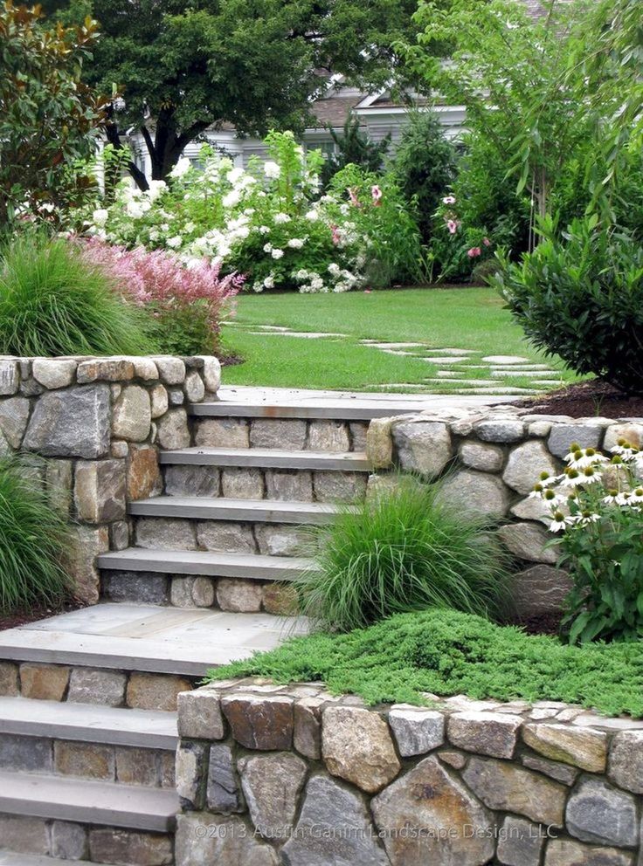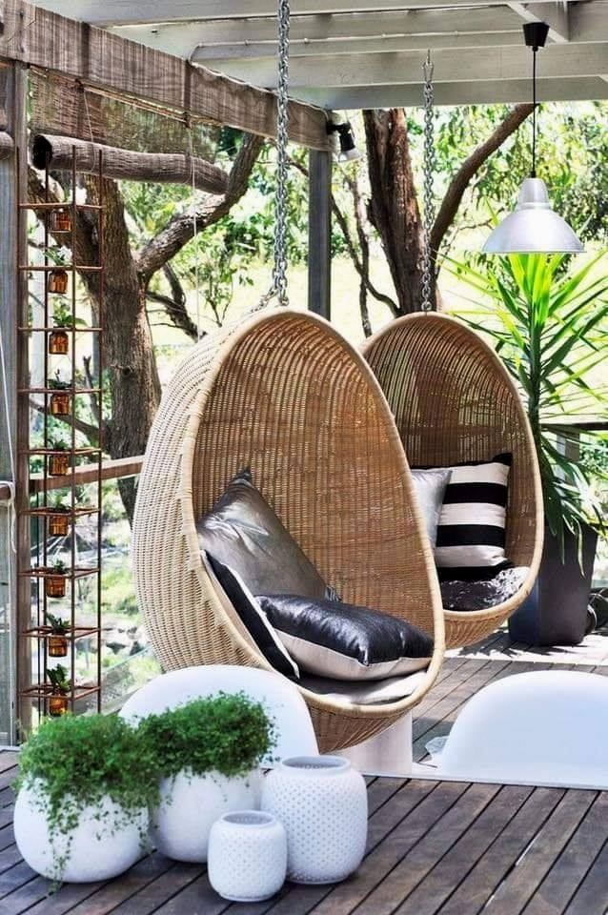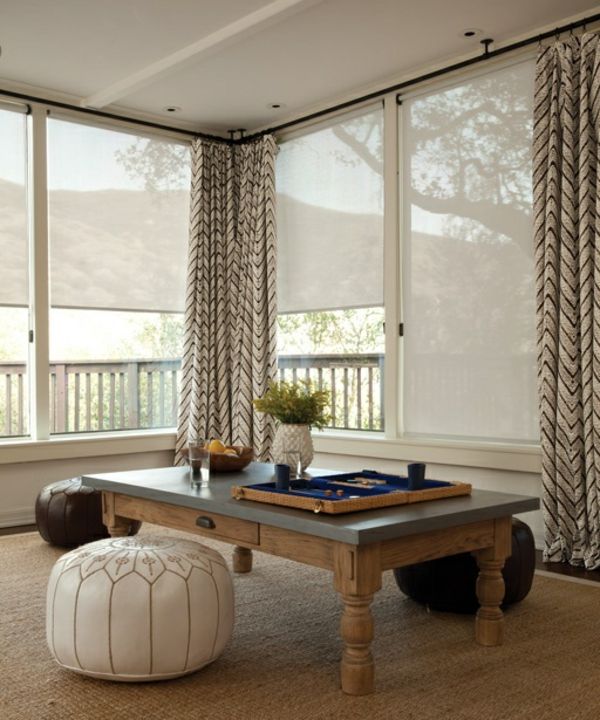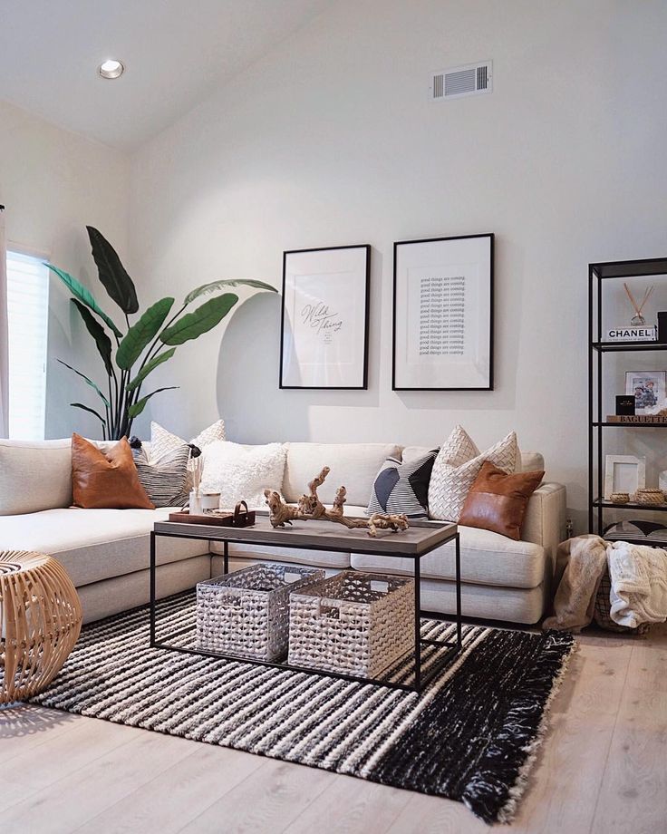Open kitchen living room ideas
29 Open Kitchen Designs with Living Room
In this gallery you’ll find beautiful open kitchen designs with living room including ideas for paint, finishes and decor.
Homes & apartments with open plan design continues to be popular, especially among new developments. Such layout is favored because it helps save space and gives a lighter feel to the space. Open plan layouts are often applied on common areas, such as the living room, dining room & kitchen for residential properties.
People usually have different reasons for favoring open layouts. The living room & the kitchen are not often placed adjacent to each other, as the dining area is usually the one placed adjacent to the kitchen. Placing it right by the living area does have it’s advantages though, most especially if you love multitasking & entertaining your guests.
An open plan living room allows you to see what is happening in the living area while preparing food (or perhaps watch tv while cooking) and also allows easy access & communication with the people in the room, making it perfect for entertaining guests.
Paint Ideas for Open Living Room and Kitchen
When deciding on a paint color for your open living room & kitchen, keep in mind that it should be able to tie together the two spaces without seeming over repetitive. It should be able to match or complement the colors used both the living room and the kitchen.
To get the right balance carefully consider the big picture to create a cohesive design. For a balanced design flow you will want to bring a little of each color from one room to the next. To learn more about the best kitchen paint colors take a look at this page.
For suggestions try playing with different shades of white, taupe and warm colors, as they are generally easy to match with any style. You can also use neutrals like gray for more contemporary looks, or light brown shades for a warm and cozy feel.
Try using colors of different intensities from the same color palette. The use of a color wheel can help you find complementary color schemes that will have a pleasing effect.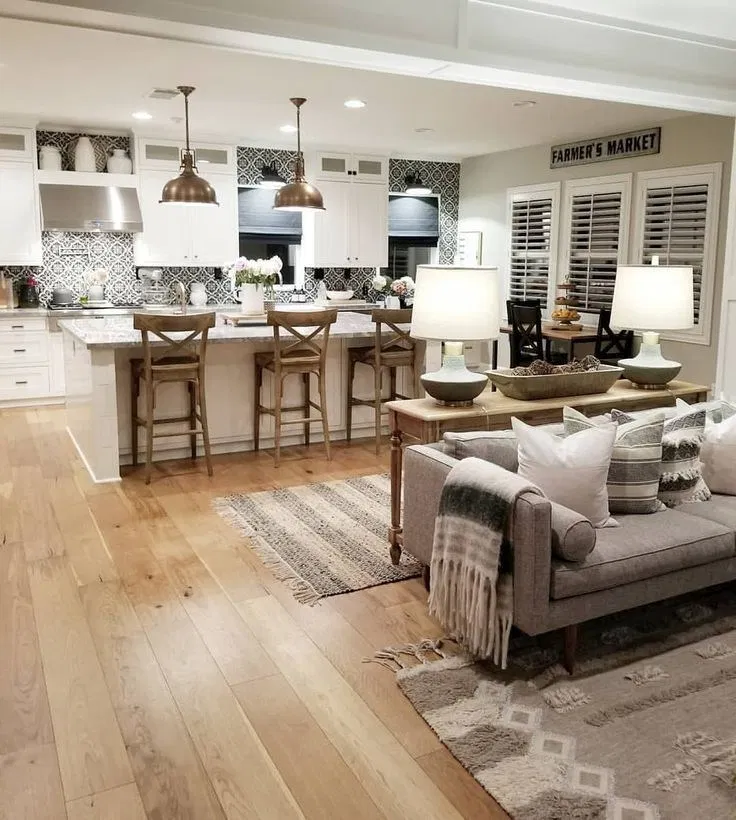 For example shades of blues and greens often work well together.
For example shades of blues and greens often work well together.
This lovely country style kitchen takes full advantage of the open layout, connecting the kitchen, dining as well as the living area. Warm colors & finishes gives it a romantically antique feel. The cream kitchen cabinets match the room’s furniture and decor to provide an inviting ambiance.
Decorating Open Floor Plan Living Room and Kitchen
There are many fun ways you can decorate and style your open kitchen and living room. Just keep in mind to avoid blocking views in order to maintain good visibility in both spaces.
- Play with textures – use textured finishes on some walls such as the backsplash or the fireplace. A subtle change in texture goes a long way and helps keep your design from feeling bland.
- Contrast the primary color found on your room’s walls and floors (primary color) with color accents (secondary color) to provide a pleasing scale in your design.
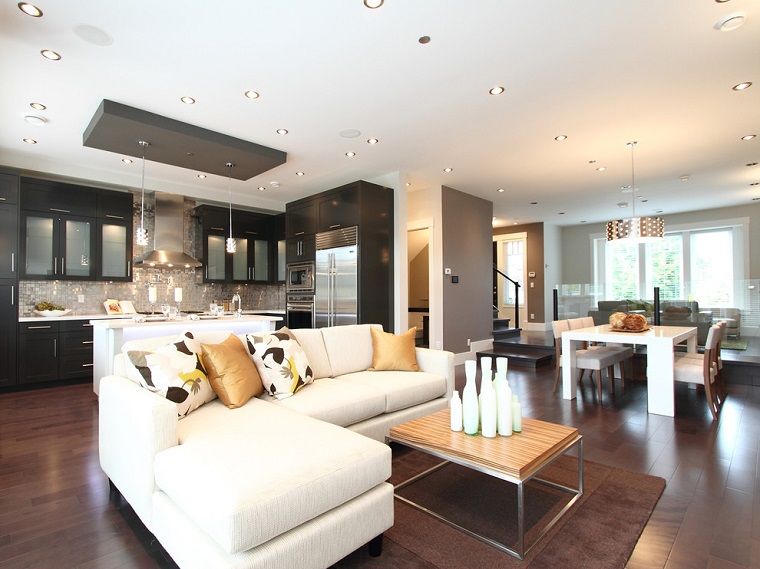
- Add pendant lamps – unique pendant lamps instantly add more style and personality to your design. This especially looks good when placed above an island counter.
- Add plants – instantly add life to any space by adding live plants and flowers. Not only would it make your space look more alive, but it also helps clean the air!
- Make sure you have adequate lighting and create focal points on accents such as built-ins, artwork or areas of contrasting color to create visual interest.
Below are excellent examples of open living room and kitchens you can take inspiration from.
Classic French style cabinets in a powder blue and white creates a light and refreshing atmosphere. Brick-clad fireplace and wooden beams add texture and depth to the design.
Limited space made using white food the kitchen cabinets the most practical choice. The kitchen is placed perpendicular to the living area, using the console tale and the sofa top separate the two spaces workout completely blocking it from one another.
The kitchen is placed perpendicular to the living area, using the console tale and the sofa top separate the two spaces workout completely blocking it from one another.
The kitchen is the main feature of this open layout as it occupies most of the space. The sofa faces the kitchen island counters to facilitate entertaining.
Open Floor Plan Kitchen Living Room and Dining Room
Open plan dining room and kitchen is more common as making them directly connected/share the space is more practical. The efficiency of serving the food just right after you have prepared it makes it an ideal choice for families and those who like to interact with guests. It is definitely the ideal layout for multi-taskers.
This kitchen is a great place to entertain guests with a wide open concept with plenty of space. Adding that bright orange modern bench adds a nice pop of color and a more refreshing vibe to this sleek kitchen design.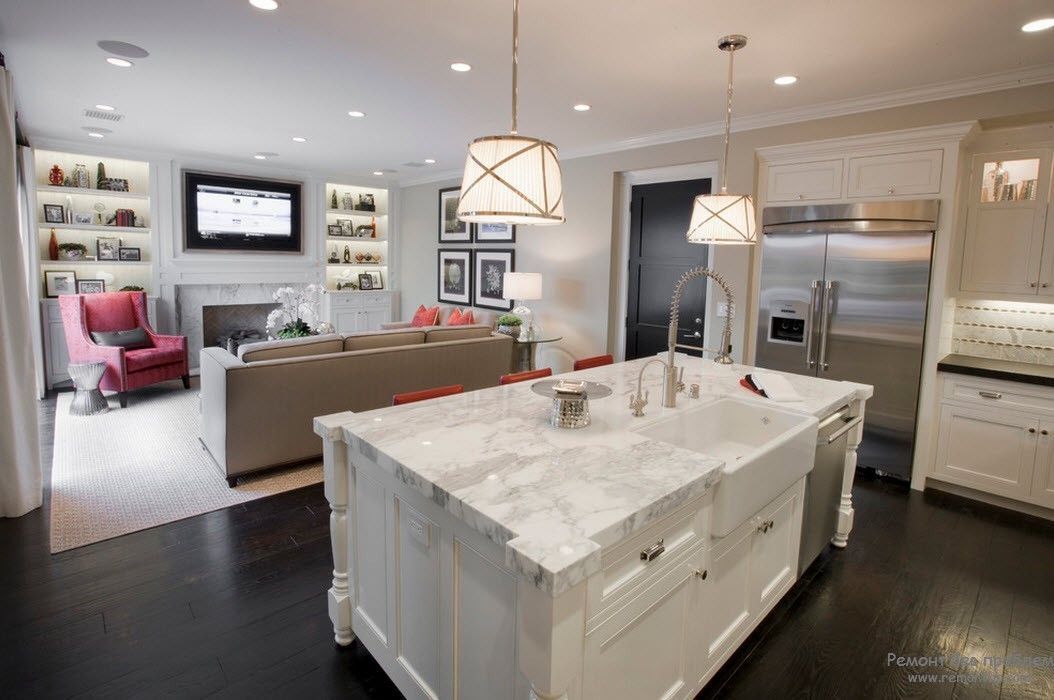 A long kitchen peninsula facing the living room with a stainless steel cooktop provides plenty of work space for meal preparation.
A long kitchen peninsula facing the living room with a stainless steel cooktop provides plenty of work space for meal preparation.
This contemporary kitchen features a large open plan design that reaches in to the dining area and living room. The room has beautiful light oak flooring that ties it all together and looks great paired with the kitchen’s white cabinetry and marble countertops.
This open plan kitchen is directly accessible to both the dining area and the living area, making it an ideal space for families who enjoy food preparation together. This also helps make the space feel bigger, as less partitions creates the illusion of a bigger space.
High ceiling gives this kitchen and dining area a spacious feel despite its small floor area. The kitchen is a sleek combination of dark wengue cabinets and marble countertop, while the dining area is a simple 6-seater round glass table, making it an ideal breakfast area.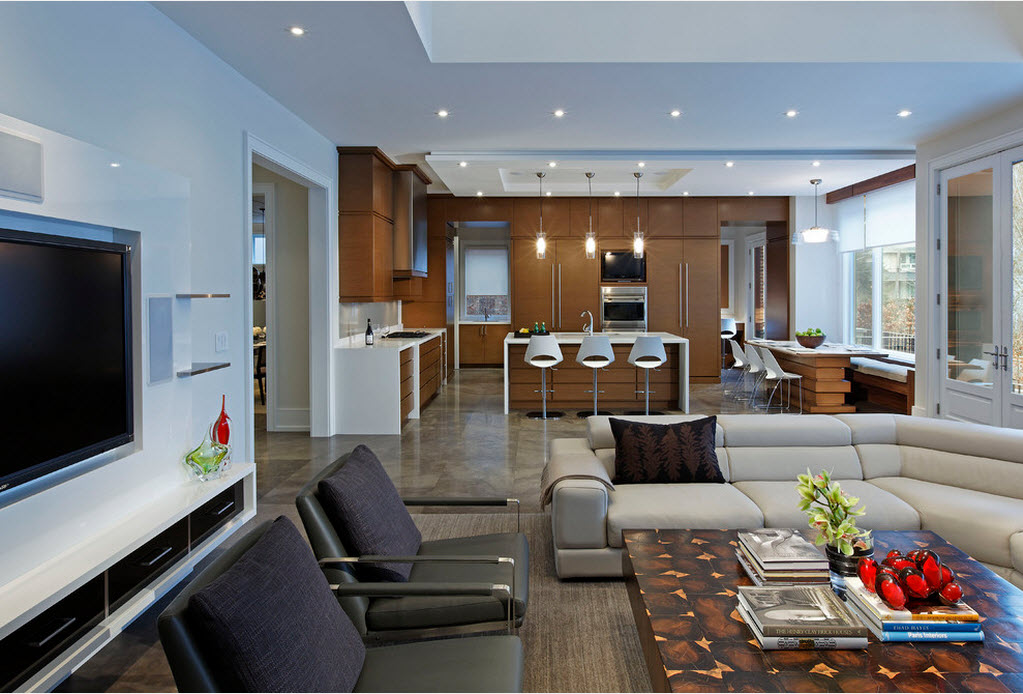
With a very limited floor area available, adapting an open layout for the kitchen, dining and living areas is the most ideal arrangement. Instead of a separate dining area, the kitchen island also doubles as the dining table, enabling the design to maintain a sleek and minimalist feel, with large open areas.
The use of glossy white kitchen cabinets helps make the space look bright and very modern, to match the over-all concept of the space. The living area is directly accessible from the kitchen, and the TV is even visible from the cooking area, allowing you to multi-task.
An illusion of division is created using a series of door frames in this classic style kitchen design. The illusion allows you to have a sense of privacy in the kitchen, while at the same time, maintain the open layout as everything in the kitchen is still easily visible. This type of design is often the result of necessity as the support beams may be costly to remove during an open concept remodel.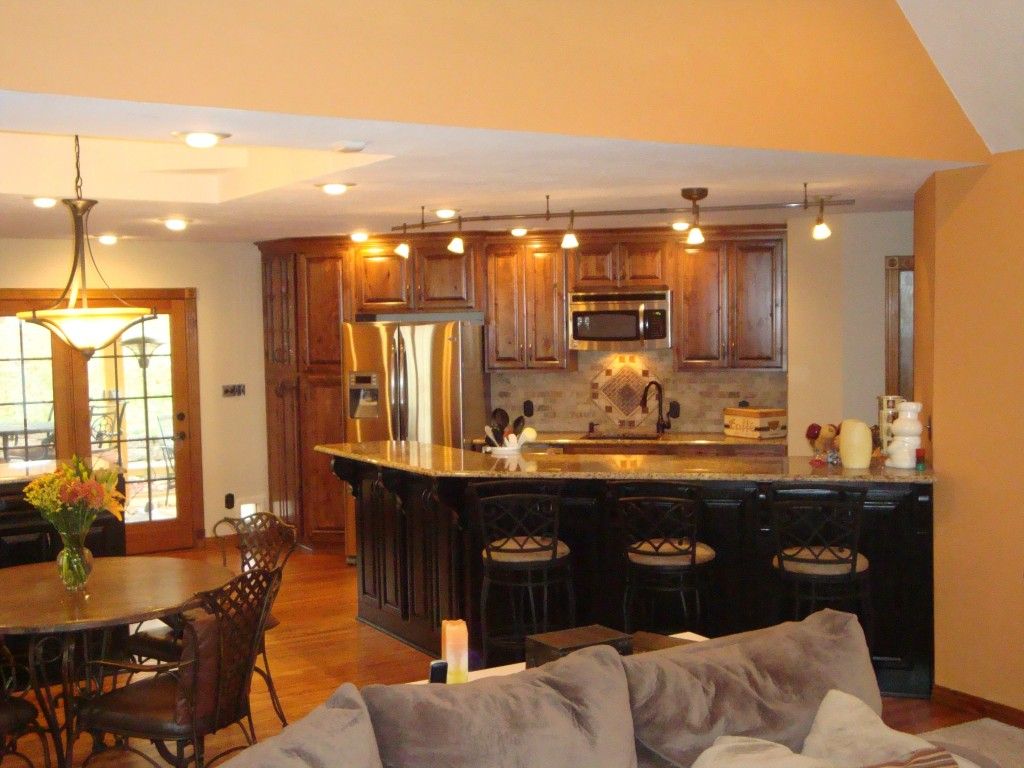
If you want to maintain a definite separation between spaces, yet don’t want to use a full division, using a higher counter to divide the kitchen between the living area is a good design solution. This allows you to create a demarcation between the two spaces, while maintaining enough visibility and easy access between the two spaces.
Using all white for the kitchen helps balance-out the dark brown color used on the flooring, while also bringing your attention towards the kitchen area.
Marble continues to be a popular material choice for its classic appeal and versatility. It instantly adds a more sophisticated & luxurious feel to any space. In this case, marble was used on both the kitchen and the living area, tying up the look of the two spaces. The golden maple cabinets adds a warm touch to the overall feel of the space.
Structural limitations sometimes hinder on creating a completely open layout, but you can always find ways to work around it.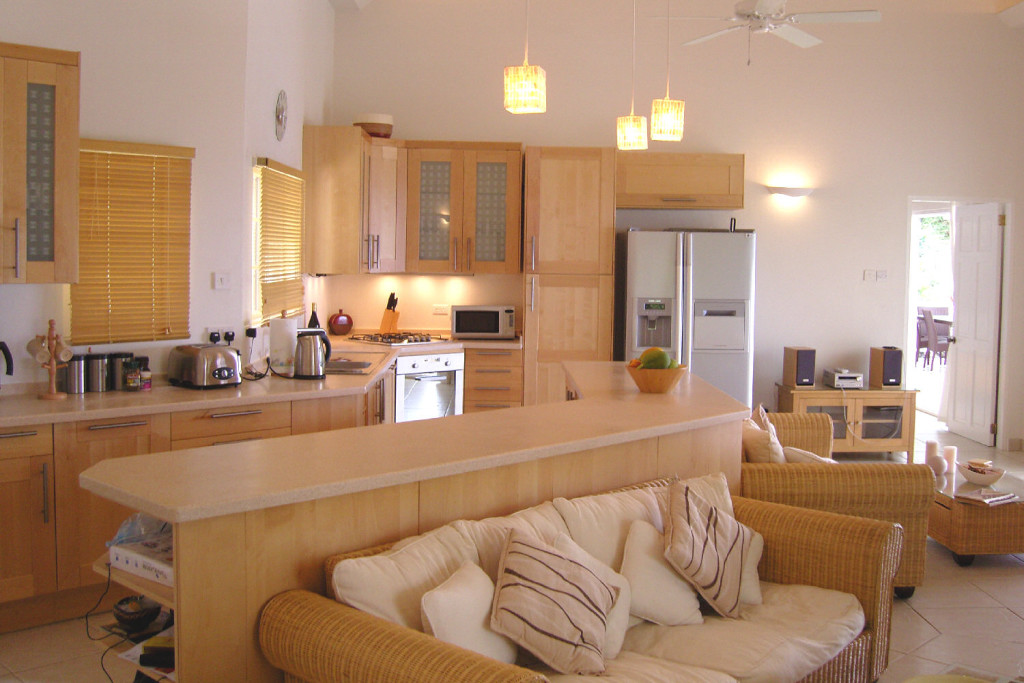 This dining and kitchen for example, uses a large opening between the kitchen and dining to help achieve the look and feel of an open layout.
This dining and kitchen for example, uses a large opening between the kitchen and dining to help achieve the look and feel of an open layout.
The small floor area makes an open plan necessary for spaces such as this example. With careful planning, it was successfully able to create an open layout that combines the kitchen, dining and living areas. It also maintains a cohesive look, featuring classic style furniture and cabinetry.
Elegance with a touch of rustic appeal is the main charm of this open layout kitchen. Classic French style architecture and matching furniture pieces, combined with classic-inspired kitchen cabinets and lighting makes this design look refreshingly classy.
Modern with baroque inspirations, this contemporary kitchen and living area is a gorgeous example of open plan kitchen & living rooms. The amount of natural light and the tasteful finishes used on the floors, walls and ceiling not only add to the beauty of the space, but also help tie up the design/overall look.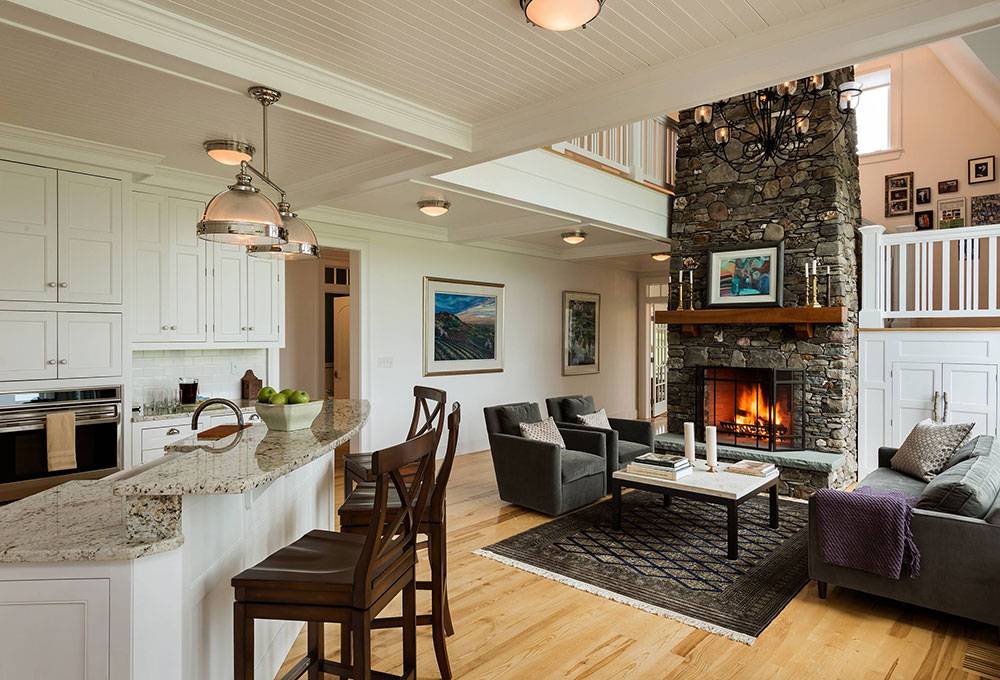
By exposing the solid beams and trusses on the ceiling, the space not only adds a more open feel to the space, but also gives it more personality. Soft cornflower blue kitchen cabinets gives a light and refreshing feel to the mainly warm-toned color scheme.
Another great example of an open layout with a clear space demarcation. This kitchen uses kitchen counters to separate the kitchen between the other areas, while still maintaining an open layout.
Many apartment and condo owners are faced with how to design a smaller space that provides for the kitchen, dining and living room. This contemporary kitchen offers an open concept with breakfast bar island adjacent to the living room with a sectional couch.
Open Concept Kitchen & Living Room in a Small Space
Small spaces benefit the most in open layout concepts. There are, of course limitations and challenges depending on the floor plan your are working on, but once you find a way to work around the limited space, the open space layout’s benefits would definitely outweigh its cons.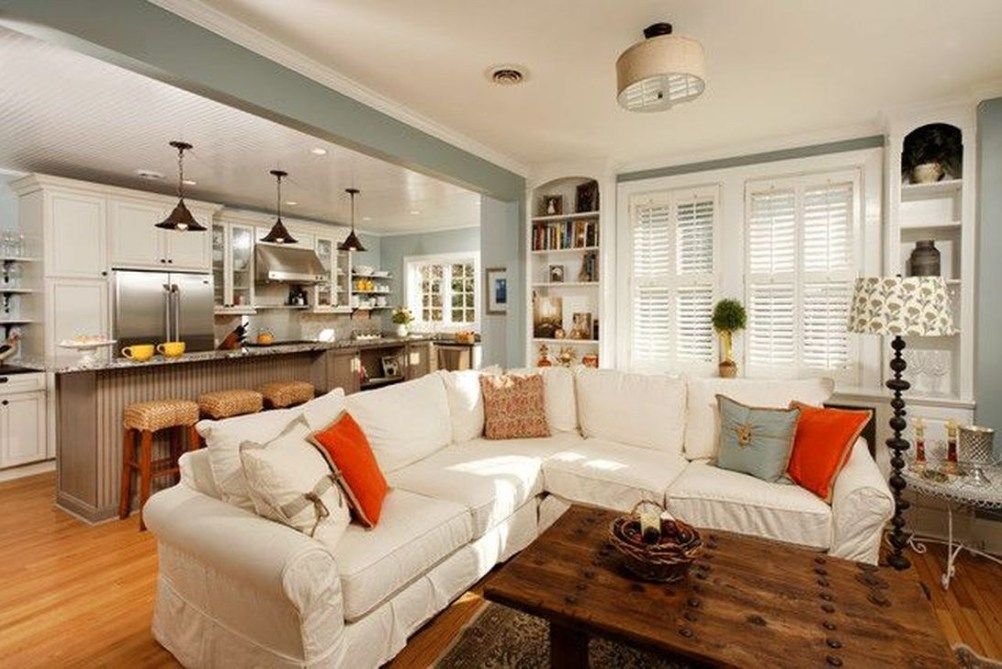 Smaller spaces would need a more careful planning and should keep in mind how you use the space in actual practice. The design should definitely make your life easier according to your routine/habits, or otherwise help improve your current practices.
Smaller spaces would need a more careful planning and should keep in mind how you use the space in actual practice. The design should definitely make your life easier according to your routine/habits, or otherwise help improve your current practices.
For kitchens, modular kitchen cabinets is a great practical choice, as it allows flexibility and mobility. Because of the possibility of a limited counter space, do consider built-in appliances to help save space.
This apartment features a compact kitchen with peninsula and an open plan layout opening to the dining area and living room. Wood flooring tie the rooms together while decor such as the dining room’s area rug and the living room’s artwork help to designate each individual space.
This contemporary kitchen’s design allows the cook to face family and friends while preparing meals and looks out upon the main living space. A marble topped peninsula is ideal for families to eat on the go as well as for socializing and entertaining. The gray and white kitchen design offers a neutral complimentary color palette that is attractive and sought after.
The gray and white kitchen design offers a neutral complimentary color palette that is attractive and sought after.
This apartment features a contemporary kitchen with modular cabinets that opens up to a small dining and living area. A large glass window allows plenty of natural light that is enhances by a variety of light fixtures such as the modern track lights, globe pendant floor lamp, recessed and under cabinet lighting.
This open plan kitchen opens to a small dining area and living room. The microwave oven is built-in with the overhead cabinets because of the very small countertop space left.
For small kitchens finding sufficient counter space can be a issue. Using a portable island is a great way to allow diners to eat-in the space and help the cook face outwards while keeping an eye of small children or entertaining guests. This wood topped portable kitchen island also has a countertop that hinges up providing even more space when needed.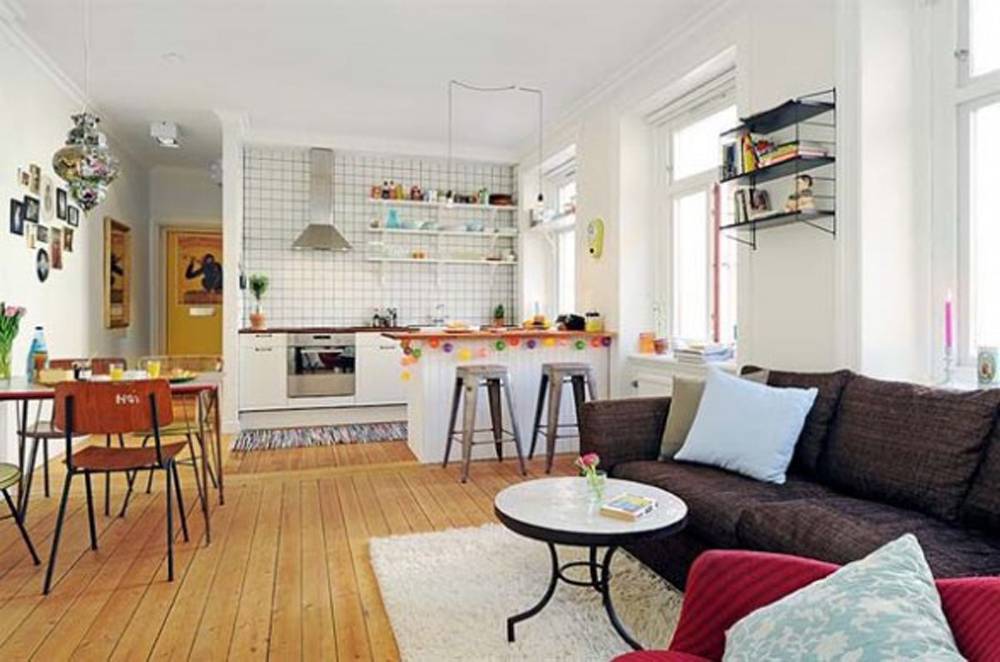
Some layouts really don’t have the luxury of the space, so a more compact design is needed such as this. You can do away with a kitchen island if there is really no space for it, and try using sleek & compact appliances that fits your kitchen counters.
For even more open plan ideas visit our gallery of open concept kitchens.
Open Concept Kitchen - 8 Great Open Kitchen Living Room Combos
Last update: Home & Garden
An open concept kitchen combined with the living room often appears in small apartments located in apartment complexes. It's a popular design, as it offers a possibility to organize the space practically and create an interesting arrangement. But an open kitchen can be designed in a house as well. Are you dreaming of such a solution? Check what it might look like and get inspired.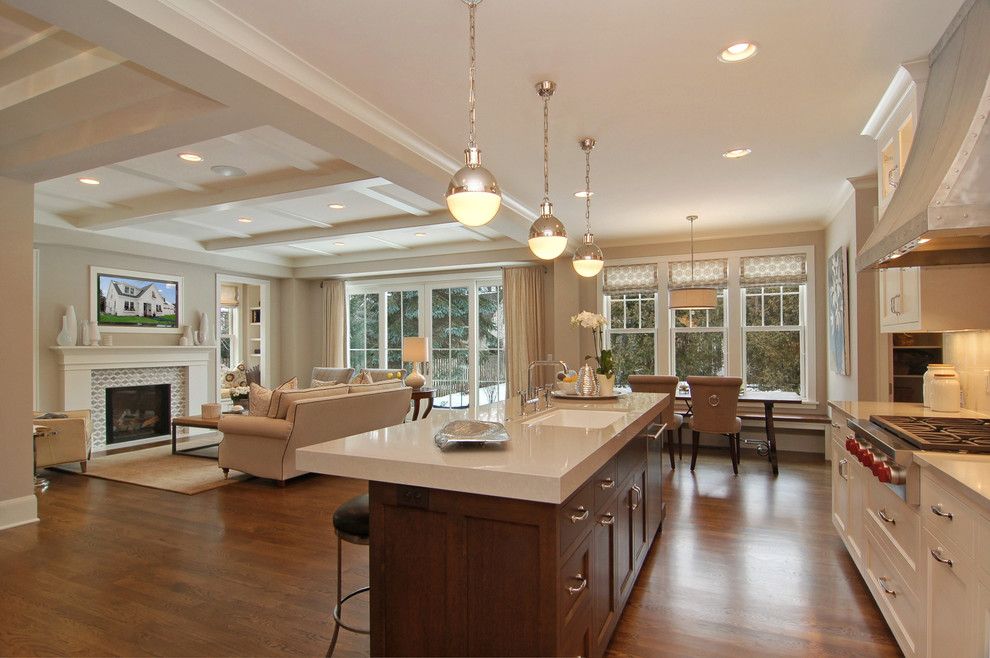
What is an open-plan kitchen with a living room?
It was believed for many years that a kitchen should be a separate room. Houses and apartments were designed according to this concept. But it’s problematic if the space is limited. For this reason, open concept kitchen combined with the living room has been trending recently.
Such an interior is characteristic for combining several functions in one. It’s a place where you can prepare and eat meals, but also rest - open concept kitchens are usually matched with living rooms.
Source:yourhomeandgarden.co.nz/inspiration/tips-and-advice/ways-to-design-a-seamless-open-plan-living-roomWhat are the advantages of an open concept kitchen?
An open concept kitchen comes with the most important benefit - you get one, extensive space instead of two non-functional interiors. Thanks to this, the process of designing such a room is much easier and offers new possibilities to make it look interesting.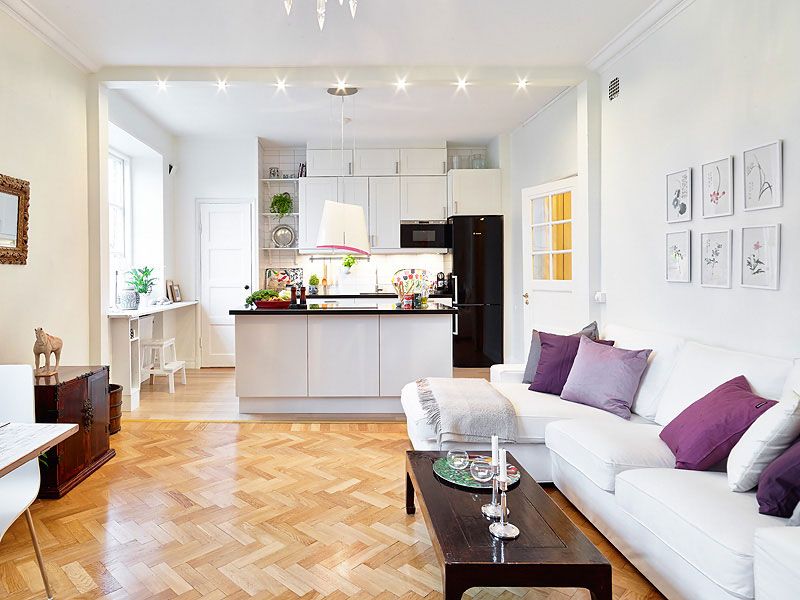
Being able to spend more time with the family is another advantage. If you prepare meals in a separate kitchen, while the rest of the family spend their time in the living room, the contact is limited. An open-plan kitchen with a living room gives you more options in this regard.
Source:evokekitchens.ie/portfolio/2019/1/30/a-modern-open-plan-kitchen-and-living-area-is-perfect-in-this-busy-family-homeAre there any drawbacks of an open concept kitchen?
Unfortunately, most people don’t realize that an open concept kitchen is not a flawless solution. One of them is the fact that when guests visit you - they can see everything. That’s why you have to prepare snacks beforehand and clean everything up prior to their arrival.
Smells getting to the living room area is another common disadvantage of this solution. But the problem can be eliminated if you use a good quality kitchen hood. This way, any smells are removed right away.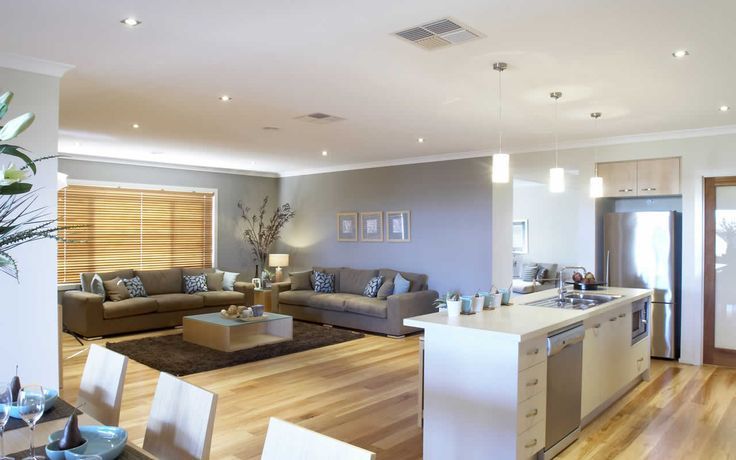 Additionally, you can purchase an air purifier which will help you remove unpleasant smells.
Additionally, you can purchase an air purifier which will help you remove unpleasant smells.
The last issue concerns the noises emitted by the fridge or the dishwasher. But modern models of kitchen appliances are relatively quiet, so they shouldn’t disturb you during watching movies and shows. As for the dishwasher, you can turn it on when leaving home, This way, you don’t have to listen to the noise, and clean dishes will wait for you when you’re back.
Source:m.made-in-china.com/product/Open-Kitchen-Dining-and-Living-Room-Duplex-Apartment-House-Furniture-1898875015.htmlA small kitchen and living room combo
Apartments often have not enough space for designing a separate kitchen and a living room. But it’s not a problem. An open concept kitchen can look incredible - especially if it’s well-designed.
Separating two zones - for the kitchen and the living room - is the first step. You have to think about the following issues:
- where to put the TV and living room furniture,
- how to situate kitchen cabinets and appliances.
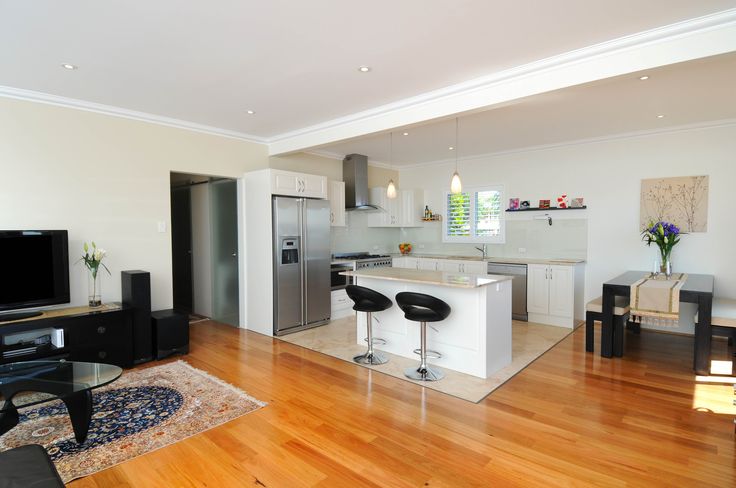
If the building is new, the issue shouldn’t be problematic - you can design the interior from scratch. It’s more difficult if you’re renovating an existing apartment. In such a case, you have to make significant changes, sometimes along with demolishing a wall.
A small open kitchen living room design looks good if all the furniture and appliances are placed on one wall. This gives you more options, as you can arrange the remaining space according to your needs. Sometimes, you can even create a dining space, in addition to the leisure area.
Source:canerofset.com/imgjx.php?cid=107&zhjx=decorating+ideas+for+small+open+living+room+and+kitchen&xi=3&xc=20 Source:home-designing.com/2014/09/small-open-plan-home-interiorsAn open kitchen living room with a kitchenette
If an apartment is tiny, an open concept kitchen and living room combo has to look different. In this case, the interior consists of a small kitchenette and a leisure area.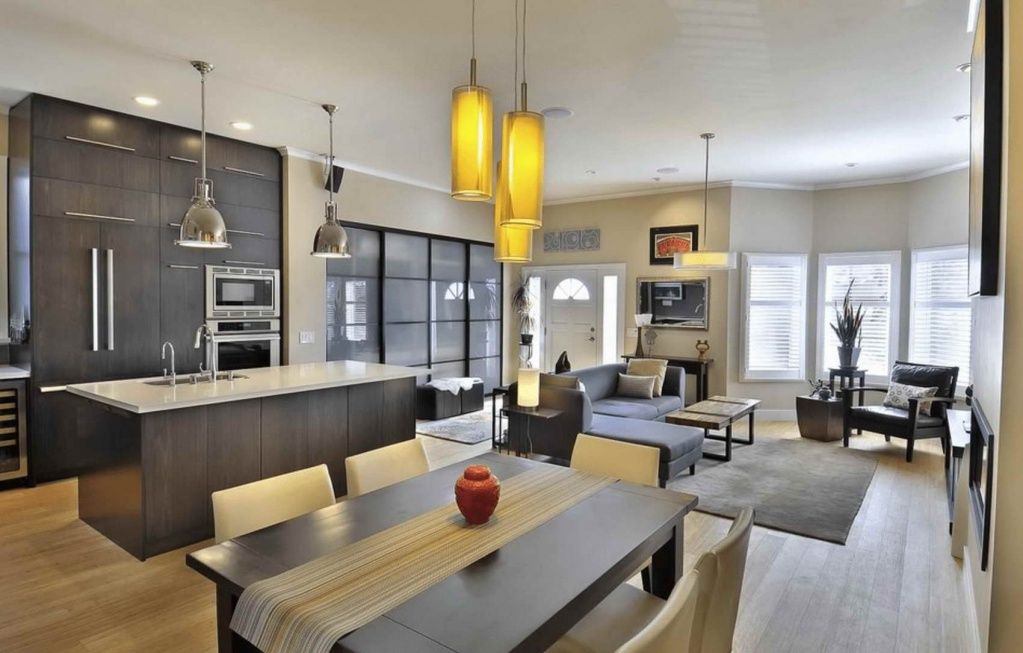 Make sure to use every opportunity resulting from the building’s layout - a niche in the wall is a good example. If it’s large, perhaps you can fit kitchen cabinets in there.
Make sure to use every opportunity resulting from the building’s layout - a niche in the wall is a good example. If it’s large, perhaps you can fit kitchen cabinets in there.
Sometimes, the room contains another, tiny interior. You can design a kitchen in there, and use the bigger area as the living room. Perhaps it’s not the most convenient solution, but it’s relatively practical.
Source:housebeautiful.com/room-decorating/kitchens/g394/small-kitchensAn open concept kitchen with an island
A design with an island is one of the most popular open-plan kitchen ideas. It’s a very functional and good-looking solution. Typically, kitchen cabinets and appliances are placed on one of the walls, the kitchen island is in the middle, and the living room is planned in the remaining space.
Depending on the needs and availability of the space, a kitchen island can be used for meal preparation, as well as for eating them or for doing homework. If the latter two options don’t apply, you can implement a stove top on the island.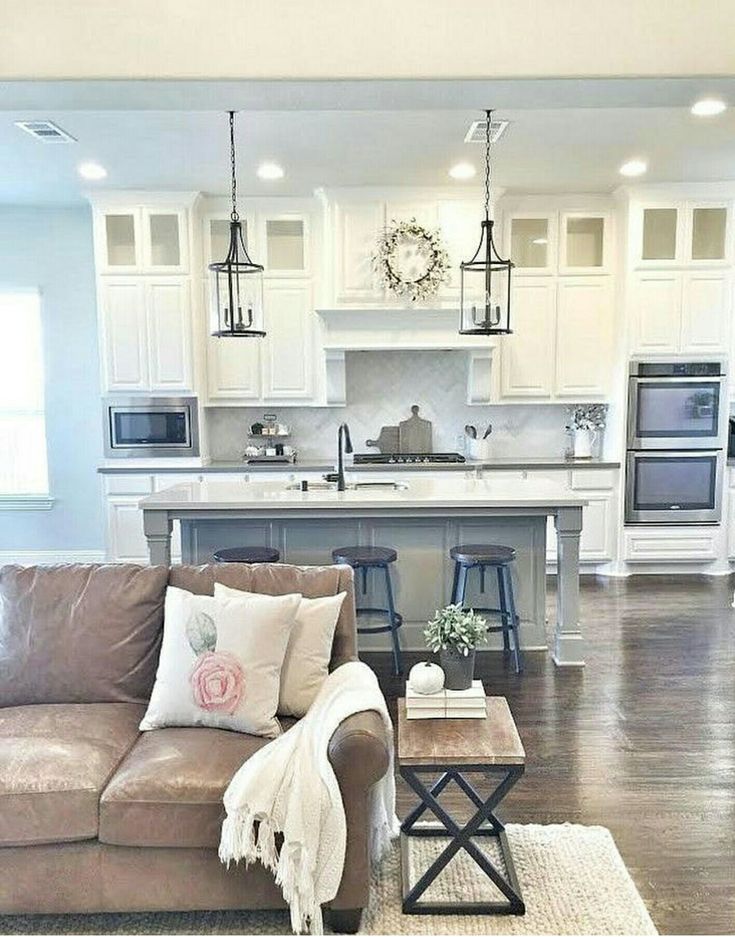
What’s beneficial, this solution is perfect for any type of interior. Furthermore, the island can have different sizes and shapes, which is another advantage.
Source:designingidea.com/open-kitchen-designs-living-room Source:loveproperty.com/gallerylist/70546/61-really-clever-ideas-to-make-openplan-work-for-everyoneA partially open kitchen with a living room is a perfect solution for interiors of an unusual layout. Typically, it’s an “L” shaped room, and many homeowners wonder what design will make it practical and good-looking. Of course, every project can look completely different. The usual solution places the kitchen in the shorter part, while the wider side of the interior functions as the living room. You can reverse it, although such a design will probably be less functional.
If you want to partially separate the kitchen and the living room, use a dividing wall. It’s an easy solution, and it gives you many interesting options.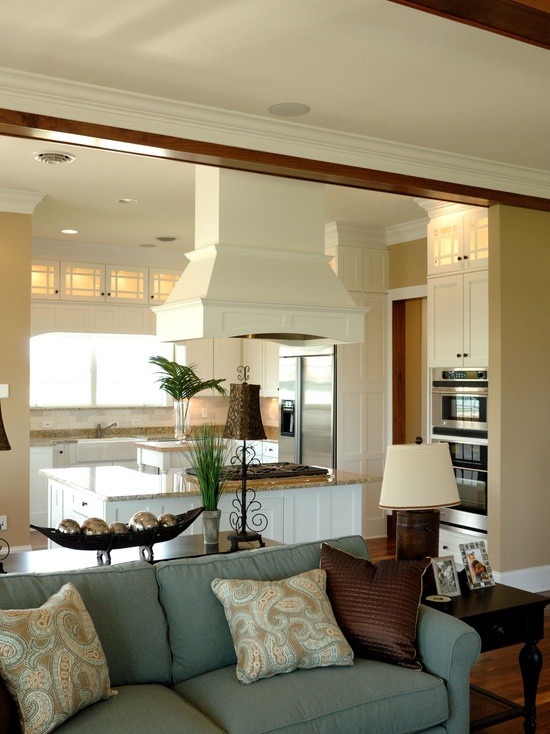
A large open concept kitchen with a living room in a house
A large open-plan kitchen and living room gives you plenty of options - you can use it to design a leisure area and a dining zone. Large, multistory houses often design such spaces on the ground level. It’s a convenient solution not only for everyday situations, but also whenever you expect guests. This way, you don’t have to worry you will run out of space for the visitors.
Such a large open concept kitchen can contain more appliances. You can also design a mini pantry, or even a special wine-storage area in it. It’s a popular option among house owners.
Source:living4media.pl/zdjecia/12353709-Large-open-living-room-with-kitchen-sofa-and-dining-table Source:herringbonekitchens.com/designtips/2021/8/24/kitchen-tips-open-plan-kitchens-are-they-for-youOpen-plan kitchen ideas - use bright colors
Many think that an open kitchen with living room looks best if arranged in bright colors.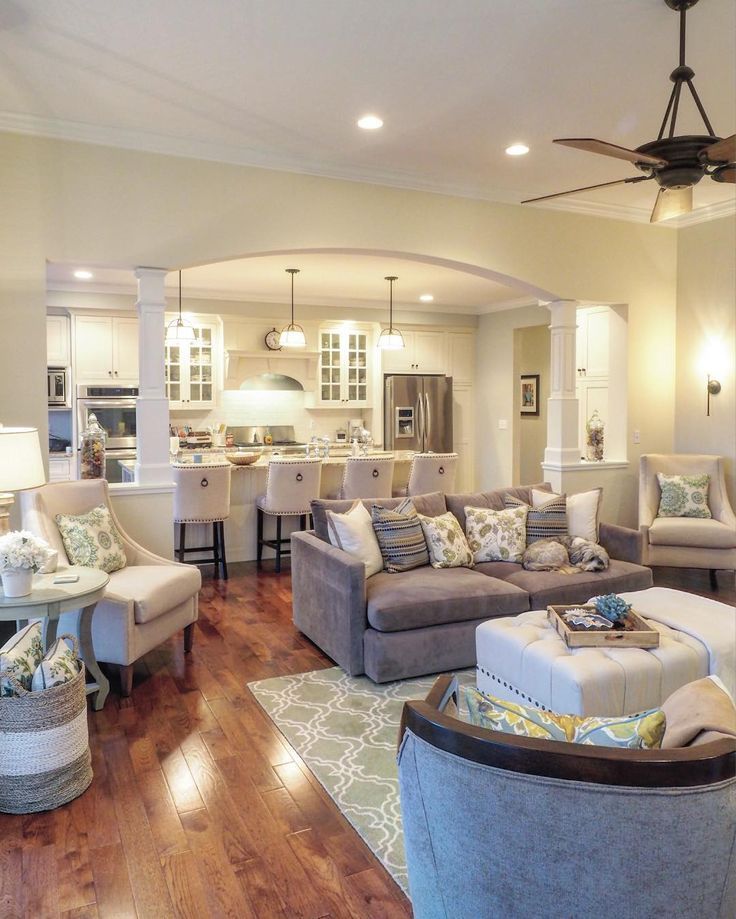 There are a lot of designs in white and cream colors. But keep in mind these aren’t the only options. If you are dreaming of an open Scandinavian kitchen combined with the living room, consider using:
There are a lot of designs in white and cream colors. But keep in mind these aren’t the only options. If you are dreaming of an open Scandinavian kitchen combined with the living room, consider using:
- beige,
- grey,
- blue.
Additionally, the interior looks beautiful with wooden and marble elements - depending on the style you pick. Bright colors make the room look bigger, so even a small interior might seem large with such a design.
Many interior designers use this simple trick - make the kitchen area lighter, and the living area darker, while everything remains in the same color, e.g. shades of gray.
Source:houzz.co.uk/magazine/is-it-over-for-open-plan-kitchens-stsetivw-vs\~79528315A dark open-plan kitchen - industrial style
A dark open concept kitchen is a characteristic design appearing in large apartments and houses. Note that such colors make the interior look smaller, so not every interior looks good in such style.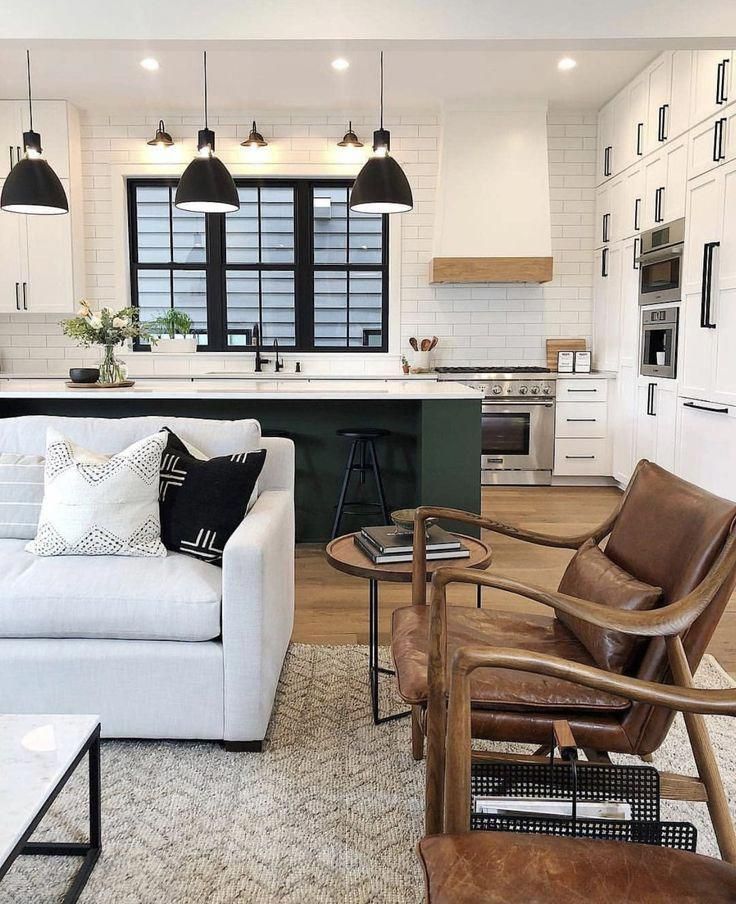 A dark, e.g. black kitchen requires good lighting for more convenient meal preparation. Not everyone is able to rest well when surrounded by such colors, so think well if it’s a good idea for you.
A dark, e.g. black kitchen requires good lighting for more convenient meal preparation. Not everyone is able to rest well when surrounded by such colors, so think well if it’s a good idea for you.
A dark open concept kitchen is definitely very modern. When combined with wood and copper elements, you can get industrial style in it. But keep in mind such an interior is more difficult to keep clean. Black or dark blue cabinets expose every, even the smallest speckle of dirt.
Source:trendsettingkitchenandbath.com/post/industrial-the-raw-refined-open-modern-styleAn open concept kitchen - an interior - a colorful interior
Do you like colorful interiors and are wondering whether you can add some color to an open concept kitchen? Of course! Interestingly enough, it’s a popular solution for dividing the two zones - the kitchen and the living room. What’s more, you don’t have to use two shades of the same color. Nonetheless, make sure the colors aren’t entirely different, either e.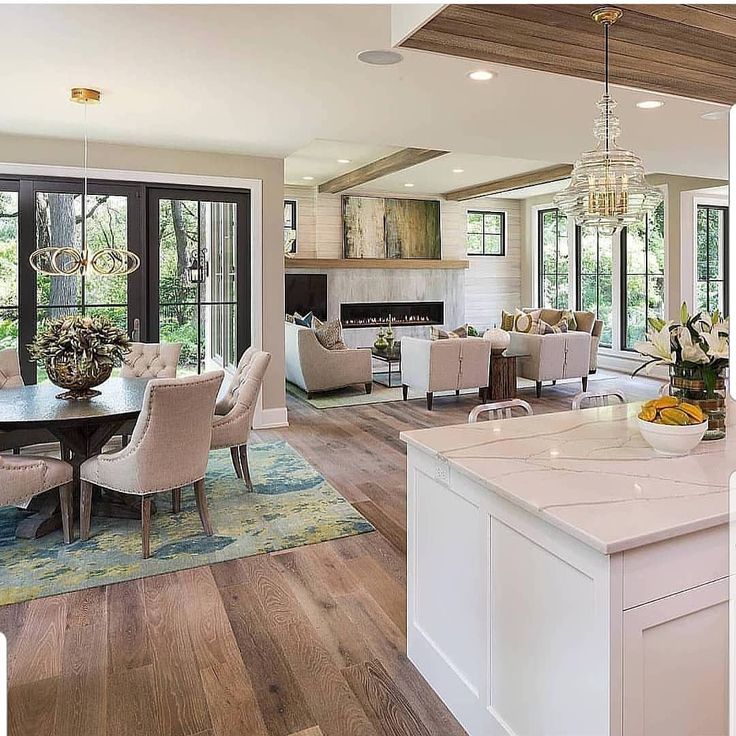 g. red and green or orange and purple. Pick colors that look good with each other:
g. red and green or orange and purple. Pick colors that look good with each other:
- mint green and dusty pink,
- blue and grey,
- green and gold.
There are many options. Everything depends on your creativity and preferences.
Source:interiorzine.com/2018/06/21/open-concept-kitchen-living-room-55-designs-ideas📍 What is an open concept kitchen?
An open concept kitchen is simply a kitchen combined with another interior, e.g. a living room. It's a very practical solution, which might make the space seem bigger. An open-plan kitchen also offers more options for its design.
📍 What are the best colors for an open-plan kitchen with living room?
An open concept kitchen with a living room looks great in light colors. Pastel colors are the best option - beige, delicate grey or pink. Such shades look good in interiors of any size. If the kitchen is large, you can use darker colors.
📍 An open concept kitchen design - what flooring to pick?
The flooring in an open concept kitchen should match the whole design. Depending on your expectations, you can use the same type of flooring in the entire interior - both the kitchen and the living areas. Sometimes, tiles are preferred in the kitchen zone.
Depending on your expectations, you can use the same type of flooring in the entire interior - both the kitchen and the living areas. Sometimes, tiles are preferred in the kitchen zone.
📍 What hood for an open concept kitchen design?
A good kitchen hood is the basic element in an open-plan kitchen. It has to eliminate all odors created when cooking. In addition to efficiency, pay attention to the visual aspect as well. The kitchen part is exposed, so make sure the design looks good.
Dorota Czerwińska Author
Dorota is an economist by profession, but her biggest hobby is photography and interior design. In Treehouse since the beginning of 2019.
Contact: [email protected]
Open kitchen in the living room: modern and practical ideas
Charming New York-style apartments - a minimum of interior partitions and a maximum of free space - we often see in American films or in interior glossy magazines.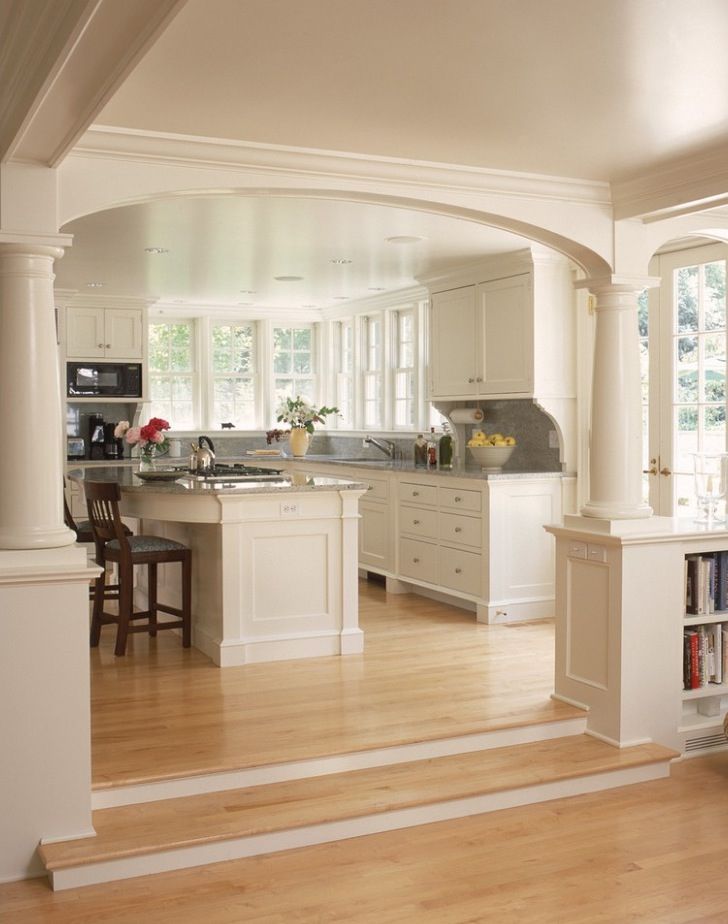 It is difficult to resist the temptation to try to arrange for yourself the same spacious and comfortable housing. Here are some tips and ideas for an open kitchen in the living room, or how to fit an American-style kitchen into a large room.
It is difficult to resist the temptation to try to arrange for yourself the same spacious and comfortable housing. Here are some tips and ideas for an open kitchen in the living room, or how to fit an American-style kitchen into a large room.
Benefits of an open kitchen
One large functional airy room instead of several small cramped spaces? An open kitchen breaks physical boundaries but creates a large space that feels almost endless. In addition to the feeling of volume and spaciousness, you open up the space to natural light. And even the farthest corner of your house will be able to bathe in the sun. And you no longer leave your guests bored while cooking. When your kitchen is open, you can chat with guests or family, and keep an eye on the kids playing around. The space of your home will become generally more friendly and hospitable.
Separate without separating
The absence of a physical partition does not necessarily mean that there is no separation.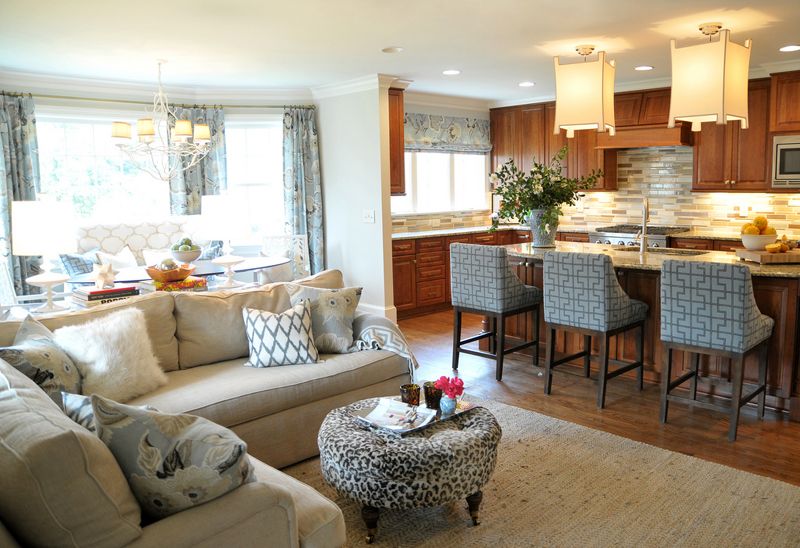 The kitchen and living room have completely different roles, and care must be taken to retain the primary function of each now narrower zone. There are many ways to separate the space without blocking it.
The kitchen and living room have completely different roles, and care must be taken to retain the primary function of each now narrower zone. There are many ways to separate the space without blocking it.
Furniture
Pictured: Balder sofa by Innovation Living
If the sofa is turned back to the kitchen, you get a beautiful natural separation. Likewise, the placement of armchairs, a bookcase, or a bookshelf also creates an impression of demarcation.
In the photo: LEAF decorative elements set by Koziol, Franky high chair by Dutchbone
A bar counter or kitchen island is still a great way to say "this is where the kitchen ends and the living room begins."
Think sliding doors, panels, glass, and even ordinary curtains.
Often the main distinction between the kitchen and the living room is made precisely by the color of the walls. However, using a completely different color scheme can be a big mistake.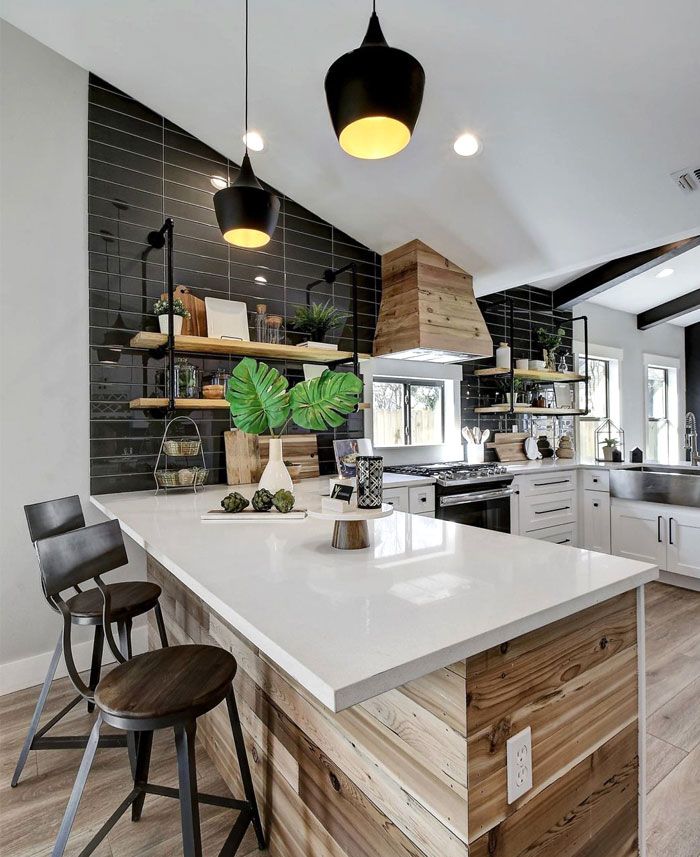 For example, the combination of a red kitchen and a green living room creates real chaos. For this reason, designers are advised to choose different shades of the same color or combine different neutral tones. For example, a fairly common suggestion: a white kitchen combined with a pearl gray living room.
For example, the combination of a red kitchen and a green living room creates real chaos. For this reason, designers are advised to choose different shades of the same color or combine different neutral tones. For example, a fairly common suggestion: a white kitchen combined with a pearl gray living room.
To ensure that taste errors are avoided, it is best to opt for natural colors such as beige, white or pearl grey. The choice of one common color creates the impression of a single space. For visual differentiation, you can vary the tones and add bright contrasting accents.
Floor covering
To separate the space, not so long ago it was customary to choose different floor coverings, for example, parquet and tiles. But now they are trying to avoid such a division, especially the joints of different types of flooring. The junction of tiles and parquet is difficult to bring to the same level, and the laminate eventually begins to move away at the junction. Reduce possible joints as much as possible, since they are not only technologically problematic, but also visually rarely beautiful.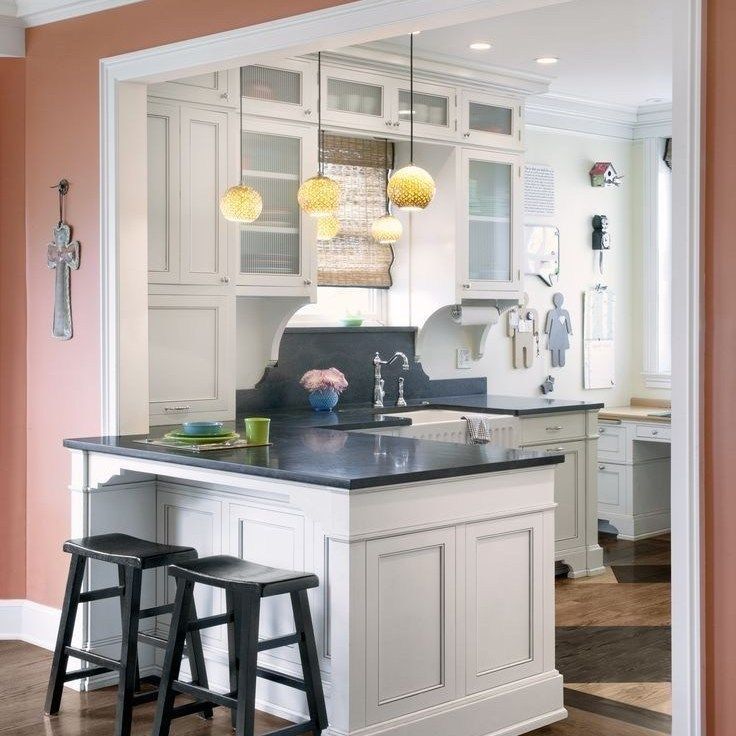 Now it is popular to make the entire floor out of wood or, conversely, to lay porcelain stoneware everywhere. Here everyone is guided solely by their preferences.
Now it is popular to make the entire floor out of wood or, conversely, to lay porcelain stoneware everywhere. Here everyone is guided solely by their preferences.
But the carpet, oddly enough, continues to be a simple and fairly common way not only to visually designate the living room, but also to give it comfort and sophistication. This applies especially to hand-made carpets made from natural materials, they add uniqueness to the interior.
Join without mixing
Since in our case the living room is still a continuation of the kitchen, the overall decor should be in the same style.
Color
The use of close color shades is of paramount importance. You can achieve integrity through the use of furniture and decorative accessories of the same color. For example, connect the living room and kitchen by choosing the same tone for the kitchen island and decorative pillows on the sofa.
In the photo: decorative quilted pillows made of cotton velvet brand Tkano
Materials and textures
To create the desired effect of continuity, you can choose a common decorative material.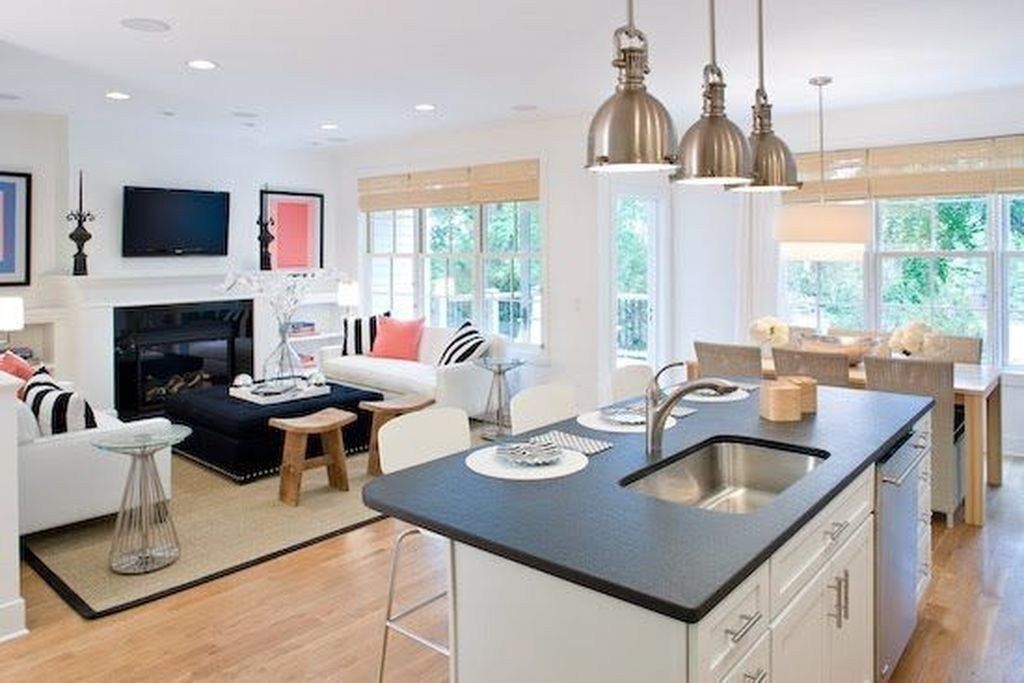 For example, using wood as the main material is a great way to not only create visual cohesion, but also bring a touch of Scandinavian or rustic style to the interior. The repetition of decorative accents will unite the two visually separated spaces.
For example, using wood as the main material is a great way to not only create visual cohesion, but also bring a touch of Scandinavian or rustic style to the interior. The repetition of decorative accents will unite the two visually separated spaces.
Furniture for creating separate areas
Pictured: Dutchbone 9 Dolly chairs0018
The choice of furniture allows you to create a “room within a room” in both the living room and the kitchen area. When you see a sofa, a coffee table and several armchairs combined into a decorative ensemble, you immediately guess that this is definitely a living room. And in the kitchen, you logically expect cabinets, a work area, appliances and a countertop or a central island. By the way, an unusually functional kitchen island may well serve as a small alternative to the dining room, where you can have a quick bite to eat in a small company or have breakfast.
Lighting
A large room usually has large windows or several, but daylight in the evening will still not be enough.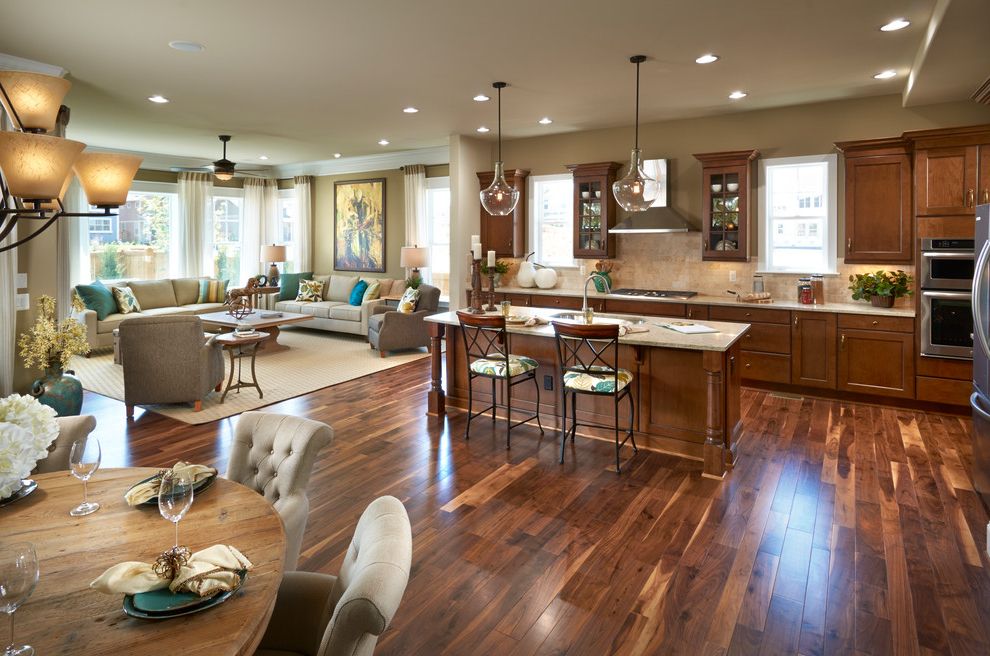 And in a room of this magnitude, there will certainly be some especially dark corners, since there will also be little central ceiling lighting. You will inevitably have to increase the number of light sources.
And in a room of this magnitude, there will certainly be some especially dark corners, since there will also be little central ceiling lighting. You will inevitably have to increase the number of light sources.
Pictured: Umage Clava Dine Red by Umage
Traditionally, the kitchen island, if any, is distinguished by additional pendant lighting. Think also about spotlights, sconces, built-in LED lighting in work areas in the kitchen. In the living room, additional lighting is usually required above the dining table and near the sofa.
Terminals
In the photo: decorative pillows made of cotton velvet brand Tkano
The kitchen-living room will make your home especially cozy and welcoming, but it is important to strike a balance in its interior.
You can delimit zones, but not completely separate them, with the help of furniture, decorative textiles and wall colors. Try to avoid different types of flooring in the same room, as the joints are usually labor intensive and very rarely beautiful.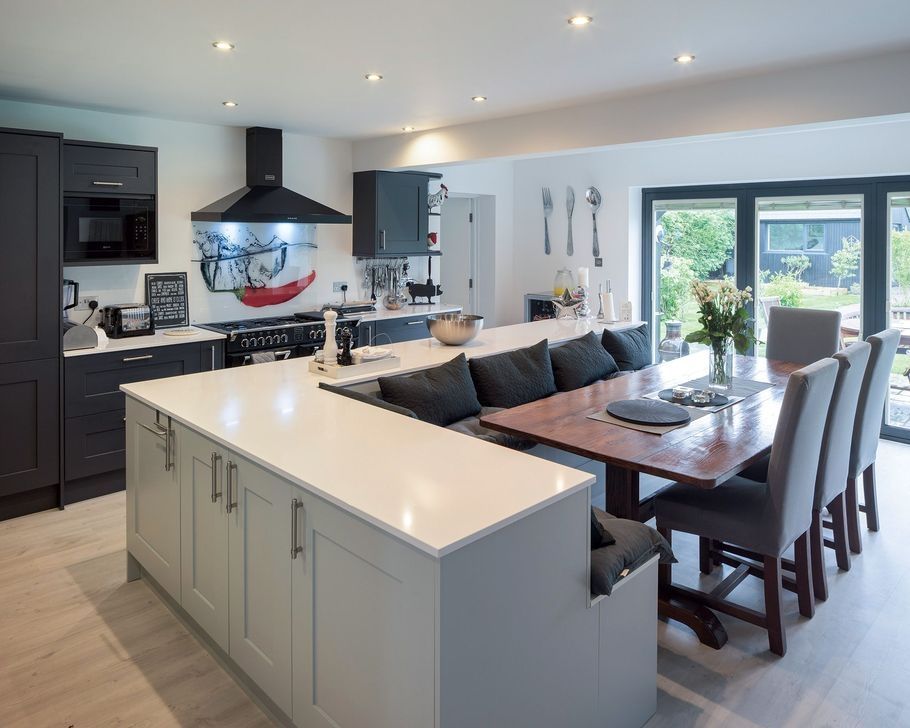
The open kitchen in the living room remains a single room that can be connected into one whole by a common style, lighting, wall color and decor, choice of materials and their textures.
107 Photos (Real) and 6 Ideas (Not Obvious)
Non-obvious things about the design of the kitchen-living room:
- Lighting and switch placement is critical affects the interior of the kitchen-living room, and everyone does it wrong .
- An ideal partition between the kitchen and the living room is a bar counter (specifically, a table-rack, i.e. wide or an island). It is possible with an attached sofa.
- There are specific uses for a shared kitchen that have made it so popular. But if you still do not clearly represent them, then you risk adding to the collection of the most mediocre layouts. Further there will be scenarios and how they affect the project of the kitchen-living room.
- Floor zoning is nonsense.
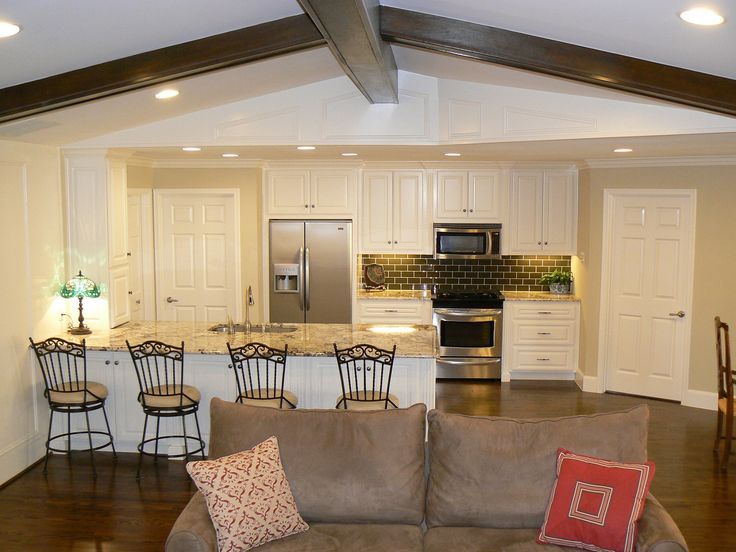 About the floor in the kitchen.
About the floor in the kitchen. - We unite the space and the design task is to maintain both the kitchen area and the living room area in the same style, and not to separate them, as it seems to many for some reason.
- It is possible to make sure that odors do not spread and ventilation works properly, but this is done at the design stage.
We will analyze each item in detail using photo examples of real kitchen-living rooms, I will tell you how to avoid standard mistakes, but first things first.
Let's go.
- Best photos of the design of the kitchen-living room
- Zoning of the kitchen and living room
- Partition wall
- Finishing
- Hood in the combined kitchen
Secondly, all but 1 kitchen is ceiling high, has plenty of enclosed storage space, and is modern and minimalist in style. Clutter and excess rubbish in the kitchen combined with the living room instantly destroys the entire design.
Photos of 2 errors at once : the kitchen is not up to the ceiling and rubbish has accumulated there, a step on the ceiling where it is not needed.
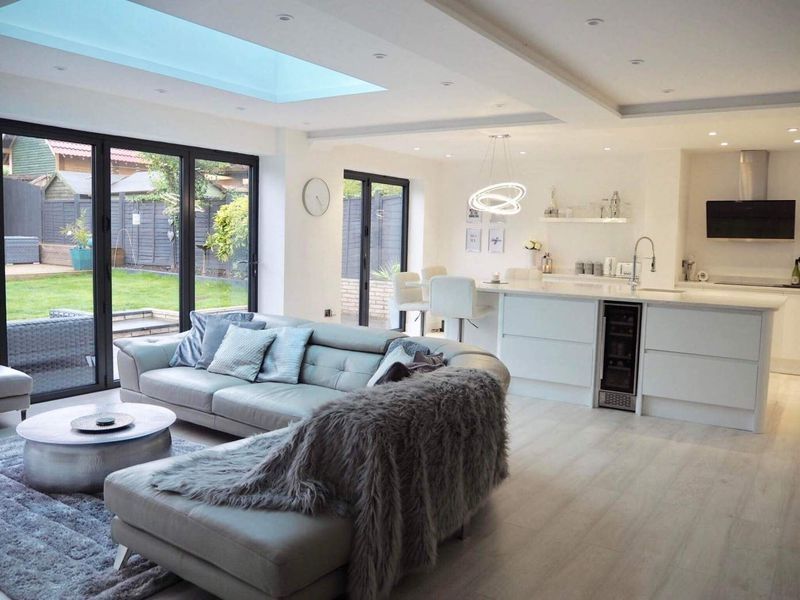 If they lowered the ceiling in the cabinet area, it would be a different matter.
If they lowered the ceiling in the cabinet area, it would be a different matter. But the lighting should be separate and it is important to think over the switches in detail in advance. And yes, the interior of the kitchen-living room is critically dependent on competent light.
Considering the contours of the light:
- Separate main overhead light in the kitchen and living area.
- General decorative lighting including all hidden background light and splashback lighting, LED strips under the bar.
- Light above dining area and as it is usually in the center of the room, it is better to choose stylish catchy designer lamps.
- Floor lamp next to the sofa.
This is the minimum. The LED strip under the arrow should be turned on from the same switch as the apron.
About the first 2 points:
Bright overhead light is usually used only during cooking or cleaning, the rest of the time, functional and background light is used.
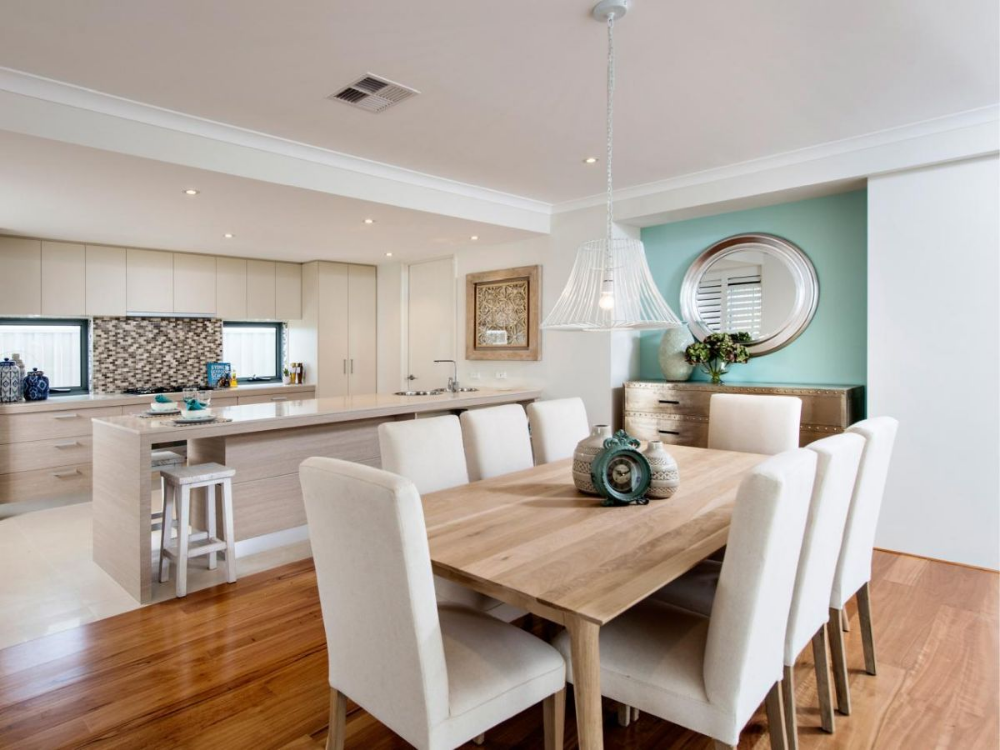 Hanging an overhead light on 1 switch immediately above the kitchen and living room is a mistake. it is almost never needed there at the same time.
Hanging an overhead light on 1 switch immediately above the kitchen and living room is a mistake. it is almost never needed there at the same time. But the background light is needed immediately everywhere and it should be on 1 button located at the entrance to the room (you can duplicate it with a pass-through switch near the sofa).
And as they usually do: under the upper cabinets, the backlight is made by kitchen workers and it is turned on with a button in the same place, the rest is put by the finishers and also turned on in place. But you don't want to be in the kitchen area when the living room is completely dark, and vice versa. Run from 1 end of the room to the other 2 times to turn it on and off too. Therefore:
Do not try to turn on the LED strips on the apron itself. Switch to do where everyone else - at the entrance to the kitchen.
All this is laid at the very beginning of the repair when wiring electricians, therefore, in the article about the kitchen project, I wrote that design is not only about furniture, and which part needs to be done independently.
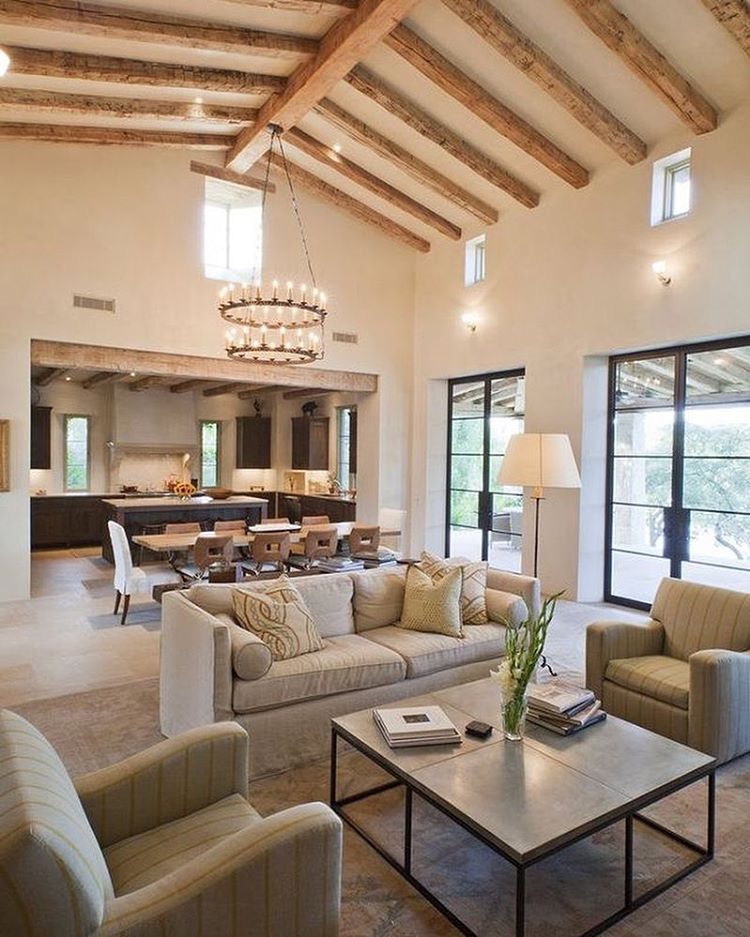
Zoning of the kitchen and living room
Almost all designer kitchens are combined, but merging just because of following fashion is a bad idea.
In order to plan and arrange the furniture correctly, let's think about the pros and cons of a combined kitchen, what they are made of and how to turn everything to your advantage:
- A lot of free space is perceived and looks better than a few small ones. But for this, it should not be interrupted along the ceiling (as is the case with a door or arch).
- A place to relax and meet friends in an informal setting appears, where cooking is combined with the party, and does not precede it. The one who cooks is not cut off from the whole family. But for this , the cook in the kitchen should not be with his back to the living room .
- Less walls, more natural light. It is necessary to demolish all the walls that are not destined for a specific role.
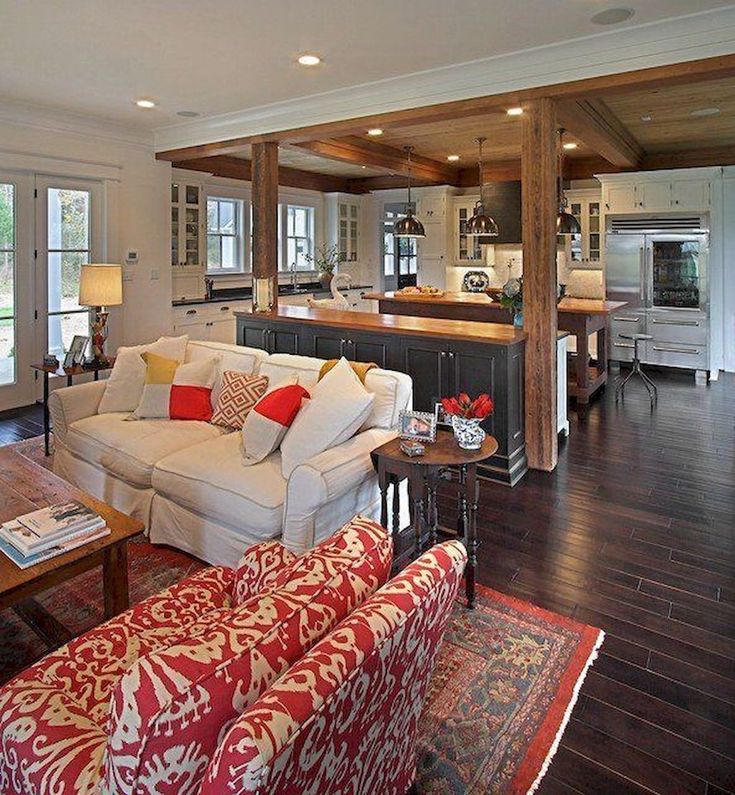
- A small kitchen and a small living room with a lot of design compromises turn into a small kitchen-living room where you can already turn around.
- Noise from some appliances. No big deal, except for the fridge. They write about this in reviews, be sure to read it. Noise levels vary greatly from manufacturer to manufacturer.
- The need for approval and the cost of redevelopment. But savings on wall decoration and one interior door.
- Cleaning more often. The kitchen is always in sight and the dirt is transferred. We make closed storage areas.
- If you have improperly planned ventilation, odors will spread.
Stop, but what is it for?
And let's check how the kitchen-living rooms below meet these requirements. 3 Type 3:
does not correspond at all:
is already not bad, but not that:
The ideal layout of the kitchen:
The design of the kitchen-living room begins with redevelopment, and this always pays off.
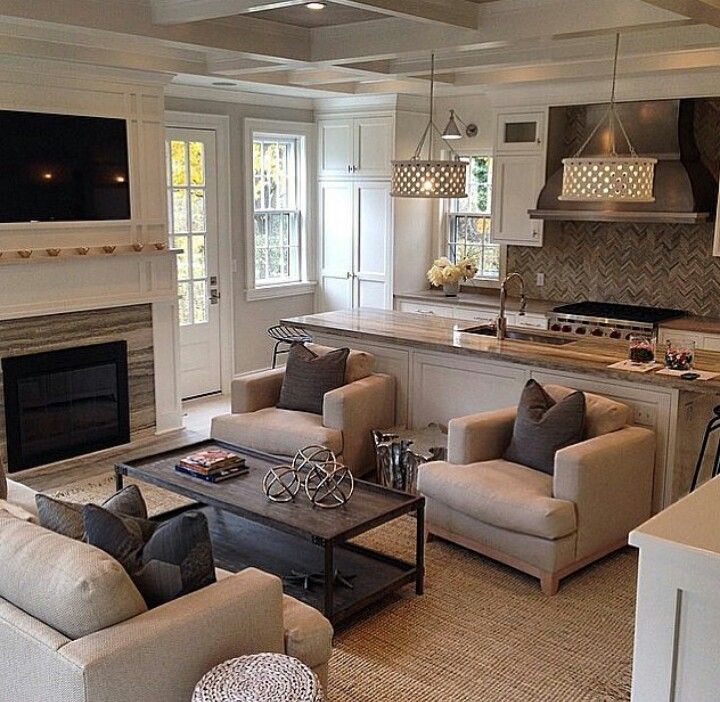 If it is possible to improve the layout by moving walls, you should always do it - in most cases it costs up to $1000 for the demolition of old walls, the erection of new ones and the removal of construction debris. For large cities, this is less than the cost of one square meter.
If it is possible to improve the layout by moving walls, you should always do it - in most cases it costs up to $1000 for the demolition of old walls, the erection of new ones and the removal of construction debris. For large cities, this is less than the cost of one square meter. If initially your rooms are not combined and you have to demolish the walls, then do not be afraid. Many people are afraid of redevelopment, they think that it is difficult and expensive. In fact, the dismantling of a non-permanent wall costs around $ 6 per square meter, about the same as the construction of a new one. Demolition is accompanied by a lot of noise and construction debris, but this is also no reason to refuse. The basic rule is: if redevelopment gives any advantages, then it is always worth doing.
Don't be afraid to demolish and build walls - it's worth it.
Nuance:
You will never be agreed on a kitchen-living room if there is gas in the house.
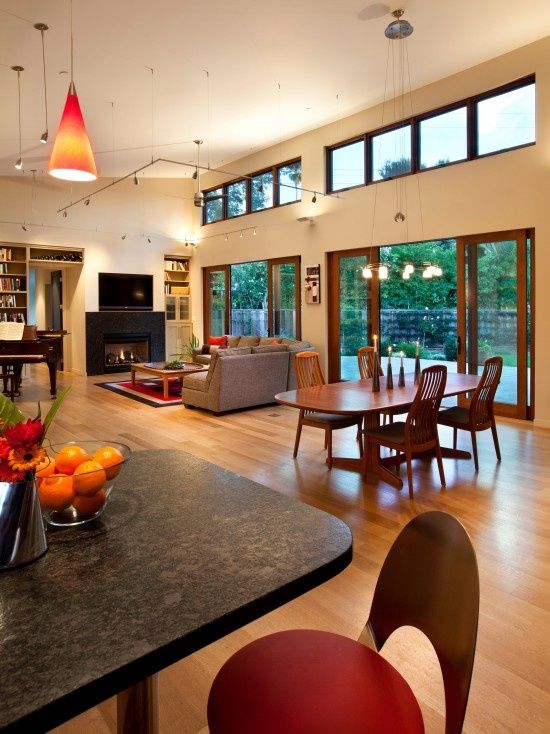 The only option is partitions, sliding doors, etc., or without agreement. You decide. Examples below.
The only option is partitions, sliding doors, etc., or without agreement. You decide. Examples below.
Partition wall
Since you are mentally prepared to organize the perfect arrangement of furniture, let's look at the options.
The design of a kitchen combined with a living room begins with thinking through the junction of these zones. Usually they are still separated in one of the following ways:
- Bar counter
- Island and peninsula
- Dining table for the kitchen dining room living room
- Sofa with back to the kitchen
- Partition not in the full height of the room
Kitchen with breakfast bar combined with the living room - the gold standard, but I always advise make the rack wider if space allows. Then it can be used as a full-fledged dining table, and modern bar stools are no less comfortable than ordinary ones.
The island and peninsula are convenient, but space must allow.
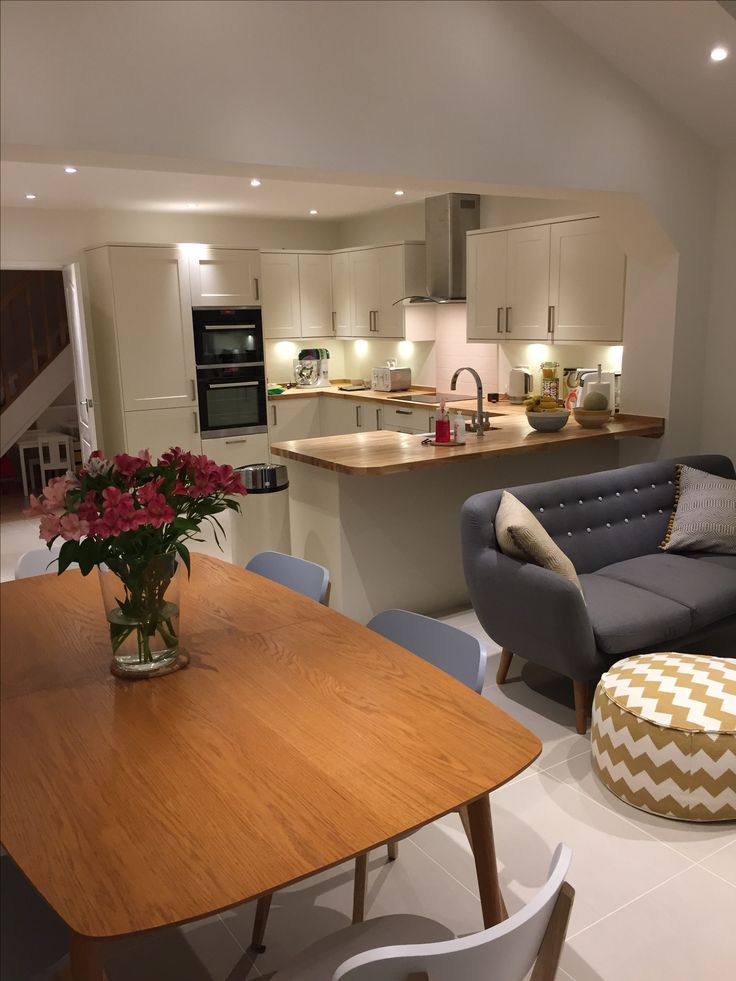
Many interesting and unusual layouts of the kitchen-living room can be seen in the material about the design of a studio apartment.
If you are lucky and you have a big friendly family that really dine together while talking, your option is the kitchen-dining room-living room. If you eat apart in front of the screens (which is normal), then even if the area allows, I would think twice whether to put a regular dining table.
It makes sense to use a capital partition only if you clearly know why you need this partition and how it will be used (for example, for a TV). Otherwise, nothing prevents you from covering it with a countertop and getting a bar counter, a bar counter (if the countertop is wider) or an island (if the height is the same as that of the working area and the sink or stove is taken out).
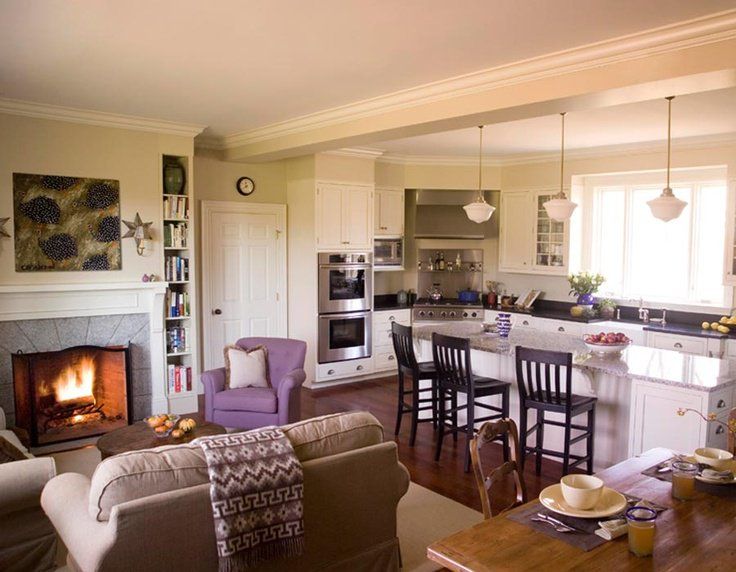
Remember the scenarios from the previous paragraph and remember the important rule:
The sofa should not face the bar.
Finishing
What floor will you have in the kitchen area and in the living area? If it's the same, then there's no problem. If there is a combination of laminate and tiles, where will their joint be? But laminate and tile do not fit nicely and level. The joint should be made in the narrowest possible place and it should be even. Forget about curved joints. This is an ugly technical moment, which should be as invisible as possible.
Catwalk and elevation changes.. they just shouldn't exist.
We will have 4 types of walls:
- Kitchen backsplash - a working wall between the lower and upper cabinets.
- If the sink is in a corner, then a perpendicular adjoining wall.
- All walls to which countertops or tables are closely attached.
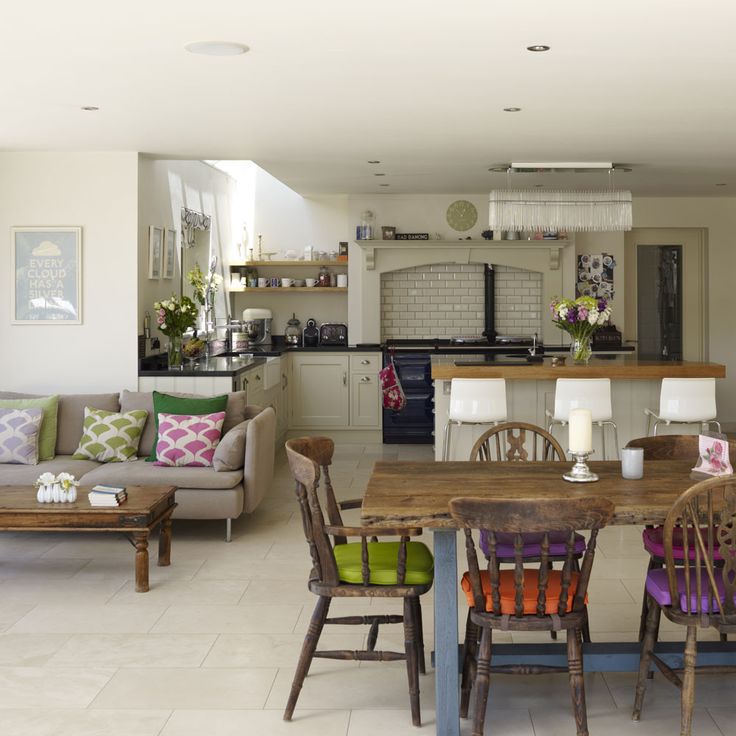
- All other walls.
Differ in pollution load. The most dangerous is the corner wall near the sink. With aprons, everything is clear, they are made from the right materials. But for some reason they don’t think about the wall near the sink. In fact, it ALWAYS gets water and dirt. Therefore, we either go to it with an apron, or cover it with decorative plaster (think in advance how to enter it).
Other walls with adjoining countertops and tables are relatively safe, but once a year the stick shoots. In our case, we are talking about spilling liquids (for example, coffee). Help out plinths for countertops, washable materials for the wall, well, or increased accuracy.
Upper kitchen cabinets must be up to the ceiling. Dot. To do this, you must either initially choose the right kitchen, or lower the ceiling with drywall in the cabinet area.
Hood in the combined kitchen
It is important to consider ventilation in the combined kitchen.
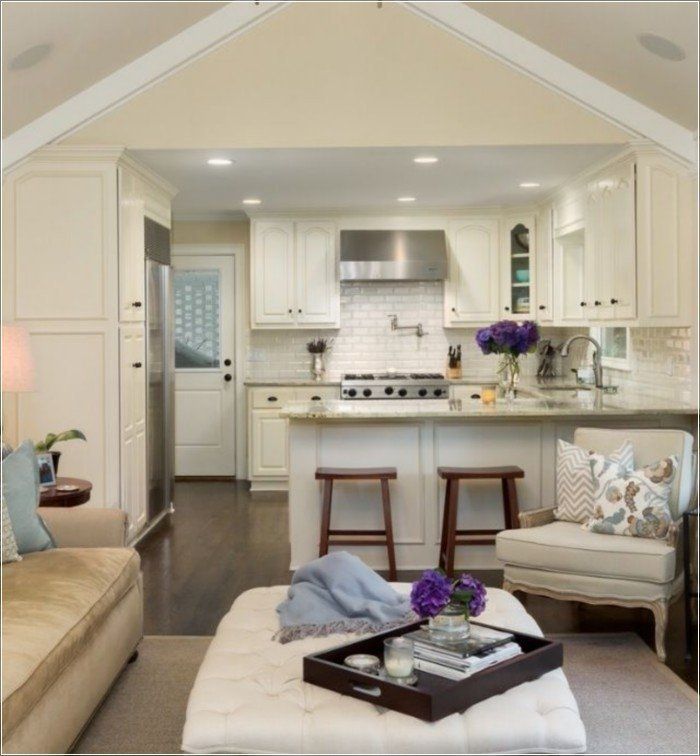 In standard mode, air enters the apartment through ajar windows and other small gaps (infiltration). It exits through the ventilation ducts in the bathrooms and in the kitchen. And here many s make a monstrous mistake : they connect the hood to the kitchen ventilation duct without making a free exit.
In standard mode, air enters the apartment through ajar windows and other small gaps (infiltration). It exits through the ventilation ducts in the bathrooms and in the kitchen. And here many s make a monstrous mistake : they connect the hood to the kitchen ventilation duct without making a free exit. Due to the filters in the hood and the bending of the pleats, there is not enough pressure for the air to pass through this way when the hood is off. As a result, the ventilation duct simply ceases to fulfill its function, and when the hood is turned off, odors disperse throughout the apartment. This issue is solved by installing a double or tee (depending on the location of the hood and ventilation duct). The second must be with a non-return valve, otherwise, when the hood is turned on, the air can take the path of least resistance, and instead of the ventilation duct, it will enter the kitchen through the second hole.
If the kitchen is up to the ceiling, then the free outlet is brought to the grate on the ceiling step above the cabinets.
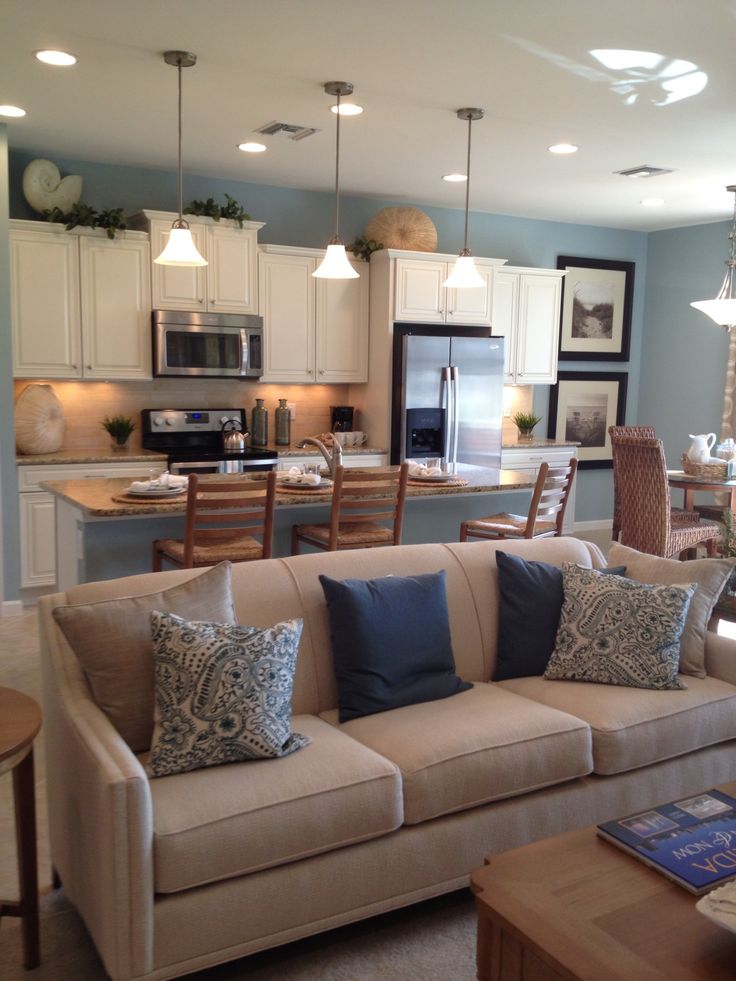 If there is no step, the issue is resolved individually, how to properly grate somewhere on the side or bottom of the facade.
If there is no step, the issue is resolved individually, how to properly grate somewhere on the side or bottom of the facade. Kitchen/living room design styles
Let's take a look at three of the hottest contemporary design styles that love large spaces.
Remember, you don't have to follow any style perfectly, you can just take its idea and individual elements.
Scandinavian style
Trendy, practical, cozy and affordable, modern design style is ideal for the kitchen-living room. For brightness, colors are added with textiles and furniture. White, gray and wood finishes are the base. Dirty pink, dirty blue and mustard are the accents. Interesting style without kitsch.
Based on natural materials, colors are white and wood.
Loft
Still relevant in 2019year style and best for combining the living room and kitchen. The combination gives a lot of free space, exactly what the loft needs.
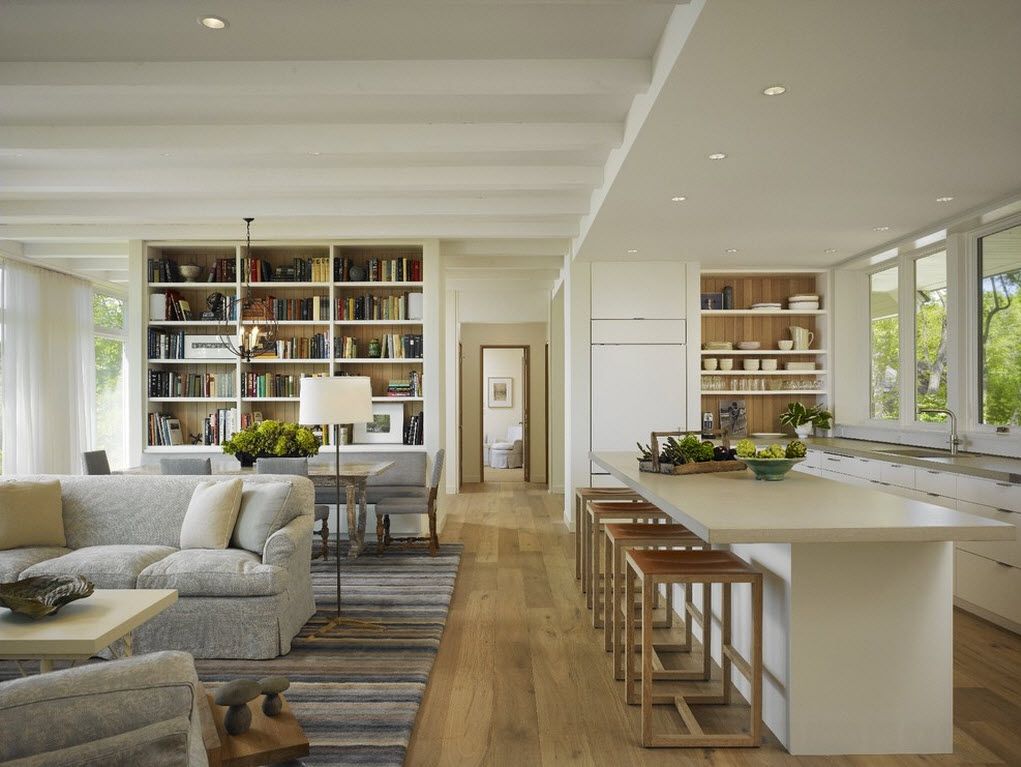 Now the classic definition is no longer relevant, and a loft is any interior where there are no hidden technical points. Concrete, brickwork, open wiring - it's beautiful. If this seems strange to you, the photos will convince you.
Now the classic definition is no longer relevant, and a loft is any interior where there are no hidden technical points. Concrete, brickwork, open wiring - it's beautiful. If this seems strange to you, the photos will convince you. Loft loves surfaces with a heterogeneous structure, the same brick or concrete. And surfaces with a non-uniform texture love the light that is directed along them. Due to the heterogeneity, the contour light gives shadows, and the surface looks voluminous.
Although initially viewed with suspicion, this style has already burst into modern design and has even become fashionable by 2019. Now they don’t just stop hiding rough finishing materials, now they are imitating them. It would seem crazy to imitate dirty concrete with smudges and traces of formwork using expensive decorative plaster. But this is how a good third of orders from decorators sound now, and there will be even more of them.
If not a full-fledged brutal loft, then at least its elements are worth using.
