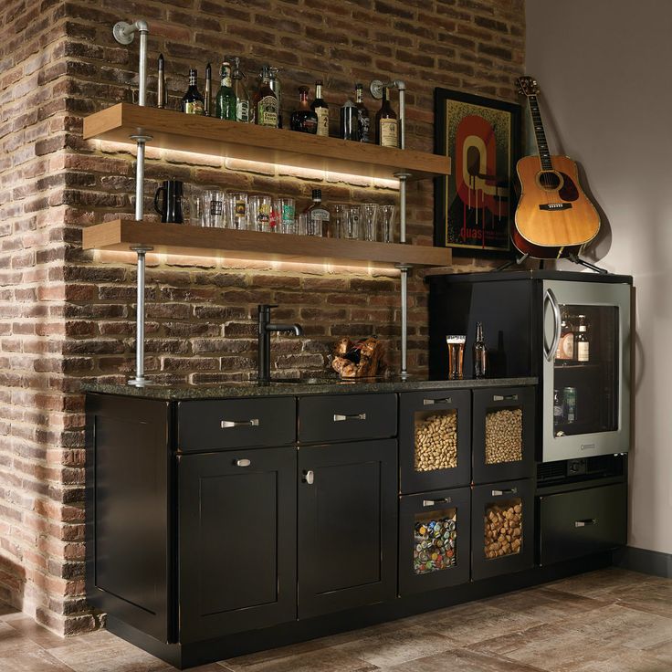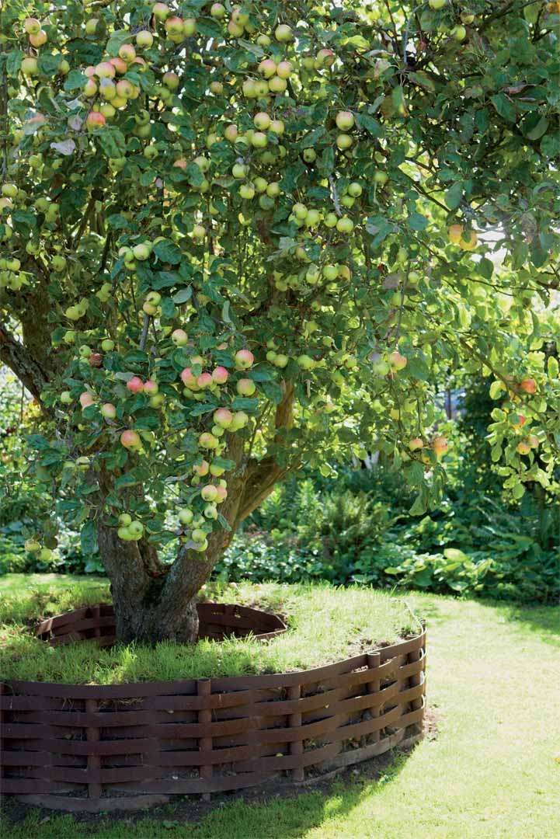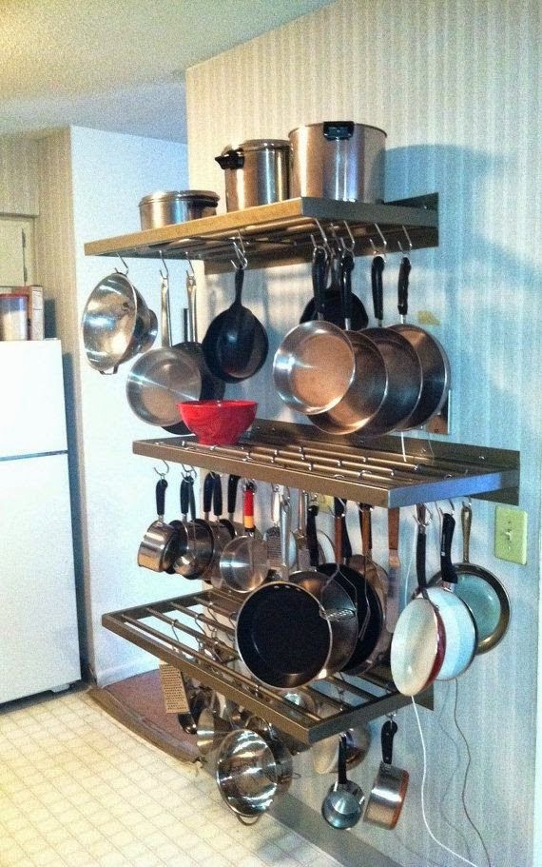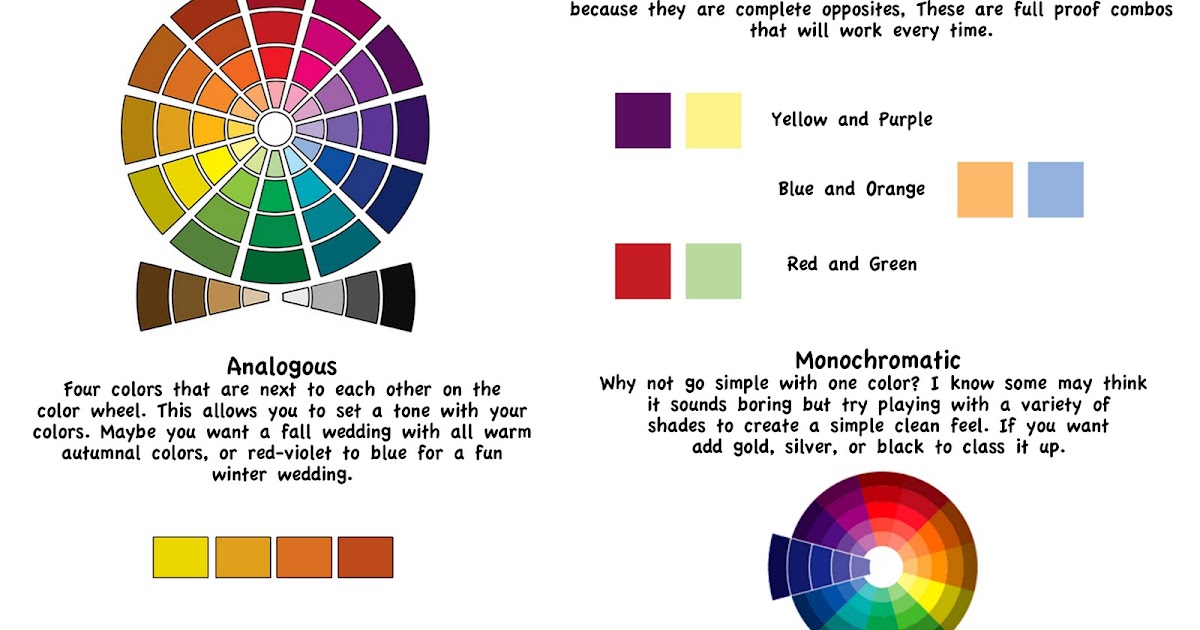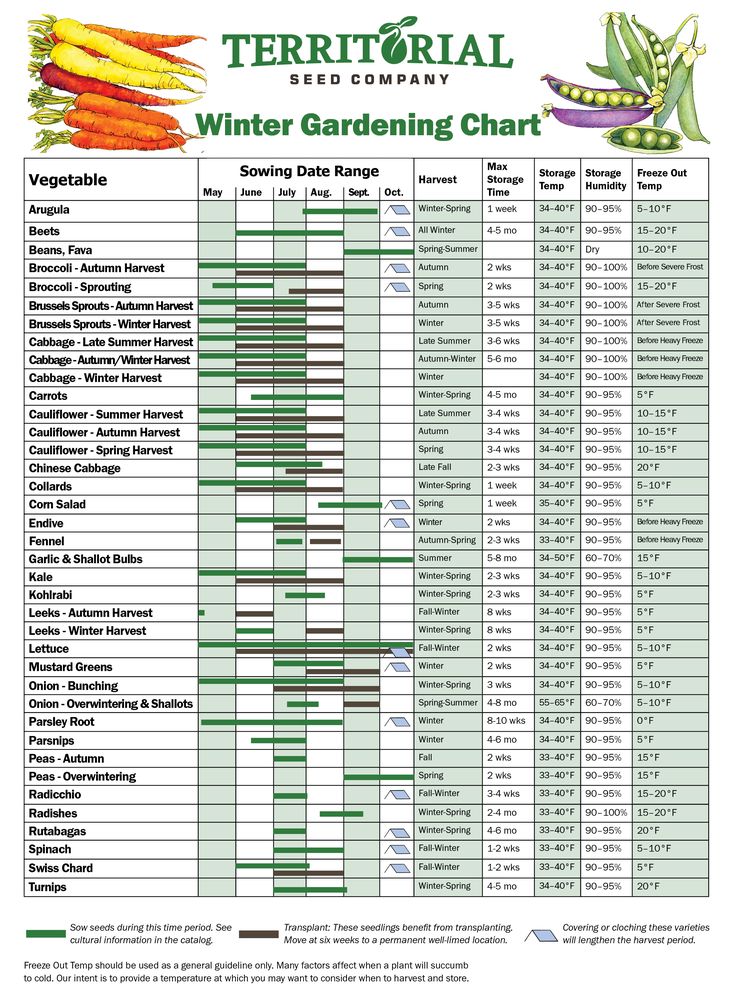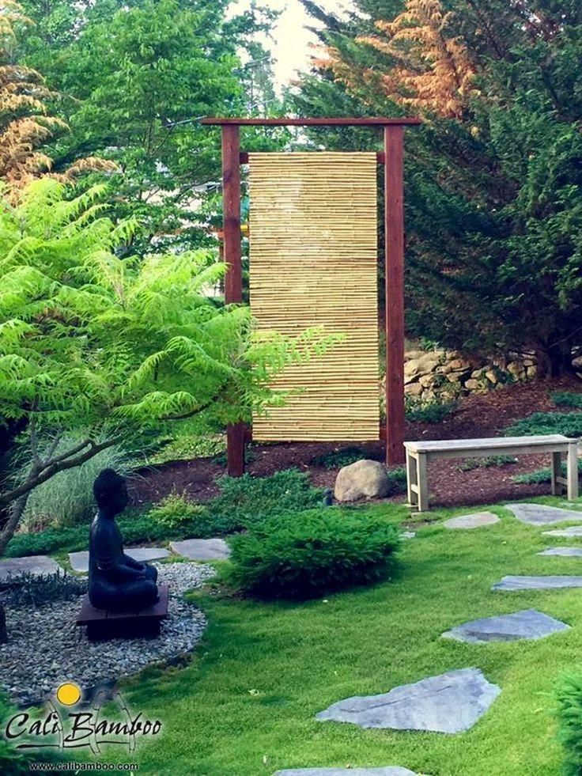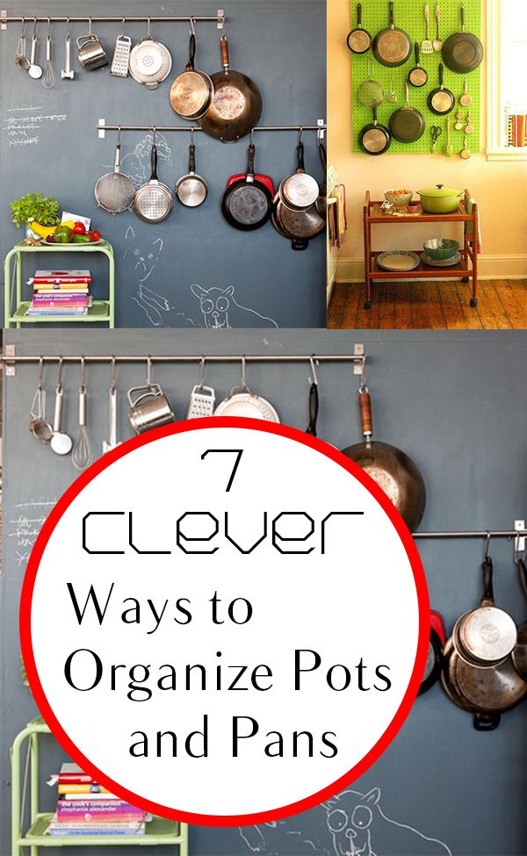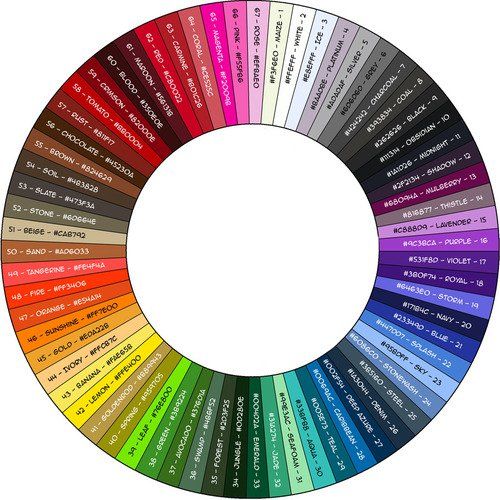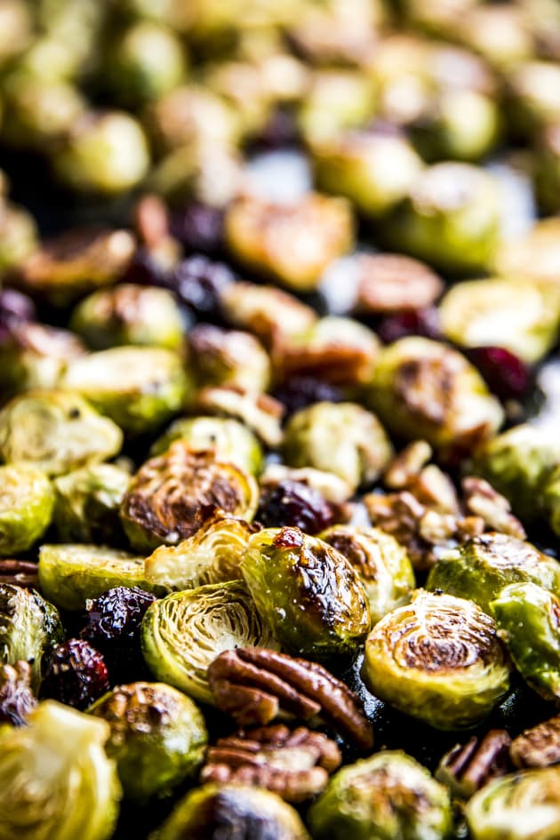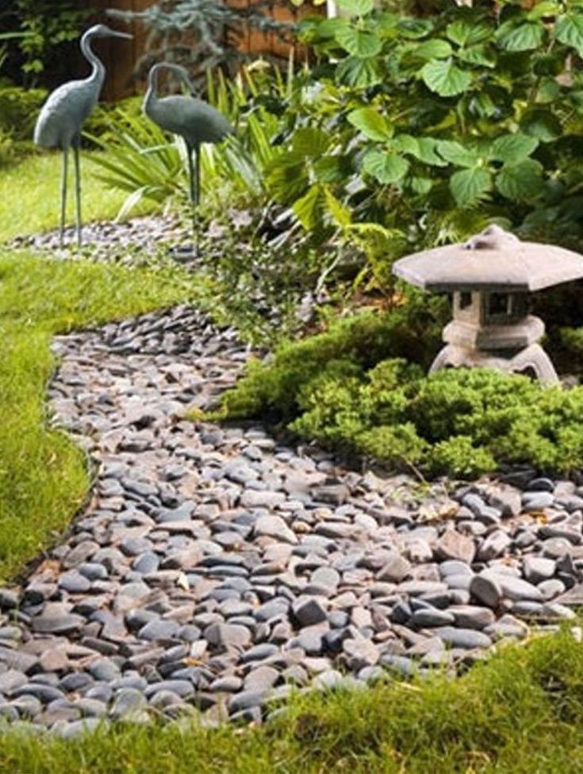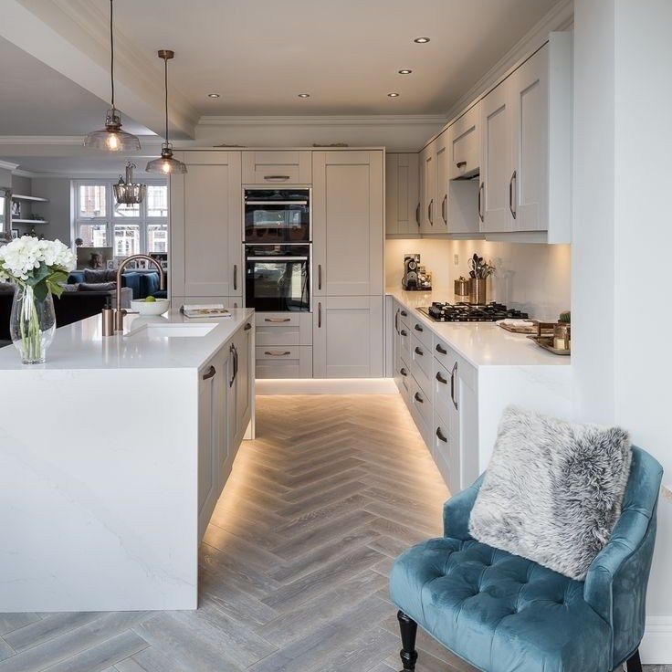Modern kitchen concept
28 Best Modern Kitchens 2023
Picture smooth stone countertops devoid of small appliances and whatever else accumulates in the kitchen atop cabinets without any fussy, dated detailing and appliances so sleek they almost disappear. These days, nothing sounds dreamier than a modern kitchen with streamlined design and absolutely no clutter.
But for some, the term "modern kitchen" conjures visions of a personality-less space that can come across as cold or sterile, even austere. Happily, we're here to poke holes in that perception with these designer modern kitchens that prove minimalist design can be warm and inviting, especially depending on surface material and finish selections for kitchen countertops, backsplashes, and flooring. Minimalist lighting can also go along way towards streamlining the look and feel of a kitchen. In fact, thoughtful design of modern kitchens can allow more homeowner personality to shine—even in small kitchens—as kitchen elements take a backseat to personal ones like art and other collections.
Whether you prefer a white kitchen or a kitchen with color, you'll find kitchen decor ideas here for every aspect of designing the ideal cookspace for you, from kitchen lighting ideas and cabinet ideas to barstools and kitchen island ideas.
1
Elegant Fluting
Simon Upton
Exquisite porcelain-front cabinetry with brass and steel strapping elevate the kitchen in this glamourous Naples, Florida retreat. Architect Bobby McAlpine repeated fluted detailing throughout the cook space to connect it to the rest of the home.
2
Bold Tile
Thomas Loof
Designer Ellen Hamilton proves modern is bold with her vision for this colorful Florida kitchen. Fornace Brioni tile (Clé) ascending the walls and a plaster and gesso chandelier (Codor Design) artful graphic dimension to the space.
3
Cottage Kitchen
Roger Davies
For this quaint cottage in Napa Valley, designer Dan Fink created custom furnishings that emphasize modern comfort.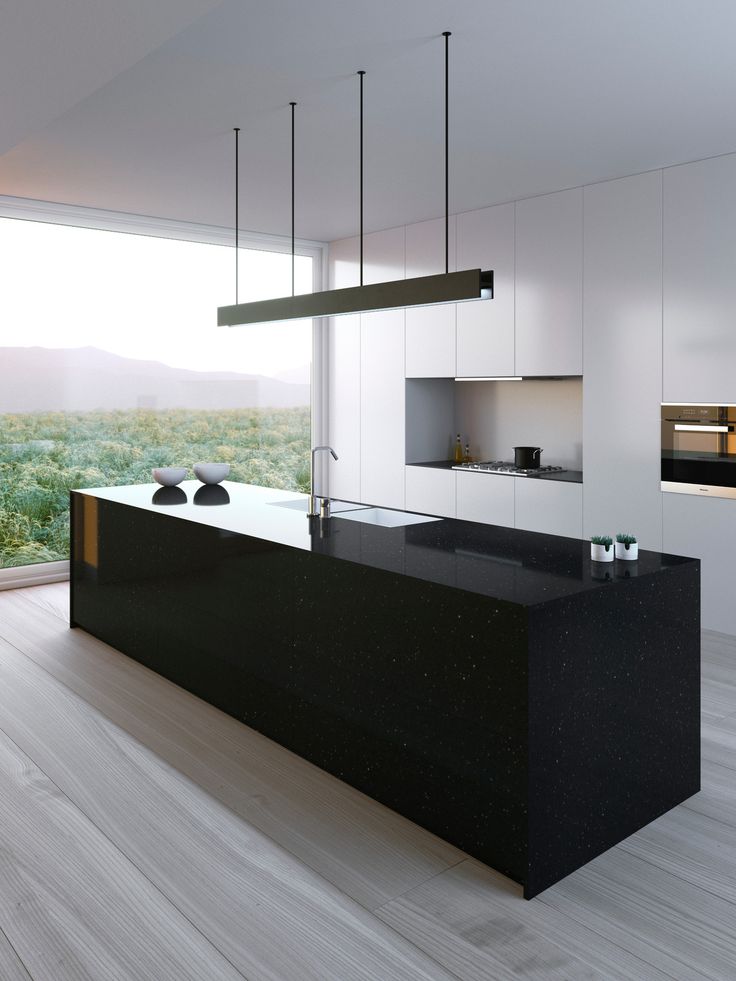 He paired the kitchen’s cerused-oak cabinetry with slate-hued soapstone countertops and a backsplash of earthy brown tiles for a modern, masculine look.
He paired the kitchen’s cerused-oak cabinetry with slate-hued soapstone countertops and a backsplash of earthy brown tiles for a modern, masculine look.
4
Warm Woods
Francesco Lagnese
5
Minimalist Island
WILLIAM ABRANOWICZ
In this Charlotte, North Carolina, mid-century modern kitchen restored by architect Ken Pursley, a thin, plated-steel prep counter extends off the sink to face the den. Behind the doors to the left is a butler's pantry that serves as a second, hideaway kitchen to keep prep and cleanup largely out of site.
6
Antique Character
Stephen Karlisch
In this Dallas, Texas, kitchen designed by Gil Melott of Studio 6F, a Turkish runner lends warmth and color to the modern open and airy space.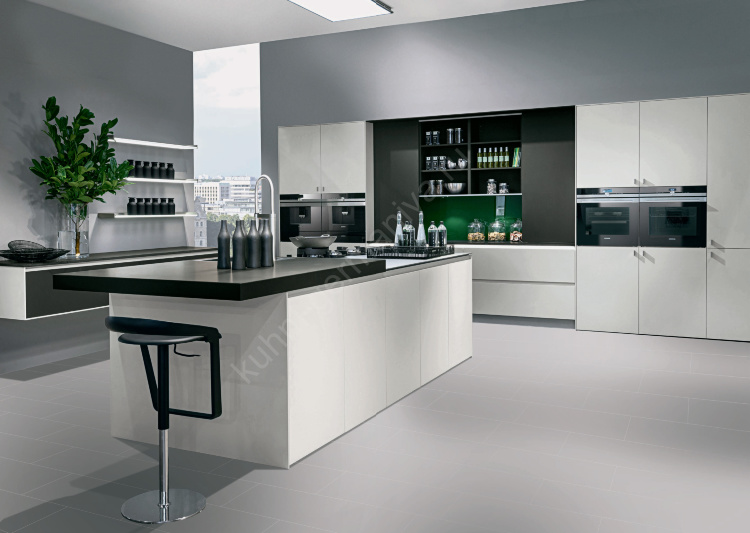 The kitchen appliances are from Signature Kitchen Suite. The counters are Cambria.
The kitchen appliances are from Signature Kitchen Suite. The counters are Cambria.
7
Sleek Counter Stools
Robert Passal
8
Artful Glass Lighting
Douglas Friedman
In the kitchen of this Dallas home designed by Meredith McBrearty, blown-glass pendants by MoMA alum Alison Berger turn kitchen island lighting into modern art. A parade of interesting textures warms the kitchen: quilted leather stools (Studio Piet Boon), glazed Moroccan tilework (Clé tile), and leathered quartzite counters. Range, Wolf.
9
Modern Breakfast Nook
Stephen Karlisch
At the 2020 Kips Bay Decorator Show House Dallas, designer Chad Dorsey outfitted the hard-working prep kitchen with all the comforts needed for the ultimate WFH space: a beautiful desk and a sunny breakfast table complete with a plush sofa that tucks into a scultural arched alcove.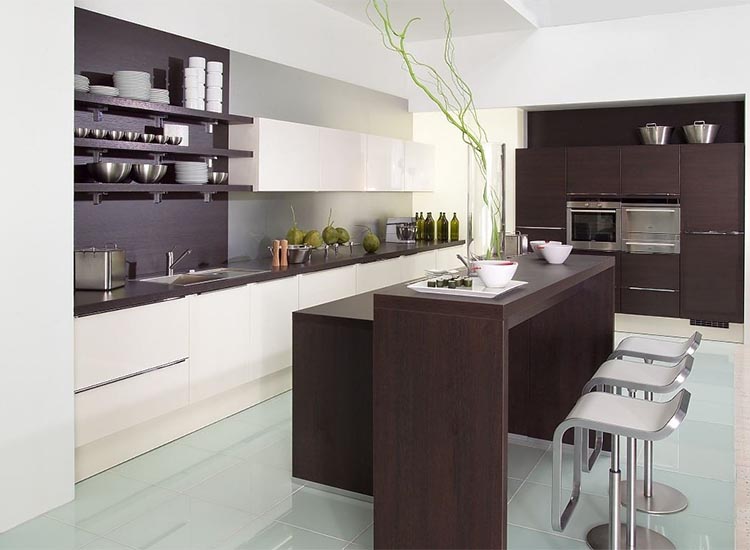
The island, finished in brushed brass panels, features an undermount sink for a more streamlined design. The room is finished with a Trove wallcovering on the ceiling to serve as a faux skylight.
10
Elemental Wood
DOUGLAS FRIEDMAN
Dark-stained beams and interlocking white oak floor tiles from Jamie Beckwith add just a hint of rustic warmth to this serene white kitchen in a Naples, Florida, retreat designed by Celerie Kemble.
11
Charcoal Counters
WILLIAM ABRANOWICZ
Modern doesn't have to mean color or austere, as proven by this Lake Toxaway, NC, kitchen, designed by Platt Architecture and designer Cliff Fong. Although its lines are more streamlined in style, the cookspace evokes a warm and inviting vibe thanks to a rustic-inspired palette that reflects the mountain lake landscape, with a custom-green center island fitted with Juno limestone counters, which also form the backsplash, and natural wood-hued cabinetry.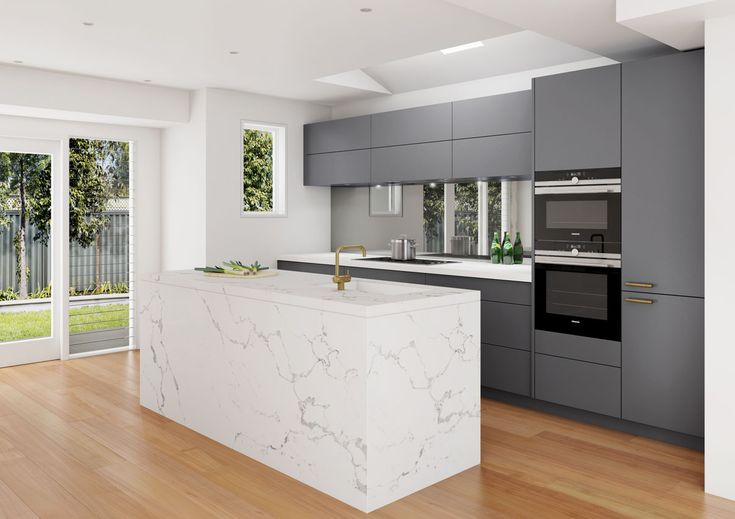
12
Artful Backsplash
Stephen Karlisch
The focal point of this Dallas kitchen designed by Chad Dorsey is a cased opening with a Cambria stone inset and a chinoiserie-painted antique mirror by artist James Mobley on industry glass. The countertops, trim, and shelving by Cambria and rustic Cantera floor from Materials Marketing all reflect Dorsey’s “European elegance meets industrial edge” aesthetic for this ultra-chic cookspace.
13
Metallic Finishes
William Abranowicz
At this Hamptons beach house, designer Alex Papachristidis stuck to a palette of ivory, white, silver, and gold. In the kitchen, Soane Britain’s polished brass-trimmed yacht table lends ship-shape style under a brass leaf Tommaso Barbi chandelier (circa 1970).
14
Waterfall Countertop Edge
Courtesy of Jeffrey Dungan
For his own kitchen, Birmingham, AL–based architect Jeffrey Dungan fashioned a waterfall countertop edge on the island where the counters make a ninety-degree angle and continue to the floor instead of simply ending with a finished edge.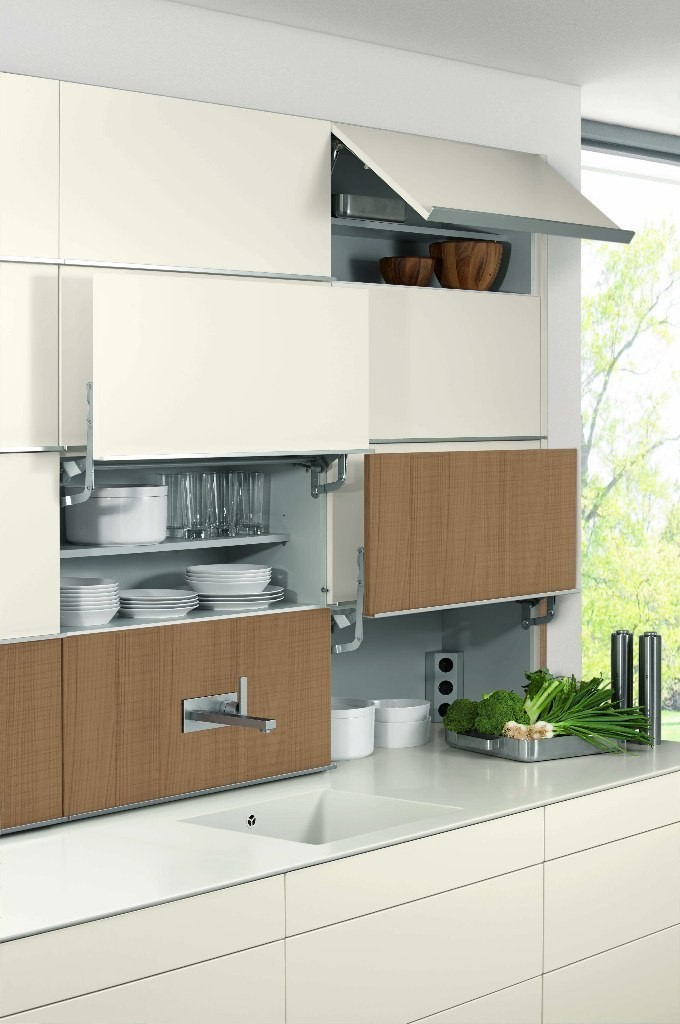 The streamlined design stands in provocative contrast to the graceful kitchen alcove arch.
The streamlined design stands in provocative contrast to the graceful kitchen alcove arch.
15
Marble Walls
MAX KIM-BEE
Designer James Michael Howard anchored this modern, all-white kitchen in Westchester, New York, by extending the Breccia Imperiale marble countertop and backsplash up to the ceiling on the wall behind the range. The stone's organic pattern provides a focal point within the open-plan space. The refrigerator is Sub-Zero, the range is Wolf, the globe pendants are The Urban Electric Co., and the barstools are Suzanne Kasler for Hickory Chair.
16
Geometric Stone Floors
MAX KIM-BEE
In this Washington, DC, home, designer Thomas Pheasant grounded the lofty modern, white kitchen with rich tones in the base cabinetry, stone flooring, and the island's waterfall countertop (by Waterworks). The range is by Wolf, the wall ovens are Miele, the pendant lights are from Holly Hunt, and the stools are from Design Within Reach.
The range is by Wolf, the wall ovens are Miele, the pendant lights are from Holly Hunt, and the stools are from Design Within Reach.
17
Flat Panel Cabinetry
Eric Kruk Photography
At Arizona Cardinals head coach Kliff Kingsbury's Paradise Valley, AZ, home, streamlined design and top-notch functionality combine in the ultimate modern kitchen. Luxury home builder Regal American Homes worked with interior designer Lindsay Kadlick to create a cookspace that connects seamlessly to the rest of the home and Kingsbury's amazing backyard. Here, the Bulthaup kitchen features Sub-Zero and Wolf appliances along with a teppanyaki grill and a built-in coffee maker.
18
Large-Scale Art
STEPHAN JULLIARD
Forgoing upper cabinetry can make a small cook space feel larger. In this Paris apartment, designers Raphaël Le Berre and Thomas Vevaud installed a large piece of art in place of shelves or cabinetry along one wall.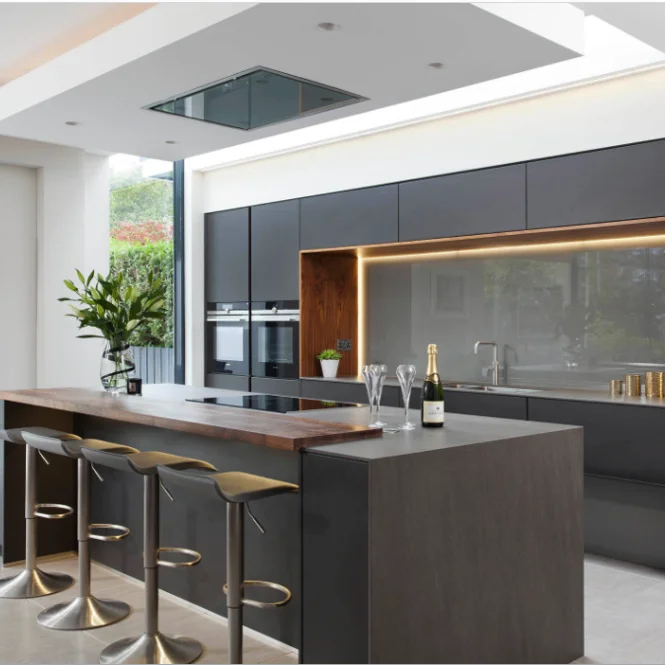 Tractor stools from BassamFellows maintain a low profile while simple cabinetry crafted of black melamine wood reinforces the streamlined style. A cluster pendant light with smokey glass globes picks up on the cookspace's charcoal and black tones.
Tractor stools from BassamFellows maintain a low profile while simple cabinetry crafted of black melamine wood reinforces the streamlined style. A cluster pendant light with smokey glass globes picks up on the cookspace's charcoal and black tones.
19
Statement Lighting
M.K. SADLER
Not every statement comes in the form of a shout. In this Alys Beach, Florida, kitchen designed by local architects Khoury & Vogt and Atlanta-based designer Shirlene Brooks, a sculptural chandelier made of black electrical cable from Vibia graces the white oak and marble island with more like a whisper. A custom concrete dining table is paired with chairs from R Hughes.
20
Subway Tile Walls
William Abranowicz
In her Connecticut kitchen, Waterworks cofounder Barbara Sallick clad every wall surface with 4-by-8-inch (rather than the more typical 3-by-6-inch) subway tiles, creating a "tile envelope" for the space. "I love the grid they create, I love the materials, and I love the scale of the larger tile," says Sallick.
"I love the grid they create, I love the materials, and I love the scale of the larger tile," says Sallick.
21
Chrome Accents
MELANIE ACEVEDO
In the kitchen of this Bahamas retreat, designer Miles Redd shifted storage to a small anteroom and used the space that would have held upper cabinetry to decorate the walls with 1970s Italian photographs from 1stdibs. "Hanging art here makes the kitchen feel like an extension of the living room,” says Redd. Large-scale pendant lighting and barstools with a polished chrome finish add just a hint of glint.
22
Open Shelving
MAX KIM-BEE
For this small kitchen in a Palm Beach apartment, designer Campion Platt took color cues from the setting: white tile backsplash, light sand-colored cabinetry, and bleached wood-toned floor tiles from Daltile.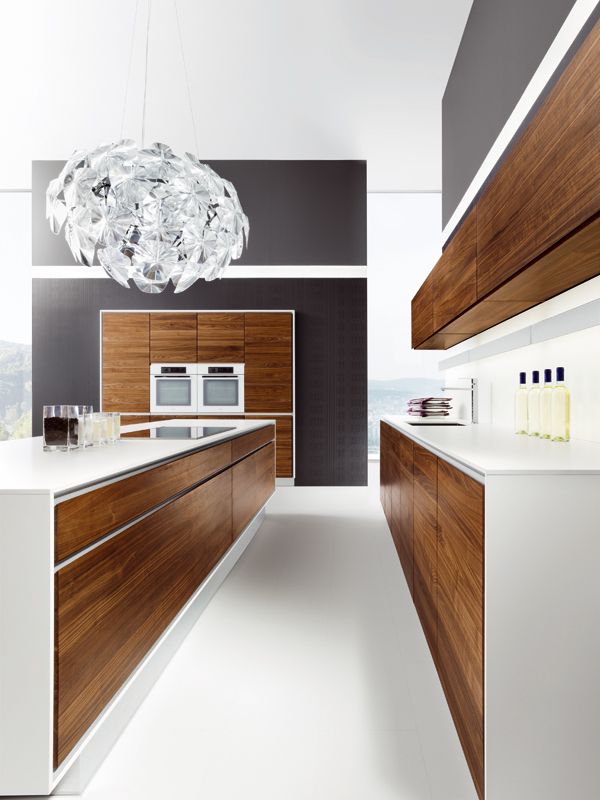 The minimalist open shelves makes it easy for guests to serve themselves. The vent hood and refrigerator are from KitchenAid, and the sink fittings are Dornbracht.
The minimalist open shelves makes it easy for guests to serve themselves. The vent hood and refrigerator are from KitchenAid, and the sink fittings are Dornbracht.
23
Glamorous Brass
Mali Azima
Brass details, from the shelving to the stools, up the glam factor in this all-white kitchen in Atlanta by designer Melanie Turner. The Rohl sink boasts Waterworks fittings, the hood and the range are from Officine Gullo, the cabinetry hardware is from Matthew Quinn Collection, and the globe pendant lights are from Bobo Intriguing Objects.
24
Drawer Storage
William Waldron
The state-of-the-art kitchen inside an Aspen, CO, cottage designed by Victoria Hagan features custom cabinetry mostly comprised of drawers and no hardware for an ultra-minimalist look that keeps the focus on the stunning mountain views.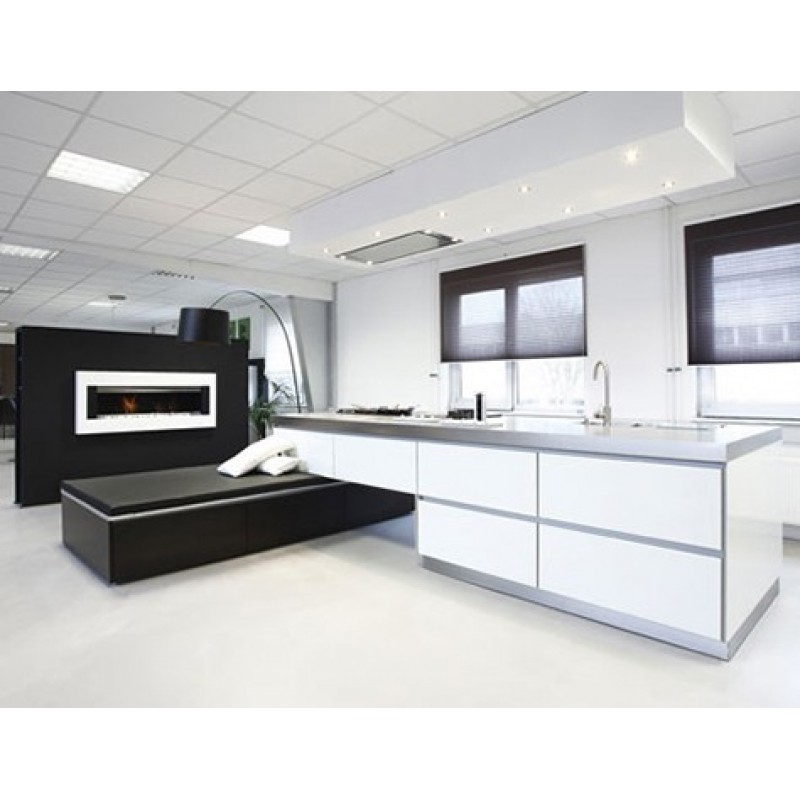 The countertops are Glassos, the stove is Wolf, and the drum pendants are by The Urban Electric Co.
The countertops are Glassos, the stove is Wolf, and the drum pendants are by The Urban Electric Co.
25
Cheerful Color
Costas Picadas
Designer Fawn Galli proves modern kitchens do not have to be neutral with this cookspace brightened by sunflower-yellow cabinetry. Black stone countertops and a pressed tin ceiling lend dark contrast to the sunny shade.
26
No Vent Hood
Brian Woodcock
For a clean look with a European sensibility in this modern white Palm Beach kitchen, designer Vasi Ypsilantis eschewed a vent hood over the Dacor range for a powerful external blower and skipped upper cabinetry to make the small space seem larger. The sinks are by Kohler, and the countertops are by Cambria. A rounded island softens the space.
27
Color-Blocked Cabinetry
Brady Architectural Photography
In this open-plan kitchen designed by Dawson Design Group, peacock-blue accents—a stripe on upper cabinets and the inside of the island seating area—make for a graphic application of saturated color in an otherwise white-and-wood cookspace.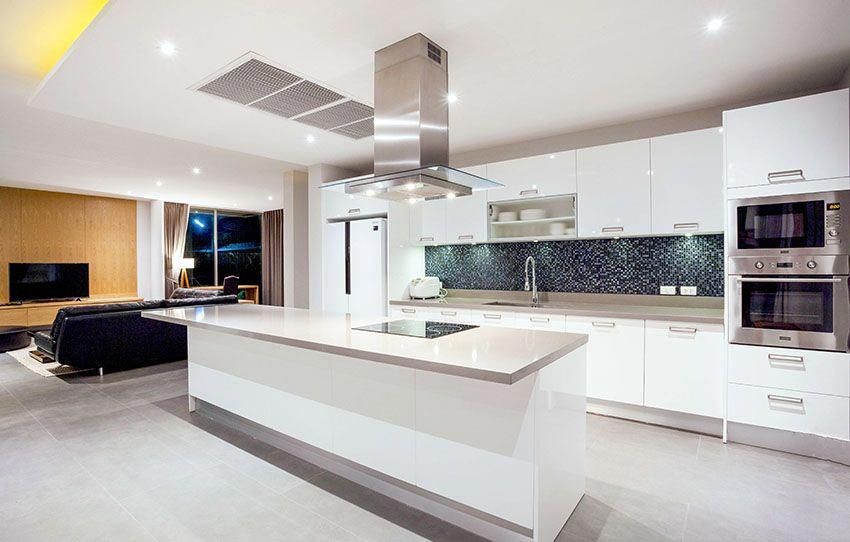
28
Iconic Barstools
Andrea RuggGetty Images
One of the easiest ways to add modern style to any kitchen is to pull up a set of barstools designed by an iconic furniture designer. Here, a set of four chrome wire Bertoia barstools recall the modern-industrial style of Italian-American artist and designer Harry Bertoia.
Steele Marcoux Editor in Chief, VERANDA Steele Marcoux is the Editor in Chief at VERANDA, covering design trends, architecture, and travel for the brand.
41 Polished Modern Kitchen Design Ideas to Consider
- Room Ideas
- Kitchen
Think Unfussy, Clutter-Free, and Functional
Design: Studio William Hefner
Whether you're dressing up a rental, giving an '80s space a makeover, or doing a full renovation, modern kitchen decor can turn your space into the kitchen of your dreams.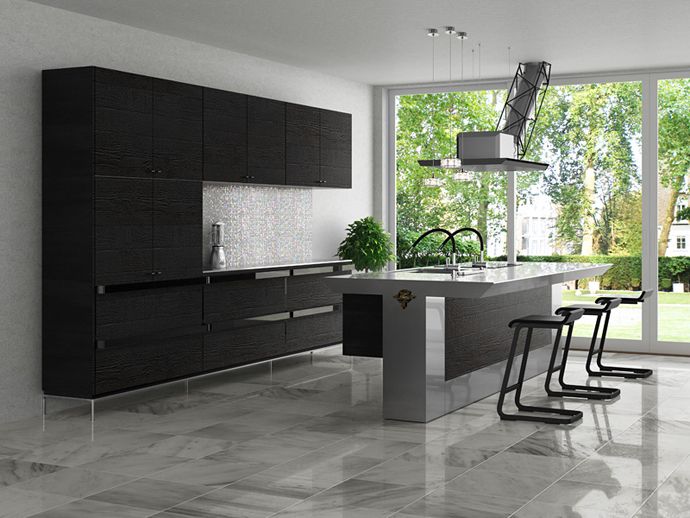 Sleek, clean kitchens pair best with contemporary decor. It doesn't have to be too simple, either: Touches of unique style can add personality to your space, from Scandanavian minimalism to Southern farmhouse charm.
Sleek, clean kitchens pair best with contemporary decor. It doesn't have to be too simple, either: Touches of unique style can add personality to your space, from Scandanavian minimalism to Southern farmhouse charm.
If you're considering undertaking a kitchen remodel, now's your chance to gather inspiration. These modern kitchens run the gamut from midcentury to new traditional, to updated takes on now-trendy styles like modern farmhouse. And while they're all gorgeous and sure to send you into a design swoon, they're also highly functional and have some clever takeaway tips—so be sure to take notes.
Scroll ahead for our favorite inspiring modern kitchen designs.
01 of 41
Design: Studio William Hefner, Photo: Laura Hull
Islands in the kitchen are getting bigger—and we're all for it. This ultra-wide option is as functional as it is statement-making, with space for four and a sophisticated design we'd characterize as "new traditional." But we're also taken with the light fixtures chosen for this space.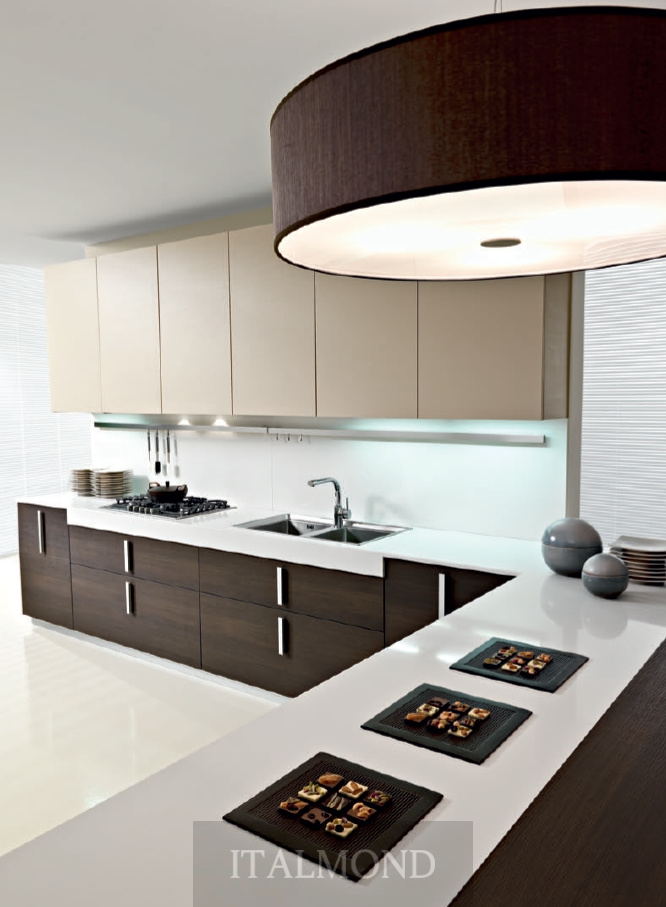 Far from your run-of-the-mill pendant lamps, these oversized shades infuse a bit of whimsy into the space—without sacrificing the classic vibe.
Far from your run-of-the-mill pendant lamps, these oversized shades infuse a bit of whimsy into the space—without sacrificing the classic vibe.
02 of 41
Design: Home Front Build, Photo: Cris Nolasco
This tile option isn't for wallflowers—but it's absolutely perfect for making sure your kitchen doesn't resemble everyone else's. The bright and cheery pairing of blue and yellow is echoed in the homeowner's accessories and appliances too, bringing a cohesive and intentional feel to this slightly off-the-wall look. The resulting space is packed with personality—and firepower, as that impressive range proves.
6 Designer-Approved Kitchen Color Schemes For Every Style
03 of 41
Design: Studio William Hefner
By contrast, this kitchen is as soothing as a spa. (In fact, we think we feel more well-rested already just by looking at it.) The focal point is undoubtedly the cabinet-to-ceiling marble slab, which truly takes the cake in this kitchen—but the artful mix of materials throughout the space is nothing short of brilliant. Various shades of wood and mixed metals lend just the right amount of contrast without overwhelming the space. In a word: dreamy.
Various shades of wood and mixed metals lend just the right amount of contrast without overwhelming the space. In a word: dreamy.
04 of 41
Design: Southern Studio Interior Design
One of the smartest ways to make use of space, in our opinion: double up your upper cabinets. Sure, extending cabinets up to the ceiling may not increase your storage for everyday items (nobody wants to scale a stepladder just to get a cereal bowl), but for seasonal items, they're perfect.
And let's be honest: a lot of kitchenware and small appliances fall under the heading "seasonal items"—from that slow-cooker or roasting pan you use once a year, to those holiday mugs that seem out-of-place as everyday coffee cups.
05 of 41
Design: Southern Studio Interior Design
If you're blessed with a showstopping architectural feature like soaring beamed ceilings, you'd be remiss not to do everything in your power to accentuate it. While we've seen dark lower cabinets and light upper cabinets trending a lot in recent months, here it simply makes sense to go dark on the uppers as well—the weight of the darker color creates contrast with the impressive ceilings and lets your eye drift upward to the main event.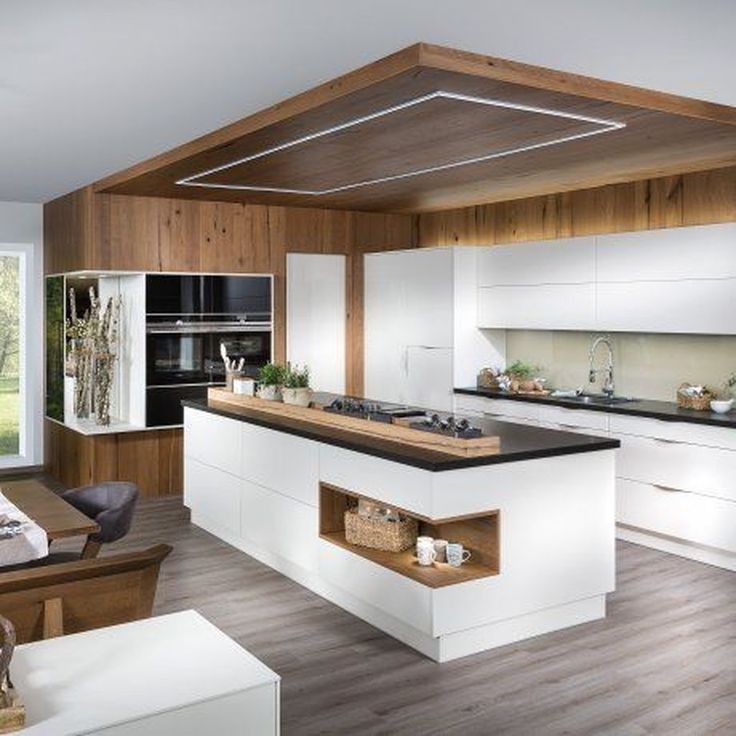
06 of 41
Design: Laura Brophy, Photo: Hugo Landa Photography
We're big fans of the *look* of open shelving—but logistically, this trend can pose some problems. (For instance, if you're someone who tends to acquire kitchen items easily, they can quickly become overcrowded and chaotic looking.) And nobody needs open shelving that scales the wall up toward the ceiling—where dust and grease are sure to accumulate, and it's a pain to clean.
The solution? Cabinets at the ceiling, and a sensible amount of open shelving beneath. This subtly shields some of your most display-able valuables and offers plenty of practical storage space for the things that look less than Insta-worthy (the novelty glassware from college you can't bear to part with, for instance).
07 of 41
Design: Lindye Galloway, Photo: Chad Mellon
Torn between a beautiful waterfall-edge island and a full-size dining table? Get the best of both worlds by adjoining them. Not only does this setup make it easy to expand the part when unexpected guests arrive, but it lends a very appealing aesthetic element to the space (especially when done in this beautiful marble countertop).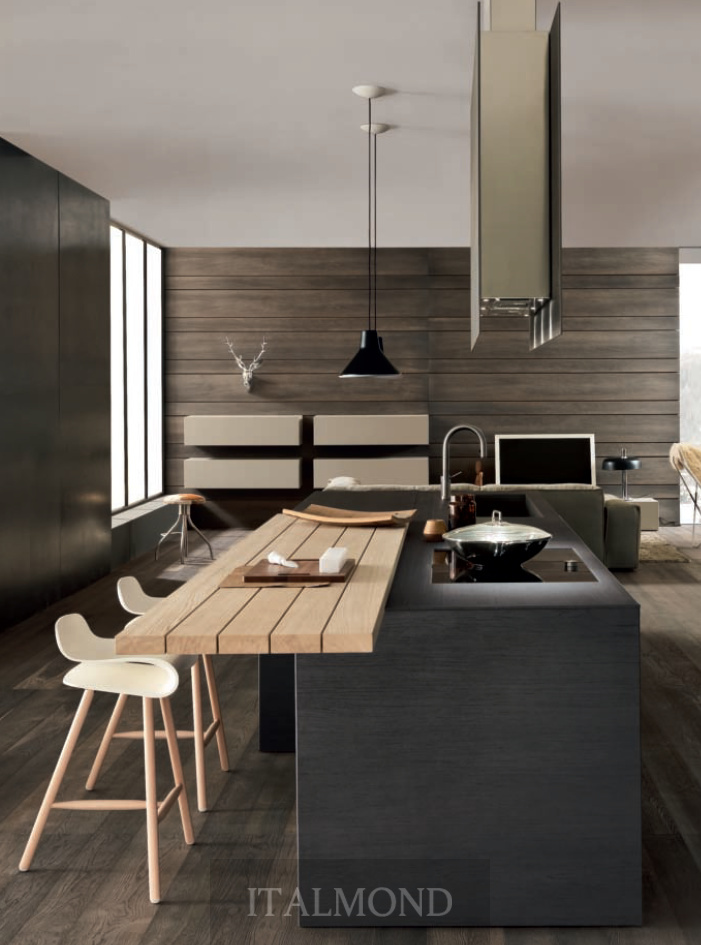
08 of 41
Design: Design Works
When was the last time you really gathered in your breakfast nook, instead of eating at the island? If your family is one that seems almost magnetically pulled to the kitchen, then this is another smart way to make your island work for you. A large, squared-off footprint feels more like a family table and less like a bar, making it easier (and more comfortable) to designate it as the de facto dining space for everyday.
09 of 41
Design: Lindye Galloway, Photo: Chad Mellon
We've seen rattan light fixtures in just about every in-demand home design lately, but this is the first time we've seen ones that appear dip-dyed—and that might have to be our next weekend project. This look is a great way to echo your cabinet hues in a fresh and unexpected way, while also channeling an East-meets-West vibe that feels very current (just look to trends like wabi-sabi.)
10 of 41
Design: Lindye Galloway, Photo: Chad Mellon
We love incorporating natural wood tones into a kitchen—they're perfect for warning up the look of cool marble and bright whites, and they lend a hint of Scandi-inspired flair to any home space.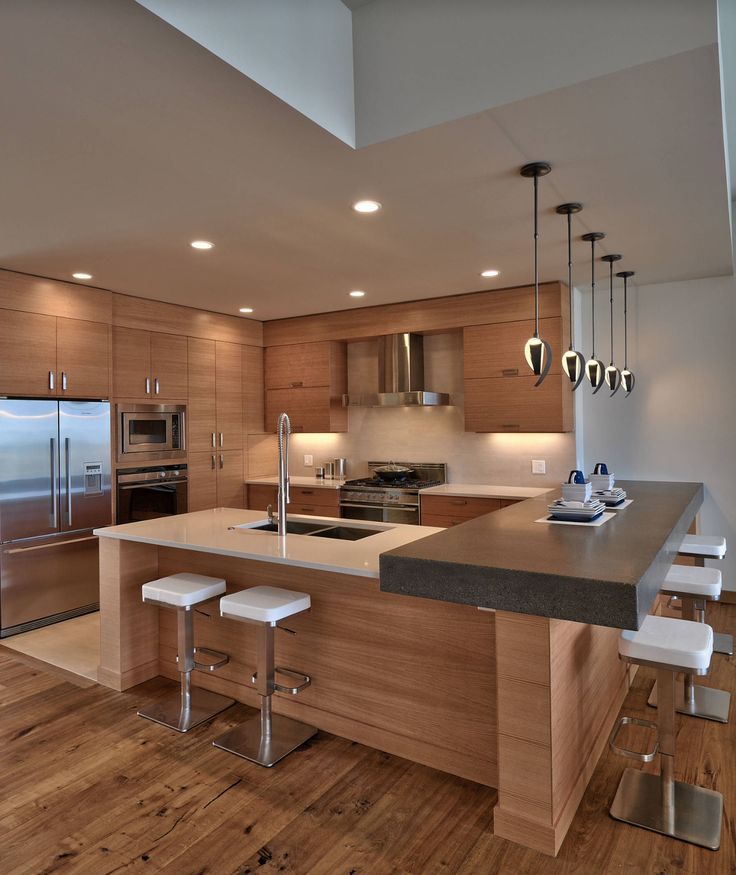
But butcher-block countertops can be a pain to maintain, especially if you live in a home where things are often splashed or spilled (hello, kids). So when we say this alternative use for our favorite timber, we were sold. Wrapping the hood in a (heat-safe) light-colored wood is a great way to inject all that visual warmth and rich character, without having to go overboard on maintenance.
11 of 41
Design: Christopher Peacock, Photo: Nickolas Sargent
We admit, the backsplash is one of our favorite arenas for introducing some pattern and personality in the kitchen. But picking just one material can be stressful—so what if we told you you didn't have to?
This handsome kitchen uses not one, not two, but three different materials to line the walls—from the head-turning organic pattern over the stove, to the clean white by the sink, to (our personal favorite) the wood slats at the far left. Sometimes, not making up your mind can be the best decision ever.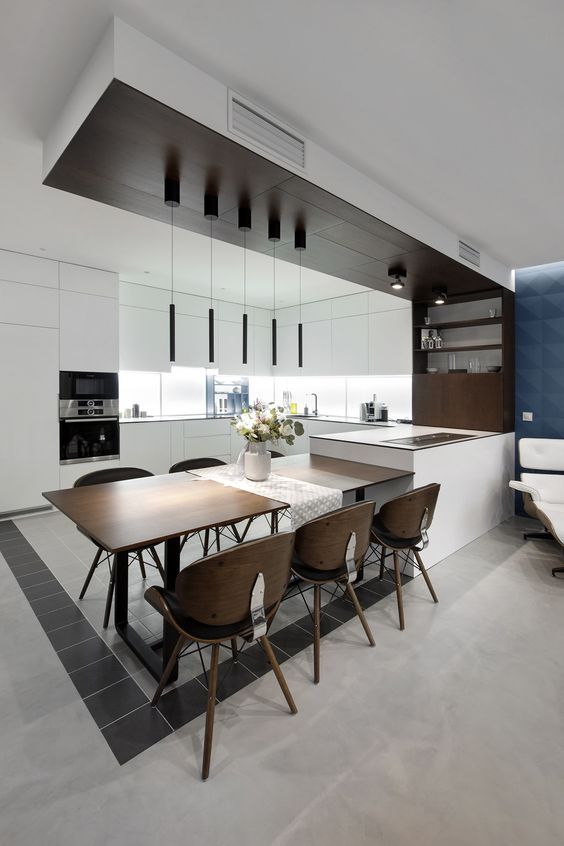
12 of 41
Design: Chad Dorsey
There's a lot to love about this space—but of course, we have to talk about the flock of friendly birds lining the ceiling. This playful touch is one of the best design details we've seen in a kitchen in a long time—and while it's whimsical, it doesn't look out of place, in part because it subtly mimics the pattern of the flooring below. We're also head-over-heels for the glam brass cabinet fronts—mellowed by the subtly veined quartz countertops—and the cozy archway banquette, so in short, we'll be stealing a lot of ideas from this particular kitchen.
13 of 41
Design: ALLPRACE, Photo: Jenna Peffley
Picking a wall color is a big decision, but increasingly we're drawn to spaces that have more depth than just a single flat shade. Wall treatments like lime wash or even plaster applications add so much dimension and character to a space, and can even offer a warmer, more welcoming feeling than plain paint. If you're already working with a kitchen that prizes character and weathered finishes, opting for a similar look on the walls feels like an easy fit—and you're sure to find that the compliments just pour in.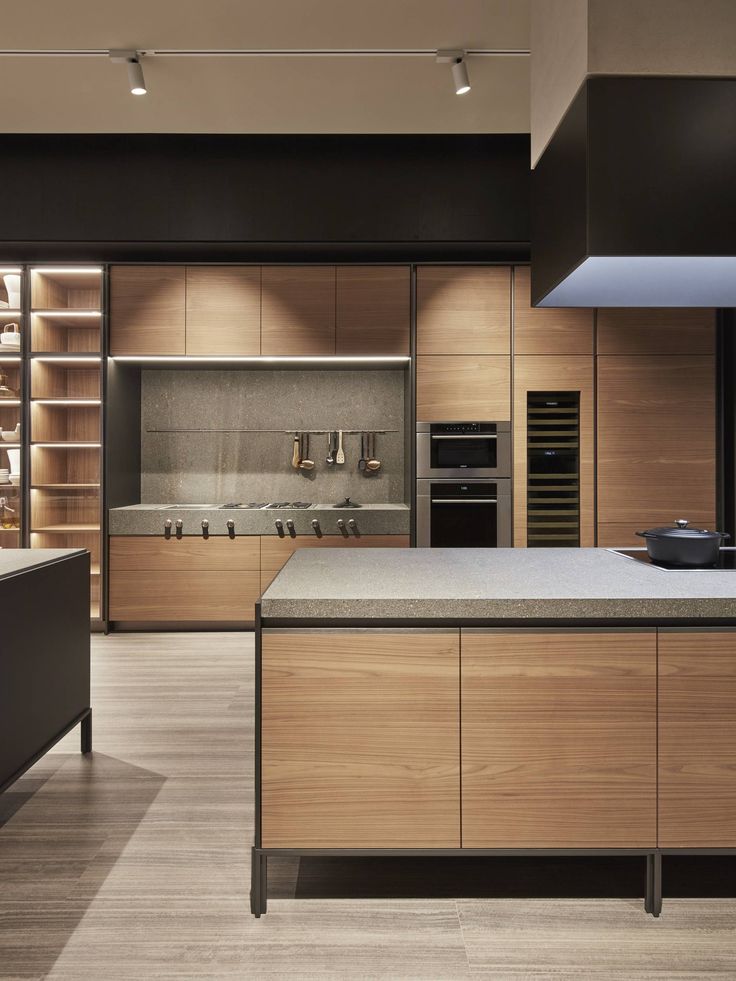
14 of 41
Design: Cambria
Bold black and white have never steered us wrong before—but that doesn't mean this classic color combination has to be quotidian or expected. Just one showstopping element (like this striking veined island) can transform a kitchen into something truly special. The rest of the space is kept simple and sparse to let the island show off to its full effect, proving that a little restraint can really be the most powerful design decision of all.
15 of 41
Design: Brexton Cole Interiors
Even an overwhelmingly white kitchen can have tons of personality—and this space is a prime example. To channel a minimalist vibe without sacrificing character, draw from a wider sphere of influence—for instance, this space uses traditional toile wallpaper along with French-inspired bistro stools, then adds in high-shine brass light fixtures and an Asian-inspired ginger jar for a more worldly flair. The result is a space that's high on style, even while it's low on color.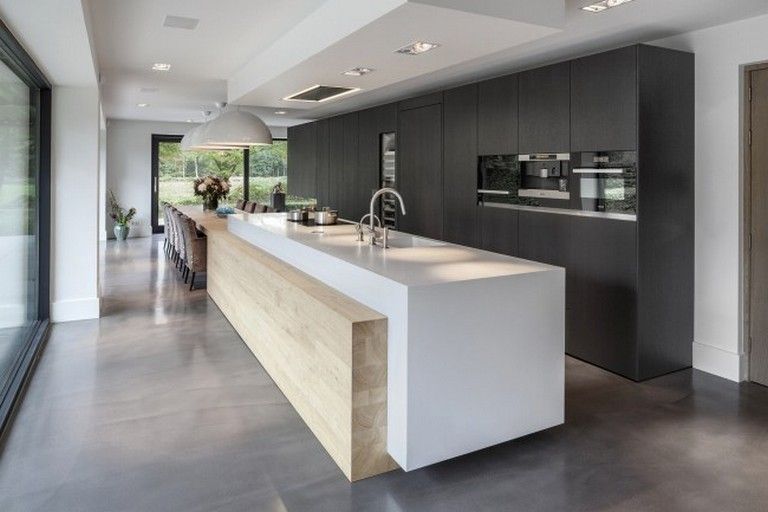
16 of 41
Design: Karen Emile/Milk & Honey Life
We're a big fan of open floor plans, but sometimes even those can feel a little "locked in" when it comes to the kitchen. Solution: a full-size island that rolls on heavy-duty casters. This DIY project is best suited for those with some experience, but just imagine being able to sweep the entire island out of the way when guests need to traverse the space (or if you decide to take on an oversized art project with the kids). The flexibility to really make a kitchen space work for you is something that feels so fresh and modern to us—and we're pretty sure that, if recent trends are any indication, that type of on-the-fly customizability will continue to be in-demand in the coming years. (A kitchen that changes with your whims is, truly, the ultimate luxury.)
17 of 41
Design: Ashley Webb Interiors
This kitchen seriously one-ups the open shelving situation, creating small arched inlets for each little vignette (with targeted lighting included).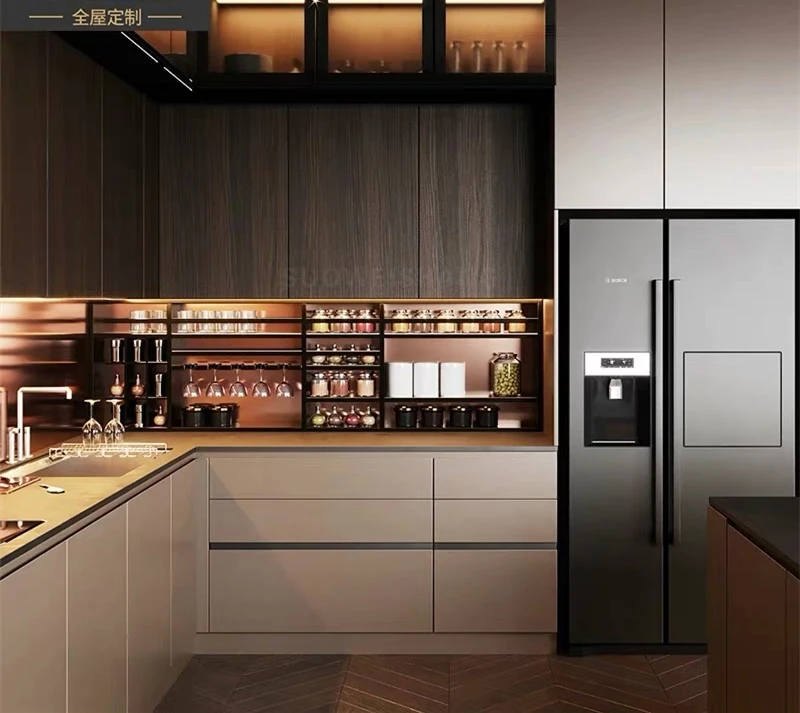 While we might miss the extra cabinet space that's lost in a design like this, it's pretty hard to argue with the unique architectural detail and surplus style provided by these adorable arches.
While we might miss the extra cabinet space that's lost in a design like this, it's pretty hard to argue with the unique architectural detail and surplus style provided by these adorable arches.
18 of 41
Design: Studio KT, Photo: Tristan Thompson
Double islands? Believe it. We've been seeing this trend emerge lately and while it felt like a head-scratcher at first glance, the more we see it, the more we're on board. This unconventional layout allows space for guests to sit apart from a dedicated "prep island" which is outfitted with a sink so it's easy to chop, wash and prep meals—without accidentally pelting your houseguests with bits of celery.
19 of 41
Design: Devon Grace Interiors
Lining the top of your cabinets with framed artwork is already pretty unexpected (and pretty brilliant, if you ask us), but what really sells this space for us is the way the woodgrain detail hops from the top of the cabinets to the bottom of the hood when it reaches the stove.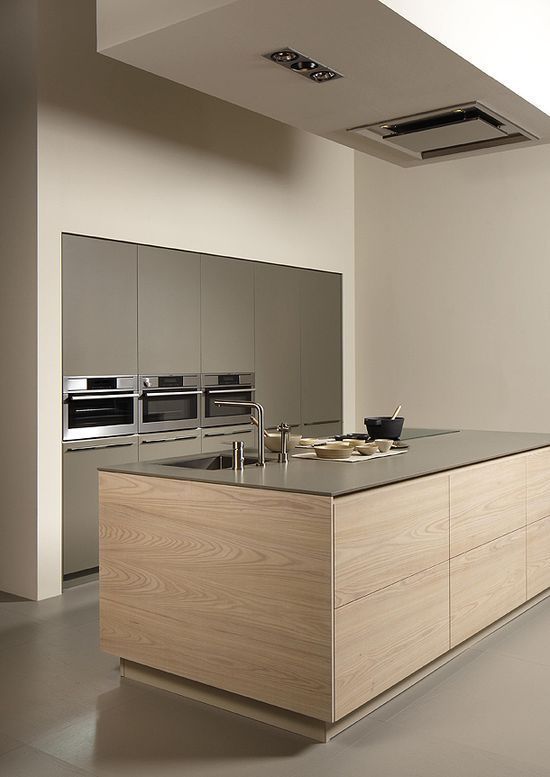 It's a little detail, but one that just feels fresh and playful—and really, what kitchen couldn't use a little pick-me-up like that?
It's a little detail, but one that just feels fresh and playful—and really, what kitchen couldn't use a little pick-me-up like that?
20 of 41
Design: Alvin Wayne
This is another unique way to make use of those hard-to-reach spaces above your upper cabinets. We love how custom it looks to add a woodgrain surround to the fridge, extending up toward these shadowbox-like spaces for displaying treasured objects or corralling cookbooks. While these open shelves don't offer the level of dust-and-grime protection that closed (or clear-front) cabinets would, they do provide a bit more shelter than a traditional open shelf (and they look much more stylish, too).
21 of 41
Design: The Grit & Polish
It's been a while since we waxed poetic about pegboard and the ilk, so consider this a reminder—one of our favorite ways to double the functionality of your kitchen (and add just a hint of old-world charm) is to install a few sturdy lines of pegboard or freestanding peg hooks around the perimeter of the space.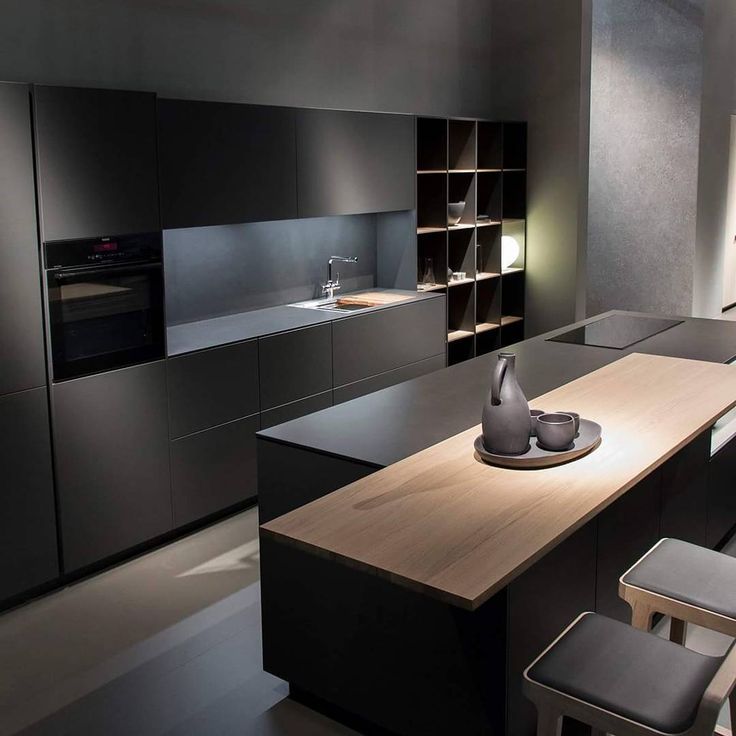 While it may seem odd to call out such a commonplace invention as game-changing, it's really impossible to overstate how handy a few extra hooks can be—from holding onto ever-changing decor (sans nail holes) to standing in for the "spare set of hands" we all wish we had when undertaking a tricky recipe, there's pretty much nothing they can't do.
While it may seem odd to call out such a commonplace invention as game-changing, it's really impossible to overstate how handy a few extra hooks can be—from holding onto ever-changing decor (sans nail holes) to standing in for the "spare set of hands" we all wish we had when undertaking a tricky recipe, there's pretty much nothing they can't do.
22 of 41
NAKED KITCHENS
A staple of modern design is its use of clean, simple architectural lines. Naked Kitchens mastered the art of using lines for a sleek look in this space. By painting the cabinetry's hardware the same color as each door, tones blend together to keep the space as bold and tonal as possible.
23 of 41
JULIAN PORCINO
To get that fresh, open-concept feeling, blend the space between kitchen and dining areas. In this kitchen by designer Julian Porcino, the rooms effortlessly flow together for a cohesive look that makes the area feel large. Oversized pendant lights and custom wood beams add a unique natural style, while keeping the design simple with darker accents and white Scandinavian-inspired chairs.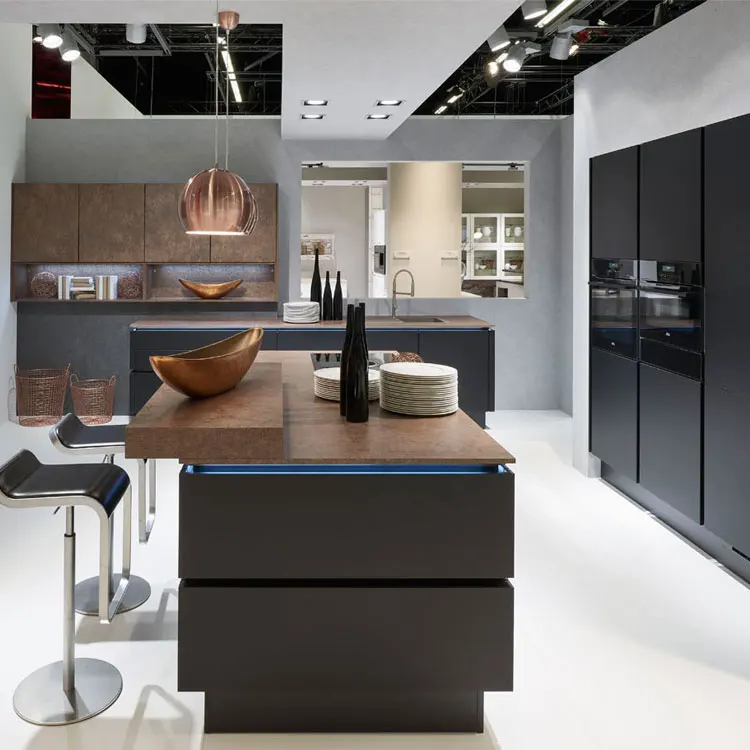
24 of 41
NAKED KITCHENS
Going dark on the bottom half of the room creates a contrast between lower cabinetry and bright walls. In this space by Naked Kitchens, the designers chose a bold color to coat the kitchen island and main cabinets, then paired it with white wall and ceiling paint. Globe pendant lights exaggerate the room's height, and draws the eye up to these stunning skylights.
25 of 41
JULIA ROBBS
While the rest of this space by Julia Robbs is modern and sleek, the kitchen island is perfectly natural. This stone looks like it came straight from the earth—but with a polished finish. Neutral tones in the countertops complement warm wood shelving and gold hardware, while white walls complete the airy look.
26 of 41
LA DESIGNER AFFAIR
The use of lines to draw the eyes around a room is a classic designer trick, but it's especially prevalent in this space by LA Designer Affair. Rather than the large beams used in farmhouse looks, this modern kitchen uses thin wood slats that lengthen the ceiling and continue down the wall.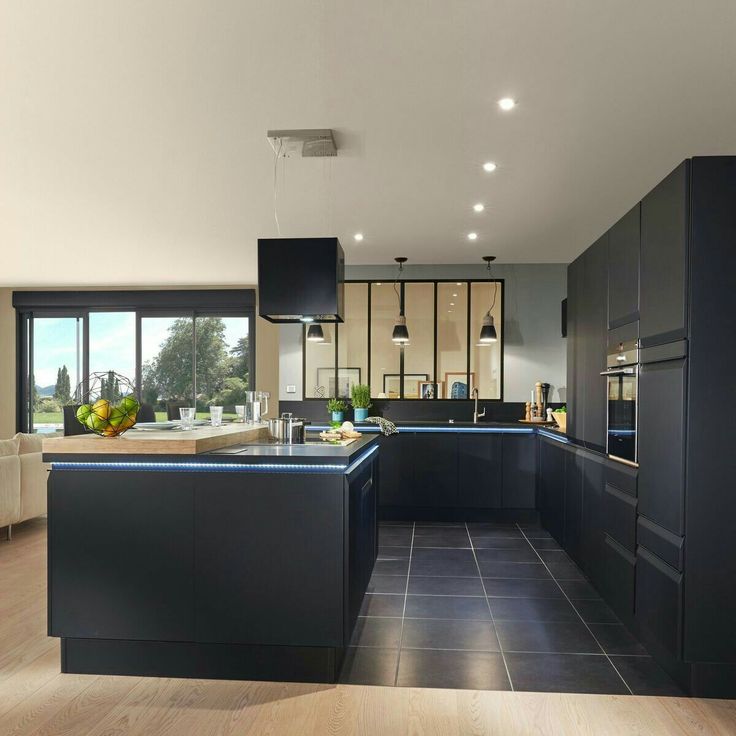 Matched to the same color as the wood, a unique chandelier serves as a focal point between the dining area and kitchen.
Matched to the same color as the wood, a unique chandelier serves as a focal point between the dining area and kitchen.
27 of 41
JK INTERIOR LIVING
We're all about matching hardware across different accents in a room, but JK Interior Living takes the gold medal (literally) with this dreamy kitchen. Not only did the designer pick the same finish for plumbing, cabinet handles, and chair legs, but they took it a step further with golden outlines to frame each cabinet door. Paired with simple white textures and marbled backsplash, this kitchen is the chic design of our dreams.
28 of 41
CHARLIE COULL DESIGN
When you're working with bold colors, it's helpful to start with the one you plan to focus on above the rest. In this kitchen by Charlie Coull Designs, matte black paint ties the room together. By matching cabinetry to light fixtures and window frames, the dark color draws the eye around the room while highlighting the kitchen's brighter areas.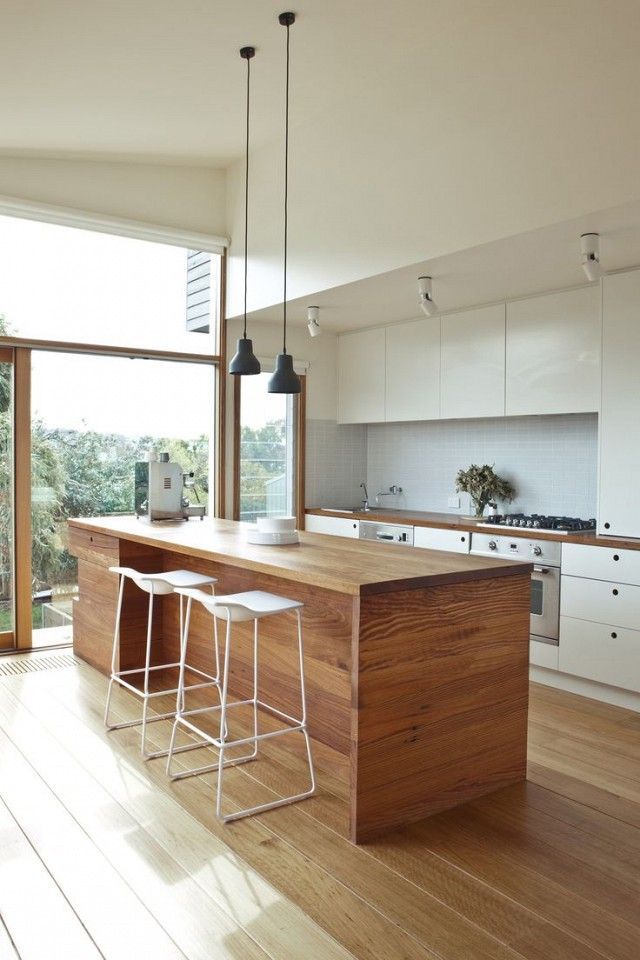
29 of 41
REENA SOTROPA
For a clean vibe with an elegant touch, take inspiration from designer Reena Sotropa. In this classy space, simple white cabinets create a smooth backdrop for bright finishes and unique accents—because when you're a fan of vintage pieces, your style will shine in even the most modern of spaces.
30 of 41
TYLER KARU
Contemporary kitchens are a modern design lover's dream, and this space by Tyler Karu is a great example. Natural textures complement sleek lines, while the shiplap walls add an element of depth. Café pendant lights bring a stylish look to the space with a brushed metal finish.
31 of 41
HOUSE 9
Add a personal touch to a monochrome kitchen with chalkboard paint. This space by House 9 is as clean and simple as it gets, but the addition of handwritten messages and drawings gives it a personality that no paint color can achieve. Give everyone in your household a place to get creative (plus, think of all the recipe notes you could jot down with a wall like this).
32 of 41
REENA SOTROPA
This space by Reena Sotropa is bursting with personality. Modern cabinetry and appliances are contrasted by a beautifully-unique backsplash, complete with floral patterns and matching hardware. We can't get enough of this playful-but-contemporary design.
33 of 41
MAITE GRANDA
If you're excited about the modern look but don't want to change up your traditional furniture, this kitchen by Maite Granda is an inspiration for the in-between. Neutral tones in the tile floors blend with warm wallpaper and furniture textures, while smaller accents of blue appear in different corners of the room. A white island with modern-retro barstools and waterfall countertops adds a sleek look with wood tones underneath.
34 of 41
KATIE HODGES DESIGN
Scandinavian style is all about minimalist decorations with neutral tones. Katie Hodges Design mastered the look in this kitchen with white walls and natural wood accents. By mixing wood grain textures, the dining table stands out from hardwood floors and barstools while maintaining the overall use of color. To achieve the Scandinavian modern look in your kitchen, start with white walls and natural floors—then choose one or two neutral accent colors (and keep bright colors to your décor). Woven textures, black metal hardware, and plenty of natural light are key to this style.
By mixing wood grain textures, the dining table stands out from hardwood floors and barstools while maintaining the overall use of color. To achieve the Scandinavian modern look in your kitchen, start with white walls and natural floors—then choose one or two neutral accent colors (and keep bright colors to your décor). Woven textures, black metal hardware, and plenty of natural light are key to this style.
35 of 41
KATHERINE CARTER
Sleek cabinetry may be a staple of modern design, but open shelving—when it's done right—can blend the look perfectly. In this space by designer Katherine Carter, natural wood shelves showcase white dinnerware to match the subway tile backsplash. Since the space is mostly white, the use of different textures from dark grout to smooth bowls and countertops breaks up the uniform color.
36 of 41
HOUSE OF HANES
Who says a modern kitchen can't have maximalist aspects? This design by House of Hanes proves that the two can work together for a beautiful result.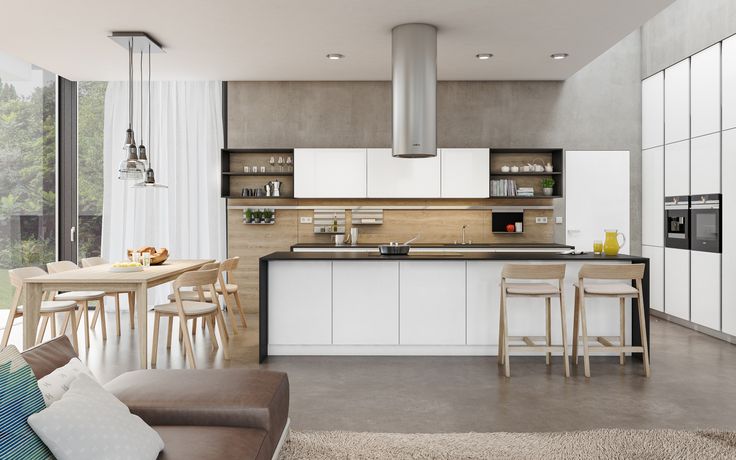 Neutral-colored chevron backsplash complements a traditional woven rug, while the rest of the space is perfectly prim-and-proper with contemporary cabinet hardware.
Neutral-colored chevron backsplash complements a traditional woven rug, while the rest of the space is perfectly prim-and-proper with contemporary cabinet hardware.
37 of 41
GOLD A LA MODE
While much of modern design lies in its clean lines, the choice of lighting makes an impact. In this kitchen by Gold A La Mode, a statement chandelier hovers above the room to create a warm, welcoming glow. By choosing white globes, the designer adds a flair of elegance in the lighting with gold accents to match the room's hardware.
38 of 41
ASHLEY WEBB INTERIORS
Dreaming of a farmhouse vibe, but keep coming back to modern design? Get the best of both worlds by incorporating warm wood tones as Ashley Webb Interiors did in this space. Marbled backsplash and countertops tie the room together, and the use of different textures creates visual interest while maintaining a fresh, clean feeling.
39 of 41
WHITTNEY PARKINSON
We're living for the shapes of these cabinets by Whittney Parkinson Design.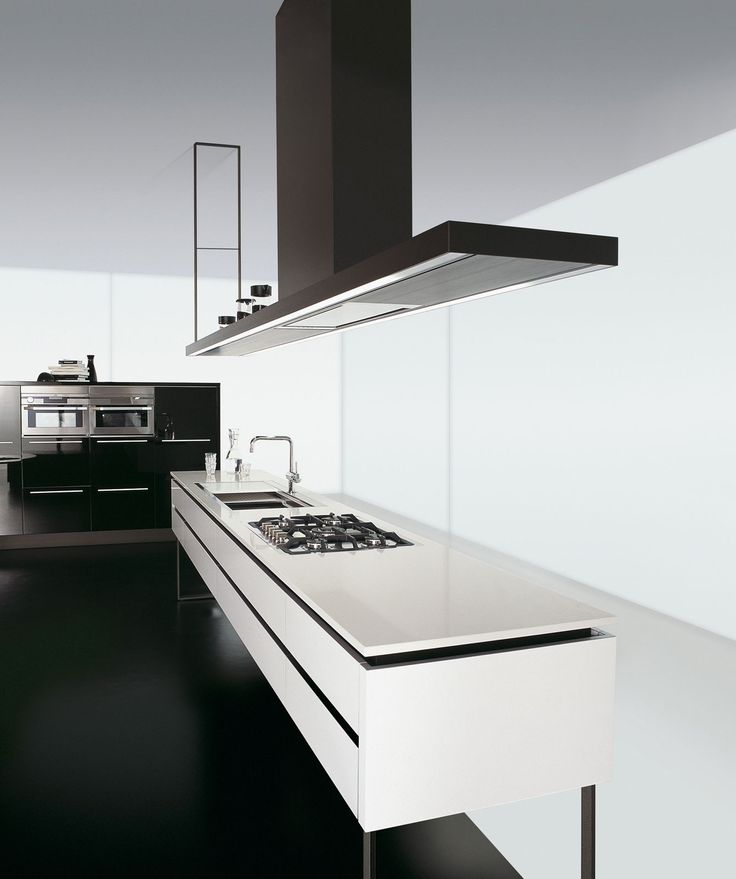 By incorporating geometric shapes into the kitchen's storage, the room is filled with texture and color alike. The choice of multiple paint colors creates both symmetry and focal points.
By incorporating geometric shapes into the kitchen's storage, the room is filled with texture and color alike. The choice of multiple paint colors creates both symmetry and focal points.
40 of 41
CHELIUS HOUSE OF DESIGN
If your space is mostly themed in a modern monochrome design, accent furniture and décor can tie the room together without sacrificing the simple aesthetic. Chelius House of Design used woven barstools with blue accents to match a bold rug and softer accents in the island vase. Minimal warm tones create depth in the kitchen while blending whites throughout the space.
41 of 41
M WILCOX DESIGNS
For the maximalists that want to go modern, consider an elegant blend between the two. M. Wilcox Design found the intersection between these two styles in this kitchen, complete with classic design finishes and patterned backsplash. To keep the look modern without adding too many visual elements, pick an individual color to weave throughout the room.
How to Make Your Kitchen Counters Look Cute—While Maximizing Space
Kitchen concept: 7 modern options
The designer talked about 7 kitchen concepts that will help you put everything in your head and make a choice.
If you are buying a kitchen set, you probably know how difficult it is to make the final choice, especially since your eyes run wide. We want to focus your attention on a few basic kitchen concepts that designer Maria Trifonova told us about.
Kitchen concept: 7 options from the pro
Maria Trifonova — designer and decorator, in 2011 she graduated from the Moscow State Printing University with a degree in graphic artist. Founder of the creative workshop for the production of custom-made furniture ARTHUNTER. Together with her team, she repeatedly exhibited at the I Saloni WorldWide Moscow exhibition, and also took an active part in various TV projects (for example, Dachny Otvet on NTV).
1. Stylish minimalism
The most minimalist concept is the complete elimination of upper cabinets.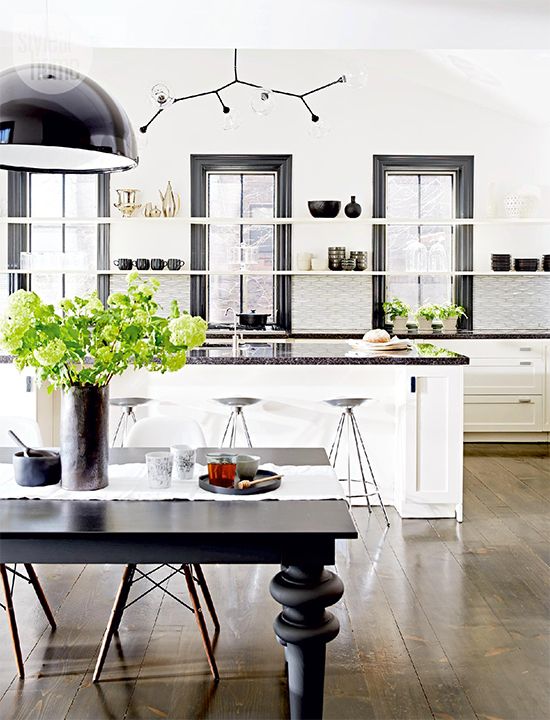 In the example in one of the photos there are sloping walls, and in this apartment such a step, of course, is necessary, however, this technique will look interesting in an ordinary kitchen. In one of our latest projects, we also decided to stick to minimalism, but we still placed the hood, but of a special shape - in order to visually create the effect of “the hood seems to be there, but it seems to be not there” and thus not deviate from the set course.
In the example in one of the photos there are sloping walls, and in this apartment such a step, of course, is necessary, however, this technique will look interesting in an ordinary kitchen. In one of our latest projects, we also decided to stick to minimalism, but we still placed the hood, but of a special shape - in order to visually create the effect of “the hood seems to be there, but it seems to be not there” and thus not deviate from the set course.
There are certain requirements for the kitchen in the “no upper cabinets” configuration: the room must be at least a studio. The main thing is that the kitchen should not be standard, that is, locked in four walls. Most of all, the considered option is suitable for large open spaces: country houses, creative lofts, etc.
In apartments with small kitchens and the most ordinary layout, it is better not to experiment: firstly, on a three-meter wall, such a configuration will not look so impressive, and secondly, in conditions of lack of space, it is not functional: it may turn out that you are banal nowhere to put things.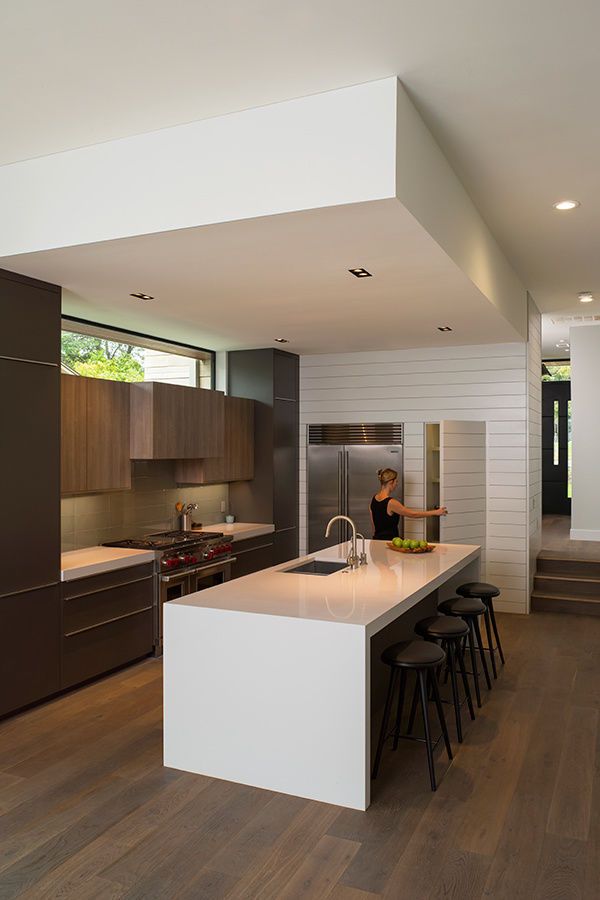 Unless you find a place for a tall cabinet opposite.
Unless you find a place for a tall cabinet opposite.
2. Competent composition
The next item is very relevant for those who are going to buy a budget kitchen with the simplest facades. The fact is that there is a certain design technique, the observance of which will achieve a much more pleasing result. How to get the visual maximum from an inexpensive kitchen? Well-built composition comes to the rescue. Do not interrupt the rows, complete the entire length with the same types of cabinets (as in the photo). A similar repetition will give your kitchen ensemble a more stylish tone.
3. The right combination
Since we're going over the basic kitchen options, we can't help but mention the most obvious one: combine! Combine open shelves, glass, deaf, dilute them with a bottle, etc. Try everything if the kitchen area allows.
4. Maximum height
The complete opposite of the first concept. Upper cabinets are used here, and even under the very ceiling.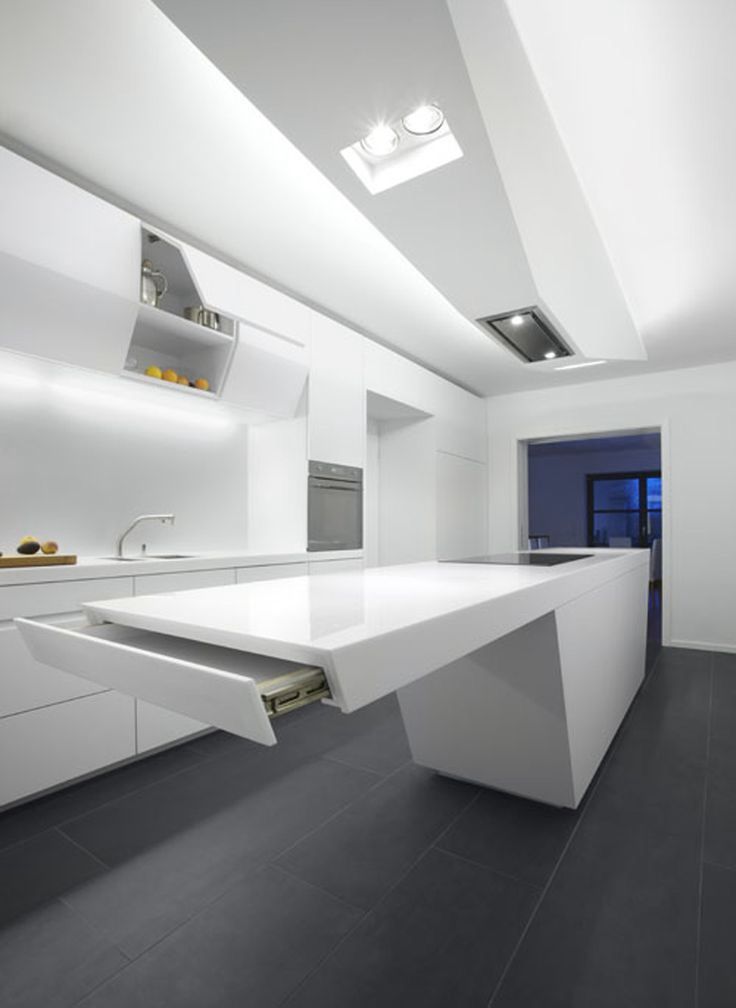 Actually, this is a very beautiful solution that always looks win-win. In this case, several combinations are possible: either all the doors at the top are the same, or combined - deaf and glass. Here, perhaps, it is a matter of individual taste, however, deaf facades are still in trend lately.
Actually, this is a very beautiful solution that always looks win-win. In this case, several combinations are possible: either all the doors at the top are the same, or combined - deaf and glass. Here, perhaps, it is a matter of individual taste, however, deaf facades are still in trend lately.
5. Playing with contrasts
Another clue is the combination of a light top and a dark bottom (almost like a schoolboy at a matinee). The only difficulty here is the choice of colors. The most successful combinations are: white gloss and wood (solid beech, for example), black and white, white and gold.
6. Perfect symmetry
The photo is an example of how the kitchen took on an unusual and very stylish look, as soon as symmetry got to it. First, the headset was divided into two equal zones, and then the sink and the hob, respectively, took the place in the center of each. Moreover, due to such a clear division, it was even possible to arrange the right zone as a sideboard. An important role in the design of this headset was played by the presence of a partition between the elements.
An important role in the design of this headset was played by the presence of a partition between the elements.
7. Rectangle Frame
"Rectangle" is a kitchen formula that is gaining popularity. The kitchen is built in such a way that tall and wall cabinets form a frame that frames the work area. This solution may seem somewhat inconvenient due to the fact that the tabletop area is reduced, but visually this concept looks very cool, so I strongly advise you to take a closer look at it.
Photo: jurnaldedesigninterior.com, pinterest.com, nybrogatan19.Se
Add to favorites16
- Tags
- kitchens
- Trends
kitchens, trends
90,000 decoration and the interior of modern minimalism ,kitchen - and what kind of minimum kitchen is generally necessary. ? What is the concept of this style and how should a minimalist kitchen design look like? We will answer all these questions in our article!
Minimalist basic ideas
We will not delve into the history of the origin of the style, we only need to understand its concept.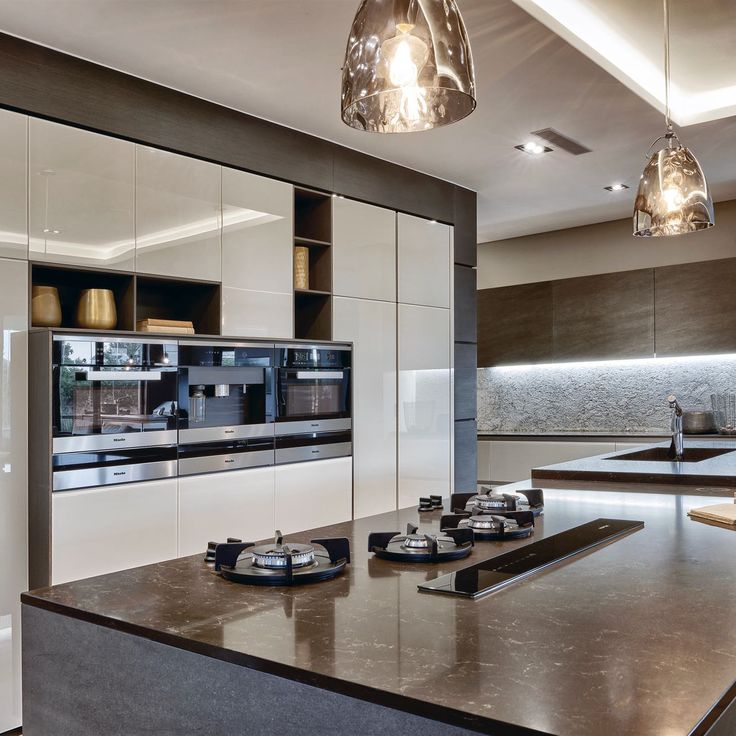 And in minimalism, it is simple and very understandable. The interior should have a lot of air and light, all furniture should be functional. There is no decor as such, but the interior has perfectly clear shapes and lines.
And in minimalism, it is simple and very understandable. The interior should have a lot of air and light, all furniture should be functional. There is no decor as such, but the interior has perfectly clear shapes and lines.
A minimalist kitchen always looks clean and tidy, with sterile surfaces and perfect order - this is for those who are used to keeping everything in order
For some reason, many people think that minimalism is suitable for absolutely any room. Such a rejection of all unnecessary furniture for the sake of style. Yes, this style has ergonomics, and in everything. But minimalism is not for small spaces, bare walls and a minimum of furniture are not at all there.
Interior in a minimalist style is an abundance of free space, huge rooms decorated with natural materials, thoughtful and spacious storage systems and the most necessary, but comfortable, sometimes multifunctional, furniture.
Examples of minimalist kitchen projects
Based on what we now know about minimalism in the interior, it turns out that we can’t organize a minimalist kitchen in a small room - after all, you need a lot of space.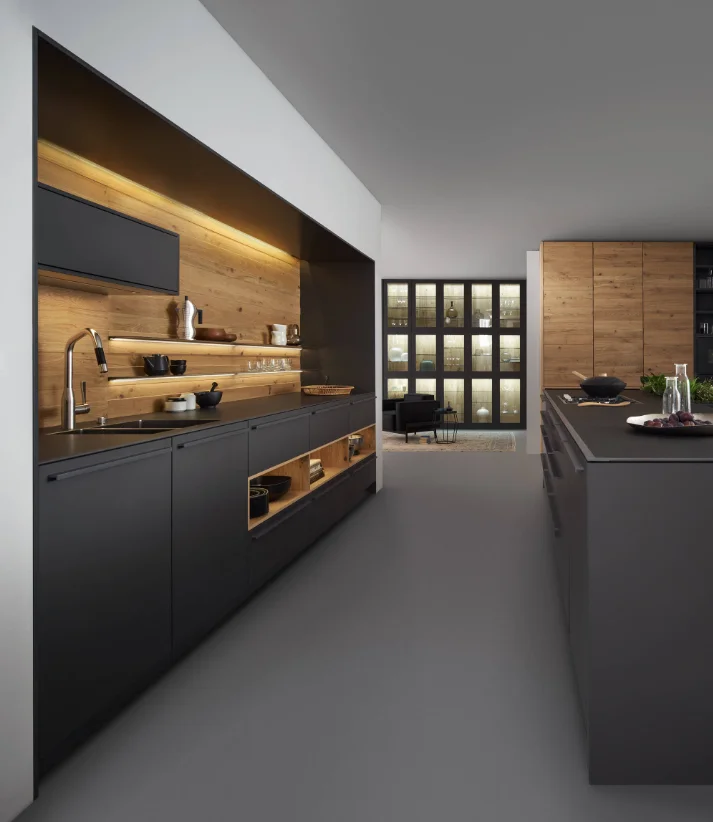
This means that an ascetic interior is ideal for a kitchen-living room! For example, in the photo below, a kitchen-living room project in white. Smooth lines, geometric shapes, built-in appliances and the absence of handles - this is real minimalism in the interior of the kitchen.
Look at our work
By the way, you don't have to choose and stick to just one color. Bright accents are also appropriate, if they are in moderation. For example, a kitchen backsplash or individual panels can be highlighted in a contrasting color.
The next photo shows a corner kitchen in a minimalist style - it is very roomy, but its dimensions are not striking. All thanks to a carefully thought-out project, smooth lines and functional, built-in furniture.
Another option to add more air and light to the kitchen is to choose a kitchen set without upper cabinets. Just keep in mind that the number of storage places you have is sharply reduced, plus you need to think about where to put the refrigerator.
