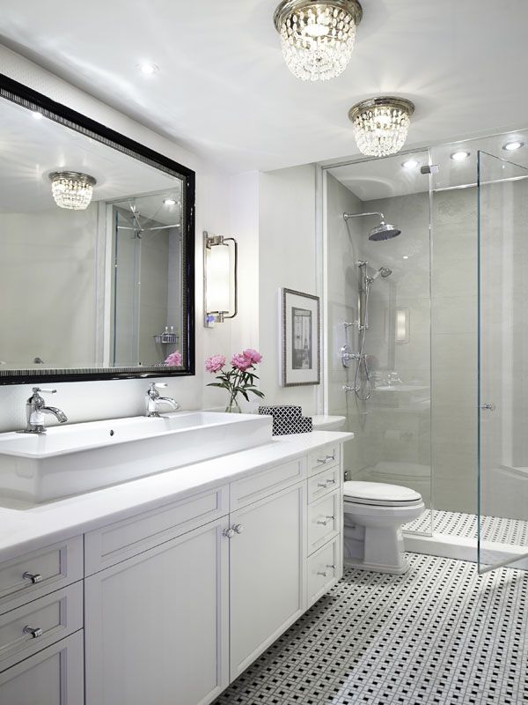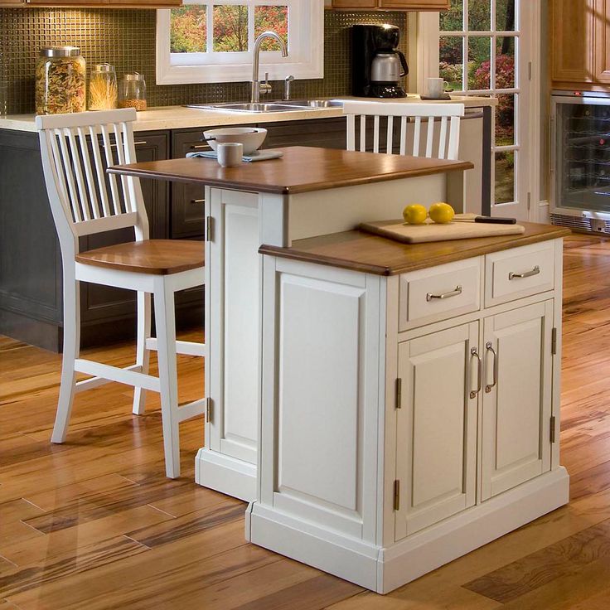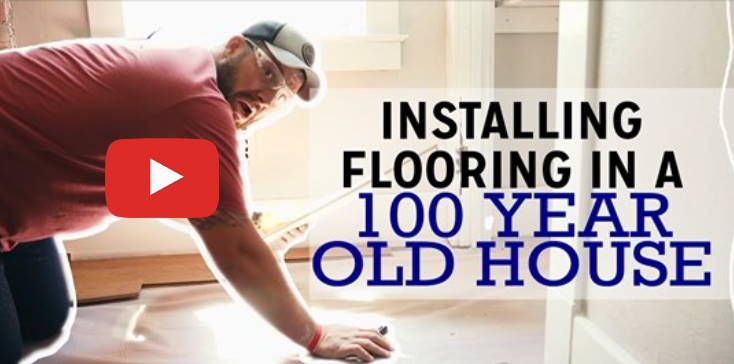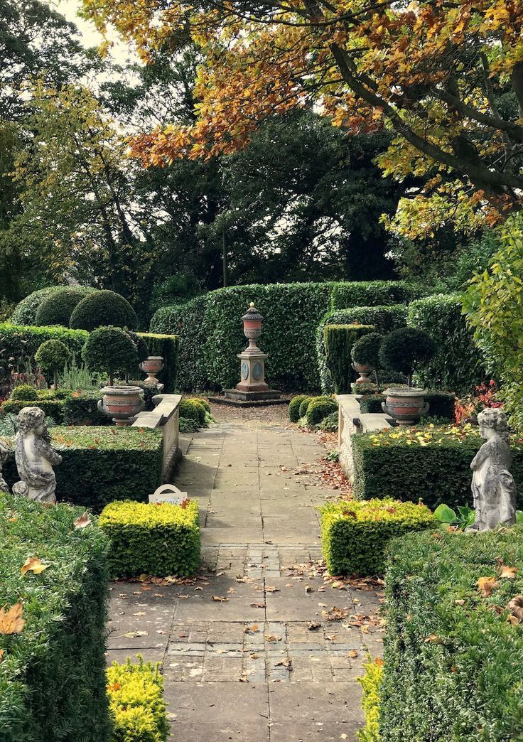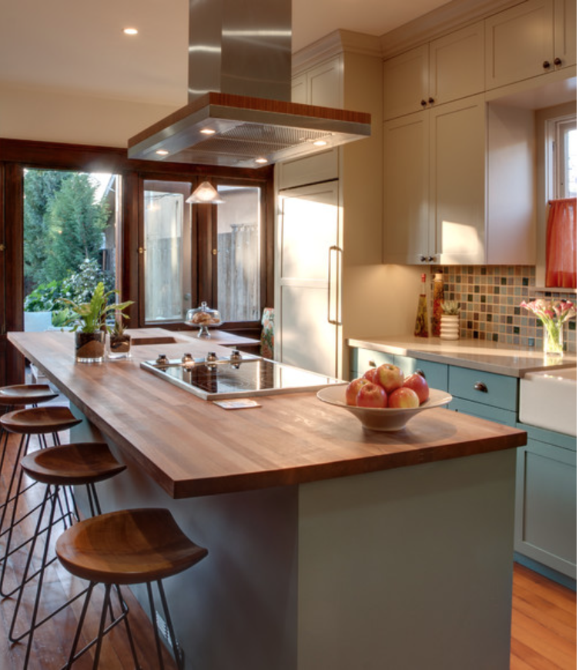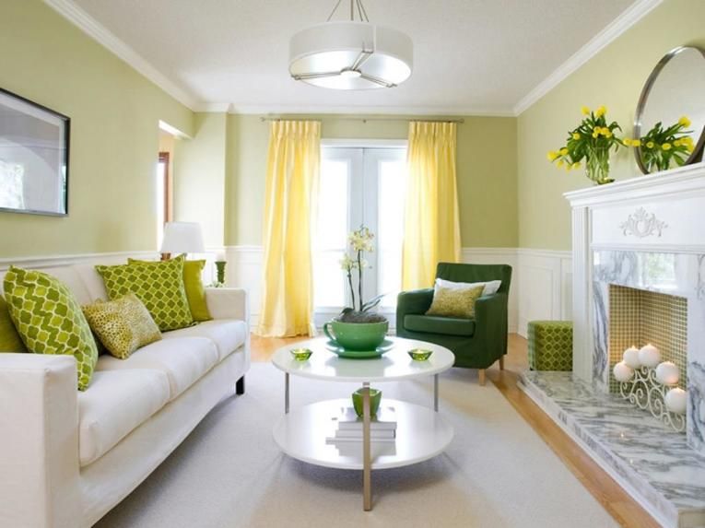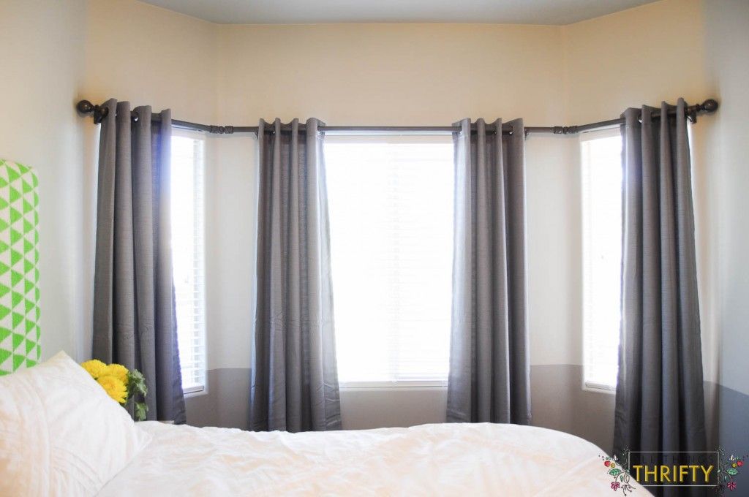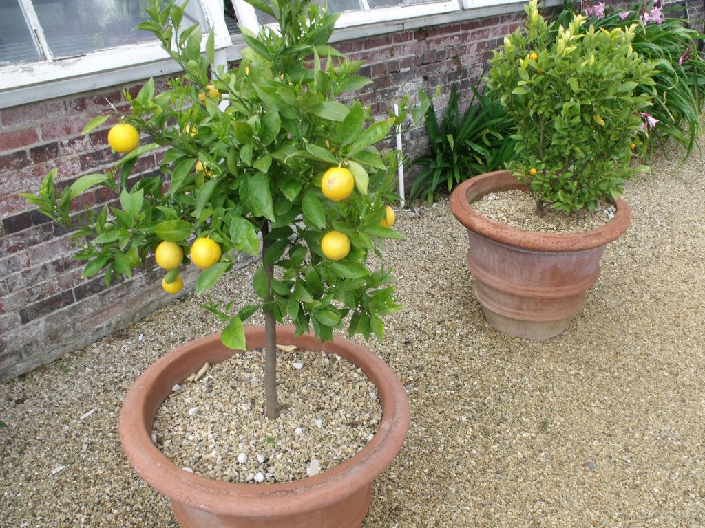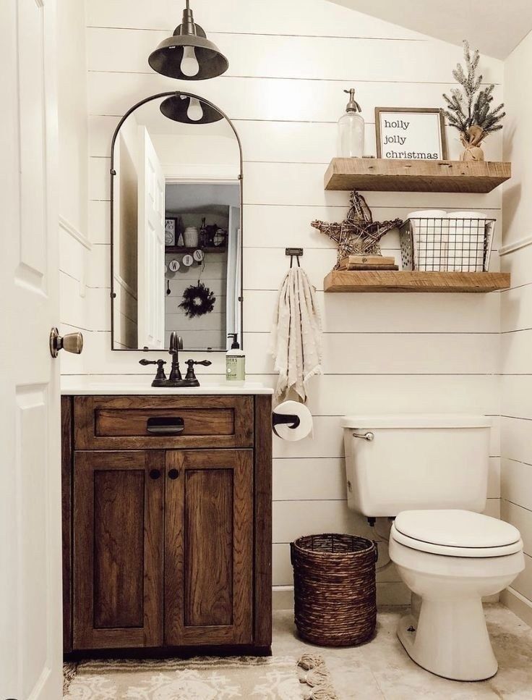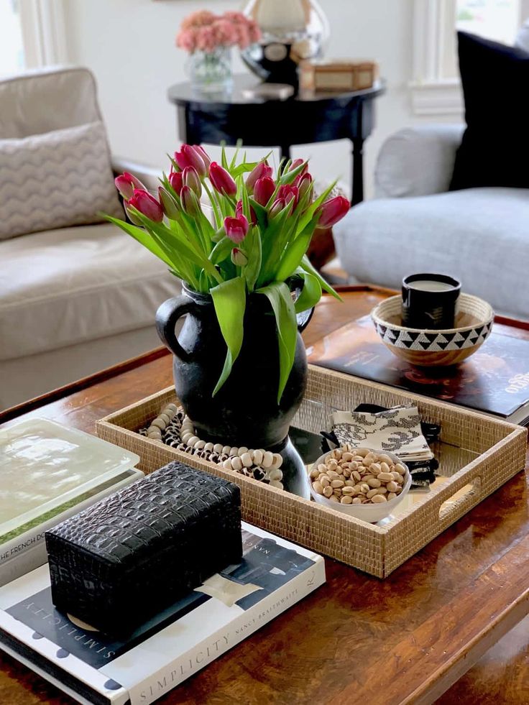Master bath lighting ideas
7 Best Lighting Style Ideas for Your Master Bathroom
When planning the lighting for the master bathroom in your custom home, first analyze your space and think about how you’ll be using the area. Most bathrooms, no matter how big or small, can be split into zones: the vanity space, the bathtub area, and the shower.
There are three main types of lighting: ambient lightings, the overall lighting in a room; task lighting, targeted lighting which is brighter so you can see what you are doing; and accent lighting, which highlights specific areas or features in a room.
For example, you want to have brighter lighting or task lighting around the vanity area, since that’s the space where you’ll be getting yourself ready. Whereas in the bathtub or shower area you may want that space to have a more spa-like sanctuary feel, so dimmable accent lighting that adds ambiance to a space would work better.
Whatever the type of lighting you are going for, good bathroom lighting ideas can make a large bathroom feel more intimate or a small bathroom seem larger. So, enhance the look of your master bathroom by choosing the proper lighting style for your space. Here are a few examples of different light fixture options that can give you some inspiration so you can create the bathroom sanctuary you’ve always wanted.
Pendant lights work perfect as a central lighting fixture or for giving a space ambient lighting. Pendant lights also work well for a downward light source. Place pendant lights on both sides of your vanity to add a touch of style while also supplying the space with effective task lighting. You can also choose larger pendants and place them in a more centralized area in your bathroom’s ceiling to create a dramatic focal point and add ambient lighting instead.
Statement pieces provide a focal point for your bathroom, completes your design look, and provides a unique look to the bathroom without being too overwhelming for the space.
Sconces are wall-mounted light fixtures are perfect for framing an object and would work well to frame a vanity mirror.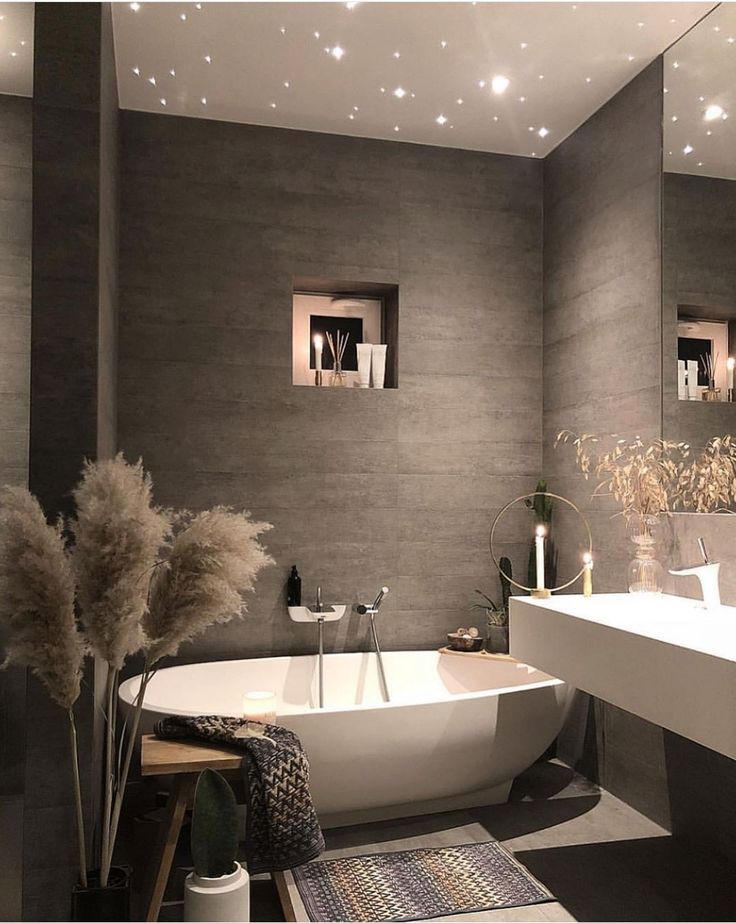 Sconces give adequate lighting, adds balance to a space, and they don’t take up too much space. Sconces are also perfect for creating a shadow-free, flattering light source, which is what you want for when you’re putting on make-up or shaving.
Sconces give adequate lighting, adds balance to a space, and they don’t take up too much space. Sconces are also perfect for creating a shadow-free, flattering light source, which is what you want for when you’re putting on make-up or shaving.
Image credit (left to right): John Cullen Lighting | Pinterest | Interior Stylist Ltd.
Uplighting is a type of lighting adds a dramatic lighting effect to a space and is perfect for creating a relaxing ambiance to a low-lit bathtub area or is perfect for highlighting a specific space or objects in a room. Uplighting is added by placing light fixtures on (or in) the ground and pointing them up a wall.
Vanity bar lights are types of lights are the most used type of lighting in a bathroom. Vanity bar lights are a single row of lights (commonly in twos, threes, or four sets of lights). These lights are typically placed right above a vanity mirror and provides a traditional and clean look to a bathroom while also saving on space.
A chandelier is like a statement piece, but a bit more dramatic, and oftentimes bigger--chandeliers give bathrooms a touch of elegance. They give a regal sort of feel to a space thanks to its eye-catching and dramatic look.
LED Inlay Lighting is a type of lighting is becoming more popular for bathrooms, especially if the look the homeowner is going for leans more on the modern and clean look. LED Inlay Lighting often has lighting inside of the vanity mirror itself and can create a relaxing ambiance in the vanity area.
These types of lights can also be recessed within cabinetry or in niches so you can’t see the light itself. LED inlay lights are also adjustable and can be made brighter for ideal lighting for when you are getting ready for the day.
Custom Build Your Dream Master Bathroom with 5th Avenue Construction
Ready to plan and build the master bathroom of your dreams in your own custom home? With a trusted and professional builder like 5th Avenue Construction you can be rest assured that every step of the way will be as smooth and stress-free as possible thanks to their decades long experience in the business.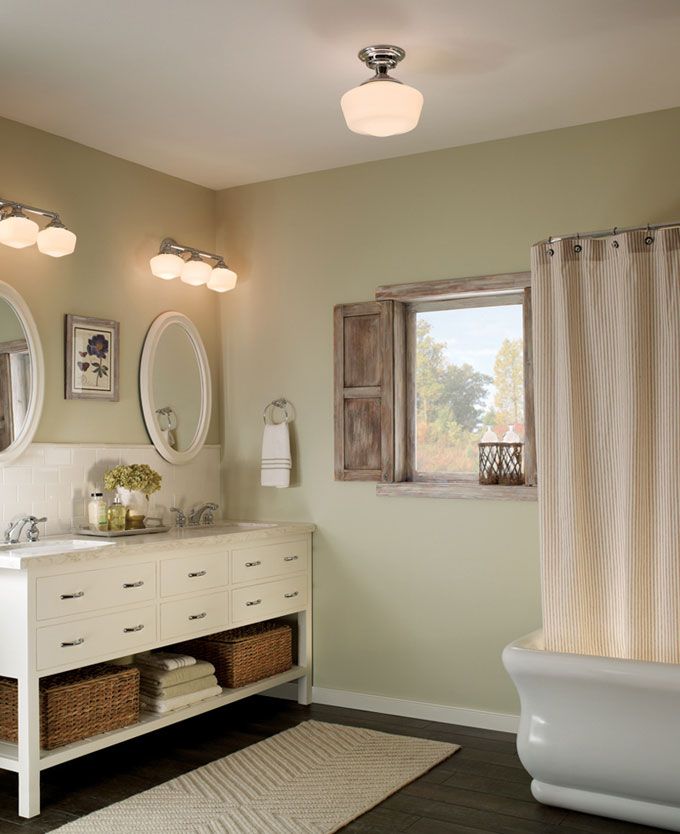 Contact the experts at 5th Avenue Construction at (331) 255-7500 or at [email protected] and begin your custom home building journey today.
Contact the experts at 5th Avenue Construction at (331) 255-7500 or at [email protected] and begin your custom home building journey today.
17 Beautiful Bathroom Lighting Ideas for Every Style
By
Deirdre Sullivan
Deirdre Sullivan
Deirdre Sullivan is an interior design expert and features writer who specializes in home improvement as well as design. She began her career as an assistant editor at Elle magazine and has more than a decade of experience. Deirdre contributes content for brands including The Spruce and Realtor.com, and has been a featured speaker at various conferences.
Learn more about The Spruce's Editorial Process
Updated on 03/29/22
The Spruce / Christopher Lee Foto
The bathroom is the place most of us start and end our days, so it makes sense it should feel like a peaceful and clean spot where you can relax, revive, and unwind. But if your dim bathroom does not feel particularly appealing, the proper lighting can enhance the space, especially if you are looking to create a luxurious spa-like vibe.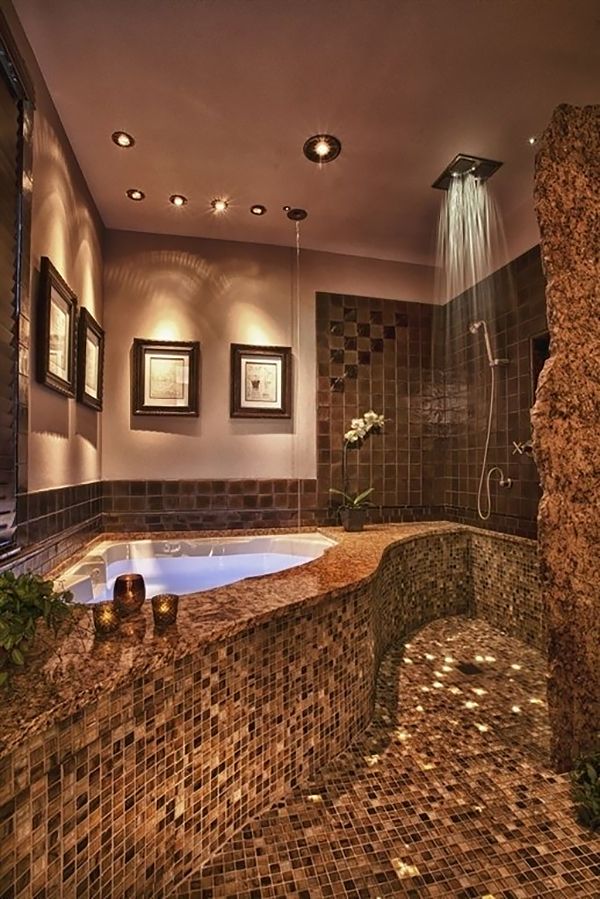 To help you accomplish just that, take a gander at our favorite bathroom lighting ideas.
To help you accomplish just that, take a gander at our favorite bathroom lighting ideas.
-
01 of 17
Midcentury Modern-Inspired Bathroom With a Retro Flush Mount
Hudson Interior DesignsA bright and cheerful mid-century modern-inspired yellow bathroom by Hudson Interior Designs is topped off with a retro star-shaped, flush mount ceiling light fixture. The stylish piece is brass with a hand-rubbed antique finish. The incandescent Edison bulb completes the fixture's vintage-inspired appearance.
-
02 of 17
Traditional Shade Light Fixtures in a Rustic-Inspired Bathroom
The Pankonien GroupShade sconces paired with a matching shade chandelier brighten up this large primary bathroom by The Pankonien Group.
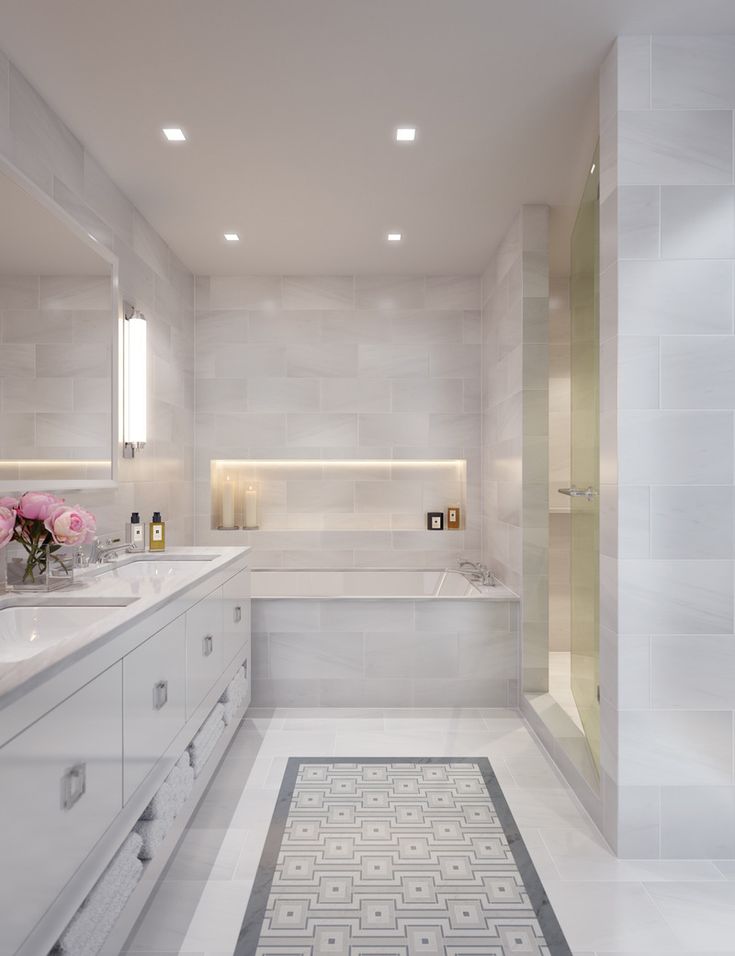 The light fixtures have a traditional old-timey feeling that works with the rustic accents sprinkled throughout the space, including the old wooden ladder in the corner.
The light fixtures have a traditional old-timey feeling that works with the rustic accents sprinkled throughout the space, including the old wooden ladder in the corner. About This Term: Primary Bathroom
Many real estate associations, including the National Association of Home Builders, have classified the term "Master Bedroom" (or "Master Bathroom") as discriminatory. "Primary Bedroom" is the name now widely used among the real estate community and better reflects the purpose of the room.
Read more about our Diversity and Inclusion Pledge to make The Spruce a site where all feel welcome.
-
03 of 17
Cage Chandelier in a Chic Black and White Bathroom
Sita MontgomeryInterior designer Sita Montgomery says this chic primary bathroom is one of her favorite spaces in this home that she decorated. The luxurious, freestanding bathtub sits beneath a spectacular wrought iron cage chandelier. It picks up the black tones used throughout the space from the grout and cabinetry to the patterned floor tiles and window frames.
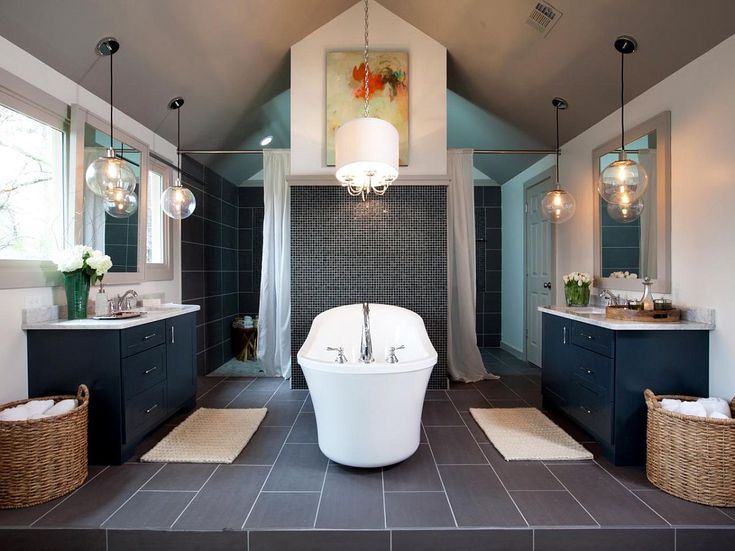
-
04 of 17
A Subtle Glass Pendant Light
Rebecca Hay Interior DesignA river rock feature wall is what makes spending time in this bathroom by Rebecca Hay Interior Design feel like a day at the spa. The floating wood shelf enhances the room's earthy feeling. The glass pendant does not detract from the rest of the space because it seemingly disappears when not on.
-
05 of 17
3 Types of Lighting in a Modern Farmhouse Bathroom
Blackband Design and HomeThis pristine modern farmhouse primary bathroom designed by Blackband Design and Home has three different sources of electric lighting. Recessed ceiling lights illuminate the entire space. Over the two vanities are vintage-inspired, glass insulator pendant lights. They provide extra light for tasks like teeth brushing or shaving. Over the tub is a rustic wrought iron chandelier that lends soft illumination when a little ambiance is needed.
26 Modern Farmhouse Bathroom Ideas That Are Timeless
-
06 of 17
Seaworthy Lighting for a Nautical Bathroom
Shop House DesignSay 'ahoy there!' to this nautical inspired bathroom by Shop House Design.
 The shiplap clad walls are decked out with a trough sink with two gooseneck faucets. Above it is a rope hung mirror illuminated by copper cage styled sconces, once typically found on sea-bound vessels.
The shiplap clad walls are decked out with a trough sink with two gooseneck faucets. Above it is a rope hung mirror illuminated by copper cage styled sconces, once typically found on sea-bound vessels. -
07 of 17
Art Deco-Inspired Bathroom With Period Style Lighting
Zoe FeldmanInterior designer Zoe Feldman says that the remodeling of this bathroom was an exercise in classic modernism. That is because she wanted to pay extra attention to the art deco history of the house. Two globe pendant lights inspired by the period illuminate the mirrors and free-standing marble vanity.
-
08 of 17
Industrial Lighting in a Rustic, Country Bathroom
Tiffany FarhaFarmhouse-inspired furnishings paired with industrial-style lighting are certainly a chic combination as shown in this bathroom by interior designer Tiffany Farha. Over the weathered wood vanity are antique brass wall lamps with pitch black shades.
-
09 of 17
Understated Light Fixture With Patterned Wallpaper
Katie Rosenfeld DesignWhen the main focus of a bathroom is a stunning wallpaper pattern, follow the lead of the decorating team at Katie Rosenfeld Design.
 They installed a simple nickel and glass shade light fixture over the vanity. The reason? It would not draw attention away from the main feature.
They installed a simple nickel and glass shade light fixture over the vanity. The reason? It would not draw attention away from the main feature. -
10 of 17
Brass Accents in a Cool Blue and Green Bathroom
Annie Downing InteriorsBlue and green are cool colors that are perfect for bathrooms. Here the winning combo is put to work in a lovely space by Annie Downing Interiors. The crisp white bathing area and sink pop against the sea of blue penny tiles. The brushed brass tub and sink fixtures and the brass pendant light all lending an air of luxury to the space.
-
11 of 17
Jewel-Like Bathroom Light Fixture
Nicole Davis InteriorsWe adore this ultra modern bathroom by Nicole Davis Interiors. The wall mounted sink appears to be floating in thin air. Gorgeous brass fixtures make a chic statement. Floating like a jewel above it all is a spectacular brass and glass faceted pendant light.
-
12 of 17
Modern Farmhouse Bathroom With an Industrial Task Light
The Pankonien GroupThis bathroom by The Pankonien Group has a distinctive modern farmhouse vibe.
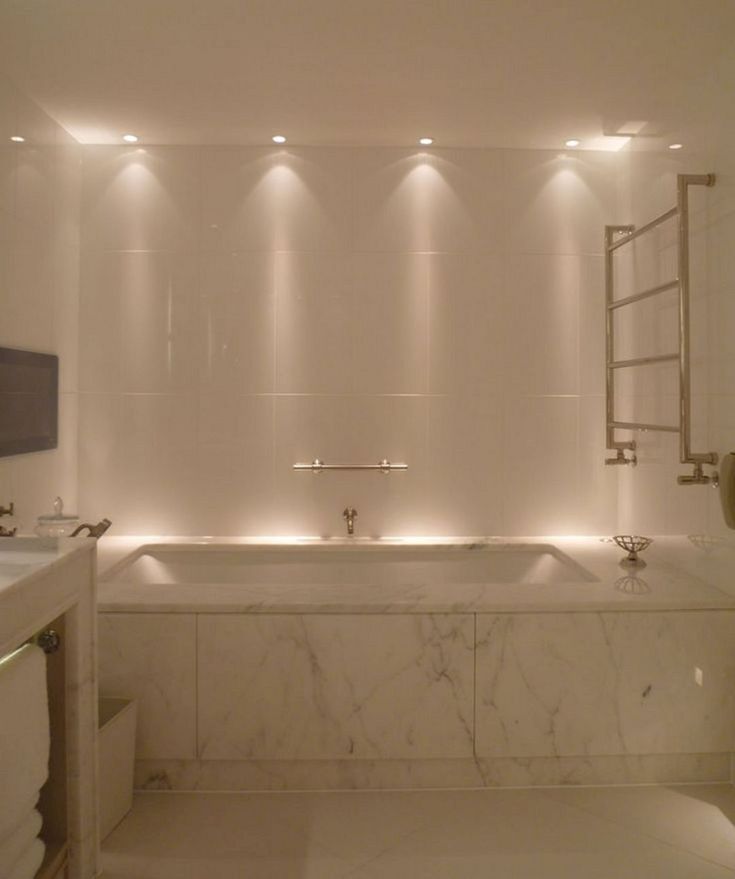 Over the round wall-mounted mirror is a retro-inspired, black industrial task light. It coordinates beautifully with the other dark accents seen throughout the room from the patterned floor tile to the charcoal gray grout in the subway tile shower stall.
Over the round wall-mounted mirror is a retro-inspired, black industrial task light. It coordinates beautifully with the other dark accents seen throughout the room from the patterned floor tile to the charcoal gray grout in the subway tile shower stall. -
13 of 17
Bathroom With Metal Shade Brass Pendant
Mill Haven HomesConsider pulling inspiration from this indulgent bathroom by Mill Haven Homes. Three windows surround the freestanding tub. Above is a pendant light with a chic brass shade. Mixing metals in a bathroom makes things more visually appealing, as seen here with the chrome hardware on the tub and matte black door hinges.
-
14 of 17
Mother of Pearl Light Fixture
Blackband Home and DesignWe cannot think of a better type of light fixture for a beach house bathroom than this mother of pearl chandelier, cherry-picked by the design team at Blackband Home and Design. The luminous shells softly diffuse light, which casts a relaxing and romantic glow.
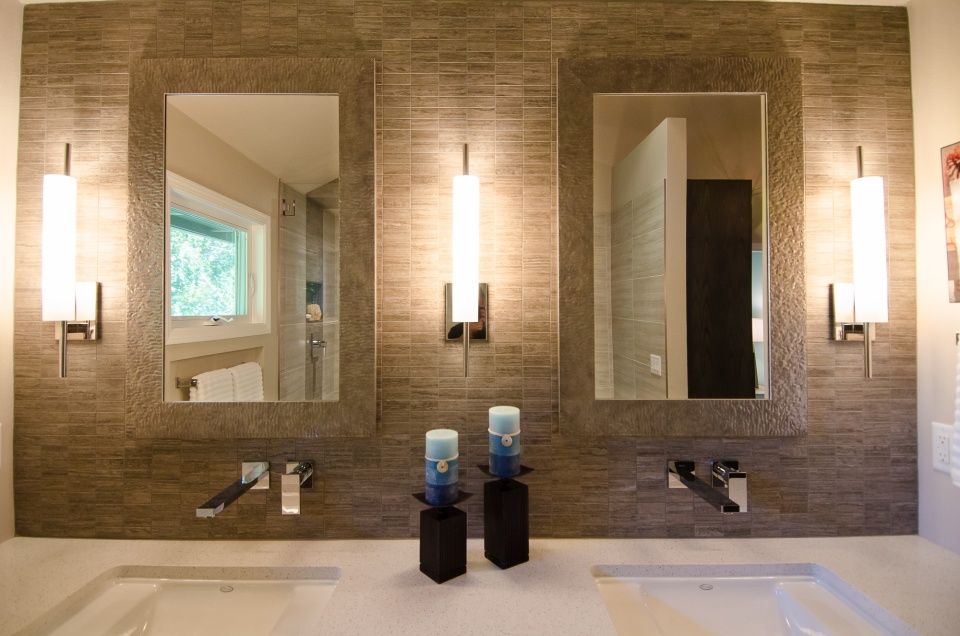
-
15 of 17
A Unique, Eye-Popping Chandelier
Lindye GallowayDo you crave drama in your bathroom? Enter one of the chicest bathroom lighting ideas. The modern, staggered brass chandelier in this example by interior designer Lindye Galloway is the perfect edgy touch for an elegant bathroom. It certainly stands out against the room's neutral-toned features.
-
16 of 17
Stellar Light Fixtures for a Retro-Inspired Bathroom
House of Jade InteriorsWho can resist a classic claw foot tub set against a pristine subway tiled wall? The duo behind interior design firm House of Jade Interiors took this bathroom to the next level with glass star pendant light.
-
17 of 17
Double the Fun With 2 Chandeliers
Creative Tonic DesignThe marble counters and stone tiled walls and floor in this space are all brightened up by two modern crystal chandeliers in this elegant primary bathroom by Creative Tonic Design.
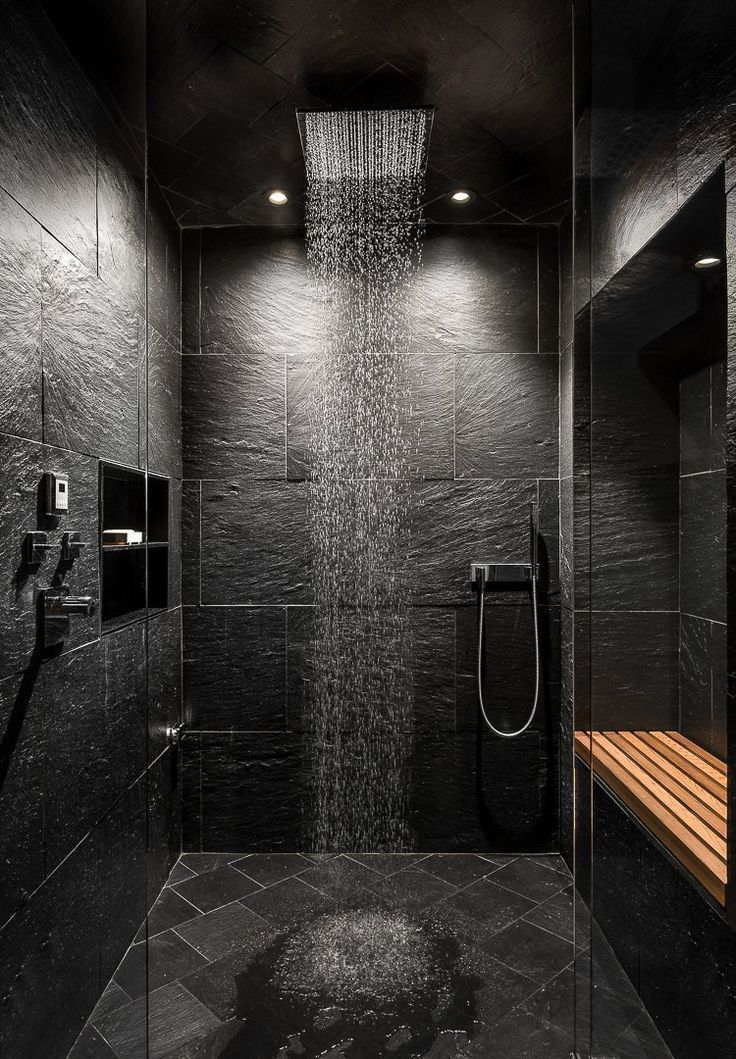
The 9 Best Light Fixtures for Bathrooms of 2023
Bathroom Lighting - Repair and Design
Proper lighting will help make any bathroom cozy and comfortable. Apartment buildings of common Soviet projects and even modern architectural projects do not allow providing a bathroom with natural light. The lack of windows makes using the bathroom without artificial lighting very inconvenient. Only properly installed electric lighting will make it possible to comfortably take a bath.
Contents
Getting started
Everything starts with wiring. Since high humidity does not add reliability to electrical connections, the terminal blocks should be located outside the bathrooms.
Junction boxes, sockets and switches are also installed outside. Lighting in the bathroom is carried out with waterproof shades and chandeliers.
Where is the best place for lamps
The most convenient location for lamps is where they give off the most light. Ceiling lighting in the bathroom is optional, so the plafond can also be mounted on the wall. For this, chandeliers under the IP67 standard are suitable. It implies dust and moisture protection.
Ceiling lighting in the bathroom is optional, so the plafond can also be mounted on the wall. For this, chandeliers under the IP67 standard are suitable. It implies dust and moisture protection.
Lighting in a stretch ceiling bathroom is exposed to excessive moisture as it condenses on the back of the ceiling material. For this reason, it is better to install chandeliers on a surface tiled or painted with moisture-resistant paint. Stretch ceiling for the bathroom is an extremely unfortunate solution.
Tips for lighting in the bathroom
When installing electrical wiring in rooms with high humidity, the following recommendations should also be taken into account:
- lay the cable only in protective sleeves;
- try to avoid surface mounting in the cable duct;
- the switchboard for this wiring must be equipped with an RCD, since wet surfaces conduct current well and there is a risk of human injury;
- Finishing materials for showers and bathrooms must be not only moisture resistant but also fireproof, so that in the event of a short circuit, which is more likely here, it does not lead to a sharp fire.
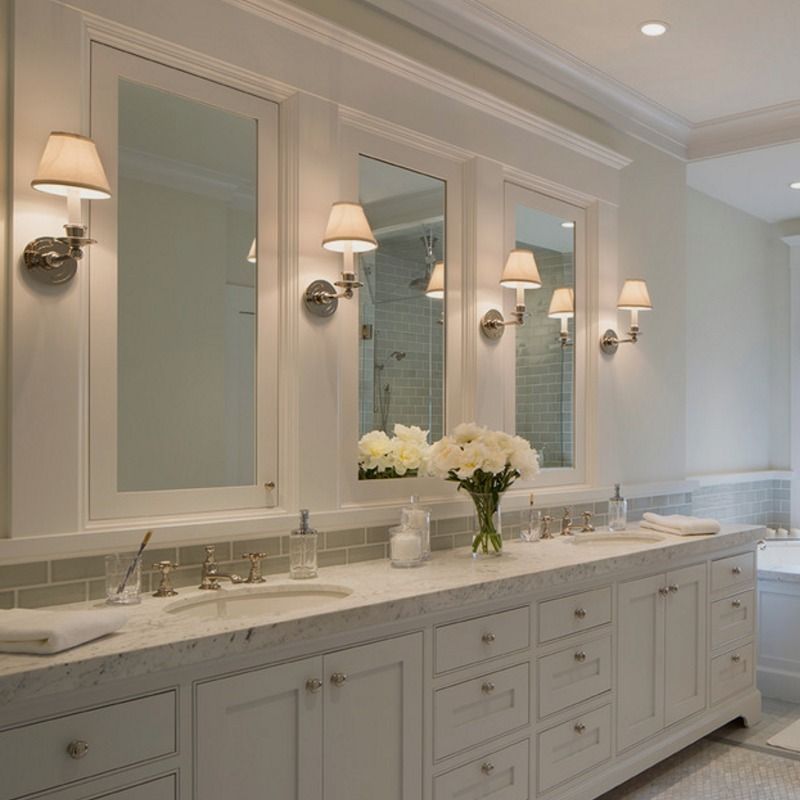
Lighting in a small bathroom can be organized with built-in lights. This method has an advantage in the distribution of light over space, but its implementation requires considerable costs, since for this purpose overhead niches are arranged from waterproof drywall on a metal frame. You also need to choose light colors for furniture and paint, as a dark tone will conceal an already small space.
If the budget is limited and repairs are already overdue, then everything can be done by hand. Bathroom lighting and photos of how it was done without the help of hired craftsmen are easy to find on the Internet.
Types of lamps
The first step is to decide on the type of lighting, this is important when choosing shades.
LED lamps are best suited for small chandeliers and shades. Since they heat up much less than other types of lamps and do not melt plastic structural elements.
Then you need to measure the dimensions of the likely chandeliers. The cheapest are overhead chandeliers for wall mounting. With a little imagination, cheap and unsightly products will turn out to be beautiful vintage lamps, the price of which not a single guest will guess.
The cheapest are overhead chandeliers for wall mounting. With a little imagination, cheap and unsightly products will turn out to be beautiful vintage lamps, the price of which not a single guest will guess.
It is important to follow the criteria described above when installing electrical wiring. The plafond should not let moisture through, have an IP67 degree of protection, an easily removable cap and a solid base. The lamp holder is marked according to the permissible load current. It must be porcelain and have a load capacity of at least 50 watts.
When choosing lamps for the bathroom, it is better to give preference to cool shades. This will visually increase the area and make the lighting brighter.
Bathroom Lighting - 135 Best Photo Examples from Real Bathrooms
House with Hidden Stairs
goro_da
Fresh Design Idea: Large Children's Bathroom in White with Wood Finishes: Contemporary Style Lighting with Flat Fronts, light wood fronts, over-bath shower, installation, white tile, tiles, white walls, mosaic tile floors, cantilevered sink, white floor, vanity unit and alcove bathtub - great interior photo
Modern Farmhouse-Upstate
Crisp Architects
The shower in the Master Bathroom. Photographer: Rob Karosis
Photographer: Rob Karosis
Fresh design idea: large master bathroom: country style lighting with corner shower, white tile, hog tile, white walls, slate flooring, black flooring, swing door shower and freestanding bathtub - great photo Interior
Broadway Brooklyn Renovation
KBR Design & Build
Original design example: medium sized bathroom: modernist lighting with flat cabinets, light wood cabinets, alcove shower, separate WC, gray tiles, porcelain stoneware tiles, gray walls, porcelain stoneware flooring, walk-in shower, vanity sink, faux stone, white flooring and outdoor shower
Owner's Sanctuary in Maple Grove
MA Peterson Designbuild, Inc.
Design ideas for a medium-sized master bathroom: Classic style lighting with recessed infill cabinets, white cabinets, a freestanding bathtub, blue walls, ceramic tile flooring, a sink sink, granite countertops and gray flooring
Private residence, Notting Hill Gate
Sian Baxter Lighting Design
Stylish Design: Bathroom: contemporary style lighting with countertop sink, flat cabinets, white cabinets, freestanding bathtub, beige tiles, beige walls and rolled-in shower - latest trend
La Castille
Castle Harbor homes
Fresh design idea: bathroom: contemporary style lighting with corner bath - great interior photo
Stevenson
TAS Construction
Photos by Whit Preston Architect: Cindy Black, Hello Kitchen
Design Idea: Bathroom: Classic style lighting with sink, white cabinets, full bathtub, shower over tub, gray tiles, stone tiles and flat cabinets
Modern Classic Bathroom
New England Design Elements
Seacoast Photography
Photo of a medium-sized bathroom: neoclassical (modern classic) lighting with a sink, gray cabinets, faux quartz countertops, white tiles, ceramic tiles, gray walls, porcelain stoneware floors, and cabinets in style shaker with
Zen like shower with granite countertop
AA Design Firm
The photo doesn't even show how magnificent this slab of granite countertop is.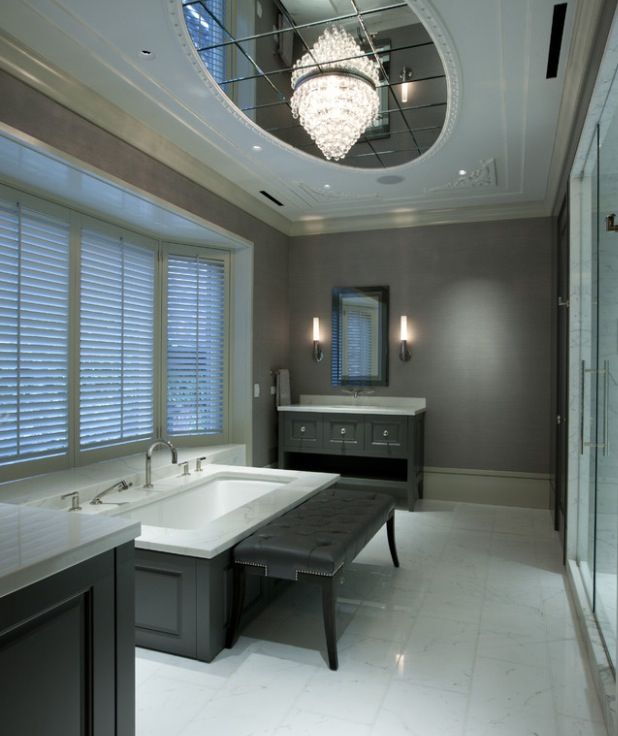 We were able to install it in one piece without cutting it. The countertop has very fine slight sparkle to it. We wanted to create a more zen like shower but still very eye catching.
We were able to install it in one piece without cutting it. The countertop has very fine slight sparkle to it. We wanted to create a more zen like shower but still very eye catching.
Sweet Cottage Kitchen & Bath in Barrington
Advance Design Studio, Ltd.
This 1930's Barrington Hills farmhouse was in need of some TLC when it was purchased by this southern family of five who planned to make it their new home. The renovation taken on by Advance Design Studio's designer Scott Christensen and master carpenter Justin Davis included a custom porch, custom built in cabinetry in the living room and children's bedrooms, 2 children's on-suite baths, a guest powder room, a fabulous new master bath with custom closet and makeup area, a new upstairs laundry room, a workout basement, a mud room, new flooring and custom wainscot stairs with planked walls and ceilings throughout the home. The home's original mechanicals were in dire need of updating, so HVAC, plumbing and electrical were all replaced with newer materials and equipment. A dramatic change to the exterior took place with the addition of a quaint standing seam metal roofed farmhouse porch perfect for sipping lemonade on a lazy hot summer day. In addition to the changes to the home, a guest house on the property underwent a major transformation as well. Newly outfitted with updated gas and electric, a new stacking washer/dryer space was created along with an updated bath complete with a glass enclosed shower, something the bath did not previously have. A beautiful kitchenette with ample cabinetry space, refrigeration and a sink was transformed as well to provide all the comforts of home for visiting guests at the classic cottage retreat. The biggest design challenge was to keep in line with the charm the old home possessed, all the while giving the family all the convenience and efficiency of modern functioning amenities. One of the most interesting uses of material was the porcelain "wood-looking" tile used in all the baths and most of the home's common areas.
A dramatic change to the exterior took place with the addition of a quaint standing seam metal roofed farmhouse porch perfect for sipping lemonade on a lazy hot summer day. In addition to the changes to the home, a guest house on the property underwent a major transformation as well. Newly outfitted with updated gas and electric, a new stacking washer/dryer space was created along with an updated bath complete with a glass enclosed shower, something the bath did not previously have. A beautiful kitchenette with ample cabinetry space, refrigeration and a sink was transformed as well to provide all the comforts of home for visiting guests at the classic cottage retreat. The biggest design challenge was to keep in line with the charm the old home possessed, all the while giving the family all the convenience and efficiency of modern functioning amenities. One of the most interesting uses of material was the porcelain "wood-looking" tile used in all the baths and most of the home's common areas.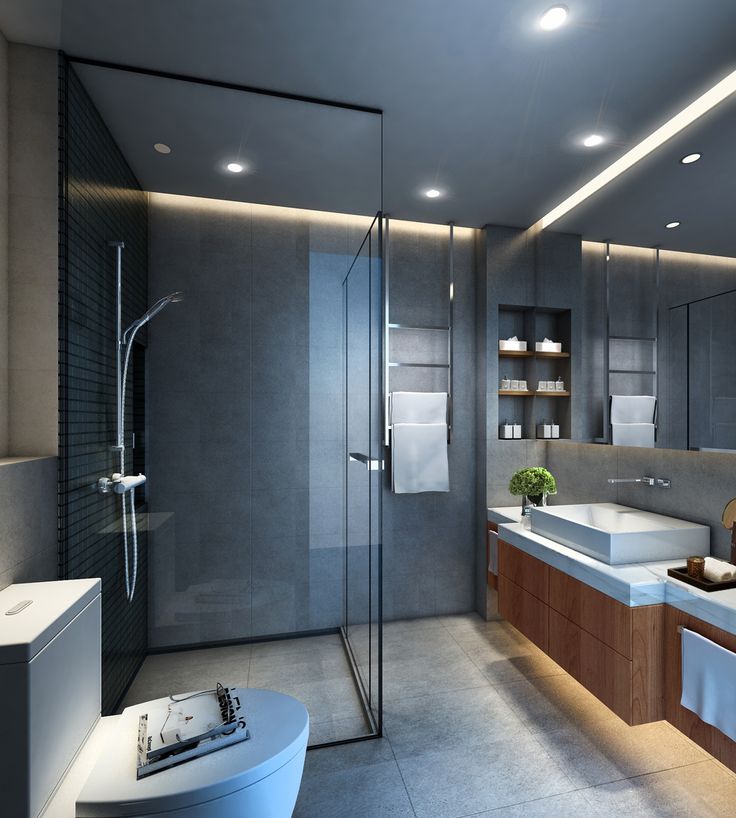 All the efficiency of porcelain tile, with the nostalgic look and feel of worn and weathered hardwood floors. The home’s casual entry has an 8" rustic antique barn wood look porcelain tile in a rich brown to create a warm and welcoming first impression. Painted distressed cabinetry in muted shades of gray/green was used in the powder room to bring out the rustic feel of the space which was accentuated with wood planked walls and ceilings. Fresh white painted shaker cabinetry was used throughout the rest of the rooms, accentuated by bright chrome fixtures and muted pastel tones to create a calm and relaxing feeling throughout the home. Custom cabinetry was designed and built by Advance Design specifically for a large 70” TV in the living room, for each of the children's bedroom's built in storage, custom closets, and book shelves, and for a mudroom fit with custom niches for each family member by name. The ample master bath was fitted with double vanity areas in white. A generous shower with a bench features classic white subway tiles and light blue/green glass accents, as well as a large free standing soaking tub nestled under a window with double sconces to dim while relaxing in a luxurious bath.
All the efficiency of porcelain tile, with the nostalgic look and feel of worn and weathered hardwood floors. The home’s casual entry has an 8" rustic antique barn wood look porcelain tile in a rich brown to create a warm and welcoming first impression. Painted distressed cabinetry in muted shades of gray/green was used in the powder room to bring out the rustic feel of the space which was accentuated with wood planked walls and ceilings. Fresh white painted shaker cabinetry was used throughout the rest of the rooms, accentuated by bright chrome fixtures and muted pastel tones to create a calm and relaxing feeling throughout the home. Custom cabinetry was designed and built by Advance Design specifically for a large 70” TV in the living room, for each of the children's bedroom's built in storage, custom closets, and book shelves, and for a mudroom fit with custom niches for each family member by name. The ample master bath was fitted with double vanity areas in white. A generous shower with a bench features classic white subway tiles and light blue/green glass accents, as well as a large free standing soaking tub nestled under a window with double sconces to dim while relaxing in a luxurious bath.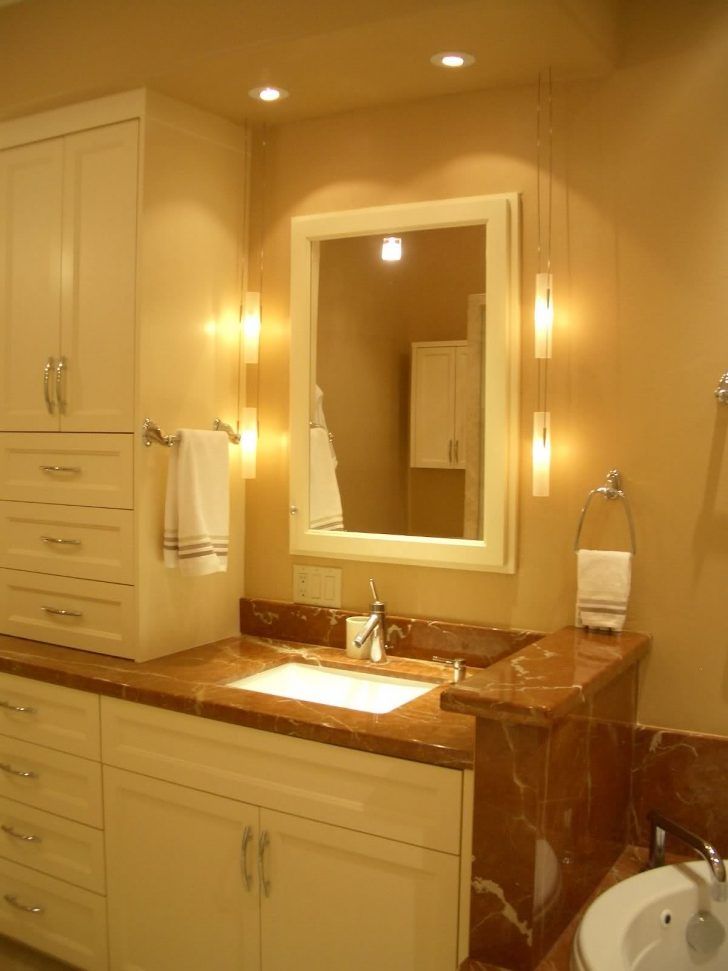 A custom classic white bookcase for plush towels greets you as you enter the sanctuary bath. Joe Nowak
A custom classic white bookcase for plush towels greets you as you enter the sanctuary bath. Joe Nowak
Glendora Contemporary Investor Remodel
Classic Kitchens, Etc.
Jay Adams
Pictured: Medium-sized bathroom: modern lighting with shaker cabinets, white cabinets, shower over bathtub, separate toilet, beige walls, walk-in shower, sink and faux stone countertops with
04 - Traditional Ranch Remodel Master Bathroom Double Vanity
Aspire Fine Homes
Felix Sanchez (www.felixsanchez.com)
Design ideas for a huge master bathroom: Classic style lighting with a sink sink, white cabinets, mosaic tile, blue walls, dark parquet floors, beige tiles, gray tiles, marble countertops, brown floors, white countertops, recessed panel cabinets, bathtub with legs, double vanity and built-in vanity
Minikahda Vista Cape Cod
Fluidesign Studio
Building Design, Plans (in collaboration with Orfield Drafting), and Interior Finishes by: Fluidesign Studio I Builder & Creative Collaborator : Anchor Builders I Photographer: sethbennphoto.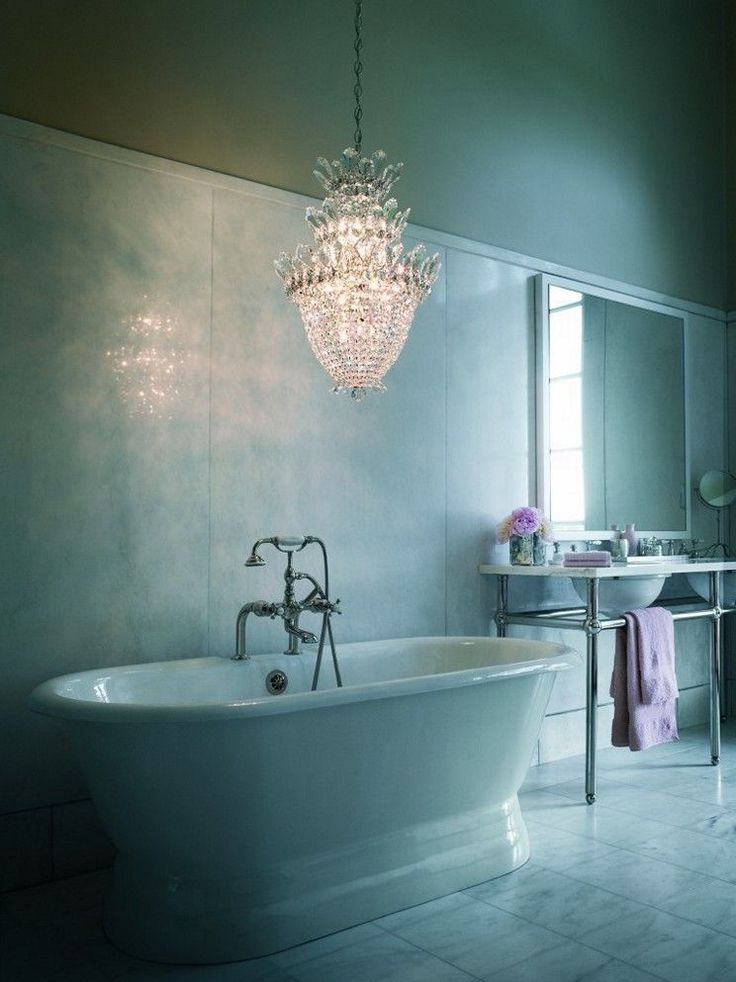 com
com
Simplistic Galley
Caden Design Group
This contemporary bath utilizes the galley way construction of this master bath through the use of light, and finishes. A large glass shower equipped with rain shower head and storage niches, reflects light impeccably making the space feel expansive. Counter to ceiling height mirror atop a floating vanity, utilize the lateral height of the space. A seated vanity with topped with a mirror at the end of the galley creates drama and focal point upon entry.
Clawson Architects Projects
Clawson Architects, LLC
The Master Bathroom is quite a retreat for the owners and part of an elegant Master Suite. The spacious marble shower and beautiful soaking tub offer an escape for relaxation.
Bathroom
Knight Construction Design Inc.
Stylish design: bathroom: classic lighting with countertop sink and orange walls - the latest trend
Traditional Bathroom- Frameless Shower Doors
U.