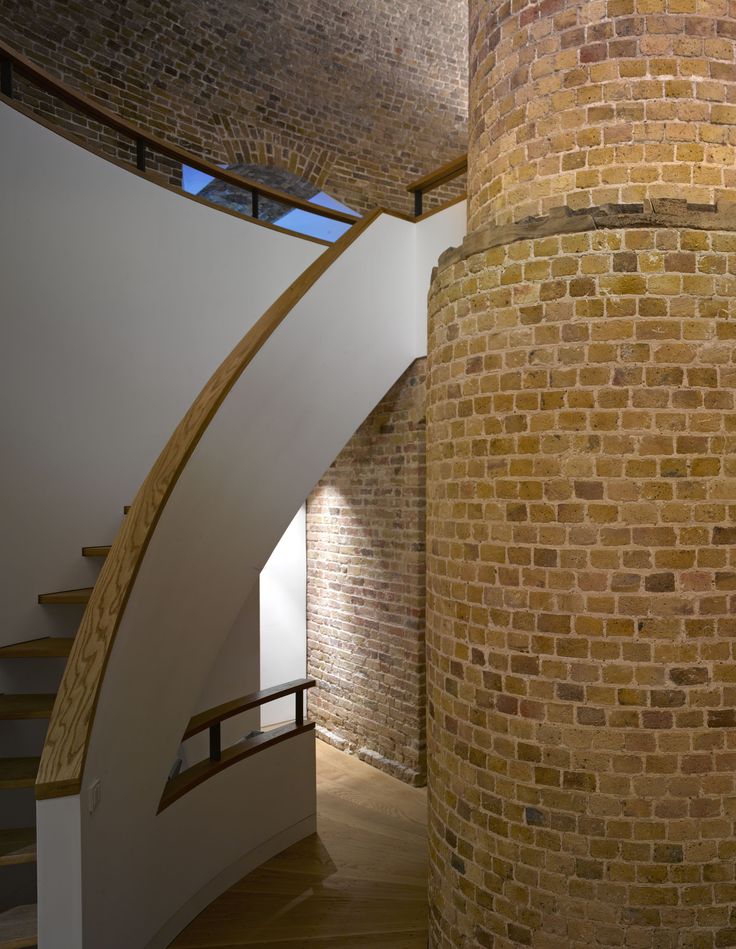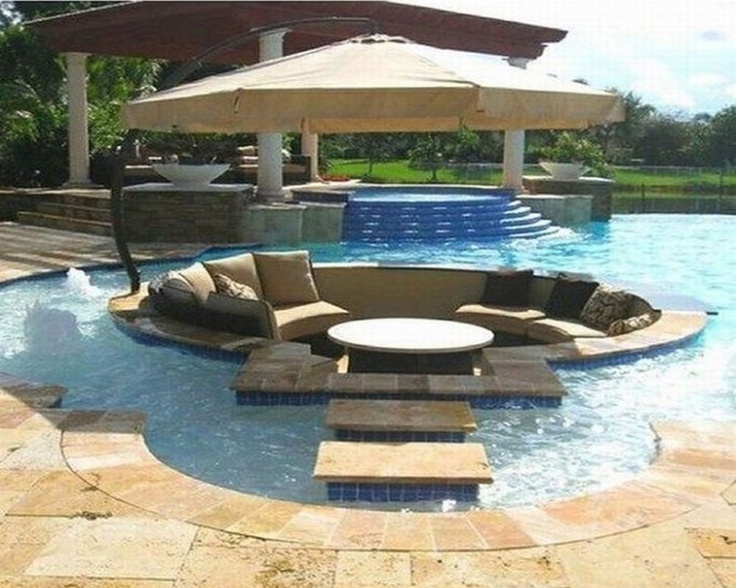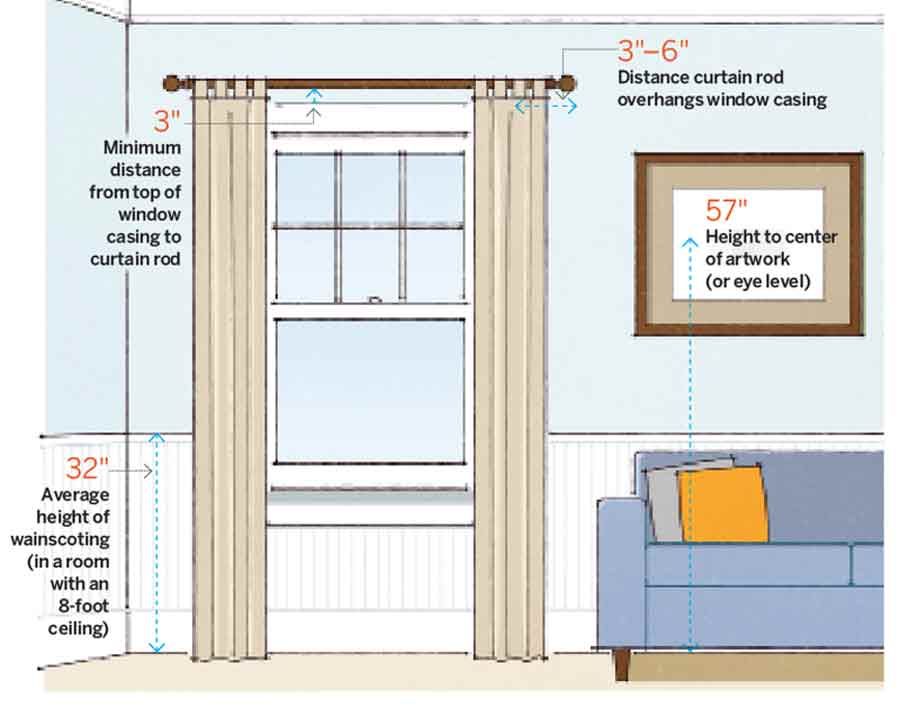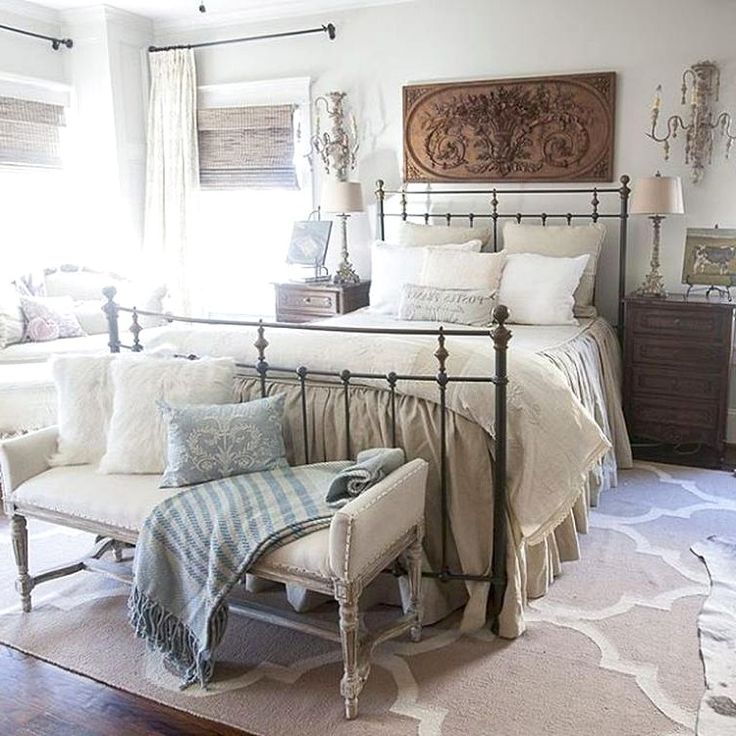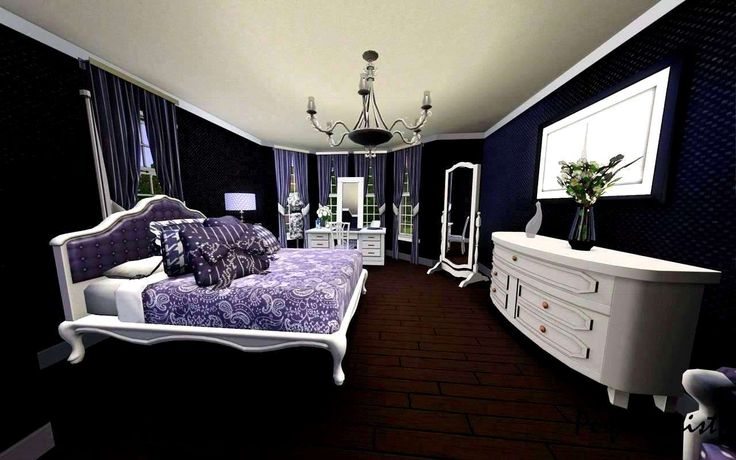Martello tower house
For Sale: Martello Tower Y, Bawdsey, Suffolk
“One of the most original and soul-stirring modern homes in Britain” Jonathan Glancey, The Guardian
Described by The Guardian’s architecture critic Jonathan Glancey as “one of the most original and soul-stirring modern homes in Britain”, this is a wonderful conversion of an early 19th century Martello Tower overlooking the sea in Suffolk. The tower sits on a quiet stretch of coast, with the sea and beach in front and open farmland behind. It is situated in an Area of Outstanding Natural Beauty and the towers at Bawdsey are designated as Scheduled Monuments by English Heritage.
The Martello Towers take both their name and structural design from 16th-century Corsican examples at Mortella and were conceived in an attempt to protect against the Napoleonic invasion, that never came. The conversion at Martello Tower Y, described as “exemplary” by English Heritage was undertaken in 2010 by the architect Stuart Piercy of Piercy & Company in collaboration with Duncan Jackson of Billings Jackson Design. A string of prestigious accolades followed, including the RIBA Award of 2010.
The property is entered via a metal staircase that leads up to the first floor. There is an entrance hall here which gives spectacular views of the internal space across two floors. The hall has a coat cupboard and WC off it. Also on this floor is a reception room with a wood burning stove to hunker down in front of. But as Hugh Pearman wrote for The Times “The big draw is the room on top, an eyrie with a high-tech curving roof set on that wraparound band of glazing”.
This floor, which incorporates a kitchen / living / dining area and opens out onto a terrace is described by Glancey as “a revelation: all light, space and comfort… with the sea and all its moods just beyond the parapet, with ships hoving in and out of view and, sunlight playing over the lichen-encrusted brickwork throughout the day”. Glancey goes on to state that “here is a special place to cook, entertain, or just while away the day… Stroll onto the terrace and you feel as if you’ve walked from the bridge of a modern liner out onto its deck, where you stand bathed in light and sucking in sea air”.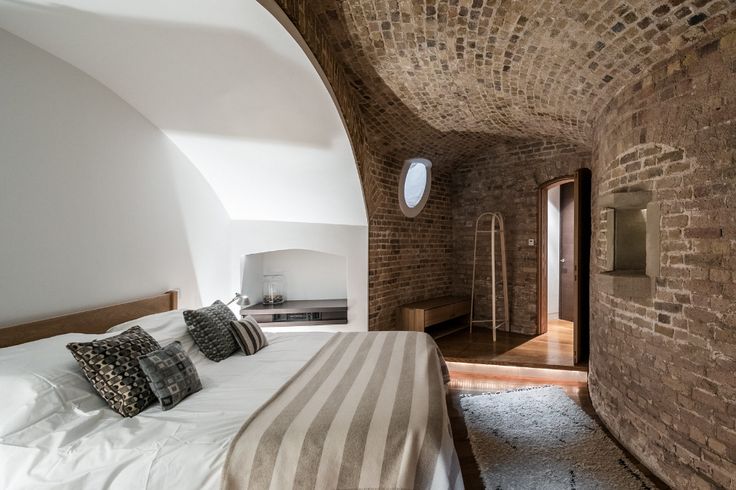
This space was created by the addition of an undulating roof that not only provides a beautiful ceiling for the room but also allows for far-reaching 360 degree views of the surrounding sea and countryside. The roof extension, in the words of Jackson, “echoes the sculptural interior of vaulted brickwork creating a congruency between the contemporary and historic”.
The ground floor incorporates three bedrooms, two bathrooms and two study spaces. Light is bought into this floor by the ingenious use of light wells cut through the brick. The fittings and finishes throughout are largely bespoke given the unique nature of the property and have been selected and installed with great care and attention. Notable features include a camera obscura fitted into one the bedrooms that reflects the seascape onto the walls.
Bawdsey is a quiet and secluded village, ten miles from the popular Suffolk market town of Woodbridge, which has good local amenities and a bustling farmers market on the second Saturday of every month. The Anglo-Saxon burial site at Sutton Hoo is also just around the corner. The attractive town of Orford, a 20 minute drive away, attracts visitors for its twice daily drops of fresh lobster and crabs, its renowned oysterage and smokehouse and the excellent Pump Street Bakery. Further up the Suffolk coast can be found the popular seaside towns of Aldeburgh and Southwold and Benjamin Britten’s renowned concert hall at Snape Maltings. There is a train station at Woodbridge that runs services into London Liverpool Street (journey time approx 1 ¾ hours).
The Anglo-Saxon burial site at Sutton Hoo is also just around the corner. The attractive town of Orford, a 20 minute drive away, attracts visitors for its twice daily drops of fresh lobster and crabs, its renowned oysterage and smokehouse and the excellent Pump Street Bakery. Further up the Suffolk coast can be found the popular seaside towns of Aldeburgh and Southwold and Benjamin Britten’s renowned concert hall at Snape Maltings. There is a train station at Woodbridge that runs services into London Liverpool Street (journey time approx 1 ¾ hours).
The tower currently provides a substantial income as a holiday let. Further details are available on request.
Please note that all areas, measurements and distances given in these particulars are approximate and rounded. The text, photographs and floor plans are for general guidance only. The Modern House has not tested any services, appliances or specific fittings — prospective purchasers are advised to inspect the property themselves. All fixtures, fittings and furniture not specifically itemised within these particulars are deemed removable by the vendor.
All fixtures, fittings and furniture not specifically itemised within these particulars are deemed removable by the vendor.
Martello Tower Y / Piercy&Company
Martello Tower Y / Piercy&Company
© Edmund Sumner+ 7
Text description provided by the architects. By restoring an 1802 Martello Tower and converting it to a family home, the principles of conservation were pushed beyond preservation, instead aiming to breathe new life into the ‘at risk’ structure.
© Edmund SumnerStrategically the intention was to clearly differentiate the old and the new, avoiding pastiche, with the contemporary insertions touching the original fabric as lightly as possible; allowing the heavily textured masonry to be the star. Designed to be extremely sensitive to the monument and its setting, the new curving roof extension and re-sculpted interior seek to gain creative momentum from the tension between modern requirements and the need for heritage conservation.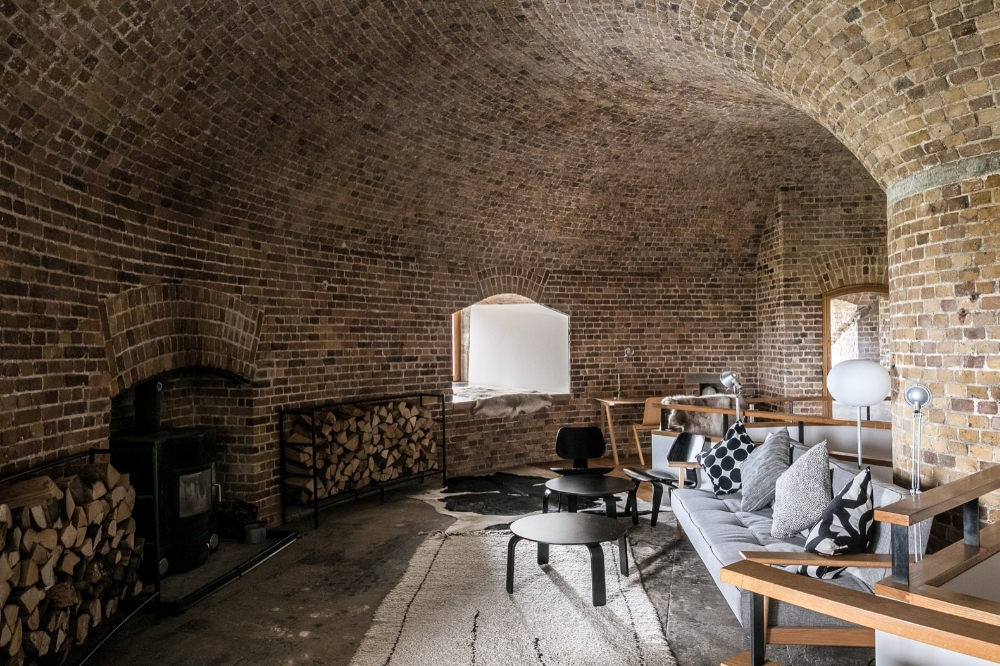
Converting a Napoleonic era defence tower built in 1808 into a 21st Century private residence was a demanding brief. As a Scheduled Monument on the At Risk register and located in an Area of Outstanding Natural Beauty, the planning negotiations were matched in complexity by the on-site logistics. Ultimately however, the conversion won the support of English Heritage who heralded it as an exemplar of how to convert significant historical buildings.
© Edmund SumnerMaterials and Construction
The tower’s fabric comprises 750,000 bricks but the quality of their construction was not immediately evident. As it was revealed, it set the standard for the design. The new roof is a 3D curved lightweight structure, constructed of steel and laminated plywood, tethered by five pairs of Macalloy bars. A detailed 3D model was used to create 2D cutting patterns for off-site manufacture. A skirt of frameless curved glass below the roof expresses the distinction between old and new as well as providing 360 degree views. The roof, set back to minimize visual impact, is clad in a single ply membrane with three roof lights. The system is elemental as it had to be stored and installed from the gun platform.
The roof, set back to minimize visual impact, is clad in a single ply membrane with three roof lights. The system is elemental as it had to be stored and installed from the gun platform.
In order to bring light into the basement, six 450mm diameter holes were diamond-core drilled through 4.5m of fully bonded brickwork from just inside the window reveals into the magazine bedroom, utility, bunk room and bathrooms. The two other bedrooms have 60mm holes for ‘Camera Obscura’ views of the countryside to the southwest and northwest.
© Edmund Sumner200mm diameter holes were drilled from the top of the parapet to meet the passive ventilation system leading to the ground floor and basement. These brick ducts provide routes for water, electricity, gas for the kitchen and heating to the roof. They also accommodate the supply and exhaust ducts for the heat recovery ventilation system in the basement and ground floors.
DetailCite: "Martello Tower Y / Piercy&Company" 04 Dec 2012. ArchDaily. Accessed . <https://www.archdaily.com/301773/martello-tower-y-piercycompany> ISSN 0719-8884
ArchDaily. Accessed . <https://www.archdaily.com/301773/martello-tower-y-piercycompany> ISSN 0719-8884
Martello Tower in Dublin. James Joyce Tower
Martello Tower - castle-fort
The real name of the building - Martello tower, is a kind of castle-fort, one of those built throughout England and Ireland to defend against Napoleonic troops. They got their name from the name of the structures on the island of Corsica, where the English soldiers had the opportunity to test their defensive strength.
Assuming that Napoleon will try to capture Ireland first, people built the first towers. The largest number of forts (about 28 pieces) was erected on the coastline, near Dublin. North of the Irish capital they were built 16.
At the top of each fort there are platforms with a mechanism for turning guns 360°. Their number depended on the size of the towers and varied from one to three.
103 castle-forts were also built in Great Britain, but to her happiness and the joy of Ireland, Napoleon decided to go to Russia.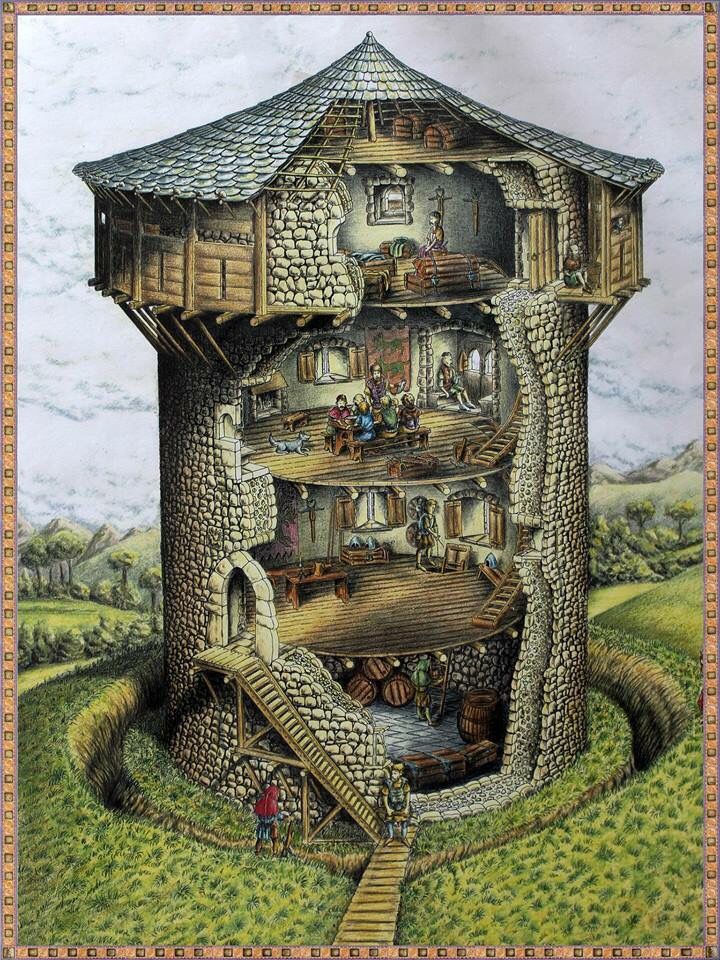 But the defeat of 1812 forced him to abandon further military operations. As a result, the towers were never used for their intended purpose. A century later, there was no one to defend, and even more so to fight, so the towers began to be rented out. The first to settle in one of the forts was the poet Oliver Gogarty. nine0005
But the defeat of 1812 forced him to abandon further military operations. As a result, the towers were never used for their intended purpose. A century later, there was no one to defend, and even more so to fight, so the towers began to be rented out. The first to settle in one of the forts was the poet Oliver Gogarty. nine0005
Martello Tower © ianmitchinson / Shutterstock
History in detail
Some sources suggest that Joyce was a friend of Gogarty's and was supposed to come visit him. However, the day before they quarreled, and Joyce shifted all his resentment to rhyme and published it.
But the former friend, having learned about the humiliation, did not cancel the invitation, and when Joyce came to visit, he shot in the air above the poet's head. Later, in his famous novel "Ulysses", James described this particular tower. He gave a description of one of the rooms, which was later completely recreated in the James Joyce Museum. nine0005
Today, the castle-fort is a landmark of Dublin and one of the most popular museums in the capital.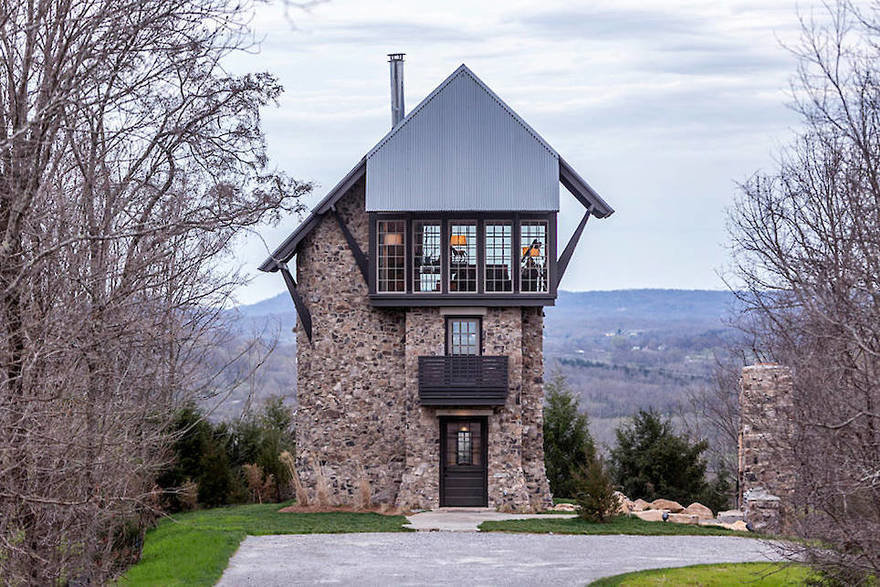 On its two floors there is a whole exposition, where guests and tourists can see photographs, letters, personal belongings of the writer, as well as very rare editions of his creations.
On its two floors there is a whole exposition, where guests and tourists can see photographs, letters, personal belongings of the writer, as well as very rare editions of his creations.
Looking around the historical sights of the city, then you can head to Trinity College, which was founded in 1592 by Queen Elizabeth I. This is the oldest educational institution in the country.
Photo Tower Martello
Tower Martello on the map
Tower Martello - attractions near
Trinity College in Dublin
Cathedral of St. Patrick
Dublinsky Castle
CHERCH CHERCHE CHERCH CHERIC
Cliffs of Moher
Guinness Beer Museum
National Museum of Ireland
Old Jameson Distillery
St. Patrick's Cathedral
Temple-bar
Kell book
Giant Road
Malahaid Castle
Literary Museum Dublin
Connemara
Cruise Port
Hill Tara
9000 Janie JohnsonSt Stephen's Green
Phoenix Park
Featured Tours
6 days
4 days
See all
Fortresses (photo)
One of the so-called Martello Towers, forts built in Great Britain during the Napoleonic Wars, has been transformed into a modern residence full of history and unexpectedly cozy.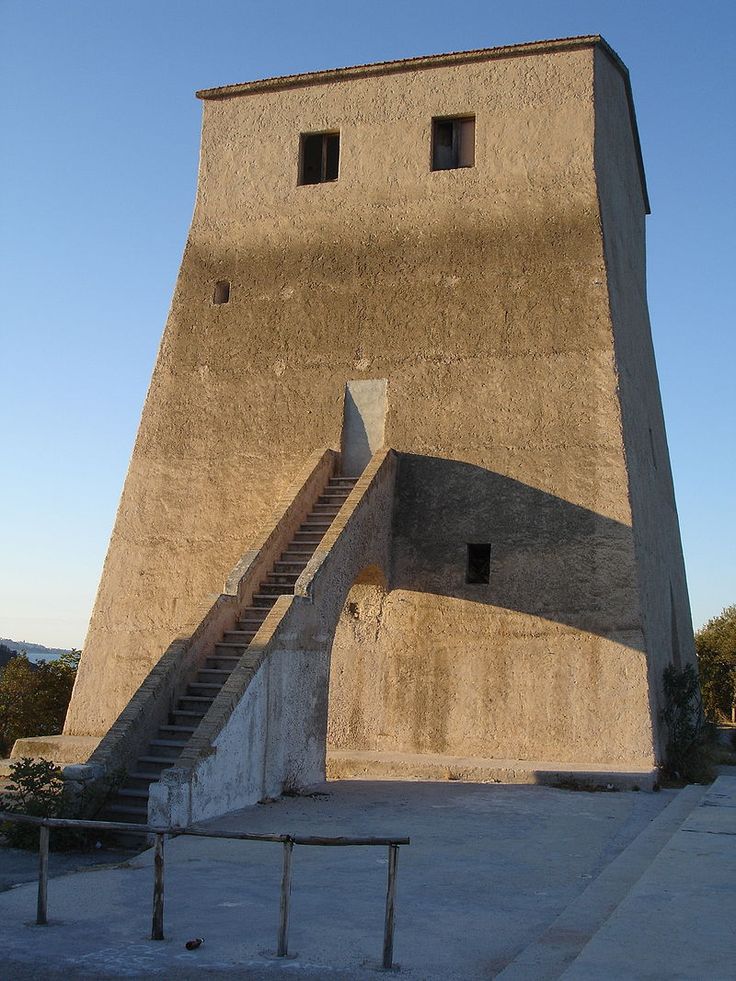
- 1 of 1
Pictured:
Rebuilding the fort was not an easy task - with all the approvals, it took 10 years. But it was worth it: the house-fortress is located on the territory of a nature reserve and is equally impressive with its interiors and surrounding views. nine0005
Property Information:
Location: Sufflock Coast, England
Created: 2010
Architects: Duncan Jackson (Billings Jackson Design) and Stuart Piercy (Piercy Conner Architects)
Photo: Edmund Sumner
Pictured: Stuart Piercy, architect.
In Britain, several dozen Martello towers have survived and their fate is the most diverse: some are slowly but surely destroyed, turning into picturesque ruins, somewhere they are mastered, remade into bars, restaurants, storage facilities or spontaneously rebuilt into houses, like usually unsightly and dark. nine0005
The Martello Y Tower was more fortunate than the rest - professionals, two companies, took on the task of rebuilding it into housing: the design studio Billings Jackson Design represented by Duncan and Christy Jackson, the designers and part-time happy owners of this old fort, and the architectural bureau Piercy Conner Architects represented by Stuart Piercy.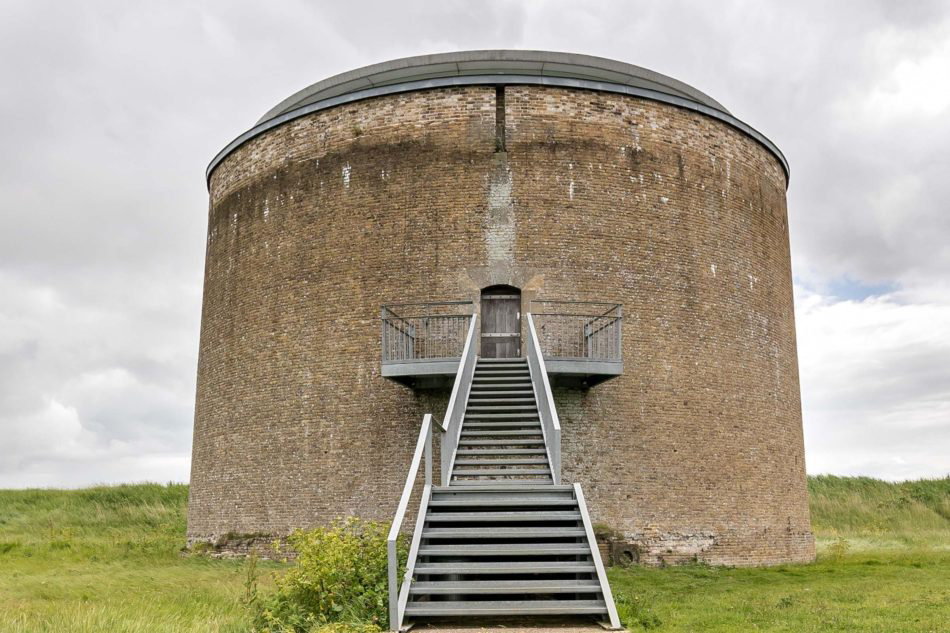
“There are people who say that towers should not be turned into houses because they will lose their historical role. But if people do not live in them, what will happen to them? Those fortresses that were not blown up in the course of hostilities are basically doomed to gradual destruction, ”says Jackson. And perhaps he is right. At the very least, the fate of the Martello Y tower he owns can be confidently called happy: it has found a new life, turning into a house, but has retained the “spirit of history” thanks to careful reconstruction. nine0005
The tower is included in the list of "heritage at risk" and at the same time stands on the territory of the reserve: the architect and the owner had to coordinate every step and minimize the rebuilding of the old walls to the utmost.
The architects got the tower quite neglected, but reliable and strong. Percy recalls: “When we first went inside, the cellar was completely flooded with water, and the roof was covered with earth.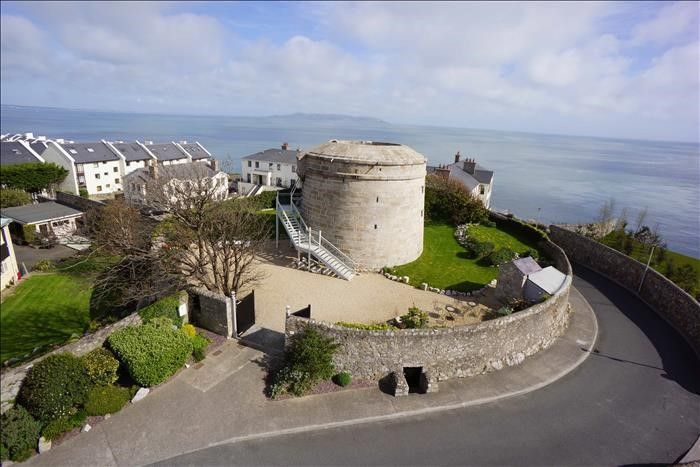 But the structure was powerful, like an armadillo.
But the structure was powerful, like an armadillo.
The result of Duncan and Pearcy's 10-year collaboration cannot but arouse admiration: from the outside, an old, almost untouched fort with a futuristic soaring roof; nine0005
The architects practically did not touch the old walls, but they made two tiers inside and built on one. The whole space is built around the original pillar, which is a characteristic feature of the design of the Martello towers.
Since the towers were built for the purpose of defense, their walls are of fantastic thickness.
Entrance to the tower through the second floor.
There are practically no rooms on the second floor: only bathrooms and a woodshed. nine0005
But on the first floor, at ground level, there are private premises: three bedrooms with bathrooms and offices. To illuminate the lower floor, on the second level, a complex system of light shafts was created (they are clearly visible in this photo of the fortress).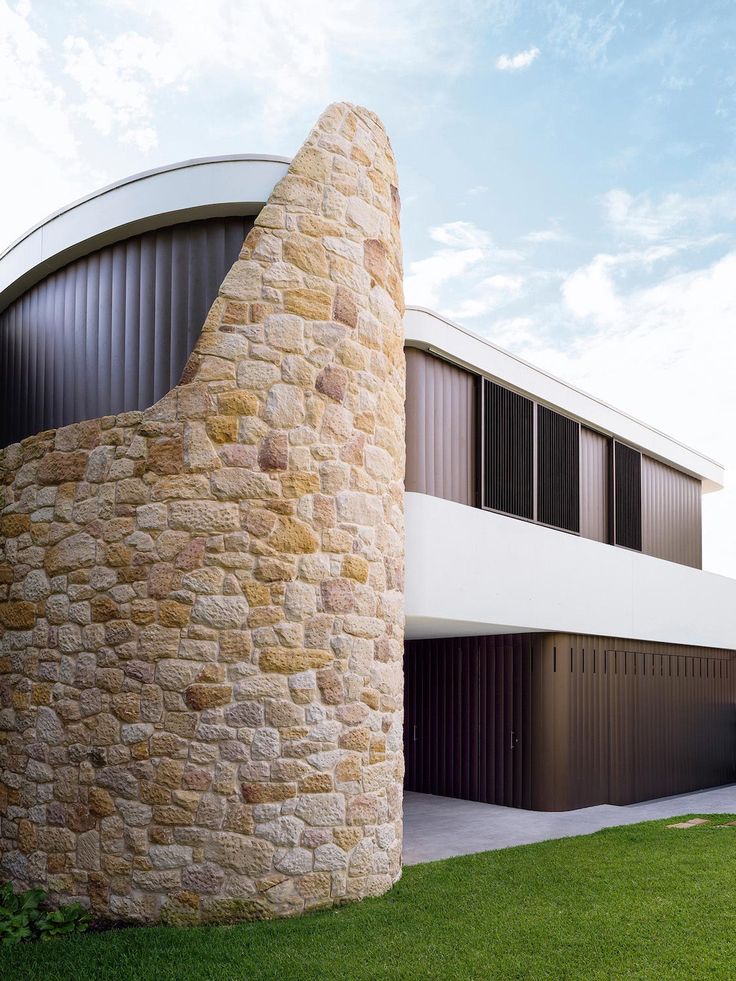
The decoration is simple and uncomplicated: exposed brickwork meets plastered walls.
Duncan's firm deals primarily with lighting and heating systems, and here the owner showed his best: functional lighting, heating, ventilation and sewage systems are carefully and masterfully hidden. Look: the photos convey the romantic flavor of this old fortress in full. nine0005
The most spectacular part of the building is the modern roof that floats above the ancient tower. It was completely made in the workshop and brought to the place already finished.
Third floor: here are the kitchen, living room, dining room and a magnificent outdoor terrace.
The top floor is the most modern part of the house: it is built on the former roof of the old fort. The role of the walls is played by the parapet that surrounds it, above it there is tape glazing and a soaring roof of curved outlines.