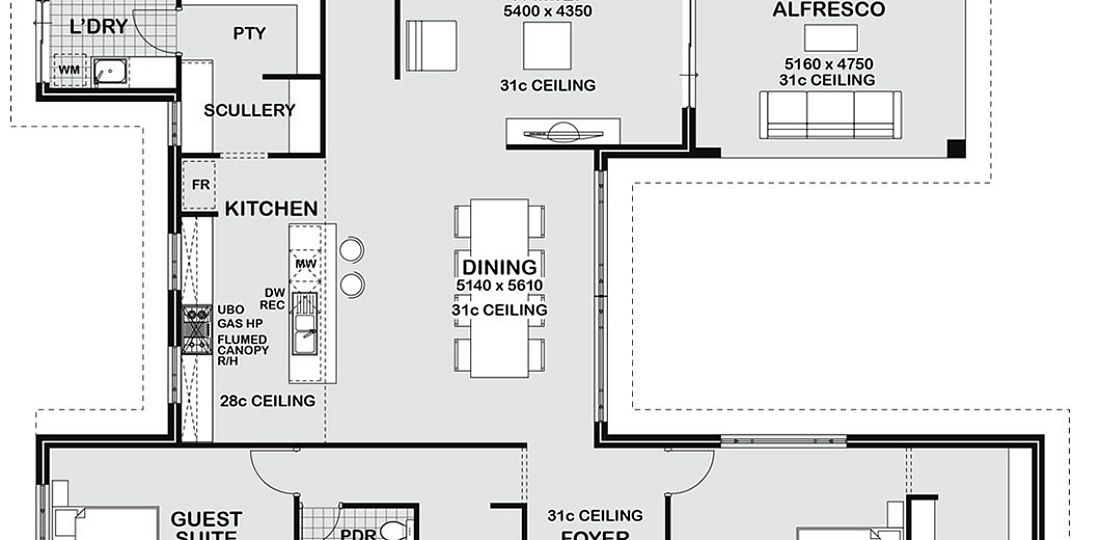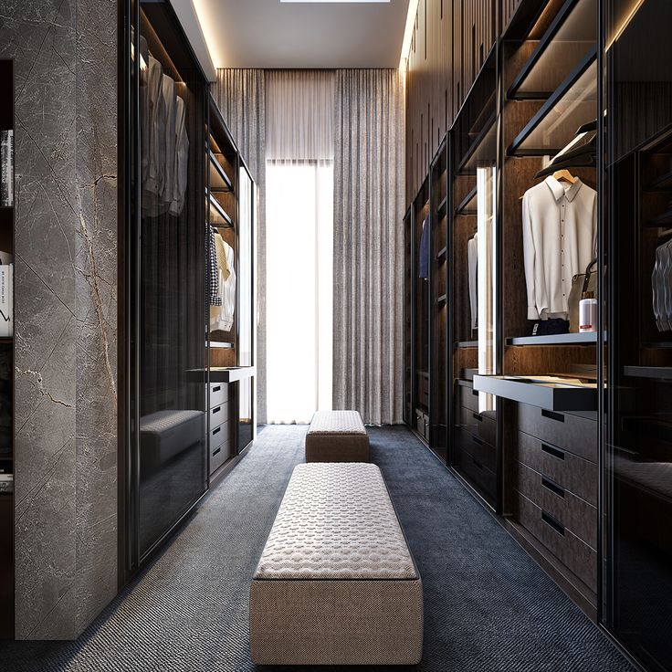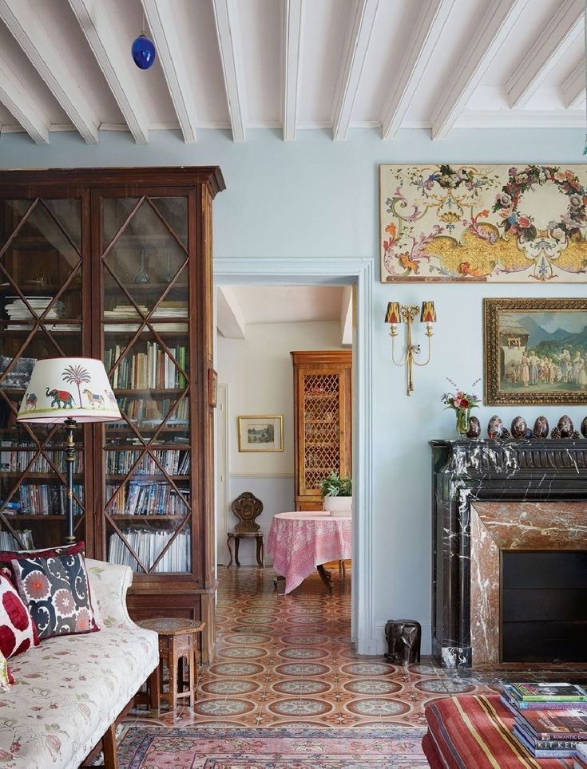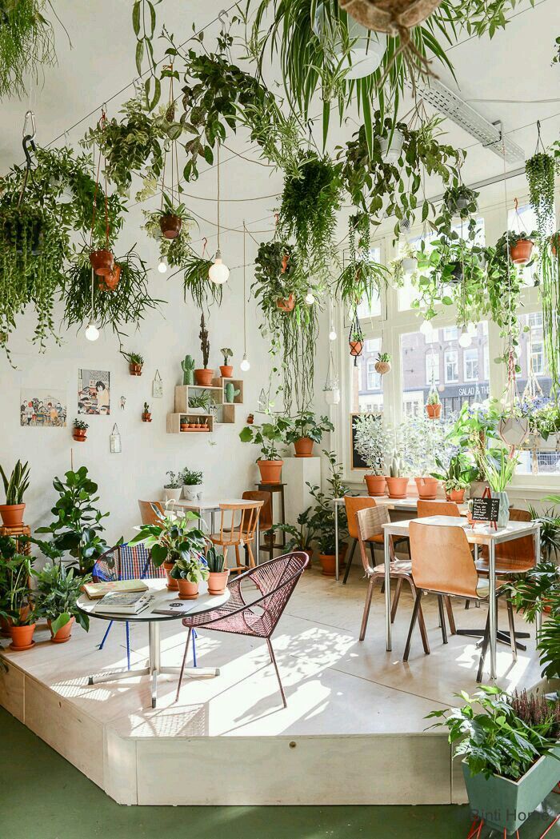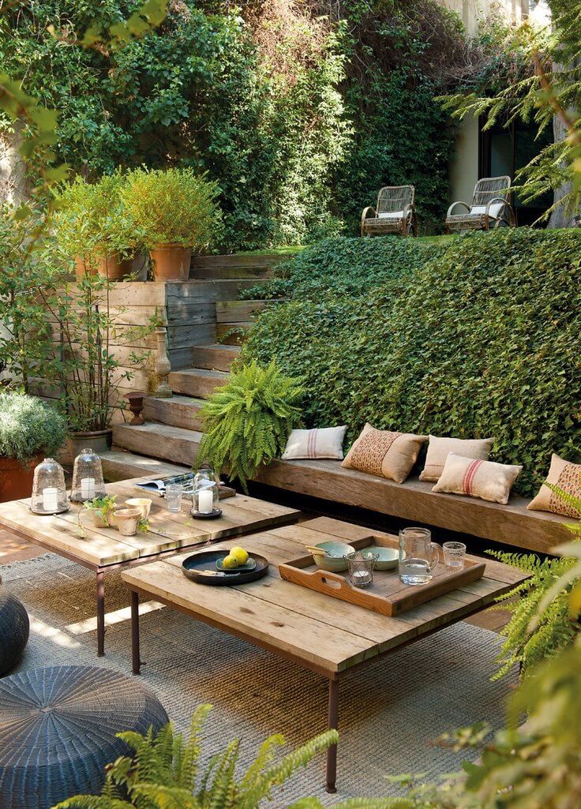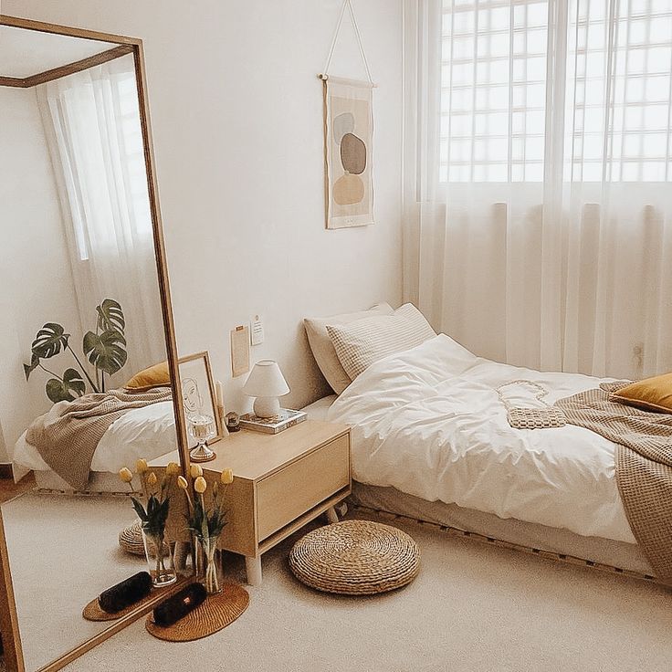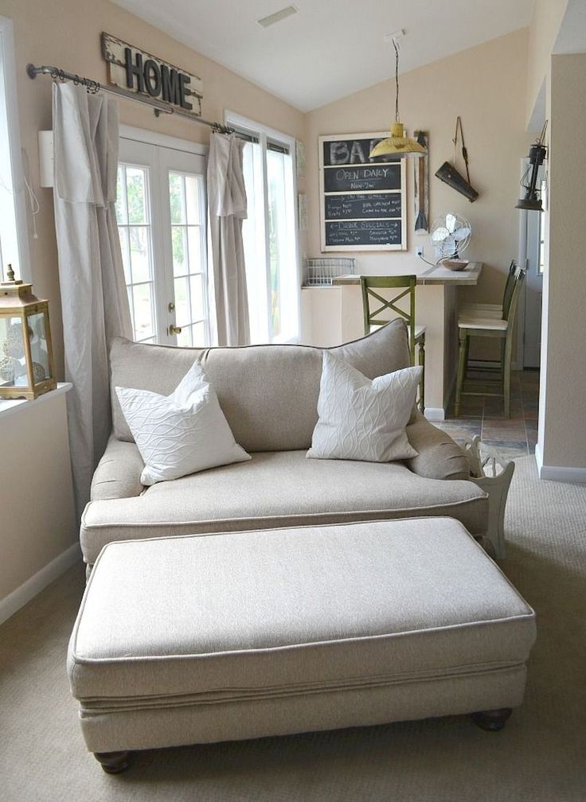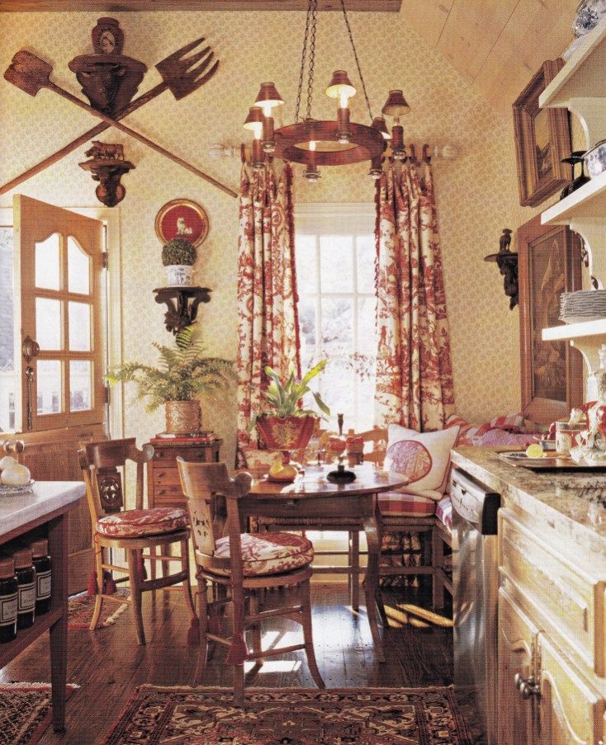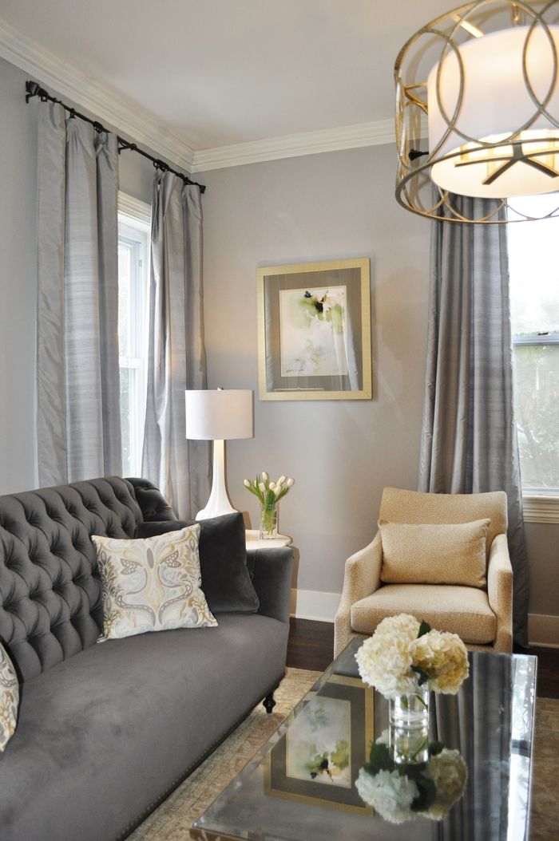Large family room layout ideas
10 ways to create a sociable space |
We have gathered a selection of our top family room layout ideas to help you plan and design an inviting, well-thought out space in your home.
The family room is a versatile, multi-purpose area that often has an array of different functions, so ensuring your layout ideas are well-thought out and match the size and style of your space will create an inviting, long-lasting room that is used and appreciated by the whole family.
When planning your family room ideas, organizing the room layout should be a top priority. Your layout dictates the type and size of furniture pieces you need, and also helps you decipher the overall purpose and function of the room. Creating a functional layout that meets the needs of your family will ultimately make a comfortable and appealing family room that can stand the test of time.
Family room layout ideas
Explore our top 10 family room layout ideas below for some stylish and practical inspiration for your family room.
1. Zone the space
(Image credit: Simon Brown)
Whether your family room space is large and open plan, or small and cozy, using clever techniques to zone the space can create distinct areas for relaxing, play and entertainment.
In this open-plan, converted basement, the area has been designed to create rooms within rooms, innovatively zoning the large space. The snug, sunken seating area creates an inviting family space, with the low leveled design enhancing feelings of calm and relaxation. Other features such as the glass panels and placement of the staircase create other subtle zones where there is a feeling of both togetherness and separation simultaneously - a design feature that some would say is an essential for their family room.
If you opt for a striking sunken seating area or choose simple features such as screens or pieces of furniture, creating a zoned space will ensure the family room is used and enjoyed by all.
(Image credit: Murphy Maude Interiors/Lisa Hubbard)
Using sectional living room ideas to focus on an architectural element is a great place to start if you're unsure on how to design the layout of your family room.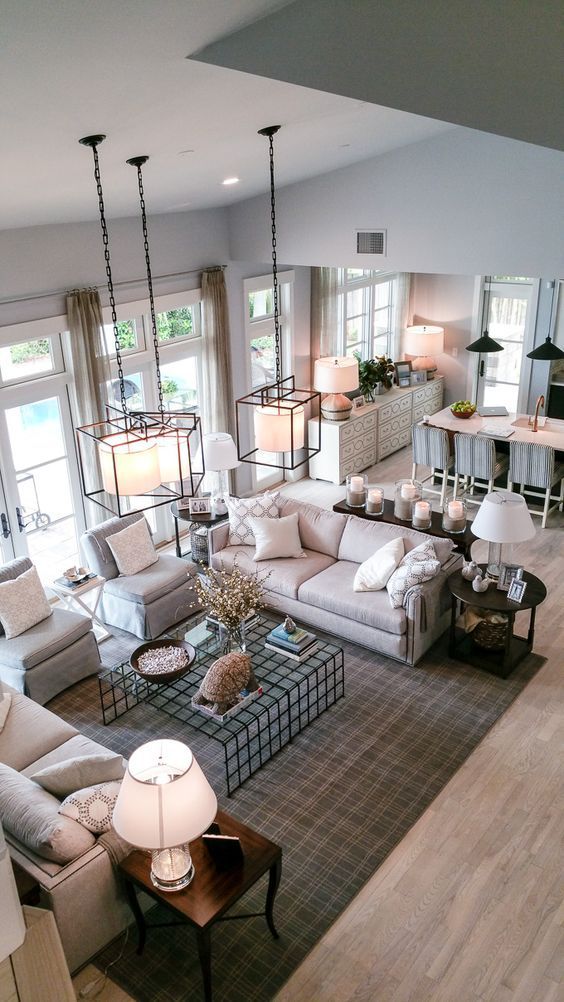 Choosing an original feature, such as a fireplace, as the main focal point in the family room will allow you to simply organize your furniture and the design of the room to face in this direction, an idea often used for living room layout ideas.
Choosing an original feature, such as a fireplace, as the main focal point in the family room will allow you to simply organize your furniture and the design of the room to face in this direction, an idea often used for living room layout ideas.
'Fireplaces are renowned to create a cozy and inviting atmosphere, and are often the natural focal point in a room. Family room ideas with fireplaces can create a warming, intimate space where you instinctively gather round with friends and family,' says Homes & Gardens' Editor in Chief Lucy Searle.
Planning your family room layout ideas around an original feature will ensure that the design feels balanced and in keeping with the style of the room.
3. Make an open-plan space feel cozy
(Image credit: Davide Lovatti)
For large, open-plan family rooms, in order to create a feeling of coziness and closeness, positioning lots of seats together to establish a seating zone will create an obvious section in the room that is designated for relaxing.
Instead of pushing your furniture and seating against the walls, planning your family room so your seating is gathered around a fireplace or TV is a great way to make a cozy setting in a large open-plan space. For family room furniture ideas, having lots of seating is always guaranteed to create a frequented, inviting space.
4. Embrace symmetry
(Image credit: J Patryce Design, photographer Christian Harder )
For a sophisticated, balanced look, embracing symmetry in interior design for your family room layout ideas will make for a smart and stylish layout.
A simple trick that can create a calming and relaxed space, using symmetry is great for both small and large rooms alike, often making a room appear more spacious and streamlined.
The two shelving units and matching lounge chairs used in this living space by J. Patryce Design , create a harmonious atmosphere, they also work well together to make a feature and frame the fireplace and wall mounted TV - a layout idea to consider for family room TV ideas.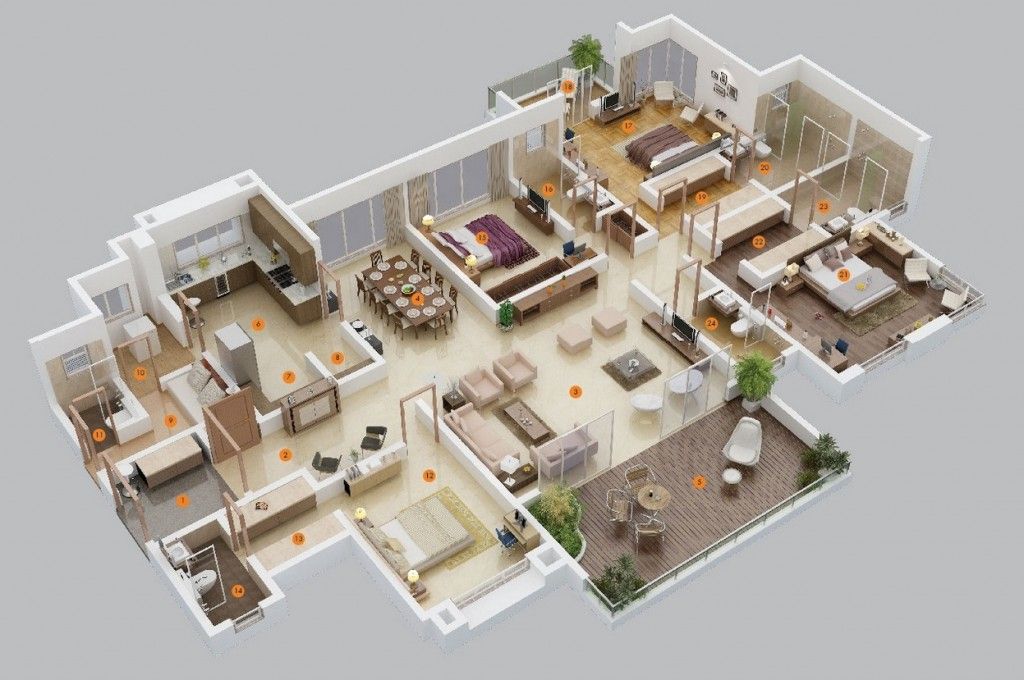
5. Use a room divider in an open-plan space
(Image credit: Future/Paul Massey)
Room dividers, from folding screens to purpose-built partitions, can effortlessly transform the layout of a room.
'A great zoning tool, ideal for a family room layout which is often a busy, multifunctional space, a room divider like this used by Paolo Moschino , can add a stylish element of texture, color and print, as well as be a practical furniture piece,' says Jennifer Ebert, Homes & Gardens' Digital Editor.
Perfect for separating a seating area from a play area, or creating a separate family space within a large, open-plan design, room dividers can be a multi-functional addition to your family room layout.
6. Play with scale
(Image credit: Laura Butler-Madden, photography by Paul Raeside)
When considering scale in interior design, there are many options you can choose for the layout of your family room space.
Whether you decide to upscale and use larger furniture pieces for drama and impact, or match to the proportions of your room to create the perfect ratio, working through different ideas can create a unique layout design for your family room.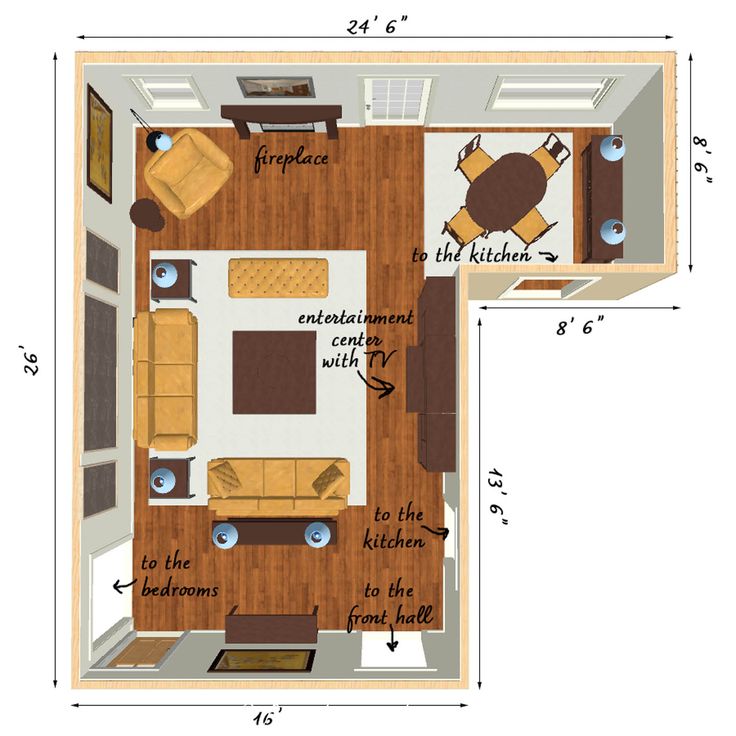
In this striking living area in Laura Butler-Madden 's Georgian townhouse in Bath, the beautiful sofa elegantly commands the space, creating a cozy environment that is perfect for a family or cinema room.
Large-scale sofa designs are great for creating a statement seating area in a room. Larger furniture pieces, accessories and big patterns also work wonderfully in small spaces, often making the room feel bigger than it actually is.
7. Make the most of natural light
(Image credit: Future / Emma Lewis)
With natural light proven to make us feel happier and brighter, guiding your family room layout ideas to where there is lots of natural light will create an atmosphere that enhances feelings of relaxation and rejuvenation.
In this inviting living space, the seating area has been positioned by the large bay windows. The use of the deep, earthy palette also complements the bright space, creating a relaxed, cozy vibe that is perfect for spending time with friends and family.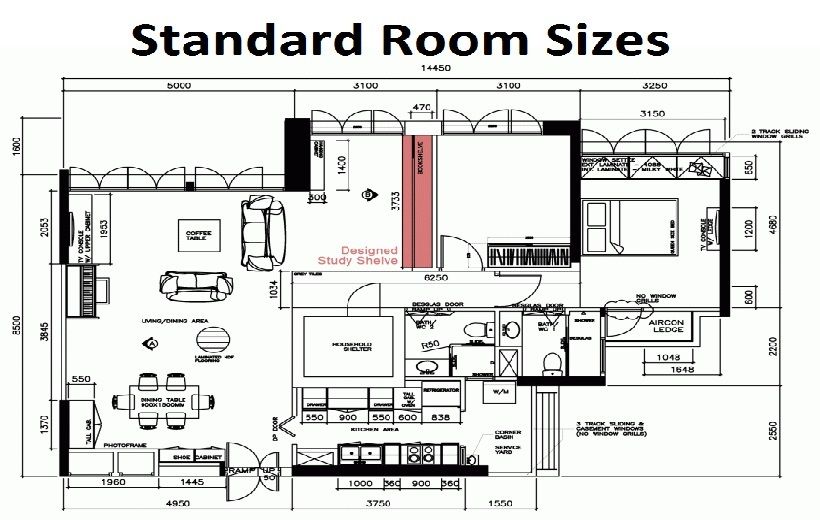
8. Use mirrors to enhance the feeling of space
(Image credit: Emma Lewis)
Mirrors are great for making a space feel bigger and brighter, and decorating with mirrors is a great way to enhance the layout and size of your family room.
Whether you hang a mirror high above a fireplace, of create a standout, paneled mirror design like in the family room above, you can add depth and enhance the lighting in your family room whilst making a stylish, decorative statement.
9. Maximize alcoves and cozy corners
(Image credit: Jan Baldwin)
'If you are wanting to bring lots of different elements together in your family room, such as having separate zones for seating, play and entertainment, making the most of alcoves and cozy corners can create a versatile, multi-functional area,' says Andrea Childs, Editor, Country Homes & Interiors.
In this open-plan family room layout above, there are distinct areas for studying, relaxing and entertaining, as well as there being a clear walk through area, with the overall layout of this family room truly maximizing on all space available.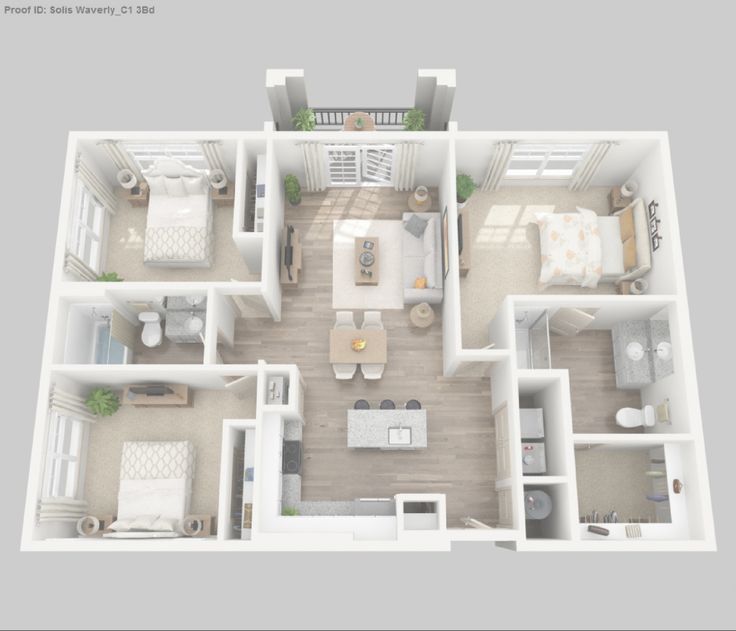
Whether you build a bespoke alcove desk, or create a cozy seating area in an awkward corner of a room, strategically placing your furniture, as well as using family room paint ideas, can help bring to life smaller areas and make the most out of the space in your family room.
10. Create an area for play
(Image credit: Katie Charlotte)
A simple layout idea that can work well in small family room with limited space is to position furniture so that it sits away from a wall with storage near it can be a great place for a child to play.
In the family room layout above by Carolina-based interior designer Cortney Bishop , the main seating elements have been placed with a gap between it and the buffet. Toys could be stored inside, with play space in front. Finished with a soft rug, adding a cohesive element to the overall design, the inviting floor space provides a great area for play. Meanwhile, a circular table makes for a wonderful focal point, promoting the sociable feel of the sectional.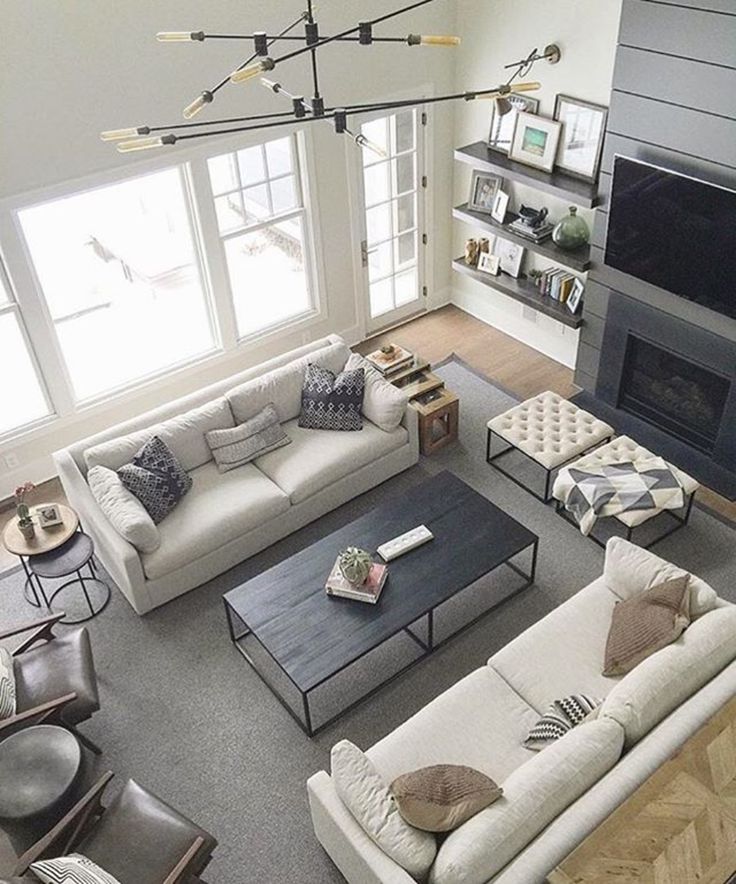
How do I setup a family room layout?
Every family room layout is unique, so working out what the main, intended purpose of your space is going to be is the best starting point for your layout and setup ideas.
From a cozy snug, to a cinema or games room, once you have worked out the main function of the space, you can then start planning your furniture and layout ideas.
Overall, you want your family room layout to create a space that's inviting and relaxed. Making sure your layout and furniture ideas create an area that the whole family can enjoy and relax in is always going to be the most important goal for your family room design.
10 Tips for Styling Large Living Rooms {& Other Awkward Spaces}
House & Home
After recently sharing my tips for styling a small living room, I received a few requests for tips dealing with a larger living rooms! While small living rooms have their own challenges due to their limited space, bigger living areas present their own set of issues. Bigger than average rooms can be wonderful for entertaining, but not as cozy or even functional for day to day living.
Bigger than average rooms can be wonderful for entertaining, but not as cozy or even functional for day to day living.
So how can you make the best of a large living room? Even if your room is not huge, it can be difficult to furnish if it is awkwardly shaped or connected to another space in some way, so these tips or inspiration photos might apply to a variety of sizes and shapes of rooms or great rooms!
Today I’m sharing 10 of my favorite tips for styling a bigger living room!
Sarah Richardson
1. Designate zones.
In a small room, you will likely only have room for one conversation area and no additional space for furniture groupings. Large rooms can function as so much more than just a large sitting area, but you might have to get creative with how to best utilize the size or shape of the room you have. Identify several possible functional areas within the room, such as a conversation zone (or two or three!), a media zone, an area for a writing desk, a console or a game table, a dining area or perhaps a reading area.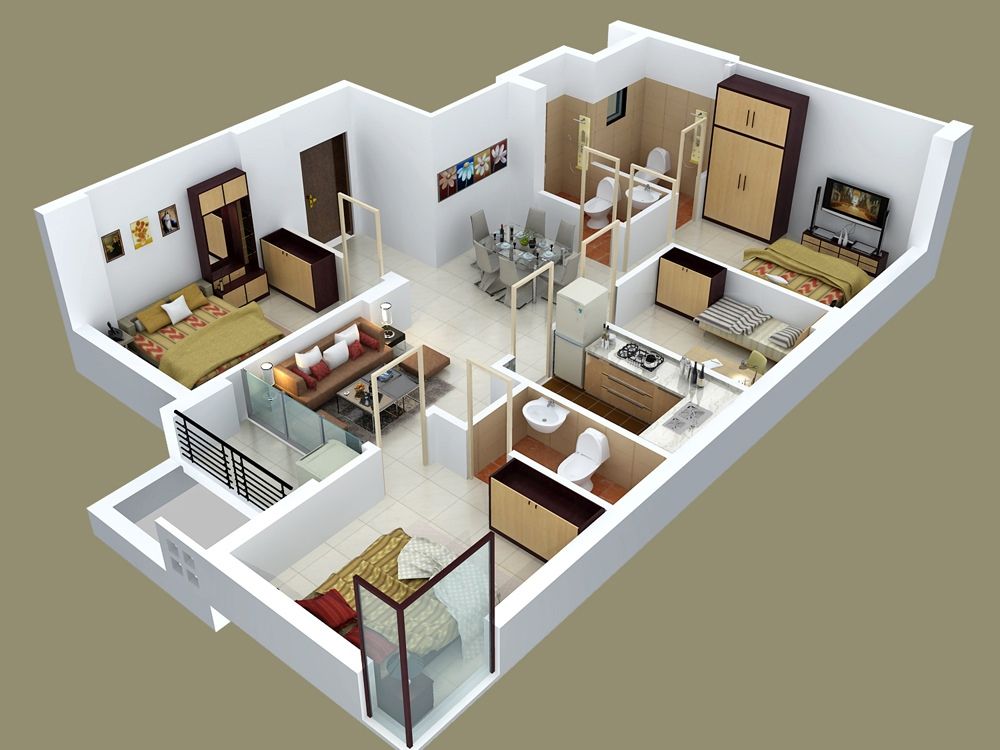
2. Divide the space visually.
You can add ceiling beams, half walls or pillars (like what is between my own family room and kitchen) to divide up a room visually in semi-permanent ways, or for flexibility you might be able to use area rugs, curtains, wallpaper and furniture placement to help create visually cozy spaces within the larger room. Even a sofa with its back to another space, or a chaise lounge, a large bench, tables between chairs, an attractive screen, large lamps, curtains, or plants can help divide the spaces.
3. Anchor the room.
Great rooms or large living areas can end up feeling cluttered if you put too many small pieces in the room without at a couple of anchoring pieces. A sectional, large sofa, large coffee table and even built in bookcases or a piano will help anchor a room so smaller pieces can be tucked in here and there as accents if necessary.
Traditional Home
4. Scale matters.
Do you have tall ceilings that makes your room feel out of balance? Opt for taller furniture whenever possible.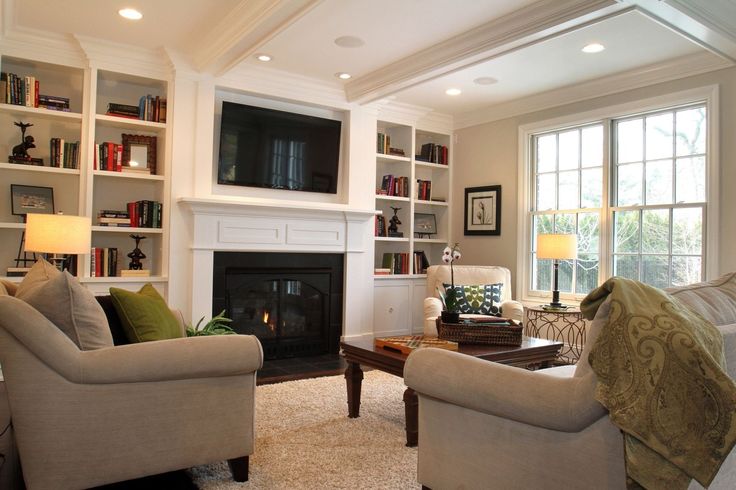 If furniture is all short, your ceilings will feel too tall and your furniture will be dwarfed. Consider a taller bookcase, an armoire, taller backs on chairs and sofas and taller accessories.
If furniture is all short, your ceilings will feel too tall and your furniture will be dwarfed. Consider a taller bookcase, an armoire, taller backs on chairs and sofas and taller accessories.
Chango & Co (NYC design firm)
4. Creative lighting.
No matter what size of a room you have, lighting can make a difference in how the room feels. Fortunately with a large room there are often more windows, so during the day lighting isn’t as much of a concern. But shadows and dark corners can make everyone feel uneasy at night. If you have just one center ceiling light, you will likely want to add more light with lamps. A room can look awkward if you have too many lamps, though, so here are a couple of tips for lighting a large room.
Perhaps pick two or three lamps of larger scale with similar shades and then mix in slimmer less obtrusive metal floor and wall lamps to bring lighting all around the room. Mixing in glass lamps can also prevent lamp overload.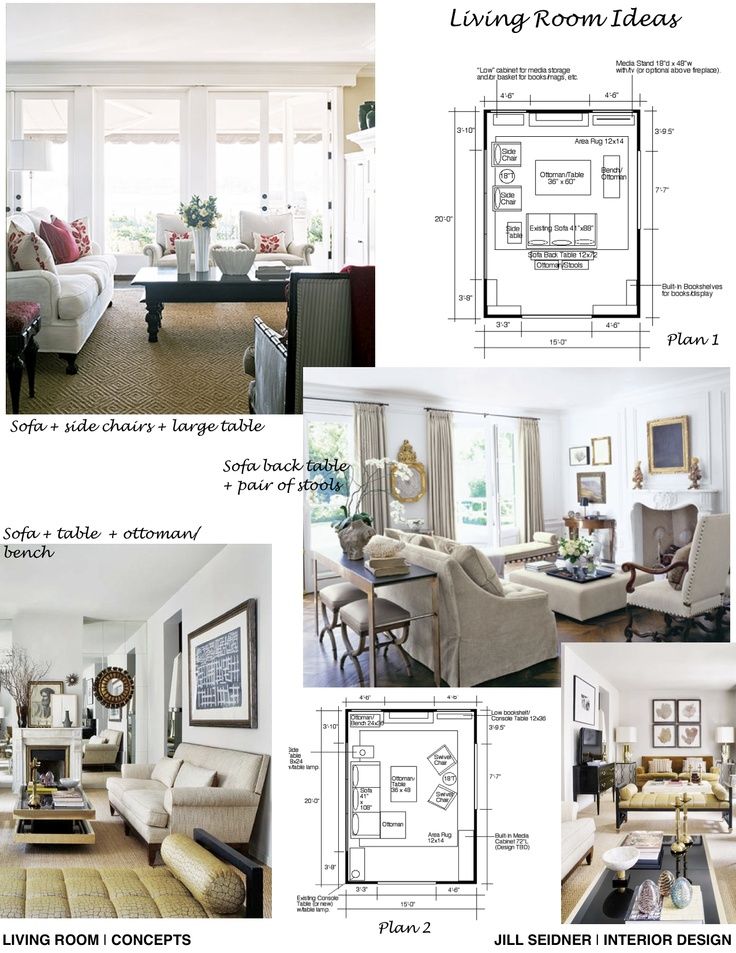 You can have an outlet put into the floor near the perimeter of a conversation area for a lamp cord if it isn’t convenient to plug it in the wall.
You can have an outlet put into the floor near the perimeter of a conversation area for a lamp cord if it isn’t convenient to plug it in the wall.
Related Posts:
Light Up a Dark Corner with a Wall Sconce (No Wiring Necessary!)
Beautiful & Affordable Amazon Lighting
Sarah Richardson
5. Use color.
Color and pattern can be used to break up big expanses of walls in a great room or cut the size of a tall wall down to a more comfortable height. Add wainscoting with varying shades of neutrals or colors painted above and below the molding. If you have a high ceiling, you may want to try a simple trick to cozy up your room. If you paint the ceiling a shade or two or even several shades darker than your walls (or use paneling!), your ceiling won’t seem as tall and your room might feel more snug and cozy.
Seating area for large, small or awkward room via BHG
6. Double up.
If you can’t find a coffee table big enough for your space, bulk up a larger conversation with two matching square or rectangle ottomans side by side.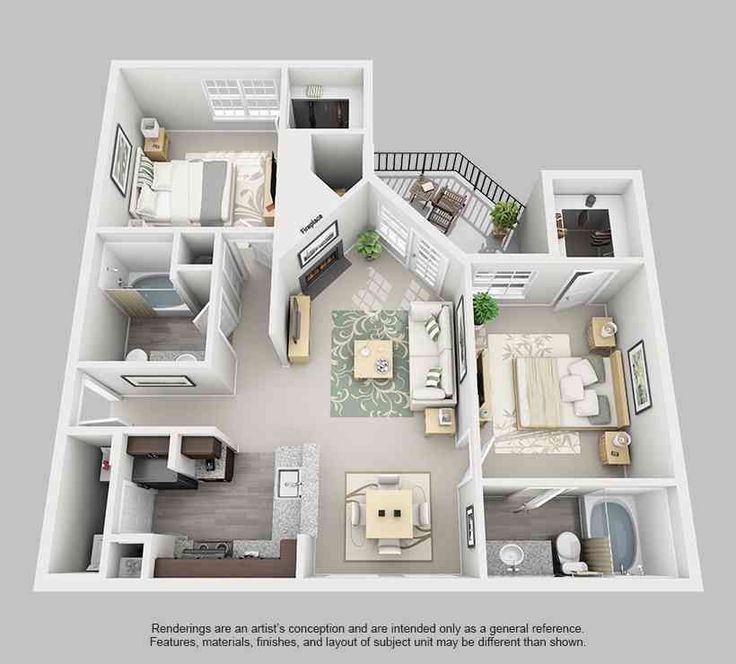 Or use a coffee table with two ottomans pulled up next to it. You can also use two area rugs for two separate conversation areas rather than one large one.
Or use a coffee table with two ottomans pulled up next to it. You can also use two area rugs for two separate conversation areas rather than one large one.
Create greater punch by bringing together four chairs and a round ottoman or table rather than just two chairs. Chairs are less visually divisive in a room than a sofa so they can create a pleasing flow and conversation area in large spaces, small rooms or awkward areas with challenging traffic patterns. Anytime you can use several of anything like double footstools, two lamps or sets of chairs, the impact will be greater!
BHG
7. Avoid too much wall ‘hugging.’
One thing that often looks funny to me is a large room with the sofa is pushed back against one wall and the chairs on the opposite size of the room against the other wall, leaving too much open space in the middle. If you have to shout in order to have a conversation with someone sitting across from you in the room, it is likely your furniture is too far apart.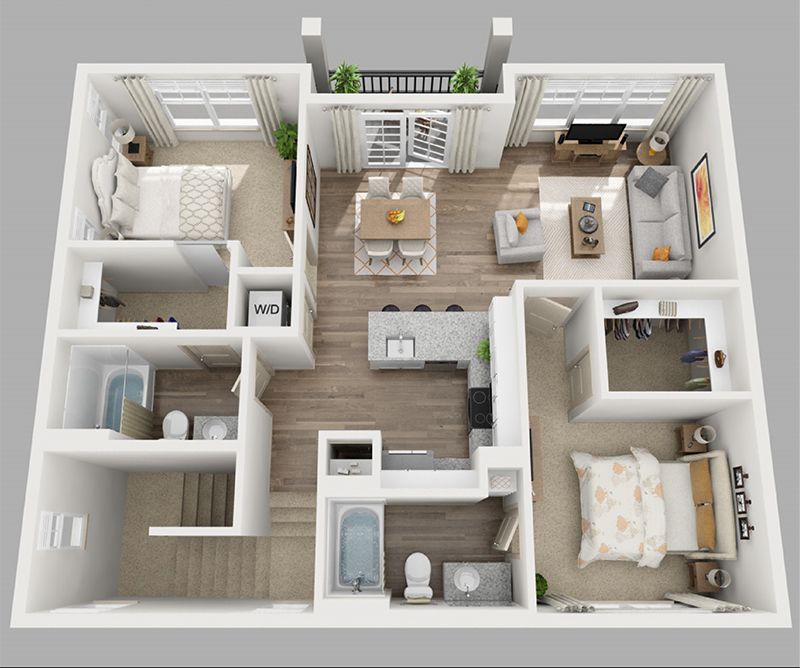
With a larger room you can pull seating out from the walls to create a much cozier conversation area around a focal point like a fireplace. Don’t fear empty walls, you can use wall space for art, buffets and consoles, benches and bookcases or additional conversation areas where the furniture can be pulled closer together.
BHG
8. Bold is best.
Art work and accessories in a big room should be bigger and bolder. If you have framed prints or photos for your wall, go with a larger size than the standard 8 x 10 or 5 x 7 frames. Go group larger pieces together to make an even more bold punch in a room rather than several smaller pieces spread throughout the room.
9. Layers cozy up the space.
If your room feels cold, sound echoes or if the vibe is cozy enough, it might not be the size of the room but instead you just might need more layers. Add area rugs (you can even layer two rugs together for even more texture), hang curtains, add baskets for more texture and sound absorption and accessories to help soften the spaces.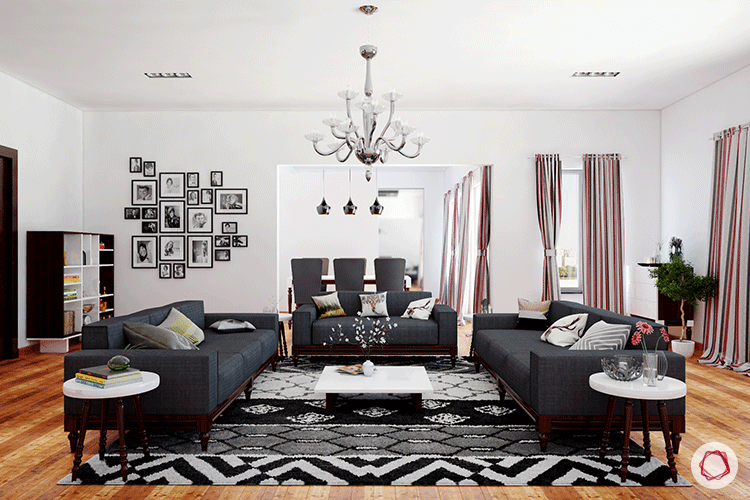 Softer spaces feel much cozier and inviting so be sure you have plenty of upholstered pieces, too!
Softer spaces feel much cozier and inviting so be sure you have plenty of upholstered pieces, too!
Related Post: 18 Rugs We Have and Love (+ Tips and Where to Buy)
10. Repetition.
In a large space there tends to be more furniture and accessories, which can feel a bit haphazard. One way to tie a large room of furniture together and unify your style is through repetition. Repeating fabric patterns or colors on chairs or throw pillows will help carry your eye around the room and feel visually more pleasing.
Let’s talk about your living or family room! I know I have had a really hard time with mine because it is very small but has a high ceiling AND it connected to the entry and dining room. Lots of challenges!
Do you have trouble with your living room styling and furniture arrangements? What are some other good tips?
More helpful decorating posts:
One Essential Decor Element You Probably Need More of In Your Home
How to Decorate When Your Front Door Opens Into Your Living Room
How to Decorate: The Secret Ingredient Every Room Needs
Get more decorating advice in my free newsletter! Click here to subscribe.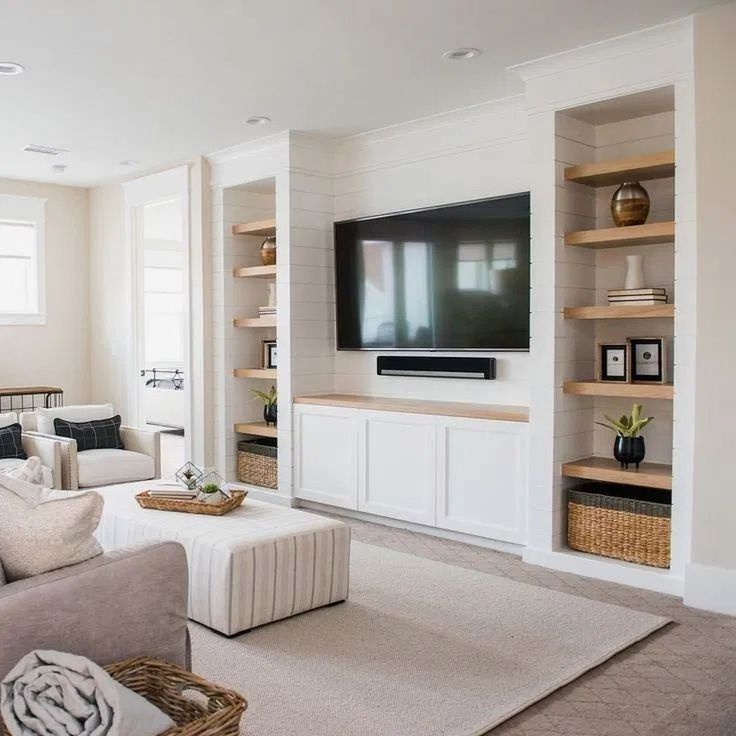
Looking for more home decor? Click here to follow our new shoppable Instagram @theinspiredroomstyle!
Order The Inspired Room at Amazon!
Your home isn’t a showplace—it’s a sanctuary. You’re invited to forget about the rules and discover inspired ways to personalize your spaces and express your style with texture, color, and your favorite treasures. Room by room, I’ll help you shape a home that is inspired by the people, beauty, and life you love.
Order Simple Decorating at Amazon!
Jump-start your style and refresh your home with budget-friendly and practical ideas from my book Simple Decorating! You’ll learn to embrace your style, reimagine your spaces, and transform hard-to-love areas into favorite destinations.
7 comfortable ideas — INMYROOM
Getting down to business, you may encounter difficulties: when decorating the interior, you will not only have to rely on your own taste, but also take into account the wishes of your partner.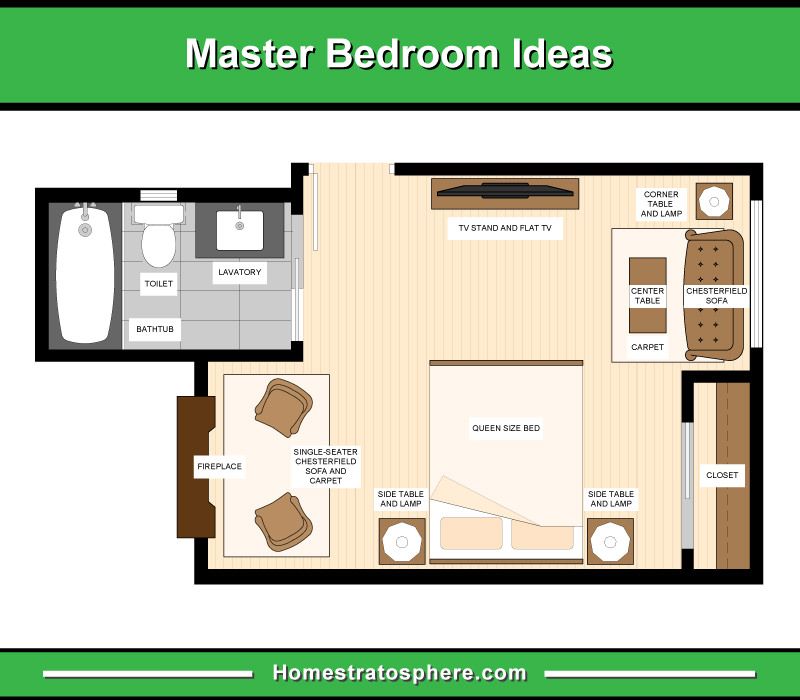 How to make the room feel spacious and comfortable for both of you? We have collected 7 ideas that will help you to cope with an important task.
How to make the room feel spacious and comfortable for both of you? We have collected 7 ideas that will help you to cope with an important task.
1. What is the ideal bedroom?
Thinking through the design of the bedroom, decide together what this place will be. A cozy mink where you can hide from the noise and worries of the metropolis? A passion room or a place to relax where you can eat, listen to music and watch TV right in your bed? Or maybe you are so busy that the bedroom turns out to be an extension of your office (if your partner doesn't mind, of course)?
Everything will depend on your decision: how you zone the room, what palette you will bet on, how you arrange the furniture, what will be the lamps, textiles and even decor.
Design: Evgenia Matveenko, FlatsDesign Architectural Bureau
2. Think over the layout together
Like any other room, the bedroom can be divided into zones. The main area, of course, will be the bedroom, but if the size of the room allows, then the room also often arranges a storage area, that is, a wardrobe, and a work area.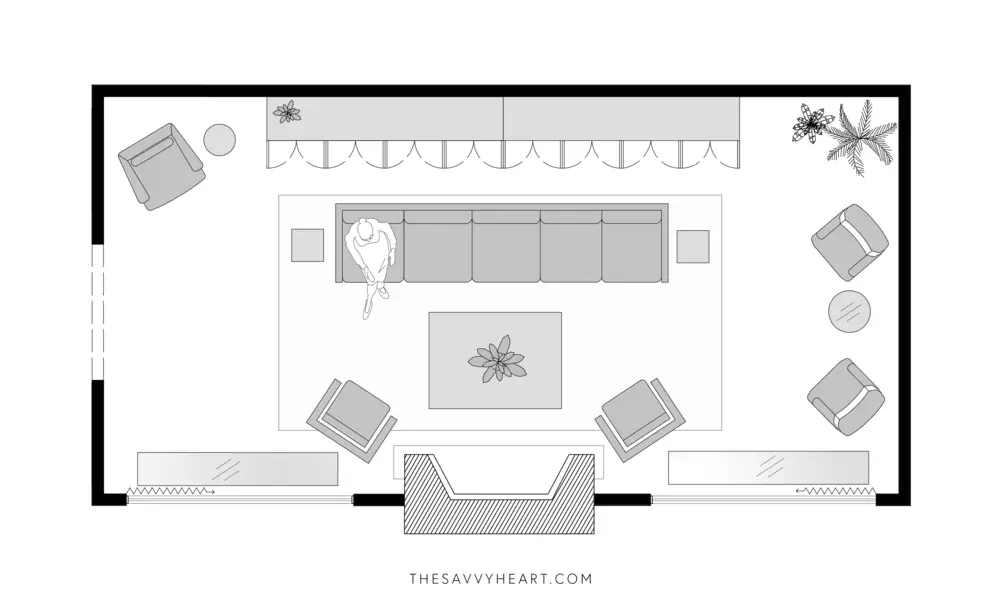 A small table and chair can be placed as far away from the bed as possible, creating an invisible barrier between rest and work.
A small table and chair can be placed as far away from the bed as possible, creating an invisible barrier between rest and work.
First of all, evaluate the size, shape and proportions of the room. Notice where the door and window are. And now - the crucial moment: decide where to put the bed. Its head part should rest against the wall, on the sides, let there be enough space for passage on both sides, and the first rays of the sun should not fall directly on the pillow.
Design: Nadya Zotova, Enjoy Home bureau
3. Simple arithmetic
Where you place the bed will determine where you put the rest of the furniture - a wardrobe, bedside tables, perhaps a dressing table or a computer table. The number of pieces of furniture, except for the bed and wardrobe, mentally multiply by two: our motto is equality. This also means that any object should be easy to approach, so if there is not enough space, it is better not to try to fit everything in the room.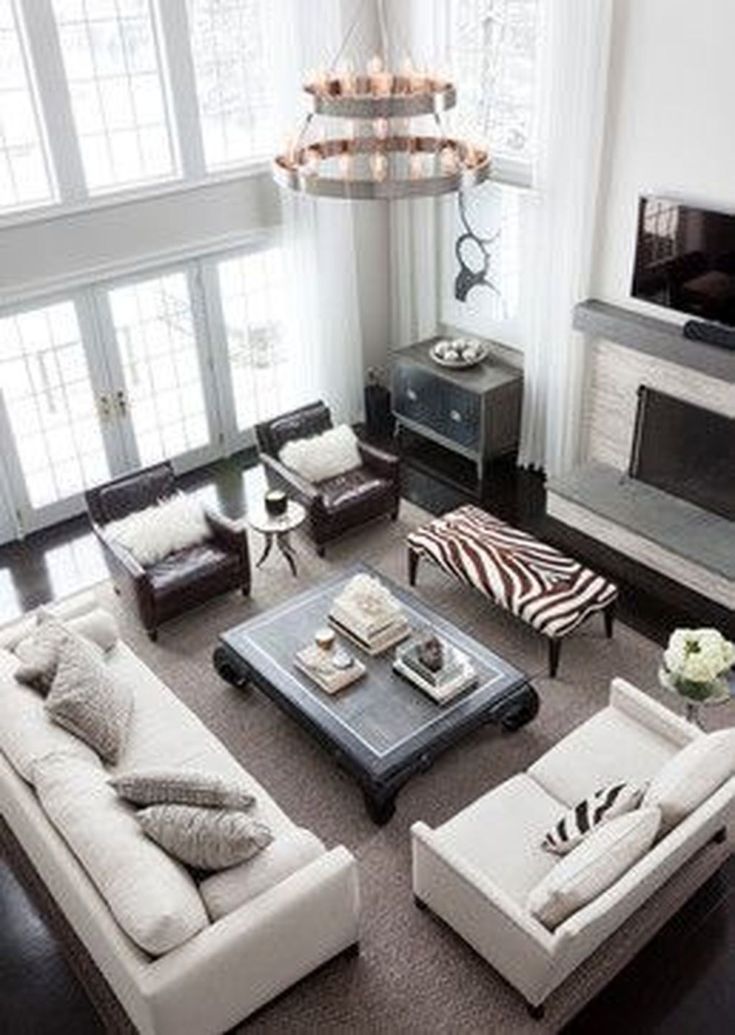
Design: Oksana Tsymbalova
4. The choice of furniture is important
When choosing furniture, it makes sense to take into account the proportions of the room: a king size bed is suitable for a spacious bedroom, but in a small room it will take up all the space - it is better to stop your choice on a simple double bed. Keep in mind that her style will dictate the style of decorating the entire room: wood frame or metal, vintage or modern style - all this is decided by the bed (more precisely, your taste and budget).
The second most important piece of furniture in the bedroom is the wardrobe. Ideally, this will be a built-in wardrobe with mirrored doors that will help visually expand the space: then you can put all things (both his and yours) into it, which will help free up space for life.
Design: Elena Lapshina, BERLOGA design studio
5. The right tone
The atmosphere in the room will depend on the color of the finish you choose.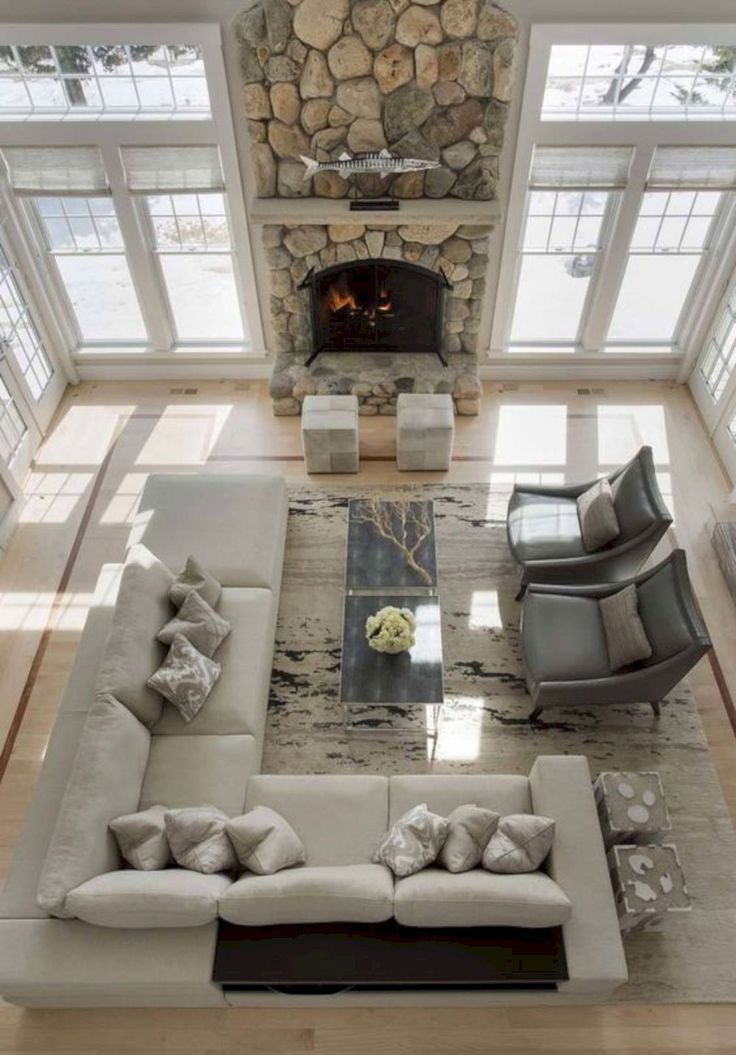 For the bedroom, the pros advise choosing muted tones. At the same time, it should be borne in mind that dark colors look advantageous only in spacious bedrooms - they create a feeling of being somewhat isolated from the world, as if this room is just for the two of you.
For the bedroom, the pros advise choosing muted tones. At the same time, it should be borne in mind that dark colors look advantageous only in spacious bedrooms - they create a feeling of being somewhat isolated from the world, as if this room is just for the two of you.
But if the room is small, it is better to rely on lighter colors - they will add air and space. Cream, pearl gray, sand are cozy colors that are suitable for two.
Design: Vadim Kondrashev and Ksenia Prokofieva (Archi-do Bureau), decorator Vera Lyzhina (bulthaup Design Gallery)
trying to add elements of your favorite color - this is textiles. Textured bedspreads - linen or silk, for example - will help diversify the texture of surfaces, add comfort.
By the way, texture is not only textiles: natural materials will help to revive neutral colors. Wood, bamboo, stone can be used for surface finishing, lamps or decor.
Design: Anna Serskova, YOH architects
7.
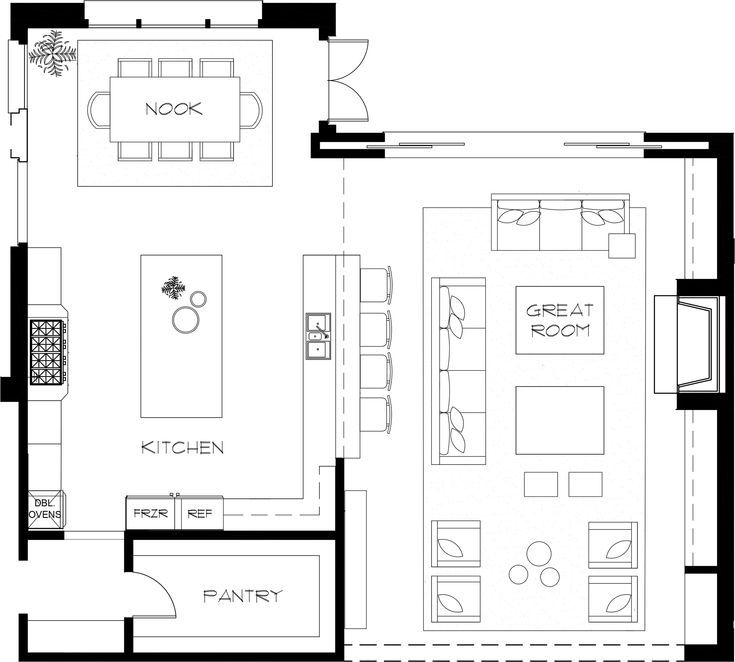 Now let's talk about the decor
Now let's talk about the decor Thinking about the decor is almost as important as choosing the right mattress: the photos and objects you choose will give the room a personality. And it is about him that it is often difficult to agree.
To decide ahead of time how you will decorate your bedroom, try creating a "mood board" where you put photos of all the bedrooms you like and the decorative items you like. After that, it remains to show the board to your partner - let him determine what he also likes from what you have chosen, and what (for example, decorative pillows with delicate roses) he categorically does not want to see in his bedroom.
Design: Dasha Nabokova
Expert opinion
It would seem that a TV is not the most necessary thing in a bedroom. However, interactive digital television can help you relax and create an intimate atmosphere.
1. How about a romantic movie?
You don't have to buy a ticket and leave your house to feel like you're in the last row of the cinema. Just connect Digital TV from MGTS and all new movies in good quality at your disposal. Do you want an old Soviet or American film? Choose your favorite movie in excellent quality from a selection of the Video on Demand service and enjoy watching anytime.
Just connect Digital TV from MGTS and all new movies in good quality at your disposal. Do you want an old Soviet or American film? Choose your favorite movie in excellent quality from a selection of the Video on Demand service and enjoy watching anytime.
2. Moments you want to repeat
Want to pause while watching but are afraid miss the fun? The interactive possibilities of television will adjust broadcast according to your schedule. With the “Record TV”, “TV pause” and “Replay-TV” functions, you can not only return to the broadcast at the place where you left off, but also watch the programs that were shown over the past three days.
3. Musical pause
For an unforgettable evening, you need musical accompaniment: it is not at all necessary to buy additional equipment - a TV will cope with this task. A modern TV set-top box will turn it into a multimedia center: you can watch movies, listen to music or run a slideshow of family photos “on the big screen”.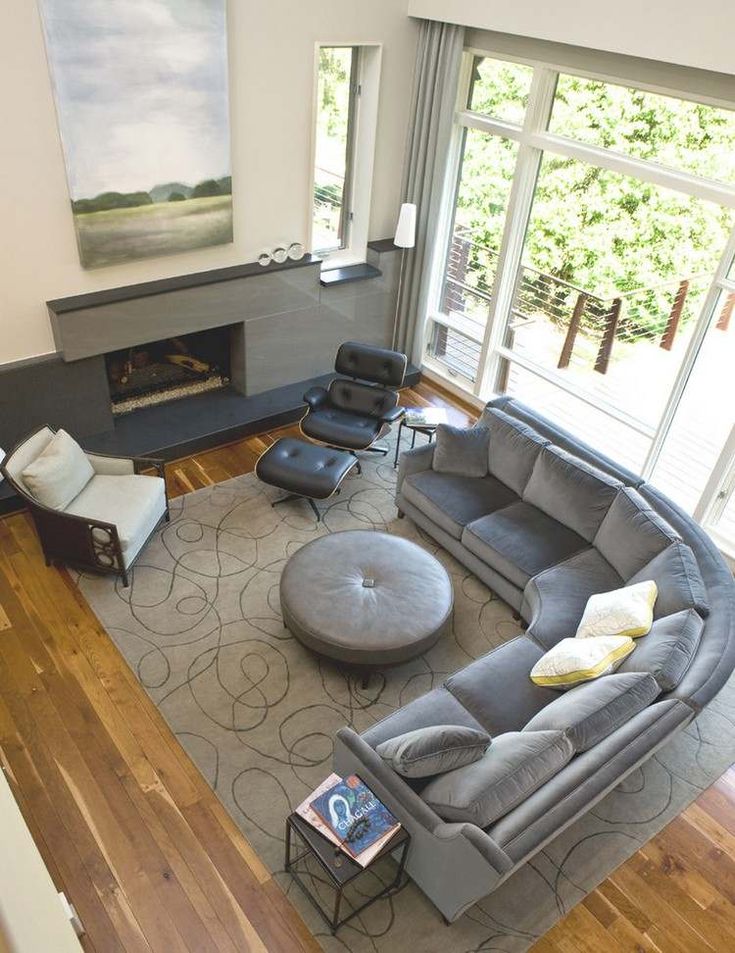 If you store a song or photo archive in the cloud on the network, use the Home Internet on a tablet or laptop. MGTS provides excellent speed even over Wi-Fi.
If you store a song or photo archive in the cloud on the network, use the Home Internet on a tablet or laptop. MGTS provides excellent speed even over Wi-Fi.
Things to consider: TV wires on the wall do not contribute to the romantic atmosphere at all - consider this point at the repair stage. At the entrance to the apartment, provide a place for an optical Wi-Fi modem with a 220 V socket and lay a hidden UTP cat 5 cable from it to the TV. If the repair is already completed, the TV can be connected to the home Internet network via a PLC adapter.
Supported by
Dorm Room Design: 75 Furnishing Ideas
A dorm room is a popular type of housing. It is chosen not only by students for the period of study, but by young families. Despite the small area, it is easy to equip such housing. The main thing is to make the most of every centimeter of the room. The result will be a beautiful and stylish dorm room design.
To make a beautiful and comfortable design, you need to make the most efficient use of square meters
This housing option is suitable for families and students
Dormitory room is a popular type of housing
Everyone dreams of a cozy and comfortable home.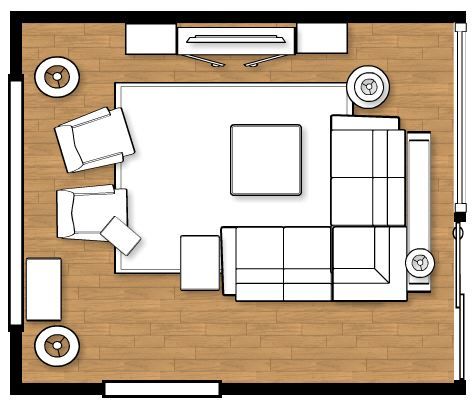 It doesn't matter what area it is. As a rule, a room in a hostel is characterized by meager square meters. It is not easy to equip them, but it is possible. The main thing is to use the free space correctly.
It doesn't matter what area it is. As a rule, a room in a hostel is characterized by meager square meters. It is not easy to equip them, but it is possible. The main thing is to use the free space correctly.
The problem of arranging such housing is that it should be multifunctional. This can be achieved through zoning. Areas dedicated to different purposes will be highlighted. Housing will be compact and comfortable.
Making your home compact and functional is easy
It is quite possible to equip such a room if you take the issue seriously
Contents
- 1 How do you decorate a dorm room?
- 2 Lighting
- 3 Important points for decorating a small room
- 4 Decorating tips
- 4.1 Experts recommend
- 5 Color design
- 6 Family nest0127
- 7 Video: Great Small Room Ideas
- 8 50 Dorm Room Design Ideas Photos:
- 8.1 See also
How to furnish the interior of a dorm room?
Many contemporary styles can be used in furnishing a dorm room.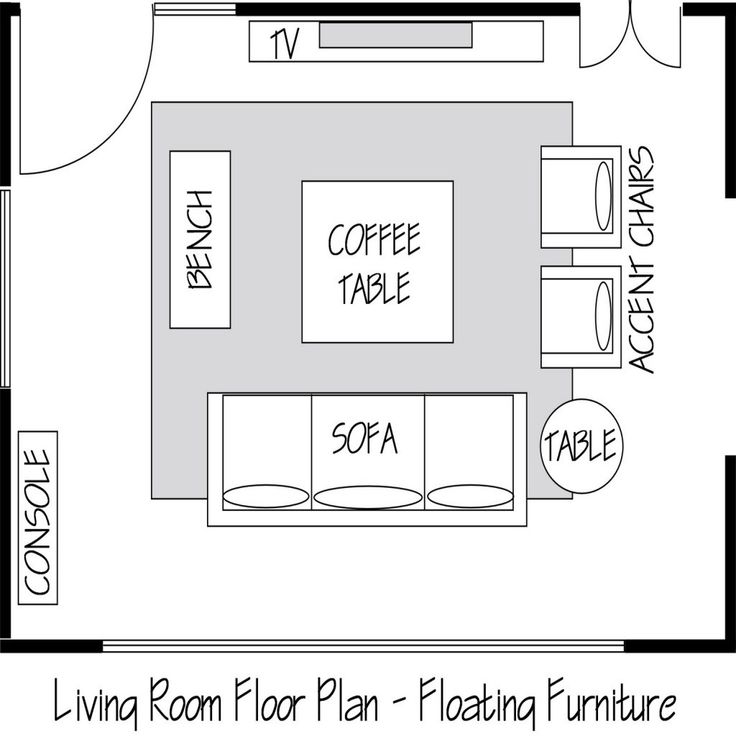 They will make your home as functional and beautiful as possible. The following destinations are especially popular:
They will make your home as functional and beautiful as possible. The following destinations are especially popular:
- Minimalism;
- Hi-tech;
- Urban;
- Country.
It is appropriate to use minimalism. It involves the placement of only the most necessary items in the interior. As for the color scheme, it is worth choosing light cold shades. This range will visually increase the space. You can dilute the interior with bright colors, but do not abuse it. The design of the room should be restrained and calm. The pomposity is irrelevant.
Minimalism is very good for such housing
Different styles can be used to furnish a room
Use only essential furniture in the room
As far as furniture is concerned, it should be of a simple form and with a smooth surface. Glass and plastic products are used as decor. Mirrors visually expand the space. Therefore, they are recommended to be installed in small rooms.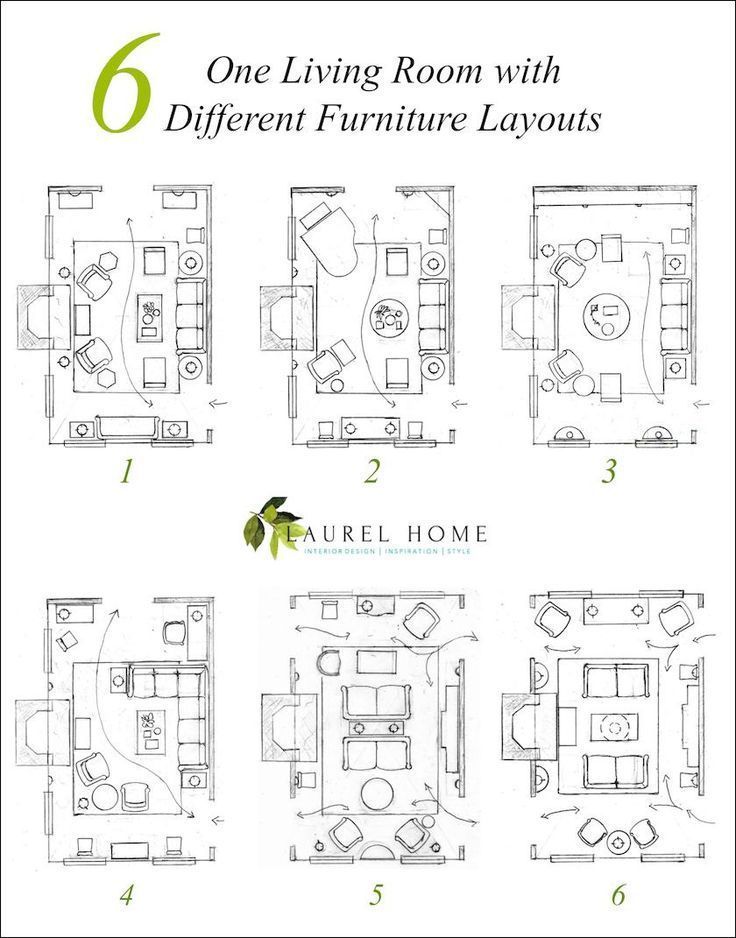
Cozy accommodation will allow you to get a different direction of country music. It involves the installation of wooden furniture, light curtains on window openings, a lot of textiles in the interior. All this will fill the room with warmth and home comfort. Do not use a large number of decor items. They will lead to the fact that the interior will look pretentious.
Room dividers can be used
Interior furniture must be functional
See also How to harmoniously integrate an electric fireplace into the interior?
Lighting
Light plays an important role in interior design. Especially when it comes to a dorm room. A large amount of light will have a good effect on the general atmosphere. She will be pleasant and comfortable.
If the window openings are small and cannot provide enough natural light, then it is necessary to resort to other sources of it. As them, they use not only a chandelier, but also wall sconces, floor lamps. It is necessary to provide separate lighting for each zone by reference.
It is necessary to provide separate lighting for each zone by reference.
If there is little natural light in the room, you need to install additional sources
Good lighting will look great in the interior
Lighting plays an important role in the room
See also Bleached oak in the interior: color schemes, photo
The design of a small dorm room has a number of features. If you take them into account, you can get comfortable and beautiful housing. First you need to properly think over the storage system. Every person has things and it is important to place them correctly so that they do not clutter up the space. At the same time, they were always at hand.
| Storage system | Hanging racks and shelves. They are quite roomy and occupy a minimum of space. |
| Kitchen area | Separate with bar counter. She looks stylish and modern. At the same time, it will be a great place for lunch, both for one person and for the whole family.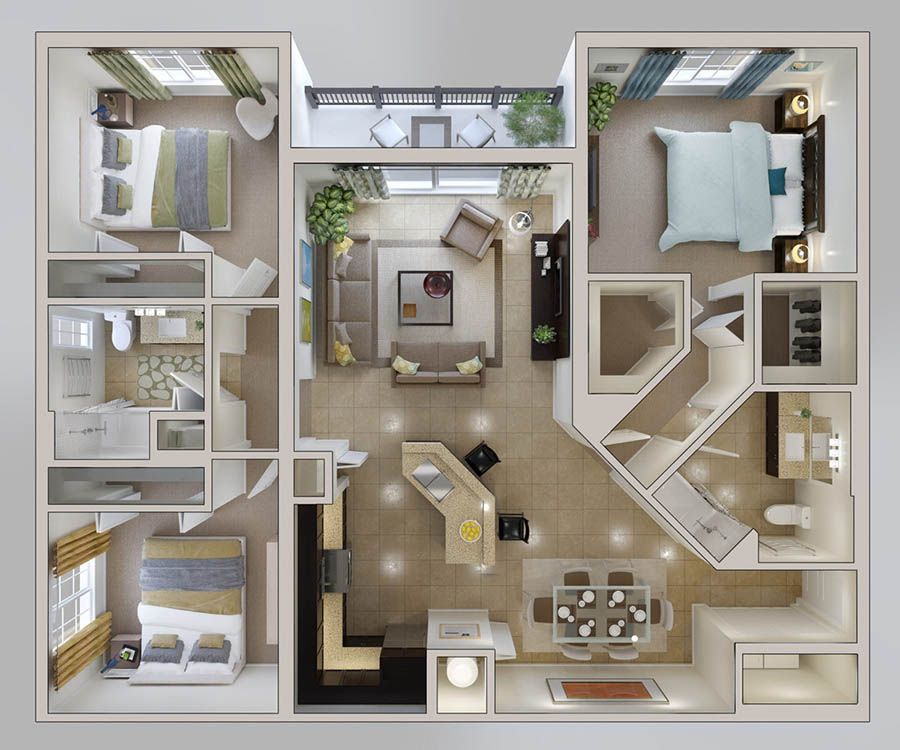 |
| Bed | You can equip it in the form of a podium. It allows you to conveniently arrange bedding. The bed can be easily hidden thanks to a special mechanism. As a result, it turns into a closet or a niche, additional free square meters appear. |
Bed can be separated by a partition
Shelves are very compact, they take up minimal space
By taking into account all the features of the room, you can create a comfortable home
See also Shabby chic interior: features, photo
To make a dorm room stylish and comfortable, advice from experts will help. Well-known designers offer their own options for decorating a small room. If you use them, the process of arranging housing will be easy and simple.
Some designers have already figured out how to equip such living space
To make a room cozy, you can use the advice of professionals
See alsoCreating a baroque style in the interior
Experts recommend
- Arrange furniture correctly.
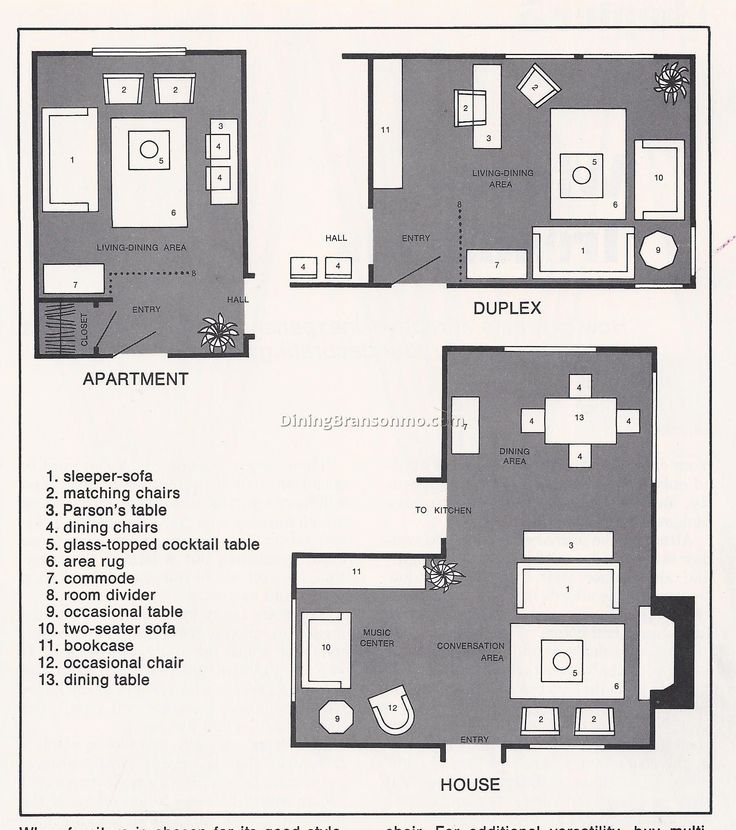 It should not be massive or in the form of Soviet headsets that take up a huge area. It is enough to install a sofa, an armchair, a small table and an open wardrobe.
It should not be massive or in the form of Soviet headsets that take up a huge area. It is enough to install a sofa, an armchair, a small table and an open wardrobe. - Use modern transformer furniture. It can perform several functions at once: to be a compact chair, and if necessary, it becomes a bed.
- Install sliding doors. They take up little space, look original and modern.
- The style chosen should not be rich, heaped or luxurious. A small area does not accept such decisions. Therefore, it is better to abandon the classical style, baroque in the design.
- The window opening should be as open as possible. The curtains are light and translucent. Roll curtains are perfect.
- The use of mirror surfaces is encouraged. They are able to emphasize the dignity of the room.
A great idea would be to use multifunctional furniture
Proper arrangement of furniture plays a major role in the arrangement
See alsoDoors in the interior: the choice of color, shape and type of construction
Color design
The color palette is able to visually enlarge the room.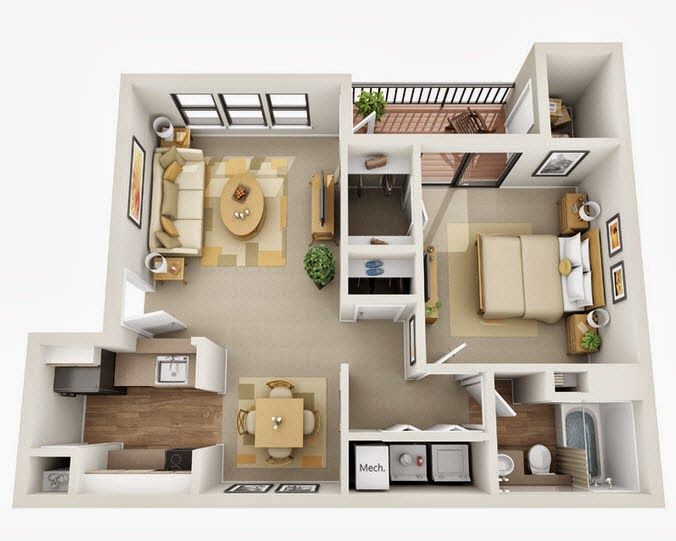 In this case, it is important to take this into account when arranging and it is necessary to abandon dark materials when finishing. This will allow you to get a beautiful, stylish and functional home.
In this case, it is important to take this into account when arranging and it is necessary to abandon dark materials when finishing. This will allow you to get a beautiful, stylish and functional home.
It is necessary to use white color in an interior carefully. He is able to turn housing into a hospital ward. The white shade is completely impractical, it is difficult to keep it clean. The best solution to the problem is the use of pastel colors.
To make the room seem more spacious, do not make the color of the floor contrast with the shade of the walls. They must be in harmony. It is better to make the ceiling as light as possible. Small drawings look good on the walls, large ones attract a lot of attention and clog the interior.
All colors must match
Care must be taken to use white in the interior
The use of light colors can visually expand the room
See alsoImitation of wood on the wall in the interior - an unusual design element
Family nest
Equipping a room in a hostel, it is necessary to be guided not only by the features of the room, but also by the preferences of the owners.