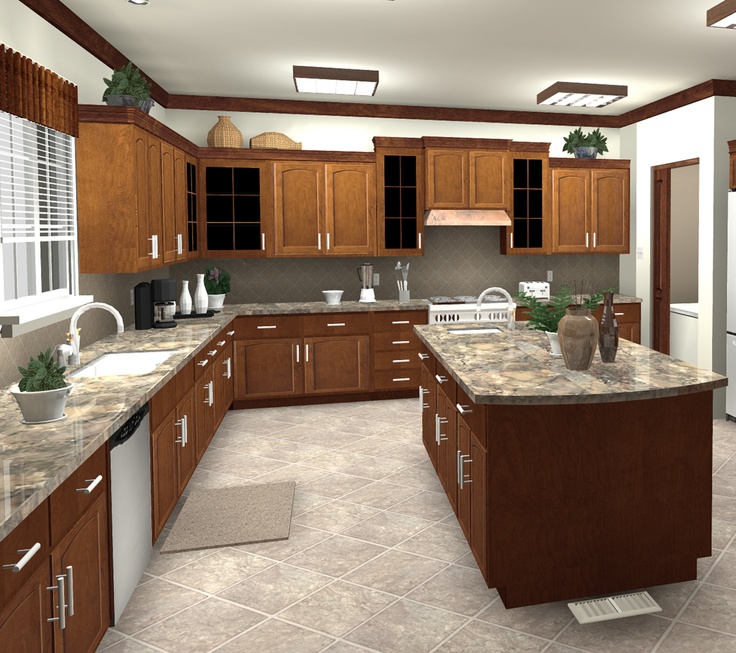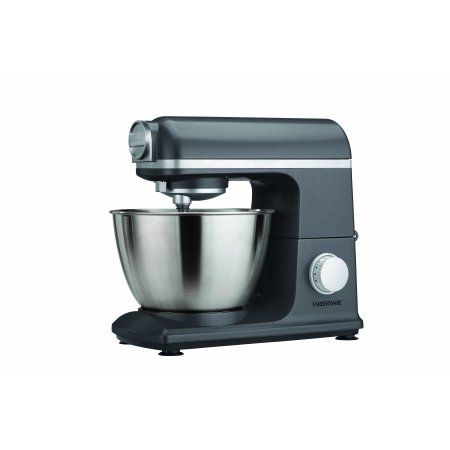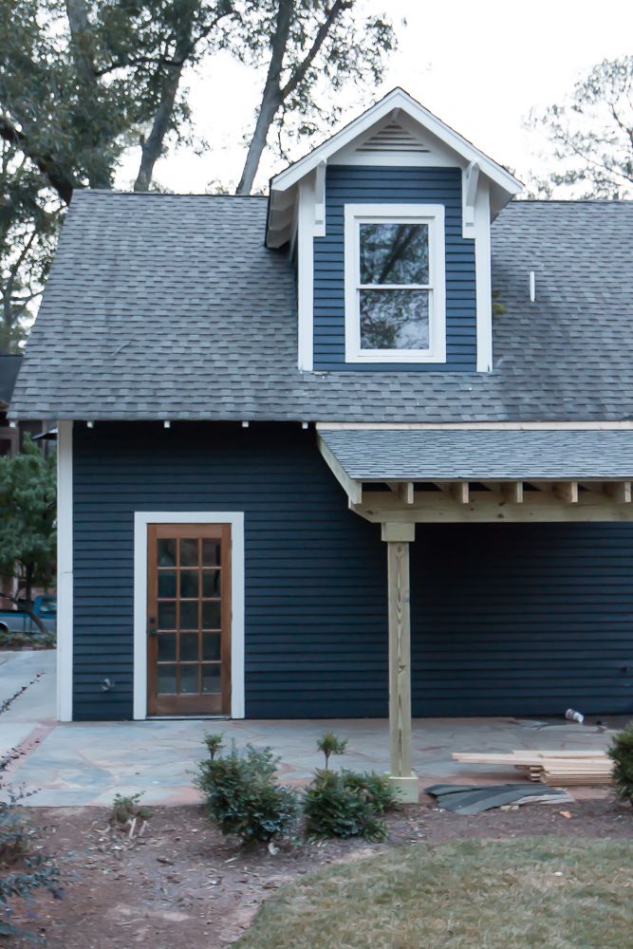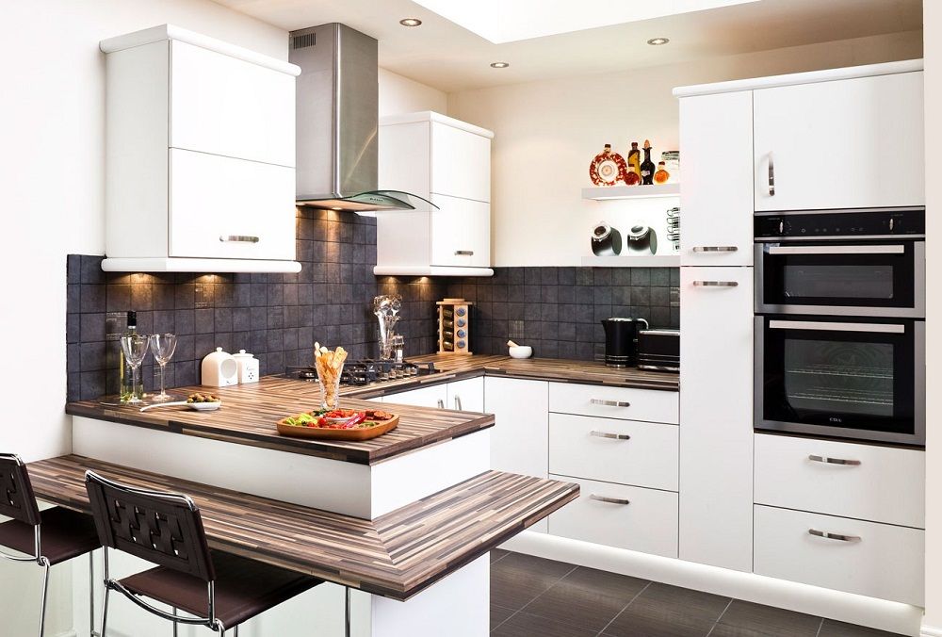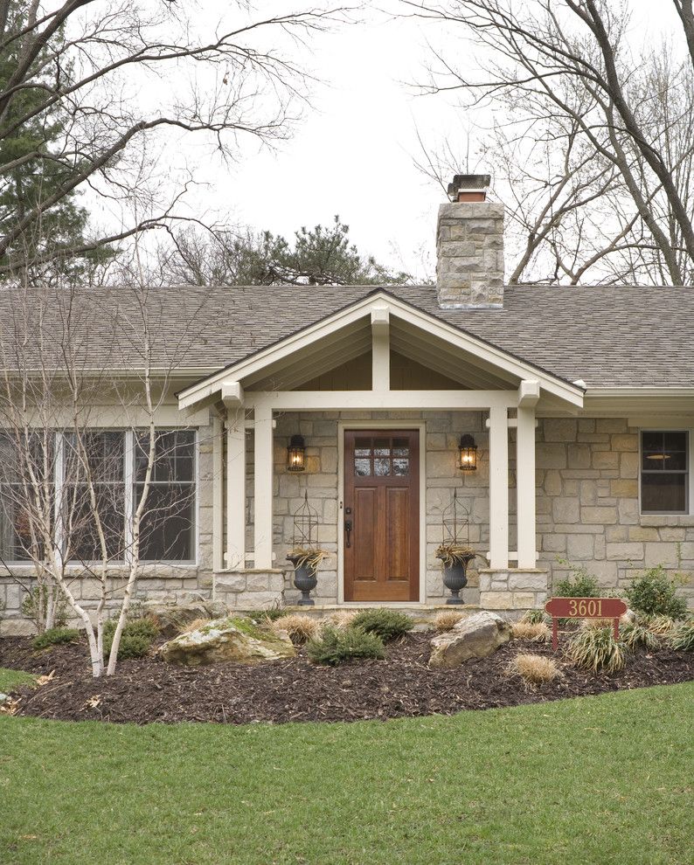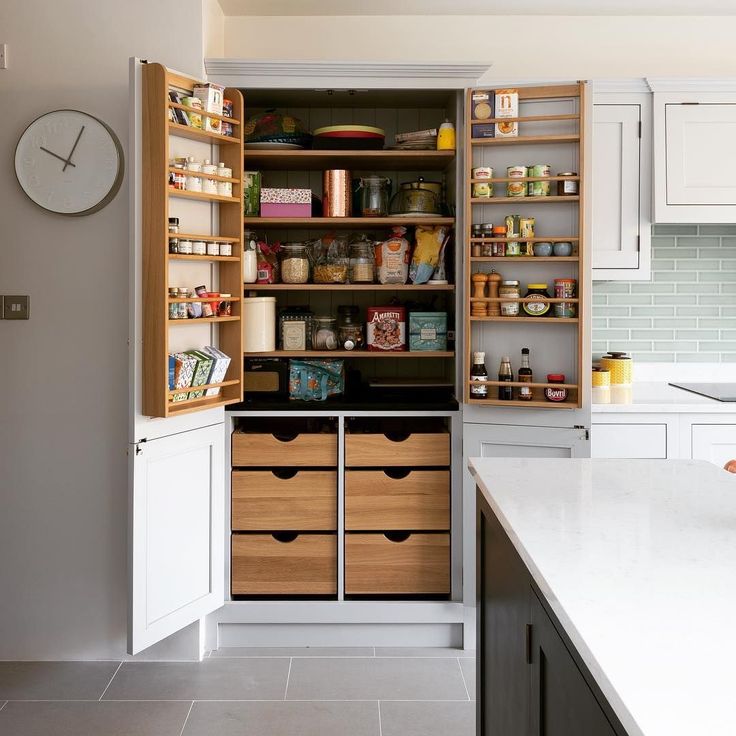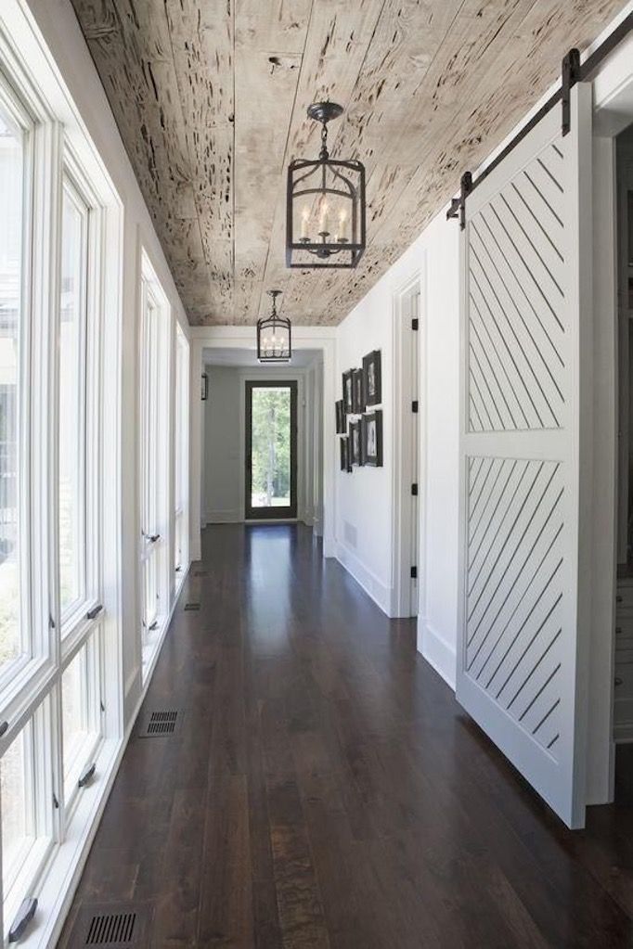Kitchen remodel planning
How to plan a kitchen remodel: planning a kitchen renovation
(Image credit: Minotticucine London)
Being confident about how to plan a kitchen remodel is crucial to a successful renovation. It’s a home project that’s top priority for many in order to create a room that meets all the household’s needs, as well as delivering on style.
Following the stages of planning a kitchen renovation will ensure that elements such as storage, layout, appliances, lighting, materials, style, color, and more are all considered with nothing left out.
Here we guide you through the process of realizing your kitchen ideas into a design that meets all your expectations.
How to plan a kitchen remodel
Before you meet with a designer to discuss your kitchen remodel ideas, spend time considering what you want in terms of the kitchen’s style and its features.
Meet with your designer early, particularly if the remodel involves any construction work. Their advice will prove invaluable when considering positioning of walls, doors and windows – vital elements of planning a kitchen remodel.
Choose cabinetry style
(Image credit: Darren Chung)
You may have been browsing kitchen makeovers for kitchen cabinet ideas – that's usually the starting point for a kitchen renovation. And while, in considering how to plan a kitchen remodel, selecting the cabinetry style might seem as if it’s something you can do later in the process, but it’s worth choosing this early. ‘In particular do you want it to be more contemporary or traditional?’ says Emma Cowburn, kitchen designer at Harvey Jones .
‘Not only are the door styles different but the way you lay out the design will be impacted by your overall style.’
Think appliances
(Image credit: Samsung)
Incorporating all the appliances required in your household is crucial when you’re remodeling.
‘The appliance choice is key to the success of any design,’ says Tom Howley, design director at kitchen company Tom Howley . ‘A mix of cutting-edge appliances will give you more and you don’t need to compromise on the overall design to get this. Positioning all the appliances within a workable distance of each other provides the chef complete flexibility. Creating separate zones for preparation, cooking and cleaning creates an easy flow around the kitchen.’
Positioning all the appliances within a workable distance of each other provides the chef complete flexibility. Creating separate zones for preparation, cooking and cleaning creates an easy flow around the kitchen.’
Particularly vital if your kitchen is a smaller one is that opening of oven or refrigerator doors won’t obstruct walkways. Keep a small kitchen open, too. ‘A key tip is to fit built-under appliances,’ says Tom. ‘This will provide lots more work space, leaving views across the kitchen at eye level uninterrupted.’
Consider the layout
(Image credit: The Main Company Photograph: Chris Snook)
Key to success when it comes to planning a kitchen remodel is the layout of the room – especially if you're looking for remodelling ideas for small kitchens.
’It needs to be both functional and somewhere that you love walking into,’ says Alex Main, director, The Main Company . ‘Textiles such as curtains can be changed fairly easily, whereas a kitchen layout cannot. ’
’
Sink, refrigerator, and stove are often arranged in a triangle as seen on a plan – the work triangle of which you’ll hear designers speak. It makes for a practical room reducing the number of steps between them.
The layout should also provide sufficient counter space for the number of people likely to be preparing food at any one time in order to optimize the kitchen’s functionality.
An island is a welcome feature in most households, but beware the fate of many. ‘Consider breaking up the surface of the island with cooking or washing-up components to ensure it’s used to its full potential and to prevent it becoming a dumping ground,’ says Alex.
The layout needs to incorporate sufficient circulation room for movement around the space without compromising the safety of working areas. Choosing the right kitchen island size is one crucial factor as this is where friends and family will congregate.
Be mindful of the aesthetic potential of the room, too. ‘Leave spaces where individual pieces can be introduced, whether on the wall or floor – it furnishes the room and accentuates the “living” feeling we all seem to strive for in modern times,’ says Alex.
Take storage into account
(Image credit: Future)
How many kitchen storage ideas you require is personal. ‘Every household will differ so it’s important to first consider what you will be storing before you start designing your space,’ says Alex Main. ‘If you need space for wine, for example, think about integrating some dedicated shelving or a wine fridge. If you would like to keep your small appliances out of sight, consider space for your toaster, kettle and coffee machine to be neatly tidied away.
‘Think about ergonomic storage, the use of drawers for plate stacks, pull-out shelves instead of scrabbling around in the back of a cupboard only to find an out-of-date packet. Also, consider finding a static home for heavy appliances; this should help to free up extra work surface space.’
Select colors
(Image credit: Martin Moore)
What about how to plan a kitchen remodel in terms of the colors for the room? If your kitchen cabinetry is to be hand painted in situ, you can afford to wait until other elements of your kitchen remodel are decided before selecting a color. If that’s not the case, you will need to settle on a cabinetry color sooner.
If that’s not the case, you will need to settle on a cabinetry color sooner.
But the color palette for the kitchen includes counters, walls, and floors as well as the cabinetry, and you’ll want to consider kitchen color ideas as a whole. Emma Cowburn suggests an approach based on how easy a color is to change. ‘For example, changing flooring is a lot harder than painting walls,’ she says. ‘Therefore the harder it is to change, the more neutral/timeless you should go. Vice versa, the easier it is to change, well, that’s your opportunity to be bold.’
Consider the light that reaches the room, too. ‘You can’t go wrong with a pale pastel colour to make a room feel bigger and brighter,’ she says. ‘If you want to go bold with darker flooring, cabinets or worktops, I suggest buying a large piece of fabric in a similar color, the bigger the better, tuck it under/behind your furniture, pin in to a wall, cover your existing cabinetry – does it complement the other furniture in the room? How does it look in daytime with natural light, evening time with artificial light? What does it remind you of? Does it make you feel as you expected? Be honest with yourself: does it feel more claustrophobic or even depressing?’
As for the color of counters, she suggests thinking about how much cleaning you want to do. ‘Matte finishes are a lot more forgiving and natural patterns like wood or Carrera marble will help keep things visually calmer.’
‘Matte finishes are a lot more forgiving and natural patterns like wood or Carrera marble will help keep things visually calmer.’
You might, of course, want to use two colors for cabinetry with a second hue for an island, for example, and this is an on-trend look. But put this in the context of all the colors in the room – using a mood board can help – rather than thinking of it simply in combination with the other cabinetry color.
Concentrate on counter materials
(Image credit: Future)
It’s not just the colors and finishes of counters that are important, of course. ‘A kitchen counter needs to be both tough and stylish, and the key to this lies in choosing the right materials for the job,’ says Tom Howley. ‘Luckily with advancements in technology the choice of materials is vast for all budgets and styles of kitchen.’
When considering kitchen countertop ideas, opting for a natural stone may require a little more care in terms of protecting it from spills and selecting the cleaning products to use on it, but it has the benefit of being a unique piece of material. Solid surfaces can’t boast this uniqueness, but they offer a huge range of looks and colors, and are hygienic and easy to look after.
Solid surfaces can’t boast this uniqueness, but they offer a huge range of looks and colors, and are hygienic and easy to look after.
Focus on flooring
(Image credit: Kersaint-Cobb)
Kitchen flooring needs to be hard wearing as well as easy to keep clean as the room is a high traffic work space in which the family will gather. Wood flooring is an enduringly popular choice for kitchens, but you might want to consider a wood-effect porcelain tile as an alternative. ‘The prints and tones available certainly do mimic the look of real wood,’ says Isabel Fernandez, director at Quorn Stone . ‘A porcelain tile is non-porous and will therefore provide a stainproof option which can be preferable with young children,’ she says.
Stone tile is a further possibility. ‘Natural stone flooring can be one of the most forgiving floor coverings if the right stone and finish are chosen,’ she says. Do bear in mind that natural stone should be sealed, however, to protect it from stains.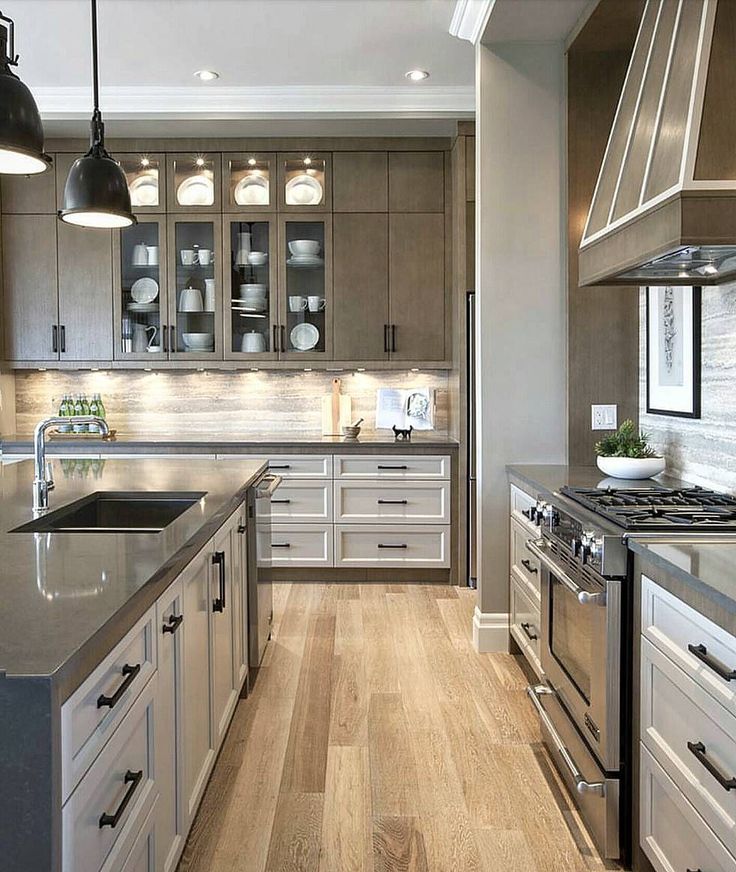
Plan kitchen lighting
(Image credit: Tom Howley )
Also on the list of factors involved in planning a kitchen remodel is kitchen lighting ideas. ‘For electric lights the go-to is spots and pendants,’ says Emma Cowburn. ‘I recommend an even and continuous grid pattern for spots as strange patterns are distracting.
‘I also recommend warm white lights. Warm white is the most inviting. For pendants, put these over fixed things like kitchen islands. If you put pendants over kitchen tables, I suggest a style of pendant that has an adjustable height. You don’t want to be limited if you come to hold a big party and move the kitchen table.’
How do I start planning a kitchen remodel?
Look for visual inspiration when you start planning a kitchen remodel. ‘It’s important to have a clear idea of what you want the space to look like,’ says Alex Main. ‘Pinterest and Instagram are great resources for saving your ideas into one place using boards or saves.
‘This exercise will help you to visualize color choices, worktop materials and other key elements which help to bring the space to life. Alternatively, visit showrooms and get to grips with the raw materials in person.’
From there, you can work out how much a kitchen remodel will cost you and adjust your wish list accordingly.
What is the most expensive part of a kitchen remodel?
The most expensive part of a kitchen remodel is generally the cabinets. They are the foundation of the room, of course, and also have to be durable in daily use. ‘For us, the cabinetry is really the star of the show, so we would suggest investing in bespoke, made-to-measure options,’ says Tom Howley.
Bear in mind that high quality custom cabinets should have a long lifespan, and also that painted cabinets can be refinished over time so the look can be changed easily.
As for the overall cost of a kitchen remodel, a number of different factors will influence it. ‘Budgets are project-specific and partially dictated by the size of the space and client requirements,’ says Tom Howley. ‘If you are hiring trades, you’ll need to factor in a budget for construction, painting, tiling, flooring, plumbing, electrics and any extra fixtures on your wish list.’
‘If you are hiring trades, you’ll need to factor in a budget for construction, painting, tiling, flooring, plumbing, electrics and any extra fixtures on your wish list.’
Sarah is a freelance journalist and editor. Previously executive editor of Ideal Home, she’s specialized in interiors, property and gardens for over 20 years, and covers interior design, house design, gardens, and cleaning and organizing a home for H&G. She’s written for websites, including Houzz, Channel 4’s flagship website, 4Homes, and Future’s T3; national newspapers, including The Guardian; and magazines including Future’s Country Homes & Interiors, Homebuilding & Renovating, Period Living, and Style at Home, as well as House Beautiful, Good Homes, Grand Designs, Homes & Antiques, LandLove and The English Home among others. It’s no big surprise that she likes to put what she writes about into practice, and is a serial house renovator.
The Ultimate Kitchen Remodeling Guide
By
Lauren Flanagan
Lauren Flanagan
Lauren Flanagan is an interior design expert with over 15 years of experience writing, editing, and producing articles for renowned Canadian publications and shows for HGTV on home decor.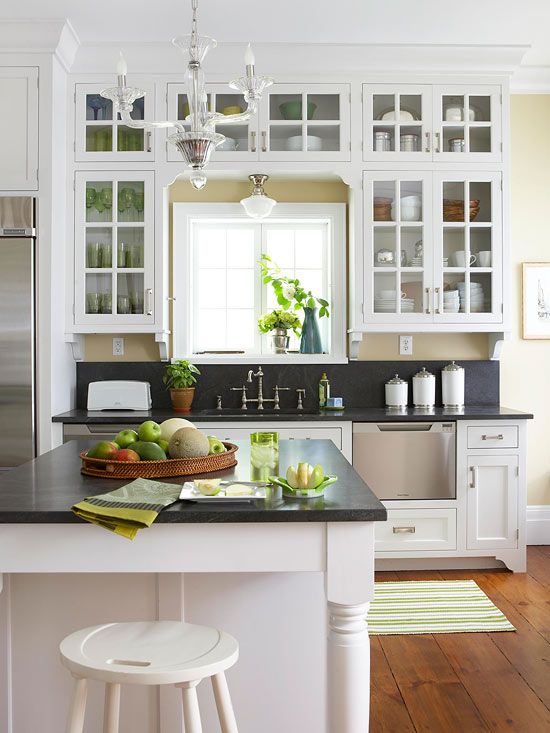 She worked in high-end home decor retail before discovering her passion was to share what she knew in publications and on television.
She worked in high-end home decor retail before discovering her passion was to share what she knew in publications and on television.
Learn more about The Spruce's Editorial Process
Updated on 08/04/19
Kitchens remain the most popular room in the house to renovate. It's a big job, both in terms of cost and project scale. So before you hire a contractor and start bashing down walls, there are some important things to consider and prepare: namely, setting a budget, determining what you want, and planning how it will all fit.
Set Your Budget Before You Remodel a Kitchen
As you go about planning the new kitchen, be realistic about the cost. Large renovation projects often end up taking more time and money than you plan for, so it's a good idea to aim for a conservative budget beneath your max budget to ensure there are extra funds if your project goes over. A good rule of thumb is to add another 10 to 20 percent for unplanned expenses. The more financial cushion you have, the better.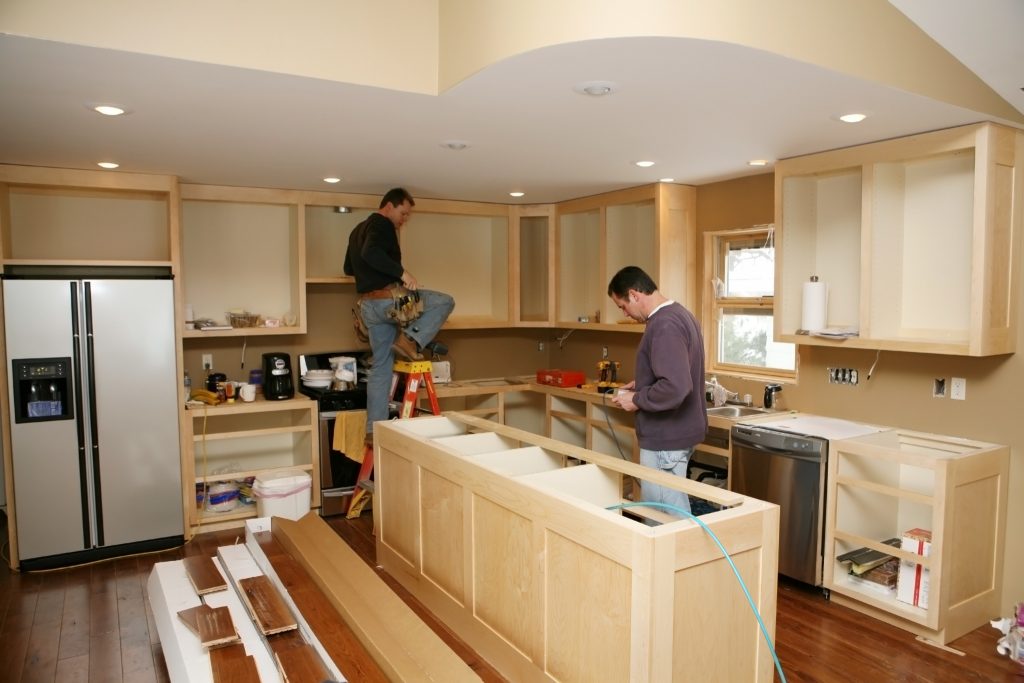 You don't want to be scrambling for an additional loan mid-project, or worse, end up with a half-finished kitchen because you ran out of cash.
You don't want to be scrambling for an additional loan mid-project, or worse, end up with a half-finished kitchen because you ran out of cash.
Do Some Research
Visit kitchen showrooms and home stores to figure out the cost of items, and then figure out what you need and what you can afford. Attending a neighborhood home tour is a great way to connect with other homeowners and observe their kitchen layouts and renovations.
Consider "Hidden" Costs
Remember to factor in the cost of labor and materials as well as taxes and any shipping or delivery costs that might come up. These can add up very quickly, so it's important to take them into account when you're setting the budget. Also, consider if there are any steps along the way that you would like to perform yourself. Even taking on just a few tasks can save you a significant amount of money.
Aim for Quality
Always buy the best quality materials you can afford. When it comes to kitchen renovations, you want to have high-quality, functional items, both for your own use and for potential resale value. High-quality cabinets, countertops, and appliances will also last much longer so hopefully you will never have to repeat the renovation process again while you are living in the home.
High-quality cabinets, countertops, and appliances will also last much longer so hopefully you will never have to repeat the renovation process again while you are living in the home.
Consider exploring used materials—often you'll be able to afford higher-quality items than your budget would allow if purchasing retail. For example, try repurposing or painting older cabinets bought from a business that sells reused building material. You can also find high-end items for sale from individual sellers online.
Evaluate Your Needs vs. Wants
Be practical and don't buy unnecessary items. It can be tempting to buy all sorts of gadgets and fancy appliances, but it's better to go with the reliable basics that you know you'll use. Remember, with every new appliance comes a slightly higher utility bill. They also add to your upkeep responsibilities and require time and money to maintain.
Planning a Kitchen Layout
More than any room in the house, the kitchen needs to be practical and functional. Think about how you use your current kitchen to identify your priorities for the remodeled space. What works and what doesn't? Give considerable thought to the layout of the room and assess what will work best for your household.
Think about how you use your current kitchen to identify your priorities for the remodeled space. What works and what doesn't? Give considerable thought to the layout of the room and assess what will work best for your household.
Whenever possible, make use of the classic work triangle. Arrange the sink, refrigerator, and stove (the three features used the most) in a triangular pattern. This is generally considered to be the most convenient setup because it saves unnecessary steps.
Also, think about how many people usually work in the kitchen at the same time. If it's more than one, you might want to incorporate more than one workstation. Or, if there's enough space, consider adding an island or purchase a wheeled cart that can be moved around the room and put away when not in use.
Kitchen Space Planning
A good remodeling contractor can help you make sure things are laid out to ensure proper safety, but it's up to you to plan for convenience. Here are a few things to remember when mapping out your space:
- Counters: Plan to have at least 36 inches of counter space for food preparation, with at least 24 inches on one side of the sink and 18 inches on the other.
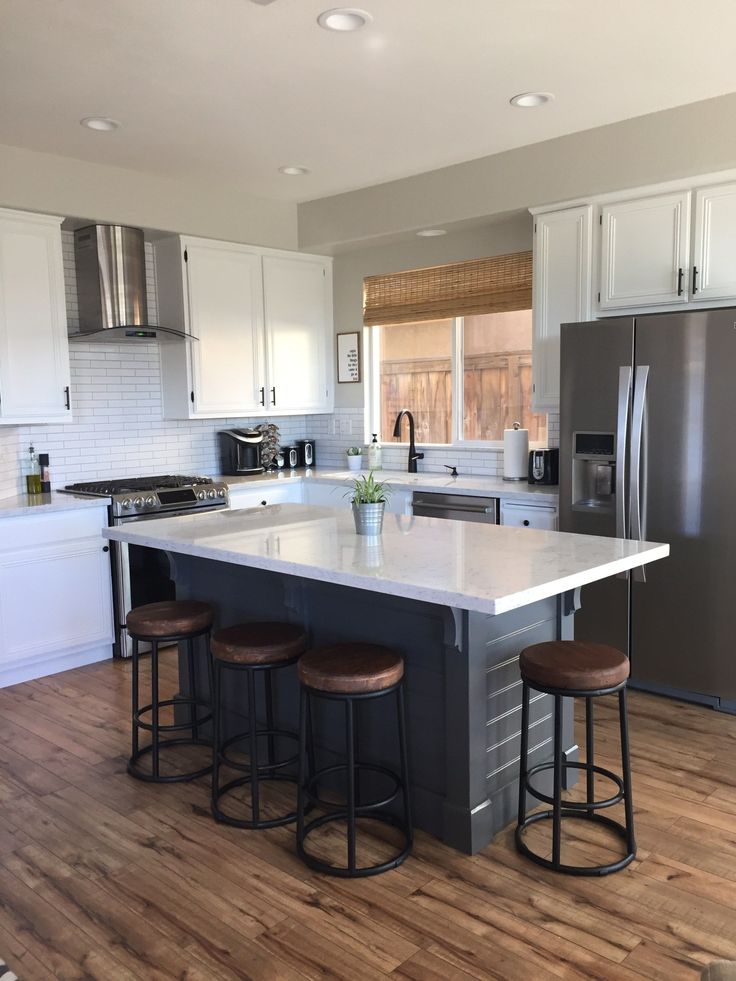 If you can fit more, do so.
If you can fit more, do so. - Appliances: Leave adequate floor space in front of appliances so the doors can be opened and you can still walk in front of them. You'll need at least 30 to 48 inches. Also, take note of the direction and depth of swinging appliance doors—especially when it comes to the refrigerator. If you plan to have your fridge next to a wall, make sure the door swings in the opposite direction, otherwise the wall may prohibit the door from opening all the way.
- Walkways: Leave enough room for traffic flow. There should be at least 42 inches between the counters and the island so that people can easily walk through without disrupting anyone working at the counters.
Final Considerations Before Renovation
Invite your contractor and/or your designer into your home to discuss all of your hopes and requirements for your kitchen renovation. This will help confirm your space is planned in a way that will ensure convenience and ease of movement for you and your family.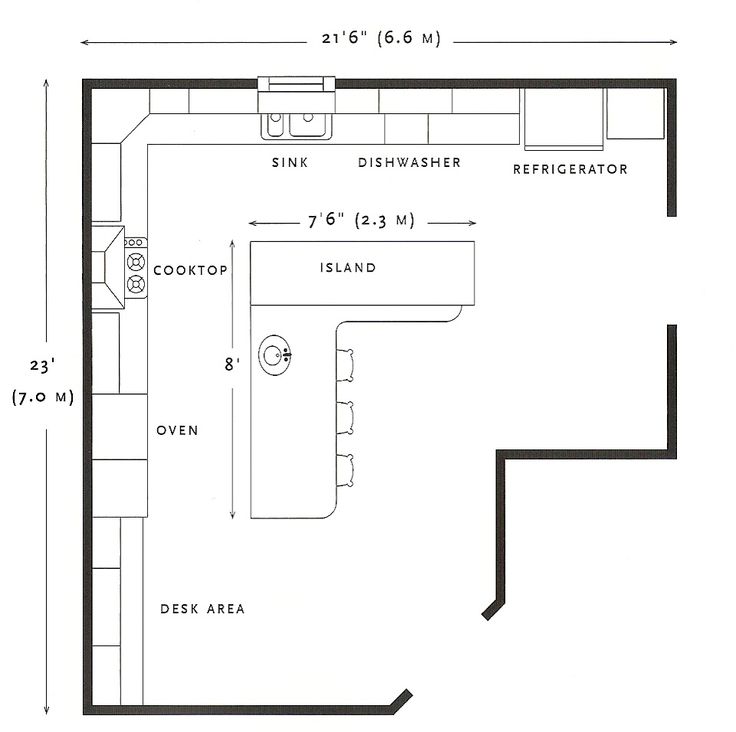 Remember to stick to your plan, and don't get caught up in the excitement or let yourself get talked into things you don't want or need.
Remember to stick to your plan, and don't get caught up in the excitement or let yourself get talked into things you don't want or need.
How to relocate a kitchen: 3 good examples
I am a practicing interior designer and periodically I encounter situations when the kitchen can and should be moved to another part of the apartment in order to reveal its potential. If it is expedient and we see that such a redevelopment option is possible, we will definitely offer it. It's worth it.
Remodeling with the transfer of the kitchen is one of the ways to rationally use the space and even allocate an extra room. In the article I will tell you where you can move the kitchen, what are the nuances, and share examples from practice (my own and colleagues) when moving the kitchen really improved living conditions. nine0003
The transfer of the kitchen is a redevelopment, it needs to be legalized. Remember that this process requires official approval, and make a decision only after consulting with specialists.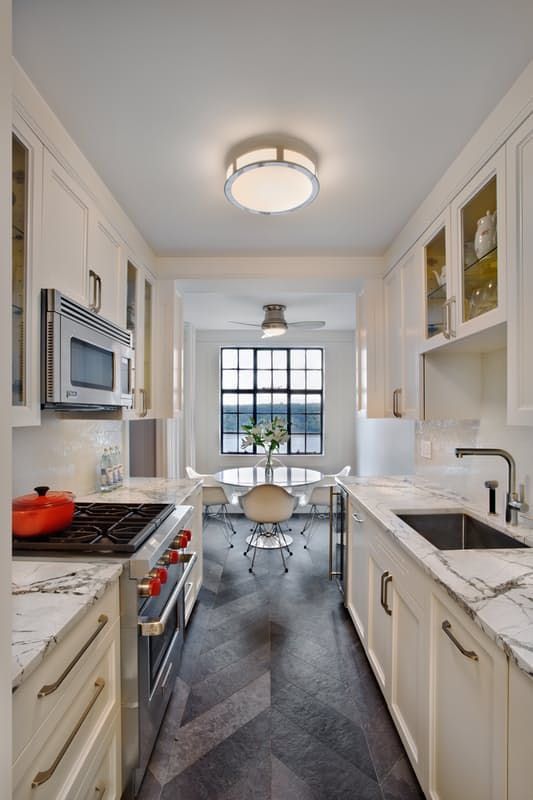
Where to start remodeling? on Mos.ru
Where can you move the kitchen?
The kitchen is one of the “wet” areas in the apartment (the second is the bathrooms). The zones are named so because they contain water supply and sanitation systems. From here the first difficulties follow: according to the law, it is forbidden to place “wet” zones above the living rooms of neighbors from below, it is believed that this worsens living conditions. In most cases the kitchen can only be moved to a non-residential area - to the corridor, hallway, pantry. But there are exceptions to this rule.
Apartments. Such premises have the status of non-residential property, so the kitchen can be moved anywhere. But if you plan to transfer apartments to residential real estate, you must comply with the same requirements as for apartments.
First floor.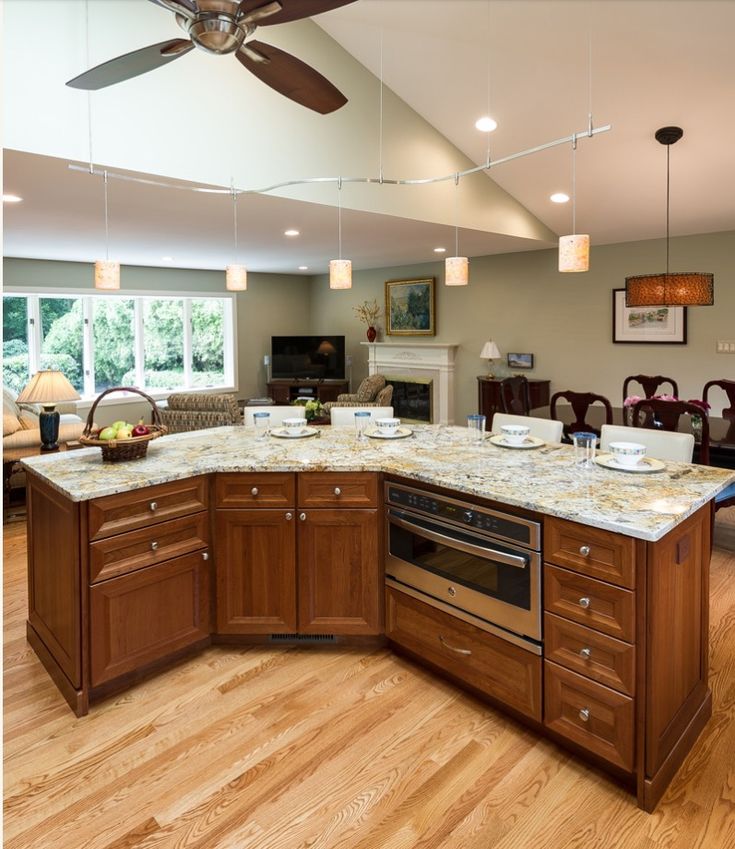 Apartments located on the ground floor or on the first floor, but above offices, shops or other non-residential premises, have priority. In them, the kitchen can be moved more boldly - even into the room, but only so that the bathroom of the neighbors from above does not appear above your kitchen. But you can try to get around this ban by signing a certificate of deterioration in your living conditions. nine0003 Blogger Kasia Bedzinska's apartment
Apartments located on the ground floor or on the first floor, but above offices, shops or other non-residential premises, have priority. In them, the kitchen can be moved more boldly - even into the room, but only so that the bathroom of the neighbors from above does not appear above your kitchen. But you can try to get around this ban by signing a certificate of deterioration in your living conditions. nine0003 Blogger Kasia Bedzinska's apartment
Last floor. In the apartments on the top floors, an additional option opens up - it is possible to expand the kitchen not only at the expense of pantries and a corridor, but also at the expense of bathrooms.
In practice, this may not give anything, since kitchens do not always border on bathrooms. But, perhaps, when moving the kitchen into the corridor, there will be a bathroom next to it and due to it it will be possible to somehow adjust the zones. nine0003 Project by architect Helen Paoli
Kitchen niche.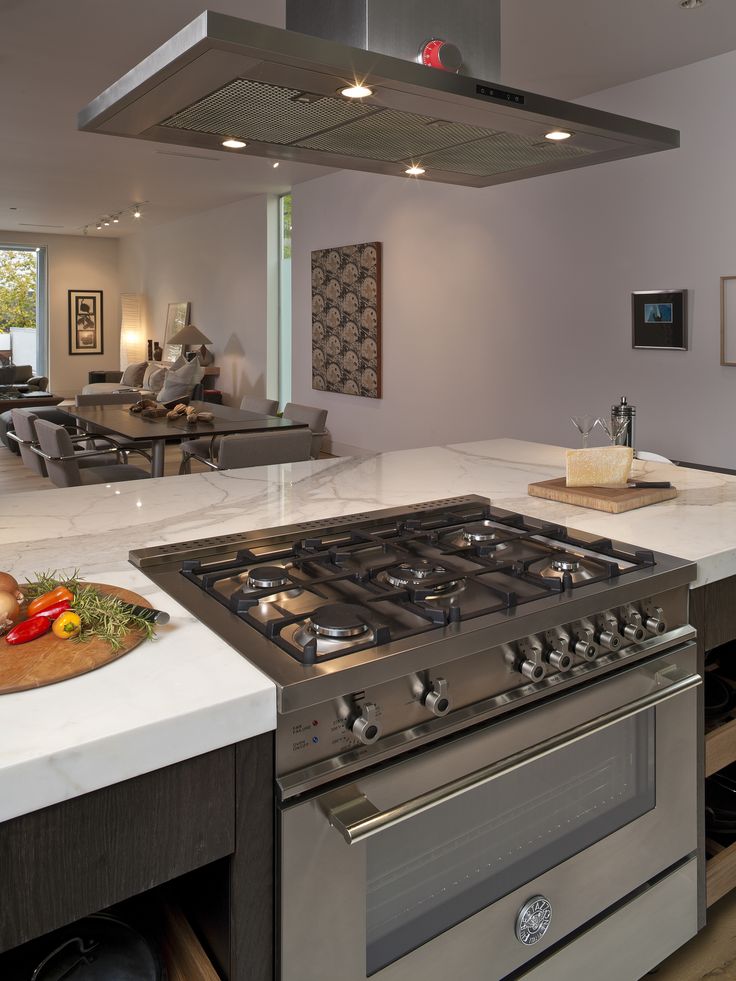 Let's imagine that the kitchen was moved to the hallway and then attached to the living room. It seems that a single space has turned out, but at the same time, the “wet zone” remains in a niche in non-residential territory. Maybe she'll stay in the square of the old kitchen. To create a niche kitchen, several conditions must be met: make sure that the kitchen receives natural light, and its area is at least 5 m². nine0003 Project by architect Vladimir Berezin
Let's imagine that the kitchen was moved to the hallway and then attached to the living room. It seems that a single space has turned out, but at the same time, the “wet zone” remains in a niche in non-residential territory. Maybe she'll stay in the square of the old kitchen. To create a niche kitchen, several conditions must be met: make sure that the kitchen receives natural light, and its area is at least 5 m². nine0003 Project by architect Vladimir Berezin
Kitchen with gas stove can not only be moved, but even attached to the living room. This can be dangerous - there is a risk of poisoning by the products of gas combustion, and in the event of an explosion, the consequences will be large-scale.
Replacing a gas stove with an electric one
To expand the possibilities for redevelopment, you can abandon the gas stove and switch to an electric one. But only on condition that there is enough allocated power consumption.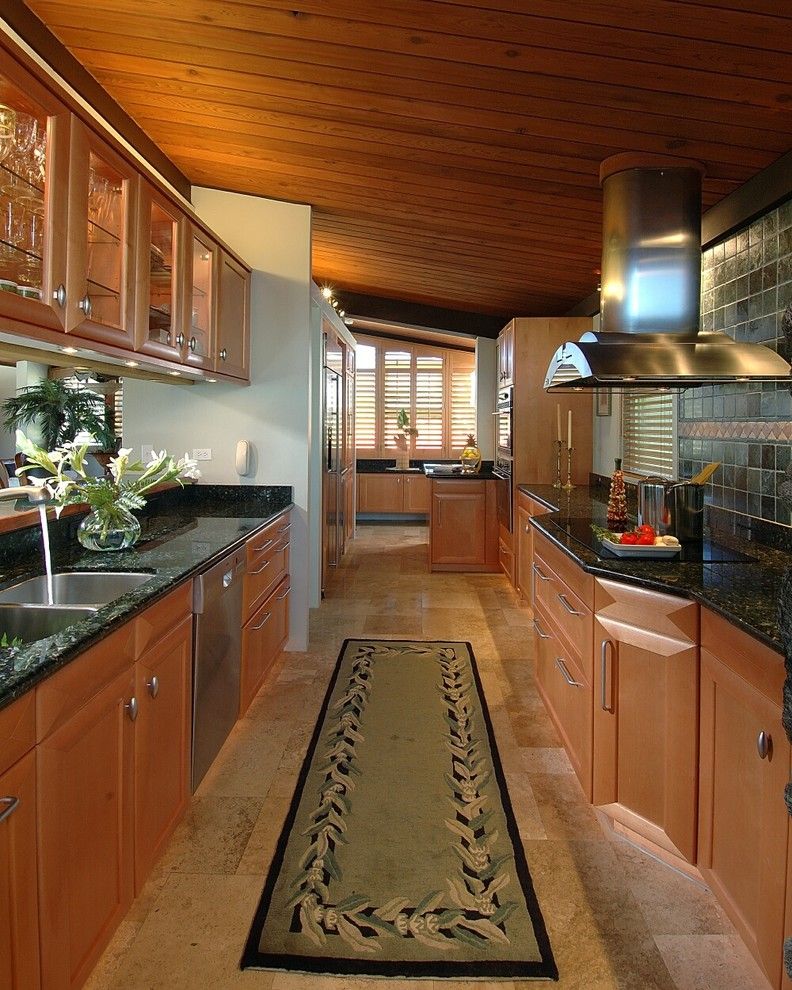 nine0003
nine0003
Three examples of successful kitchen relocation
The transfer of the kitchen allows you to radically reconsider the space and its possibilities, for example, carve out an additional room in the apartment. Here are some examples from practice - mine and colleagues.
From kopeck piece to three piece. Initially, the apartment was a two-room apartment, and the owner planned to rent it out. When we proposed the option of remodeling with the transfer of the kitchen, the hostess immediately agreed, because the apartment turned into a three-room apartment and now it can be rented out at a higher price. nine0003 DSGN HUB studio project DSGN HUB studio project, apartment plan before redevelopment
The apartment has a kitchen with an island. The sink and the electric stove are completely located on the territory of the former corridor. In this case, we were lucky: there were two risers in the apartment - water and drain did not have to be carried through the entire apartment. In place of the former kitchen, an office was set up behind a glass partition.
In place of the former kitchen, an office was set up behind a glass partition.

Video: kitchen in the corridor in a odnushka in a panel house nine0003
Space for a kitchen-living room. This is an apartment in an old building in St. Petersburg from the Geometrium studio. Before the redevelopment, the 35 m² room consisted of one bedroom, a tiny kitchen and a bathroom. The bedroom was placed in place of the kitchen, and the designers turned it “face” into the room and entered it into a niche in the living room. This option made it possible to leave the kitchen in a wet area and at the same time move it to a large room. It turned out to be not easy with the wiring of communications - a podium with steps had to be arranged in the bedroom in order to run pipes to the new kitchen. nine0003 Geometrium studio project Geometrium studio project
The layout of the apartment should be comfortable and meet the needs of residents. Ideally, there should be enough space for everyone, and in common areas it should be comfortable to relax.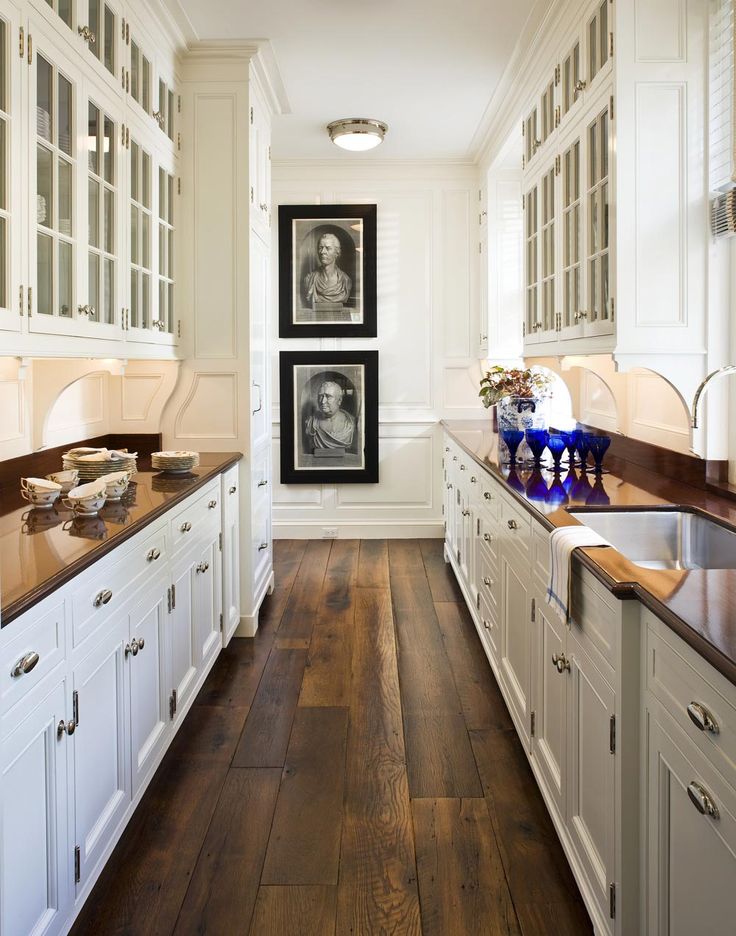 Redevelopment with the transfer of the kitchen will help to solve these problems. She is able to transform the apartment and make it more functional.
Redevelopment with the transfer of the kitchen will help to solve these problems. She is able to transform the apartment and make it more functional.
combination of kitchen and room in a panel house
Combined premises, as well as full-fledged studios, are very popular in modern times. They are usually made from cramped "Khrushchev", less often - more spacious dwellings in panel houses. In some cases, redevelopment of an apartment - combining a kitchen and a room, is the only option to make the space comfortable for living. nine0003
Combining two adjoining rooms into one common space is one of the most common ways to redevelop a city apartment
Options for combining, redeveloping a kitchen room with a room (a selection of real photos)
Contents
- Options for combining, redevelopment of a kitchen room with a room ( selection of real photos)
- Advantages, disadvantages of redevelopment of the kitchen
- Highlights when combining the kitchen with the living room
- Rules for reorganization
- Basic requirements for reorganization, redevelopment
- How to properly combine the kitchen and living room
- The most unusual options for redevelopment of the kitchen in a panel house (a selection of photos)
- Conclusion
- rooms
- Photo: interiors of kitchen-living rooms after redevelopment
There are several different ways to connect the kitchen to any of the adjacent rooms:
- In "Khrushchev" apartments, the partition between the room and the cramped kitchenette is thin, so it is completely demolished, simultaneously joining the living room and part of the corridor to the kitchen.

- In panel houses, the described wall is a load-bearing one, therefore, instead of it, it is necessary to mount volumetric supporting supports.
- An excellent option is partial demolition of the wall, followed by the creation of an arch, semi-arch.
On the photo on the Internet it is easy to find a lot of ideas for the architectural, logical, visual zoning of combined premises. It will be possible to visually divide the combined space with a glass partition, a light screen, a through rack, a transforming sofa combined with a bar counter, etc. In order to purely symbolically separate the kitchen space from the living room, it is placed on the podium, highlighted by the color and material of the floor and walls. nine0003
Prior to re-planning, it is necessary to consider options for delimiting the space in terms of its functional purpose
A dining table on the border of the kitchen and living room is one of the simplest zoning options
Instead of a wall, you can place a decorative plasterboard partition with stained-glass windows
Another option - decorate the opening with an arch and place a bar counter in it
Advantages, disadvantages of redevelopment of the kitchen
Combining the kitchen and living room with your own hands has many pros and cons, after evaluating which a decision is made to redevelop housing.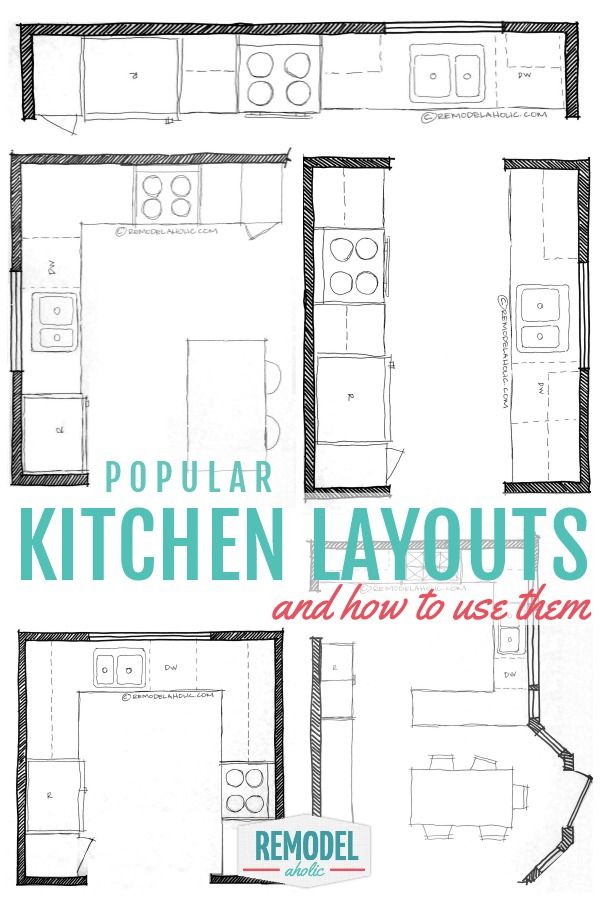 nine0003
nine0003
After combining the kitchen with the adjacent room, you will get a spacious room where you can effectively implement your design ideas.
Combining the two rooms will make it possible to organize the space like a studio, where it is convenient to relax and cook at the same time
But there are also disadvantages: nine0082 the gas stove will have to be abandoned in favor of an electric one;
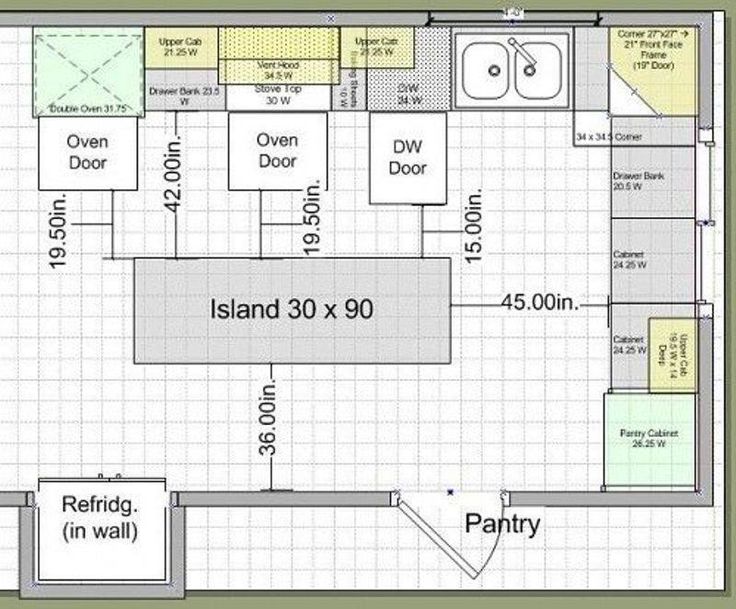
Remodeling the kitchen does not change its main purpose - cooking. Steam, splashes of sizzling oil, smells of food - all this can spoil the impression of combining a kitchen with a living room
If it is decided to leave the gas stove, then the kitchen is separated by sliding doors, plastic, easily dismantled if necessary, partitions.
Highlights when combining the kitchen with the living room
When asked how to combine the kitchen and living room in the best way, experts advise to evaluate the pros and cons. If the demolition of the main wall between the rooms threatens to collapse the building, it will not be possible to obtain permission for such an event. When there are more than three people in a family, and there are only one or two rooms, it is unreasonable to combine spaces without the subsequent construction of other partitions, because everyone wants to have their own nook. nine0003
Arrangement of the kitchen-living room must meet the needs of all family members
Reorganization rules
First of all, you need to find out if it is possible to demolish the wall between the kitchen and the living room at all - this is found out by the construction company that owns the house.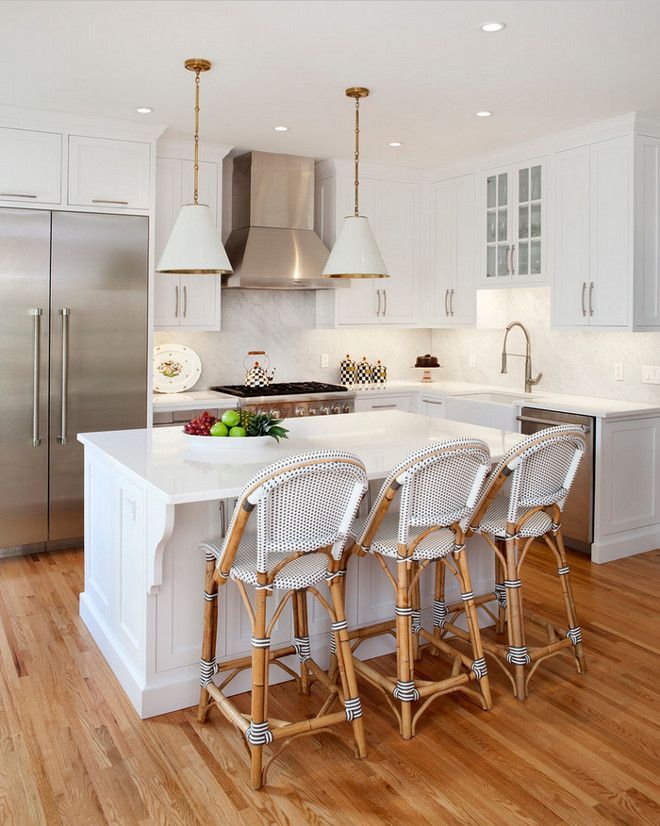 The gas service will require replacing the gas stove with an electric one, since the presence of such equipment in residential premises is unacceptable.
The gas service will require replacing the gas stove with an electric one, since the presence of such equipment in residential premises is unacceptable.
The main difficulties of redevelopment are related to gas equipment, unlike other communications
It will be easiest to replace a gas stove with an electric low-power two-burner stove, but when installing a full-fledged four-burner stove, it may be difficult to allocate additional power and lay a new cable
Basic requirements for reorganization, redevelopment
redevelopment time can and cannot be done, for the safety of one's own and other residents.
Without planning permission, you may run into serious problems later on
What should not be done in any case:
- completely remove the load-bearing wall, if the supports are not erected - it threatens to collapse;
- significantly increase the allowable loads on capital structures;
- transfer any "water" elements to the room, but it is permissible to move them within the kitchen space;
- reduce, dismantle ventilation ducts;
- in the presence of a gas stove, a water heater of a similar design, the kitchen must have an area of at least five square meters, be located behind a partition, have doors; nine0083
- if the house is a "historical monument", the object of "cultural heritage" will not be allowed to redevelop.

It is possible to dismantle a light partition between the kitchen and the living room, but it is no longer possible to move it to the side of the room - the placement of the kitchen above the living quarters of neighbors from below is prohibited by the relevant regulatory documents
What is allowed to do:
- develop a suitable project;
- make an opening anywhere in the main wall; nine0083
- organize the merger of the kitchen-living room with a balcony;
- move the kitchen to another place in the apartment;
- install a separate electrical wiring from the switchboard in the entrance, if the total power of the house's electrical network allows it;
- to dismantle window sills, making countertops instead.
Redevelopment of a kitchen with a gas stove into a kitchen-living room - apartment plan before remodeling
Redevelopment of a kitchen with a gas stove into a kitchen-living room - apartment plan after remodeling
Illegal, that is, redevelopment not agreed with the BTI authorities, is illegal, therefore the authorized bodies have the right to oblige to bring the apartment to its original state. Also, illegal conversion of the premises will inevitably cause problems when trying to sell the residential premises.
Also, illegal conversion of the premises will inevitably cause problems when trying to sell the residential premises.
How to properly combine the kitchen and living room
When combining the kitchen space with the living room, it is possible not only to demolish the wall between them, but also to change the location of individual communications. If it is not possible to completely connect the rooms, the opening is simply expanded a little, and the hinged “blind” door is replaced with a sliding, transparent one. nine0003
Transparent tempered glass sliding partition - a modern and stylish solution to the problem
Bar counter and sofa - a fairly common combination that allows you to do without the construction of additional structures
To make the combined space look harmonious, it is important to correctly approach its design. At the same time, the kitchen should remain a working room, and the living room - a place of rest. The unification is carried out by demolishing the partition, arranging the furniture, made in the general style, homogeneous textiles, draperies, upholstery, similar lighting fixtures.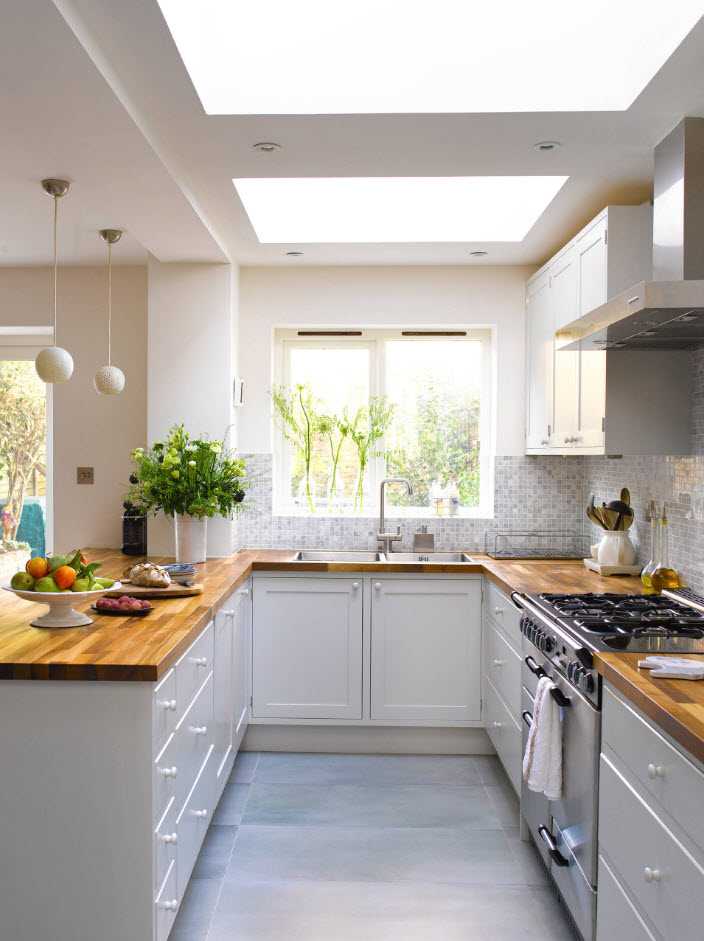 nine0003
nine0003
You can delimit the kitchen-living room space using a two-level stretch ceiling
There should be some unifying element in the decor of the kitchen and living room, for example, it can be curtains of the same color
The most unusual options for redevelopment of a kitchen in a panel house (selection of photos)
You can combine the kitchen with any size room in an original way, you can partially or completely demolish the entire wall or its fragment. Sometimes columns, pseudo-columns are erected in place of the wall, sliding structures are mounted. The photo below shows the best options for such redevelopment. nine0003
An example of creating a studio apartment from a one-room Khrushchev house
A modern style kitchen-living room with a minimum number of decorating elements
Homely cozy interior in the style of French Provence
A luxurious option for connoisseurs of real classics
Original eco-loft interior rapidly gaining popularity
A bright high-tech interior can appeal to young families
Conclusion
Proper zoning of the combined premises will make it cozy and beautiful.