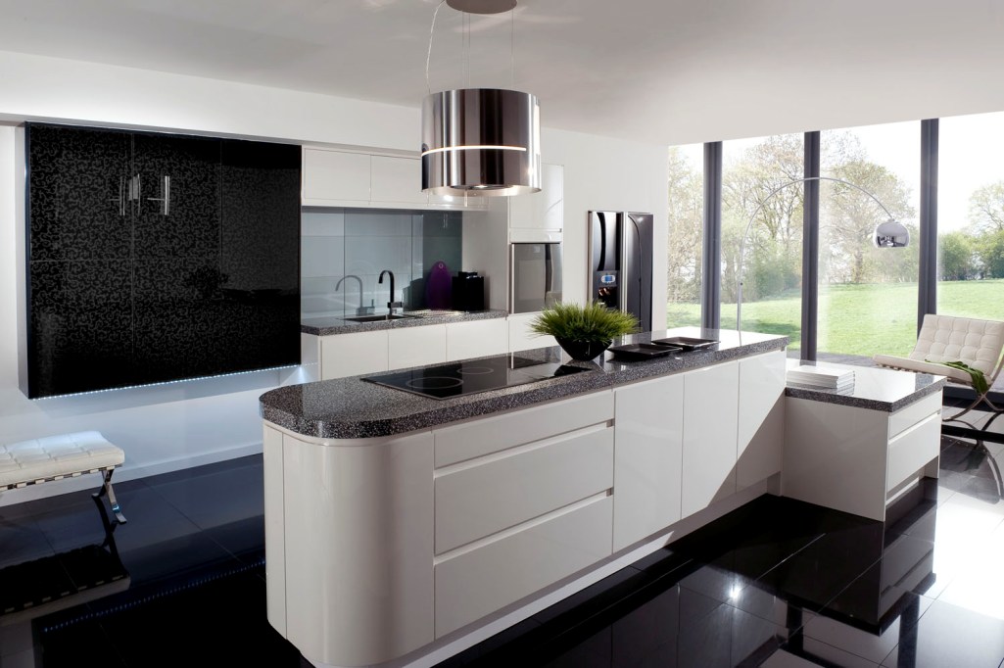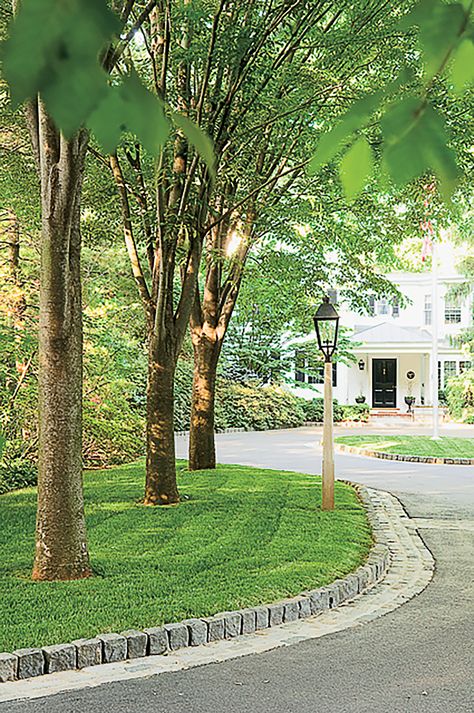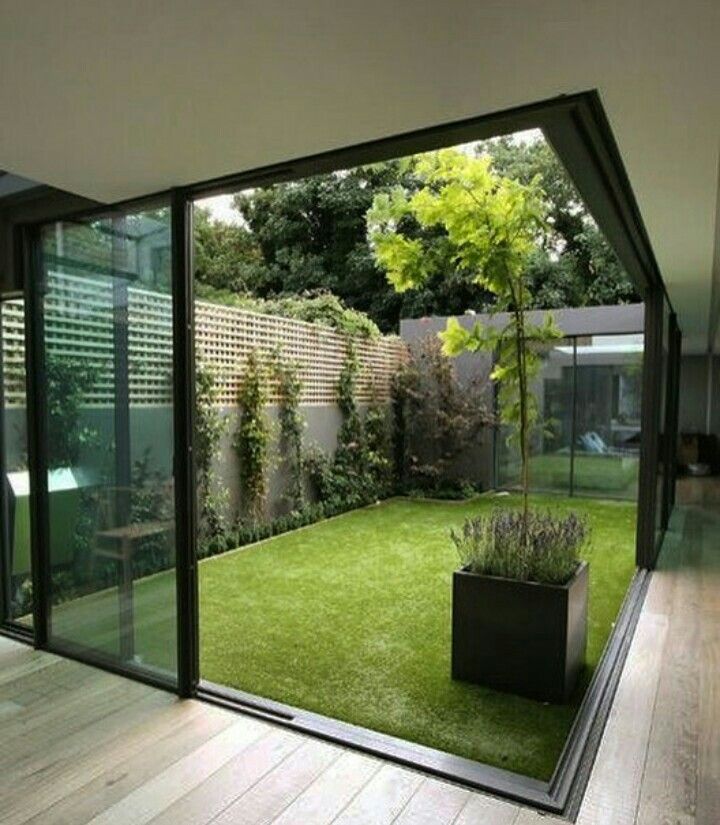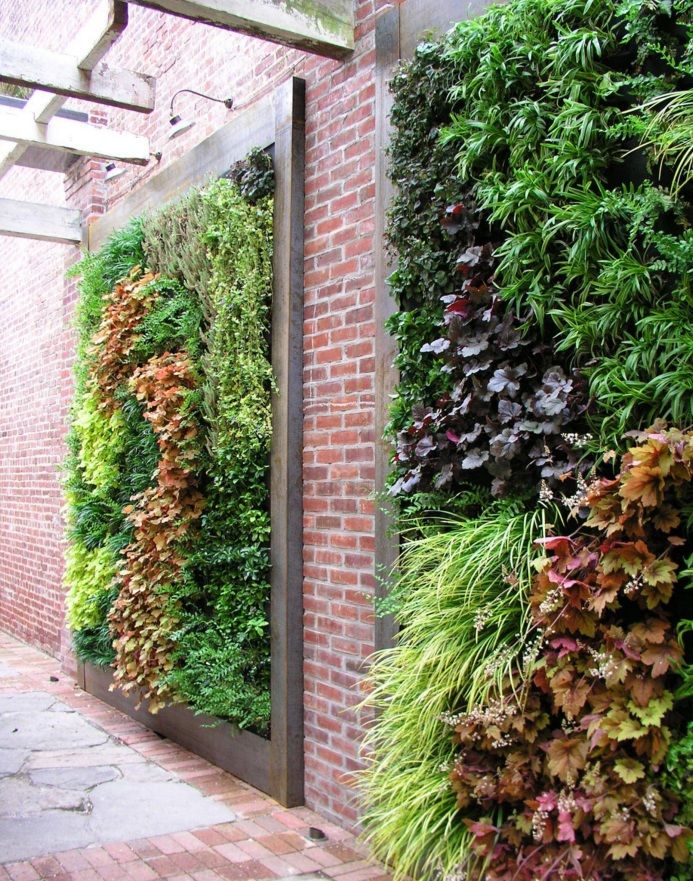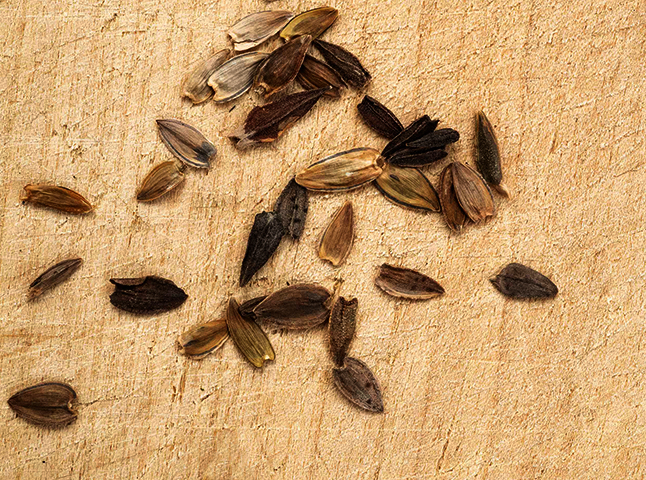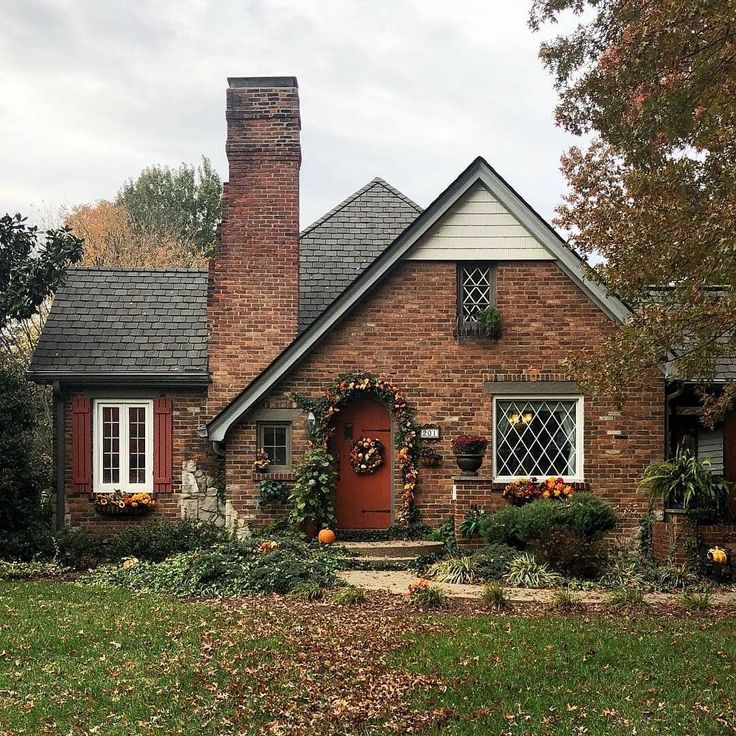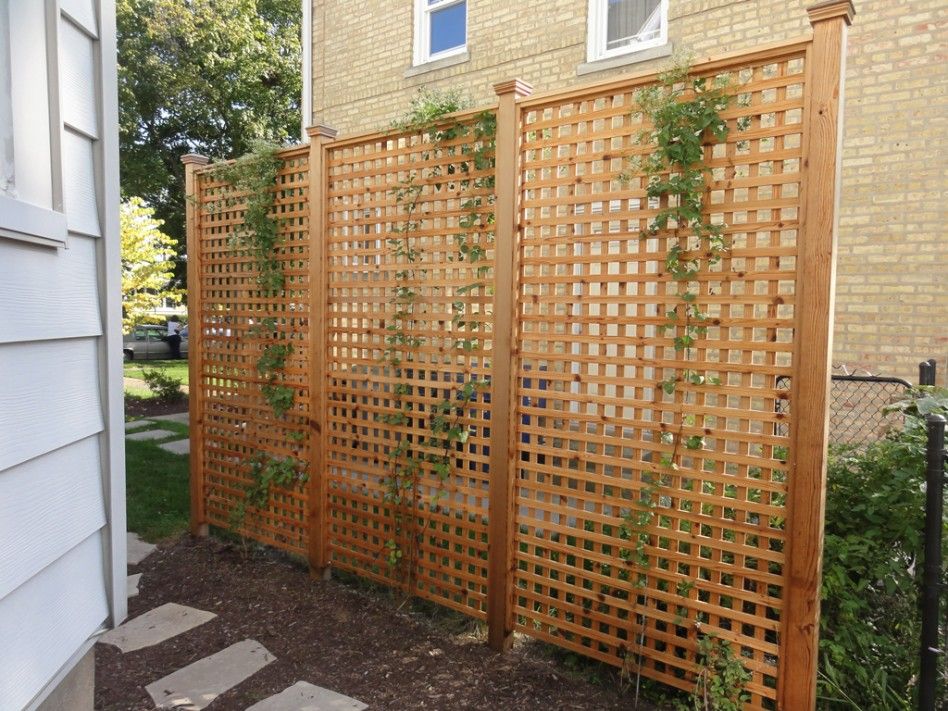Kitchen island countertops ideas
16 statement surfaces for your home |
(Image credit: Humphrey Munson)
The best island countertop ideas are the ones that truly sing. After all, the island is often a central gathering and meeting point in the home, so ensuring your island countertop ideas are both practical and beautiful is essential to creating a long-lasting and stylish scheme.
When planning kitchen countertop ideas, the use of natural materials is often at the forefront, with marble, granite and wood creating timeless designs. However, recent trends show that other materials such as metal, laminate and concrete can create stunning countertop designs for spaces both classic and contemporary.
You want your kitchen island to draw people into the kitchen space and create a charming focal point, so carefully planning your island countertop ideas to establish a stand out design is key.
To help with the organization of the kitchen ideas in your home, we have asked the experts for their island countertop advice and gathered our top island countertop ideas to provide you with some impressive inspiration.
1. Use a mix of materials
(Image credit: David Lovatti)
If you are undecided on what material to use for your island countertop ideas – why not use more than one?
Creating an island countertop design from a mix of materials can create a beautiful element of contrast, as well as establishing a functional, sectioned design where different areas of the island have separate uses. Oliver Webb, Director at Cullifords also states, 'consider mixing worktop materials for visual interest and depth'.
In this open-plan kitchen, the large kitchen island is defined by a mix of materials and shapes. The island countertop has been crafted from a mix of warming wood and smooth marble. The marble section is ideal for food preparation and cooking, with the wood creating an inviting surface to socialize and pull up a bar stool.
2. Use tiles for a striking, textured effect
(Image credit: Mosaic Factory)
Tile countertop ideas can create a beautiful, decorative statement in your kitchen space.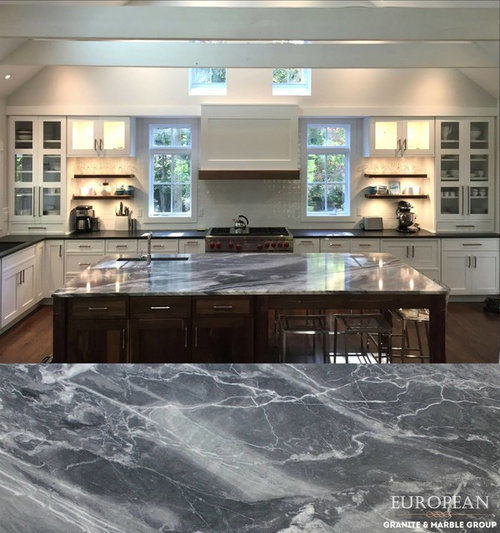
A great way to inject color and character into your kitchen, using tiles for your island countertop ideas can create a unique, textured surface that is inviting to touch and pleasing to look at.
The beautiful black zellige tiles used for this statement kitchen island add a subtle touch of drama to the space, elegantly contrasting with the white cupboards and and painted walls to form a modern, monochromatic look. Not just for bathroom countertop ideas, Moroccan zellige tiles have stunning reflective qualities, creating an eye-catching, shimmering effect that will effortlessly allure people to your kitchen island space.
3. Coordinate with other kitchen worktops
(Image credit: James Merrell)
A simple island countertop idea for a seamless, united look, coordinating your island countertop with the rest of the worktops in your kitchen is always going to establish a sophisticated and well thought out scheme.
Hege Lundh, Marketing & Business Development Director at Lundhs Real Stone states, 'for a truly standout design, opt for a solid block of stone as your island, and for a seamless contemporary aesthetic, pair your natural stone choice with a complementary cabinetry color.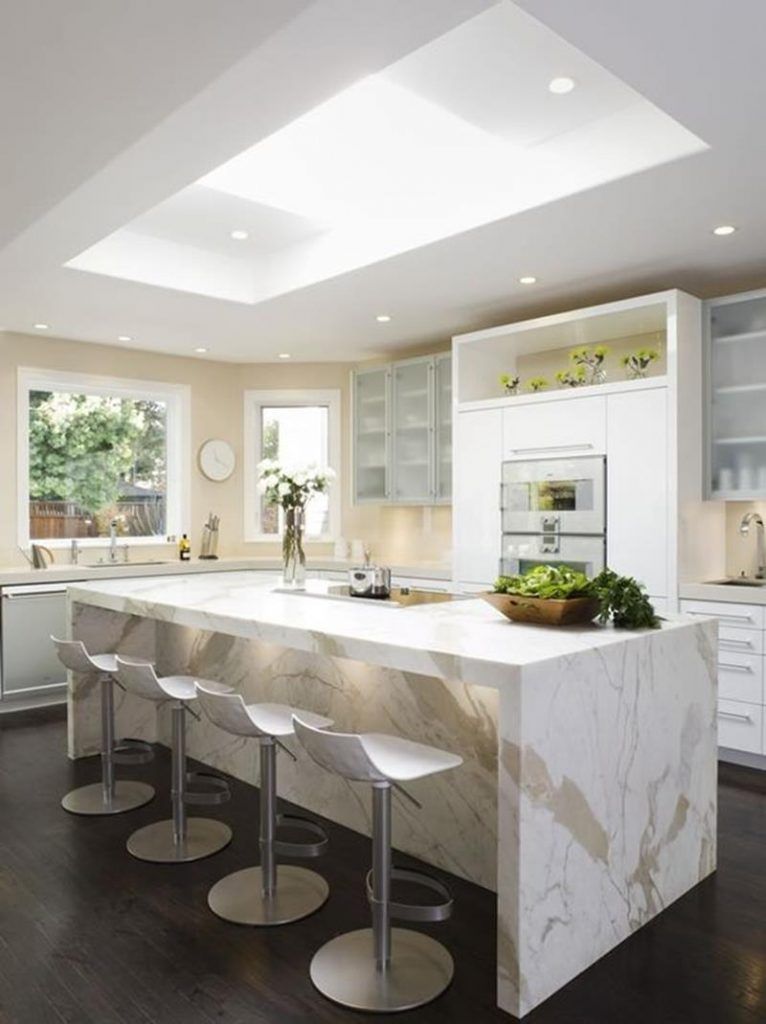 '
'
In this kitchen, the polished, pale granite stone worktops coordinate beautifully with the dark gray units, creating an elegant scheme where the beauty of the natural stone takes center stage.
4. Add color and character to your kitchen space
(Image credit: Cullifords)
An island countertop is a great space to be confident with color, whether you make a statement and pick a material or color that contrasts with the rest of your scheme, or coordinate with your other worktops for a united, bold effect.
The beautiful, green amazonite quartzite from Brazil used in this kitchen by Cullifords creates a truly show-stopping space. The intricate natural beauty and color of the stone not only forms a stunning kitchen design, but creates an instant talking point when people enter the room.
Adding a bold element of color and texture to this kitchen space, the unique mix of colors and shapes within this precious stone is a luxurious option for island countertop ideas.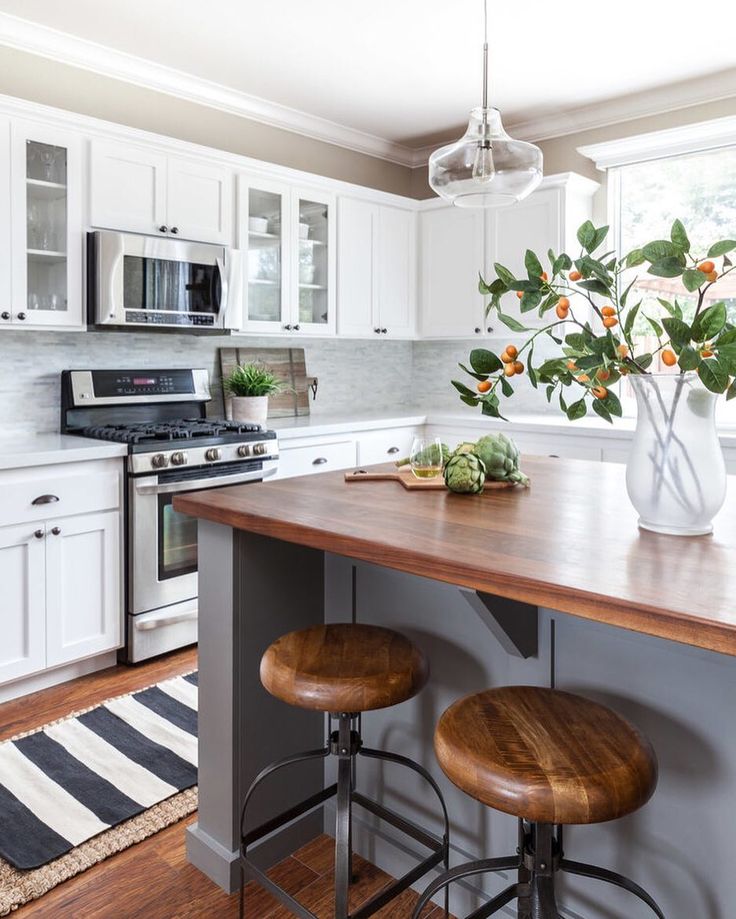
(Image credit: Mark Bolton)
Simple yet highly effective if you want your island countertop to subtly stand out, extending the countertop design so it creates an overhang can create a sleek surface where your chosen material can be fully appreciated.
By having the white quartz countertop extending slightly over the dark wood base in this kitchen, the classic and simple worktop design is made into more of an eye-catching feature.
Practically, an overhang also allows for you to neatly slot chairs and stools under the countertop surface, freeing up space when they're not in use and protecting them from wear and tear over time.
6. Embrace the warmth of wood
(Image credit: The Main Company)
Wooden island countertops can integrate into both rustic and contemporary designs. A timeless material that is a great option for kitchen countertops, using wood is both a practical and appealing choice for a kitchen space.
Alex Main, Director of The Main Company states, 'one of the benefits of using wood for the worktops is the inherent natural beauty of the material, as each piece has its own unique character and markings. Reclaimed wood worktops create a new lease of life for the original material and are therefore the ideal choice if you’re considering an environmentally friendly solution in your kitchen that doesn’t compromise on style. Additionally, the wood surface can be easily sanded back if stained and is generally a softer, more tactile material to work with.'
Reclaimed wood worktops create a new lease of life for the original material and are therefore the ideal choice if you’re considering an environmentally friendly solution in your kitchen that doesn’t compromise on style. Additionally, the wood surface can be easily sanded back if stained and is generally a softer, more tactile material to work with.'
The innovative, kitchen island and zoned breakfast bar in this space uses a beautiful mix of wood and stone, with the dark wood adding a warming and inviting touch to the contemporary styled space.
7. Use all one material
(Image credit: Davide Lovati)
When planning your island countertop ideas, using all one material for both the base and countertop of the island can create a grounding and sophisticated design.
In this bright kitchen, the large, marbled kitchen island creates a stunning centerpiece in the space. This impressive use of the marble celebrates the beauty of this natural material and creates a sleek, continuous island design that is simple in shape yet powerful in effect.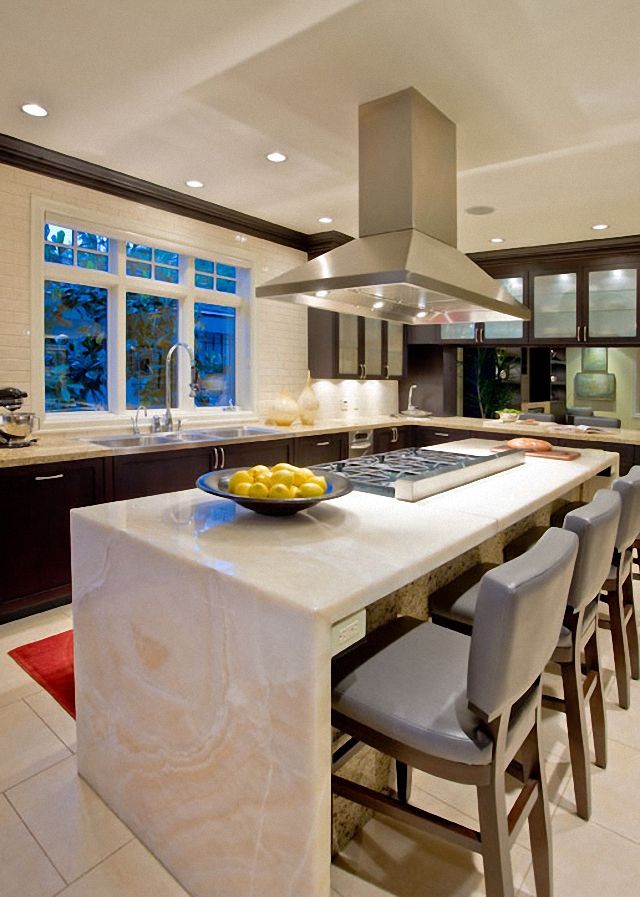
8. Choose a luxurious marble
(Image credit: Humphrey Munson)
Beautiful and extremely durable, marble is often a popular choice when considering island countertop ideas, with there being a rapid rise in veined kitchen countertops. With a range of styles and colors to choose from, this natural material can make a stunning feature of your kitchen island.
In this kitchen by Humphrey Munson , the marble island creates an elegant contrast with the more traditional cabinets and wooden features in the space, establishing an beautiful design that innovatively mixes materials and styles.
Marble can effortlessly integrate into interiors both classic and contemporary, whether you want your island countertop ideas to stand out or subtly blend in, marble can do both.
9. Use a sleek metal countertop
(Image credit: Mel Yates)
More often found in a chef's kitchen, using metal for your island countertop ideas at home can create a striking, industrial effect.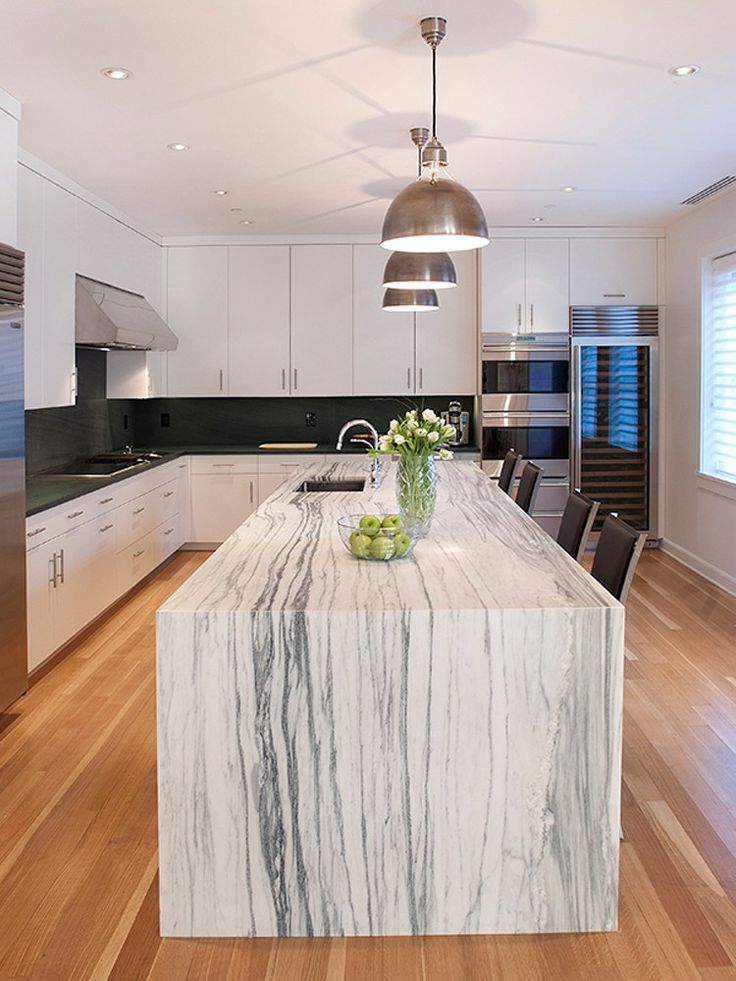
Industrial decor celebrates the versatility and practicality of working with raw materials, and using metal for your island countertop ideas can establish a unique design, perfect for a minimalist and modern style.
The use of metal on the worktops throughout this kitchen create a sleek and streamlined look where the overall design truly (and physically) shines.
Metal is also an exceptionally practical choice for island countertop ides. Usually used for worktops in professional kitchens, the material is antibacterial and can be easily cleaned and maintained.
(Image credit: Cullifords)
A modern kitchen island design is the perfect place to make a statement and create a stylish element of contrast in the space.
Oliver Webb, Director at Cullifords states, 'statement islands are here to stay. Tying into the desire to create truly unique and personalized spaces, homeowners and designers are increasingly turning to the central island to make their statement and put their individual stamp on the space.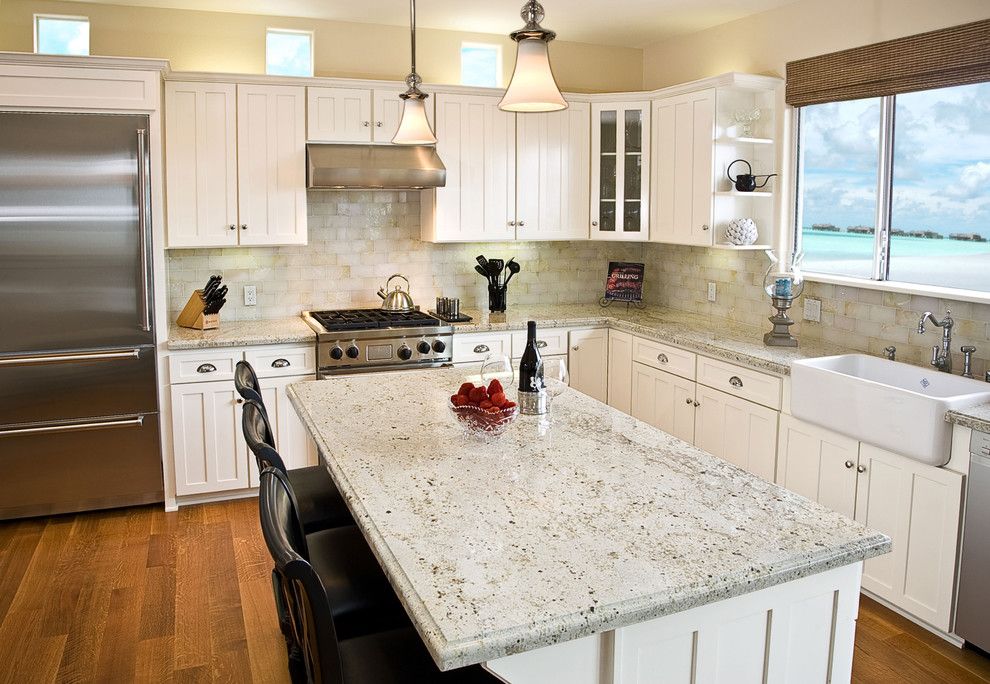 Whether with a waterfall worktop or simply a standout surface choice, the island will remain a key focal and talking point when it comes to kitchen design.'
Whether with a waterfall worktop or simply a standout surface choice, the island will remain a key focal and talking point when it comes to kitchen design.'
The striking, white beauty marble used in this kitchen adds color, character and stunning texture to the bright white kitchen space. Using striking materials and colors for your island countertop ideas can create a unique kitchen design that is bold and truly reflective of your style.
11. Use enduring limestone
(Image credit: The Main Company, photography by Chris Snook)
A beautiful natural stone that has been used for centuries for interior and exterior construction and design, limestone can create timeless bar countertop ideas. Durable and sophisticated, a limestone countertop can bring inviting texture and a striking natural element to a kitchen.
In this design by The Main Company limestone is used for the countertops throughout, creating a calming and relaxed look. The larger countertop creates a versatile bar area as well as providing a practical surface for kitchen tasks.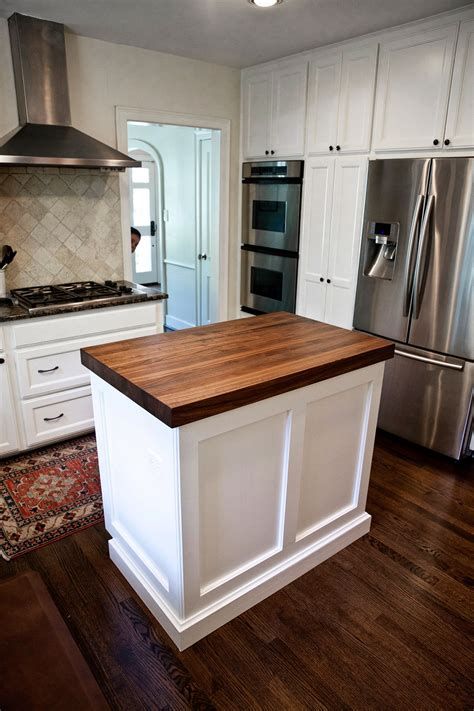
12. Mix different materials
(Image credit: Future)
Create a sense of separation between a bar and the rest of an island using a mix of materials.
In this open plan kitchen-living area, the raised bar has been crafted from a warming dark wood, complementing the wood cabinets yet creating an elegant contrast with the black and gray island and overall monochromatic scheme used throughout.
'Consider mixing countertop materials for visual interest and depth: for example, if the surfaces are mainly in granite, consider wood for a breakfast bar or stainless steel near the range or elsewhere,' suggests Oliver Webb, director at Cullifords .
13. Zone the space
(Image credit: Lucie Ayres, 22 Interiors, photography by Noah Webb)
In this bright and spacious kitchen designed by Lucie Ayres from 22 Interiors , the central island and bar space has been cleverly zoned by the used of contrasting materials and levels.
The raised bar countertop is still connected to the central island, both physically and through the same shared white countertop, but a clear, separate zone is established through its higher level and contrasting shape.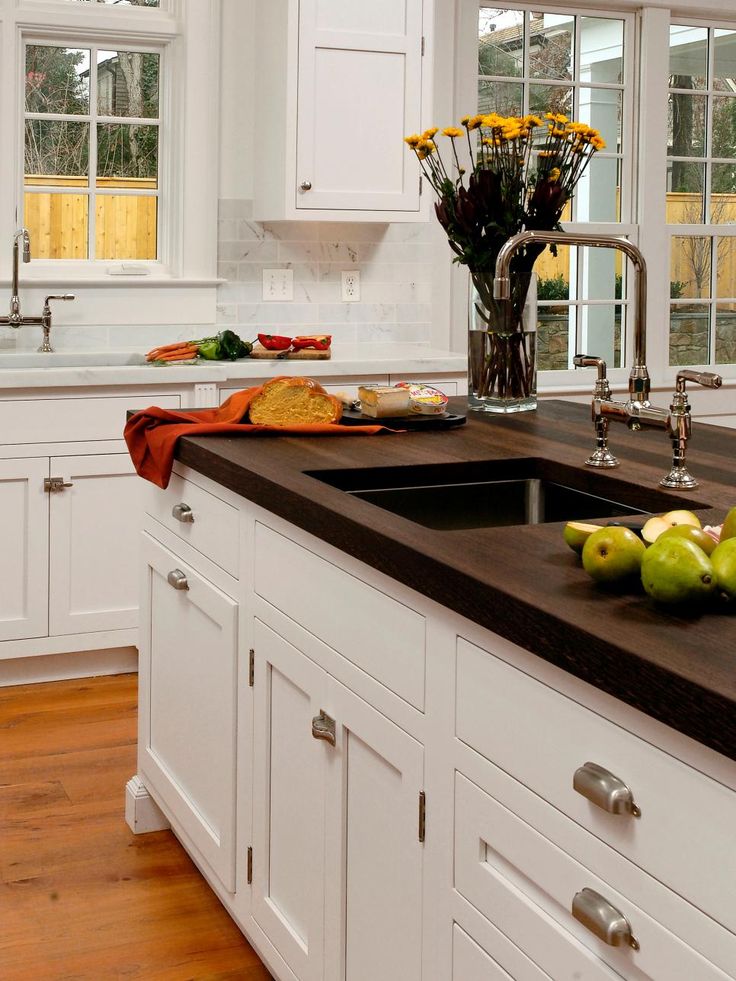
'Change the level of the countertop where the material changes if possible to add clearly zoned areas,' recommends Oliver Webb. It’s a great strategy for breakfast bar ideas, too.
14. Unite different shapes
(Image credit: Alice Lane Interior Design, photography by Nicole Gerulat)
Combining countertops of different sizes and shapes can help to create versatile kitchen island ideas.
In this kitchen by Alice Lane Interior Design , the large island and bar design has distinct zones due to the varied levels and shapes of the counters. 'We added pendants over the island with more visual weight to connect the tall ceiling with the island, and we also changed out the kitchen countertops for a macaubus quartzite with artistic veining that reminded us of a hand-drawn sketch,' the designers explain.
The large countertop creates a sleek bar that faces the main elements of the kitchen, whereas the lower, smaller square counter forms an intimate dining area that is slightly separate.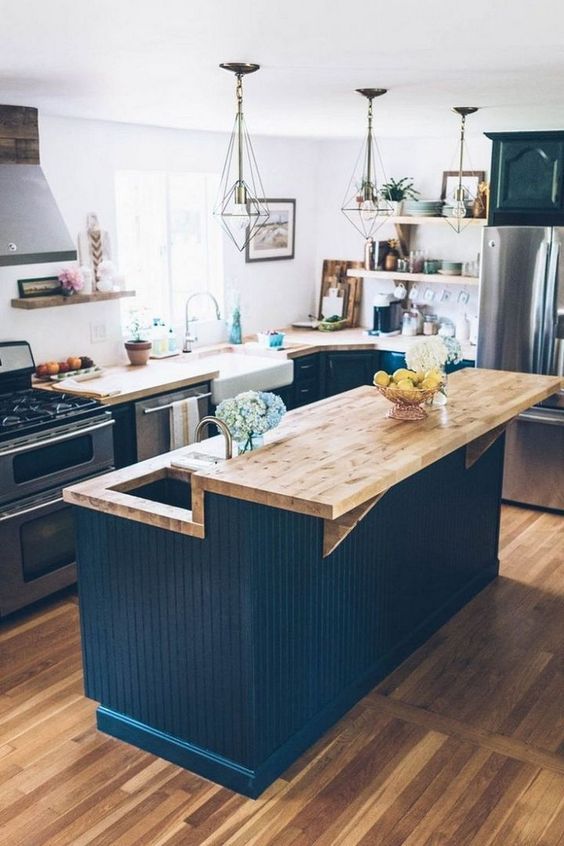
15. Create an industrial effect with concrete
(Image credit: Michael Sinclair)
Whether you want to create a striking element of contrast in your kitchen, or match the industrial decor and style of your home, think concrete bar countertop ideas.
A versatile building material that is increasingly being left exposed in interior designs, as well as being used to create unique furniture and decorative pieces for the home, concrete can make a stylish statement.
The concrete bar counter used in this kitchen forms an elegant contrast with the warming wood and bright tile and paint colors, making the bar area a focal point.
16. Create texture with tiles
(Image credit: Damian Russell)
Tile countertop ideas for the bar area in your kitchen can create a tactile surface whilst allowing for you to be creative with shape, color and pattern.
'Usually found on the backsplash in a kitchen or for bathroom countertop ideas, tiles are also a great choice for kitchen countertops, creating an inviting textural element in a highly functional space,' says Jennifer Ebert, digital editor of Homes & Gardens.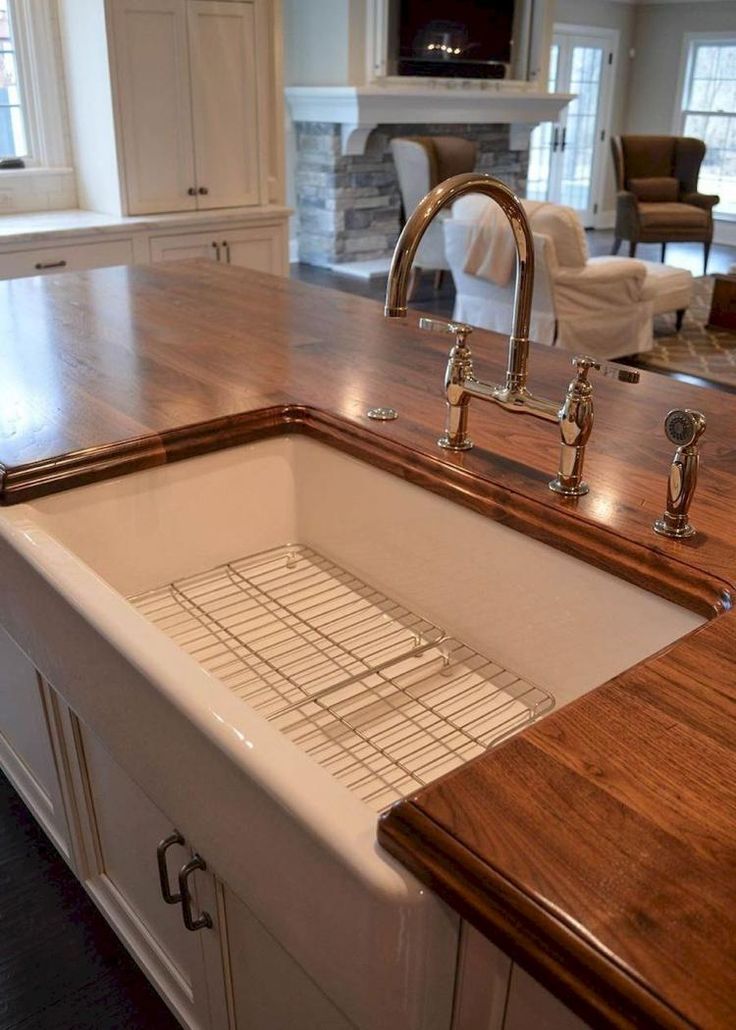
In this kitchen, the small, off-white square tiles form a neat pattern and contrast beautifully with the wooden bar base.
What can I use for an island countertop?
There are many materials you can use for your island countertop. From natural materials like wood and stone, to more modern choices such as metal and laminate.
Depending on your budget, the style of your space and how you want to use your kitchen island, you need to pick a material that is durable and able to withstand hard use, whether that's from cooking or entertaining.
Hege Lundh states, 'how you choose to integrate an island into your scheme will have a profound effect not only on how you use your kitchen, but also to its overall appearance.'
Working out how you want to use your island is great place to start when considering material options. Will your island mainly be used for food prep and cooking, or will it be an area for conversation and socialization?
Considering these factors, as well as if you want your countertop to make a statement or match the other worktops in your space, will help you come to a decision on what material is best for your kitchen.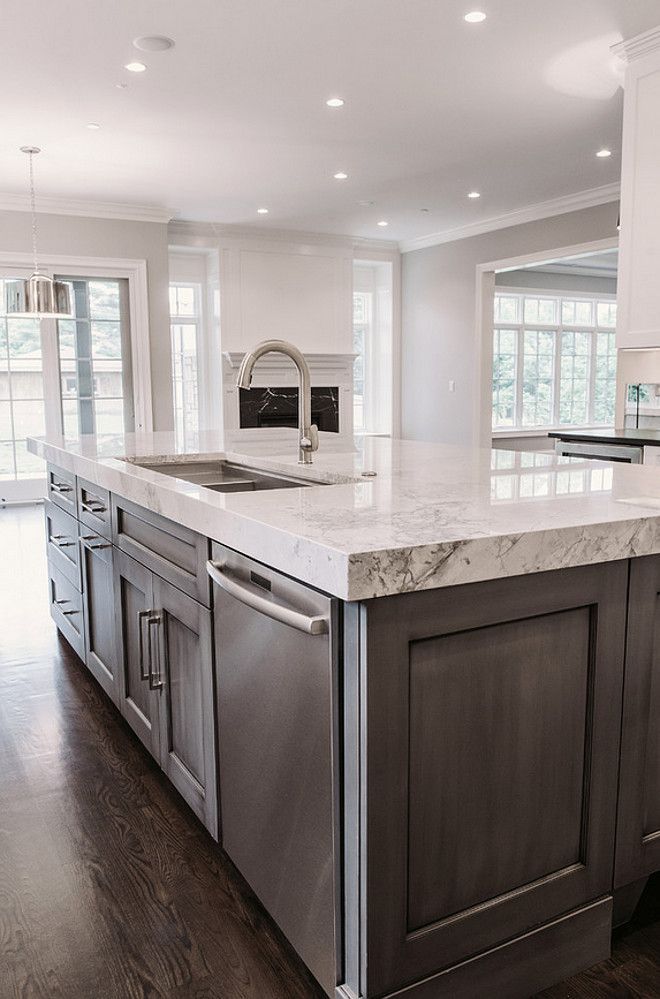
Should island countertops match?
As explored in this article, the kitchen island is the perfect place to get creative and inject and element of contrast into your scheme.
'Countertops do not have to match, using a mix of materials and colors can create a rich and varied design that make your kitchen space feel unique and personal to you' says Homes & Gardens' editor in chief Lucy Searle.
Matching countertops of course work wonderfully, but do not be afraid to mix things up when planning your island countertop ideas.
Zara joined Homes & Gardens in February 2022 as a Content Editor. After studying English Literature at University, she worked as an Ecommerce Website Editor, Content Writer and Buying Intern at multiple independent businesses within the luxury retail and lifestyle sectors. Her role at Homes & Gardens unites her love, experience and passion for the world of design and desire to create inspiring written content. She enjoys nothing more than discovering new trends, brands and products, whether that be in fashion, interior design or lifestyle.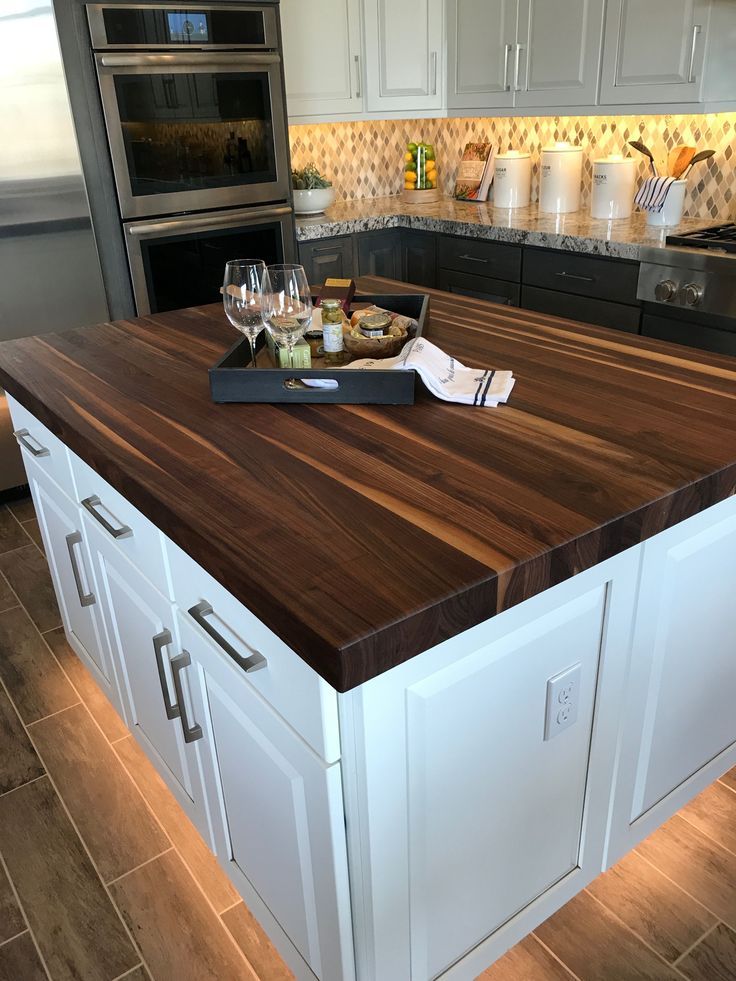
10 Kitchen Countertop Ideas People Are Doing Right Now
Quartz continues to reign supreme for kitchen design, but there are other kitchen countertop ideas trending in 2022.
Every editorial product is independently selected, though we may be compensated or receive an affiliate commission if you buy something through our links. Ratings and prices are accurate and items are in stock as of time of publication.
1 / 10
Designing Idea
High-Contrast Marble
While a slab of marble looks clean and elegant, choosing kitchen counter design options with bold veining pattern creates a dramatic look in your kitchen. By the way, these are the best countertop paint and refinishing kits to keep your countertops updated.
2 / 10
Rustica Hardware
Butcher-Block Countertops
A functional countertop for the cook, butcher-block countertops are an aesthetically pleasing choice that allow you to spread out your food and prep away.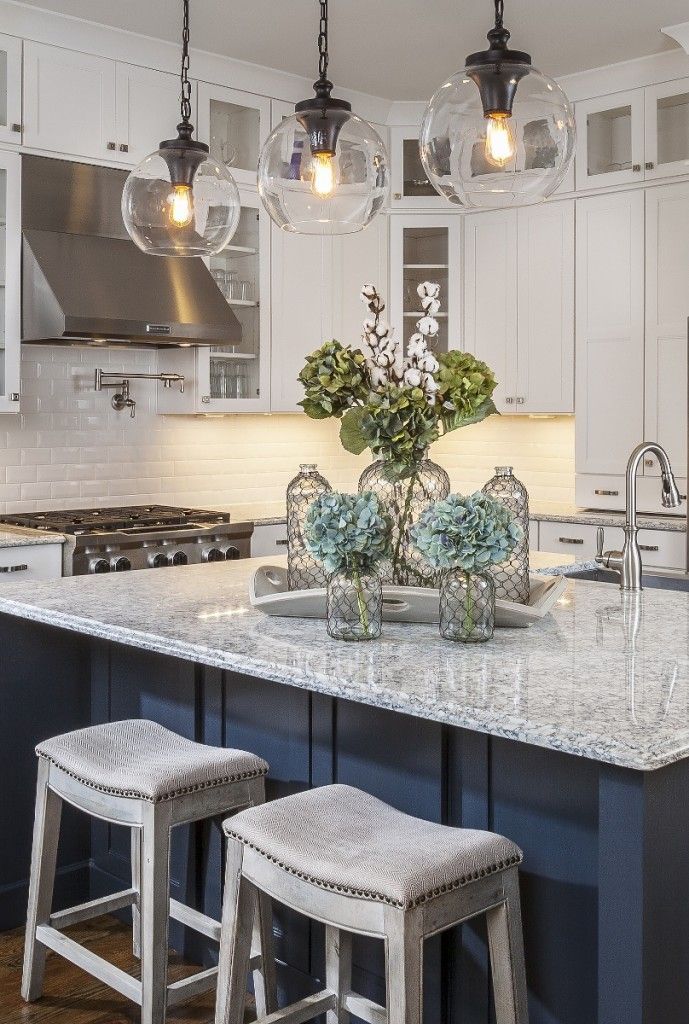
3 / 10
The Concrete Network
Concrete Countertops
Concrete is a trending material that’s making its way all over the inside and outside of the house, concrete countertops included! Choose a customized concrete slab for your kitchen counter design and bring a unique and sleek look to your space.
4 / 10
Dana Meilijson
Integrated Sinks
The integrated sink trend is on the rise, creating a seamless look in your kitchen. If you’re looking to replace your kitchen sink and the countertops, this is the perfect idea. The design involves using the same material for the sink as the rest of the countertop, instead of placing a sink in a hole cut into the countertop.
5 / 10
LineBox Studio
Metal
Metal may be big in modern-styled homes already, but it’s becoming a kitchen counter design trend in all homes thanks to its durability.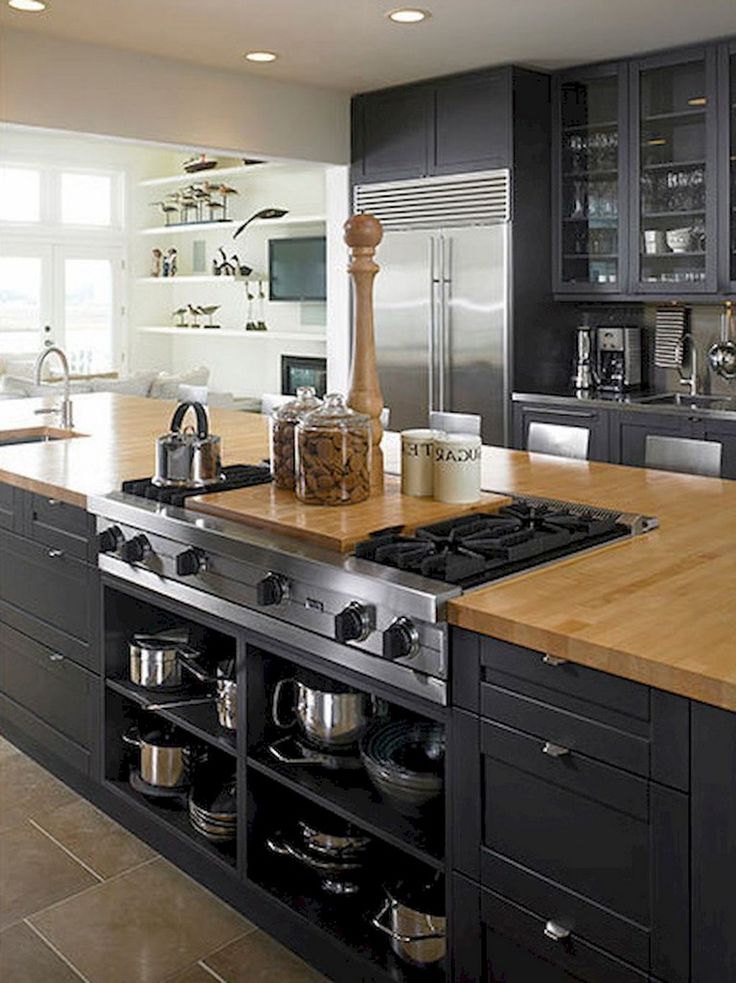 Most metal countertops are made to withstand rust and surface dings. The beautiful shine is just a plus!
Most metal countertops are made to withstand rust and surface dings. The beautiful shine is just a plus!
6 / 10
Dura Supreme
Countertop Thickness
Traditionally, countertops are 1-1/4 inch to 1-1/2 inch thick. Now we’re seeing variances in the thickness (both thicker and thinner, as shown here) to create a subtle yet intriguing focal point. You can try a ton of different designs in your kitchen but once you change the thickness of your countertop materials, nothing gives quite the same feel.
7 / 10
Cosmos Granite and Marble
Patterned Stone
In a measure to resemble natural slabs of stone, patterns are making a presence in stone countertops that are usually made of round particles. Quartz countertops are a go-to for creating swirled patterns that make for a fun look in your kitchen.
8 / 10
Kitchen Design Ideas
Mixed Materials
While the most common countertop consists of just one material, there has also been a spike in kitchen counter designs that feature more than one.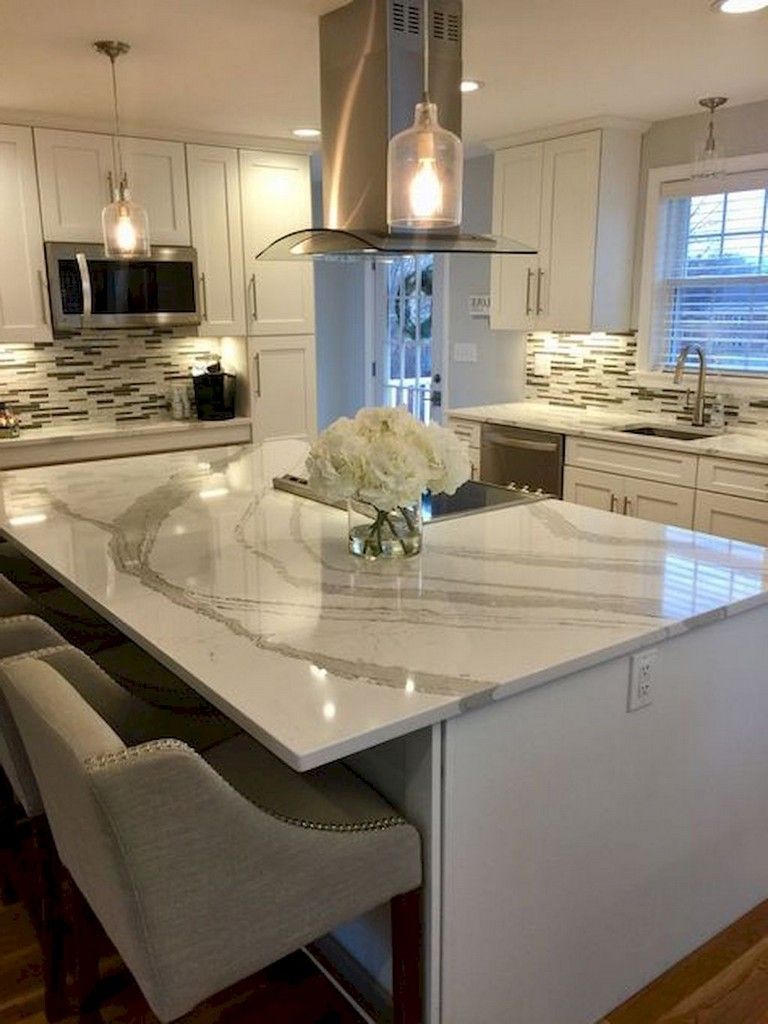 Think: stainless steel and wood. This option works particularly well in kitchen island design ideas.
Think: stainless steel and wood. This option works particularly well in kitchen island design ideas.
9 / 10
Dura Supreme
Flush Countertops with No Overhang
While a countertop typically protrudes past the face of the doors and drawers, a new trend is little or no overhang, which makes for a flush, sleek space.
10 / 10
Dura Supreme
Waterfall Countertops
The “waterfall’ countertop—where the counter comes to the edge of the cabinetry and makes its way down the vertical face to the floor—is having a moment. The unusual design creates a seamless look.
Originally Published: April 19, 2019
Alexa Erickson
Alexa is an experienced lifestyle and news writer, currently working with Reader's Digest, Shape Magazine and various other publications. She loves writing about her travels, health, wellness, home decor, food and drink, fashion, beauty and scientific news.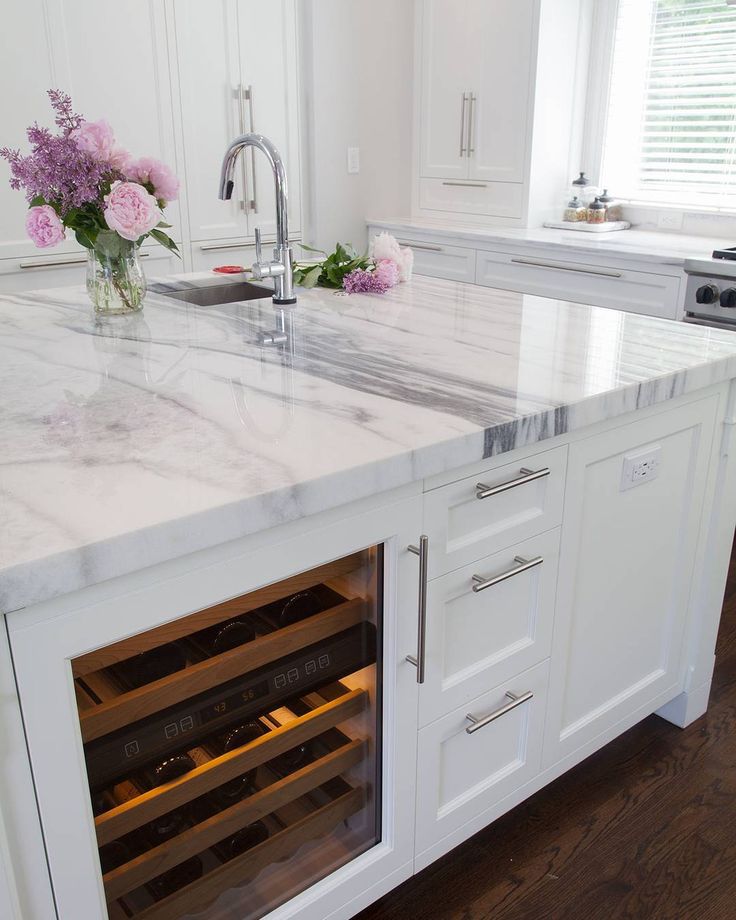 Follow her traveling adventures on Instagram: @living_by_lex, send her a message: [email protected] and check out her website: livingbylex.com
Follow her traveling adventures on Instagram: @living_by_lex, send her a message: [email protected] and check out her website: livingbylex.com
Kitchen Island: 90 Kitchen Island Design Ideas with Photo
Kitchen Island, as you might guess from the name, is a working module, independent of the rest of the kitchen furniture. This layout has many advantages: you can approach the working area from any side, cook at once with the whole family, and the usable area of \u200b\u200bthe kitchen increases. Here you can place not only a cooking area, but also storage shelves, a sink, a hob. The design of the kitchen island can be very different - our selection of ideas will allow you to feel all the delights of island life. nine0003
Johnny Gray Studios.
1. Smooth corners
Due to the fact that the corners are smoothed, there is much less space for walking around. Such a kitchen island made it possible to free up more space for the actual kitchen set.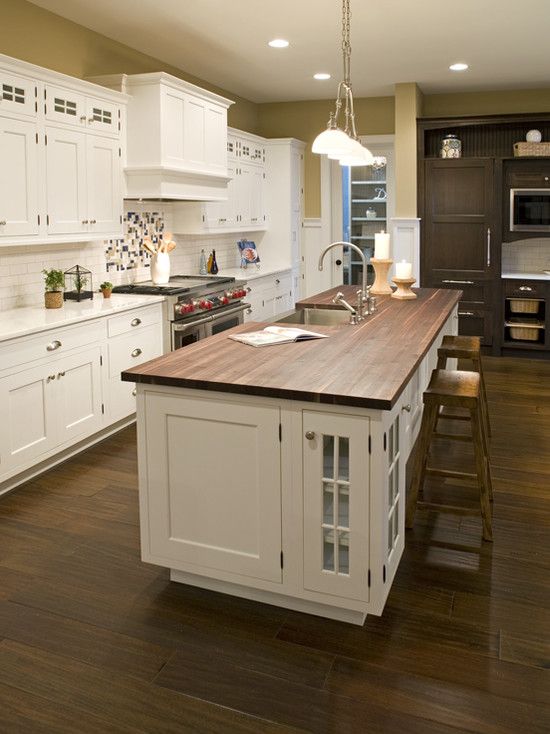
Read more about the project with photo:
Artistic project in London Townhouse
J Witzel Interior Design
2. All the shelves
hung shelves usually “eat” the place and the mess at them is very stripped. In this kitchen, an island was used to store dishes and kitchen utensils, inside of which everything you need is located. nine0003
Garde Hvalsoe
3. Everything in sight
Don't be put off by the open shelves inside the kitchen island - the color and shape of the dishes placed there can create a rhythmic pattern of the room.
Roundhouse
Redesign London Limited
6. Display
The open shelves inside the kitchen island can be decorative. Here you can build "showcases" in which indoor plants, vases of flowers and other decorations will be located. nine0003
Peden & Pringle Ltd
7. Multifunctional approach
Kitchen islands can be integrated with appliances such as a microwave, oven, dishwasher and even a wine cooler.
Adam Chandler Ltd
8. Spell
U-shaped kitchen island is very spacious: cupboards for storing dishes, a cooking area, a bar can be easily located here. But for this option, you will need a fairly spacious kitchen so that you can freely approach the island. nine0003
Yuri Grishko
9. Inhabited island
In this small Moscow apartment (27 sq.m) there was simply no place for a full-fledged kitchen. Everything you need for cooking is contained in a kitchen island with a photo, household appliances are inside the stairs.
MORE ABOUT THE PROJECT WITH PHOTO:
Tiny loft in the apartment of a designer girl
Die Wohnplaner GmbH
Guests and family members will be able to sit around and watch the cooking process. nine0003
J.A.S. Design-Build
11. Straightforward
Choosing a kitchen island sink depends on your needs and possibilities. If there is no dishwasher and the dimensions of the kitchen allow, install a spacious sink.
SEE ALSO…
Which sink to choose for your kitchen and why?
Neptune by Donndorf Weimar (D) I by 3F Zürich (CH)
12. In the solids
If the sink and hob are next to each other on the kitchen island, take care of the insulation in advance: moisture must not get on the electrics. nine0003
Hill Farm Furniture Ltd
13. Unbearable lightness
Kitchen island hob requires extractor fan. The designers of this kitchen have found an alternative to heavy models - an extractor hood disguised as a chandelier.
Read more about the project with photo:
New Country MEBLE with a limited budget
JaureGui Architecture Interiors Construction
14.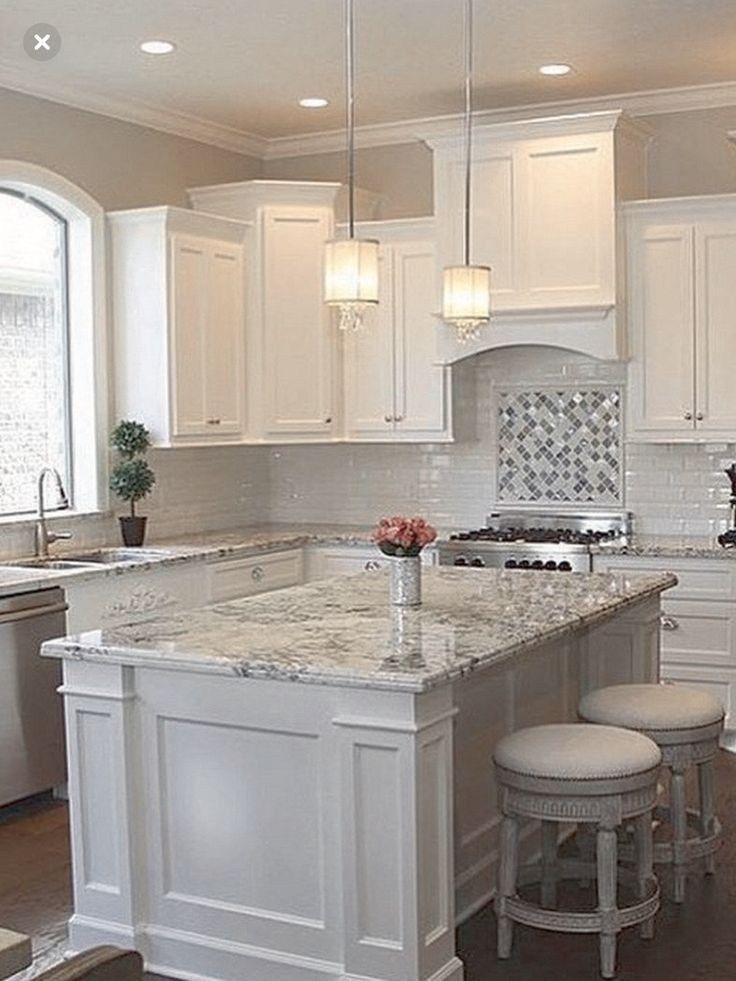 The thorough approach is the ideal option for the cuisine in the rustic style-solid kitchen, with solid wood, with ardent. legs and drawers for storage, as well as with a high table top. nine0003
The thorough approach is the ideal option for the cuisine in the rustic style-solid kitchen, with solid wood, with ardent. legs and drawers for storage, as well as with a high table top. nine0003
Hopedale Builders, Inc.
15. Natural product
Rustic style implies a combination of natural materials - wood, metal, stone - as in this example.
SEE ALSO…
Quiz: Which Style of Kitchen Would You Like
Paul Craig Photography
16. Expanding Your Horizons
Don't be afraid to mix things up. In this London apartment, the modern kitchen nook is expanded with a long Victorian table. nine0003
SUBU Design Architecture
17. Loft style
This kitchen island is a good example of loft style. Its legs are made from waste water pipes, the tabletop is from old boards.
Chalet
18.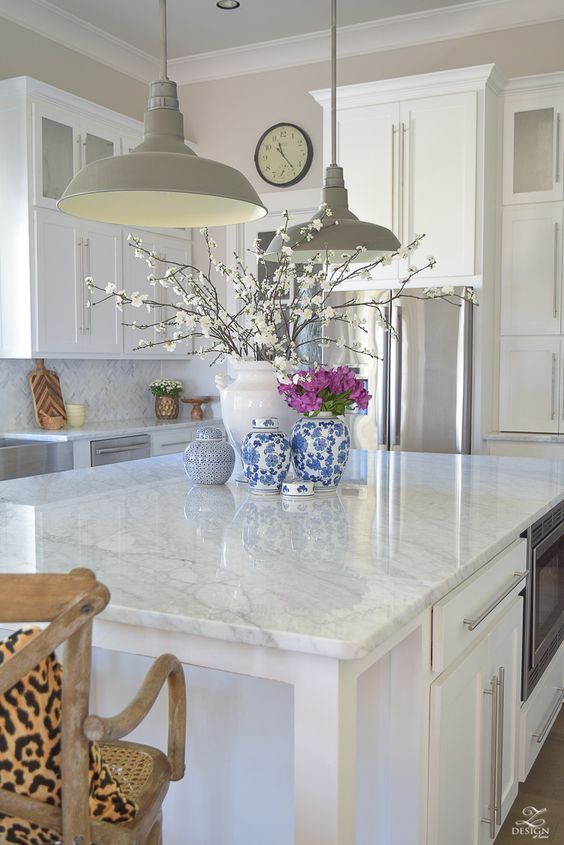 Unity of opposites
Unity of opposites
The kitchen island in the photo is made in contrast: marble top, wooden base.
SEE ALSO…
Hardware: Kitchen worktop overview
LPASSE DESIGN
19. Provence
The kitchen island in this French home is made from rough metal counters, zinc countertops, old boards. The boards were selected individually: the drawing of each of them had to become part of the overall composition.
MORE ABOUT THE PROJECT WITH PHOTO:
In Provence, a tree in honor
Yvonne McFadden LLC
20. At a height of
The first option is convenient for cooking. nine0003
Lauren Levant Interior
21. Getting fit
In this example, the kitchen island is not the usual rectangular shape. It follows the shape of the wood from which the countertop is made.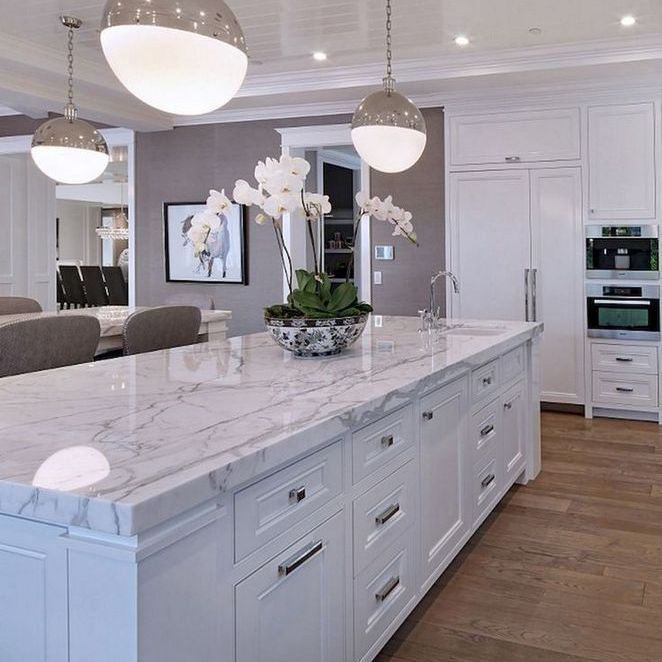
Altius Design Group
22. Celestial body
The crescent-shaped kitchen island is multifunctional: the outside serves as a dining area, while the inside serves as a work area.
BARRETT STUDIO architects
23. Fit in the circle
The whole island or just the tabletop can be made with a crescent moon. The latter option is more economical, since a rectangular base is more common.
John Kraemer & Sons
24. In the spotlight
The work area is best placed in the center of the kitchen island so that guests and household can watch the cooking process like a performance on stage.
Treyone
25. Stand firmly on your feet
The highlight of this kitchen island is the unfinished solid wood legs. nine0003
Martha O'Hara Interiors
26.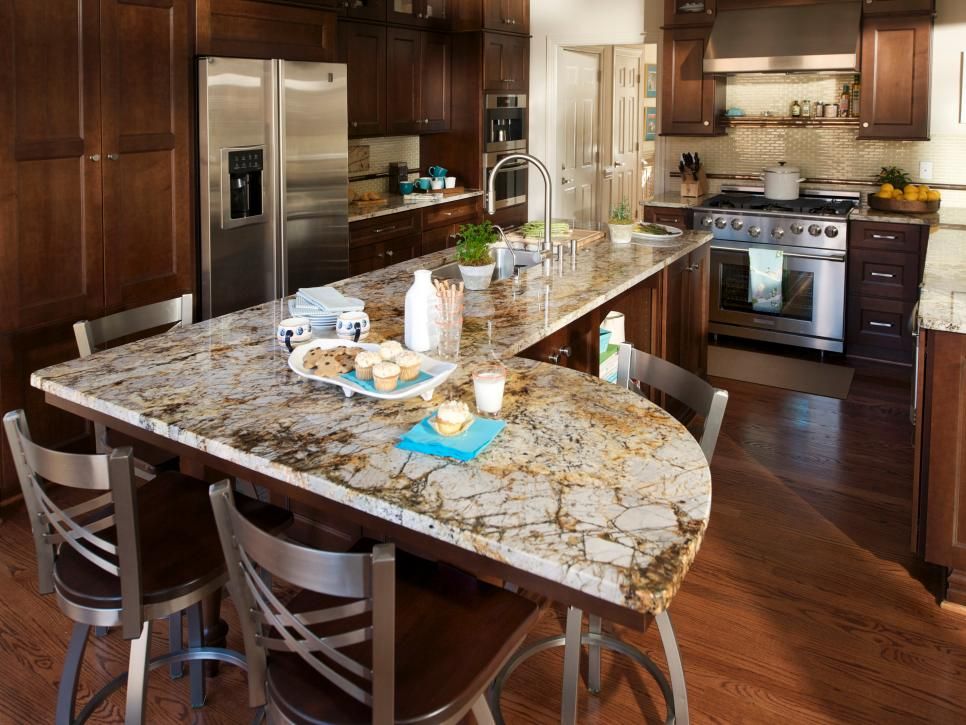 Highlights
Highlights
A discreet kitchen island can stand out: upholstered bar stools set the right accents.
SEE ALSO…
How to choose fabric for new upholstery
27. Purity of experiment
Since the work and dining areas are combined on the kitchen island, it is necessary to provide an exhaust hood above the hob. It must be the same or larger than the panel size. nine0003
Matt Podesta
28. Size matters
If the island hood is smaller than the hob, there is a good chance that grease will settle on the kitchen island.
29. Passing moment
It is also important to set the correct width of the passages between the kitchen island and the set. To ensure that nothing interferes with your movements, they should be at least 1-1.2 m.
Kim Duffin for Sublime Luxury Kitchens & Bathrooms
30. Keep level
A kitchen island can have a multi-level structure: the work area should be on the same level as the kitchen set, and the dining area should be slightly higher.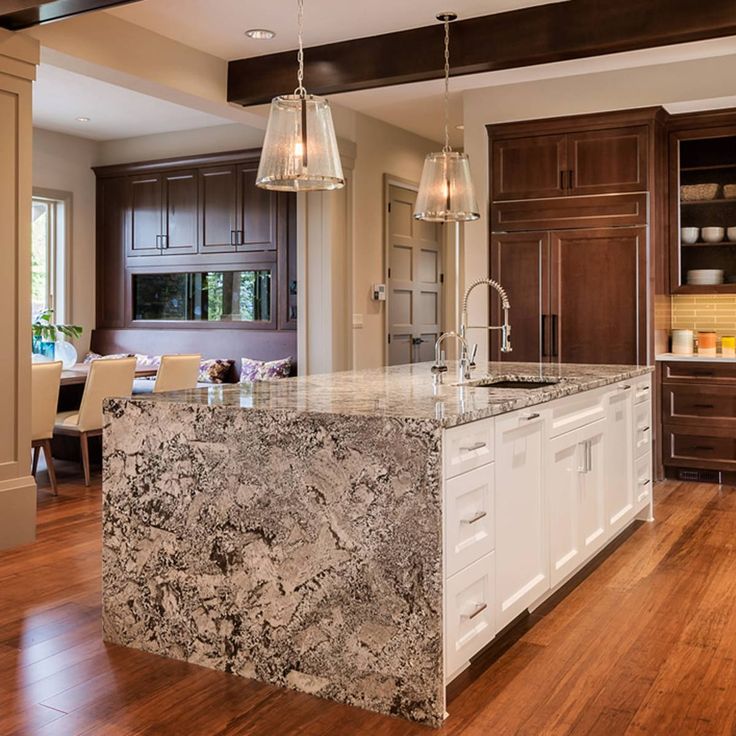
Brayer Design
31. Lifebuoy
A round or oval kitchen table is best, even if the island itself is rectangular.
Orchid Newton ltd
32. Separately
The kitchen table can be either integrated into the island or stand alone. In this example, a notch has been made for it in the island. nine0003
Russell Taylor Architects
33. Mirror Reflection
The designers of this London kitchen used mirrors to design the island. So the room was filled with additional, reflected light.
MORE ABOUT THE PROJECT WITH PHOTO:
Metamorphoses of the King George Hospital
Kitchen Architecture Ltd
In this kitchen, it is only needed at night. During the day, the room is filled with light from the top and side windows. nine0003
Roundhouse
35.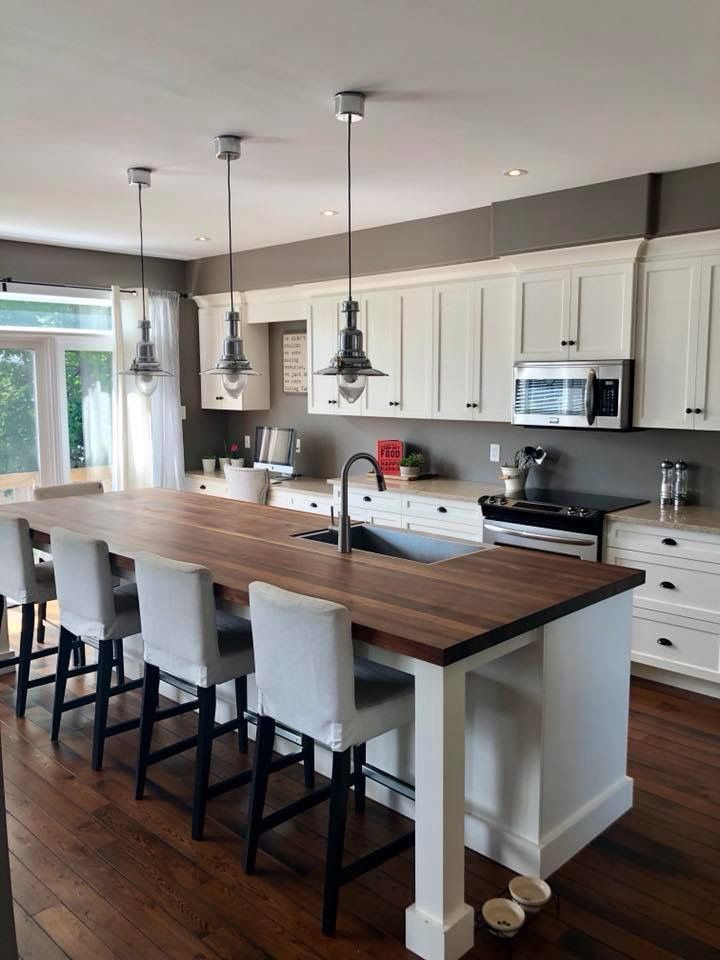 High level
High level
It is better to pick up bar stools for the island table - as the height of the island is oriented towards cooking, which takes place while standing.
Paul Craig Photography
36. A level below
In this example, the designers placed the table below the work area. The table top is built into the drawers of the island at the usual table height.
37. Light at different levels
The dining area in this kitchen island is higher than the work area: this difference is reflected in the height of the pendant lights. nine0003
38. Three in one
This kitchen island consists of three modules of different heights - table, work area and shelving. This gives dynamics to an overly homogeneous interior.
Alexander White
39. Flow
The kitchen island can flow seamlessly into the dining table, just like in this Stockholm home.
Julia Solovieva | Studio SJull
40.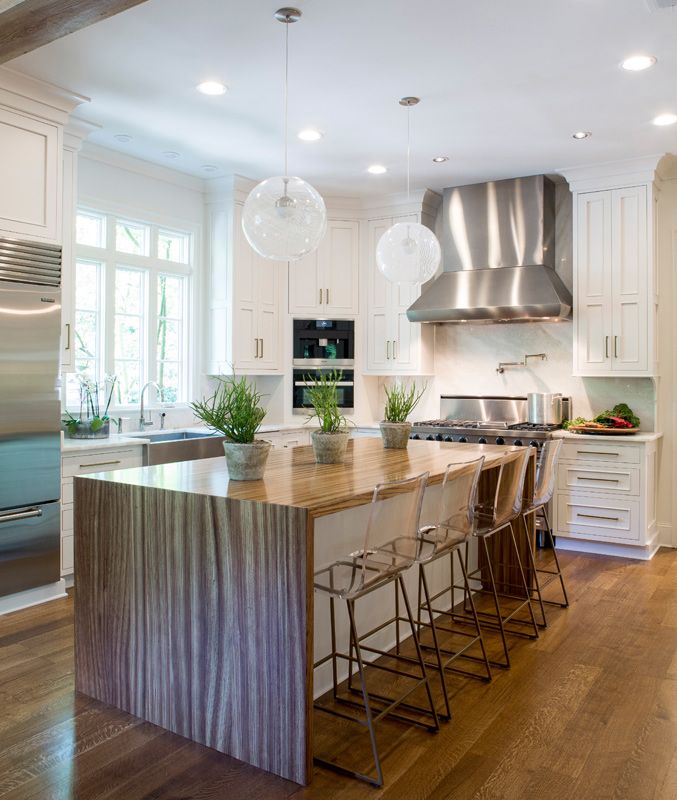 Mobile bar counter
Mobile bar counter
In this Moscow apartment, the kitchen island is complemented by a mobile bar counter made of wood, which can be pulled out only when necessary. nine0009
Design: Julia Solovieva
Wiedemann Werkstätten
MCDESIGN
42. Mobile version
In the kitchen there is a risk of constantly bumping into chairs and hitting them. Stools are more compact and mobile.
SEE ALSO…
Stool as a compact alternative to everything
The Brooklyn Home Company
43. Save space
The stool fits easily under the kitchen island - a real find for a small kitchen.
Emilie Castille-Architecture Intérieure&Décoration
44. We sit well
The length of the island table top is usually made at the rate of 60 cm per seater.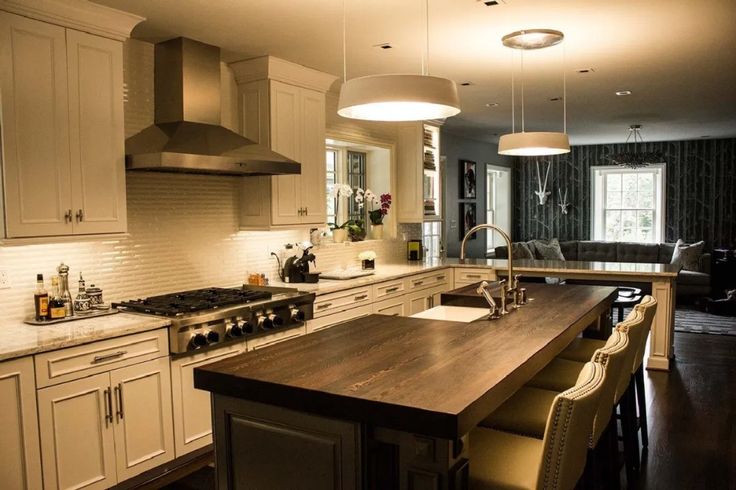
45. Get down to business
In this Berlin home, the staircase flows into the kitchen island countertop, creating a striking white accent. nine0003
mo+ architekten
46. Convertible island
This convertible island with sliding bench saves space in the kitchen.
SEE ALSO…
Basement kitchen? - Why not!
Artichoke
47. Two is better
Well, if the dimensions of the kitchen allow, why limit yourself to one island? They can be divided functionally: make a working area on one, and a dining area on the other.
R.Z.Owens Constructions
48. Multi-directional lighting
Guided track lights are ideal for creating local lighting on a kitchen island. You can alternate different lighting scenarios, highlighting a particular area.
FTF interior
49.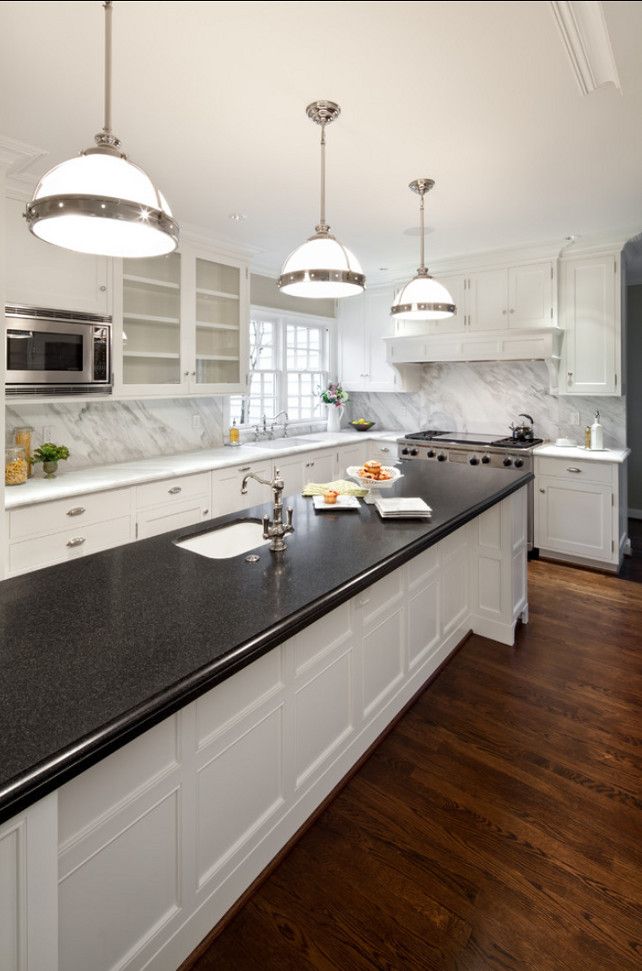 A winning combination
A winning combination
You can combine different types of kitchen island lighting: spots for the work area, pendants for the dining area.
Design: FTF Interior
Breathe Architecture
50. Broken lines
The shape of this kitchen island echoes the backsplash pattern: broken lines, transitions from light to dark.
Read more about the project with photo:
Space Transformations in Cozy House
Go to the next page
Aleksandra Fedorova Bureau
51. Hide from the eyes
in this Moscow cuisine all household appliances are hidden from prying eyes: large - in the cabinets, the smaller one - in the kitchen island. nine0003
MORE ABOUT THE PROJECT WITH PHOTO:
Smart glass, suspended wall and snow-white minimalism
Luigi Rosselli Architects
You can achieve this effect with small means: for example, choosing the same dark color for the floor and the base of the kitchen island.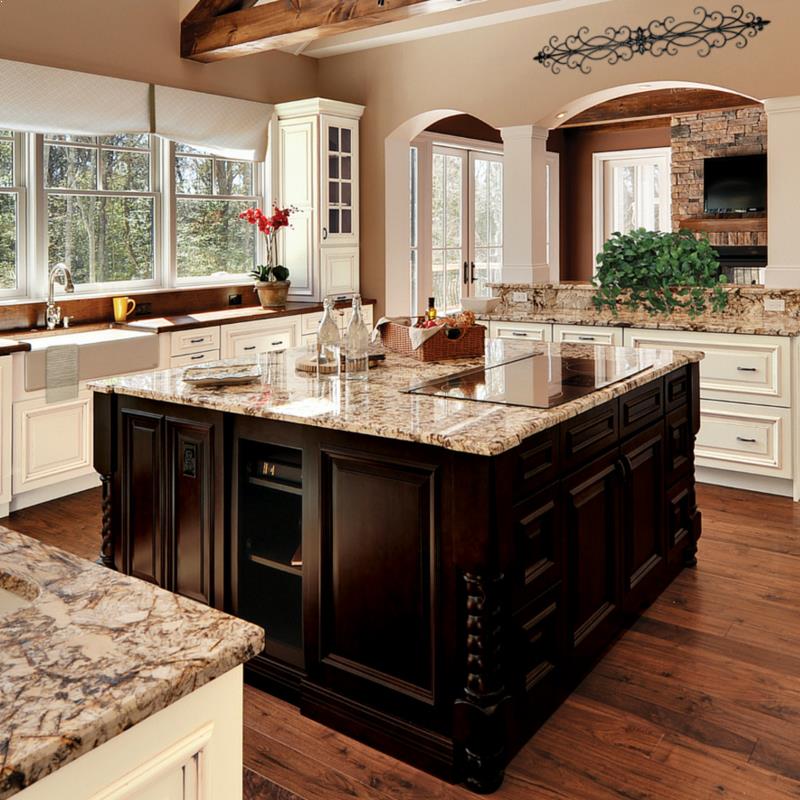
Jane Howell Interiors
53. From any direction
The convenience of a kitchen island is that you can approach it from any direction, you are free to move while cooking. nine0003
Lucy G Printed Image Splashbacks
54. Work triangle
The main thing is that the island helps to create the right work triangle : you can take food from the refrigerator, wash/cut, and then cook on the hob.
Architectural workshop za bor
55. Individual approach
Your individuality should be visible in everything. The owner of this Moscow apartment, an architect, designed and implemented the kitchen island project himself. nine0003
MORE ABOUT THE PROJECT WITH PHOTO:
Mobile space by architect Petr Zaitsev
Esther Hershcovich
not necessary.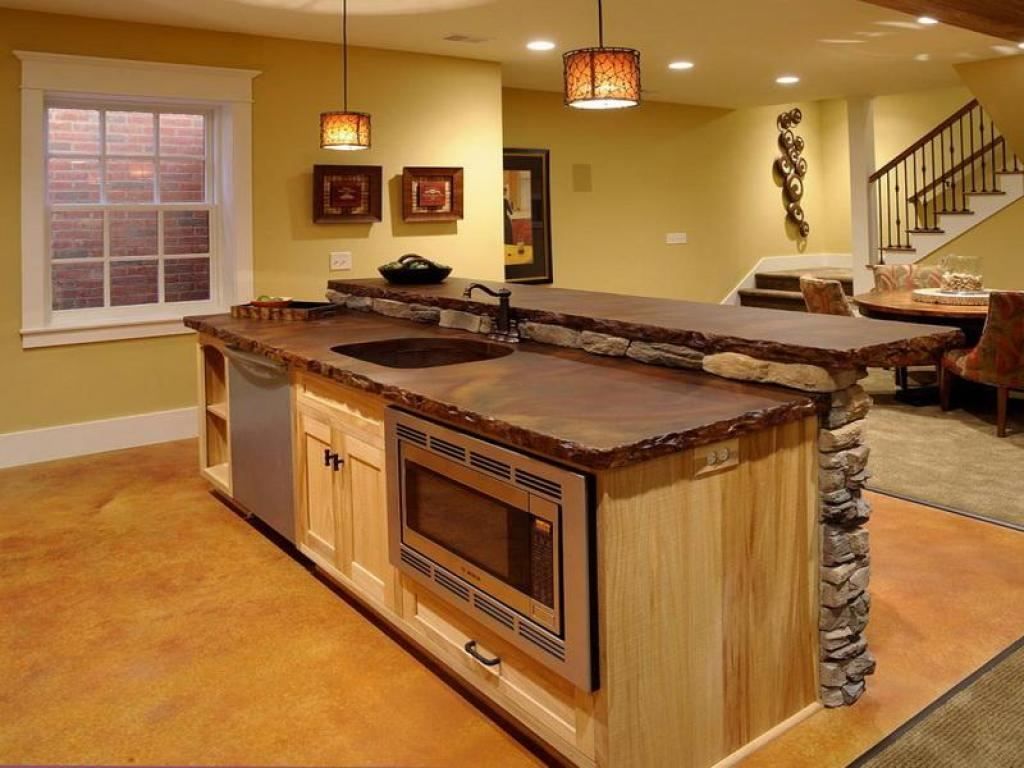
Sustainable Kitchens
57. Driving!
In small kitchens, the island may not be stationary, but mobile, on wheels. It is easy to slide in when not in use. nine0003
aegis interior design ltd
Incorporated
59. Nice addition
The island on wheels can be moved up to the kitchen countertop at any time, thereby expanding the work area space.
Arciform
60. Plus one
The kitchen island on wheels can consist of several modules, the combinations of which will depend on the work to be done.
Colin Cadle Photography
61. Multitasking
Kitchen island on wheels can perform several functions in addition to the main one. For example, its can be used as a coffee table or serving trolley.
Bruce Kading Interior Design
62. Small and bold
A big kitchen doesn't have to have a big island: there should be just enough space for the cutting area.
Paris-Bruxelles
Webb & Brown-Neaves
64. Through fire, water and copper pipes
Remember that if you plan to use a kitchen island with a sink or stove, you will have to slightly raise the floor to connect the communications.
THE GOOD GUYS
65. Young and green
In this Australian home, greenery grows right on the kitchen island: a special opening in the countertop was provided for this at the design stage.
66. Back support
In this example, the kitchen island not only separates the work area from the dining area, but also serves as a backrest for the bench. nine0003
Fast Forward Unlimited
67. Top of the line
The island's L-shape made it possible to combine it with the kitchen nook. The only drawback is that the guests will sit with their backs to the cook.
68. Pure truth
When combining the island and the kitchen sofa, it is important to provide protection against steam and grease - for example, make a good hood. As an option - removable covers that can be washed.
SEE ALSO…
Sitting Well: How to rethink the kitchen nook
Blakes London
69. Contrast
A kitchen island can be a bright accent if you don't have the courage to use bright colors throughout the kitchen.
Melton Design Build
70. Everything in moderation
But you need to be careful with catchy details, otherwise there is a risk of overkill. But in this neutral kitchen, an island with bright tiles does not look too flashy.
Carole Hunter Home Design
71.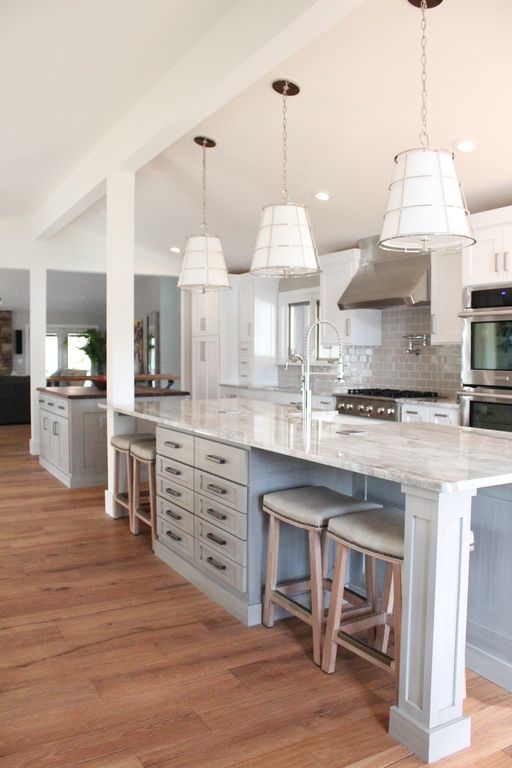 Like a canvas
Like a canvas
The designer of this kitchen was inspired by Mondrian's canvases and the idea of primary colors. But not just copying his work, but trying to achieve color balance.
MORE ABOUT THE PROJECT WITH PHOTO:
Mondrian-inspired kitchen
Markus Hierhager Innenarchitektur
nine0003
73. Breaking stereotypes
A black and white palette is by no means a boring solution: play with shapes, lines, levels.
SUPERGRAU
74. Make it dark
Black is said to reduce space. However, he is also able to make even a very simple interior expensive and status. Jan Showers nine0003
Australian Interior Design Awards
76. All-metal shell
This kitchen island's steel façade is a dramatic but impractical option: scratches are inevitable.
Design By Us Interior
77.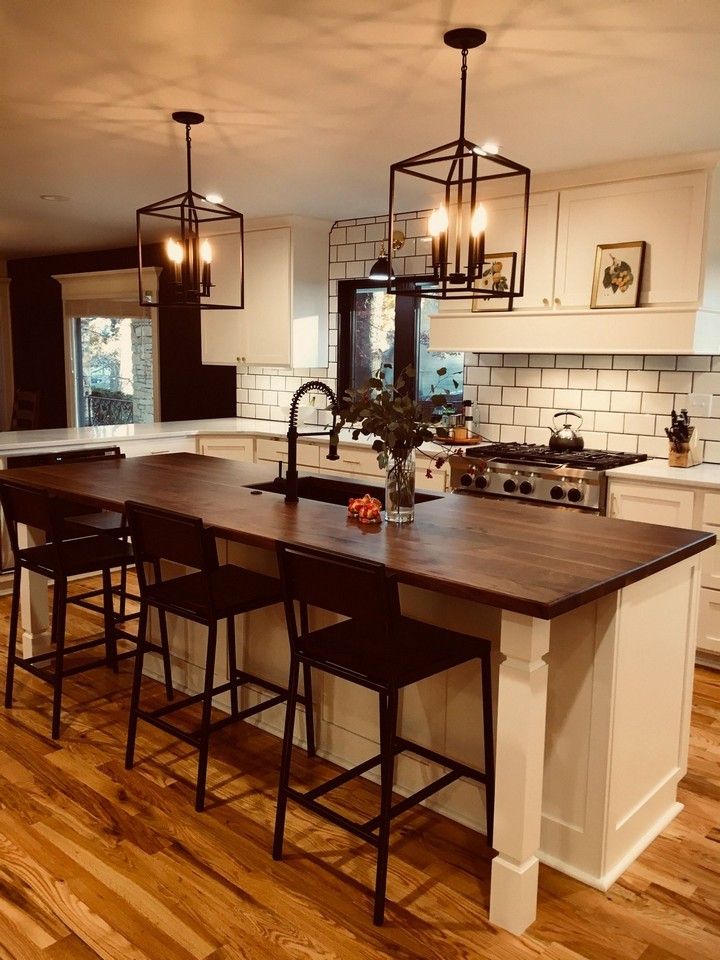 Valuable item
Valuable item
The kitchen island's gold finish does not look outrageous or out of place in this simple interior: it harmonizes with parquet and hangings.
mckimm residential design
Standal Interiorismo + Reforma Integral
79. Maximum load
In this Barcelona apartment, the kitchen island is multifunctional: there is a stove, extractor hood, refrigerator and even a radiator. And on the back side, in the closet, is hidden ... a study.
MORE ABOUT THE PROJECT WITH PHOTO:
Modular space in bright colors
Look Design Group
80. Working time
A small working area can be located on the kitchen island itself. Just be sure to protect against splashes, steam and grease. nine0003
LATOON / BRASS design office
81. Artificial selection
Artificial selection
Kitchen island LED lighting doesn't always look cold. With its help, you can create a very cozy atmosphere, as in this Yekaterinburg apartment.
MORE ABOUT THE PROJECT WITH PHOTO:
50 shades of white and the play of artificial light
Roundhouse
82. LED strip
In addition to the main illumination of the working area of the island, try local lighting of the island. For example, experiment with an LED strip like in this example. nine0003
Read also ...
Light force: what do you really need to know about the backlight
MAL Corboy Design
IMPALA KITCHOROMS
BUTler Architects
85. Foreign Combine Japanese style: nothing superfluous and random, only necessary and simple furniture. Kitchen island - no sharp corners, only smooth lines and shapes.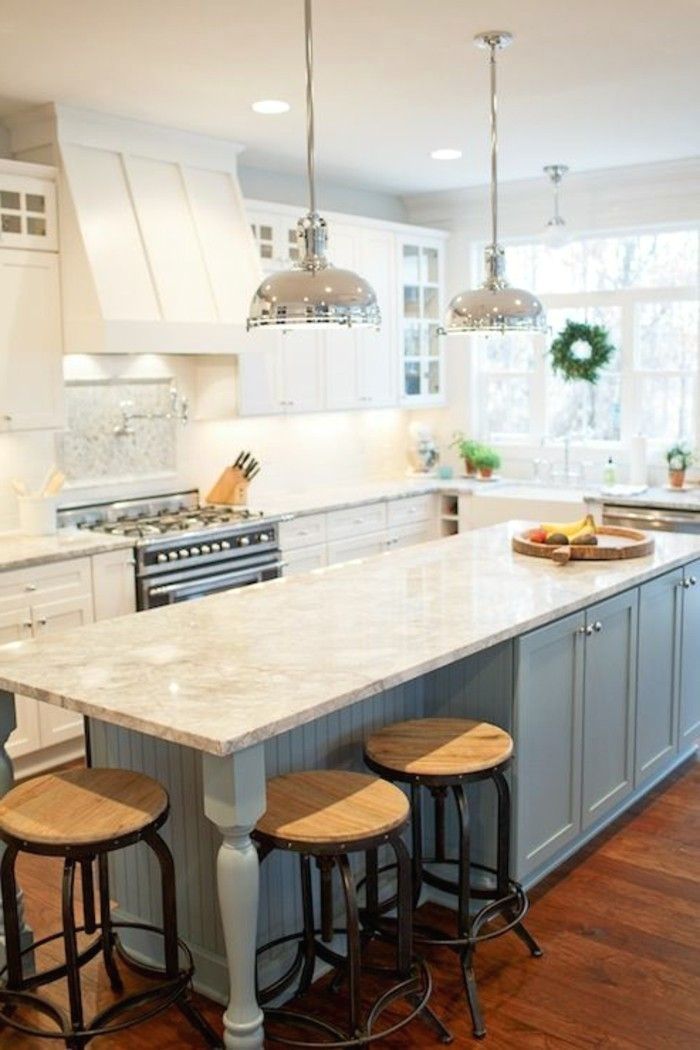
Ashgrove Kitchens
86. In full sail
You can approach the design of the kitchen in an original way: choose an island in the form of a ship, on the mast of which you will place shelves, and in the hold - sections for storage.
DiMauro Architects, Inc.
87. Full speed ahead
The ship-island can cause difficulties. For example, special bar stools were selected for this kitchen, repeating the shape of the side.
Space Fitting Furniture Ltd
88. Atypical shape
The atypical shape of the kitchen island - without corners, smoothly flowing from the working area to the dining area - will save space.
Paul Craig Photography
89. Flying Saucer
The sterile white color of the flying saucer-like island blends well with the cosmic interior of this kitchen.
Charlotte Raynaud Studio - Design & Espaces
Kitchen island - 30 ideas.
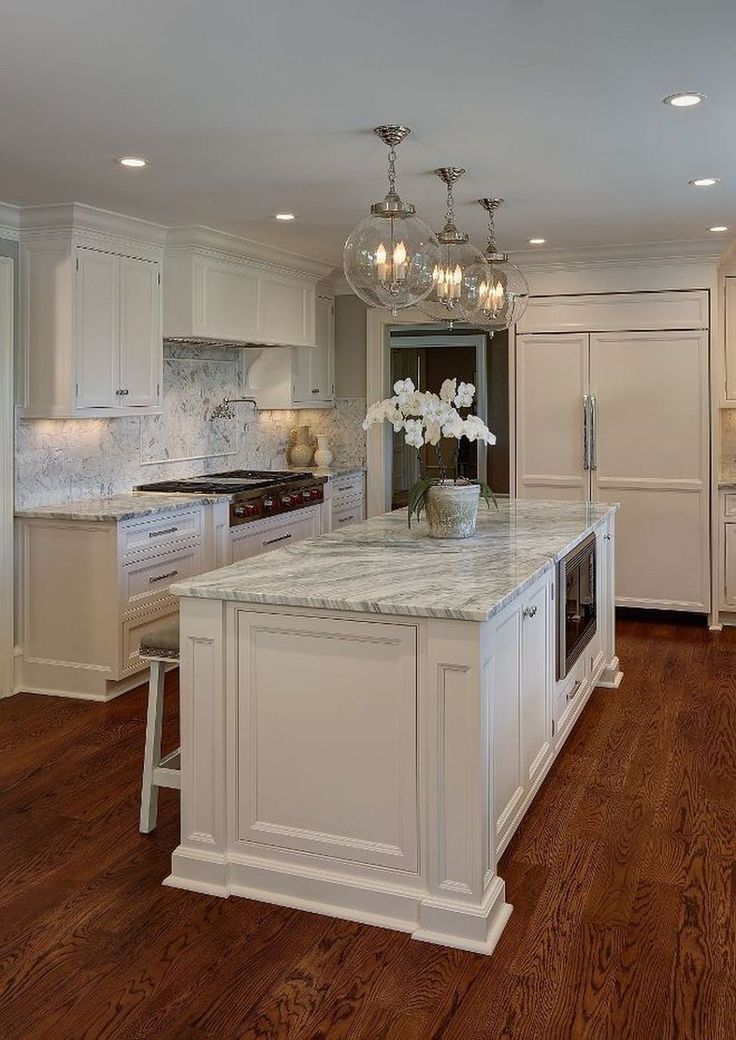 Design features, pros and cons of kitchen islands
Design features, pros and cons of kitchen islands Things to consider before buying an island
Advantages and disadvantages:
Island for large and small kitchens
The shape and size of the kitchen island depends on the size of the kitchen.
A large kitchen will fit a large rectangular island, stretched along the entire headset.
It is reasonable to place a stove or sink on such an island to form a working triangle. By the way, about the work triangle, we have a detailed article "Kitchen layout: how to arrange furniture and appliances." nine0003
The large island also offers ample storage space and is a useful addition to a compact kitchen set.
And if the kitchen and dining room are located in different rooms, behind such an island you can have a quick bite or a cup of coffee.
For a smaller kitchen, a small, square island will do. If desired, you can still take out the working area and organize storage on it.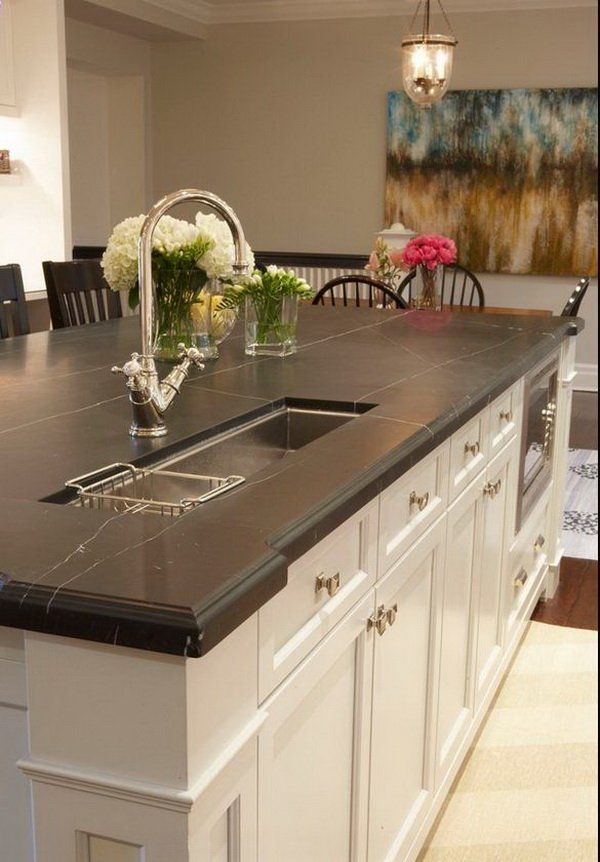
Or use as worktop and dining area. nine0003
Work Island Functions
If finding a free space for an island is problematic, finding a use for it is easy.
Island as an additional worktop
In the article "Kitchen Ergonomics: About the Work Triangle, Heights and Latitudes" we said that the optimal height of the work surface is 15 cm below the elbow. The height of the countertop for most manufacturers of kitchen sets is 85-90 cm. It is far from suitable for everyone, and the price of a non-standard set rises sharply. nine0003
Therefore, you can buy a regular set and complete it with a tall kitchen island.
Extra storage island
The kitchen island comes in handy when your kitchen needs more storage space for groceries and utensils.
Some islands have open shelves. Place a beautiful service and stylish accessories on them.
The kitchen island can be used to store wine. Comfortable and stylish.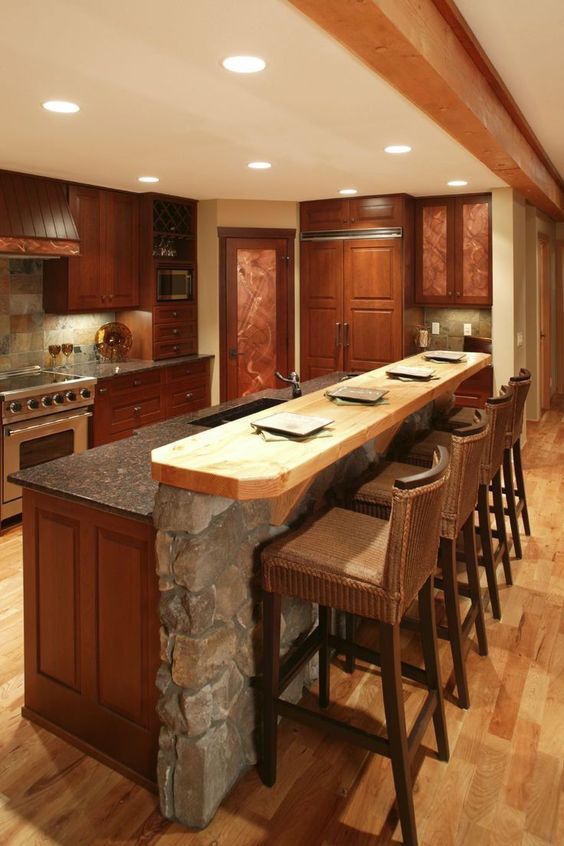
Island dining area
The kitchen island will become a complete dining area for several people.
Or turn into a quick bite.
Top of the work triangle
We have already mentioned the work triangle with a kitchen island at one of the vertices.
This is how it looks in practice.
Here you can find several different options for the work triangle:
- refrigerator - sink and worktop on the island - oven built into the set; nine0803
- stove - work surface on the island - oven;
- sink - work surface next to the stove - oven.
Place for built-in appliances
A small refrigerator or freezer can be built into the kitchen island.
Pictured is an oven built into the island. In order to get a baking sheet, you have to bend over, but you can immediately lower it onto the countertop.
Bar counter
You can purchase an island with an optional raised top and attach a couple of bar stools to it.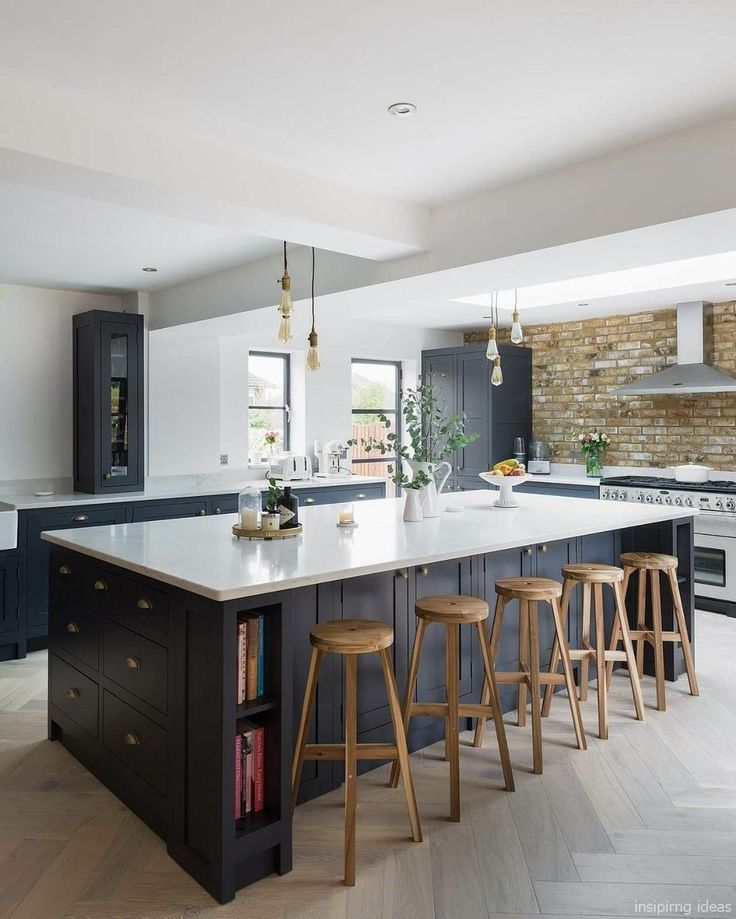 A large family will not fit at dinner, but it can be used for gatherings with friends.
A large family will not fit at dinner, but it can be used for gatherings with friends.
More ideas for bar counters in the kitchen - in our article "Kitchen Interior with Bar Counter".
Zoning
With the help of a kitchen island it is convenient to separate the kitchen combined with the living room, as we did in one of our projects.
Decorative function
The kitchen island stands out in the kitchen and draws attention.
The photo shows a kitchen island made of artificial stone by German designers LEICHT Küchen. It sets the tone for the entire interior.
In order not to overload the space, you can make part of the kitchen island through.
The vibrant color island looks great in a bright kitchen.
Kitchen islands of unusual shape
In addition to the classic rectangular and square islands, manufacturers offer unusual shapes. nine0003
The round island is easy to approach from any direction and there is no risk of hitting the corner.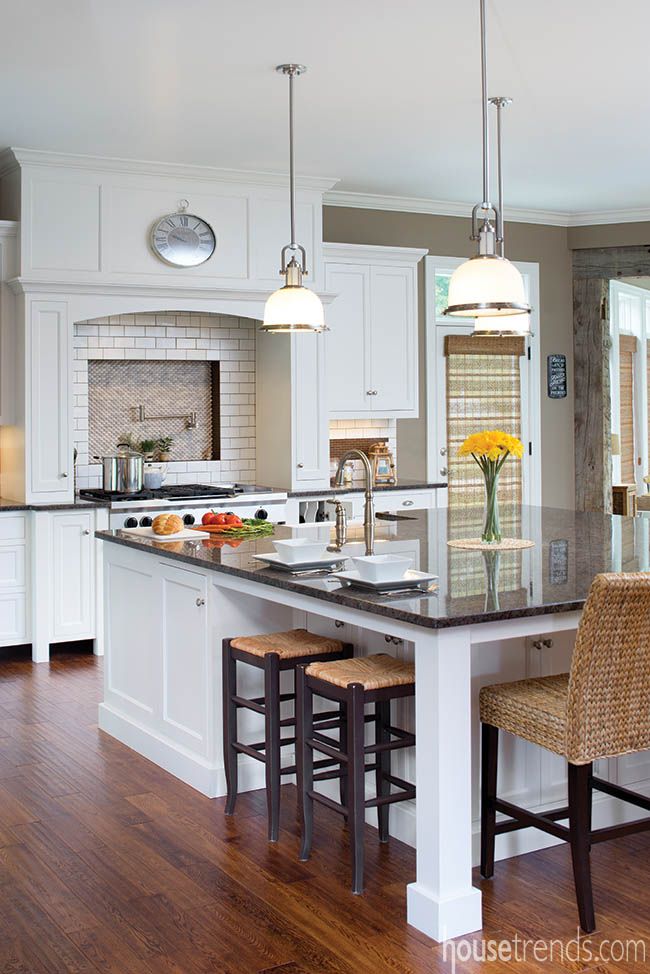
You can find a curved kitchen island. It takes up a lot of space, but is more convenient and looks more original.
More compact corner island. On the island in the photo, the dining area and the stove were smashed.
Some kitchen islands are multi-level. The countertop is a little higher, and the sink or stove is a little lower. Convenient for work and protects the kitchen from splashes, and guests from the sight of dirty dishes. nine0003
Materials for kitchen islands
The main materials for islands are:
- chipboard;
- tree;
- artificial stone;
- stainless steel.
Chipboard option is the cheapest. Due to the protective coating, it is quite durable and can be made in any color.
Wooden kitchen island suitable for classic or country style kitchens.
The artificial stone option is much more expensive than the previous two. At the same time, it is important not to forget that the stone is stained and damaged.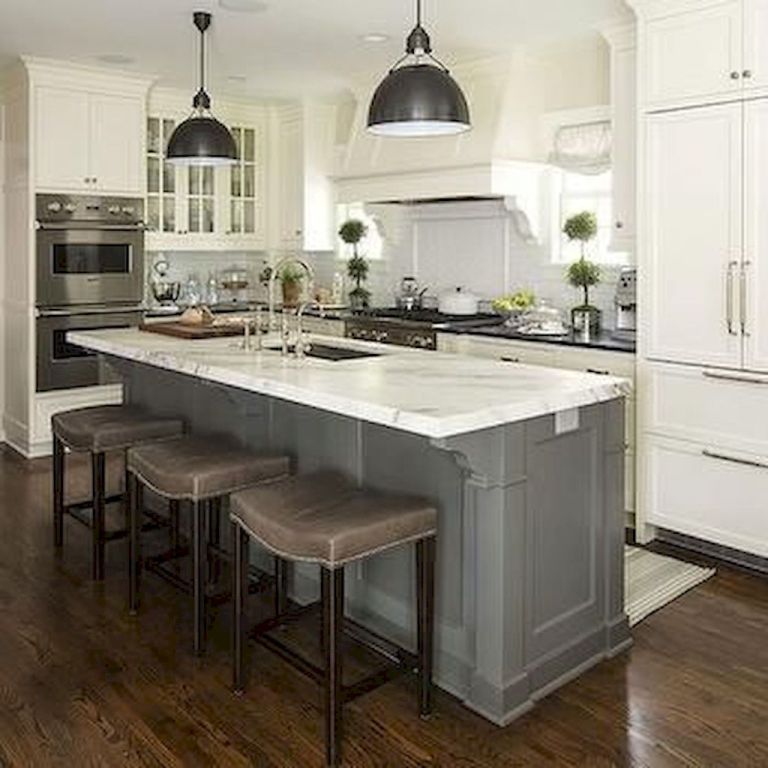
Stainless steel kitchen island - a solution for a modern or high-tech kitchen. Most importantly, do not forget to stock up on glossy surface care products.
The material of the island is selected in the same way as for the kitchen unit. We covered this issue in detail in the article "Step-by-step instructions for choosing a kitchen set". nine0003
Kitchen island for a small kitchen
For those who really want an island in their small kitchen, we also picked up a couple of ideas.
Manufacturers Home Styles, SEGAwe and Best choice offer miniature kitchen islands on wheels. You can put a hot baking sheet on them, store glasses and a couple of bottles of wine or cutlery.
The kitchen island on wheels slides under the worktop and is removed when an additional work surface is needed. nine0003
So, let's combine the basic rules for kitchen islands:
- large kitchen - an island stretched along the headset;
- small kitchen - modest square or on wheels;
- the distance from the island to other furniture is at least a meter;
- in the first place - the useful functionality of the island;
- communication wire is trusted by professionals.
