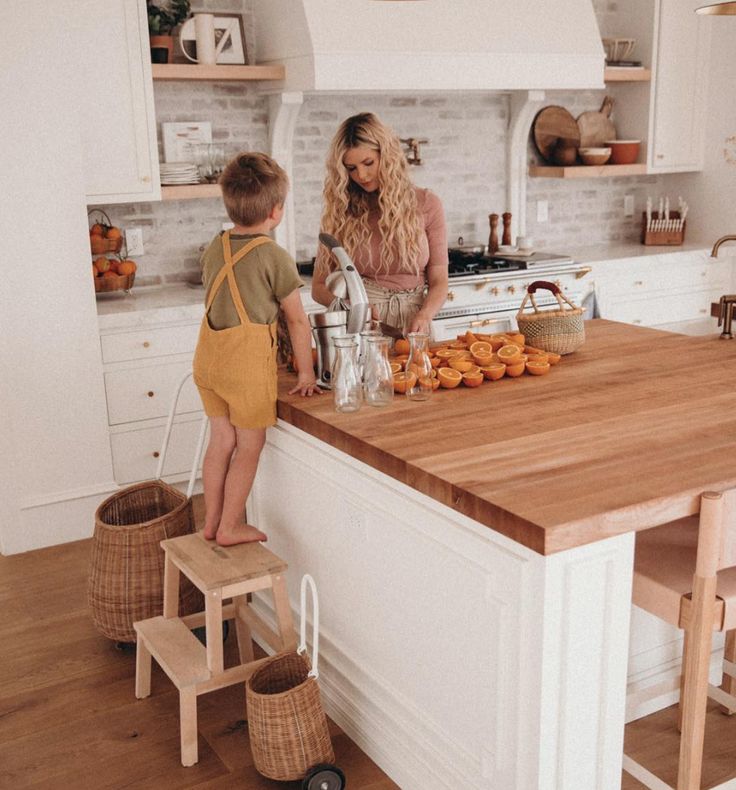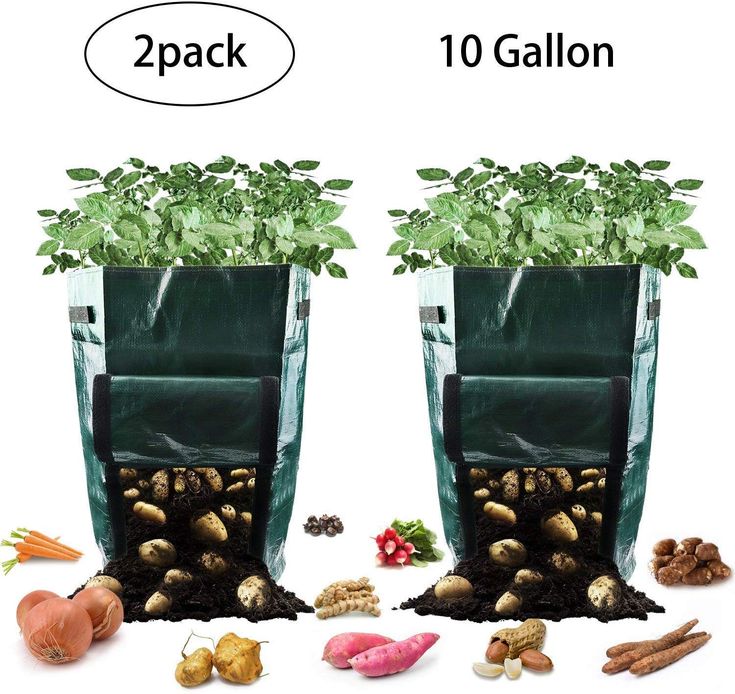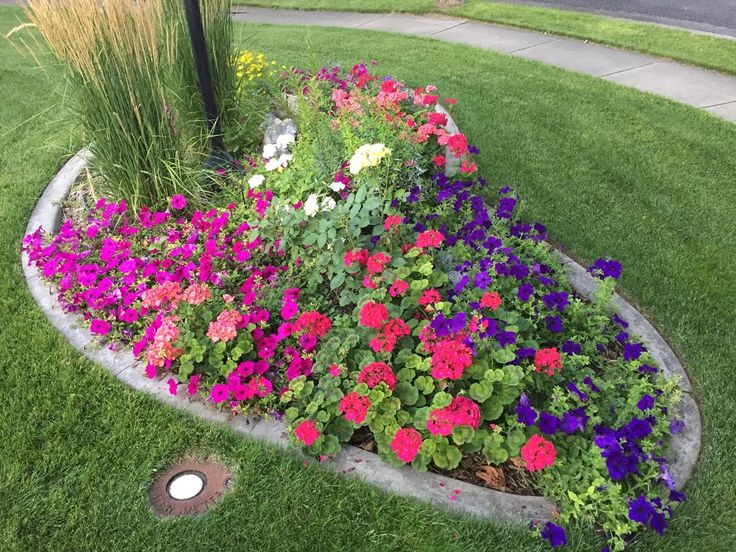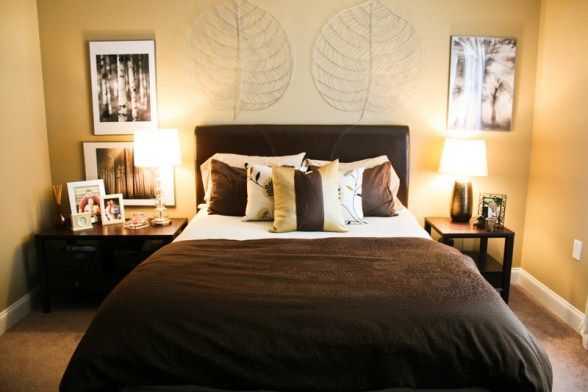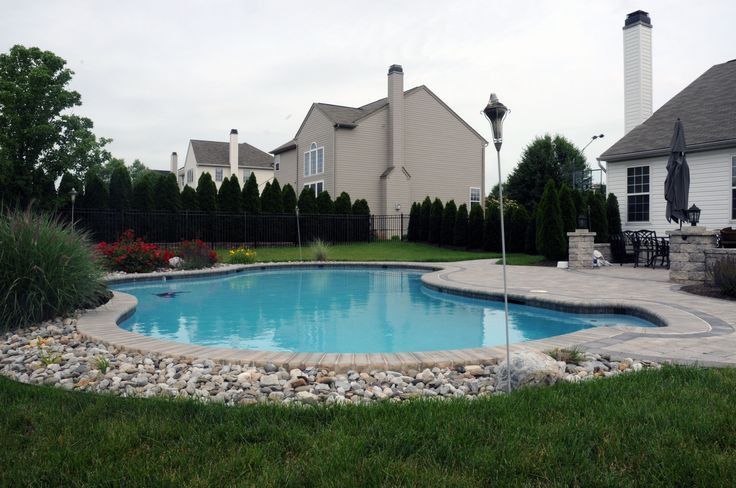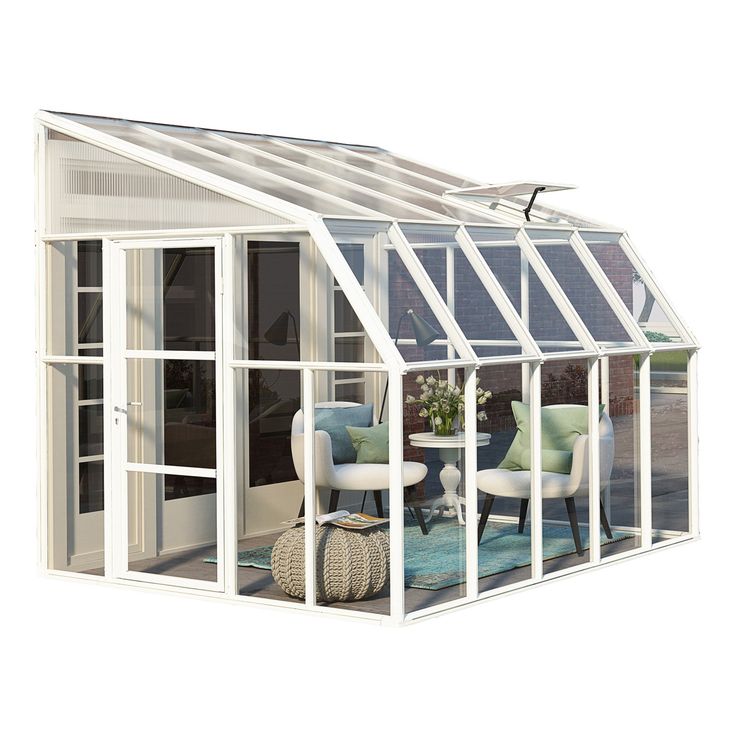Kitchen for large family
6 Kitchen Design Tips for a Large Family
re you planning to design a family kitchen that offers plenty of space and amenities for the whole family? With growing families, a normal-sized kitchen will be too tiny and inconvenient for you to use, with enough space for socializing and entertainment. This is why it's time to think about designing a family kitchen that offers lots of space your whole family can freely enjoy.
This article presents six kitchen design tips for a large family.
1. Use Durable and Heavy-duty Materials
Kitchens take a lot of wear and tear. There are countless materials available for your work surfaces, and the decision is important because it defines both the look and the functionality, not just for your kitchen countertop. You'll need to consider factors such as looks, durability, hygiene, color, and texture before deciding. Thankfully, there's an option to suit all preferences and budgets. Ask your kitchen designers about all the available options for this. Make sure the materials you are choosing are durable, heavy-duty, and easy to clean.
Think about your choice of kitchen countertop over an island. Will the kids use it as a homework space? Will you use it to chop veggies? Choose a surface that is easy to maintain – and, if possible, resistant to stains, scratches, and heat.
2. Maximize Kitchen Storage
Maximize your storage potential with hanging pot racks, cabinet organizers, and spice racks, which will help make you feel at home. You can also create an accessible kitchen cabinet storage space – cupboards that are too high or low can be challenging to access, especially for children and the elderly. When storage is inadequate, your carefully-designed room may not work. Poorly planned storage can make it hard to find your pots and pans or keep your kitchen countertop clear. Luckily, a spacious kitchen cabinet design can save you from common mistakes when planning a kitchen remodeling.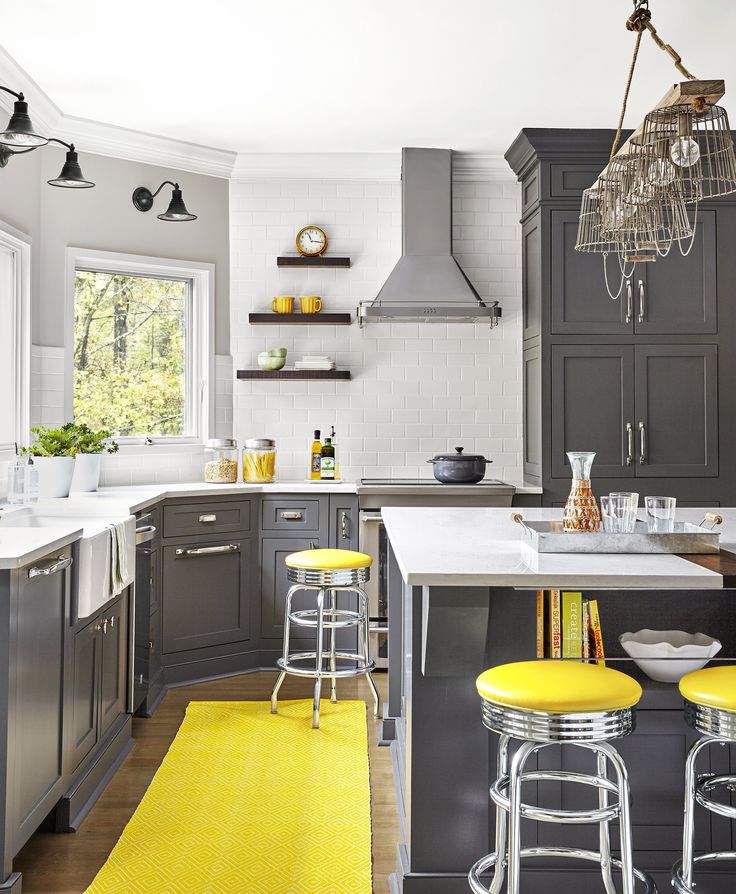
Kitchen designers have trained eyes that help them recognize clutter and wasted space in a room. They're happy to help with clever ideas to maximize kitchen storage, make the most of vertical space, and turn even the tiniest room into a functional masterpiece. Design your kitchen that'll surely fit your family's growing needs by including this high-quality and functional adjustable kitchen center. It has enough space to store all of your dishes, a stovetop and oven, open shelving perfect for placing items on display, and even an interactive visual timer.
3. Open Concept Kitchen Design
Enable your kitchen to integrate with the rest of your home by knocking down the wall creating an open kitchen with a living room; otherwise, unused space by integrating the kitchen with your home. Consider knocking down walls to create an all-purpose, open concept kitchen room. You get an all-purpose room rather than a traditional separate kitchen.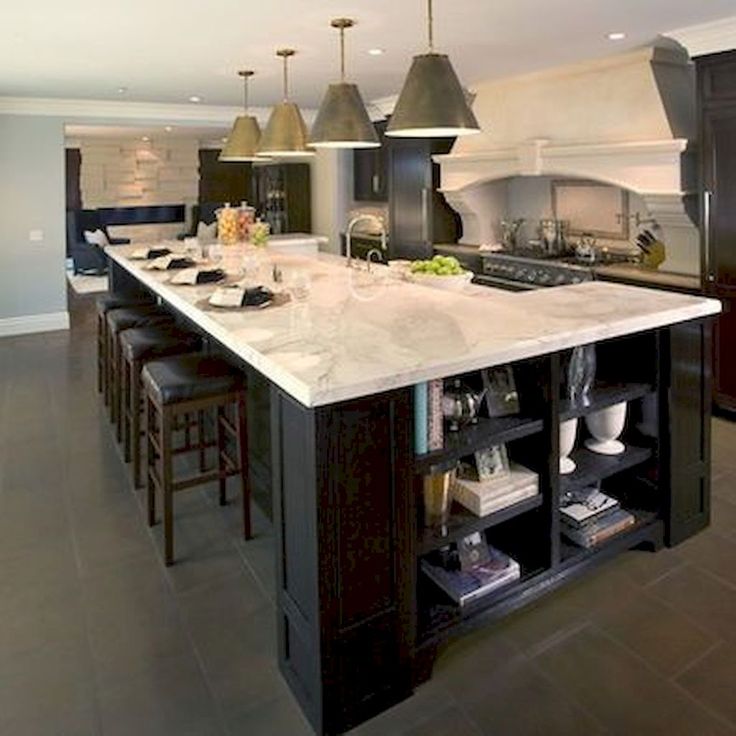 The activities blend seamlessly, and you get a bird's eye view from the kitchen while preparing a meal. This also makes your space look larger, more inviting, and modern.
The activities blend seamlessly, and you get a bird's eye view from the kitchen while preparing a meal. This also makes your space look larger, more inviting, and modern.
4. Choosing the Best Kitchen Layout
When planning your dream kitchen, it's important to think about how you'll use the space. If you're planning to host large groups of family or friends, then you want to make sure that your layout can accommodate them. Luckily, there are a few layouts that are perfect for larger spaces. U-Shape and Island Layout, G-Shaped Layout, and L-Shaped and Island Layout are great options for large kitchens.
➤ The U-Shape and Island Layout are great for big spaces because it creates a lot of space around the island that's perfect for people to sit down. It also gives you plenty of counter space for cooking.
➤ Another one is the G-Shaped Layout, which gives you more room on one side without taking up too much space on the other side.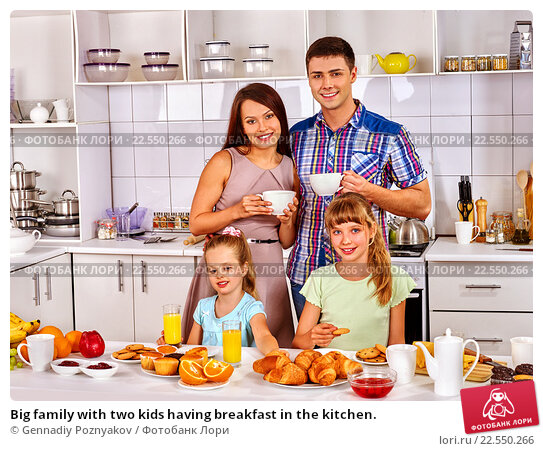 This style can work well in smaller kitchens and larger ones because it doesn't take up too much floor space—you'll still have plenty of room left over for other things!
This style can work well in smaller kitchens and larger ones because it doesn't take up too much floor space—you'll still have plenty of room left over for other things!
➤ Finally, if you want something different than what you've seen before, try out one of the L-Shaped layouts or Island Layouts. These are great because they give you a lot of space in each direction without taking up too much overall.
5. Ample Traffic Flow
Good kitchen flow can be achieved in the home. This is important, especially if there are multiple occupants, a large family, or children to boost. You must have a traffic flow that makes sense and is easy to navigate. It can be challenging to work in a kitchen with limited walkable space, as you are constantly trying to move things or limiting your movements out of the way to get around. With a well-designed kitchen, you will be able to move around with ease. It will help you get your job done more quickly and efficiently.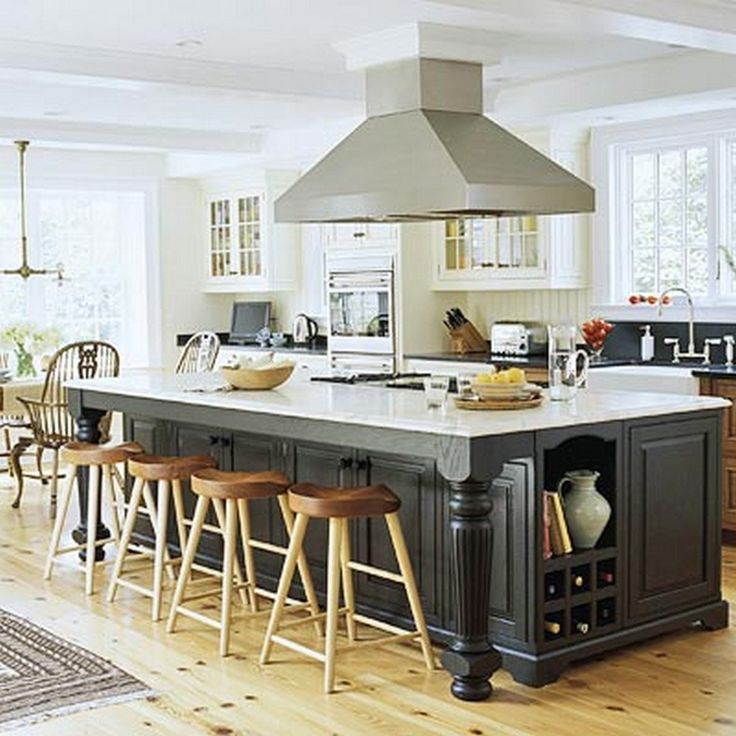
6. Use an Easy-to-Use Kitchen Appliances
As your family evolves, so does the need for easy-to-use kitchen appliances for a large family. It pays to opt for appliances designed for convenience and multitasking to ease pressures on busy parents with children. Induction ranges, for example, are a favorite for professional kitchens with their instant, responsive heat. With this range, you can cook eggs, meat, and veggies at lightning speed. And because induction ranges heat up almost instantly and stay cool to the touch, you aren't risking burning yourself when cooking. But what sets this range apart from other induction ranges is its intuitive interface—it's safer than other models because it has safety locks for both children and elderly users. Plus, it has a built-in timer that'll ensure your food comes out perfectly every time.
The possibilities for creating a functional and personal kitchen for your family are almost endless with proper and careful planning.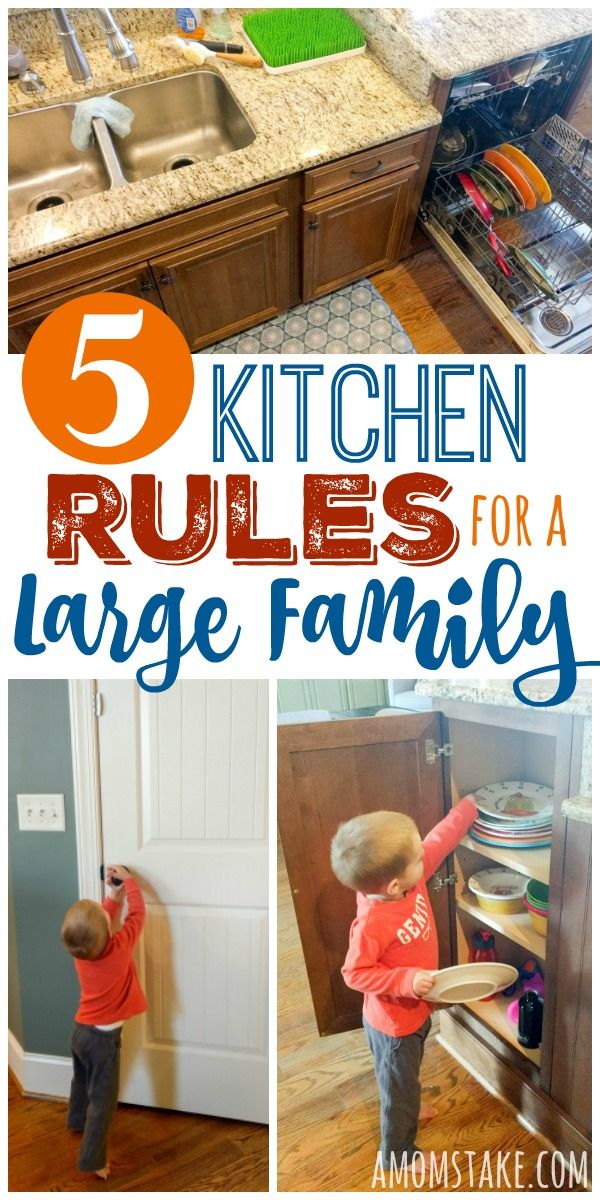 Having an adjustable kitchen with enough space will make it easy for you to adapt your work environment to both little kids' and teenagers' demands is a perfect way for you and your family to enjoy it!
Having an adjustable kitchen with enough space will make it easy for you to adapt your work environment to both little kids' and teenagers' demands is a perfect way for you and your family to enjoy it!
6 Tips for a Kitchen for a Large Family
Skip to contentGet Updates
Get More Kitchen Design Ideas in your Inbox!
The kitchen is not only a place to prepare family meals. It’s also a space that sees children doing homework while Mom is preparing lunch, or where impromptu guests gather over a glass of wine for a good heart to heart. It’s become a hard-working space with lots of functions to fulfil the entire family’s needs, especially where a large, extended family is involved. We’ll show you six clever ideas on how to design a kitchen for a large family.
BTW, check out our Kitchen Design Ideas section if you need more design inspiration.
1. Determine the Total Purpose of the Kitchen
Simply Luxurious Life & Coco Lapine
Have a family meeting and discuss all the things that every family member would like to do and see in the new kitchen, within reason of coure! Consider the ages of the kids or the grandparents and number of people that will be in the kitchen at any time and make this your starting point when looking at layouts.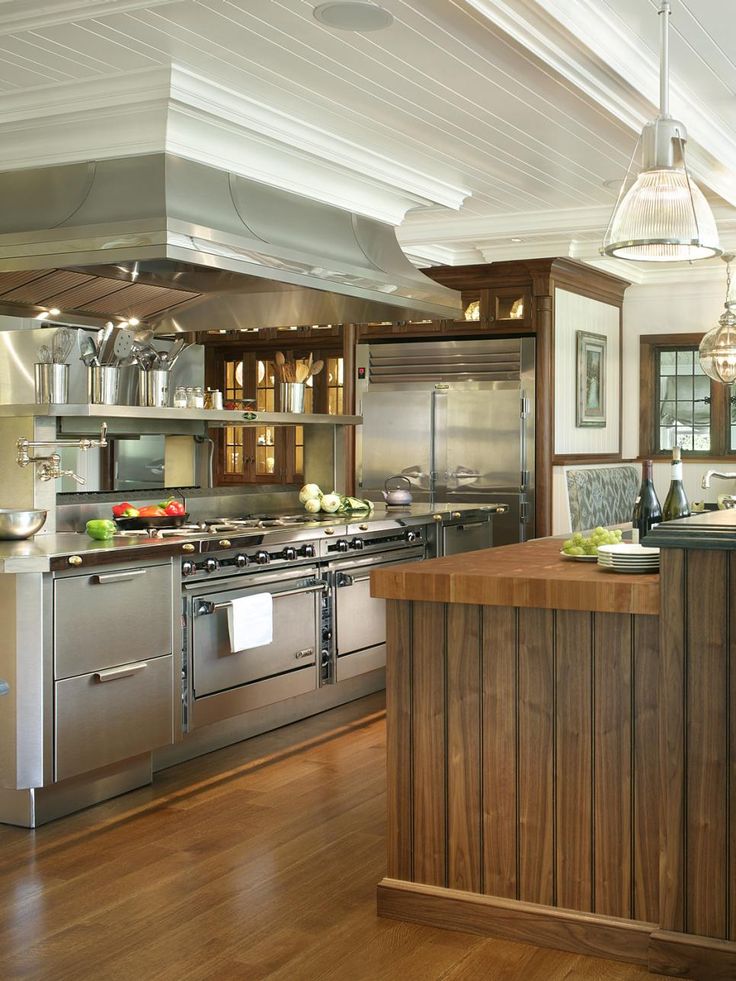
Other questions that need to be asked are:
- how many people are involved in meal preparation?
- will the family enjoy meals together in the room?
- will homework be done here?
- is this a craft space / sewing space / general admin area as well?
- are the pets being fed in the kitchen and do they sleep there?
- aside from regular kitchen paraphernalia, which household items and appliances need to be stored in the kitchen?
The answers to these important questions will paint the picture of the perfect kitchen for you and your family.
2. Hard at Work
Remodelista & Digsdigs
Choose easy to clean and hard-working surfaces that can withstand the knocks and bumps of everyday life with a family. Ask your kitchen designer about the different options and don’t compromise on quality. Ensure that your counter tops are heat and scratch-resistant to prolong the life of your family kitchen and keep in mind that a great work surface is an investment that will pay off in the end.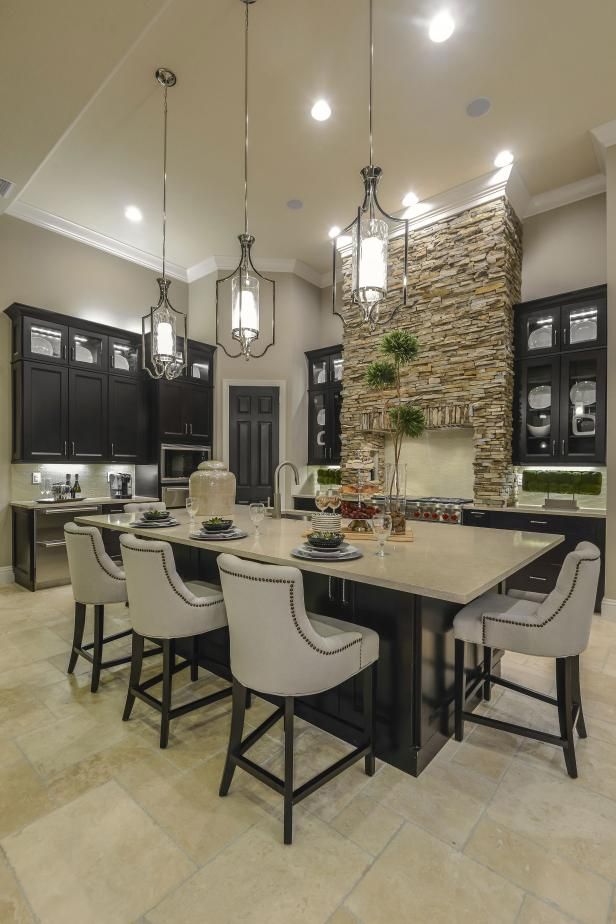
Luckily, there are so many options available, from natural stone and wood to incredibly hard-wearing artificial surfaces and metals, that you are sure to find something that will fit both your lifestyle and your pocket.
3. Plentiful Storage
Decoholic & Woo Home
It’s always a good idea to take stock of the items hiding in your current kitchen cupboards that never get used. Donate them to charity or sell them – they only gather dust and space is a valuable commodity in any kitchen. Design your cupboards so that it sees to your storage needs. There are many clever solutions and gadgets to maximize the space that you do have and clean up work surfaces. Ask your kitchen designer about their range or solutions.
Another great way to add both work surface and storage, is installing a kitchen island. Also maximize your vertical space by having pots hanging from designer hooks on the wall or above the island so that it doesn’t take up valuable cupboard space and I within easy reach. And don’t forget about the space on top of your cabinets – this is great area for display of lesser-used items and beautiful crockery.
And don’t forget about the space on top of your cabinets – this is great area for display of lesser-used items and beautiful crockery.
4. Room to Move
This Old House & Homebunch
Leave plenty of traffic space for little (and big) feet to move around the room: the flow should be practical and without restriction. This is not only a practical guide, it is also necessary for safety – especially where a large family is involved. Kitchen flow can also be achieved in a small kitchen with the help of a designer as they will give you the best available options to maximize floor and surface space. Tall, wall mounted cabinets for instance, add more storage and deeper kitchen units help to maximize surface and storage space underneath.
5. Two in One
Design Chaser & Google Plus
Integrate your kitchen with the rest of your home by creating an all-purpose room, rather than a traditional, separate kitchen.
You can achieve this by knocking down the wall that connects the kitchen to the adjacent living area, whether it’s a playroom, TV room or dining room. This will ensure that the various activities can blend seamlessly into each other and you get a bird’s eye view from the kitchen while preparing dinner.
This will ensure that the various activities can blend seamlessly into each other and you get a bird’s eye view from the kitchen while preparing dinner.
6. Chalk it Up
Decoholic & The Wood Grain Cottage
Incorporate a chalk board in your kitchen design for the whole family to enjoy. It’s handy for a grocery or to-do list, but also a lovely space for words of wisdom and even a game of noughts and crosses before dinner. A magnetic board is another great idea to keep bills, notes, schedules and other important information within reach.
Chalk boards come in a large variety of shapes and colours so you are sure to find one that fits your kitchen style perfectly. Alternatively, dedicate an entire wall to the artists in your home and paint it with a fun chalk board paint.
To get more information on designing a kitchen with little kids in mind, read our article on the subject here.
If you enjoyed our design ideas, subscribe for updates.Get kitchens design ideas in your inbox.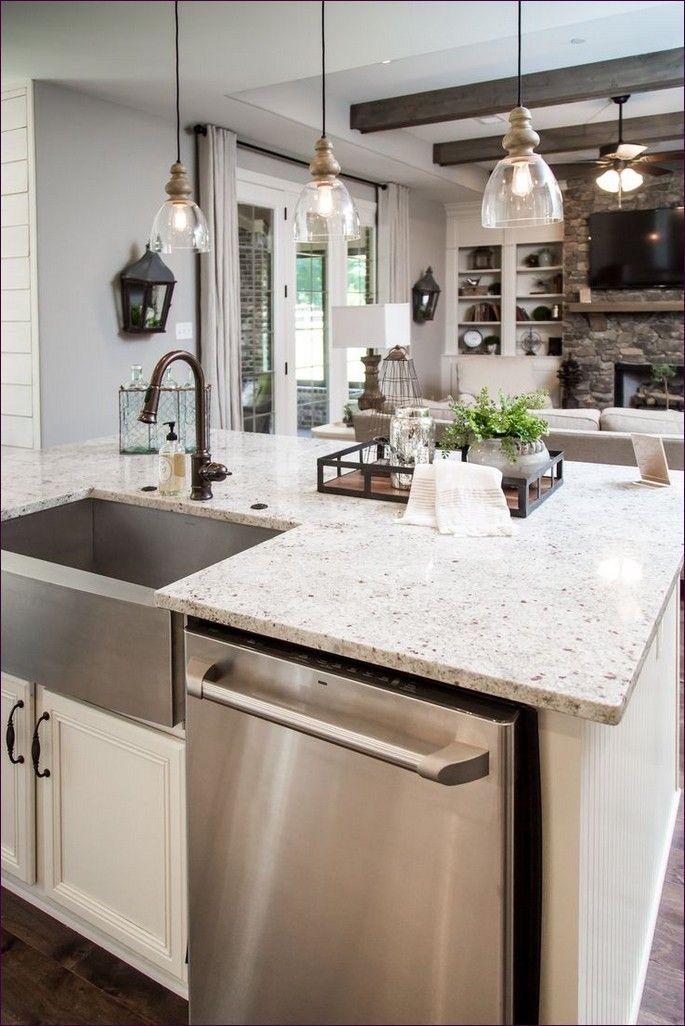
Dublin Kitchens: The 7 Latest Trends
The 12 Most Influential Kitchen Design Trends from the US
What is Great Kitchen Design?
5 Tips for Designing Small Kitchens
6 Exciting Colour Palettes for Kitchens with Personality
6 of the Best Solutions for Corner Cupboards
Kitchen Design Ideas<
10 of the Most Beautiful Kitchen Backsplashes
Types of KitchensIn-Frame Kitchens – 5 Things You Should Know
What are Shaker Kitchens and Where are They From?
What Exactly are Hand Painted Kitchens?
The Top 10 Trends for Modern Kitchens
Design Ideas and Trends5 Clever Ways to Increase Natural Kitchen Lighting
How Much Value Does a Fitted Kitchen Add to Your Home?
12 Must Have Celebrity Kitchens of the Rich and Famous
Families10 Kitchen Design Tips for Families with Kids
6 Tips for a Kitchen for a Large Family
Cabinets, Doors, Kitchen Islands & Finishes7 Kitchen Cabinet Door Styles
9 Essential Kitchen Cabinet Types
10 Great Kitchen Island Designs
Get an Instant Price Estimate for your Kitchen
Use this tool to get an instant price estimate for your kitchen based on layout, number of cabinets, type, layout, worktop, carcass material and appliances.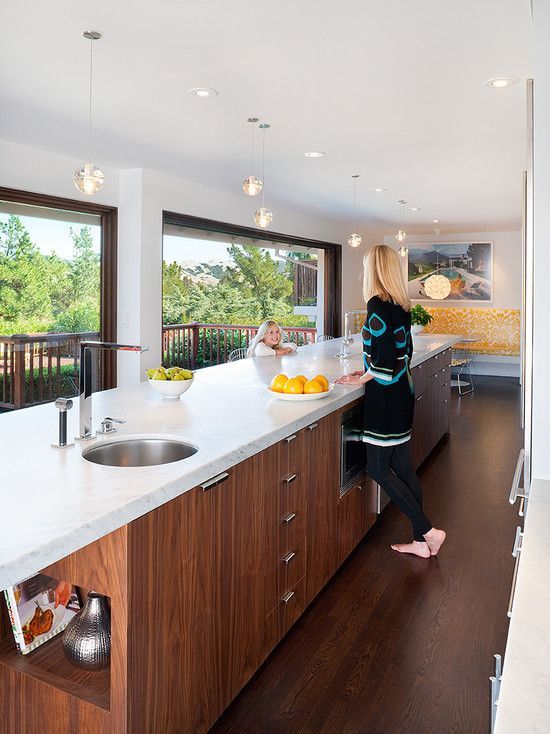
Get Price Estimate
Recent Posts
- Buying a Kitchen: The Beginners Guide
- Beginner’s Guide to Kitchen Layout
- Top 15 Kitchen Accessories for Beginners
- Beginner’s Guide To Kitchen Appliances
- Beginner’s Guide to Kitchen Sinks and Taps
Big family - big kitchen
Big family - it's not only a great happiness, but also a lot of trouble. You need to be able to feed everyone and at least once a day gather together at the same table to discuss plans for the near future or just chat.
hi-tech style kitchen for a large family
Our apartments, unfortunately, can not always boast the presence of such specific rooms as a living room or dining room, so the kitchen becomes an ideal place to gather household members. But in order for everyone to have enough space here and be especially comfortable, you need to arrange it correctly.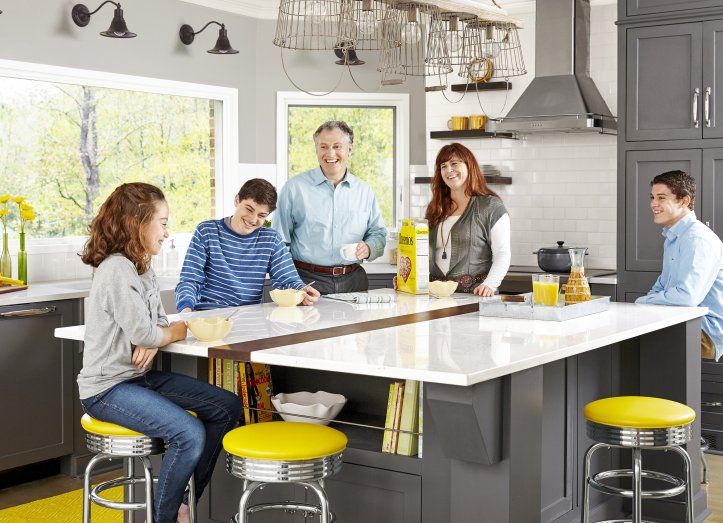 So what should it be, a kitchen for a large family?
So what should it be, a kitchen for a large family?
Contents
Designing the design
Starting to create a room designed to serve as a home, you need to think over its environment and mentally try to distribute its area into functional areas. Your main task is to arrange the kitchen in such a way that in no case do not reduce its volume, and neither really nor visually. If the area allotted for the kitchen is large enough, then your imagination in choosing a color solution will not be limited by any framework. Here you just need to consult with family members, find out how they see this room. After that, you can choose a color palette that will appeal to everyone without exception.
design of a black and white kitchen for a large family
What style is better to design a kitchen for a large family is a rhetorical question.
Here again, it's a matter of taste and the layout of the room. Admirers of classicism prefer to furnish it with solid furniture made of solid wood and attracting with a beautiful natural color. In addition to this set, a large dining table and chairs corresponding to the style are purchased. The latter should not only be refined in the exterior, but also comfortable.
In addition to this set, a large dining table and chairs corresponding to the style are purchased. The latter should not only be refined in the exterior, but also comfortable.
Proponents of neo-styles most often stop at the high-tech version of the decor, where a bar counter is provided in the setting.
Provence style kitchen for a large family
By the way, this piece of furniture will not only decorate a large kitchen, but will also actively participate in dividing it into zones.
Ethnic interiors feel good in the spacious kitchen. With the help of decorative elements, you can easily add notes of cultural motifs of different peoples to the atmosphere. Moreover, there can be a lot of such items, because in your kitchen there are quite enough drawers, shelves and other open surfaces for their placement.
kitchen for a large family with a breakfast bar
back to contents ↑
How is a kitchen for a large family zoned?
Furnishing the kitchen, you will have to follow a whole list of rules that provide for various nuances.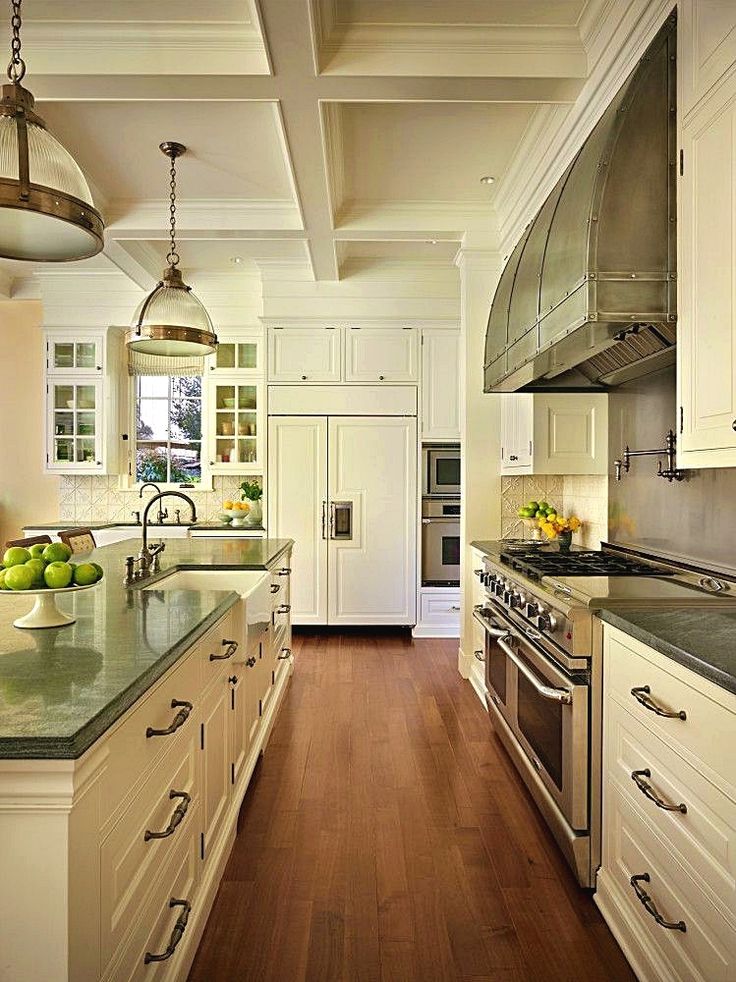
Since the concept of a "big family" implies the presence of a decent number of people of different ages, appropriate changes must be made in the kitchen economy. The kitchen will certainly increase appliances, inventory, utensils. In this regard, there may be a problem of lack of space for storing them, because a standard apartment has never sparkled with kitchen areas. Built-in kitchen sets will come to the rescue, which can be adequately and ergonomically installed in a kitchen of any layout. Thus, they save space and leave room for the distribution of zones.
large dining table - an essential attribute of a kitchen for a large family
Workspace - an integral part of any kitchen, not just those intended for a large family.
This is her heart, so all the elements located in this zone should contribute to facilitating the process of cooking. It is very convenient if the worktop lies between the sink and the stove.
If the family is accustomed to having breakfast, lunch and dinner in full force, then you will have to allocate the lion's share of the space for the equipment of the dining area.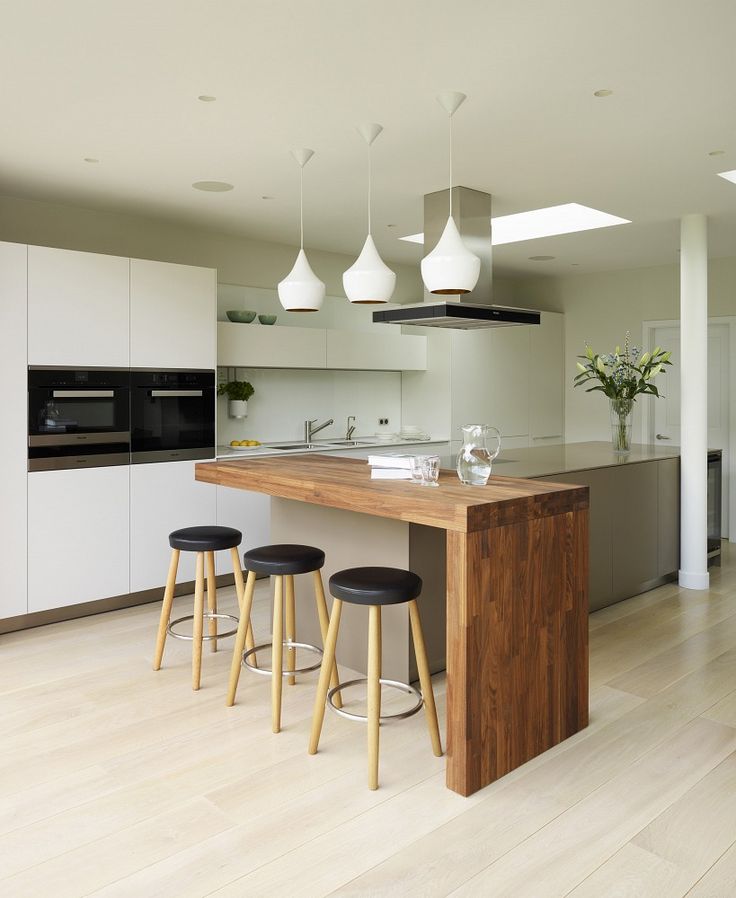 A trendy bar in the interior or a popular "island" in this case can be used as an additional detail of the situation. If there are children in the house, then they will also have to equip a special corner with age-appropriate furniture.
A trendy bar in the interior or a popular "island" in this case can be used as an additional detail of the situation. If there are children in the house, then they will also have to equip a special corner with age-appropriate furniture.
spacious classic kitchen for a large family
back to contents ↑
Details of planning the environment
could feel free . In addition, now life puts hostesses in a tight time frame, which does not allow them to spend enough time cooking, which means that the kitchen should have all the specific equipment that allows you to speed up the cooking process as much as possible. It also needs to be able to optimally place relative to the working area and each other. Of the standard ways of arranging objects, I would like to highlight:
light brown wood color of cabinet furniture will create an atmosphere of family warmth and comfort.
- Single-row accommodation.
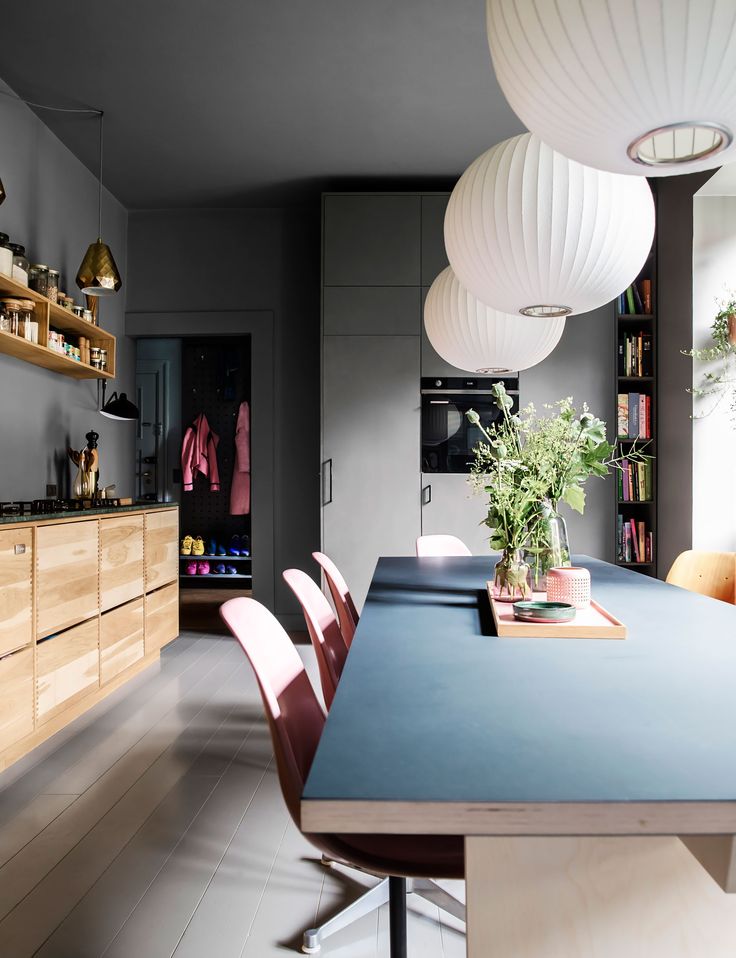 This is true in small rooms, part of the area of \u200b\u200bwhich has gone under the dining area.
This is true in small rooms, part of the area of \u200b\u200bwhich has gone under the dining area. - Double row arrangement. It is optimal in spacious square-plan kitchens. In the center of the room there will always be enough space for a dining table.
- Corner spacing. The most popular way of furnishing, creating maximum comfort in the interior of a kitchen of any shape.
- U-shaped arrangement. In this case, the furniture is placed under three walls at once, resulting in an incredibly practical “working triangle”. The method is acceptable only in spacious kitchens.
- Peninsular location. This method of decorating with furniture is used only in the combined kitchens of living rooms for a large family, and not because it is any special, but because it is virtually impossible to implement this project in small spaces . It's a pity! The same can be said about the presence in the interior of a complete "island" - luxurious, unusual, practical, but requires large areas.

modern white kitchen design for a large family
back to contents ↑
Conclusion
A beautiful spacious kitchen for a large family is a housewife's dream. In such a kitchen, not only everything you need can fit, but more than that. In it, for example, it will easily become a sofa on which children can play while mom is busy cooking. Guests arrived? Again, the sofa is in place - there will be where to place them while the table is being served. So look at the space of your kitchen and try to transform all your fantasies in it. You will surely be pleased with the result! And not only you ...
to contents ↑
Photo gallery - a kitchen for a large family:
Author: Daria Degtyareva Rating:
Loading.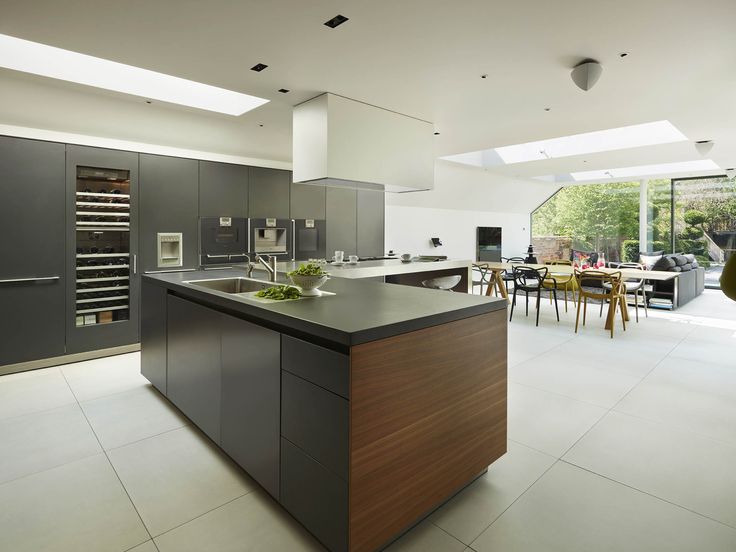 ..
..
9 design ideas for a small kitchen for a large family
No time to read? Watch the video!
1 Place important areas away from the table and aisle
When planning the arrangement of furniture and appliances in the kitchen, try to arrange important areas so that all family members do not have to pass close to them. For example, if the table is close to the work surface and the stove, family members who sit on it will interfere with the one who is standing at the stove. The same with the refrigerator - put it closer to the entrance so that the children who run in for fruit do not push you while cutting vegetables.
-
Kitchen
Designers Say: 9 Universal Tips for Designing a Small Kitchen
2 Choose compact appliances
In the lines of large manufacturers you can find equipment of non-standard sizes.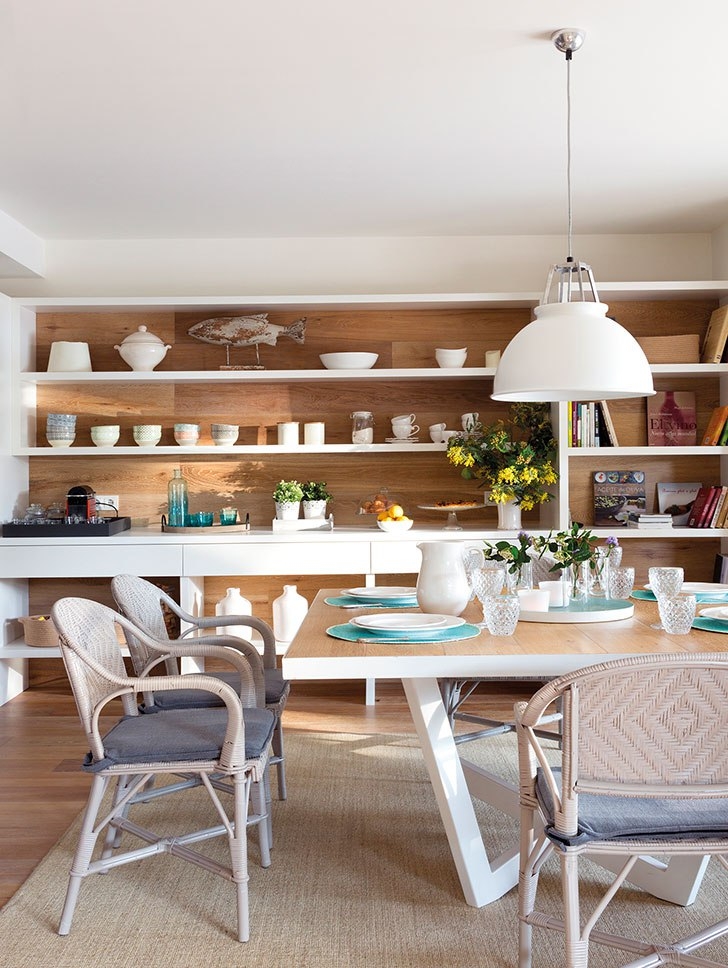 For example, most dishwashers are 60 cm or more wide. But there are models of 45 cm, and they can fit dishes for 5-8 people at a time.
For example, most dishwashers are 60 cm or more wide. But there are models of 45 cm, and they can fit dishes for 5-8 people at a time.
Also in the kitchen you can put a narrow hob with two burners. And if necessary, add a removable device, which is placed on the countertop and powered by a power outlet.
Instagram: @2dk_sweethome
IKEA
IKEA
-
Kitchen
9 Ideas for a Budget Kitchen Update (Do It Yourself)
3 Separate storage into general and closed storage
The kitchen probably has shelves and drawers where you can store things that all family members use: cutlery, cookies, plates. Make access to them easy, taking into account the height of family members if possible.
But besides this, there are things in the kitchen that only adults should be able to get: alcohol, active detergents, sophisticated appliances, knives.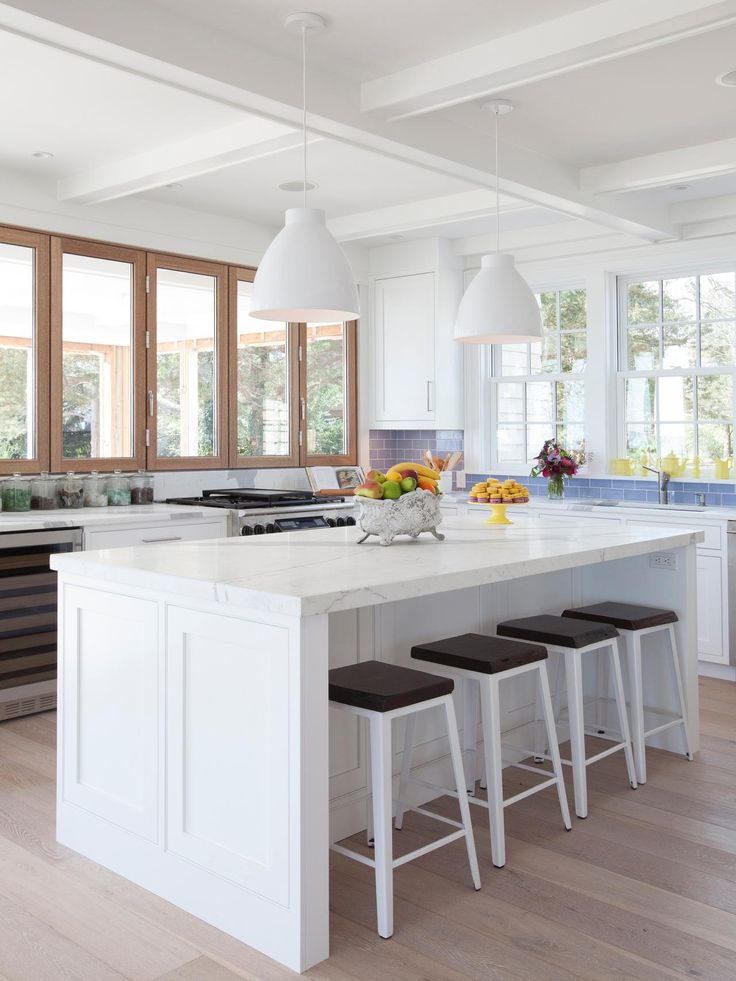 Raise these items to the highest storage level and use additional drawer locks as needed.
Raise these items to the highest storage level and use additional drawer locks as needed.
-
Kitchen
7 items in the kitchen that you store incorrectly (better fix it!)
4 Use folding and stackable chairs
In an apartment where it is not possible to move the dining room into a separate room, you should try to use the space thoughtfully and compactly. For example, in order not to force the entire kitchen with chairs, blocking the passage, you can purchase a set of stools that stack one on top of the other and tuck into the corner of the room or under the table.
You can also install a wide window sill and place a couple of chairs under it, creating space for those who come into the kitchen to work or drink coffee.
Instagram: @gingermadebread
IKEA
IKEA
-
Kitchen
Choosing a kitchen set for a small kitchen: useful tips and 85 stylish examples
5 Finding safe appliances and small parts
The more people in the kitchen, the greater the safety issue.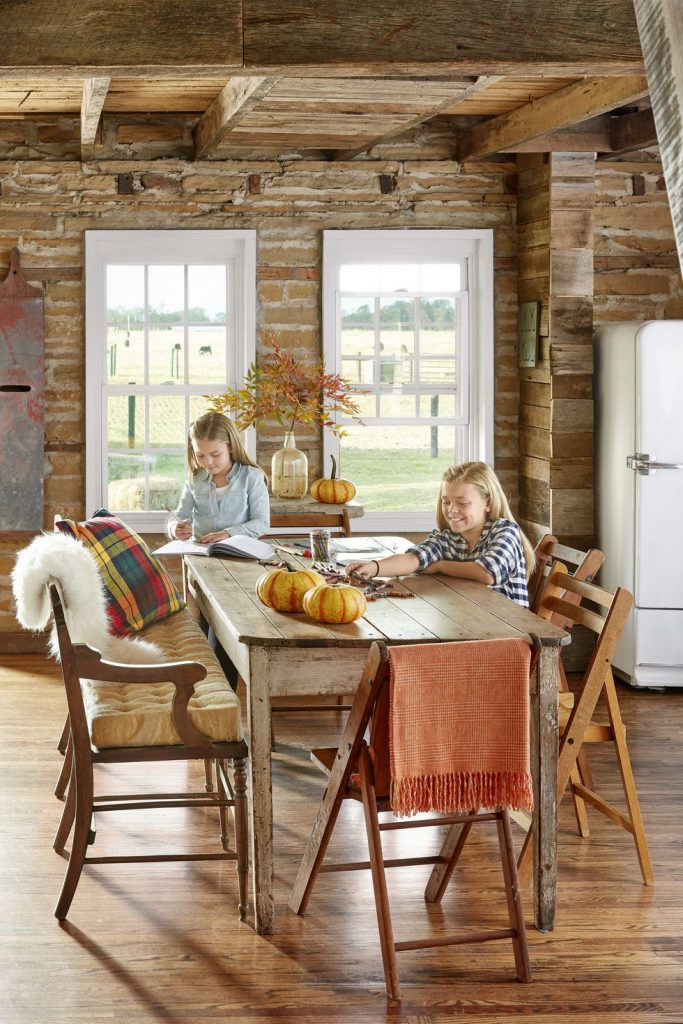 Try to think of a few things.
Try to think of a few things.
- Is it possible to install an induction hob that prevents scalding and turns off if water gets on it, and also if there are no dishes on it.
- Use plugs and covers on sockets.
- Place a knife holder or hang a magnetic strip on the wall.
- Make upper drawers with a vertically rising door so that no one hits their heads.
- Raise the oven to the level of an adult so that it is convenient for him to take out the baking sheet, and it is more difficult for children to reach it and burn themselves.
-
Kitchen
8 super useful IKEA items for small kitchens
6 Choose non-marking furniture and finishing materials
If there are always a lot of people in the kitchen and everyone is actively cooking, focus on choosing interior elements that are practical in terms of cleaning. For example, on a glossy white kitchen set, prints and stains are more noticeable than on a matte one. And it is much easier to clean large floor tiles than a rough wood-look laminate.
For example, on a glossy white kitchen set, prints and stains are more noticeable than on a matte one. And it is much easier to clean large floor tiles than a rough wood-look laminate.
Instagram: @my_small_home
Instagram: @idealna_kuchnia
-
Apartment
Interior for the lazy: 6 non-obvious solutions that will not bring trouble in everyday life
7 Implement technologies that help you save money
In a large family, there are several ways to save money with kitchen additions. For example, a dishwasher will spend less water washing dishes for a large family than if you poured water from the tap 15-20 minutes after each meal. In addition, some models have heating up to 90 °C so you don't have to boil baby bottles separately.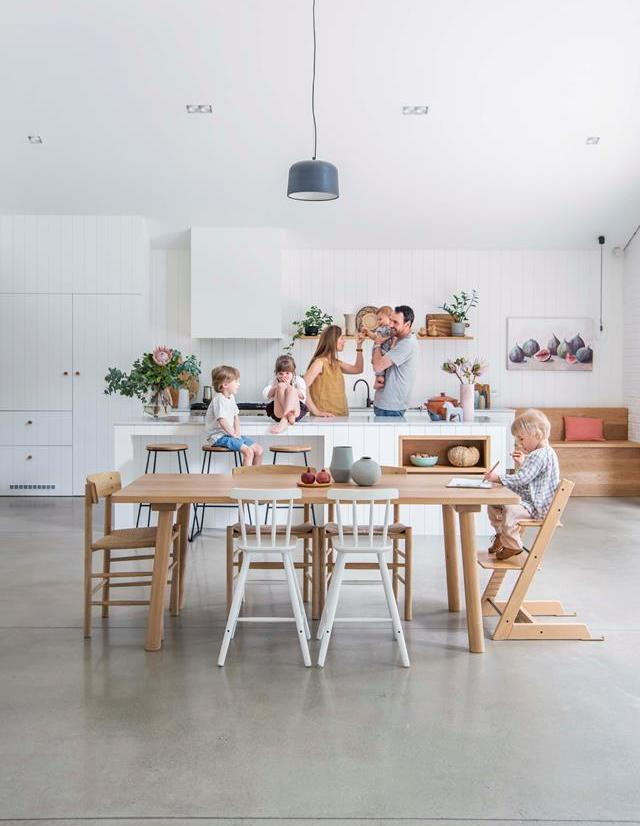
The use of dispensers will help reduce the consumption of detergent, especially if it is used by older children. You can also use a vegetable oil sprayer to apply the oil evenly but in small amounts to the pan.
-
Kitchen
Small kitchen design rules: 89 photos, tips and sample projects
8 Install a folding table
Another way to make the passage in the kitchen more convenient and not overload the space is to install a countertop that is attached to the wall. Then, if necessary, it can be lowered, freeing up space, and when necessary, raised again.
IKEA
IKEA
-
Kitchen
7 small kitchens that look spacious
9 Store food in transparent, labeled containers
In a small kitchen, try to use strict storage and cleaning rules, label containers, refrigerator shelves and drawers so everyone knows where everything is.