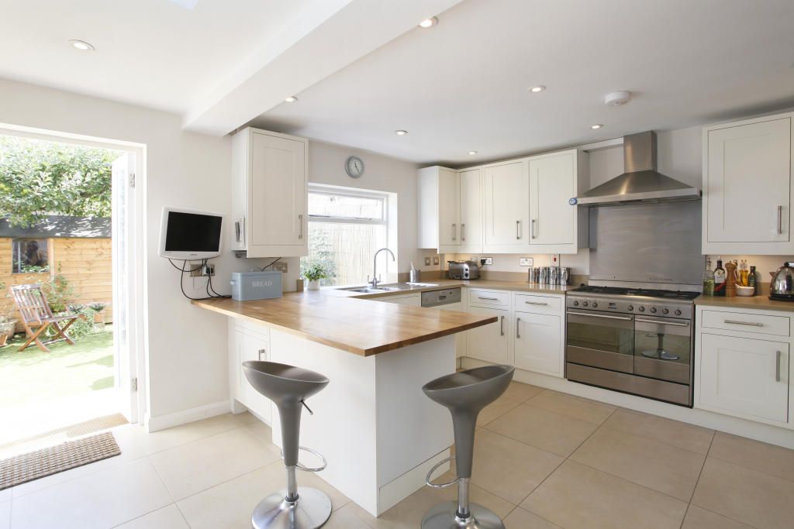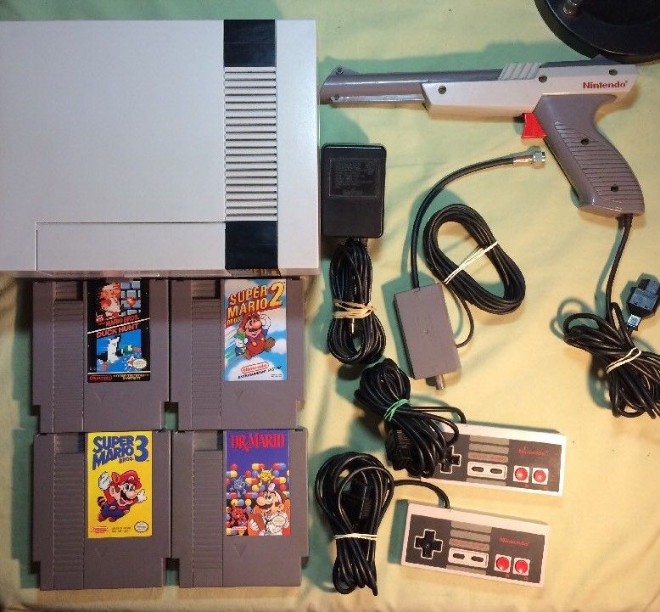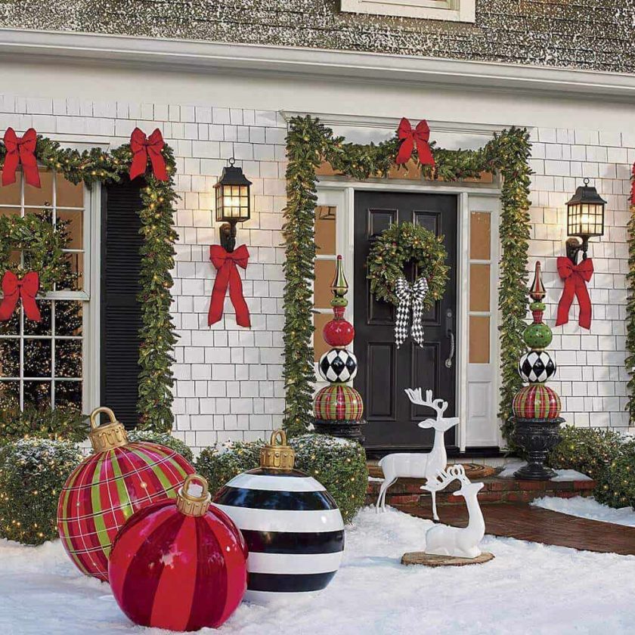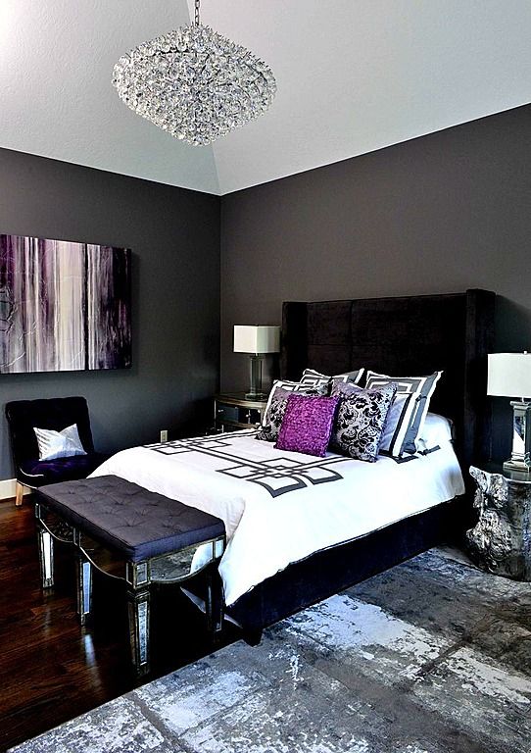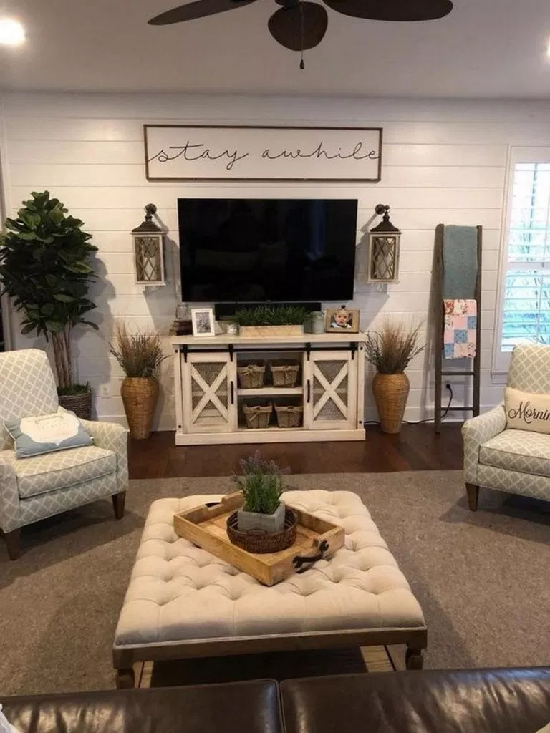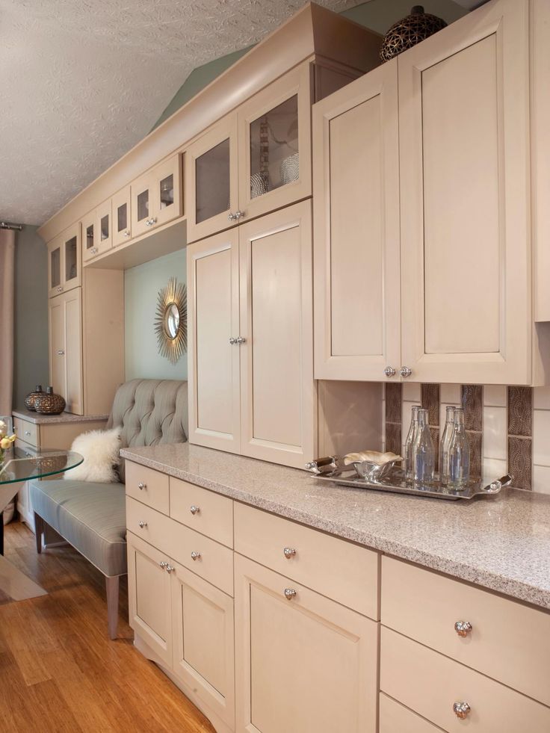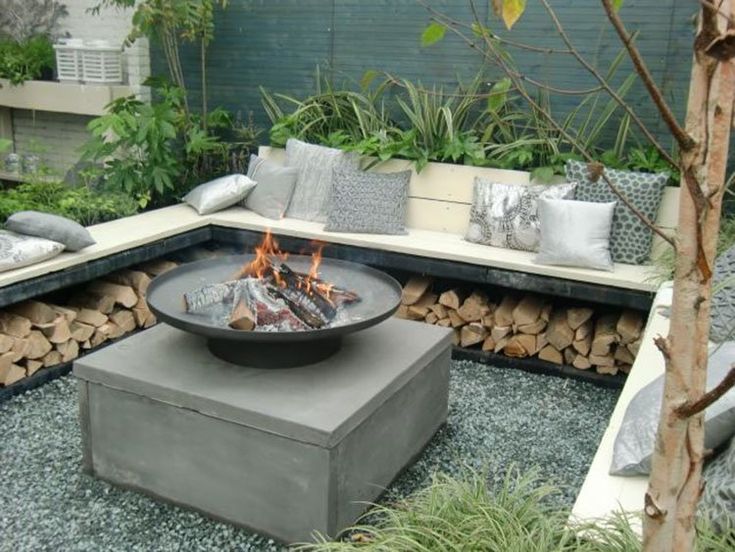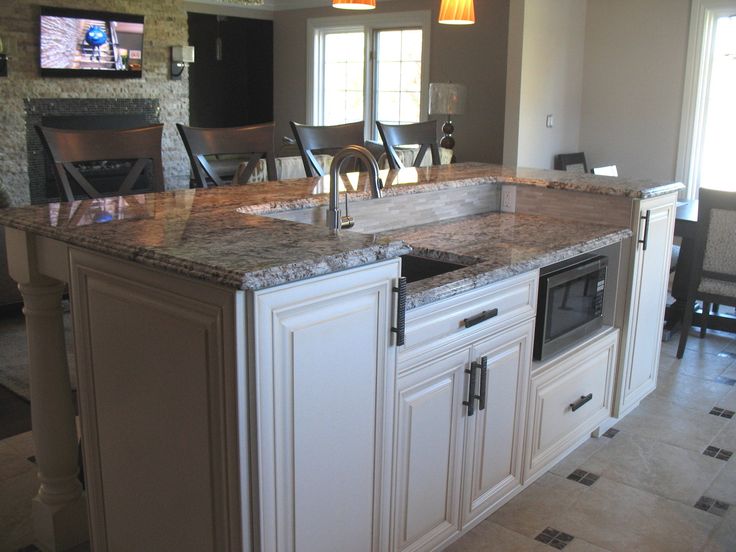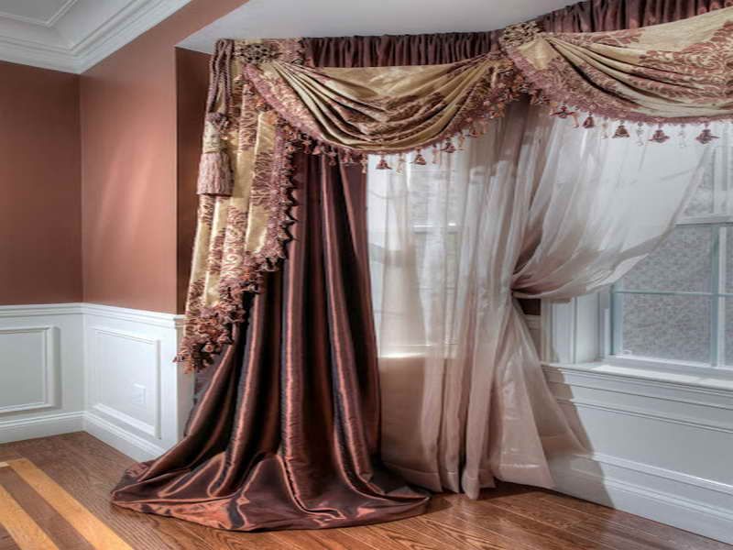Kitchen dining design layout
How To Design A Kitchen
- Home
- Kitchen Design
- How to Design a Kitchen
By Meg Escott
How to design a kitchen? That's a big question. With the kitchen being such a high activity area of the house it’s worth finding out how to design a kitchen – even if you’re using a kitchen designer or architect. Knowing what’s involved in the process will help you design your own kitchen or give a detailed brief to your designer.
This page makes up part of the kitchen design layout series.
Step 1 - How are you going to use your kitchen?
As always, the first place to start is thinking about how you're going to use your kitchen.
Think about...
- How do you want to prepare and cook food?
- How do you want to clear up afterwards?
- How you want to entertain?
What appliances and fixtures will you need to carry out these activities. What are the must haves, what are the nice to haves?
What other activities will happen in your kitchen apart from those related to food? How about a sitting area with a TV or games console? Office type activities such as computer time and paying the bills are also popular in kitchen spaces.
Have a think about how your kitchen will relate to the spaces surrounding it. If it’s open plan to a dining space or living space what kind of view does the people in these areas get of the kitchen?
How to design a kitchen? More like how to design your main living space.
Step 2 - Create a Floor and Wall Plan
The second step of how to design a kitchen is to create a plan of your kitchen 'space' - the floor space and the wall space.
First decide if you're working in feet and inches or m, cm and mm. For example in the United States and Canada kitchens are designed and sold in inches, in the UK and Australia it’s millimeters.
Time to measure up! Take your time and be accurate and measure using the right measurement for your country. Measure floor dimensions, niches, windows, doors, where the water pipes (and gas supply if applicable) come up from the floor.
Now it's time to draw up the plan.
You can do this on paper by following the instructions on draw floor plans but just for your kitchen rather than the whole house.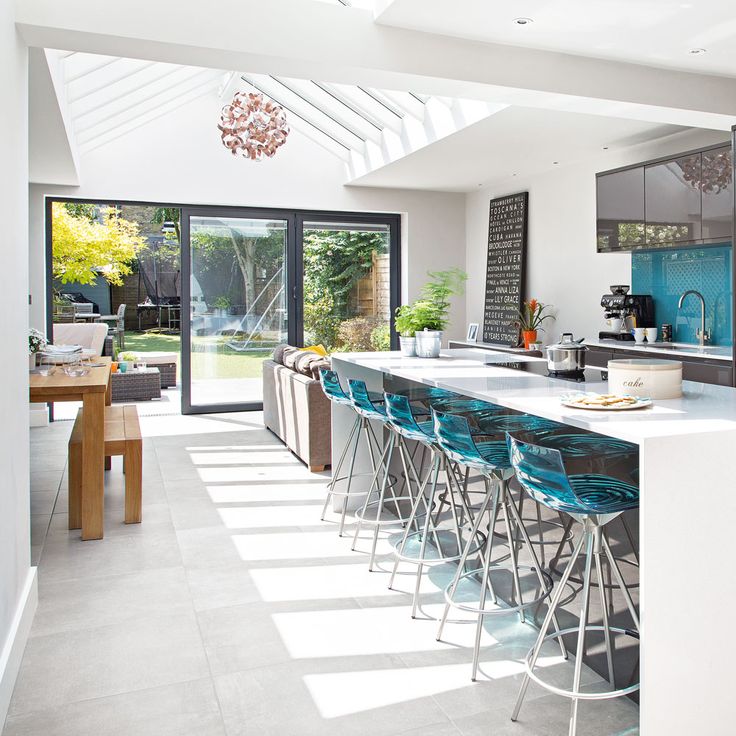 Or you can use one of the online kitchen planners or software available (a bit more about that at the bottom of this page).
Or you can use one of the online kitchen planners or software available (a bit more about that at the bottom of this page).
If you stick to the paper option, it’s a good idea to adjust the scale so that you fit the kitchen onto a sheet of paper rather than the whole house. The scale you can use depends on how big your kitchen is and how big your paper is.
Step 3 - Plan the Outline of Your Kitchen
It might be really obvious what shape your kitchen is going to be. If so, go ahead and have a look at the relevant page links below. If not you use the page links below for inspiration!
U shaped kitchen
G shaped kitchen
L shaped kitchen
Galley kitchen
Kitchens with islands
Also take a look at the kitchen dimensions page that goes through some important kitchen planning guidelines.
Using your paper drawing, online kitchen planner or software plan in the outline of where you will place the base cabinets, wall cabinets, islands and tables in your kitchen in plan view (looking down from above).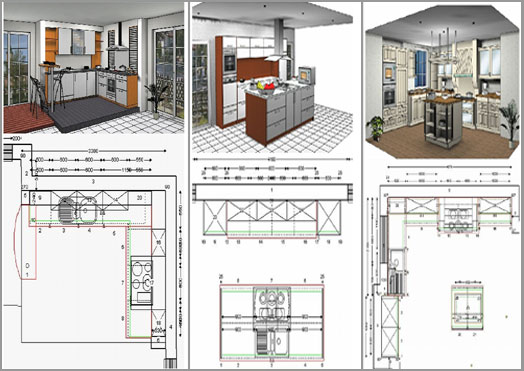 Don't worry about where the appliances and fixtures will be placed just yet.
Don't worry about where the appliances and fixtures will be placed just yet.
Other Considerations on Kitchen Shape
As well as the shapes above you could also consider incorporating curves in to the kitchen. This introduces challenges of being able to open adjacent cupboards and drawers at the same time without the doors or drawers banging into each other – but leaving a bit of space in between each set of units mitigates this.
If you have a bigger room to work with one of the main things to decide is whether the kitchen will occupy the whole room with an eating area open to the kitchen, or whether you want to try and maintain a bit of privacy to the cooking area – make it a bit like a bar or a coffee shop counter. If you have an accident with dinner you might want to be able to put it right without everyone looking at you!
Step 4 - Research your appliances and fixtures
You've already got a list of appliances and fixtures that you need.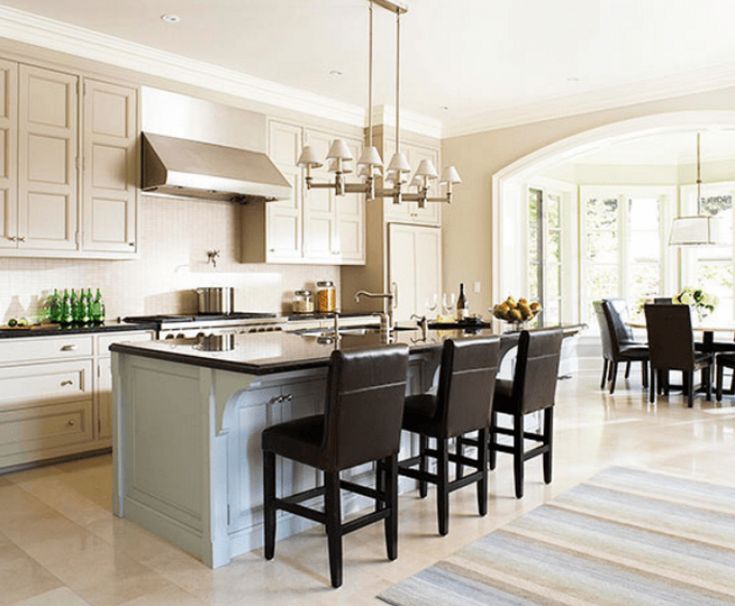 It's time to get a bit more specific about exactly what you want.
It's time to get a bit more specific about exactly what you want.
For example,
- What size oven do you want?
- What size and configuration of sink do you want?
- What counter top do you want?
If you can identify the specific models you want all the better.
Step 5 - Place the Appliances and Fixtures
Head on over to the kitchen triangle page and read up about kitchen cabinet dimensions.
Then draw in the the appliances and fixtures onto your plan and come back here for the rest of the steps.
Step 6 - Plan Detailed Storage
Head on over to the kitchen storage ideas and kitchen storage solutions pages. Storage is a big part of how to design a kitchen.
You’re back? Phew – that’s kitchen storage done. At this stage you should have the wall plans filled out with all the fixtures you’re planning.
Step 7 - Lighting
Head on over to the kitchen lighting ideas page for some ideas here.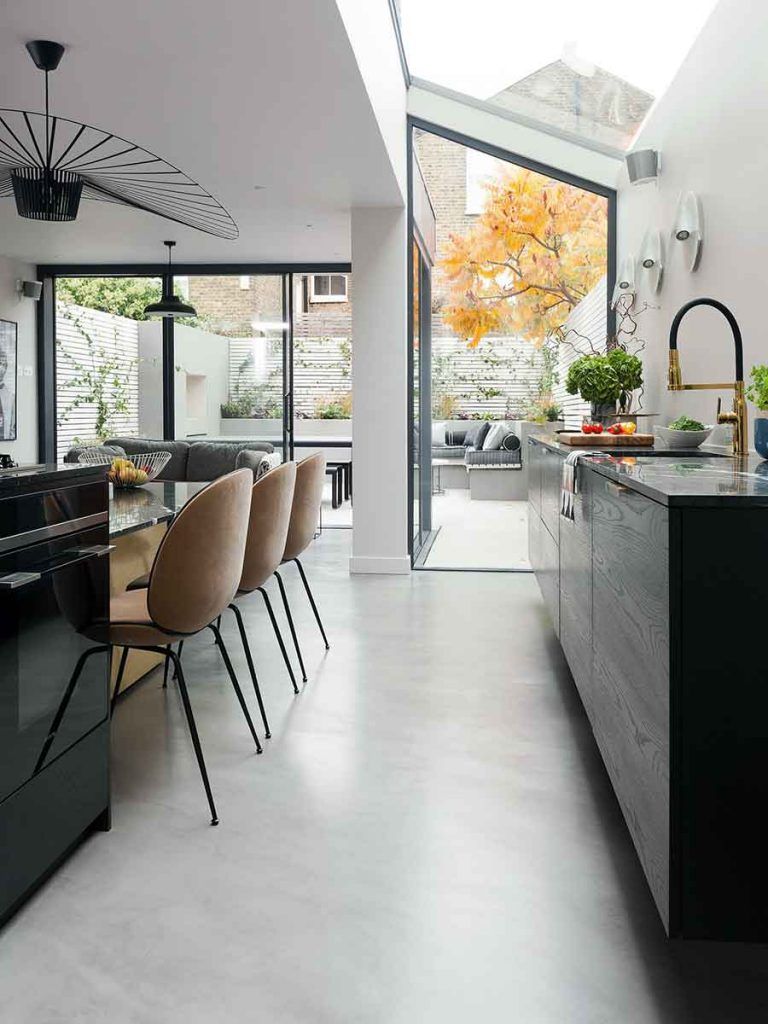 Then it's back here for the next step.
Then it's back here for the next step.
Your kitchen company may have some integrated lighting options.
Step 8 - Electrical
Plan the electrical points (outlets and switches for appliances) for your kitchen.
There are several options for outlets in your countertop and island.
Normal outlet position
High outlet position
Under cabinet position
Pull up kitchen outlet
Hidden kitchen island outlet
Under counter outlet strip
Kitchen outlet positioning tips
- Consider putting switches for appliances inside cupboards. This will keep them hidden, yet accessible.
- If you have a fancy backsplash that you'd rather not spoil with outlets, consider placing outlets on the sides of cupboards or walls perpendicular to your backsplash, or placing them up under your cupboards.
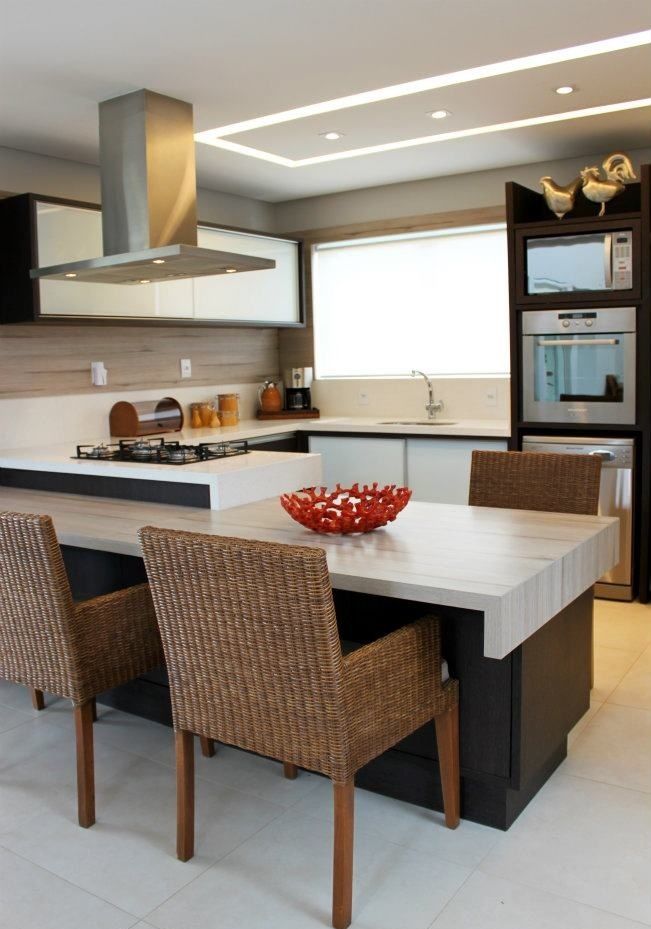
- If you have an appliance garage, consider having the outlets in the appliance garage itself. That way, you can just pull the appliances out to use them.
Step 9 - Find your kitchen company
Time to find out where you're going to source the elements of your kitchen. The main element of which is your cabinets and then there's the counter top, ordering the appliances, the backsplash etc...
When you're researching different kitchen companies, if they can't provide all the elements, or you want to go elsewhere for a certain element (eg counter top or back splash) ask for their suggestions about where to go.
Off-the-shelf
Off-the-shelf kitchen companies deal in standard sizes and a range of finishes. You can read more about standard sizes on the kitchen cabinet dimensions page.
You can work out how the standard sizes will fit into the size and shape of your kitchen. If you have spare space left over at the end of a run of cabinets your options for using this space may be limited.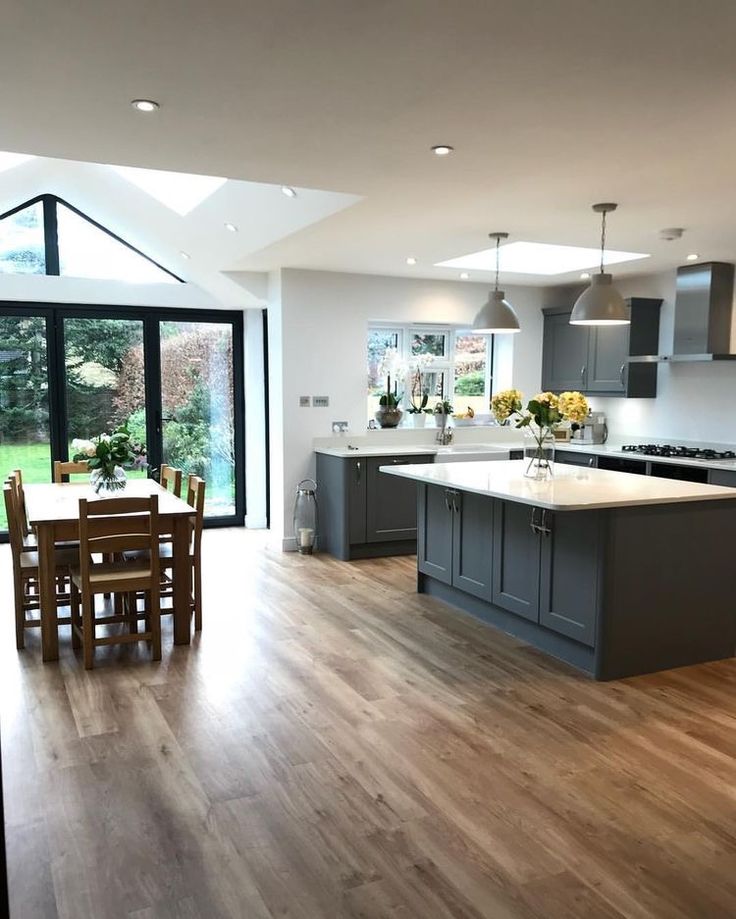 Most flat pack kitchens have panels available that match the design of the kitchen that you can use to board off any extra space. This does lead to a bit of wasted space.
Most flat pack kitchens have panels available that match the design of the kitchen that you can use to board off any extra space. This does lead to a bit of wasted space.
It's worth asking your kitchen installer (or asking yourself) if they have any ideas about how they could make any wasted space in a flat-pack kitchen into useful, usable space.
I've seen these excess spaces turned successfully into shelves either using materials from the flat pack company, or using mdf and painting the shelves the same color as the kitchen walls.
Custom & semi-custom
A custom firm will build a kitchen to fit your kitchen exactly so if they do a good job, there won't be any wasted space. They also generally capable of delivering anything you want (for a price)!
When you're researching the company that will supply your cabinets, start to think about how you will get all the components of your kitchen ordered and installed. Are you going to use a custom company or interior designer that will organize it all for you? Are you going to get the kitchen company to install the cabinets, but you'll take care of the rest? Is your general contractor going to handle things?
More kitchen design for you.
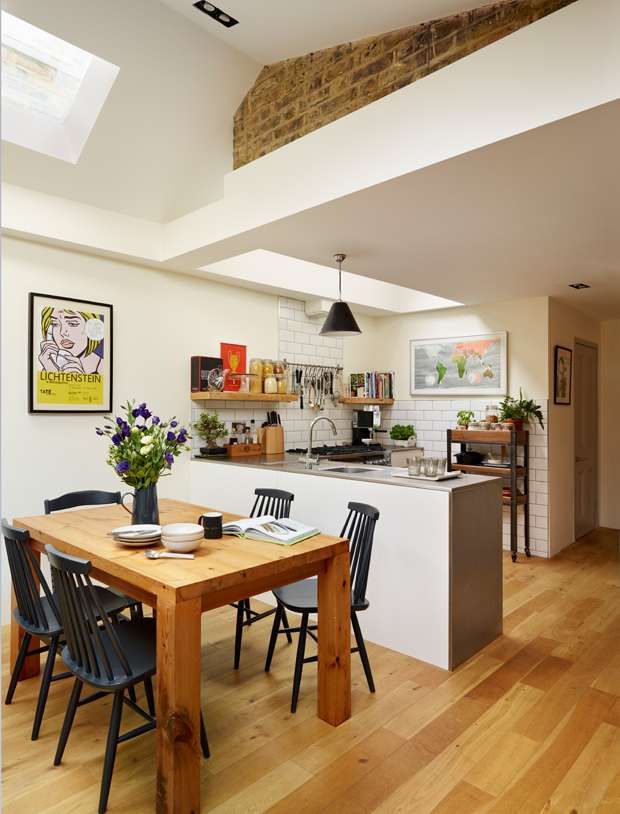 ..
..More room design for you...
Kitchen Layout Ideas
- Home
- Kitchen Design
- Kitchen Layout Ideas
By Meg Escott
The pages in this section concentrate purely on kitchen layout ideas.
If you're trying to work out the layout or your kitchen (step 3 of the how to design a kitchen process), or want get involved with the design process along with your kitchen designer, these pages will save you spending hours browsing through interiors photos sites where there are lots of different looks, but often very similar layouts.
Here there are lots of different layouts to inspire your own kitchen layout.
This page forms part of the kitchen design layout series.
The main goals of good kitchen design layout are to...
- Have sufficient counter space.
- Have sufficient storage. Have a look at some different kitchen storage solutions and kitchen storage ideas.
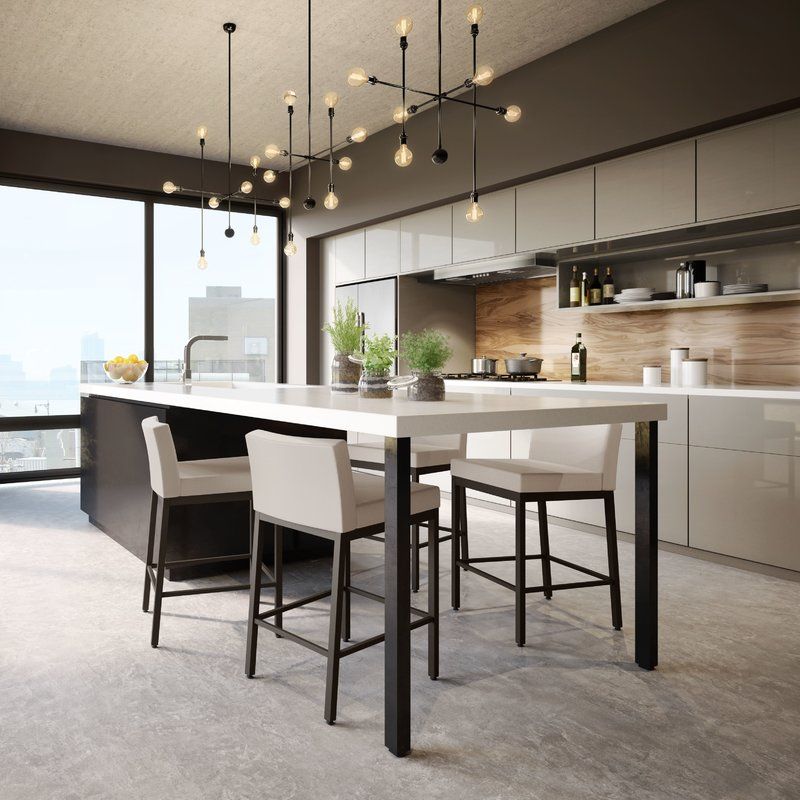
- Have an effective layout, including a kitchen triangle (I call it a kitchen polygon!)
- Have the right amount of ‘preparation privacy’ for you. That’s the amount of physical and visual privacy from the dining area and the rest of the home.
Kitchen Layout Ideas Extras
I've put these bits about kitchen windows and pantries here because they apply to all of the kitchen designs.
Kitchen Windows
The traditional position of windows is in conflict with the usual location of wall cabinets in kitchens. Traditionally the sink goes beneath the kitchen window and the wall around the window is left bare.
Traditional kitchen layout for windows
Let's have a look at some other ideas for kitchen windows. How about making the back splash a window?
Kitchen windows as back splash
How about using the space that's left above your windows for some small wall cabinets? This works particularly well for high ceilings.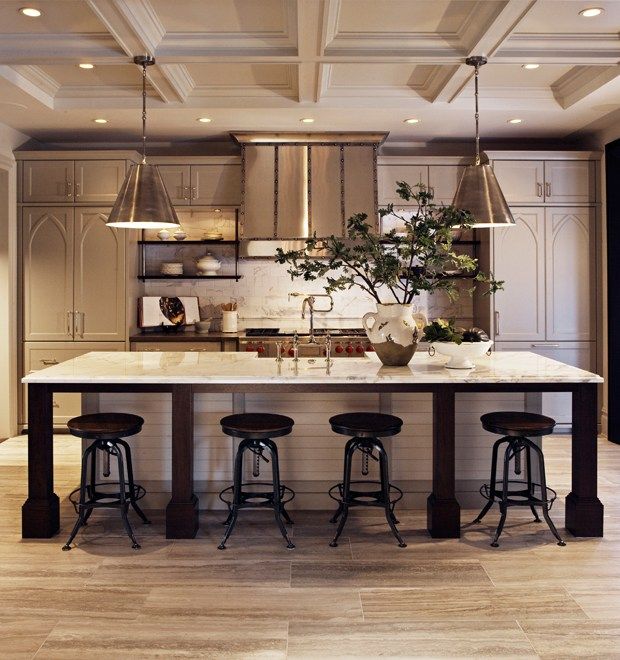 Make sure you've got a strategy (ie a nice fold out ladder) for getting things down from the cupboards. It's a great place for those kitchen oriented gifts you might not use every day. Anyone got a fish kettle? Napkin holder you're not keen on?
Make sure you've got a strategy (ie a nice fold out ladder) for getting things down from the cupboards. It's a great place for those kitchen oriented gifts you might not use every day. Anyone got a fish kettle? Napkin holder you're not keen on?
Kitchen Pantry
Sometimes kitchens have a pantry – a walk in wardrobe for kitchens if you will. I’m only talking about storage pantries here – not butlers’ pantries which are basically mini kitchens in themselves. Now a pantry can be a great way of storing lots of kitchen and other household items provided that it doesn’t have an adverse effect on the kitchen. Here’s the most common way of mucking up the kitchen design by sticking a pantry into the corner. This pantry has the effect of chopping the workspace up and invading into the space of the kitchen.
Kitchen layout with corner pantry
More kitchen design for you...
More room design for you...
75 home dining ideas
The kitchen is an important place in an apartment or house.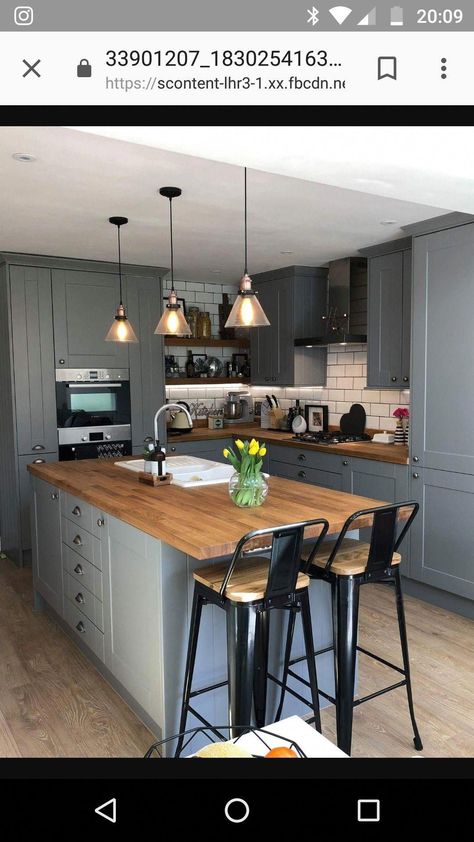 In this room we prepare breakfasts, lunches and dinners, eat cooked meals, invite guests. The design of the dining area must be impeccable so that your stay here ends in delight. Therefore, before starting repair work, it is necessary to think through all the details of the design and select the right options and ideas for implementation.
In this room we prepare breakfasts, lunches and dinners, eat cooked meals, invite guests. The design of the dining area must be impeccable so that your stay here ends in delight. Therefore, before starting repair work, it is necessary to think through all the details of the design and select the right options and ideas for implementation.
Modern design ideas turn the most ordinary kitchen into a cozy and stylish corner
The location of the dining room is influenced by certain conditions, such as the dimensions of the apartment, the number of inhabitants of the dwelling and their style preferences. However, one thing remains unchanged - only two rooms are suitable for arranging a dining room: a kitchen and a living room. To create a place for lunch you need to follow some rules.
Planning details
Contents
- Planning details
- Dining room arrangements
- Furniture selection
- Wall, ceiling and floor finishes
- Ceiling
- Walls
- Paul
- Installation of lighting
- Methods for decoration
- Video: Choose a table and chairs for the dining zone
- Photo: Examples of dining zones
| Zoning | The dining table is the highlight of the entire dining space.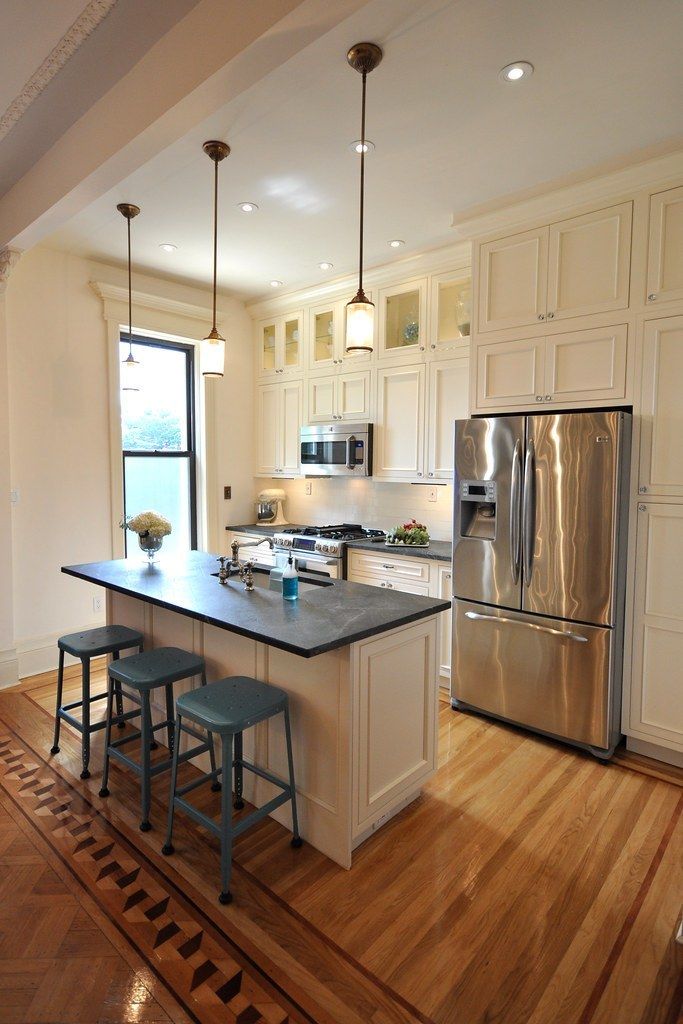 It is installed separately from the working area in the kitchen and the relaxation area in the living room. It is installed separately from the working area in the kitchen and the relaxation area in the living room. |
| Furniture | Practical and comfortable pieces of furniture are selected. The size, design of products must match the style of the room, its configuration and the preferences of the inhabitants. |
| Decoration | Minimal decor is used to create a perfect dining area so as not to overwhelm the setting. |
| Practicality | Current requirement for this zone. It should be possible to move freely at the table and to it. |
Dining place can consist of a massive table with chairs or a soft corner sofa with a low table
Tip! If the apartment does not have a spacious kitchen or living room, it is unlikely that it will be possible to create a full-fledged dining area. Although it will be possible to form a place for dining in the kitchen and purchase a sliding dining table.
It can be laid out and receive a large number of guests, friends.
If there is very little space, put a round dining table that will fit more people than a square or rectangular table
Ways of arranging the dining room
In modern apartments, the living room is reserved for relaxation and entertainment, and the dining room is organized in the kitchen. There are several design tricks to help ensure the best location for family dining:
- Single-row method - the arrangement of furniture along one wall, most often used for rectangular kitchens.
- Double row method - suitable for spacious square kitchens. The dining area and the working area are located parallel to each other.
- "G" figurative way - a common option for creating a dining room in the kitchen. A workplace is located on one wall, and a table and chairs are located on the corner adjacent to it.
- "P" figurative method - used for rooms with a window at the entrance.
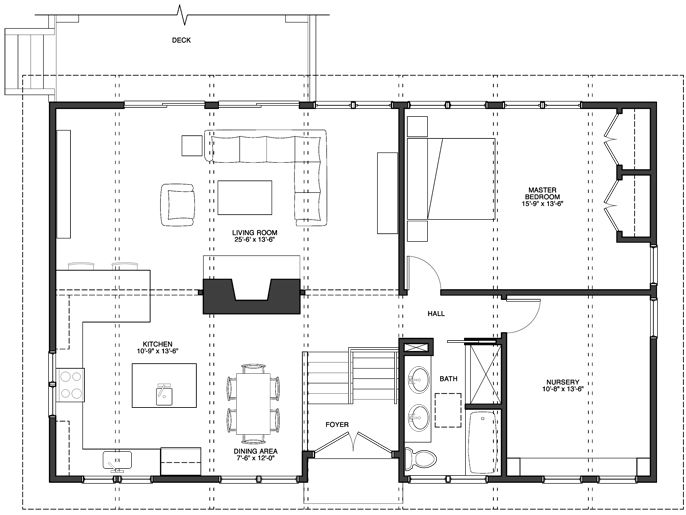 The dining place is installed against one wall or in the center of the room.
The dining place is installed against one wall or in the center of the room. - Island method - suitable for large kitchens, possibly combined with the living room. It involves the creation of a dining room that is not in contact with the work area or with other furniture and objects.
The best layout for organizing a dining area is a linear or corner layout
A parallel layout is suitable for a large room, like a U-shaped one
Furniture selection
Furniture elements must emphasize the chosen style, therefore they are made in a bright color or have a stronger stylistic expression. There is a sea of options for suitable furniture, just remember that items need to be part of the interior.
Transparent furniture looks beautiful and light
The dining area will stand out with bright objects: chairs, table and decor. Furniture can be made in different colors, and even from different materials. This further emphasizes the dining area.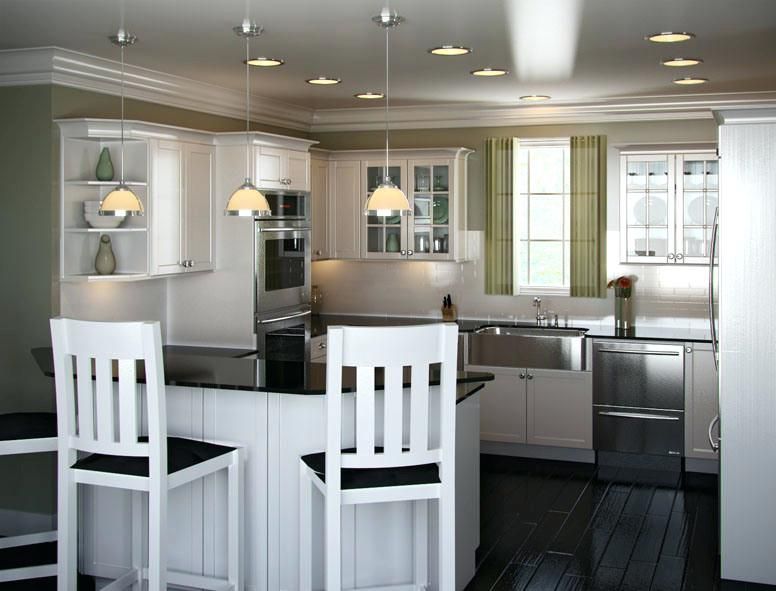
| Classic styles | Wooden furniture will be a winning option. |
| Items are made from the same type of wood. | |
| The top can stand out and be made of glass or stone to serve as an accent. | |
| Modern styles | Includes furniture made from different materials. |
| In this case, transparent or bright chairs will win. | |
| Any form of objects is accepted from the simplest to the most complex. |
Everyone decides on the style of the dining area, depending on personal preferences and financial capabilities
It is better to choose furniture to match the color of the kitchen set. The result will be positive if the countertop is of a bright shade or the facades are combined with each other.
Wooden surfaces go well with any pastel colors and add “warmth” to the interior
Interesting idea! If it is not possible to choose contrasting furniture, it will turn out to get out of the situation in another way.
A bright tablecloth on the table or colorful, colorful chair covers can radically transform the design of the dining area. This option will fit well into the Provencal style of the interior.
Textiles are used to decorate kitchens in all rustic styles
The tablecloth can be matched to a more modern interior
A good choice for a miniature kitchen would be a minimalist dining table decoration. It will be enough to put a vase with flowers or fruits, napkins on it. You also need to remember that the colorful execution of the dining place should be accompanied by a light, light surface finish.
Wall, ceiling and floor decoration
When creating a delicate, bright dining room, it must be emphasized with the help of such decorative means as: an interesting design of the ceiling, decoration of the walls or the choice of an unusual floor covering. However, you should not combine all these tools at the same time, this will load the interior, make it difficult to perceive.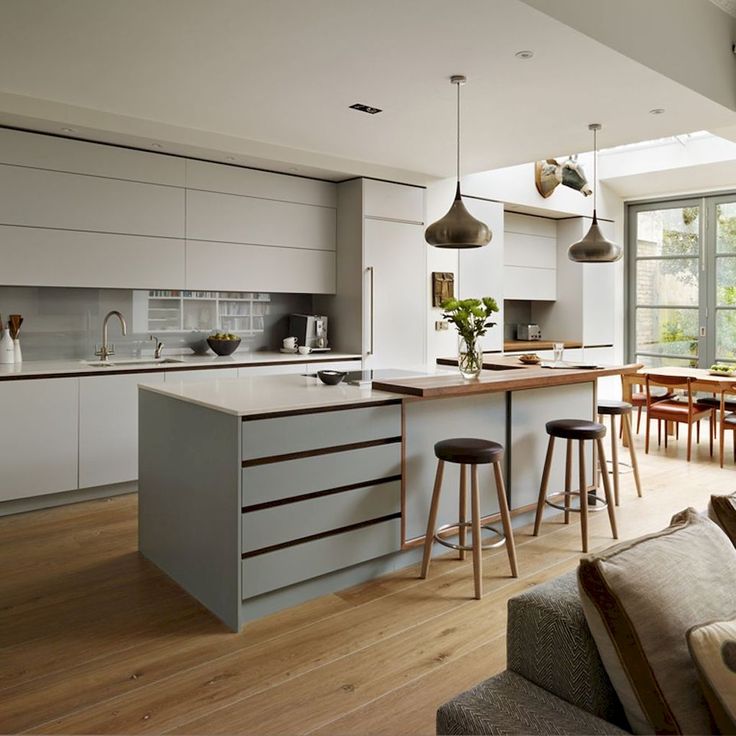
A bar counter is often used as a separator between the kitchen and the dining room.
Ceiling
Most often, dividing the kitchen into zones helps to complete the ceiling. Various zoning methods can be used:
- Option 1. The ceiling divides the kitchen into two parts by painting in different colors or installing a stretch coating of different shades, possibly with a pattern or pattern. It is allowed to choose the shape of the zone, which can be expressed correctly or curvilinearly.
- Option 2. The classic interior style involves the division of the ceiling, imitating ceiling niches or installing moldings. This idea will freshen up the room.
- Option 3. An attractive dining room can make a multi-level ceiling. This will make it possible to install a lot of spotlights and visually enlarge the entire room, making it brighter. The perfect way to transform a small kitchen.
Decorative ceiling lighting helps to enhance the zoning effect
Wooden beams are ideal for a rustic ceiling design
Walls
A settled dining area against a wall or in a corner requires the creation of decorative finishes only in this area.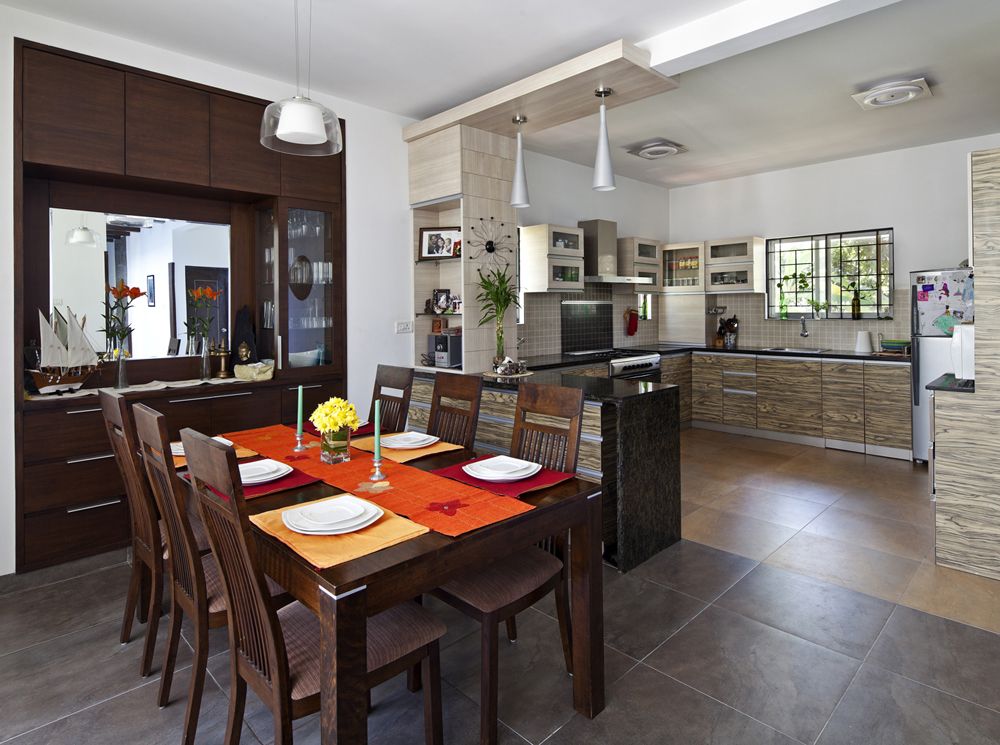 Design methods include:
Design methods include:
- photo wallpapers with urban or natural landscapes, floral or food themes;
- masonry imitating brick or stone;
- plaster products;
- bright plain wallpaper, the color of which is radically different from the main one.
Snow-white walls will make the dining room open and bright
White color suits almost any style
In a classic style, walls are decorated with wallpaper and moldings
It is also best to highlight a small section of the wall to emphasize the compactness and character of the dining room.
Zoning the dining room with a bright wall
Floor
It will be possible to divide the kitchen into two areas with the help of flooring if the room has sufficient size. The surface of the floor, divided by any coating in a miniature room, will show its flaws more strongly, visually reduce it.
Floor zoning goes well with ceiling separation
Tip! It is necessary to pay attention to the coating material and, when laying, take into account that the floor at the workplace must withstand heavy loads.
And the dining room can be decorated with any coating, since this area is not subjected to heavy loads and mechanical damage.
The podium can be used for space zoning
Lighting installation
Light solves any problem and can transform even the most modest room. It just needs to be used correctly. You can't do without lighting in the dining room and the kitchen as a whole.
First of all, you need to use all the possibilities of natural light
There should be additional light sources above the dining area
There are various options for introducing lighting: over the table. The lighting device forms a light cone, which makes the interior unique and brings comfort and warmth to it.
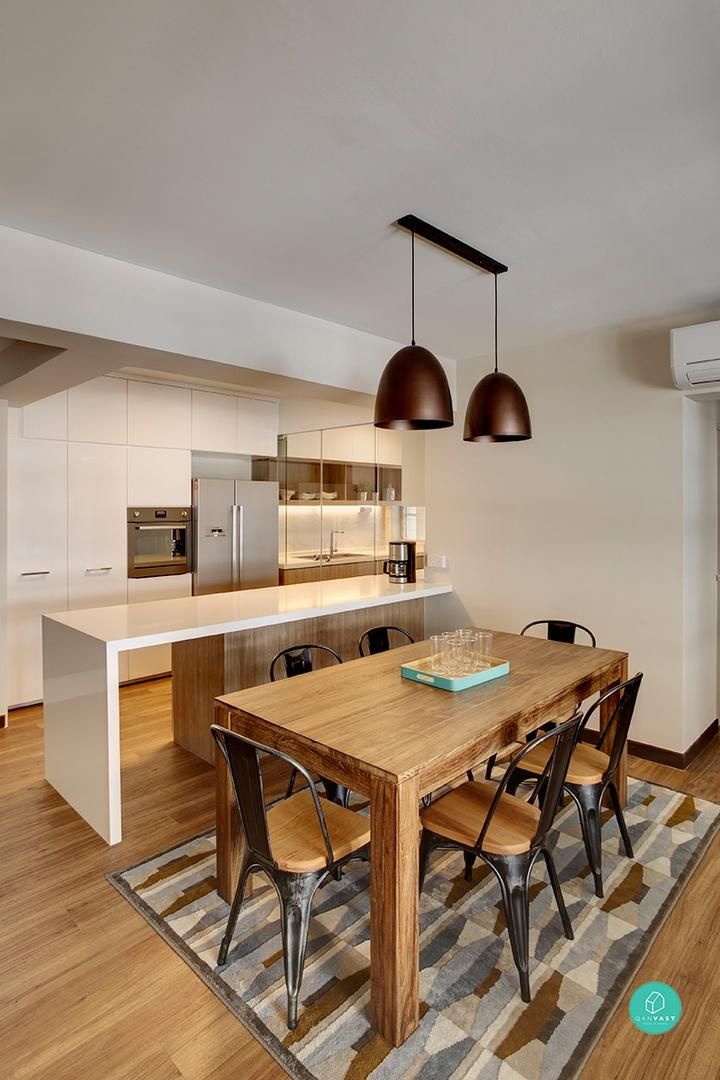 For example, in a group of spotlights or an interesting unusual chandelier in a minimalist style.
For example, in a group of spotlights or an interesting unusual chandelier in a minimalist style. A chandelier is a must-have for a classic kitchen-dining area
Recessed or flat chandeliers are suitable for low ceilings
Decorating methods
Among the variety of ideas, simple and extravagant, everyone will find a suitable one for their kitchen or living room - dining room. Below are some of them.
- Decorating the dining area with a carpet. He will most clearly be able to highlight this area.
- Completeness will be added to the dining area: paintings, posters, photographs, wall clocks, decorative plates, shelves with figurines.
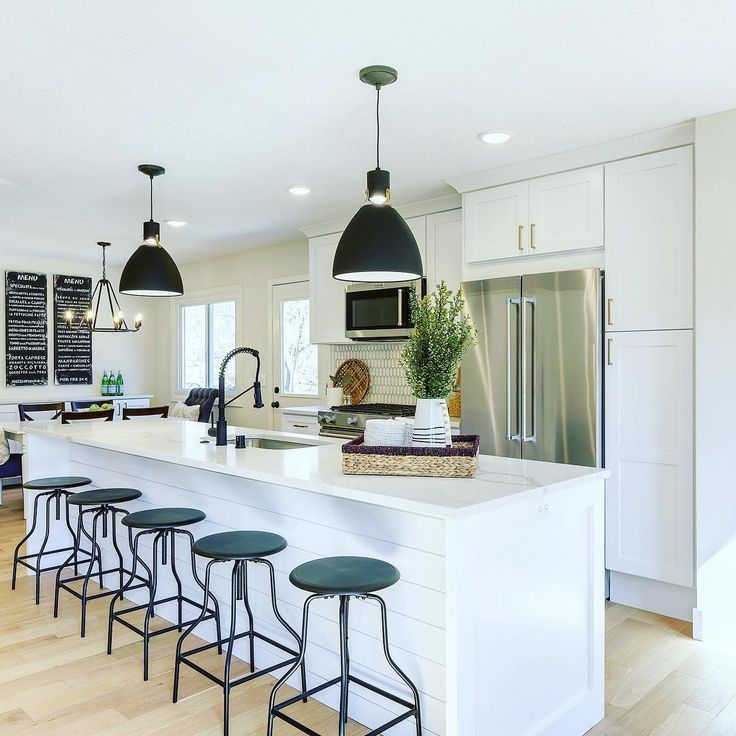
- The original version will be a mirror, empty frames, wooden boards, interior letters or words.
- Pillows on chairs or a sofa will help to add comfort to the dining room.
- Decoration of a table or window sill with small details (vases, plates, figurines, indoor plants, photo frames).
The carpet will decorate the dining area and at the same time serve as a space divider
Mirror in the design of the dining area
Video: choosing a table and chairs for the dining area
Photo: examples of dining areas design
180 photos of ready-made design ideas + instructions
Author: IDEADECOR Studio
Each person has a special place for eating. The design of the dining area occupies a certain area, it can be located in the kitchen, in the living room. The division of the room into zones contributes to a more rational use of the room, increasing its functionality.
The selection and arrangement of the interior of the dining area contributes to the expansion of the range, the emergence of new tools and design methods, various, practical furniture.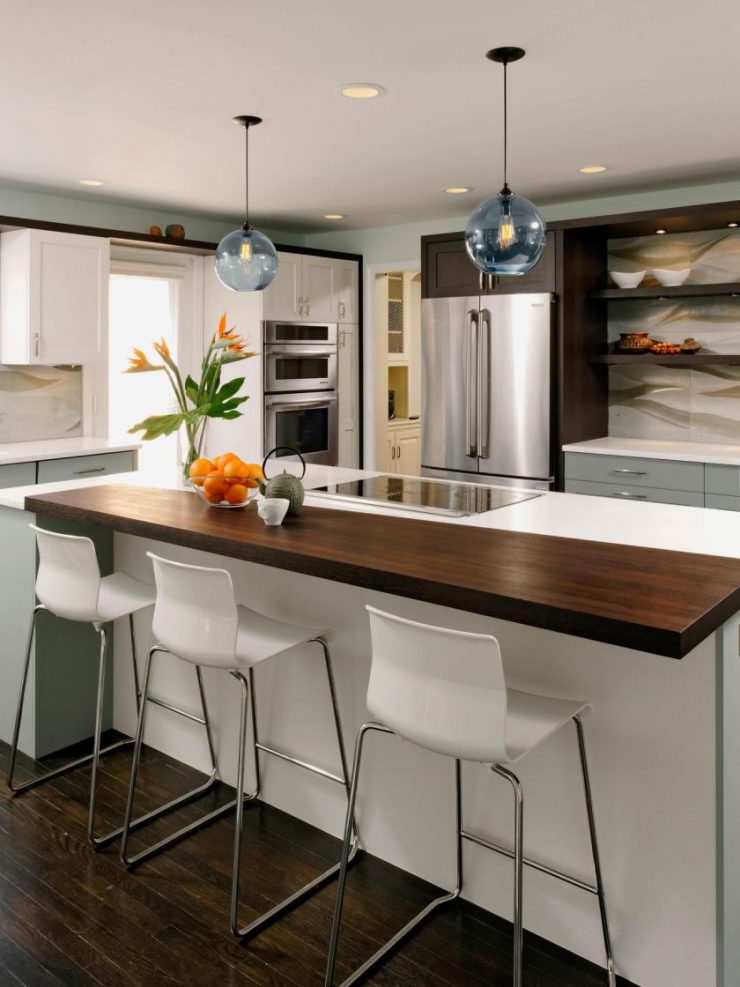
-
How to arrange furniture as practical as possible
-
One -row layout
-
Parallel lines
-
in a small room
- 9000 9,0002 newspapers in the design kitchen
-
We use the balcony
-
Design features of the dining area
-
Accommodation in the kitchen
-
In a small room
-
We select the design style
-
Practicality
-
Classics
-
Design tips
-
Interior coloring
-
Photo of the dining area
How to arrange the furniture in the most practical way
If the dining area is planned in the kitchen, there are several options for placing furniture, based on the size of the room and design.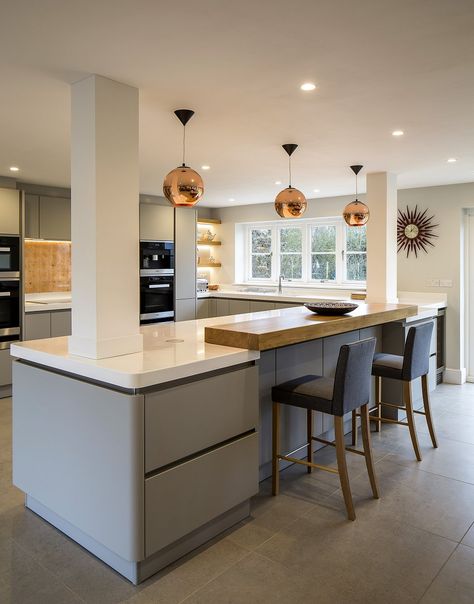
Single-row layout
With small kitchen parameters, the set is placed in a line along one wall. Use a number of upper and lower drawers, which makes it possible to accommodate a variety of household items.
With this planning, you can equip a small dining area directly in the kitchen. A small folding table, a few simple-shaped chairs are best suited for the interior.
Parallel lines
Arrangement of the furniture set in two rows along opposite walls makes the room more diverse and practical. On one side you can place a sink and hob, on the other work surfaces with a refrigerator.
The dining table will then be small, compact, retractable or foldable. This layout is more suitable for spacious rooms in which a certain design style is created.
In a small space
The use of the L-shaped arrangement provides for the use of additional surfaces in the kitchen. It can be a window sill, a bar counter, side furniture.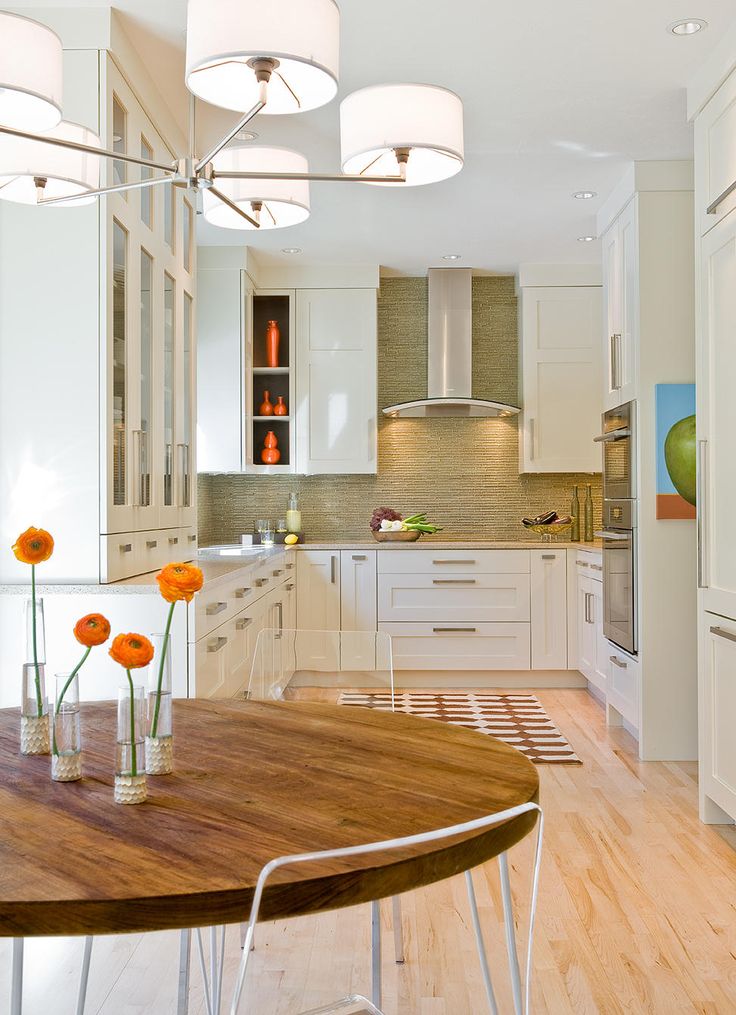
If the room has a square shape, then in the opposite corner it is optimal to place a corner dining area with a soft sofa corner. It can comfortably fit in a corner, become a continuation of the table.
The best option would be to place it near a window, so there will be more lighting, the furniture will not interfere with the passage.
Walk-through kitchen
U-shaped layout is more suitable for large rooms, and the dining area in the kitchen will be placed in the center. Here you will need additional light in the form of a pendant chandelier.
A window sill can be used for work surfaces. Often in this embodiment, a window sill is used, which allows you to significantly expand the dining area.
Innovations in layout design
An interesting design has an island design, when a platform with a work surface, a sink and a stove is installed in the middle of the room.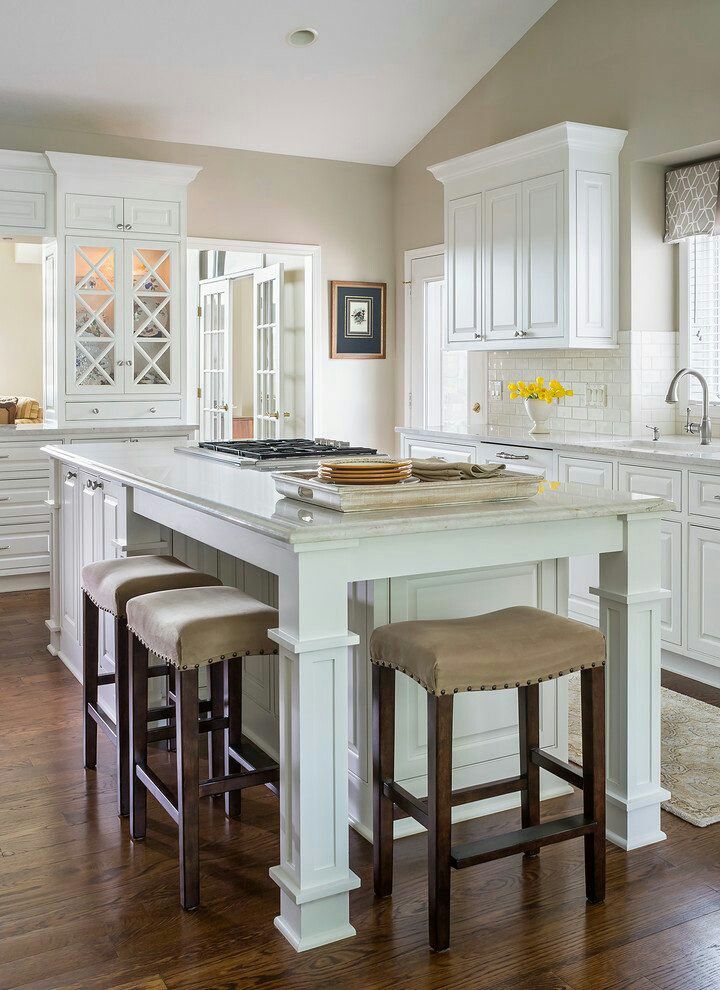 An island with a dining area will be appropriate in large rooms where there is the possibility of free passage.
An island with a dining area will be appropriate in large rooms where there is the possibility of free passage.
Dining room + kitchen
Large-sized premises, studio apartments, combined rooms are considered the most profitable option, in which you can place any furniture you like, supplement with the necessary equipment. The dining area in the living room is distinguished by its special elegance, design at the request of the customer, and free space.
In large rooms, you can make any interior you like with designer decor. Combined rooms can conveniently place the desired set, the passage is beautifully played up, which can be mounted in the form of a decorative arch, and an extended bar counter can be used as a table.
Use the balcony
An excellent option would be to move the dining area outside the kitchen. For example, on the balcony. To expand the space, you can remove the doors, expand the window opening and convert it to a dining table, equipping it with a countertop.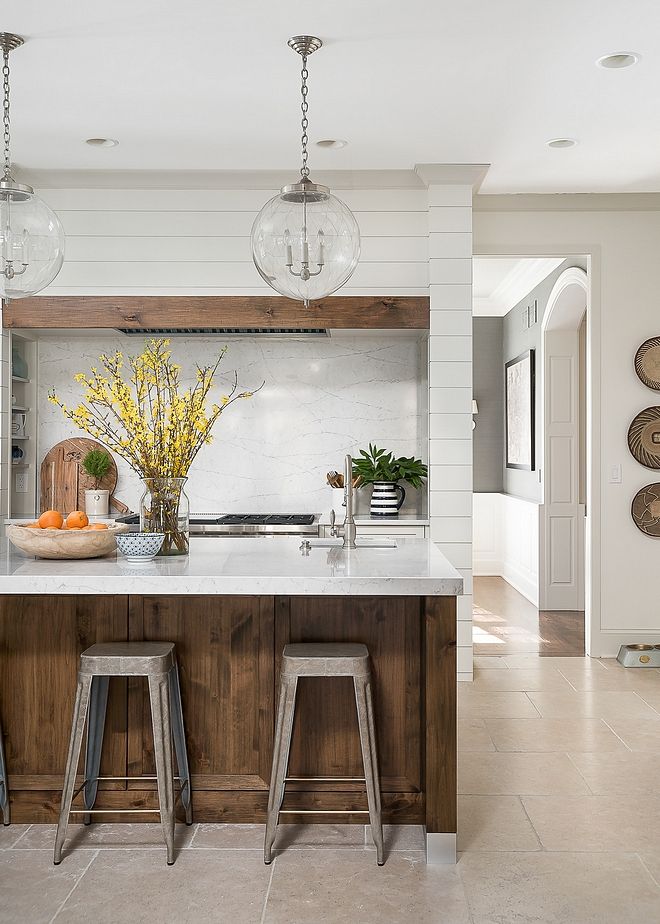
A beautiful view from the window, which can be arranged in a winter garden, will be a great addition to the atmosphere.
Features of the design of the dining area
The photo of the dining area shows several typical options for placing furniture. Here you can see how the colors of the walls and the headset are harmoniously matched, the compactness and functionality of the environment, the placement of household appliances. You can use the advice of designers for maximum convenience in the kitchen:
- The table for eating should be away from the "working triangle": sink, refrigerator, stove. Thus, there will be free passage, and cooking will not interfere with dinner;
- Furniture should be selected in the same plane, without handles with other pull-out mechanisms;
- Correct spot lighting, light accents will make the room brighter and more comfortable. A chandelier or spotlights must be placed above the table;
- Space zoning helps to install more useful equipment, additional square meters appear;
- Light, solid shades of furniture make the space visually larger.
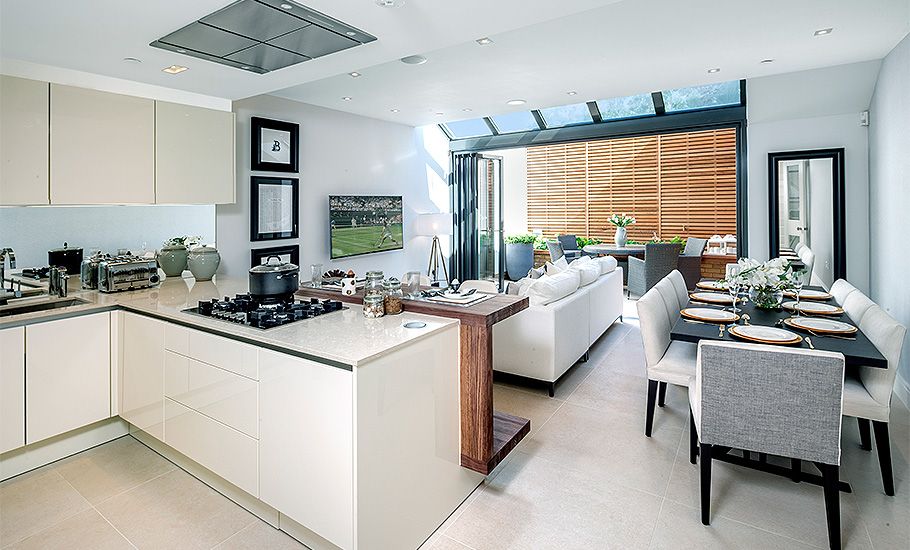 The use of mirrored surfaces can completely transform a kitchen;
The use of mirrored surfaces can completely transform a kitchen; - The presence of tables and chairs, a set of transparent materials make the interior "weightless";
- Built-in appliances will help save space, compactly place the necessary devices;
- For small rooms select folding, pull-out tables and chairs that can be removed under the table;
- For complex, geometric rooms, partially installed furniture in niches, mirrors on the wall, properly selected lighting can be an excellent way out;
- The design of the dining area in the kitchen can be in different styles depending on the wishes of the customer.
Placement in the kitchen
The most common arrangement of the premises is the dining area in the kitchen. The classic layout option provides for a table for eating, chairs in the immediate vicinity of the working area. It can be any layout. Leave a passage for free movement. The dining table is placed in the center with a sufficient area of \u200b\u200bthe kitchen, in a corner or near a wall with a small size.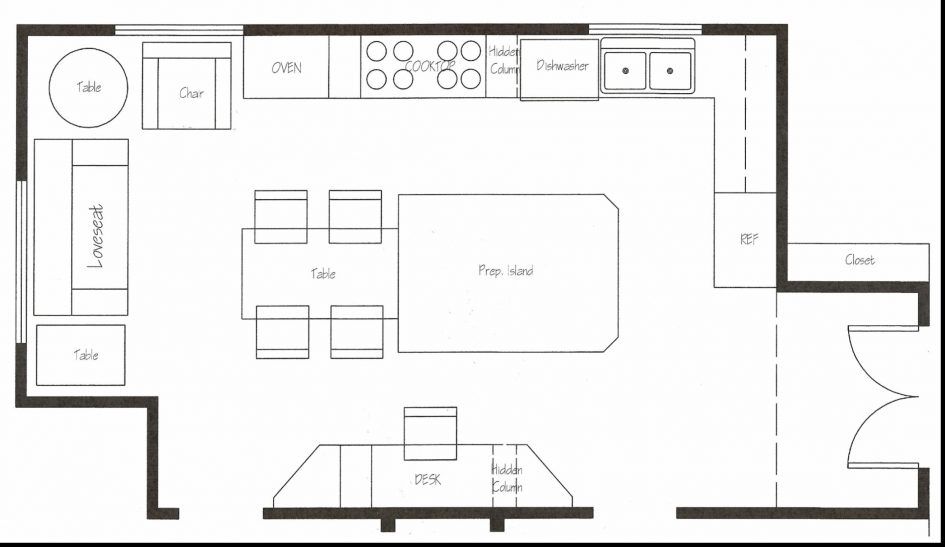
In a small space
Most of the work is refurbishment and decorating when planning a dining area for a small kitchen. There are many questions about how to fit all functional furniture, appliances and a refrigerator in a small area.
This is where design tricks come in handy, choosing narrower and more compact furniture and equipment. Instead of standard sizes, the headset is made up to 50 cm wide, the sink can be used not double, but single with dimensions of 40x40 cm.
Prerequisites for creating a comfortable environment are a light, plain kitchen set, a light accent over the dining area, the use of bright, homely, hand-made decor.
We choose the style of decoration
In addition to installing furniture, arranging accessories, the living room with the table has always been separated, it looked more festive and comfortable than the kitchen. There were many directions in the design of the premises.
Styles of dining areas differ in the use of color palettes, different facades, filling the room with various accessories.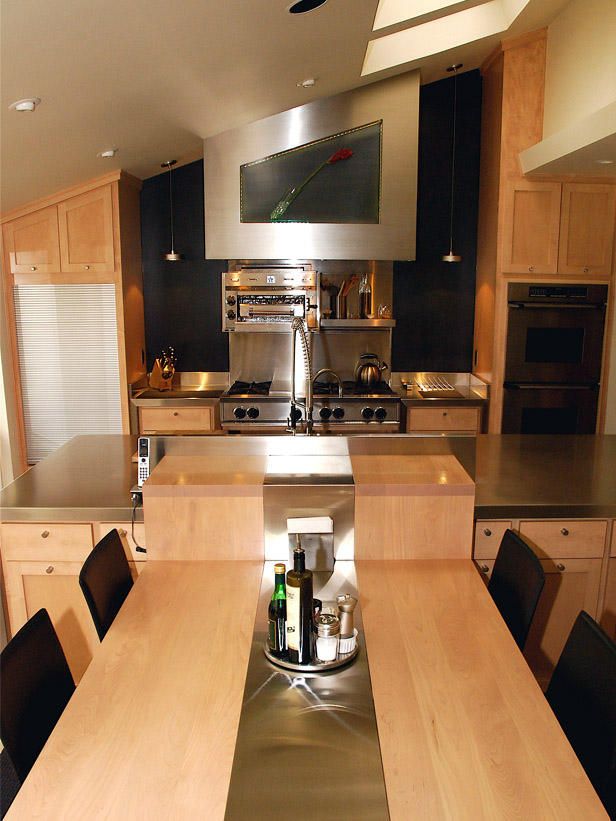
Practicality
Minimalism is distinguished by a restrained color palette with a predominance of gray tones. In everyday life, simple, solid furniture of regular geometric shapes.
Brickwork, textured plaster add calm restraint to the style. When decorating, a minimal set of items is used, leaving space free.
Classic
If you want to create a cozy corner in your apartment with high-quality repairs that will not go out of fashion for several years and will not get bored, you should give preference to the classic version. It combines a variety of colors, comfortable, comfortable furniture of strict and rounded, wavy shapes.
Bright accents in the form of bouquets of flowers on the table, paintings on the wall, soft textiles on chairs and discreetly patterned windows will make the atmosphere of the dining area truly cozy.
The color of the floor, depending on the area, can vary from dark to light, from large tiles to solid color laminate.

Pretentious austerity
Modern trends are increasingly paying attention to the use of large industrial premises for housing.
Such a room is decorated in a loft style with emphasized strict, textured lines, discreet color, use of metal structures, the latest technologies, futuristic accessories.
To emphasize the atmosphere, to make it softer, contrasting color spots are used, which can be placed in the form of a colorful blanket or curtains on the windows, a bright impressionist painting.
A dining area in this style will be full of functional appliances, spotlights, glassware.
Romantic style
Many people like the tenderness and presentability of Provence, which combines cozy textiles, pastel colors, airy curtains.
The main distinguishing features are smooth lines and curves, without mixing colors and contrasts, small patterns on the wallpaper, miniatures with landscapes, a lot of open space, wooden facades.
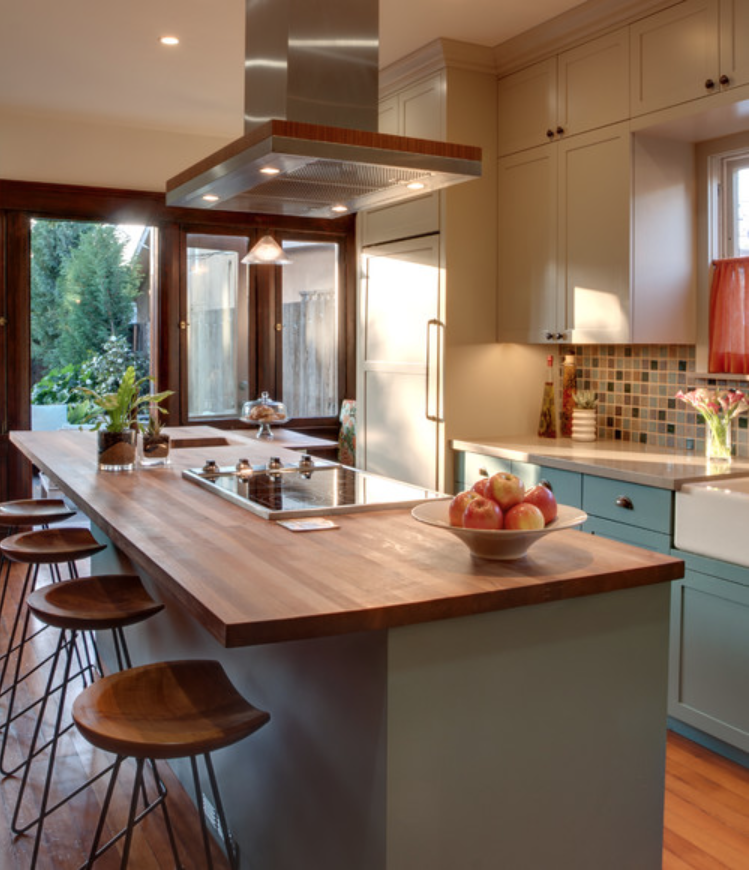
Simplicity and comfort
Country and rustic style can be combined according to the parameters of the shapes and materials used. Natural wood in the interior, a palette of beige tones, uncomplicated designs with traces of manufacturing. Parquet flooring or wooden flooring, rich, warm colors, cotton fabrics.
Design tips
The design of the dining area can be varied depending on the size of the room, the chosen style. To focus attention, special techniques are used:
Separation of the dining table area using a different color scheme on the floor. For example, the total area is beige, under the table - more contrasting, saturated.
The use of various textures on the wall: wallpaper + tiles, textured plaster + painting, visually dividing the room into zones.
A technique often used by designers is a directed stream of light. Above the dining area, the lighting is made brighter, using chandeliers, spotlights, decorative sconces.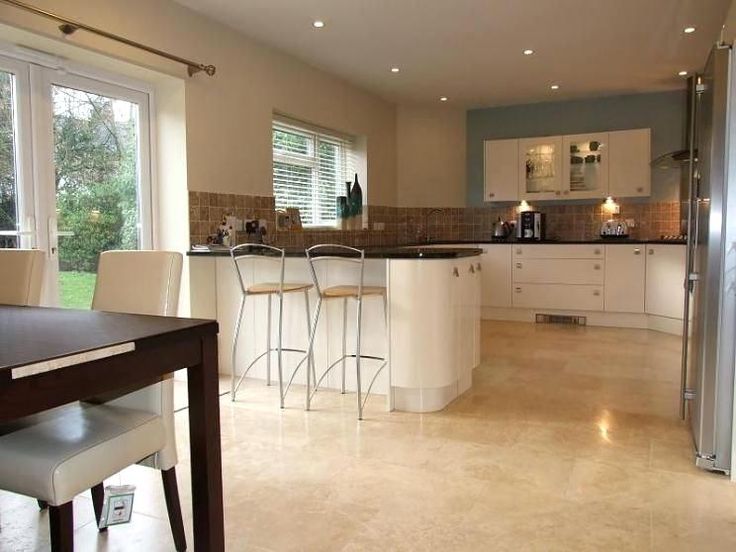
A table with chairs is more picturesque if the main kitchen set is in soothing colors; in neutral colors if the furniture is brighter or with an interesting design.
A variety of decorations on the table and wall look good in a classic design. It can be both homemade crafts and industrial products.
Miniature paintings hanging above the table create a cozy atmosphere. Candles, fruit baskets, decorative napkins will add a festive atmosphere.
Decor can be themed or complementary and accentuating.
If the kitchen is large, it is allowed to use curtains with draperies and transparent tulle on the windows. For a small room, blinds, roller blinds made of dense, non-developing fabrics would be appropriate.
Fresh flowers in pots look beautiful in any interior. Placed on mezzanines, window sills, hung in decorative planters, they create a cozy atmosphere. Instead of plants with earth, you can use deadwood, a winter bouquet, armfuls of wild flowers in vases on the table.