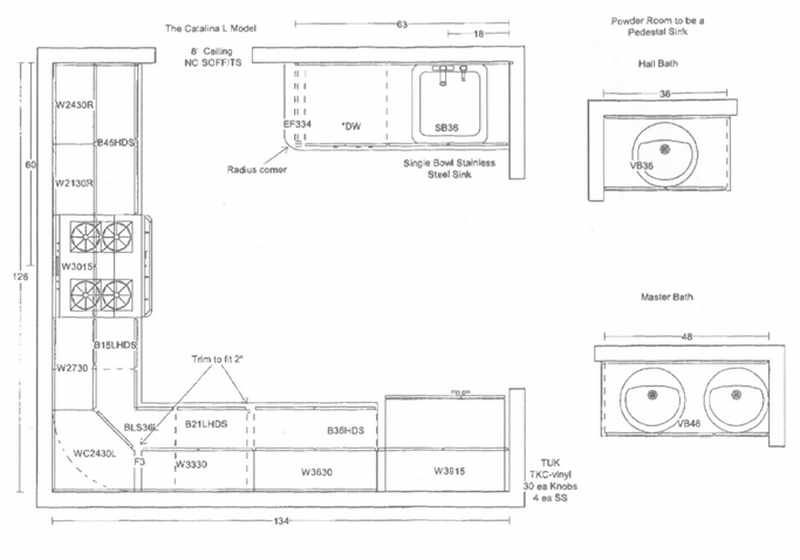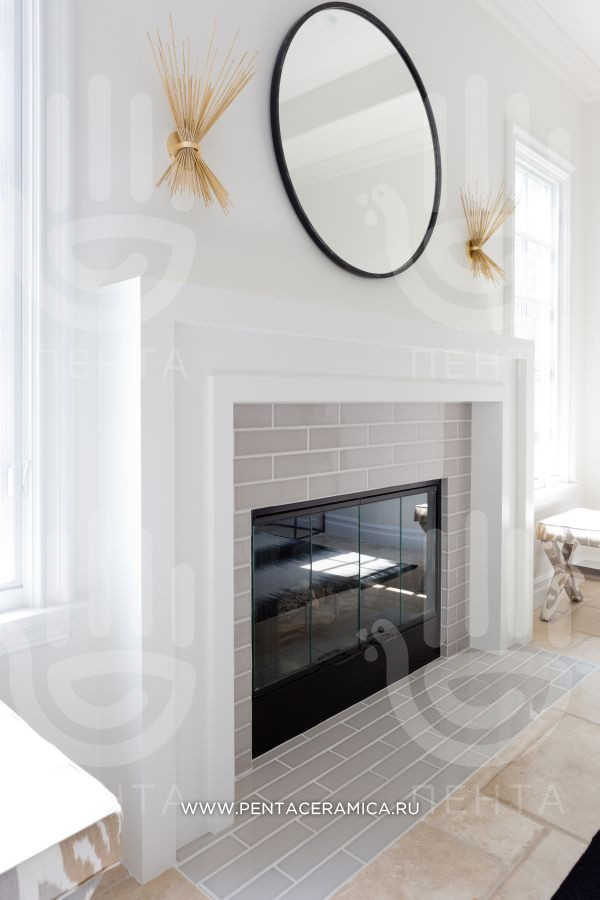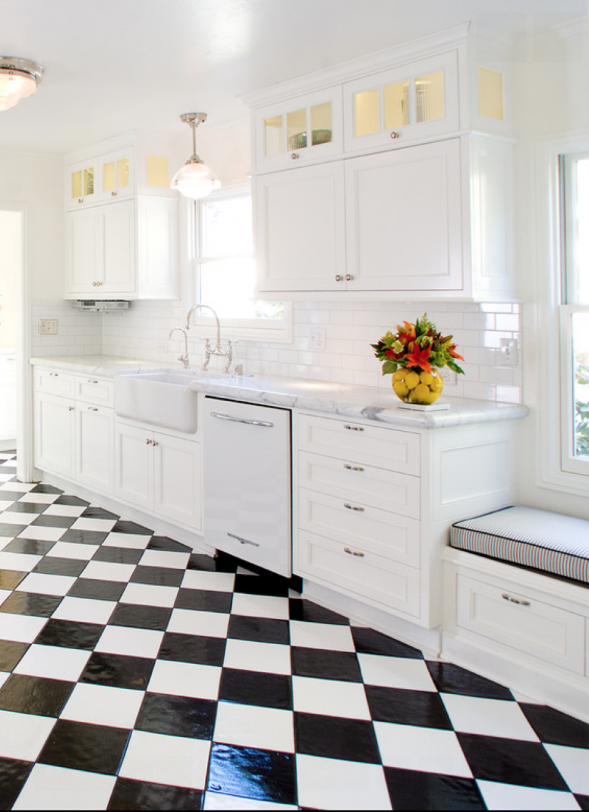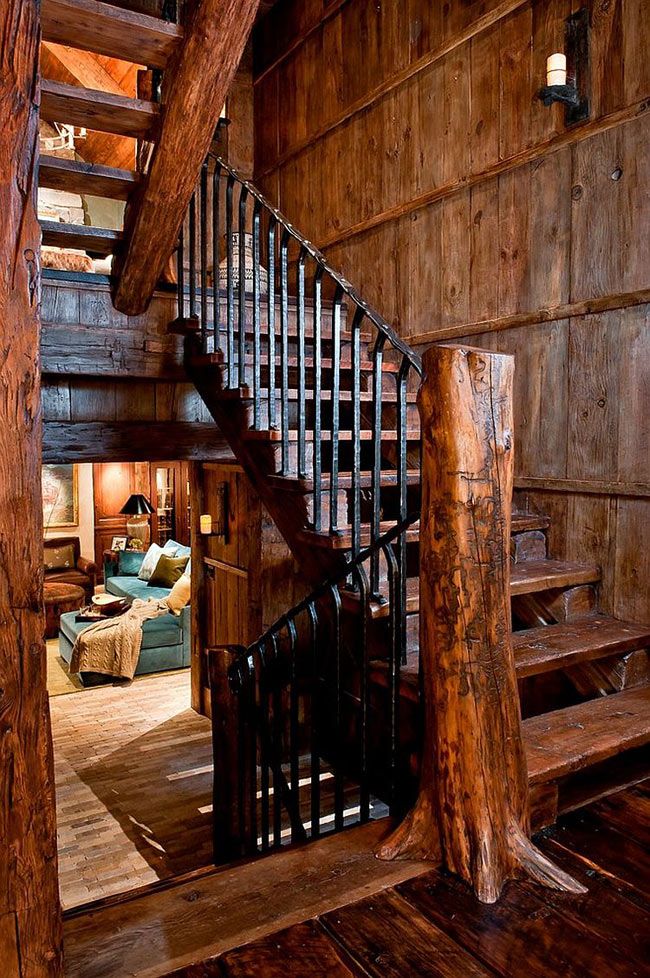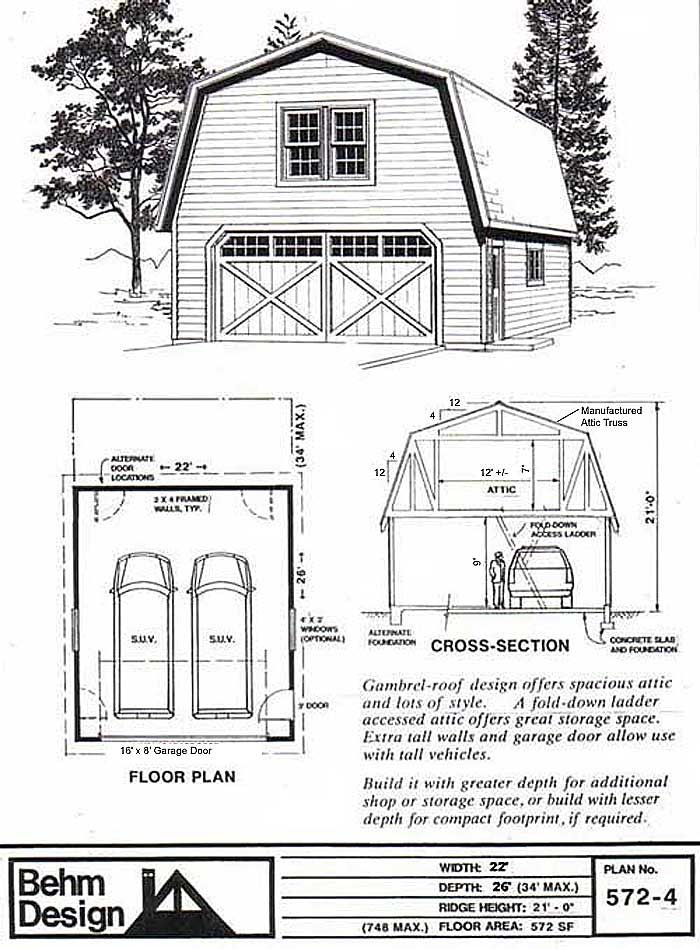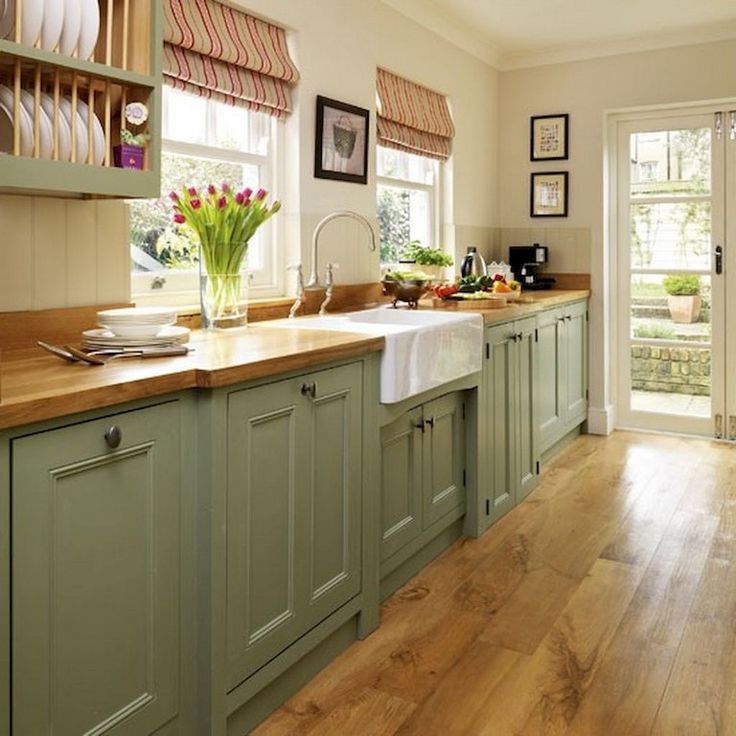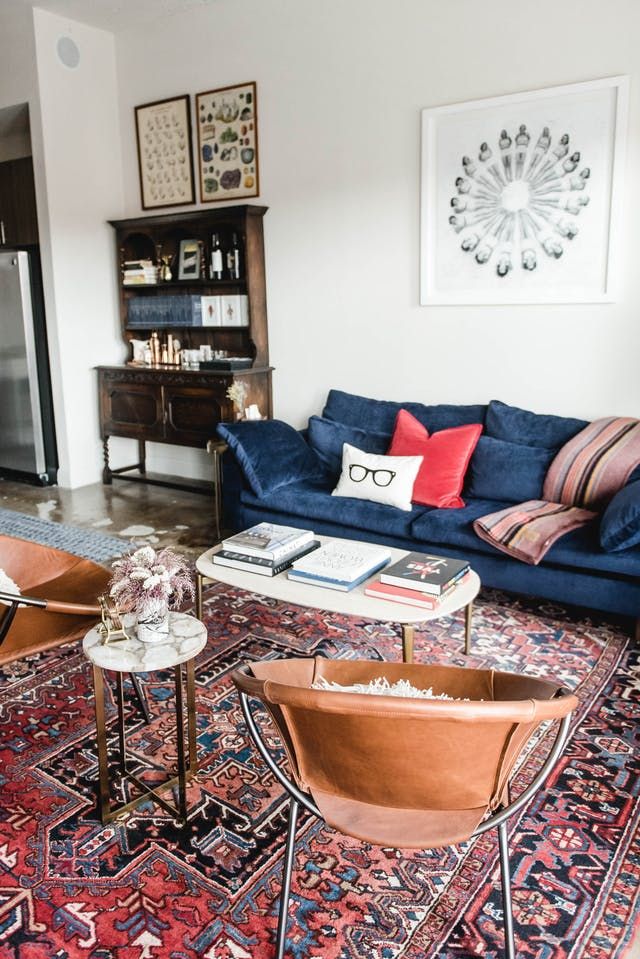Kitchen blueprint designs
7 Kitchen Layout Ideas That Work
You may have your cabinets, flooring, tile, appliances, and paint all selected. But what makes a kitchen livable has little to do with the way it looks, and everything to do with functionality.
Blog | Kitchen
Today’s post comes from the home improvement experts at Modernize.
If you’re planning a kitchen, there are a few essential kitchen layout ideas you need to keep in mind as you’re designing and planning.
Before you make any big decisions or get carried away with the aesthetic, here are 7 essential kitchen layout ideas you will want to incorporate to make your kitchen design a success:
1. Reduce Traffic
No matter what, the kitchen is probably going to be a high-traffic area of the house. But there are ways you can get around making the kitchen a catch-all for mail and backpacks and coats.
Create a space before you get into the kitchen, like a mudroom, to control the chaos that can come sweeping in every day. Once in the kitchen, make sure the primary pathway through the kitchen is hazard-free and will not be obstructed by the refrigerator or oven door when open.
2. Make the Distance between Main Fixtures Comfortable
When laying out your kitchen it’s important to keep the main tasks in mind – preparing, serving, and cleaning up from meals. You don’t want to put the stove across the room from the sink, or the fridge too far away from the stove because that will complicate whichever task you are working on.
Lay out kitchen fixtures and appliances within comfortable proximity to each other3. Make Sure the Kitchen Island Isn’t too Close or too Far
A kitchen island is where much of the meal preparation happens. If your kitchen layout will include one, consider its location carefully. Make sure that it will not block the area in front of your major appliances, such as wall ovens, dishwashers, and refrigerators.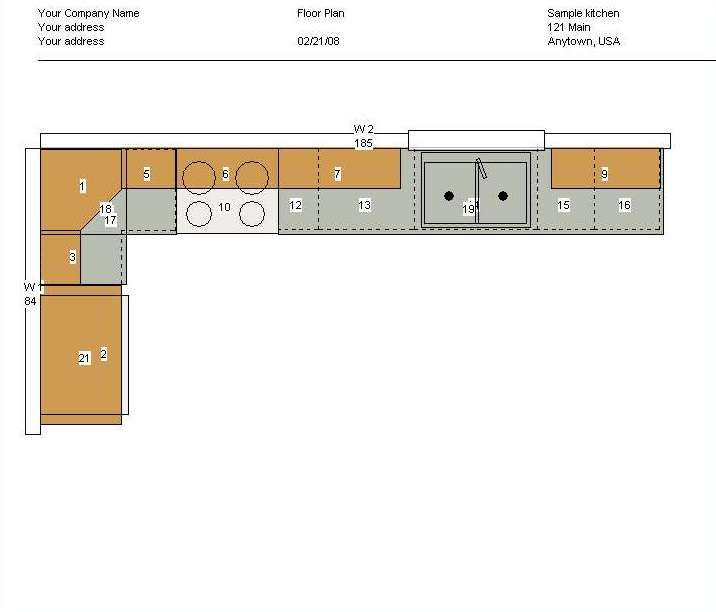
Allow enough space for the appliance door swing plus room to pass when the doors are open. But you also don’t want to place it too far. Make sure your island is located within a comfortable arm’s reach from each of these fixtures.
Keep appliance door swings in mind when placing an island in your kitchen layout4. Place the Sink First
When creating a kitchen layout, many designers place the sink first and then design from there. While this is probably grounded in tradition from the days when people spent a long time scrubbing dishes, it remains a good rule of thumb.
The oven and fridge are vital to preparing meals, but somehow the sink seems to still be the place where we spend the most time. Think about placing the sink where there is a view out a window or into the room. A kitchen island is also a great location for the sink.
Place your sink with a view into the room, out a window, or in a kitchen island for both5. Always Put the Stove on an Exterior Wall
When you’re deciding where to put the stove and oven, remember to put them on an exterior wall rather than an island or interior wall.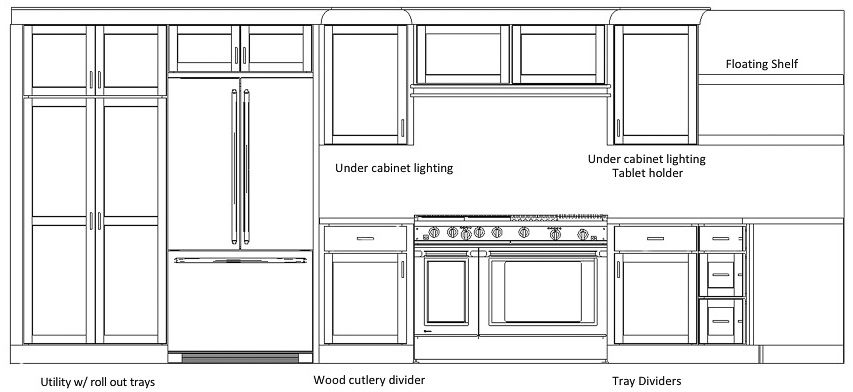 This will make it easier (and less expensive) to install a proper ventilation system.
This will make it easier (and less expensive) to install a proper ventilation system.
6. Keep Vertical Storage in Mind
Instead of focusing all of your energy on creating enough cabinet and drawer storage, put a little of that energy into configuring convenient wall storage.
Storage walls are a great way to incorporate pantry storage, small appliances, baking accessories, extra china, or even a broom closet – in one convenient location. Open shelves, wall hooks, and overhead pot racks are not only convenient – if stocked with the right stuff, they can also add dimension to the aesthetic.
Think Vertical – Combine storage walls, wall hooks, and open shelves for a mix of functional storage7. Create a Floor Plan and Visualize Your Kitchen in 3D
No matter how much designing, measuring, and pinning to your dream kitchen Pinterest boards you do, your completed kitchen can still come as a surprise once the contractors are finished – and not always in a good way.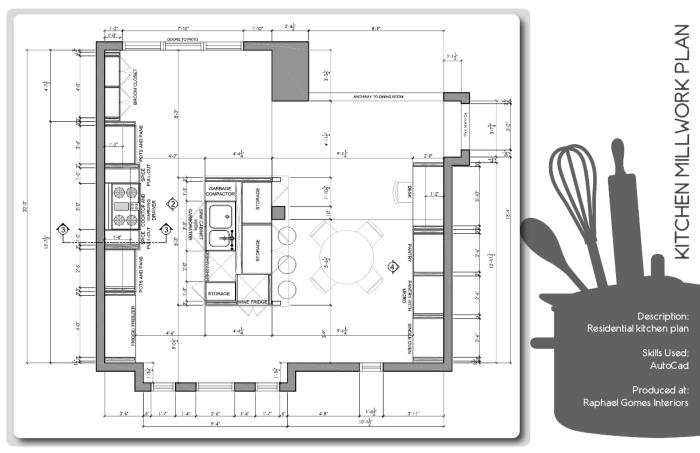
Save yourself from costly mistakes and unfixable flaws with a kitchen layout tool. RoomSketcher provides an easy-to-use online kitchen planner that you can use to plan your kitchen layout. Draw your kitchen floor plan, add fixtures, finishes, and cabinets, and see them instantly in 3D!
Visualize your kitchen layout ideas in 3D with a kitchen layout toolGet Started on Your Kitchen Design
Create 2D Floor Plans, 3D Floor Plans, and 3D Photos just like these, to share with your family, friends, or contractor for more accurate pricing.
Get Started
Don't forget to share this post!
Recommended Reads
Plan Your Kitchen With RoomSketcher
Are you remodeling your kitchen or contemplating a new kitchen design? Creating a good plan and visualize your ideas is key to plan your kitchen.
Blog | Kitchen
The kitchen is the hub of your home and it is often the room where you spend the most time. Therefore it’s important that your kitchen functions well and is a pleasant room to spend time in.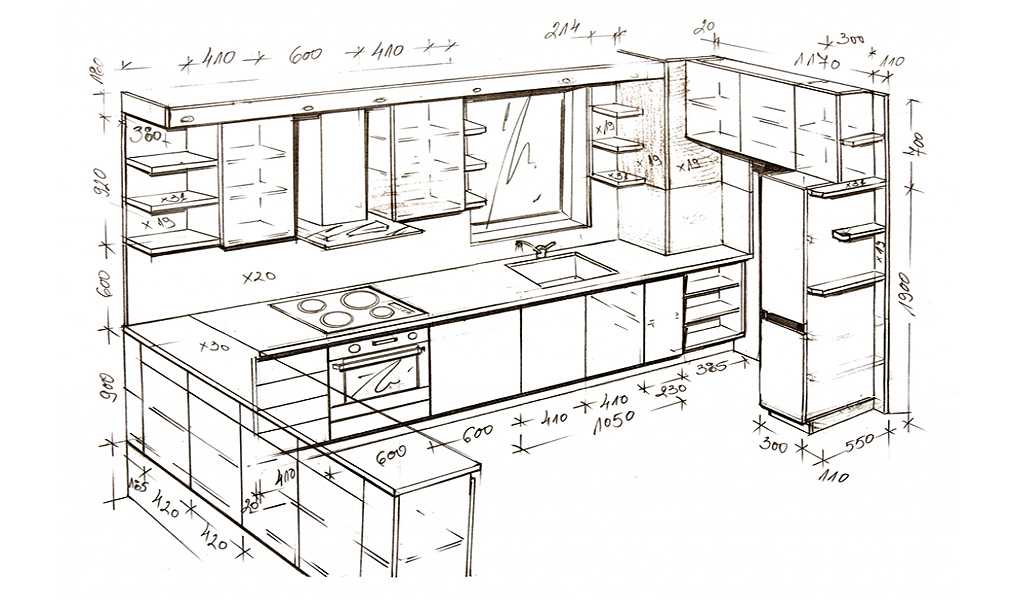 So, if you find yourself lingering over kitchen design articles and creating boards on Pinterest with kitchen ideas, then you might be ready to plan your kitchen update… but where do you start?
So, if you find yourself lingering over kitchen design articles and creating boards on Pinterest with kitchen ideas, then you might be ready to plan your kitchen update… but where do you start?
There is a lot of kitchen planning advice out there, but how do you know what will work in our own kitchen? One of the best ways to figure that out is by using an online kitchen planner. With an online kitchen planner, you can plan your kitchen, try out different kitchen design options, and much more.
Kitchen Planning Made Easy
RoomSketcher provides an online floor plan and home design tool that you can use to create a kitchen design. Make floor plans, visualize different cabinet layouts, and find finishes and fixture options. With RoomSketcher, you can plan your kitchen right down to the color palette and the accessories. Unlike other kitchen planners, this online kitchen planner is easy-to-use, so you will be creating 2D & 3D kitchen floor plans and images of your kitchen design in no time.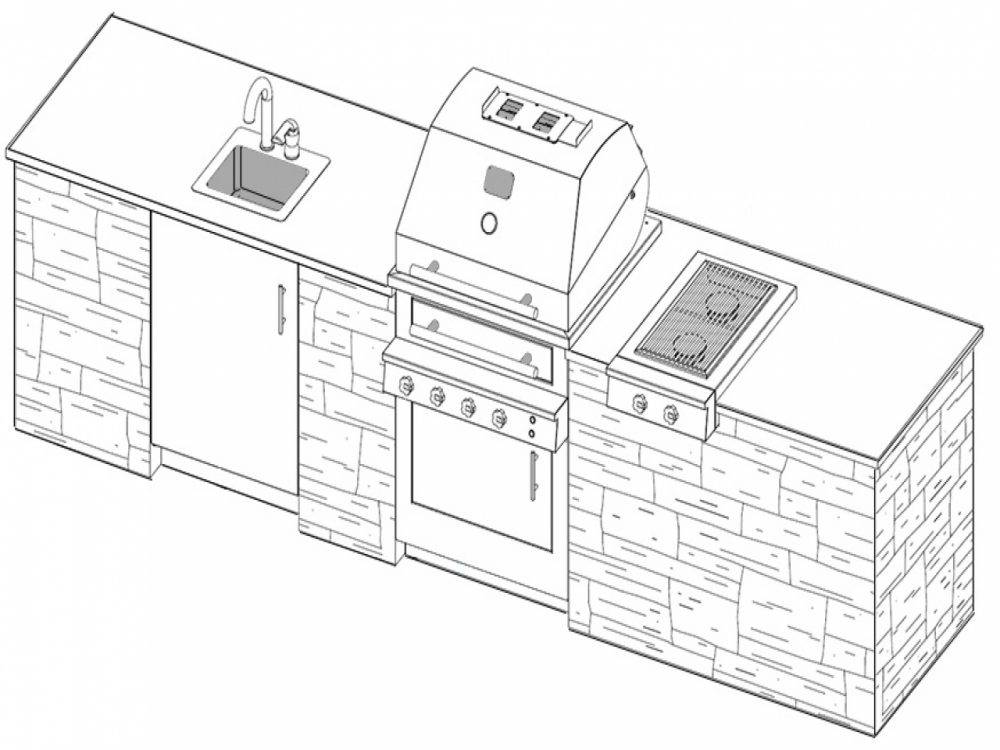
With RoomSketcher you get the comprehensive kitchen planning tools you need to plan your kitchen, try out different kitchen design options, and find solutions that work – all online. Integrated sharing features make it easy for you to share and collaborate your kitchen design with your family and friends, as well as with any kitchen specialists or contractors you may need. Getting started is easy – here’s how:
Get Started Planning Your Kitchen
Start your kitchen planning with a floor plan. To get started, simply create a free RoomSketcher account and then use the RoomSketcher App to create a floor plan of your kitchen. You can draw your kitchen floor plan from scratch or choose a basic room shape to start with. Draw your walls, adjust your room size, and add fixtures and furnishings with the easy, drag-and-drop drawing tools. This quick video tutorial will show you how to draw your first floor plan:
https://www.youtube.com/watch?v=ZrFvLkUHIlYVideo can't be loaded because JavaScript is disabled: Draw Your First Floor Plan - RoomSketcher App (https://www.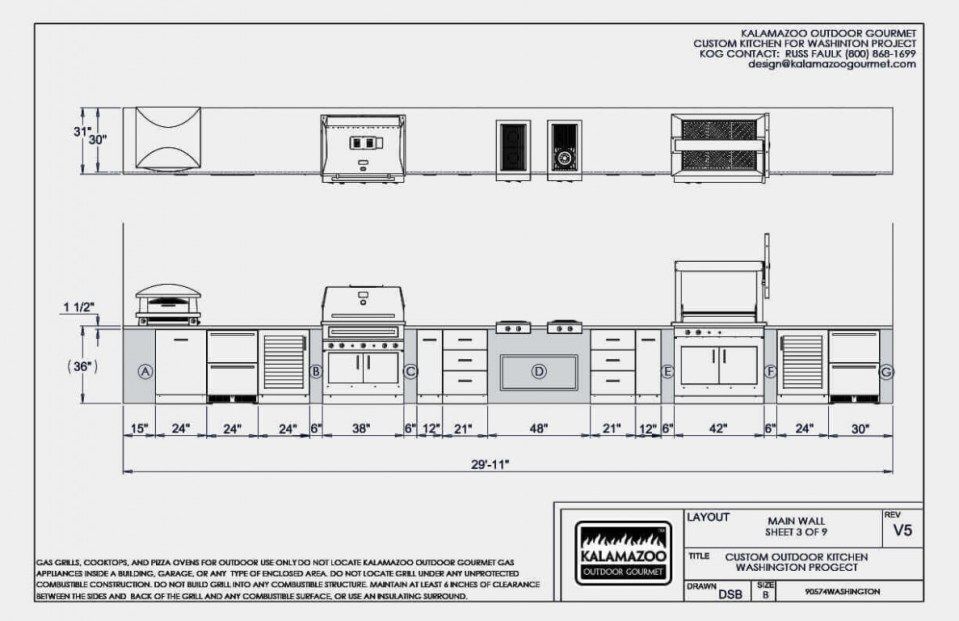 youtube.com/watch?v=ZrFvLkUHIlY)
youtube.com/watch?v=ZrFvLkUHIlY)
Top RoomSketcher Tip!
You may want to create two kitchen floor plans – one of your existing kitchen and one of your new kitchen design. Having both will help salespeople, suppliers and/or contractors to see more accurately what you need to create your kitchen design. This will save you time and money.
Find Your Finishes
Once you have drawn your kitchen floor plan, you can add finishes to the floor, walls, and ceiling. Just click the Materials button and select a material, such as tile or stone, and drag it into place on your floor plan. This video will show you how to paint and decorate the walls in your kitchen design:
https://www.youtube.com/watch?v=a5vh755SpqcVideo can't be loaded because JavaScript is disabled: Add Materials to Floors, Walls, and Ceilings - RoomSketcher App (https://www.youtube.com/watch?v=a5vh755Spqc)
Kitchen Planning Tip:If you want to add a finish on only certain walls, such as behind the stove, you can paint a single wall.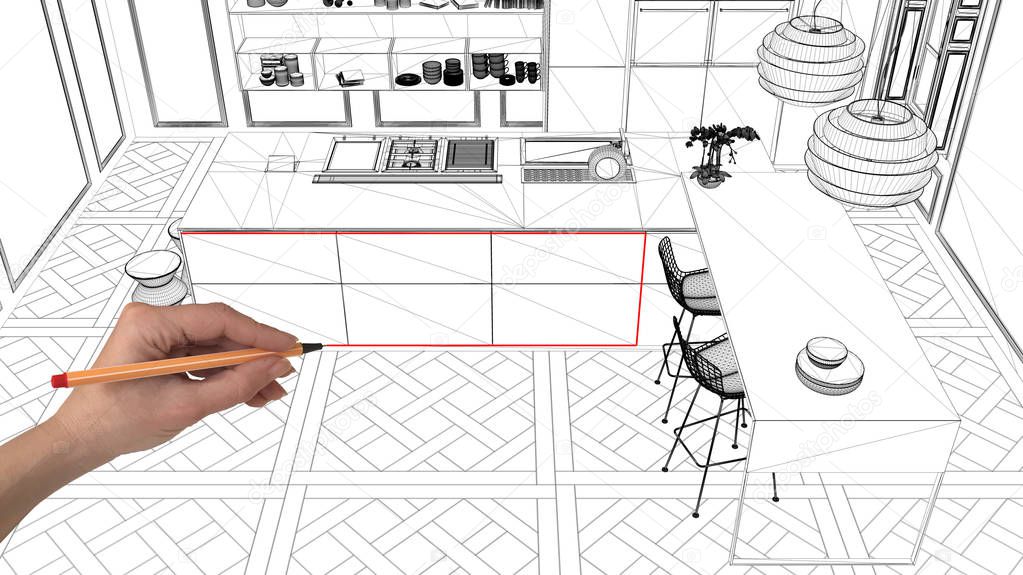 You can also find and match paint colors, as well as MDF, laminate and solid surface colors, such as Corian.
You can also find and match paint colors, as well as MDF, laminate and solid surface colors, such as Corian.
Try Kitchen Cabinet Layouts
Next, click on the Furniture button, and select “kitchen” from the drop-down menu. Start by adding base cabinets to your kitchen floor plan. Then add your wall cabinets. The cabinets will snap into place against the walls and to one another. The cabinet sizes are adjustable to fit the exact measurements of your desired layout.
Once your cabinets are in place, you can change the material or color on the kitchen cabinets and countertops using the Replace Materials feature. Try different options and compare them as you go.
Choose Kitchen Appliances, Fixtures and Furniture
Now add appliances, furniture, and accessories to your kitchen floor plan. From cooktops and sinks to finishing touches like bowls of fruit, the RoomSketcher product library has more than 7.000 brand-name and generic products to choose from. Try different styles of dining tables, chairs, counter stools, shelving, sideboards, and more to give your kitchen design a personal look.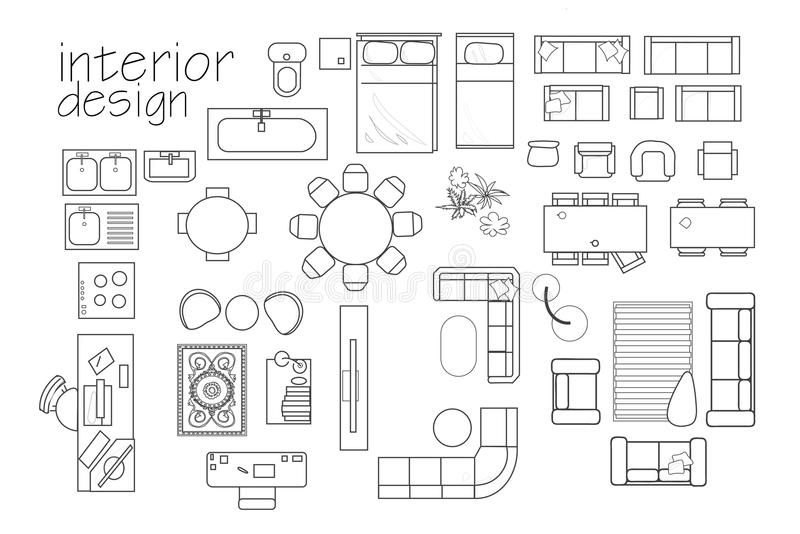 And don’t forget about lighting!
And don’t forget about lighting!
Visualize Your Kitchen Design
What’s cool about RoomSketcher, is that you can create amazing room images with it – like the ones in this article. There is an integrated camera tool that you can use to take snapshots of your kitchen design and view any part of your kitchen as if you are actually standing there.
This is so helpful when kitchen planning. You can adjust the camera height and aperture to get a wide-angle view of your kitchen or zoom in to see detailed close-ups. Snapshots make it easy to visualize your kitchen design ideas. Save your favorite Snapshots to the Image Gallery to compare different kitchen design options and find the ones that will work best for your kitchen.
Get Started Today
Are you ready to start creating your very own kitchen plan? With RoomSketcher you can get started for free - upgrade to generate floor plans and stunning 3D visuals.
Don't forget to share this post!
Recommended Reads
0003 Not an easy task.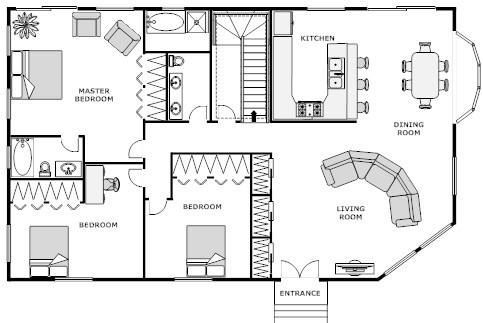 For this reason, apartment owners prefer to turn to professional designers for help. However, you can make a drawing of a kitchen with the dimensions of all cabinets on your own. There are several options: from a schematic drawing on paper to a 3D image in a special program. We will consider them in detail, but first we will dwell on how to ergonomically place kitchen furniture.
For this reason, apartment owners prefer to turn to professional designers for help. However, you can make a drawing of a kitchen with the dimensions of all cabinets on your own. There are several options: from a schematic drawing on paper to a 3D image in a special program. We will consider them in detail, but first we will dwell on how to ergonomically place kitchen furniture.
Kitchen design basics
In order to use the kitchen comfortably, it is necessary to rationally perform zoning of the room, that is, to divide the territory into separate sections, based on the functions and functions.
Self-modeling of the kitchen space begins with a simple step - first you need to make a list of actions for the hostess in the kitchen. There are 4 main types of activities:
- Delivery of products and their placement for storage.
- Food preparation.
- Eating. nine0026
- Washing dishes and cleaning.
Sometimes in the kitchen it is necessary to allocate an area for work, which may be necessary for students and freelancers, especially in studio kitchens.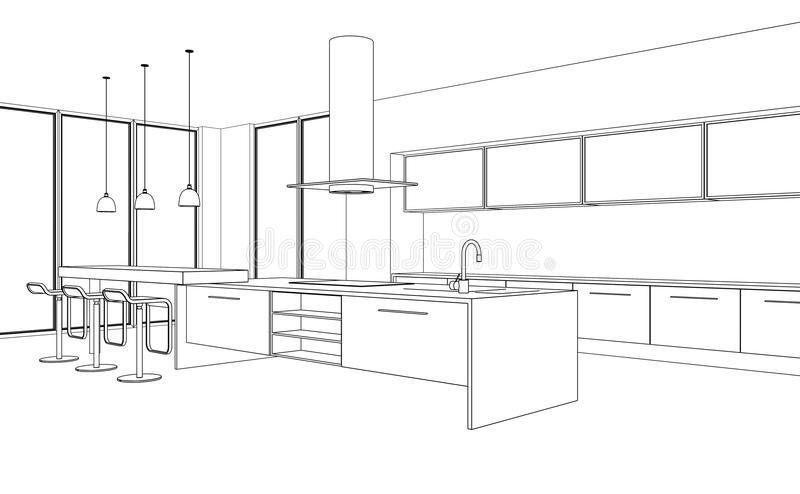 There may be other actions that it is desirable to calculate before the start of the kitchen construction.
There may be other actions that it is desirable to calculate before the start of the kitchen construction.
Based on this logic, a kitchen scheme is drawn up, in which four (or more) zones harmoniously flow into each other. Strive to ensure that the hostess does not need to panic in search of a suddenly needed cutting board or napkin. nine0004 For long-term storage vegetables (onions, garlic, potatoes and pumpkin), it is advisable to allocate a separate cool, dark place (temperature from 8 to 13 degrees). It can be a drawer in the pantry or in the kitchen cabinet. Eggplants, sweet peppers, tomatoes, zucchini and cucumbers will do well in the insulated section of the refrigerator.
Rules of ergonomics in the kitchen
There are not many such rules, and following them will ease the kitchen chores. Here are the most important ones:

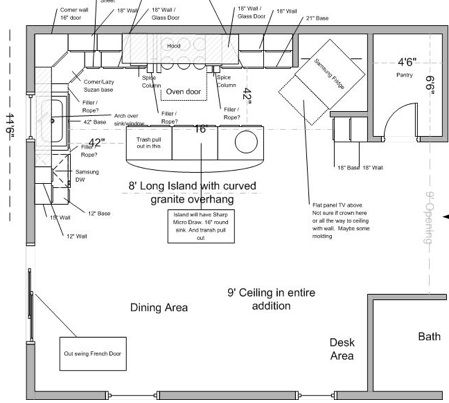 nine0026
nine0026 Note: to save space in the kitchen, we recommend replacing the classic hinged cabinet doors with a more ergonomic option. It can be folding accordion doors or doors that rise up or slide to the side. nine0003
Taking measurements and finding out the features of the room
The first thing that professional interior designers start with is. For this, a tape measure and a piece of paper are enough. Measurements should start with the length and width of the room, then the ceiling height is measured at several points (in many second-hand apartments, the ceilings have different heights even within one room). The floor area is calculated, for which its length is multiplied by the width.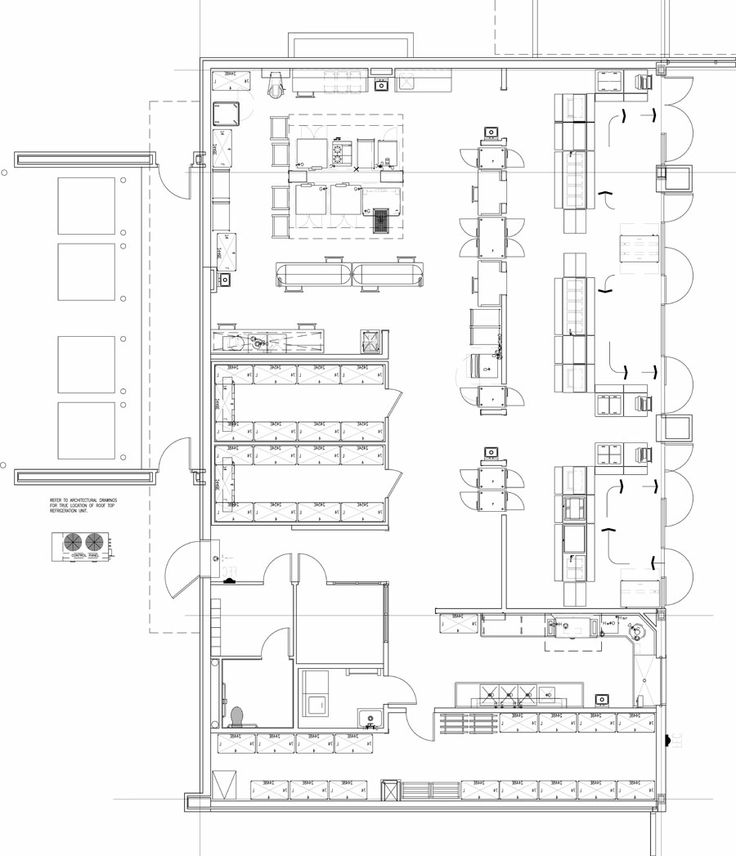 nine0003
nine0003
In the presence of such a tool as a building level, it is recommended to check how even the floor and walls are. Walls are measured at the floor and ceiling and in the middle. The floor is at the threshold, in the center and at each wall. When in the process of measurements significant deviations are revealed in the level of the floor or walls, the owners still have the opportunity to eliminate them so that during the assembly of the headset they do not appear. After furnishing, this, of course, will be difficult to perform. nine0003
Be sure to measure the ventilation well, the location of which will depend on the position of the hood and, accordingly, the stove.
Important elements are the window sill with a window — quite often the window sill in the kitchen can be interestingly beaten by installing a sink or countertop there. As for the communication lines, they are measured a little later and applied to a preliminary sketch of the kitchen. This is explained by the fact that, if necessary, water and sewer pipes can be easily extended without going beyond the kitchen, since the movement of wet zones is considered to be the main nine0003
It is also important to note the presence and location of sockets in order to prepare all necessary changes before installing the kitchen set.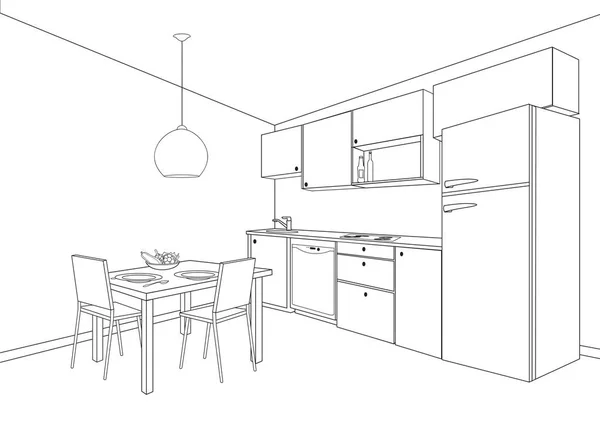
As for gas pipes and appliances, it is better to leave them in place, carefully measuring the location.
This is important: the transfer of gas communications requires agreement with the special services and drawing up a project, and the work is carried out only by masters with permission. Therefore, if there is a gas stove or column in the kitchen, it is better not to change their location and think about how to hide unaesthetic pipes and appliances using design techniques. One of the options is to install a special cabinet for a gas meter and a column. Tryby will help to hide the false wall, the main thing is to consider the presence of hatches at the locations of the cranes. nine0003
Note: heating and water supply pipes can be hidden (shed in, making special depressions - grooves) in the walls. This will require additional costs, but it will save space and make the interior more attractive. The heating battery can also be hidden.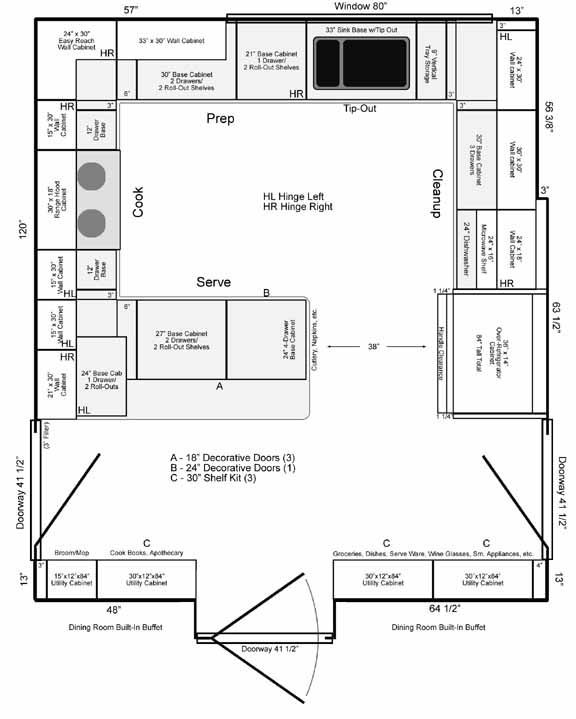 To do this, you can use a niche under the windowsill, which needs to be warmed beforehand.
To do this, you can use a niche under the windowsill, which needs to be warmed beforehand.
Carrying out the scheme with scaling
The drawing of the kitchen can be done in various ways. The easiest way is to use an ordinary notebook sheet in a cage and draw everything that is planned on it. nine0003
We recommend making a drawing with scaling: the scale is taken 1x20 (1 cm=20 cm), in other words, 1 cell (5 mm) is equal to 10 cm in reality. This will allow you to create a picture of the kitchen while maintaining the proportions of the room and the furniture to be installed.
In cases where one notebook sheet is not enough to complete the image, it can be enlarged by gluing as many additional sheets as necessary.
Hand-drawn corner kitchen with breakfast bar, scale 1x20
Create a sample kitchen plan
Draw a sketch without maintaining the scale, but with an accurate indication of all dimensions and wishes.
Source: https://krovati-i-divany. ru/
ru/
Based on this image, the designer will make a professional kitchen project with dimensions, on the basis of which the master furniture maker will prepare the detailing. nine0003
Source: https://mebel-v-nsk.ru/
Source: https://shkaf-info.ru/
Source: https://dms-spb.ru/
Special computer programs
A drawing of the kitchen with the dimensions of all cabinets can be made using a computer program. This is exactly what designers of furniture salons do, offering their customers a choice of several options for interiors.
Programs are suitable for designing kitchen sets of a complex configuration, however, they will also be convenient when drawing a standard kitchen. Working with such a program, any user will become a designer of his kitchen or any other room. nine0003
Below we will talk about the most popular scheduling programs.
IKEA Home Planner 2.0.3
This simple licensed 3D planner is understandable for anyone familiar with a computer.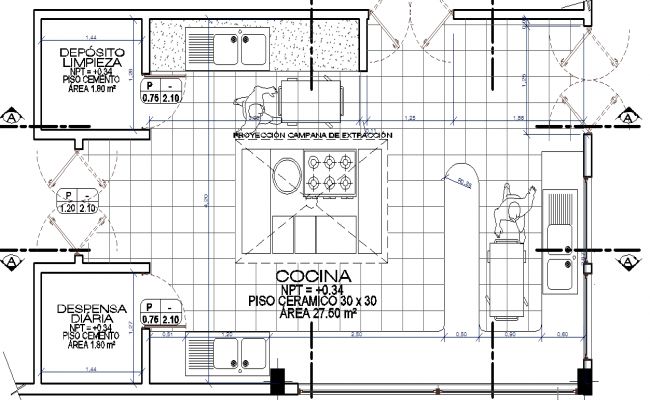 Anyone can use the program - it is cycified and free.
Anyone can use the program - it is cycified and free.
First of all, a two-dimensional plan of the room is created, where you need to indicate the area, the location of windows and doors, water supply, sewerage and heating systems. Then it is necessary to place the furniture, which is done by simply dragging or indicating the desired coordinates on the plan. The 3D mode available in the program allows you to improve the demonstration - when it is launched, a two-dimensional drawing is transformed into a three-dimensional picture. nine0003
The special feature of the program is that all offered furniture is sold in the IKEA store. On the one hand, this allows you to quickly assemble the headset, and on the other hand, it is impossible to change the shape, size and design of the kitchen elements. However, you can pick up furniture of different price categories, evaluate whether your room is suitable for the design of a corner kitchen or better, for example, use a linear
Source: https://www.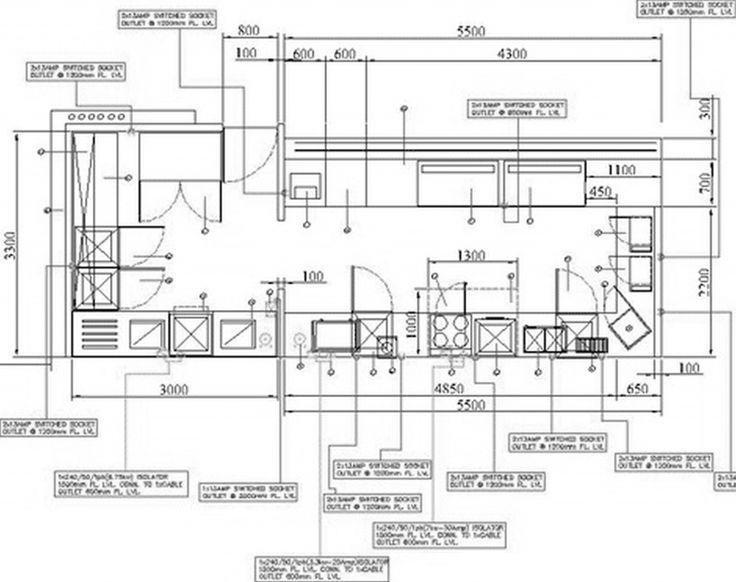 softslot.com/
softslot.com/
Source: https://forum.ivd.ru/
A new apartment with a comfortable kitchen is easy!
Contact Floors now. We will select an apartment for you, the kitchen in which will fully comply with your ideas about ideal housing.
3KA -OBPART SLARD AND POLECTION COMPETION ECCPEPTA
PRO100 5.45 - 6.2
ETO ONELPAMBAMENTS INTED INTED The full paid version makes it possible to simultaneously work on seven spaces at once and select many options for comparison. But in order to independently create the design of the interior of the kitchen, a demo version is enough, in which the function of 3D volumetric visualization is present and the Russian language is supported. nine0003
The program allows you to work with various brands of household appliances, finishing materials and furniture (including separation by material of manufacture). The user will not only plan the kitchen, but also select a kitchen apron, sink, stove, built-in appliances, furniture facades and panels manufactured by well-known brands.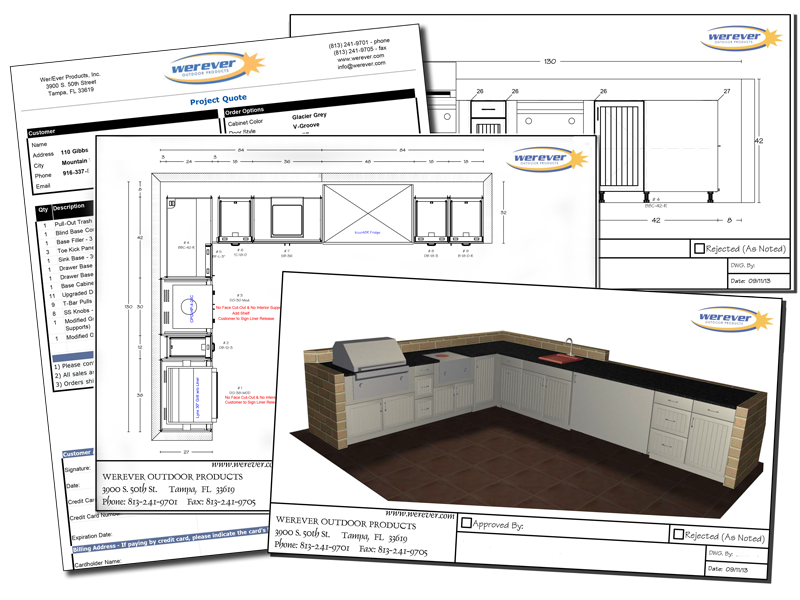 Everything is done with realistic visualization of lighting.
Everything is done with realistic visualization of lighting.
Source: https://ideas.homechart.ru/
Source: https://i.ytimg.com/
Source: http://kitchendizajn.ru/
Source: http://ikuch.ru/
Source: https://bigmebel-msk.ru/
Source: http://proekt-kuhni .by
Source: https://forum.sdelaimebel.ru/
To independently complete a drawing of a kitchen with the dimensions of all cabinets, you do not need to be a professional designer. Take advantage of the opportunities that you have - someone is a confident PC user, and someone "dryzhit" with a ruler and a sheet of paper. nine0003
Looking for an apartment with a spacious kitchen?
New buildings and secondary real estate are represented in the base of the Etazhi agency. Realtors will pick up apartments with spacious kitchens at a bargain price. We will leave ten options to choose from in convenient areas, check the seller’s documents and help with the execution of the transaction.
Request a consultation from a specialist
how to draw it and make the kitchen yourself?
When designing a kitchen, the most important thing is to create a drawing with dimensions. You can draw it yourself, the main thing is to make accurate measurements of the room and furniture. nine0003
Reading: 5 minHeading: Kitchen DesignAuthor: Pavel Kuzmin
Any person who has started to independently manufacture furniture for the kitchen should clearly understand how to develop a layout, draw up a diagram and create a kitchen drawing. Having studied all the points presented, you can safely get to work, trying on the role of a furniture maker. Having first decided on the size of the room and the dimensions of the future furniture, things will go much faster. When drawing up a diagram, it is important to take into account the level of comfort in using cabinets and tables, ease of maintenance, and external data. nine0003
Contents
- Preliminary work
- Video.
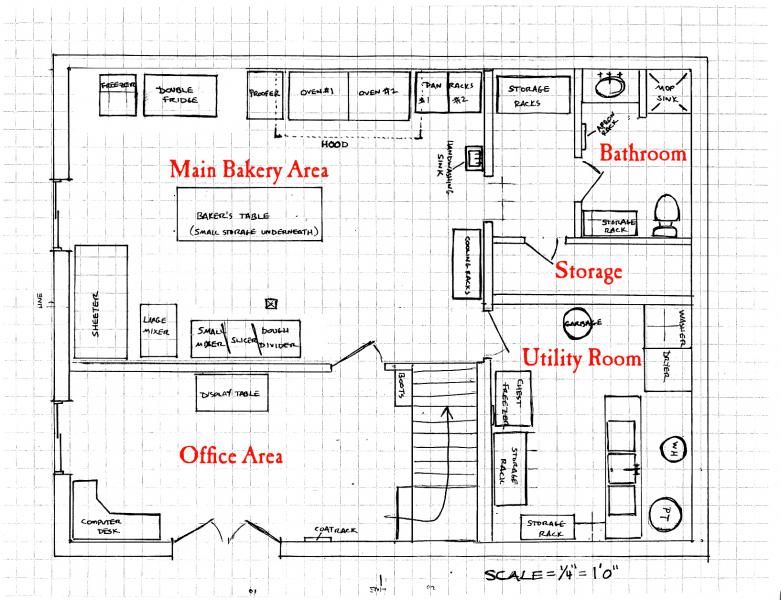 Overview of the program Interior Design 3D.
Overview of the program Interior Design 3D. - Important nuances
- necessary measurements
- Determining the size of furniture
- Detailed study
- Completion ; nine0026
- rational distribution of each centimeter of area;
- schema identity;
- significant savings of own funds.
- refrigerator;
- sink;
- work table;
- plate.
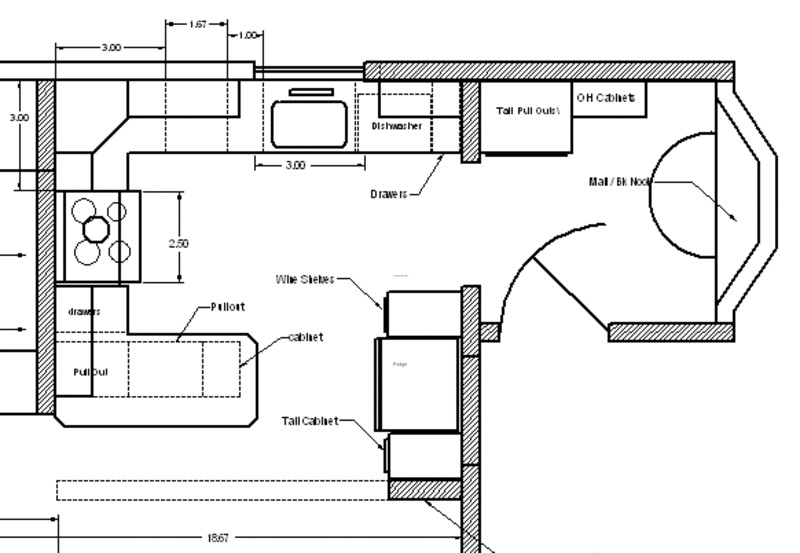
- length and height of the wall;
- distance from window to partition and door.
- doors;
- shelves;
- rear;
- side partitions.
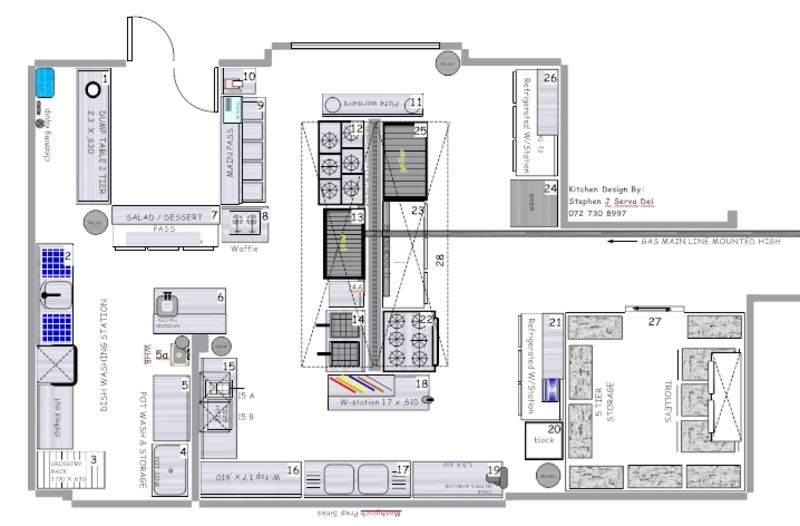 nine0026
nine0026 - drafting;
- design of the future headset;
- designation of room dimensions;
- furniture planning;
- three-dimensional image organization;
- order to cut the required number of parts;
- end seal;
- front selection;
- purchase of fittings;
- assembly process.
First, you should estimate the location of each element of the room: household appliances, stoves, windows, cabinets, tables, determine the location of the working area. Based on the data obtained, a sketch should be drawn.
If desired, such a pattern can be sketched using a special computer program. A detailed 3D layout in volume will give a more detailed picture of the design of the future design. nine0245
One such scheduling program is Interior Design 3D. It is very easy to work in it, no special skills are needed. After watching the 11-minute video, you will be able to arrange furniture and choose finishes, and then transfer the plan to 3D and display the final estimate.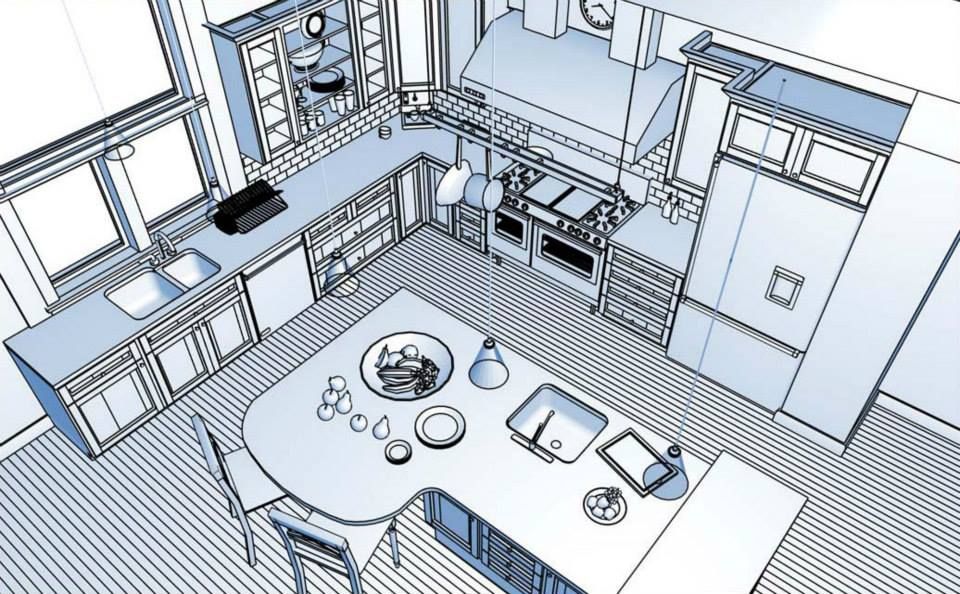
The collection of the program has 450+ wall and floor coverings, headsets, a refrigerator, a stove, an extractor hood, and so on. Dimensions, material and color of furniture can be easily changed manually. To view the finished plan, you can use the "Virtual visit" options and the "Photorealism" mode. nine0004 To try the basic functionality of the kitchen design program for free, download the distribution kit from the link. To learn more about the planner features, check out the tutorial or watch the video tutorials. All training materials are stored on the same site in the public domain.
Video. Overview of the program Interior Design 3D.
Important nuances
Any development of a headset layout is built in accordance with certain rules regarding the strict order of placement of the main elements of the kitchen:
Such strict adherence will allow you to achieve the most rational stay in this room, in which every action will be productive. The stove should not be under the window, so that an accidental breath of wind does not suddenly extinguish the fire. It is also not recommended to install it against the wall, because constant cooking, boiling oil will not be reflected in the best way on its surface. nine0003
Required measurements
Before assembling the headset, it is important to measure the following parameters yourself:
It is important that the plan is thought out with maximum accuracy, every centimeter is calculated. This will avoid inconsistencies in size and repeated alteration of furniture. Next, the dimensions of the cabinets in the kitchen are calculated. Typically, classic types of headsets have a height of 85 cm and a depth of 50 cm.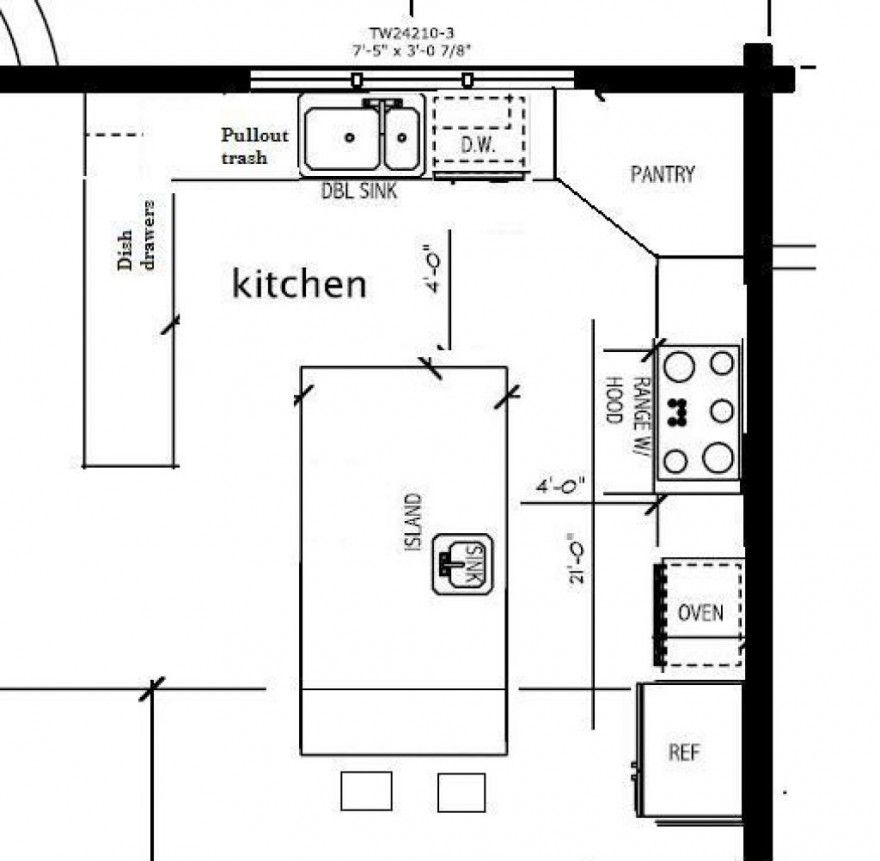 The width can be different, from 30 to 80 cm.
The width can be different, from 30 to 80 cm.
Good to know! You can make a drawing of a kitchen set of standard sizes by looking at the relevant Internet sites. On separate pages, ready-made schemes are offered, which you just need to save.
So, kitchens with non-standard indicators require custom-sized cabinets, adapting them to the appropriate dimensions. The dimensions of wall and floor cabinets will be equivalent. The depth of the hanging elements can reach 30 cm, while the standard norms are calculated at 71 cm. In a small kitchen, the height of such structures can be increased, which is further reflected in the drawings for the kitchen. nine0003
When designing this room, it is important to correctly designate the most comfortable level of cabinet height, so that the hostess would be comfortable using them, and further operation would evoke only positive emotions.
Determining the dimensions of furniture
To achieve the most accurate results in the work will allow a separate calculation of each piece of furniture:
Detailed study
The list of elements of each cabinet, which indicates the number of necessary parts for the future headset, will help to make the scheme correctly. To get cuts of materials, you can contact any workshop specializing in the production of kitchen furniture. On the eve of such an appeal, you should draw a diagram and a sketch of the parts in a collapsible view.
What does the DIY furniture manufacturing process involve? Here are the work steps:
Completion of development
Once the dimensions of the future furniture have been identified, you can make the final drawing.