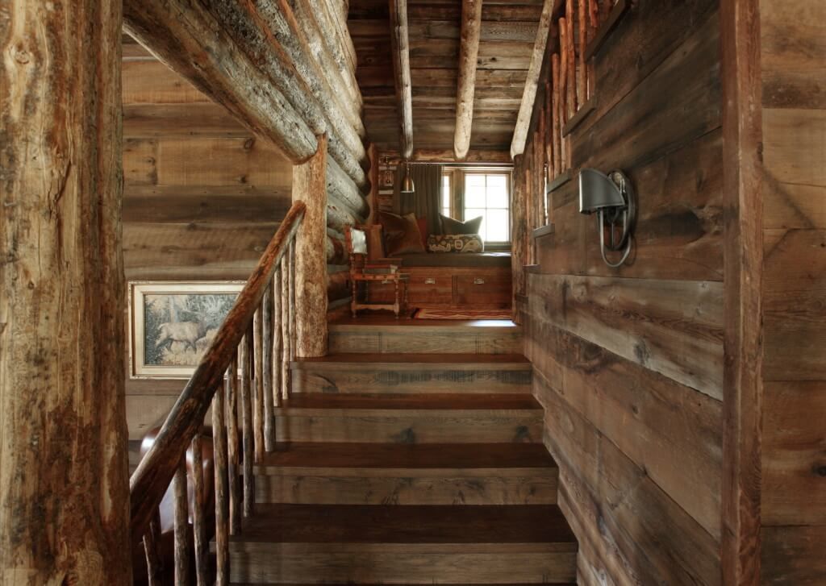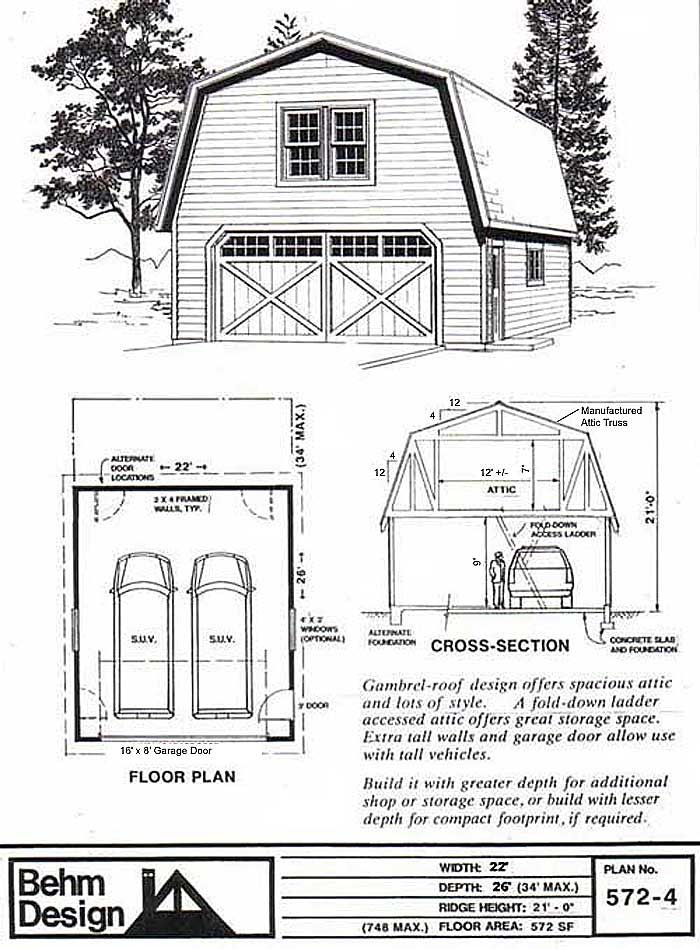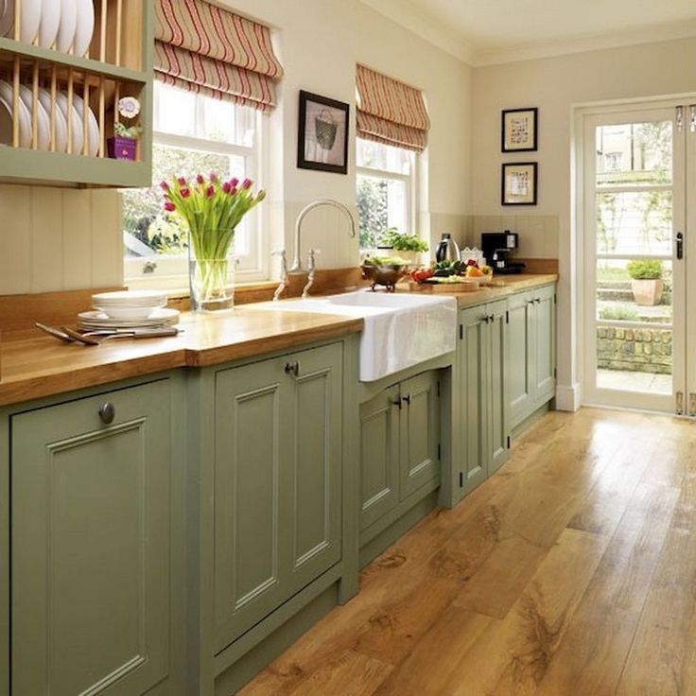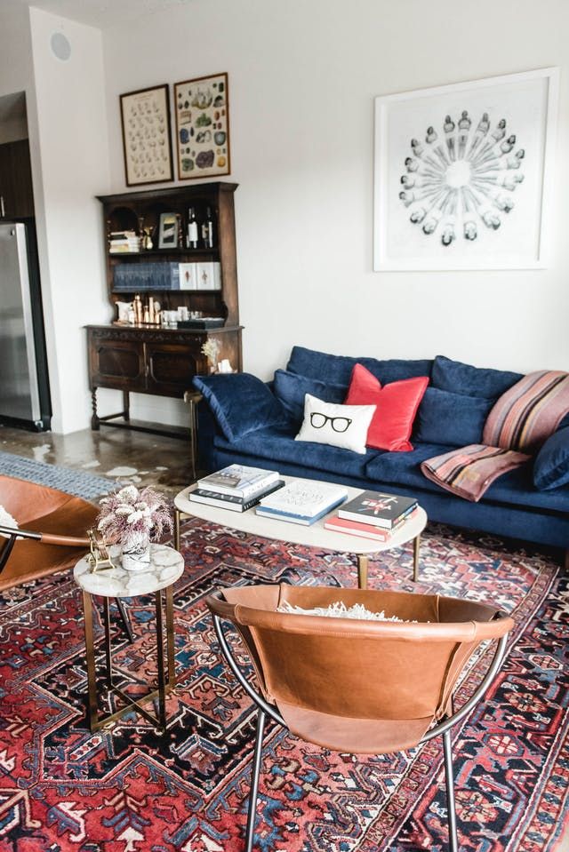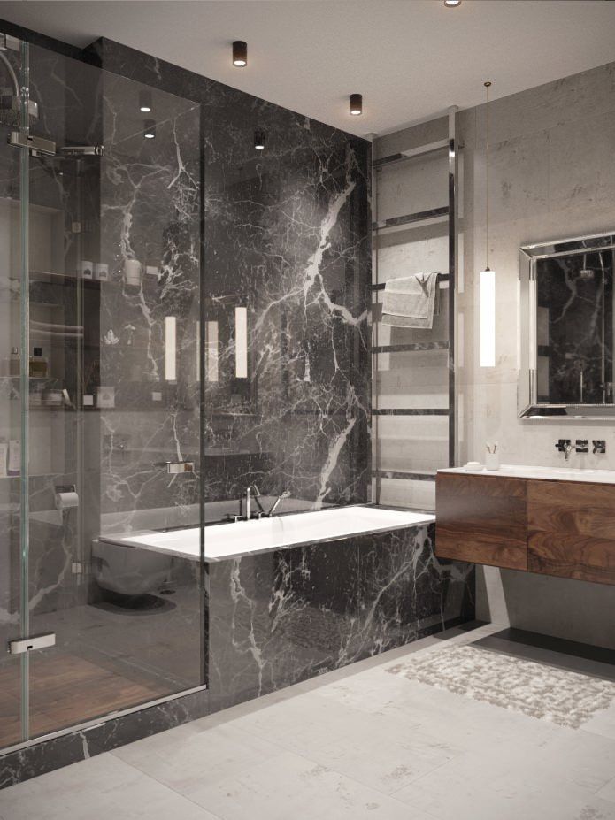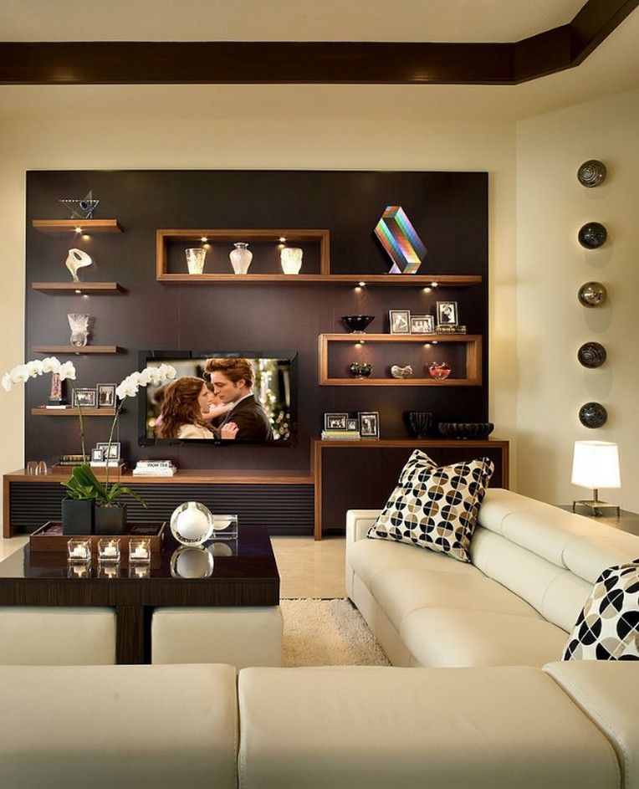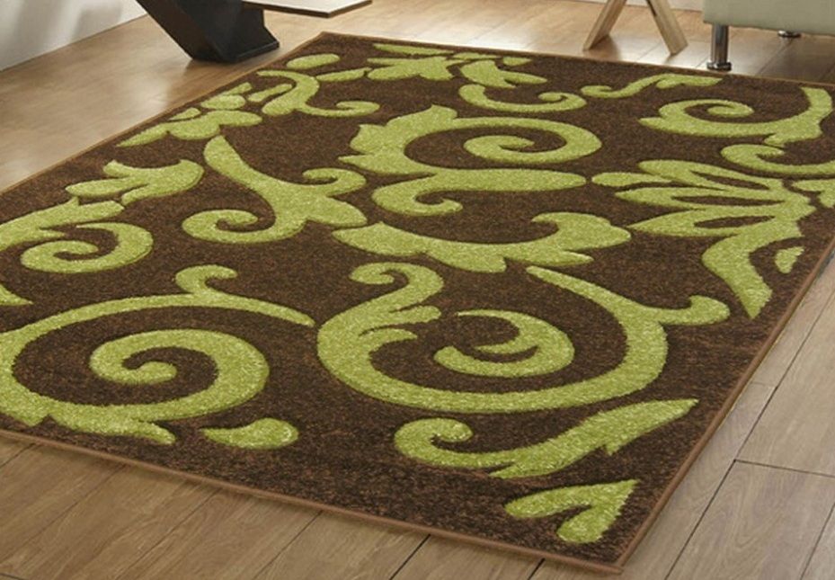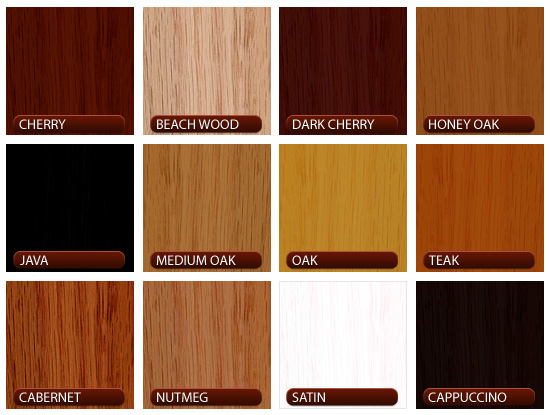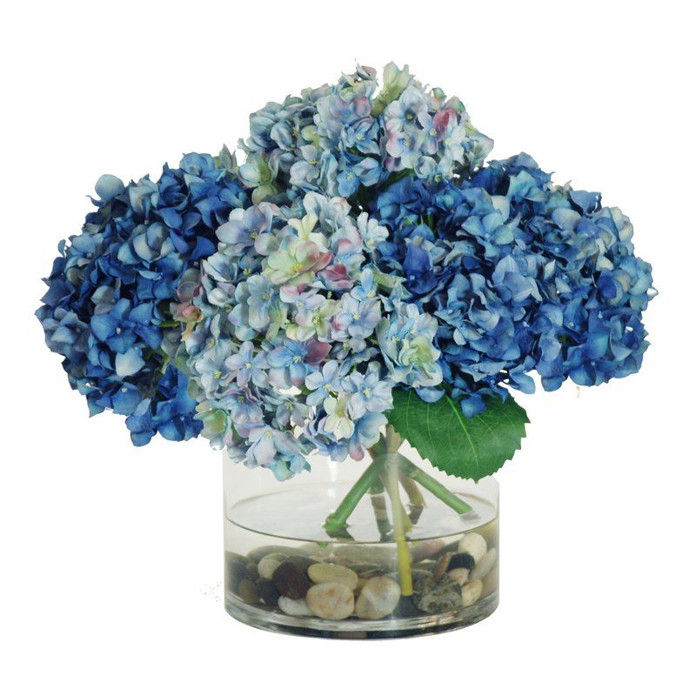Rustic cabin stairs
Stairs with Flair
Stairs With Rustic Style
Spiral stairs aren’t for everyone. But straight doesn’t have to mean straight-laced. With tree trunks that seem to be growing out of the floor for newel posts, twigs for balusters and branches for railings, a rustic staircase is anything but.
“Rustic stairs can bring a cabin to life,” says architect Christopher Williams of Meredith, N.H., whose designs often incorporate root flares along with twig balusters that curve into half-log treads. What’s important, stresses Williams, is creating a tight fit. Scribing all parts to follow the irregularities of the materials ensures that the stairway won’t wobble. Also, since logs will settle, it’s critical to design joinery so it will accommodate the movement.
Before you purchase log stairs, check with your building inspector, advises Gary Fuller of Jim Barna Log Systems. Open risers are a problem in some townships, notes Fuller. And remember, rustic stairs with full log or heavy timber stringers are bigger than the average stair and may not fit through a standard door opening. “I had one set of stairs that weighed about 1,800 pounds and was in one piece,” recalls Fuller. “It took 12 men to install it in a finished home.”
A good professional stair builder can make your flight of fancy a reality. If you can’t locate one in your area, there are a number of companies on the Internet that will design a stairway to your dimensions and ship it complete or in kit form. Some firms charge more for add-ons such as landing decks for spirals; make sure that the price you’re quoted includes everything you’ll need.
Don’t want to replace an existing staircase? Rustic-customize, suggests craftsman Daniel Mack. By changing stairway components, you can create your own version of a woodsy Adirondack camp or Ozarks hunting lodge. Mack’s installations typically feature applewood newel posts and railings, with maple fork balusters. But before you rush out and chop down that gnarled apple tree behind the cabin, remember that wood needs to dry for a year or two.
Do Tread on Me
Of course you’ll want to keep safety and practicality uppermost.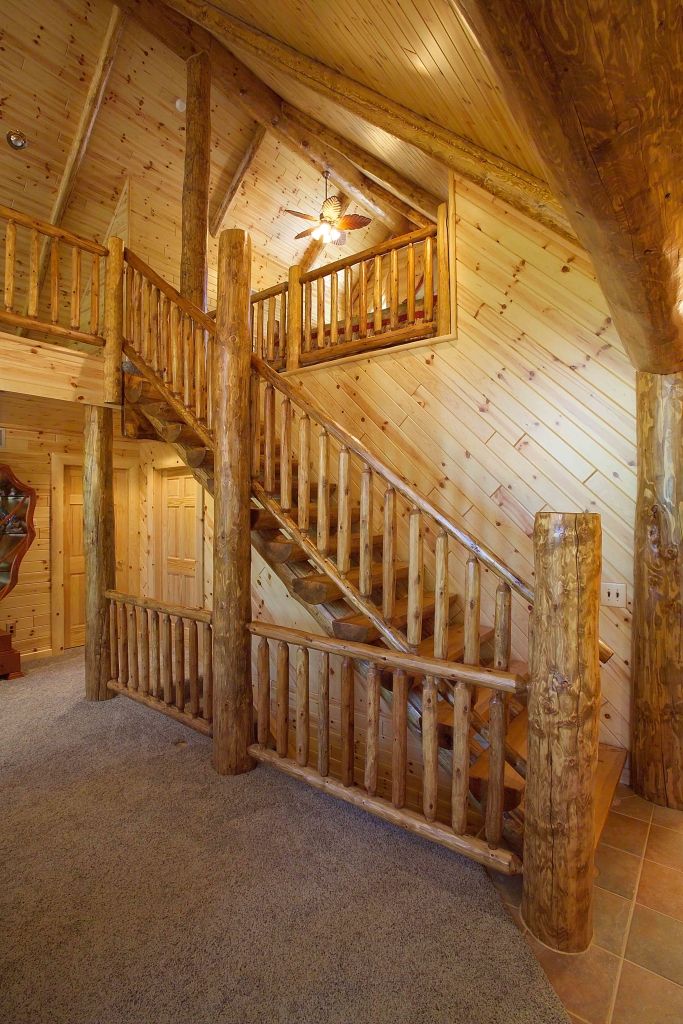
Most importantly, stair treads and landings should be well-lighted.
Are tots or pets frequent users? Space balusters close enough so wee ones can’t fall through or get stuck.
A good rule of thumb from the Hardwood Manufacturers Association: If a 6-inch ball can pass between them, balusters are too far apart.
Will anyone be toting laundry or bulky sports gear up or down regularly? A straight stairway is easier to navigate than a spiral.
Building code requirements, properly followed, help prevent accidents. Here’s a summary of the 2000 International Residential Code regulating stairways with two or more risers:
• Straight stairways should have a minimum width of 36 inches.
• On straight stairways, the maximum riser height should be 7 inches; the minimum tread depth should be 10 inches.
• All treads should have the same dimensions; so should all risers.
• Open risers should have a maximum 4-inch opening.
• Main stairways should have minimum headroom of 6 feet 8 inches.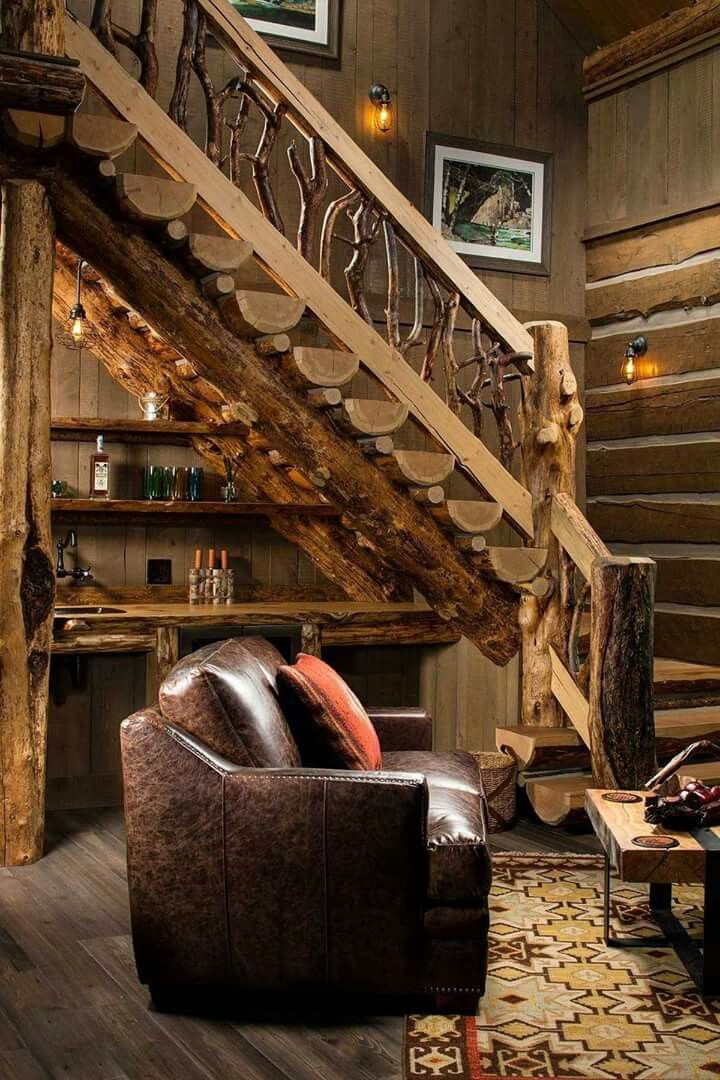 Seven feet or more is desirable to allow for moving furniture.
Seven feet or more is desirable to allow for moving furniture.
• Handrails should be provided on at least one side of stairway and be continuous the full length of the stairs.
• Spiral stairways should have a minimum width of 26 inches, with each tread having a 7-inch minimum tread width at 12 inches from the narrow edge.
• Circular stairways should have a tread depth of not less than 11 inches; the minimum depth of any tread should be no less than 6 inches.
Source: Stairway Manufacturers Association www.stairways.org
Making the Most of Space
Space under the stairway is ideal for storage. Here are some ideas.
1. Take a cue from the photo at left and build in open shelves or cubbies for books, photographs and collectibles.
2. Build in cupboards to stash the vacuum cleaner or other items you want handy but out of sight.
3. Use a triangle of fitted cupboards for an adjoining kitchen.
4.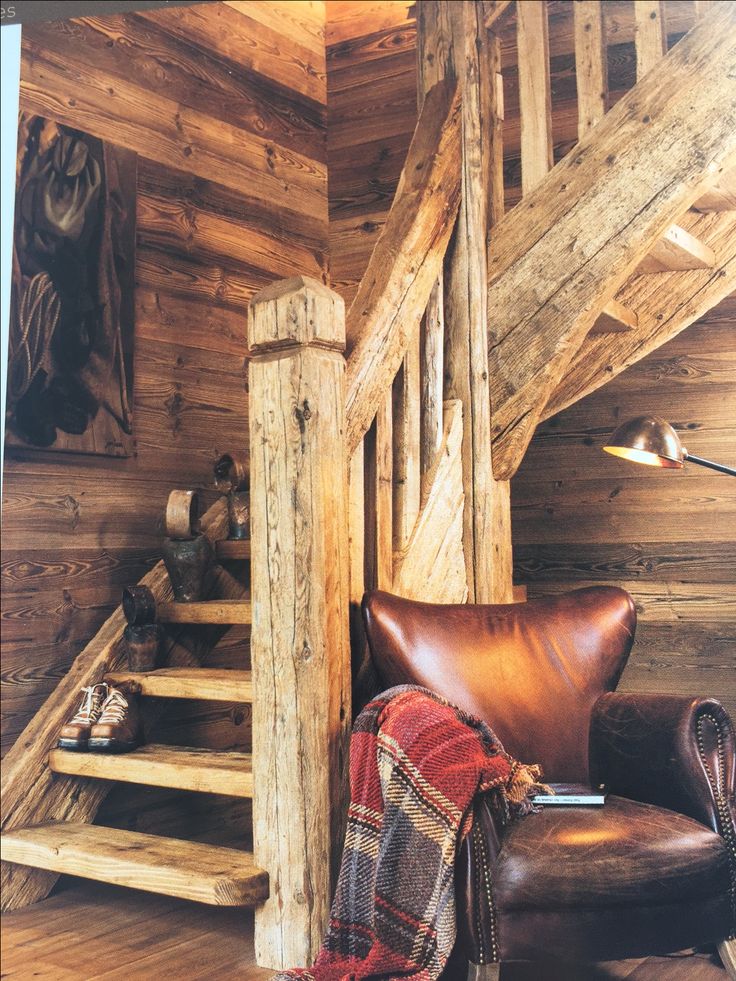 Stack firewood for an adjacent hearth.
Stack firewood for an adjacent hearth.
5. Tuck a rolltop or a fly-fishing desk under half-log stair risers.
6. Nestle a small rustic table and chair under a curved stairway.
7. Use Adirondack pack baskets for storing gloves or walking sticks.
8. Create a half-bath under the stairs.
Stairways are more than just a means of getting from the great room to the sleeping loft.
Stairs can heighten drama and add architectural interest to your cabin. Well-designed stairways create additional storage or functional niches. In an open floor plan, they help define activity areas.
Stairways also provide the perfect backdrop for quilts, family photos or cabin collectibles. And during the holidays, what’s more festive than a stairway swagged in balsam and twinkling lights?
Whether you’re remodeling, planning an addition or building your dream cabin from the ground up, address the stairway. With the right setting, lighting and “wardrobe,” you can turn an understudy into a leading lady.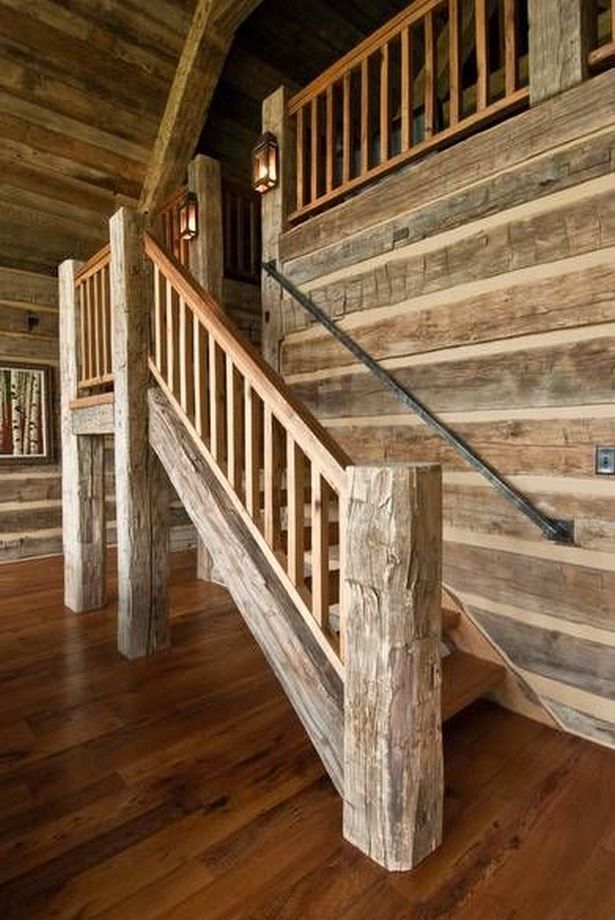
The first consideration is location. Do you want the stairway to take center stage, wowing guests when they arrive? Or is it better cast in a supporting role, running up a perimeter wall? As for design, the sky’s the limit: straight or curving, continuous run or landings, open (without walls on one or both sides) or closed.
Step by Step
Essentially, a stairway is a succession of horizontal treads with some means of support. Most often, that’s diagonal stringers.
Usually there are risers (the vertical back of each step), but open risers or gaps between treads give a sense of space, open a view beyond or showcase a great room, fireplace or other dramatic feature.
Balusters support the railing.
Newel posts at the bottom and top of a stairway are the major support posts.
Straight stairs are ideal for airy, spacious cabins. They’re also the simplest, the least expensive and the best for accessing frequently used areas.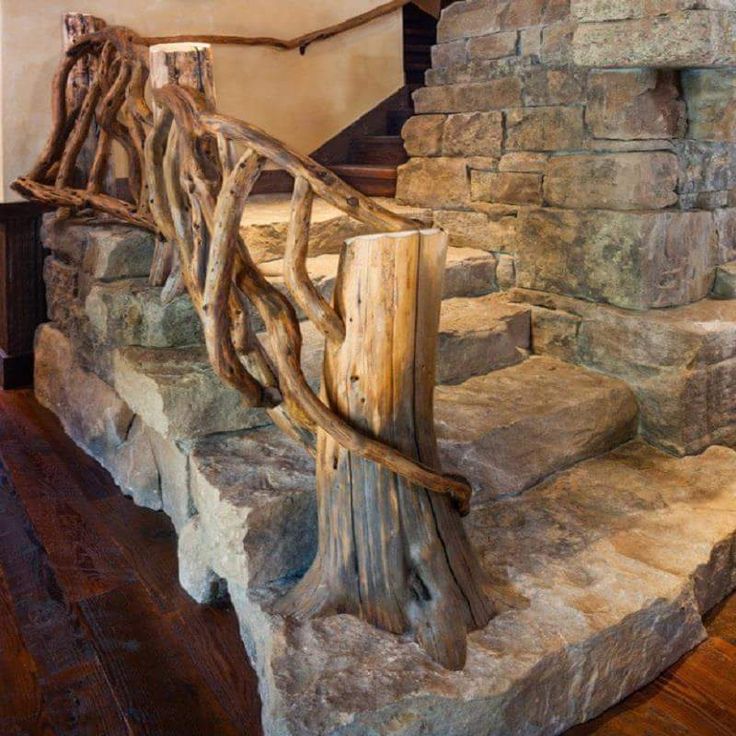
If space allows, you might want to break up a straight run – or change direction – with a landing. L-stairs have a landing that changes the direction at a 90-degree angle. U-stairs run parallel to each other at different planes connected by a landing.
Where there’s a skylight or a landing with a window, a straight stairway will draw light down through the cabin. Shoehorn a bookcase and an easy chair onto a landing to create a reading nook. If your aerie has a view of the lake or mountains, so much the better.
Curved staircases attach at one wall and wind upstairs. Either straight or curved open stairs enhance a large great room.
Spiral stairs are the most compact. They work well in cabins with a small footprint, freeing up otherwise wasted space. And spirals are gaining in popularity, according to Anna Garber, marketing director for Precision Pine Inc., a stair manufacturer at the foot of the Great Smokies in Tennessee. Precision Pine started selling spirals locally to rental cabins nine years ago; today, it sells southern yellow pine and oak spirals all over the country.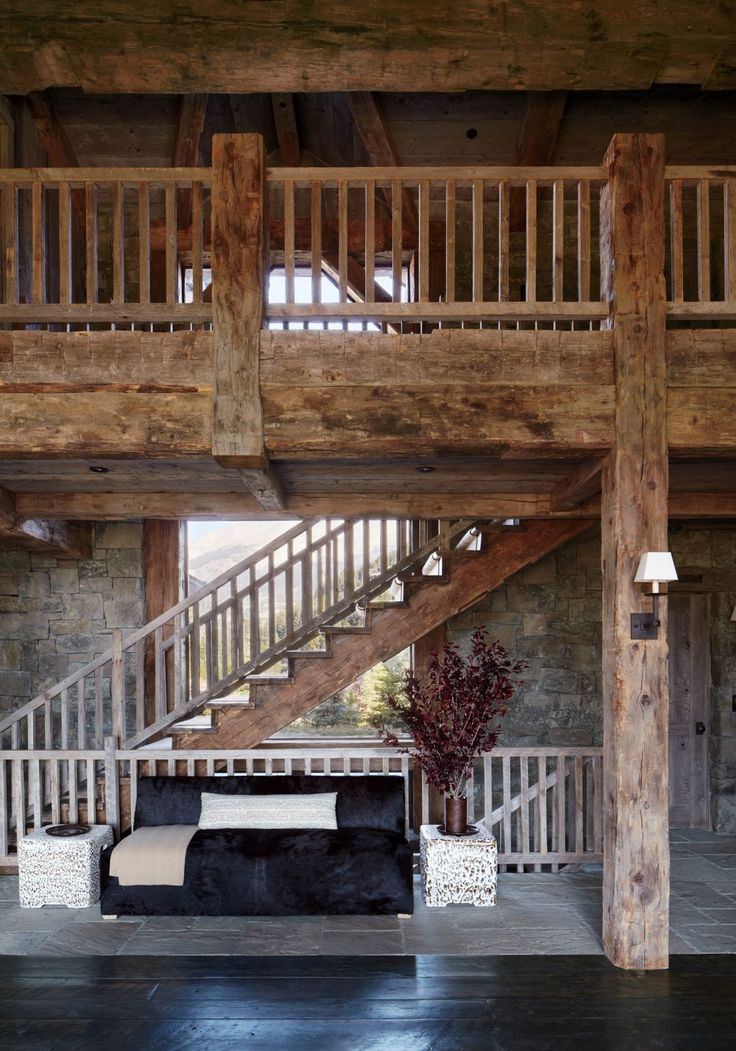 “People with second homes like something a little different when on vacation,” says Garber. “Spirals save space and look great.”
“People with second homes like something a little different when on vacation,” says Garber. “Spirals save space and look great.”
Spirals also offer a wealth of space-saving solutions. When brothers Matt and Jon Wile purchased a lakeside second home in the Adirondacks, for example, a staircase led from one corner of the family room upstairs to three bedrooms. After consulting with an architect, the Wiles replaced it with a central spiral staircase. Reconfiguring the landing created enough space for a fourth bedroom so that both Wile families can vacation together.
Stair builder Steven Errington of Premium Wood Works suggests extending spiral stair treads out for shelving, plant holders – even seating.
Wood, Metal or Glass
Stairways can be made from hardwoods and exotic woods, iron, steel, aluminum, brass, bronze – even glass.
There’s no rule saying you can’t vary the species of woods used for stairway components – or even for each stair tread.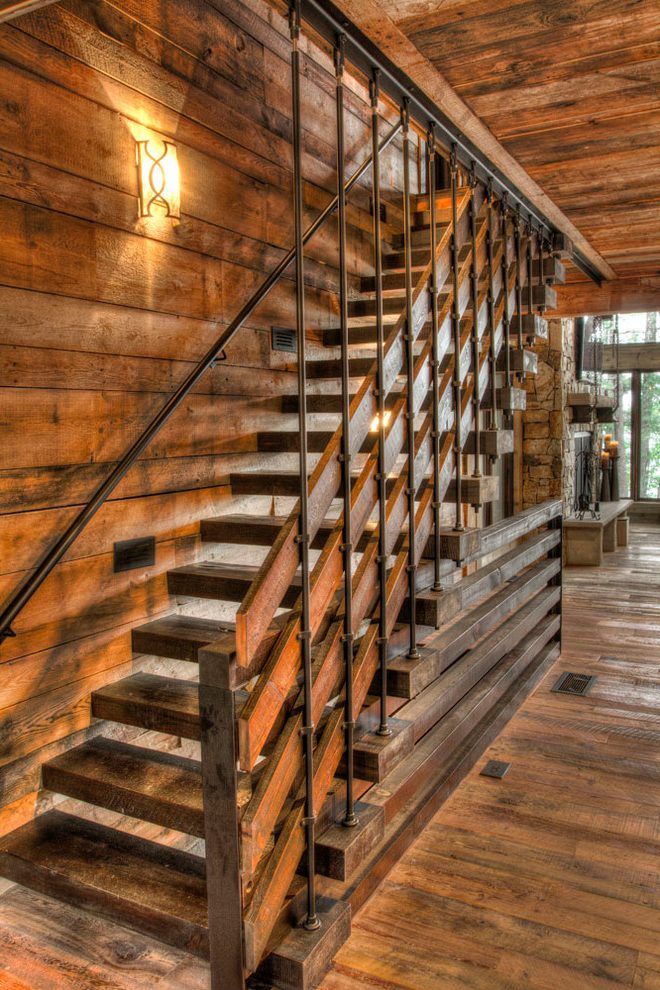 In fact, different-colored treads are easier to distinguish. Another option is to use complementary woods for stairs and floors, with an inlay of the stair wood to accent flooring. Inlays also are a possibility for risers.
In fact, different-colored treads are easier to distinguish. Another option is to use complementary woods for stairs and floors, with an inlay of the stair wood to accent flooring. Inlays also are a possibility for risers.
Wood and metal together make stunning staircases. Metal works well for railings, balusters and balcony panels. Unlike wood, it can be thin and strong, thus allowing more light to pass through to stairs and upper floor balcony areas.
If you’re considering metal, try to visit the showroom of a metal artisan as well as a large-scale retailer. Decide whether you like the look and texture of hand-forged metalwork or of a stamped-out design.
Metal doesn’t have to be black and glossy, states Rhoda Mack of Fine Architectural Metalsmiths in Chester, N.Y. Iron can be waxed or oiled to look like aged or polished bronze, nickel silver or pewter. Metal also can be coated in a series of transparent dyes that change the appearance from bronze to browns and blacks with the colors of the ambient light.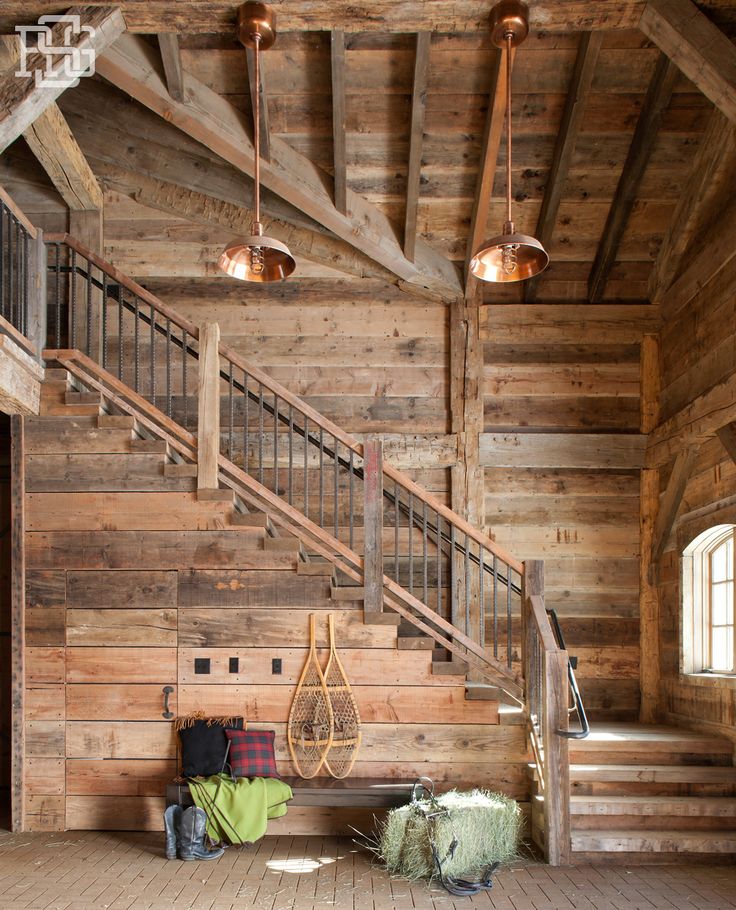
Metal panels for wood stairs and balconies are extremely popular, according to Jerry Bement of J.Dubs in Ellensburg, Wash. J.Dubs’ panels are made of 10-gauge, 3/16-inch thick plate steel. Powder coating color options range from black to copper, green and white.
The stairway should reflect the spirit of your cabin, whether rustic or contemporary. In a Southwestern vacation home, terracotta tile treads between half-walls of adobe-like plaster beckon you upstairs. Half-log treads offer sure footing in a log cabin.
Spare, clean lines, on the other hand, suit a beach house. For an “ocean glass” effect, consider architectural-cast glass treads, perhaps with a teak or steel railing. Staircases can be rigged like yachts with halyards, turnbuckles and cables; a rope handrail embellishes a maritime theme.
Whatever materials you choose, they should be durable. Stairways are one of the most used parts of the cabin and, as with any star, you’ll want them to age gracefully.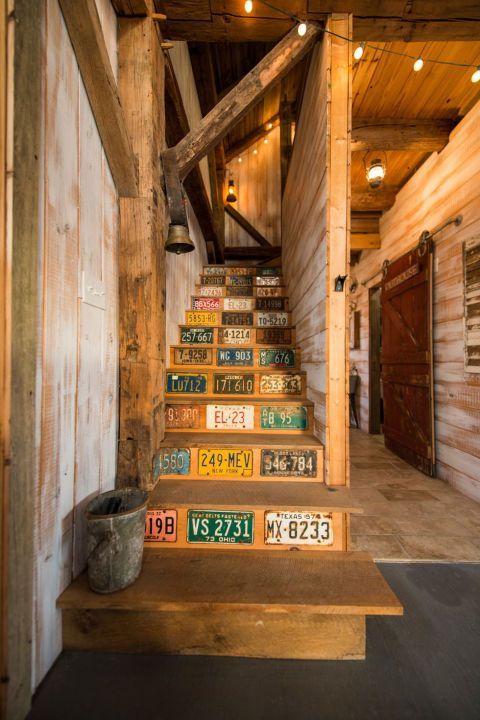
Frances Sigurdsson enjoys the ups and downs of lakeside living in the Adirondacks.
Just a touch of rustic dresses up this stairway – half-log treads at the bottom, a tree trunk newell post and lodgepole balusters and railings. Existing stairways can be retrofitted with some of these touches. Roger Wade/Town and Country Cedar Homes Display shelves are a smart way to make use of space under a stairway. Roger Wade/Oakbridge Timber Framing Even tucked against a perimeter wall, this stairway is an attention-getter. A tree trunk stringer and twig balusters add rusticity, while the stone steps at the bottom add a strong and unexpected twist. A built-in entertainment center under the stairs makes efficient use of the space there. Ralph Kylloe A spiral staircase can add drama and interest to a room, plus save space in the floorplan. Roger Wade/Blue Ribbon Builders Plain or fancy, metal or wood, stairways all follow basic guidelines on riser height, tread width and headroom.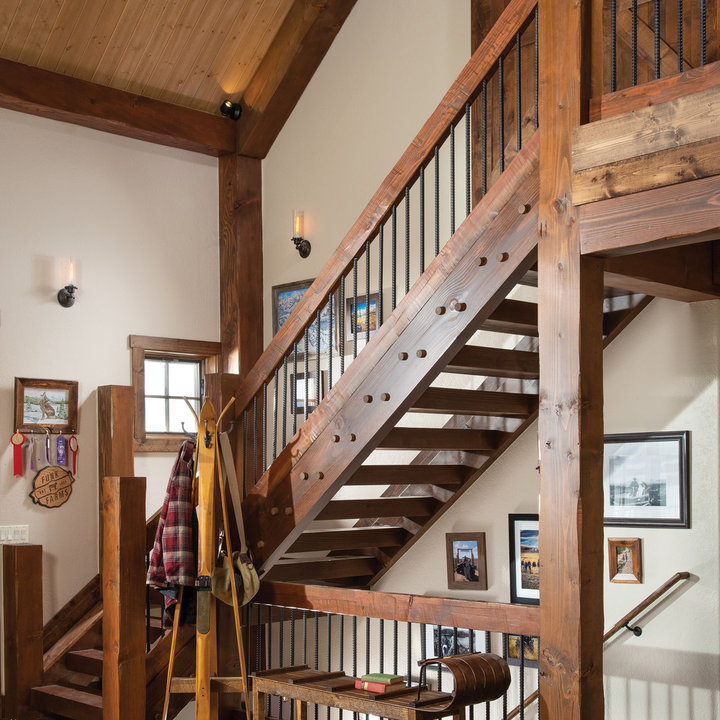 Roger Wade/Ginny Stine Interiors/Mill Creek Post and Beam
Roger Wade/Ginny Stine Interiors/Mill Creek Post and Beam Log Home Staircases | Real Log Homes
The basic purpose of a staircase is quite obvious - to get from one floor to another. But beyond that basic function, log home staircases are a wonderful place to showcase your personal style and aesthetic. Depending on the material used, and the shape of the treads and risers, as well as the overall form of the staircase, you can achieve a wide range of styles. From truly rustic log home staircases showcasing knotty wood with gnarled, natural shapes, to sleek modern log home staircases with clean lines and metal accents - anything is possible. Below we're going to showcase some different forms and styles that our log home customers chose for their log homes.
Spiral Staircases in Log Homes
Spiral staircases have the distinct advantage of taking up less space than a straight run, or a U-shaped staircase. That can make a spiral staircase a good choice for a small home.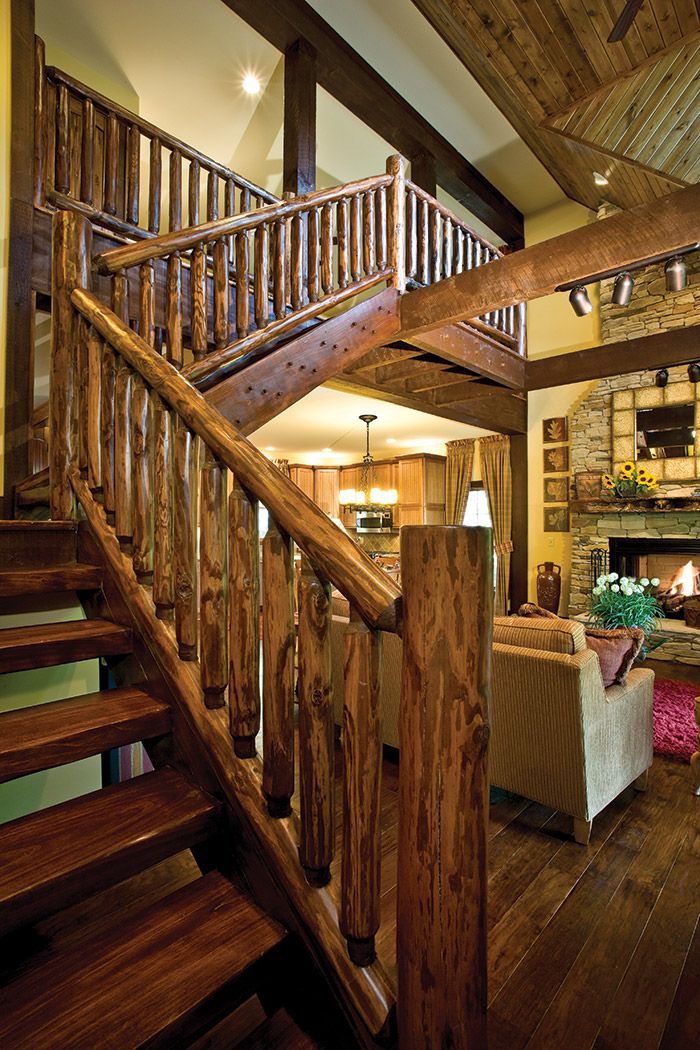 But many choose a spiral staircase not for space saving reasons, but because of the unique character it brings to a room. Typically the treads have open rises making the staircase less obtrusive visually. And, depending on the materials you choose for your spiral staircase, the look can be classic or quite modern, as illustrated below.
But many choose a spiral staircase not for space saving reasons, but because of the unique character it brings to a room. Typically the treads have open rises making the staircase less obtrusive visually. And, depending on the materials you choose for your spiral staircase, the look can be classic or quite modern, as illustrated below.
The spiral staircase on the left exudes a modern feel with its metal treads and banister. The spiral staircase in the log home on the right is made from wood and has a simple, classic look.
L-Shaped Staircases in Log Homes
An L-shaped staircase looks just like it sounds. It makes the shape of an L with a 90 degree turn at the first landing. While not quite as space efficient as a spiral staircase, the L-shaped staircase is also good for smaller homes. As with other shapes of staircases, the L-shaped staircase can be built to reflect any style.
This modern style L-Shaped log home staircase has open treads and a metal baluster.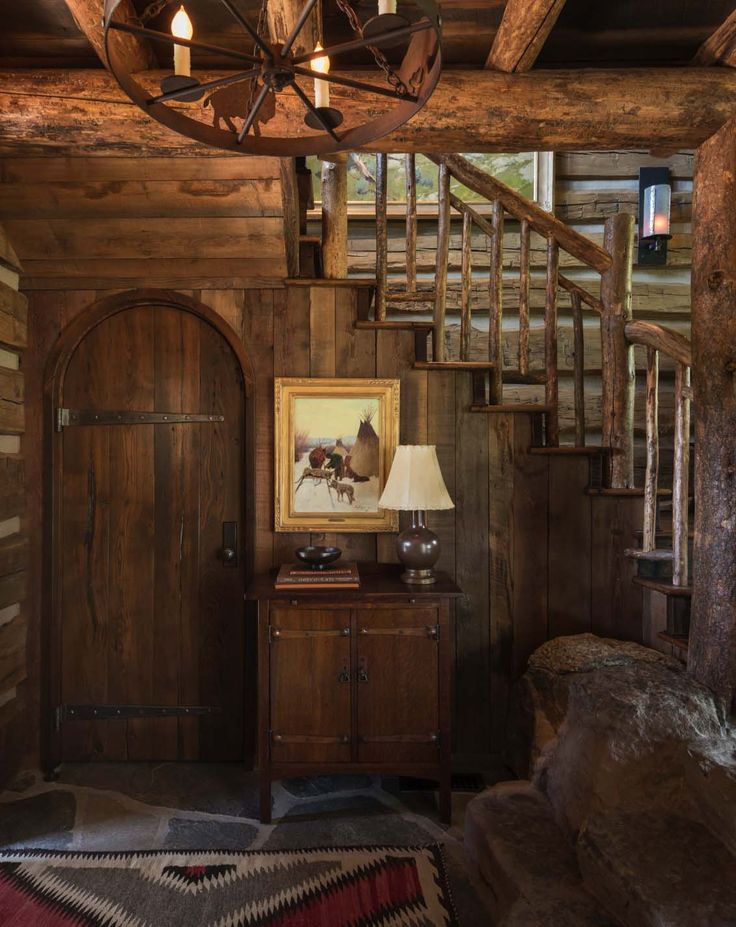 The clean lines and geometric shapes of this staircase work well in this modern log home built in Quebec.
The clean lines and geometric shapes of this staircase work well in this modern log home built in Quebec.
An L-Shaped staircase can be made to look rustic as well. Materials used to create more rustic log home staircases include half round logs, hand scraped wood, log newel posts and knotty or natural curved pieces of wood.
This L-Shaped log home staircase has a more rustic feel with the treads being made from half logs. The newel posts are made with full round logs. The banister is made from hand-peeled small logs.
Straight Run Staircases in Log Homes
The straight staircase is the easiest to construct as there are no turns or curves to consider. But, straight run staircases do take up a lot of space and can be tricky to fit into your log home floor plan. As with the other staircases, the treads can be open or not, and made of various materials. To lighten up a log home, many homeowners choose to use open treads.
This straight run log home staircase has a decorative banister with geometric shapes.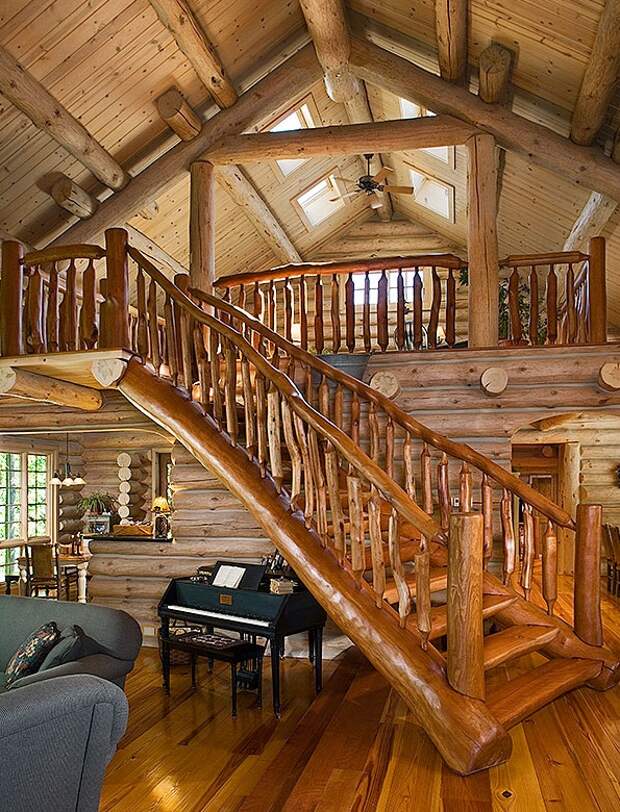 The stair treads are half logs with curves that contrast nicely with the straight lines of the banister decoration.
The stair treads are half logs with curves that contrast nicely with the straight lines of the banister decoration.
Finally, one other feature that can be used to add extra style to log home staircases is the use of large tree trunks as posts. Their natural form and organic shape add a feeling of enchantment and whimsy to a log home - transforming a log home into a veritable tree house.
This straight run log home staircase has half round log treads, and a magnificent tree trunk as one of the posts. The tree trunk posts are used throughout this log home, providing a consistent "tree house" feel.
Conclusion
So, while log home staircases can take you down to up, and back down again we hope you've seen how they can bring much more to a log home than just that basic function. Feel free to share with us your comments, as well as photos of your log home staircases on our Facebook page.
as chosen, basic design rules
A rustic-style staircase is an element that can, without exaggeration, be called the epitome of special charm and comfort.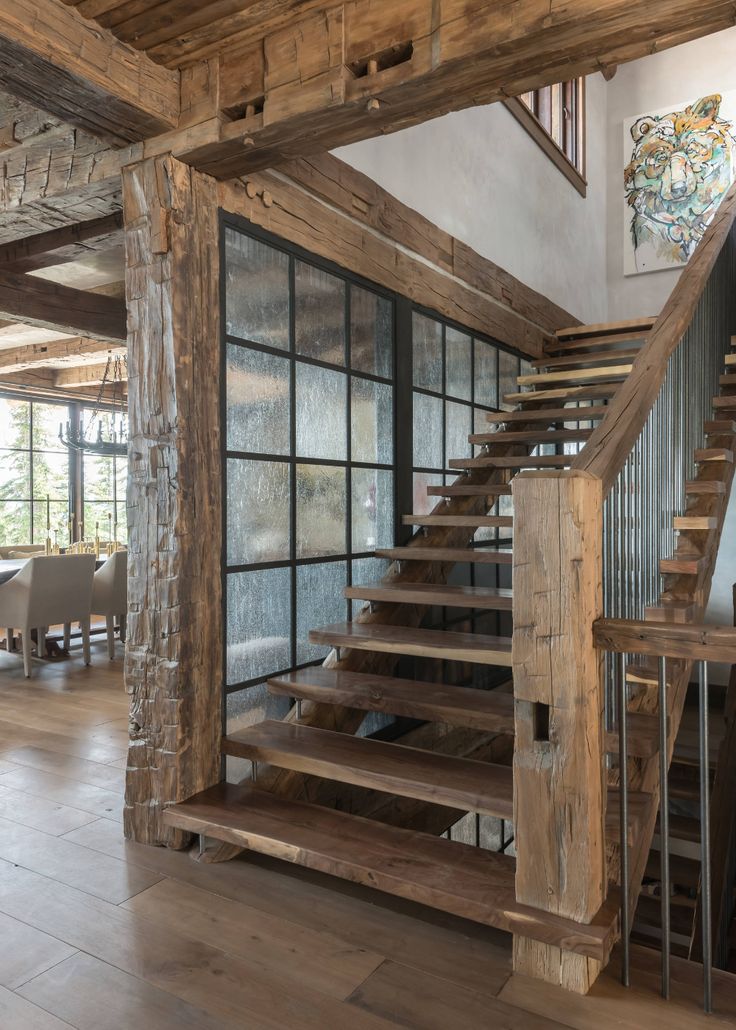 They are characteristic of houses and apartments designed in the spirit of the French "Provence", the American "Country", the Swiss "Chalet". They are easily recognizable by a number of characteristic features that make them unique: natural materials and tones, a unique atmosphere of comfort and a feeling of home.
They are characteristic of houses and apartments designed in the spirit of the French "Provence", the American "Country", the Swiss "Chalet". They are easily recognizable by a number of characteristic features that make them unique: natural materials and tones, a unique atmosphere of comfort and a feeling of home.
Due to the variety of solutions and the opportunity to feel unity with nature even while being in the center of the stone jungle, this design direction can be seen more and more often not only in summer cottages or in private houses, but also in city apartments. nine0003
Original simplicity
This concept combines trends that originated in different countries, which are characterized by the use of natural materials and colors, handicrafts (often artificially aged). Everything that can emphasize is in use: you are in a simple house somewhere far from civilization, surrounded by nature. This place is your stronghold; it is warm, cozy and has everything you need for life.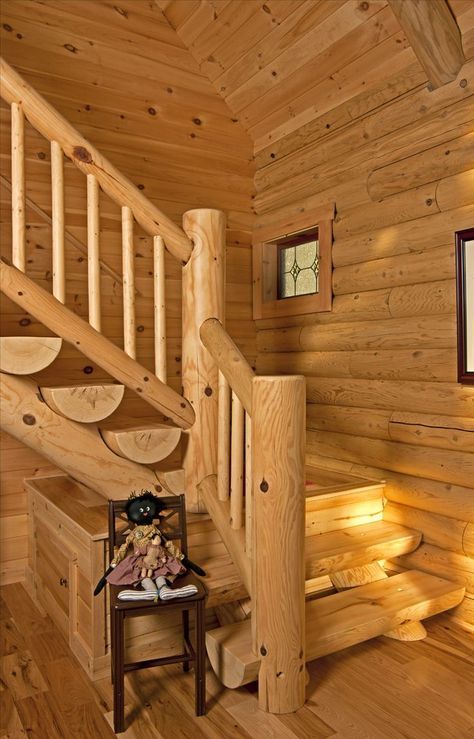 Everything that surrounds you is exclusively natural: wood, stone, fabrics, metal. Products made of them look quite rough, have a simple, naive decor, but at the same time they are not without their charm. nine0003
Everything that surrounds you is exclusively natural: wood, stone, fabrics, metal. Products made of them look quite rough, have a simple, naive decor, but at the same time they are not without their charm. nine0003
Many of the decorations appear to be old, which enhances the effect. It seems as if they were made a very long time ago and used for a long time, which is why the paint on them cracked, chips and microscopic cracks appeared.
Each of the rustic styles has its own characteristics, determined by the place of its origin. So, the French "Provence" is the most delicate of the refined ones. It is recognizable by its floral ornaments and graceful, necessarily white or lavender-colored furniture.
In contrast, the English "Country" is too strict: it is made in dark red, green and brown colors, with massive furniture upholstered in fabric. Plaids, pillows and bedspreads are widely used as decor.
His American "brother" loves solid wood and rough stone. In the center of his house there is a large fireplace, stuffed wild animals, rough ceiling beams, and massive furniture. He does not particularly favor textiles, so rugs and pillows can not be seen very often. nine0003
He does not particularly favor textiles, so rugs and pillows can not be seen very often. nine0003
Their "relative" from Russia also gravitates toward natural finishes, but instead of a fireplace, he prefers a whitewashed stove and a lot of fabric decor. Tablecloths, curtains and napkins are made of linen or chintz and are always embroidered.
Rustic style staircase - discreet but important
This direction is such that it does not accept inappropriate accents. First of all, this applies to such large structures as stairs. It should ideally fit into the environment, merging with it, creating a single whole. Simplicity determines certain requirements for it: it should be as simple as possible, easy to use and complement the feeling of comfort. nine0003
The best option is marching, although frills in the form of screw configurations are also possible. Depending on the features of the interior, a solid log or even a tree trunk, processed accordingly, can be used to make their support pillar.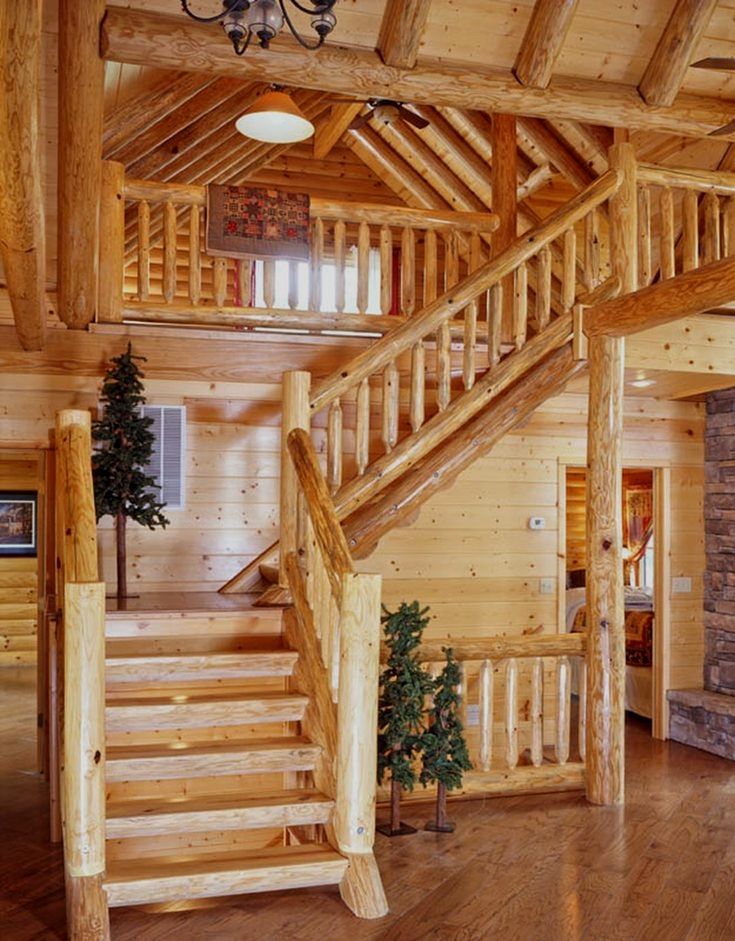 Such a design is quite difficult to manufacture, but it looks surprisingly impressive.
Such a design is quite difficult to manufacture, but it looks surprisingly impressive.
Flight stairs can be rotated 90° or 180° and have landings or winders. The marches themselves are usually straight, although curvilinear variations are possible. The supports in them can be stringers, bolts and bowstrings. nine0003
Wood, stone and metal are used for making. Steps made from halves of logs look very stylish, but this is far from the only solution - you can use ordinary rectangular boards.
Decorating "rustic" stairs
Plain finish is the main principle in this case. The use of tinting varnishes and paints guarantees the preservation of natural wood tones. Coloring in white is allowed in order to create contrasts. To ensure the desired result, they resort to whitening, brushing, carving or painting on wood. nine0003
Lay stone or ceramic tiles on steps. This finish is immune to all kinds of influences, so it will last a long time. In addition, they practice artificial aging, which allows to achieve a certain effect.