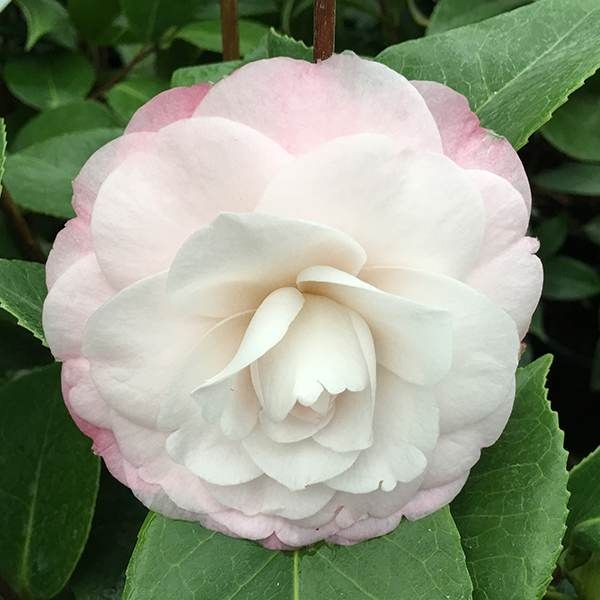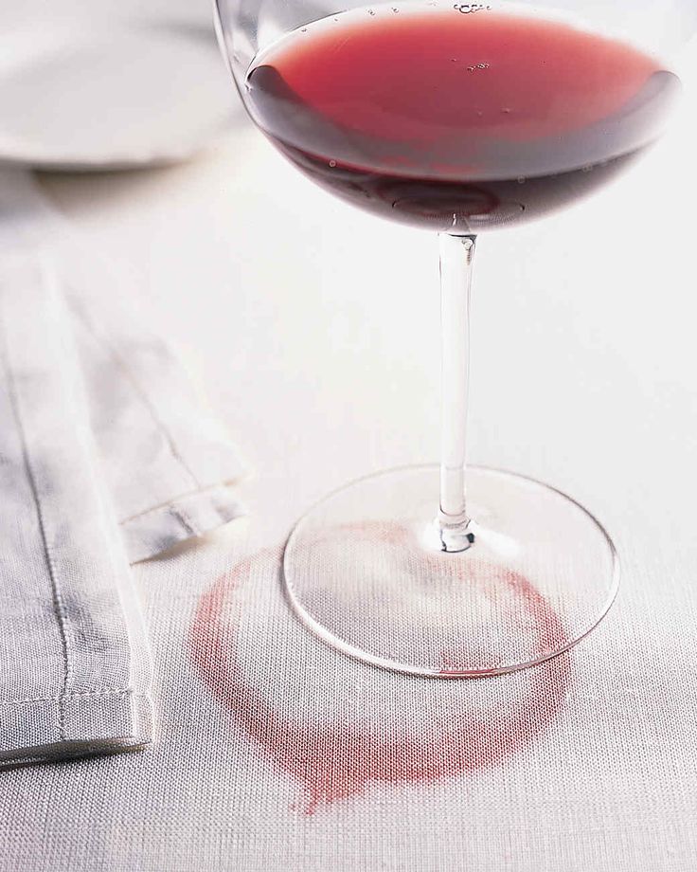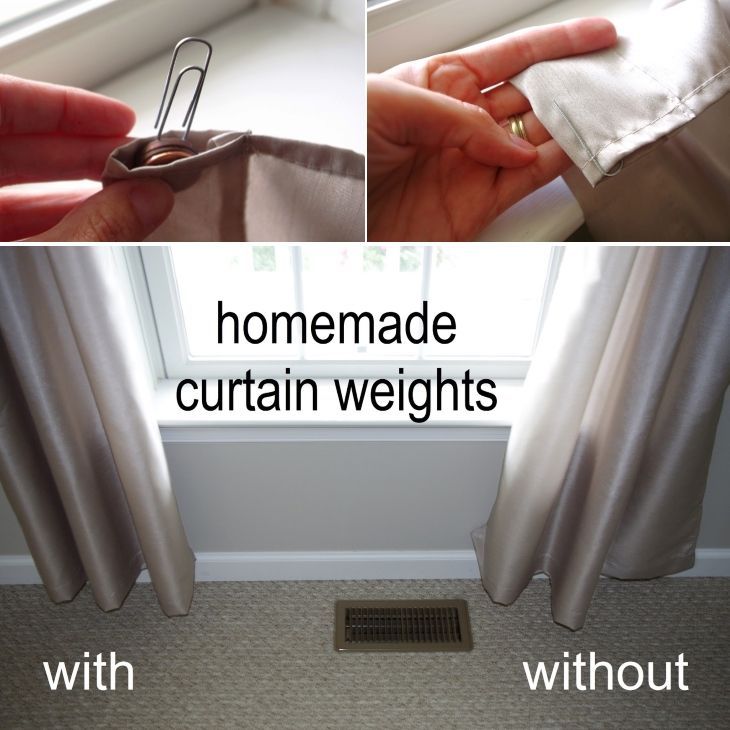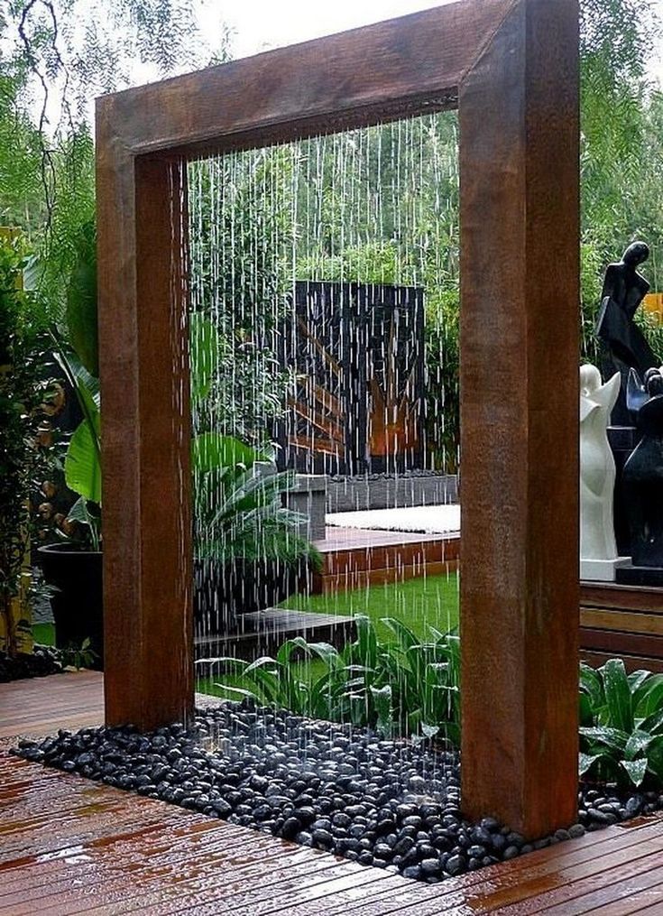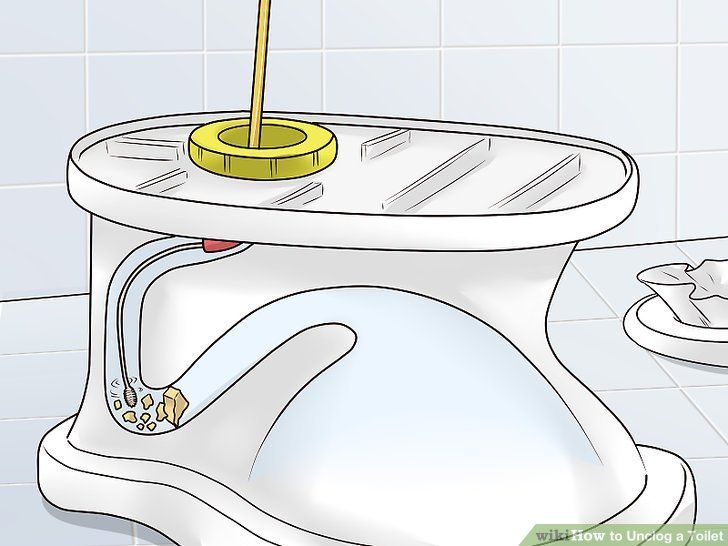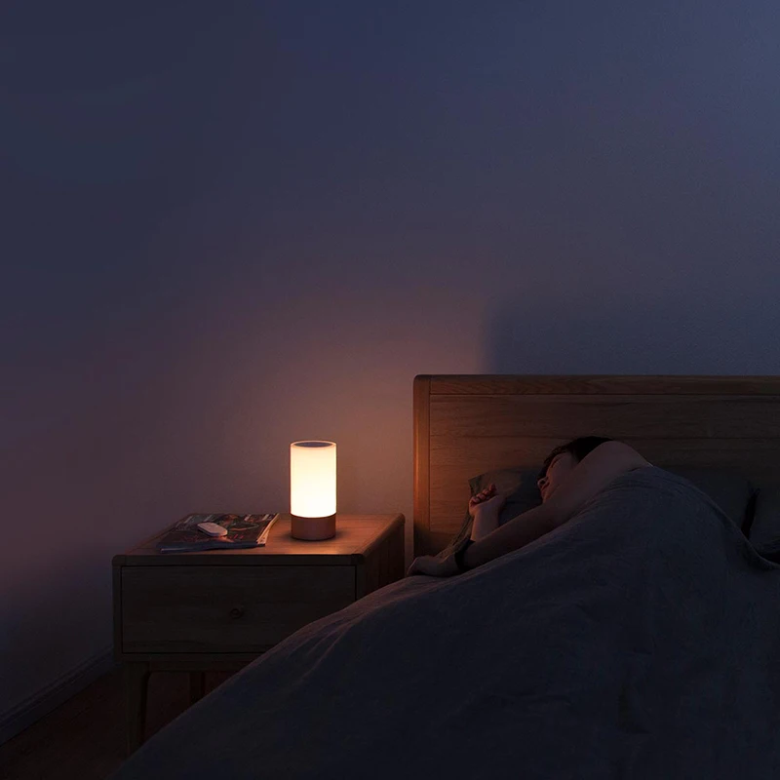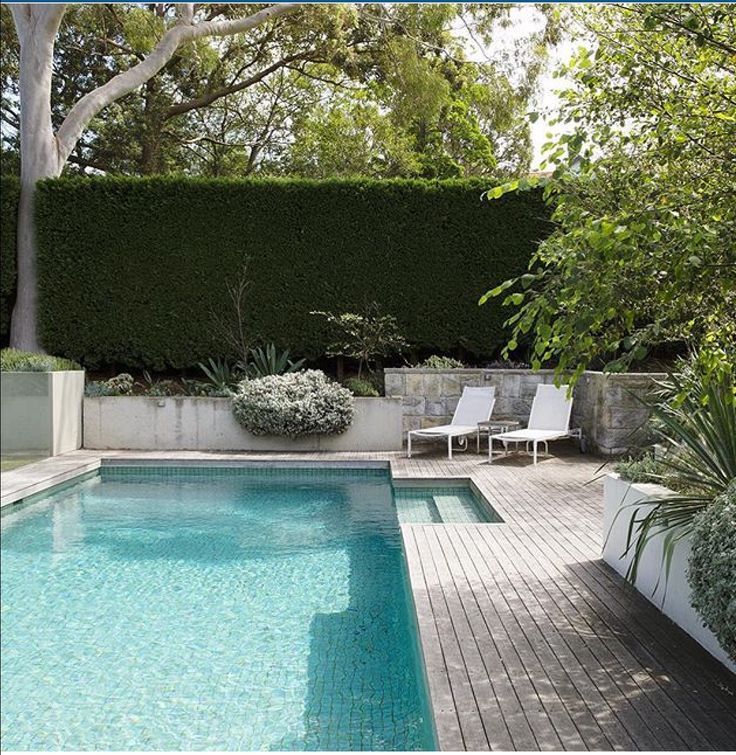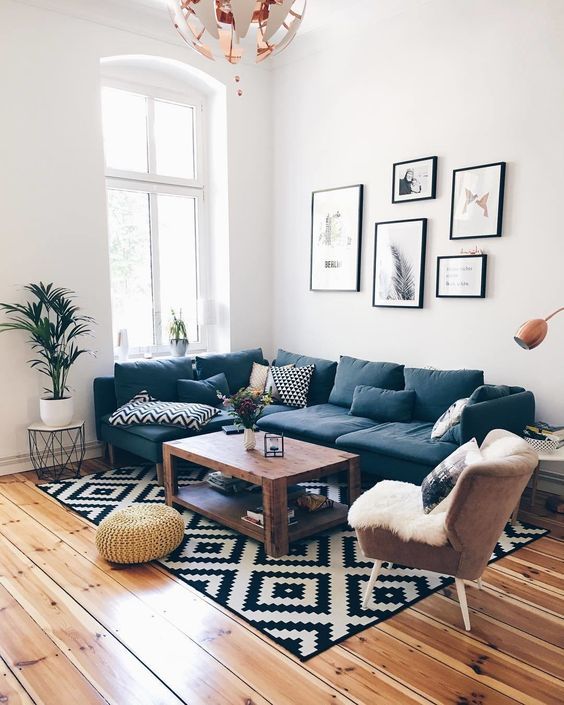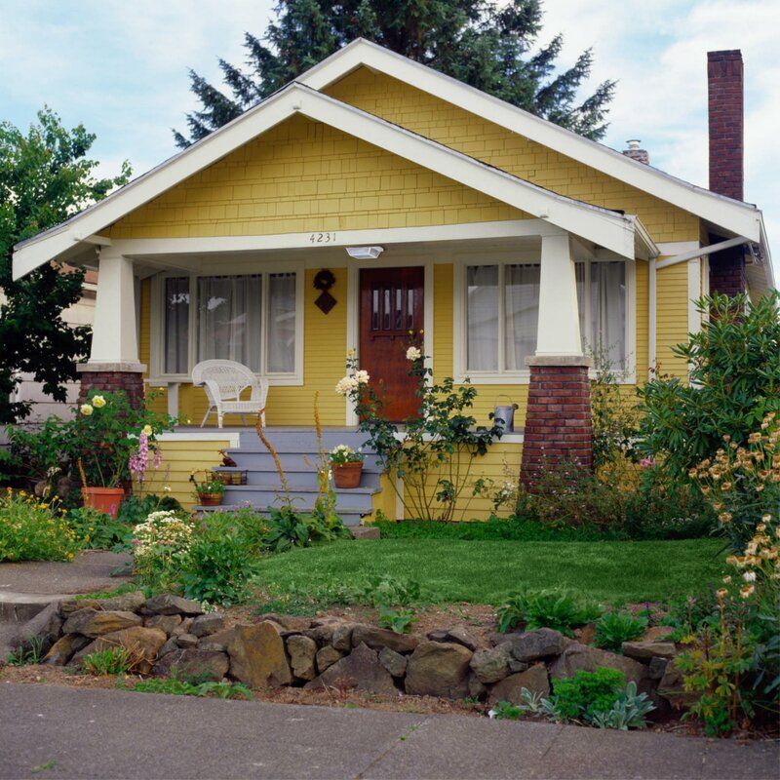Interior design of gym
A Stepwise Guide for Your Gym Interior
The interior design of a space is vague and cannot be executed unless it has all the detailed services in place.
Hence the following layouts and consideration are very essential for a well-planned execution of your gym interior.
Flooring
After finalizing the floor plan and furniture layout, the very next layout to consider in the gym interior is the flooring layout. In commercial gyms, rubber flooring is used in areas with weight training and high impact such as dumbbell racks, weight plates, tires etc. to absorb the impact, sound and vibration created by these heavy weights.
Rubber Flooring:
It is non-slippery, can be easily installed, it is available in different thicknesses and color combinations as per your gym interior theme; rubber flooring protects your accessories and weights from direct impact with floor in-turn helping in their longer life. Rubber Flooring comes in different thicknesses from 10mm to 25 mm. Make sure that Coba or PCC surface is done below the rubber flooring as there may be chances of the tile getting broken due to heavy dumbells and plates falling on the floor.
Wooden Flooring:
For group activities you can opt for laminated wooden flooring. You can install them easily on a basic tile flooring in staggered form or linear form as per your choice. Pergo, Havwoods, Squarefoot are all well known brands for good quality laminated wood flooring.
Artificial Grass Flooring:
Can be used for functional training areas particularly for movement of functional machines such as sledge.
10mm Vitrified Tile:
These tiles can be used for flooring belo strength training machines, 10mm vitrified tiles can be used which are easy to clean and maintain. Vitrified tiles also come in attractive prints, in different sizes and shapes, which can be used in the reception area & the café.
Lighting Layout
Lighting is a very important element of any gym design; lighting along with the color scheme, equipment colors and branding create the required ambience and environment in the gym.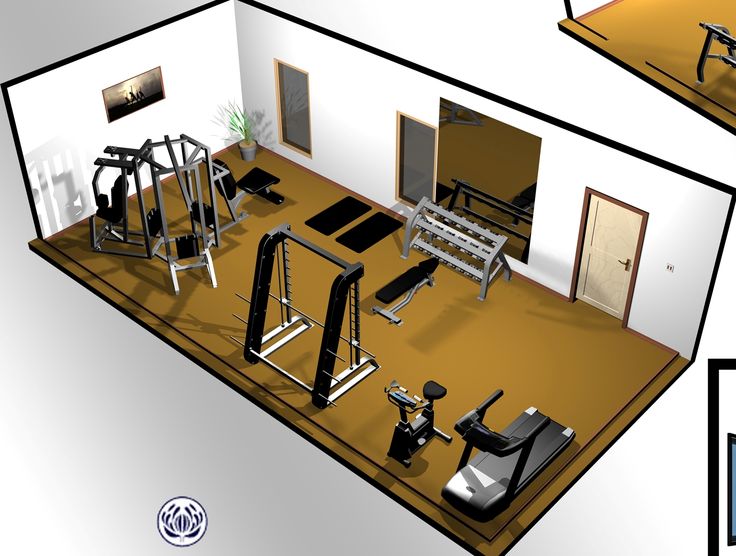 Lighting layout is different from electrical layout, people often overlap it with electrical layout but having a separate lighting layout is better as it has the positions of different lights as per the ceiling design, their wattage, and type of lights. The types of lighting can depend on your choice and theme of your gym interior. For example, indirect profile lights help to achieve an enhanced 3d look and this can highlight the respective objects, so these can be used behind a mirror or behind your brand letters. On the other hand, decorative lights can be used in the cafeteria, reception and waiting area etc. Track lights give a rustic look as well as modern look depending on the finish of the light fitting, these can be used above fixed equipment in your gym.
Lighting layout is different from electrical layout, people often overlap it with electrical layout but having a separate lighting layout is better as it has the positions of different lights as per the ceiling design, their wattage, and type of lights. The types of lighting can depend on your choice and theme of your gym interior. For example, indirect profile lights help to achieve an enhanced 3d look and this can highlight the respective objects, so these can be used behind a mirror or behind your brand letters. On the other hand, decorative lights can be used in the cafeteria, reception and waiting area etc. Track lights give a rustic look as well as modern look depending on the finish of the light fitting, these can be used above fixed equipment in your gym.
Before you finalize the order for lights, don’t forget to ask the vendor for a simulation of illumination across the floor to make sure that the lights that are selected are sufficient for the entire space.
Electrical Layout
Electrical wiring is one of the most important services to be considered in any interior space.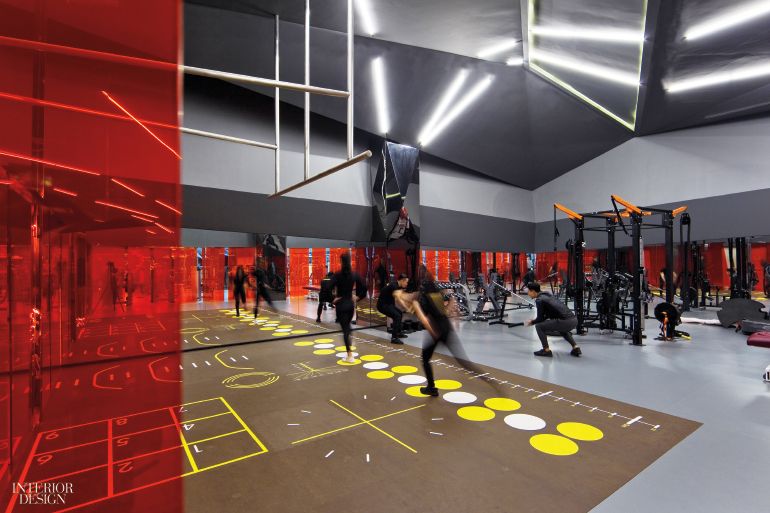 There can be multiple electrical layouts depending on the usage and wiring to have a clear picture for site execution such as:
There can be multiple electrical layouts depending on the usage and wiring to have a clear picture for site execution such as:
- Ceiling light and wall lights looping layout (along with TV placement)
- Equipment wiring layout
- Switchboard legend with all switch-socket consideration
- Diesel generator set cabling along with Auto changeover switch.
- Main entrance Access control type and location
- BMI (Body composition machine) machine cabling.
- Cardio equipment wiring which runs on electric power.
- UPS Inverter connections
- Internet & Cable TV connections
- Cabling for CCTV camera & Music System
- Electrical Connections for Air conditioning system, Steam room, ceiling mounted Television sets.
- For Café kitchen utilities such as Deep freezer, oven, Mixer
- A voltage stabilizer is required for treadmills
It is very important to check all the utilities and requirements thoroughly to ensure that later on there are no exposed wires due of poor planning.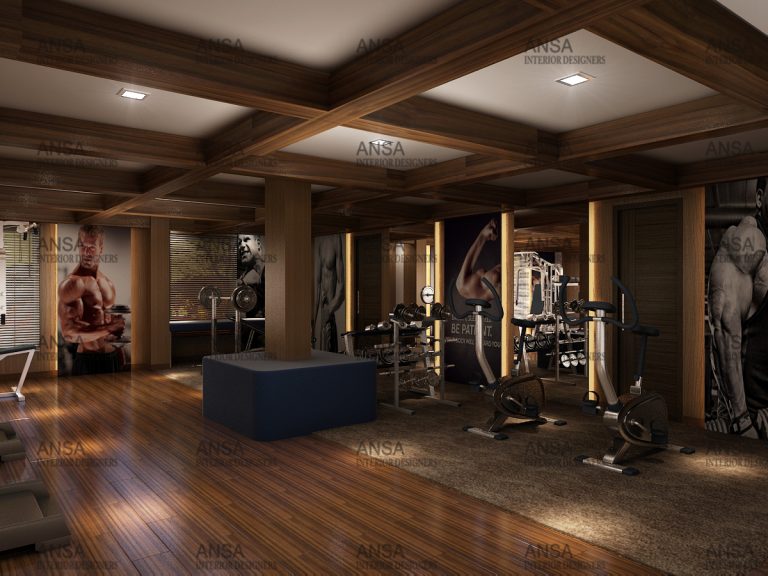
HVAC (Heat Ventilation and Air Conditioning) Layout
Air conditioning and temperature control is extremely important in a fitness center. A lot of heat and sweat is generated by users hence maintaining the air flow, ventilation, accurate temperature is very essential for a perfect workout experience.
Depending on the area of the gym and the utility of the space, the tonnage of the AC is calculated. Usually, 0.5-1 Ton is required per 100sqft, considering the type of space it is going to serve. A combination of centralized air conditioning and split AC can also be chosen as per the layout discussing the same with the HVAC consultants.
A cardio section would require direct air flow as compared to other sections of the gym; on the other hand, separate areas like changing rooms, discussion rooms etc. can have separate split ACs respectively. The water drainage lines of the Air conditioning system need to be designed and executed properly as over a period of time the water should not start to drip.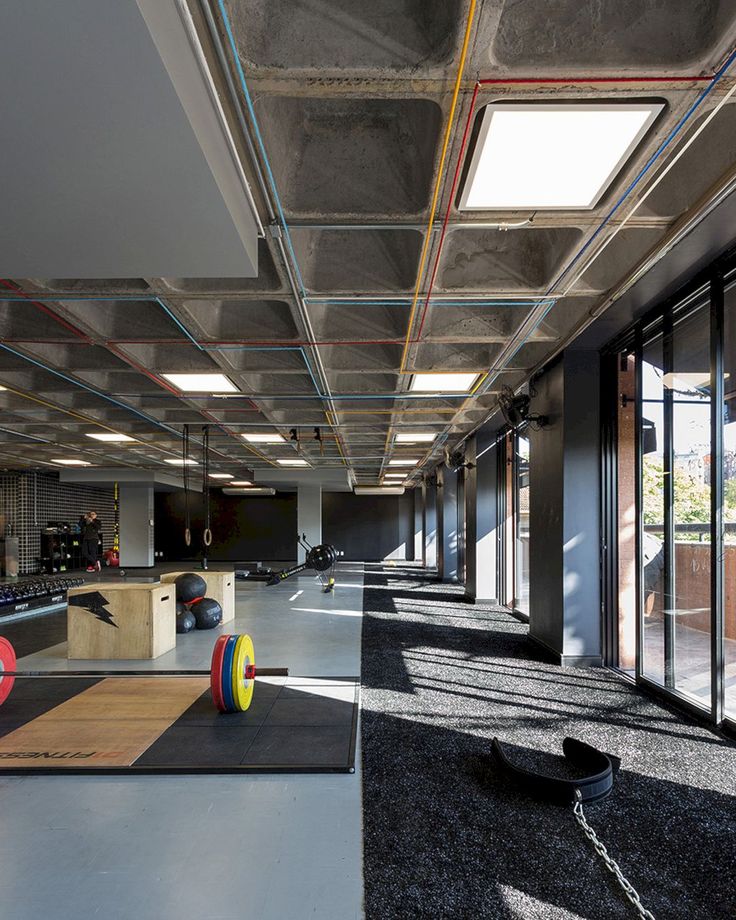
Plumbing Layout
If you’re planning for shower area provision in your gym along with the washrooms, then ensure all plumbing points are in good condition or you require any additional plumbing points for shower panels, hot & cold water supply points etc. If the internal pipes are old, then you might as well consider changing them to have new concealed fittings along with your sanitary fixtures.
Don’t miss out on ensuring that the waterproofing is done well to avoid any leakage issues later on.
Jaguar, Roca, Kohler, are some of the most commonly used, economical and trustworthy brands for sanitary fittings. If possible, go for water efficient fittings which will save the water consumption.
The water heater can be tankless which saves space and electricity. Tankless water heaters from brands such as Racold or Stiebel Eltron can be good options for selection.
If there is a cafe planned in your space then plumbing provision for RO unit, sink inlet and outlet is necessary.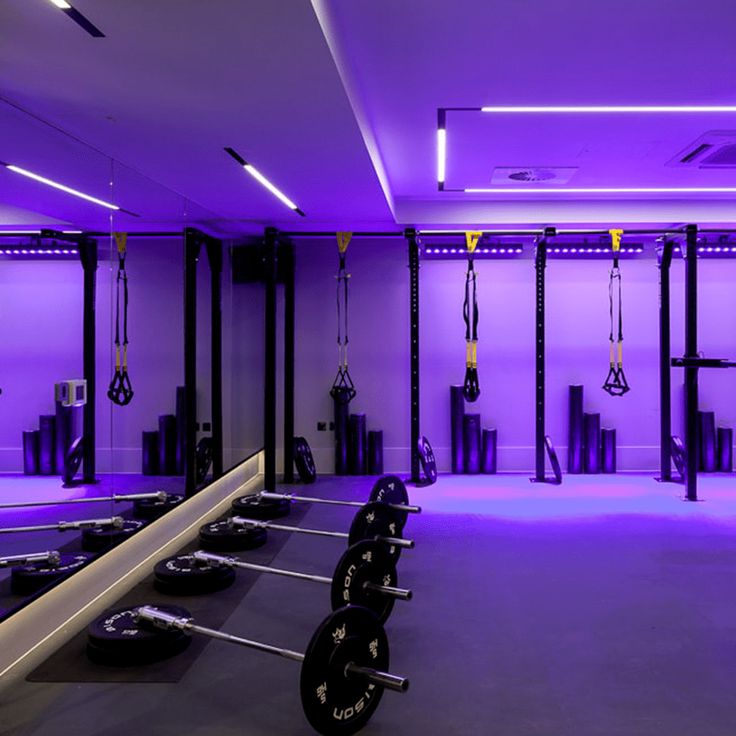
Speaker Points Layout
The reason for having music playing in the background while working out is to set the user’s mood and keep them entertained. Furthermore, for group activities like Aerobics, Zumba, Spinning Studio where the workout is largely dependent on music, a good sound system needs to be considered and provided for an enhanced and fun workout experience.
Hence speaker points wiring and placement in ceiling for ceiling mounted speakers or high wall mounted speakers need to be considered as a separate layout among all other electrical layouts for your gym interior.
The design of the music system or speaker placement should be such that the entire space is covered. The capacity, make and specs of Mixer, Amplifier, Crossover, Subwoofer, Speakers should be carefully considered. Acoustic considerations should be thought through to get the optimal sound experience.
CCTV Camera Layout
Security of any commercial space has become a very essential aspect of the planned service layouts.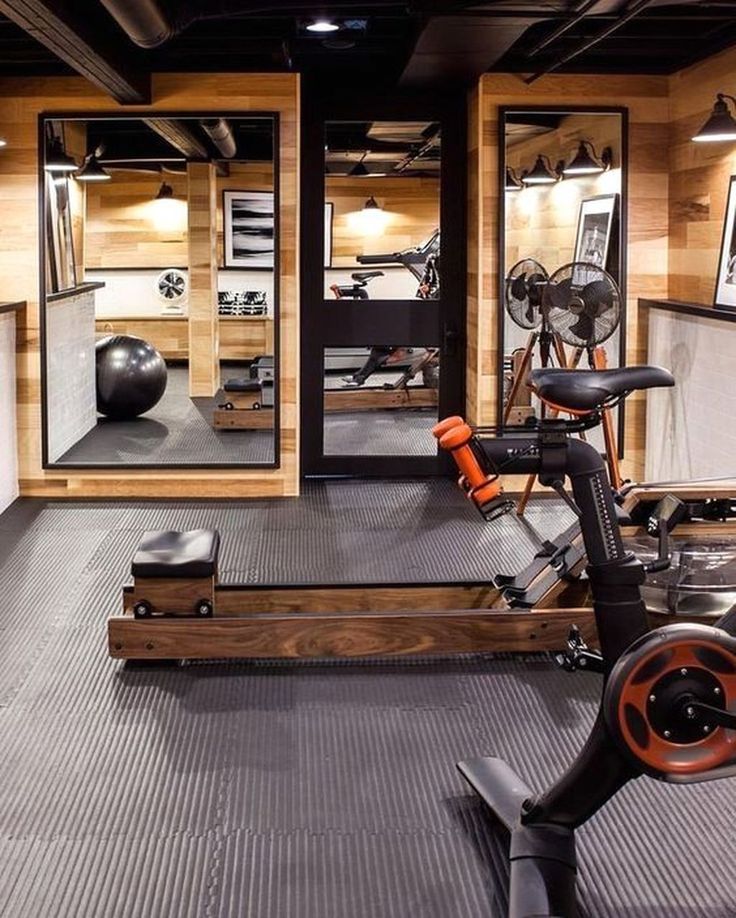 You can plan the location of your cameras as per their range of coverage and angles, discussing the further details with security consultants. Depending on the number of days of record you want to store, the right kind of DVR is to be procured.
You can plan the location of your cameras as per their range of coverage and angles, discussing the further details with security consultants. Depending on the number of days of record you want to store, the right kind of DVR is to be procured.
The image below is an example of how a CCTV camera layout can be made.
Designed To Be Fit — Gym and Fitness Centre Interior Design – Mirabello Interiors
Designed To Be Fit — Gym and Fitness Centre Interior Design
As awareness on how our environment and lifestyle choices naturally impact our disposition continues to increase, residential fitness facilities are becoming one of the most sought-after services by home buyers.
Corporate offices are incorporating fitness spaces as more and more employees expect companies to care about their whole well-being. Upscale hotels, resorts and country clubs are going a step further with full-scale training hubs to attract fitness-focused travellers looking for a distinctive wellness journey.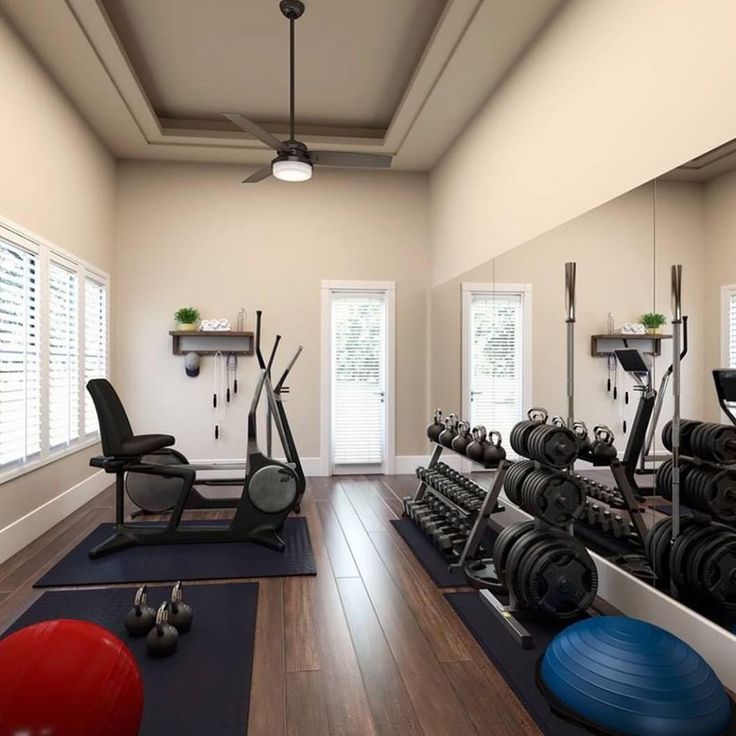
How do we then use gym interior design to set up a fitness facility that elevates wellness experience and improve people’s quality of life? The thoughtful use of innovative materials and lighting, intelligent layout floor details, the language of colour and elements of biophilic design all work together to maximise the human senses.
Layout floor plan and space zoning
A successful fitness and gym design concept require particular attention with regards to space arrangement. Each space and its users have unique needs; therefore, each design scheme should provide the best possible environment that’s functional, safe and comfortable.
Source
If the interior space is small, cramped and cluttered, then people feel less comfortable when training. However, that’s not to imply that in order for patrons to enjoy an ultimate fitness experience you need a large facility. At the onset, good space planning can turn a compact space into a comfortable sphere that’s capable of facilitating numerous workouts and accommodate adequate training equipment and storage.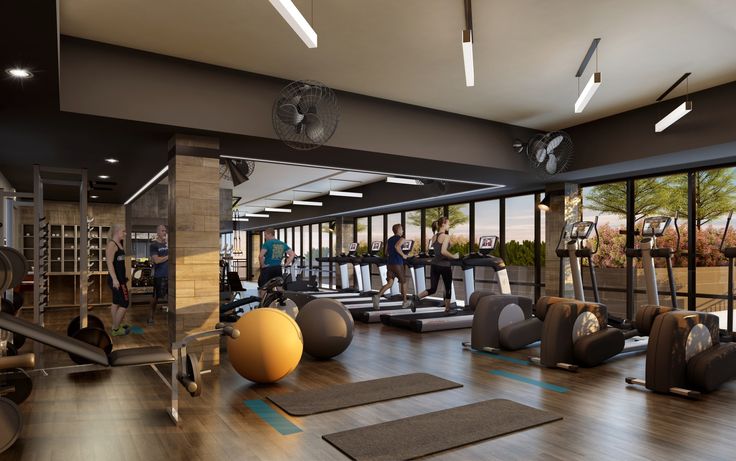
Source
Similarly, a pleasant and non-intimidating spacious layout plan that exhibits a strong focus on design and zones is essential to boost the gym’s appeal towards the target demographic. High ceilings, ample circulation and subtle switches from a dense to an open area ensure flexibility within the indoor environment and helps avoid a “boxed-in” feeling.
Colours and décor choices
Today’s gym and fitness centres are more than just rooms of equipment surrounded by plain, concrete walls. Colour psychology plays a significant role in creating an impressive and dynamic setting — the use of fresh, energising hues perfect for high adrenalin zones — and more subtle tones to create a calm and tranquil environment fitting for holistic workouts.
Source
Passionate colours
Vibrant colours like red or orange create visual energy that helps clients to power through high-energy and intense workouts. Cardio exercise is also augmented by bright hues in which just a splash of red can increase the heart rate, orange can stimulate the thoughts, while yellow increases the feelings of cheerfulness and enthusiasm.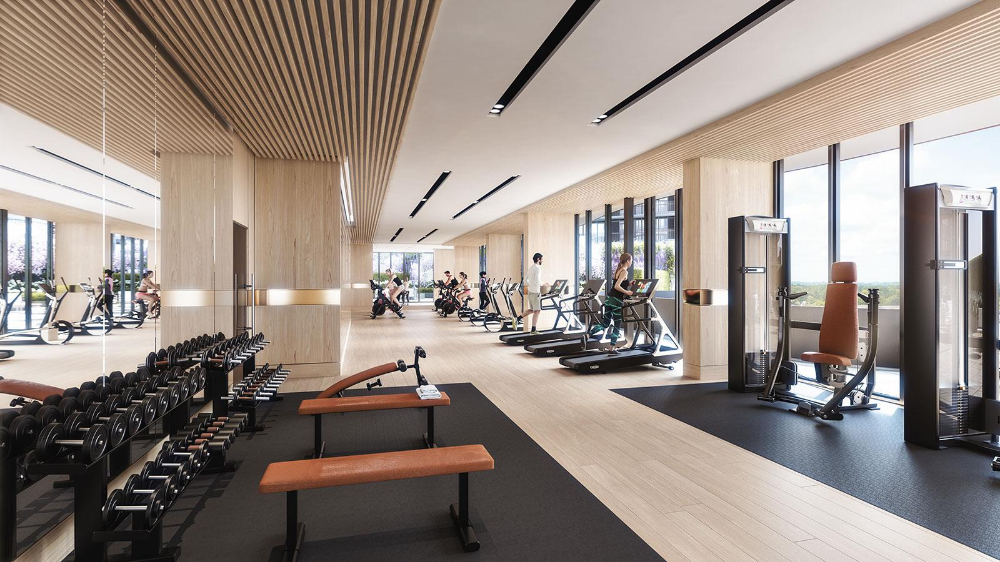
Cooling colours
Colours such as blue and ocean green can work well to give a cooling effect. They trick the mind to have a cool sense and combats overheating during workouts. They can also evoke the success feeling that motivates gym members to achieve a strong fitness goal.
Trusted colours
Simple and neutral colours such as off-white and beige are essential for yoga and meditation rooms. These colours offer a more pleasant and calming experience. They are less distracting and aid focus during workouts. And also, soothing neutral hues make the space much brighter, open and airy.
Flooring solutions
Gym flooring solutions come in a wide range of textures and functionality in which the sky really is the limit — from rubber floor tiles to hardwood gym flooring. It should be a strong, durable surface that supports the different areas to be included, as well as the types of equipment in each zone.
Source
Biophilia and indoor environment quality
Biophilic design is a fundamental concept that respectfully harnesses the restorative, energising properties of mother nature that influence physical health and our emotional state of mind.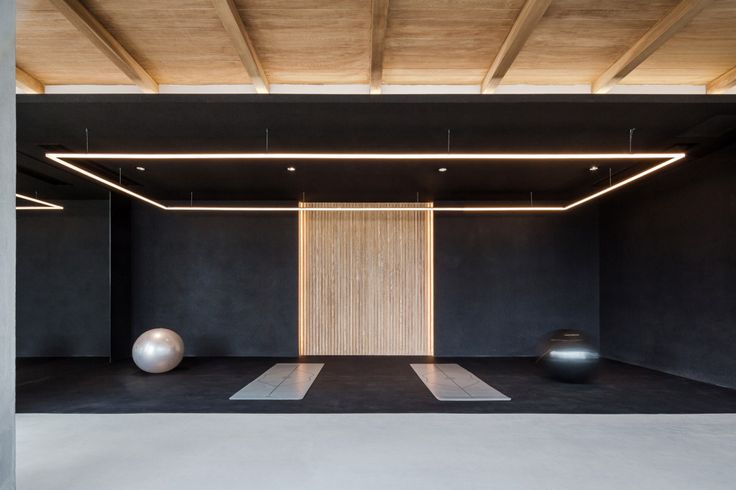 So where better to implement this nature-inspired approach than in a gym, fitness studio or yoga room where improved wellbeing is the goal?
So where better to implement this nature-inspired approach than in a gym, fitness studio or yoga room where improved wellbeing is the goal?
Source
Integrating remnants of the great outdoors (abundance of greenery, natural light, organic shapes that mimic nature’s patterns, soothing palette of earthy tones and natural material like wood and stone) into the gym concept from the early stages of design is a powerful key to success in fitness club interior design.
Source
Lighting and ambience
As your gym concept evolves in form and finishes, lighting and ambience should be right at the top to amplifier the overall design and brand aesthetic. To be clear, natural light plays a vital role in ensuring that “feeling good” goes far beyond just an aesthetically pleasing space.
If location makes it impossible to have access to adequate natural light, consider investing in lighting that replicates the same rejuvenating feel and make the interior as inviting as possible.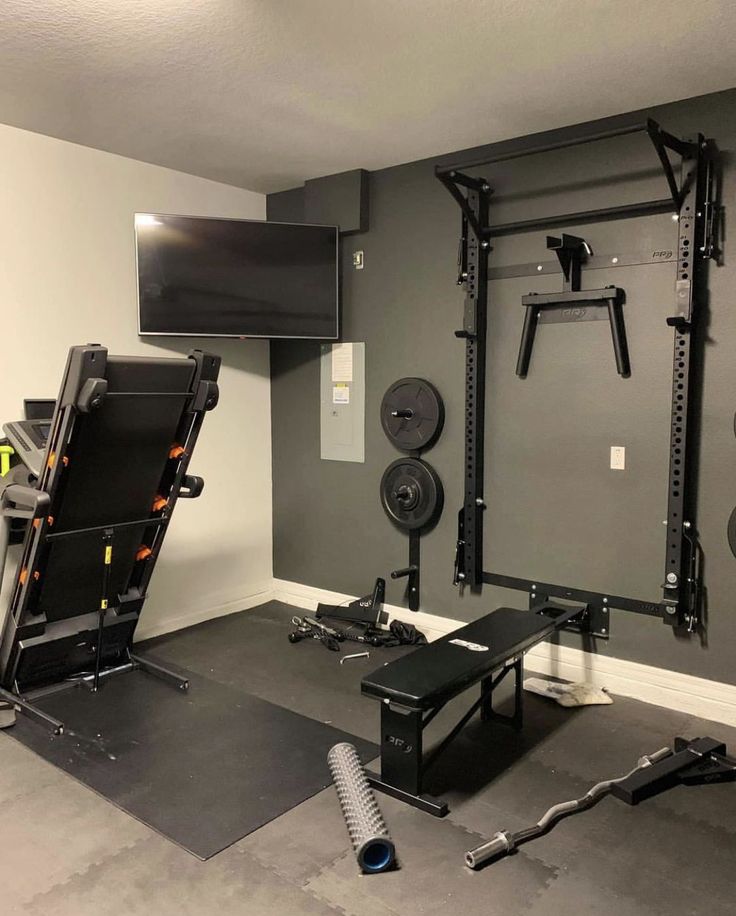
Good gym design creates a great atmosphere
A professional interior designer makes sure that the atmosphere of the gym and workout facility, yoga retreat or wellness hub is compatible with the end-user. Space should offer a look and feel that makes patrons want to linger well beyond the 30 minutes fitness session.
Source
Professional designers offer project-based services that integrate every piece of interior planning in order to convert an indoor environment into an inclusive fitness haven that evokes health, relaxation and groundedness.
Final thoughts
For the fitness and wellness industry, the role that interior design plays cannot be overstated. As we become more health-conscious, gyms are now being viewed as essential components in our daily life. As such, gym and fitness hubs should pay strong attention to design trends that align closely with the well-being policies of the modern world.
A thoughtful gym interior emphasises and supports the many strands of environmental and human ethics, as well as the global pursuit of good health and happiness.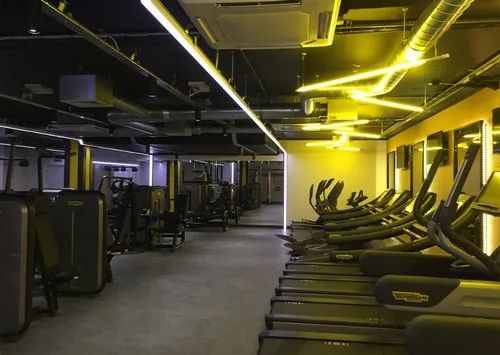 Additionally, wellness-driven design strategies that implement the correct use of space, lighting, colour schemes and material selection, not only maximise user-satisfaction, but also ensure a greater turnaround on customer attraction and, ultimately, long-term retention.
Additionally, wellness-driven design strategies that implement the correct use of space, lighting, colour schemes and material selection, not only maximise user-satisfaction, but also ensure a greater turnaround on customer attraction and, ultimately, long-term retention.
matching interior styles and designs
You don't have to buy a club membership to keep fit. You can set up a gym at home. Designers will tell you how to create indoor conditions for comfortable and productive activities.
Contents
- 1. Ideal home gym space
- 2. Home Gym Design: Finishes
- 2.1. Colors for a harmonious interior
- 2.2. Wall and floor finishing
- 3. How to equip a gym in an apartment and a house: fitness equipment, furniture and accessories
- 3.1. Gym equipment
- 3.2. Furniture
- 3.3. Functional accessories and technology
- 4. Sports hall lighting in the house and apartment
- 5. Decor in the interior of the gym
- 6.
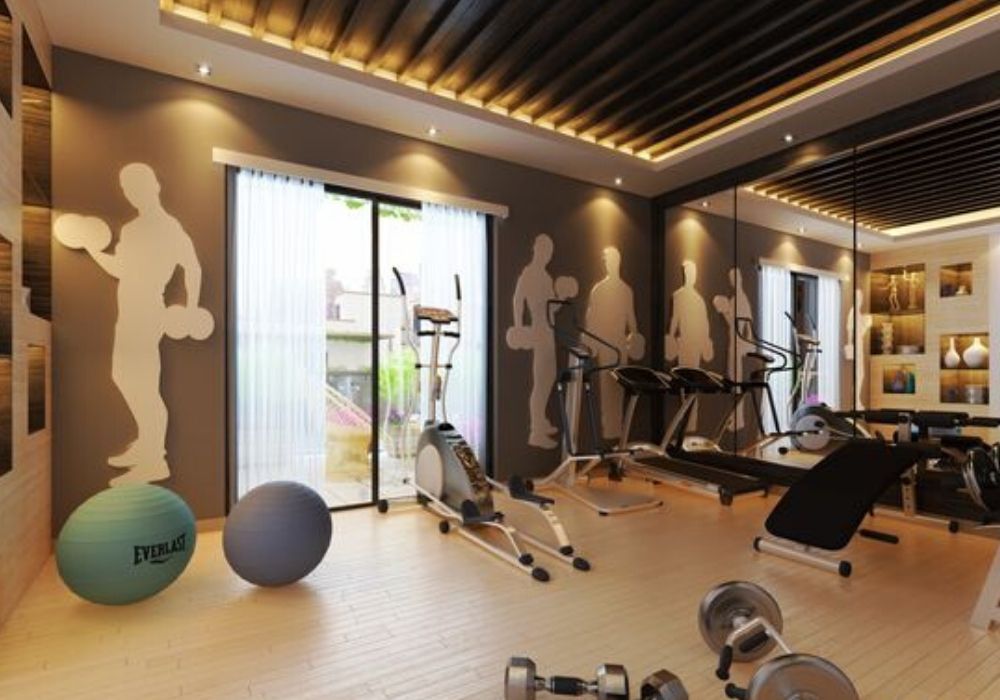 Interior style for gym design
Interior style for gym design - 6.1. Eclectic
- 6.2. Chateau
- 6.3. Ecostyle
- 6.4. Classic
- 6.5. Modern
The ideal home gym space
You don't have to have a lot of sports equipment and equipment in your room. For homework, two or three shells are enough. However, the equipment must be arranged so that you can easily move around the room and freely perform the exercises. Therefore, designers recommend using a room of at least 8 square meters for a gym.
Two more selection criteria: high levels of natural light and good ventilation. Glazed verandas and attics in private houses fully comply with these requirements. If you equip a gym in such premises, it will take less effort to work out the technical nuances of the project. In the apartment, you can use any room that is suitable in size.
home gym design
Home Gym Design: Finishes
A house or apartment with a gym is the perfect solution for people who want to take care of their health and fitness.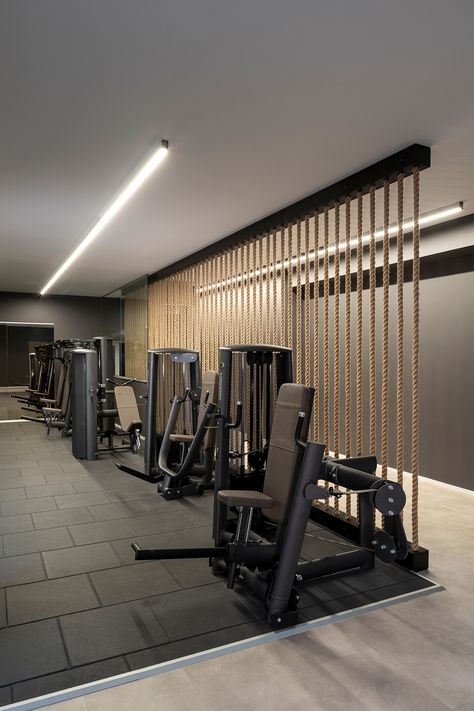 The goal of designers is to make the room feel comfortable. A comfortable environment will be conducive to classes and achieve maximum results. The first steps in creating a project are the choice of colors and finishing materials.
The goal of designers is to make the room feel comfortable. A comfortable environment will be conducive to classes and achieve maximum results. The first steps in creating a project are the choice of colors and finishing materials.
Colors for harmonious interiors
Designers select colors for decoration based on the psychology of colours. Discreet shades are considered the best, which contribute to concentration in training, but do not overexcite. Therefore, bright flashy tones are extremely rare in design. Experts prefer colors from the pastel spectrum - they successfully act as a base.
Cool blues and grays can be used as accent tones. The presence of black is not excluded. In moderation, it also gives motivation and invigorates.
A few more suitable shades for decoration: light pink, peach, green, brown. To achieve a harmonious interior, it is worth combining no more than three colors.
Wall and floor decoration
To decorate the walls of a room in a modern style, you can use brick, decorative plaster, cork panels.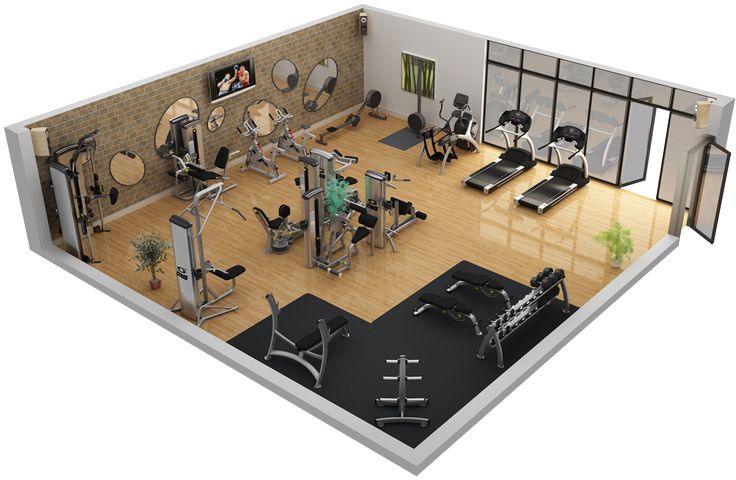 Wallpaper works too. It is better to choose the most concise design without catchy patterns. Against such a background, thematic decorative elements will look great.
Wallpaper works too. It is better to choose the most concise design without catchy patterns. Against such a background, thematic decorative elements will look great.
Home gym flooring must be soundproof. Designers prefer materials with increased strength, resistance to mechanical stress. Another important requirement is an anti-slip surface.
Stone floors are not the best choice for a gym. Parquet is also not very appropriate due to the high humidity in the room. Optimal solutions: carpet, rubber or cork flooring.
An example of wall and floor decoration in a gym
How to equip a gym in an apartment and a house: fitness equipment, furniture and accessories
The main thing in a gym is its functional content. Work on interior design does not end with the purchase of exercise equipment. It is also necessary to choose related accessories and stylish furniture. Let's talk about the nuances of choice.
Gym equipment
The number of equipment depends on the preferences of the owners and the dimensions of the room.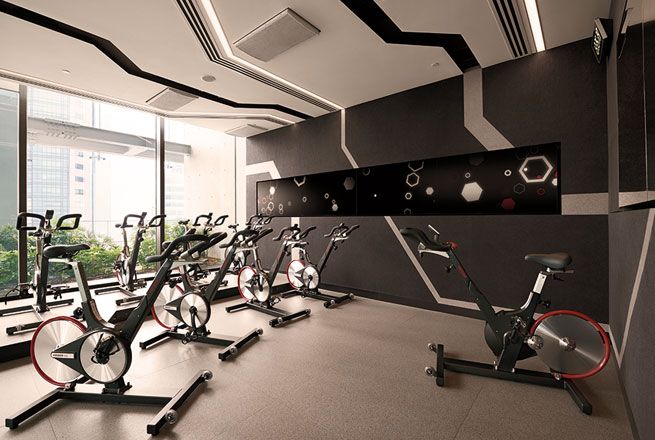 You can get by with the most necessary and place one or two shells. For example, a treadmill, wall bars, horizontal bar.
You can get by with the most necessary and place one or two shells. For example, a treadmill, wall bars, horizontal bar.
Massive weight machines should only be placed in spacious rooms. The equipment is quite heavy, so it is important to pre-evaluate the load on the flooring.
Now there is a lot of stylish equipment in the assortment, which will not only fit into the interior, but will also become its main highlight. Exercise machines can be of different sizes, shapes and colors, so it will be easy to choose the option for the design of the room.
Important! Sports equipment must be placed at a sufficient distance from each other - approximately 1.5 meters. During training, there should be no difficulty in using the equipment.
Furniture
The gym should have a corner where you can change clothes, clean up, leave personal belongings. Therefore, it is appropriate to place a small closet or bookcase in the room for storing change of clothes and hygiene items.
The decor should include a sofa, armchair or bench. It is not necessary to organize a full-fledged recreation area. However, designers recommend choosing furniture where you can comfortably sit between exercises.
Tip! The serving table will fit perfectly into the interior of the gym. It will help out if you want to drink tea or have a snack during class.
Functional accessories and appliances
Full length mirrors are common in home gyms. Usually designers place them opposite the simulators so that a person looks at himself in the process of exercising. You can organize a mirror wall by sequentially placing several elements on the surface.
Equipment may also be present in the sports room. For example, TV. The attribute will successfully fit into any modern design style.
Exercise equipment in the interior of a home gym
Sports hall lighting in the house and apartment
It is better to organize overhead lighting in the room. Ideal option - track lights. They allow you to adjust the direction of the light fluxes and look great in modern interiors.
Spotlights are also suitable as main light sources. They give a soft diffused light without harsh shadows. Elements can be placed not only on the ceiling, but also on furniture.
If the gym has high ceilings, hanging lamps will also be appropriate. It is better to give preference to round lamps or specimens in metal shades.
Tip! Local lighting sources can be placed in the recreation area. For example, several sconces.
Decor in the interior of the gym
The gym is primarily a functional space, so do not overdo it with decorative elements. It is better to pick up a few themed accessories and place them where they will not interfere with classes.
For motivation, hang posters of athletes on the walls. Posters with abstract drawings are also suitable for decorating a room. However, it is worth remembering that the humidity level often rises in the room, so it is better to place accessories under glass.
A few more decor options:
- Wall clock.
- Plaster figures.
- Indoor plants.
If the owner of the gym has medals, certificates and cups, you can arrange special shelves for them. Also, awards will look amazing in a glass case. Such compositions will be both a decor and a great motivation for further achievements.
Tip! An amazing way to decorate your workout room is to create a "living wall". So called plants planted on a vertical surface. The ensemble of gifts of nature looks like a bright green carpet, effectively contrasting with the design. The decor is not only pleasing to the eye, but also perfectly saturates with oxygen.
Decor in the interior of a home gym
We are pleased to announce that you can order the development of an elite design in our architectural and design bureau. A team of professional designers will fulfill the most exquisite fantasies in your domain!
Interior style for gym design
You can decorate the room in the same style as the rest of the rooms. However, not every direction is suitable for design. Consider win-win options.
Eclecticism
Eclecticism is not an independent direction, but a combination of tendencies of several styles. Designers are given a unique opportunity to experiment with furnishings. The interior may contain features of modern, minimalism, loft, country and even classics.
eclectic style home gym
Chateau
Characteristic features of the home gym interior in the chateau style: an abundance of brown, laconic lamps, stone and wood finishes, elegant furniture. Bright tones in this direction are practically not found. The original decorative elements act as accents.
Chateau style home gym
Ecostyle
Distinctive design features in ecostyle: wooden finishes, no bright colors in the design, minimum furniture, maximum natural light. Solo tones: white, gray, brown, beige. Wooden beams, original clocks, and wall sculptures are often used as decor.
Eco-style home gym
Classic
Home gym in a classic style is a combination of luxurious furniture, noble shades, beautiful lamps and pendant lamps, exquisite finishes. You can take a bold step and add touches of modern design to the interior ensemble. For example, move away from the strict forms of furniture, play with contrasting colors, refuse to decorate with stucco.
Classic style home gym
Art Nouveau
The design principles of the gym in Art Nouveau style are maximum functionality and no unnecessary details. Colors for decor: brown, gray, beige. The design may contain blotches of black.
Art Nouveau home gym
We offer you to see photos of the interiors of gyms in houses and apartments. Works of our specialists:
- Deauville. Gym pool
- Zhukovka.
Gym
- Crit. Sports hall
- Classic house. Gym
- Discord. Gym
- Zhedochy. Gym
- Ivanovo. Home gym
- Baku. Sports hall-steam room
- Sparrows house. Sports room
Our designers can offer their ideas for the design of the gym or successfully implement yours. Specialists have a lot of professional techniques in reserve that will make the interior not only functional, but also incredibly stylish.
Gym interior design: development rules, zoning, home gym, flooring, wall and ceiling decoration, decorations
The trend for a healthy lifestyle has led to the opening of many gyms in both large and small cities of the country. Therefore, if you are entering the market just now and want to succeed, you need to think not only about equipping your establishment with the necessary equipment.
In addition, it is very important to correctly design the interior of the gym, so that every workout turns into a real pleasure for the visitor.
A properly equipped gym helps the client to tune in to the implementation of certain exercises, allows you to concentrate on your goals and accelerate their achievement.
Therefore, we can recommend ordering the design of the gym and design from specialists who will take into account all the specific features of such establishments, make them comfortable and aesthetic, and offer several options for the future project at once.
Gym interior design guidelines
If you still intend to create a gym interior design with your own hands, then we suggest that you definitely listen to the following recommendations:
- choose the right color scheme for decorating the gym. It is absolutely not necessary to focus on the colors of a particular sports club, since your main goal is to have a positive impact on each visitor, create an appropriate atmosphere, in which positive emotions and powerful energy will be the main ones;
- think carefully about the zoning of the room.
Each of the allocated zones should perform a specific function, be intended for performing individual exercises and be equipped with appropriate projectiles;
- make no mistake when choosing flooring materials. They must easily withstand increased loads, have wear resistance. The most popular solutions today are special sports parquet, self-leveling floors made of polyurethane foam, as well as PVC and natural rubber. The latter is not only suitable for the design of the gym in terms of strength characteristics, but also muffles loud sounds, softens falls and helps prevent injuries.
Gym zoning
A gym is not only a place for training, which is divided into several functional zones, based on the specifics of the exercises performed.
In addition, these are other necessary items.
These include:
- shower cabins. Any person will not refuse to take a pleasant relaxing shower after a workout, so you cannot do without a room specially designed for this purpose;
- recreation area.
Your task is to create ideal conditions not only for training, but also for comfortable communication between visitors. To do this, you can select a small corner with a sofa or several chairs;
- cafe. This area can be combined with the above-mentioned seating area. Of course, in a sports cafe you do not need to prepare complex dishes, but it is advisable to provide for the presence of soft drinks, tea or coffee in it;
- dressing rooms that can be combined with a fully isolated shower room. In this room, you need to install convenient lockers for changing clothes, to ensure the safety of visitors' personal belongings.
In addition, in the gym it is important to carefully consider the ventilation system so that fresh air is constantly supplied to the room.
This will make classes as comfortable as possible and bring only benefits to visitors.
Home gym: design highlights
Today, more and more often a gym is being equipped in private homes and even in city apartments. The design of such a room will be very different from the structures located in separate buildings.
The main requirements that must be taken into account are as follows:
- the need for high-quality sound insulation. Playing sports should not interfere with either your relatives or neighbors, so make sure that their peace is not disturbed by a barbell pancake falling on the floor;
- the safety of the practitioner himself. In the home gym, the same measures should be taken as in the usual one to prevent falls, injuries due to the sharp corners of any projectiles;
- compliance of the design with the purpose of the premises. If you allocate a room for a gym, then there is no point in decorating it with crystal glasses or other decorative elements that have nothing to do with sports.
Based on the above requirements, you can roughly imagine what the gym will look like.
So that you can start designing immediately after reading this article, we will give a number of useful recommendations for the design of each of the elements of the room.
Flooring
Noise isolation, the load on the musculoskeletal system, and the safety of training depend on it.
Any worn coating is best removed immediately, cleaned to concrete floor and start over.
First, a floating concrete screed is made, which significantly improves sound insulation. Cork or some foam materials are laid on it that do not let noise into the apartment below.
It is best to use rubber specially designed for sports facilities as a finishing material.
However, if it is impossible to purchase it, you can get by with a lint-free carpet or the same cork.
Such a floor will prevent slipping, help you exercise for the benefit of your body and without scandals with neighbors due to strong noise.
Interested in training with kettlebells, barbells and weight machines? Then you will need to take a number of additional measures to drown out the sounds.
It is best to place sheets of elastic rubber under the carpet or cork, which will perfectly cope with this task.
Wall finishing
Almost any material can be used for walls. We want to warn you only against installing tiles or wall panels made of plastic. The thing is that although they have an aesthetic appearance, however, with them in the room there will be constant dampness.
When you play sports, your health can be adversely affected. The best finishes are wood paneling, plaster or paint, as well as ordinary inexpensive wallpaper.
Better washable.
Ceiling finishing
In addition to the already mentioned plaster, it is recommended to pay attention to modern suspension or tension structures.
They have a great appearance, give you the opportunity to choose a color scheme to suit your preferences, and also allow you to integrate lamps into the ceiling, create original color effects.
Decorations
Only items that you will use for class can be used as decorations. The gym is a functional room in which there is simply no place for unnecessary details that only distract from the main tasks.

